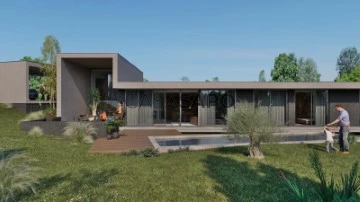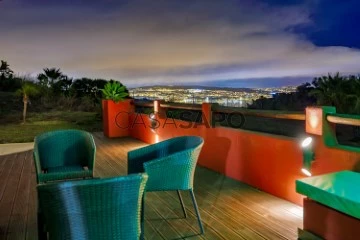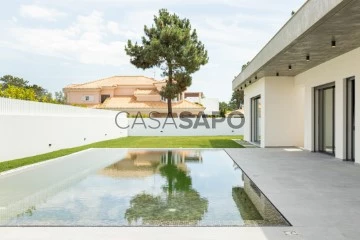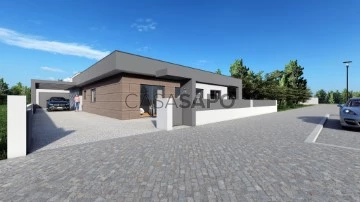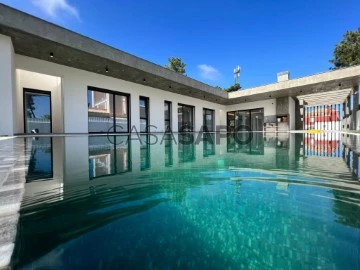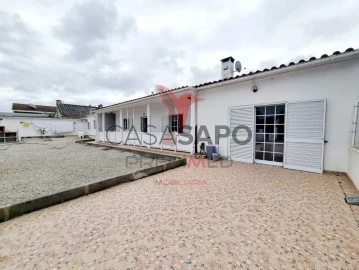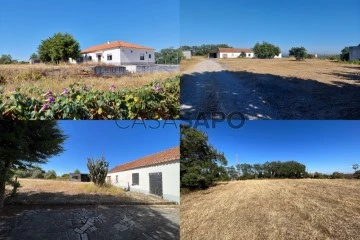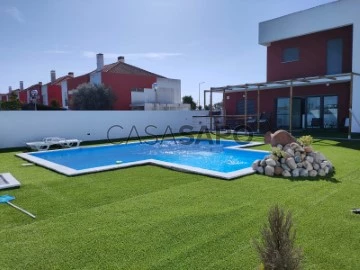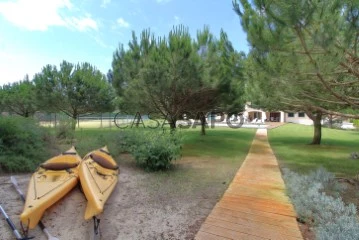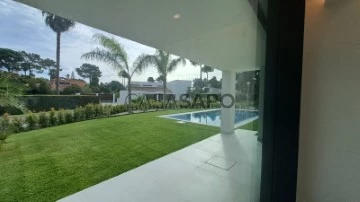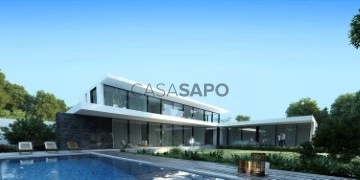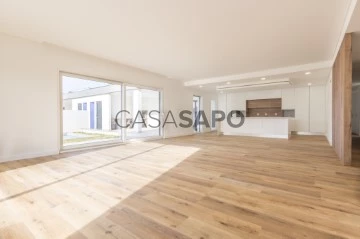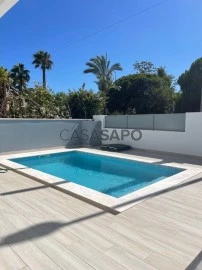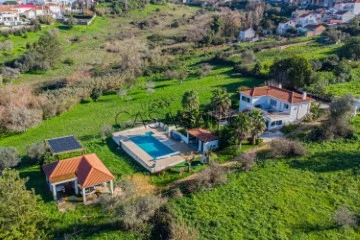Houses
5
Price
More filters
21 Properties for Sale, Houses 5 Bedrooms in Distrito de Setúbal, with Disabled Access
Map
Order by
Relevance
House 5 Bedrooms
Santa Susana, Santa Maria do Castelo e Santiago e Santa Susana, Alcácer do Sal, Distrito de Setúbal
Used · 200m²
With Swimming Pool
buy
890.000 €
Typical Alentejo’s Farm with 27630m² (2,763 Ha) with a house of 204m² near the village of Santa Susana, between Alcácer do Sal and Montemor-o-Novo.
The house, which is on top of the hill with stunning views, was built in 2015 with a contemporary character inspired by the typical Alentejo architecture.
It consists of 1 complete suite and 4 independent bedrooms, 2 bathrooms, a living area in open space with the kitchen, 2 living and dining areas outside, an inviting swimming pool with changing room, barbecue area and garden to relax.
There is also a water hole with 3 tanks of 4000L each.
Its location is endowed with good communication routes and with quick access to several points of historical interest and leisure and bathing areas.
Just 5km from Santa Susana, considered the most preserved village in the Alentejo, with its whitewashed and blue bar houses and large chimneys, in addition to the traditional houses and streets, the church and the village theater, made by the villagers, in its surroundings has the Pego Dam, a point of high interest for sport fishing and nautical activities.
About 30 minutes away we have two points of great attraction in the region ’the Comporta’ and ’Troia’ with its beautiful beaches and gastronomic area much appreciated. An area still much required by horseback riding on a vast plain next to the beaches and views of natural beauty.
The information referred to shall not be binding. You should consult the documentation of the property.
The house, which is on top of the hill with stunning views, was built in 2015 with a contemporary character inspired by the typical Alentejo architecture.
It consists of 1 complete suite and 4 independent bedrooms, 2 bathrooms, a living area in open space with the kitchen, 2 living and dining areas outside, an inviting swimming pool with changing room, barbecue area and garden to relax.
There is also a water hole with 3 tanks of 4000L each.
Its location is endowed with good communication routes and with quick access to several points of historical interest and leisure and bathing areas.
Just 5km from Santa Susana, considered the most preserved village in the Alentejo, with its whitewashed and blue bar houses and large chimneys, in addition to the traditional houses and streets, the church and the village theater, made by the villagers, in its surroundings has the Pego Dam, a point of high interest for sport fishing and nautical activities.
About 30 minutes away we have two points of great attraction in the region ’the Comporta’ and ’Troia’ with its beautiful beaches and gastronomic area much appreciated. An area still much required by horseback riding on a vast plain next to the beaches and views of natural beauty.
The information referred to shall not be binding. You should consult the documentation of the property.
Contact
5 bedroom villa with swimming pool, garden and garage, in Palmela
House 5 Bedrooms
Aires, Palmela, Distrito de Setúbal
Used · 330m²
With Garage
buy
1.600.000 €
Contemporary 5-bedroom villa with 330 sqm of gross construction area, swimming pool, garden, and garage on a spacious 1,220 sqm plot, in Aires, Palmela. The property offers a harmonious life between modern comfort and the serenity of the surrounding nature. As part of a new private condominium, VILLA 72 is a project by Atelier de Romeu Martins Architects. It arises from a continuous movement where the morphology and exterior language were carefully designed in symbiosis with the topography, the implantation area, and the natural context of great beauty and diversity, creating a sense of high integration/fluidity. The house was meticulously designed to make the most of the south-facing sun exposure, ensuring abundant natural light and a comfortable environment throughout the day. With an intelligent and functional layout, it offers a living room and kitchen with a dedicated laundry room, in an open space of 83 sqm with an elevator, eliminating any barriers, as well as four spacious suites with a vestibule, including an impressive 35 sqm master suite with a walk-in closet. Multiple functionalities and amenities complete the value proposition, including a private gym with a privileged view of the pool and the surrounding landscape, a covered outdoor lounge area, and a fire pit for socializing. The inviting pool precedes the dedicated sunbathing area. The large garage accommodates several vehicles and will be equipped with an electric charging point, providing easy access and complementing the various parking options within the plot to comfortably receive staff and guests.
This versatile project has great capacity to interconnect and adapt features, highlighting the ability of the suites to easily transform into work areas, providing an independent office or another more technical allocation. It is possible to personalize the spaces according to multiple experiences and individual needs, whether it be remote work, hobbies, leisure, or the best possible layout for today or the coming years. This versatile approach demonstrates the commitment to providing an environment that adapts to the dynamic and ever-changing lifestyle of its occupants.
The proposal aims to provide a luxury retreat for those seeking an elegant and comfortable life. Located in Aires, Palmela Verde, it offers a strategic location just 30 minutes from Lisbon, 10 minutes from Setúbal, 5 minutes from a golf course, 2 minutes from St. Peter’s International School, and the primary public transportation network.
This versatile project has great capacity to interconnect and adapt features, highlighting the ability of the suites to easily transform into work areas, providing an independent office or another more technical allocation. It is possible to personalize the spaces according to multiple experiences and individual needs, whether it be remote work, hobbies, leisure, or the best possible layout for today or the coming years. This versatile approach demonstrates the commitment to providing an environment that adapts to the dynamic and ever-changing lifestyle of its occupants.
The proposal aims to provide a luxury retreat for those seeking an elegant and comfortable life. Located in Aires, Palmela Verde, it offers a strategic location just 30 minutes from Lisbon, 10 minutes from Setúbal, 5 minutes from a golf course, 2 minutes from St. Peter’s International School, and the primary public transportation network.
Contact
House 5 Bedrooms Duplex
Caparica, Caparica e Trafaria, Almada, Distrito de Setúbal
Used · 329m²
With Garage
buy
3.500.000 €
A Unique Opportunity with Unlimited Potential presenting a lucrative investment opportunity
Discover the perfect blend of countryside serenity and city proximity with breathtaking views of the Tejo River.
This stunning villa, located in Trafaria just 12 km from Lisbon, offers not just a luxurious residence but a world of possibilities on nearly a hectare of prime land.
Imagine living surrounded by spectacular views, within walking distance of beautiful beaches, and just a short drive from the heart of Lisbon.
As you step inside, you are greeted by a welcoming entrance hall that sets the tone for this extraordinary home. The living room, complete with a fireplace and panoramic windows, opens directly onto the terrace, creating an ideal space to relax and soak in the views. The open-plan dining area and kitchen offer the perfect environment for socializing and entertaining. This floor also includes a study, a suite, and a guest bathroom.
On the upper level, the villa features a luxurious master suite with natural light flooding in and access to a private balcony with stunning views over the Tejo River. In addition to the master suite, there are three more bedrooms, each designed to offer comfort and privacy.
The expansive grounds, filled with fruit trees allow outdoor activities with breathtaking views of Lisbon, Estoril, Sintra and the sea, and Tejo River. But the possibilities don’t stop there
As what truly distinguishes this property is its exceptional potential.. With two separate plots (4,2600 m² and 3,500 m²), you have the opportunity to build a second luxury home with its own 3,500 m² plot, offering breathtaking sea and Tagus River views. This second home could be sold independently, presenting a lucrative investment opportunity.
Alternatively, you could submit a project to the local council to develop bungalows on the land with exceptional views of Lisbon and the mountains of Sintra, perfect for a high-end tourism venture.
In addition to its location and design, the villa is equipped with solar panels and air conditioning in every room, ensuring energy efficiency and year-round comfort.
This is an extremely rare opportunity for those seeking a tranquil lifestyle without sacrificing proximity to the city. This property is unmatched in its potential and location, just 20 minutes from the heart of Lisbon, and 5 minutes from Costa da Caparica beaches .
Don’t miss the chance to own a property with such incredible potential.
Schedule your visit today and fall in love with every detail of this one-of-a-kind estate.
Discover the perfect blend of countryside serenity and city proximity with breathtaking views of the Tejo River.
This stunning villa, located in Trafaria just 12 km from Lisbon, offers not just a luxurious residence but a world of possibilities on nearly a hectare of prime land.
Imagine living surrounded by spectacular views, within walking distance of beautiful beaches, and just a short drive from the heart of Lisbon.
As you step inside, you are greeted by a welcoming entrance hall that sets the tone for this extraordinary home. The living room, complete with a fireplace and panoramic windows, opens directly onto the terrace, creating an ideal space to relax and soak in the views. The open-plan dining area and kitchen offer the perfect environment for socializing and entertaining. This floor also includes a study, a suite, and a guest bathroom.
On the upper level, the villa features a luxurious master suite with natural light flooding in and access to a private balcony with stunning views over the Tejo River. In addition to the master suite, there are three more bedrooms, each designed to offer comfort and privacy.
The expansive grounds, filled with fruit trees allow outdoor activities with breathtaking views of Lisbon, Estoril, Sintra and the sea, and Tejo River. But the possibilities don’t stop there
As what truly distinguishes this property is its exceptional potential.. With two separate plots (4,2600 m² and 3,500 m²), you have the opportunity to build a second luxury home with its own 3,500 m² plot, offering breathtaking sea and Tagus River views. This second home could be sold independently, presenting a lucrative investment opportunity.
Alternatively, you could submit a project to the local council to develop bungalows on the land with exceptional views of Lisbon and the mountains of Sintra, perfect for a high-end tourism venture.
In addition to its location and design, the villa is equipped with solar panels and air conditioning in every room, ensuring energy efficiency and year-round comfort.
This is an extremely rare opportunity for those seeking a tranquil lifestyle without sacrificing proximity to the city. This property is unmatched in its potential and location, just 20 minutes from the heart of Lisbon, and 5 minutes from Costa da Caparica beaches .
Don’t miss the chance to own a property with such incredible potential.
Schedule your visit today and fall in love with every detail of this one-of-a-kind estate.
Contact
House 5 Bedrooms
Verdizela , Corroios, Seixal, Distrito de Setúbal
Refurbished · 350m²
With Garage
buy
1.600.000 €
House T5 ground floor with 370 m2 of gross construction area, swimming pool, barbecue area, garden and garage, inserted in a plot of land of 1,019 m2, in the center of Verdizela, next to Herdade da Aroeira.
Superior quality finishes.
Features:
Interior:
Entrance hall, large living room with fireplace with fireplace (52m2), kitchen inserted in the living room, equipped with Bosh equipped island (28 m2); hallway, a master suite with closet, three suites, bedroom/office and bathroom.
Exterior:
Barbecue area next to the pool, bathroom, storage, closed garage for a car and pergola for parking.
Equipment:
- Bosh equipped kitchen;
- Hydraulic underfloor heating;
- Central aspiration;
- Pre-installation of air conditioning;
- Electric blinds;
- Home automation for lighting control and blinds;
-Alarm;
- Video surveillance;
- DHW heat pump;
- PVC frames with double glazing and sliding oscillation.
Exterior:
- Saltwater pool,
- Outdoor bathroom;
- Automatic irrigation system;
- Closed garage for a car with 28 m2;
- Pergola for parking;
- Porch to support the pool;
- Solar panels;
- Artesian bore.
Accessibility for people with reduced mobility.
Sun exposure east/west/south/north.
Verdizela is a town on the south bank of the Tagus River, next to Belverde and Herdade da Aroeira with the well-known golf course, 5 minutes from the beach of Fonte da Telha and the beaches of Costa da Caparica.
Its commercial, sports and recreational infrastructures make Verdizela a reference area on the south bank of the Tagus, a pleasant place surrounded by forest trails.
Consisting of single-family houses interspersed by ’area of farms’, coexisting with an area of semi-detached villas.
Verdizela is about 20 kilometers from Lisbon.
Superior quality finishes.
Features:
Interior:
Entrance hall, large living room with fireplace with fireplace (52m2), kitchen inserted in the living room, equipped with Bosh equipped island (28 m2); hallway, a master suite with closet, three suites, bedroom/office and bathroom.
Exterior:
Barbecue area next to the pool, bathroom, storage, closed garage for a car and pergola for parking.
Equipment:
- Bosh equipped kitchen;
- Hydraulic underfloor heating;
- Central aspiration;
- Pre-installation of air conditioning;
- Electric blinds;
- Home automation for lighting control and blinds;
-Alarm;
- Video surveillance;
- DHW heat pump;
- PVC frames with double glazing and sliding oscillation.
Exterior:
- Saltwater pool,
- Outdoor bathroom;
- Automatic irrigation system;
- Closed garage for a car with 28 m2;
- Pergola for parking;
- Porch to support the pool;
- Solar panels;
- Artesian bore.
Accessibility for people with reduced mobility.
Sun exposure east/west/south/north.
Verdizela is a town on the south bank of the Tagus River, next to Belverde and Herdade da Aroeira with the well-known golf course, 5 minutes from the beach of Fonte da Telha and the beaches of Costa da Caparica.
Its commercial, sports and recreational infrastructures make Verdizela a reference area on the south bank of the Tagus, a pleasant place surrounded by forest trails.
Consisting of single-family houses interspersed by ’area of farms’, coexisting with an area of semi-detached villas.
Verdizela is about 20 kilometers from Lisbon.
Contact
House 5 Bedrooms
Charneca de Caparica e Sobreda, Almada, Distrito de Setúbal
New · 300m²
With Garage
buy
2.800.000 €
Welcome to your new home! Here, you’ll find everything you need to live comfortably and in style.
This villa with saltwater pool, is located in one of the quietest areas of Herdade da Aroeira, a prestigious urbanization that is only 20 minutes from Lisbon and 5 minutes from the best beaches in Europe. A place that offers the best of both worlds, such as the proximity of the city and the tranquility of the countryside.
With an emblematic golf course, four tennis courts, a tropical lake and several restaurants and shops, where you have access to experiences and gourmet products.
In addition, Herdade da Aroeira has 24-hour security service and a hotel that serves all national and international tourism.
This independent villa consists of large living room, equipped kitchen, four suites and a bedroom, as well as five bathrooms, so that you can accommodate the family with tranquility.
The garden is perfect for enjoying moments of leisure outdoors, while the garage for two cars, storage room and cellar ensure enough space to store everything you need.
Equipped with air conditioning, video surveillance system, home automation, water hole, automatic irrigation system, garden with fruit trees and palm trees, underfloor heating and central aspiration, this villa has everything you need to live with comfort and tranquility.
Don’t miss the opportunity to live in such a special place as this
Come see your new home, schedule a visit today.
This villa with saltwater pool, is located in one of the quietest areas of Herdade da Aroeira, a prestigious urbanization that is only 20 minutes from Lisbon and 5 minutes from the best beaches in Europe. A place that offers the best of both worlds, such as the proximity of the city and the tranquility of the countryside.
With an emblematic golf course, four tennis courts, a tropical lake and several restaurants and shops, where you have access to experiences and gourmet products.
In addition, Herdade da Aroeira has 24-hour security service and a hotel that serves all national and international tourism.
This independent villa consists of large living room, equipped kitchen, four suites and a bedroom, as well as five bathrooms, so that you can accommodate the family with tranquility.
The garden is perfect for enjoying moments of leisure outdoors, while the garage for two cars, storage room and cellar ensure enough space to store everything you need.
Equipped with air conditioning, video surveillance system, home automation, water hole, automatic irrigation system, garden with fruit trees and palm trees, underfloor heating and central aspiration, this villa has everything you need to live with comfort and tranquility.
Don’t miss the opportunity to live in such a special place as this
Come see your new home, schedule a visit today.
Contact
Detached House 5 Bedrooms
Brejos de Azeitão, Azeitão (São Lourenço e São Simão), Setúbal, Distrito de Setúbal
Under construction · 230m²
With Garage
buy
990.000 €
Moradia T5 em Construção com Garagem, Piscina e Barbecue
Apresentamos uma moradia T5 em construção, localizada numa zona privilegiada de Azeitão. Esta residência situa-se num bairro calmo, com bastante estacionamento e proximidade a diversos serviços, garantindo conforto e conveniência para os seus futuros moradores.
Características do Imóvel:
Sala: Uma incrível sala com uma vista deslumbrante para o jardim traseiro, onde se encontram a piscina aquecida, a garagem e a churrasqueira. Este espaço foi projetado para proporcionar uma sensação de continuidade entre o interior e o exterior, ideal para momentos de lazer e convivência.
Piscina Aquecida: Localizada no jardim traseiro, a piscina oferece um espaço de relaxamento e diversão, podendo ser utilizada durante todo o ano.
Churrasqueira: A churrasqueira, situada ao lado da piscina, é perfeita para reunir amigos e família para churrascos e refeições ao ar livre.
Garagem: Espaçosa e prática, a garagem oferece segurança e comodidade para estacionar veículos.
Teto Alto: Os tetos têm 4,50 metros de pé direito na sala, proporcionando uma sensação de amplitude e espaço.
Janelas Amplas: Com 2,40 metros de altura, as janelas permitem a entrada abundante de luz natural, criando ambientes luminosos e agradáveis.
Cozinha: Totalmente equipada com uma ilha central e todos os eletrodomésticos necessários, a cozinha é um espaço moderno e funcional, ideal para quem gosta de cozinhar e receber.
Suites: Todos os cinco quartos são suítes, oferecendo privacidade e conforto aos seus habitantes.
WC de Apoio: Na zona social da sala, encontra-se um WC de apoio, conveniente para convidados.
Esta moradia combina elegância, conforto e funcionalidade, sendo uma excelente opção para quem procura um lar de sonho em Azeitão.
Não perca a oportunidade de conhecer esta magnífica moradia em construção! Ao adquirir o imóvel nesta fase, poderá ainda escolher os pormenores finais e personalizá-lo ao seu gosto.
Agende já a sua visita e garanta o seu novo lar, onde cada detalhe reflete o seu estilo e preferência!
Apresentamos uma moradia T5 em construção, localizada numa zona privilegiada de Azeitão. Esta residência situa-se num bairro calmo, com bastante estacionamento e proximidade a diversos serviços, garantindo conforto e conveniência para os seus futuros moradores.
Características do Imóvel:
Sala: Uma incrível sala com uma vista deslumbrante para o jardim traseiro, onde se encontram a piscina aquecida, a garagem e a churrasqueira. Este espaço foi projetado para proporcionar uma sensação de continuidade entre o interior e o exterior, ideal para momentos de lazer e convivência.
Piscina Aquecida: Localizada no jardim traseiro, a piscina oferece um espaço de relaxamento e diversão, podendo ser utilizada durante todo o ano.
Churrasqueira: A churrasqueira, situada ao lado da piscina, é perfeita para reunir amigos e família para churrascos e refeições ao ar livre.
Garagem: Espaçosa e prática, a garagem oferece segurança e comodidade para estacionar veículos.
Teto Alto: Os tetos têm 4,50 metros de pé direito na sala, proporcionando uma sensação de amplitude e espaço.
Janelas Amplas: Com 2,40 metros de altura, as janelas permitem a entrada abundante de luz natural, criando ambientes luminosos e agradáveis.
Cozinha: Totalmente equipada com uma ilha central e todos os eletrodomésticos necessários, a cozinha é um espaço moderno e funcional, ideal para quem gosta de cozinhar e receber.
Suites: Todos os cinco quartos são suítes, oferecendo privacidade e conforto aos seus habitantes.
WC de Apoio: Na zona social da sala, encontra-se um WC de apoio, conveniente para convidados.
Esta moradia combina elegância, conforto e funcionalidade, sendo uma excelente opção para quem procura um lar de sonho em Azeitão.
Não perca a oportunidade de conhecer esta magnífica moradia em construção! Ao adquirir o imóvel nesta fase, poderá ainda escolher os pormenores finais e personalizá-lo ao seu gosto.
Agende já a sua visita e garanta o seu novo lar, onde cada detalhe reflete o seu estilo e preferência!
Contact
House 5 Bedrooms
Verdizela , Corroios, Seixal, Distrito de Setúbal
New · 300m²
With Garage
buy
1.600.000 €
New Villa T5 with swimming pool in Verdizela luxury finish.
Property with luxury construction, located in the heart of Verdizela.
Single bedroom villa with 300 m2, swimming pool and garage.
Premium finishes:
- Hydraulic underfloor heating;
- Water hole;
- Pvc window frames double glazing and with sliding oscillo;
- Automatic irrigation system;
- Salt pool;
- Alarm;
- Pre installation of video surveillance;
- Domotica for lighting control and blinds;
Under construction, with completion deadline in September 2022.
Verdizela is a locality on the south bank of the Tagus River, more specifically in the parish of Corroios, municipality of Seixal and district of Setúbal.
It is surrounded by the localities of Aroeira and Belverde, and in the vicinity of fonte da Telha beach.
Its commercial, sports and recreational infrastructures make Verdizela a reference area on the south bank of the Tagus, a pleasant place and surrounded by forest trails constituting a reference area for cycling or for walking routes using mountain bike.
Consisting of single-family villas interspersed with ’small-family areas’, also coexisting with a semi-detached villa area. About 20 kilometres from Lisbon, it is very close to the sea and the various beaches of the western coast of the Setúbal Peninsula. It has in its vicinity, the internationally known Golf Course of Aroeira.
Herdade da Aroeira is 25km from central Lisbon and just 600 metres from the beach. It is the largest residential and golf complex in Greater Lisbon and Tagus Valley.
We take care of your financing at no additional cost, work daily with all banks to ensure the best housing credit solution for you.
Note: this property is not available for real estate sharing.
For more contact information:
Pedro Silva
SCI Real Estate
Property with luxury construction, located in the heart of Verdizela.
Single bedroom villa with 300 m2, swimming pool and garage.
Premium finishes:
- Hydraulic underfloor heating;
- Water hole;
- Pvc window frames double glazing and with sliding oscillo;
- Automatic irrigation system;
- Salt pool;
- Alarm;
- Pre installation of video surveillance;
- Domotica for lighting control and blinds;
Under construction, with completion deadline in September 2022.
Verdizela is a locality on the south bank of the Tagus River, more specifically in the parish of Corroios, municipality of Seixal and district of Setúbal.
It is surrounded by the localities of Aroeira and Belverde, and in the vicinity of fonte da Telha beach.
Its commercial, sports and recreational infrastructures make Verdizela a reference area on the south bank of the Tagus, a pleasant place and surrounded by forest trails constituting a reference area for cycling or for walking routes using mountain bike.
Consisting of single-family villas interspersed with ’small-family areas’, also coexisting with a semi-detached villa area. About 20 kilometres from Lisbon, it is very close to the sea and the various beaches of the western coast of the Setúbal Peninsula. It has in its vicinity, the internationally known Golf Course of Aroeira.
Herdade da Aroeira is 25km from central Lisbon and just 600 metres from the beach. It is the largest residential and golf complex in Greater Lisbon and Tagus Valley.
We take care of your financing at no additional cost, work daily with all banks to ensure the best housing credit solution for you.
Note: this property is not available for real estate sharing.
For more contact information:
Pedro Silva
SCI Real Estate
Contact
House 5 Bedrooms
Verdizela , Corroios, Seixal, Distrito de Setúbal
New · 300m²
With Garage
buy
1.600.000 €
New Villa T5 with swimming pool in Verdizela luxury finish.
Property with luxury construction, located in the heart of Verdizela.
Single bedroom villa with 300 m2, swimming pool and garage.
Premium finishes:
- Hydraulic underfloor heating;
- Water hole;
- Pvc window frames double glazing and with sliding oscillo;
- Automatic irrigation system;
- Salt pool;
- Alarm;
- Pre installation of video surveillance;
- Domotica for lighting control and blinds;
Under construction, with completion deadline in September 2022.
Verdizela is a locality on the south bank of the Tagus River, more specifically in the parish of Corroios, municipality of Seixal and district of Setúbal.
It is surrounded by the localities of Aroeira and Belverde, and in the vicinity of fonte da Telha beach.
Its commercial, sports and recreational infrastructures make Verdizela a reference area on the south bank of the Tagus, a pleasant place and surrounded by forest trails constituting a reference area for cycling or for walking routes using mountain bike.
Consisting of single-family villas interspersed with ’small-family areas’, also coexisting with a semi-detached villa area. About 20 kilometres from Lisbon, it is very close to the sea and the various beaches of the western coast of the Setúbal Peninsula. It has in its vicinity, the internationally known Golf Course of Aroeira.
Herdade da Aroeira is 25km from central Lisbon and just 600 metres from the beach. It is the largest residential and golf complex in Greater Lisbon and Tagus Valley.
We take care of your financing at no additional cost, work daily with all banks to ensure the best housing credit solution for you.
Note: this property is not available for real estate sharing.
For more contact information:
Pedro Silva
SCI Real Estate
Property with luxury construction, located in the heart of Verdizela.
Single bedroom villa with 300 m2, swimming pool and garage.
Premium finishes:
- Hydraulic underfloor heating;
- Water hole;
- Pvc window frames double glazing and with sliding oscillo;
- Automatic irrigation system;
- Salt pool;
- Alarm;
- Pre installation of video surveillance;
- Domotica for lighting control and blinds;
Under construction, with completion deadline in September 2022.
Verdizela is a locality on the south bank of the Tagus River, more specifically in the parish of Corroios, municipality of Seixal and district of Setúbal.
It is surrounded by the localities of Aroeira and Belverde, and in the vicinity of fonte da Telha beach.
Its commercial, sports and recreational infrastructures make Verdizela a reference area on the south bank of the Tagus, a pleasant place and surrounded by forest trails constituting a reference area for cycling or for walking routes using mountain bike.
Consisting of single-family villas interspersed with ’small-family areas’, also coexisting with a semi-detached villa area. About 20 kilometres from Lisbon, it is very close to the sea and the various beaches of the western coast of the Setúbal Peninsula. It has in its vicinity, the internationally known Golf Course of Aroeira.
Herdade da Aroeira is 25km from central Lisbon and just 600 metres from the beach. It is the largest residential and golf complex in Greater Lisbon and Tagus Valley.
We take care of your financing at no additional cost, work daily with all banks to ensure the best housing credit solution for you.
Note: this property is not available for real estate sharing.
For more contact information:
Pedro Silva
SCI Real Estate
Contact
House 5 Bedrooms
Quinta do Anjo, Palmela, Distrito de Setúbal
Used · 195m²
buy
214.000 €
Terreno situado no Pinhal das Formas, Quinta do anjo.
O terreno em AVOS tem algumas benfeitorias como por exemplo:
1 Moradia T3, composta por Cozinha totalmente equipada, sala com lareira, 3 quartos sendo 1 deles suite, e WC com base de duche.
1 Moradia T1, composta por cozinha e sala em open space, 1 wc social e 1 suite.
1 cozinha com zona de estar, equipada com Salamandra a Pallets com recuperador de calor.
Dispõe ainda de garagem com portão automático para 2 carros, arrecadação e churrasqueira.
As moradias são alimentados por painéis solares e água do furo.
Não existe possibilidade de crédito habitacao
Marque já a sua visita e aproveite esta excelente oportunidade! Predimed PORTUGAL Mediação Imobiliária Lda. Avenida Brasil 43, 12º Andar, 1700-062 Lisboa Licença AMI nº 22503 Pessoa Coletiva nº (telefone) Seguro Responsabilidade Civil: Nº de Apólice RC65379424 Fidelidade
O terreno em AVOS tem algumas benfeitorias como por exemplo:
1 Moradia T3, composta por Cozinha totalmente equipada, sala com lareira, 3 quartos sendo 1 deles suite, e WC com base de duche.
1 Moradia T1, composta por cozinha e sala em open space, 1 wc social e 1 suite.
1 cozinha com zona de estar, equipada com Salamandra a Pallets com recuperador de calor.
Dispõe ainda de garagem com portão automático para 2 carros, arrecadação e churrasqueira.
As moradias são alimentados por painéis solares e água do furo.
Não existe possibilidade de crédito habitacao
Marque já a sua visita e aproveite esta excelente oportunidade! Predimed PORTUGAL Mediação Imobiliária Lda. Avenida Brasil 43, 12º Andar, 1700-062 Lisboa Licença AMI nº 22503 Pessoa Coletiva nº (telefone) Seguro Responsabilidade Civil: Nº de Apólice RC65379424 Fidelidade
Contact
House 5 Bedrooms
Palmela, Distrito de Setúbal
Used · 250m²
With Garage
buy
585.000 €
Property with an old house and several independent spaces, with more than 250 m2 of construction and land of 7,500.00 m2, next to St. Peter’s International School.
The property has
- Main house with lounge with fireplace (salamander), dining room, 3 bedrooms, 2 bathrooms, fitted kitchen, utility room, entrance hall and corridor;
- Second house, with kitchen and small living room and 2 bedrooms (not currently suitable for living in);
- Two storage rooms in the kitchen area;
- Oven house;
- Bathroom;
- Cellar space, wine press and agricultural warehouse;
- Shed;
- Large garage;
- Well and tank for irrigation;
- Flat land with 2 entrances and several trees.
According to information from the Palmela Town Hall, it is possible to build a maximum of 0.40 (in this case up to 3,000m2 including the existing houses) and a housing density of 21 dwellings per hectare, with a maximum construction of 2 floors.
An opportunity not to be missed, 5 minutes from the A2 freeway, 10 minutes from Setúbal and less than 30 minutes from Lisbon!
The property has
- Main house with lounge with fireplace (salamander), dining room, 3 bedrooms, 2 bathrooms, fitted kitchen, utility room, entrance hall and corridor;
- Second house, with kitchen and small living room and 2 bedrooms (not currently suitable for living in);
- Two storage rooms in the kitchen area;
- Oven house;
- Bathroom;
- Cellar space, wine press and agricultural warehouse;
- Shed;
- Large garage;
- Well and tank for irrigation;
- Flat land with 2 entrances and several trees.
According to information from the Palmela Town Hall, it is possible to build a maximum of 0.40 (in this case up to 3,000m2 including the existing houses) and a housing density of 21 dwellings per hectare, with a maximum construction of 2 floors.
An opportunity not to be missed, 5 minutes from the A2 freeway, 10 minutes from Setúbal and less than 30 minutes from Lisbon!
Contact
Town House 5 Bedrooms
Penteado, Moita, Distrito de Setúbal
Used · 270m²
With Garage
buy
595.000 €
Excelente moradia totalmente remodelada, localizada no Penteado, freguesia da Moita, a 1 minuto da A33.
Inserida num terreno com 530m2, esta propriedade dispõe de portão automático de acesso ao piso subterrâneo, portão de entrada com vídeo porteiro e jardim frontal com seixo rolado.
Terraço com painéis solares fotovoltaicos, micro produção de energia.
O seu interior está distribuído por quatro pisos, com as seguintes características.
No piso -1, existe um portão de garagem automático e espaço para quatro viaturas no seu interior, com aspiração central e uma zona de acesso ás traseiras coberta, com espaço para duas viaturas.
Sala com ginásio com aspiração central e jardim interior.
A escada de acesso aos pisos superiores, é feita em granito negro Angola.
No piso térreo, que dispõe de aspiração central e ar condicionado, o hall de entrada tem teto falso, com luz LED embutida.
Suite com roupeiro e casa de banho, com base de duche extra plana.
Sala ampla com área de estar e jantar, diferenciadas pela iluminação, instalada no teto e nas paredes.
A cozinha está totalmente equipada, dispõe de ilha com bancada e lava louças e uma despensa/lavandaria.
No exterior, uma piscina de 7m X 4m.
Os muros têm iluminação LED.
No primeiro piso, existem dois quartos com roupeiro e portas de acesso ao terraço.
Uma casa de banho com banheira.
Uma suite com roupeiro e closet, acesso ao terraço e uma casa de banho, com base de duche extra plana e janela.
O segundo piso, é composto por uma suite com três janelas velux.
Todos os pisos dispõem de aspiração central, tetos falsos com luz LED embutida, ar condicionado, portas lacadas a branco e piso em parquet flutuante, em todos os quartos e sala.
Posição solar nascente, sul e poente.
Contacte-nos, marque a sua visita e venha conhecer!
Inserida num terreno com 530m2, esta propriedade dispõe de portão automático de acesso ao piso subterrâneo, portão de entrada com vídeo porteiro e jardim frontal com seixo rolado.
Terraço com painéis solares fotovoltaicos, micro produção de energia.
O seu interior está distribuído por quatro pisos, com as seguintes características.
No piso -1, existe um portão de garagem automático e espaço para quatro viaturas no seu interior, com aspiração central e uma zona de acesso ás traseiras coberta, com espaço para duas viaturas.
Sala com ginásio com aspiração central e jardim interior.
A escada de acesso aos pisos superiores, é feita em granito negro Angola.
No piso térreo, que dispõe de aspiração central e ar condicionado, o hall de entrada tem teto falso, com luz LED embutida.
Suite com roupeiro e casa de banho, com base de duche extra plana.
Sala ampla com área de estar e jantar, diferenciadas pela iluminação, instalada no teto e nas paredes.
A cozinha está totalmente equipada, dispõe de ilha com bancada e lava louças e uma despensa/lavandaria.
No exterior, uma piscina de 7m X 4m.
Os muros têm iluminação LED.
No primeiro piso, existem dois quartos com roupeiro e portas de acesso ao terraço.
Uma casa de banho com banheira.
Uma suite com roupeiro e closet, acesso ao terraço e uma casa de banho, com base de duche extra plana e janela.
O segundo piso, é composto por uma suite com três janelas velux.
Todos os pisos dispõem de aspiração central, tetos falsos com luz LED embutida, ar condicionado, portas lacadas a branco e piso em parquet flutuante, em todos os quartos e sala.
Posição solar nascente, sul e poente.
Contacte-nos, marque a sua visita e venha conhecer!
Contact
Detached House 5 Bedrooms
Soltroia, Carvalhal, Grândola, Distrito de Setúbal
Used · 240m²
With Garage
buy
5.800.000 €
Gaveto privileged in Soltroia on the 1st line of the beach with offer of a dream life included in the unique features of this property, Troia is known for its paradisiacal beaches, typical restaurants, hotels, golf courses and casino within minutes of the property.
On the ground floor we have, Entrance hall, toilet service, Living room with excellent dimensions, Master Suite, Kitchen with Dining Room and Laundry, a porch for meals with barbeque.
On the upper floor we have, Hall, Balcony for Sado, Suite with Balcony, Common Service TOILET, Master suite with Closet, 2 Bedrooms.
General: Alarm, Basement ’Garage and Engine Room’, Air conditioning, Radiant Floor, Heat Recuperator, Solar Panels, Barbecue, Balconies, Saltwater Pool, Sports Field and much more...
*Includes furniture and decoration.
On the ground floor we have, Entrance hall, toilet service, Living room with excellent dimensions, Master Suite, Kitchen with Dining Room and Laundry, a porch for meals with barbeque.
On the upper floor we have, Hall, Balcony for Sado, Suite with Balcony, Common Service TOILET, Master suite with Closet, 2 Bedrooms.
General: Alarm, Basement ’Garage and Engine Room’, Air conditioning, Radiant Floor, Heat Recuperator, Solar Panels, Barbecue, Balconies, Saltwater Pool, Sports Field and much more...
*Includes furniture and decoration.
Contact
Detached House 5 Bedrooms Duplex
Herdade da Aroeira, Charneca de Caparica e Sobreda, Almada, Distrito de Setúbal
New · 300m²
With Swimming Pool
buy
2.820.000 €
Moradia de luxo unifamiliar
Esta moradia de arquitetura contemporânea tem acabamentos de excelência, tecnologia de demótica de
última geração e equipamentos de topo.
Composta por três suítes com armários embutidos, master suíte com walkin closet, wc social, casa de jantar e sala de estar, cozinha totalmente equipada com acesso direto à zona social/piscina.
Conta com uma piscina em espelho de água, terraço panorâmico.
1º piso:
Mezanino onde se encontra o escritório com vista privilegiada, terraço panorâmico sobre a piscina
Cave:
- Zona técnica/ lavandaria, garrafeira, ginásio e sala multiusos.
Exterior:
- Piscina, em espelho de água, tem cerca de 40 m2 e é de água salgada.
- Jardins com instalação de rega automática.
- Pavimento com relvado sintético
- Instalação de alarme,
- Vídeo vigilância;
- Domotica;
- Bomba de calor;
- Sistema de ventilação/renovação de ar automático;
- Portão de viaturas automático de acesso ao estacionamento e portão de homem em ferro
galvanizado, ambos forrados com painéis fenólicos.
- Janelas e portas exteriores em alumínio - da séria minimalista Cortizo, lacado a preto, estores
térmicos, vidro duplo incolor de alto desempenho energético.
- Porta de entrada pivotante 2,40 x 1,50.
- Estores térmicos à cor cinza nos quartos e black-out’s automatizados nos restantes vãos.
- Estores automáticos e centralizados.
- Ar condicionado por condutas no piso térreo e 1º andar;
- Piso radiante hidráulico no piso térreo e 1º andar.
Esta moradia de arquitetura contemporânea tem acabamentos de excelência, tecnologia de demótica de
última geração e equipamentos de topo.
Composta por três suítes com armários embutidos, master suíte com walkin closet, wc social, casa de jantar e sala de estar, cozinha totalmente equipada com acesso direto à zona social/piscina.
Conta com uma piscina em espelho de água, terraço panorâmico.
1º piso:
Mezanino onde se encontra o escritório com vista privilegiada, terraço panorâmico sobre a piscina
Cave:
- Zona técnica/ lavandaria, garrafeira, ginásio e sala multiusos.
Exterior:
- Piscina, em espelho de água, tem cerca de 40 m2 e é de água salgada.
- Jardins com instalação de rega automática.
- Pavimento com relvado sintético
- Instalação de alarme,
- Vídeo vigilância;
- Domotica;
- Bomba de calor;
- Sistema de ventilação/renovação de ar automático;
- Portão de viaturas automático de acesso ao estacionamento e portão de homem em ferro
galvanizado, ambos forrados com painéis fenólicos.
- Janelas e portas exteriores em alumínio - da séria minimalista Cortizo, lacado a preto, estores
térmicos, vidro duplo incolor de alto desempenho energético.
- Porta de entrada pivotante 2,40 x 1,50.
- Estores térmicos à cor cinza nos quartos e black-out’s automatizados nos restantes vãos.
- Estores automáticos e centralizados.
- Ar condicionado por condutas no piso térreo e 1º andar;
- Piso radiante hidráulico no piso térreo e 1º andar.
Contact
Semi-Detached House 5 Bedrooms
Quinta do Anjo, Palmela, Distrito de Setúbal
Under construction · 596m²
With Garage
buy
1.350.000 €
Unique Villa in final stage of construction, of modern contemporary architecture, with details carefully planned to provide a harmonious and elegant result, featuring an interior of modern and industrial look with minimalist aesthetics, combining integrated environments that interact with each other in the terrace-garden, endowed with vast natural lighting with walls/windows that cover almost the entire facade, merging the interior with the garden and swimming pool.
Inserted in a plot of land with 1000 sq.m, surrounded by a charming garden equipped with automatic irrigation system and a leisure area with swimming pool. This fantastic villa has 721 sq.m. of gross area and 596 sq.m. of gross private area and is composed of three floors of very generous and very well designed areas.
On the first floor you will find the garage with space for 5 cars with built-in car lift, a leisure area with a cinema room, gym and a storage room.
On the second floor you will find the main entrance with a hall, as well as the living and dining room with the open concept kitchen. The kitchen, fully equipped with Siemens built-in appliances, includes a Side by Side refrigerator and a wine cellar. This floor also has a social bathroom, an office, a common suite and a master suite, as well as a wide corridor with glass railings and a staircase from which the third floor is accessed. The ample space, natural lighting and layout create an incredibly comfortable and spacious feeling.
On the third floor are two majestic master suites with elegant and distinctive surroundings.
Privileging quality of life and safety, the materials, finishes and equipment of this fabulous villa are of the highest standard and features the following equipment:
- Ducted Air Conditioning distributed throughout the house of the Daikin brand;
- Photovoltaic System self-consumption 5.6KW with storage battery;
- 3 Solar Panels + 500L tank for hot water;
- Water hole;
- Jacuzzi;
- Microcement flooring;
- Solid wood carpentry, wardrobes with lighting, doors with hidden hinges and magnetic locks;
- Simple domotics;
- VMC ventilation system;
- Video surveillance system with 4K cameras;
- Interior decoration project included in the value. It will be possible to include the interior decoration furniture for an additional amount to be agreed.
Situated in a very quiet and well located area, it manages to combine the country lifestyle with the proximity of major urban centres, allowing you to enjoy the cultural events and also the excellent beaches nearby.
Close to local shops, supermarkets, pharmacy, schools, train station and good road accessibility by motorway, both to Lisbon and the South of the country.
Come meet this fantastic property and experience the country lifestyle in grate style!
Inserted in a plot of land with 1000 sq.m, surrounded by a charming garden equipped with automatic irrigation system and a leisure area with swimming pool. This fantastic villa has 721 sq.m. of gross area and 596 sq.m. of gross private area and is composed of three floors of very generous and very well designed areas.
On the first floor you will find the garage with space for 5 cars with built-in car lift, a leisure area with a cinema room, gym and a storage room.
On the second floor you will find the main entrance with a hall, as well as the living and dining room with the open concept kitchen. The kitchen, fully equipped with Siemens built-in appliances, includes a Side by Side refrigerator and a wine cellar. This floor also has a social bathroom, an office, a common suite and a master suite, as well as a wide corridor with glass railings and a staircase from which the third floor is accessed. The ample space, natural lighting and layout create an incredibly comfortable and spacious feeling.
On the third floor are two majestic master suites with elegant and distinctive surroundings.
Privileging quality of life and safety, the materials, finishes and equipment of this fabulous villa are of the highest standard and features the following equipment:
- Ducted Air Conditioning distributed throughout the house of the Daikin brand;
- Photovoltaic System self-consumption 5.6KW with storage battery;
- 3 Solar Panels + 500L tank for hot water;
- Water hole;
- Jacuzzi;
- Microcement flooring;
- Solid wood carpentry, wardrobes with lighting, doors with hidden hinges and magnetic locks;
- Simple domotics;
- VMC ventilation system;
- Video surveillance system with 4K cameras;
- Interior decoration project included in the value. It will be possible to include the interior decoration furniture for an additional amount to be agreed.
Situated in a very quiet and well located area, it manages to combine the country lifestyle with the proximity of major urban centres, allowing you to enjoy the cultural events and also the excellent beaches nearby.
Close to local shops, supermarkets, pharmacy, schools, train station and good road accessibility by motorway, both to Lisbon and the South of the country.
Come meet this fantastic property and experience the country lifestyle in grate style!
Contact
House 5 Bedrooms Triplex
Sesimbra (Santiago), Distrito de Setúbal
Used · 440m²
With Garage
buy
674.000 €
Oportunidade Imperdível! Moradia de Sonho em Sesimbra com Vista Mar
Apresentamos uma moradia T5+1, localizada numa das zonas mais prestigiadas de Sesimbra, perfeita para quem busca conforto, privacidade e proximidade ao mar. Com uma vista deslumbrante e uma exposição solar privilegiada, esta é a casa ideal para quem valoriza qualidade de vida.
Destaques Principais:
- Localização Exclusiva: Zona calma e nobre, a apenas 500 metros da praia e do centro, com fácil acesso a comércio, serviços e transportes.
- Espaço Generoso: Implantada em terreno de 550 m², com área bruta de construção de 240 m², distribuída por 4 pisos que oferecem amplitude e versatilidade de espaços.
- Deslumbrante Vista Mar: Desfrute de uma paisagem única e inspiradora.
Distribuição dos Espaços:
- Piso 1: 3 quartos espaçosos, uma sala de estar e um WC completo. Amplo hall com acesso ao piso térreo.
- Piso 0 (R/C): Hall de entrada, sala ampla com varanda e lareira, 1 quarto suíte, cozinha equipada e WC social.
- Piso -1: Acesso independente e múltiplas possibilidades de uso, com consultório/escritório (convertível em quarto ou sala), lavandaria, arrumos e garagem para 2 viaturas.
- Piso -2: Grande salão, perfeito para jogos ou convívio, com ligação direta ao jardim privativo.
Detalhes Extra Que Fazem a Diferença:
- Elevador Panorâmico: Acesso confortável a todos os pisos.
- Sustentabilidade: Painéis solares para produção de eletricidade e aquecimento de água.
- Conforto Total: Ar condicionado em todas as divisões, portões elétricos e rega automática no jardim, que conta com árvores de fruto.
- Potencial de Rentabilidade: Possibilidade de transformar a zona do consultório em um apartamento T1 ou T2 independente.
Viver em Sesimbra:
- Tranquilidade e qualidade de vida a poucos minutos da praia.
- Excelentes acessos rodoviários e transporte público.
- Próximo a todas as comodidades: supermercados, farmácias, restaurantes e serviços.
Esta moradia combina o melhor da vida em Sesimbra: um refúgio privado com todas as conveniências à porta. Não perca esta oportunidade! Agende já a sua visita e descubra o potencial deste imóvel incrível!
Apresentamos uma moradia T5+1, localizada numa das zonas mais prestigiadas de Sesimbra, perfeita para quem busca conforto, privacidade e proximidade ao mar. Com uma vista deslumbrante e uma exposição solar privilegiada, esta é a casa ideal para quem valoriza qualidade de vida.
Destaques Principais:
- Localização Exclusiva: Zona calma e nobre, a apenas 500 metros da praia e do centro, com fácil acesso a comércio, serviços e transportes.
- Espaço Generoso: Implantada em terreno de 550 m², com área bruta de construção de 240 m², distribuída por 4 pisos que oferecem amplitude e versatilidade de espaços.
- Deslumbrante Vista Mar: Desfrute de uma paisagem única e inspiradora.
Distribuição dos Espaços:
- Piso 1: 3 quartos espaçosos, uma sala de estar e um WC completo. Amplo hall com acesso ao piso térreo.
- Piso 0 (R/C): Hall de entrada, sala ampla com varanda e lareira, 1 quarto suíte, cozinha equipada e WC social.
- Piso -1: Acesso independente e múltiplas possibilidades de uso, com consultório/escritório (convertível em quarto ou sala), lavandaria, arrumos e garagem para 2 viaturas.
- Piso -2: Grande salão, perfeito para jogos ou convívio, com ligação direta ao jardim privativo.
Detalhes Extra Que Fazem a Diferença:
- Elevador Panorâmico: Acesso confortável a todos os pisos.
- Sustentabilidade: Painéis solares para produção de eletricidade e aquecimento de água.
- Conforto Total: Ar condicionado em todas as divisões, portões elétricos e rega automática no jardim, que conta com árvores de fruto.
- Potencial de Rentabilidade: Possibilidade de transformar a zona do consultório em um apartamento T1 ou T2 independente.
Viver em Sesimbra:
- Tranquilidade e qualidade de vida a poucos minutos da praia.
- Excelentes acessos rodoviários e transporte público.
- Próximo a todas as comodidades: supermercados, farmácias, restaurantes e serviços.
Esta moradia combina o melhor da vida em Sesimbra: um refúgio privado com todas as conveniências à porta. Não perca esta oportunidade! Agende já a sua visita e descubra o potencial deste imóvel incrível!
Contact
Semi-Detached 5 Bedrooms
Azeitão (São Lourenço e São Simão), Setúbal, Distrito de Setúbal
New · 267m²
With Garage
buy
780.000 €
Trata-se de uma imponente moradia geminada térrea de tipologia T5 inserida num lote de 700 m2 em gaveto.
Com uma área de implantação de 306,93 m2 o imóvel conta com pré-instalação de chão radiante hidráulico que garantirá um nível de conforto excelente, ar condicionado em todas as assoalhadas, sistema VMC (ventilação mecânica controlada) e painel solar com circulação forçada com depósito de 300 litros na garagem.
A cozinha encontra-se equipada com placa, forno, microondas MLL, frigorifico ’side by side’ de encastrar. As máquinas de lavar e secar na lavandaria. A janela da sala com 4 metros é única, com sistema SMOOVIO de última geração.
Destacam-se ainda os quartos em suite com a Master Suite com Jardim Interior, as portas lacadas a branco com 2,5 metros de altura, até ao této falso, portões de garagem com automatismo e o fecho de estores centralizado.
Só visitando conseguirá constatar a elevada qualidade de construção e dos acabamentos.
Não perca a oportunidade de visitar.
Com uma área de implantação de 306,93 m2 o imóvel conta com pré-instalação de chão radiante hidráulico que garantirá um nível de conforto excelente, ar condicionado em todas as assoalhadas, sistema VMC (ventilação mecânica controlada) e painel solar com circulação forçada com depósito de 300 litros na garagem.
A cozinha encontra-se equipada com placa, forno, microondas MLL, frigorifico ’side by side’ de encastrar. As máquinas de lavar e secar na lavandaria. A janela da sala com 4 metros é única, com sistema SMOOVIO de última geração.
Destacam-se ainda os quartos em suite com a Master Suite com Jardim Interior, as portas lacadas a branco com 2,5 metros de altura, até ao této falso, portões de garagem com automatismo e o fecho de estores centralizado.
Só visitando conseguirá constatar a elevada qualidade de construção e dos acabamentos.
Não perca a oportunidade de visitar.
Contact
House 5 Bedrooms
Fernão Ferro, Seixal, Distrito de Setúbal
Used · 150m²
buy
497.500 €
Fernão Ferro, moradia T5, piscina e garagem
Encontre o seu retiro perfeito nesta moradia isolada. Com uma piscina convidativa, num terreno de 517m2, esta propriedade oferece o espaço e a privacidade que procura. Possui 5 quartos e 3 wc, esta casa oferece conveniência e acessibilidade. Não perca a oportunidade de viver neste paraíso privado.
Edificio Principal:
- 1º Andar: 2 quartos, casa de banho, arrecadação e terraço
- R/C: 3 quartos, casa de banho, sala e cozinha
Exterior:
- Churrasqueira, casa de banho, garagem, arrecadação e estacionamentos para 4 viaturas (coberto para 1 viatura)
Particularidades do imóvel:
- Piscina
- Janelas com vidros duplos - remodeladas recentemente
- Lareira com recuperador de calor
- Ar condicionado na sala e no quarto principal
- Jardim
Áreas
- Útil - 150 m2
- Bruta - 220 m2
- Terreno - 517 m2
Marque já a sua visita. Predimed PORTUGAL Mediação Imobiliária Lda. Avenida Brasil 43, 12º Andar, 1700-062 Lisboa Licença AMI nº 22503 Pessoa Coletiva nº (telefone) Seguro Responsabilidade Civil: Nº de Apólice RC65379424 Fidelidade
Encontre o seu retiro perfeito nesta moradia isolada. Com uma piscina convidativa, num terreno de 517m2, esta propriedade oferece o espaço e a privacidade que procura. Possui 5 quartos e 3 wc, esta casa oferece conveniência e acessibilidade. Não perca a oportunidade de viver neste paraíso privado.
Edificio Principal:
- 1º Andar: 2 quartos, casa de banho, arrecadação e terraço
- R/C: 3 quartos, casa de banho, sala e cozinha
Exterior:
- Churrasqueira, casa de banho, garagem, arrecadação e estacionamentos para 4 viaturas (coberto para 1 viatura)
Particularidades do imóvel:
- Piscina
- Janelas com vidros duplos - remodeladas recentemente
- Lareira com recuperador de calor
- Ar condicionado na sala e no quarto principal
- Jardim
Áreas
- Útil - 150 m2
- Bruta - 220 m2
- Terreno - 517 m2
Marque já a sua visita. Predimed PORTUGAL Mediação Imobiliária Lda. Avenida Brasil 43, 12º Andar, 1700-062 Lisboa Licença AMI nº 22503 Pessoa Coletiva nº (telefone) Seguro Responsabilidade Civil: Nº de Apólice RC65379424 Fidelidade
Contact
House 5 Bedrooms Triplex
Caparica e Trafaria, Almada, Distrito de Setúbal
New · 212m²
With Garage
buy
1.350.000 €
Moradia T4 + 1 com piscina - Geminada encontra-se na Costa da Caparica a 5 minutos da praia.
Localizada na Caparica, em zona habitacional de excelência, este imóvel conta com excelentes acabamentos, cozinha totalmente equipada.
Vidros duplos, estores elétricos, ar condicionado, piscina, garagem e espaço com churrasqueira.
No piso térreo, com diversos espaços bem generosos e funcionais, vai encontrar em open Space a sala e cozinha; bem um enorme wc de serviço.
Conta ainda neste piso, com uma suite completa, com closet, wc e que pode, se assim entender, tornar verdadeiramente independente; como de de um apartamento se trata-se.
No piso SUPERIOR, encontram-se dois quartos com roupeiros, um wc que serve estes dois quartos e, uma SUPER SUITE MASTER COM CLOSET E WC. Verdadeiro espaço de EXCELÊNCIA.
No ÚLTIMO encontra-se uma outra suite de recantos e recortes encantadores.
Localizada na Caparica, em zona habitacional de excelência, este imóvel conta com excelentes acabamentos, cozinha totalmente equipada.
Vidros duplos, estores elétricos, ar condicionado, piscina, garagem e espaço com churrasqueira.
No piso térreo, com diversos espaços bem generosos e funcionais, vai encontrar em open Space a sala e cozinha; bem um enorme wc de serviço.
Conta ainda neste piso, com uma suite completa, com closet, wc e que pode, se assim entender, tornar verdadeiramente independente; como de de um apartamento se trata-se.
No piso SUPERIOR, encontram-se dois quartos com roupeiros, um wc que serve estes dois quartos e, uma SUPER SUITE MASTER COM CLOSET E WC. Verdadeiro espaço de EXCELÊNCIA.
No ÚLTIMO encontra-se uma outra suite de recantos e recortes encantadores.
Contact
House 5 Bedrooms
Castelo, Sesimbra (Castelo), Distrito de Setúbal
Used · 213m²
With Garage
buy
749.000 €
Exclusively!
5-bedroom villa for sale in Castelo (Sesimbra), Exclusive and fantastic property in Sesimbra
This magnificent detached property, which gives you total and permanent privacy, has two houses with independent entrances, making it a true gem in the real estate market.
Located in Sesimbra, one of the most coveted areas in Portugal, this property offers an incomparable lifestyle for those seeking the best in comfort, elegance, and sophistication.
Useful Area of 214m²: Located on a generous and spacious plot of 3,750m², this property offers space, privacy, and a stunning natural environment. Incredible Brightness: The spacious areas of the villa are bathed in natural light, creating a cozy and warm atmosphere.
Spectacular View: The stunning scenery that extends beyond the villa is truly spectacular. Enjoy breathtaking panoramic views from your private terrace or from your beautiful and wonderful pool, watch the beautiful sunset, and relax with the sound of nature.
Double Housing Unit: The villa is currently divided into two floors, each representing a complete housing unit. The first floor consists of a 2-bedroom house and the second floor consists of a 3-bedroom house. This unique design offers flexibility for multiple purposes, whether as a family home with space for guests or as an investment opportunity.
Open Space Kitchen: Both floors feature open-plan kitchens, perfectly designed to meet the demands of modern life.
High-Quality Finishes: Every detail of the property has been planned with the highest standards in mind. The exterior finishes in high-quality Belgian material ensure durability and elegance.
Luxury Outdoor Pool and barbecue: The pool is a true masterpiece, built with top-of-the-range materials, as is the barbecue with a complete bathroom, high-quality finishes, creating a perfect setting for relaxing and enjoying the sun. Prime Location: Located in Sesimbra, this villa is strategically positioned close to all local services, as well as being within walking distance of the beautiful Sesimbra beach and the iconic Sesimbra Castle. The location is simply unbeatable. This is the opportunity to own a unique and exclusive property that perfectly combines comfort, style, and refinement.
An Artwork in every detail, where the rustic, the modern, the contemporary, and the luxury make this a wonderful opportunity, completely unique in the market.
To schedule a visit and experience this masterpiece of luxury, contact us today. This villa is more than just a house, it is an expression of status and a solid investment. Don’t miss this exceptional opportunity to own the best and a unique opportunity in the market!
5-bedroom villa for sale in Castelo (Sesimbra), Exclusive and fantastic property in Sesimbra
This magnificent detached property, which gives you total and permanent privacy, has two houses with independent entrances, making it a true gem in the real estate market.
Located in Sesimbra, one of the most coveted areas in Portugal, this property offers an incomparable lifestyle for those seeking the best in comfort, elegance, and sophistication.
Useful Area of 214m²: Located on a generous and spacious plot of 3,750m², this property offers space, privacy, and a stunning natural environment. Incredible Brightness: The spacious areas of the villa are bathed in natural light, creating a cozy and warm atmosphere.
Spectacular View: The stunning scenery that extends beyond the villa is truly spectacular. Enjoy breathtaking panoramic views from your private terrace or from your beautiful and wonderful pool, watch the beautiful sunset, and relax with the sound of nature.
Double Housing Unit: The villa is currently divided into two floors, each representing a complete housing unit. The first floor consists of a 2-bedroom house and the second floor consists of a 3-bedroom house. This unique design offers flexibility for multiple purposes, whether as a family home with space for guests or as an investment opportunity.
Open Space Kitchen: Both floors feature open-plan kitchens, perfectly designed to meet the demands of modern life.
High-Quality Finishes: Every detail of the property has been planned with the highest standards in mind. The exterior finishes in high-quality Belgian material ensure durability and elegance.
Luxury Outdoor Pool and barbecue: The pool is a true masterpiece, built with top-of-the-range materials, as is the barbecue with a complete bathroom, high-quality finishes, creating a perfect setting for relaxing and enjoying the sun. Prime Location: Located in Sesimbra, this villa is strategically positioned close to all local services, as well as being within walking distance of the beautiful Sesimbra beach and the iconic Sesimbra Castle. The location is simply unbeatable. This is the opportunity to own a unique and exclusive property that perfectly combines comfort, style, and refinement.
An Artwork in every detail, where the rustic, the modern, the contemporary, and the luxury make this a wonderful opportunity, completely unique in the market.
To schedule a visit and experience this masterpiece of luxury, contact us today. This villa is more than just a house, it is an expression of status and a solid investment. Don’t miss this exceptional opportunity to own the best and a unique opportunity in the market!
Contact
Detached House 5 Bedrooms Duplex
Verdizela , Corroios, Seixal, Distrito de Setúbal
New · 400m²
With Garage
buy
2.500.000 €
Fantástica moradia a iniciar construção.
Zona somente de moradias!
Tem o Campo de Golfo a 2km
Praias da Costa a 3Km
Caraterísticas do imóvel:
RC:
- Sala com cozinha vista para a piscina de exterior e de interior;
- Lavandaria;
- Suíte e closet com vista para o jardim de inverno;
- wc de apoio ao espaço social;
1º piso:
- 2 suítes com closet;
- 1 suíte Master e closet;
- Openspace / escritório 28,50
- 1 Varanda;
Exterior:
- Piscina de exterior de água quente;
- Piscina de interior;
- Cozinha + churrasqueira no espaço de exterior;
- AC em todas as divisões;
- Piso radiante, quartos e wc;
- Vídeo Vigilância;
- Domotica de segurança;
- Aspiraçao central;
- Rega automática;
- Jardim tropical;
- Bomba de calor para aquecimento das águas;
- Painéis solares para produzir energia para casa de maquinas;
- Garagem com portões duplos;
Próximo do Campo de Golfo da Herdade da Aroeira, praias da Fonte da Telha, Costa da caparica,
Serviços de: Comercio, Saúde, Escola, e dos melhores colégios.
a informação prestada, ainda que precisa, não dispensa confirmação.
Agende já a sua visita
Maria Jose
(telefone)
(url)
Zona somente de moradias!
Tem o Campo de Golfo a 2km
Praias da Costa a 3Km
Caraterísticas do imóvel:
RC:
- Sala com cozinha vista para a piscina de exterior e de interior;
- Lavandaria;
- Suíte e closet com vista para o jardim de inverno;
- wc de apoio ao espaço social;
1º piso:
- 2 suítes com closet;
- 1 suíte Master e closet;
- Openspace / escritório 28,50
- 1 Varanda;
Exterior:
- Piscina de exterior de água quente;
- Piscina de interior;
- Cozinha + churrasqueira no espaço de exterior;
- AC em todas as divisões;
- Piso radiante, quartos e wc;
- Vídeo Vigilância;
- Domotica de segurança;
- Aspiraçao central;
- Rega automática;
- Jardim tropical;
- Bomba de calor para aquecimento das águas;
- Painéis solares para produzir energia para casa de maquinas;
- Garagem com portões duplos;
Próximo do Campo de Golfo da Herdade da Aroeira, praias da Fonte da Telha, Costa da caparica,
Serviços de: Comercio, Saúde, Escola, e dos melhores colégios.
a informação prestada, ainda que precisa, não dispensa confirmação.
Agende já a sua visita
Maria Jose
(telefone)
(url)
Contact
See more Properties for Sale, Houses in Distrito de Setúbal
Bedrooms
Zones
Can’t find the property you’re looking for?
