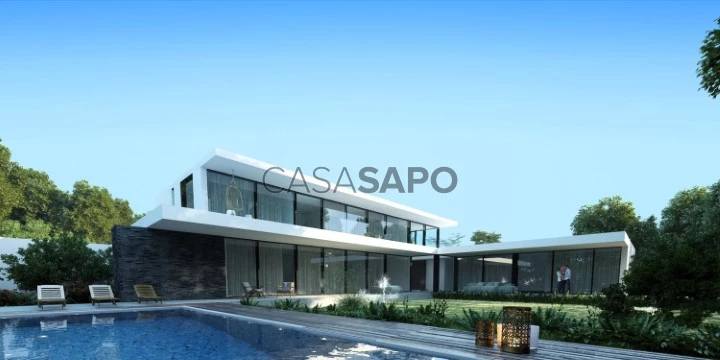43 Photos
Virtual Tour
360° Photo
Video
Blueprint
Logotypes
Brochure
PDF Brochure
Semi-Detached House 5 Bedrooms for buy in Palmela
Quinta do Anjo, Palmela, Distrito de Setúbal
buy
1.350.000 €
Share
Unique Villa in final stage of construction, of modern contemporary architecture, with details carefully planned to provide a harmonious and elegant result, featuring an interior of modern and industrial look with minimalist aesthetics, combining integrated environments that interact with each other in the terrace-garden, endowed with vast natural lighting with walls/windows that cover almost the entire facade, merging the interior with the garden and swimming pool.
Inserted in a plot of land with 1000 sq.m, surrounded by a charming garden equipped with automatic irrigation system and a leisure area with swimming pool. This fantastic villa has 721 sq.m. of gross area and 596 sq.m. of gross private area and is composed of three floors of very generous and very well designed areas.
On the first floor you will find the garage with space for 5 cars with built-in car lift, a leisure area with a cinema room, gym and a storage room.
On the second floor you will find the main entrance with a hall, as well as the living and dining room with the open concept kitchen. The kitchen, fully equipped with Siemens built-in appliances, includes a Side by Side refrigerator and a wine cellar. This floor also has a social bathroom, an office, a common suite and a master suite, as well as a wide corridor with glass railings and a staircase from which the third floor is accessed. The ample space, natural lighting and layout create an incredibly comfortable and spacious feeling.
On the third floor are two majestic master suites with elegant and distinctive surroundings.
Privileging quality of life and safety, the materials, finishes and equipment of this fabulous villa are of the highest standard and features the following equipment:
- Ducted Air Conditioning distributed throughout the house of the Daikin brand;
- Photovoltaic System self-consumption 5.6KW with storage battery;
- 3 Solar Panels + 500L tank for hot water;
- Water hole;
- Jacuzzi;
- Microcement flooring;
- Solid wood carpentry, wardrobes with lighting, doors with hidden hinges and magnetic locks;
- Simple domotics;
- VMC ventilation system;
- Video surveillance system with 4K cameras;
- Interior decoration project included in the value. It will be possible to include the interior decoration furniture for an additional amount to be agreed.
Situated in a very quiet and well located area, it manages to combine the country lifestyle with the proximity of major urban centres, allowing you to enjoy the cultural events and also the excellent beaches nearby.
Close to local shops, supermarkets, pharmacy, schools, train station and good road accessibility by motorway, both to Lisbon and the South of the country.
Come meet this fantastic property and experience the country lifestyle in grate style!
Inserted in a plot of land with 1000 sq.m, surrounded by a charming garden equipped with automatic irrigation system and a leisure area with swimming pool. This fantastic villa has 721 sq.m. of gross area and 596 sq.m. of gross private area and is composed of three floors of very generous and very well designed areas.
On the first floor you will find the garage with space for 5 cars with built-in car lift, a leisure area with a cinema room, gym and a storage room.
On the second floor you will find the main entrance with a hall, as well as the living and dining room with the open concept kitchen. The kitchen, fully equipped with Siemens built-in appliances, includes a Side by Side refrigerator and a wine cellar. This floor also has a social bathroom, an office, a common suite and a master suite, as well as a wide corridor with glass railings and a staircase from which the third floor is accessed. The ample space, natural lighting and layout create an incredibly comfortable and spacious feeling.
On the third floor are two majestic master suites with elegant and distinctive surroundings.
Privileging quality of life and safety, the materials, finishes and equipment of this fabulous villa are of the highest standard and features the following equipment:
- Ducted Air Conditioning distributed throughout the house of the Daikin brand;
- Photovoltaic System self-consumption 5.6KW with storage battery;
- 3 Solar Panels + 500L tank for hot water;
- Water hole;
- Jacuzzi;
- Microcement flooring;
- Solid wood carpentry, wardrobes with lighting, doors with hidden hinges and magnetic locks;
- Simple domotics;
- VMC ventilation system;
- Video surveillance system with 4K cameras;
- Interior decoration project included in the value. It will be possible to include the interior decoration furniture for an additional amount to be agreed.
Situated in a very quiet and well located area, it manages to combine the country lifestyle with the proximity of major urban centres, allowing you to enjoy the cultural events and also the excellent beaches nearby.
Close to local shops, supermarkets, pharmacy, schools, train station and good road accessibility by motorway, both to Lisbon and the South of the country.
Come meet this fantastic property and experience the country lifestyle in grate style!
See more
Property information
Condition
Under construction
Net area
596m²
Floor area
721m²
Serial Number
HAB_1176
Energy Certification
A+
Views
11,107
Clicks
201
Shares
1
Published in
more than a month
Approximate location - Semi-Detached House 5 Bedrooms in the parish of Quinta do Anjo, Palmela
Characteristics
Bathroom (s): 5
Basement
Office(s)
Laundry Room
Suite (s): 4
Total bedroom(s): 5
Balconies
Estate Agent

Literal Real Estate Brokers, Lda
Real Estate License (AMI): 19335










































