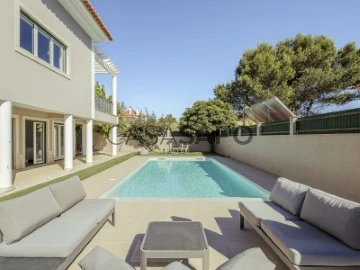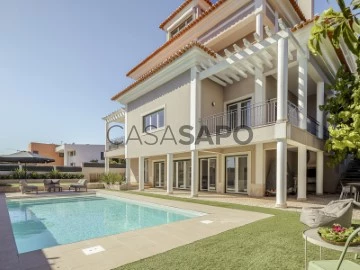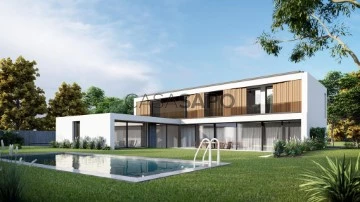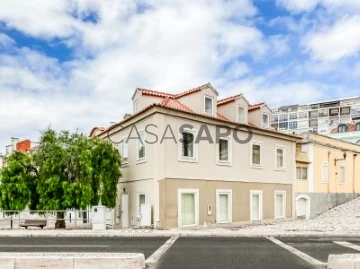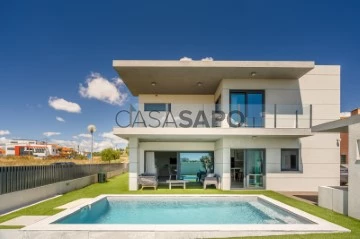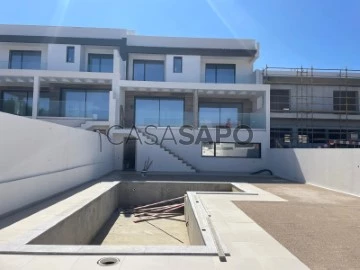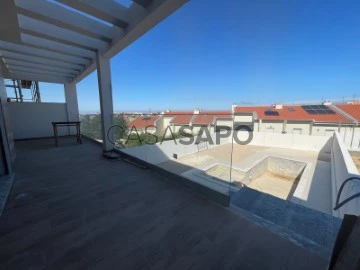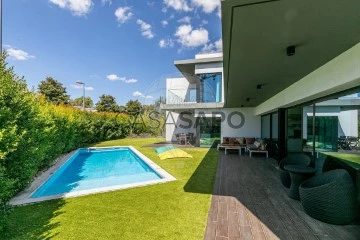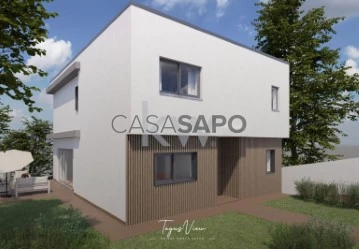Houses
5
Price
More filters
8 Properties for Sale, Houses 5 Bedrooms with Energy Certificate A, in Oeiras
Map
Order by
Relevance
5+3 bedroom villa with pool and garage, Carnaxide, Oeiras
House 5 Bedrooms +3
Carnaxide, Carnaxide e Queijas, Oeiras, Distrito de Lisboa
Used · 400m²
With Garage
buy
1.990.000 €
Fully renovated 5+3 bedroom villa with 400 sqm of gross construction area, terrace, garden, heated pool, and garage, set on a 685 sqm plot, with sea view, in Carnaxide, Oeiras.
The villa is distributed over four floors. On the lower floor, garage, storage, wine cellar, laundry/kitchen, and living room with fireplace facing the pool. On the entrance floor, there’s a 17 sqm hall, 65 sqm living room with fireplace, 14 sqm dining room, 33 sqm kitchen with island, a bedroom/office, and a guest bathroom. On the upper floor, four bedrooms, one en-suite. On the top floor, a 32 sqm master suite with sea view and an 11 sqm bathroom. Outside, a garden surrounding the entire villa, with a dining area, barbecue, and heated pool.
The villa is equipped with solar panels for water heating, central heating in all rooms, and two fireplaces with heat recovery systems. It’s structurally in excellent condition, with South, East, and West solar orientation with sea view. Garage in the basement for two or three cars and outdoor parking for two more cars.
Located in a very quiet residential area, with excellent access, it’s a 15-minute drive from Champalimaud Foundation, Spanish Institute, Cruz Quebrada train station, Jamor Park, São Francisco Xavier Hospital, access to A5, CRIL, and Marginal Avenue. 10 minutes from Algés commercial area with all types of services, market, restaurants, shops, and pharmacies. A short distance from some of the country’s most important monuments, such as Padrão dos Descobrimentos, Belém Tower, and Jerónimos Monastery, as well as renowned buildings like Belém Cultural Center, Coach Museum, or the brand new MAAT. 15 minutes from Lisbon center and Humberto Delgado Airport.
The villa is distributed over four floors. On the lower floor, garage, storage, wine cellar, laundry/kitchen, and living room with fireplace facing the pool. On the entrance floor, there’s a 17 sqm hall, 65 sqm living room with fireplace, 14 sqm dining room, 33 sqm kitchen with island, a bedroom/office, and a guest bathroom. On the upper floor, four bedrooms, one en-suite. On the top floor, a 32 sqm master suite with sea view and an 11 sqm bathroom. Outside, a garden surrounding the entire villa, with a dining area, barbecue, and heated pool.
The villa is equipped with solar panels for water heating, central heating in all rooms, and two fireplaces with heat recovery systems. It’s structurally in excellent condition, with South, East, and West solar orientation with sea view. Garage in the basement for two or three cars and outdoor parking for two more cars.
Located in a very quiet residential area, with excellent access, it’s a 15-minute drive from Champalimaud Foundation, Spanish Institute, Cruz Quebrada train station, Jamor Park, São Francisco Xavier Hospital, access to A5, CRIL, and Marginal Avenue. 10 minutes from Algés commercial area with all types of services, market, restaurants, shops, and pharmacies. A short distance from some of the country’s most important monuments, such as Padrão dos Descobrimentos, Belém Tower, and Jerónimos Monastery, as well as renowned buildings like Belém Cultural Center, Coach Museum, or the brand new MAAT. 15 minutes from Lisbon center and Humberto Delgado Airport.
Contact
House 5 Bedrooms
Barcarena, Oeiras, Distrito de Lisboa
Under construction · 450m²
With Garage
buy
3.500.000 €
Impressive contemporary villa is situated in the Golf of Oeiras, on a spacious plot of 1283.53 m². With a gross construction area of 449.24 m², this property is an example of luxury and modernity.
Consisting of three floors, this villa offers space and elegance in every corner. The interiors are meticulously designed to provide comfort and functionality, with high-quality finishes throughout the home.
In addition, the property has a large garden that offers a quiet and private environment to enjoy outdoors. A swimming pool provides a refreshing place to relax and cool off on warmer days. A spacious garage is also available to easily accommodate multiple vehicles.
This contemporary villa is the embodiment of modern elegance and offers a unique opportunity to enjoy a sophisticated life in a serene and privileged environment. With a thoughtful design and an enviable location, this property promises to be a luxurious retreat for its future residents.
The ground floor of this stunning villa offers a spacious and bright atmosphere from the moment you enter the large entrance hall. Large windows and a careful arrangement of spaces ensure a profusion of natural light that permeates the entire environment.
The elegantly designed kitchen and laundry room are strategically located to facilitate convenience in your day-to-day life. The kitchen is functional and fully equipped. The living and dining area is a fluid and welcoming space that opens onto the garden, providing a sense of continuity between the inside and the outside. This makes it the perfect spot to entertain friends and family or simply relax while taking in the lush views of the garden. A suite on the ground floor offers accommodation
comfortable for guests or can be used as a versatile space such as an office or guest room. In addition, there is a social bathroom, which is convenient for both locals and visitors.
The ground floor of this contemporary villa has been designed to combine style, comfort and functionality, providing a warm and inviting environment for daily life and special occasions. It is the place where light, space and elegance meet, creating a truly exceptional environment.
The first floor of this villa offers a carefully planned configuration to comfortably accommodate its residents. It features two spacious suites, each designed with maximum comfort and privacy in mind. Each suite is a spacious retreat, complete with its own private bathroom and rest areas to ensure residents have a quiet and relaxing space to retreat.
In addition to the suites, the first floor houses two additional bedrooms, perfect for accommodating family members, friends or even using them as offices or creative spaces. These rooms are designed to ensure comfort and practicality.
An additional bathroom on the first floor provides convenience for residents and guests alike, reducing the need to share bathrooms, making everyday life even more convenient.
The first floor of this villa is a space dedicated to comfort and well-being, providing each resident with their own private retreat. With luxurious suites, well-designed bedrooms and an additional bathroom, this level offers exceptional accommodations to meet the needs of a modern family.
The -1 floor of this villa is mainly dedicated to functionality. It houses a spacious garage, offering ample space to accommodate vehicles easily and safely. This garage is designed to meet the needs of a modern family, ensuring enough space for cars and possible additional storage.
Consisting of three floors, this villa offers space and elegance in every corner. The interiors are meticulously designed to provide comfort and functionality, with high-quality finishes throughout the home.
In addition, the property has a large garden that offers a quiet and private environment to enjoy outdoors. A swimming pool provides a refreshing place to relax and cool off on warmer days. A spacious garage is also available to easily accommodate multiple vehicles.
This contemporary villa is the embodiment of modern elegance and offers a unique opportunity to enjoy a sophisticated life in a serene and privileged environment. With a thoughtful design and an enviable location, this property promises to be a luxurious retreat for its future residents.
The ground floor of this stunning villa offers a spacious and bright atmosphere from the moment you enter the large entrance hall. Large windows and a careful arrangement of spaces ensure a profusion of natural light that permeates the entire environment.
The elegantly designed kitchen and laundry room are strategically located to facilitate convenience in your day-to-day life. The kitchen is functional and fully equipped. The living and dining area is a fluid and welcoming space that opens onto the garden, providing a sense of continuity between the inside and the outside. This makes it the perfect spot to entertain friends and family or simply relax while taking in the lush views of the garden. A suite on the ground floor offers accommodation
comfortable for guests or can be used as a versatile space such as an office or guest room. In addition, there is a social bathroom, which is convenient for both locals and visitors.
The ground floor of this contemporary villa has been designed to combine style, comfort and functionality, providing a warm and inviting environment for daily life and special occasions. It is the place where light, space and elegance meet, creating a truly exceptional environment.
The first floor of this villa offers a carefully planned configuration to comfortably accommodate its residents. It features two spacious suites, each designed with maximum comfort and privacy in mind. Each suite is a spacious retreat, complete with its own private bathroom and rest areas to ensure residents have a quiet and relaxing space to retreat.
In addition to the suites, the first floor houses two additional bedrooms, perfect for accommodating family members, friends or even using them as offices or creative spaces. These rooms are designed to ensure comfort and practicality.
An additional bathroom on the first floor provides convenience for residents and guests alike, reducing the need to share bathrooms, making everyday life even more convenient.
The first floor of this villa is a space dedicated to comfort and well-being, providing each resident with their own private retreat. With luxurious suites, well-designed bedrooms and an additional bathroom, this level offers exceptional accommodations to meet the needs of a modern family.
The -1 floor of this villa is mainly dedicated to functionality. It houses a spacious garage, offering ample space to accommodate vehicles easily and safely. This garage is designed to meet the needs of a modern family, ensuring enough space for cars and possible additional storage.
Contact
House 5 Bedrooms
Carnaxide e Queijas, Oeiras, Distrito de Lisboa
Used · 265m²
With Garage
buy
1.490.000 €
Extraordinary renovated 5-bedroom villa with contemporary architecture, terrace and a stunning view, located in a prime area of the historic centre of Paço de Arcos - Oeiras.
Main Areas:
Floor 0:
. Garage 35m²
. Storage 4m²
. Common room 45m²
. Fully equipped kitchen 12m²
. Social bathroom 3m²
. Stairs 6m²
Floor 1:
. Hall 8m²
. Suite 18m²
. Suite 21m²
. Suite 22m²
. Suite 24m²
. Stairs 6m²
Floor 2:
. Attic 38m²
. Terrace 22m²
The property was rebuilt in 2010, preserving the original façades in stone masonry cladding, and the interior of the property was made completely from ’scratch’. Equipped with solid wood window frames with double glazing, natural Riga wood flooring, natural stone (Lioz), ceramic mosaic and screed with surface hardener.
The property has garage with parking for at least 3 cars.
This is undoubtedly the perfect property for those who value the experience of an independent house, without the work of a garden to look after, in an urban setting and close to the main centres of Greater Lisbon. A real town-house right on the sea.
It is located in the heart of Avenida Marginal, accessed via the friendly Praça Guilherme Gomes Fernandes, close to the renowned restaurant ’Casa da Dízima’ and the Garden / Hotel Vila Galé Collection Palácio dos Arcos. This privileged location offers magnificent views over the River Tagus, the sea, the Paço de Arcos Geyser, the Bugio Lighthouse and the South Bank. It is a short distance from the main centres of Greater Lisbon and offers a unique urban experience with its proximity to the sea.
INSIDE LIVING operates in the luxury housing and property investment market. Our team offers a diverse range of excellent services to our clients, such as an investor support service, ensuring all the assistance in the selection, purchase, sale or rental of properties, architectural design, interior design, banking and concierge services throughout the process.
Main Areas:
Floor 0:
. Garage 35m²
. Storage 4m²
. Common room 45m²
. Fully equipped kitchen 12m²
. Social bathroom 3m²
. Stairs 6m²
Floor 1:
. Hall 8m²
. Suite 18m²
. Suite 21m²
. Suite 22m²
. Suite 24m²
. Stairs 6m²
Floor 2:
. Attic 38m²
. Terrace 22m²
The property was rebuilt in 2010, preserving the original façades in stone masonry cladding, and the interior of the property was made completely from ’scratch’. Equipped with solid wood window frames with double glazing, natural Riga wood flooring, natural stone (Lioz), ceramic mosaic and screed with surface hardener.
The property has garage with parking for at least 3 cars.
This is undoubtedly the perfect property for those who value the experience of an independent house, without the work of a garden to look after, in an urban setting and close to the main centres of Greater Lisbon. A real town-house right on the sea.
It is located in the heart of Avenida Marginal, accessed via the friendly Praça Guilherme Gomes Fernandes, close to the renowned restaurant ’Casa da Dízima’ and the Garden / Hotel Vila Galé Collection Palácio dos Arcos. This privileged location offers magnificent views over the River Tagus, the sea, the Paço de Arcos Geyser, the Bugio Lighthouse and the South Bank. It is a short distance from the main centres of Greater Lisbon and offers a unique urban experience with its proximity to the sea.
INSIDE LIVING operates in the luxury housing and property investment market. Our team offers a diverse range of excellent services to our clients, such as an investor support service, ensuring all the assistance in the selection, purchase, sale or rental of properties, architectural design, interior design, banking and concierge services throughout the process.
Contact
House 5 Bedrooms
Porto Salvo, Oeiras, Distrito de Lisboa
Used · 216m²
With Garage
buy
1.295.000 €
Contemporary 5-bedroom villa with 246 sqm of gross construction area, set on a spacious plot of 426 sqm. This exceptional residence stands out for its high-quality construction, including an anti-seismic system and a high standard of energy efficiency, guaranteeing unparalleled comfort and safety.
Located in Porto Salvo, this is the ideal choice for those who value proximity to essential services without compromising the tranquility of the environment. On the ground floor, a spacious living room and dining room offer direct access to the kitchen, all with access to the garden, heated pool, and barbecue area.
In addition, the ground floor includes a bedroom currently used as an office and a supporting bathroom. On the upper floor, there are three bedrooms and the master suite with a large walk-in closet. This residence is equipped with air conditioning in all rooms, solar panels for water heating, a heated pool, and three exterior parking spaces.
In the annex, there is a garage with a bathroom and the option to install a kitchen. Porto Salvo is known for its convenience, offering a variety of services, shops, and access points. It is 5 kilometers from Oeiras Parque Shopping Center, 2 kilometers from Taguspark, 3.5 kilometers from the A5 highway access to Lisbon or Cascais, and 4.5 kilometers from the IC19 highway access to Sintra or Lisbon. All these services can be enjoyed while experiencing a peaceful and quiet area.
Located in Porto Salvo, this is the ideal choice for those who value proximity to essential services without compromising the tranquility of the environment. On the ground floor, a spacious living room and dining room offer direct access to the kitchen, all with access to the garden, heated pool, and barbecue area.
In addition, the ground floor includes a bedroom currently used as an office and a supporting bathroom. On the upper floor, there are three bedrooms and the master suite with a large walk-in closet. This residence is equipped with air conditioning in all rooms, solar panels for water heating, a heated pool, and three exterior parking spaces.
In the annex, there is a garage with a bathroom and the option to install a kitchen. Porto Salvo is known for its convenience, offering a variety of services, shops, and access points. It is 5 kilometers from Oeiras Parque Shopping Center, 2 kilometers from Taguspark, 3.5 kilometers from the A5 highway access to Lisbon or Cascais, and 4.5 kilometers from the IC19 highway access to Sintra or Lisbon. All these services can be enjoyed while experiencing a peaceful and quiet area.
Contact
House 5 Bedrooms Triplex
Porto Salvo, Oeiras, Distrito de Lisboa
New · 1m²
buy
1.650.000 €
Excellent opportunity to live in a quiet area close to Lisbon and the beach.
5+1 bedroom semi-detached house located in Porto Salvo, on a plot of 425m2 with a construction area of 300m2
This magnificent 5+1 bedroom villa offers an excellent quality of construction and finishes, with swimming pool and garden.
Spread over 4 floors, on the ground floor, there is a large living room with access to a terrace, and a fully equipped integrated kitchen ’Eletrolux’, a bedroom with wardrobe with access to the garden and a bathroom with shower.
The 1st floor consists of 4 suites with full bathrooms, one shared, all bedrooms have wardrobes, one with dressing room and large balconies.
On the Rooftop, an office, a bathroom and a surrounding terrace 60m2 with unobstructed views of the Sea and Mountains.
In the basement, we find a garage for 4 cars, a technical area, a cinema room, a laundry room and a bathroom.
Outside there is a garden with a leisure area with a swimming pool and barbecue.
EQUIPMENT:
Central Air Conditioning
Alarm System
Automatic Irrigation System
Solar Panels
Electric Blinds
Wooden Flooring and Stairs
Kitchen brand Eletrolux
Located in a Commerce and Services area, with Municipal Market, Pharmacy, Banks, Schools, Gyms, Tagus Park Business Center, Oeiras Shopping, close access to A5 and Oeiras Golf Club.
NOTE: THE PHOTOS SHOWN ARE OF THE MODEL HOUSE, THEY MAY HAVE SOME DIFFERENCES COMPARED TO THE HOUSE IN QUESTION, CONTACT US.
SF Group provides its clients with maximum experience, quality and professionalism in several areas. In this way, the brands SF Properties, SF Signature, SF Investments and SF Exclusive, provide a complete service, from the acquisition of a property, investments, financing, legal and tax advice, relocation, concierge, architecture, interior design, decoration and real estate management. The relationship, empathy and personalised service aim to create a service tailored to the needs of each client - tailor made.
We are committed to a strict standard of quality and professionalism.
5+1 bedroom semi-detached house located in Porto Salvo, on a plot of 425m2 with a construction area of 300m2
This magnificent 5+1 bedroom villa offers an excellent quality of construction and finishes, with swimming pool and garden.
Spread over 4 floors, on the ground floor, there is a large living room with access to a terrace, and a fully equipped integrated kitchen ’Eletrolux’, a bedroom with wardrobe with access to the garden and a bathroom with shower.
The 1st floor consists of 4 suites with full bathrooms, one shared, all bedrooms have wardrobes, one with dressing room and large balconies.
On the Rooftop, an office, a bathroom and a surrounding terrace 60m2 with unobstructed views of the Sea and Mountains.
In the basement, we find a garage for 4 cars, a technical area, a cinema room, a laundry room and a bathroom.
Outside there is a garden with a leisure area with a swimming pool and barbecue.
EQUIPMENT:
Central Air Conditioning
Alarm System
Automatic Irrigation System
Solar Panels
Electric Blinds
Wooden Flooring and Stairs
Kitchen brand Eletrolux
Located in a Commerce and Services area, with Municipal Market, Pharmacy, Banks, Schools, Gyms, Tagus Park Business Center, Oeiras Shopping, close access to A5 and Oeiras Golf Club.
NOTE: THE PHOTOS SHOWN ARE OF THE MODEL HOUSE, THEY MAY HAVE SOME DIFFERENCES COMPARED TO THE HOUSE IN QUESTION, CONTACT US.
SF Group provides its clients with maximum experience, quality and professionalism in several areas. In this way, the brands SF Properties, SF Signature, SF Investments and SF Exclusive, provide a complete service, from the acquisition of a property, investments, financing, legal and tax advice, relocation, concierge, architecture, interior design, decoration and real estate management. The relationship, empathy and personalised service aim to create a service tailored to the needs of each client - tailor made.
We are committed to a strict standard of quality and professionalism.
Contact
House 5 Bedrooms
Carnaxide e Queijas, Oeiras, Distrito de Lisboa
Used · 296m²
buy
2.170.000 €
Moradia de Luxo com vista desafogada
Excelente moradia com 6 Assoalhadas na zona de Carnaxide no Cerrado, num local onde realmente se gosta de viver, para aproveitar o melhor da vida, intimamente, com família e amigos...
Está localizada numa zona muito tranquila do Carnaxide , de Moradias e Espaço Verdes.
Actualmente esta moradia esta com o melhor preço do mercado. A única, entre Utopia e Cerrado, pronta a habitar com design e acabamentos super contemporâneos;
Oferece inúmeras possibilidades de adaptação às necessidades dos potenciais compradores (fechar escritório, aumentar cozinha para a zona exterior, fazer outra cozinha na lavandaria, autonomizar o espaço inferior (-1) do restante, aumentar a garagem para o espaço exterior antes da rampa, etc
É uma das raras moradias na zona com vista desafogada na frente;
Unica moradia à venda na fabulosa zona do Cerrado.
A moradia T5 com cerca de 406 m2 cobertos, construída de raiz e finalizada em Jan 2018.
É Distribuída da seguinte forma:
Piso 0
Entrada Principal
Hall Entrada
Wc social completo
Cozinha+ Winery com abertura de open kitchen exterior
Sala de Jantar e de Estar
Escritório
Lavandaria com conduta direta do piso superior
Piso 1
1 Master suite com walk in closet
1 Suite
2 quartos
1 wc Completo
2 varandas com vista desafogada
Piso -1
Ampla sala de jogos
Sala cinema
Garagem para dois carros
Arrecadação
Wc completo
Vidros solares térmicos e temperados e caixilharia em alumínio lacada a preto
Video porteiro e câmeras vigilância
Alarme
Pavimento vinilico hydrocork da Wicanders
Pedras naturais nas wc e cozinha
Lareira suspensa Focus
Painéis solares e deposito com 500lts
Ar condicionado integrado
Porta de segurança
Cortinas e blackouts com abertura elétrica por controlo remoto
Banheira hidromassagem
Piscina com eletrólise a sal
Espaço exterior para 2 carros
Para além da companhia do sol, a vista desafogada e o sossego tornam a zona muito agradável e inspiradora
Contacte-me já e desfrute desta Moradia.
;ID RE/MAX: (telefone)
Excelente moradia com 6 Assoalhadas na zona de Carnaxide no Cerrado, num local onde realmente se gosta de viver, para aproveitar o melhor da vida, intimamente, com família e amigos...
Está localizada numa zona muito tranquila do Carnaxide , de Moradias e Espaço Verdes.
Actualmente esta moradia esta com o melhor preço do mercado. A única, entre Utopia e Cerrado, pronta a habitar com design e acabamentos super contemporâneos;
Oferece inúmeras possibilidades de adaptação às necessidades dos potenciais compradores (fechar escritório, aumentar cozinha para a zona exterior, fazer outra cozinha na lavandaria, autonomizar o espaço inferior (-1) do restante, aumentar a garagem para o espaço exterior antes da rampa, etc
É uma das raras moradias na zona com vista desafogada na frente;
Unica moradia à venda na fabulosa zona do Cerrado.
A moradia T5 com cerca de 406 m2 cobertos, construída de raiz e finalizada em Jan 2018.
É Distribuída da seguinte forma:
Piso 0
Entrada Principal
Hall Entrada
Wc social completo
Cozinha+ Winery com abertura de open kitchen exterior
Sala de Jantar e de Estar
Escritório
Lavandaria com conduta direta do piso superior
Piso 1
1 Master suite com walk in closet
1 Suite
2 quartos
1 wc Completo
2 varandas com vista desafogada
Piso -1
Ampla sala de jogos
Sala cinema
Garagem para dois carros
Arrecadação
Wc completo
Vidros solares térmicos e temperados e caixilharia em alumínio lacada a preto
Video porteiro e câmeras vigilância
Alarme
Pavimento vinilico hydrocork da Wicanders
Pedras naturais nas wc e cozinha
Lareira suspensa Focus
Painéis solares e deposito com 500lts
Ar condicionado integrado
Porta de segurança
Cortinas e blackouts com abertura elétrica por controlo remoto
Banheira hidromassagem
Piscina com eletrólise a sal
Espaço exterior para 2 carros
Para além da companhia do sol, a vista desafogada e o sossego tornam a zona muito agradável e inspiradora
Contacte-me já e desfrute desta Moradia.
;ID RE/MAX: (telefone)
Contact
House 5 Bedrooms
Porto Salvo, Oeiras, Distrito de Lisboa
New · 257m²
buy
945.000 €
TAGUS VIEW - O NOVO PROJETO HABITACIONAL JUNTO AO TAGUS PARK
Descubra o seu novo lar nesta magnífica moradia independente localizada na tranquila urbanização de Oeiras. Com uma área bruta de construção de 285 m² distribuída em 3 pisos e excelentes acabamentos, esta residência é o refúgio perfeito para a sua família. Beneficia de uma vista desafogada para o vale e de uma excelente exposição solar Nascente/Poente, proporcionando luminosidade natural e bem-estar em todos os cômodos da casa.
Espaço e Conforto para Toda a Família
A moradia oferece um hall de entrada acolhedor com bengaleiro e WC social. A cozinha espaçosa de 20 m² é ideal para preparar deliciosas refeições, enquanto a sala ampla de 50 m² é perfeita para criar ambientes distintos de lazer e refeições, com acesso direto ao logradouro. O piso superior é exclusivamente dedicado ao seu descanso, com uma master suite de 23 m² com walking closet e duas suites adicionais, ambas com roupeiros embutidos.
Lazer e Praticidade num Só Lugar
Desfrute de momentos inesquecíveis na sala de cinema, ou aproveite a praticidade da lavandaria e do escritório no piso inferior. Este piso conta ainda com um quarto que pode ser aberto e criar uma divisão com cerca de 35 m2. No exterior, a área de lazer conta com uma piscina e relvado de 80 m², além de um espaço de refeições de 25 m² onde poderá reunir família e amigos ao ar livre.
Localização Perfeita
Com fácil acesso à entrada da A5 em apenas 5 minutos de carro e a 10 minutos das belas praias de Carcavelos, Torre e Santo Amaro, esta moradia oferece a combinação perfeita entre tranquilidade e conveniência. Agende já a sua visita e venha conhecer o seu próximo lar, pronto para habitar e com classe energética A. Transforme o sonho da casa perfeita em realidade!
Características Principais:
- Área bruta de construção: 285 m²
- 5 quartos
- 5 casas de banho
- Terraço e varanda
- Armários embutidos
- Arrecadação
- Lugar de garagem
- Lote de 300 m²
- Construção recente
- Classe energética A
Venha conhecê-la!
Descubra o seu novo lar nesta magnífica moradia independente localizada na tranquila urbanização de Oeiras. Com uma área bruta de construção de 285 m² distribuída em 3 pisos e excelentes acabamentos, esta residência é o refúgio perfeito para a sua família. Beneficia de uma vista desafogada para o vale e de uma excelente exposição solar Nascente/Poente, proporcionando luminosidade natural e bem-estar em todos os cômodos da casa.
Espaço e Conforto para Toda a Família
A moradia oferece um hall de entrada acolhedor com bengaleiro e WC social. A cozinha espaçosa de 20 m² é ideal para preparar deliciosas refeições, enquanto a sala ampla de 50 m² é perfeita para criar ambientes distintos de lazer e refeições, com acesso direto ao logradouro. O piso superior é exclusivamente dedicado ao seu descanso, com uma master suite de 23 m² com walking closet e duas suites adicionais, ambas com roupeiros embutidos.
Lazer e Praticidade num Só Lugar
Desfrute de momentos inesquecíveis na sala de cinema, ou aproveite a praticidade da lavandaria e do escritório no piso inferior. Este piso conta ainda com um quarto que pode ser aberto e criar uma divisão com cerca de 35 m2. No exterior, a área de lazer conta com uma piscina e relvado de 80 m², além de um espaço de refeições de 25 m² onde poderá reunir família e amigos ao ar livre.
Localização Perfeita
Com fácil acesso à entrada da A5 em apenas 5 minutos de carro e a 10 minutos das belas praias de Carcavelos, Torre e Santo Amaro, esta moradia oferece a combinação perfeita entre tranquilidade e conveniência. Agende já a sua visita e venha conhecer o seu próximo lar, pronto para habitar e com classe energética A. Transforme o sonho da casa perfeita em realidade!
Características Principais:
- Área bruta de construção: 285 m²
- 5 quartos
- 5 casas de banho
- Terraço e varanda
- Armários embutidos
- Arrecadação
- Lugar de garagem
- Lote de 300 m²
- Construção recente
- Classe energética A
Venha conhecê-la!
Contact
House 5 Bedrooms
Porto Salvo, Oeiras, Distrito de Lisboa
Used · 216m²
With Garage
buy
1.245.000 €
Venha conhecer este fantástico e luxuoso imóvel situado em Porto Salvo.
Moradia de traços modernos e acabamentos de qualidade superior, com espaços amplos e ótima exposição solar é composta por dois pisos.
No piso térreo encontramos:
- sala de estar com lareira bioetanol;
- cozinha equipada com eletrodomésticos de alta gama (Teka);
- 1 quarto;
- 1 casa de banho.
No 1º piso encontramos:
- 1 suite com closet;
- 3 quartos com roupeiros embutidos;
- 1 casa de banho comum;
- Varanda e terraço com vista desafogada.
Esta moradia, ainda disponibiliza garagem com espaço para 2 automóveis, espaço exterior amplo com zona de lazer e piscina aquecida (com filtro DesJoyaux).
Características:
- Portas blindadas no piso térreo;
- Painéis solares para aquecimento de águas sanitárias;
- Ar condicionado em todas as divisões;
- Soalhos em piso flutuante de madeira e em cerâmico;
- Caixilharia com vidros duplos com proteção brisa marítima e estores elétricos térmicos.
- Fachada exterior com proteção térmica e acústica (sistema ICF - Nudura)
Fica perto do Tagus Park e Oeiras Golf, escolas públicas e internacionais, supermercados, restaurantes e cafés.
Fácil acesso a Lisboa pela A5.
Certificado energético A
Marque já a sua visita!
Marque sua visita!
EDUARDO MOREIRA
Por que escolher a RE/MAX para te ajudar a comprar seu imóvel?
Contamos com uma equipe qualificada que irá acompanhá-lo em todas as etapas do processo de compra:
- Qualificação do produto;
- Qualificação financeira (Obtenção de viabilidade de crédito);
- Qualificação motivacional;
- Escolha dos imóveis corretos a visitar;
- Visitas a imóveis selecionados;
- Capacidade de negociação;
- Elaboração do contrato de promessa de compra e venda;
- Suporte no processo de crédito;
- Suporte processual e jurídico;
- Acompanhamento na escritura;
Sábia Visão - Mediação Imobiliária, Lda AMI 8520.
Moradia de traços modernos e acabamentos de qualidade superior, com espaços amplos e ótima exposição solar é composta por dois pisos.
No piso térreo encontramos:
- sala de estar com lareira bioetanol;
- cozinha equipada com eletrodomésticos de alta gama (Teka);
- 1 quarto;
- 1 casa de banho.
No 1º piso encontramos:
- 1 suite com closet;
- 3 quartos com roupeiros embutidos;
- 1 casa de banho comum;
- Varanda e terraço com vista desafogada.
Esta moradia, ainda disponibiliza garagem com espaço para 2 automóveis, espaço exterior amplo com zona de lazer e piscina aquecida (com filtro DesJoyaux).
Características:
- Portas blindadas no piso térreo;
- Painéis solares para aquecimento de águas sanitárias;
- Ar condicionado em todas as divisões;
- Soalhos em piso flutuante de madeira e em cerâmico;
- Caixilharia com vidros duplos com proteção brisa marítima e estores elétricos térmicos.
- Fachada exterior com proteção térmica e acústica (sistema ICF - Nudura)
Fica perto do Tagus Park e Oeiras Golf, escolas públicas e internacionais, supermercados, restaurantes e cafés.
Fácil acesso a Lisboa pela A5.
Certificado energético A
Marque já a sua visita!
Marque sua visita!
EDUARDO MOREIRA
Por que escolher a RE/MAX para te ajudar a comprar seu imóvel?
Contamos com uma equipe qualificada que irá acompanhá-lo em todas as etapas do processo de compra:
- Qualificação do produto;
- Qualificação financeira (Obtenção de viabilidade de crédito);
- Qualificação motivacional;
- Escolha dos imóveis corretos a visitar;
- Visitas a imóveis selecionados;
- Capacidade de negociação;
- Elaboração do contrato de promessa de compra e venda;
- Suporte no processo de crédito;
- Suporte processual e jurídico;
- Acompanhamento na escritura;
Sábia Visão - Mediação Imobiliária, Lda AMI 8520.
Contact
See more Properties for Sale, Houses in Oeiras
Bedrooms
Zones
Can’t find the property you’re looking for?

