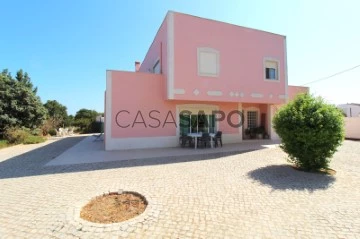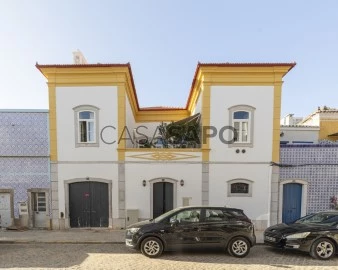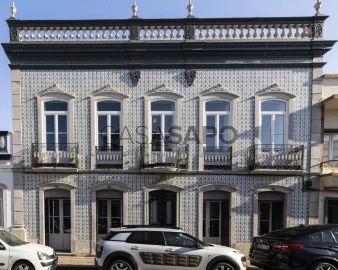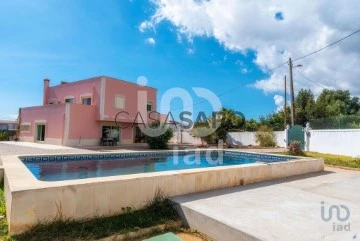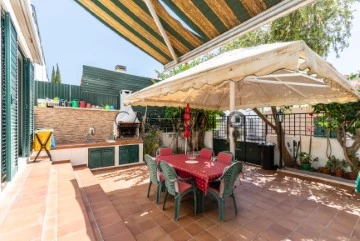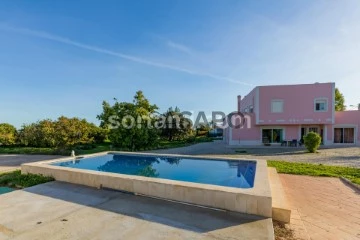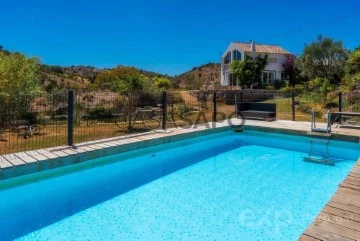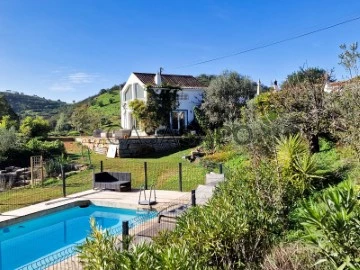Houses
5
Price
More filters
7 Properties for Sale, Houses 5 Bedrooms with Energy Certificate C, in Tavira
Map
Order by
Relevance
House 5 Bedrooms
Luz de Tavira e Santo Estêvão, Distrito de Faro
Used · 214m²
With Swimming Pool
buy
840.000 €
Villa for sale, with 5 bedrooms and 3 bathrooms, perfect for those looking for a peaceful living experience.
The house has an elegant design and quality finishes.
The property is located on a large plot of 4000 m², providing privacy and space to enjoy the beautiful surrounding views.
The property is in excellent condition and has class C energy certification, guaranteeing efficiency and sustainability.
Enjoy sunny days on the generous terrace or take a refreshing dip in the private pool.
The peaceful and serene environment makes this property ideal for relaxing and enjoying the natural beauty of the Tavira region.
It is equipped with air conditioning in all rooms, central vacuum, carport with capacity for 2 cars, 2 storage rooms, barbecue, solar panels, external cobblestone floor and dozens of fruit trees.
The house has an elegant design and quality finishes.
The property is located on a large plot of 4000 m², providing privacy and space to enjoy the beautiful surrounding views.
The property is in excellent condition and has class C energy certification, guaranteeing efficiency and sustainability.
Enjoy sunny days on the generous terrace or take a refreshing dip in the private pool.
The peaceful and serene environment makes this property ideal for relaxing and enjoying the natural beauty of the Tavira region.
It is equipped with air conditioning in all rooms, central vacuum, carport with capacity for 2 cars, 2 storage rooms, barbecue, solar panels, external cobblestone floor and dozens of fruit trees.
Contact
Town House 5 Bedrooms
Tavira (Santa Maria e Santiago), Distrito de Faro
Refurbished · 486m²
With Garage
buy
2.300.000 €
This exquisitely renovated townhouse, nestled in the heart of the charming historical town of Tavira, it blends modern luxury with timeless character.
The property features two expansive, independent studios on the lower level, perfect for creative spaces, home offices, or additional living areas with their own entrances.
Upstairs, the formal living room is a sophisticated space designed for elegant gatherings and special occasions. The French doors open up onto beautiful cast iron Juliet balconies. Adjacent to this space, is a more relaxed informal living area, cozy and inviting, this room is designed as a comfortable space for everyday living.
The top floor boasts three well-appointed bedrooms which offer comfort and privacy, each designed with thoughtful details that complement the home’s historical charm. High ceilings and large windows throughout ensure an abundance of natural light, highlighting the elegant finishes and original architectural features.
The primary bedroom is a sanctuary of comfort and sophistication, designed to offer a restful retreat. As you enter, you’re greeted by a spacious layout enhancing the sense of openness. The room is adorned with soft, neutral tones and high-quality materials, creating an ambiance of tranquility. The primary bedroom also features a generous seating area, with a comfortable armchairs, perfect for reading or relaxing. An expansive walk-in closet offers ample storage, with custom shelving and hanging space to keep your wardrobe organized and accessible.
The en-suite bathroom is a luxurious extension of the master bedroom, featuring high-end fixtures and a spacious walk-in shower. Dual vanities with elegant counter tops and ample storage complete the sophisticated space.
Down the tranquil corridor, with its high ceilings, exuding a sense of grandeur and spaciousness, you arrive at the dining room. This is a distinguished space designed for both intimate dinners and larger gatherings. The large windows let in plenty of natural light during the day. Rich hardwood floors add to the room’s sophisticated ambiance, while the overall layout allows for easy flow between the dining area and adjacent library room, making it perfect for entertaining.
The modern kitchen is a sleek, functional space designed with both aesthetics and efficiency in mind. It features clean lines and a minimalist design, with custom built cabinetry in a matte finish. The counter tops are crafted from high-end marble, providing both durability and style. The kitchen seamlessly extends its functionality with direct access to the adjoining terrace, creating an ideal indoor-outdoor living experience.
The terrace is a serene outdoor oasis, perfect for relaxation and entertaining. It features a blend of natural stone flooring and lush greenery, offering a peaceful setting to enjoy morning coffee or evening sunsets. With enough space for outdoor furniture, this terrace is an ideal spot for alfresco dining, lounging, or hosting gatherings with friends and family.
Adjacent to the kitchen, the attic is a cozy, versatile space with sloped ceilings and exposed wooden beams that evoke a sense of rustic charm. Natural light filters through a skylight, illuminating the room’s warm, inviting atmosphere. This attic can be transformed into a quiet retreat, a hobby room, or additional storage space, making it a valuable extension of the home.
The ground floor boasts a thoughtfully designed trio of spaces: a large laundry room, a functional office, and an additional kitchen, each tailored for convenience and style.
The garage is spacious and well-maintained, with enough room to accommodate two vehicles alongside additional storage space for tools, sports equipment, and seasonal items. The clean, organized layout ensures that everything has its place, making it easy to keep the garage tidy and functional. A side door provides convenient access to the home, adding an extra layer of practicality.
This distinctive house offers a unique dual-access design, with the property stretching through to another street, providing both front and rear facades that seamlessly blend into their respective street. The front facade showcases a striking blend of historical charm and timeless elegance, featuring original tiles that serve as a beautiful focal point. These handcrafted tiles, carefully preserved and restored, showcase intricate patterns and vibrant colors that reflect the architectural heritage of the home. The rear facade, facing the secondary street, maintains the home’s aesthetic continuity while offering a slightly more private and functional design. The dual-street access not only enhances the home’s functionality but also adds a layer of convenience, making it perfect for urban living while maintaining its historical charm.
With easy access to local shops, cafes, and cultural landmarks, this townhouse offers a unique opportunity to enjoy contemporary living in a setting steeped in history.
The property features two expansive, independent studios on the lower level, perfect for creative spaces, home offices, or additional living areas with their own entrances.
Upstairs, the formal living room is a sophisticated space designed for elegant gatherings and special occasions. The French doors open up onto beautiful cast iron Juliet balconies. Adjacent to this space, is a more relaxed informal living area, cozy and inviting, this room is designed as a comfortable space for everyday living.
The top floor boasts three well-appointed bedrooms which offer comfort and privacy, each designed with thoughtful details that complement the home’s historical charm. High ceilings and large windows throughout ensure an abundance of natural light, highlighting the elegant finishes and original architectural features.
The primary bedroom is a sanctuary of comfort and sophistication, designed to offer a restful retreat. As you enter, you’re greeted by a spacious layout enhancing the sense of openness. The room is adorned with soft, neutral tones and high-quality materials, creating an ambiance of tranquility. The primary bedroom also features a generous seating area, with a comfortable armchairs, perfect for reading or relaxing. An expansive walk-in closet offers ample storage, with custom shelving and hanging space to keep your wardrobe organized and accessible.
The en-suite bathroom is a luxurious extension of the master bedroom, featuring high-end fixtures and a spacious walk-in shower. Dual vanities with elegant counter tops and ample storage complete the sophisticated space.
Down the tranquil corridor, with its high ceilings, exuding a sense of grandeur and spaciousness, you arrive at the dining room. This is a distinguished space designed for both intimate dinners and larger gatherings. The large windows let in plenty of natural light during the day. Rich hardwood floors add to the room’s sophisticated ambiance, while the overall layout allows for easy flow between the dining area and adjacent library room, making it perfect for entertaining.
The modern kitchen is a sleek, functional space designed with both aesthetics and efficiency in mind. It features clean lines and a minimalist design, with custom built cabinetry in a matte finish. The counter tops are crafted from high-end marble, providing both durability and style. The kitchen seamlessly extends its functionality with direct access to the adjoining terrace, creating an ideal indoor-outdoor living experience.
The terrace is a serene outdoor oasis, perfect for relaxation and entertaining. It features a blend of natural stone flooring and lush greenery, offering a peaceful setting to enjoy morning coffee or evening sunsets. With enough space for outdoor furniture, this terrace is an ideal spot for alfresco dining, lounging, or hosting gatherings with friends and family.
Adjacent to the kitchen, the attic is a cozy, versatile space with sloped ceilings and exposed wooden beams that evoke a sense of rustic charm. Natural light filters through a skylight, illuminating the room’s warm, inviting atmosphere. This attic can be transformed into a quiet retreat, a hobby room, or additional storage space, making it a valuable extension of the home.
The ground floor boasts a thoughtfully designed trio of spaces: a large laundry room, a functional office, and an additional kitchen, each tailored for convenience and style.
The garage is spacious and well-maintained, with enough room to accommodate two vehicles alongside additional storage space for tools, sports equipment, and seasonal items. The clean, organized layout ensures that everything has its place, making it easy to keep the garage tidy and functional. A side door provides convenient access to the home, adding an extra layer of practicality.
This distinctive house offers a unique dual-access design, with the property stretching through to another street, providing both front and rear facades that seamlessly blend into their respective street. The front facade showcases a striking blend of historical charm and timeless elegance, featuring original tiles that serve as a beautiful focal point. These handcrafted tiles, carefully preserved and restored, showcase intricate patterns and vibrant colors that reflect the architectural heritage of the home. The rear facade, facing the secondary street, maintains the home’s aesthetic continuity while offering a slightly more private and functional design. The dual-street access not only enhances the home’s functionality but also adds a layer of convenience, making it perfect for urban living while maintaining its historical charm.
With easy access to local shops, cafes, and cultural landmarks, this townhouse offers a unique opportunity to enjoy contemporary living in a setting steeped in history.
Contact
House 5 Bedrooms
Luz de Tavira e Santo Estêvão, Distrito de Faro
Used · 260m²
buy
840.000 €
NEGOTIATION OPPORTUNITY !!!!!!!!!!
Come and discover this 260 m2 property in Luz de Tavira on a plot of 4000M2.
This house is made up of
- Ground floor
a living room with fireplace and dining room which opens onto a large fully equipped kitchen where you can have lunch, laundry room with cupboard with washing machine and dryer, pantry
- a service toilet
2 beautiful bedrooms
1 Bathroom with shower
- good terraces with access to the outside and the garden.
The first floor has three bedrooms, one of which is en suite with a bathtub and a bathroom with a shower.
the rooms open onto a large terrace.
On the roof there is a huge terrace with an exceptional view of the sea.
All bedrooms have built-in wardrobes.
Outdoor garden
This house has a swimming pool with barbecue to spend pleasant moments with family or friends.
The large plot of land of 4000 m2 includes fruit trees, plum trees of various qualities, peach trees, apricot trees, white and red vines, pear trees, apple trees, avocado trees, almond trees, banana trees, mango trees, walnut trees, laurels. trees, lemon trees, orange trees, mandarin trees, pomegranate trees, persimmon trees. Irrigation installation with dam water.
- Technical room
- trees for cars.
This property is equipped:
- Air conditioning in all rooms.
-Central aspiration
- Heat pump
- Solar panel
- Gas water heater.
The villa is in its original state and very well preserved, impeccable, no work required, is located 10 minutes by car from the historic center of Tavira, cinemas, restaurants, the municipal market and all the amenities that it offers. Tavira. . . Very easy access to the EN125.
Just a short drive away are the A22, golf courses, stunning beaches, horse riding, countryside, beach and town.
This quinta is located in a dead end, a quiet area which takes you directly to a beautiful electric gate.
An excellent villa to accommodate family and friends, allowing you to enjoy everything the Algarve has to offer.
Come and visit, not to be missed.
#ref: 103622
Come and discover this 260 m2 property in Luz de Tavira on a plot of 4000M2.
This house is made up of
- Ground floor
a living room with fireplace and dining room which opens onto a large fully equipped kitchen where you can have lunch, laundry room with cupboard with washing machine and dryer, pantry
- a service toilet
2 beautiful bedrooms
1 Bathroom with shower
- good terraces with access to the outside and the garden.
The first floor has three bedrooms, one of which is en suite with a bathtub and a bathroom with a shower.
the rooms open onto a large terrace.
On the roof there is a huge terrace with an exceptional view of the sea.
All bedrooms have built-in wardrobes.
Outdoor garden
This house has a swimming pool with barbecue to spend pleasant moments with family or friends.
The large plot of land of 4000 m2 includes fruit trees, plum trees of various qualities, peach trees, apricot trees, white and red vines, pear trees, apple trees, avocado trees, almond trees, banana trees, mango trees, walnut trees, laurels. trees, lemon trees, orange trees, mandarin trees, pomegranate trees, persimmon trees. Irrigation installation with dam water.
- Technical room
- trees for cars.
This property is equipped:
- Air conditioning in all rooms.
-Central aspiration
- Heat pump
- Solar panel
- Gas water heater.
The villa is in its original state and very well preserved, impeccable, no work required, is located 10 minutes by car from the historic center of Tavira, cinemas, restaurants, the municipal market and all the amenities that it offers. Tavira. . . Very easy access to the EN125.
Just a short drive away are the A22, golf courses, stunning beaches, horse riding, countryside, beach and town.
This quinta is located in a dead end, a quiet area which takes you directly to a beautiful electric gate.
An excellent villa to accommodate family and friends, allowing you to enjoy everything the Algarve has to offer.
Come and visit, not to be missed.
#ref: 103622
Contact
House 5 Bedrooms Duplex
Tavira (Santa Maria e Santiago), Distrito de Faro
Used · 198m²
buy
495.000 €
5 bedroom villa with large outdoor spaces in Porta Nova, Tavira!
This 2-storey property, with access to a small attic for storage, comprises on the ground floor: large front and rear patios, entrance hall, living room, dining room, fitted kitchen with pantry, 1 bathroom with shower and 1 office that can be converted into another bedroom. The dining room and kitchen both have access to the patio with ample space for enjoying meals outdoors, consisting of a washbasin and barbecue.
On the 1st floor of the property, there are 4 bedrooms, 1 of which is the master suite with private bathroom and dressing area. The suite has access to an impressive private terrace and the other bedrooms have access to balconies and share a family bathroom. Via an interior wooden staircase, you’ll find the attic for storage.
Equipped with air conditioning, a traditional fireplace in the living room and in excellent condition with first class finishes.
Located in the Porta Nova area of Tavira, within walking distance of various amenities and services, including cafés, restaurants, supermarket, bakery, train station, municipal swimming pools, among others. It’s about 1km to the centre and to the River Gilão where you’ll find the pier for the island of Tavira. A 35-minute drive from Faro airport.
Book your visit!
This 2-storey property, with access to a small attic for storage, comprises on the ground floor: large front and rear patios, entrance hall, living room, dining room, fitted kitchen with pantry, 1 bathroom with shower and 1 office that can be converted into another bedroom. The dining room and kitchen both have access to the patio with ample space for enjoying meals outdoors, consisting of a washbasin and barbecue.
On the 1st floor of the property, there are 4 bedrooms, 1 of which is the master suite with private bathroom and dressing area. The suite has access to an impressive private terrace and the other bedrooms have access to balconies and share a family bathroom. Via an interior wooden staircase, you’ll find the attic for storage.
Equipped with air conditioning, a traditional fireplace in the living room and in excellent condition with first class finishes.
Located in the Porta Nova area of Tavira, within walking distance of various amenities and services, including cafés, restaurants, supermarket, bakery, train station, municipal swimming pools, among others. It’s about 1km to the centre and to the River Gilão where you’ll find the pier for the island of Tavira. A 35-minute drive from Faro airport.
Book your visit!
Contact
Detached House 5 Bedrooms
Luz de Tavira, Luz de Tavira e Santo Estêvão, Distrito de Faro
Used · 214m²
View Sea
buy
840.000 €
Magnificent detached villa with five bedrooms, in Luz de Tavira.
The ground floor consists of a living room with fireplace, a dining room with access to a large fully equipped kitchen, a laundry room with a washing machine and dryer with access to the outside, pantry, two bathrooms and two bedrooms with built-in wardrobes.
On the first floor there are three bedrooms, all with built-in wardrobes, which of one is en-suite with a hot tub and one bathroom with shower. All rooms have access to a large terrace with sea view.
The entire villa is equipped with air conditioning, central vacuum system, heat pump, solar panel and gas water heater.
On the roof there is a large terrace with an exceptional sea view.
There is also a swimming pool, barbecue to spend pleasant moments with the family and a large plot of land with fruit trees and an irrigation system using water from the dam.
Don´t miss this opportunity and book a visit today!
The ground floor consists of a living room with fireplace, a dining room with access to a large fully equipped kitchen, a laundry room with a washing machine and dryer with access to the outside, pantry, two bathrooms and two bedrooms with built-in wardrobes.
On the first floor there are three bedrooms, all with built-in wardrobes, which of one is en-suite with a hot tub and one bathroom with shower. All rooms have access to a large terrace with sea view.
The entire villa is equipped with air conditioning, central vacuum system, heat pump, solar panel and gas water heater.
On the roof there is a large terrace with an exceptional sea view.
There is also a swimming pool, barbecue to spend pleasant moments with the family and a large plot of land with fruit trees and an irrigation system using water from the dam.
Don´t miss this opportunity and book a visit today!
Contact
Detached House 5 Bedrooms
Santa Catarina Da Fonte Do Bispo, Tavira, Distrito de Faro
Used · 250m²
With Swimming Pool
buy
795.000 €
Esta é uma propriedade incrível, ideal para quem procura um retiro tranquilo e relaxante no monte, rodeado pela beleza natural e uma vista deslumbrante. Uma casa tradicional com uma parte nova e espaçosa, com 250 m2, oferecendo 5 quartos, 3 casas de banho e 3 cozinhas, incluindo uma cozinha exterior, perfeita para refeições ao ar livre. O terreno possui cerca de 5000 m2, uma piscina e um lago, permitindo desfrutar plenamente do ambiente natural.
A propriedade está localizada a apenas 5 minutos de Santa Catarina da Fonte do Bispo, uma pequena vila com todas as comodidades necessárias. Além disso, está situado a apenas 12 km da A22, permitindo fácil acesso a outras partes do Algarve. Tavira, uma cidade histórica com inúmeras atrações turísticas, fica a apenas 20 km de distância, bem como de Olhão, Cidade do Mar e da Ria, com muito para oferecer aos visitantes . O Aeroporto de Faro fica a 33 km de distância, tornando a propriedade facilmente acessível a partir de qualquer lugar.
É importante destacar que a propriedade tem um negócio de Airbnb em funcionamento, com boas taxas de ocupação. Isso significa que você pode aproveitar a propriedade para uso pessoal e, ao mesmo tempo, gerar receita com aluguel de curto prazo.
Se você está procurando um lugar para se desconectar da tranquilidade da cidade e desfrutar de momentos de paz e tranquilidade, esta casa é definitivamente uma excelente escolha. Combinando o charme da arquitetura tradicional com o conforto da modernidade, esta propriedade é perfeita para quem procura um refúgio na natureza. Com vários recantos originais na propriedade para apreciar a paisagem e desfrutar da calma e beleza natural, esta é uma oportunidade única que não deve ser perdida, marque já a sua visita.
A propriedade está localizada a apenas 5 minutos de Santa Catarina da Fonte do Bispo, uma pequena vila com todas as comodidades necessárias. Além disso, está situado a apenas 12 km da A22, permitindo fácil acesso a outras partes do Algarve. Tavira, uma cidade histórica com inúmeras atrações turísticas, fica a apenas 20 km de distância, bem como de Olhão, Cidade do Mar e da Ria, com muito para oferecer aos visitantes . O Aeroporto de Faro fica a 33 km de distância, tornando a propriedade facilmente acessível a partir de qualquer lugar.
É importante destacar que a propriedade tem um negócio de Airbnb em funcionamento, com boas taxas de ocupação. Isso significa que você pode aproveitar a propriedade para uso pessoal e, ao mesmo tempo, gerar receita com aluguel de curto prazo.
Se você está procurando um lugar para se desconectar da tranquilidade da cidade e desfrutar de momentos de paz e tranquilidade, esta casa é definitivamente uma excelente escolha. Combinando o charme da arquitetura tradicional com o conforto da modernidade, esta propriedade é perfeita para quem procura um refúgio na natureza. Com vários recantos originais na propriedade para apreciar a paisagem e desfrutar da calma e beleza natural, esta é uma oportunidade única que não deve ser perdida, marque já a sua visita.
Contact
Villa 5 Bedrooms
Santa Catarina Da Fonte Do Bispo, Tavira, Distrito de Faro
Refurbished · 250m²
buy
795.000 €
CHARMING 5 BEDROOMS PROPERTY CONSISTS OF 2 BEDROOMS TRADITIONAL COTTAGE AND MORDEN 3 BEDROOM ANNEX, WITH A MEZZANINE AND ROOF TERRACE PLUS A SWIMMING POOL WITH MAGNIFICENT VIEWS OF THE HILLS AND RIVER ON A PLOT OF LAND OF 4.838,00 SQ. M. CLOSE TO TAVIRA AND SANTA CATARINA
LOCATION
The property is situated just 5 minutes away from the village of Santa Catarina. The nearest town is São Brás de Alportel, which is only 15 minutes away. If you’re looking to hit the beach, the coastal town of Tavira and its nearest beaches can be reached in just 30 minutes. The Spanish border is also only a 30-minute drive away, as is the International Airport and the city of Faro.
TYPE OF PROPERTY
The property consists of two separate units, one is a traditional farmhouse the other one a modern addition.
The farmhouse was converted into charming accommodation and retains many original features including traditional wooden doors windows and shutters, cane ceilings with wooden beams. The floors are laid with traditional terracotta tiles.
The Annex is a modern extension with aluminium doors and windows plus shutters. The property consists of two kitchens, an additional outdoor kitchen, a dining area, two living rooms, five bedrooms (one in mezzanine), three bathrooms, halls and outside terraces.
There is also above ground swimming pool and attractive pond.
The overall size of the construction is 250.00 square meters.
The property has a private water supply from a borehole via a cisterna.
ACCOMMODATION
Farmhouse
Kitchen 1 - 29.91 sq. m.
Living/dining room 1 - 44.09 sq. m.
Internal halls - 5.00 sq. m.
Bedroom 1 - 23.04 sq. m.
Bedroom 2/ Study room - 22.65 sq. m.
Bathroom 1 - 4.39 sq. m.
Bathroom 2 - 5.03 sq. m.
Coverts terrace - 29.65 sq. m.
BBQ area - 9.26 sq. m.
Modern Annex
Kitchen /living/dining room - 46.24 sq. m.
Bedroom 3 - 9.10 sq. m.
Bedroom 4 - 12.50 sq. m.
Bathroom 3 - 6.63 sq. m.
Mezzanine
Bedroom 5 - 37.60 sq. m.
Roof terrace - 38.48 sq. m.
GENERAL FEATURES
Aluminium doors and windows with double glazing in some parts of the house
Wooden doors and windows in the main part of the house
Ceiling fans
Air conditioning units
Fireplace with a wood burner in the living rooms
Fully fitted and equipped kitchens
Internet and telephone connection
Independent electricity supply via solar panels
Solar system for heating water
Barbecue area
Automatic irrigation system
Partly fenced with a main entrance
Energy Performance Rating ’C’
ACCESS
The access to the property is via a country road only 100m away from the main road going to Santa Catarina and Tavira.
COMMENTS
The property is situated in an attractive and peaceful area. From the terraces around the house, you have beautiful views of the surrounding countryside and the hills.
The plot of land is 4.838,00 sq. m. supports some fruit trees and local trees like Olives and Carobs. The garden has many ornamental shrubs, cacti and flowers.
There are steps lead down to the lower part of the land from the front terrace, there is a beautiful pond and a large swimming pool. The restaurants, bar, shops, post office and banks are within minutes’ drive from the property. This property is ideal for holidays or a permanent home and has good rental potential.
LOCATION
The property is situated just 5 minutes away from the village of Santa Catarina. The nearest town is São Brás de Alportel, which is only 15 minutes away. If you’re looking to hit the beach, the coastal town of Tavira and its nearest beaches can be reached in just 30 minutes. The Spanish border is also only a 30-minute drive away, as is the International Airport and the city of Faro.
TYPE OF PROPERTY
The property consists of two separate units, one is a traditional farmhouse the other one a modern addition.
The farmhouse was converted into charming accommodation and retains many original features including traditional wooden doors windows and shutters, cane ceilings with wooden beams. The floors are laid with traditional terracotta tiles.
The Annex is a modern extension with aluminium doors and windows plus shutters. The property consists of two kitchens, an additional outdoor kitchen, a dining area, two living rooms, five bedrooms (one in mezzanine), three bathrooms, halls and outside terraces.
There is also above ground swimming pool and attractive pond.
The overall size of the construction is 250.00 square meters.
The property has a private water supply from a borehole via a cisterna.
ACCOMMODATION
Farmhouse
Kitchen 1 - 29.91 sq. m.
Living/dining room 1 - 44.09 sq. m.
Internal halls - 5.00 sq. m.
Bedroom 1 - 23.04 sq. m.
Bedroom 2/ Study room - 22.65 sq. m.
Bathroom 1 - 4.39 sq. m.
Bathroom 2 - 5.03 sq. m.
Coverts terrace - 29.65 sq. m.
BBQ area - 9.26 sq. m.
Modern Annex
Kitchen /living/dining room - 46.24 sq. m.
Bedroom 3 - 9.10 sq. m.
Bedroom 4 - 12.50 sq. m.
Bathroom 3 - 6.63 sq. m.
Mezzanine
Bedroom 5 - 37.60 sq. m.
Roof terrace - 38.48 sq. m.
GENERAL FEATURES
Aluminium doors and windows with double glazing in some parts of the house
Wooden doors and windows in the main part of the house
Ceiling fans
Air conditioning units
Fireplace with a wood burner in the living rooms
Fully fitted and equipped kitchens
Internet and telephone connection
Independent electricity supply via solar panels
Solar system for heating water
Barbecue area
Automatic irrigation system
Partly fenced with a main entrance
Energy Performance Rating ’C’
ACCESS
The access to the property is via a country road only 100m away from the main road going to Santa Catarina and Tavira.
COMMENTS
The property is situated in an attractive and peaceful area. From the terraces around the house, you have beautiful views of the surrounding countryside and the hills.
The plot of land is 4.838,00 sq. m. supports some fruit trees and local trees like Olives and Carobs. The garden has many ornamental shrubs, cacti and flowers.
There are steps lead down to the lower part of the land from the front terrace, there is a beautiful pond and a large swimming pool. The restaurants, bar, shops, post office and banks are within minutes’ drive from the property. This property is ideal for holidays or a permanent home and has good rental potential.
Contact
See more Properties for Sale, Houses in Tavira
Bedrooms
Zones
Can’t find the property you’re looking for?
