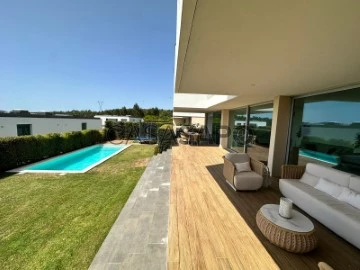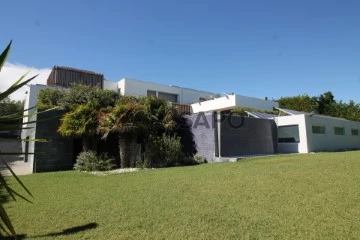Houses
5
Price
More filters
2 Properties for Sale, Houses 5 Bedrooms with Energy Certificate A, Used, in Sintra
Map
Order by
Relevance
Semi-Detached House 5 Bedrooms +1
Belas Clube de Campo (Belas), Queluz e Belas, Sintra, Distrito de Lisboa
Used · 261m²
With Garage
buy
1.360.000 €
Discover a villa, tailored to your needs, in the largest development in the metropolitan area of Lisbon, where you will find at your doorstep a forest, a school prepared for the future, Paddle, Tennis and Golf courses, a health-Club, a parapharmacy and commercial areas, among others.
Detached villa, with a 261 sqm gross construction area and a garden with heated swimming pool.
The villa is composed by 3 floors (basement, ground floor, first floor) and a garden with swimming pool
Ground floor (Entrance floor):
Hall
Living room with access to the terrace and garden
Dining Room
Kitchen
Social bathroom
Bedroom
Garden
Lawned area
Heated swimming pool
Balcony with a dining area
First floor:
Hall
Two suites
Two bedrooms
Bathroom
Free zone (office)
Basement:
Garage for around six cars
Maid’s bedroom with bathroom
Laundry area
Recent construction, being in an excellent condition.
Equipped with air conditioning, offering large dimensioned and bright areas.
Porta da Frente Christie’s is a real estate agency that has been operating in the market for more than two decades. Its focus lays on the highest quality houses and developments, not only in the selling market, but also in the renting market. The company was elected by the prestigious brand Christie’s International Real Estate to represent Portugal in the areas of Lisbon, Cascais, Oeiras and Alentejo. The main purpose of Porta da Frente Christie’s is to offer a top-notch service to our customers.
Detached villa, with a 261 sqm gross construction area and a garden with heated swimming pool.
The villa is composed by 3 floors (basement, ground floor, first floor) and a garden with swimming pool
Ground floor (Entrance floor):
Hall
Living room with access to the terrace and garden
Dining Room
Kitchen
Social bathroom
Bedroom
Garden
Lawned area
Heated swimming pool
Balcony with a dining area
First floor:
Hall
Two suites
Two bedrooms
Bathroom
Free zone (office)
Basement:
Garage for around six cars
Maid’s bedroom with bathroom
Laundry area
Recent construction, being in an excellent condition.
Equipped with air conditioning, offering large dimensioned and bright areas.
Porta da Frente Christie’s is a real estate agency that has been operating in the market for more than two decades. Its focus lays on the highest quality houses and developments, not only in the selling market, but also in the renting market. The company was elected by the prestigious brand Christie’s International Real Estate to represent Portugal in the areas of Lisbon, Cascais, Oeiras and Alentejo. The main purpose of Porta da Frente Christie’s is to offer a top-notch service to our customers.
Contact
House 5 Bedrooms +2
Beloura (São Pedro Penaferrim), S.Maria e S.Miguel, S.Martinho, S.Pedro Penaferrim, Sintra, Distrito de Lisboa
Used · 850m²
With Garage
buy
Contemporary V5+2 villa, inserted in the Quinta da Beloura development, next to the accesses to A16, A5, IC19, Cascais shopping, Super Cor supermarket, pharmacies, etc.
Implanted in lot with 2200m2, with gross construction area of 900m2 and high quality standard.
The villa is divided into 3 floors, being,
Ground floor: Entrance hall, living room divided into 3 rooms with 120 m2, dining room, social toilet, large equipped kitchen.
3 suites with lockers and private bathrooms, supported by TV room.
Floor 1: Master suite with 160m2, 2 bathrooms and closet with 40m2.
Floor -1: Garage with 140m2, cinema room with 15 seats, heated indoor pool, support bathroom, technical area, laundry, gym (Fully equipped), jacuzzi, maid or guest suite and indoor winter garden.
Large outdoor garden with lush landscaping, heated pool with 12x6 m2, with deck and surrounding water mirror.
Implanted in lot with 2200m2, with gross construction area of 900m2 and high quality standard.
The villa is divided into 3 floors, being,
Ground floor: Entrance hall, living room divided into 3 rooms with 120 m2, dining room, social toilet, large equipped kitchen.
3 suites with lockers and private bathrooms, supported by TV room.
Floor 1: Master suite with 160m2, 2 bathrooms and closet with 40m2.
Floor -1: Garage with 140m2, cinema room with 15 seats, heated indoor pool, support bathroom, technical area, laundry, gym (Fully equipped), jacuzzi, maid or guest suite and indoor winter garden.
Large outdoor garden with lush landscaping, heated pool with 12x6 m2, with deck and surrounding water mirror.
Contact
See more Properties for Sale, Houses Used, in Sintra
Bedrooms
Zones
Can’t find the property you’re looking for?









