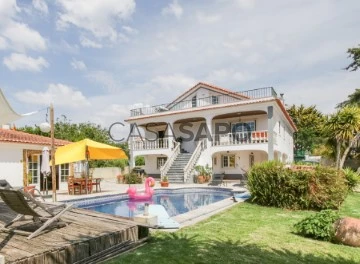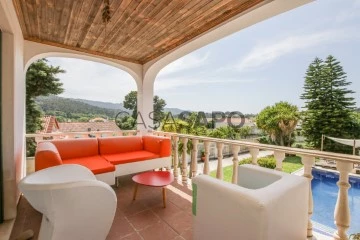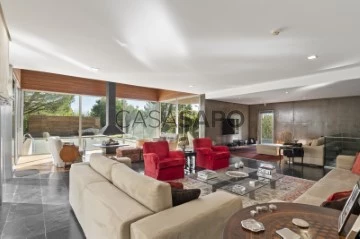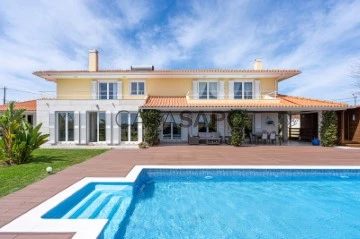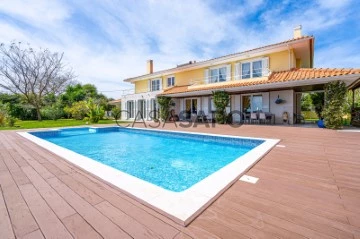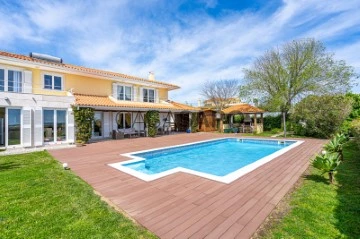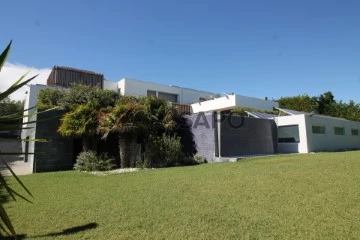Houses
5
Price
More filters
4 Properties for Sale, Houses 5 Bedrooms Used, in Sintra, with Solar Panels
Map
Order by
Relevance
House 5 Bedrooms
Várzea de Sintra (Santa Maria e São Miguel), S.Maria e S.Miguel, S.Martinho, S.Pedro Penaferrim, Distrito de Lisboa
Used · 420m²
With Garage
buy
1.290.000 €
This captivating property is composed of a main house and an adjacent secondary residence:
The main house features a ground floor hosting a spacious multifunctional room with an open-style kitchen, a bathroom, a laundry room, storage space, and direct access to the garage. Ascending to the first floor, you’ll find the living room, adorned with a fireplace and opening onto a delightful terrace overlooking the garden and swimming pool, the primary kitchen equipped with a pantry, the luxurious master suite with a dressing room, two additional bedrooms, and another bathroom. On the top floor, there’s an office space granting access to a charming terrace and a bedroom with pre-installed facilities for a bathroom.
The secondary house comprises a studio apartment designed in an open space layout, complete with a wood-burning stove, a kitchen, and a bathroom.
Adjacent to the swimming pool lies a covered barbecue area, offering comfortable seating for outdoor dining, complemented by a traditional Portuguese wood oven.
Outside, the property boasts a picturesque garden adorned with orange trees, a generous swimming pool, a serene pond, and a flourishing vegetable garden.
With indoor parking space for 3 cars and ample exterior parking for several vehicles, this magnificent villa affords enchanting views of Sintra and the Palácio da Pena.
This villa is tailor-made for a nature-loving family seeking to embrace the essence of Sintra while enjoying the proximity of the area’s stunning beaches and all the amenities the region has to offer.
The main house features a ground floor hosting a spacious multifunctional room with an open-style kitchen, a bathroom, a laundry room, storage space, and direct access to the garage. Ascending to the first floor, you’ll find the living room, adorned with a fireplace and opening onto a delightful terrace overlooking the garden and swimming pool, the primary kitchen equipped with a pantry, the luxurious master suite with a dressing room, two additional bedrooms, and another bathroom. On the top floor, there’s an office space granting access to a charming terrace and a bedroom with pre-installed facilities for a bathroom.
The secondary house comprises a studio apartment designed in an open space layout, complete with a wood-burning stove, a kitchen, and a bathroom.
Adjacent to the swimming pool lies a covered barbecue area, offering comfortable seating for outdoor dining, complemented by a traditional Portuguese wood oven.
Outside, the property boasts a picturesque garden adorned with orange trees, a generous swimming pool, a serene pond, and a flourishing vegetable garden.
With indoor parking space for 3 cars and ample exterior parking for several vehicles, this magnificent villa affords enchanting views of Sintra and the Palácio da Pena.
This villa is tailor-made for a nature-loving family seeking to embrace the essence of Sintra while enjoying the proximity of the area’s stunning beaches and all the amenities the region has to offer.
Contact
House 5 Bedrooms +3
Queluz e Belas, Sintra, Distrito de Lisboa
Used · 383m²
With Garage
buy
2.600.000 €
Villa in the heart of Belas Clube de Campo, a noble area with history and surrounded by a Forest Park.
Large, well-kept grounds with a garden and swimming pool facing south and west.
Modern and bold architecture, with two main volumes interconnected by corridors, stairs, patios and walkways.
Floor distribution:
Ground Floor (Social Area):
Large, bright living room with glass walls, access to the outside and the pool.
Living room with centred fireplace and suspended chimney.
Dining room
fitted kitchen
laundry room
interior patio
toilet
Upper floor:
4 bedrooms, all en suite.
Access to a large balcony.
Master suite with walk-in wardrobe area.
Lower floor:
Guest suite with direct access to a private patio.
Games and cinema room with a generous view of the pool.
Garage 6 cars and technical areas.
Belas is known for being a noble area, a refuge for Portuguese aristocratic families in the 18th and 19th centuries.
Surrounded by nature and green spaces, close to the centre of Lisbon, the beaches of Cascais and the town of Sintra.
Belas Clube de Campo offers a unique lifestyle, with a golf course and excellent greens. The clubhouse is a must
The condominium offers services such as a school, mini-market, hairdresser, parapharmacy, restaurants, health club, swimming pools, tennis, paddle and football courts, playgrounds, as well as 24-hour surveillance.
The villa offers a modern and luxurious environment, a privileged location in Belas Clube de Campo, providing residents with a unique living experience, combined with high quality services and infrastructure. The description emphasises the history of the area, the contemporary architecture of the villa and the variety of amenities available in the condominium.
Porta da Frente Christie’s is a real estate brokerage company that has been working in the market for over two decades, focusing on the best properties and developments, both for sale and for rent. The company was selected by the prestigious Christie’s International Real Estate brand to represent Portugal in the Lisbon, Cascais, Oeiras and Alentejo areas. The main mission of Christie’s Front Door is to provide an excellent service to all our clients.
Large, well-kept grounds with a garden and swimming pool facing south and west.
Modern and bold architecture, with two main volumes interconnected by corridors, stairs, patios and walkways.
Floor distribution:
Ground Floor (Social Area):
Large, bright living room with glass walls, access to the outside and the pool.
Living room with centred fireplace and suspended chimney.
Dining room
fitted kitchen
laundry room
interior patio
toilet
Upper floor:
4 bedrooms, all en suite.
Access to a large balcony.
Master suite with walk-in wardrobe area.
Lower floor:
Guest suite with direct access to a private patio.
Games and cinema room with a generous view of the pool.
Garage 6 cars and technical areas.
Belas is known for being a noble area, a refuge for Portuguese aristocratic families in the 18th and 19th centuries.
Surrounded by nature and green spaces, close to the centre of Lisbon, the beaches of Cascais and the town of Sintra.
Belas Clube de Campo offers a unique lifestyle, with a golf course and excellent greens. The clubhouse is a must
The condominium offers services such as a school, mini-market, hairdresser, parapharmacy, restaurants, health club, swimming pools, tennis, paddle and football courts, playgrounds, as well as 24-hour surveillance.
The villa offers a modern and luxurious environment, a privileged location in Belas Clube de Campo, providing residents with a unique living experience, combined with high quality services and infrastructure. The description emphasises the history of the area, the contemporary architecture of the villa and the variety of amenities available in the condominium.
Porta da Frente Christie’s is a real estate brokerage company that has been working in the market for over two decades, focusing on the best properties and developments, both for sale and for rent. The company was selected by the prestigious Christie’s International Real Estate brand to represent Portugal in the Lisbon, Cascais, Oeiras and Alentejo areas. The main mission of Christie’s Front Door is to provide an excellent service to all our clients.
Contact
House 5 Bedrooms
Terrugem, São João das Lampas e Terrugem, Sintra, Distrito de Lisboa
Used · 418m²
With Garage
buy
1.480.000 €
ARE YOU LOOKING FOR A VILLA WITH GARDEN, SWIMMING POOL, WITH UNIQUE VIEWS OVER THE SINTRA MOUNTAINS?
Close to the village of Sintra and the beaches of Magoito and Ericeira.
This property is located on a plot of 2,030 m² and a gross construction area of 481m².
The areas of this villa are large and are arranged in this way:
On the ground floor
Entrance hall with stone pavement (16.55m2); Social bathroom (3.25 m2), office (23.25 m2) and a large living room (80.35 m2) with fireplace and large windows facing the garden and pool.
Hall (3.25m2) for access to the kitchen (26.55m2), fully equipped with pantry (3.60m2) and a laundry room (7.65m2).
On the 1st floor
Master suite (21.80m2), with closet (12.35m2) and wardrobes; Full bathroom with bathtub, shower tray and window 15.00m2 overlooking the garden.
We also have 3 more suites (18.70, 22.60m2) with access to the balcony, which allows you to have plenty of sunlight and a privileged view, too, of the garden.
The entire floor of the bedrooms and hallway is made of solid hardwood.
The property has an alarm, central heating, central vacuum, lacquered aluminium frames and double glazing, with shutters, solar panels, accessibility for people with reduced mobility, irrigation and automatic vehicle entrance gate.
We also have a 2 bedroom wooden house, with access to a private garden for visits, or family with total privacy.
Next to the pool there is a second wooden house, for storage.
It also has a Box garage for 2 cars and parking for 3 cars on the terrace.
The privileged location of this villa allows easy access to all essential amenities and services, such as schools and local shops
Sintra of natural beauty and rich history, and considered a world heritage site, offers numerous tourist attractions, such as the Pena Palace, the Moorish Castle and the Quinta da Regaleira, making it a charming place to live.
Contact us to book your visit
Close to the village of Sintra and the beaches of Magoito and Ericeira.
This property is located on a plot of 2,030 m² and a gross construction area of 481m².
The areas of this villa are large and are arranged in this way:
On the ground floor
Entrance hall with stone pavement (16.55m2); Social bathroom (3.25 m2), office (23.25 m2) and a large living room (80.35 m2) with fireplace and large windows facing the garden and pool.
Hall (3.25m2) for access to the kitchen (26.55m2), fully equipped with pantry (3.60m2) and a laundry room (7.65m2).
On the 1st floor
Master suite (21.80m2), with closet (12.35m2) and wardrobes; Full bathroom with bathtub, shower tray and window 15.00m2 overlooking the garden.
We also have 3 more suites (18.70, 22.60m2) with access to the balcony, which allows you to have plenty of sunlight and a privileged view, too, of the garden.
The entire floor of the bedrooms and hallway is made of solid hardwood.
The property has an alarm, central heating, central vacuum, lacquered aluminium frames and double glazing, with shutters, solar panels, accessibility for people with reduced mobility, irrigation and automatic vehicle entrance gate.
We also have a 2 bedroom wooden house, with access to a private garden for visits, or family with total privacy.
Next to the pool there is a second wooden house, for storage.
It also has a Box garage for 2 cars and parking for 3 cars on the terrace.
The privileged location of this villa allows easy access to all essential amenities and services, such as schools and local shops
Sintra of natural beauty and rich history, and considered a world heritage site, offers numerous tourist attractions, such as the Pena Palace, the Moorish Castle and the Quinta da Regaleira, making it a charming place to live.
Contact us to book your visit
Contact
House 5 Bedrooms +2
Beloura (São Pedro Penaferrim), S.Maria e S.Miguel, S.Martinho, S.Pedro Penaferrim, Sintra, Distrito de Lisboa
Used · 850m²
With Garage
buy
Contemporary V5+2 villa, inserted in the Quinta da Beloura development, next to the accesses to A16, A5, IC19, Cascais shopping, Super Cor supermarket, pharmacies, etc.
Implanted in lot with 2200m2, with gross construction area of 900m2 and high quality standard.
The villa is divided into 3 floors, being,
Ground floor: Entrance hall, living room divided into 3 rooms with 120 m2, dining room, social toilet, large equipped kitchen.
3 suites with lockers and private bathrooms, supported by TV room.
Floor 1: Master suite with 160m2, 2 bathrooms and closet with 40m2.
Floor -1: Garage with 140m2, cinema room with 15 seats, heated indoor pool, support bathroom, technical area, laundry, gym (Fully equipped), jacuzzi, maid or guest suite and indoor winter garden.
Large outdoor garden with lush landscaping, heated pool with 12x6 m2, with deck and surrounding water mirror.
Implanted in lot with 2200m2, with gross construction area of 900m2 and high quality standard.
The villa is divided into 3 floors, being,
Ground floor: Entrance hall, living room divided into 3 rooms with 120 m2, dining room, social toilet, large equipped kitchen.
3 suites with lockers and private bathrooms, supported by TV room.
Floor 1: Master suite with 160m2, 2 bathrooms and closet with 40m2.
Floor -1: Garage with 140m2, cinema room with 15 seats, heated indoor pool, support bathroom, technical area, laundry, gym (Fully equipped), jacuzzi, maid or guest suite and indoor winter garden.
Large outdoor garden with lush landscaping, heated pool with 12x6 m2, with deck and surrounding water mirror.
Contact
See more Properties for Sale, Houses Used, in Sintra
Bedrooms
Zones
Can’t find the property you’re looking for?

