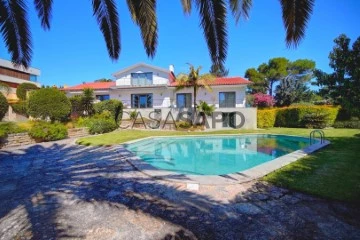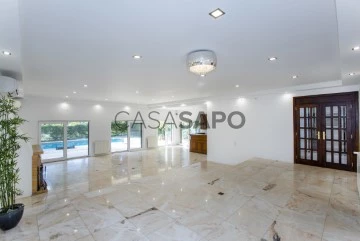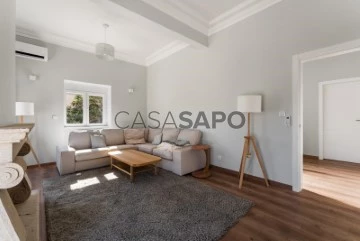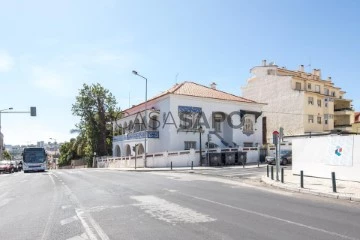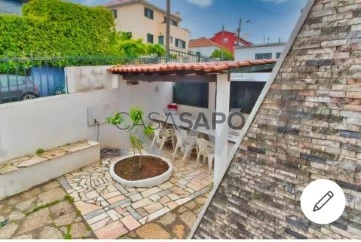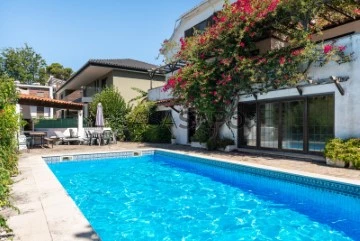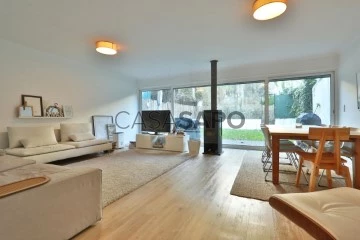Houses
6+
Price
More filters
7 Properties for Sale, Houses 6 or more Bedrooms in Cascais, Published in the last 8 days
Map
Order by
Relevance
House 6 Bedrooms +1
Birre, Cascais e Estoril, Distrito de Lisboa
Refurbished · 377m²
With Garage
buy
3.250.000 €
Fantastic 6+1 bedroom detached house for sale in a very quiet square in Birre, Cascais.
With a premium and residential location, this villa with a gross construction area of 377 m2, stands out for its very well thought out and distributed interior layout and above all for its large plot of land with 1400m2, with a beautiful landscaped garden that surrounds the entire house, with adult trees, a large swimming pool, barbecue area with shed, storage and with sink. It also contains automatic irrigation and lighting. Its spectacular south/west sun exposure gives its interior and exterior an incredible luminosity in all areas of the house, not forgetting the terrace area that runs along the entire front of the house, facing the pool, and several leisure environments can be created.
A few minutes from the Cascais Center, the A5 and the beaches, this villa is ideal for those looking for comfort and privacy in a privileged location.
With a timeless architecture, the villa was fully renovated in 2016, ensuring enormous comfort and well-being inside.
Consisting of 3 floors, it is distributed as follows:
Floor 0:
It consists of an entrance hall with 10.40 m2, with 1 guest bathroom and a small wardrobe for storage.
A large living room with fireplace, air conditioning and a window that opens onto a large terrace with direct access to the garden and pool. Through the opening of 2 sliding doors we enter the dining room where there is a window facing the pool and communicating to the kitchen. The total area of the dining and living room has a total of 50 m2.
The modern and fully equipped kitchen with an area of 21 m2, offers plenty of storage and storage space, with access also to the outside through a service area with 2.60 m2. Also on this floor, but separately from the kitchen, there is a 7.70 m2 laundry room with plenty of storage and AEG washer and dryer, a 2.40 m2 pantry with natural light and 1 suite with 11.80 m2 with wardrobe and a full bathroom with 3.30 m2 with window and shower tray.
Still in the entrance hall and separate from the social area, we enter the bedroom area separated by a corridor with 5.90 m2. In this area there are 3 bedrooms all with large built-in wardrobes, one with 15.30 m2 and the other larger with 19.50 m2 both with large south-facing windows with access to the common terrace to the living and dining room, the garden and the swimming pool. The third bedroom has an area of 14.30 m2. The 2 bathrooms that support the 3 bedrooms have 5.25 m2 and 4.15 m2, both with underfloor heating and windows, one with a shower and the other with a bathtub.
On the 1st floor:
There is a large bedroom with an area of 27.40 m2 with fireplace and air conditioning with access to a balcony with unobstructed views of the garden and pool, 1 smaller bedroom with 10.20 m2 with air conditioning and a full bathroom with 4.90 m2 with shower tray and window.
On Floor -1:
The basement of the villa includes a cellar with 8.20 m2, a garage with 22.80 m2 with storage and with capacity for 2 to 3 cars, a large multipurpose hall with an area of 48 m2, with air conditioning, prepared with a small kitchen with direct access to the garden through 2 large windows. This large additional area also comprises 1 full bathroom with 5.30 m2 and a Turkish bath with 3.30 m2.
This room can be adapted for a gym, cinema, or other purpose according to the needs of the customers. This floor is widely ventilated and illuminated, ensuring comfort and usability.
Next to the pool, there are also 2 storage areas to store maintenance equipment and outdoor furniture. A spacious annex, which can be used as a guest house, office, gym or games room, with a full bathroom with shower tray.
This villa in Birre combines elegance, functionality and comfort, with an excellent distribution of spaces that provide an exclusive and refined experience. With 6 bedrooms, 6 bathrooms, swimming pool, annex, and an extensive garden, it is the perfect choice for a large family or for those who appreciate large and well-designed spaces.
Housing Features:
- Tilt-and-turn PVC windows with double glazing and thermal cut
- Electric blinds
- Hot and cold air conditioning by Daikin brand
- Heat pump with water heater with a capacity of 300 litres
- Underfloor heating in the 2 bathrooms to support the 3 bedrooms on the ground floor
- Automatic watering
- Video intercom
- Automated gates
- Fully equipped kitchen with built-in appliances
- Pre-installation for solar or photovoltaic panels
- Pool with salt or chlorine treatment, has both options
- Garage with electric gate and charging for electric cars
- Uncovered indoor parking lot with large space for more cars
- Easy parking outside the square
With a premium and residential location, this villa with a gross construction area of 377 m2, stands out for its very well thought out and distributed interior layout and above all for its large plot of land with 1400m2, with a beautiful landscaped garden that surrounds the entire house, with adult trees, a large swimming pool, barbecue area with shed, storage and with sink. It also contains automatic irrigation and lighting. Its spectacular south/west sun exposure gives its interior and exterior an incredible luminosity in all areas of the house, not forgetting the terrace area that runs along the entire front of the house, facing the pool, and several leisure environments can be created.
A few minutes from the Cascais Center, the A5 and the beaches, this villa is ideal for those looking for comfort and privacy in a privileged location.
With a timeless architecture, the villa was fully renovated in 2016, ensuring enormous comfort and well-being inside.
Consisting of 3 floors, it is distributed as follows:
Floor 0:
It consists of an entrance hall with 10.40 m2, with 1 guest bathroom and a small wardrobe for storage.
A large living room with fireplace, air conditioning and a window that opens onto a large terrace with direct access to the garden and pool. Through the opening of 2 sliding doors we enter the dining room where there is a window facing the pool and communicating to the kitchen. The total area of the dining and living room has a total of 50 m2.
The modern and fully equipped kitchen with an area of 21 m2, offers plenty of storage and storage space, with access also to the outside through a service area with 2.60 m2. Also on this floor, but separately from the kitchen, there is a 7.70 m2 laundry room with plenty of storage and AEG washer and dryer, a 2.40 m2 pantry with natural light and 1 suite with 11.80 m2 with wardrobe and a full bathroom with 3.30 m2 with window and shower tray.
Still in the entrance hall and separate from the social area, we enter the bedroom area separated by a corridor with 5.90 m2. In this area there are 3 bedrooms all with large built-in wardrobes, one with 15.30 m2 and the other larger with 19.50 m2 both with large south-facing windows with access to the common terrace to the living and dining room, the garden and the swimming pool. The third bedroom has an area of 14.30 m2. The 2 bathrooms that support the 3 bedrooms have 5.25 m2 and 4.15 m2, both with underfloor heating and windows, one with a shower and the other with a bathtub.
On the 1st floor:
There is a large bedroom with an area of 27.40 m2 with fireplace and air conditioning with access to a balcony with unobstructed views of the garden and pool, 1 smaller bedroom with 10.20 m2 with air conditioning and a full bathroom with 4.90 m2 with shower tray and window.
On Floor -1:
The basement of the villa includes a cellar with 8.20 m2, a garage with 22.80 m2 with storage and with capacity for 2 to 3 cars, a large multipurpose hall with an area of 48 m2, with air conditioning, prepared with a small kitchen with direct access to the garden through 2 large windows. This large additional area also comprises 1 full bathroom with 5.30 m2 and a Turkish bath with 3.30 m2.
This room can be adapted for a gym, cinema, or other purpose according to the needs of the customers. This floor is widely ventilated and illuminated, ensuring comfort and usability.
Next to the pool, there are also 2 storage areas to store maintenance equipment and outdoor furniture. A spacious annex, which can be used as a guest house, office, gym or games room, with a full bathroom with shower tray.
This villa in Birre combines elegance, functionality and comfort, with an excellent distribution of spaces that provide an exclusive and refined experience. With 6 bedrooms, 6 bathrooms, swimming pool, annex, and an extensive garden, it is the perfect choice for a large family or for those who appreciate large and well-designed spaces.
Housing Features:
- Tilt-and-turn PVC windows with double glazing and thermal cut
- Electric blinds
- Hot and cold air conditioning by Daikin brand
- Heat pump with water heater with a capacity of 300 litres
- Underfloor heating in the 2 bathrooms to support the 3 bedrooms on the ground floor
- Automatic watering
- Video intercom
- Automated gates
- Fully equipped kitchen with built-in appliances
- Pre-installation for solar or photovoltaic panels
- Pool with salt or chlorine treatment, has both options
- Garage with electric gate and charging for electric cars
- Uncovered indoor parking lot with large space for more cars
- Easy parking outside the square
Contact
Linda Moradia T6 com piscina em Jardins da Parede
House 6 Bedrooms
Parede, Carcavelos e Parede, Cascais, Distrito de Lisboa
Used · 563m²
buy
2.690.000 €
Venha morar ou investir nesta maravilhosa moradia independente T8 com 6 suítes e mais uma casa de hóspedes T2.
No Jardins da Parede localizada em zona de excelência a poucos minutos da Praia de São Pedro do Estoril e acesso à Av. Marginal.
Com acabamentos de qualidade a moradia é constituída de 3 pisos, cave, térreo e 1 andar.
Possui moderna cozinha equipada, acolhedora sala de estar e jantar voltadas para a zona da lazer com lindo jardim, piscina e churrasqueira.
Cave com 166,5 m² composto por:
Salão/Ginásio 54,30 m²
Suite(32,05 m²)
Suite(9,80 m² )
Adega(8,50 m²)
Hall(6,80 m²), Arrumos(2,50 m²), Casa das maquinas(3,90 m²)
Piso térreo com 210,25 m² composto por:
Sala (84,65 m² ) com lareira
Cozinha equipada com ilha central (23 m²) e despensa (1m² )
Tratamento de roupas (9,35 m²) com Alpendre (23,30 m²)
Alpendre (45 m²), Alpendre (8,25 m²)
Garagem (31,30 m²)
Área Barbecue (8,15 m²)
Área de apoio (14,85 m²), Sauna (4,35 m²)
Casa das Maquinas (2,80 m²)
Piscina (45,75 m²)
Piso 1 com 111,60 m² composto por:
Master Suite (20,35 m² )
Suite 1 (13,80 m²)
Suite 2 (14,10 m²)
Suite 3 (13,80 m²)
Casa de Hóspedes com 75,10 m² composto por:
Sala /Kitchenette (16,55 m² )
Quarto 1 (19,74 m² )
Quarto 2 (11,15 m²)
Visite-nos em setimoambiente.com
No Jardins da Parede localizada em zona de excelência a poucos minutos da Praia de São Pedro do Estoril e acesso à Av. Marginal.
Com acabamentos de qualidade a moradia é constituída de 3 pisos, cave, térreo e 1 andar.
Possui moderna cozinha equipada, acolhedora sala de estar e jantar voltadas para a zona da lazer com lindo jardim, piscina e churrasqueira.
Cave com 166,5 m² composto por:
Salão/Ginásio 54,30 m²
Suite(32,05 m²)
Suite(9,80 m² )
Adega(8,50 m²)
Hall(6,80 m²), Arrumos(2,50 m²), Casa das maquinas(3,90 m²)
Piso térreo com 210,25 m² composto por:
Sala (84,65 m² ) com lareira
Cozinha equipada com ilha central (23 m²) e despensa (1m² )
Tratamento de roupas (9,35 m²) com Alpendre (23,30 m²)
Alpendre (45 m²), Alpendre (8,25 m²)
Garagem (31,30 m²)
Área Barbecue (8,15 m²)
Área de apoio (14,85 m²), Sauna (4,35 m²)
Casa das Maquinas (2,80 m²)
Piscina (45,75 m²)
Piso 1 com 111,60 m² composto por:
Master Suite (20,35 m² )
Suite 1 (13,80 m²)
Suite 2 (14,10 m²)
Suite 3 (13,80 m²)
Casa de Hóspedes com 75,10 m² composto por:
Sala /Kitchenette (16,55 m² )
Quarto 1 (19,74 m² )
Quarto 2 (11,15 m²)
Visite-nos em setimoambiente.com
Contact
Detached House 7 Bedrooms
Carcavelos e Parede, Cascais, Distrito de Lisboa
Used · 415m²
With Swimming Pool
buy
1.750.000 €
Located in the heart of Parede, Cascais, this sophisticated three-story villa seamlessly blends comfort and style. Featuring eight bedrooms (four of them with built-in wardrobes), five bathrooms, a spacious living room with a fireplace, a fully equipped kitchen, and expansive outdoor spaces, including a heated natural swimming pool, the villa has undergone a complete renovation in 2024 and includes several modern amenities.
Ground Floor:
- Dining room
- Kitchen with a utility area and separate entrance
- Living room
- Balcony
- Social bathroom
First Floor:
- Master Suite
- Suite
- Bathroom
- Two bedrooms
Lower Floor:
- Additional living room
- Four rooms, including one with A/C
- Bathroom
Outside:
- Heated swimming pool
- Garden
- Storage space
Amenities:
- A/C in the main living room, master suite, and a downstairs bedroom
- Built-in wardrobes in all bedrooms
The villa stands out with its natural acclimatized heated swimming pool with biological water treatment system and an impressive entrance staircase adorned with fine wooden details and high ceilings, creating a sense of openness and light. Large windows throughout offer beautiful garden views, enhancing the connection between indoor and outdoor living spaces. Secure parking for three cars is also included.
Like Cascais, Parede has the status of a Village, providing its inhabitants with an enormous quality of life given the very close offer of all types of commerce, services, health care, private schools/public schools, public transports, road accesses, beaches, sports clubs, cultural spaces and public gardens, with distances of up to 15 minutes walking from your new house.
Porta da Frente Christie’s is a real estate agency that has been operating in the market for more than two decades. Its focus lays on the highest quality houses and developments, not only in the selling market, but also in the renting market. The company was elected by the prestigious brand Christie’s - one of the most reputable auctioneers, Art institutions and Real Estate of the world - to be represented in Portugal, in the areas of Lisbon, Cascais, Oeiras, Sintra and Alentejo. The main purpose of Porta da Frente Christie’s is to offer a top-notch service to our customers.
Ground Floor:
- Dining room
- Kitchen with a utility area and separate entrance
- Living room
- Balcony
- Social bathroom
First Floor:
- Master Suite
- Suite
- Bathroom
- Two bedrooms
Lower Floor:
- Additional living room
- Four rooms, including one with A/C
- Bathroom
Outside:
- Heated swimming pool
- Garden
- Storage space
Amenities:
- A/C in the main living room, master suite, and a downstairs bedroom
- Built-in wardrobes in all bedrooms
The villa stands out with its natural acclimatized heated swimming pool with biological water treatment system and an impressive entrance staircase adorned with fine wooden details and high ceilings, creating a sense of openness and light. Large windows throughout offer beautiful garden views, enhancing the connection between indoor and outdoor living spaces. Secure parking for three cars is also included.
Like Cascais, Parede has the status of a Village, providing its inhabitants with an enormous quality of life given the very close offer of all types of commerce, services, health care, private schools/public schools, public transports, road accesses, beaches, sports clubs, cultural spaces and public gardens, with distances of up to 15 minutes walking from your new house.
Porta da Frente Christie’s is a real estate agency that has been operating in the market for more than two decades. Its focus lays on the highest quality houses and developments, not only in the selling market, but also in the renting market. The company was elected by the prestigious brand Christie’s - one of the most reputable auctioneers, Art institutions and Real Estate of the world - to be represented in Portugal, in the areas of Lisbon, Cascais, Oeiras, Sintra and Alentejo. The main purpose of Porta da Frente Christie’s is to offer a top-notch service to our customers.
Contact
House 15 Bedrooms
Cascais e Estoril, Distrito de Lisboa
In project · 430m²
buy
3.380.000 €
Moradia situada no Estoril.
Com projeto aprovado para Boutique Hotel de 5 estrelas, com 15 quartos, restaurante de luxo e 1.100 m2.
Localização única, perto do Casino Estoril, dos Salesianos do Estoril e da Avenida Marginal com acesso a diversas praias da Linha de Cascais.
Paragem de autocarro a 5 minutos e estação de comboio a 15.
Aguardamos o seu contacto.
****
Hotel for sale, located in Estoril.
With an approved project for a 5-star Boutique Hotel, with 15 rooms, a luxury restaurant and 1100 m2.
Unique location, close to Casino Estoril, Salesianos do Estoril and Avenida Marginal with access to several beaches on the Cascais Line.
Bus stop 5 minutes and train station 15.
We await your contact.
Com projeto aprovado para Boutique Hotel de 5 estrelas, com 15 quartos, restaurante de luxo e 1.100 m2.
Localização única, perto do Casino Estoril, dos Salesianos do Estoril e da Avenida Marginal com acesso a diversas praias da Linha de Cascais.
Paragem de autocarro a 5 minutos e estação de comboio a 15.
Aguardamos o seu contacto.
****
Hotel for sale, located in Estoril.
With an approved project for a 5-star Boutique Hotel, with 15 rooms, a luxury restaurant and 1100 m2.
Unique location, close to Casino Estoril, Salesianos do Estoril and Avenida Marginal with access to several beaches on the Cascais Line.
Bus stop 5 minutes and train station 15.
We await your contact.
Contact
House 6 Bedrooms
Cascais e Estoril, Distrito de Lisboa
Used · 150m²
buy
849.000 €
Moradia unifamiliar de 4 pisos em São João do Estoril, inserida num lote de 445m² com uma área bruta privativa de 150m² e área bruta de construção de 210m². Atualmente encontra-se dividida em 3 casas independentes, as quais são uma casa principal T4, um apartamento T1 e um estúdio T1, funcionando no seu todo como alojamento local.
A moradia devido à sua disposição, pode servir como habitação própria ou mesmo como um investimento, já que é alojamento local.
A moradia divide-se em três pisos:
No piso térreo existe uma sala dividida em dois espaços, sala de jantar e sala de estar, muito ampla e luminosa, com escadas de acesso ao piso superior, um WC, cozinha com despensa e lavandaria com acesso direto ao jardim.
No 1º piso encontra-se uma casa de banho completa com base de duche e janela , três quartos, dois deles virados a sul com varanda e outro a nascente com roupeiro embutido.
O 2º piso detém um quarto espaçoso com exposição solar sul e zona de arrumos bastante generosa.
Por baixo da fração principal existe um apartamento de estilo rústico, sala com lareira em pedra, cozinha em open space e um quarto com armário embutido e WC completo, com entrada independente pela lateral da casa.
Por baixo desta fração, ao nível de uma cave, encontra-se um estúdio de 65m² com acesso independente que detém um quarto, uma sala com kitchenette e casa de banho completa. Este mesmo estúdio pode ser usado como habitação, escritório ou ginásio e tem acesso direto à zona exterior de quintal, este que proporciona um espaço otimo de convivio ou refeições, já que tem uma churrasqueira.
Para além de toda a área coberta, esta moradia conta também com uma zona de refeição exterior com churrasqueira e garagem.
Com uma excelente localização, a 10 min. da praia da poça, estação dos comboios, acesso à A5, ao centro do Estoril e a 13 min. do centro de Cascais e total proximidade de todos os serviços, escolas e centro comercial Cascais Shopping.
Para cuidados de saúde, o Hospital de Cascais está a 12 min. e a CUF Cascais a 15 min.
Se tem uma família grande ou procura um imóvel para investimento, esta pode ser a solução ideal para si!
Marque hoje a sua visita e venha ver o potencial desta Moradia.
Enquanto profissionais do mercado imobiliário oferecemos-lhe um serviço informado, personalizado, de proximidade, com dedicação e especialização no sector.
Estamos ao seu lado ao longo de todas as fases do processo de transação imobiliária
Partilha de comissão a 50%/ 50% com todas as agências imobiliárias com licença AMI válida.
A moradia devido à sua disposição, pode servir como habitação própria ou mesmo como um investimento, já que é alojamento local.
A moradia divide-se em três pisos:
No piso térreo existe uma sala dividida em dois espaços, sala de jantar e sala de estar, muito ampla e luminosa, com escadas de acesso ao piso superior, um WC, cozinha com despensa e lavandaria com acesso direto ao jardim.
No 1º piso encontra-se uma casa de banho completa com base de duche e janela , três quartos, dois deles virados a sul com varanda e outro a nascente com roupeiro embutido.
O 2º piso detém um quarto espaçoso com exposição solar sul e zona de arrumos bastante generosa.
Por baixo da fração principal existe um apartamento de estilo rústico, sala com lareira em pedra, cozinha em open space e um quarto com armário embutido e WC completo, com entrada independente pela lateral da casa.
Por baixo desta fração, ao nível de uma cave, encontra-se um estúdio de 65m² com acesso independente que detém um quarto, uma sala com kitchenette e casa de banho completa. Este mesmo estúdio pode ser usado como habitação, escritório ou ginásio e tem acesso direto à zona exterior de quintal, este que proporciona um espaço otimo de convivio ou refeições, já que tem uma churrasqueira.
Para além de toda a área coberta, esta moradia conta também com uma zona de refeição exterior com churrasqueira e garagem.
Com uma excelente localização, a 10 min. da praia da poça, estação dos comboios, acesso à A5, ao centro do Estoril e a 13 min. do centro de Cascais e total proximidade de todos os serviços, escolas e centro comercial Cascais Shopping.
Para cuidados de saúde, o Hospital de Cascais está a 12 min. e a CUF Cascais a 15 min.
Se tem uma família grande ou procura um imóvel para investimento, esta pode ser a solução ideal para si!
Marque hoje a sua visita e venha ver o potencial desta Moradia.
Enquanto profissionais do mercado imobiliário oferecemos-lhe um serviço informado, personalizado, de proximidade, com dedicação e especialização no sector.
Estamos ao seu lado ao longo de todas as fases do processo de transação imobiliária
Partilha de comissão a 50%/ 50% com todas as agências imobiliárias com licença AMI válida.
Contact
Detached House 6 Bedrooms
Cascais e Estoril, Distrito de Lisboa
Used · 340m²
buy
3.800.000 €
Fantastic 6 bedroom villa in the centre of Cascais
Investment opportunity in the heart of Cascais, just a 2-minute walk from the train station, stunning beaches and the charming historic centre of Cascais.
This property stands out for its large plot of 1495m², offering vast potential for transformation and valorisation.
The house has a constructed area of approximately 340m² and is in need of total refurbishment, ideal for those looking to create a unique and personalised space. With excellent sun exposure, the villa has plenty of light and privacy.
The 6-bedroom villa offers comfort and privacy for the whole family.
Its two living rooms offer generous spaces, perfect for receiving guests or relaxing with the family.
Cosy garden with swimming pool and barbecue area, perfect for cooling off during the summer months and for moments of leisure with friends and family.
This villa is ideal for those looking to make a life on foot, with easy access to all the amenities Cascais has to offer, including shops, restaurants, schools and cultural activities.
With its unrivalled potential and privileged location, this house is an unmissable opportunity for those looking to invest in Cascais and create an exclusive dream home.
Cascais is a Portuguese town known for its bay of beaches, commerce and cosmopolitanism. Considered the most sophisticated destination in the Lisbon region, the palaces and refined elegance of all the buildings reign supreme. With the sea at its feet, Cascais can boast 7 golf courses, a casino, a marina and countless leisure facilities. 30 minutes from Lisbon and the international airport.
Porta da Frente Christie’s is a real estate agency that has been working in the market for over two decades, focusing on the best properties and developments, both for sale and for rent. The company was selected by the prestigious Christie’s International Real Estate brand to represent Portugal in the Lisbon, Cascais, Oeiras and Alentejo areas. The main mission of Porta da Frente Christie’s is to provide an excellent service to all our clients.
Investment opportunity in the heart of Cascais, just a 2-minute walk from the train station, stunning beaches and the charming historic centre of Cascais.
This property stands out for its large plot of 1495m², offering vast potential for transformation and valorisation.
The house has a constructed area of approximately 340m² and is in need of total refurbishment, ideal for those looking to create a unique and personalised space. With excellent sun exposure, the villa has plenty of light and privacy.
The 6-bedroom villa offers comfort and privacy for the whole family.
Its two living rooms offer generous spaces, perfect for receiving guests or relaxing with the family.
Cosy garden with swimming pool and barbecue area, perfect for cooling off during the summer months and for moments of leisure with friends and family.
This villa is ideal for those looking to make a life on foot, with easy access to all the amenities Cascais has to offer, including shops, restaurants, schools and cultural activities.
With its unrivalled potential and privileged location, this house is an unmissable opportunity for those looking to invest in Cascais and create an exclusive dream home.
Cascais is a Portuguese town known for its bay of beaches, commerce and cosmopolitanism. Considered the most sophisticated destination in the Lisbon region, the palaces and refined elegance of all the buildings reign supreme. With the sea at its feet, Cascais can boast 7 golf courses, a casino, a marina and countless leisure facilities. 30 minutes from Lisbon and the international airport.
Porta da Frente Christie’s is a real estate agency that has been working in the market for over two decades, focusing on the best properties and developments, both for sale and for rent. The company was selected by the prestigious Christie’s International Real Estate brand to represent Portugal in the Lisbon, Cascais, Oeiras and Alentejo areas. The main mission of Porta da Frente Christie’s is to provide an excellent service to all our clients.
Contact
House 6 Bedrooms
Carcavelos e Parede, Cascais, Distrito de Lisboa
Used · 164m²
buy
795.000 €
Moradia em Banda, com 7 assoalhadas, no Centro | Carcavelos.
Dividida por 3 pisos, foi objeto de renovação de arquiteto que contemplou toda a área da casa, incluindo toda a canalização e rede elétrica, bem como instalação de painéis solares.
Imóvel com localização privilegiada, com excelentes áreas e muita luminosidade.
Numa zona calma de moradias, junto a todo o tipo de comércio, serviços e escolas.
A apenas 2 minutos a pé do Jardim Júlio Moreira e a 600m da estação de comboios e do terminal de autocarros.
Fáceis acessos à Avenida Marginal e auto-estrada A5.
A poucos minutos das praias da linha e da Nova SBE.
Acabamentos e Equipamentos:
Pavimento flutuante em carvalho nos quartos, janelas com vidro duplo com corte térmico, caixilharia de alumínio lacado a branco, 2 painéis solares, depósito de 300l, porta blindada, salamandra e cozinha equipada.
Composto por:
R/C
Hall de entrada, sala comum com salamandra e portas de vidro para o jardim, cozinha remodelada e equipada e 1 lavabo social.
1º andar
1 suite, 2 quartos, um deles com varanda e uma casa de banho completa.
2º andar
1 suite com varanda, 2 quartos e 1 casa de banho completa.
Tem ainda um sótão com pé direito alto, com cerca de 70m2 que poderá ser aproveitado.
A informação disponibilizada não dispensa a sua confirmação e não pode ser considerada vinculativa.
Para mais informações e/ou visita, contacte-me!
6 bedroom townhouse, in Carcavelos | Center.
Divided by 3 floors, was the object of renovation of architect who contemplated the entire area of the house including all plumbing and electrical network and installed solar panels.
Property with prime location, with excellent areas and lots of light.
Located in a quiet area of villas, close to all kinds of trade, services and schools.
Just 2 minutes walk from the Jardim Júlio Moreira and 600m from the train station and bus terminal.
Easy access to Av. Marginal and A5 highway. Just minutes from the beaches of the line and Nova SBE.
Finishes and Equipments:
Oak floating floor in bedrooms, double-glazed windows with thermal cut, white lacquered aluminum frames, 2 solar panels, 300l tank, reinforced door, salamander and equipped kitchen.
Composed by:
Ground floor
Entrance hall, common room with salamander and glass doors to the garden, remodeled and equipped kitchen and 1 social toilet.
1st floor
1 suite, 2 bedrooms, one of them with balcony and a complete bathroom.
2nd floor
1 suite with balcony, 2 bedrooms and 1 complete bathroom.
It also has an attic with high ceilings and about 70m2 that has not yet been used.
The information provided does not dispense with its confirmation and cannot be considered binding.
For more information and/or to book a viewing, please contact me!
;ID RE/MAX: (telefone)
Dividida por 3 pisos, foi objeto de renovação de arquiteto que contemplou toda a área da casa, incluindo toda a canalização e rede elétrica, bem como instalação de painéis solares.
Imóvel com localização privilegiada, com excelentes áreas e muita luminosidade.
Numa zona calma de moradias, junto a todo o tipo de comércio, serviços e escolas.
A apenas 2 minutos a pé do Jardim Júlio Moreira e a 600m da estação de comboios e do terminal de autocarros.
Fáceis acessos à Avenida Marginal e auto-estrada A5.
A poucos minutos das praias da linha e da Nova SBE.
Acabamentos e Equipamentos:
Pavimento flutuante em carvalho nos quartos, janelas com vidro duplo com corte térmico, caixilharia de alumínio lacado a branco, 2 painéis solares, depósito de 300l, porta blindada, salamandra e cozinha equipada.
Composto por:
R/C
Hall de entrada, sala comum com salamandra e portas de vidro para o jardim, cozinha remodelada e equipada e 1 lavabo social.
1º andar
1 suite, 2 quartos, um deles com varanda e uma casa de banho completa.
2º andar
1 suite com varanda, 2 quartos e 1 casa de banho completa.
Tem ainda um sótão com pé direito alto, com cerca de 70m2 que poderá ser aproveitado.
A informação disponibilizada não dispensa a sua confirmação e não pode ser considerada vinculativa.
Para mais informações e/ou visita, contacte-me!
6 bedroom townhouse, in Carcavelos | Center.
Divided by 3 floors, was the object of renovation of architect who contemplated the entire area of the house including all plumbing and electrical network and installed solar panels.
Property with prime location, with excellent areas and lots of light.
Located in a quiet area of villas, close to all kinds of trade, services and schools.
Just 2 minutes walk from the Jardim Júlio Moreira and 600m from the train station and bus terminal.
Easy access to Av. Marginal and A5 highway. Just minutes from the beaches of the line and Nova SBE.
Finishes and Equipments:
Oak floating floor in bedrooms, double-glazed windows with thermal cut, white lacquered aluminum frames, 2 solar panels, 300l tank, reinforced door, salamander and equipped kitchen.
Composed by:
Ground floor
Entrance hall, common room with salamander and glass doors to the garden, remodeled and equipped kitchen and 1 social toilet.
1st floor
1 suite, 2 bedrooms, one of them with balcony and a complete bathroom.
2nd floor
1 suite with balcony, 2 bedrooms and 1 complete bathroom.
It also has an attic with high ceilings and about 70m2 that has not yet been used.
The information provided does not dispense with its confirmation and cannot be considered binding.
For more information and/or to book a viewing, please contact me!
;ID RE/MAX: (telefone)
Contact
See more Properties for Sale, Houses in Cascais
Bedrooms
Zones
Can’t find the property you’re looking for?
