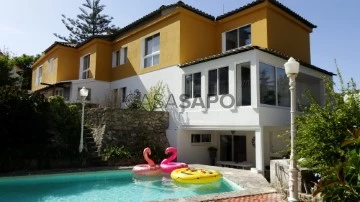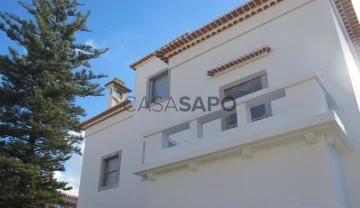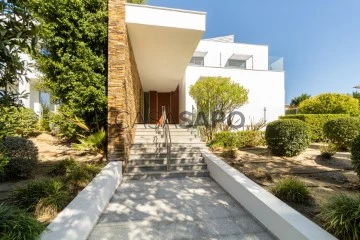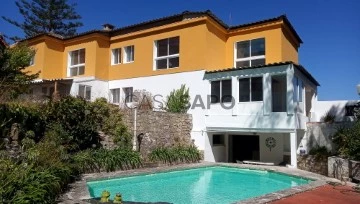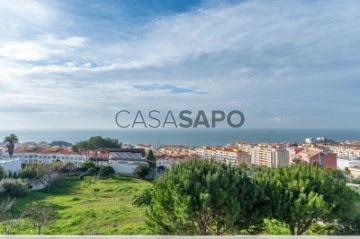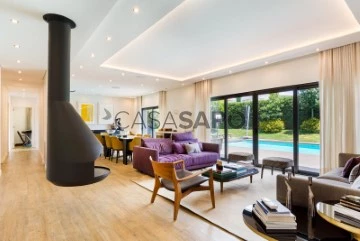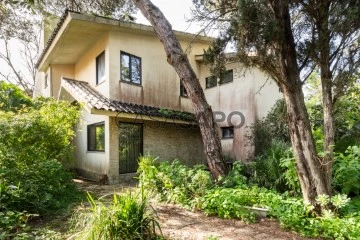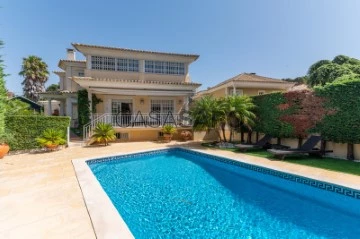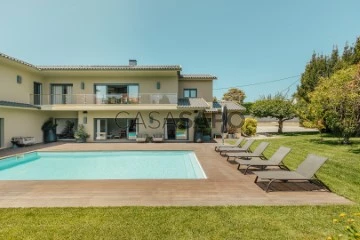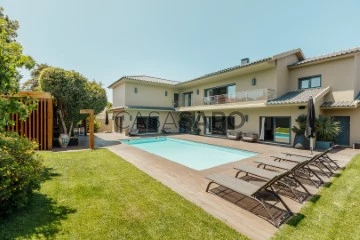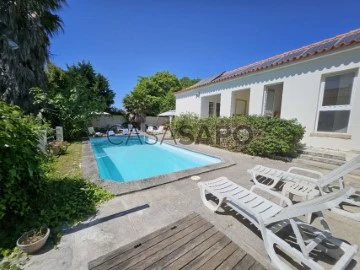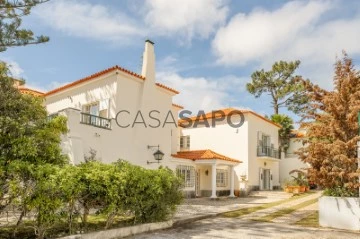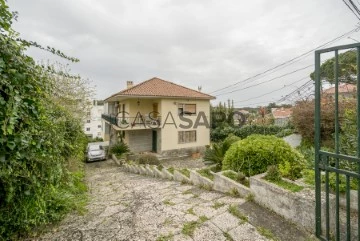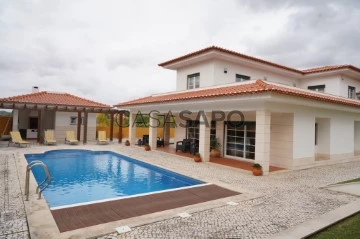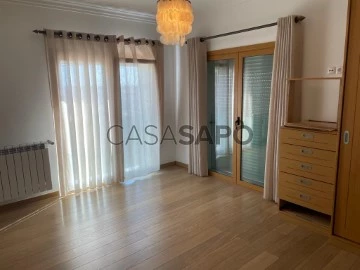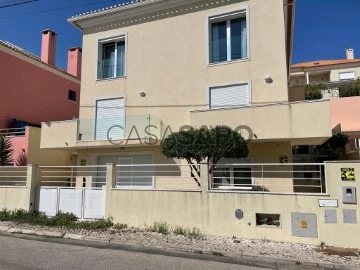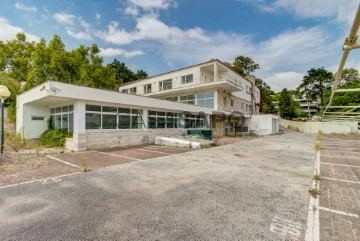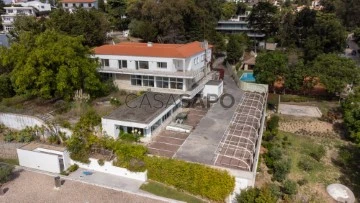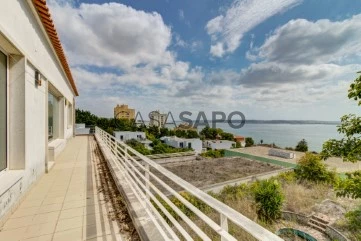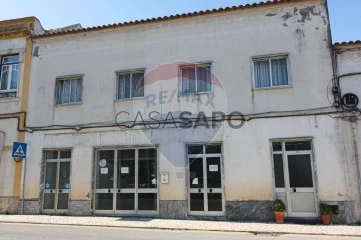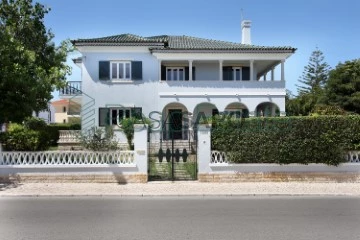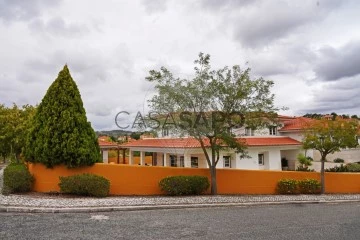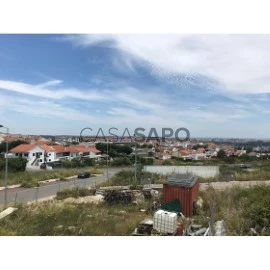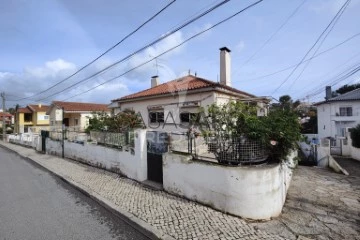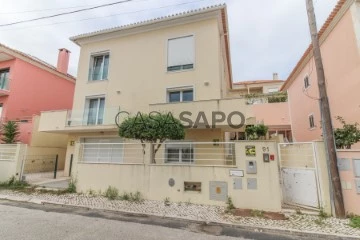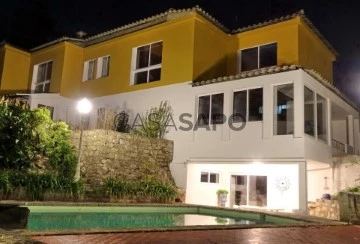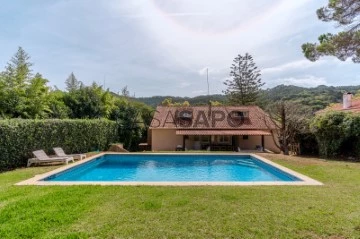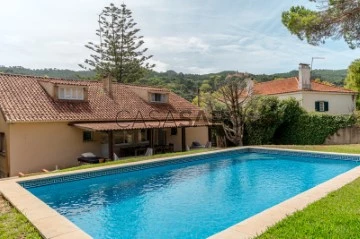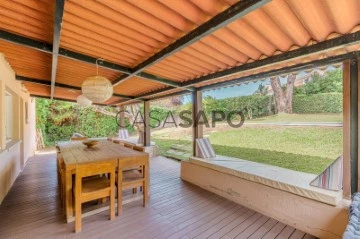Houses
6+
Price
More filters
56 Properties for Sale, Houses 6 or more Bedrooms in Distrito de Lisboa, Reduced price: 5 %, in 365 days
Map
Order by
Relevance
House 7 Bedrooms
Alto da Barra (Oeiras e São Julião Barra), Oeiras e São Julião da Barra, Paço de Arcos e Caxias, Distrito de Lisboa
Used · 482m²
With Garage
buy
1.950.000 €
5 bedroom villa with 481 sq m of private gross area, with a 2 bedroom annex with garden, swimming pool on a plot of 1,560 m2 in Alto da Barra in Oeiras.
Exceptionally located, very close to the bus and train station, Santo Amaro beach, schools such as St. Julians, Nova SBE Business School in Carcavelos.
The property has two independent villas, designed by Arq. Nuno San Payo.
The main house with plenty of natural light and built in 1963 and recovered in 2023 is distributed as follows:
Floor 0: Entrance hall, living room and dining room, kitchen and pantry, office, bathroom and garage.
Floor -1: With natural light and access to the pool, large room that can be used in the way you idealise, which can be a cinema room, games room, gym.
Floor 1: A large master suite, three bedrooms and a full bathroom.
The annex house built in 1982 consists of a living and dining room, a kitchen and pantry, a bedroom, a full bathroom and a closet area.
It also has an attic in open space and outside a storage area or office.
The ideal property for you and your family. Book your visit now!
Castelhana is a Portuguese real estate agency present in the domestic market for over 20 years, specialized in prime residential real estate and recognized for the launch of some of the most distinguished developments in Portugal.
Founded in 1999, Castelhana provides a full service in business brokerage. We are specialists in investment and in the commercialization of real estate.
In Lisbon, in Chiado, one of the most emblematic and traditional areas of the capital. In Porto, we are based in Foz Do Douro, one of the noblest places in the city and in the Algarve region next to the renowned Vilamoura Marina.
We are waiting for you. We have a team available to give you the best support in your next real estate investment.
Contact us!
#ref:24573
Exceptionally located, very close to the bus and train station, Santo Amaro beach, schools such as St. Julians, Nova SBE Business School in Carcavelos.
The property has two independent villas, designed by Arq. Nuno San Payo.
The main house with plenty of natural light and built in 1963 and recovered in 2023 is distributed as follows:
Floor 0: Entrance hall, living room and dining room, kitchen and pantry, office, bathroom and garage.
Floor -1: With natural light and access to the pool, large room that can be used in the way you idealise, which can be a cinema room, games room, gym.
Floor 1: A large master suite, three bedrooms and a full bathroom.
The annex house built in 1982 consists of a living and dining room, a kitchen and pantry, a bedroom, a full bathroom and a closet area.
It also has an attic in open space and outside a storage area or office.
The ideal property for you and your family. Book your visit now!
Castelhana is a Portuguese real estate agency present in the domestic market for over 20 years, specialized in prime residential real estate and recognized for the launch of some of the most distinguished developments in Portugal.
Founded in 1999, Castelhana provides a full service in business brokerage. We are specialists in investment and in the commercialization of real estate.
In Lisbon, in Chiado, one of the most emblematic and traditional areas of the capital. In Porto, we are based in Foz Do Douro, one of the noblest places in the city and in the Algarve region next to the renowned Vilamoura Marina.
We are waiting for you. We have a team available to give you the best support in your next real estate investment.
Contact us!
#ref:24573
Contact
House 6 Bedrooms
Avenida EUA (Alvalade), Lisboa, Distrito de Lisboa
For refurbishment · 459m²
With Garage
buy
2.550.000 €
excelente oportunidade de investimento
Lote de 1.116 m², 621,63 m² construídos brutos , 45,47m2 . cave, R/c, 1ºe 2º andar pisos, área da garagem 63.16m2, área do anexo 99m2. área total de construção, T6, 4 casas de banho.
Moradia T6 unifamiliar com projeto de arquitetura para total remodelação datada de meados do século XX, com estilo moderno-nacionalista, fica localizada numa das avenidas mais exclusivas e procuradas da cidade de Lisboa, está inserida numa zona com bastantes imóveis de interesse Municipal e Cultural
Este palacete é um fantástico exemplo do estilo arquitetónico do tempo em que foi construído.
O projeto arquitetónico oferecido pode ser facilmente adaptado para fins habitacionais como de serviços, tais como pequeno Hotel de Charme, Residencial Sénior de Charme, Infantário, entre outros
O imóvel é vendido no seu atual estado, encontrasse remodelado na parte exterior e por acabar no interior
* excelente oportunidade de investimento
Lote de 1.116 m², 621,63 m² construídos brutos , 45,47m2 . cave, R/c, 1ºe 2º andar pisos, área da garagem 63.16m2, área do anexo 99m2. área total de construção, T6, 4 casas de banho.
Moradia T6 unifamiliar com projeto de arquitetura para total remodelação datada de meados do século XX, com estilo moderno-nacionalista, fica localizada numa das avenidas mais exclusivas e procuradas da cidade de Lisboa, está inserida numa zona com bastantes imóveis de interesse Municipal e Cultural
Este palacete é um fantástico exemplo do estilo arquitetónico do tempo em que foi construído.
O projeto arquitetónico oferecido pode ser facilmente adaptado para fins habitacionais como de serviços, tais como pequeno Hotel de Charme, Residencial Sénior de Charme, Infantário, entre outros
O imóvel é vendido no seu atual estado, encontrasse remodelado na parte exterior e por acabar no interior
* excelente oportunidade de investimento
Contact
House 6 Bedrooms
S.Maria e S.Miguel, S.Martinho, S.Pedro Penaferrim, Sintra, Distrito de Lisboa
Used · 428m²
With Garage
buy
3.000.000 €
Contemporary architecture.
Facing South.
The villa is distributed by a first floor, a ground floor and a basement, with internal elevator access to all the floors.
Ground Floor - Entry hall, social bathroom, living room with fireplace (with a heat recovery unit) with TV and stereo and a communal dining area. Direct access to the exterior swimming pool´s area, jacuzzi and garden with a wooden deck.
Fully equipped kitchen of the brand Miele, with a pantry space. Access to the terrace with canopy and barbecue area.
Office and two suites supported by a full private bathroom.
First Floor - Master suite with closet and bathroom with shower and a hydromassage bathtub.
Library area, central closet with access to the attic.
Two suites supported by a full private bathroom and plenty of storage areas.
Basement - games´ room and bar, gym, Turkish bath, equipped kitchen, laundry area, technical area, storage area.
Suite for the staff, two bathrooms, garage for 2 cars, outdoor parking area for 3 cars.
Equipment:
Air conditioning
Central heating in all the rooms of the villa
Wood heat recovery unit (heating in the living room)
Solar thermal energy system for water heating
18 photovoltaic panels
Central Vacuum Unit
Well with water for automatic watering
Garbage collection area
Quinta da Beloura provides plenty of leisure options: gym Homes Place, equestrian club, golf courses and tennis and paddle club.
The villa is close to all kinds of services such as supermarkets Supercor, Audi, Makro, Recheio, with also the Cascaishopping, with cinemas, shops, services, and restaurants.
Located near the Sintra´s mountain National Park, it is only a few metres away from the international schools: CASIL and TASIS and close to the main accesses to Lisbon, Sintra and the centre of Cascais. A16, A5, IC 19. It is 30 minutes away from Lisbon and the international airport.
The condominium of Quinta da Beloura has 24-hour surveillance.
Private gross area of 438 sqm and gross construction area of 866 sqm, inserted in a 1724 sqm lot.
Facing South.
The villa is distributed by a first floor, a ground floor and a basement, with internal elevator access to all the floors.
Ground Floor - Entry hall, social bathroom, living room with fireplace (with a heat recovery unit) with TV and stereo and a communal dining area. Direct access to the exterior swimming pool´s area, jacuzzi and garden with a wooden deck.
Fully equipped kitchen of the brand Miele, with a pantry space. Access to the terrace with canopy and barbecue area.
Office and two suites supported by a full private bathroom.
First Floor - Master suite with closet and bathroom with shower and a hydromassage bathtub.
Library area, central closet with access to the attic.
Two suites supported by a full private bathroom and plenty of storage areas.
Basement - games´ room and bar, gym, Turkish bath, equipped kitchen, laundry area, technical area, storage area.
Suite for the staff, two bathrooms, garage for 2 cars, outdoor parking area for 3 cars.
Equipment:
Air conditioning
Central heating in all the rooms of the villa
Wood heat recovery unit (heating in the living room)
Solar thermal energy system for water heating
18 photovoltaic panels
Central Vacuum Unit
Well with water for automatic watering
Garbage collection area
Quinta da Beloura provides plenty of leisure options: gym Homes Place, equestrian club, golf courses and tennis and paddle club.
The villa is close to all kinds of services such as supermarkets Supercor, Audi, Makro, Recheio, with also the Cascaishopping, with cinemas, shops, services, and restaurants.
Located near the Sintra´s mountain National Park, it is only a few metres away from the international schools: CASIL and TASIS and close to the main accesses to Lisbon, Sintra and the centre of Cascais. A16, A5, IC 19. It is 30 minutes away from Lisbon and the international airport.
The condominium of Quinta da Beloura has 24-hour surveillance.
Private gross area of 438 sqm and gross construction area of 866 sqm, inserted in a 1724 sqm lot.
Contact
House 6 Bedrooms +1
Oeiras e São Julião da Barra, Paço de Arcos e Caxias, Distrito de Lisboa
Used · 481m²
With Garage
buy
1.950.000 €
House T6+1 from the 60s
Plot with 1560m2 and 509m2 of construction area in two detached houses.
It has a unique location with lots of privacy, just a few meters from the beach and public transport.
The property consists of two detached buildings.
The main house is divided into two floors plus a basement floor with natural light and access to the outside and pool area.
First floor: entrance hall, living room and dining room, kitchen and pantry, plus maid’s room and full bathroom. Garage box.
On the 1st floor, 3 bedrooms and a full bathroom, large master suite.
On the basement floor, a large room that could be used as a second living room or games room.
The interior design, while retaining the essence of the 1960s, offers the necessary flexibility to adapt to different contemporary lifestyles.
The attached villa comprises a living-dining room, a kitchen and pantry, a bedroom, a full bathroom and a dressing area.
It also has an open-plan attic and a storage area or office outside.
Garden and pool with good sun exposure.
Property with great potential, both for living and for renting out.
Excellent access to the waterfront and highway.
Close to the beach, services and public transport.
Characterized by its mild climate, Oeiras is one of the most developed cities in the country, in a privileged location just a few minutes from Lisbon and Cascais and with superb views over the river and sea. The restored buildings, full of charm, cohabit in perfect balance with the new constructions. The seafront promenade, meanwhile, gives access to the line’s fantastic beaches.
Porta da Frente Christie’s is a real estate brokerage company that has been working in the market for over two decades, focusing on the best properties and developments, both for sale and for rent. The company was selected by the prestigious Christie’s International Real Estate brand to represent Portugal, in the Lisbon, Cascais, Oeiras and Alentejo areas. The main mission of Porta da Frente Christie’s is to provide an excellent service to all our clients.
Plot with 1560m2 and 509m2 of construction area in two detached houses.
It has a unique location with lots of privacy, just a few meters from the beach and public transport.
The property consists of two detached buildings.
The main house is divided into two floors plus a basement floor with natural light and access to the outside and pool area.
First floor: entrance hall, living room and dining room, kitchen and pantry, plus maid’s room and full bathroom. Garage box.
On the 1st floor, 3 bedrooms and a full bathroom, large master suite.
On the basement floor, a large room that could be used as a second living room or games room.
The interior design, while retaining the essence of the 1960s, offers the necessary flexibility to adapt to different contemporary lifestyles.
The attached villa comprises a living-dining room, a kitchen and pantry, a bedroom, a full bathroom and a dressing area.
It also has an open-plan attic and a storage area or office outside.
Garden and pool with good sun exposure.
Property with great potential, both for living and for renting out.
Excellent access to the waterfront and highway.
Close to the beach, services and public transport.
Characterized by its mild climate, Oeiras is one of the most developed cities in the country, in a privileged location just a few minutes from Lisbon and Cascais and with superb views over the river and sea. The restored buildings, full of charm, cohabit in perfect balance with the new constructions. The seafront promenade, meanwhile, gives access to the line’s fantastic beaches.
Porta da Frente Christie’s is a real estate brokerage company that has been working in the market for over two decades, focusing on the best properties and developments, both for sale and for rent. The company was selected by the prestigious Christie’s International Real Estate brand to represent Portugal, in the Lisbon, Cascais, Oeiras and Alentejo areas. The main mission of Porta da Frente Christie’s is to provide an excellent service to all our clients.
Contact
House 7 Bedrooms
Carcavelos e Parede, Cascais, Distrito de Lisboa
Used · 408m²
With Garage
buy
2.200.000 €
7+2 bedroom villa, with Sea View
Inserted in an 877 sqm lot, and with an around 408 sqm private and 642m2 construction area, this villa, with an enormous potential, requires some modernization works.
With an excellent sea view, sun exposure and areas, this villa is located in Alto da Parede, in a very quiet square and not very busy, where we feel far from the bustle of the village but very close to all sorts of local business (Banks, supermarkets, pharmacy, cafes and restaurants).
The villa is surrounded by a beautiful garden with a swimming pool where you can enjoy
total privacy.
The villa is composed by 3 floors:
Ground Floor
- Spacious Entry Hall
- social bathroom
- kitchen equipped with some household appliances and with access to the dining room
- Dining room
- Living room with fireplace and direct access to a fabulous terrace
- two bedrooms, both with direct access to a fantastic balcony
- A support bathroom
- A suite with closet and direct access to a great balcony
First floor
- Spacious office in mezzanine
- A support bathroom
- storage area
- a bedroom
- A support bathroom
- a suite with closet
Floor -1 ( with natural light and access to the garden)7
- Large dimensioned Open Space that is currently converted into a leisure area/ Gym but can easily be converted into a fantastic suite
- a bedroom
- A support bathroom
- laundry area
- Technical Area
- storage area
- Pantry
- Garage for 2 or 3 cars
Parede is part of the municipality of Cascais and it is a privileged area, popular for the famous beach of Avencas and Carcavelos, with extensive sand and the practice of numerous sports such as surfing. This location is characterized by its proximity to Lisbon and its access facilities (motorway and public transportation). It is also an important centre of education, as there are two campuses of the Nova University of Lisbon: the NOVA School of Business and Economics and the NOVA Medical School.
Porta da Frente Christie’s is a real estate agency that has been operating in the market for more than two decades. Its focus lays on the highest quality houses and developments, not only in the selling market, but also in the renting market. The company was elected by the prestigious brand Christie’s International Real Estate to represent Portugal, in the areas of Lisbon, Cascais, Oeiras, Sintra and Alentejo. The main purpose of Porta da Frente Christie’s is to offer a top-notch service to our customers.
Inserted in an 877 sqm lot, and with an around 408 sqm private and 642m2 construction area, this villa, with an enormous potential, requires some modernization works.
With an excellent sea view, sun exposure and areas, this villa is located in Alto da Parede, in a very quiet square and not very busy, where we feel far from the bustle of the village but very close to all sorts of local business (Banks, supermarkets, pharmacy, cafes and restaurants).
The villa is surrounded by a beautiful garden with a swimming pool where you can enjoy
total privacy.
The villa is composed by 3 floors:
Ground Floor
- Spacious Entry Hall
- social bathroom
- kitchen equipped with some household appliances and with access to the dining room
- Dining room
- Living room with fireplace and direct access to a fabulous terrace
- two bedrooms, both with direct access to a fantastic balcony
- A support bathroom
- A suite with closet and direct access to a great balcony
First floor
- Spacious office in mezzanine
- A support bathroom
- storage area
- a bedroom
- A support bathroom
- a suite with closet
Floor -1 ( with natural light and access to the garden)7
- Large dimensioned Open Space that is currently converted into a leisure area/ Gym but can easily be converted into a fantastic suite
- a bedroom
- A support bathroom
- laundry area
- Technical Area
- storage area
- Pantry
- Garage for 2 or 3 cars
Parede is part of the municipality of Cascais and it is a privileged area, popular for the famous beach of Avencas and Carcavelos, with extensive sand and the practice of numerous sports such as surfing. This location is characterized by its proximity to Lisbon and its access facilities (motorway and public transportation). It is also an important centre of education, as there are two campuses of the Nova University of Lisbon: the NOVA School of Business and Economics and the NOVA Medical School.
Porta da Frente Christie’s is a real estate agency that has been operating in the market for more than two decades. Its focus lays on the highest quality houses and developments, not only in the selling market, but also in the renting market. The company was elected by the prestigious brand Christie’s International Real Estate to represent Portugal, in the areas of Lisbon, Cascais, Oeiras, Sintra and Alentejo. The main purpose of Porta da Frente Christie’s is to offer a top-notch service to our customers.
Contact
House 7 Bedrooms
Cascais e Estoril, Distrito de Lisboa
Used · 515m²
With Garage
buy
3.700.000 €
We present a truly fabulous villa in the prestigious region of Birre. With a constructed area of approximately 1,000 sqm, this stunning property comprises a main house and a guesthouse, offering the ultimate in comfort, luxury and privacy.
The main house impresses from the first moment. The ground floor features:
- A large dimensioned living room with a suspended fireplace that opens directly onto the lush garden and the stunning heated swimming pool surrounded by a deck.
- On the same level, there is an office, two elegant suites and an extraordinary Master Suite, with a walk in shower and a luxurious bathtub.
- The kitchen is fully equipped with Gaggenau household appliances and a Side-by-Side Liebherr fridge, plus a convenient dining area. Completing this service area, there is also a laundry area with direct access to the outside.
On the upper floor:
- an additional office,
- A large dimensioned cinema room surrounded by a balcony overlooking the swimming pool.
- Three spacious suites, an additional closet
- Access to the attic, a practical storage area.
The property also offers a separated guesthouse, providing additional space to accommodate visitors or create an exclusive retreat space. With a full kitchen, a spacious living room, a large dimensioned bedroom with a walk-in closet and a large dimensioned balcony, your guests will enjoy plenty of comfort and privacy during their stay.
In addition to the characteristics of the villa, a special highlight goes to the outdoor dining space. With a full barbecue area, equipped with charcoal and electrical barbecue, beverage fridges and a pizza oven, this space is perfect for enjoying outdoor dining and moments of conviviality with friends and family. In addition, for greater convenience, the space also has two bathrooms to support the swimming pool, providing comfort and convenience during leisure time outdoors. Also noteworthy is the surrounding garden and heated swimming pool.
The villa has parking space for 6 cars, one of them covered.
Take advantage of this unique opportunity to live in a luxury villa with all these benefits and amenities. Contact us for more information and to schedule a visit.
Porta da Frente Christie’s is a real estate agency that has been operating in the market for more than two decades. Its focus lays on the highest quality houses and developments, not only in the selling market, but also in the renting market. The company was elected by the prestigious brand Christie’s - one of the most reputable auctioneers, Art institutions and Real Estate of the world - to be represented in Portugal, in the areas of Lisbon, Cascais, Oeiras, Sintra and Alentejo. The main purpose of Porta da Frente Christie’s is to offer a top-notch service to our customers.
The main house impresses from the first moment. The ground floor features:
- A large dimensioned living room with a suspended fireplace that opens directly onto the lush garden and the stunning heated swimming pool surrounded by a deck.
- On the same level, there is an office, two elegant suites and an extraordinary Master Suite, with a walk in shower and a luxurious bathtub.
- The kitchen is fully equipped with Gaggenau household appliances and a Side-by-Side Liebherr fridge, plus a convenient dining area. Completing this service area, there is also a laundry area with direct access to the outside.
On the upper floor:
- an additional office,
- A large dimensioned cinema room surrounded by a balcony overlooking the swimming pool.
- Three spacious suites, an additional closet
- Access to the attic, a practical storage area.
The property also offers a separated guesthouse, providing additional space to accommodate visitors or create an exclusive retreat space. With a full kitchen, a spacious living room, a large dimensioned bedroom with a walk-in closet and a large dimensioned balcony, your guests will enjoy plenty of comfort and privacy during their stay.
In addition to the characteristics of the villa, a special highlight goes to the outdoor dining space. With a full barbecue area, equipped with charcoal and electrical barbecue, beverage fridges and a pizza oven, this space is perfect for enjoying outdoor dining and moments of conviviality with friends and family. In addition, for greater convenience, the space also has two bathrooms to support the swimming pool, providing comfort and convenience during leisure time outdoors. Also noteworthy is the surrounding garden and heated swimming pool.
The villa has parking space for 6 cars, one of them covered.
Take advantage of this unique opportunity to live in a luxury villa with all these benefits and amenities. Contact us for more information and to schedule a visit.
Porta da Frente Christie’s is a real estate agency that has been operating in the market for more than two decades. Its focus lays on the highest quality houses and developments, not only in the selling market, but also in the renting market. The company was elected by the prestigious brand Christie’s - one of the most reputable auctioneers, Art institutions and Real Estate of the world - to be represented in Portugal, in the areas of Lisbon, Cascais, Oeiras, Sintra and Alentejo. The main purpose of Porta da Frente Christie’s is to offer a top-notch service to our customers.
Contact
House 6 Bedrooms
Cascais e Estoril, Distrito de Lisboa
Used · 275m²
With Garage
buy
1.700.000 €
Villa in Birre for renovation, inserted in a 1683 sqm lot, in a very quiet area, being composed by:
Ground Floor:
- Ample entry hall
- Kitchen with pantry with a service door and access to the exterior
- Dining room
- Living room with fireplace
- Office
- Multipurpose room with access to the living room
- Social bathroom
First Floor:
- Four large dimensioned suites with very generous areas
- Two bedrooms
- Bathroom to support the two bedrooms
It is a villa that requires some renovation but with a very good layout, in which all areas are ample and overlook the garden.
Outside, the garden has an extensive green area, an artesian borehole, provides plenty of privacy and includes a garage for two cars.
It is located close to local business, supermarkets, national and international schools and offers very easy access to the A5 motorway to Lisbon.
Birre is a prominent location that combines residential charm with proximity to services and attractions. Its convenient location and elegant atmosphere make it a popular choice for those who intend to live in a quiet environment, yet close to all the advantages that the Cascais region has to offer.
Porta da Frente Christie’s is a real estate agency that has been operating in the market for more than two decades. Its focus lays on the highest quality houses and developments, not only in the selling market, but also in the renting market. The company was elected by the prestigious brand Christie’s - one of the most reputable auctioneers, Art institutions and Real Estate of the world - to be represented in Portugal, in the areas of Lisbon, Cascais, Oeiras, Sintra and Alentejo. The main purpose of Porta da Frente Christie’s is to offer a top-notch service to our customers.
Ground Floor:
- Ample entry hall
- Kitchen with pantry with a service door and access to the exterior
- Dining room
- Living room with fireplace
- Office
- Multipurpose room with access to the living room
- Social bathroom
First Floor:
- Four large dimensioned suites with very generous areas
- Two bedrooms
- Bathroom to support the two bedrooms
It is a villa that requires some renovation but with a very good layout, in which all areas are ample and overlook the garden.
Outside, the garden has an extensive green area, an artesian borehole, provides plenty of privacy and includes a garage for two cars.
It is located close to local business, supermarkets, national and international schools and offers very easy access to the A5 motorway to Lisbon.
Birre is a prominent location that combines residential charm with proximity to services and attractions. Its convenient location and elegant atmosphere make it a popular choice for those who intend to live in a quiet environment, yet close to all the advantages that the Cascais region has to offer.
Porta da Frente Christie’s is a real estate agency that has been operating in the market for more than two decades. Its focus lays on the highest quality houses and developments, not only in the selling market, but also in the renting market. The company was elected by the prestigious brand Christie’s - one of the most reputable auctioneers, Art institutions and Real Estate of the world - to be represented in Portugal, in the areas of Lisbon, Cascais, Oeiras, Sintra and Alentejo. The main purpose of Porta da Frente Christie’s is to offer a top-notch service to our customers.
Contact
House 6 Bedrooms
Birre, Cascais e Estoril, Distrito de Lisboa
Used · 397m²
buy
1.950.000 €
Familiar villa with 6 suites and several multipurpose rooms located in Birre, with an around 800 sqm land and 667 sqm of construction, distributed as follows:
**Entrance Floor: ***
- 1 suite
- Living room with fireplace and dining room with direct access to the garden and swimming pool
- Social bathroom
- Kitchen
- Laundry area
- Garage converted into living room
**Upper Floor: ***
- 3 spacious suites
- 1 master suite with closet
- Storage area
**Attic: ***
- Bedroom / multipurpose room
- Bathroom
- Storage area
**Floor -1:**
- A large dimensioned multipurpose room
- Storage area with direct access to the exterior area
This property offers a variety of versatile amenities and spaces for a family. The heated swimming pool, radiant floor heating and barbecue contribute to a comfortable and pleasant lifestyle. The different floors and areas offer the flexibility required to accommodate the needs of a family, providing both private spaces and social spaces.
Birre is a prominent location that combines residential charm with proximity to services and attractions. Its convenient location and elegant atmosphere make it a popular choice for those who intend to live in a quiet environment, but close to all the advantages that the Cascais region has to offer.
Porta da Frente Christie’s is a real estate agency that has been operating in the market for more than two decades. Its focus lays on the highest quality houses and developments, not only in the selling market, but also in the renting market. The company was elected by the prestigious brand Christie’s - one of the most reputable auctioneers, Art institutions and Real Estate of the world - to be represented in Portugal, in the areas of Lisbon, Cascais, Oeiras, Sintra and Alentejo. The main purpose of Porta da Frente Christie’s is to offer a top-notch service to our customers.
**Entrance Floor: ***
- 1 suite
- Living room with fireplace and dining room with direct access to the garden and swimming pool
- Social bathroom
- Kitchen
- Laundry area
- Garage converted into living room
**Upper Floor: ***
- 3 spacious suites
- 1 master suite with closet
- Storage area
**Attic: ***
- Bedroom / multipurpose room
- Bathroom
- Storage area
**Floor -1:**
- A large dimensioned multipurpose room
- Storage area with direct access to the exterior area
This property offers a variety of versatile amenities and spaces for a family. The heated swimming pool, radiant floor heating and barbecue contribute to a comfortable and pleasant lifestyle. The different floors and areas offer the flexibility required to accommodate the needs of a family, providing both private spaces and social spaces.
Birre is a prominent location that combines residential charm with proximity to services and attractions. Its convenient location and elegant atmosphere make it a popular choice for those who intend to live in a quiet environment, but close to all the advantages that the Cascais region has to offer.
Porta da Frente Christie’s is a real estate agency that has been operating in the market for more than two decades. Its focus lays on the highest quality houses and developments, not only in the selling market, but also in the renting market. The company was elected by the prestigious brand Christie’s - one of the most reputable auctioneers, Art institutions and Real Estate of the world - to be represented in Portugal, in the areas of Lisbon, Cascais, Oeiras, Sintra and Alentejo. The main purpose of Porta da Frente Christie’s is to offer a top-notch service to our customers.
Contact
House 7 Bedrooms +1
Birre, Cascais e Estoril, Distrito de Lisboa
Used · 517m²
With Garage
buy
3.700.000 €
7+1-bedroom villa, 517 sqm (gross construction area), swimming pool, garden and a guest house, set in a 1,384 sqm plot of land, located in Birre, Cascais. Entrance floor with an entrance hall, a suite, a home office, a guest bathroom, a living room with suspended fireplace with direct access to the garden, a dining room, an equipped kitchen with dining area, a laundry room with service entrance, a suite, a master suite with living room. The 1st floor comprises a home office/bedroom, a living room with heat recuperator and access to the terrace, two suites with closet and another master suite with closet, a storage area and a second closet. There is a guest house with a full kitchen, a living room with fireplace, on the first floor, a bedroom with access to a large terrace. Lock-up garage for two cars and several outdoor parking areas. In the garden by the swimming pool, we have a barbecue area with a gourmet kitchen, an oven and a dining area. The villa has plenty of natural light, air conditioning, electric shutters, alarm, and a heated swimming pool with salt treatment.
Located 5-minutes driving distance from Guincho beach, CUF Cascais Hospital, Avenida da República, Casa da Guia, Guia Lighthouse, Boca do Inferno, Cascais railway station, Quinta da Marinha Golf Course, and the centre of Cascais. Within 10 minutes from Escola Superior de Saúde do Alcoitão, ParK International School - Cascais, St. George’s School, Santo António International School (SAIS), Deutsche Schule Lissabon (German School), Externato Nossa Senhora do Rosário, and Colégio Amor de Deus. Also, within 15 minutes from the international schools TASIS (the American School in Portugal) and CAISL (Carlucci American International School of Lisbon), both in Beloura. Fast access to the Marginal Road, A5 motorway and 30 minutes from Lisbon and Humberto Delgado Airport.
Located 5-minutes driving distance from Guincho beach, CUF Cascais Hospital, Avenida da República, Casa da Guia, Guia Lighthouse, Boca do Inferno, Cascais railway station, Quinta da Marinha Golf Course, and the centre of Cascais. Within 10 minutes from Escola Superior de Saúde do Alcoitão, ParK International School - Cascais, St. George’s School, Santo António International School (SAIS), Deutsche Schule Lissabon (German School), Externato Nossa Senhora do Rosário, and Colégio Amor de Deus. Also, within 15 minutes from the international schools TASIS (the American School in Portugal) and CAISL (Carlucci American International School of Lisbon), both in Beloura. Fast access to the Marginal Road, A5 motorway and 30 minutes from Lisbon and Humberto Delgado Airport.
Contact
House 9 Bedrooms
Cascais, Cascais e Estoril, Distrito de Lisboa
Used · 639m²
With Garage
buy
3.980.000 €
9-bedroom villa with a gross construction area of 834 sqm, featuring a garden, swimming pool, and garage, situated on a 1711 sqm plot in a highly central area of Estoril, Cascais. The entrance floor comprises a living room with three distinct areas, including a winter garden and a fireplace, with access to the pool and a covered terrace with a barbecue. It also includes an office, a guest bathroom, a fully fitted kitchen with a dining area, a pantry, a laundry room, a suite in the service area, and two suites with walk-in closets. On the first floor, there is a suite with a closet and a master suite with a walk-in closet and access to the terrace. The basement, with natural light, includes a games room, a TV room with a fireplace, storage areas, and a suite. The house is equipped with air conditioning throughout, underfloor heating in all bathrooms, remote-controlled electric shutters, and solar panels for hot water. The garage has a charging point for electric cars, and there is additional outdoor parking. The pool has pre-installation for water heating.
Located in a very peaceful area, just a 15-minute walk from Praia da Poça and the promenade. It is a 2-minute drive from the German School of Estoril, 5 minutes from Salesianos do Estoril, and 15 minutes from St. Julian’s and King’s College international schools, TASIS Portugal International School, and the Carlucci American International School of Lisbon. It is 10 minutes from the village of Cascais and a 30-minute drive from the center of Lisbon and Humberto Delgado Airport.
Located in a very peaceful area, just a 15-minute walk from Praia da Poça and the promenade. It is a 2-minute drive from the German School of Estoril, 5 minutes from Salesianos do Estoril, and 15 minutes from St. Julian’s and King’s College international schools, TASIS Portugal International School, and the Carlucci American International School of Lisbon. It is 10 minutes from the village of Cascais and a 30-minute drive from the center of Lisbon and Humberto Delgado Airport.
Contact
House 7 Bedrooms
Cascais e Estoril, Distrito de Lisboa
Used · 409m²
buy
1.595.000 €
Four-story house in need of modernization, with high investment potential. Located in the upscale area of Pampilheira in Cascais, with easy access to the highway entrance, just 20 minutes from Lisbon airport, a short distance from downtown Cascais, and very close to international and national schools. The property, with a total construction area of 409 m², is inserted on a 960m² plot with entrances on two different streets, one of which is a dead-end street and borders the Ribeira dos Mochos Urban Park with boardwalks leading to the center of Cascais. The property consists of 3 independent fractions as follows: Fraction A: A studio, living/kitchenette, bathroom. Fraction B: 3-bedroom apartment with a fireplace in the living room, 2 bathrooms, kitchen, and one garage box . Fraction C: 3-bedroom apartment with a fireplace in the living room, 2 bathrooms, kitchen, winter garden with bathroom, (43 s.q.m) and two garage boxes. The fractions are independent units, sufficiently distinct and isolated from each other with their own exits to a common part of the property and from there to the public road.
Contact
House 6 Bedrooms
Turcifal, Torres Vedras, Distrito de Lisboa
Used · 300m²
With Garage
buy
795.000 €
Exceptional residence in Turcifal with a 1000 m² plot. 35 mins. from Lisbon and airport. Rural environment. Beach and golf nearby. Bank, pharmacy, restaurants and shops within walking distance. Tennis court, restaurant and forest.
3 interconnected floors. High quality finishes. Central vacuum, air conditioning with heating. Saltwater pool, garden and barbecue.
Living/dining room
Fully equipped kitchen
6 bedrooms, incl. suite.
4 bathrooms
Multifunctional room
Garage
3 interconnected floors. High quality finishes. Central vacuum, air conditioning with heating. Saltwater pool, garden and barbecue.
Living/dining room
Fully equipped kitchen
6 bedrooms, incl. suite.
4 bathrooms
Multifunctional room
Garage
Contact
House 6 Bedrooms Duplex
Ramada e Caneças, Odivelas, Distrito de Lisboa
Used · 202m²
With Garage
buy
995.000 €
6 bedroom villa with garage, swimming pool and barbecue. Located in Ramada, between Jardim da Amoreira and Jardim da Radial, 5 minutes from the center of Odivelas and 20 minutes from the center of Lisbon.
Composed by:
RC:
- Living Room with Fireplace and Balcony
- Fully equipped kitchen and access to the outdoor area (Swimming Pool and Barbecue)
- Bedroom with Wardrobe and Balcony
- Hall / Circulation
- Social WC
Floor 1:
- 2 Suites with wardrobe and private bathroom
- 2 Bedrooms with Wardrobes (and 1 with Balcony)
-TOILET
- Hall/Circulation.
Floor -1:
- Garage for 3 cars (with automatic gate)
- Bedroom / Office
-TOILET
- Circulation Zone
House built with noble and quality materials (Wood, Natural Stone, Glass) and finishes that guarantee all the comfort (oscillating frames with double glazing, electric thermal shutters, heating and central vacuum, among others).
All the tranquility at the gates of Lisbon, book your visit now with RIOMAGIC!
Composed by:
RC:
- Living Room with Fireplace and Balcony
- Fully equipped kitchen and access to the outdoor area (Swimming Pool and Barbecue)
- Bedroom with Wardrobe and Balcony
- Hall / Circulation
- Social WC
Floor 1:
- 2 Suites with wardrobe and private bathroom
- 2 Bedrooms with Wardrobes (and 1 with Balcony)
-TOILET
- Hall/Circulation.
Floor -1:
- Garage for 3 cars (with automatic gate)
- Bedroom / Office
-TOILET
- Circulation Zone
House built with noble and quality materials (Wood, Natural Stone, Glass) and finishes that guarantee all the comfort (oscillating frames with double glazing, electric thermal shutters, heating and central vacuum, among others).
All the tranquility at the gates of Lisbon, book your visit now with RIOMAGIC!
Contact
House 15 Bedrooms
Alto do Lagoal (Paço de Arcos), Oeiras e São Julião da Barra, Paço de Arcos e Caxias, Distrito de Lisboa
For refurbishment · 1,555m²
With Garage
buy
7.500.000 €
In Alto do Lagoal, next to Quinta de São Miguel dos Arcos and with a breathtaking view of the River and the Sea, we present this villa for total recovery.
Divided into 3 floors, all with sea views, this house was, until recently, the headquarters of several companies.
In addition to the main unit, which still retains some traces of a family home, buildings were developed that gave it an office character, but always preserving the large balconies and light openings overlooking the mouth of the Tagus.
The house, in addition to a large garden area, has a garage.
Given its location and geographical location, being on a plot with a slope so we can maximize exposure to the south-west and the sea, this plot of land can be ideal for the development of a small residential project.
Oeiras was a city created in 1759, 260 years ago, and had as the 1st Count of Oeiras, the Marquês de Pombal, prime minister of the government and an important character both for the history of the country and for that of Lisbon.
To this day, the Marquês de Pombal Palace is one of the city’s attractions.
With only 45km² spread over 5 parishes, Oeiras has a high population density.
The city is home to more than 173 thousand inhabitants, due to its geographical location, Oeiras is located halfway between the capital Lisbon and Cascais.
In addition, it borders the famous Lisbon neighborhood of Belém.
Oeiras is just 21km from Lisbon airport and 19km from the capital.
Served by various means of transport, the most common way to reach the center of Lisbon in less than 20 minutes is the train.
Oeiras is one of the best municipalities in the Lisbon metropolitan area to live, study and visit.
Divided into 3 floors, all with sea views, this house was, until recently, the headquarters of several companies.
In addition to the main unit, which still retains some traces of a family home, buildings were developed that gave it an office character, but always preserving the large balconies and light openings overlooking the mouth of the Tagus.
The house, in addition to a large garden area, has a garage.
Given its location and geographical location, being on a plot with a slope so we can maximize exposure to the south-west and the sea, this plot of land can be ideal for the development of a small residential project.
Oeiras was a city created in 1759, 260 years ago, and had as the 1st Count of Oeiras, the Marquês de Pombal, prime minister of the government and an important character both for the history of the country and for that of Lisbon.
To this day, the Marquês de Pombal Palace is one of the city’s attractions.
With only 45km² spread over 5 parishes, Oeiras has a high population density.
The city is home to more than 173 thousand inhabitants, due to its geographical location, Oeiras is located halfway between the capital Lisbon and Cascais.
In addition, it borders the famous Lisbon neighborhood of Belém.
Oeiras is just 21km from Lisbon airport and 19km from the capital.
Served by various means of transport, the most common way to reach the center of Lisbon in less than 20 minutes is the train.
Oeiras is one of the best municipalities in the Lisbon metropolitan area to live, study and visit.
Contact
House 9 Bedrooms
Lourinhã e Atalaia, Distrito de Lisboa
Used · 350m²
buy
355.000 €
Moradia com 4 fracções no centro historico da Lourinhã, inserida num lote de 270 m2.
Esta moradia é composta por 3 frações para habitação e 1 para comércio.
Atualmente o prédio é composto por:
1 apartamentos T2 ao nivel do R/C direito,
1 apartamento T2 com terraço e anexos no 1° andar direito,
1 apartamento T4 duplex com terraço no 1° andar esquerdo,
1 loja para comércio com 150 m2 no R/C esquerdo.
Possibilidade de transformar o prédio em diversos apartamentos para venda ou rentabilidade.
Não perca esta oportunidade, marque já a sua visita.
;ID RE/MAX: (telefone)
Esta moradia é composta por 3 frações para habitação e 1 para comércio.
Atualmente o prédio é composto por:
1 apartamentos T2 ao nivel do R/C direito,
1 apartamento T2 com terraço e anexos no 1° andar direito,
1 apartamento T4 duplex com terraço no 1° andar esquerdo,
1 loja para comércio com 150 m2 no R/C esquerdo.
Possibilidade de transformar o prédio em diversos apartamentos para venda ou rentabilidade.
Não perca esta oportunidade, marque já a sua visita.
;ID RE/MAX: (telefone)
Contact
Detached House 7 Bedrooms
Centro (Parede), Carcavelos e Parede, Cascais, Distrito de Lisboa
Used · 373m²
With Garage
buy
1.975.000 €
Moradia de charme, com 7 assoalhadas, com 538 m2 de área bruta inserido num lote de terreno de 1100 m2, no centro da Parede.
A Parede é uma das localizações privilegiadas para viver em Portugal, esta casa encontra-se no Bairro de Santa Teresinha, entre os jardins da Parede e o Centro da Vila.
Localiza-se numa das zonas premium, com serviços e transportes a 5 minutos ’walking distance’ e cerca de 200 metros das praias/ Marginal.
Trata-se de uma moradia isolada com 4 frentes com varandas em todas as fachadas, possui uma exposição solar que permite uma imensa luminosidade em todas as divisões da casa.
Composta por 3 pisos, no piso inferior (cave), encontramos duas áreas amplas, lavandaria, adega, wc e zonas de arrumação.
No rés-do-chão encontramos 3 salas rodeadas de varandas com fácil acesso aos jardins, uma das salas dispõe de uma grande lareira.
A cozinha tradicional em bom estado de conservação tem acesso a porta de entrada para jardim das traseiras, também dá acesso a uma das sala e corredor. Ainda neste piso, encontramos um wc social e dois quartos, um deles suite.
Este piso é rodeado de varandas com azulejos da fábrica ’Viúva Lamego’, onde poderá desfrutar de deliciosos fins de tarde durante quase todo o ano. O hall de entrada situa-se neste piso entre duas salas, dispõe de uma elegante escada projetada com uma enormíssima claraboia com imensa luz, que nos leva para o piso superior onde encontramos 5 quartos, um deles em suite.
Todos os quartos estão equipados com roupeiros e toda a casa tem aquecimento central elétrico.
Este imóvel possui estacionamento privativo e ainda duas garagens área de estacionamento para dois veículos e espaços de arrumação. A propriedade é rodeada de um enorme e agradável jardim, com relva natural, flores e árvores.
Não perca oportunidade de conhecer esta fantástica moradia junto ao mar!
Para mais informações e/ou visita, contacte-nos!
A Parede é uma das localizações privilegiadas para viver em Portugal, esta casa encontra-se no Bairro de Santa Teresinha, entre os jardins da Parede e o Centro da Vila.
Localiza-se numa das zonas premium, com serviços e transportes a 5 minutos ’walking distance’ e cerca de 200 metros das praias/ Marginal.
Trata-se de uma moradia isolada com 4 frentes com varandas em todas as fachadas, possui uma exposição solar que permite uma imensa luminosidade em todas as divisões da casa.
Composta por 3 pisos, no piso inferior (cave), encontramos duas áreas amplas, lavandaria, adega, wc e zonas de arrumação.
No rés-do-chão encontramos 3 salas rodeadas de varandas com fácil acesso aos jardins, uma das salas dispõe de uma grande lareira.
A cozinha tradicional em bom estado de conservação tem acesso a porta de entrada para jardim das traseiras, também dá acesso a uma das sala e corredor. Ainda neste piso, encontramos um wc social e dois quartos, um deles suite.
Este piso é rodeado de varandas com azulejos da fábrica ’Viúva Lamego’, onde poderá desfrutar de deliciosos fins de tarde durante quase todo o ano. O hall de entrada situa-se neste piso entre duas salas, dispõe de uma elegante escada projetada com uma enormíssima claraboia com imensa luz, que nos leva para o piso superior onde encontramos 5 quartos, um deles em suite.
Todos os quartos estão equipados com roupeiros e toda a casa tem aquecimento central elétrico.
Este imóvel possui estacionamento privativo e ainda duas garagens área de estacionamento para dois veículos e espaços de arrumação. A propriedade é rodeada de um enorme e agradável jardim, com relva natural, flores e árvores.
Não perca oportunidade de conhecer esta fantástica moradia junto ao mar!
Para mais informações e/ou visita, contacte-nos!
Contact
House 7 Bedrooms
Vialonga, Vila Franca de Xira, Distrito de Lisboa
Used · 159m²
buy
165.000 €
Ruína no centro de Vialonga para Reabilitação total
Trata-se de uma ruína para reabilitação total, tendo já ter sido apresentado um projeto aprovado para ampliação/ renovação de uma moradia unifamiliar.
É descrito na caderneta predial como casa de habitação, composto por R/C e 1.º Andar.
O Projeto que foi submetido tinha aprovação em 2019 de:
Piso 0
- Hall de entrada / circulação, cozinha, instalação sanitária, lavandaria, sala, quarto, arrumos e logradouro.
Piso 1
- Zona circulação / 2 quartos e uma suite com duas instalações sanitárias, closet, varandas, cobertura/sótão.
- Arrumos zona técnica (p/ equipamentos)
- Terraço / solário
Situa-se no centro de Vialonga a escassos minutos de Lisboa, dispondo de diversos acessos rodoviários (A1/A8/CREL/IC2), tendo também como alternativos transportes rodoviários diretos para o Campo Grande, Gare do Oriente e transporte para a estação de Comboios da Póvoa de Santa Iria.
Para mais informações não hesite em contatar!
;ID RE/MAX: (telefone)
Trata-se de uma ruína para reabilitação total, tendo já ter sido apresentado um projeto aprovado para ampliação/ renovação de uma moradia unifamiliar.
É descrito na caderneta predial como casa de habitação, composto por R/C e 1.º Andar.
O Projeto que foi submetido tinha aprovação em 2019 de:
Piso 0
- Hall de entrada / circulação, cozinha, instalação sanitária, lavandaria, sala, quarto, arrumos e logradouro.
Piso 1
- Zona circulação / 2 quartos e uma suite com duas instalações sanitárias, closet, varandas, cobertura/sótão.
- Arrumos zona técnica (p/ equipamentos)
- Terraço / solário
Situa-se no centro de Vialonga a escassos minutos de Lisboa, dispondo de diversos acessos rodoviários (A1/A8/CREL/IC2), tendo também como alternativos transportes rodoviários diretos para o Campo Grande, Gare do Oriente e transporte para a estação de Comboios da Póvoa de Santa Iria.
Para mais informações não hesite em contatar!
;ID RE/MAX: (telefone)
Contact
House 7 Bedrooms
Turcifal, Torres Vedras, Distrito de Lisboa
Used · 270m²
buy
795.000 €
Magnifica moradia em condomínio privado a 30 min. de Lisboa.
Aqui encontra a qualidade de vida que procura a todos os níveis, privacidade, conforto, e com muito espaço é o que lhe proporciona esta moradia com 6 quartos, 1 master suite com closet, escritório, ginásio, 5 w.c.`s, inserida num lote de 1100m2, com piscina*, jardim, churrasqueira, uma zona de lazer com total privacidade, garagem fechada e estacionamento aberto e muito, muito espaço exterior.
Aquecimento e ar condicionado nos quartos.
Com total exposição solar, a entrada de luz natural é permanente.
Também o condomínio é servido de piscina, campo de ténis, restaurante e muitos espaços verdes.
Para comprovar a descrição muito abreviada desta fantástica moradia, o melhor mesmo é visitar, e para isso fica desde já o convite.
*Piscina não averbada na documentação.
;ID RE/MAX: (telefone)
Aqui encontra a qualidade de vida que procura a todos os níveis, privacidade, conforto, e com muito espaço é o que lhe proporciona esta moradia com 6 quartos, 1 master suite com closet, escritório, ginásio, 5 w.c.`s, inserida num lote de 1100m2, com piscina*, jardim, churrasqueira, uma zona de lazer com total privacidade, garagem fechada e estacionamento aberto e muito, muito espaço exterior.
Aquecimento e ar condicionado nos quartos.
Com total exposição solar, a entrada de luz natural é permanente.
Também o condomínio é servido de piscina, campo de ténis, restaurante e muitos espaços verdes.
Para comprovar a descrição muito abreviada desta fantástica moradia, o melhor mesmo é visitar, e para isso fica desde já o convite.
*Piscina não averbada na documentação.
;ID RE/MAX: (telefone)
Contact
House 8 Bedrooms
Pontinha e Famões, Odivelas, Distrito de Lisboa
Used · 450m²
With Garage
buy
1.150.000 €
Moradia T8 para venda em Famões a 1 250 000 €
Moradia em construção com piscina e acabamentos de luxo, excelentes áreas e localização.
Esta moradia de 4 pisos conta 8 quartos 8 (6 deles são suites), duas cozinhas e uma sala com 70m2, vista magnifica sobre Lisboa. Fica numa zona de crescimento de moradias.
No piso de baixo tem uma garagem para 4 carros, um escritório, quarto com vista para a piscina e wc.
No piso 0 tem uma sala magnifica apoiada por uma cozinha com saída para um pátio exterior onde tem churrasqueira. Tem também 1 suite e uma segunda cozinha que pode converter noutra suite.
No piso superior tem quatro suites, todas com áreas muito boas.
No ultimo piso tem um terraço magnifico com uma sala de estar onde pode relaxar com vistas lindissímas.
Venha visitar
Moradia em construção com piscina e acabamentos de luxo, excelentes áreas e localização.
Esta moradia de 4 pisos conta 8 quartos 8 (6 deles são suites), duas cozinhas e uma sala com 70m2, vista magnifica sobre Lisboa. Fica numa zona de crescimento de moradias.
No piso de baixo tem uma garagem para 4 carros, um escritório, quarto com vista para a piscina e wc.
No piso 0 tem uma sala magnifica apoiada por uma cozinha com saída para um pátio exterior onde tem churrasqueira. Tem também 1 suite e uma segunda cozinha que pode converter noutra suite.
No piso superior tem quatro suites, todas com áreas muito boas.
No ultimo piso tem um terraço magnifico com uma sala de estar onde pode relaxar com vistas lindissímas.
Venha visitar
Contact
House 9 Bedrooms
Alcabideche, Cascais, Distrito de Lisboa
Used · 242m²
buy
650.000 €
Oportunidade de Investimento ’Moradia independente em Proprietária Total’
Moradia em Proprietária Total com uma área bruta privativa total de 242,75m2, constituída por 5 apartamentos independentes, localizada nos limites da Amoreira.
R/C c/ um T3 constituído por 3 quartos, uma dispensa, uma cozinha equipada, um Wc e uma sala com lareira. Tem igualmente um Sótão composto por um quarto e um Wc.
Cave c/ um T3 constituído por 3 quartos, uma dispensa, uma cozinha equipada, um Wc e uma sala mais um Anexo T1 constituído por 1 quarto, Wc e uma Cozinha/sala.
Sub Cave c/ um T1 constituído por 1 quartos, uma cozinha equipada, um Wc e uma sala mais um Anexo T1 constituído por 1 quarto, Wc e uma Cozinha/sala.
Atualmente o Apt T3 na Cave bem como o anexo T1 na Sub Cave encontram-se arrendados., sendo que este último sai mal exista um potencial comprador.
O imóvel situa-se a 100 metros de um Supermercado Pingo Doce, de uma Pastelaria/Padaria Panisol, uma Farmácia, de uma Escola Secundária e de inúmeros pequenos comércios locais.
Com paragens de Autocarros a 10 metros.
Situando-se também, a 5 minutos do Hospital de Cascais e da entrada para a A-5.
A informação disponibilizada não dispensa a sua confirmação e não pode ser considerada vinculativa.
Se procura uma residência ou uma oportunidade de investimento, este apartamento oferece ambas as opções.
Aguardo o seu contacto, agende já a sua visita!
5 RAZÕES PARA COMPRAR COM PREDIMED GLOBAL:
1- Simplicidade - O processo de venda de um imóvel parece muito complexo e burocrático? Simplificamos tudo para si!
2 - Rapidez - Respostas rápidas, disponibilidade e atenção são características dos nossos consultores. Proatividade e eficiência é o que pode esperar de nós.
3 - Acompanhamento - A nossa presença ao seu lado é garantida em cada fase do processo.
4 - Segurança - Com um departamento jurídico por trás de todas as operações, está salvaguardado e com garantia de fazer um negócio seguro!
5 - Realização - É o que vai sentir quando vender connosco! A nossa missão é ajudá-lo a encontrar o imóvel dos seus sonhos!
Fazemos acompanhamento pré e pós escritura.
Partilhamos 50/50 com todos os profissionais portadores de licença AMI válida.
Contacte-nos, estamos aqui para fazer o melhor por si!
Venha conhecer esta fantástica oportunidade e comece já a fazer planos!
Marque já a sua visita!
Transformamos Sonhos em Realidade!
Moradia em Proprietária Total com uma área bruta privativa total de 242,75m2, constituída por 5 apartamentos independentes, localizada nos limites da Amoreira.
R/C c/ um T3 constituído por 3 quartos, uma dispensa, uma cozinha equipada, um Wc e uma sala com lareira. Tem igualmente um Sótão composto por um quarto e um Wc.
Cave c/ um T3 constituído por 3 quartos, uma dispensa, uma cozinha equipada, um Wc e uma sala mais um Anexo T1 constituído por 1 quarto, Wc e uma Cozinha/sala.
Sub Cave c/ um T1 constituído por 1 quartos, uma cozinha equipada, um Wc e uma sala mais um Anexo T1 constituído por 1 quarto, Wc e uma Cozinha/sala.
Atualmente o Apt T3 na Cave bem como o anexo T1 na Sub Cave encontram-se arrendados., sendo que este último sai mal exista um potencial comprador.
O imóvel situa-se a 100 metros de um Supermercado Pingo Doce, de uma Pastelaria/Padaria Panisol, uma Farmácia, de uma Escola Secundária e de inúmeros pequenos comércios locais.
Com paragens de Autocarros a 10 metros.
Situando-se também, a 5 minutos do Hospital de Cascais e da entrada para a A-5.
A informação disponibilizada não dispensa a sua confirmação e não pode ser considerada vinculativa.
Se procura uma residência ou uma oportunidade de investimento, este apartamento oferece ambas as opções.
Aguardo o seu contacto, agende já a sua visita!
5 RAZÕES PARA COMPRAR COM PREDIMED GLOBAL:
1- Simplicidade - O processo de venda de um imóvel parece muito complexo e burocrático? Simplificamos tudo para si!
2 - Rapidez - Respostas rápidas, disponibilidade e atenção são características dos nossos consultores. Proatividade e eficiência é o que pode esperar de nós.
3 - Acompanhamento - A nossa presença ao seu lado é garantida em cada fase do processo.
4 - Segurança - Com um departamento jurídico por trás de todas as operações, está salvaguardado e com garantia de fazer um negócio seguro!
5 - Realização - É o que vai sentir quando vender connosco! A nossa missão é ajudá-lo a encontrar o imóvel dos seus sonhos!
Fazemos acompanhamento pré e pós escritura.
Partilhamos 50/50 com todos os profissionais portadores de licença AMI válida.
Contacte-nos, estamos aqui para fazer o melhor por si!
Venha conhecer esta fantástica oportunidade e comece já a fazer planos!
Marque já a sua visita!
Transformamos Sonhos em Realidade!
Contact
House 6 Bedrooms
Ramada e Caneças, Odivelas, Distrito de Lisboa
Used · 202m²
With Garage
buy
995.000 €
6 bedroom villa, with swimming pool, for sale in the Casal dos Apréstimos area, Ramada, Odivelas.
It is located on a plot of 303 m2, with a footprint of 103 m2 and has a gross construction area (housing) of 328 m2.
It has 3 floors distributed as follows:
- Floor 1:
Garage and Office.
- Floor 2:
Living room, kitchen and bedroom.
- Floor 3:
Four bedrooms (two en suite) and 3 bathrooms.
- Abroad:
Patio and garden at the entrance;
Awning with barbecue and swimming pool at the back.
The kitchen is equipped with
- Plate;
- Oven;
- Exhaust fan;
- Boiler;
- Microwave;
- Combined;
- Washing and dishwashing machines.
The house also has the installation of:
- Central Heating;
- Ambient sound;
- Electric Blinds;
- Alarm;
- Central Vacuum;
- Fireplace with stove;
- WC’s with heated towel rails.
Located in a housing area, quiet and peaceful area, close to playgrounds, daycare centers, schools, cafes, restaurants and supermarkets.
Next to the Jardim da Amoreira Urbanization and 5 minutes from Colinas do Cruzeiro, the center of Odivelas and Hospital de Loures - Beatriz Ângelo.
With excellent proximity to the main access roads to Lisbon (CRIL, CREL, A8, IC22, A1 and Eixo Norte - Sul) and large supermarkets, such as Continente de Loures, Strada Outlet, UBBO Shopping Center.
Property reference: D3211
Don’t miss this opportunity, ask for more information and book your visit.
Contact us!
[Habisale Imobiliária] ’It feels good to get home’
It is located on a plot of 303 m2, with a footprint of 103 m2 and has a gross construction area (housing) of 328 m2.
It has 3 floors distributed as follows:
- Floor 1:
Garage and Office.
- Floor 2:
Living room, kitchen and bedroom.
- Floor 3:
Four bedrooms (two en suite) and 3 bathrooms.
- Abroad:
Patio and garden at the entrance;
Awning with barbecue and swimming pool at the back.
The kitchen is equipped with
- Plate;
- Oven;
- Exhaust fan;
- Boiler;
- Microwave;
- Combined;
- Washing and dishwashing machines.
The house also has the installation of:
- Central Heating;
- Ambient sound;
- Electric Blinds;
- Alarm;
- Central Vacuum;
- Fireplace with stove;
- WC’s with heated towel rails.
Located in a housing area, quiet and peaceful area, close to playgrounds, daycare centers, schools, cafes, restaurants and supermarkets.
Next to the Jardim da Amoreira Urbanization and 5 minutes from Colinas do Cruzeiro, the center of Odivelas and Hospital de Loures - Beatriz Ângelo.
With excellent proximity to the main access roads to Lisbon (CRIL, CREL, A8, IC22, A1 and Eixo Norte - Sul) and large supermarkets, such as Continente de Loures, Strada Outlet, UBBO Shopping Center.
Property reference: D3211
Don’t miss this opportunity, ask for more information and book your visit.
Contact us!
[Habisale Imobiliária] ’It feels good to get home’
Contact
Detached House 7 Bedrooms
Oeiras e São Julião da Barra, Paço de Arcos e Caxias, Distrito de Lisboa
Used · 408m²
With Garage
buy
2.200.000 €
(ref: (telefone) Em Oeiras, numa propriedade exclusiva, com 1560m2, podemos encontrar esta fantástica moradia, projetada pelo Arq. Nuno San Payo.
Construída em 1963 e recuperada em 2023, esta é a casa principal.
São 408m2 de área útil, distribuídos por 3 pisos. No piso térreo temos, em cerca de 100m2, o hall de entrada e um grande salão que é dividido em diversos ambientes. Também neste piso, a cozinha, a copa, um quarto, a instalação sanitária de apoio e a lavandaria. Encontramos aqui uma ligação direta à garagem.
Optando por descer, na cave, encontramos um salão enorme, que pode ser usado para festas, por exemplo. Tem ligação direta à área da piscina e jardim.
No primeiro piso, encontramos os quartos, um dos quais uma fantástica e luminosa suite, com wc privativo e um enorme closet.
Os outros 3 quartos, igualmente espaçosos e luminosos, têm como apoio uma casa de banho completa.
O anexo ou casa secundária, tem 3 amplas assoalhadas, um sótão. Junto tem um espaço que pode ser um pequeno atelier ou escritório.
Esta propriedade está em excelente estado de conservação e pode ser o espaço exclusivo que procura.
Pode ser para habitação própria ou para investimento, pelas suas características distintivas.
Principais características:
Perto da praia e do Passeio Marítimo (4 min. a pé)
Perto da estação ferroviária e da estação rodoviária (2 min. a pé)
Exposição solar Norte/Sul
Piscinas, jardins e instalações de apoio.
Hi-fi e ligação internet por cabo.
Acesso privado e localização discreta.
As melhores histórias começam aqui!
Construída em 1963 e recuperada em 2023, esta é a casa principal.
São 408m2 de área útil, distribuídos por 3 pisos. No piso térreo temos, em cerca de 100m2, o hall de entrada e um grande salão que é dividido em diversos ambientes. Também neste piso, a cozinha, a copa, um quarto, a instalação sanitária de apoio e a lavandaria. Encontramos aqui uma ligação direta à garagem.
Optando por descer, na cave, encontramos um salão enorme, que pode ser usado para festas, por exemplo. Tem ligação direta à área da piscina e jardim.
No primeiro piso, encontramos os quartos, um dos quais uma fantástica e luminosa suite, com wc privativo e um enorme closet.
Os outros 3 quartos, igualmente espaçosos e luminosos, têm como apoio uma casa de banho completa.
O anexo ou casa secundária, tem 3 amplas assoalhadas, um sótão. Junto tem um espaço que pode ser um pequeno atelier ou escritório.
Esta propriedade está em excelente estado de conservação e pode ser o espaço exclusivo que procura.
Pode ser para habitação própria ou para investimento, pelas suas características distintivas.
Principais características:
Perto da praia e do Passeio Marítimo (4 min. a pé)
Perto da estação ferroviária e da estação rodoviária (2 min. a pé)
Exposição solar Norte/Sul
Piscinas, jardins e instalações de apoio.
Hi-fi e ligação internet por cabo.
Acesso privado e localização discreta.
As melhores histórias começam aqui!
Contact
Detached House 6 Bedrooms Duplex
Cascais, Cascais e Estoril, Distrito de Lisboa
Used · 210m²
With Garage
buy
1.800.000 €
6-bedroom villa for sale in Cascais, ideal for total renovation, with a very central location near the historic center of the town, close to several luxury developments and the most varied services.
Inserted in a plot with 1000 m2, the classic style villa is distributed over two floors. The ground floor is composed by a wide entrance hall, living room with living and dining area, kitchen with connection to a pleasant interior garden, pantry, a service room with bathroom and another social bathroom. The access to the upper floor is through an elegant wooden staircase, where it is possible to find five more bedrooms, an office and a complete bathroom.
Outside, besides a large garden area to enjoy pleasant moments outdoors with friends and family, you can find an annex with the same architectural style as the main house, which includes two bedrooms and a garage. With excellent sun exposure, unobstructed views, and south-facing balconies from which you can see the sea, the villa is ideal for remodeling and modernizing to accommodate a family, but is also an excellent investment opportunity.
This elegant villa is within walking distance of the historic center of the village, where it has all kinds of commerce and services and is close to several international schools. In its surroundings there are also golf courses, beaches, horse riding centers, restaurants, shopping malls and even the marina with several leisure options. On the other hand, it also has good access to Avenida Marginal and the A5 freeway, which connects Cascais to Lisbon in about 30 minutes.
Inserted in a plot with 1000 m2, the classic style villa is distributed over two floors. The ground floor is composed by a wide entrance hall, living room with living and dining area, kitchen with connection to a pleasant interior garden, pantry, a service room with bathroom and another social bathroom. The access to the upper floor is through an elegant wooden staircase, where it is possible to find five more bedrooms, an office and a complete bathroom.
Outside, besides a large garden area to enjoy pleasant moments outdoors with friends and family, you can find an annex with the same architectural style as the main house, which includes two bedrooms and a garage. With excellent sun exposure, unobstructed views, and south-facing balconies from which you can see the sea, the villa is ideal for remodeling and modernizing to accommodate a family, but is also an excellent investment opportunity.
This elegant villa is within walking distance of the historic center of the village, where it has all kinds of commerce and services and is close to several international schools. In its surroundings there are also golf courses, beaches, horse riding centers, restaurants, shopping malls and even the marina with several leisure options. On the other hand, it also has good access to Avenida Marginal and the A5 freeway, which connects Cascais to Lisbon in about 30 minutes.
Contact
House 7 Bedrooms
Cascais e Estoril, Distrito de Lisboa
Used · 225m²
buy
3.900.000 €
Charming property in antique Portuguese style, in the center of Cascais!
Its architecture is punctuated by eaves and porches. Inside, the high, worked stucco ceilings, the large hall illuminated by the stained glass windows of the entrance and the staircase give this buiding charisma and distinction.
The 600m2 garden with its flowerbeds and leisure nooks invite you to enjoy the outdoors. The high walls protect it and keep it safe from exposure. Its centrality makes it an oasis within the city. If you are looking for a house with cachet, close to all facilities, come and visit it!
Potential as an investment: boutique hotel, senior residence. (a project was approved for a small building).
Indoor distribution:
The exterior front staircase gives access to the entrance of the house protected by a porch. (another back stair leads to the kitchen entrance )
First floor - Large hall, living room, dining room, office, guest bathroom and pantry/storage with small window. The kitchen and living room are served by a terrace with access to the garden. The second floor consists of three generously sized bedrooms, a bathroom and a connecting suite with another bedroom which can serve as a closet. The suite and two bedrooms have a terrace. The ground floor, with natural light, was transformed into a multipurpose space with a studio, kitchen, two bathrooms, storage rooms and two living rooms. It communicates with the interior of the house and also has an independent entrance through a porch, now closed. It has uncovered parking for three cars in the garden. The town hall badge for residents can be requested, for free parking outside.
The property has undergone refurbisments in 2004 and 2020, and care was taken to respect and value its original features.
Casa com charme e traça à antiga portuguesa, no Centro de Cascais!
A sua arquitetura pontuada por beirados e alpendres e, no interior, o alto pé direito, os tetos trabalhados e o amplo hall iluminado pelos vitrais da entrada e da escada conferem-lhe carisma e distinção.
O jardim de 600m2 com seus canteiros floridos e recantos de lazer convidam à fruição do exterior.
Os muros altos resguardam-na e mantém-na em recato
A sua centralidade faz dela um oásis dento da cidade.
Se procura uma habitação com cachet, perto de todas as facilidades, venha visitar!
Potencial ainda como investimento: boutique hotel, residência sénior. Teve projeto aprovado para pequeno edifício.
Distribuição interior:
A escadaria exterior dá acesso à entrada da casa protegida por um alpendre.
Primeiro piso - Hall amplo, salão de estar, sala de refeições, escritório, casa de banho social e despensa/ arrumos com pequena janela, A cozinha e sala de estar são servidas por uma varanda com acesso ao jardim.
O segundo piso é composto por três quartos de áreas generosas, uma casa de banho e uma suite comunicante com outro quarto o qual poderá servir de closet. A suite e dois quartos beneficiam dum terraço.
O piso térreo, com luz natural foi transformado em espaço polivalente com atelier, cozinha de apoio, dois wc, arrumos e duas saletas/quartos. Comunica com o interior da moradia e tem, ainda, entrada independente por um alpendre, agora fechado.
Dispõe de parqueamento não coberto, para três viaturas, no jardim. O dístico para residentes pode ser solicitado, para estacionamento gratuito no exterior.
O imóvel sofreu remodelações em 2004 e 2020 tendo havido o cuidado de respeitar e valorizar os seus traços originais.
;ID RE/MAX: (telefone)
Its architecture is punctuated by eaves and porches. Inside, the high, worked stucco ceilings, the large hall illuminated by the stained glass windows of the entrance and the staircase give this buiding charisma and distinction.
The 600m2 garden with its flowerbeds and leisure nooks invite you to enjoy the outdoors. The high walls protect it and keep it safe from exposure. Its centrality makes it an oasis within the city. If you are looking for a house with cachet, close to all facilities, come and visit it!
Potential as an investment: boutique hotel, senior residence. (a project was approved for a small building).
Indoor distribution:
The exterior front staircase gives access to the entrance of the house protected by a porch. (another back stair leads to the kitchen entrance )
First floor - Large hall, living room, dining room, office, guest bathroom and pantry/storage with small window. The kitchen and living room are served by a terrace with access to the garden. The second floor consists of three generously sized bedrooms, a bathroom and a connecting suite with another bedroom which can serve as a closet. The suite and two bedrooms have a terrace. The ground floor, with natural light, was transformed into a multipurpose space with a studio, kitchen, two bathrooms, storage rooms and two living rooms. It communicates with the interior of the house and also has an independent entrance through a porch, now closed. It has uncovered parking for three cars in the garden. The town hall badge for residents can be requested, for free parking outside.
The property has undergone refurbisments in 2004 and 2020, and care was taken to respect and value its original features.
Casa com charme e traça à antiga portuguesa, no Centro de Cascais!
A sua arquitetura pontuada por beirados e alpendres e, no interior, o alto pé direito, os tetos trabalhados e o amplo hall iluminado pelos vitrais da entrada e da escada conferem-lhe carisma e distinção.
O jardim de 600m2 com seus canteiros floridos e recantos de lazer convidam à fruição do exterior.
Os muros altos resguardam-na e mantém-na em recato
A sua centralidade faz dela um oásis dento da cidade.
Se procura uma habitação com cachet, perto de todas as facilidades, venha visitar!
Potencial ainda como investimento: boutique hotel, residência sénior. Teve projeto aprovado para pequeno edifício.
Distribuição interior:
A escadaria exterior dá acesso à entrada da casa protegida por um alpendre.
Primeiro piso - Hall amplo, salão de estar, sala de refeições, escritório, casa de banho social e despensa/ arrumos com pequena janela, A cozinha e sala de estar são servidas por uma varanda com acesso ao jardim.
O segundo piso é composto por três quartos de áreas generosas, uma casa de banho e uma suite comunicante com outro quarto o qual poderá servir de closet. A suite e dois quartos beneficiam dum terraço.
O piso térreo, com luz natural foi transformado em espaço polivalente com atelier, cozinha de apoio, dois wc, arrumos e duas saletas/quartos. Comunica com o interior da moradia e tem, ainda, entrada independente por um alpendre, agora fechado.
Dispõe de parqueamento não coberto, para três viaturas, no jardim. O dístico para residentes pode ser solicitado, para estacionamento gratuito no exterior.
O imóvel sofreu remodelações em 2004 e 2020 tendo havido o cuidado de respeitar e valorizar os seus traços originais.
;ID RE/MAX: (telefone)
Contact
House 8 Bedrooms
Galamares (São Martinho), S.Maria e S.Miguel, S.Martinho, S.Pedro Penaferrim, Sintra, Distrito de Lisboa
Used · 308m²
With Garage
buy
1.100.000 €
8 bedroom villa with 477 sqm of gross construction area, garden and pool, located in a plot of 1400 sqm, in Galamares, Sintra. The villa offers a view to the Sintra mountain range and Monserrate palace, spread over three floors. The basement, equivalent to a ground floor, features a 1 bedroom with living room, suite, kitchen, storage room and garage. The first floor features two living rooms, each with a private terrace, two bedrooms, four bathrooms, storage, and two kitchens, both with access to the porch, garden, and pool. The second floor comprises six bedrooms, two of them with walk-in closets. The villa is currently divided into two apartments. There are two unsubmitted projects for approval: one with two T4 + one T3 apartments, and the other with one T6 + one T3 apartment. The villa was excellently constructed in the 1960s but requires renovation.
Located in a peaceful area, a 5-minute drive from Colares, 10 minutes from the historic village of Sintra and the beaches, 20 minutes from Cascais, and international schools such as St. Julian’s School, Carlucci American International School, and TASIS Portugal International School. It is a 35-minute drive from Lisbon’s Humberto Delgado Airport.
Located in a peaceful area, a 5-minute drive from Colares, 10 minutes from the historic village of Sintra and the beaches, 20 minutes from Cascais, and international schools such as St. Julian’s School, Carlucci American International School, and TASIS Portugal International School. It is a 35-minute drive from Lisbon’s Humberto Delgado Airport.
Contact
See more Properties for Sale, Houses in Distrito de Lisboa
Bedrooms
Zones
Can’t find the property you’re looking for?
