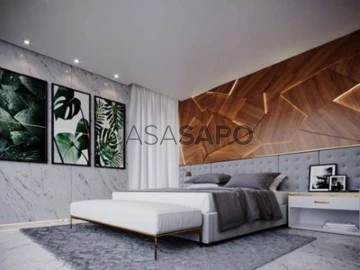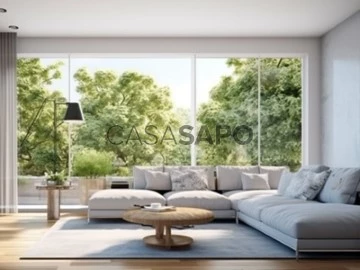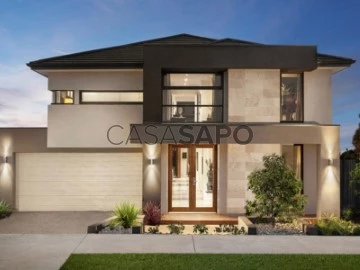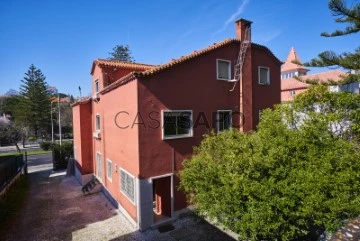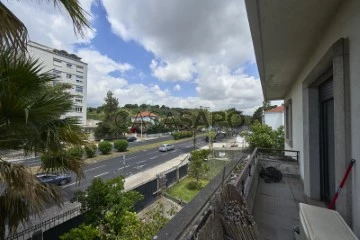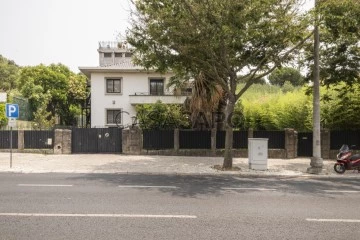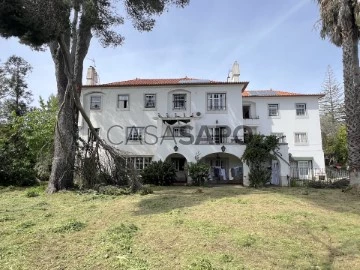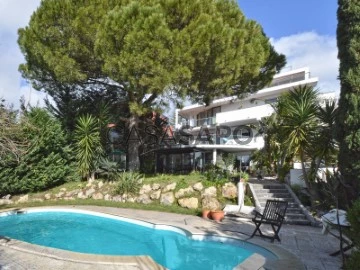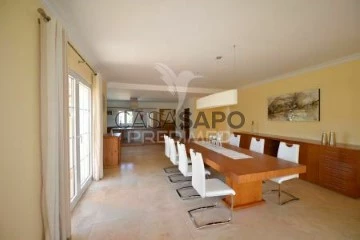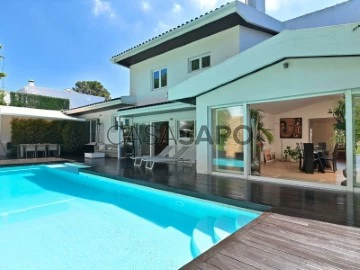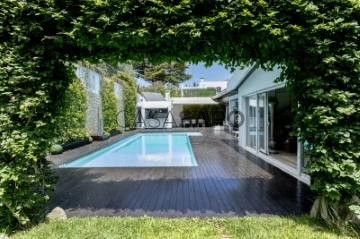Houses
6+
Price
More filters
9 Properties for Sale, Houses 6 or more Bedrooms lowest price, in Lisboa, with Balcony
Map
Order by
Lowest price
House 6 Bedrooms Duplex
Pedrouços (Santa Maria de Belém), Lisboa, Distrito de Lisboa
Used · 150m²
With Garage
buy
1.850.000 €
With a project already approved for the construction of a private swimming pool and a garage for two cars, this property promises to offer maximum comfort and convenience to its future residents.
The main entrance of the house is marked by an imposing solid wood entrance door, which gives access to a spacious entrance hall. From here, it is possible to access the large living room, which has large windows that flood the space with natural light and offer a privileged view of the private garden.
The modern and fully equipped kitchen is integrated into the dining room, creating a harmonious and perfect environment for family get-togethers. With direct access to the garden, it is the ideal place to enjoy al fresco dining and moments of relaxation.
On the upper floor, there are the bedrooms, all of which are spacious and bright, with built-in wardrobes and access to private balconies. The master suite also has a private bathroom, equipped with all the necessary amenities for a true moment of relaxation.
The private garden, with a lawn area and space for leisure areas, is the perfect place to enjoy moments of relaxation with family or friends. The private pool promises to cool off on warmer days and add a touch of sophistication to the set.
The two-car garage, with direct access to the house, ensures practicality and safety for its residents, while also providing additional storage space.
With a privileged location, just a few minutes away from schools, supermarkets, restaurants and with easy access to the main transport routes, this villa in Restelo is the perfect choice for those looking to live in one of the most exclusive areas of Lisbon.
Don’t miss the opportunity to acquire this unique property and transform it into the home of your dreams. Contact us today for more information or to schedule a visit.
(3D images for illustrative purposes only)
The main entrance of the house is marked by an imposing solid wood entrance door, which gives access to a spacious entrance hall. From here, it is possible to access the large living room, which has large windows that flood the space with natural light and offer a privileged view of the private garden.
The modern and fully equipped kitchen is integrated into the dining room, creating a harmonious and perfect environment for family get-togethers. With direct access to the garden, it is the ideal place to enjoy al fresco dining and moments of relaxation.
On the upper floor, there are the bedrooms, all of which are spacious and bright, with built-in wardrobes and access to private balconies. The master suite also has a private bathroom, equipped with all the necessary amenities for a true moment of relaxation.
The private garden, with a lawn area and space for leisure areas, is the perfect place to enjoy moments of relaxation with family or friends. The private pool promises to cool off on warmer days and add a touch of sophistication to the set.
The two-car garage, with direct access to the house, ensures practicality and safety for its residents, while also providing additional storage space.
With a privileged location, just a few minutes away from schools, supermarkets, restaurants and with easy access to the main transport routes, this villa in Restelo is the perfect choice for those looking to live in one of the most exclusive areas of Lisbon.
Don’t miss the opportunity to acquire this unique property and transform it into the home of your dreams. Contact us today for more information or to schedule a visit.
(3D images for illustrative purposes only)
Contact
House 7 Bedrooms
Alvalade, Lisboa, Distrito de Lisboa
Used · 426m²
With Garage
buy
2.250.000 €
Discover this magnificent 9 bedroom villa located in the prestigious parish of Alvalade, one of the most requested areas of Lisbon. A privileged location in the centre of Lisbon, with easy access to schools, shops, restaurants and parks, ensures convenience and a sophisticated urban lifestyle.
With a floor area of 427m² and set in a plot of almost 1000m², this property offers generous space and numerous amenities for a life of luxury and comfort.
The villa is divided into 4 floors: the basement, a multifunctional space, and is also ideal for storage. On the ground floor, this floor has a large living room, dining room, kitchen and living areas, providing a cosy and elegant environment for the family and guests. On the ground floor, with 5 bedrooms, we can find the main rest areas. The first floor offers 3 bedrooms and a versatile space, perfect for an office, library or additional leisure or storage areas.
It has a spacious garage, providing safe and practical parking. The annexes offer extra space, ideal for a gym, games room or storage, for moments of relaxation and entertainment. The villa includes a nightclub and a ballroom, perfect for social events and celebrations.
This is a unique opportunity to acquire a luxury villa in one of the most exclusive areas of Lisbon. With large spaces and high-end features, this residence is ready to provide a life of comfort and elegance.
With a floor area of 427m² and set in a plot of almost 1000m², this property offers generous space and numerous amenities for a life of luxury and comfort.
The villa is divided into 4 floors: the basement, a multifunctional space, and is also ideal for storage. On the ground floor, this floor has a large living room, dining room, kitchen and living areas, providing a cosy and elegant environment for the family and guests. On the ground floor, with 5 bedrooms, we can find the main rest areas. The first floor offers 3 bedrooms and a versatile space, perfect for an office, library or additional leisure or storage areas.
It has a spacious garage, providing safe and practical parking. The annexes offer extra space, ideal for a gym, games room or storage, for moments of relaxation and entertainment. The villa includes a nightclub and a ballroom, perfect for social events and celebrations.
This is a unique opportunity to acquire a luxury villa in one of the most exclusive areas of Lisbon. With large spaces and high-end features, this residence is ready to provide a life of comfort and elegance.
Contact
House 8 Bedrooms
Gago Coutinho (São João de Brito), Alvalade, Lisboa, Distrito de Lisboa
Used · 634m²
With Garage
buy
2.450.000 €
Sale | Detached house with 8 bedrooms | 634 m2 + garage area | Plot 884m2, garden and swimming pool | Bo the investment option | Gago Coutinho - Alvalade
This spacious detached villa is the perfect choice for large families looking for a house to buy in Alvalade, with generous outdoor areas, or for companies and institutions that want an extraordinary workspace.
With immense potential both inside and outside after refurbishment to your liking.
Located on a plot of 884 m2, this magnificent villa offers 634 m2 spread over 3 floors, including 4 parking spaces, additional space for motorcycle parking, storage rooms, a large garden and a swimming pool.
Currently, the property requires refurbishment and is divided into four apartments, each located on one of the three floors. The ground floor has two apartments, providing several replicated rooms, such as living rooms and kitchens.
Location
Avenida Gago Coutinho, in Alvalade, is a modern neighbourhood with an award-winning tradition. Inspired by modern architecture concepts, it was designed to combine housing, leisure, commerce and green spaces, extending along other tree-lined avenues. The property is just 5 minutes from Lisbon Airport and the city centre, Baixa-Chiado.
About CLUTTONS Portugal
Our goal is simple: to challenge the status quo and help our clients get the most out of their assets in material, financial and emotional terms, while always keeping ethical values first. We have a well-informed team ready to offer innovative, personalised and passionate solutions, always with a mindset of partnering with the customer to make them really work.
Count on us if you are looking to invest in Portugal, buy a luxury villa with a pool in Cascais or Estoril, a flat with a balcony and terrace in Lisbon, a house with sea or river views in Porto or Vila Nova de Gaia, a rural property in Alentejo or perhaps a beach house in Comporta or Melides. We have legal partners who can help you in your search for investment products.
CLUTTONS Portugal, a real estate agency that operates in the national market, is part of the international CLUTTONS LLP network, which has existed since 1765, and we are very proud of our history.
This spacious detached villa is the perfect choice for large families looking for a house to buy in Alvalade, with generous outdoor areas, or for companies and institutions that want an extraordinary workspace.
With immense potential both inside and outside after refurbishment to your liking.
Located on a plot of 884 m2, this magnificent villa offers 634 m2 spread over 3 floors, including 4 parking spaces, additional space for motorcycle parking, storage rooms, a large garden and a swimming pool.
Currently, the property requires refurbishment and is divided into four apartments, each located on one of the three floors. The ground floor has two apartments, providing several replicated rooms, such as living rooms and kitchens.
Location
Avenida Gago Coutinho, in Alvalade, is a modern neighbourhood with an award-winning tradition. Inspired by modern architecture concepts, it was designed to combine housing, leisure, commerce and green spaces, extending along other tree-lined avenues. The property is just 5 minutes from Lisbon Airport and the city centre, Baixa-Chiado.
About CLUTTONS Portugal
Our goal is simple: to challenge the status quo and help our clients get the most out of their assets in material, financial and emotional terms, while always keeping ethical values first. We have a well-informed team ready to offer innovative, personalised and passionate solutions, always with a mindset of partnering with the customer to make them really work.
Count on us if you are looking to invest in Portugal, buy a luxury villa with a pool in Cascais or Estoril, a flat with a balcony and terrace in Lisbon, a house with sea or river views in Porto or Vila Nova de Gaia, a rural property in Alentejo or perhaps a beach house in Comporta or Melides. We have legal partners who can help you in your search for investment products.
CLUTTONS Portugal, a real estate agency that operates in the national market, is part of the international CLUTTONS LLP network, which has existed since 1765, and we are very proud of our history.
Contact
House 8 Bedrooms
Alvalade, Lisboa, Distrito de Lisboa
Used · 634m²
With Garage
buy
2.450.000 €
8 bedroom villa with garden and swimming pool in Avenida Gago Coutinho
Built and projected by the architect Miguel Jacobetty in 1954, this large house was fully refursbished in 1985. In 2004 the house was splitted in 4 different apartments besides being considered a single property.
Building Area: 634 sqm
External building area: 245 sqm
Garden area: 620 sqm
Distribution:
Groundfloor
2 bedroom apartment- Living room, Dinning area, two bedrooms, two bathrooms and kitchen
1 bedroom apartment: Living room with kitchenette, one bedroom and bathroom.
1st floor
3 bedroom apartment - Living room, dinning area, three bedrooms (one suite), two bathrooms, kitchen and terrace.
2nd floor
2 bedroom duplex- Living room, Dinning area, two bedrooms, two bathrooms, office, kitchen, one balcony and a large terrace.
Every apartment has A/C
Swimming pool
Garage for 4 cars and 2 external parking spaces.
Needing some attention and refurbishment.
Great light exposure
Prime Location.
Built and projected by the architect Miguel Jacobetty in 1954, this large house was fully refursbished in 1985. In 2004 the house was splitted in 4 different apartments besides being considered a single property.
Building Area: 634 sqm
External building area: 245 sqm
Garden area: 620 sqm
Distribution:
Groundfloor
2 bedroom apartment- Living room, Dinning area, two bedrooms, two bathrooms and kitchen
1 bedroom apartment: Living room with kitchenette, one bedroom and bathroom.
1st floor
3 bedroom apartment - Living room, dinning area, three bedrooms (one suite), two bathrooms, kitchen and terrace.
2nd floor
2 bedroom duplex- Living room, Dinning area, two bedrooms, two bathrooms, office, kitchen, one balcony and a large terrace.
Every apartment has A/C
Swimming pool
Garage for 4 cars and 2 external parking spaces.
Needing some attention and refurbishment.
Great light exposure
Prime Location.
Contact
House 12 Bedrooms
Belém, Lisboa, Distrito de Lisboa
Used · 813m²
With Garage
buy
5.000.000 €
Moradia 813m2 implantada em Lote de terreno de 1.568m2 com piscina muito bem localizado no Restelo. Vista rio.
Composta por 3 pisos de 260m2 cada + sótão, a moradia, projectada pelo Arqº Raúl Lino, apresenta uma traça antiga com diversos elementos característicos como azulejos da época, tectos trabalhados em madeira, e amplas varandas.
Excelente localização no centro do Restelo com possibilidade de ser reabilitada para uso de habitação ou serviços.
Composta por 3 pisos de 260m2 cada + sótão, a moradia, projectada pelo Arqº Raúl Lino, apresenta uma traça antiga com diversos elementos característicos como azulejos da época, tectos trabalhados em madeira, e amplas varandas.
Excelente localização no centro do Restelo com possibilidade de ser reabilitada para uso de habitação ou serviços.
Contact
House 7 Bedrooms
Belém, Lisboa, Distrito de Lisboa
Used · 495m²
With Garage
buy
7.000.000 €
7 Bedroom Villa of traditional architecture, fully renovated, with lounge area, lawned garden, swimming pool and views of the Tagus River, in one of the most prestigious residential neighborhoods of Belém.
Located in a prime area of Lisbon, the villa is close to restaurants, bars, supermarkets, schools and leisure areas. With easy access to main roads, only 200 meters from PaRK International School, 500 meters from Externato São José, 800 meters from São Francisco Xavier Hospital, 5 minutes from Jerónimos Monastery, 6 minutes from Ajuda Botanical Gardens, 7 minutes from Belém Tower, 15 minutes from Cascais line beaches and 18 minutes from Lisbon Airport.
Main Areas:
Floor 0
. Wine cellar
. Gymnasium
. Laundry
. WC
Floor 1
. Entrance Hall
. Living and dining room
. Fully equipped kitchen
. Pantry
. WC
Floor 2
. Bedroom with built-in wardrobe
. Bedroom with built-in wardrobe
. Bathroom
. Bedroom with built-in wardrobe
. Bedroom with built-in wardrobe
. Toilet
Floor 3
. Master Suite with built-in wardrobe and bathroom
. Office
Floor 4
. Living room with 180º river view
. Panoramic terrace
The property has a garage .
Villa equipped with wood burning stove and heating.
INSIDE LIVING operates in the luxury housing and property investment market. Our team offers a diverse range of excellent services to our clients, such as investor support services, ensuring all the assistance in the selection, purchase, sale or rental of properties, architectural design, interior design, banking and concierge services throughout the process.
Located in a prime area of Lisbon, the villa is close to restaurants, bars, supermarkets, schools and leisure areas. With easy access to main roads, only 200 meters from PaRK International School, 500 meters from Externato São José, 800 meters from São Francisco Xavier Hospital, 5 minutes from Jerónimos Monastery, 6 minutes from Ajuda Botanical Gardens, 7 minutes from Belém Tower, 15 minutes from Cascais line beaches and 18 minutes from Lisbon Airport.
Main Areas:
Floor 0
. Wine cellar
. Gymnasium
. Laundry
. WC
Floor 1
. Entrance Hall
. Living and dining room
. Fully equipped kitchen
. Pantry
. WC
Floor 2
. Bedroom with built-in wardrobe
. Bedroom with built-in wardrobe
. Bathroom
. Bedroom with built-in wardrobe
. Bedroom with built-in wardrobe
. Toilet
Floor 3
. Master Suite with built-in wardrobe and bathroom
. Office
Floor 4
. Living room with 180º river view
. Panoramic terrace
The property has a garage .
Villa equipped with wood burning stove and heating.
INSIDE LIVING operates in the luxury housing and property investment market. Our team offers a diverse range of excellent services to our clients, such as investor support services, ensuring all the assistance in the selection, purchase, sale or rental of properties, architectural design, interior design, banking and concierge services throughout the process.
Contact
House 6 Bedrooms
Santa Maria Maior, Lisboa, Distrito de Lisboa
Used · 412m²
With Swimming Pool
buy
Encontra-se em plena natureza, mas próxima de tudo, encontramos um magnífico local paradisíaco em pleno Barrocal algarvio. A imponente moradia, pronta a habitar com uma área rustica de 16.480 m2 e uma area hurbana de 562 encontra-se a cerca de 15 km das bonitas praias de Albufeira e Armação de Pera, das zonas comerciais, com estrada alcatroada a cerca de 5 minutos da autoestrada que liga o Algarve ao resto do país e a cerca de 50 km do aeroporto internacional de Faro.
È composto por uma magnífica moradia, pronta a habitar sem necessidade de obras nem alterações. As suas paredes foram construídas com material do mais ecológico e isolante que existe no mercado, isolando as suas áreas interiores por completo daquilo que se passa exteriormente, em termos de temperatura e humidade. Dispõem de chão radiante da mais alta qualidade ao longo de todo o interior da habitação todo ele em pedra. Todas as suas divisões, dispõem de luz solar direta e de dimensões consideravelmente grandes. As janelas e portas para o exterior são de materiais completamente estanques e de vidro duplo, sendo que algumas delas com pormenores bastante fora do normal, por seu lado, as portas interiores são em madeira maciça de carvalho e todas elas de alta segurança.
A zona interior da moradia é como já tinha mencionado, composta por rés do chão e 1º andar. No 1º andar, localiza-se um quarto enorme em suíte e com um enorme closet, contendo 2 enormes arrecadações. De salientar ainda que, o wc, com enormes dimensões, possui também tal como o exterior da moradia, do pormenor de colunas em pedra.
No rés do chão, existem a magnífica sala de estar com recuperador e lareira embutidos, 2 quartos de criança, mas de grandes dimensões no meio dos quais se localiza o WC e o closet para serviço de ambos. Um outro quarto ou sala de estar, também enorme e no qual existe outro recuperador embutido na parede. Cozinha também com enormes dimensões, todas ela equipada e com uma ilha onde se localiza a placa elétrica e o exaustor. Dispõe de uma enorme dispensa, na qual se localiza uma câmara frigorifica com cerca de 2.5mt x 1.5mt na qual podemos entrar, à semelhança de uma dispensa. Existe ainda a sala das máquinas e uma lavandaria também de grandes dimensões. No hall de entra existem de cada lado mais 2 closers.
A iluminação do interior faz-se com luzes embutidas e reguláveis.
Dispõe ainda de um conjunto de 8 painéis solares para aquecimento de água e das zonas interiores da moradia, devidamente ligados a uma bomba de calor a ar, para refrigerar o sistema. No exterior , dispõem de vários recantos com pormenores encantadores, três dos quais com acesso direto ao interior da moradia e uma piscina de sal com grandes dimensões, rodeada de zona ajardinada e com um excelente barbecue em pedra, feito manualmente.
Têm água de furo, com tratamento anticalcário, 1 poço, já sem água, servindo apenas para decoração de exterior, 1 cisterna para armazenamento de água e também água da rede.
Há ainda mais 12 painéis solares para produção de energia elétrica para autoconsumo.
Nas proximidades embora que afastado da moradia, dispõem de um enorme lago natural com cascata e um abrigo de vidro e madeira para zona de lazer e repouso.
Na zona mais afastada, existem ainda 12 ou 13 sobreiros em plena produção de cortiça e um magnífico pomar de abacates com rega adequada e feita recentemente, composto por 400 árvores de fruto que se encontram atualmente em inicio de produção e que serão uma renda anual para o proprietário
È composto por uma magnífica moradia, pronta a habitar sem necessidade de obras nem alterações. As suas paredes foram construídas com material do mais ecológico e isolante que existe no mercado, isolando as suas áreas interiores por completo daquilo que se passa exteriormente, em termos de temperatura e humidade. Dispõem de chão radiante da mais alta qualidade ao longo de todo o interior da habitação todo ele em pedra. Todas as suas divisões, dispõem de luz solar direta e de dimensões consideravelmente grandes. As janelas e portas para o exterior são de materiais completamente estanques e de vidro duplo, sendo que algumas delas com pormenores bastante fora do normal, por seu lado, as portas interiores são em madeira maciça de carvalho e todas elas de alta segurança.
A zona interior da moradia é como já tinha mencionado, composta por rés do chão e 1º andar. No 1º andar, localiza-se um quarto enorme em suíte e com um enorme closet, contendo 2 enormes arrecadações. De salientar ainda que, o wc, com enormes dimensões, possui também tal como o exterior da moradia, do pormenor de colunas em pedra.
No rés do chão, existem a magnífica sala de estar com recuperador e lareira embutidos, 2 quartos de criança, mas de grandes dimensões no meio dos quais se localiza o WC e o closet para serviço de ambos. Um outro quarto ou sala de estar, também enorme e no qual existe outro recuperador embutido na parede. Cozinha também com enormes dimensões, todas ela equipada e com uma ilha onde se localiza a placa elétrica e o exaustor. Dispõe de uma enorme dispensa, na qual se localiza uma câmara frigorifica com cerca de 2.5mt x 1.5mt na qual podemos entrar, à semelhança de uma dispensa. Existe ainda a sala das máquinas e uma lavandaria também de grandes dimensões. No hall de entra existem de cada lado mais 2 closers.
A iluminação do interior faz-se com luzes embutidas e reguláveis.
Dispõe ainda de um conjunto de 8 painéis solares para aquecimento de água e das zonas interiores da moradia, devidamente ligados a uma bomba de calor a ar, para refrigerar o sistema. No exterior , dispõem de vários recantos com pormenores encantadores, três dos quais com acesso direto ao interior da moradia e uma piscina de sal com grandes dimensões, rodeada de zona ajardinada e com um excelente barbecue em pedra, feito manualmente.
Têm água de furo, com tratamento anticalcário, 1 poço, já sem água, servindo apenas para decoração de exterior, 1 cisterna para armazenamento de água e também água da rede.
Há ainda mais 12 painéis solares para produção de energia elétrica para autoconsumo.
Nas proximidades embora que afastado da moradia, dispõem de um enorme lago natural com cascata e um abrigo de vidro e madeira para zona de lazer e repouso.
Na zona mais afastada, existem ainda 12 ou 13 sobreiros em plena produção de cortiça e um magnífico pomar de abacates com rega adequada e feita recentemente, composto por 400 árvores de fruto que se encontram atualmente em inicio de produção e que serão uma renda anual para o proprietário
Contact
House 6 Bedrooms Triplex
Restelo (São Francisco Xavier), Belém, Lisboa, Distrito de Lisboa
Used · 446m²
With Garage
buy
6-bedroom villa for sale in Restelo, located in a prestigious area of villas, which offers a unique experience and allows you to enjoy stunning panoramic views over the Tagus, the 25 de Abril Bridge and Cristo Rei.
Set on a plot of 1249 m2, the contemporary-style villa boasts top-quality finishes, creating an atmosphere of elegance and sophistication. Modern design and attention to detail are evident throughout the house. Outside, you’ll find an impeccably kept garden with flowers and trees, a heated swimming pool and a fully equipped pool house (including a professional kitchen and bar).
The villa benefits from excellent sun exposure and large bay windows, giving every room a warm and bright atmosphere. The entire house is equipped with air conditioning (hot and cold) in the bedrooms, guaranteeing year-round comfort, gas central heating as an alternative, electric shutters, central vacuum and a goods elevator linking the garage to the kitchen.
The villa is spread over three floors and most of the rooms have access to a continuous balcony or a direct connection to the garden. Floor -1 includes an entrance hall with a guest bathroom and direct access to the 39 m2 garage with laundry and storage space. On this floor you will also find a large leisure area of 63 m2, with different environments, including a bar area, a cinema and a mezzanine office with a splendid view of the 25 de Abril bridge.
On the first floor, there is a 79 m2 living-dining room with direct access to the garden, the fully equipped kitchen is connected to the dining room and gives access to the pool, a spacious 42 m2 suite with dressing room, bathroom with whirlpool bath, access to the garden and a pleasant view of the river. This floor also includes two guest bedrooms, one of which overlooks the river, and a full bathroom. The upper floor has three more suites, two of which have terraces with frontal river views. All suites have private bathrooms with windows.
Located in Restelo, in the westernmost part of Lisbon, the villa has good access to the city center (10 minutes by car), Cascais and Sintra via the A5 freeway, CRIL, Avenida Marginal or the train line. With several green and leisure areas, it also has all kinds of shops, services, schools and public and private hospitals in the surrounding area. Belém is home to some of the city’s most emblematic monuments, museums, gardens, typical gourmet restaurants and the banks of the Tagus, always a pleasant place to relax.
Set on a plot of 1249 m2, the contemporary-style villa boasts top-quality finishes, creating an atmosphere of elegance and sophistication. Modern design and attention to detail are evident throughout the house. Outside, you’ll find an impeccably kept garden with flowers and trees, a heated swimming pool and a fully equipped pool house (including a professional kitchen and bar).
The villa benefits from excellent sun exposure and large bay windows, giving every room a warm and bright atmosphere. The entire house is equipped with air conditioning (hot and cold) in the bedrooms, guaranteeing year-round comfort, gas central heating as an alternative, electric shutters, central vacuum and a goods elevator linking the garage to the kitchen.
The villa is spread over three floors and most of the rooms have access to a continuous balcony or a direct connection to the garden. Floor -1 includes an entrance hall with a guest bathroom and direct access to the 39 m2 garage with laundry and storage space. On this floor you will also find a large leisure area of 63 m2, with different environments, including a bar area, a cinema and a mezzanine office with a splendid view of the 25 de Abril bridge.
On the first floor, there is a 79 m2 living-dining room with direct access to the garden, the fully equipped kitchen is connected to the dining room and gives access to the pool, a spacious 42 m2 suite with dressing room, bathroom with whirlpool bath, access to the garden and a pleasant view of the river. This floor also includes two guest bedrooms, one of which overlooks the river, and a full bathroom. The upper floor has three more suites, two of which have terraces with frontal river views. All suites have private bathrooms with windows.
Located in Restelo, in the westernmost part of Lisbon, the villa has good access to the city center (10 minutes by car), Cascais and Sintra via the A5 freeway, CRIL, Avenida Marginal or the train line. With several green and leisure areas, it also has all kinds of shops, services, schools and public and private hospitals in the surrounding area. Belém is home to some of the city’s most emblematic monuments, museums, gardens, typical gourmet restaurants and the banks of the Tagus, always a pleasant place to relax.
Contact
House 6 Bedrooms Duplex
Restelo (Santa Maria de Belém), Lisboa, Distrito de Lisboa
New · 498m²
With Garage
buy
6-room villa for sale in Restelo
Located in a prestigious villa-only area, which offers a unique living experience and allows you to enjoy breathtaking panoramic views of the Tagus River, the 25th of April Bridge and the Cristo Rei.
Situated on a plot of 1249 m2, the contemporary style villa benefits from top quality finishes, creating an atmosphere of elegance and sophistication. Modern design and attention to detail are evident throughout the home. Outside, there is an impeccably maintained garden with fruit trees, a heated swimming pool, its teak terrace and its fully equipped pool house (kitchen, bar) as well as a gym with a view of the estuary. The villa backs onto a small natural park which is an extension of the Belém Tower.
The villa benefits from excellent sun exposure and large bay windows, which gives it a bright and warm atmosphere in each room. The whole house is equipped with air conditioning (hot and cold) in the bedrooms, which ensures comfort all year round, gas central heating as an alternative, electric shutters, central vacuum. and a freight elevator that connects the garage and the kitchen.
The villa is spread over three floors and most rooms have access to a continuous balcony or direct connection to the garden. Floor -1 includes an entrance hall with a guest bathroom and direct access to the 39 m2 garage with a laundry room and storage areas. On this floor you will also find a large leisure area of 63 m2, with different environments, including a bar area, a cinema, and a mezzanine office with a splendid view of the 25 April Bridge.
On the ground floor you will find a living and dining room of 79 m2 with direct access to the garden, the fully equipped kitchen is connected to the dining room and gives access to the swimming pool, a spacious suite of 42 m2 with a dressing room, a bathroom with jacuzzi bathtub, access to the garden and a pleasant view of the river. This floor also includes two guest bedrooms, one with a view of the river served by a full bathroom. The upper floor includes three more suites, two of which have terraces and frontal views of the river. All suites have a bathroom with windows.
Located in Restelo, in the westernmost part of Lisbon, the villa benefits from good access to the city center (10 minutes by car), Cascais and Sintra via the A5 motorway, CRIL, Avenida Marginal or the train line. Equipped with several green and leisure areas, it also has all kinds of shops, services, schools, and private and public hospitals in its surroundings. Belém is home to some of the city’s most emblematic monuments, museums, gardens, typical gourmet restaurants and the banks of the Tagus, always pleasant for relaxing.
Located in a prestigious villa-only area, which offers a unique living experience and allows you to enjoy breathtaking panoramic views of the Tagus River, the 25th of April Bridge and the Cristo Rei.
Situated on a plot of 1249 m2, the contemporary style villa benefits from top quality finishes, creating an atmosphere of elegance and sophistication. Modern design and attention to detail are evident throughout the home. Outside, there is an impeccably maintained garden with fruit trees, a heated swimming pool, its teak terrace and its fully equipped pool house (kitchen, bar) as well as a gym with a view of the estuary. The villa backs onto a small natural park which is an extension of the Belém Tower.
The villa benefits from excellent sun exposure and large bay windows, which gives it a bright and warm atmosphere in each room. The whole house is equipped with air conditioning (hot and cold) in the bedrooms, which ensures comfort all year round, gas central heating as an alternative, electric shutters, central vacuum. and a freight elevator that connects the garage and the kitchen.
The villa is spread over three floors and most rooms have access to a continuous balcony or direct connection to the garden. Floor -1 includes an entrance hall with a guest bathroom and direct access to the 39 m2 garage with a laundry room and storage areas. On this floor you will also find a large leisure area of 63 m2, with different environments, including a bar area, a cinema, and a mezzanine office with a splendid view of the 25 April Bridge.
On the ground floor you will find a living and dining room of 79 m2 with direct access to the garden, the fully equipped kitchen is connected to the dining room and gives access to the swimming pool, a spacious suite of 42 m2 with a dressing room, a bathroom with jacuzzi bathtub, access to the garden and a pleasant view of the river. This floor also includes two guest bedrooms, one with a view of the river served by a full bathroom. The upper floor includes three more suites, two of which have terraces and frontal views of the river. All suites have a bathroom with windows.
Located in Restelo, in the westernmost part of Lisbon, the villa benefits from good access to the city center (10 minutes by car), Cascais and Sintra via the A5 motorway, CRIL, Avenida Marginal or the train line. Equipped with several green and leisure areas, it also has all kinds of shops, services, schools, and private and public hospitals in its surroundings. Belém is home to some of the city’s most emblematic monuments, museums, gardens, typical gourmet restaurants and the banks of the Tagus, always pleasant for relaxing.
Contact
See more Properties for Sale, Houses in Lisboa
Bedrooms
Zones
Can’t find the property you’re looking for?
