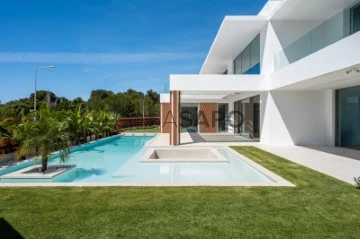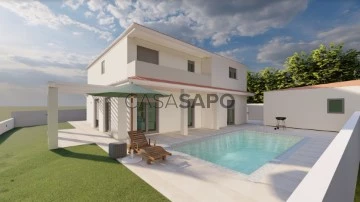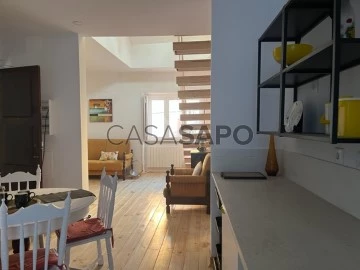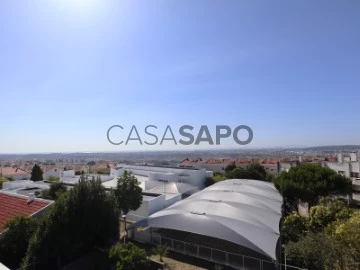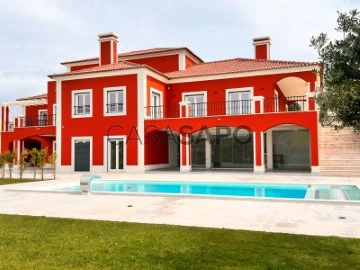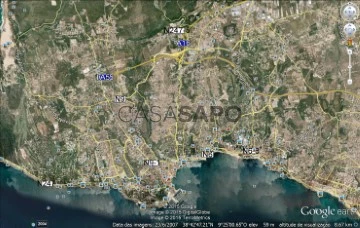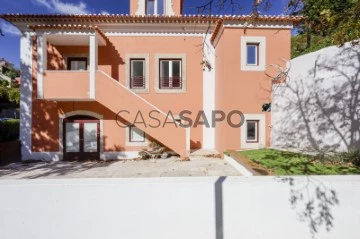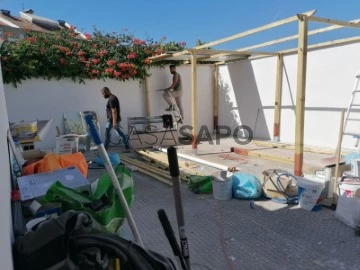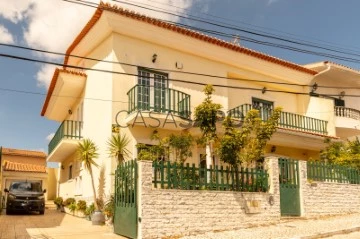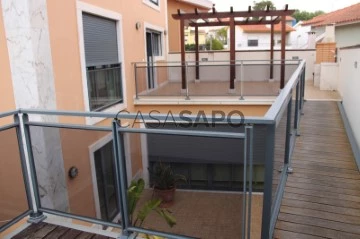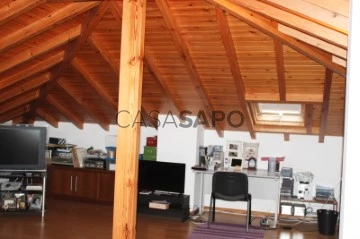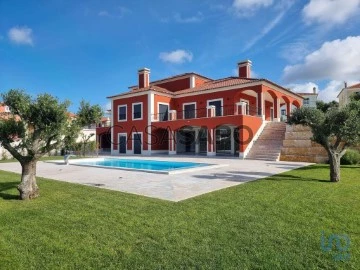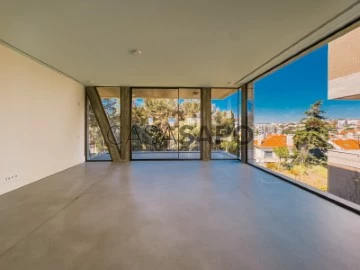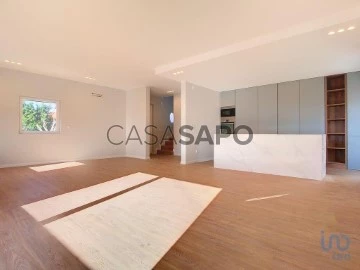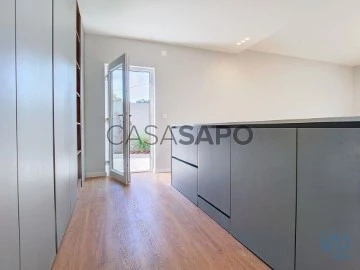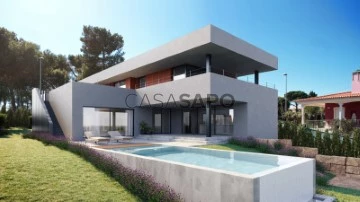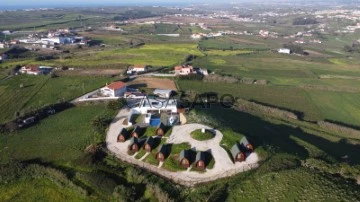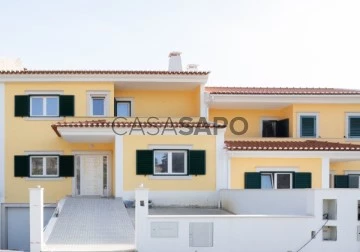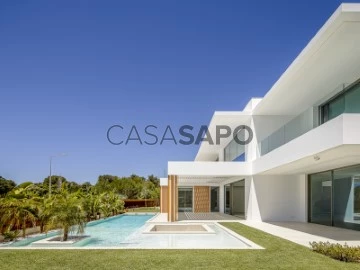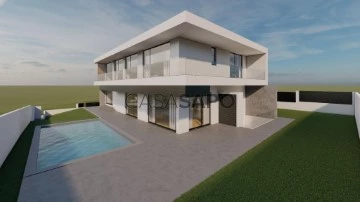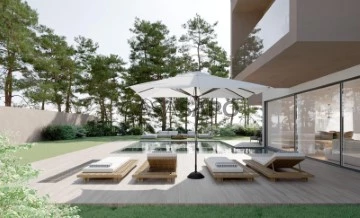Houses
6+
Price
More filters
44 Properties for Sale, Houses 6 or more Bedrooms New, in Distrito de Lisboa, Page 2
Map
Order by
Relevance
Detached House 6 Bedrooms
Cascais e Estoril, Distrito de Lisboa
New · 759m²
With Garage
buy
7.500.000 €
Unique property in an exclusive area of Cascais - Areia. Set on a plot of land measuring 1110 m2, with over 937 m2 of gross construction area and 759 m2 of gross private area, it is within walking distance of the Quinta da Marinha Equestrian Club, Guincho Beaches, the Health Club, and the tennis courts of Clube D. Carlos.
Designed by a renowned Portuguese architect, featuring contemporary architecture and modern lines, the house is nestled in a spacious garden carefully designed by the ’Sograma’ company, complete with a heated swimming pool.
Spread over 3 floors, it is divided as follows:
Ground Floor: Living room with a Bioethanol fireplace and dining room with access to the garden and pool, fully equipped kitchen with Miele appliances, 2 suites with walk-in closets and access to the garden, office/library, and a guest toilet.
Upper Floor: 2 suites with walk-in closets, one of them with a private terrace, a Master suite with a walk-in closet and a private terrace offering an unobstructed view of the garden and outdoor space. Bathrooms equipped with whirlpool baths.
Lower Floor: With large windows facing a themed garden, there is a leisure area with a wine cellar with a tasting room, gym, sauna, cinema room, storage area, laundry room with bathroom and clothes loading elevator, easily accessible garage, and parking for five cars.
Outside, there is a large L-shaped infinity pool with a central fire pit and an outdoor kitchen with a barbecue supporting the main kitchen. The outdoor dining area is covered by a bioclimatic pergola.
The property is equipped with a panoramic elevator that goes from the garage to the bedrooms, underfloor heating on all three floors of the house, air conditioning, solar panels, and central vacuum.
Estimated completion date: second quarter of 2024
Energy Rating: A
Ref. SR_282
Designed by a renowned Portuguese architect, featuring contemporary architecture and modern lines, the house is nestled in a spacious garden carefully designed by the ’Sograma’ company, complete with a heated swimming pool.
Spread over 3 floors, it is divided as follows:
Ground Floor: Living room with a Bioethanol fireplace and dining room with access to the garden and pool, fully equipped kitchen with Miele appliances, 2 suites with walk-in closets and access to the garden, office/library, and a guest toilet.
Upper Floor: 2 suites with walk-in closets, one of them with a private terrace, a Master suite with a walk-in closet and a private terrace offering an unobstructed view of the garden and outdoor space. Bathrooms equipped with whirlpool baths.
Lower Floor: With large windows facing a themed garden, there is a leisure area with a wine cellar with a tasting room, gym, sauna, cinema room, storage area, laundry room with bathroom and clothes loading elevator, easily accessible garage, and parking for five cars.
Outside, there is a large L-shaped infinity pool with a central fire pit and an outdoor kitchen with a barbecue supporting the main kitchen. The outdoor dining area is covered by a bioclimatic pergola.
The property is equipped with a panoramic elevator that goes from the garage to the bedrooms, underfloor heating on all three floors of the house, air conditioning, solar panels, and central vacuum.
Estimated completion date: second quarter of 2024
Energy Rating: A
Ref. SR_282
Contact
House 6 Bedrooms
Maceira, A dos Cunhados e Maceira, Torres Vedras, Distrito de Lisboa
New · 265m²
buy
680.000 €
New villa with lots of light and very wide areas, with high quality finishes. Fully coated with bonnet, aluminum windows with double glazing oscillo-stops and electric blinds, air conditioning in all rooms and solar panels.
Great location, surrounded by green spaces, 15 minutes from Torres Vedras, 20 minutes from Ericeira and local beaches as well as 30 minutes from Lisbon by the A8 (58km).
Composed of:
R/C:
- Common room with 35,20m2
- Kitchen with island in open space (possibility to close with sliding doors), fully equipped with Zanussi appliances, with 29.50m2
- Room with 15,80m2
- Room with 12.05m2
- Full bathroom with shower 4.55m2
1st Floor:
Two suites. A Suite with 21.50m2 with closet of 5.65m2, bathroom of 4.80m2 and the other Suite with 21.80m2.
- Two bedrooms with wardrobe and areas of 20.90m2 and 12.60m2.
- Bathroom to support the rooms complete with bathtub with 6.85m2.
Lot with 550m2
Garden with barbecue
Swimming pool with 30m2
Garage with 27,20m2
Come and see your new country house, a few steps from Lisbon.
Great location, surrounded by green spaces, 15 minutes from Torres Vedras, 20 minutes from Ericeira and local beaches as well as 30 minutes from Lisbon by the A8 (58km).
Composed of:
R/C:
- Common room with 35,20m2
- Kitchen with island in open space (possibility to close with sliding doors), fully equipped with Zanussi appliances, with 29.50m2
- Room with 15,80m2
- Room with 12.05m2
- Full bathroom with shower 4.55m2
1st Floor:
Two suites. A Suite with 21.50m2 with closet of 5.65m2, bathroom of 4.80m2 and the other Suite with 21.80m2.
- Two bedrooms with wardrobe and areas of 20.90m2 and 12.60m2.
- Bathroom to support the rooms complete with bathtub with 6.85m2.
Lot with 550m2
Garden with barbecue
Swimming pool with 30m2
Garage with 27,20m2
Come and see your new country house, a few steps from Lisbon.
Contact
Chalet 6 Bedrooms
S.Maria e S.Miguel, S.Martinho, S.Pedro Penaferrim, Sintra, Distrito de Lisboa
New · 260m²
buy
978.000 €
Chalet dating from 1954, in the center of the village of Sintra, totally renovated with 4 apartments; on the ground floor there are 2 apartments T2 and on the first floor 2 apartment T3 (duplex). The kitchens are equipped. Outside there is a small patio.
Its location very central and with all services at a pedestrian distance of up to 10min, makes this property a great option for those who do not have a car or prefer to do everything on foot.
Great investment option because it is leased for € 60,000 / year giving a yield of 6% per year.
Its location very central and with all services at a pedestrian distance of up to 10min, makes this property a great option for those who do not have a car or prefer to do everything on foot.
Great investment option because it is leased for € 60,000 / year giving a yield of 6% per year.
Contact
Semi-Detached House 6 Bedrooms
Casal da Silveira (Famões), Pontinha e Famões, Odivelas, Distrito de Lisboa
New · 350m²
With Garage
buy
695.000 €
Moradia de sonho, construção de luxo com materiais de qualidade superior, áreas amplas acima da média e com uma vista panorâmica a perder de vista onde se inclui o Rio Tejo e a Serra da Arrábida.
Nova construção a estrear, desfrute de um imóvel que lhe permitirá fornecer não só um lar á sua família como também ter um espaço amplo de trabalho e/ou lazer. Incluirá instalação de Ar Condicionado, sistema de vídeo vigilância, cabo de rede TV/Net e estores elétricos, que são algumas das características de raiz desta moradia única.
Imóvel consiste numa moradia construída em lote de 300m2, sendo geminada apenas numa lateral, beneficiando de três frentes solares e muita privacidade. Está distribuída em 4 pisos (108m2 cada), que se definem em:
- Piso (cave) - Garagem ampla superior a 80m2 e de acesso direto do logradouro, com wc privativo com duche, lavandaria mobilada com janela.
Piso (r/chão) - Sala e cozinha em openspace equipada e com varanda para logradouro privativo. Dois quartos e um wc social com banheira e acesso a mobilidade reduzida.
- Piso (1º andar) - Duas suítes e um quarto, todos com roupeiros e uma master suíte com closet. Varandas.
- Piso (2º andar) - Zona híbrida que poderá ser ginásio, escritório, arrumos com acesso direto a um terraço amplo com 60m2 e vista deslumbrante para cidade, serra e rio.
Todas as infraestruturas necessárias a uma vida prática e feliz nas imediações de uma urbanização cada vez mais renovada e cosmopolita.
Obra já concluída em 2024!
Saiba mais e visite este imóvel que poderá ser o seu próximo lar!
Hugo Piteira - 969 093 13oito - Lux´Inn AMI 14049
Com uma área de 4,66 km2, fica a uma altitude média superior aos 100 metros, sendo o ponto mais alto assinalado pelo marco geodésico do Casal do Bispo, com 289 metros, o que lhe permite ter algumas das mais bonitas panorâmicas do Concelho. Tem, de acordo com os dados dos censos de 2011, 11 095 habitantes.
Em termos administrativos, a Freguesia de Famões foi criada no dia 25 de agosto de 1989, por desanexação da Freguesia de Odivelas, sendo elevada à categoria de Vila no dia 19 de abril de 2001, com a aprovação na Assembleia da República da Lei 58/2001.
O povoamento da área que integrou a Freguesia de Famões remonta a épocas pré-históricas, havendo vestígios de ocupação humana pelo menos em datas que se podem situar no 5.º milénio antes de Cristo.
Nova construção a estrear, desfrute de um imóvel que lhe permitirá fornecer não só um lar á sua família como também ter um espaço amplo de trabalho e/ou lazer. Incluirá instalação de Ar Condicionado, sistema de vídeo vigilância, cabo de rede TV/Net e estores elétricos, que são algumas das características de raiz desta moradia única.
Imóvel consiste numa moradia construída em lote de 300m2, sendo geminada apenas numa lateral, beneficiando de três frentes solares e muita privacidade. Está distribuída em 4 pisos (108m2 cada), que se definem em:
- Piso (cave) - Garagem ampla superior a 80m2 e de acesso direto do logradouro, com wc privativo com duche, lavandaria mobilada com janela.
Piso (r/chão) - Sala e cozinha em openspace equipada e com varanda para logradouro privativo. Dois quartos e um wc social com banheira e acesso a mobilidade reduzida.
- Piso (1º andar) - Duas suítes e um quarto, todos com roupeiros e uma master suíte com closet. Varandas.
- Piso (2º andar) - Zona híbrida que poderá ser ginásio, escritório, arrumos com acesso direto a um terraço amplo com 60m2 e vista deslumbrante para cidade, serra e rio.
Todas as infraestruturas necessárias a uma vida prática e feliz nas imediações de uma urbanização cada vez mais renovada e cosmopolita.
Obra já concluída em 2024!
Saiba mais e visite este imóvel que poderá ser o seu próximo lar!
Hugo Piteira - 969 093 13oito - Lux´Inn AMI 14049
Com uma área de 4,66 km2, fica a uma altitude média superior aos 100 metros, sendo o ponto mais alto assinalado pelo marco geodésico do Casal do Bispo, com 289 metros, o que lhe permite ter algumas das mais bonitas panorâmicas do Concelho. Tem, de acordo com os dados dos censos de 2011, 11 095 habitantes.
Em termos administrativos, a Freguesia de Famões foi criada no dia 25 de agosto de 1989, por desanexação da Freguesia de Odivelas, sendo elevada à categoria de Vila no dia 19 de abril de 2001, com a aprovação na Assembleia da República da Lei 58/2001.
O povoamento da área que integrou a Freguesia de Famões remonta a épocas pré-históricas, havendo vestígios de ocupação humana pelo menos em datas que se podem situar no 5.º milénio antes de Cristo.
Contact
Detached House 6 Bedrooms Triplex
São Pedro da Cadeira, Torres Vedras, Distrito de Lisboa
New · 776m²
With Garage
buy
1.700.000 €
New villa with swimming pool and garden, located in a quiet area, close to the sea and the city of Torres Vedras.
This fantastic Mansion, with luxury finishes, has a gross construction area of 776m2 and is spread over 3 floors:
- The -1 floor (or basement) has a large space with barbecue, ideal for a living room, with pre-installation prepared for the kitchen, 2 bedrooms, full bathroom and also a spacious garage (127m2) for 12 cars;
- Floor 0 (or ground floor) has an entrance and circulation hall, a living and dining room where a double-sided fireplace is installed, a full kitchen with a balcony and views of the pool and garden, a laundry room, 2 suites with closet and bathroom, one with a balcony and a full bathroom;
- The 1st floor has a living room with balcony, 2 bedrooms with wardrobes and a full bathroom.
In addition to the high-quality materials and finishes that make the house very welcoming, it benefits from a lot of natural light thanks to the large number of windows and doors. It is also equipped with a home automation system.
Just a 5-minute drive from the beach, 15 minutes from Torres Vedras and Ericeira, 50 minutes from Lisbon.
This fantastic Mansion, with luxury finishes, has a gross construction area of 776m2 and is spread over 3 floors:
- The -1 floor (or basement) has a large space with barbecue, ideal for a living room, with pre-installation prepared for the kitchen, 2 bedrooms, full bathroom and also a spacious garage (127m2) for 12 cars;
- Floor 0 (or ground floor) has an entrance and circulation hall, a living and dining room where a double-sided fireplace is installed, a full kitchen with a balcony and views of the pool and garden, a laundry room, 2 suites with closet and bathroom, one with a balcony and a full bathroom;
- The 1st floor has a living room with balcony, 2 bedrooms with wardrobes and a full bathroom.
In addition to the high-quality materials and finishes that make the house very welcoming, it benefits from a lot of natural light thanks to the large number of windows and doors. It is also equipped with a home automation system.
Just a 5-minute drive from the beach, 15 minutes from Torres Vedras and Ericeira, 50 minutes from Lisbon.
Contact
House 8 Bedrooms
Estoril, Cascais e Estoril, Distrito de Lisboa
New · 800m²
With Garage
buy
6.000.000 €
Moradia v8 localizada em excelente localização .Boas areas. Excelentes acabamentos. Piscina e jardim.
Contact
House 8 Bedrooms
Centro (São Martinho), S.Maria e S.Miguel, S.Martinho, S.Pedro Penaferrim, Sintra, Distrito de Lisboa
New · 500m²
buy
1.798.000 €
Ancient ruin, of pombaline style, fully recovered in the historic center of Sintra, Unesco World Heritage since 1995.
In its recovery was maintained the façade and its interior divided into 2 commercial spaces and 6 apartments, all with independent entrances, with a total area of 575.63m2.
R/C with 2 commercial spaces; one of them is prepared to be a restaurant.
1st floor with 2 T0 (studio) and 2 T1 (1 bedroom);
2nd floor with 2 T2 (2 bedrooms).
It’s possible to turn the apartments in horizontal property, meaning that you may sell it separatly.
Excellent investment opportunity. The property is fully leased for a period of 5 years with a inicially profitability of 5.5%.
In its recovery was maintained the façade and its interior divided into 2 commercial spaces and 6 apartments, all with independent entrances, with a total area of 575.63m2.
R/C with 2 commercial spaces; one of them is prepared to be a restaurant.
1st floor with 2 T0 (studio) and 2 T1 (1 bedroom);
2nd floor with 2 T2 (2 bedrooms).
It’s possible to turn the apartments in horizontal property, meaning that you may sell it separatly.
Excellent investment opportunity. The property is fully leased for a period of 5 years with a inicially profitability of 5.5%.
Contact
House 9 Bedrooms
Casalinho da Ajuda, Lisboa, Distrito de Lisboa
New · 89m²
buy
595.500 €
2 Villas, next to the Polo Universitário da Ajuda, refurbished w / 2 floors, sold together, with 9 bedrooms, 3 bathrooms kitchen, living room and outdoor space with 50 m2. All rooms are sold with bed, wardrobe and desk, the fully equipped kitchen of household appliances. The villas are located about 500 meters from the various Universities inserted in the Ajuda University Pole. The villas are refurbished, with very little left for their completion.
This work is being done from the perspective of student accommodation, with the expectation of a profitability of about € 4,000 per month, which results in a Yield of 8%.
Enjoy this oprtunity.
This work is being done from the perspective of student accommodation, with the expectation of a profitability of about € 4,000 per month, which results in a Yield of 8%.
Enjoy this oprtunity.
Contact
House 6 Bedrooms
São Julião do Tojal, Santo Antão e São Julião do Tojal, Loures, Distrito de Lisboa
New · 230m²
With Garage
buy
450.000 €
Excelente moradia 7 assoalhadas, composta por 3 pisos, mais o Sótão e uma box.
Tem uma vista desafogada, com uma ótima exposição solar e de amplas áreas em toda a moradia.
No r/c temos a cozinha totalmente equipada, salão amplo com lareira, escritorio, wc e um quarto.
No 1º andar temos 4 quartos, todos com grandes roupeiros e varanda aberta, wc, sendo 1 deles suite com vista rio.
Sótão amplo todo forrado, pintado, muito luminoso, com arrecadações e wc.
Esta equipada com aquecimento central, aspiração central, som ambiente e pré instalação de ar condicionado.
No piso térreo tem ainda um amplo terraço com churrasqueira, forno a lenha e wc exterior, também com entrada para a cave, onde temos um grande salão de convívio com lareira, cozinha, wc, sala de jogos e ginásio.
Situa se a pouco mais de 10 minutos de Lisboa conta com ótimos acessos à Ponte Vasco Da Gama, a auto estrada A1 e ao aeroporto de Lisboa.
Marque já a sua visita sem compromisso!
Tem uma vista desafogada, com uma ótima exposição solar e de amplas áreas em toda a moradia.
No r/c temos a cozinha totalmente equipada, salão amplo com lareira, escritorio, wc e um quarto.
No 1º andar temos 4 quartos, todos com grandes roupeiros e varanda aberta, wc, sendo 1 deles suite com vista rio.
Sótão amplo todo forrado, pintado, muito luminoso, com arrecadações e wc.
Esta equipada com aquecimento central, aspiração central, som ambiente e pré instalação de ar condicionado.
No piso térreo tem ainda um amplo terraço com churrasqueira, forno a lenha e wc exterior, também com entrada para a cave, onde temos um grande salão de convívio com lareira, cozinha, wc, sala de jogos e ginásio.
Situa se a pouco mais de 10 minutos de Lisboa conta com ótimos acessos à Ponte Vasco Da Gama, a auto estrada A1 e ao aeroporto de Lisboa.
Marque já a sua visita sem compromisso!
Contact
House 6 Bedrooms
Cascais e Estoril, Distrito de Lisboa
New · 205m²
buy
1.995.000 €
Inserted in a plot with 231m2 and 286.6m2 of construction.
Located in a consolidated and extremely quiet housing district. Close to the centre of Cascais.
Description:
Floor 0: Hall with 11m2; Living room with 30.5m2; Kitchen with pantry 17m2; Toilet.
Floor 1: Hall with 7m2; Suite with wardrobe and 17.80m2, Private I.S. 6.7m2; Bedroom with wardrobe 12m2; Bedroom with wardrobe 13m2; Bathroom.
Floor -1: difficult access to the garden; Room with 33m2; Room with 16m2 and storage (pre-installation for kitchen). This space can be independent for individual use, we have a games room, living room, bedroom, bathroom, laundry space, Suite area with storage and access to a pleasant outdoor space.
On floor 0, we have a living room and dining room, spacious hall, toilet and kitchen with access to the terrace;
on the 1st floor, we have 1 suite, 2 bedrooms and bathroom;
on the -1 floor, we have a games room, living room, bedroom, bathroom, laundry space, storage area and access to a pleasant outdoor space.
In addition, this villa offers a converted attic, which can be used as an office space, games room, or even as an additional bedroom if required.
Located in a consolidated and extremely quiet housing district. Close to the centre of Cascais.
Description:
Floor 0: Hall with 11m2; Living room with 30.5m2; Kitchen with pantry 17m2; Toilet.
Floor 1: Hall with 7m2; Suite with wardrobe and 17.80m2, Private I.S. 6.7m2; Bedroom with wardrobe 12m2; Bedroom with wardrobe 13m2; Bathroom.
Floor -1: difficult access to the garden; Room with 33m2; Room with 16m2 and storage (pre-installation for kitchen). This space can be independent for individual use, we have a games room, living room, bedroom, bathroom, laundry space, Suite area with storage and access to a pleasant outdoor space.
On floor 0, we have a living room and dining room, spacious hall, toilet and kitchen with access to the terrace;
on the 1st floor, we have 1 suite, 2 bedrooms and bathroom;
on the -1 floor, we have a games room, living room, bedroom, bathroom, laundry space, storage area and access to a pleasant outdoor space.
In addition, this villa offers a converted attic, which can be used as an office space, games room, or even as an additional bedroom if required.
Contact
House 6 Bedrooms
São Pedro da Cadeira, Torres Vedras, Distrito de Lisboa
New · 855m²
buy
1.700.000 €
Welcome to your future luxury home between Torres Vedras and Ericeira, where elegance and comfort are in perfect harmony.
This stunning T4+2 Luxury Villa, in the final stages of finishing, is a jewel of typical Portuguese architecture, situated on a spacious plot of land measuring 3290 m2.
Upon entering, you will be welcomed by a majestic entrance hall, with a high ceiling adorned by a suspended chandelier, and an imposing stone staircase that leads to the first floor.
The dining room and living room, measuring a generous 55 m2, feature a fireplace with a double-sided stove, providing a cozy and luxurious atmosphere.
The kitchen, equipped with Zanussi appliances, is an invitation to refined cuisine, while the master suite, with its 46 m2, offers a haven of tranquility, complete with closet, bathroom and shower.
A second suite, with a spacious bathroom and closet, provides additional comfort.
The large terraces and balconies on the ground floor offer stunning views of the beautiful garden, filled with olive trees, and the surrounding agricultural fields.
On the first floor, a 42 m2 mezzanine living room complements two bedrooms with wardrobes, a complete bathroom and a balcony perfect for watching the sunset.
The basement of this impressive residence houses a spacious 127m garage, a grand party room with barbecue, bathroom and two additional bedrooms.
A large poolside terrace provides the ideal setting for outdoor entertaining.
State-of-the-art equipment includes a swimming pool, central vacuum, heat pump for water heating, double glazing, home automation, false ceilings with built-in ceiling lights and illuminated crown moldings.
The property also stands out for a large, meticulously landscaped garden, full of diverse plants.
This exclusive villa is located in a serene area, just 5 minutes from the stunning beaches of Oeste, providing a peaceful atmosphere and, at the same time, easy access to essential shops, services and schools.
Just 15 minutes from Torres Vedras and Ericeira
20 minutes from Mafra
50 minutes from Lisbon
This property is an invitation to experience luxury, comfort and tranquility in a truly distinctive environment.
Don’t miss the opportunity to make this house your new home.
Schedule a visit now!
#ref: 106677
This stunning T4+2 Luxury Villa, in the final stages of finishing, is a jewel of typical Portuguese architecture, situated on a spacious plot of land measuring 3290 m2.
Upon entering, you will be welcomed by a majestic entrance hall, with a high ceiling adorned by a suspended chandelier, and an imposing stone staircase that leads to the first floor.
The dining room and living room, measuring a generous 55 m2, feature a fireplace with a double-sided stove, providing a cozy and luxurious atmosphere.
The kitchen, equipped with Zanussi appliances, is an invitation to refined cuisine, while the master suite, with its 46 m2, offers a haven of tranquility, complete with closet, bathroom and shower.
A second suite, with a spacious bathroom and closet, provides additional comfort.
The large terraces and balconies on the ground floor offer stunning views of the beautiful garden, filled with olive trees, and the surrounding agricultural fields.
On the first floor, a 42 m2 mezzanine living room complements two bedrooms with wardrobes, a complete bathroom and a balcony perfect for watching the sunset.
The basement of this impressive residence houses a spacious 127m garage, a grand party room with barbecue, bathroom and two additional bedrooms.
A large poolside terrace provides the ideal setting for outdoor entertaining.
State-of-the-art equipment includes a swimming pool, central vacuum, heat pump for water heating, double glazing, home automation, false ceilings with built-in ceiling lights and illuminated crown moldings.
The property also stands out for a large, meticulously landscaped garden, full of diverse plants.
This exclusive villa is located in a serene area, just 5 minutes from the stunning beaches of Oeste, providing a peaceful atmosphere and, at the same time, easy access to essential shops, services and schools.
Just 15 minutes from Torres Vedras and Ericeira
20 minutes from Mafra
50 minutes from Lisbon
This property is an invitation to experience luxury, comfort and tranquility in a truly distinctive environment.
Don’t miss the opportunity to make this house your new home.
Schedule a visit now!
#ref: 106677
Contact
Luxury Villas With 6 Bedrooms In Cascais
Town House 6 Bedrooms
Cascais e Estoril, Distrito de Lisboa
New · 379m²
buy
3.499.000 €
Light Haus is a unique project that combines all the sophistication of luxury real estate in one of Portugal’s most popular areas, with easy access, panoramic views and nature in one of the best areas of Cascais.
Luxury Villas with 6 bedrooms more a office with modern architecture, rooftop terrace with a private pool and panoramic views of Cascais Bay.
There are area 379 square meters, large windows and excellent finishes. Great sun light, balconies, kitchen are fully equipped, laundrie, parking for 3 cars, storage and gardens environmental friendliness.
Located in the prestigious Cascais Vila, the location is magnificent. Very close to nature, beaches, restaurants, parks, international schools, the railway station and the historical center. Next to Palmel Park and a 900 m to the beach. Easy access to Lisbon, Center Cascais and Sintra.
Luxury Villas with 6 bedrooms more a office with modern architecture, rooftop terrace with a private pool and panoramic views of Cascais Bay.
There are area 379 square meters, large windows and excellent finishes. Great sun light, balconies, kitchen are fully equipped, laundrie, parking for 3 cars, storage and gardens environmental friendliness.
Located in the prestigious Cascais Vila, the location is magnificent. Very close to nature, beaches, restaurants, parks, international schools, the railway station and the historical center. Next to Palmel Park and a 900 m to the beach. Easy access to Lisbon, Center Cascais and Sintra.
Contact
House 6 Bedrooms
Silveira, Torres Vedras, Distrito de Lisboa
New · 335m²
buy
695.000 €
Fantastic and unique T6 villa 50 minutes from Lisbon
Possibility of housing and income on the same property!
Located 15 minutes from access to the A8 Motorway Lisbon/Porto and the city center of Torres Vedras, this fantastic villa has an outdoor area that invites you to socialize with family and friends.
This villa with good sun exposure is a sure bet for those looking for tranquility, beach, sun and quality of life due to its privileged geographical location.
Location:
- 5 minutes from Santa Cruz Beaches (2.5 km walking distance)
- 15 minutes from the city of Torres Vedras
- 15 minutes access to the A8 motorway (Lisbon / Porto)
- 45 minutes to Lisbon airport
- 30 minutes from Óbidos
- 35 minutes from Peniche
- 30 minutes from the village of Ericeira.
Comprising a modern T4 house with all the comforts of modern construction and another small modern T2 house, fully equipped with high standards of comfort.
In the T4 house we have:
. on the ground floor
- Entrance with large security door conveying security and modernity.
- Bright living room and dining room with AC5 floating floor
- Island kitchen with Silestone stone, equipped with quality equipment including TEKA induction hob with exhaust included, Teka oven, TEKA microwave, AEG DYNAMICAIR FROSTMATIC built-in combined refrigerator, TEKA dishwasher
- Technical/laundry area with window, AEG washing machine and 280 liter heat pump
- Guest bathroom
- Own garage with automatic gate
- Barbecue and outdoor seating area
On the first floor:
- Suite room with private bathroom with window, shower tray and access to a balcony with views of the sea on the horizon
- Suite room with double wardrobes, private bathroom with window, bathtub and access to a balcony
- Suite room with private bathroom with window and shower tray
- Bedroom with wardrobe
- Bathroom with window and shower tray
- Fantastic space for an office area, living area or a leisure area for the family
In the T2 house we have:
- Open space living and dining room with AC5 floating floor
- Kitchen equipped with quality equipment including TEKA induction hob with exhaust included, Teka oven, TEKA microwave, AEG DYNAMICAIR FROSTMATIC built-in combined refrigerator
- Bedroom with wardrobe
- Bedroom with wardrobe
- Bathroom with window and shower tray
- Own and independent access
- Own BOX garage with automatic gate
To highlight:
Sea view on the horizon
GEALAN ACRYCOLOR PVC doors and windows with double glazing with thermal and acoustic cut
Exterior lights on the walls around the property
State-of-the-art LED lights throughout the house
Electric blinds in both properties
Pre-installation of air conditioning in both properties
Internet in all rooms of both properties
Parking for 4/5 cars outside the property
2 closed garages with automatic gate
Automatic gate to enter the property
Small electric gate to enter the property
Irrigation system installed and working
Natural grass garden already laid
Centuries-old olive trees in the garden
etc.
Within walking distance to the well-known Externato de Penafirme, as well as within walking distance of supermarkets (Pingo Doce, etc.) as well as traditional minimarkets, butchers, pastry shops, bakeries, restaurants, hairdressers, etc. and with easy access to the A8 motorway (Lisbon Porto) the town of Santa Cruz (Silveira parish) has an excellent location, allowing you to quickly be in the most famous locations in Portugal from Ericeira, Sintra, Cascais, Óbidos, Nazaré, Peniche, Leiria, Aveiro, Porto and of course Lisbon.
Benefit from this location and easy access to all beaches in the West Region (Silver Coast) from Santa Cruz, Ericeira, Assenta, Praia Azul, Areia Branca, Peniche and the beaches of Nazaré.
The city of Torres Vedras has everything you need for your daily life, from supermarkets, medical clinics, hospital (Hospital Publico, Hospital CUF, Hospital Soerad), banks, traditional commerce, restaurants, car workshops, accounting, hypermarkets, etc.
Integration into the Lisbon Metropolitan Area in the short term is a considerable added value, the good accessibility to Lisbon (50 minutes to Lisbon airport) and the proximity to the excellent beaches in the West Zone, provide an excellent quality of life for the homeowners, from the perspective of permanent housing, holiday and/or weekend residence as well as from the perspective of investment for income.
. The information provided is of a purely informative nature and cannot be considered binding, without requiring consultation and confirmation at the property and with the mediator.
Don’t forget to visit!
#ref: 112020
Possibility of housing and income on the same property!
Located 15 minutes from access to the A8 Motorway Lisbon/Porto and the city center of Torres Vedras, this fantastic villa has an outdoor area that invites you to socialize with family and friends.
This villa with good sun exposure is a sure bet for those looking for tranquility, beach, sun and quality of life due to its privileged geographical location.
Location:
- 5 minutes from Santa Cruz Beaches (2.5 km walking distance)
- 15 minutes from the city of Torres Vedras
- 15 minutes access to the A8 motorway (Lisbon / Porto)
- 45 minutes to Lisbon airport
- 30 minutes from Óbidos
- 35 minutes from Peniche
- 30 minutes from the village of Ericeira.
Comprising a modern T4 house with all the comforts of modern construction and another small modern T2 house, fully equipped with high standards of comfort.
In the T4 house we have:
. on the ground floor
- Entrance with large security door conveying security and modernity.
- Bright living room and dining room with AC5 floating floor
- Island kitchen with Silestone stone, equipped with quality equipment including TEKA induction hob with exhaust included, Teka oven, TEKA microwave, AEG DYNAMICAIR FROSTMATIC built-in combined refrigerator, TEKA dishwasher
- Technical/laundry area with window, AEG washing machine and 280 liter heat pump
- Guest bathroom
- Own garage with automatic gate
- Barbecue and outdoor seating area
On the first floor:
- Suite room with private bathroom with window, shower tray and access to a balcony with views of the sea on the horizon
- Suite room with double wardrobes, private bathroom with window, bathtub and access to a balcony
- Suite room with private bathroom with window and shower tray
- Bedroom with wardrobe
- Bathroom with window and shower tray
- Fantastic space for an office area, living area or a leisure area for the family
In the T2 house we have:
- Open space living and dining room with AC5 floating floor
- Kitchen equipped with quality equipment including TEKA induction hob with exhaust included, Teka oven, TEKA microwave, AEG DYNAMICAIR FROSTMATIC built-in combined refrigerator
- Bedroom with wardrobe
- Bedroom with wardrobe
- Bathroom with window and shower tray
- Own and independent access
- Own BOX garage with automatic gate
To highlight:
Sea view on the horizon
GEALAN ACRYCOLOR PVC doors and windows with double glazing with thermal and acoustic cut
Exterior lights on the walls around the property
State-of-the-art LED lights throughout the house
Electric blinds in both properties
Pre-installation of air conditioning in both properties
Internet in all rooms of both properties
Parking for 4/5 cars outside the property
2 closed garages with automatic gate
Automatic gate to enter the property
Small electric gate to enter the property
Irrigation system installed and working
Natural grass garden already laid
Centuries-old olive trees in the garden
etc.
Within walking distance to the well-known Externato de Penafirme, as well as within walking distance of supermarkets (Pingo Doce, etc.) as well as traditional minimarkets, butchers, pastry shops, bakeries, restaurants, hairdressers, etc. and with easy access to the A8 motorway (Lisbon Porto) the town of Santa Cruz (Silveira parish) has an excellent location, allowing you to quickly be in the most famous locations in Portugal from Ericeira, Sintra, Cascais, Óbidos, Nazaré, Peniche, Leiria, Aveiro, Porto and of course Lisbon.
Benefit from this location and easy access to all beaches in the West Region (Silver Coast) from Santa Cruz, Ericeira, Assenta, Praia Azul, Areia Branca, Peniche and the beaches of Nazaré.
The city of Torres Vedras has everything you need for your daily life, from supermarkets, medical clinics, hospital (Hospital Publico, Hospital CUF, Hospital Soerad), banks, traditional commerce, restaurants, car workshops, accounting, hypermarkets, etc.
Integration into the Lisbon Metropolitan Area in the short term is a considerable added value, the good accessibility to Lisbon (50 minutes to Lisbon airport) and the proximity to the excellent beaches in the West Zone, provide an excellent quality of life for the homeowners, from the perspective of permanent housing, holiday and/or weekend residence as well as from the perspective of investment for income.
. The information provided is of a purely informative nature and cannot be considered binding, without requiring consultation and confirmation at the property and with the mediator.
Don’t forget to visit!
#ref: 112020
Contact
House 6 Bedrooms
Birre, Cascais e Estoril, Distrito de Lisboa
New · 625m²
With Garage
buy
4.700.000 €
6-bedroom villa, 625 sqm (gross construction area), with swimming pool and terraces accessing the garden, six suites, underfloor heating and sauna, set in a 1,210 sqm plot, in Birre, Cascais. The house is spread over two floors: entrance floor with a 44 sqm living room and 33 sqm dining room, lending continuity to the terraces and garden with doors that open entirely, diluting the division between the interior and exterior, 76 sqm and 20 sqm terraces, fully equipped kitchen, also with access to the terraces and garden. This floor also has two suites with access to the garden. On the first floor, a large space distributes the circulation to the four suites, all with closet and access to a terrace with a firepit. The lower floor has a laundry, sauna, bathroom, wine cellar, two storage rooms, 55 sqm garage for three cars and technical area. Villa equipped with heat pump and solar panels; air conditioning; underfloor heating; aluminium window frames; fully equipped kitchen.
Villa located in a spacious private garden with swimming pool, great for outdoor living. The design is inspired by pure forms aiming towards greater integration with nature, with an ideal balance between indoor and outdoor spaces. A contemporary architecture project. This brand new villa, spread over three floors, stands out for its very generous areas, plenty of natural light and large outdoor area comprising terraces, swimming pool and garden. Characterised by high privacy and security, the villa has great east, south and west sun exposure. This house, which is under construction, is scheduled for completion in June 2025.
Birre is one of the most privileged areas in Cascais because it combines a quiet environment full of privacy and close to the Guincho beach and the Bay beaches, as well as the historic village of Cascais, where you can find all sorts of cultural, social, and sports activities. Less than 10 minutes from several private schools, such as Externato Nossa Senhora do Rosário, Colégio Amor de Deus, German School (Deutsche Schule Lissabon) and SAIS (Santo António International School).
Also, 20 minutes from TASIS International Schools (The American School in Portugal) and CAISL (Carlucci American International School of Lisbon), both in Beloura. Fast access to the Marginal Road, motorway and 30 from Lisbon airport.
Villa located in a spacious private garden with swimming pool, great for outdoor living. The design is inspired by pure forms aiming towards greater integration with nature, with an ideal balance between indoor and outdoor spaces. A contemporary architecture project. This brand new villa, spread over three floors, stands out for its very generous areas, plenty of natural light and large outdoor area comprising terraces, swimming pool and garden. Characterised by high privacy and security, the villa has great east, south and west sun exposure. This house, which is under construction, is scheduled for completion in June 2025.
Birre is one of the most privileged areas in Cascais because it combines a quiet environment full of privacy and close to the Guincho beach and the Bay beaches, as well as the historic village of Cascais, where you can find all sorts of cultural, social, and sports activities. Less than 10 minutes from several private schools, such as Externato Nossa Senhora do Rosário, Colégio Amor de Deus, German School (Deutsche Schule Lissabon) and SAIS (Santo António International School).
Also, 20 minutes from TASIS International Schools (The American School in Portugal) and CAISL (Carlucci American International School of Lisbon), both in Beloura. Fast access to the Marginal Road, motorway and 30 from Lisbon airport.
Contact
Detached House 11 Bedrooms
Ericeira , Mafra, Distrito de Lisboa
New · 448m²
With Garage
buy
1.800.000 €
Virtual tour on request.
Rural tourism development with an original project mixing sea and mountains. The spectacular 360º view allows you to enjoy the Sintra mountains, the Mafra convent, the coast of Peniche and the sea, on a plot of 16000m2.
The project was designed by the owner in the nautical theme, creating a ’marina’ in the mountains. The main building of 304m2 of construction consists of reception, lounge, toilets, a bar area, served by a pantry and a T1 accommodation unit consisting of a living room with open kitchen, a bathroom, a bedroom with dressing room and a garage with space for 4 vehicles and technical room.
Also included in this first phase will be the outdoor solarium area, the swimming pool with an outdoor bar, and 10 accommodation units in prefabricated wooden buildings, Pod model with sanitary installation included, kitchenette with about 14.40 m2 each. Project approved for 10 more units.
Great location, very quiet and close to shops, services, schools...
-5min from the beach
-15min from Highway
-15 min from Ericeira
-40 min from Lisbon Airport
-20min from Torres Vedras
If you want to change your life and start a unique project, don’t miss this opportunity!
Safti works in a 50/50 partnership with all agencies, so if you have a qualified client don’t hesitate to call me.
Rural tourism development with an original project mixing sea and mountains. The spectacular 360º view allows you to enjoy the Sintra mountains, the Mafra convent, the coast of Peniche and the sea, on a plot of 16000m2.
The project was designed by the owner in the nautical theme, creating a ’marina’ in the mountains. The main building of 304m2 of construction consists of reception, lounge, toilets, a bar area, served by a pantry and a T1 accommodation unit consisting of a living room with open kitchen, a bathroom, a bedroom with dressing room and a garage with space for 4 vehicles and technical room.
Also included in this first phase will be the outdoor solarium area, the swimming pool with an outdoor bar, and 10 accommodation units in prefabricated wooden buildings, Pod model with sanitary installation included, kitchenette with about 14.40 m2 each. Project approved for 10 more units.
Great location, very quiet and close to shops, services, schools...
-5min from the beach
-15min from Highway
-15 min from Ericeira
-40 min from Lisbon Airport
-20min from Torres Vedras
If you want to change your life and start a unique project, don’t miss this opportunity!
Safti works in a 50/50 partnership with all agencies, so if you have a qualified client don’t hesitate to call me.
Contact
Town House 6 Bedrooms
Venda do Pinheiro e Santo Estêvão das Galés, Mafra, Distrito de Lisboa
New · 160m²
With Garage
buy
495.000 €
(ref:C (telefone) Apresentamos-lhe esta excelente moradia de tipologia T6, localizada na Venda do Pinheiro.
Situada no aldeamento da ’Quinta do Matoutinho’, numa magnífica localização e com uma vista deslumbrante onde impera a tranquilidade, a moradia é composta por 3 pisos, nomeadamente:
No 1º piso encontrará a zona privativa do imóvel, com uma suite com walk-in closet, dois quartos com roupeiro embutido e um WC;
No rés do chão, sala com pré-instalação de lareira, luzes led no teto, cozinha em open space totalmente equipada com frigorífico americano e eletrodomésticos Bosch, varanda para o jardim, dois quartos e um WC completo.
No piso inferior, um quarto, um WC completo, zona de lavandaria, arrumação e garagem para 2 carros com portão automático.
O imóvel tem ar condicionado em todas as assoalhadas, vidros duplos e acabamentos com materiais de primeira qualidade. Em fase de finalização.
No exterior encontra uma bela área de jardim, onde vai poder disfrutar de vários momentos de lazer entre família e amigos, com possibilidade de instalação de piscina (obra a realizar mediante acordo com o proprietário) e barbecue.
Num dos lotes da urbanização, está prevista a construção de um espaço de convívio de carácter privado, composto por um edifício cujo piso térreo terá ginásio, apoio a serviços de piscina e comércio e o piso superior terá um salão de festas. É ainda viável a construção de um campo multiusos com uma pequena arrecadação para guardar ferramentas e redes, casa de banho com sanita e lavatório, bem como uma piscina.
A Venda do Pinheiro é conhecida pela sua segurança e tranquilidade e tem sido nos últimos tempos procurada por muitas Famílias para procura da sua casa de sonho.
Encontramos todo o tipo de serviços, transportes , escolas, Colégio Santo André e Parque Ecológico e Intermodal.
Prima pelos excelentes acessos A8/A21, com Lisboa a 25 minutos e a 15 minutos da Ericeira (Reserva Mundial do Surf), ’Onde o Mar é mais Azul’.
Situada no Concelho de Mafra, considerado Capital Mundial da Unesco, com o seu majestoso Convento/Palácio, bem como os seus belos jardins, encontramos a excelente gastronomia, típica da zona saloia.
Se procura qualidade de vida, esta á sua casas, venha conhecer!
Casas São Paixões!
Auto-Estrada - 3600m - A21
Bombeiros - 2000m - Bombeiros Voluntários da Malveira
Espaços Verdes - 500m - Parque Ecológico da Venda do Pinheiro
Estação Ferroviária - 1700m - Estação de Comboios da Malveira
Ginásio - 1100m - Fitness Factory
Piscinas - 1400m - Piscinas Municipais da Venda do Pinheiro
Polícia - 700m - GNR
Supermercado - 600m - Pingo Doce
Situada no aldeamento da ’Quinta do Matoutinho’, numa magnífica localização e com uma vista deslumbrante onde impera a tranquilidade, a moradia é composta por 3 pisos, nomeadamente:
No 1º piso encontrará a zona privativa do imóvel, com uma suite com walk-in closet, dois quartos com roupeiro embutido e um WC;
No rés do chão, sala com pré-instalação de lareira, luzes led no teto, cozinha em open space totalmente equipada com frigorífico americano e eletrodomésticos Bosch, varanda para o jardim, dois quartos e um WC completo.
No piso inferior, um quarto, um WC completo, zona de lavandaria, arrumação e garagem para 2 carros com portão automático.
O imóvel tem ar condicionado em todas as assoalhadas, vidros duplos e acabamentos com materiais de primeira qualidade. Em fase de finalização.
No exterior encontra uma bela área de jardim, onde vai poder disfrutar de vários momentos de lazer entre família e amigos, com possibilidade de instalação de piscina (obra a realizar mediante acordo com o proprietário) e barbecue.
Num dos lotes da urbanização, está prevista a construção de um espaço de convívio de carácter privado, composto por um edifício cujo piso térreo terá ginásio, apoio a serviços de piscina e comércio e o piso superior terá um salão de festas. É ainda viável a construção de um campo multiusos com uma pequena arrecadação para guardar ferramentas e redes, casa de banho com sanita e lavatório, bem como uma piscina.
A Venda do Pinheiro é conhecida pela sua segurança e tranquilidade e tem sido nos últimos tempos procurada por muitas Famílias para procura da sua casa de sonho.
Encontramos todo o tipo de serviços, transportes , escolas, Colégio Santo André e Parque Ecológico e Intermodal.
Prima pelos excelentes acessos A8/A21, com Lisboa a 25 minutos e a 15 minutos da Ericeira (Reserva Mundial do Surf), ’Onde o Mar é mais Azul’.
Situada no Concelho de Mafra, considerado Capital Mundial da Unesco, com o seu majestoso Convento/Palácio, bem como os seus belos jardins, encontramos a excelente gastronomia, típica da zona saloia.
Se procura qualidade de vida, esta á sua casas, venha conhecer!
Casas São Paixões!
Auto-Estrada - 3600m - A21
Bombeiros - 2000m - Bombeiros Voluntários da Malveira
Espaços Verdes - 500m - Parque Ecológico da Venda do Pinheiro
Estação Ferroviária - 1700m - Estação de Comboios da Malveira
Ginásio - 1100m - Fitness Factory
Piscinas - 1400m - Piscinas Municipais da Venda do Pinheiro
Polícia - 700m - GNR
Supermercado - 600m - Pingo Doce
Contact
House 6 Bedrooms
Cascais, Cascais e Estoril, Distrito de Lisboa
New · 866m²
With Garage
buy
6-bedroom villa with a gross construction area of 866 sqm, with a garden and a heated swimming pool with an interior fire pit, set on a plot of land of 1,110 sqm in Cascais.
The villa is spread across 3 floors. On the ground floor, there is a spacious entrance hall (26 sqm) with a 6.5-meter high ceiling, a contemporary spiral staircase connecting the floors, a living room with a fireplace and a dining room (67 sqm) with access to large terraces with a bioclimatic pergola, a fully equipped kitchen with Miele appliances (21 sqm) with sliding doors to the dining area, a guest bathroom (3 sqm), a circulation area (13 sqm), an office (14 sqm), and two suites with walk-in closets (22 sqm, 21.5 sqm). Covered outdoor parking. On the 1st floor, there is a mezzanine/living area (30 sqm), a master suite with a walk-in closet (44 sqm) and a terrace (17 sqm), a suite with a walk-in closet (25 sqm), and a suite with a walk-in closet (25 sqm) with a terrace (35 sqm). On the -1 floor, there is a garage for four cars with charging points for electric vehicles, a room with an exterior patio with a vertical garden, a gym, a sauna, a bathroom, a wine cellar, a pantry with a dumbwaiter lift to the kitchen, a cinema room, storage rooms, a fully equipped laundry room with a laundry sink and a dirty laundry receiver from the upper floors, and a service room with a bathroom.
The villa features a high-security pivot entrance door, a panoramic elevator, hydraulic underfloor heating on all floors, and central air conditioning with fan coil units. Double glazed ’Much More Than a Window’ window frames. Electric exterior shutters in the bedrooms, screen blinds. Central vacuum system. Alarm and CCTV system. Solar panels. Garden with automatic irrigation. Heated saltwater infinity pool with a fire pit. Gourmet kitchen area with complete barbecue. Project designed by Architect António Nunes da Silva.
Quiet area, just minutes from the center of Cascais. Privileged location, next to the Sintra-Cascais Natural Park, between the village of Cascais and Guincho beach. Provides access to beaches, terraces, bars, restaurants, renowned European golf courses, five-star hotels, equestrian center, gyms, and tennis and paddle school. Just 5 minutes from Quinta da Marinha Golf Course. 10 minutes from the Estoril Golf Club, Estoril Tennis Club, Cascais Marina, CUF Cascais, and Cascais Hospital. 15 minutes from the Salesian School of Estoril, the German School (Deutsche Schule Lissabon), SAIS (Santo António International School), Amor de Deus College, TASIS (the American School in Portugal), and CAISL (Carlucci American International School of Lisbon), both in Beloura. 10 minutes from the main shopping centers, CascaiShopping, and Supercor in Quinta da Beloura. 5 minutes driving distance from the A5 motorway and Avenida Marginal, and 15 minutes from the center of Sintra and 30 minutes from Lisbon and Humberto Delgado Airport.
The villa is spread across 3 floors. On the ground floor, there is a spacious entrance hall (26 sqm) with a 6.5-meter high ceiling, a contemporary spiral staircase connecting the floors, a living room with a fireplace and a dining room (67 sqm) with access to large terraces with a bioclimatic pergola, a fully equipped kitchen with Miele appliances (21 sqm) with sliding doors to the dining area, a guest bathroom (3 sqm), a circulation area (13 sqm), an office (14 sqm), and two suites with walk-in closets (22 sqm, 21.5 sqm). Covered outdoor parking. On the 1st floor, there is a mezzanine/living area (30 sqm), a master suite with a walk-in closet (44 sqm) and a terrace (17 sqm), a suite with a walk-in closet (25 sqm), and a suite with a walk-in closet (25 sqm) with a terrace (35 sqm). On the -1 floor, there is a garage for four cars with charging points for electric vehicles, a room with an exterior patio with a vertical garden, a gym, a sauna, a bathroom, a wine cellar, a pantry with a dumbwaiter lift to the kitchen, a cinema room, storage rooms, a fully equipped laundry room with a laundry sink and a dirty laundry receiver from the upper floors, and a service room with a bathroom.
The villa features a high-security pivot entrance door, a panoramic elevator, hydraulic underfloor heating on all floors, and central air conditioning with fan coil units. Double glazed ’Much More Than a Window’ window frames. Electric exterior shutters in the bedrooms, screen blinds. Central vacuum system. Alarm and CCTV system. Solar panels. Garden with automatic irrigation. Heated saltwater infinity pool with a fire pit. Gourmet kitchen area with complete barbecue. Project designed by Architect António Nunes da Silva.
Quiet area, just minutes from the center of Cascais. Privileged location, next to the Sintra-Cascais Natural Park, between the village of Cascais and Guincho beach. Provides access to beaches, terraces, bars, restaurants, renowned European golf courses, five-star hotels, equestrian center, gyms, and tennis and paddle school. Just 5 minutes from Quinta da Marinha Golf Course. 10 minutes from the Estoril Golf Club, Estoril Tennis Club, Cascais Marina, CUF Cascais, and Cascais Hospital. 15 minutes from the Salesian School of Estoril, the German School (Deutsche Schule Lissabon), SAIS (Santo António International School), Amor de Deus College, TASIS (the American School in Portugal), and CAISL (Carlucci American International School of Lisbon), both in Beloura. 10 minutes from the main shopping centers, CascaiShopping, and Supercor in Quinta da Beloura. 5 minutes driving distance from the A5 motorway and Avenida Marginal, and 15 minutes from the center of Sintra and 30 minutes from Lisbon and Humberto Delgado Airport.
Contact
Detached House 6 Bedrooms Triplex
Abuxarda, Alcabideche, Cascais, Distrito de Lisboa
New · 400m²
With Garage
buy
4.300.000 €
Arredores de Cascais, a 10 minutos do centro, linda zona de moradia, espetacular moradia em fase de acabamentos, com 5 suítes e 2 salas, 2 pisos + cave, jardim com piscina e relvado, elevador interno, vista de mar no 1º. andar, lote de 713 m2, maravilhosos acabamentos.
descrição:
rc: Hall de entrada, elevador, salão com 50 m2 que lida á casa de jantar de 18 m2, saídas para o jardim, e piscina, 1 suite no res do chão com 18 m2 1 hall e wc. de 4 m2, cozinha de 21 m2 com saída para exterior e zona de lavandaria, 1 wc social.
1º. andar: master suite de 18 m2 com closet e wc de 6 m2, suite 2 de 14 m2 com roupeiro e wc de 4.30 m2, suite 3 de 18 m2 com roupeiro e wc. de 3 m2, suite 4 de 16 m2 com roupeiro e wc. de 4 m2, varanda de 43 m2 corrida a toda a volta do 1º. andar, onde as suítes tem acesso.
cave: garagem com 116 m2 que dá para 4 /5 viaturas estacionadas, 1 wc. social, 2 arrecadações 1 sala com 12 m2 e um páteo exterior.
contacto Luisa Silva
descrição:
rc: Hall de entrada, elevador, salão com 50 m2 que lida á casa de jantar de 18 m2, saídas para o jardim, e piscina, 1 suite no res do chão com 18 m2 1 hall e wc. de 4 m2, cozinha de 21 m2 com saída para exterior e zona de lavandaria, 1 wc social.
1º. andar: master suite de 18 m2 com closet e wc de 6 m2, suite 2 de 14 m2 com roupeiro e wc de 4.30 m2, suite 3 de 18 m2 com roupeiro e wc. de 3 m2, suite 4 de 16 m2 com roupeiro e wc. de 4 m2, varanda de 43 m2 corrida a toda a volta do 1º. andar, onde as suítes tem acesso.
cave: garagem com 116 m2 que dá para 4 /5 viaturas estacionadas, 1 wc. social, 2 arrecadações 1 sala com 12 m2 e um páteo exterior.
contacto Luisa Silva
Contact
Detached House 6 Bedrooms
Galiza, Cascais e Estoril, Distrito de Lisboa
New · 589m²
With Garage
buy
4.750.000 €
New T6+1 House - Estoril
This fabulous detached house, with a private outdoor area of 2,500 m2, is located in a development made up of 9 houses with contemporary architecture, ideal for those looking for a family lifestyle in a gated community environment. Harmonious surroundings between the houses, private gardens and a protected green area of 9,000m2. It also has pedestrian trails with direct access to Poça beach. The architecture reveals enormous attention to detail, combining the comfort of a luxurious home and the quality of life with nature.
The villa has a private pool and deck, a living room with access to the private garden, with abundant natural light from the large windows and elevator. Kitchen equipped with top of the range appliances.
Located in a residential area, close to all essential services such as: markets, shopping center and the Boa Nova school in Estoril, for your greatest comfort and convenience.
Composed by:
Social area on the ground floor: Hall (20 m2); Living room (96.30 m2); Kitchen (23.50 m2); Office (16.20 m2); Social WC.
Bedroom area 1st Floor: Master Suite (44.85 m2) with walking closet and balcony; Suite (49.10 m2) with walking closet and balcony; Suite (28.60 m2) with balcony; Suite (28.40 m2) with balcony.
Floor -1: Garage (147.85 m2); Laundry room (22.10 m2); Room (17.30 m2) with natural light; Wc.
The property also has a guest house measuring approximately 63 m2.
In this house you will find the perfect balance of living next to the sea and greenery, but without giving up urban amenities and qualities.
Ref. 6041E_E
EC: A
This fabulous detached house, with a private outdoor area of 2,500 m2, is located in a development made up of 9 houses with contemporary architecture, ideal for those looking for a family lifestyle in a gated community environment. Harmonious surroundings between the houses, private gardens and a protected green area of 9,000m2. It also has pedestrian trails with direct access to Poça beach. The architecture reveals enormous attention to detail, combining the comfort of a luxurious home and the quality of life with nature.
The villa has a private pool and deck, a living room with access to the private garden, with abundant natural light from the large windows and elevator. Kitchen equipped with top of the range appliances.
Located in a residential area, close to all essential services such as: markets, shopping center and the Boa Nova school in Estoril, for your greatest comfort and convenience.
Composed by:
Social area on the ground floor: Hall (20 m2); Living room (96.30 m2); Kitchen (23.50 m2); Office (16.20 m2); Social WC.
Bedroom area 1st Floor: Master Suite (44.85 m2) with walking closet and balcony; Suite (49.10 m2) with walking closet and balcony; Suite (28.60 m2) with balcony; Suite (28.40 m2) with balcony.
Floor -1: Garage (147.85 m2); Laundry room (22.10 m2); Room (17.30 m2) with natural light; Wc.
The property also has a guest house measuring approximately 63 m2.
In this house you will find the perfect balance of living next to the sea and greenery, but without giving up urban amenities and qualities.
Ref. 6041E_E
EC: A
Contact
See more Properties for Sale, Houses New, in Distrito de Lisboa
Bedrooms
Zones
Can’t find the property you’re looking for?
