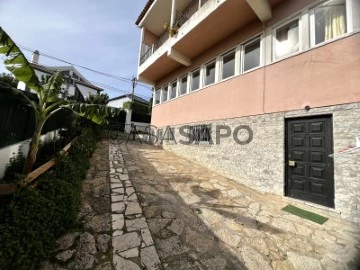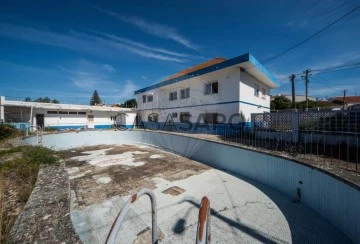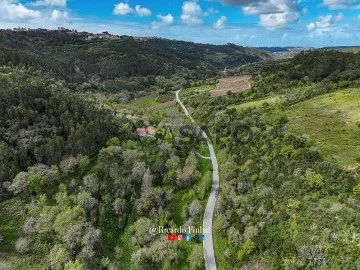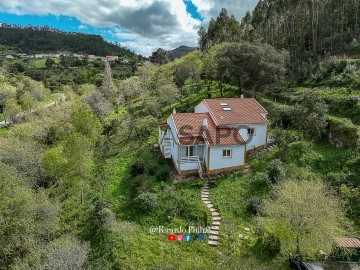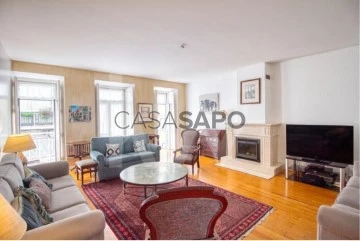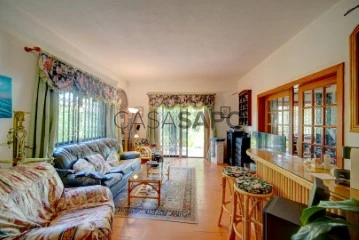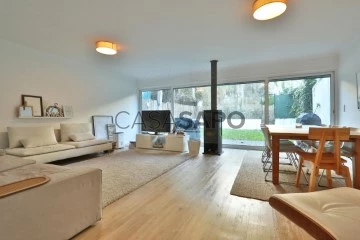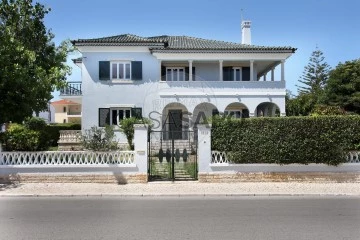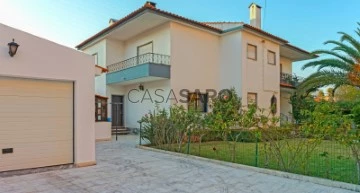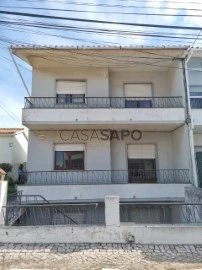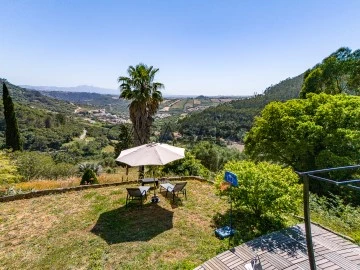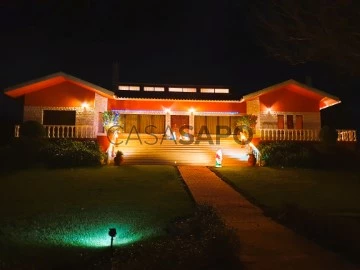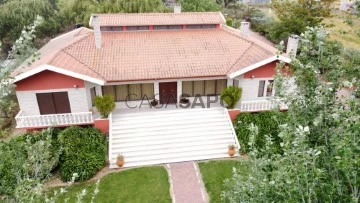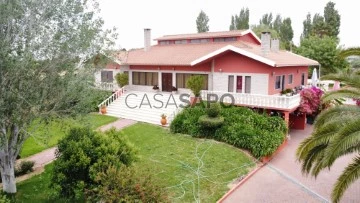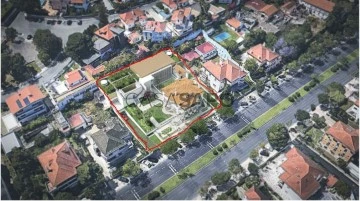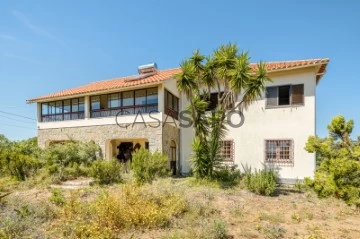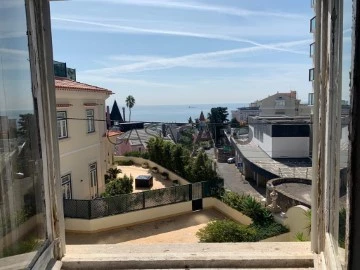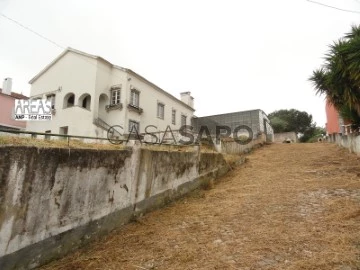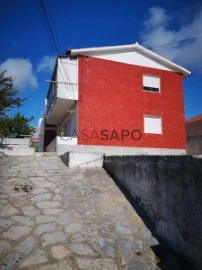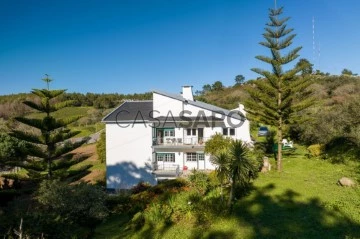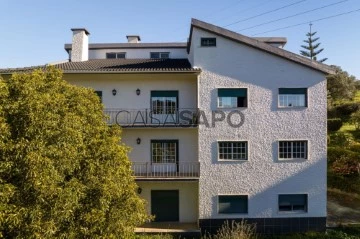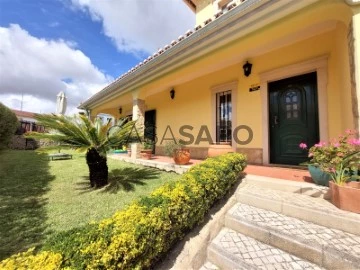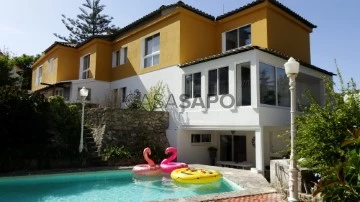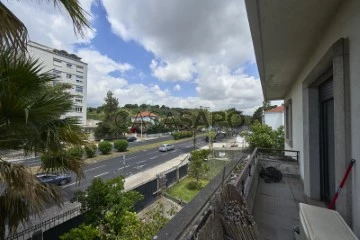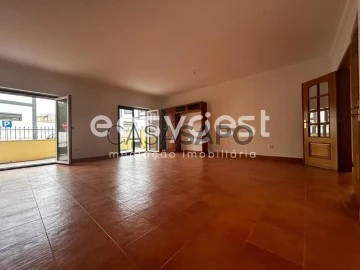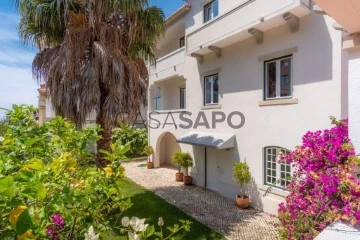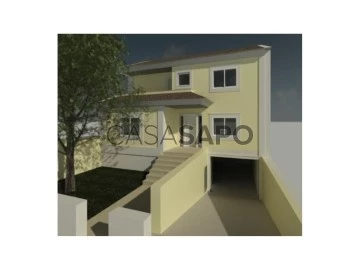Houses
6+
Price
More filters
556 Properties for Sale, Houses 6 or more Bedrooms Used, in Distrito de Lisboa
Map
Order by
Relevance
House 6 Bedrooms Triplex
Cascais e Estoril, Distrito de Lisboa
Used · 210m²
With Garage
buy
849.000 €
5-storey detached house currently divided into 3 independent houses. A main house of type V4, a T1 flat and a small T1 studio.
The main house has 3 floors and is distributed as follows:
Floor 0:
Large hall, totally south facing, with plenty of natural light and divided into 2 areas with the staircase leading to the ground floor to the centre.
Kitchen with direct access to the garden, with laundry room and pantry
Full bathroom with shower tray with window
Floor 1:
3 bedrooms, two of them facing south and with balcony and another facing east with built-in wardrobe
Large full bathroom with shower tray
Floor 2:
Large room with plenty of natural light and totally south facing. This room also has a very generous storage area.
1 Bedroom Apartment:
This flat is located underneath the main house and was once connected to it. At the moment it has an independent entrance on the side of the house and is distributed as follows:
Large rustic-style lounge with stone fireplace and open plan kitchen with plenty of natural light
Generously sized bedroom with wardrobe and full bathroom with shower.
Studio:
The studio is an area at the base of the house, it is part of the area of the same in a building booklet, has a small patio in front and has a ceiling height of 2m. At this stage it is converted into a studio with living room and kitchen in open space, a large bedroom and a bathroom with shower.
This area can be used in a variety of ways or be kept as a guest studio or for extra monthly monetisation.
The villa is set on a plot of 445m2 and the patio surrounds the entire house.
In addition, it also has an outdoor dining area with barbecue and a garage with a small dovecote on top.
If you have a large family or are looking for a property that you can monetise, this may be the ideal solution for you!
Book your visit now and get to know this magnificent property!
The main house has 3 floors and is distributed as follows:
Floor 0:
Large hall, totally south facing, with plenty of natural light and divided into 2 areas with the staircase leading to the ground floor to the centre.
Kitchen with direct access to the garden, with laundry room and pantry
Full bathroom with shower tray with window
Floor 1:
3 bedrooms, two of them facing south and with balcony and another facing east with built-in wardrobe
Large full bathroom with shower tray
Floor 2:
Large room with plenty of natural light and totally south facing. This room also has a very generous storage area.
1 Bedroom Apartment:
This flat is located underneath the main house and was once connected to it. At the moment it has an independent entrance on the side of the house and is distributed as follows:
Large rustic-style lounge with stone fireplace and open plan kitchen with plenty of natural light
Generously sized bedroom with wardrobe and full bathroom with shower.
Studio:
The studio is an area at the base of the house, it is part of the area of the same in a building booklet, has a small patio in front and has a ceiling height of 2m. At this stage it is converted into a studio with living room and kitchen in open space, a large bedroom and a bathroom with shower.
This area can be used in a variety of ways or be kept as a guest studio or for extra monthly monetisation.
The villa is set on a plot of 445m2 and the patio surrounds the entire house.
In addition, it also has an outdoor dining area with barbecue and a garage with a small dovecote on top.
If you have a large family or are looking for a property that you can monetise, this may be the ideal solution for you!
Book your visit now and get to know this magnificent property!
Contact
House 8 Bedrooms
Bucelas, Loures, Distrito de Lisboa
Used · 380m²
buy
479.000 €
Imóvel em Bucelas.
Este imóvel, com licença de utilização comercial, oferece uma oportunidade única para quem procura um espaço amplo e versátil para diversos fins. Inserido em um lote de terreno de 830 m2, o imóvel possui uma área de implantação de 144 m2 e uma área útil total de 244,800 m2 distribuídos por dois pisos.
Piso Térreo:
O piso térreo é dividido em duas zonas distintas. A primeira, com 98,65 m2, é ampla e ideal para fins sociais, contando com dois WC’s. A segunda zona, com cerca de 93 m2, possui características mais funcionais e inclui uma cozinha, copa, lavandaria, zona de arrumos, zona de enfermagem, um WC e um quarto.
Exterior:
Na área exterior de apoio à piscina, encontra-se dois vestiários com WC, um com 19,09 m2 e outro com 17,46 m2.
Piso Superior:
O piso superior é composto por um hall de entrada com recepção, um corredor que serve as 2 suites, 6 quartos com roupeiro e um WC social.
Características Adicionais:
- Janelas com vidro duplo
- Estores recentes
- Enorme piscina
- Área de estacionamento para cerca de 5 carros tendo potencial para crescer para o dobro.
- Facilidade de estacionamento na área envolvente
- Terraço com vista desafogada de 52 m2
Potencial:
Este imóvel oferece um enorme potencial para diversos tipos de negócios, tais como:
- Clínica médica ou de estética
- Creche ou escola
- Centro de dia para idosos
- Salão de festas
- Escritórios
- Restaurante ou bar
- Armazém no piso térreo para centro de distribuição de encomendas com escritórios.
- Hotel ou pousada
Localização:
O imóvel está situado em uma zona tranquila, com fácil acesso a transportes públicos e comércio local.
Conclusão:
Este imóvel é uma excelente oportunidade para quem procura um espaço amplo, versátil e com licença de utilização comercial. A sua localização privilegiada e as suas características únicas fazem dele um investimento de grande potencial.
Para mais informações, contacte-nos!
布塞拉斯的房产
这套房产拥有商业使用许可,对于那些寻找一个宽敞多功能空间的人来说,是一个难得的机会它坐落在830平方米的土地上,占地面积144平方米,总使用面积244,800平方米,分布在两层
一楼:
- 一楼分为两个不同的区域第一个区域面积98.65平方米,宽敞明亮,适合社交活动,配有两个卫生间第二个区域面积约93平方米,功能更完善,包括厨房餐具室洗衣房储藏室护理室一个卫生间和一间卧室
室外:
- 在游泳池旁边的室外区域,有两个带卫生间的更衣室,一个面积19.09平方米,另一个面积17.46平方米
二楼:
- 二楼由一个带接待处的门厅一条通往两间套房的走廊六间带衣柜的卧室和一个公共卫生间组成
附加功能:
- 双层玻璃窗
- 新近安装的百叶窗
- 大型游泳池
- 可停放约5辆车的停车场,并有潜力扩建一倍
- 周边地区停车方便
- 52平方米的露台,可欣赏开阔的视野
潜力:
- 这套房产为各种类型的商业提供了巨大的潜力,例如:
- 医疗或美容诊所
- 托儿所或学校
- 老年人日间护理中心
- 宴会厅
- 办公室
- 餐厅或酒吧
- 一楼仓库,带办公室的包裹配送中心
- 酒店或宾馆
位置:
- 该房产位于一个安静的区域,交通便利,可轻松到达公共交通和当地商店
结论:
- 这套房产对于那些寻找一个宽敞多功能且拥有商业使用许可的空间的人来说,是一个难得的机会其优越的地理位置和独特的特点使其成为一项具有巨大潜力的投资
请联系我们了解更多信息!
请注意:
- 由于文本内容较长,我省略了一些细节
- 我尽量使用通俗易懂的中文进行翻译,但也可能存在一些不准确的地方
- 您可以根据需要对翻译进行修改和完善
This property, with a commercial use license, offers a unique opportunity for those seeking a large and versatile space for various purposes. Set on a 830 m2 plot of land, the property has a footprint of 144 m2 and a total usable area of 244,800 m2 distributed over two floors.
Ground Floor:
The ground floor is divided into two distinct areas. The first, with 98.65 m2, is spacious and ideal for social purposes, with two toilets. The second area, with approximately 93 m2, has more functional features and includes a kitchen, pantry, laundry room, storage area, nursing area, a toilet and a bedroom.
Exterior:
In the outdoor area supporting the swimming pool, there are two changing rooms with toilets, one with 19.09 m2 and the other with 17.46 m2.
Upper Floor:
The upper floor consists of an entrance hall with reception, a corridor that serves the 2 suites, 6 bedrooms with wardrobes and a social toilet.
Additional Features:
- Double glazed windows
- Recent blinds
- Large swimming pool
- Parking area for about 5 cars with potential to double in size.
- Easy parking in the surrounding area
- Terrace with unobstructed view of 52 m2
Potential:
This property offers enormous potential for various types of businesses, such as:
- Medical or aesthetic clinic
- Daycare or school
- Day care center for the elderly
- Party hall
- Offices
- Restaurant or bar
- Warehouse on the ground floor for a parcel distribution center with offices.
- Hotel or guesthouse
Location:
The property is located in a quiet area, with easy access to public transportation and local shops.
Conclusion:
This property is an excellent opportunity for those looking for a large, versatile space with a commercial use license. Its prime location and unique features make it a high-potential investment.
For more information, contact us!
;ID RE/MAX: (telefone)
Este imóvel, com licença de utilização comercial, oferece uma oportunidade única para quem procura um espaço amplo e versátil para diversos fins. Inserido em um lote de terreno de 830 m2, o imóvel possui uma área de implantação de 144 m2 e uma área útil total de 244,800 m2 distribuídos por dois pisos.
Piso Térreo:
O piso térreo é dividido em duas zonas distintas. A primeira, com 98,65 m2, é ampla e ideal para fins sociais, contando com dois WC’s. A segunda zona, com cerca de 93 m2, possui características mais funcionais e inclui uma cozinha, copa, lavandaria, zona de arrumos, zona de enfermagem, um WC e um quarto.
Exterior:
Na área exterior de apoio à piscina, encontra-se dois vestiários com WC, um com 19,09 m2 e outro com 17,46 m2.
Piso Superior:
O piso superior é composto por um hall de entrada com recepção, um corredor que serve as 2 suites, 6 quartos com roupeiro e um WC social.
Características Adicionais:
- Janelas com vidro duplo
- Estores recentes
- Enorme piscina
- Área de estacionamento para cerca de 5 carros tendo potencial para crescer para o dobro.
- Facilidade de estacionamento na área envolvente
- Terraço com vista desafogada de 52 m2
Potencial:
Este imóvel oferece um enorme potencial para diversos tipos de negócios, tais como:
- Clínica médica ou de estética
- Creche ou escola
- Centro de dia para idosos
- Salão de festas
- Escritórios
- Restaurante ou bar
- Armazém no piso térreo para centro de distribuição de encomendas com escritórios.
- Hotel ou pousada
Localização:
O imóvel está situado em uma zona tranquila, com fácil acesso a transportes públicos e comércio local.
Conclusão:
Este imóvel é uma excelente oportunidade para quem procura um espaço amplo, versátil e com licença de utilização comercial. A sua localização privilegiada e as suas características únicas fazem dele um investimento de grande potencial.
Para mais informações, contacte-nos!
布塞拉斯的房产
这套房产拥有商业使用许可,对于那些寻找一个宽敞多功能空间的人来说,是一个难得的机会它坐落在830平方米的土地上,占地面积144平方米,总使用面积244,800平方米,分布在两层
一楼:
- 一楼分为两个不同的区域第一个区域面积98.65平方米,宽敞明亮,适合社交活动,配有两个卫生间第二个区域面积约93平方米,功能更完善,包括厨房餐具室洗衣房储藏室护理室一个卫生间和一间卧室
室外:
- 在游泳池旁边的室外区域,有两个带卫生间的更衣室,一个面积19.09平方米,另一个面积17.46平方米
二楼:
- 二楼由一个带接待处的门厅一条通往两间套房的走廊六间带衣柜的卧室和一个公共卫生间组成
附加功能:
- 双层玻璃窗
- 新近安装的百叶窗
- 大型游泳池
- 可停放约5辆车的停车场,并有潜力扩建一倍
- 周边地区停车方便
- 52平方米的露台,可欣赏开阔的视野
潜力:
- 这套房产为各种类型的商业提供了巨大的潜力,例如:
- 医疗或美容诊所
- 托儿所或学校
- 老年人日间护理中心
- 宴会厅
- 办公室
- 餐厅或酒吧
- 一楼仓库,带办公室的包裹配送中心
- 酒店或宾馆
位置:
- 该房产位于一个安静的区域,交通便利,可轻松到达公共交通和当地商店
结论:
- 这套房产对于那些寻找一个宽敞多功能且拥有商业使用许可的空间的人来说,是一个难得的机会其优越的地理位置和独特的特点使其成为一项具有巨大潜力的投资
请联系我们了解更多信息!
请注意:
- 由于文本内容较长,我省略了一些细节
- 我尽量使用通俗易懂的中文进行翻译,但也可能存在一些不准确的地方
- 您可以根据需要对翻译进行修改和完善
This property, with a commercial use license, offers a unique opportunity for those seeking a large and versatile space for various purposes. Set on a 830 m2 plot of land, the property has a footprint of 144 m2 and a total usable area of 244,800 m2 distributed over two floors.
Ground Floor:
The ground floor is divided into two distinct areas. The first, with 98.65 m2, is spacious and ideal for social purposes, with two toilets. The second area, with approximately 93 m2, has more functional features and includes a kitchen, pantry, laundry room, storage area, nursing area, a toilet and a bedroom.
Exterior:
In the outdoor area supporting the swimming pool, there are two changing rooms with toilets, one with 19.09 m2 and the other with 17.46 m2.
Upper Floor:
The upper floor consists of an entrance hall with reception, a corridor that serves the 2 suites, 6 bedrooms with wardrobes and a social toilet.
Additional Features:
- Double glazed windows
- Recent blinds
- Large swimming pool
- Parking area for about 5 cars with potential to double in size.
- Easy parking in the surrounding area
- Terrace with unobstructed view of 52 m2
Potential:
This property offers enormous potential for various types of businesses, such as:
- Medical or aesthetic clinic
- Daycare or school
- Day care center for the elderly
- Party hall
- Offices
- Restaurant or bar
- Warehouse on the ground floor for a parcel distribution center with offices.
- Hotel or guesthouse
Location:
The property is located in a quiet area, with easy access to public transportation and local shops.
Conclusion:
This property is an excellent opportunity for those looking for a large, versatile space with a commercial use license. Its prime location and unique features make it a high-potential investment.
For more information, contact us!
;ID RE/MAX: (telefone)
Contact
House 8 Bedrooms
Ericeira , Mafra, Distrito de Lisboa
Used · 183m²
buy
930.000 €
Small farm T5+3 (+3 refers to the use of two areas of the attic* and a library).
Unique and exclusive property, located 8 km from Mafra and about 16.5km from the village and beaches of Ericeira.
Property is developed as follows:
- Entrance hall, circulation area, laundry, living room, kitchen with dining area and access to balcony with a unique view of the countryside, full bathroom, library, balcony (transformed into a sunroom), bedroom hall where you have access to all private areas, 4 bedrooms, full bathroom, suite, access to the upper floor.
- Upper floor (attic*), two leisure areas and a bathroom with shower.
Equipment:
Heating of the sanitary water is done through geothermal, water points throughout the property, fence, automatic gate, electric velux, water hole.
Kitchen equipped with hob, oven, extractor fan, dishwasher and water heater.
(*) Missing documentation
If your dream is to have a farm inserted in the middle of nature where you will find the daily sound of the water that runs in the stream as well as the singing of the birds, this is your opportunity.
* All available information does not exempt the mediator from confirming as well as consulting the property documentation. *
Unique and exclusive property, located 8 km from Mafra and about 16.5km from the village and beaches of Ericeira.
Property is developed as follows:
- Entrance hall, circulation area, laundry, living room, kitchen with dining area and access to balcony with a unique view of the countryside, full bathroom, library, balcony (transformed into a sunroom), bedroom hall where you have access to all private areas, 4 bedrooms, full bathroom, suite, access to the upper floor.
- Upper floor (attic*), two leisure areas and a bathroom with shower.
Equipment:
Heating of the sanitary water is done through geothermal, water points throughout the property, fence, automatic gate, electric velux, water hole.
Kitchen equipped with hob, oven, extractor fan, dishwasher and water heater.
(*) Missing documentation
If your dream is to have a farm inserted in the middle of nature where you will find the daily sound of the water that runs in the stream as well as the singing of the birds, this is your opportunity.
* All available information does not exempt the mediator from confirming as well as consulting the property documentation. *
Contact
House 6 Bedrooms +2
Carnaxide, Carnaxide e Queijas, Oeiras, Distrito de Lisboa
Used · 400m²
With Garage
buy
2.025.000 €
Fully renovated 6+2 bedroom villa with 400 sqm of gross building area, terrace, garden, heated pool, and garage, set on a 685 sqm plot of land with sea views in Carnaxide, Oeiras.
The villa is spread over four floors. On the lower floor, there is a garage, storage room, wine cellar, laundry/kitchen, and a living room with a fireplace facing the pool. On the entrance floor, there is a 17 sqm hall, a 65 sqm living room with a fireplace, a 14 sqm dining room, a 33 sqm kitchen with an island, a bedroom/office, and a guest bathroom. On the upper floor, there are four bedrooms, one of which is an ensuite. On the top floor, there is a 32 sqm master suite with a view over the sea and an 11 sqm bathroom. Outside, there is a garden surrounding the entire villa, with a dining area, barbecue, and heated pool.
The villa is equipped with solar panels for water heating, central heating in all rooms, and two fireplaces with heat recovery. It is in excellent structural condition, with a south, east, and west solar orientation with sea views. The garage is located in the basement and can fit two or three vehicles, with additional outdoor parking space for two more cars.
Situated in a very calm residential area with excellent access, the villa is located within a 15-minute drive from Champalimaud Foundation, Instituto Espanhol, Cruz Quebrada train station, Jamor Park, São Francisco Xavier Hospital, A5 highway access, CRIL, and Avenida Marginal. It is 10 minutes away from the commercial area of Algés, where all types of services, markets, restaurants, shops, and pharmacies can be found. It is within a short distance from some of the country’s most important monuments, such as the Padrão dos Descobrimentos, Belém Tower, and Jerónimos Monastery, as well as renowned buildings such as the Belém Cultural Center, Coach Museum, or the brand new MAAT museum. It is 15 minutes away from central Lisbon and Humberto Delgado Airport.
The villa is spread over four floors. On the lower floor, there is a garage, storage room, wine cellar, laundry/kitchen, and a living room with a fireplace facing the pool. On the entrance floor, there is a 17 sqm hall, a 65 sqm living room with a fireplace, a 14 sqm dining room, a 33 sqm kitchen with an island, a bedroom/office, and a guest bathroom. On the upper floor, there are four bedrooms, one of which is an ensuite. On the top floor, there is a 32 sqm master suite with a view over the sea and an 11 sqm bathroom. Outside, there is a garden surrounding the entire villa, with a dining area, barbecue, and heated pool.
The villa is equipped with solar panels for water heating, central heating in all rooms, and two fireplaces with heat recovery. It is in excellent structural condition, with a south, east, and west solar orientation with sea views. The garage is located in the basement and can fit two or three vehicles, with additional outdoor parking space for two more cars.
Situated in a very calm residential area with excellent access, the villa is located within a 15-minute drive from Champalimaud Foundation, Instituto Espanhol, Cruz Quebrada train station, Jamor Park, São Francisco Xavier Hospital, A5 highway access, CRIL, and Avenida Marginal. It is 10 minutes away from the commercial area of Algés, where all types of services, markets, restaurants, shops, and pharmacies can be found. It is within a short distance from some of the country’s most important monuments, such as the Padrão dos Descobrimentos, Belém Tower, and Jerónimos Monastery, as well as renowned buildings such as the Belém Cultural Center, Coach Museum, or the brand new MAAT museum. It is 15 minutes away from central Lisbon and Humberto Delgado Airport.
Contact
Moradia, 11 assoalhadas. Príncipe Real.
House 6 Bedrooms
Santo António, Lisboa, Distrito de Lisboa
Used · 356m²
With Garage
buy
3.950.000 €
Em pleno coração do famoso bairro do Príncipe Real , considerado o bairro mais cool de Lisboa, onde a vida cosmopolita se cruza com a tradição numa arquitetura povoada de palacetes e de casas intemporais reabilitadas.Habitado por locais novas gentes atraídas pelo pulsar da vibração da energia do local , encontra-se esta excelente moradia com uma área total de construção de 370m2, incluindo garagem e elevador privado.O dinamismo, a atividade a energia do bairro Príncipe Real valeu-lhe o título do 5 Bairro mais cool do mundo em 2018 e assim continua.Com uma localização verdadeiramente privilegiada com ótimos acessos e ligação a transportes públicos*Amoreiras shopping center : 1,5km , 6 minutos*Campo de Ourique: 2,3 Km , 9 minutos*Chiado : 1,4 Km, 7 minutos*Belém : 9Km , 16 minutos*Cascais: 29,6 Km , 31 minutosPara quem procura uma moradia -se no Príncipe Real , usufruir a essência de Lisboa , viver o bairro , a sua arquitetura , os museus e a cultura passear- se no magnifico jardim , as suas lojas trendy, os bares, os restaurantes e os mercados, esta é a moradia certa para a pessoa certa que quer viver Lisboa.O bairro mais cosmopolita de Lisboa - 42 m2 de jardim- Garagem- 4 Suites- 3 Salas- Elevador interno- Terraços com vista RioAgende a sua visita, e surpreenda-se.
Características:
Características Exteriores - Jardim; Terraço/Deck; Porta blindada; Video Porteiro; Sistema de rega; Common Areas;
Características Interiores - Hall de entrada; Lareira; Sala de Cinema; Electrodomésticos embutidos; Casa de Banho da Suite; Closet; Roupeiros; Lavandaria; Deck;
Características Gerais - Remodelado; Despensa;
Orientação - Nascente; Poente;
Outros Equipamentos - Serviço de internet; TV Por Cabo; Gás canalizado; Aquecimento central; Sistema de Segurança; Máquina de lavar louça; Máquina de lavar roupa;
Vistas - Vista cidade; Vista jardim; Vista rio;
Outras características - Garagem; Varanda; Cozinha Equipada; Arrecadação; Suite; Moradia em Banda; Moradia; Acesso apropriado a pessoas com mobilidade reduzida; Elevador; Ar Condicionado;
Características:
Características Exteriores - Jardim; Terraço/Deck; Porta blindada; Video Porteiro; Sistema de rega; Common Areas;
Características Interiores - Hall de entrada; Lareira; Sala de Cinema; Electrodomésticos embutidos; Casa de Banho da Suite; Closet; Roupeiros; Lavandaria; Deck;
Características Gerais - Remodelado; Despensa;
Orientação - Nascente; Poente;
Outros Equipamentos - Serviço de internet; TV Por Cabo; Gás canalizado; Aquecimento central; Sistema de Segurança; Máquina de lavar louça; Máquina de lavar roupa;
Vistas - Vista cidade; Vista jardim; Vista rio;
Outras características - Garagem; Varanda; Cozinha Equipada; Arrecadação; Suite; Moradia em Banda; Moradia; Acesso apropriado a pessoas com mobilidade reduzida; Elevador; Ar Condicionado;
Contact
House 6 Bedrooms Duplex
Birre, Cascais e Estoril, Distrito de Lisboa
Used · 331m²
With Garage
buy
1.700.000 €
7 + 1 bedroom villa in Birre, with large plot of land and excellent location. Inserted in an excellent plot of 1683 m2, with a lot of green space, in a very quiet area and with a lot of potential, in need of updating.
Entrance with spacious hall, kitchen with door to the outside and pantry. On this same floor there is also a dining room, a living room with a fireplace, an office and a multipurpose room, and a guest bathroom.
On the upper floor, there are four large suites, one with a balcony and two bedrooms that have a shared bathroom.
All areas have garden views and plenty of privacy.
In the outdoor area we have a huge green area and a garage. The house has an artesian borehole and has its plot of land facing South West.
There may be the possibility of increasing the construction area and possible detachment of part of the lot, non-binding information and to be confirmed with the competent authorities. There is a possibility to build a swimming pool as it has enough space.
The proximity to the sea and beaches, the climate, the golf courses, the lifestyle, the safety, the gastronomy, the local commerce, the offer of education and health, the diversity of sports, the cultural entertainment, the easy access to the A5 motorway to Lisbon, which is 30 kilometres away, are just some of the advantageous aspects of living in Cascais. But also the duality of experiences it provides is fascinating: it is simultaneously cosmopolitan and tranquil; simple and sophisticated; It has history and modernity.
Come and see this plot of land and villa, where you can build or transform the house of your dreams, and enjoy a large garden.
Entrance with spacious hall, kitchen with door to the outside and pantry. On this same floor there is also a dining room, a living room with a fireplace, an office and a multipurpose room, and a guest bathroom.
On the upper floor, there are four large suites, one with a balcony and two bedrooms that have a shared bathroom.
All areas have garden views and plenty of privacy.
In the outdoor area we have a huge green area and a garage. The house has an artesian borehole and has its plot of land facing South West.
There may be the possibility of increasing the construction area and possible detachment of part of the lot, non-binding information and to be confirmed with the competent authorities. There is a possibility to build a swimming pool as it has enough space.
The proximity to the sea and beaches, the climate, the golf courses, the lifestyle, the safety, the gastronomy, the local commerce, the offer of education and health, the diversity of sports, the cultural entertainment, the easy access to the A5 motorway to Lisbon, which is 30 kilometres away, are just some of the advantageous aspects of living in Cascais. But also the duality of experiences it provides is fascinating: it is simultaneously cosmopolitan and tranquil; simple and sophisticated; It has history and modernity.
Come and see this plot of land and villa, where you can build or transform the house of your dreams, and enjoy a large garden.
Contact
House 6 Bedrooms
Carcavelos e Parede, Cascais, Distrito de Lisboa
Used · 164m²
buy
795.000 €
Moradia em Banda, com 7 assoalhadas, no Centro | Carcavelos.
Dividida por 3 pisos, foi objeto de renovação de arquiteto que contemplou toda a área da casa, incluindo toda a canalização e rede elétrica, bem como instalação de painéis solares.
Imóvel com localização privilegiada, com excelentes áreas e muita luminosidade.
Numa zona calma de moradias, junto a todo o tipo de comércio, serviços e escolas.
A apenas 2 minutos a pé do Jardim Júlio Moreira e a 600m da estação de comboios e do terminal de autocarros.
Fáceis acessos à Avenida Marginal e auto-estrada A5.
A poucos minutos das praias da linha e da Nova SBE.
Acabamentos e Equipamentos:
Pavimento flutuante em carvalho nos quartos, janelas com vidro duplo com corte térmico, caixilharia de alumínio lacado a branco, 2 painéis solares, depósito de 300l, porta blindada, salamandra e cozinha equipada.
Composto por:
R/C
Hall de entrada, sala comum com salamandra e portas de vidro para o jardim, cozinha remodelada e equipada e 1 lavabo social.
1º andar
1 suite, 2 quartos, um deles com varanda e uma casa de banho completa.
2º andar
1 suite com varanda, 2 quartos e 1 casa de banho completa.
Tem ainda um sótão com pé direito alto, com cerca de 70m2 que poderá ser aproveitado.
A informação disponibilizada não dispensa a sua confirmação e não pode ser considerada vinculativa.
Para mais informações e/ou visita, contacte-me!
6 bedroom townhouse, in Carcavelos | Center.
Divided by 3 floors, was the object of renovation of architect who contemplated the entire area of the house including all plumbing and electrical network and installed solar panels.
Property with prime location, with excellent areas and lots of light.
Located in a quiet area of villas, close to all kinds of trade, services and schools.
Just 2 minutes walk from the Jardim Júlio Moreira and 600m from the train station and bus terminal.
Easy access to Av. Marginal and A5 highway. Just minutes from the beaches of the line and Nova SBE.
Finishes and Equipments:
Oak floating floor in bedrooms, double-glazed windows with thermal cut, white lacquered aluminum frames, 2 solar panels, 300l tank, reinforced door, salamander and equipped kitchen.
Composed by:
Ground floor
Entrance hall, common room with salamander and glass doors to the garden, remodeled and equipped kitchen and 1 social toilet.
1st floor
1 suite, 2 bedrooms, one of them with balcony and a complete bathroom.
2nd floor
1 suite with balcony, 2 bedrooms and 1 complete bathroom.
It also has an attic with high ceilings and about 70m2 that has not yet been used.
The information provided does not dispense with its confirmation and cannot be considered binding.
For more information and/or to book a viewing, please contact me!
;ID RE/MAX: (telefone)
Dividida por 3 pisos, foi objeto de renovação de arquiteto que contemplou toda a área da casa, incluindo toda a canalização e rede elétrica, bem como instalação de painéis solares.
Imóvel com localização privilegiada, com excelentes áreas e muita luminosidade.
Numa zona calma de moradias, junto a todo o tipo de comércio, serviços e escolas.
A apenas 2 minutos a pé do Jardim Júlio Moreira e a 600m da estação de comboios e do terminal de autocarros.
Fáceis acessos à Avenida Marginal e auto-estrada A5.
A poucos minutos das praias da linha e da Nova SBE.
Acabamentos e Equipamentos:
Pavimento flutuante em carvalho nos quartos, janelas com vidro duplo com corte térmico, caixilharia de alumínio lacado a branco, 2 painéis solares, depósito de 300l, porta blindada, salamandra e cozinha equipada.
Composto por:
R/C
Hall de entrada, sala comum com salamandra e portas de vidro para o jardim, cozinha remodelada e equipada e 1 lavabo social.
1º andar
1 suite, 2 quartos, um deles com varanda e uma casa de banho completa.
2º andar
1 suite com varanda, 2 quartos e 1 casa de banho completa.
Tem ainda um sótão com pé direito alto, com cerca de 70m2 que poderá ser aproveitado.
A informação disponibilizada não dispensa a sua confirmação e não pode ser considerada vinculativa.
Para mais informações e/ou visita, contacte-me!
6 bedroom townhouse, in Carcavelos | Center.
Divided by 3 floors, was the object of renovation of architect who contemplated the entire area of the house including all plumbing and electrical network and installed solar panels.
Property with prime location, with excellent areas and lots of light.
Located in a quiet area of villas, close to all kinds of trade, services and schools.
Just 2 minutes walk from the Jardim Júlio Moreira and 600m from the train station and bus terminal.
Easy access to Av. Marginal and A5 highway. Just minutes from the beaches of the line and Nova SBE.
Finishes and Equipments:
Oak floating floor in bedrooms, double-glazed windows with thermal cut, white lacquered aluminum frames, 2 solar panels, 300l tank, reinforced door, salamander and equipped kitchen.
Composed by:
Ground floor
Entrance hall, common room with salamander and glass doors to the garden, remodeled and equipped kitchen and 1 social toilet.
1st floor
1 suite, 2 bedrooms, one of them with balcony and a complete bathroom.
2nd floor
1 suite with balcony, 2 bedrooms and 1 complete bathroom.
It also has an attic with high ceilings and about 70m2 that has not yet been used.
The information provided does not dispense with its confirmation and cannot be considered binding.
For more information and/or to book a viewing, please contact me!
;ID RE/MAX: (telefone)
Contact
House 7 Bedrooms
Carcavelos e Parede, Cascais, Distrito de Lisboa
Used · 326m²
buy
1.975.000 €
Moradia de charme, com 7 assoalhadas, com 538 m2 de área bruta inserido num lote de terreno de 1100 m2, no centro da Parede.
A Parede é uma das localizações privilegiadas para viver em Portugal, esta casa encontra-se no Bairro de Santa Teresinha, entre os jardins da Parede e o Centro da Vila.
Localiza-se numa das zonas premium, com serviços e transportes a 5 minutos walking distance e cerca de 200 metros das praias/ Marginal.
Trata-se de uma moradia isolada com 4 frentes com varandas em todas as fachadas, possui uma exposição solar que permite uma imensa luminosidade em todas as divisões da casa.
Composta por 3 pisos, no piso inferior (cave), encontramos duas áreas amplas, lavandaria, adega, wc e zonas de arrumação.
No rés-do-chão encontramos 3 salas rodeadas de varandas com fácil acesso aos jardins, uma das salas dispõe de uma grande lareira.
A cozinha tradicional em bom estado de conservação tem acesso a porta de entrada para jardim das traseiras, também dá acesso a uma das sala e corredor. Ainda neste piso, encontramos um wc social e dois quartos, um deles suite.
Este piso é rodeado de varandas com azulejos da fábrica Viúva Lamego, onde poderá desfrutar de deliciosos fins de tarde durante quase todo o ano. O hall de entrada situa-se neste piso entre duas salas, dispõe de uma elegante escada projetada com uma enormíssima claraboia com imensa luz, que nos leva para o piso superior onde encontramos 5 quartos, um deles em suite.
Todos os quartos estão equipados com roupeiros e toda a casa tem aquecimento central elétrico.
Este imóvel possui estacionamento privativo e ainda duas garagens área de estacionamento para dois veículos e espaços de arrumação. A propriedade é rodeada de um enorme e agradável jardim, com relva natural, flores e árvores.
A informação disponibilizada não dispensa a sua confirmação e não pode ser considerada vinculativa.
Damos apoio em todo o processo de financiamento, através de intermediário de crédito com registo no Banco de Portugal.
Para mais informações e/ou visita, contacte-me!
Charming 7-room villa with 538 m2 of gross floor area on a plot of 1100 m2 in the center of Parede.
Parede is one of the best places to live in Portugal. This house is in the Santa Teresinha district, between the gardens of Parede and the town center.
It is located in one of the premium areas, with services and transport just a 5-minute walk away and about 200 meters from the beaches/Marginal.
This is a detached villa with 4 fronts and balconies on all the façades. It has a sun exposure that allows plenty of light into all the rooms of the house.
Comprising 3 floors, on the lower floor (basement) we find two large areas, a laundry room, cellar, toilet and storage areas. On the first floor we find 3 living rooms surrounded by balconies with easy access to the gardens, one of which has a large fireplace.
The traditional kitchen in good condition has access to the back garden entrance door, which also gives access to one of the living rooms and the hallway. Also on this floor, there is a guest toilet and two bedrooms, one of them en suite. This floor is surrounded by balconies with tiles from the Viúva Lamego factory, where you can enjoy delicious evenings almost all year round.
The entrance hall is located on this floor between two living rooms. It has an elegant staircase designed with a huge skylight with immense light, which takes us to the upper floor where we find 5 bedrooms, one of them en suite.
All the bedrooms have fitted closets and the whole house has electric central heating.
This property has private parking and also two garages, a parking area for two vehicles and storage spaces. The property is surrounded by a huge and pleasant garden, with natural grass, flowers and trees.
The information provided does not require confirmation and cannot be considered binding.
We provide support throughout the financing process, through a credit intermediary registered with the Bank of Portugal.
For more information and/or a visit, please contact me!
;ID RE/MAX: (telefone)
A Parede é uma das localizações privilegiadas para viver em Portugal, esta casa encontra-se no Bairro de Santa Teresinha, entre os jardins da Parede e o Centro da Vila.
Localiza-se numa das zonas premium, com serviços e transportes a 5 minutos walking distance e cerca de 200 metros das praias/ Marginal.
Trata-se de uma moradia isolada com 4 frentes com varandas em todas as fachadas, possui uma exposição solar que permite uma imensa luminosidade em todas as divisões da casa.
Composta por 3 pisos, no piso inferior (cave), encontramos duas áreas amplas, lavandaria, adega, wc e zonas de arrumação.
No rés-do-chão encontramos 3 salas rodeadas de varandas com fácil acesso aos jardins, uma das salas dispõe de uma grande lareira.
A cozinha tradicional em bom estado de conservação tem acesso a porta de entrada para jardim das traseiras, também dá acesso a uma das sala e corredor. Ainda neste piso, encontramos um wc social e dois quartos, um deles suite.
Este piso é rodeado de varandas com azulejos da fábrica Viúva Lamego, onde poderá desfrutar de deliciosos fins de tarde durante quase todo o ano. O hall de entrada situa-se neste piso entre duas salas, dispõe de uma elegante escada projetada com uma enormíssima claraboia com imensa luz, que nos leva para o piso superior onde encontramos 5 quartos, um deles em suite.
Todos os quartos estão equipados com roupeiros e toda a casa tem aquecimento central elétrico.
Este imóvel possui estacionamento privativo e ainda duas garagens área de estacionamento para dois veículos e espaços de arrumação. A propriedade é rodeada de um enorme e agradável jardim, com relva natural, flores e árvores.
A informação disponibilizada não dispensa a sua confirmação e não pode ser considerada vinculativa.
Damos apoio em todo o processo de financiamento, através de intermediário de crédito com registo no Banco de Portugal.
Para mais informações e/ou visita, contacte-me!
Charming 7-room villa with 538 m2 of gross floor area on a plot of 1100 m2 in the center of Parede.
Parede is one of the best places to live in Portugal. This house is in the Santa Teresinha district, between the gardens of Parede and the town center.
It is located in one of the premium areas, with services and transport just a 5-minute walk away and about 200 meters from the beaches/Marginal.
This is a detached villa with 4 fronts and balconies on all the façades. It has a sun exposure that allows plenty of light into all the rooms of the house.
Comprising 3 floors, on the lower floor (basement) we find two large areas, a laundry room, cellar, toilet and storage areas. On the first floor we find 3 living rooms surrounded by balconies with easy access to the gardens, one of which has a large fireplace.
The traditional kitchen in good condition has access to the back garden entrance door, which also gives access to one of the living rooms and the hallway. Also on this floor, there is a guest toilet and two bedrooms, one of them en suite. This floor is surrounded by balconies with tiles from the Viúva Lamego factory, where you can enjoy delicious evenings almost all year round.
The entrance hall is located on this floor between two living rooms. It has an elegant staircase designed with a huge skylight with immense light, which takes us to the upper floor where we find 5 bedrooms, one of them en suite.
All the bedrooms have fitted closets and the whole house has electric central heating.
This property has private parking and also two garages, a parking area for two vehicles and storage spaces. The property is surrounded by a huge and pleasant garden, with natural grass, flowers and trees.
The information provided does not require confirmation and cannot be considered binding.
We provide support throughout the financing process, through a credit intermediary registered with the Bank of Portugal.
For more information and/or a visit, please contact me!
;ID RE/MAX: (telefone)
Contact
House 6 Bedrooms
Casais de Mem Martins (Rio de Mouro), Sintra, Distrito de Lisboa
Used · 313m²
With Garage
buy
590.000 €
Couples of Mem-Martins Fantastic villa 7 rooms + attic and garage.
Prime location, central, quiet and central area, close to schools, traditional shops, IC 19, supermarkets.
The villa is set on a plot of 473.10 m2, consisting of ground floor, 1st floor, attic and garage.
Ground floor:
Hall and circulation area with 48.83 m2, two living rooms one with fireplace of 21.32 and 21.06 m2, kitchen of 16.33 m2 with access to the outside and a pantry of 5.23 m2, office / bedroom of 14.85 m2, bathroom with full window with 5.96 m2,
1st Floor
Circulation area 16.60 m2, suite 21.32 m2 and bathroom with window and shower 3.9 m2, bedroom 20.72 m2 with built-in wardrobe and balcony, bedroom 15.81 with built-in wardrobe, bedroom 14.79 m, WC with general window 5.96 m2.
Attic
33 m2, with velux windows, lined with wood and used for storage of the hidden part.
Garage for two cars. PVC and aluminium windows with thermal cut and double glazing.
Outside a beautiful garden with a barbecue area.
Come and see your future home with CND - IMOBILIÁRIA, we are at your disposal (phone hidden) and (phone hidden)
We are at Casais de Mem-Martins in Azinhaga do Rio Novo Nº 3 store.
AMI 2721
Prime location, central, quiet and central area, close to schools, traditional shops, IC 19, supermarkets.
The villa is set on a plot of 473.10 m2, consisting of ground floor, 1st floor, attic and garage.
Ground floor:
Hall and circulation area with 48.83 m2, two living rooms one with fireplace of 21.32 and 21.06 m2, kitchen of 16.33 m2 with access to the outside and a pantry of 5.23 m2, office / bedroom of 14.85 m2, bathroom with full window with 5.96 m2,
1st Floor
Circulation area 16.60 m2, suite 21.32 m2 and bathroom with window and shower 3.9 m2, bedroom 20.72 m2 with built-in wardrobe and balcony, bedroom 15.81 with built-in wardrobe, bedroom 14.79 m, WC with general window 5.96 m2.
Attic
33 m2, with velux windows, lined with wood and used for storage of the hidden part.
Garage for two cars. PVC and aluminium windows with thermal cut and double glazing.
Outside a beautiful garden with a barbecue area.
Come and see your future home with CND - IMOBILIÁRIA, we are at your disposal (phone hidden) and (phone hidden)
We are at Casais de Mem-Martins in Azinhaga do Rio Novo Nº 3 store.
AMI 2721
Contact
Semi-Detached House
Carcavelos e Parede, Cascais, Distrito de Lisboa
Used · 270m²
buy
495.000 €
Semi-detached house, converted into three fractions for independent use + one in the Annex.
Composed:
Basement with 4 rooms,
Ground floor with 3 rooms, kitchen and bathroom
1st floor with 3 rooms, kitchen and bathroom and annex for storage
Licensing is required from Cascais City Council.
Under the recent decree of law 10/2024, it is possible to deed this property. The new buyer will be in charge of the procedures to obtain the LU, if he wishes to
Composed:
Basement with 4 rooms,
Ground floor with 3 rooms, kitchen and bathroom
1st floor with 3 rooms, kitchen and bathroom and annex for storage
Licensing is required from Cascais City Council.
Under the recent decree of law 10/2024, it is possible to deed this property. The new buyer will be in charge of the procedures to obtain the LU, if he wishes to
Contact
House 4 Bedrooms - Ericeira 21 km, A Casa das Casas
House 6 Bedrooms
Ericeira , Mafra, Distrito de Lisboa
Used · 295m²
With Garage
buy
1.150.000 €
4+2 bedroom villa (1* floor with games room, one suite and one bedroom) detached, completely refurbished in 2023.
Inserted in a plot of 5,590m², it has covered parking for 3 cars and a kennel. Panoramic view of countryside and mountains, located in a quiet village about 21 km from the village of Ericeira.
The Property is composed as follows:
- Entrance floor with large living room with 53m² in open space with the kitchen with direct access to the porch where there is a kennel and access to the garage.
Two bedrooms with fitted wardrobes and a bathroom with bathtub and window on the opposite side we have two more bedrooms with fitted wardrobes and a bathroom with shower and window.
- Floor 1*: staircase leading to an office with a terrace that divides the games room and a master suite with dressing room and a hidden bedroom and storage area.
Exterior:
Outdoor space with garden and parking area.
Equipment:
Kitchen equipped with hob, oven, fridge, microwave, dishwasher, extractor fan and heat pump for heating sanitary water.
(*) is not included in the documentation.
- Areas taken from CPU and LU -
* All available information does not exempt the mediator from confirming as well as consulting the property documentation. *
Inserted in a plot of 5,590m², it has covered parking for 3 cars and a kennel. Panoramic view of countryside and mountains, located in a quiet village about 21 km from the village of Ericeira.
The Property is composed as follows:
- Entrance floor with large living room with 53m² in open space with the kitchen with direct access to the porch where there is a kennel and access to the garage.
Two bedrooms with fitted wardrobes and a bathroom with bathtub and window on the opposite side we have two more bedrooms with fitted wardrobes and a bathroom with shower and window.
- Floor 1*: staircase leading to an office with a terrace that divides the games room and a master suite with dressing room and a hidden bedroom and storage area.
Exterior:
Outdoor space with garden and parking area.
Equipment:
Kitchen equipped with hob, oven, fridge, microwave, dishwasher, extractor fan and heat pump for heating sanitary water.
(*) is not included in the documentation.
- Areas taken from CPU and LU -
* All available information does not exempt the mediator from confirming as well as consulting the property documentation. *
Contact
House 7 Bedrooms
Chão de Sapo, Lamas e Cercal, Cadaval, Distrito de Lisboa
Used · 500m²
With Garage
buy
820.000 €
Excellent property.
Located in a village overlooking the emblematic Serra de Montejunto-Estrela.
It is located in the north of the district of Lisbon, between the municipalities of Cadaval, to the north, and Alenquer, to the south.
Only 65 km separate it from Lisbon, a distance that can be easily covered using the A1 motorways, using the Aveiras de Cima exit, or the A8, Campelos or Bombarral exits, towards Cadaval.
At the top of the mountain, 600 meters above sea level, facing north, in a cold and humid area, the Royal Ice Factory stood. For about 120 years, blocks of ice came out of it that refreshed the court and, later, the most chic cafes in Lisbon. In 1850.
The Montejunto mountain range invites you to walk and be dazzled by the landscape to the Valley.
The municipality of Cadaval is a region where traces of human presence date back to prehistory.
In the Montejunto mountain range, in Pragança, caves have been located that would have served as dwellings during the Neolithic period
At the top of the mountain it has a restaurant, tea room and of course with a view over the village of Cadaval
House M6 . Blameless state
It has land of more than 1 hectare.
Garden with 200 m2, water well, annex with barbecue and oven. Plenty of leisure space
It consists of basement, ground floor and 1st floor.
Basement with garage for 3 cars and plenty of social space, kitchen, bedroom, toilet and storage.
Ground floor
4 bedrooms, 12 m2, 3 bathrooms, lounge with 30 m2 on the two levels with fireplace.
Equipped kitchen with 20 m2 , balconies
1st floor
3 bedrooms with 15 m2, 2 bathrooms and storage.
Property with very particular characteristics
Particularly your setup. Interior gallery.
Great finishes. Good thermal and acoustic insulation
Ideal for those who want to live in a large space or monetise for ’Hotel Rural’.
It is located 60 km from Lisbon,
20 minutes from the white sandy beach Lourinhã.
30 minutes from the paria of Peniche, Baleal, and Caldas da Rainha. Foz do Arelho Beach
Lots of potential.
Book your visit now
Located in a village overlooking the emblematic Serra de Montejunto-Estrela.
It is located in the north of the district of Lisbon, between the municipalities of Cadaval, to the north, and Alenquer, to the south.
Only 65 km separate it from Lisbon, a distance that can be easily covered using the A1 motorways, using the Aveiras de Cima exit, or the A8, Campelos or Bombarral exits, towards Cadaval.
At the top of the mountain, 600 meters above sea level, facing north, in a cold and humid area, the Royal Ice Factory stood. For about 120 years, blocks of ice came out of it that refreshed the court and, later, the most chic cafes in Lisbon. In 1850.
The Montejunto mountain range invites you to walk and be dazzled by the landscape to the Valley.
The municipality of Cadaval is a region where traces of human presence date back to prehistory.
In the Montejunto mountain range, in Pragança, caves have been located that would have served as dwellings during the Neolithic period
At the top of the mountain it has a restaurant, tea room and of course with a view over the village of Cadaval
House M6 . Blameless state
It has land of more than 1 hectare.
Garden with 200 m2, water well, annex with barbecue and oven. Plenty of leisure space
It consists of basement, ground floor and 1st floor.
Basement with garage for 3 cars and plenty of social space, kitchen, bedroom, toilet and storage.
Ground floor
4 bedrooms, 12 m2, 3 bathrooms, lounge with 30 m2 on the two levels with fireplace.
Equipped kitchen with 20 m2 , balconies
1st floor
3 bedrooms with 15 m2, 2 bathrooms and storage.
Property with very particular characteristics
Particularly your setup. Interior gallery.
Great finishes. Good thermal and acoustic insulation
Ideal for those who want to live in a large space or monetise for ’Hotel Rural’.
It is located 60 km from Lisbon,
20 minutes from the white sandy beach Lourinhã.
30 minutes from the paria of Peniche, Baleal, and Caldas da Rainha. Foz do Arelho Beach
Lots of potential.
Book your visit now
Contact
House 9 Bedrooms
Alvalade, Lisboa, Distrito de Lisboa
Used · 775m²
buy
4.999.500 €
Magnifica moradia Senhorial Centenária, na Av. Almirante Gago Coutinho com uma área total de 2600m2. Esta propriedade pode ser equiparada a uma quinta em plena cidade de Lisboa.
Grande terreno com árvores de fruto e muita privacidade. Poderá reconstruir o interior a gosto e conforme as necessidades da atividade profissional ou pessoais, no caso de pretender uma habitação.
Excelente oportunidade para investir em diversas atividades como Alojamento Local, ou Clínica, ou Escola, ou sede de Empresas. A dimensão do terreno e do imóvel permitem muita diversidade de construção e utilização.
A moradia é composta por:
- No rés do chão é composto átrio, grande hall de entrada, 6 divisões - 2 salas com lareira, 2quartos, 1 grande cozinha, 1 casa de banho.
- No 1º piso existem 6 quartos, e 4 casas de banho e uma grande varanda que liga 2 quartos.
- E no 2º piso, 3 quartos e 1 casa de banho.
- A cave com adega, tem ainda 1 amplo salão com bar e lareira, e mais 2 quartos, outra cozinha e 1 casa banho.
A moradia conta ainda com 3 cofres em diferentes divisões.
Garagem fechada que pode ser aumentada.
Esta propriedade conta ainda com um jardim de 2360m2, uma emblemática fonte e uma capela, para além de uma grande área com diversas árvores de fruto e casas-de-banho no exterior, onde poderá fazer um apoio para uma piscina ou outra utilidade necessária.
Já existe um projecto na CML aprovado para ampliação de área de contrução com mais 1000m2 e ampliação da garagem atual.
Acessos: Aeroporto, Autoestrada, Comboio, Metro, Transportes Públicos;
No Centro da Cidade, próximo de Bancos, Bombeiros, Centros Comerciais, Clinicas, Escolas nacionais e internacionais, Farmácias, Hospitais públicos e privados, Jardins de Infância, Policia, Serviços Públicos e supermercados.
Alvalade tem grande actividade comercial e residencial, é uma zona muito segura para viver e/ou trabalhar pois oferece grande variedde de serviços.
Entre em contacto para mais esclarecimentos.
//
Magnificent Centenary Manor house, on Av. Almirante Gago Coutinho with a total area of 2600m2. This property can be equated to a farm in the heart of Lisbon. Large plot of land with fruit trees and lots of privacy. You can rebuild the interior to your liking and according to the activity or personal needs.
Excellent opportunity to invest in various activities such as Local Accommodation, or Clinic, or School, or Company Headquarters. The size of the land and property allows for a wide range of construction and use.
The house consists of:
- The ground floor consists of atrium, entrance hall, 4 bedrooms, kitchen, 1 bathroom.
- The 1st floor has 6 bedrooms and 4 bathrooms.
- And on the 2nd floor, 3 bedrooms and 1 bathroom.
- Semi-basement with cellar, 1 large lounge with bar, 2 bedrooms, another kitchen and 1 bathroom.
Closed garage for 2 cars.
Garden with 2360m2, fountain and chapel, in addition to a large area with several fruit trees and bathrooms outside where you can build a support for the pool or other necessary utilities.
There is already a project approved at CML to expand the construction area by another 1000m2 and expand the current garage.
Access: Airport, Motorway, Train, Metro, Public Transport;
In the city center, close to banks, firefighters, shopping centers, clinics, national and international schools, pharmacies, public and private hospitals, gardens and kindergartens, police, public services and supermarkets.
Alvalade has a large commercial and residential activity, it is a very safe area to live and/or work as it offers a wide variety of services.
Get in touch for further clarification.
;ID RE/MAX: (telefone)
Grande terreno com árvores de fruto e muita privacidade. Poderá reconstruir o interior a gosto e conforme as necessidades da atividade profissional ou pessoais, no caso de pretender uma habitação.
Excelente oportunidade para investir em diversas atividades como Alojamento Local, ou Clínica, ou Escola, ou sede de Empresas. A dimensão do terreno e do imóvel permitem muita diversidade de construção e utilização.
A moradia é composta por:
- No rés do chão é composto átrio, grande hall de entrada, 6 divisões - 2 salas com lareira, 2quartos, 1 grande cozinha, 1 casa de banho.
- No 1º piso existem 6 quartos, e 4 casas de banho e uma grande varanda que liga 2 quartos.
- E no 2º piso, 3 quartos e 1 casa de banho.
- A cave com adega, tem ainda 1 amplo salão com bar e lareira, e mais 2 quartos, outra cozinha e 1 casa banho.
A moradia conta ainda com 3 cofres em diferentes divisões.
Garagem fechada que pode ser aumentada.
Esta propriedade conta ainda com um jardim de 2360m2, uma emblemática fonte e uma capela, para além de uma grande área com diversas árvores de fruto e casas-de-banho no exterior, onde poderá fazer um apoio para uma piscina ou outra utilidade necessária.
Já existe um projecto na CML aprovado para ampliação de área de contrução com mais 1000m2 e ampliação da garagem atual.
Acessos: Aeroporto, Autoestrada, Comboio, Metro, Transportes Públicos;
No Centro da Cidade, próximo de Bancos, Bombeiros, Centros Comerciais, Clinicas, Escolas nacionais e internacionais, Farmácias, Hospitais públicos e privados, Jardins de Infância, Policia, Serviços Públicos e supermercados.
Alvalade tem grande actividade comercial e residencial, é uma zona muito segura para viver e/ou trabalhar pois oferece grande variedde de serviços.
Entre em contacto para mais esclarecimentos.
//
Magnificent Centenary Manor house, on Av. Almirante Gago Coutinho with a total area of 2600m2. This property can be equated to a farm in the heart of Lisbon. Large plot of land with fruit trees and lots of privacy. You can rebuild the interior to your liking and according to the activity or personal needs.
Excellent opportunity to invest in various activities such as Local Accommodation, or Clinic, or School, or Company Headquarters. The size of the land and property allows for a wide range of construction and use.
The house consists of:
- The ground floor consists of atrium, entrance hall, 4 bedrooms, kitchen, 1 bathroom.
- The 1st floor has 6 bedrooms and 4 bathrooms.
- And on the 2nd floor, 3 bedrooms and 1 bathroom.
- Semi-basement with cellar, 1 large lounge with bar, 2 bedrooms, another kitchen and 1 bathroom.
Closed garage for 2 cars.
Garden with 2360m2, fountain and chapel, in addition to a large area with several fruit trees and bathrooms outside where you can build a support for the pool or other necessary utilities.
There is already a project approved at CML to expand the construction area by another 1000m2 and expand the current garage.
Access: Airport, Motorway, Train, Metro, Public Transport;
In the city center, close to banks, firefighters, shopping centers, clinics, national and international schools, pharmacies, public and private hospitals, gardens and kindergartens, police, public services and supermarkets.
Alvalade has a large commercial and residential activity, it is a very safe area to live and/or work as it offers a wide variety of services.
Get in touch for further clarification.
;ID RE/MAX: (telefone)
Contact
House 6 Bedrooms
Cabriz (Santa Maria e São Miguel), S.Maria e S.Miguel, S.Martinho, S.Pedro Penaferrim, Sintra, Distrito de Lisboa
Used · 429m²
With Garage
buy
1.500.000 €
6-bedroom villa with 429 sqm of gross construction area, for refurbishment with approved project, inserted in a plot of 16,283 sqm, in S. Pedro Penaferrim, in Sintra. In addition to the main house, there are also two fully renovated annexes with quality finishes. The main house is spread over two floors. The ground floor has two living rooms, a kitchen, a wine cellar, and a suite. On the first floor, there are three bathrooms and five bedrooms, which can be converted into suites and have direct access to the indoor balcony with a view of the Pena Palace. There is an external staircase that provides direct access to the garden.
Located in an area well served by commerce, transport, and services. 6 minutes driving distance from the historic center of Sintra, with a direct view of the Pena Palace. 16 minutes from the International Schools The American School in Portugal (TASIS) and Carlucci American International School of Lisbon (CAISL), El Corte Inglés of Beloura, Cascais Shopping/Alegro Sintra shopping centers, and 20 minutes from Cascais. Easy access to IC19, A16, and A5 and 20 minutes from Lisbon and Humberto Delgado Airport.
Located in an area well served by commerce, transport, and services. 6 minutes driving distance from the historic center of Sintra, with a direct view of the Pena Palace. 16 minutes from the International Schools The American School in Portugal (TASIS) and Carlucci American International School of Lisbon (CAISL), El Corte Inglés of Beloura, Cascais Shopping/Alegro Sintra shopping centers, and 20 minutes from Cascais. Easy access to IC19, A16, and A5 and 20 minutes from Lisbon and Humberto Delgado Airport.
Contact
House 6 Bedrooms Duplex
Loures, Distrito de Lisboa
Used · 265m²
With Garage
buy
890.000 €
Ref.ª: MJUM6934 - Moradia Bifamiliar c/ Piscina | Centro de Loures
Localizada no centro da cidade de Loures, junto ao Tribunal de Loures e do Parque da Cidade, com acesso a zona de restauração, áreas de lazer e diversos espaços verdes.
Futuramente, a poucos metros deste imóvel, ficará situada a nova estação de Metro da Linha Violeta, que servirá os concelhos de Loures e Odivelas.
Com uma área total de terreno de 462m2, esta moradia é composta por 2 pisos independentes, uma garagem com 23m2 e ainda espaço exterior para parqueamento de até 2 viaturas.
O exterior conta com uma piscina, a tardoz, casa das máquinas, logradouro circundante à moradia, e ainda um anexo com área de churrasqueira que conta com o apoio de um forno a lenha, grelhador e uma cozinha, para maior comodidade e deleite.
Os pisos dispõem-se e compõem-se da seguinte forma:
> No PISO 1 (superior), encontra-se uma ampla sala com mais de 37m2, com lareira e com acesso a uma varanda. A cozinha (com marquise) reúne uma área superior a 22m2 , totalmente equipada, com eletrodomésticos encastrados.
Totaliza 4 quartos, com áreas compreendidas entre os 9m2 e os 15m2, sendo um deles uma suíte com WC completo. Um dos quartos dispõe de uma ampla varanda com cerca de 10m2.
O WC comum dispõe de poliban e conta com uma janela.
> No PISO 0 (térreo) podemos encontrar um salão com 40m2, bastante amplo e luminoso, com excelente exposição solar, e uma cozinha com mais de 22m2 (com marquise), que conta com termoacumulador, exaustor e uma placa de vitrocerâmica.
Existem 2 quartos, um deles uma suíte com 17,60m2 e um quarto com mais de 14m2. O WC social (4,30m2) dispõe de poliban e tem uma janela.
Esta moradia, inserida num lote de 460m2, conta ainda com um terraço, acessível pelo logradouro do piso térreo, com uma área coberta.
A nível de acabamentos e equipamentos, o PISO 1 (superior) dispõe de ar condicionado nos quartos e na sala, toalheiros aquecidos, iluminação embutida, piso cerâmico na cozinha, nos corredores e WCs, e piso de madeira na sala e nos quartos.
O PISO 0 já possui algumas melhorias também, nomeadamente chão de madeira na sala, quartos e corredores.
* No geral, foram realizadas algumas obras de remodelação, no que diz respeito a canalizações e parte elétrica.
Marque já a sua visita!
Localizada no centro da cidade de Loures, junto ao Tribunal de Loures e do Parque da Cidade, com acesso a zona de restauração, áreas de lazer e diversos espaços verdes.
Futuramente, a poucos metros deste imóvel, ficará situada a nova estação de Metro da Linha Violeta, que servirá os concelhos de Loures e Odivelas.
Com uma área total de terreno de 462m2, esta moradia é composta por 2 pisos independentes, uma garagem com 23m2 e ainda espaço exterior para parqueamento de até 2 viaturas.
O exterior conta com uma piscina, a tardoz, casa das máquinas, logradouro circundante à moradia, e ainda um anexo com área de churrasqueira que conta com o apoio de um forno a lenha, grelhador e uma cozinha, para maior comodidade e deleite.
Os pisos dispõem-se e compõem-se da seguinte forma:
> No PISO 1 (superior), encontra-se uma ampla sala com mais de 37m2, com lareira e com acesso a uma varanda. A cozinha (com marquise) reúne uma área superior a 22m2 , totalmente equipada, com eletrodomésticos encastrados.
Totaliza 4 quartos, com áreas compreendidas entre os 9m2 e os 15m2, sendo um deles uma suíte com WC completo. Um dos quartos dispõe de uma ampla varanda com cerca de 10m2.
O WC comum dispõe de poliban e conta com uma janela.
> No PISO 0 (térreo) podemos encontrar um salão com 40m2, bastante amplo e luminoso, com excelente exposição solar, e uma cozinha com mais de 22m2 (com marquise), que conta com termoacumulador, exaustor e uma placa de vitrocerâmica.
Existem 2 quartos, um deles uma suíte com 17,60m2 e um quarto com mais de 14m2. O WC social (4,30m2) dispõe de poliban e tem uma janela.
Esta moradia, inserida num lote de 460m2, conta ainda com um terraço, acessível pelo logradouro do piso térreo, com uma área coberta.
A nível de acabamentos e equipamentos, o PISO 1 (superior) dispõe de ar condicionado nos quartos e na sala, toalheiros aquecidos, iluminação embutida, piso cerâmico na cozinha, nos corredores e WCs, e piso de madeira na sala e nos quartos.
O PISO 0 já possui algumas melhorias também, nomeadamente chão de madeira na sala, quartos e corredores.
* No geral, foram realizadas algumas obras de remodelação, no que diz respeito a canalizações e parte elétrica.
Marque já a sua visita!
Contact
House 10 Bedrooms
Monte Estoril, Cascais e Estoril, Distrito de Lisboa
Used · 573m²
buy
3.200.000 €
Old house for real estate project located in the center of Monte Estoril, inserted in a plot of land of 1224 s.q.m, with sea view. In this location, a real estate project can be built, of luxury apartments with garage, using the construction potential that is defined for this area. Currently is built a mansion with 4 floors , 15 divisions, garage for 2 cars and detached house of caretakers. Sea view from the 2nd floor. Excellent Investment. In this location, high of Monte Estoril and with an enveloping of luxury condominiums, the sea view and the location, are fundamental elements. Excellent investment.
Contact
House 9 Bedrooms
Loures, Distrito de Lisboa
Used · 380m²
buy / rent
1.200.000 € / 5.000 €
Farm to recover in Infantado, Loures | With excellent road access, composed of:
Warehouse with 200 m2, a villa with 2 floors and 9 bedrooms (1 floor 4 bedrooms, 1 living room, 1 W.c - Floor 0 with 5 bedrooms and 1 W.c, | Large patio for fruit trees, with Pit and Bore | Housing requires improvement | Go to AREAS-ANP | This presentation, areas, photographs and value are purely informative, are not binding and are subject to constant change. | + (phone hidden) | We do not accept Partnerships.
Warehouse with 200 m2, a villa with 2 floors and 9 bedrooms (1 floor 4 bedrooms, 1 living room, 1 W.c - Floor 0 with 5 bedrooms and 1 W.c, | Large patio for fruit trees, with Pit and Bore | Housing requires improvement | Go to AREAS-ANP | This presentation, areas, photographs and value are purely informative, are not binding and are subject to constant change. | + (phone hidden) | We do not accept Partnerships.
Contact
House 8 Bedrooms
Cobre (Cascais), Cascais e Estoril, Distrito de Lisboa
Used · 318m²
buy
980.000 €
Edificação composta por duas moradias geminadas bi familiares , cada com r/chão e 1 andar , no total de quatro apartamentos. Edifício do ano 1968, construídos em terreno com 718m2. Terreno com duas frentes, e vários espaços comuns com grande potencial . os Apartamentos são de 3 assoalhadas cada , com muita luz , Sala com varanda ao comprido , dois quartos, cozinha ,e, casa de banho com janela.
Composição das fracções:
1 apartamento T2, 1 esquerdo , totalmente remodelado em 2020.
1 apartamento T2 1 direito , ocupado, contrato de arrendamento antigo
1 apartamento T2 1 r/chão direito , devoluto em agosto 2024, a necessitar de obras de modernização
1 apartamento T2 1 r/chao esquerdo, ocupado, contrato de arrendamento antigo
Composição das fracções:
1 apartamento T2, 1 esquerdo , totalmente remodelado em 2020.
1 apartamento T2 1 direito , ocupado, contrato de arrendamento antigo
1 apartamento T2 1 r/chão direito , devoluto em agosto 2024, a necessitar de obras de modernização
1 apartamento T2 1 r/chao esquerdo, ocupado, contrato de arrendamento antigo
Contact
House 12 Bedrooms
Loures, Distrito de Lisboa
Used · 400m²
With Garage
buy
897.000 €
Building in horizontal property in Loures, in a countryside area, located on a hill with a panoramic view over all of Lisbon, Vasco da Gama Bridge, airport and much more.
Building with an implantation area of 270 m2, consisting of 4 apartments with independent entrance, and a gross construction area of 715m2 well distributed over its 3 floors:
- On the ground floor we have on one side a 3 bedroom flat with a gross private area of 118m2 and on the other side a garage and a wine cellar.
- On the upper floor we have two 3 bedroom apartments with a gross private area of 110m2 and 118m2, completely refurbished;
- On the lower floor we have a 3 bedroom flat with a gross private area of 118m2;
Of these apartments, one needs a major renovation, another is in habitable condition and the other two are refurbished with quality. The building also has a water supply hole, a warehouse that can be used to support gardening, storage or for rent and an electric gate.
This construction is located on 470 m2 of land that are part of this horizontal property and is located in the middle of a rustic plot of land with 5880m2 whose area includes orchard, green spaces, unobstructed views and stunning landscapes.
Great investment for those looking for a property just a few minutes from Lisbon, in an area where nature brings peace, tranquillity and comfort with a total of about 12 bedrooms, 4 living rooms, 4 kitchens, 1 garage and 1 wine cellar, in addition to an attic and a 200 m2 warehouse, there are several options for this property.
1. Creation of a multi-family dwelling
2. College
3. Creation of a small condominium with 4 apartments
4. Development of a project for a home (can have about 20 rooms).
5. Development of a rural tourism project
Soon we have a barbecue area with lots of fresh air and greenery. We can’t forget the orange tree and the huge land that is in this residence that you can plant whatever you want.
The area is ideal for those who like the countryside. Property is located at the top of a mountain, (time travelled by car) is 2 minutes from the College, 2 minutes from the church, 3 minutes from the A9, 7 minutes from Lidl, 6 minutes from Pingo Doce, pharmacy 6 minutes, 8 minutes from Hospital Beatriz Ângelo, restaurants on average 10 minutes, ATM 6 minutes, 9 minutes from Praça da República. EASY ACCESS TO LISBON.
Building with an implantation area of 270 m2, consisting of 4 apartments with independent entrance, and a gross construction area of 715m2 well distributed over its 3 floors:
- On the ground floor we have on one side a 3 bedroom flat with a gross private area of 118m2 and on the other side a garage and a wine cellar.
- On the upper floor we have two 3 bedroom apartments with a gross private area of 110m2 and 118m2, completely refurbished;
- On the lower floor we have a 3 bedroom flat with a gross private area of 118m2;
Of these apartments, one needs a major renovation, another is in habitable condition and the other two are refurbished with quality. The building also has a water supply hole, a warehouse that can be used to support gardening, storage or for rent and an electric gate.
This construction is located on 470 m2 of land that are part of this horizontal property and is located in the middle of a rustic plot of land with 5880m2 whose area includes orchard, green spaces, unobstructed views and stunning landscapes.
Great investment for those looking for a property just a few minutes from Lisbon, in an area where nature brings peace, tranquillity and comfort with a total of about 12 bedrooms, 4 living rooms, 4 kitchens, 1 garage and 1 wine cellar, in addition to an attic and a 200 m2 warehouse, there are several options for this property.
1. Creation of a multi-family dwelling
2. College
3. Creation of a small condominium with 4 apartments
4. Development of a project for a home (can have about 20 rooms).
5. Development of a rural tourism project
Soon we have a barbecue area with lots of fresh air and greenery. We can’t forget the orange tree and the huge land that is in this residence that you can plant whatever you want.
The area is ideal for those who like the countryside. Property is located at the top of a mountain, (time travelled by car) is 2 minutes from the College, 2 minutes from the church, 3 minutes from the A9, 7 minutes from Lidl, 6 minutes from Pingo Doce, pharmacy 6 minutes, 8 minutes from Hospital Beatriz Ângelo, restaurants on average 10 minutes, ATM 6 minutes, 9 minutes from Praça da República. EASY ACCESS TO LISBON.
Contact
House 6 Bedrooms Triplex
Milharado , Mafra, Distrito de Lisboa
Used · 220m²
With Garage
buy
499.000 €
Moradia T6 no Milharado, Mafra
Referência: CZ2308
Moradia de 3 pisos, composta por:
Piso -1:
- Garagem para 4 viaturas;
- Lavandaria;
- Wc apoio;
- Churrasqueira;
- Canil;
Piso 0:
- Hall de entrada;
- Cozinha totalmente equipada e com despensa;
- Sala com lareira;
- Wc social;
- Suite;
- 2 Quartos;
- Piscina coberta;
- Jardim;
Piso 1:
- Suite;
- 2 Quartos;
- WC social;
Ao nível do equipamento a salientar:
- Cozinha equipada com placa elétrica, forno, exaustor, micro ondas, máquina de lavar louça e máquina de lavar roupa;
- Lareira na sala;
- Janelas com vidros duplos;
- Ar condicionado nos quartos, suites sala e hall de entrada;
- Suites com roupeiro embutido;
- Quartos com roupeiro embutido;
- Vídeo porteiro;
- Painéis solares para aquecimentos de águas;
Moradia com acabamentos de alta qualidade, localizada em zona tranquila e familiar, com acesso privilegiado e facilitado à A8 e A21 e a cerca de 15 Km da Ericeira.
Dispõe de excelente exposição solar.
Nas imediações é possível encontrar escolas, farmácias, mercearia, entre outros serviços e comércio.
Para mais informações e/ ou agendar visita contacte (telefone) ou (telefone)
Para mais soluções consulte: liskasasimobiliaria pt
’LisKasas o caminho mais rápido e seguro na procura da sua futura casa’
Referência: CZ2308
Moradia de 3 pisos, composta por:
Piso -1:
- Garagem para 4 viaturas;
- Lavandaria;
- Wc apoio;
- Churrasqueira;
- Canil;
Piso 0:
- Hall de entrada;
- Cozinha totalmente equipada e com despensa;
- Sala com lareira;
- Wc social;
- Suite;
- 2 Quartos;
- Piscina coberta;
- Jardim;
Piso 1:
- Suite;
- 2 Quartos;
- WC social;
Ao nível do equipamento a salientar:
- Cozinha equipada com placa elétrica, forno, exaustor, micro ondas, máquina de lavar louça e máquina de lavar roupa;
- Lareira na sala;
- Janelas com vidros duplos;
- Ar condicionado nos quartos, suites sala e hall de entrada;
- Suites com roupeiro embutido;
- Quartos com roupeiro embutido;
- Vídeo porteiro;
- Painéis solares para aquecimentos de águas;
Moradia com acabamentos de alta qualidade, localizada em zona tranquila e familiar, com acesso privilegiado e facilitado à A8 e A21 e a cerca de 15 Km da Ericeira.
Dispõe de excelente exposição solar.
Nas imediações é possível encontrar escolas, farmácias, mercearia, entre outros serviços e comércio.
Para mais informações e/ ou agendar visita contacte (telefone) ou (telefone)
Para mais soluções consulte: liskasasimobiliaria pt
’LisKasas o caminho mais rápido e seguro na procura da sua futura casa’
Contact
House 7 Bedrooms
Alto da Barra (Oeiras e São Julião Barra), Oeiras e São Julião da Barra, Paço de Arcos e Caxias, Distrito de Lisboa
Used · 482m²
With Garage
buy
1.950.000 €
5 bedroom villa with 481 sq m of private gross area, with a 2 bedroom annex with garden, swimming pool on a plot of 1,560 m2 in Alto da Barra in Oeiras.
Exceptionally located, very close to the bus and train station, Santo Amaro beach, schools such as St. Julians, Nova SBE Business School in Carcavelos.
The property has two independent villas, designed by Arq. Nuno San Payo.
The main house with plenty of natural light and built in 1963 and recovered in 2023 is distributed as follows:
Floor 0: Entrance hall, living room and dining room, kitchen and pantry, office, bathroom and garage.
Floor -1: With natural light and access to the pool, large room that can be used in the way you idealise, which can be a cinema room, games room, gym.
Floor 1: A large master suite, three bedrooms and a full bathroom.
The annex house built in 1982 consists of a living and dining room, a kitchen and pantry, a bedroom, a full bathroom and a closet area.
It also has an attic in open space and outside a storage area or office.
The ideal property for you and your family. Book your visit now!
Castelhana is a Portuguese real estate agency present in the domestic market for over 20 years, specialized in prime residential real estate and recognized for the launch of some of the most distinguished developments in Portugal.
Founded in 1999, Castelhana provides a full service in business brokerage. We are specialists in investment and in the commercialization of real estate.
In Lisbon, in Chiado, one of the most emblematic and traditional areas of the capital. In Porto, we are based in Foz Do Douro, one of the noblest places in the city and in the Algarve region next to the renowned Vilamoura Marina.
We are waiting for you. We have a team available to give you the best support in your next real estate investment.
Contact us!
#ref:24573
Exceptionally located, very close to the bus and train station, Santo Amaro beach, schools such as St. Julians, Nova SBE Business School in Carcavelos.
The property has two independent villas, designed by Arq. Nuno San Payo.
The main house with plenty of natural light and built in 1963 and recovered in 2023 is distributed as follows:
Floor 0: Entrance hall, living room and dining room, kitchen and pantry, office, bathroom and garage.
Floor -1: With natural light and access to the pool, large room that can be used in the way you idealise, which can be a cinema room, games room, gym.
Floor 1: A large master suite, three bedrooms and a full bathroom.
The annex house built in 1982 consists of a living and dining room, a kitchen and pantry, a bedroom, a full bathroom and a closet area.
It also has an attic in open space and outside a storage area or office.
The ideal property for you and your family. Book your visit now!
Castelhana is a Portuguese real estate agency present in the domestic market for over 20 years, specialized in prime residential real estate and recognized for the launch of some of the most distinguished developments in Portugal.
Founded in 1999, Castelhana provides a full service in business brokerage. We are specialists in investment and in the commercialization of real estate.
In Lisbon, in Chiado, one of the most emblematic and traditional areas of the capital. In Porto, we are based in Foz Do Douro, one of the noblest places in the city and in the Algarve region next to the renowned Vilamoura Marina.
We are waiting for you. We have a team available to give you the best support in your next real estate investment.
Contact us!
#ref:24573
Contact
House 8 Bedrooms
Gago Coutinho (São João de Brito), Alvalade, Lisboa, Distrito de Lisboa
Used · 634m²
With Garage
buy
2.450.000 €
Sale | Detached house with 8 bedrooms | 634 m2 + garage area | Plot 884m2, garden and swimming pool | Bo the investment option | Gago Coutinho - Alvalade
This spacious detached villa is the perfect choice for large families looking for a house to buy in Alvalade, with generous outdoor areas, or for companies and institutions that want an extraordinary workspace.
With immense potential both inside and outside after refurbishment to your liking.
Located on a plot of 884 m2, this magnificent villa offers 634 m2 spread over 3 floors, including 4 parking spaces, additional space for motorcycle parking, storage rooms, a large garden and a swimming pool.
Currently, the property requires refurbishment and is divided into four apartments, each located on one of the three floors. The ground floor has two apartments, providing several replicated rooms, such as living rooms and kitchens.
Location
Avenida Gago Coutinho, in Alvalade, is a modern neighbourhood with an award-winning tradition. Inspired by modern architecture concepts, it was designed to combine housing, leisure, commerce and green spaces, extending along other tree-lined avenues. The property is just 5 minutes from Lisbon Airport and the city centre, Baixa-Chiado.
About CLUTTONS Portugal
Our goal is simple: to challenge the status quo and help our clients get the most out of their assets in material, financial and emotional terms, while always keeping ethical values first. We have a well-informed team ready to offer innovative, personalised and passionate solutions, always with a mindset of partnering with the customer to make them really work.
Count on us if you are looking to invest in Portugal, buy a luxury villa with a pool in Cascais or Estoril, a flat with a balcony and terrace in Lisbon, a house with sea or river views in Porto or Vila Nova de Gaia, a rural property in Alentejo or perhaps a beach house in Comporta or Melides. We have legal partners who can help you in your search for investment products.
CLUTTONS Portugal, a real estate agency that operates in the national market, is part of the international CLUTTONS LLP network, which has existed since 1765, and we are very proud of our history.
This spacious detached villa is the perfect choice for large families looking for a house to buy in Alvalade, with generous outdoor areas, or for companies and institutions that want an extraordinary workspace.
With immense potential both inside and outside after refurbishment to your liking.
Located on a plot of 884 m2, this magnificent villa offers 634 m2 spread over 3 floors, including 4 parking spaces, additional space for motorcycle parking, storage rooms, a large garden and a swimming pool.
Currently, the property requires refurbishment and is divided into four apartments, each located on one of the three floors. The ground floor has two apartments, providing several replicated rooms, such as living rooms and kitchens.
Location
Avenida Gago Coutinho, in Alvalade, is a modern neighbourhood with an award-winning tradition. Inspired by modern architecture concepts, it was designed to combine housing, leisure, commerce and green spaces, extending along other tree-lined avenues. The property is just 5 minutes from Lisbon Airport and the city centre, Baixa-Chiado.
About CLUTTONS Portugal
Our goal is simple: to challenge the status quo and help our clients get the most out of their assets in material, financial and emotional terms, while always keeping ethical values first. We have a well-informed team ready to offer innovative, personalised and passionate solutions, always with a mindset of partnering with the customer to make them really work.
Count on us if you are looking to invest in Portugal, buy a luxury villa with a pool in Cascais or Estoril, a flat with a balcony and terrace in Lisbon, a house with sea or river views in Porto or Vila Nova de Gaia, a rural property in Alentejo or perhaps a beach house in Comporta or Melides. We have legal partners who can help you in your search for investment products.
CLUTTONS Portugal, a real estate agency that operates in the national market, is part of the international CLUTTONS LLP network, which has existed since 1765, and we are very proud of our history.
Contact
House 6 Bedrooms Triplex
Guinzaderia (Carregado), Carregado e Cadafais, Alenquer, Distrito de Lisboa
Used · 179m²
With Garage
buy
390.000 €
MAKE US THE BEST DEAL
Detached house, T5, with excellent sun exposure, located in Guizanderia 1.5 km from the center of Carregado, 30 min from Lisbon. The Guizanderia is a very nice and quiet area of villas and pleasant green area. Carregado is a village in the district of Lisbon, municipality of Alenquer and belongs to the Union of Parishes of Carregado and Cadafais.
In the center of The Carregado is all kinds of commerce and services to refer to the Health Center, Supermarkets, Driving School, Parish Council, Banks, Schools, Restaurants, ...
Excellent road access: A1 and EN10.
The villa, typology T5 and with a useful area of 203.80 m2 (according to CE) distributed between the Ground Floor, the 1st floor and the attic, has two balconies, a patio with 206 m2, annex and garage with 92 m2.
On the entrance floor there is a living room with fireplace, with 37.00 m2, an equipped kitchen, with 21.00 m2, pantry and sanitary installation.
On the upper floor there is 1 suite with 21.00 m2, 1 bedroom with wardrobe with 18.00 m2 and 2 bedrooms with wardrobe with 13.00 m2 each. There is yet another sanitary facility. In the attic of 26 m2, there is a bedroom, sanitary installation and a living room with storage spaces.
As an air conditioning system there is a heat recovery stove installed in the room and an electric water heater for the production of hot water.
2 photovoltaic panels are installed on the roof for own consumption.
Energy certificate D
Total land area 299.00 m2
Year of construction 2003
The parish of Carregado and Cadafais has an area of 15.28 square kilometers and is the area with the highest industrial growth rate in the municipality.
It has kindergarten, basic education establishments (1 first cycle school in Carregado, 1 1st cycle in Guizanderia yet another 1st cycle in the Tower) and 1 integrated basic school - 123, in Carregado, being designed another school EBI-123. It has health center, pole of the municipal library, pole of the Association of Blood Donors, Grouping of Scouts, synthetic playground, Folk lore, several banking institutions, Home for the 3rd age, Shopping Centers (which includes the Campera Outlet Shopping Center), Daily Covered Market, Weekly Market and various establishments of Commerce, Industry and Services, in order to ensure the convenience of the population.
Currently, The Carregado is the most populated parish in the municipality of Alenquer, with about 12,000 inhabitants. The growth in recent years in the parish has been very marked, which contributed to its elevation to the village in 1997.
It is worth noting the National road node, crossing of the main road lines (A1 - Lisbon-Porto Motorway), A10 with connection to the Algarve, the intersection of the old National roads, today IC ́s; (Lisbon, Porto, Santarém and Algarve).
We take care of your credit process, without bureaucracies presenting the best solutions for each client.
Credit intermediary certified by Banco de Portugal with the number 0001802.
We help with the whole process! Contact us or leave us your details and we will contact you as soon as possible!
VF90745
Detached house, T5, with excellent sun exposure, located in Guizanderia 1.5 km from the center of Carregado, 30 min from Lisbon. The Guizanderia is a very nice and quiet area of villas and pleasant green area. Carregado is a village in the district of Lisbon, municipality of Alenquer and belongs to the Union of Parishes of Carregado and Cadafais.
In the center of The Carregado is all kinds of commerce and services to refer to the Health Center, Supermarkets, Driving School, Parish Council, Banks, Schools, Restaurants, ...
Excellent road access: A1 and EN10.
The villa, typology T5 and with a useful area of 203.80 m2 (according to CE) distributed between the Ground Floor, the 1st floor and the attic, has two balconies, a patio with 206 m2, annex and garage with 92 m2.
On the entrance floor there is a living room with fireplace, with 37.00 m2, an equipped kitchen, with 21.00 m2, pantry and sanitary installation.
On the upper floor there is 1 suite with 21.00 m2, 1 bedroom with wardrobe with 18.00 m2 and 2 bedrooms with wardrobe with 13.00 m2 each. There is yet another sanitary facility. In the attic of 26 m2, there is a bedroom, sanitary installation and a living room with storage spaces.
As an air conditioning system there is a heat recovery stove installed in the room and an electric water heater for the production of hot water.
2 photovoltaic panels are installed on the roof for own consumption.
Energy certificate D
Total land area 299.00 m2
Year of construction 2003
The parish of Carregado and Cadafais has an area of 15.28 square kilometers and is the area with the highest industrial growth rate in the municipality.
It has kindergarten, basic education establishments (1 first cycle school in Carregado, 1 1st cycle in Guizanderia yet another 1st cycle in the Tower) and 1 integrated basic school - 123, in Carregado, being designed another school EBI-123. It has health center, pole of the municipal library, pole of the Association of Blood Donors, Grouping of Scouts, synthetic playground, Folk lore, several banking institutions, Home for the 3rd age, Shopping Centers (which includes the Campera Outlet Shopping Center), Daily Covered Market, Weekly Market and various establishments of Commerce, Industry and Services, in order to ensure the convenience of the population.
Currently, The Carregado is the most populated parish in the municipality of Alenquer, with about 12,000 inhabitants. The growth in recent years in the parish has been very marked, which contributed to its elevation to the village in 1997.
It is worth noting the National road node, crossing of the main road lines (A1 - Lisbon-Porto Motorway), A10 with connection to the Algarve, the intersection of the old National roads, today IC ́s; (Lisbon, Porto, Santarém and Algarve).
We take care of your credit process, without bureaucracies presenting the best solutions for each client.
Credit intermediary certified by Banco de Portugal with the number 0001802.
We help with the whole process! Contact us or leave us your details and we will contact you as soon as possible!
VF90745
Contact
House 8 Bedrooms
Estoril, Cascais e Estoril, Distrito de Lisboa
Used · 717m²
With Garage
buy
3.250.000 €
Luxury 8 bedroom villa, in Estoril, with pool and close to the beach,
Having been completely recently conceptualised, it has a land with a privileged location, next to the beach. With its 950m2 of area, it provides you with a fantastic centrality, which allows you to have everything just a few steps away, involving you with the Glamor of the area where it is located.
Floor 0
Fully independent floor, consisting of a living room with 20m2 and a dining room with 15, overlooking the garden to the front of the house. The 18m2 kitchen is fully equipped with hob, oven, extractor fan, fridge and dishwasher. There is also a technical area, which gives access to the upper garden.
On this level, there are also two bedrooms with wardrobes, supported by a full bathroom, with 8m2.
This part of the house is ideal for guests, friends, family or older children, in order to be more independent.
Ground floor, to the garden and at the same time, the ground floor to the front of the house,
A kitchen with an area of 30m2 located on the main floor of the house, lacquered in dark grey, offers a central island, where the work area is located, consisting of induction hob and electric grill. There is also an open space room for faster meals, to make everyday life more practical and comfortable. This room has access to a terrace with 20 m2, access to the dining room, overlooking the garden.
We pass through the hallway, where the bathroom is located, fully complete and with extremely tasteful finishing materials. As we walk through this corridor, it has as its grand finale a wide view over the garden and pool, where it is in perfect harmony with the living room, composed of three distinct environments and endowed with total privacy. The environments were designed, including the living room, reading area and creativity area, being harmoniously interconnected between them.
On this same floor, access to the terraces and garden, sheltered at the back of the house and with exotic and lush vegetation.
Floor 1
A central staircase, with a bold design finish, leads to the ground floor. It reaches the most private and familiar floor of the house, where the Master Suite is located, with 43m2 of area. You pass through the walking closet, with 15m2, which gives access, on one side, to the bedroom, with 18m2, and to the bathroom with 10m2. The areas are extremely spacious and above all provide impeccable comfort.
This floor also provides you with another suite, with 17 m2, with 4m2 of bathroom, which is accessed through the wardrobe. In the continuity of this suite and towards the access staircase to the attic, there are also two bedrooms, supported by a shared full bathroom.
Loft
Any child’s dream, where the floor is made of treated pine, in an open space. It has approximately 30m2 and a guest toilet.
Floor -1
There is a fully independent flat, consisting of kitchen, with 15m2 and is open to the living room, fully equipped.
Two bedrooms with wardrobes, supported by a full bathroom and a terrace that is accessed through the rooms mentioned above.
The garage with approximately 150m2, tiled, allows the parking of 8 cars, bicycles, with numerous storage spaces, accessible independently, through the outdoor terrace or from the garden.
As finishes, the floor stands out the treated pine on the ground floor, as on the 1st floor and attic, and ceramics in the two adjacent apartments.
The lacquered white doors and wardrobes of the same colour and equal treatment, make up the carpentry, contributing to the uniformity of the property.
The colours used in the paintings and the materials used in the bathrooms, allow a sophisticated game of decoration and at the same time allow you to receive any type of furniture.
The investment in state-of-the-art air conditioning equipment, both in terms of air conditioning and central heating, gives very pleasant comfort to all rooms.
We look forward to your visit.
-----
Private Luxury Real Estate is a consultancy specialised in the marketing of luxury real estate in the premium areas of Portugal.
We provide a distinguished service of excellence, always bearing in mind that, behind every real estate transaction, there is a person or a family.
The company intends to act in the best interest of its clients, offering discretion, expertise and professionalism, in order to establish lasting relationships with them.
Maximum customer satisfaction is a vital point for the success of Private Luxury Real Estate.
Having been completely recently conceptualised, it has a land with a privileged location, next to the beach. With its 950m2 of area, it provides you with a fantastic centrality, which allows you to have everything just a few steps away, involving you with the Glamor of the area where it is located.
Floor 0
Fully independent floor, consisting of a living room with 20m2 and a dining room with 15, overlooking the garden to the front of the house. The 18m2 kitchen is fully equipped with hob, oven, extractor fan, fridge and dishwasher. There is also a technical area, which gives access to the upper garden.
On this level, there are also two bedrooms with wardrobes, supported by a full bathroom, with 8m2.
This part of the house is ideal for guests, friends, family or older children, in order to be more independent.
Ground floor, to the garden and at the same time, the ground floor to the front of the house,
A kitchen with an area of 30m2 located on the main floor of the house, lacquered in dark grey, offers a central island, where the work area is located, consisting of induction hob and electric grill. There is also an open space room for faster meals, to make everyday life more practical and comfortable. This room has access to a terrace with 20 m2, access to the dining room, overlooking the garden.
We pass through the hallway, where the bathroom is located, fully complete and with extremely tasteful finishing materials. As we walk through this corridor, it has as its grand finale a wide view over the garden and pool, where it is in perfect harmony with the living room, composed of three distinct environments and endowed with total privacy. The environments were designed, including the living room, reading area and creativity area, being harmoniously interconnected between them.
On this same floor, access to the terraces and garden, sheltered at the back of the house and with exotic and lush vegetation.
Floor 1
A central staircase, with a bold design finish, leads to the ground floor. It reaches the most private and familiar floor of the house, where the Master Suite is located, with 43m2 of area. You pass through the walking closet, with 15m2, which gives access, on one side, to the bedroom, with 18m2, and to the bathroom with 10m2. The areas are extremely spacious and above all provide impeccable comfort.
This floor also provides you with another suite, with 17 m2, with 4m2 of bathroom, which is accessed through the wardrobe. In the continuity of this suite and towards the access staircase to the attic, there are also two bedrooms, supported by a shared full bathroom.
Loft
Any child’s dream, where the floor is made of treated pine, in an open space. It has approximately 30m2 and a guest toilet.
Floor -1
There is a fully independent flat, consisting of kitchen, with 15m2 and is open to the living room, fully equipped.
Two bedrooms with wardrobes, supported by a full bathroom and a terrace that is accessed through the rooms mentioned above.
The garage with approximately 150m2, tiled, allows the parking of 8 cars, bicycles, with numerous storage spaces, accessible independently, through the outdoor terrace or from the garden.
As finishes, the floor stands out the treated pine on the ground floor, as on the 1st floor and attic, and ceramics in the two adjacent apartments.
The lacquered white doors and wardrobes of the same colour and equal treatment, make up the carpentry, contributing to the uniformity of the property.
The colours used in the paintings and the materials used in the bathrooms, allow a sophisticated game of decoration and at the same time allow you to receive any type of furniture.
The investment in state-of-the-art air conditioning equipment, both in terms of air conditioning and central heating, gives very pleasant comfort to all rooms.
We look forward to your visit.
-----
Private Luxury Real Estate is a consultancy specialised in the marketing of luxury real estate in the premium areas of Portugal.
We provide a distinguished service of excellence, always bearing in mind that, behind every real estate transaction, there is a person or a family.
The company intends to act in the best interest of its clients, offering discretion, expertise and professionalism, in order to establish lasting relationships with them.
Maximum customer satisfaction is a vital point for the success of Private Luxury Real Estate.
Contact
House 6 Bedrooms
Parque Residencial Terra Figueiras (Venda do Pinheiro), Venda do Pinheiro e Santo Estêvão das Galés, Mafra, Distrito de Lisboa
Used · 260m²
With Garage
buy
315.000 €
Moradia em Banda para acabar falta:. colocar chão, . tetos falsos, . cozinha e sanitários. Está pensada para ter 4 quartos (1 em suite com closet) e um escritório, na cave pode ainda ser feita uma sala de petiscos ou outra divisão para jogos, cinema ou ginásio. Inserida numa zona muito calma mas perto de tudo, autoestrada a 4 minutos, colégios e escolas a 3minuto, pingo doce e centro de saúde a 3 minutos a pe.Imóvel com licença especial de acabamentos.
#ref:33148176
#ref:33148176
Contact
See more Properties for Sale, Houses Used, in Distrito de Lisboa
Bedrooms
Zones
Can’t find the property you’re looking for?
