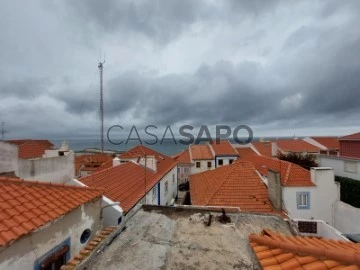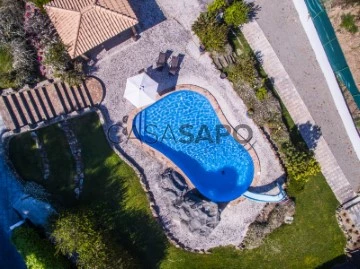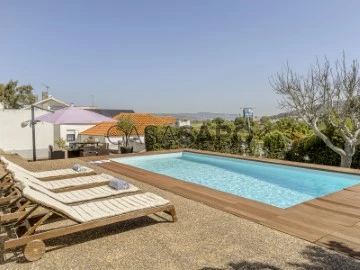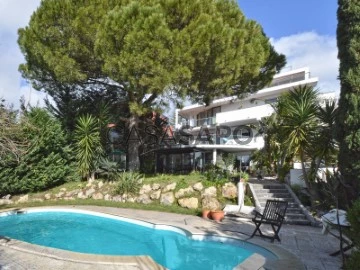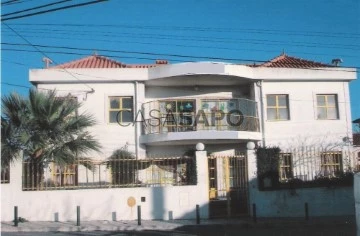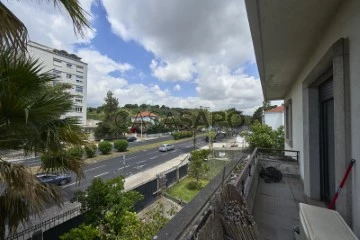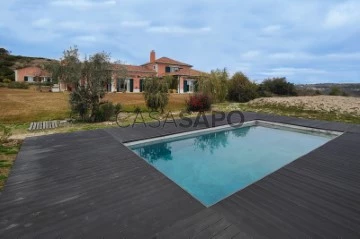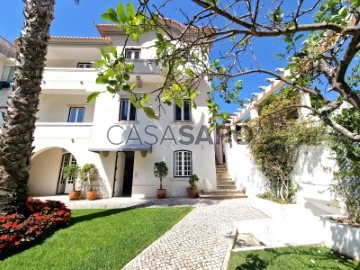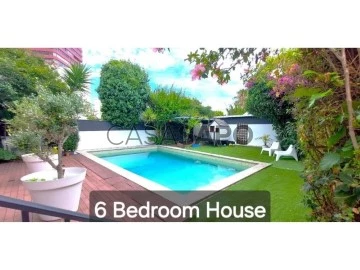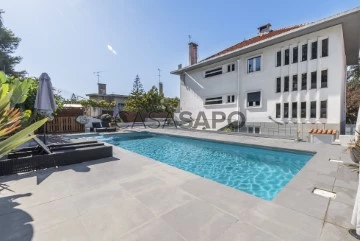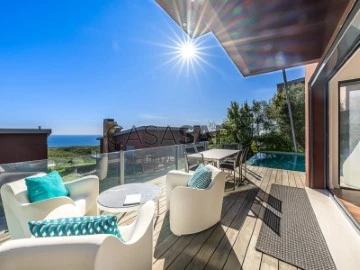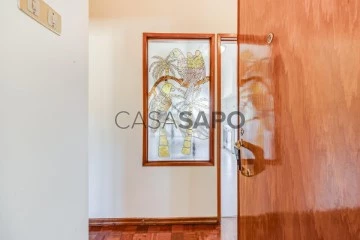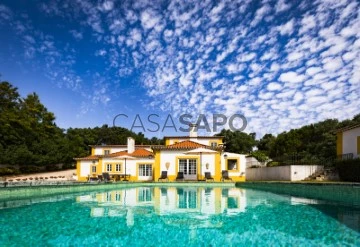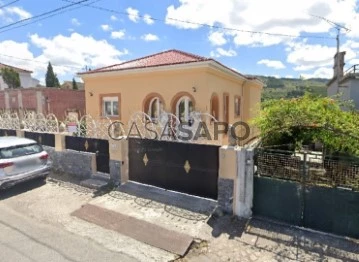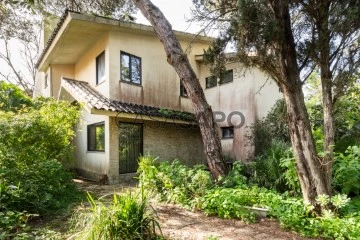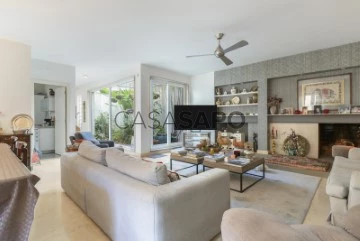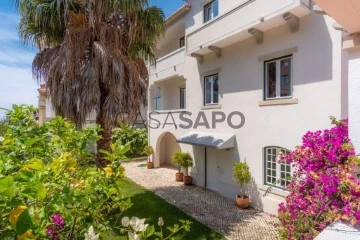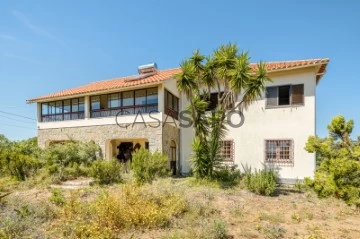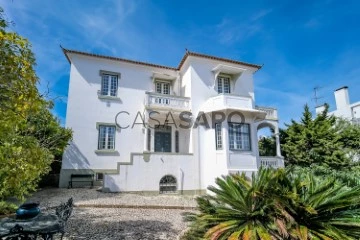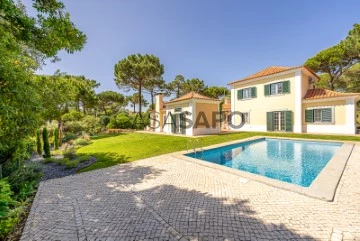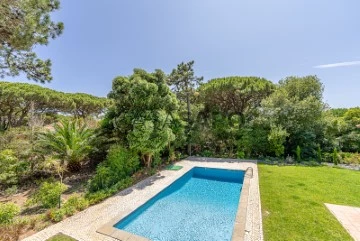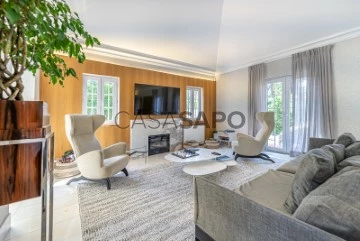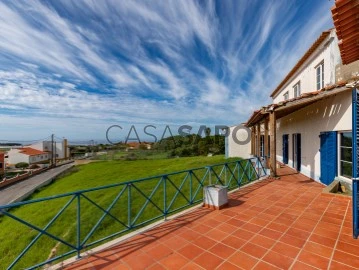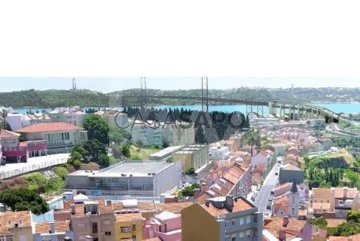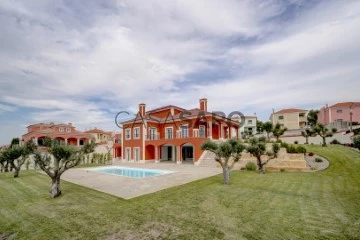Houses
6+
Price
More filters
522 Properties for Sale, Houses 6 or more Bedrooms Used, in Distrito de Lisboa, Page 2
Map
Order by
Relevance
Two-Family House 6 Bedrooms
Centro , Ericeira, Mafra, Distrito de Lisboa
Used · 268m²
View Sea
buy
600.000 €
OFERTA DO VALOR DE ESCRITURA.
Prédio em propriedade total com utilizações independentes e possibilidade de passar a propriedade horizontal.
Composto por 4 fracções:
-1 T0: Livre e renovado com 18,44 m2.
-1 T1: Ocupado com 64,43 m2.
-1 T2: Ocupado com 59,22 m2.
.
-1 T3: Livre com obras a realizar 142,73 m2 + logradouro com poço de 12,25 m2.
Descrição das redondezas:
Situado no centro da vila da Ericeira.
Tratamos do seu processo de crédito, apresentando as melhores soluções para si, através de
intermediário de crédito certificado pelo Banco de Portugal.
*As informações apresentadas neste anúncio são de natureza meramente informativa não podendo ser consideradas vinculativas, não dispensa a consulta e confirmação das mesmas junto da mediadora.
Prédio em propriedade total com utilizações independentes e possibilidade de passar a propriedade horizontal.
Composto por 4 fracções:
-1 T0: Livre e renovado com 18,44 m2.
-1 T1: Ocupado com 64,43 m2.
-1 T2: Ocupado com 59,22 m2.
.
-1 T3: Livre com obras a realizar 142,73 m2 + logradouro com poço de 12,25 m2.
Descrição das redondezas:
Situado no centro da vila da Ericeira.
Tratamos do seu processo de crédito, apresentando as melhores soluções para si, através de
intermediário de crédito certificado pelo Banco de Portugal.
*As informações apresentadas neste anúncio são de natureza meramente informativa não podendo ser consideradas vinculativas, não dispensa a consulta e confirmação das mesmas junto da mediadora.
Contact
House 7 Bedrooms
Galamares (São Martinho), S.Maria e S.Miguel, S.Martinho, S.Pedro Penaferrim, Sintra, Distrito de Lisboa
Used · 402m²
With Garage
buy
1.450.000 €
Excellent 4+3 bedroom villa, on a plot of land with just over 3,000m2, along with a detached 1 bedroom annex, this villa is inserted in the Sintra-Cascais Natural Park.
Powerful desires such as fire fireplace, parking the dream in the garage, the 4 master bedrooms, the two living rooms with all the space and comfort you have, the diversity of bathrooms, the equipped kitchen, are some of the rooms that make up this wonderful villa. There is a Scottish proverb that says ’a smile costs less than electricity and gives more light’.
We can also count, on the floor below with normal ceiling height and natural light with several windows, at the level where the cars are, a closed garage (currently converted into a large games/party room and two bedrooms and a bathroom).
In the outdoor area, in addition to a beautiful garden, with different types of flowers and trees, we have an excellent saltwater pool, with a waterfall, an area to have outdoor meals, with the support of a bar-like structure where you can enjoy a beautiful shade on the hottest days.
We also have a T1 annex, with living room, bedroom and kitchenette in open space, on different ground levels and bathroom.
The property also has solar panels, and a borehole for water collection, electric gates and alarm.
Living in the sky and in the immensity of this villa, the quality of the finishes, the view it provides to every corner, being able to enjoy a beautiful coffee in the morning, on the balcony or even in the garden and think with a big smile, the world that is dreamed and comes true.
To be happy is to know that there are places that last forever and never arrive too late.
The power to delight in moments of laser and rest, in the immense garden, in the games room or in the pool water mirror, which turns into a waterfall and enjoy some snacks on an outdoor barbecue, are some of the pleasures of life in this quiet house.
Pieces of paradise, you’re wondering now... The magic in the smell of damp earth, the foliage, the flowers, the breezes that announce the rain and the sun.
The views of the sky of the intense blue and green mornings, special sparkles, from the top of the Sintra mountains.
The Sierra of luxuriant vegetation.
Sintra has been from very ancient times the place chosen for the settlement of various peoples who passed through the Iberian Peninsula and left marks of their presence here, many of which are exhibited in the Archaeological Museum of Odrinhas, in the vicinity.
In the eighteenth century. In the 12th century, the 1st King of Portugal, D. Afonso Henriques, conquered the Moorish Castle and later his successors, on the remains of an Arab palace, built their rest residence, the Palácio da Vila, here. Many Arab remnants are still preserved here, namely the tiles, the courtyards and the fountains. Its physiognomy is, however, marked by the two huge conical chimneys built in the Middle Ages, today the ex-libris of Sintra.
It has always been highly appreciated by kings and nobles, exalted by writers and poets, of which Lord Byron is an unavoidable example, who called it ’Glorious Eden’. Sintra has a rich collection of chalets and farms, some of which currently offer accommodation in the modalities of Rural Tourism or Housing.
Also noteworthy are the palaces such as Pena, built in the time of Romanticism on one of the peaks of the Serra, the Seteais, from the XVI century. XVIII, today converted into an elegant Hotel, and Monserrate, famous for its beautiful gardens that have exotic species unique in the country.
A special mention is made of the sweets of Sintra, namely the travesseiros and the famous queijadas which, according to references in ancient documents, were already made in the eighteenth century. XII and were part of the list of court payments.
In the vicinity, the beaches (Maçãs, Grande, Adraga), Cabo da Roca, the westernmost point of the European continent, Colares, which gives its name to a demarcated wine region, and the picturesque village of Azenhas do Mar, embedded in a cliff, deserve special mention.
Come and discover and delight yourself in this corner.
------
Private Luxury Real Estate is a consultancy specialised in the marketing of luxury real estate in the premium areas of Portugal.
We provide a distinguished service of excellence, always bearing in mind that, behind every real estate transaction, there is a person or a family.
The company intends to act in the best interest of its clients, offering discretion, expertise and professionalism, in order to establish lasting relationships with them.
Maximum customer satisfaction is a vital point for the success of Private Luxury Real Estate.
Powerful desires such as fire fireplace, parking the dream in the garage, the 4 master bedrooms, the two living rooms with all the space and comfort you have, the diversity of bathrooms, the equipped kitchen, are some of the rooms that make up this wonderful villa. There is a Scottish proverb that says ’a smile costs less than electricity and gives more light’.
We can also count, on the floor below with normal ceiling height and natural light with several windows, at the level where the cars are, a closed garage (currently converted into a large games/party room and two bedrooms and a bathroom).
In the outdoor area, in addition to a beautiful garden, with different types of flowers and trees, we have an excellent saltwater pool, with a waterfall, an area to have outdoor meals, with the support of a bar-like structure where you can enjoy a beautiful shade on the hottest days.
We also have a T1 annex, with living room, bedroom and kitchenette in open space, on different ground levels and bathroom.
The property also has solar panels, and a borehole for water collection, electric gates and alarm.
Living in the sky and in the immensity of this villa, the quality of the finishes, the view it provides to every corner, being able to enjoy a beautiful coffee in the morning, on the balcony or even in the garden and think with a big smile, the world that is dreamed and comes true.
To be happy is to know that there are places that last forever and never arrive too late.
The power to delight in moments of laser and rest, in the immense garden, in the games room or in the pool water mirror, which turns into a waterfall and enjoy some snacks on an outdoor barbecue, are some of the pleasures of life in this quiet house.
Pieces of paradise, you’re wondering now... The magic in the smell of damp earth, the foliage, the flowers, the breezes that announce the rain and the sun.
The views of the sky of the intense blue and green mornings, special sparkles, from the top of the Sintra mountains.
The Sierra of luxuriant vegetation.
Sintra has been from very ancient times the place chosen for the settlement of various peoples who passed through the Iberian Peninsula and left marks of their presence here, many of which are exhibited in the Archaeological Museum of Odrinhas, in the vicinity.
In the eighteenth century. In the 12th century, the 1st King of Portugal, D. Afonso Henriques, conquered the Moorish Castle and later his successors, on the remains of an Arab palace, built their rest residence, the Palácio da Vila, here. Many Arab remnants are still preserved here, namely the tiles, the courtyards and the fountains. Its physiognomy is, however, marked by the two huge conical chimneys built in the Middle Ages, today the ex-libris of Sintra.
It has always been highly appreciated by kings and nobles, exalted by writers and poets, of which Lord Byron is an unavoidable example, who called it ’Glorious Eden’. Sintra has a rich collection of chalets and farms, some of which currently offer accommodation in the modalities of Rural Tourism or Housing.
Also noteworthy are the palaces such as Pena, built in the time of Romanticism on one of the peaks of the Serra, the Seteais, from the XVI century. XVIII, today converted into an elegant Hotel, and Monserrate, famous for its beautiful gardens that have exotic species unique in the country.
A special mention is made of the sweets of Sintra, namely the travesseiros and the famous queijadas which, according to references in ancient documents, were already made in the eighteenth century. XII and were part of the list of court payments.
In the vicinity, the beaches (Maçãs, Grande, Adraga), Cabo da Roca, the westernmost point of the European continent, Colares, which gives its name to a demarcated wine region, and the picturesque village of Azenhas do Mar, embedded in a cliff, deserve special mention.
Come and discover and delight yourself in this corner.
------
Private Luxury Real Estate is a consultancy specialised in the marketing of luxury real estate in the premium areas of Portugal.
We provide a distinguished service of excellence, always bearing in mind that, behind every real estate transaction, there is a person or a family.
The company intends to act in the best interest of its clients, offering discretion, expertise and professionalism, in order to establish lasting relationships with them.
Maximum customer satisfaction is a vital point for the success of Private Luxury Real Estate.
Contact
House 7 Bedrooms
Santo António dos Cavaleiros e Frielas, Loures, Distrito de Lisboa
Used · 447m²
With Garage
buy
950.000 €
Family condominium featuring three independently used villas, with a closed garage for two cars measuring 40 sqm, swimming pool, pool support changing rooms, and garden on a 1080 sqm plot in Loures, Lisbon. It also includes two auxiliary annexes currently used for storage and a play area. There is parking space for five cars outside and a water well that supplies automatic garden irrigation.
Villa 1 - With 58.50 sqm distributed on a single floor, it consists of a living room, two bedrooms, a bathroom, kitchen, and laundry area. It has air conditioning. The roof has a terrace area. Architecture from the 1960s.
Villa 2 - With 108 sqm spread over two floors, it consists of a living room with a kitchenette, one bedroom, and a bathroom on the ground floor, and a suite with a walk-in closet and access to the attic used as a storage area on the first floor. Classic Portuguese architecture, constructed prior to 1951.
Villa 3 - Two-story house with 203 sqm. The ground floor consists of a kitchen with a pantry, a guest bathroom, a dining room with 22.4 sqm, and a living room with a fireplace and 21.50 sqm. On the first floor, there are two bedrooms with built-in wardrobes and air conditioning, a bathroom, and a master bedroom with a walk-in closet measuring 22.50 sqm. It has solar panels for water heating and photovoltaic panels for electricity production. Fully renovated and refurbished in the 1990s.
Located in Loures, Ponte de Frielas, in a residential area with nearby commerce. It is centrally located with excellent access to the A1 highway, CREL to A8, future Quinta do Almirante metro station at 350m, IKEA commercial area, supermarkets, pharmacy, Louresshoping mall, Loures City Park, downtown Loures, Beatriz Angelo Hospital, and access to the Grilo tunnels and Vasco da Gama Bridge.
Villa 1 - With 58.50 sqm distributed on a single floor, it consists of a living room, two bedrooms, a bathroom, kitchen, and laundry area. It has air conditioning. The roof has a terrace area. Architecture from the 1960s.
Villa 2 - With 108 sqm spread over two floors, it consists of a living room with a kitchenette, one bedroom, and a bathroom on the ground floor, and a suite with a walk-in closet and access to the attic used as a storage area on the first floor. Classic Portuguese architecture, constructed prior to 1951.
Villa 3 - Two-story house with 203 sqm. The ground floor consists of a kitchen with a pantry, a guest bathroom, a dining room with 22.4 sqm, and a living room with a fireplace and 21.50 sqm. On the first floor, there are two bedrooms with built-in wardrobes and air conditioning, a bathroom, and a master bedroom with a walk-in closet measuring 22.50 sqm. It has solar panels for water heating and photovoltaic panels for electricity production. Fully renovated and refurbished in the 1990s.
Located in Loures, Ponte de Frielas, in a residential area with nearby commerce. It is centrally located with excellent access to the A1 highway, CREL to A8, future Quinta do Almirante metro station at 350m, IKEA commercial area, supermarkets, pharmacy, Louresshoping mall, Loures City Park, downtown Loures, Beatriz Angelo Hospital, and access to the Grilo tunnels and Vasco da Gama Bridge.
Contact
House 7 Bedrooms
Belém, Lisboa, Distrito de Lisboa
Used · 495m²
With Garage
buy
7.000.000 €
7 Bedroom Villa of traditional architecture, fully renovated, with lounge area, lawned garden, swimming pool and views of the Tagus River, in one of the most prestigious residential neighborhoods of Belém.
Located in a prime area of Lisbon, the villa is close to restaurants, bars, supermarkets, schools and leisure areas. With easy access to main roads, only 200 meters from PaRK International School, 500 meters from Externato São José, 800 meters from São Francisco Xavier Hospital, 5 minutes from Jerónimos Monastery, 6 minutes from Ajuda Botanical Gardens, 7 minutes from Belém Tower, 15 minutes from Cascais line beaches and 18 minutes from Lisbon Airport.
Main Areas:
Floor 0
. Wine cellar
. Gymnasium
. Laundry
. WC
Floor 1
. Entrance Hall
. Living and dining room
. Fully equipped kitchen
. Pantry
. WC
Floor 2
. Bedroom with built-in wardrobe
. Bedroom with built-in wardrobe
. Bathroom
. Bedroom with built-in wardrobe
. Bedroom with built-in wardrobe
. Toilet
Floor 3
. Master Suite with built-in wardrobe and bathroom
. Office
Floor 4
. Living room with 180º river view
. Panoramic terrace
The property has a garage .
Villa equipped with wood burning stove and heating.
INSIDE LIVING operates in the luxury housing and property investment market. Our team offers a diverse range of excellent services to our clients, such as investor support services, ensuring all the assistance in the selection, purchase, sale or rental of properties, architectural design, interior design, banking and concierge services throughout the process.
Located in a prime area of Lisbon, the villa is close to restaurants, bars, supermarkets, schools and leisure areas. With easy access to main roads, only 200 meters from PaRK International School, 500 meters from Externato São José, 800 meters from São Francisco Xavier Hospital, 5 minutes from Jerónimos Monastery, 6 minutes from Ajuda Botanical Gardens, 7 minutes from Belém Tower, 15 minutes from Cascais line beaches and 18 minutes from Lisbon Airport.
Main Areas:
Floor 0
. Wine cellar
. Gymnasium
. Laundry
. WC
Floor 1
. Entrance Hall
. Living and dining room
. Fully equipped kitchen
. Pantry
. WC
Floor 2
. Bedroom with built-in wardrobe
. Bedroom with built-in wardrobe
. Bathroom
. Bedroom with built-in wardrobe
. Bedroom with built-in wardrobe
. Toilet
Floor 3
. Master Suite with built-in wardrobe and bathroom
. Office
Floor 4
. Living room with 180º river view
. Panoramic terrace
The property has a garage .
Villa equipped with wood burning stove and heating.
INSIDE LIVING operates in the luxury housing and property investment market. Our team offers a diverse range of excellent services to our clients, such as investor support services, ensuring all the assistance in the selection, purchase, sale or rental of properties, architectural design, interior design, banking and concierge services throughout the process.
Contact
House 8 Bedrooms
Albarraque (Rio de Mouro), Sintra, Distrito de Lisboa
Used · 600m²
buy
850.000 €
Moradia com Licença Comercial - Creche, Hostel ou Lar de Idosos com Potencial para 25 Camas
Construção de raiz para escola ( Creche e Infantil) em 1996.
Com potencial de ser alterada e alargada para qualquer outra função: Habitação, Escritórios c/ armazém , Turismo, Restaurante, Clínica, Hostel , Lar de Idosos, etc)
Do Lote e Imóvel
- Lote de terreno 707 m2
- Implantação do imóvel 270 m2
- 2 pisos acima da soleira
- 1 piso abaixo da soleira ( Garagem/ arrumações/wc/outros )
Acima da soleira área útil cerca de 380 m2
Distribuída por :
2 salas de 43,36 m2 cada
1 sala de 41,58 m2
1 sala de 40,86 m2
1 sala /refeitório de 25 m2
Cozinha e refeitório de 25,50 m2
1 sala /quarto 8,10 m2
Wall r/c de 18,56 m2
Wall 1º andar de 18,56 m2
3 arrumos 4 m2 cada
Gabinete escritório c/sala reunião 21m2
4 wcs , 2 em cada piso
Vários corredores
Abaixo da Soleira:
Área útil cerca de 260 m2
Cave - garagem / arrumações, e/ou outras funcionalidades, wc e duche, 3 grandes compartimentos de cerca de 30 m2 cada, uma sala c cerca de 80 m2 piso flutuante, e mais alguns grandes espaços tudo dividido com paredes amovíveis .
Exteriores :
- Área exterior total - 437 m2
- Outra área exterior - entrada da garagem
Outros
- Central telefónica
- Central / alarme incêndio
- Central / alarme intrusão
Localização: Situada em Albarraque, a cerca de 5 km de Sintra e do Cascais Shoping, 10 km do Estoril e 23 km do centro de Lisboa.
A 1 km da Tabaqueira
Visite-nos em setimoambiente.com
comprarvendercasa.pt
Construção de raiz para escola ( Creche e Infantil) em 1996.
Com potencial de ser alterada e alargada para qualquer outra função: Habitação, Escritórios c/ armazém , Turismo, Restaurante, Clínica, Hostel , Lar de Idosos, etc)
Do Lote e Imóvel
- Lote de terreno 707 m2
- Implantação do imóvel 270 m2
- 2 pisos acima da soleira
- 1 piso abaixo da soleira ( Garagem/ arrumações/wc/outros )
Acima da soleira área útil cerca de 380 m2
Distribuída por :
2 salas de 43,36 m2 cada
1 sala de 41,58 m2
1 sala de 40,86 m2
1 sala /refeitório de 25 m2
Cozinha e refeitório de 25,50 m2
1 sala /quarto 8,10 m2
Wall r/c de 18,56 m2
Wall 1º andar de 18,56 m2
3 arrumos 4 m2 cada
Gabinete escritório c/sala reunião 21m2
4 wcs , 2 em cada piso
Vários corredores
Abaixo da Soleira:
Área útil cerca de 260 m2
Cave - garagem / arrumações, e/ou outras funcionalidades, wc e duche, 3 grandes compartimentos de cerca de 30 m2 cada, uma sala c cerca de 80 m2 piso flutuante, e mais alguns grandes espaços tudo dividido com paredes amovíveis .
Exteriores :
- Área exterior total - 437 m2
- Outra área exterior - entrada da garagem
Outros
- Central telefónica
- Central / alarme incêndio
- Central / alarme intrusão
Localização: Situada em Albarraque, a cerca de 5 km de Sintra e do Cascais Shoping, 10 km do Estoril e 23 km do centro de Lisboa.
A 1 km da Tabaqueira
Visite-nos em setimoambiente.com
comprarvendercasa.pt
Contact
House 8 Bedrooms
Gago Coutinho (São João de Brito), Alvalade, Lisboa, Distrito de Lisboa
Used · 634m²
With Garage
buy
2.450.000 €
Sale | Detached house with 8 bedrooms | 634 m2 + garage area | Plot 884m2, garden and swimming pool | Bo the investment option | Gago Coutinho - Alvalade
This spacious detached villa is the perfect choice for large families looking for a house to buy in Alvalade, with generous outdoor areas, or for companies and institutions that want an extraordinary workspace.
With immense potential both inside and outside after refurbishment to your liking.
Located on a plot of 884 m2, this magnificent villa offers 634 m2 spread over 3 floors, including 4 parking spaces, additional space for motorcycle parking, storage rooms, a large garden and a swimming pool.
Currently, the property requires refurbishment and is divided into four apartments, each located on one of the three floors. The ground floor has two apartments, providing several replicated rooms, such as living rooms and kitchens.
Location
Avenida Gago Coutinho, in Alvalade, is a modern neighbourhood with an award-winning tradition. Inspired by modern architecture concepts, it was designed to combine housing, leisure, commerce and green spaces, extending along other tree-lined avenues. The property is just 5 minutes from Lisbon Airport and the city centre, Baixa-Chiado.
About CLUTTONS Portugal
Our goal is simple: to challenge the status quo and help our clients get the most out of their assets in material, financial and emotional terms, while always keeping ethical values first. We have a well-informed team ready to offer innovative, personalised and passionate solutions, always with a mindset of partnering with the customer to make them really work.
Count on us if you are looking to invest in Portugal, buy a luxury villa with a pool in Cascais or Estoril, a flat with a balcony and terrace in Lisbon, a house with sea or river views in Porto or Vila Nova de Gaia, a rural property in Alentejo or perhaps a beach house in Comporta or Melides. We have legal partners who can help you in your search for investment products.
CLUTTONS Portugal, a real estate agency that operates in the national market, is part of the international CLUTTONS LLP network, which has existed since 1765, and we are very proud of our history.
This spacious detached villa is the perfect choice for large families looking for a house to buy in Alvalade, with generous outdoor areas, or for companies and institutions that want an extraordinary workspace.
With immense potential both inside and outside after refurbishment to your liking.
Located on a plot of 884 m2, this magnificent villa offers 634 m2 spread over 3 floors, including 4 parking spaces, additional space for motorcycle parking, storage rooms, a large garden and a swimming pool.
Currently, the property requires refurbishment and is divided into four apartments, each located on one of the three floors. The ground floor has two apartments, providing several replicated rooms, such as living rooms and kitchens.
Location
Avenida Gago Coutinho, in Alvalade, is a modern neighbourhood with an award-winning tradition. Inspired by modern architecture concepts, it was designed to combine housing, leisure, commerce and green spaces, extending along other tree-lined avenues. The property is just 5 minutes from Lisbon Airport and the city centre, Baixa-Chiado.
About CLUTTONS Portugal
Our goal is simple: to challenge the status quo and help our clients get the most out of their assets in material, financial and emotional terms, while always keeping ethical values first. We have a well-informed team ready to offer innovative, personalised and passionate solutions, always with a mindset of partnering with the customer to make them really work.
Count on us if you are looking to invest in Portugal, buy a luxury villa with a pool in Cascais or Estoril, a flat with a balcony and terrace in Lisbon, a house with sea or river views in Porto or Vila Nova de Gaia, a rural property in Alentejo or perhaps a beach house in Comporta or Melides. We have legal partners who can help you in your search for investment products.
CLUTTONS Portugal, a real estate agency that operates in the national market, is part of the international CLUTTONS LLP network, which has existed since 1765, and we are very proud of our history.
Contact
House 7 Bedrooms
Bucelas, Loures, Distrito de Lisboa
Used · 362m²
With Garage
buy
985.000 €
Farm in Bucelas with gross construction area of 630m2, with main house, guard house, office area that can be adapted to another apartment, garage for 3 cars, storage and technical area.
The main house with 4 bedrooms, 2 of them en suite, is distributed as follows:
Entrance hall with social bathroom and walk-in closet with access to the corridor of the bedrooms and the living and dining rooms.
Both rooms are south-facing with plenty of natural light and access to the outdoor terrace with a pergola. The kitchen, with access through the hall and with a separate entrance, has a pantry, laundry and the wine cellar.
The bedroom area is divided into two floors. On the ground floor we have 3 bedrooms, one of these en suite and the other two with access to the garden and shared bathroom. There is also a storage area that can be converted into a room. On the upper floor the master suite with two walk-in closets, a large bathroom and a south-facing terrace.
Following the main house, separated by a covered porch with space for three cars, there is also a closed garage with a technical zone and 2 independent annexes with pantry and bathrooms, currently used as offices that can be converted into houses.
The outdoor area has 20,000m2, has a terrace (64 m²) and covered porch (45.8 m²), with barbeque area and swimming pool. The garden has automatic irrigation to the flower beds, extensive lawn and even a small vegetable garden.
The property fenced with automatic gate.
A calm refuge, a bucolic environment, with the partdiz, the rabbit and the said hare from time to time... Wide views to the south with the Tagus in the background.
Location
In the municipality of Bucelas. 10 minutes from crel access and 15 minutes from alverca node on the A1 that takes you to the north of the country.
Zone of the well-known white wine of the Arinto variety.
The information referred to is not binding. You should consult the property documentation.
The main house with 4 bedrooms, 2 of them en suite, is distributed as follows:
Entrance hall with social bathroom and walk-in closet with access to the corridor of the bedrooms and the living and dining rooms.
Both rooms are south-facing with plenty of natural light and access to the outdoor terrace with a pergola. The kitchen, with access through the hall and with a separate entrance, has a pantry, laundry and the wine cellar.
The bedroom area is divided into two floors. On the ground floor we have 3 bedrooms, one of these en suite and the other two with access to the garden and shared bathroom. There is also a storage area that can be converted into a room. On the upper floor the master suite with two walk-in closets, a large bathroom and a south-facing terrace.
Following the main house, separated by a covered porch with space for three cars, there is also a closed garage with a technical zone and 2 independent annexes with pantry and bathrooms, currently used as offices that can be converted into houses.
The outdoor area has 20,000m2, has a terrace (64 m²) and covered porch (45.8 m²), with barbeque area and swimming pool. The garden has automatic irrigation to the flower beds, extensive lawn and even a small vegetable garden.
The property fenced with automatic gate.
A calm refuge, a bucolic environment, with the partdiz, the rabbit and the said hare from time to time... Wide views to the south with the Tagus in the background.
Location
In the municipality of Bucelas. 10 minutes from crel access and 15 minutes from alverca node on the A1 that takes you to the north of the country.
Zone of the well-known white wine of the Arinto variety.
The information referred to is not binding. You should consult the property documentation.
Contact
House 6 Bedrooms
Cascais e Estoril, Distrito de Lisboa
Used · 408m²
With Garage
buy
3.250.000 €
Renovated old classic villa consisting of the main villa and an apartment on the ground floor that is distributed as follows:
On the first floor we find a large entrance hall and distribution with access to the upper floor, connection to the kitchen and laundry, dining room and living room with two environments and access to the outdoor space composed of garden areas and swimming pool.
On the upper floor we find a room used as an office, two bedrooms supported by a bathroom, a suite and the master suite with large closet.
On the ground floor we find a completely independent Guest House consisting of a large living room with two environments, two bedrooms, a kitchen and a toilet.
On the top floor there is an attic in open space and a bathroom.
The villa has a large garage for at least 6 cars with direct access to the interior of the property.
The pleasant garden consists of several areas on several levels with access to an excellent terrace / solarium where a pleasant pergola can be installed.
This property may be subject to expansion subject to confirmation by the services of the City Council.
Estoril, known as the ’Costa do Sol’ and also as the ’Portuguese Riviera’, is a parish belonging to the Municipality of Cascais, very close to Lisbon, the capital of Portugal, and one of the most beautiful places and visited for its excellent location next to beautiful beaches, Poça, Azarujinha and Tamariz among others, where you can enjoy unique landscapes throughout the year and also for the wonderful climate that has, especially in the spring and summer months. In Estoril is also the largest casino in Europe, the famous Casino Estoril, surrounded by its beautiful garden, the internationally known Estoril Autodrome, Estoril Tennis, where the Estoril Open is held, Estoril Golf and also excellent hotels, which by their privileged location receive tourists from all over the world throughout the year, being one of the most prestigious places to live.
Mercator Group is a company of Swedish origin founded in 1968 and whose activity has been the promotion and mediation of real estate since 1973 in Portugal. In the real estate brokerage market it has always focused on the medium high and luxury segments, being one of the oldest reference brands in the real estate brokerage market - AMI 203.
Over the several years of working with the Scandinavian market, we have developed the ability to build a close relationship between the Scandinavian investor client and the Portuguese market, meeting an increasingly informed and demanding demand.
The Mercator Group represents about 40% of the Scandinavian investors who have acquired in Portugal in the last decade, having, in some places, about 80% of market share, such as the municipality of Cascais.
We have as clients and partners the best offer in the real estate market Portuguese, privileging the quality and the perspective of future investment.
The dynamic between the Mercator group and the Scandinavian community is very positive having been our general director, Engº. Peter Billton, also president of the Portuguese-Swedish Chamber of Commerce for several years and still today belongs to its board of directors.
All the information presented is not binding, not dispensing with the confirmation by consulting the documentation of the property.
On the first floor we find a large entrance hall and distribution with access to the upper floor, connection to the kitchen and laundry, dining room and living room with two environments and access to the outdoor space composed of garden areas and swimming pool.
On the upper floor we find a room used as an office, two bedrooms supported by a bathroom, a suite and the master suite with large closet.
On the ground floor we find a completely independent Guest House consisting of a large living room with two environments, two bedrooms, a kitchen and a toilet.
On the top floor there is an attic in open space and a bathroom.
The villa has a large garage for at least 6 cars with direct access to the interior of the property.
The pleasant garden consists of several areas on several levels with access to an excellent terrace / solarium where a pleasant pergola can be installed.
This property may be subject to expansion subject to confirmation by the services of the City Council.
Estoril, known as the ’Costa do Sol’ and also as the ’Portuguese Riviera’, is a parish belonging to the Municipality of Cascais, very close to Lisbon, the capital of Portugal, and one of the most beautiful places and visited for its excellent location next to beautiful beaches, Poça, Azarujinha and Tamariz among others, where you can enjoy unique landscapes throughout the year and also for the wonderful climate that has, especially in the spring and summer months. In Estoril is also the largest casino in Europe, the famous Casino Estoril, surrounded by its beautiful garden, the internationally known Estoril Autodrome, Estoril Tennis, where the Estoril Open is held, Estoril Golf and also excellent hotels, which by their privileged location receive tourists from all over the world throughout the year, being one of the most prestigious places to live.
Mercator Group is a company of Swedish origin founded in 1968 and whose activity has been the promotion and mediation of real estate since 1973 in Portugal. In the real estate brokerage market it has always focused on the medium high and luxury segments, being one of the oldest reference brands in the real estate brokerage market - AMI 203.
Over the several years of working with the Scandinavian market, we have developed the ability to build a close relationship between the Scandinavian investor client and the Portuguese market, meeting an increasingly informed and demanding demand.
The Mercator Group represents about 40% of the Scandinavian investors who have acquired in Portugal in the last decade, having, in some places, about 80% of market share, such as the municipality of Cascais.
We have as clients and partners the best offer in the real estate market Portuguese, privileging the quality and the perspective of future investment.
The dynamic between the Mercator group and the Scandinavian community is very positive having been our general director, Engº. Peter Billton, also president of the Portuguese-Swedish Chamber of Commerce for several years and still today belongs to its board of directors.
All the information presented is not binding, not dispensing with the confirmation by consulting the documentation of the property.
Contact
House 6 Bedrooms
Nova Oeiras (Oeiras e São Julião Barra), Oeiras e São Julião da Barra, Paço de Arcos e Caxias, Distrito de Lisboa
Used · 314m²
With Swimming Pool
buy
1.245.000 €
Esta atual moradia de linhas retas e recentemente renovada situa-se num dos mais apetecíveis bairros da zona - o calmo bairro de Alto dos Lombos, na fronteira entre Carcavelos e Nova Oeiras, a meio caminho entre Lisboa, Cascais e Sintra.
Numa zona com inúmeras escolas (3 escolas primárias, 2 preparatórias, 3 secundárias ou até internacionais como o Saint Julians ou o Saint Dominics todas as menos de 2 km), supermercados, comércio, clinicas e hospitais - esta moradia fica perto de tudo: duas estações de comboios (Oeiras e Carcavelos); rápidos acessos a Lisboa (15 minutos) ou Cascais (15 minutos) ou Sintra (20 minutos); várias praias da aclamada ’Linha de Cascais’ e zonas verdes (Quinta dos Ingleses, Serra de Sintra ou Monsanto). A sua localização é certamente um dos pontos mais fortes desta moradia!
Com fachada voltada a Norte, o solarengo e espaçoso jardim privado traseiro voltado a Sul possibilita magníficos dias em família de volta da generosa piscina com o apoio de uma casa de arrumos, deck e muita verdura! Há até algumas árvores de fruto!
Distribuída por 3 pisos oferece:
6 Quartos (2 Suítes)
2 Cozinhas
2 Salas de Estar
5 Casas de Banho
1 Jardim de Inverno
2 Jardins Exteriores (Frontal e Traseiro)
1 Casa de Arrumos (Jardim Traseiro)
1 Estacionamento Privado
1 Terraço gigante no topo do edifício
2 Varandas
Outros pontos de destaque
- Lareiras (duas)
- Tecto Falso
- Piso Flutuante
- Painéis Fotovoltaicos
- Janelas e Portas com Vidros Duplos
- Novo Telhado c/ Isolamento Térmico e Acústico
- Capoto
- Aquecimento Central
- Portões Elétricos c/ Comando
*nota: esta moradia permite utilização ou exploração Bi-Familiar.
## English##
Recently renovated, this family house is located in one of the most desired family neighbourhoods of the area - the calm Alto dos Lombos, in between Carcavelos and Nova Oeiras, is equally distant to Lisbon, Cascais and Sintra.
Close to numerous international schools (Saint Julian’s & Saint Dominic’s), colleges and university, amenities, clinics and hospitals... The house also benefits from: quick access to Lisbon (15 minutes), Cascais (15 minutes) or Sintra (20 minutes); proximity to 2 train stations (Oeiras and Carcavelos); various beaches all the way from Oeiras to Cascais or Guincho and green areas!
Location is certainly one of the hot features of this property.
With its facade facing North the sunny & spacious South facing back garden allows for great entertainment and memories around the pool and fruit trees!
The 3 floors offer:
6 Bedrooms
2 Kitchens
2 Living Rooms
5 Bathrooms
1 Conservatory
2 Gardens
1 Storage House (back garden)
1 Private Car Park
1 Spacious Terrace (top floor - perfect for sunsets)
2 Balconies
Other Features:
- Fireplaces (two)
- Insulated Ceilings
- New Flooring
- Photovoltaic Solar Panels
- Double Glazed Windows and Doors
- New Insulated Roof
- Exterior Wall Insulation (Very Recent)
- Central Heating
- Eletric Gates w/ Remote Control
*note: this house allows for two families usage or rentals
#ref:
Numa zona com inúmeras escolas (3 escolas primárias, 2 preparatórias, 3 secundárias ou até internacionais como o Saint Julians ou o Saint Dominics todas as menos de 2 km), supermercados, comércio, clinicas e hospitais - esta moradia fica perto de tudo: duas estações de comboios (Oeiras e Carcavelos); rápidos acessos a Lisboa (15 minutos) ou Cascais (15 minutos) ou Sintra (20 minutos); várias praias da aclamada ’Linha de Cascais’ e zonas verdes (Quinta dos Ingleses, Serra de Sintra ou Monsanto). A sua localização é certamente um dos pontos mais fortes desta moradia!
Com fachada voltada a Norte, o solarengo e espaçoso jardim privado traseiro voltado a Sul possibilita magníficos dias em família de volta da generosa piscina com o apoio de uma casa de arrumos, deck e muita verdura! Há até algumas árvores de fruto!
Distribuída por 3 pisos oferece:
6 Quartos (2 Suítes)
2 Cozinhas
2 Salas de Estar
5 Casas de Banho
1 Jardim de Inverno
2 Jardins Exteriores (Frontal e Traseiro)
1 Casa de Arrumos (Jardim Traseiro)
1 Estacionamento Privado
1 Terraço gigante no topo do edifício
2 Varandas
Outros pontos de destaque
- Lareiras (duas)
- Tecto Falso
- Piso Flutuante
- Painéis Fotovoltaicos
- Janelas e Portas com Vidros Duplos
- Novo Telhado c/ Isolamento Térmico e Acústico
- Capoto
- Aquecimento Central
- Portões Elétricos c/ Comando
*nota: esta moradia permite utilização ou exploração Bi-Familiar.
## English##
Recently renovated, this family house is located in one of the most desired family neighbourhoods of the area - the calm Alto dos Lombos, in between Carcavelos and Nova Oeiras, is equally distant to Lisbon, Cascais and Sintra.
Close to numerous international schools (Saint Julian’s & Saint Dominic’s), colleges and university, amenities, clinics and hospitals... The house also benefits from: quick access to Lisbon (15 minutes), Cascais (15 minutes) or Sintra (20 minutes); proximity to 2 train stations (Oeiras and Carcavelos); various beaches all the way from Oeiras to Cascais or Guincho and green areas!
Location is certainly one of the hot features of this property.
With its facade facing North the sunny & spacious South facing back garden allows for great entertainment and memories around the pool and fruit trees!
The 3 floors offer:
6 Bedrooms
2 Kitchens
2 Living Rooms
5 Bathrooms
1 Conservatory
2 Gardens
1 Storage House (back garden)
1 Private Car Park
1 Spacious Terrace (top floor - perfect for sunsets)
2 Balconies
Other Features:
- Fireplaces (two)
- Insulated Ceilings
- New Flooring
- Photovoltaic Solar Panels
- Double Glazed Windows and Doors
- New Insulated Roof
- Exterior Wall Insulation (Very Recent)
- Central Heating
- Eletric Gates w/ Remote Control
*note: this house allows for two families usage or rentals
#ref:
Contact
House 10 Bedrooms
Areeiro, Lisboa, Distrito de Lisboa
Used · 352m²
buy
5.000.000 €
10 Bedroom Villa totally refurbished with swimming pool, lawned garden, terrace and excellent sun exposure, inserted in a privileged area in one of the main avenues of Lisbon.
This luxurious villa is located in a quiet and residential area and in the centre of Lisbon, known for its cosy atmosphere and close to all kinds of commerce and services. With great access to major highways and close to international schools, banks, pharmacy, gym, shopping and leisure areas.
Located just 2 minutes from Lisbon Airport, 3 minutes from the Bela Vista Park, 7 minutes from Saldanha, 8 minutes from the Parque das Nações Marina, 9 minutes from the Lisbon Cassino, 10 minutes from the German School of Lisbon and 11 minutes from the Vasco da Gama shopping centre.
Main Areas:
Floor 0
. Living room 33m2
. Room 32m2
. Kitchen 30m2
. Wine cellar 19m2
. Storage 4m2
. Room 10m2
. Laundry Room 14m2
. Suite 15m2 with WC
. Suite 13m2 with WC
. WC 3m2
. Entrance Hall 20m2
Floor 1
. Master Suite 52m2 with walk-in closet, WC and direct access to a 25m2 terrace
. Suite 20m2 with WC and built-in wardrobe
. Suite 14m2 with WC
. Bedroom 23m2 with direct access to the terrace
Floor 2
. Master Suite 56m2 with walk-in closet, WC and direct access to a 25m2 terrace
. Suite 20m2 with WC and built-in wardrobe
. Suite 14m2 with WC
. Bedroom 23m2 with direct access to the terrace
Equipped with double glazing, air conditioning and solar panels.
INSIDE LIVING operates in the luxury housing and property investment market. Our team offers a diverse range of excellent services to our clients, such as investor support services, ensuring all the assistance in the selection, purchase, sale or rental of properties, architectural design, interior design, banking and concierge services throughout the process.
This luxurious villa is located in a quiet and residential area and in the centre of Lisbon, known for its cosy atmosphere and close to all kinds of commerce and services. With great access to major highways and close to international schools, banks, pharmacy, gym, shopping and leisure areas.
Located just 2 minutes from Lisbon Airport, 3 minutes from the Bela Vista Park, 7 minutes from Saldanha, 8 minutes from the Parque das Nações Marina, 9 minutes from the Lisbon Cassino, 10 minutes from the German School of Lisbon and 11 minutes from the Vasco da Gama shopping centre.
Main Areas:
Floor 0
. Living room 33m2
. Room 32m2
. Kitchen 30m2
. Wine cellar 19m2
. Storage 4m2
. Room 10m2
. Laundry Room 14m2
. Suite 15m2 with WC
. Suite 13m2 with WC
. WC 3m2
. Entrance Hall 20m2
Floor 1
. Master Suite 52m2 with walk-in closet, WC and direct access to a 25m2 terrace
. Suite 20m2 with WC and built-in wardrobe
. Suite 14m2 with WC
. Bedroom 23m2 with direct access to the terrace
Floor 2
. Master Suite 56m2 with walk-in closet, WC and direct access to a 25m2 terrace
. Suite 20m2 with WC and built-in wardrobe
. Suite 14m2 with WC
. Bedroom 23m2 with direct access to the terrace
Equipped with double glazing, air conditioning and solar panels.
INSIDE LIVING operates in the luxury housing and property investment market. Our team offers a diverse range of excellent services to our clients, such as investor support services, ensuring all the assistance in the selection, purchase, sale or rental of properties, architectural design, interior design, banking and concierge services throughout the process.
Contact
House 6 Bedrooms +2
Alcabideche, Cascais, Distrito de Lisboa
Used · 248m²
With Garage
buy
2.600.000 €
In the hills of Malveira da Serra we find this amazing, modern villa, inserted in a private condominium of a total of 6 villas. The property has a private garden within the gated area, with olive trees and plenty of privacy.
The villa features an entrance overlooking the amazing living room with direct access to the veranda with a stunning view over the iconic Guincho beach and the green surroundings. The private infinity pool area is connected with the veranda and has sun all day due to its excellent orientation of south / west. The living room has plenty of natural light coming in through the enormous windows, and then we have the very modern and bright kitchen in an open plan solution right next to it. The kitchen is only equipped with top quality appliances and its layout of total perfection with an island in the middle, offers plenty of working space.
On this floor we also have a room overlooking the living room and its amazing view, ideal as an office area. This room is in a direct connection with the 325 sqm private garden. In this room we find a huge built-in high-quality desk and drawers for an ample 2-person office, offering a great view of the sea and lots of space.
On the upper floor there are 4 excellent bedrooms, out of one en suite, where we also find 2 bathrooms. The almost 25 sqm spacious master bedroom has a unique and breathtaking panoramic view of the ocean and the Sintra mountain. The 10 sqm large bathroom in this suite has a window and is perfectly planned with both a bathtub that is a jacuzzi, and a shower. All rooms have plenty of cupboards and large windows allowing natural light in. In the second biggest bedroom on this floor, we have a veranda with the same view as from the master bedroom.
On the lower floor we find an additional living room, perfect as a cinema room, and one more suite. One floor down we have the fully integrated laundry room with built-in furniture with good storage space and a washer & dryer machine included, and the 66 sqm garage with space for 3 cars. This villa also has one more extra room on this floor, with large windows overlooking the ocean, with a direct access to the private garden, perfect as a gym or a guest room. There is space to install a kitchen here as well.
All bathrooms throughout the property are with suspended built-in furniture, Italian-style showers, high quality appliances, suspended toilets, hidden plumbing, with modern wide 90x90 tiles, and underfloor heating in all the 1st floor bathrooms. The whole property includes air conditioning & reversible heat maintained and fully operational, and a brand new lower-consumption electric water boiler has just been installed. There are 1,500 W of solar panels (WiFi enabled) installed, not only to heat water, but to produce electricity for the property, thereby reducing the electricity bills.
There is a full enterprise-grade (Ubiquiti) IP-based, remotely manageable, video-surveillance system with 5 outdoor cameras and 4 indoor cameras, and a fully operational alarm system, with GSM-module and remote surveillance by external company.
All interior and exterior spotlights are LED.
There is a very advanced sound system installed composed by: 2 high-quality B&W speakers in the kitchen ceiling and 2 high-quality B&W speakers in the master bedroom and bathroom, powered by internet-controllable SONOS amplifiers, located in the IT cabinet.
IT cabinet. All Ethernet cables throughout the property fully operational.
Enterprise-grade (Ubiquiti) Wi-Fi system with access points integrated in the ceiling on every floor, and an internet-base control interface.
Fully operational central vacuum cleaning system throughout the whole property.
The enormous garage is also a big plus, as well as the garden with total privacy with a stunning view.
This is an alternative for someone who is looking for that perfect combination of good construction, perfect layout with generous social area, privacy and amazing views. The fact that it’s also within a gated community turns this option into a lock up and go alternative. A unique opportunity.
The charming Cascais has a pleasant climate with over 300 sunny days per year, mild winters and fantastic summers. There are both international restaurants and local outdoor restaurants where you can enjoy a delicious wine and grilled freshly caught pike. Fresh vegetables and seafood are bought at the local market. Here there is a marina, museums, golf courses and wonderful beaches with great opportunities for surfing and other water sports.
Cascais has a rich cultural offering, music festivals, parades and exciting sporting events. There is a wide range of shops and services for anyone who wants to live or spend their holidays in this beautiful but also historically interesting place.
Mercator Group has Swedish origins and is one of the oldest licensed (AMI 203) brokerage firms in Portugal. The company has marketed and brokered properties for over 50 years. Mercator focuses on the middle and luxury segments and works across the country with an extra strong presence in the Cascais area and in the Algarve.
Mercator has one of the market’s best selection of homes. We represent approximately 40 percent of the Scandinavian investors who acquired a home in Portugal during the last decade. In some places such as Cascais, we have a market share of around 80 percent.
The advertising information presented is not binding and needs to be confirmed in case of interest.
The villa features an entrance overlooking the amazing living room with direct access to the veranda with a stunning view over the iconic Guincho beach and the green surroundings. The private infinity pool area is connected with the veranda and has sun all day due to its excellent orientation of south / west. The living room has plenty of natural light coming in through the enormous windows, and then we have the very modern and bright kitchen in an open plan solution right next to it. The kitchen is only equipped with top quality appliances and its layout of total perfection with an island in the middle, offers plenty of working space.
On this floor we also have a room overlooking the living room and its amazing view, ideal as an office area. This room is in a direct connection with the 325 sqm private garden. In this room we find a huge built-in high-quality desk and drawers for an ample 2-person office, offering a great view of the sea and lots of space.
On the upper floor there are 4 excellent bedrooms, out of one en suite, where we also find 2 bathrooms. The almost 25 sqm spacious master bedroom has a unique and breathtaking panoramic view of the ocean and the Sintra mountain. The 10 sqm large bathroom in this suite has a window and is perfectly planned with both a bathtub that is a jacuzzi, and a shower. All rooms have plenty of cupboards and large windows allowing natural light in. In the second biggest bedroom on this floor, we have a veranda with the same view as from the master bedroom.
On the lower floor we find an additional living room, perfect as a cinema room, and one more suite. One floor down we have the fully integrated laundry room with built-in furniture with good storage space and a washer & dryer machine included, and the 66 sqm garage with space for 3 cars. This villa also has one more extra room on this floor, with large windows overlooking the ocean, with a direct access to the private garden, perfect as a gym or a guest room. There is space to install a kitchen here as well.
All bathrooms throughout the property are with suspended built-in furniture, Italian-style showers, high quality appliances, suspended toilets, hidden plumbing, with modern wide 90x90 tiles, and underfloor heating in all the 1st floor bathrooms. The whole property includes air conditioning & reversible heat maintained and fully operational, and a brand new lower-consumption electric water boiler has just been installed. There are 1,500 W of solar panels (WiFi enabled) installed, not only to heat water, but to produce electricity for the property, thereby reducing the electricity bills.
There is a full enterprise-grade (Ubiquiti) IP-based, remotely manageable, video-surveillance system with 5 outdoor cameras and 4 indoor cameras, and a fully operational alarm system, with GSM-module and remote surveillance by external company.
All interior and exterior spotlights are LED.
There is a very advanced sound system installed composed by: 2 high-quality B&W speakers in the kitchen ceiling and 2 high-quality B&W speakers in the master bedroom and bathroom, powered by internet-controllable SONOS amplifiers, located in the IT cabinet.
IT cabinet. All Ethernet cables throughout the property fully operational.
Enterprise-grade (Ubiquiti) Wi-Fi system with access points integrated in the ceiling on every floor, and an internet-base control interface.
Fully operational central vacuum cleaning system throughout the whole property.
The enormous garage is also a big plus, as well as the garden with total privacy with a stunning view.
This is an alternative for someone who is looking for that perfect combination of good construction, perfect layout with generous social area, privacy and amazing views. The fact that it’s also within a gated community turns this option into a lock up and go alternative. A unique opportunity.
The charming Cascais has a pleasant climate with over 300 sunny days per year, mild winters and fantastic summers. There are both international restaurants and local outdoor restaurants where you can enjoy a delicious wine and grilled freshly caught pike. Fresh vegetables and seafood are bought at the local market. Here there is a marina, museums, golf courses and wonderful beaches with great opportunities for surfing and other water sports.
Cascais has a rich cultural offering, music festivals, parades and exciting sporting events. There is a wide range of shops and services for anyone who wants to live or spend their holidays in this beautiful but also historically interesting place.
Mercator Group has Swedish origins and is one of the oldest licensed (AMI 203) brokerage firms in Portugal. The company has marketed and brokered properties for over 50 years. Mercator focuses on the middle and luxury segments and works across the country with an extra strong presence in the Cascais area and in the Algarve.
Mercator has one of the market’s best selection of homes. We represent approximately 40 percent of the Scandinavian investors who acquired a home in Portugal during the last decade. In some places such as Cascais, we have a market share of around 80 percent.
The advertising information presented is not binding and needs to be confirmed in case of interest.
Contact
Two-Family House 6 Bedrooms Duplex
Loures, Distrito de Lisboa
Used · 265m²
With Garage
buy
890.000 €
Ref.ª: MJUM6934 - Moradia Bifamiliar c/ Piscina | Centro de Loures
Localizada no centro da cidade de Loures, junto ao Tribunal de Loures e do Parque da Cidade, com acesso a zona de restauração, áreas de lazer e diversos espaços verdes.
Futuramente, a poucos metros deste imóvel, ficará situada a nova estação de Metro da Linha Violeta, que servirá os concelhos de Loures e Odivelas.
Com uma área total de terreno de 462m2, esta moradia é composta por 2 pisos independentes, uma garagem com 23m2 e ainda espaço exterior para parqueamento de até 2 viaturas.
O exterior conta com uma piscina, a tardoz, casa das máquinas, logradouro circundante à moradia, e ainda um anexo com área de churrasqueira que conta com o apoio de um forno a lenha, grelhador e uma cozinha, para maior comodidade e deleite.
Os pisos dispõem-se e compõem-se da seguinte forma:
> No PISO 1 (superior), encontra-se uma ampla sala com mais de 37m2, com lareira e com acesso a uma varanda. A cozinha (com marquise) reúne uma área superior a 22m2 , totalmente equipada, com eletrodomésticos encastrados.
Totaliza 4 quartos, com áreas compreendidas entre os 9m2 e os 15m2, sendo um deles uma suíte com WC completo. Um dos quartos dispõe de uma ampla varanda com cerca de 10m2.
O WC comum dispõe de poliban e conta com uma janela.
> No PISO 0 (térreo) podemos encontrar um salão com 40m2, bastante amplo e luminoso, com excelente exposição solar, e uma cozinha com mais de 22m2 (com marquise), que conta com termoacumulador, exaustor e uma placa de vitrocerâmica.
Existem 2 quartos, um deles uma suíte com 17,60m2 e um quarto com mais de 14m2. O WC social (4,30m2) dispõe de poliban e tem uma janela.
Esta moradia, inserida num lote de 460m2, conta ainda com um terraço, acessível pelo logradouro do piso térreo, com uma área coberta.
A nível de acabamentos e equipamentos, o PISO 1 (superior) dispõe de ar condicionado nos quartos e na sala, toalheiros aquecidos, iluminação embutida, piso cerâmico na cozinha, nos corredores e WCs, e piso de madeira na sala e nos quartos.
O PISO 0 já possui algumas melhorias também, nomeadamente chão de madeira na sala, quartos e corredores.
* No geral, foram realizadas algumas obras de remodelação, no que diz respeito a canalizações e parte elétrica.
Marque já a sua visita!
Localizada no centro da cidade de Loures, junto ao Tribunal de Loures e do Parque da Cidade, com acesso a zona de restauração, áreas de lazer e diversos espaços verdes.
Futuramente, a poucos metros deste imóvel, ficará situada a nova estação de Metro da Linha Violeta, que servirá os concelhos de Loures e Odivelas.
Com uma área total de terreno de 462m2, esta moradia é composta por 2 pisos independentes, uma garagem com 23m2 e ainda espaço exterior para parqueamento de até 2 viaturas.
O exterior conta com uma piscina, a tardoz, casa das máquinas, logradouro circundante à moradia, e ainda um anexo com área de churrasqueira que conta com o apoio de um forno a lenha, grelhador e uma cozinha, para maior comodidade e deleite.
Os pisos dispõem-se e compõem-se da seguinte forma:
> No PISO 1 (superior), encontra-se uma ampla sala com mais de 37m2, com lareira e com acesso a uma varanda. A cozinha (com marquise) reúne uma área superior a 22m2 , totalmente equipada, com eletrodomésticos encastrados.
Totaliza 4 quartos, com áreas compreendidas entre os 9m2 e os 15m2, sendo um deles uma suíte com WC completo. Um dos quartos dispõe de uma ampla varanda com cerca de 10m2.
O WC comum dispõe de poliban e conta com uma janela.
> No PISO 0 (térreo) podemos encontrar um salão com 40m2, bastante amplo e luminoso, com excelente exposição solar, e uma cozinha com mais de 22m2 (com marquise), que conta com termoacumulador, exaustor e uma placa de vitrocerâmica.
Existem 2 quartos, um deles uma suíte com 17,60m2 e um quarto com mais de 14m2. O WC social (4,30m2) dispõe de poliban e tem uma janela.
Esta moradia, inserida num lote de 460m2, conta ainda com um terraço, acessível pelo logradouro do piso térreo, com uma área coberta.
A nível de acabamentos e equipamentos, o PISO 1 (superior) dispõe de ar condicionado nos quartos e na sala, toalheiros aquecidos, iluminação embutida, piso cerâmico na cozinha, nos corredores e WCs, e piso de madeira na sala e nos quartos.
O PISO 0 já possui algumas melhorias também, nomeadamente chão de madeira na sala, quartos e corredores.
* No geral, foram realizadas algumas obras de remodelação, no que diz respeito a canalizações e parte elétrica.
Marque já a sua visita!
Contact
House 9 Bedrooms
Bucelas, Loures, Distrito de Lisboa
Used · 240m²
buy
750.000 €
’Já não se fazem casas como antigamente’ - e esta propriedade é o exemplo perfeito disso. Bem vindo a casa!
Localizada na tranquila Vila Nova, a apenas 3,5 km do centro de Bucelas e a menos de 7 minutos da A9 (saída Bucelas), esta moradia destaca-se não só pela sua localização privilegiada, mas também pela qualidade de construção e conservação.
Com uma área total de terreno de 1.200 m², esta propriedade é composta por uma moradia de rés-do-chão e 1º andar, ambos de tipologia T3+1, cada um com entradas independentes. Cada piso oferece generosas áreas, ideais para quem valoriza espaço e conforto. As divisões são amplas e bem iluminadas, com varandas que proporcionam uma vista agradável sobre os arredores.
Além das áreas habitacionais, a moradia inclui uma cave com cozinha, um quarto adicional, um espaçoso salão de convívio e uma adega - um espaço perfeito para momentos de lazer e entretenimento. A propriedade conta ainda com uma garagem e anexos para arrecadação, totalizando 81,25 m², oferecendo vários espaços extra para arrumos ou outros fins.
Esta é uma grande oportunidade não só para habitação, mas também do ponto de vista de investimento. A configuração da moradia, com entradas independentes e amplos espaços, apresenta um enorme potencial para ser convertida em uma casa de repouso ou outro tipo de empreendimento similar. A localização estratégica, aliada à qualidade e ao charme das construções de outros tempos, torna esta propriedade uma excelente opção de investimento, além de ser ideal para quem procura tranquilidade sem abdicar da proximidade do centro de Lisboa (a cerca de 30 minutos), e de todas as suas comodidades.
Uma moradia onde se sente a qualidade e o charme das construções de outros tempos, com um estado de conservação irrepreensível que demonstra que ’já não se fazem casas como antigamente’.
Áreas (de acordo com a Caderneta Predial):
- Área total do terreno: 1.200,00 m2
- Área de implantação do edifício: 229,75 m2
- Área bruta de construção: 481,75 m2
- Área bruta dependente: 268,73 m2
- Área bruta privativa: 213,02 m2
Outros valores:
- Valor do Condomínio: n.a.
- Valor do IMI: 544,79€ / ano (actual)
Não perca a oportunidade de conhecer esta propriedade única e agende já a sua visita!
Nota: As informações fornecidas neste anúncio estão sujeitas a verificação e podem ser alteradas sem aviso prévio. O anúncio não constitui um contrato.
Localizada na tranquila Vila Nova, a apenas 3,5 km do centro de Bucelas e a menos de 7 minutos da A9 (saída Bucelas), esta moradia destaca-se não só pela sua localização privilegiada, mas também pela qualidade de construção e conservação.
Com uma área total de terreno de 1.200 m², esta propriedade é composta por uma moradia de rés-do-chão e 1º andar, ambos de tipologia T3+1, cada um com entradas independentes. Cada piso oferece generosas áreas, ideais para quem valoriza espaço e conforto. As divisões são amplas e bem iluminadas, com varandas que proporcionam uma vista agradável sobre os arredores.
Além das áreas habitacionais, a moradia inclui uma cave com cozinha, um quarto adicional, um espaçoso salão de convívio e uma adega - um espaço perfeito para momentos de lazer e entretenimento. A propriedade conta ainda com uma garagem e anexos para arrecadação, totalizando 81,25 m², oferecendo vários espaços extra para arrumos ou outros fins.
Esta é uma grande oportunidade não só para habitação, mas também do ponto de vista de investimento. A configuração da moradia, com entradas independentes e amplos espaços, apresenta um enorme potencial para ser convertida em uma casa de repouso ou outro tipo de empreendimento similar. A localização estratégica, aliada à qualidade e ao charme das construções de outros tempos, torna esta propriedade uma excelente opção de investimento, além de ser ideal para quem procura tranquilidade sem abdicar da proximidade do centro de Lisboa (a cerca de 30 minutos), e de todas as suas comodidades.
Uma moradia onde se sente a qualidade e o charme das construções de outros tempos, com um estado de conservação irrepreensível que demonstra que ’já não se fazem casas como antigamente’.
Áreas (de acordo com a Caderneta Predial):
- Área total do terreno: 1.200,00 m2
- Área de implantação do edifício: 229,75 m2
- Área bruta de construção: 481,75 m2
- Área bruta dependente: 268,73 m2
- Área bruta privativa: 213,02 m2
Outros valores:
- Valor do Condomínio: n.a.
- Valor do IMI: 544,79€ / ano (actual)
Não perca a oportunidade de conhecer esta propriedade única e agende já a sua visita!
Nota: As informações fornecidas neste anúncio estão sujeitas a verificação e podem ser alteradas sem aviso prévio. O anúncio não constitui um contrato.
Contact
House 10 Bedrooms
S.Maria e S.Miguel, S.Martinho, S.Pedro Penaferrim, Sintra, Distrito de Lisboa
Used · 430m²
With Garage
buy
2.650.000 €
10 Bedroom Estate of traditional architecture, lawned garden with swimming pool, lounge area with Portuguese sidewalk and excellent sun exposure, inserted in plot of land of 4 000 m2, located in Prime area of Sintra.
House 1
Main Areas:
Floor 0
. Hall 17m2
. 44m2 living room with fireplace
. . 26m2 dining room
. Kitchen 19m2
. Wc 5m2
. Maid Suite 14m2 with complete bathroom
Floor 1
. Entrance hall 13m2 with polished Portuguese sidewalk and iron salamander
. Suite 23m2 with built-in closet and bathroom
. Bedroom 17m2
. 13m2 bedroom
. Walk-in closet 6m2
. Wc 5m2
House 2
Main Areas:
Floor 0
. Entrance Hall 8m2
. 36m2 living room with wood burning stove
. . 17m2 dining room
. Kitchen 15m2
. Maid’s Suite 11m2 with complete bathroom
. Wc 2m2
. Bedroom 14m2
. Wc 5
. room 15sqm
. Bedroom 19m2 with view and direct access to the garden
. Wc 7m2
Atelier 34m2 with bathroom.
Garage 100m2 with parking space for 4 cars and technical area.
Annex 70m2 with Suite 17m2 with toilet, laundry 22m2 and T1 apartment with living room and kitchenette 17m2 in openspace, room 10m2 and toilet.
Outdoor parking space for 10 cars.
Property has artesian hole, iron stoves in the two houses, diesel heating, water heating in circuit, and two entrance gates for different areas.
Located in a prime residential area, this property is surrounded by carefully tended green spaces, ideal for those who privilege security and a serene environment, between the beaches and the city, without giving up the proximity to major services and amenities. This luxurious villa is 15 minutes away from the best beaches of Sintra and Cascais line, 28 minutes away from Lisbon’s airport, close to services, restaurants, schools and leisure areas. You can also enjoy all kinds of commerce and services nearby, as well as international schools such as CAISL (American International School of Lisbon) and TASIS (The American School in Portugal). With easy access to the main urban centers of Sintra, Cascais and Lisbon through the main highways (A16, A5 and IC19).
INSIDE LIVING operates in the luxury housing and real estate investment market. Our team offers a diverse range of excellent services to our clients, such as investor support services, ensuring full accompaniment in the selection, purchase, sale or rental of properties, architectural design, interior design, banking and concierge services throughout the process.
House 1
Main Areas:
Floor 0
. Hall 17m2
. 44m2 living room with fireplace
. . 26m2 dining room
. Kitchen 19m2
. Wc 5m2
. Maid Suite 14m2 with complete bathroom
Floor 1
. Entrance hall 13m2 with polished Portuguese sidewalk and iron salamander
. Suite 23m2 with built-in closet and bathroom
. Bedroom 17m2
. 13m2 bedroom
. Walk-in closet 6m2
. Wc 5m2
House 2
Main Areas:
Floor 0
. Entrance Hall 8m2
. 36m2 living room with wood burning stove
. . 17m2 dining room
. Kitchen 15m2
. Maid’s Suite 11m2 with complete bathroom
. Wc 2m2
. Bedroom 14m2
. Wc 5
. room 15sqm
. Bedroom 19m2 with view and direct access to the garden
. Wc 7m2
Atelier 34m2 with bathroom.
Garage 100m2 with parking space for 4 cars and technical area.
Annex 70m2 with Suite 17m2 with toilet, laundry 22m2 and T1 apartment with living room and kitchenette 17m2 in openspace, room 10m2 and toilet.
Outdoor parking space for 10 cars.
Property has artesian hole, iron stoves in the two houses, diesel heating, water heating in circuit, and two entrance gates for different areas.
Located in a prime residential area, this property is surrounded by carefully tended green spaces, ideal for those who privilege security and a serene environment, between the beaches and the city, without giving up the proximity to major services and amenities. This luxurious villa is 15 minutes away from the best beaches of Sintra and Cascais line, 28 minutes away from Lisbon’s airport, close to services, restaurants, schools and leisure areas. You can also enjoy all kinds of commerce and services nearby, as well as international schools such as CAISL (American International School of Lisbon) and TASIS (The American School in Portugal). With easy access to the main urban centers of Sintra, Cascais and Lisbon through the main highways (A16, A5 and IC19).
INSIDE LIVING operates in the luxury housing and real estate investment market. Our team offers a diverse range of excellent services to our clients, such as investor support services, ensuring full accompaniment in the selection, purchase, sale or rental of properties, architectural design, interior design, banking and concierge services throughout the process.
Contact
Detached House 6 Bedrooms
Loures, Distrito de Lisboa
Used · 122m²
buy
795.000 €
OFERTA DO VALOR DE ESCRITURA.
Excelente moradia isolada T6 em localização privilegiada servido por ótimos acessos.
Imóvel com 2 pisos, Cave e R/C. No total esta moradia conta com 6 quartos com áreas generosas, uma sala ampla, cozinha espaçosa totalmente equipada com varanda, logradouro e terraço. A garagem foi transformada num open space onde se situa a espaçosa cozinha. No exterior deste imóvel pode usufruir de uma área de lazer com um quintal onde pode encontrar um forno a lenha e churrasqueira.
Esta moradia sofreu obras de remodelação recentemente nas quais a instalação elétrica e a canalização foram substituídas assim como o telhado substituído na sua totalidade, bem como o revestimento a capoto, foi também colocada caixilharia nova com janelas de vidro duplo em PVC proporcionando um superior isolamento térmico e acústico.
Composição do Imóvel:
- Hall de Entrada; Cozinha; Sala, Quartos, 3 Casas de Banho, Marquise, Varanda, Terraço, Quintal, Zona de Churrasco e Parqueamento.
Extras/Equipamentos:
- Mobilado;
- Cozinha Totalmente Equipada, Máquina de Lavar Roupa, Máquina de lavar louça;
- Recuperador de Calor;
- Estores Elétricos;
- Portão Elétrico;
- Arrecadação;
- Parqueamento;
Descrição das redondezas:
Bons Acessos Rodoviários e Proximidade com:
- Comércio;
- Serviços;
- Farmácias;
- Policia;
- Hospital;
- Estação de autocarros;
- Supermercado;
- Auto estrada;
Deixe o seu crédito nas nossas mãos, somos intermediários certificados pelo Banco de Portugal e garantimos as melhores soluções financeiras para si.
*As informações apresentadas neste anúncio são de natureza meramente informativa não podendo ser consideradas vinculativas, não dispensa a consulta e confirmação das mesmas junto da mediadora.
Excelente moradia isolada T6 em localização privilegiada servido por ótimos acessos.
Imóvel com 2 pisos, Cave e R/C. No total esta moradia conta com 6 quartos com áreas generosas, uma sala ampla, cozinha espaçosa totalmente equipada com varanda, logradouro e terraço. A garagem foi transformada num open space onde se situa a espaçosa cozinha. No exterior deste imóvel pode usufruir de uma área de lazer com um quintal onde pode encontrar um forno a lenha e churrasqueira.
Esta moradia sofreu obras de remodelação recentemente nas quais a instalação elétrica e a canalização foram substituídas assim como o telhado substituído na sua totalidade, bem como o revestimento a capoto, foi também colocada caixilharia nova com janelas de vidro duplo em PVC proporcionando um superior isolamento térmico e acústico.
Composição do Imóvel:
- Hall de Entrada; Cozinha; Sala, Quartos, 3 Casas de Banho, Marquise, Varanda, Terraço, Quintal, Zona de Churrasco e Parqueamento.
Extras/Equipamentos:
- Mobilado;
- Cozinha Totalmente Equipada, Máquina de Lavar Roupa, Máquina de lavar louça;
- Recuperador de Calor;
- Estores Elétricos;
- Portão Elétrico;
- Arrecadação;
- Parqueamento;
Descrição das redondezas:
Bons Acessos Rodoviários e Proximidade com:
- Comércio;
- Serviços;
- Farmácias;
- Policia;
- Hospital;
- Estação de autocarros;
- Supermercado;
- Auto estrada;
Deixe o seu crédito nas nossas mãos, somos intermediários certificados pelo Banco de Portugal e garantimos as melhores soluções financeiras para si.
*As informações apresentadas neste anúncio são de natureza meramente informativa não podendo ser consideradas vinculativas, não dispensa a consulta e confirmação das mesmas junto da mediadora.
Contact
House 6 Bedrooms
Cascais e Estoril, Distrito de Lisboa
Used · 275m²
With Garage
buy
1.700.000 €
Villa in Birre for renovation, inserted in a 1683 sqm lot, in a very quiet area, being composed by:
Ground Floor:
- Ample entry hall
- Kitchen with pantry with a service door and access to the exterior
- Dining room
- Living room with fireplace
- Office
- Multipurpose room with access to the living room
- Social bathroom
First Floor:
- Four large dimensioned suites with very generous areas
- Two bedrooms
- Bathroom to support the two bedrooms
It is a villa that requires some renovation but with a very good layout, in which all areas are ample and overlook the garden.
Outside, the garden has an extensive green area, an artesian borehole, provides plenty of privacy and includes a garage for two cars.
It is located close to local business, supermarkets, national and international schools and offers very easy access to the A5 motorway to Lisbon.
Birre is a prominent location that combines residential charm with proximity to services and attractions. Its convenient location and elegant atmosphere make it a popular choice for those who intend to live in a quiet environment, yet close to all the advantages that the Cascais region has to offer.
Porta da Frente Christie’s is a real estate agency that has been operating in the market for more than two decades. Its focus lays on the highest quality houses and developments, not only in the selling market, but also in the renting market. The company was elected by the prestigious brand Christie’s - one of the most reputable auctioneers, Art institutions and Real Estate of the world - to be represented in Portugal, in the areas of Lisbon, Cascais, Oeiras, Sintra and Alentejo. The main purpose of Porta da Frente Christie’s is to offer a top-notch service to our customers.
Ground Floor:
- Ample entry hall
- Kitchen with pantry with a service door and access to the exterior
- Dining room
- Living room with fireplace
- Office
- Multipurpose room with access to the living room
- Social bathroom
First Floor:
- Four large dimensioned suites with very generous areas
- Two bedrooms
- Bathroom to support the two bedrooms
It is a villa that requires some renovation but with a very good layout, in which all areas are ample and overlook the garden.
Outside, the garden has an extensive green area, an artesian borehole, provides plenty of privacy and includes a garage for two cars.
It is located close to local business, supermarkets, national and international schools and offers very easy access to the A5 motorway to Lisbon.
Birre is a prominent location that combines residential charm with proximity to services and attractions. Its convenient location and elegant atmosphere make it a popular choice for those who intend to live in a quiet environment, yet close to all the advantages that the Cascais region has to offer.
Porta da Frente Christie’s is a real estate agency that has been operating in the market for more than two decades. Its focus lays on the highest quality houses and developments, not only in the selling market, but also in the renting market. The company was elected by the prestigious brand Christie’s - one of the most reputable auctioneers, Art institutions and Real Estate of the world - to be represented in Portugal, in the areas of Lisbon, Cascais, Oeiras, Sintra and Alentejo. The main purpose of Porta da Frente Christie’s is to offer a top-notch service to our customers.
Contact
House 6 Bedrooms
Estrela, Lisboa, Distrito de Lisboa
Used · 290m²
With Garage
buy
2.450.000 €
Detached villa in Lapa, with garage and a small garden, built in 2005 and located next to the French Embassy, in a very quiet area.
With four floors and a total construction area of 358 sqm + 96 sqm of garage.
On the ground floor there is a garage for 2 or 3 cars, a laundry area and a storage area. The first floor includes a 43.20 sqm living room with fireplace, an 18.20 sqm kitchen, a social bathroom and a garden. The second floor comprises a 25.15 sqm master suite with closet and two bedrooms with a shared bathroom. On the third floor there is a maid’s room with bathroom and two bedrooms (20 sqm + 23 sqm) with a shared bathroom.
The villa presents an excellent condition, has pre-installation of air conditioning and fireplace. Nearby there are several transportation options, restaurants and cafes. It is a short distance from Avenida 24 de Julho, providing the opportunity to enjoy walks and strolls in the riverside area next to the Tagus River.
Porta da Frente Christie’s is a real estate agency that has been operating in the market for more than two decades. Its focus lays on the highest quality houses and developments, not only in the selling market, but also in the renting market. The company was elected by the prestigious brand Christie’s International Real Estate to represent Portugal in the areas of Lisbon, Cascais, Oeiras and Alentejo. The main purpose of Porta da Frente Christie’s is to offer a top-notch service to our customers.
With four floors and a total construction area of 358 sqm + 96 sqm of garage.
On the ground floor there is a garage for 2 or 3 cars, a laundry area and a storage area. The first floor includes a 43.20 sqm living room with fireplace, an 18.20 sqm kitchen, a social bathroom and a garden. The second floor comprises a 25.15 sqm master suite with closet and two bedrooms with a shared bathroom. On the third floor there is a maid’s room with bathroom and two bedrooms (20 sqm + 23 sqm) with a shared bathroom.
The villa presents an excellent condition, has pre-installation of air conditioning and fireplace. Nearby there are several transportation options, restaurants and cafes. It is a short distance from Avenida 24 de Julho, providing the opportunity to enjoy walks and strolls in the riverside area next to the Tagus River.
Porta da Frente Christie’s is a real estate agency that has been operating in the market for more than two decades. Its focus lays on the highest quality houses and developments, not only in the selling market, but also in the renting market. The company was elected by the prestigious brand Christie’s International Real Estate to represent Portugal in the areas of Lisbon, Cascais, Oeiras and Alentejo. The main purpose of Porta da Frente Christie’s is to offer a top-notch service to our customers.
Contact
House 8 Bedrooms
Estoril, Cascais e Estoril, Distrito de Lisboa
Used · 717m²
With Garage
buy
3.250.000 €
Luxury 8 bedroom villa, in Estoril, with pool and close to the beach,
Having been completely recently conceptualised, it has a land with a privileged location, next to the beach. With its 950m2 of area, it provides you with a fantastic centrality, which allows you to have everything just a few steps away, involving you with the Glamor of the area where it is located.
Floor 0
Fully independent floor, consisting of a living room with 20m2 and a dining room with 15, overlooking the garden to the front of the house. The 18m2 kitchen is fully equipped with hob, oven, extractor fan, fridge and dishwasher. There is also a technical area, which gives access to the upper garden.
On this level, there are also two bedrooms with wardrobes, supported by a full bathroom, with 8m2.
This part of the house is ideal for guests, friends, family or older children, in order to be more independent.
Ground floor, to the garden and at the same time, the ground floor to the front of the house,
A kitchen with an area of 30m2 located on the main floor of the house, lacquered in dark grey, offers a central island, where the work area is located, consisting of induction hob and electric grill. There is also an open space room for faster meals, to make everyday life more practical and comfortable. This room has access to a terrace with 20 m2, access to the dining room, overlooking the garden.
We pass through the hallway, where the bathroom is located, fully complete and with extremely tasteful finishing materials. As we walk through this corridor, it has as its grand finale a wide view over the garden and pool, where it is in perfect harmony with the living room, composed of three distinct environments and endowed with total privacy. The environments were designed, including the living room, reading area and creativity area, being harmoniously interconnected between them.
On this same floor, access to the terraces and garden, sheltered at the back of the house and with exotic and lush vegetation.
Floor 1
A central staircase, with a bold design finish, leads to the ground floor. It reaches the most private and familiar floor of the house, where the Master Suite is located, with 43m2 of area. You pass through the walking closet, with 15m2, which gives access, on one side, to the bedroom, with 18m2, and to the bathroom with 10m2. The areas are extremely spacious and above all provide impeccable comfort.
This floor also provides you with another suite, with 17 m2, with 4m2 of bathroom, which is accessed through the wardrobe. In the continuity of this suite and towards the access staircase to the attic, there are also two bedrooms, supported by a shared full bathroom.
Loft
Any child’s dream, where the floor is made of treated pine, in an open space. It has approximately 30m2 and a guest toilet.
Floor -1
There is a fully independent flat, consisting of kitchen, with 15m2 and is open to the living room, fully equipped.
Two bedrooms with wardrobes, supported by a full bathroom and a terrace that is accessed through the rooms mentioned above.
The garage with approximately 150m2, tiled, allows the parking of 8 cars, bicycles, with numerous storage spaces, accessible independently, through the outdoor terrace or from the garden.
As finishes, the floor stands out the treated pine on the ground floor, as on the 1st floor and attic, and ceramics in the two adjacent apartments.
The lacquered white doors and wardrobes of the same colour and equal treatment, make up the carpentry, contributing to the uniformity of the property.
The colours used in the paintings and the materials used in the bathrooms, allow a sophisticated game of decoration and at the same time allow you to receive any type of furniture.
The investment in state-of-the-art air conditioning equipment, both in terms of air conditioning and central heating, gives very pleasant comfort to all rooms.
We look forward to your visit.
-----
Private Luxury Real Estate is a consultancy specialised in the marketing of luxury real estate in the premium areas of Portugal.
We provide a distinguished service of excellence, always bearing in mind that, behind every real estate transaction, there is a person or a family.
The company intends to act in the best interest of its clients, offering discretion, expertise and professionalism, in order to establish lasting relationships with them.
Maximum customer satisfaction is a vital point for the success of Private Luxury Real Estate.
Having been completely recently conceptualised, it has a land with a privileged location, next to the beach. With its 950m2 of area, it provides you with a fantastic centrality, which allows you to have everything just a few steps away, involving you with the Glamor of the area where it is located.
Floor 0
Fully independent floor, consisting of a living room with 20m2 and a dining room with 15, overlooking the garden to the front of the house. The 18m2 kitchen is fully equipped with hob, oven, extractor fan, fridge and dishwasher. There is also a technical area, which gives access to the upper garden.
On this level, there are also two bedrooms with wardrobes, supported by a full bathroom, with 8m2.
This part of the house is ideal for guests, friends, family or older children, in order to be more independent.
Ground floor, to the garden and at the same time, the ground floor to the front of the house,
A kitchen with an area of 30m2 located on the main floor of the house, lacquered in dark grey, offers a central island, where the work area is located, consisting of induction hob and electric grill. There is also an open space room for faster meals, to make everyday life more practical and comfortable. This room has access to a terrace with 20 m2, access to the dining room, overlooking the garden.
We pass through the hallway, where the bathroom is located, fully complete and with extremely tasteful finishing materials. As we walk through this corridor, it has as its grand finale a wide view over the garden and pool, where it is in perfect harmony with the living room, composed of three distinct environments and endowed with total privacy. The environments were designed, including the living room, reading area and creativity area, being harmoniously interconnected between them.
On this same floor, access to the terraces and garden, sheltered at the back of the house and with exotic and lush vegetation.
Floor 1
A central staircase, with a bold design finish, leads to the ground floor. It reaches the most private and familiar floor of the house, where the Master Suite is located, with 43m2 of area. You pass through the walking closet, with 15m2, which gives access, on one side, to the bedroom, with 18m2, and to the bathroom with 10m2. The areas are extremely spacious and above all provide impeccable comfort.
This floor also provides you with another suite, with 17 m2, with 4m2 of bathroom, which is accessed through the wardrobe. In the continuity of this suite and towards the access staircase to the attic, there are also two bedrooms, supported by a shared full bathroom.
Loft
Any child’s dream, where the floor is made of treated pine, in an open space. It has approximately 30m2 and a guest toilet.
Floor -1
There is a fully independent flat, consisting of kitchen, with 15m2 and is open to the living room, fully equipped.
Two bedrooms with wardrobes, supported by a full bathroom and a terrace that is accessed through the rooms mentioned above.
The garage with approximately 150m2, tiled, allows the parking of 8 cars, bicycles, with numerous storage spaces, accessible independently, through the outdoor terrace or from the garden.
As finishes, the floor stands out the treated pine on the ground floor, as on the 1st floor and attic, and ceramics in the two adjacent apartments.
The lacquered white doors and wardrobes of the same colour and equal treatment, make up the carpentry, contributing to the uniformity of the property.
The colours used in the paintings and the materials used in the bathrooms, allow a sophisticated game of decoration and at the same time allow you to receive any type of furniture.
The investment in state-of-the-art air conditioning equipment, both in terms of air conditioning and central heating, gives very pleasant comfort to all rooms.
We look forward to your visit.
-----
Private Luxury Real Estate is a consultancy specialised in the marketing of luxury real estate in the premium areas of Portugal.
We provide a distinguished service of excellence, always bearing in mind that, behind every real estate transaction, there is a person or a family.
The company intends to act in the best interest of its clients, offering discretion, expertise and professionalism, in order to establish lasting relationships with them.
Maximum customer satisfaction is a vital point for the success of Private Luxury Real Estate.
Contact
House 6 Bedrooms
Cabriz (Santa Maria e São Miguel), S.Maria e S.Miguel, S.Martinho, S.Pedro Penaferrim, Sintra, Distrito de Lisboa
Used · 429m²
With Garage
buy
1.500.000 €
6-bedroom villa with 429 sqm of gross construction area, for refurbishment with approved project, inserted in a plot of 16,283 sqm, in S. Pedro Penaferrim, in Sintra. In addition to the main house, there are also two fully renovated annexes with quality finishes. The main house is spread over two floors. The ground floor has two living rooms, a kitchen, a wine cellar, and a suite. On the first floor, there are three bathrooms and five bedrooms, which can be converted into suites and have direct access to the indoor balcony with a view of the Pena Palace. There is an external staircase that provides direct access to the garden.
Located in an area well served by commerce, transport, and services. 6 minutes driving distance from the historic center of Sintra, with a direct view of the Pena Palace. 16 minutes from the International Schools The American School in Portugal (TASIS) and Carlucci American International School of Lisbon (CAISL), El Corte Inglés of Beloura, Cascais Shopping/Alegro Sintra shopping centers, and 20 minutes from Cascais. Easy access to IC19, A16, and A5 and 20 minutes from Lisbon and Humberto Delgado Airport.
Located in an area well served by commerce, transport, and services. 6 minutes driving distance from the historic center of Sintra, with a direct view of the Pena Palace. 16 minutes from the International Schools The American School in Portugal (TASIS) and Carlucci American International School of Lisbon (CAISL), El Corte Inglés of Beloura, Cascais Shopping/Alegro Sintra shopping centers, and 20 minutes from Cascais. Easy access to IC19, A16, and A5 and 20 minutes from Lisbon and Humberto Delgado Airport.
Contact
House 6 Bedrooms Duplex
Loures, Distrito de Lisboa
Used · 265m²
With Garage
buy
890.000 €
Ref.ª: MJUM6934 - Moradia Bifamiliar c/ Piscina | Centro de Loures
Localizada no centro da cidade de Loures, junto ao Tribunal de Loures e do Parque da Cidade, com acesso a zona de restauração, áreas de lazer e diversos espaços verdes.
Futuramente, a poucos metros deste imóvel, ficará situada a nova estação de Metro da Linha Violeta, que servirá os concelhos de Loures e Odivelas.
Com uma área total de terreno de 462m2, esta moradia é composta por 2 pisos independentes, uma garagem com 23m2 e ainda espaço exterior para parqueamento de até 2 viaturas.
O exterior conta com uma piscina, a tardoz, casa das máquinas, logradouro circundante à moradia, e ainda um anexo com área de churrasqueira que conta com o apoio de um forno a lenha, grelhador e uma cozinha, para maior comodidade e deleite.
Os pisos dispõem-se e compõem-se da seguinte forma:
> No PISO 1 (superior), encontra-se uma ampla sala com mais de 37m2, com lareira e com acesso a uma varanda. A cozinha (com marquise) reúne uma área superior a 22m2 , totalmente equipada, com eletrodomésticos encastrados.
Totaliza 4 quartos, com áreas compreendidas entre os 9m2 e os 15m2, sendo um deles uma suíte com WC completo. Um dos quartos dispõe de uma ampla varanda com cerca de 10m2.
O WC comum dispõe de poliban e conta com uma janela.
> No PISO 0 (térreo) podemos encontrar um salão com 40m2, bastante amplo e luminoso, com excelente exposição solar, e uma cozinha com mais de 22m2 (com marquise), que conta com termoacumulador, exaustor e uma placa de vitrocerâmica.
Existem 2 quartos, um deles uma suíte com 17,60m2 e um quarto com mais de 14m2. O WC social (4,30m2) dispõe de poliban e tem uma janela.
Esta moradia, inserida num lote de 460m2, conta ainda com um terraço, acessível pelo logradouro do piso térreo, com uma área coberta.
A nível de acabamentos e equipamentos, o PISO 1 (superior) dispõe de ar condicionado nos quartos e na sala, toalheiros aquecidos, iluminação embutida, piso cerâmico na cozinha, nos corredores e WCs, e piso de madeira na sala e nos quartos.
O PISO 0 já possui algumas melhorias também, nomeadamente chão de madeira na sala, quartos e corredores.
* No geral, foram realizadas algumas obras de remodelação, no que diz respeito a canalizações e parte elétrica.
Marque já a sua visita!
Localizada no centro da cidade de Loures, junto ao Tribunal de Loures e do Parque da Cidade, com acesso a zona de restauração, áreas de lazer e diversos espaços verdes.
Futuramente, a poucos metros deste imóvel, ficará situada a nova estação de Metro da Linha Violeta, que servirá os concelhos de Loures e Odivelas.
Com uma área total de terreno de 462m2, esta moradia é composta por 2 pisos independentes, uma garagem com 23m2 e ainda espaço exterior para parqueamento de até 2 viaturas.
O exterior conta com uma piscina, a tardoz, casa das máquinas, logradouro circundante à moradia, e ainda um anexo com área de churrasqueira que conta com o apoio de um forno a lenha, grelhador e uma cozinha, para maior comodidade e deleite.
Os pisos dispõem-se e compõem-se da seguinte forma:
> No PISO 1 (superior), encontra-se uma ampla sala com mais de 37m2, com lareira e com acesso a uma varanda. A cozinha (com marquise) reúne uma área superior a 22m2 , totalmente equipada, com eletrodomésticos encastrados.
Totaliza 4 quartos, com áreas compreendidas entre os 9m2 e os 15m2, sendo um deles uma suíte com WC completo. Um dos quartos dispõe de uma ampla varanda com cerca de 10m2.
O WC comum dispõe de poliban e conta com uma janela.
> No PISO 0 (térreo) podemos encontrar um salão com 40m2, bastante amplo e luminoso, com excelente exposição solar, e uma cozinha com mais de 22m2 (com marquise), que conta com termoacumulador, exaustor e uma placa de vitrocerâmica.
Existem 2 quartos, um deles uma suíte com 17,60m2 e um quarto com mais de 14m2. O WC social (4,30m2) dispõe de poliban e tem uma janela.
Esta moradia, inserida num lote de 460m2, conta ainda com um terraço, acessível pelo logradouro do piso térreo, com uma área coberta.
A nível de acabamentos e equipamentos, o PISO 1 (superior) dispõe de ar condicionado nos quartos e na sala, toalheiros aquecidos, iluminação embutida, piso cerâmico na cozinha, nos corredores e WCs, e piso de madeira na sala e nos quartos.
O PISO 0 já possui algumas melhorias também, nomeadamente chão de madeira na sala, quartos e corredores.
* No geral, foram realizadas algumas obras de remodelação, no que diz respeito a canalizações e parte elétrica.
Marque já a sua visita!
Contact
Detached House 7 Bedrooms
Cascais, Cascais e Estoril, Distrito de Lisboa
Used · 250m²
With Garage
buy
3.900.000 €
Excellent 7 bedroom villa, located in the centre of Cascais, close to all facilities!
It is a house with old architecture, worked ceilings, high ceilings, stained glass windows, porches, with a traditional charm!
Despite its centrality, its high walls protect a 600m2 garden, flowery and very well cared for.
Potential as an investment: hostel, boutique hotel, senior residence.
Indoor distribution:
The exterior staircase gives access to the entrance of the house protected by a porch.
First floor - Large hall, living room, dining room, office, guest bathroom and pantry/storage with small window, The kitchen and living room are served by a balcony with access to the garden.
The first floor consists of three generously sized bedrooms, a bathroom and a connecting suite with another bedroom which can serve as a closet. The suite and two bedrooms have a terrace.
The ground floor, with natural light, was transformed into a multipurpose space with an atelier, kitchen, two bathrooms, storage rooms and two living rooms/bedrooms. It communicates with the interior of the house and also has an independent entrance through a porch, now closed.
It has uncovered parking for three cars in the garden. The badge for residents can be requested, for free parking outside.
The property underwent renovations in 2004 and 2020, and care was taken to respect and value its original features.
Private Luxury Real Estate is a consultancy specialised in the marketing of luxury real estate in the premium areas of Portugal.
We provide a distinguished service of excellence, always bearing in mind that, behind every real estate transaction, there is a person or a family.
The company intends to act in the best interest of its clients, offering discretion, expertise and professionalism, in order to establish lasting relationships with them.
Maximum customer satisfaction is a vital point for the success of Private Luxury Real Estate.
CASCAIS
It was born as a fishing village, but nowadays it is the terraces, restaurants and shops that enliven the bay and the historic centre.
A first tour will serve to feel the connection to the sea and the relaxed spirit of those who live in Cascais.
It is a house with old architecture, worked ceilings, high ceilings, stained glass windows, porches, with a traditional charm!
Despite its centrality, its high walls protect a 600m2 garden, flowery and very well cared for.
Potential as an investment: hostel, boutique hotel, senior residence.
Indoor distribution:
The exterior staircase gives access to the entrance of the house protected by a porch.
First floor - Large hall, living room, dining room, office, guest bathroom and pantry/storage with small window, The kitchen and living room are served by a balcony with access to the garden.
The first floor consists of three generously sized bedrooms, a bathroom and a connecting suite with another bedroom which can serve as a closet. The suite and two bedrooms have a terrace.
The ground floor, with natural light, was transformed into a multipurpose space with an atelier, kitchen, two bathrooms, storage rooms and two living rooms/bedrooms. It communicates with the interior of the house and also has an independent entrance through a porch, now closed.
It has uncovered parking for three cars in the garden. The badge for residents can be requested, for free parking outside.
The property underwent renovations in 2004 and 2020, and care was taken to respect and value its original features.
Private Luxury Real Estate is a consultancy specialised in the marketing of luxury real estate in the premium areas of Portugal.
We provide a distinguished service of excellence, always bearing in mind that, behind every real estate transaction, there is a person or a family.
The company intends to act in the best interest of its clients, offering discretion, expertise and professionalism, in order to establish lasting relationships with them.
Maximum customer satisfaction is a vital point for the success of Private Luxury Real Estate.
CASCAIS
It was born as a fishing village, but nowadays it is the terraces, restaurants and shops that enliven the bay and the historic centre.
A first tour will serve to feel the connection to the sea and the relaxed spirit of those who live in Cascais.
Contact
House 6 Bedrooms Duplex
Quinta da Marinha (Cascais), Cascais e Estoril, Distrito de Lisboa
Used · 380m²
With Garage
buy
3.700.000 €
In one of the most prestige condominiums in Cascais, Quinta da Marinha, we find this amazing property surrounded by green areas, golf courses, stables and at walking distance to the iconic ’Guincho’ Beach. In addition, Cascais’ largest gymnasium with swimming pool, tennis and padel courts is right next door.
The villa features 6 bedrooms, one en suite, all with wide windows overlooking the nature. On the ground floor we have 3 of the bedrooms and the Master Suite, and on the upper floor we have the other 2 and a fantastic bathroom with a window.
Once you enter you find a welcoming entrance, that leads into the spacious and very bright living room, with a modern open fireplace and large windows that leads to the lovely garden with plenty of beautiful flowers and trees and the pool area.
There is a separate dining room with space for a large table right next to the living room, also with a direct access to the garden. Then we have the bright kitchen which is spacious and very modern due to recent refurbishment that was carried out, with large windows letting plenty of natural light in. There is also a separate laundry room with a courtyard, ideal to hang clothes and a small storage room.
The almost 800 sqm very quiet and lovely garden, has plenty of privacy, very favorable sun exposure, turned to southwest that gives the pool area sun all day, and it’s protected from the wind.
The garage with space for 2 cars has recently been painted and is in an impeccable shape.
The present owners have upgraded the property in many different ways. All bathrooms have been totally refurbished, the living room has also been totally refurbished with only top quality materials, and air conditioning has been installed through out the house.
The whole property was repainted in 2019, is extremely bright and is in an impeccable shape.
This is a unique product with a unique location, here one has the pleasure of living in a very quiet and calm area with total privacy and 24H security, but still only 10 minutes driving distance to the center of Cascais.
Cascais is a fishing village, famous for its natural beauty, where wonderful beaches stand out, such as the well-known Praia da Rainha and Praia do Guincho; also by the various Museums, by the beautiful Marina of Cascais, and also by the Cidadela of Cascais, a fortress once the Kings of Portugal residence and today a 5 star hotel, overlooking the sea and the Marina.
It has high quality restaurants, with international as well as typically Portuguese cuisine and a variety of shops and services that are essential for anyone who wants to live or spend their holidays in a beautiful, peaceful place, full of history, and at the same time with all the amenities to live a full life.
Mercator Group is a company of Swedish origin founded in 1968 and whose activity has been directed to the real estate market in Portugal since 1973; In the real estate brokerage market, it has been focused on the mid-high and luxury segments, being one of the oldest reference brands in the real estate market - AMI 203.
Over the several years of working with the Scandinavian market, we have developed the ability to build a close relationship between the Scandinavian investor client and the Portuguese market, meeting an increasingly informed and demanding search.
The Mercator Group represents about 40% of Scandinavian investors who have acquired in Portugal in the last decade having in some places about 80% of the market share, such as the municipality of Cascais.
We have as clients and partners the best offer in the Portuguese real estate market, focusing on quality and the prospect of future investment.
The dynamic between the Mercator group and the Scandinavian community is very positive and has been our managing director, Eng. Peter Billton, also president of the Luso-Sueca Chamber of Commerce for several years and still today belonging to its board of directors.
All information presented is not binding and does not provide confirmation by consulting the property’s documentation.
The villa features 6 bedrooms, one en suite, all with wide windows overlooking the nature. On the ground floor we have 3 of the bedrooms and the Master Suite, and on the upper floor we have the other 2 and a fantastic bathroom with a window.
Once you enter you find a welcoming entrance, that leads into the spacious and very bright living room, with a modern open fireplace and large windows that leads to the lovely garden with plenty of beautiful flowers and trees and the pool area.
There is a separate dining room with space for a large table right next to the living room, also with a direct access to the garden. Then we have the bright kitchen which is spacious and very modern due to recent refurbishment that was carried out, with large windows letting plenty of natural light in. There is also a separate laundry room with a courtyard, ideal to hang clothes and a small storage room.
The almost 800 sqm very quiet and lovely garden, has plenty of privacy, very favorable sun exposure, turned to southwest that gives the pool area sun all day, and it’s protected from the wind.
The garage with space for 2 cars has recently been painted and is in an impeccable shape.
The present owners have upgraded the property in many different ways. All bathrooms have been totally refurbished, the living room has also been totally refurbished with only top quality materials, and air conditioning has been installed through out the house.
The whole property was repainted in 2019, is extremely bright and is in an impeccable shape.
This is a unique product with a unique location, here one has the pleasure of living in a very quiet and calm area with total privacy and 24H security, but still only 10 minutes driving distance to the center of Cascais.
Cascais is a fishing village, famous for its natural beauty, where wonderful beaches stand out, such as the well-known Praia da Rainha and Praia do Guincho; also by the various Museums, by the beautiful Marina of Cascais, and also by the Cidadela of Cascais, a fortress once the Kings of Portugal residence and today a 5 star hotel, overlooking the sea and the Marina.
It has high quality restaurants, with international as well as typically Portuguese cuisine and a variety of shops and services that are essential for anyone who wants to live or spend their holidays in a beautiful, peaceful place, full of history, and at the same time with all the amenities to live a full life.
Mercator Group is a company of Swedish origin founded in 1968 and whose activity has been directed to the real estate market in Portugal since 1973; In the real estate brokerage market, it has been focused on the mid-high and luxury segments, being one of the oldest reference brands in the real estate market - AMI 203.
Over the several years of working with the Scandinavian market, we have developed the ability to build a close relationship between the Scandinavian investor client and the Portuguese market, meeting an increasingly informed and demanding search.
The Mercator Group represents about 40% of Scandinavian investors who have acquired in Portugal in the last decade having in some places about 80% of the market share, such as the municipality of Cascais.
We have as clients and partners the best offer in the Portuguese real estate market, focusing on quality and the prospect of future investment.
The dynamic between the Mercator group and the Scandinavian community is very positive and has been our managing director, Eng. Peter Billton, also president of the Luso-Sueca Chamber of Commerce for several years and still today belonging to its board of directors.
All information presented is not binding and does not provide confirmation by consulting the property’s documentation.
Contact
House 7 Bedrooms
Ericeira , Mafra, Distrito de Lisboa
Used · 642m²
With Garage
buy
749.000 €
7 bedroom villa, with full use of basement, inserted in a plot of land with 1673 m², with excellent sun exposure, sea and countryside views, located in a village about 3 km from the beach and 7 km from the village of Ericeira.
House with a lot of potential for tourist exploration.
* House sold as is*
Composed as follows:
- Floor -1 (basement) we have a garage for 2/3 cars, and several storage areas, which make up the entire size of the house. Prepared for kitchen/laundry or bathroom and bath.
- Floor 0 with large entrance hall, living room with unevenness, access to the outside, fireplace with open fire and mezzanine, kitchen with dining area, access to laundry and outside, support bathroom and storage area. On this level we have four bedrooms with wardrobes, another bathroom with a bathroom, and a suite with wardrobe.
- Floor 1, we have a suite with two wardrobes, and an office area in open space, with access to a terrace with excellent sea views and facing south.
The house is in the legalisation phase at the Municipality of Mafra, and the architecture is approved, awaiting the specialities. Sold with the approved project and with the construction in its current phase.
*Areas removed from the project*
* All available information does not exempt the mediator from confirming as well as consulting the property’s documentation.*
This region, known as the Saloia area, allows you to slow down from the daily life of the city while maintaining a pleasant pace of life and a desirable lifestyle. Located about 20 minutes from Lisbon, access: A8 and A21. Ericeira - ’Where the sea is bluer’ - is considered the 2nd world surfing reserve since 2011, and the only one in Europe. It has very renowned beaches for the practice of the same, such as Ribeira d’ Ilhas, Foz do Lizandro, Praia dos Coxos in Ribamar, among many others. Kitesurfing, windsurfing, bodyboarding and stand-up paddleboarding are also widely practised. This fishing village was also elected, in 2018, the 2nd best parish in Lisbon to live in, with security, access and leisure spaces being analysed. Among the customs and traditions, Ericeira is a land of seafood and the art of fishing. The 3rd place was awarded to the parish of Mafra, county town (currently with 11 parishes) and was considered in 2021 the 2nd national municipality with the highest population growth in the last decade. A village rich in history, marked by the construction of the National Palace of Mafra, classified as a World Heritage Site by UNESCO in 2019. Mafra also has some hidden treasures, such as the unique Tapada Nacional de Mafra
House with a lot of potential for tourist exploration.
* House sold as is*
Composed as follows:
- Floor -1 (basement) we have a garage for 2/3 cars, and several storage areas, which make up the entire size of the house. Prepared for kitchen/laundry or bathroom and bath.
- Floor 0 with large entrance hall, living room with unevenness, access to the outside, fireplace with open fire and mezzanine, kitchen with dining area, access to laundry and outside, support bathroom and storage area. On this level we have four bedrooms with wardrobes, another bathroom with a bathroom, and a suite with wardrobe.
- Floor 1, we have a suite with two wardrobes, and an office area in open space, with access to a terrace with excellent sea views and facing south.
The house is in the legalisation phase at the Municipality of Mafra, and the architecture is approved, awaiting the specialities. Sold with the approved project and with the construction in its current phase.
*Areas removed from the project*
* All available information does not exempt the mediator from confirming as well as consulting the property’s documentation.*
This region, known as the Saloia area, allows you to slow down from the daily life of the city while maintaining a pleasant pace of life and a desirable lifestyle. Located about 20 minutes from Lisbon, access: A8 and A21. Ericeira - ’Where the sea is bluer’ - is considered the 2nd world surfing reserve since 2011, and the only one in Europe. It has very renowned beaches for the practice of the same, such as Ribeira d’ Ilhas, Foz do Lizandro, Praia dos Coxos in Ribamar, among many others. Kitesurfing, windsurfing, bodyboarding and stand-up paddleboarding are also widely practised. This fishing village was also elected, in 2018, the 2nd best parish in Lisbon to live in, with security, access and leisure spaces being analysed. Among the customs and traditions, Ericeira is a land of seafood and the art of fishing. The 3rd place was awarded to the parish of Mafra, county town (currently with 11 parishes) and was considered in 2021 the 2nd national municipality with the highest population growth in the last decade. A village rich in history, marked by the construction of the National Palace of Mafra, classified as a World Heritage Site by UNESCO in 2019. Mafra also has some hidden treasures, such as the unique Tapada Nacional de Mafra
Contact
House 26 Bedrooms
Campo de Ourique, Lisboa, Distrito de Lisboa
Used · 1,689m²
buy
2.950.000 €
22 Moradias para venda em Campo de Ourique e 4 apartamentos T1 !Trata-se de 22 moradias T1 e ainda 4 T1 inseridos em prédio de R/C e 1º andar para renovação total. Área Útil de 1689 m2- 7 unidades estão devolutas, 13 unidades são de contratos curtos, as restantes têm contratos mais longos ou pessoas de idade avançada.Quer seja INVESTIDOR ou PARTICULAR, não pode deixar de querer visitar este produto único de moradias para renovação total em Campo de Ourique.Ao investir neste conjunto de moradias, poderá transformar num condomínio de referência com uma vista deslumbrante e desafogada, em propriedade horizontal para utilização independente.Os imóveis estão integrados na Área de Reabilitação Urbana de Lisboa (ARU), com Operação Simples de Reabilitação Urbana (ORU) com IVA de construção à taxa de 6%, informa o Pedido de Informação Simplificado.
Se privilegia a localização, exposição solar e uma vista desafogada para Lisboa e Rio Tejo, esta é a sua oportunidade.
Contacte-me e agende a sua visita
Localização / Bairro:Na zona de Campo de Ourique encontramos um dos bairros mais tranquilos e procurados pelos Lisboetas e Estrangeiros, por ser um dos que permite ter maior qualidade de vida, onde podemos desfrutar de espaços verdes e sobretudo de comércio tradicional.
Houses for sale in Campo de Ourique!It consists of 22 T1 houses and 4 T1 inserted in a building on the ground floor and 1st floor for total renovation.- 7 units are vacant, 13 are on short contracts, the rest have longer contracts or elderly people.By investing in this set of houses in Total Property, you can transform a reference condominium with a stunning and unobstructed view into a horizontal property for independent use.Whether you are an INVESTOR or an INDIVIDUAL, you cannot fail to want to visit this unique product of houses for total renovation in Campo de Ourique.If you favor location, sun exposure and an unobstructed view of Lisbon and the Tagus River, this is your opportunity. Contact me and schedule your visit
Location / Neighborhood:In the Campo de Ourique area, we find one of the quietest neighborhoods sought after by locals and foreigners alike, as it offers a better quality of life, where we can enjoy green spaces and, above all, traditional shops.
Partilhamos com todas as imobiliárias\profissionais em regime de 50%/50%Para mais informações vá ao nosso site KW Portugal
Características:
Outras características - Moradia;
Se privilegia a localização, exposição solar e uma vista desafogada para Lisboa e Rio Tejo, esta é a sua oportunidade.
Contacte-me e agende a sua visita
Localização / Bairro:Na zona de Campo de Ourique encontramos um dos bairros mais tranquilos e procurados pelos Lisboetas e Estrangeiros, por ser um dos que permite ter maior qualidade de vida, onde podemos desfrutar de espaços verdes e sobretudo de comércio tradicional.
Houses for sale in Campo de Ourique!It consists of 22 T1 houses and 4 T1 inserted in a building on the ground floor and 1st floor for total renovation.- 7 units are vacant, 13 are on short contracts, the rest have longer contracts or elderly people.By investing in this set of houses in Total Property, you can transform a reference condominium with a stunning and unobstructed view into a horizontal property for independent use.Whether you are an INVESTOR or an INDIVIDUAL, you cannot fail to want to visit this unique product of houses for total renovation in Campo de Ourique.If you favor location, sun exposure and an unobstructed view of Lisbon and the Tagus River, this is your opportunity. Contact me and schedule your visit
Location / Neighborhood:In the Campo de Ourique area, we find one of the quietest neighborhoods sought after by locals and foreigners alike, as it offers a better quality of life, where we can enjoy green spaces and, above all, traditional shops.
Partilhamos com todas as imobiliárias\profissionais em regime de 50%/50%Para mais informações vá ao nosso site KW Portugal
Características:
Outras características - Moradia;
Contact
House 6 Bedrooms
São Pedro da Cadeira, Torres Vedras, Distrito de Lisboa
Used · 450m²
With Garage
buy
1.700.000 €
Fantastic 6 bedroom villa with pool in Formigal, parish of S. Pedro da Cadeira. Walled villa on a plot with 3.290m2, gross area of 776m2 and floor area of 582m2 using only first-line materials and kitchen with top of the range equipment. Villa with 6 bedrooms, 4 living rooms and 5 bathrooms. Orientation South, East, West. House ready for delivery at the end of September.
Ground Floor
Very large living room with 2 distinct areas serving as a living and dining room, with double-sided fireplace with fireplace
Kitchen with balcony overlooking garden and pool
Laundry
Suite with closet
Suite with closet
Full bathroom
First Floor
Large living room with balcony overlooking countryside, garden and pool
Bedroom with wardrobe
Bedroom with wardrobe
Full bathroom
Basement
2 Bedrooms
1 full bathroom
Living room with pre-installation for kitchen.
Barbecue
Garage space for 10 cars
Come and visit this fantastic villa that could be the house of your dreams!! With a strategic positioning being about 5 minutes (5kms) from the beaches of Santa Cruz, 15 minutes (15Kms) from Torres Vedras and 1h (60kms) from Lisbon.
Contact us to schedule your visit!
Ground Floor
Very large living room with 2 distinct areas serving as a living and dining room, with double-sided fireplace with fireplace
Kitchen with balcony overlooking garden and pool
Laundry
Suite with closet
Suite with closet
Full bathroom
First Floor
Large living room with balcony overlooking countryside, garden and pool
Bedroom with wardrobe
Bedroom with wardrobe
Full bathroom
Basement
2 Bedrooms
1 full bathroom
Living room with pre-installation for kitchen.
Barbecue
Garage space for 10 cars
Come and visit this fantastic villa that could be the house of your dreams!! With a strategic positioning being about 5 minutes (5kms) from the beaches of Santa Cruz, 15 minutes (15Kms) from Torres Vedras and 1h (60kms) from Lisbon.
Contact us to schedule your visit!
Contact
See more Properties for Sale, Houses Used, in Distrito de Lisboa
Bedrooms
Zones
Can’t find the property you’re looking for?
