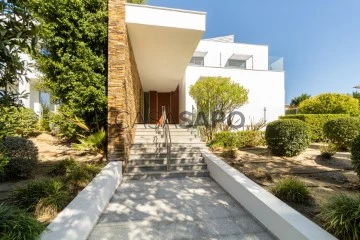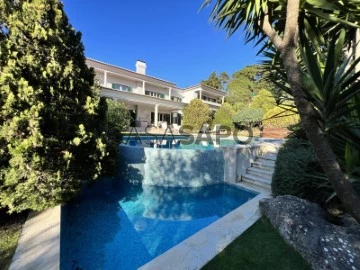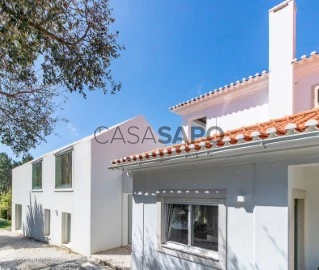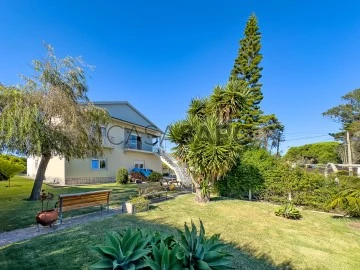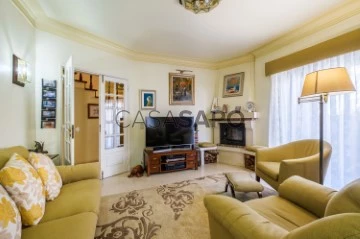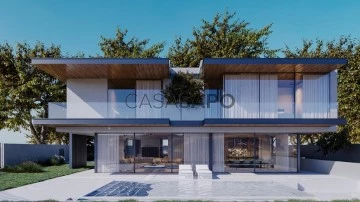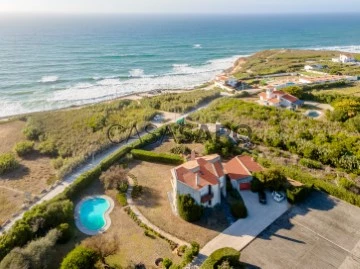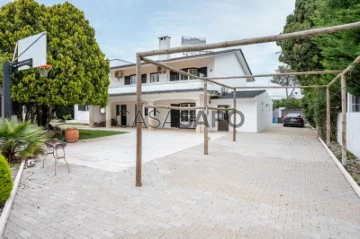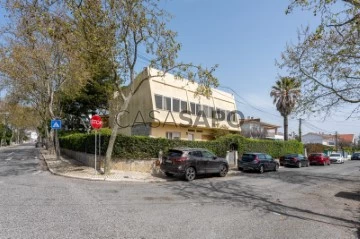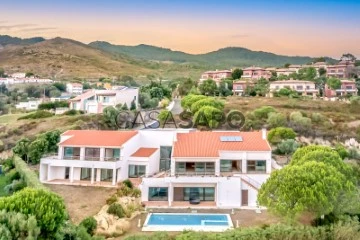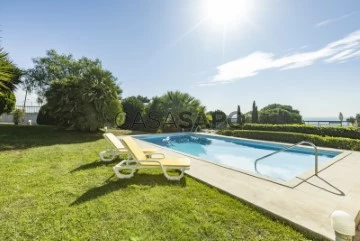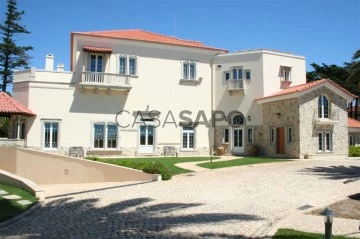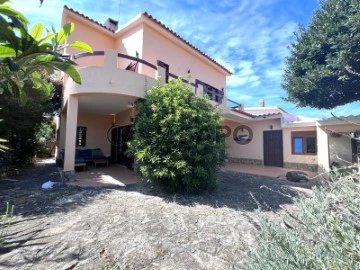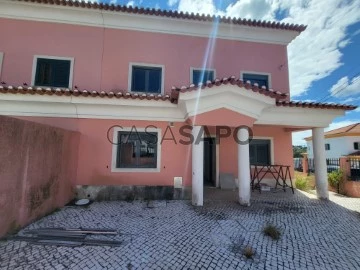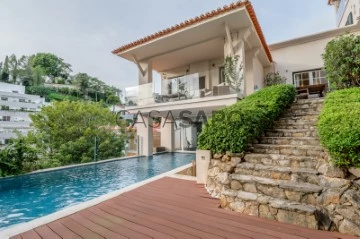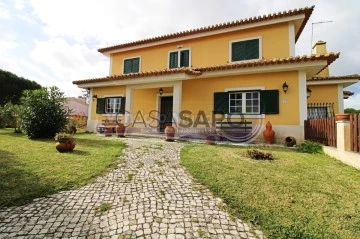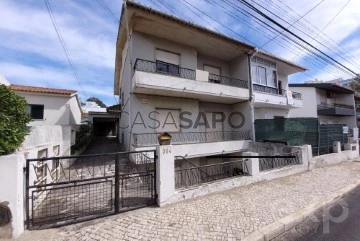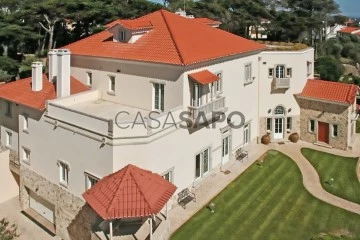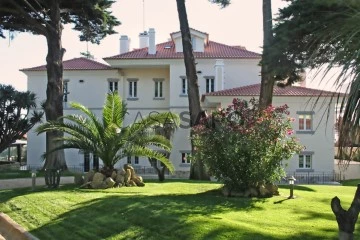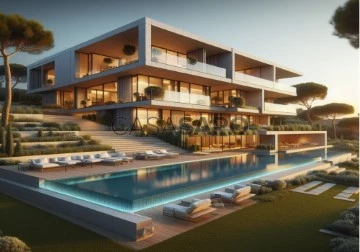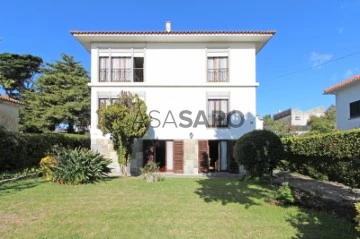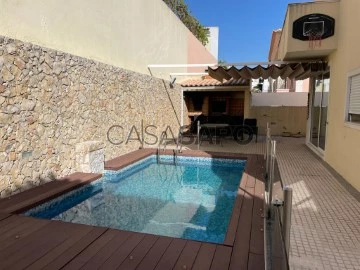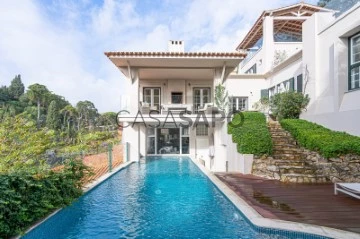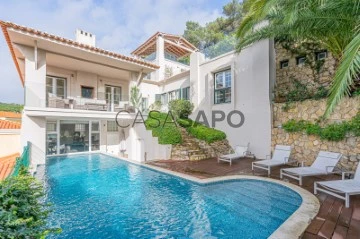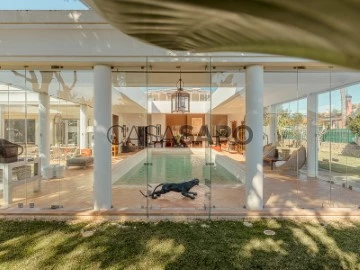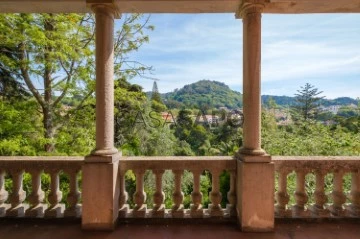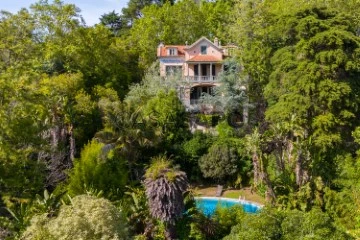Houses
6+
Price
More filters
75 Properties for Sale, Houses 6 or more Bedrooms Used, in Distrito de Lisboa, with Fireplace/Fireplace heat exchanger, Page 2
Map
Order by
Relevance
House 6 Bedrooms
S.Maria e S.Miguel, S.Martinho, S.Pedro Penaferrim, Sintra, Distrito de Lisboa
Used · 428m²
With Garage
buy
3.000.000 €
Contemporary architecture.
Facing South.
The villa is distributed by a first floor, a ground floor and a basement, with internal elevator access to all the floors.
Ground Floor - Entry hall, social bathroom, living room with fireplace (with a heat recovery unit) with TV and stereo and a communal dining area. Direct access to the exterior swimming pool´s area, jacuzzi and garden with a wooden deck.
Fully equipped kitchen of the brand Miele, with a pantry space. Access to the terrace with canopy and barbecue area.
Office and two suites supported by a full private bathroom.
First Floor - Master suite with closet and bathroom with shower and a hydromassage bathtub.
Library area, central closet with access to the attic.
Two suites supported by a full private bathroom and plenty of storage areas.
Basement - games´ room and bar, gym, Turkish bath, equipped kitchen, laundry area, technical area, storage area.
Suite for the staff, two bathrooms, garage for 2 cars, outdoor parking area for 3 cars.
Equipment:
Air conditioning
Central heating in all the rooms of the villa
Wood heat recovery unit (heating in the living room)
Solar thermal energy system for water heating
18 photovoltaic panels
Central Vacuum Unit
Well with water for automatic watering
Garbage collection area
Quinta da Beloura provides plenty of leisure options: gym Homes Place, equestrian club, golf courses and tennis and paddle club.
The villa is close to all kinds of services such as supermarkets Supercor, Audi, Makro, Recheio, with also the Cascaishopping, with cinemas, shops, services, and restaurants.
Located near the Sintra´s mountain National Park, it is only a few metres away from the international schools: CASIL and TASIS and close to the main accesses to Lisbon, Sintra and the centre of Cascais. A16, A5, IC 19. It is 30 minutes away from Lisbon and the international airport.
The condominium of Quinta da Beloura has 24-hour surveillance.
Private gross area of 438 sqm and gross construction area of 866 sqm, inserted in a 1724 sqm lot.
Facing South.
The villa is distributed by a first floor, a ground floor and a basement, with internal elevator access to all the floors.
Ground Floor - Entry hall, social bathroom, living room with fireplace (with a heat recovery unit) with TV and stereo and a communal dining area. Direct access to the exterior swimming pool´s area, jacuzzi and garden with a wooden deck.
Fully equipped kitchen of the brand Miele, with a pantry space. Access to the terrace with canopy and barbecue area.
Office and two suites supported by a full private bathroom.
First Floor - Master suite with closet and bathroom with shower and a hydromassage bathtub.
Library area, central closet with access to the attic.
Two suites supported by a full private bathroom and plenty of storage areas.
Basement - games´ room and bar, gym, Turkish bath, equipped kitchen, laundry area, technical area, storage area.
Suite for the staff, two bathrooms, garage for 2 cars, outdoor parking area for 3 cars.
Equipment:
Air conditioning
Central heating in all the rooms of the villa
Wood heat recovery unit (heating in the living room)
Solar thermal energy system for water heating
18 photovoltaic panels
Central Vacuum Unit
Well with water for automatic watering
Garbage collection area
Quinta da Beloura provides plenty of leisure options: gym Homes Place, equestrian club, golf courses and tennis and paddle club.
The villa is close to all kinds of services such as supermarkets Supercor, Audi, Makro, Recheio, with also the Cascaishopping, with cinemas, shops, services, and restaurants.
Located near the Sintra´s mountain National Park, it is only a few metres away from the international schools: CASIL and TASIS and close to the main accesses to Lisbon, Sintra and the centre of Cascais. A16, A5, IC 19. It is 30 minutes away from Lisbon and the international airport.
The condominium of Quinta da Beloura has 24-hour surveillance.
Private gross area of 438 sqm and gross construction area of 866 sqm, inserted in a 1724 sqm lot.
Contact
House 6 Bedrooms
Quinta Patino, Alcabideche, Cascais, Distrito de Lisboa
Used · 779m²
With Garage
buy
6.950.000 €
Luxurious 6 bedroom villa with lawn garden, lounge area and pool inserted in plot of land with 2.245m2, located in Quinta Patiño, one of the most exclusive and prestigious condominiums in Portugal, with 24/7 security and golf courses.
This luxury villa is located in a prime area of Estoril, known for its cozy, safe environment.
The Villa is near to the international schools (TASIS and Carlucci), banks, pharmacy, gym, shopping and leisure areas. Located just 8 minutes from the Estoril Cassino and the best beaches of Cascais, 12 minutes from the Cascais Marina,15 minutes from the centre of Sintra and 30 minutes from Lisbon Airport.
Main Areas:
Floor 0
. Entrance hall 36m2 with double height ceiling
. Living and dining room 90m2 with fireplace with wood burning stove, view to the garden and pool
. Covered lounge area 92m2 with fireplace
. Kitchen 26m2 with pantry
. Laundry Room 5m2
. Bathroom 3m2
. Storage area 5m2
. Office 15m2 with direct access to the lounge area and garden view
. Bedroom 15m2 with built-in wardrobe with access to the lounge area
. Wc 7m2
Floor 1
. Mezzanine 11m2
. Living room 20m2
. Master Suite 48m2 with three walk-in closets and complete bathroom with balcony
. Suite 37m2 with walk-in closet, bathroom, 6m2 balcony and 18m2 terrace
Floor -1
. Hall 38m2
. Suite 15m2 with built-in wardrobe and bathroom
. Wc 7m2
. Office 31m2 with climatized wine cellar 5m2
. Storage area 5m2
. Engine room 26m2
Garage 155m2 with parking space for 5 cars.
Covered outdoor parking space for 1 car.
Villa equipped with central heating, air conditioning, bathrooms covered in natural stone, alarm system/CCTV, swimming pool, toilets signed by Starck from Duravit and electric car charger.
INSIDE LIVING operates in the luxury housing and real estate investment market. Our team offers a diverse range of excellent services to our clients, such as investor support services, ensuring full accompaniment in the selection, purchase, sale or rental of properties, architectural design, interior design, banking and concierge services throughout the process.
This luxury villa is located in a prime area of Estoril, known for its cozy, safe environment.
The Villa is near to the international schools (TASIS and Carlucci), banks, pharmacy, gym, shopping and leisure areas. Located just 8 minutes from the Estoril Cassino and the best beaches of Cascais, 12 minutes from the Cascais Marina,15 minutes from the centre of Sintra and 30 minutes from Lisbon Airport.
Main Areas:
Floor 0
. Entrance hall 36m2 with double height ceiling
. Living and dining room 90m2 with fireplace with wood burning stove, view to the garden and pool
. Covered lounge area 92m2 with fireplace
. Kitchen 26m2 with pantry
. Laundry Room 5m2
. Bathroom 3m2
. Storage area 5m2
. Office 15m2 with direct access to the lounge area and garden view
. Bedroom 15m2 with built-in wardrobe with access to the lounge area
. Wc 7m2
Floor 1
. Mezzanine 11m2
. Living room 20m2
. Master Suite 48m2 with three walk-in closets and complete bathroom with balcony
. Suite 37m2 with walk-in closet, bathroom, 6m2 balcony and 18m2 terrace
Floor -1
. Hall 38m2
. Suite 15m2 with built-in wardrobe and bathroom
. Wc 7m2
. Office 31m2 with climatized wine cellar 5m2
. Storage area 5m2
. Engine room 26m2
Garage 155m2 with parking space for 5 cars.
Covered outdoor parking space for 1 car.
Villa equipped with central heating, air conditioning, bathrooms covered in natural stone, alarm system/CCTV, swimming pool, toilets signed by Starck from Duravit and electric car charger.
INSIDE LIVING operates in the luxury housing and real estate investment market. Our team offers a diverse range of excellent services to our clients, such as investor support services, ensuring full accompaniment in the selection, purchase, sale or rental of properties, architectural design, interior design, banking and concierge services throughout the process.
Contact
House 7 Bedrooms
Ericeira , Mafra, Distrito de Lisboa
Used · 365m²
With Swimming Pool
buy
1.147.000 €
House T7 located about 1km from the village of Ericeira and its beaches.
Fantastic Property with a perfect symbiosis between the ’Classic and the Contemporary’, with large garden, swimming pool and countryside view with complete privicity, ideal if you are looking to enjoy quiet.
The House is in excellent condition and is composed as follows:
Classic part:
Floor 0 has two entrance hall, lounge with fireplace and access to the patio, kitchen, a bedroom / office with wardrobe and a bathroom with shower base.
Floor 1 has entrance hall, three bedrooms (two of them with wardrobe), a support bathroom, a master suite with wardrobe and access to terrace overlooking the garden and pool.
Contemporary part:
Floor 0 has an entrance hall, living room with kitchen (**) with access to the patio and swimming pool, a bedroom with wardrobe and a complete bathroom.
Floor 1 has hall, a complete bathroom with velux window, bedroom with brutal dimension, wardrobe and views over the valley pool and garden.
first LU dated 20/03/2002 and the second LU dated 08/04/2022***
**kitchen is listed in the documentation as a closet**
Equipment of the classic part:
Kitchen equipped with: oven extractor hob, microwave.
It also has underfloor heating and heating of sanitary water through heat pump.
Equipment of the contemporary part:
Kitchen equipped with: oven extractor hob, microwave, combined, dishwasher.
It also has pre-installation of air conditioning.
* All available information does not exempt the confirmation by the mediator as well as the consultation of the documentation of the property. *
Fantastic Property with a perfect symbiosis between the ’Classic and the Contemporary’, with large garden, swimming pool and countryside view with complete privicity, ideal if you are looking to enjoy quiet.
The House is in excellent condition and is composed as follows:
Classic part:
Floor 0 has two entrance hall, lounge with fireplace and access to the patio, kitchen, a bedroom / office with wardrobe and a bathroom with shower base.
Floor 1 has entrance hall, three bedrooms (two of them with wardrobe), a support bathroom, a master suite with wardrobe and access to terrace overlooking the garden and pool.
Contemporary part:
Floor 0 has an entrance hall, living room with kitchen (**) with access to the patio and swimming pool, a bedroom with wardrobe and a complete bathroom.
Floor 1 has hall, a complete bathroom with velux window, bedroom with brutal dimension, wardrobe and views over the valley pool and garden.
first LU dated 20/03/2002 and the second LU dated 08/04/2022***
**kitchen is listed in the documentation as a closet**
Equipment of the classic part:
Kitchen equipped with: oven extractor hob, microwave.
It also has underfloor heating and heating of sanitary water through heat pump.
Equipment of the contemporary part:
Kitchen equipped with: oven extractor hob, microwave, combined, dishwasher.
It also has pre-installation of air conditioning.
* All available information does not exempt the confirmation by the mediator as well as the consultation of the documentation of the property. *
Contact
House 7 Bedrooms
Carcavelos e Parede, Cascais, Distrito de Lisboa
Used · 300m²
With Garage
buy
2.690.000 €
Luxury villa with 299.32m2 on a plot of 693.30m2, located in a residential area in Parede with sea visit, mountain views and excellent sun exposure with south, west and north orientation.
It has a garden in front of the house and another at the back, where there is a barbecue area with covered lounge, guest toilet, shower, engine room and deck with heated pool with removable cover. There is a box garage with space for two cars, with auto charging already installed and has parking space outside the garage, there is also a storage room.
On the ground floor of the villa there is an entrance hall that gives access to a large living room, a fully equipped open concept kitchen that connects to the dining room, a pantry and a guest bathroom. This floor has direct access to the garden area, garage and a beautiful terrace with sea views all at the front of the villa.
On the ground floor, there is a second large living room with fireplace, with a magnificent balcony that runs along the three fronts of the house where you can enjoy the sea and mountain views, an extensive corridor that gives access to three bedrooms and a full bathroom to support the bedrooms. The bedrooms all have very spacious areas, one of them being a master suite with dressing room and full bathroom.
The villa also has an independent annex, a 2 bedroom flat fully equipped and furnished. It includes two bedrooms, a living room with kitchenette and a full bathroom with shower.
This luxury villa stands out not only for its excellent location, close to commerce, services, transport and the main access roads to the A5 and the waterfront, but also for the magnificent views and luminosity it has.
It has a garden in front of the house and another at the back, where there is a barbecue area with covered lounge, guest toilet, shower, engine room and deck with heated pool with removable cover. There is a box garage with space for two cars, with auto charging already installed and has parking space outside the garage, there is also a storage room.
On the ground floor of the villa there is an entrance hall that gives access to a large living room, a fully equipped open concept kitchen that connects to the dining room, a pantry and a guest bathroom. This floor has direct access to the garden area, garage and a beautiful terrace with sea views all at the front of the villa.
On the ground floor, there is a second large living room with fireplace, with a magnificent balcony that runs along the three fronts of the house where you can enjoy the sea and mountain views, an extensive corridor that gives access to three bedrooms and a full bathroom to support the bedrooms. The bedrooms all have very spacious areas, one of them being a master suite with dressing room and full bathroom.
The villa also has an independent annex, a 2 bedroom flat fully equipped and furnished. It includes two bedrooms, a living room with kitchenette and a full bathroom with shower.
This luxury villa stands out not only for its excellent location, close to commerce, services, transport and the main access roads to the A5 and the waterfront, but also for the magnificent views and luminosity it has.
Contact
House 6 Bedrooms
Ericeira , Mafra, Distrito de Lisboa
Used · 279m²
With Garage
buy
710.000 €
Cond_
THE ADDED VALUE OF THE PROPERTY
House consisting of two floors with independent entrances, giving it the opportunity to become a two-family house, managing to make two distinct dwelling houses, if you wish just 3 km from Ericeira.
PROPERTY DESCRIPTION:
Floor 0:
Living room
Kitchen
Dining area
Suite
Bathroom
Room
Room
Bathroom
Floor 1:
Kitchen
Dining area
Room
Room
Room
Bathroom
EXTERIOR DESCRIPTION:
Garden with 450m2, with automatic irrigation and with area available for the construction of a swimming pool, barbecue.
Closed garage for the placement of a car and parking with area available for 3/4 cars.
EQUIPMENT:
Barbecue
Bottled Gas
Kitchens equipped with:
Oven
Gas hob
Ventilator
Stove
APPRECIATION OF THE PROPERTY
Fantastic 6 bedroom villa, next to the beach and 3 km from the village centre and its wide range of services, 3 minutes from the access to the A8/A21 motorway and 35 minutes from Lisbon airport.
*Areas taken from the CPU*
*Condition - Ground floor declared as agricultural kitchen and garage.
* All available information does not dispense with confirmation by the mediator as well as consultation of the property’s documentation. *
THE ADDED VALUE OF THE PROPERTY
House consisting of two floors with independent entrances, giving it the opportunity to become a two-family house, managing to make two distinct dwelling houses, if you wish just 3 km from Ericeira.
PROPERTY DESCRIPTION:
Floor 0:
Living room
Kitchen
Dining area
Suite
Bathroom
Room
Room
Bathroom
Floor 1:
Kitchen
Dining area
Room
Room
Room
Bathroom
EXTERIOR DESCRIPTION:
Garden with 450m2, with automatic irrigation and with area available for the construction of a swimming pool, barbecue.
Closed garage for the placement of a car and parking with area available for 3/4 cars.
EQUIPMENT:
Barbecue
Bottled Gas
Kitchens equipped with:
Oven
Gas hob
Ventilator
Stove
APPRECIATION OF THE PROPERTY
Fantastic 6 bedroom villa, next to the beach and 3 km from the village centre and its wide range of services, 3 minutes from the access to the A8/A21 motorway and 35 minutes from Lisbon airport.
*Areas taken from the CPU*
*Condition - Ground floor declared as agricultural kitchen and garage.
* All available information does not dispense with confirmation by the mediator as well as consultation of the property’s documentation. *
Contact
House 6 Bedrooms
Madorna (Parede), Carcavelos e Parede, Cascais, Distrito de Lisboa
Used · 279m²
With Garage
buy
820.000 €
Detached 6 bedroom villa for sale, with 3 floors, set in a plot of 301 sqm and gross construction area of 279 sqm, in Madorna, Parede, with great access to the A5 and marginal. Construction from the 80’s, garage and outdoor area with dining area and barbecue. Floor 0: Hall, double living room with fireplace, office, equipped kitchen with access to the outside and bathroom with window. Floor 1: 3 bedrooms, 1 of which are en suite and bathroom. It has an attic that can be used. Floor -0: Open space lounge with wine cellar and wood oven, bathroom, laundry room and bedroom. Very sunny.
Contact
House 6 Bedrooms
Birre, Cascais e Estoril, Distrito de Lisboa
Used · 659m²
With Garage
buy
5.100.000 €
Exclusive 6 bedroom villa, of contemporary architecture under construction, with garden and infinity pool, located in a quiet area of Birre. Inserted in a plot of 1100 sqm and with a gross construction area of 1116 sqm spread over 3 floors, this property has the following distribution: Floor 0 - Entrance hall, living room, dining room and kitchen in open space, toilet and a suite; Floor 1 - Hall, living room, 1 master suite with large terrace, 3 suites with terraces; Floor -1 - Cinema room, service suite, sauna, technical area, garage for 3 cars and a laundry. Very good finishes, air conditioning, underfloor heating, panoramic lift, swimming pool with automatic and heated cover, solar panels for hot water, home automation and monitored blinds. Deadline for completion of the work, end of 2024.
Contact
House 7 Bedrooms
Praia Grande, Colares, Sintra, Distrito de Lisboa
Used · 272m²
With Garage
buy
2.400.000 €
Moradia T7 com 276 m2 de área bruta de construção e apartamento T1 independente, para remodelação, com vista de mar frontal e serra, com jardim, piscina, court de ténis e garagem, inseridos num lote de terreno de 5120 m2, localizados em zona privilegiada da Praia Grande, Colares, Sintra.
A moradia distribui-se em dois pisos sendo que no piso térreo, encontramos um amplo hall de entrada onde se destaca uma peça de design impactante, a escada de madeira de acesso ao piso 1, sala de estar com lareira, com saída directa para o jardim e piscina, sala de jantar, casa de banho completa, cozinha, despensa, lavandaria e uma suite de serviço.
Ainda neste piso, acesso interno à garagem para um carro, que, no entanto, está a ser usada como sala de jogos. Da garagem temos acesso a um apartamento T1 independente, composto por sala, cozinha, 1 quarto e casa de banho completa. Este apartamento independente tem também acesso pelo exterior.
No primeiro piso, uma suite com duas varandas, uma delas com vista de mar e a outra com vista para a serra de Sintra vendo-se o Castelo dos Mouros e Palácio da Pena, dois quartos com varanda com vista frontal de mar, e um quarto com vista de serra. Ainda neste piso duas casas de banho sendo uma completa outra social de apoio aos quartos.
O sótão poderá ser aproveitado, o pé direito permite essa utilização, atualmente o acesso é feito por uma escada de serviço através de alçapão.
O terreno dispõe de um furo para rega do jardim e para a piscina. O extenso jardim conta com algumas árvores de fruto, em tempos zona de horta. Privacidade total.
Arquitetura do final dos anos 60, com assinatura dos Arquitectos de renome Victor Palla e Joaquim Bento d’Almeida, de características muito próprias como sendo a associação de diferentes módulos de planta hexagonal, permitindo uma curiosa comunicação entre os vários compartimentos, com desníveis entre eles de apenas alguns degraus, vãos amplos de janelas que conferem muita luminosidade. Materiais utilizados no revestimento e acabamentos como a madeira, a pedra, a tijoleira e a telha cerâmica conferem também elas características muito próprias e que têm acompanhado a evolução dos tempos mantendo-se o ar de modernidade no seu estilo.
Situada no cume da escarpa da Praia Grande, a 5 minutos walking distance da praia, a 5 minutos driving distance de Colares, Praia das Maçãs, a10 minutos das Azenhas do Mar, a 20 minutos das Escolas internacionais St. Julian’s, TASIS Portugal International School, Carlucci American International School of Lisbon. A 25 minutos dos colégios Amor de Deus e Salesianos do Estoril. A 15 minutos de Sintra, 25 minutos de Cascais e a 40 minutos driving distance do centro de Lisboa e do Aeroporto Humberto Delgado.
A moradia distribui-se em dois pisos sendo que no piso térreo, encontramos um amplo hall de entrada onde se destaca uma peça de design impactante, a escada de madeira de acesso ao piso 1, sala de estar com lareira, com saída directa para o jardim e piscina, sala de jantar, casa de banho completa, cozinha, despensa, lavandaria e uma suite de serviço.
Ainda neste piso, acesso interno à garagem para um carro, que, no entanto, está a ser usada como sala de jogos. Da garagem temos acesso a um apartamento T1 independente, composto por sala, cozinha, 1 quarto e casa de banho completa. Este apartamento independente tem também acesso pelo exterior.
No primeiro piso, uma suite com duas varandas, uma delas com vista de mar e a outra com vista para a serra de Sintra vendo-se o Castelo dos Mouros e Palácio da Pena, dois quartos com varanda com vista frontal de mar, e um quarto com vista de serra. Ainda neste piso duas casas de banho sendo uma completa outra social de apoio aos quartos.
O sótão poderá ser aproveitado, o pé direito permite essa utilização, atualmente o acesso é feito por uma escada de serviço através de alçapão.
O terreno dispõe de um furo para rega do jardim e para a piscina. O extenso jardim conta com algumas árvores de fruto, em tempos zona de horta. Privacidade total.
Arquitetura do final dos anos 60, com assinatura dos Arquitectos de renome Victor Palla e Joaquim Bento d’Almeida, de características muito próprias como sendo a associação de diferentes módulos de planta hexagonal, permitindo uma curiosa comunicação entre os vários compartimentos, com desníveis entre eles de apenas alguns degraus, vãos amplos de janelas que conferem muita luminosidade. Materiais utilizados no revestimento e acabamentos como a madeira, a pedra, a tijoleira e a telha cerâmica conferem também elas características muito próprias e que têm acompanhado a evolução dos tempos mantendo-se o ar de modernidade no seu estilo.
Situada no cume da escarpa da Praia Grande, a 5 minutos walking distance da praia, a 5 minutos driving distance de Colares, Praia das Maçãs, a10 minutos das Azenhas do Mar, a 20 minutos das Escolas internacionais St. Julian’s, TASIS Portugal International School, Carlucci American International School of Lisbon. A 25 minutos dos colégios Amor de Deus e Salesianos do Estoril. A 15 minutos de Sintra, 25 minutos de Cascais e a 40 minutos driving distance do centro de Lisboa e do Aeroporto Humberto Delgado.
Contact
Detached House 7 Bedrooms
Birre, Cascais e Estoril, Distrito de Lisboa
Used · 360m²
With Garage
buy
3.500.000 €
Unique T7 detached house in an exclusive area of Cascais, Birre.
Located on a plot of land measuring 1465 m2, it comprises:
Lower floor - Entrance hall (4.80 m2) with two-sided fireplace, which offers a leisure area in the outdoor space, Living room (43.70 m2) with fireplace and stove, Dining room (18.7 m2) with access to a fully equipped kitchen (20.30 m2), pantry area, complete bathroom (7.60 m2), a suite (20 m2) with wardrobe, guest toilet (3m 2), office (17.70 m2) and lounge with fireplace (52.20 m2).
The upper floor has a hall (8.10 m2), 2 suites (43.50 and 30.50 m2), one of which has a walk-in closet (9.60 m2), 3 bedrooms with wardrobes (14.20 m2). m2, 15.20 m2 and 21.90 m2) and complete bathroom (6.90 m2).
Equipped with central heating, air conditioning, alarm and electric shutters.
In the outdoor area there is a barbecue area, swimming pool and a mezzanine with kitchen and full bathroom.
It also has a leisure area with a basketball table, parking for 4 cars and a closed garage.
If you are looking for prestige, location and tranquility, come visit!
Energy Rating: D
Ref. SR_408
Located on a plot of land measuring 1465 m2, it comprises:
Lower floor - Entrance hall (4.80 m2) with two-sided fireplace, which offers a leisure area in the outdoor space, Living room (43.70 m2) with fireplace and stove, Dining room (18.7 m2) with access to a fully equipped kitchen (20.30 m2), pantry area, complete bathroom (7.60 m2), a suite (20 m2) with wardrobe, guest toilet (3m 2), office (17.70 m2) and lounge with fireplace (52.20 m2).
The upper floor has a hall (8.10 m2), 2 suites (43.50 and 30.50 m2), one of which has a walk-in closet (9.60 m2), 3 bedrooms with wardrobes (14.20 m2). m2, 15.20 m2 and 21.90 m2) and complete bathroom (6.90 m2).
Equipped with central heating, air conditioning, alarm and electric shutters.
In the outdoor area there is a barbecue area, swimming pool and a mezzanine with kitchen and full bathroom.
It also has a leisure area with a basketball table, parking for 4 cars and a closed garage.
If you are looking for prestige, location and tranquility, come visit!
Energy Rating: D
Ref. SR_408
Contact
Detached House 8 Bedrooms
São Pedro do Estoril (Estoril), Cascais e Estoril, Distrito de Lisboa
Used · 476m²
With Garage
buy
2.300.000 €
Single-family home on the second line of the sea in an excellent location in São Pedro do Estoril, in need of renovation.
Set on a plot of land measuring 1037 sqm and with a gross building area of 573 sqm, it is distributed over 2 floors as follows:
Ground floor - Living room (57 sqm) with fireplace, divided into 2 areas, living area and dining area, with balcony and access to the garden; kitchen (37.85 sqm) equipped with pantry and dining area; guest toilet; suite with bathtub (15.95 sqm) and bedroom (13.95 sqm).
This floor also has a laundry room (12.60 sqm) with full bathroom (3.80 sqm); 2 storage rooms (24.90 and 3.35 sqm), garage (25.80 sqm) for 2 cars, and storage room.
Upper floor - Spacious circulation hall (38 sqm) with wardrobe; living room (41.85 sqm) with fireplace; master suite (40.65 sqm) with walk-in closet, bathroom with bathtub, and south-facing balcony; 4 bedrooms (18.70 sqm; 16.95 sqm; 16.70 sqm; 16.30 sqm), three of which with wardrobes and two with south-facing balconies; office (10.30 sqm) with balcony; 2 full bathrooms (7.15 sqm) with bathtub, to support the bedrooms, and guest toilet with storage.
Outside, there is a large garden and swimming pool, barbecue area with support kitchen (9.10 sqm), and shed for storage (7 sqm).
Walking distance to Azarujinha and São Pedro do Estoril beaches, easy access to transportation, as well as a wide range of schools, leisure facilities, shops, and services.
Energy Rating: C
Ref.ª SR_392
Set on a plot of land measuring 1037 sqm and with a gross building area of 573 sqm, it is distributed over 2 floors as follows:
Ground floor - Living room (57 sqm) with fireplace, divided into 2 areas, living area and dining area, with balcony and access to the garden; kitchen (37.85 sqm) equipped with pantry and dining area; guest toilet; suite with bathtub (15.95 sqm) and bedroom (13.95 sqm).
This floor also has a laundry room (12.60 sqm) with full bathroom (3.80 sqm); 2 storage rooms (24.90 and 3.35 sqm), garage (25.80 sqm) for 2 cars, and storage room.
Upper floor - Spacious circulation hall (38 sqm) with wardrobe; living room (41.85 sqm) with fireplace; master suite (40.65 sqm) with walk-in closet, bathroom with bathtub, and south-facing balcony; 4 bedrooms (18.70 sqm; 16.95 sqm; 16.70 sqm; 16.30 sqm), three of which with wardrobes and two with south-facing balconies; office (10.30 sqm) with balcony; 2 full bathrooms (7.15 sqm) with bathtub, to support the bedrooms, and guest toilet with storage.
Outside, there is a large garden and swimming pool, barbecue area with support kitchen (9.10 sqm), and shed for storage (7 sqm).
Walking distance to Azarujinha and São Pedro do Estoril beaches, easy access to transportation, as well as a wide range of schools, leisure facilities, shops, and services.
Energy Rating: C
Ref.ª SR_392
Contact
Condo 7 Bedrooms
Figueira do Guincho, Alcabideche, Cascais, Distrito de Lisboa
Used · 640m²
With Garage
buy
2.950.000 €
Existem combinações perfeitas para se tornarem fantásticas. Esta moradia poderá ser uma delas. . Com uma localização privilegiada, próxima de todos os serviços e acessos, associados a uma perfeita tranquilidade, poderá encontrar o seu lar!
Moradia T7, em lote de 3380.25m2 localizada no Aldeamento de Marinha Guincho, Malveira da Serra com vista fantástica sobre a Praia do Guincho e do Parque Natural Sintra-Cascais. A moradia foi construída a pensar na simplicidade de vivência ou seja, no lado Nascente encontra-se a área social da moradia e, no lado Poente, encontra-se a área privada. Todas as divisões desta fantástica moradia foram criadas e pensadas na fabulosa vista mar e campo.
No piso térreo (Ala Nascente), encontra-se um amplo hall (21m2) com acesso a uma fantástica sala de estar (58.30m2)sala de jantar, casa de banho de visitas (3.50m2) e uma zona de circulação/corredor para a cozinha . A cozinha tem acesso para um pátio de serviço (19.50m2) e acesso direto à excelente sala de refeições de 23.20m2. A Sala de Estar, de Refeições e a cozinha têm acesso a um excelente pátio em comum a estas 3 divisões e com escadas de ambos os lados com acesso direto à piscina e jardim. Ainda neste piso, e no hall de entrada, temos uma grande porta em vidro com acesso para o jardim e piscina.
Na Ala Poente (considerado o piso 1), encontram-se 4 suítes com armários embutidos, um escritório/quarto de 15.50m2 uma master suíte de 45.50m2 com closet (9.70m2) e uma casa de banho de 9.45m2 com banheira de hidromassagem. Temos ainda uma zona de circulação de 14.30m2 repleto de armários e zonas de arrumos ou quarto de brinquedos . Nesta mesma Ala, o escritório e 2 suítes têm acesso direto para o jardim., bem como um pequeno T1. Toda a moradia é repleta de luminosidade.
A cave, é composta por uma excelente zona de circulação de 43.30m2, fantástica sala de 66.50m2, excelente para festas e com acesso direto à piscina, uma outra sala de cerca 15m2, lavandaria (9m2), uma zona de arrumos (2.60m2) interior e out e uma casa de banho de apoio à piscina com 9m2. No seu grande hall de 43.30m2, está colocado uma sauna com estrutura de madeira.
Foi pensada e criada no conforto e para uma família que goste de viver numa zona tranquila mas perto de todos os acessos.
A Marinha Guincho é um aldeamento turístico de luxo localizado em Cascais, em pleno Parque Natural Sintra-Cascais, com uma vista incomparável sobre a praia do Guincho. Entre a serra e o mar, localiza-se a 20 minutos de Lisboa e a 25 minutos do aeroporto, com fácil acesso. Sendo um condomínio fechado, foi tudo pensado para dar o máximo conforto aos seus moradores, proporcionando-lhes qualidade de vida, saúde e bem estar. Os moradores podem frequentar as piscinas situadas junto ao Club House com uma magnífica vista sobre o mar e a serra, corte de ténis, restaurante e atividades para crianças.
Moradia T7, em lote de 3380.25m2 localizada no Aldeamento de Marinha Guincho, Malveira da Serra com vista fantástica sobre a Praia do Guincho e do Parque Natural Sintra-Cascais. A moradia foi construída a pensar na simplicidade de vivência ou seja, no lado Nascente encontra-se a área social da moradia e, no lado Poente, encontra-se a área privada. Todas as divisões desta fantástica moradia foram criadas e pensadas na fabulosa vista mar e campo.
No piso térreo (Ala Nascente), encontra-se um amplo hall (21m2) com acesso a uma fantástica sala de estar (58.30m2)sala de jantar, casa de banho de visitas (3.50m2) e uma zona de circulação/corredor para a cozinha . A cozinha tem acesso para um pátio de serviço (19.50m2) e acesso direto à excelente sala de refeições de 23.20m2. A Sala de Estar, de Refeições e a cozinha têm acesso a um excelente pátio em comum a estas 3 divisões e com escadas de ambos os lados com acesso direto à piscina e jardim. Ainda neste piso, e no hall de entrada, temos uma grande porta em vidro com acesso para o jardim e piscina.
Na Ala Poente (considerado o piso 1), encontram-se 4 suítes com armários embutidos, um escritório/quarto de 15.50m2 uma master suíte de 45.50m2 com closet (9.70m2) e uma casa de banho de 9.45m2 com banheira de hidromassagem. Temos ainda uma zona de circulação de 14.30m2 repleto de armários e zonas de arrumos ou quarto de brinquedos . Nesta mesma Ala, o escritório e 2 suítes têm acesso direto para o jardim., bem como um pequeno T1. Toda a moradia é repleta de luminosidade.
A cave, é composta por uma excelente zona de circulação de 43.30m2, fantástica sala de 66.50m2, excelente para festas e com acesso direto à piscina, uma outra sala de cerca 15m2, lavandaria (9m2), uma zona de arrumos (2.60m2) interior e out e uma casa de banho de apoio à piscina com 9m2. No seu grande hall de 43.30m2, está colocado uma sauna com estrutura de madeira.
Foi pensada e criada no conforto e para uma família que goste de viver numa zona tranquila mas perto de todos os acessos.
A Marinha Guincho é um aldeamento turístico de luxo localizado em Cascais, em pleno Parque Natural Sintra-Cascais, com uma vista incomparável sobre a praia do Guincho. Entre a serra e o mar, localiza-se a 20 minutos de Lisboa e a 25 minutos do aeroporto, com fácil acesso. Sendo um condomínio fechado, foi tudo pensado para dar o máximo conforto aos seus moradores, proporcionando-lhes qualidade de vida, saúde e bem estar. Os moradores podem frequentar as piscinas situadas junto ao Club House com uma magnífica vista sobre o mar e a serra, corte de ténis, restaurante e atividades para crianças.
Contact
House 6 Bedrooms
Paço de Arcos, Oeiras e São Julião da Barra, Paço de Arcos e Caxias, Distrito de Lisboa
Used · 448m²
With Garage
buy
3.350.000 €
Charming villa located in a prime residential area, in Paço de Arcos, 15 minutes from Lisbon and 20 from Cascais. With great sun exposure, facing south, it has very pleasant natural light. Located on a 1,160m2 plot of land with a total construction area of 510m2. Large south-facing balconies on 2 floors, with 180-degree sea views, panoramic views of the century-old garden of Palácio dos Arcos and the riverside area of Paço de Arcos.
Large swimming pool and a very welcoming garden. The Main Entrance at street level has the convenience of having the suite on the same floor.
The house is spread over 3 floors:
FLOOR 1 (Ground floor)
Garden. Pool. Storage room in the garden. Terrace with wide view. Dining room with bar/kitchenette and covered terrace with access to the pool. Living room with fireplace. Toilet. Shower and changing room to support the pool. Rustic kitchen with dining area. Outdoor barbecue. Laundry. Collection. Pantry. Wine cellar. Staircase to the 2nd floor.
FLOOR 2 (Entrance)
Main entrance. Large Entrance Hall. Toilet. Living room with fireplace and large balcony, and connected to the Dining Room. Kitchen with dining area and service door. Suite with closet, bathroom and covered terrace. Main entrance staircase and interior staircase to the 1st and 3rd floors.
FLOOR 3 (Upper)
Hall of rooms. Stairway to floors 1 and 2. 4 bedrooms supported by 2 bathrooms. Storage room. Living room/bedroom. Large south-facing balcony and terrace. Access to the attic (low ceilings), for storage.
In the outdoor space at the entrance, a closed carport with space for 1 car and 2 motorbikes (with the possibility of a door) and parking for 2 more cars outside. Secondary gate in the garden with parking for 1 more car.
In Paço de Arcos, located in the Municipality of Oeiras (Oeiras Valley), you can enjoy the Promenade with a length of 5.5 km, next to the sea, where you can have lunch/dinner, walk, run, cycle or skate, of the Historic Center with the Palácio dos Arcos, now Hotel Vila Galé and public garden, as well as renowned restaurants, shops and local commerce.
The house is located 2 minutes walk from the train station and 5 minutes. by car from the Oeiras Parque shopping center, Parque dos Poetas, schools, as well as other state services.
Areas of the main divisions:
Entrance Floor: Hall 15.82 m2; Hall and Dining Room 66.20 m2; Kitchen with meals 27.20 m2; Suite with closet 28.66 m2; WC and toilet 6.72 m2 and 4.32 m2; Balcony 42.25 m2
Upper Floor: Rooms 15.00 m2; 16.30 m2; 14.69 m2; 16.30 m2; Bedroom/living room 20.80 m2; Wc 5.40 m2 and 5.00 m2; Balcony 39.15 m2
Ground Floor: Hall 36.50 m2; Dining room with kitchenette 37.10 m2; Laundry room 11.15 m2 Rustic kitchen 18.45 m2; WC and shower 5.70 m2; Covered terrace 59.50 m2
Large swimming pool and a very welcoming garden. The Main Entrance at street level has the convenience of having the suite on the same floor.
The house is spread over 3 floors:
FLOOR 1 (Ground floor)
Garden. Pool. Storage room in the garden. Terrace with wide view. Dining room with bar/kitchenette and covered terrace with access to the pool. Living room with fireplace. Toilet. Shower and changing room to support the pool. Rustic kitchen with dining area. Outdoor barbecue. Laundry. Collection. Pantry. Wine cellar. Staircase to the 2nd floor.
FLOOR 2 (Entrance)
Main entrance. Large Entrance Hall. Toilet. Living room with fireplace and large balcony, and connected to the Dining Room. Kitchen with dining area and service door. Suite with closet, bathroom and covered terrace. Main entrance staircase and interior staircase to the 1st and 3rd floors.
FLOOR 3 (Upper)
Hall of rooms. Stairway to floors 1 and 2. 4 bedrooms supported by 2 bathrooms. Storage room. Living room/bedroom. Large south-facing balcony and terrace. Access to the attic (low ceilings), for storage.
In the outdoor space at the entrance, a closed carport with space for 1 car and 2 motorbikes (with the possibility of a door) and parking for 2 more cars outside. Secondary gate in the garden with parking for 1 more car.
In Paço de Arcos, located in the Municipality of Oeiras (Oeiras Valley), you can enjoy the Promenade with a length of 5.5 km, next to the sea, where you can have lunch/dinner, walk, run, cycle or skate, of the Historic Center with the Palácio dos Arcos, now Hotel Vila Galé and public garden, as well as renowned restaurants, shops and local commerce.
The house is located 2 minutes walk from the train station and 5 minutes. by car from the Oeiras Parque shopping center, Parque dos Poetas, schools, as well as other state services.
Areas of the main divisions:
Entrance Floor: Hall 15.82 m2; Hall and Dining Room 66.20 m2; Kitchen with meals 27.20 m2; Suite with closet 28.66 m2; WC and toilet 6.72 m2 and 4.32 m2; Balcony 42.25 m2
Upper Floor: Rooms 15.00 m2; 16.30 m2; 14.69 m2; 16.30 m2; Bedroom/living room 20.80 m2; Wc 5.40 m2 and 5.00 m2; Balcony 39.15 m2
Ground Floor: Hall 36.50 m2; Dining room with kitchenette 37.10 m2; Laundry room 11.15 m2 Rustic kitchen 18.45 m2; WC and shower 5.70 m2; Covered terrace 59.50 m2
Contact
House 7 Bedrooms
Parede, Carcavelos e Parede, Cascais, Distrito de Lisboa
Used · 750m²
With Garage
buy
7.500.000 €
7+2 bedroom villa, with a 1,200 sqm gross construction area. This villa presents a traditional architecture, it is charming and has a huge potential due to its unique characteristics.
It provides frontal sea views, a very private garden (with a pond and a covered swimming pool) and garage.
It is implanted in a 6,000 sqm lot, located in Avencas, in Cascais.
The villa comprises:
-3 ample living rooms
-4 fireplaces
-Mezzanine
-fully equipped kitchen with pantry
-5 suites, all with wardrobes
-3 bedrooms
-Cinema room
-Library
-parking with 360 cubic metres
-Party room
-wine cellar
-sauna and shower rooms.
It also comprises a 1 bedroom apartment with kitchen, gym and kennel.
The villa presents excellent finishings, a great condition and it is equipped with air conditioning, radiant floor heating, double glazed windows and with an elevator that connects all the floors.
5 minutes walking distance from the Parede train station, Avenida Marginal and the Avencas beach. 10 minutes driving distance from Nova (SEB), Bafureira College, St. Julians, Svenska Skolan Lissabon and Maristas. 30 minutes driving distance from the Lisbon´s Humberto Delgado Airport.
Great accesses to the motorway.
Porta da Frente Christie’s is a real estate agency that has been operating in the market for more than two decades. Its focus lays on the highest quality houses and developments, not only in the selling market, but also in the renting market. The company was elected by the prestigious brand Christie’s - one of the most reputable auctioneers, Art institutions and Real Estate of the world - to be represented in Portugal, in the areas of Lisbon, Cascais, Oeiras, Sintra and Alentejo. The main purpose of Porta da Frente Christie’s is to offer a top-notch service to our customers.
It provides frontal sea views, a very private garden (with a pond and a covered swimming pool) and garage.
It is implanted in a 6,000 sqm lot, located in Avencas, in Cascais.
The villa comprises:
-3 ample living rooms
-4 fireplaces
-Mezzanine
-fully equipped kitchen with pantry
-5 suites, all with wardrobes
-3 bedrooms
-Cinema room
-Library
-parking with 360 cubic metres
-Party room
-wine cellar
-sauna and shower rooms.
It also comprises a 1 bedroom apartment with kitchen, gym and kennel.
The villa presents excellent finishings, a great condition and it is equipped with air conditioning, radiant floor heating, double glazed windows and with an elevator that connects all the floors.
5 minutes walking distance from the Parede train station, Avenida Marginal and the Avencas beach. 10 minutes driving distance from Nova (SEB), Bafureira College, St. Julians, Svenska Skolan Lissabon and Maristas. 30 minutes driving distance from the Lisbon´s Humberto Delgado Airport.
Great accesses to the motorway.
Porta da Frente Christie’s is a real estate agency that has been operating in the market for more than two decades. Its focus lays on the highest quality houses and developments, not only in the selling market, but also in the renting market. The company was elected by the prestigious brand Christie’s - one of the most reputable auctioneers, Art institutions and Real Estate of the world - to be represented in Portugal, in the areas of Lisbon, Cascais, Oeiras, Sintra and Alentejo. The main purpose of Porta da Frente Christie’s is to offer a top-notch service to our customers.
Contact
Detached House 6 Bedrooms Duplex
Carvoeira, Mafra, Distrito de Lisboa
Used · 131m²
buy
697.000 €
5+1 bedroom villa, set in a plot of 335 m2, with a 1 bedroom annex (bedroom, bathroom, hall and storage room), located 5 minutes from the beach of São Julião.
2-storey villa with good sun exposure, east, south, west, located in a quiet area with views of the countryside and mountains, with excellent outdoor living space, with barbecue with shed.
It has parking space for 2 cars and an electric charging system.
The villa consists of 2 floors:
Floor 0: Entrance hall, living room with fireplace with fireplace, dining room in an open space concept, office/bedroom, open space kitchen, fully equipped, with access to the patio and garden, guest bathroom, with bathtub and window.
Floor 1: Circulation hall for 4 bedrooms, (two of them with built-in closets), with magnificent balcony with views of the countryside and mountains that accompanies all the rooms, bathroom to support the bedrooms.
Do you need a Mortgage? As we are credit intermediaries duly authorised by Banco de Portugal No. 0007661, we handle your entire financing process, always with the best market solutions, without bureaucracy and without costs. When do you want to start your changes?
The information provided, although accurate, is merely informative and cannot be considered binding and is subject to change. To schedule visits or more information contact: (+ (phone hidden) MilCasas Mafra/ Ericeira Agency.
2-storey villa with good sun exposure, east, south, west, located in a quiet area with views of the countryside and mountains, with excellent outdoor living space, with barbecue with shed.
It has parking space for 2 cars and an electric charging system.
The villa consists of 2 floors:
Floor 0: Entrance hall, living room with fireplace with fireplace, dining room in an open space concept, office/bedroom, open space kitchen, fully equipped, with access to the patio and garden, guest bathroom, with bathtub and window.
Floor 1: Circulation hall for 4 bedrooms, (two of them with built-in closets), with magnificent balcony with views of the countryside and mountains that accompanies all the rooms, bathroom to support the bedrooms.
Do you need a Mortgage? As we are credit intermediaries duly authorised by Banco de Portugal No. 0007661, we handle your entire financing process, always with the best market solutions, without bureaucracy and without costs. When do you want to start your changes?
The information provided, although accurate, is merely informative and cannot be considered binding and is subject to change. To schedule visits or more information contact: (+ (phone hidden) MilCasas Mafra/ Ericeira Agency.
Contact
House 7 Bedrooms
Rio de Mouro, Sintra, Distrito de Lisboa
Used · 200m²
buy
575.000 €
House T7 in Albarraque, Sintra is a unique opportunity for those looking for a villa with a lot of potential and great solar layout. The house has seven bedrooms, making it ideal for large families or for those who like to receive visitors.
The solar layout is one of the strengths of this villa, ensuring excellent natural lighting in all spaces of the house. The large patio is an inviting space for socializing and outdoor activities, and also offers the convenience of parking two cars.
Located in an exclusive neighborhood of villas this house offers the tranquility of a residential area, with the convenience of being close to a variety of services and commerce, including Shopping Alegro Sintra and Cascais Shopping. With easy access to the A16, A5 and IC19, this is a strategic location for those working in Lisbon or any other city in the region.
Do not miss the opportunity to acquire a villa with a lot of potential and great solar layout in one of the best areas of Albarraque. Contact us for more information and schedule a visit.
SF Group provides its clients with the maximum experience, quality and professionalism in several areas. In this way they created the brands, SF Properties, SF Signature, SF Investments and SF Exclusive, so that they can provide a complete service, from the acquisition of a property, investments, financing, legal and tax advice, relocation, concierge, architecture, interior design, decoration and real estate management. The relationship, empathy and personalized service, aim to create a service tailored to the needs of each client - tailor made.
We are committed to a rigorous standard of quality and professionalism.
The solar layout is one of the strengths of this villa, ensuring excellent natural lighting in all spaces of the house. The large patio is an inviting space for socializing and outdoor activities, and also offers the convenience of parking two cars.
Located in an exclusive neighborhood of villas this house offers the tranquility of a residential area, with the convenience of being close to a variety of services and commerce, including Shopping Alegro Sintra and Cascais Shopping. With easy access to the A16, A5 and IC19, this is a strategic location for those working in Lisbon or any other city in the region.
Do not miss the opportunity to acquire a villa with a lot of potential and great solar layout in one of the best areas of Albarraque. Contact us for more information and schedule a visit.
SF Group provides its clients with the maximum experience, quality and professionalism in several areas. In this way they created the brands, SF Properties, SF Signature, SF Investments and SF Exclusive, so that they can provide a complete service, from the acquisition of a property, investments, financing, legal and tax advice, relocation, concierge, architecture, interior design, decoration and real estate management. The relationship, empathy and personalized service, aim to create a service tailored to the needs of each client - tailor made.
We are committed to a rigorous standard of quality and professionalism.
Contact
House 6 Bedrooms
Estoril, Cascais e Estoril, Distrito de Lisboa
Used · 290m²
With Swimming Pool
buy
2.800.000 €
6-bedroom villa, with 290 sqm of gross construction area, with a swimming pool, located on a 332 sqm plot of land in Estoril, Cascais. The villa is composed of three floors. The entrance hall has a suite, and on the -1 floor, there is a social area with three spaces: a living room with a fireplace, a dining room with access to a terrace, and a small TV room that communicates with the kitchen. In the kitchen area, there is a dining area, a pantry, and a maid’s room with a private bathroom. In the more private area of the house, there is the master suite and two bedrooms with a complete support bathroom. On the -2 floor, there is a studio/gym/games room with a view of the pool, a bathroom, and a cellar. This area has an independent entrance from the rest of the villa.
The house is a 10-minute walk from Vale de Sta. Rita and Praia da Poça. It is a 2-minute drive from the German School of Estoril, 5 minutes from Salesianos do Estoril, and 20 minutes from St. Julian’s International Schools, 15 minutes from TASIS Portugal International School and Carlucci American International School of Lisbon. It is 10 minutes away from the town of Cascais and a 30-minute drive from the center of Lisbon and Humberto Delgado Airport.
The house is a 10-minute walk from Vale de Sta. Rita and Praia da Poça. It is a 2-minute drive from the German School of Estoril, 5 minutes from Salesianos do Estoril, and 20 minutes from St. Julian’s International Schools, 15 minutes from TASIS Portugal International School and Carlucci American International School of Lisbon. It is 10 minutes away from the town of Cascais and a 30-minute drive from the center of Lisbon and Humberto Delgado Airport.
Contact
House 7 Bedrooms
Alhandra, São João dos Montes e Calhandriz, Vila Franca de Xira, Distrito de Lisboa
Used · 250m²
With Garage
buy
530.000 €
Moradia em três pisos onde encontramos:
Piso Inferior: sala de convivio, sala de estar com lareira, uma suite e uma casa de banho social
Piso Térreo: Cozinha totalmente equipada, despensa, sala com lareira, sala refeições, escritório, duas suites e uma casa de banho social.
Piso Superior: quatro suites
Aproveitamento de sótão, ar condicionado, jardim, churrasqueira e forno a lenha, Garagem e casa de apoio.
A moradia situa-se a 2 km de Vila Franca de Xira, apenas a 5 minutos da A1.
Visite
Piso Inferior: sala de convivio, sala de estar com lareira, uma suite e uma casa de banho social
Piso Térreo: Cozinha totalmente equipada, despensa, sala com lareira, sala refeições, escritório, duas suites e uma casa de banho social.
Piso Superior: quatro suites
Aproveitamento de sótão, ar condicionado, jardim, churrasqueira e forno a lenha, Garagem e casa de apoio.
A moradia situa-se a 2 km de Vila Franca de Xira, apenas a 5 minutos da A1.
Visite
Contact
House 7 Bedrooms
Carcavelos e Parede, Cascais, Distrito de Lisboa
Used · 270m²
With Garage
buy
495.000 €
Semi-detached house, converted into three independent living fractions plus an additional unit in an annex.
The property comprises:
Basement:
- Living room;
- Two bedrooms;
- Kitchen;
- Pantry;
- Bathroom;
- Private patio.Ground Floor:
- Living room with fireplace and balcony;
- Two bedrooms;
- Kitchen with enclosed balcony (Marquise);
- Pantry;
- Bathroom.First Floor:
- Living room;
- Two bedrooms;
- Kitchen with enclosed balcony (Marquise);
- Pantry;
- Bathroom;
- Attic conversion (+2 Rooms).Annex:
- Kitchen;
- Bathroom, 2 rooms.Common outdoor area includes a garden, garage, and barbecue area.
Licensing required by the Cascais Municipal Council.
Located in the center of Sassoeiros (Carcavelos) in a quiet residential area, benefiting from all types of nearby services; local commerce, services, dining, and easy access to the Marginal Avenue and A5 (Lisbon/Cascais). It also benefits from the proximity to the beaches of Carcavelos and Santo Amaro de Oeiras.
This could be your new home! Your new investment!
Contact us, we will be delighted to assist you in finding the property that suits you.
The property comprises:
Basement:
- Living room;
- Two bedrooms;
- Kitchen;
- Pantry;
- Bathroom;
- Private patio.Ground Floor:
- Living room with fireplace and balcony;
- Two bedrooms;
- Kitchen with enclosed balcony (Marquise);
- Pantry;
- Bathroom.First Floor:
- Living room;
- Two bedrooms;
- Kitchen with enclosed balcony (Marquise);
- Pantry;
- Bathroom;
- Attic conversion (+2 Rooms).Annex:
- Kitchen;
- Bathroom, 2 rooms.Common outdoor area includes a garden, garage, and barbecue area.
Licensing required by the Cascais Municipal Council.
Located in the center of Sassoeiros (Carcavelos) in a quiet residential area, benefiting from all types of nearby services; local commerce, services, dining, and easy access to the Marginal Avenue and A5 (Lisbon/Cascais). It also benefits from the proximity to the beaches of Carcavelos and Santo Amaro de Oeiras.
This could be your new home! Your new investment!
Contact us, we will be delighted to assist you in finding the property that suits you.
Contact
House 6 Bedrooms
São Pedro do Estoril (Estoril), Cascais e Estoril, Distrito de Lisboa
Used · 1,672m²
With Swimming Pool
buy
7.500.000 €
Chalet with 6 bedrooms dating from the early nineteenth century, fully restored in 2012, inserted in a 7.450m2 plot, keeping on the outside the original moth and presenting contemporary interiors of high quality and good taste, with technology and top functionalities.
Located a few meters from the sea and with a breathtaking view, the housing complex includes the main house that has, on the ground floor, a noble hall, dining room, living room, games room, office, kitchen, cellar and 2 bedrooms.
On the first floor we find 5 en-suite bedrooms and 2 offices.
The villa also features an indoor pool with waterfall, chapel, wine cellars and a ballroom / garage, with space for catering services, among many other facilities, all in a clean and distinct environment.
The outdoor space, scrupulously maintained and verdant, includes a pond, a small farm for animals, a garden with tree house and a kennel.
There is also a building, called Casa da Música, and another social space, next to the lake.
Located a few meters from the sea and with a breathtaking view, the housing complex includes the main house that has, on the ground floor, a noble hall, dining room, living room, games room, office, kitchen, cellar and 2 bedrooms.
On the first floor we find 5 en-suite bedrooms and 2 offices.
The villa also features an indoor pool with waterfall, chapel, wine cellars and a ballroom / garage, with space for catering services, among many other facilities, all in a clean and distinct environment.
The outdoor space, scrupulously maintained and verdant, includes a pond, a small farm for animals, a garden with tree house and a kennel.
There is also a building, called Casa da Música, and another social space, next to the lake.
Contact
House 8 Bedrooms
Estoril, Cascais e Estoril, Distrito de Lisboa
Used · 612m²
buy
2.500.000 €
8-bedroom villa set on a 1,218 m2 plot on Avenida da Holanda, Estoril. This property boasts 4 floors, an elevator, and 633 m2 of gross construction area.
The ground floor features an entrance hall, a living room, a TV room, and a dining room, all with access to a terrace overlooking the garden and pool. Additionally, there is a fully equipped kitchen, a guest bathroom, 2 offices, and parking for 4 cars.
Moving up to the upper floor, you will find a master suite with a closet, 2 private bathrooms, and a terrace with panoramic views. There is also a suite with built-in wardrobes, a bedroom with a bathroom, and an elevator lounge.
The lower floor comprises 3 bedrooms with built-in wardrobes sharing 2 bathrooms, a maid’s suite, a maid’s room with a bathroom, a multipurpose room, and a laundry room.
The garden/pool floor offers a changing room with a bathroom, storage space, and a utility room.
The property also includes an approved architectural project for the creation of 2 independent units.
Location description
As you arrive in this vibrant neighborhood, you’ll uncover a plethora of amenities within walking distance. Within 14 minutes, you’ll find 4 grocery stores, with the closest being A. M. Frutas, just a 13-minute walk away. This greengrocer offers an array of fresh produce at 80lj Rua Samuel Gonçalves Sanches. If you’re looking for a supermarket, Tradicional is a 14-minute walk and is located at Largo Amália Rodrigues. For a delightful dining experience, within 14 minutes, you’ll find 3 restaurants, with KURO offering sushi just a short walk away on Rua Maestro Lacerda.
When it comes to transportation, there are 3 bus stops within 15 minutes, with the closest being Rotunda Condes de Barcelona at Av Bombeiros Voluntários, just a 14-minute walk away. These stops are operated by MobiCascais and offer convenient access to the surrounding areas. Whether you require groceries, a delicious meal, or transportation, this neighborhood has everything within easy reach.
8-bedroom house with excellent sunlight exposure in the quietest area of Estoril, situated on a 1,218 m2 plot on Avenida da Holanda, with 4 floors, an elevator, and 633 m2 of gross construction area, featuring the following layout:
- Ground Floor:
Entrance hall
Living room, TV room, and dining room, with access to a terrace overlooking the garden and pool
Equipped kitchen
Guest toilet
2 offices
Parking for 4 cars
- Upper Floor:
Master suite with a closet, 2 private bathrooms, and a terrace with panoramic views;
1 en-suite bedroom with closets
1 bedroom with a bathroom;
Elevator small lounge
- Lower Floor:
3 bedrooms with closets sharing 2 bathrooms;
1 maid’s en-suite bedroom
1 maid’s room with a bathroom
Multi-purpose room
Laundry room
- Garden/Pool Floor:
Changing room with 1 bathroom
Storage
Machinery room (AT)
Approved architectural project for the creation of 2 independent fractions.
The ground floor features an entrance hall, a living room, a TV room, and a dining room, all with access to a terrace overlooking the garden and pool. Additionally, there is a fully equipped kitchen, a guest bathroom, 2 offices, and parking for 4 cars.
Moving up to the upper floor, you will find a master suite with a closet, 2 private bathrooms, and a terrace with panoramic views. There is also a suite with built-in wardrobes, a bedroom with a bathroom, and an elevator lounge.
The lower floor comprises 3 bedrooms with built-in wardrobes sharing 2 bathrooms, a maid’s suite, a maid’s room with a bathroom, a multipurpose room, and a laundry room.
The garden/pool floor offers a changing room with a bathroom, storage space, and a utility room.
The property also includes an approved architectural project for the creation of 2 independent units.
Location description
As you arrive in this vibrant neighborhood, you’ll uncover a plethora of amenities within walking distance. Within 14 minutes, you’ll find 4 grocery stores, with the closest being A. M. Frutas, just a 13-minute walk away. This greengrocer offers an array of fresh produce at 80lj Rua Samuel Gonçalves Sanches. If you’re looking for a supermarket, Tradicional is a 14-minute walk and is located at Largo Amália Rodrigues. For a delightful dining experience, within 14 minutes, you’ll find 3 restaurants, with KURO offering sushi just a short walk away on Rua Maestro Lacerda.
When it comes to transportation, there are 3 bus stops within 15 minutes, with the closest being Rotunda Condes de Barcelona at Av Bombeiros Voluntários, just a 14-minute walk away. These stops are operated by MobiCascais and offer convenient access to the surrounding areas. Whether you require groceries, a delicious meal, or transportation, this neighborhood has everything within easy reach.
8-bedroom house with excellent sunlight exposure in the quietest area of Estoril, situated on a 1,218 m2 plot on Avenida da Holanda, with 4 floors, an elevator, and 633 m2 of gross construction area, featuring the following layout:
- Ground Floor:
Entrance hall
Living room, TV room, and dining room, with access to a terrace overlooking the garden and pool
Equipped kitchen
Guest toilet
2 offices
Parking for 4 cars
- Upper Floor:
Master suite with a closet, 2 private bathrooms, and a terrace with panoramic views;
1 en-suite bedroom with closets
1 bedroom with a bathroom;
Elevator small lounge
- Lower Floor:
3 bedrooms with closets sharing 2 bathrooms;
1 maid’s en-suite bedroom
1 maid’s room with a bathroom
Multi-purpose room
Laundry room
- Garden/Pool Floor:
Changing room with 1 bathroom
Storage
Machinery room (AT)
Approved architectural project for the creation of 2 independent fractions.
Contact
House 7 Bedrooms
Cascais, Cascais e Estoril, Distrito de Lisboa
Used · 450m²
With Garage
buy
1.640.000 €
7 bedroom villa for sale in Cascais, with large garden and garage, located in a quiet street with only villas, a 10-minute walk from the train station and the beaches of Cascais, with excellent access to the waterfront and the A5 motorway.
The villa, spread over 3 floors, is currently divided into 2 apartments, one of them duplex, with independent entrances.
Floor 0: Living room with fireplace, Suite, Bedroom / office, Kitchen, Wc, Hall, Wine cellar and pantry;
1st floor: Living room with fireplace, 2 suites, bedroom/office, bathroom;
2nd floor: Living room with fireplace, 2 suites, kitchen, bathroom, hall;
Garage for 1 car and parking for 2 or 3 more cars.
Next to the garage, there is an annex that can be used for 1 more flat.
House with great potential, with the possibility of being transformed into a small condominium.
Located 15 minutes walking distance from the centre of Cascais, the Auchan supermarket and the seawall/beaches and train station and all the restaurants and commerce and services in the centre of Cascais. Close to Colégio Amor de Deus (walking distance), St. John’s College, Cascais Hospital and 30 minutes from Lisbon Airport.
The villa, spread over 3 floors, is currently divided into 2 apartments, one of them duplex, with independent entrances.
Floor 0: Living room with fireplace, Suite, Bedroom / office, Kitchen, Wc, Hall, Wine cellar and pantry;
1st floor: Living room with fireplace, 2 suites, bedroom/office, bathroom;
2nd floor: Living room with fireplace, 2 suites, kitchen, bathroom, hall;
Garage for 1 car and parking for 2 or 3 more cars.
Next to the garage, there is an annex that can be used for 1 more flat.
House with great potential, with the possibility of being transformed into a small condominium.
Located 15 minutes walking distance from the centre of Cascais, the Auchan supermarket and the seawall/beaches and train station and all the restaurants and commerce and services in the centre of Cascais. Close to Colégio Amor de Deus (walking distance), St. John’s College, Cascais Hospital and 30 minutes from Lisbon Airport.
Contact
House 6 Bedrooms Duplex
Ramada e Caneças, Odivelas, Distrito de Lisboa
Used · 202m²
With Garage
buy
900.000 €
6 bedroom villa with garage, swimming pool and barbecue. Located in Ramada, between Jardim da Amoreira and Jardim da Radial, 5 minutes from the center of Odivelas and 20 minutes from the center of Lisbon.
Composed by:
RC:
- Living Room with Fireplace and Balcony
- Fully equipped kitchen and access to the outdoor area (Swimming Pool and Barbecue)
- Bedroom with Wardrobe and Balcony
- Hall / Circulation
- Social WC
Floor 1:
- 2 Suites with wardrobe and private bathroom
- 2 Bedrooms with Wardrobes (and 1 with Balcony)
-TOILET
- Hall/Circulation.
Floor -1:
- Garage for 3 cars (with automatic gate)
- Bedroom / Office
-TOILET
- Circulation Zone
House built with noble and quality materials (Wood, Natural Stone, Glass) and finishes that guarantee all the comfort (oscillating frames with double glazing, electric thermal shutters, heating and central vacuum, among others).
All the tranquility at the gates of Lisbon, book your visit now with RIOMAGIC!
Composed by:
RC:
- Living Room with Fireplace and Balcony
- Fully equipped kitchen and access to the outdoor area (Swimming Pool and Barbecue)
- Bedroom with Wardrobe and Balcony
- Hall / Circulation
- Social WC
Floor 1:
- 2 Suites with wardrobe and private bathroom
- 2 Bedrooms with Wardrobes (and 1 with Balcony)
-TOILET
- Hall/Circulation.
Floor -1:
- Garage for 3 cars (with automatic gate)
- Bedroom / Office
-TOILET
- Circulation Zone
House built with noble and quality materials (Wood, Natural Stone, Glass) and finishes that guarantee all the comfort (oscillating frames with double glazing, electric thermal shutters, heating and central vacuum, among others).
All the tranquility at the gates of Lisbon, book your visit now with RIOMAGIC!
Contact
House 6 Bedrooms
Estoril, Cascais e Estoril, Distrito de Lisboa
Used · 260m²
With Garage
buy
2.800.000 €
ARE YOU LOOKING FOR A VILLA WITH A GARDEN AND POOL IN ESTORIL?
FOUND! COME AND MAKE THIS HOUSE YOUR HOME
The areas of this house are distributed as follows:
Ground floor with entrance hall (9m2), suite (13.32m2) with direct access to a terrace and stairs to access the lower floor, which has a hall (4.35m2), bathroom (2m2), a suite (15m2) with walk in closet (10m2), two bedrooms (12m2, 13m2) and bathroom (5m2) complete to support the bedrooms.
In the social area, fully equipped kitchen (21m2), pantry (1.86m2) with direct access to the outside, a suite (7.15m2), bathroom (3.18m2).
The living room is divided into three environments, dining room (54.41m2) with fireplace, dining room and reading or TV room (16.25m2), with access to a terrace (25.12m2) and a balcony (14.25m2) where you can enjoy good moments with the family
On the -2 floor there is an office/gym/games room (20m2) overlooking the pool, bathroom (2, 40m2) and wine cellar, with access to a terrace (30m2).
Well located where you can find all kinds of shops, within walking distance of the Sta. Rita Valley and Poça Beach.
2 minutes from the German and Salesian School of Estoril, 20 minutes from St. Julian’s International Schools, 15 minutes from TASIS Portugal International School, Carlucci American International School of Lisbon.
10 minutes from the village of Cascais and 30 minutes by car from the centre of Lisbon and the Airport.
Energy Certificate B-
L.U 89
It also has two parking spaces.
Contact us and schedule your visit with one of our consultants
FOUND! COME AND MAKE THIS HOUSE YOUR HOME
The areas of this house are distributed as follows:
Ground floor with entrance hall (9m2), suite (13.32m2) with direct access to a terrace and stairs to access the lower floor, which has a hall (4.35m2), bathroom (2m2), a suite (15m2) with walk in closet (10m2), two bedrooms (12m2, 13m2) and bathroom (5m2) complete to support the bedrooms.
In the social area, fully equipped kitchen (21m2), pantry (1.86m2) with direct access to the outside, a suite (7.15m2), bathroom (3.18m2).
The living room is divided into three environments, dining room (54.41m2) with fireplace, dining room and reading or TV room (16.25m2), with access to a terrace (25.12m2) and a balcony (14.25m2) where you can enjoy good moments with the family
On the -2 floor there is an office/gym/games room (20m2) overlooking the pool, bathroom (2, 40m2) and wine cellar, with access to a terrace (30m2).
Well located where you can find all kinds of shops, within walking distance of the Sta. Rita Valley and Poça Beach.
2 minutes from the German and Salesian School of Estoril, 20 minutes from St. Julian’s International Schools, 15 minutes from TASIS Portugal International School, Carlucci American International School of Lisbon.
10 minutes from the village of Cascais and 30 minutes by car from the centre of Lisbon and the Airport.
Energy Certificate B-
L.U 89
It also has two parking spaces.
Contact us and schedule your visit with one of our consultants
Contact
House 6 Bedrooms +1
Quinta da Marinha (Cascais), Cascais e Estoril, Distrito de Lisboa
Used · 734m²
With Garage
buy
7.500.000 €
6+1-bedroom single storey villa, 734 sqm (gross construction area), with garden and swimming pool, set in a 2057 sqm plot of land, in Quinta da Marinha, Cascais. The villa, of colonial style, comprises an entrance hall, living room with a large fireplace and several atmospheres, dining room, both with access to a winter garden with a skylight that brings in plenty of natural light, and leading out to an outdoor terrace and garden with a dining area. Equipped kitchen, with pantry, laundry (which could be used as a servants’ suite as it has a bathroom), two guest bathrooms, one guest suite, four suites all with wardrobes, and a master suite with two closets. The swimming pool is heated, with glass doors that open or close, allowing for use of the swimming pool in the winter, as well as a telescopic cover on the ceiling and a lounge with fireplace. The first floor has a living room/office with natural light and storage area. The entire villa converges towards the garden which has enormous privacy and is planted with diverse fruit trees and a hedge of tropical vegetation. Lock-up garage for two cars and several outdoor parking spaces. This villa has a well that is used to irrigate the garden and fill the swimming pool.
Located in a quiet area next to the sea and the bike path that connects Cascais to the Guincho Beach, the villa is within a 2-minute walking distance from the Quinta da Marinha Equestrian Centre. Within a 5-minute driving distance from the Oitavos Dunes golf course, the Sheraton Cascais Resort, the Onyria Quinta da Marinha Hotel and the CUF Cascais Hospital, 14 minutes from Escola Salesianos do Estoril, Deutsche Schule Estoril, Santo António International School and St. Julian’s School, 5 minutes from the access to the motorway and 30-minute driving distance from Lisbon Airport.
#ref:67264
Located in a quiet area next to the sea and the bike path that connects Cascais to the Guincho Beach, the villa is within a 2-minute walking distance from the Quinta da Marinha Equestrian Centre. Within a 5-minute driving distance from the Oitavos Dunes golf course, the Sheraton Cascais Resort, the Onyria Quinta da Marinha Hotel and the CUF Cascais Hospital, 14 minutes from Escola Salesianos do Estoril, Deutsche Schule Estoril, Santo António International School and St. Julian’s School, 5 minutes from the access to the motorway and 30-minute driving distance from Lisbon Airport.
#ref:67264
Contact
House 10 Bedrooms
S.Maria e S.Miguel, S.Martinho, S.Pedro Penaferrim, Sintra, Distrito de Lisboa
Used · 1,200m²
With Garage
buy
4.000.000 €
FARMHOUSE 6.000m2 with 2 HOUSES and VIEW - in the centre of SINTRA- Lisbon
Green land with a lot of privacy, it seems to be totally isolated from the urban fabric, but surprisingly it is integrated in the centre of Sintra, close to the main street and the train station. A true refuge, full of natural beauty and tranquillity scenery.
The property is about 6,000m2, with 2 independent houses and 2 entrances on 2 distinct streets, one on each side of the valley that runs through the property’s grounds. With excellent sun exposure, the main house has about 950 m2 of covered area. The other house with 300m2 is the old caretaker’s house, where the garage is also located.
Between the two houses, there are garden areas, a swimming pool and lawn, the orchard and cultivation areas, several undulating paths, walls and walls. The relief is sometimes steep and covers two slopes of a very green valley. The gardens look enchanted, full of aromatic, tropical and exotic plants, secular trees and fruit trees, in a magical and serene atmosphere in total connection with nature.
The charming main house with large windows, balconies and terraces, originally built in 1890, had an alteration and expansion in 1920, by the hand of the architect Raul Lino. The four-storey house is essentially south-facing, with its full-length terrace, with spectacular views over the landscape, the Royal Palace of Vila and the historic centre of Sintra.
The main house with its various living rooms and lounges, has 8 bedrooms, two of which are en suite, three full bathrooms and one guest bathroom on the entrance floor. On the lower floor, old basements and kitchen, there is currently an independent flat with 3 en-suite bedrooms. The caretaker’s house needs total rehabilitation work.
In the centre of Sintra, 30km from the centre of Lisbon and 20km from Estoril/Cascais. Very quiet residential area with lovely paths for walking or cycling. By car, 10 minutes from the beaches, 30 minutes from Cascais and 45 minutes from the city of Lisbon. The Sintra area is characterised by its palaces and farms. It offers a variety of hotel options, green and bathing spaces, restaurants and culture, with the Pena Palace, Moorish Castle and Quinta da Regaleira being three brand images of this city and proximity to the beaches - Praia Grande, Praia da Adraga, Praia das Maçãs.
Check out this RB001698 and other properties in RB real estate.pt
Green land with a lot of privacy, it seems to be totally isolated from the urban fabric, but surprisingly it is integrated in the centre of Sintra, close to the main street and the train station. A true refuge, full of natural beauty and tranquillity scenery.
The property is about 6,000m2, with 2 independent houses and 2 entrances on 2 distinct streets, one on each side of the valley that runs through the property’s grounds. With excellent sun exposure, the main house has about 950 m2 of covered area. The other house with 300m2 is the old caretaker’s house, where the garage is also located.
Between the two houses, there are garden areas, a swimming pool and lawn, the orchard and cultivation areas, several undulating paths, walls and walls. The relief is sometimes steep and covers two slopes of a very green valley. The gardens look enchanted, full of aromatic, tropical and exotic plants, secular trees and fruit trees, in a magical and serene atmosphere in total connection with nature.
The charming main house with large windows, balconies and terraces, originally built in 1890, had an alteration and expansion in 1920, by the hand of the architect Raul Lino. The four-storey house is essentially south-facing, with its full-length terrace, with spectacular views over the landscape, the Royal Palace of Vila and the historic centre of Sintra.
The main house with its various living rooms and lounges, has 8 bedrooms, two of which are en suite, three full bathrooms and one guest bathroom on the entrance floor. On the lower floor, old basements and kitchen, there is currently an independent flat with 3 en-suite bedrooms. The caretaker’s house needs total rehabilitation work.
In the centre of Sintra, 30km from the centre of Lisbon and 20km from Estoril/Cascais. Very quiet residential area with lovely paths for walking or cycling. By car, 10 minutes from the beaches, 30 minutes from Cascais and 45 minutes from the city of Lisbon. The Sintra area is characterised by its palaces and farms. It offers a variety of hotel options, green and bathing spaces, restaurants and culture, with the Pena Palace, Moorish Castle and Quinta da Regaleira being three brand images of this city and proximity to the beaches - Praia Grande, Praia da Adraga, Praia das Maçãs.
Check out this RB001698 and other properties in RB real estate.pt
Contact
See more Properties for Sale, Houses Used, in Distrito de Lisboa
Bedrooms
Zones
Can’t find the property you’re looking for?
