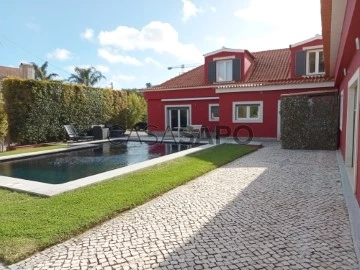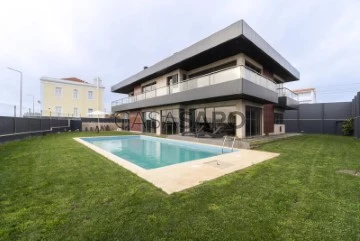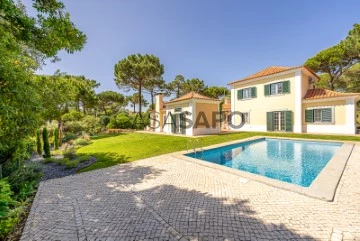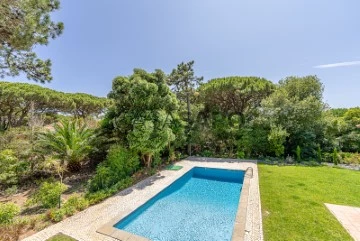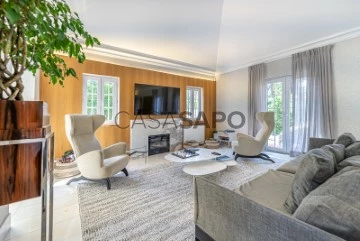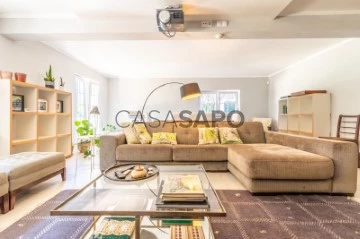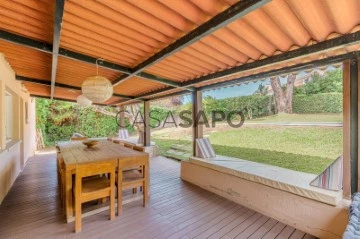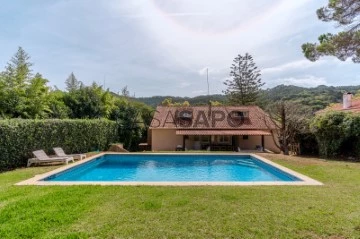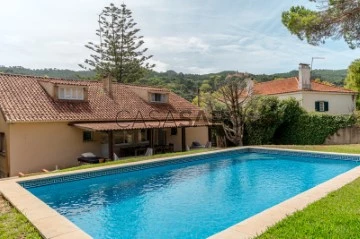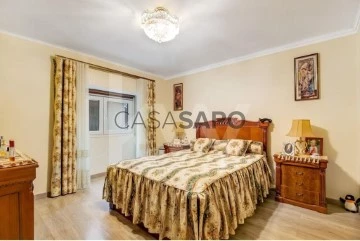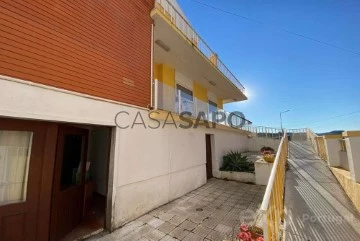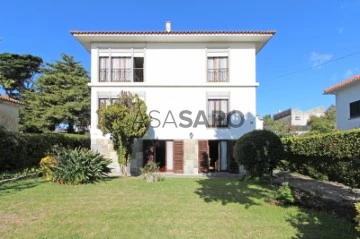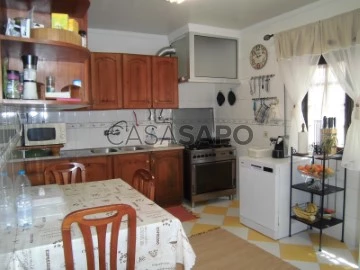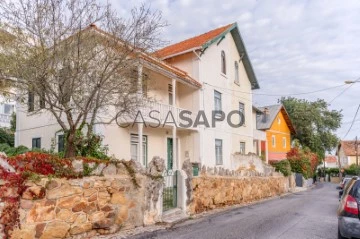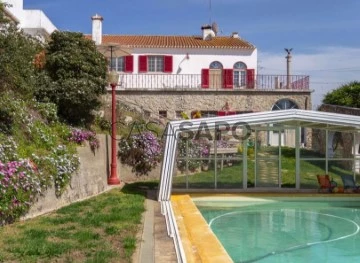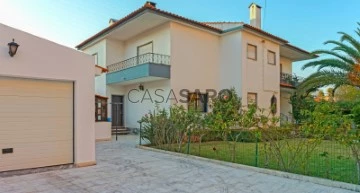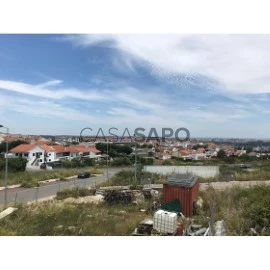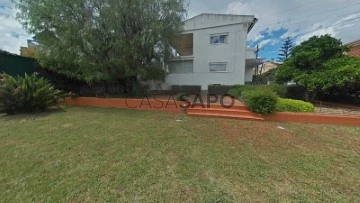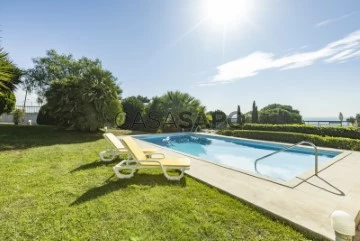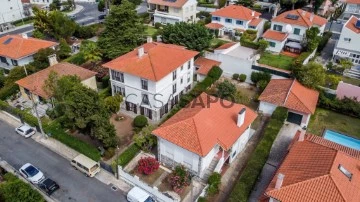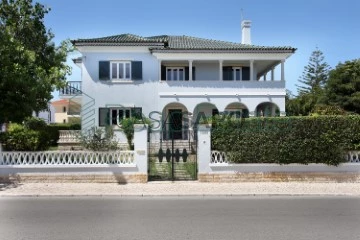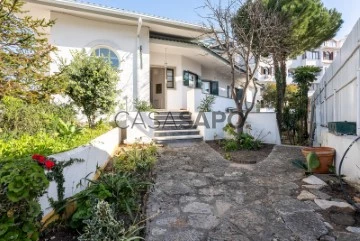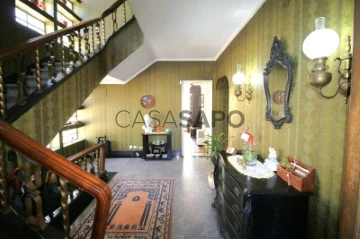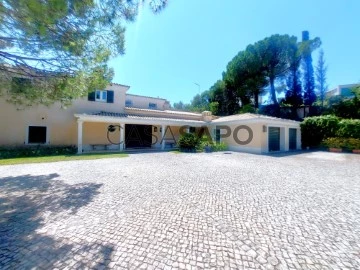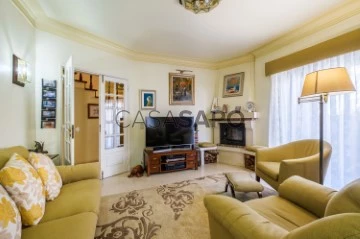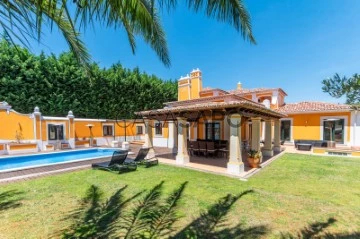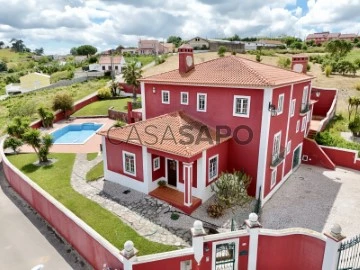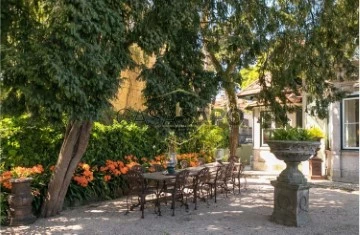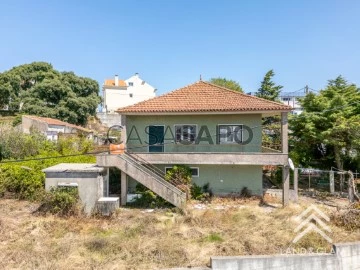Houses
6+
Price
More filters
254 Properties for Sale, Houses 6 or more Bedrooms Used, in Distrito de Lisboa, with Garage/Parking, Page 3
Map
Order by
Relevance
House 6 Bedrooms
Cascais e Estoril, Distrito de Lisboa
Used · 508m²
With Garage
buy
2.990.000 €
Magnificent 6 bedroom villa in Cascais, in a privileged location, based on a plot of 1800 sqm, which offers all the conditions to provide a truly pleasant life, thanks to its unusual features of luxury and comfort.
This villa has a floor area of 480 sqm, spread over two floors as follows:
On the ground floor, a spacious entrance hall welcomes you, followed by a master suite with a large walk-in closet and another suite, ideal for those who prefer to be at ground floor level. It also includes a maid’s suite and an additional bedroom, currently used as an office.
The fully equipped kitchen features a dining area and a laundry room. The living areas include a dining room with direct access to the kitchen and a spacious living room with two distinct zones and a cosy fireplace. This floor is completed by a guest bathroom.
The master suite, the kitchen, the maid’s suite, the dining room and the living room have direct access to the garden, the pool and the outdoor leisure area.
On the ground floor, we find two more suites, a multipurpose room and a space dedicated to a gym.
The property has additional details that make it truly unique, such as a charming chapel that gives a special touch to the entire outdoor environment, and also a T1 annex for guests, consisting of a living room, bedroom, kitchen and bathroom.
This villa mostly enjoys a layout on the ground floor, facing the fantastic outdoor leisure area.
The well-kept garden, the large swimming pool with generous surrounding space for leisure, the changing rooms to support the pool and the covered parking for six cars, in addition to the closed garage with automatic gate for one car, complete the exterior of the property, which has two independent road entrances.
Upon entering this villa, you will be immediately captivated by its beauty and excellent state of conservation. The high-quality finishes are present in every corner of the house, demonstrating a meticulous care for detail.
This villa has a floor area of 480 sqm, spread over two floors as follows:
On the ground floor, a spacious entrance hall welcomes you, followed by a master suite with a large walk-in closet and another suite, ideal for those who prefer to be at ground floor level. It also includes a maid’s suite and an additional bedroom, currently used as an office.
The fully equipped kitchen features a dining area and a laundry room. The living areas include a dining room with direct access to the kitchen and a spacious living room with two distinct zones and a cosy fireplace. This floor is completed by a guest bathroom.
The master suite, the kitchen, the maid’s suite, the dining room and the living room have direct access to the garden, the pool and the outdoor leisure area.
On the ground floor, we find two more suites, a multipurpose room and a space dedicated to a gym.
The property has additional details that make it truly unique, such as a charming chapel that gives a special touch to the entire outdoor environment, and also a T1 annex for guests, consisting of a living room, bedroom, kitchen and bathroom.
This villa mostly enjoys a layout on the ground floor, facing the fantastic outdoor leisure area.
The well-kept garden, the large swimming pool with generous surrounding space for leisure, the changing rooms to support the pool and the covered parking for six cars, in addition to the closed garage with automatic gate for one car, complete the exterior of the property, which has two independent road entrances.
Upon entering this villa, you will be immediately captivated by its beauty and excellent state of conservation. The high-quality finishes are present in every corner of the house, demonstrating a meticulous care for detail.
Contact
House 6 Bedrooms
Cascais e Estoril, Distrito de Lisboa
Used · 348m²
With Garage
buy
4.500.000 €
Magnificent 6-bedroom villa, situated on the first line of the sea in front of São Pedro do Estoril beach, with splendid views over the Atlantic Ocean.
With an exceptional location in one of the most privileged areas of Estoril, this villa has 3 floors (basement, ground floor and 1st floor), around 600m2 of gross construction area and 800m2 of land.
It is surrounded by a large landscaped outdoor area, excellent for family and social leisure time, and also benefits from a generous swimming pool, with the best sun exposure.
Designed and built with high quality and refined finishes and built with an anti-seismic structure, this villa enjoys effective soundproofing combined with good thermal and acoustic comfort, also thanks to its double-glazed windows and thermal shutters. It has very generous areas, all of its suites have extraordinary sea views and enjoy fantastic sun exposure. It is equipped with air conditioning, central heating and other amenities that make it easy to live in.
Porta da Frente Christie’s is a property brokerage company that has been working in the market for over two decades, focusing on the best properties and developments, both for sale and for rent. The company was selected by the prestigious Christie’s International Real Estate brand to represent Portugal in the Lisbon, Cascais, Oeiras and Alentejo areas. The main mission of Christie’s Front Door is to provide an excellent service to all our clients.
With an exceptional location in one of the most privileged areas of Estoril, this villa has 3 floors (basement, ground floor and 1st floor), around 600m2 of gross construction area and 800m2 of land.
It is surrounded by a large landscaped outdoor area, excellent for family and social leisure time, and also benefits from a generous swimming pool, with the best sun exposure.
Designed and built with high quality and refined finishes and built with an anti-seismic structure, this villa enjoys effective soundproofing combined with good thermal and acoustic comfort, also thanks to its double-glazed windows and thermal shutters. It has very generous areas, all of its suites have extraordinary sea views and enjoy fantastic sun exposure. It is equipped with air conditioning, central heating and other amenities that make it easy to live in.
Porta da Frente Christie’s is a property brokerage company that has been working in the market for over two decades, focusing on the best properties and developments, both for sale and for rent. The company was selected by the prestigious Christie’s International Real Estate brand to represent Portugal in the Lisbon, Cascais, Oeiras and Alentejo areas. The main mission of Christie’s Front Door is to provide an excellent service to all our clients.
Contact
House 6 Bedrooms Duplex
Quinta da Marinha (Cascais), Cascais e Estoril, Distrito de Lisboa
Used · 380m²
With Garage
buy
3.700.000 €
In one of the most prestige condominiums in Cascais, Quinta da Marinha, we find this amazing property surrounded by green areas, golf courses, stables and at walking distance to the iconic ’Guincho’ Beach. In addition, Cascais’ largest gymnasium with swimming pool, tennis and padel courts is right next door.
The villa features 6 bedrooms, one en suite, all with wide windows overlooking the nature. On the ground floor we have 3 of the bedrooms and the Master Suite, and on the upper floor we have the other 2 and a fantastic bathroom with a window.
Once you enter you find a welcoming entrance, that leads into the spacious and very bright living room, with a modern open fireplace and large windows that leads to the lovely garden with plenty of beautiful flowers and trees and the pool area.
There is a separate dining room with space for a large table right next to the living room, also with a direct access to the garden. Then we have the bright kitchen which is spacious and very modern due to recent refurbishment that was carried out, with large windows letting plenty of natural light in. There is also a separate laundry room with a courtyard, ideal to hang clothes and a small storage room.
The almost 800 sqm very quiet and lovely garden, has plenty of privacy, very favorable sun exposure, turned to southwest that gives the pool area sun all day, and it’s protected from the wind.
The garage with space for 2 cars has recently been painted and is in an impeccable shape.
The present owners have upgraded the property in many different ways. All bathrooms have been totally refurbished, the living room has also been totally refurbished with only top quality materials, and air conditioning has been installed through out the house.
The whole property was repainted in 2019, is extremely bright and is in an impeccable shape.
This is a unique product with a unique location, here one has the pleasure of living in a very quiet and calm area with total privacy and 24H security, but still only 10 minutes driving distance to the center of Cascais.
Cascais is a fishing village, famous for its natural beauty, where wonderful beaches stand out, such as the well-known Praia da Rainha and Praia do Guincho; also by the various Museums, by the beautiful Marina of Cascais, and also by the Cidadela of Cascais, a fortress once the Kings of Portugal residence and today a 5 star hotel, overlooking the sea and the Marina.
It has high quality restaurants, with international as well as typically Portuguese cuisine and a variety of shops and services that are essential for anyone who wants to live or spend their holidays in a beautiful, peaceful place, full of history, and at the same time with all the amenities to live a full life.
Mercator Group is a company of Swedish origin founded in 1968 and whose activity has been directed to the real estate market in Portugal since 1973; In the real estate brokerage market, it has been focused on the mid-high and luxury segments, being one of the oldest reference brands in the real estate market - AMI 203.
Over the several years of working with the Scandinavian market, we have developed the ability to build a close relationship between the Scandinavian investor client and the Portuguese market, meeting an increasingly informed and demanding search.
The Mercator Group represents about 40% of Scandinavian investors who have acquired in Portugal in the last decade having in some places about 80% of the market share, such as the municipality of Cascais.
We have as clients and partners the best offer in the Portuguese real estate market, focusing on quality and the prospect of future investment.
The dynamic between the Mercator group and the Scandinavian community is very positive and has been our managing director, Eng. Peter Billton, also president of the Luso-Sueca Chamber of Commerce for several years and still today belonging to its board of directors.
All information presented is not binding and does not provide confirmation by consulting the property’s documentation.
The villa features 6 bedrooms, one en suite, all with wide windows overlooking the nature. On the ground floor we have 3 of the bedrooms and the Master Suite, and on the upper floor we have the other 2 and a fantastic bathroom with a window.
Once you enter you find a welcoming entrance, that leads into the spacious and very bright living room, with a modern open fireplace and large windows that leads to the lovely garden with plenty of beautiful flowers and trees and the pool area.
There is a separate dining room with space for a large table right next to the living room, also with a direct access to the garden. Then we have the bright kitchen which is spacious and very modern due to recent refurbishment that was carried out, with large windows letting plenty of natural light in. There is also a separate laundry room with a courtyard, ideal to hang clothes and a small storage room.
The almost 800 sqm very quiet and lovely garden, has plenty of privacy, very favorable sun exposure, turned to southwest that gives the pool area sun all day, and it’s protected from the wind.
The garage with space for 2 cars has recently been painted and is in an impeccable shape.
The present owners have upgraded the property in many different ways. All bathrooms have been totally refurbished, the living room has also been totally refurbished with only top quality materials, and air conditioning has been installed through out the house.
The whole property was repainted in 2019, is extremely bright and is in an impeccable shape.
This is a unique product with a unique location, here one has the pleasure of living in a very quiet and calm area with total privacy and 24H security, but still only 10 minutes driving distance to the center of Cascais.
Cascais is a fishing village, famous for its natural beauty, where wonderful beaches stand out, such as the well-known Praia da Rainha and Praia do Guincho; also by the various Museums, by the beautiful Marina of Cascais, and also by the Cidadela of Cascais, a fortress once the Kings of Portugal residence and today a 5 star hotel, overlooking the sea and the Marina.
It has high quality restaurants, with international as well as typically Portuguese cuisine and a variety of shops and services that are essential for anyone who wants to live or spend their holidays in a beautiful, peaceful place, full of history, and at the same time with all the amenities to live a full life.
Mercator Group is a company of Swedish origin founded in 1968 and whose activity has been directed to the real estate market in Portugal since 1973; In the real estate brokerage market, it has been focused on the mid-high and luxury segments, being one of the oldest reference brands in the real estate market - AMI 203.
Over the several years of working with the Scandinavian market, we have developed the ability to build a close relationship between the Scandinavian investor client and the Portuguese market, meeting an increasingly informed and demanding search.
The Mercator Group represents about 40% of Scandinavian investors who have acquired in Portugal in the last decade having in some places about 80% of the market share, such as the municipality of Cascais.
We have as clients and partners the best offer in the Portuguese real estate market, focusing on quality and the prospect of future investment.
The dynamic between the Mercator group and the Scandinavian community is very positive and has been our managing director, Eng. Peter Billton, also president of the Luso-Sueca Chamber of Commerce for several years and still today belonging to its board of directors.
All information presented is not binding and does not provide confirmation by consulting the property’s documentation.
Contact
House 6 Bedrooms Triplex
Cascais e Estoril, Distrito de Lisboa
Used · 317m²
With Garage
buy
1.650.000 €
Moradia de 3 pisos, com área bruta de 452m2 e com magnifica luz natural, situada em praceta tranquila na zona do Cobre, perto das princiapais escolas e colégios internacionais, muito próxima do principal acesso a Lisboa (A5) .
Esta moradia encontra-se em bom estado de conservação e é distribuida da seguinte forma; entrando pelo piso térreo temos um hall de entrada com passagem para sala de 45m2 com acesso ao jardim. A zona privada deste piso tem ainda 3 quartos, uma sala/escritório e uma casa de banho completa. Todas as divisões têm janelas.
Subindo ao primeiro andar temos o coração da casa, com uma casa de banho lavabo, cozinha moderna e suite (antigo quarto de empregada) com acesso ao exterior. A sala com duas zonas distintas, tem lareira e acesso pela varanda ao jardim e sala de jantar com excelente área e varanda.
No segundo piso, temos 3 suites todas com roupeiros, tendo a suite principal uma zona de closet e varanda.
Com paineis solares que produzem energia , esta moradia é toda electrica, todas as janelas são de pvc e vidros duplos.
No exterior, circundando a casa a nascente, sul e poente temos um pequeno pátio para disfrutar de refeições no exterior, ou mais a sul/poente, na zona de calçada portuguesa.
O estacionamento para 3 carros pode ser feito no logradouro coberto ou na garagem com zona de arrumos.
Esta moradia encontra-se em bom estado de conservação e é distribuida da seguinte forma; entrando pelo piso térreo temos um hall de entrada com passagem para sala de 45m2 com acesso ao jardim. A zona privada deste piso tem ainda 3 quartos, uma sala/escritório e uma casa de banho completa. Todas as divisões têm janelas.
Subindo ao primeiro andar temos o coração da casa, com uma casa de banho lavabo, cozinha moderna e suite (antigo quarto de empregada) com acesso ao exterior. A sala com duas zonas distintas, tem lareira e acesso pela varanda ao jardim e sala de jantar com excelente área e varanda.
No segundo piso, temos 3 suites todas com roupeiros, tendo a suite principal uma zona de closet e varanda.
Com paineis solares que produzem energia , esta moradia é toda electrica, todas as janelas são de pvc e vidros duplos.
No exterior, circundando a casa a nascente, sul e poente temos um pequeno pátio para disfrutar de refeições no exterior, ou mais a sul/poente, na zona de calçada portuguesa.
O estacionamento para 3 carros pode ser feito no logradouro coberto ou na garagem com zona de arrumos.
Contact
House 8 Bedrooms
Galamares (São Martinho), S.Maria e S.Miguel, S.Martinho, S.Pedro Penaferrim, Sintra, Distrito de Lisboa
Used · 308m²
With Garage
buy
1.100.000 €
8 bedroom villa with 477 sqm of gross construction area, garden and pool, located in a plot of 1400 sqm, in Galamares, Sintra. The villa offers a view to the Sintra mountain range and Monserrate palace, spread over three floors. The basement, equivalent to a ground floor, features a 1 bedroom with living room, suite, kitchen, storage room and garage. The first floor features two living rooms, each with a private terrace, two bedrooms, four bathrooms, storage, and two kitchens, both with access to the porch, garden, and pool. The second floor comprises six bedrooms, two of them with walk-in closets. The villa is currently divided into two apartments. There are two unsubmitted projects for approval: one with two T4 + one T3 apartments, and the other with one T6 + one T3 apartment. The villa was excellently constructed in the 1960s but requires renovation.
Located in a peaceful area, a 5-minute drive from Colares, 10 minutes from the historic village of Sintra and the beaches, 20 minutes from Cascais, and international schools such as St. Julian’s School, Carlucci American International School, and TASIS Portugal International School. It is a 35-minute drive from Lisbon’s Humberto Delgado Airport.
Located in a peaceful area, a 5-minute drive from Colares, 10 minutes from the historic village of Sintra and the beaches, 20 minutes from Cascais, and international schools such as St. Julian’s School, Carlucci American International School, and TASIS Portugal International School. It is a 35-minute drive from Lisbon’s Humberto Delgado Airport.
Contact
House 6 Bedrooms
Loures, Distrito de Lisboa
Used · 147m²
With Garage
buy
755.000 €
Tenho o prazer de apresentar esta magnifica moradia isolada T6 situada em Loures. Esta Moradia composta por por cave, res do chão e 1º Andar sofreu obras recentemente. Em 2018 o telhado foi todo substituído e revestido por aço inoxidável com garantia de 100 anos, oferece uma combinação de elegância e bom gosto. Dispõe de um hall de entrada que nos contempla com a beleza da azulejaria Portuguesa muito bem representada com 3200 elementos originais e de cores únicas. Os azulejos simbolizam anos de história, cultura e arte. Vai encontrar uma sala generosa de Jantar e estar, 6 quartos (ideal para famílias numerosas), 3 casas de banho e uma Cozinha totalmente equipada e com eletrodomésticos novos, com acesso á varanda e ao logradouro. Uma das características principais desta moradia são os 6 quartos espaçosos, vidros duplos e estores eléctricos que proporcionam conforto e privacidade para todos os membros da família. Por baixo do logradouro temos um espaço coberto com cozinha e lareira destinado ao convívio de familiares e amigos. Além disso , a propriedade conta com um encantador quintal bem cuidado com forno a lenha e churrasqueira, onde é possível disfrutar de momentos relaxantes e de lazer, perfeitas para refeições ao ar livre ou disfrutar do sol.Com muito bons acessos a 20 minutos de Lisboa e ao Aeroporto. Se pretende viver junto á cidade, mas numa zona tranquila venha conhecer esta excelente oportunidade!Com transportes á porta, supermercados , restaurantes , centro de saúde, farmácia e o Hospital de Loures a poucos minutos de carro.Venha apaixonar-se também por esta moradia com uma paisagem única de campos verdejantes.
Características:
Características Exteriores - Jardim; Parqueamento; Terraço/Deck;
Características Interiores - Hall de entrada; Lareira; Mobilado; Electrodomésticos embutidos; Roupeiros;
Características Gerais - Remodelado; Portão eléctrico;
Outros Equipamentos - Máquina de lavar louça; Frigorífico; Micro-ondas; Máquina de lavar roupa;
Vistas - Vista montanha; Vista jardim; Vista campo;
Outras características - Varanda; Cozinha Equipada; Arrecadação; Moradia;
Características:
Características Exteriores - Jardim; Parqueamento; Terraço/Deck;
Características Interiores - Hall de entrada; Lareira; Mobilado; Electrodomésticos embutidos; Roupeiros;
Características Gerais - Remodelado; Portão eléctrico;
Outros Equipamentos - Máquina de lavar louça; Frigorífico; Micro-ondas; Máquina de lavar roupa;
Vistas - Vista montanha; Vista jardim; Vista campo;
Outras características - Varanda; Cozinha Equipada; Arrecadação; Moradia;
Contact
House 7 Bedrooms
Carregado e Cadafais, Alenquer, Distrito de Lisboa
Used · 383m²
With Garage
buy
590.000 €
Single-family house, in total ownership, with Housing Permit, located in the municipality of Alenquer and where a Kindergarten operated.
Good sun exposure -Northeast / Southeast / Northwest / Southwest, consisting of 3 floors, distributed as follows:
- Basement with 1 division for Storage;
- R/C with 7 divisions;
- 1st. Floor with 5 divisions
The villa is located on a plot of 600 m2 and has a construction area of 383 m2. It also has a garage for 1 car and outdoor parking for 1 more vehicle, patio with 452.44 m2.
The area is very quiet and with great access, it presents as points of proximity reference:
- Schools;
- Carregado Health Center;
- Red Cross of Alenquer;
- Pharmacies, CTT, Banks and all kinds of services and local and large stores;
- Very close to the access to the A10 and the N 1
Don’t miss the opportunity to buy an excellent Villa, with areas far above average, located in a quiet area with easy access to all road connections and close to shops and services.
MARK YOUR VISIT!
Good sun exposure -Northeast / Southeast / Northwest / Southwest, consisting of 3 floors, distributed as follows:
- Basement with 1 division for Storage;
- R/C with 7 divisions;
- 1st. Floor with 5 divisions
The villa is located on a plot of 600 m2 and has a construction area of 383 m2. It also has a garage for 1 car and outdoor parking for 1 more vehicle, patio with 452.44 m2.
The area is very quiet and with great access, it presents as points of proximity reference:
- Schools;
- Carregado Health Center;
- Red Cross of Alenquer;
- Pharmacies, CTT, Banks and all kinds of services and local and large stores;
- Very close to the access to the A10 and the N 1
Don’t miss the opportunity to buy an excellent Villa, with areas far above average, located in a quiet area with easy access to all road connections and close to shops and services.
MARK YOUR VISIT!
Contact
House 7 Bedrooms
Cascais, Cascais e Estoril, Distrito de Lisboa
Used · 450m²
With Garage
buy
1.640.000 €
7 bedroom villa for sale in Cascais, with large garden and garage, located in a quiet street with only villas, a 10-minute walk from the train station and the beaches of Cascais, with excellent access to the waterfront and the A5 motorway.
The villa, spread over 3 floors, is currently divided into 2 apartments, one of them duplex, with independent entrances.
Floor 0: Living room with fireplace, Suite, Bedroom / office, Kitchen, Wc, Hall, Wine cellar and pantry;
1st floor: Living room with fireplace, 2 suites, bedroom/office, bathroom;
2nd floor: Living room with fireplace, 2 suites, kitchen, bathroom, hall;
Garage for 1 car and parking for 2 or 3 more cars.
Next to the garage, there is an annex that can be used for 1 more flat.
House with great potential, with the possibility of being transformed into a small condominium.
Located 15 minutes walking distance from the centre of Cascais, the Auchan supermarket and the seawall/beaches and train station and all the restaurants and commerce and services in the centre of Cascais. Close to Colégio Amor de Deus (walking distance), St. John’s College, Cascais Hospital and 30 minutes from Lisbon Airport.
The villa, spread over 3 floors, is currently divided into 2 apartments, one of them duplex, with independent entrances.
Floor 0: Living room with fireplace, Suite, Bedroom / office, Kitchen, Wc, Hall, Wine cellar and pantry;
1st floor: Living room with fireplace, 2 suites, bedroom/office, bathroom;
2nd floor: Living room with fireplace, 2 suites, kitchen, bathroom, hall;
Garage for 1 car and parking for 2 or 3 more cars.
Next to the garage, there is an annex that can be used for 1 more flat.
House with great potential, with the possibility of being transformed into a small condominium.
Located 15 minutes walking distance from the centre of Cascais, the Auchan supermarket and the seawall/beaches and train station and all the restaurants and commerce and services in the centre of Cascais. Close to Colégio Amor de Deus (walking distance), St. John’s College, Cascais Hospital and 30 minutes from Lisbon Airport.
Contact
House 7 Bedrooms
Rua do Bispo, Pontinha e Famões, Odivelas, Distrito de Lisboa
Used · 211m²
With Garage
buy
390.000 €
Única Moradia 8 assoalhadas, composta por 2 pisos. Sótão amplo todo forrado, pintado, muito luminoso, com arrecadações e wc. Temos ainda uma adega na cave.
No R/chão temos a cozinha semi equipada, dispensa, sala ampla, 3 quartos, escritorio e garagem. O Sótão está totalmente moderno, composto por 4 quartos e Wc. No exterior temos um amplo logradouro com 115 m2, um espaço bastante agradável.
Situa se a pouco mais de 5 minutos de Lisboa conta com ótimos acessos à IC17, 2ª circular, ao aeroporto de Lisboa.
Marque já a sua visita sem compromisso!
No R/chão temos a cozinha semi equipada, dispensa, sala ampla, 3 quartos, escritorio e garagem. O Sótão está totalmente moderno, composto por 4 quartos e Wc. No exterior temos um amplo logradouro com 115 m2, um espaço bastante agradável.
Situa se a pouco mais de 5 minutos de Lisboa conta com ótimos acessos à IC17, 2ª circular, ao aeroporto de Lisboa.
Marque já a sua visita sem compromisso!
Contact
House 8 Bedrooms
Centro (Estoril), Cascais e Estoril, Distrito de Lisboa
Used · 219m²
With Garage
buy
1.450.000 €
8 bedroom chalet for renovation, with 219 sqm of gross construction area and sea view, in Estoril, Cascais. With an approved project and a paid license, the project proposes a T6 house. On the ground floor a living room of 43 sqm connected to the dining room of 26 sqm, with a shared fireplace, a guest bathroom, a kitchen, and a bedroom. Outside, there is a covered terrace, a garden, and two covered parking spaces. On the 1st floor, there are three suites of 16 sqm, 20 sqm, and 17 sqm, a balcony, a covered terrace, and a living room. On the 2nd floor, there is a master suite with a 30 sqm walk-in closet.
Located within a 5-minute walking distance from Avenida Sabóia, Estoril beaches, Monte Estoril train station, SAIS school (Santo António International School), commerce, and services. Within a 5-minute driving distance from the Deutsche Schule (German School Lisbon), Escola Salesiana do Estoril, Estoril Golf Club, Club de Ténis do Estoril (CTE), and highway access. Within 10 minutes from Cascais Marina, Quinta da Marinha Golf Course, and CUF Cascais. Within 20 minutes from the center of Sintra and 30 minutes from Lisbon and Humberto Delgado Airport.
Located within a 5-minute walking distance from Avenida Sabóia, Estoril beaches, Monte Estoril train station, SAIS school (Santo António International School), commerce, and services. Within a 5-minute driving distance from the Deutsche Schule (German School Lisbon), Escola Salesiana do Estoril, Estoril Golf Club, Club de Ténis do Estoril (CTE), and highway access. Within 10 minutes from Cascais Marina, Quinta da Marinha Golf Course, and CUF Cascais. Within 20 minutes from the center of Sintra and 30 minutes from Lisbon and Humberto Delgado Airport.
Contact
House 6 Bedrooms Triplex
Quinta da Serra, Arruda dos Vinhos, Distrito de Lisboa
Used · 458m²
With Garage
buy
649.990 €
Small farm located in Arruda dos Vinhos, 20 minutes from Lisbon, consisting of 1 V6 villa and a T2 annex, inserted in a land area with 7,480 m2.
Installment from 2.499€/month*
If you are looking to live a quiet place, where the tranquility of nature is always present and 20 minutes from Lisbon, this Quinta has everything you are looking for.
Small farm located in Arruda dos Vinhos, district of Lisbon, consisting of 1 villa V6 and an annex T2, inserted in a land area with 7,480 m2.
Features:
Swimming pool
Locker room
Air Conditioning and Central Heating
Garage for 6 cars
Generator
Solar Panels
Playground
Playing Fields
Garden
Indoor garden
6 suites
The villa has 3 floors distributed as follows:
Basement:
Games room
Living room with fireplace
Locker room
Collection
Kitchen
Floor 0:
Kitchen
Living room
Dining room
Office
4 Suites
1 Indoor garden
Floor 1:
2 Suites
1 walk-in Closet
This farm also has an attached house with:
Kitchenette kitchen
Living room with fireplace
2 Bedrooms
Bathroom
* Expected installment of € 2499 / month, for a financing of 90%, for a term of 40 years and rates in force on the date of publication of the property.
We are available to assist you in obtaining your Housing Loan, we are Linked Credit Intermediaries, registered with Banco de Portugal under No. 0002867.
We provide a service of accompaniment before and after your writing.
Book your visit and we will be happy to introduce you to your new home.
Installment from 2.499€/month*
If you are looking to live a quiet place, where the tranquility of nature is always present and 20 minutes from Lisbon, this Quinta has everything you are looking for.
Small farm located in Arruda dos Vinhos, district of Lisbon, consisting of 1 villa V6 and an annex T2, inserted in a land area with 7,480 m2.
Features:
Swimming pool
Locker room
Air Conditioning and Central Heating
Garage for 6 cars
Generator
Solar Panels
Playground
Playing Fields
Garden
Indoor garden
6 suites
The villa has 3 floors distributed as follows:
Basement:
Games room
Living room with fireplace
Locker room
Collection
Kitchen
Floor 0:
Kitchen
Living room
Dining room
Office
4 Suites
1 Indoor garden
Floor 1:
2 Suites
1 walk-in Closet
This farm also has an attached house with:
Kitchenette kitchen
Living room with fireplace
2 Bedrooms
Bathroom
* Expected installment of € 2499 / month, for a financing of 90%, for a term of 40 years and rates in force on the date of publication of the property.
We are available to assist you in obtaining your Housing Loan, we are Linked Credit Intermediaries, registered with Banco de Portugal under No. 0002867.
We provide a service of accompaniment before and after your writing.
Book your visit and we will be happy to introduce you to your new home.
Contact
House 6 Bedrooms
Casais de Mem Martins (Rio de Mouro), Sintra, Distrito de Lisboa
Used · 313m²
With Garage
buy
590.000 €
Couples of Mem-Martins Fantastic villa 7 rooms + attic and garage.
Prime location, central, quiet and central area, close to schools, traditional shops, IC 19, supermarkets.
The villa is set on a plot of 473.10 m2, consisting of ground floor, 1st floor, attic and garage.
Ground floor:
Hall and circulation area with 48.83 m2, two living rooms one with fireplace of 21.32 and 21.06 m2, kitchen of 16.33 m2 with access to the outside and a pantry of 5.23 m2, office / bedroom of 14.85 m2, bathroom with full window with 5.96 m2,
1st Floor
Circulation area 16.60 m2, suite 21.32 m2 and bathroom with window and shower 3.9 m2, bedroom 20.72 m2 with built-in wardrobe and balcony, bedroom 15.81 with built-in wardrobe, bedroom 14.79 m, WC with general window 5.96 m2.
Attic
33 m2, with velux windows, lined with wood and used for storage of the hidden part.
Garage for two cars. PVC and aluminium windows with thermal cut and double glazing.
Outside a beautiful garden with a barbecue area.
Come and see your future home with CND - IMOBILIÁRIA, we are at your disposal (phone hidden) and (phone hidden)
We are at Casais de Mem-Martins in Azinhaga do Rio Novo Nº 3 store.
AMI 2721
Prime location, central, quiet and central area, close to schools, traditional shops, IC 19, supermarkets.
The villa is set on a plot of 473.10 m2, consisting of ground floor, 1st floor, attic and garage.
Ground floor:
Hall and circulation area with 48.83 m2, two living rooms one with fireplace of 21.32 and 21.06 m2, kitchen of 16.33 m2 with access to the outside and a pantry of 5.23 m2, office / bedroom of 14.85 m2, bathroom with full window with 5.96 m2,
1st Floor
Circulation area 16.60 m2, suite 21.32 m2 and bathroom with window and shower 3.9 m2, bedroom 20.72 m2 with built-in wardrobe and balcony, bedroom 15.81 with built-in wardrobe, bedroom 14.79 m, WC with general window 5.96 m2.
Attic
33 m2, with velux windows, lined with wood and used for storage of the hidden part.
Garage for two cars. PVC and aluminium windows with thermal cut and double glazing.
Outside a beautiful garden with a barbecue area.
Come and see your future home with CND - IMOBILIÁRIA, we are at your disposal (phone hidden) and (phone hidden)
We are at Casais de Mem-Martins in Azinhaga do Rio Novo Nº 3 store.
AMI 2721
Contact
House 8 Bedrooms
Pontinha e Famões, Odivelas, Distrito de Lisboa
Used · 450m²
With Garage
buy
1.150.000 €
Moradia T8 para venda em Famões a 1 250 000 €
Moradia em construção com piscina e acabamentos de luxo, excelentes áreas e localização.
Esta moradia de 4 pisos conta 8 quartos 8 (6 deles são suites), duas cozinhas e uma sala com 70m2, vista magnifica sobre Lisboa. Fica numa zona de crescimento de moradias.
No piso de baixo tem uma garagem para 4 carros, um escritório, quarto com vista para a piscina e wc.
No piso 0 tem uma sala magnifica apoiada por uma cozinha com saída para um pátio exterior onde tem churrasqueira. Tem também 1 suite e uma segunda cozinha que pode converter noutra suite.
No piso superior tem quatro suites, todas com áreas muito boas.
No ultimo piso tem um terraço magnifico com uma sala de estar onde pode relaxar com vistas lindissímas.
Venha visitar
Moradia em construção com piscina e acabamentos de luxo, excelentes áreas e localização.
Esta moradia de 4 pisos conta 8 quartos 8 (6 deles são suites), duas cozinhas e uma sala com 70m2, vista magnifica sobre Lisboa. Fica numa zona de crescimento de moradias.
No piso de baixo tem uma garagem para 4 carros, um escritório, quarto com vista para a piscina e wc.
No piso 0 tem uma sala magnifica apoiada por uma cozinha com saída para um pátio exterior onde tem churrasqueira. Tem também 1 suite e uma segunda cozinha que pode converter noutra suite.
No piso superior tem quatro suites, todas com áreas muito boas.
No ultimo piso tem um terraço magnifico com uma sala de estar onde pode relaxar com vistas lindissímas.
Venha visitar
Contact
House 7 Bedrooms
A-das-Lebres, Santo Antão e São Julião do Tojal, Loures, Distrito de Lisboa
Used · 276m²
With Garage
buy
950.000 €
Moradia T7, isolada, com uma área de 359 m2, inserida em lote de 880 m2, bem localizada, situada em A-das-Lebres, Loures.
Orientação Sudeste/Noroeste e distribuída por 2 pisos+ cave.
No piso térreo podemos encontrar:
Hall de entrada bastante amplo que dá acesso ao piso 1 e -1 que se distribui por cozinha com lavandaria, quarto com casa banho.
Salão com lareira com acesso a alpendre e jardim com barbecue, onde também poderá usufruir das suas refeições ao ar livre com toda a tranquilidade e privacidade que a zona oferece.
Um quarto/ escritório com lareira.
No piso superior, encontram-se:
Quatro quartos, todos com roupeiros sendo que três deles têm acesso á varanda, duas casas de banho, em que uma delas foi completamente renovada e ambas possuem banheira.
No piso -1, encontramos uma garagem ,adega ,salão de jogos.
Isto tudo inserido num lote de 880 m2,sendo que uma parcela deste dá acesso a um amplo jardim relvado onde poderá projetar uma grande piscina ou também poderá criar uma outra zona independente.
Apenas a 10 minutos do centro de Loures, esta moradia está localizada a 2 minutos a pé da Escola Básica do 1º Ciclo C/ Jardim de Infância de A-das-Lebres, 7 minutos de carro para o centro comercial LouresShopping, 15 minutos de carro para o Hospital Beatriz Ângelo e perto também de ginásios, restaurantes e supermercados, com fácil acesso a autoestradas (A8 e A9 CREL).
Acerca de 1,4 km da A8 e da futura estação terminal de metro .
Imagina-se a viver nesta moradia?! Se sim, ligue já e marque a sua visita!
Predipereira, desde 2009 a seu lado! Consulte as oportunidades em Predipereira.net OU facebook.com/predipereira.lda
* Somos Intermediários de Crédito Certificados pelo Banco de Portugal com o n.º0002387. Estamos ao dispor para o auxiliar GRATUITAMENTE em todo o processo de crédito à habitação*
Orientação Sudeste/Noroeste e distribuída por 2 pisos+ cave.
No piso térreo podemos encontrar:
Hall de entrada bastante amplo que dá acesso ao piso 1 e -1 que se distribui por cozinha com lavandaria, quarto com casa banho.
Salão com lareira com acesso a alpendre e jardim com barbecue, onde também poderá usufruir das suas refeições ao ar livre com toda a tranquilidade e privacidade que a zona oferece.
Um quarto/ escritório com lareira.
No piso superior, encontram-se:
Quatro quartos, todos com roupeiros sendo que três deles têm acesso á varanda, duas casas de banho, em que uma delas foi completamente renovada e ambas possuem banheira.
No piso -1, encontramos uma garagem ,adega ,salão de jogos.
Isto tudo inserido num lote de 880 m2,sendo que uma parcela deste dá acesso a um amplo jardim relvado onde poderá projetar uma grande piscina ou também poderá criar uma outra zona independente.
Apenas a 10 minutos do centro de Loures, esta moradia está localizada a 2 minutos a pé da Escola Básica do 1º Ciclo C/ Jardim de Infância de A-das-Lebres, 7 minutos de carro para o centro comercial LouresShopping, 15 minutos de carro para o Hospital Beatriz Ângelo e perto também de ginásios, restaurantes e supermercados, com fácil acesso a autoestradas (A8 e A9 CREL).
Acerca de 1,4 km da A8 e da futura estação terminal de metro .
Imagina-se a viver nesta moradia?! Se sim, ligue já e marque a sua visita!
Predipereira, desde 2009 a seu lado! Consulte as oportunidades em Predipereira.net OU facebook.com/predipereira.lda
* Somos Intermediários de Crédito Certificados pelo Banco de Portugal com o n.º0002387. Estamos ao dispor para o auxiliar GRATUITAMENTE em todo o processo de crédito à habitação*
Contact
House 6 Bedrooms
Paço de Arcos, Oeiras e São Julião da Barra, Paço de Arcos e Caxias, Distrito de Lisboa
Used · 448m²
With Garage
buy
3.350.000 €
Charming villa located in a prime residential area, in Paço de Arcos, 15 minutes from Lisbon and 20 from Cascais. With great sun exposure, facing south, it has very pleasant natural light. Located on a 1,160m2 plot of land with a total construction area of 510m2. Large south-facing balconies on 2 floors, with 180-degree sea views, panoramic views of the century-old garden of Palácio dos Arcos and the riverside area of Paço de Arcos.
Large swimming pool and a very welcoming garden. The Main Entrance at street level has the convenience of having the suite on the same floor.
The house is spread over 3 floors:
FLOOR 1 (Ground floor)
Garden. Pool. Storage room in the garden. Terrace with wide view. Dining room with bar/kitchenette and covered terrace with access to the pool. Living room with fireplace. Toilet. Shower and changing room to support the pool. Rustic kitchen with dining area. Outdoor barbecue. Laundry. Collection. Pantry. Wine cellar. Staircase to the 2nd floor.
FLOOR 2 (Entrance)
Main entrance. Large Entrance Hall. Toilet. Living room with fireplace and large balcony, and connected to the Dining Room. Kitchen with dining area and service door. Suite with closet, bathroom and covered terrace. Main entrance staircase and interior staircase to the 1st and 3rd floors.
FLOOR 3 (Upper)
Hall of rooms. Stairway to floors 1 and 2. 4 bedrooms supported by 2 bathrooms. Storage room. Living room/bedroom. Large south-facing balcony and terrace. Access to the attic (low ceilings), for storage.
In the outdoor space at the entrance, a closed carport with space for 1 car and 2 motorbikes (with the possibility of a door) and parking for 2 more cars outside. Secondary gate in the garden with parking for 1 more car.
In Paço de Arcos, located in the Municipality of Oeiras (Oeiras Valley), you can enjoy the Promenade with a length of 5.5 km, next to the sea, where you can have lunch/dinner, walk, run, cycle or skate, of the Historic Center with the Palácio dos Arcos, now Hotel Vila Galé and public garden, as well as renowned restaurants, shops and local commerce.
The house is located 2 minutes walk from the train station and 5 minutes. by car from the Oeiras Parque shopping center, Parque dos Poetas, schools, as well as other state services.
Areas of the main divisions:
Entrance Floor: Hall 15.82 m2; Hall and Dining Room 66.20 m2; Kitchen with meals 27.20 m2; Suite with closet 28.66 m2; WC and toilet 6.72 m2 and 4.32 m2; Balcony 42.25 m2
Upper Floor: Rooms 15.00 m2; 16.30 m2; 14.69 m2; 16.30 m2; Bedroom/living room 20.80 m2; Wc 5.40 m2 and 5.00 m2; Balcony 39.15 m2
Ground Floor: Hall 36.50 m2; Dining room with kitchenette 37.10 m2; Laundry room 11.15 m2 Rustic kitchen 18.45 m2; WC and shower 5.70 m2; Covered terrace 59.50 m2
Large swimming pool and a very welcoming garden. The Main Entrance at street level has the convenience of having the suite on the same floor.
The house is spread over 3 floors:
FLOOR 1 (Ground floor)
Garden. Pool. Storage room in the garden. Terrace with wide view. Dining room with bar/kitchenette and covered terrace with access to the pool. Living room with fireplace. Toilet. Shower and changing room to support the pool. Rustic kitchen with dining area. Outdoor barbecue. Laundry. Collection. Pantry. Wine cellar. Staircase to the 2nd floor.
FLOOR 2 (Entrance)
Main entrance. Large Entrance Hall. Toilet. Living room with fireplace and large balcony, and connected to the Dining Room. Kitchen with dining area and service door. Suite with closet, bathroom and covered terrace. Main entrance staircase and interior staircase to the 1st and 3rd floors.
FLOOR 3 (Upper)
Hall of rooms. Stairway to floors 1 and 2. 4 bedrooms supported by 2 bathrooms. Storage room. Living room/bedroom. Large south-facing balcony and terrace. Access to the attic (low ceilings), for storage.
In the outdoor space at the entrance, a closed carport with space for 1 car and 2 motorbikes (with the possibility of a door) and parking for 2 more cars outside. Secondary gate in the garden with parking for 1 more car.
In Paço de Arcos, located in the Municipality of Oeiras (Oeiras Valley), you can enjoy the Promenade with a length of 5.5 km, next to the sea, where you can have lunch/dinner, walk, run, cycle or skate, of the Historic Center with the Palácio dos Arcos, now Hotel Vila Galé and public garden, as well as renowned restaurants, shops and local commerce.
The house is located 2 minutes walk from the train station and 5 minutes. by car from the Oeiras Parque shopping center, Parque dos Poetas, schools, as well as other state services.
Areas of the main divisions:
Entrance Floor: Hall 15.82 m2; Hall and Dining Room 66.20 m2; Kitchen with meals 27.20 m2; Suite with closet 28.66 m2; WC and toilet 6.72 m2 and 4.32 m2; Balcony 42.25 m2
Upper Floor: Rooms 15.00 m2; 16.30 m2; 14.69 m2; 16.30 m2; Bedroom/living room 20.80 m2; Wc 5.40 m2 and 5.00 m2; Balcony 39.15 m2
Ground Floor: Hall 36.50 m2; Dining room with kitchenette 37.10 m2; Laundry room 11.15 m2 Rustic kitchen 18.45 m2; WC and shower 5.70 m2; Covered terrace 59.50 m2
Contact
House 7 Bedrooms +1
Cascais e Estoril, Distrito de Lisboa
Used · 504m²
With Garage
buy
1.640.000 €
This villa located in a cul-de-sac in Cascais, is located a 10-minute walk from the village centre and the CP train station that leads to the centre of Lisbon.
It has a construction area of 504m2, implantation of 204m2 and a plot of land of 578m2 is divided into 3 floors, ground floor, ground floor and first floor.
This villa can be rehabilitated into a huge house with large dimensions and infinite possibilities of bedrooms and living rooms, or it can be rehabilitated to 3 independent fractions, between T2 and T3. It has an implantation area of 204m2, which is the area of each of the floors, and the top floor (floor 2) has the possibility of becoming a duplex, or growing to a fourth floor since the house has an attic with a reinforced cement board floor.
The first and second floors have a large fireplace, the villa is facing south, with numerous shutters, it is a house from the 60’s of old design.
In front of the house there is a garden with about 200m2 and behind, the house has a patio with access to the kitchen on the ground floor. At the back, the villa also has an annex with an independent entrance that can be rehabilitated for whatever the future owner wants.
Floor 0: Entrance hall, Dining room, Toilet, Suite, Office, Kitchen, Pantry and Wine cellar.
Floor 1: Living room with fireplace, Suite, 2 Bedrooms and 1 Bathroom
Floor 2: Living room with fireplace, Suite, Bedroom, Bathroom and Kitchen,
Garage for 1 car and parking for 2 or 3 more cars.
Famous for its golden sandy beaches and crystal-clear Atlantic waters, Cascais is a charming coastal village located about 30 kilometres west of Lisbon in Portugal. Known for its natural beauty, rich history, and elegant atmosphere, Cascais combines the charm of a traditional Portuguese village with the sophistication of a high-end tourist destination.
The historic centre of Cascais is a maze of narrow streets and cobblestones, with old buildings painted in vibrant shades of blue, yellow, and white. This area is filled with boutiques, artisan shops, restaurants, and outdoor cafes, providing a welcoming and vibrant atmosphere.
The modern marina is a popular spot for boat and yacht lovers. In addition to being a haven for pleasure craft, the marina is also a meeting place for restaurants, bars, and shops.
The village is surrounded by stunning natural landscapes, including the Sintra-Cascais Natural Park, which offers hiking trails, panoramic views and a rich biodiversity., it also has several museums, such as the Condes de Castro Guimarães Museum, housed in a revivalist-style palace that houses a collection of art and antiques, and the Museum of the Sea, dedicated to the maritime history of the region. The Paula Rego House of Stories, designed by architect Eduardo Souto de Moura, is another important cultural point, dedicated to the work of the famous artist Paula Rego.
Cascais is therefore a destination that perfectly combines the sea, history, culture and leisure, being a popular place for both visitors and residents.
It has a construction area of 504m2, implantation of 204m2 and a plot of land of 578m2 is divided into 3 floors, ground floor, ground floor and first floor.
This villa can be rehabilitated into a huge house with large dimensions and infinite possibilities of bedrooms and living rooms, or it can be rehabilitated to 3 independent fractions, between T2 and T3. It has an implantation area of 204m2, which is the area of each of the floors, and the top floor (floor 2) has the possibility of becoming a duplex, or growing to a fourth floor since the house has an attic with a reinforced cement board floor.
The first and second floors have a large fireplace, the villa is facing south, with numerous shutters, it is a house from the 60’s of old design.
In front of the house there is a garden with about 200m2 and behind, the house has a patio with access to the kitchen on the ground floor. At the back, the villa also has an annex with an independent entrance that can be rehabilitated for whatever the future owner wants.
Floor 0: Entrance hall, Dining room, Toilet, Suite, Office, Kitchen, Pantry and Wine cellar.
Floor 1: Living room with fireplace, Suite, 2 Bedrooms and 1 Bathroom
Floor 2: Living room with fireplace, Suite, Bedroom, Bathroom and Kitchen,
Garage for 1 car and parking for 2 or 3 more cars.
Famous for its golden sandy beaches and crystal-clear Atlantic waters, Cascais is a charming coastal village located about 30 kilometres west of Lisbon in Portugal. Known for its natural beauty, rich history, and elegant atmosphere, Cascais combines the charm of a traditional Portuguese village with the sophistication of a high-end tourist destination.
The historic centre of Cascais is a maze of narrow streets and cobblestones, with old buildings painted in vibrant shades of blue, yellow, and white. This area is filled with boutiques, artisan shops, restaurants, and outdoor cafes, providing a welcoming and vibrant atmosphere.
The modern marina is a popular spot for boat and yacht lovers. In addition to being a haven for pleasure craft, the marina is also a meeting place for restaurants, bars, and shops.
The village is surrounded by stunning natural landscapes, including the Sintra-Cascais Natural Park, which offers hiking trails, panoramic views and a rich biodiversity., it also has several museums, such as the Condes de Castro Guimarães Museum, housed in a revivalist-style palace that houses a collection of art and antiques, and the Museum of the Sea, dedicated to the maritime history of the region. The Paula Rego House of Stories, designed by architect Eduardo Souto de Moura, is another important cultural point, dedicated to the work of the famous artist Paula Rego.
Cascais is therefore a destination that perfectly combines the sea, history, culture and leisure, being a popular place for both visitors and residents.
Contact
Detached House 7 Bedrooms
Centro (Parede), Carcavelos e Parede, Cascais, Distrito de Lisboa
Used · 373m²
With Garage
buy
1.975.000 €
Moradia de charme, com 7 assoalhadas, com 538 m2 de área bruta inserido num lote de terreno de 1100 m2, no centro da Parede.
A Parede é uma das localizações privilegiadas para viver em Portugal, esta casa encontra-se no Bairro de Santa Teresinha, entre os jardins da Parede e o Centro da Vila.
Localiza-se numa das zonas premium, com serviços e transportes a 5 minutos ’walking distance’ e cerca de 200 metros das praias/ Marginal.
Trata-se de uma moradia isolada com 4 frentes com varandas em todas as fachadas, possui uma exposição solar que permite uma imensa luminosidade em todas as divisões da casa.
Composta por 3 pisos, no piso inferior (cave), encontramos duas áreas amplas, lavandaria, adega, wc e zonas de arrumação.
No rés-do-chão encontramos 3 salas rodeadas de varandas com fácil acesso aos jardins, uma das salas dispõe de uma grande lareira.
A cozinha tradicional em bom estado de conservação tem acesso a porta de entrada para jardim das traseiras, também dá acesso a uma das sala e corredor. Ainda neste piso, encontramos um wc social e dois quartos, um deles suite.
Este piso é rodeado de varandas com azulejos da fábrica ’Viúva Lamego’, onde poderá desfrutar de deliciosos fins de tarde durante quase todo o ano. O hall de entrada situa-se neste piso entre duas salas, dispõe de uma elegante escada projetada com uma enormíssima claraboia com imensa luz, que nos leva para o piso superior onde encontramos 5 quartos, um deles em suite.
Todos os quartos estão equipados com roupeiros e toda a casa tem aquecimento central elétrico.
Este imóvel possui estacionamento privativo e ainda duas garagens área de estacionamento para dois veículos e espaços de arrumação. A propriedade é rodeada de um enorme e agradável jardim, com relva natural, flores e árvores.
Não perca oportunidade de conhecer esta fantástica moradia junto ao mar!
Para mais informações e/ou visita, contacte-nos!
A Parede é uma das localizações privilegiadas para viver em Portugal, esta casa encontra-se no Bairro de Santa Teresinha, entre os jardins da Parede e o Centro da Vila.
Localiza-se numa das zonas premium, com serviços e transportes a 5 minutos ’walking distance’ e cerca de 200 metros das praias/ Marginal.
Trata-se de uma moradia isolada com 4 frentes com varandas em todas as fachadas, possui uma exposição solar que permite uma imensa luminosidade em todas as divisões da casa.
Composta por 3 pisos, no piso inferior (cave), encontramos duas áreas amplas, lavandaria, adega, wc e zonas de arrumação.
No rés-do-chão encontramos 3 salas rodeadas de varandas com fácil acesso aos jardins, uma das salas dispõe de uma grande lareira.
A cozinha tradicional em bom estado de conservação tem acesso a porta de entrada para jardim das traseiras, também dá acesso a uma das sala e corredor. Ainda neste piso, encontramos um wc social e dois quartos, um deles suite.
Este piso é rodeado de varandas com azulejos da fábrica ’Viúva Lamego’, onde poderá desfrutar de deliciosos fins de tarde durante quase todo o ano. O hall de entrada situa-se neste piso entre duas salas, dispõe de uma elegante escada projetada com uma enormíssima claraboia com imensa luz, que nos leva para o piso superior onde encontramos 5 quartos, um deles em suite.
Todos os quartos estão equipados com roupeiros e toda a casa tem aquecimento central elétrico.
Este imóvel possui estacionamento privativo e ainda duas garagens área de estacionamento para dois veículos e espaços de arrumação. A propriedade é rodeada de um enorme e agradável jardim, com relva natural, flores e árvores.
Não perca oportunidade de conhecer esta fantástica moradia junto ao mar!
Para mais informações e/ou visita, contacte-nos!
Contact
Detached House 6 Bedrooms
Carcavelos e Parede, Cascais, Distrito de Lisboa
Used · 351m²
With Garage
buy
1.800.000 €
Detached house of typology T6, just 15 minutes walk from the beaches of Carcavelos and Parede.
Inserted in a plot of land with 565 m2 and with 374m2 of private gross area, it is distributed over two floors as follows:
Ground floor - large living room divided into several rooms (61 m2) with fireplace and direct access to the garden, equipped kitchen (21 m2), with independent access from the outside, two bedrooms, one of which has been converted into a cinema room, and complete bathroom with shower base and window.
Upper floor - living room (43 m2), divided into two environments, with salamander and balcony, suite (21 m2) with wardrobe, balcony and bathroom with shower tray and window, 3 bedrooms, one of which has a walk-in, WC complete support for rooms with window and bathtub and social WC with window.
Outside you will find the garden with a pool facing south, barbecue, wine cellar and even a WC by the pool. The access stairs from the main entrance to the pool are equipped with a lift for people with reduced mobility.
It has a garage box and two more parking spaces outside.
This villa also benefits from electric central heating in all rooms.
The house is fully furnished and equipped and can be sold as is. Ready to live in or to monetize, as it meets all the requirements for obtaining a local accommodation license.
Energy Rating: C
Ref. SR_257
Inserted in a plot of land with 565 m2 and with 374m2 of private gross area, it is distributed over two floors as follows:
Ground floor - large living room divided into several rooms (61 m2) with fireplace and direct access to the garden, equipped kitchen (21 m2), with independent access from the outside, two bedrooms, one of which has been converted into a cinema room, and complete bathroom with shower base and window.
Upper floor - living room (43 m2), divided into two environments, with salamander and balcony, suite (21 m2) with wardrobe, balcony and bathroom with shower tray and window, 3 bedrooms, one of which has a walk-in, WC complete support for rooms with window and bathtub and social WC with window.
Outside you will find the garden with a pool facing south, barbecue, wine cellar and even a WC by the pool. The access stairs from the main entrance to the pool are equipped with a lift for people with reduced mobility.
It has a garage box and two more parking spaces outside.
This villa also benefits from electric central heating in all rooms.
The house is fully furnished and equipped and can be sold as is. Ready to live in or to monetize, as it meets all the requirements for obtaining a local accommodation license.
Energy Rating: C
Ref. SR_257
Contact
House 7 Bedrooms
Alvalade (São João de Brito), Lisboa, Distrito de Lisboa
Used · 264m²
With Garage
buy
2.500.000 €
Detached house from the 50’s, in need of modernisation works, consisting of basement, ground floor, 1st floor, annex with garage and garden, located on a plot of land with 1300 m2.
The main entrance is at the level of a ground floor, and through an antechamber that precedes the main door. On this floor, we have an excellent living and dining room, office, kitchen with access to the garden, pantry area and a bathroom.
Access to the upper floor is through an elegant and imposing staircase inserted in the circulation area. On this floor we have six bedrooms, two of which are en suite, a storage area and a very spacious bathroom, to support the other bedrooms.
Also through the entrance hall, we have access to the basement, where we can find a very spacious area, consisting of several rooms, part of which has a window and a toilet.
In terms of finishes, we find solid wood flooring throughout the house, except in the wet areas and wooden windows and shutters.
At the back of this villa we can also enjoy a large garden, annex with garage for two cars, storage area and a bathroom.
The location of this villa is quite central, being a few minutes from the airport with the advantage of not being in the air corridor and therefore not susceptible to noise. The road accesses are excellent due to the proximity to the 2nd circular, North-South axis, A1 and Vasco da Gama Bridge
.
The surroundings are fantastic because in front of you you have the José Gomes Ferreira Park and the old Lisbon Golf Course.
A few minutes away, on Avenida Rio de Janeiro, you will find the Parque de Jogos 1º de Maio, Avenida da Igreja and Praça de Alvalade.
This house has a lot of potential to adapt to a residence with the current needs due to its generous areas, as well as it is possible to adapt and change its use for services, as has been common in the houses on this avenue that have been transformed into schools, companies or professional associations.
For all these reasons, don’t miss out on this opportunity to make a great investment.
The main entrance is at the level of a ground floor, and through an antechamber that precedes the main door. On this floor, we have an excellent living and dining room, office, kitchen with access to the garden, pantry area and a bathroom.
Access to the upper floor is through an elegant and imposing staircase inserted in the circulation area. On this floor we have six bedrooms, two of which are en suite, a storage area and a very spacious bathroom, to support the other bedrooms.
Also through the entrance hall, we have access to the basement, where we can find a very spacious area, consisting of several rooms, part of which has a window and a toilet.
In terms of finishes, we find solid wood flooring throughout the house, except in the wet areas and wooden windows and shutters.
At the back of this villa we can also enjoy a large garden, annex with garage for two cars, storage area and a bathroom.
The location of this villa is quite central, being a few minutes from the airport with the advantage of not being in the air corridor and therefore not susceptible to noise. The road accesses are excellent due to the proximity to the 2nd circular, North-South axis, A1 and Vasco da Gama Bridge
.
The surroundings are fantastic because in front of you you have the José Gomes Ferreira Park and the old Lisbon Golf Course.
A few minutes away, on Avenida Rio de Janeiro, you will find the Parque de Jogos 1º de Maio, Avenida da Igreja and Praça de Alvalade.
This house has a lot of potential to adapt to a residence with the current needs due to its generous areas, as well as it is possible to adapt and change its use for services, as has been common in the houses on this avenue that have been transformed into schools, companies or professional associations.
For all these reasons, don’t miss out on this opportunity to make a great investment.
Contact
Detached House 6 Bedrooms Duplex
Leceia, Barcarena, Oeiras, Distrito de Lisboa
Used · 445m²
With Garage
buy
1.450.000 €
Moradia T6 inserida em condomínio privado em Barcarena, Oeiras , próxima do Tagus Park e Quinta da Fonte.
O condomínio está inserido em terreno com muitas árvores e belíssimo paisagismo.
Piso térreo : Hall de entrada com lareira, lavabo social, Salão de estar com lareira, Sala de jantar, Biblioteca, Sala de TV, cozinha equipada com muita arrumação, copa, lavandaria e suite para empregados.
Todas as salas com acesso a varanda , jardim e piscina.
Suíte com closet e casa de banho de apoio.
Quarto ou escritório com acesso ao jardim e piscina.
Piso 1 : Master suite com casa de banho e 2 amplos closets
2 quartos com closets
Ampla casa de banho de apoio aos 2 quartos
Aquecimento central em todas as divisões.
2 garagens fechadas em box e estacionamento exteriores para 5/6 carros
O condomínio está inserido em terreno com muitas árvores e belíssimo paisagismo.
Piso térreo : Hall de entrada com lareira, lavabo social, Salão de estar com lareira, Sala de jantar, Biblioteca, Sala de TV, cozinha equipada com muita arrumação, copa, lavandaria e suite para empregados.
Todas as salas com acesso a varanda , jardim e piscina.
Suíte com closet e casa de banho de apoio.
Quarto ou escritório com acesso ao jardim e piscina.
Piso 1 : Master suite com casa de banho e 2 amplos closets
2 quartos com closets
Ampla casa de banho de apoio aos 2 quartos
Aquecimento central em todas as divisões.
2 garagens fechadas em box e estacionamento exteriores para 5/6 carros
Contact
House 6 Bedrooms
Madorna (Parede), Carcavelos e Parede, Cascais, Distrito de Lisboa
Used · 279m²
With Garage
buy
820.000 €
Detached 6 bedroom villa for sale, with 3 floors, set in a plot of 301 sqm and gross construction area of 279 sqm, in Madorna, Parede, with great access to the A5 and marginal. Construction from the 80’s, garage and outdoor area with dining area and barbecue. Floor 0: Hall, double living room with fireplace, office, equipped kitchen with access to the outside and bathroom with window. Floor 1: 3 bedrooms, 1 of which are en suite and bathroom. It has an attic that can be used. Floor -0: Open space lounge with wine cellar and wood oven, bathroom, laundry room and bedroom. Very sunny.
Contact
House 7 Bedrooms
Beloura (São Pedro Penaferrim), S.Maria e S.Miguel, S.Martinho, S.Pedro Penaferrim, Sintra, Distrito de Lisboa
Used · 667m²
With Garage
buy
2.600.000 €
Luxurious villa of traditional architecture, designed by architect Thiago Braddell, set in a plot of land with 1300m2, in the prestigious Quinta da Beloura.
This luxury villa is distinguished from the others by the finishes with high quality and refined materials, the solar layout and the communication of the spaces with the outside, the ease of the hydraulic lift for cars, garage for 5 cars, the heated swimming pool, the games room, the cinema room, the gym with sauna and jacuzzi, the magnificent wine cellar, air conditioning and air control system.
It has 7 bedrooms, 5 of them en suite, spread over 3 floors as follows:
On the ground floor is the social area: living room and dining room both with direct access to the garden and pool, fully equipped kitchen, guest bathroom, suite with walk-in closet, two bedrooms with built-in wardrobes and direct connection to the garden and pool, bathroom to support the bedrooms and the garage.
The upper floor is dedicated to the Master Suite with walk-in closet, private west-facing terrace and office.
On the basement floor there are 3 more suites with dressing room, gym with sauna and jacuzzi, cinema room, wine cellar, bathroom, games room and garage.
Equipment:
Air conditioning
Central heating
Hydraulic Lift
Automatic irrigation system
Heated Pool
Air conditioning and air control system.
LOCATION:
Just a few minutes from the American Schools - Carlucci American International School of Lisbon and TASIS Portugal, as well as all kinds of commerce and services.
The Quinta da Beloura condominium has 24-hour surveillance. Good and quick access to (A16, A5, IC19) to Sintra, Cascais, Estoril, 20 minutes from Lisbon.
In the surrounding area you will find the Pestana Hotel, the Quinta da Penha Longa Hotel and its Golf Courses. You will also find the beautiful Serra de Sintra (Natural Park), a unique place for sports and hiking, benefiting from unique landscapes.
At Quinta da Beloura, you can enjoy numerous leisure activities - Golf, Holmes Place gym, SPA, Tennis and Padel Club, Equestrian Club, as well as commercial services, cinemas, restaurants, hairdressers, pharmacy, supermarkets, medical and aesthetic clinics.
Book a visit and come and see this unique villa.
The information referred to is not binding. You should consult the property’s documentation.
This luxury villa is distinguished from the others by the finishes with high quality and refined materials, the solar layout and the communication of the spaces with the outside, the ease of the hydraulic lift for cars, garage for 5 cars, the heated swimming pool, the games room, the cinema room, the gym with sauna and jacuzzi, the magnificent wine cellar, air conditioning and air control system.
It has 7 bedrooms, 5 of them en suite, spread over 3 floors as follows:
On the ground floor is the social area: living room and dining room both with direct access to the garden and pool, fully equipped kitchen, guest bathroom, suite with walk-in closet, two bedrooms with built-in wardrobes and direct connection to the garden and pool, bathroom to support the bedrooms and the garage.
The upper floor is dedicated to the Master Suite with walk-in closet, private west-facing terrace and office.
On the basement floor there are 3 more suites with dressing room, gym with sauna and jacuzzi, cinema room, wine cellar, bathroom, games room and garage.
Equipment:
Air conditioning
Central heating
Hydraulic Lift
Automatic irrigation system
Heated Pool
Air conditioning and air control system.
LOCATION:
Just a few minutes from the American Schools - Carlucci American International School of Lisbon and TASIS Portugal, as well as all kinds of commerce and services.
The Quinta da Beloura condominium has 24-hour surveillance. Good and quick access to (A16, A5, IC19) to Sintra, Cascais, Estoril, 20 minutes from Lisbon.
In the surrounding area you will find the Pestana Hotel, the Quinta da Penha Longa Hotel and its Golf Courses. You will also find the beautiful Serra de Sintra (Natural Park), a unique place for sports and hiking, benefiting from unique landscapes.
At Quinta da Beloura, you can enjoy numerous leisure activities - Golf, Holmes Place gym, SPA, Tennis and Padel Club, Equestrian Club, as well as commercial services, cinemas, restaurants, hairdressers, pharmacy, supermarkets, medical and aesthetic clinics.
Book a visit and come and see this unique villa.
The information referred to is not binding. You should consult the property’s documentation.
Contact
House 6 Bedrooms
Painho e Figueiros, Cadaval, Distrito de Lisboa
Used · 417m²
With Garage
buy
950.000 €
Detached house 6 Bedrooms + 2 Bedrooms - Painho - Cadaval
Composed by:
Main House:
Ground floor:
Entrance hall
Living and dining room with fireplace
Kitchen with dining space
Pantry
Bedroom with wardrobe
Bedroom/office
Office/library
Bathroom with bathtub
Hallway with wardrobe
1st Floor:
Hall
2 Bedrooms with wardrobes
1 Bedroom
Bathroom with bathtub
Suite consisting of bedroom, hall with wardrobe, bathroom with whirlpool bathtub
Basement:
Large garage
Multipurpose room (bedroom/office/gym)
Bathroom with shower
Engine room
Storage
Abroad:
Access patio to the house and garage, all in Portuguese cobblestone
Large multi-car garage
Oversized carport with BBQ
Games room with bar, fireplace and bathroom with shower
Manicured garden
Tablet pool
Land with construction area
Extra:
- Heating with diesel and wood-burning boilers, possibility of installing heat pump
- Fireplace with fireplace
- Video surveillance circuit with 5 cameras, with the possibility of adding more.
- Alarm throughout the villa and outdoor garage.
- Artesian borehole and well
Small orchard with various fruit qualities with drip irrigation
Interior wooden shutters
Solid wood entrance doors and wicket
Aluminium windows with double glazing
Solid wood interior stairs
Pre-installation of central vacuum
Rooms with solid wood floors
Wooden ceiling in the entrance hall, shed and porches of the games room
Automatic gates
Inserted in a prominent position, this stunning traditional style villa is full of quality and comfort details that set it apart from all others, with special emphasis on the materials used.
It is a unique property, in a traditional style Portuguese with all the requirements to become your dream farm.
In addition to the main house with a swimming pool, we have an annex/games room with bar and fireplace, ideal for gathering family and friends.
Making the connection between the main house and the games room, we find a large shed with a wooden structure and BBQ where you can enjoy meals in a covered space and use the bathroom of the games room. If you are a car lover and/or DIY, the two garages are perfect, with space for several cars, so you can use the other garage for your hobbies.
Outside, in addition to the garden, you will enjoy the panoramic view and swimming pool with lawn space and if you prefer you can look for the shade of the sheds that surround the garden.
Located in the municipality of Cadaval, but close to Caldas da Rainha and Óbidos, with excellent access and all amenities nearby.
Don’t waste any more time, come and see your dream home.
Rogério Carlos
Bordallo Real Estate
AMI - 21511
Panorama Estratégica Unipessoal, lda
Composed by:
Main House:
Ground floor:
Entrance hall
Living and dining room with fireplace
Kitchen with dining space
Pantry
Bedroom with wardrobe
Bedroom/office
Office/library
Bathroom with bathtub
Hallway with wardrobe
1st Floor:
Hall
2 Bedrooms with wardrobes
1 Bedroom
Bathroom with bathtub
Suite consisting of bedroom, hall with wardrobe, bathroom with whirlpool bathtub
Basement:
Large garage
Multipurpose room (bedroom/office/gym)
Bathroom with shower
Engine room
Storage
Abroad:
Access patio to the house and garage, all in Portuguese cobblestone
Large multi-car garage
Oversized carport with BBQ
Games room with bar, fireplace and bathroom with shower
Manicured garden
Tablet pool
Land with construction area
Extra:
- Heating with diesel and wood-burning boilers, possibility of installing heat pump
- Fireplace with fireplace
- Video surveillance circuit with 5 cameras, with the possibility of adding more.
- Alarm throughout the villa and outdoor garage.
- Artesian borehole and well
Small orchard with various fruit qualities with drip irrigation
Interior wooden shutters
Solid wood entrance doors and wicket
Aluminium windows with double glazing
Solid wood interior stairs
Pre-installation of central vacuum
Rooms with solid wood floors
Wooden ceiling in the entrance hall, shed and porches of the games room
Automatic gates
Inserted in a prominent position, this stunning traditional style villa is full of quality and comfort details that set it apart from all others, with special emphasis on the materials used.
It is a unique property, in a traditional style Portuguese with all the requirements to become your dream farm.
In addition to the main house with a swimming pool, we have an annex/games room with bar and fireplace, ideal for gathering family and friends.
Making the connection between the main house and the games room, we find a large shed with a wooden structure and BBQ where you can enjoy meals in a covered space and use the bathroom of the games room. If you are a car lover and/or DIY, the two garages are perfect, with space for several cars, so you can use the other garage for your hobbies.
Outside, in addition to the garden, you will enjoy the panoramic view and swimming pool with lawn space and if you prefer you can look for the shade of the sheds that surround the garden.
Located in the municipality of Cadaval, but close to Caldas da Rainha and Óbidos, with excellent access and all amenities nearby.
Don’t waste any more time, come and see your dream home.
Rogério Carlos
Bordallo Real Estate
AMI - 21511
Panorama Estratégica Unipessoal, lda
Contact
House 6 Bedrooms +1
S.Maria e S.Miguel, S.Martinho, S.Pedro Penaferrim, Sintra, Distrito de Lisboa
Used · 234m²
With Garage
buy
1.850.000 €
Dazzling, refined and romantic, this property for purchase or rent is a true jewel. Built in 1892, it is located in the historic center of Vila de Sintra, just 5 minutes from the village palace, local restaurants and Sintra central station.
This unit is made up of three fractions, with the central building having 4 suites. It has a large living room with reading areas facing the garden, fireplace and air conditioning. The dining room has large windows facing the garden and the kitchen is fully equipped.
In addition, there is access to a storage room in the basement and two intermediate floors with two office and living areas. The main suite has balconies and there is also a second building with a fantastic T0 - Casa dos homemades, with private bathroom and equipped kitchen.
The third building has another complete suite, minibar, laundry room and outdoor storage room. The garden is charming, with a variety of species and ancient trees. There is parking for 4 vehicles inside the property.
This property is just a 10-minute drive from the town’s main schools, 25 minutes from Lisbon and Cascais airport, and about 20 minutes from the beaches on the Sintra coast. It is fully decorated and equipped, with refinement, high taste and elegance.
Available for rent from December 1, 2023, it has a gross area of 235 m², 6 bedrooms, 7 bathrooms, terrace, balcony, built-in closets, storage room and parking space. The kitchen is equipped with appliances and the house is furnished.
Do not miss this unique opportunity!
Come and see your new home today!
At House Hunters International Realty, we are at your disposal and at your service.
This unit is made up of three fractions, with the central building having 4 suites. It has a large living room with reading areas facing the garden, fireplace and air conditioning. The dining room has large windows facing the garden and the kitchen is fully equipped.
In addition, there is access to a storage room in the basement and two intermediate floors with two office and living areas. The main suite has balconies and there is also a second building with a fantastic T0 - Casa dos homemades, with private bathroom and equipped kitchen.
The third building has another complete suite, minibar, laundry room and outdoor storage room. The garden is charming, with a variety of species and ancient trees. There is parking for 4 vehicles inside the property.
This property is just a 10-minute drive from the town’s main schools, 25 minutes from Lisbon and Cascais airport, and about 20 minutes from the beaches on the Sintra coast. It is fully decorated and equipped, with refinement, high taste and elegance.
Available for rent from December 1, 2023, it has a gross area of 235 m², 6 bedrooms, 7 bathrooms, terrace, balcony, built-in closets, storage room and parking space. The kitchen is equipped with appliances and the house is furnished.
Do not miss this unique opportunity!
Come and see your new home today!
At House Hunters International Realty, we are at your disposal and at your service.
Contact
House 6 Bedrooms Duplex
Mafra, Distrito de Lisboa
Used · 126m²
With Garage
buy
476.000 €
Detached house for recovery, located in the centre of Mafra.
This property inserted in an area surrounded by all kinds of services, commerce, a few minutes walk from the basic and secondary schools of Mafra, can be an excellent opportunity to start a dream/life project.
Currently this villa consists of 2 floors, on the upper floor it has a living room with fireplace, a kitchen, three bedrooms and a bathroom, and on the lower floor it has full use of the property as a garage and storage area.
This house is versatile in that it already has an approved architectural project for the construction of a two-family house, thus being able to divide it and enjoy two fractions, both of type T3.
With plenty of outdoor space, it has a plot of about 818 m², where it has an artificial lake, a large garden to enjoy moments of leisure and tranquillity and plenty of space to park more than one car.
With the possibility of rebuilding the home of your dreams, it is worth highlighting not only the proximity to the Mafra Sports Park, where you have green spaces and various sports activities, but also the easy access to the A8 and A21 motorway that place you about 30 minutes from Lisbon and 10 minutes from the beautiful beaches of Ericeira, All this at your doorstep!
Mafra is a village rich in history, culture and traditions. Enjoy the place and visit the varied monuments, gardens and handicrafts that the village offers you.
On the other hand, Ericeira is known as the traditional fishing village full of original features, experiences and emotions to enjoy. Do not hesitate and come and discover the privileged beaches inserted in the Ericeira World Surfing Reserve.
*All information presented is not binding, and does not dispense with the consultation and confirmation of all property documentation.*
This property inserted in an area surrounded by all kinds of services, commerce, a few minutes walk from the basic and secondary schools of Mafra, can be an excellent opportunity to start a dream/life project.
Currently this villa consists of 2 floors, on the upper floor it has a living room with fireplace, a kitchen, three bedrooms and a bathroom, and on the lower floor it has full use of the property as a garage and storage area.
This house is versatile in that it already has an approved architectural project for the construction of a two-family house, thus being able to divide it and enjoy two fractions, both of type T3.
With plenty of outdoor space, it has a plot of about 818 m², where it has an artificial lake, a large garden to enjoy moments of leisure and tranquillity and plenty of space to park more than one car.
With the possibility of rebuilding the home of your dreams, it is worth highlighting not only the proximity to the Mafra Sports Park, where you have green spaces and various sports activities, but also the easy access to the A8 and A21 motorway that place you about 30 minutes from Lisbon and 10 minutes from the beautiful beaches of Ericeira, All this at your doorstep!
Mafra is a village rich in history, culture and traditions. Enjoy the place and visit the varied monuments, gardens and handicrafts that the village offers you.
On the other hand, Ericeira is known as the traditional fishing village full of original features, experiences and emotions to enjoy. Do not hesitate and come and discover the privileged beaches inserted in the Ericeira World Surfing Reserve.
*All information presented is not binding, and does not dispense with the consultation and confirmation of all property documentation.*
Contact
See more Properties for Sale, Houses Used, in Distrito de Lisboa
Bedrooms
Zones
Can’t find the property you’re looking for?
