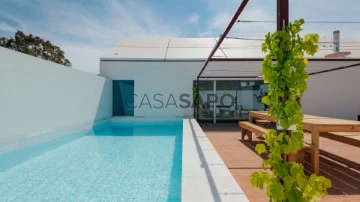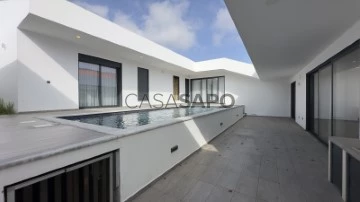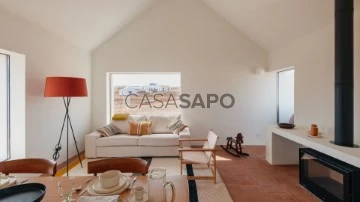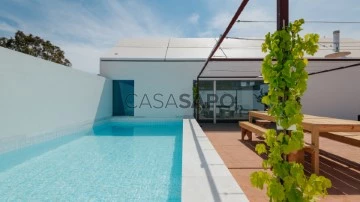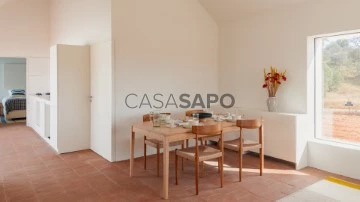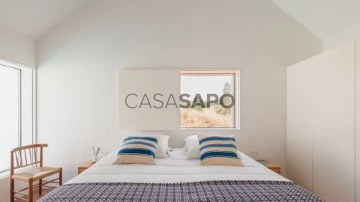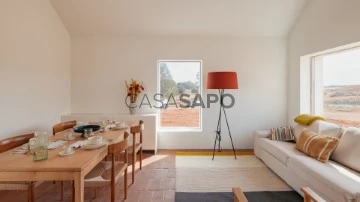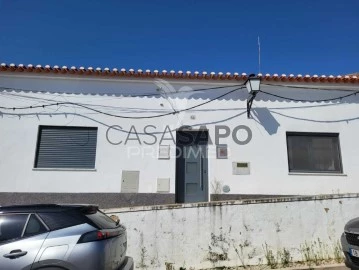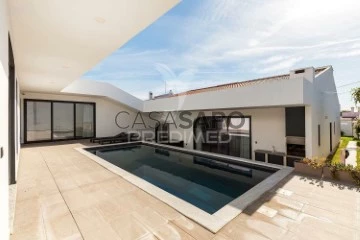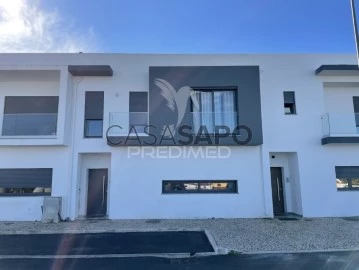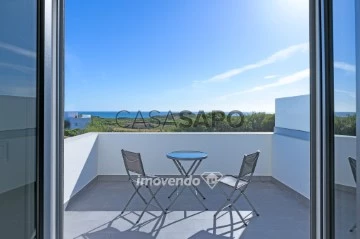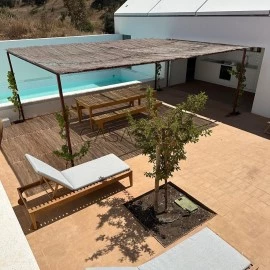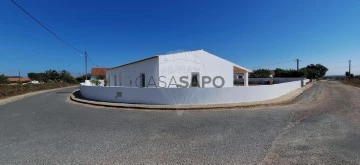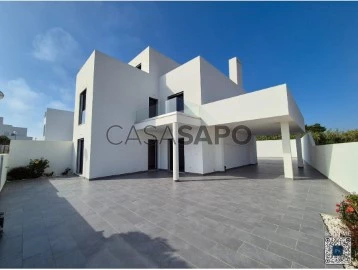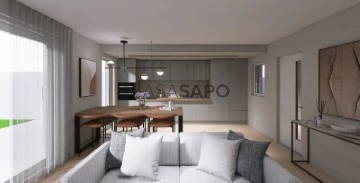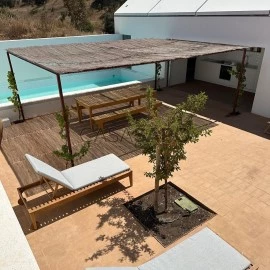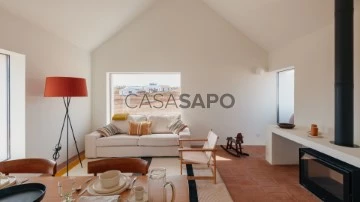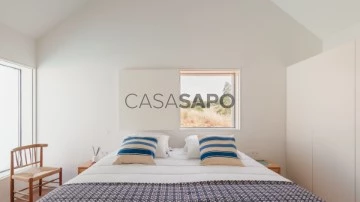Houses
Rooms
Price
More filters
19 Properties for Sale, Houses with Energy Certificate A, in Distrito de Beja
Map
Order by
Relevance
House 2 Bedrooms
Ourique, Distrito de Beja
Under construction · 123m²
buy
850.000 €
Two-bedroom villa with 123sqm of gross construction area and 178sqm of exterior area.
In the heart of Baixo Alentejo, in the district of Beja, lies Herdade da Torre Vã, a place where each visitor can write their own story. This visionary project, created by Architect João Mendes Ribeiro in collaboration with Architect André Tavares, celebrates the preservation and enhancement of the existing architectural, historical, landscape, and natural heritage.
In this enchanting refuge, besides a hotel, there is a set of 12 individual houses that harmonize with the landscape - the ’Casas da Herdade’. Each house, with types ranging from T1 to T2 and areas between 212 and 311 sq.m, features outdoor space and a private pool, offering an oasis of tranquility and comfort.
In this fabulous tourist development, in the guaranteed yield option, the owner will have the opportunity to enjoy three weeks annually, including weekends, plus three additional weekends, totaling 27 days to create unforgettable memories.
The interior design of the ’Casas da Herdade’ has been meticulously planned to minimize the exterior volume while ensuring maximum functionality and comfort. Inspired by traditional and contemporary rural constructions, all the houses have a layout that promotes interaction with the surrounding landscape, creating a private and family-friendly environment.
The surrounding landscape is a mix of hills and plateaus that invite inspiration and contemplation. The days are long and serene, bathed in the golden light of the sun that illuminates the Herdade’s vineyards. The old agricultural support buildings have been transformed into spaces with new uses, including the Hotel Restaurant, the innovative ’Innovation Hub’, the Winery, and the wine tasting and degustation area. Outside, in harmony with the main building, are the pool, stables and riding arena, tennis court, and SPA area.
Let yourself be enveloped by the peace of the countryside and discover at Herdade da Torre Vã the place where your dreams can come true.
Local Information
- Faro Airport is 1 hour and 15 minutes away by car
- The best beaches are approximately 55 minutes away by car
- The Port of Sines is a 50-minute drive away
- The preparatory and secondary school is a 13-minute drive away
Key Features
- Private outdoor spaces
- Private pools
- Winery
- Spa
- Tennis court
- Restaurant
- Stables and riding arena
In the heart of Baixo Alentejo, in the district of Beja, lies Herdade da Torre Vã, a place where each visitor can write their own story. This visionary project, created by Architect João Mendes Ribeiro in collaboration with Architect André Tavares, celebrates the preservation and enhancement of the existing architectural, historical, landscape, and natural heritage.
In this enchanting refuge, besides a hotel, there is a set of 12 individual houses that harmonize with the landscape - the ’Casas da Herdade’. Each house, with types ranging from T1 to T2 and areas between 212 and 311 sq.m, features outdoor space and a private pool, offering an oasis of tranquility and comfort.
In this fabulous tourist development, in the guaranteed yield option, the owner will have the opportunity to enjoy three weeks annually, including weekends, plus three additional weekends, totaling 27 days to create unforgettable memories.
The interior design of the ’Casas da Herdade’ has been meticulously planned to minimize the exterior volume while ensuring maximum functionality and comfort. Inspired by traditional and contemporary rural constructions, all the houses have a layout that promotes interaction with the surrounding landscape, creating a private and family-friendly environment.
The surrounding landscape is a mix of hills and plateaus that invite inspiration and contemplation. The days are long and serene, bathed in the golden light of the sun that illuminates the Herdade’s vineyards. The old agricultural support buildings have been transformed into spaces with new uses, including the Hotel Restaurant, the innovative ’Innovation Hub’, the Winery, and the wine tasting and degustation area. Outside, in harmony with the main building, are the pool, stables and riding arena, tennis court, and SPA area.
Let yourself be enveloped by the peace of the countryside and discover at Herdade da Torre Vã the place where your dreams can come true.
Local Information
- Faro Airport is 1 hour and 15 minutes away by car
- The best beaches are approximately 55 minutes away by car
- The Port of Sines is a 50-minute drive away
- The preparatory and secondary school is a 13-minute drive away
Key Features
- Private outdoor spaces
- Private pools
- Winery
- Spa
- Tennis court
- Restaurant
- Stables and riding arena
Contact
House 4 Bedrooms
Nossa Senhora das Neves, Beja, Distrito de Beja
New · 303m²
buy
595.000 €
The refinement and comfort in this villa of contemporary architecture, built in 2021, a luxurious, discreet property, located in the small town of Nossa Senhora das Neves, about 4 km from the city of Beja, a few minutes from the airport. This property is developed in a U-shape, and all rooms have large windows and plenty of natural light.
The entire property on a ground floor consists of:
- Outdoor space surrounding the property with garden;
- Hall with skylight;
-Interior garden;
-Office;
-Large living room, overlooking the pool, with pellet stove and kitchen with central island, fully equipped, guest toilet and laundry;
-Corridor;
-3 suites;
-1 master suite with dressing room;
-Large garage of 36 m2, with automatic gate;
-Outdoor parking;
-Saltwater swimming pool with 18m2 by 3 m2, surrounded by the entire property;
-The floors and the roof have external thermal insulation;
-The building has the best thermal rating letter A;
Equipment:
- Two independent solar sanitary water heating systems;
- Photovoltaic solar system for self-consumption;
- 1 water hole for garden watering and pool filling with water softener system;
- CCTV video surveillance system;
-Home automation system for controlling lights, water temperature, air conditioners and heat recovery systems;
-Air conditioning in all rooms;
-VMC system for forced ventilation of the house;
- Two technical areas (Attic) for storage;
The entire property on a ground floor consists of:
- Outdoor space surrounding the property with garden;
- Hall with skylight;
-Interior garden;
-Office;
-Large living room, overlooking the pool, with pellet stove and kitchen with central island, fully equipped, guest toilet and laundry;
-Corridor;
-3 suites;
-1 master suite with dressing room;
-Large garage of 36 m2, with automatic gate;
-Outdoor parking;
-Saltwater swimming pool with 18m2 by 3 m2, surrounded by the entire property;
-The floors and the roof have external thermal insulation;
-The building has the best thermal rating letter A;
Equipment:
- Two independent solar sanitary water heating systems;
- Photovoltaic solar system for self-consumption;
- 1 water hole for garden watering and pool filling with water softener system;
- CCTV video surveillance system;
-Home automation system for controlling lights, water temperature, air conditioners and heat recovery systems;
-Air conditioning in all rooms;
-VMC system for forced ventilation of the house;
- Two technical areas (Attic) for storage;
Contact
House 2 Bedrooms
Ourique, Distrito de Beja
Under construction · 123m²
buy
850.000 €
Two-bedroom villa with 123sqm of gross construction area and 177sqm of exterior area.
In the heart of Baixo Alentejo, in the district of Beja, lies Herdade da Torre Vã, a place where each visitor can write their own story. This visionary project, created by Architect João Mendes Ribeiro in collaboration with Architect André Tavares, celebrates the preservation and enhancement of the existing architectural, historical, landscape, and natural heritage.
In this enchanting refuge, besides a hotel, there is a set of 12 individual houses that harmonize with the landscape - the ’Casas da Herdade’. Each house, with types ranging from T1 to T2 and areas between 212 and 311 sq.m, features outdoor space and a private pool, offering an oasis of tranquility and comfort.
In this fabulous tourist development, in the guaranteed yield option, the owner will have the opportunity to enjoy three weeks annually, including weekends, plus three additional weekends, totaling 27 days to create unforgettable memories.
The interior design of the ’Casas da Herdade’ has been meticulously planned to minimize the exterior volume while ensuring maximum functionality and comfort. Inspired by traditional and contemporary rural constructions, all the houses have a layout that promotes interaction with the surrounding landscape, creating a private and family-friendly environment.
The surrounding landscape is a mix of hills and plateaus that invite inspiration and contemplation. The days are long and serene, bathed in the golden light of the sun that illuminates the Herdade’s vineyards. The old agricultural support buildings have been transformed into spaces with new uses, including the Hotel Restaurant, the innovative ’Innovation Hub’, the Winery, and the wine tasting and degustation area. Outside, in harmony with the main building, are the pool, stables and riding arena, tennis court, and SPA area.
Let yourself be enveloped by the peace of the countryside and discover at Herdade da Torre Vã the place where your dreams can come true.
Local Information
- Faro Airport is 1 hour and 15 minutes away by car
- The best beaches are approximately 55 minutes away by car
- The Port of Sines is a 50-minute drive away
- The preparatory and secondary school is a 13-minute drive away
Key Features
- Private outdoor spaces
- Private pools
- Winery
- Spa
- Tennis court
- Restaurant
- Stables and riding arena
In the heart of Baixo Alentejo, in the district of Beja, lies Herdade da Torre Vã, a place where each visitor can write their own story. This visionary project, created by Architect João Mendes Ribeiro in collaboration with Architect André Tavares, celebrates the preservation and enhancement of the existing architectural, historical, landscape, and natural heritage.
In this enchanting refuge, besides a hotel, there is a set of 12 individual houses that harmonize with the landscape - the ’Casas da Herdade’. Each house, with types ranging from T1 to T2 and areas between 212 and 311 sq.m, features outdoor space and a private pool, offering an oasis of tranquility and comfort.
In this fabulous tourist development, in the guaranteed yield option, the owner will have the opportunity to enjoy three weeks annually, including weekends, plus three additional weekends, totaling 27 days to create unforgettable memories.
The interior design of the ’Casas da Herdade’ has been meticulously planned to minimize the exterior volume while ensuring maximum functionality and comfort. Inspired by traditional and contemporary rural constructions, all the houses have a layout that promotes interaction with the surrounding landscape, creating a private and family-friendly environment.
The surrounding landscape is a mix of hills and plateaus that invite inspiration and contemplation. The days are long and serene, bathed in the golden light of the sun that illuminates the Herdade’s vineyards. The old agricultural support buildings have been transformed into spaces with new uses, including the Hotel Restaurant, the innovative ’Innovation Hub’, the Winery, and the wine tasting and degustation area. Outside, in harmony with the main building, are the pool, stables and riding arena, tennis court, and SPA area.
Let yourself be enveloped by the peace of the countryside and discover at Herdade da Torre Vã the place where your dreams can come true.
Local Information
- Faro Airport is 1 hour and 15 minutes away by car
- The best beaches are approximately 55 minutes away by car
- The Port of Sines is a 50-minute drive away
- The preparatory and secondary school is a 13-minute drive away
Key Features
- Private outdoor spaces
- Private pools
- Winery
- Spa
- Tennis court
- Restaurant
- Stables and riding arena
Contact
House 1 Bedroom
Ourique, Distrito de Beja
Under construction · 88m²
buy
610.000 €
1-Bedroom Villa with 88 sq m of Gross Construction Area and 128 sq m of Outdoor Area
In the heart of Baixo Alentejo, in the district of Beja, lies Herdade da Torre Vã, a place where each visitor can write their own story. This visionary project, created by Architect João Mendes Ribeiro in collaboration with Architect André Tavares, celebrates the preservation and enhancement of the existing architectural, historical, landscape, and natural heritage.
In this enchanting refuge, besides a hotel, there is a set of 12 individual houses that harmonize with the landscape - the ’Casas da Herdade’. Each house, with types ranging from T1 to T2 and areas between 212 and 311 sq.m, features outdoor space and a private pool, offering an oasis of tranquility and comfort.
In this fabulous tourist development, in the guaranteed yield option, the owner will have the opportunity to enjoy three weeks annually, including weekends, plus three additional weekends, totaling 27 days to create unforgettable memories.
The interior design of the ’Casas da Herdade’ has been meticulously planned to minimize the exterior volume while ensuring maximum functionality and comfort. Inspired by traditional and contemporary rural constructions, all the houses have a layout that promotes interaction with the surrounding landscape, creating a private and family-friendly environment.
The surrounding landscape is a mix of hills and plateaus that invite inspiration and contemplation. The days are long and serene, bathed in the golden light of the sun that illuminates the Herdade’s vineyards. The old agricultural support buildings have been transformed into spaces with new uses, including the Hotel Restaurant, the innovative ’Innovation Hub’, the Winery, and the wine tasting and degustation area. Outside, in harmony with the main building, are the pool, stables and riding arena, tennis court, and SPA area.
Let yourself be enveloped by the peace of the countryside and discover at Herdade da Torre Vã the place where your dreams can come true.
Local Information
- Faro Airport is 1 hour and 15 minutes away by car
- The best beaches are approximately 55 minutes away by car
- The Port of Sines is a 50-minute drive away
- The preparatory and secondary school is a 13-minute drive away
Key Features
- Private outdoor spaces
- Private pools
- Winery
- Spa
- Tennis court
- Restaurant
- Stables and riding arena
In the heart of Baixo Alentejo, in the district of Beja, lies Herdade da Torre Vã, a place where each visitor can write their own story. This visionary project, created by Architect João Mendes Ribeiro in collaboration with Architect André Tavares, celebrates the preservation and enhancement of the existing architectural, historical, landscape, and natural heritage.
In this enchanting refuge, besides a hotel, there is a set of 12 individual houses that harmonize with the landscape - the ’Casas da Herdade’. Each house, with types ranging from T1 to T2 and areas between 212 and 311 sq.m, features outdoor space and a private pool, offering an oasis of tranquility and comfort.
In this fabulous tourist development, in the guaranteed yield option, the owner will have the opportunity to enjoy three weeks annually, including weekends, plus three additional weekends, totaling 27 days to create unforgettable memories.
The interior design of the ’Casas da Herdade’ has been meticulously planned to minimize the exterior volume while ensuring maximum functionality and comfort. Inspired by traditional and contemporary rural constructions, all the houses have a layout that promotes interaction with the surrounding landscape, creating a private and family-friendly environment.
The surrounding landscape is a mix of hills and plateaus that invite inspiration and contemplation. The days are long and serene, bathed in the golden light of the sun that illuminates the Herdade’s vineyards. The old agricultural support buildings have been transformed into spaces with new uses, including the Hotel Restaurant, the innovative ’Innovation Hub’, the Winery, and the wine tasting and degustation area. Outside, in harmony with the main building, are the pool, stables and riding arena, tennis court, and SPA area.
Let yourself be enveloped by the peace of the countryside and discover at Herdade da Torre Vã the place where your dreams can come true.
Local Information
- Faro Airport is 1 hour and 15 minutes away by car
- The best beaches are approximately 55 minutes away by car
- The Port of Sines is a 50-minute drive away
- The preparatory and secondary school is a 13-minute drive away
Key Features
- Private outdoor spaces
- Private pools
- Winery
- Spa
- Tennis court
- Restaurant
- Stables and riding arena
Contact
House 2 Bedrooms
Ourique, Distrito de Beja
Under construction · 123m²
buy
850.000 €
Two-bedroom villa with 123sqm of gross construction area and 188sqm of exterior area.
In the heart of Baixo Alentejo, in the district of Beja, lies Herdade da Torre Vã, a place where each visitor can write their own story. This visionary project, created by Architect João Mendes Ribeiro in collaboration with Architect André Tavares, celebrates the preservation and enhancement of the existing architectural, historical, landscape, and natural heritage.
In this enchanting refuge, besides a hotel, there is a set of 12 individual houses that harmonize with the landscape - the ’Casas da Herdade’. Each house, with types ranging from T1 to T2 and areas between 212 and 311 sq.m, features outdoor space and a private pool, offering an oasis of tranquility and comfort.
In this fabulous tourist development, in the guaranteed yield option, the owner will have the opportunity to enjoy three weeks annually, including weekends, plus three additional weekends, totaling 27 days to create unforgettable memories.
The interior design of the ’Casas da Herdade’ has been meticulously planned to minimize the exterior volume while ensuring maximum functionality and comfort. Inspired by traditional and contemporary rural constructions, all the houses have a layout that promotes interaction with the surrounding landscape, creating a private and family-friendly environment.
The surrounding landscape is a mix of hills and plateaus that invite inspiration and contemplation. The days are long and serene, bathed in the golden light of the sun that illuminates the Herdade’s vineyards. The old agricultural support buildings have been transformed into spaces with new uses, including the Hotel Restaurant, the innovative ’Innovation Hub’, the Winery, and the wine tasting and degustation area. Outside, in harmony with the main building, are the pool, stables and riding arena, tennis court, and SPA area.
Let yourself be enveloped by the peace of the countryside and discover at Herdade da Torre Vã the place where your dreams can come true.
Local Information
- Faro Airport is 1 hour and 15 minutes away by car
- The best beaches are approximately 55 minutes away by car
- The Port of Sines is a 50-minute drive away
- The preparatory and secondary school is a 13-minute drive away
Key Features
- Private outdoor spaces
- Private pools
- Winery
- Spa
- Tennis court
- Restaurant
- Stables and riding arena
In the heart of Baixo Alentejo, in the district of Beja, lies Herdade da Torre Vã, a place where each visitor can write their own story. This visionary project, created by Architect João Mendes Ribeiro in collaboration with Architect André Tavares, celebrates the preservation and enhancement of the existing architectural, historical, landscape, and natural heritage.
In this enchanting refuge, besides a hotel, there is a set of 12 individual houses that harmonize with the landscape - the ’Casas da Herdade’. Each house, with types ranging from T1 to T2 and areas between 212 and 311 sq.m, features outdoor space and a private pool, offering an oasis of tranquility and comfort.
In this fabulous tourist development, in the guaranteed yield option, the owner will have the opportunity to enjoy three weeks annually, including weekends, plus three additional weekends, totaling 27 days to create unforgettable memories.
The interior design of the ’Casas da Herdade’ has been meticulously planned to minimize the exterior volume while ensuring maximum functionality and comfort. Inspired by traditional and contemporary rural constructions, all the houses have a layout that promotes interaction with the surrounding landscape, creating a private and family-friendly environment.
The surrounding landscape is a mix of hills and plateaus that invite inspiration and contemplation. The days are long and serene, bathed in the golden light of the sun that illuminates the Herdade’s vineyards. The old agricultural support buildings have been transformed into spaces with new uses, including the Hotel Restaurant, the innovative ’Innovation Hub’, the Winery, and the wine tasting and degustation area. Outside, in harmony with the main building, are the pool, stables and riding arena, tennis court, and SPA area.
Let yourself be enveloped by the peace of the countryside and discover at Herdade da Torre Vã the place where your dreams can come true.
Local Information
- Faro Airport is 1 hour and 15 minutes away by car
- The best beaches are approximately 55 minutes away by car
- The Port of Sines is a 50-minute drive away
- The preparatory and secondary school is a 13-minute drive away
Key Features
- Private outdoor spaces
- Private pools
- Winery
- Spa
- Tennis court
- Restaurant
- Stables and riding arena
Contact
House 2 Bedrooms
Ourique, Distrito de Beja
Under construction · 123m²
buy
850.000 €
Two-bedroom villa with 123sqm of gross construction area and 177sqm of exterior area.
In the heart of Baixo Alentejo, in the district of Beja, lies Herdade da Torre Vã, a place where each visitor can write their own story. This visionary project, created by Architect João Mendes Ribeiro in collaboration with Architect André Tavares, celebrates the preservation and enhancement of the existing architectural, historical, landscape, and natural heritage.
In this enchanting refuge, besides a hotel, there is a set of 12 individual houses that harmonize with the landscape - the ’Casas da Herdade’. Each house, with types ranging from T1 to T2 and areas between 212 and 311 sq.m, features outdoor space and a private pool, offering an oasis of tranquility and comfort.
In this fabulous tourist development, in the guaranteed yield option, the owner will have the opportunity to enjoy three weeks annually, including weekends, plus three additional weekends, totaling 27 days to create unforgettable memories.
The interior design of the ’Casas da Herdade’ has been meticulously planned to minimize the exterior volume while ensuring maximum functionality and comfort. Inspired by traditional and contemporary rural constructions, all the houses have a layout that promotes interaction with the surrounding landscape, creating a private and family-friendly environment.
The surrounding landscape is a mix of hills and plateaus that invite inspiration and contemplation. The days are long and serene, bathed in the golden light of the sun that illuminates the Herdade’s vineyards. The old agricultural support buildings have been transformed into spaces with new uses, including the Hotel Restaurant, the innovative ’Innovation Hub’, the Winery, and the wine tasting and degustation area. Outside, in harmony with the main building, are the pool, stables and riding arena, tennis court, and SPA area.
Let yourself be enveloped by the peace of the countryside and discover at Herdade da Torre Vã the place where your dreams can come true.
Local Information
- Faro Airport is 1 hour and 15 minutes away by car
- The best beaches are approximately 55 minutes away by car
- The Port of Sines is a 50-minute drive away
- The preparatory and secondary school is a 13-minute drive away
Key Features
- Private outdoor spaces
- Private pools
- Winery
- Spa
- Tennis court
- Restaurant
- Stables and riding arena
In the heart of Baixo Alentejo, in the district of Beja, lies Herdade da Torre Vã, a place where each visitor can write their own story. This visionary project, created by Architect João Mendes Ribeiro in collaboration with Architect André Tavares, celebrates the preservation and enhancement of the existing architectural, historical, landscape, and natural heritage.
In this enchanting refuge, besides a hotel, there is a set of 12 individual houses that harmonize with the landscape - the ’Casas da Herdade’. Each house, with types ranging from T1 to T2 and areas between 212 and 311 sq.m, features outdoor space and a private pool, offering an oasis of tranquility and comfort.
In this fabulous tourist development, in the guaranteed yield option, the owner will have the opportunity to enjoy three weeks annually, including weekends, plus three additional weekends, totaling 27 days to create unforgettable memories.
The interior design of the ’Casas da Herdade’ has been meticulously planned to minimize the exterior volume while ensuring maximum functionality and comfort. Inspired by traditional and contemporary rural constructions, all the houses have a layout that promotes interaction with the surrounding landscape, creating a private and family-friendly environment.
The surrounding landscape is a mix of hills and plateaus that invite inspiration and contemplation. The days are long and serene, bathed in the golden light of the sun that illuminates the Herdade’s vineyards. The old agricultural support buildings have been transformed into spaces with new uses, including the Hotel Restaurant, the innovative ’Innovation Hub’, the Winery, and the wine tasting and degustation area. Outside, in harmony with the main building, are the pool, stables and riding arena, tennis court, and SPA area.
Let yourself be enveloped by the peace of the countryside and discover at Herdade da Torre Vã the place where your dreams can come true.
Local Information
- Faro Airport is 1 hour and 15 minutes away by car
- The best beaches are approximately 55 minutes away by car
- The Port of Sines is a 50-minute drive away
- The preparatory and secondary school is a 13-minute drive away
Key Features
- Private outdoor spaces
- Private pools
- Winery
- Spa
- Tennis court
- Restaurant
- Stables and riding arena
Contact
House 1 Bedroom
Ourique, Distrito de Beja
Under construction · 88m²
buy
610.000 €
One-bedroom villa with 88sqm of gross construction area and 123sqm of exterior area.
In the heart of Baixo Alentejo, in the district of Beja, lies Herdade da Torre Vã, a place where each visitor can write their own story. This visionary project, created by Architect João Mendes Ribeiro in collaboration with Architect André Tavares, celebrates the preservation and enhancement of the existing architectural, historical, landscape, and natural heritage.
In this enchanting refuge, besides a hotel, there is a set of 12 individual houses that harmonize with the landscape - the ’Casas da Herdade’. Each house, with types ranging from T1 to T2 and areas between 212 and 311 sq.m, features outdoor space and a private pool, offering an oasis of tranquility and comfort.
In this fabulous tourist development, in the guaranteed yield option, the owner will have the opportunity to enjoy three weeks annually, including weekends, plus three additional weekends, totaling 27 days to create unforgettable memories.
The interior design of the ’Casas da Herdade’ has been meticulously planned to minimize the exterior volume while ensuring maximum functionality and comfort. Inspired by traditional and contemporary rural constructions, all the houses have a layout that promotes interaction with the surrounding landscape, creating a private and family-friendly environment.
The surrounding landscape is a mix of hills and plateaus that invite inspiration and contemplation. The days are long and serene, bathed in the golden light of the sun that illuminates the Herdade’s vineyards. The old agricultural support buildings have been transformed into spaces with new uses, including the Hotel Restaurant, the innovative ’Innovation Hub’, the Winery, and the wine tasting and degustation area. Outside, in harmony with the main building, are the pool, stables and riding arena, tennis court, and SPA area.
Let yourself be enveloped by the peace of the countryside and discover at Herdade da Torre Vã the place where your dreams can come true.
Local Information
- Faro Airport is 1 hour and 15 minutes away by car
- The best beaches are approximately 55 minutes away by car
- The Port of Sines is a 50-minute drive away
- The preparatory and secondary school is a 13-minute drive away
Key Features
- Private outdoor spaces
- Private pools
- Winery
- Spa
- Tennis court
- Restaurant
- Stables and riding arena
In the heart of Baixo Alentejo, in the district of Beja, lies Herdade da Torre Vã, a place where each visitor can write their own story. This visionary project, created by Architect João Mendes Ribeiro in collaboration with Architect André Tavares, celebrates the preservation and enhancement of the existing architectural, historical, landscape, and natural heritage.
In this enchanting refuge, besides a hotel, there is a set of 12 individual houses that harmonize with the landscape - the ’Casas da Herdade’. Each house, with types ranging from T1 to T2 and areas between 212 and 311 sq.m, features outdoor space and a private pool, offering an oasis of tranquility and comfort.
In this fabulous tourist development, in the guaranteed yield option, the owner will have the opportunity to enjoy three weeks annually, including weekends, plus three additional weekends, totaling 27 days to create unforgettable memories.
The interior design of the ’Casas da Herdade’ has been meticulously planned to minimize the exterior volume while ensuring maximum functionality and comfort. Inspired by traditional and contemporary rural constructions, all the houses have a layout that promotes interaction with the surrounding landscape, creating a private and family-friendly environment.
The surrounding landscape is a mix of hills and plateaus that invite inspiration and contemplation. The days are long and serene, bathed in the golden light of the sun that illuminates the Herdade’s vineyards. The old agricultural support buildings have been transformed into spaces with new uses, including the Hotel Restaurant, the innovative ’Innovation Hub’, the Winery, and the wine tasting and degustation area. Outside, in harmony with the main building, are the pool, stables and riding arena, tennis court, and SPA area.
Let yourself be enveloped by the peace of the countryside and discover at Herdade da Torre Vã the place where your dreams can come true.
Local Information
- Faro Airport is 1 hour and 15 minutes away by car
- The best beaches are approximately 55 minutes away by car
- The Port of Sines is a 50-minute drive away
- The preparatory and secondary school is a 13-minute drive away
Key Features
- Private outdoor spaces
- Private pools
- Winery
- Spa
- Tennis court
- Restaurant
- Stables and riding arena
Contact
House 3 Bedrooms
Castro Verde e Casével, Distrito de Beja
Used · 286m²
buy
385.000 €
Moradia totalmente remodelada no centro de Castro Verde, inserida num lote de terreno com área total de 432m2, área coberta de 286m2 e área descoberta de 146m2.
Composta por acesso a mobilidade reduzida pelas duas entradas
Uma suite com closet e chão flutuante
Quarto com janela e chão flutuante
Quarto interior e com chão flutuante
Cozinha equipada e com baia
Sala de maquinas
Despensa
Sala com lareira e recuperador de calor
Terraço
Alpendre
Garagem com portão elétrico
Pré instalação de ar condicionado
Vidro duplos
Estores elétricos
Tecto falso com luz embutida
Remodelação em canalização e eletricidade
Localiza-se no centro da vila, junto a bancos, Ctt, escolas, autocarros, GNR, Bombeiros, farmácia, restaurantes, hotéis e comercio e serviços local.
Castro Verde situa-se a 1h,50 de Lisboa a 1h,10 do Algarve a 35minutos de Beja e 1h,40 de Espanha
Para mais informações e marcação de visitas, Regina Costa (telefone)
Composta por acesso a mobilidade reduzida pelas duas entradas
Uma suite com closet e chão flutuante
Quarto com janela e chão flutuante
Quarto interior e com chão flutuante
Cozinha equipada e com baia
Sala de maquinas
Despensa
Sala com lareira e recuperador de calor
Terraço
Alpendre
Garagem com portão elétrico
Pré instalação de ar condicionado
Vidro duplos
Estores elétricos
Tecto falso com luz embutida
Remodelação em canalização e eletricidade
Localiza-se no centro da vila, junto a bancos, Ctt, escolas, autocarros, GNR, Bombeiros, farmácia, restaurantes, hotéis e comercio e serviços local.
Castro Verde situa-se a 1h,50 de Lisboa a 1h,10 do Algarve a 35minutos de Beja e 1h,40 de Espanha
Para mais informações e marcação de visitas, Regina Costa (telefone)
Contact
House 4 Bedrooms
Nossa Senhora das Neves, Beja, Distrito de Beja
New · 344m²
With Swimming Pool
buy
630.000 €
O requinte e conforto nesta moradia de arquitetura contemporânea, construída em 2021, imóvel luxuoso, discreto, situado na pequena localidade de Nossa Senhora das Neves, a cerca de 4 km da cidade de Beja, a poucos minutos do aeroporto
Esta moradia impressiona pelas suas 4 Suites, que proporcionam maior privacidade, sala ampla com grandes janelas com vista para a piscina, salamandra a pellets e cozinha com uma ilha central e completamente equipada, escritório, WC social, lavandaria, área de arrumos e garagem.
A casa desenvolve-se em U, tendo no seu interior um pátio de grande privacidade, onde está implantada uma piscina de água salgada com 18m2, zona servida por uma churrasqueira e uma casa de banho de apoio.
A casa possui um sistema de domótica integrado, permite controlar várias funcionalidades através de um telemóvel, desde o ajuste da iluminação, ao controle da temperatura no interior do imóvel, dotada de muita luz natural, e as suas janelas estão todas orientadas para nascente, sul e poente, com a sala e a suite principal, que integra um grande closet, com vista para a piscina.O imóvel tem um sistema de vídeo porteiro, a garagem possui portão automático e está instalado um sistema de aquecimento de águas sanitárias.O imóvel é circundado por um jardim, que oferece harmonia e um espaço de lazer com um pequeno parque infantil.
No corpo principal da casa, e em frente do escritório, está integrado um pequeno jardim interior, que confere ainda maior luminosidade e melhor ventilação a todo o espaço envolvente.
A cozinha e a lavandaria encontram-se equipadas, todos os quartos possuem ar condicionado instalado, todas as janelas são de alumínio com vidro duplo, generosa caixa de ar e corte térmico e proteção solar pelo exterior.
Os pavimentos e a cobertura possuem isolamento térmico pelo exterior, sendo o edifício dotado com a letra A, melhor da classificação energética.
A garagem, de 36m2, tem capacidade para estacionamento de 2 automóveis, existindo ainda espaço, num pátio exterior, para o estacionamento de mais 2 viaturas.
Marque a sua visita e aproveite a oportunidade de ter esta moradia moderna e sofisticada, localizada na beleza única da planície alentejana.
Esta moradia impressiona pelas suas 4 Suites, que proporcionam maior privacidade, sala ampla com grandes janelas com vista para a piscina, salamandra a pellets e cozinha com uma ilha central e completamente equipada, escritório, WC social, lavandaria, área de arrumos e garagem.
A casa desenvolve-se em U, tendo no seu interior um pátio de grande privacidade, onde está implantada uma piscina de água salgada com 18m2, zona servida por uma churrasqueira e uma casa de banho de apoio.
A casa possui um sistema de domótica integrado, permite controlar várias funcionalidades através de um telemóvel, desde o ajuste da iluminação, ao controle da temperatura no interior do imóvel, dotada de muita luz natural, e as suas janelas estão todas orientadas para nascente, sul e poente, com a sala e a suite principal, que integra um grande closet, com vista para a piscina.O imóvel tem um sistema de vídeo porteiro, a garagem possui portão automático e está instalado um sistema de aquecimento de águas sanitárias.O imóvel é circundado por um jardim, que oferece harmonia e um espaço de lazer com um pequeno parque infantil.
No corpo principal da casa, e em frente do escritório, está integrado um pequeno jardim interior, que confere ainda maior luminosidade e melhor ventilação a todo o espaço envolvente.
A cozinha e a lavandaria encontram-se equipadas, todos os quartos possuem ar condicionado instalado, todas as janelas são de alumínio com vidro duplo, generosa caixa de ar e corte térmico e proteção solar pelo exterior.
Os pavimentos e a cobertura possuem isolamento térmico pelo exterior, sendo o edifício dotado com a letra A, melhor da classificação energética.
A garagem, de 36m2, tem capacidade para estacionamento de 2 automóveis, existindo ainda espaço, num pátio exterior, para o estacionamento de mais 2 viaturas.
Marque a sua visita e aproveite a oportunidade de ter esta moradia moderna e sofisticada, localizada na beleza única da planície alentejana.
Contact
House 3 Bedrooms
Beja (Salvador e Santa Maria da Feira), Distrito de Beja
Used · 152m²
buy
399.000 €
Mergulhe num estilo de vida contemporâneo nesta moderna moradia de 2 pisos na cidade de Beja. Deixe-se seduzir pela arquitetura moderna que abraça a luz natural e cria um ambiente acolhedor e vibrante.
Imagine-se a acordar no seu quarto em suite, banhado pela luz da manhã que entra pelas amplas janelas. Desfrute do seu café da manhã na sua cozinha totalmente equipada, enquanto planeia o seu dia.
Relaxe no seu próprio paraíso privado, com um espaço exterior equipado com piscina e zona de churrasco, perfeito para momentos inesquecíveis com a família e amigos.
Esta casa oferece tudo o que você precisa para uma vida de conforto e funcionalidade:
-3 quartos espaçosos, sendo um em suite que proporcionam privacidade e tranquilidade para todos.
-2 casas de banho modernas, uma no rés do chão e outra no primeiro andar, para sua comodidade.
-Ar condicionado em todas as divisões, garantindo o clima ideal durante todo o ano.
-Aquecimento de águas através de painéis solares, uma solução ecológica e económica.
-Estores eléctricos para um controlo preciso da luz natural.
Mais do que uma casa, este é um estilo de vida num ambiente tranquilo e moderno.
Agende uma visita hoje mesmo e deixe-se encantar por este refúgio de sonho!
Imagine-se a acordar no seu quarto em suite, banhado pela luz da manhã que entra pelas amplas janelas. Desfrute do seu café da manhã na sua cozinha totalmente equipada, enquanto planeia o seu dia.
Relaxe no seu próprio paraíso privado, com um espaço exterior equipado com piscina e zona de churrasco, perfeito para momentos inesquecíveis com a família e amigos.
Esta casa oferece tudo o que você precisa para uma vida de conforto e funcionalidade:
-3 quartos espaçosos, sendo um em suite que proporcionam privacidade e tranquilidade para todos.
-2 casas de banho modernas, uma no rés do chão e outra no primeiro andar, para sua comodidade.
-Ar condicionado em todas as divisões, garantindo o clima ideal durante todo o ano.
-Aquecimento de águas através de painéis solares, uma solução ecológica e económica.
-Estores eléctricos para um controlo preciso da luz natural.
Mais do que uma casa, este é um estilo de vida num ambiente tranquilo e moderno.
Agende uma visita hoje mesmo e deixe-se encantar por este refúgio de sonho!
Contact
House 3 Bedrooms Duplex
Vila Nova de Milfontes, Odemira, Distrito de Beja
New · 165m²
With Garage
buy
725.000 €
Fantástica Moradia isolada T3+1 (com 5 divisões), com cozinha equipada, terraço com jacuzzi e garagem, numa localização privilegiada, próximo da praia e do centro histórico de Vila Nova de Milfontes.
Bem-vindo à casa dos seus sonhos, um T3+1, localizada em uma das regiões mais deslumbrantes de Portugal: Vila Nova de Milfontes, a 2 minutos das Praias do Farol, Franquia e Carreiro da Fazenda
Esta moradia nova é uma verdadeira obra-prima, com atenção aos detalhes e acabamentos excepcionais que garantem a sua qualidade.
Com 2 andares e 3 quartos, esta casa é perfeita para quem procura privacidade e conforto.
O terraço superior, também com churrasco, está preparado para fazer outra cozinha na zona que dá acesso a esse terraço, o que equivale na prática a um teceiro piso.
Desde o momento em que entra, é recebido por uma espaçosa sala de estar com luz natural incrível que banha todo o espaço.
A cozinha totalmente equipada é um deleite para os amantes da culinária, com tudo o que você precisa para preparar uma refeição gourmet para seus entes queridos.
O quarto principal é uma verdadeira suíte de luxo, com um grande closet, casa de banho privativa e uma varanda que oferece vistas deslumbrantes da paisagem circundante. Os outros dois quartos são igualmente confortáveis, com muita luz natural e guarda-roupas embutidos para armazenamento extra.
Para aproveitar o clima ensolarado, esta casa possui diversas áreas ao ar livre para entretenimento e relaxamento.
A área do churrasco é perfeita para churrascos em família e amigos, enquanto a varanda fechada é um ótimo lugar para relaxar com um bom livro ou tomar uma bebida enquanto desfruta da vista panorâmica sobre o mar e região envolvente.
Esta casa é um exemplo de excelência em comodidades, oferecendo ar condicionado, gás natural canalizado, recuperador de calor a pellets, painel solar de 300 litros, lareira, garagem exterior, jacuzzi e muito mais. O sistema de automação residencial permite que você controle tudo na sua casa com facilidade, desde a iluminação até ao ar condicionado.
Com segurança em mente, esta casa também possui um sistema de vigilância por vídeo e um intercomunicador de vídeo para sua tranquilidade.
Para maior conforto, os vidros são duplos e escurecidos.
Com uma eficiência energética de classe A esta casa é uma escolha inteligente e de alta qualidade para sua nova casa.
Não perca a oportunidade de possuir esta jóia em Vila Nova de Milfontes.
Descubra a sua nova casa com a imovendo contacte-nos já hoje!
Precisa de ajuda com crédito? Fale connosco!
A imovendo é uma empresa de Mediação Imobiliária (AMI 16959) que, por ter a comissão mais baixa do mercado, consegue assegurar o preço mais competitivo para este imóvel.
A imovendo é uma empresa de Mediação Imobiliária (AMI 16959) que, por ter a comissão mais baixa do mercado, consegue assegurar o preço mais competitivo para este imóvel.
Esta moradia nova é uma verdadeira obra-prima, com atenção aos detalhes e acabamentos excepcionais que garantem a sua qualidade.
Com 2 andares e 3 quartos, esta casa é perfeita para quem procura privacidade e conforto.
O terraço superior, também com churrasco, está preparado para fazer outra cozinha na zona que dá acesso a esse terraço, o que equivale a um teceiro piso.
Desde o momento em que entra, é recebido por uma espaçosa sala de estar com luz natural incrível que banha todo o espaço.
A cozinha totalmente equipada é um deleite para os amantes da culinária, com tudo o que você precisa para preparar uma refeição gourmet para seus entes queridos.
O quarto principal é uma verdadeira suíte de luxo, com um grande closet, casa de banho privativa e uma varanda que oferece vistas deslumbrantes da paisagem circundante. Os outros dois quartos são igualmente confortáveis, com muita luz natural e guarda-roupas embutidos para armazenamento extra.
Para aproveitar o clima ensolarado, esta casa possui diversas áreas ao ar livre para entretenimento e relaxamento.
A área do churrasco é perfeita para churrascos em família e amigos, enquanto a varanda fechada é um ótimo lugar para relaxar com um bom livro ou tomar uma bebida enquanto desfruta da vista panorâmica da região.
Esta casa é um exemplo de excelência em comodidades, oferecendo ar condicionado, gás natural canalizado, recuperador de calor a pellets, painel solar de 300 litros, lareira, garagem exterior, jacuzzi e muito mais. O sistema de automação residencial permite que você controle tudo na sua casa com facilidade, desde a iluminação até ao ar condicionado.
Com segurança em mente, esta casa também possui um sistema de vigilância por vídeo e um intercomunicador de vídeo para sua tranquilidade.
Para maior conforto, os vidros são duplos e escurecidos.
Com uma eficiência energética de classe A esta casa é uma escolha inteligente e de alta qualidade para sua nova casa.
Não perca a oportunidade de possuir esta jóia em Vila Nova de Milfontes.
Descubra a sua nova casa com a imovendo contacte-nos já hoje!
Precisa de ajuda com crédito? Fale connosco!
A imovendo é uma empresa de Mediação Imobiliária (AMI 16959) que, por ter a comissão mais baixa do mercado, consegue assegurar o preço mais competitivo para este imóvel.
Bem-vindo à casa dos seus sonhos, um T3+1, localizada em uma das regiões mais deslumbrantes de Portugal: Vila Nova de Milfontes, a 2 minutos das Praias do Farol, Franquia e Carreiro da Fazenda
Esta moradia nova é uma verdadeira obra-prima, com atenção aos detalhes e acabamentos excepcionais que garantem a sua qualidade.
Com 2 andares e 3 quartos, esta casa é perfeita para quem procura privacidade e conforto.
O terraço superior, também com churrasco, está preparado para fazer outra cozinha na zona que dá acesso a esse terraço, o que equivale na prática a um teceiro piso.
Desde o momento em que entra, é recebido por uma espaçosa sala de estar com luz natural incrível que banha todo o espaço.
A cozinha totalmente equipada é um deleite para os amantes da culinária, com tudo o que você precisa para preparar uma refeição gourmet para seus entes queridos.
O quarto principal é uma verdadeira suíte de luxo, com um grande closet, casa de banho privativa e uma varanda que oferece vistas deslumbrantes da paisagem circundante. Os outros dois quartos são igualmente confortáveis, com muita luz natural e guarda-roupas embutidos para armazenamento extra.
Para aproveitar o clima ensolarado, esta casa possui diversas áreas ao ar livre para entretenimento e relaxamento.
A área do churrasco é perfeita para churrascos em família e amigos, enquanto a varanda fechada é um ótimo lugar para relaxar com um bom livro ou tomar uma bebida enquanto desfruta da vista panorâmica sobre o mar e região envolvente.
Esta casa é um exemplo de excelência em comodidades, oferecendo ar condicionado, gás natural canalizado, recuperador de calor a pellets, painel solar de 300 litros, lareira, garagem exterior, jacuzzi e muito mais. O sistema de automação residencial permite que você controle tudo na sua casa com facilidade, desde a iluminação até ao ar condicionado.
Com segurança em mente, esta casa também possui um sistema de vigilância por vídeo e um intercomunicador de vídeo para sua tranquilidade.
Para maior conforto, os vidros são duplos e escurecidos.
Com uma eficiência energética de classe A esta casa é uma escolha inteligente e de alta qualidade para sua nova casa.
Não perca a oportunidade de possuir esta jóia em Vila Nova de Milfontes.
Descubra a sua nova casa com a imovendo contacte-nos já hoje!
Precisa de ajuda com crédito? Fale connosco!
A imovendo é uma empresa de Mediação Imobiliária (AMI 16959) que, por ter a comissão mais baixa do mercado, consegue assegurar o preço mais competitivo para este imóvel.
A imovendo é uma empresa de Mediação Imobiliária (AMI 16959) que, por ter a comissão mais baixa do mercado, consegue assegurar o preço mais competitivo para este imóvel.
Esta moradia nova é uma verdadeira obra-prima, com atenção aos detalhes e acabamentos excepcionais que garantem a sua qualidade.
Com 2 andares e 3 quartos, esta casa é perfeita para quem procura privacidade e conforto.
O terraço superior, também com churrasco, está preparado para fazer outra cozinha na zona que dá acesso a esse terraço, o que equivale a um teceiro piso.
Desde o momento em que entra, é recebido por uma espaçosa sala de estar com luz natural incrível que banha todo o espaço.
A cozinha totalmente equipada é um deleite para os amantes da culinária, com tudo o que você precisa para preparar uma refeição gourmet para seus entes queridos.
O quarto principal é uma verdadeira suíte de luxo, com um grande closet, casa de banho privativa e uma varanda que oferece vistas deslumbrantes da paisagem circundante. Os outros dois quartos são igualmente confortáveis, com muita luz natural e guarda-roupas embutidos para armazenamento extra.
Para aproveitar o clima ensolarado, esta casa possui diversas áreas ao ar livre para entretenimento e relaxamento.
A área do churrasco é perfeita para churrascos em família e amigos, enquanto a varanda fechada é um ótimo lugar para relaxar com um bom livro ou tomar uma bebida enquanto desfruta da vista panorâmica da região.
Esta casa é um exemplo de excelência em comodidades, oferecendo ar condicionado, gás natural canalizado, recuperador de calor a pellets, painel solar de 300 litros, lareira, garagem exterior, jacuzzi e muito mais. O sistema de automação residencial permite que você controle tudo na sua casa com facilidade, desde a iluminação até ao ar condicionado.
Com segurança em mente, esta casa também possui um sistema de vigilância por vídeo e um intercomunicador de vídeo para sua tranquilidade.
Para maior conforto, os vidros são duplos e escurecidos.
Com uma eficiência energética de classe A esta casa é uma escolha inteligente e de alta qualidade para sua nova casa.
Não perca a oportunidade de possuir esta jóia em Vila Nova de Milfontes.
Descubra a sua nova casa com a imovendo contacte-nos já hoje!
Precisa de ajuda com crédito? Fale connosco!
A imovendo é uma empresa de Mediação Imobiliária (AMI 16959) que, por ter a comissão mais baixa do mercado, consegue assegurar o preço mais competitivo para este imóvel.
Contact
House 1 Bedroom
Ourique, Distrito de Beja
Under construction · 88m²
buy
610.000 €
One-bedroom villa with 88sqm of gross construction area and 128sqm of exterior area.
In the heart of Baixo Alentejo, in the district of Beja, lies Herdade da Torre Vã, a place where each visitor can write their own story. This visionary project, created by Architect João Mendes Ribeiro in collaboration with Architect André Tavares, celebrates the preservation and enhancement of the existing architectural, historical, landscape, and natural heritage.
In this enchanting refuge, besides a hotel, there is a set of 12 individual houses that harmonize with the landscape - the ’Casas da Herdade’. Each house, with types ranging from T1 to T2 and areas between 212 and 311 sq.m, features outdoor space and a private pool, offering an oasis of tranquility and comfort.
In this fabulous tourist development, in the guaranteed yield option, the owner will have the opportunity to enjoy three weeks annually, including weekends, plus three additional weekends, totaling 27 days to create unforgettable memories.
The interior design of the ’Casas da Herdade’ has been meticulously planned to minimize the exterior volume while ensuring maximum functionality and comfort. Inspired by traditional and contemporary rural constructions, all the houses have a layout that promotes interaction with the surrounding landscape, creating a private and family-friendly environment.
The surrounding landscape is a mix of hills and plateaus that invite inspiration and contemplation. The days are long and serene, bathed in the golden light of the sun that illuminates the Herdade’s vineyards. The old agricultural support buildings have been transformed into spaces with new uses, including the Hotel Restaurant, the innovative ’Innovation Hub’, the Winery, and the wine tasting and degustation area. Outside, in harmony with the main building, are the pool, stables and riding arena, tennis court, and SPA area.
Let yourself be enveloped by the peace of the countryside and discover at Herdade da Torre Vã the place where your dreams can come true.
Local Information
- Faro Airport is 1 hour and 15 minutes away by car
- The best beaches are approximately 55 minutes away by car
- The Port of Sines is a 50-minute drive away
- The preparatory and secondary school is a 13-minute drive away
Key Features
- Private outdoor spaces
- Private pools
- Winery
- Spa
- Tennis court
- Restaurant
- Stables and riding arena
In the heart of Baixo Alentejo, in the district of Beja, lies Herdade da Torre Vã, a place where each visitor can write their own story. This visionary project, created by Architect João Mendes Ribeiro in collaboration with Architect André Tavares, celebrates the preservation and enhancement of the existing architectural, historical, landscape, and natural heritage.
In this enchanting refuge, besides a hotel, there is a set of 12 individual houses that harmonize with the landscape - the ’Casas da Herdade’. Each house, with types ranging from T1 to T2 and areas between 212 and 311 sq.m, features outdoor space and a private pool, offering an oasis of tranquility and comfort.
In this fabulous tourist development, in the guaranteed yield option, the owner will have the opportunity to enjoy three weeks annually, including weekends, plus three additional weekends, totaling 27 days to create unforgettable memories.
The interior design of the ’Casas da Herdade’ has been meticulously planned to minimize the exterior volume while ensuring maximum functionality and comfort. Inspired by traditional and contemporary rural constructions, all the houses have a layout that promotes interaction with the surrounding landscape, creating a private and family-friendly environment.
The surrounding landscape is a mix of hills and plateaus that invite inspiration and contemplation. The days are long and serene, bathed in the golden light of the sun that illuminates the Herdade’s vineyards. The old agricultural support buildings have been transformed into spaces with new uses, including the Hotel Restaurant, the innovative ’Innovation Hub’, the Winery, and the wine tasting and degustation area. Outside, in harmony with the main building, are the pool, stables and riding arena, tennis court, and SPA area.
Let yourself be enveloped by the peace of the countryside and discover at Herdade da Torre Vã the place where your dreams can come true.
Local Information
- Faro Airport is 1 hour and 15 minutes away by car
- The best beaches are approximately 55 minutes away by car
- The Port of Sines is a 50-minute drive away
- The preparatory and secondary school is a 13-minute drive away
Key Features
- Private outdoor spaces
- Private pools
- Winery
- Spa
- Tennis court
- Restaurant
- Stables and riding arena
Contact
House 3 Bedrooms
São Salvador e Santa Maria, Odemira, Distrito de Beja
New · 146m²
buy
650.000 €
Fantástica moradia para venda
Casa
Área total do terreno: 1.060m2
Área de Construção licenciada: 424m2
Área Bruta construída:222,8m2 (casa com 158,045m2,alpendre de 54,75m2e 10m2 de
arrumos)
-ANEXO ÁREAS DA CASA
T3+1 (1suit+ 2 quartos + 1 escritório que converte em quarto)+ 2 casas de banho: 1 de
serviço e 1 completa de serviço aos quartos+ Mezanino para zona de lazer
Exterior:
Viabilidade para construir mais 224m2;Esgoto, água, luz já pré-instalados no caso de se querer
construir outra habitação com privacidade em ambasas casas, uma vez que o portão dá
acesso e privacidade a ambas (no caso de uma nova construção).
Painel solar para aquecimento de água e embora não exista utilização de gás, existe projeto aprovado para a sua utilização;
Está também feita pré-instalação elétrica para painéis fotovoltaicos.
Possibilidade de abertura de furo de água para utilização própria;
Vista desafogada para paisagem rural, uma vez que se encontra em espaços agro-silvo pastoris
Interior:
Sala,cozinha, corredor e suitecom pé direitocompleto da casa;
Pré instalação de ar condicionado (sala e cozinha e nos 3 quartos); Cozinha chão de cimento afagado e nos quartos pavimento flutuante com camada de madeira nobre (riga);
Sofá de alvenaria, rebaixado relativamente ao piso, ao mesmo nível dos quartos, tendo como
peça central a lareira e nicho para televisão até 65.
A casa encontra-se virada para sul, tendo boa exposição solar durante o dia;
Casa com bom isolamento térmico (paredes, tetos e chão);
Caixilharia em alumínio com corte térmico.
Pré-instalação de videovigilância por cabo;
Pré-instalação para posto de carregamento de carros elétricos;
Pré-instalação de vídeo porteiro e portão automático.
Não perca a oportunidade de ter uma fantática moradia a 14 minutos das praias da costa vicentina.
;ID RE/MAX: (telefone)
Casa
Área total do terreno: 1.060m2
Área de Construção licenciada: 424m2
Área Bruta construída:222,8m2 (casa com 158,045m2,alpendre de 54,75m2e 10m2 de
arrumos)
-ANEXO ÁREAS DA CASA
T3+1 (1suit+ 2 quartos + 1 escritório que converte em quarto)+ 2 casas de banho: 1 de
serviço e 1 completa de serviço aos quartos+ Mezanino para zona de lazer
Exterior:
Viabilidade para construir mais 224m2;Esgoto, água, luz já pré-instalados no caso de se querer
construir outra habitação com privacidade em ambasas casas, uma vez que o portão dá
acesso e privacidade a ambas (no caso de uma nova construção).
Painel solar para aquecimento de água e embora não exista utilização de gás, existe projeto aprovado para a sua utilização;
Está também feita pré-instalação elétrica para painéis fotovoltaicos.
Possibilidade de abertura de furo de água para utilização própria;
Vista desafogada para paisagem rural, uma vez que se encontra em espaços agro-silvo pastoris
Interior:
Sala,cozinha, corredor e suitecom pé direitocompleto da casa;
Pré instalação de ar condicionado (sala e cozinha e nos 3 quartos); Cozinha chão de cimento afagado e nos quartos pavimento flutuante com camada de madeira nobre (riga);
Sofá de alvenaria, rebaixado relativamente ao piso, ao mesmo nível dos quartos, tendo como
peça central a lareira e nicho para televisão até 65.
A casa encontra-se virada para sul, tendo boa exposição solar durante o dia;
Casa com bom isolamento térmico (paredes, tetos e chão);
Caixilharia em alumínio com corte térmico.
Pré-instalação de videovigilância por cabo;
Pré-instalação para posto de carregamento de carros elétricos;
Pré-instalação de vídeo porteiro e portão automático.
Não perca a oportunidade de ter uma fantática moradia a 14 minutos das praias da costa vicentina.
;ID RE/MAX: (telefone)
Contact
House 4 Bedrooms Duplex
Vila Nova de Milfontes, Odemira, Distrito de Beja
New · 165m²
buy
725.000 €
Apresentamos uma deslumbrante moradia de luxo T4 localizada em Vila Nova de Milfontes, uma das mais belas e tranquilas áreas da Costa Alentejana. Esta propriedade oferece o máximo em conforto e elegância, ideal para quem procura um refúgio exclusivo com todas as comodidades modernas.
Características do Imóvel:
Piso 0:
- Uma ampla e luminosa sala de estar em conceito open space, cuidadosamente desenhada para proporcionar um ambiente acolhedor e sofisticado. Grandes janelas panorâmicas permitem a entrada abundante de luz natural, criando uma atmosfera harmoniosa e relaxante.
- A cozinha, integrada no espaço aberto da sala, é totalmente equipada com eletrodomésticos da marca AEG, conhecidos pela sua qualidade e eficiência. Com design contemporâneo, esta cozinha combina funcionalidade com estilo, oferecendo uma ilha central, armários de alta gama e acabamentos em materiais de primeira qualidade.
- No piso térreo, encontra-se uma elegante casa de banho equipada com uma base de chuveiro, um quarto com roupeiro embutido, pode ser utilizado para escritório. Os acabamentos são de excelência, utilizando materiais premium para garantir durabilidade e um toque de luxo.
.Piso 1:
3 quartos, conta com uma suite, duas casas de banho , os quartos são espaçosos e arejados, ideais para relaxar e desfrutar de momentos de tranquilidade, um deles está transformado num closet.
O terraço com churrasqueira é perfeito para convívios ao ar livre e refeições em família ou com amigos.
A possibilidade de colocar um jacuzzi oferece ainda mais conforto e requinte a esta propriedade.
Todo o interior da moradia é utilizado material MDF Hidrófugo, excelente material que tem maior durabilidade às intempéries, principalmente quando se está numa zona marítima.
Além disso, a proximidade de todas as comodidades de Vila Nova de Milfontes torna esta moradia uma excelente opção para quem procura qualidade de vida e bem-estar.
Esta descrição foca-se em destacar as principais características de um imóvel de luxo, enfatizando o design moderno, os acabamentos de alta qualidade e a localização privilegiada em Vila Nova de Milfontes.
Não perca a oportunidade de conhecer esta moradia de luxo única!
Características do Imóvel:
Piso 0:
- Uma ampla e luminosa sala de estar em conceito open space, cuidadosamente desenhada para proporcionar um ambiente acolhedor e sofisticado. Grandes janelas panorâmicas permitem a entrada abundante de luz natural, criando uma atmosfera harmoniosa e relaxante.
- A cozinha, integrada no espaço aberto da sala, é totalmente equipada com eletrodomésticos da marca AEG, conhecidos pela sua qualidade e eficiência. Com design contemporâneo, esta cozinha combina funcionalidade com estilo, oferecendo uma ilha central, armários de alta gama e acabamentos em materiais de primeira qualidade.
- No piso térreo, encontra-se uma elegante casa de banho equipada com uma base de chuveiro, um quarto com roupeiro embutido, pode ser utilizado para escritório. Os acabamentos são de excelência, utilizando materiais premium para garantir durabilidade e um toque de luxo.
.Piso 1:
3 quartos, conta com uma suite, duas casas de banho , os quartos são espaçosos e arejados, ideais para relaxar e desfrutar de momentos de tranquilidade, um deles está transformado num closet.
O terraço com churrasqueira é perfeito para convívios ao ar livre e refeições em família ou com amigos.
A possibilidade de colocar um jacuzzi oferece ainda mais conforto e requinte a esta propriedade.
Todo o interior da moradia é utilizado material MDF Hidrófugo, excelente material que tem maior durabilidade às intempéries, principalmente quando se está numa zona marítima.
Além disso, a proximidade de todas as comodidades de Vila Nova de Milfontes torna esta moradia uma excelente opção para quem procura qualidade de vida e bem-estar.
Esta descrição foca-se em destacar as principais características de um imóvel de luxo, enfatizando o design moderno, os acabamentos de alta qualidade e a localização privilegiada em Vila Nova de Milfontes.
Não perca a oportunidade de conhecer esta moradia de luxo única!
Contact
House 2 Bedrooms Duplex
Vila Nova de Milfontes, Odemira, Distrito de Beja
Under construction · 72m²
buy
275.000 €
Attached two bedrooms villa in initial phase of construction, ground floor with living room/kitchen in ’open space concept’ style with 26.9 sqm, service bathroom (social) with 2 sqm, patio on the front side (parking space) with 23.3 sqm and a garden on the back yard with 69.5 sqm.
On the first floor has one bedroom with closet with an area of 12.6 sqm, a double bedroom with closet with area of 14.8 sqm, a bathroom with 4.1 sqm and a small terrace.
This is a quiet and peaceful area and are about 1km from Vila Nova de Milfontes and all amenities.
At 2 km from Franquia beach.
On the first floor has one bedroom with closet with an area of 12.6 sqm, a double bedroom with closet with area of 14.8 sqm, a bathroom with 4.1 sqm and a small terrace.
This is a quiet and peaceful area and are about 1km from Vila Nova de Milfontes and all amenities.
At 2 km from Franquia beach.
Contact
House 2 Bedrooms
Ourique, Distrito de Beja
Under construction · 123m²
buy
610.000 €
Two-bedroom villa with 123sqm of gross construction area and 177sqm of exterior area.
In the heart of Baixo Alentejo, in the district of Beja, lies Herdade da Torre Vã, a place where each visitor can write their own story. This visionary project, created by Architect João Mendes Ribeiro in collaboration with Architect André Tavares, celebrates the preservation and enhancement of the existing architectural, historical, landscape, and natural heritage.
In this enchanting refuge, besides a hotel, there is a set of 12 individual houses that harmonize with the landscape - the ’Casas da Herdade’. Each house, with types ranging from T1 to T2 and areas between 212 and 311 sq.m, features outdoor space and a private pool, offering an oasis of tranquility and comfort.
In this fabulous tourist development, in the guaranteed yield option, the owner will have the opportunity to enjoy three weeks annually, including weekends, plus three additional weekends, totaling 27 days to create unforgettable memories.
The interior design of the ’Casas da Herdade’ has been meticulously planned to minimize the exterior volume while ensuring maximum functionality and comfort. Inspired by traditional and contemporary rural constructions, all the houses have a layout that promotes interaction with the surrounding landscape, creating a private and family-friendly environment.
The surrounding landscape is a mix of hills and plateaus that invite inspiration and contemplation. The days are long and serene, bathed in the golden light of the sun that illuminates the Herdade’s vineyards. The old agricultural support buildings have been transformed into spaces with new uses, including the Hotel Restaurant, the innovative ’Innovation Hub’, the Winery, and the wine tasting and degustation area. Outside, in harmony with the main building, are the pool, stables and riding arena, tennis court, and SPA area.
Let yourself be enveloped by the peace of the countryside and discover at Herdade da Torre Vã the place where your dreams can come true.
Local Information
- Faro Airport is 1 hour and 15 minutes away by car
- The best beaches are approximately 55 minutes away by car
- The Port of Sines is a 50-minute drive away
- The preparatory and secondary school is a 13-minute drive away
Key Features
- Private outdoor spaces
- Private pools
- Winery
- Spa
- Tennis court
- Restaurant
- Stables and riding arena
In the heart of Baixo Alentejo, in the district of Beja, lies Herdade da Torre Vã, a place where each visitor can write their own story. This visionary project, created by Architect João Mendes Ribeiro in collaboration with Architect André Tavares, celebrates the preservation and enhancement of the existing architectural, historical, landscape, and natural heritage.
In this enchanting refuge, besides a hotel, there is a set of 12 individual houses that harmonize with the landscape - the ’Casas da Herdade’. Each house, with types ranging from T1 to T2 and areas between 212 and 311 sq.m, features outdoor space and a private pool, offering an oasis of tranquility and comfort.
In this fabulous tourist development, in the guaranteed yield option, the owner will have the opportunity to enjoy three weeks annually, including weekends, plus three additional weekends, totaling 27 days to create unforgettable memories.
The interior design of the ’Casas da Herdade’ has been meticulously planned to minimize the exterior volume while ensuring maximum functionality and comfort. Inspired by traditional and contemporary rural constructions, all the houses have a layout that promotes interaction with the surrounding landscape, creating a private and family-friendly environment.
The surrounding landscape is a mix of hills and plateaus that invite inspiration and contemplation. The days are long and serene, bathed in the golden light of the sun that illuminates the Herdade’s vineyards. The old agricultural support buildings have been transformed into spaces with new uses, including the Hotel Restaurant, the innovative ’Innovation Hub’, the Winery, and the wine tasting and degustation area. Outside, in harmony with the main building, are the pool, stables and riding arena, tennis court, and SPA area.
Let yourself be enveloped by the peace of the countryside and discover at Herdade da Torre Vã the place where your dreams can come true.
Local Information
- Faro Airport is 1 hour and 15 minutes away by car
- The best beaches are approximately 55 minutes away by car
- The Port of Sines is a 50-minute drive away
- The preparatory and secondary school is a 13-minute drive away
Key Features
- Private outdoor spaces
- Private pools
- Winery
- Spa
- Tennis court
- Restaurant
- Stables and riding arena
Contact
House 1 Bedroom
Ourique, Distrito de Beja
Under construction · 88m²
buy
610.000 €
One-bedroom villa with 88sqm of gross construction area and 126sqm of exterior area.
In the heart of Baixo Alentejo, in the district of Beja, lies Herdade da Torre Vã, a place where each visitor can write their own story. This visionary project, created by Architect João Mendes Ribeiro in collaboration with Architect André Tavares, celebrates the preservation and enhancement of the existing architectural, historical, landscape, and natural heritage.
In this enchanting refuge, besides a hotel, there is a set of 12 individual houses that harmonize with the landscape - the ’Casas da Herdade’. Each house, with types ranging from T1 to T2 and areas between 212 and 311 sq.m, features outdoor space and a private pool, offering an oasis of tranquility and comfort.
In this fabulous tourist development, in the guaranteed yield option, the owner will have the opportunity to enjoy three weeks annually, including weekends, plus three additional weekends, totaling 27 days to create unforgettable memories.
The interior design of the ’Casas da Herdade’ has been meticulously planned to minimize the exterior volume while ensuring maximum functionality and comfort. Inspired by traditional and contemporary rural constructions, all the houses have a layout that promotes interaction with the surrounding landscape, creating a private and family-friendly environment.
The surrounding landscape is a mix of hills and plateaus that invite inspiration and contemplation. The days are long and serene, bathed in the golden light of the sun that illuminates the Herdade’s vineyards. The old agricultural support buildings have been transformed into spaces with new uses, including the Hotel Restaurant, the innovative ’Innovation Hub’, the Winery, and the wine tasting and degustation area. Outside, in harmony with the main building, are the pool, stables and riding arena, tennis court, and SPA area.
Let yourself be enveloped by the peace of the countryside and discover at Herdade da Torre Vã the place where your dreams can come true.
Local Information
- Faro Airport is 1 hour and 15 minutes away by car
- The best beaches are approximately 55 minutes away by car
- The Port of Sines is a 50-minute drive away
- The preparatory and secondary school is a 13-minute drive away
Key Features
- Private outdoor spaces
- Private pools
- Winery
- Spa
- Tennis court
- Restaurant
- Stables and riding arena
In the heart of Baixo Alentejo, in the district of Beja, lies Herdade da Torre Vã, a place where each visitor can write their own story. This visionary project, created by Architect João Mendes Ribeiro in collaboration with Architect André Tavares, celebrates the preservation and enhancement of the existing architectural, historical, landscape, and natural heritage.
In this enchanting refuge, besides a hotel, there is a set of 12 individual houses that harmonize with the landscape - the ’Casas da Herdade’. Each house, with types ranging from T1 to T2 and areas between 212 and 311 sq.m, features outdoor space and a private pool, offering an oasis of tranquility and comfort.
In this fabulous tourist development, in the guaranteed yield option, the owner will have the opportunity to enjoy three weeks annually, including weekends, plus three additional weekends, totaling 27 days to create unforgettable memories.
The interior design of the ’Casas da Herdade’ has been meticulously planned to minimize the exterior volume while ensuring maximum functionality and comfort. Inspired by traditional and contemporary rural constructions, all the houses have a layout that promotes interaction with the surrounding landscape, creating a private and family-friendly environment.
The surrounding landscape is a mix of hills and plateaus that invite inspiration and contemplation. The days are long and serene, bathed in the golden light of the sun that illuminates the Herdade’s vineyards. The old agricultural support buildings have been transformed into spaces with new uses, including the Hotel Restaurant, the innovative ’Innovation Hub’, the Winery, and the wine tasting and degustation area. Outside, in harmony with the main building, are the pool, stables and riding arena, tennis court, and SPA area.
Let yourself be enveloped by the peace of the countryside and discover at Herdade da Torre Vã the place where your dreams can come true.
Local Information
- Faro Airport is 1 hour and 15 minutes away by car
- The best beaches are approximately 55 minutes away by car
- The Port of Sines is a 50-minute drive away
- The preparatory and secondary school is a 13-minute drive away
Key Features
- Private outdoor spaces
- Private pools
- Winery
- Spa
- Tennis court
- Restaurant
- Stables and riding arena
Contact
House 2 Bedrooms
Ourique, Distrito de Beja
Under construction · 123m²
buy
850.000 €
Two-bedroom villa with 123sqm of gross construction area and 173sqm of exterior area.
In the heart of Baixo Alentejo, in the district of Beja, lies Herdade da Torre Vã, a place where each visitor can write their own story. This visionary project, created by Architect João Mendes Ribeiro in collaboration with Architect André Tavares, celebrates the preservation and enhancement of the existing architectural, historical, landscape, and natural heritage.
In this enchanting refuge, besides a hotel, there is a set of 12 individual houses that harmonize with the landscape - the ’Casas da Herdade’. Each house, with types ranging from T1 to T2 and areas between 212 and 311 sq.m, features outdoor space and a private pool, offering an oasis of tranquility and comfort.
In this fabulous tourist development, in the guaranteed yield option, the owner will have the opportunity to enjoy three weeks annually, including weekends, plus three additional weekends, totaling 27 days to create unforgettable memories.
The interior design of the ’Casas da Herdade’ has been meticulously planned to minimize the exterior volume while ensuring maximum functionality and comfort. Inspired by traditional and contemporary rural constructions, all the houses have a layout that promotes interaction with the surrounding landscape, creating a private and family-friendly environment.
The surrounding landscape is a mix of hills and plateaus that invite inspiration and contemplation. The days are long and serene, bathed in the golden light of the sun that illuminates the Herdade’s vineyards. The old agricultural support buildings have been transformed into spaces with new uses, including the Hotel Restaurant, the innovative ’Innovation Hub’, the Winery, and the wine tasting and degustation area. Outside, in harmony with the main building, are the pool, stables and riding arena, tennis court, and SPA area.
Let yourself be enveloped by the peace of the countryside and discover at Herdade da Torre Vã the place where your dreams can come true.
Local Information
- Faro Airport is 1 hour and 15 minutes away by car
- The best beaches are approximately 55 minutes away by car
- The Port of Sines is a 50-minute drive away
- The preparatory and secondary school is a 13-minute drive away
Key Features
- Private outdoor spaces
- Private pools
- Winery
- Spa
- Tennis court
- Restaurant
- Stables and riding arena
In the heart of Baixo Alentejo, in the district of Beja, lies Herdade da Torre Vã, a place where each visitor can write their own story. This visionary project, created by Architect João Mendes Ribeiro in collaboration with Architect André Tavares, celebrates the preservation and enhancement of the existing architectural, historical, landscape, and natural heritage.
In this enchanting refuge, besides a hotel, there is a set of 12 individual houses that harmonize with the landscape - the ’Casas da Herdade’. Each house, with types ranging from T1 to T2 and areas between 212 and 311 sq.m, features outdoor space and a private pool, offering an oasis of tranquility and comfort.
In this fabulous tourist development, in the guaranteed yield option, the owner will have the opportunity to enjoy three weeks annually, including weekends, plus three additional weekends, totaling 27 days to create unforgettable memories.
The interior design of the ’Casas da Herdade’ has been meticulously planned to minimize the exterior volume while ensuring maximum functionality and comfort. Inspired by traditional and contemporary rural constructions, all the houses have a layout that promotes interaction with the surrounding landscape, creating a private and family-friendly environment.
The surrounding landscape is a mix of hills and plateaus that invite inspiration and contemplation. The days are long and serene, bathed in the golden light of the sun that illuminates the Herdade’s vineyards. The old agricultural support buildings have been transformed into spaces with new uses, including the Hotel Restaurant, the innovative ’Innovation Hub’, the Winery, and the wine tasting and degustation area. Outside, in harmony with the main building, are the pool, stables and riding arena, tennis court, and SPA area.
Let yourself be enveloped by the peace of the countryside and discover at Herdade da Torre Vã the place where your dreams can come true.
Local Information
- Faro Airport is 1 hour and 15 minutes away by car
- The best beaches are approximately 55 minutes away by car
- The Port of Sines is a 50-minute drive away
- The preparatory and secondary school is a 13-minute drive away
Key Features
- Private outdoor spaces
- Private pools
- Winery
- Spa
- Tennis court
- Restaurant
- Stables and riding arena
Contact
House
Ourique, Distrito de Beja
Under construction · 1,096m²
buy
In the heart of Baixo Alentejo, in the district of Beja, lies Herdade da Torre Vã, a place where each visitor can write their own story. This visionary project, created by Architect João Mendes Ribeiro in collaboration with Architect André Tavares, celebrates the preservation and enhancement of the existing architectural, historical, landscape, and natural heritage.
In this enchanting refuge, besides a hotel, there is a set of 12 individual houses that harmonize with the landscape - the ’Casas da Herdade’. Each house, with types ranging from T1 to T2 and areas between 212 and 311 sq.m, features outdoor space and a private pool, offering an oasis of tranquility and comfort.
In this fabulous tourist development, in the guaranteed yield option, the owner will have the opportunity to enjoy three weeks annually, including weekends, plus three additional weekends, totaling 27 days to create unforgettable memories.
The interior design of the ’Casas da Herdade’ has been meticulously planned to minimize the exterior volume while ensuring maximum functionality and comfort. Inspired by traditional and contemporary rural constructions, all the houses have a layout that promotes interaction with the surrounding landscape, creating a private and family-friendly environment.
The surrounding landscape is a mix of hills and plateaus that invite inspiration and contemplation. The days are long and serene, bathed in the golden light of the sun that illuminates the Herdade’s vineyards. The old agricultural support buildings have been transformed into spaces with new uses, including the Hotel Restaurant, the innovative ’Innovation Hub’, the Winery, and the wine tasting and degustation area. Outside, in harmony with the main building, are the pool, stables and riding arena, tennis court, and SPA area.
Let yourself be enveloped by the peace of the countryside and discover at Herdade da Torre Vã the place where your dreams can come true.
Local Information
- Faro Airport is 1 hour and 15 minutes away by car
- The best beaches are approximately 55 minutes away by car
- The Port of Sines is a 50-minute drive away
- The preparatory and secondary school is a 13-minute drive away
Key Features
- Private outdoor spaces
- Private pools
- Winery
- Spa
- Tennis court
- Restaurant
- Stables and riding arena
In this enchanting refuge, besides a hotel, there is a set of 12 individual houses that harmonize with the landscape - the ’Casas da Herdade’. Each house, with types ranging from T1 to T2 and areas between 212 and 311 sq.m, features outdoor space and a private pool, offering an oasis of tranquility and comfort.
In this fabulous tourist development, in the guaranteed yield option, the owner will have the opportunity to enjoy three weeks annually, including weekends, plus three additional weekends, totaling 27 days to create unforgettable memories.
The interior design of the ’Casas da Herdade’ has been meticulously planned to minimize the exterior volume while ensuring maximum functionality and comfort. Inspired by traditional and contemporary rural constructions, all the houses have a layout that promotes interaction with the surrounding landscape, creating a private and family-friendly environment.
The surrounding landscape is a mix of hills and plateaus that invite inspiration and contemplation. The days are long and serene, bathed in the golden light of the sun that illuminates the Herdade’s vineyards. The old agricultural support buildings have been transformed into spaces with new uses, including the Hotel Restaurant, the innovative ’Innovation Hub’, the Winery, and the wine tasting and degustation area. Outside, in harmony with the main building, are the pool, stables and riding arena, tennis court, and SPA area.
Let yourself be enveloped by the peace of the countryside and discover at Herdade da Torre Vã the place where your dreams can come true.
Local Information
- Faro Airport is 1 hour and 15 minutes away by car
- The best beaches are approximately 55 minutes away by car
- The Port of Sines is a 50-minute drive away
- The preparatory and secondary school is a 13-minute drive away
Key Features
- Private outdoor spaces
- Private pools
- Winery
- Spa
- Tennis court
- Restaurant
- Stables and riding arena
Contact
See more Properties for Sale, Houses in Distrito de Beja
Bedrooms
Can’t find the property you’re looking for?
