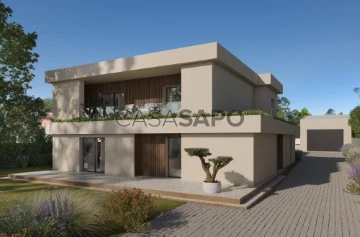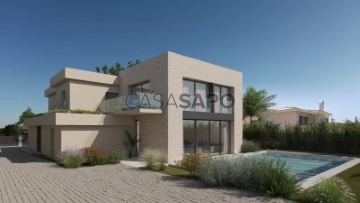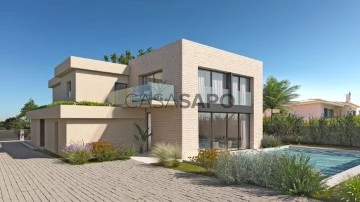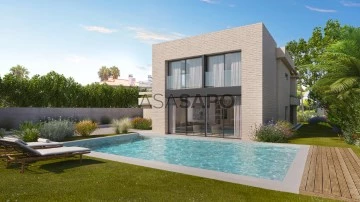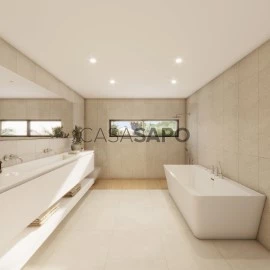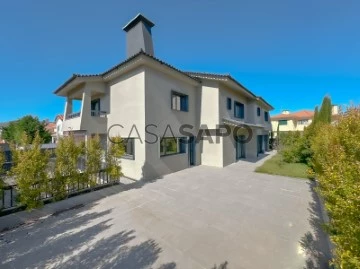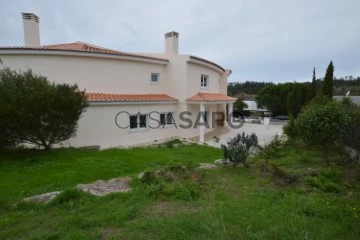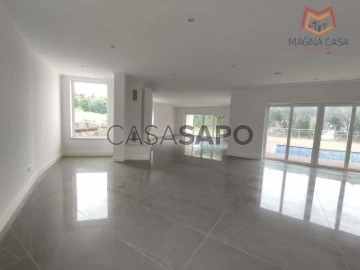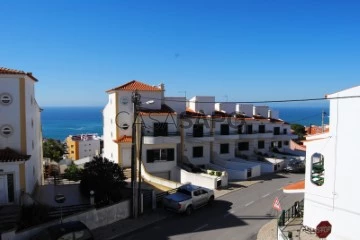Houses
4
Price
More filters
12 Properties for Sale, Houses - House 4 Bedrooms with Energy Certificate C, higher price, New, in Distrito de Lisboa
Map
Order by
Higher price
House 4 Bedrooms +1
Birre, Cascais e Estoril, Distrito de Lisboa
New · 363m²
With Garage
buy
3.750.000 €
Contemporary four bedroom villa located in a quiet private residencial area in Cascais.
The villa is presently undergoing a complete renovation with the construction works expected to be finalized by the end of 2024.
All details of this villa are finished with high standard materials.
Located on a 1,041 sqm plot, this luxury villa has 363 sqm of construction area and offers:
On the ground floor
- entrance hall
- living room with a fireplace
- dining room
- fully equipped kitchen
- pantry
- laundry room
- guest powder room
- 1 bedroom en-suite
On the first floor:
- master suite with a walk-in closet and private balcony
- 2 bedrooms en-suite with balcony
- office
Exterior area:
- heated swimming pool
- garden
Garage for 2 cars and exterior parking for 4 cars.
The villa is presently undergoing a complete renovation with the construction works expected to be finalized by the end of 2024.
All details of this villa are finished with high standard materials.
Located on a 1,041 sqm plot, this luxury villa has 363 sqm of construction area and offers:
On the ground floor
- entrance hall
- living room with a fireplace
- dining room
- fully equipped kitchen
- pantry
- laundry room
- guest powder room
- 1 bedroom en-suite
On the first floor:
- master suite with a walk-in closet and private balcony
- 2 bedrooms en-suite with balcony
- office
Exterior area:
- heated swimming pool
- garden
Garage for 2 cars and exterior parking for 4 cars.
Contact
House 4 Bedrooms Duplex
Cascais e Estoril, Distrito de Lisboa
New · 362m²
With Garage
buy
3.750.000 €
Villa in the process of total remodelling with a contemporary architecture project, with swimming pool, garden, and excellent sun exposure, located in a privileged location in Birre, 10 minutes from the centre of Cascais.
It is spread over 2 floors and consists of the following divisions:
Floor 0:
Circulation area: 14.43m2
WC: 3.22m2
Kitchen: 20m2
Storage room: 2.55m2
Dining Room: 26.33m2
Living Room: 57.71m2
Suite: 12.1m2
WC: 3.78m2
Closet: 4.22m2
Laundry: 5.82m2
Storage room: 1.44m2
Garage: 33.50m2
Swimming pool 69.37m2
Floor 1:
Circulation area: 9.99m2
Hallway: 3.55m2
Master Suite: 21.48m2
Closet: 10.81m2
Office: 9.21m2
WC: 9.25m2
Suite: 19.08m2
WC: 4.21m2
Suite: 17.77m2
Balcony: 11.44m2
Balcony: 14m2
Land Size: 1.042m2
Implantation area: 222.47m2
Built Area: 362.84m2
Floor Area 0 : 222.47m2
Floor Area 1 : 140.37m2
Quick access to the A5 and Marginal motorways, 30 minutes from Lisbon and Humberto Delgado Airport.
Birre is one of the most privileged areas of Cascais, as it combines a calm environment full of privacy, with the proximity of Guincho beach, as well as the historic village of Cascais, where you can find all kinds of cultural, social and sports offers.
Nearby there are several restaurants, public schools, private and international schools, Quinta da Marinha Health Club and Equestrian Centre, golf courses, tennis courts.
The work is expected to be completed by the end of 2024.
It is spread over 2 floors and consists of the following divisions:
Floor 0:
Circulation area: 14.43m2
WC: 3.22m2
Kitchen: 20m2
Storage room: 2.55m2
Dining Room: 26.33m2
Living Room: 57.71m2
Suite: 12.1m2
WC: 3.78m2
Closet: 4.22m2
Laundry: 5.82m2
Storage room: 1.44m2
Garage: 33.50m2
Swimming pool 69.37m2
Floor 1:
Circulation area: 9.99m2
Hallway: 3.55m2
Master Suite: 21.48m2
Closet: 10.81m2
Office: 9.21m2
WC: 9.25m2
Suite: 19.08m2
WC: 4.21m2
Suite: 17.77m2
Balcony: 11.44m2
Balcony: 14m2
Land Size: 1.042m2
Implantation area: 222.47m2
Built Area: 362.84m2
Floor Area 0 : 222.47m2
Floor Area 1 : 140.37m2
Quick access to the A5 and Marginal motorways, 30 minutes from Lisbon and Humberto Delgado Airport.
Birre is one of the most privileged areas of Cascais, as it combines a calm environment full of privacy, with the proximity of Guincho beach, as well as the historic village of Cascais, where you can find all kinds of cultural, social and sports offers.
Nearby there are several restaurants, public schools, private and international schools, Quinta da Marinha Health Club and Equestrian Centre, golf courses, tennis courts.
The work is expected to be completed by the end of 2024.
Contact
House 4 Bedrooms
Estrela, Lisboa, Distrito de Lisboa
New · 351m²
With Garage
buy
3.750.000 €
If you want to live in one of the most exclusive areas of the city, where tradition and centrality come together perfectly. With luxury design and architecture, this villa is sold with an approved, turnkey project, offering high-quality finishes and details of excellence. Every detail has been thought out to ensure maximum comfort and convenience.
The villa consists of four floors, where the entrance is on the ground floor, where you’ll find a large dining room, a kitchen, a guest bathroom and a nice 21 m2 terrace with a swimming pool.
Going up to the first floor, you’ll find a suite, living room, bathroom and 11m2 balcony.
On the second floor there are two suites and an office/bedroom.
Estrela is a charming and elegant neighbourhood, known for its tree-lined streets, picturesque squares and restaurants. Its proximity to the city centre allows you to enjoy the best of the cultural, gastronomic and leisure options the city has to offer.
For more information about this property or other exclusive opportunities, don’t hesitate to get in touch for a first meeting. We are a boutique real estate firm dedicated to serving international clients with excellent service and in-depth knowledge of the market. Our commitment is to represent buyers and present the best properties available, on and off the market.
The villa consists of four floors, where the entrance is on the ground floor, where you’ll find a large dining room, a kitchen, a guest bathroom and a nice 21 m2 terrace with a swimming pool.
Going up to the first floor, you’ll find a suite, living room, bathroom and 11m2 balcony.
On the second floor there are two suites and an office/bedroom.
Estrela is a charming and elegant neighbourhood, known for its tree-lined streets, picturesque squares and restaurants. Its proximity to the city centre allows you to enjoy the best of the cultural, gastronomic and leisure options the city has to offer.
For more information about this property or other exclusive opportunities, don’t hesitate to get in touch for a first meeting. We are a boutique real estate firm dedicated to serving international clients with excellent service and in-depth knowledge of the market. Our commitment is to represent buyers and present the best properties available, on and off the market.
Contact
House 4 Bedrooms +1 Duplex
Birre, Cascais e Estoril, Distrito de Lisboa
New · 218m²
With Garage
buy
3.750.000 €
4+1 Bedroom Villa with swimming pool, lawned garden and excellent sun exposure, located in a quiet residential area of Birre, 5 minutes from Guincho beach.
Currently under construction, the villa will be distributed over 2 floors, with the following configuration:
Ground floor: Entrance hall; Living room with fireplace; Dining room; Fully equipped kitchen; 1 suite with built-in wardrobes; Laundry room; Pantry and guest bathroom;
First floor: Master suite with walk-in closet and 2 suites with built-in wardrobes.
Garden, swimming pool, garage and outdoor parking for 4 cars.
Located in Birre, in a quiet area, less than 10 minutes from the historic center, beaches, Marina and Cascais train station.
Excellent location, close to international schools in Cascais, golf courses and Health Club.
Currently under construction, the villa will be distributed over 2 floors, with the following configuration:
Ground floor: Entrance hall; Living room with fireplace; Dining room; Fully equipped kitchen; 1 suite with built-in wardrobes; Laundry room; Pantry and guest bathroom;
First floor: Master suite with walk-in closet and 2 suites with built-in wardrobes.
Garden, swimming pool, garage and outdoor parking for 4 cars.
Located in Birre, in a quiet area, less than 10 minutes from the historic center, beaches, Marina and Cascais train station.
Excellent location, close to international schools in Cascais, golf courses and Health Club.
Contact
House 4 Bedrooms
Cascais e Estoril, Distrito de Lisboa
New · 218m²
With Garage
buy
3.750.000 €
Exclusive 4 bedroom villa, turnkey system, with plenty of privacy, located in Birre, Cascais.
It has the project of remodeling and execution of the rehabilitation and expansion included in this value already approved in the Cascais City Council according to the images of the announcement, with a contemporary architecture project, predicted to be completed by the end of 2024.
This fantastic villa is being deeply refurbished, with excellent materials.
The property is inserted in a 1041 sqm plot of land.
The 317,50 sqm gross building area is distributed as follows:
Ground Floor
- Entry hall.
- Living room with fireplace.
- Dining room.
- Equipped kitchen.
- Laundry area.
- Pantry.
- Social bathroom.
- 1 Suite with embedded wardrobes.
First Floor.
- 1 Master Suite with a walk-in closet.
- 2 suites with embedded wardrobes.
Closed garage for 2 cars.
Outdoor parking space for 4 cars.
Garden with heated swimming pool.
Proximity to the centre of Cascais, the Guincho beaches and Quinta da Marinha.
Located in an area of great serenity, without traffic and excellent accesses to International colleges, motorway and Sintra.
The village of Cascais is, since the late nineteenth century, one of the Portuguese tourist destinations most appreciated by nationals and foreigners, since the visitor can enjoy a mild climate, beaches, landscapes, hotel offer, varied cuisine, cultural events and various international events, such as Global Champions Tour-GCT, Golf and Sailing tournaments.
It is undoubtedly one of the most beautiful and complete villages in Portugal.
Porta da Frente Christie’s is a real estate agency that has been operating in the market for more than two decades. Its focus lays on the highest quality houses and developments, not only in the selling market, but also in the renting market. The company was elected by the prestigious brand Christie’s - one of the most reputable auctioneers, Art institutions and Real Estate of the world - to be represented in Portugal, in the areas of Lisbon, Cascais, Oeiras, Sintra and Alentejo. The main purpose of Porta da Frente Christie’s is to offer a top-notch service to our customers.
It has the project of remodeling and execution of the rehabilitation and expansion included in this value already approved in the Cascais City Council according to the images of the announcement, with a contemporary architecture project, predicted to be completed by the end of 2024.
This fantastic villa is being deeply refurbished, with excellent materials.
The property is inserted in a 1041 sqm plot of land.
The 317,50 sqm gross building area is distributed as follows:
Ground Floor
- Entry hall.
- Living room with fireplace.
- Dining room.
- Equipped kitchen.
- Laundry area.
- Pantry.
- Social bathroom.
- 1 Suite with embedded wardrobes.
First Floor.
- 1 Master Suite with a walk-in closet.
- 2 suites with embedded wardrobes.
Closed garage for 2 cars.
Outdoor parking space for 4 cars.
Garden with heated swimming pool.
Proximity to the centre of Cascais, the Guincho beaches and Quinta da Marinha.
Located in an area of great serenity, without traffic and excellent accesses to International colleges, motorway and Sintra.
The village of Cascais is, since the late nineteenth century, one of the Portuguese tourist destinations most appreciated by nationals and foreigners, since the visitor can enjoy a mild climate, beaches, landscapes, hotel offer, varied cuisine, cultural events and various international events, such as Global Champions Tour-GCT, Golf and Sailing tournaments.
It is undoubtedly one of the most beautiful and complete villages in Portugal.
Porta da Frente Christie’s is a real estate agency that has been operating in the market for more than two decades. Its focus lays on the highest quality houses and developments, not only in the selling market, but also in the renting market. The company was elected by the prestigious brand Christie’s - one of the most reputable auctioneers, Art institutions and Real Estate of the world - to be represented in Portugal, in the areas of Lisbon, Cascais, Oeiras, Sintra and Alentejo. The main purpose of Porta da Frente Christie’s is to offer a top-notch service to our customers.
Contact
House 4 Bedrooms +2
Birre, Cascais e Estoril, Distrito de Lisboa
New · 433m²
buy
2.500.000 €
Exceptional 4-bedroom villa, harmoniously blending classic architectural elements with modern sophistication. Meticulously renovated this stunning residence boasts a lawn garden, infusing the retreat with a sense of tranquility and natural beauty.
On the ground floor, there is an entrance hall leading to a spacious living room and an elegant dining room, ideal for entertaining family and friends. The fully equipped kitchen offers all the necessary comforts for preparing delicious meals, while the laundry room adds convenience to daily life. A bedroom or office and a WC complete this floor, ensuring functionality and comfort.
On the first floor, the impressive master suite stands out, featuring a walk-in closet and a private WC, providing a luxurious retreat to relax and recharge. Two additional bedrooms, both with wardrobes and balconies, share a full bathroom, ensuring comfort and privacy for all family members.
On the downstairs area, one will find a spacious garage accommodating four cars, complemented by a functional storage area and a versatile multi-purpose room, flooded with natural light, which can be adapted to the individual needs of the residents, whether as a leisure space, office, or home cinema.
This property offers all the amenities necessary for modern and comfortable living, including central heating, air conditioning, and electric shutters.
Located in a prime area of Cascais, just minutes away from stunning beaches and prestigious golf courses, the house also benefits from proximity to a variety of restaurants, bars, and leisure facilities. With easy access to major highways, it is only a 30-minute drive from Lisbon Airport, ensuring convenient connections to other parts of the country and the world.
INSIDE LIVING operates in the luxury housing and property investment market. Our team offers a diverse range of excellent services to our clients, such as investor support services, ensuring all the assistance in the selection, purchase, sale or rental of properties, architectural design, interior design, banking and concierge services throughout the process.
On the ground floor, there is an entrance hall leading to a spacious living room and an elegant dining room, ideal for entertaining family and friends. The fully equipped kitchen offers all the necessary comforts for preparing delicious meals, while the laundry room adds convenience to daily life. A bedroom or office and a WC complete this floor, ensuring functionality and comfort.
On the first floor, the impressive master suite stands out, featuring a walk-in closet and a private WC, providing a luxurious retreat to relax and recharge. Two additional bedrooms, both with wardrobes and balconies, share a full bathroom, ensuring comfort and privacy for all family members.
On the downstairs area, one will find a spacious garage accommodating four cars, complemented by a functional storage area and a versatile multi-purpose room, flooded with natural light, which can be adapted to the individual needs of the residents, whether as a leisure space, office, or home cinema.
This property offers all the amenities necessary for modern and comfortable living, including central heating, air conditioning, and electric shutters.
Located in a prime area of Cascais, just minutes away from stunning beaches and prestigious golf courses, the house also benefits from proximity to a variety of restaurants, bars, and leisure facilities. With easy access to major highways, it is only a 30-minute drive from Lisbon Airport, ensuring convenient connections to other parts of the country and the world.
INSIDE LIVING operates in the luxury housing and property investment market. Our team offers a diverse range of excellent services to our clients, such as investor support services, ensuring all the assistance in the selection, purchase, sale or rental of properties, architectural design, interior design, banking and concierge services throughout the process.
Contact
House 4 Bedrooms
Belas Clube de Campo (Belas), Queluz e Belas, Sintra, Distrito de Lisboa
New · 377m²
With Garage
buy
1.450.000 €
Located in the prestigious Belas Clube de Campo development, this magnificent T4 detached villa with swimming pool is a unique opportunity to acquire a high quality home.
Located on a plot of land measuring 1,773.30 m², comprising a basement, ground floor and first floor, this house has never been inhabited and offers a set of characteristics that make it a true treasure.
The basement was designed to function as a garage and to house technical equipment.
The ground floor consists of a bedroom, two bathrooms, an elegant living room with a fireplace and stove, and a kitchen equipped with the latest appliances.
The first floor is dedicated to the private area of the house and consists of three suites, all with closets and private balconies, which allow you to enjoy the surrounding landscape and benefit from excellent solar orientation.
The use of noble materials, such as wood and natural stone, gives the home a welcoming and luxurious atmosphere.
Every detail has been thought of and carefully selected to guarantee a high level of quality and comfort.
Built in reinforced concrete, the house features ceramic tiles and exterior cladding in plastered and painted masonry, which gives it a distinct and elegant appearance.
Schedule your visit now and be surprised by everything this villa has to offer.
With the following characteristics;
*Aluminum frames with double glazing and thermal cut,
*Central vacuum
*Air conditioning
*Central Heating
*Natural gas
Located on a plot of land measuring 1,773.30 m², comprising a basement, ground floor and first floor, this house has never been inhabited and offers a set of characteristics that make it a true treasure.
The basement was designed to function as a garage and to house technical equipment.
The ground floor consists of a bedroom, two bathrooms, an elegant living room with a fireplace and stove, and a kitchen equipped with the latest appliances.
The first floor is dedicated to the private area of the house and consists of three suites, all with closets and private balconies, which allow you to enjoy the surrounding landscape and benefit from excellent solar orientation.
The use of noble materials, such as wood and natural stone, gives the home a welcoming and luxurious atmosphere.
Every detail has been thought of and carefully selected to guarantee a high level of quality and comfort.
Built in reinforced concrete, the house features ceramic tiles and exterior cladding in plastered and painted masonry, which gives it a distinct and elegant appearance.
Schedule your visit now and be surprised by everything this villa has to offer.
With the following characteristics;
*Aluminum frames with double glazing and thermal cut,
*Central vacuum
*Air conditioning
*Central Heating
*Natural gas
Contact
House 4 Bedrooms
Queluz e Belas, Sintra, Distrito de Lisboa
New · 377m²
buy
1.450.000 €
Se o que procura para si e família é estilo de vida de alto padrão com segurança, conforto, natureza, lazer e comodidades dignas de uma deliciosa viagem de férias, embarque neste sonho! Porque aqui poderá desfrutar de férias todos os dias!
Venha conhecer a sua nova CASA neste incrível Condomínio fechado.
É dentro do belíssimo Belas Clube de Campo, um resort no coração de um parque florestal, a escassos minutos de Lisboa e Cascais e da histórica Vila de Sintra, que vamos encontrar esta maravilhosa moradia isolada com quatro quartos e três pisos.
Tem área bruta privativa de 377m² e está inserida num terreno de 1.773m² , cercada por natureza exuberante, com muita luz natural e todas as comodidades para o conforto e bem estar de toda a família!
O Belas Clube de Campo proporciona um estilo de vida familiar cinco estrelas com diversas opções de lazer e desporto, como um dos melhores campos de golfe de Portugal, campos de tênis, padel, futebol, basquetebol, skate park, ciclovias, trilhos pedestres, 10 piscinas, parques infantis e também serviços e infraestruturas como uma escola (do berçário até ao 6º ano), restaurante, bar, minimercado, correios, lavandaria, cabeleireiro, parafarmácia, ginásio e vigilância 24 horas por dia.
Inserido na estrutura deste belíssimo espaço, que reúne uma arquitetura contemporânea, design, sofisticação e preservação de toda a paisagem envolvente, esta incrível moradia com lareira e acabamentos de qualidade, está próxima ao lago principal da primeira fase e tem a seguinte distribuição:
- Cave com 197m² destinada a garagem para dois carros e equipamentos técnicos.
- Rés de Chão com hall, um quarto/suíte, uma casa de banho social e cozinha.
- Primeiro andar com hall, mais três quartos/suítes todos com closet e 2 varandas.
O logradouro é murado e ajardinado com piscina. Os pavimentos são todos em madeira e pedra natural de boa qualidade. Destacamos ainda, caixilharias em alumínio, vidros duplos com corte térmico e lugares de estacionamento. Tem ainda espaço preparado para ginásio, sauna e banho turco.
Equipamentos: aspiração central, ar condicionado, aquecimento central e gás natural.
Nota: Estacionamento está ’Excluído do SCE, ao abrigo do n.º 2 do artigo 18.º do Decreto-Lei n.º 101-D/2020, de 7 de Dezembro’.
Venha conhecer a sua nova CASA neste incrível Condomínio fechado.
É dentro do belíssimo Belas Clube de Campo, um resort no coração de um parque florestal, a escassos minutos de Lisboa e Cascais e da histórica Vila de Sintra, que vamos encontrar esta maravilhosa moradia isolada com quatro quartos e três pisos.
Tem área bruta privativa de 377m² e está inserida num terreno de 1.773m² , cercada por natureza exuberante, com muita luz natural e todas as comodidades para o conforto e bem estar de toda a família!
O Belas Clube de Campo proporciona um estilo de vida familiar cinco estrelas com diversas opções de lazer e desporto, como um dos melhores campos de golfe de Portugal, campos de tênis, padel, futebol, basquetebol, skate park, ciclovias, trilhos pedestres, 10 piscinas, parques infantis e também serviços e infraestruturas como uma escola (do berçário até ao 6º ano), restaurante, bar, minimercado, correios, lavandaria, cabeleireiro, parafarmácia, ginásio e vigilância 24 horas por dia.
Inserido na estrutura deste belíssimo espaço, que reúne uma arquitetura contemporânea, design, sofisticação e preservação de toda a paisagem envolvente, esta incrível moradia com lareira e acabamentos de qualidade, está próxima ao lago principal da primeira fase e tem a seguinte distribuição:
- Cave com 197m² destinada a garagem para dois carros e equipamentos técnicos.
- Rés de Chão com hall, um quarto/suíte, uma casa de banho social e cozinha.
- Primeiro andar com hall, mais três quartos/suítes todos com closet e 2 varandas.
O logradouro é murado e ajardinado com piscina. Os pavimentos são todos em madeira e pedra natural de boa qualidade. Destacamos ainda, caixilharias em alumínio, vidros duplos com corte térmico e lugares de estacionamento. Tem ainda espaço preparado para ginásio, sauna e banho turco.
Equipamentos: aspiração central, ar condicionado, aquecimento central e gás natural.
Nota: Estacionamento está ’Excluído do SCE, ao abrigo do n.º 2 do artigo 18.º do Decreto-Lei n.º 101-D/2020, de 7 de Dezembro’.
Contact
House 4 Bedrooms Triplex
Belas Clube de Campo (Belas), Queluz e Belas, Sintra, Distrito de Lisboa
New · 377m²
With Garage
buy
1.450.000 €
House 4 new (with warranty) in Belas Clube de Campo distributed over 3 floors:
Basement for garage and technical equipment (also has space prepared for Gym, Jacuzzi, Sauna / Turkish Bath).
Ground floor intended for housing with 1 bedroom (Suite), 2 sanitary facilities, living room and kitchen fully equipped.
First floor with 3 bedrooms (suites), 3 closets, 3 sanitary facilities and 2 balconies.
The patio with 1570 m2 of available area is walled and landscaped. It has swimming pool (10x5) and water hole for the garden and pool.
Wooden floors and natural stone of good quality.
The villa is located near the main lake of the first phase of the development, and was built in reinforced concrete, with ceramic tile and exterior coatings in plastered and painted masonry.
Aluminum frames and double glazing with thermal cut.
Equipment:
Central aspiration
Air conditioning
Central heating
Natural gas
Areas:
Room 84 m²
Kitchen 29 m²
Master Suite 45 m²
Central Suite 20 m²
Suite 19 m²
RC Suite 20 m²
Terrace 14 m²
Balcony 8 m²
Garage 198 m²
Swimming pool 50 m²
4/2018 LU 4
Call and schedule your visit NOW.
Basement for garage and technical equipment (also has space prepared for Gym, Jacuzzi, Sauna / Turkish Bath).
Ground floor intended for housing with 1 bedroom (Suite), 2 sanitary facilities, living room and kitchen fully equipped.
First floor with 3 bedrooms (suites), 3 closets, 3 sanitary facilities and 2 balconies.
The patio with 1570 m2 of available area is walled and landscaped. It has swimming pool (10x5) and water hole for the garden and pool.
Wooden floors and natural stone of good quality.
The villa is located near the main lake of the first phase of the development, and was built in reinforced concrete, with ceramic tile and exterior coatings in plastered and painted masonry.
Aluminum frames and double glazing with thermal cut.
Equipment:
Central aspiration
Air conditioning
Central heating
Natural gas
Areas:
Room 84 m²
Kitchen 29 m²
Master Suite 45 m²
Central Suite 20 m²
Suite 19 m²
RC Suite 20 m²
Terrace 14 m²
Balcony 8 m²
Garage 198 m²
Swimming pool 50 m²
4/2018 LU 4
Call and schedule your visit NOW.
Contact
House 4 Bedrooms Triplex
Malveira, Malveira e São Miguel de Alcainça, Mafra, Distrito de Lisboa
New · 354m²
With Garage
buy
1.350.000 €
4-bedroom villa with 354 sqm of gross construction area, garden, and garage for four vehicles, set on a 444 sqm plot in Vale das Andorinhas, Mafra.
Fully renovated, it is spread over three floors. On the lower floor, garage, technical area, storage rooms, bathroom, and elevator. On the ground floor, the social area with a spacious hall leading to the living and dining room with access to the terrace, pool, and fully equipped kitchen. This floor also has a guest bathroom and a bedroom or office. On the top floor, private area with three suites, all with large closets and access to balconies.
Outside, terrace with heated pool with waterfall, shower, and barbecue.
Features underfloor heating and central vacuum, air conditioning in all rooms, heat pump, pre-installation for security, solar panels, and automatic irrigation.
Located 5 minutes’ drive from Vale do Pinheiro center and 30 minutes from Lisbon and Humberto Delgado Airport, Cascais and Peniche. It also has direct access to the best beaches in Europe, notably Ericeira - world surf reserve, just 15 minutes’ drive away. Close to various types of services such as supermarkets, pharmacies, banks, and restaurants, all within a short distance. Nearby, there are also private schools such as Colégio de Santo André, an alternative to traditional schools in the Cascais municipality.
Fully renovated, it is spread over three floors. On the lower floor, garage, technical area, storage rooms, bathroom, and elevator. On the ground floor, the social area with a spacious hall leading to the living and dining room with access to the terrace, pool, and fully equipped kitchen. This floor also has a guest bathroom and a bedroom or office. On the top floor, private area with three suites, all with large closets and access to balconies.
Outside, terrace with heated pool with waterfall, shower, and barbecue.
Features underfloor heating and central vacuum, air conditioning in all rooms, heat pump, pre-installation for security, solar panels, and automatic irrigation.
Located 5 minutes’ drive from Vale do Pinheiro center and 30 minutes from Lisbon and Humberto Delgado Airport, Cascais and Peniche. It also has direct access to the best beaches in Europe, notably Ericeira - world surf reserve, just 15 minutes’ drive away. Close to various types of services such as supermarkets, pharmacies, banks, and restaurants, all within a short distance. Nearby, there are also private schools such as Colégio de Santo André, an alternative to traditional schools in the Cascais municipality.
Contact
House 4 Bedrooms
Ericeira , Mafra, Distrito de Lisboa
New · 137m²
With Garage
buy
620.000 €
Moradia geminada em gaveto constituída por 3 pisos, completamente remodelada com materiais de 1ª qualidade e muito bom gosto. Está situada numa rua calma, a 5 minutos a pé do centro da Ericeira, perto de transportes, Supermercados, GNR, centro Comercial, escolas, espaços verdes, bons acessos a N116 e A21.
A Moradia é constituída por 3 pisos e composta por cozinha, sala com lareira, 4 Wc, churrasqueira, varandas, terraço e garagem:
Piso 0:
- Logradouro com acesso á garagem para 2/3 viaturas e portão automático;
- Sala com acesso ao Logradouro e parqueamento para 2 viaturas;
- Hall;
- Arrecadação;
- Wc completa;
Piso 1:
- Cozinha semi-equipada;
- Sala com lareira e com varanda;
- Despensa com janela;
- Hall de entrada;
- Wc com base de duche;
- Terraço com barbecue e lava-loiças, tapado com um telheiro;
Piso 2:
- Hall para os quartos;
- Suite com roupeiro embutido e wc completa;
- 2 Quartos com roupeiros embutidos;
- Wc com base de duche;
A Moradia dispõe ainda dos seguintes requisitos:
- Porta de entrada de alta segurança, com vídeo porteiro,
- Janelas oscilo-batentes em PVC, corte térmico e com Vidros duplos;
- Estores elétricos com corte térmico e acústico;
- Ar Condicionado;
imóvel muito soalheiro com vista Mar e muita luz natural.
A Ericeira é uma vila turística e piscatória e possui um valioso património histórico, cultural e ambiental.
Não perca esta grande oportunidade e venha visitar a sua nova casa! contacte-nos (telefone)
A Moradia é constituída por 3 pisos e composta por cozinha, sala com lareira, 4 Wc, churrasqueira, varandas, terraço e garagem:
Piso 0:
- Logradouro com acesso á garagem para 2/3 viaturas e portão automático;
- Sala com acesso ao Logradouro e parqueamento para 2 viaturas;
- Hall;
- Arrecadação;
- Wc completa;
Piso 1:
- Cozinha semi-equipada;
- Sala com lareira e com varanda;
- Despensa com janela;
- Hall de entrada;
- Wc com base de duche;
- Terraço com barbecue e lava-loiças, tapado com um telheiro;
Piso 2:
- Hall para os quartos;
- Suite com roupeiro embutido e wc completa;
- 2 Quartos com roupeiros embutidos;
- Wc com base de duche;
A Moradia dispõe ainda dos seguintes requisitos:
- Porta de entrada de alta segurança, com vídeo porteiro,
- Janelas oscilo-batentes em PVC, corte térmico e com Vidros duplos;
- Estores elétricos com corte térmico e acústico;
- Ar Condicionado;
imóvel muito soalheiro com vista Mar e muita luz natural.
A Ericeira é uma vila turística e piscatória e possui um valioso património histórico, cultural e ambiental.
Não perca esta grande oportunidade e venha visitar a sua nova casa! contacte-nos (telefone)
Contact
House 4 Bedrooms
São Domingos de Rana, Cascais, Distrito de Lisboa
New · 337m²
buy
615.000 €
Unique Opportunity - T4 Duplex House in São Domingos de Rana
This elegant T4 Duplex villa offers the perfect balance between comfort and sophistication. Located in São Domingos de Rana, it is ideal for those looking for a spacious home, with excellent sun exposure and all the amenities for a peaceful life.
Main Features:
- Typology: T4 Duplex
- Location: São Domingos de Rana
- Outdoor Area: Large garden, perfect for leisure and outdoor activities with the family.
- Sun Exposure: Great natural lighting throughout the day.
- Air conditioning: Central heating and fireplace for maximum comfort on the coldest days.
- Parking: 80m² garage, with space for up to 3 cars.
Property Highlights:
- Generous Spaces: Large social areas and well-distributed rooms, with quality finishes.
- Fully Equipped Kitchen: Functional and modern, ready for immediate use.
- Comfortable Rooms: Built-in wardrobes in all bedrooms and a main suite with private bathroom.
Privileged Location:
- Just 2 km from Salesianos de Manique and close to various shops.
- Easy access to the main roads, such as the A5 and IC19, providing quick travel.
- Just minutes from the stunning beaches of Cascais (10 min by car), public transport and several essential amenities.
Come and Discover:
This is the opportunity to live in a house that combines comfort, space and location. Don’t waste time, schedule your visit today and discover your future home!
#ref: 121879
This elegant T4 Duplex villa offers the perfect balance between comfort and sophistication. Located in São Domingos de Rana, it is ideal for those looking for a spacious home, with excellent sun exposure and all the amenities for a peaceful life.
Main Features:
- Typology: T4 Duplex
- Location: São Domingos de Rana
- Outdoor Area: Large garden, perfect for leisure and outdoor activities with the family.
- Sun Exposure: Great natural lighting throughout the day.
- Air conditioning: Central heating and fireplace for maximum comfort on the coldest days.
- Parking: 80m² garage, with space for up to 3 cars.
Property Highlights:
- Generous Spaces: Large social areas and well-distributed rooms, with quality finishes.
- Fully Equipped Kitchen: Functional and modern, ready for immediate use.
- Comfortable Rooms: Built-in wardrobes in all bedrooms and a main suite with private bathroom.
Privileged Location:
- Just 2 km from Salesianos de Manique and close to various shops.
- Easy access to the main roads, such as the A5 and IC19, providing quick travel.
- Just minutes from the stunning beaches of Cascais (10 min by car), public transport and several essential amenities.
Come and Discover:
This is the opportunity to live in a house that combines comfort, space and location. Don’t waste time, schedule your visit today and discover your future home!
#ref: 121879
Contact
See more Properties for Sale, Houses - House New, in Distrito de Lisboa
Bedrooms
Zones
Can’t find the property you’re looking for?

