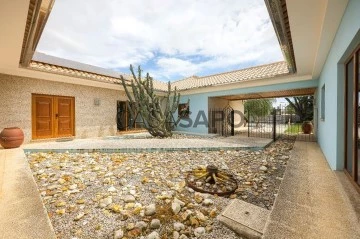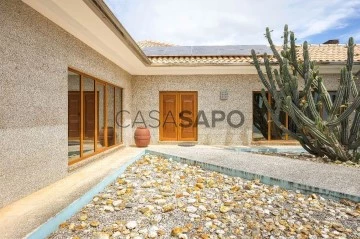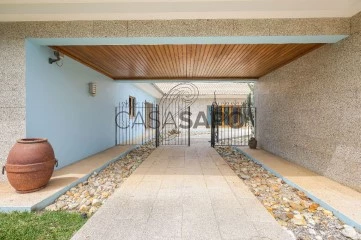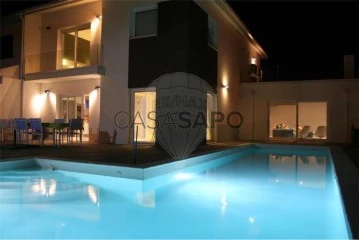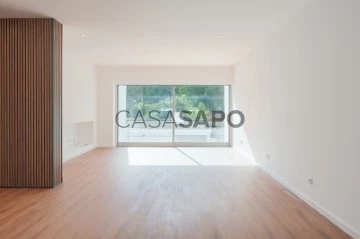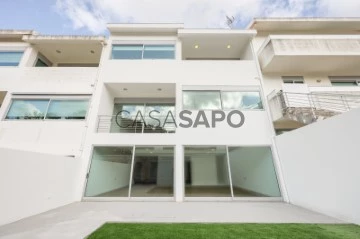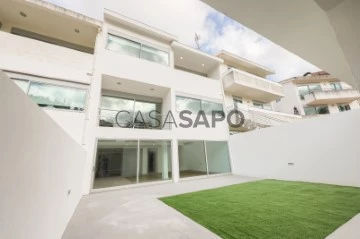Houses
4
Price
More filters
6 Properties for Sale, Houses - House 4 Bedrooms with Energy Certificate C, higher price, Used, in Aveiro
Map
Order by
Higher price
House 4 Bedrooms
Eixo e Eirol, Aveiro, Distrito de Aveiro
Used · 234m²
buy
2.000.000 €
PAULA BASTOS
+351_937_032_472
Chamada para rede móvel nacional
(email)
Moradia T4 para venda em Aveiro.
Localizada próximo da A17, A25, A29, A1, a sete minutos das praias, a trinta minutos do Porto e Coimbra, perto de escolas, hipermercados, Shopping Glicínias, Fórum Aveiro, estação de comboios, estação rodoviária, passadiços de Aveiro.
Moradia com piscina/campo de voleibol, campo de ténis, com 9.947m2, painéis solares, ar condicionado, bomba de calor, jardim, terraço, páteo, mini Quinta com animais. zona de horta, floresta com potencial para rentabilizar, com muros e portão automático.
Moradia T4 composta por:
Hall de entrada, sala de estar e jantar com recuperador de calor para um ambiente acolhedor, quatro quartos, um deles é master suite, quatro casas de banho, escritório, cozinha, copa, lavandaria, despensa, ginásio, páteo exterior, garagem fechada.
Moradia T4 inserida numa zona de espaços verdes, muita luz natural, numa cidade deslumbrante, onde temos os nossos moliceiros, os ovos moles, a apaixonante brisa tão característica, uma deliciosa gastronomia, cidade turística, com 15 mil habitantes, uma universidade que se destaca ao mais alto nível, cidade jovem e amistosa.
Ligue e agende a sua visita.
+351_937_032_472
Chamada para rede móvel nacional
(email)
Moradia T4 para venda em Aveiro.
Localizada próximo da A17, A25, A29, A1, a sete minutos das praias, a trinta minutos do Porto e Coimbra, perto de escolas, hipermercados, Shopping Glicínias, Fórum Aveiro, estação de comboios, estação rodoviária, passadiços de Aveiro.
Moradia com piscina/campo de voleibol, campo de ténis, com 9.947m2, painéis solares, ar condicionado, bomba de calor, jardim, terraço, páteo, mini Quinta com animais. zona de horta, floresta com potencial para rentabilizar, com muros e portão automático.
Moradia T4 composta por:
Hall de entrada, sala de estar e jantar com recuperador de calor para um ambiente acolhedor, quatro quartos, um deles é master suite, quatro casas de banho, escritório, cozinha, copa, lavandaria, despensa, ginásio, páteo exterior, garagem fechada.
Moradia T4 inserida numa zona de espaços verdes, muita luz natural, numa cidade deslumbrante, onde temos os nossos moliceiros, os ovos moles, a apaixonante brisa tão característica, uma deliciosa gastronomia, cidade turística, com 15 mil habitantes, uma universidade que se destaca ao mais alto nível, cidade jovem e amistosa.
Ligue e agende a sua visita.
Contact
House 4 Bedrooms
Eixo e Eirol, Aveiro, Distrito de Aveiro
Used · 234m²
buy
2.000.000 €
Moradia T4 para venda na encantadora cidade de Aveiro.
Localizada próximo da A17, A25, A29, A1, a sete minutos das praias, a trinta minutos do Porto e Coimbra, perto de escolas, hipermercados, Shopping Glicínias, Fórum Aveiro, estação de comboios, estação rodoviária, passadiços de Aveiro.
Moradia com piscina/campo de voleibol, campo de tenis, com 9.947m2, painéis solares, ar condicionado, bomba de calor, jardim, terraço, páteo, mini Quinta com animais. zona de horta, floresta com poencial para rentablizar, com muros e portão automático.
Moradia T4 composta por:
Hall de entrada, sala de estar e jantar com recuperador de calor para um ambiente acolhedor, quatro quartos, um deles é master suite, quatro casas de banho, escritório, cozinha, copa, lavandaria, despensa, ginásio, páteo exterior, garagem fechada.
Moradia T4 inserida numa zona de espaços verdes, muita luz natural, numa cidade deslumbrante, onde temos os nossos moliceiros, os ovos moles, a apaixonante brisa tão caracteristica, uma deliciosa gastronomia, cidade turística, com 15 mil habitantes, uma universidade que se destaca ao mais alto nível, cidade jovem e amistosa.
Ligue e agende a sua visita.
;ID RE/MAX: (telefone)
Localizada próximo da A17, A25, A29, A1, a sete minutos das praias, a trinta minutos do Porto e Coimbra, perto de escolas, hipermercados, Shopping Glicínias, Fórum Aveiro, estação de comboios, estação rodoviária, passadiços de Aveiro.
Moradia com piscina/campo de voleibol, campo de tenis, com 9.947m2, painéis solares, ar condicionado, bomba de calor, jardim, terraço, páteo, mini Quinta com animais. zona de horta, floresta com poencial para rentablizar, com muros e portão automático.
Moradia T4 composta por:
Hall de entrada, sala de estar e jantar com recuperador de calor para um ambiente acolhedor, quatro quartos, um deles é master suite, quatro casas de banho, escritório, cozinha, copa, lavandaria, despensa, ginásio, páteo exterior, garagem fechada.
Moradia T4 inserida numa zona de espaços verdes, muita luz natural, numa cidade deslumbrante, onde temos os nossos moliceiros, os ovos moles, a apaixonante brisa tão caracteristica, uma deliciosa gastronomia, cidade turística, com 15 mil habitantes, uma universidade que se destaca ao mais alto nível, cidade jovem e amistosa.
Ligue e agende a sua visita.
;ID RE/MAX: (telefone)
Contact
House 4 Bedrooms
São Jacinto, Aveiro, Distrito de Aveiro
Used · 214m²
buy
650.000 €
Moradia em zona de Praia com alojamento local instalado.
Esta moradia, com rating no Booking de 9.1, é o espaço ideal para criar o seu negócio na área do alojamento local.
;ID RE/MAX: (telefone)
Esta moradia, com rating no Booking de 9.1, é o espaço ideal para criar o seu negócio na área do alojamento local.
;ID RE/MAX: (telefone)
Contact
House 4 Bedrooms
São Bernardo, Aveiro, Distrito de Aveiro
Used · 352m²
buy
439.000 €
We find this villa for sale in one of the most appreciated residential areas in Aveiro, in Patela - São Bernardo.
At the entrance of the house you will find space for parking three cars.
The large entrance hall distributes the house to two properly separated areas, the social part at ground floor level and the staircase to the upper floor that leads to the private area of the house.
A kitchen with generous areas, with space for a dining table, a pantry area, and a direct passage to a fantastic living room.
The living room, distributed in two large environments, gives access to a terrace overlooking nature, which allows you to create an extension of the living room with a lounge area.
Also on this floor there is a guest bathroom.
At the basement level, we have a huge space for parties, or for the games of the youngest, a games room, or for whatever is most convenient for you. On this floor, it also has a bathroom, laundry room and access to the outside of the house, consisting of a garden and patio.
On the top floor, the bedroom area, consisting of a suite with balcony, three bedrooms with built-in wardrobes and a full bathroom. All rooms lead to a balcony, and one of them to a terrace.
The architecture of this house was designed so that all rooms enjoy unique natural light and views of the green nature.
We invite you to get to know this property and feel its harmonious and inspiring touch.
Gross Private Area: 352.3m2
Gross Area:384.40m2
Net Area: 327.12m2
REF. 1012123/24 GL
At the entrance of the house you will find space for parking three cars.
The large entrance hall distributes the house to two properly separated areas, the social part at ground floor level and the staircase to the upper floor that leads to the private area of the house.
A kitchen with generous areas, with space for a dining table, a pantry area, and a direct passage to a fantastic living room.
The living room, distributed in two large environments, gives access to a terrace overlooking nature, which allows you to create an extension of the living room with a lounge area.
Also on this floor there is a guest bathroom.
At the basement level, we have a huge space for parties, or for the games of the youngest, a games room, or for whatever is most convenient for you. On this floor, it also has a bathroom, laundry room and access to the outside of the house, consisting of a garden and patio.
On the top floor, the bedroom area, consisting of a suite with balcony, three bedrooms with built-in wardrobes and a full bathroom. All rooms lead to a balcony, and one of them to a terrace.
The architecture of this house was designed so that all rooms enjoy unique natural light and views of the green nature.
We invite you to get to know this property and feel its harmonious and inspiring touch.
Gross Private Area: 352.3m2
Gross Area:384.40m2
Net Area: 327.12m2
REF. 1012123/24 GL
Contact
House 4 Bedrooms
Eixo e Eirol, Aveiro, Distrito de Aveiro
Used · 232m²
With Garage
buy
372.000 €
3 +1 bedroom villa of modern architecture consisting of 4 floors and patio.
Ground Floor:
- Outdoor garden
- Entrance hall;
- Living room with balcony and fireplace;
- Equipped kitchen in open-space;
- Service bathroom;
- Office, with built-in closet.
1st Floor:
- 2 bedrooms with built-in closet;
- Suite with dressing room, equipped with shower cubicle;
- Full bathroom.
Use of Attic:
- Large space, with floating parquet flooring with Velux windows installed;
- A service house;
- Built-in storage with sliding doors and multi-purpose areas.
Basement:
- Large lounge, ready to provide different environments;
- Full bathroom;
- Patio with storage space, laundry room and barbecue with washbasin;
- Garden in the private part of the villa
Other equipment/attributes of the house:
- Heating system with diesel boiler;
- Electric shutters in all rooms.
The villa is located in a super quiet area, characterised by a safe and calm environment, with the added value of its proximity to the main accesses.
Net Area 208.90m2
Gross Private Area 232.11m2
Gross Construction Area 278.23m2
Make your visit!
ref. : 1012005/24 GL
Ground Floor:
- Outdoor garden
- Entrance hall;
- Living room with balcony and fireplace;
- Equipped kitchen in open-space;
- Service bathroom;
- Office, with built-in closet.
1st Floor:
- 2 bedrooms with built-in closet;
- Suite with dressing room, equipped with shower cubicle;
- Full bathroom.
Use of Attic:
- Large space, with floating parquet flooring with Velux windows installed;
- A service house;
- Built-in storage with sliding doors and multi-purpose areas.
Basement:
- Large lounge, ready to provide different environments;
- Full bathroom;
- Patio with storage space, laundry room and barbecue with washbasin;
- Garden in the private part of the villa
Other equipment/attributes of the house:
- Heating system with diesel boiler;
- Electric shutters in all rooms.
The villa is located in a super quiet area, characterised by a safe and calm environment, with the added value of its proximity to the main accesses.
Net Area 208.90m2
Gross Private Area 232.11m2
Gross Construction Area 278.23m2
Make your visit!
ref. : 1012005/24 GL
Contact
House 4 Bedrooms
Cacia, Aveiro, Distrito de Aveiro
Used · 188m²
With Garage
buy
290.000 €
4 bedroom townhouse, located in a gated community with garden and swimming pool.
Located in Sarrazola, in a quiet and pleasant residential area, with great access to the centre of Aveiro, with schools, supermarkets and a sports complex nearby.
Entrance hall, large and bright living room with fireplace, west orientation and garden view. Spacious kitchen, equipped with hob, oven, extractor fan, microwave, dishwasher and boiler. Pantry, laundry and service bathroom, also on the ground floor.
On the ground floor, four bedrooms with built-in wardrobes (one of them suite), all with balcony, two of them oriented to the east and two to the west. One bathroom with bathtub and another with shower.
In the basement, a closed garage with space for two cars and a multipurpose saloon, with additional storage next to the engine room.
The property has a front garden and a large lawn at the back. Perfectly maintained outdoor space, with leisure area, barbecue, dining tables, trees, children’s playground and swimming pool.
Central vacuum, alarm, fireplace with stove, central heating, solar panels for energy supply, double glazing and great solar orientation are just some of the features that provide comfort and convenience to your daily life as a family.
Perfect for young families, in a safe and pleasant environment, with outdoor spaces that offer recreational and rest moments, both in the late afternoon of work and at the weekend, without having to leave home.
The proximity to the city and the various amenities that facilitate your daily life make this corner the ideal place for those who want tranquillity and accessibility at the same time.
Book your visit and come and see your new home!
Located in Sarrazola, in a quiet and pleasant residential area, with great access to the centre of Aveiro, with schools, supermarkets and a sports complex nearby.
Entrance hall, large and bright living room with fireplace, west orientation and garden view. Spacious kitchen, equipped with hob, oven, extractor fan, microwave, dishwasher and boiler. Pantry, laundry and service bathroom, also on the ground floor.
On the ground floor, four bedrooms with built-in wardrobes (one of them suite), all with balcony, two of them oriented to the east and two to the west. One bathroom with bathtub and another with shower.
In the basement, a closed garage with space for two cars and a multipurpose saloon, with additional storage next to the engine room.
The property has a front garden and a large lawn at the back. Perfectly maintained outdoor space, with leisure area, barbecue, dining tables, trees, children’s playground and swimming pool.
Central vacuum, alarm, fireplace with stove, central heating, solar panels for energy supply, double glazing and great solar orientation are just some of the features that provide comfort and convenience to your daily life as a family.
Perfect for young families, in a safe and pleasant environment, with outdoor spaces that offer recreational and rest moments, both in the late afternoon of work and at the weekend, without having to leave home.
The proximity to the city and the various amenities that facilitate your daily life make this corner the ideal place for those who want tranquillity and accessibility at the same time.
Book your visit and come and see your new home!
Contact
See more Properties for Sale, Houses - House Used, in Aveiro
Bedrooms
Can’t find the property you’re looking for?
