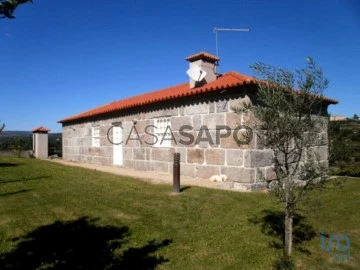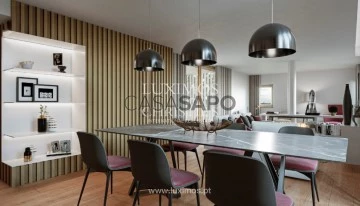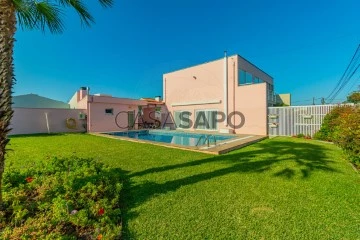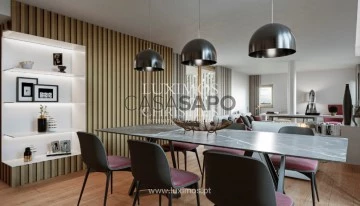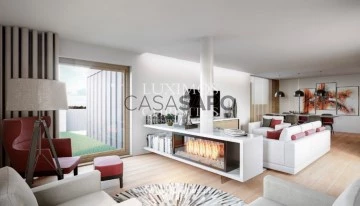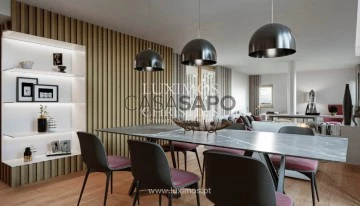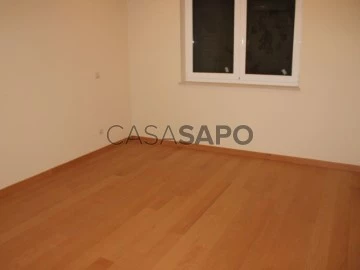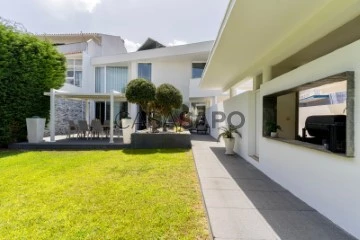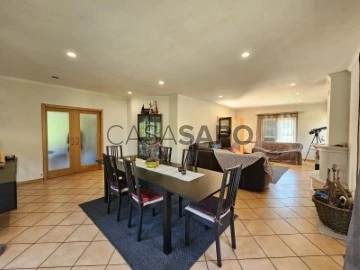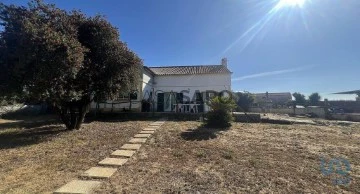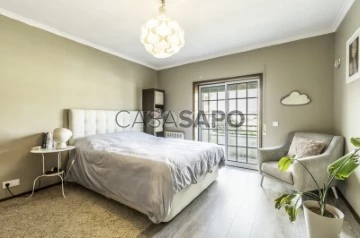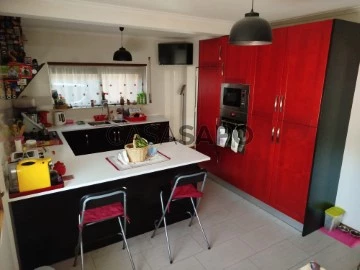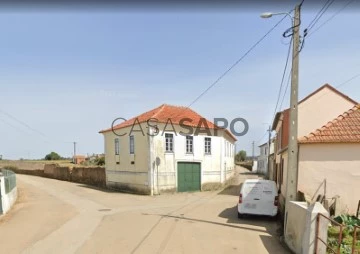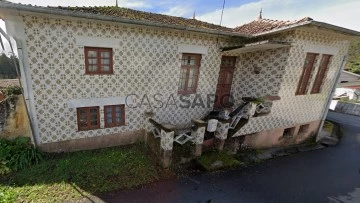Houses
4
Price
More filters
14 Properties for Sale, Houses - House 4 Bedrooms higher price, Used, in Distrito de Aveiro, Published in the last 30 days
Map
Order by
Higher price
House 4 Bedrooms
Fornos, Castelo de Paiva, Distrito de Aveiro
Used · 333m²
buy
2.500.000 €
Quinta do Toutiçal is a property made up of 8 articles, located in the parish of Fornos, in the municipality of Castelo de Paiva, where Rochinvest produces grapes for its own brand, white, red and rosé wines, as well as Vinho Verde sparkling wines.
Quinta do Toutiçal wines and sparkling wines have their own brand that have won several awards in national and international competitions (particularly in Spain), such as:
a) A silver medal (rosé sparkling wine), at the CINVE 2012 International Wine and Spirits Competition in Valladolid, Spain.
b) Two silver medals (white wine and white sparkling wine), at the CINVE 2011 International Wine and Spirits Competition in Seville, Spain.
c) Two silver medals in the National Bottled Wine Competition - Santarém, Portugal (white wine) in 2007 and 2011.
d) An honorable mention (white wine) in the Concurso de los Vinos del Noroeste, in Ponferrada - Spain, in 2008.
The property borders the Paiva River, has a river bank of around 500 meters, this river is navigable (with a depth of 5 meters).
The proximity to the Douro River is extremely short, the property is 1300 meters away from it, and is an 8-minute drive away.
Quinta do Toutiçal has a recent winery, prepared for wine tourism with a tasting room and audiovisual equipment integrated into the landscape and with industrial license, built in 2008.
This winery with modern architecture, in addition to its areas capable of producing 100,000 bottles, includes a sparkling room, an office, a warehouse, a tasting room with a support kitchen, bathrooms for customers and employees, a changing room , and a large terrace with an excellent view of the Paiva River.
Its vineyard area is around 3.5 hectares, and its total area is 7 hectares (approx.).
Quintas Wine Production:
Production of 598 balseiros (white grape) - 19,236 kg
Production of 242 balseiros (red grape / rosé) - 7964 kg
27,200 kg - Equivalence to production of approx. 36,000 0.75 cl bottles
The winemaking capacity is much higher, and it is possible to acquire grapes from adjacent properties, identified and monitored by the renowned Winemaker from the Vinhos Verdes region, who supports us, Engineer Jorge Sousa Pinto.
The currently existing equipment in your wine cellar is as follows:
a) 2 refrigerated vats of 2500 liters
b) 1 isothermal tank of 5000 liters
c) 1 refrigeration/temperature control machine
d) 4 vats of 2500 liters
e) 1 vat of 2000 liters
f) 4 vats of 1000 liters
g) 2 vats of 500 liters
h) Pallet Trucks
i) Transfer pump for containers
j) 5 thermal plates for vats
l) 17 zinc-plated containers for storing bottles
m) Winemaking equipment cold piping
The buildings that make up the Quinta are the following:
a) Resident’s House: Floor -1 (38.5 m2); Floor 0 (116 m2); Floor 1 (88 m2) - Total 242.5 m2
b) Main House: Floor -1 (119 m2); Floor 0 (146.5 m2); Floor 1 (145 m2) - Total 546.5 m2
c) Mill: Floor -1 (28.5 m2) - Total 28.5 m2
d) Adega Nova: Floor -1 (170 m2); Floor 0 (376.5 m2); Floor 1 (96 m2) - Total 642.5 m2
e) Cowshed: Floor 0 (165 m2) - Total 165 m2
In addition to the existing equipment and its two water mines that supply the entire property, Quinta do Toutiçal has a hotel project, licensed and approved by the Castelo de Paiva City Council, with a 3-star rating and a capacity of 43 rooms. , whose foundations, support wall and respective pipes are already built and implemented on site.
*An amendment was recently filed with Castelo de Paiva City Council, to change the Hotel project, for licensing for a 4-star Hotel with a capacity of 73 rooms (implementation plan attached).
Our property, ’Qta do Toutiçal’ has the following authorizations/documentation:
- Hotel Construction License No. 50/2004, in which a suspension of the construction period was subsequently requested, which was granted/accepted by the Municipal Council of Castelo de Paiva.
- Use Authorization Permit, nº 23/09.
- Industrial Exploration License, referring to your winemaking cellar.
Sales Value: €2,500,000.00 - Two Million and Five Hundred Thousand Euros (this value may be negotiable if it is for an immediate sale). - Always advertise ’Under Consultation’
Additional information:
- The property has a view over Paiva, as it borders it, with a river bank of around 500 meters
- The property is approximately 7 hectares (66,322 square meters)
- The distance from the airport to the property is approximately 63 kilometers (50 minutes by car)
- In addition to the existing construction (Resident’s House - 243 m2 + Main House - 546 m2 + Cellar - 643 m2 + Vacaria - 163 m2 and Mill - 28 m2) for a total of 1,625 m2 of construction, the property has a license to build Hotel with 3,416 m2. To these areas, we add the addition
#ref: 105450
Quinta do Toutiçal wines and sparkling wines have their own brand that have won several awards in national and international competitions (particularly in Spain), such as:
a) A silver medal (rosé sparkling wine), at the CINVE 2012 International Wine and Spirits Competition in Valladolid, Spain.
b) Two silver medals (white wine and white sparkling wine), at the CINVE 2011 International Wine and Spirits Competition in Seville, Spain.
c) Two silver medals in the National Bottled Wine Competition - Santarém, Portugal (white wine) in 2007 and 2011.
d) An honorable mention (white wine) in the Concurso de los Vinos del Noroeste, in Ponferrada - Spain, in 2008.
The property borders the Paiva River, has a river bank of around 500 meters, this river is navigable (with a depth of 5 meters).
The proximity to the Douro River is extremely short, the property is 1300 meters away from it, and is an 8-minute drive away.
Quinta do Toutiçal has a recent winery, prepared for wine tourism with a tasting room and audiovisual equipment integrated into the landscape and with industrial license, built in 2008.
This winery with modern architecture, in addition to its areas capable of producing 100,000 bottles, includes a sparkling room, an office, a warehouse, a tasting room with a support kitchen, bathrooms for customers and employees, a changing room , and a large terrace with an excellent view of the Paiva River.
Its vineyard area is around 3.5 hectares, and its total area is 7 hectares (approx.).
Quintas Wine Production:
Production of 598 balseiros (white grape) - 19,236 kg
Production of 242 balseiros (red grape / rosé) - 7964 kg
27,200 kg - Equivalence to production of approx. 36,000 0.75 cl bottles
The winemaking capacity is much higher, and it is possible to acquire grapes from adjacent properties, identified and monitored by the renowned Winemaker from the Vinhos Verdes region, who supports us, Engineer Jorge Sousa Pinto.
The currently existing equipment in your wine cellar is as follows:
a) 2 refrigerated vats of 2500 liters
b) 1 isothermal tank of 5000 liters
c) 1 refrigeration/temperature control machine
d) 4 vats of 2500 liters
e) 1 vat of 2000 liters
f) 4 vats of 1000 liters
g) 2 vats of 500 liters
h) Pallet Trucks
i) Transfer pump for containers
j) 5 thermal plates for vats
l) 17 zinc-plated containers for storing bottles
m) Winemaking equipment cold piping
The buildings that make up the Quinta are the following:
a) Resident’s House: Floor -1 (38.5 m2); Floor 0 (116 m2); Floor 1 (88 m2) - Total 242.5 m2
b) Main House: Floor -1 (119 m2); Floor 0 (146.5 m2); Floor 1 (145 m2) - Total 546.5 m2
c) Mill: Floor -1 (28.5 m2) - Total 28.5 m2
d) Adega Nova: Floor -1 (170 m2); Floor 0 (376.5 m2); Floor 1 (96 m2) - Total 642.5 m2
e) Cowshed: Floor 0 (165 m2) - Total 165 m2
In addition to the existing equipment and its two water mines that supply the entire property, Quinta do Toutiçal has a hotel project, licensed and approved by the Castelo de Paiva City Council, with a 3-star rating and a capacity of 43 rooms. , whose foundations, support wall and respective pipes are already built and implemented on site.
*An amendment was recently filed with Castelo de Paiva City Council, to change the Hotel project, for licensing for a 4-star Hotel with a capacity of 73 rooms (implementation plan attached).
Our property, ’Qta do Toutiçal’ has the following authorizations/documentation:
- Hotel Construction License No. 50/2004, in which a suspension of the construction period was subsequently requested, which was granted/accepted by the Municipal Council of Castelo de Paiva.
- Use Authorization Permit, nº 23/09.
- Industrial Exploration License, referring to your winemaking cellar.
Sales Value: €2,500,000.00 - Two Million and Five Hundred Thousand Euros (this value may be negotiable if it is for an immediate sale). - Always advertise ’Under Consultation’
Additional information:
- The property has a view over Paiva, as it borders it, with a river bank of around 500 meters
- The property is approximately 7 hectares (66,322 square meters)
- The distance from the airport to the property is approximately 63 kilometers (50 minutes by car)
- In addition to the existing construction (Resident’s House - 243 m2 + Main House - 546 m2 + Cellar - 643 m2 + Vacaria - 163 m2 and Mill - 28 m2) for a total of 1,625 m2 of construction, the property has a license to build Hotel with 3,416 m2. To these areas, we add the addition
#ref: 105450
Contact
House 4 Bedrooms Duplex
Esgueira, Aveiro, Distrito de Aveiro
Used · 291m²
buy
900.000 €
Four + one bedroom duplex villa in an exclusive residential development with lots of privacy, good sun exposure and green spaces in Aveiro.
An excellent villa with 290 m2 of gross floor area, set in a 346 m2 plot, which stands out for its contemporary lines, natural materials and neutral tones, creating an intimate, family atmosphere. The 4+1 bedroom, 2-storey villa is part of an exclusive condominium with only fifteen new, urban and very functional houses.
What makes the villas so special are the good areas, privacy, green spaces and good sun exposure.
The villa has good areas, lots of privacy and green spaces, as well asgood sun exposure. The large, bright living room extends onto a west-facing patio. Next to it is the modern, fully-equipped kitchen , with an adjacent laundry room . The bedrooms offer good areas with built-in closets, two of which are en suite. On the first floor there is also a garage for two cars and storage.
In Aveiro, in the parish of Esgueira, with excellent access to the A25 highway. Close to shops, services and schools. A short distance from the beaches of Barra and Costa Nova.
CHARACTERISTICS:
Plot Area: 346 m2 | 3 727 sq ft
Useful area: 291 m2 | 3 132 sq ft
Deployment Area: 207 m2 | 2 225 sq ft
Building Area: 291 m2 | 3 130 sq ft
Bedrooms: 4
Bathrooms: 4
Garage: 2
Energy efficiency: A
Internationally awarded, LUXIMOS Christie’s presents more than 1,200 properties for sale in Portugal, offering an excellent service in real estate brokerage. LUXIMOS Christie’s is the exclusive affiliate of Christie´s International Real Estate (1350 offices in 46 countries) for the Algarve, Porto and North of Portugal, and provides its services to homeowners who are selling their properties, and to national and international buyers, who wish to buy real estate in Portugal.
Our selection includes modern and contemporary properties, near the sea or by theriver, in Foz do Douro, in Porto, Boavista, Matosinhos, Vilamoura, Tavira, Ria Formosa, Lagos, Almancil, Vale do Lobo, Quinta do Lago, near the golf courses or the marina.
LIc AMI 9063
An excellent villa with 290 m2 of gross floor area, set in a 346 m2 plot, which stands out for its contemporary lines, natural materials and neutral tones, creating an intimate, family atmosphere. The 4+1 bedroom, 2-storey villa is part of an exclusive condominium with only fifteen new, urban and very functional houses.
What makes the villas so special are the good areas, privacy, green spaces and good sun exposure.
The villa has good areas, lots of privacy and green spaces, as well asgood sun exposure. The large, bright living room extends onto a west-facing patio. Next to it is the modern, fully-equipped kitchen , with an adjacent laundry room . The bedrooms offer good areas with built-in closets, two of which are en suite. On the first floor there is also a garage for two cars and storage.
In Aveiro, in the parish of Esgueira, with excellent access to the A25 highway. Close to shops, services and schools. A short distance from the beaches of Barra and Costa Nova.
CHARACTERISTICS:
Plot Area: 346 m2 | 3 727 sq ft
Useful area: 291 m2 | 3 132 sq ft
Deployment Area: 207 m2 | 2 225 sq ft
Building Area: 291 m2 | 3 130 sq ft
Bedrooms: 4
Bathrooms: 4
Garage: 2
Energy efficiency: A
Internationally awarded, LUXIMOS Christie’s presents more than 1,200 properties for sale in Portugal, offering an excellent service in real estate brokerage. LUXIMOS Christie’s is the exclusive affiliate of Christie´s International Real Estate (1350 offices in 46 countries) for the Algarve, Porto and North of Portugal, and provides its services to homeowners who are selling their properties, and to national and international buyers, who wish to buy real estate in Portugal.
Our selection includes modern and contemporary properties, near the sea or by theriver, in Foz do Douro, in Porto, Boavista, Matosinhos, Vilamoura, Tavira, Ria Formosa, Lagos, Almancil, Vale do Lobo, Quinta do Lago, near the golf courses or the marina.
LIc AMI 9063
Contact
House 4 Bedrooms
Espinho, Distrito de Aveiro
Used · 430m²
buy
889.000 €
Deslumbrante moradia T4 com piscina.
Situada numa zona tranquila e de fácil acesso, que combina conforto, elegância e funcionalidade em cada detalhe. Esta propriedade, com uma área de construção de 710m² inserida num generoso terreno de 1000m², foi construída em 1996 com acabamentos de alta qualidade e mantém-se em excelente estado devido ao cuidado contínuo e manutenção regular realizada pelo proprietário.
Características Principais:
- Piscina Privada: Ideal para momentos de lazer e relaxamento em família ou com amigos.
- Anexos com Fogão a Lenha: Perfeitos para criar um ambiente acolhedor nas noites mais frias, além de serem ideais para churrascos e refeições ao ar livre.
- 2 Pisos: Distribuição inteligente e funcional dos espaços, garantindo conforto e privacidade.
- Cave com Salão de Festas e Garrafeira: Espaço perfeito para receber convidados e organizar eventos, contando com uma garrafeira climatizada para os amantes de vinho.
- Garagem Ampla: Com capacidade para 6 carros, garantindo espaço de sobra para toda a família e visitas.
- 5 Casas de Banho: Incluindo uma casa de banho de serviço e 4 casas de banho completas, cada uma equipada com banheira ou base de duche, proporcionando conforto e conveniência.
- Acabamentos de Luxo: Materiais de alta qualidade, escolhidos a dedo para garantir durabilidade e uma estética intemporal. A moradia destaca-se pelos seus detalhes modernos e sofisticados, que permanecem à frente do seu tempo.
Outras Informações:
A propriedade tem mobiliário disponível que pode ser incluído na venda, conforme a preferência do comprador.
Além de ter água e saneamento da companhia, esta moradia conta ainda com abastecimento de água de poço, o que permite uma poupança monetária significativa.
Esta é uma oportunidade única para adquirir uma moradia que combina luxo, espaço e uma localização privilegiada, ideal para quem procura uma casa pronta a habitar e em excelente estado de conservação.
Não perca a oportunidade de conhecer esta fantástica moradia T4 que promete superar todas as suas expectativas! Entre em contacto connosco para agendar uma visita e descobrir o seu próximo lar.
;ID RE/MAX: (telefone)
Situada numa zona tranquila e de fácil acesso, que combina conforto, elegância e funcionalidade em cada detalhe. Esta propriedade, com uma área de construção de 710m² inserida num generoso terreno de 1000m², foi construída em 1996 com acabamentos de alta qualidade e mantém-se em excelente estado devido ao cuidado contínuo e manutenção regular realizada pelo proprietário.
Características Principais:
- Piscina Privada: Ideal para momentos de lazer e relaxamento em família ou com amigos.
- Anexos com Fogão a Lenha: Perfeitos para criar um ambiente acolhedor nas noites mais frias, além de serem ideais para churrascos e refeições ao ar livre.
- 2 Pisos: Distribuição inteligente e funcional dos espaços, garantindo conforto e privacidade.
- Cave com Salão de Festas e Garrafeira: Espaço perfeito para receber convidados e organizar eventos, contando com uma garrafeira climatizada para os amantes de vinho.
- Garagem Ampla: Com capacidade para 6 carros, garantindo espaço de sobra para toda a família e visitas.
- 5 Casas de Banho: Incluindo uma casa de banho de serviço e 4 casas de banho completas, cada uma equipada com banheira ou base de duche, proporcionando conforto e conveniência.
- Acabamentos de Luxo: Materiais de alta qualidade, escolhidos a dedo para garantir durabilidade e uma estética intemporal. A moradia destaca-se pelos seus detalhes modernos e sofisticados, que permanecem à frente do seu tempo.
Outras Informações:
A propriedade tem mobiliário disponível que pode ser incluído na venda, conforme a preferência do comprador.
Além de ter água e saneamento da companhia, esta moradia conta ainda com abastecimento de água de poço, o que permite uma poupança monetária significativa.
Esta é uma oportunidade única para adquirir uma moradia que combina luxo, espaço e uma localização privilegiada, ideal para quem procura uma casa pronta a habitar e em excelente estado de conservação.
Não perca a oportunidade de conhecer esta fantástica moradia T4 que promete superar todas as suas expectativas! Entre em contacto connosco para agendar uma visita e descobrir o seu próximo lar.
;ID RE/MAX: (telefone)
Contact
House 4 Bedrooms Duplex
Esgueira, Aveiro, Distrito de Aveiro
Used · 322m²
buy
820.000 €
4+1 bedroom duplex villa in an exclusive residential development with lots of privacy, good sun exposure and green spaces in Aveiro.
Excellent villa, with 327m2 of gross floor area, on a 507m2 plot, which stands out for its contemporary lines, natural materials and neutral tones, creating an intimate, family atmosphere. The 4+1 bedroom, 2-storey villa is part of an exclusive condominium with only fifteen new, urban and very functional houses.
What makes the villas so special are the good areas, privacy, green spaces and good sun exposure.
The villa has good areas, lots of privacy and green spaces, as well as good sun exposure. The large, bright living room extends onto a west-facing patio. Next to it is the modern, fully-equipped kitchen , with an adjacent laundry room . The bedrooms offer good areas with built-in closets, two of which are en suite. On the first floor there is also a garage for two cars and storage.
In Aveiro, in the parish of Esgueira, with excellent access to the A25 highway. Close to shops, services and schools. A short distance from the beaches of Barra and Costa Nova.
CHARACTERISTICS:
Plot Area: 508 m2 | 5 465 sq ft
Area: 322 m2 | 3 463 sq ft
Useful area: 322 m2 | 3 466 sq ft
Deployment Area: 179 m2 | 1 924 sq ft
Building Area: 322 m2 | 3 463 sq ft
Bedrooms: 4
Bathrooms: 3
Garage: 2
Energy efficiency: A+
Internationally awarded, LUXIMOS Christie’s presents more than 1,200 properties for sale in Portugal, offering an excellent service in real estate brokerage. LUXIMOS Christie’s is the exclusive affiliate of Christie´s International Real Estate (1350 offices in 46 countries) for the Algarve, Porto and North of Portugal, and provides its services to homeowners who are selling their properties, and to national and international buyers, who wish to buy real estate in Portugal.
Our selection includes modern and contemporary properties, near the sea or by theriver, in Foz do Douro, in Porto, Boavista, Matosinhos, Vilamoura, Tavira, Ria Formosa, Lagos, Almancil, Vale do Lobo, Quinta do Lago, near the golf courses or the marina.
LIc AMI 9063
Excellent villa, with 327m2 of gross floor area, on a 507m2 plot, which stands out for its contemporary lines, natural materials and neutral tones, creating an intimate, family atmosphere. The 4+1 bedroom, 2-storey villa is part of an exclusive condominium with only fifteen new, urban and very functional houses.
What makes the villas so special are the good areas, privacy, green spaces and good sun exposure.
The villa has good areas, lots of privacy and green spaces, as well as good sun exposure. The large, bright living room extends onto a west-facing patio. Next to it is the modern, fully-equipped kitchen , with an adjacent laundry room . The bedrooms offer good areas with built-in closets, two of which are en suite. On the first floor there is also a garage for two cars and storage.
In Aveiro, in the parish of Esgueira, with excellent access to the A25 highway. Close to shops, services and schools. A short distance from the beaches of Barra and Costa Nova.
CHARACTERISTICS:
Plot Area: 508 m2 | 5 465 sq ft
Area: 322 m2 | 3 463 sq ft
Useful area: 322 m2 | 3 466 sq ft
Deployment Area: 179 m2 | 1 924 sq ft
Building Area: 322 m2 | 3 463 sq ft
Bedrooms: 4
Bathrooms: 3
Garage: 2
Energy efficiency: A+
Internationally awarded, LUXIMOS Christie’s presents more than 1,200 properties for sale in Portugal, offering an excellent service in real estate brokerage. LUXIMOS Christie’s is the exclusive affiliate of Christie´s International Real Estate (1350 offices in 46 countries) for the Algarve, Porto and North of Portugal, and provides its services to homeowners who are selling their properties, and to national and international buyers, who wish to buy real estate in Portugal.
Our selection includes modern and contemporary properties, near the sea or by theriver, in Foz do Douro, in Porto, Boavista, Matosinhos, Vilamoura, Tavira, Ria Formosa, Lagos, Almancil, Vale do Lobo, Quinta do Lago, near the golf courses or the marina.
LIc AMI 9063
Contact
House 4 Bedrooms Duplex
Esgueira, Aveiro, Distrito de Aveiro
Used · 286m²
buy
720.000 €
Four + one bedroom duplex villa in an exclusive residential development with lots of privacy, good sun exposure and green spaces in Aveiro.
Excellent villa, with 292m2 of gross floor area, set in a 332m2 plot, which stands out for its contemporary lines, natural materials and neutral tones, creating an intimate, family atmosphere. The 4+1 bedroom, 2-storey villa is part of an exclusive condominium with only fifteen new, urban and very functional houses.
What makes the villas so special are the good areas, privacy, green spaces and good sun exposure.
The villa has good areas, lots of privacy and green spaces, as well as good sun exposure. The large, bright living room extends onto a west-facing patio. Next to it is the modern, fully-equipped kitchen , with an adjacent laundry room . The bedrooms offer good areas with built-in closets, two of which are en suite. On the first floor there is also a garage for two cars and storage.
In Aveiro, in the parish of Esgueira, with excellent access to the A25 highway. Close to shops, services and schools. A short distance from the beaches of Barra and Costa Nova.
CHARACTERISTICS:
Plot Area: 332 m2 | 3 575 sq ft
Useful area: 286 m2 | 3 078 sq ft
Deployment Area: 168 m2 | 1 810 sq ft
Building Area: 286 m2 | 3 078 sq ft
Bedrooms: 4
Bathrooms: 3
Garage: 2
Energy efficiency: A
Internationally awarded, LUXIMOS Christie’s presents more than 1,200 properties for sale in Portugal, offering an excellent service in real estate brokerage. LUXIMOS Christie’s is the exclusive affiliate of Christie´s International Real Estate (1350 offices in 46 countries) for the Algarve, Porto and North of Portugal, and provides its services to homeowners who are selling their properties, and to national and international buyers, who wish to buy real estate in Portugal.
Our selection includes modern and contemporary properties, near the sea or by theriver, in Foz do Douro, in Porto, Boavista, Matosinhos, Vilamoura, Tavira, Ria Formosa, Lagos, Almancil, Vale do Lobo, Quinta do Lago, near the golf courses or the marina.
LIc AMI 9063
Excellent villa, with 292m2 of gross floor area, set in a 332m2 plot, which stands out for its contemporary lines, natural materials and neutral tones, creating an intimate, family atmosphere. The 4+1 bedroom, 2-storey villa is part of an exclusive condominium with only fifteen new, urban and very functional houses.
What makes the villas so special are the good areas, privacy, green spaces and good sun exposure.
The villa has good areas, lots of privacy and green spaces, as well as good sun exposure. The large, bright living room extends onto a west-facing patio. Next to it is the modern, fully-equipped kitchen , with an adjacent laundry room . The bedrooms offer good areas with built-in closets, two of which are en suite. On the first floor there is also a garage for two cars and storage.
In Aveiro, in the parish of Esgueira, with excellent access to the A25 highway. Close to shops, services and schools. A short distance from the beaches of Barra and Costa Nova.
CHARACTERISTICS:
Plot Area: 332 m2 | 3 575 sq ft
Useful area: 286 m2 | 3 078 sq ft
Deployment Area: 168 m2 | 1 810 sq ft
Building Area: 286 m2 | 3 078 sq ft
Bedrooms: 4
Bathrooms: 3
Garage: 2
Energy efficiency: A
Internationally awarded, LUXIMOS Christie’s presents more than 1,200 properties for sale in Portugal, offering an excellent service in real estate brokerage. LUXIMOS Christie’s is the exclusive affiliate of Christie´s International Real Estate (1350 offices in 46 countries) for the Algarve, Porto and North of Portugal, and provides its services to homeowners who are selling their properties, and to national and international buyers, who wish to buy real estate in Portugal.
Our selection includes modern and contemporary properties, near the sea or by theriver, in Foz do Douro, in Porto, Boavista, Matosinhos, Vilamoura, Tavira, Ria Formosa, Lagos, Almancil, Vale do Lobo, Quinta do Lago, near the golf courses or the marina.
LIc AMI 9063
Contact
House 4 Bedrooms Duplex
Esgueira, Aveiro, Distrito de Aveiro
Used · 276m²
buy
690.000 €
Four + one bedroom duplex villa in an exclusive residential development with lots of privacy, good sun exposure and green spaces in Aveiro.
This excellent villa, with a gross floor area of 276 m2, on a plot of 346 m2, stands out for its contemporary lines, natural materials and neutral tones, creating an intimate, family atmosphere. The 4+1 bedroom, 2-storey villa is part of an exclusive condominium with only fifteen new, urban and very functionalhouses.
What makes the villas so special are the good areas, privacy, green spaces and good sun exposure.
The villa hasgood areas, lots of privacy and green spaces, as well as good sun exposure. The large, bright living room extends onto a west-facing patio. Next to it is the modern, fully-equipped kitchen , with an adjacent laundry room . The bedrooms offer good areas with built-in closets, two of which are en suite. On the first floor there is also a garage for two cars and storage.
In Aveiro, in the parish of Esgueira, with excellent access to the A25 highway. Close to shops, services and schools. A short distance from the beaches ofBarra and Costa Nova.
CHARACTERISTICS:
Plot Area: 346 m2 | 3 727 sq ft
Useful area: 276 m2 | 2 971 sq ft
Deployment Area: 207 m2 | 2 225 sq ft
Building Area: 276 m2 | 2 972 sq ft
Bedrooms: 4
Bathrooms: 4
Garage: 2
Energy efficiency: A
Internationally awarded, LUXIMOS Christie’s presents more than 1,200 properties for sale in Portugal, offering an excellent service in real estate brokerage. LUXIMOS Christie’s is the exclusive affiliate of Christie´s International Real Estate (1350 offices in 46 countries) for the Algarve, Porto and North of Portugal, and provides its services to homeowners who are selling their properties, and to national and international buyers, who wish to buy real estate in Portugal.
Our selection includes modern and contemporary properties, near the sea or by theriver, in Foz do Douro, in Porto, Boavista, Matosinhos, Vilamoura, Tavira, Ria Formosa, Lagos, Almancil, Vale do Lobo, Quinta do Lago, near the golf courses or the marina.
LIc AMI 9063
This excellent villa, with a gross floor area of 276 m2, on a plot of 346 m2, stands out for its contemporary lines, natural materials and neutral tones, creating an intimate, family atmosphere. The 4+1 bedroom, 2-storey villa is part of an exclusive condominium with only fifteen new, urban and very functionalhouses.
What makes the villas so special are the good areas, privacy, green spaces and good sun exposure.
The villa hasgood areas, lots of privacy and green spaces, as well as good sun exposure. The large, bright living room extends onto a west-facing patio. Next to it is the modern, fully-equipped kitchen , with an adjacent laundry room . The bedrooms offer good areas with built-in closets, two of which are en suite. On the first floor there is also a garage for two cars and storage.
In Aveiro, in the parish of Esgueira, with excellent access to the A25 highway. Close to shops, services and schools. A short distance from the beaches ofBarra and Costa Nova.
CHARACTERISTICS:
Plot Area: 346 m2 | 3 727 sq ft
Useful area: 276 m2 | 2 971 sq ft
Deployment Area: 207 m2 | 2 225 sq ft
Building Area: 276 m2 | 2 972 sq ft
Bedrooms: 4
Bathrooms: 4
Garage: 2
Energy efficiency: A
Internationally awarded, LUXIMOS Christie’s presents more than 1,200 properties for sale in Portugal, offering an excellent service in real estate brokerage. LUXIMOS Christie’s is the exclusive affiliate of Christie´s International Real Estate (1350 offices in 46 countries) for the Algarve, Porto and North of Portugal, and provides its services to homeowners who are selling their properties, and to national and international buyers, who wish to buy real estate in Portugal.
Our selection includes modern and contemporary properties, near the sea or by theriver, in Foz do Douro, in Porto, Boavista, Matosinhos, Vilamoura, Tavira, Ria Formosa, Lagos, Almancil, Vale do Lobo, Quinta do Lago, near the golf courses or the marina.
LIc AMI 9063
Contact
House 4 Bedrooms
Arcos e Mogofores, Anadia, Distrito de Aveiro
Used · 380m²
buy
490.000 €
Fotos da habitação em nova. Construção 2010.
#ref:33624822
#ref:33624822
Contact
House 4 Bedrooms
Gafanha da Nazaré, Ílhavo, Distrito de Aveiro
Used · 216m²
With Garage
buy
465.000 €
Fantástica Moradia T4 de arquitetura moderna, situada na Gafanha da Nazaré.
A luminosidade é um dos seus principais encantos, pois esta possui grandes janelas e portas de vidro permitindo que a luz natural banhe cada recanto desta casa, criando ambientes iluminados e arejados.
Com amplas áreas, esta moradia é um verdadeiro exemplo de elegância e sofisticação.
Cada divisão foi projetada com um toque de requinte, destacando-se os três quartos espaçosos, todos com roupeiros embutidos, e uma magnífica suite que inclui um closet privativo.
Aqui, o conforto encontra o estilo, oferecendo um espaço perfeito para relaxar e desfrutar de momentos inesquecíveis com a família.
O jardim, com uma pérgula é o cenário ideal para refeições ao ar livre, momentos de leitura ou simplesmente para contemplar a natureza envolvente.
A combinação de uma decoração elegante, a abundante luz natural e os espaços generosos criam uma atmosfera única e acolhedora em toda a casa.
Equipado com piso radiante em todos os pisos, o conforto é levado ao próximo nível, proporcionando uma sensação aconchegante em cada estação do ano.
A localização é outro destaque, posicionando-se entre a vibrante cidade de Aveiro e as praias serenas, oferecendo o melhor dos dois mundos.
Se procura um refúgio tranquilo, onde a modernidade se encontra com a natureza, esta moradia é a escolha perfeita para quem deseja viver com qualidade e proximidade a todas as comodidades.
Agende já a sua visita e não perca a oportunidade de ter a casa dos seus sonhos...
Aqui transformamos o seu sonho em realidade.
Venha conhecer!
REF: 1040582/24 BR
CE: C
Isto é Aveiro!
Arcada Imobiliária Forca (Aveiro) e Praia da Barra
’Histórias e Pessoas fazem o Lar’
Integradas no Grupo Arcada, as nossas agências - Arcada Forca (Aveiro) e Praia da Barra - acompanham as tendências de crescimento no mercado imobiliário, um dos sectores mais dinâmicos em Aveiro.
Procuramos soluções para quem procura comprar casa.
Porque ’Histórias e Pessoas fazem o Lar’
A luminosidade é um dos seus principais encantos, pois esta possui grandes janelas e portas de vidro permitindo que a luz natural banhe cada recanto desta casa, criando ambientes iluminados e arejados.
Com amplas áreas, esta moradia é um verdadeiro exemplo de elegância e sofisticação.
Cada divisão foi projetada com um toque de requinte, destacando-se os três quartos espaçosos, todos com roupeiros embutidos, e uma magnífica suite que inclui um closet privativo.
Aqui, o conforto encontra o estilo, oferecendo um espaço perfeito para relaxar e desfrutar de momentos inesquecíveis com a família.
O jardim, com uma pérgula é o cenário ideal para refeições ao ar livre, momentos de leitura ou simplesmente para contemplar a natureza envolvente.
A combinação de uma decoração elegante, a abundante luz natural e os espaços generosos criam uma atmosfera única e acolhedora em toda a casa.
Equipado com piso radiante em todos os pisos, o conforto é levado ao próximo nível, proporcionando uma sensação aconchegante em cada estação do ano.
A localização é outro destaque, posicionando-se entre a vibrante cidade de Aveiro e as praias serenas, oferecendo o melhor dos dois mundos.
Se procura um refúgio tranquilo, onde a modernidade se encontra com a natureza, esta moradia é a escolha perfeita para quem deseja viver com qualidade e proximidade a todas as comodidades.
Agende já a sua visita e não perca a oportunidade de ter a casa dos seus sonhos...
Aqui transformamos o seu sonho em realidade.
Venha conhecer!
REF: 1040582/24 BR
CE: C
Isto é Aveiro!
Arcada Imobiliária Forca (Aveiro) e Praia da Barra
’Histórias e Pessoas fazem o Lar’
Integradas no Grupo Arcada, as nossas agências - Arcada Forca (Aveiro) e Praia da Barra - acompanham as tendências de crescimento no mercado imobiliário, um dos sectores mais dinâmicos em Aveiro.
Procuramos soluções para quem procura comprar casa.
Porque ’Histórias e Pessoas fazem o Lar’
Contact
House 4 Bedrooms Triplex
Alquerubim, Albergaria-a-Velha, Distrito de Aveiro
Used · 311m²
With Garage
buy
399.000 €
Detached 4 bedroom villa, which combines comfort and functionality. It is spread over the basement, ground floor and 1st floor, offering large areas and abundant natural light, creating a warm and inviting atmosphere.
On the ground floor we find a large entrance hall with staircase leading to the 1st floor, living room with fireplace and a balcony ideal for good family leisure time, equipped kitchen, pantry, bedroom with built-in wardrobe and a full bathroom.
On the 1st floor we find a living room with built-in wardrobes, three spacious bedrooms with built-in wardrobes, a suite with a closet, a full bathroom with natural light and balconies with unobstructed views.
In addition, the villa has a large basement, ideal for a garage, a multipurpose lounge and storage.
We also have an area with barbecue, garden and a vast land for your activities and gatherings.
Located in a quiet area, the house benefits from excellent sun exposure, providing a bright and pleasant environment throughout the day.
Living Area: 264.35 m²
Gross Private Area: 311 m²
Gross Built Area: 522 m²
Come and discover your new home!
Reference: 1012099/24 GL
On the ground floor we find a large entrance hall with staircase leading to the 1st floor, living room with fireplace and a balcony ideal for good family leisure time, equipped kitchen, pantry, bedroom with built-in wardrobe and a full bathroom.
On the 1st floor we find a living room with built-in wardrobes, three spacious bedrooms with built-in wardrobes, a suite with a closet, a full bathroom with natural light and balconies with unobstructed views.
In addition, the villa has a large basement, ideal for a garage, a multipurpose lounge and storage.
We also have an area with barbecue, garden and a vast land for your activities and gatherings.
Located in a quiet area, the house benefits from excellent sun exposure, providing a bright and pleasant environment throughout the day.
Living Area: 264.35 m²
Gross Private Area: 311 m²
Gross Built Area: 522 m²
Come and discover your new home!
Reference: 1012099/24 GL
Contact
House 4 Bedrooms
Avanca, Estarreja, Distrito de Aveiro
Used · 263m²
buy
375.000 €
Discover this fantastic 20,000 m² farm, located in Avanca, with a villa ready to move into, but which needs a few upgrades to reach its full potential. This property is a real gem for anyone looking for a solid investment, whether for personal, agricultural or even tourist use.
Property features:
Total Area: 20,000 m² of fertile land, ideal for agriculture, livestock or sustainability projects.
House: 173 m² house with 4 bedrooms, 2 bathrooms, spacious living room and functional kitchen. Needs some upgrading for modernization, offering the opportunity to personalize to your taste.
Outside Areas: Extensive areas for grazing, cultivation or creating leisure spaces, such as a swimming pool, gardens or organic vegetable garden.
Access: Good accessibility, 4 minutes from Avanca, with all the essential services within easy reach.
Investment potential:
Livestock: The land is ideal for raising cattle, with ample pasture and the possibility of building additional infrastructure.
Agriculture: Fertile soil, excellent for a variety of crops, from vineyards to vegetables, with the potential for sustainable exploitation.
Rural Tourism: Turn the property into a rural retreat or agro-tourism, offering visitors an authentic experience in the countryside.
Expansion and Modernization: Take advantage of the existing structure of the villa to create a modern home or a space to monetize as local accommodation.
Unique opportunity:
This farm is perfect for those looking for a peaceful space full of development possibilities. Whether you’re looking to live, invest or create an agricultural or tourist project, this property offers the space and potential you’re looking for.
Don’t miss this opportunity to acquire a piece of paradise in Avanca. Book your visit now and come and discover everything this farm has to offer!
#ref: 125994
Property features:
Total Area: 20,000 m² of fertile land, ideal for agriculture, livestock or sustainability projects.
House: 173 m² house with 4 bedrooms, 2 bathrooms, spacious living room and functional kitchen. Needs some upgrading for modernization, offering the opportunity to personalize to your taste.
Outside Areas: Extensive areas for grazing, cultivation or creating leisure spaces, such as a swimming pool, gardens or organic vegetable garden.
Access: Good accessibility, 4 minutes from Avanca, with all the essential services within easy reach.
Investment potential:
Livestock: The land is ideal for raising cattle, with ample pasture and the possibility of building additional infrastructure.
Agriculture: Fertile soil, excellent for a variety of crops, from vineyards to vegetables, with the potential for sustainable exploitation.
Rural Tourism: Turn the property into a rural retreat or agro-tourism, offering visitors an authentic experience in the countryside.
Expansion and Modernization: Take advantage of the existing structure of the villa to create a modern home or a space to monetize as local accommodation.
Unique opportunity:
This farm is perfect for those looking for a peaceful space full of development possibilities. Whether you’re looking to live, invest or create an agricultural or tourist project, this property offers the space and potential you’re looking for.
Don’t miss this opportunity to acquire a piece of paradise in Avanca. Book your visit now and come and discover everything this farm has to offer!
#ref: 125994
Contact
House 4 Bedrooms
Ovar, S.João, Arada e S.Vicente de Pereira Jusã, Distrito de Aveiro
Used · 158m²
buy
300.000 €
Identificação do imóvel: ZMPT570044
Moradia T4 em Ovar com Jardim
Apresentamos uma impressionante moradia T4, situada numa localização privilegiada, a poucos minutos do centro de Ovar. Esta propriedade combina conforto, modernidade e sustentabilidade, oferecendo um espaço ideal para quem valoriza qualidade de vida, design funcional e acabamentos de alta qualidade. Pensada ao detalhe, esta casa proporciona um ambiente acolhedor e bem equipado, perfeito para criar memórias inesquecíveis em família.
Características da Moradia:
Rés do Chão:
- Jardim frontal encantador com árvores de fruto (mirtilos e tamarilhos) que dá acesso à porta principal.
- Hall de entrada espaçoso e acolhedor.
- Sala ampla com grandes janelas, muita luz natural e lareira, ideal para momentos de conforto.
- Cozinha moderna e funcional, com acesso direto ao alpendre.
- Alpendre, perfeito para relaxar, com vista para o jardim traseiro.
- Jardim traseiro com árvores de fruto (abacateiro, figueira, laranjeira, limoeiro, tangerineira), proporcionando um ambiente privado e natural.
- Quarto de visitas.
- Casa de banho de serviço.
- Despensa prática para arrumação adicional.
Primeiro Andar:
- Três quartos espaçosos:
- Suite: Quarto principal com casa de banho privada e varanda.
- Outro quarto também com varanda.
- Um terceiro quarto sem varanda.
- Casa de banho completa partilhada pelos dois quartos adicionais.
- Área de arrumos com acesso ao sótão.
Sótão:
- O sótão foi revestido com Roofmate para efeitos de isolamento e eficiência energética.
Garagem:
- Garagem fechada para dois carros.
Tecnologia e Sustentabilidade:
- Sistema de ventilação avançado (CTA - Central de Tratamento de Ar) em todas as divisões, sem humidade, que mantém uma temperatura constante de 18 graus e que renova o ar 24 horas por dia. Foram instalados dois CTAs: um no rés do chão e outro no sótão, garantindo a ventilação de toda a casa.
- Janelas duplas com vidros duplos, garantindo excelente isolamento acústico e térmico.
- Painéis fotovoltaicos para eficiência energética e redução de custos.
Informação conforme caderneta predial:
- Área do Terreno Integrante: 173,0000 m²
- Área Bruta Privativa: 157,9000 m²
- Área Bruta Dependente: 51,3000 m²
Informações Legais:
- Valor do Condomínio: 16,37€
- IMI: 251,62€
Venha conhecer esta moradia única e descubra porque pode ser o próximo lar da sua família! Marque já a sua visita!
3 razões para comprar com a Zome
+ acompanhamento
Com uma preparação e experiência única no mercado imobiliário, os consultores Zome põem toda a sua dedicação em dar-lhe o melhor acompanhamento, orientando-o com a máxima confiança, na direção certa das suas necessidades e ambições.
Daqui para a frente, vamos criar uma relação próxima e escutar com atenção as suas expectativas, porque a nossa prioridade é a sua felicidade! Porque é importante que sinta que está acompanhado, e que estamos consigo sempre.
+ simples
Os consultores Zome têm uma formação única no mercado, ancorada na partilha de experiência prática entre profissionais e fortalecida pelo conhecimento de neurociência aplicada que lhes permite simplificar e tornar mais eficaz a sua experiência imobiliária.
Deixe para trás os pesadelos burocráticos porque na Zome encontra o apoio total de uma equipa experiente e multidisciplinar que lhe dá suporte prático em todos os aspetos fundamentais, para que a sua experiência imobiliária supere as expectativas.
+ feliz
O nosso maior valor é entregar-lhe felicidade!
Liberte-se de preocupações e ganhe o tempo de qualidade que necessita para se dedicar ao que lhe faz mais feliz.
Agimos diariamente para trazer mais valor à sua vida com o aconselhamento fiável de que precisa para, juntos, conseguirmos atingir os melhores resultados.
Com a Zome nunca vai estar perdido ou desacompanhado e encontrará algo que não tem preço: a sua máxima tranquilidade!
É assim que se vai sentir ao longo de toda a experiência: Tranquilo, seguro, confortável e... FELIZ!
Notas:
1. Caso seja um consultor imobiliário, este imóvel está disponível para partilha de negócio. Não hesite em apresentar aos seus clientes compradores e fale connosco para agendar a sua visita.
2. Para maior facilidade na identificação deste imóvel, por favor, refira o respetivo ID ZMPT ou o respetivo agente que lhe tenha enviado a sugestão.
Moradia T4 em Ovar com Jardim
Apresentamos uma impressionante moradia T4, situada numa localização privilegiada, a poucos minutos do centro de Ovar. Esta propriedade combina conforto, modernidade e sustentabilidade, oferecendo um espaço ideal para quem valoriza qualidade de vida, design funcional e acabamentos de alta qualidade. Pensada ao detalhe, esta casa proporciona um ambiente acolhedor e bem equipado, perfeito para criar memórias inesquecíveis em família.
Características da Moradia:
Rés do Chão:
- Jardim frontal encantador com árvores de fruto (mirtilos e tamarilhos) que dá acesso à porta principal.
- Hall de entrada espaçoso e acolhedor.
- Sala ampla com grandes janelas, muita luz natural e lareira, ideal para momentos de conforto.
- Cozinha moderna e funcional, com acesso direto ao alpendre.
- Alpendre, perfeito para relaxar, com vista para o jardim traseiro.
- Jardim traseiro com árvores de fruto (abacateiro, figueira, laranjeira, limoeiro, tangerineira), proporcionando um ambiente privado e natural.
- Quarto de visitas.
- Casa de banho de serviço.
- Despensa prática para arrumação adicional.
Primeiro Andar:
- Três quartos espaçosos:
- Suite: Quarto principal com casa de banho privada e varanda.
- Outro quarto também com varanda.
- Um terceiro quarto sem varanda.
- Casa de banho completa partilhada pelos dois quartos adicionais.
- Área de arrumos com acesso ao sótão.
Sótão:
- O sótão foi revestido com Roofmate para efeitos de isolamento e eficiência energética.
Garagem:
- Garagem fechada para dois carros.
Tecnologia e Sustentabilidade:
- Sistema de ventilação avançado (CTA - Central de Tratamento de Ar) em todas as divisões, sem humidade, que mantém uma temperatura constante de 18 graus e que renova o ar 24 horas por dia. Foram instalados dois CTAs: um no rés do chão e outro no sótão, garantindo a ventilação de toda a casa.
- Janelas duplas com vidros duplos, garantindo excelente isolamento acústico e térmico.
- Painéis fotovoltaicos para eficiência energética e redução de custos.
Informação conforme caderneta predial:
- Área do Terreno Integrante: 173,0000 m²
- Área Bruta Privativa: 157,9000 m²
- Área Bruta Dependente: 51,3000 m²
Informações Legais:
- Valor do Condomínio: 16,37€
- IMI: 251,62€
Venha conhecer esta moradia única e descubra porque pode ser o próximo lar da sua família! Marque já a sua visita!
3 razões para comprar com a Zome
+ acompanhamento
Com uma preparação e experiência única no mercado imobiliário, os consultores Zome põem toda a sua dedicação em dar-lhe o melhor acompanhamento, orientando-o com a máxima confiança, na direção certa das suas necessidades e ambições.
Daqui para a frente, vamos criar uma relação próxima e escutar com atenção as suas expectativas, porque a nossa prioridade é a sua felicidade! Porque é importante que sinta que está acompanhado, e que estamos consigo sempre.
+ simples
Os consultores Zome têm uma formação única no mercado, ancorada na partilha de experiência prática entre profissionais e fortalecida pelo conhecimento de neurociência aplicada que lhes permite simplificar e tornar mais eficaz a sua experiência imobiliária.
Deixe para trás os pesadelos burocráticos porque na Zome encontra o apoio total de uma equipa experiente e multidisciplinar que lhe dá suporte prático em todos os aspetos fundamentais, para que a sua experiência imobiliária supere as expectativas.
+ feliz
O nosso maior valor é entregar-lhe felicidade!
Liberte-se de preocupações e ganhe o tempo de qualidade que necessita para se dedicar ao que lhe faz mais feliz.
Agimos diariamente para trazer mais valor à sua vida com o aconselhamento fiável de que precisa para, juntos, conseguirmos atingir os melhores resultados.
Com a Zome nunca vai estar perdido ou desacompanhado e encontrará algo que não tem preço: a sua máxima tranquilidade!
É assim que se vai sentir ao longo de toda a experiência: Tranquilo, seguro, confortável e... FELIZ!
Notas:
1. Caso seja um consultor imobiliário, este imóvel está disponível para partilha de negócio. Não hesite em apresentar aos seus clientes compradores e fale connosco para agendar a sua visita.
2. Para maior facilidade na identificação deste imóvel, por favor, refira o respetivo ID ZMPT ou o respetivo agente que lhe tenha enviado a sugestão.
Contact
House 4 Bedrooms
Águeda e Borralha, Distrito de Aveiro
Used · 171m²
With Garage
buy
295.000 €
Moradia com excelente localização na cidade de Águeda!
Rés-do-chão:
Cave ampla
Lavandaria e quarto (este quarto pode escritório ou arrumos)
Habitação independente T1: Inclui um quarto, sala de estar, cozinha com copa e WC completo. Equipado com fogão em inox e sistema de aquecimento central
Zona de telheiro com Churrasqueira
1º Andar:
3 quartos (incluindo uma suite)
Hall
Sala de estar e sala de jantar
Cozinha com copa
2 casas de banho (uma completa e uma de serviço)
Garagem para 2 carros e arrumos
Sistema de aquecimento central (recuperador de calor)
Exterior:
Amplo pátio frontal
Jardim (precisa paisagismo)
Canil, WC serviço e arrumos adicionais
Jardim Inferior: Piscina + Balneários + jardim - toda a zona precisa de obras
Varandas: Presentes em 2 quartos e na sala de estar e jantar
Remodelada em 2016: Inclui atualizações em janelas, portas, canalização, eletricidade, cozinhas e casas de banho.
Painéis de isolamento (Capoto): Instalados nas paredes exteriores em 2020
Painéis solares para aquecimento de águas
O Rc e o 1º andar têm entradas independentes exteriores e uma escadaria interior que faz a comunicação.
O 1º andar além da entrada pela zona da garagem tem ainda uma escadaria exterior de acesso.
Rés-do-chão:
Cave ampla
Lavandaria e quarto (este quarto pode escritório ou arrumos)
Habitação independente T1: Inclui um quarto, sala de estar, cozinha com copa e WC completo. Equipado com fogão em inox e sistema de aquecimento central
Zona de telheiro com Churrasqueira
1º Andar:
3 quartos (incluindo uma suite)
Hall
Sala de estar e sala de jantar
Cozinha com copa
2 casas de banho (uma completa e uma de serviço)
Garagem para 2 carros e arrumos
Sistema de aquecimento central (recuperador de calor)
Exterior:
Amplo pátio frontal
Jardim (precisa paisagismo)
Canil, WC serviço e arrumos adicionais
Jardim Inferior: Piscina + Balneários + jardim - toda a zona precisa de obras
Varandas: Presentes em 2 quartos e na sala de estar e jantar
Remodelada em 2016: Inclui atualizações em janelas, portas, canalização, eletricidade, cozinhas e casas de banho.
Painéis de isolamento (Capoto): Instalados nas paredes exteriores em 2020
Painéis solares para aquecimento de águas
O Rc e o 1º andar têm entradas independentes exteriores e uma escadaria interior que faz a comunicação.
O 1º andar além da entrada pela zona da garagem tem ainda uma escadaria exterior de acesso.
Contact
House 4 Bedrooms
Salreu, Estarreja, Distrito de Aveiro
Used · 53m²
With Garage
buy
150.000 €
Descrição do imóvel:
Este encantador prédio misto localizado em Salreu oferece uma combinação perfeita entre conforto e funcionalidade. Composto por uma casa de habitação com rés-do-chão e primeiro andar, este imóvel proporciona um ambiente acolhedor e espaçoso para toda a família.
No exterior, encontra-se um alpendre ideal para desfrutar de momentos ao ar livre, um pátio que oferece espaço adicional para lazer ou arrumos, e uma eira, perfeita para atividades agrícolas ou de lazer. O poço no terreno é uma mais-valia, garantindo o fornecimento de água para as diversas necessidades.
Além disso, o imóvel inclui um generoso terreno de cultivo, ideal para quem aprecia a vida no campo e deseja cultivar os seus próprios produtos. Este espaço é perfeito para quem procura a tranquilidade do campo sem abdicar do conforto moderno.
Esta é uma oportunidade única de adquirir um imóvel que combina habitação e terreno agrícola num local tranquilo e bem localizado.
NOTA: Telhado e alumínio novo.
Este encantador prédio misto localizado em Salreu oferece uma combinação perfeita entre conforto e funcionalidade. Composto por uma casa de habitação com rés-do-chão e primeiro andar, este imóvel proporciona um ambiente acolhedor e espaçoso para toda a família.
No exterior, encontra-se um alpendre ideal para desfrutar de momentos ao ar livre, um pátio que oferece espaço adicional para lazer ou arrumos, e uma eira, perfeita para atividades agrícolas ou de lazer. O poço no terreno é uma mais-valia, garantindo o fornecimento de água para as diversas necessidades.
Além disso, o imóvel inclui um generoso terreno de cultivo, ideal para quem aprecia a vida no campo e deseja cultivar os seus próprios produtos. Este espaço é perfeito para quem procura a tranquilidade do campo sem abdicar do conforto moderno.
Esta é uma oportunidade única de adquirir um imóvel que combina habitação e terreno agrícola num local tranquilo e bem localizado.
NOTA: Telhado e alumínio novo.
Contact
House 4 Bedrooms
Angeja, Albergaria-a-Velha, Distrito de Aveiro
Used · 132m²
buy
133.000 €
Moradia centenária T4, localizada no lugar do Fontão, freguesia de Angeja, na Rota dos Moinhos.
Esta moradia está implantada num terreno com 1543m2, área total de construção de 354m2, destina-se para habitação e uma das divisões para comércio e é composta por 2 pisos:
Cave:
Divisão ( antiga padaria)
Zona de lagar/arrumações
Wc
Rés do chão:
4 quartos
Cozinha
Sala comum
Exterior:
Arrecadação / garagem
A exposição solar do imóvel é nascente /poente, com vista para as montanhas.
Se procura um local sossegado, não hesite em me contatar!
.
.
Existem alguns moinhos na Ribeira do Fontão. A farinha para o fabrico do pão que é afamado.
Rota dos Moinhos - Os Moinhos de água predominam em Albergaria-a-Velha - o concelho com maior número de moinhos de água inventariados da Europa - e constituem um dos elementos importantes da paisagem rural das linhas de água que percorrem todo o concelho. São elementos com elevado valor patrimonial que deliciam a vista às gentes das suas terras e a todos os visitantes que se atrevem a visitá-los.
Albergaria-a-Velha é uma terra de tradições feita de água, pão e moinhos.
Pretende-se, com a Rota dos Moinhos de Albergaria-a-Velha, reavivar esta identidade através de um produto turístico e cultural que alia a preservação e valorização deste património nas suas vertentes material e imaterial.
A Rota dos Moinhos é uma oferta para residentes e visitantes que permite assim que estes possam conhecer melhor este concelho, as suas gentes e a sua história.
Centenary T4 house, located in Fontão, parish of Angeja, on Rota dos Moinhos.
This house is located on a plot of 1543m2, with a total construction area of 354m2, intended for housing and one of the divisions for commerce and consists of 2 floors:
Basement:
Division (former bakery)
Oil mill/storage area
Wc
Ground floor:
4 rooms
Kitchen
Common room
Exterior:
Storage room/garage
The property’s sun exposure is east/west, with views of the mountains.
If you are looking for a quiet place, don’t hesitate to contact me!
Fontão is a place belonging to the parish of Angeja, Municipality of Albergaria-a-Velha.
Former village of millers and bakers. It is located about 3 kilometers from the center of Vila de Angeja. There are two chapels, one of them at Quinta da Família de Augusto de Castro.
There are some mills in Ribeira do Fontão. The flour used to make the famous bread.
Rota dos Moinhos - Watermills predominate in Albergaria-a-Velha - the municipality with the largest number of watermills inventoried in Europe - and constitute one of the important elements of the rural landscape of the water lines that run throughout the municipality. These are elements with high heritage value that delight the eyes of the people of their lands and all visitors who dare to visit them.
Albergaria-a-Velha is a land of traditions made of water, bread and mills.
The aim, with the Rota dos Moinhos de Albergaria-a-Velha, is to revive this identity through a tourist and cultural product that combines the preservation and appreciation of this heritage in its material and immaterial aspects.
The Rota dos Moinhos is an offer for residents and visitors that allows them to get to know this municipality, its people and its history better.
;ID RE/MAX: (telefone)
Esta moradia está implantada num terreno com 1543m2, área total de construção de 354m2, destina-se para habitação e uma das divisões para comércio e é composta por 2 pisos:
Cave:
Divisão ( antiga padaria)
Zona de lagar/arrumações
Wc
Rés do chão:
4 quartos
Cozinha
Sala comum
Exterior:
Arrecadação / garagem
A exposição solar do imóvel é nascente /poente, com vista para as montanhas.
Se procura um local sossegado, não hesite em me contatar!
.
.
Existem alguns moinhos na Ribeira do Fontão. A farinha para o fabrico do pão que é afamado.
Rota dos Moinhos - Os Moinhos de água predominam em Albergaria-a-Velha - o concelho com maior número de moinhos de água inventariados da Europa - e constituem um dos elementos importantes da paisagem rural das linhas de água que percorrem todo o concelho. São elementos com elevado valor patrimonial que deliciam a vista às gentes das suas terras e a todos os visitantes que se atrevem a visitá-los.
Albergaria-a-Velha é uma terra de tradições feita de água, pão e moinhos.
Pretende-se, com a Rota dos Moinhos de Albergaria-a-Velha, reavivar esta identidade através de um produto turístico e cultural que alia a preservação e valorização deste património nas suas vertentes material e imaterial.
A Rota dos Moinhos é uma oferta para residentes e visitantes que permite assim que estes possam conhecer melhor este concelho, as suas gentes e a sua história.
Centenary T4 house, located in Fontão, parish of Angeja, on Rota dos Moinhos.
This house is located on a plot of 1543m2, with a total construction area of 354m2, intended for housing and one of the divisions for commerce and consists of 2 floors:
Basement:
Division (former bakery)
Oil mill/storage area
Wc
Ground floor:
4 rooms
Kitchen
Common room
Exterior:
Storage room/garage
The property’s sun exposure is east/west, with views of the mountains.
If you are looking for a quiet place, don’t hesitate to contact me!
Fontão is a place belonging to the parish of Angeja, Municipality of Albergaria-a-Velha.
Former village of millers and bakers. It is located about 3 kilometers from the center of Vila de Angeja. There are two chapels, one of them at Quinta da Família de Augusto de Castro.
There are some mills in Ribeira do Fontão. The flour used to make the famous bread.
Rota dos Moinhos - Watermills predominate in Albergaria-a-Velha - the municipality with the largest number of watermills inventoried in Europe - and constitute one of the important elements of the rural landscape of the water lines that run throughout the municipality. These are elements with high heritage value that delight the eyes of the people of their lands and all visitors who dare to visit them.
Albergaria-a-Velha is a land of traditions made of water, bread and mills.
The aim, with the Rota dos Moinhos de Albergaria-a-Velha, is to revive this identity through a tourist and cultural product that combines the preservation and appreciation of this heritage in its material and immaterial aspects.
The Rota dos Moinhos is an offer for residents and visitors that allows them to get to know this municipality, its people and its history better.
;ID RE/MAX: (telefone)
Contact
See more Properties for Sale, Houses - House Used, in Distrito de Aveiro
Bedrooms
Can’t find the property you’re looking for?
