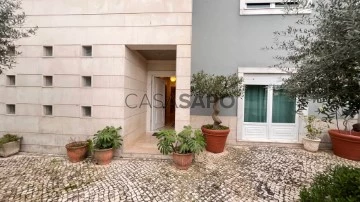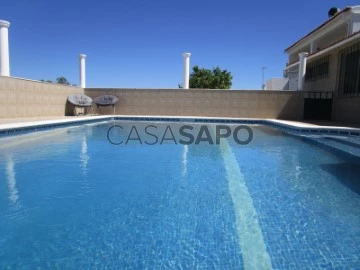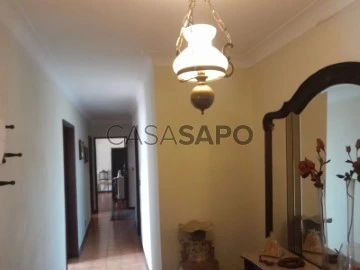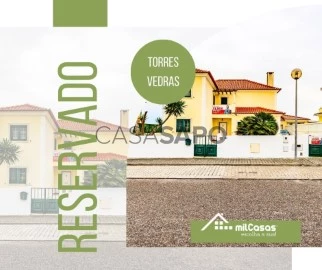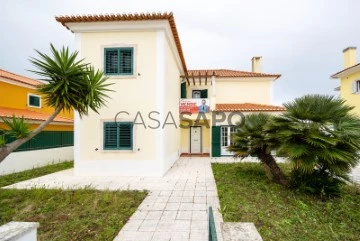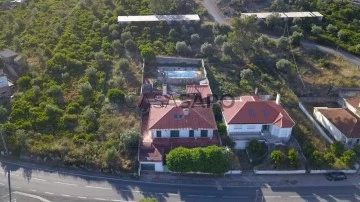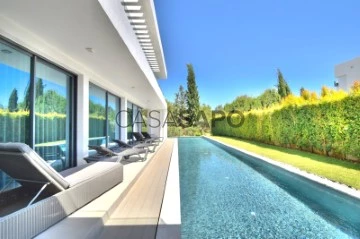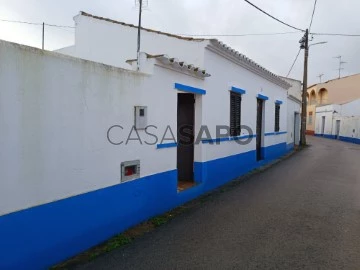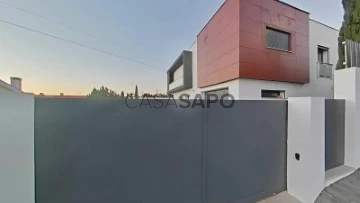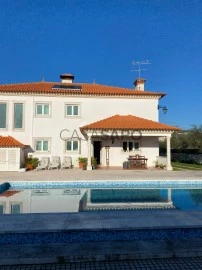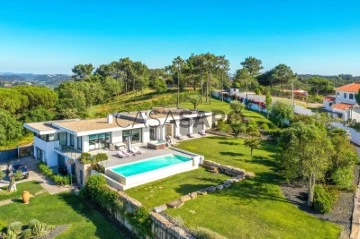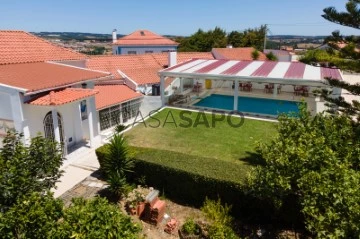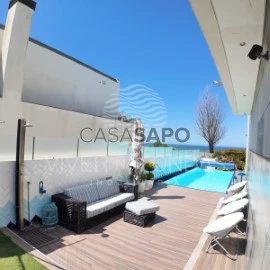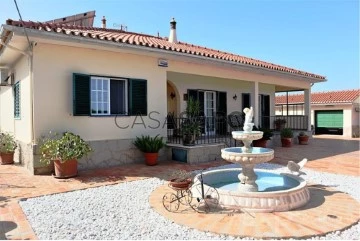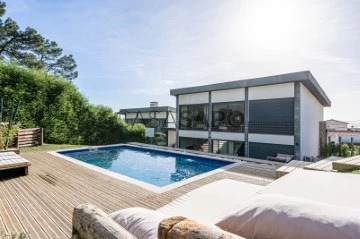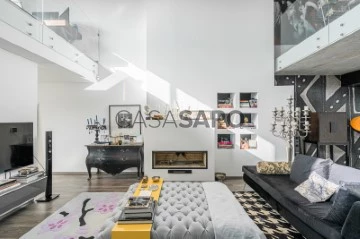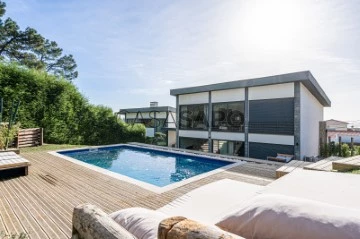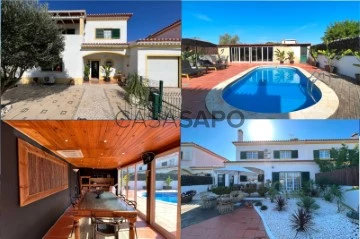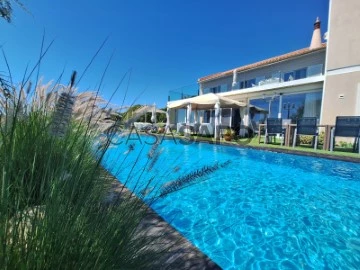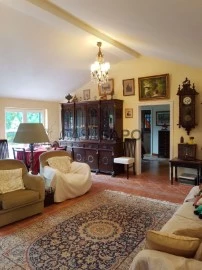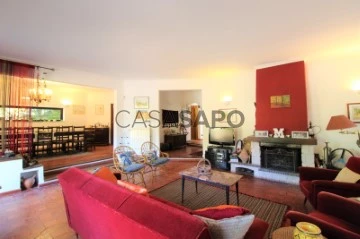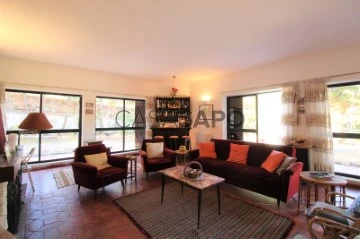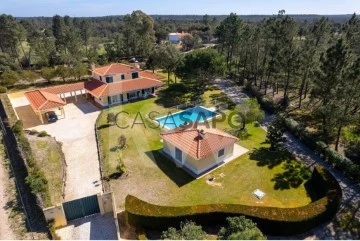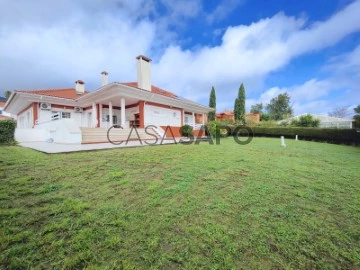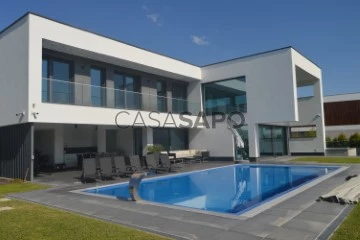Houses
4
Price
More filters
5,694 Properties for Sale, Houses - House 4 Bedrooms with more photos, Used
Map
Order by
More photos
House 4 Bedrooms
Rio Maior, Distrito de Santarém
Used · 323m²
With Garage
buy
290.000 €
House T4 in Chainça, composed of
Contact
House 4 Bedrooms Duplex
Azinhal, Castro Marim, Distrito de Faro
Used · 386m²
With Garage
buy
395.000 €
Charming Property in Azinhal with Villa and Commercial Building - Ideal for Residential and Business Use!
Welcome to this exceptional property located in Azinhal, Castro Marim! This charming property consists of a villa and an urban building designed for commercial use. With its spacious plot, beautiful garden, saltwater pool, and convenient location near the Algarve coast, this property offers a perfect blend of residential and business opportunities.
The villa has two floors, which are registered as two independent apartments, with possible individual use.
The ground floor of the villa features a well-designed layout, including a nice living room, kitchen, dining room, two bedrooms, office, bathroom, and pantry. The highlight of this floor is the direct access to the patio and garden, allowing for a seamless indoor-outdoor living experience. Modern amenities such as air conditioning, double glazing, and solar panels are also present.
The upper floor offers a comfortable living space with a living room, kitchen, two bedrooms, and bathroom. The balcony and terrace provide breathtaking views of the garden and create a tranquil and relaxing environment. Additional amenities like air conditioning, double glazing, and central heating are available on this floor as well.
The property also features a single-story urban building designed for commercial use. This building includes two spacious living rooms, a kitchen, storage rooms, a pantry, two bathrooms, an uncovered terrace, and a patio. The potential for renovation or rebuilding offers endless possibilities for various business ventures.
This property offers a 29 m2 garage, ensuring convenient parking space for residents and customers alike. The ample natural light throughout the property enhances the overall ambiance, creating a warm and inviting atmosphere.
Azinhal is a peaceful and pleasant town located just a short 15-minute drive from the Algarve coast, known for its stunning beaches, such as the beaches of Monte Gordo, Praia Verde, Altura, and Manta Rota. The property also benefits from its proximity to Castro Marim and Vila Real de Santo António, providing access to an array of shops and services. Furthermore, its convenient location near the Spanish border and a 50-minute drive to Faro International Airport offers excellent accessibility.
You can rely on our comprehensive assistance throughout the purchase process, from initial inquiries to support until the notarial deed. This charming property in Azinhal presents a unique opportunity for both residential and business use. With its well-designed villa, commercial building, and exceptional features, it truly captures the essence of comfortable living with convenient commercial options. Don’t miss out on this chance to explore the potential of this exceptional property - contact us today to schedule a visit!
Welcome to this exceptional property located in Azinhal, Castro Marim! This charming property consists of a villa and an urban building designed for commercial use. With its spacious plot, beautiful garden, saltwater pool, and convenient location near the Algarve coast, this property offers a perfect blend of residential and business opportunities.
The villa has two floors, which are registered as two independent apartments, with possible individual use.
The ground floor of the villa features a well-designed layout, including a nice living room, kitchen, dining room, two bedrooms, office, bathroom, and pantry. The highlight of this floor is the direct access to the patio and garden, allowing for a seamless indoor-outdoor living experience. Modern amenities such as air conditioning, double glazing, and solar panels are also present.
The upper floor offers a comfortable living space with a living room, kitchen, two bedrooms, and bathroom. The balcony and terrace provide breathtaking views of the garden and create a tranquil and relaxing environment. Additional amenities like air conditioning, double glazing, and central heating are available on this floor as well.
The property also features a single-story urban building designed for commercial use. This building includes two spacious living rooms, a kitchen, storage rooms, a pantry, two bathrooms, an uncovered terrace, and a patio. The potential for renovation or rebuilding offers endless possibilities for various business ventures.
This property offers a 29 m2 garage, ensuring convenient parking space for residents and customers alike. The ample natural light throughout the property enhances the overall ambiance, creating a warm and inviting atmosphere.
Azinhal is a peaceful and pleasant town located just a short 15-minute drive from the Algarve coast, known for its stunning beaches, such as the beaches of Monte Gordo, Praia Verde, Altura, and Manta Rota. The property also benefits from its proximity to Castro Marim and Vila Real de Santo António, providing access to an array of shops and services. Furthermore, its convenient location near the Spanish border and a 50-minute drive to Faro International Airport offers excellent accessibility.
You can rely on our comprehensive assistance throughout the purchase process, from initial inquiries to support until the notarial deed. This charming property in Azinhal presents a unique opportunity for both residential and business use. With its well-designed villa, commercial building, and exceptional features, it truly captures the essence of comfortable living with convenient commercial options. Don’t miss out on this chance to explore the potential of this exceptional property - contact us today to schedule a visit!
Contact
House 4 Bedrooms Duplex
Valongo, Valongo do Vouga, Águeda, Distrito de Aveiro
Used · 155m²
With Garage
buy
280.000 €
Fantástica Moradia T4 isolada, localizada em Valongo do Vouga, numa zona tranquila e ambiente relaxante, inclui terreno com possibilidade de construção, com uma área total de 6233m2.
No piso térreo situa-se a cave, onde encontramos um salão de jogos espaçoso, vocacionado para momentos de convívio com família ou com amigos, conta com recuperador de calor, criando um espaço agradável o ano inteiro.
Esta área conta com uma segunda cozinha de apoio ao salão, um wc completo e muita área de arrumação.
No andar superior, com escadaria interior, encontramos uma habitação plena de iluminação, alma tradicional e traços de elegante modernização. A sala de estar espaçosa, com pavimento flutuante permite acesso à extensa varanda que percorre a frente da moradia.
No interior, o corredor percorre longitudinalmente e interliga com os quartos com pavimento flutuante, wc completo e a cozinha completa com lareira aconchegante.
No espaço exterior muita natureza e espaços ajardinados para convívio, onde se encontra também nas traseiras o forno a lenha.
Dispõe de aparcamento coberto, com capacidade para pelo duas viaturas automóveis.
Para mais informações, estamos à sua disposição.
No piso térreo situa-se a cave, onde encontramos um salão de jogos espaçoso, vocacionado para momentos de convívio com família ou com amigos, conta com recuperador de calor, criando um espaço agradável o ano inteiro.
Esta área conta com uma segunda cozinha de apoio ao salão, um wc completo e muita área de arrumação.
No andar superior, com escadaria interior, encontramos uma habitação plena de iluminação, alma tradicional e traços de elegante modernização. A sala de estar espaçosa, com pavimento flutuante permite acesso à extensa varanda que percorre a frente da moradia.
No interior, o corredor percorre longitudinalmente e interliga com os quartos com pavimento flutuante, wc completo e a cozinha completa com lareira aconchegante.
No espaço exterior muita natureza e espaços ajardinados para convívio, onde se encontra também nas traseiras o forno a lenha.
Dispõe de aparcamento coberto, com capacidade para pelo duas viaturas automóveis.
Para mais informações, estamos à sua disposição.
Contact
House 4 Bedrooms
São Pedro da Cadeira, Torres Vedras, Distrito de Lisboa
Used · 200m²
With Garage
buy
Detached house, with 4 rooms, traditional architecture, inserted in a quiet urbanisation, with generous areas and great sun exposure 15 km from Ericeira and 15 km from Torres Vedras or Mafra.
Ground floor consisting of entrance hall, living room with fireplace, kitchen with pantry, equipped and completely refurbished, 1 bedroom with wardrobe and 1 bathroom. On the 1st upper floor we have circulation hall, 1 suite with respective private bathroom and access to balcony, 2 bedrooms both with wardrobe and balcony and 1 full bathroom.
Outside there is 1 entrance garden and another at the back (this one allows the construction of a swimming pool), shed with barbecue and garage.
The house is equipped with central vacuum and pre-installation of central heating.
This villa stands out for its location, plenty of natural light and unobstructed views, where it is possible to see the famous Montejunto and Socorro Mountains.
Contact us now and find out how you can book this milCasas opportunity!!
Do you need a Mortgage? We are credit intermediaries duly authorised by the Bank of Portugal No. 0007661 and we can help you find the best financing solutions for the purchase of your home.
We handle the entire financing process, always with the best solutions on the market, without bureaucracy or costs.
The information provided, although accurate, is merely informative and cannot be considered binding and is subject to change.
Ground floor consisting of entrance hall, living room with fireplace, kitchen with pantry, equipped and completely refurbished, 1 bedroom with wardrobe and 1 bathroom. On the 1st upper floor we have circulation hall, 1 suite with respective private bathroom and access to balcony, 2 bedrooms both with wardrobe and balcony and 1 full bathroom.
Outside there is 1 entrance garden and another at the back (this one allows the construction of a swimming pool), shed with barbecue and garage.
The house is equipped with central vacuum and pre-installation of central heating.
This villa stands out for its location, plenty of natural light and unobstructed views, where it is possible to see the famous Montejunto and Socorro Mountains.
Contact us now and find out how you can book this milCasas opportunity!!
Do you need a Mortgage? We are credit intermediaries duly authorised by the Bank of Portugal No. 0007661 and we can help you find the best financing solutions for the purchase of your home.
We handle the entire financing process, always with the best solutions on the market, without bureaucracy or costs.
The information provided, although accurate, is merely informative and cannot be considered binding and is subject to change.
Contact
House 4 Bedrooms
Mira de Aire, Porto de Mós, Distrito de Leiria
Used · 355m²
With Garage
buy
270.000 €
4 bedroom villa with large areas and with a huge potential, located in Mira D’aire, municipality of Porto de Mós
Villa consisting of kitchen, living room, four bedrooms, two bathrooms.
Villa with Garage, Outdoor Pool and Barbecue.
EXCELLENT OPPORTUNITY***
GARAGE*** and ***POOL***
MARK YOUR VISIT***
RIOMAGIC***
Villa consisting of kitchen, living room, four bedrooms, two bathrooms.
Villa with Garage, Outdoor Pool and Barbecue.
EXCELLENT OPPORTUNITY***
GARAGE*** and ***POOL***
MARK YOUR VISIT***
RIOMAGIC***
Contact
Luxury Modern 4 bedroom Villa in Vilamoura
House 4 Bedrooms Triplex
Vilamoura, Quarteira, Loulé, Distrito de Faro
Used · 200m²
With Garage
buy
2.150.000 €
Exquisite Luxury Modern Villa in a Prime Vilamoura Location!
Characterized by its spacious rooms and generous areas, from the garden to the bedrooms, this exclusive space meets the highest standards of comfort and sophistication, catering even to the most discerning individuals.
Upon entering the villa, you’re welcomed by a generous living room seamlessly connected to an open-space kitchen, all overlooking the garden. Noteworthy is the stunning pool, encircling the property on two sides reminiscent of the canals of Venice, which lends its name to this remarkable residence. Also on the ground floor is a ensuite bedroom with direct access to the garden and a guest WC.
The first floor hosts the three additional ensuite bedrooms, all with balconies overlooking the pool. On this level, you’ll find access to the top floor boasting a sprawling 360-degree view terrace.
This property also offers an underground garage with space for two vehicles, in addition to the outdoor parking area.
An exceptional investment for both primary residence and rental purposes. Don’t miss out on this remarkable opportunity!
Vilamoura is a prestigious and vibrant tourist resort located in the south of Portugal, in the Algarve region. Known for its beautiful beaches, world-class golf courses, luxurious marina, and a wide range of amenities, Vilamoura is one of the most popular destinations in the region, attracting visitors and investors from around the world. Here is some general information about Vilamoura:
1. **Location and Accessibility:** Vilamoura is situated in the Loulé municipality, in the Algarve region, approximately 25 km from Faro International Airport. It is easily accessible via well-connected roadways.
2. **Marina and Water Activities:** Vilamoura’s marina is one of the largest in Europe and is a hub of activity, filled with luxury yachts, shops, restaurants, and bars. It’s a focal point for water activities such as boat tours, sport fishing, diving, and other water adventures.
3. **Golf:** Vilamoura is famous for its world-renowned golf courses. With several well-designed and landscaped courses, it’s a golfer’s paradise.
4. **Beaches:** The region boasts beautiful golden sand beaches where visitors can relax, swim, and engage in water sports.
5. **Nightlife and Entertainment:** Vilamoura’s nightlife is bustling, with a variety of bars, restaurants, clubs, and casinos. There’s always something happening after sunset.
6. **Amenities and Facilities:** Vilamoura offers a wide range of amenities including luxury hotels, spas, sports centers, designer shops, shopping malls, supermarkets, and more.
7. **Outdoor Activities:** Besides golf, the area offers opportunities for hiking, cycling, horseback riding, and other outdoor activities.
8. **Real Estate and Investment:** Vilamoura is a sought-after destination for real estate investment, with many looking for luxury properties such as apartments, houses, and villas for both personal use and seasonal rentals.
9. **Events and Festivals:** Vilamoura hosts various events and festivals throughout the year, including sports competitions, music festivals, fairs, and more.
10. **Climate:** The Algarve, including Vilamoura, is known for its mild climate, with over 300 days of sunshine per year. Summers are hot and dry, and winters are mild.
Overall, Vilamoura is a destination that combines sophistication, natural beauty, and a wide range of activities to offer an exceptional experience to both visitors and residents.
Characterized by its spacious rooms and generous areas, from the garden to the bedrooms, this exclusive space meets the highest standards of comfort and sophistication, catering even to the most discerning individuals.
Upon entering the villa, you’re welcomed by a generous living room seamlessly connected to an open-space kitchen, all overlooking the garden. Noteworthy is the stunning pool, encircling the property on two sides reminiscent of the canals of Venice, which lends its name to this remarkable residence. Also on the ground floor is a ensuite bedroom with direct access to the garden and a guest WC.
The first floor hosts the three additional ensuite bedrooms, all with balconies overlooking the pool. On this level, you’ll find access to the top floor boasting a sprawling 360-degree view terrace.
This property also offers an underground garage with space for two vehicles, in addition to the outdoor parking area.
An exceptional investment for both primary residence and rental purposes. Don’t miss out on this remarkable opportunity!
Vilamoura is a prestigious and vibrant tourist resort located in the south of Portugal, in the Algarve region. Known for its beautiful beaches, world-class golf courses, luxurious marina, and a wide range of amenities, Vilamoura is one of the most popular destinations in the region, attracting visitors and investors from around the world. Here is some general information about Vilamoura:
1. **Location and Accessibility:** Vilamoura is situated in the Loulé municipality, in the Algarve region, approximately 25 km from Faro International Airport. It is easily accessible via well-connected roadways.
2. **Marina and Water Activities:** Vilamoura’s marina is one of the largest in Europe and is a hub of activity, filled with luxury yachts, shops, restaurants, and bars. It’s a focal point for water activities such as boat tours, sport fishing, diving, and other water adventures.
3. **Golf:** Vilamoura is famous for its world-renowned golf courses. With several well-designed and landscaped courses, it’s a golfer’s paradise.
4. **Beaches:** The region boasts beautiful golden sand beaches where visitors can relax, swim, and engage in water sports.
5. **Nightlife and Entertainment:** Vilamoura’s nightlife is bustling, with a variety of bars, restaurants, clubs, and casinos. There’s always something happening after sunset.
6. **Amenities and Facilities:** Vilamoura offers a wide range of amenities including luxury hotels, spas, sports centers, designer shops, shopping malls, supermarkets, and more.
7. **Outdoor Activities:** Besides golf, the area offers opportunities for hiking, cycling, horseback riding, and other outdoor activities.
8. **Real Estate and Investment:** Vilamoura is a sought-after destination for real estate investment, with many looking for luxury properties such as apartments, houses, and villas for both personal use and seasonal rentals.
9. **Events and Festivals:** Vilamoura hosts various events and festivals throughout the year, including sports competitions, music festivals, fairs, and more.
10. **Climate:** The Algarve, including Vilamoura, is known for its mild climate, with over 300 days of sunshine per year. Summers are hot and dry, and winters are mild.
Overall, Vilamoura is a destination that combines sophistication, natural beauty, and a wide range of activities to offer an exceptional experience to both visitors and residents.
Contact
House 4 Bedrooms
Azinhal, Castro Marim, Distrito de Faro
Used · 99m²
With Swimming Pool
buy
289.000 €
4 bedroom house, on Rua de Santa Barbara, center of Azinhal in Castro Marim - Algarve.
A typical Algarve house in Aldeia do Azinhal - Castro Marim.
With another annex measuring 30 square meters on the other side of the street, like a cellar.
The main house consists of 4 bedrooms, living room, kitchen, bathroom, terrace, garden and a patio with citrus trees and a well.
It is equipped and ready to live in. With built-in closets and storage room.
The garden has a well and space for a swimming pool.
There is a removable swimming pool in the garden.
It has a traditional wood oven and is sold furnished and equipped.
Recently renovated kitchen and bathroom.
Located 15 minutes from the best beaches in the Algarve.
About 50 minutes from Faro Airport.
Just 10 minutes from the Center of Castro Marim and the Border with Spain, Ayamonte.
Book your Visit.
** We assist with the entire Buying and Sales Process**
A typical Algarve house in Aldeia do Azinhal - Castro Marim.
With another annex measuring 30 square meters on the other side of the street, like a cellar.
The main house consists of 4 bedrooms, living room, kitchen, bathroom, terrace, garden and a patio with citrus trees and a well.
It is equipped and ready to live in. With built-in closets and storage room.
The garden has a well and space for a swimming pool.
There is a removable swimming pool in the garden.
It has a traditional wood oven and is sold furnished and equipped.
Recently renovated kitchen and bathroom.
Located 15 minutes from the best beaches in the Algarve.
About 50 minutes from Faro Airport.
Just 10 minutes from the Center of Castro Marim and the Border with Spain, Ayamonte.
Book your Visit.
** We assist with the entire Buying and Sales Process**
Contact
House 4 Bedrooms Duplex
Atalaia, Vila Nova da Barquinha, Distrito de Santarém
Used · 226m²
With Garage
buy
350.000 €
Modern 4 Bedroom Villa in Atalaia - Elegance and Comfort in the Municipality of Vila Nova da Barquinha
We present this magnificent 4 bedroom villa, located in the picturesque town of Atalaia, in the municipality of Vila Nova da Barquinha, district of Santarém.
Built with high quality materials, this modern design house is in impeccable condition - like new - ready to welcome your family with all the comfort and sophistication it deserves.
Key features:
Floor 0:
Modern kitchen in open space, fully equipped, with pellet stove, ideal for creating a cosy and functional environment.
Service bathroom, with excellent finishes.
Spacious pantry for extra storage.
Engine room and storage room for intelligent use of available space.
Large garage with space up to two cars.
Floor 1:
Three bedrooms with very generous areas, including a suite with an elegant walk-in closet, providing privacy and comfort.
Bright office, perfect for those who need a workspace at home.
Modern and well-equipped service bathroom.
Balcony that offers an unobstructed view, ideal for moments of relaxation outdoors.
The large outdoor space of the villa can be transformed into a true oasis of comfort and fun, ideal for unforgettable moments with family and friends.
This space can be meticulously planned to include a modern design swimming pool, surrounded by a treated wood deck, which not only enhances the environment, but also offers a perfect relaxation area to sunbathe or enjoy a quiet read.
Next to the pool, a covered leisure area can be created, equipped with an elegant pergola that provides shade during the hottest days. Here, you can have a large dining table and comfortable chairs, creating the perfect environment for outdoor lunches and dinners. A built-in barbecue or outdoor kitchenette can be integrated, allowing you to prepare delicious meals without having to move away from your guests.
To complete this space, a landscaped garden with native plants and colourful flowers can add a touch of nature and serenity, while a seating area with comfortable sofas and cushions provides the ideal place for relaxed conversations at the end of the day. If you wish, you can also consider installing a small outdoor lighting system, creating a cosy and sophisticated atmosphere to extend your convivial evenings.
With this use of outdoor space, you will have at your disposal a private refuge where comfort, beauty and functionality come together, providing you with unforgettable moments of leisure and sharing with those you love most.
This villa stands out not only for its contemporary design and high-quality finishes, but also for its ample indoor and outdoor space and privileged location.
Inserted in a quiet residential area, surrounded by other villas, it offers the tranquillity of a familiar and safe environment, just a few minutes from the main access roads, such as the A23 (A1) and A13.
Just 5 minutes from Vila Nova da Barquinha and Entroncamento, you will have access to a variety of shops and services, ensuring all the necessary amenities for your day-to-day life.
On a financial level, count on our support 100%, since we have partnerships with several credit intermediaries to present each customer with the Ideal solution and ensure the completion of the business!
With enormous ambition in this area of the country, count on SAFTI and the dynamism and dedication of its local real estate agents to help all our clients in the acquisition of their property of choice!
We help with the entire process and guarantee follow-up until the deed!
If you are looking for a modern villa, with luxury finishes, in a strategic location that combines serenity with accessibility, this is the perfect choice for you and your family.
Come and see this 4 bedroom villa in Atalaia and let yourself be enchanted by your new home!
Call me to arrange a viewing or for more information.
We present this magnificent 4 bedroom villa, located in the picturesque town of Atalaia, in the municipality of Vila Nova da Barquinha, district of Santarém.
Built with high quality materials, this modern design house is in impeccable condition - like new - ready to welcome your family with all the comfort and sophistication it deserves.
Key features:
Floor 0:
Modern kitchen in open space, fully equipped, with pellet stove, ideal for creating a cosy and functional environment.
Service bathroom, with excellent finishes.
Spacious pantry for extra storage.
Engine room and storage room for intelligent use of available space.
Large garage with space up to two cars.
Floor 1:
Three bedrooms with very generous areas, including a suite with an elegant walk-in closet, providing privacy and comfort.
Bright office, perfect for those who need a workspace at home.
Modern and well-equipped service bathroom.
Balcony that offers an unobstructed view, ideal for moments of relaxation outdoors.
The large outdoor space of the villa can be transformed into a true oasis of comfort and fun, ideal for unforgettable moments with family and friends.
This space can be meticulously planned to include a modern design swimming pool, surrounded by a treated wood deck, which not only enhances the environment, but also offers a perfect relaxation area to sunbathe or enjoy a quiet read.
Next to the pool, a covered leisure area can be created, equipped with an elegant pergola that provides shade during the hottest days. Here, you can have a large dining table and comfortable chairs, creating the perfect environment for outdoor lunches and dinners. A built-in barbecue or outdoor kitchenette can be integrated, allowing you to prepare delicious meals without having to move away from your guests.
To complete this space, a landscaped garden with native plants and colourful flowers can add a touch of nature and serenity, while a seating area with comfortable sofas and cushions provides the ideal place for relaxed conversations at the end of the day. If you wish, you can also consider installing a small outdoor lighting system, creating a cosy and sophisticated atmosphere to extend your convivial evenings.
With this use of outdoor space, you will have at your disposal a private refuge where comfort, beauty and functionality come together, providing you with unforgettable moments of leisure and sharing with those you love most.
This villa stands out not only for its contemporary design and high-quality finishes, but also for its ample indoor and outdoor space and privileged location.
Inserted in a quiet residential area, surrounded by other villas, it offers the tranquillity of a familiar and safe environment, just a few minutes from the main access roads, such as the A23 (A1) and A13.
Just 5 minutes from Vila Nova da Barquinha and Entroncamento, you will have access to a variety of shops and services, ensuring all the necessary amenities for your day-to-day life.
On a financial level, count on our support 100%, since we have partnerships with several credit intermediaries to present each customer with the Ideal solution and ensure the completion of the business!
With enormous ambition in this area of the country, count on SAFTI and the dynamism and dedication of its local real estate agents to help all our clients in the acquisition of their property of choice!
We help with the entire process and guarantee follow-up until the deed!
If you are looking for a modern villa, with luxury finishes, in a strategic location that combines serenity with accessibility, this is the perfect choice for you and your family.
Come and see this 4 bedroom villa in Atalaia and let yourself be enchanted by your new home!
Call me to arrange a viewing or for more information.
Contact
House 4 Bedrooms
Sarzedas, Castelo Branco, Distrito de Castelo Branco
Used · 269m²
buy
229.000 €
Excelente Moradia situada na Simpatica Aldeia de Azenha de Cima - Sarzedas - Castelo Branco.
Na Azenha de Cima, com uma vista Indescritível para as Serras de Moradal e Magarefa. encontramos esta fantástica Moradia com muros de pedra e outros pormenores com 900m2 de terreno e possibilidade de montagem, com uma acolhedora casa recuperada.
Ideal para pequena agricultura familiar pela sua área, terra fértil e água em abundância, mas é igualmente boa para quem gosta de viver no campo ou para segunda habitação, ou ainda para alojamento local, tendo em conta a sua localização, ampliando a sua rentabilidade.
Ao percorrer os trilhos da quinta, encontramos variadíssimas árvores de fruto com espaço de cultivo produtos hortícolas.
Telheiro para viaturas casas de arrumos, fornos, 2 cozinhas exteriores, 1 no interior, adega, wc no exterior, casas para criar animais,
Pronta a habitar localizada a casa, reconstruída a partir de uma casa antiga, mantendo as paredes em pedra | granito, no R/C cozinha, sala, despensa, no 1º andar 4 quartos, wc renovado pronto a habitar.
A moradia (tipologia T4), com uma área útil de 269 m², com 2 pisos e 900m2 de terreno à volta da moradia.
Esta pode ser a sua habitação permanente, a sua casa de férias ou o seu negócio de alojamento local ou turismo rural. Um espaço para trabalhar, desfrutar e alugar.
A sua localização privilegiada permite acesso fácil e rápido à cidade de castelo branco, acesso à A23, à Serra da Estrela e outras aldeias e vilas típicas da região.Aqui domina a tranquilidade. Veja com os seus olhos agenda uma visita !
Características:
Características Exteriores - Barbeque; Jardim; Sistema de rega;
Características Interiores - Sotão; Hall de entrada; Lareira; Mobilado; Kitchenet; Casa de Banho da Suite; Closet; Roupeiros; Quarto de hóspedes em anexo; Lavandaria;
Características Gerais - Primeiro Proprietário; Despensa;
Orientação - Nascente; Norte; Noroeste; Nordeste; Sul; Sudeste; Sudoeste; Poente;
Outros Equipamentos - Máquina de lavar louça; Frigorífico; Máquina de lavar roupa;
Vistas - Vista lago; Vista montanha; Vista jardim; Vista campo; Vista rio;
Outras características - Parque para estacionamento; Varanda; Garagem para 2 Carros; Cozinha Equipada; Arrecadação; Moradia; Acesso apropriado a pessoas com mobilidade reduzida;
Possibilidade de acrescentar Pavilhao e Mais Terreno
Disponivel para todos os esclarecimentos !
Na Azenha de Cima, com uma vista Indescritível para as Serras de Moradal e Magarefa. encontramos esta fantástica Moradia com muros de pedra e outros pormenores com 900m2 de terreno e possibilidade de montagem, com uma acolhedora casa recuperada.
Ideal para pequena agricultura familiar pela sua área, terra fértil e água em abundância, mas é igualmente boa para quem gosta de viver no campo ou para segunda habitação, ou ainda para alojamento local, tendo em conta a sua localização, ampliando a sua rentabilidade.
Ao percorrer os trilhos da quinta, encontramos variadíssimas árvores de fruto com espaço de cultivo produtos hortícolas.
Telheiro para viaturas casas de arrumos, fornos, 2 cozinhas exteriores, 1 no interior, adega, wc no exterior, casas para criar animais,
Pronta a habitar localizada a casa, reconstruída a partir de uma casa antiga, mantendo as paredes em pedra | granito, no R/C cozinha, sala, despensa, no 1º andar 4 quartos, wc renovado pronto a habitar.
A moradia (tipologia T4), com uma área útil de 269 m², com 2 pisos e 900m2 de terreno à volta da moradia.
Esta pode ser a sua habitação permanente, a sua casa de férias ou o seu negócio de alojamento local ou turismo rural. Um espaço para trabalhar, desfrutar e alugar.
A sua localização privilegiada permite acesso fácil e rápido à cidade de castelo branco, acesso à A23, à Serra da Estrela e outras aldeias e vilas típicas da região.Aqui domina a tranquilidade. Veja com os seus olhos agenda uma visita !
Características:
Características Exteriores - Barbeque; Jardim; Sistema de rega;
Características Interiores - Sotão; Hall de entrada; Lareira; Mobilado; Kitchenet; Casa de Banho da Suite; Closet; Roupeiros; Quarto de hóspedes em anexo; Lavandaria;
Características Gerais - Primeiro Proprietário; Despensa;
Orientação - Nascente; Norte; Noroeste; Nordeste; Sul; Sudeste; Sudoeste; Poente;
Outros Equipamentos - Máquina de lavar louça; Frigorífico; Máquina de lavar roupa;
Vistas - Vista lago; Vista montanha; Vista jardim; Vista campo; Vista rio;
Outras características - Parque para estacionamento; Varanda; Garagem para 2 Carros; Cozinha Equipada; Arrecadação; Moradia; Acesso apropriado a pessoas com mobilidade reduzida;
Possibilidade de acrescentar Pavilhao e Mais Terreno
Disponivel para todos os esclarecimentos !
Contact
House 4 Bedrooms Duplex
Poutena, Vilarinho do Bairro, Anadia, Distrito de Aveiro
Used · 290m²
With Garage
buy
350.000 €
Moradia familiar em Vilarinho do Bairro
Descrição :
Casa Principal :
- 4 quartos
- 3 WCS
- Sala
Exterior:
- Anexo
-Piscina
Garagem
Espaço de lazer para crianças
- Zona verde incluindo zonas verdes
A Moradia possui como sistema de produção AQS, colector solar do tipo circulação forçada com o apoio de bomba de calor e possui como sistema de climatização aquecimento central com apoio de recuperador de calor a lenha (biomassa), na estação de aquecimento
Esta Moradia localiza-se a 25 minutos Aveiro, e a 25 Minutos de Coimbra
Ideal para quem privilegia ambientes calmos e luminosos, com envolvente agradável, privacidade e boas áreas exteriores.
Aguardamos o seu contacto, sem compromisso, e fique a conhecer as demais potencialidades deste imóvel,
Agende sua visita!
A Magnificat ReaL Estate dedica-se na mediação imobiliária de transações de compra, venda e arrendamento de imóveis.
Também prestamos serviços de Gestão de Imóveis e Gestão de Arrendamentos.
Trabalhamos com um parceiro oficial de Intermediação de Crédito - certificado pelo Banco de Portugal. e podemos apoiá-lo no processo de crédito apresentando-lhe a melhor solução para o seu caso.
#Magnificatrealestate
#Invistanointerior
#Poutena
#Aveiro
Descrição :
Casa Principal :
- 4 quartos
- 3 WCS
- Sala
Exterior:
- Anexo
-Piscina
Garagem
Espaço de lazer para crianças
- Zona verde incluindo zonas verdes
A Moradia possui como sistema de produção AQS, colector solar do tipo circulação forçada com o apoio de bomba de calor e possui como sistema de climatização aquecimento central com apoio de recuperador de calor a lenha (biomassa), na estação de aquecimento
Esta Moradia localiza-se a 25 minutos Aveiro, e a 25 Minutos de Coimbra
Ideal para quem privilegia ambientes calmos e luminosos, com envolvente agradável, privacidade e boas áreas exteriores.
Aguardamos o seu contacto, sem compromisso, e fique a conhecer as demais potencialidades deste imóvel,
Agende sua visita!
A Magnificat ReaL Estate dedica-se na mediação imobiliária de transações de compra, venda e arrendamento de imóveis.
Também prestamos serviços de Gestão de Imóveis e Gestão de Arrendamentos.
Trabalhamos com um parceiro oficial de Intermediação de Crédito - certificado pelo Banco de Portugal. e podemos apoiá-lo no processo de crédito apresentando-lhe a melhor solução para o seu caso.
#Magnificatrealestate
#Invistanointerior
#Poutena
#Aveiro
Contact
House 4 Bedrooms Duplex
Casal do Aguiar, Alfeizerão, Alcobaça, Distrito de Leiria
Used · 157m²
With Garage
buy
1.650.000 €
This modern two-storey villa offers a breathtaking view of the Bay of São Martinho do Porto, one of the most beautiful in Europe.
. On the ground floor, we find a T2, two suites, a living room with kitchenette, a service bathroom and a gym.
On the first floor, a suite, two bedrooms and an additional bathroom for the bedrooms.
We also find a service bathroom, a modern kitchen with high-quality appliances, a dining room, a living room and a games room.
All rooms offer sea views, more properly view of St. Martin’s Bay.
Outside, we find a large terrace with an infinity pool and a jacuzzi, with stunning views of the Bay of São Martinho do Porto.
A beautiful barbecue lined in rustic stone that provides a conviviality in family and friends unique moments.
The garden is well protected and includes a beautiful lake and an area dedicated to organic horticulture.
At the end of the plot, two wooden houses, each with two bedrooms, living room, bathroom and fully equipped kitchen, perfect for receiving friends.
The land is completely fenced, providing tranquility and privacy.
This villa offers all the comfort and luxury to live in a stunning and tranquil environment, with an exceptional view of the Bay of São Martinho.~
It is the perfect place to enjoy moments of relaxation and leisure with family and friends.
Hall 8,30 m2
Living / dining room 55 m2
Kitchen 13,70 m2
Circulation 6,80 m2
Shared bathroom 2,30 m2
Laundry 5,70 m2
Room 14,40 m2
Room 14,40 m2
Shared bathroom 6,90 m2
Suite Room 18,90 m2
Closet 4,40 m2
Bathroom suite 6,70 m2
Terrace 157,70 m2
Swimming pool 40 m2
Basement 128.40 m2
Circulation 4 m2
Hall 8,30 m2
Kitchen 11,20 m2
Living room 26,60 m2
Bathroom 4,90 m2
Room 14,90 m2
Garage 36 m2
. On the ground floor, we find a T2, two suites, a living room with kitchenette, a service bathroom and a gym.
On the first floor, a suite, two bedrooms and an additional bathroom for the bedrooms.
We also find a service bathroom, a modern kitchen with high-quality appliances, a dining room, a living room and a games room.
All rooms offer sea views, more properly view of St. Martin’s Bay.
Outside, we find a large terrace with an infinity pool and a jacuzzi, with stunning views of the Bay of São Martinho do Porto.
A beautiful barbecue lined in rustic stone that provides a conviviality in family and friends unique moments.
The garden is well protected and includes a beautiful lake and an area dedicated to organic horticulture.
At the end of the plot, two wooden houses, each with two bedrooms, living room, bathroom and fully equipped kitchen, perfect for receiving friends.
The land is completely fenced, providing tranquility and privacy.
This villa offers all the comfort and luxury to live in a stunning and tranquil environment, with an exceptional view of the Bay of São Martinho.~
It is the perfect place to enjoy moments of relaxation and leisure with family and friends.
Hall 8,30 m2
Living / dining room 55 m2
Kitchen 13,70 m2
Circulation 6,80 m2
Shared bathroom 2,30 m2
Laundry 5,70 m2
Room 14,40 m2
Room 14,40 m2
Shared bathroom 6,90 m2
Suite Room 18,90 m2
Closet 4,40 m2
Bathroom suite 6,70 m2
Terrace 157,70 m2
Swimming pool 40 m2
Basement 128.40 m2
Circulation 4 m2
Hall 8,30 m2
Kitchen 11,20 m2
Living room 26,60 m2
Bathroom 4,90 m2
Room 14,90 m2
Garage 36 m2
Contact
House 4 Bedrooms
Lourinhã e Atalaia, Distrito de Lisboa
Used · 381m²
buy
900.000 €
- Main house with fireplace, 3 bedrooms, 2 living rooms, 3 bathrooms, large kitchen and sunroom.
- Heated indoor pool with direct access by the sunroom.
- Cellar recovered with the original barrotes, large right foot, library where the grapes were trodden, large hall, bathroom, storage room, office and wine cellar.
- Independent house with kitchen and living room in open space, bedroom and bathroom.
- Barbecue house.
- Well with recovery of river waters with full bathroom.
- Wood House.
- Well house for storage.
- Collection of Portuguese tiles.
- All led lighting.
- Closed garage for 3 cars.
-Add quiet, privacy just 5 minutes from the beaches and 45 minutes from Lisbon.
- Heated indoor pool with direct access by the sunroom.
- Cellar recovered with the original barrotes, large right foot, library where the grapes were trodden, large hall, bathroom, storage room, office and wine cellar.
- Independent house with kitchen and living room in open space, bedroom and bathroom.
- Barbecue house.
- Well with recovery of river waters with full bathroom.
- Wood House.
- Well house for storage.
- Collection of Portuguese tiles.
- All led lighting.
- Closed garage for 3 cars.
-Add quiet, privacy just 5 minutes from the beaches and 45 minutes from Lisbon.
Contact
House 4 Bedrooms
Gulpilhares e Valadares, Vila Nova de Gaia, Distrito do Porto
Used · 254m²
With Garage
buy
990.000 €
Luxury villa by the sea in Francelos!
If you dream of living in a seaside paradise, this is the opportunity of your dreams! We present a stunning pool villa on the stunning Francelos Beach.
**Unique Features:
- Privileged location, just a few steps from the golden sand and crystal clear waves of the sea.
- Modern design and large spaces.
- Private pool to relax in the sun and cool off in style.
- Balconies with panoramic sea views.
**Property Details:
- Spacious and bright rooms, ideal for families or to receive guests.
- Kitchen equipped with high quality finishes.
- Elegant and cozy living rooms, perfect for convivial moments.
- Well-kept garden, a green refuge next to the ocean.
**Seaside Lifestyle:
Imagine waking up every morning to the sea breeze and the sound of waves as your soundtrack. Live unforgettable moments on the beach, practice water sports or simply relax under the sun.
**Privileged Location:
Francelos Beach is known for its natural beauty and peaceful environment, providing an incomparable quality of life. Close to shops, restaurants and with easy access to the main transport routes.
**Don’t miss this unique opportunity to live your dream by the sea!
Schedule a visit now to see this incredible house in Francelos in person. Be the proud owner of this slice of seaside paradise!
VIVER NAS ONDAS is a real estate agency with 17 years of experience that also acts as a CREDIT INTERMEDIARY, duly authorized by the Bank of Portugal (Reg. 3151).
Our team is made up of passionate and dedicated professionals, ready to make your dreams come true.
We take responsibility for taking care of the entire financing process, providing you with peace of mind and security. We are committed to finding the best mortgage solutions available on the market, and we work tirelessly to achieve this goal.
We take care of every detail of the process, from analyzing your financial needs to presenting the financing options that best suit your profile.
Our mission is to offer an excellent service, putting your interests first. We work with commitment and dedication to make the process of obtaining a mortgage loan simpler and more effective for you.
If you dream of living in a seaside paradise, this is the opportunity of your dreams! We present a stunning pool villa on the stunning Francelos Beach.
**Unique Features:
- Privileged location, just a few steps from the golden sand and crystal clear waves of the sea.
- Modern design and large spaces.
- Private pool to relax in the sun and cool off in style.
- Balconies with panoramic sea views.
**Property Details:
- Spacious and bright rooms, ideal for families or to receive guests.
- Kitchen equipped with high quality finishes.
- Elegant and cozy living rooms, perfect for convivial moments.
- Well-kept garden, a green refuge next to the ocean.
**Seaside Lifestyle:
Imagine waking up every morning to the sea breeze and the sound of waves as your soundtrack. Live unforgettable moments on the beach, practice water sports or simply relax under the sun.
**Privileged Location:
Francelos Beach is known for its natural beauty and peaceful environment, providing an incomparable quality of life. Close to shops, restaurants and with easy access to the main transport routes.
**Don’t miss this unique opportunity to live your dream by the sea!
Schedule a visit now to see this incredible house in Francelos in person. Be the proud owner of this slice of seaside paradise!
VIVER NAS ONDAS is a real estate agency with 17 years of experience that also acts as a CREDIT INTERMEDIARY, duly authorized by the Bank of Portugal (Reg. 3151).
Our team is made up of passionate and dedicated professionals, ready to make your dreams come true.
We take responsibility for taking care of the entire financing process, providing you with peace of mind and security. We are committed to finding the best mortgage solutions available on the market, and we work tirelessly to achieve this goal.
We take care of every detail of the process, from analyzing your financial needs to presenting the financing options that best suit your profile.
Our mission is to offer an excellent service, putting your interests first. We work with commitment and dedication to make the process of obtaining a mortgage loan simpler and more effective for you.
Contact
House 4 Bedrooms
Luz de Tavira e Santo Estêvão, Distrito de Faro
Used · 150m²
With Garage
buy
750.000 €
Excellent opportunity to acquire a highly equipped house with excellent materials, from thermal insulation to all the equipment that offers all the comfort to enjoy with the family.
The villa consists of 4 bedrooms, living room, dining room, kitchen and dining room, 3 bathrooms, outside facing south it has a large sunroom ideal for enjoying the outdoor space under shelter with access to the basement.
For room temperature it has air conditioning units, two fireplaces that provide heat for two of the bedrooms, one of which is the bedroom en suite, and also the installation of a stove.
On the side we can also count on a summer kitchen and laundry room, 1 garage with automatic gate and also a porch equipped with two BBQs and a dishwasher and 1 bathroom.
The pool has salt water, highly equipped to facilitate maintenance, from 1 robot that cleans the pool to two different covers to keep the pool clean and keep the water at an appropriate temperature, on the side of the pool an annex where the pumps are located , plumbing with PVC pipes.
Covered parking with capacity for 3 cars, throughout the area surrounding the house and the pool the floor is covered with tiles, designed to be a self-sustainable house equipped with 18 photovoltaic solar panels with Tesla batteries, surveillance cameras connected to the cell phone, doorbell system connected to the cell phone, septic tank, water from the dam, borehole, 1 tank with a capacity of 60 thousand L to support the vegetable garden, 1 cistern, automatic irrigation, 1 greenhouse, a warehouse, several fruit trees, large land with fence of 3461 m2, all insulated with fence.
Just 12 km away from the City of Tavira and beaches.
Don’t miss the opportunity and discover your future home.
The villa consists of 4 bedrooms, living room, dining room, kitchen and dining room, 3 bathrooms, outside facing south it has a large sunroom ideal for enjoying the outdoor space under shelter with access to the basement.
For room temperature it has air conditioning units, two fireplaces that provide heat for two of the bedrooms, one of which is the bedroom en suite, and also the installation of a stove.
On the side we can also count on a summer kitchen and laundry room, 1 garage with automatic gate and also a porch equipped with two BBQs and a dishwasher and 1 bathroom.
The pool has salt water, highly equipped to facilitate maintenance, from 1 robot that cleans the pool to two different covers to keep the pool clean and keep the water at an appropriate temperature, on the side of the pool an annex where the pumps are located , plumbing with PVC pipes.
Covered parking with capacity for 3 cars, throughout the area surrounding the house and the pool the floor is covered with tiles, designed to be a self-sustainable house equipped with 18 photovoltaic solar panels with Tesla batteries, surveillance cameras connected to the cell phone, doorbell system connected to the cell phone, septic tank, water from the dam, borehole, 1 tank with a capacity of 60 thousand L to support the vegetable garden, 1 cistern, automatic irrigation, 1 greenhouse, a warehouse, several fruit trees, large land with fence of 3461 m2, all insulated with fence.
Just 12 km away from the City of Tavira and beaches.
Don’t miss the opportunity and discover your future home.
Contact
House 4 Bedrooms
Cabanelas, Vila Verde, Distrito de Braga
Used · 645m²
buy
1.499.000 €
Identificação do imóvel: ZMPT563598
Moradia individual T4+1 com piscina interior de água aquecida, a poucos minutos de Braga.
Moradia com jardim, lago e espaço para piscina exterior.
Moradia situada em zona calma e grande privacidade. A 10 minutos de Vila Verde e a 10 minutos de Braga. Com fáceis acessos às cidades circundantes.
Constituida por:
Piso 0:
- Wc exterior completo;
- Arrumos;
- Casa das máquinas para o sistema de aquecimento e arrefecimento da casa a través de duas bombas de calor ligadas a 4 furos de Géotermia, caldeira a peletes e paineis solares para aquecimento da água da piscina;
- Escritório;
- Quarto de hóspedes;
- 1 Wc completo de apoio ao quarto de hóspedes e escritório;
- 1 Wc de apoio a piscina;
- Garrafeira;
- Sala;
- Ginásio;
- Piscina interior de agua aquecida sem coloro, tratamento de água ultra violeta.
Piso 1:
- Garagem para 3 carros e com sistema de carregamento para carros elétricos;
- Arrumos;
- Wc de serviço;
- 1 cozinha equipada e mobilada;
- Sala de estar;
- Sala de jantar;
- Hall de entrada;
- 1 varanda com acesso aos quartos e sala;
- 1 terraço e varanda com acesso à cozinha;
- 3 suites completas com closet;
- 1 Lavandaria;
- Blackout eléctricos;
- Paineis fotóvoltaicos com baterias ( produção de energia para auto consumo e venda a EDP );
- Hall de acesso aos quartos com luz natural.
Equipamentos incluidos no imóvel:
- Painéis solares para AQS;
- Aspiração centra, completa;
- Alarme;
- Video-vigilância;
- Pré-instalação da tubagem para piscina exterior;
- Portões elétricos;
- Video-porteiro;
- Sistema de piso radiante para quente e frio;
- VMC ( renovação de ar motorizada ).
Marque já a sua visita a esta fantástica moradia!
3 razões para comprar com a Zome
+ acompanhamento
Com uma preparação e experiência única no mercado imobiliário, os consultores Zome põem toda a sua dedicação em dar-lhe o melhor acompanhamento, orientando-o com a máxima confiança, na direção certa das suas necessidades e ambições.
Daqui para a frente, vamos criar uma relação próxima e escutar com atenção as suas expectativas, porque a nossa prioridade é a sua felicidade! Porque é importante que sinta que está acompanhado, e que estamos consigo sempre.
+ simples
Os consultores Zome têm uma formação única no mercado, ancorada na partilha de experiência prática entre profissionais e fortalecida pelo conhecimento de neurociência aplicada que lhes permite simplificar e tornar mais eficaz a sua experiência imobiliária.
Deixe para trás os pesadelos burocráticos porque na Zome encontra o apoio total de uma equipa experiente e multidisciplinar que lhe dá suporte prático em todos os aspetos fundamentais, para que a sua experiência imobiliária supere as expectativas.
+ feliz
O nosso maior valor é entregar-lhe felicidade!
Liberte-se de preocupações e ganhe o tempo de qualidade que necessita para se dedicar ao que lhe faz mais feliz.
Agimos diariamente para trazer mais valor à sua vida com o aconselhamento fiável de que precisa para, juntos, conseguirmos atingir os melhores resultados.
Com a Zome nunca vai estar perdido ou desacompanhado e encontrará algo que não tem preço: a sua máxima tranquilidade!
É assim que se vai sentir ao longo de toda a experiência: Tranquilo, seguro, confortável e... FELIZ!
Notas:
1. Caso seja um consultor imobiliário, este imóvel está disponível para partilha de negócio. Não hesite em apresentar aos seus clientes compradores e fale connosco para agendar a sua visita.
2. Para maior facilidade na identificação deste imóvel, por favor, refira o respetivo ID ZMPT ou o respetivo agente que lhe tenha enviado a sugestão.
Moradia individual T4+1 com piscina interior de água aquecida, a poucos minutos de Braga.
Moradia com jardim, lago e espaço para piscina exterior.
Moradia situada em zona calma e grande privacidade. A 10 minutos de Vila Verde e a 10 minutos de Braga. Com fáceis acessos às cidades circundantes.
Constituida por:
Piso 0:
- Wc exterior completo;
- Arrumos;
- Casa das máquinas para o sistema de aquecimento e arrefecimento da casa a través de duas bombas de calor ligadas a 4 furos de Géotermia, caldeira a peletes e paineis solares para aquecimento da água da piscina;
- Escritório;
- Quarto de hóspedes;
- 1 Wc completo de apoio ao quarto de hóspedes e escritório;
- 1 Wc de apoio a piscina;
- Garrafeira;
- Sala;
- Ginásio;
- Piscina interior de agua aquecida sem coloro, tratamento de água ultra violeta.
Piso 1:
- Garagem para 3 carros e com sistema de carregamento para carros elétricos;
- Arrumos;
- Wc de serviço;
- 1 cozinha equipada e mobilada;
- Sala de estar;
- Sala de jantar;
- Hall de entrada;
- 1 varanda com acesso aos quartos e sala;
- 1 terraço e varanda com acesso à cozinha;
- 3 suites completas com closet;
- 1 Lavandaria;
- Blackout eléctricos;
- Paineis fotóvoltaicos com baterias ( produção de energia para auto consumo e venda a EDP );
- Hall de acesso aos quartos com luz natural.
Equipamentos incluidos no imóvel:
- Painéis solares para AQS;
- Aspiração centra, completa;
- Alarme;
- Video-vigilância;
- Pré-instalação da tubagem para piscina exterior;
- Portões elétricos;
- Video-porteiro;
- Sistema de piso radiante para quente e frio;
- VMC ( renovação de ar motorizada ).
Marque já a sua visita a esta fantástica moradia!
3 razões para comprar com a Zome
+ acompanhamento
Com uma preparação e experiência única no mercado imobiliário, os consultores Zome põem toda a sua dedicação em dar-lhe o melhor acompanhamento, orientando-o com a máxima confiança, na direção certa das suas necessidades e ambições.
Daqui para a frente, vamos criar uma relação próxima e escutar com atenção as suas expectativas, porque a nossa prioridade é a sua felicidade! Porque é importante que sinta que está acompanhado, e que estamos consigo sempre.
+ simples
Os consultores Zome têm uma formação única no mercado, ancorada na partilha de experiência prática entre profissionais e fortalecida pelo conhecimento de neurociência aplicada que lhes permite simplificar e tornar mais eficaz a sua experiência imobiliária.
Deixe para trás os pesadelos burocráticos porque na Zome encontra o apoio total de uma equipa experiente e multidisciplinar que lhe dá suporte prático em todos os aspetos fundamentais, para que a sua experiência imobiliária supere as expectativas.
+ feliz
O nosso maior valor é entregar-lhe felicidade!
Liberte-se de preocupações e ganhe o tempo de qualidade que necessita para se dedicar ao que lhe faz mais feliz.
Agimos diariamente para trazer mais valor à sua vida com o aconselhamento fiável de que precisa para, juntos, conseguirmos atingir os melhores resultados.
Com a Zome nunca vai estar perdido ou desacompanhado e encontrará algo que não tem preço: a sua máxima tranquilidade!
É assim que se vai sentir ao longo de toda a experiência: Tranquilo, seguro, confortável e... FELIZ!
Notas:
1. Caso seja um consultor imobiliário, este imóvel está disponível para partilha de negócio. Não hesite em apresentar aos seus clientes compradores e fale connosco para agendar a sua visita.
2. Para maior facilidade na identificação deste imóvel, por favor, refira o respetivo ID ZMPT ou o respetivo agente que lhe tenha enviado a sugestão.
Contact
House 4 Bedrooms Triplex
Guincho (Cascais), Cascais e Estoril, Distrito de Lisboa
Used · 225m²
With Garage
buy
1.970.000 €
Triplex 4 bedroom villa of 2012 with garden and pool in the Village of Janes (Malveira da Serra) | Serra e Mar | Tranquility and Family | Architecture and Functionality
- Excellent, I want to know more. What is the area and how does it develop?
The villa has a total of 316m2 ABC on a plot of 545m2.
With direct access from the outside and through distinct gates we find two parking places, one covered and the other uncovered.
The Floor 0 offers a laundry area with 9m2, three bedrooms with 15m2, 15m2 and 12m2 served by a bathroom and a support room / games with 13m2.
On the 1st floor we find the ’heart’ of this property where we feel that the architectural design offering a double height surrounded by two mezzanine that function as office or atelier areas, the placement of large glazed spans allowing a fantastic luminosity throughout the day and fluidity between interior and exterior area and the bold option for finishes in cuddled cement, microcement and pivoting doors, give this property a strong personality, distinguished making it a special, unique and contemporary product.
On this floor we find a generous Hall with 11m2, a living room with fireplace with approximately 38m2, a dining room with 22m2, a kitchen with lacquered furniture and countertops in Silestone White Zeus with island and quick meals area with 18m2 and a social wash.
On Floor 2, a Master Suite is offered with walking closet area with approximately 25m2, the two mezzanine areas with 13m2 each and access to a fantastic balcony facing south and west where we can enjoy sea view - Guincho Beach.
- Sounds perfect, can you tell us about outer space?
The Garden with about 400m2 is developed in several levels / terraces offering the family various environments, types of use and with a lot of privacy and also an area with fruit trees (orange, tangerine, lemon) and also an olive tree.
Next to the living room we find a lounge area, on a higher level the solarium area and saltwater pool and also an area that will delight the family and invite you to socialize with friends, a porch with kitchen, food preparation / barbecue area, meal area, bathroom to support this whole area and also a storage area and that works as a technical area of the pool.
- We’re pretty excited. What is the energy efficiency of the house and HVAC system?
The house has energy class A + and to this contributed the construction techniques and materials used.
The villa is equipped with solar panels for the hot waters, was applied capoto that allows a fantastic thermal insulation and also placement of aluminum frames with thermal cut and double glass climalit.
In addition to the fireplace, the comfort has not been forgotten and so the entire floor of the villa is radiant.
In terms of convenience and to make the villa very user friendly, all the blinds are electric and is also equipped with central vacuum.
To finish and also very important for the reduction of costs, the lot has a water hole that serves for irrigation and swimming pool.
- We know the area but can you tell us a little about the area and surroundings?
It is located in the village of Janes (Malveira da Serra) a few minutes drive from the center of Cascais, where we find varied commerce, hospitals, schools and colleges, pharmacy, banks and supermarkets, a step from one of the most emblematic and well-known beaches of Portugal recognized also for water sports such as surfing, windsurfing and kitesurfing, Guincho Beach, all its seafood and fresh fish restaurants, from Cabo da Roca and at the foot of the romantic Serra de Sintra.
Close to golf courses, riding schools and trails to enjoy as a family of hiking or cycling to the beach or the Sierra.
The A5 Motorway, 5min away, allows us in 30 min to reach the city centre of Lisbon.
Perfect villa for those who are cosmopolitan, but also like moments of relaxation and nature, who likes the beach but also the mountains, who are looking for a space to live with family but also to receive friends.
- Thanks, we really want to schedule a visit. It seems perfect for our family and we don’t want to miss this opportunity.
License to Use 289/2012
IMI 663,00€/YEAR
- Excellent, I want to know more. What is the area and how does it develop?
The villa has a total of 316m2 ABC on a plot of 545m2.
With direct access from the outside and through distinct gates we find two parking places, one covered and the other uncovered.
The Floor 0 offers a laundry area with 9m2, three bedrooms with 15m2, 15m2 and 12m2 served by a bathroom and a support room / games with 13m2.
On the 1st floor we find the ’heart’ of this property where we feel that the architectural design offering a double height surrounded by two mezzanine that function as office or atelier areas, the placement of large glazed spans allowing a fantastic luminosity throughout the day and fluidity between interior and exterior area and the bold option for finishes in cuddled cement, microcement and pivoting doors, give this property a strong personality, distinguished making it a special, unique and contemporary product.
On this floor we find a generous Hall with 11m2, a living room with fireplace with approximately 38m2, a dining room with 22m2, a kitchen with lacquered furniture and countertops in Silestone White Zeus with island and quick meals area with 18m2 and a social wash.
On Floor 2, a Master Suite is offered with walking closet area with approximately 25m2, the two mezzanine areas with 13m2 each and access to a fantastic balcony facing south and west where we can enjoy sea view - Guincho Beach.
- Sounds perfect, can you tell us about outer space?
The Garden with about 400m2 is developed in several levels / terraces offering the family various environments, types of use and with a lot of privacy and also an area with fruit trees (orange, tangerine, lemon) and also an olive tree.
Next to the living room we find a lounge area, on a higher level the solarium area and saltwater pool and also an area that will delight the family and invite you to socialize with friends, a porch with kitchen, food preparation / barbecue area, meal area, bathroom to support this whole area and also a storage area and that works as a technical area of the pool.
- We’re pretty excited. What is the energy efficiency of the house and HVAC system?
The house has energy class A + and to this contributed the construction techniques and materials used.
The villa is equipped with solar panels for the hot waters, was applied capoto that allows a fantastic thermal insulation and also placement of aluminum frames with thermal cut and double glass climalit.
In addition to the fireplace, the comfort has not been forgotten and so the entire floor of the villa is radiant.
In terms of convenience and to make the villa very user friendly, all the blinds are electric and is also equipped with central vacuum.
To finish and also very important for the reduction of costs, the lot has a water hole that serves for irrigation and swimming pool.
- We know the area but can you tell us a little about the area and surroundings?
It is located in the village of Janes (Malveira da Serra) a few minutes drive from the center of Cascais, where we find varied commerce, hospitals, schools and colleges, pharmacy, banks and supermarkets, a step from one of the most emblematic and well-known beaches of Portugal recognized also for water sports such as surfing, windsurfing and kitesurfing, Guincho Beach, all its seafood and fresh fish restaurants, from Cabo da Roca and at the foot of the romantic Serra de Sintra.
Close to golf courses, riding schools and trails to enjoy as a family of hiking or cycling to the beach or the Sierra.
The A5 Motorway, 5min away, allows us in 30 min to reach the city centre of Lisbon.
Perfect villa for those who are cosmopolitan, but also like moments of relaxation and nature, who likes the beach but also the mountains, who are looking for a space to live with family but also to receive friends.
- Thanks, we really want to schedule a visit. It seems perfect for our family and we don’t want to miss this opportunity.
License to Use 289/2012
IMI 663,00€/YEAR
Contact
House 4 Bedrooms
Atouguia, Ourém, Distrito de Santarém
Used · 272m²
buy
585.000 €
Identificação do imóvel: ZMPT567664
Situada na freguesia da Atouguia, a apenas 6 minutos de Fátima e 10 minutos de Ourém, esta ótima moradia construída em estilo tradicional português, com excelentes acabamentos e materiais , oferece-lhe a possibilidade de viver no campo, com umas vistas desafogadas e apenas a 8 minutos da A1.
Esta moradia conta com 3 pisos, com as suas zonas sociais e privadas perfeitamente separadas, perfazendo um total de 272m2 de área útil.
Ao nível da cave encontra um enorme salão, uma sala de estar com recuperador de calor, uma cozinha completa, uma casa de banho de serviço, assim como uma sala de arrumos. Neste piso encontra ainda uma fantástica garrafeira escavada na rocha , onde poderá guardar os néctares de baco nas melhores condições de temperatura e humidade .Ao lado encontra-se uma garagem para 3 ou 4 viaturas.
No piso térreo encontra uma acolhedora sala de estar, uma grande sala de jantar , assim como uma cozinha totalmente mobiliada e equipada, Conta ainda com uma suite, um quarto, um escritório, duas casa de banho, uma completa e outra de serviço, grande hall de entrada e lavandaria .
No primeiro piso encontra duas suites .
Todos os quartos têm roupeiros embutidos de excelente qualidade.
Todas as portas e janelas são em alumínio lacado, estas com oscilo-batentes e portadas interiores da prestigiada marca EXPAL .
No exterior encontra uma churrasqueira, telheiro vários arrumos . Há ainda uma piscina com 8mX4m, com profundidade máxima de 2 metros que pode ser usada durante todo o ano, já que possui cobertura amovível.
A moradia encontra-se num terreno elevado com 1676m2, totalmente murado e entradas com portões automáticos .
A moradia encontra-se rodeada de jardins e horta cuidadosamente cuidados e possui muitas árvores de fruto de várias espécies, inclusivé vinha com uvas de mesa .
A moradia é amiga do ambiente, já que é auto suficiente em termos energéticos durante o dia possuindo 10 paneis fotovoltaicos ( investimento recente ) , fornecendo estes, eletricidade para toda a casa e a uma bomba de calor, permitindo aquecer a casa e as águas sanitárias .
O aquecimento da mesma, também está ligado ao recuperador de calor de forma a mantê-la confortável, nas noites mais frias .
A propriedade possui furo de água e uma cisterna subterrânea.
Excelente exposição solar já que está orientada do sentido Este/Oeste e tem deslumbrantes vistas, totalmente desafogadas para o castelo de Ourém e o vale da ribeira de Seiça .
Por tudo isto, não perca mais tempo e marque já a sua visita!
Consigo sempre na procura de casa
3 razões para comprar com a Zome:
+ Acompanhamento
Com uma preparação e experiência única no mercado imobiliário, os consultores Zome põem toda a sua dedicação em dar-lhe o melhor acompanhamento, orientando-o com a máxima confiança, na direção certa das suas necessidades e ambições.
Daqui para a frente, vamos criar uma relação próxima e escutar com atenção as suas expectativas, porque a nossa prioridade é a sua felicidade! Porque é importante que sinta que está acompanhado, e que estamos consigo sempre.
+ Simples
Os consultores Zome têm uma formação única no mercado, ancorada na partilha de experiência prática entre profissionais e fortalecida pelo conhecimento de neurociência aplicada que lhes permite simplificar e tornar mais eficaz a sua experiência imobiliária.
Deixe para trás os pesadelos burocráticos porque na Zome encontra o apoio total de uma equipa experiente e multidisciplinar que lhe dá suporte prático em todos os aspetos fundamentais, para que a sua experiência imobiliária supere as expectativas.
+ Feliz
Liberte-se de preocupações e ganhe o tempo de qualidade que necessita para se dedicar ao que lhe faz mais feliz.
Agimos diariamente para trazer mais valor à sua vida com o aconselhamento fiável de que precisa para, juntos, conseguirmos atingir os melhores resultados.
Com a Zome nunca vai estar perdido ou desacompanhado e encontrará algo que não tem preço: a sua máxima tranquilidade!
É assim que se vai sentir ao longo de toda a experiência: Tranquilo, seguro, confortável e... FELIZ!
Notas:
Caso seja um consultor imobiliário , este imóvel está disponível para partilha de negócio . Não hesite em apresentar aos seus clientes compradores e fale connosco para agendar a sua visita.
Para maior facilidade na identificação deste imóvel, por favor, refira o respetivo ID ZMPT ou o respetivo agente que lhe tenha enviado a sugestão.
Situada na freguesia da Atouguia, a apenas 6 minutos de Fátima e 10 minutos de Ourém, esta ótima moradia construída em estilo tradicional português, com excelentes acabamentos e materiais , oferece-lhe a possibilidade de viver no campo, com umas vistas desafogadas e apenas a 8 minutos da A1.
Esta moradia conta com 3 pisos, com as suas zonas sociais e privadas perfeitamente separadas, perfazendo um total de 272m2 de área útil.
Ao nível da cave encontra um enorme salão, uma sala de estar com recuperador de calor, uma cozinha completa, uma casa de banho de serviço, assim como uma sala de arrumos. Neste piso encontra ainda uma fantástica garrafeira escavada na rocha , onde poderá guardar os néctares de baco nas melhores condições de temperatura e humidade .Ao lado encontra-se uma garagem para 3 ou 4 viaturas.
No piso térreo encontra uma acolhedora sala de estar, uma grande sala de jantar , assim como uma cozinha totalmente mobiliada e equipada, Conta ainda com uma suite, um quarto, um escritório, duas casa de banho, uma completa e outra de serviço, grande hall de entrada e lavandaria .
No primeiro piso encontra duas suites .
Todos os quartos têm roupeiros embutidos de excelente qualidade.
Todas as portas e janelas são em alumínio lacado, estas com oscilo-batentes e portadas interiores da prestigiada marca EXPAL .
No exterior encontra uma churrasqueira, telheiro vários arrumos . Há ainda uma piscina com 8mX4m, com profundidade máxima de 2 metros que pode ser usada durante todo o ano, já que possui cobertura amovível.
A moradia encontra-se num terreno elevado com 1676m2, totalmente murado e entradas com portões automáticos .
A moradia encontra-se rodeada de jardins e horta cuidadosamente cuidados e possui muitas árvores de fruto de várias espécies, inclusivé vinha com uvas de mesa .
A moradia é amiga do ambiente, já que é auto suficiente em termos energéticos durante o dia possuindo 10 paneis fotovoltaicos ( investimento recente ) , fornecendo estes, eletricidade para toda a casa e a uma bomba de calor, permitindo aquecer a casa e as águas sanitárias .
O aquecimento da mesma, também está ligado ao recuperador de calor de forma a mantê-la confortável, nas noites mais frias .
A propriedade possui furo de água e uma cisterna subterrânea.
Excelente exposição solar já que está orientada do sentido Este/Oeste e tem deslumbrantes vistas, totalmente desafogadas para o castelo de Ourém e o vale da ribeira de Seiça .
Por tudo isto, não perca mais tempo e marque já a sua visita!
Consigo sempre na procura de casa
3 razões para comprar com a Zome:
+ Acompanhamento
Com uma preparação e experiência única no mercado imobiliário, os consultores Zome põem toda a sua dedicação em dar-lhe o melhor acompanhamento, orientando-o com a máxima confiança, na direção certa das suas necessidades e ambições.
Daqui para a frente, vamos criar uma relação próxima e escutar com atenção as suas expectativas, porque a nossa prioridade é a sua felicidade! Porque é importante que sinta que está acompanhado, e que estamos consigo sempre.
+ Simples
Os consultores Zome têm uma formação única no mercado, ancorada na partilha de experiência prática entre profissionais e fortalecida pelo conhecimento de neurociência aplicada que lhes permite simplificar e tornar mais eficaz a sua experiência imobiliária.
Deixe para trás os pesadelos burocráticos porque na Zome encontra o apoio total de uma equipa experiente e multidisciplinar que lhe dá suporte prático em todos os aspetos fundamentais, para que a sua experiência imobiliária supere as expectativas.
+ Feliz
Liberte-se de preocupações e ganhe o tempo de qualidade que necessita para se dedicar ao que lhe faz mais feliz.
Agimos diariamente para trazer mais valor à sua vida com o aconselhamento fiável de que precisa para, juntos, conseguirmos atingir os melhores resultados.
Com a Zome nunca vai estar perdido ou desacompanhado e encontrará algo que não tem preço: a sua máxima tranquilidade!
É assim que se vai sentir ao longo de toda a experiência: Tranquilo, seguro, confortável e... FELIZ!
Notas:
Caso seja um consultor imobiliário , este imóvel está disponível para partilha de negócio . Não hesite em apresentar aos seus clientes compradores e fale connosco para agendar a sua visita.
Para maior facilidade na identificação deste imóvel, por favor, refira o respetivo ID ZMPT ou o respetivo agente que lhe tenha enviado a sugestão.
Contact
House 4 Bedrooms Triplex
Malveira da Serra, Alcabideche, Cascais, Distrito de Lisboa
Used · 225m²
With Garage
buy
1.970.000 €
Triplex T4 villa of 2018 with garden and swimming pool in the Village of Janes (Malveira da Serra) | Sierra and Sea | Tranquility and Family | Architecture and Functionality
- Excellent, I want to know more. What area is it and how does it develop?
The villa has a total of 316m2 ABC in a plot of 545m2.
On Floor 0 and with direct access from the outside we find the garage with 20m2, the laundry area with 9m2, three bedrooms with 15m2, 15m2 and 12m2 served by a bathroom and a support room or games with 13m2.
On the 1st floor we find the ’heart’ of this property where we feel that the architectural design offering a double right foot surrounded by two mezzanines that function as office or atelier areas, the placement of large glazed spans allowing a fantastic luminosity throughout the day and fluidity between interior and exterior area and the bold option for finished in cuddled cement, microcement and pivoting doors, give this property a strong personality, distinct making it a special product, unique and contemporary.
On this floor we find a generous Hall with 11m2, a living room with fireplace with approximately 38m2, a dining room with 22m2, a kitchen with lacquered furniture and countertops in Silestone White Zeus with island and quick dining area with 18m2 and a social wash.
On Floor 2, a Master Suite with walking closet area with approximately 25m2 is offered, the two areas of mezzanine with 13m2 each and access to a fantastic balcony facing south and west where we can enjoy sea views - Guincho Beach.
- It looks perfect to us, can you tell us about outer space?
The Garden with about 400m2 useful develops on various levels / terraces offering the family various environments, types of use and with a lot of privacy.
Next to the living room we find a lounge area, at a higher level the solarium area and saltwater pool and also an area that will delight the family and invite you to conviviality with friends, a porch with kitchen, food preparation area / barbecue, dining area, bathroom to support the whole area and also a storage area and that works as a technical area of the pool.
- We’re very excited. What is the energy efficiency of housing and air conditioning system?
The villa has energy class A+ and contributed to the construction techniques and materials used.
The villa is equipped with solar panels for the hot waters, was applied bonnet that allows a fantastic thermal insulation and also placement of aluminum frames with thermal cut and climalit double glass.
Apart from the fireplace, the comfort has not been forgotten and so the entire floor of the villa is radiant.
In terms of convenience and to make the villa very user friendly, all blinds are electric and are also equipped with central vacuum.
To finish and also very important for reducing costs, the lot has a water hole that serves for watering and swimming pool.
- We know the area but can you tell us a little bit about the area and surroundings?
It is located in the Village of Janes (Malveira da Serra) a few minutes drive from the center of Cascais, where we find varied commerce, hospitals, schools and colleges, pharmacy, banks and supermarkets, a step from one of the most emblematic and well-known beaches of Portugal also recognized by water sports such as surfing, windsurfing and kitesurfing, praia
guincho, all its seafood and fresh fish restaurants, cabo da Roca and at the foot of the romantic Serra de Sintra.
Close to golf courses, horse riding schools and trails to enjoy family walks or bike rides to the beach or the Sierra.
The A5 motorway, 5min away allows us in 30 min to reach the city centre of Lisbon.
Perfect villa for those who are cosmopolitan, but also like moments of relaxation and nature, who like snow but also mountains, looking for a space to live in family but also to receive friends.
- Thank you, we really want to schedule a visit. It seems perfect for our family and we don’t want to miss this opportunity.
- Excellent, I want to know more. What area is it and how does it develop?
The villa has a total of 316m2 ABC in a plot of 545m2.
On Floor 0 and with direct access from the outside we find the garage with 20m2, the laundry area with 9m2, three bedrooms with 15m2, 15m2 and 12m2 served by a bathroom and a support room or games with 13m2.
On the 1st floor we find the ’heart’ of this property where we feel that the architectural design offering a double right foot surrounded by two mezzanines that function as office or atelier areas, the placement of large glazed spans allowing a fantastic luminosity throughout the day and fluidity between interior and exterior area and the bold option for finished in cuddled cement, microcement and pivoting doors, give this property a strong personality, distinct making it a special product, unique and contemporary.
On this floor we find a generous Hall with 11m2, a living room with fireplace with approximately 38m2, a dining room with 22m2, a kitchen with lacquered furniture and countertops in Silestone White Zeus with island and quick dining area with 18m2 and a social wash.
On Floor 2, a Master Suite with walking closet area with approximately 25m2 is offered, the two areas of mezzanine with 13m2 each and access to a fantastic balcony facing south and west where we can enjoy sea views - Guincho Beach.
- It looks perfect to us, can you tell us about outer space?
The Garden with about 400m2 useful develops on various levels / terraces offering the family various environments, types of use and with a lot of privacy.
Next to the living room we find a lounge area, at a higher level the solarium area and saltwater pool and also an area that will delight the family and invite you to conviviality with friends, a porch with kitchen, food preparation area / barbecue, dining area, bathroom to support the whole area and also a storage area and that works as a technical area of the pool.
- We’re very excited. What is the energy efficiency of housing and air conditioning system?
The villa has energy class A+ and contributed to the construction techniques and materials used.
The villa is equipped with solar panels for the hot waters, was applied bonnet that allows a fantastic thermal insulation and also placement of aluminum frames with thermal cut and climalit double glass.
Apart from the fireplace, the comfort has not been forgotten and so the entire floor of the villa is radiant.
In terms of convenience and to make the villa very user friendly, all blinds are electric and are also equipped with central vacuum.
To finish and also very important for reducing costs, the lot has a water hole that serves for watering and swimming pool.
- We know the area but can you tell us a little bit about the area and surroundings?
It is located in the Village of Janes (Malveira da Serra) a few minutes drive from the center of Cascais, where we find varied commerce, hospitals, schools and colleges, pharmacy, banks and supermarkets, a step from one of the most emblematic and well-known beaches of Portugal also recognized by water sports such as surfing, windsurfing and kitesurfing, praia
guincho, all its seafood and fresh fish restaurants, cabo da Roca and at the foot of the romantic Serra de Sintra.
Close to golf courses, horse riding schools and trails to enjoy family walks or bike rides to the beach or the Sierra.
The A5 motorway, 5min away allows us in 30 min to reach the city centre of Lisbon.
Perfect villa for those who are cosmopolitan, but also like moments of relaxation and nature, who like snow but also mountains, looking for a space to live in family but also to receive friends.
- Thank you, we really want to schedule a visit. It seems perfect for our family and we don’t want to miss this opportunity.
Contact
House 4 Bedrooms Duplex
Azeitão (São Lourenço e São Simão), Setúbal, Distrito de Setúbal
Used · 241m²
With Garage
buy
630.000 €
Semi-detached 4-bedroom villa with excellent areas, near the town of Azeitão, close to the beautiful beaches of the Arrábida Natural Park, 13 km from Setúbal and 37 km from Lisbon (40 minutes).
The house has 2 floors and a large garden with a swimming pool and an annex with a barbecue.
On the ground floor there is an entrance hall, 1 bedroom, a dining room and a lounge with a fireplace, a spacious fitted kitchen, a laundry room and a garage, part of which can be used as an office;
On the first floor there is a hallway with bedrooms, a suite with en-suite bathroom, 2 bedrooms, 1 balcony and a shared bathroom with open views.
It has air conditioning, fireplace, internet, alarm, electric gate.
Investment opportunity in a quiet area, with shops, services, schools and transport nearby!
The house has 2 floors and a large garden with a swimming pool and an annex with a barbecue.
On the ground floor there is an entrance hall, 1 bedroom, a dining room and a lounge with a fireplace, a spacious fitted kitchen, a laundry room and a garage, part of which can be used as an office;
On the first floor there is a hallway with bedrooms, a suite with en-suite bathroom, 2 bedrooms, 1 balcony and a shared bathroom with open views.
It has air conditioning, fireplace, internet, alarm, electric gate.
Investment opportunity in a quiet area, with shops, services, schools and transport nearby!
Contact
House 4 Bedrooms
Conceição e Estoi, Faro, Distrito de Faro
Used · 293m²
With Swimming Pool
buy
2.495.000 €
MAGNIFICENT VILLA WITH POOL AND GARDEN
Highlighted by its modern-style design, located in the Estoi area, with unobstructed sea views.
This property is set in a plot of about 1.6 ha, consisting of a park around natural lakes, fruit trees and more.
At the entrance to the villa, we find a very cosy entrance hall, to the left the kitchen area is very spacious and bright with a large window and a pantry, while on the ground floor we find a bedroom and a bathroom.
Moving on, we find a very large open-plan living and dining room. This space has plenty of natural light coming in from large windows with a pleasant view of the pool, which is very large (7x11).
A glass staircase leads to the upper floor where there are 3 bedrooms with 2 shared bathrooms and a master bedroom en suite with dressing room.
Each bedroom has direct access to a large terrace with sea views.
Outside the villa is a large garden with lakes and a fountain, an ideal area for relaxing in the middle of nature.
The property also has 5 parking spaces.
If you’re looking for an oasis of peace, don’t miss this opportunity, book your visit!
Highlighted by its modern-style design, located in the Estoi area, with unobstructed sea views.
This property is set in a plot of about 1.6 ha, consisting of a park around natural lakes, fruit trees and more.
At the entrance to the villa, we find a very cosy entrance hall, to the left the kitchen area is very spacious and bright with a large window and a pantry, while on the ground floor we find a bedroom and a bathroom.
Moving on, we find a very large open-plan living and dining room. This space has plenty of natural light coming in from large windows with a pleasant view of the pool, which is very large (7x11).
A glass staircase leads to the upper floor where there are 3 bedrooms with 2 shared bathrooms and a master bedroom en suite with dressing room.
Each bedroom has direct access to a large terrace with sea views.
Outside the villa is a large garden with lakes and a fountain, an ideal area for relaxing in the middle of nature.
The property also has 5 parking spaces.
If you’re looking for an oasis of peace, don’t miss this opportunity, book your visit!
Contact
House 4 Bedrooms Duplex
Colares, Sintra, Distrito de Lisboa
Used · 300m²
With Garage
buy
1.500.000 €
Peculiar moradia implantada em terreno com 7640m2, em zona histórica de Sintra, com rio encostado á propriedade, além da moradia em si que tem 4 quartos dois são suites e 3 salas, tem também casa de caseiro T2 com 60m2 , 2 anexos um em madeira com 20m2, canil para 5 cães , oficina 14m2, casa de lenha,garagem box (70m2)para 4 carros com W/C(3m2) , tem um terraço na continuação do salão do R/C com 130m2 , na parte superior, 1º andar o salão dá para um terraço com 30 m2 e outro com 20m2, venha visitar este estraordinário espaço para investimento de turismo rural.
Contact
House 4 Bedrooms
Verdizela , Corroios, Seixal, Distrito de Setúbal
Used · 222m²
buy
937.000 €
Detached villa T4 ground floor, of Moorish architecture, designed by the renowned architect Júlio Quaresma and built in 1989 in order to be the family holiday home, in the area of Verdizela. The location is very quiet and is the last villa on dead-end street. Next to the property is the protected forest area and accompanied by the pedestrian trail towards the sea.
It has a terrace with 80 m2 on the roof with barbeque and also a laundry room with access to the attic for storage. This huge terrace has a complete sun exposure and provides the conviviality in a rooftop environment.
There is the possibility of making a swimming pool in the area where the fountain is located in the front garden.
Land area: 1.240 m2
Implantation area: 220 m2 (possibility to grow one more floor or make basement)
Inside is a dining room with direct access to the kitchen. The kitchen has two interior accesses and even has a large pantry. It also has a living room for leisure area with fireplace and four direct accesses to the outside.
The interior area of the rooms is reserved from the social area and there are the suite with dressing area, the social toilet and another toilet to support the rooms. The remaining three bedrooms have built-in wardrobes.
It also has an access from the outside to another entrance with outdoor dining patio and wine cellar in a specific place for this purpose.
Outside you will find a huge garden area with several leisure areas, a biological vegetable garden, fountain that can give way to swimming pool, variety of fruit trees. It also has a side corridor for the shunting of several vehicles.
The central heating is by bottled gas, but there is already a supply of natural gas on the street. Possibility of placing solar panels.
The villa enjoys the advantages of being ground floor with the possibility of growing one more floor, of being located in an area of Verdizela in which the demand for housing is increasing considerably and where the French community is growing, being already the area affectionately nicknamed ’petit Paris’. Another advantage is that you will always enjoy a lot of privacy because it is the last house on a dead-end street and nothing can be built next to it since it is a protected forest area.
Ready to be inhabited or to be refurbished to your liking, this single-storey villa is notoriously located in an area of enormous investment appreciation as a result of the demand and growth of luxury that is being targeted.
We are credit intermediaries duly authorised by Banco de Portugal and we manage your entire financing process always with the best solutions on the market.
We guarantee a pre- and post-writing follow-up.
It has a terrace with 80 m2 on the roof with barbeque and also a laundry room with access to the attic for storage. This huge terrace has a complete sun exposure and provides the conviviality in a rooftop environment.
There is the possibility of making a swimming pool in the area where the fountain is located in the front garden.
Land area: 1.240 m2
Implantation area: 220 m2 (possibility to grow one more floor or make basement)
Inside is a dining room with direct access to the kitchen. The kitchen has two interior accesses and even has a large pantry. It also has a living room for leisure area with fireplace and four direct accesses to the outside.
The interior area of the rooms is reserved from the social area and there are the suite with dressing area, the social toilet and another toilet to support the rooms. The remaining three bedrooms have built-in wardrobes.
It also has an access from the outside to another entrance with outdoor dining patio and wine cellar in a specific place for this purpose.
Outside you will find a huge garden area with several leisure areas, a biological vegetable garden, fountain that can give way to swimming pool, variety of fruit trees. It also has a side corridor for the shunting of several vehicles.
The central heating is by bottled gas, but there is already a supply of natural gas on the street. Possibility of placing solar panels.
The villa enjoys the advantages of being ground floor with the possibility of growing one more floor, of being located in an area of Verdizela in which the demand for housing is increasing considerably and where the French community is growing, being already the area affectionately nicknamed ’petit Paris’. Another advantage is that you will always enjoy a lot of privacy because it is the last house on a dead-end street and nothing can be built next to it since it is a protected forest area.
Ready to be inhabited or to be refurbished to your liking, this single-storey villa is notoriously located in an area of enormous investment appreciation as a result of the demand and growth of luxury that is being targeted.
We are credit intermediaries duly authorised by Banco de Portugal and we manage your entire financing process always with the best solutions on the market.
We guarantee a pre- and post-writing follow-up.
Contact
House 4 Bedrooms
Marinhais, Salvaterra de Magos, Distrito de Santarém
Used · 211m²
buy
720.000 €
Situada no Granho Novo, ao lado da Barragem de Magos, concelho de Salvaterra de Magos, num local paradisíaco.Cafés, restaurantes, supermercados e tudo o que precisa, a dois passos;A 5m de Marinhais, 10m de Salvaterra de Magos, 25m de Santarém e a 1h de Lisboa.A tranquilidade do campo com a comodidade de ter tudo à mão!
Rés do chão- 1 Sala de jantar com aquecimento- 1 sala de estar com recuperador de calor- 1 cozinha equipada- 1 Wc social- 2 quartos com roupeiros e aquecimento- 1 Wc de apoio aos quartos
1º andar- 2 quartos com roupeiros, aquecimento, ar condicionado e varanda- 1 Wc de apoio aos quartos
Exterior (propriedade totalmente vedada)- 1 sala preparada para colocar Wc- 1 Telheiro para viaturas- Um anexo com: uma churrasqueira coberta, um Wc, uma cozinha e uma arrecadação- 1 piscina vedada (12x6)- 1 jardim adulto com rega automática- 1 Pomar: laranjeiras, ameixeiras, tangerineiras, limoeiros - 2 pinhais- Furo com 90 metros de profundidade e 5,5 cvs de potência- Portão automático- Portão manual
Conhecer esta magnífica propriedadeestá à distância de um telefonema!Este imóvel está disponível para partilha com todas as imobiliárias e profissionais em regime de 50/50.Para mais informação visite-nos no site da kw Portugal
Características:
Características Exteriores - Barbeque; Jardim; Piscina exterior; Sistema de rega;
Características Interiores - Lareira; Mobilado;
Características Gerais - Primeiro Proprietário; Despensa; Portão eléctrico;
Vistas - Vista jardim; Vista campo;
Outras características - Cozinha Equipada; Arrecadação; Acesso apropriado a pessoas com mobilidade reduzida; Ar Condicionado;
Rés do chão- 1 Sala de jantar com aquecimento- 1 sala de estar com recuperador de calor- 1 cozinha equipada- 1 Wc social- 2 quartos com roupeiros e aquecimento- 1 Wc de apoio aos quartos
1º andar- 2 quartos com roupeiros, aquecimento, ar condicionado e varanda- 1 Wc de apoio aos quartos
Exterior (propriedade totalmente vedada)- 1 sala preparada para colocar Wc- 1 Telheiro para viaturas- Um anexo com: uma churrasqueira coberta, um Wc, uma cozinha e uma arrecadação- 1 piscina vedada (12x6)- 1 jardim adulto com rega automática- 1 Pomar: laranjeiras, ameixeiras, tangerineiras, limoeiros - 2 pinhais- Furo com 90 metros de profundidade e 5,5 cvs de potência- Portão automático- Portão manual
Conhecer esta magnífica propriedadeestá à distância de um telefonema!Este imóvel está disponível para partilha com todas as imobiliárias e profissionais em regime de 50/50.Para mais informação visite-nos no site da kw Portugal
Características:
Características Exteriores - Barbeque; Jardim; Piscina exterior; Sistema de rega;
Características Interiores - Lareira; Mobilado;
Características Gerais - Primeiro Proprietário; Despensa; Portão eléctrico;
Vistas - Vista jardim; Vista campo;
Outras características - Cozinha Equipada; Arrecadação; Acesso apropriado a pessoas com mobilidade reduzida; Ar Condicionado;
Contact
House 4 Bedrooms
S.Maria e S.Miguel, S.Martinho, S.Pedro Penaferrim, Sintra, Distrito de Lisboa
Used · 290m²
buy
2.200.000 €
Moradia com 740m2 construídos num Lote de 1260m2 na Quinta da Beloura.
Construída em 2006, recurso a materiais e acabamentos superiores e desenho tradicional.
Conta com três pisos, sendo que todos os principais espaços sociais e privados se encontram no seu piso térreo, com 290m2, dispondo ainda de cave e sótão cujas áreas aproveitáveis como espaços sociais contabilizam 450m2.
O seu amplo hall de entrada conduz-nos para as suas zonas sociais, das quais se destaca a sala de estar e jantar de enormes dimensões e duas frentes, comunicante com o jardim tardoz, voltado a sudeste e totalmente privado, por meio de um amplo terraço e espaço de refeições exterior.
Conta com uma cozinha totalmente equipada, de generosas dimensões e superior acabamento.
Ainda neste piso encontramos os seus quatro luminosos e espaçosos quartos, dois dos quais em suite, um WC social e uma casa de banho completa de apoio aos quartos.
Conta com um amplo sótão, totalmente acabado e com enorme potencial de aproveitamento social.
Dispõe de garagem e cave de enormes dimensões, igualmente aproveitada enquanto espaço social, com copa, barbecue, áreas amplas e duas casas de banho sociais completas.
Está localizada no condomínio Quinta da Beloura, um dos mais privilegiados entre Cascais e Sintra e a escassos minutos de algumas das mais referenciadas Escolas Internacionais da região.
Construída em 2006, recurso a materiais e acabamentos superiores e desenho tradicional.
Conta com três pisos, sendo que todos os principais espaços sociais e privados se encontram no seu piso térreo, com 290m2, dispondo ainda de cave e sótão cujas áreas aproveitáveis como espaços sociais contabilizam 450m2.
O seu amplo hall de entrada conduz-nos para as suas zonas sociais, das quais se destaca a sala de estar e jantar de enormes dimensões e duas frentes, comunicante com o jardim tardoz, voltado a sudeste e totalmente privado, por meio de um amplo terraço e espaço de refeições exterior.
Conta com uma cozinha totalmente equipada, de generosas dimensões e superior acabamento.
Ainda neste piso encontramos os seus quatro luminosos e espaçosos quartos, dois dos quais em suite, um WC social e uma casa de banho completa de apoio aos quartos.
Conta com um amplo sótão, totalmente acabado e com enorme potencial de aproveitamento social.
Dispõe de garagem e cave de enormes dimensões, igualmente aproveitada enquanto espaço social, com copa, barbecue, áreas amplas e duas casas de banho sociais completas.
Está localizada no condomínio Quinta da Beloura, um dos mais privilegiados entre Cascais e Sintra e a escassos minutos de algumas das mais referenciadas Escolas Internacionais da região.
Contact
House 4 Bedrooms +1
Quinta do Peru, Quinta do Conde, Sesimbra, Distrito de Setúbal
Used · 403m²
With Garage
buy
3.220.000 €
House in the private condominium of Quinta do Peru. 24 hour security. ClubHouse. Golf Course
On the ground floor there is a 20 m2 atrium that gives access to the 57 m2 living and dining room and the 22 m2 kitchen.
The kitchen is fully equipped with Gaggenau appliances: extractor fan, oven, hob, microwave, dishwasher and refrigerator.
Outside, with access from the living room and kitchen, are the garden and swimming pool. Suite with 12.5 m2 and two bathrooms.
The 1st floor has a master suite with closet and three suites measuring 14.4 m2 each.
The -1 floor has a 73 m2 garage for 4 vehicles, a 25 m2 storage area and an 11 m2 laundry area equipped with washing machines and dryers.
Geothermal heating system, underfloor heating, heated towel rails, solar panels, double glazing and home automation.
On the ground floor there is a 20 m2 atrium that gives access to the 57 m2 living and dining room and the 22 m2 kitchen.
The kitchen is fully equipped with Gaggenau appliances: extractor fan, oven, hob, microwave, dishwasher and refrigerator.
Outside, with access from the living room and kitchen, are the garden and swimming pool. Suite with 12.5 m2 and two bathrooms.
The 1st floor has a master suite with closet and three suites measuring 14.4 m2 each.
The -1 floor has a 73 m2 garage for 4 vehicles, a 25 m2 storage area and an 11 m2 laundry area equipped with washing machines and dryers.
Geothermal heating system, underfloor heating, heated towel rails, solar panels, double glazing and home automation.
Contact
See more Properties for Sale, Houses - House Used
Bedrooms
Zones
Can’t find the property you’re looking for?
