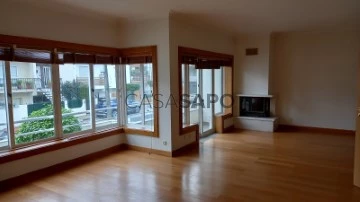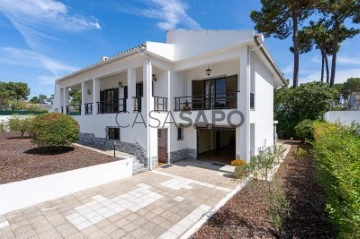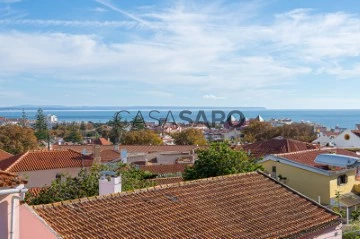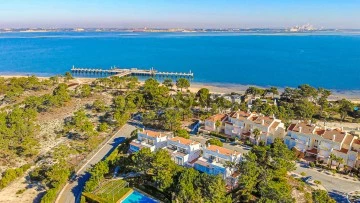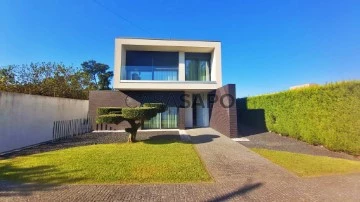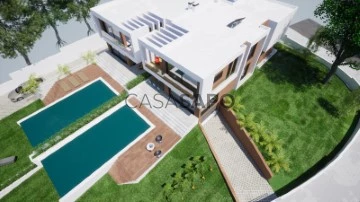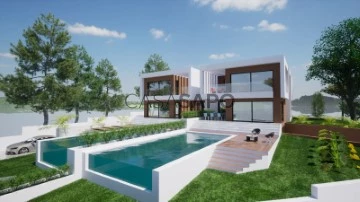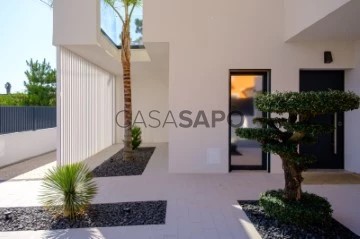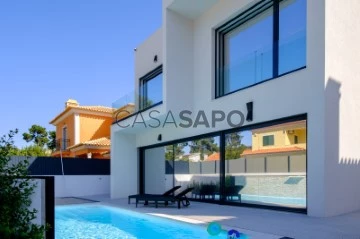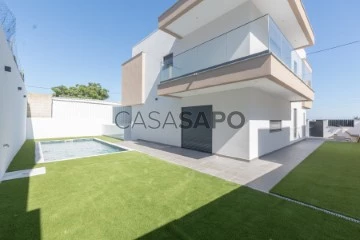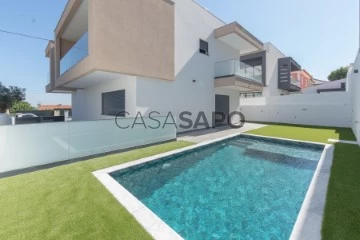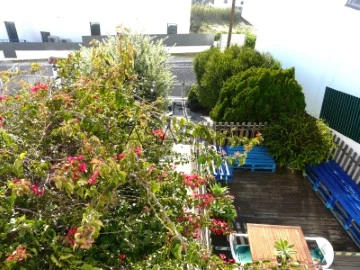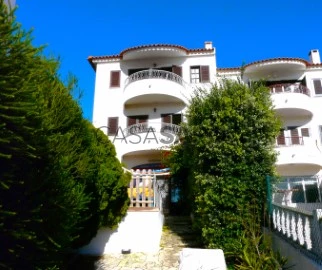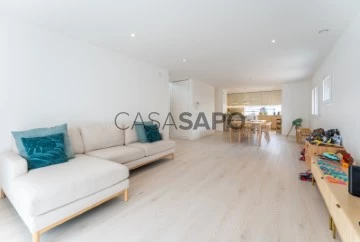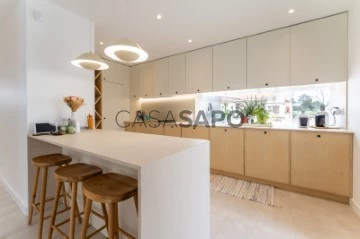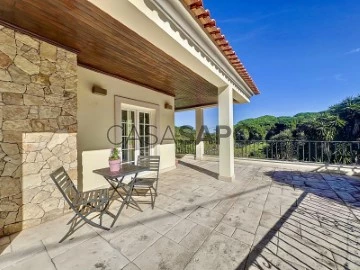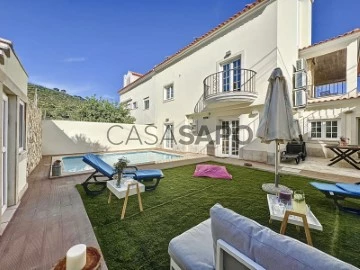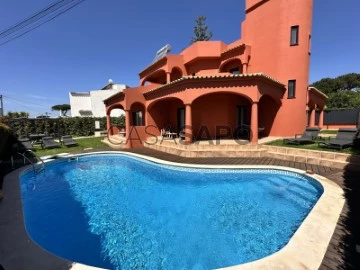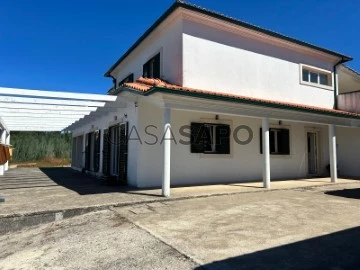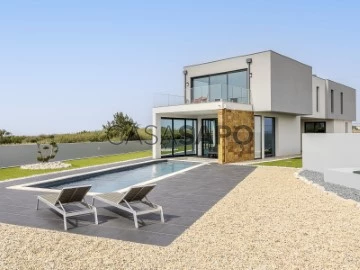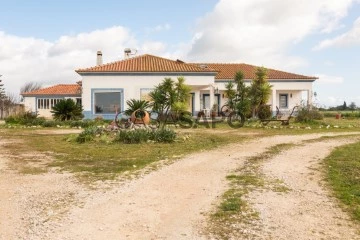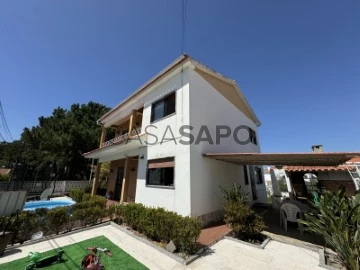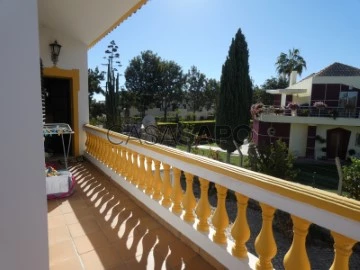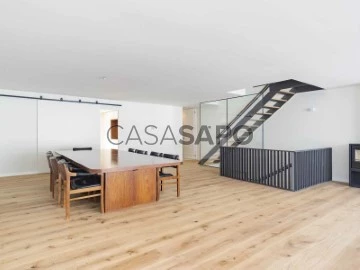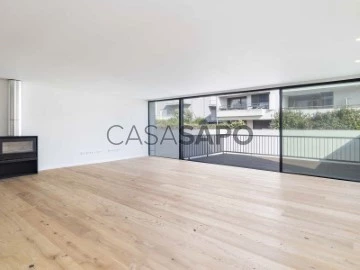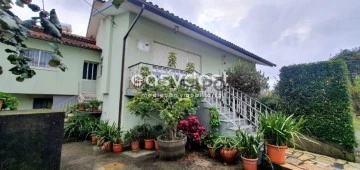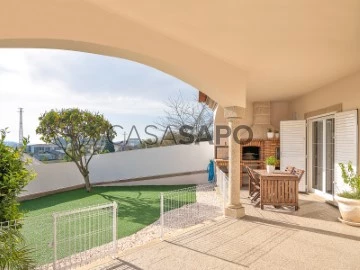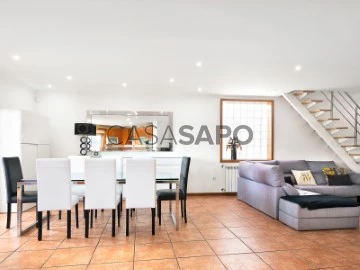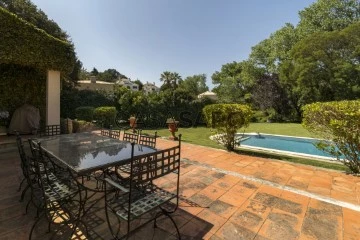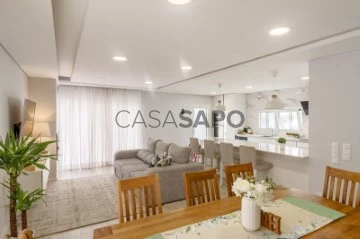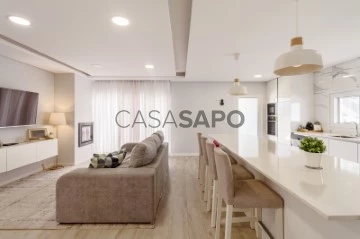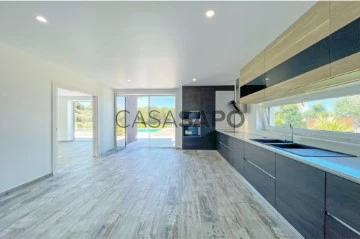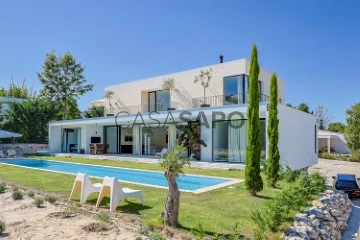Houses
4
Price
More filters
324 Properties for Sale, Houses - House 4 Bedrooms Used, with Solar Panels
Map
Order by
Relevance
4 bedroom house + office, with garage for 2 cars, in the center of Senhora da Hora
House 4 Bedrooms
Centro Comercial Londres (Senhora da Hora), São Mamede de Infesta e Senhora da Hora, Matosinhos, Distrito do Porto
Used · 372m²
With Garage
buy
675.000 €
Basement house, ground floor, 1st floor and use of attic.
Basement: Living room 68 m2, storage, wine cellar, service bath, sauna area, Turkish bath and jacuzzi, bar.
Ground floor: Living room with 43 m2, service bathroom, kitchen 17 m2, dining room with 10 m2, balcony, laundry, kitchen equipped with fridge freezer, extractor fan, oven, hob, dishwasher.
1st Floor: Hall of bedrooms, suite with 20 m2 and bathroom.com 4 m2, 3 bedrooms (18+14+14.5 m2), full bathroom to the bedrooms with 6 m2 and 2 balconies.
Roof span: Office with 24 m2, solarium and balcony.
Total land area: 475 m2.
Implantation area: 124 m2.
Construction area: 372 m2.
Outdoor area: 350 m2.
Service area, commerce, excellent transport area, close proximity to Metro Station, Norteshopping, schools, clinics, hospitals, etc.
Excellent condition.
Basement: Living room 68 m2, storage, wine cellar, service bath, sauna area, Turkish bath and jacuzzi, bar.
Ground floor: Living room with 43 m2, service bathroom, kitchen 17 m2, dining room with 10 m2, balcony, laundry, kitchen equipped with fridge freezer, extractor fan, oven, hob, dishwasher.
1st Floor: Hall of bedrooms, suite with 20 m2 and bathroom.com 4 m2, 3 bedrooms (18+14+14.5 m2), full bathroom to the bedrooms with 6 m2 and 2 balconies.
Roof span: Office with 24 m2, solarium and balcony.
Total land area: 475 m2.
Implantation area: 124 m2.
Construction area: 372 m2.
Outdoor area: 350 m2.
Service area, commerce, excellent transport area, close proximity to Metro Station, Norteshopping, schools, clinics, hospitals, etc.
Excellent condition.
Contact
HOUSE 4 BEDROOMS AROEIRA PLOT 490m2
House 4 Bedrooms Duplex
Aroeira, Charneca de Caparica e Sobreda, Almada, Distrito de Setúbal
Used · 170m²
With Garage
buy
640.000 €
ARE YOU LOOKING FOR A VILLA 490m2 plot with 265m2 gross area?
EXCELLENT SUN EXPOSURE TO THE WEST
Potential to make a pool with small adaptations will be a modern house in an incredible and quiet place.
Come and see this villa!
It is true that it needs some renovations but it has potential and lot size like no other for this amount.
2-storey villa with garage and patio and side and rear garden
Floor 1: Entrance hall, corridor access to:
Living room 42m2 with fireplace and terrace 100m2
Suite 18m2 bathroom suite 6m2 with shower base
Bathroom support rooms 10m2 with window
Bedroom 2: 15m2 with 3 wardrobe doors
Bedroom 3: 18m2 with access to terrace without wardrobe
Bedroom 4: 13m2 with 2 wardrobe doors
Fully equipped kitchen 18m2
Tank with 300l solar panel with water heater support if necessary
Floor 0: garage for one and a half cars (motorcycles and other types of storage)
On this floor there is also a huge pantry and a living room in Open space with a 60m2 partially equipped kitchen
IMI: 600€ per year
The villa is just a few minutes by bike from Herdade da Aroeira and Fonte da Telha beach. The centre of Charneca Caparica is just a few minutes away by car.
Come and live in the best area of the south bank. Contact us and schedule your visit now
EXCELLENT SUN EXPOSURE TO THE WEST
Potential to make a pool with small adaptations will be a modern house in an incredible and quiet place.
Come and see this villa!
It is true that it needs some renovations but it has potential and lot size like no other for this amount.
2-storey villa with garage and patio and side and rear garden
Floor 1: Entrance hall, corridor access to:
Living room 42m2 with fireplace and terrace 100m2
Suite 18m2 bathroom suite 6m2 with shower base
Bathroom support rooms 10m2 with window
Bedroom 2: 15m2 with 3 wardrobe doors
Bedroom 3: 18m2 with access to terrace without wardrobe
Bedroom 4: 13m2 with 2 wardrobe doors
Fully equipped kitchen 18m2
Tank with 300l solar panel with water heater support if necessary
Floor 0: garage for one and a half cars (motorcycles and other types of storage)
On this floor there is also a huge pantry and a living room in Open space with a 60m2 partially equipped kitchen
IMI: 600€ per year
The villa is just a few minutes by bike from Herdade da Aroeira and Fonte da Telha beach. The centre of Charneca Caparica is just a few minutes away by car.
Come and live in the best area of the south bank. Contact us and schedule your visit now
Contact
House 4 Bedrooms
Centro (Parede), Carcavelos e Parede, Cascais, Distrito de Lisboa
Used · 102m²
With Garage
buy
900.000 €
Have you ever thought about living in the Center of the Wall?
Let yourself be enchanted by this HOUSE READY TO MOVE IN 4 BEDROOM IN CONDOMINIUM
Villas equipped with solar panels, and with pre-installation for photovoltaic panels, built-in air conditioning from daikin in all rooms and water heater to support the solar panels.
Floor-1 (65.60m2): garage (65.60m2) single box for 2/4 cars
Floor 0 (72m2): living room (37.60m2) with floating wood floor, fully equipped AEG kitchen (11.72m2) with clothesline area (5.68m2) with peninsula for living room in open space
Social bathroom (2.44m2)
Plenty of support wardrobes
Floor 1 (88.50m2): Master Suite (14.72m2) with closet (3m2) and bathroom (5.63m2) with revigrés ceramics, taps with good finish hanging crockery from Roca. On this floor there are two more bedrooms (18.80m2, 11.41m2) with wardrobes and support of a complete common bathroom (5.80m2)
Plenty of storage by wardrobes on the floor
2nd floor (13.20m2): office/bedroom with access to a large terrace (64.57m2) with sea view.
This terrace is reinforced to take swimming pool / jacuzzi placement to rooftop level
The sea view exists from the ground floor.
These villas have the following equipment:
- AEG Appliances
- Daikin ducted air conditioner
- Vulcano solar system with 300 L tank
- Pre-installation for photovoltaic panels
- Central vacuum cleaner
- Bruma brand faucets
- Roca’s sanitary ware
- Custom-made wardrobe furniture
- Sapa brand aluminium spans
- Electric blinds
- Electrical blackouts
- Indirect light system in the main bathroom and hallway of the bedrooms
- Quick-step Capture brand floating floor
- Oak steps
- Shutters in Balema slatted
Don’t waste any more time. Schedule your visit now.
Let yourself be enchanted by this HOUSE READY TO MOVE IN 4 BEDROOM IN CONDOMINIUM
Villas equipped with solar panels, and with pre-installation for photovoltaic panels, built-in air conditioning from daikin in all rooms and water heater to support the solar panels.
Floor-1 (65.60m2): garage (65.60m2) single box for 2/4 cars
Floor 0 (72m2): living room (37.60m2) with floating wood floor, fully equipped AEG kitchen (11.72m2) with clothesline area (5.68m2) with peninsula for living room in open space
Social bathroom (2.44m2)
Plenty of support wardrobes
Floor 1 (88.50m2): Master Suite (14.72m2) with closet (3m2) and bathroom (5.63m2) with revigrés ceramics, taps with good finish hanging crockery from Roca. On this floor there are two more bedrooms (18.80m2, 11.41m2) with wardrobes and support of a complete common bathroom (5.80m2)
Plenty of storage by wardrobes on the floor
2nd floor (13.20m2): office/bedroom with access to a large terrace (64.57m2) with sea view.
This terrace is reinforced to take swimming pool / jacuzzi placement to rooftop level
The sea view exists from the ground floor.
These villas have the following equipment:
- AEG Appliances
- Daikin ducted air conditioner
- Vulcano solar system with 300 L tank
- Pre-installation for photovoltaic panels
- Central vacuum cleaner
- Bruma brand faucets
- Roca’s sanitary ware
- Custom-made wardrobe furniture
- Sapa brand aluminium spans
- Electric blinds
- Electrical blackouts
- Indirect light system in the main bathroom and hallway of the bedrooms
- Quick-step Capture brand floating floor
- Oak steps
- Shutters in Balema slatted
Don’t waste any more time. Schedule your visit now.
Contact
VILLA T4 / T5 LUXURY IN SOLTROIA
House 4 Bedrooms
Soltroia, Grândola e Santa Margarida da Serra, Distrito de Setúbal
Used · 395m²
With Swimming Pool
buy
3.750.000 €
ARE YOU LOOKING FOR A 4/5 BEDROOM VILLA WITH POOL AND GARDEN IN SOLTROIA, IN AN EXCELLENT LOCATION?
THIS IS YOUR HOME!
ALREADY WITH AN APPROVED PROJECT WITH A PAID LICENSE!
This fabulous 4 bedroom luxury villa of 395m2 is harmoniously distributed over 2 floors, comprising:
FLOOR 0 AND FLOOR 1: 272.50m2
- 4 Bedrooms en Suite, one of them considered MASTER-SUITE with 50 m2 and river view; 2 suites facing the river (there is also the possibility of adding 1 more bedroom, thus transforming the villa into a T5).
- Bathrooms with solar-lit windows, living room and kitchen in open-space island, overlooking the pool and terrace area.
- Fully equipped kitchen;
BASEMENT: 122.50m2
- 6 parking lots;
- Laundry area;
- 1 toilet in the basement;
- 1 service room;
-Collection;
- Home cinema
EXTERIOR:
- Saltwater pool with waterfall and LEDs.
FEATURES:
- Contemporary Architecture;
- Modern finishes;
- Central Vacuum, Solar Panels, Electric Shutters, Mitsubishi Air Conditioning in all rooms;
- Heat pump;
- Underfloor heating
- Oscillating frames with thermal and acoustic cut in both rooms, including bathrooms;
- Video surveillance on both floors;
- 2 Alarms: one for the house and one for the garage being independent;
- 6 video surveillance cameras distributed around the house, connected directly to the mobile phone;
- Garden and Sidewalk in the Old Portuguese Style;
- 3 cardinal points: East, West, South.
LOCATION:
Location in a quiet and privileged tourist urbanisation, a privileged area of premium architecture, a few meters from the beach and on the beautiful Peninsula of Troia, in the area of Soltroia, municipality of Grândola, on the coast of the parish of Carvalhal. The region offers several activities for the whole family.
You can make the crossing by Aquataxi or Ferryboat, from the port of Setúbal. Two river terminals guarantee the shortest connection to Troia: dock of commerce (ferries) and pier 3 (catamarans).
Minutes from Setúbal, less than an hour to Lisbon and a few km from Alcácer do Sal, Comporta and Carvalhal.
Possibility to make some changes to the project.
The villa can also be delivered turnkey with luxury decoration to be agreed with the owner upon presentation showroom and with value to be agreed.
For more information or to schedule a visit, please contact our store or send a contact request.
THIS IS YOUR HOME!
ALREADY WITH AN APPROVED PROJECT WITH A PAID LICENSE!
This fabulous 4 bedroom luxury villa of 395m2 is harmoniously distributed over 2 floors, comprising:
FLOOR 0 AND FLOOR 1: 272.50m2
- 4 Bedrooms en Suite, one of them considered MASTER-SUITE with 50 m2 and river view; 2 suites facing the river (there is also the possibility of adding 1 more bedroom, thus transforming the villa into a T5).
- Bathrooms with solar-lit windows, living room and kitchen in open-space island, overlooking the pool and terrace area.
- Fully equipped kitchen;
BASEMENT: 122.50m2
- 6 parking lots;
- Laundry area;
- 1 toilet in the basement;
- 1 service room;
-Collection;
- Home cinema
EXTERIOR:
- Saltwater pool with waterfall and LEDs.
FEATURES:
- Contemporary Architecture;
- Modern finishes;
- Central Vacuum, Solar Panels, Electric Shutters, Mitsubishi Air Conditioning in all rooms;
- Heat pump;
- Underfloor heating
- Oscillating frames with thermal and acoustic cut in both rooms, including bathrooms;
- Video surveillance on both floors;
- 2 Alarms: one for the house and one for the garage being independent;
- 6 video surveillance cameras distributed around the house, connected directly to the mobile phone;
- Garden and Sidewalk in the Old Portuguese Style;
- 3 cardinal points: East, West, South.
LOCATION:
Location in a quiet and privileged tourist urbanisation, a privileged area of premium architecture, a few meters from the beach and on the beautiful Peninsula of Troia, in the area of Soltroia, municipality of Grândola, on the coast of the parish of Carvalhal. The region offers several activities for the whole family.
You can make the crossing by Aquataxi or Ferryboat, from the port of Setúbal. Two river terminals guarantee the shortest connection to Troia: dock of commerce (ferries) and pier 3 (catamarans).
Minutes from Setúbal, less than an hour to Lisbon and a few km from Alcácer do Sal, Comporta and Carvalhal.
Possibility to make some changes to the project.
The villa can also be delivered turnkey with luxury decoration to be agreed with the owner upon presentation showroom and with value to be agreed.
For more information or to schedule a visit, please contact our store or send a contact request.
Contact
House 4 Bedrooms Triplex
Castêlo da Maia, Distrito do Porto
Used · 459m²
With Garage
buy
990.000 €
We present you a magnificent 4-front villa, of type T4, which combines modern architecture and high quality finishes, located in a quiet and quiet area, just a few minutes from ISMAI.
This stunning villa, spread over three floors (basement, ground floor and floor), is the perfect refuge for families who value space and comfort.
Its large surrounding garden invites you to relax and enjoy moments outdoors. There is also the possibility of installing a swimming pool, making this space even more special.
The master suite features a walk-in closet and a private terrace. The garage has a capacity for 5 cars, ideal for large families or for those who appreciate having extra space.
The amenities don’t stop here: the villa is equipped with underfloor heating, central vacuum, solar panels, heat pump and an alarm system.
Don’t miss the unique opportunity to acquire a home that combines elegance, comfort and functionality. Contact us to schedule a visit and come and see your future home!
This stunning villa, spread over three floors (basement, ground floor and floor), is the perfect refuge for families who value space and comfort.
Its large surrounding garden invites you to relax and enjoy moments outdoors. There is also the possibility of installing a swimming pool, making this space even more special.
The master suite features a walk-in closet and a private terrace. The garage has a capacity for 5 cars, ideal for large families or for those who appreciate having extra space.
The amenities don’t stop here: the villa is equipped with underfloor heating, central vacuum, solar panels, heat pump and an alarm system.
Don’t miss the unique opportunity to acquire a home that combines elegance, comfort and functionality. Contact us to schedule a visit and come and see your future home!
Contact
VILLA T4/T5 OF LUXURY IN SOLTROIA
House 4 Bedrooms Triplex
Soltroia, Grândola e Santa Margarida da Serra, Distrito de Setúbal
Used · 395m²
With Garage
buy
3.750.000 €
ARE YOU LOOKING FOR A 4/5 BEDROOM VILLA WITH POOL AND GARDEN IN SOLTROIA, IN AN EXCELLENT LOCATION?
THIS IS YOUR HOME!
ALREADY WITH AN APPROVED PROJECT WITH A PAID LICENSE!
This fabulous 4 bedroom luxury villa of 395m2 is harmoniously distributed over 2 floors, comprising:
FLOOR 0 AND FLOOR 1: 272.50m2
- 4 Bedrooms en Suite, one of them considered MASTER-SUITE with 50 m2 and river view; 2 suites facing the river (there is also the possibility of adding 1 more bedroom, thus transforming the villa into a T5).
- Bathrooms with solar-lit windows, living room and kitchen in open-space island, overlooking the pool and terrace area.
- Fully equipped kitchen;
BASEMENT: 122.50m2
- 7 parking lots;
- Laundry area;
- 1 toilet in the basement;
- 1 service room;
-Collection;
- Home cinema
EXTERIOR:
- Saltwater pool with waterfall and LEDs.
FEATURES:
- Contemporary Architecture;
- Modern finishes;
- Central Vacuum, Solar Panels, Electric Shutters, Mitsubishi Air Conditioning in all rooms;
- Heat pump;
- Underfloor heating
- Oscillating frames with thermal and acoustic cut in both rooms, including bathrooms;
- Video surveillance on both floors;
- 2 Alarms: one for the house and one for the garage being independent;
- 6 video surveillance cameras distributed around the house, connected directly to the mobile phone;
- Garden and Sidewalk in the Old Portuguese Style;
- 3 cardinal points: East, West, South.
LOCATION:
Location in a quiet and privileged tourist urbanisation, a privileged area of premium architecture, a few meters from the beach and on the beautiful Peninsula of Troia, in the area of Soltroia, municipality of Grândola, on the coast of the parish of Carvalhal. The region offers several activities for the whole family.
You can make the crossing by Aquataxi or Ferryboat, from the port of Setúbal. Two river terminals guarantee the shortest connection to Troia: dock of commerce (ferries) and pier 3 (catamarans).
Minutes from Setúbal, less than an hour to Lisbon and a few km from Alcácer do Sal, Comporta and Carvalhal.
Possibility to make some changes to the project.
The villa can also be delivered turnkey with luxury decoration to be agreed with the owner upon presentation of the showroom and with a value to be agreed.
For more information or to schedule a visit, please contact our store or send a contact request.
THIS IS YOUR HOME!
ALREADY WITH AN APPROVED PROJECT WITH A PAID LICENSE!
This fabulous 4 bedroom luxury villa of 395m2 is harmoniously distributed over 2 floors, comprising:
FLOOR 0 AND FLOOR 1: 272.50m2
- 4 Bedrooms en Suite, one of them considered MASTER-SUITE with 50 m2 and river view; 2 suites facing the river (there is also the possibility of adding 1 more bedroom, thus transforming the villa into a T5).
- Bathrooms with solar-lit windows, living room and kitchen in open-space island, overlooking the pool and terrace area.
- Fully equipped kitchen;
BASEMENT: 122.50m2
- 7 parking lots;
- Laundry area;
- 1 toilet in the basement;
- 1 service room;
-Collection;
- Home cinema
EXTERIOR:
- Saltwater pool with waterfall and LEDs.
FEATURES:
- Contemporary Architecture;
- Modern finishes;
- Central Vacuum, Solar Panels, Electric Shutters, Mitsubishi Air Conditioning in all rooms;
- Heat pump;
- Underfloor heating
- Oscillating frames with thermal and acoustic cut in both rooms, including bathrooms;
- Video surveillance on both floors;
- 2 Alarms: one for the house and one for the garage being independent;
- 6 video surveillance cameras distributed around the house, connected directly to the mobile phone;
- Garden and Sidewalk in the Old Portuguese Style;
- 3 cardinal points: East, West, South.
LOCATION:
Location in a quiet and privileged tourist urbanisation, a privileged area of premium architecture, a few meters from the beach and on the beautiful Peninsula of Troia, in the area of Soltroia, municipality of Grândola, on the coast of the parish of Carvalhal. The region offers several activities for the whole family.
You can make the crossing by Aquataxi or Ferryboat, from the port of Setúbal. Two river terminals guarantee the shortest connection to Troia: dock of commerce (ferries) and pier 3 (catamarans).
Minutes from Setúbal, less than an hour to Lisbon and a few km from Alcácer do Sal, Comporta and Carvalhal.
Possibility to make some changes to the project.
The villa can also be delivered turnkey with luxury decoration to be agreed with the owner upon presentation of the showroom and with a value to be agreed.
For more information or to schedule a visit, please contact our store or send a contact request.
Contact
4 BEDROOM VILLA IN AROEIRA
House 4 Bedrooms Duplex
Charneca de Caparica e Sobreda, Almada, Distrito de Setúbal
Used · 160m²
With Garage
buy
999.999 €
ARE YOU LOOKING FOR A DREAM HOME IN AN AREA OF EXCELLENCE LIKE AROEIRA?
THIS IS THE HOUSE!
A short distance from the beach of the source of the tile we present this 4 bedroom villa, contemporary, with two floors, garden, swimming pool, inserted in a plot facing two streets, in Aroeira.
East East West Orientation (excellent luminosity every day).
FLOOR 0:
Living room and kitchen in open space overlooking the Pool
1 Bedroom
1 WC with window
Fully equipped kitchen in island and finishes in glitter.
FLOOR 1:
Hall of access to the area of Rooms
1 Master Suite with 2 Balconies
2 Bedrooms with Balcony
1 Full WC
EXTERIOR:
Garden and Sidewalk to the Old Portuguese
Swimming pool with waterfall and also a shower support
2 Porches and a Barbecue with bench support.
Where you can spend good times with family or friends
Garage for one car and 2 outdoor and indoor car parks.
This villa stands out for its contemporary construction and luxury features,
The lighting of the villa is in LED system’s.
It has: central vacuum, solar panels, electric blinds and air conditioning in all divisions.
The swing frames stop with thermal and acoustic cut in all divisions and video surveillance system / video intercom on both floors.
This villa has two independent alarms, one in the villa and the other in the garage. It has six video surveillance cameras distributed around the house, connected directly to the mobile phone.
Located in a quiet area, 1 km from the beach and 650 m from the golf, inserted in a vast pine forest, the Pinhal da Aroeira, in the surroundings of this locality, to the west, are the beaches of Fonte da Telha, the beaches of Costa de Caparica and the National Forest of Fears. To the south is the Herdade da Aroeira and its golf course, and to the east, the towns of Verdizela and Belverde.
Aroeira is 25km from the centre of Lisbon and just 600 metres from the beach, making it the largest residential and golf complex in Greater Lisbon.
This villa is located near the beaches of Costa da Caparica and the Aroeira Golf Country Club, is in a very quiet area where single-family villas predominate.
Possibility of sale with New Luxury Decoration / Turnkey.
For more information or to make an appointment contact us.
THIS IS THE HOUSE!
A short distance from the beach of the source of the tile we present this 4 bedroom villa, contemporary, with two floors, garden, swimming pool, inserted in a plot facing two streets, in Aroeira.
East East West Orientation (excellent luminosity every day).
FLOOR 0:
Living room and kitchen in open space overlooking the Pool
1 Bedroom
1 WC with window
Fully equipped kitchen in island and finishes in glitter.
FLOOR 1:
Hall of access to the area of Rooms
1 Master Suite with 2 Balconies
2 Bedrooms with Balcony
1 Full WC
EXTERIOR:
Garden and Sidewalk to the Old Portuguese
Swimming pool with waterfall and also a shower support
2 Porches and a Barbecue with bench support.
Where you can spend good times with family or friends
Garage for one car and 2 outdoor and indoor car parks.
This villa stands out for its contemporary construction and luxury features,
The lighting of the villa is in LED system’s.
It has: central vacuum, solar panels, electric blinds and air conditioning in all divisions.
The swing frames stop with thermal and acoustic cut in all divisions and video surveillance system / video intercom on both floors.
This villa has two independent alarms, one in the villa and the other in the garage. It has six video surveillance cameras distributed around the house, connected directly to the mobile phone.
Located in a quiet area, 1 km from the beach and 650 m from the golf, inserted in a vast pine forest, the Pinhal da Aroeira, in the surroundings of this locality, to the west, are the beaches of Fonte da Telha, the beaches of Costa de Caparica and the National Forest of Fears. To the south is the Herdade da Aroeira and its golf course, and to the east, the towns of Verdizela and Belverde.
Aroeira is 25km from the centre of Lisbon and just 600 metres from the beach, making it the largest residential and golf complex in Greater Lisbon.
This villa is located near the beaches of Costa da Caparica and the Aroeira Golf Country Club, is in a very quiet area where single-family villas predominate.
Possibility of sale with New Luxury Decoration / Turnkey.
For more information or to make an appointment contact us.
Contact
Detached House T4 ’Famões Village II’ unique, modern concept with swimming pool.
House 4 Bedrooms
Casal Novo (Famões), Pontinha e Famões, Odivelas, Distrito de Lisboa
Used · 227m²
With Swimming Pool
buy
870.000 €
’Famões Village II’ is the second house to appear on the market with modern architecture in a construction that combines high rigor, quality and taste in a single house!
Situated in a privileged and quiet area of Famões, Odivelas inserted in a plot of land with 334m2.
Fully equipped kitchen in open space, pantry area:
- Built-in appliances included:
Induction hob;
Oven;
Microwave;
Exhaust fan;
Fridge/side-by-side chest (freestanding, not built-in);
Washing machine;
Dishwasher;
- Heater.
The house also has the installation of:
- Solar Panels (DHW System and Power Generation);
- Electric blinds;
- Air conditioning;
- Video intercom;
- Gates with automation;
- False ceilings with built-in light;
- Window frames with thermal break and double glazing;
- Outdoor swimming pool.
Floor -1 Garage 71.2m2 +wc 5.65m2 + technical area;
Floor 0 Living room + Kitchen 51m2 (possibility of separating areas) + WC 6.45m2 + Bedroom 12.3m2+ Hall 6.30m2;
1st floor (Suite 16m2 + Closet 6.50m2 + bathroom 4.95m2 + Balcony 17.50m2) (Room 18.2m2 + Balcony 15m2) (Room 16.90m2 + Balcony 5m2) + Bathroom 6.30m2 + Hall 5m2;
2nd floor Terrace 71.10m2 + storage 11.35m2
Habisale Reference: D3166
EXEMPLARY PHOTOGRAPHS OF THE VILLA ’FAMÕES VILLAGE I’ AND RESPECTIVE 3D PICTURES OF THE VILLA ’FAMÕES VILLAGE II’
Ask for more information and book your visit! Contact us!
It feels good to get home
Habisale Imobiliária has been with you on the market for 25 years!
We are credit intermediaries duly authorized by the Bank of Portugal and we manage your entire financing process, always using the best solutions on the market.
We guarantee a pre- and post-deed follow-up.
Situated in a privileged and quiet area of Famões, Odivelas inserted in a plot of land with 334m2.
Fully equipped kitchen in open space, pantry area:
- Built-in appliances included:
Induction hob;
Oven;
Microwave;
Exhaust fan;
Fridge/side-by-side chest (freestanding, not built-in);
Washing machine;
Dishwasher;
- Heater.
The house also has the installation of:
- Solar Panels (DHW System and Power Generation);
- Electric blinds;
- Air conditioning;
- Video intercom;
- Gates with automation;
- False ceilings with built-in light;
- Window frames with thermal break and double glazing;
- Outdoor swimming pool.
Floor -1 Garage 71.2m2 +wc 5.65m2 + technical area;
Floor 0 Living room + Kitchen 51m2 (possibility of separating areas) + WC 6.45m2 + Bedroom 12.3m2+ Hall 6.30m2;
1st floor (Suite 16m2 + Closet 6.50m2 + bathroom 4.95m2 + Balcony 17.50m2) (Room 18.2m2 + Balcony 15m2) (Room 16.90m2 + Balcony 5m2) + Bathroom 6.30m2 + Hall 5m2;
2nd floor Terrace 71.10m2 + storage 11.35m2
Habisale Reference: D3166
EXEMPLARY PHOTOGRAPHS OF THE VILLA ’FAMÕES VILLAGE I’ AND RESPECTIVE 3D PICTURES OF THE VILLA ’FAMÕES VILLAGE II’
Ask for more information and book your visit! Contact us!
It feels good to get home
Habisale Imobiliária has been with you on the market for 25 years!
We are credit intermediaries duly authorized by the Bank of Portugal and we manage your entire financing process, always using the best solutions on the market.
We guarantee a pre- and post-deed follow-up.
Contact
House 4 Bedrooms Triplex
Ericeira, Mafra, Distrito de Lisboa
Used · 155m²
With Garage
buy
665.000 €
Impeccable semi-detached house, with sea views and very close to the centre of the village!! Consisting of 5 rooms distributed as follows: floor -1 large and adapted garage : kitchen and living room with lots of natural light, a small bedroom , and toilet , outside a very sunny garden terrace and complete barbecue. Ground floor ,Hall ; Kitchen, living room with fireplace, balcony to the west, full bathroom and a bedroom.
1st floor Large suite (formerly 2 bedrooms) with 1 balcony to the west and 2 bedrooms to the east with common balcony.
-Observations: This villa has been used as a holiday rental, but will be sold without that use!
It has 2 accesses through different streets and with changes in the interior such as the garage adapted to the housing to support the AL activity and the kitchen on the ground floor as a support pantry and the suite on the 1st floor was also 2 bedrooms, see the original plans.^Come live in the countryside, with the sea on the horizon, be a NEIGHBOR OF THE SEA’. Check out our website vizinhosdomar.pt’.
1st floor Large suite (formerly 2 bedrooms) with 1 balcony to the west and 2 bedrooms to the east with common balcony.
-Observations: This villa has been used as a holiday rental, but will be sold without that use!
It has 2 accesses through different streets and with changes in the interior such as the garage adapted to the housing to support the AL activity and the kitchen on the ground floor as a support pantry and the suite on the 1st floor was also 2 bedrooms, see the original plans.^Come live in the countryside, with the sea on the horizon, be a NEIGHBOR OF THE SEA’. Check out our website vizinhosdomar.pt’.
Contact
House 4 Bedrooms Duplex
São Pedro de Moel, Marinha Grande, Distrito de Leiria
Used · 137m²
View Sea
buy
1.180.000 €
Enjoy the best of both worlds with this elegant villa nestled between the serenity of the beach and the lush green of the Leiria Pine Forest. This unique property combines contemporary design with comfort, offering a perfect space to live or spend an unforgettable holiday.
Housing Features
Ground floor:
Open Space Rooms: combined with an equipped kitchen of contemporary design, with built-in light in the cabinets and hidden electrical outlets with automatic lowering device.
Dining and Leisure Rooms: Two rooms, one for meals and the other for leisure, both with balcony doors to the backyard. The west balcony offers a breathtaking view of the sea.
WC: equipped with shower with glass screen, wooden worktop with sink and suspended crockery.
Entrance Hall: two built-in units for storing coats and other objects.
Laundry: with washing machine and dryer built into a unit with the worktop for folding clothes and two additional pieces of furniture for storage.
First Floor:
Stairs: connecting to the ground floor with built-in wardrobe at the top and circulation area to the suites
Suite 1: bedroom with balcony door overlooking the sea, closet with two entrances, wooden worktop with two sinks, separate toilet and stone shower tray with niche in the wall for hygiene products.
Suite 2: bedroom with two wardrobes, bathroom with wooden worktop and washbasin, shower tray with glass screen and a pantry with opening to the ground floor for the disposal of dirty clothes.
Suite 3: bedroom with balcony, four-door wardrobe, bathroom with wooden worktop and washbasin, large stone shower tray with niche in the wall, glass screen and suspended toilet.
Equipment:
Underfloor heating: with temperature regulator in all rooms.
False Ceilings: with built-in and dimmable light.
Modern Systems: Solar panels, alarm, video intercom.
Windows and Doors: PVC with double glazing and tilt frames, high security entrance door.
Natural Lighting: House with plenty of natural light and several balconies.
Flooring: Light-coloured driftwood flooring throughout the house.
Thermal insulation and
VMC ventilation system (mechanical air extraction and insufflation system with thermal exchange, between stale air and fresh air in all rooms.
Observations;
The house is currently undergoing an intervention of improvement works already awarded that is part of the price consisting of:
- The delivery of the house as it is, more exterior floor in Concrete and Portuguese pavement, more exterior plaster of the house, more exterior painting and interior painting.
The forecast for completion of these works is by the end of September (which are already awarded)
Location and Neighborhood
São Pedro beach is known for its tranquillity, surrounded by green gardens, pine forests, sand and sea. This location is ideal for living or enjoying a great holiday, with several beaches nearby. A few kilometres from Pataias, Paredes and Nazaré.
Come and visit the villa who knows if it is not the one you are looking for
Housing Features
Ground floor:
Open Space Rooms: combined with an equipped kitchen of contemporary design, with built-in light in the cabinets and hidden electrical outlets with automatic lowering device.
Dining and Leisure Rooms: Two rooms, one for meals and the other for leisure, both with balcony doors to the backyard. The west balcony offers a breathtaking view of the sea.
WC: equipped with shower with glass screen, wooden worktop with sink and suspended crockery.
Entrance Hall: two built-in units for storing coats and other objects.
Laundry: with washing machine and dryer built into a unit with the worktop for folding clothes and two additional pieces of furniture for storage.
First Floor:
Stairs: connecting to the ground floor with built-in wardrobe at the top and circulation area to the suites
Suite 1: bedroom with balcony door overlooking the sea, closet with two entrances, wooden worktop with two sinks, separate toilet and stone shower tray with niche in the wall for hygiene products.
Suite 2: bedroom with two wardrobes, bathroom with wooden worktop and washbasin, shower tray with glass screen and a pantry with opening to the ground floor for the disposal of dirty clothes.
Suite 3: bedroom with balcony, four-door wardrobe, bathroom with wooden worktop and washbasin, large stone shower tray with niche in the wall, glass screen and suspended toilet.
Equipment:
Underfloor heating: with temperature regulator in all rooms.
False Ceilings: with built-in and dimmable light.
Modern Systems: Solar panels, alarm, video intercom.
Windows and Doors: PVC with double glazing and tilt frames, high security entrance door.
Natural Lighting: House with plenty of natural light and several balconies.
Flooring: Light-coloured driftwood flooring throughout the house.
Thermal insulation and
VMC ventilation system (mechanical air extraction and insufflation system with thermal exchange, between stale air and fresh air in all rooms.
Observations;
The house is currently undergoing an intervention of improvement works already awarded that is part of the price consisting of:
- The delivery of the house as it is, more exterior floor in Concrete and Portuguese pavement, more exterior plaster of the house, more exterior painting and interior painting.
The forecast for completion of these works is by the end of September (which are already awarded)
Location and Neighborhood
São Pedro beach is known for its tranquillity, surrounded by green gardens, pine forests, sand and sea. This location is ideal for living or enjoying a great holiday, with several beaches nearby. A few kilometres from Pataias, Paredes and Nazaré.
Come and visit the villa who knows if it is not the one you are looking for
Contact
House 4 Bedrooms Duplex
União das Freguesias de Setúbal, Distrito de Setúbal
Used · 158m²
With Garage
buy
800.000 €
Discover calm and discretion near the center of Setúbal!
This stunning 5-room villa, located in the Arrábida Natural Park, where urban expansion is limited, offers magnificent views of the majestic mountains and is conveniently close to the bay’s beautiful beaches.
Spread over two floors and an attic, this villa enchants with a fully equipped kitchen, a cozy living room with a fireplace, bedrooms full of charm and a large balcony that offers a truly spectacular view.
Equipped with PVC windows and doors, this property does not leave comfort aside, including a garage with electric gate, a charming garden with swimming pool and sustainable solutions, such as solar panels and a heat pump. These elements not only improve comfort, but also promote the home’s energy efficiency.
Interested in finding out more?
We are available to provide additional information and schedule a visit so that you can be personally enchanted by every detail of this exclusive property.
Get in touch with us and discover the perfect combination of tranquility and convenience that this unique villa offers.
Serra da Arrábida, majestically located on the coast of Setúbal, Portugal, is a true masterpiece of nature. With imposing limestone cliffs that plunge into the blue waters of the Atlantic Ocean, this mountain offers spectacular panoramic views. In addition to its scenic beauty, Arrábida is home to rich biodiversity, with unique flora. Winding paths lead to isolated corners, such as Creiro beach, providing a harmonious experience between mountain and sea. The Arrábida Natural Park preserves this treasure, offering visitors a peaceful and invigorating escape.
Setúbal is a Portuguese city, capital of the District of Setúbal, located in the Metropolitan Area of Lisbon, just 50km from the capital of Portugal. Considered the bluest corner of Portugal, Setúbal has gained prominence on the international scene thanks to its modernization. In Setúbal, visitors are in communion with the city and nature, in a city full of charm planted between sea and mountains.
For over 25 years, Portugal Investe has had the mission of ensuring the satisfaction of its customers!
Do you need financing? We take care of everything for you. Get informed now!
We are credit intermediaries (IC 6146) certified by Banco de Portugal. We provide all the necessary support to obtain the best financing conditions for your new acquisition.
Your dream home exists and we will help you find it.
Portugal Investe - AMI 2165
This stunning 5-room villa, located in the Arrábida Natural Park, where urban expansion is limited, offers magnificent views of the majestic mountains and is conveniently close to the bay’s beautiful beaches.
Spread over two floors and an attic, this villa enchants with a fully equipped kitchen, a cozy living room with a fireplace, bedrooms full of charm and a large balcony that offers a truly spectacular view.
Equipped with PVC windows and doors, this property does not leave comfort aside, including a garage with electric gate, a charming garden with swimming pool and sustainable solutions, such as solar panels and a heat pump. These elements not only improve comfort, but also promote the home’s energy efficiency.
Interested in finding out more?
We are available to provide additional information and schedule a visit so that you can be personally enchanted by every detail of this exclusive property.
Get in touch with us and discover the perfect combination of tranquility and convenience that this unique villa offers.
Serra da Arrábida, majestically located on the coast of Setúbal, Portugal, is a true masterpiece of nature. With imposing limestone cliffs that plunge into the blue waters of the Atlantic Ocean, this mountain offers spectacular panoramic views. In addition to its scenic beauty, Arrábida is home to rich biodiversity, with unique flora. Winding paths lead to isolated corners, such as Creiro beach, providing a harmonious experience between mountain and sea. The Arrábida Natural Park preserves this treasure, offering visitors a peaceful and invigorating escape.
Setúbal is a Portuguese city, capital of the District of Setúbal, located in the Metropolitan Area of Lisbon, just 50km from the capital of Portugal. Considered the bluest corner of Portugal, Setúbal has gained prominence on the international scene thanks to its modernization. In Setúbal, visitors are in communion with the city and nature, in a city full of charm planted between sea and mountains.
For over 25 years, Portugal Investe has had the mission of ensuring the satisfaction of its customers!
Do you need financing? We take care of everything for you. Get informed now!
We are credit intermediaries (IC 6146) certified by Banco de Portugal. We provide all the necessary support to obtain the best financing conditions for your new acquisition.
Your dream home exists and we will help you find it.
Portugal Investe - AMI 2165
Contact
House 4 Bedrooms Duplex
Vilamoura, Quarteira, Loulé, Distrito de Faro
Used · 280m²
With Swimming Pool
buy
1.650.000 €
Come discover this magnificent 4-bedroom villa located in Vilamoura, consisting of 4 suites and a total of 5 bathrooms, this house offers the ideal space and privacy for the whole family.
Distributed over basement, ground floor, and 1st floor, this villa has been completely renovated and equipped, featuring personalized decoration and high-quality furniture in all spaces. You will find a suite on the ground floor and in the basement, while on the 1st floor, the remaining two suites are located, all filled with comfort and elegance.
Among its many amenities, the highlight is the games room equipped with a pool table, ping-pong, and foosball, ensuring moments of fun for the whole family and friends. Outside, you can enjoy a carport for 3 cars, a swimming pool heated by a heat pump, a jacuzzi for 6 people on the terrace of the 2nd floor, and a viewpoint with sea views on the 3rd floor, providing you with unique moments of relaxation and contemplation.
Additionally, this villa features solar panels for hot water, an 11kw electric car charger, a fully equipped kitchen with Bosch appliances, cooking island with hob and extractor hood, LG American fridge, electric shutters, outdoor lighting, alarm, and 18 exterior surveillance cameras, ensuring your safety and comfort at all times.
With a complete laundry treatment area, outdoor barbecue, pergola for 10-12 people, electric gates, and video intercom, this villa offers you all the necessary amenities for a life of comfort and well-being.
Key Features:
- 4-bedroom villa
- with 4 Suites
- Completely Renovated
- Fully Furnished and Decorated with fully customized decoration
- Swimming Pool Heated by Heat Pump
- Jacuzzi for 6 people on the 2nd-floor terrace
- Solar Panels for Hot Water
- 11kw Electric Car Charger (fast)
- LG American Fridge
- Exterior Lighting also controlled by Mobile
- Alarm also controlled by Mobile
- 18 Exterior Surveillance Cameras
- PVC window frames
- False ceilings with LED spotlights and Cornices with indirect lighting
- White Lacquered Woods
- Lower floors in Vinyl
- Corner Lot with frontage on 2 Streets
- Very quiet area
- Total privacy
- 1.5 km from the Marina
Located in a very quiet area, with total privacy, and only 1.5 km from Vilamoura Marina, this is the perfect opportunity to live, where the relaxed lifestyle and natural beauty merge perfectly. Don’t miss this unique opportunity and schedule your visit now!
Distributed over basement, ground floor, and 1st floor, this villa has been completely renovated and equipped, featuring personalized decoration and high-quality furniture in all spaces. You will find a suite on the ground floor and in the basement, while on the 1st floor, the remaining two suites are located, all filled with comfort and elegance.
Among its many amenities, the highlight is the games room equipped with a pool table, ping-pong, and foosball, ensuring moments of fun for the whole family and friends. Outside, you can enjoy a carport for 3 cars, a swimming pool heated by a heat pump, a jacuzzi for 6 people on the terrace of the 2nd floor, and a viewpoint with sea views on the 3rd floor, providing you with unique moments of relaxation and contemplation.
Additionally, this villa features solar panels for hot water, an 11kw electric car charger, a fully equipped kitchen with Bosch appliances, cooking island with hob and extractor hood, LG American fridge, electric shutters, outdoor lighting, alarm, and 18 exterior surveillance cameras, ensuring your safety and comfort at all times.
With a complete laundry treatment area, outdoor barbecue, pergola for 10-12 people, electric gates, and video intercom, this villa offers you all the necessary amenities for a life of comfort and well-being.
Key Features:
- 4-bedroom villa
- with 4 Suites
- Completely Renovated
- Fully Furnished and Decorated with fully customized decoration
- Swimming Pool Heated by Heat Pump
- Jacuzzi for 6 people on the 2nd-floor terrace
- Solar Panels for Hot Water
- 11kw Electric Car Charger (fast)
- LG American Fridge
- Exterior Lighting also controlled by Mobile
- Alarm also controlled by Mobile
- 18 Exterior Surveillance Cameras
- PVC window frames
- False ceilings with LED spotlights and Cornices with indirect lighting
- White Lacquered Woods
- Lower floors in Vinyl
- Corner Lot with frontage on 2 Streets
- Very quiet area
- Total privacy
- 1.5 km from the Marina
Located in a very quiet area, with total privacy, and only 1.5 km from Vilamoura Marina, this is the perfect opportunity to live, where the relaxed lifestyle and natural beauty merge perfectly. Don’t miss this unique opportunity and schedule your visit now!
Contact
House 4 Bedrooms Duplex
Pedrógão Grande, Distrito de Leiria
Used · 400m²
With Garage
buy
495.000 €
If you are looking for a villa that combines the tranquillity of the countryside with the convenience of modern amenities, this property is the perfect choice. Located on an urban plot of 16,250 m², in the heart of Portugal, this residence offers a secluded refuge with stunning views and easy access to all the services of the region.
**House Features:**
- **Generous Spaces:** The house has 4 large bedrooms, including a suite, and 3 spacious bathrooms. Every detail was thought to provide comfort and practicality.
- **Kitchen and Living Room:** The kitchen is fully equipped and connects to the large living/dining room, which features a cosy fireplace. The storage room, with direct access to the kitchen, provides extra storage space.
- **Leisure and Comfort Areas:** Enjoy generous access areas and hallways, a balcony in the suite, and good outdoor leisure areas. The shed and garage for cars add practicality to everyday life.
- **Technology and Efficiency:** The villa is equipped with video surveillance installation, solar panels, heated floors and high-efficiency tilt-and-turn windows. It has three entrance doors, ensuring safety and accessibility.
- **Annexes and Development Potential:** With 2 additional annexes, the property offers potential for various projects, such as agricultural activities, livestock or even the creation of Local Accommodation. These spaces can be developed according to your needs and desires.
**Prime Location:**
Located just 5 minutes from Pedrógão-Grande and 1 km from the picturesque river beach of Mosteiro, this villa is 15 minutes from Sertã, 30 minutes from Pombal and 35 minutes from Coimbra. The proximity to the Zêzere River offers opportunities to enjoy its artificial pool, boat trips and fishing.
If you are looking for a home that combines modern comfort with natural beauty, this villa in central Portugal is the opportunity you have been waiting for.
Schedule a visit and discover the potential of this exceptional property!
**House Features:**
- **Generous Spaces:** The house has 4 large bedrooms, including a suite, and 3 spacious bathrooms. Every detail was thought to provide comfort and practicality.
- **Kitchen and Living Room:** The kitchen is fully equipped and connects to the large living/dining room, which features a cosy fireplace. The storage room, with direct access to the kitchen, provides extra storage space.
- **Leisure and Comfort Areas:** Enjoy generous access areas and hallways, a balcony in the suite, and good outdoor leisure areas. The shed and garage for cars add practicality to everyday life.
- **Technology and Efficiency:** The villa is equipped with video surveillance installation, solar panels, heated floors and high-efficiency tilt-and-turn windows. It has three entrance doors, ensuring safety and accessibility.
- **Annexes and Development Potential:** With 2 additional annexes, the property offers potential for various projects, such as agricultural activities, livestock or even the creation of Local Accommodation. These spaces can be developed according to your needs and desires.
**Prime Location:**
Located just 5 minutes from Pedrógão-Grande and 1 km from the picturesque river beach of Mosteiro, this villa is 15 minutes from Sertã, 30 minutes from Pombal and 35 minutes from Coimbra. The proximity to the Zêzere River offers opportunities to enjoy its artificial pool, boat trips and fishing.
If you are looking for a home that combines modern comfort with natural beauty, this villa in central Portugal is the opportunity you have been waiting for.
Schedule a visit and discover the potential of this exceptional property!
Contact
House 4 Bedrooms
Boavista, Santo Onofre e Serra do Bouro, Caldas da Rainha, Distrito de Leiria
Used · 401m²
With Garage
buy
2.295.000 €
4-bedroom villa with 466 sqm of gross construction area, with a garden, pool, and sea views, set on a plot of land of 2594 sqm, in Caldas da Rainha, Leiria. It consists of four bedrooms and six bathrooms, with the ground floor featuring a spacious open-plan layout with a living room, dining room, and kitchen. Large sliding glass doors open onto three patios, providing access to a low-maintenance garden, inviting jacuzzi, and heated pool. There is also a suite that offers versatility as a home office. The first floor comprises a south-facing master suite with a private patio, where you can enjoy views of the Berlengas Islands and the mesmerizing allure of the sea. The other suite and bedroom have access to another patio facing the sea, ideal for outdoor dining and entertainment.
Vila Boa Vista seamlessly integrates the beauty of the ocean into its design, with panoramic sea views visible throughout the property. Floor-to-ceiling sliding glass doors effortlessly merge the indoor and outdoor spaces, allowing the natural splendor of the surroundings to permeate the residence. Immaculate craftsmanship and opulent materials create lasting elegance that characterizes the luxurious lifestyle it offers.
Committed to sustainability, the property embraces smart home technology, allowing for easy control of lighting, security, climate, and entertainment systems through intuitive apps or voice commands, whether you are at home or away. Vila Boa Vista celebrates coastal beauty, tranquility, and contemporary luxury, offering an extraordinary living experience.
Located between the vibrant coastal towns of Foz do Arelho and São Martinho do Porto, Vila Boa Vista offers unparalleled ocean views and perfectly combines comfort and elegance with stunning sea views. It is a 1 hour and 15 minutes driving distance from the center of Lisbon and Humberto Delgado Airport.
Vila Boa Vista seamlessly integrates the beauty of the ocean into its design, with panoramic sea views visible throughout the property. Floor-to-ceiling sliding glass doors effortlessly merge the indoor and outdoor spaces, allowing the natural splendor of the surroundings to permeate the residence. Immaculate craftsmanship and opulent materials create lasting elegance that characterizes the luxurious lifestyle it offers.
Committed to sustainability, the property embraces smart home technology, allowing for easy control of lighting, security, climate, and entertainment systems through intuitive apps or voice commands, whether you are at home or away. Vila Boa Vista celebrates coastal beauty, tranquility, and contemporary luxury, offering an extraordinary living experience.
Located between the vibrant coastal towns of Foz do Arelho and São Martinho do Porto, Vila Boa Vista offers unparalleled ocean views and perfectly combines comfort and elegance with stunning sea views. It is a 1 hour and 15 minutes driving distance from the center of Lisbon and Humberto Delgado Airport.
Contact
House 4 Bedrooms
Palmela, Distrito de Setúbal
Used · 178m²
With Garage
buy
750.000 €
Located in a quiet and privileged area of Palmela, this magnificent property offers a unique quality of life, combining the quiet of the countryside with the convenience of proximity to the main access routes and points of interest with quick access to the A2 motorway (10 minutes), Palmela just 10 minutes away, Setúbal 15 minutes and then Troia and Comporta, the beaches of Figueirinha and Arrábida in just 30 minutes, Lisbon 40 minutes away by car and the airport just 35 minutes.
With a total 15,000 sqm area of land, this property dazzles with a villa composed by 4 bedrooms and 5 bathrooms, built with a 253 sqm gross area.
The bedrooms, located in a separate area of the house, offer an environment of tranquillity and comfort, all of them with a private bathroom and a closet area. The wooden floor provides a welcoming feeling, while the shutters allow access to the ample terraces, offering its residents unobstructed views of the countryside and the Palmela Castle.
The entrance hall distributes the different areas of the house, including a large dimensioned cozy living room with fireplace, an ample fully equipped kitchen with island, a dining area leading into the terrace with the barbecue and oven, a laundry area and 2 pantries.
The ample terraces are accessible from all major divisions, offering magnificent views in all directions.
The property also features a spacious attic, converted for various purposes, including an office, home cinema, recreation area and storage space.
In addition to the villa, the property has a garage for two cars, diesel central heating system, fireplace with a heat recovery unit, 4 solar panels, water hole, irrigation system, electric gate and video surveillance.
Outside, there are several amenities, such as a leisure area with barbecue and oven, kennels, outdoor bathroom, 2 storage houses that can be converted into an outdoor bedroom, a tool room, an engine room.
The property also has a vegetable garden area and a wide variety of fruit trees including figs, pistachios, pears, peaches, plums, pomegranate, persimmons, apples, almonds, blackberries, avocados, walnuts, lemons, limes, tangerines, oranges, apricots and cherries.
Also noteworthy are the approximatly 6,000 sqm of a centenary vineyard, which produces the Fernão Pires Branco variety, used by the prestigious Ermelinda Freitas Winery.
This unique property also includes 3 horse boxes and a shed plus 2 removable boxes and an arena, completing the ideal setting for those who are looking for the best of the countryside without neglecting comfort and sophistication. Book your visit now and fall in love with this piece of paradise in Palmela!
Porta da Frente Christie’s is a real estate agency that has been operating in the market for more than two decades. Its focus lays on the highest quality houses and developments, not only in the selling market, but also in the renting market. The company was elected by the prestigious brand Christie’s to represent in Portugal, in the areas of Lisbon, Cascais, Oeiras, Sintra and Alentejo. The main purpose of Porta da Frente Christie’s is to offer a top-notch service to our customers.
With a total 15,000 sqm area of land, this property dazzles with a villa composed by 4 bedrooms and 5 bathrooms, built with a 253 sqm gross area.
The bedrooms, located in a separate area of the house, offer an environment of tranquillity and comfort, all of them with a private bathroom and a closet area. The wooden floor provides a welcoming feeling, while the shutters allow access to the ample terraces, offering its residents unobstructed views of the countryside and the Palmela Castle.
The entrance hall distributes the different areas of the house, including a large dimensioned cozy living room with fireplace, an ample fully equipped kitchen with island, a dining area leading into the terrace with the barbecue and oven, a laundry area and 2 pantries.
The ample terraces are accessible from all major divisions, offering magnificent views in all directions.
The property also features a spacious attic, converted for various purposes, including an office, home cinema, recreation area and storage space.
In addition to the villa, the property has a garage for two cars, diesel central heating system, fireplace with a heat recovery unit, 4 solar panels, water hole, irrigation system, electric gate and video surveillance.
Outside, there are several amenities, such as a leisure area with barbecue and oven, kennels, outdoor bathroom, 2 storage houses that can be converted into an outdoor bedroom, a tool room, an engine room.
The property also has a vegetable garden area and a wide variety of fruit trees including figs, pistachios, pears, peaches, plums, pomegranate, persimmons, apples, almonds, blackberries, avocados, walnuts, lemons, limes, tangerines, oranges, apricots and cherries.
Also noteworthy are the approximatly 6,000 sqm of a centenary vineyard, which produces the Fernão Pires Branco variety, used by the prestigious Ermelinda Freitas Winery.
This unique property also includes 3 horse boxes and a shed plus 2 removable boxes and an arena, completing the ideal setting for those who are looking for the best of the countryside without neglecting comfort and sophistication. Book your visit now and fall in love with this piece of paradise in Palmela!
Porta da Frente Christie’s is a real estate agency that has been operating in the market for more than two decades. Its focus lays on the highest quality houses and developments, not only in the selling market, but also in the renting market. The company was elected by the prestigious brand Christie’s to represent in Portugal, in the areas of Lisbon, Cascais, Oeiras, Sintra and Alentejo. The main purpose of Porta da Frente Christie’s is to offer a top-notch service to our customers.
Contact
House 4 Bedrooms Triplex
Azeitão, Azeitão (São Lourenço e São Simão), Setúbal, Distrito de Setúbal
Used · 180m²
With Garage
buy
530.000 €
4 BEDROOM VILLA, DETACHED, WITH CORNER .
Discover your dream corner in this elegant refuge located in the quiet town of Brejos de Azeitão. This spacious 2-storey detached villa offers the perfect balance of modern comfort and rural serenity, with a range of amenities to suit your every need.
All-Season Comfort: Equipped with air conditioning, central heating and solar panels for maximum comfort in any weather.
Generous Space: With 90m2 per floor, in addition to a functional basement, this villa provides ample space for the whole family.
On the ground floor:
Inviting Social Spaces: Spacious common room with excellent sun exposure with fireplace, great for receiving guests and enjoying family moments.
Fully equipped kitchen with all essential appliances and a pantry for additional storage.
Bedroom/Office for convenience.
Service WC for the convenience of the guests.
Balcony with access to the outside, providing stunning views and a quiet space to relax.
On the ground floor:
Cozy Rooms: 3 bedrooms, including a suite with a larger balcony for private outdoor moments, all with built-in wardrobes for convenient storage.
Full Bathroom: With shower, ensuring comfort and convenience for all members of the family.
Attic Access: Providing additional space for organised and convenient storage.
It also has a versatile basement with garage, storage room, toilet, laundry room and even a wine cellar for its oenological treasures.
Stunning exterior!
Refreshing Pool: Cool off during the hot summer days in the demountable pool.
Leisure Areas: Charming garden with barbecue and shed, ideal for outdoor socialising.
Lush land, large patio with an area of 619M2, with well for automatic irrigation and a variety of trees to create your own green paradise.
Privileged Location: In a quiet location, with all urban conveniences nearby, including supermarkets, transport, schools and shopping venues.
Discover your dream corner in this elegant refuge located in the quiet town of Brejos de Azeitão. This spacious 2-storey detached villa offers the perfect balance of modern comfort and rural serenity, with a range of amenities to suit your every need.
All-Season Comfort: Equipped with air conditioning, central heating and solar panels for maximum comfort in any weather.
Generous Space: With 90m2 per floor, in addition to a functional basement, this villa provides ample space for the whole family.
On the ground floor:
Inviting Social Spaces: Spacious common room with excellent sun exposure with fireplace, great for receiving guests and enjoying family moments.
Fully equipped kitchen with all essential appliances and a pantry for additional storage.
Bedroom/Office for convenience.
Service WC for the convenience of the guests.
Balcony with access to the outside, providing stunning views and a quiet space to relax.
On the ground floor:
Cozy Rooms: 3 bedrooms, including a suite with a larger balcony for private outdoor moments, all with built-in wardrobes for convenient storage.
Full Bathroom: With shower, ensuring comfort and convenience for all members of the family.
Attic Access: Providing additional space for organised and convenient storage.
It also has a versatile basement with garage, storage room, toilet, laundry room and even a wine cellar for its oenological treasures.
Stunning exterior!
Refreshing Pool: Cool off during the hot summer days in the demountable pool.
Leisure Areas: Charming garden with barbecue and shed, ideal for outdoor socialising.
Lush land, large patio with an area of 619M2, with well for automatic irrigation and a variety of trees to create your own green paradise.
Privileged Location: In a quiet location, with all urban conveniences nearby, including supermarkets, transport, schools and shopping venues.
Contact
House 4 Bedrooms
Vale de Santa Maria, Albufeira e Olhos de Água, Distrito de Faro
Used · 240m²
With Garage
buy
900.000 €
Villa located in a quiet urbanisation: spacious garden, and garage just a few minutes from the centre of Albufeira.
Charming two-storey 4 bedroom villa, where elegance and comfort meet. With large and well-lit rooms, it offers a cosy and functional environment for the whole family.
The living room with fireplace and the dining room flow harmoniously in a single space, ideal for convivial moments. The kitchen, equipped with built-in appliances, has direct access to the outside.
The attic, with the potential to create an additional suite, a walk-in-closet or other spaces to taste.
It has three suites with wardrobes, in addition to a bedroom currently used as an office. The five bathrooms, three of them with bathtubs and two with shower trays, are equipped with heated towel rails, providing greater comfort.
The exterior is a true leisure refuge, with a large patio, a charming garden, barbecue, old oven, a small lake and paved areas.
The garage has capacity for three cars and includes a support bathroom. Adjacent to the garage, there is a large room with an indoor pool.
The location is one of the great attractions, in a quiet and highly sought after urbanisation, just 2km from the vibrant City of Albufeira, where you will find a wide range of shops, services and beautiful beaches.
With excellent access by tarmac road and public transports at 350 meters.
Albufeira Marina is 3.4km away, Baleeira Beach is 5km away, and the famous Peneco Beach and Fisherman’s Beach are just 3km away.
With the entrance to the A22 at 6km and Gago Coutinho Airport at 45km, this villa offers the perfect balance between tranquillity and proximity to the main points of interest in the Algarve.
Book your visit through our website! (Visit the videos section to find out how to do this!)
For more information do not hesitate to contact.
’YOUR HOME IN THE ALGARVE’
Charming two-storey 4 bedroom villa, where elegance and comfort meet. With large and well-lit rooms, it offers a cosy and functional environment for the whole family.
The living room with fireplace and the dining room flow harmoniously in a single space, ideal for convivial moments. The kitchen, equipped with built-in appliances, has direct access to the outside.
The attic, with the potential to create an additional suite, a walk-in-closet or other spaces to taste.
It has three suites with wardrobes, in addition to a bedroom currently used as an office. The five bathrooms, three of them with bathtubs and two with shower trays, are equipped with heated towel rails, providing greater comfort.
The exterior is a true leisure refuge, with a large patio, a charming garden, barbecue, old oven, a small lake and paved areas.
The garage has capacity for three cars and includes a support bathroom. Adjacent to the garage, there is a large room with an indoor pool.
The location is one of the great attractions, in a quiet and highly sought after urbanisation, just 2km from the vibrant City of Albufeira, where you will find a wide range of shops, services and beautiful beaches.
With excellent access by tarmac road and public transports at 350 meters.
Albufeira Marina is 3.4km away, Baleeira Beach is 5km away, and the famous Peneco Beach and Fisherman’s Beach are just 3km away.
With the entrance to the A22 at 6km and Gago Coutinho Airport at 45km, this villa offers the perfect balance between tranquillity and proximity to the main points of interest in the Algarve.
Book your visit through our website! (Visit the videos section to find out how to do this!)
For more information do not hesitate to contact.
’YOUR HOME IN THE ALGARVE’
Contact
House 4 Bedrooms
Janeiro de Baixo, Pampilhosa da Serra, Distrito de Coimbra
Used · 142m²
With Garage
buy
99.000 €
MAKE THE BEST DEAL WITH US
4 bedroom villa located in the village of Souto do Brejo, Janeiro de Baixo, Pampilhosa da Serra, about 3 km from the Santa Luzia Dam, with stunning landscapes.
Consisting of three floors, being:
- Ground floor with a garage, a kitchen / cellar and a barbecue
- The 1st floor has a kitchen, a bedroom, a common room with a fireplace and a bathroom.
- On the 2nd floor we have three bedrooms and a bathroom. It also has a large attic.
The property is equipped with solar panel and all rooms with air conditioning.
We help you with the whole process! Contact us directly or leave your information and we’ll follow-up shortly
4 bedroom villa located in the village of Souto do Brejo, Janeiro de Baixo, Pampilhosa da Serra, about 3 km from the Santa Luzia Dam, with stunning landscapes.
Consisting of three floors, being:
- Ground floor with a garage, a kitchen / cellar and a barbecue
- The 1st floor has a kitchen, a bedroom, a common room with a fireplace and a bathroom.
- On the 2nd floor we have three bedrooms and a bathroom. It also has a large attic.
The property is equipped with solar panel and all rooms with air conditioning.
We help you with the whole process! Contact us directly or leave your information and we’ll follow-up shortly
Contact
House 4 Bedrooms
Foz (Nevogilde), Aldoar, Foz do Douro e Nevogilde, Porto, Distrito do Porto
Used · 408m²
With Garage
buy
1.400.000 €
4-bedroom villa, 408 sqm (gross construction area), set in a plot of 240 sqm, with garden, outdoor patio and garage, semi-detached, contemporary architecture, located in the Cristo Rei area, in Porto. The property is spread over three floors as follows: the entrance has a hall and 90 sqm multi-purpose garage, and access to the garden, storage room and guest bathroom. Floor 1 has a spacious 79 sqm living room, with two atmospheres and American kitchen equipped with Bosch appliances, stainless steel sink and a Bosch line island, perfect for entertainment and large family gatherings. Floor 2 has two en suite bedrooms with storage and two bedrooms with wardrobes that share a full bathroom. Alarm system, solar panels, hot water pump, central heating based on heat pump on all the floors. Oak wood flooring throughout the entire house, except for the multi-purpose lounge/garage on the ground floor, which has slate.
In a calm residential neighbourhood close to shops, services, educational establishments, and transport. Less than a 15-minute walking distance from Escola Secundária Garcia de Orta, Avenida da Boavista, Avenida Marechal Gomes da Costa, Serralves Museum, Pinhais da Foz, Mercado da Foz and 20 minutes from Porto City Park. Within a 3-minute driving distance from the Lycée Français International in Porto and the Colégio da Nossa Senhora do Rosário, 5 minutes from Foz do Douro, Universidade Católica do Porto, Oporto British School, Colégio CEBES and access to the inner ring road (VCI) and A1, and 7 minutes from CLIP - Oporto International School. It is also 15 minutes from downtown Porto and the Francisco Sá Carneiro Airport, and a three-hour drive from Lisbon.
In a calm residential neighbourhood close to shops, services, educational establishments, and transport. Less than a 15-minute walking distance from Escola Secundária Garcia de Orta, Avenida da Boavista, Avenida Marechal Gomes da Costa, Serralves Museum, Pinhais da Foz, Mercado da Foz and 20 minutes from Porto City Park. Within a 3-minute driving distance from the Lycée Français International in Porto and the Colégio da Nossa Senhora do Rosário, 5 minutes from Foz do Douro, Universidade Católica do Porto, Oporto British School, Colégio CEBES and access to the inner ring road (VCI) and A1, and 7 minutes from CLIP - Oporto International School. It is also 15 minutes from downtown Porto and the Francisco Sá Carneiro Airport, and a three-hour drive from Lisbon.
Contact
House 4 Bedrooms Duplex
Albergaria-a-Velha e Valmaior, Distrito de Aveiro
Used · 134m²
With Garage
buy
257.000 €
FAÇA CONNOSCO O MELHOR NEGÓCIO
A Moradia, construída em 1986, foi meticulosamente mantida e beneficiou-se de melhorias ao longo do tempo.
O revestimento a capoto não só confere uma estética moderna à fachada, mas também contribui para a eficiência energética da casa, proporcionando isolamento térmico.
A instalação de um painel solar, contribuindo para a sustentabilidade ambiental da residência.
O sistema de aquecimento central oferece versatilidade, permitindo o uso de gasóleo ou lenha, proporcionando conforto durante todo o ano.
Piso Térreo:
A área social no piso térreo é marcada por um amplo salão, proporcionando um espaço acolhedor para reuniões familiares e entretenimento, cozinha de apoio é funcional e prática, projetada para atender às necessidades da vida diária.
A adega e lavandaria acrescentam uma dimensão prática à casa, oferecendo espaço para armazenamento de vinhos e comodidades e um wc de apoio no piso térreo.
Piso Superior:
O piso superior é dedicado à privacidade e conforto, com quatro quartos bem iluminados e arejados, sala comum proporciona um espaço relaxante e convidativo para a convivência familiar, cozinha, um wc completo e uma zona de tratamento de roupas, tornando a gestão doméstica mais eficiente.
Exterior e Áreas de Lazer:
O espaço frontal ajardinado não apenas adiciona charme à propriedade, mas também oferece um ambiente agradável para atividades ao ar livre.
O logradouro espaçoso nos fundos é uma extensão natural da casa, ideal para refeições ao ar livre e momentos de descontração com família e amigos.
A cozinha rústica com a lareira antiga é um destaque, proporcionando uma atmosfera acolhedora para eventos familiares, enquanto o forno para cozer pão e assar leitão ou cabrito.
A área considerável de terreno para cultivo, jardinagem com arvores de frutos.
Este imóvel é uma combinação única de charme tradicional, modernizações contemporâneas e uma variedade de espaços para desfrutar da vida em família e entre amigos. A localização conveniente e as inúmeras comodidades nas proximidades tornam esta moradia isolada uma opção atrativa para quem procura uma casa completa e funcional.
Esta Moradia, localizada em Albergaria-a-Velha, uma cidade em expansão, oferece uma conexão perfeita entre o ambiente urbano e a tranquilidade suburbana. A apenas 20 minutos dos centros de Aveiro, Veneza Portuguesa e Águeda, conhecida como a cidade dos guarda-chuvas suspensos, tendo fácil acesso a todos os serviços necessários e às autoestradas A1,A25 e A29.
Tratamos do seu processo de crédito, sem burocracias apresentando as melhores soluções para cada cliente.
Intermediário de crédito certificado pelo Banco de Portugal com o nº 0001802.
Ajudamos com todo o processo! Entre em contacto connosco ou deixe-nos os seus dados e entraremos em contacto assim que possível!
EA94267
A Moradia, construída em 1986, foi meticulosamente mantida e beneficiou-se de melhorias ao longo do tempo.
O revestimento a capoto não só confere uma estética moderna à fachada, mas também contribui para a eficiência energética da casa, proporcionando isolamento térmico.
A instalação de um painel solar, contribuindo para a sustentabilidade ambiental da residência.
O sistema de aquecimento central oferece versatilidade, permitindo o uso de gasóleo ou lenha, proporcionando conforto durante todo o ano.
Piso Térreo:
A área social no piso térreo é marcada por um amplo salão, proporcionando um espaço acolhedor para reuniões familiares e entretenimento, cozinha de apoio é funcional e prática, projetada para atender às necessidades da vida diária.
A adega e lavandaria acrescentam uma dimensão prática à casa, oferecendo espaço para armazenamento de vinhos e comodidades e um wc de apoio no piso térreo.
Piso Superior:
O piso superior é dedicado à privacidade e conforto, com quatro quartos bem iluminados e arejados, sala comum proporciona um espaço relaxante e convidativo para a convivência familiar, cozinha, um wc completo e uma zona de tratamento de roupas, tornando a gestão doméstica mais eficiente.
Exterior e Áreas de Lazer:
O espaço frontal ajardinado não apenas adiciona charme à propriedade, mas também oferece um ambiente agradável para atividades ao ar livre.
O logradouro espaçoso nos fundos é uma extensão natural da casa, ideal para refeições ao ar livre e momentos de descontração com família e amigos.
A cozinha rústica com a lareira antiga é um destaque, proporcionando uma atmosfera acolhedora para eventos familiares, enquanto o forno para cozer pão e assar leitão ou cabrito.
A área considerável de terreno para cultivo, jardinagem com arvores de frutos.
Este imóvel é uma combinação única de charme tradicional, modernizações contemporâneas e uma variedade de espaços para desfrutar da vida em família e entre amigos. A localização conveniente e as inúmeras comodidades nas proximidades tornam esta moradia isolada uma opção atrativa para quem procura uma casa completa e funcional.
Esta Moradia, localizada em Albergaria-a-Velha, uma cidade em expansão, oferece uma conexão perfeita entre o ambiente urbano e a tranquilidade suburbana. A apenas 20 minutos dos centros de Aveiro, Veneza Portuguesa e Águeda, conhecida como a cidade dos guarda-chuvas suspensos, tendo fácil acesso a todos os serviços necessários e às autoestradas A1,A25 e A29.
Tratamos do seu processo de crédito, sem burocracias apresentando as melhores soluções para cada cliente.
Intermediário de crédito certificado pelo Banco de Portugal com o nº 0001802.
Ajudamos com todo o processo! Entre em contacto connosco ou deixe-nos os seus dados e entraremos em contacto assim que possível!
EA94267
Contact
House 4 Bedrooms
Centro, Carvalhosa, Paços de Ferreira, Distrito do Porto
Used · 178m²
With Garage
buy
390.000 €
Two-storey 4-bedroom villa, 282 sqm (gross construction area), with three balconies, two terraces, garden, barbecue, well, lock up garage for two cars and an outdoor parking, set in a plot of land with 375 sqm and in a quiet residential area, in Rua da Boavista, in the centre of Paços de Ferreira, in Porto. Recently built in 2003, this house has an alarm system with home automation, which is controlled via smartphone, central heating in all the rooms - BP Mazoot, gas for stove supply and water heating and pre-installation of air conditioning and solar panels. Tiled floors throughout the house and in the bathrooms and parquet floors in the bedrooms. Double glazing, thermal frames and shutters. Water supply via the public network and via well, this having an electric pump. Artificial turf with a ten-year warranty and automatic irrigation system.
Open plan living room and kitchen, pantry at the entrance and two terraces. Three balconies, two of which are in the bedrooms. Kitchen equipped with oven, gas hob, dishwasher and Teka microwave, Samsung fridge, washing machine, dryer and freezer. Four bedrooms, two of them en suite. One suite with independent balcony, hot tub and shower tray on the first floor and another suite, with shower tray, in the attic, where there is also a storage room. Two bedrooms, one with an independent balcony, with a shared bathroom with shower tray. Five built-in wardrobes, one per bedroom room and one next to the laundry room. Machine room and storage room.
5-minute driving distance from the centre of Paços de Ferreira, the iconic Furniture Capital and the Ferrara Plaza Shopping Centre, close to all types of shops and services, hypermarkets and schools. 5 minutes from the Auto Viação Pacence bus station, Meixomil Parque and Paços de Ferreira Urban Park. 10 minutes from Citânia de Sanfins, one of the most important archaeological sites of the Castro culture of the north-western peninsula that integrates the Romanesque Route. 5 minutes from the Radelfe Clinic and 20 minutes from the Trofa Saúde Alfena Hospital, Paredes Private Hospital and Penafiel Private Hospital. 5 minutes from Colégio Nova Encosta, Lda. 20-minute driving distance from Porto city centre and Francisco Sá Carneiro Airport. Three hours from Lisbon.
Open plan living room and kitchen, pantry at the entrance and two terraces. Three balconies, two of which are in the bedrooms. Kitchen equipped with oven, gas hob, dishwasher and Teka microwave, Samsung fridge, washing machine, dryer and freezer. Four bedrooms, two of them en suite. One suite with independent balcony, hot tub and shower tray on the first floor and another suite, with shower tray, in the attic, where there is also a storage room. Two bedrooms, one with an independent balcony, with a shared bathroom with shower tray. Five built-in wardrobes, one per bedroom room and one next to the laundry room. Machine room and storage room.
5-minute driving distance from the centre of Paços de Ferreira, the iconic Furniture Capital and the Ferrara Plaza Shopping Centre, close to all types of shops and services, hypermarkets and schools. 5 minutes from the Auto Viação Pacence bus station, Meixomil Parque and Paços de Ferreira Urban Park. 10 minutes from Citânia de Sanfins, one of the most important archaeological sites of the Castro culture of the north-western peninsula that integrates the Romanesque Route. 5 minutes from the Radelfe Clinic and 20 minutes from the Trofa Saúde Alfena Hospital, Paredes Private Hospital and Penafiel Private Hospital. 5 minutes from Colégio Nova Encosta, Lda. 20-minute driving distance from Porto city centre and Francisco Sá Carneiro Airport. Three hours from Lisbon.
Contact
House 4 Bedrooms
Milharado , Mafra, Distrito de Lisboa
Used · 212m²
With Garage
buy
1.791.000 €
Solar dos Jasmins’ is a dazzling house that presents a charming architecture and has a number of notable features, conceived and designed by the English historian - Nicholas Turner.
Located in a quiet and picturesque atmosphere, this residence is truly impressive.
The main house comprises four bedrooms, one of them en suite, a beautiful entry hall, in English style, a very well maintained and fully equipped kitchen, a dining room with a fireplace and traditional tiles ’Viúva de Lamego’, and also a large dimensioned living room also with fireplace, bathrooms and a storage area.
Solar dos Jasmins has an ample outdoor space, fully walled and fenced, having a well, a borehole and a waterproof area.
The garden is lush and full of fruit trees (quince, apple, lemon and orange trees), also has rose bushes among other plants, providing shade and a pleasant atmosphere on warmer days. Residents can enjoy moments of serenity and leisure while exploring the garden or relaxing on the front terrace, or even in the back area of the house, where there are also two beautiful oaks.
One of the main attractions of this house is its swimming pool, (prepared to be heated), surrounded by a lovely garden with natural grass, with an automatic watering system.
For convenience, the property provides a support house (bathroom, shower and a storage area/changing room), at the rear of the house, to facilitate the access, without being necessary for the guests to use the interior of the house.
The property has an automatic gate, with access to parking space for several vehicles, inside, providing security and practicality to its residents and guests.
In addition, next to the rear exterior of the house, there is a small annex, which is a wine cellar, ideal for wine lovers who wish to store and enjoy their personal collections.
Standing out even more, the property has a Garden House that is all glazed, which currently works as a studio. This bright and inspiring space offers a perfect place to work on creative projects or to dedicate to hobbies and artistic activities. Still on the lower floor, this annex also has a living room and barbecue area, with three specific ovens: to bake wood-fired bread, fish or meat.
Finally, the garden of Solar dos Jasmins presents an oak lane, in the North limit, which add a touch of elegance and serenity to the environment. These majestic trees provide shade and a naturally romantic and pleasant environment to enjoy the exterior.
The property provides a borehole, which is an affordable and convenient water source. This eliminates the need to rely solely on public water supply or external sources, which can reduce water expenses.
In addition, the property has seven solar panels installed.
These solar panels are devices that convert the sun’s energy into electricity, which significantly reduces electrical energy expenses. The electricity generated by the solar panels can be used to power the property’s electrical appliances and systems such as lighting, appliances and also heating and air conditioning systems.
By using solar energy, the property becomes self-sufficient and less dependent on the conventional power grid.
Therefore, the combination of a borehole and solar panels in the property can facilitate expenses, reducing costs related to water supply and electricity. This results in increased energy efficiency, sustainability and potential financial savings for the owners.
In short, ’Solar dos Jasmins’ is a magnificent house, designed to offer comfort, beauty and functionality. With its spacious rooms, charming outdoor spaces, relaxing swimming pool, covered parking, versatile annexes and a garden with total privacy.
Located in the São Gião Valley, near Montachique, a parish located in the municipality of Loures, in the metropolitan region of Lisbon, Portugal.
It is an area known for its natural and charming landscapes, with verdant hills and picturesque valleys.
Its excellent location allows you to enjoy the proximity to Lisbon (15 minutes away), to Cascais or Sintra (20 minutes away) and also the beaches of Ericeira, 15 minutes away, via the Oeste motorway - A8.
This property is inserted in a quiet area and much appreciated by nature lovers.
Located in a quiet and picturesque atmosphere, this residence is truly impressive.
The main house comprises four bedrooms, one of them en suite, a beautiful entry hall, in English style, a very well maintained and fully equipped kitchen, a dining room with a fireplace and traditional tiles ’Viúva de Lamego’, and also a large dimensioned living room also with fireplace, bathrooms and a storage area.
Solar dos Jasmins has an ample outdoor space, fully walled and fenced, having a well, a borehole and a waterproof area.
The garden is lush and full of fruit trees (quince, apple, lemon and orange trees), also has rose bushes among other plants, providing shade and a pleasant atmosphere on warmer days. Residents can enjoy moments of serenity and leisure while exploring the garden or relaxing on the front terrace, or even in the back area of the house, where there are also two beautiful oaks.
One of the main attractions of this house is its swimming pool, (prepared to be heated), surrounded by a lovely garden with natural grass, with an automatic watering system.
For convenience, the property provides a support house (bathroom, shower and a storage area/changing room), at the rear of the house, to facilitate the access, without being necessary for the guests to use the interior of the house.
The property has an automatic gate, with access to parking space for several vehicles, inside, providing security and practicality to its residents and guests.
In addition, next to the rear exterior of the house, there is a small annex, which is a wine cellar, ideal for wine lovers who wish to store and enjoy their personal collections.
Standing out even more, the property has a Garden House that is all glazed, which currently works as a studio. This bright and inspiring space offers a perfect place to work on creative projects or to dedicate to hobbies and artistic activities. Still on the lower floor, this annex also has a living room and barbecue area, with three specific ovens: to bake wood-fired bread, fish or meat.
Finally, the garden of Solar dos Jasmins presents an oak lane, in the North limit, which add a touch of elegance and serenity to the environment. These majestic trees provide shade and a naturally romantic and pleasant environment to enjoy the exterior.
The property provides a borehole, which is an affordable and convenient water source. This eliminates the need to rely solely on public water supply or external sources, which can reduce water expenses.
In addition, the property has seven solar panels installed.
These solar panels are devices that convert the sun’s energy into electricity, which significantly reduces electrical energy expenses. The electricity generated by the solar panels can be used to power the property’s electrical appliances and systems such as lighting, appliances and also heating and air conditioning systems.
By using solar energy, the property becomes self-sufficient and less dependent on the conventional power grid.
Therefore, the combination of a borehole and solar panels in the property can facilitate expenses, reducing costs related to water supply and electricity. This results in increased energy efficiency, sustainability and potential financial savings for the owners.
In short, ’Solar dos Jasmins’ is a magnificent house, designed to offer comfort, beauty and functionality. With its spacious rooms, charming outdoor spaces, relaxing swimming pool, covered parking, versatile annexes and a garden with total privacy.
Located in the São Gião Valley, near Montachique, a parish located in the municipality of Loures, in the metropolitan region of Lisbon, Portugal.
It is an area known for its natural and charming landscapes, with verdant hills and picturesque valleys.
Its excellent location allows you to enjoy the proximity to Lisbon (15 minutes away), to Cascais or Sintra (20 minutes away) and also the beaches of Ericeira, 15 minutes away, via the Oeste motorway - A8.
This property is inserted in a quiet area and much appreciated by nature lovers.
Contact
House 4 Bedrooms
Fernão Ferro, Seixal, Distrito de Setúbal
Used · 152m²
With Garage
buy
499.000 €
4-bedroom villa with 177 sqm of gross construction area, with a garage, set on a plot of 420 sqm, in Fernão Ferro, Seixal, Setúbal. This single-story villa with modern architecture consists of four bedrooms, one of which is en-suite, a walk-in closet, an office, a spacious living room of 32 sqm, and a fully fitted kitchen with an open space island. It also has an outdoor barbecue area with the possibility of building a swimming pool and a garden. Excellent sun exposure.
Located in Fernão Ferro, Seixal, just a 15-minute drive from the beaches of Costa da Caparica and 20 minutes from the center of Sesimbra. It has great access to Setúbal and Lisbon, as well as a wide range of commerce and services. It is a 30-minute drive from Lisbon’s Humberto Delgado Airport.
Located in Fernão Ferro, Seixal, just a 15-minute drive from the beaches of Costa da Caparica and 20 minutes from the center of Sesimbra. It has great access to Setúbal and Lisbon, as well as a wide range of commerce and services. It is a 30-minute drive from Lisbon’s Humberto Delgado Airport.
Contact
House 4 Bedrooms
Sobreiro , Mafra, Distrito de Lisboa
Used · 328m²
With Garage
buy
1.600.000 €
4 bedroom villa with contemporary architecture is a true masterpiece located in the serene and coveted area of Mafra, where the sea meets comfort and luxury meet tranquillity.
Imagine yourself arriving at this stunning residence, being greeted by a majestic entrance hall that exudes elegance. As you enter this home of your dreams, generous natural light floods every corner, enhancing the luxury finishes that have been carefully chosen to delight your eyes and captivate your heart.
At your disposal, you will find spaces generously distributed over two floors, with a fully equipped kitchen that will awaken the gastronomic creativity in you, and a living room with diversified environments that invite you to moments of sharing and relaxation, unfolding on a stunning outdoor deck. Imagine yourself taking a dip in the heated water pool while taking in the ocean views, or enjoying a starry night on the pergola with a suspended bed, creating unforgettable memories with your loved ones.
And the wonders continue away from home! The immaculate gardens feature a waterfall pond and lovely koi carp, and for children, a playground is an invitation to joy and fun. And it doesn’t end there, sports lovers can enjoy a private padel court, raising the level of entertainment to the maximum.
The upper floor reveals three extraordinarily spacious suites, where comfort and relaxation are guaranteed. Every detail has been meticulously thought out to make this home a truly unique living experience.
Modern amenities such as air conditioning throughout, built-in wardrobes, central vacuum, underfloor heating and solar panels ensure that your stay in this villa is absolutely seamless, providing an ideal environment in which to live.
His search for paradise has finally come to an end. Don’t wait any longer to make this dream come true! This is a unique opportunity to own a breathtaking property, with a privileged location and exceptional features that will provide you with a life of refinement, relaxation and leisure. Come and discover this rare gem and make this contemporary villa in Mafra your new home, where happiness and satisfaction are guaranteed. Schedule a visit now and allow yourself to live the best that life has to offer!
Come visit today, free of charge or commitment!
AliasHouse Real Estate has a team that can help you with rigor and confidence throughout the process of buying, selling or renting your property.
Leave us your contact and we will call you free of charge!
.
.
Imagine yourself arriving at this stunning residence, being greeted by a majestic entrance hall that exudes elegance. As you enter this home of your dreams, generous natural light floods every corner, enhancing the luxury finishes that have been carefully chosen to delight your eyes and captivate your heart.
At your disposal, you will find spaces generously distributed over two floors, with a fully equipped kitchen that will awaken the gastronomic creativity in you, and a living room with diversified environments that invite you to moments of sharing and relaxation, unfolding on a stunning outdoor deck. Imagine yourself taking a dip in the heated water pool while taking in the ocean views, or enjoying a starry night on the pergola with a suspended bed, creating unforgettable memories with your loved ones.
And the wonders continue away from home! The immaculate gardens feature a waterfall pond and lovely koi carp, and for children, a playground is an invitation to joy and fun. And it doesn’t end there, sports lovers can enjoy a private padel court, raising the level of entertainment to the maximum.
The upper floor reveals three extraordinarily spacious suites, where comfort and relaxation are guaranteed. Every detail has been meticulously thought out to make this home a truly unique living experience.
Modern amenities such as air conditioning throughout, built-in wardrobes, central vacuum, underfloor heating and solar panels ensure that your stay in this villa is absolutely seamless, providing an ideal environment in which to live.
His search for paradise has finally come to an end. Don’t wait any longer to make this dream come true! This is a unique opportunity to own a breathtaking property, with a privileged location and exceptional features that will provide you with a life of refinement, relaxation and leisure. Come and discover this rare gem and make this contemporary villa in Mafra your new home, where happiness and satisfaction are guaranteed. Schedule a visit now and allow yourself to live the best that life has to offer!
Come visit today, free of charge or commitment!
AliasHouse Real Estate has a team that can help you with rigor and confidence throughout the process of buying, selling or renting your property.
Leave us your contact and we will call you free of charge!
.
.
Contact
House 4 Bedrooms Triplex
Quinta do Peru, Quinta do Conde, Sesimbra, Distrito de Setúbal
Used · 235m²
With Garage
buy
2.350.000 €
Discover this exciting villa, designed to provide maximum tranquillity, comfort and sophistication.
Located in Quinta do Peru, a privileged area overlooking the stunning Serra da Arrábida, this house offers a unique lifestyle, combining luxury, functionality and direct contact with nature.
Key features:
Open space: On the ground floor, a large open space lounge integrates the living and dining area and the fully equipped kitchen, ideal for receiving friends and family.
Four Suites: Enjoy the comfort of four spacious suites, each with bathrooms equipped with high-quality Italian crockery.
Six bathrooms: All bathrooms are designed with luxury finishes.
Versatile basement: Being spacious, the basement offers countless possibilities. Such as being transformed into a maid’s room, a rental house, a garage or a flat for a couple. It is prepared with plumbing, space for kitchen with island, living room, bedroom with wardrobe and bathroom.
Air conditioning and stove: The house has air conditioning in all rooms and a pellet-powered stove, with a stone that accumulates heat for greater energy efficiency.
Saltwater pool: The pool is strategically positioned to the south, receiving sun all day.
Solar panels: Water heating is ensured by solar panels, providing a sustainable and economical solution.
Distribution of spaces:
Ground floor:
Open space lounge.
Fully equipped kitchen.
Social bathroom.
Machine and laundry area.
Two suites with wardrobes.
A suite with walk-in closet.
First floor:
Library/office on mezzanine.
A suite with closet and balconies overlooking the Serra da Arrábida.
Basement:
Wide area .
Area for vehicles.
Technical and storage area.
Bathroom.
Other characteristics:
Bold lines that combine functionality and aesthetics.
Unobstructed views of the garden, lake and Arrábida Natural Park.
This is your opportunity to live in a home that offers everything you’ve ever wanted.
Schedule a visit and come and see this magnificent villa in person.
Don’t miss the opportunity to make this dream your reality.
Located in Quinta do Peru, a privileged area overlooking the stunning Serra da Arrábida, this house offers a unique lifestyle, combining luxury, functionality and direct contact with nature.
Key features:
Open space: On the ground floor, a large open space lounge integrates the living and dining area and the fully equipped kitchen, ideal for receiving friends and family.
Four Suites: Enjoy the comfort of four spacious suites, each with bathrooms equipped with high-quality Italian crockery.
Six bathrooms: All bathrooms are designed with luxury finishes.
Versatile basement: Being spacious, the basement offers countless possibilities. Such as being transformed into a maid’s room, a rental house, a garage or a flat for a couple. It is prepared with plumbing, space for kitchen with island, living room, bedroom with wardrobe and bathroom.
Air conditioning and stove: The house has air conditioning in all rooms and a pellet-powered stove, with a stone that accumulates heat for greater energy efficiency.
Saltwater pool: The pool is strategically positioned to the south, receiving sun all day.
Solar panels: Water heating is ensured by solar panels, providing a sustainable and economical solution.
Distribution of spaces:
Ground floor:
Open space lounge.
Fully equipped kitchen.
Social bathroom.
Machine and laundry area.
Two suites with wardrobes.
A suite with walk-in closet.
First floor:
Library/office on mezzanine.
A suite with closet and balconies overlooking the Serra da Arrábida.
Basement:
Wide area .
Area for vehicles.
Technical and storage area.
Bathroom.
Other characteristics:
Bold lines that combine functionality and aesthetics.
Unobstructed views of the garden, lake and Arrábida Natural Park.
This is your opportunity to live in a home that offers everything you’ve ever wanted.
Schedule a visit and come and see this magnificent villa in person.
Don’t miss the opportunity to make this dream your reality.
Contact
See more Properties for Sale, Houses - House Used
Bedrooms
Zones
Can’t find the property you’re looking for?
