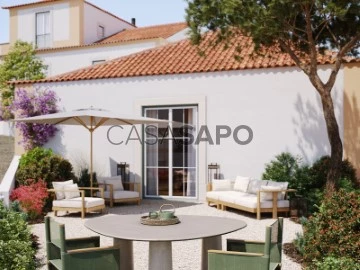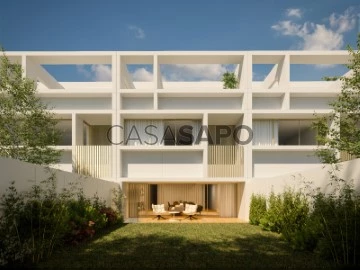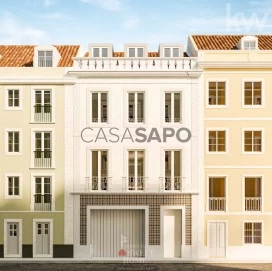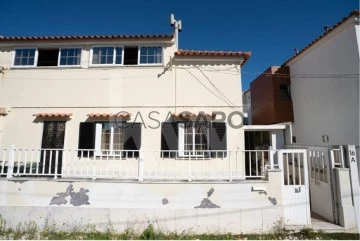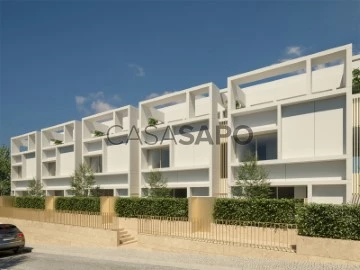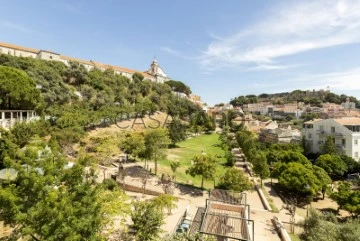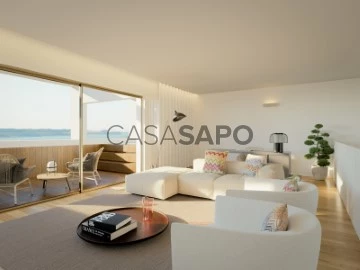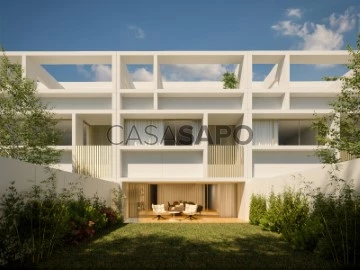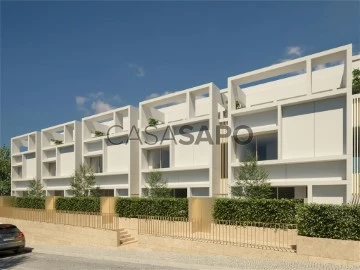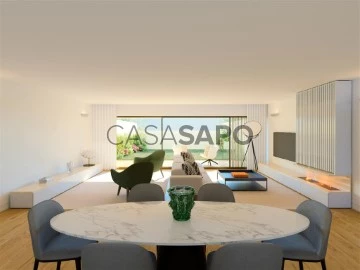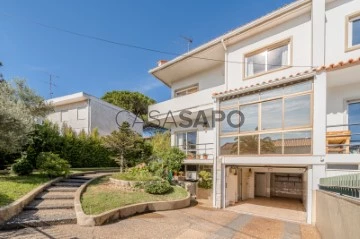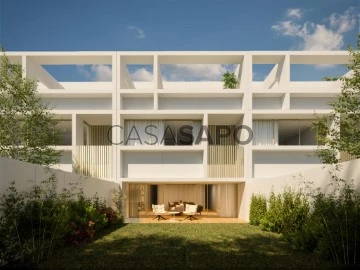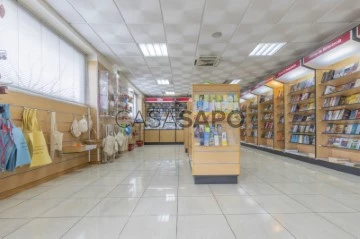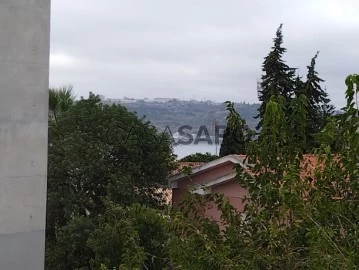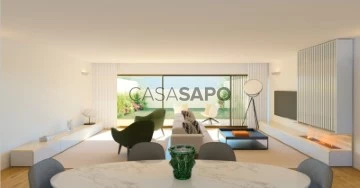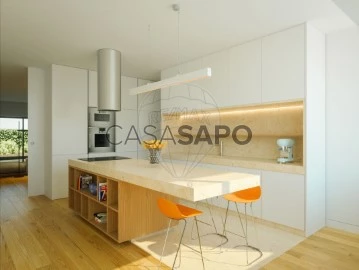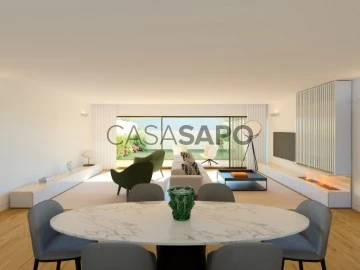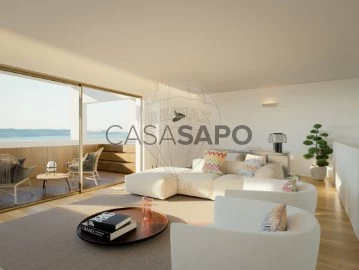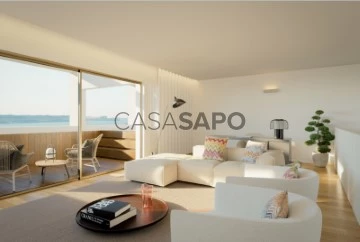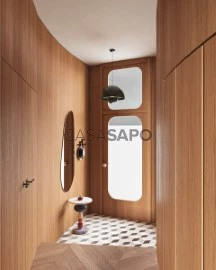Houses
5
Price
More filters
52 Properties for Sale, Houses - House 5 Bedrooms in Lisboa
Map
Order by
Relevance
House 5 Bedrooms
Alta de Lisboa, Lumiar, Distrito de Lisboa
Under construction · 300m²
With Garage
buy
1.745.000 €
5 bedroom villa with 300 sq m, a garden of 110 sq m and 4 parking spaces, inserted in a new development to be born in the central axis of Alta de Lisboa, near the Conchas Park and several of the best private schools in Lisbon.
An exclusive condominium with communal gardens, swimming pool, gym, cross training station, co-working room, pet care station, car-washing and sky lounge.
Probably one of the launches of the year with best price-quality ratio, presenting absolutely fantastic sales values for private condominium in Lisbon.
The development consists of 3 apartment blocks from studios to 4-bedroom apartments and 13 villas from 1 to 5-bedrooms, all with outdoor spaces, balconies, terraces and / or private gardens and parking.
The apartments combine modern comfort with the tranquility of a unique green setting of Alta de Lisboa.
The Villas recover the original buildings of the eighteenth century and breathe all the modernity of sophisticated interiors, where attention to detail is a constant.
A condominium with eyes set on the future, prepared for electric mobility, with pre-installation for electric car charging, also has a CTT locker room for online deliveries.
On the central axis of Alta de Lisboa, next to the Corvos roundabout, and confining with Av. Álvaro Cunhal and Rua José Cardoso Pires, the development is close to conchas park, subway, airport, several schools such as São Tomás, São João de Brito, Doroteias among others. Next to the future Lidl.
Don’t miss this opportunity. Ask for more information now!
Castelhana is a Portuguese real estate agency present in the domestic market for over 20 years, specialized in prime residential real estate and recognized for the launch of some of the most distinguished developments in Portugal.
Founded in 1999, Castelhana provides a full service in business brokerage. We are specialists in investment and in the commercialization of real estate.
In Lisbon, in Chiado, one of the most emblematic and traditional areas of the capital. In Porto, we are based in Foz Do Douro, one of the noblest places in the city and in the Algarve region next to the renowned Vilamoura Marina.
We are waiting for you. We have a team available to give you the best support in your next real estate investment.
Contact us!
An exclusive condominium with communal gardens, swimming pool, gym, cross training station, co-working room, pet care station, car-washing and sky lounge.
Probably one of the launches of the year with best price-quality ratio, presenting absolutely fantastic sales values for private condominium in Lisbon.
The development consists of 3 apartment blocks from studios to 4-bedroom apartments and 13 villas from 1 to 5-bedrooms, all with outdoor spaces, balconies, terraces and / or private gardens and parking.
The apartments combine modern comfort with the tranquility of a unique green setting of Alta de Lisboa.
The Villas recover the original buildings of the eighteenth century and breathe all the modernity of sophisticated interiors, where attention to detail is a constant.
A condominium with eyes set on the future, prepared for electric mobility, with pre-installation for electric car charging, also has a CTT locker room for online deliveries.
On the central axis of Alta de Lisboa, next to the Corvos roundabout, and confining with Av. Álvaro Cunhal and Rua José Cardoso Pires, the development is close to conchas park, subway, airport, several schools such as São Tomás, São João de Brito, Doroteias among others. Next to the future Lidl.
Don’t miss this opportunity. Ask for more information now!
Castelhana is a Portuguese real estate agency present in the domestic market for over 20 years, specialized in prime residential real estate and recognized for the launch of some of the most distinguished developments in Portugal.
Founded in 1999, Castelhana provides a full service in business brokerage. We are specialists in investment and in the commercialization of real estate.
In Lisbon, in Chiado, one of the most emblematic and traditional areas of the capital. In Porto, we are based in Foz Do Douro, one of the noblest places in the city and in the Algarve region next to the renowned Vilamoura Marina.
We are waiting for you. We have a team available to give you the best support in your next real estate investment.
Contact us!
Contact
House 5 Bedrooms
Alcântara, Lisboa, Distrito de Lisboa
Under construction · 292m²
With Garage
buy
2.435.000 €
5 bedroom house with 292 sq m, total balconies of 48 m2, gardens of 72 m2 with jacuzzi, inserted in a new development in Alcântara.
A new private condominium of villas to be built in Alcântara, a unique project of 5 contemporary style villas with frontal views over the Tagus River.
Composed of T5 houses, with private areas ranging from 353 to 410 m2, designed for the comfort and exclusivity of its residents, with high quality finishes and highly functional spaces.
The houses are built from scratch - five houses with independent access on an internal pedestrian path, with two private gardens, spread over four floors: the entrance floor with atrium, kitchen, guest bathroom and living room open to the garden; the first floor with a suite, two bedrooms and a bathroom; the second floor, set back, with a suite, office and a terrace with a jacuzzi; and finally, the basement floor with parking for three vehicles, support spaces and storage. Two of the houses also have an elevator.
The architecture is marked by clean lines, where the interior spaces live in harmony with the exterior spaces - terraces, balconies and private gardens. The finishes are of premium quality that give a feeling of comfort and sophistication to these villas.
Located next to the Hungarian embassy and the Hotel Pestana Palace, in Alcântara, they are in an increasingly renovated and modern area of Lisbon, with several points of interest.
Here, you will find some of the capital’s liveliest nightlife and social spaces, but also some of the best-known museums and monuments in the world, for their architecture and history.
In this area there are also large green spaces, such as Tapada da Ajuda or Parque Florestal de Monsanto, schools, universities, and a vast heritage where tradition and modernity go hand in hand and which make Alcântara one of the most vibrant areas of Lisbon.
An urban lifestyle that combines modernity, sustainability and nature, in an absolutely unique location, with a stunning view over the Tagus River.
Do not miss this opportunity. Request more information now!
Castelhana is a Portuguese real estate agency present in the domestic market for over 20 years, specialized in prime residential real estate and recognized for the launch of some of the most distinguished developments in Portugal.
Founded in 1999, Castelhana provides a full service in business brokerage. We are specialists in investment and in the commercialization of real estate.
In Lisbon, in Chiado, one of the most emblematic and traditional areas of the capital. In Porto, we are based in Foz Do Douro, one of the noblest places in the city and in the Algarve region next to the renowned Vilamoura Marina.
We are waiting for you. We have a team available to give you the best support in your next real estate investment.
Contact us!
A new private condominium of villas to be built in Alcântara, a unique project of 5 contemporary style villas with frontal views over the Tagus River.
Composed of T5 houses, with private areas ranging from 353 to 410 m2, designed for the comfort and exclusivity of its residents, with high quality finishes and highly functional spaces.
The houses are built from scratch - five houses with independent access on an internal pedestrian path, with two private gardens, spread over four floors: the entrance floor with atrium, kitchen, guest bathroom and living room open to the garden; the first floor with a suite, two bedrooms and a bathroom; the second floor, set back, with a suite, office and a terrace with a jacuzzi; and finally, the basement floor with parking for three vehicles, support spaces and storage. Two of the houses also have an elevator.
The architecture is marked by clean lines, where the interior spaces live in harmony with the exterior spaces - terraces, balconies and private gardens. The finishes are of premium quality that give a feeling of comfort and sophistication to these villas.
Located next to the Hungarian embassy and the Hotel Pestana Palace, in Alcântara, they are in an increasingly renovated and modern area of Lisbon, with several points of interest.
Here, you will find some of the capital’s liveliest nightlife and social spaces, but also some of the best-known museums and monuments in the world, for their architecture and history.
In this area there are also large green spaces, such as Tapada da Ajuda or Parque Florestal de Monsanto, schools, universities, and a vast heritage where tradition and modernity go hand in hand and which make Alcântara one of the most vibrant areas of Lisbon.
An urban lifestyle that combines modernity, sustainability and nature, in an absolutely unique location, with a stunning view over the Tagus River.
Do not miss this opportunity. Request more information now!
Castelhana is a Portuguese real estate agency present in the domestic market for over 20 years, specialized in prime residential real estate and recognized for the launch of some of the most distinguished developments in Portugal.
Founded in 1999, Castelhana provides a full service in business brokerage. We are specialists in investment and in the commercialization of real estate.
In Lisbon, in Chiado, one of the most emblematic and traditional areas of the capital. In Porto, we are based in Foz Do Douro, one of the noblest places in the city and in the Algarve region next to the renowned Vilamoura Marina.
We are waiting for you. We have a team available to give you the best support in your next real estate investment.
Contact us!
Contact
House 5 Bedrooms
Alvalade, Lisboa, Distrito de Lisboa
Used · 264m²
buy
2.500.000 €
Apresentamos uma oportunidade única para adquirir uma magnífica moradia T9, situada na emblemática Avenida Gago Coutinho, em Lisboa.
Esta propriedade dos anos 50, com uma área de construção de 629m², preserva muitos dos seus detalhes originais, oferecendo uma combinação perfeita de charme vintage e potencial de modernização.
Distribuída por três pisos, esta majestosa moradia destaca-se pelo seu espaço generoso e layout bem pensado.
Com várias divisões amplas, é ideal para uma grande família ou para quem deseja criar um ambiente sofisticado com múltiplos espaços funcionais.
As varandas proporcionam vistas deslumbrantes e uma atmosfera arejada, enquanto a garagem e o terraço adicionam conveniência e possibilidades de lazer.
A moradia mantém muitos dos elementos arquitetônicos originais dos anos 50, como as elegantes molduras de gesso, soalhos de madeira nobre e grandes janelas que inundam os espaços de luz natural.
Estas características conferem uma aura de elegância intemporal e autenticidade, que são raramente encontradas em propriedades modernas.
A localização na prestigiada Avenida Gago Coutinho oferece um estilo de vida privilegiado.
Esta zona nobre de Lisboa é conhecida pela sua tranquilidade, segurança e proximidade aos principais pontos de interesse da cidade.
A apenas minutos de distância, encontram-se excelentes escolas, hospitais, restaurantes e centros comerciais, além de um fácil acesso às principais vias de transporte e ao aeroporto.
Além do seu potencial como residência de luxo, esta moradia possui um enorme potencial para servir como sede de uma empresa.
Com os seus espaços amplos e flexíveis, é possível criar um ambiente corporativo distinto e funcional, ideal para empresas que valorizam um endereço prestigiado e um ambiente de trabalho inspirador.
Não perca esta chance de adquirir uma joia rara em Lisboa.
Agende já a sua visita e descubra o potencial ilimitado desta moradia T9 na Avenida Gago Coutinho.
Venha viver a elegância e o charme dos anos 50, com todo o conforto e conveniência da vida moderna.
Esta propriedade dos anos 50, com uma área de construção de 629m², preserva muitos dos seus detalhes originais, oferecendo uma combinação perfeita de charme vintage e potencial de modernização.
Distribuída por três pisos, esta majestosa moradia destaca-se pelo seu espaço generoso e layout bem pensado.
Com várias divisões amplas, é ideal para uma grande família ou para quem deseja criar um ambiente sofisticado com múltiplos espaços funcionais.
As varandas proporcionam vistas deslumbrantes e uma atmosfera arejada, enquanto a garagem e o terraço adicionam conveniência e possibilidades de lazer.
A moradia mantém muitos dos elementos arquitetônicos originais dos anos 50, como as elegantes molduras de gesso, soalhos de madeira nobre e grandes janelas que inundam os espaços de luz natural.
Estas características conferem uma aura de elegância intemporal e autenticidade, que são raramente encontradas em propriedades modernas.
A localização na prestigiada Avenida Gago Coutinho oferece um estilo de vida privilegiado.
Esta zona nobre de Lisboa é conhecida pela sua tranquilidade, segurança e proximidade aos principais pontos de interesse da cidade.
A apenas minutos de distância, encontram-se excelentes escolas, hospitais, restaurantes e centros comerciais, além de um fácil acesso às principais vias de transporte e ao aeroporto.
Além do seu potencial como residência de luxo, esta moradia possui um enorme potencial para servir como sede de uma empresa.
Com os seus espaços amplos e flexíveis, é possível criar um ambiente corporativo distinto e funcional, ideal para empresas que valorizam um endereço prestigiado e um ambiente de trabalho inspirador.
Não perca esta chance de adquirir uma joia rara em Lisboa.
Agende já a sua visita e descubra o potencial ilimitado desta moradia T9 na Avenida Gago Coutinho.
Venha viver a elegância e o charme dos anos 50, com todo o conforto e conveniência da vida moderna.
Contact
House 5 Bedrooms
Campolide, Lisboa, Distrito de Lisboa
Used · 223m²
buy
2.300.000 €
Procura uma Moradia encantadora com jardim no centro de Lisboa? Tem de Visitar esta Moradia antes de decidir o seu Investimento Imobiliário!
Acerca da Zona envolvente:Esta é uma localização priviligiada, a 5 minutos das Amoreiras e do El Corte Inglês.Esta é uma moradia incrível, com acabamentos de luxo, cheia de luz e características encantadoras, com amplo espaço exterior e jardim, no centro de Lisboa, em zona residencial de moradias, muito calma, arborizada, junto a um largo com parque infantil.
O Jardim e o Terraço da moradia são espaços de lazer maravilhosos, que dão uma extensão incrível e ligação das salas da casa aos seus espaços exteriores. A vista desafogada e também para Monsanto conferem uma envolvente admirável.
Reconstruída em 2019, segundo projeto de arquiteto vencedor de diversos prémios nacionais e internacionais na área da reabilitação, tem todas as condições para a vida de luxo que merece.Alguns detalhes importantes dos materiais:- Pavimento em madeira maciça de Riga com aquecimento radiante elétrico controlado por painéis digitais- Ar condicionado Mitsubishi de grelhas embutido em tetos- Janelas de PVC com Vidros duplos- Instalações sanitárias em Mármore de Estremoz com chapas casadas em livro aberto, sanitários da Duravit e torneiras encastradas- 2 Lareiras/recuperador de calor- Parede na sala de estar em pedra mármore Verde viana em toda a altura do compartimento com chapa casada em livro aberto- Cozinha de qualidade superior, marca italiana Binova e equipamentos topo de gama Smeg- Closet e roupeiros italianos da marca Kico - Certificado energético A+No jardim:- Pavimento terracotta artesanal do Algarve e lajes de pedra Azul Cascais reaproveitadas do projeto original- Um jardim maduro com um canteiro de cactos adultos e uma Oliveira alentejana do século XIX tudo com sistema de rega automáticoVedação em madeira liofilizadaDescrição dos Pisos:Dividida em 3 andares, tem- No piso térreo, uma ampla sala de estar com saída para o Jardim relvado, lavabo social e aposentos para empregada. Garagem/lavandaria- No piso intermédio, que é o piso da entrada principal da moradia, uma ampla sala com saída para zona de terraço com toldo elétrico e jardim, pequena sala que pode ser quarto ou escritório, lavabo social com duche e cozinha, também com saída directa para a área exterior da casa.- No piso superior, ampla suite com closet e casa de banho, mais dois quartos e casa de banho.- Sótão com acesso por escadas retrateis com 1,80 de pé direito na cumeeira ideal para as arrumações da familiaDiferentes áreas para viver e conviver, diferentes áreas para sonhar, diferentes áreas para estar.Contacte-me para obter todas as informações e agendar a sua visita a esta casa incrível em Lisboa.
Características:
Características Exteriores - Jardim; Terraço/Deck;
Características Interiores - Lareira; Electrodomésticos embutidos; Casa de Banho da Suite; Closet; Roupeiros; Lavandaria; Solário;
Orientação - Nascente; Sul; Poente;
Outros Equipamentos - Sistema de Segurança;
Vistas - Vista campo;
Outras características - Garagem; Garagem para 2 Carros; Cozinha Equipada; Suite; Ar Condicionado;
Acerca da Zona envolvente:Esta é uma localização priviligiada, a 5 minutos das Amoreiras e do El Corte Inglês.Esta é uma moradia incrível, com acabamentos de luxo, cheia de luz e características encantadoras, com amplo espaço exterior e jardim, no centro de Lisboa, em zona residencial de moradias, muito calma, arborizada, junto a um largo com parque infantil.
O Jardim e o Terraço da moradia são espaços de lazer maravilhosos, que dão uma extensão incrível e ligação das salas da casa aos seus espaços exteriores. A vista desafogada e também para Monsanto conferem uma envolvente admirável.
Reconstruída em 2019, segundo projeto de arquiteto vencedor de diversos prémios nacionais e internacionais na área da reabilitação, tem todas as condições para a vida de luxo que merece.Alguns detalhes importantes dos materiais:- Pavimento em madeira maciça de Riga com aquecimento radiante elétrico controlado por painéis digitais- Ar condicionado Mitsubishi de grelhas embutido em tetos- Janelas de PVC com Vidros duplos- Instalações sanitárias em Mármore de Estremoz com chapas casadas em livro aberto, sanitários da Duravit e torneiras encastradas- 2 Lareiras/recuperador de calor- Parede na sala de estar em pedra mármore Verde viana em toda a altura do compartimento com chapa casada em livro aberto- Cozinha de qualidade superior, marca italiana Binova e equipamentos topo de gama Smeg- Closet e roupeiros italianos da marca Kico - Certificado energético A+No jardim:- Pavimento terracotta artesanal do Algarve e lajes de pedra Azul Cascais reaproveitadas do projeto original- Um jardim maduro com um canteiro de cactos adultos e uma Oliveira alentejana do século XIX tudo com sistema de rega automáticoVedação em madeira liofilizadaDescrição dos Pisos:Dividida em 3 andares, tem- No piso térreo, uma ampla sala de estar com saída para o Jardim relvado, lavabo social e aposentos para empregada. Garagem/lavandaria- No piso intermédio, que é o piso da entrada principal da moradia, uma ampla sala com saída para zona de terraço com toldo elétrico e jardim, pequena sala que pode ser quarto ou escritório, lavabo social com duche e cozinha, também com saída directa para a área exterior da casa.- No piso superior, ampla suite com closet e casa de banho, mais dois quartos e casa de banho.- Sótão com acesso por escadas retrateis com 1,80 de pé direito na cumeeira ideal para as arrumações da familiaDiferentes áreas para viver e conviver, diferentes áreas para sonhar, diferentes áreas para estar.Contacte-me para obter todas as informações e agendar a sua visita a esta casa incrível em Lisboa.
Características:
Características Exteriores - Jardim; Terraço/Deck;
Características Interiores - Lareira; Electrodomésticos embutidos; Casa de Banho da Suite; Closet; Roupeiros; Lavandaria; Solário;
Orientação - Nascente; Sul; Poente;
Outros Equipamentos - Sistema de Segurança;
Vistas - Vista campo;
Outras características - Garagem; Garagem para 2 Carros; Cozinha Equipada; Suite; Ar Condicionado;
Contact
House 5 Bedrooms
Campo de Ourique, Lisboa, Distrito de Lisboa
In project · 504m²
With Garage
buy
2.350.000 €
Located in one of the most prestigious neighborhoods in Lisbon, Campo de Ourique , this 4-storey house, located on Rua Saraiva de Carvalho, is a true urban jewel, awaiting approval of an architectural project for renovation, for a 5-bedroom house.
The property stands out for the charm of its original architecture and historical architectural features, and for the promise of a revitalization that harmoniously combines modern comfort with elegance.
Discover a unique opportunity in Campo de Ourique, one of the most desirable neighborhoods in Lisbon. This 4-storey T5 villa, located on Rua Saraiva de Carvalho, awaits you with an architectural project in the approval phase that promises a fusion between historical charm and contemporary comfort.
Description of the housing rehabilitation project:
Floor 0: The entrance, at street level, opens onto a hall with a staircase leading to the upper floors. This floor has a large garage for 2 cars , measuring 50 m², a games room measuring 31.79 m² that includes an interior garden , as well as 2 comfortable suites measuring 18.35 m² and 13.49 m².
Floor 1: Characterized by a spacious living room measuring 45.24 m², which flows harmoniously into an open-space kitchen , a guest toilet , and provides direct access to the landscaped patio, in a private patio measuring 57 m². This space promises to be an oasis of tranquility and an elegant continuation of the home’s social areas.
2nd Floor: This floor is dedicated to rest, boasting a master suite measuring a generous 44 m², accompanied by 2 more suites , ensuring privacy and comfort.
Floor 3: At the top of the house, we find a multifunctional room measuring 42.5 m², perfect for leisure moments and meals, from where you can enjoy a panoramic view of the Tagus River and a guest toilet.
The facade will be meticulously revitalized, preserving its authenticity and respecting the neighborhood’s architectural landscape. Inside, the carefully conceived design emphasizes the entry of natural light and offers large spaces with high ceilings, while maintaining the architectural details that give the house a distinct character and refined functionality.
The property, with a land area of 184.8 m² , includes a project (in the final stage of approval by Lisbon City Council) for the remodeling of the existing building into a 5-bedroom house . This renovation will cover 4 floors and will result in a Gross Construction Area of 503.85 m² plus 76.67 m² of Outdoor Area, making a Total Surface Area of 580.52 m² .
The project includes the construction of a service elevator for all floors.
This is a unique opportunity to create a dream home in one of the most prestigious locations in Lisbon.
Campo de Ourique
Living in Campo de Ourique means enjoying the perfect balance between historical and cultural richness and the facilities that only a neighborhood served by a full range of local services can provide. Here, you will find everything you need close to an easy daily routine:
Leisure and Green Areas: The Jardim and Basílica da Estrela, emblematic places in Lisbon, are just a two-minute walk away. The Campo de Ourique Market, where you can do your daily shopping at the fresh produce stalls, enjoy the various gastronomic options at the ’Food Market’ and watch live music on the weekends. Historical and cultural richness with Casa Fernando Pessoa, Jardim da Parada, Igreja do Santo Condesável, etc.;
Restaurants: Renowned regional and international cuisine restaurants such as: Tasca da Esquina, ’Coelho da Rocha’, Trempe, Casa dos Passarinhos, La Bottega di Gio, Cícero Bistrot, etc.;
Schools: Redbridge School International Schools and the French Lyceum, as well as several nurseries, colleges and public schools;
Commerce: There is a complete Pingo Doce Supermarket next door. In addition to the multiple neighborhood stores, the Amoreiras Shopping Center, one of the largest and most complete in Lisbon, is located right next door;
Health: Next door and under construction is the modern Campo de Ourique Family Health Unit;
There is no shortage of public transport options in the area, such as buses and trams and, additionally, the future Estrela metro station , planned for the 4th quarter of 2024, promises to make traveling within the city even easier.
The proximity to the A5 motorway, the North-South Axis and the 25 de Abril Bridge ensures quick access to any area of Lisbon, as well as the beaches from Oeiras to Cascais.
Take advantage of this unique opportunity to invest and give a personal touch to your future residence, located at Rua Saraiva de Carvalho 136A. For more information or to schedule a visit, don’t hesitate to contact me and take the first step towards the home of your dreams.
The property stands out for the charm of its original architecture and historical architectural features, and for the promise of a revitalization that harmoniously combines modern comfort with elegance.
Discover a unique opportunity in Campo de Ourique, one of the most desirable neighborhoods in Lisbon. This 4-storey T5 villa, located on Rua Saraiva de Carvalho, awaits you with an architectural project in the approval phase that promises a fusion between historical charm and contemporary comfort.
Description of the housing rehabilitation project:
Floor 0: The entrance, at street level, opens onto a hall with a staircase leading to the upper floors. This floor has a large garage for 2 cars , measuring 50 m², a games room measuring 31.79 m² that includes an interior garden , as well as 2 comfortable suites measuring 18.35 m² and 13.49 m².
Floor 1: Characterized by a spacious living room measuring 45.24 m², which flows harmoniously into an open-space kitchen , a guest toilet , and provides direct access to the landscaped patio, in a private patio measuring 57 m². This space promises to be an oasis of tranquility and an elegant continuation of the home’s social areas.
2nd Floor: This floor is dedicated to rest, boasting a master suite measuring a generous 44 m², accompanied by 2 more suites , ensuring privacy and comfort.
Floor 3: At the top of the house, we find a multifunctional room measuring 42.5 m², perfect for leisure moments and meals, from where you can enjoy a panoramic view of the Tagus River and a guest toilet.
The facade will be meticulously revitalized, preserving its authenticity and respecting the neighborhood’s architectural landscape. Inside, the carefully conceived design emphasizes the entry of natural light and offers large spaces with high ceilings, while maintaining the architectural details that give the house a distinct character and refined functionality.
The property, with a land area of 184.8 m² , includes a project (in the final stage of approval by Lisbon City Council) for the remodeling of the existing building into a 5-bedroom house . This renovation will cover 4 floors and will result in a Gross Construction Area of 503.85 m² plus 76.67 m² of Outdoor Area, making a Total Surface Area of 580.52 m² .
The project includes the construction of a service elevator for all floors.
This is a unique opportunity to create a dream home in one of the most prestigious locations in Lisbon.
Campo de Ourique
Living in Campo de Ourique means enjoying the perfect balance between historical and cultural richness and the facilities that only a neighborhood served by a full range of local services can provide. Here, you will find everything you need close to an easy daily routine:
Leisure and Green Areas: The Jardim and Basílica da Estrela, emblematic places in Lisbon, are just a two-minute walk away. The Campo de Ourique Market, where you can do your daily shopping at the fresh produce stalls, enjoy the various gastronomic options at the ’Food Market’ and watch live music on the weekends. Historical and cultural richness with Casa Fernando Pessoa, Jardim da Parada, Igreja do Santo Condesável, etc.;
Restaurants: Renowned regional and international cuisine restaurants such as: Tasca da Esquina, ’Coelho da Rocha’, Trempe, Casa dos Passarinhos, La Bottega di Gio, Cícero Bistrot, etc.;
Schools: Redbridge School International Schools and the French Lyceum, as well as several nurseries, colleges and public schools;
Commerce: There is a complete Pingo Doce Supermarket next door. In addition to the multiple neighborhood stores, the Amoreiras Shopping Center, one of the largest and most complete in Lisbon, is located right next door;
Health: Next door and under construction is the modern Campo de Ourique Family Health Unit;
There is no shortage of public transport options in the area, such as buses and trams and, additionally, the future Estrela metro station , planned for the 4th quarter of 2024, promises to make traveling within the city even easier.
The proximity to the A5 motorway, the North-South Axis and the 25 de Abril Bridge ensures quick access to any area of Lisbon, as well as the beaches from Oeiras to Cascais.
Take advantage of this unique opportunity to invest and give a personal touch to your future residence, located at Rua Saraiva de Carvalho 136A. For more information or to schedule a visit, don’t hesitate to contact me and take the first step towards the home of your dreams.
Contact
House 5 Bedrooms
Ajuda, Lisboa, Distrito de Lisboa
Used · 110m²
buy
495.000 €
Descubra a sua nova casa no coração do Bairro do Alto da Ajuda, um local com uma história que remonta ao século XX, delimitado pelos encantadores Bairros do Restelo e da Ajuda. Este é um bairro em ascensão, com um mercado imobiliário em crescimento, sendo alvo de forte valorização nos próximos anos.
A sua nova moradia está estrategicamente localizada, a apenas 5 minutos a pé do Parque Florestal do Monsanto, a 10 minutos dos icónicos Bairros da Ajuda e Restelo, e a 20 minutos do Rio Tejo. Aqui, poderá desfrutar da proximidade à natureza, com o rio e o Pulmão Verde de Lisboa (Monsanto), assim como das tradições lisboetas, incluindo as famosas marchas populares.
A poucos passos da sua nova casa, encontrará todos os serviços essenciais, desde farmácias e bancos a escolas e centro de saúde. As grandes superfícies comerciais estão a apenas 15 minutos a pé ou a 5 minutos de carro. Além disso, beneficiará de excelentes acessos, incluindo a Marginal, A5, CRIL, CREL, 2.ª Circular, Cabos d’Ávila e IC19, que o levarão ao centro de Lisboa (Marquês de Pombal) em 10 minutos ou ao aeroporto em 20 minutos. O Bairro do Alto da Ajuda também conta com uma boa rede de transportes públicos, com destaque para a estação de comboios de Belém, a 20 minutos a pé da sua nova casa.
A moradia possui 110m2 de Área Bruta Privativa, inserida num lote de 140m2, distribuídos da seguinte forma:
Piso Térreo:Sala de jantar;Escritório;WC social;Cozinha;Zona de lavandaria autónoma;2 Quartos;Casa de banho;Sala de estar e bar;
Piso 1:Mezzanine com vista para o Tejo;Espaço de arrumos.
Na envolvência, encontrará uma variedade de hospitais, clínicas, universidades, escolas, colégios, mercados, parques e museus, incluindo o CCB, Museu Coleção Berardo, Mosteiro dos Jerónimos, Torre de Belém, entre outros.
Venha viver a vida de bairro que sempre sonhou, enriquecida por uma dose generosa de cultura e natureza. Descubra a Ajuda!Para mais informações, entre em contacto connosco. Não deixe escapar esta oportunidade!
Por favor, note que a moradia é de construção legal, mas sofreu obras de alteração que não foram legalizadas, ficando assim em situação de ilegalidade.
Partilhamos este negócio (50/50) com todos os consultores e agências imobiliárias licenciadas com AMI válido.
Esperamos por si. Obrigado e até breve!
Características:
Características Interiores - Hall de entrada; Lareira;
Características Gerais - Para remodelar;
Vistas - Vista rio;
Outras características - Arrecadação; Moradia em Banda;
A sua nova moradia está estrategicamente localizada, a apenas 5 minutos a pé do Parque Florestal do Monsanto, a 10 minutos dos icónicos Bairros da Ajuda e Restelo, e a 20 minutos do Rio Tejo. Aqui, poderá desfrutar da proximidade à natureza, com o rio e o Pulmão Verde de Lisboa (Monsanto), assim como das tradições lisboetas, incluindo as famosas marchas populares.
A poucos passos da sua nova casa, encontrará todos os serviços essenciais, desde farmácias e bancos a escolas e centro de saúde. As grandes superfícies comerciais estão a apenas 15 minutos a pé ou a 5 minutos de carro. Além disso, beneficiará de excelentes acessos, incluindo a Marginal, A5, CRIL, CREL, 2.ª Circular, Cabos d’Ávila e IC19, que o levarão ao centro de Lisboa (Marquês de Pombal) em 10 minutos ou ao aeroporto em 20 minutos. O Bairro do Alto da Ajuda também conta com uma boa rede de transportes públicos, com destaque para a estação de comboios de Belém, a 20 minutos a pé da sua nova casa.
A moradia possui 110m2 de Área Bruta Privativa, inserida num lote de 140m2, distribuídos da seguinte forma:
Piso Térreo:Sala de jantar;Escritório;WC social;Cozinha;Zona de lavandaria autónoma;2 Quartos;Casa de banho;Sala de estar e bar;
Piso 1:Mezzanine com vista para o Tejo;Espaço de arrumos.
Na envolvência, encontrará uma variedade de hospitais, clínicas, universidades, escolas, colégios, mercados, parques e museus, incluindo o CCB, Museu Coleção Berardo, Mosteiro dos Jerónimos, Torre de Belém, entre outros.
Venha viver a vida de bairro que sempre sonhou, enriquecida por uma dose generosa de cultura e natureza. Descubra a Ajuda!Para mais informações, entre em contacto connosco. Não deixe escapar esta oportunidade!
Por favor, note que a moradia é de construção legal, mas sofreu obras de alteração que não foram legalizadas, ficando assim em situação de ilegalidade.
Partilhamos este negócio (50/50) com todos os consultores e agências imobiliárias licenciadas com AMI válido.
Esperamos por si. Obrigado e até breve!
Características:
Características Interiores - Hall de entrada; Lareira;
Características Gerais - Para remodelar;
Vistas - Vista rio;
Outras características - Arrecadação; Moradia em Banda;
Contact
House 5 Bedrooms
Alcântara, Lisboa, Distrito de Lisboa
Under construction · 292m²
With Garage
buy
2.430.000 €
5 bedroom house with 292 sq m, total balconies of 48 m2, gardens of 72 m2 with jacuzzi, inserted in a new development in Alcântara.
A new private condominium of villas to be built in Alcântara, a unique project of 5 contemporary style villas with frontal views over the Tagus River.
Composed of T5 houses, with private areas ranging from 353 to 410 m2, designed for the comfort and exclusivity of its residents, with high quality finishes and highly functional spaces.
The houses are built from scratch - five houses with independent access on an internal pedestrian path, with two private gardens, spread over four floors: the entrance floor with atrium, kitchen, guest bathroom and living room open to the garden; the first floor with a suite, two bedrooms and a bathroom; the second floor, set back, with a suite, office and a terrace with a jacuzzi; and finally, the basement floor with parking for three vehicles, support spaces and storage. Two of the houses also have an elevator.
The architecture is marked by clean lines, where the interior spaces live in harmony with the exterior spaces - terraces, balconies and private gardens. The finishes are of premium quality that give a feeling of comfort and sophistication to these villas.
Located next to the Hungarian embassy and the Hotel Pestana Palace, in Alcântara, they are in an increasingly renovated and modern area of Lisbon, with several points of interest.
Here, you will find some of the capital’s liveliest nightlife and social spaces, but also some of the best-known museums and monuments in the world, for their architecture and history.
In this area there are also large green spaces, such as Tapada da Ajuda or Parque Florestal de Monsanto, schools, universities, and a vast heritage where tradition and modernity go hand in hand and which make Alcântara one of the most vibrant areas of Lisbon.
An urban lifestyle that combines modernity, sustainability and nature, in an absolutely unique location, with a stunning view over the Tagus River.
Do not miss this opportunity. Request more information now!
Castelhana is a Portuguese real estate agency present in the domestic market for over 20 years, specialized in prime residential real estate and recognized for the launch of some of the most distinguished developments in Portugal.
Founded in 1999, Castelhana provides a full service in business brokerage. We are specialists in investment and in the commercialization of real estate.
In Lisbon, in Chiado, one of the most emblematic and traditional areas of the capital. In Porto, we are based in Foz Do Douro, one of the noblest places in the city and in the Algarve region next to the renowned Vilamoura Marina.
We are waiting for you. We have a team available to give you the best support in your next real estate investment.
Contact us!
A new private condominium of villas to be built in Alcântara, a unique project of 5 contemporary style villas with frontal views over the Tagus River.
Composed of T5 houses, with private areas ranging from 353 to 410 m2, designed for the comfort and exclusivity of its residents, with high quality finishes and highly functional spaces.
The houses are built from scratch - five houses with independent access on an internal pedestrian path, with two private gardens, spread over four floors: the entrance floor with atrium, kitchen, guest bathroom and living room open to the garden; the first floor with a suite, two bedrooms and a bathroom; the second floor, set back, with a suite, office and a terrace with a jacuzzi; and finally, the basement floor with parking for three vehicles, support spaces and storage. Two of the houses also have an elevator.
The architecture is marked by clean lines, where the interior spaces live in harmony with the exterior spaces - terraces, balconies and private gardens. The finishes are of premium quality that give a feeling of comfort and sophistication to these villas.
Located next to the Hungarian embassy and the Hotel Pestana Palace, in Alcântara, they are in an increasingly renovated and modern area of Lisbon, with several points of interest.
Here, you will find some of the capital’s liveliest nightlife and social spaces, but also some of the best-known museums and monuments in the world, for their architecture and history.
In this area there are also large green spaces, such as Tapada da Ajuda or Parque Florestal de Monsanto, schools, universities, and a vast heritage where tradition and modernity go hand in hand and which make Alcântara one of the most vibrant areas of Lisbon.
An urban lifestyle that combines modernity, sustainability and nature, in an absolutely unique location, with a stunning view over the Tagus River.
Do not miss this opportunity. Request more information now!
Castelhana is a Portuguese real estate agency present in the domestic market for over 20 years, specialized in prime residential real estate and recognized for the launch of some of the most distinguished developments in Portugal.
Founded in 1999, Castelhana provides a full service in business brokerage. We are specialists in investment and in the commercialization of real estate.
In Lisbon, in Chiado, one of the most emblematic and traditional areas of the capital. In Porto, we are based in Foz Do Douro, one of the noblest places in the city and in the Algarve region next to the renowned Vilamoura Marina.
We are waiting for you. We have a team available to give you the best support in your next real estate investment.
Contact us!
Contact
House 5 Bedrooms
São Vicente, Lisboa, Distrito de Lisboa
Used · 221m²
With Garage
buy
1.930.000 €
HOUSE IN GRAÇA WITH PRIVATE GARDEN AND GARAGE
Have you ever imagined a wonderful afternoon, enjoying your garden in the center of Lisbon, with a direct view of two historical symbols of the city?
This house allows all of this without having to worry about renovations. After extensive rehabilitation works, we are now ready to welcome a new family who wants to enjoy the best of the city.
It has all the amenities for a comfortable life...Outdoor space, garage, quality finishes, air conditioning, equipped kitchen, new thermally efficient windows... The best thing is to discover it with your own eyes. You will not remain indifferent to the good taste of this house, which is made up of:
-Entrance floor with garage, bathroom and a versatile space that can be used as a bedroom/games room/gym etc., with direct access to the garden with fabulous views of São Jorge Castle, Convento da Graça and Jardim da Cerca da Graça;
-Living room floor (with balcony also accessing the garden) and kitchen;
-Master bedroom with ensuite bathroom, another bedroom with balcony and bathroom;
-Floor with two bedrooms and bathroom to support both.
Porta da Frente Christie’s is a real estate agency that has been operating in the market for more than two decades. Its focus lays on the highest quality houses and developments, not only in the selling market, but also in the renting market. The company was elected by the prestigious brand Christie’s International Real Estate to represent Portugal in the areas of Lisbon, Cascais, Oeiras and Alentejo. The main purpose of Porta da Frente Christie’s is to offer a top-notch service to our customers.
Have you ever imagined a wonderful afternoon, enjoying your garden in the center of Lisbon, with a direct view of two historical symbols of the city?
This house allows all of this without having to worry about renovations. After extensive rehabilitation works, we are now ready to welcome a new family who wants to enjoy the best of the city.
It has all the amenities for a comfortable life...Outdoor space, garage, quality finishes, air conditioning, equipped kitchen, new thermally efficient windows... The best thing is to discover it with your own eyes. You will not remain indifferent to the good taste of this house, which is made up of:
-Entrance floor with garage, bathroom and a versatile space that can be used as a bedroom/games room/gym etc., with direct access to the garden with fabulous views of São Jorge Castle, Convento da Graça and Jardim da Cerca da Graça;
-Living room floor (with balcony also accessing the garden) and kitchen;
-Master bedroom with ensuite bathroom, another bedroom with balcony and bathroom;
-Floor with two bedrooms and bathroom to support both.
Porta da Frente Christie’s is a real estate agency that has been operating in the market for more than two decades. Its focus lays on the highest quality houses and developments, not only in the selling market, but also in the renting market. The company was elected by the prestigious brand Christie’s International Real Estate to represent Portugal in the areas of Lisbon, Cascais, Oeiras and Alentejo. The main purpose of Porta da Frente Christie’s is to offer a top-notch service to our customers.
Contact
House 5 Bedrooms
Alcântara, Lisboa, Distrito de Lisboa
Under construction · 303m²
With Garage
buy
2.640.000 €
5 bedroom house with 303 sq m, 49 sq m balcony, 81 sq m garden with jacuzzi, inserted in a new development in Alcântara.
A new private condominium of villas to be built in Alcântara, a unique project of 5 contemporary style villas with frontal views over the Tagus River.
Composed of T5 houses, with private areas ranging from 353 to 410 m2, designed for the comfort and exclusivity of its residents, with high quality finishes and highly functional spaces.
The houses are built from scratch - five houses with independent access on an internal pedestrian path, with two private gardens, spread over four floors: the entrance floor with atrium, kitchen, guest bathroom and living room open to the garden; the first floor with a suite, two bedrooms and a bathroom; the second floor, set back, with a suite, office and a terrace with a jacuzzi; and finally, the basement floor with parking for three vehicles, support spaces and storage. Two of the houses also have an elevator.
The architecture is marked by clean lines, where the interior spaces live in harmony with the exterior spaces - terraces, balconies and private gardens. The finishes are of premium quality that give a feeling of comfort and sophistication to these villas.
Located next to the Hungarian embassy and the Hotel Pestana Palace, in Alcântara, they are in an increasingly renovated and modern area of Lisbon, with several points of interest.
Here, you will find some of the capital’s liveliest nightlife and social spaces, but also some of the best-known museums and monuments in the world, for their architecture and history.
In this area there are also large green spaces, such as Tapada da Ajuda or Parque Florestal de Monsanto, schools, universities, and a vast heritage where tradition and modernity go hand in hand and which make Alcântara one of the most vibrant areas of Lisbon.
An urban lifestyle that combines modernity, sustainability and nature, in an absolutely unique location, with a stunning view over the Tagus River.
Do not miss this opportunity. Request more information now!
Castelhana is a Portuguese real estate agency present in the domestic market for over 20 years, specialized in prime residential real estate and recognized for the launch of some of the most distinguished developments in Portugal.
Founded in 1999, Castelhana provides a full service in business brokerage. We are specialists in investment and in the commercialization of real estate.
In Lisbon, in Chiado, one of the most emblematic and traditional areas of the capital. In Porto, we are based in Foz Do Douro, one of the noblest places in the city and in the Algarve region next to the renowned Vilamoura Marina.
We are waiting for you. We have a team available to give you the best support in your next real estate investment.
Contact us!
A new private condominium of villas to be built in Alcântara, a unique project of 5 contemporary style villas with frontal views over the Tagus River.
Composed of T5 houses, with private areas ranging from 353 to 410 m2, designed for the comfort and exclusivity of its residents, with high quality finishes and highly functional spaces.
The houses are built from scratch - five houses with independent access on an internal pedestrian path, with two private gardens, spread over four floors: the entrance floor with atrium, kitchen, guest bathroom and living room open to the garden; the first floor with a suite, two bedrooms and a bathroom; the second floor, set back, with a suite, office and a terrace with a jacuzzi; and finally, the basement floor with parking for three vehicles, support spaces and storage. Two of the houses also have an elevator.
The architecture is marked by clean lines, where the interior spaces live in harmony with the exterior spaces - terraces, balconies and private gardens. The finishes are of premium quality that give a feeling of comfort and sophistication to these villas.
Located next to the Hungarian embassy and the Hotel Pestana Palace, in Alcântara, they are in an increasingly renovated and modern area of Lisbon, with several points of interest.
Here, you will find some of the capital’s liveliest nightlife and social spaces, but also some of the best-known museums and monuments in the world, for their architecture and history.
In this area there are also large green spaces, such as Tapada da Ajuda or Parque Florestal de Monsanto, schools, universities, and a vast heritage where tradition and modernity go hand in hand and which make Alcântara one of the most vibrant areas of Lisbon.
An urban lifestyle that combines modernity, sustainability and nature, in an absolutely unique location, with a stunning view over the Tagus River.
Do not miss this opportunity. Request more information now!
Castelhana is a Portuguese real estate agency present in the domestic market for over 20 years, specialized in prime residential real estate and recognized for the launch of some of the most distinguished developments in Portugal.
Founded in 1999, Castelhana provides a full service in business brokerage. We are specialists in investment and in the commercialization of real estate.
In Lisbon, in Chiado, one of the most emblematic and traditional areas of the capital. In Porto, we are based in Foz Do Douro, one of the noblest places in the city and in the Algarve region next to the renowned Vilamoura Marina.
We are waiting for you. We have a team available to give you the best support in your next real estate investment.
Contact us!
Contact
House 5 Bedrooms
Alcântara, Lisboa, Distrito de Lisboa
Under construction · 292m²
With Garage
buy
2.435.000 €
5 bedroom house with 292 sq m, total balconies of 48 m2, gardens of 72 m2 with jacuzzi, inserted in a new development in Alcântara.
A new private condominium of villas to be built in Alcântara, a unique project of 5 contemporary style villas with frontal views over the Tagus River.
Composed of T5 houses, with private areas ranging from 353 to 410 m2, designed for the comfort and exclusivity of its residents, with high quality finishes and highly functional spaces.
The houses are built from scratch - five houses with independent access on an internal pedestrian path, with two private gardens, spread over four floors: the entrance floor with atrium, kitchen, guest bathroom and living room open to the garden; the first floor with a suite, two bedrooms and a bathroom; the second floor, set back, with a suite, office and a terrace with a jacuzzi; and finally, the basement floor with parking for three vehicles, support spaces and storage. Two of the houses also have an elevator.
The architecture is marked by clean lines, where the interior spaces live in harmony with the exterior spaces - terraces, balconies and private gardens. The finishes are of premium quality that give a feeling of comfort and sophistication to these villas.
Located next to the Hungarian embassy and the Hotel Pestana Palace, in Alcântara, they are in an increasingly renovated and modern area of Lisbon, with several points of interest.
Here, you will find some of the capital’s liveliest nightlife and social spaces, but also some of the best-known museums and monuments in the world, for their architecture and history.
In this area there are also large green spaces, such as Tapada da Ajuda or Parque Florestal de Monsanto, schools, universities, and a vast heritage where tradition and modernity go hand in hand and which make Alcântara one of the most vibrant areas of Lisbon.
An urban lifestyle that combines modernity, sustainability and nature, in an absolutely unique location, with a stunning view over the Tagus River.
Do not miss this opportunity. Request more information now!
Castelhana is a Portuguese real estate agency present in the domestic market for over 20 years, specialized in prime residential real estate and recognized for the launch of some of the most distinguished developments in Portugal.
Founded in 1999, Castelhana provides a full service in business brokerage. We are specialists in investment and in the commercialization of real estate.
In Lisbon, in Chiado, one of the most emblematic and traditional areas of the capital. In Porto, we are based in Foz Do Douro, one of the noblest places in the city and in the Algarve region next to the renowned Vilamoura Marina.
We are waiting for you. We have a team available to give you the best support in your next real estate investment.
Contact us!
A new private condominium of villas to be built in Alcântara, a unique project of 5 contemporary style villas with frontal views over the Tagus River.
Composed of T5 houses, with private areas ranging from 353 to 410 m2, designed for the comfort and exclusivity of its residents, with high quality finishes and highly functional spaces.
The houses are built from scratch - five houses with independent access on an internal pedestrian path, with two private gardens, spread over four floors: the entrance floor with atrium, kitchen, guest bathroom and living room open to the garden; the first floor with a suite, two bedrooms and a bathroom; the second floor, set back, with a suite, office and a terrace with a jacuzzi; and finally, the basement floor with parking for three vehicles, support spaces and storage. Two of the houses also have an elevator.
The architecture is marked by clean lines, where the interior spaces live in harmony with the exterior spaces - terraces, balconies and private gardens. The finishes are of premium quality that give a feeling of comfort and sophistication to these villas.
Located next to the Hungarian embassy and the Hotel Pestana Palace, in Alcântara, they are in an increasingly renovated and modern area of Lisbon, with several points of interest.
Here, you will find some of the capital’s liveliest nightlife and social spaces, but also some of the best-known museums and monuments in the world, for their architecture and history.
In this area there are also large green spaces, such as Tapada da Ajuda or Parque Florestal de Monsanto, schools, universities, and a vast heritage where tradition and modernity go hand in hand and which make Alcântara one of the most vibrant areas of Lisbon.
An urban lifestyle that combines modernity, sustainability and nature, in an absolutely unique location, with a stunning view over the Tagus River.
Do not miss this opportunity. Request more information now!
Castelhana is a Portuguese real estate agency present in the domestic market for over 20 years, specialized in prime residential real estate and recognized for the launch of some of the most distinguished developments in Portugal.
Founded in 1999, Castelhana provides a full service in business brokerage. We are specialists in investment and in the commercialization of real estate.
In Lisbon, in Chiado, one of the most emblematic and traditional areas of the capital. In Porto, we are based in Foz Do Douro, one of the noblest places in the city and in the Algarve region next to the renowned Vilamoura Marina.
We are waiting for you. We have a team available to give you the best support in your next real estate investment.
Contact us!
Contact
House 5 Bedrooms +1
Restelo (Santa Maria de Belém), Lisboa, Distrito de Lisboa
New · 622m²
With Garage
buy
5.600.000 €
Fully renovated 5-bedroom villa with 622 sqm of gross construction area, 558 sqm garden, swimming pool, four parking spaces, and views of the river, sea, and city, in Bairro do Restelo, Lisbon.
The villa, spread over four floors, has on the -1 floor a living room with access to the garden with pool, lounge area, and sauna. A suite, an office, and two bathrooms, one for guests and another for the pool. The ground floor features an entrance hall, living room, dining room, fully equipped kitchen with built-in Miele appliances, guest bathroom, and garage. The 1st floor has four suites, two with walk-in closets. On the 2nd floor, there’s a living room with access to a covered balcony with pre-installation for a jacuzzi.
It also features walnut wood flooring in all living areas, pre-installation for a heat pump, solar panels, CCTV, hidden air conditioning system with grilles in walls and ceilings, home automation, and KNX video intercom. The pool has a waterfall and RGB lighting system.
Located 5 minutes’ drive from Belém Tower, Padrão dos Descobrimentos, terraces, restaurants, train station, and the promenade along the Tagus River. Various shops within 5 minutes’ walking distance, such as Supercor (El Corte Inglès), Lidl, Pingo Doce, etc. 15 minutes’ drive from Lisbon city center. 20 minutes from Lisbon Airport.
The villa, spread over four floors, has on the -1 floor a living room with access to the garden with pool, lounge area, and sauna. A suite, an office, and two bathrooms, one for guests and another for the pool. The ground floor features an entrance hall, living room, dining room, fully equipped kitchen with built-in Miele appliances, guest bathroom, and garage. The 1st floor has four suites, two with walk-in closets. On the 2nd floor, there’s a living room with access to a covered balcony with pre-installation for a jacuzzi.
It also features walnut wood flooring in all living areas, pre-installation for a heat pump, solar panels, CCTV, hidden air conditioning system with grilles in walls and ceilings, home automation, and KNX video intercom. The pool has a waterfall and RGB lighting system.
Located 5 minutes’ drive from Belém Tower, Padrão dos Descobrimentos, terraces, restaurants, train station, and the promenade along the Tagus River. Various shops within 5 minutes’ walking distance, such as Supercor (El Corte Inglès), Lidl, Pingo Doce, etc. 15 minutes’ drive from Lisbon city center. 20 minutes from Lisbon Airport.
Contact
House 5 Bedrooms
Alcântara, Lisboa, Distrito de Lisboa
Under construction · 292m²
With Garage
buy
2.435.000 €
5-bedroom house, new, 292 sqm (gross floor area), with total exterior area of 102 sqm and 3 parking spaces, at the Casas de Santo Amaro, in Alcântara, Lisbon. All the apartments have plenty of natural light, balconies and/or gardens with private jacuzzi that may have a unique view of the river Tagus. It also has a communal access to the car park and to the private area of the villas. Some of the villas also have a private elevator.
The Casas de Santo Amaro development invites you to enjoy a serene life in one of the biggest housing development areas in the capital. This condominium represents a new Lisbon that grows in a sustainable manner, ideal for a comfortable family life.
Located near the Hungarian Embassy and the Pestana Palace Hotel, in Alcântara, where you can take the opportunity to go for a stroll along the river, it is just a few minutes’ walking distance from great schools, and also has good access to the entire city and several transport options.
The Casas de Santo Amaro development embraces a new housing generation that is growing steadily to give life to a more elegant and sustainable Lisbon.
The Casas de Santo Amaro development invites you to enjoy a serene life in one of the biggest housing development areas in the capital. This condominium represents a new Lisbon that grows in a sustainable manner, ideal for a comfortable family life.
Located near the Hungarian Embassy and the Pestana Palace Hotel, in Alcântara, where you can take the opportunity to go for a stroll along the river, it is just a few minutes’ walking distance from great schools, and also has good access to the entire city and several transport options.
The Casas de Santo Amaro development embraces a new housing generation that is growing steadily to give life to a more elegant and sustainable Lisbon.
Contact
House 5 Bedrooms
Alcântara, Lisboa, Distrito de Lisboa
Under construction · 303m²
With Garage
buy
2.640.000 €
5-bedroom house, new, 303 sqm (gross floor area), with total external area of 79 sqm and 4 parking spaces, at the Casas de Santo Amaro, in Alcântara, Lisbon. All the apartments have plenty of natural light, balconies and/or gardens with private jacuzzi that may have a unique view of the river Tagus. It also has a communal access to the car park and to the private area of the villas. Some of the villas also have a private elevator.
The Casas de Santo Amaro development invites you to enjoy a serene life in one of the biggest housing development areas in the capital. This condominium represents a new Lisbon that grows in a sustainable manner, ideal for a comfortable family life.
Located near the Hungarian Embassy and the Pestana Palace Hotel, in Alcântara, where you can take the opportunity to go for a stroll along the river, it is just a few minutes’ walking distance from great schools, and also has good access to the entire city and several transport options.
The Casas de Santo Amaro development embraces a new housing generation that is growing steadily to give life to a more elegant and sustainable Lisbon.
The Casas de Santo Amaro development invites you to enjoy a serene life in one of the biggest housing development areas in the capital. This condominium represents a new Lisbon that grows in a sustainable manner, ideal for a comfortable family life.
Located near the Hungarian Embassy and the Pestana Palace Hotel, in Alcântara, where you can take the opportunity to go for a stroll along the river, it is just a few minutes’ walking distance from great schools, and also has good access to the entire city and several transport options.
The Casas de Santo Amaro development embraces a new housing generation that is growing steadily to give life to a more elegant and sustainable Lisbon.
Contact
House 5 Bedrooms
Alvalade, Lisboa, Distrito de Lisboa
Used · 300m²
buy
1.950.000 €
5-bedroom villa for rehabilitation, with 300 sqm of gross construction area, garden, and garage, set on a 382 sqm plot, in Alvalade, Lisbon. This property, in fair condition, offers excellent potential for renovation. The three-story layout comprises a garage, a bedroom, and a bathroom on the -1 floor; on the ground floor, a spacious living room, kitchen, an office, and a bathroom, and on the 1st floor, four bedrooms, one of them with access to a balcony, and a bathroom. It also has a large attic with direct access to a terrace and a bathroom.
Located in an area with a wide range of services, commerce, restaurants, and schools. 15 minutes walking distance from José Gomes Ferreira Park, Alvalade Market, and the emblematic Avenida da Igreja. 5 minutes driving distance from Lisbon Airport, Bela Vista Park, and 8 minutes from Campo Grande Garden. 10 minutes from Campo Pequeno and 15 minutes from Praça de Espanha.
Located in an area with a wide range of services, commerce, restaurants, and schools. 15 minutes walking distance from José Gomes Ferreira Park, Alvalade Market, and the emblematic Avenida da Igreja. 5 minutes driving distance from Lisbon Airport, Bela Vista Park, and 8 minutes from Campo Grande Garden. 10 minutes from Campo Pequeno and 15 minutes from Praça de Espanha.
Contact
House 5 Bedrooms
Alcântara, Lisboa, Distrito de Lisboa
Under construction · 292m²
With Garage
buy
2.435.000 €
5-bedroom house, new, 292 sqm (gross floor area), with total exterior area of 102 sqm and 3 parking spaces, at the Casas de Santo Amaro, in Alcântara, Lisbon. All the apartments have plenty of natural light, balconies and/or gardens with private jacuzzi that may have a unique view of the river Tagus. It also has a communal access to the car park and to the private area of the villas. Some of the villas also have a private elevator.
The Casas de Santo Amaro development invites you to enjoy a serene life in one of the biggest housing development areas in the capital. This condominium represents a new Lisbon that grows in a sustainable manner, ideal for a comfortable family life.
Located near the Hungarian Embassy and the Pestana Palace Hotel, in Alcântara, where you can take the opportunity to go for a stroll along the river, it is just a few minutes’ walking distance from great schools, and also has good access to the entire city and several transport options.
The Casas de Santo Amaro development embraces a new housing generation that is growing steadily to give life to a more elegant and sustainable Lisbon.
The Casas de Santo Amaro development invites you to enjoy a serene life in one of the biggest housing development areas in the capital. This condominium represents a new Lisbon that grows in a sustainable manner, ideal for a comfortable family life.
Located near the Hungarian Embassy and the Pestana Palace Hotel, in Alcântara, where you can take the opportunity to go for a stroll along the river, it is just a few minutes’ walking distance from great schools, and also has good access to the entire city and several transport options.
The Casas de Santo Amaro development embraces a new housing generation that is growing steadily to give life to a more elegant and sustainable Lisbon.
Contact
House 5 Bedrooms
Areeiro, Lisboa, Distrito de Lisboa
Used · 270m²
With Garage
buy
2.500.000 €
The House is adapted as a store (Bookstore) and office
This Villa is the house of your dreams that can be remodeled to your liking in a fantastic area of Lisbon for Companies (Embassies, Clinics, Homes, Colleges, Lawyers’ Offices, Orders, Sports Federations etc).
Av. Gago Coutinho is one of the main avenues in Lisbon, close to Rotunda do Relógio, one of the main accesses to the A1 motorway that connects Lisbon to Porto. It is 10 minutes from the Vasco da Gama Bridge that connects to the south. Oriente station and Parque das Nações are 5 minutes away, the city center 10 minutes.
Near and less than 5 minutes away: Lisbon International Airport.
Mata de Alvalade (across the avenue) with sports and leisure facilities for children and adults, schools, nursing homes, public transport (on the doorstep).
The Areeiro area is welcoming and has all the services and amenities including a market, schools, churches, clinics, restaurants and a strong local trade.
The house has 2 floors: ground floor with 6 rooms, 1 bathroom and garage, 1st floor with 10 rooms, 1 kitchen and 2 bathrooms and a terrace.
They also have part of the House 1 apartment T2 with fruity waters that we don’t have pictures.
Property with 1,420 m2 of gross area and 367 m2 of gross construction area, ideal dimensions for companies that want to be in a noble area of the city, with easy access, both for their customers and for their employees.
Also having public transport (Carris Metropolitana, Carris and 10 minutes by metro)
Casas do Sotavento’s commitment is to treat all people with the same respect and attention that we would like to receive. This is reflected in all stages of the purchase process, from choosing the property to final delivery. In addition, the company is concerned with maintaining a high level of transparency and honesty in all its interactions.
If you are looking for a reliable and experienced company to help you find the property of your dreams, Casas do Sotavento is the right choice. Contact us today to find out more about our products and services.
This Villa is the house of your dreams that can be remodeled to your liking in a fantastic area of Lisbon for Companies (Embassies, Clinics, Homes, Colleges, Lawyers’ Offices, Orders, Sports Federations etc).
Av. Gago Coutinho is one of the main avenues in Lisbon, close to Rotunda do Relógio, one of the main accesses to the A1 motorway that connects Lisbon to Porto. It is 10 minutes from the Vasco da Gama Bridge that connects to the south. Oriente station and Parque das Nações are 5 minutes away, the city center 10 minutes.
Near and less than 5 minutes away: Lisbon International Airport.
Mata de Alvalade (across the avenue) with sports and leisure facilities for children and adults, schools, nursing homes, public transport (on the doorstep).
The Areeiro area is welcoming and has all the services and amenities including a market, schools, churches, clinics, restaurants and a strong local trade.
The house has 2 floors: ground floor with 6 rooms, 1 bathroom and garage, 1st floor with 10 rooms, 1 kitchen and 2 bathrooms and a terrace.
They also have part of the House 1 apartment T2 with fruity waters that we don’t have pictures.
Property with 1,420 m2 of gross area and 367 m2 of gross construction area, ideal dimensions for companies that want to be in a noble area of the city, with easy access, both for their customers and for their employees.
Also having public transport (Carris Metropolitana, Carris and 10 minutes by metro)
Casas do Sotavento’s commitment is to treat all people with the same respect and attention that we would like to receive. This is reflected in all stages of the purchase process, from choosing the property to final delivery. In addition, the company is concerned with maintaining a high level of transparency and honesty in all its interactions.
If you are looking for a reliable and experienced company to help you find the property of your dreams, Casas do Sotavento is the right choice. Contact us today to find out more about our products and services.
Contact
House 5 Bedrooms Triplex
Belém, Lisboa, Distrito de Lisboa
Used · 210m²
With Garage
buy
1.170.000 €
Please note: This price is the price at which you cannot move within 20 years of purchase and cannot get rent during those 20 years. If it is necessary to negotiate and move in immediately, the house will be sold for 1.3 million euros. Please read it carefully, thank you! When coming to Portugal, of course you need to experience the real Portuguese life and the wonderful Age of Discovery! The best place to live are, of course, our Elite Homes in Belém, Lisbon! Living here, you can walk to the most essential sights of Lisbon, Portugal, and enjoy the Belém Tower, the Monument to the Discoveries, the safe and quiet neighborhood of embassies, and several museums! At the same time, you can enjoy a quiet and convenient life and can go to supermarkets, restaurants, and parks within a three-minute walk! You can run on the dedicated track next to the wonderful Tagus River every day, you can check in at Portugal’s most essential sights every day, and you can shop and dine quietly near your home after getting off work every day. In short, this is the only place where you can get away from the noise and traffic jams of the city and experience the wonderful Portugal!
Contact
House 5 Bedrooms
Alcântara, Lisboa, Distrito de Lisboa
New · 287m²
With Garage
buy
2.435.000 €
5-bedroom house, new, with 287m2 of gross private area, with a total outdoor area of 110m2 (including gardens, balconies, and terraces) and 3 parking spaces in a 58.71m2 garage where you can also find a storage area, laundry room, and a patio, in Casas de Santo Amaro, Alcântara, Lisbon.
All apartments have plenty of natural light, balconies and/or gardens with private jacuzzi that offer a unique view of the Tagus River. There is also a common access to parking and the private area of the houses. Some houses also have a private elevator.
Casas de Santo Amaro offer a serene life in one of the areas with the highest residential development in the capital. This condominium represents a new Lisbon that grows sustainably, ideal for a family life with all the comfort.
Located next to the Hungarian embassy and the Pestana Palace Hotel in Alcântara, where you can enjoy a walk along the river, it is also a short walk from great schools and has good access to the entire city with various transportation options.
Casas de Santo Amaro embrace a new residential generation that is growing stronger to bring life to a more elegant and sustainable Lisbon.
*The information provided is not definitive and should be confirmed.*
All apartments have plenty of natural light, balconies and/or gardens with private jacuzzi that offer a unique view of the Tagus River. There is also a common access to parking and the private area of the houses. Some houses also have a private elevator.
Casas de Santo Amaro offer a serene life in one of the areas with the highest residential development in the capital. This condominium represents a new Lisbon that grows sustainably, ideal for a family life with all the comfort.
Located next to the Hungarian embassy and the Pestana Palace Hotel in Alcântara, where you can enjoy a walk along the river, it is also a short walk from great schools and has good access to the entire city with various transportation options.
Casas de Santo Amaro embrace a new residential generation that is growing stronger to bring life to a more elegant and sustainable Lisbon.
*The information provided is not definitive and should be confirmed.*
Contact
House 5 Bedrooms
Alcântara, Lisboa, Distrito de Lisboa
New · 287m²
buy
2.435.000 €
Em Alcântara, num bairro histórico de Lisboa, mas com novas ruas cheias de vida e diversidade, surgem as Casas de Santo Amaro, um empreendimento composto por cinco habitações com características propícias à vida familiar, com vista Rio Tejo, que são uma mais-valia para quem valoriza o conforto e a privacidade.
As cinco habitações de tipologia T5 têm uma área bruta privativa entre 360 e 410 m2, jardins e terraços descobertos, estacionamento privativo para três viaturas e espaços de apoio. Todas as unidades de quatro pisos dispõem de cozinhas equipadas, ar condicionado, jacuzzi e acabamentos de alta qualidade.
A arquitetura das Casas de Santo Amaro é inspirada num dos quadros mais conhecidos do pintor Piet Mondrian, apresentando um equilíbrio nas formas e na cor, numa resposta estética e funcional que se pretende duradoura e intemporal - como uma obra de arte. O projeto procura ainda acolher a cor e a materialidade que se integram na arquitetura da cidade.
Os valores das habitações variam entre 2 430 000 € e 2 640 000 €. Como estão localizadas numa zona histórica, as casas beneficiam de isenção de IMI.
Com conclusão prevista para dezembro de 2024, as Casas de Santo Amaro são uma composição irrepetível para a sua vida.
A informação disponibilizada não dispensa a sua confirmação e não pode ser considerada vinculativa.
Para mais informações e/ou visita, contacte-me!
EN
In Alcântara, in a historic district of Lisbon, but with new streets full of life and diversity, Casas de Santo Amaro is a development consisting of five houses with characteristics conducive to family life, overlooking the River Tagus, which are an asset for those who value comfort and privacy.
The five five-bedroom houses have a gross private area of between 360 and 410 m2, gardens and open terraces, private parking for three cars and support spaces. All the four-storey units have fully-equipped kitchens, air conditioning, jacuzzi and high-quality finishes.
The architecture of Casas de Santo Amaro is inspired by one of the best-known paintings by the painter Piet Mondrian, presenting a balance in shapes and color, in an aesthetic and functional response that is intended to be lasting and timeless - like a work of art. The project also seeks to embrace the color and materiality that are integrated into the city’s architecture.
The houses range in price from €2,430,000 to €2,640,000. As they are located in a historic area, the houses are exempt from IMI.
Scheduled for completion in December 2024, Casas de Santo Amaro are an unrepeatable composition for your life.
The information provided does not dispense with confirmation and cannot be considered binding.
For more information and/or to book a viewing, please contact me! ;ID RE/MAX: (telefone)
As cinco habitações de tipologia T5 têm uma área bruta privativa entre 360 e 410 m2, jardins e terraços descobertos, estacionamento privativo para três viaturas e espaços de apoio. Todas as unidades de quatro pisos dispõem de cozinhas equipadas, ar condicionado, jacuzzi e acabamentos de alta qualidade.
A arquitetura das Casas de Santo Amaro é inspirada num dos quadros mais conhecidos do pintor Piet Mondrian, apresentando um equilíbrio nas formas e na cor, numa resposta estética e funcional que se pretende duradoura e intemporal - como uma obra de arte. O projeto procura ainda acolher a cor e a materialidade que se integram na arquitetura da cidade.
Os valores das habitações variam entre 2 430 000 € e 2 640 000 €. Como estão localizadas numa zona histórica, as casas beneficiam de isenção de IMI.
Com conclusão prevista para dezembro de 2024, as Casas de Santo Amaro são uma composição irrepetível para a sua vida.
A informação disponibilizada não dispensa a sua confirmação e não pode ser considerada vinculativa.
Para mais informações e/ou visita, contacte-me!
EN
In Alcântara, in a historic district of Lisbon, but with new streets full of life and diversity, Casas de Santo Amaro is a development consisting of five houses with characteristics conducive to family life, overlooking the River Tagus, which are an asset for those who value comfort and privacy.
The five five-bedroom houses have a gross private area of between 360 and 410 m2, gardens and open terraces, private parking for three cars and support spaces. All the four-storey units have fully-equipped kitchens, air conditioning, jacuzzi and high-quality finishes.
The architecture of Casas de Santo Amaro is inspired by one of the best-known paintings by the painter Piet Mondrian, presenting a balance in shapes and color, in an aesthetic and functional response that is intended to be lasting and timeless - like a work of art. The project also seeks to embrace the color and materiality that are integrated into the city’s architecture.
The houses range in price from €2,430,000 to €2,640,000. As they are located in a historic area, the houses are exempt from IMI.
Scheduled for completion in December 2024, Casas de Santo Amaro are an unrepeatable composition for your life.
The information provided does not dispense with confirmation and cannot be considered binding.
For more information and/or to book a viewing, please contact me! ;ID RE/MAX: (telefone)
Contact
House 5 Bedrooms
Alcântara, Lisboa, Distrito de Lisboa
Under construction · 298m²
With Garage
buy
2.640.000 €
Cinco habitações com acesso independente em percurso interno pedonal, que assumem a sua individualidade pelas interrupções, realçada por um corte vertical na fachada.
Com dois jardins privativos, desenvolvem-se em quatro pisos: o piso de entrada com átrio, cozinha, casa de banho social e sala aberta para o jardim; o primeiro piso com uma suite, dois quartos e uma casa de banho; o segundo piso, recuado, com suite, escritório, biblioteca e terraço com jacuzzi; e, por fim, o piso em cave com estacionamento para três viaturas, espaços de apoio e arrumos.
O projeto procura acolher a cor e a materialidade que se integram na arquitetura da cidade. O embasamento em mármore lioz bujardado, os alçados em microbetão de alta resistência, os caixilhos e os ripados lacados a cor bronze, complementados por uma vegetação abundante materializam as composições.
Com dois jardins privativos, desenvolvem-se em quatro pisos: o piso de entrada com átrio, cozinha, casa de banho social e sala aberta para o jardim; o primeiro piso com uma suite, dois quartos e uma casa de banho; o segundo piso, recuado, com suite, escritório, biblioteca e terraço com jacuzzi; e, por fim, o piso em cave com estacionamento para três viaturas, espaços de apoio e arrumos.
O projeto procura acolher a cor e a materialidade que se integram na arquitetura da cidade. O embasamento em mármore lioz bujardado, os alçados em microbetão de alta resistência, os caixilhos e os ripados lacados a cor bronze, complementados por uma vegetação abundante materializam as composições.
Contact
House 5 Bedrooms
Alcântara, Lisboa, Distrito de Lisboa
New · 287m²
buy
2.430.000 €
Em Alcântara, num bairro histórico de Lisboa, mas com novas ruas cheias de vida e diversidade, surgem as Casas de Santo Amaro, um empreendimento composto por cinco habitações com características propícias à vida familiar, com vista Rio Tejo, que são uma mais-valia para quem valoriza o conforto e a privacidade.
As cinco habitações de tipologia T5 têm uma área bruta privativa entre 360 e 410 m2, jardins e terraços descobertos, estacionamento privativo para três viaturas e espaços de apoio. Todas as unidades de quatro pisos dispõem de cozinhas equipadas, ar condicionado, jacuzzi e acabamentos de alta qualidade.
A arquitetura das Casas de Santo Amaro é inspirada num dos quadros mais conhecidos do pintor Piet Mondrian, apresentando um equilíbrio nas formas e na cor, numa resposta estética e funcional que se pretende duradoura e intemporal - como uma obra de arte. O projeto procura ainda acolher a cor e a materialidade que se integram na arquitetura da cidade.
Os valores das habitações variam entre 2 430 000 € e 2 640 000 €. Como estão localizadas numa zona histórica, as casas beneficiam de isenção de IMI.
Com conclusão prevista para dezembro de 2024, as Casas de Santo Amaro são uma composição irrepetível para a sua vida.
A informação disponibilizada não dispensa a sua confirmação e não pode ser considerada vinculativa.
Para mais informações e/ou visita, contacte-me!
EN
In Alcântara, in a historic district of Lisbon, but with new streets full of life and diversity, Casas de Santo Amaro is a development consisting of five houses with characteristics conducive to family life, overlooking the River Tagus, which are an asset for those who value comfort and privacy.
The five five-bedroom houses have a gross private area of between 360 and 410 m2, gardens and open terraces, private parking for three cars and support spaces. All the four-storey units have fully-equipped kitchens, air conditioning, jacuzzi and high-quality finishes.
The architecture of Casas de Santo Amaro is inspired by one of the best-known paintings by the painter Piet Mondrian, presenting a balance in shapes and color, in an aesthetic and functional response that is intended to be lasting and timeless - like a work of art. The project also seeks to embrace the color and materiality that are integrated into the city’s architecture.
The houses range in price from €2,430,000 to €2,640,000. As they are located in a historic area, the houses are exempt from IMI.
Scheduled for completion in December 2024, Casas de Santo Amaro are an unrepeatable composition for your life.
The information provided does not dispense with confirmation and cannot be considered binding.
For more information and/or to book a viewing, please contact me! ;ID RE/MAX: (telefone)
As cinco habitações de tipologia T5 têm uma área bruta privativa entre 360 e 410 m2, jardins e terraços descobertos, estacionamento privativo para três viaturas e espaços de apoio. Todas as unidades de quatro pisos dispõem de cozinhas equipadas, ar condicionado, jacuzzi e acabamentos de alta qualidade.
A arquitetura das Casas de Santo Amaro é inspirada num dos quadros mais conhecidos do pintor Piet Mondrian, apresentando um equilíbrio nas formas e na cor, numa resposta estética e funcional que se pretende duradoura e intemporal - como uma obra de arte. O projeto procura ainda acolher a cor e a materialidade que se integram na arquitetura da cidade.
Os valores das habitações variam entre 2 430 000 € e 2 640 000 €. Como estão localizadas numa zona histórica, as casas beneficiam de isenção de IMI.
Com conclusão prevista para dezembro de 2024, as Casas de Santo Amaro são uma composição irrepetível para a sua vida.
A informação disponibilizada não dispensa a sua confirmação e não pode ser considerada vinculativa.
Para mais informações e/ou visita, contacte-me!
EN
In Alcântara, in a historic district of Lisbon, but with new streets full of life and diversity, Casas de Santo Amaro is a development consisting of five houses with characteristics conducive to family life, overlooking the River Tagus, which are an asset for those who value comfort and privacy.
The five five-bedroom houses have a gross private area of between 360 and 410 m2, gardens and open terraces, private parking for three cars and support spaces. All the four-storey units have fully-equipped kitchens, air conditioning, jacuzzi and high-quality finishes.
The architecture of Casas de Santo Amaro is inspired by one of the best-known paintings by the painter Piet Mondrian, presenting a balance in shapes and color, in an aesthetic and functional response that is intended to be lasting and timeless - like a work of art. The project also seeks to embrace the color and materiality that are integrated into the city’s architecture.
The houses range in price from €2,430,000 to €2,640,000. As they are located in a historic area, the houses are exempt from IMI.
Scheduled for completion in December 2024, Casas de Santo Amaro are an unrepeatable composition for your life.
The information provided does not dispense with confirmation and cannot be considered binding.
For more information and/or to book a viewing, please contact me! ;ID RE/MAX: (telefone)
Contact
House 5 Bedrooms
Avenidas Novas, Lisboa, Distrito de Lisboa
Used · 550m²
buy
2.990.000 €
House | 6 Bedrooms | Alvalade Neighbourhood | Garden | Pool | Privacy | Garage
Welcome to Bairro de Alvalade, in the centre of Lisbon, where you can combine a unique quality of life with city centre living.
I present to you this 6-bedroom, 4-storey detached house on a plot of 855m2, with a gross private area of 560m2, surrounded by a large garden, outdoor swimming pool, fruit trees and lots of privacy.
Inside, with excellent areas, the basement is a large space with a total area of 300m2.
The ground floor consists of a kitchen + laundry room, a lounge, an office, a bedroom and 2 bathrooms.
The first floor consists of 4 bedrooms, two bathrooms and a storage area.
On the second floor, there is another bedroom, a bathroom and a storage area.
Just a few minutes from the airport and Lisbon’s main exits.
Close to schools such as Queen Elizabeth’s School and Rainha D. Leonor Secondary School, and Lisbon’s main universities.
Close to INATEL, with various sports and leisure activities, including a children’s playground, football pitches, tennis courts and a swimming pool.
Close to all kinds of shops and services, from the most traditional to the most elite, and to transport, including buses and Roma metro station (green line).
Book your visit and come and see this well-located villa in Lisbon for stress-free living.
Specific features
- Detached house
- 4 floors
- Private gross area, 560 m²
- T6
- 5 bathrooms
- 855 m² plot
- Second-hand/needs work
- Storage room
- 3 car garage
Equipment
- Swimming pool
- Garden
Energy certificate
Energy class: E
#ref: 85314
Welcome to Bairro de Alvalade, in the centre of Lisbon, where you can combine a unique quality of life with city centre living.
I present to you this 6-bedroom, 4-storey detached house on a plot of 855m2, with a gross private area of 560m2, surrounded by a large garden, outdoor swimming pool, fruit trees and lots of privacy.
Inside, with excellent areas, the basement is a large space with a total area of 300m2.
The ground floor consists of a kitchen + laundry room, a lounge, an office, a bedroom and 2 bathrooms.
The first floor consists of 4 bedrooms, two bathrooms and a storage area.
On the second floor, there is another bedroom, a bathroom and a storage area.
Just a few minutes from the airport and Lisbon’s main exits.
Close to schools such as Queen Elizabeth’s School and Rainha D. Leonor Secondary School, and Lisbon’s main universities.
Close to INATEL, with various sports and leisure activities, including a children’s playground, football pitches, tennis courts and a swimming pool.
Close to all kinds of shops and services, from the most traditional to the most elite, and to transport, including buses and Roma metro station (green line).
Book your visit and come and see this well-located villa in Lisbon for stress-free living.
Specific features
- Detached house
- 4 floors
- Private gross area, 560 m²
- T6
- 5 bathrooms
- 855 m² plot
- Second-hand/needs work
- Storage room
- 3 car garage
Equipment
- Swimming pool
- Garden
Energy certificate
Energy class: E
#ref: 85314
Contact
House 5 Bedrooms
Alcântara, Lisboa, Distrito de Lisboa
New · 287m²
With Garage
buy
2.435.000 €
5-bedroom house, new, with 287m2 of gross private area, with a total outdoor area of 110m2 (including gardens, balconies, and terraces) and 3 parking spaces in a 58.71m2 garage where you can also find a storage area, laundry room, and a patio, in Casas de Santo Amaro, Alcântara, Lisbon.
All apartments have plenty of natural light, balconies and/or gardens with private jacuzzi that offer a unique view of the Tagus River. There is also a common access to parking and the private area of the houses. Some houses also have a private elevator.
Casas de Santo Amaro offer a serene life in one of the areas with the highest residential development in the capital. This condominium represents a new Lisbon that grows sustainably, ideal for a family life with all the comfort.
Located next to the Hungarian embassy and the Pestana Palace Hotel in Alcântara, where you can enjoy a walk along the river, it is also a short walk from great schools and has good access to the entire city with various transportation options.
Casas de Santo Amaro embrace a new residential generation that is growing stronger to bring life to a more elegant and sustainable Lisbon.
*The information provided is not definitive and should be confirmed.*
All apartments have plenty of natural light, balconies and/or gardens with private jacuzzi that offer a unique view of the Tagus River. There is also a common access to parking and the private area of the houses. Some houses also have a private elevator.
Casas de Santo Amaro offer a serene life in one of the areas with the highest residential development in the capital. This condominium represents a new Lisbon that grows sustainably, ideal for a family life with all the comfort.
Located next to the Hungarian embassy and the Pestana Palace Hotel in Alcântara, where you can enjoy a walk along the river, it is also a short walk from great schools and has good access to the entire city with various transportation options.
Casas de Santo Amaro embrace a new residential generation that is growing stronger to bring life to a more elegant and sustainable Lisbon.
*The information provided is not definitive and should be confirmed.*
Contact
House 5 Bedrooms
Estrela, Lisboa, Distrito de Lisboa
Used · 210m²
buy
1.100.000 €
Moradia T5 com Projeto Aprovado e Jardim - Estrela, Lisboa
Localização: Estrela, Lisboa
Descubra uma excelente oportunidade de viver em uma moradia T5 com projeto aprovado, situada no elegante e histórico bairro da Estrela. Com 350 m² de área bruta de construção e 40 m² de jardim, esta propriedade oferece a combinação perfeita de espaço, conforto e uma localização privilegiada em Lisboa.
Características Principais:
- Tipo de Imóvel: Moradia T5
- Área Total: 350 m²
- Jardim: 40 m² - um espaço ideal para lazer e atividades ao ar livre.
- Número de Quartos: 5, sendo que um dos quartos pode ser utilizado como escritório.
- Número de Casas de Banho: 3
- Garagem: Inclui um lugar de garagem.
Destaques Adicionais:
- Ambientes Aconchegantes: A sala de estar, projetada de forma aberta, integra-se perfeitamente com a cozinha e o jardim, criando um ambiente fluido e arejado. O acesso direto ao jardim e à piscina proporciona uma experiência de vida ao ar livre inigualável.
- Espaço ao Ar Livre: O jardim oferece um ambiente relaxante e funcional, ideal para entretenimento e lazer.
Localização Privilegiada:
- Estrela: Este bairro é um dos mais icônicos e encantadores de Lisboa, conhecido por sua atmosfera tranquila e áreas verdes. O Jardim da Estrela, um dos parques mais bonitos da cidade, oferece um espaço perfeito para caminhadas e lazer, com amplas áreas ajardinadas e uma vista imponente da Basílica da Estrela. A área é famosa pelas suas ruas arborizadas, arquitetura histórica e a proximidade com instituições culturais e comerciais, proporcionando uma vida urbana equilibrada com um toque de serenidade.
- Campo de Ourique: Localizado a menos de 10 minutos a pé da moradia, Campo de Ourique é um bairro vibrante e dinâmico, conhecido por sua atmosfera acolhedora e um forte senso de comunidade. A área oferece uma excelente variedade de restaurantes, cafés e lojas boutique, além do famoso Mercado de Campo de Ourique, um local popular para produtos frescos e gourmet. Campo de Ourique é apreciado por sua vida de bairro ativa e pela sua proximidade com escolas, serviços e transportes.
- Vistas e Proximidade: A moradia oferece vistas encantadoras: de um lado, você pode desfrutar da vista para o Jardim das Necessidades, um espaço verde relaxante, e do outro lado, para o Vale de Monsanto, uma vasta área natural que proporciona uma sensação de tranquilidade e contato com a natureza.
Exclusividade: Este tipo de imóvel é único no mercado, oferecendo uma combinação rara de características e localização. A oportunidade de adquirir uma moradia com essas qualidades e vistas excepcionais é verdadeiramente especial.
Preço: 1.100.000 €
Não perca a chance de adquirir esta moradia exclusiva com projeto aprovado em uma das áreas mais desejadas de Lisboa. Entre em contato para mais informações e para agendar uma visita!
Estamos prontos para ajudá-lo a encontrar o seu novo lar na Estrela!
5-Bedroom Villa with Approved Project and Garden - Estrela, Lisbon
Location: Estrela, Lisbon
Discover an excellent opportunity to live in a 5-bedroom villa with an approved project, located in the elegant and historic neighborhood of Estrela. The townhouse will have 350 sqm of gross construction area and a 40 sqm garden. It offers the perfect combination of space, comfort, and a prime location in Lisbon.
Key Features:
- Property Type: 5-Bedroom Villa
- Total Area: 350 sqm
- Garden: 40 sqm - an ideal space for leisure and outdoor activities.
- Number of Bedrooms: 5, with one that can be used as an office.
- Number of Bathrooms: 3
- Garage: Includes one parking space.
Additional Highlights:
- Cozy Living Areas: The open-plan living room seamlessly connects to the kitchen and garden, creating a fluid and airy environment. The direct access to the garden and pool provides an unmatched outdoor living experience.
- Outdoor Space: The garden offers a relaxing and functional environment, ideal for entertainment and leisure.
Prime Location:
- Estrela: This is one of the most iconic and charming neighborhoods in Lisbon, known for its calm atmosphere and green spaces. Jardim da Estrela, one of the city’s most beautiful parks, offers the perfect space for walks and leisure, with expansive landscaped areas and an impressive view of the Estrela Basilica. The area is famous for its tree-lined streets, historic architecture, and proximity to cultural and commercial institutions, providing a balanced urban life with a touch of serenity.
- Campo de Ourique: Located less than a 10-minute walk from the house, Campo de Ourique is a vibrant and dynamic neighborhood known for its welcoming atmosphere and strong sense of community. The area offers a great variety of restaurants, cafes, and boutique shops, as well as the famous Campo de Ourique Market, a popular spot for fresh and gourmet products. Campo de Ourique is appreciated for its lively neighborhood life and its proximity to schools, services, and transportation.
- Views and Proximity: The house offers charming views: on one side, you can enjoy the view of Jardim das Necessidades, a relaxing green space, and on the other side, the Vale de Monsanto, a vast natural area that provides a sense of tranquility and contact with nature.
Exclusivity: This type of property is unique on the market, offering a rare combination of features and location. The opportunity to acquire a house with these qualities and exceptional views is truly special.
Price: €1,100,000
Don’t miss the chance to acquire this exclusive house with an approved project in one of Lisbon’s most desirable areas. Contact us for more information and to schedule a visit!
We are ready to help you find your new home in Estrela!
Maison T5 avec Projet Approuvé et Jardin - Estrela, Lisbonne
Localisation : Estrela, Lisbonne
Découvrez une excellente opportunité de vivre dans une maison T5 avec projet approuvé, située dans le quartier élégant et historique d’Estrela. Avec 350 m² de surface brute de construcion et 40 m² de jardin, cette propriété offre la combinaison parfaite d’espace, de confort et d’une localisation privilégiée à Lisbonne.
Caractéristiques Principales :
- Type de Propriété : Maison T5
- Surface Totale : 350 m²
- Jardin : 40 m² - un espace idéal pour les loisirs et les activités en plein air.
- Nombre de Chambres : 5, dont une pouvant être utilisée comme bureau.
- Nombre de Salles de Bain : 3
- Garage : Comprend une place de parking.
Points Forts Supplémentaires :
- Espaces de Vie Confortables : Le salon, conçu en plan ouvert, s’intègre parfaitement à la cuisine et au jardin, créant un environnement fluide et aéré. L’accès direct au jardin et à la piscine offre une expérience de vie en plein air incomparable.
- Espace Extérieur : Le jardin offre un environnement relaxant et fonctionnel, idéal pour le divertissement et la détente.
Localisation Privilégiée :
- Estrela : Ce quartier est l’un des plus emblématiques et charmants de Lisbonne, connu pour son atmosphère calme et ses espaces verts. Le Jardin d’Estrela, l’un des plus beaux parcs de la ville, offre un espace parfait pour les promenades et les loisirs, avec de vastes zones paysagées et une vue imprenable sur la Basilique d’Estrela. Le quartier est réputé pour ses rues bordées d’arbres, son architecture historique et sa proximité avec des institutions culturelles et commerciales, offrant une vie urbaine équilibrée avec une touche de sérénité.
- Campo de Ourique : Situé à moins de 10 minutes à pied de la maison, Campo de Ourique est un quartier vibrant et dynamique, connu pour son ambiance chaleureuse et son fort esprit de communauté. La région offre une grande variété de restaurants, de cafés et de boutiques, ainsi que le célèbre Marché de Campo de Ourique, un lieu prisé pour les produits frais et gourmets. Campo de Ourique est apprécié pour sa vie de quartier animée et sa proximité avec les écoles, les services et les transports.
- Vues et Proximité : La maison offre des vues charmantes : d’un côté, vous pouvez profiter de la vue sur le Jardin des Necessidades, un espace vert relaxant, et de l’autre, sur la Vallée de Monsanto, une vaste zone naturelle qui procure une sensation de tranquillité et de contact avec la nature.
Exclusivité : Ce type de propriété est unique sur le marché, offrant une combinaison rare de caractéristiques et de localisation. L’opportunité d’acquérir une maison avec ces qualités et des vues exceptionnelles est véritablement spéciale.
Prix : 1.100.000 €
Ne manquez pas l’occasion d’acquérir cette maison exclusive avec projet approuvé dans l’un des quartiers les plus prisés de Lisbonne. Contactez-nous pour plus d’informations et pour organiser une visite !
Nous sommes prêts à vous aider à trouver votre nouvelle maison à Estrela !
;ID RE/MAX: (telefone)
Localização: Estrela, Lisboa
Descubra uma excelente oportunidade de viver em uma moradia T5 com projeto aprovado, situada no elegante e histórico bairro da Estrela. Com 350 m² de área bruta de construção e 40 m² de jardim, esta propriedade oferece a combinação perfeita de espaço, conforto e uma localização privilegiada em Lisboa.
Características Principais:
- Tipo de Imóvel: Moradia T5
- Área Total: 350 m²
- Jardim: 40 m² - um espaço ideal para lazer e atividades ao ar livre.
- Número de Quartos: 5, sendo que um dos quartos pode ser utilizado como escritório.
- Número de Casas de Banho: 3
- Garagem: Inclui um lugar de garagem.
Destaques Adicionais:
- Ambientes Aconchegantes: A sala de estar, projetada de forma aberta, integra-se perfeitamente com a cozinha e o jardim, criando um ambiente fluido e arejado. O acesso direto ao jardim e à piscina proporciona uma experiência de vida ao ar livre inigualável.
- Espaço ao Ar Livre: O jardim oferece um ambiente relaxante e funcional, ideal para entretenimento e lazer.
Localização Privilegiada:
- Estrela: Este bairro é um dos mais icônicos e encantadores de Lisboa, conhecido por sua atmosfera tranquila e áreas verdes. O Jardim da Estrela, um dos parques mais bonitos da cidade, oferece um espaço perfeito para caminhadas e lazer, com amplas áreas ajardinadas e uma vista imponente da Basílica da Estrela. A área é famosa pelas suas ruas arborizadas, arquitetura histórica e a proximidade com instituições culturais e comerciais, proporcionando uma vida urbana equilibrada com um toque de serenidade.
- Campo de Ourique: Localizado a menos de 10 minutos a pé da moradia, Campo de Ourique é um bairro vibrante e dinâmico, conhecido por sua atmosfera acolhedora e um forte senso de comunidade. A área oferece uma excelente variedade de restaurantes, cafés e lojas boutique, além do famoso Mercado de Campo de Ourique, um local popular para produtos frescos e gourmet. Campo de Ourique é apreciado por sua vida de bairro ativa e pela sua proximidade com escolas, serviços e transportes.
- Vistas e Proximidade: A moradia oferece vistas encantadoras: de um lado, você pode desfrutar da vista para o Jardim das Necessidades, um espaço verde relaxante, e do outro lado, para o Vale de Monsanto, uma vasta área natural que proporciona uma sensação de tranquilidade e contato com a natureza.
Exclusividade: Este tipo de imóvel é único no mercado, oferecendo uma combinação rara de características e localização. A oportunidade de adquirir uma moradia com essas qualidades e vistas excepcionais é verdadeiramente especial.
Preço: 1.100.000 €
Não perca a chance de adquirir esta moradia exclusiva com projeto aprovado em uma das áreas mais desejadas de Lisboa. Entre em contato para mais informações e para agendar uma visita!
Estamos prontos para ajudá-lo a encontrar o seu novo lar na Estrela!
5-Bedroom Villa with Approved Project and Garden - Estrela, Lisbon
Location: Estrela, Lisbon
Discover an excellent opportunity to live in a 5-bedroom villa with an approved project, located in the elegant and historic neighborhood of Estrela. The townhouse will have 350 sqm of gross construction area and a 40 sqm garden. It offers the perfect combination of space, comfort, and a prime location in Lisbon.
Key Features:
- Property Type: 5-Bedroom Villa
- Total Area: 350 sqm
- Garden: 40 sqm - an ideal space for leisure and outdoor activities.
- Number of Bedrooms: 5, with one that can be used as an office.
- Number of Bathrooms: 3
- Garage: Includes one parking space.
Additional Highlights:
- Cozy Living Areas: The open-plan living room seamlessly connects to the kitchen and garden, creating a fluid and airy environment. The direct access to the garden and pool provides an unmatched outdoor living experience.
- Outdoor Space: The garden offers a relaxing and functional environment, ideal for entertainment and leisure.
Prime Location:
- Estrela: This is one of the most iconic and charming neighborhoods in Lisbon, known for its calm atmosphere and green spaces. Jardim da Estrela, one of the city’s most beautiful parks, offers the perfect space for walks and leisure, with expansive landscaped areas and an impressive view of the Estrela Basilica. The area is famous for its tree-lined streets, historic architecture, and proximity to cultural and commercial institutions, providing a balanced urban life with a touch of serenity.
- Campo de Ourique: Located less than a 10-minute walk from the house, Campo de Ourique is a vibrant and dynamic neighborhood known for its welcoming atmosphere and strong sense of community. The area offers a great variety of restaurants, cafes, and boutique shops, as well as the famous Campo de Ourique Market, a popular spot for fresh and gourmet products. Campo de Ourique is appreciated for its lively neighborhood life and its proximity to schools, services, and transportation.
- Views and Proximity: The house offers charming views: on one side, you can enjoy the view of Jardim das Necessidades, a relaxing green space, and on the other side, the Vale de Monsanto, a vast natural area that provides a sense of tranquility and contact with nature.
Exclusivity: This type of property is unique on the market, offering a rare combination of features and location. The opportunity to acquire a house with these qualities and exceptional views is truly special.
Price: €1,100,000
Don’t miss the chance to acquire this exclusive house with an approved project in one of Lisbon’s most desirable areas. Contact us for more information and to schedule a visit!
We are ready to help you find your new home in Estrela!
Maison T5 avec Projet Approuvé et Jardin - Estrela, Lisbonne
Localisation : Estrela, Lisbonne
Découvrez une excellente opportunité de vivre dans une maison T5 avec projet approuvé, située dans le quartier élégant et historique d’Estrela. Avec 350 m² de surface brute de construcion et 40 m² de jardin, cette propriété offre la combinaison parfaite d’espace, de confort et d’une localisation privilégiée à Lisbonne.
Caractéristiques Principales :
- Type de Propriété : Maison T5
- Surface Totale : 350 m²
- Jardin : 40 m² - un espace idéal pour les loisirs et les activités en plein air.
- Nombre de Chambres : 5, dont une pouvant être utilisée comme bureau.
- Nombre de Salles de Bain : 3
- Garage : Comprend une place de parking.
Points Forts Supplémentaires :
- Espaces de Vie Confortables : Le salon, conçu en plan ouvert, s’intègre parfaitement à la cuisine et au jardin, créant un environnement fluide et aéré. L’accès direct au jardin et à la piscine offre une expérience de vie en plein air incomparable.
- Espace Extérieur : Le jardin offre un environnement relaxant et fonctionnel, idéal pour le divertissement et la détente.
Localisation Privilégiée :
- Estrela : Ce quartier est l’un des plus emblématiques et charmants de Lisbonne, connu pour son atmosphère calme et ses espaces verts. Le Jardin d’Estrela, l’un des plus beaux parcs de la ville, offre un espace parfait pour les promenades et les loisirs, avec de vastes zones paysagées et une vue imprenable sur la Basilique d’Estrela. Le quartier est réputé pour ses rues bordées d’arbres, son architecture historique et sa proximité avec des institutions culturelles et commerciales, offrant une vie urbaine équilibrée avec une touche de sérénité.
- Campo de Ourique : Situé à moins de 10 minutes à pied de la maison, Campo de Ourique est un quartier vibrant et dynamique, connu pour son ambiance chaleureuse et son fort esprit de communauté. La région offre une grande variété de restaurants, de cafés et de boutiques, ainsi que le célèbre Marché de Campo de Ourique, un lieu prisé pour les produits frais et gourmets. Campo de Ourique est apprécié pour sa vie de quartier animée et sa proximité avec les écoles, les services et les transports.
- Vues et Proximité : La maison offre des vues charmantes : d’un côté, vous pouvez profiter de la vue sur le Jardin des Necessidades, un espace vert relaxant, et de l’autre, sur la Vallée de Monsanto, une vaste zone naturelle qui procure une sensation de tranquillité et de contact avec la nature.
Exclusivité : Ce type de propriété est unique sur le marché, offrant une combinaison rare de caractéristiques et de localisation. L’opportunité d’acquérir une maison avec ces qualités et des vues exceptionnelles est véritablement spéciale.
Prix : 1.100.000 €
Ne manquez pas l’occasion d’acquérir cette maison exclusive avec projet approuvé dans l’un des quartiers les plus prisés de Lisbonne. Contactez-nous pour plus d’informations et pour organiser une visite !
Nous sommes prêts à vous aider à trouver votre nouvelle maison à Estrela !
;ID RE/MAX: (telefone)
Contact
House 5 Bedrooms
Estrela, Lisboa, Distrito de Lisboa
Under construction · 596m²
buy
7.000.000 €
Strategic Location: The property is located in one of the most desirable areas of Santos, with panoramic views of the river, providing an exclusive and relaxing lifestyle.
Architectural Design:
Contemporary Architecture: The property is designed with modern and elegant lines, combining elements of glass, concrete, and wood to create a sophisticated and welcoming aesthetic.
Open Spaces and Natural Lighting: The project prioritises open spaces, large terraces, and floor-to-ceiling windows to make the most of natural light and stunning river views.
Entertainment Areas: The property includes outdoor entertaining areas, such as a rooftop lounge with a pool, jacuzzi, and BBQ space, perfect for entertaining guests and enjoying leisure time.
Luxurious and Functional Interior:
High-quality finishes: Luxurious materials such as marble, wood, and fine metals are used to create a world-class ambience throughout the spaces.
Spacious Suites: Elegant rooms and suites with river views, spacious walk-in closets, and luxurious bathrooms, offering comfort and privacy for residents.
Living Room and Dining Room: An open-plan concept that integrates the living room and dining room, providing a spacious and perfect environment for entertaining.
Luxury Garage:
Underground Garage: A large and secure underground parking space, equipped with state-of-the-art technology, offering space for multiple vehicles.
Direct access to the residence: The garage has a direct access to the residence through a private lift or an exclusive entrance to ensure convenience and safety for residents.
Sustainability and Technology:
Sustainable Solutions: Incorporating eco-friendly technologies such as solar energy systems, energy-efficient LED lighting, and sustainable building practices to minimise environmental impact.
Home Automation: Using state-of-the-art home automation systems to control lighting, security, air conditioning, and entertainment, providing comfort and convenience to residents.
The luxury residence, in Santos, represents a project that unites sophistication, functionality and sustainability, offering an exclusive lifestyle for those looking for maximum comfort, privacy and elegance in one of the most desirable locations in the region.
Ready by the end of 2024.
Architectural Design:
Contemporary Architecture: The property is designed with modern and elegant lines, combining elements of glass, concrete, and wood to create a sophisticated and welcoming aesthetic.
Open Spaces and Natural Lighting: The project prioritises open spaces, large terraces, and floor-to-ceiling windows to make the most of natural light and stunning river views.
Entertainment Areas: The property includes outdoor entertaining areas, such as a rooftop lounge with a pool, jacuzzi, and BBQ space, perfect for entertaining guests and enjoying leisure time.
Luxurious and Functional Interior:
High-quality finishes: Luxurious materials such as marble, wood, and fine metals are used to create a world-class ambience throughout the spaces.
Spacious Suites: Elegant rooms and suites with river views, spacious walk-in closets, and luxurious bathrooms, offering comfort and privacy for residents.
Living Room and Dining Room: An open-plan concept that integrates the living room and dining room, providing a spacious and perfect environment for entertaining.
Luxury Garage:
Underground Garage: A large and secure underground parking space, equipped with state-of-the-art technology, offering space for multiple vehicles.
Direct access to the residence: The garage has a direct access to the residence through a private lift or an exclusive entrance to ensure convenience and safety for residents.
Sustainability and Technology:
Sustainable Solutions: Incorporating eco-friendly technologies such as solar energy systems, energy-efficient LED lighting, and sustainable building practices to minimise environmental impact.
Home Automation: Using state-of-the-art home automation systems to control lighting, security, air conditioning, and entertainment, providing comfort and convenience to residents.
The luxury residence, in Santos, represents a project that unites sophistication, functionality and sustainability, offering an exclusive lifestyle for those looking for maximum comfort, privacy and elegance in one of the most desirable locations in the region.
Ready by the end of 2024.
Contact
See more Properties for Sale, Houses - House in Lisboa
Bedrooms
Zones
Can’t find the property you’re looking for?
