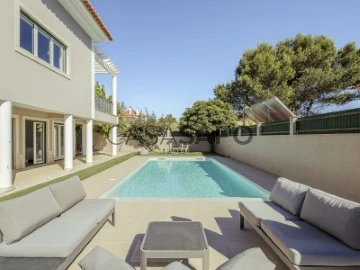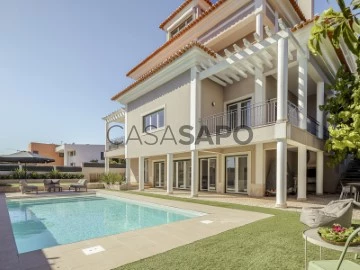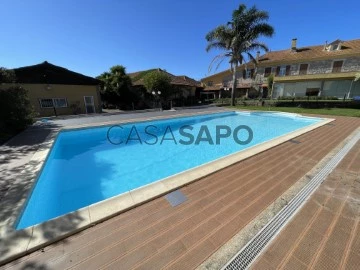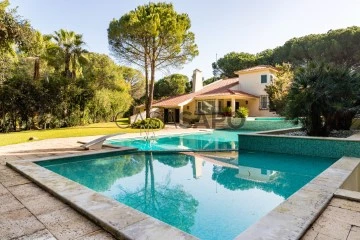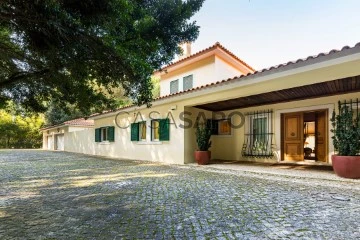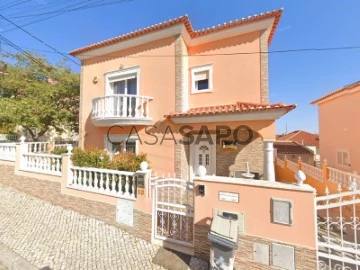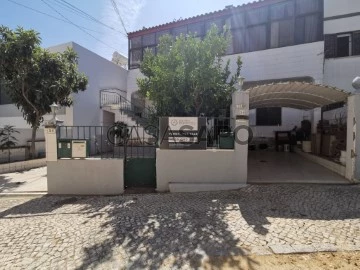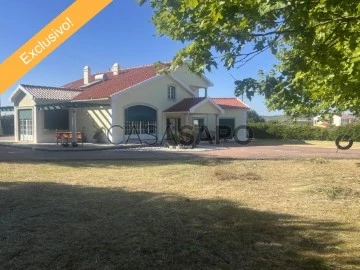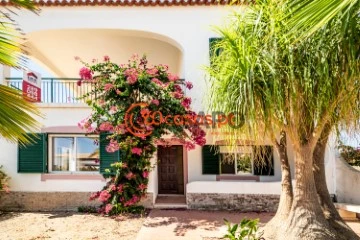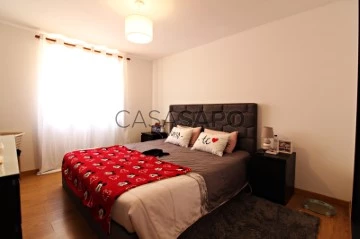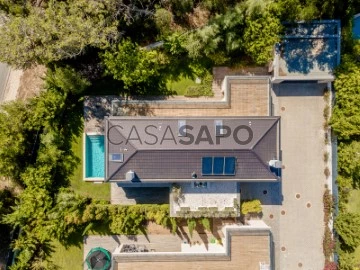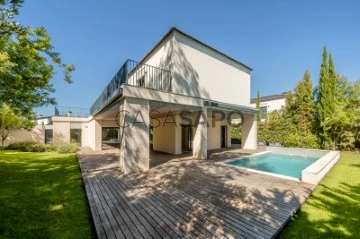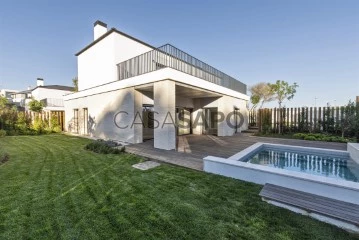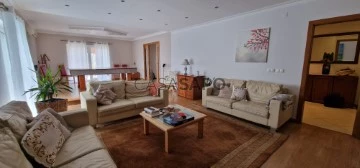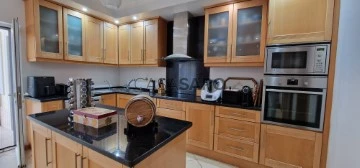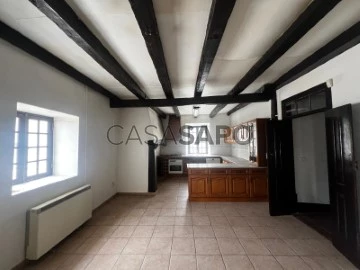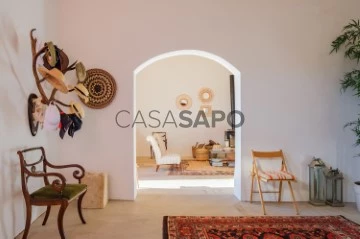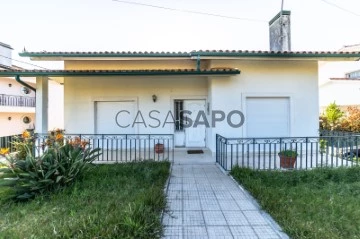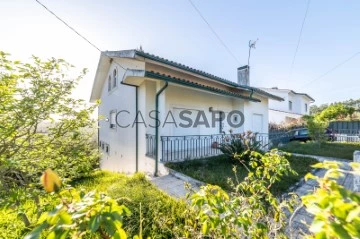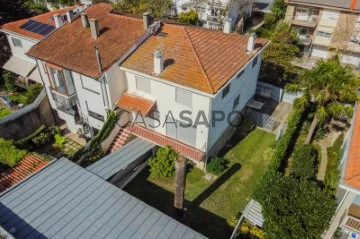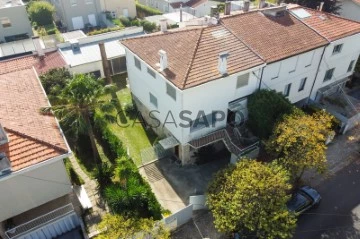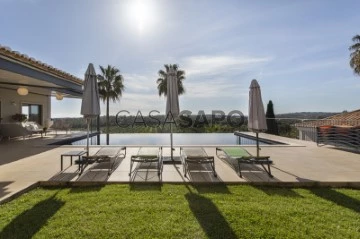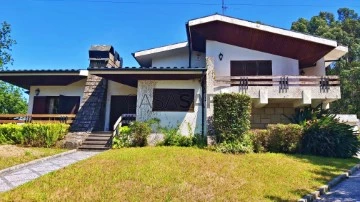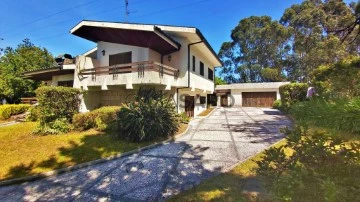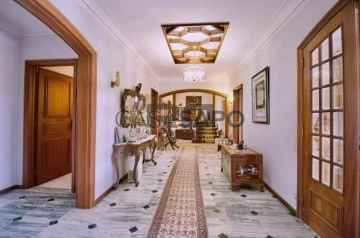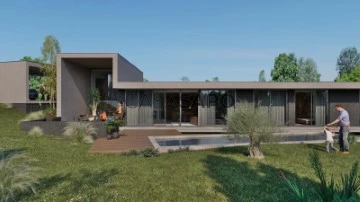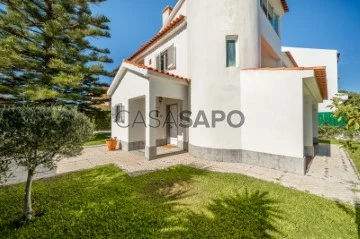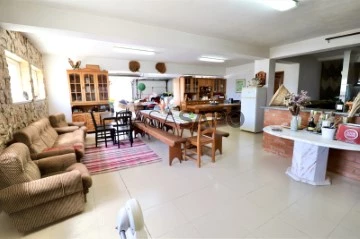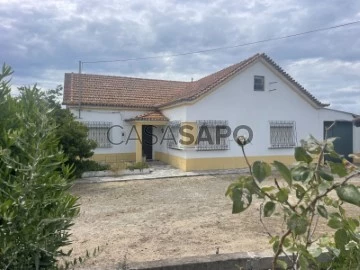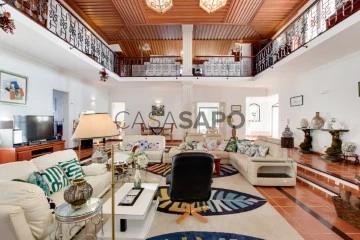Houses
5
Price
More filters
2,534 Properties for Sale, Houses - House 5 Bedrooms Used
Map
Order by
Relevance
MORADIA T5 COM PISCINA E GARAGEM
House 5 Bedrooms
Palhais e Coina, Barreiro, Distrito de Setúbal
Used · 195m²
buy
459.900 €
Moradia T5 Geminada com Piscina, Garagem e Amplo Espaço Exterior - Quinta do Peliche
Procura uma moradia com piscina, a 30 min de Lisboa, onde pode usufruir de bons momentos com a sua família e amigos? Esta casa é para si!
A sua localização é privilegiada por estar nesta urbanização resguardada, tendo a vantagem de estar perto de todas as infra-estruturas necessárias no seu dia a dia, a 15 minutos das praias da Arrábida, a 10 minutos da estação de comboios da Penalva e 2 minutos acesso à A2, A33, IC21 que o leva a praias, Setúbal, Lisboa, e ao Sul ou Norte do País.
A urbanização da Quinta do Peliche é constituída por moradias, tem ambiente familiar e sossegado, com espaços verdes, parque infantil, campo de futebol, restaurante e acessos pedonais a zonas rurais.
Esta moradia geminada é de 2016, T5 transformada em T4, com 195m2 de área construída mais 107m2 de área exterior, com design moderno e acabamentos de qualidade.
No Piso 0 em open space encontramos;
- Sala de estar e jantar amplas
- Cozinha com ilha e totalmente equipada
- WC Social
- Alpendre
- Churrasqueira com lava-loiça
- Piscina aquecida de água salgada
- Garagem
No Piso 1 temos:
- 1 suíte com dois roupeiros
- 2 quartos com roupeiros embutido e um deles com varanda
- 1 quarto com varanda
- Wc de apoio aos quartos
Nas suas caraterísticas encontra:
- Vídeo porteiro
- Janelas com vidros duplos
- Tectos falsos com luzes embutidas
- Iluminação Led
- Ar Condicionado
Não se vai arrepender de conhecer esta excelente moradia!
Localizada numa urbanização sossegada mas perto de todas as infra-estruturas necessárias no seu dia a dia.
Ref. Interna QRRV1967
Rita Vale Se está a pensar comprar ou vender a sua casa, nós estamos aqui para o ajudar!
O Seu Sonho é o Nosso Compromisso!
Visite também o nosso site e acompanhe-nos nas redes sociais:
Site qualityrealestate.pt Facebook Quality Real Estate
Instagram @quality.realestate
Precisa de financiamento? Nós tratamos tudo por si!
Beneficie de um serviço de Intermediação de Crédito rápido e eficaz!
Analisamos cada processo de forma personalizada, respeitando as reais necessidades de cada cliente.
Somos intermediários de Crédito registado no Banco de Portugal, N.º de Registo 0006614.
O nosso site: livio-marotta-lda.intermediarioscredito.pt/ Link:bportugal.pt/intermediariocreditofar/livio-marotta-lda Resolução de Conflitos:.centroarbitragemlisboa.pt/ cniacc.pt/pt/
Procura uma moradia com piscina, a 30 min de Lisboa, onde pode usufruir de bons momentos com a sua família e amigos? Esta casa é para si!
A sua localização é privilegiada por estar nesta urbanização resguardada, tendo a vantagem de estar perto de todas as infra-estruturas necessárias no seu dia a dia, a 15 minutos das praias da Arrábida, a 10 minutos da estação de comboios da Penalva e 2 minutos acesso à A2, A33, IC21 que o leva a praias, Setúbal, Lisboa, e ao Sul ou Norte do País.
A urbanização da Quinta do Peliche é constituída por moradias, tem ambiente familiar e sossegado, com espaços verdes, parque infantil, campo de futebol, restaurante e acessos pedonais a zonas rurais.
Esta moradia geminada é de 2016, T5 transformada em T4, com 195m2 de área construída mais 107m2 de área exterior, com design moderno e acabamentos de qualidade.
No Piso 0 em open space encontramos;
- Sala de estar e jantar amplas
- Cozinha com ilha e totalmente equipada
- WC Social
- Alpendre
- Churrasqueira com lava-loiça
- Piscina aquecida de água salgada
- Garagem
No Piso 1 temos:
- 1 suíte com dois roupeiros
- 2 quartos com roupeiros embutido e um deles com varanda
- 1 quarto com varanda
- Wc de apoio aos quartos
Nas suas caraterísticas encontra:
- Vídeo porteiro
- Janelas com vidros duplos
- Tectos falsos com luzes embutidas
- Iluminação Led
- Ar Condicionado
Não se vai arrepender de conhecer esta excelente moradia!
Localizada numa urbanização sossegada mas perto de todas as infra-estruturas necessárias no seu dia a dia.
Ref. Interna QRRV1967
Rita Vale Se está a pensar comprar ou vender a sua casa, nós estamos aqui para o ajudar!
O Seu Sonho é o Nosso Compromisso!
Visite também o nosso site e acompanhe-nos nas redes sociais:
Site qualityrealestate.pt Facebook Quality Real Estate
Instagram @quality.realestate
Precisa de financiamento? Nós tratamos tudo por si!
Beneficie de um serviço de Intermediação de Crédito rápido e eficaz!
Analisamos cada processo de forma personalizada, respeitando as reais necessidades de cada cliente.
Somos intermediários de Crédito registado no Banco de Portugal, N.º de Registo 0006614.
O nosso site: livio-marotta-lda.intermediarioscredito.pt/ Link:bportugal.pt/intermediariocreditofar/livio-marotta-lda Resolução de Conflitos:.centroarbitragemlisboa.pt/ cniacc.pt/pt/
Contact
5+3 bedroom villa with pool and garage, Carnaxide, Oeiras
House 5 Bedrooms +3
Carnaxide, Carnaxide e Queijas, Oeiras, Distrito de Lisboa
Used · 400m²
With Garage
buy
1.990.000 €
Fully renovated 5+3 bedroom villa with 400 sqm of gross construction area, terrace, garden, heated pool, and garage, set on a 685 sqm plot, with sea view, in Carnaxide, Oeiras.
The villa is distributed over four floors. On the lower floor, garage, storage, wine cellar, laundry/kitchen, and living room with fireplace facing the pool. On the entrance floor, there’s a 17 sqm hall, 65 sqm living room with fireplace, 14 sqm dining room, 33 sqm kitchen with island, a bedroom/office, and a guest bathroom. On the upper floor, four bedrooms, one en-suite. On the top floor, a 32 sqm master suite with sea view and an 11 sqm bathroom. Outside, a garden surrounding the entire villa, with a dining area, barbecue, and heated pool.
The villa is equipped with solar panels for water heating, central heating in all rooms, and two fireplaces with heat recovery systems. It’s structurally in excellent condition, with South, East, and West solar orientation with sea view. Garage in the basement for two or three cars and outdoor parking for two more cars.
Located in a very quiet residential area, with excellent access, it’s a 15-minute drive from Champalimaud Foundation, Spanish Institute, Cruz Quebrada train station, Jamor Park, São Francisco Xavier Hospital, access to A5, CRIL, and Marginal Avenue. 10 minutes from Algés commercial area with all types of services, market, restaurants, shops, and pharmacies. A short distance from some of the country’s most important monuments, such as Padrão dos Descobrimentos, Belém Tower, and Jerónimos Monastery, as well as renowned buildings like Belém Cultural Center, Coach Museum, or the brand new MAAT. 15 minutes from Lisbon center and Humberto Delgado Airport.
The villa is distributed over four floors. On the lower floor, garage, storage, wine cellar, laundry/kitchen, and living room with fireplace facing the pool. On the entrance floor, there’s a 17 sqm hall, 65 sqm living room with fireplace, 14 sqm dining room, 33 sqm kitchen with island, a bedroom/office, and a guest bathroom. On the upper floor, four bedrooms, one en-suite. On the top floor, a 32 sqm master suite with sea view and an 11 sqm bathroom. Outside, a garden surrounding the entire villa, with a dining area, barbecue, and heated pool.
The villa is equipped with solar panels for water heating, central heating in all rooms, and two fireplaces with heat recovery systems. It’s structurally in excellent condition, with South, East, and West solar orientation with sea view. Garage in the basement for two or three cars and outdoor parking for two more cars.
Located in a very quiet residential area, with excellent access, it’s a 15-minute drive from Champalimaud Foundation, Spanish Institute, Cruz Quebrada train station, Jamor Park, São Francisco Xavier Hospital, access to A5, CRIL, and Marginal Avenue. 10 minutes from Algés commercial area with all types of services, market, restaurants, shops, and pharmacies. A short distance from some of the country’s most important monuments, such as Padrão dos Descobrimentos, Belém Tower, and Jerónimos Monastery, as well as renowned buildings like Belém Cultural Center, Coach Museum, or the brand new MAAT. 15 minutes from Lisbon center and Humberto Delgado Airport.
Contact
House 5 Bedrooms
Praia de Labruge, Vila do Conde
Used
buy
1.400.000 €
NAO TENHO INTERESSE EM CONTACTOS DE IMOBILIÁRIAS
PARTICULARES: SIM
Moradia V5 com 600m2 de área privativa.
Dispõe de uma grande área adjacente com várias estruturas, bem como de terreno rústico( 2000m2), perfazendo uma área total de 5200 m2.
Garagem fechada para seis carros com portões automáticos.
Esta moradia de luxo oferece uma combinação perfeita de conforto e elegância.
Dispõe de duas salas, cozinha mobilada e equipada, cinco quartos, quatro casas de banho, lavandaria, piscina, balneário, sala de jogos, relvados e áreas arborizadas oferecendo um espaço tranquilo e isolado.
A casa está equipada com vidros duplos, ar condicionado, bomba de calor, duas lareiras e roupeiros embutidos.
Todo o mobiliário e electrodomésticos constante da habitação está incluido no preço final da propriedade.
Situada na freguesia de Labruge, dista a 5 minutos da praia de Labruge ou 8 minutos da praia de Mindelo, a 5 minutos da linha de Metro, a 15 minutos do Porto, a 10 minutos do Aeroporto Francisco Sá Carneiro e a 10 minutos de Vila do Conde.
Com uma grande área de jardim e terraços espaçosos, é o refúgio ideal para quem valoriza a privacidade e o contacto com a natureza sem ter de abdicar da proximidade da conveniência urbana.
Esta moradia tem para oferecer uma vida de qualidade e tranquilidade.
Quer se trate de uma família grande ou simplesmente porque adora receber, está moradia está à altura dos melhores sonhos.
Marque já a sua visita.
PARTICULARES: SIM
Moradia V5 com 600m2 de área privativa.
Dispõe de uma grande área adjacente com várias estruturas, bem como de terreno rústico( 2000m2), perfazendo uma área total de 5200 m2.
Garagem fechada para seis carros com portões automáticos.
Esta moradia de luxo oferece uma combinação perfeita de conforto e elegância.
Dispõe de duas salas, cozinha mobilada e equipada, cinco quartos, quatro casas de banho, lavandaria, piscina, balneário, sala de jogos, relvados e áreas arborizadas oferecendo um espaço tranquilo e isolado.
A casa está equipada com vidros duplos, ar condicionado, bomba de calor, duas lareiras e roupeiros embutidos.
Todo o mobiliário e electrodomésticos constante da habitação está incluido no preço final da propriedade.
Situada na freguesia de Labruge, dista a 5 minutos da praia de Labruge ou 8 minutos da praia de Mindelo, a 5 minutos da linha de Metro, a 15 minutos do Porto, a 10 minutos do Aeroporto Francisco Sá Carneiro e a 10 minutos de Vila do Conde.
Com uma grande área de jardim e terraços espaçosos, é o refúgio ideal para quem valoriza a privacidade e o contacto com a natureza sem ter de abdicar da proximidade da conveniência urbana.
Esta moradia tem para oferecer uma vida de qualidade e tranquilidade.
Quer se trate de uma família grande ou simplesmente porque adora receber, está moradia está à altura dos melhores sonhos.
Marque já a sua visita.
Contact
Stunnig villa with 726 m2, on a 34,500 m2 plot, in Mata do Duque in Santo Estevão.
House 5 Bedrooms Duplex
Santo Estevão, Benavente, Distrito de Santarém
Used · 620m²
With Garage
buy
2.800.000 €
5 bedroom villa with 726 m2, on a 34,500 m2 plot, in Mata do Duque in Santo Estevão.
Discover the comfort and exclusivity of this 5-bedroom villa, situated on a large plot of 34,500 m2 in the prestigious Mata do Duque in Santo Estevão. With a privileged location just 40 minutes from Lisbon International Airport, this property offers the perfect balance between the tranquillity of the countryside and the proximity of the city.
This unique property stands out for its quality of construction and attention to detail, using noble materials throughout. The garden, meticulously designed by a renowned landscape architect, offers an extensive variety of trees, including cork oaks and pine trees, creating a natural environment that provides a high quality of life. Species such as squirrels, various birds, partridges and rabbits are common on the property.
The plot also has a 1.2 kilometre maintenance circuit, a kennel with boxes and various tree species.
The entire property is fenced off by plants, giving it total exclusivity and privacy.
The two-storey single-storey villa has a large entrance hall that opens onto a spacious living room with a fireplace, a dining room with direct access to the garden and a large games room. The fully equipped kitchen has an island, technical area, laundry room and pantry, providing functionality and comfort.
The house has five bedrooms, two of them en suite, including a master suite with a garden connection, which offer serene and cosy private spaces. A terrace with barbecue and water point, a swimming pool with support house, borehole, central heating and air conditioning complete the features of this exceptional property.
The pool is floodlit for use during the summer evenings. Underneath the pool is a cellar that takes advantage of the natural coolness of the water. The borehole has 3 good tanks to give the house greater autonomy.
The house has satellite TV and a state-of-the-art electronic security system. The door is armoured.
The property also has a closed garage for 4 cars of 85 m2, as well as outside parking.
Mata do Duque, located in Santo Estevão, is recognised for its natural beauty and the exclusivity of the real estate properties that make it up. This prestigious property project offers a harmonious environment that combines the serenity of the countryside with carefully planned leisure areas. This project offers its residents a peaceful escape without losing the convenience of proximity to the city. Senior executives working in and around Lisbon live in Mata do Duque, due to the ease of access. The houses in this location are known for their extraordinary architecture and perfect integration with the surrounding landscape. Mata do Duque is a true luxury retreat, where the quality of life is high and the details are carefully considered.
Contact us for more information.
Translated with DeepL.com (free version)
Discover the comfort and exclusivity of this 5-bedroom villa, situated on a large plot of 34,500 m2 in the prestigious Mata do Duque in Santo Estevão. With a privileged location just 40 minutes from Lisbon International Airport, this property offers the perfect balance between the tranquillity of the countryside and the proximity of the city.
This unique property stands out for its quality of construction and attention to detail, using noble materials throughout. The garden, meticulously designed by a renowned landscape architect, offers an extensive variety of trees, including cork oaks and pine trees, creating a natural environment that provides a high quality of life. Species such as squirrels, various birds, partridges and rabbits are common on the property.
The plot also has a 1.2 kilometre maintenance circuit, a kennel with boxes and various tree species.
The entire property is fenced off by plants, giving it total exclusivity and privacy.
The two-storey single-storey villa has a large entrance hall that opens onto a spacious living room with a fireplace, a dining room with direct access to the garden and a large games room. The fully equipped kitchen has an island, technical area, laundry room and pantry, providing functionality and comfort.
The house has five bedrooms, two of them en suite, including a master suite with a garden connection, which offer serene and cosy private spaces. A terrace with barbecue and water point, a swimming pool with support house, borehole, central heating and air conditioning complete the features of this exceptional property.
The pool is floodlit for use during the summer evenings. Underneath the pool is a cellar that takes advantage of the natural coolness of the water. The borehole has 3 good tanks to give the house greater autonomy.
The house has satellite TV and a state-of-the-art electronic security system. The door is armoured.
The property also has a closed garage for 4 cars of 85 m2, as well as outside parking.
Mata do Duque, located in Santo Estevão, is recognised for its natural beauty and the exclusivity of the real estate properties that make it up. This prestigious property project offers a harmonious environment that combines the serenity of the countryside with carefully planned leisure areas. This project offers its residents a peaceful escape without losing the convenience of proximity to the city. Senior executives working in and around Lisbon live in Mata do Duque, due to the ease of access. The houses in this location are known for their extraordinary architecture and perfect integration with the surrounding landscape. Mata do Duque is a true luxury retreat, where the quality of life is high and the details are carefully considered.
Contact us for more information.
Translated with DeepL.com (free version)
Contact
5 bedroom villa with 218m² with patio and barbecue in Santa Iria de Azóia
House 5 Bedrooms Triplex
Santa Iria de Azoia, São João da Talha e Bobadela, Loures, Distrito de Lisboa
Used · 218m²
buy
586.000 €
5 bedroom villa with 218m² with patio and barbecue.
Comprising basement, ground floor, 1st floor and attic with the following composition:
- Basement with parking area, storage and a compartment;
- Ground floor with living room, kitchen, bedroom and toilet;
- 1st floor with 3 bedrooms, a small room, 2 toilets and balconies;
- Attic with one bedroom, bathroom and storage;
- It has a patio with barbecue.
We are available to help you obtain your Financing, we are Tied Credit Intermediaries, registered with the Bank of Portugal under number 0002867.
We provide a follow-up service before and after your deed.
Book your visit!
Comprising basement, ground floor, 1st floor and attic with the following composition:
- Basement with parking area, storage and a compartment;
- Ground floor with living room, kitchen, bedroom and toilet;
- 1st floor with 3 bedrooms, a small room, 2 toilets and balconies;
- Attic with one bedroom, bathroom and storage;
- It has a patio with barbecue.
We are available to help you obtain your Financing, we are Tied Credit Intermediaries, registered with the Bank of Portugal under number 0002867.
We provide a follow-up service before and after your deed.
Book your visit!
Contact
5 bedroom villa in Faro, close to Liceu João de Deus and 10 minutes from downtown
House 5 Bedrooms
Faro (Sé e São Pedro), Distrito de Faro
Used · 178m²
With Garage
buy
480.000 €
House composed of a ground floor, first floor, and backyard, with independent entrances.
On the ground floor, there is a living room, three bedrooms, a kitchen with a sunroom, a bathroom, a pantry, and a backyard.
On the first floor, there are two bedrooms, a living room, a kitchen, two bathrooms, a sunroom, and a terrace.
There is also an open garage space at the ground floor level.
With a total area of 278m² and 178m² of gross private area.
Located in the Bom João area, near the João de Deus High School and 10 minutes from the city center.
Year of construction: 1991
Faro is the capital of the Algarve region in southern Portugal. It’s a historic and cultural city, known for its old town with cobblestone streets, charming squares, and the Sé Cathedral, which offers panoramic views. Faro also has a picturesque marina and is close to the Ria Formosa Natural Park, a network of lagoons and islands, perfect for boat trips and birdwatching. Additionally, the city is a major gateway for tourists visiting the Algarve, thanks to its international airport.
On the ground floor, there is a living room, three bedrooms, a kitchen with a sunroom, a bathroom, a pantry, and a backyard.
On the first floor, there are two bedrooms, a living room, a kitchen, two bathrooms, a sunroom, and a terrace.
There is also an open garage space at the ground floor level.
With a total area of 278m² and 178m² of gross private area.
Located in the Bom João area, near the João de Deus High School and 10 minutes from the city center.
Year of construction: 1991
Faro is the capital of the Algarve region in southern Portugal. It’s a historic and cultural city, known for its old town with cobblestone streets, charming squares, and the Sé Cathedral, which offers panoramic views. Faro also has a picturesque marina and is close to the Ria Formosa Natural Park, a network of lagoons and islands, perfect for boat trips and birdwatching. Additionally, the city is a major gateway for tourists visiting the Algarve, thanks to its international airport.
Contact
Quintinha 3.409m2 - Ramada - Oportunidade
House 5 Bedrooms Duplex
Ramada, Ramada e Caneças, Odivelas, Distrito de Lisboa
Used · 267m²
With Garage
buy
890.000 €
Descubra e desfrute de uma vida tranquila, de um local único com história e grande beleza.
Esta quintinha designada por Casal de Sant´Anna, antiga casa do ator Vasco Santana, é uma propriedade com área total de 3.409 m2, situada na Ramada / Odivelas, com excelentes acessibilidades e a 10 minutos da cidade de Lisboa.
Foi neste imóvel que viveu o ator Vasco Santana, partilhando-a com a actriz e companheira, Mirita Casimiro. Era no Casal de Sant´Anna, que Vasco Santana preparava muito do seu trabalho artístico, conjuntamente com o seu filho, o ator e encenador Henrique Santana.
A propriedade é composta por uma moradia principal, uma moradia secundária (casa de caseiro), logradouros, várias habitações atualmente utilizadas como arrecadações e zonas de animais, piscina, jardim, zona de horta e garagem.
A moradia principal de tipologia T5, classificada de interesse municipal pela CM Odivelas, com uma área bruta de construção 267 m2, de traça típica portuguesa e arquitetura característica do Estado Novo.
A Moradia secundária (casa de caseiro), com uma área bruta de construção 110 m2.
O espaço exterior, destaca-se pelos seus magníficos espaços verdes com arvores e jardim parisiense, zona de pomar e horta biológica, piscina, casa de apoio à piscina, zonas de miradouro, alpendres, arrecadações, áreas de circulação na propriedade, furo de captação de água que permite ter uma abundancia constante de água, garagem com espaço exterior com possibilidade de parquear 4 carros, excelente exposição solar.
A propriedade está inserida em Espaço Urbanizável nível 2 (PDM), podendo ser desenvolvido na zona inferior do terreno um projeto para uma nova edificação, mantendo as edificações atuais existentes.
Localizado na Ramada concelho de Odivelas, dotado de excelentes acessibilidades e de modernos equipamentos e infraestruturas de âmbito educativo, desportivo, cultural e social.
Situado no entroncamento de vários eixos centrais viários, tais como: IC22, IC17-CRIL, A9-CREL, Eixo Norte-Sul, A8, e com uma vasta e moderna rede de transportes públicos, a Ramada / Odivelas conquista uma nova centralidade na área metropolitana de lisboa.
Esta quintinha designada por Casal de Sant´Anna, antiga casa do ator Vasco Santana, é uma propriedade com área total de 3.409 m2, situada na Ramada / Odivelas, com excelentes acessibilidades e a 10 minutos da cidade de Lisboa.
Foi neste imóvel que viveu o ator Vasco Santana, partilhando-a com a actriz e companheira, Mirita Casimiro. Era no Casal de Sant´Anna, que Vasco Santana preparava muito do seu trabalho artístico, conjuntamente com o seu filho, o ator e encenador Henrique Santana.
A propriedade é composta por uma moradia principal, uma moradia secundária (casa de caseiro), logradouros, várias habitações atualmente utilizadas como arrecadações e zonas de animais, piscina, jardim, zona de horta e garagem.
A moradia principal de tipologia T5, classificada de interesse municipal pela CM Odivelas, com uma área bruta de construção 267 m2, de traça típica portuguesa e arquitetura característica do Estado Novo.
A Moradia secundária (casa de caseiro), com uma área bruta de construção 110 m2.
O espaço exterior, destaca-se pelos seus magníficos espaços verdes com arvores e jardim parisiense, zona de pomar e horta biológica, piscina, casa de apoio à piscina, zonas de miradouro, alpendres, arrecadações, áreas de circulação na propriedade, furo de captação de água que permite ter uma abundancia constante de água, garagem com espaço exterior com possibilidade de parquear 4 carros, excelente exposição solar.
A propriedade está inserida em Espaço Urbanizável nível 2 (PDM), podendo ser desenvolvido na zona inferior do terreno um projeto para uma nova edificação, mantendo as edificações atuais existentes.
Localizado na Ramada concelho de Odivelas, dotado de excelentes acessibilidades e de modernos equipamentos e infraestruturas de âmbito educativo, desportivo, cultural e social.
Situado no entroncamento de vários eixos centrais viários, tais como: IC22, IC17-CRIL, A9-CREL, Eixo Norte-Sul, A8, e com uma vasta e moderna rede de transportes públicos, a Ramada / Odivelas conquista uma nova centralidade na área metropolitana de lisboa.
Contact
QUINTINHA FANTÁSTICA, 2 450,00 m2 , CASA T5 ÁREA 403,00 m2 , JARDIM , PRÓXIMO DAS PRAIAS
House 5 Bedrooms Duplex
A dos Cunhados e Maceira, Torres Vedras, Distrito de Lisboa
Used · 403m²
With Garage
buy
495.000 €
FANTASTIC FARM 2450 M2 , HOUSE T5 AREA 403 M2 , GARDEN , CLOSE TO BEACHES
Excellent Property, 5 bedroom villa, recent in excellent condition
R/Floor:
Large lounge, dining room, equipped kitchen, dishwasher, ceramic hob, electric oven, laundry, guest toilet, garage for 3 cars, storage room, entrance hall, bedroom with dressing room with bathroom, bedroom (floating floor)
Floor 1:
Bedroom with wardrobe and balcony, Bedroom with dressing room, storage and balcony , Bedroom with wardrobe (wooden floor ),
Hall, storage room
Electric Blinds, and gas central heating, Solar panels for sanitary water heating.
Exterior:
Land all fenced and walled, garden and vegetable garden
Excellent location, in a village with local shops, very quiet place, 10 minutes from the beaches, 50 minutes from Lisbon
Excellent Property, 5 bedroom villa, recent in excellent condition
R/Floor:
Large lounge, dining room, equipped kitchen, dishwasher, ceramic hob, electric oven, laundry, guest toilet, garage for 3 cars, storage room, entrance hall, bedroom with dressing room with bathroom, bedroom (floating floor)
Floor 1:
Bedroom with wardrobe and balcony, Bedroom with dressing room, storage and balcony , Bedroom with wardrobe (wooden floor ),
Hall, storage room
Electric Blinds, and gas central heating, Solar panels for sanitary water heating.
Exterior:
Land all fenced and walled, garden and vegetable garden
Excellent location, in a village with local shops, very quiet place, 10 minutes from the beaches, 50 minutes from Lisbon
Contact
Detached house - 2km from Faro
House 5 Bedrooms
Torre de Natal, Conceição e Estoi, Faro, Distrito de Faro
Used · 224m²
With Garage
buy
470.000 €
Detached house - 2km from Faro
Detached house for sale, on a plot of about 600m2 about 2km from Faro.
In a very quiet area, just 5 minutes by car from the city of Faro, we find this detached villa that consists on the ground floor of a kitchen with pantry, living room, 2 bedrooms and a bathroom.
On the ground floor we have 3 bedrooms, all with built-in wardrobes, 1 full bathroom, and a very spacious pantry.
It has a terrace with a very unobstructed view.
In the area adjacent to the villa you have space to easily park 4 to 5 vehicles.
Easy to maintain garden.
The villa needs some renovation.
Very wide areas
Detached house for sale, on a plot of about 600m2 about 2km from Faro.
In a very quiet area, just 5 minutes by car from the city of Faro, we find this detached villa that consists on the ground floor of a kitchen with pantry, living room, 2 bedrooms and a bathroom.
On the ground floor we have 3 bedrooms, all with built-in wardrobes, 1 full bathroom, and a very spacious pantry.
It has a terrace with a very unobstructed view.
In the area adjacent to the villa you have space to easily park 4 to 5 vehicles.
Easy to maintain garden.
The villa needs some renovation.
Very wide areas
Contact
Moradia isolada T4 com sótão e garagem box - anexo T2 com logradouro
House 5 Bedrooms
Sesimbra (Castelo), Distrito de Setúbal
Used · 222m²
With Garage
buy
500.000 €
Excelente Moradia Isolada na zona do Zambujal, sendo a casa principal composta por 3 quartos amplos com pavimento flutuante, sala generosa com salamandra.
Casa de banho com base de duche, cozinha equipada com placa, forno, exaustor.
Área anexa sendo uma segunda sala usada como ginásio.
Sótão composto por cozinha , sala, quarto e casa de banho.
Casa anexa com cozinha, sala, casa de banho, 2 quartos, arrecadação e logradouro.
A moradia possui uma segunda garagem fechada.
Imóvel ideal para quem tem família grande, ou queira rentabilizar.
Zona bem servida de transportes e comércios, a 5 minutos das melhores praias de Sesimbra ( Praia do Ouro, Praia da Califórnia e Ribeira do Cavalo ).
Casa de banho com base de duche, cozinha equipada com placa, forno, exaustor.
Área anexa sendo uma segunda sala usada como ginásio.
Sótão composto por cozinha , sala, quarto e casa de banho.
Casa anexa com cozinha, sala, casa de banho, 2 quartos, arrecadação e logradouro.
A moradia possui uma segunda garagem fechada.
Imóvel ideal para quem tem família grande, ou queira rentabilizar.
Zona bem servida de transportes e comércios, a 5 minutos das melhores praias de Sesimbra ( Praia do Ouro, Praia da Califórnia e Ribeira do Cavalo ).
Contact
House 5 Bedrooms
Birre, Cascais e Estoril, Distrito de Lisboa
Used · 314m²
With Garage
buy
3.500.000 €
5-bedroom villa with 314 sqm of gross construction area, garden, swimming pool, garage for two cars and one outdoor parking space, located on a 402 sqm plot in the exclusive Casas da Areia condominium, situated a few meters from Quinta da Marinha, in Birre, Cascais.
The spacious and bright villa is spread over two floors. On the entrance floor, there is a living and dining room with fireplace, two suites, kitchen, and a terrace. On the upper floor, there are three suites and a balcony.
It features air conditioning in all rooms including the kitchen, electric awnings on the balcony, and automatic irrigation.
The Casas da Areia condominium consists of seven unique villas, perfectly integrated into nature and with remarkable quality finishes. It has vehicular and pedestrian circulation areas and common landscaped green areas.
It is located in one of the most privileged residential areas of Cascais due to its calm environment and proximity to Guincho and Baía beaches, as well as the historic village of Cascais. It is a 10-minute drive from Externado Nossa Senhora do Rosário, Colégio Amor de Deus, German School - Deutsche Schule Lissabon, and SAIS Santo António International School. It is 20 minutes from TASIS - The American School in Portugal and CAISL - Carlucci American International School of Lisbon, both in Beloura. Easy access to Avenida da Marginal, A5, and 30 minutes from Lisbon and the Airport.
The spacious and bright villa is spread over two floors. On the entrance floor, there is a living and dining room with fireplace, two suites, kitchen, and a terrace. On the upper floor, there are three suites and a balcony.
It features air conditioning in all rooms including the kitchen, electric awnings on the balcony, and automatic irrigation.
The Casas da Areia condominium consists of seven unique villas, perfectly integrated into nature and with remarkable quality finishes. It has vehicular and pedestrian circulation areas and common landscaped green areas.
It is located in one of the most privileged residential areas of Cascais due to its calm environment and proximity to Guincho and Baía beaches, as well as the historic village of Cascais. It is a 10-minute drive from Externado Nossa Senhora do Rosário, Colégio Amor de Deus, German School - Deutsche Schule Lissabon, and SAIS Santo António International School. It is 20 minutes from TASIS - The American School in Portugal and CAISL - Carlucci American International School of Lisbon, both in Beloura. Easy access to Avenida da Marginal, A5, and 30 minutes from Lisbon and the Airport.
Contact
Moradia Vila Serena T5
House 5 Bedrooms
Pinhal Novo, Palmela, Distrito de Setúbal
Used · 373m²
With Garage
buy
650.000 €
Esta deslumbrante moradia localizada em Pinhal Novo é o imóvel perfeito para quem procura uma residência espaçosa e bem iluminada. Com cinco quartos, incluindo uma suíte elegante, esta casa oferece todo o conforto necessário para um estilo de vida sofisticado.
No interior da propriedade, os acabamentos de alta qualidade são evidentes desde a entrada até às áreas sociais generosas. Os cômodos estão meticulosamente pintados com tons neutros que conferem um ambiente tranquilo e acolhedor. A ampla sala de estar permite a criação de diferentes ambientes funcionais enquanto aproveita ao máximo as janelas abundantes que deixam entrar luz natural durante todo o dia.
Ao explorar além do interior desta magnífica moradia, será obviamente cativado pela área exterior esplêndida disponível aos seus futuros residentes. O quintal murado proporciona privacidade sem precedentes, ideal para momentos relaxantes ou encontros familiares animados nos dias ensolarados portugueses. Um ponto-chave deste espaço envolve o jardins e piscina bem cuidados onde poderá passar tardes tranquilas rodeadas por paisagens verdejantes exuberantes.
A localização privilegiada também merece destaque nesta oportunidade imperdível! Situada no centro da vila próxima à auto-estrada principal e perto das ligações ferroviárias e dos transportes públicos nas proximidades; permitirá fácil acesso tanto na região como fora dela - facilitando qualquer viagem diária ou fins-de-semana prolongado.
Além disso, a sua nova casa está convenientemente situada na proximidade de clínicas, escolas e ginásios, todas as necessidades diárias estão ao alcance das mãos dos futuros moradores desta incrível propriedade.
Por último mas não menos importante: como um toque criativo adicional à descrição deste imóvel único em Pinhal Novo - podemos mencionar que nas redondezas é possível encontrar deliciosas padarias tradicionais onde poderá desfrutar do aroma tentador de pães frescos acabados de sair do forno logo pela manhã! Além disso, supermercados bem abastecidos completam esta localização conveniente para facilitar ainda mais o seu dia-a-dia.
Não perca tempo e agende uma visita hoje mesmo para descobrir pessoalmente os encantos dessa maravilhosa residência!
AMI19087
No interior da propriedade, os acabamentos de alta qualidade são evidentes desde a entrada até às áreas sociais generosas. Os cômodos estão meticulosamente pintados com tons neutros que conferem um ambiente tranquilo e acolhedor. A ampla sala de estar permite a criação de diferentes ambientes funcionais enquanto aproveita ao máximo as janelas abundantes que deixam entrar luz natural durante todo o dia.
Ao explorar além do interior desta magnífica moradia, será obviamente cativado pela área exterior esplêndida disponível aos seus futuros residentes. O quintal murado proporciona privacidade sem precedentes, ideal para momentos relaxantes ou encontros familiares animados nos dias ensolarados portugueses. Um ponto-chave deste espaço envolve o jardins e piscina bem cuidados onde poderá passar tardes tranquilas rodeadas por paisagens verdejantes exuberantes.
A localização privilegiada também merece destaque nesta oportunidade imperdível! Situada no centro da vila próxima à auto-estrada principal e perto das ligações ferroviárias e dos transportes públicos nas proximidades; permitirá fácil acesso tanto na região como fora dela - facilitando qualquer viagem diária ou fins-de-semana prolongado.
Além disso, a sua nova casa está convenientemente situada na proximidade de clínicas, escolas e ginásios, todas as necessidades diárias estão ao alcance das mãos dos futuros moradores desta incrível propriedade.
Por último mas não menos importante: como um toque criativo adicional à descrição deste imóvel único em Pinhal Novo - podemos mencionar que nas redondezas é possível encontrar deliciosas padarias tradicionais onde poderá desfrutar do aroma tentador de pães frescos acabados de sair do forno logo pela manhã! Além disso, supermercados bem abastecidos completam esta localização conveniente para facilitar ainda mais o seu dia-a-dia.
Não perca tempo e agende uma visita hoje mesmo para descobrir pessoalmente os encantos dessa maravilhosa residência!
AMI19087
Contact
House 5 Bedrooms
Peniche, Distrito de Leiria
Used · 72m²
buy
110.000 €
Moradia em Ruína no Centro de Peniche - Transforme-a na sua Casa de sonho!
Descubra uma oportunidade única no coração de Peniche. Esta moradia em ruína oferece a chance de criar uma casa típica, repleta de charme e autenticidade, na vibrante cidade turística de Peniche.
Por que esta propriedade é especial?
Localização Imbatível: A poucos passos de tudo que Peniche tem a oferecer - praias deslumbrantes, restaurantes renomados, e atrações turísticas.
Projeto dos Sonhos: Liberdade total para projetar e construir a casa que sempre desejou.
Investimento Inteligente: Alto potencial para uso como residência ou para aluguel turístico, aproveitando o fluxo constante de visitantes.
Autenticidade e Charme: Construa uma casa que reflete a história e a cultura locais, criando um espaço único e personalizado.
Não perca esta chance! Venha visitar e imagine as possibilidades.
Sonhe, projete, construa a sua casa de sonho em Peniche!
Descubra uma oportunidade única no coração de Peniche. Esta moradia em ruína oferece a chance de criar uma casa típica, repleta de charme e autenticidade, na vibrante cidade turística de Peniche.
Por que esta propriedade é especial?
Localização Imbatível: A poucos passos de tudo que Peniche tem a oferecer - praias deslumbrantes, restaurantes renomados, e atrações turísticas.
Projeto dos Sonhos: Liberdade total para projetar e construir a casa que sempre desejou.
Investimento Inteligente: Alto potencial para uso como residência ou para aluguel turístico, aproveitando o fluxo constante de visitantes.
Autenticidade e Charme: Construa uma casa que reflete a história e a cultura locais, criando um espaço único e personalizado.
Não perca esta chance! Venha visitar e imagine as possibilidades.
Sonhe, projete, construa a sua casa de sonho em Peniche!
Contact
House 5 Bedrooms
Verride, Abrunheira, Verride e Vila Nova da Barca, Montemor-o-Velho, Distrito de Coimbra
Used · 180m²
With Garage
buy
175.000 €
Moradia T5 em Verride de traça antiga, com 2 casas de banho, garagem e logradouro, apresenta um conjunto de características bastante atraentes, especialmente para quem valoriza o estilo tradicional combinado com a funcionalidade moderna.
Características principais:
Traça antiga: A construção mantém características originais, o que pode incluir detalhes arquitetônicos típicos da região como azulejos, pedra à vista, janelas e portas de madeira maciça, e telhados de telha portuguesa. Essas casas costumam ter um ambiente acolhedor e autêntico.
Quatro quartos (T4): Oferece um amplo espaço habitacional, ideal para famílias ou para quem deseja ter quartos extras para visitantes ou uso de escritório.
Duas casas de banho: A presença de duas casas de banho facilita o dia a dia, especialmente para famílias grandes ou para quem gosta de receber visitas. Podem incluir uma casa de banho social e outra mais privada associada aos quartos.
Garagem: Proporciona uma vantagem importante em termos de comodidade e segurança para o estacionamento de veículos, além de potencialmente servir como espaço de arrumação adicional.
Logradouro: Um espaço ao ar livre, que pode ser utilizado como jardim, área de lazer, ou até mesmo para cultivo. O logradouro oferece a oportunidade de criar um ambiente externo agradável, seja para convívio, churrascos, ou momentos de relaxamento.
Localizaçao:
A 10 minutos da Figueira da Foz, 10 minutos de Montemor o Volho, a 30mins de Coimbra.
Entre em contacto conosco e agende já a sua visita!
Características principais:
Traça antiga: A construção mantém características originais, o que pode incluir detalhes arquitetônicos típicos da região como azulejos, pedra à vista, janelas e portas de madeira maciça, e telhados de telha portuguesa. Essas casas costumam ter um ambiente acolhedor e autêntico.
Quatro quartos (T4): Oferece um amplo espaço habitacional, ideal para famílias ou para quem deseja ter quartos extras para visitantes ou uso de escritório.
Duas casas de banho: A presença de duas casas de banho facilita o dia a dia, especialmente para famílias grandes ou para quem gosta de receber visitas. Podem incluir uma casa de banho social e outra mais privada associada aos quartos.
Garagem: Proporciona uma vantagem importante em termos de comodidade e segurança para o estacionamento de veículos, além de potencialmente servir como espaço de arrumação adicional.
Logradouro: Um espaço ao ar livre, que pode ser utilizado como jardim, área de lazer, ou até mesmo para cultivo. O logradouro oferece a oportunidade de criar um ambiente externo agradável, seja para convívio, churrascos, ou momentos de relaxamento.
Localizaçao:
A 10 minutos da Figueira da Foz, 10 minutos de Montemor o Volho, a 30mins de Coimbra.
Entre em contacto conosco e agende já a sua visita!
Contact
House 5 Bedrooms
Alcanhões, Santarém, Distrito de Santarém
Used · 413m²
With Garage
buy
745.000 €
FARM 9.520m2 with 2 HOUSES, land, garden and swimming pool - in the village of Alcanhões - Santarém
Fully renovated farmhouse, with two houses, swimming pool and garden. Land with 9,520m2, of moderate and green relief, which offers total privacy. The property seems to be totally isolated from the urban fabric, but surprisingly it is integrated into the charming village of Alcanhões, located 10 km away from Santarém and 86 km from Lisbon.
The gross construction area is 413m², with 2 independent houses and 2 access entrances to the property in 2 different streets.
The main house (180m²) with 4 bedrooms and living room and the other house that is also suitable to be a space for parties and events, is the old caretaker house and warehouse, now with a bedroom and large living room (230m²) including a shed, garage and storage.
MAIN HOUSE T4:
-1 bedroom suite 15m2 with bathroom 10m²
- 3 bedrooms, one 17m2 with fireplace, and two of 13m² and 10m².
- Hallway 20m²
- Clothes room 10m².
- Equipped kitchen 16m².
- Bathroom of 8m².
- Living and dining room with 35m² stove.
- Balcony, terrace, porch
ANNEX HOUSE:
- Large living room 80m².
- Oven House / Storage 20m²
- Suite room with bathroom 24m².
- Porch ideal for al fresco dining
OUTDOOR SPACE:
- Saltwater pool
- Garden designed by a landscape architect, with fruit trees (orange trees) and centenary olive trees
- Covered parking for four cars.
- Terraces and balconies around the houses
A true refuge, full of natural beauty and tranquil scenery.
This property RB001745 and others on the RB Real Estate.pt website
Fully renovated farmhouse, with two houses, swimming pool and garden. Land with 9,520m2, of moderate and green relief, which offers total privacy. The property seems to be totally isolated from the urban fabric, but surprisingly it is integrated into the charming village of Alcanhões, located 10 km away from Santarém and 86 km from Lisbon.
The gross construction area is 413m², with 2 independent houses and 2 access entrances to the property in 2 different streets.
The main house (180m²) with 4 bedrooms and living room and the other house that is also suitable to be a space for parties and events, is the old caretaker house and warehouse, now with a bedroom and large living room (230m²) including a shed, garage and storage.
MAIN HOUSE T4:
-1 bedroom suite 15m2 with bathroom 10m²
- 3 bedrooms, one 17m2 with fireplace, and two of 13m² and 10m².
- Hallway 20m²
- Clothes room 10m².
- Equipped kitchen 16m².
- Bathroom of 8m².
- Living and dining room with 35m² stove.
- Balcony, terrace, porch
ANNEX HOUSE:
- Large living room 80m².
- Oven House / Storage 20m²
- Suite room with bathroom 24m².
- Porch ideal for al fresco dining
OUTDOOR SPACE:
- Saltwater pool
- Garden designed by a landscape architect, with fruit trees (orange trees) and centenary olive trees
- Covered parking for four cars.
- Terraces and balconies around the houses
A true refuge, full of natural beauty and tranquil scenery.
This property RB001745 and others on the RB Real Estate.pt website
Contact
5 bedroom villa with garage, patio and garden - Coimbra
House 5 Bedrooms Triplex
Valongo, Assafarge e Antanhol, Coimbra, Distrito de Coimbra
Used · 105m²
With Garage
buy
275.000 €
House with garage for 3 cars, patio and garden.
Composition:
Basement:
Triple garage, bathroom, office and patio.
- 1st floor:
Living room with good areas and access to the garden.
1 kitchen with wooden furniture, 1 pantry
3 bedrooms
2 Toilets
- 2nd floor
2 bedrooms with good areas
1 large toilet
1 room
Of particular note is the proximity to the Coimbra Technological Park, the Covões Hospital, and the Technical School of Health.
-A lot of Luminosity.
- Sun exposure
-Tranquility.
-Easy access to the highway, A1 and A13.
-10 minutes from the city centre of Coimbra
-10 minutes from Condeixa.
Excellent value for money.
Book your visit
Talk to us.
Composition:
Basement:
Triple garage, bathroom, office and patio.
- 1st floor:
Living room with good areas and access to the garden.
1 kitchen with wooden furniture, 1 pantry
3 bedrooms
2 Toilets
- 2nd floor
2 bedrooms with good areas
1 large toilet
1 room
Of particular note is the proximity to the Coimbra Technological Park, the Covões Hospital, and the Technical School of Health.
-A lot of Luminosity.
- Sun exposure
-Tranquility.
-Easy access to the highway, A1 and A13.
-10 minutes from the city centre of Coimbra
-10 minutes from Condeixa.
Excellent value for money.
Book your visit
Talk to us.
Contact
House 5 Bedrooms Triplex
Cristo Rei, Lordelo do Ouro e Massarelos, Porto, Distrito do Porto
Used · 278m²
With Garage
buy
1.145.000 €
3-front house with 357sqm of interior area on a 389sqm plot, located in the best residential area of Foz, next to Marechal Gomes da Costa and Cristo Rei
The house needs some adaptation and modernization work, but it has an impeccable structure, its imposing stairs and solid wood are its distinctive features.
It is distributed over 3 floors above the threshold level, all with plenty of natural light, with East, West and North solar orientation
The garden at the back and side and the front patio with a total uncovered area of 220sqm complement this property, as well as the annex at the back that could be transformed into a leisure area, gym, lounge or even an apartment due to its homogeneous shape. and already adapted with toilet
The house has a project with an approved license for expansion that can reach up to 598sqm of interior area, which may or may not be used, but it is undoubtedly an added value if one of the objectives is to change the facades, with this project you can start the work immediately
It also stands out for its privileged location, a prime residential area and one of the most sought after in the city due to its tranquility and family atmosphere, a few steps from Marechal Gomes da Costa and Cristo Rei, 1800 meters from the beaches of Foz and approximately 1000 meters from Parque da Cidade, schools and colleges such as Oporto British School, Colégio Francês, CLIP, Colégio Alemão and the Catholic University are located within a 5-minute drive
Castelhana is a Portuguese real estate agency present in the domestic market for over 25 years, specialized in prime residential real estate and recognized for the launch of some of the most distinguished developments in Portugal.
Founded in 1999, Castelhana provides a full service in business brokerage. We are specialists in investment and in the commercialization of real estate.
In Porto, we are based in Foz Do Douro, one of the noblest places in the city. In Lisbon, in Chiado, one of the most emblematic and traditional areas of the capital and in the Algarve region next to the renowned Vilamoura Marina.
We are waiting for you. We have a team available to give you the best support in your next real estate investment.
Contact us!
The house needs some adaptation and modernization work, but it has an impeccable structure, its imposing stairs and solid wood are its distinctive features.
It is distributed over 3 floors above the threshold level, all with plenty of natural light, with East, West and North solar orientation
The garden at the back and side and the front patio with a total uncovered area of 220sqm complement this property, as well as the annex at the back that could be transformed into a leisure area, gym, lounge or even an apartment due to its homogeneous shape. and already adapted with toilet
The house has a project with an approved license for expansion that can reach up to 598sqm of interior area, which may or may not be used, but it is undoubtedly an added value if one of the objectives is to change the facades, with this project you can start the work immediately
It also stands out for its privileged location, a prime residential area and one of the most sought after in the city due to its tranquility and family atmosphere, a few steps from Marechal Gomes da Costa and Cristo Rei, 1800 meters from the beaches of Foz and approximately 1000 meters from Parque da Cidade, schools and colleges such as Oporto British School, Colégio Francês, CLIP, Colégio Alemão and the Catholic University are located within a 5-minute drive
Castelhana is a Portuguese real estate agency present in the domestic market for over 25 years, specialized in prime residential real estate and recognized for the launch of some of the most distinguished developments in Portugal.
Founded in 1999, Castelhana provides a full service in business brokerage. We are specialists in investment and in the commercialization of real estate.
In Porto, we are based in Foz Do Douro, one of the noblest places in the city. In Lisbon, in Chiado, one of the most emblematic and traditional areas of the capital and in the Algarve region next to the renowned Vilamoura Marina.
We are waiting for you. We have a team available to give you the best support in your next real estate investment.
Contact us!
Contact
House 5 Bedrooms Triplex
Santo Estevão, Luz de Tavira e Santo Estêvão, Distrito de Faro
Used · 743m²
With Garage
buy
3.500.000 €
5 bedroom villa, with swimming pool, garden, infinity pool, 2 bedroom annex and orange grove, 10 km from Tavira, Algarve.
The property consists of a 3-storey main house, annex and an orange grove.
On the ground floor, we find two suites, living room and dining room of 80 m2 with fireplace and large equipped kitchen.
The ground floor has three large suites, with generous closet spaces, terraces with magnificent views over the countryside and the orange grove of the property.
The basement consists of two more bedrooms, bathroom, living room, large equipped laundry, wine cellar and garage for two cars.
Next to the main house there is also an annex, transformed into a nice 2 bedroom villa, with 98 m2.
The entire outdoor space, and the access and entrance to the villa and the orange grove, are very well cared for and landscaped.
Its large terraces and outdoor leisure spaces are prepared for gatherings of family and friends, in contact with nature.
The villa is equipped with underfloor heating, gas central heating, and air conditioning in all rooms.
The property has a water borehole, is connected to the dam water and has a septic tank.
It is located 10 km from Tavira and an international school, 11 km from Praia do Barril and Terra Estreito, several golf courses up to 20 km away and 30 km from Faro international airport.
Don’t miss this opportunity!
Castelhana is a Portuguese real estate agency present in the domestic market for over 20 years, specialized in prime residential real estate and recognized for the launch of some of the most distinguished developments in Portugal.
Founded in 1999, Castelhana provides a full service in business brokerage. We are specialists in investment and in the commercialization of real estate.
In the Algarve next to the renowned Vilamoura Marina. In Lisbon, in Chiado, one of the most emblematic and traditional areas of the capital, and in Porto, we are based in Foz Do Douro, one of the noblest places in the city.
We are waiting for you. We have a team available to give you the best support in your next real estate investment.
Contact us!
The property consists of a 3-storey main house, annex and an orange grove.
On the ground floor, we find two suites, living room and dining room of 80 m2 with fireplace and large equipped kitchen.
The ground floor has three large suites, with generous closet spaces, terraces with magnificent views over the countryside and the orange grove of the property.
The basement consists of two more bedrooms, bathroom, living room, large equipped laundry, wine cellar and garage for two cars.
Next to the main house there is also an annex, transformed into a nice 2 bedroom villa, with 98 m2.
The entire outdoor space, and the access and entrance to the villa and the orange grove, are very well cared for and landscaped.
Its large terraces and outdoor leisure spaces are prepared for gatherings of family and friends, in contact with nature.
The villa is equipped with underfloor heating, gas central heating, and air conditioning in all rooms.
The property has a water borehole, is connected to the dam water and has a septic tank.
It is located 10 km from Tavira and an international school, 11 km from Praia do Barril and Terra Estreito, several golf courses up to 20 km away and 30 km from Faro international airport.
Don’t miss this opportunity!
Castelhana is a Portuguese real estate agency present in the domestic market for over 20 years, specialized in prime residential real estate and recognized for the launch of some of the most distinguished developments in Portugal.
Founded in 1999, Castelhana provides a full service in business brokerage. We are specialists in investment and in the commercialization of real estate.
In the Algarve next to the renowned Vilamoura Marina. In Lisbon, in Chiado, one of the most emblematic and traditional areas of the capital, and in Porto, we are based in Foz Do Douro, one of the noblest places in the city.
We are waiting for you. We have a team available to give you the best support in your next real estate investment.
Contact us!
Contact
House 5 Bedrooms
Jumbo (Barca), Castêlo da Maia, Distrito do Porto
Used · 204m²
With Garage
buy
540.000 €
»Moradia muito bem localizada
»Com fáceis acessos e junto a comércio e serviços
»Possui 4 frentes, uma cave de 100m2
»2 Salões, cozinha regional, anexos
»Bonito e grande jardim onde pode usufruir com toda a sua família
»Para mais informações contacte: REAL OBJECTIVA, temos uma solução à sua medida.
»Com fáceis acessos e junto a comércio e serviços
»Possui 4 frentes, uma cave de 100m2
»2 Salões, cozinha regional, anexos
»Bonito e grande jardim onde pode usufruir com toda a sua família
»Para mais informações contacte: REAL OBJECTIVA, temos uma solução à sua medida.
Contact
House 5 Bedrooms Duplex
Nogueira e Silva Escura, Maia, Distrito do Porto
Used · 283m²
With Garage
buy
495.000 €
RO2078
Single storey house with 4 fronts (T4+1), located on a plot of 1577 m2, located near the Maia Jardim Shopping Center, 5 minutes from the centre of Maia and 2 minutes from the A41.
Of particular note is its large areas, extraordinary luminosity and conservation.
The villa is developed as follows:
- LARGE ROOM (91m2) comprising: Living room surrounded by large windows, which allow great light, bathroom with shower, office, bar and fireplace;
- GROUND FLOOR: Entrance hall, office, interior hall, kitchen with pantry and fireplace, with connection to the living room with fireplace, bedroom and guest toilet;
On an upper ground floor there are three more bedrooms, 1 suite with balcony, full bathroom with independent bathtub and shower and bedroom hall with wardrobe;
- OUTSIDE it has a surrounding garden with space for the construction of a swimming pool, four independent garages that allow parking for 5/6 cars, storage, support kitchen, laundry, tank, toilet, workshop and storage room.
Don’t miss this opportunity and schedule your visit now!
Real Objectiva is a company located in the north of Portugal, dedicated to the sale and rental of real estate. As a result of its 24 years of work, guided by rigor and professionalism, it has achieved results recognised by the market in which it operates, acting transversally in the housing market and in the industrial market.
Mission:
Practice a concept of real estate mediation based on the client/company relationship consolidated by the role of the specialist consultant and capable of exceeding the expectations of all stakeholders.
Positioning:
- We sell houses
- We sell warehouses, offices, shops and land
- Real estate market experts
Principles of Action:
-Competence
-Confidentiality
-Suitability
-Availability
Action Models:
- Rigor and professionalism
- Specialists in real estate recruitment and mediation
- We study the market and set out to find suitable solutions
- Rigorous evaluations and detailed study
- Extreme care in visits
Single storey house with 4 fronts (T4+1), located on a plot of 1577 m2, located near the Maia Jardim Shopping Center, 5 minutes from the centre of Maia and 2 minutes from the A41.
Of particular note is its large areas, extraordinary luminosity and conservation.
The villa is developed as follows:
- LARGE ROOM (91m2) comprising: Living room surrounded by large windows, which allow great light, bathroom with shower, office, bar and fireplace;
- GROUND FLOOR: Entrance hall, office, interior hall, kitchen with pantry and fireplace, with connection to the living room with fireplace, bedroom and guest toilet;
On an upper ground floor there are three more bedrooms, 1 suite with balcony, full bathroom with independent bathtub and shower and bedroom hall with wardrobe;
- OUTSIDE it has a surrounding garden with space for the construction of a swimming pool, four independent garages that allow parking for 5/6 cars, storage, support kitchen, laundry, tank, toilet, workshop and storage room.
Don’t miss this opportunity and schedule your visit now!
Real Objectiva is a company located in the north of Portugal, dedicated to the sale and rental of real estate. As a result of its 24 years of work, guided by rigor and professionalism, it has achieved results recognised by the market in which it operates, acting transversally in the housing market and in the industrial market.
Mission:
Practice a concept of real estate mediation based on the client/company relationship consolidated by the role of the specialist consultant and capable of exceeding the expectations of all stakeholders.
Positioning:
- We sell houses
- We sell warehouses, offices, shops and land
- Real estate market experts
Principles of Action:
-Competence
-Confidentiality
-Suitability
-Availability
Action Models:
- Rigor and professionalism
- Specialists in real estate recruitment and mediation
- We study the market and set out to find suitable solutions
- Rigorous evaluations and detailed study
- Extreme care in visits
Contact
House 5 Bedrooms
Aires, Palmela, Distrito de Setúbal
Used · 330m²
With Garage
buy
1.600.000 €
Contemporary 5-bedroom villa with 330 sqm of gross construction area, swimming pool, garden, and garage on a spacious 1,220 sqm plot, in Aires, Palmela. The property offers a harmonious life between modern comfort and the serenity of the surrounding nature. As part of a new private condominium, VILLA 72 is a project by Atelier de Romeu Martins Architects. It arises from a continuous movement where the morphology and exterior language were carefully designed in symbiosis with the topography, the implantation area, and the natural context of great beauty and diversity, creating a sense of high integration/fluidity. The house was meticulously designed to make the most of the south-facing sun exposure, ensuring abundant natural light and a comfortable environment throughout the day. With an intelligent and functional layout, it offers a living room and kitchen with a dedicated laundry room, in an open space of 83 sqm with an elevator, eliminating any barriers, as well as four spacious suites with a vestibule, including an impressive 35 sqm master suite with a walk-in closet. Multiple functionalities and amenities complete the value proposition, including a private gym with a privileged view of the pool and the surrounding landscape, a covered outdoor lounge area, and a fire pit for socializing. The inviting pool precedes the dedicated sunbathing area. The large garage accommodates several vehicles and will be equipped with an electric charging point, providing easy access and complementing the various parking options within the plot to comfortably receive staff and guests.
This versatile project has great capacity to interconnect and adapt features, highlighting the ability of the suites to easily transform into work areas, providing an independent office or another more technical allocation. It is possible to personalize the spaces according to multiple experiences and individual needs, whether it be remote work, hobbies, leisure, or the best possible layout for today or the coming years. This versatile approach demonstrates the commitment to providing an environment that adapts to the dynamic and ever-changing lifestyle of its occupants.
The proposal aims to provide a luxury retreat for those seeking an elegant and comfortable life. Located in Aires, Palmela Verde, it offers a strategic location just 30 minutes from Lisbon, 10 minutes from Setúbal, 5 minutes from a golf course, 2 minutes from St. Peter’s International School, and the primary public transportation network.
This versatile project has great capacity to interconnect and adapt features, highlighting the ability of the suites to easily transform into work areas, providing an independent office or another more technical allocation. It is possible to personalize the spaces according to multiple experiences and individual needs, whether it be remote work, hobbies, leisure, or the best possible layout for today or the coming years. This versatile approach demonstrates the commitment to providing an environment that adapts to the dynamic and ever-changing lifestyle of its occupants.
The proposal aims to provide a luxury retreat for those seeking an elegant and comfortable life. Located in Aires, Palmela Verde, it offers a strategic location just 30 minutes from Lisbon, 10 minutes from Setúbal, 5 minutes from a golf course, 2 minutes from St. Peter’s International School, and the primary public transportation network.
Contact
House 5 Bedrooms +1
Carcavelos e Parede, Cascais, Distrito de Lisboa
Used · 309m²
With Garage
buy
1.650.000 €
5+1 bedroom villa with 309.40 sqm of gross construction area, garden, and garage, situated on a plot of land measuring 430 sqm, in Quinta dos Lombos Sul, Carcavelos, Cascais. The house is spread over four floors. The ground floor features a living room, dining room, kitchen, laundry room, office, and guest bathroom. The 1st floor consists of three bedrooms, one of which is a suite, and a bathroom. On the 3rd floor, you will find the master suite with a walk-in closet and a study room/office. Here, by going up, you have access to a lookout point. The -1 floor offers a storage room. The house is surrounded by balconies on the 1st floor and covered patios on the ground floor. Highlights include an independent garage and a barbecue area. Access to the outdoor area, where the garden is located, is through doors located in different areas of the house. It also features photovoltaic and solar panels.
Located in Carcavelos, it offers excellent services, transportation, and commerce. It is a 5-minute walk from St Julian’s School Carcavelos and the Nova School of Business and Economics. It is a 10-minute drive from Carcavelos Beach and Colégio Marista in Carcavelos. It is a 15-minute drive from Salesianos do Estoril, CUF Cascais Hospital, and Cascais Hospital. It is 15 minutes from the center of Cascais and 20 minutes from the center of Lisbon. It is 25 minutes from Humberto Delgado Airport in Lisbon.
Located in Carcavelos, it offers excellent services, transportation, and commerce. It is a 5-minute walk from St Julian’s School Carcavelos and the Nova School of Business and Economics. It is a 10-minute drive from Carcavelos Beach and Colégio Marista in Carcavelos. It is a 15-minute drive from Salesianos do Estoril, CUF Cascais Hospital, and Cascais Hospital. It is 15 minutes from the center of Cascais and 20 minutes from the center of Lisbon. It is 25 minutes from Humberto Delgado Airport in Lisbon.
Contact
Moradia Isolada V7 com Adega/Lagar - zona convivo/laser - garagem na Carapiteira (Gradil)
House 5 Bedrooms +1
Carapiteira (Gradil), Enxara do Bispo, Gradil e Vila Franca do Rosário, Mafra, Distrito de Lisboa
Used · 302m²
With Garage
buy
650.000 €
Moradia Isolada na Carapiteira de cima em zona de campo com vista fantástica 360º
Esta moradia é composta por 5 quartos - 1 escritório - 1 lavandaria - 2 salas de estar ambas com lareira - 2 salas de jantar - 2 cozinhas - 1 adega com lagar - 1 garagem - 1 churrasqueira exterior - zona verde e lugar para construção de piscina já com o buraco efetuado.
Mandada construir pelos proprietários com ótimos materiais de construção e bons acabamentos.
Cantarias em mármore Liós
Pavimento dos quartos, hall´s, sala de estar do piso 2 e escada interior tudo em madeira maciça Tatajuba.
Pavimento e bancada de Cozinha em Granito Lucira (Angolano).
Pavimento da sala de jantar e sala de estar do piso 1 em Granito Ipanema (brasileiro).
Cozinha em madeira de Castanho maciça equipada com frigorifico combinado, máquina de lavar loiça, ilha com exaustor, forno, placa com 3 bicos a gás, 1 elétrico e uma fritadeira elétrica.
Lavandaria equipada com máquina de lavar roupa e máquina de secar roupa.
Cozinha do piso 0 equipada com forno a lenha, churrasqueira, forno industrial a gás com bicos e máquina de lavar loiça.
No exterior do piso 0 temos um alpendre/telheiro com uma churrasqueira e lava-loiças.
Toda a casa equipada com aquecimento central a gás.
Enquadramento:
- 5,5 km do acesso da A21 / A8 na Malveira
- 12 km Mafra
- 16 km Torres Vedras
- 31 km Aeroporto de Lisboa
- 24 km da Ericeira
Esta moradia é composta por 5 quartos - 1 escritório - 1 lavandaria - 2 salas de estar ambas com lareira - 2 salas de jantar - 2 cozinhas - 1 adega com lagar - 1 garagem - 1 churrasqueira exterior - zona verde e lugar para construção de piscina já com o buraco efetuado.
Mandada construir pelos proprietários com ótimos materiais de construção e bons acabamentos.
Cantarias em mármore Liós
Pavimento dos quartos, hall´s, sala de estar do piso 2 e escada interior tudo em madeira maciça Tatajuba.
Pavimento e bancada de Cozinha em Granito Lucira (Angolano).
Pavimento da sala de jantar e sala de estar do piso 1 em Granito Ipanema (brasileiro).
Cozinha em madeira de Castanho maciça equipada com frigorifico combinado, máquina de lavar loiça, ilha com exaustor, forno, placa com 3 bicos a gás, 1 elétrico e uma fritadeira elétrica.
Lavandaria equipada com máquina de lavar roupa e máquina de secar roupa.
Cozinha do piso 0 equipada com forno a lenha, churrasqueira, forno industrial a gás com bicos e máquina de lavar loiça.
No exterior do piso 0 temos um alpendre/telheiro com uma churrasqueira e lava-loiças.
Toda a casa equipada com aquecimento central a gás.
Enquadramento:
- 5,5 km do acesso da A21 / A8 na Malveira
- 12 km Mafra
- 16 km Torres Vedras
- 31 km Aeroporto de Lisboa
- 24 km da Ericeira
Contact
House 5 Bedrooms
Albarraque (Rio de Mouro), Sintra, Distrito de Lisboa
Used · 200m²
buy
575.000 €
RefªMLXM6227 - Moradia T5 - Albarraque.
Moradia T5 em bom estado de conservação, com logradouro amplo e espaço para estacionar 2 viaturas.
Vendido no estado de conservação em que se encontra.
A moradia é composta no R/C por hall de entrada com acesso a cozinha, 3 quartos com roupeiro embutido e casa de banho; no 1º andar por hall de acesso a segunda cozinha, casa de banho, quarto e amplo salão. Este piso permite o acesso a sótão com muito espaço e diversas Velux, com bastante luz natural no local; na cave dispõe de hall de circulação, com acesso a casa de banho, amplo espaço de arrumos, quarto e salão com lareira e acesso a generoso logradouro.
Localizada em Albarraque num bairro exclusivo de moradias, a poucos minutos de distância da Quinta da Beloura, bem como zona de comércio e serviços como o Shopping Alegro Sintra, Cascais Shopping. Tem ainda facilidade de acessos à A16, A5 e IC19.
Para mais informações entre em contato!
Moradia T5 em bom estado de conservação, com logradouro amplo e espaço para estacionar 2 viaturas.
Vendido no estado de conservação em que se encontra.
A moradia é composta no R/C por hall de entrada com acesso a cozinha, 3 quartos com roupeiro embutido e casa de banho; no 1º andar por hall de acesso a segunda cozinha, casa de banho, quarto e amplo salão. Este piso permite o acesso a sótão com muito espaço e diversas Velux, com bastante luz natural no local; na cave dispõe de hall de circulação, com acesso a casa de banho, amplo espaço de arrumos, quarto e salão com lareira e acesso a generoso logradouro.
Localizada em Albarraque num bairro exclusivo de moradias, a poucos minutos de distância da Quinta da Beloura, bem como zona de comércio e serviços como o Shopping Alegro Sintra, Cascais Shopping. Tem ainda facilidade de acessos à A16, A5 e IC19.
Para mais informações entre em contato!
Contact
House 5 Bedrooms
Grândola e Santa Margarida da Serra, Distrito de Setúbal
Used · 331m²
With Garage
buy
319.000 €
Property located in Isaías, Grândola, on the National Road 120, with a plot area of 697 m² and a gross construction area of 331.25 m². This unique space offers various amenities, perfect for those looking for comfort and functionality.
The property has three main bedrooms, ideal for a family, and two additional interior rooms that can be used as offices or guest rooms. It also has two kitchens, one of them a traditional Alentejo kitchen equipped with a floor-to-ceiling fireplace, providing a rustic and cosy atmosphere.
With two spacious living rooms, this house is perfect for socialising with family or friends. The attic offers additional space that can be adapted to various needs, such as storage or a leisure area.
The garage ensures comfortable and safe parking, while the porch and patio are ideal for enjoying sunny days and the region’s mild climate. The location is another strong point, just five minutes from the motorway and the town of Grândola, providing easy access to services and commerce.
This property represents an excellent opportunity for those looking for a spacious, well-located home with the typical charm of the Alentejo.
The property has three main bedrooms, ideal for a family, and two additional interior rooms that can be used as offices or guest rooms. It also has two kitchens, one of them a traditional Alentejo kitchen equipped with a floor-to-ceiling fireplace, providing a rustic and cosy atmosphere.
With two spacious living rooms, this house is perfect for socialising with family or friends. The attic offers additional space that can be adapted to various needs, such as storage or a leisure area.
The garage ensures comfortable and safe parking, while the porch and patio are ideal for enjoying sunny days and the region’s mild climate. The location is another strong point, just five minutes from the motorway and the town of Grândola, providing easy access to services and commerce.
This property represents an excellent opportunity for those looking for a spacious, well-located home with the typical charm of the Alentejo.
Contact
House 5 Bedrooms
Bombarral e Vale Covo, Distrito de Leiria
Used · 902m²
With Garage
buy
820.000 €
This 5 bedroom villa of traditional design is located in Vale do Covo, inserted in an excellent plot of land designed and cared for in detail, all landscaped, with fruit trees (apple and lemon trees) and surrounded by Portuguese pavement.
Consisting on the ground floor of a large living room with a bar area in the center of the house and a very high ceiling, where the huge fireplace with wood burning stove stands out, the decoration thought out in detail; In all its amplitude, it gives access to all the rooms of the house. Also on the same floor, we find the fully equipped kitchen, a dining room, 2 suites both with walk-in closet and private bathroom, an office/bedroom and a full bathroom.
Access to the upper floor is through a beautiful staircase in wood and wrought steel, where there is 1 office, 1 gallery, 2 bedrooms and 1 full bathroom. There is also access to the attic, which is through a trapdoor and a ladder that automatically extends and retracts.
Outside the house, both the entrance to the farm and the access to the garage (2 large cars) is made through automatic gates; the pool is covered and heated, with a depth of up to 2.30m, and coloured lighting (fixed or rotating); We also have a barbecue with a service bathroom, laundry and wine cellar with a social/leisure room, and a covered porch, a well and irrigation system throughout the lawn. There is also a well that supplies water for irrigation of the garden and the swimming pool.
Finally, we highlight the existence of solar panels in a self-sufficiency system, electric shutters, reversible air conditioning and central heating throughout the house, heated towel rails in all bathrooms, whirlpool bath, double glazing and tilt-and-turn windows and alarm installation throughout the property
It is about 5 minutes away from Bombarral - with a wide range of services - 15 minutes from Óbidos and Caldas da Rainha, 20 minutes from the beautiful beaches of the Silver Coast (Foz do Arelho) and 50 minutes from Lisbon airport.
Consisting on the ground floor of a large living room with a bar area in the center of the house and a very high ceiling, where the huge fireplace with wood burning stove stands out, the decoration thought out in detail; In all its amplitude, it gives access to all the rooms of the house. Also on the same floor, we find the fully equipped kitchen, a dining room, 2 suites both with walk-in closet and private bathroom, an office/bedroom and a full bathroom.
Access to the upper floor is through a beautiful staircase in wood and wrought steel, where there is 1 office, 1 gallery, 2 bedrooms and 1 full bathroom. There is also access to the attic, which is through a trapdoor and a ladder that automatically extends and retracts.
Outside the house, both the entrance to the farm and the access to the garage (2 large cars) is made through automatic gates; the pool is covered and heated, with a depth of up to 2.30m, and coloured lighting (fixed or rotating); We also have a barbecue with a service bathroom, laundry and wine cellar with a social/leisure room, and a covered porch, a well and irrigation system throughout the lawn. There is also a well that supplies water for irrigation of the garden and the swimming pool.
Finally, we highlight the existence of solar panels in a self-sufficiency system, electric shutters, reversible air conditioning and central heating throughout the house, heated towel rails in all bathrooms, whirlpool bath, double glazing and tilt-and-turn windows and alarm installation throughout the property
It is about 5 minutes away from Bombarral - with a wide range of services - 15 minutes from Óbidos and Caldas da Rainha, 20 minutes from the beautiful beaches of the Silver Coast (Foz do Arelho) and 50 minutes from Lisbon airport.
Contact
See more Properties for Sale, Houses - House Used
Bedrooms
Zones
Can’t find the property you’re looking for?






