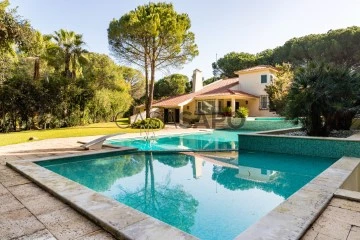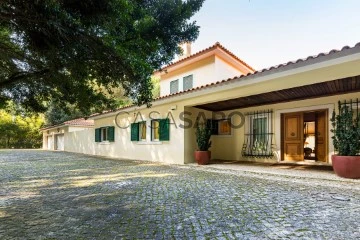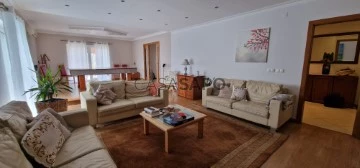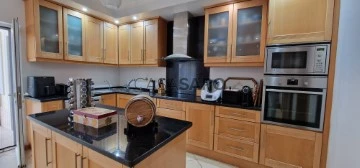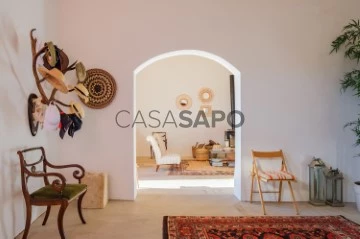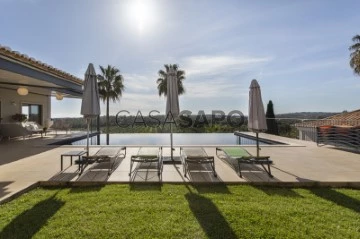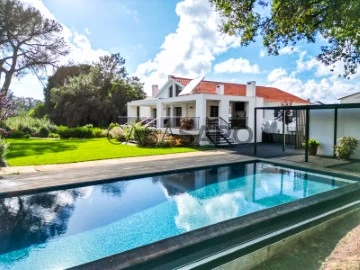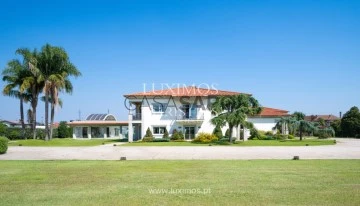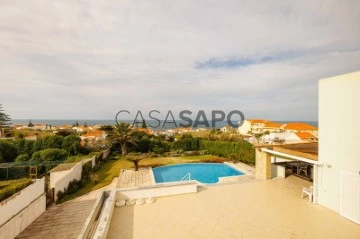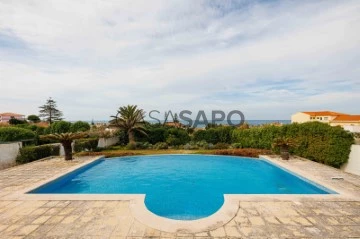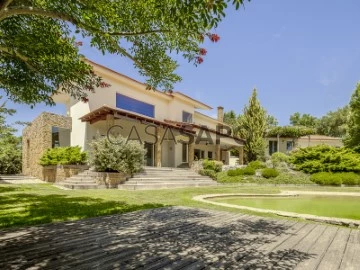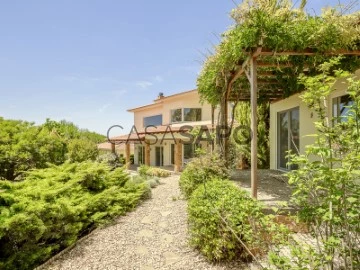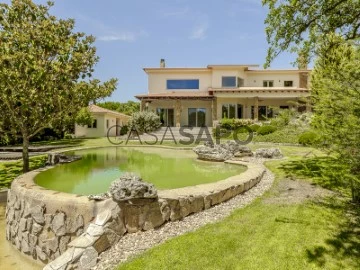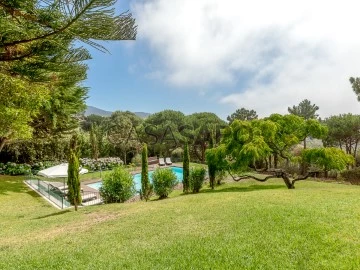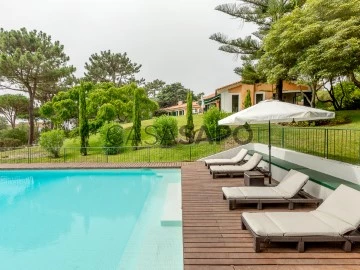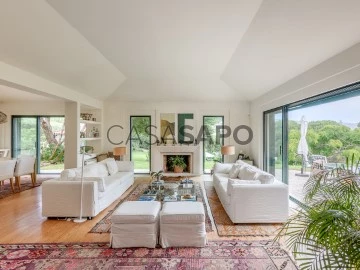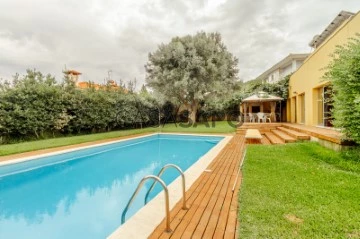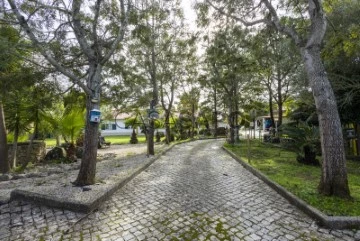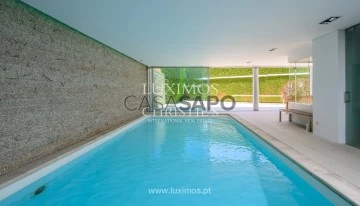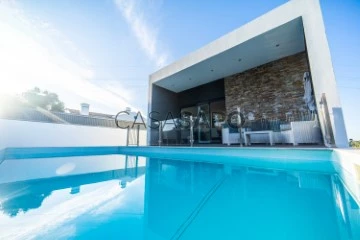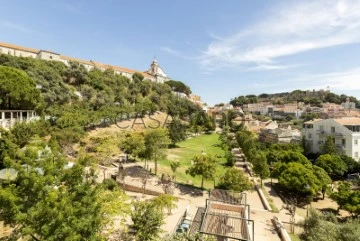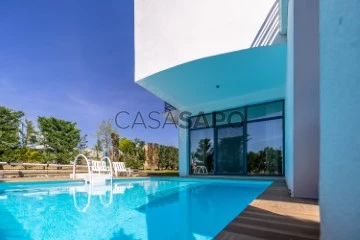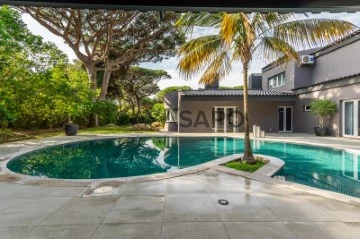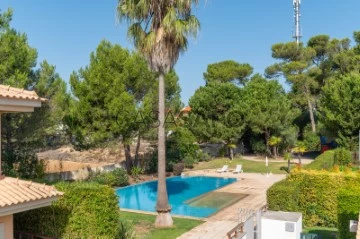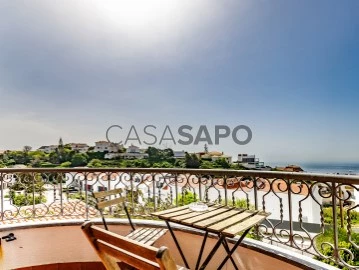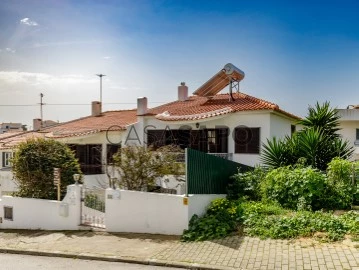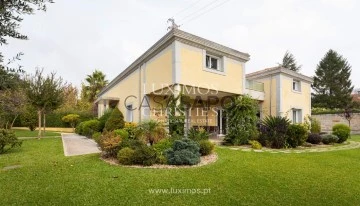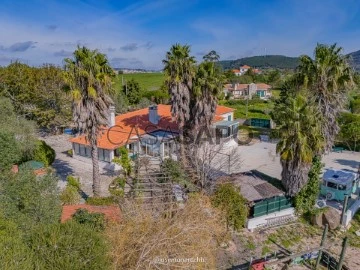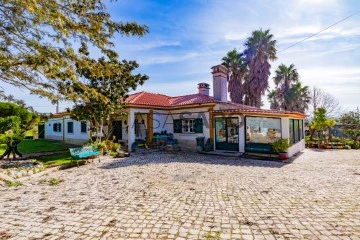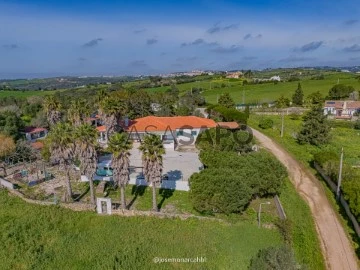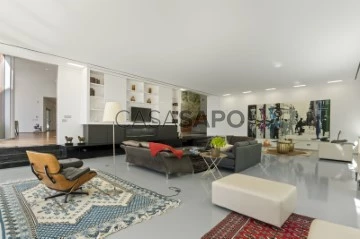Houses
5
Price
More filters
133 Properties for Sale, Houses - House 5 Bedrooms with Energy Certificate B-, Used
Map
Order by
Relevance
Stunnig villa with 726 m2, on a 34,500 m2 plot, in Mata do Duque in Santo Estevão.
House 5 Bedrooms Duplex
Santo Estevão, Benavente, Distrito de Santarém
Used · 620m²
With Garage
buy
2.800.000 €
5 bedroom villa with 726 m2, on a 34,500 m2 plot, in Mata do Duque in Santo Estevão.
Discover the comfort and exclusivity of this 5-bedroom villa, situated on a large plot of 34,500 m2 in the prestigious Mata do Duque in Santo Estevão. With a privileged location just 40 minutes from Lisbon International Airport, this property offers the perfect balance between the tranquillity of the countryside and the proximity of the city.
This unique property stands out for its quality of construction and attention to detail, using noble materials throughout. The garden, meticulously designed by a renowned landscape architect, offers an extensive variety of trees, including cork oaks and pine trees, creating a natural environment that provides a high quality of life. Species such as squirrels, various birds, partridges and rabbits are common on the property.
The plot also has a 1.2 kilometre maintenance circuit, a kennel with boxes and various tree species.
The entire property is fenced off by plants, giving it total exclusivity and privacy.
The two-storey single-storey villa has a large entrance hall that opens onto a spacious living room with a fireplace, a dining room with direct access to the garden and a large games room. The fully equipped kitchen has an island, technical area, laundry room and pantry, providing functionality and comfort.
The house has five bedrooms, two of them en suite, including a master suite with a garden connection, which offer serene and cosy private spaces. A terrace with barbecue and water point, a swimming pool with support house, borehole, central heating and air conditioning complete the features of this exceptional property.
The pool is floodlit for use during the summer evenings. Underneath the pool is a cellar that takes advantage of the natural coolness of the water. The borehole has 3 good tanks to give the house greater autonomy.
The house has satellite TV and a state-of-the-art electronic security system. The door is armoured.
The property also has a closed garage for 4 cars of 85 m2, as well as outside parking.
Mata do Duque, located in Santo Estevão, is recognised for its natural beauty and the exclusivity of the real estate properties that make it up. This prestigious property project offers a harmonious environment that combines the serenity of the countryside with carefully planned leisure areas. This project offers its residents a peaceful escape without losing the convenience of proximity to the city. Senior executives working in and around Lisbon live in Mata do Duque, due to the ease of access. The houses in this location are known for their extraordinary architecture and perfect integration with the surrounding landscape. Mata do Duque is a true luxury retreat, where the quality of life is high and the details are carefully considered.
Contact us for more information.
Translated with DeepL.com (free version)
Discover the comfort and exclusivity of this 5-bedroom villa, situated on a large plot of 34,500 m2 in the prestigious Mata do Duque in Santo Estevão. With a privileged location just 40 minutes from Lisbon International Airport, this property offers the perfect balance between the tranquillity of the countryside and the proximity of the city.
This unique property stands out for its quality of construction and attention to detail, using noble materials throughout. The garden, meticulously designed by a renowned landscape architect, offers an extensive variety of trees, including cork oaks and pine trees, creating a natural environment that provides a high quality of life. Species such as squirrels, various birds, partridges and rabbits are common on the property.
The plot also has a 1.2 kilometre maintenance circuit, a kennel with boxes and various tree species.
The entire property is fenced off by plants, giving it total exclusivity and privacy.
The two-storey single-storey villa has a large entrance hall that opens onto a spacious living room with a fireplace, a dining room with direct access to the garden and a large games room. The fully equipped kitchen has an island, technical area, laundry room and pantry, providing functionality and comfort.
The house has five bedrooms, two of them en suite, including a master suite with a garden connection, which offer serene and cosy private spaces. A terrace with barbecue and water point, a swimming pool with support house, borehole, central heating and air conditioning complete the features of this exceptional property.
The pool is floodlit for use during the summer evenings. Underneath the pool is a cellar that takes advantage of the natural coolness of the water. The borehole has 3 good tanks to give the house greater autonomy.
The house has satellite TV and a state-of-the-art electronic security system. The door is armoured.
The property also has a closed garage for 4 cars of 85 m2, as well as outside parking.
Mata do Duque, located in Santo Estevão, is recognised for its natural beauty and the exclusivity of the real estate properties that make it up. This prestigious property project offers a harmonious environment that combines the serenity of the countryside with carefully planned leisure areas. This project offers its residents a peaceful escape without losing the convenience of proximity to the city. Senior executives working in and around Lisbon live in Mata do Duque, due to the ease of access. The houses in this location are known for their extraordinary architecture and perfect integration with the surrounding landscape. Mata do Duque is a true luxury retreat, where the quality of life is high and the details are carefully considered.
Contact us for more information.
Translated with DeepL.com (free version)
Contact
Moradia Vila Serena T5
House 5 Bedrooms
Pinhal Novo, Palmela, Distrito de Setúbal
Used · 373m²
With Garage
buy
650.000 €
Esta deslumbrante moradia localizada em Pinhal Novo é o imóvel perfeito para quem procura uma residência espaçosa e bem iluminada. Com cinco quartos, incluindo uma suíte elegante, esta casa oferece todo o conforto necessário para um estilo de vida sofisticado.
No interior da propriedade, os acabamentos de alta qualidade são evidentes desde a entrada até às áreas sociais generosas. Os cômodos estão meticulosamente pintados com tons neutros que conferem um ambiente tranquilo e acolhedor. A ampla sala de estar permite a criação de diferentes ambientes funcionais enquanto aproveita ao máximo as janelas abundantes que deixam entrar luz natural durante todo o dia.
Ao explorar além do interior desta magnífica moradia, será obviamente cativado pela área exterior esplêndida disponível aos seus futuros residentes. O quintal murado proporciona privacidade sem precedentes, ideal para momentos relaxantes ou encontros familiares animados nos dias ensolarados portugueses. Um ponto-chave deste espaço envolve o jardins e piscina bem cuidados onde poderá passar tardes tranquilas rodeadas por paisagens verdejantes exuberantes.
A localização privilegiada também merece destaque nesta oportunidade imperdível! Situada no centro da vila próxima à auto-estrada principal e perto das ligações ferroviárias e dos transportes públicos nas proximidades; permitirá fácil acesso tanto na região como fora dela - facilitando qualquer viagem diária ou fins-de-semana prolongado.
Além disso, a sua nova casa está convenientemente situada na proximidade de clínicas, escolas e ginásios, todas as necessidades diárias estão ao alcance das mãos dos futuros moradores desta incrível propriedade.
Por último mas não menos importante: como um toque criativo adicional à descrição deste imóvel único em Pinhal Novo - podemos mencionar que nas redondezas é possível encontrar deliciosas padarias tradicionais onde poderá desfrutar do aroma tentador de pães frescos acabados de sair do forno logo pela manhã! Além disso, supermercados bem abastecidos completam esta localização conveniente para facilitar ainda mais o seu dia-a-dia.
Não perca tempo e agende uma visita hoje mesmo para descobrir pessoalmente os encantos dessa maravilhosa residência!
AMI19087
No interior da propriedade, os acabamentos de alta qualidade são evidentes desde a entrada até às áreas sociais generosas. Os cômodos estão meticulosamente pintados com tons neutros que conferem um ambiente tranquilo e acolhedor. A ampla sala de estar permite a criação de diferentes ambientes funcionais enquanto aproveita ao máximo as janelas abundantes que deixam entrar luz natural durante todo o dia.
Ao explorar além do interior desta magnífica moradia, será obviamente cativado pela área exterior esplêndida disponível aos seus futuros residentes. O quintal murado proporciona privacidade sem precedentes, ideal para momentos relaxantes ou encontros familiares animados nos dias ensolarados portugueses. Um ponto-chave deste espaço envolve o jardins e piscina bem cuidados onde poderá passar tardes tranquilas rodeadas por paisagens verdejantes exuberantes.
A localização privilegiada também merece destaque nesta oportunidade imperdível! Situada no centro da vila próxima à auto-estrada principal e perto das ligações ferroviárias e dos transportes públicos nas proximidades; permitirá fácil acesso tanto na região como fora dela - facilitando qualquer viagem diária ou fins-de-semana prolongado.
Além disso, a sua nova casa está convenientemente situada na proximidade de clínicas, escolas e ginásios, todas as necessidades diárias estão ao alcance das mãos dos futuros moradores desta incrível propriedade.
Por último mas não menos importante: como um toque criativo adicional à descrição deste imóvel único em Pinhal Novo - podemos mencionar que nas redondezas é possível encontrar deliciosas padarias tradicionais onde poderá desfrutar do aroma tentador de pães frescos acabados de sair do forno logo pela manhã! Além disso, supermercados bem abastecidos completam esta localização conveniente para facilitar ainda mais o seu dia-a-dia.
Não perca tempo e agende uma visita hoje mesmo para descobrir pessoalmente os encantos dessa maravilhosa residência!
AMI19087
Contact
House 5 Bedrooms
Alcanhões, Santarém, Distrito de Santarém
Used · 413m²
With Garage
buy
745.000 €
FARM 9.520m2 with 2 HOUSES, land, garden and swimming pool - in the village of Alcanhões - Santarém
Fully renovated farmhouse, with two houses, swimming pool and garden. Land with 9,520m2, of moderate and green relief, which offers total privacy. The property seems to be totally isolated from the urban fabric, but surprisingly it is integrated into the charming village of Alcanhões, located 10 km away from Santarém and 86 km from Lisbon.
The gross construction area is 413m², with 2 independent houses and 2 access entrances to the property in 2 different streets.
The main house (180m²) with 4 bedrooms and living room and the other house that is also suitable to be a space for parties and events, is the old caretaker house and warehouse, now with a bedroom and large living room (230m²) including a shed, garage and storage.
MAIN HOUSE T4:
-1 bedroom suite 15m2 with bathroom 10m²
- 3 bedrooms, one 17m2 with fireplace, and two of 13m² and 10m².
- Hallway 20m²
- Clothes room 10m².
- Equipped kitchen 16m².
- Bathroom of 8m².
- Living and dining room with 35m² stove.
- Balcony, terrace, porch
ANNEX HOUSE:
- Large living room 80m².
- Oven House / Storage 20m²
- Suite room with bathroom 24m².
- Porch ideal for al fresco dining
OUTDOOR SPACE:
- Saltwater pool
- Garden designed by a landscape architect, with fruit trees (orange trees) and centenary olive trees
- Covered parking for four cars.
- Terraces and balconies around the houses
A true refuge, full of natural beauty and tranquil scenery.
This property RB001745 and others on the RB Real Estate.pt website
Fully renovated farmhouse, with two houses, swimming pool and garden. Land with 9,520m2, of moderate and green relief, which offers total privacy. The property seems to be totally isolated from the urban fabric, but surprisingly it is integrated into the charming village of Alcanhões, located 10 km away from Santarém and 86 km from Lisbon.
The gross construction area is 413m², with 2 independent houses and 2 access entrances to the property in 2 different streets.
The main house (180m²) with 4 bedrooms and living room and the other house that is also suitable to be a space for parties and events, is the old caretaker house and warehouse, now with a bedroom and large living room (230m²) including a shed, garage and storage.
MAIN HOUSE T4:
-1 bedroom suite 15m2 with bathroom 10m²
- 3 bedrooms, one 17m2 with fireplace, and two of 13m² and 10m².
- Hallway 20m²
- Clothes room 10m².
- Equipped kitchen 16m².
- Bathroom of 8m².
- Living and dining room with 35m² stove.
- Balcony, terrace, porch
ANNEX HOUSE:
- Large living room 80m².
- Oven House / Storage 20m²
- Suite room with bathroom 24m².
- Porch ideal for al fresco dining
OUTDOOR SPACE:
- Saltwater pool
- Garden designed by a landscape architect, with fruit trees (orange trees) and centenary olive trees
- Covered parking for four cars.
- Terraces and balconies around the houses
A true refuge, full of natural beauty and tranquil scenery.
This property RB001745 and others on the RB Real Estate.pt website
Contact
House 5 Bedrooms Triplex
Santo Estevão, Luz de Tavira e Santo Estêvão, Distrito de Faro
Used · 743m²
With Garage
buy
3.500.000 €
5 bedroom villa, with swimming pool, garden, infinity pool, 2 bedroom annex and orange grove, 10 km from Tavira, Algarve.
The property consists of a 3-storey main house, annex and an orange grove.
On the ground floor, we find two suites, living room and dining room of 80 m2 with fireplace and large equipped kitchen.
The ground floor has three large suites, with generous closet spaces, terraces with magnificent views over the countryside and the orange grove of the property.
The basement consists of two more bedrooms, bathroom, living room, large equipped laundry, wine cellar and garage for two cars.
Next to the main house there is also an annex, transformed into a nice 2 bedroom villa, with 98 m2.
The entire outdoor space, and the access and entrance to the villa and the orange grove, are very well cared for and landscaped.
Its large terraces and outdoor leisure spaces are prepared for gatherings of family and friends, in contact with nature.
The villa is equipped with underfloor heating, gas central heating, and air conditioning in all rooms.
The property has a water borehole, is connected to the dam water and has a septic tank.
It is located 10 km from Tavira and an international school, 11 km from Praia do Barril and Terra Estreito, several golf courses up to 20 km away and 30 km from Faro international airport.
Don’t miss this opportunity!
Castelhana is a Portuguese real estate agency present in the domestic market for over 20 years, specialized in prime residential real estate and recognized for the launch of some of the most distinguished developments in Portugal.
Founded in 1999, Castelhana provides a full service in business brokerage. We are specialists in investment and in the commercialization of real estate.
In the Algarve next to the renowned Vilamoura Marina. In Lisbon, in Chiado, one of the most emblematic and traditional areas of the capital, and in Porto, we are based in Foz Do Douro, one of the noblest places in the city.
We are waiting for you. We have a team available to give you the best support in your next real estate investment.
Contact us!
The property consists of a 3-storey main house, annex and an orange grove.
On the ground floor, we find two suites, living room and dining room of 80 m2 with fireplace and large equipped kitchen.
The ground floor has three large suites, with generous closet spaces, terraces with magnificent views over the countryside and the orange grove of the property.
The basement consists of two more bedrooms, bathroom, living room, large equipped laundry, wine cellar and garage for two cars.
Next to the main house there is also an annex, transformed into a nice 2 bedroom villa, with 98 m2.
The entire outdoor space, and the access and entrance to the villa and the orange grove, are very well cared for and landscaped.
Its large terraces and outdoor leisure spaces are prepared for gatherings of family and friends, in contact with nature.
The villa is equipped with underfloor heating, gas central heating, and air conditioning in all rooms.
The property has a water borehole, is connected to the dam water and has a septic tank.
It is located 10 km from Tavira and an international school, 11 km from Praia do Barril and Terra Estreito, several golf courses up to 20 km away and 30 km from Faro international airport.
Don’t miss this opportunity!
Castelhana is a Portuguese real estate agency present in the domestic market for over 20 years, specialized in prime residential real estate and recognized for the launch of some of the most distinguished developments in Portugal.
Founded in 1999, Castelhana provides a full service in business brokerage. We are specialists in investment and in the commercialization of real estate.
In the Algarve next to the renowned Vilamoura Marina. In Lisbon, in Chiado, one of the most emblematic and traditional areas of the capital, and in Porto, we are based in Foz Do Douro, one of the noblest places in the city.
We are waiting for you. We have a team available to give you the best support in your next real estate investment.
Contact us!
Contact
House 5 Bedrooms
Quinta do Peru, Quinta do Conde, Sesimbra, Distrito de Setúbal
Used · 329m²
With Garage
buy
3.200.000 €
Fantastic villa in the Quinta do Perú condominium with a frontal view of the Lake and next to the Golf Course. The villa was built in 2009, with contemporary architecture and perfect separation between the social area of the house and the private area.
The house develops as follows:
Floor -1
Garage
technical zone
Kitchen (Smeg & Siemens appliances)
Cup
Dining room
shared bathroom
Living room on a mezzanine with a ceiling height of 7 meters and frontal views of the Lake and Golf Course
Living room, TV area overlooking a winter garden
1 suite
Gymnasium
Outside, we have a large terrace and a heated infinity pool, in addition to a fantastic landscaped garden.
DRC
Desk
entrance hall
Living Room/Library
4 suites
1st floor
Living room that doubles as a Games Room
support bathroom
Possible access to the Roof Top with fantastic views of the Lake and Golf Course
The villa has underfloor heating and air conditioning in all rooms, which allows for a very pleasant temperature inside the house. It has a CCTV system inside and outside the house, home automation, solar panels and a central vacuum system.
On all floors we have a frontal view of the Lake and the Golf Course.
Quinta do Peru started 30 years ago and is just 30 minutes from the center of Lisbon and Lisbon airport via a choice of 2 bridges. It has elegant tree-lined roads surrounding the resort and contains many nature trails for scenic walking and cycling. Privacy and tranquility are prominent. There is a 24 hour security gate to all entrances and there is patrol within the resort of nearly 300 properties. Many different nationalities live here.
Technical support can be arranged quickly by the condominium service. The resort’s golf course includes the Quinta do Peru Golf & Country Club, which consistently ranks in the top 15 in Portugal, which is a telling reflection of its quality. Many beaches are nearby, such as the well-known Portinho da Arrábida beach. Azeitão is less than a 10-minute drive away.
The house develops as follows:
Floor -1
Garage
technical zone
Kitchen (Smeg & Siemens appliances)
Cup
Dining room
shared bathroom
Living room on a mezzanine with a ceiling height of 7 meters and frontal views of the Lake and Golf Course
Living room, TV area overlooking a winter garden
1 suite
Gymnasium
Outside, we have a large terrace and a heated infinity pool, in addition to a fantastic landscaped garden.
DRC
Desk
entrance hall
Living Room/Library
4 suites
1st floor
Living room that doubles as a Games Room
support bathroom
Possible access to the Roof Top with fantastic views of the Lake and Golf Course
The villa has underfloor heating and air conditioning in all rooms, which allows for a very pleasant temperature inside the house. It has a CCTV system inside and outside the house, home automation, solar panels and a central vacuum system.
On all floors we have a frontal view of the Lake and the Golf Course.
Quinta do Peru started 30 years ago and is just 30 minutes from the center of Lisbon and Lisbon airport via a choice of 2 bridges. It has elegant tree-lined roads surrounding the resort and contains many nature trails for scenic walking and cycling. Privacy and tranquility are prominent. There is a 24 hour security gate to all entrances and there is patrol within the resort of nearly 300 properties. Many different nationalities live here.
Technical support can be arranged quickly by the condominium service. The resort’s golf course includes the Quinta do Peru Golf & Country Club, which consistently ranks in the top 15 in Portugal, which is a telling reflection of its quality. Many beaches are nearby, such as the well-known Portinho da Arrábida beach. Azeitão is less than a 10-minute drive away.
Contact
House 5 Bedrooms Duplex
Porto do Carro, Maceira, Leiria, Distrito de Leiria
Used · 288m²
With Garage
buy
1.095.000 €
This stunning luxury furnished villa is located in the countryside, offering a quiet and private getaway away from the hustle and bustle of the city.
With a multitude of unique facilities, this property allows you to enjoy the best lifestyle.
The villa features a spectacular infinity pool, providing stunning views and a perfect environment to relax and cool off on hot summer days.
With large windows, this property allows a constant connection with the nature around you,
The garden of this property was designed by a landscape architect, ensuring a lush, harmonious and well-kept environment.
The villa has an exquisite decoration, with attention to the smallest details. The furniture and finishes have been carefully selected to create an elegant and welcoming atmosphere.
In addition, this exclusive property features a sauna and a gym, allowing you to take care of your health and well-being without leaving home.
Despite being located in the countryside, this luxury villa is conveniently close to the city of Leiria, providing access to all necessary services and urban amenities.
The villa is prepared with a wheelchair lift.
The property is situated within walking distance of several internationally known beaches.
Enjoy the perfect combination between the countryside and the coast, allowing you to explore and enjoy the natural beauties of this region.
Contact us now for more information and schedule a visit.
Features:
Land 2.842 m2
Private area 288.32
Solar panels
Underfloor heating
Alarm
Kitchen 12,04 m2
Suite 15.28 m2
Suite 17.39 m2
Suite 17.18 m2
Closet 2.64 m2
Room 26.14 m2
Cup 15.73m2
Laundry 6.71 m2
Social bathroom 2.66 m2
Private bathroom 4.07 m2
Private bathroom 3.97 m2
Private bathroom 2.73 m2
Circulation hall 22.17 m2
Basement:
Gymnasium 20.36 m2
Kitchen/living room 24.73 m2
Room 12.43 m2
Private bathroom 4.55 m2
Social bathroom 3.20 m2
Sauna 3.20 m2
Bathtub 3.20 m2
With a multitude of unique facilities, this property allows you to enjoy the best lifestyle.
The villa features a spectacular infinity pool, providing stunning views and a perfect environment to relax and cool off on hot summer days.
With large windows, this property allows a constant connection with the nature around you,
The garden of this property was designed by a landscape architect, ensuring a lush, harmonious and well-kept environment.
The villa has an exquisite decoration, with attention to the smallest details. The furniture and finishes have been carefully selected to create an elegant and welcoming atmosphere.
In addition, this exclusive property features a sauna and a gym, allowing you to take care of your health and well-being without leaving home.
Despite being located in the countryside, this luxury villa is conveniently close to the city of Leiria, providing access to all necessary services and urban amenities.
The villa is prepared with a wheelchair lift.
The property is situated within walking distance of several internationally known beaches.
Enjoy the perfect combination between the countryside and the coast, allowing you to explore and enjoy the natural beauties of this region.
Contact us now for more information and schedule a visit.
Features:
Land 2.842 m2
Private area 288.32
Solar panels
Underfloor heating
Alarm
Kitchen 12,04 m2
Suite 15.28 m2
Suite 17.39 m2
Suite 17.18 m2
Closet 2.64 m2
Room 26.14 m2
Cup 15.73m2
Laundry 6.71 m2
Social bathroom 2.66 m2
Private bathroom 4.07 m2
Private bathroom 3.97 m2
Private bathroom 2.73 m2
Circulation hall 22.17 m2
Basement:
Gymnasium 20.36 m2
Kitchen/living room 24.73 m2
Room 12.43 m2
Private bathroom 4.55 m2
Social bathroom 3.20 m2
Sauna 3.20 m2
Bathtub 3.20 m2
Contact
House 5 Bedrooms Triplex
Bougado (São Martinho e Santiago), Trofa, Distrito do Porto
Used · 1,440m²
With Swimming Pool
buy
3.800.000 €
This majestic villa featuring classic architecture is situated in a tranquil region of Trofa and encompasses an approximate 18,000-square-meter property.
The property immediately attracts our attention with its granite walls, which protrude beyond our line of sight. Upon traversing the property’s perimeter woodlands, our attention is swiftly diverted from the lake and the magnificent lawn, which immediately captivate us after we pass through the exquisite gates. The classical dignity of the facade is simultaneously majestic and proportionately proportioned, which creates an imposing effect.
Upon reaching the entrance threshold, one is greeted by a grand double-height corridor that serves as a junction point for the staircase leading to the dormitories, the living room, the two adjacent offices, and the lower floor, which contains the pool area. Additionally, one can behold the majestic granite floor adorned with oak wood inlays and the stained glass windows that enclose the entrance door in the entrance hall.
Each of the four suites on the upper floor is generously proportioned and features a bathroom adorned with natural stone and ample natural light. A prominent feature of the house is the expansive covered gallery situated before the pool on the ground floor. This space connects the games room to a stunning illuminated onyx bar, a heated indoor pool with a telescopic cover, the barbecue area and the regional kitchen via an abundance of natural light entering through the glazed roof.
A generator, home automation, gas central heating, an alarm system, outdoor CCTV, and a sound system are just a few of the notable features adorning this magnificent, immaculate property with its luxurious finishes.
The treated and oxygenated lake is a crown jewel of the property. An additional noteworthy apparatus is the regulation-sized soccer field, which is adequately illuminated and equipped with locker facilities for both teams.
A dynamic water circuit comprising multiple jets, a cascade, and a countercurrent forms the pool’s apparatus. A sauna and a fully-equipped fitness centre are also located adjacent to the pool changing facilities.
CHARACTERISTICS:
Plot Area: 18 782 m2 | 202 168 sq ft
Useful area: 1 440 m2 | 15 500 sq ft
Deployment Area: 1 064 m2 | 11 453 sq ft
Building Area: 1 440 m2 | 15 500 sq ft
Bedrooms: 5
Bathrooms: 7
Garage: 7
Energy efficiency: B-
FEATURES:
- 5 suites
- 2 offices
- Regional kitchen with outdoor barbecue
- Games room with bar and TV
- Heated indoor pool with telescopic cover
- Sauna and Turkish bath
- Wine cellar
- Soccer pitch with lighting and changing rooms
- Tennis court
Internationally awarded, LUXIMOS Christie’s presents more than 1,200 properties for sale in Portugal, offering an excellent service in real estate brokerage. LUXIMOS Christie’s is the exclusive affiliate of Christie´s International Real Estate (1350 offices in 46 countries) for the Algarve, Porto and North of Portugal, and provides its services to homeowners who are selling their properties, and to national and international buyers, who wish to buy real estate in Portugal.
Our selection includes modern and contemporary properties, near the sea
The property immediately attracts our attention with its granite walls, which protrude beyond our line of sight. Upon traversing the property’s perimeter woodlands, our attention is swiftly diverted from the lake and the magnificent lawn, which immediately captivate us after we pass through the exquisite gates. The classical dignity of the facade is simultaneously majestic and proportionately proportioned, which creates an imposing effect.
Upon reaching the entrance threshold, one is greeted by a grand double-height corridor that serves as a junction point for the staircase leading to the dormitories, the living room, the two adjacent offices, and the lower floor, which contains the pool area. Additionally, one can behold the majestic granite floor adorned with oak wood inlays and the stained glass windows that enclose the entrance door in the entrance hall.
Each of the four suites on the upper floor is generously proportioned and features a bathroom adorned with natural stone and ample natural light. A prominent feature of the house is the expansive covered gallery situated before the pool on the ground floor. This space connects the games room to a stunning illuminated onyx bar, a heated indoor pool with a telescopic cover, the barbecue area and the regional kitchen via an abundance of natural light entering through the glazed roof.
A generator, home automation, gas central heating, an alarm system, outdoor CCTV, and a sound system are just a few of the notable features adorning this magnificent, immaculate property with its luxurious finishes.
The treated and oxygenated lake is a crown jewel of the property. An additional noteworthy apparatus is the regulation-sized soccer field, which is adequately illuminated and equipped with locker facilities for both teams.
A dynamic water circuit comprising multiple jets, a cascade, and a countercurrent forms the pool’s apparatus. A sauna and a fully-equipped fitness centre are also located adjacent to the pool changing facilities.
CHARACTERISTICS:
Plot Area: 18 782 m2 | 202 168 sq ft
Useful area: 1 440 m2 | 15 500 sq ft
Deployment Area: 1 064 m2 | 11 453 sq ft
Building Area: 1 440 m2 | 15 500 sq ft
Bedrooms: 5
Bathrooms: 7
Garage: 7
Energy efficiency: B-
FEATURES:
- 5 suites
- 2 offices
- Regional kitchen with outdoor barbecue
- Games room with bar and TV
- Heated indoor pool with telescopic cover
- Sauna and Turkish bath
- Wine cellar
- Soccer pitch with lighting and changing rooms
- Tennis court
Internationally awarded, LUXIMOS Christie’s presents more than 1,200 properties for sale in Portugal, offering an excellent service in real estate brokerage. LUXIMOS Christie’s is the exclusive affiliate of Christie´s International Real Estate (1350 offices in 46 countries) for the Algarve, Porto and North of Portugal, and provides its services to homeowners who are selling their properties, and to national and international buyers, who wish to buy real estate in Portugal.
Our selection includes modern and contemporary properties, near the sea
Contact
House 5 Bedrooms
Colares, Sintra, Distrito de Lisboa
Used · 290m²
With Garage
buy
1.610.000 €
Villa in Azenhas do Mar with an extraordinary view over the sea. Azenhas do Mar is a very popular area for its beaches, landscapes and quiet. If you are looking to live with tranquility near Lisbon come and visit your new home!
This five-bedroom villa is spread over two floors and basement. On the first floor you can enjoy the social area of the house, with dining room, living room with fireplace, kitchen and social bathroom. On this floor there are also two bedrooms that share a bathroom. On the second floor you can find a spacious suite, two bedrooms that share a bathroom, an atelier and an office. In the basement there is a garage with space for several cars, a workshop and a wine cellar. Outside the villa you can enjoy a large garden with saltwater pool and a terrace with barbecue. The villa is equipped with diesel central heating throughout the house, ambient sound system, central vacuum and hole to fill the pool water and water the garden.
This excellent villa consists of a plot of 2130 square meters and a total construction of 653 square meters.
This five-bedroom villa is spread over two floors and basement. On the first floor you can enjoy the social area of the house, with dining room, living room with fireplace, kitchen and social bathroom. On this floor there are also two bedrooms that share a bathroom. On the second floor you can find a spacious suite, two bedrooms that share a bathroom, an atelier and an office. In the basement there is a garage with space for several cars, a workshop and a wine cellar. Outside the villa you can enjoy a large garden with saltwater pool and a terrace with barbecue. The villa is equipped with diesel central heating throughout the house, ambient sound system, central vacuum and hole to fill the pool water and water the garden.
This excellent villa consists of a plot of 2130 square meters and a total construction of 653 square meters.
Contact
5 bedroom villa, with pool, in Santo Estevão, Benavente
House 5 Bedrooms
Santo Estevão, Benavente, Distrito de Santarém
Used · 117m²
With Garage
buy
1.370.000 €
5-bedroom villa with two auxiliary houses, totaling 769 sqm of gross building area, situated on a 2.2-hectare plot of land with a saltwater swimming pool and a garage for four cars, in Mata do Duque II, Santo Estêvão, Benavente, Santarém.
The main villa has a gross construction area of 552 sqm. It features a spacious open-plan area of 83 sqm with a living room and dining room with double-height ceilings, a suspended rotating fireplace, and an integrated kitchen. Large French windows adorn the walls of the entire social area, seamlessly connecting it to the garden and pool. On the ground floor, there are four suites, including a service suite. The mezzanine, with panoramic views of the landscape, provides a versatile space that can be utilized as an office, library, or sitting area. The master suite, also on this floor, includes a walk-in closet and a private balcony overlooking the surrounding nature.
The garden is a standout feature of the property, boasting a saltwater pool and a diverse range of flora and trees. The location within the natural reserve of Mata do Duque II strikes the perfect balance between a cosmopolitan setting and the tranquility of the countryside.
The villa is located 1 hour away from Lisbon.
The main villa has a gross construction area of 552 sqm. It features a spacious open-plan area of 83 sqm with a living room and dining room with double-height ceilings, a suspended rotating fireplace, and an integrated kitchen. Large French windows adorn the walls of the entire social area, seamlessly connecting it to the garden and pool. On the ground floor, there are four suites, including a service suite. The mezzanine, with panoramic views of the landscape, provides a versatile space that can be utilized as an office, library, or sitting area. The master suite, also on this floor, includes a walk-in closet and a private balcony overlooking the surrounding nature.
The garden is a standout feature of the property, boasting a saltwater pool and a diverse range of flora and trees. The location within the natural reserve of Mata do Duque II strikes the perfect balance between a cosmopolitan setting and the tranquility of the countryside.
The villa is located 1 hour away from Lisbon.
Contact
House 5 Bedrooms
Almoçageme, Colares, Sintra, Distrito de Lisboa
Used · 351m²
With Swimming Pool
buy
4.700.000 €
5-bedroom villa, single storey, 351 sqm (construction gross area), with sea and Sintra Mountains views, garden and swimming pool, set in a plot of land with 6,785 sqm, in Almoçageme, Colares Sintra. The villa is divided into two distinct areas: the social area with an entrance hall, a living room, a dining room with a service door to the kitchen; a fully equipped kitchen with access to the outside area. The private area comprises two suites, one is a master suite with a walk-in closet, and three bedrooms with two bathrooms. All facing south bedrooms comprise wardrobes and have direct access to the garden. It also has a facing south pool-house with a living room/games room, full bathroom and a kitchen. The villa has a swimming pool and a borehole. Outdoor parking area for six cars.
The villa is 3-minute driving distance from the centre of Colares, 12-minute walking distance from Praia da Adraga and 10-minute driving distance from Praia Grande. 5 minutes from the Sintra-Cascais Natural Park, 10 minutes from Cabo da Roca, 30-minute driving distance from the centre of Sintra, St. Julian’s School, Carlucci American Intl. School of Lisbon and Salesianos do Estoril, in the centre of Cascais. 45-minute driving distance from Lisbon and the Humberto Delgado Airport.
The villa is 3-minute driving distance from the centre of Colares, 12-minute walking distance from Praia da Adraga and 10-minute driving distance from Praia Grande. 5 minutes from the Sintra-Cascais Natural Park, 10 minutes from Cabo da Roca, 30-minute driving distance from the centre of Sintra, St. Julian’s School, Carlucci American Intl. School of Lisbon and Salesianos do Estoril, in the centre of Cascais. 45-minute driving distance from Lisbon and the Humberto Delgado Airport.
Contact
House 5 Bedrooms
Ramada e Caneças, Odivelas, Distrito de Lisboa
Used · 270m²
buy
949.000 €
Identificação do imóvel: ZMPT566285
Apresento esta impressionante moradia T5, com o interior completamente reconstruído de raiz em 2019 inclusive o telhado, oferece um ambiente de luxo e conforto numa localização privilegiada no Bairro Sitio da Várzea - Ramada, apresenta uma fusão perfeita entre o charme tradicional e comodidades modernas.
Inserida num lote de 400m², com área total de implantação de 170m2, é composta por dois pisos. O piso R/C é constituído por um espaçoso hall de entrada, sala em open-space com cozinha com acesso á churrasqueira, totalmente equipada com combinado, máquina de lavar louça, termoacumulador, exaustor, forno, placa de indução e microondas.
Ainda neste piso, encontramos um quarto/escritório com roupeiro, um wc social, despensa, zona de lavandaria e uma box para duas viaturas com cesso direto ao interior da moradia.
No piso do 1º andar, podemos encontrar um hall de circulação, uma esplêndida suíte com closet, dois quartos com closet com acesso a varandas, um outro quarto com acesso a um fantástico terraço e um wc social. Pode contar ainda com uma zona exterior ajardinada com piscina sendo o local perfeito para descontrair com família e amigos, desfrutar de refeições ao ar livre e para lhe oferecer a tranquilidade necessária para recuperar da vida ativa, respirando sossego e paz.
Com uma seleção cuidadosa de materiais e acabamentos modernos, confortáveis e de qualidade superior, concilia elementos como: vídeo porteiro nos dois pisos, vidros duplos, caixilharias em PVC com corte térmico e sistema oscilobatentes, estores elétricos, ar condicionado, aquecimento central, aspiração central, painéis solares, bomba de calor, pré- instalação de gás natural, lareira, isolamento térmico e acústico e furo de água.
Dotada de uma envolvente de excelência, encontra-se em zona de moradias, tranquila e de prestígio, próxima de escolas, centro de saúde, cafés, transportes públicos, centros comerciais, Hospital Beatriz Ângelo e com acesso ás principais vias rápidas: IC22, IC 16, IC17, CREL, CRIL e 2ª Circular .
Possibilidade de permuta por um apartamento em Odivelas ou Ramada.
Não perca esta oportunidade! Venha conhecer a casa ideal que lhe oferece a tranquilidade e o conforto necessários à sua vida.
3 razões para comprar com a Zome
+ acompanhamento
Com uma preparação e experiência única no mercado imobiliário, os consultores Zome põem toda a sua dedicação em dar-lhe o melhor acompanhamento, orientando-o com a máxima confiança, na direção certa das suas necessidades e ambições.
Daqui para a frente, vamos criar uma relação próxima e escutar com atenção as suas expectativas, porque a nossa prioridade é a sua felicidade! Porque é importante que sinta que está acompanhado, e que estamos consigo sempre.
+ simples
Os consultores Zome têm uma formação única no mercado, ancorada na partilha de experiência prática entre profissionais e fortalecida pelo conhecimento de neurociência aplicada que lhes permite simplificar e tornar mais eficaz a sua experiência imobiliária.
Deixe para trás os pesadelos burocráticos porque na Zome encontra o apoio total de uma equipa experiente e multidisciplinar que lhe dá suporte prático em todos os aspetos fundamentais, para que a sua experiência imobiliária supere as expectativas.
+ feliz
O nosso maior valor é entregar-lhe felicidade!
Liberte-se de preocupações e ganhe o tempo de qualidade que necessita para se dedicar ao que lhe faz mais feliz.
Agimos diariamente para trazer mais valor à sua vida com o aconselhamento fiável de que precisa para, juntos, conseguirmos atingir os melhores resultados.
Com a Zome nunca vai estar perdido ou desacompanhado e encontrará algo que não tem preço: a sua máxima tranquilidade!
É assim que se vai sentir ao longo de toda a experiência: Tranquilo, seguro, confortável e... FELIZ!
Notas:
1. Caso seja um consultor imobiliário, este imóvel está disponível para partilha de negócio. Não hesite em apresentar aos seus clientes compradores e fale connosco para agendar a sua visita.
2. Para maior facilidade na identificação deste imóvel, por favor, refira o respetivo ID ZMPT ou o respetivo agente que lhe tenha enviado a sugestão.
Apresento esta impressionante moradia T5, com o interior completamente reconstruído de raiz em 2019 inclusive o telhado, oferece um ambiente de luxo e conforto numa localização privilegiada no Bairro Sitio da Várzea - Ramada, apresenta uma fusão perfeita entre o charme tradicional e comodidades modernas.
Inserida num lote de 400m², com área total de implantação de 170m2, é composta por dois pisos. O piso R/C é constituído por um espaçoso hall de entrada, sala em open-space com cozinha com acesso á churrasqueira, totalmente equipada com combinado, máquina de lavar louça, termoacumulador, exaustor, forno, placa de indução e microondas.
Ainda neste piso, encontramos um quarto/escritório com roupeiro, um wc social, despensa, zona de lavandaria e uma box para duas viaturas com cesso direto ao interior da moradia.
No piso do 1º andar, podemos encontrar um hall de circulação, uma esplêndida suíte com closet, dois quartos com closet com acesso a varandas, um outro quarto com acesso a um fantástico terraço e um wc social. Pode contar ainda com uma zona exterior ajardinada com piscina sendo o local perfeito para descontrair com família e amigos, desfrutar de refeições ao ar livre e para lhe oferecer a tranquilidade necessária para recuperar da vida ativa, respirando sossego e paz.
Com uma seleção cuidadosa de materiais e acabamentos modernos, confortáveis e de qualidade superior, concilia elementos como: vídeo porteiro nos dois pisos, vidros duplos, caixilharias em PVC com corte térmico e sistema oscilobatentes, estores elétricos, ar condicionado, aquecimento central, aspiração central, painéis solares, bomba de calor, pré- instalação de gás natural, lareira, isolamento térmico e acústico e furo de água.
Dotada de uma envolvente de excelência, encontra-se em zona de moradias, tranquila e de prestígio, próxima de escolas, centro de saúde, cafés, transportes públicos, centros comerciais, Hospital Beatriz Ângelo e com acesso ás principais vias rápidas: IC22, IC 16, IC17, CREL, CRIL e 2ª Circular .
Possibilidade de permuta por um apartamento em Odivelas ou Ramada.
Não perca esta oportunidade! Venha conhecer a casa ideal que lhe oferece a tranquilidade e o conforto necessários à sua vida.
3 razões para comprar com a Zome
+ acompanhamento
Com uma preparação e experiência única no mercado imobiliário, os consultores Zome põem toda a sua dedicação em dar-lhe o melhor acompanhamento, orientando-o com a máxima confiança, na direção certa das suas necessidades e ambições.
Daqui para a frente, vamos criar uma relação próxima e escutar com atenção as suas expectativas, porque a nossa prioridade é a sua felicidade! Porque é importante que sinta que está acompanhado, e que estamos consigo sempre.
+ simples
Os consultores Zome têm uma formação única no mercado, ancorada na partilha de experiência prática entre profissionais e fortalecida pelo conhecimento de neurociência aplicada que lhes permite simplificar e tornar mais eficaz a sua experiência imobiliária.
Deixe para trás os pesadelos burocráticos porque na Zome encontra o apoio total de uma equipa experiente e multidisciplinar que lhe dá suporte prático em todos os aspetos fundamentais, para que a sua experiência imobiliária supere as expectativas.
+ feliz
O nosso maior valor é entregar-lhe felicidade!
Liberte-se de preocupações e ganhe o tempo de qualidade que necessita para se dedicar ao que lhe faz mais feliz.
Agimos diariamente para trazer mais valor à sua vida com o aconselhamento fiável de que precisa para, juntos, conseguirmos atingir os melhores resultados.
Com a Zome nunca vai estar perdido ou desacompanhado e encontrará algo que não tem preço: a sua máxima tranquilidade!
É assim que se vai sentir ao longo de toda a experiência: Tranquilo, seguro, confortável e... FELIZ!
Notas:
1. Caso seja um consultor imobiliário, este imóvel está disponível para partilha de negócio. Não hesite em apresentar aos seus clientes compradores e fale connosco para agendar a sua visita.
2. Para maior facilidade na identificação deste imóvel, por favor, refira o respetivo ID ZMPT ou o respetivo agente que lhe tenha enviado a sugestão.
Contact
House 5 Bedrooms Triplex
Nogueira, Fraião e Lamaçães, Braga, Distrito de Braga
Used · 605m²
With Garage
buy
950.000 €
5-bedroom villa, 605 sqm (gross construction area), set in a 1134 sqm plot of land, with swimming pool, garden and garage, in the Falperra area, in Braga. This property is spread over three floors, with the ground floor comprising three rooms, two living rooms with fireplaces and one dining room, a furnished kitchen, a pantry and a laundry room, a home office, and two guest bathrooms. The living rooms, kitchen and glazed corridor give access to the outdoor area. The first floor comprises five bedrooms, two of which are en suite, a balcony, two terraces, an office space, and two bathrooms that serve the bedrooms. Heating in all rooms with pellet machine operation and air conditioning in two bedrooms. This property, with excellent sun exposure and privacy, has large outdoor areas, a patio, integrated barbecue and wood-burning oven (not stationary), and two outdoor dining spaces. It comprises a garage for four/five cars, utility room, and a wine cellar. Solar panels producing electricity.
Located in the Falperra area, in a quiet residential area and close to nature, services, shops, schools, transport, and good accesses. It is 250 m from Escola Básica de Fraião, 1,500 m from Holmes Place, 2,200 m from Minho Center / Continente / Media Market / Staples / Lidl, 2,500 m from Braga Private Hospital, 2,600 m from Alberto Sampaio school cluster, and 3,300 m from Braga’s Avenida da Liberdade. It is also less than 5-minute driving distance from the Braga ring road with access to the motorway (direct access to A3), 40 minutes from Porto Airport, 50 minutes from Porto, and a three and a half hour-drive from Lisbon.
Located in the Falperra area, in a quiet residential area and close to nature, services, shops, schools, transport, and good accesses. It is 250 m from Escola Básica de Fraião, 1,500 m from Holmes Place, 2,200 m from Minho Center / Continente / Media Market / Staples / Lidl, 2,500 m from Braga Private Hospital, 2,600 m from Alberto Sampaio school cluster, and 3,300 m from Braga’s Avenida da Liberdade. It is also less than 5-minute driving distance from the Braga ring road with access to the motorway (direct access to A3), 40 minutes from Porto Airport, 50 minutes from Porto, and a three and a half hour-drive from Lisbon.
Contact
House 5 Bedrooms
Mafra, Distrito de Lisboa
Used · 260m²
buy
995.000 €
Single storey 5 bedroom villa, with privacy and excellent sun exposure, set in a plot of land with 11364 m2. The villa is located 6km from the A21 (East entrance), 7km from the village of Mafra and 18.5km from the village of Ericeira. The villa comprises: Kitchen with laundry, fully equipped, with access to a sunroom/dining room with barbecue and access to a sunroom/solarium. Entrance hall with a communal toilet, pantry, a living room with fireplace and a dining room with access to a sunroom, a communal toilet, four bedrooms (three with wardrobes) and a suite with dressing room and private bathroom.
The outdoor space has a garden with automatic irrigation, a room that can be used as a gym, a shed for parking two or more vehicles, a shed for agricultural support, an artesian borehole, a wood oven and about 6500 m2 of flat area with potential for agriculture.
*All images and information presented do not dispense with confirmation by the mediator, as well as consultation of the property’s documentation.
The outdoor space has a garden with automatic irrigation, a room that can be used as a gym, a shed for parking two or more vehicles, a shed for agricultural support, an artesian borehole, a wood oven and about 6500 m2 of flat area with potential for agriculture.
*All images and information presented do not dispense with confirmation by the mediator, as well as consultation of the property’s documentation.
Contact
House 5 Bedrooms
Oeiras e São Julião da Barra, Paço de Arcos e Caxias, Distrito de Lisboa
Used · 232m²
With Garage
buy
2.475.000 €
Porta da Frente Christie’s presents a 5 bedroom villa with 232 sqm, with a private garden and swimming pool, in one of the most privileged locations in Oeiras, in a neighbourhood of villas, Alto do Lagoal, in Caxias.
This property of three floors offers a stunning view of the sea.
Ground Floor: Living room with sea view, access to the leisure area to the garden and swimming pool, dining room, office, social bathroom and equipped kitchen. Aside, there is also a laundry and storage area.
First Floor: Suite with wardrobe, private bathroom, bedroom with sea view and another room, supported by a full private bathroom;
Floor -1: Multipurpose room, one bedroom, 1 bathroom and access to the garden area
Garage for two cars and another private parking with capacity for 2 more cars.
The villa is equipped with central heating, a central vacuum unit, laundry area, storage area and a garage for two cars.
With quick accesses to Lisbon and Cascais by the A5 motorway or the marginal, close to international schools, all sorts of services and leisure spaces.
Characterised by its mild climate, Oeiras is one of the most developed municipalities in the country, being in a privileged location just a few minutes from Lisbon and Cascais and with superb views over the river and sea. The restored buildings full of charm cohabit in perfect balance with the new constructions. The seafront promenade accesses the fantastic beaches along the line.
Porta da Frente Christie’s is a real estate agency that has been operating in the market for more than two dfuecades. Its focus lays on the highest quality houses and developments, not only in the selling market, but also in the renting market. The company was elected by the prestigious brand Christie’s International Real Estate to represent Portugal, in the areas of Lisbon, Cascais, Oeiras, Sintra and Alentejo. The main purpose of Porta da Frente Christie’s is to offer a top-notch service to our customers.
This property of three floors offers a stunning view of the sea.
Ground Floor: Living room with sea view, access to the leisure area to the garden and swimming pool, dining room, office, social bathroom and equipped kitchen. Aside, there is also a laundry and storage area.
First Floor: Suite with wardrobe, private bathroom, bedroom with sea view and another room, supported by a full private bathroom;
Floor -1: Multipurpose room, one bedroom, 1 bathroom and access to the garden area
Garage for two cars and another private parking with capacity for 2 more cars.
The villa is equipped with central heating, a central vacuum unit, laundry area, storage area and a garage for two cars.
With quick accesses to Lisbon and Cascais by the A5 motorway or the marginal, close to international schools, all sorts of services and leisure spaces.
Characterised by its mild climate, Oeiras is one of the most developed municipalities in the country, being in a privileged location just a few minutes from Lisbon and Cascais and with superb views over the river and sea. The restored buildings full of charm cohabit in perfect balance with the new constructions. The seafront promenade accesses the fantastic beaches along the line.
Porta da Frente Christie’s is a real estate agency that has been operating in the market for more than two dfuecades. Its focus lays on the highest quality houses and developments, not only in the selling market, but also in the renting market. The company was elected by the prestigious brand Christie’s International Real Estate to represent Portugal, in the areas of Lisbon, Cascais, Oeiras, Sintra and Alentejo. The main purpose of Porta da Frente Christie’s is to offer a top-notch service to our customers.
Contact
House 5 Bedrooms
Custóias, Leça do Balio e Guifões, Matosinhos, Distrito do Porto
Used · 464m²
With Swimming Pool
buy
870.000 €
An extraordinary three-fronted detached villa that offers maximum comfort and privacy. This luxury property has five bedrooms, three of which are elegant suites, and the other two have been designed sharing the same ’Jack and Jill’ style bathroom, providing a practical and functional connection.
On the social floor, there is a large living room that opens onto a dining room interconnected with the modern and functional kitchen. The latter, equipped with high-end appliances from Kuppersbusch, appeals to conviviality and the art of cooking. It also extends out onto a generous terrace through three sliding doors that retract at one end, creating a perfect transition between the interior and exterior of the house.
Downstairs, the basement reveals a true haven of leisure and well-being. A games room invites you to entertain, while a heated and air-conditioned indoor swimming pool, a sauna and a shower room offer incomparable relaxation space. This level communicates directly with a private outdoor area, ideal for family get-togethers. The pool extension is complemented by a barbecue area and a second fully equipped kitchen, perfect for enjoying meals al fresco.
The villa stands out for its excellent finishes and high-quality materials, offering spacious areas naturally lit by the large glazed openings. The excellent window frames from the renowned Swiss brand ’Vitrocsa’ are a detail that deserves special attention, providing a unique sense of connection with the outside thanks to their minimalist profile. Also noteworthy are the underfloor heating system, the solar panels for hot water production and the marble cladding in the bathrooms, with entire floor-to-ceiling tiles.
With a well-equipped laundry room and a closed garage with capacity for two cars, this property also has a patio area for additional parking. Located in a quiet residential area, with convenient road access, it is just 10 minutes from the center of Matosinhos and the beaches of Foz, offering the perfect balance between tranquility and proximity to the main points of interest.
A unique opportunity for those looking for a dream villa, with all the comforts and luxuries, in an exclusive and serene setting.
CHARACTERISTICS:
Plot Area: 520 m2 | 5 597 sq ft
Useful area: 464 m2 | 4 994 sq ft
Deployment Area: 158 m2 | 1 701 sq ft
Building Area: 464 m2 | 4 994 sq ft
Bedrooms: 5
Bathrooms: 5
Garage: 4
Energy efficiency: B-
Internationally awarded, LUXIMOS Christie’s presents more than 1,200 properties for sale in Portugal, offering an excellent service in real estate brokerage. LUXIMOS Christie’s is the exclusive affiliate of Christie´s International Real Estate (1350 offices in 46 countries) for the Algarve, Porto and North of Portugal, and provides its services to homeowners who are selling their properties, and to national and international buyers, who wish to buy real estate in Portugal.
Our selection includes modern and contemporary properties, near the sea or by theriver, in Foz do Douro, in Porto, Boavista, Matosinhos, Vilamoura, Tavira, Ria Formosa, Lagos, Almancil, Vale do Lobo, Quinta do Lago, near the golf courses or the marina.
LIc AMI 9063
On the social floor, there is a large living room that opens onto a dining room interconnected with the modern and functional kitchen. The latter, equipped with high-end appliances from Kuppersbusch, appeals to conviviality and the art of cooking. It also extends out onto a generous terrace through three sliding doors that retract at one end, creating a perfect transition between the interior and exterior of the house.
Downstairs, the basement reveals a true haven of leisure and well-being. A games room invites you to entertain, while a heated and air-conditioned indoor swimming pool, a sauna and a shower room offer incomparable relaxation space. This level communicates directly with a private outdoor area, ideal for family get-togethers. The pool extension is complemented by a barbecue area and a second fully equipped kitchen, perfect for enjoying meals al fresco.
The villa stands out for its excellent finishes and high-quality materials, offering spacious areas naturally lit by the large glazed openings. The excellent window frames from the renowned Swiss brand ’Vitrocsa’ are a detail that deserves special attention, providing a unique sense of connection with the outside thanks to their minimalist profile. Also noteworthy are the underfloor heating system, the solar panels for hot water production and the marble cladding in the bathrooms, with entire floor-to-ceiling tiles.
With a well-equipped laundry room and a closed garage with capacity for two cars, this property also has a patio area for additional parking. Located in a quiet residential area, with convenient road access, it is just 10 minutes from the center of Matosinhos and the beaches of Foz, offering the perfect balance between tranquility and proximity to the main points of interest.
A unique opportunity for those looking for a dream villa, with all the comforts and luxuries, in an exclusive and serene setting.
CHARACTERISTICS:
Plot Area: 520 m2 | 5 597 sq ft
Useful area: 464 m2 | 4 994 sq ft
Deployment Area: 158 m2 | 1 701 sq ft
Building Area: 464 m2 | 4 994 sq ft
Bedrooms: 5
Bathrooms: 5
Garage: 4
Energy efficiency: B-
Internationally awarded, LUXIMOS Christie’s presents more than 1,200 properties for sale in Portugal, offering an excellent service in real estate brokerage. LUXIMOS Christie’s is the exclusive affiliate of Christie´s International Real Estate (1350 offices in 46 countries) for the Algarve, Porto and North of Portugal, and provides its services to homeowners who are selling their properties, and to national and international buyers, who wish to buy real estate in Portugal.
Our selection includes modern and contemporary properties, near the sea or by theriver, in Foz do Douro, in Porto, Boavista, Matosinhos, Vilamoura, Tavira, Ria Formosa, Lagos, Almancil, Vale do Lobo, Quinta do Lago, near the golf courses or the marina.
LIc AMI 9063
Contact
House 5 Bedrooms Duplex
Sesimbra (Castelo), Distrito de Setúbal
Used · 146m²
With Garage
buy
640.000 €
Detached villa T5, with heated pool, countryside views, garden and barbecue, located near the beaches of Sesimbra, Meco and Albufeira Lagoon.
This is a villa with living room open to the garden and overlooking the pool, open space kitchen, two suites with dressing room, three bedrooms, four bathrooms and gym.
Already in the garden we find the heated pool, the barbecue and garage.
Composed with air conditioning, electric shutters, solar panels, video intercom and reinforced door.
The town of Sesimbra has been dedicated to fishing for centuries, its port by the privileged natural characteristics where it belongs, is particularly suited to the development of the fishing industry, and also has unparalleled conditions for the development of activities related to water sports such as sailing, rowing, recreational fishing among others, and is now recognized nationally and internationally for the excellence of the waters of its coast to practice diving.
The beach has fine, golden sand and turquoise waters. Besides having a very interesting architectural heritage, dominated by the Sesimbra Castle, of Arabic origin and located on a hill beside the town.
Sesimbra is an ideal place to enjoy seafood and fresh fish, since there are many varieties of excellent restaurants, which have the freshest fish in the region.
One can also enjoy the cruise trips, guided tours and underwater activities, not forgetting the visits to Cabo Espichel, where one can see dinosaur remains and the Sanctuary of Nossa Senhora do Cabo.
This is a villa with living room open to the garden and overlooking the pool, open space kitchen, two suites with dressing room, three bedrooms, four bathrooms and gym.
Already in the garden we find the heated pool, the barbecue and garage.
Composed with air conditioning, electric shutters, solar panels, video intercom and reinforced door.
The town of Sesimbra has been dedicated to fishing for centuries, its port by the privileged natural characteristics where it belongs, is particularly suited to the development of the fishing industry, and also has unparalleled conditions for the development of activities related to water sports such as sailing, rowing, recreational fishing among others, and is now recognized nationally and internationally for the excellence of the waters of its coast to practice diving.
The beach has fine, golden sand and turquoise waters. Besides having a very interesting architectural heritage, dominated by the Sesimbra Castle, of Arabic origin and located on a hill beside the town.
Sesimbra is an ideal place to enjoy seafood and fresh fish, since there are many varieties of excellent restaurants, which have the freshest fish in the region.
One can also enjoy the cruise trips, guided tours and underwater activities, not forgetting the visits to Cabo Espichel, where one can see dinosaur remains and the Sanctuary of Nossa Senhora do Cabo.
Contact
House 5 Bedrooms
São Vicente, Lisboa, Distrito de Lisboa
Used · 221m²
With Garage
buy
1.930.000 €
HOUSE IN GRAÇA WITH PRIVATE GARDEN AND GARAGE
Have you ever imagined a wonderful afternoon, enjoying your garden in the center of Lisbon, with a direct view of two historical symbols of the city?
This house allows all of this without having to worry about renovations. After extensive rehabilitation works, we are now ready to welcome a new family who wants to enjoy the best of the city.
It has all the amenities for a comfortable life...Outdoor space, garage, quality finishes, air conditioning, equipped kitchen, new thermally efficient windows... The best thing is to discover it with your own eyes. You will not remain indifferent to the good taste of this house, which is made up of:
-Entrance floor with garage, bathroom and a versatile space that can be used as a bedroom/games room/gym etc., with direct access to the garden with fabulous views of São Jorge Castle, Convento da Graça and Jardim da Cerca da Graça;
-Living room floor (with balcony also accessing the garden) and kitchen;
-Master bedroom with ensuite bathroom, another bedroom with balcony and bathroom;
-Floor with two bedrooms and bathroom to support both.
Porta da Frente Christie’s is a real estate agency that has been operating in the market for more than two decades. Its focus lays on the highest quality houses and developments, not only in the selling market, but also in the renting market. The company was elected by the prestigious brand Christie’s International Real Estate to represent Portugal in the areas of Lisbon, Cascais, Oeiras and Alentejo. The main purpose of Porta da Frente Christie’s is to offer a top-notch service to our customers.
Have you ever imagined a wonderful afternoon, enjoying your garden in the center of Lisbon, with a direct view of two historical symbols of the city?
This house allows all of this without having to worry about renovations. After extensive rehabilitation works, we are now ready to welcome a new family who wants to enjoy the best of the city.
It has all the amenities for a comfortable life...Outdoor space, garage, quality finishes, air conditioning, equipped kitchen, new thermally efficient windows... The best thing is to discover it with your own eyes. You will not remain indifferent to the good taste of this house, which is made up of:
-Entrance floor with garage, bathroom and a versatile space that can be used as a bedroom/games room/gym etc., with direct access to the garden with fabulous views of São Jorge Castle, Convento da Graça and Jardim da Cerca da Graça;
-Living room floor (with balcony also accessing the garden) and kitchen;
-Master bedroom with ensuite bathroom, another bedroom with balcony and bathroom;
-Floor with two bedrooms and bathroom to support both.
Porta da Frente Christie’s is a real estate agency that has been operating in the market for more than two decades. Its focus lays on the highest quality houses and developments, not only in the selling market, but also in the renting market. The company was elected by the prestigious brand Christie’s International Real Estate to represent Portugal in the areas of Lisbon, Cascais, Oeiras and Alentejo. The main purpose of Porta da Frente Christie’s is to offer a top-notch service to our customers.
Contact
House 5 Bedrooms Duplex
Quinta do Anjo, Palmela, Distrito de Setúbal
Used · 250m²
With Garage
buy
550.000 €
Come and live with tranquility in a house with garden and pool, surrounded by the serenity of nature.
It is a villa with entrance to the hall, spacious living room with 60m2 and open to the pool, practical kitchen, with natural lighting and adapted to the use of the day to day, bedroom and social bathroom, on the ground floor.
Going up a little and already on the top floor, in the most reserved area of this house we have two suites with balcony, two bedrooms with exit to the terrace and a corridor.
In the garden and always at your disposal, you have the private pool, to rest, enjoy the sun and enjoy family moments.
Located in Quinta do Anjo in Palmela, located about 40 km from Lisbon, Palmela is a village to discover true natural treasures.
After all, nearby we find the Serra da Arrábida Natural Park or the Sado Nature Reserve.
At the top of the village, its imposing fortified castle, has Islamic origin and was conquered by D. Afonso Henriques, in the century. XII.
Within the walls is the former Convent of the Order of Santiago, current headquarters of the Historic Inn of Palmela, and the ruins of the Church of Santa Maria, among others.
The Church of Santiago de Palmela, a religious monument, is closely linked to the Order of Santiago.
The Venâncio Ribeiro da Costa Park, created in the first half of the century. XX, connects the Castle of Palmela to the historic center.
The Mother House of the Wine Route, located in the heart of the village, is an old winery with the stunning interior, now serves as an information point for wine tourism lovers.
In addition to Palmela being famous for its wines, the mills are undoubtedly another of its symbols. Testimonies of other times, located especially in the Serra do Louro.
It is a villa with entrance to the hall, spacious living room with 60m2 and open to the pool, practical kitchen, with natural lighting and adapted to the use of the day to day, bedroom and social bathroom, on the ground floor.
Going up a little and already on the top floor, in the most reserved area of this house we have two suites with balcony, two bedrooms with exit to the terrace and a corridor.
In the garden and always at your disposal, you have the private pool, to rest, enjoy the sun and enjoy family moments.
Located in Quinta do Anjo in Palmela, located about 40 km from Lisbon, Palmela is a village to discover true natural treasures.
After all, nearby we find the Serra da Arrábida Natural Park or the Sado Nature Reserve.
At the top of the village, its imposing fortified castle, has Islamic origin and was conquered by D. Afonso Henriques, in the century. XII.
Within the walls is the former Convent of the Order of Santiago, current headquarters of the Historic Inn of Palmela, and the ruins of the Church of Santa Maria, among others.
The Church of Santiago de Palmela, a religious monument, is closely linked to the Order of Santiago.
The Venâncio Ribeiro da Costa Park, created in the first half of the century. XX, connects the Castle of Palmela to the historic center.
The Mother House of the Wine Route, located in the heart of the village, is an old winery with the stunning interior, now serves as an information point for wine tourism lovers.
In addition to Palmela being famous for its wines, the mills are undoubtedly another of its symbols. Testimonies of other times, located especially in the Serra do Louro.
Contact
House 5 Bedrooms +3
Cascais e Estoril, Distrito de Lisboa
Used · 483m²
With Garage
buy
5.600.000 €
Villa in Quinta da Marinha
Villa, located in Quinta da Marinha, in the south area, in a very quiet street and with plenty of privacy.
Inserted in a 1507 sqm plot and with an around 560 sqm area of construction, the villa was remodelled a few years ago with excellent and modern finishes. In addition, the villa presents large dimensioned areas, ensuring ample and comfortable spaces. Sun exposure is also a prominent feature, providing natural lighting throughout the day.
On the ground floor:
- Hall
- Social bathroom
- Living room with fireplace and access to the garden
- Dining room with connection to kitchen
- Kitchen in Island with plenty of light, Smeg household appliances and a dining area.
- Television room
- Two bedrooms
- A support bathroom
- Suite with access to the garden
- With a small unevenness we find an ample living room with access to a cosy porch and the swimming pool´s area
- Laundry area with bathroom
First floor
- Master suite with a walk-in closet and a fantastic private terrace.
- Office
- Two bedrooms
- A support bathroom
- Bedroom or small room with access to the ground floor.
Outside there is a very well maintained garden with several leisure areas, including a cosy and private porch and the swimming pool.
Barbecue area, ideal for outdoor dining.
This villa is quite spacious and comfortable, with the highest quality finishes and modern design. The bedrooms are large dimensioned and bright, providing plenty of privacy and comfort. The location is also privileged, in a quiet and residential area, but with easy accesses to services and local business.
The villa is equipped with radiant floor heating and in some areas hot and cold air conditioning, solar panels and includes a garage for two cars.
Located 10 minutes away from Cascais and 20 minutes away from Lisbon and the international airport, Cascais is a Portuguese village famous for its bay, local business and its cosmopolitanism. It is considered the most sophisticated destination of the Lisbon’s region, where small palaces and refined and elegant constructions prevail. With the sea as a scenario, Cascais can be proud of having 7 golf courses, a casino, a marina and countless leisure areas. It is 30 minutes away from Lisbon and its international airport.
Porta da Frente Christie’s is a real estate agency that has been operating in the market for more than two decades. Its focus lays on the highest quality houses and developments, not only in the selling market, but also in the renting market. The company was elected by the prestigious brand Christie’s - one of the most reputable auctioneers, Art institutions and Real Estate of the world - to be represented in Portugal, in the areas of Lisbon, Cascais, Oeiras, Sintra and Alentejo. The main purpose of Porta da Frente Christie’s is to offer a top-notch service to our customers.
Villa, located in Quinta da Marinha, in the south area, in a very quiet street and with plenty of privacy.
Inserted in a 1507 sqm plot and with an around 560 sqm area of construction, the villa was remodelled a few years ago with excellent and modern finishes. In addition, the villa presents large dimensioned areas, ensuring ample and comfortable spaces. Sun exposure is also a prominent feature, providing natural lighting throughout the day.
On the ground floor:
- Hall
- Social bathroom
- Living room with fireplace and access to the garden
- Dining room with connection to kitchen
- Kitchen in Island with plenty of light, Smeg household appliances and a dining area.
- Television room
- Two bedrooms
- A support bathroom
- Suite with access to the garden
- With a small unevenness we find an ample living room with access to a cosy porch and the swimming pool´s area
- Laundry area with bathroom
First floor
- Master suite with a walk-in closet and a fantastic private terrace.
- Office
- Two bedrooms
- A support bathroom
- Bedroom or small room with access to the ground floor.
Outside there is a very well maintained garden with several leisure areas, including a cosy and private porch and the swimming pool.
Barbecue area, ideal for outdoor dining.
This villa is quite spacious and comfortable, with the highest quality finishes and modern design. The bedrooms are large dimensioned and bright, providing plenty of privacy and comfort. The location is also privileged, in a quiet and residential area, but with easy accesses to services and local business.
The villa is equipped with radiant floor heating and in some areas hot and cold air conditioning, solar panels and includes a garage for two cars.
Located 10 minutes away from Cascais and 20 minutes away from Lisbon and the international airport, Cascais is a Portuguese village famous for its bay, local business and its cosmopolitanism. It is considered the most sophisticated destination of the Lisbon’s region, where small palaces and refined and elegant constructions prevail. With the sea as a scenario, Cascais can be proud of having 7 golf courses, a casino, a marina and countless leisure areas. It is 30 minutes away from Lisbon and its international airport.
Porta da Frente Christie’s is a real estate agency that has been operating in the market for more than two decades. Its focus lays on the highest quality houses and developments, not only in the selling market, but also in the renting market. The company was elected by the prestigious brand Christie’s - one of the most reputable auctioneers, Art institutions and Real Estate of the world - to be represented in Portugal, in the areas of Lisbon, Cascais, Oeiras, Sintra and Alentejo. The main purpose of Porta da Frente Christie’s is to offer a top-notch service to our customers.
Contact
House 5 Bedrooms
Cascais e Estoril, Distrito de Lisboa
Used · 387m²
buy
1.260.000 €
Semi-detached villa in a private condominium.
Villa, in a closed street, without traffic.
Condominium with only 11 villas.
Green areas with 5,000 sqm inside the condominium
Large dimensioned swimming pool with 8m x 18m and lawns around
Tennis court (or for football and basketball games)
Playground for children with amusement equipment.
Private pine forest inside the condominium (approximately 5.000 sqm)
Security 24 hours (Securitas company).
Just 800 metres from the A5 motorway exit node.
A 3 minutes walking distance from the supermarket and the gym.
With 5 Bedrooms and 4 Bathrooms.
Interior divisions (useful areas)
Ground Floor
Communal living room = 53 sqm
Kitchen = 16 sqm
Bedroom 4 (or office) = 16 sqm
Bathroom = 5 sqm
Hall/ Entrance = 10 sqm
Terrace (covered) / Patio in front of the living room = 25 sqm
First floor
Master Suite (Room 1) = 26 sqm
Closet (wardrobes) = 7 sqm
Bathroom (suite) = 6 sqm
Covered balcony in front of the Suite = 14 sqm
Bedroom 2 = 14 sqm
Covered balcony in front of the bedroom 2 = 10 sqm
Bedroom 3 = 13 sqm
Covered balcony in front of the bedroom 3 = 5 sqm
Bathroom = 7 sqm
Corridor = 9 sqm
Lower floor (Basement)
Bedroom 5 / Suite = 18 sqm
Bathroom (suite) = 4 sqm
Machine area / Storage area = 26 sqm
Storage area under the stairs = 3 sqm
Garage (private/closed for 3 cars) = 51 sqm
Hall that leads to the stairs = 4 sqm
Other Characteristics:
Air conditioning in the living room and bedrooms
Large dimensioned embedded wardrobes on the bedrooms´ walls
Central heating with radiators throughout the house
Kitchen equipped with household appliances and fridge/ fridge freezer (AEG and Bosch)
Technical and laundry areas, with 2 washing machines and dryer
Water heating boiler (Roca) in the technical area of the basement
Central Vacuum Unit
Alarms installed in the villa and outside (Securitas company)
Electrical blinds in all the bedrooms
Fireplace in the living room with a heat recovery unit
Electrical towel rails in bathrooms
Gates to the garage with controls (private).
Total gross area (3 floors) = 387,33 sqm
Presents a good condition.
Cascais is a Portuguese village famous for its bay, local business and its cosmopolitanism. It is considered the most sophisticated destination of the Lisbon’s region, where small palaces and refined and elegant constructions prevail. With the sea as a scenario, Cascais can be proud of having 7 golf courses, a casino, a marina and countless leisure areas. It is 30 minutes away from Lisbon and its international airport.
Villa, in a closed street, without traffic.
Condominium with only 11 villas.
Green areas with 5,000 sqm inside the condominium
Large dimensioned swimming pool with 8m x 18m and lawns around
Tennis court (or for football and basketball games)
Playground for children with amusement equipment.
Private pine forest inside the condominium (approximately 5.000 sqm)
Security 24 hours (Securitas company).
Just 800 metres from the A5 motorway exit node.
A 3 minutes walking distance from the supermarket and the gym.
With 5 Bedrooms and 4 Bathrooms.
Interior divisions (useful areas)
Ground Floor
Communal living room = 53 sqm
Kitchen = 16 sqm
Bedroom 4 (or office) = 16 sqm
Bathroom = 5 sqm
Hall/ Entrance = 10 sqm
Terrace (covered) / Patio in front of the living room = 25 sqm
First floor
Master Suite (Room 1) = 26 sqm
Closet (wardrobes) = 7 sqm
Bathroom (suite) = 6 sqm
Covered balcony in front of the Suite = 14 sqm
Bedroom 2 = 14 sqm
Covered balcony in front of the bedroom 2 = 10 sqm
Bedroom 3 = 13 sqm
Covered balcony in front of the bedroom 3 = 5 sqm
Bathroom = 7 sqm
Corridor = 9 sqm
Lower floor (Basement)
Bedroom 5 / Suite = 18 sqm
Bathroom (suite) = 4 sqm
Machine area / Storage area = 26 sqm
Storage area under the stairs = 3 sqm
Garage (private/closed for 3 cars) = 51 sqm
Hall that leads to the stairs = 4 sqm
Other Characteristics:
Air conditioning in the living room and bedrooms
Large dimensioned embedded wardrobes on the bedrooms´ walls
Central heating with radiators throughout the house
Kitchen equipped with household appliances and fridge/ fridge freezer (AEG and Bosch)
Technical and laundry areas, with 2 washing machines and dryer
Water heating boiler (Roca) in the technical area of the basement
Central Vacuum Unit
Alarms installed in the villa and outside (Securitas company)
Electrical blinds in all the bedrooms
Fireplace in the living room with a heat recovery unit
Electrical towel rails in bathrooms
Gates to the garage with controls (private).
Total gross area (3 floors) = 387,33 sqm
Presents a good condition.
Cascais is a Portuguese village famous for its bay, local business and its cosmopolitanism. It is considered the most sophisticated destination of the Lisbon’s region, where small palaces and refined and elegant constructions prevail. With the sea as a scenario, Cascais can be proud of having 7 golf courses, a casino, a marina and countless leisure areas. It is 30 minutes away from Lisbon and its international airport.
Contact
House 5 Bedrooms Triplex
Ericeira , Mafra, Distrito de Lisboa
Used · 157m²
With Garage
buy
665.000 €
Discover this 4+1 bedroom townhouse, located in the village of Ericeira, where comfort and functionality can be combined to create a truly warm and inviting environment.
Spread over 3 floors, this property can easily be designed to meet the modern needs of family living.
The property is composed as follows:
- Floor -1 (basement *), a remarkable transformation has been carried out, resulting in a spacious living room of 27m², equipped with a wood burning stove, an open space kitchen, a bedroom and a full bathroom of 5m².
- Floor 0, it has a spacious living room of 27m², entrance hall, a practical office of 6m², fully equipped kitchen, a common bathroom and an additional living room with fireplace.
- Floor 1, on this floor you will find 3 bedrooms, all of them with private balconies, one of them being en suite.
The outdoor space of this property consists of a barbecue area perfect for enjoying moments outdoors with friends and family, and a sun exposure great for making the most of sunny days.
Don’t miss the opportunity to explore this versatile and functional villa, perfect as a home for your family or as an investment.
Schedule a visit today and let yourself be enchanted by all that this space has to offer. We look forward to welcoming you!
Equipment:
Kitchen equipped with hob, oven, fridge, water heater.
(*) Area declared as garage
* All available information does not exempt the mediator from confirming as well as consulting the property documentation. *
Spread over 3 floors, this property can easily be designed to meet the modern needs of family living.
The property is composed as follows:
- Floor -1 (basement *), a remarkable transformation has been carried out, resulting in a spacious living room of 27m², equipped with a wood burning stove, an open space kitchen, a bedroom and a full bathroom of 5m².
- Floor 0, it has a spacious living room of 27m², entrance hall, a practical office of 6m², fully equipped kitchen, a common bathroom and an additional living room with fireplace.
- Floor 1, on this floor you will find 3 bedrooms, all of them with private balconies, one of them being en suite.
The outdoor space of this property consists of a barbecue area perfect for enjoying moments outdoors with friends and family, and a sun exposure great for making the most of sunny days.
Don’t miss the opportunity to explore this versatile and functional villa, perfect as a home for your family or as an investment.
Schedule a visit today and let yourself be enchanted by all that this space has to offer. We look forward to welcoming you!
Equipment:
Kitchen equipped with hob, oven, fridge, water heater.
(*) Area declared as garage
* All available information does not exempt the mediator from confirming as well as consulting the property documentation. *
Contact
House 5 Bedrooms Triplex
Custóias, Leça do Balio e Guifões, Matosinhos, Distrito do Porto
Used · 570m²
With Swimming Pool
buy
1.270.000 €
Imposing villa of classical architecture, for sale in Leça do Balio.
Property with excellent layout and generous areas, where the interior space is harmoniously combined with the outdoor space.
Inside, the villa has 5 bedrooms, one of them en suite, two living rooms and equipped kitchen.
Outside, enjoys a beautiful garden, terraces, swimming pool and closed garage for 5 cars.
Located in a residential area of villas, near the airport and the main road accesses.
At 15 minutes from the center of Porto.
CHARACTERISTICS:
Plot Area: 2 520 m2 | 27 125 sq ft
Useful area: 570 m2 | 6 135 sq ft
Deployment Area: 245 m2 | 2 637 sq ft
Building Area: 570 m2 | 6 135 sq ft
Bedrooms: 5
Bathrooms: 3
Garage: 5
Energy efficiency: B-
Internationally awarded, LUXIMOS Christie’s presents more than 1,200 properties for sale in Portugal, offering an excellent service in real estate brokerage. LUXIMOS Christie’s is the exclusive affiliate of Christie´s International Real Estate (1350 offices in 46 countries) for the Algarve, Porto and North of Portugal, and provides its services to homeowners who are selling their properties, and to national and international buyers, who wish to buy real estate in Portugal.
Our selection includes modern and contemporary properties, near the sea or by theriver, in Foz do Douro, in Porto, Boavista, Matosinhos, Vilamoura, Tavira, Ria Formosa, Lagos, Almancil, Vale do Lobo, Quinta do Lago, near the golf courses or the marina.
LIc AMI 9063
Property with excellent layout and generous areas, where the interior space is harmoniously combined with the outdoor space.
Inside, the villa has 5 bedrooms, one of them en suite, two living rooms and equipped kitchen.
Outside, enjoys a beautiful garden, terraces, swimming pool and closed garage for 5 cars.
Located in a residential area of villas, near the airport and the main road accesses.
At 15 minutes from the center of Porto.
CHARACTERISTICS:
Plot Area: 2 520 m2 | 27 125 sq ft
Useful area: 570 m2 | 6 135 sq ft
Deployment Area: 245 m2 | 2 637 sq ft
Building Area: 570 m2 | 6 135 sq ft
Bedrooms: 5
Bathrooms: 3
Garage: 5
Energy efficiency: B-
Internationally awarded, LUXIMOS Christie’s presents more than 1,200 properties for sale in Portugal, offering an excellent service in real estate brokerage. LUXIMOS Christie’s is the exclusive affiliate of Christie´s International Real Estate (1350 offices in 46 countries) for the Algarve, Porto and North of Portugal, and provides its services to homeowners who are selling their properties, and to national and international buyers, who wish to buy real estate in Portugal.
Our selection includes modern and contemporary properties, near the sea or by theriver, in Foz do Douro, in Porto, Boavista, Matosinhos, Vilamoura, Tavira, Ria Formosa, Lagos, Almancil, Vale do Lobo, Quinta do Lago, near the golf courses or the marina.
LIc AMI 9063
Contact
House 5 Bedrooms
Espinho, Braga, Distrito de Braga
Used · 280m²
With Garage
buy
699.000 €
Fantástica Moradia T5 com Piscina em Braga - Junto ao Sameiro
Esta moradia é perfeita para quem procura viver numa zona calma, segura e com vistas deslumbrantes (junta ao santuário do Sameiro e nas proximidades do Bom Jesus) e de acessos fáceis e rápidos ao centro da Cidade (acessos sem trânsito).
Com excelentes vistas para o Santuário do Sameiro e uma exposição solar fantástica, esta moradia tem uma construção moderna, com pormenores únicos.
Inserida num lote com 1.026m2, esta moradia conta com um maravilho jardim, com piscina e uma maravilhosa área de lazer com churrasqueira.
Esta exclusiva moradia tem na sua composição:
⢠Piscina com todo o equipamento e zona envolvente de lazer;
⢠Deck;
⢠Lindo jardim perfeito para lazer em família e amigos;
⢠Churrasqueira;
⢠Sala ampla (1 zona de jantar e uma de estar) e lareira com recuperador de calor;
⢠5 quartos sendo 3 Suítes com roupeiros embutidos;
⢠Cozinha equipada e mobilada com zona de refeições;
⢠4 WCs sendo 3 suites;
⢠Salão de estar;
⢠Garagem fechada para 2 carros mais dois lugares abertos;
⢠Aquecimento central completo a gasóleo;
⢠Aspiração Central;
⢠Rega automática;
⢠Enorme Cave em grosso com possibilidade infinitas;
Marque já a sua visita com a Decisões e Soluções Braga Centro!
Pode também contar com a nossa ajuda na Intermediação de Crédito, uma vez que a CALCULACERTADO - Mediação Imobiliária Lda, Lic. AMI 10030, está registada junto do Banco de Portugal, como Intermediário de Crédito Vinculado, sob o nº 4786, verificável em (url)
Esta moradia é perfeita para quem procura viver numa zona calma, segura e com vistas deslumbrantes (junta ao santuário do Sameiro e nas proximidades do Bom Jesus) e de acessos fáceis e rápidos ao centro da Cidade (acessos sem trânsito).
Com excelentes vistas para o Santuário do Sameiro e uma exposição solar fantástica, esta moradia tem uma construção moderna, com pormenores únicos.
Inserida num lote com 1.026m2, esta moradia conta com um maravilho jardim, com piscina e uma maravilhosa área de lazer com churrasqueira.
Esta exclusiva moradia tem na sua composição:
⢠Piscina com todo o equipamento e zona envolvente de lazer;
⢠Deck;
⢠Lindo jardim perfeito para lazer em família e amigos;
⢠Churrasqueira;
⢠Sala ampla (1 zona de jantar e uma de estar) e lareira com recuperador de calor;
⢠5 quartos sendo 3 Suítes com roupeiros embutidos;
⢠Cozinha equipada e mobilada com zona de refeições;
⢠4 WCs sendo 3 suites;
⢠Salão de estar;
⢠Garagem fechada para 2 carros mais dois lugares abertos;
⢠Aquecimento central completo a gasóleo;
⢠Aspiração Central;
⢠Rega automática;
⢠Enorme Cave em grosso com possibilidade infinitas;
Marque já a sua visita com a Decisões e Soluções Braga Centro!
Pode também contar com a nossa ajuda na Intermediação de Crédito, uma vez que a CALCULACERTADO - Mediação Imobiliária Lda, Lic. AMI 10030, está registada junto do Banco de Portugal, como Intermediário de Crédito Vinculado, sob o nº 4786, verificável em (url)
Contact
House 5 Bedrooms
Ericeira , Mafra, Distrito de Lisboa
Used · 329m²
With Garage
buy
995.000 €
THE ADDED VALUE OF THE PROPERTY:
Farm with 5 bedroom villa with garden, patio, barbecue and kennel. Overlooking the countryside and mountains, this property is 16 km from Ericeira and 5 km from the highway.
PROPERTY DESCRIPTION:
80m² lounge with stone fireplace
Kitchen with 31m²
Office
Social toilet
Laundry
Pantry
Three bedrooms
Guest rooms
Suite with 17m²
10m² Suite bathroom
Winter garden
Mezzanine
EXTERIOR DESCRIPTION:
Storage (*)
Parking shed for 2 cars
Kennel (*)
Barbecue
Agriculture support shed (*)
Patio with 230m²
Pergola
EQUIPMENT:
Central heating
Central vacuum
Alarm
Ambient sound
Video intercom
Electric gate
Photovoltaic panels
Artesian borehole
Wood oven
Kitchen equipped with:
Oven
Plate
Dishwasher safe
Microwave
Refrigerator
PROPERTY APPRAISAL:
Farm with 5 bedroom single storey house, with lots of light in a quiet area with easy access. Very generous areas, garden, large porch, kennel, carport for motorhome, various storage. This is undoubtedly the ideal place to retreat and enjoy the peace of nature.
The villa consists of a hall with a wooden ceiling, which gives access to the social area where there is an 80m² hall with a stone fireplace, and cobblestone floors. There is also an office with 14m², a kitchen with 31m², a laundry, a pantry and a guest toilet with shower. It also has a mezzanine to support the kitchen and winter garden.
The bedroom area is accessed by a corridor with a door, where there are 3 bedrooms with wardrobes, a bathroom with two sinks and walkin shower, and also a suite with a bathroom of 10m², a closet and bedroom with 17m².
This farm has more than 1,1000m², is quite flat and has 2 independent entrances that allow you to work the land without affecting the living area. It also has a chicken coop area, kennel, shed to support agriculture, barbecue and several trees surrounding the property, which gives it total privacy.
All lawn areas have automatic irrigation and the access paths are in Portuguese cobblestone, which include a patio with 230m².
This farm brings together all the characteristics to enjoy nature without giving up the comfort of a 5 bedroom villa with only one floor.
ADDITIONAL INFORMATION:
(*) Missing areas in the documentation
** All available information does not dispense with confirmation by the mediator as well as consultation of the property’s documentation. **
Farm with 5 bedroom villa with garden, patio, barbecue and kennel. Overlooking the countryside and mountains, this property is 16 km from Ericeira and 5 km from the highway.
PROPERTY DESCRIPTION:
80m² lounge with stone fireplace
Kitchen with 31m²
Office
Social toilet
Laundry
Pantry
Three bedrooms
Guest rooms
Suite with 17m²
10m² Suite bathroom
Winter garden
Mezzanine
EXTERIOR DESCRIPTION:
Storage (*)
Parking shed for 2 cars
Kennel (*)
Barbecue
Agriculture support shed (*)
Patio with 230m²
Pergola
EQUIPMENT:
Central heating
Central vacuum
Alarm
Ambient sound
Video intercom
Electric gate
Photovoltaic panels
Artesian borehole
Wood oven
Kitchen equipped with:
Oven
Plate
Dishwasher safe
Microwave
Refrigerator
PROPERTY APPRAISAL:
Farm with 5 bedroom single storey house, with lots of light in a quiet area with easy access. Very generous areas, garden, large porch, kennel, carport for motorhome, various storage. This is undoubtedly the ideal place to retreat and enjoy the peace of nature.
The villa consists of a hall with a wooden ceiling, which gives access to the social area where there is an 80m² hall with a stone fireplace, and cobblestone floors. There is also an office with 14m², a kitchen with 31m², a laundry, a pantry and a guest toilet with shower. It also has a mezzanine to support the kitchen and winter garden.
The bedroom area is accessed by a corridor with a door, where there are 3 bedrooms with wardrobes, a bathroom with two sinks and walkin shower, and also a suite with a bathroom of 10m², a closet and bedroom with 17m².
This farm has more than 1,1000m², is quite flat and has 2 independent entrances that allow you to work the land without affecting the living area. It also has a chicken coop area, kennel, shed to support agriculture, barbecue and several trees surrounding the property, which gives it total privacy.
All lawn areas have automatic irrigation and the access paths are in Portuguese cobblestone, which include a patio with 230m².
This farm brings together all the characteristics to enjoy nature without giving up the comfort of a 5 bedroom villa with only one floor.
ADDITIONAL INFORMATION:
(*) Missing areas in the documentation
** All available information does not dispense with confirmation by the mediator as well as consultation of the property’s documentation. **
Contact
House 5 Bedrooms +1
Abuxarda, Alcabideche, Cascais, Distrito de Lisboa
Used · 800m²
With Garage
buy
5.200.000 €
Spectacular villa, situated in an exclusive private condominium with only five villas in Cascais, an area known for its beauty and luxurious lifestyle. This modern villa is a true haven of serenity and comfort, with a generous 1500 sqm plot that includes a meticulously well kept garden and a stunning swimming pool. The 800 sqm gross construction area of is a testament of the luxury and good taste that defines this property.
The main entrance is majestic, with a high ceiling and glazed windows that reveal a wonderful winter garden, creating a sense of connection with nature. The kitchen is extremely spacious and it is fully equipped, with a dining area for moments of conviviality. The living room has an electrical fireplace, cosy, and provides direct access to the outside, where you can enjoy the garden and the swimming pool and the dining room offers an elegant environment to receive your guests.
On the entrance floor, there is a suite and a social bathroom. On the first floor, there are three equally stunning suites, plus a master suite that includes a spacious walk-in closet and a luxurious hydromassage bathtub.
The real surprise is on the -1 floor, where we find a wine cellar for oenology enthusiasts, a cinema room for entertaining nights, a full spa with Turkish bath and sauna to relax and recharge, an XL jacuzzi for moments of pure relaxation, a well-equipped laundry area and even a gym to keep fit. In addition, there is also a large dimensioned storage area and a garage for three cars, providing enough space to accommodate the needs of your family.
The villa is equipped with state-of-the-art technology, including a modern mobile phone system that can be controlled from your mobile phone. All the rooms have air conditioning and heating for your comfort. The radiant floor in the cold flooring areas provides an additional touch of luxury, and the solar panels contribute to the energy efficiency of the house.
With a perfect location, this property is just 10 minutes away from the centre of Cascais, providing easy accesses to restaurants, shops and beaches of the line. It is conveniently located near renowned international schools such as Kings College, Deutsche Schule and Amor de Deus College. The access to the A5 motorway is excellent, and the airport of Lisbon is only 30 minutes away.
This truly wonderful villa offers a combination of luxury, comfort and convenience difficult to overcome, making it the perfect place to live the life that the Cascais line can provide.
The main entrance is majestic, with a high ceiling and glazed windows that reveal a wonderful winter garden, creating a sense of connection with nature. The kitchen is extremely spacious and it is fully equipped, with a dining area for moments of conviviality. The living room has an electrical fireplace, cosy, and provides direct access to the outside, where you can enjoy the garden and the swimming pool and the dining room offers an elegant environment to receive your guests.
On the entrance floor, there is a suite and a social bathroom. On the first floor, there are three equally stunning suites, plus a master suite that includes a spacious walk-in closet and a luxurious hydromassage bathtub.
The real surprise is on the -1 floor, where we find a wine cellar for oenology enthusiasts, a cinema room for entertaining nights, a full spa with Turkish bath and sauna to relax and recharge, an XL jacuzzi for moments of pure relaxation, a well-equipped laundry area and even a gym to keep fit. In addition, there is also a large dimensioned storage area and a garage for three cars, providing enough space to accommodate the needs of your family.
The villa is equipped with state-of-the-art technology, including a modern mobile phone system that can be controlled from your mobile phone. All the rooms have air conditioning and heating for your comfort. The radiant floor in the cold flooring areas provides an additional touch of luxury, and the solar panels contribute to the energy efficiency of the house.
With a perfect location, this property is just 10 minutes away from the centre of Cascais, providing easy accesses to restaurants, shops and beaches of the line. It is conveniently located near renowned international schools such as Kings College, Deutsche Schule and Amor de Deus College. The access to the A5 motorway is excellent, and the airport of Lisbon is only 30 minutes away.
This truly wonderful villa offers a combination of luxury, comfort and convenience difficult to overcome, making it the perfect place to live the life that the Cascais line can provide.
Contact
See more Properties for Sale, Houses - House Used
Bedrooms
Zones
Can’t find the property you’re looking for?
