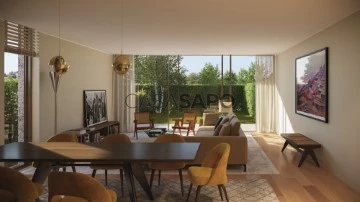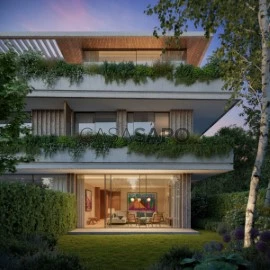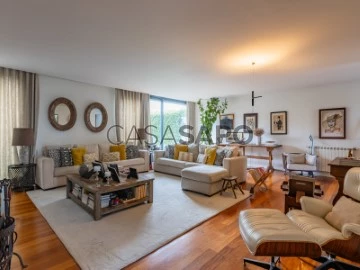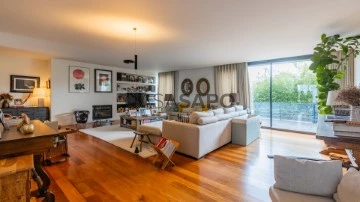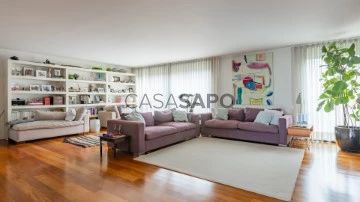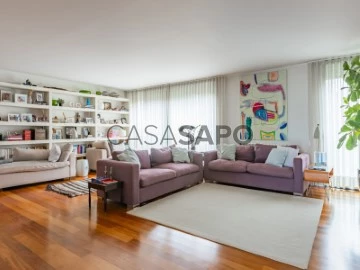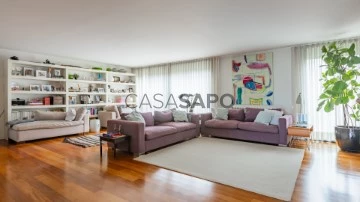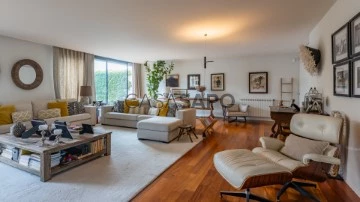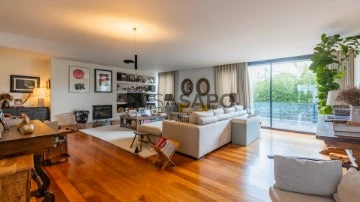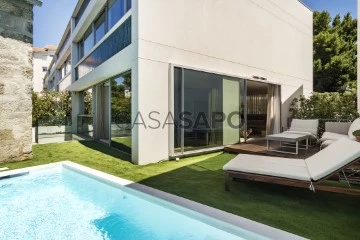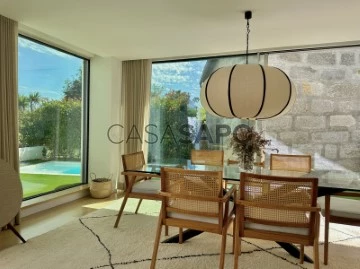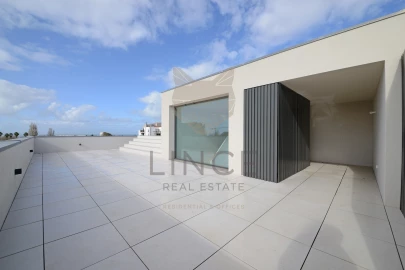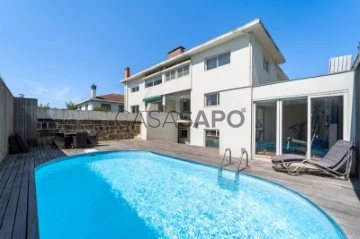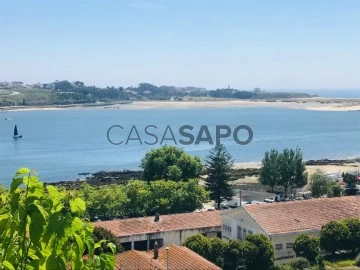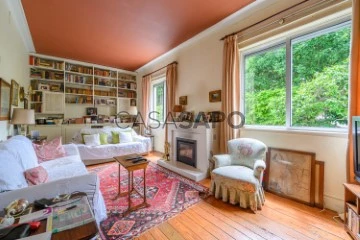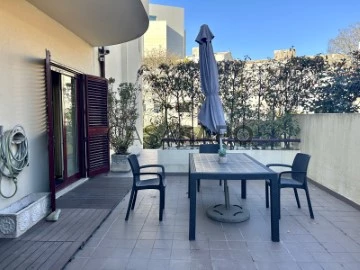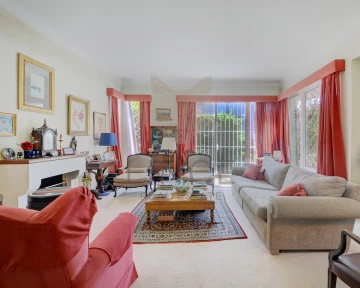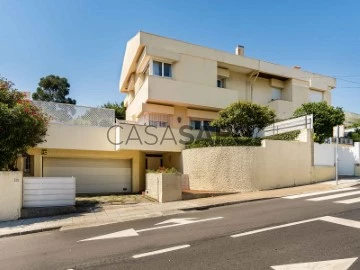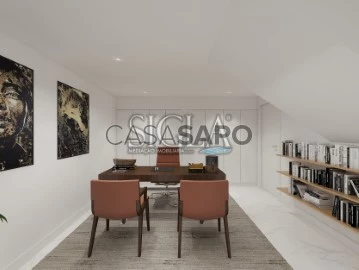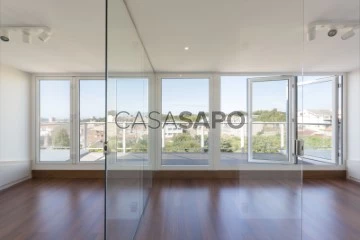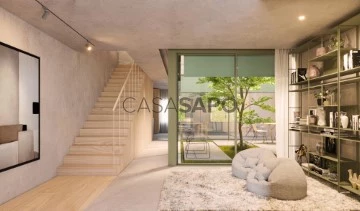Houses
Rooms
Price
More filters
127 Properties for Sale, Houses - House higher price, in Porto, with Suite, Page 3
Map
Order by
Higher price
House 4 Bedrooms +1
Ramalde, Porto, Distrito do Porto
Under construction · 271m²
With Garage
buy
1.400.000 €
Brand new 4-bedroom +1 villa with 350 sqm of gross floor area, a 84 sqm total outdoor area, elevator, two parking spaces in a garage in the gated community As Camélias, in Foco, Boavista, Porto. The villa has multilayer oak coating flooring and underfloor heating, a fully equipped kitchen, innovative materials and high-quality finishes, spacious areas, and plenty of natural light.
The luxury residential complex As Camélias is set in a plot of 5,350 sqm, formerly the home of the Grahams, owners of the former Fábrica de Fiação e Tecidos da Boavista, also known as Fábrica dos Ingleses. In a total of 20 units, spread over four modules, the As Camélias is developed around the original building, now remodelled and converted into three homes, but maintaining its British inspiration, with the remaining 17 villas having been recently built.
The architecture project, by the prestigious OODA architecture studio from Porto, is characterized by the contemporary, elegant design and organic lines of the new construction, with the harmonious integration of the wooden façades, the concrete, the natural light, the vegetation and the historic building standing out and at the same time perpetuating the history, elegance and exclusivity of its past in a future of luxury and in urban paradise in the heart of Porto.
Thought out for residents to make the most of the surrounding outdoor space, the communal area includes:
Outdoor furniture
Rest areas
Spaces with sports equipment
Natural solarium area
Gardens
This is an innovative, high-end project, submitted to Breeam certification, which attests to the sustainability of the construction and the respect for the surrounding environment, making a commitment to the planet and to a better future.
Located in a predominantly residential area, next to the luxurious Parque Residencial da Boavista/Foco, designed by the architect Agostinho Ricca, the gated community As Camélias benefits from excellent access and proximity to shops, services, renowned schools and cultural, sports and leisure facilities, such as Serralves, Casa da Música or the City Park.
The gated community As Camélias is the perfect combination for those who prefer exclusivity, quality, innovation and tranquillity in Porto city centre, without neglecting a responsible and sustainable lifestyle.
The luxury residential complex As Camélias is set in a plot of 5,350 sqm, formerly the home of the Grahams, owners of the former Fábrica de Fiação e Tecidos da Boavista, also known as Fábrica dos Ingleses. In a total of 20 units, spread over four modules, the As Camélias is developed around the original building, now remodelled and converted into three homes, but maintaining its British inspiration, with the remaining 17 villas having been recently built.
The architecture project, by the prestigious OODA architecture studio from Porto, is characterized by the contemporary, elegant design and organic lines of the new construction, with the harmonious integration of the wooden façades, the concrete, the natural light, the vegetation and the historic building standing out and at the same time perpetuating the history, elegance and exclusivity of its past in a future of luxury and in urban paradise in the heart of Porto.
Thought out for residents to make the most of the surrounding outdoor space, the communal area includes:
Outdoor furniture
Rest areas
Spaces with sports equipment
Natural solarium area
Gardens
This is an innovative, high-end project, submitted to Breeam certification, which attests to the sustainability of the construction and the respect for the surrounding environment, making a commitment to the planet and to a better future.
Located in a predominantly residential area, next to the luxurious Parque Residencial da Boavista/Foco, designed by the architect Agostinho Ricca, the gated community As Camélias benefits from excellent access and proximity to shops, services, renowned schools and cultural, sports and leisure facilities, such as Serralves, Casa da Música or the City Park.
The gated community As Camélias is the perfect combination for those who prefer exclusivity, quality, innovation and tranquillity in Porto city centre, without neglecting a responsible and sustainable lifestyle.
Contact
House 3 Bedrooms Duplex
Aldoar, Foz do Douro e Nevogilde, Porto, Distrito do Porto
Under construction · 188m²
With Garage
buy
1.390.000 €
3 Bedroom house with 188 sqm, brand new, with 2 parking spaces, a garden of 138 sqm and a balcony of 8 sqm, located in Greenstone, in Nevogilde, Porto. The gated community offers large outdoor areas, with unobstructed views, plenty of green spaces, with a special focus on the communal garden with swimming pool and ’pool house’ that can be used by residents.
Contact
House 4 Bedrooms +1
Marechal Gomes da Costa (Foz do Douro), Aldoar, Foz do Douro e Nevogilde, Porto, Distrito do Porto
Used · 329m²
With Garage
buy
1.375.000 €
Moradia T4 +1 com 329m2 e 115m2 de área exterior
Localizada perto da Avenida do Marechal Gomes da Costa, esta moradia ocupa um lugar privilegiado numa das zonas mais nobres do Porto. Viver na Foz do Douro, é desfrutar de uma qualidade de vida superior junto do mar, arquitetura encantadora, gastronomia diversificada e acesso fácil ao centro. Com qualidade de vida elevada, é um equilíbrio entre a tranquilidade e a vivacidade urbana.
A moradia tem 378m2 de área coberta mais uma área exterior generosa de jardins e varandas, destaca-se pela sua distribuição funcional em 3 pisos com 4 quartos cinco casas de banho.
No piso térreo encontramos uma sala de jantar com 18m2, uma cozinha espaçosa de 22m2 com acesso ao jardim, quarto e casa de banho de serviço, lavandaria , despensa e uma garagem com espaço para dois carros (30m2) . No primeiro andar encontramos uma zona social com um ambiente acolhedor, uma ampla sala com 60m2 com recuperador de calor, varanda de 27m2, escritório com 25m2 com acesso a uma pequena varada e casa de banho social No segundo andar temos a zona privativa com duas suites e dois quartos, apoiados por uma casa de banho. Destacam-se a suite principal com 22m2, a segunda suite com 17m2 e os dois quartos com 15m2, todos com amplo espaço de arrumação.
A moradia construída em 2008 encontra-se em excelente estado de conservação, destacada pela qualidade dos acabamentos e a sua certificação energética A+.
A sua localização oferece proximidade a diversos serviços, universidades, escolas e opções de transporte público, proporcionando uma vida confortável e conveniente.
Não perca esta oportunidade marque já a sua vista
A Castelhana é uma agência imobiliária portuguesa presente no mercado nacional há 25 anos, especializada no mercado residencial prime e reconhecida pelo lançamento de alguns dos empreendimentos de maior notoriedade no panorama imobiliário nacional.
Fundada em 1999, a Castelhana presta um serviço integral na mediação de negócios. Somos especialistas em investimento e na comercialização de imóveis.
No Porto, estamos sediados na Foz Do Douro, um dos locais mais nobres da cidade. Em Lisboa, no Chiado, uma das zonas mais emblemáticas e tradicionais da capital e na região do Algarve junto à reconhecida Marina de Vilamoura.
Ficamos à sua espera. Contamos com uma equipa disponível para lhe dar o melhor apoio no seu próximo investimento imobiliário.
Contacte-nos!
Localizada perto da Avenida do Marechal Gomes da Costa, esta moradia ocupa um lugar privilegiado numa das zonas mais nobres do Porto. Viver na Foz do Douro, é desfrutar de uma qualidade de vida superior junto do mar, arquitetura encantadora, gastronomia diversificada e acesso fácil ao centro. Com qualidade de vida elevada, é um equilíbrio entre a tranquilidade e a vivacidade urbana.
A moradia tem 378m2 de área coberta mais uma área exterior generosa de jardins e varandas, destaca-se pela sua distribuição funcional em 3 pisos com 4 quartos cinco casas de banho.
No piso térreo encontramos uma sala de jantar com 18m2, uma cozinha espaçosa de 22m2 com acesso ao jardim, quarto e casa de banho de serviço, lavandaria , despensa e uma garagem com espaço para dois carros (30m2) . No primeiro andar encontramos uma zona social com um ambiente acolhedor, uma ampla sala com 60m2 com recuperador de calor, varanda de 27m2, escritório com 25m2 com acesso a uma pequena varada e casa de banho social No segundo andar temos a zona privativa com duas suites e dois quartos, apoiados por uma casa de banho. Destacam-se a suite principal com 22m2, a segunda suite com 17m2 e os dois quartos com 15m2, todos com amplo espaço de arrumação.
A moradia construída em 2008 encontra-se em excelente estado de conservação, destacada pela qualidade dos acabamentos e a sua certificação energética A+.
A sua localização oferece proximidade a diversos serviços, universidades, escolas e opções de transporte público, proporcionando uma vida confortável e conveniente.
Não perca esta oportunidade marque já a sua vista
A Castelhana é uma agência imobiliária portuguesa presente no mercado nacional há 25 anos, especializada no mercado residencial prime e reconhecida pelo lançamento de alguns dos empreendimentos de maior notoriedade no panorama imobiliário nacional.
Fundada em 1999, a Castelhana presta um serviço integral na mediação de negócios. Somos especialistas em investimento e na comercialização de imóveis.
No Porto, estamos sediados na Foz Do Douro, um dos locais mais nobres da cidade. Em Lisboa, no Chiado, uma das zonas mais emblemáticas e tradicionais da capital e na região do Algarve junto à reconhecida Marina de Vilamoura.
Ficamos à sua espera. Contamos com uma equipa disponível para lhe dar o melhor apoio no seu próximo investimento imobiliário.
Contacte-nos!
Contact
House 4 Bedrooms Triplex
Aldoar, Foz do Douro e Nevogilde, Porto, Distrito do Porto
Used · 378m²
With Garage
buy
1.375.000 €
Contemporary 4 bedroom villa in Foz, with garden and garage
House with quality finishes and in good condition. It is divided into 3 floors, with a harmonious and functional distribution of spaces, and with plenty of natural light, provided by the large windows.
Floor 0 - entrance hall, kitchen, dining room with access to the garden, laundry, bathroom and garage for two cars
1st floor - large living room with fireplace and terrace, office, and guest bathroom
2nd floor - two en-suite bedrooms and two bedrooms with built-in closets, and a full bathroom.
Very well located, close to Marechal Gomes da Costa, in a premium residential area, close to schools, services and easy access.
House with quality finishes and in good condition. It is divided into 3 floors, with a harmonious and functional distribution of spaces, and with plenty of natural light, provided by the large windows.
Floor 0 - entrance hall, kitchen, dining room with access to the garden, laundry, bathroom and garage for two cars
1st floor - large living room with fireplace and terrace, office, and guest bathroom
2nd floor - two en-suite bedrooms and two bedrooms with built-in closets, and a full bathroom.
Very well located, close to Marechal Gomes da Costa, in a premium residential area, close to schools, services and easy access.
Contact
House 4 Bedrooms Triplex
Aldoar, Foz do Douro e Nevogilde, Porto, Distrito do Porto
Used · 378m²
With Garage
buy
1.375.000 €
House with quality finishes and in good condition.
It is divided into 3 floors, with a harmonious and functional distribution of spaces, and with plenty of natural light, provided by the large windows.
Floor 0 - entrance hall, pantry, laundry, access to the garden, and garage for two cars
1st floor - large living room with fireplace and terrace, dining room, kitchen and guest bathroom
2nd floor - two suites and two bedrooms with built-in closets, and a full bathroom.
Very well located, close to Marechal Gomes da Costa, in a premium residential area, close to schools, services and easy access.
It is divided into 3 floors, with a harmonious and functional distribution of spaces, and with plenty of natural light, provided by the large windows.
Floor 0 - entrance hall, pantry, laundry, access to the garden, and garage for two cars
1st floor - large living room with fireplace and terrace, dining room, kitchen and guest bathroom
2nd floor - two suites and two bedrooms with built-in closets, and a full bathroom.
Very well located, close to Marechal Gomes da Costa, in a premium residential area, close to schools, services and easy access.
Contact
House 4 Bedrooms +1
Marechal Gomes da Costa (Foz do Douro), Aldoar, Foz do Douro e Nevogilde, Porto, Distrito do Porto
Used · 329m²
With Garage
buy
1.375.000 €
House T4 +1 with 329m2 and 115m2 of outdoor area
Located near Avenida do Marechal Gomes da Costa, this villa occupies a privileged place in one of the noblest areas of Porto. To live in Foz do Douro is to enjoy a superior quality of life by the sea, charming architecture, diverse gastronomy and easy access to the centre. With a high quality of life, it is a balance between tranquillity and urban liveliness.
The villa has 378m2 of covered area plus a generous outdoor area of gardens and balconies, stands out for its functional distribution on 3 floors with 4 bedrooms and five bathrooms.
On the ground floor we find a dining room with 18m2, a spacious kitchen of 22m2 with access to the garden, bedroom and service bathroom, laundry, pantry and a garage with space for two cars (30m2). On the ground floor we find a social area with a cosy atmosphere, a large living room with 60m2 with fireplace, balcony of 27m2, office with 25m2 with access to a small balcony and social bathroom On the first floor we have the private area with two suites and two bedrooms, supported by a bathroom. The master suite with 22m2, the second suite with 17m2 and the two bedrooms with 15m2 stand out, all with ample storage space.
The villa built in 2008 is in excellent condition, highlighted by the quality of the finishes and its A+ energy certification.
Its location offers proximity to various services, universities, schools, and public transport options, providing comfortable and convenient living.
Don’t miss this opportunity, book your visit now
Castelhana is a Portuguese real estate agency present in the national market for 25 years, specialised in the prime residential market and recognised for the launch of some of the most notorious developments in the national real estate panorama.
Founded in 1999, Castelhana provides a comprehensive service in business mediation. We are specialists in investment and real estate marketing.
In Porto, we are based in Foz Do Douro, one of the noblest places in the city. In Lisbon, in Chiado, one of the most emblematic and traditional areas of the capital and in the Algarve region next to the renowned Vilamoura Marina.
We look forward to seeing you. We have a team available to give you the best support in your next real estate investment.
Contact us!
Located near Avenida do Marechal Gomes da Costa, this villa occupies a privileged place in one of the noblest areas of Porto. To live in Foz do Douro is to enjoy a superior quality of life by the sea, charming architecture, diverse gastronomy and easy access to the centre. With a high quality of life, it is a balance between tranquillity and urban liveliness.
The villa has 378m2 of covered area plus a generous outdoor area of gardens and balconies, stands out for its functional distribution on 3 floors with 4 bedrooms and five bathrooms.
On the ground floor we find a dining room with 18m2, a spacious kitchen of 22m2 with access to the garden, bedroom and service bathroom, laundry, pantry and a garage with space for two cars (30m2). On the ground floor we find a social area with a cosy atmosphere, a large living room with 60m2 with fireplace, balcony of 27m2, office with 25m2 with access to a small balcony and social bathroom On the first floor we have the private area with two suites and two bedrooms, supported by a bathroom. The master suite with 22m2, the second suite with 17m2 and the two bedrooms with 15m2 stand out, all with ample storage space.
The villa built in 2008 is in excellent condition, highlighted by the quality of the finishes and its A+ energy certification.
Its location offers proximity to various services, universities, schools, and public transport options, providing comfortable and convenient living.
Don’t miss this opportunity, book your visit now
Castelhana is a Portuguese real estate agency present in the national market for 25 years, specialised in the prime residential market and recognised for the launch of some of the most notorious developments in the national real estate panorama.
Founded in 1999, Castelhana provides a comprehensive service in business mediation. We are specialists in investment and real estate marketing.
In Porto, we are based in Foz Do Douro, one of the noblest places in the city. In Lisbon, in Chiado, one of the most emblematic and traditional areas of the capital and in the Algarve region next to the renowned Vilamoura Marina.
We look forward to seeing you. We have a team available to give you the best support in your next real estate investment.
Contact us!
Contact
House 4 Bedrooms Triplex
Marechal Gomes da Costa (Foz do Douro), Aldoar, Foz do Douro e Nevogilde, Porto, Distrito do Porto
Used · 329m²
With Garage
buy
1.375.000 €
3-storey house: ground floor. 1st and 2nd floor.
Orientation: north / south
On the entrance floor there is the entrance hall, the dining room with access to the garden, the fully equipped kitchen with laundry room.
On the 1st floor there is a large living room with a fireplace and direct access to the terrace and garden and a guest bathroom.
On the top floor there are 2 suites and 2 bedrooms with a complete bathroom to support the 2 bedrooms.
Central Heating.
Garage for 2 cars.
Very close to the Garcia de Orta school, Oporto British School, French School, Catholic University and all services.
Land area: 241 m²
Implementation area: 126 m²
Gross construction area: 378 m²
Dependent gross area: 49.38 m²
Private gross area: 328.62 m²
Orientation: north / south
On the entrance floor there is the entrance hall, the dining room with access to the garden, the fully equipped kitchen with laundry room.
On the 1st floor there is a large living room with a fireplace and direct access to the terrace and garden and a guest bathroom.
On the top floor there are 2 suites and 2 bedrooms with a complete bathroom to support the 2 bedrooms.
Central Heating.
Garage for 2 cars.
Very close to the Garcia de Orta school, Oporto British School, French School, Catholic University and all services.
Land area: 241 m²
Implementation area: 126 m²
Gross construction area: 378 m²
Dependent gross area: 49.38 m²
Private gross area: 328.62 m²
Contact
House 4 Bedrooms +1
Marechal Gomes da Costa (Foz do Douro), Aldoar, Foz do Douro e Nevogilde, Porto, Distrito do Porto
Used · 329m²
With Garage
buy
1.375.000 €
Modern 4 bedroom villa in great condition, with garden next to Marechal Gomes da Costa.
The house consists of ground floor, 1st and 2nd floor.
On the ground floor we have an entrance hall, kitchen and dining room with access to the garden. It also has a laundry room and a garage for 2 cars.
Going up to the 1st floor we come across a large living room with fireplace, with access to the terrace and also to the garden and also has a guest bathroom.
On the 2nd floor we have two suites and two bedrooms with full bathrooms.
It is a residential area of excellence, very close to several international schools, as well as all kinds of services and accessibility.
The house consists of ground floor, 1st and 2nd floor.
On the ground floor we have an entrance hall, kitchen and dining room with access to the garden. It also has a laundry room and a garage for 2 cars.
Going up to the 1st floor we come across a large living room with fireplace, with access to the terrace and also to the garden and also has a guest bathroom.
On the 2nd floor we have two suites and two bedrooms with full bathrooms.
It is a residential area of excellence, very close to several international schools, as well as all kinds of services and accessibility.
Contact
House 4 Bedrooms Triplex
Marechal Gomes da Costa (Foz do Douro), Aldoar, Foz do Douro e Nevogilde, Porto, Distrito do Porto
Used · 329m²
With Garage
buy
1.375.000 €
4-bedroom house in excellent condition with garden next to Marechal Gomes da Costa.
Orientation: north / south
House with 3 floors: ground floor, 1st floor and 2nd floor.
On the entrance floor is the entrance hall, the dining room with access to the garden, the fully equipped kitchen with laundry room.
On the 1st floor there is a large living room with a cooker and direct access to the terrace and garden, as well as a guest bathroom.
On the top floor there are 2 suites and 2 bedrooms with a full bathroom to support the 2 bedrooms.
Central heating.
Garage for 2 cars.
Very close to Oporto British School, French School, Catholic University and all services.
Plot area: 241 m²
Implementation area: 126 m²
Gross construction area: 378 m²
Dependent gross area: 49.38 m²
Private gross area: 328.62 m²
Orientation: north / south
House with 3 floors: ground floor, 1st floor and 2nd floor.
On the entrance floor is the entrance hall, the dining room with access to the garden, the fully equipped kitchen with laundry room.
On the 1st floor there is a large living room with a cooker and direct access to the terrace and garden, as well as a guest bathroom.
On the top floor there are 2 suites and 2 bedrooms with a full bathroom to support the 2 bedrooms.
Central heating.
Garage for 2 cars.
Very close to Oporto British School, French School, Catholic University and all services.
Plot area: 241 m²
Implementation area: 126 m²
Gross construction area: 378 m²
Dependent gross area: 49.38 m²
Private gross area: 328.62 m²
Contact
House 5 Bedrooms
Antunes Guimarães (Aldoar), Aldoar, Foz do Douro e Nevogilde, Porto, Distrito do Porto
Used · 309m²
With Garage
buy
1.350.000 €
Excellent 5 bedroom villa with pool in Gated Community, in Antunes Guimarães with garden and terrace. Recent construction.
FEATURES
The villa has 5 Suites.
2 Parking Spaces
Gated community of 7 exclusive single-family V5 villas of contemporary architecture in Antunes Guimarães implanted in a lot that joins the Av. Antunes Guimarães to Rua Fonte da Moura, included in the only existing farm on the avenue.
These houses of balanced and functional design allow you to live with the privacy and security that a gated community provides you and with the comfort of a dwelling that has 5 bedrooms and a covered area of 309m2 divided into four floors.
This condominium has a privileged location and superbly combines the outdoor spaces with the interiors.
Close to the City Park, next to schools and commerce of reference as well as a few meters from the Serralves Museum and all kinds of transport.
FEATURES
The villa has 5 Suites.
2 Parking Spaces
Gated community of 7 exclusive single-family V5 villas of contemporary architecture in Antunes Guimarães implanted in a lot that joins the Av. Antunes Guimarães to Rua Fonte da Moura, included in the only existing farm on the avenue.
These houses of balanced and functional design allow you to live with the privacy and security that a gated community provides you and with the comfort of a dwelling that has 5 bedrooms and a covered area of 309m2 divided into four floors.
This condominium has a privileged location and superbly combines the outdoor spaces with the interiors.
Close to the City Park, next to schools and commerce of reference as well as a few meters from the Serralves Museum and all kinds of transport.
Contact
House 5 Bedrooms
Aldoar, Foz do Douro e Nevogilde, Porto, Distrito do Porto
New · 275m²
With Garage
buy
1.350.000 €
Fantástica moradia T5 em condomínio privado, com jardim e piscina privativos.
A moradia desenvolve-se em 4 pisos. No piso da entrada tem acesso à garagem para dois carros, uma suite e um bonito pátio interior que permite a entrada de luz. No primeiro piso, encontra-se a zona social, com ampla sala de estar e jantar com 3 frentes envidraçadas para o jardim. Ainda neste piso tem também a cozinha, lavandaria e um quarto de banho social. O piso superior tem três suites, todas com armários embutidos e com bastante luz solar.
No último piso mais uma suite, que poderá ser uma sala extra ou escritório, com um grande terraço com vistas desafogadas.
A moradia foi construída recentemente com materiais e acabamentos de alta qualidade e bom gosto.
Está muito bem localizada e tem 3 f4rentes solares o que lhe permite uma excelente iluminação natural.
Não perca esta oportunidade e marque já a sua visita!
A moradia desenvolve-se em 4 pisos. No piso da entrada tem acesso à garagem para dois carros, uma suite e um bonito pátio interior que permite a entrada de luz. No primeiro piso, encontra-se a zona social, com ampla sala de estar e jantar com 3 frentes envidraçadas para o jardim. Ainda neste piso tem também a cozinha, lavandaria e um quarto de banho social. O piso superior tem três suites, todas com armários embutidos e com bastante luz solar.
No último piso mais uma suite, que poderá ser uma sala extra ou escritório, com um grande terraço com vistas desafogadas.
A moradia foi construída recentemente com materiais e acabamentos de alta qualidade e bom gosto.
Está muito bem localizada e tem 3 f4rentes solares o que lhe permite uma excelente iluminação natural.
Não perca esta oportunidade e marque já a sua visita!
Contact
House 3 Bedrooms Triplex
Aldoar, Foz do Douro e Nevogilde, Porto, Distrito do Porto
Remodelled · 367m²
With Garage
buy
1.300.000 €
4 bedroom townhouse, with two fronts and terrace, in a luxury and exclusive condominium, with only five villas, close to the beach and in the heart of Foz.
This property with 367m2 of gross private area, inserted in a plot of land 1536 m2, consists of four floors with the following distribution:
On the basement floor we find the closed garage (38 m2) for three cars, storage (10m2) and the laundry room (3 m2).
On the ground floor there is an entrance hall with lift.
On the first floor there is a laundry room (3m2) and access to the elevator.
On the second floor there is a hall (8 m2), 2 suites (20 and 12 m2), 1 bedroom (11m2) and 1 full bathroom to support the room, a circulation corridor, a living room (43 m2) and a toilet (2m2).
On the roof we have a terrace with swimming pool (110.5m2).
The layout of this property combined with its location, offer North / South sun exposure.
Features:
- Private elevator;
-Air conditioning;
- Central vacuum;
- Stove;
- Kitchen equipped with Míele appliances, induction hob, oven, microwave, dishwasher, fridge freezer, air-conditioned wine rack;
- Laundry room equipped with washing machine and dryer brand Míele;
- Ceramic bathrooms, Padimat- Alice Ceramic;
- Wooden floor;
- Terrace with deck and swimming pool;
- Box for 3 vehicles;
- Minimalist lacquered aluminum frames, with thermal cut and double glazing;
- Lacquered carpentry;
- Wardrobe cabinets with lacquered fronts and lined with melamine on the inside;
- Lacquered security entrance doors;
- Home automation system, for intrusion control, heating and blinds;
- Charging sockets for electric cars in garages;
- Heating of the sanitary facilities with bath with electric underfloor heating;
- Heat pump;
This property with 367m2 of gross private area, inserted in a plot of land 1536 m2, consists of four floors with the following distribution:
On the basement floor we find the closed garage (38 m2) for three cars, storage (10m2) and the laundry room (3 m2).
On the ground floor there is an entrance hall with lift.
On the first floor there is a laundry room (3m2) and access to the elevator.
On the second floor there is a hall (8 m2), 2 suites (20 and 12 m2), 1 bedroom (11m2) and 1 full bathroom to support the room, a circulation corridor, a living room (43 m2) and a toilet (2m2).
On the roof we have a terrace with swimming pool (110.5m2).
The layout of this property combined with its location, offer North / South sun exposure.
Features:
- Private elevator;
-Air conditioning;
- Central vacuum;
- Stove;
- Kitchen equipped with Míele appliances, induction hob, oven, microwave, dishwasher, fridge freezer, air-conditioned wine rack;
- Laundry room equipped with washing machine and dryer brand Míele;
- Ceramic bathrooms, Padimat- Alice Ceramic;
- Wooden floor;
- Terrace with deck and swimming pool;
- Box for 3 vehicles;
- Minimalist lacquered aluminum frames, with thermal cut and double glazing;
- Lacquered carpentry;
- Wardrobe cabinets with lacquered fronts and lined with melamine on the inside;
- Lacquered security entrance doors;
- Home automation system, for intrusion control, heating and blinds;
- Charging sockets for electric cars in garages;
- Heating of the sanitary facilities with bath with electric underfloor heating;
- Heat pump;
Contact
House 4 Bedrooms +1
Ramalde, Porto, Distrito do Porto
Under construction · 255m²
With Garage
buy
1.300.000 €
Brand new 4-bedroom +1 villa with 333 sqm of gross floor area, a 86 sqm total outdoor area, elevator, two parking spaces in a garage in the gated community As Camélias, in Foco, Boavista, Porto. The villa has multilayer oak coating flooring and underfloor heating, a fully equipped kitchen, innovative materials and high-quality finishes, spacious areas, and plenty of natural light.
The luxury residential complex As Camélias is set in a plot of 5,350 sqm, formerly the home of the Grahams, owners of the former Fábrica de Fiação e Tecidos da Boavista, also known as Fábrica dos Ingleses. In a total of 20 units, spread over four modules, the As Camélias is developed around the original building, now remodelled and converted into three homes, but maintaining its British inspiration, with the remaining 17 villas having been recently built.
The architecture project, by the prestigious OODA architecture studio from Porto, is characterized by the contemporary, elegant design and organic lines of the new construction, with the harmonious integration of the wooden façades, the concrete, the natural light, the vegetation and the historic building standing out and at the same time perpetuating the history, elegance and exclusivity of its past in a future of luxury and in urban paradise in the heart of Porto.
Thought out for residents to make the most of the surrounding outdoor space, the communal area includes:
Outdoor furniture
Rest areas
Spaces with sports equipment
Natural solarium area
Gardens
This is an innovative, high-end project, submitted to Breeam certification, which attests to the sustainability of the construction and the respect for the surrounding environment, making a commitment to the planet and to a better future.
Located in a predominantly residential area, next to the luxurious Parque Residencial da Boavista/Foco, designed by the architect Agostinho Ricca, the gated community As Camélias benefits from excellent access and proximity to shops, services, renowned schools and cultural, sports and leisure facilities, such as Serralves, Casa da Música or the City Park.
The gated community As Camélias is the perfect combination for those who prefer exclusivity, quality, innovation and tranquillity in Porto city centre, without neglecting a responsible and sustainable lifestyle.
The luxury residential complex As Camélias is set in a plot of 5,350 sqm, formerly the home of the Grahams, owners of the former Fábrica de Fiação e Tecidos da Boavista, also known as Fábrica dos Ingleses. In a total of 20 units, spread over four modules, the As Camélias is developed around the original building, now remodelled and converted into three homes, but maintaining its British inspiration, with the remaining 17 villas having been recently built.
The architecture project, by the prestigious OODA architecture studio from Porto, is characterized by the contemporary, elegant design and organic lines of the new construction, with the harmonious integration of the wooden façades, the concrete, the natural light, the vegetation and the historic building standing out and at the same time perpetuating the history, elegance and exclusivity of its past in a future of luxury and in urban paradise in the heart of Porto.
Thought out for residents to make the most of the surrounding outdoor space, the communal area includes:
Outdoor furniture
Rest areas
Spaces with sports equipment
Natural solarium area
Gardens
This is an innovative, high-end project, submitted to Breeam certification, which attests to the sustainability of the construction and the respect for the surrounding environment, making a commitment to the planet and to a better future.
Located in a predominantly residential area, next to the luxurious Parque Residencial da Boavista/Foco, designed by the architect Agostinho Ricca, the gated community As Camélias benefits from excellent access and proximity to shops, services, renowned schools and cultural, sports and leisure facilities, such as Serralves, Casa da Música or the City Park.
The gated community As Camélias is the perfect combination for those who prefer exclusivity, quality, innovation and tranquillity in Porto city centre, without neglecting a responsible and sustainable lifestyle.
Contact
House 5 Bedrooms
Antunes Guimarães, Ramalde, Porto, Distrito do Porto
Remodelled · 285m²
With Garage
buy
1.285.000 €
5 bedroom villa with swimming pool 600m from Av. of Boavista
Fantastic three-storey villa, fully renovated in 2002 by the architect Januário Godinho, stands out for its high quality finishes and the comfort it provides.
With a gross private area of 337m², with three rooms, swimming pool, gym and library.
Inserted in a plot of 378m², it is spread over three floors and benefits from excellent sun exposure throughout the day.
On the -1 floor we have a living room with access to the outside, library, wine cellar, laundry, ironing room, maid’s room, bathroom, technical area and storage.
On the ground floor we have the social area, consisting of the living room, dining room and kitchen, all with large areas and plenty of natural light.
On the ground floor, we have the private area of the house with four bedrooms, all with built-in closets. One of the bedrooms is a suite with a dressing area, and the rest are supported by two full bathrooms.
This villa also has a garage, gym and a bathroom to support the pool.
The outdoor space that surrounds the villa has a garden and a dining area, ideal for outdoor living.
Located in a very pleasant residential area between Fonte da Moura and Vilarinha, just 600 meters from Av. Located in Boavista, this villa is close to several services, commerce and with easy access to the city’s main thoroughfares.
A 5 bedroom villa with ample and well-distributed space that will allow its owners to enjoy separate areas for different activities.
The privileged location offers easy access to schools, services and commercial areas, making daily life easier and allowing for a more practical and pleasant lifestyle.
Book your visit now
Castelhana has been a leading name in the real estate sector Portuguese for more than 25 years. As a company of the Dils group, we specialise in advising companies, organisations and (institutional) investors in the purchase, sale, rental and development of residential properties.
Founded in 1999, Castelhana has built over the years one of the largest and most solid real estate portfolios in Portugal, with more than 600 rehabilitation and new construction projects.
In Porto, we are based in Foz Do Douro, one of the noblest places in the city. In Lisbon, in Chiado, one of the most emblematic and traditional areas of the capital and in the Algarve region next to the renowned Vilamoura Marina.
We look forward to seeing you. We have a team available to give you the best support in your next real estate investment.
Contact us!
Fantastic three-storey villa, fully renovated in 2002 by the architect Januário Godinho, stands out for its high quality finishes and the comfort it provides.
With a gross private area of 337m², with three rooms, swimming pool, gym and library.
Inserted in a plot of 378m², it is spread over three floors and benefits from excellent sun exposure throughout the day.
On the -1 floor we have a living room with access to the outside, library, wine cellar, laundry, ironing room, maid’s room, bathroom, technical area and storage.
On the ground floor we have the social area, consisting of the living room, dining room and kitchen, all with large areas and plenty of natural light.
On the ground floor, we have the private area of the house with four bedrooms, all with built-in closets. One of the bedrooms is a suite with a dressing area, and the rest are supported by two full bathrooms.
This villa also has a garage, gym and a bathroom to support the pool.
The outdoor space that surrounds the villa has a garden and a dining area, ideal for outdoor living.
Located in a very pleasant residential area between Fonte da Moura and Vilarinha, just 600 meters from Av. Located in Boavista, this villa is close to several services, commerce and with easy access to the city’s main thoroughfares.
A 5 bedroom villa with ample and well-distributed space that will allow its owners to enjoy separate areas for different activities.
The privileged location offers easy access to schools, services and commercial areas, making daily life easier and allowing for a more practical and pleasant lifestyle.
Book your visit now
Castelhana has been a leading name in the real estate sector Portuguese for more than 25 years. As a company of the Dils group, we specialise in advising companies, organisations and (institutional) investors in the purchase, sale, rental and development of residential properties.
Founded in 1999, Castelhana has built over the years one of the largest and most solid real estate portfolios in Portugal, with more than 600 rehabilitation and new construction projects.
In Porto, we are based in Foz Do Douro, one of the noblest places in the city. In Lisbon, in Chiado, one of the most emblematic and traditional areas of the capital and in the Algarve region next to the renowned Vilamoura Marina.
We look forward to seeing you. We have a team available to give you the best support in your next real estate investment.
Contact us!
Contact
House 4 Bedrooms Triplex
Fluvial (Lordelo do Ouro), Lordelo do Ouro e Massarelos, Porto, Distrito do Porto
Used · 308m²
With Garage
buy
1.280.000 €
House in Lordelo do Ouro with Swimming Pool and Garden with 130 m2.
Contemporary villa, designed by Architect with several recognized projects. This house is in an excellent location, quiet area with few houses, 2 minutes from the mouth marginal, 5 minutes from Campo Alegre and Ribeira do Porto, 3 minutes from the Super Mercado of el Corte Inglês do Porto.
Inside this House is distributed by 3 half floors, living room with 25m², dining room with 40m², plenty of natural light, in addition to the sun exposure East / West, the house has direct light in all divisions through skylights and architecturally well thought-out light entrances.
The villa has 308m² of covered area, garage for 2 cars, storage, machine house, central vacuum, afzélia wood floor, marble bathrooms, 3 suites with built-in wardrobes, service bathroom, full kitchen and equipped with small dining room, wall of the living room in natural granite, fireplace with stove with position regulator, central heating in all rooms and heated towel racks in the bathrooms, games room in the basement and work area, video intercom, High security access doors (Armored), lined with wood, double glazing, balconies in the master suite,
Garden with 130m², outdoor dining area, swimming pool with electric safety cover.
It needs general painting (Interior and exterior) and works of minor reparations.
Contemporary villa, designed by Architect with several recognized projects. This house is in an excellent location, quiet area with few houses, 2 minutes from the mouth marginal, 5 minutes from Campo Alegre and Ribeira do Porto, 3 minutes from the Super Mercado of el Corte Inglês do Porto.
Inside this House is distributed by 3 half floors, living room with 25m², dining room with 40m², plenty of natural light, in addition to the sun exposure East / West, the house has direct light in all divisions through skylights and architecturally well thought-out light entrances.
The villa has 308m² of covered area, garage for 2 cars, storage, machine house, central vacuum, afzélia wood floor, marble bathrooms, 3 suites with built-in wardrobes, service bathroom, full kitchen and equipped with small dining room, wall of the living room in natural granite, fireplace with stove with position regulator, central heating in all rooms and heated towel racks in the bathrooms, games room in the basement and work area, video intercom, High security access doors (Armored), lined with wood, double glazing, balconies in the master suite,
Garden with 130m², outdoor dining area, swimming pool with electric safety cover.
It needs general painting (Interior and exterior) and works of minor reparations.
Contact
House 4 Bedrooms Triplex
Bairro da Marechal (Foz do Douro), Aldoar, Foz do Douro e Nevogilde, Porto, Distrito do Porto
Used · 280m²
With Garage
buy
1.280.000 €
House with four fronts, on a plot of 408m2. Excellent sun exposure.
Garden with 240m2 and garage
The house has three floors, basement, ground floor and first floor.
The location is excellent in a premium residential area, next to Marechal Gomes da Costa with very close access to all kinds of services, international schools and transport.
Roquette is a real estate agency based in Porto, present in the national market for more than 10 years and specialized in the prime residential market. We focus our activity on the city of Porto, with a strong focus on the Foz area.
Count on a team always available to give you the best support in your next business.
We are waiting for you!
Garden with 240m2 and garage
The house has three floors, basement, ground floor and first floor.
The location is excellent in a premium residential area, next to Marechal Gomes da Costa with very close access to all kinds of services, international schools and transport.
Roquette is a real estate agency based in Porto, present in the national market for more than 10 years and specialized in the prime residential market. We focus our activity on the city of Porto, with a strong focus on the Foz area.
Count on a team always available to give you the best support in your next business.
We are waiting for you!
Contact
House 4 Bedrooms
Foz (Foz do Douro), Aldoar, Foz do Douro e Nevogilde, Porto, Distrito do Porto
Used · 296m²
With Garage
buy
1.275.000 €
Excellent House of 3 fronts, with 4 suites, garden, 3 balconies, 2 terraces, office, closed garage for 3 cars, outdoor parking for 2 cars, area for gym and games room.
Abroad:
Garden with 3 fronts,
Patio with access to the living room and kitchen,
Access ramp to the closed garage with outdoor parking for 2 cars;
Ground zero:
Entrance hall,
Service bathroom with direct light,
Rooms with 3 fronts composed of living rooms with 2 environments and dining room with access to the kitchen and patio,
Equipped and furnished kitchen with access to the patio,
Staircase access to the remaining floors;
Floor 1:
3 Suites all with private balcony, with full bathrooms, with natural light,
Skylight on the last floor
Floor 2:
Terrace with sea view
Semi-basement:
Closed garage for 3 cars,
Games room with bar
Suite with complete bathroom,
Office
Gym area with direct light,
Service bathroom,
Laundry
Storage;
Specifications and finishes:
Floors of the rooms and bedrooms in jatobá wood,
Central heating throughout the house
Hot tubs in the suites,
Air conditioning in the suites on the 1st floor and in the rooms on the zero floor,
Wardrobes built into all rooms, lined with wood,
Ivory-lacquered woods of the whole dwelling,
Recessed lighting in false ceilings in all ceilings,
Living room stove,
Alarm
Electric blinds on all shuttered windows and balconies,
Double glazing,
piped natural gas,
Semi-new aluminium frames, oscillo-stops, in all divisions,
Automatic gates,
Security doors,
Exterior coating placed composed of reinforced slender bus,
Painting with 4 mm acrylic mortar;
Abroad:
Garden with 3 fronts,
Patio with access to the living room and kitchen,
Access ramp to the closed garage with outdoor parking for 2 cars;
Ground zero:
Entrance hall,
Service bathroom with direct light,
Rooms with 3 fronts composed of living rooms with 2 environments and dining room with access to the kitchen and patio,
Equipped and furnished kitchen with access to the patio,
Staircase access to the remaining floors;
Floor 1:
3 Suites all with private balcony, with full bathrooms, with natural light,
Skylight on the last floor
Floor 2:
Terrace with sea view
Semi-basement:
Closed garage for 3 cars,
Games room with bar
Suite with complete bathroom,
Office
Gym area with direct light,
Service bathroom,
Laundry
Storage;
Specifications and finishes:
Floors of the rooms and bedrooms in jatobá wood,
Central heating throughout the house
Hot tubs in the suites,
Air conditioning in the suites on the 1st floor and in the rooms on the zero floor,
Wardrobes built into all rooms, lined with wood,
Ivory-lacquered woods of the whole dwelling,
Recessed lighting in false ceilings in all ceilings,
Living room stove,
Alarm
Electric blinds on all shuttered windows and balconies,
Double glazing,
piped natural gas,
Semi-new aluminium frames, oscillo-stops, in all divisions,
Automatic gates,
Security doors,
Exterior coating placed composed of reinforced slender bus,
Painting with 4 mm acrylic mortar;
Contact
House 5 Bedrooms +2
Lordelo do Ouro e Massarelos, Porto, Distrito do Porto
Used · 396m²
With Garage
buy
1.265.000 €
Excellent villa with four fronts, with garden and garage.
Composed of three floors, its distribution is as follows; On the entrance floor we have the entrance hall that distributes the entire social area of the house, consisting of a guest bathroom, TV room, dining room with connection to the living room and kitchen. Access to the garden is through the living room.
On this same floor, we have two stairs, one of which gives access to the basement and the other with access to the 1st floor where we have the bedroom area, where 4 bedrooms are distributed, a bathroom to access the bedrooms and a suite.
Composed of three floors, its distribution is as follows; On the entrance floor we have the entrance hall that distributes the entire social area of the house, consisting of a guest bathroom, TV room, dining room with connection to the living room and kitchen. Access to the garden is through the living room.
On this same floor, we have two stairs, one of which gives access to the basement and the other with access to the 1st floor where we have the bedroom area, where 4 bedrooms are distributed, a bathroom to access the bedrooms and a suite.
Contact
House 4 Bedrooms +1
Aldoar, Aldoar, Foz do Douro e Nevogilde, Porto, Distrito do Porto
Used · 336m²
View Sea
buy
1.250.000 €
4+1 bedroom villa with 425 m2 of gross private area, garage, and garden, situated on a 547 m2 plot, near Parque da Cidade in Porto.
This three-fronted house is spread over four floors. On the ground floor, we find the entrance hall, a two-car garage, a bedroom with a full bathroom, laundry room, and storage area. On the first floor, there’s a spacious living room, dining room, and fully equipped kitchen, all with direct access to the outdoors, and a guest bathroom. A terrace with dining space and a terraced garden features a storage area and barbecue zone. The second floor comprises a private area with four bedrooms, one of which is en-suite with access to a large balcony, while the other three share a full bathroom. In the attic, there’s a large lounge with access to a small balcony and two storage rooms.
Located in a residential area, close to services, educational establishments, shops, and transport. It’s a 5-minute walk from Parque da Cidade and a 5-minute drive from Foz do Douro, Matosinhos, and VCI/A1.
This three-fronted house is spread over four floors. On the ground floor, we find the entrance hall, a two-car garage, a bedroom with a full bathroom, laundry room, and storage area. On the first floor, there’s a spacious living room, dining room, and fully equipped kitchen, all with direct access to the outdoors, and a guest bathroom. A terrace with dining space and a terraced garden features a storage area and barbecue zone. The second floor comprises a private area with four bedrooms, one of which is en-suite with access to a large balcony, while the other three share a full bathroom. In the attic, there’s a large lounge with access to a small balcony and two storage rooms.
Located in a residential area, close to services, educational establishments, shops, and transport. It’s a 5-minute walk from Parque da Cidade and a 5-minute drive from Foz do Douro, Matosinhos, and VCI/A1.
Contact
House 4 Bedrooms
Foz (Foz do Douro), Aldoar, Foz do Douro e Nevogilde, Porto, Distrito do Porto
Under construction · 193m²
With Garage
buy
1.250.000 €
Basement House, Ground Floor, 1st Floor and 2nd Floor in Foz
Photographs are in 3D
Energy Class B(DCR)
For more information about this or another property, visit our website and talk to us!
SIGLA - Sociedade de Mediação Imobiliária, Lda is a company with more than 25 years of experience in the real estate market, recognised for its personalised service and professionalism in all phases of the business. With over 300 properties to choose from, the company has been a reliable choice for those looking to buy, sell, or lease a property.
SIGLA, your Real Estate Agency!
Photographs are in 3D
Energy Class B(DCR)
For more information about this or another property, visit our website and talk to us!
SIGLA - Sociedade de Mediação Imobiliária, Lda is a company with more than 25 years of experience in the real estate market, recognised for its personalised service and professionalism in all phases of the business. With over 300 properties to choose from, the company has been a reliable choice for those looking to buy, sell, or lease a property.
SIGLA, your Real Estate Agency!
Contact
House 5 Bedrooms
Lordelo do Ouro e Massarelos, Porto, Distrito do Porto
Used · 227m²
With Garage
buy
1.250.000 €
5-bedroom villa with 281 sqm of gross construction area, terrace, balconies with sea views, and a garage space, located in Bairro dos Músicos, near Marechal Gomes da Costa, in Porto. Spread over 3 floors and an attic, this two-fronted house was completely built from scratch in 2019 and has an East/West solar orientation. In the basement, there is a dining room with direct access to the terrace, an open-space kitchen fully fitted with Bosch appliances, a complete bathroom, a bedroom/office, and a laundry room. At the end of the terrace, there is an annex intended for a gym, with a shower and pre-installation for a sauna. On the ground floor, there is a living room with access to the balcony, a support kitchen, a guest bathroom, and a garage for one car. On the first floor, there are 2 suites, one of them with a double shower, a walk-in closet, and access to the other bedroom through a connecting door. This bedroom has access to the balcony with sea views. In the attic, there are two bedrooms with Velux windows, a complete bathroom, and two glass-enclosed offices with access to a balcony, also with sea views. The property features central heating, a boiler, an alarm system, pre-installation for home automation, a digital video intercom, interior cameras, and a smart entrance door lock with remote access.
Close to commerce, services, educational institutions, and transportation. It is a 10-minute drive from Colégio Nossa Senhora do Rosário, Escola Secundária Garcia de Orta, Parque da Cidade, Colégio Alemão do Porto, and access to the A1 highway and the Via de Cintura Interna (VCI), and less than 10 minutes from CLIP - Oporto International School. It is also 15 minutes away from downtown Porto and Francisco Sá Carneiro Airport, and three hours from Lisbon.
Close to commerce, services, educational institutions, and transportation. It is a 10-minute drive from Colégio Nossa Senhora do Rosário, Escola Secundária Garcia de Orta, Parque da Cidade, Colégio Alemão do Porto, and access to the A1 highway and the Via de Cintura Interna (VCI), and less than 10 minutes from CLIP - Oporto International School. It is also 15 minutes away from downtown Porto and Francisco Sá Carneiro Airport, and three hours from Lisbon.
Contact
House 2 Bedrooms + 1
Lordelo do Ouro e Massarelos, Porto, Distrito do Porto
Under construction · 165m²
With Garage
buy
1.215.000 €
New 2+1-bedroom villa with garage in Campo Alegre 1024, Porto. The villa has 165 sqm of gross construction area, a garden, terrace, storage room, and parking in a box garage. It features oak wood flooring, a fully equipped kitchen with Bosch appliances, home automation, air conditioning, garage with pre-installation for electric vehicle charging, superior quality materials and finishes, spacious areas, and abundant natural light.
Campo Alegre 1024 offers its residents a bicycle park, social rooms, a gym, and wellness facilities.
The Campo Alegre street is located in a culturally rich area, known for its tree-lined streets and houses with traditional architecture. Situated in the Hollywood neighborhood, Campo Alegre 1024 is facing the Porto Botanical Garden and is close to shops, services, cultural facilities, educational institutions, and transportation.
It is within a 10-minute walk from Casa das Artes, Avenida da Boavista, Colégio Alemão do Porto, University of Porto - Campo Alegre Campus, and Teatro Campo Alegre. It is a 5-minute drive from the access to the Inner Ring Road (VCI), the A1 highway, Lycée Français International de Porto, and Colégio de Nossa Senhora do Rosário. It is also a 15-minute drive from Francisco Sá Carneiro Airport and 3 hours away from Lisbon and Lisbon Humberto Delgado International Airport.
Campo Alegre 1024 offers its residents a bicycle park, social rooms, a gym, and wellness facilities.
The Campo Alegre street is located in a culturally rich area, known for its tree-lined streets and houses with traditional architecture. Situated in the Hollywood neighborhood, Campo Alegre 1024 is facing the Porto Botanical Garden and is close to shops, services, cultural facilities, educational institutions, and transportation.
It is within a 10-minute walk from Casa das Artes, Avenida da Boavista, Colégio Alemão do Porto, University of Porto - Campo Alegre Campus, and Teatro Campo Alegre. It is a 5-minute drive from the access to the Inner Ring Road (VCI), the A1 highway, Lycée Français International de Porto, and Colégio de Nossa Senhora do Rosário. It is also a 15-minute drive from Francisco Sá Carneiro Airport and 3 hours away from Lisbon and Lisbon Humberto Delgado International Airport.
Contact
House 2 Bedrooms + 1
Lordelo do Ouro e Massarelos, Porto, Distrito do Porto
Under construction · 165m²
With Garage
buy
1.215.000 €
New 2+1-bedroom villa with garage in Campo Alegre 1024, Porto. The villa has 165 sqm of gross construction area, a garden, terrace, storage room, and parking in a box garage. It features oak wood flooring, a fully equipped kitchen with Bosch appliances, home automation, air conditioning, garage with pre-installation for electric vehicle charging, superior quality materials and finishes, spacious areas, and abundant natural light.
Campo Alegre 1024 offers its residents a bicycle park, social rooms, a gym, and wellness facilities.
The Campo Alegre street is located in a culturally rich area, known for its tree-lined streets and houses with traditional architecture. Situated in the Hollywood neighborhood, Campo Alegre 1024 is facing the Porto Botanical Garden and is close to shops, services, cultural facilities, educational institutions, and transportation.
It is within a 10-minute walk from Casa das Artes, Avenida da Boavista, Colégio Alemão do Porto, University of Porto - Campo Alegre Campus, and Teatro Campo Alegre. It is a 5-minute drive from the access to the Inner Ring Road (VCI), the A1 highway, Lycée Français International de Porto, and Colégio de Nossa Senhora do Rosário. It is also a 15-minute drive from Francisco Sá Carneiro Airport and 3 hours away from Lisbon and Lisbon Humberto Delgado International Airport.
Campo Alegre 1024 offers its residents a bicycle park, social rooms, a gym, and wellness facilities.
The Campo Alegre street is located in a culturally rich area, known for its tree-lined streets and houses with traditional architecture. Situated in the Hollywood neighborhood, Campo Alegre 1024 is facing the Porto Botanical Garden and is close to shops, services, cultural facilities, educational institutions, and transportation.
It is within a 10-minute walk from Casa das Artes, Avenida da Boavista, Colégio Alemão do Porto, University of Porto - Campo Alegre Campus, and Teatro Campo Alegre. It is a 5-minute drive from the access to the Inner Ring Road (VCI), the A1 highway, Lycée Français International de Porto, and Colégio de Nossa Senhora do Rosário. It is also a 15-minute drive from Francisco Sá Carneiro Airport and 3 hours away from Lisbon and Lisbon Humberto Delgado International Airport.
Contact
House 2 Bedrooms +1 Duplex
Rua do Campo Alegre, Lordelo do Ouro e Massarelos, Porto, Distrito do Porto
Under construction · 164m²
With Garage
buy
1.215.000 €
Moradia com 165 m2 e Garagem
O Campo Alegre 1024 é um empreendimento residencial com uma arquitetura contemporânea, de linhas retas e sóbrias, que se integra harmoniosamente nos jardins circundantes.
O piso do átrio principal dispõe de um oásis de lazer e descontração com diversas salas sociais, de wellness e jardins privados.
Os 30 apartamentos, com tipologias de T1 a T5, combinam modernidade e funcionalidade, criando ambientes confortáveis para quem procura o bem-estar.
Todas as habitações, das quais duas moradias e duas penthouses, têm uma forte relação com os espaços exteriores.
O Campo Alegre 1024 é um empreendimento residencial com uma arquitetura contemporânea, de linhas retas e sóbrias, que se integra harmoniosamente nos jardins circundantes.
O piso do átrio principal dispõe de um oásis de lazer e descontração com diversas salas sociais, de wellness e jardins privados.
Os 30 apartamentos, com tipologias de T1 a T5, combinam modernidade e funcionalidade, criando ambientes confortáveis para quem procura o bem-estar.
Todas as habitações, das quais duas moradias e duas penthouses, têm uma forte relação com os espaços exteriores.
Contact
House 5 Bedrooms +1
Boavista (Aldoar), Aldoar, Foz do Douro e Nevogilde, Porto, Distrito do Porto
Used · 314m²
With Garage
buy
1.200.000 €
This magnificent 5+1 bedroom villa is in a privileged location, just a few steps from the prestigious Avenida da Boavista, one of the most central and desirable areas of Porto. Located in a quiet residential condominium, the house benefits from the surroundings of large well-kept gardens, ensuring privacy and comfort to its residents.
With a gross construction area of 471m² and 314m² of floor space, this three-storey property offers generous indoor and outdoor spaces. In addition, there is the possibility of adding an outdoor swimming pool, which makes this property ideal for those looking for luxury and convenience in Porto.
Property Distribution and Details
Upon entering the villa, you are greeted by a large entrance hall, which leads to a spacious living room with fireplace. The large windows of this space allow abundant natural light to enter, creating a bright and welcoming environment combined with direct access to the outdoor garden, a perfect space for leisure time or family gatherings. Natural wood flooring throughout the house adds a touch of sophistication and comfort. The kitchen, with an area of approximately 50m², is fully equipped and is open to the adjacent dining room making this area ideal for hosting meals and events. It has access to a pantry and laundry room, ensuring full functionality for everyday life.
On this floor there is also a bedroom with a private bathroom, ideal for guests or to be used as a service room. Additionally, it has an office providing a perfect space for those who work from home. It also has a full bathroom
First Floor - Comfort and Privacy
On the ground floor, there is a fantastic and spacious fully glazed distribution hall, which bathes the space in natural light. This floor includes two large bedrooms, which share a full bathroom. The master suite, spacious and equipped with an en-suite bathroom, has a balcony that offers a relaxing and private place to enjoy the view over the garden.
Basement - Space and Functionality
The basement of the villa is a versatile and functional space. The garage has a capacity of three to four cars, providing ample parking space. Additionally, the basement includes two spacious multipurpose rooms, which can be adapted for various functions, such as a gym, games room, cinema room or wine cellar, according to the needs of the future owner.
Exterior - Potential and Tranquility
The exterior of the villa, currently cobbled, has great potential for customisation. There is the possibility of landscaping the space and building a swimming pool, transforming it into an exclusive leisure area. The privileged location of the condominium, combined with the tranquillity and privacy offered by the surrounding gardens, makes this outdoor space a true oasis within the city.
Security and Exclusivity
The condominium offers additional security with a 24-hour concierge, providing peace of mind and tranquillity to residents. This security, along with the prestigious location and quality finishes, make this villa an ideal choice for those looking to live in luxury in Porto.
Area and Location
Inserted in a plot of 270m², with an implantation area of 157m², this villa is located in Aldoar, a location of excellence. With easy access to the city’s main thoroughfares, such as Avenida da Boavista and Foz do Douro, the property is close to prestigious schools, shopping centres, services and green spaces, making it an ideal option for those who value convenience and quality of life.
Land area: 270 m2
Implantation area: 157 m2
Gross construction area: 471 m2
Gross floor area: 157 m2
Gross private area: 314 m2
Condo fee: 2.500€/year
With a gross construction area of 471m² and 314m² of floor space, this three-storey property offers generous indoor and outdoor spaces. In addition, there is the possibility of adding an outdoor swimming pool, which makes this property ideal for those looking for luxury and convenience in Porto.
Property Distribution and Details
Upon entering the villa, you are greeted by a large entrance hall, which leads to a spacious living room with fireplace. The large windows of this space allow abundant natural light to enter, creating a bright and welcoming environment combined with direct access to the outdoor garden, a perfect space for leisure time or family gatherings. Natural wood flooring throughout the house adds a touch of sophistication and comfort. The kitchen, with an area of approximately 50m², is fully equipped and is open to the adjacent dining room making this area ideal for hosting meals and events. It has access to a pantry and laundry room, ensuring full functionality for everyday life.
On this floor there is also a bedroom with a private bathroom, ideal for guests or to be used as a service room. Additionally, it has an office providing a perfect space for those who work from home. It also has a full bathroom
First Floor - Comfort and Privacy
On the ground floor, there is a fantastic and spacious fully glazed distribution hall, which bathes the space in natural light. This floor includes two large bedrooms, which share a full bathroom. The master suite, spacious and equipped with an en-suite bathroom, has a balcony that offers a relaxing and private place to enjoy the view over the garden.
Basement - Space and Functionality
The basement of the villa is a versatile and functional space. The garage has a capacity of three to four cars, providing ample parking space. Additionally, the basement includes two spacious multipurpose rooms, which can be adapted for various functions, such as a gym, games room, cinema room or wine cellar, according to the needs of the future owner.
Exterior - Potential and Tranquility
The exterior of the villa, currently cobbled, has great potential for customisation. There is the possibility of landscaping the space and building a swimming pool, transforming it into an exclusive leisure area. The privileged location of the condominium, combined with the tranquillity and privacy offered by the surrounding gardens, makes this outdoor space a true oasis within the city.
Security and Exclusivity
The condominium offers additional security with a 24-hour concierge, providing peace of mind and tranquillity to residents. This security, along with the prestigious location and quality finishes, make this villa an ideal choice for those looking to live in luxury in Porto.
Area and Location
Inserted in a plot of 270m², with an implantation area of 157m², this villa is located in Aldoar, a location of excellence. With easy access to the city’s main thoroughfares, such as Avenida da Boavista and Foz do Douro, the property is close to prestigious schools, shopping centres, services and green spaces, making it an ideal option for those who value convenience and quality of life.
Land area: 270 m2
Implantation area: 157 m2
Gross construction area: 471 m2
Gross floor area: 157 m2
Gross private area: 314 m2
Condo fee: 2.500€/year
Contact
See more Properties for Sale, Houses - House in Porto
Bedrooms
Zones
Can’t find the property you’re looking for?





