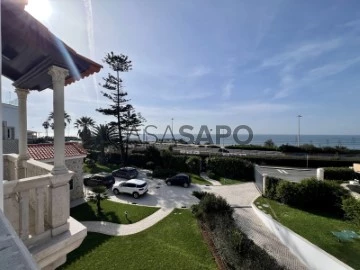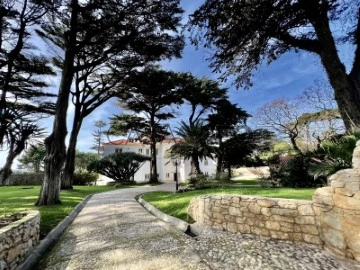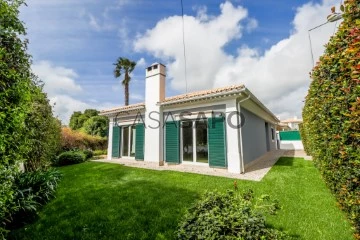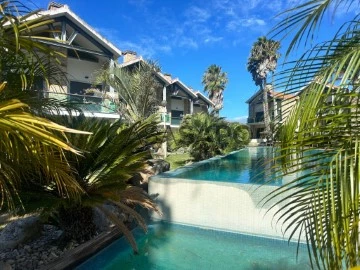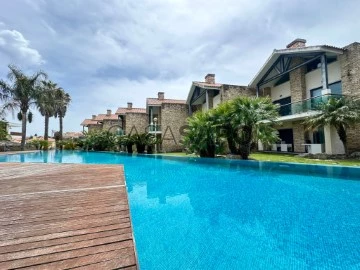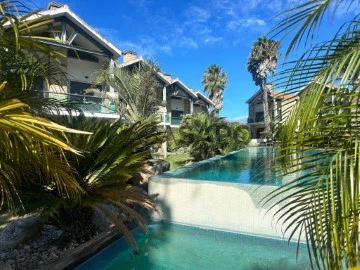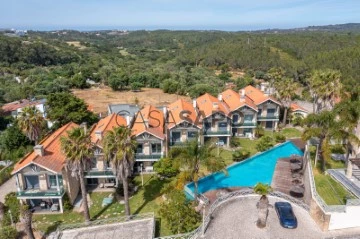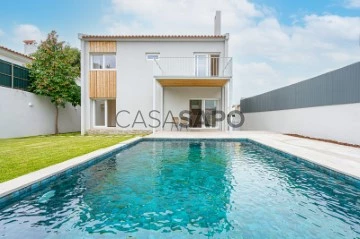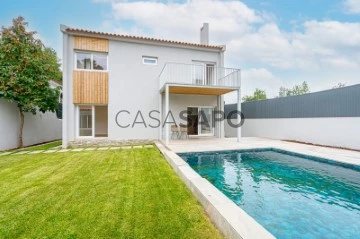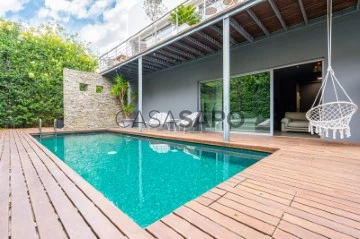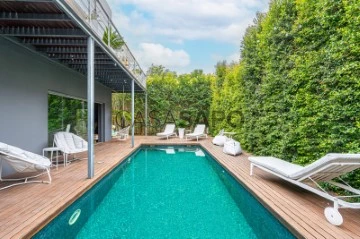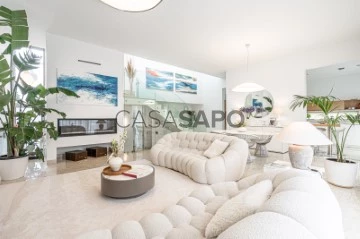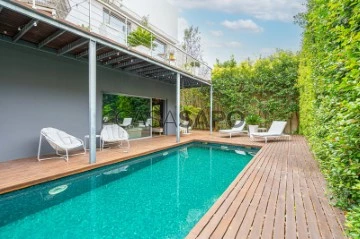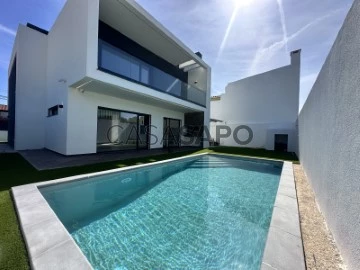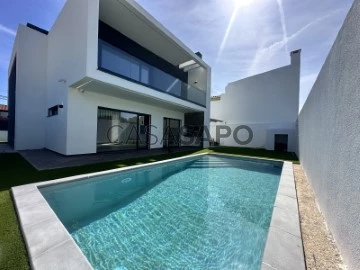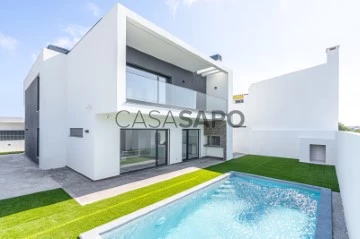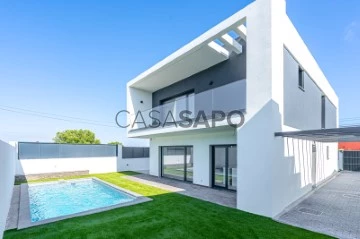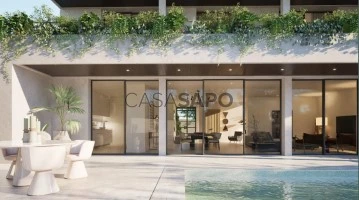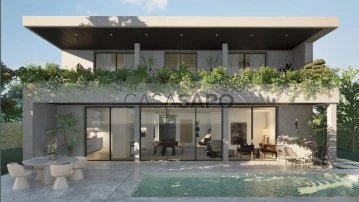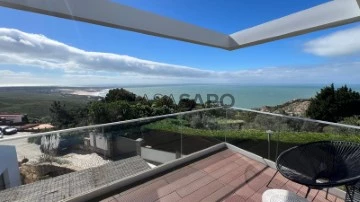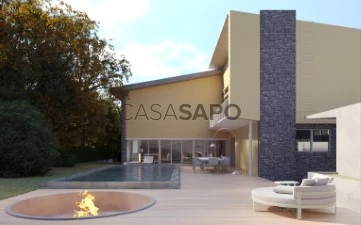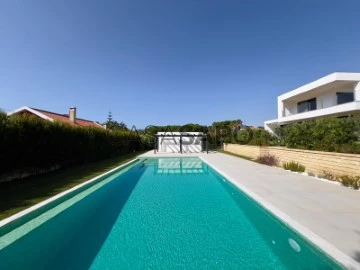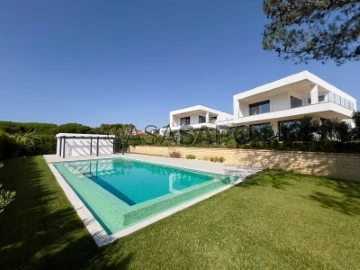Houses
Rooms
Price
More filters
15 Properties for Sale, Houses - House least recent, Remodelled, in Cascais, with Terrace
Map
Order by
Least recent
House 8 Bedrooms
Carcavelos e Parede, Cascais, Distrito de Lisboa
Remodelled · 900m²
With Garage
buy
7.500.000 €
8 bedroom villa (5 suites + 3 bedrooms) in Quinta da Condessa in Parede in 1st line of sea and with sea view, municipality of Cascais.
Historic palace, with stunning SEA VIEW inserted in land with about 5590m2, with fantastic garden and swimming pool.
House fully recovered, in excellent condition, ready to live.
High quality finishes.
Floor 0: Entrance hall, living room, dining room, both with fireplaces, fully equipped kitchen, laundry, bathroom, office, games room and bathroom for visits.
Intermediate floor where there are 2 mezzanines above the living room and games room, a library, a saleta and 2 bedrooms with a common bathroom.
Floor 1: 5 suites with closet being one of these the master suite with closet and large terrace.
Floor 2: Cinema room, bathroom, storage areas and terrace.
Floor -1: large space with about 500m2, garage.
- indoor/outdoor pool
- gymnasium/multipurpose
- lake with support house
-kennel
- Large garden with terraces where you can create various outdoor environments.
House with great sea view, privacy next to the beaches of the Cascais line, all kinds of commerce and services, national and international schools and easy access to the motorway to Lisbon and the international airport.
Next to the direct train to Lisbon (Cais do Sodré and Cascais).
More information contact us now.
#viveremcascais #cascais #luxuryhouse #houses #vistamar #luxo
Historic palace, with stunning SEA VIEW inserted in land with about 5590m2, with fantastic garden and swimming pool.
House fully recovered, in excellent condition, ready to live.
High quality finishes.
Floor 0: Entrance hall, living room, dining room, both with fireplaces, fully equipped kitchen, laundry, bathroom, office, games room and bathroom for visits.
Intermediate floor where there are 2 mezzanines above the living room and games room, a library, a saleta and 2 bedrooms with a common bathroom.
Floor 1: 5 suites with closet being one of these the master suite with closet and large terrace.
Floor 2: Cinema room, bathroom, storage areas and terrace.
Floor -1: large space with about 500m2, garage.
- indoor/outdoor pool
- gymnasium/multipurpose
- lake with support house
-kennel
- Large garden with terraces where you can create various outdoor environments.
House with great sea view, privacy next to the beaches of the Cascais line, all kinds of commerce and services, national and international schools and easy access to the motorway to Lisbon and the international airport.
Next to the direct train to Lisbon (Cais do Sodré and Cascais).
More information contact us now.
#viveremcascais #cascais #luxuryhouse #houses #vistamar #luxo
Contact
House 2 Bedrooms
Livramento, Cascais e Estoril, Distrito de Lisboa
Remodelled · 120m²
With Garage
buy
820.000 €
This is a 2 bedroom villa with garden, detached with 140m2 of gross area, set in a plot of 420m2.
The villa was fully renovated in 2019. Surrounded by the garden, it has a high fence with vines and flowers, which provide a picturesque touch and a lot of privacy.
We enter through the large entrance hall and have the spacious south-facing living room, full of light, with built-in fireplace, 3 huge shuttered windows that allow you to make the most of the sunlight. At one of the exits of the shutters, we have a wonderful deck with an awning, so you can enjoy the hottest days, the outdoors and the sun.
The kitchen is excellent, fully equipped, has plenty of storage, the space is large and minimalist with great sunlight, it invites you to cook and enjoy this room, where it is also possible to have meals at the table. From here we have connection to the garage and laundry room with window and a door with access to the garden.
The connection from the entrance hall to the bedrooms is made by a corridor, which results in a separation to this more private area of the house. There are 2 bedrooms, one of them is a suite. Both with fully renovated and modernised bathrooms. The bedrooms have built-in closets and enjoy the sunlight in the afternoon, which allows you to enjoy the sunsets in these rooms. The whole house has great sun exposure. State-of-the-art Daikin air conditioning was also installed in all rooms.
The entrance to the house and then to the garage is made by electric gates. It then allows you to enter the kitchen, which is very convenient.
Livramento is a 10-minute walk from São João do Estoril, the beach and the train station, 20 minutes from the capital and Lisbon airport. We can make life on foot, we find supermarkets, shops, pharmacies, schools, restaurants and pastry shops.
Also noteworthy are the Santinni Ice Cream - considered one of the best ice-cream parlours in the world, and the Santa Rita Valley with restaurants, shops and gourmet grocery.
São João do Estoril was initially one of the bathing areas chosen by the wealthiest families, who built attractive holiday homes there.
We invite you to come and see this magnificent villa.
The villa was fully renovated in 2019. Surrounded by the garden, it has a high fence with vines and flowers, which provide a picturesque touch and a lot of privacy.
We enter through the large entrance hall and have the spacious south-facing living room, full of light, with built-in fireplace, 3 huge shuttered windows that allow you to make the most of the sunlight. At one of the exits of the shutters, we have a wonderful deck with an awning, so you can enjoy the hottest days, the outdoors and the sun.
The kitchen is excellent, fully equipped, has plenty of storage, the space is large and minimalist with great sunlight, it invites you to cook and enjoy this room, where it is also possible to have meals at the table. From here we have connection to the garage and laundry room with window and a door with access to the garden.
The connection from the entrance hall to the bedrooms is made by a corridor, which results in a separation to this more private area of the house. There are 2 bedrooms, one of them is a suite. Both with fully renovated and modernised bathrooms. The bedrooms have built-in closets and enjoy the sunlight in the afternoon, which allows you to enjoy the sunsets in these rooms. The whole house has great sun exposure. State-of-the-art Daikin air conditioning was also installed in all rooms.
The entrance to the house and then to the garage is made by electric gates. It then allows you to enter the kitchen, which is very convenient.
Livramento is a 10-minute walk from São João do Estoril, the beach and the train station, 20 minutes from the capital and Lisbon airport. We can make life on foot, we find supermarkets, shops, pharmacies, schools, restaurants and pastry shops.
Also noteworthy are the Santinni Ice Cream - considered one of the best ice-cream parlours in the world, and the Santa Rita Valley with restaurants, shops and gourmet grocery.
São João do Estoril was initially one of the bathing areas chosen by the wealthiest families, who built attractive holiday homes there.
We invite you to come and see this magnificent villa.
Contact
House 4 Bedrooms +1
Alcoitão, Alcabideche, Cascais, Distrito de Lisboa
Remodelled · 180m²
With Garage
buy
1.100.000 €
ARE YOU LOOKING FOR CONTEMPORARY DETACHED HOUSE IN ALCABIDECHE?
Currently rented with good profitability
This well-located villa with excellent access is what you are looking for!
Construction in hood-coated masonry.
The areas of this dream villa are distributed as follows:
Ground floor :
Hall 3.72 m2 , Living room 36m2 with fireplace with access to a shed 11.18m2 where you can have outdoor meals
WC 2.90m2
Fully equipped 12.66m2 kitchen with AEG appliances
Office/Bedroom 10m2
Floor 1
1 Master suite with dressing room 18.70m2 wc 5.07m2 with access to a balcony 6.18m2
2 Suite 13m2 with walking closet and bathroom 3.90m2 with access to a balcony 5.15m2 shared with another suite
Two Suites 13m2 and 11.36m2 with access to a balcony 8.67m2 with shared bathroom 4.90m2
Floor -1
Laundry Area
Swimming pool 18.56m2 with deck/solarium
Garden
Garage 64m2 with laundry area 6.74m2
2 solar panels 300L
Solar orientation East/West/South
The entire villa has excellent natural light
C.E - A+
L.U 28/2024
Contact us for more information or to schedule a visit
Currently rented with good profitability
This well-located villa with excellent access is what you are looking for!
Construction in hood-coated masonry.
The areas of this dream villa are distributed as follows:
Ground floor :
Hall 3.72 m2 , Living room 36m2 with fireplace with access to a shed 11.18m2 where you can have outdoor meals
WC 2.90m2
Fully equipped 12.66m2 kitchen with AEG appliances
Office/Bedroom 10m2
Floor 1
1 Master suite with dressing room 18.70m2 wc 5.07m2 with access to a balcony 6.18m2
2 Suite 13m2 with walking closet and bathroom 3.90m2 with access to a balcony 5.15m2 shared with another suite
Two Suites 13m2 and 11.36m2 with access to a balcony 8.67m2 with shared bathroom 4.90m2
Floor -1
Laundry Area
Swimming pool 18.56m2 with deck/solarium
Garden
Garage 64m2 with laundry area 6.74m2
2 solar panels 300L
Solar orientation East/West/South
The entire villa has excellent natural light
C.E - A+
L.U 28/2024
Contact us for more information or to schedule a visit
Contact
House 3 Bedrooms +1
Atrozela, Alcabideche, Cascais, Distrito de Lisboa
Remodelled · 190m²
With Garage
buy
945.000 €
HAVE YOU EVER THOUGHT ABOUT LIVING IN A CONDOMINIUM WITH THE SMELL OF BRAZIL? ??
SOLD AS IT IS IN THE PHOTOS READY TO MOVE IN AND FURNISHED WITH LUXURY FURNITURE
COME AND SEE THIS 3+1 BEDROOM CONDOMINIUM HOUSE AS NEW
Air conditioning in all rooms
Floor 0
Fully equipped kitchen 11m2 all SMEG and with an excellent balcony for clothes and quick meals,
Living room 44m2 with fireplace with fireplace and heat
Entrance hall with wardrobe
Social bathroom 3m2
FLOOR 1: master suite 22m2 bathroom with two sinks and shower base and balcony 15m2
7 wardrobe doors
Bathroom to support the bedrooms 4.55m2 with bathtub
Bedroom 2: 13m2 with 4 wardrobe doors and 15m2 common balcony with third bedroom
Bedroom 3: 15m2 with 6 wardrobe doors and the same balcony
Floor 2: Bedroom 4: full use of attic 50m2 and full of light with views of the Sintra mountains and pool
Floor -1: excellent garage 75m2
Fully equipped laundry room 10m2
A 5-minute drive from the centre and less than 3 minutes from the international schools TASIS AND CARLUCCI
Year of Construction: 2009
CONTACT US AND SCHEDULE YOUR VISIT NOW!
SOLD AS IT IS IN THE PHOTOS READY TO MOVE IN AND FURNISHED WITH LUXURY FURNITURE
COME AND SEE THIS 3+1 BEDROOM CONDOMINIUM HOUSE AS NEW
Air conditioning in all rooms
Floor 0
Fully equipped kitchen 11m2 all SMEG and with an excellent balcony for clothes and quick meals,
Living room 44m2 with fireplace with fireplace and heat
Entrance hall with wardrobe
Social bathroom 3m2
FLOOR 1: master suite 22m2 bathroom with two sinks and shower base and balcony 15m2
7 wardrobe doors
Bathroom to support the bedrooms 4.55m2 with bathtub
Bedroom 2: 13m2 with 4 wardrobe doors and 15m2 common balcony with third bedroom
Bedroom 3: 15m2 with 6 wardrobe doors and the same balcony
Floor 2: Bedroom 4: full use of attic 50m2 and full of light with views of the Sintra mountains and pool
Floor -1: excellent garage 75m2
Fully equipped laundry room 10m2
A 5-minute drive from the centre and less than 3 minutes from the international schools TASIS AND CARLUCCI
Year of Construction: 2009
CONTACT US AND SCHEDULE YOUR VISIT NOW!
Contact
3 BEDROOM VILLA IN CONDOMINIUM IN ATROZELA - ALCABIDECHE
House 3 Bedrooms +1
Cascais, Cascais e Estoril, Distrito de Lisboa
Remodelled · 190m²
With Garage
buy
945.000 €
HAVE YOU EVER THOUGHT ABOUT LIVING IN A CONDOMINIUM WITH THE SMELL OF BRAZIL? ??
SOLD AS IT IS IN THE PHOTOS READY TO MOVE IN AND FURNISHED WITH LUXURY FURNITURE
COME AND SEE THIS 3+1 BEDROOM CONDOMINIUM HOUSE AS NEW
Air conditioning in all rooms
Floor 0
Fully equipped kitchen 11m2 all SMEG and with an excellent balcony for clothes and quick meals,
Living room 44m2 with fireplace with fireplace and heat
Entrance hall with wardrobe
Social bathroom 3m2
FLOOR 1: master suite 22m2 bathroom with two sinks and shower base and balcony 15m2
7 wardrobe doors
Bathroom to support the bedrooms 4.55m2 with bathtub
Bedroom 2: 13m2 with 4 wardrobe doors and 15m2 common balcony with third bedroom
Bedroom 3: 15m2 with 6 wardrobe doors and the same balcony
Floor 2: Bedroom 4: full use of attic 50m2 and full of light with views of the Sintra mountains and pool
Floor -1: excellent garage 75m2
Fully equipped laundry room 10m2
A 5-minute drive from the centre and less than 3 minutes from the international schools TASIS AND CARLUCCI
Year of construction: 2009
CONTACT US AND SCHEDULE YOUR VISIT NOW!
SOLD AS IT IS IN THE PHOTOS READY TO MOVE IN AND FURNISHED WITH LUXURY FURNITURE
COME AND SEE THIS 3+1 BEDROOM CONDOMINIUM HOUSE AS NEW
Air conditioning in all rooms
Floor 0
Fully equipped kitchen 11m2 all SMEG and with an excellent balcony for clothes and quick meals,
Living room 44m2 with fireplace with fireplace and heat
Entrance hall with wardrobe
Social bathroom 3m2
FLOOR 1: master suite 22m2 bathroom with two sinks and shower base and balcony 15m2
7 wardrobe doors
Bathroom to support the bedrooms 4.55m2 with bathtub
Bedroom 2: 13m2 with 4 wardrobe doors and 15m2 common balcony with third bedroom
Bedroom 3: 15m2 with 6 wardrobe doors and the same balcony
Floor 2: Bedroom 4: full use of attic 50m2 and full of light with views of the Sintra mountains and pool
Floor -1: excellent garage 75m2
Fully equipped laundry room 10m2
A 5-minute drive from the centre and less than 3 minutes from the international schools TASIS AND CARLUCCI
Year of construction: 2009
CONTACT US AND SCHEDULE YOUR VISIT NOW!
Contact
House 4 Bedrooms
Cobre (Cascais), Cascais e Estoril, Distrito de Lisboa
Remodelled · 150m²
With Swimming Pool
buy
1.300.000 €
4 BEDROOM VILLA IN COBRE - CASCAIS SET IN A PLOT OF 405m2
This 190m2 villa recently refurbished in 2024 is available for sale in the prestigious Cobre neighbourhood, Cascais.
This stunning property features 4 bedrooms and 4 bathrooms, including a separate guest house with one bedroom and kitchenette, providing ample space to entertain visitors or family members.
On the entrance floor is a fully equipped kitchen that is a welcoming and bright meeting and entertainment point, with modern appliances that continue a direct view of the pool area.
Leaving the kitchen you will find a spacious dining and living room that is supported by a guest bathroom.
The master suite is on the ground floor, which also offers a walk-in closet and private terrace, perfect for enjoying breakfast or a quiet retreat overlooking the garden. On the ground floor you will discover even more 2 bedrooms and a bathroom.
The outdoor space of this property is a true oasis, which features a refreshing swimming pool with waterfall, a cosy barbecue space and a large garden complete with an avocado tree.
There is also parking space for 2 cars and a smaller vehicle, making it easy to transport.
Located just steps from the prestigious Kings School, this property is ideal for international families looking for a top-notch educational environment. In addition, the neighbourhood is surrounded by every amenity imaginable, ensuring convenience and comfort to residents. Not to mention that just a few minutes away by car you find yourself on the stunning beach of Cascais or you can even enjoy, for example, a walk through Boca Do Inferno.
Entrance floor:
- Entrance hall
- Fully equipped kitchen with Zanussi
- Lighted dining area
-Living room
- Guest bathroom
First floor:
- Master suite with walk-in closet and private terrace overlooking the garden
- 2 bedrooms, one of which has a terrace
-Bathroom
Separate bedroom:
-Room
- Kitchenette
-Bathroom
- Laundry space
Don’t miss the opportunity to own this luxurious property in an exclusive neighbourhood. Contact us today to schedule a viewing and make this dream home, yours!
This 190m2 villa recently refurbished in 2024 is available for sale in the prestigious Cobre neighbourhood, Cascais.
This stunning property features 4 bedrooms and 4 bathrooms, including a separate guest house with one bedroom and kitchenette, providing ample space to entertain visitors or family members.
On the entrance floor is a fully equipped kitchen that is a welcoming and bright meeting and entertainment point, with modern appliances that continue a direct view of the pool area.
Leaving the kitchen you will find a spacious dining and living room that is supported by a guest bathroom.
The master suite is on the ground floor, which also offers a walk-in closet and private terrace, perfect for enjoying breakfast or a quiet retreat overlooking the garden. On the ground floor you will discover even more 2 bedrooms and a bathroom.
The outdoor space of this property is a true oasis, which features a refreshing swimming pool with waterfall, a cosy barbecue space and a large garden complete with an avocado tree.
There is also parking space for 2 cars and a smaller vehicle, making it easy to transport.
Located just steps from the prestigious Kings School, this property is ideal for international families looking for a top-notch educational environment. In addition, the neighbourhood is surrounded by every amenity imaginable, ensuring convenience and comfort to residents. Not to mention that just a few minutes away by car you find yourself on the stunning beach of Cascais or you can even enjoy, for example, a walk through Boca Do Inferno.
Entrance floor:
- Entrance hall
- Fully equipped kitchen with Zanussi
- Lighted dining area
-Living room
- Guest bathroom
First floor:
- Master suite with walk-in closet and private terrace overlooking the garden
- 2 bedrooms, one of which has a terrace
-Bathroom
Separate bedroom:
-Room
- Kitchenette
-Bathroom
- Laundry space
Don’t miss the opportunity to own this luxurious property in an exclusive neighbourhood. Contact us today to schedule a viewing and make this dream home, yours!
Contact
CONTEMPORARY 4 BEDROOM VILLA IN CASCAIS
House 4 Bedrooms
Costa da Guia (Cascais), Cascais e Estoril, Distrito de Lisboa
Remodelled · 311m²
With Garage
buy
2.700.000 €
4 BEDROOM VILLA IN QUINTA DA PEDRA CASCAIS, plot 508m2 with air conditioning, 6 solar panels for heating, hot water and 8 electricity (you can heat the pool through the use of these panels as well)
Are you looking for a villa with privacy in Cascais and protected from the usual wind?
The areas of this villa are distributed as follows:
Floor 0: 2 complete suites (25.30m2, 17m2) with storage, one with bathtub 7.24m2, the other with shower base 9m2
Middle floor: dining room and living room 39m2 with fully equipped SIEMENS kitchen 17m2
Floor 1: master suite 20m2 with walking closet 11.40m2, full bathroom 15m2 with access to a terrace
Floor -1: complete bedroom with bathroom and gym 11.82m2 where it currently has a 46m2 game snooker table
On this floor there is also a living room and has direct access to the pool only through this floor.
Garage for one and a half cars plus ramp where 3 more cars fit.
Living room balcony over the pool
Here there is a house with 14 years of construction but which is practically new.
Year of construction 2010
It is ready to move in
Are you looking for a villa with privacy in Cascais and protected from the usual wind?
The areas of this villa are distributed as follows:
Floor 0: 2 complete suites (25.30m2, 17m2) with storage, one with bathtub 7.24m2, the other with shower base 9m2
Middle floor: dining room and living room 39m2 with fully equipped SIEMENS kitchen 17m2
Floor 1: master suite 20m2 with walking closet 11.40m2, full bathroom 15m2 with access to a terrace
Floor -1: complete bedroom with bathroom and gym 11.82m2 where it currently has a 46m2 game snooker table
On this floor there is also a living room and has direct access to the pool only through this floor.
Garage for one and a half cars plus ramp where 3 more cars fit.
Living room balcony over the pool
Here there is a house with 14 years of construction but which is practically new.
Year of construction 2010
It is ready to move in
Contact
House 4 Bedrooms
Atibá (Estoril), Cascais e Estoril, Distrito de Lisboa
Remodelled · 196m²
With Garage
buy
1.380.000 €
MORADIA T4 CONTEMPORÂNEA INDEPENDENTE COM JARDIM E PISCINA
As áreas da moradia estão distribuídas da seguinte forma:
Piso de entrada (109m2):
Hall (4m2)
Sala (53,50m2)
Cozinha(15,20m2) em open-space em MDF lacado com bancada em Silestone, totalmente equipada em open space e com eletrodomésticos Bosch
Casa Social(3,10m2)
Escritório/Quarto (10,15m2)
Piso 1 com chão radiante(93m2)
Suite (16m2) com closet (7m2) e casa de banho duplo (6m2)
Quarto (15,40m2)
Quarto (15m2)
Ambos os quartos têm acesso à mesma varanda (10,30m2)
Casa de banho de apoio aos quartos(5m2)
Piso -1 (77m2)
Open space (59m2) , Zona Técnica, Pré-instalação de Lavandaria e WC com ligação à rede de águas e esgotos
Classificação Energética A+
Esta moradia tem ainda uma piscina, um jardim e zona de barbecue onde poderá desfrutar bons momentos em família e estacionamento para 2 carros
Características da moradia:
Tem piso radiante nas casas de banho
Aspiração central,e bomba de calor
Domótica com vídeo vigilância e alarme. Controlo e visualização de imagem remotamente por telemóvel
Pré-instalação de painel solar
Método construtivo em ICF (isolamento térmico exterior e interior)
Ventilação Mecânica Controlada com Ar Condicionado integrado
Espaço exterior com Piscina e Churrasco
equipamentos sanitários Roca e Bruma
Com fácil acesso à A16, A5 , perto Clube de Golfe do Estoril, perto de praias , escolas, comércio local e todo o tipo de serviços
As áreas da moradia estão distribuídas da seguinte forma:
Piso de entrada (109m2):
Hall (4m2)
Sala (53,50m2)
Cozinha(15,20m2) em open-space em MDF lacado com bancada em Silestone, totalmente equipada em open space e com eletrodomésticos Bosch
Casa Social(3,10m2)
Escritório/Quarto (10,15m2)
Piso 1 com chão radiante(93m2)
Suite (16m2) com closet (7m2) e casa de banho duplo (6m2)
Quarto (15,40m2)
Quarto (15m2)
Ambos os quartos têm acesso à mesma varanda (10,30m2)
Casa de banho de apoio aos quartos(5m2)
Piso -1 (77m2)
Open space (59m2) , Zona Técnica, Pré-instalação de Lavandaria e WC com ligação à rede de águas e esgotos
Classificação Energética A+
Esta moradia tem ainda uma piscina, um jardim e zona de barbecue onde poderá desfrutar bons momentos em família e estacionamento para 2 carros
Características da moradia:
Tem piso radiante nas casas de banho
Aspiração central,e bomba de calor
Domótica com vídeo vigilância e alarme. Controlo e visualização de imagem remotamente por telemóvel
Pré-instalação de painel solar
Método construtivo em ICF (isolamento térmico exterior e interior)
Ventilação Mecânica Controlada com Ar Condicionado integrado
Espaço exterior com Piscina e Churrasco
equipamentos sanitários Roca e Bruma
Com fácil acesso à A16, A5 , perto Clube de Golfe do Estoril, perto de praias , escolas, comércio local e todo o tipo de serviços
Contact
House 4 Bedrooms
Atibá, Alcabideche, Cascais, Distrito de Lisboa
Remodelled · 265m²
With Garage
buy
1.380.000 €
MORADIA T4 CONTEMPORÂNEA INDEPENDENTE COM JARDIM E PISCINA
As áreas da moradia estão distribuídas da seguinte forma:
Piso de entrada (109m2):
Hall (4m2)
Sala (53,50m2)
Cozinha(15,20m2) em open-space em MDF lacado com bancada em Silestone, totalmente equipada em open space e com eletrodomésticos Bosch
Casa Social(3,10m2)
Escritório/Quarto (10,15m2)
Piso 1 com chão radiante(93m2)
Suite (16m2) com closet (7m2) e casa de banho duplo (6m2)
Quarto (15,40m2)
Quarto (15m2)
Ambos os quartos têm acesso à mesma varanda (10,30m2)
Casa de banho de apoio aos quartos(5m2)
Piso -1 (77m2)
Open space (59m2) , Zona Técnica, Pré-instalação de Lavandaria e WC com ligação à rede de águas e esgotos
Classificação Energética A+
Esta moradia tem ainda uma piscina, um jardim e zona de barbecue onde poderá desfrutar bons momentos em família e estacionamento para 2 carros
Características da moradia:
Tem piso radiante nas casas de banho
Aspiração central,e bomba de calor
Domótica com vídeo vigilância e alarme. Controlo e visualização de imagem remotamente por telemóvel
Pré-instalação de painel solar
Método construtivo em ICF (isolamento térmico exterior e interior)
Ventilação Mecânica Controlada com Ar Condicionado integrado
Espaço exterior com Piscina e Churrasco
equipamentos sanitários Roca e Bruma
Com fácil acesso à A16, A5 , perto Clube de Golfe do Estoril, perto de praias , escolas, comércio local e todo o tipo de serviços
As áreas da moradia estão distribuídas da seguinte forma:
Piso de entrada (109m2):
Hall (4m2)
Sala (53,50m2)
Cozinha(15,20m2) em open-space em MDF lacado com bancada em Silestone, totalmente equipada em open space e com eletrodomésticos Bosch
Casa Social(3,10m2)
Escritório/Quarto (10,15m2)
Piso 1 com chão radiante(93m2)
Suite (16m2) com closet (7m2) e casa de banho duplo (6m2)
Quarto (15,40m2)
Quarto (15m2)
Ambos os quartos têm acesso à mesma varanda (10,30m2)
Casa de banho de apoio aos quartos(5m2)
Piso -1 (77m2)
Open space (59m2) , Zona Técnica, Pré-instalação de Lavandaria e WC com ligação à rede de águas e esgotos
Classificação Energética A+
Esta moradia tem ainda uma piscina, um jardim e zona de barbecue onde poderá desfrutar bons momentos em família e estacionamento para 2 carros
Características da moradia:
Tem piso radiante nas casas de banho
Aspiração central,e bomba de calor
Domótica com vídeo vigilância e alarme. Controlo e visualização de imagem remotamente por telemóvel
Pré-instalação de painel solar
Método construtivo em ICF (isolamento térmico exterior e interior)
Ventilação Mecânica Controlada com Ar Condicionado integrado
Espaço exterior com Piscina e Churrasco
equipamentos sanitários Roca e Bruma
Com fácil acesso à A16, A5 , perto Clube de Golfe do Estoril, perto de praias , escolas, comércio local e todo o tipo de serviços
Contact
4 BEDROOM VILLA IN BICESSE - ESTORIL
House 4 Bedrooms
Bicesse, Alcabideche, Cascais, Distrito de Lisboa
Remodelled · 190m²
With Swimming Pool
buy
1.170.000 €
CONTEMPORARY 4 BEDROOM DETACHED VILLA WITH GARDEN AND POOL
The areas of the house are distributed as follows:
Entrance floor (108m2):
Hall (2.70m2)
Living Room (52.50m2)
Bedroom/Office (9m2)
Kitchen (14.35m2) in open-space lacquered MDF with Silestone worktop, fully equipped in open space with Bosch appliances
Social House (3,80m2)
Floor 1 (93m2)
Suite (17m2) with dressing room (7.15m2) and bathroom (6.20m2) with access to a balcony (11.50m2)
Bedroom (14.55m2)
Bedroom (12.70m2)
The rooms have access to the same balcony (6.70m2)
Bathroom to support the bedrooms (4.10m2)
Underfloor heating in the WC’s of this floor
Energy Rating A+
This villa also has a swimming pool, a garden with a barbecue area where you can enjoy good family moments and parking for 2 cars
Features of this villa :
It has underfloor heating in the bathrooms, central vacuum, heat pump, home automation and pre-installation of photovoltaic panels.
Construction method in ICF (Exterior and Interior Thermal Insulation)
Controlled Mechanical Ventilation with Integrated Air Conditioning
Home automation with video surveillance and alarm. Remote image control and viewing by mobile phone
Outdoor space with Swimming Pool and Barbecue
Central Vacuum & Heat Pump
Solar Panel Pre-Installation
Roca and Bruma sanitary equipment
With easy access to the A16, A5, near Estoril Golf Club, close to beaches, schools, local shops and all kinds of services
Book your visit with one of our consultants
The areas of the house are distributed as follows:
Entrance floor (108m2):
Hall (2.70m2)
Living Room (52.50m2)
Bedroom/Office (9m2)
Kitchen (14.35m2) in open-space lacquered MDF with Silestone worktop, fully equipped in open space with Bosch appliances
Social House (3,80m2)
Floor 1 (93m2)
Suite (17m2) with dressing room (7.15m2) and bathroom (6.20m2) with access to a balcony (11.50m2)
Bedroom (14.55m2)
Bedroom (12.70m2)
The rooms have access to the same balcony (6.70m2)
Bathroom to support the bedrooms (4.10m2)
Underfloor heating in the WC’s of this floor
Energy Rating A+
This villa also has a swimming pool, a garden with a barbecue area where you can enjoy good family moments and parking for 2 cars
Features of this villa :
It has underfloor heating in the bathrooms, central vacuum, heat pump, home automation and pre-installation of photovoltaic panels.
Construction method in ICF (Exterior and Interior Thermal Insulation)
Controlled Mechanical Ventilation with Integrated Air Conditioning
Home automation with video surveillance and alarm. Remote image control and viewing by mobile phone
Outdoor space with Swimming Pool and Barbecue
Central Vacuum & Heat Pump
Solar Panel Pre-Installation
Roca and Bruma sanitary equipment
With easy access to the A16, A5, near Estoril Golf Club, close to beaches, schools, local shops and all kinds of services
Book your visit with one of our consultants
Contact
House 4 Bedrooms
Cobre (Cascais), Cascais e Estoril, Distrito de Lisboa
Remodelled · 379m²
With Garage
buy
2.800.000 €
4 BEDROOM VILLA WELL LOCATED IN A CONDOMINIUM WITH GARDEN AND PRIVATE POOL
Inserted in a condominium of 3 houses
This 3-storey villa whose areas are distributed as follows:
Entrance floor : Hall 20m2, Living room 48m2, Fully equipped kitchen in open-space 17m2, with access to terrace 28m2, Suite 18m2, with wardrobe, WC 4.3m2 with access to a terrace 25m2
Floor 1 - Bedroom hall 13m2, Master Suite 18m2 with Closet 11m2, WC 11m2, Suite 17m2 with wardrobe, WC 4.7m2 both Suites with access to a terrace 45m2, Suite 13.3m2 with Closet 6m2, WC 4.5m2 with access to a balcony 16m2
Floor 0 - Cinema room / Games room 158m2 with access to a patio 12.5m2, 2 storage rooms 2.9m2 and 4.5m2 and WC 4.5m2
The entire villa is surrounded by a garden, has a swimming pool and 3 parking lots
Well located near King’s College School, 3 minutes drive from Cuf Hospital, 6 minutes from Cascais Center close to Rainha and Guincho beaches, Estoril Casino, with easy access to the A5 and close to local shops.
Book your visit with one of our consultants and come and see your future home
Inserted in a condominium of 3 houses
This 3-storey villa whose areas are distributed as follows:
Entrance floor : Hall 20m2, Living room 48m2, Fully equipped kitchen in open-space 17m2, with access to terrace 28m2, Suite 18m2, with wardrobe, WC 4.3m2 with access to a terrace 25m2
Floor 1 - Bedroom hall 13m2, Master Suite 18m2 with Closet 11m2, WC 11m2, Suite 17m2 with wardrobe, WC 4.7m2 both Suites with access to a terrace 45m2, Suite 13.3m2 with Closet 6m2, WC 4.5m2 with access to a balcony 16m2
Floor 0 - Cinema room / Games room 158m2 with access to a patio 12.5m2, 2 storage rooms 2.9m2 and 4.5m2 and WC 4.5m2
The entire villa is surrounded by a garden, has a swimming pool and 3 parking lots
Well located near King’s College School, 3 minutes drive from Cuf Hospital, 6 minutes from Cascais Center close to Rainha and Guincho beaches, Estoril Casino, with easy access to the A5 and close to local shops.
Book your visit with one of our consultants and come and see your future home
Contact
House 3 Bedrooms Triplex
Alcabideche, Cascais, Distrito de Lisboa
Remodelled · 200m²
With Garage
buy
1.800.000 €
4+1 bedroom villa for sale in Figueira do Guincho, with modern lines with about 200 m2, with indoor pool, garden and front sea view.
Composed by;
Ground Floor
- Entrance hall
- Living room with 40m2 with fireplace and exit to pool and garden
- Dining room with 12 m2
- Fully equipped kitchen with 12m2
- Full bathroom with 4m2
- Room with 14m2
Upper floor
- Suite with 18m2 with wardrobe and exit to balcony
- Bedroom with 17m2 with wardrobe and exit to balcony with sea view
- Bathrooms with 4.6m2 and 3.7m2
- Hall with walk-in closet
- living room with panoramic view over Guincho
- Bedroom/living room with 10m2 with access to the outdoor area
House with garage with 42m2 (2 cars), 2 storage rooms with 3.5m2 and 3.6m2, excellent finishes, equipped with double glazing, central heating, air conditioning.
located in a quiet area but with quick access to the main roads connecting Lisbon, the Estoril coast and Sintra. close to the sea, golf courses, casino, marina, international schools and numerous leisure spaces. 30 minutes from Lisbon and the international airport.
Composed by;
Ground Floor
- Entrance hall
- Living room with 40m2 with fireplace and exit to pool and garden
- Dining room with 12 m2
- Fully equipped kitchen with 12m2
- Full bathroom with 4m2
- Room with 14m2
Upper floor
- Suite with 18m2 with wardrobe and exit to balcony
- Bedroom with 17m2 with wardrobe and exit to balcony with sea view
- Bathrooms with 4.6m2 and 3.7m2
- Hall with walk-in closet
- living room with panoramic view over Guincho
- Bedroom/living room with 10m2 with access to the outdoor area
House with garage with 42m2 (2 cars), 2 storage rooms with 3.5m2 and 3.6m2, excellent finishes, equipped with double glazing, central heating, air conditioning.
located in a quiet area but with quick access to the main roads connecting Lisbon, the Estoril coast and Sintra. close to the sea, golf courses, casino, marina, international schools and numerous leisure spaces. 30 minutes from Lisbon and the international airport.
Contact
House 6 Bedrooms +1
Cascais e Estoril, Distrito de Lisboa
Remodelled · 500m²
With Garage
buy
2.750.000 €
We present a unique 6 bedroom villa, which combines the charm of the architecture of the 50s with the modernity of a total renovation. Situated in São Pedro do Estoril, this property combines original period details with contemporary amenities such as the elegant double-height ceiling.
With 585m² of built area and set in a plot of 900m², the villa offers ample spaces, including a new swimming pool and a spacious garden. It also has parking for two cars.
The entrance hall leads to a bright room with double height ceilings, which connects harmoniously to the garden and the pool. The social area includes a modern kitchen-pantry, a bedroom and a bathroom.
The basement offers a multi-functional room, a bedroom with ensuite, a wine cellar and laundry, providing versatility and comfort.
On the upper floor, the mezzanine adds a touch of sophistication, while the master suite, with a private terrace, ensures privacy and enchanting views. Two other bedrooms share a full bathroom.
Located 500 meters from the beach of São Pedro do Estoril, the villa is close to restaurants, shops and services, with easy access to the train station and the A5.
This is a rare opportunity to live in a villa that combines heritage and modernity in one of the best locations on the Cascais line.
Schedule a visit and discover all the details of this exclusive property.
With 585m² of built area and set in a plot of 900m², the villa offers ample spaces, including a new swimming pool and a spacious garden. It also has parking for two cars.
The entrance hall leads to a bright room with double height ceilings, which connects harmoniously to the garden and the pool. The social area includes a modern kitchen-pantry, a bedroom and a bathroom.
The basement offers a multi-functional room, a bedroom with ensuite, a wine cellar and laundry, providing versatility and comfort.
On the upper floor, the mezzanine adds a touch of sophistication, while the master suite, with a private terrace, ensures privacy and enchanting views. Two other bedrooms share a full bathroom.
Located 500 meters from the beach of São Pedro do Estoril, the villa is close to restaurants, shops and services, with easy access to the train station and the A5.
This is a rare opportunity to live in a villa that combines heritage and modernity in one of the best locations on the Cascais line.
Schedule a visit and discover all the details of this exclusive property.
Contact
4 BEDROOM VILLA IN CONDOMINIUM IN CASCAIS
House 4 Bedrooms
Murches, Alcabideche, Cascais, Distrito de Lisboa
Remodelled · 363m²
With Garage
buy
2.150.000 €
ARE YOU LOOKING FOR A 4 BEDROOM VILLA IN CASCAIS?
FOUND!
This villa with excellent finishes is inserted in a condominium of 5 villas with swimming pool and common garden, built in order to live in harmony and community
With good solar orientation.
This 4 bedroom villa (2 en suite) consisting of 3 floors is distributed as follows:
Ground floor
Entrance hall 9 m2, Living room 50.50 m2 with access to a porch and a terrace with barbacue area, kitchen with island 19.80 m2, guest toilet 2.60 m2, Suite 16.80 m2, bathroom 4.80m2
Gross area of terraces and porch 69.94m2
1st floor
Master Suite 22.80m2 with closet area, bathroom 6.40m2, this suite has access to a terrace 40.15m2, 2 Bedrooms 16.85m2 each bathroom to support the bedrooms 6.35m2
Basement
Box for 2 cars 27.75m2 + 1 place inside, Technical area 11.20m2, laundry room 25m2, lobby, 17.64m2 and covered clothesline 29m2, bathroom 2.30m2
There are also 2 spaces in the outdoor parking in the condominium
Well located 10 minutes from Guincho and Cascais village, with easy access to the A5 and waterfront
Energy Certificate A+
Expected completion date : End of year 2023
Don’t miss this opportunity to live near the Sea and the Mountains
For more information or to schedule a visit contact us
FOUND!
This villa with excellent finishes is inserted in a condominium of 5 villas with swimming pool and common garden, built in order to live in harmony and community
With good solar orientation.
This 4 bedroom villa (2 en suite) consisting of 3 floors is distributed as follows:
Ground floor
Entrance hall 9 m2, Living room 50.50 m2 with access to a porch and a terrace with barbacue area, kitchen with island 19.80 m2, guest toilet 2.60 m2, Suite 16.80 m2, bathroom 4.80m2
Gross area of terraces and porch 69.94m2
1st floor
Master Suite 22.80m2 with closet area, bathroom 6.40m2, this suite has access to a terrace 40.15m2, 2 Bedrooms 16.85m2 each bathroom to support the bedrooms 6.35m2
Basement
Box for 2 cars 27.75m2 + 1 place inside, Technical area 11.20m2, laundry room 25m2, lobby, 17.64m2 and covered clothesline 29m2, bathroom 2.30m2
There are also 2 spaces in the outdoor parking in the condominium
Well located 10 minutes from Guincho and Cascais village, with easy access to the A5 and waterfront
Energy Certificate A+
Expected completion date : End of year 2023
Don’t miss this opportunity to live near the Sea and the Mountains
For more information or to schedule a visit contact us
Contact
4 BEDROOM VILLA IN CONDOMINIUM IN CASCAIS
House 4 Bedrooms
Murches, Alcabideche, Cascais, Distrito de Lisboa
Remodelled · 363m²
With Garage
buy
2.150.000 €
ARE YOU LOOKING FOR A 4 BEDROOM VILLA IN CASCAIS?
FOUND!
This villa with excellent finishes is inserted in a condominium of 5 villas with swimming pool and common garden, built in order to live in harmony and community
With good solar orientation.
This 4 bedroom villa (2 en suite) consisting of 3 floors is distributed as follows:
Ground floor
Entrance hall 9 m2, Living room 50.50 m2 with access to a porch and a terrace with barbacue area, kitchen with island 19.80 m2, guest toilet 2.60 m2, Suite 16.80 m2, bathroom 4.80m2
Gross area of terraces and porch 69.94m2
1st floor
Master Suite 22.80m2 with closet area, bathroom 6.40m2, this suite has access to a terrace 40.15m2, 2 Bedrooms 16.85m2 each bathroom to support the bedrooms 6.35m2
Basement
Box for 2 cars 27.75m2 + 1 place inside, Technical area 11.20m2, laundry room 25m2, lobby, 17.64m2 and covered clothesline 29m2, bathroom 2.30m2
There are also 2 spaces in the outdoor parking in the condominium
Well located 10 minutes from Guincho and Cascais village, with easy access to the A5 and waterfront
Energy Certificate A+
Expected completion date : End of year 2023
Don’t miss this opportunity to live near the Sea and the Mountains
For more information or to schedule a visit contact us
FOUND!
This villa with excellent finishes is inserted in a condominium of 5 villas with swimming pool and common garden, built in order to live in harmony and community
With good solar orientation.
This 4 bedroom villa (2 en suite) consisting of 3 floors is distributed as follows:
Ground floor
Entrance hall 9 m2, Living room 50.50 m2 with access to a porch and a terrace with barbacue area, kitchen with island 19.80 m2, guest toilet 2.60 m2, Suite 16.80 m2, bathroom 4.80m2
Gross area of terraces and porch 69.94m2
1st floor
Master Suite 22.80m2 with closet area, bathroom 6.40m2, this suite has access to a terrace 40.15m2, 2 Bedrooms 16.85m2 each bathroom to support the bedrooms 6.35m2
Basement
Box for 2 cars 27.75m2 + 1 place inside, Technical area 11.20m2, laundry room 25m2, lobby, 17.64m2 and covered clothesline 29m2, bathroom 2.30m2
There are also 2 spaces in the outdoor parking in the condominium
Well located 10 minutes from Guincho and Cascais village, with easy access to the A5 and waterfront
Energy Certificate A+
Expected completion date : End of year 2023
Don’t miss this opportunity to live near the Sea and the Mountains
For more information or to schedule a visit contact us
Contact
See more Properties for Sale, Houses - House Remodelled, in Cascais
Bedrooms
Zones
Can’t find the property you’re looking for?
