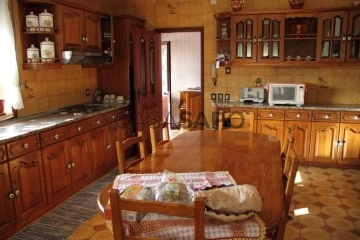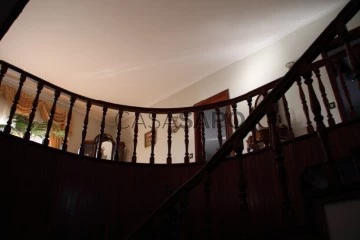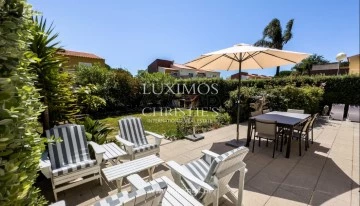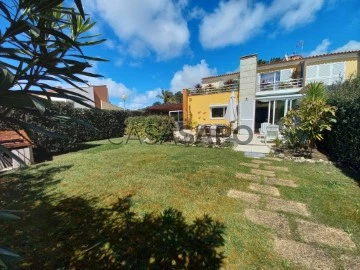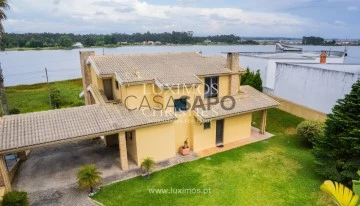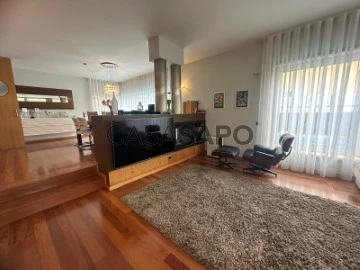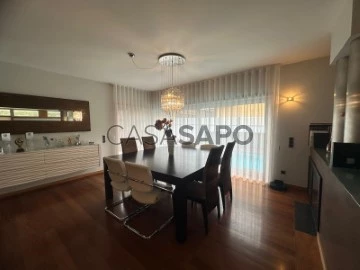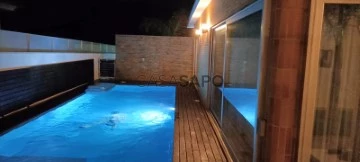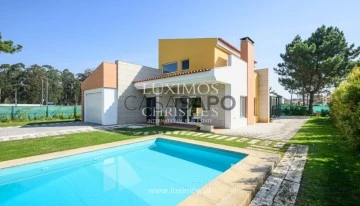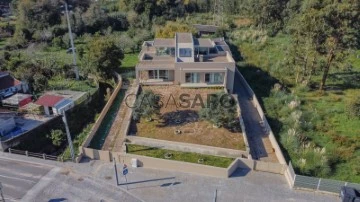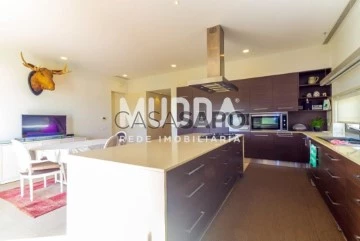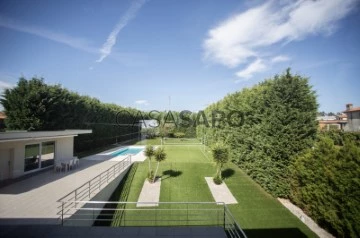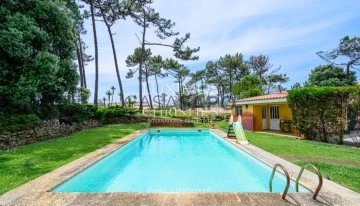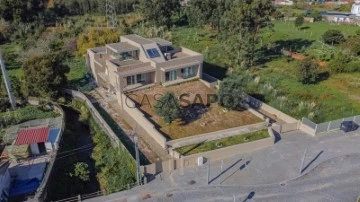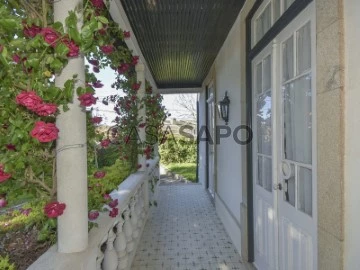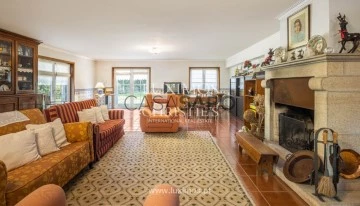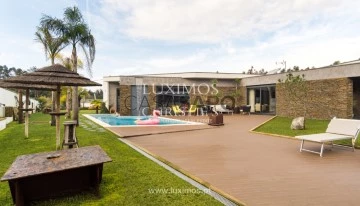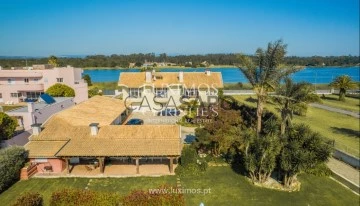Houses
Rooms
Price
More filters
72 Properties for Sale, Houses - House lowest price, Used, in Ovar, Page 3
Map
Order by
Lowest price
House 4 Bedrooms
Cova do Frade, Ovar, S.João, Arada e S.Vicente de Pereira Jusã, Distrito de Aveiro
Used · 450m²
With Garage
buy
500.000 €
4 bedroom House with 2 car garage, attached with kitchen, bar, bathroom, den, laundry, kitchen, two suites, bedrooms with fitted wardrobes, living rooms with fireplaces, electric blinds, bathrooms support the kitchen, rooms. Lot with over 300m2 with all walled orchard. Very well located, pedestrian zone, beach. Visit our property in (url hidden)
Contact
House 3 Bedrooms Duplex
Ovar, S.João, Arada e S.Vicente de Pereira Jusã, Distrito de Aveiro
Used · 204m²
buy
510.000 €
Fantastic three-fronted villa on a 575 m2 plot spread over two floors, with large functional areas and privileged sun exposure throughout the day.
On the first floor is the social area, with a common dining and living room connected to the open-plan kitchen with barbecue and indoor dining area. From this floor you have access to the outside to both the south and west, connecting to the garden with more living areas. This floor also houses a large suite.
The second floor has a hallway leading to the bedrooms with a reading area in the skylight area, connecting to two generous suites with high ceilings and a private south-facing solarium.
The villa has an outdoor garden and patio area on all three fronts, with a dining area and outdoor barbecue, as well as a pergola with a jacuzzi for 5 people, a closed garage for one car with a storage mezzanine and outdoor parking for three more cars.
The condominium is very quiet and secluded, and is not an area for residents to pass through. It has ample green spaces, a swimming pool, tennis court, basketball court and a hall for events.
Close to the municipal market, as well as shops and services in the immediate vicinity, less than 700m from the beach and with quick and easy access to national roads and highways.
CHARACTERISTICS:
Plot Area: 575 m2 | 6 189 sq ft
Useful area: 204 m2 | 2 196 sq ft
Deployment Area: 127 m2 | 1 367 sq ft
Building Area: 204 m2 | 2 196 sq ft
Bedrooms: 3
Bathrooms: 3
Garage: 1
Energy efficiency: B
FEATURES:
- Air conditioning;
- Central heating;
- Central vacuum
- Heat recovery unit;
- Heat pump;
- Double glazed window frames;
- Electric shutters;
- 8 solar panels;
- 24-hour alarm and video surveillance system.
Internationally awarded, LUXIMOS Christie’s presents more than 1,200 properties for sale in Portugal, offering an excellent service in real estate brokerage. LUXIMOS Christie’s is the exclusive affiliate of Christie´s International Real Estate (1350 offices in 46 countries) for the Algarve, Porto and North of Portugal, and provides its services to homeowners who are selling their properties, and to national and international buyers, who wish to buy real estate in Portugal.
Our selection includes modern and contemporary properties, near the sea or by theriver, in Foz do Douro, in Porto, Boavista, Matosinhos, Vilamoura, Tavira, Ria Formosa, Lagos, Almancil, Vale do Lobo, Quinta do Lago, near the golf courses or the marina.
LIc AMI 9063
On the first floor is the social area, with a common dining and living room connected to the open-plan kitchen with barbecue and indoor dining area. From this floor you have access to the outside to both the south and west, connecting to the garden with more living areas. This floor also houses a large suite.
The second floor has a hallway leading to the bedrooms with a reading area in the skylight area, connecting to two generous suites with high ceilings and a private south-facing solarium.
The villa has an outdoor garden and patio area on all three fronts, with a dining area and outdoor barbecue, as well as a pergola with a jacuzzi for 5 people, a closed garage for one car with a storage mezzanine and outdoor parking for three more cars.
The condominium is very quiet and secluded, and is not an area for residents to pass through. It has ample green spaces, a swimming pool, tennis court, basketball court and a hall for events.
Close to the municipal market, as well as shops and services in the immediate vicinity, less than 700m from the beach and with quick and easy access to national roads and highways.
CHARACTERISTICS:
Plot Area: 575 m2 | 6 189 sq ft
Useful area: 204 m2 | 2 196 sq ft
Deployment Area: 127 m2 | 1 367 sq ft
Building Area: 204 m2 | 2 196 sq ft
Bedrooms: 3
Bathrooms: 3
Garage: 1
Energy efficiency: B
FEATURES:
- Air conditioning;
- Central heating;
- Central vacuum
- Heat recovery unit;
- Heat pump;
- Double glazed window frames;
- Electric shutters;
- 8 solar panels;
- 24-hour alarm and video surveillance system.
Internationally awarded, LUXIMOS Christie’s presents more than 1,200 properties for sale in Portugal, offering an excellent service in real estate brokerage. LUXIMOS Christie’s is the exclusive affiliate of Christie´s International Real Estate (1350 offices in 46 countries) for the Algarve, Porto and North of Portugal, and provides its services to homeowners who are selling their properties, and to national and international buyers, who wish to buy real estate in Portugal.
Our selection includes modern and contemporary properties, near the sea or by theriver, in Foz do Douro, in Porto, Boavista, Matosinhos, Vilamoura, Tavira, Ria Formosa, Lagos, Almancil, Vale do Lobo, Quinta do Lago, near the golf courses or the marina.
LIc AMI 9063
Contact
House 3 Bedrooms
Ovar, S.João, Arada e S.Vicente de Pereira Jusã, Distrito de Aveiro
Used · 204m²
buy
510.000 €
3 bedroom villa - Praia do Furadouro | Ovar | Portugal
Be enchanted by this exceptional semi-detached villa, located on Furadouro beach in Ovar.
If you dream of a new home, where there is no shortage of outdoor space to enjoy pleasant moments with family and friends, in tranquillity and safety, this villa could be for you!
This is a 3-fronted villa in the Pinhal do Furadouro condominium, surrounded by green spaces, a swimming pool, tennis court, basketball court and party room.
It has been carefully designed to offer you a lifestyle that favors harmony, comfort and privacy, surrounded by gardens, in a truly special location.
It sits on a plot of 575 m2 and is spread over 2 floors, with large, functional areas and plenty of light due to the excellent sun exposure.
On the first floor there is a living room integrated with the dining room and a very pleasant barbecue area with direct access to the terrace/garden. All these areas are integrated in perfect harmony.
Fully equipped kitchen. A large suite with a built-in closet.
On the second floor there is a distribution hall and 2 master suites with built-in closets and direct access to a wonderful private terrace/solarium, facing south.
All the bathrooms have direct light.
You’ll be surprised by the outdoor space, comprising a large patio to enjoy pleasant meals in perfect communion with nature, a beautiful garden and an area where a pergola has been installed that houses a Jacuzzi for 5 people.
This charming villa is equipped with air conditioning, central heating, wood burning stove in the living room, central vacuum, heat pump, aluminum frames with double glazing, electric shutters, automatic garden regulation system, 8 solar panels, alarm system and 24-hour video surveillance.
With an energy rating of B, it has excellent thermal and acoustic insulation.
It also has a closed garage for 1 car and 3 parking spaces in the courtyard.
Nearby (600 mts) you’ll find the municipal market, health center and pharmacy, as well as other shops and services. There is also the Ovar urban park and a cycle path linking Furadouro to Esmoriz.
It’s an excellent opportunity to live in a prestigious residential area, less than 700 meters from the beach, as well as excellent and fast access to the main roads both north and south.
Sound good?
I look forward to seeing you!
My mission as an independent consultant in the IAD Portugal network is to be an active contributor in finding and presenting the best solutions in total alignment with the needs and desires of my clients, whether they are sellers or buyers, guaranteeing security and peace of mind. I work with a vast network of specialists and partners, based on sharing, which is why I work with all agencies / consultants who hold an AMI license.
The IAD Group now has more than 20,000 real estate consultants in 8 countries and is based on a fully innovative and disruptive model, adapted to the real estate market of the 21st century. Benefit from a complete and uncomplicated service.
See you soon!
#ref: 118748
Be enchanted by this exceptional semi-detached villa, located on Furadouro beach in Ovar.
If you dream of a new home, where there is no shortage of outdoor space to enjoy pleasant moments with family and friends, in tranquillity and safety, this villa could be for you!
This is a 3-fronted villa in the Pinhal do Furadouro condominium, surrounded by green spaces, a swimming pool, tennis court, basketball court and party room.
It has been carefully designed to offer you a lifestyle that favors harmony, comfort and privacy, surrounded by gardens, in a truly special location.
It sits on a plot of 575 m2 and is spread over 2 floors, with large, functional areas and plenty of light due to the excellent sun exposure.
On the first floor there is a living room integrated with the dining room and a very pleasant barbecue area with direct access to the terrace/garden. All these areas are integrated in perfect harmony.
Fully equipped kitchen. A large suite with a built-in closet.
On the second floor there is a distribution hall and 2 master suites with built-in closets and direct access to a wonderful private terrace/solarium, facing south.
All the bathrooms have direct light.
You’ll be surprised by the outdoor space, comprising a large patio to enjoy pleasant meals in perfect communion with nature, a beautiful garden and an area where a pergola has been installed that houses a Jacuzzi for 5 people.
This charming villa is equipped with air conditioning, central heating, wood burning stove in the living room, central vacuum, heat pump, aluminum frames with double glazing, electric shutters, automatic garden regulation system, 8 solar panels, alarm system and 24-hour video surveillance.
With an energy rating of B, it has excellent thermal and acoustic insulation.
It also has a closed garage for 1 car and 3 parking spaces in the courtyard.
Nearby (600 mts) you’ll find the municipal market, health center and pharmacy, as well as other shops and services. There is also the Ovar urban park and a cycle path linking Furadouro to Esmoriz.
It’s an excellent opportunity to live in a prestigious residential area, less than 700 meters from the beach, as well as excellent and fast access to the main roads both north and south.
Sound good?
I look forward to seeing you!
My mission as an independent consultant in the IAD Portugal network is to be an active contributor in finding and presenting the best solutions in total alignment with the needs and desires of my clients, whether they are sellers or buyers, guaranteeing security and peace of mind. I work with a vast network of specialists and partners, based on sharing, which is why I work with all agencies / consultants who hold an AMI license.
The IAD Group now has more than 20,000 real estate consultants in 8 countries and is based on a fully innovative and disruptive model, adapted to the real estate market of the 21st century. Benefit from a complete and uncomplicated service.
See you soon!
#ref: 118748
Contact
House 4 Bedrooms
Esmoriz, Ovar, Distrito de Aveiro
Used · 355m²
buy
513.000 €
Moradia isolada para venda em Esmoriz
Apresento para venda esta fantástica moradia bi-familiar, de 4 frentes, localizada em zona habitacional e tranquila composta por 3 pisos e implantada num grande lote de terreno de 3740m2.
Moradia T4 bi-familiar porque poderá ser convertida em duas habitações T2.
No andar principal, temos o hall de entrada, cozinha, sala ampla com lareira, dois quartos e duas casas de banho. Este andar tem uma varanda que circunda toda a moradia para desfrutar das vistas desafogadas, podendo mesmo ver o mar e um lindo pôr do sol.
No último piso, tem dois quartos, uma sala, uma cozinha nova totalmente equipada e uma casa de banho, podendo este piso ser convertido em um T2 independente.
No rés do chão, temos garagem ampla para vários carros.
A casa está em muito bom estado de conservação, tem caixilharia nova, estores elétricos e poderá ser vendida mobilada.
Nas traseiras, tem um amplo pátio com arvores de fruto para fazer convívios e desfrutar de momentos em familia. Tem ainda um terreno enorme com potencial para construir um campo de ténis e uma piscina, etc
Se procura uma moradia isolada, pronta a habitar, bi-familiar em zona sossegada mas ao mesmo tempo perto de tudoesta é a moradia ideal para si.
Perto de vários comércios e serviços, tais como:
Escolas Infantário Padaria Supermercado Bombas de gasolina Correios Restaurantes
5 min da Praia de Esmoriz 10 min do centro de Espinho 15 min do centro de Ovar 20 min do centro de Vila Nova de Gaia 30 min do aeroporto Francisco Sá Carneiro no Porto
EN
Detached house for sale in Esmoriz.
I present for sale this fantastic two-family villa, with 4 fronts, located in a residential and quiet area consisting of 3 floors and located on a large plot of land of 3740m2.
4 bedroom bi-family house because it can be converted into two 2 bedroom houses. On the main floor, we have the entrance hall, kitchen, large living room with fireplace, two bedrooms and two bathrooms. This floor has a balcony that surrounds the entire villa to enjoy the unobstructed views, even being able to see the sea and a beautiful sunset. On the top floor, it has two bedrooms, a living room, a brand new fully equipped kitchen and a bathroom, and this floor can be converted into an independent T2. On the ground floor, we have a large garage with enough room for several cars and extra storage. The house is in very good condition, has new window frames and can be sold furnished. At the back, there is a large patio with fruit trees to socialize and enjoy family moments. It also has a huge plot of land with the potential to build a tennis court and a swimming pool, etc... If you are looking for a detached, ready-to-move-in house in a quiet area but at the same time close to everything... This is the ideal villa for you.
Close to several shops and services, such as:
- Schools
- Kindergarten
- Bakery
-Supermarket
- Gas Stations
- Post Office
- Restaurants
- 5 min from Esmoriz Beach
- 10 min from the center of Espinho
- 15 min from the center of Ovar
- 20 min from the center of Vila Nova de Gaia
- 30 min from Francisco Sá Carneiro airport in Porto
FR
Maison individuelle à vendre à Esmoriz.
Je présente à la vente cette fantastique villa bifamiliale, avec 4 façades, située dans un quartier résidentiel et calme composé de 3 étages et située sur un grand terrain de 3740m2.
Maison bifamiliale de 4 chambres car elle peut être convertie en deux maisons de 2 chambres. Au rez-de-chaussée, nous avons le hall d’entrée, la cuisine, le grand salon avec cheminée, deux chambres et deux salles de bains. Cet étage dispose d’un balcon qui entoure toute la villa pour profiter de la vue imprenable, pouvant même voir la mer. Au dernier étage, il dispose de deux chambres, d’un salon, d’une cuisine entièrement équipée et d’une salle de bain, et cet étage peut être converti en T2 indépendant. Au rez-de-chaussée, nous avons un grand garage pour plusieurs voitures. La maison est en très bon état, a de nouveaux cadres de fenêtres et peut être vendue meublée. À l’arrière, il y a un grand patio avec des arbres fruitiers pour socialiser et profiter de moments en famille. Il dispose également d’un immense terrain avec le potentiel de construire un court de tennis et une piscine, etc... Si vous recherchez une maison individuelle, prête à emménager, dans un quartier calme mais en même temps proche de tout... C’est la villa idéale pour vous.
Proche de plusieurs commerces et services, tels que :
- Écoles
- Jardin d’enfants
- Boulangerie
-Supermarché
- Stations-service
- Bureau de poste
- Restaurants
- 5 min de la plage d’Esmoriz
- 10 min du centre d’Espinho
- 15 min du centre d’Ovar
- 20 min du centre de Vila Nova de Gaia
- 30 min de l’aéroport Francisco Sá Carneiro de Porto
Nota: Não se encontra disponível qualquer documento que ateste que para o presente imóvel foi emitida licença de utilização, que o mesmo está isento de tal certificação ou foi apresentado qualquer recibo de pagamento das taxas legalmente devidas, pelo que o imóvel pode não dispor dos títulos urbanísticos necessários para a utilização e/ou construção.
;ID RE/MAX: (telefone)
Apresento para venda esta fantástica moradia bi-familiar, de 4 frentes, localizada em zona habitacional e tranquila composta por 3 pisos e implantada num grande lote de terreno de 3740m2.
Moradia T4 bi-familiar porque poderá ser convertida em duas habitações T2.
No andar principal, temos o hall de entrada, cozinha, sala ampla com lareira, dois quartos e duas casas de banho. Este andar tem uma varanda que circunda toda a moradia para desfrutar das vistas desafogadas, podendo mesmo ver o mar e um lindo pôr do sol.
No último piso, tem dois quartos, uma sala, uma cozinha nova totalmente equipada e uma casa de banho, podendo este piso ser convertido em um T2 independente.
No rés do chão, temos garagem ampla para vários carros.
A casa está em muito bom estado de conservação, tem caixilharia nova, estores elétricos e poderá ser vendida mobilada.
Nas traseiras, tem um amplo pátio com arvores de fruto para fazer convívios e desfrutar de momentos em familia. Tem ainda um terreno enorme com potencial para construir um campo de ténis e uma piscina, etc
Se procura uma moradia isolada, pronta a habitar, bi-familiar em zona sossegada mas ao mesmo tempo perto de tudoesta é a moradia ideal para si.
Perto de vários comércios e serviços, tais como:
Escolas Infantário Padaria Supermercado Bombas de gasolina Correios Restaurantes
5 min da Praia de Esmoriz 10 min do centro de Espinho 15 min do centro de Ovar 20 min do centro de Vila Nova de Gaia 30 min do aeroporto Francisco Sá Carneiro no Porto
EN
Detached house for sale in Esmoriz.
I present for sale this fantastic two-family villa, with 4 fronts, located in a residential and quiet area consisting of 3 floors and located on a large plot of land of 3740m2.
4 bedroom bi-family house because it can be converted into two 2 bedroom houses. On the main floor, we have the entrance hall, kitchen, large living room with fireplace, two bedrooms and two bathrooms. This floor has a balcony that surrounds the entire villa to enjoy the unobstructed views, even being able to see the sea and a beautiful sunset. On the top floor, it has two bedrooms, a living room, a brand new fully equipped kitchen and a bathroom, and this floor can be converted into an independent T2. On the ground floor, we have a large garage with enough room for several cars and extra storage. The house is in very good condition, has new window frames and can be sold furnished. At the back, there is a large patio with fruit trees to socialize and enjoy family moments. It also has a huge plot of land with the potential to build a tennis court and a swimming pool, etc... If you are looking for a detached, ready-to-move-in house in a quiet area but at the same time close to everything... This is the ideal villa for you.
Close to several shops and services, such as:
- Schools
- Kindergarten
- Bakery
-Supermarket
- Gas Stations
- Post Office
- Restaurants
- 5 min from Esmoriz Beach
- 10 min from the center of Espinho
- 15 min from the center of Ovar
- 20 min from the center of Vila Nova de Gaia
- 30 min from Francisco Sá Carneiro airport in Porto
FR
Maison individuelle à vendre à Esmoriz.
Je présente à la vente cette fantastique villa bifamiliale, avec 4 façades, située dans un quartier résidentiel et calme composé de 3 étages et située sur un grand terrain de 3740m2.
Maison bifamiliale de 4 chambres car elle peut être convertie en deux maisons de 2 chambres. Au rez-de-chaussée, nous avons le hall d’entrée, la cuisine, le grand salon avec cheminée, deux chambres et deux salles de bains. Cet étage dispose d’un balcon qui entoure toute la villa pour profiter de la vue imprenable, pouvant même voir la mer. Au dernier étage, il dispose de deux chambres, d’un salon, d’une cuisine entièrement équipée et d’une salle de bain, et cet étage peut être converti en T2 indépendant. Au rez-de-chaussée, nous avons un grand garage pour plusieurs voitures. La maison est en très bon état, a de nouveaux cadres de fenêtres et peut être vendue meublée. À l’arrière, il y a un grand patio avec des arbres fruitiers pour socialiser et profiter de moments en famille. Il dispose également d’un immense terrain avec le potentiel de construire un court de tennis et une piscine, etc... Si vous recherchez une maison individuelle, prête à emménager, dans un quartier calme mais en même temps proche de tout... C’est la villa idéale pour vous.
Proche de plusieurs commerces et services, tels que :
- Écoles
- Jardin d’enfants
- Boulangerie
-Supermarché
- Stations-service
- Bureau de poste
- Restaurants
- 5 min de la plage d’Esmoriz
- 10 min du centre d’Espinho
- 15 min du centre d’Ovar
- 20 min du centre de Vila Nova de Gaia
- 30 min de l’aéroport Francisco Sá Carneiro de Porto
Nota: Não se encontra disponível qualquer documento que ateste que para o presente imóvel foi emitida licença de utilização, que o mesmo está isento de tal certificação ou foi apresentado qualquer recibo de pagamento das taxas legalmente devidas, pelo que o imóvel pode não dispor dos títulos urbanísticos necessários para a utilização e/ou construção.
;ID RE/MAX: (telefone)
Contact
House 3 Bedrooms Duplex
Ovar, S.João, Arada e S.Vicente de Pereira Jusã, Distrito de Aveiro
Used · 191m²
With Garage
buy
540.000 €
Moradia para viver em FÉRIAS todos os dias!
Em todo o interior desta moradia pode disfrutar da luz natural, seja em que divisão for
Cozinha e sala em open space
A cozinha fica totalmente equipada, inclusive, com um fogão profissional
A enorme sala, embora toda ampla, está dividida em vários espaços, para lhe oferecer ambientes diferentes
Tem 3 (três) enormes suítes, todas com roupeiro embutido
As duas suítes do primeiro andar, tem em comum um excelente terraço, virado a sul, onde pode disfrutar de momentos de descanso, utilizando as suas espreguiçadeiras para apanhar sol
Com jardim a toda a volta, tem 3 frentes, vai encontrar espaço para esplanadas, onde pode apanhar sol e ainda vai encontrar um jacuzzi privado, com toda a privacidade que a vegetação lhe pode oferecer
Tem garagem para um carro, com mezanino para arrumações
Tem espaço exterior, mas dentro da propriedade, para mais quatro carros
O Lote de 575m2 está preparado para lhe proporcionar a privacidade necessária onde pode disfrutar do melhor que o sol tem para lhe oferecer, num local idílico, rodeado de pinhal, vegetação e muito perto da praia
Na urbanização, ainda pode disfrutar, de campos de ténis, de futebol de cinco, de piscina e de zona para caminhadas
Excelente localização, na zona mais sossegada do Furadouro
Visite esta excelente oportunidade!
>> Caso pretenda recorrer a financiamento, somos INTERMEDIÁRIOS DE CRÉDITO autorizados pelo Banco de Portugal, podendo auxiliar em todo o processo, desde a procura até ao momento da escritura.
>> Se tem dúvidas quanto à obtenção de CRÉDITO HABITAÇÃO fazemos uma pré análise sem compromisso e sem qualquer tipo de custo associado, processo essencial para quem começa a procurar casa. Caso já tenha comprado e acha que paga atualmente uma mensalidade com um spread desajustado, contacte-nos! Podemos ajudar a reduzir a sua mensalidade através de uma simples TRANSFERÊNCIA DE CRÉDITO.
>> SE TEM UM IMÓVEL PARA VENDER, visite-nos ou contacte-nos!
>> Estamos contactáveis através das nossas redes sociais (FACEBOOK e INSTAGRAM: /imobiliariaimo2007), do nosso site ou do nosso número de telemóvel - chamada para a rede móvel nacional - e também por WHATSAPP!
>> A concretizar sonhos desde 2007!
Ref. interna:2340A
Em todo o interior desta moradia pode disfrutar da luz natural, seja em que divisão for
Cozinha e sala em open space
A cozinha fica totalmente equipada, inclusive, com um fogão profissional
A enorme sala, embora toda ampla, está dividida em vários espaços, para lhe oferecer ambientes diferentes
Tem 3 (três) enormes suítes, todas com roupeiro embutido
As duas suítes do primeiro andar, tem em comum um excelente terraço, virado a sul, onde pode disfrutar de momentos de descanso, utilizando as suas espreguiçadeiras para apanhar sol
Com jardim a toda a volta, tem 3 frentes, vai encontrar espaço para esplanadas, onde pode apanhar sol e ainda vai encontrar um jacuzzi privado, com toda a privacidade que a vegetação lhe pode oferecer
Tem garagem para um carro, com mezanino para arrumações
Tem espaço exterior, mas dentro da propriedade, para mais quatro carros
O Lote de 575m2 está preparado para lhe proporcionar a privacidade necessária onde pode disfrutar do melhor que o sol tem para lhe oferecer, num local idílico, rodeado de pinhal, vegetação e muito perto da praia
Na urbanização, ainda pode disfrutar, de campos de ténis, de futebol de cinco, de piscina e de zona para caminhadas
Excelente localização, na zona mais sossegada do Furadouro
Visite esta excelente oportunidade!
>> Caso pretenda recorrer a financiamento, somos INTERMEDIÁRIOS DE CRÉDITO autorizados pelo Banco de Portugal, podendo auxiliar em todo o processo, desde a procura até ao momento da escritura.
>> Se tem dúvidas quanto à obtenção de CRÉDITO HABITAÇÃO fazemos uma pré análise sem compromisso e sem qualquer tipo de custo associado, processo essencial para quem começa a procurar casa. Caso já tenha comprado e acha que paga atualmente uma mensalidade com um spread desajustado, contacte-nos! Podemos ajudar a reduzir a sua mensalidade através de uma simples TRANSFERÊNCIA DE CRÉDITO.
>> SE TEM UM IMÓVEL PARA VENDER, visite-nos ou contacte-nos!
>> Estamos contactáveis através das nossas redes sociais (FACEBOOK e INSTAGRAM: /imobiliariaimo2007), do nosso site ou do nosso número de telemóvel - chamada para a rede móvel nacional - e também por WHATSAPP!
>> A concretizar sonhos desde 2007!
Ref. interna:2340A
Contact
House 3 Bedrooms Duplex
Ovar, S.João, Arada e S.Vicente de Pereira Jusã, Distrito de Aveiro
Used · 440m²
buy
575.000 €
Three-bedroomdetached house facing the Ria de Aveiro, in Ovar.
It stands on a plot of 865 m2 and is spread over two floors, with a huge garden and patio surrounding the four fronts of the property. The house is set on an elevated level, giving it a unique view of the surrounding countryside.
On the first floor is the social area, with a living and dining room with generous areas and plenty of natural light, equipped with a fireplace with wood burning stove. The common room gives access to the garden and has unobstructed views over the estuary. On this floor there is also a fully equipped kitchen and pantry, as well as a service bathroom.
The upper floor houses the private area, which includes three bedrooms, one of which is en-suite and the other two have a full bathroom. The bedrooms all have built-in closets and a balcony.
Having been updated over the years, the villa also has storage, a barbecue and a garage for two cars.
Close to schools and all kinds of shops and services, as well as access to the A1 and A 29 freeways.
CHARACTERISTICS:
Plot Area: 864 m2 | 9 300 sq ft
Useful area: 440 m2 | 4 736 sq ft
Deployment Area: 280 m2 | 3 014 sq ft
Building Area: 440 m2 | 4 736 sq ft
Bedrooms: 3
Bathrooms: 3
Garage: 2
Energy efficiency: C
FEATURES:
- Garage
- Electric blackouts
- Air conditioning
- Central heating
- Barbecue
- Patio with possibility of swimming pool
Internationally awarded, LUXIMOS Christie’s presents more than 1,200 properties for sale in Portugal, offering an excellent service in real estate brokerage. LUXIMOS Christie’s is the exclusive affiliate of Christie´s International Real Estate (1350 offices in 46 countries) for the Algarve, Porto and North of Portugal, and provides its services to homeowners who are selling their properties, and to national and international buyers, who wish to buy real estate in Portugal.
Our selection includes modern and contemporary properties, near the sea or by theriver, in Foz do Douro, in Porto, Boavista, Matosinhos, Vilamoura, Tavira, Ria Formosa, Lagos, Almancil, Vale do Lobo, Quinta do Lago, near the golf courses or the marina.
LIc AMI 9063
It stands on a plot of 865 m2 and is spread over two floors, with a huge garden and patio surrounding the four fronts of the property. The house is set on an elevated level, giving it a unique view of the surrounding countryside.
On the first floor is the social area, with a living and dining room with generous areas and plenty of natural light, equipped with a fireplace with wood burning stove. The common room gives access to the garden and has unobstructed views over the estuary. On this floor there is also a fully equipped kitchen and pantry, as well as a service bathroom.
The upper floor houses the private area, which includes three bedrooms, one of which is en-suite and the other two have a full bathroom. The bedrooms all have built-in closets and a balcony.
Having been updated over the years, the villa also has storage, a barbecue and a garage for two cars.
Close to schools and all kinds of shops and services, as well as access to the A1 and A 29 freeways.
CHARACTERISTICS:
Plot Area: 864 m2 | 9 300 sq ft
Useful area: 440 m2 | 4 736 sq ft
Deployment Area: 280 m2 | 3 014 sq ft
Building Area: 440 m2 | 4 736 sq ft
Bedrooms: 3
Bathrooms: 3
Garage: 2
Energy efficiency: C
FEATURES:
- Garage
- Electric blackouts
- Air conditioning
- Central heating
- Barbecue
- Patio with possibility of swimming pool
Internationally awarded, LUXIMOS Christie’s presents more than 1,200 properties for sale in Portugal, offering an excellent service in real estate brokerage. LUXIMOS Christie’s is the exclusive affiliate of Christie´s International Real Estate (1350 offices in 46 countries) for the Algarve, Porto and North of Portugal, and provides its services to homeowners who are selling their properties, and to national and international buyers, who wish to buy real estate in Portugal.
Our selection includes modern and contemporary properties, near the sea or by theriver, in Foz do Douro, in Porto, Boavista, Matosinhos, Vilamoura, Tavira, Ria Formosa, Lagos, Almancil, Vale do Lobo, Quinta do Lago, near the golf courses or the marina.
LIc AMI 9063
Contact
House 3 Bedrooms Duplex
Cortegaça, Ovar, Distrito de Aveiro
Used · 245m²
With Garage
buy
595.000 €
Moradia de Charme com Arquitetura Moderna em Localização Privilegiada valor sob consulta
Descubra esta incrível moradia independente, com uma arquitetura moderna e de elevada qualidade, situada num local calmo e de fáceis acessos. Com uma área bruta de 285 m² e 245 m² úteis, esta casa é o refúgio perfeito para quem procura conforto e sofisticação. Dividida em dois pisos, o rés-do-chão oferece um hall de entrada acolhedor, uma sala ampla dividida em dois ambientes - sala de jantar e sala de estar - equipada com lareira e recuperador de calor, proporcionando um ambiente aconchegante nos dias mais frios.
A cozinha, totalmente equipada com eletrodomésticos Bosh, é um convite para preparar deliciosas refeições em família. No piso superior, encontrará três suites, todas com varanda, garantindo privacidade e conforto. A área exterior é igualmente impressionante, com lavandaria, garagem, zona de ginásio, piscina e um jardim encantador, ideal para momentos de lazer ao ar livre.
Localizada a apenas 3 km da Praia de Cortegaça e a 800 metros da estação de comboios, esta moradia oferece ainda fáceis acessos a todas as vias rápidas. Com orientação Norte, Sul, Este e Oeste, a casa beneficia de excelente iluminação natural ao longo do dia. Construída em 2003 e em bom estado de conservação, esta moradia conta ainda com aquecimento eficiente para frio e calor, armários embutidos, arrecadação e um lugar de garagem.
A moradia é vendida com todo o recheio.
Não perca a oportunidade de visitar esta moradia de charme que combina elegância, conforto e uma localização privilegiada. Classe energética A. Venha conhecer o seu novo lar!
Descubra esta incrível moradia independente, com uma arquitetura moderna e de elevada qualidade, situada num local calmo e de fáceis acessos. Com uma área bruta de 285 m² e 245 m² úteis, esta casa é o refúgio perfeito para quem procura conforto e sofisticação. Dividida em dois pisos, o rés-do-chão oferece um hall de entrada acolhedor, uma sala ampla dividida em dois ambientes - sala de jantar e sala de estar - equipada com lareira e recuperador de calor, proporcionando um ambiente aconchegante nos dias mais frios.
A cozinha, totalmente equipada com eletrodomésticos Bosh, é um convite para preparar deliciosas refeições em família. No piso superior, encontrará três suites, todas com varanda, garantindo privacidade e conforto. A área exterior é igualmente impressionante, com lavandaria, garagem, zona de ginásio, piscina e um jardim encantador, ideal para momentos de lazer ao ar livre.
Localizada a apenas 3 km da Praia de Cortegaça e a 800 metros da estação de comboios, esta moradia oferece ainda fáceis acessos a todas as vias rápidas. Com orientação Norte, Sul, Este e Oeste, a casa beneficia de excelente iluminação natural ao longo do dia. Construída em 2003 e em bom estado de conservação, esta moradia conta ainda com aquecimento eficiente para frio e calor, armários embutidos, arrecadação e um lugar de garagem.
A moradia é vendida com todo o recheio.
Não perca a oportunidade de visitar esta moradia de charme que combina elegância, conforto e uma localização privilegiada. Classe energética A. Venha conhecer o seu novo lar!
Contact
House 4 Bedrooms
Ovar, S.João, Arada e S.Vicente de Pereira Jusã, Distrito de Aveiro
Used · 264m²
buy
630.000 €
Incredible 4-bedroom villa, located in a residential area close to Ovar town centre!
It’s the result of an award-winning architectural project, with a modern, cosy interior and a beautiful, well-used outdoor space!
The main entrance gives access to the garage (two cars and lots of storage space), garden and swimming pool. Outside by the pool you’ll also find a large glazed room (which could be used as a dining area, gym or games room, for example), an equipped laundry room and an area with a pergola where you can calmly enjoy meals whenever the weather allows!
Inside the villa, we have an entrance hall from which we can access all the spaces. Half a floor above this hall we have an office, two bedrooms, a full bathroom and a living area with lots of natural light. Via a spiral staircase we reach the upper floor where we find a suite with a dressing room and, once again, a very bright area.
Half a floor below the hall is the living room with a fireplace and a stone wall (which is very beautiful and makes this space very cosy) and access to the garden and pool.
Finally, also half a floor below the entrance hall, we enter the dining room overlooking the garden, a toilet to support this area, storage and a fully equipped kitchen with pantry.
This villa has gas central heating, double-glazed window frames and all the wood flooring is in afizélia.
Excellent solar orientation.
City centre - 2 minutes
Furadouro beach - 8 minutes
A29 motorway - 8 minutes
Oporto - 30 minutes
Aveiro - 30 minutes
Porto Airport - 40 minutes
Book your visit today and fall in love...
#ref: 112308
It’s the result of an award-winning architectural project, with a modern, cosy interior and a beautiful, well-used outdoor space!
The main entrance gives access to the garage (two cars and lots of storage space), garden and swimming pool. Outside by the pool you’ll also find a large glazed room (which could be used as a dining area, gym or games room, for example), an equipped laundry room and an area with a pergola where you can calmly enjoy meals whenever the weather allows!
Inside the villa, we have an entrance hall from which we can access all the spaces. Half a floor above this hall we have an office, two bedrooms, a full bathroom and a living area with lots of natural light. Via a spiral staircase we reach the upper floor where we find a suite with a dressing room and, once again, a very bright area.
Half a floor below the hall is the living room with a fireplace and a stone wall (which is very beautiful and makes this space very cosy) and access to the garden and pool.
Finally, also half a floor below the entrance hall, we enter the dining room overlooking the garden, a toilet to support this area, storage and a fully equipped kitchen with pantry.
This villa has gas central heating, double-glazed window frames and all the wood flooring is in afizélia.
Excellent solar orientation.
City centre - 2 minutes
Furadouro beach - 8 minutes
A29 motorway - 8 minutes
Oporto - 30 minutes
Aveiro - 30 minutes
Porto Airport - 40 minutes
Book your visit today and fall in love...
#ref: 112308
Contact
House 3 Bedrooms
Válega, Ovar, Distrito de Aveiro
Used · 236m²
buy
665.000 €
Identificação do imóvel: ZMPT565056
Moradia unifamiliar que se desenvolve num único piso, desenvolvido de forma a respeitar o espaço e adequando a construção ao meio.
A casa desenvolve-se em dois corpos interligados por um elemento estruturante do espaço, o pátio. Com uma abordagem minimalista os dois ’ corpos’ de betão abrem-se para o exterior por um continuo pano de vidro quebrando pontualmente pelos perfis de aço. Este uso destemido de vidro permite que o espaço exterior seja contemplado por quem se encontra no interior da casa. Todos os compartimentos interiores têm acesso direto ao exterior.
Esta moradia oferece também uma ótima eficiência energética devido á excelente qualidade dos materiais de construção utilizados, ás janelas duplas com vidro duplo, ao piso radiante, ar condicionado e painéis solares. Com excelente domótica esta ’casa inteligente’ oferece praticidade e conforto.
A madeira utilizada nas caixilharias e portas e armários foi a Bétula e no chão Azfélia.
No exterior existe uma ampla área ajardinada, piscina, zona de churrasco , garagem, lavandaria e arrumos.
3 razões para comprar com a Zome
+ acompanhamento
Com uma preparação e experiência única no mercado imobiliário, os consultores Zome põem toda a sua dedicação em dar-lhe o melhor acompanhamento, orientando-o com a máxima confiança, na direção certa das suas necessidades e ambições.
Daqui para a frente, vamos criar uma relação próxima e escutar com atenção as suas expectativas, porque a nossa prioridade é a sua felicidade! Porque é importante que sinta que está acompanhado, e que estamos consigo sempre.
+ simples
Os consultores Zome têm uma formação única no mercado, ancorada na partilha de experiência prática entre profissionais e fortalecida pelo conhecimento de neurociência aplicada que lhes permite simplificar e tornar mais eficaz a sua experiência imobiliária.
Deixe para trás os pesadelos burocráticos porque na Zome encontra o apoio total de uma equipa experiente e multidisciplinar que lhe dá suporte prático em todos os aspetos fundamentais, para que a sua experiência imobiliária supere as expectativas.
+ feliz
O nosso maior valor é entregar-lhe felicidade!
Liberte-se de preocupações e ganhe o tempo de qualidade que necessita para se dedicar ao que lhe faz mais feliz.
Agimos diariamente para trazer mais valor à sua vida com o aconselhamento fiável de que precisa para, juntos, conseguirmos atingir os melhores resultados.
Com a Zome nunca vai estar perdido ou desacompanhado e encontrará algo que não tem preço: a sua máxima tranquilidade!
É assim que se vai sentir ao longo de toda a experiência: Tranquilo, seguro, confortável e... FELIZ!
Notas:
1. Caso seja um consultor imobiliário, este imóvel está disponível para partilha de negócio. Não hesite em apresentar aos seus clientes compradores e fale connosco para agendar a sua visita.
2. Para maior facilidade na identificação deste imóvel, por favor, refira o respetivo ID ZMPT ou o respetivo agente que lhe tenha enviado a sugestão.
Moradia unifamiliar que se desenvolve num único piso, desenvolvido de forma a respeitar o espaço e adequando a construção ao meio.
A casa desenvolve-se em dois corpos interligados por um elemento estruturante do espaço, o pátio. Com uma abordagem minimalista os dois ’ corpos’ de betão abrem-se para o exterior por um continuo pano de vidro quebrando pontualmente pelos perfis de aço. Este uso destemido de vidro permite que o espaço exterior seja contemplado por quem se encontra no interior da casa. Todos os compartimentos interiores têm acesso direto ao exterior.
Esta moradia oferece também uma ótima eficiência energética devido á excelente qualidade dos materiais de construção utilizados, ás janelas duplas com vidro duplo, ao piso radiante, ar condicionado e painéis solares. Com excelente domótica esta ’casa inteligente’ oferece praticidade e conforto.
A madeira utilizada nas caixilharias e portas e armários foi a Bétula e no chão Azfélia.
No exterior existe uma ampla área ajardinada, piscina, zona de churrasco , garagem, lavandaria e arrumos.
3 razões para comprar com a Zome
+ acompanhamento
Com uma preparação e experiência única no mercado imobiliário, os consultores Zome põem toda a sua dedicação em dar-lhe o melhor acompanhamento, orientando-o com a máxima confiança, na direção certa das suas necessidades e ambições.
Daqui para a frente, vamos criar uma relação próxima e escutar com atenção as suas expectativas, porque a nossa prioridade é a sua felicidade! Porque é importante que sinta que está acompanhado, e que estamos consigo sempre.
+ simples
Os consultores Zome têm uma formação única no mercado, ancorada na partilha de experiência prática entre profissionais e fortalecida pelo conhecimento de neurociência aplicada que lhes permite simplificar e tornar mais eficaz a sua experiência imobiliária.
Deixe para trás os pesadelos burocráticos porque na Zome encontra o apoio total de uma equipa experiente e multidisciplinar que lhe dá suporte prático em todos os aspetos fundamentais, para que a sua experiência imobiliária supere as expectativas.
+ feliz
O nosso maior valor é entregar-lhe felicidade!
Liberte-se de preocupações e ganhe o tempo de qualidade que necessita para se dedicar ao que lhe faz mais feliz.
Agimos diariamente para trazer mais valor à sua vida com o aconselhamento fiável de que precisa para, juntos, conseguirmos atingir os melhores resultados.
Com a Zome nunca vai estar perdido ou desacompanhado e encontrará algo que não tem preço: a sua máxima tranquilidade!
É assim que se vai sentir ao longo de toda a experiência: Tranquilo, seguro, confortável e... FELIZ!
Notas:
1. Caso seja um consultor imobiliário, este imóvel está disponível para partilha de negócio. Não hesite em apresentar aos seus clientes compradores e fale connosco para agendar a sua visita.
2. Para maior facilidade na identificação deste imóvel, por favor, refira o respetivo ID ZMPT ou o respetivo agente que lhe tenha enviado a sugestão.
Contact
House 4 Bedrooms Triplex
Esmoriz, Ovar, Distrito de Aveiro
Used · 248m²
buy
750.000 €
Charming 3+1 bedroom semi-detached house, with large garden and terrace, for sale, located in Esmoriz, Ovar.
This well-kept property perfectly combines charm and comfort, classic style with modernity, ideal for a quiet life near the sea.
On the ground floor you’ll find a cozy living room, which opens onto the outside, letting natural light in generously through the windows and creating the perfect atmosphere for moments of relaxation and socializing. The practical and functional dining room is next to the fully equipped kitchen , which also gives access to the outside. On this floor there is also an office and a guest bathroom.
The villa has three spacious and bright bedrooms, with the master suite standing out for its comfort, offering a private bathroom and dressing room.
The exterior of the villa offers a pleasant space for outdoor moments, with the private garden being the perfect place to enjoy sunny days, relax with the family or even create a small leisure space. The included garage provides safe and convenient parking.
Privileged location, near Esmoriz beach and close to shops and services, schools, supermarkets, public transport and road access.
CHARACTERISTICS:
Area: 248 m2 | 2 669 sq ft
Useful area: 248 m2 | 2 669 sq ft
Bedrooms: 4
Garage: 2
Energy efficiency: A
FEATURES:
- Integral land area: 477 m2.
Internationally awarded, LUXIMOS Christie’s presents more than 1,200 properties for sale in Portugal, offering an excellent service in real estate brokerage. LUXIMOS Christie’s is the exclusive affiliate of Christie´s International Real Estate (1350 offices in 46 countries) for the Algarve, Porto and North of Portugal, and provides its services to homeowners who are selling their properties, and to national and international buyers, who wish to buy real estate in Portugal.
Our selection includes modern and contemporary properties, near the sea or by theriver, in Foz do Douro, in Porto, Boavista, Matosinhos, Vilamoura, Tavira, Ria Formosa, Lagos, Almancil, Vale do Lobo, Quinta do Lago, near the golf courses or the marina.
LIc AMI 9063
This well-kept property perfectly combines charm and comfort, classic style with modernity, ideal for a quiet life near the sea.
On the ground floor you’ll find a cozy living room, which opens onto the outside, letting natural light in generously through the windows and creating the perfect atmosphere for moments of relaxation and socializing. The practical and functional dining room is next to the fully equipped kitchen , which also gives access to the outside. On this floor there is also an office and a guest bathroom.
The villa has three spacious and bright bedrooms, with the master suite standing out for its comfort, offering a private bathroom and dressing room.
The exterior of the villa offers a pleasant space for outdoor moments, with the private garden being the perfect place to enjoy sunny days, relax with the family or even create a small leisure space. The included garage provides safe and convenient parking.
Privileged location, near Esmoriz beach and close to shops and services, schools, supermarkets, public transport and road access.
CHARACTERISTICS:
Area: 248 m2 | 2 669 sq ft
Useful area: 248 m2 | 2 669 sq ft
Bedrooms: 4
Garage: 2
Energy efficiency: A
FEATURES:
- Integral land area: 477 m2.
Internationally awarded, LUXIMOS Christie’s presents more than 1,200 properties for sale in Portugal, offering an excellent service in real estate brokerage. LUXIMOS Christie’s is the exclusive affiliate of Christie´s International Real Estate (1350 offices in 46 countries) for the Algarve, Porto and North of Portugal, and provides its services to homeowners who are selling their properties, and to national and international buyers, who wish to buy real estate in Portugal.
Our selection includes modern and contemporary properties, near the sea or by theriver, in Foz do Douro, in Porto, Boavista, Matosinhos, Vilamoura, Tavira, Ria Formosa, Lagos, Almancil, Vale do Lobo, Quinta do Lago, near the golf courses or the marina.
LIc AMI 9063
Contact
House 4 Bedrooms Duplex
Ovar, S.João, Arada e S.Vicente de Pereira Jusã, Distrito de Aveiro
Used · 248m²
With Swimming Pool
buy
750.000 €
The Pinhal do Furadouro condominium features a magnificent four-sided villa with a swimming pool.
The communal area, a suite, and a bedroom serving as an office are located on the ground floor of this two-story residence. On this floor, you will also find the kitchen, pantry, full restroom, living and dining rooms that open directly to the exterior, and a winter garden to enjoy. There are two additional en suite apartments on the second floor.
The house was constructed with superior materials, and its interior spaces are incredibly brilliant and airy.
It also has a one-car garage and an outdoor space with a swimming pool and garden.
In addition to being near to the ocean, it is also close to all amenities, services, business, and transportation networks.
CHARACTERISTICS:
Plot Area: 919 m2 | 9 892 sq ft
Useful area: 248 m2 | 2 669 sq ft
Deployment Area: 170 m2 | 1 830 sq ft
Building Area: 248 m2 | 2 669 sq ft
Bedrooms: 4
Bathrooms: 4
Garage: 1
Energy efficiency: C
Internationally awarded, LUXIMOS Christie’s presents more than 1,200 properties for sale in Portugal, offering an excellent service in real estate brokerage. LUXIMOS Christie’s is the exclusive affiliate of Christie´s International Real Estate (1350 offices in 46 countries) for the Algarve, Porto and North of Portugal, and provides its services to homeowners who are selling their properties, and to national and international buyers, who wish to buy real estate in Portugal.
Our selection includes modern and contemporary properties, near the sea or by theriver, in Foz do Douro, in Porto, Boavista, Matosinhos, Vilamoura, Tavira, Ria Formosa, Lagos, Almancil, Vale do Lobo, Quinta do Lago, near the golf courses or the marina.
LIc AMI 9063
The communal area, a suite, and a bedroom serving as an office are located on the ground floor of this two-story residence. On this floor, you will also find the kitchen, pantry, full restroom, living and dining rooms that open directly to the exterior, and a winter garden to enjoy. There are two additional en suite apartments on the second floor.
The house was constructed with superior materials, and its interior spaces are incredibly brilliant and airy.
It also has a one-car garage and an outdoor space with a swimming pool and garden.
In addition to being near to the ocean, it is also close to all amenities, services, business, and transportation networks.
CHARACTERISTICS:
Plot Area: 919 m2 | 9 892 sq ft
Useful area: 248 m2 | 2 669 sq ft
Deployment Area: 170 m2 | 1 830 sq ft
Building Area: 248 m2 | 2 669 sq ft
Bedrooms: 4
Bathrooms: 4
Garage: 1
Energy efficiency: C
Internationally awarded, LUXIMOS Christie’s presents more than 1,200 properties for sale in Portugal, offering an excellent service in real estate brokerage. LUXIMOS Christie’s is the exclusive affiliate of Christie´s International Real Estate (1350 offices in 46 countries) for the Algarve, Porto and North of Portugal, and provides its services to homeowners who are selling their properties, and to national and international buyers, who wish to buy real estate in Portugal.
Our selection includes modern and contemporary properties, near the sea or by theriver, in Foz do Douro, in Porto, Boavista, Matosinhos, Vilamoura, Tavira, Ria Formosa, Lagos, Almancil, Vale do Lobo, Quinta do Lago, near the golf courses or the marina.
LIc AMI 9063
Contact
House 4 Bedrooms
Ovar, S.João, Arada e S.Vicente de Pereira Jusã, Distrito de Aveiro
Used · 218m²
buy
750.000 €
4-Bedroom Villa with Pool in Condominium 800 m from Furadouro Beach
Imagine living just a 5-minute walk from the stunning Furadouro Beach. This incredible 4-bedroom villa is located in a condominium just 800 meters from the coast, offering a unique lifestyle where the sea and the beach become an extension of your home.
With a design spread over 2 floors, this villa provides a spacious and comfortable environment for the whole family. On the ground floor, you will find the social area, a suite, and a bedroom that can be used as an office. The fully equipped kitchen, pantry, complete bathroom, and the living and dining areas are arranged to provide a seamless flow between indoor and outdoor spaces. Additionally, it features a charming winter garden with barbecue and salamander heating. On the second floor, there are two more en-suite bedrooms, ensuring privacy and comfort for all family members.
This villa stands out for its sustainability, with thermal insulation, triple or double glazing on all windows and external doors, 8 solar panels with battery forecast, hot and cold air conditioning (inverter), condensing gas heater, room with heat recovery, and LED lighting.
The plot is fully equipped with rainwater drainage, automatic gate, well with clean water, automatic irrigation, and fenced to ensure privacy for residents. Additionally, it has a covered and closed garage for one vehicle, additional outdoor space for parking, storage, vegetable garden, pool, and garden.
The pool, a true leisure oasis, measures 8 meters by 4 meters, with a maximum depth of 1.80 meters.
With access to fiber optic internet, this house was built with high-quality materials and offers extremely bright and airy areas.
Located just 800 meters from the sea, this villa is also close to all amenities, services, commerce, and transportation networks. The city of Porto is just a 45-minute drive away, while Porto Airport is 56 km away, which represents approximately 1 hour of travel.
For more information, please contact Victor Coutinho, real estate consultant at iad Portugal, referencing the code 116965
#ref: 116965
Imagine living just a 5-minute walk from the stunning Furadouro Beach. This incredible 4-bedroom villa is located in a condominium just 800 meters from the coast, offering a unique lifestyle where the sea and the beach become an extension of your home.
With a design spread over 2 floors, this villa provides a spacious and comfortable environment for the whole family. On the ground floor, you will find the social area, a suite, and a bedroom that can be used as an office. The fully equipped kitchen, pantry, complete bathroom, and the living and dining areas are arranged to provide a seamless flow between indoor and outdoor spaces. Additionally, it features a charming winter garden with barbecue and salamander heating. On the second floor, there are two more en-suite bedrooms, ensuring privacy and comfort for all family members.
This villa stands out for its sustainability, with thermal insulation, triple or double glazing on all windows and external doors, 8 solar panels with battery forecast, hot and cold air conditioning (inverter), condensing gas heater, room with heat recovery, and LED lighting.
The plot is fully equipped with rainwater drainage, automatic gate, well with clean water, automatic irrigation, and fenced to ensure privacy for residents. Additionally, it has a covered and closed garage for one vehicle, additional outdoor space for parking, storage, vegetable garden, pool, and garden.
The pool, a true leisure oasis, measures 8 meters by 4 meters, with a maximum depth of 1.80 meters.
With access to fiber optic internet, this house was built with high-quality materials and offers extremely bright and airy areas.
Located just 800 meters from the sea, this villa is also close to all amenities, services, commerce, and transportation networks. The city of Porto is just a 45-minute drive away, while Porto Airport is 56 km away, which represents approximately 1 hour of travel.
For more information, please contact Victor Coutinho, real estate consultant at iad Portugal, referencing the code 116965
#ref: 116965
Contact
House 4 Bedrooms
Cortegaça, Ovar, Distrito de Aveiro
Used · 414m²
With Garage
buy
780.000 €
Luxury House T4 in Cortegaça, OvarProperty inserted in land with 1250m2 and with a construction area of 574.2m2. The sale is also included a land of 2950m2, bordering the villa, thus having 2 independent items.Inside you will find:Ground floor:
- Dining and living room;- Furnished and equipped kitchen (oven, microwave, hob, hood, refrigerator, dishwasher);- 1 service toilet;- 1 Bedroom;- 2 Dispensations.1st Floor:- Living room;- Suite with closet;- 1 bathroom suite;- 2 bedrooms with built-in wardrobes;- Full wc support.2 Floor:- Lounge / games roomOther features:- Gas boiler;- Solar panels;- Pre installation of Central Heating;- Pre installation of Central Suction;- Garage closed for 2 cars.Located:- Near the Church of Cortegaça;- Next to the Gestal Pavilion;- 500 meters from supermarkets, gym, public services (CTT, health center);- 15 minutes from Santa Maria da Feira;- 17 minutes from Ovar.Reference: AST22147Because we are credit intermediaries duly authorized by Banco de Portugal (Reg. 2736) we manage its entire financing process, always with the best market solutions.Why choose AS Imobiliária
With more than 14 years in real estate and thousands of happy families, we have 8 strategically located agencies to serve you closely, meet your expectations and help you acquire your dream home. Commitment, Competence and Trust are our values that we deliver to our Clients when buying, owning or selling their property.Our priority is your Happiness!Real estate specialists in Vizela; Guimarães ( Taipas ; Felgueiras ; Lousada ; Saint Tirsus; Barcelos ; St. John of Madeira; Porto; Lisbon
- Dining and living room;- Furnished and equipped kitchen (oven, microwave, hob, hood, refrigerator, dishwasher);- 1 service toilet;- 1 Bedroom;- 2 Dispensations.1st Floor:- Living room;- Suite with closet;- 1 bathroom suite;- 2 bedrooms with built-in wardrobes;- Full wc support.2 Floor:- Lounge / games roomOther features:- Gas boiler;- Solar panels;- Pre installation of Central Heating;- Pre installation of Central Suction;- Garage closed for 2 cars.Located:- Near the Church of Cortegaça;- Next to the Gestal Pavilion;- 500 meters from supermarkets, gym, public services (CTT, health center);- 15 minutes from Santa Maria da Feira;- 17 minutes from Ovar.Reference: AST22147Because we are credit intermediaries duly authorized by Banco de Portugal (Reg. 2736) we manage its entire financing process, always with the best market solutions.Why choose AS Imobiliária
With more than 14 years in real estate and thousands of happy families, we have 8 strategically located agencies to serve you closely, meet your expectations and help you acquire your dream home. Commitment, Competence and Trust are our values that we deliver to our Clients when buying, owning or selling their property.Our priority is your Happiness!Real estate specialists in Vizela; Guimarães ( Taipas ; Felgueiras ; Lousada ; Saint Tirsus; Barcelos ; St. John of Madeira; Porto; Lisbon
Contact
House 3 Bedrooms
Ovar, S.João, Arada e S.Vicente de Pereira Jusã, Distrito de Aveiro
Used · 354m²
buy
830.000 €
Esta moradia térrea com uma área bruta de 594 m2 é uma verdadeira jóia. Com uma arquitetura moderna e toques de luxo nos seus acabamentos, é uma moradia muito luminosa e convida a um estilo de vida prático e confortável.
O imóvel está implantado num terreno com uma área total de 3047m2, oferecendo muito espaço para os seus moradores desfrutarem de momentos ao ar livre. Além disso, a casa possui várias possibilidades de utilização, permitindo-lhe experimentar diferentes ambientes e layouts que se encaixem perfeitamente com a sua imaginação e gosto pessoal.
Ao adquirir esta moradia, terá acesso a conforto, bem-estar e diversão garantidos. É o local perfeito para receber os seus amigos e familiares, criando momentos inesquecíveis de convívio. Imagine-se a desfrutar de belos momentos na sala de estar espaçosa e acolhedora ou a preparar deliciosas refeições na cozinha totalmente equipada.
Além disso, a casa oferece áreas generosas para quartos, permitindo que todos os membros da família tenham o seu próprio espaço pessoal. O imóvel também possui casas de banho com acabamentos de alta qualidade e uma área exterior com jardim, perfeita para refrescar-se nos dias mais quentes.
Não perca a oportunidade de adquirir esta moradia única, onde o conforto e o luxo se unem de forma harmoniosa.
Contacte-nos para mais informações e descubra como tornar este imóvel na sua nova casa de sonho.
O imóvel está implantado num terreno com uma área total de 3047m2, oferecendo muito espaço para os seus moradores desfrutarem de momentos ao ar livre. Além disso, a casa possui várias possibilidades de utilização, permitindo-lhe experimentar diferentes ambientes e layouts que se encaixem perfeitamente com a sua imaginação e gosto pessoal.
Ao adquirir esta moradia, terá acesso a conforto, bem-estar e diversão garantidos. É o local perfeito para receber os seus amigos e familiares, criando momentos inesquecíveis de convívio. Imagine-se a desfrutar de belos momentos na sala de estar espaçosa e acolhedora ou a preparar deliciosas refeições na cozinha totalmente equipada.
Além disso, a casa oferece áreas generosas para quartos, permitindo que todos os membros da família tenham o seu próprio espaço pessoal. O imóvel também possui casas de banho com acabamentos de alta qualidade e uma área exterior com jardim, perfeita para refrescar-se nos dias mais quentes.
Não perca a oportunidade de adquirir esta moradia única, onde o conforto e o luxo se unem de forma harmoniosa.
Contacte-nos para mais informações e descubra como tornar este imóvel na sua nova casa de sonho.
Contact
House 4 Bedrooms
Cortegaça, Ovar, Distrito de Aveiro
Used · 352m²
buy
850.000 €
Identificação do imóvel: ZMPT560171
Se procura:
- moradia T4 térrea totalmente independente em zona de praia
- 4 suites
- amplo terreno e jardim
- piscina
- campo de jogos
- local sossegado e próximo da praia de Cortegaça
- tranquilidade e uma vivência confortável
....aqui encontra!!!
Moradia de luxo em Cortegaça!
Esta pode ser a solução ideal e casa de sonho para si e sua família!!
Esta moradia T4 térrea é completamente independente, situada em uma área de praia tranquila e próxima da praia de Cortegaça, proporcionando tranquilidade e conforto num ambiente sereno. Esta propriedade oferece inúmeras comodidades e características de destaque:
- 4 Suites: Todos os quartos são suítes, proporcionando privacidade e conforto para todos!!
- Amplo Terreno e Jardim: Com uma área generosa de 2908.75m², você terá espaço suficiente para desfrutar do ar livre e da natureza. O jardim é cuidadosamente paisagístico, com árvores frutíferas e arbustos que garantem privacidade.
- Piscina e Campo de Jogos: A propriedade inclui uma piscina para dias de lazer e um campo de jogos para atividades recreativas.
- Arquitetura e Acabamentos de Excelência: Com um design pensativo, esta moradia possui um layout com todas as divisões no mesmo piso, amplos corredores e janelas altas que permitem a entrada abundante de luz natural.
- Sistema Domótica: Equipada com um sistema de automação residencial, a propriedade permite controlar remotamente várias funções, como rega, estores e aquecimento, diretamente do seu smartphone.
- Espaço de Entretenimento: Há um salão de jogos, cozinha equipada e wc junto à piscina, com sistemas de som e ar condicionado.
- Equipamentos e Materiais de Alta Qualidade: A moradia possui aquecimento central, janelas com vidros duplos térmicos, materiais de alta qualidade tanto no interior como no exterior, e muitos recursos de segurança, incluindo sistema de alarme e 13 câmaras de vigilância.
- Conveniência e Conforto: Com armários embutidos em todos os quartos, lavandaria, garagem para 4 carros com portões automáticos e uma segunda cozinha na área de lazer, esta propriedade foi projetada com conveniência e conforto em mente.
- Isolamento Térmico e Acústico: A casa é eficiente em termos de isolamento, garantindo conforto durante todo o ano.
Equipamentos, Materiais e outras Valências:
- Aquecimento central
- Janelas com caixilharia em PVC e vidros duplos térmicos
- Materiais no interior e exterior da casa em inox para evitar o desgaste
- Aspiração central
- Cozinha em pedra natural
- Domótica
- Sistema de som ambiente
- Iluminação embutida em todo o interior da moradia e pontos de luz no seu exterior
- Sistema de alarme e deteção de intrusão
- Sistema de vigilância com 13 camaras
- Terreno com piscina campo de jogos e arvores de frutos
- Porta de segurança
- Armários embutidos em todos os quartos e nas zonas de circulação
- Arrumos
- 6 wcs (1 deles social)
- Blackout`s elétricos
- Lavandaria
- Casa das máquinas de apoio ao interior e exterior
- Garagem para 4 carros com portões automáticos
- Piscina, jardim e salão de jogos
- 2 cozinhas totalmente equipadas, uma na zona principal da habitação outra no salão de jogos e acesso a piscina
- Todas as divisões têm acesso ao exterior
- Isolamento térmico e acústico
- Muros altos para maior privacidade
- Lago na entrada da casa com luz ambiente
Além disso, a propriedade está estrategicamente localizada, com fácil acesso a pontos de interesse locais e uma atmosfera serena.
Pontos Próximos e Distancias;
- Apenas a 27.5 km do Porto, menos de 30 minutos
- 4.1 km da Praia de Cortegaça
- 1.7 km da Estação de comboio de Cortegaça ( 4 minutos)
- 3.5 km Parque ambiental do Buçaquinho (7 minutos)
- 10.1 km Multimeios de Espinho (12 minutos)
- 2.5 km Bombeiros (5 minutos)
- 1.7 km farmácias (4 minutos)
- 2.3 km Loja do Cidadão
- 1.5 km das grandes superfícies , Pingo Doce, Intermarché, Continente...(3 minutos)
- 6.3 km Europarque (10 minutos)
- 2 km das principais autoestradas IC1, A29, A1
- 3.2 km Passadiços da Barrinha de Esmoriz
- 1.4 km Igreja Paroquial de Cortegaça (3 minutos)
- 2.7 km Escola E. B. 2/3 e Secundárias (5 minutos)
Venha conhecer a sua casa de sonho, sem compromisso algum e ficará surpreendido
3 razões para comprar com a Zome
+ acompanhamento
Com uma preparação e experiência única no mercado imobiliário, os consultores Zome põem toda a sua dedicação em dar-lhe o melhor acompanhamento, orientando-o com a máxima confiança, na direção certa das suas necessidades e ambições.
Daqui para a frente, vamos criar uma relação próxima e escutar com atenção as suas expectativas, porque a nossa prioridade é a sua felicidade! Porque é importante que sinta que está acompanhado, e que estamos consigo sempre.
+ simples
Os consultores Zome têm uma formação única no mercado, ancorada na partilha de experiência prática entre profissionais e fortalecida pelo conhecimento de neurociência aplicada que lhes permite simplificar e tornar mais eficaz a sua experiência imobiliária.
Deixe para trás os pesadelos burocráticos porque na Zome encontra o apoio total de uma equipa experiente e multidisciplinar que lhe dá suporte prático em todos os aspetos fundamentais, para que a sua experiência imobiliária supere as expectativas.
+ feliz
O nosso maior valor é entregar-lhe felicidade!
Liberte-se de preocupações e ganhe o tempo de qualidade que necessita para se dedicar ao que lhe faz mais feliz.
Agimos diariamente para trazer mais valor à sua vida com o aconselhamento fiável de que precisa para, juntos, conseguirmos atingir os melhores resultados.
Com a Zome nunca vai estar perdido ou desacompanhado e encontrará algo que não tem preço: a sua máxima tranquilidade!
É assim que se vai sentir ao longo de toda a experiência: Tranquilo, seguro, confortável e... FELIZ!
Notas:
1. Caso seja um consultor imobiliário, este imóvel está disponível para partilha de negócio. Não hesite em apresentar aos seus clientes compradores e fale connosco para agendar a sua visita.
2. Para maior facilidade na identificação deste imóvel, por favor, refira o respetivo ID ZMPT ou o respetivo agente que lhe tenha enviado a sugestão.
Se procura:
- moradia T4 térrea totalmente independente em zona de praia
- 4 suites
- amplo terreno e jardim
- piscina
- campo de jogos
- local sossegado e próximo da praia de Cortegaça
- tranquilidade e uma vivência confortável
....aqui encontra!!!
Moradia de luxo em Cortegaça!
Esta pode ser a solução ideal e casa de sonho para si e sua família!!
Esta moradia T4 térrea é completamente independente, situada em uma área de praia tranquila e próxima da praia de Cortegaça, proporcionando tranquilidade e conforto num ambiente sereno. Esta propriedade oferece inúmeras comodidades e características de destaque:
- 4 Suites: Todos os quartos são suítes, proporcionando privacidade e conforto para todos!!
- Amplo Terreno e Jardim: Com uma área generosa de 2908.75m², você terá espaço suficiente para desfrutar do ar livre e da natureza. O jardim é cuidadosamente paisagístico, com árvores frutíferas e arbustos que garantem privacidade.
- Piscina e Campo de Jogos: A propriedade inclui uma piscina para dias de lazer e um campo de jogos para atividades recreativas.
- Arquitetura e Acabamentos de Excelência: Com um design pensativo, esta moradia possui um layout com todas as divisões no mesmo piso, amplos corredores e janelas altas que permitem a entrada abundante de luz natural.
- Sistema Domótica: Equipada com um sistema de automação residencial, a propriedade permite controlar remotamente várias funções, como rega, estores e aquecimento, diretamente do seu smartphone.
- Espaço de Entretenimento: Há um salão de jogos, cozinha equipada e wc junto à piscina, com sistemas de som e ar condicionado.
- Equipamentos e Materiais de Alta Qualidade: A moradia possui aquecimento central, janelas com vidros duplos térmicos, materiais de alta qualidade tanto no interior como no exterior, e muitos recursos de segurança, incluindo sistema de alarme e 13 câmaras de vigilância.
- Conveniência e Conforto: Com armários embutidos em todos os quartos, lavandaria, garagem para 4 carros com portões automáticos e uma segunda cozinha na área de lazer, esta propriedade foi projetada com conveniência e conforto em mente.
- Isolamento Térmico e Acústico: A casa é eficiente em termos de isolamento, garantindo conforto durante todo o ano.
Equipamentos, Materiais e outras Valências:
- Aquecimento central
- Janelas com caixilharia em PVC e vidros duplos térmicos
- Materiais no interior e exterior da casa em inox para evitar o desgaste
- Aspiração central
- Cozinha em pedra natural
- Domótica
- Sistema de som ambiente
- Iluminação embutida em todo o interior da moradia e pontos de luz no seu exterior
- Sistema de alarme e deteção de intrusão
- Sistema de vigilância com 13 camaras
- Terreno com piscina campo de jogos e arvores de frutos
- Porta de segurança
- Armários embutidos em todos os quartos e nas zonas de circulação
- Arrumos
- 6 wcs (1 deles social)
- Blackout`s elétricos
- Lavandaria
- Casa das máquinas de apoio ao interior e exterior
- Garagem para 4 carros com portões automáticos
- Piscina, jardim e salão de jogos
- 2 cozinhas totalmente equipadas, uma na zona principal da habitação outra no salão de jogos e acesso a piscina
- Todas as divisões têm acesso ao exterior
- Isolamento térmico e acústico
- Muros altos para maior privacidade
- Lago na entrada da casa com luz ambiente
Além disso, a propriedade está estrategicamente localizada, com fácil acesso a pontos de interesse locais e uma atmosfera serena.
Pontos Próximos e Distancias;
- Apenas a 27.5 km do Porto, menos de 30 minutos
- 4.1 km da Praia de Cortegaça
- 1.7 km da Estação de comboio de Cortegaça ( 4 minutos)
- 3.5 km Parque ambiental do Buçaquinho (7 minutos)
- 10.1 km Multimeios de Espinho (12 minutos)
- 2.5 km Bombeiros (5 minutos)
- 1.7 km farmácias (4 minutos)
- 2.3 km Loja do Cidadão
- 1.5 km das grandes superfícies , Pingo Doce, Intermarché, Continente...(3 minutos)
- 6.3 km Europarque (10 minutos)
- 2 km das principais autoestradas IC1, A29, A1
- 3.2 km Passadiços da Barrinha de Esmoriz
- 1.4 km Igreja Paroquial de Cortegaça (3 minutos)
- 2.7 km Escola E. B. 2/3 e Secundárias (5 minutos)
Venha conhecer a sua casa de sonho, sem compromisso algum e ficará surpreendido
3 razões para comprar com a Zome
+ acompanhamento
Com uma preparação e experiência única no mercado imobiliário, os consultores Zome põem toda a sua dedicação em dar-lhe o melhor acompanhamento, orientando-o com a máxima confiança, na direção certa das suas necessidades e ambições.
Daqui para a frente, vamos criar uma relação próxima e escutar com atenção as suas expectativas, porque a nossa prioridade é a sua felicidade! Porque é importante que sinta que está acompanhado, e que estamos consigo sempre.
+ simples
Os consultores Zome têm uma formação única no mercado, ancorada na partilha de experiência prática entre profissionais e fortalecida pelo conhecimento de neurociência aplicada que lhes permite simplificar e tornar mais eficaz a sua experiência imobiliária.
Deixe para trás os pesadelos burocráticos porque na Zome encontra o apoio total de uma equipa experiente e multidisciplinar que lhe dá suporte prático em todos os aspetos fundamentais, para que a sua experiência imobiliária supere as expectativas.
+ feliz
O nosso maior valor é entregar-lhe felicidade!
Liberte-se de preocupações e ganhe o tempo de qualidade que necessita para se dedicar ao que lhe faz mais feliz.
Agimos diariamente para trazer mais valor à sua vida com o aconselhamento fiável de que precisa para, juntos, conseguirmos atingir os melhores resultados.
Com a Zome nunca vai estar perdido ou desacompanhado e encontrará algo que não tem preço: a sua máxima tranquilidade!
É assim que se vai sentir ao longo de toda a experiência: Tranquilo, seguro, confortável e... FELIZ!
Notas:
1. Caso seja um consultor imobiliário, este imóvel está disponível para partilha de negócio. Não hesite em apresentar aos seus clientes compradores e fale connosco para agendar a sua visita.
2. Para maior facilidade na identificação deste imóvel, por favor, refira o respetivo ID ZMPT ou o respetivo agente que lhe tenha enviado a sugestão.
Contact
House 4 Bedrooms Triplex
Esmoriz, Ovar, Distrito de Aveiro
Used · 459m²
With Swimming Pool
buy
900.000 €
Excellent four-bedroom villa with pool and garden, located in the Pinhal da Aberta urbanization in Esmoriz.
Set on a plot of 1,382 m2 and 600 meters from the beach, it has three floors and is surrounded by a wonderful garden and trees, in a quiet and peaceful area.
The ground floor houses two living rooms and a kitchen, as well as a bedroom and a bathroom, and gives access to the garden with swimming pool, the porch with barbecue and outdoor dining area and the laundry room.
On the upper floor there are three bedrooms - all with balconies, good sun exposure and plenty of light - one of which is en suite, plus a bathroom.
Finally, the basement has a lounge and storage space.
The villa has central heating and is located in a quiet area, surrounded by sun, greenery and the sea.
Good access to the highway, 35 minutes from Sá Carneiro Airport.
CHARACTERISTICS:
Plot Area: 1 382 m2 | 14 876 sq ft
Useful area: 459 m2 | 4 941 sq ft
Deployment Area: 219 m2 | 2 357 sq ft
Building Area: 459 m2 | 4 941 sq ft
Bedrooms: 4
Bathrooms: 3
Energy efficiency: C
Internationally awarded, LUXIMOS Christie’s presents more than 1,200 properties for sale in Portugal, offering an excellent service in real estate brokerage. LUXIMOS Christie’s is the exclusive affiliate of Christie´s International Real Estate (1350 offices in 46 countries) for the Algarve, Porto and North of Portugal, and provides its services to homeowners who are selling their properties, and to national and international buyers, who wish to buy real estate in Portugal.
Our selection includes modern and contemporary properties, near the sea or by theriver, in Foz do Douro, in Porto, Boavista, Matosinhos, Vilamoura, Tavira, Ria Formosa, Lagos, Almancil, Vale do Lobo, Quinta do Lago, near the golf courses or the marina.
LIc AMI 9063
Set on a plot of 1,382 m2 and 600 meters from the beach, it has three floors and is surrounded by a wonderful garden and trees, in a quiet and peaceful area.
The ground floor houses two living rooms and a kitchen, as well as a bedroom and a bathroom, and gives access to the garden with swimming pool, the porch with barbecue and outdoor dining area and the laundry room.
On the upper floor there are three bedrooms - all with balconies, good sun exposure and plenty of light - one of which is en suite, plus a bathroom.
Finally, the basement has a lounge and storage space.
The villa has central heating and is located in a quiet area, surrounded by sun, greenery and the sea.
Good access to the highway, 35 minutes from Sá Carneiro Airport.
CHARACTERISTICS:
Plot Area: 1 382 m2 | 14 876 sq ft
Useful area: 459 m2 | 4 941 sq ft
Deployment Area: 219 m2 | 2 357 sq ft
Building Area: 459 m2 | 4 941 sq ft
Bedrooms: 4
Bathrooms: 3
Energy efficiency: C
Internationally awarded, LUXIMOS Christie’s presents more than 1,200 properties for sale in Portugal, offering an excellent service in real estate brokerage. LUXIMOS Christie’s is the exclusive affiliate of Christie´s International Real Estate (1350 offices in 46 countries) for the Algarve, Porto and North of Portugal, and provides its services to homeowners who are selling their properties, and to national and international buyers, who wish to buy real estate in Portugal.
Our selection includes modern and contemporary properties, near the sea or by theriver, in Foz do Douro, in Porto, Boavista, Matosinhos, Vilamoura, Tavira, Ria Formosa, Lagos, Almancil, Vale do Lobo, Quinta do Lago, near the golf courses or the marina.
LIc AMI 9063
Contact
House 4 Bedrooms
Cortegaça, Ovar, Distrito de Aveiro
Used · 414m²
With Garage
buy
980.000 €
Luxury House T4 in Cortegaça, OvarProperty inserted in land with 1250m2 and with a construction area of 574.2m2. The sale is also included a land of 2950m2, bordering the villa, thus having 2 independent items.Inside you will find:Ground floor:
- Dining and living room;- Furnished and equipped kitchen (oven, microwave, hob, hood, refrigerator, dishwasher);- 1 service toilet;- 1 Bedroom;- 2 Dispensations.1st Floor:- Living room;- Suite with closet;- 1 bathroom suite;- 2 bedrooms with built-in wardrobes;- Full wc support.2 Floor:- Lounge / games roomOther features:- Gas boiler;- Solar panels;- Pre installation of Central Heating;- Pre installation of Central Suction;- Garage closed for 2 cars.Located:- Near the Church of Cortegaça;- Next to the Gestal Pavilion;- 500 meters from supermarkets, gym, public services (CTT, health center);- 15 minutes from Santa Maria da Feira;- 17 minutes from Ovar.Reference: AST22147Because we are credit intermediaries duly authorized by Banco de Portugal (Reg. 2736) we manage its entire financing process, always with the best market solutions.Why choose AS Imobiliária
With more than 14 years in real estate and thousands of happy families, we have 8 strategically located agencies to serve you closely, meet your expectations and help you acquire your dream home. Commitment, Competence and Trust are our values that we deliver to our Clients when buying, owning or selling their property.Our priority is your Happiness!Real estate specialists in Vizela; Guimarães ( Taipas ; Felgueiras ; Lousada ; Saint Tirsus; Barcelos ; St. John of Madeira; Harbor; Lisbon
- Dining and living room;- Furnished and equipped kitchen (oven, microwave, hob, hood, refrigerator, dishwasher);- 1 service toilet;- 1 Bedroom;- 2 Dispensations.1st Floor:- Living room;- Suite with closet;- 1 bathroom suite;- 2 bedrooms with built-in wardrobes;- Full wc support.2 Floor:- Lounge / games roomOther features:- Gas boiler;- Solar panels;- Pre installation of Central Heating;- Pre installation of Central Suction;- Garage closed for 2 cars.Located:- Near the Church of Cortegaça;- Next to the Gestal Pavilion;- 500 meters from supermarkets, gym, public services (CTT, health center);- 15 minutes from Santa Maria da Feira;- 17 minutes from Ovar.Reference: AST22147Because we are credit intermediaries duly authorized by Banco de Portugal (Reg. 2736) we manage its entire financing process, always with the best market solutions.Why choose AS Imobiliária
With more than 14 years in real estate and thousands of happy families, we have 8 strategically located agencies to serve you closely, meet your expectations and help you acquire your dream home. Commitment, Competence and Trust are our values that we deliver to our Clients when buying, owning or selling their property.Our priority is your Happiness!Real estate specialists in Vizela; Guimarães ( Taipas ; Felgueiras ; Lousada ; Saint Tirsus; Barcelos ; St. John of Madeira; Harbor; Lisbon
Contact
House 6 Bedrooms Duplex
Arada, Ovar, S.João, Arada e S.Vicente de Pereira Jusã, Distrito de Aveiro
Used · 470m²
With Garage
buy
1.195.000 €
Spectacular Villa with 6 bedrooms in Aveiro - Ovar - Arada.
Mansion house with 2 floors, consisting on the ground floor of a room, 2 kitchens, 1 living room, dining room, sewing room, 2 bathrooms, hallway and garage. Arranged with six bedrooms, (annex with a kitchen, storage shop and attic).
The land also has a large green lawn, in addition to various citrus, varied crops and fruit trees. Inserted in a green area of 6,480m².
Excellent option for those looking for a lot of space for family life and/or also for entrepreneurs looking for business opportunities, such as charming hotels, nursing homes, rehabilitation clinics and other segments that demand large spaces and good access.
Located in an essentially quiet and peaceful area, but close to Ovar, shops and services, schools and local beaches.
Ovar is a municipality with a very varied range of activities ranging from textiles and clothing to metallurgy and metal products, from cooperage to the production of animal feed and rope, from electrical material to car assembly or the manufacture of components. In addition to its very famous sponge cake from Ovar.
Despite the industrial development and consequent urbanization, Ovar still has vast areas suitable for the most diverse types of tourist activities: kilometers of beaches framed by pine forests and the unique beauty of the Ria de Aveiro and Barrinha de Esmoriz.
Ovar has sought, in recent years, a balanced development, with a consequent growth of the commerce and services sector that ensures a growing well-being to the population. This balanced development, combined with the concerns of preserving the environment and urban development, will certainly be one of the factors that will make Ovar an increasingly attractive and forward-looking municipality.
Distances:
- Opposite (150 m.) to the Garden of the Chapel of Nossa Senhora do Desterro
- 2.3 km. from the center of Arada
- 6.7 km. from downtown Ovar
- 6.8 km. from the center of Santa Maria da Feira
- 9.5 km. Furadouro beach
- 33 km. of Porto (Louis I Bridge)
- 42 km. from the center of Aveiro
- 283 km. from Lisbon
Bank Financing:
Habita is a partner of several financial institutions allowing all its customers free simulations of Housing Credit.
Mansion house with 2 floors, consisting on the ground floor of a room, 2 kitchens, 1 living room, dining room, sewing room, 2 bathrooms, hallway and garage. Arranged with six bedrooms, (annex with a kitchen, storage shop and attic).
The land also has a large green lawn, in addition to various citrus, varied crops and fruit trees. Inserted in a green area of 6,480m².
Excellent option for those looking for a lot of space for family life and/or also for entrepreneurs looking for business opportunities, such as charming hotels, nursing homes, rehabilitation clinics and other segments that demand large spaces and good access.
Located in an essentially quiet and peaceful area, but close to Ovar, shops and services, schools and local beaches.
Ovar is a municipality with a very varied range of activities ranging from textiles and clothing to metallurgy and metal products, from cooperage to the production of animal feed and rope, from electrical material to car assembly or the manufacture of components. In addition to its very famous sponge cake from Ovar.
Despite the industrial development and consequent urbanization, Ovar still has vast areas suitable for the most diverse types of tourist activities: kilometers of beaches framed by pine forests and the unique beauty of the Ria de Aveiro and Barrinha de Esmoriz.
Ovar has sought, in recent years, a balanced development, with a consequent growth of the commerce and services sector that ensures a growing well-being to the population. This balanced development, combined with the concerns of preserving the environment and urban development, will certainly be one of the factors that will make Ovar an increasingly attractive and forward-looking municipality.
Distances:
- Opposite (150 m.) to the Garden of the Chapel of Nossa Senhora do Desterro
- 2.3 km. from the center of Arada
- 6.7 km. from downtown Ovar
- 6.8 km. from the center of Santa Maria da Feira
- 9.5 km. Furadouro beach
- 33 km. of Porto (Louis I Bridge)
- 42 km. from the center of Aveiro
- 283 km. from Lisbon
Bank Financing:
Habita is a partner of several financial institutions allowing all its customers free simulations of Housing Credit.
Contact
House 5 Bedrooms Triplex
Ovar, S.João, Arada e S.Vicente de Pereira Jusã, Distrito de Aveiro
Used · 800m²
buy
1.250.000 €
A stunning villa set in a huge plot of land that offers the perfect balance between well-being and tranquillity.
This unique property stands out for its spacious areas and immense natural light, provided by the large glazed windows that flood every space. It has a swimming pool, perfect for hot summer days, where you can enjoy moments of leisure and relaxation, and a barbecue area ideal for socializing and al fresco dining. The property also has an outdoor garage with capacity for four vehicles, as well as outdoor parking for several cars, ensuring safety and convenience.
Situated in a quiet area, this property with four bedrooms upstairs, one of which has been converted into an office, also provides an inspiring environment in which to work. In the basement area, there is a lounge with a fireplace and the facility for lunches with friends and family, as well as a support room.
A peaceful refuge away from the urban hustle and bustle, but with excellent access, it is located just 30 minutes from Porto and around 10 minutes from the beaches and seaside restaurants, allowing you to enjoy the proximity of one of Portugal’s most vibrant cities.
CHARACTERISTICS:
Plot Area: 10 025 m2 | 107 908 sq ft
Useful area: 800 m2 | 8 611 sq ft
Deployment Area: 335 m2 | 3 606 sq ft
Building Area: 800 m2 | 8 611 sq ft
Bedrooms: 5
Bathrooms: 7
Garage: 4
Energy efficiency: C
Internationally awarded, LUXIMOS Christie’s presents more than 1,200 properties for sale in Portugal, offering an excellent service in real estate brokerage. LUXIMOS Christie’s is the exclusive affiliate of Christie´s International Real Estate (1350 offices in 46 countries) for the Algarve, Porto and North of Portugal, and provides its services to homeowners who are selling their properties, and to national and international buyers, who wish to buy real estate in Portugal.
Our selection includes modern and contemporary properties, near the sea or by theriver, in Foz do Douro, in Porto, Boavista, Matosinhos, Vilamoura, Tavira, Ria Formosa, Lagos, Almancil, Vale do Lobo, Quinta do Lago, near the golf courses or the marina.
LIc AMI 9063
This unique property stands out for its spacious areas and immense natural light, provided by the large glazed windows that flood every space. It has a swimming pool, perfect for hot summer days, where you can enjoy moments of leisure and relaxation, and a barbecue area ideal for socializing and al fresco dining. The property also has an outdoor garage with capacity for four vehicles, as well as outdoor parking for several cars, ensuring safety and convenience.
Situated in a quiet area, this property with four bedrooms upstairs, one of which has been converted into an office, also provides an inspiring environment in which to work. In the basement area, there is a lounge with a fireplace and the facility for lunches with friends and family, as well as a support room.
A peaceful refuge away from the urban hustle and bustle, but with excellent access, it is located just 30 minutes from Porto and around 10 minutes from the beaches and seaside restaurants, allowing you to enjoy the proximity of one of Portugal’s most vibrant cities.
CHARACTERISTICS:
Plot Area: 10 025 m2 | 107 908 sq ft
Useful area: 800 m2 | 8 611 sq ft
Deployment Area: 335 m2 | 3 606 sq ft
Building Area: 800 m2 | 8 611 sq ft
Bedrooms: 5
Bathrooms: 7
Garage: 4
Energy efficiency: C
Internationally awarded, LUXIMOS Christie’s presents more than 1,200 properties for sale in Portugal, offering an excellent service in real estate brokerage. LUXIMOS Christie’s is the exclusive affiliate of Christie´s International Real Estate (1350 offices in 46 countries) for the Algarve, Porto and North of Portugal, and provides its services to homeowners who are selling their properties, and to national and international buyers, who wish to buy real estate in Portugal.
Our selection includes modern and contemporary properties, near the sea or by theriver, in Foz do Douro, in Porto, Boavista, Matosinhos, Vilamoura, Tavira, Ria Formosa, Lagos, Almancil, Vale do Lobo, Quinta do Lago, near the golf courses or the marina.
LIc AMI 9063
Contact
House 4 Bedrooms
Ovar, S.João, Arada e S.Vicente de Pereira Jusã, Distrito de Aveiro
Used · 359m²
With Swimming Pool
buy
1.250.000 €
In Ovar, for sale is a distinguished luxury villa with four facades and outstanding construction quality that favours light, comfort, and tranquilly.
This villa’s expansive spaces and opulent embellishments, such as wood and natural stone, create a distinctive ambiance. Large windows and balconies saturate the house with natural light and facilitate interaction with the outdoors.
In the main house, there are a spacious open-plan living room and kitchen, a living room, a games room with a bar and a guest toilet. The private area of the property contains three bedrooms with en suite bathrooms and an office. In addition, there is a three-car garage and a storage room.
The exterior features a guesthouse, barbecue with dining area, heated swimming pool, playground, yard and a large garden surrounding the home, which is situated on a 2987m2 lot. The guesthouse has a local accommodation licence, a living room, kitchen, suite, swimming pool and landscaped outdoor space.
Equipped with a reinforced door, ambient sound, triple glazing, electric thermal blinds, solar and photovoltaic panels, and air conditioning.
The hotel is situated in a tranquil area, near to shops, services, and excellent highway access, and is only 10 minutes from the beach.
CHARACTERISTICS:
Plot Area: 2 987 m2 | 32 152 sq ft
Useful area: 359 m2 | 3 864 sq ft
Deployment Area: 359 m2 | 3 862 sq ft
Building Area: 359 m2 | 3 862 sq ft
Bedrooms: 4
Bathrooms: 5
Garage: 3
Energy efficiency: A+
FEATURES:
- 4-Bedroom’s House
- Guest House
- Garden
- Barbecue
- Heated pool
- Playground
- Backyard
- Air Conditioning
- Indoor and outdoor video surveillance
- Interior and exterior alarm
- Indoor and outdoor sound system
- Laundry
Internationally awarded, LUXIMOS Christie’s presents more than 1,200 properties for sale in Portugal, offering an excellent service in real estate brokerage. LUXIMOS Christie’s is the exclusive affiliate of Christie´s International Real Estate (1350 offices in 46 countries) for the Algarve, Porto and North of Portugal, and provides its services to homeowners who are selling their properties, and to national and international buyers, who wish to buy real estate in Portugal.
Our selection includes modern and contemporary properties, near the sea or by theriver, in Foz do Douro, in Porto, Boavista, Matosinhos, Vilamoura, Tavira, Ria Formosa, Lagos, Almancil, Vale do Lobo, Quinta do Lago, near the golf courses or the marina.
LIc AMI 9063
This villa’s expansive spaces and opulent embellishments, such as wood and natural stone, create a distinctive ambiance. Large windows and balconies saturate the house with natural light and facilitate interaction with the outdoors.
In the main house, there are a spacious open-plan living room and kitchen, a living room, a games room with a bar and a guest toilet. The private area of the property contains three bedrooms with en suite bathrooms and an office. In addition, there is a three-car garage and a storage room.
The exterior features a guesthouse, barbecue with dining area, heated swimming pool, playground, yard and a large garden surrounding the home, which is situated on a 2987m2 lot. The guesthouse has a local accommodation licence, a living room, kitchen, suite, swimming pool and landscaped outdoor space.
Equipped with a reinforced door, ambient sound, triple glazing, electric thermal blinds, solar and photovoltaic panels, and air conditioning.
The hotel is situated in a tranquil area, near to shops, services, and excellent highway access, and is only 10 minutes from the beach.
CHARACTERISTICS:
Plot Area: 2 987 m2 | 32 152 sq ft
Useful area: 359 m2 | 3 864 sq ft
Deployment Area: 359 m2 | 3 862 sq ft
Building Area: 359 m2 | 3 862 sq ft
Bedrooms: 4
Bathrooms: 5
Garage: 3
Energy efficiency: A+
FEATURES:
- 4-Bedroom’s House
- Guest House
- Garden
- Barbecue
- Heated pool
- Playground
- Backyard
- Air Conditioning
- Indoor and outdoor video surveillance
- Interior and exterior alarm
- Indoor and outdoor sound system
- Laundry
Internationally awarded, LUXIMOS Christie’s presents more than 1,200 properties for sale in Portugal, offering an excellent service in real estate brokerage. LUXIMOS Christie’s is the exclusive affiliate of Christie´s International Real Estate (1350 offices in 46 countries) for the Algarve, Porto and North of Portugal, and provides its services to homeowners who are selling their properties, and to national and international buyers, who wish to buy real estate in Portugal.
Our selection includes modern and contemporary properties, near the sea or by theriver, in Foz do Douro, in Porto, Boavista, Matosinhos, Vilamoura, Tavira, Ria Formosa, Lagos, Almancil, Vale do Lobo, Quinta do Lago, near the golf courses or the marina.
LIc AMI 9063
Contact
House 5 Bedrooms
Esmoriz, Ovar, Distrito de Aveiro
Used · 345m²
buy
1.300.000 €
Villa with contemporary architecture, swimming pool and excellent sun exposure. The property is located in a very quiet residential area and faces the beautiful Buçaquinho Natural Park. It is also very close to the beaches and the walkways of Barrinha de Esmoriz.
The ground floor comprises an office, a suite, a large and bright living room, a guest toilet, a dining room and an open-plan kitchen. From the kitchen we access another area comprising a full bathroom, a multipurpose space and a laundry room.
The first floor has 2 suites and a master suite.
The basement consists of storage, space for 4 cars and a technical area.
Outside we find a building comprising a living room and games room, a full bathroom and a sauna. There is also a well-equipped barbecue area and an extraordinary swimming pool lined with Indonesian Sukabumi tiles.
The villa is equipped with air conditioning, heat pump, pellet machine, central vacuum, photovoltaic panels, alarm and automatic irrigation system.
Beaches 1000 meters away
Train station 2 km away
Freeway 4 km away
Porto 24 km away
Airport 39 km away
#ref: 110066
The ground floor comprises an office, a suite, a large and bright living room, a guest toilet, a dining room and an open-plan kitchen. From the kitchen we access another area comprising a full bathroom, a multipurpose space and a laundry room.
The first floor has 2 suites and a master suite.
The basement consists of storage, space for 4 cars and a technical area.
Outside we find a building comprising a living room and games room, a full bathroom and a sauna. There is also a well-equipped barbecue area and an extraordinary swimming pool lined with Indonesian Sukabumi tiles.
The villa is equipped with air conditioning, heat pump, pellet machine, central vacuum, photovoltaic panels, alarm and automatic irrigation system.
Beaches 1000 meters away
Train station 2 km away
Freeway 4 km away
Porto 24 km away
Airport 39 km away
#ref: 110066
Contact
House 5 Bedrooms Triplex
Ovar, S.João, Arada e S.Vicente de Pereira Jusã, Distrito de Aveiro
Used · 730m²
With Swimming Pool
buy
1.750.000 €
Magnificent 3+2 bedroomvilla, in a privileged location close to the charming Ria de Aveiro and the Marina, with a classic design. Carefully designed for those who value comfort and space, it’s much more than just a house, as with the clever use of the attic, you can enjoy two additional bedrooms, an extra bathroom and a cozy living room that can be adapted to your needs.
This villa has its own swimming pool, as well as moments of well-being in the private sauna. The tennis and soccer courts available will delight the whole family, as well as sports lovers. And for those special moments with friends and family, the annex with a regional kitchen invites you to unforgettable meals.
With three closed garages, this property guarantees the space and security that everyone desires. A true haven of elegance and comfort, ready to become a new home.
The proximity to the stunning Ria de Aveiro and the Carregal Marina offers a unique lifestyle, where you can enjoy peaceful walks by the river or explore the nautical environment that the region has to offer.
CHARACTERISTICS:
Plot Area: 5 150 m2 | 55 434 sq ft
Useful area: 730 m2 | 7 858 sq ft
Deployment Area: 430 m2 | 4 628 sq ft
Building Area: 730 m2 | 7 858 sq ft
Bedrooms: 5
Bathrooms: 7
Garage: 6
Energy efficiency: C
Internationally awarded, LUXIMOS Christie’s presents more than 1,200 properties for sale in Portugal, offering an excellent service in real estate brokerage. LUXIMOS Christie’s is the exclusive affiliate of Christie´s International Real Estate (1350 offices in 46 countries) for the Algarve, Porto and North of Portugal, and provides its services to homeowners who are selling their properties, and to national and international buyers, who wish to buy real estate in Portugal.
Our selection includes modern and contemporary properties, near the sea or by theriver, in Foz do Douro, in Porto, Boavista, Matosinhos, Vilamoura, Tavira, Ria Formosa, Lagos, Almancil, Vale do Lobo, Quinta do Lago, near the golf courses or the marina.
LIc AMI 9063
This villa has its own swimming pool, as well as moments of well-being in the private sauna. The tennis and soccer courts available will delight the whole family, as well as sports lovers. And for those special moments with friends and family, the annex with a regional kitchen invites you to unforgettable meals.
With three closed garages, this property guarantees the space and security that everyone desires. A true haven of elegance and comfort, ready to become a new home.
The proximity to the stunning Ria de Aveiro and the Carregal Marina offers a unique lifestyle, where you can enjoy peaceful walks by the river or explore the nautical environment that the region has to offer.
CHARACTERISTICS:
Plot Area: 5 150 m2 | 55 434 sq ft
Useful area: 730 m2 | 7 858 sq ft
Deployment Area: 430 m2 | 4 628 sq ft
Building Area: 730 m2 | 7 858 sq ft
Bedrooms: 5
Bathrooms: 7
Garage: 6
Energy efficiency: C
Internationally awarded, LUXIMOS Christie’s presents more than 1,200 properties for sale in Portugal, offering an excellent service in real estate brokerage. LUXIMOS Christie’s is the exclusive affiliate of Christie´s International Real Estate (1350 offices in 46 countries) for the Algarve, Porto and North of Portugal, and provides its services to homeowners who are selling their properties, and to national and international buyers, who wish to buy real estate in Portugal.
Our selection includes modern and contemporary properties, near the sea or by theriver, in Foz do Douro, in Porto, Boavista, Matosinhos, Vilamoura, Tavira, Ria Formosa, Lagos, Almancil, Vale do Lobo, Quinta do Lago, near the golf courses or the marina.
LIc AMI 9063
Contact
See more Properties for Sale, Houses - House Used, in Ovar
Bedrooms
Zones
Can’t find the property you’re looking for?
