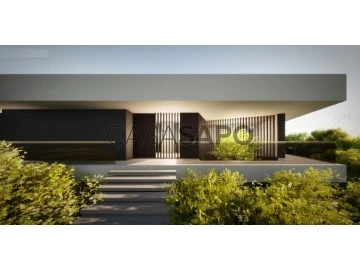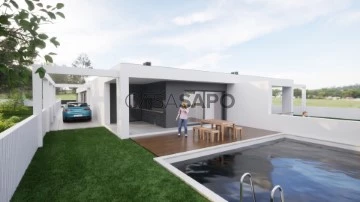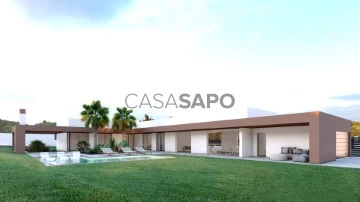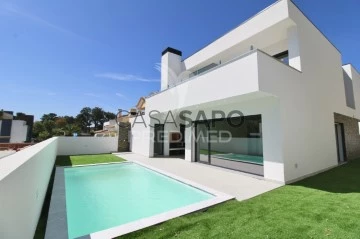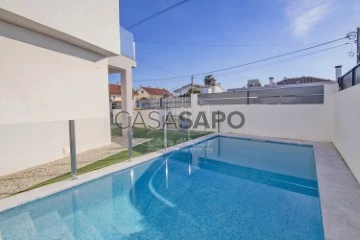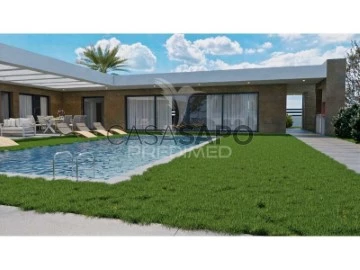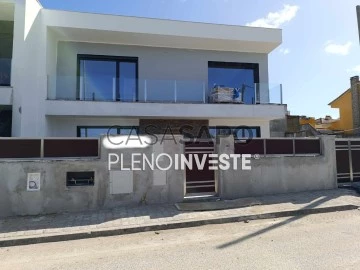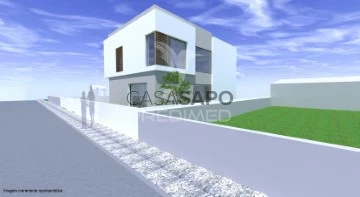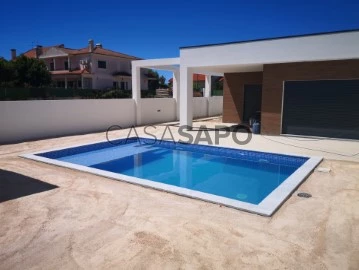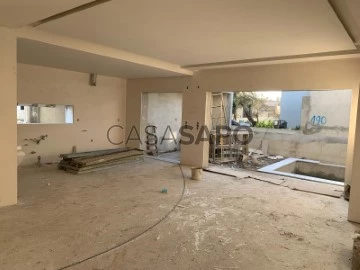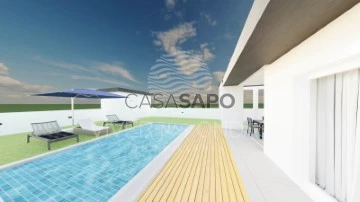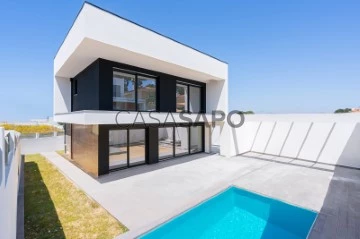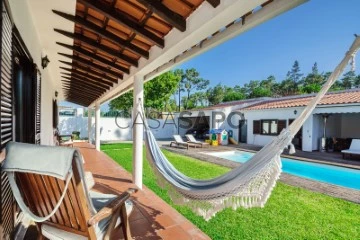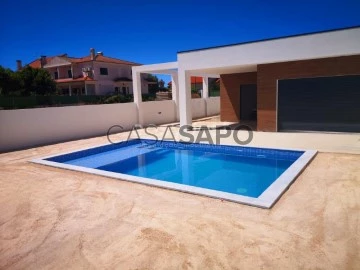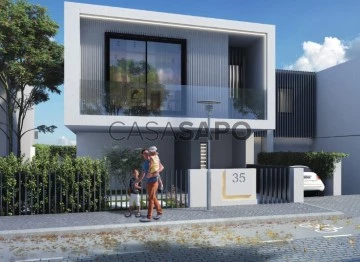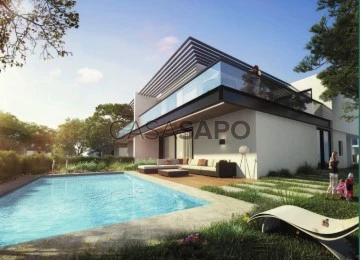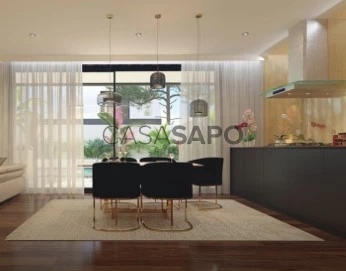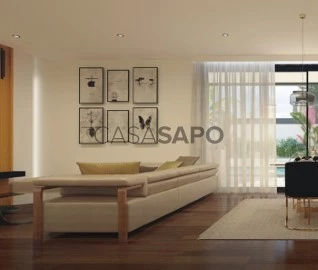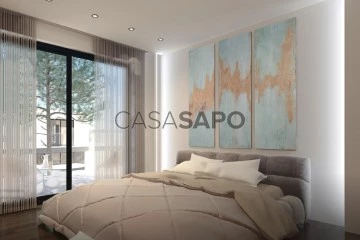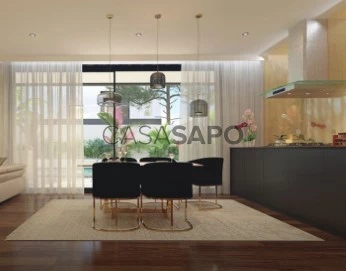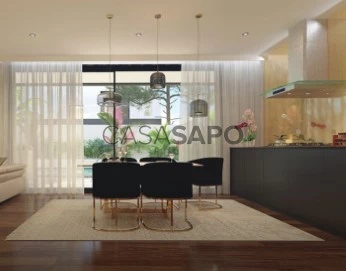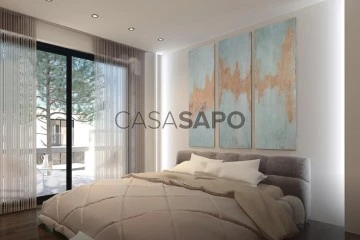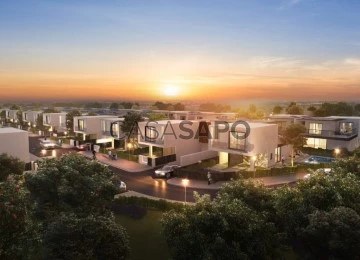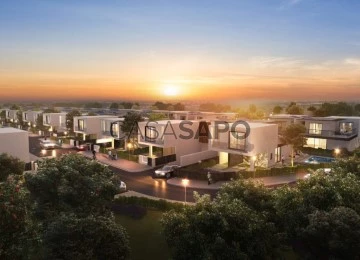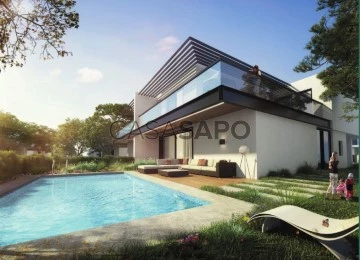Houses
Rooms
Price
More filters
304 Properties for Sale, Houses least recent, in Seixal, with Swimming Pool, Page 4
Map
Order by
Least recent
Detached House 5 Bedrooms
Vila Alegre, Fernão Ferro, Seixal, Distrito de Setúbal
New · 242m²
With Garage
buy
1.000.000 €
Elegância e sofisticação definem esta incrível Moradia T5, apresentando um design contemporâneo, com Piscina de água Salgada, Cave com 129m2, 5 quartos amplos sendo um deles uma Suite com 28m2, Cozinha equipada em conceito open Space com a Sala tendo mais de 70m2. Inclui estacionamento, um generoso Deck com Churrasqueira, jardins, e acabamentos de alta qualidade. Situada em uma prestigiada localidade em Fernão Ferro, oferece um ambiente tranquilo junto da natureza. Estimativa de conclusão para final de 2024.
Fale connosco e venha visitar esta magnifica Moradia de Luxo!
Área útil: 242m2
Área bruta: 465m2
Terreno: 1492m2
Ano de Construção: Em fase de construção
Características:
- Sistema de vídeo porteiro
- Porta Blindada
- Estacionamento interior
- Instalação completa de ar condicionado em toda a casa por grelhas de difusão
- Sistema de alarme e videoporteiro
- Teto falso com iluminação embutida
- Armários embutidos com iluminação
- Cozinha completamente equipada
- Lavandaria
- Sanitários suspensos
- Estores elétricas
- Isolamento térmico e acústico
- Painéis solares e tanque de 500L para água quente
- Piscina 10.4x4m, com tratamento de sal
- Revestimento Deck na zona da piscina
- Alpendre com Churrasqueira
- Jardim
- Cave com 129m2
Hall de entrada com 14m2
- Janelas Amplas com vista Jardim
Sala em conceito Open Space com a cozinha: 72m2
- Portas sacada de Acesso à área de lazer e piscina
Cozinha em conceito open Space com a Sala: 72m2
- Totalmente equipada
- Ilha
- Portas sacada de Acesso à área de lazer e piscina
Lavandaria com 6m2
Hall de Circulação com 9m2
- Acesso interno para a Zona da Cave
Corredor de acesso aos Quartos com 20m2
- Janelas Amplas com vista Jardim frontal da Casa
Quarto 1: 17m2
- Roupeiro Embutido
- Porta sacada de Acesso à área de Lazer e Piscina
Wc Comum (1) entre o Quarto 1 e Quarto 2 com 7m2
- loiças sanitárias suspensas
- base de Duche com resguardo
- Ampla Janela com Vista Jardim
Quarto 2: 17m2
- Roupeiro Embutido
- Porta sacada de Acesso à área de Lazer e Piscina
Quarto 3: 17m2
- Roupeiro Embutido
- Porta sacada de Acesso à área de Lazer e Piscina
Wc Comum (2) entre o Quarto 3 e Quarto 4 com 7m2
- loiças sanitárias suspensas
- base de Duche com resguardo
- Ampla Janela com Vista Jardim
Quarto 4: 17m2
- Roupeiro Embutido
- Porta sacada de Acesso à área de Lazer e Piscina
Suite Master com 28m2
- Closet
- Porta sacada de Acesso à área de Lazer e Piscina
- Wc Suite com 6m2
- Loiças Suspensas
- Base de Duche com resguardo
- Janela
Alpendre Frontal da Casa com 34m2
Alpendre Tardoz de acesso à Piscina com 62m2
Piscina com 40m2
Cave com 129m2
Localizada numa zona privilegiada de Fernão Ferro, com rápido e fácil acesso à autoestrada do sul A2, A33 Vasco da Gama para Lisboa.
Se esta é a sua moradia de Sonho, contacte-nos!
Agende a sua visita com a equipe da Desafio Absoluto!
Fale connosco e venha visitar esta magnifica Moradia de Luxo!
Área útil: 242m2
Área bruta: 465m2
Terreno: 1492m2
Ano de Construção: Em fase de construção
Características:
- Sistema de vídeo porteiro
- Porta Blindada
- Estacionamento interior
- Instalação completa de ar condicionado em toda a casa por grelhas de difusão
- Sistema de alarme e videoporteiro
- Teto falso com iluminação embutida
- Armários embutidos com iluminação
- Cozinha completamente equipada
- Lavandaria
- Sanitários suspensos
- Estores elétricas
- Isolamento térmico e acústico
- Painéis solares e tanque de 500L para água quente
- Piscina 10.4x4m, com tratamento de sal
- Revestimento Deck na zona da piscina
- Alpendre com Churrasqueira
- Jardim
- Cave com 129m2
Hall de entrada com 14m2
- Janelas Amplas com vista Jardim
Sala em conceito Open Space com a cozinha: 72m2
- Portas sacada de Acesso à área de lazer e piscina
Cozinha em conceito open Space com a Sala: 72m2
- Totalmente equipada
- Ilha
- Portas sacada de Acesso à área de lazer e piscina
Lavandaria com 6m2
Hall de Circulação com 9m2
- Acesso interno para a Zona da Cave
Corredor de acesso aos Quartos com 20m2
- Janelas Amplas com vista Jardim frontal da Casa
Quarto 1: 17m2
- Roupeiro Embutido
- Porta sacada de Acesso à área de Lazer e Piscina
Wc Comum (1) entre o Quarto 1 e Quarto 2 com 7m2
- loiças sanitárias suspensas
- base de Duche com resguardo
- Ampla Janela com Vista Jardim
Quarto 2: 17m2
- Roupeiro Embutido
- Porta sacada de Acesso à área de Lazer e Piscina
Quarto 3: 17m2
- Roupeiro Embutido
- Porta sacada de Acesso à área de Lazer e Piscina
Wc Comum (2) entre o Quarto 3 e Quarto 4 com 7m2
- loiças sanitárias suspensas
- base de Duche com resguardo
- Ampla Janela com Vista Jardim
Quarto 4: 17m2
- Roupeiro Embutido
- Porta sacada de Acesso à área de Lazer e Piscina
Suite Master com 28m2
- Closet
- Porta sacada de Acesso à área de Lazer e Piscina
- Wc Suite com 6m2
- Loiças Suspensas
- Base de Duche com resguardo
- Janela
Alpendre Frontal da Casa com 34m2
Alpendre Tardoz de acesso à Piscina com 62m2
Piscina com 40m2
Cave com 129m2
Localizada numa zona privilegiada de Fernão Ferro, com rápido e fácil acesso à autoestrada do sul A2, A33 Vasco da Gama para Lisboa.
Se esta é a sua moradia de Sonho, contacte-nos!
Agende a sua visita com a equipe da Desafio Absoluto!
Contact
House 4 Bedrooms
Fernão Ferro, Seixal, Distrito de Setúbal
Under construction · 210m²
With Garage
buy
620.000 €
Moradia térrea geminada T4, em fase de construção em Fernão Ferro, com acabamentos de categoria superior.
A moradia que apresentamos está implantada em Lote com 520m2 de uso exclusivo, tem uma área bruta de construção de 210m2, Piscina e Jardim interior, orientação solar a Nascente/Sul/Poente. Imóvel de um único piso, é composto por 2 zonas habitacionais distintas.
Na área social, podemos encontrar um Hall (7.0m²) de distribuição para as diferentes áreas do imóvel. A Sala, bastante ampla e luminosa (44.50m²), está organizada em open-space com a Cozinha e tem vista para a área exterior e piscina. A Cozinha (17.84m²) em open space com ilha, fica completamente equipada com eletrodomésticos de encastrar de nível superior: incluiu forno, micro-ondas, exaustor, placa de indução, frigorifico side-by-side, máquina de lavar loiça e máquina de lavar roupa. As bancadas e ilha são em Silestone Calacatta com waterfall na ilha e backsplash. Conta com Dispensa de apoio à cozinha (5.0m²). Nesta área encontramos também uma Casa de banho social (4,50m²), com janela e duche e ligação para máquina de roupa. Jardim interior (11.0m²).
Na zona privada, podemos encontrar duas generosas Suites e dois Quartos servidos por um Hall de distribuição (13.0m²). A Master Suite (38.0m² repartidos em 21.0m² de quarto, closet com 9.0m² e casa de banho completa com 8.0m²) conta ainda com um pátio interior de acesso exclusivo (8.0m²). A Suite Secundária (20.0m² repartidos com 16.0m² de quarto e 4.0m² de casa de banho com placa de duche) e restantes dois Quartos (14.0 e 12.0m²) todos com roupeiros embutidos.
O Espaço Exterior, com uma área aproximada de 300.0m², encontramos uma fantástica piscina, uma zona sombreada para refeições, equipada com churrasqueira e bancada de apoio com lavatório, uma agradável generosa zona de convívio, uma extensa área para ajardinar ou outra função que entenda e ainda um anexo de apoio (10.0 m²). Pérgula para estacionamento de grande dimensão.
Ótimas acessibilidades à A2, fácil acesso por comboio da Fertagus a Lisboa e ás praias de Sesimbra, Costa da Caparica, Serra da Arrábida, entre outras. Boa localização, perto de comércio e transportes.
As Imagens apresentadas são ilustrativas dos espaços do imóvel e acabamentos do construtor.
Conclusão da construção prevista para o agosto de 2024.
Venha Surpreender-se
Características gerais
Caixilharia em PVC oscilo-batente, com vidros duplos Guardian Sun; Estores eléctricos em todas as janelas; Sistema de aspiração central; Porta de segurança com Videoporteiro a cores; Bancada de cozinha em Silestone Calacattae e equipamentos Frigorífico side-by-side com água/gelo Samsung ou LG, estantes equipamentos da marca
FRANKE - Placa de indução com extractor integrado, Forno eléctrico, Micro-ondas, Máquina de lavar louça de encastre; Torneiras das instalações sanitárias e cozinha da marca GROHE; Duches termoestáticos da marca GROHE; Loiças suspensas da marca ROCA; Bases de duche em resina sintética; Resguardos de duche; Espelhos com iluminação LED e touch control; Revestimentos e pavimentos da marca MARGRES/LOVE nas zonas húmidas, alpendre e anexo; Pavimento flutuante Vinil Corkart Metropolitan com isolamento, nas salas, quartos e zonas de circulação; Ar condicionado em todas as divisões (salas e quartos/escritório); Sistema de filtragem de ar VMC nas instalações sanitárias e cozinha; Isolamento das fachadas exteriores utilizando sistema ETICS com Capotto; Alvenarias exteriores com bloco térmico; Portão de viaturas automático; Portas interiores lacadas a branco; Roupeiros com portas de correr/abrir com interiores em linho Cancun e gavetas soft-close; 2 Painéis solares termosifão para aquecimento de águas sanitárias com reservatório de 300L.
A moradia que apresentamos está implantada em Lote com 520m2 de uso exclusivo, tem uma área bruta de construção de 210m2, Piscina e Jardim interior, orientação solar a Nascente/Sul/Poente. Imóvel de um único piso, é composto por 2 zonas habitacionais distintas.
Na área social, podemos encontrar um Hall (7.0m²) de distribuição para as diferentes áreas do imóvel. A Sala, bastante ampla e luminosa (44.50m²), está organizada em open-space com a Cozinha e tem vista para a área exterior e piscina. A Cozinha (17.84m²) em open space com ilha, fica completamente equipada com eletrodomésticos de encastrar de nível superior: incluiu forno, micro-ondas, exaustor, placa de indução, frigorifico side-by-side, máquina de lavar loiça e máquina de lavar roupa. As bancadas e ilha são em Silestone Calacatta com waterfall na ilha e backsplash. Conta com Dispensa de apoio à cozinha (5.0m²). Nesta área encontramos também uma Casa de banho social (4,50m²), com janela e duche e ligação para máquina de roupa. Jardim interior (11.0m²).
Na zona privada, podemos encontrar duas generosas Suites e dois Quartos servidos por um Hall de distribuição (13.0m²). A Master Suite (38.0m² repartidos em 21.0m² de quarto, closet com 9.0m² e casa de banho completa com 8.0m²) conta ainda com um pátio interior de acesso exclusivo (8.0m²). A Suite Secundária (20.0m² repartidos com 16.0m² de quarto e 4.0m² de casa de banho com placa de duche) e restantes dois Quartos (14.0 e 12.0m²) todos com roupeiros embutidos.
O Espaço Exterior, com uma área aproximada de 300.0m², encontramos uma fantástica piscina, uma zona sombreada para refeições, equipada com churrasqueira e bancada de apoio com lavatório, uma agradável generosa zona de convívio, uma extensa área para ajardinar ou outra função que entenda e ainda um anexo de apoio (10.0 m²). Pérgula para estacionamento de grande dimensão.
Ótimas acessibilidades à A2, fácil acesso por comboio da Fertagus a Lisboa e ás praias de Sesimbra, Costa da Caparica, Serra da Arrábida, entre outras. Boa localização, perto de comércio e transportes.
As Imagens apresentadas são ilustrativas dos espaços do imóvel e acabamentos do construtor.
Conclusão da construção prevista para o agosto de 2024.
Venha Surpreender-se
Características gerais
Caixilharia em PVC oscilo-batente, com vidros duplos Guardian Sun; Estores eléctricos em todas as janelas; Sistema de aspiração central; Porta de segurança com Videoporteiro a cores; Bancada de cozinha em Silestone Calacattae e equipamentos Frigorífico side-by-side com água/gelo Samsung ou LG, estantes equipamentos da marca
FRANKE - Placa de indução com extractor integrado, Forno eléctrico, Micro-ondas, Máquina de lavar louça de encastre; Torneiras das instalações sanitárias e cozinha da marca GROHE; Duches termoestáticos da marca GROHE; Loiças suspensas da marca ROCA; Bases de duche em resina sintética; Resguardos de duche; Espelhos com iluminação LED e touch control; Revestimentos e pavimentos da marca MARGRES/LOVE nas zonas húmidas, alpendre e anexo; Pavimento flutuante Vinil Corkart Metropolitan com isolamento, nas salas, quartos e zonas de circulação; Ar condicionado em todas as divisões (salas e quartos/escritório); Sistema de filtragem de ar VMC nas instalações sanitárias e cozinha; Isolamento das fachadas exteriores utilizando sistema ETICS com Capotto; Alvenarias exteriores com bloco térmico; Portão de viaturas automático; Portas interiores lacadas a branco; Roupeiros com portas de correr/abrir com interiores em linho Cancun e gavetas soft-close; 2 Painéis solares termosifão para aquecimento de águas sanitárias com reservatório de 300L.
Contact
Detached House 6 Bedrooms
Vila Alegre, Fernão Ferro, Seixal, Distrito de Setúbal
New · 150m²
With Garage
buy
999.000 €
Luxuosa Moradia com 7 assoalhadas, com Piscina e Garagem, 6 quartos amplos sendo um deles uma Suite com 23m2, Cozinha totalmente equipada em conceito open Space com a Sala tendo mais de 50m2. Ampla área de lazer com Deck com Churrasqueira, jardins, e acabamentos de alta qualidade. Situada em uma prestigiada localidade na Vila Alegre, em Fernão Ferro, oferece um ambiente tranquilo junto da natureza. A iniciar em Março de 2024.
Fale connosco e venha visitar esta magnifica Moradia de Luxo!
Área útil: 150m2
Área bruta: 180m2
Terreno: 1374m2
Ano de Construção: Em inicio de Construção
Características:
- Sistema de vídeo porteiro
- Porta Blindada
- Estacionamento interior
- Ar Condicionado
- Videoporteiro
- Teto falso com iluminação embutida
- Armários embutidos com iluminação
- Cozinha completamente equipada
- Lavandaria
- Sanitários suspensos
- Estores elétricas
- Isolamento térmico e acústico
- Painéis solares e tanque de 500L para água quente
- Piscina 8x4m com zona de espreguiçadeira dentro água
- Revestimento Deck na zona da piscina
- Alpendre com Churrasqueira com 32m2
- Jardim
- Garagem para duas viaturas com 30m2
Hall de entrada com 8m2
- Janelas Amplas com vista Jardim
Sala em conceito Open Space com a cozinha: 50m2
- Portas sacada de Acesso à área de lazer e piscina
Cozinha em conceito open Space com a Sala: 50m2
- Totalmente equipada
- Ilha
- Portas sacada de Acesso à área de lazer e piscina
Corredor de acesso aos Quartos com 6m2
Quarto 1/Escritório: 12m2
- Porta sacada de Acesso à área de Lazer e Piscina
Quarto 2: 20m2
- Roupeiro Embutido
- Porta sacada de Acesso à área de Lazer e Piscina
Quarto 3: 20m2
- Roupeiro Embutido
- Porta sacada de Acesso à área de Lazer e Piscina
Wc Comum (1) entre o Quarto 2 e Quarto 3 com 6m2
- loiças sanitárias suspensas
- base de Duche com resguardo
Quarto 4: 13m2
- Roupeiro Embutido
- Porta sacada de Acesso à área de Lazer e Piscina
Quarto 5: 13m2
- Roupeiro Embutido
- Porta sacada de Acesso à área de Lazer e Piscina
Wc Comum (2) entre o Quarto 4 e Quarto 5 com 6m2
- loiças sanitárias suspensas
- base de Duche com resguardo
Suite com 23m2
- Closet
- Porta sacada de Acesso à área de Lazer e Piscina
- Wc Suite com 5m2
- Loiças Suspensas
- Base de Duche com resguardo
- Janela
Alpendre Frontal da Casa com 32m2
Piscina com 32m2
Garagem com 30m2
Localizada numa zona privilegiada de Fernão Ferro, com rápido e fácil acesso à autoestrada do sul A2, A33 Vasco da Gama para Lisboa.
Se esta é a sua moradia de Sonho, contacte-nos!
Agende a sua visita com a equipa da Desafio Absoluto!
Fale connosco e venha visitar esta magnifica Moradia de Luxo!
Área útil: 150m2
Área bruta: 180m2
Terreno: 1374m2
Ano de Construção: Em inicio de Construção
Características:
- Sistema de vídeo porteiro
- Porta Blindada
- Estacionamento interior
- Ar Condicionado
- Videoporteiro
- Teto falso com iluminação embutida
- Armários embutidos com iluminação
- Cozinha completamente equipada
- Lavandaria
- Sanitários suspensos
- Estores elétricas
- Isolamento térmico e acústico
- Painéis solares e tanque de 500L para água quente
- Piscina 8x4m com zona de espreguiçadeira dentro água
- Revestimento Deck na zona da piscina
- Alpendre com Churrasqueira com 32m2
- Jardim
- Garagem para duas viaturas com 30m2
Hall de entrada com 8m2
- Janelas Amplas com vista Jardim
Sala em conceito Open Space com a cozinha: 50m2
- Portas sacada de Acesso à área de lazer e piscina
Cozinha em conceito open Space com a Sala: 50m2
- Totalmente equipada
- Ilha
- Portas sacada de Acesso à área de lazer e piscina
Corredor de acesso aos Quartos com 6m2
Quarto 1/Escritório: 12m2
- Porta sacada de Acesso à área de Lazer e Piscina
Quarto 2: 20m2
- Roupeiro Embutido
- Porta sacada de Acesso à área de Lazer e Piscina
Quarto 3: 20m2
- Roupeiro Embutido
- Porta sacada de Acesso à área de Lazer e Piscina
Wc Comum (1) entre o Quarto 2 e Quarto 3 com 6m2
- loiças sanitárias suspensas
- base de Duche com resguardo
Quarto 4: 13m2
- Roupeiro Embutido
- Porta sacada de Acesso à área de Lazer e Piscina
Quarto 5: 13m2
- Roupeiro Embutido
- Porta sacada de Acesso à área de Lazer e Piscina
Wc Comum (2) entre o Quarto 4 e Quarto 5 com 6m2
- loiças sanitárias suspensas
- base de Duche com resguardo
Suite com 23m2
- Closet
- Porta sacada de Acesso à área de Lazer e Piscina
- Wc Suite com 5m2
- Loiças Suspensas
- Base de Duche com resguardo
- Janela
Alpendre Frontal da Casa com 32m2
Piscina com 32m2
Garagem com 30m2
Localizada numa zona privilegiada de Fernão Ferro, com rápido e fácil acesso à autoestrada do sul A2, A33 Vasco da Gama para Lisboa.
Se esta é a sua moradia de Sonho, contacte-nos!
Agende a sua visita com a equipa da Desafio Absoluto!
Contact
House 4 Bedrooms
Amora, Seixal, Distrito de Setúbal
New · 200m²
With Swimming Pool
buy
840.000 €
Moradia Isolada T4 com 2Suites, inserida em lote de 363m2. || Moradia Pronta a Escriturar ||
Na sua nova casa tem ao dispor uma generosa e luminosa sala de 38m2, com vista para a piscina a tardoz. Cozinha independente com 16,60m2, totalmente equipada com eletrodomésticos TEKA (Forno, Microondas, Exaustor, Placa de Indução, Frigorífico Side by side, máquina de lavar a loiça); e despensa.
Suite de 17m2, com closet e casa de banho privativa; Casa de Banho de Apoio e Hall de entrada servido por roupeiro.
A tardoz uma área privativa onde tem ao seu dispor a piscina a sal com controlo de PH, duche de apoio, garagem e a churrasqueira.
Garagem preparada para carregamento de carros elétricos, e para zona de lavandaria; Lugares de parqueamento exteriores.
No piso superior:
Master Suite com 22.40m2, roupeiros embutidos; casa de banho com base de duche e banheira; closet de 7.90m2; acesso a generoso terraço privativo de 26.30m2.
Quarto1. com 14m2, servido por roupeiro e com acesso a varanda;
Quarto2. com 14.40m2 servido por roupeiro e com acesso a varanda;
Casa de Banho com Janela;
Equipamentos: Ar condicionado nas divisões; Cozinha equipada - TEKA; Caixilharia em PVC e estores térmicos; Piscina a Sal, com controlo de PH; Isolamento em Capoto; Painel Solar para Aquecimento das Águas; Garagem; Vidros duplos; Portões automáticos; Porta Blindada; Jardim com relva artificial.
Envolvência:
3 min dos acessos à A33
2.9km do Colégio Guadalupe
4km da Herdade da Aroeira
7 min do colégio Um-Dó-Li-Tá e do Colégio Campo de Flores
8 min das Praias da Fonte da Telha
15min de Lisboa
Próxima de Escolas, Supermercados, Ginásios, Bancos, Restaurantes, Cafés!
Venha visitar a sua nova casa ainda hoje!
Na sua nova casa tem ao dispor uma generosa e luminosa sala de 38m2, com vista para a piscina a tardoz. Cozinha independente com 16,60m2, totalmente equipada com eletrodomésticos TEKA (Forno, Microondas, Exaustor, Placa de Indução, Frigorífico Side by side, máquina de lavar a loiça); e despensa.
Suite de 17m2, com closet e casa de banho privativa; Casa de Banho de Apoio e Hall de entrada servido por roupeiro.
A tardoz uma área privativa onde tem ao seu dispor a piscina a sal com controlo de PH, duche de apoio, garagem e a churrasqueira.
Garagem preparada para carregamento de carros elétricos, e para zona de lavandaria; Lugares de parqueamento exteriores.
No piso superior:
Master Suite com 22.40m2, roupeiros embutidos; casa de banho com base de duche e banheira; closet de 7.90m2; acesso a generoso terraço privativo de 26.30m2.
Quarto1. com 14m2, servido por roupeiro e com acesso a varanda;
Quarto2. com 14.40m2 servido por roupeiro e com acesso a varanda;
Casa de Banho com Janela;
Equipamentos: Ar condicionado nas divisões; Cozinha equipada - TEKA; Caixilharia em PVC e estores térmicos; Piscina a Sal, com controlo de PH; Isolamento em Capoto; Painel Solar para Aquecimento das Águas; Garagem; Vidros duplos; Portões automáticos; Porta Blindada; Jardim com relva artificial.
Envolvência:
3 min dos acessos à A33
2.9km do Colégio Guadalupe
4km da Herdade da Aroeira
7 min do colégio Um-Dó-Li-Tá e do Colégio Campo de Flores
8 min das Praias da Fonte da Telha
15min de Lisboa
Próxima de Escolas, Supermercados, Ginásios, Bancos, Restaurantes, Cafés!
Venha visitar a sua nova casa ainda hoje!
Contact
Semi-Detached House 4 Bedrooms
Fernão Ferro, Seixal, Distrito de Setúbal
New · 192m²
With Swimming Pool
buy
495.000 €
House with excellent areas, contemporary architecture built in 2023.
Located in a quiet area of only villas in Redondos, with a beautiful unobstructed view and excellent sun exposure, central area close to commerce, transport, schools and colleges.
It has a wonderful outdoor space with a saltwater and heated pool, barbecue, parking and even a storage room.
Ground floor comprising:
Large living room with 40m2 in open space with a fully equipped 12m2 kitchen and a water filter.
Through the kitchen you still have access to the laundry room.
One bedroom
Full-service bathroom
1st floor:
Two bedrooms with fitted wardrobes
Full bathroom
Suite with full private bathroom and huge walk in closet, has access to the balcony with beautiful landscape.
Features:
- Electric blinds
- Double and thermal glazing
- Central vacuum
- Air conditioning throughout the house
- Solar Water Heating Panels
- Photovoltaic panels for electricity production
-Alarm
- Video intercom
- Water filtration system
- Electric gate
-Barbecue
- Fully equipped kitchen
-Laundry
- Fundraising to support abroad
- Indoor parking
- Artificial turf
- Energy Certificate B
Come and see your future home!!
Don’t miss this opportunity and book your visit now!!
Cotê D’Azur Real Estate has a team of more than 150 employees, spread across our 6 stores, Sesimbra, Santana, Setúbal, Corroios, Azeitão and Barreiro.
We also offer Azur Finance, which guarantees a Financial, Mortgage, Personal or Consolidated Loan, Business Credit and Insurance service, all to meet the needs of each client.
We honour the trust our customers place in us!
Located in a quiet area of only villas in Redondos, with a beautiful unobstructed view and excellent sun exposure, central area close to commerce, transport, schools and colleges.
It has a wonderful outdoor space with a saltwater and heated pool, barbecue, parking and even a storage room.
Ground floor comprising:
Large living room with 40m2 in open space with a fully equipped 12m2 kitchen and a water filter.
Through the kitchen you still have access to the laundry room.
One bedroom
Full-service bathroom
1st floor:
Two bedrooms with fitted wardrobes
Full bathroom
Suite with full private bathroom and huge walk in closet, has access to the balcony with beautiful landscape.
Features:
- Electric blinds
- Double and thermal glazing
- Central vacuum
- Air conditioning throughout the house
- Solar Water Heating Panels
- Photovoltaic panels for electricity production
-Alarm
- Video intercom
- Water filtration system
- Electric gate
-Barbecue
- Fully equipped kitchen
-Laundry
- Fundraising to support abroad
- Indoor parking
- Artificial turf
- Energy Certificate B
Come and see your future home!!
Don’t miss this opportunity and book your visit now!!
Cotê D’Azur Real Estate has a team of more than 150 employees, spread across our 6 stores, Sesimbra, Santana, Setúbal, Corroios, Azeitão and Barreiro.
We also offer Azur Finance, which guarantees a Financial, Mortgage, Personal or Consolidated Loan, Business Credit and Insurance service, all to meet the needs of each client.
We honour the trust our customers place in us!
Contact
House 4 Bedrooms
Fernão Ferro, Seixal, Distrito de Setúbal
New · 260m²
With Swimming Pool
buy
998.000 €
Apresentamos-lhe a oportunidade de adquirir uma moradia única e impecável, projetada com atenção aos mínimos detalhes para oferecer o máximo conforto e luxo. Esta moradia térrea, nova, é um verdadeiro refúgio de tranquilidade, com uma infinidade de características que irão encantar até mesmo os compradores mais exigentes.
Com 5 quartos espaçosos, incluindo 4 suítes deslumbrantes, esta moradia é perfeita para famílias que valorizam o espaço pessoal e a privacidade.
A área bruta de construção de 312 m² proporciona um amplo ambiente para viver, relaxar e entreter.
Situada em um lote de terreno generoso com 1369 m², você terá à sua disposição uma área ajardinada expansiva de 700 m², que convida a momentos de serenidade e apreciação da natureza.
A cozinha totalmente equipada com aparelhos de alta qualidade representa a fusão perfeita entre funcionalidade e elegância.
Desfrute de comodidades de alta tecnologia, como aspiração central, aquecimento central, bomba de calor e piso radiante hidráulico, garantindo um ambiente agradável durante todas as estações do ano. Vidros duplos térmicos e estores elétricos contribuem para a eficiência energética e proporcionam um ambiente tranquilo e isolado.
Células Foto-voltaicas para produção de energia, complementa esta extraordinária oferta.
Seja recebendo convidados ou passando momentos de lazer em família, a piscina de água salgada de 9x4 metros é um convite irresistível para se refrescar nos dias quentes de verão.
Furo artesiano contemplado.
Os anexos bem projetados incluem uma sala de jogos para entretenimento sem fim e uma suíte adicional para acomodar visitantes com conforto e estilo. Com uma garagem espaçosa de 36 m², você terá espaço suficiente para abrigar seus veículos com segurança.
Esta é uma oportunidade imperdível para investir em um estilo de vida de luxo.
E o melhor de tudo?
A conclusão está prevista para o verão de 2024, permitindo que você visualize e personalize cada detalhe de acordo com seus gostos e preferências.
Não deixe escapar a oportunidade de possuir esta obra-prima arquitetonica.
Entre em contato connosco agora para mais informações e reserve o seu lugar para explorar o que o futuro dos imóveis tem a oferecer.
(Fotos exemplificativas)
Com 5 quartos espaçosos, incluindo 4 suítes deslumbrantes, esta moradia é perfeita para famílias que valorizam o espaço pessoal e a privacidade.
A área bruta de construção de 312 m² proporciona um amplo ambiente para viver, relaxar e entreter.
Situada em um lote de terreno generoso com 1369 m², você terá à sua disposição uma área ajardinada expansiva de 700 m², que convida a momentos de serenidade e apreciação da natureza.
A cozinha totalmente equipada com aparelhos de alta qualidade representa a fusão perfeita entre funcionalidade e elegância.
Desfrute de comodidades de alta tecnologia, como aspiração central, aquecimento central, bomba de calor e piso radiante hidráulico, garantindo um ambiente agradável durante todas as estações do ano. Vidros duplos térmicos e estores elétricos contribuem para a eficiência energética e proporcionam um ambiente tranquilo e isolado.
Células Foto-voltaicas para produção de energia, complementa esta extraordinária oferta.
Seja recebendo convidados ou passando momentos de lazer em família, a piscina de água salgada de 9x4 metros é um convite irresistível para se refrescar nos dias quentes de verão.
Furo artesiano contemplado.
Os anexos bem projetados incluem uma sala de jogos para entretenimento sem fim e uma suíte adicional para acomodar visitantes com conforto e estilo. Com uma garagem espaçosa de 36 m², você terá espaço suficiente para abrigar seus veículos com segurança.
Esta é uma oportunidade imperdível para investir em um estilo de vida de luxo.
E o melhor de tudo?
A conclusão está prevista para o verão de 2024, permitindo que você visualize e personalize cada detalhe de acordo com seus gostos e preferências.
Não deixe escapar a oportunidade de possuir esta obra-prima arquitetonica.
Entre em contato connosco agora para mais informações e reserve o seu lugar para explorar o que o futuro dos imóveis tem a oferecer.
(Fotos exemplificativas)
Contact
Semi-Detached House 4 Bedrooms
Quinta Valadares , Corroios, Seixal, Distrito de Setúbal
New · 179m²
With Swimming Pool
buy
580.000 €
Moradia Geminada com piscina e terreno de 300m² na Quinta de Valadares, Marisol.
Esta moradia encontra-se em fase final de construção, é um projeto que equilibra de forma perfeita a modernidade da arquitetura com o conforto, a tranquilidade da zona.
O lote de terreno com 300m², permite à moradia dispor de um bom espaço exterior para desfrutar do ar livre e do clima ameno de Portugal. A piscina é o local ideal para os dias quentes de verão e a churrasqueira junto à piscina é perfeita para os momentos de lazer em família ou com amigos.
A entrada da moradia é feita para um open space, onde vamos encontrar sala de estar, sala de jantar e a cozinha, com destaque para mezzanine e os janelões que acompanham as escadas para o primeiro andar e a vista para a piscina e o jardim, temos um ambiente com muita luz natural e de harmonia entre o interior e o exterior da casa, a cozinha em open space com uma península, muito funcional com espaço para as pequenas refeições rápidas, com bancadas em pedra e armários brancos, cozinha está completamente equipada com todos os eletrodomésticos, com uma vista direta para a piscina e jardim, acesso direto à zona da churrasqueira, esta zona da casa será um dos destaques desta excelente moradia. No piso térreo encontramos também um quarto ou escritório, uma casa de banho completa e uma casa de máquinas, no primeiro piso destacamos a suite com um walking closet e uma casa de banho completa, dois quartos com roupeiro e varanda e uma casa de banho de apoio aos quartos.
A localização é um dos fatores mais importantes, situada junto ao acesso à autoestrada, permite-lhe chegar rapidamente a Lisboa ou a qualquer outro destino. Além disso, está apenas a 5 minutos das belas praias da Costa da Caparica, onde poderá relaxar e desfrutar dos banhos de mar, ou praticar desportos náuticos, como o surf, kitesurf, ou pesca desportiva.
Para as famílias com crianças em idade escolar a proximidade dos melhores colégios da região é uma mais valia, garantido uma educação de qualidade para os mais jovens sem grandes deslocações.
Esta moradia na quinta de Valadares é mais do que uma simples casa, é um lar e um refúgio de sonho, onde poderá viver momentos inesquecíveis e criar memórias em família.
Não perca esta oportunidade única e agende já a sua visita.
LOCALIZAÇÃO: Quinta de Valadares
GESTOR DO IMÓVEL:
Hélder Chalas
Esta moradia encontra-se em fase final de construção, é um projeto que equilibra de forma perfeita a modernidade da arquitetura com o conforto, a tranquilidade da zona.
O lote de terreno com 300m², permite à moradia dispor de um bom espaço exterior para desfrutar do ar livre e do clima ameno de Portugal. A piscina é o local ideal para os dias quentes de verão e a churrasqueira junto à piscina é perfeita para os momentos de lazer em família ou com amigos.
A entrada da moradia é feita para um open space, onde vamos encontrar sala de estar, sala de jantar e a cozinha, com destaque para mezzanine e os janelões que acompanham as escadas para o primeiro andar e a vista para a piscina e o jardim, temos um ambiente com muita luz natural e de harmonia entre o interior e o exterior da casa, a cozinha em open space com uma península, muito funcional com espaço para as pequenas refeições rápidas, com bancadas em pedra e armários brancos, cozinha está completamente equipada com todos os eletrodomésticos, com uma vista direta para a piscina e jardim, acesso direto à zona da churrasqueira, esta zona da casa será um dos destaques desta excelente moradia. No piso térreo encontramos também um quarto ou escritório, uma casa de banho completa e uma casa de máquinas, no primeiro piso destacamos a suite com um walking closet e uma casa de banho completa, dois quartos com roupeiro e varanda e uma casa de banho de apoio aos quartos.
A localização é um dos fatores mais importantes, situada junto ao acesso à autoestrada, permite-lhe chegar rapidamente a Lisboa ou a qualquer outro destino. Além disso, está apenas a 5 minutos das belas praias da Costa da Caparica, onde poderá relaxar e desfrutar dos banhos de mar, ou praticar desportos náuticos, como o surf, kitesurf, ou pesca desportiva.
Para as famílias com crianças em idade escolar a proximidade dos melhores colégios da região é uma mais valia, garantido uma educação de qualidade para os mais jovens sem grandes deslocações.
Esta moradia na quinta de Valadares é mais do que uma simples casa, é um lar e um refúgio de sonho, onde poderá viver momentos inesquecíveis e criar memórias em família.
Não perca esta oportunidade única e agende já a sua visita.
LOCALIZAÇÃO: Quinta de Valadares
GESTOR DO IMÓVEL:
Hélder Chalas
Contact
House 4 Bedrooms
Fernão Ferro, Seixal, Distrito de Setúbal
New · 160m²
With Swimming Pool
buy
495.000 €
Moradia NOVA com 4 Quartos, Piscina e Amenidades Modernas!
Esta incrível moradia, situada em um lote de terreno generoso de 310 metros quadrados, é uma oportunidade única de adquirir o lar dos seus sonhos.
Com 4 espaçosos quartos, incluindo uma suíte deslumbrante, esta casa oferece o espaço e o conforto que você e sua família merecem.
Características especiais que tornam esta moradia verdadeiramente extraordinária:
Sustentabilidade Inteligente: Equipada com painéis solares para economia de energia e consciência ambiental.
Conforto Moderno: Desfrute da comodidade da aspiração central, estores elétricos e caixilharia com vidros duplos térmicos para manter o ambiente perfeito durante todo o ano.
Economia de Energia: Iluminação eficiente com LEDs de baixo consumo, economizando nos custos de energia.
Preparada para Todas as Estações: Pré-instalação de ar condicionado para manter a temperatura ideal em qualquer clima.
Cozinha de Sonho: Uma cozinha totalmente equipada que fará qualquer chef se sentir inspirado.
Entretenimento ao Ar Livre: Desfrute de momentos memoráveis com amigos e familiares na área de churrasco e na piscina.
Segurança e Conveniência: Estacionamento privado, pré-instalação de alarme e portões elétricos para sua tranquilidade.
Localizada em uma localidade em crescimento, esta moradia está estrategicamente posicionada perto de todos os serviços essenciais, transporte, escolas, farmácias e muito mais.
Não perca a oportunidade de viver em uma casa que combina conforto moderno, eficiência energética e estilo de vida luxuoso.
Entre em contato connosco hoje mesmo para agendar uma visita e tornar esta moradia o seu novo lar!
(Fotos virtuais)
Esta incrível moradia, situada em um lote de terreno generoso de 310 metros quadrados, é uma oportunidade única de adquirir o lar dos seus sonhos.
Com 4 espaçosos quartos, incluindo uma suíte deslumbrante, esta casa oferece o espaço e o conforto que você e sua família merecem.
Características especiais que tornam esta moradia verdadeiramente extraordinária:
Sustentabilidade Inteligente: Equipada com painéis solares para economia de energia e consciência ambiental.
Conforto Moderno: Desfrute da comodidade da aspiração central, estores elétricos e caixilharia com vidros duplos térmicos para manter o ambiente perfeito durante todo o ano.
Economia de Energia: Iluminação eficiente com LEDs de baixo consumo, economizando nos custos de energia.
Preparada para Todas as Estações: Pré-instalação de ar condicionado para manter a temperatura ideal em qualquer clima.
Cozinha de Sonho: Uma cozinha totalmente equipada que fará qualquer chef se sentir inspirado.
Entretenimento ao Ar Livre: Desfrute de momentos memoráveis com amigos e familiares na área de churrasco e na piscina.
Segurança e Conveniência: Estacionamento privado, pré-instalação de alarme e portões elétricos para sua tranquilidade.
Localizada em uma localidade em crescimento, esta moradia está estrategicamente posicionada perto de todos os serviços essenciais, transporte, escolas, farmácias e muito mais.
Não perca a oportunidade de viver em uma casa que combina conforto moderno, eficiência energética e estilo de vida luxuoso.
Entre em contato connosco hoje mesmo para agendar uma visita e tornar esta moradia o seu novo lar!
(Fotos virtuais)
Contact
Semi-Detached House 4 Bedrooms
Quinta das Laranjeiras , Fernão Ferro, Seixal, Distrito de Setúbal
New · 175m²
With Garage
buy
620.000 €
PRONTA. Magnifica Moradia Térrea T4, com Piscina e Jardim interior, implantada em lote com 522 m2 de uso exclusivo, Arquitetura moderna e acabamentos de excelente qualidade, duas suites, Cozinha totalmente equipada, Anexo para arrumos e de apoio à Piscina com 10m2, localizada em Fernão Ferro.
A moradia encontra-se em construção e o prazo para conclusão de obra está prevista para o final do verão de 2024.
- Área Útil: 175 m2
- Área Bruta: 220 m2
- Área do Terreno: 522 m2
Características da Moradia
2 suites e 2 quartos com roupeiros encastrados e closet na suite principal.
Cozinha em open space com ilha, completamente equipada com eletrodomésticos de encastrar de nível superior incluindo,
forno, micro-ondas, exaustor, placa de indução, frigorifico side-by-side, máquina de lavar loiça e máquina de lavar roupa.
Bancadas de cozinha e ilha em Silestone Calacatta com waterfall na ilha e backsplash na bancada.
Zona de lavandaria/despensa.
Sala de jantar e de estar com grande dimensão permitindo criar diferentes ambientes.
Caixilharia em PVC oscilo-batente, com vidros duplos Guardian Sun.
Estores elétricos em todas as janelas.
Sistema de aspiração central.
Porta de segurança.
Videoporteiro a cores.
Jardim Interior.
Pátio interior de acesso exclusivo da Suite principal.
Torneiras das instalações sanitárias da marca GROHE.
Duches termostáticos da marca GROHE.
Torneira da cozinha com duche da marca GROHE.
Cuba lava-loiça dupla de encastre.
Loiças suspensas da marca ROCA.
Bases de duche em resina sintética.
Resguardos de duche.
Espelhos com iluminação LED e touch control.
Nichos na zona dos duches.
Revestimentos e pavimentos da marca MARGRES/LOVE nas instalações sanitárias, cozinha, alpendre e anexo.
Pavimento flutuante em Vinil com isolamento, nas salas, quartos e zonas de circulação.
Instalação de ar condicionado em todas as divisões (salas e quartos/escritório).
Sistema de filtragem de ar VMC nas instalações sanitárias e cozinha.
Piscina de grandes dimensões com zona de praia, reboco projectado e pastilha.
Estrutura da moradia com caixa de ar.
Isolamento das fachadas exteriores utilizando sistema ETICS com capotto.
Alvenarias exteriores com bloco térmico.
Rufos em zinco nas platibandas.
Isolamento em tela na cobertura.
Portão de viaturas automático.
Portas interiores lacadas a branco.
Roupeiros com portas de correr/abrir com interiores em linho Cancun e gavetas soft-close.
Closet duplo de grandes dimensões na suite principal.
Painéis solares para aquecimento de águas sanitárias com reservatório de 300L.
Descrição das áreas da moradia:
Sala e cozinha com grandes áreas com um total de 62m2 em open-space com vista para a piscina e para o jardim interior.
Jardim interior com 11 m2.
Cozinha totalmente equipada, portas lacadas a branco com puxadores embutidos, bancada em silestone, ilha com placa de
indução, extractor de tecto bem como uma área refeições.
Lavandaria/Despensa com 5 m2 de área com ligação para máquina de roupa.
Casa de banho comum/social com janela, duche, sanita suspensa e móvel suspenso com lavatório de pousar.
Master Suite com uma área total de 38 m2 (repartidos entre 21 m2 de quarto, closet com 9 m2 e casa de banho completa com 8 m2). E ainda um pátio interior de acesso exclusivo com 8 m2.
Closet com roupeiros duplos, interiores em linho cancun e gavetas soft-close.
Casa de banho da master suite completa, com base de duche em resina sintética ou duche italiano no pavimento, móvel
suspenso com 2 lavatórios, sanita e bidé suspensos e espelhos com iluminação led integrada.
Segunda Suite com 20 m2 de área e casa de banho com janela e base de duche em resina sintética.
Quarto com 14 m2 de área, com roupeiros embutidos.
Quarto/escritório com 12 m2 de área, com roupeiros embutidos.
Exterior com zona sombreada para refeições, churrasqueira, bancada de apoio com cuba, zona de extenso jardim e anexo de apoio ao jardim e piscina.
Anexo com 10 m2 de apoio ao jardim com casa de banho de apoio à piscina.
Equipada com termossifão e painéis para aquecimento de águas quentes sanitárias, preparação para painéis solares,
aspiração central, instalação completa do sistema multi-split de ar condicionado na sala e quartos/escritório.
Preparada para instalação de recuperador a lenha ventilado.
Tetos falsos com luzes Led embutidas e sancas para cortinados.
Sala com luzes indiretas em sanca.
Caixilharia PVC com vidros duplos Guardian Sun e sistema oscilo-batente.
Porta de segurança.
Portão de entrada de viaturas automático.
Pérgula de grandes dimensões.
Grande espaço exterior com aproximadamente 300m2.
Piscina com zona de praia.
Duche exterior para apoio à piscina.
Orientação solar da moradia totalmente virada a SUL/Poente.
Estrutura da casa com caixa de ar.
Sistema de isolamento exterior tipo ETICS/Capotto.
Construção com bloco térmico.
Zona calma e de fácil acesso.
A Quinta da Laranjeiras em Fernão Ferro na margem sul de Lisboa a apenas 20 kms do centro de Lisboa e a 8 Km da costa atlântica, faz parte da mais recente freguesia do concelho do Seixal.
A sua localização geográfica, com bons acessos, construção nova e próxima de extensas zonas de praia nomeadamente Sesimbra a escassos 10 min, o fantástico Portinho da Arrábida a 15 min, a Lagoa de Albufeira e as praias da Fonte da Telha / Costa da Caparica a 15 min de distância, é uma escolha mais que acertada para viver e desfrutar de toda a qualidade de vida que merece.
Aqui existem várias escolas, todo o tipo de comércio, bancos, restaurantes, supermercados, etc., assim como espaços verdes com parque infantil e áreas de lazer de grande tranquilidade para passar bons tempos em família.
Esta localização privilegiada permite uma conjugação única: um ambiente tranquilo e perto da praia, sendo uma oportunidade única de viver com o máximo de qualidade de vida e com o mínimo de tempo em deslocações, um verdadeiro oásis de qualidade, privacidade e tranquilidade.
A moradia encontra-se em construção e o prazo para conclusão de obra está prevista para o final do verão de 2024.
- Área Útil: 175 m2
- Área Bruta: 220 m2
- Área do Terreno: 522 m2
Características da Moradia
2 suites e 2 quartos com roupeiros encastrados e closet na suite principal.
Cozinha em open space com ilha, completamente equipada com eletrodomésticos de encastrar de nível superior incluindo,
forno, micro-ondas, exaustor, placa de indução, frigorifico side-by-side, máquina de lavar loiça e máquina de lavar roupa.
Bancadas de cozinha e ilha em Silestone Calacatta com waterfall na ilha e backsplash na bancada.
Zona de lavandaria/despensa.
Sala de jantar e de estar com grande dimensão permitindo criar diferentes ambientes.
Caixilharia em PVC oscilo-batente, com vidros duplos Guardian Sun.
Estores elétricos em todas as janelas.
Sistema de aspiração central.
Porta de segurança.
Videoporteiro a cores.
Jardim Interior.
Pátio interior de acesso exclusivo da Suite principal.
Torneiras das instalações sanitárias da marca GROHE.
Duches termostáticos da marca GROHE.
Torneira da cozinha com duche da marca GROHE.
Cuba lava-loiça dupla de encastre.
Loiças suspensas da marca ROCA.
Bases de duche em resina sintética.
Resguardos de duche.
Espelhos com iluminação LED e touch control.
Nichos na zona dos duches.
Revestimentos e pavimentos da marca MARGRES/LOVE nas instalações sanitárias, cozinha, alpendre e anexo.
Pavimento flutuante em Vinil com isolamento, nas salas, quartos e zonas de circulação.
Instalação de ar condicionado em todas as divisões (salas e quartos/escritório).
Sistema de filtragem de ar VMC nas instalações sanitárias e cozinha.
Piscina de grandes dimensões com zona de praia, reboco projectado e pastilha.
Estrutura da moradia com caixa de ar.
Isolamento das fachadas exteriores utilizando sistema ETICS com capotto.
Alvenarias exteriores com bloco térmico.
Rufos em zinco nas platibandas.
Isolamento em tela na cobertura.
Portão de viaturas automático.
Portas interiores lacadas a branco.
Roupeiros com portas de correr/abrir com interiores em linho Cancun e gavetas soft-close.
Closet duplo de grandes dimensões na suite principal.
Painéis solares para aquecimento de águas sanitárias com reservatório de 300L.
Descrição das áreas da moradia:
Sala e cozinha com grandes áreas com um total de 62m2 em open-space com vista para a piscina e para o jardim interior.
Jardim interior com 11 m2.
Cozinha totalmente equipada, portas lacadas a branco com puxadores embutidos, bancada em silestone, ilha com placa de
indução, extractor de tecto bem como uma área refeições.
Lavandaria/Despensa com 5 m2 de área com ligação para máquina de roupa.
Casa de banho comum/social com janela, duche, sanita suspensa e móvel suspenso com lavatório de pousar.
Master Suite com uma área total de 38 m2 (repartidos entre 21 m2 de quarto, closet com 9 m2 e casa de banho completa com 8 m2). E ainda um pátio interior de acesso exclusivo com 8 m2.
Closet com roupeiros duplos, interiores em linho cancun e gavetas soft-close.
Casa de banho da master suite completa, com base de duche em resina sintética ou duche italiano no pavimento, móvel
suspenso com 2 lavatórios, sanita e bidé suspensos e espelhos com iluminação led integrada.
Segunda Suite com 20 m2 de área e casa de banho com janela e base de duche em resina sintética.
Quarto com 14 m2 de área, com roupeiros embutidos.
Quarto/escritório com 12 m2 de área, com roupeiros embutidos.
Exterior com zona sombreada para refeições, churrasqueira, bancada de apoio com cuba, zona de extenso jardim e anexo de apoio ao jardim e piscina.
Anexo com 10 m2 de apoio ao jardim com casa de banho de apoio à piscina.
Equipada com termossifão e painéis para aquecimento de águas quentes sanitárias, preparação para painéis solares,
aspiração central, instalação completa do sistema multi-split de ar condicionado na sala e quartos/escritório.
Preparada para instalação de recuperador a lenha ventilado.
Tetos falsos com luzes Led embutidas e sancas para cortinados.
Sala com luzes indiretas em sanca.
Caixilharia PVC com vidros duplos Guardian Sun e sistema oscilo-batente.
Porta de segurança.
Portão de entrada de viaturas automático.
Pérgula de grandes dimensões.
Grande espaço exterior com aproximadamente 300m2.
Piscina com zona de praia.
Duche exterior para apoio à piscina.
Orientação solar da moradia totalmente virada a SUL/Poente.
Estrutura da casa com caixa de ar.
Sistema de isolamento exterior tipo ETICS/Capotto.
Construção com bloco térmico.
Zona calma e de fácil acesso.
A Quinta da Laranjeiras em Fernão Ferro na margem sul de Lisboa a apenas 20 kms do centro de Lisboa e a 8 Km da costa atlântica, faz parte da mais recente freguesia do concelho do Seixal.
A sua localização geográfica, com bons acessos, construção nova e próxima de extensas zonas de praia nomeadamente Sesimbra a escassos 10 min, o fantástico Portinho da Arrábida a 15 min, a Lagoa de Albufeira e as praias da Fonte da Telha / Costa da Caparica a 15 min de distância, é uma escolha mais que acertada para viver e desfrutar de toda a qualidade de vida que merece.
Aqui existem várias escolas, todo o tipo de comércio, bancos, restaurantes, supermercados, etc., assim como espaços verdes com parque infantil e áreas de lazer de grande tranquilidade para passar bons tempos em família.
Esta localização privilegiada permite uma conjugação única: um ambiente tranquilo e perto da praia, sendo uma oportunidade única de viver com o máximo de qualidade de vida e com o mínimo de tempo em deslocações, um verdadeiro oásis de qualidade, privacidade e tranquilidade.
Contact
House 3 Bedrooms
Redondos, Fernão Ferro, Seixal, Distrito de Setúbal
New · 110m²
With Garage
buy
450.000 €
Moradia T3+1 térrea, em construção, situada na zona de Redondos, Fernão Ferro.
Esta moradia apresenta uma disposição bastante funcional das suas diferentes divisões.
Na zona de quartos, podemos encontrar:
- Área de circulação, com 5,83 m2;
- Suite, com 21,50 m2. Conta com quarto e closet, com cerca de 15,85 m2, e casa de banho, com 5,65 m2;
- Quarto, com 12,51 m2 e roupeiro;
- Quarto, com 11,40 m2 e roupeiro;
- Casa de banho, com 4,81 m2.
Na zona social, podemos encontrar:
- Hall de entrada, com 2,93 m2;
- Quarto/Escritório, com 7,95 m2;
- Sala, com 29,37 m2, com boa iluminação e acesso ao jardim;
- Cozinha, com 13,28 m2, equipada, apresenta ainda uma península, para fazer refeições informais e para ter um espaço de preparação de alimentos adicional.
Na área exterior, a moradia conta com zona de churrasqueira e amplo espaço de jardim.
O imóvel apresenta garagem, com cerca de 17,84 m2.
Propriedade inserida em local de eleição para viver, aliada ao contacto com a natureza e à proximidade com as praias de Sesimbra. De sublinhar também a sua proximidade aos principais acessos a Lisboa.
GRUPO CHAVE CERTA
Com início de atividade no mercado imobiliário em 2014, é nossa prioridade garantir um serviço de qualidade. Com vasta experiência adquirida em Mediação Imobiliária, desenvolvemos novas competências e, podemos agora assegurar serviços de Avaliação de Imóveis, Apoio Administrativo, Jurídico e Fiscal. Por nascermos de um grupo empresarial dedicado à Consultoria em Gestão e à Indústria da Construção, com 40 anos de existência, contamos com uma estrutura sólida nesta área.
Esta moradia apresenta uma disposição bastante funcional das suas diferentes divisões.
Na zona de quartos, podemos encontrar:
- Área de circulação, com 5,83 m2;
- Suite, com 21,50 m2. Conta com quarto e closet, com cerca de 15,85 m2, e casa de banho, com 5,65 m2;
- Quarto, com 12,51 m2 e roupeiro;
- Quarto, com 11,40 m2 e roupeiro;
- Casa de banho, com 4,81 m2.
Na zona social, podemos encontrar:
- Hall de entrada, com 2,93 m2;
- Quarto/Escritório, com 7,95 m2;
- Sala, com 29,37 m2, com boa iluminação e acesso ao jardim;
- Cozinha, com 13,28 m2, equipada, apresenta ainda uma península, para fazer refeições informais e para ter um espaço de preparação de alimentos adicional.
Na área exterior, a moradia conta com zona de churrasqueira e amplo espaço de jardim.
O imóvel apresenta garagem, com cerca de 17,84 m2.
Propriedade inserida em local de eleição para viver, aliada ao contacto com a natureza e à proximidade com as praias de Sesimbra. De sublinhar também a sua proximidade aos principais acessos a Lisboa.
GRUPO CHAVE CERTA
Com início de atividade no mercado imobiliário em 2014, é nossa prioridade garantir um serviço de qualidade. Com vasta experiência adquirida em Mediação Imobiliária, desenvolvemos novas competências e, podemos agora assegurar serviços de Avaliação de Imóveis, Apoio Administrativo, Jurídico e Fiscal. Por nascermos de um grupo empresarial dedicado à Consultoria em Gestão e à Indústria da Construção, com 40 anos de existência, contamos com uma estrutura sólida nesta área.
Contact
House 4 Bedrooms
Quinta das Laranjeiras , Fernão Ferro, Seixal, Distrito de Setúbal
New · 188m²
With Swimming Pool
buy
620.000 €
Single storey house with 4 bedrooms, in Quinta das Laranjeiras, Fernão Ferro, Seixal (Greater Lisbon), with a spacious living room, overlooking the pool and the interior garden and the much-desired outdoor space, providing light.
Located on a plot measuring 522 sqm, it has a useful area of 188 m² and a gross area of 209 sqm.
Open-space living room and kitchen (62 sqm)
Indoor garden (11 sqm)
Laundry/Pantry (5 sqm)
Social bathroom
Master Suite (21 sqm) with closet (9 sqm), complete bathroom measuring 8 sqm and exclusive access to an interior patio measuring 8 sqm
Second Suite (20 sqm)
Bedroom (14 sqm)
Bedroom/office (12 sqm)
Exterior with shaded area for dining, barbecue, bench with sink, garden area and swimming pool
10 m² annex to support the pool, with storage area and bathroom.
In terms of finishes/equipment, we highlight:
Kitchen equipped with side-by-side refrigerator, oven, microwave, ceiling extractor fan with lighting and integration with induction hob, dishwasher and washing machine
PVC frames, double glazing, doors with swing-and-stop system, with thermal cut structure and white finish on the inside and dark gray on the outside
Electric blinds on all windows
Central vacuum.
Color video intercom system installed at the entrance of the house and display in the entrance hall and master suite area
Air conditioning in all rooms
Housing structure with air box and insulation of external facades using ETICS system
Outdoor pergola area prepared to receive an electric vehicle charger
Solar panels for heating sanitary water with 300 l tank
Strategic location:
The A2 Lisbon-Algarve motorway and Fogueteiro train station are very close, just 5 minutes by car
With the Seixal river station about 15 minutes away, Lisbon is a 20-minute boat ride to Cais do Sodré. There you can take transport to any point in the capital or simply enjoy a walk through the streets of downtown Lisbon
Buses to various destinations, including the train station and river terminal
Fonte da Telha Beach (20 min drive)
Lisbon Airport (30 min drive)
Shopping centers: Rio Sul Shopping, Forum Almada, Retail Park
Completion of construction estimated for October 2024.
Located on a plot measuring 522 sqm, it has a useful area of 188 m² and a gross area of 209 sqm.
Open-space living room and kitchen (62 sqm)
Indoor garden (11 sqm)
Laundry/Pantry (5 sqm)
Social bathroom
Master Suite (21 sqm) with closet (9 sqm), complete bathroom measuring 8 sqm and exclusive access to an interior patio measuring 8 sqm
Second Suite (20 sqm)
Bedroom (14 sqm)
Bedroom/office (12 sqm)
Exterior with shaded area for dining, barbecue, bench with sink, garden area and swimming pool
10 m² annex to support the pool, with storage area and bathroom.
In terms of finishes/equipment, we highlight:
Kitchen equipped with side-by-side refrigerator, oven, microwave, ceiling extractor fan with lighting and integration with induction hob, dishwasher and washing machine
PVC frames, double glazing, doors with swing-and-stop system, with thermal cut structure and white finish on the inside and dark gray on the outside
Electric blinds on all windows
Central vacuum.
Color video intercom system installed at the entrance of the house and display in the entrance hall and master suite area
Air conditioning in all rooms
Housing structure with air box and insulation of external facades using ETICS system
Outdoor pergola area prepared to receive an electric vehicle charger
Solar panels for heating sanitary water with 300 l tank
Strategic location:
The A2 Lisbon-Algarve motorway and Fogueteiro train station are very close, just 5 minutes by car
With the Seixal river station about 15 minutes away, Lisbon is a 20-minute boat ride to Cais do Sodré. There you can take transport to any point in the capital or simply enjoy a walk through the streets of downtown Lisbon
Buses to various destinations, including the train station and river terminal
Fonte da Telha Beach (20 min drive)
Lisbon Airport (30 min drive)
Shopping centers: Rio Sul Shopping, Forum Almada, Retail Park
Completion of construction estimated for October 2024.
Contact
House 4 Bedrooms
Quinta Valadares , Corroios, Seixal, Distrito de Setúbal
Remodelled · 142m²
With Garage
buy
750.000 €
ARE YOU LOOKING FOR A 4 BEDROOM VILLA (3 SUITES) in the area of Marisol / Quinta de Valadares nova?
Come and see this Villa with 4 Bedrooms, Swimming Pool and Garage.
Ready by Easter 2024.
The villa consists of 2 floors and an outdoor area consisting of the following areas:
FLOOR 0:
Living room 37.71m2 in open space with kitchen 10m2 which gives amplitude of 48m2 direct to garden and pool.
Laundry 3.17m2
1 Bedroom 10.21m2 with Wardrobe
WC 3.22m2
FLOOR 1 (3 SUITES):
1 Bedroom 16.81m2
1 Bedroom 16.18m2
1 Bedroom 12.44m2
Closet 3.12m2
3 WC’s (5.8m2, 3.74m2 and 3.41m2)
Circulation Area 6.17m2
EXTERIOR:
SWIMMING POOL with 24.5m2, in canvas equipped with chlorine treatment system
GARDEN Area / Green Spaces 124.75m2
GARAGE for 2 cars with Charging for electric vehicles.
Complete surveillance system with alarm and CCTV.
House equipped with state-of-the-art technology,
Air conditioning
Fully equipped kitchen.
Located in Quinta de Valadares, close to the main road accesses, Commerce and Service as well as a few minutes from the beaches.
For more information, please contact our Lisbon store or send a contact request.
Come and see this Villa with 4 Bedrooms, Swimming Pool and Garage.
Ready by Easter 2024.
The villa consists of 2 floors and an outdoor area consisting of the following areas:
FLOOR 0:
Living room 37.71m2 in open space with kitchen 10m2 which gives amplitude of 48m2 direct to garden and pool.
Laundry 3.17m2
1 Bedroom 10.21m2 with Wardrobe
WC 3.22m2
FLOOR 1 (3 SUITES):
1 Bedroom 16.81m2
1 Bedroom 16.18m2
1 Bedroom 12.44m2
Closet 3.12m2
3 WC’s (5.8m2, 3.74m2 and 3.41m2)
Circulation Area 6.17m2
EXTERIOR:
SWIMMING POOL with 24.5m2, in canvas equipped with chlorine treatment system
GARDEN Area / Green Spaces 124.75m2
GARAGE for 2 cars with Charging for electric vehicles.
Complete surveillance system with alarm and CCTV.
House equipped with state-of-the-art technology,
Air conditioning
Fully equipped kitchen.
Located in Quinta de Valadares, close to the main road accesses, Commerce and Service as well as a few minutes from the beaches.
For more information, please contact our Lisbon store or send a contact request.
Contact
Detached House 3 Bedrooms
Verdizela , Corroios, Seixal, Distrito de Setúbal
Used · 135m²
With Garage
buy
1.190.000 €
Detached single storey house T3, with possibility of exchange, completely refurbished, 5 minutes from Fonte da Telha beach.
Composed by:
-Entrance hall 10m2,;
-Room 38m2;
-Kitchen 15m2;
Equipped with oven, hob, hood, fridge freezer, dishwasher, washing machine, microwave and water heater.
-Bedroom of 10m2 with wardrobe;
-Bedroom of 12m2 with wardrobe;
-Suite 17m2 with closet and full bathroom 9m2;
-Laundry room 15m2;
-2 full WCs 4m2.
Equipped with Air Conditioning, Central Heating, Video Intercom, Double Glazing, Automatic Gates, Barbecue, Swimming Pool, Garage.
Residential area close to commercial area and services.
Composed by:
-Entrance hall 10m2,;
-Room 38m2;
-Kitchen 15m2;
Equipped with oven, hob, hood, fridge freezer, dishwasher, washing machine, microwave and water heater.
-Bedroom of 10m2 with wardrobe;
-Bedroom of 12m2 with wardrobe;
-Suite 17m2 with closet and full bathroom 9m2;
-Laundry room 15m2;
-2 full WCs 4m2.
Equipped with Air Conditioning, Central Heating, Video Intercom, Double Glazing, Automatic Gates, Barbecue, Swimming Pool, Garage.
Residential area close to commercial area and services.
Contact
Semi-Detached House 4 Bedrooms
Quinta das Laranjeiras , Fernão Ferro, Seixal, Distrito de Setúbal
New · 210m²
With Garage
buy
620.000 €
FAÇA CONNOSCO O MELHOR NEGÓCIO
Moradia térrea de luxo que promete elevar a sua experiência de vida a um novo patamar de conforto e sofisticação.
Implantada num generoso lote de 520m², esta magnífica propriedade T4 exibe uma área bruta de construção de 210m², onde cada detalhe foi meticulosamente planeado para proporcionar uma vivência exclusiva e requintada.
Ao entrar nesta Moradia, será envolvido por uma atmosfera de elegância e modernidade. As duas suites ( 36m2 e 18m2) e dois quartos ( 12m2) , todos com roupeiros encastrados, garantem privacidade e comodidade para toda a família. Destaca-se a majestosa suite principal, que não só oferece um espaçoso quarto, mas também um closet duplo de grandes dimensões e uma luxuosa casa de banho completa. Além disso, um pátio interior exclusivo confere-lhe um retiro de tranquilidade e serenidade.
A área social desta Moradia é simplesmente deslumbrante. Uma cozinha em open space ( 17m2), totalmente equipada com eletrodomésticos de última geração, incluindo uma ilha com bancadas em Silestone Calacatta, é o cenário perfeito para criar memórias inesquecíveis em encontros familiares ou jantares íntimos. A sala de estar e de jantar, com generosas dimensões de 44m2, convida-o a relaxar e desfrutar de momentos de convívio com amigos e familiares, enquanto contempla a vista para a piscina e o jardim interior.
Falando em exterior, este verdadeiro oásis privado oferece uma piscina de grandes dimensões, perfeita para momentos de lazer e descontração. A zona ajardinada, com uma área sombreada para refeições, churrasqueira e bancada de apoio, é ideal para desfrutar do clima ameno e do estilo de vida ao ar livre.
Além do design excecional, esta Moradia oferece um conjunto de características e acabamentos de alta qualidade que elevam o conceito de luxo a novos patamares. Desde a caixilharia em PVC oscilo-batente e vidros duplos Guardian Sun, aos estores elétricos em todas as janelas e ao sistema de aspiração central, cada detalhe foi pensado para proporcionar o máximo conforto e bem-estar.
Não podemos esquecer os pequenos luxos do quotidiano, como as torneiras e duches da prestigiada marca GROHE, os pavimentos em MARGRES/LOVE, os roupeiros com portas de correr em linho Cancun e os painéis solares para aquecimento de águas sanitárias.
Em resumo, esta Moradia é um verdadeiro refúgio de luxo, onde o conforto, a elegância e a funcionalidade se unem para criar uma experiência de vida verdadeiramente excecional. Agende uma visita e descubra o seu novo lar de sonho, onde cada detalhe foi pensado para superar as suas expetativas mais exigentes. A conclusão da construção está prevista para o verão de 2024.
Connosco encontrará algo que não tem preço: a sua máxima tranquilidade!
O compromisso será que durante todo o processo, se sinta apoiado, confortavelmente feliz com o passo que está a dar neste momento da sua vida, considerando como um dos mais importantes.
Caso ainda tenha o seu imóvel para trocar, fale comigo e faça o melhor negócio!
Nota:
Caso seja um consultor imobiliário, este imóvel está disponível para partilha, desse modo, não hesite em apresentar aos seus clientes compradores e fale connosco para esclarecimento de qualquer dúvida ou agendar a nossa visita.
Tratamos do seu processo de crédito, sem burocracias apresentando as melhores soluções para cada cliente.
Intermediário de crédito certificado pelo Banco de Portugal com o nº 0001802.
Ajudamos com todo o processo! Entre em contacto connosco ou deixe-nos os seus dados e entraremos em contacto assim que possível!
AC94673LX
Moradia térrea de luxo que promete elevar a sua experiência de vida a um novo patamar de conforto e sofisticação.
Implantada num generoso lote de 520m², esta magnífica propriedade T4 exibe uma área bruta de construção de 210m², onde cada detalhe foi meticulosamente planeado para proporcionar uma vivência exclusiva e requintada.
Ao entrar nesta Moradia, será envolvido por uma atmosfera de elegância e modernidade. As duas suites ( 36m2 e 18m2) e dois quartos ( 12m2) , todos com roupeiros encastrados, garantem privacidade e comodidade para toda a família. Destaca-se a majestosa suite principal, que não só oferece um espaçoso quarto, mas também um closet duplo de grandes dimensões e uma luxuosa casa de banho completa. Além disso, um pátio interior exclusivo confere-lhe um retiro de tranquilidade e serenidade.
A área social desta Moradia é simplesmente deslumbrante. Uma cozinha em open space ( 17m2), totalmente equipada com eletrodomésticos de última geração, incluindo uma ilha com bancadas em Silestone Calacatta, é o cenário perfeito para criar memórias inesquecíveis em encontros familiares ou jantares íntimos. A sala de estar e de jantar, com generosas dimensões de 44m2, convida-o a relaxar e desfrutar de momentos de convívio com amigos e familiares, enquanto contempla a vista para a piscina e o jardim interior.
Falando em exterior, este verdadeiro oásis privado oferece uma piscina de grandes dimensões, perfeita para momentos de lazer e descontração. A zona ajardinada, com uma área sombreada para refeições, churrasqueira e bancada de apoio, é ideal para desfrutar do clima ameno e do estilo de vida ao ar livre.
Além do design excecional, esta Moradia oferece um conjunto de características e acabamentos de alta qualidade que elevam o conceito de luxo a novos patamares. Desde a caixilharia em PVC oscilo-batente e vidros duplos Guardian Sun, aos estores elétricos em todas as janelas e ao sistema de aspiração central, cada detalhe foi pensado para proporcionar o máximo conforto e bem-estar.
Não podemos esquecer os pequenos luxos do quotidiano, como as torneiras e duches da prestigiada marca GROHE, os pavimentos em MARGRES/LOVE, os roupeiros com portas de correr em linho Cancun e os painéis solares para aquecimento de águas sanitárias.
Em resumo, esta Moradia é um verdadeiro refúgio de luxo, onde o conforto, a elegância e a funcionalidade se unem para criar uma experiência de vida verdadeiramente excecional. Agende uma visita e descubra o seu novo lar de sonho, onde cada detalhe foi pensado para superar as suas expetativas mais exigentes. A conclusão da construção está prevista para o verão de 2024.
Connosco encontrará algo que não tem preço: a sua máxima tranquilidade!
O compromisso será que durante todo o processo, se sinta apoiado, confortavelmente feliz com o passo que está a dar neste momento da sua vida, considerando como um dos mais importantes.
Caso ainda tenha o seu imóvel para trocar, fale comigo e faça o melhor negócio!
Nota:
Caso seja um consultor imobiliário, este imóvel está disponível para partilha, desse modo, não hesite em apresentar aos seus clientes compradores e fale connosco para esclarecimento de qualquer dúvida ou agendar a nossa visita.
Tratamos do seu processo de crédito, sem burocracias apresentando as melhores soluções para cada cliente.
Intermediário de crédito certificado pelo Banco de Portugal com o nº 0001802.
Ajudamos com todo o processo! Entre em contacto connosco ou deixe-nos os seus dados e entraremos em contacto assim que possível!
AC94673LX
Contact
House 4 Bedrooms Triplex
Amora, Seixal, Distrito de Setúbal
New · 170m²
With Garage
buy
654.900 €
A New Concept of Sustainable Living
4 bedroom villa, triplex, with swimming pool inserted in the Herdade do Meio Development, embracing a new concept of ECO-FRIENDLY LIVING
On a plot of 363 sqm is located this villa with 3 floors, in which there is 1 living room, 1 dining room, 1 kitchen, 1 bedroom en suite and 2 bathrooms on floor 0, 3 bedrooms of which 1 suite and 2 bathrooms on the 1st floor and also a spacious garage and 1 storage room on the -1 floor.
It is a self-sufficient villa, with a swimming pool and private garden, and its ’smart-villa’ has an innovative system of panels that capture and store solar energy.
Herdade do Meio’s smart-villas have been designed to be energy efficient and thermally comfortable. They have thermal coatings and an intelligent temperature system, which constantly adapts the temperature of the different rooms of the house to the ideal temperature. It ensures a comfortable environment 24 hours a day and reduces the energy used for heating and maintenance.
The rooms are sound and thermally coated. Its large windows give access to a comfortable balcony that unites the elegant interiors with the inviting climate and natural light of the region.
The garage is equipped with a charging system for electric vehicles, and 2 electric scooters that promote a more sustainable commute within Herdade do Meio, and with the surrounding community.
Herdade do Meio is the opportunity to live the life you’ve always dreamed of.
It is to live in a space of 11 hectares, in a smart-villa that produces, stores and manages its own energy, being, energetically, 100% independent of the public grid. . Its system incorporates 2.4 kW lithium batteries, 6 kW hybrid inverters and 6 3.6 kW solar panels, each with 600 watts.
A sustainable, state-of-the-art engineering solution that completely reduces the energy expenses of the house, contributing to the preservation and protection of the surrounding environment.
To live at Herdade do Meio is to make the most of the technology of tomorrow, today. Through KNX technology, a smart, efficient, and safe system, your smart-villa adapts to you and your routines, even before you wake up.
Here, life is easier, more flexible and more comfortable. From heating, ventilation and access control, to remote control of all appliances and accessories, KNX ensures that the smart villa is always comfortable and safe.
Control your home from the devices you use on a daily basis, such as your smartphone, smartwatch, and tablet, or simply through voice commands.
To live at Herdade do Meio is to choose to have a more sustainable and environmentally friendly life, while contributing to the reduction of your carbon footprint.
A stone’s throw from the green of the mountain and the blue of the sea, Herdade do Meio offers an enviable proximity to schools, hospitals and several shopping areas.
Its centrality and proximity to the public transport network makes it possible to be anywhere, anytime. In just 20 minutes, Lisbon and Almada are easily accessible from the motorway, or in 15 minutes via the train and bus network, which stretch from Cascais to Setúbal.
Expected completion - 1st quarter 2025
Project Photos, non-binding
4 bedroom villa, triplex, with swimming pool inserted in the Herdade do Meio Development, embracing a new concept of ECO-FRIENDLY LIVING
On a plot of 363 sqm is located this villa with 3 floors, in which there is 1 living room, 1 dining room, 1 kitchen, 1 bedroom en suite and 2 bathrooms on floor 0, 3 bedrooms of which 1 suite and 2 bathrooms on the 1st floor and also a spacious garage and 1 storage room on the -1 floor.
It is a self-sufficient villa, with a swimming pool and private garden, and its ’smart-villa’ has an innovative system of panels that capture and store solar energy.
Herdade do Meio’s smart-villas have been designed to be energy efficient and thermally comfortable. They have thermal coatings and an intelligent temperature system, which constantly adapts the temperature of the different rooms of the house to the ideal temperature. It ensures a comfortable environment 24 hours a day and reduces the energy used for heating and maintenance.
The rooms are sound and thermally coated. Its large windows give access to a comfortable balcony that unites the elegant interiors with the inviting climate and natural light of the region.
The garage is equipped with a charging system for electric vehicles, and 2 electric scooters that promote a more sustainable commute within Herdade do Meio, and with the surrounding community.
Herdade do Meio is the opportunity to live the life you’ve always dreamed of.
It is to live in a space of 11 hectares, in a smart-villa that produces, stores and manages its own energy, being, energetically, 100% independent of the public grid. . Its system incorporates 2.4 kW lithium batteries, 6 kW hybrid inverters and 6 3.6 kW solar panels, each with 600 watts.
A sustainable, state-of-the-art engineering solution that completely reduces the energy expenses of the house, contributing to the preservation and protection of the surrounding environment.
To live at Herdade do Meio is to make the most of the technology of tomorrow, today. Through KNX technology, a smart, efficient, and safe system, your smart-villa adapts to you and your routines, even before you wake up.
Here, life is easier, more flexible and more comfortable. From heating, ventilation and access control, to remote control of all appliances and accessories, KNX ensures that the smart villa is always comfortable and safe.
Control your home from the devices you use on a daily basis, such as your smartphone, smartwatch, and tablet, or simply through voice commands.
To live at Herdade do Meio is to choose to have a more sustainable and environmentally friendly life, while contributing to the reduction of your carbon footprint.
A stone’s throw from the green of the mountain and the blue of the sea, Herdade do Meio offers an enviable proximity to schools, hospitals and several shopping areas.
Its centrality and proximity to the public transport network makes it possible to be anywhere, anytime. In just 20 minutes, Lisbon and Almada are easily accessible from the motorway, or in 15 minutes via the train and bus network, which stretch from Cascais to Setúbal.
Expected completion - 1st quarter 2025
Project Photos, non-binding
Contact
House 4 Bedrooms Triplex
Amora, Seixal, Distrito de Setúbal
New · 170m²
With Garage
buy
654.900 €
A New Concept of Sustainable Living
4 bedroom villa, triplex, with swimming pool inserted in the Herdade do Meio Development, embracing a new concept of ECO-FRIENDLY LIVING
On a plot of 347 sqm is located this villa with 3 floors, in which there is 1 living room, 1 dining room, 1 kitchen, 1 bedroom en suite and 2 bathrooms on floor 0, 3 bedrooms of which 1 suite and 2 bathroom’s on the 1st floor and also a spacious garage and 1 storage room on the -1 floor.
It is a self-sufficient villa, with a swimming pool and private garden, and its ’smart-villa’ has an innovative system of panels that capture and store solar energy.
Herdade do Meio’s smart-villas have been designed to be energy efficient and thermally comfortable. They have thermal coatings and an intelligent temperature system, which constantly adapts the temperature of the different rooms of the house to the ideal temperature. It ensures a comfortable environment 24 hours a day and reduces the energy used for heating and maintenance.
The rooms are sound and thermally coated. Its large windows give access to a comfortable balcony that unites the elegant interiors with the inviting climate and natural light of the region.
The garage is equipped with a charging system for electric vehicles, and 2 electric scooters that promote a more sustainable commute within Herdade do Meio, and with the surrounding community.
Herdade do Meio is the opportunity to live the life you’ve always dreamed of.
It is to live in a space of 11 hectares, in a smart-villa that produces, stores and manages its own energy, being, energetically, 100% independent of the public grid. . Its system incorporates 2.4 kW lithium batteries, 6 kW hybrid inverters and 6 3.6 kW solar panels, each with 600 watts.
A sustainable, state-of-the-art engineering solution that completely reduces the energy expenses of the house, contributing to the preservation and protection of the surrounding environment.
To live at Herdade do Meio is to make the most of the technology of tomorrow, today. Through KNX technology, a smart, efficient, and safe system, your smart-villa adapts to you and your routines, even before you wake up.
Here, life is easier, more flexible and more comfortable. From heating, ventilation and access control, to remote control of all appliances and accessories, KNX ensures that the smart villa is always comfortable and safe.
Control your home from the devices you use on a daily basis, such as your smartphone, smartwatch, and tablet, or simply through voice commands.
To live at Herdade do Meio is to choose to have a more sustainable and environmentally friendly life, while contributing to the reduction of your carbon footprint.
A stone’s throw from the green of the mountain and the blue of the sea, Herdade do Meio offers an enviable proximity to schools, hospitals and several shopping areas.
Its centrality and proximity to the public transport network makes it possible to be anywhere, anytime. In just 20 minutes, Lisbon and Almada are easily accessible from the motorway, or in 15 minutes via the train and bus network, which stretch from Cascais to Setúbal.
Expected completion - 1st quarter 2025
Project Photos, non-binding
4 bedroom villa, triplex, with swimming pool inserted in the Herdade do Meio Development, embracing a new concept of ECO-FRIENDLY LIVING
On a plot of 347 sqm is located this villa with 3 floors, in which there is 1 living room, 1 dining room, 1 kitchen, 1 bedroom en suite and 2 bathrooms on floor 0, 3 bedrooms of which 1 suite and 2 bathroom’s on the 1st floor and also a spacious garage and 1 storage room on the -1 floor.
It is a self-sufficient villa, with a swimming pool and private garden, and its ’smart-villa’ has an innovative system of panels that capture and store solar energy.
Herdade do Meio’s smart-villas have been designed to be energy efficient and thermally comfortable. They have thermal coatings and an intelligent temperature system, which constantly adapts the temperature of the different rooms of the house to the ideal temperature. It ensures a comfortable environment 24 hours a day and reduces the energy used for heating and maintenance.
The rooms are sound and thermally coated. Its large windows give access to a comfortable balcony that unites the elegant interiors with the inviting climate and natural light of the region.
The garage is equipped with a charging system for electric vehicles, and 2 electric scooters that promote a more sustainable commute within Herdade do Meio, and with the surrounding community.
Herdade do Meio is the opportunity to live the life you’ve always dreamed of.
It is to live in a space of 11 hectares, in a smart-villa that produces, stores and manages its own energy, being, energetically, 100% independent of the public grid. . Its system incorporates 2.4 kW lithium batteries, 6 kW hybrid inverters and 6 3.6 kW solar panels, each with 600 watts.
A sustainable, state-of-the-art engineering solution that completely reduces the energy expenses of the house, contributing to the preservation and protection of the surrounding environment.
To live at Herdade do Meio is to make the most of the technology of tomorrow, today. Through KNX technology, a smart, efficient, and safe system, your smart-villa adapts to you and your routines, even before you wake up.
Here, life is easier, more flexible and more comfortable. From heating, ventilation and access control, to remote control of all appliances and accessories, KNX ensures that the smart villa is always comfortable and safe.
Control your home from the devices you use on a daily basis, such as your smartphone, smartwatch, and tablet, or simply through voice commands.
To live at Herdade do Meio is to choose to have a more sustainable and environmentally friendly life, while contributing to the reduction of your carbon footprint.
A stone’s throw from the green of the mountain and the blue of the sea, Herdade do Meio offers an enviable proximity to schools, hospitals and several shopping areas.
Its centrality and proximity to the public transport network makes it possible to be anywhere, anytime. In just 20 minutes, Lisbon and Almada are easily accessible from the motorway, or in 15 minutes via the train and bus network, which stretch from Cascais to Setúbal.
Expected completion - 1st quarter 2025
Project Photos, non-binding
Contact
House 3 Bedrooms Triplex
Amora, Seixal, Distrito de Setúbal
New · 170m²
With Garage
buy
616.050 €
Herdade do Meio - A New Concept of Sustainable Living
Three-bedroom triplex villa with swimming pool in the Herdade do Meio development, embracing a new concept of ECO-FRIENDLY LIVING.
This 3-storey villa stands on a plot of 337 sqm. On the ground floor you’ll find the living room, dining room, kitchen and a bathroom. On the 1st floor there are 2 bedrooms, 1 of then is en-suite, and 2 bathrooms. There is also a spacious garage and 1 storage room on the -1 floor.
It is a self-sufficient villa with a swimming pool and private garden, and has an innovative system of panels that capture and store solar energy.
Herdade do Meio’s smart-villas have been designed to be energy efficient and thermally comfortable. They have thermal coatings and an intelligent temperature system, which constantly adapts the temperature of the different rooms in the house to the ideal temperature. It ensures a comfortable environment 24 hours a day and reduces the energy used for heating and maintenance.
The bedrooms are soundproofed and thermally coated. Their large windows give access to a cosy balcony that unites the elegant interiors with the inviting climate and natural light of the region.
The garage is equipped with a charging system for electric vehicles and 2 electric scooters that promote more sustainable travel within Herdade do Meio and the surrounding community.
Herdade do Meio is the opportunity to live the life you’ve always dreamed of.
It’s living in an 11-hectare smart-villa that produces, stores and manages its own energy, being 100% energy independent from the public grid. Its system incorporates 2.4 kW lithium batteries, 6 kW hybrid inverters and six 3.6 kW solar panels, each with 600 watts.
This is a top-of-the-range sustainable engineering solution that completely reduces the house’s energy costs and contributes to the preservation and protection of the surrounding environment.
Living at Herdade do Meio means making the most of tomorrow’s technology today. Through KNX technology, an intelligent, efficient and secure system, your smart-villa adapts to you and your routines even before you wake up.
Here, life is easier, more flexible and more comfortable. From heating, ventilation and access control to remote control of all appliances and accessories, KNX ensures that the smart-villa is always comfortable and safe.
Control your home from the devices you use every day, such as your smartphone, smartwatch and tablet, or simply through voice commands.
Living at Herdade do Meio means choosing to live a more sustainable and environmentally friendly life, while at the same time helping to reduce your carbon footprint.
A stone’s throw from the green of the mountains and the blue of the sea, Herdade do Meio offers enviable proximity to schools, hospitals and various shopping areas.
Its central location and proximity to the public transport network make it possible to be anywhere, at any time. In just 20 minutes, Lisbon and Almada are easily accessible from the motorway, or in 15 minutes via the train and bus network, which stretches from Cascais to Setúbal.
Expected completion - 1st quarter 2025
Non-binding project photos
Three-bedroom triplex villa with swimming pool in the Herdade do Meio development, embracing a new concept of ECO-FRIENDLY LIVING.
This 3-storey villa stands on a plot of 337 sqm. On the ground floor you’ll find the living room, dining room, kitchen and a bathroom. On the 1st floor there are 2 bedrooms, 1 of then is en-suite, and 2 bathrooms. There is also a spacious garage and 1 storage room on the -1 floor.
It is a self-sufficient villa with a swimming pool and private garden, and has an innovative system of panels that capture and store solar energy.
Herdade do Meio’s smart-villas have been designed to be energy efficient and thermally comfortable. They have thermal coatings and an intelligent temperature system, which constantly adapts the temperature of the different rooms in the house to the ideal temperature. It ensures a comfortable environment 24 hours a day and reduces the energy used for heating and maintenance.
The bedrooms are soundproofed and thermally coated. Their large windows give access to a cosy balcony that unites the elegant interiors with the inviting climate and natural light of the region.
The garage is equipped with a charging system for electric vehicles and 2 electric scooters that promote more sustainable travel within Herdade do Meio and the surrounding community.
Herdade do Meio is the opportunity to live the life you’ve always dreamed of.
It’s living in an 11-hectare smart-villa that produces, stores and manages its own energy, being 100% energy independent from the public grid. Its system incorporates 2.4 kW lithium batteries, 6 kW hybrid inverters and six 3.6 kW solar panels, each with 600 watts.
This is a top-of-the-range sustainable engineering solution that completely reduces the house’s energy costs and contributes to the preservation and protection of the surrounding environment.
Living at Herdade do Meio means making the most of tomorrow’s technology today. Through KNX technology, an intelligent, efficient and secure system, your smart-villa adapts to you and your routines even before you wake up.
Here, life is easier, more flexible and more comfortable. From heating, ventilation and access control to remote control of all appliances and accessories, KNX ensures that the smart-villa is always comfortable and safe.
Control your home from the devices you use every day, such as your smartphone, smartwatch and tablet, or simply through voice commands.
Living at Herdade do Meio means choosing to live a more sustainable and environmentally friendly life, while at the same time helping to reduce your carbon footprint.
A stone’s throw from the green of the mountains and the blue of the sea, Herdade do Meio offers enviable proximity to schools, hospitals and various shopping areas.
Its central location and proximity to the public transport network make it possible to be anywhere, at any time. In just 20 minutes, Lisbon and Almada are easily accessible from the motorway, or in 15 minutes via the train and bus network, which stretches from Cascais to Setúbal.
Expected completion - 1st quarter 2025
Non-binding project photos
Contact
House 3 Bedrooms Triplex
Amora, Seixal, Distrito de Setúbal
New · 170m²
With Garage
buy
610.500 €
Herdade do Meio - A New Concept of Sustainable Living
Three-bedroom triplex villa with swimming pool in the Herdade do Meio development, embracing a new concept of ECO-FRIENDLY LIVING.
This 3-storey villa stands on a plot of 336 sqm. On the ground floor you’ll find the living room, dining room, kitchen and a bathroom. On the 1st floor there are 2 bedrooms, 1 of then is en-suite, and 2 bathrooms. There is also a spacious garage and 1 storage room on the -1 floor.
It is a self-sufficient villa with a swimming pool and private garden, and has an innovative system of panels that capture and store solar energy.
Herdade do Meio’s smart-villas have been designed to be energy efficient and thermally comfortable. They have thermal coatings and an intelligent temperature system, which constantly adapts the temperature of the different rooms in the house to the ideal temperature. It ensures a comfortable environment 24 hours a day and reduces the energy used for heating and maintenance.
The bedrooms are soundproofed and thermally coated. Their large windows give access to a cosy balcony that unites the elegant interiors with the inviting climate and natural light of the region.
The garage is equipped with a charging system for electric vehicles and 2 electric scooters that promote more sustainable travel within Herdade do Meio and the surrounding community.
Herdade do Meio is the opportunity to live the life you’ve always dreamed of.
It’s living in an 11-hectare smart-villa that produces, stores and manages its own energy, being 100% energy independent from the public grid. Its system incorporates 2.4 kW lithium batteries, 6 kW hybrid inverters and six 3.6 kW solar panels, each with 600 watts.
This is a top-of-the-range sustainable engineering solution that completely reduces the house’s energy costs and contributes to the preservation and protection of the surrounding environment.
Living at Herdade do Meio means making the most of tomorrow’s technology today. Through KNX technology, an intelligent, efficient and secure system, your smart-villa adapts to you and your routines even before you wake up.
Here, life is easier, more flexible and more comfortable. From heating, ventilation and access control to remote control of all appliances and accessories, KNX ensures that the smart-villa is always comfortable and safe.
Control your home from the devices you use every day, such as your smartphone, smartwatch and tablet, or simply through voice commands.
Living at Herdade do Meio means choosing to live a more sustainable and environmentally friendly life, while at the same time helping to reduce your carbon footprint.
A stone’s throw from the green of the mountains and the blue of the sea, Herdade do Meio offers enviable proximity to schools, hospitals and various shopping areas.
Its central location and proximity to the public transport network make it possible to be anywhere, at any time. In just 20 minutes, Lisbon and Almada are easily accessible from the motorway, or in 15 minutes via the train and bus network, which stretches from Cascais to Setúbal.
Expected completion - 1st quarter 2025
Non-binding project photos
Three-bedroom triplex villa with swimming pool in the Herdade do Meio development, embracing a new concept of ECO-FRIENDLY LIVING.
This 3-storey villa stands on a plot of 336 sqm. On the ground floor you’ll find the living room, dining room, kitchen and a bathroom. On the 1st floor there are 2 bedrooms, 1 of then is en-suite, and 2 bathrooms. There is also a spacious garage and 1 storage room on the -1 floor.
It is a self-sufficient villa with a swimming pool and private garden, and has an innovative system of panels that capture and store solar energy.
Herdade do Meio’s smart-villas have been designed to be energy efficient and thermally comfortable. They have thermal coatings and an intelligent temperature system, which constantly adapts the temperature of the different rooms in the house to the ideal temperature. It ensures a comfortable environment 24 hours a day and reduces the energy used for heating and maintenance.
The bedrooms are soundproofed and thermally coated. Their large windows give access to a cosy balcony that unites the elegant interiors with the inviting climate and natural light of the region.
The garage is equipped with a charging system for electric vehicles and 2 electric scooters that promote more sustainable travel within Herdade do Meio and the surrounding community.
Herdade do Meio is the opportunity to live the life you’ve always dreamed of.
It’s living in an 11-hectare smart-villa that produces, stores and manages its own energy, being 100% energy independent from the public grid. Its system incorporates 2.4 kW lithium batteries, 6 kW hybrid inverters and six 3.6 kW solar panels, each with 600 watts.
This is a top-of-the-range sustainable engineering solution that completely reduces the house’s energy costs and contributes to the preservation and protection of the surrounding environment.
Living at Herdade do Meio means making the most of tomorrow’s technology today. Through KNX technology, an intelligent, efficient and secure system, your smart-villa adapts to you and your routines even before you wake up.
Here, life is easier, more flexible and more comfortable. From heating, ventilation and access control to remote control of all appliances and accessories, KNX ensures that the smart-villa is always comfortable and safe.
Control your home from the devices you use every day, such as your smartphone, smartwatch and tablet, or simply through voice commands.
Living at Herdade do Meio means choosing to live a more sustainable and environmentally friendly life, while at the same time helping to reduce your carbon footprint.
A stone’s throw from the green of the mountains and the blue of the sea, Herdade do Meio offers enviable proximity to schools, hospitals and various shopping areas.
Its central location and proximity to the public transport network make it possible to be anywhere, at any time. In just 20 minutes, Lisbon and Almada are easily accessible from the motorway, or in 15 minutes via the train and bus network, which stretches from Cascais to Setúbal.
Expected completion - 1st quarter 2025
Non-binding project photos
Contact
House 3 Bedrooms Triplex
Amora, Seixal, Distrito de Setúbal
New · 170m²
With Garage
buy
610.500 €
Herdade do Meio - A New Concept of Sustainable Living
Three-bedroom triplex villa with swimming pool in the Herdade do Meio development, embracing a new concept of ECO-FRIENDLY LIVING.
This 3-storey villa stands on a plot of 336 sqm. On the ground floor you’ll find the living room, dining room, kitchen and a bathroom. On the 1st floor there are 2 bedrooms, 1 of then is en-suite, and 2 bathrooms. There is also a spacious garage and 1 storage room on the -1 floor.
It is a self-sufficient villa with a swimming pool and private garden, and has an innovative system of panels that capture and store solar energy.
Herdade do Meio’s smart-villas have been designed to be energy efficient and thermally comfortable. They have thermal coatings and an intelligent temperature system, which constantly adapts the temperature of the different rooms in the house to the ideal temperature. It ensures a comfortable environment 24 hours a day and reduces the energy used for heating and maintenance.
The bedrooms are soundproofed and thermally coated. Their large windows give access to a cosy balcony that unites the elegant interiors with the inviting climate and natural light of the region.
The garage is equipped with a charging system for electric vehicles and 2 electric scooters that promote more sustainable travel within Herdade do Meio and the surrounding community.
Herdade do Meio is the opportunity to live the life you’ve always dreamed of.
It’s living in an 11-hectare smart-villa that produces, stores and manages its own energy, being 100% energy independent from the public grid. Its system incorporates 2.4 kW lithium batteries, 6 kW hybrid inverters and six 3.6 kW solar panels, each with 600 watts.
This is a top-of-the-range sustainable engineering solution that completely reduces the house’s energy costs and contributes to the preservation and protection of the surrounding environment.
Living at Herdade do Meio means making the most of tomorrow’s technology today. Through KNX technology, an intelligent, efficient and secure system, your smart-villa adapts to you and your routines even before you wake up.
Here, life is easier, more flexible and more comfortable. From heating, ventilation and access control to remote control of all appliances and accessories, KNX ensures that the smart-villa is always comfortable and safe.
Control your home from the devices you use every day, such as your smartphone, smartwatch and tablet, or simply through voice commands.
Living at Herdade do Meio means choosing to live a more sustainable and environmentally friendly life, while at the same time helping to reduce your carbon footprint.
A stone’s throw from the green of the mountains and the blue of the sea, Herdade do Meio offers enviable proximity to schools, hospitals and various shopping areas.
Its central location and proximity to the public transport network make it possible to be anywhere, at any time. In just 20 minutes, Lisbon and Almada are easily accessible from the motorway, or in 15 minutes via the train and bus network, which stretches from Cascais to Setúbal.
Expected completion - 1st quarter 2025
Non-binding project photos
Three-bedroom triplex villa with swimming pool in the Herdade do Meio development, embracing a new concept of ECO-FRIENDLY LIVING.
This 3-storey villa stands on a plot of 336 sqm. On the ground floor you’ll find the living room, dining room, kitchen and a bathroom. On the 1st floor there are 2 bedrooms, 1 of then is en-suite, and 2 bathrooms. There is also a spacious garage and 1 storage room on the -1 floor.
It is a self-sufficient villa with a swimming pool and private garden, and has an innovative system of panels that capture and store solar energy.
Herdade do Meio’s smart-villas have been designed to be energy efficient and thermally comfortable. They have thermal coatings and an intelligent temperature system, which constantly adapts the temperature of the different rooms in the house to the ideal temperature. It ensures a comfortable environment 24 hours a day and reduces the energy used for heating and maintenance.
The bedrooms are soundproofed and thermally coated. Their large windows give access to a cosy balcony that unites the elegant interiors with the inviting climate and natural light of the region.
The garage is equipped with a charging system for electric vehicles and 2 electric scooters that promote more sustainable travel within Herdade do Meio and the surrounding community.
Herdade do Meio is the opportunity to live the life you’ve always dreamed of.
It’s living in an 11-hectare smart-villa that produces, stores and manages its own energy, being 100% energy independent from the public grid. Its system incorporates 2.4 kW lithium batteries, 6 kW hybrid inverters and six 3.6 kW solar panels, each with 600 watts.
This is a top-of-the-range sustainable engineering solution that completely reduces the house’s energy costs and contributes to the preservation and protection of the surrounding environment.
Living at Herdade do Meio means making the most of tomorrow’s technology today. Through KNX technology, an intelligent, efficient and secure system, your smart-villa adapts to you and your routines even before you wake up.
Here, life is easier, more flexible and more comfortable. From heating, ventilation and access control to remote control of all appliances and accessories, KNX ensures that the smart-villa is always comfortable and safe.
Control your home from the devices you use every day, such as your smartphone, smartwatch and tablet, or simply through voice commands.
Living at Herdade do Meio means choosing to live a more sustainable and environmentally friendly life, while at the same time helping to reduce your carbon footprint.
A stone’s throw from the green of the mountains and the blue of the sea, Herdade do Meio offers enviable proximity to schools, hospitals and various shopping areas.
Its central location and proximity to the public transport network make it possible to be anywhere, at any time. In just 20 minutes, Lisbon and Almada are easily accessible from the motorway, or in 15 minutes via the train and bus network, which stretches from Cascais to Setúbal.
Expected completion - 1st quarter 2025
Non-binding project photos
Contact
House 3 Bedrooms Triplex
Amora, Seixal, Distrito de Setúbal
New · 170m²
With Garage
buy
610.500 €
Herdade do Meio - A New Concept of Sustainable Living
Three-bedroom triplex villa with swimming pool in the Herdade do Meio development, embracing a new concept of ECO-FRIENDLY LIVING.
This 3-storey villa stands on a plot of 336 sqm. On the ground floor you’ll find the living room, dining room, kitchen and a bathroom. On the 1st floor there are 2 bedrooms, 1 of then is en-suite, and 2 bathrooms. There is also a spacious garage and 1 storage room on the -1 floor.
It is a self-sufficient villa with a swimming pool and private garden, and has an innovative system of panels that capture and store solar energy.
Herdade do Meio’s smart-villas have been designed to be energy efficient and thermally comfortable. They have thermal coatings and an intelligent temperature system, which constantly adapts the temperature of the different rooms in the house to the ideal temperature. It ensures a comfortable environment 24 hours a day and reduces the energy used for heating and maintenance.
The bedrooms are soundproofed and thermally coated. Their large windows give access to a cosy balcony that unites the elegant interiors with the inviting climate and natural light of the region.
The garage is equipped with a charging system for electric vehicles and 2 electric scooters that promote more sustainable travel within Herdade do Meio and the surrounding community.
Herdade do Meio is the opportunity to live the life you’ve always dreamed of.
It’s living in an 11-hectare smart-villa that produces, stores and manages its own energy, being 100% energy independent from the public grid. Its system incorporates 2.4 kW lithium batteries, 6 kW hybrid inverters and six 3.6 kW solar panels, each with 600 watts.
This is a top-of-the-range sustainable engineering solution that completely reduces the house’s energy costs and contributes to the preservation and protection of the surrounding environment.
Living at Herdade do Meio means making the most of tomorrow’s technology today. Through KNX technology, an intelligent, efficient and secure system, your smart-villa adapts to you and your routines even before you wake up.
Here, life is easier, more flexible and more comfortable. From heating, ventilation and access control to remote control of all appliances and accessories, KNX ensures that the smart-villa is always comfortable and safe.
Control your home from the devices you use every day, such as your smartphone, smartwatch and tablet, or simply through voice commands.
Living at Herdade do Meio means choosing to live a more sustainable and environmentally friendly life, while at the same time helping to reduce your carbon footprint.
A stone’s throw from the green of the mountains and the blue of the sea, Herdade do Meio offers enviable proximity to schools, hospitals and various shopping areas.
Its central location and proximity to the public transport network make it possible to be anywhere, at any time. In just 20 minutes, Lisbon and Almada are easily accessible from the motorway, or in 15 minutes via the train and bus network, which stretches from Cascais to Setúbal.
Expected completion - 1st quarter 2025
Non-binding project photos
Three-bedroom triplex villa with swimming pool in the Herdade do Meio development, embracing a new concept of ECO-FRIENDLY LIVING.
This 3-storey villa stands on a plot of 336 sqm. On the ground floor you’ll find the living room, dining room, kitchen and a bathroom. On the 1st floor there are 2 bedrooms, 1 of then is en-suite, and 2 bathrooms. There is also a spacious garage and 1 storage room on the -1 floor.
It is a self-sufficient villa with a swimming pool and private garden, and has an innovative system of panels that capture and store solar energy.
Herdade do Meio’s smart-villas have been designed to be energy efficient and thermally comfortable. They have thermal coatings and an intelligent temperature system, which constantly adapts the temperature of the different rooms in the house to the ideal temperature. It ensures a comfortable environment 24 hours a day and reduces the energy used for heating and maintenance.
The bedrooms are soundproofed and thermally coated. Their large windows give access to a cosy balcony that unites the elegant interiors with the inviting climate and natural light of the region.
The garage is equipped with a charging system for electric vehicles and 2 electric scooters that promote more sustainable travel within Herdade do Meio and the surrounding community.
Herdade do Meio is the opportunity to live the life you’ve always dreamed of.
It’s living in an 11-hectare smart-villa that produces, stores and manages its own energy, being 100% energy independent from the public grid. Its system incorporates 2.4 kW lithium batteries, 6 kW hybrid inverters and six 3.6 kW solar panels, each with 600 watts.
This is a top-of-the-range sustainable engineering solution that completely reduces the house’s energy costs and contributes to the preservation and protection of the surrounding environment.
Living at Herdade do Meio means making the most of tomorrow’s technology today. Through KNX technology, an intelligent, efficient and secure system, your smart-villa adapts to you and your routines even before you wake up.
Here, life is easier, more flexible and more comfortable. From heating, ventilation and access control to remote control of all appliances and accessories, KNX ensures that the smart-villa is always comfortable and safe.
Control your home from the devices you use every day, such as your smartphone, smartwatch and tablet, or simply through voice commands.
Living at Herdade do Meio means choosing to live a more sustainable and environmentally friendly life, while at the same time helping to reduce your carbon footprint.
A stone’s throw from the green of the mountains and the blue of the sea, Herdade do Meio offers enviable proximity to schools, hospitals and various shopping areas.
Its central location and proximity to the public transport network make it possible to be anywhere, at any time. In just 20 minutes, Lisbon and Almada are easily accessible from the motorway, or in 15 minutes via the train and bus network, which stretches from Cascais to Setúbal.
Expected completion - 1st quarter 2025
Non-binding project photos
Contact
House 3 Bedrooms Triplex
Amora, Seixal, Distrito de Setúbal
New · 170m²
With Garage
buy
610.500 €
Herdade do Meio - A New Concept of Sustainable Living
Three-bedroom triplex villa with swimming pool in the Herdade do Meio development, embracing a new concept of ECO-FRIENDLY LIVING.
This 3-storey villa stands on a plot of 355 sqm. On the ground floor you’ll find the living room, dining room, kitchen and a bathroom. On the 1st floor there are 2 bedrooms, 1 of then is en-suite, and 2 bathrooms. There is also a spacious garage and 1 storage room on the -1 floor.
It is a self-sufficient villa with a swimming pool and private garden, and has an innovative system of panels that capture and store solar energy.
Herdade do Meio’s smart-villas have been designed to be energy efficient and thermally comfortable. They have thermal coatings and an intelligent temperature system, which constantly adapts the temperature of the different rooms in the house to the ideal temperature. It ensures a comfortable environment 24 hours a day and reduces the energy used for heating and maintenance.
The bedrooms are soundproofed and thermally coated. Their large windows give access to a cosy balcony that unites the elegant interiors with the inviting climate and natural light of the region.
The garage is equipped with a charging system for electric vehicles and 2 electric scooters that promote more sustainable travel within Herdade do Meio and the surrounding community.
Herdade do Meio is the opportunity to live the life you’ve always dreamed of.
It’s living in an 11-hectare smart-villa that produces, stores and manages its own energy, being 100% energy independent from the public grid. Its system incorporates 2.4 kW lithium batteries, 6 kW hybrid inverters and six 3.6 kW solar panels, each with 600 watts.
This is a top-of-the-range sustainable engineering solution that completely reduces the house’s energy costs and contributes to the preservation and protection of the surrounding environment.
Living at Herdade do Meio means making the most of tomorrow’s technology today. Through KNX technology, an intelligent, efficient and secure system, your smart-villa adapts to you and your routines even before you wake up.
Here, life is easier, more flexible and more comfortable. From heating, ventilation and access control to remote control of all appliances and accessories, KNX ensures that the smart-villa is always comfortable and safe.
Control your home from the devices you use every day, such as your smartphone, smartwatch and tablet, or simply through voice commands.
Living at Herdade do Meio means choosing to live a more sustainable and environmentally friendly life, while at the same time helping to reduce your carbon footprint.
A stone’s throw from the green of the mountains and the blue of the sea, Herdade do Meio offers enviable proximity to schools, hospitals and various shopping areas.
Its central location and proximity to the public transport network make it possible to be anywhere, at any time. In just 20 minutes, Lisbon and Almada are easily accessible from the motorway, or in 15 minutes via the train and bus network, which stretches from Cascais to Setúbal.
Expected completion - 1st quarter 2025
Non-binding project photos
Three-bedroom triplex villa with swimming pool in the Herdade do Meio development, embracing a new concept of ECO-FRIENDLY LIVING.
This 3-storey villa stands on a plot of 355 sqm. On the ground floor you’ll find the living room, dining room, kitchen and a bathroom. On the 1st floor there are 2 bedrooms, 1 of then is en-suite, and 2 bathrooms. There is also a spacious garage and 1 storage room on the -1 floor.
It is a self-sufficient villa with a swimming pool and private garden, and has an innovative system of panels that capture and store solar energy.
Herdade do Meio’s smart-villas have been designed to be energy efficient and thermally comfortable. They have thermal coatings and an intelligent temperature system, which constantly adapts the temperature of the different rooms in the house to the ideal temperature. It ensures a comfortable environment 24 hours a day and reduces the energy used for heating and maintenance.
The bedrooms are soundproofed and thermally coated. Their large windows give access to a cosy balcony that unites the elegant interiors with the inviting climate and natural light of the region.
The garage is equipped with a charging system for electric vehicles and 2 electric scooters that promote more sustainable travel within Herdade do Meio and the surrounding community.
Herdade do Meio is the opportunity to live the life you’ve always dreamed of.
It’s living in an 11-hectare smart-villa that produces, stores and manages its own energy, being 100% energy independent from the public grid. Its system incorporates 2.4 kW lithium batteries, 6 kW hybrid inverters and six 3.6 kW solar panels, each with 600 watts.
This is a top-of-the-range sustainable engineering solution that completely reduces the house’s energy costs and contributes to the preservation and protection of the surrounding environment.
Living at Herdade do Meio means making the most of tomorrow’s technology today. Through KNX technology, an intelligent, efficient and secure system, your smart-villa adapts to you and your routines even before you wake up.
Here, life is easier, more flexible and more comfortable. From heating, ventilation and access control to remote control of all appliances and accessories, KNX ensures that the smart-villa is always comfortable and safe.
Control your home from the devices you use every day, such as your smartphone, smartwatch and tablet, or simply through voice commands.
Living at Herdade do Meio means choosing to live a more sustainable and environmentally friendly life, while at the same time helping to reduce your carbon footprint.
A stone’s throw from the green of the mountains and the blue of the sea, Herdade do Meio offers enviable proximity to schools, hospitals and various shopping areas.
Its central location and proximity to the public transport network make it possible to be anywhere, at any time. In just 20 minutes, Lisbon and Almada are easily accessible from the motorway, or in 15 minutes via the train and bus network, which stretches from Cascais to Setúbal.
Expected completion - 1st quarter 2025
Non-binding project photos
Contact
House 3 Bedrooms Triplex
Amora, Seixal, Distrito de Setúbal
New · 170m²
With Garage
buy
610.500 €
Herdade do Meio - A New Concept of Sustainable Living
Three-bedroom triplex villa with swimming pool in the Herdade do Meio development, embracing a new concept of ECO-FRIENDLY LIVING.
This 3-storey villa stands on a plot of 335 sqm. On the ground floor you’ll find the living room, dining room, kitchen and a bathroom. On the 1st floor there are 2 bedrooms, 1 of then is en-suite, and 2 bathrooms. There is also a spacious garage and 1 storage room on the -1 floor.
It is a self-sufficient villa with a swimming pool and private garden, and has an innovative system of panels that capture and store solar energy.
Herdade do Meio’s smart-villas have been designed to be energy efficient and thermally comfortable. They have thermal coatings and an intelligent temperature system, which constantly adapts the temperature of the different rooms in the house to the ideal temperature. It ensures a comfortable environment 24 hours a day and reduces the energy used for heating and maintenance.
The bedrooms are soundproofed and thermally coated. Their large windows give access to a cosy balcony that unites the elegant interiors with the inviting climate and natural light of the region.
The garage is equipped with a charging system for electric vehicles and 2 electric scooters that promote more sustainable travel within Herdade do Meio and the surrounding community.
Herdade do Meio is the opportunity to live the life you’ve always dreamed of.
It’s living in an 11-hectare smart-villa that produces, stores and manages its own energy, being 100% energy independent from the public grid. Its system incorporates 2.4 kW lithium batteries, 6 kW hybrid inverters and six 3.6 kW solar panels, each with 600 watts.
This is a top-of-the-range sustainable engineering solution that completely reduces the house’s energy costs and contributes to the preservation and protection of the surrounding environment.
Living at Herdade do Meio means making the most of tomorrow’s technology today. Through KNX technology, an intelligent, efficient and secure system, your smart-villa adapts to you and your routines even before you wake up.
Here, life is easier, more flexible and more comfortable. From heating, ventilation and access control to remote control of all appliances and accessories, KNX ensures that the smart-villa is always comfortable and safe.
Control your home from the devices you use every day, such as your smartphone, smartwatch and tablet, or simply through voice commands.
Living at Herdade do Meio means choosing to live a more sustainable and environmentally friendly life, while at the same time helping to reduce your carbon footprint.
A stone’s throw from the green of the mountains and the blue of the sea, Herdade do Meio offers enviable proximity to schools, hospitals and various shopping areas.
Its central location and proximity to the public transport network make it possible to be anywhere, at any time. In just 20 minutes, Lisbon and Almada are easily accessible from the motorway, or in 15 minutes via the train and bus network, which stretches from Cascais to Setúbal.
Expected completion - 1st quarter 2025
Non-binding project photos
Three-bedroom triplex villa with swimming pool in the Herdade do Meio development, embracing a new concept of ECO-FRIENDLY LIVING.
This 3-storey villa stands on a plot of 335 sqm. On the ground floor you’ll find the living room, dining room, kitchen and a bathroom. On the 1st floor there are 2 bedrooms, 1 of then is en-suite, and 2 bathrooms. There is also a spacious garage and 1 storage room on the -1 floor.
It is a self-sufficient villa with a swimming pool and private garden, and has an innovative system of panels that capture and store solar energy.
Herdade do Meio’s smart-villas have been designed to be energy efficient and thermally comfortable. They have thermal coatings and an intelligent temperature system, which constantly adapts the temperature of the different rooms in the house to the ideal temperature. It ensures a comfortable environment 24 hours a day and reduces the energy used for heating and maintenance.
The bedrooms are soundproofed and thermally coated. Their large windows give access to a cosy balcony that unites the elegant interiors with the inviting climate and natural light of the region.
The garage is equipped with a charging system for electric vehicles and 2 electric scooters that promote more sustainable travel within Herdade do Meio and the surrounding community.
Herdade do Meio is the opportunity to live the life you’ve always dreamed of.
It’s living in an 11-hectare smart-villa that produces, stores and manages its own energy, being 100% energy independent from the public grid. Its system incorporates 2.4 kW lithium batteries, 6 kW hybrid inverters and six 3.6 kW solar panels, each with 600 watts.
This is a top-of-the-range sustainable engineering solution that completely reduces the house’s energy costs and contributes to the preservation and protection of the surrounding environment.
Living at Herdade do Meio means making the most of tomorrow’s technology today. Through KNX technology, an intelligent, efficient and secure system, your smart-villa adapts to you and your routines even before you wake up.
Here, life is easier, more flexible and more comfortable. From heating, ventilation and access control to remote control of all appliances and accessories, KNX ensures that the smart-villa is always comfortable and safe.
Control your home from the devices you use every day, such as your smartphone, smartwatch and tablet, or simply through voice commands.
Living at Herdade do Meio means choosing to live a more sustainable and environmentally friendly life, while at the same time helping to reduce your carbon footprint.
A stone’s throw from the green of the mountains and the blue of the sea, Herdade do Meio offers enviable proximity to schools, hospitals and various shopping areas.
Its central location and proximity to the public transport network make it possible to be anywhere, at any time. In just 20 minutes, Lisbon and Almada are easily accessible from the motorway, or in 15 minutes via the train and bus network, which stretches from Cascais to Setúbal.
Expected completion - 1st quarter 2025
Non-binding project photos
Contact
House 3 Bedrooms Triplex
Amora, Seixal, Distrito de Setúbal
New · 170m²
With Garage
buy
610.500 €
Herdade do Meio - A New Concept of Sustainable Living
Three-bedroom triplex villa with swimming pool in the Herdade do Meio development, embracing a new concept of ECO-FRIENDLY LIVING.
This 3-storey villa stands on a plot of 335 sqm. On the ground floor you’ll find the living room, dining room, kitchen and a bathroom. On the 1st floor there are 2 bedrooms, 1 of then is en-suite, and 2 bathrooms. There is also a spacious garage and 1 storage room on the -1 floor.
It is a self-sufficient villa with a swimming pool and private garden, and has an innovative system of panels that capture and store solar energy.
Herdade do Meio’s smart-villas have been designed to be energy efficient and thermally comfortable. They have thermal coatings and an intelligent temperature system, which constantly adapts the temperature of the different rooms in the house to the ideal temperature. It ensures a comfortable environment 24 hours a day and reduces the energy used for heating and maintenance.
The bedrooms are soundproofed and thermally coated. Their large windows give access to a cosy balcony that unites the elegant interiors with the inviting climate and natural light of the region.
The garage is equipped with a charging system for electric vehicles and 2 electric scooters that promote more sustainable travel within Herdade do Meio and the surrounding community.
Herdade do Meio is the opportunity to live the life you’ve always dreamed of.
It’s living in an 11-hectare smart-villa that produces, stores and manages its own energy, being 100% energy independent from the public grid. Its system incorporates 2.4 kW lithium batteries, 6 kW hybrid inverters and six 3.6 kW solar panels, each with 600 watts.
This is a top-of-the-range sustainable engineering solution that completely reduces the house’s energy costs and contributes to the preservation and protection of the surrounding environment.
Living at Herdade do Meio means making the most of tomorrow’s technology today. Through KNX technology, an intelligent, efficient and secure system, your smart-villa adapts to you and your routines even before you wake up.
Here, life is easier, more flexible and more comfortable. From heating, ventilation and access control to remote control of all appliances and accessories, KNX ensures that the smart-villa is always comfortable and safe.
Control your home from the devices you use every day, such as your smartphone, smartwatch and tablet, or simply through voice commands.
Living at Herdade do Meio means choosing to live a more sustainable and environmentally friendly life, while at the same time helping to reduce your carbon footprint.
A stone’s throw from the green of the mountains and the blue of the sea, Herdade do Meio offers enviable proximity to schools, hospitals and various shopping areas.
Its central location and proximity to the public transport network make it possible to be anywhere, at any time. In just 20 minutes, Lisbon and Almada are easily accessible from the motorway, or in 15 minutes via the train and bus network, which stretches from Cascais to Setúbal.
Expected completion - 1st quarter 2025
Non-binding project photos
Three-bedroom triplex villa with swimming pool in the Herdade do Meio development, embracing a new concept of ECO-FRIENDLY LIVING.
This 3-storey villa stands on a plot of 335 sqm. On the ground floor you’ll find the living room, dining room, kitchen and a bathroom. On the 1st floor there are 2 bedrooms, 1 of then is en-suite, and 2 bathrooms. There is also a spacious garage and 1 storage room on the -1 floor.
It is a self-sufficient villa with a swimming pool and private garden, and has an innovative system of panels that capture and store solar energy.
Herdade do Meio’s smart-villas have been designed to be energy efficient and thermally comfortable. They have thermal coatings and an intelligent temperature system, which constantly adapts the temperature of the different rooms in the house to the ideal temperature. It ensures a comfortable environment 24 hours a day and reduces the energy used for heating and maintenance.
The bedrooms are soundproofed and thermally coated. Their large windows give access to a cosy balcony that unites the elegant interiors with the inviting climate and natural light of the region.
The garage is equipped with a charging system for electric vehicles and 2 electric scooters that promote more sustainable travel within Herdade do Meio and the surrounding community.
Herdade do Meio is the opportunity to live the life you’ve always dreamed of.
It’s living in an 11-hectare smart-villa that produces, stores and manages its own energy, being 100% energy independent from the public grid. Its system incorporates 2.4 kW lithium batteries, 6 kW hybrid inverters and six 3.6 kW solar panels, each with 600 watts.
This is a top-of-the-range sustainable engineering solution that completely reduces the house’s energy costs and contributes to the preservation and protection of the surrounding environment.
Living at Herdade do Meio means making the most of tomorrow’s technology today. Through KNX technology, an intelligent, efficient and secure system, your smart-villa adapts to you and your routines even before you wake up.
Here, life is easier, more flexible and more comfortable. From heating, ventilation and access control to remote control of all appliances and accessories, KNX ensures that the smart-villa is always comfortable and safe.
Control your home from the devices you use every day, such as your smartphone, smartwatch and tablet, or simply through voice commands.
Living at Herdade do Meio means choosing to live a more sustainable and environmentally friendly life, while at the same time helping to reduce your carbon footprint.
A stone’s throw from the green of the mountains and the blue of the sea, Herdade do Meio offers enviable proximity to schools, hospitals and various shopping areas.
Its central location and proximity to the public transport network make it possible to be anywhere, at any time. In just 20 minutes, Lisbon and Almada are easily accessible from the motorway, or in 15 minutes via the train and bus network, which stretches from Cascais to Setúbal.
Expected completion - 1st quarter 2025
Non-binding project photos
Contact
House 3 Bedrooms Triplex
Amora, Seixal, Distrito de Setúbal
New · 170m²
With Garage
buy
610.500 €
Herdade do Meio - A New Concept of Sustainable Living
Three-bedroom triplex villa with swimming pool in the Herdade do Meio development, embracing a new concept of ECO-FRIENDLY LIVING.
This 3-storey villa stands on a plot of 335 sqm. On the ground floor you’ll find the living room, dining room, kitchen and a bathroom. On the 1st floor there are 2 bedrooms, 1 of then is en-suite, and 2 bathrooms. There is also a spacious garage and 1 storage room on the -1 floor.
It is a self-sufficient villa with a swimming pool and private garden, and has an innovative system of panels that capture and store solar energy.
Herdade do Meio’s smart-villas have been designed to be energy efficient and thermally comfortable. They have thermal coatings and an intelligent temperature system, which constantly adapts the temperature of the different rooms in the house to the ideal temperature. It ensures a comfortable environment 24 hours a day and reduces the energy used for heating and maintenance.
The bedrooms are soundproofed and thermally coated. Their large windows give access to a cosy balcony that unites the elegant interiors with the inviting climate and natural light of the region.
The garage is equipped with a charging system for electric vehicles and 2 electric scooters that promote more sustainable travel within Herdade do Meio and the surrounding community.
Herdade do Meio is the opportunity to live the life you’ve always dreamed of.
It’s living in an 11-hectare smart-villa that produces, stores and manages its own energy, being 100% energy independent from the public grid. Its system incorporates 2.4 kW lithium batteries, 6 kW hybrid inverters and six 3.6 kW solar panels, each with 600 watts.
This is a top-of-the-range sustainable engineering solution that completely reduces the house’s energy costs and contributes to the preservation and protection of the surrounding environment.
Living at Herdade do Meio means making the most of tomorrow’s technology today. Through KNX technology, an intelligent, efficient and secure system, your smart-villa adapts to you and your routines even before you wake up.
Here, life is easier, more flexible and more comfortable. From heating, ventilation and access control to remote control of all appliances and accessories, KNX ensures that the smart-villa is always comfortable and safe.
Control your home from the devices you use every day, such as your smartphone, smartwatch and tablet, or simply through voice commands.
Living at Herdade do Meio means choosing to live a more sustainable and environmentally friendly life, while at the same time helping to reduce your carbon footprint.
A stone’s throw from the green of the mountains and the blue of the sea, Herdade do Meio offers enviable proximity to schools, hospitals and various shopping areas.
Its central location and proximity to the public transport network make it possible to be anywhere, at any time. In just 20 minutes, Lisbon and Almada are easily accessible from the motorway, or in 15 minutes via the train and bus network, which stretches from Cascais to Setúbal.
Expected completion - 1st quarter 2025
Non-binding project photos
Three-bedroom triplex villa with swimming pool in the Herdade do Meio development, embracing a new concept of ECO-FRIENDLY LIVING.
This 3-storey villa stands on a plot of 335 sqm. On the ground floor you’ll find the living room, dining room, kitchen and a bathroom. On the 1st floor there are 2 bedrooms, 1 of then is en-suite, and 2 bathrooms. There is also a spacious garage and 1 storage room on the -1 floor.
It is a self-sufficient villa with a swimming pool and private garden, and has an innovative system of panels that capture and store solar energy.
Herdade do Meio’s smart-villas have been designed to be energy efficient and thermally comfortable. They have thermal coatings and an intelligent temperature system, which constantly adapts the temperature of the different rooms in the house to the ideal temperature. It ensures a comfortable environment 24 hours a day and reduces the energy used for heating and maintenance.
The bedrooms are soundproofed and thermally coated. Their large windows give access to a cosy balcony that unites the elegant interiors with the inviting climate and natural light of the region.
The garage is equipped with a charging system for electric vehicles and 2 electric scooters that promote more sustainable travel within Herdade do Meio and the surrounding community.
Herdade do Meio is the opportunity to live the life you’ve always dreamed of.
It’s living in an 11-hectare smart-villa that produces, stores and manages its own energy, being 100% energy independent from the public grid. Its system incorporates 2.4 kW lithium batteries, 6 kW hybrid inverters and six 3.6 kW solar panels, each with 600 watts.
This is a top-of-the-range sustainable engineering solution that completely reduces the house’s energy costs and contributes to the preservation and protection of the surrounding environment.
Living at Herdade do Meio means making the most of tomorrow’s technology today. Through KNX technology, an intelligent, efficient and secure system, your smart-villa adapts to you and your routines even before you wake up.
Here, life is easier, more flexible and more comfortable. From heating, ventilation and access control to remote control of all appliances and accessories, KNX ensures that the smart-villa is always comfortable and safe.
Control your home from the devices you use every day, such as your smartphone, smartwatch and tablet, or simply through voice commands.
Living at Herdade do Meio means choosing to live a more sustainable and environmentally friendly life, while at the same time helping to reduce your carbon footprint.
A stone’s throw from the green of the mountains and the blue of the sea, Herdade do Meio offers enviable proximity to schools, hospitals and various shopping areas.
Its central location and proximity to the public transport network make it possible to be anywhere, at any time. In just 20 minutes, Lisbon and Almada are easily accessible from the motorway, or in 15 minutes via the train and bus network, which stretches from Cascais to Setúbal.
Expected completion - 1st quarter 2025
Non-binding project photos
Contact
House 3 Bedrooms Triplex
Amora, Seixal, Distrito de Setúbal
New · 170m²
With Garage
buy
604.950 €
Herdade do Meio - A New Concept of Sustainable Living
Three-bedroom triplex villa with swimming pool in the Herdade do Meio development, embracing a new concept of ECO-FRIENDLY LIVING.
This 3-storey villa stands on a plot of 335 sqm. On the ground floor you’ll find the living room, dining room, kitchen and a bathroom. On the 1st floor there are 2 bedrooms, 1 of then is en-suite, and 2 bathrooms. There is also a spacious garage and 1 storage room on the -1 floor.
It is a self-sufficient villa with a swimming pool and private garden, and has an innovative system of panels that capture and store solar energy.
Herdade do Meio’s smart-villas have been designed to be energy efficient and thermally comfortable. They have thermal coatings and an intelligent temperature system, which constantly adapts the temperature of the different rooms in the house to the ideal temperature. It ensures a comfortable environment 24 hours a day and reduces the energy used for heating and maintenance.
The bedrooms are soundproofed and thermally coated. Their large windows give access to a cosy balcony that unites the elegant interiors with the inviting climate and natural light of the region.
The garage is equipped with a charging system for electric vehicles and 2 electric scooters that promote more sustainable travel within Herdade do Meio and the surrounding community.
Herdade do Meio is the opportunity to live the life you’ve always dreamed of.
It’s living in an 11-hectare smart-villa that produces, stores and manages its own energy, being 100% energy independent from the public grid. Its system incorporates 2.4 kW lithium batteries, 6 kW hybrid inverters and six 3.6 kW solar panels, each with 600 watts.
This is a top-of-the-range sustainable engineering solution that completely reduces the house’s energy costs and contributes to the preservation and protection of the surrounding environment.
Living at Herdade do Meio means making the most of tomorrow’s technology today. Through KNX technology, an intelligent, efficient and secure system, your smart-villa adapts to you and your routines even before you wake up.
Here, life is easier, more flexible and more comfortable. From heating, ventilation and access control to remote control of all appliances and accessories, KNX ensures that the smart-villa is always comfortable and safe.
Control your home from the devices you use every day, such as your smartphone, smartwatch and tablet, or simply through voice commands.
Living at Herdade do Meio means choosing to live a more sustainable and environmentally friendly life, while at the same time helping to reduce your carbon footprint.
A stone’s throw from the green of the mountains and the blue of the sea, Herdade do Meio offers enviable proximity to schools, hospitals and various shopping areas.
Its central location and proximity to the public transport network make it possible to be anywhere, at any time. In just 20 minutes, Lisbon and Almada are easily accessible from the motorway, or in 15 minutes via the train and bus network, which stretches from Cascais to Setúbal.
Expected completion - 1st quarter 2025
Non-binding project photos
Three-bedroom triplex villa with swimming pool in the Herdade do Meio development, embracing a new concept of ECO-FRIENDLY LIVING.
This 3-storey villa stands on a plot of 335 sqm. On the ground floor you’ll find the living room, dining room, kitchen and a bathroom. On the 1st floor there are 2 bedrooms, 1 of then is en-suite, and 2 bathrooms. There is also a spacious garage and 1 storage room on the -1 floor.
It is a self-sufficient villa with a swimming pool and private garden, and has an innovative system of panels that capture and store solar energy.
Herdade do Meio’s smart-villas have been designed to be energy efficient and thermally comfortable. They have thermal coatings and an intelligent temperature system, which constantly adapts the temperature of the different rooms in the house to the ideal temperature. It ensures a comfortable environment 24 hours a day and reduces the energy used for heating and maintenance.
The bedrooms are soundproofed and thermally coated. Their large windows give access to a cosy balcony that unites the elegant interiors with the inviting climate and natural light of the region.
The garage is equipped with a charging system for electric vehicles and 2 electric scooters that promote more sustainable travel within Herdade do Meio and the surrounding community.
Herdade do Meio is the opportunity to live the life you’ve always dreamed of.
It’s living in an 11-hectare smart-villa that produces, stores and manages its own energy, being 100% energy independent from the public grid. Its system incorporates 2.4 kW lithium batteries, 6 kW hybrid inverters and six 3.6 kW solar panels, each with 600 watts.
This is a top-of-the-range sustainable engineering solution that completely reduces the house’s energy costs and contributes to the preservation and protection of the surrounding environment.
Living at Herdade do Meio means making the most of tomorrow’s technology today. Through KNX technology, an intelligent, efficient and secure system, your smart-villa adapts to you and your routines even before you wake up.
Here, life is easier, more flexible and more comfortable. From heating, ventilation and access control to remote control of all appliances and accessories, KNX ensures that the smart-villa is always comfortable and safe.
Control your home from the devices you use every day, such as your smartphone, smartwatch and tablet, or simply through voice commands.
Living at Herdade do Meio means choosing to live a more sustainable and environmentally friendly life, while at the same time helping to reduce your carbon footprint.
A stone’s throw from the green of the mountains and the blue of the sea, Herdade do Meio offers enviable proximity to schools, hospitals and various shopping areas.
Its central location and proximity to the public transport network make it possible to be anywhere, at any time. In just 20 minutes, Lisbon and Almada are easily accessible from the motorway, or in 15 minutes via the train and bus network, which stretches from Cascais to Setúbal.
Expected completion - 1st quarter 2025
Non-binding project photos
Contact
See more Properties for Sale, Houses in Seixal
Bedrooms
Zones
Can’t find the property you’re looking for?
