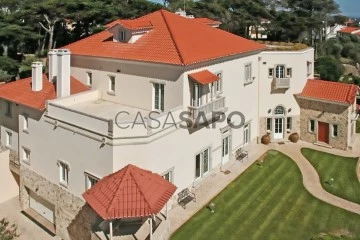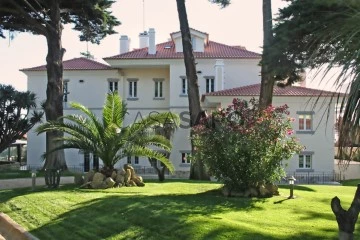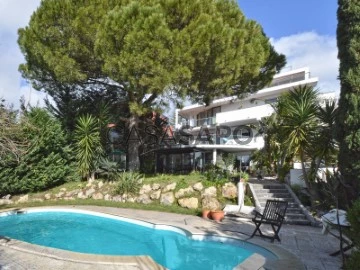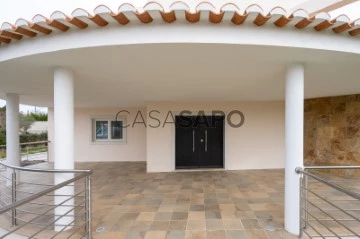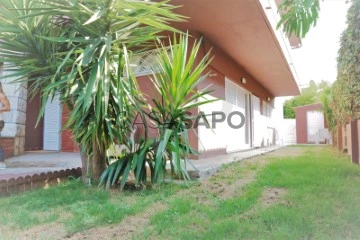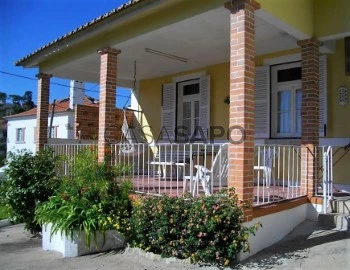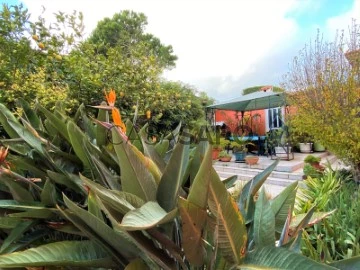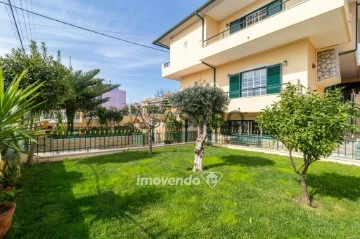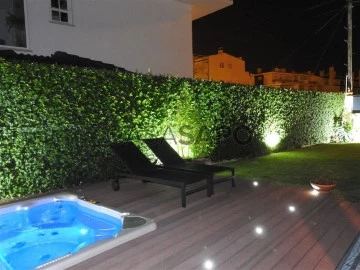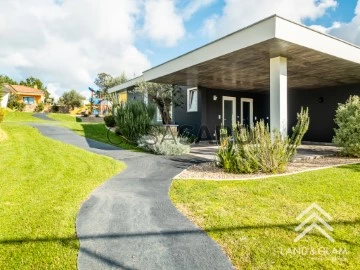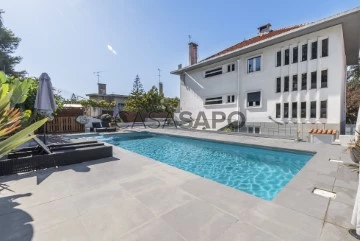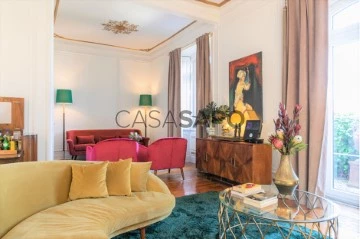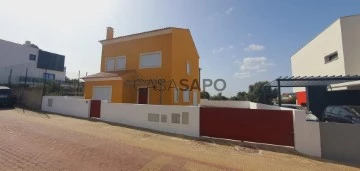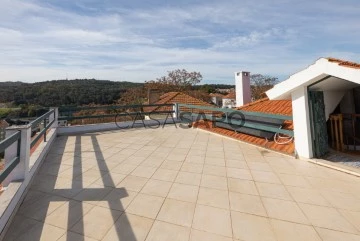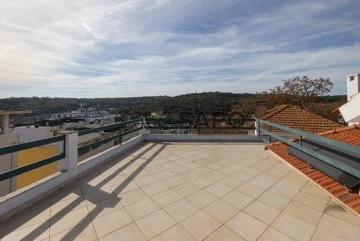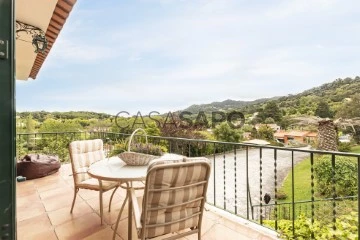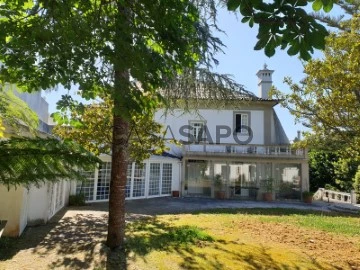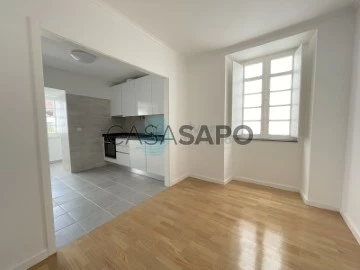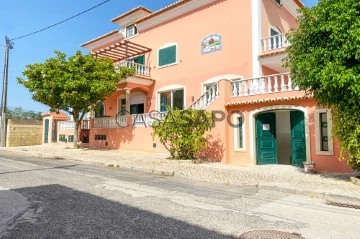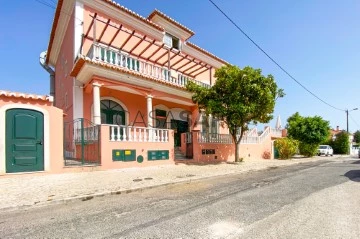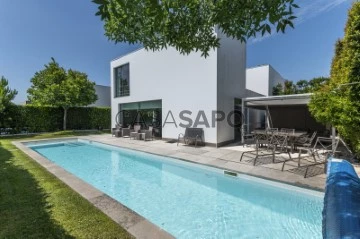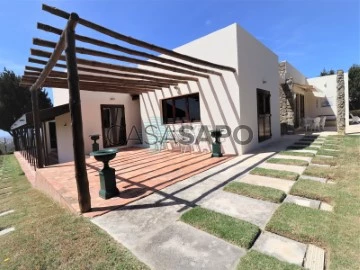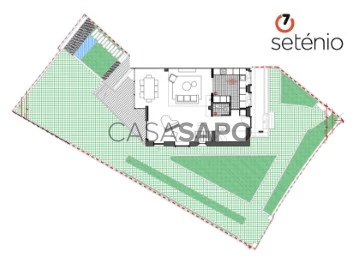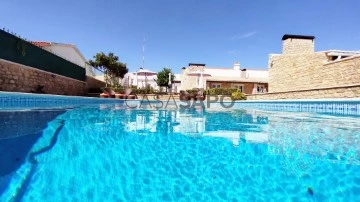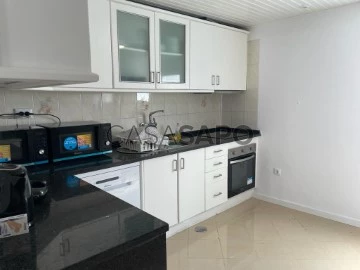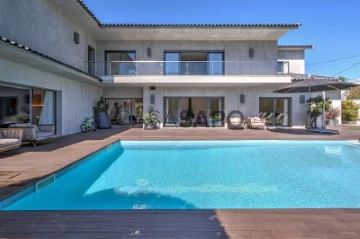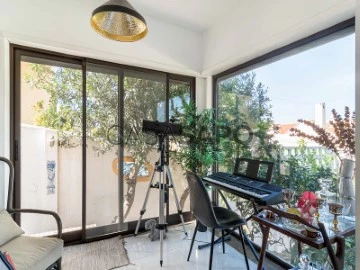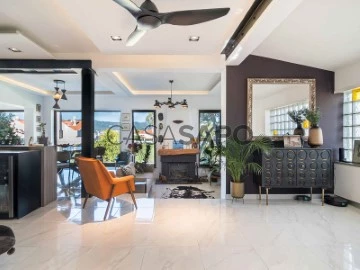Houses
Rooms
Price
More filters
294 Properties for Sale, Houses least recent, Used, in Distrito de Lisboa, near Hospital
Map
Order by
Least recent
House 6 Bedrooms
São Pedro do Estoril (Estoril), Cascais e Estoril, Distrito de Lisboa
Used · 1,672m²
With Swimming Pool
buy
7.500.000 €
Chalet with 6 bedrooms dating from the early nineteenth century, fully restored in 2012, inserted in a 7.450m2 plot, keeping on the outside the original moth and presenting contemporary interiors of high quality and good taste, with technology and top functionalities.
Located a few meters from the sea and with a breathtaking view, the housing complex includes the main house that has, on the ground floor, a noble hall, dining room, living room, games room, office, kitchen, cellar and 2 bedrooms.
On the first floor we find 5 en-suite bedrooms and 2 offices.
The villa also features an indoor pool with waterfall, chapel, wine cellars and a ballroom / garage, with space for catering services, among many other facilities, all in a clean and distinct environment.
The outdoor space, scrupulously maintained and verdant, includes a pond, a small farm for animals, a garden with tree house and a kennel.
There is also a building, called Casa da Música, and another social space, next to the lake.
Located a few meters from the sea and with a breathtaking view, the housing complex includes the main house that has, on the ground floor, a noble hall, dining room, living room, games room, office, kitchen, cellar and 2 bedrooms.
On the first floor we find 5 en-suite bedrooms and 2 offices.
The villa also features an indoor pool with waterfall, chapel, wine cellars and a ballroom / garage, with space for catering services, among many other facilities, all in a clean and distinct environment.
The outdoor space, scrupulously maintained and verdant, includes a pond, a small farm for animals, a garden with tree house and a kennel.
There is also a building, called Casa da Música, and another social space, next to the lake.
Contact
House 7 Bedrooms
Belém, Lisboa, Distrito de Lisboa
Used · 495m²
With Garage
buy
7.000.000 €
7 Bedroom Villa of traditional architecture, fully renovated, with lounge area, lawned garden, swimming pool and views of the Tagus River, in one of the most prestigious residential neighborhoods of Belém.
Located in a prime area of Lisbon, the villa is close to restaurants, bars, supermarkets, schools and leisure areas. With easy access to main roads, only 200 meters from PaRK International School, 500 meters from Externato São José, 800 meters from São Francisco Xavier Hospital, 5 minutes from Jerónimos Monastery, 6 minutes from Ajuda Botanical Gardens, 7 minutes from Belém Tower, 15 minutes from Cascais line beaches and 18 minutes from Lisbon Airport.
Main Areas:
Floor 0
. Wine cellar
. Gymnasium
. Laundry
. WC
Floor 1
. Entrance Hall
. Living and dining room
. Fully equipped kitchen
. Pantry
. WC
Floor 2
. Bedroom with built-in wardrobe
. Bedroom with built-in wardrobe
. Bathroom
. Bedroom with built-in wardrobe
. Bedroom with built-in wardrobe
. Toilet
Floor 3
. Master Suite with built-in wardrobe and bathroom
. Office
Floor 4
. Living room with 180º river view
. Panoramic terrace
The property has a garage .
Villa equipped with wood burning stove and heating.
INSIDE LIVING operates in the luxury housing and property investment market. Our team offers a diverse range of excellent services to our clients, such as investor support services, ensuring all the assistance in the selection, purchase, sale or rental of properties, architectural design, interior design, banking and concierge services throughout the process.
Located in a prime area of Lisbon, the villa is close to restaurants, bars, supermarkets, schools and leisure areas. With easy access to main roads, only 200 meters from PaRK International School, 500 meters from Externato São José, 800 meters from São Francisco Xavier Hospital, 5 minutes from Jerónimos Monastery, 6 minutes from Ajuda Botanical Gardens, 7 minutes from Belém Tower, 15 minutes from Cascais line beaches and 18 minutes from Lisbon Airport.
Main Areas:
Floor 0
. Wine cellar
. Gymnasium
. Laundry
. WC
Floor 1
. Entrance Hall
. Living and dining room
. Fully equipped kitchen
. Pantry
. WC
Floor 2
. Bedroom with built-in wardrobe
. Bedroom with built-in wardrobe
. Bathroom
. Bedroom with built-in wardrobe
. Bedroom with built-in wardrobe
. Toilet
Floor 3
. Master Suite with built-in wardrobe and bathroom
. Office
Floor 4
. Living room with 180º river view
. Panoramic terrace
The property has a garage .
Villa equipped with wood burning stove and heating.
INSIDE LIVING operates in the luxury housing and property investment market. Our team offers a diverse range of excellent services to our clients, such as investor support services, ensuring all the assistance in the selection, purchase, sale or rental of properties, architectural design, interior design, banking and concierge services throughout the process.
Contact
House 4 Bedrooms
Belas Clube de Campo (Belas), Queluz e Belas, Sintra, Distrito de Lisboa
Used · 377m²
With Garage
buy
1.400.000 €
Detached house typology T4 built between 2005 and 2015 with basement, ground floor and first floor. Never inhabited, like new.
In the basement we find the garage for 4 to 5 vehicles and the technical equipment.
The lower floor consists of 1 Suite of generous dimensions, 1 bathroom, living room of 80m2 with fireplace and stove and 1 fully equipped kitchen with counter for light meals.
The top floor consists of 3 huge suites with walk-in closets and 2 balconies.
The outdoor space is walled and landscaped with swimming pool. The floors are in wood and natural stone of good quality.
The detached villa is situated in a high quality development with golf course and several associated services known as Belas Clube de Campo. The villa is located near the main lake of the first phase.
Built in reinforced concrete, with ceramic tile and exterior coatings in plastered and painted masonry. Frames in aluminum and double glazing with thermal cut. It also has space prepared for gym, sauna, Turkish bath and pre-installation of underfloor heating throughout the villa (missing the installation of the Heat Pump).
Facilities: Central vacuum, Air conditioning, Central heating, Natural gas and Underfloor heating
For more information contact our Cascais Shop or send a Contact Request.
Value of the quarterly condominium 588,96€
L.U 4/2018
Energy Certificate C
In the basement we find the garage for 4 to 5 vehicles and the technical equipment.
The lower floor consists of 1 Suite of generous dimensions, 1 bathroom, living room of 80m2 with fireplace and stove and 1 fully equipped kitchen with counter for light meals.
The top floor consists of 3 huge suites with walk-in closets and 2 balconies.
The outdoor space is walled and landscaped with swimming pool. The floors are in wood and natural stone of good quality.
The detached villa is situated in a high quality development with golf course and several associated services known as Belas Clube de Campo. The villa is located near the main lake of the first phase.
Built in reinforced concrete, with ceramic tile and exterior coatings in plastered and painted masonry. Frames in aluminum and double glazing with thermal cut. It also has space prepared for gym, sauna, Turkish bath and pre-installation of underfloor heating throughout the villa (missing the installation of the Heat Pump).
Facilities: Central vacuum, Air conditioning, Central heating, Natural gas and Underfloor heating
For more information contact our Cascais Shop or send a Contact Request.
Value of the quarterly condominium 588,96€
L.U 4/2018
Energy Certificate C
Contact
House 5 Bedrooms Duplex
Bairro do Rosário (Cascais), Cascais e Estoril, Distrito de Lisboa
Used · 200m²
With Swimming Pool
buy
1.900.000 €
V4+2 in Cascais in Bairro do Rosário with swimming pool!
House with about 360m2 of gross area with swimming pool and garden. Parking for 3 cars.
Floor 0: equipped kitchen, dining room, office/bedroom and living room. In the garden, 1 bedroom flat with living room and bathroom, or two bedrooms and bathroom.
1st floor: 3 bedrooms with the master suite 1 closet and bathroom with shower. Balcony for all rooms.
Do not hesitate to contact us!
House with about 360m2 of gross area with swimming pool and garden. Parking for 3 cars.
Floor 0: equipped kitchen, dining room, office/bedroom and living room. In the garden, 1 bedroom flat with living room and bathroom, or two bedrooms and bathroom.
1st floor: 3 bedrooms with the master suite 1 closet and bathroom with shower. Balcony for all rooms.
Do not hesitate to contact us!
Contact
House 5 Bedrooms
Monte Estoril, Cascais e Estoril, Distrito de Lisboa
Used · 290m²
View Sea
buy
1.700.000 €
Challet centenary with a lot of charm, to recover in Monte Estoril, along with all kinds of shops, services, transport and 10 minutes walk from the beach and train station.
The property consists of two floors, having on the main floor an entrance hall, bathroom for visits, living room, dining room, bedroom, full bathroom and kitchen.
On the upper floor there are 4 bedrooms (with low ceilings), a bathroom and a dressing room.
Outside has a covered terrace, closed garage, a small annex, barbeque and garden with fruit trees.
The property consists of two floors, having on the main floor an entrance hall, bathroom for visits, living room, dining room, bedroom, full bathroom and kitchen.
On the upper floor there are 4 bedrooms (with low ceilings), a bathroom and a dressing room.
Outside has a covered terrace, closed garage, a small annex, barbeque and garden with fruit trees.
Contact
House 3 Bedrooms
Ajuda, Lisboa, Distrito de Lisboa
Used · 120m²
buy
595.500 €
Ref:2377-V3UJL
Deed Offering (*)
Two refurbished villas with two floors and patio located in the University Pole Help / Lisbon.
Trade and services and transport in the area.
Composed by:
Connected villas with a total of 9 bedrooms fully equipped with appliances, 3 WC ́S w / shower base, washbasin and toilet.
Photos of the work still ongoing.
The information provided does not dispense with its confirmation nor can it be considered binding.
We take care of your credit process, without bureaucracies and without costs. Credit Intermediary No. 0002292.
(*) Offer of deed in Notary Office referenced by Alvarez Marinho.
Deed Offering (*)
Two refurbished villas with two floors and patio located in the University Pole Help / Lisbon.
Trade and services and transport in the area.
Composed by:
Connected villas with a total of 9 bedrooms fully equipped with appliances, 3 WC ́S w / shower base, washbasin and toilet.
Photos of the work still ongoing.
The information provided does not dispense with its confirmation nor can it be considered binding.
We take care of your credit process, without bureaucracies and without costs. Credit Intermediary No. 0002292.
(*) Offer of deed in Notary Office referenced by Alvarez Marinho.
Contact
Detached House 7 Bedrooms
Murches, Alcabideche, Cascais, Distrito de Lisboa
Used · 301m²
With Garage
buy
720.000 €
Moradia T5 + 2 Unifamiliar isolada construída em 1980 com excelente exposição solar inserida num lote de terreno com 539m2 com jardim.
Ao nível do R/C e no exterior, a moradia é composta por um jardim com zona de lazer e refeições exterior e um anexo com churrasqueira interior, cozinha e sala, garagem para 2 carros, lavandaria, um T1 (sala, quarto e casa de banho completa ) com entrada independente. No R/C funciona ainda um consultório de dentista composto de consultório, sala de espera, wc social e laboratório.
O 1º andar é composto por 5 quartos (um em suite com closet), sala de estar com lareira/recuperador de calor e sala de jantar, cozinha com marquise e casa de banho completa.
O sotão é composto por um quarto, closet, casa de banho e uma zona de arrumos.
Devido à sua localização / características é um excelente investimento como espaço turístico e/ou casa de repouso.
Localizada junto de uma das principais vias de acesso a 10 minutos do centro de Cascais, Estoril e da praia do Guincho. A 5 minutos do Cascais Shopping, Hospital, Centro de Saúde e acesso a autoestrada A5 e A16. Perto de transportes e comercio.
Ao nível do R/C e no exterior, a moradia é composta por um jardim com zona de lazer e refeições exterior e um anexo com churrasqueira interior, cozinha e sala, garagem para 2 carros, lavandaria, um T1 (sala, quarto e casa de banho completa ) com entrada independente. No R/C funciona ainda um consultório de dentista composto de consultório, sala de espera, wc social e laboratório.
O 1º andar é composto por 5 quartos (um em suite com closet), sala de estar com lareira/recuperador de calor e sala de jantar, cozinha com marquise e casa de banho completa.
O sotão é composto por um quarto, closet, casa de banho e uma zona de arrumos.
Devido à sua localização / características é um excelente investimento como espaço turístico e/ou casa de repouso.
Localizada junto de uma das principais vias de acesso a 10 minutos do centro de Cascais, Estoril e da praia do Guincho. A 5 minutos do Cascais Shopping, Hospital, Centro de Saúde e acesso a autoestrada A5 e A16. Perto de transportes e comercio.
Contact
Detached House 4 Bedrooms +2
Paradela (Santo António de Cavaleiros), Santo António dos Cavaleiros e Frielas, Loures, Distrito de Lisboa
Used · 231m²
With Garage
buy
980.000 €
Fantástica Moradia isolada T4+2 (com 7 divisões), com acabamentos de qualidade superior, varandas em todos os quartos, garagem e áreas muito generosas, na Paredela, em Santo António dos Cavaleiros.
Esta moradia, com quatro pisos e acabamentos luxuosos de qualidade superior, encontra-se inserida num lote com 338m2, usufrui de garagem e de um amplo sótão, bem como de três cozinhas e arrecadação, pelo que é o vocacionado para quem pretende uma vivência única, numa zona tranquila, próxima dos acessos ao centro de Lisboa, em Santo António dos Cavaleiros.
O acolhimento do imóvel é feito por um hall, que permite um fácil acesso à sala, cuja dimensão generosa e o facto de possuir um acesso direto à cozinha, permite a estruturação do espaço em duas zonas distintas, uma destinada a refeições e outra ao convívio e lazer. A divisão beneficia de muita luz (em virtude de ostentar duas janelas, uma das quais, de corpo inteiro), bem como possui um recuperador de calor, que garante um maior conforto térmico a todo o espaço, sobretudo no Inverno.
A cozinha encontra-se dividida numa zona de refeições, servida com lareira, e numa cozinha orgânica, com uma bancada em Granito Rosa Monção, coerente com os armários em madeira que asseguram uma elevada capacidade de arrumação. O espaço é caracterizado por uma elevada funcionalidade, graças à janela que revela um terraço coberto, com uma cozinha exterior contígua, servida com churrasqueira. A lista de equipamentos inclui: placa de indução, forno, exaustor, máquina de lavar loiça, frigorífico combinado, micro-ondas e esquentador inteligente na cozinha interior, e na cozinha exterior, placa a gás, exaustor e máquina de lavar roupa.
No piso térreo da habitação podemos ainda encontrar um escritório, com acesso privilegiado a partir do hall e uma casa de banho com função eminentemente social e que possui sanitários e um lavatório com arrumação na sua base.
Subindo as escadas em Granito Rosa Monção, chega-se ao hall do primeiro piso, onde se encontram três quartos, todos servidos com varandas soalheiras, todos com áreas muito generosas e todos com roupeiros embutidos de grandes dimensões, sendo que, a suite, garante ainda uma casa de banho luxuosa, com uma banheira larga, cabine de duche e dois lavatórios robustos com arrumação.
Ainda neste piso é possível encontrar uma casa de banho única, servida com uma banheira hollywoodesca e que disponibiliza dois lavatórios com arrumação na sua base, sanitários e janela.
O amplo sótão da habitação encontra-se pavimentado com cerâmicas de grandes dimensões (que contribuem para uma maior perceção do espaço), garante uma casa de banho social e espaço de arrumos.
A cave, para além de possuir área de garagem, foi inteligentemente aproveitada enquanto espaço de convívio, ostentando uma cozinha moderna, uma sala de refeições e lazer e uma prática casa de banho de serviço.
Para além de todas qualidades já indicadas, importa ainda destacar os seguintes atributos de conforto de que o futuro comprador irá usufruir:
- Pavimento em granito no hall e corredores
- Sistema de alarme
- Aquecimento central de parede em pedra natural
- Ar condicionado
- Janelas Vellux no sótão
- Luz de presença automática
- Arrecadação/adega por baixo do terraço
- Portões automáticos
Esta moradia está situada numa zona de elevada procura na Área Metropolitana de Lisboa, pelo que é um investimento seguro, pois encontra-se numa zona de baixa densidade de construção, está servida de transportes públicos e próxima dos acessos ao centro de Lisboa, em particular, da A40, A8, Estrada Nacional 8 e CRIL.
Na área envolvente é possível encontrar superfícies comerciais de distribuição (Continente, Pingo Doce, Aldi e Lidl), bem como comércio tradicional e diversos estabelecimentos de lazer e restauração e ainda escolas, serviços públicos, farmácias e espaços verdes, sem negligenciar a proximidade ao Loures Shopping, a 7 minutos de distância.
Descubra a sua nova casa com a imovendo (AMI 16959) contacte-nos já hoje!
Esta moradia, com quatro pisos e acabamentos luxuosos de qualidade superior, encontra-se inserida num lote com 338m2, usufrui de garagem e de um amplo sótão, bem como de três cozinhas e arrecadação, pelo que é o vocacionado para quem pretende uma vivência única, numa zona tranquila, próxima dos acessos ao centro de Lisboa, em Santo António dos Cavaleiros.
O acolhimento do imóvel é feito por um hall, que permite um fácil acesso à sala, cuja dimensão generosa e o facto de possuir um acesso direto à cozinha, permite a estruturação do espaço em duas zonas distintas, uma destinada a refeições e outra ao convívio e lazer. A divisão beneficia de muita luz (em virtude de ostentar duas janelas, uma das quais, de corpo inteiro), bem como possui um recuperador de calor, que garante um maior conforto térmico a todo o espaço, sobretudo no Inverno.
A cozinha encontra-se dividida numa zona de refeições, servida com lareira, e numa cozinha orgânica, com uma bancada em Granito Rosa Monção, coerente com os armários em madeira que asseguram uma elevada capacidade de arrumação. O espaço é caracterizado por uma elevada funcionalidade, graças à janela que revela um terraço coberto, com uma cozinha exterior contígua, servida com churrasqueira. A lista de equipamentos inclui: placa de indução, forno, exaustor, máquina de lavar loiça, frigorífico combinado, micro-ondas e esquentador inteligente na cozinha interior, e na cozinha exterior, placa a gás, exaustor e máquina de lavar roupa.
No piso térreo da habitação podemos ainda encontrar um escritório, com acesso privilegiado a partir do hall e uma casa de banho com função eminentemente social e que possui sanitários e um lavatório com arrumação na sua base.
Subindo as escadas em Granito Rosa Monção, chega-se ao hall do primeiro piso, onde se encontram três quartos, todos servidos com varandas soalheiras, todos com áreas muito generosas e todos com roupeiros embutidos de grandes dimensões, sendo que, a suite, garante ainda uma casa de banho luxuosa, com uma banheira larga, cabine de duche e dois lavatórios robustos com arrumação.
Ainda neste piso é possível encontrar uma casa de banho única, servida com uma banheira hollywoodesca e que disponibiliza dois lavatórios com arrumação na sua base, sanitários e janela.
O amplo sótão da habitação encontra-se pavimentado com cerâmicas de grandes dimensões (que contribuem para uma maior perceção do espaço), garante uma casa de banho social e espaço de arrumos.
A cave, para além de possuir área de garagem, foi inteligentemente aproveitada enquanto espaço de convívio, ostentando uma cozinha moderna, uma sala de refeições e lazer e uma prática casa de banho de serviço.
Para além de todas qualidades já indicadas, importa ainda destacar os seguintes atributos de conforto de que o futuro comprador irá usufruir:
- Pavimento em granito no hall e corredores
- Sistema de alarme
- Aquecimento central de parede em pedra natural
- Ar condicionado
- Janelas Vellux no sótão
- Luz de presença automática
- Arrecadação/adega por baixo do terraço
- Portões automáticos
Esta moradia está situada numa zona de elevada procura na Área Metropolitana de Lisboa, pelo que é um investimento seguro, pois encontra-se numa zona de baixa densidade de construção, está servida de transportes públicos e próxima dos acessos ao centro de Lisboa, em particular, da A40, A8, Estrada Nacional 8 e CRIL.
Na área envolvente é possível encontrar superfícies comerciais de distribuição (Continente, Pingo Doce, Aldi e Lidl), bem como comércio tradicional e diversos estabelecimentos de lazer e restauração e ainda escolas, serviços públicos, farmácias e espaços verdes, sem negligenciar a proximidade ao Loures Shopping, a 7 minutos de distância.
Descubra a sua nova casa com a imovendo (AMI 16959) contacte-nos já hoje!
Contact
Detached House 4 Bedrooms
Quinta do Rosário (Cascais), Cascais e Estoril, Distrito de Lisboa
Used · 216m²
buy
1.280.000 €
Moradia V4 em excelente estado isolada, localizada em Cascais na Quinta do Rosário.
Possui estores elétricos, ar condicionado em todos os ambientes e chão radiante. Com excelente exposição solar, tem também uma jacuzzi e um terreno com área de 268m2.
Todas as casas de banho têm janela para o exterior. Garagem de 20m2 com zona para a máquina de lavar roupa. Portões automáticos. Portas e janelas com vidros duplos, piso radiante em todas as divisões, estores elétricos com sistema domótica, caldeira, ar condicionado e cozinha totalmente equipada com placa de indução, exaustor, forno, micro-ondas, máquina de café, frigorífico, arca vertical e garrafeira refrigerada
R/C com hall, sala de estar, sala de jantar e cozinha equipada em open-space, com acesso ao jardim e jacuzzi, quarto ou escritório com WC completo.
1º andar com 4 quartos todos com roupeiros embutidos, dois deles com varanda virada para o jardim, WC completo.
A 5 minutos do centro de Cascais, perto das praias e da auto estrada A5.
Entre em contacto para mais informações com a Homing Group!
Temos uma vasta equipa pronta para acompanhar o processo e tirar todas as dúvidas que sejam necessárias na compra, venda ou arrendamento.
O Grupo Homing é uma empresa focada no serviço de excelência ao cliente desde 2016 em Lisboa, no Porto e no Algarve tendo como base três pilares:
Servir o cliente, cuidar do consultor e respeitar os parceiros!
Efetuamos partilhas 50%-50% com todos os profissionais do sector!
Possui estores elétricos, ar condicionado em todos os ambientes e chão radiante. Com excelente exposição solar, tem também uma jacuzzi e um terreno com área de 268m2.
Todas as casas de banho têm janela para o exterior. Garagem de 20m2 com zona para a máquina de lavar roupa. Portões automáticos. Portas e janelas com vidros duplos, piso radiante em todas as divisões, estores elétricos com sistema domótica, caldeira, ar condicionado e cozinha totalmente equipada com placa de indução, exaustor, forno, micro-ondas, máquina de café, frigorífico, arca vertical e garrafeira refrigerada
R/C com hall, sala de estar, sala de jantar e cozinha equipada em open-space, com acesso ao jardim e jacuzzi, quarto ou escritório com WC completo.
1º andar com 4 quartos todos com roupeiros embutidos, dois deles com varanda virada para o jardim, WC completo.
A 5 minutos do centro de Cascais, perto das praias e da auto estrada A5.
Entre em contacto para mais informações com a Homing Group!
Temos uma vasta equipa pronta para acompanhar o processo e tirar todas as dúvidas que sejam necessárias na compra, venda ou arrendamento.
O Grupo Homing é uma empresa focada no serviço de excelência ao cliente desde 2016 em Lisboa, no Porto e no Algarve tendo como base três pilares:
Servir o cliente, cuidar do consultor e respeitar os parceiros!
Efetuamos partilhas 50%-50% com todos os profissionais do sector!
Contact
House 4 Bedrooms
Mafra, Distrito de Lisboa
Used · 328m²
With Garage
buy
1.600.000 €
Excellent 4 bedroom villa as new 5 minutes from the center of Mafra.
The property consists of entrance hall, fully equipped kitchen, a large living room overlooking the pool, social toilet, laundry and the hall of the four suites with wardrobes and their private toilets.
It later has two indoor gardens and an annex with toilet support.
The exterior, in turn, consists of a garage with capacity for 2 cars, garden surrounding the whole house, playground, a saltwater swimming pool (12x5 m) with indoor jacuzzi, pergola for rest, tennis court (including with proper lighting), lake with waterfall and surrounding land.
GENERAL EQUIPMENT:
- Double glazing and oscilo stops;
- Air conditioning;
- High-end appliances;
- Boiler (500 lts);
- Solar panels;
- Video surveillance system;
- Alarm;
- Pre-inst. of electric blackouts;
- Barbecue;
- Borehole (capacity for 25000 lt / hour)
- Electric blinds.
With a privileged location and unobstructed views, the villa also has a great sun exposure with plenty of natural light.
It is close to all kinds of local services and shops, as well as the beaches of the respective area.
Mafra is a village rich in history, culture and traditions. Enjoy the place and visit the varied monuments, gardens and crafts that the village offers you.
On the other hand, Ericeira is known as the traditional fishing village full of original features, experiences and emotions to enjoy. Do not hesitate and come to know the privileged beaches inserted in the World Surf Reserve of Ericeira.
*All information submitted is not binding, not without the consultation and confirmation of all documentation of the property.
The property consists of entrance hall, fully equipped kitchen, a large living room overlooking the pool, social toilet, laundry and the hall of the four suites with wardrobes and their private toilets.
It later has two indoor gardens and an annex with toilet support.
The exterior, in turn, consists of a garage with capacity for 2 cars, garden surrounding the whole house, playground, a saltwater swimming pool (12x5 m) with indoor jacuzzi, pergola for rest, tennis court (including with proper lighting), lake with waterfall and surrounding land.
GENERAL EQUIPMENT:
- Double glazing and oscilo stops;
- Air conditioning;
- High-end appliances;
- Boiler (500 lts);
- Solar panels;
- Video surveillance system;
- Alarm;
- Pre-inst. of electric blackouts;
- Barbecue;
- Borehole (capacity for 25000 lt / hour)
- Electric blinds.
With a privileged location and unobstructed views, the villa also has a great sun exposure with plenty of natural light.
It is close to all kinds of local services and shops, as well as the beaches of the respective area.
Mafra is a village rich in history, culture and traditions. Enjoy the place and visit the varied monuments, gardens and crafts that the village offers you.
On the other hand, Ericeira is known as the traditional fishing village full of original features, experiences and emotions to enjoy. Do not hesitate and come to know the privileged beaches inserted in the World Surf Reserve of Ericeira.
*All information submitted is not binding, not without the consultation and confirmation of all documentation of the property.
Contact
House 10 Bedrooms
Areeiro, Lisboa, Distrito de Lisboa
Used · 352m²
buy
5.000.000 €
10 Bedroom Villa totally refurbished with swimming pool, lawned garden, terrace and excellent sun exposure, inserted in a privileged area in one of the main avenues of Lisbon.
This luxurious villa is located in a quiet and residential area and in the centre of Lisbon, known for its cosy atmosphere and close to all kinds of commerce and services. With great access to major highways and close to international schools, banks, pharmacy, gym, shopping and leisure areas.
Located just 2 minutes from Lisbon Airport, 3 minutes from the Bela Vista Park, 7 minutes from Saldanha, 8 minutes from the Parque das Nações Marina, 9 minutes from the Lisbon Cassino, 10 minutes from the German School of Lisbon and 11 minutes from the Vasco da Gama shopping centre.
Main Areas:
Floor 0
. Living room 33m2
. Room 32m2
. Kitchen 30m2
. Wine cellar 19m2
. Storage 4m2
. Room 10m2
. Laundry Room 14m2
. Suite 15m2 with WC
. Suite 13m2 with WC
. WC 3m2
. Entrance Hall 20m2
Floor 1
. Master Suite 52m2 with walk-in closet, WC and direct access to a 25m2 terrace
. Suite 20m2 with WC and built-in wardrobe
. Suite 14m2 with WC
. Bedroom 23m2 with direct access to the terrace
Floor 2
. Master Suite 56m2 with walk-in closet, WC and direct access to a 25m2 terrace
. Suite 20m2 with WC and built-in wardrobe
. Suite 14m2 with WC
. Bedroom 23m2 with direct access to the terrace
Equipped with double glazing, air conditioning and solar panels.
INSIDE LIVING operates in the luxury housing and property investment market. Our team offers a diverse range of excellent services to our clients, such as investor support services, ensuring all the assistance in the selection, purchase, sale or rental of properties, architectural design, interior design, banking and concierge services throughout the process.
This luxurious villa is located in a quiet and residential area and in the centre of Lisbon, known for its cosy atmosphere and close to all kinds of commerce and services. With great access to major highways and close to international schools, banks, pharmacy, gym, shopping and leisure areas.
Located just 2 minutes from Lisbon Airport, 3 minutes from the Bela Vista Park, 7 minutes from Saldanha, 8 minutes from the Parque das Nações Marina, 9 minutes from the Lisbon Cassino, 10 minutes from the German School of Lisbon and 11 minutes from the Vasco da Gama shopping centre.
Main Areas:
Floor 0
. Living room 33m2
. Room 32m2
. Kitchen 30m2
. Wine cellar 19m2
. Storage 4m2
. Room 10m2
. Laundry Room 14m2
. Suite 15m2 with WC
. Suite 13m2 with WC
. WC 3m2
. Entrance Hall 20m2
Floor 1
. Master Suite 52m2 with walk-in closet, WC and direct access to a 25m2 terrace
. Suite 20m2 with WC and built-in wardrobe
. Suite 14m2 with WC
. Bedroom 23m2 with direct access to the terrace
Floor 2
. Master Suite 56m2 with walk-in closet, WC and direct access to a 25m2 terrace
. Suite 20m2 with WC and built-in wardrobe
. Suite 14m2 with WC
. Bedroom 23m2 with direct access to the terrace
Equipped with double glazing, air conditioning and solar panels.
INSIDE LIVING operates in the luxury housing and property investment market. Our team offers a diverse range of excellent services to our clients, such as investor support services, ensuring all the assistance in the selection, purchase, sale or rental of properties, architectural design, interior design, banking and concierge services throughout the process.
Contact
House 6 Bedrooms Duplex
Portela de Sintra (São Martinho), S.Maria e S.Miguel, S.Martinho, S.Pedro Penaferrim, Distrito de Lisboa
Used · 232m²
buy
1.850.000 €
Magnificent Chalet with privileged location in the center of Sintra.
The property with 6 suites in total, consists of the main house - Chalet - and two annexes.
The Chalet has 4 bedrooms all en suite, large living room with fireplace, dining house, kitchen, pantry and social bathroom. Outside an apartment consisting of bedroom / living room, bathroom and pantry, another annex consisting of a suite, and also 2 other spaces that are laundry and storage area. All rooms have air conditioning.
Around the Chalet a small garden completes the romantic atmosphere of this property that has all the conditions to provide a comfortable and quiet experience in a privileged and glamorous place. Parking lot.
The entire Chalet was recently renovated, however, maintaining the original design that distinguishes it, as well as all the structural elements and architectural details of the time such as the bow windows, which make this property a unique location.
Excellent location that allows you to walk to all places of Sintra. Along with trade and services. 15 minutes from the magnificent beaches of Sintra and Cascais, Estoril and Guincho. About 30 minutes from Lisbon.
Contact us + (phone hidden)
The property with 6 suites in total, consists of the main house - Chalet - and two annexes.
The Chalet has 4 bedrooms all en suite, large living room with fireplace, dining house, kitchen, pantry and social bathroom. Outside an apartment consisting of bedroom / living room, bathroom and pantry, another annex consisting of a suite, and also 2 other spaces that are laundry and storage area. All rooms have air conditioning.
Around the Chalet a small garden completes the romantic atmosphere of this property that has all the conditions to provide a comfortable and quiet experience in a privileged and glamorous place. Parking lot.
The entire Chalet was recently renovated, however, maintaining the original design that distinguishes it, as well as all the structural elements and architectural details of the time such as the bow windows, which make this property a unique location.
Excellent location that allows you to walk to all places of Sintra. Along with trade and services. 15 minutes from the magnificent beaches of Sintra and Cascais, Estoril and Guincho. About 30 minutes from Lisbon.
Contact us + (phone hidden)
Contact
House 3 Bedrooms Duplex
Porto Salvo, Oeiras, Distrito de Lisboa
Used · 160m²
buy
780.000 €
New 3 bedroom villa, in a quiet and central area, being very close to the accesses that connect Porto Salvo to Lisbon in just 10 minutes and Cascais in about 15 minutes, 5 minutes from Lagoas Park and within walking distance of the Oeiras Parque Shopping Center and the center of Oeiras.
The villa has lots of light and great areas, is distributed as follows:
Floor 0
Living room (41.65m2) fireplace with stove and garden access
Social I.S. (2.2m2)
Kitchen and Laundry (13.10m2 + 3.40m2)
Storage (1.7m2)
Floor 1
Room (9.40m2)
Room (9m2)
I.S. room support (4.4m2)
Suite with walk-in closet (11.35m2 + 3.15m2 + 7.15m2)
Outside there is a garden and parking area for 2 cars.
The villa also has an attic that in the future can be transformed into a suite.
The villa has lots of light and great areas, is distributed as follows:
Floor 0
Living room (41.65m2) fireplace with stove and garden access
Social I.S. (2.2m2)
Kitchen and Laundry (13.10m2 + 3.40m2)
Storage (1.7m2)
Floor 1
Room (9.40m2)
Room (9m2)
I.S. room support (4.4m2)
Suite with walk-in closet (11.35m2 + 3.15m2 + 7.15m2)
Outside there is a garden and parking area for 2 cars.
The villa also has an attic that in the future can be transformed into a suite.
Contact
House 4 Bedrooms
Campolide, Lisboa, Distrito de Lisboa
Used · 240m²
buy
1.400.000 €
4 bedroom villa overlooking Monsanto, located in Campolide near Amoreiras, consisting of four floors, two terraces, two rooms, two lounges, barbecue and garden.
Equipped with air conditioning in all rooms, solar panels, heat pump, fireplace and central heating.
With entrance to the hall, on the ground floor we find the dining room and the living room with fireplace and marble stone floor.
The kitchen is equipped with glass ceramic hob, stove, extractor hood, dishwasher, coffee machine, refrigerator, freezer and pantry. It also composes this floor, access to the top and the service bathroom with washbasin, toilet and poliban.
Going up a little and already on the first floor, we have the suite overlooking the countryside, wardrobe and full bathroom. Two bedrooms with built-in wardrobes and plenty of storage space. Bathroom with washbasin, bidet, toilet and bathtub.
Access to the terrace with stunning views of Monsanto is via this floor.
Going down to the lower floor we have the lounge, open to the terrace with barbecue, being composed with rustic stone floor, bedroom with wardrobe and full bathroom.
The wine cellar and the games room, with exit to the garden is located on the floor minus two.
Located in the villa area in Campolide, close to supermarkets, restaurants, cafes and pharmacies.
Campolide is a neighborhood known by the Águas Livres Aqueduct, and Mãe D’Água is its final destination, located in Amoreiras.
The aqueduct includes the largest stone warhead arch in the world, 65 m high and 28 m wide and constituted a vast system for capturing and transporting water by gravity. It has been classified as a National Monument since 1910, being considered one of the most extraordinary works of hydraulic engineering in the world.
The aqueduct was built between 1731 and 1799 by royal determination, to bring drinking water to the city and having at the time the highest stone arches in the world.
Equipped with air conditioning in all rooms, solar panels, heat pump, fireplace and central heating.
With entrance to the hall, on the ground floor we find the dining room and the living room with fireplace and marble stone floor.
The kitchen is equipped with glass ceramic hob, stove, extractor hood, dishwasher, coffee machine, refrigerator, freezer and pantry. It also composes this floor, access to the top and the service bathroom with washbasin, toilet and poliban.
Going up a little and already on the first floor, we have the suite overlooking the countryside, wardrobe and full bathroom. Two bedrooms with built-in wardrobes and plenty of storage space. Bathroom with washbasin, bidet, toilet and bathtub.
Access to the terrace with stunning views of Monsanto is via this floor.
Going down to the lower floor we have the lounge, open to the terrace with barbecue, being composed with rustic stone floor, bedroom with wardrobe and full bathroom.
The wine cellar and the games room, with exit to the garden is located on the floor minus two.
Located in the villa area in Campolide, close to supermarkets, restaurants, cafes and pharmacies.
Campolide is a neighborhood known by the Águas Livres Aqueduct, and Mãe D’Água is its final destination, located in Amoreiras.
The aqueduct includes the largest stone warhead arch in the world, 65 m high and 28 m wide and constituted a vast system for capturing and transporting water by gravity. It has been classified as a National Monument since 1910, being considered one of the most extraordinary works of hydraulic engineering in the world.
The aqueduct was built between 1731 and 1799 by royal determination, to bring drinking water to the city and having at the time the highest stone arches in the world.
Contact
House 4 Bedrooms +1 Duplex
S.Maria e S.Miguel, S.Martinho, S.Pedro Penaferrim, Sintra, Distrito de Lisboa
Used · 402m²
With Swimming Pool
buy
1.450.000 €
4+1 bedroom Villa of traditional architecture with swimming pool, lounge area with a view over the Sintra Mountains and lawned garden inserted in a 3040m2 plot of land in a prime area of Sintra.
Exquisite villa is composed by 3 levels. The main level comprises a entrance hall leading to a living room with plenty of natural light and direct access to the balcony, a dining room next to a fully equipped kitchen with direct access to the garden area, three bedrooms and two bathrooms. On the lower level, there is a living room with direct access to the garden, a bedroom and a bathroom.
This exquisite villa is located in a calm area of Sintra, known for its warm, safe environment and close to all kinds of commerce and services. Close to international schools, banks, pharmacy, gym, commerce, leisure areas. Located just 10 minutes from Sintra city center, 12 minutes from Quinta da Regaleira and Maçãs beach, 24 minutes from Cascais city center and 35 minutes from Lisbon Airport.
INSIDE LIVING operates in the luxury housing and property investment market. Our team offers a diverse range of excellent services to our clients, such as investor support services, ensuring all the assistance in the selection, purchase, sale or rental of properties, architectural design, interior design, banking and concierge services throughout the process.
Exquisite villa is composed by 3 levels. The main level comprises a entrance hall leading to a living room with plenty of natural light and direct access to the balcony, a dining room next to a fully equipped kitchen with direct access to the garden area, three bedrooms and two bathrooms. On the lower level, there is a living room with direct access to the garden, a bedroom and a bathroom.
This exquisite villa is located in a calm area of Sintra, known for its warm, safe environment and close to all kinds of commerce and services. Close to international schools, banks, pharmacy, gym, commerce, leisure areas. Located just 10 minutes from Sintra city center, 12 minutes from Quinta da Regaleira and Maçãs beach, 24 minutes from Cascais city center and 35 minutes from Lisbon Airport.
INSIDE LIVING operates in the luxury housing and property investment market. Our team offers a diverse range of excellent services to our clients, such as investor support services, ensuring all the assistance in the selection, purchase, sale or rental of properties, architectural design, interior design, banking and concierge services throughout the process.
Contact
House 5 Bedrooms
Centro (São Pedro Penaferrim), S.Maria e S.Miguel, S.Martinho, S.Pedro Penaferrim, Sintra, Distrito de Lisboa
Used · 584m²
With Swimming Pool
buy
2.150.000 €
Magnificent Villa property with 9 divisions, garden, pool, winter garden and large terraces, located in the center of Sintra, with fantastic views of the sea and mountains.
This palatial style house was built in the 19th century, having been recently renovated but keeping all the features that characterize it with all the structural elements and architectural details of the time, which make this property a unique place.
The property develops over 4 floors:
- On the ground floor, area with large garages, lounge, storage area and bathroom.
- The first floor, which is at the level of the garden, is where the living room with fireplace, dining room, two living rooms, equipped kitchen, pantry, guest bathroom, a cosy and bright winter garden and bar are located. Outside the garden with pool, barbecue, and annex with laundry and bathroom.
- On the second floor we find four fantastic suites with terrace and sea views.
- On the top floor is the fifth suite.
Excellent location that allows us to walk to all places in Sintra. Supported by all kinds of commerce and services. 15 minutes from the magnificent beaches of Sintra and Cascais, Estoril and Guincho. Near golf courses. About 30 minutes from Lisbon.
This palatial style house was built in the 19th century, having been recently renovated but keeping all the features that characterize it with all the structural elements and architectural details of the time, which make this property a unique place.
The property develops over 4 floors:
- On the ground floor, area with large garages, lounge, storage area and bathroom.
- The first floor, which is at the level of the garden, is where the living room with fireplace, dining room, two living rooms, equipped kitchen, pantry, guest bathroom, a cosy and bright winter garden and bar are located. Outside the garden with pool, barbecue, and annex with laundry and bathroom.
- On the second floor we find four fantastic suites with terrace and sea views.
- On the top floor is the fifth suite.
Excellent location that allows us to walk to all places in Sintra. Supported by all kinds of commerce and services. 15 minutes from the magnificent beaches of Sintra and Cascais, Estoril and Guincho. Near golf courses. About 30 minutes from Lisbon.
Contact
House 4 Bedrooms
Centro (São Pedro e Santiago), União Freguesias Santa Maria, São Pedro e Matacães, Torres Vedras, Distrito de Lisboa
Used · 195m²
With Garage
buy
450.000 €
Ref: 2782-V4UUM
Deed Offer (*)
4 bedroom villa with patio and garage in the city center.
Composed of:
Floor 0 - Entrance hall, living and dining room, social toilet, pantry, kitchen equipped two bedrooms.
Floor 1 - hall, two bedrooms, one of them with balcony and a W.C.
Property in great condition was made total rehabilitation.
Consult us for financing solution.
The information provided does not dispense with its confirmation and cannot be considered binding.
We take care of your credit process, without bureaucracy and without costs. Credit Intermediary No. 0002292.
(*) Deed offer in notary referenced by Alvarez Marinho.
Deed Offer (*)
4 bedroom villa with patio and garage in the city center.
Composed of:
Floor 0 - Entrance hall, living and dining room, social toilet, pantry, kitchen equipped two bedrooms.
Floor 1 - hall, two bedrooms, one of them with balcony and a W.C.
Property in great condition was made total rehabilitation.
Consult us for financing solution.
The information provided does not dispense with its confirmation and cannot be considered binding.
We take care of your credit process, without bureaucracy and without costs. Credit Intermediary No. 0002292.
(*) Deed offer in notary referenced by Alvarez Marinho.
Contact
House 6 Bedrooms
Manique de Baixo, Alcabideche, Cascais, Distrito de Lisboa
Used · 408m²
buy
1.300.000 €
Bifamiliar villa in horizontal property with generous areas, located in a residential villas in Manique de Baixo, close to the main accesses to motorway as well as a few minutes from the center of Cascais and its beaches.
Detached house with patio built on a plot of land with an area of 806 m2, divided by four floors with an autonomous fraction for each floor, situated in a street with little movement, composed of:
Floor -0 (Cave):
The basement of the building has as affectation Storage and storage, with an area of 381 m2, consisting of an entrance vestibule, the rest of which is large space and with four individualized compartments for storage, with 3 parking spaces discovered in the patio making an area of 35.10m2.
Note: The fraction is leased for €1,000/month with annual contract.
Floor 0 (Ground Floor):
The zero floor of the villa has as affectation Services and Commerce, being currently used as a restaurant. The autonomous fraction has a useful area of 114 m2, consisting of:
Entrance area;
Dining room with counter service area;
Industrial kitchen equipped with access to the terrace with an area of 152 m2;
Expense for product storage;
Three bathrooms;
A terrace used as a restaurant terrace on the front;
Four parking spaces discovered in the street making an area of 46.80 m2.
NOTE: Fraction leased for €1,000/month;
Floor 1 (First Floor):
The first floor of the building has as affecting Housing. The autonomous part has a useful area of 104 m2, consisting of:
Entrance hall with 10m2;
A common room with 35 m2 and a balcony with 10 m2;
A kitchen furnished and equipped with an area of 16 m2;
Three bedrooms, two of which have a balcony and a bedroom and suite. The rooms have an area of 10, 11 and 15 m2;
Two full bathrooms;
Three parking spaces discovered in the street making an area of 35.10 m2.
NOTE: Fraction leased for 700€/month, the contract ends in 2024;
Floor 2 (Being Floor - Stolen Waters):
The second floor, stolen waters of the building has as affecting Housing. The autonomous part has a useful area of 104 m2, consisting of:
Entrance hall with 10m2;
A common room with 36 m2;
A kitchen furnished and equipped with an area of 16 m2;
Three bedrooms, two of which have a balcony and a bedroom and suite. The rooms have an area of 10, 11 and 15 m2;
Two full bathrooms;
Three parking spaces discovered in the street making an area of 35.10 m2.
NOTE: Fraction leased for 600€/month, the contract ends in 2024;
Due to its excellent location, we can find a few meters all kinds of commerce, bus stop (M13) at the door and ease to park on the street, Private Schools and Colleges, as well as a few minutes from the fantastic beaches of the Line;
Were you in doubt? Don’t hesitate to contact us!
AliasHouse - Real Estate has a team that can help you with accuracy and confidence in the entire process of buying, selling or renting your property.
Leave us your contact and we will call you at no cost!
This ad was published by computer routine. All data need confirmation from the real estate agency.
Detached house with patio built on a plot of land with an area of 806 m2, divided by four floors with an autonomous fraction for each floor, situated in a street with little movement, composed of:
Floor -0 (Cave):
The basement of the building has as affectation Storage and storage, with an area of 381 m2, consisting of an entrance vestibule, the rest of which is large space and with four individualized compartments for storage, with 3 parking spaces discovered in the patio making an area of 35.10m2.
Note: The fraction is leased for €1,000/month with annual contract.
Floor 0 (Ground Floor):
The zero floor of the villa has as affectation Services and Commerce, being currently used as a restaurant. The autonomous fraction has a useful area of 114 m2, consisting of:
Entrance area;
Dining room with counter service area;
Industrial kitchen equipped with access to the terrace with an area of 152 m2;
Expense for product storage;
Three bathrooms;
A terrace used as a restaurant terrace on the front;
Four parking spaces discovered in the street making an area of 46.80 m2.
NOTE: Fraction leased for €1,000/month;
Floor 1 (First Floor):
The first floor of the building has as affecting Housing. The autonomous part has a useful area of 104 m2, consisting of:
Entrance hall with 10m2;
A common room with 35 m2 and a balcony with 10 m2;
A kitchen furnished and equipped with an area of 16 m2;
Three bedrooms, two of which have a balcony and a bedroom and suite. The rooms have an area of 10, 11 and 15 m2;
Two full bathrooms;
Three parking spaces discovered in the street making an area of 35.10 m2.
NOTE: Fraction leased for 700€/month, the contract ends in 2024;
Floor 2 (Being Floor - Stolen Waters):
The second floor, stolen waters of the building has as affecting Housing. The autonomous part has a useful area of 104 m2, consisting of:
Entrance hall with 10m2;
A common room with 36 m2;
A kitchen furnished and equipped with an area of 16 m2;
Three bedrooms, two of which have a balcony and a bedroom and suite. The rooms have an area of 10, 11 and 15 m2;
Two full bathrooms;
Three parking spaces discovered in the street making an area of 35.10 m2.
NOTE: Fraction leased for 600€/month, the contract ends in 2024;
Due to its excellent location, we can find a few meters all kinds of commerce, bus stop (M13) at the door and ease to park on the street, Private Schools and Colleges, as well as a few minutes from the fantastic beaches of the Line;
Were you in doubt? Don’t hesitate to contact us!
AliasHouse - Real Estate has a team that can help you with accuracy and confidence in the entire process of buying, selling or renting your property.
Leave us your contact and we will call you at no cost!
This ad was published by computer routine. All data need confirmation from the real estate agency.
Contact
House 5 Bedrooms +1
Carnaxide, Carnaxide e Queijas, Oeiras, Distrito de Lisboa
Used · 261m²
With Garage
buy
2.730.000 €
Excellent villa of contemporary design in a quiet area of Carnaxide on the outskirts of Lisbon. Standing in a plot of 700 sqm, this sunny villa, which was designed by an architect of renown, stands out for its clean lines and its glassed areas creating a sense of harmony between the interior and the exterior. With excellent finishes and ideal solar orientation, this naturally welllit villa is spread over 2 floors and comprises, on the ground floor: a spacious entrance hall, a living area with a view out over the garden and the heated swimming pool, a dining area, a fully equipped kitchen with Siemens appliances, a suite, a cloakroom, an office, a garage for 2 cars, a laundry area and a storage room. All the divisions have direct access to the pleasant garden. First floor: 2 suites (1 suite has access to a large terrace), 2 bedrooms and a shared bathroom. The house has a central heating system, Daikin air conditioning, solar panels and a borehole. It is ideal for those looking for a practical villa, with high quality construction and finishes, which fits in well with modern present day living.
Contact
House 5 Bedrooms Duplex
União Freguesias Santa Maria, São Pedro e Matacães, Torres Vedras, Distrito de Lisboa
Used · 600m²
With Garage
buy
1.600.000 €
Ref: 2759-V5UJM
Propriedade com 11.850m2 a 5 minutos de Torres Vedras, 35 minutos de Lisboa e 15 minutos da praia de Santa Cruz.
Inclui Moradia V5 com Piscina. Ao longo da propriedade encontram-se jardins, terraços, zona agrícola e canil.
Composta por:
Piso - 1
Hall, sala de jogos, adega, cozinha, arrumos, wc e garagem.
Piso 0
Hall, circulação, sala de jantar, cozinha, lavandaria, escritório, quarto, wc, 2 suites, sala de estar e jardim interior. Acesso piso - 1. Pátios e terraços.
Exterior
Espaço de apoio a piscina, barbecue e arrecadação, poço, furo, depósitos de água e barracão.
Localizada em zona privada e sossegada com boa exposição solar, INVESTIMENTO, parecer (PIP) da Câmara Municipal de Torres Vedras para loteamento, 12 lotes.
A informação disponibilizada, ainda que precisa, não dispensa a sua confirmação nem pode ser considerada vinculativa.
Tratamos do seu processo de crédito, sem burocracias e sem custos. Intermediário de Crédito n.º 0002292.
Propriedade com 11.850m2 a 5 minutos de Torres Vedras, 35 minutos de Lisboa e 15 minutos da praia de Santa Cruz.
Inclui Moradia V5 com Piscina. Ao longo da propriedade encontram-se jardins, terraços, zona agrícola e canil.
Composta por:
Piso - 1
Hall, sala de jogos, adega, cozinha, arrumos, wc e garagem.
Piso 0
Hall, circulação, sala de jantar, cozinha, lavandaria, escritório, quarto, wc, 2 suites, sala de estar e jardim interior. Acesso piso - 1. Pátios e terraços.
Exterior
Espaço de apoio a piscina, barbecue e arrecadação, poço, furo, depósitos de água e barracão.
Localizada em zona privada e sossegada com boa exposição solar, INVESTIMENTO, parecer (PIP) da Câmara Municipal de Torres Vedras para loteamento, 12 lotes.
A informação disponibilizada, ainda que precisa, não dispensa a sua confirmação nem pode ser considerada vinculativa.
Tratamos do seu processo de crédito, sem burocracias e sem custos. Intermediário de Crédito n.º 0002292.
Contact
House 3 Bedrooms Triplex
Alvalade, Lisboa, Distrito de Lisboa
Used · 220m²
buy
1.250.000 €
Alvalade. Villa. Project approved for expansion. For general works. Great location.
Single family house, semi-detached, with 3 floors, comprising 2 living rooms, kitchen, 3 bedrooms, 4 bathrooms and a large garden. Prime location, very quiet area, essentially residential, with good accessibility and a vast network of commerce, services and transport nearby.
More information on request.
Single family house, semi-detached, with 3 floors, comprising 2 living rooms, kitchen, 3 bedrooms, 4 bathrooms and a large garden. Prime location, very quiet area, essentially residential, with good accessibility and a vast network of commerce, services and transport nearby.
More information on request.
Contact
House 5 Bedrooms
Varatojo (São Pedro e Santiago), União Freguesias Santa Maria, São Pedro e Matacães, Torres Vedras, Distrito de Lisboa
Used · 410m²
With Garage
buy
699.000 €
- FOR SALE EXCLUSIVELY!!!!!!!!!!!!!!!!!!!!
- Detached single-storey houses, BI - family, with garden, swimming pool, set in plot 1080 m2
-Extraordinary Villas T3 and T2
- Large garden,
- Plot of 1080 m2,
- Constructed area of 670 m2,
- House 1: has a room with fireplace, living room, 3 bedrooms with built-in closets, 1 of them with a walk-in closet, 2 bathrooms, kitchen, balcony, barbecue; terrace
- House 2 : composed of rustic living room, dining room, 2 bedrooms with closet, bathroom, veranda, barbecue and terrace
- Both houses have independent use,
- Both kitchens are fully equipped with top quality ’Miele’ appliances
- Ceramic floor
- PVC windows
- Wc with cupboards and suspended crockery
- Poliban
- Massage columns
- Storage room
- Laundry room
- Cellar
- Large swimming pool
- Terraces in both houses
- Porch
- Vegetable garden
- Central heating
- Solar panels
- Heat pump
-Garage for 3 or 4 cars,
- Year of construction:2000
These houses have a privileged location, in Varatojo, near the city of Torres Vedras, from where you can enjoy a breathtaking landscape ...
If what you are looking for, is a house to live in together with your family, you have here a unique place...
With an excellent outdoor space, with barbecue area and wood oven, leisure area to be with your children and friends. This is undoubtedly the right house!
Mixed architecture between rustic and modern, excellent materials and top quality finishes.
For more information and or to visit contact: Rute Ferreira Lda
- Detached single-storey houses, BI - family, with garden, swimming pool, set in plot 1080 m2
-Extraordinary Villas T3 and T2
- Large garden,
- Plot of 1080 m2,
- Constructed area of 670 m2,
- House 1: has a room with fireplace, living room, 3 bedrooms with built-in closets, 1 of them with a walk-in closet, 2 bathrooms, kitchen, balcony, barbecue; terrace
- House 2 : composed of rustic living room, dining room, 2 bedrooms with closet, bathroom, veranda, barbecue and terrace
- Both houses have independent use,
- Both kitchens are fully equipped with top quality ’Miele’ appliances
- Ceramic floor
- PVC windows
- Wc with cupboards and suspended crockery
- Poliban
- Massage columns
- Storage room
- Laundry room
- Cellar
- Large swimming pool
- Terraces in both houses
- Porch
- Vegetable garden
- Central heating
- Solar panels
- Heat pump
-Garage for 3 or 4 cars,
- Year of construction:2000
These houses have a privileged location, in Varatojo, near the city of Torres Vedras, from where you can enjoy a breathtaking landscape ...
If what you are looking for, is a house to live in together with your family, you have here a unique place...
With an excellent outdoor space, with barbecue area and wood oven, leisure area to be with your children and friends. This is undoubtedly the right house!
Mixed architecture between rustic and modern, excellent materials and top quality finishes.
For more information and or to visit contact: Rute Ferreira Lda
Contact
House 9 Bedrooms
Ajuda, Lisboa, Distrito de Lisboa
Used · 48m²
buy
595.500 €
2 Moradias vendidas em conjunto, localizadas junto ao Polo Universitário da Ajuda, para rendimento.
Compostas por 9 Quartos, 3 WC’s e Sala com Cozinha.
Próximas do Palácio Nacional, da Tapada da Ajuda, do Observatório Astronómico, do ISA e das Faculdades de Arquitectura e de Medicina Veterinária.
Comércio e Serviços na zona envolvente. Facilidade de Transportes Públicos.
Contacte-nos já para mais informações. RIOMAGIC.
Compostas por 9 Quartos, 3 WC’s e Sala com Cozinha.
Próximas do Palácio Nacional, da Tapada da Ajuda, do Observatório Astronómico, do ISA e das Faculdades de Arquitectura e de Medicina Veterinária.
Comércio e Serviços na zona envolvente. Facilidade de Transportes Públicos.
Contacte-nos já para mais informações. RIOMAGIC.
Contact
House 8 Bedrooms
Cascais e Estoril, Distrito de Lisboa
Used · 382m²
With Garage
buy
3.700.000 €
Located in Birre, Cascais, this Villa T7 + 1 has an annex, swimming pool, large garden, garage and outdoor parking.
Layout:
_Main Building:
Ground floor - Entrance Hall, Office, Suite 01, Lavatory, fully equipped Kitchen and Cupboard with access to the patio, Living room and Dining room with access to the garden and pool, Suite 02 and Master Suite with Walk-in Closet;
1st Floor - Hall, Balcony, Wardrobe, Office, Living room and TV room, Access to the Attic, Suite 04 with wardrobe, Suite 05 and Suite 06 with private balcony;
_Annex (55 m²):
Ground floor - Kitchen and pantry, Games Room and Garage;
1st Floor - Hall, WC, Bedroom, Living room and Terrace
Outside space - Garden around the house / Deck / Pool / Barbecue / Garage / Outdoor Parking / Patio
Features:
T7 + 1
7 WCs + 1 guest toilet
Plenty of wardrobes and storage space
Garden
Swimming pool
Garage
Patio
Barbecue
Domotics (presence simulation / electric shutters / alarm / lighting control / video intercom forwarding to mobile phone)
Gourmet area - 42 m²
Annex - 55 m²
Plot size - 1384 m²
Surrounding area:
With great accessibility, 5 min from A5 and 10 min from IC19.
Cafes / Supermarkets / Minimarkets / Restaurants / Banks at the door / Nursery / Schools a few minutes away.
Layout:
_Main Building:
Ground floor - Entrance Hall, Office, Suite 01, Lavatory, fully equipped Kitchen and Cupboard with access to the patio, Living room and Dining room with access to the garden and pool, Suite 02 and Master Suite with Walk-in Closet;
1st Floor - Hall, Balcony, Wardrobe, Office, Living room and TV room, Access to the Attic, Suite 04 with wardrobe, Suite 05 and Suite 06 with private balcony;
_Annex (55 m²):
Ground floor - Kitchen and pantry, Games Room and Garage;
1st Floor - Hall, WC, Bedroom, Living room and Terrace
Outside space - Garden around the house / Deck / Pool / Barbecue / Garage / Outdoor Parking / Patio
Features:
T7 + 1
7 WCs + 1 guest toilet
Plenty of wardrobes and storage space
Garden
Swimming pool
Garage
Patio
Barbecue
Domotics (presence simulation / electric shutters / alarm / lighting control / video intercom forwarding to mobile phone)
Gourmet area - 42 m²
Annex - 55 m²
Plot size - 1384 m²
Surrounding area:
With great accessibility, 5 min from A5 and 10 min from IC19.
Cafes / Supermarkets / Minimarkets / Restaurants / Banks at the door / Nursery / Schools a few minutes away.
Contact
5-bedroom villa with swimming pool,in Estoril, Cascais
House 5 Bedrooms +1
Estoril, Cascais e Estoril, Distrito de Lisboa
Used · 346m²
With Swimming Pool
buy
1.590.000 €
5-bedroom villa, 346 sqm (construction gross area) and 161 sqm of gross dependent area, set in a plot of 590 sqm, modern lines, fully rehabilitated in 2018, with lots of natural light, garden, and swimming pool in a residential area in Estoril, Cascais. The villa is spread over three floors. Entrance floor: a living room with a dining room and a fully equipped and very modern American kitchen, facing the garden and the swimming pool with an unobstructed view of the Serra de Sintra. On the same floor: a suite, an office and a laundry room. Upper floor: a master suite with closet, two bedrooms and a bathroom. Lower floor: a multi-purpose cinema room, a suite, a gym and a storage room, all facing the garden and the swimming pool. The swimming pool is heated to 30º degrees and has an electric cover. The water is treated with saline electrolysis. It has an annex, in the garden, which serves as a storage and support room. The villa has underfloor heating in ceramics and wood, air conditioning, ceiling fans in the living rooms and three fireplaces, one on each floor. It has a borehole for watering the garden and filling the swimming pool. Entrance with electric gate for uncovered parking for three cars.
In a calm area of villas, with excellent location, 15-minute driving distance from international schools such as IPS- International Preparatory School and TASIS Portugal, St. Julian’s School, Quinta da Beloura and Quinta Patino, CascaiShopping, Cascais Hospital, and local shops. 5 minutes from the access to A5 and A16 motorways. 15-minute driving distance from the centre of Sintra and 30 minutes from Lisbon and Humberto Delgado Airport.
In a calm area of villas, with excellent location, 15-minute driving distance from international schools such as IPS- International Preparatory School and TASIS Portugal, St. Julian’s School, Quinta da Beloura and Quinta Patino, CascaiShopping, Cascais Hospital, and local shops. 5 minutes from the access to A5 and A16 motorways. 15-minute driving distance from the centre of Sintra and 30 minutes from Lisbon and Humberto Delgado Airport.
Contact
See more Properties for Sale, Houses Used, in Distrito de Lisboa
Bedrooms
Zones
Can’t find the property you’re looking for?
