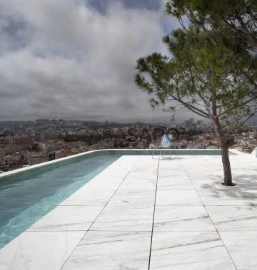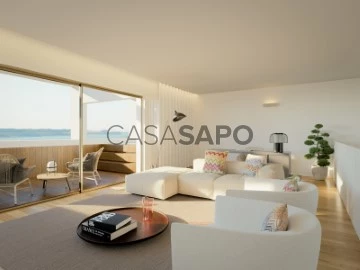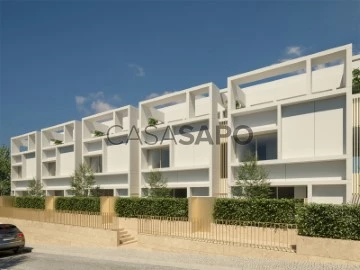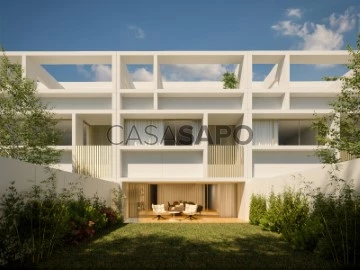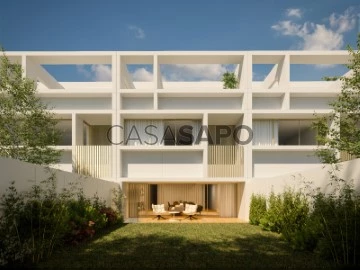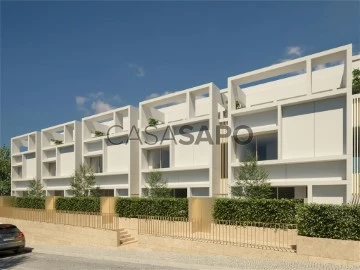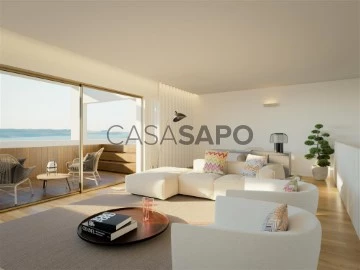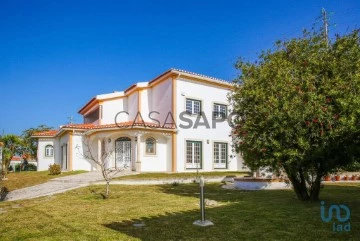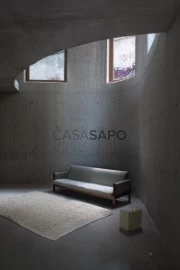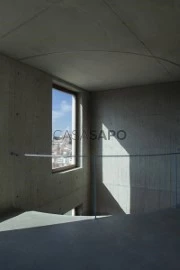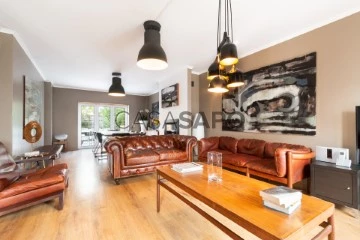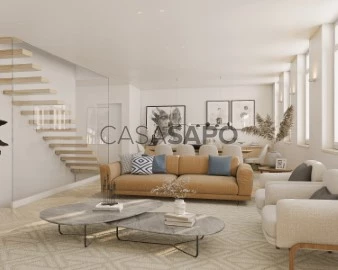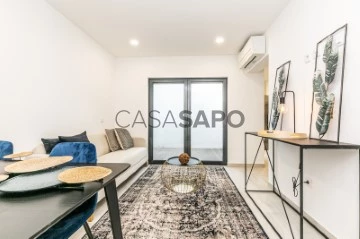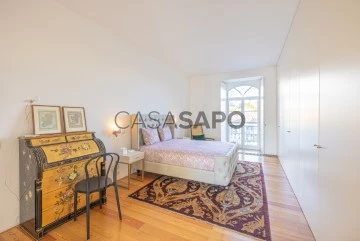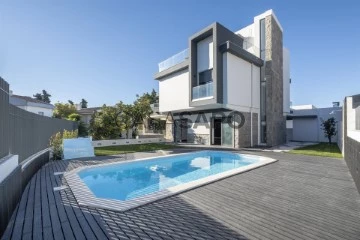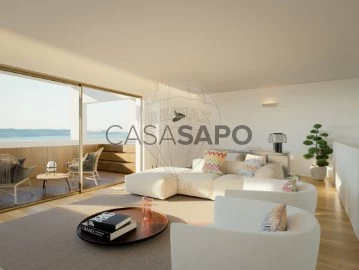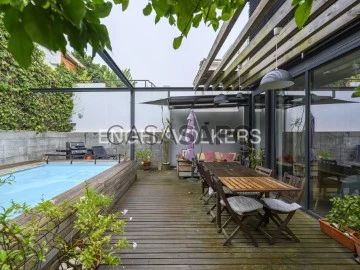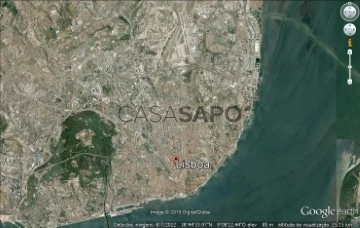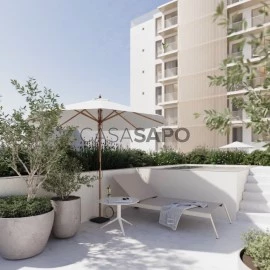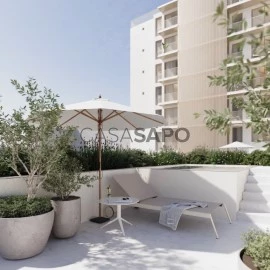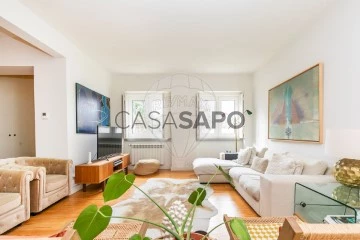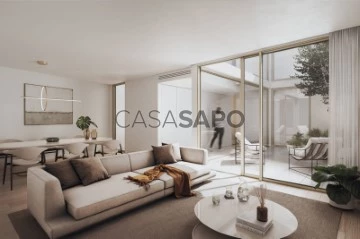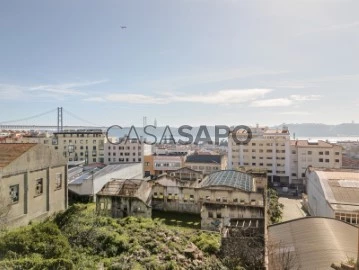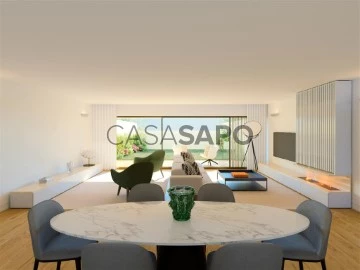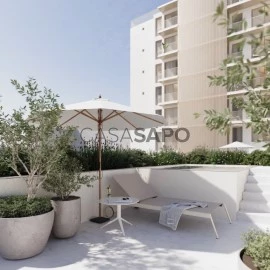Houses
Rooms
Price
More filters
35 Properties for Sale, Houses with Energy Certificate A, in Lisboa
Map
Order by
Relevance
House 3 Bedrooms Triplex
Graça, São Vicente, Lisboa, Distrito de Lisboa
Used · 214m²
buy
1.495.000 €
(url)
A restoration of an abandoned and fallen down building, the three-storey house has a plain white outer appearance, similar to that of its neighbours. But inside the house is a dramatic contrast of concrete and pink marble.
«The regular rhythm of the historical openings in the white facade of the building is preserved, but the interiors are carved to create larger volumes and play on light and views,» explained Leopold Banchini Architects.
On each of the three levels a large marble core contains what the practice call «elementary needs» such as a fireplace, kitchen units, a bathroom and even a double bed. This frees up the surrounding spaces to become flexible living areas.
Sliding wooden doors in these areas allow for pockets of private space to be created when necessary, such as enclosing the bed to create a bedroom.
Curved cuts in the corners of the plan create double-height spaces that draw natural light into the home and create a connection between the floors, which can also be enclosed with fabric curtains.
Each level of Casa do Monte is connected by a thin steel spiral staircase finished in blue that winds its way up the house to the roof terrace.
Throughout the interiors, materials and finishes have been kept simple, with the raw concrete structure of the home left exposed. Slabs of marble have been used to create shelving.
At ground floor level, the living, dining and kitchen space opens onto a shaded patio clad with traditional Portuguese tiles or azulejos, with openings in the walls overlooking the city below.
On the roof of Casa do Monte the marble-tiled terrace is surrounded by a thin pool, which provides dramatic panoramic views of Lisbon.
Shade is provided by three umbrella pine trees, similar to ones planted by the monks in front of the nearby chapel of Nossa Senhora de Monte.
A restoration of an abandoned and fallen down building, the three-storey house has a plain white outer appearance, similar to that of its neighbours. But inside the house is a dramatic contrast of concrete and pink marble.
«The regular rhythm of the historical openings in the white facade of the building is preserved, but the interiors are carved to create larger volumes and play on light and views,» explained Leopold Banchini Architects.
On each of the three levels a large marble core contains what the practice call «elementary needs» such as a fireplace, kitchen units, a bathroom and even a double bed. This frees up the surrounding spaces to become flexible living areas.
Sliding wooden doors in these areas allow for pockets of private space to be created when necessary, such as enclosing the bed to create a bedroom.
Curved cuts in the corners of the plan create double-height spaces that draw natural light into the home and create a connection between the floors, which can also be enclosed with fabric curtains.
Each level of Casa do Monte is connected by a thin steel spiral staircase finished in blue that winds its way up the house to the roof terrace.
Throughout the interiors, materials and finishes have been kept simple, with the raw concrete structure of the home left exposed. Slabs of marble have been used to create shelving.
At ground floor level, the living, dining and kitchen space opens onto a shaded patio clad with traditional Portuguese tiles or azulejos, with openings in the walls overlooking the city below.
On the roof of Casa do Monte the marble-tiled terrace is surrounded by a thin pool, which provides dramatic panoramic views of Lisbon.
Shade is provided by three umbrella pine trees, similar to ones planted by the monks in front of the nearby chapel of Nossa Senhora de Monte.
Contact
House 5 Bedrooms
Alcântara, Lisboa, Distrito de Lisboa
Under construction · 303m²
With Garage
buy
2.640.000 €
5 bedroom house with 303 sq m, 49 sq m balcony, 81 sq m garden with jacuzzi, inserted in a new development in Alcântara.
A new private condominium of villas to be built in Alcântara, a unique project of 5 contemporary style villas with frontal views over the Tagus River.
Composed of T5 houses, with private areas ranging from 353 to 410 m2, designed for the comfort and exclusivity of its residents, with high quality finishes and highly functional spaces.
The houses are built from scratch - five houses with independent access on an internal pedestrian path, with two private gardens, spread over four floors: the entrance floor with atrium, kitchen, guest bathroom and living room open to the garden; the first floor with a suite, two bedrooms and a bathroom; the second floor, set back, with a suite, office and a terrace with a jacuzzi; and finally, the basement floor with parking for three vehicles, support spaces and storage. Two of the houses also have an elevator.
The architecture is marked by clean lines, where the interior spaces live in harmony with the exterior spaces - terraces, balconies and private gardens. The finishes are of premium quality that give a feeling of comfort and sophistication to these villas.
Located next to the Hungarian embassy and the Hotel Pestana Palace, in Alcântara, they are in an increasingly renovated and modern area of Lisbon, with several points of interest.
Here, you will find some of the capital’s liveliest nightlife and social spaces, but also some of the best-known museums and monuments in the world, for their architecture and history.
In this area there are also large green spaces, such as Tapada da Ajuda or Parque Florestal de Monsanto, schools, universities, and a vast heritage where tradition and modernity go hand in hand and which make Alcântara one of the most vibrant areas of Lisbon.
An urban lifestyle that combines modernity, sustainability and nature, in an absolutely unique location, with a stunning view over the Tagus River.
Do not miss this opportunity. Request more information now!
Castelhana is a Portuguese real estate agency present in the domestic market for over 20 years, specialized in prime residential real estate and recognized for the launch of some of the most distinguished developments in Portugal.
Founded in 1999, Castelhana provides a full service in business brokerage. We are specialists in investment and in the commercialization of real estate.
In Lisbon, in Chiado, one of the most emblematic and traditional areas of the capital. In Porto, we are based in Foz Do Douro, one of the noblest places in the city and in the Algarve region next to the renowned Vilamoura Marina.
We are waiting for you. We have a team available to give you the best support in your next real estate investment.
Contact us!
A new private condominium of villas to be built in Alcântara, a unique project of 5 contemporary style villas with frontal views over the Tagus River.
Composed of T5 houses, with private areas ranging from 353 to 410 m2, designed for the comfort and exclusivity of its residents, with high quality finishes and highly functional spaces.
The houses are built from scratch - five houses with independent access on an internal pedestrian path, with two private gardens, spread over four floors: the entrance floor with atrium, kitchen, guest bathroom and living room open to the garden; the first floor with a suite, two bedrooms and a bathroom; the second floor, set back, with a suite, office and a terrace with a jacuzzi; and finally, the basement floor with parking for three vehicles, support spaces and storage. Two of the houses also have an elevator.
The architecture is marked by clean lines, where the interior spaces live in harmony with the exterior spaces - terraces, balconies and private gardens. The finishes are of premium quality that give a feeling of comfort and sophistication to these villas.
Located next to the Hungarian embassy and the Hotel Pestana Palace, in Alcântara, they are in an increasingly renovated and modern area of Lisbon, with several points of interest.
Here, you will find some of the capital’s liveliest nightlife and social spaces, but also some of the best-known museums and monuments in the world, for their architecture and history.
In this area there are also large green spaces, such as Tapada da Ajuda or Parque Florestal de Monsanto, schools, universities, and a vast heritage where tradition and modernity go hand in hand and which make Alcântara one of the most vibrant areas of Lisbon.
An urban lifestyle that combines modernity, sustainability and nature, in an absolutely unique location, with a stunning view over the Tagus River.
Do not miss this opportunity. Request more information now!
Castelhana is a Portuguese real estate agency present in the domestic market for over 20 years, specialized in prime residential real estate and recognized for the launch of some of the most distinguished developments in Portugal.
Founded in 1999, Castelhana provides a full service in business brokerage. We are specialists in investment and in the commercialization of real estate.
In Lisbon, in Chiado, one of the most emblematic and traditional areas of the capital. In Porto, we are based in Foz Do Douro, one of the noblest places in the city and in the Algarve region next to the renowned Vilamoura Marina.
We are waiting for you. We have a team available to give you the best support in your next real estate investment.
Contact us!
Contact
House 5 Bedrooms
Alcântara, Lisboa, Distrito de Lisboa
Under construction · 292m²
With Garage
buy
2.430.000 €
5 bedroom house with 292 sq m, total balconies of 48 m2, gardens of 72 m2 with jacuzzi, inserted in a new development in Alcântara.
A new private condominium of villas to be built in Alcântara, a unique project of 5 contemporary style villas with frontal views over the Tagus River.
Composed of T5 houses, with private areas ranging from 353 to 410 m2, designed for the comfort and exclusivity of its residents, with high quality finishes and highly functional spaces.
The houses are built from scratch - five houses with independent access on an internal pedestrian path, with two private gardens, spread over four floors: the entrance floor with atrium, kitchen, guest bathroom and living room open to the garden; the first floor with a suite, two bedrooms and a bathroom; the second floor, set back, with a suite, office and a terrace with a jacuzzi; and finally, the basement floor with parking for three vehicles, support spaces and storage. Two of the houses also have an elevator.
The architecture is marked by clean lines, where the interior spaces live in harmony with the exterior spaces - terraces, balconies and private gardens. The finishes are of premium quality that give a feeling of comfort and sophistication to these villas.
Located next to the Hungarian embassy and the Hotel Pestana Palace, in Alcântara, they are in an increasingly renovated and modern area of Lisbon, with several points of interest.
Here, you will find some of the capital’s liveliest nightlife and social spaces, but also some of the best-known museums and monuments in the world, for their architecture and history.
In this area there are also large green spaces, such as Tapada da Ajuda or Parque Florestal de Monsanto, schools, universities, and a vast heritage where tradition and modernity go hand in hand and which make Alcântara one of the most vibrant areas of Lisbon.
An urban lifestyle that combines modernity, sustainability and nature, in an absolutely unique location, with a stunning view over the Tagus River.
Do not miss this opportunity. Request more information now!
Castelhana is a Portuguese real estate agency present in the domestic market for over 20 years, specialized in prime residential real estate and recognized for the launch of some of the most distinguished developments in Portugal.
Founded in 1999, Castelhana provides a full service in business brokerage. We are specialists in investment and in the commercialization of real estate.
In Lisbon, in Chiado, one of the most emblematic and traditional areas of the capital. In Porto, we are based in Foz Do Douro, one of the noblest places in the city and in the Algarve region next to the renowned Vilamoura Marina.
We are waiting for you. We have a team available to give you the best support in your next real estate investment.
Contact us!
A new private condominium of villas to be built in Alcântara, a unique project of 5 contemporary style villas with frontal views over the Tagus River.
Composed of T5 houses, with private areas ranging from 353 to 410 m2, designed for the comfort and exclusivity of its residents, with high quality finishes and highly functional spaces.
The houses are built from scratch - five houses with independent access on an internal pedestrian path, with two private gardens, spread over four floors: the entrance floor with atrium, kitchen, guest bathroom and living room open to the garden; the first floor with a suite, two bedrooms and a bathroom; the second floor, set back, with a suite, office and a terrace with a jacuzzi; and finally, the basement floor with parking for three vehicles, support spaces and storage. Two of the houses also have an elevator.
The architecture is marked by clean lines, where the interior spaces live in harmony with the exterior spaces - terraces, balconies and private gardens. The finishes are of premium quality that give a feeling of comfort and sophistication to these villas.
Located next to the Hungarian embassy and the Hotel Pestana Palace, in Alcântara, they are in an increasingly renovated and modern area of Lisbon, with several points of interest.
Here, you will find some of the capital’s liveliest nightlife and social spaces, but also some of the best-known museums and monuments in the world, for their architecture and history.
In this area there are also large green spaces, such as Tapada da Ajuda or Parque Florestal de Monsanto, schools, universities, and a vast heritage where tradition and modernity go hand in hand and which make Alcântara one of the most vibrant areas of Lisbon.
An urban lifestyle that combines modernity, sustainability and nature, in an absolutely unique location, with a stunning view over the Tagus River.
Do not miss this opportunity. Request more information now!
Castelhana is a Portuguese real estate agency present in the domestic market for over 20 years, specialized in prime residential real estate and recognized for the launch of some of the most distinguished developments in Portugal.
Founded in 1999, Castelhana provides a full service in business brokerage. We are specialists in investment and in the commercialization of real estate.
In Lisbon, in Chiado, one of the most emblematic and traditional areas of the capital. In Porto, we are based in Foz Do Douro, one of the noblest places in the city and in the Algarve region next to the renowned Vilamoura Marina.
We are waiting for you. We have a team available to give you the best support in your next real estate investment.
Contact us!
Contact
House 5 Bedrooms
Alcântara, Lisboa, Distrito de Lisboa
Under construction · 292m²
With Garage
buy
2.435.000 €
5 bedroom house with 292 sq m, total balconies of 48 m2, gardens of 72 m2 with jacuzzi, inserted in a new development in Alcântara.
A new private condominium of villas to be built in Alcântara, a unique project of 5 contemporary style villas with frontal views over the Tagus River.
Composed of T5 houses, with private areas ranging from 353 to 410 m2, designed for the comfort and exclusivity of its residents, with high quality finishes and highly functional spaces.
The houses are built from scratch - five houses with independent access on an internal pedestrian path, with two private gardens, spread over four floors: the entrance floor with atrium, kitchen, guest bathroom and living room open to the garden; the first floor with a suite, two bedrooms and a bathroom; the second floor, set back, with a suite, office and a terrace with a jacuzzi; and finally, the basement floor with parking for three vehicles, support spaces and storage. Two of the houses also have an elevator.
The architecture is marked by clean lines, where the interior spaces live in harmony with the exterior spaces - terraces, balconies and private gardens. The finishes are of premium quality that give a feeling of comfort and sophistication to these villas.
Located next to the Hungarian embassy and the Hotel Pestana Palace, in Alcântara, they are in an increasingly renovated and modern area of Lisbon, with several points of interest.
Here, you will find some of the capital’s liveliest nightlife and social spaces, but also some of the best-known museums and monuments in the world, for their architecture and history.
In this area there are also large green spaces, such as Tapada da Ajuda or Parque Florestal de Monsanto, schools, universities, and a vast heritage where tradition and modernity go hand in hand and which make Alcântara one of the most vibrant areas of Lisbon.
An urban lifestyle that combines modernity, sustainability and nature, in an absolutely unique location, with a stunning view over the Tagus River.
Do not miss this opportunity. Request more information now!
Castelhana is a Portuguese real estate agency present in the domestic market for over 20 years, specialized in prime residential real estate and recognized for the launch of some of the most distinguished developments in Portugal.
Founded in 1999, Castelhana provides a full service in business brokerage. We are specialists in investment and in the commercialization of real estate.
In Lisbon, in Chiado, one of the most emblematic and traditional areas of the capital. In Porto, we are based in Foz Do Douro, one of the noblest places in the city and in the Algarve region next to the renowned Vilamoura Marina.
We are waiting for you. We have a team available to give you the best support in your next real estate investment.
Contact us!
A new private condominium of villas to be built in Alcântara, a unique project of 5 contemporary style villas with frontal views over the Tagus River.
Composed of T5 houses, with private areas ranging from 353 to 410 m2, designed for the comfort and exclusivity of its residents, with high quality finishes and highly functional spaces.
The houses are built from scratch - five houses with independent access on an internal pedestrian path, with two private gardens, spread over four floors: the entrance floor with atrium, kitchen, guest bathroom and living room open to the garden; the first floor with a suite, two bedrooms and a bathroom; the second floor, set back, with a suite, office and a terrace with a jacuzzi; and finally, the basement floor with parking for three vehicles, support spaces and storage. Two of the houses also have an elevator.
The architecture is marked by clean lines, where the interior spaces live in harmony with the exterior spaces - terraces, balconies and private gardens. The finishes are of premium quality that give a feeling of comfort and sophistication to these villas.
Located next to the Hungarian embassy and the Hotel Pestana Palace, in Alcântara, they are in an increasingly renovated and modern area of Lisbon, with several points of interest.
Here, you will find some of the capital’s liveliest nightlife and social spaces, but also some of the best-known museums and monuments in the world, for their architecture and history.
In this area there are also large green spaces, such as Tapada da Ajuda or Parque Florestal de Monsanto, schools, universities, and a vast heritage where tradition and modernity go hand in hand and which make Alcântara one of the most vibrant areas of Lisbon.
An urban lifestyle that combines modernity, sustainability and nature, in an absolutely unique location, with a stunning view over the Tagus River.
Do not miss this opportunity. Request more information now!
Castelhana is a Portuguese real estate agency present in the domestic market for over 20 years, specialized in prime residential real estate and recognized for the launch of some of the most distinguished developments in Portugal.
Founded in 1999, Castelhana provides a full service in business brokerage. We are specialists in investment and in the commercialization of real estate.
In Lisbon, in Chiado, one of the most emblematic and traditional areas of the capital. In Porto, we are based in Foz Do Douro, one of the noblest places in the city and in the Algarve region next to the renowned Vilamoura Marina.
We are waiting for you. We have a team available to give you the best support in your next real estate investment.
Contact us!
Contact
House 5 Bedrooms
Alcântara, Lisboa, Distrito de Lisboa
Under construction · 292m²
With Garage
buy
2.435.000 €
5 bedroom house with 292 sq m, total balconies of 48 m2, gardens of 72 m2 with jacuzzi, inserted in a new development in Alcântara.
A new private condominium of villas to be built in Alcântara, a unique project of 5 contemporary style villas with frontal views over the Tagus River.
Composed of T5 houses, with private areas ranging from 353 to 410 m2, designed for the comfort and exclusivity of its residents, with high quality finishes and highly functional spaces.
The houses are built from scratch - five houses with independent access on an internal pedestrian path, with two private gardens, spread over four floors: the entrance floor with atrium, kitchen, guest bathroom and living room open to the garden; the first floor with a suite, two bedrooms and a bathroom; the second floor, set back, with a suite, office and a terrace with a jacuzzi; and finally, the basement floor with parking for three vehicles, support spaces and storage. Two of the houses also have an elevator.
The architecture is marked by clean lines, where the interior spaces live in harmony with the exterior spaces - terraces, balconies and private gardens. The finishes are of premium quality that give a feeling of comfort and sophistication to these villas.
Located next to the Hungarian embassy and the Hotel Pestana Palace, in Alcântara, they are in an increasingly renovated and modern area of Lisbon, with several points of interest.
Here, you will find some of the capital’s liveliest nightlife and social spaces, but also some of the best-known museums and monuments in the world, for their architecture and history.
In this area there are also large green spaces, such as Tapada da Ajuda or Parque Florestal de Monsanto, schools, universities, and a vast heritage where tradition and modernity go hand in hand and which make Alcântara one of the most vibrant areas of Lisbon.
An urban lifestyle that combines modernity, sustainability and nature, in an absolutely unique location, with a stunning view over the Tagus River.
Do not miss this opportunity. Request more information now!
Castelhana is a Portuguese real estate agency present in the domestic market for over 20 years, specialized in prime residential real estate and recognized for the launch of some of the most distinguished developments in Portugal.
Founded in 1999, Castelhana provides a full service in business brokerage. We are specialists in investment and in the commercialization of real estate.
In Lisbon, in Chiado, one of the most emblematic and traditional areas of the capital. In Porto, we are based in Foz Do Douro, one of the noblest places in the city and in the Algarve region next to the renowned Vilamoura Marina.
We are waiting for you. We have a team available to give you the best support in your next real estate investment.
Contact us!
A new private condominium of villas to be built in Alcântara, a unique project of 5 contemporary style villas with frontal views over the Tagus River.
Composed of T5 houses, with private areas ranging from 353 to 410 m2, designed for the comfort and exclusivity of its residents, with high quality finishes and highly functional spaces.
The houses are built from scratch - five houses with independent access on an internal pedestrian path, with two private gardens, spread over four floors: the entrance floor with atrium, kitchen, guest bathroom and living room open to the garden; the first floor with a suite, two bedrooms and a bathroom; the second floor, set back, with a suite, office and a terrace with a jacuzzi; and finally, the basement floor with parking for three vehicles, support spaces and storage. Two of the houses also have an elevator.
The architecture is marked by clean lines, where the interior spaces live in harmony with the exterior spaces - terraces, balconies and private gardens. The finishes are of premium quality that give a feeling of comfort and sophistication to these villas.
Located next to the Hungarian embassy and the Hotel Pestana Palace, in Alcântara, they are in an increasingly renovated and modern area of Lisbon, with several points of interest.
Here, you will find some of the capital’s liveliest nightlife and social spaces, but also some of the best-known museums and monuments in the world, for their architecture and history.
In this area there are also large green spaces, such as Tapada da Ajuda or Parque Florestal de Monsanto, schools, universities, and a vast heritage where tradition and modernity go hand in hand and which make Alcântara one of the most vibrant areas of Lisbon.
An urban lifestyle that combines modernity, sustainability and nature, in an absolutely unique location, with a stunning view over the Tagus River.
Do not miss this opportunity. Request more information now!
Castelhana is a Portuguese real estate agency present in the domestic market for over 20 years, specialized in prime residential real estate and recognized for the launch of some of the most distinguished developments in Portugal.
Founded in 1999, Castelhana provides a full service in business brokerage. We are specialists in investment and in the commercialization of real estate.
In Lisbon, in Chiado, one of the most emblematic and traditional areas of the capital. In Porto, we are based in Foz Do Douro, one of the noblest places in the city and in the Algarve region next to the renowned Vilamoura Marina.
We are waiting for you. We have a team available to give you the best support in your next real estate investment.
Contact us!
Contact
House 5 Bedrooms
Alcântara, Lisboa, Distrito de Lisboa
Under construction · 292m²
With Garage
buy
2.435.000 €
5-bedroom house, new, 292 sqm (gross floor area), with total exterior area of 102 sqm and 3 parking spaces, at the Casas de Santo Amaro, in Alcântara, Lisbon. All the apartments have plenty of natural light, balconies and/or gardens with private jacuzzi that may have a unique view of the river Tagus. It also has a communal access to the car park and to the private area of the villas. Some of the villas also have a private elevator.
The Casas de Santo Amaro development invites you to enjoy a serene life in one of the biggest housing development areas in the capital. This condominium represents a new Lisbon that grows in a sustainable manner, ideal for a comfortable family life.
Located near the Hungarian Embassy and the Pestana Palace Hotel, in Alcântara, where you can take the opportunity to go for a stroll along the river, it is just a few minutes’ walking distance from great schools, and also has good access to the entire city and several transport options.
The Casas de Santo Amaro development embraces a new housing generation that is growing steadily to give life to a more elegant and sustainable Lisbon.
The Casas de Santo Amaro development invites you to enjoy a serene life in one of the biggest housing development areas in the capital. This condominium represents a new Lisbon that grows in a sustainable manner, ideal for a comfortable family life.
Located near the Hungarian Embassy and the Pestana Palace Hotel, in Alcântara, where you can take the opportunity to go for a stroll along the river, it is just a few minutes’ walking distance from great schools, and also has good access to the entire city and several transport options.
The Casas de Santo Amaro development embraces a new housing generation that is growing steadily to give life to a more elegant and sustainable Lisbon.
Contact
House 5 Bedrooms
Alcântara, Lisboa, Distrito de Lisboa
Under construction · 292m²
With Garage
buy
2.430.000 €
5-bedroom house, new, 292 sqm (gross floor area), with total external area of 102 sqm and 3 parking spaces, at the Casas de Santo Amaro, in Alcântara, Lisbon. All the apartments have plenty of natural light, balconies and/or gardens with private jacuzzi that may have a unique view of the river Tagus. It also has a communal access to the car park and to the private area of the villas. Some of the villas also have a private elevator.
The Casas de Santo Amaro development invites you to enjoy a serene life in one of the biggest housing development areas in the capital. This condominium represents a new Lisbon that grows in a sustainable manner, ideal for a comfortable family life.
Located near the Hungarian Embassy and the Pestana Palace Hotel, in Alcântara, where you can take the opportunity to go for a stroll along the river, it is just a few minutes’ walking distance from great schools, and also has good access to the entire city and several transport options.
The Casas de Santo Amaro development embraces a new housing generation that is growing steadily to give life to a more elegant and sustainable Lisbon.
The Casas de Santo Amaro development invites you to enjoy a serene life in one of the biggest housing development areas in the capital. This condominium represents a new Lisbon that grows in a sustainable manner, ideal for a comfortable family life.
Located near the Hungarian Embassy and the Pestana Palace Hotel, in Alcântara, where you can take the opportunity to go for a stroll along the river, it is just a few minutes’ walking distance from great schools, and also has good access to the entire city and several transport options.
The Casas de Santo Amaro development embraces a new housing generation that is growing steadily to give life to a more elegant and sustainable Lisbon.
Contact
House 5 Bedrooms
Santa Maria Maior, Lisboa, Distrito de Lisboa
Remodelled · 902m²
buy
820.000 €
Traditionally styled farmhouse T5 with heated pool, renovated in 2017, with a generous area of 903 m² built, 519 m² floor area, set in a plot of 2275 m², located 15 km from the beautiful beaches of Lourinhã.
On the first floor :
2 bedroom suites with bathroom and closet
1 bedroom
Fully equipped kitchen and dining room
Living room
Independent bathroom
Balcony
Bar area
On the second floor :
2 bedroom
Independent bathroom
Library and gallery space
Terrace
Porch
Other features:
Large double garage
Heated swimming pool of 85 m² (11m x 7.7m) with a bar
Wine Cellar with tasting bar
Heat recovery
Solar panels
Reversible air-conditioning
Fully insulated house
Double-glazed PVC windows
And much more...
Location:
Farmhouse located at 16 km from Óbidos, 23 km from Caldas da Rainha, 24 km from Torres Vedras and 40 minutes from Lisbon International Airport.
Nearest places :
4 km from Quinta do Sanguinhal, Bombarral
7 km from Bacalhôa Buddha Eden
13 km from Dino Parque Lourinhã
25 km from West Cliffs Golf Course & Guardian Bom Sucesso Golf
29 km from Baleal Island (Peniche), Supertubos Beach (Peniche), Foz do Arelho and other beautiful beaches of the Silver Coast
Come and fall in love with the house of your dreams!
Cyril Tercier
IAD Portugal - AMI 11220
Ref. 69766
#ref: 69766
On the first floor :
2 bedroom suites with bathroom and closet
1 bedroom
Fully equipped kitchen and dining room
Living room
Independent bathroom
Balcony
Bar area
On the second floor :
2 bedroom
Independent bathroom
Library and gallery space
Terrace
Porch
Other features:
Large double garage
Heated swimming pool of 85 m² (11m x 7.7m) with a bar
Wine Cellar with tasting bar
Heat recovery
Solar panels
Reversible air-conditioning
Fully insulated house
Double-glazed PVC windows
And much more...
Location:
Farmhouse located at 16 km from Óbidos, 23 km from Caldas da Rainha, 24 km from Torres Vedras and 40 minutes from Lisbon International Airport.
Nearest places :
4 km from Quinta do Sanguinhal, Bombarral
7 km from Bacalhôa Buddha Eden
13 km from Dino Parque Lourinhã
25 km from West Cliffs Golf Course & Guardian Bom Sucesso Golf
29 km from Baleal Island (Peniche), Supertubos Beach (Peniche), Foz do Arelho and other beautiful beaches of the Silver Coast
Come and fall in love with the house of your dreams!
Cyril Tercier
IAD Portugal - AMI 11220
Ref. 69766
#ref: 69766
Contact
House 3 Bedrooms
São Vicente, Lisboa, Distrito de Lisboa
Used · 2,136m²
With Swimming Pool
buy
1.495.000 €
A vacant building that has been rehabilitated and transformed into a three-storey vertical dwelling where the façade has been rehabilitated in a sublime way that fits in with the existing surrounding architecture. Its architecture is expressive and full of character by the illustrious architect Léopold Banchini.
’The regular rhythm of the historic openings in the building’s white façade is preserved, but the interiors are sculpted to create larger volumes and play with light and views,’ he explained Leopold Banchini, the architect who designed this renovation.
On each of the three levels, a large marble core contains what the practice calls ’elementary needs’, such as a fireplace.
Such as a fireplace, kitchen furniture, a bathroom and even a double bed. This frees up the surrounding spaces to become flexible living areas.
On each of the three floors, a large marble core plays host to what are called ’elementary necessities’, such as a fireplace, kitchen furniture, a bathroom and even a double bed. This frees up the surrounding spaces to become flexible living areas. The sliding wooden doors in these areas allow for the creation of pockets of private space when needed, such as collecting the space to create a quirky bedroom... The curved cuts throughout the marble create double-height spaces that draw natural light into the house and create a connection between the spaces and between the villa as a whole. This architecture allows the whole house to move according to the cosmopolitan rhythm that the energy of the city invites us to.
Each floor of Casa do Monte is connected by a thin steel spiral staircase with a blue finish that leads over the floors to the roof terrace.
In all the interiors, the materials and finishes have been minimalist, with a raw concrete structure as a unique showpiece. Marble slabs were used to create storage spaces while maintaining the concept of having immense architecture in the home.
On the first floor - there’s the dining room submerged in a patio covered in traditional Portuguese tiles and with an elegant view over the historic area of the city, and finally a simple kitchen surrounded by a large living room and tenacious space.
On the roof of Casa do Monte, the marble terrace is surrounded by a pool with fine, smooth lines that offers a panoramic view as majestic as the one from the Nossa Senhora do Monte viewpoint.
Almost as a tribute, the shade of this terrace is provided by three stone pines, similar to those planted by the monks in front of the chapel of Nossa Senhora do Monte.
’The regular rhythm of the historic openings in the building’s white façade is preserved, but the interiors are sculpted to create larger volumes and play with light and views,’ he explained Leopold Banchini, the architect who designed this renovation.
On each of the three levels, a large marble core contains what the practice calls ’elementary needs’, such as a fireplace.
Such as a fireplace, kitchen furniture, a bathroom and even a double bed. This frees up the surrounding spaces to become flexible living areas.
On each of the three floors, a large marble core plays host to what are called ’elementary necessities’, such as a fireplace, kitchen furniture, a bathroom and even a double bed. This frees up the surrounding spaces to become flexible living areas. The sliding wooden doors in these areas allow for the creation of pockets of private space when needed, such as collecting the space to create a quirky bedroom... The curved cuts throughout the marble create double-height spaces that draw natural light into the house and create a connection between the spaces and between the villa as a whole. This architecture allows the whole house to move according to the cosmopolitan rhythm that the energy of the city invites us to.
Each floor of Casa do Monte is connected by a thin steel spiral staircase with a blue finish that leads over the floors to the roof terrace.
In all the interiors, the materials and finishes have been minimalist, with a raw concrete structure as a unique showpiece. Marble slabs were used to create storage spaces while maintaining the concept of having immense architecture in the home.
On the first floor - there’s the dining room submerged in a patio covered in traditional Portuguese tiles and with an elegant view over the historic area of the city, and finally a simple kitchen surrounded by a large living room and tenacious space.
On the roof of Casa do Monte, the marble terrace is surrounded by a pool with fine, smooth lines that offers a panoramic view as majestic as the one from the Nossa Senhora do Monte viewpoint.
Almost as a tribute, the shade of this terrace is provided by three stone pines, similar to those planted by the monks in front of the chapel of Nossa Senhora do Monte.
Contact
House 4 Bedrooms
Rato (São Mamede), Santo António, Lisboa, Distrito de Lisboa
Remodelled · 214m²
With Garage
buy
2.500.000 €
Luxury 4-bedroom villa for sale in Lisbon, located in one of the most exclusive areas of the city, a few steps away at Largo Rato.
Designed to serve a family or for short term rental, this luxury single family house is spread over a six-story building interconnected by stairs and a private elevator. Entering the ground floor, at street level, it is possible to find a garage for two cars, laundry and a patio. On the lower floor, corresponding to the basement, there is a small service apartment with pantry and bathroom, without windows, but with ventilation.
With large areas, the first floor consists of a living room with dining and living area, fireplace and balcony, from which you have access to the backyard. Going up to the second floor it is possible to find a practical and very functional kitchen, fully equipped, a bedroom and a complete bathroom. The third floor consists of two bedrooms and a complete bathroom, which supports them. The bedroom and top floor is composed in its entirety by a large suite with dressing room, roof windows and a private balcony.
With a lot of natural light in most divisions, this luxury villa has recently undergone a refurbishment that has made it even more comfortable. It has double glazing, air conditioning, central heating, solar panels and wardrobes in all rooms.
Located in a very central area of Lisbon, close to Largo do Rato, the luxury villa has all kinds of services, shops, restaurants, cafes and hotels in its surroundings. It is also close to the Amoreiras Shopping Center, the Jardim das Amoreiras, the Lisbon Botanical Gardens and the French Lyceum. On the other hand, it also has good accessibility and Metro do Rato is 2 minutes away on foot.
Designed to serve a family or for short term rental, this luxury single family house is spread over a six-story building interconnected by stairs and a private elevator. Entering the ground floor, at street level, it is possible to find a garage for two cars, laundry and a patio. On the lower floor, corresponding to the basement, there is a small service apartment with pantry and bathroom, without windows, but with ventilation.
With large areas, the first floor consists of a living room with dining and living area, fireplace and balcony, from which you have access to the backyard. Going up to the second floor it is possible to find a practical and very functional kitchen, fully equipped, a bedroom and a complete bathroom. The third floor consists of two bedrooms and a complete bathroom, which supports them. The bedroom and top floor is composed in its entirety by a large suite with dressing room, roof windows and a private balcony.
With a lot of natural light in most divisions, this luxury villa has recently undergone a refurbishment that has made it even more comfortable. It has double glazing, air conditioning, central heating, solar panels and wardrobes in all rooms.
Located in a very central area of Lisbon, close to Largo do Rato, the luxury villa has all kinds of services, shops, restaurants, cafes and hotels in its surroundings. It is also close to the Amoreiras Shopping Center, the Jardim das Amoreiras, the Lisbon Botanical Gardens and the French Lyceum. On the other hand, it also has good accessibility and Metro do Rato is 2 minutes away on foot.
Contact
House 4 Bedrooms
Misericórdia, Lisboa, Distrito de Lisboa
Used · 249m²
With Garage
buy
2.650.000 €
4 bedroom villa, under construction, in Santa Catarina, only a few steps away from Calçada do Combro.
With a 312 sqm private gross area, this luxurious property, with the highest quality finishes, includes an elevator and comprises several outdoor spaces: a small 16 sqm garden, a 24 sqm terrace and balconies with view to the city on the top floor.
The villa is distributed by three floors and presents an excellent distribution of areas.
On the ground floor there is an ample entry hall, a suite (14 sqm) with access to the garden, a garage for one car and the laundry area.
On the first floor are placed the living and dining room (46 sqm), a fully equipped kitchen and one bathroom.
The second floor is the private area, which comprises a master suite (29 sqm), a second suite (17 sqm) and a bedroom (10 sqm) that can also work as an office.
The upper floor offers a 28 sqm space that accesses the terrace.
This multifunctional space can be used as a family room/a bedroom/an office/or cinema room.
The work is expected to end by December this year. Currently, all the structures are already built, so it can be visited.
The neighbourhood of Santa Catarina is located near the exclusive area of Chiado, the famous Bairro Alto, being only a few minutes away from the riverside area of Santos. In the neighbourhood there are all sorts of local business and services, trendy restaurants, museums and viewpoints, picturesque streets and squares.
The area also provides good public transportation links, being located only a 5 minutes’ walk from the Baixa-Chiado subway station and the upcoming Santos station.
Porta da Frente Christie’s is a real estate agency that has been operating in the market for more than two decades. Its focus lays on the highest quality houses and developments, not only in the selling market, but also in the renting market. The company was elected by the prestigious brand Christie’s International Real Estate to represent Portugal, in the areas of Lisbon, Cascais, Oeiras and Alentejo. The main purpose of Porta da Frente Christie’s is to offer a top-notch service to our customers
With a 312 sqm private gross area, this luxurious property, with the highest quality finishes, includes an elevator and comprises several outdoor spaces: a small 16 sqm garden, a 24 sqm terrace and balconies with view to the city on the top floor.
The villa is distributed by three floors and presents an excellent distribution of areas.
On the ground floor there is an ample entry hall, a suite (14 sqm) with access to the garden, a garage for one car and the laundry area.
On the first floor are placed the living and dining room (46 sqm), a fully equipped kitchen and one bathroom.
The second floor is the private area, which comprises a master suite (29 sqm), a second suite (17 sqm) and a bedroom (10 sqm) that can also work as an office.
The upper floor offers a 28 sqm space that accesses the terrace.
This multifunctional space can be used as a family room/a bedroom/an office/or cinema room.
The work is expected to end by December this year. Currently, all the structures are already built, so it can be visited.
The neighbourhood of Santa Catarina is located near the exclusive area of Chiado, the famous Bairro Alto, being only a few minutes away from the riverside area of Santos. In the neighbourhood there are all sorts of local business and services, trendy restaurants, museums and viewpoints, picturesque streets and squares.
The area also provides good public transportation links, being located only a 5 minutes’ walk from the Baixa-Chiado subway station and the upcoming Santos station.
Porta da Frente Christie’s is a real estate agency that has been operating in the market for more than two decades. Its focus lays on the highest quality houses and developments, not only in the selling market, but also in the renting market. The company was elected by the prestigious brand Christie’s International Real Estate to represent Portugal, in the areas of Lisbon, Cascais, Oeiras and Alentejo. The main purpose of Porta da Frente Christie’s is to offer a top-notch service to our customers
Contact
Two-flat House 2 Bedrooms Duplex
Penha de França, Lisboa, Distrito de Lisboa
New · 100m²
With Garage
buy
700.000 €
Moradia semi-mobilada com duas suites, estacionamento privativo, dois terraços e 4 casas de banho: são algumas das características deste imóvel singular deste excelente imóvel em Lisboa.
Cozinha equipada, ar condicionado, estores elétricos, painéis solares, com a possibilidade de ser adaptada para um T3 ou subir mais um piso e aumentar a sua área, proporcionando um melhor conforto e qualidade de vida.
Imóvel muito bem localizado, próximo da Avenida General Roçadas, com bastante comércio, serviços e transportes, estando ainda a cerca de 1km do metro de Arroios. Fica também a cerca de 2kms da Estação de Comboios de Santa Apolónia.
Marque já a sua visita!
Cozinha equipada, ar condicionado, estores elétricos, painéis solares, com a possibilidade de ser adaptada para um T3 ou subir mais um piso e aumentar a sua área, proporcionando um melhor conforto e qualidade de vida.
Imóvel muito bem localizado, próximo da Avenida General Roçadas, com bastante comércio, serviços e transportes, estando ainda a cerca de 1km do metro de Arroios. Fica também a cerca de 2kms da Estação de Comboios de Santa Apolónia.
Marque já a sua visita!
Contact
House 9 Bedrooms
Santa Maria Maior, Lisboa, Distrito de Lisboa
Used · 700m²
With Garage
buy
4.500.000 €
Come live in a palace full of history, in one of the most noble areas of Lisbon, next to the walls of São Jorge Castle.
The building, of exceptional architectural and historical value, underwent an exemplary renovation project led and signed by two renowned Portuguese architects. From the original Palace, several residences were created, which gather all the conditions of contemporary space and comfort, while maintaining all the original features of the Palace.
A 690m2 residence, with very generous areas and plenty of natural light, enhanced by magnificent high ceilings. The high ceilings give it its palace-like character, enhancing its rich past.
Equipped with an elevator on all floors and private parking. Video intercom system on all floors.
A perfectly thought-out layout allows for the separation of a social area, for socializing, on the first floor, with a very spacious living room communicating with a kitchen of also very generous dimensions, exceptionally decorated, and a space reserved for the quarters, on the upper floors.
Located in one of Lisbon’s most emblematic neighborhoods, known for its corners full of history, its churches, and stunning views over the city, this renovated residence is a unique opportunity to own a part of Portuguese cultural heritage, while enjoying the comfort and convenience of modern life.
PRIVATE LUXURY REAL ESTATE is a real estate agency headquartered on Avenida da Liberdade, Lisbon, with branches in Cascais and Azeitão. With 17 years of experience, we are a reference in the marketing of high-end properties in the Lisbon region. We select for you the most exclusive properties on the market.
The building, of exceptional architectural and historical value, underwent an exemplary renovation project led and signed by two renowned Portuguese architects. From the original Palace, several residences were created, which gather all the conditions of contemporary space and comfort, while maintaining all the original features of the Palace.
A 690m2 residence, with very generous areas and plenty of natural light, enhanced by magnificent high ceilings. The high ceilings give it its palace-like character, enhancing its rich past.
Equipped with an elevator on all floors and private parking. Video intercom system on all floors.
A perfectly thought-out layout allows for the separation of a social area, for socializing, on the first floor, with a very spacious living room communicating with a kitchen of also very generous dimensions, exceptionally decorated, and a space reserved for the quarters, on the upper floors.
Located in one of Lisbon’s most emblematic neighborhoods, known for its corners full of history, its churches, and stunning views over the city, this renovated residence is a unique opportunity to own a part of Portuguese cultural heritage, while enjoying the comfort and convenience of modern life.
PRIVATE LUXURY REAL ESTATE is a real estate agency headquartered on Avenida da Liberdade, Lisbon, with branches in Cascais and Azeitão. With 17 years of experience, we are a reference in the marketing of high-end properties in the Lisbon region. We select for you the most exclusive properties on the market.
Contact
Detached House 4 Bedrooms
Restelo (São Francisco Xavier), Belém, Lisboa, Distrito de Lisboa
Used · 350m²
With Garage
buy / rent
3.500.000 € / 12.000 €
House in Restelo of contemporary construction, construction year 2019. Comprising 4 suites and maid’s room, with gym, laundry, wine cellar and swimming pool in the garden. 100m2 terrace with panoramic views of the river. Luxurious, located in one of the best streets in Restelo (in the diplomatic area), it was designed by experienced architects who established a high design standard, with luxurious finishes, automated controls (home automation), air conditioning in all divisions and a large terrace with 109 m2 providing a beautiful panoramic view over the Tagus River.
This villa is set in a plot of 528 m2, and has a swimming pool with surrounding deck, gardens, covered outdoor barbecue area, garage and 5 more parking spaces (3 of which are covered).
Floor 0:
Living room with 43m2, with fireplace and terrace;
Dining room with 32m2, with access to the pool and gardens;
Fully equipped kitchen 29m2 with independent entrance;
Bedroom/Office 27m2;
Complete bathroom;
Entrance hall 28m2;
1st floor:
Master Suite with 30m2 with balcony;
Suite with 22m2 with terrace;
Suite with 16m2 with balcony;
Suite with 14m2 with balcony;
2nd floor:
Glazed room;
2 Terraces with panoramic views;
Floor -1/Basement:
Maid’s room;
Cellar with 10m2;
Gym with 10m2;
WC with 3m2;
Garage with 35m2;.
Close to the main accesses in an excellent location.
This villa is set in a plot of 528 m2, and has a swimming pool with surrounding deck, gardens, covered outdoor barbecue area, garage and 5 more parking spaces (3 of which are covered).
Floor 0:
Living room with 43m2, with fireplace and terrace;
Dining room with 32m2, with access to the pool and gardens;
Fully equipped kitchen 29m2 with independent entrance;
Bedroom/Office 27m2;
Complete bathroom;
Entrance hall 28m2;
1st floor:
Master Suite with 30m2 with balcony;
Suite with 22m2 with terrace;
Suite with 16m2 with balcony;
Suite with 14m2 with balcony;
2nd floor:
Glazed room;
2 Terraces with panoramic views;
Floor -1/Basement:
Maid’s room;
Cellar with 10m2;
Gym with 10m2;
WC with 3m2;
Garage with 35m2;.
Close to the main accesses in an excellent location.
Contact
House 4 Bedrooms
Alcântara, Lisboa, Distrito de Lisboa
New · 287m²
buy
2.430.000 €
Em Alcântara, num bairro histórico de Lisboa, mas com novas ruas cheias de vida e diversidade, surgem as Casas de Santo Amaro, um empreendimento composto por cinco habitações com características propícias à vida familiar, com vista Rio Tejo, que são uma mais-valia para quem valoriza o conforto e a privacidade.
As cinco habitações de tipologia T4 têm uma área bruta privativa entre 360 e 410 m2, jardins e terraços descobertos, estacionamento privativo para três viaturas e espaços de apoio. Todas as unidades de quatro pisos dispõem de cozinhas equipadas, ar condicionado, jacuzzi e acabamentos de alta qualidade.
A arquitetura das Casas de Santo Amaro é inspirada num dos quadros mais conhecidos do pintor Piet Mondrian, apresentando um equilíbrio nas formas e na cor, numa resposta estética e funcional que se pretende duradoura e intemporal - como uma obra de arte. O projeto procura ainda acolher a cor e a materialidade que se integram na arquitetura da cidade.
Os valores das habitações variam entre 2 430 000 € e 2 640 000 €. Como estão localizadas numa zona histórica, as casas beneficiam de isenção de IMI.
Com conclusão prevista para dezembro de 2024, as Casas de Santo Amaro são uma composição irrepetível para a sua vida.
A informação disponibilizada não dispensa a sua confirmação e não pode ser considerada vinculativa.
Para mais informações e/ou visita, contacte-me!
EN
In Alcântara, in a historic district of Lisbon, but with new streets full of life and diversity, Casas de Santo Amaro is a development consisting of five houses with characteristics conducive to family life, overlooking the River Tagus, which are an asset for those who value comfort and privacy.
The five four-bedroom houses have a gross private area of between 360 and 410 m2, gardens and open terraces, private parking for three cars and support spaces. All the four-storey units have fully-equipped kitchens, air conditioning, jacuzzi and high-quality finishes.
The architecture of Casas de Santo Amaro is inspired by one of the best-known paintings by the painter Piet Mondrian, presenting a balance in shapes and color, in an aesthetic and functional response that is intended to be lasting and timeless - like a work of art. The project also seeks to embrace the color and materiality that are integrated into the city’s architecture.
The houses range in price from €2,430,000 to €2,640,000. As they are located in a historic area, the houses are exempt from IMI.
Scheduled for completion in December 2024, Casas de Santo Amaro are an unrepeatable composition for your life.
The information provided does not dispense with confirmation and cannot be considered binding.
For more information and/or to book a viewing, please contact me! ;ID RE/MAX: (telefone)
As cinco habitações de tipologia T4 têm uma área bruta privativa entre 360 e 410 m2, jardins e terraços descobertos, estacionamento privativo para três viaturas e espaços de apoio. Todas as unidades de quatro pisos dispõem de cozinhas equipadas, ar condicionado, jacuzzi e acabamentos de alta qualidade.
A arquitetura das Casas de Santo Amaro é inspirada num dos quadros mais conhecidos do pintor Piet Mondrian, apresentando um equilíbrio nas formas e na cor, numa resposta estética e funcional que se pretende duradoura e intemporal - como uma obra de arte. O projeto procura ainda acolher a cor e a materialidade que se integram na arquitetura da cidade.
Os valores das habitações variam entre 2 430 000 € e 2 640 000 €. Como estão localizadas numa zona histórica, as casas beneficiam de isenção de IMI.
Com conclusão prevista para dezembro de 2024, as Casas de Santo Amaro são uma composição irrepetível para a sua vida.
A informação disponibilizada não dispensa a sua confirmação e não pode ser considerada vinculativa.
Para mais informações e/ou visita, contacte-me!
EN
In Alcântara, in a historic district of Lisbon, but with new streets full of life and diversity, Casas de Santo Amaro is a development consisting of five houses with characteristics conducive to family life, overlooking the River Tagus, which are an asset for those who value comfort and privacy.
The five four-bedroom houses have a gross private area of between 360 and 410 m2, gardens and open terraces, private parking for three cars and support spaces. All the four-storey units have fully-equipped kitchens, air conditioning, jacuzzi and high-quality finishes.
The architecture of Casas de Santo Amaro is inspired by one of the best-known paintings by the painter Piet Mondrian, presenting a balance in shapes and color, in an aesthetic and functional response that is intended to be lasting and timeless - like a work of art. The project also seeks to embrace the color and materiality that are integrated into the city’s architecture.
The houses range in price from €2,430,000 to €2,640,000. As they are located in a historic area, the houses are exempt from IMI.
Scheduled for completion in December 2024, Casas de Santo Amaro are an unrepeatable composition for your life.
The information provided does not dispense with confirmation and cannot be considered binding.
For more information and/or to book a viewing, please contact me! ;ID RE/MAX: (telefone)
Contact
House 4 Bedrooms Duplex
Campolide, Lisboa, Distrito de Lisboa
Used · 148m²
With Garage
buy
980.000 €
Excellent four-bedroom villa, distributed over two floors, with outdoor space, garden, swimming pool and parking area. Located in a quiet family neighbourhood in Campolide, with great privacy and demand.
This charming villa has been remodelled and is in very good condition.
On the main floor there is a guest bathroom, a storage area, a spacious living room connected to a bedroom and a fully equipped kitchen. The bright living room has a direct exit to the garden. On the first floor there are three bedrooms, one with an en suite bathroom, a bathroom with a bath and a laundry area.
The villa has solar panels on the roof and air conditioning in every room.
The villa’s garden is characterised by its privacy, relaxation area and a swimming pool with temperature control.
Campolide was once a farmland location, where there were several farms. Across the hillside there were olives, orchards and vineyards. Nowadays these hills ’hide’ a calm and safe neighborhood, with houses mostly from the 70s. Almost the entire neighborhood is made up of buildings, but there is a very interesting area (the Calçada dos Mestres neighborhood) overlooking the Águas Livres aqueduct , where we find townhouses with backyards. Young peopleand elderly families live here. There is the movement of those who leave in the morning and return at night, but also of those who live here during the day: for a trip to the street grocery store, or even to Amoreiras for other types of shopping. The majority of commerce is concentrated in this center, which was the largest in the city a few years ago. Despite being a quiet neighborhood, it is here that all the traffic that comes from the Center passes and moves either to the South or to the Cascais line (and vice versa in the morning). And whoever takes this path will come across the Aqueduct of Águas Livres, an emblematic and grandiose work of Lisbon of the 19th century. XVIII, a complex system for capturing and distributing water to the city. A must visit for those who do not know. It is important to mention the presence of the University ’Nova de Lisboa’, a pole of attraction for young people to the area, which consequently has helped to develop trade and services.
This charming villa has been remodelled and is in very good condition.
On the main floor there is a guest bathroom, a storage area, a spacious living room connected to a bedroom and a fully equipped kitchen. The bright living room has a direct exit to the garden. On the first floor there are three bedrooms, one with an en suite bathroom, a bathroom with a bath and a laundry area.
The villa has solar panels on the roof and air conditioning in every room.
The villa’s garden is characterised by its privacy, relaxation area and a swimming pool with temperature control.
Campolide was once a farmland location, where there were several farms. Across the hillside there were olives, orchards and vineyards. Nowadays these hills ’hide’ a calm and safe neighborhood, with houses mostly from the 70s. Almost the entire neighborhood is made up of buildings, but there is a very interesting area (the Calçada dos Mestres neighborhood) overlooking the Águas Livres aqueduct , where we find townhouses with backyards. Young peopleand elderly families live here. There is the movement of those who leave in the morning and return at night, but also of those who live here during the day: for a trip to the street grocery store, or even to Amoreiras for other types of shopping. The majority of commerce is concentrated in this center, which was the largest in the city a few years ago. Despite being a quiet neighborhood, it is here that all the traffic that comes from the Center passes and moves either to the South or to the Cascais line (and vice versa in the morning). And whoever takes this path will come across the Aqueduct of Águas Livres, an emblematic and grandiose work of Lisbon of the 19th century. XVIII, a complex system for capturing and distributing water to the city. A must visit for those who do not know. It is important to mention the presence of the University ’Nova de Lisboa’, a pole of attraction for young people to the area, which consequently has helped to develop trade and services.
Contact
House 8 Bedrooms
Belém (Santa Maria de Belém), Lisboa, Distrito de Lisboa
Refurbished · 600m²
With Garage
buy
6.500.000 €
Mansão moderna na zona do Restelo Belém que tanto pode der usada como edificio escritorios como habitação , de Tipologia V8 / e de arquitetura Minimalista com grandes janelões, com muita luz e com muito verde... Tem 3 pisos / tendo varios salões, varios escritórios/ quartos , cozinha ultra moderna, sala de cinema,piscina exterior , lavandaria, grande garagem para 8 carros.
Tudo isto inserido num lote de 1300 m2 e área coberta mais de 600 m2 com amplos terraços..Vista mar.
Tudo isto inserido num lote de 1300 m2 e área coberta mais de 600 m2 com amplos terraços..Vista mar.
Contact
House 2 Bedrooms
Areeiro, Lisboa, Distrito de Lisboa
Under construction · 167m²
With Garage
buy
1.100.000 €
2-bedroom duplex townhouse, new, with 167 sqm of private gross area, courtyard, terrace with private pool, 2 parking spaces and storage room, in Pulse Lisboa, located in Avenidas Novas, Lisbon. The townhouse features a spacious living room, two suites, a fully equipped kitchen with Bosch appliances, and natural stone flooring in the kitchen and private bathrooms. It is equipped with air conditioning, video intercom, thermal and acoustic insulation windows, underfloor heating in the private bathrooms, and oak wood flooring in the social bathrooms. The outdoor leisure area with a private pool is developed in the garden.
With contemporary and elegant architecture, Pulse Lisboa offers all the comfort and well-being that its residents seek. In a commitment to sustainability, it features energy-efficient solutions, including A-level certification, environmental performance, responsible water usage, and electric mobility. The common areas include an indoor swimming pool, sauna, and Turkish bath, supported by changing rooms, a gym, outdoor patio and coworking space.
This new project is located within a 2-minute walking distance from Externato Santa Maria do Mar, 3 minutes from Centro Infantil Visconde Valmor and the Arco do Cego garden, 6 minutes from Instituto Superior Técnico and the Técnico Library, and 8 minutes from the Saldanha metro station. It is a 5-minute drive from Campo Pequeno and Palácio Galveias Library, 9 minutes from the Calouste Gulbenkian Foundation and Hospital Dona Estefânia, 13 minutes from the Portuguese Oncology Institute of Lisbon Francisco Gentil, and 14 minutes from Iscte - Lisbon University Institute. It is 15 minutes from Lisbon International Airport.
Pulse Lisboa, where urban living meets comfort and modernity.
With contemporary and elegant architecture, Pulse Lisboa offers all the comfort and well-being that its residents seek. In a commitment to sustainability, it features energy-efficient solutions, including A-level certification, environmental performance, responsible water usage, and electric mobility. The common areas include an indoor swimming pool, sauna, and Turkish bath, supported by changing rooms, a gym, outdoor patio and coworking space.
This new project is located within a 2-minute walking distance from Externato Santa Maria do Mar, 3 minutes from Centro Infantil Visconde Valmor and the Arco do Cego garden, 6 minutes from Instituto Superior Técnico and the Técnico Library, and 8 minutes from the Saldanha metro station. It is a 5-minute drive from Campo Pequeno and Palácio Galveias Library, 9 minutes from the Calouste Gulbenkian Foundation and Hospital Dona Estefânia, 13 minutes from the Portuguese Oncology Institute of Lisbon Francisco Gentil, and 14 minutes from Iscte - Lisbon University Institute. It is 15 minutes from Lisbon International Airport.
Pulse Lisboa, where urban living meets comfort and modernity.
Contact
House 5 Bedrooms Triplex
Amoreiras, Campolide, Lisboa, Distrito de Lisboa
Under construction · 251m²
With Garage
buy
2.990.000 €
Luxury 5 bedroom villa located between Campolide and Amoreiras, belonging to the development Amoreiras Villas.
This villa, with 295 sqm of gross private area and with a 160 sqm garden, has a private pool and 2 parking spaces in garage.
On the ground floor we find the spacious living room, a closed kitchen and a guest bathroom. Access to the large garden with natural grass and the pool; the villa has many windows and doors which make it very bright. The most private part of the house is accessed via stairs: three large bedrooms with a full bathroom, and two suites on the top floor with their own bathroom and closet. All the bedrooms have closets.
In terms of finishings and equipment, we highlight the kitchen equipped with Bosch appliances, the electric towel rails in the bathrooms, and the excellent finishings and details.
The Amoreiras Villas are a true refuge in the middle of the city, with perfect privacy, being a unique product in Lisbon.
In a very central location, these houses bring together the best of two worlds: the street where they are inserted, quiet and peaceful, with a neighborhood ambience around, provides the quiet in the center of Lisbon. On the other hand, the villas are close to Amoreiras, an important business district of the capital, full of stores, companies, services, and the Amoreiras Shopping Center. Amoreiras is one of the most modern neighborhoods in Lisbon and Campolide still maintains many characteristics of a traditional neighborhood.
Close to various public transport and with easy access to the A5 highway, this project enjoys an excellent location.
This villa, with 295 sqm of gross private area and with a 160 sqm garden, has a private pool and 2 parking spaces in garage.
On the ground floor we find the spacious living room, a closed kitchen and a guest bathroom. Access to the large garden with natural grass and the pool; the villa has many windows and doors which make it very bright. The most private part of the house is accessed via stairs: three large bedrooms with a full bathroom, and two suites on the top floor with their own bathroom and closet. All the bedrooms have closets.
In terms of finishings and equipment, we highlight the kitchen equipped with Bosch appliances, the electric towel rails in the bathrooms, and the excellent finishings and details.
The Amoreiras Villas are a true refuge in the middle of the city, with perfect privacy, being a unique product in Lisbon.
In a very central location, these houses bring together the best of two worlds: the street where they are inserted, quiet and peaceful, with a neighborhood ambience around, provides the quiet in the center of Lisbon. On the other hand, the villas are close to Amoreiras, an important business district of the capital, full of stores, companies, services, and the Amoreiras Shopping Center. Amoreiras is one of the most modern neighborhoods in Lisbon and Campolide still maintains many characteristics of a traditional neighborhood.
Close to various public transport and with easy access to the A5 highway, this project enjoys an excellent location.
Contact
House 2 Bedrooms
Areeiro, Lisboa, Distrito de Lisboa
Under construction · 168m²
With Garage
buy
1.050.000 €
2-bedroom duplex townhouse, new, with 168 sqm of private gross area, courtyard, terrace with private pool, 2 parking spaces and storage room, in Pulse Lisboa, located in Avenidas Novas, Lisbon. The townhouse features a spacious living room, two suites, a fully equipped kitchen with Bosch appliances, and natural stone flooring in the kitchen and private bathrooms. It is equipped with air conditioning, video intercom, thermal and acoustic insulation windows, underfloor heating in the private bathrooms, and oak wood flooring in the social bathrooms. The outdoor leisure area with a private pool is developed in the garden.
With contemporary and elegant architecture, Pulse Lisboa offers all the comfort and well-being that its residents seek. In a commitment to sustainability, it features energy-efficient solutions, including A-level certification, environmental performance, responsible water usage, and electric mobility. The common areas include an indoor swimming pool, sauna, and Turkish bath, supported by changing rooms, a gym, outdoor patio and coworking space.
This new project is located within a 2-minute walking distance from Externato Santa Maria do Mar, 3 minutes from Centro Infantil Visconde Valmor and the Arco do Cego garden, 6 minutes from Instituto Superior Técnico and the Técnico Library, and 8 minutes from the Saldanha metro station. It is a 5-minute drive from Campo Pequeno and Palácio Galveias Library, 9 minutes from the Calouste Gulbenkian Foundation and Hospital Dona Estefânia, 13 minutes from the Portuguese Oncology Institute of Lisbon Francisco Gentil, and 14 minutes from Iscte - Lisbon University Institute. It is 15 minutes from Lisbon International Airport.
Pulse Lisboa, where urban living meets comfort and modernity.
With contemporary and elegant architecture, Pulse Lisboa offers all the comfort and well-being that its residents seek. In a commitment to sustainability, it features energy-efficient solutions, including A-level certification, environmental performance, responsible water usage, and electric mobility. The common areas include an indoor swimming pool, sauna, and Turkish bath, supported by changing rooms, a gym, outdoor patio and coworking space.
This new project is located within a 2-minute walking distance from Externato Santa Maria do Mar, 3 minutes from Centro Infantil Visconde Valmor and the Arco do Cego garden, 6 minutes from Instituto Superior Técnico and the Técnico Library, and 8 minutes from the Saldanha metro station. It is a 5-minute drive from Campo Pequeno and Palácio Galveias Library, 9 minutes from the Calouste Gulbenkian Foundation and Hospital Dona Estefânia, 13 minutes from the Portuguese Oncology Institute of Lisbon Francisco Gentil, and 14 minutes from Iscte - Lisbon University Institute. It is 15 minutes from Lisbon International Airport.
Pulse Lisboa, where urban living meets comfort and modernity.
Contact
House 6 Bedrooms
Belém, Lisboa, Distrito de Lisboa
Used · 215m²
buy
1.995.000 €
Moradia T6 em lote de gaveto, com excelente exposição solar, no famoso e prestigiado Bairro do Careca.
Foi totalmente remodelada há uns anos.
Muito bem dividida, no rés do chão tem uma espaçosa sala de estar, sala e jantar, uma cozinha totalmente equipada e dois quartos em suite, bem como um WC social.
Num piso intermédio tem um quarto, que pode também funcionar como um espaçoso escritório. No piso superior tem a suite principal com um walk in closet, mais dois quartos e uma casa de banho completa.
Tem um simpatico jardim, onde pode usufruir da tranquilidade do bairro.
A moradia conta ainda com um estúdio com casa de banho e uma arrecadação numa estrutura independente da casa principal.
Tem parqueamento coberto para dois carros com uma unidade de carregamento para carros electricos.
O Bairro do Careca dispõe de todas as amenidades, desde supermercados e mercearias, passando por farmácia, talhos, padarias, pastelarias, lojas, restaurantes, escolas e serviços de saúde, zonas verdes e parques infantis. Conta ainda com excelentes acessos rodoviarios e uma variada rede de transportes. A proximidade ao rio convida a passeios e prática de exercício.
Marque já a sua visita e venha conhecer a sua próxima casa.
English:
6-bedroom house on a corner plot, with excellent sun exposure, in the famous and prestigious Careca neighborhood. It was completely renovated a few years ago.
Very well divided, on the ground floor it has a spacious living room, dining room, a fully equipped kitchen, and two ensuite bedrooms, as well as a guest toilet. On an intermediate floor, there is a bedroom that can also function as a spacious office. On the upper floor, there is the master suite with a walk-in closet, two more bedrooms and a complete bathroom.
It has a charming garden where you can enjoy the tranquility of the neighborhood.
The house also has a studio with a bathroom and a storage room in a structure independent of the main house.
There is covered parking for two cars with a charging unit for electric cars.
The Careca neighborhood has all amenities, from supermarkets and grocery stores to pharmacies, butchers, bakeries, pastry shops, shops, restaurants, schools, and health services, as well as green areas and playgrounds. It also has excellent road access and a varied transportation network.
The proximity to the river invites walks and exercise.
Schedule your visit now and come to see your next home.
Français:
Maison T6 sur un terrain d’angle, avec une excellente exposition au soleil, dans le célèbre et prestigieux quartier de Careca. Elle a été entièrement rénovée il y a quelques années.
Très bien divisée, au rez-de-chaussée, elle dispose d’un salon spacieux, d’une salle à manger, d’une cuisine entièrement équipée et de deux chambres en suite, ainsi que d’un WC pour les invités. Sur un étage intermédiaire, il y a une chambre qui peut également fonctionner comme un bureau spacieux. À l’étage supérieur se trouve la suite principale avec un dressing et deux autres chambres ainsi qu’une salle de bain complète.
Elle possède un charmant jardin où vous pouvez profiter de la tranquillité du quartier.
La maison dispose également d’un studio avec salle de bain et d’un débarras dans une structure indépendante de la maison principale.
Il y a un parking couvert pour deux voitures avec une unité de chargement pour voitures électriques.
Le quartier de Careca offre toutes les commodités: supermarchés et épiceries, pharmacies, boucheries, boulangeries, pâtisseries, magasins, restaurants, écoles et services de santé, ainsi que des zones vertes et des aires de jeux. Il bénéficie également d’un excellent accès routier et d’un réseau de transport varié.
La proximité de la rivière invite à la promenade et à l’exercice physique.
Programmez votre visite et venez découvrir votre prochaine maison.
;ID RE/MAX: (telefone)
Foi totalmente remodelada há uns anos.
Muito bem dividida, no rés do chão tem uma espaçosa sala de estar, sala e jantar, uma cozinha totalmente equipada e dois quartos em suite, bem como um WC social.
Num piso intermédio tem um quarto, que pode também funcionar como um espaçoso escritório. No piso superior tem a suite principal com um walk in closet, mais dois quartos e uma casa de banho completa.
Tem um simpatico jardim, onde pode usufruir da tranquilidade do bairro.
A moradia conta ainda com um estúdio com casa de banho e uma arrecadação numa estrutura independente da casa principal.
Tem parqueamento coberto para dois carros com uma unidade de carregamento para carros electricos.
O Bairro do Careca dispõe de todas as amenidades, desde supermercados e mercearias, passando por farmácia, talhos, padarias, pastelarias, lojas, restaurantes, escolas e serviços de saúde, zonas verdes e parques infantis. Conta ainda com excelentes acessos rodoviarios e uma variada rede de transportes. A proximidade ao rio convida a passeios e prática de exercício.
Marque já a sua visita e venha conhecer a sua próxima casa.
English:
6-bedroom house on a corner plot, with excellent sun exposure, in the famous and prestigious Careca neighborhood. It was completely renovated a few years ago.
Very well divided, on the ground floor it has a spacious living room, dining room, a fully equipped kitchen, and two ensuite bedrooms, as well as a guest toilet. On an intermediate floor, there is a bedroom that can also function as a spacious office. On the upper floor, there is the master suite with a walk-in closet, two more bedrooms and a complete bathroom.
It has a charming garden where you can enjoy the tranquility of the neighborhood.
The house also has a studio with a bathroom and a storage room in a structure independent of the main house.
There is covered parking for two cars with a charging unit for electric cars.
The Careca neighborhood has all amenities, from supermarkets and grocery stores to pharmacies, butchers, bakeries, pastry shops, shops, restaurants, schools, and health services, as well as green areas and playgrounds. It also has excellent road access and a varied transportation network.
The proximity to the river invites walks and exercise.
Schedule your visit now and come to see your next home.
Français:
Maison T6 sur un terrain d’angle, avec une excellente exposition au soleil, dans le célèbre et prestigieux quartier de Careca. Elle a été entièrement rénovée il y a quelques années.
Très bien divisée, au rez-de-chaussée, elle dispose d’un salon spacieux, d’une salle à manger, d’une cuisine entièrement équipée et de deux chambres en suite, ainsi que d’un WC pour les invités. Sur un étage intermédiaire, il y a une chambre qui peut également fonctionner comme un bureau spacieux. À l’étage supérieur se trouve la suite principale avec un dressing et deux autres chambres ainsi qu’une salle de bain complète.
Elle possède un charmant jardin où vous pouvez profiter de la tranquillité du quartier.
La maison dispose également d’un studio avec salle de bain et d’un débarras dans une structure indépendante de la maison principale.
Il y a un parking couvert pour deux voitures avec une unité de chargement pour voitures électriques.
Le quartier de Careca offre toutes les commodités: supermarchés et épiceries, pharmacies, boucheries, boulangeries, pâtisseries, magasins, restaurants, écoles et services de santé, ainsi que des zones vertes et des aires de jeux. Il bénéficie également d’un excellent accès routier et d’un réseau de transport varié.
La proximité de la rivière invite à la promenade et à l’exercice physique.
Programmez votre visite et venez découvrir votre prochaine maison.
;ID RE/MAX: (telefone)
Contact
House 3 Bedrooms
Areeiro, Lisboa, Distrito de Lisboa
Under construction · 269m²
With Garage
buy
1.850.000 €
3-bedroom triplex townhouse, new, with 269 sqm of private gross area, courtyard, terrace with private pool, 2 parking spaces and storage room, in Pulse Lisboa, located in Avenidas Novas, Lisbon. The townhouse features a spacious living room, three suites, a fully equipped kitchen with Bosch appliances, and natural stone flooring in the kitchen and private bathrooms. It is equipped with air conditioning, video intercom, thermal and acoustic insulation windows, underfloor heating in the private bathrooms, and oak wood flooring in the social bathrooms. The outdoor leisure area with a private pool is developed in the garden.
With contemporary and elegant architecture, Pulse Lisboa offers all the comfort and well-being that its residents seek. In a commitment to sustainability, it features energy-efficient solutions, including A-level certification, environmental performance, responsible water usage, and electric mobility. The common areas include an indoor swimming pool, sauna, and Turkish bath, supported by changing rooms, a gym, outdoor patio and coworking space.
This new project is located within a 2-minute walking distance from Externato Santa Maria do Mar, 3 minutes from Centro Infantil Visconde Valmor and the Arco do Cego garden, 6 minutes from Instituto Superior Técnico and the Técnico Library, and 8 minutes from the Saldanha metro station. It is a 5-minute drive from Campo Pequeno and Palácio Galveias Library, 9 minutes from the Calouste Gulbenkian Foundation and Hospital Dona Estefânia, 13 minutes from the Portuguese Oncology Institute of Lisbon Francisco Gentil, and 14 minutes from Iscte - Lisbon University Institute. It is 15 minutes from Lisbon International Airport.
Pulse Lisboa, where urban living meets comfort and modernity.
With contemporary and elegant architecture, Pulse Lisboa offers all the comfort and well-being that its residents seek. In a commitment to sustainability, it features energy-efficient solutions, including A-level certification, environmental performance, responsible water usage, and electric mobility. The common areas include an indoor swimming pool, sauna, and Turkish bath, supported by changing rooms, a gym, outdoor patio and coworking space.
This new project is located within a 2-minute walking distance from Externato Santa Maria do Mar, 3 minutes from Centro Infantil Visconde Valmor and the Arco do Cego garden, 6 minutes from Instituto Superior Técnico and the Técnico Library, and 8 minutes from the Saldanha metro station. It is a 5-minute drive from Campo Pequeno and Palácio Galveias Library, 9 minutes from the Calouste Gulbenkian Foundation and Hospital Dona Estefânia, 13 minutes from the Portuguese Oncology Institute of Lisbon Francisco Gentil, and 14 minutes from Iscte - Lisbon University Institute. It is 15 minutes from Lisbon International Airport.
Pulse Lisboa, where urban living meets comfort and modernity.
Contact
House 3 Bedrooms
Ajuda, Lisboa, Distrito de Lisboa
Used · 194m²
buy
500.000 €
building with an approved project for a 3-bedroom villa with 194 sqm of gross construction area, located on a 146 sqm plot of land in Ajuda, Lisbon. The house, with the potential for river views, features a 78 sqm garden and is spread over three floors. On the ground floor, there is a guest bathroom, an open-plan kitchen connected to the living room with access to the terrace and garden. On the first floor, there are two suites, and on the second and top floor, there is a master suite.
Located close to services, public transportation, and commerce, it is a 2-minute walk from Ajuda Market, 5 minutes from Lusíada University - Design Workshops, and 10 minutes from Rainha Dona Amélia Secondary School. It is a 2-minute drive from Ajuda Botanical Garden, Ajuda National Palace, Egas Moniz Hospital, and 20 minutes from Lisbon Airport.
Located close to services, public transportation, and commerce, it is a 2-minute walk from Ajuda Market, 5 minutes from Lusíada University - Design Workshops, and 10 minutes from Rainha Dona Amélia Secondary School. It is a 2-minute drive from Ajuda Botanical Garden, Ajuda National Palace, Egas Moniz Hospital, and 20 minutes from Lisbon Airport.
Contact
House 5 Bedrooms
Alcântara, Lisboa, Distrito de Lisboa
Under construction · 303m²
With Garage
buy
2.640.000 €
5-bedroom house, new, 303 sqm (gross floor area), with total external area of 79 sqm and 4 parking spaces, at the Casas de Santo Amaro, in Alcântara, Lisbon. All the apartments have plenty of natural light, balconies and/or gardens with private jacuzzi that may have a unique view of the river Tagus. It also has a communal access to the car park and to the private area of the villas. Some of the villas also have a private elevator.
The Casas de Santo Amaro development invites you to enjoy a serene life in one of the biggest housing development areas in the capital. This condominium represents a new Lisbon that grows in a sustainable manner, ideal for a comfortable family life.
Located near the Hungarian Embassy and the Pestana Palace Hotel, in Alcântara, where you can take the opportunity to go for a stroll along the river, it is just a few minutes’ walking distance from great schools, and also has good access to the entire city and several transport options.
The Casas de Santo Amaro development embraces a new housing generation that is growing steadily to give life to a more elegant and sustainable Lisbon.
The Casas de Santo Amaro development invites you to enjoy a serene life in one of the biggest housing development areas in the capital. This condominium represents a new Lisbon that grows in a sustainable manner, ideal for a comfortable family life.
Located near the Hungarian Embassy and the Pestana Palace Hotel, in Alcântara, where you can take the opportunity to go for a stroll along the river, it is just a few minutes’ walking distance from great schools, and also has good access to the entire city and several transport options.
The Casas de Santo Amaro development embraces a new housing generation that is growing steadily to give life to a more elegant and sustainable Lisbon.
Contact
House 2 Bedrooms + 1
Areeiro, Lisboa, Distrito de Lisboa
Under construction · 191m²
With Garage
buy
1.250.000 €
2+1-bedroom duplex townhouse, new, with 191 sqm of private gross area, courtyard, terrace with private pool, 2 parking spaces and storage room, in Pulse Lisboa, located in Avenidas Novas, Lisbon. The townhouse features a spacious living room, two suites, a fully equipped kitchen with Bosch appliances, and natural stone flooring in the kitchen and private bathrooms. It is equipped with air conditioning, video intercom, thermal and acoustic insulation windows, underfloor heating in the private bathrooms, and oak wood flooring in the social bathrooms. The outdoor leisure area with a private pool is developed in the garden.
With contemporary and elegant architecture, Pulse Lisboa offers all the comfort and well-being that its residents seek. In a commitment to sustainability, it features energy-efficient solutions, including A-level certification, environmental performance, responsible water usage, and electric mobility. The common areas include an indoor swimming pool, sauna, and Turkish bath, supported by changing rooms, a gym, outdoor patio and coworking space.
This new project is located within a 2-minute walking distance from Externato Santa Maria do Mar, 3 minutes from Centro Infantil Visconde Valmor and the Arco do Cego garden, 6 minutes from Instituto Superior Técnico and the Técnico Library, and 8 minutes from the Saldanha metro station. It is a 5-minute drive from Campo Pequeno and Palácio Galveias Library, 9 minutes from the Calouste Gulbenkian Foundation and Hospital Dona Estefânia, 13 minutes from the Portuguese Oncology Institute of Lisbon Francisco Gentil, and 14 minutes from Iscte - Lisbon University Institute. It is 15 minutes from Lisbon International Airport.
Pulse Lisboa, where urban living meets comfort and modernity.
With contemporary and elegant architecture, Pulse Lisboa offers all the comfort and well-being that its residents seek. In a commitment to sustainability, it features energy-efficient solutions, including A-level certification, environmental performance, responsible water usage, and electric mobility. The common areas include an indoor swimming pool, sauna, and Turkish bath, supported by changing rooms, a gym, outdoor patio and coworking space.
This new project is located within a 2-minute walking distance from Externato Santa Maria do Mar, 3 minutes from Centro Infantil Visconde Valmor and the Arco do Cego garden, 6 minutes from Instituto Superior Técnico and the Técnico Library, and 8 minutes from the Saldanha metro station. It is a 5-minute drive from Campo Pequeno and Palácio Galveias Library, 9 minutes from the Calouste Gulbenkian Foundation and Hospital Dona Estefânia, 13 minutes from the Portuguese Oncology Institute of Lisbon Francisco Gentil, and 14 minutes from Iscte - Lisbon University Institute. It is 15 minutes from Lisbon International Airport.
Pulse Lisboa, where urban living meets comfort and modernity.
Contact
See more Properties for Sale, Houses in Lisboa
Bedrooms
Zones
Can’t find the property you’re looking for?
