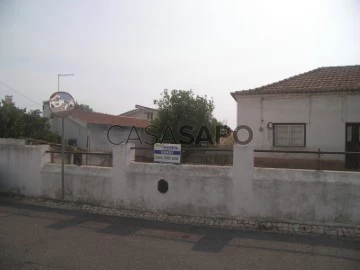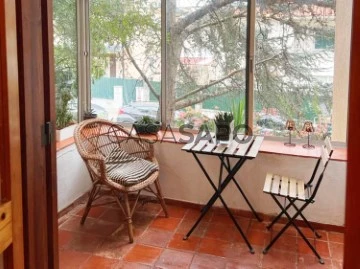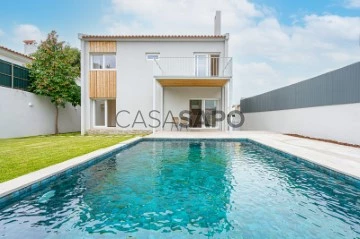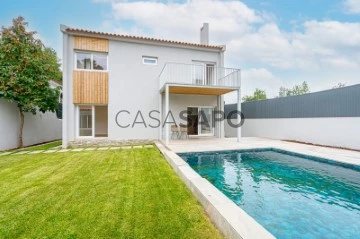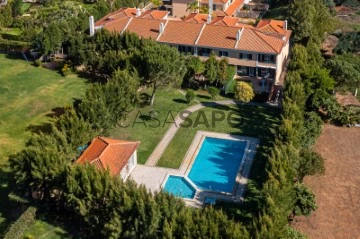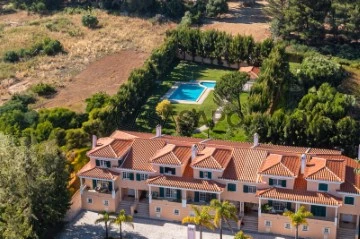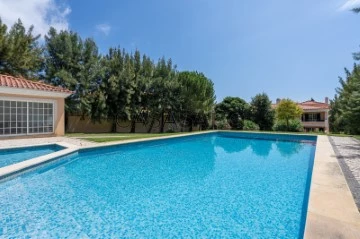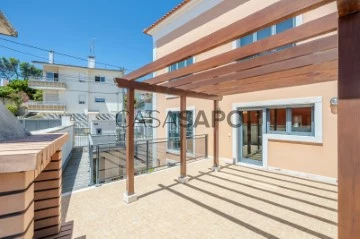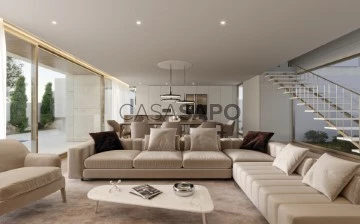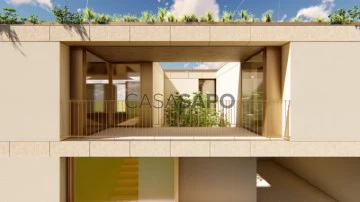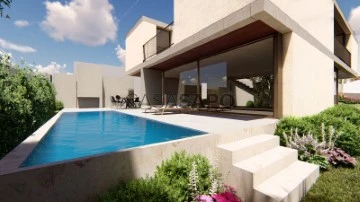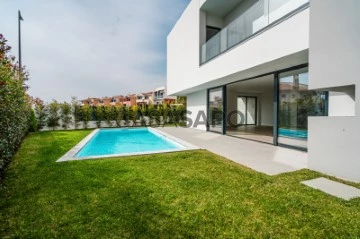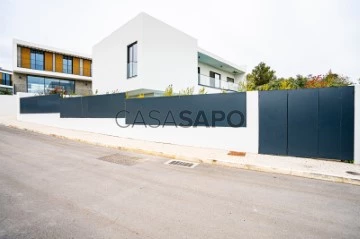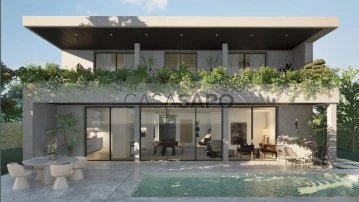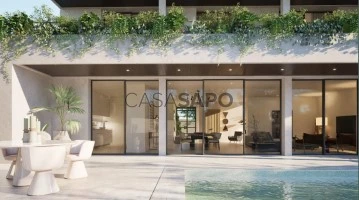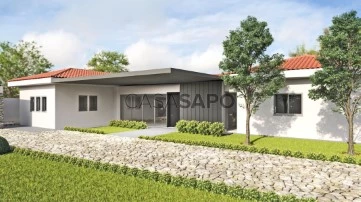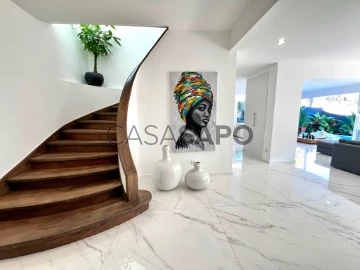Houses
Rooms
Price
More filters
11 Properties for Sale, Houses lowest price, in Distrito de Lisboa, Cascais e Estoril, Cobre (Cascais), near Public Transportation
Map
Order by
Lowest price
House 2 Bedrooms
Cobre (Cascais), Cascais e Estoril, Distrito de Lisboa
Used · 70m²
buy
450.000 €
Moradia T2, térrea com 70 m2, pé direito 3 metros, terreno com 268 m2, para remodelar.
Poderá haver viabilidade de ampliação, esta informação não é vinculativa, os interessados terão de diligenciar junto da Câmara
Municipal de Cascais.
Oportunidade de remodelar á sua imagem, numa Rua tranquila do Cobre.
Perto do centro de Cascais, A5 e CascaiShopping.
Poderá haver viabilidade de ampliação, esta informação não é vinculativa, os interessados terão de diligenciar junto da Câmara
Municipal de Cascais.
Oportunidade de remodelar á sua imagem, numa Rua tranquila do Cobre.
Perto do centro de Cascais, A5 e CascaiShopping.
Contact
House 5 Bedrooms
Cobre (Cascais), Cascais e Estoril, Distrito de Lisboa
Used · 247m²
With Garage
buy
898.000 €
This villa is located in a peaceful area of Cascais, with a privileged location and a total area of 247 sqm.
This charming residence features a spacious garden with lush trees and a pleasant pool area. It spans two residential floors, in addition to the street-level floor where the garage is located.
On the first floor, you are welcomed by an entrance hall with a glass-enclosed terrace, a spacious living room with a fireplace, a dining area, a kitchen with a breakfast nook, a laundry room, a guest bathroom, and a bedroom. The upper floor houses three bedrooms, one of which has an adjoining dressing area, fireplace, and direct access to the pool, while another has a balcony with a pleasant view.
Outside, one can enjoy a barbecue area and a pool. The property also includes an annex accessible from both the exterior and interior of the home. This annex features a living room with a fireplace, a bedroom, a kitchenette, and a bathroom. The large glass doors provide plenty of natural light, and an elegant staircase allows direct access to the pool level through a charming glass-enclosed winter garden.
With excellent East-West solar exposure, this home offers enormous potential for modernization. Don’t hesitate to visit this unique property.
This charming residence features a spacious garden with lush trees and a pleasant pool area. It spans two residential floors, in addition to the street-level floor where the garage is located.
On the first floor, you are welcomed by an entrance hall with a glass-enclosed terrace, a spacious living room with a fireplace, a dining area, a kitchen with a breakfast nook, a laundry room, a guest bathroom, and a bedroom. The upper floor houses three bedrooms, one of which has an adjoining dressing area, fireplace, and direct access to the pool, while another has a balcony with a pleasant view.
Outside, one can enjoy a barbecue area and a pool. The property also includes an annex accessible from both the exterior and interior of the home. This annex features a living room with a fireplace, a bedroom, a kitchenette, and a bathroom. The large glass doors provide plenty of natural light, and an elegant staircase allows direct access to the pool level through a charming glass-enclosed winter garden.
With excellent East-West solar exposure, this home offers enormous potential for modernization. Don’t hesitate to visit this unique property.
Contact
House 4 Bedrooms
Cobre (Cascais), Cascais e Estoril, Distrito de Lisboa
Remodelled · 150m²
With Swimming Pool
buy
1.300.000 €
4 BEDROOM VILLA IN COBRE - CASCAIS SET IN A PLOT OF 405m2
Air conditioning in all rooms
This 190m2 villa recently refurbished in 2024 is available for sale in the prestigious Cobre neighbourhood, Cascais.
This stunning property features 4 bedrooms and 4 bathrooms, including a separate guest house with one bedroom and kitchenette, providing ample space to entertain visitors or family members.
IDEAL FOR A FAMILY WITH 1 CHILD, MAXIMUM 2 CHILDREN because one of the bedrooms on the 1st floor has been transformed into the suite’s closet.
On the entrance floor is a fully equipped kitchen that is a welcoming and bright meeting and entertainment point, with modern appliances that continue a direct view of the pool area.
Leaving the kitchen you will find a spacious dining and living room that is supported by a guest bathroom.
The master suite is on the ground floor, which also offers a walk-in closet and private terrace, perfect for enjoying breakfast or a quiet retreat overlooking the garden.
On the ground floor you will discover even more 2 bedrooms and a bathroom.
The outdoor space of this property is a true oasis, which features a refreshing swimming pool with waterfall, a cosy barbecue space and a large garden complete with an avocado tree.
There is also parking space for 2 cars and a smaller vehicle, making it easy to transport.
Located just steps from the prestigious Kings School, this property is ideal for international families looking for a top-notch educational environment. In addition, the neighbourhood is surrounded by every amenity imaginable, ensuring convenience and comfort to residents. Not to mention that just a few minutes away by car you find yourself on the stunning beach of Cascais or you can even enjoy, for example, a walk through Boca Do Inferno.
Entrance floor:
- Entrance hall
- Fully equipped 15m2 kitchen with Zanussi and with 9m2 office room
Living room 31m2:
- Dining area 12m2
- Living room 19m2
- Social bathroom
First floor:
- Master suite 27m2: (sleeping area 14m2) + 6m2 bathroom suite with dressing room 7m2 and private terrace overlooking the garden
- 2 bedrooms 14m2 and 12m2 one of which has a terrace
- Bathroom 5m2 with shower
Separate bedroom:
-Room
- Kitchenette
-Bathroom
- Laundry space
Don’t miss the opportunity to own this luxurious property in an exclusive neighbourhood. Contact us today to schedule a viewing and make this dream home, yours!
Air conditioning in all rooms
This 190m2 villa recently refurbished in 2024 is available for sale in the prestigious Cobre neighbourhood, Cascais.
This stunning property features 4 bedrooms and 4 bathrooms, including a separate guest house with one bedroom and kitchenette, providing ample space to entertain visitors or family members.
IDEAL FOR A FAMILY WITH 1 CHILD, MAXIMUM 2 CHILDREN because one of the bedrooms on the 1st floor has been transformed into the suite’s closet.
On the entrance floor is a fully equipped kitchen that is a welcoming and bright meeting and entertainment point, with modern appliances that continue a direct view of the pool area.
Leaving the kitchen you will find a spacious dining and living room that is supported by a guest bathroom.
The master suite is on the ground floor, which also offers a walk-in closet and private terrace, perfect for enjoying breakfast or a quiet retreat overlooking the garden.
On the ground floor you will discover even more 2 bedrooms and a bathroom.
The outdoor space of this property is a true oasis, which features a refreshing swimming pool with waterfall, a cosy barbecue space and a large garden complete with an avocado tree.
There is also parking space for 2 cars and a smaller vehicle, making it easy to transport.
Located just steps from the prestigious Kings School, this property is ideal for international families looking for a top-notch educational environment. In addition, the neighbourhood is surrounded by every amenity imaginable, ensuring convenience and comfort to residents. Not to mention that just a few minutes away by car you find yourself on the stunning beach of Cascais or you can even enjoy, for example, a walk through Boca Do Inferno.
Entrance floor:
- Entrance hall
- Fully equipped 15m2 kitchen with Zanussi and with 9m2 office room
Living room 31m2:
- Dining area 12m2
- Living room 19m2
- Social bathroom
First floor:
- Master suite 27m2: (sleeping area 14m2) + 6m2 bathroom suite with dressing room 7m2 and private terrace overlooking the garden
- 2 bedrooms 14m2 and 12m2 one of which has a terrace
- Bathroom 5m2 with shower
Separate bedroom:
-Room
- Kitchenette
-Bathroom
- Laundry space
Don’t miss the opportunity to own this luxurious property in an exclusive neighbourhood. Contact us today to schedule a viewing and make this dream home, yours!
Contact
House 4 Bedrooms +2
Cobre (Cascais), Cascais e Estoril, Distrito de Lisboa
Used · 200m²
With Garage
buy
1.350.000 €
ARE YOU LOOKING FOR A VILLA LOCATED IN A LUXURY CONDOMINIUM IN COBRE?
Luxurious condominium with pool and garden 5 minutes drive from Cascais and Beaches ( Cascais or Guincho) near the motorway entrances: A16 or A5
Floor 0:
Open space kitchen to the dining room with access to a spacious terrace and private garden with direct access to the pool where you can enjoy family moments.
Dispensation
Social toilet
Floor 1: 2 Bedrooms, one of them with a closed balcony Bathroom supporting the bedrooms Suite with access to the balcony
Floor 2:
Suite
Lower Floors:
Wine cellar
Floor -1:
Bedroom/office with window and plenty of natural light
Floor -2: Garage with space for 1 car (possibility of 2 spaces) Storage area Games room with kitchenette Laundry area
Mezzanine ( possible bedroom / storage area or office)
Easy access to the A5 and A16, 30 minutes from Lisbon airport and 5 minutes from the centre of Cascais and beaches.
Located in a quiet area but close to all kinds of shops.
L.U 617/2002
For more information or to schedule a visit contact us
Luxurious condominium with pool and garden 5 minutes drive from Cascais and Beaches ( Cascais or Guincho) near the motorway entrances: A16 or A5
Floor 0:
Open space kitchen to the dining room with access to a spacious terrace and private garden with direct access to the pool where you can enjoy family moments.
Dispensation
Social toilet
Floor 1: 2 Bedrooms, one of them with a closed balcony Bathroom supporting the bedrooms Suite with access to the balcony
Floor 2:
Suite
Lower Floors:
Wine cellar
Floor -1:
Bedroom/office with window and plenty of natural light
Floor -2: Garage with space for 1 car (possibility of 2 spaces) Storage area Games room with kitchenette Laundry area
Mezzanine ( possible bedroom / storage area or office)
Easy access to the A5 and A16, 30 minutes from Lisbon airport and 5 minutes from the centre of Cascais and beaches.
Located in a quiet area but close to all kinds of shops.
L.U 617/2002
For more information or to schedule a visit contact us
Contact
House 4 Bedrooms +2
Cobre (Cascais), Cascais e Estoril, Distrito de Lisboa
Used · 205m²
buy
1.495.000 €
4+2-bedroom villa with 205 sqm of gross construction area, with terrace, set on a 231 sqm plot, located in Cobre, Cascais.
The villa is spread over 3 levels. On the ground floor, at street level, there is an entrance hall, a living room with a fireplace divided into two areas, a dining room, a fully equipped kitchen with access to a terrace with a barbecue area and deck, and a guest toilet.
On the first floor, there are three bedrooms, two of which share a bathroom, and a master suite with a generous area and a bathroom with a whirlpool bathtub.
On the second floor, there is a spacious and cozy room with a sloping ceiling entirely made of wood, offering various possibilities for use. Currently, it is being used as a living room and office.
On the lower floor, at ground level, there is a suite with an individual closet, a living room with a fireplace and access to a terrace, a second support room, and an entrance hall. This floor has an independent entrance with access to the terrace.
The villa is located in a very central area, with plenty of natural light and good sun exposure.
It is a 15-minute drive from Salesianos de Manique school and Colégio dos Maristas de Carcavelos, as well as international schools such as IPS-International Preparatory School and TASIS Portugal, and St. Julian’s School. It is 10 minutes away from Quinta da Beloura, Quinta Patino, Cascais Shopping, Cascais Hospital, and local commerce. It is a 5-minute drive from the A5 highway. It is also 5 minutes away from Estoril, 10 minutes from Cascais, 15 minutes from Sintra, and 30 minutes from Lisbon and Humberto Delgado Airport.
The villa is spread over 3 levels. On the ground floor, at street level, there is an entrance hall, a living room with a fireplace divided into two areas, a dining room, a fully equipped kitchen with access to a terrace with a barbecue area and deck, and a guest toilet.
On the first floor, there are three bedrooms, two of which share a bathroom, and a master suite with a generous area and a bathroom with a whirlpool bathtub.
On the second floor, there is a spacious and cozy room with a sloping ceiling entirely made of wood, offering various possibilities for use. Currently, it is being used as a living room and office.
On the lower floor, at ground level, there is a suite with an individual closet, a living room with a fireplace and access to a terrace, a second support room, and an entrance hall. This floor has an independent entrance with access to the terrace.
The villa is located in a very central area, with plenty of natural light and good sun exposure.
It is a 15-minute drive from Salesianos de Manique school and Colégio dos Maristas de Carcavelos, as well as international schools such as IPS-International Preparatory School and TASIS Portugal, and St. Julian’s School. It is 10 minutes away from Quinta da Beloura, Quinta Patino, Cascais Shopping, Cascais Hospital, and local commerce. It is a 5-minute drive from the A5 highway. It is also 5 minutes away from Estoril, 10 minutes from Cascais, 15 minutes from Sintra, and 30 minutes from Lisbon and Humberto Delgado Airport.
Contact
House 3 Bedrooms
Cobre (Cascais), Cascais e Estoril, Distrito de Lisboa
Under construction · 311m²
With Garage
buy
1.900.000 €
3 bedroom detached villa with swimming pool undergoing total reconstruction, in a residential area of Cobre, in Cascais, with services nearby, namely schools, pharmacies and a hospital, and with good access to the A5 and the centre of Cascais and the beaches.
The villa has 2 floors of 143m2 each, set in a plot of 407 m2 and with a gross area of 311 m2, a garden roof and 3 indoor parking spaces.
On the ground floor: 44 m2 living room, 15 m2 fully equipped kitchen, guest bathroom, storage room, swimming pool, terrace and garden.
On the 1st floor: 33m2 master suite with dressing room, 24m2 suite 2 with dressing room and 19m2 suite 3. All suites have a balcony.
With excellent finishes, the floors will be covered in natural wood flooring, and in the bathrooms marble or bituminous flooring. All the carpentry will be in lacquered or natural wood. The heating and cooling of the environment and interior ventilation will be provided by an air conditioning system. The exterior window frames will be made of anodised aluminium, with thermal break and double glazing.
The villa is expected to be completed by the end of 2024.
A 25-minute drive from Lisbon, 10 minutes from the historic centre of Cascais and 20 minutes from the historic centre of Sintra.
The villa has 2 floors of 143m2 each, set in a plot of 407 m2 and with a gross area of 311 m2, a garden roof and 3 indoor parking spaces.
On the ground floor: 44 m2 living room, 15 m2 fully equipped kitchen, guest bathroom, storage room, swimming pool, terrace and garden.
On the 1st floor: 33m2 master suite with dressing room, 24m2 suite 2 with dressing room and 19m2 suite 3. All suites have a balcony.
With excellent finishes, the floors will be covered in natural wood flooring, and in the bathrooms marble or bituminous flooring. All the carpentry will be in lacquered or natural wood. The heating and cooling of the environment and interior ventilation will be provided by an air conditioning system. The exterior window frames will be made of anodised aluminium, with thermal break and double glazing.
The villa is expected to be completed by the end of 2024.
A 25-minute drive from Lisbon, 10 minutes from the historic centre of Cascais and 20 minutes from the historic centre of Sintra.
Contact
House 4 Bedrooms
Cobre (Cascais), Cascais e Estoril, Distrito de Lisboa
Used · 239m²
With Garage
buy
1.920.000 €
ARE YOU LOOKING FOR A CONTEMPORARY 4 BEDROOM VILLA WITH GARDEN AND POOL? THIS CAN BE YOURS, MAKE YOUR PROPOSAL!!
The interior of this house is distributed as follows:
Ground floor (153m2) - Hall, bedroom, w/c, fully equipped kitchen in Open-space with dining room and living room with easy access to the garden and pool and also access to the garage and interior garden
Floor 1 (143 m2) - Hall of bedrooms, master suite with dressing room and access to two balconies, 2 suites with wardrobes and both with access to two balconies.
This villa has a garage for 1 car and an outdoor parking space for 2 cars, surrounded by a magnificent garden and pool area, with an annex (10m2) to support the pool (15.16m2), where you can enjoy good times with your family.
Energy Certificate A+
Forecast of completed works End of the year 2024
More information contact us
The interior of this house is distributed as follows:
Ground floor (153m2) - Hall, bedroom, w/c, fully equipped kitchen in Open-space with dining room and living room with easy access to the garden and pool and also access to the garage and interior garden
Floor 1 (143 m2) - Hall of bedrooms, master suite with dressing room and access to two balconies, 2 suites with wardrobes and both with access to two balconies.
This villa has a garage for 1 car and an outdoor parking space for 2 cars, surrounded by a magnificent garden and pool area, with an annex (10m2) to support the pool (15.16m2), where you can enjoy good times with your family.
Energy Certificate A+
Forecast of completed works End of the year 2024
More information contact us
Contact
Split Level House 5 Bedrooms +3
Cobre (Cascais), Cascais e Estoril, Distrito de Lisboa
New · 459m²
With Garage
buy
2.450.000 €
Esta magnífica moradia isolada de arquitetura contemporânea oferece luxo e conforto em todos os detalhes. Com uma área total de terreno de 496 m2 e uma área útil generosa de 459 m2, esta residência de 5 quartos com 3 espaços adicionais proporciona uma experiência de vida verdadeiramente requintada. Localizada numa zona nobre e tranquila de Cascais, a propriedade desfruta de uma excelente exposição solar, destacando-se pela sua piscina deslumbrante, jardim relvado e zona lounge para entretenimento ao ar livre.
O piso térreo acolhe uma entrada espaçosa que conduz à sala de estar e jantar de 47 m2, com acesso direto ao jardim e zona lounge, ideal para momentos de convívio. A cozinha totalmente equipada, em open space, com uma ilha central, oferece um ambiente moderno e funcional. Além disso, um quarto/escritório e uma casa de banho social completam este nível, juntamente com amplos terraços e estacionamento para 4 carros.
No primeiro piso, encontramos a indulgente suíte master com walk-in closet, casa de banho privativa e varanda, bem como duas suítes adicionais, cada uma com built-in closet, casa de banho privativa e varanda própria. Um quarto adicional com built-in closet e varanda, juntamente com uma casa de banho completa, completam este andar.
O piso inferior abriga duas salas multifunções, uma lavandaria, um quarto adicional e uma casa de banho completa, oferecendo um espaço flexível para as necessidades do dia a dia. Equipada com o mais alto padrão de comodidades, incluindo ar condicionado, aquecimento radiante, estores elétricos e vídeo vigilância, esta residência exemplifica o equilíbrio perfeito entre elegância e funcionalidade. Com uma atenção meticulosa aos detalhes e acabamentos de alta qualidade, esta é verdadeiramente uma oportunidade única de possuir uma moradia de prestígio em Cascais.
O piso térreo acolhe uma entrada espaçosa que conduz à sala de estar e jantar de 47 m2, com acesso direto ao jardim e zona lounge, ideal para momentos de convívio. A cozinha totalmente equipada, em open space, com uma ilha central, oferece um ambiente moderno e funcional. Além disso, um quarto/escritório e uma casa de banho social completam este nível, juntamente com amplos terraços e estacionamento para 4 carros.
No primeiro piso, encontramos a indulgente suíte master com walk-in closet, casa de banho privativa e varanda, bem como duas suítes adicionais, cada uma com built-in closet, casa de banho privativa e varanda própria. Um quarto adicional com built-in closet e varanda, juntamente com uma casa de banho completa, completam este andar.
O piso inferior abriga duas salas multifunções, uma lavandaria, um quarto adicional e uma casa de banho completa, oferecendo um espaço flexível para as necessidades do dia a dia. Equipada com o mais alto padrão de comodidades, incluindo ar condicionado, aquecimento radiante, estores elétricos e vídeo vigilância, esta residência exemplifica o equilíbrio perfeito entre elegância e funcionalidade. Com uma atenção meticulosa aos detalhes e acabamentos de alta qualidade, esta é verdadeiramente uma oportunidade única de possuir uma moradia de prestígio em Cascais.
Contact
House 4 Bedrooms
Cobre (Cascais), Cascais e Estoril, Distrito de Lisboa
Remodelled · 379m²
With Garage
buy
2.800.000 €
4 BEDROOM VILLA WELL LOCATED IN A CONDOMINIUM WITH GARDEN AND PRIVATE POOL
Inserted in a condominium of 3 houses
This 3-storey villa whose areas are distributed as follows:
Entrance floor : Hall 20m2, Living room 48m2, Fully equipped kitchen in open-space 17m2, with access to terrace 28m2, Suite 18m2, with wardrobe, WC 4.3m2 with access to a terrace 25m2
Floor 1 - Bedroom hall 13m2, Master Suite 18m2 with Closet 11m2, WC 11m2, Suite 17m2 with wardrobe, WC 4.7m2 both Suites with access to a terrace 45m2, Suite 13.3m2 with Closet 6m2, WC 4.5m2 with access to a balcony 16m2
Floor 0 - Cinema room / Games room 158m2 with access to a patio 12.5m2, 2 storage rooms 2.9m2 and 4.5m2 and WC 4.5m2
The entire villa is surrounded by a garden, has a swimming pool and 3 parking lots
Well located near King’s College School, 3 minutes drive from Cuf Hospital, 6 minutes from Cascais Center close to Rainha and Guincho beaches, Estoril Casino, with easy access to the A5 and close to local shops.
Book your visit with one of our consultants and come and see your future home
Inserted in a condominium of 3 houses
This 3-storey villa whose areas are distributed as follows:
Entrance floor : Hall 20m2, Living room 48m2, Fully equipped kitchen in open-space 17m2, with access to terrace 28m2, Suite 18m2, with wardrobe, WC 4.3m2 with access to a terrace 25m2
Floor 1 - Bedroom hall 13m2, Master Suite 18m2 with Closet 11m2, WC 11m2, Suite 17m2 with wardrobe, WC 4.7m2 both Suites with access to a terrace 45m2, Suite 13.3m2 with Closet 6m2, WC 4.5m2 with access to a balcony 16m2
Floor 0 - Cinema room / Games room 158m2 with access to a patio 12.5m2, 2 storage rooms 2.9m2 and 4.5m2 and WC 4.5m2
The entire villa is surrounded by a garden, has a swimming pool and 3 parking lots
Well located near King’s College School, 3 minutes drive from Cuf Hospital, 6 minutes from Cascais Center close to Rainha and Guincho beaches, Estoril Casino, with easy access to the A5 and close to local shops.
Book your visit with one of our consultants and come and see your future home
Contact
House 5 Bedrooms
Cobre (Cascais), Cascais e Estoril, Distrito de Lisboa
Refurbished · 250m²
With Garage
buy
2.800.000 €
5 Bedroom Villa with swimming pool, large garden and excellent location, for sale next to Birre, Cascais. Inserted in a plot of 1,600 m2 and with about 400 m2 of floor area, this villa is in the final stages of refurbishment works with the installation of air conditioning pipes in the false ceilings, thermal and acoustic insulation, underfloor heating, new bathrooms and kitchen, recessed lighting and other finishes that will give this house a quality and comfort far above average.
With a single floor, this villa has the following characteristics: The social area is divided into a 63 m2 living room with fireplace, a 37 m2 fully equipped kitchen, with a 19 m2 laundry area and a guest bathroom. In the private area, we find the Master suite with living room and closet, with a total area of 52 m2, 2 suites (23 m2 and 17 m2), 2 bedrooms (19 m2 and 16 m2) with a support bathroom and a maid’s suite with 13 m2.
Outside, there are large gardens, a swimming pool with a support area and a covered area for car parking.
Other features: Solar panels for heating the sanitary water, underfloor heating in the bathrooms, black aluminium frames with thermal cut and double glazing.
Very well located, close to international schools (King’s College, CAISL and Tasis), diverse commerce and services.
Here, you will find exclusivity, with total privacy, 5 minutes from the beaches of Guincho and the centre of Cascais.
.
.
At UrbanProfile Properties we believe in a personalised service, based on trust, rigor and professionalism. With an office in Vila Bicuda, Cascais, and an experienced team of consultants, we seek excellence in the service provided, always focused on the needs and expectations of our clients.
With a single floor, this villa has the following characteristics: The social area is divided into a 63 m2 living room with fireplace, a 37 m2 fully equipped kitchen, with a 19 m2 laundry area and a guest bathroom. In the private area, we find the Master suite with living room and closet, with a total area of 52 m2, 2 suites (23 m2 and 17 m2), 2 bedrooms (19 m2 and 16 m2) with a support bathroom and a maid’s suite with 13 m2.
Outside, there are large gardens, a swimming pool with a support area and a covered area for car parking.
Other features: Solar panels for heating the sanitary water, underfloor heating in the bathrooms, black aluminium frames with thermal cut and double glazing.
Very well located, close to international schools (King’s College, CAISL and Tasis), diverse commerce and services.
Here, you will find exclusivity, with total privacy, 5 minutes from the beaches of Guincho and the centre of Cascais.
.
.
At UrbanProfile Properties we believe in a personalised service, based on trust, rigor and professionalism. With an office in Vila Bicuda, Cascais, and an experienced team of consultants, we seek excellence in the service provided, always focused on the needs and expectations of our clients.
Contact
House 6 Bedrooms
Cobre (Cascais), Cascais e Estoril, Distrito de Lisboa
Used · 400m²
buy
2.800.000 €
6 bedroom villa in Cascais, 5 minutes from the center of Cascais and Guincho beaches, 15 minutes from the town of Sintra and 30 minutes from Lisbon.
Close to international schools: 2 minutes walk from Kings College Cascais and 5 minutes from St. James and Aprendizes.
Excellent villa with 6 bedrooms, 7 bathrooms, garden and swimming pool, with a total of 480 m2 of construction, located on a plot of
780m2.
It is a refuge in the middle of the city, the perfect place for those looking to combine family life with work, the amenities of the city with the tranquility of outdoor life, in communion with nature.
Completely renovated with very tasteful and superior quality materials, this villa stands out for its almost perfect solar orientation and the light that the large windows overlooking the surrounding gardens can provide.
The colors, materials, finishes and natural light provided this project with greater potential for spaces and environments. With excellent integration between the social and private areas, this 3-storey house is distributed as follows:
On the main floor, we are welcomed by a spacious entrance hall with immediate connection to the living room. Its large glass doors open onto the outdoor garden and pool space where you want to relax and play with the children.
Still on the ground floor there is a painting studio, which could very well be a bedroom or TV and games room; a social bathroom; a second complete bathroom to support the Atelier; and the modern kitchen that stands out for the choice of different materials that complement each other, for the aesthetic details that are at the same time functional and practical. It is fully equipped with top of the range appliances.
On the upper floor is the most private area of the house: on the first floor we have 2 suites; 1 bedroom and 1 bathroom with shower.
The entire floor above is dedicated to the Master Suite with walk-in closet and integrated W/C.
For greater convenience, the house has air conditioning and parking space for 2 to 3 vehicles.
The information referred to is not binding. You should consult the property documentation.
Close to international schools: 2 minutes walk from Kings College Cascais and 5 minutes from St. James and Aprendizes.
Excellent villa with 6 bedrooms, 7 bathrooms, garden and swimming pool, with a total of 480 m2 of construction, located on a plot of
780m2.
It is a refuge in the middle of the city, the perfect place for those looking to combine family life with work, the amenities of the city with the tranquility of outdoor life, in communion with nature.
Completely renovated with very tasteful and superior quality materials, this villa stands out for its almost perfect solar orientation and the light that the large windows overlooking the surrounding gardens can provide.
The colors, materials, finishes and natural light provided this project with greater potential for spaces and environments. With excellent integration between the social and private areas, this 3-storey house is distributed as follows:
On the main floor, we are welcomed by a spacious entrance hall with immediate connection to the living room. Its large glass doors open onto the outdoor garden and pool space where you want to relax and play with the children.
Still on the ground floor there is a painting studio, which could very well be a bedroom or TV and games room; a social bathroom; a second complete bathroom to support the Atelier; and the modern kitchen that stands out for the choice of different materials that complement each other, for the aesthetic details that are at the same time functional and practical. It is fully equipped with top of the range appliances.
On the upper floor is the most private area of the house: on the first floor we have 2 suites; 1 bedroom and 1 bathroom with shower.
The entire floor above is dedicated to the Master Suite with walk-in closet and integrated W/C.
For greater convenience, the house has air conditioning and parking space for 2 to 3 vehicles.
The information referred to is not binding. You should consult the property documentation.
Contact
See more Properties for Sale, Houses in Distrito de Lisboa, Cascais e Estoril, Cobre (Cascais)
Bedrooms
Can’t find the property you’re looking for?
