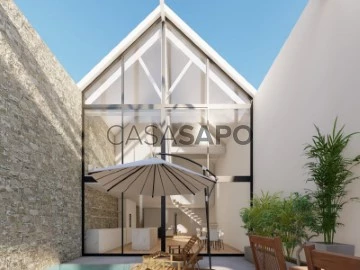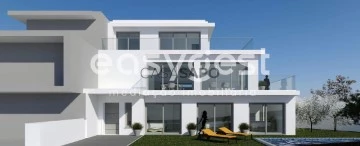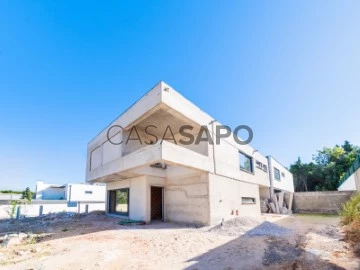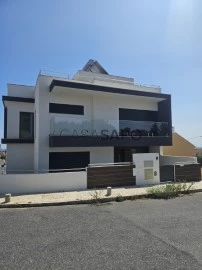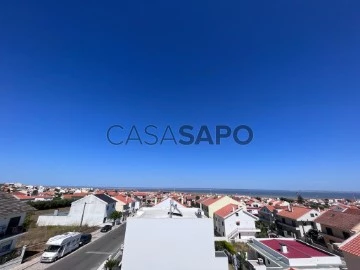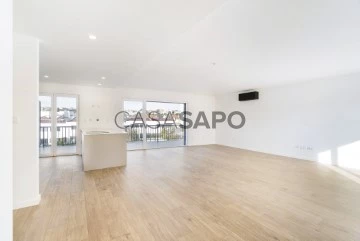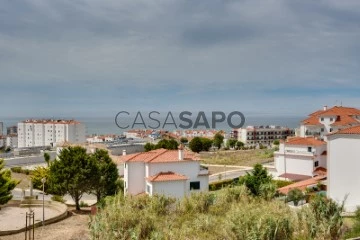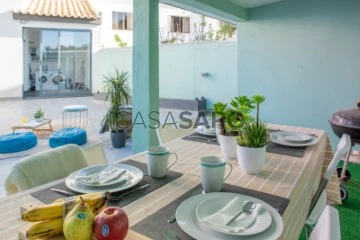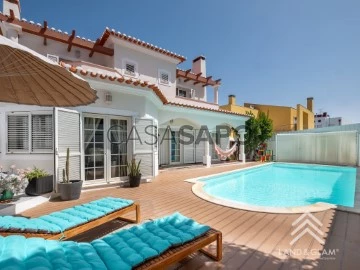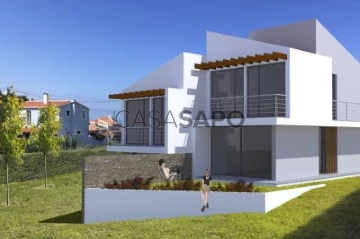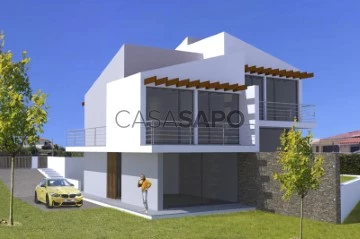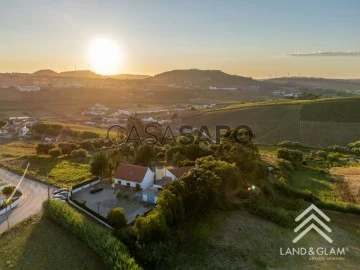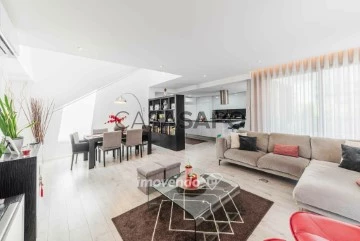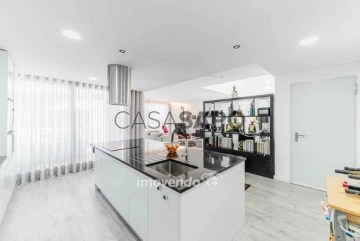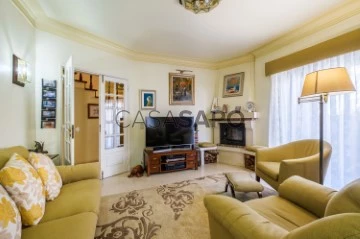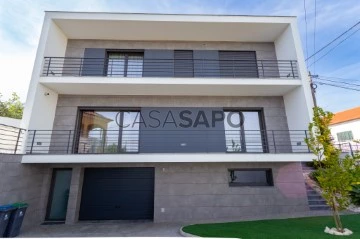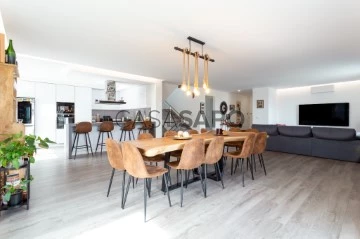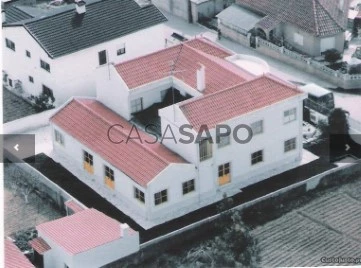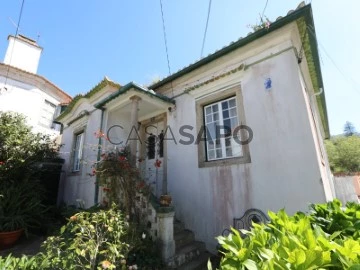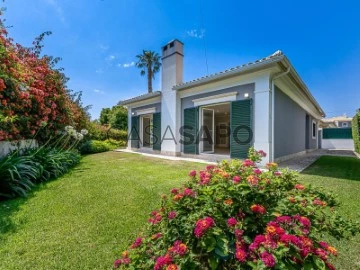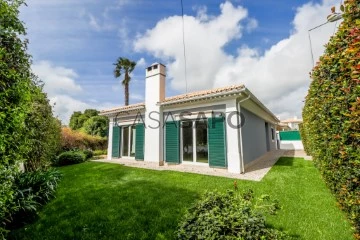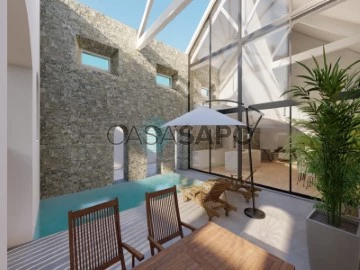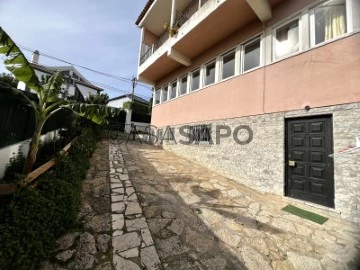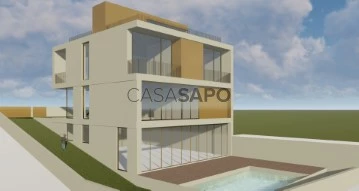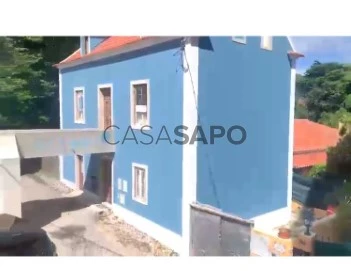Houses
Rooms
Price
More filters
406 Properties for Sale, Houses lowest price, in Distrito de Lisboa, near Commerce, Page 6
Map
Order by
Lowest price
House 4 Bedrooms
União Freguesias Santa Maria, São Pedro e Matacães, Torres Vedras, Distrito de Lisboa
New · 208m²
With Garage
buy
740.000 €
Ref: 2869C-V4NBM
Magnificent 4 bedroom villa in TORRES VEDRAS CENTER, with HEATED SWIMMING POOL, 2 PARKING SPACES, with all services close by, banks, supermarkets, pharmacies, cafes, schools, gardens, theater, commerce.
UNDER CONSTRUCTION.
Sun Exposure - East / West
Composed of:
Floor 0
Entrance hall, Kitchen, laundry, 1 bedroom, living room, circulation/ storage 1 sanitary installation, outdoor patio, with heated pool, storage
Floor 1
Hall bedrooms, 2 bedrooms, 1 sanitary installation, inner courtyard, suite with closet,
Equipment:
- Heated Pool;
- Kitchen equipped with induction hob, oven, extractor hood, dishwasher, washing machine;
- Electric gate;
- PVC outdoor spans oscillated double-glazed stops;
- Photovoltaic pre-panels;
- Installation solar panels;
- Led lighting;
- Air Conditioning
- Pre-outlet of electric charging for cars.
The information provided does not dispense with its confirmation and cannot be considered binding.
We take care of your credit process, without bureaucracy and without costs. Credit Intermediary No. 0002292
Magnificent 4 bedroom villa in TORRES VEDRAS CENTER, with HEATED SWIMMING POOL, 2 PARKING SPACES, with all services close by, banks, supermarkets, pharmacies, cafes, schools, gardens, theater, commerce.
UNDER CONSTRUCTION.
Sun Exposure - East / West
Composed of:
Floor 0
Entrance hall, Kitchen, laundry, 1 bedroom, living room, circulation/ storage 1 sanitary installation, outdoor patio, with heated pool, storage
Floor 1
Hall bedrooms, 2 bedrooms, 1 sanitary installation, inner courtyard, suite with closet,
Equipment:
- Heated Pool;
- Kitchen equipped with induction hob, oven, extractor hood, dishwasher, washing machine;
- Electric gate;
- PVC outdoor spans oscillated double-glazed stops;
- Photovoltaic pre-panels;
- Installation solar panels;
- Led lighting;
- Air Conditioning
- Pre-outlet of electric charging for cars.
The information provided does not dispense with its confirmation and cannot be considered binding.
We take care of your credit process, without bureaucracy and without costs. Credit Intermediary No. 0002292
Contact
House 4 Bedrooms
Praia da Areia Branca (Lourinhã), Lourinhã e Atalaia, Distrito de Lisboa
Under construction · 141m²
With Garage
buy
750.000 €
MAKE US THE BEST DEAL
Sublime House of modern lines, with a spectacular and unobstructed panoramic view of the countryside, the village and partially sea. It was designed to privilege the comfort, and the functionality of the day-to-day of this quiet and magnificent village of Praia da Areia Branca, where simply reigns the quality of life and tranquility away from all the stress of the big cities.
This luxury 4 bedroom villa, inserted in a plot of 491m2, contain generous areas and excellent finishes, consists of 3 floors:
- P0: You will find 2 bedrooms and 1 suite (all with wardrobes), common bathroom, storage room, garden and swimming pool;
- P1: Kitchen and living room in Open-space with balcony, storage room, parking for 2 cars and garage for another car.
-P2: Suite with wardrobe and balcony.
Still under construction, the completion of the work is expected in early 2025.
Praia da Areia Branca is a village belonging to the Silver Coast located in the Western Region. With magnificent landscapes and for having an extensive sandy beach, it is easily frequented by families and young people in the practice of surfing and windsurfing. Ideal for hiking, existing for the purpose walkways where you will easily find some bars and restaurants with terraces.
In this locality is the Fort of Paimogo, dating from 1674, representing a valuable example of military architecture.
It was along these cliffs that were discovered several specimens of dinosaurs and unique in the world that designated Lourinhã as the capital of dinosaurs.
The council of Lourinhã is relatively close, and is where you will find all kinds of trade.
In the vicinity you will find:
Peniche, fishing town and famous for its fresh fish restaurants.
Óbidos, the well-known Medieval village, surrounded by its walls.
Caldas da rainha for its arts
5 minutes from Lourinhã
1 hour from Lisbon airport (via A8)
15 minutes from Peniche
20 minutes Óbidos
30 minutes from Caldas da Rainha
25 minutes from Torres Vedras.
We take care of your credit process, without bureaucracies presenting the best solutions for each client.
Credit intermediary certified by Banco de Portugal under number 0001802.
We help with the whole process! Contact us or leave us your details and we will contact you as soon as possible!
RF92976
Sublime House of modern lines, with a spectacular and unobstructed panoramic view of the countryside, the village and partially sea. It was designed to privilege the comfort, and the functionality of the day-to-day of this quiet and magnificent village of Praia da Areia Branca, where simply reigns the quality of life and tranquility away from all the stress of the big cities.
This luxury 4 bedroom villa, inserted in a plot of 491m2, contain generous areas and excellent finishes, consists of 3 floors:
- P0: You will find 2 bedrooms and 1 suite (all with wardrobes), common bathroom, storage room, garden and swimming pool;
- P1: Kitchen and living room in Open-space with balcony, storage room, parking for 2 cars and garage for another car.
-P2: Suite with wardrobe and balcony.
Still under construction, the completion of the work is expected in early 2025.
Praia da Areia Branca is a village belonging to the Silver Coast located in the Western Region. With magnificent landscapes and for having an extensive sandy beach, it is easily frequented by families and young people in the practice of surfing and windsurfing. Ideal for hiking, existing for the purpose walkways where you will easily find some bars and restaurants with terraces.
In this locality is the Fort of Paimogo, dating from 1674, representing a valuable example of military architecture.
It was along these cliffs that were discovered several specimens of dinosaurs and unique in the world that designated Lourinhã as the capital of dinosaurs.
The council of Lourinhã is relatively close, and is where you will find all kinds of trade.
In the vicinity you will find:
Peniche, fishing town and famous for its fresh fish restaurants.
Óbidos, the well-known Medieval village, surrounded by its walls.
Caldas da rainha for its arts
5 minutes from Lourinhã
1 hour from Lisbon airport (via A8)
15 minutes from Peniche
20 minutes Óbidos
30 minutes from Caldas da Rainha
25 minutes from Torres Vedras.
We take care of your credit process, without bureaucracies presenting the best solutions for each client.
Credit intermediary certified by Banco de Portugal under number 0001802.
We help with the whole process! Contact us or leave us your details and we will contact you as soon as possible!
RF92976
Contact
House 3 Bedrooms
S.Maria e S.Miguel, S.Martinho, S.Pedro Penaferrim, Sintra, Distrito de Lisboa
Under construction · 151m²
With Garage
buy
750.000 €
3 bedroom villa with lawned garden, located in Sintra.
Main areas:
Floor 0:
- Living room 41m2
- Fully equipped kitchen 20m2
- Storage room 4M2
Floor 1:
- Suite 20 m2
- Suite 18m2
- Master Suite with Walk-In Closet 28m2
Villa equipped with pre-installation for air conditioning and central vacuum. Electric shutters and solar water heating. Laundry room attached to the kitchen.
Car park with space for 2 cars.
Located just 14 minutes from the historic centre of Sintra, 10 minutes from the prestigious Carlucci American International School and 25 minutes from Lisbon Airport. The most beautiful beaches and Cascais Marina are just 30 minutes away. With easy access to the main motorways, this property offers proximity to public schools, exquisite restaurants, supermarkets, pharmacies and a variety of leisure options and other services.
INSIDE LIVING operates in the luxury housing and property investment market. Our team offers a diverse range of excellent services to our clients, such as investor support services, ensuring all the assistance in the selection, purchase, sale or rental of properties, architectural design, interior design, banking and concierge services throughout the process.
Main areas:
Floor 0:
- Living room 41m2
- Fully equipped kitchen 20m2
- Storage room 4M2
Floor 1:
- Suite 20 m2
- Suite 18m2
- Master Suite with Walk-In Closet 28m2
Villa equipped with pre-installation for air conditioning and central vacuum. Electric shutters and solar water heating. Laundry room attached to the kitchen.
Car park with space for 2 cars.
Located just 14 minutes from the historic centre of Sintra, 10 minutes from the prestigious Carlucci American International School and 25 minutes from Lisbon Airport. The most beautiful beaches and Cascais Marina are just 30 minutes away. With easy access to the main motorways, this property offers proximity to public schools, exquisite restaurants, supermarkets, pharmacies and a variety of leisure options and other services.
INSIDE LIVING operates in the luxury housing and property investment market. Our team offers a diverse range of excellent services to our clients, such as investor support services, ensuring all the assistance in the selection, purchase, sale or rental of properties, architectural design, interior design, banking and concierge services throughout the process.
Contact
House 4 Bedrooms Triplex
Bairro das Maroitas (Santa Iria de Azoia), Santa Iria de Azoia, São João da Talha e Bobadela, Loures, Distrito de Lisboa
Under construction · 236m²
buy
750.000 €
Espaços Na Sua Vida...!!!
Moradia T4 + 1 Quarto / Suite na C/V, totalmente equipada com área de implantação de 99 m2 x 3 pisos em lote de 271 m2,
Distribuição:
Piso -1: Garagem, Lavandaria, Escritório/Quarto poderá ser uma Sala Multiusos com w. c.
Piso 0: Sala com Varanda, Cozinha, Quarto e Casa de Banho Social.
Piso 1: 1 suite com closet, 2 quartos servidos por 1 wc completo, 2 varandas. Pré instalação de Painéis Fotovoltaicos.
Toda a construção bem como os acabamentos primam pela qualidade.
Zona com grande parte de moradias modernas.
Fáceis acessos, 1o min Lisboa / Parque das Nações / Aeroporto.
Marque visita sem compromisso
***Brevemente Fotografias Recentes
Moradia T4 + 1 Quarto / Suite na C/V, totalmente equipada com área de implantação de 99 m2 x 3 pisos em lote de 271 m2,
Distribuição:
Piso -1: Garagem, Lavandaria, Escritório/Quarto poderá ser uma Sala Multiusos com w. c.
Piso 0: Sala com Varanda, Cozinha, Quarto e Casa de Banho Social.
Piso 1: 1 suite com closet, 2 quartos servidos por 1 wc completo, 2 varandas. Pré instalação de Painéis Fotovoltaicos.
Toda a construção bem como os acabamentos primam pela qualidade.
Zona com grande parte de moradias modernas.
Fáceis acessos, 1o min Lisboa / Parque das Nações / Aeroporto.
Marque visita sem compromisso
***Brevemente Fotografias Recentes
Contact
House 3 Bedrooms
São Domingos de Rana, Cascais, Distrito de Lisboa
New · 283m²
With Garage
buy
760.000 €
House 3 Bedrooms for Sale in São Domingos de Rana, Cascais
Brand new 3-bedroom villa in a condominium of 3 villas designed using contemporary architecture.
With 283 m2 of construction and 57.16 m2 of large balconies with unobstructed views and a private garden.
The villa has 3 floors with excellent sun exposure,
On the bright entrance floor, we have access to a large lounge with large windows that gives us access to the terrace and balcony.
The open-plan kitchen is very modern and fully equipped with excellent quality materials.
Before the stairs to the bedrooms, there is a guest toilet.
On the first floor we have a pleasant suite with a wardrobe and a west-facing balcony.
The second bedroom, also with a wardrobe, has the same view and balcony, which also has a functional wardrobe.
The third bedroom, with a wardrobe and balcony, also faces east.
In the hall there is a full bathroom to support the two bedrooms.
Going down to Floor -1 we find a large 67m2 box garage with 2 automatic gates, allowing you to use the space exclusively as a garage or to divide it up and use it as a laundry room, office, multipurpose room, etc. depending on your needs.
Also in this space we have the technical area and storage area.
Rebelva is an area located in São Domingos de Rana, a parish in the municipality of Cascais in Portugal. It is known for its proximity to the coast and the region’s beautiful beaches. São Domingos de Rana is a residential and commercial area with a mix of urban spaces and natural areas, Rebelva being one of the best-known areas in this context.
As in other parts of Cascais, Rebelva in São Domingos de Rana also offers access to attractive beaches, gastronomic options and outdoor activities. The nearby beaches are popular with locals and holidaymakers alike, especially during the warmer months, offering opportunities to relax, sunbathe and enjoy the waters of the Atlantic Ocean.
In addition to the beaches, the area also has a variety of services, including restaurants, cafés, shops and other commercial establishments, providing a lively and convenient atmosphere for residents and visitors.
Brand new 3-bedroom villa in a condominium of 3 villas designed using contemporary architecture.
With 283 m2 of construction and 57.16 m2 of large balconies with unobstructed views and a private garden.
The villa has 3 floors with excellent sun exposure,
On the bright entrance floor, we have access to a large lounge with large windows that gives us access to the terrace and balcony.
The open-plan kitchen is very modern and fully equipped with excellent quality materials.
Before the stairs to the bedrooms, there is a guest toilet.
On the first floor we have a pleasant suite with a wardrobe and a west-facing balcony.
The second bedroom, also with a wardrobe, has the same view and balcony, which also has a functional wardrobe.
The third bedroom, with a wardrobe and balcony, also faces east.
In the hall there is a full bathroom to support the two bedrooms.
Going down to Floor -1 we find a large 67m2 box garage with 2 automatic gates, allowing you to use the space exclusively as a garage or to divide it up and use it as a laundry room, office, multipurpose room, etc. depending on your needs.
Also in this space we have the technical area and storage area.
Rebelva is an area located in São Domingos de Rana, a parish in the municipality of Cascais in Portugal. It is known for its proximity to the coast and the region’s beautiful beaches. São Domingos de Rana is a residential and commercial area with a mix of urban spaces and natural areas, Rebelva being one of the best-known areas in this context.
As in other parts of Cascais, Rebelva in São Domingos de Rana also offers access to attractive beaches, gastronomic options and outdoor activities. The nearby beaches are popular with locals and holidaymakers alike, especially during the warmer months, offering opportunities to relax, sunbathe and enjoy the waters of the Atlantic Ocean.
In addition to the beaches, the area also has a variety of services, including restaurants, cafés, shops and other commercial establishments, providing a lively and convenient atmosphere for residents and visitors.
Contact
House 4 Bedrooms
Massamá e Monte Abraão, Sintra, Distrito de Lisboa
Used · 190m²
buy
769.000 €
Linda moradia INDEPENDENTE (isolada) de arquitetura contemporânea, construção modular eco friendly com classificação energética máxima (A+), com excelentes acabamentos, muito soalheira e luminosa, vista desafogada, inserida em nova urbanização, localizada em local muito central com tudo à mão (comércio, serviços, escolas e espaços verdes) mas igualmente muito sossegado e aprazível para viver junto à Quinta das Flores, servida por excelentes acessos (IC 19, CREL, A16).
DISTRIBUIÇÃO:
Jardim, Piscina e zona de lazer.
R/C
Sala com recuperador de calor a pellets, com acesso direto ao jardim, Cozinha completamente equipada, Casa de Banho Social com base de duche com resguardo em vidro e Quarto 1.
1º ANDAR
Suíte, com grande closet e ampla Casa de Banho com janela, base de duche, móvel e espelho.
Quarto 3, com roupeiro. Varanda aberta, comum com Quarto 4.
Quarto 4 com roupeiro. Varanda aberta, comum com Quarto 3.
Casa de Banho de apoio aos Quartos com janela, banheira com resguardo em vidro, móvel e espelho.
Garagem.
ACABAMENTOS GERAIS:
Paredes exteriores com isolamento térmico de capoto.
Painel Solar com depósito de 150 lts.
Ar Condicionado na Suite.
Cozinha completamente equipada.
Caixilharia em PVC, de abrir com oscilo batente, com vidros duplos.
Porta Blindada.
Sistema de Videoviligância.
Estores elétricos.
Soalho flutuante
Portões elétricos com comando.
Área técnica para máquinas.
DISTRIBUIÇÃO:
Jardim, Piscina e zona de lazer.
R/C
Sala com recuperador de calor a pellets, com acesso direto ao jardim, Cozinha completamente equipada, Casa de Banho Social com base de duche com resguardo em vidro e Quarto 1.
1º ANDAR
Suíte, com grande closet e ampla Casa de Banho com janela, base de duche, móvel e espelho.
Quarto 3, com roupeiro. Varanda aberta, comum com Quarto 4.
Quarto 4 com roupeiro. Varanda aberta, comum com Quarto 3.
Casa de Banho de apoio aos Quartos com janela, banheira com resguardo em vidro, móvel e espelho.
Garagem.
ACABAMENTOS GERAIS:
Paredes exteriores com isolamento térmico de capoto.
Painel Solar com depósito de 150 lts.
Ar Condicionado na Suite.
Cozinha completamente equipada.
Caixilharia em PVC, de abrir com oscilo batente, com vidros duplos.
Porta Blindada.
Sistema de Videoviligância.
Estores elétricos.
Soalho flutuante
Portões elétricos com comando.
Área técnica para máquinas.
Contact
House 3 Bedrooms
São Domingos de Rana, Cascais, Distrito de Lisboa
Used · 294m²
buy
775.000 €
House 3 Bedrooms for Sale in São Domingos de Rana, Cascais
Brand new 3-bedroom villa in a condominium of 3 villas designed using contemporary architecture.
With 294 m2 of construction and 65,54 m2 of large balconies with unobstructed views and a private garden.
The villa has 3 floors with excellent sun exposure,
On the bright entrance floor, we have access to a large lounge with large windows that gives us access to the terrace and balcony.
The open-plan kitchen is very modern and fully equipped with excellent quality materials.
Before the stairs to the bedrooms, there is a guest toilet.
On the first floor we have a pleasant suite with a wardrobe and a west-facing balcony.
The second bedroom, also with a wardrobe, has the same view and balcony, which also has a functional wardrobe.
The third bedroom, with a wardrobe and balcony, also faces east.
In the hall there is a full bathroom to support the two bedrooms.
Going down to Floor -1 we find a large 67m2 box garage with 2 automatic gates, allowing you to use the space exclusively as a garage or to divide it up and use it as a laundry room, office, multipurpose room, etc. depending on your needs.
Also in this space we have the technical area and storage area.
Rebelva is an area located in São Domingos de Rana, a parish in the municipality of Cascais in Portugal. It is known for its proximity to the coast and the region’s beautiful beaches. São Domingos de Rana is a residential and commercial area with a mix of urban spaces and natural areas, Rebelva being one of the best-known areas in this context.
As in other parts of Cascais, Rebelva in São Domingos de Rana also offers access to attractive beaches, gastronomic options and outdoor activities. The nearby beaches are popular with locals and holidaymakers alike, especially during the warmer months, offering opportunities to relax, sunbathe and enjoy the waters of the Atlantic Ocean.
In addition to the beaches, the area also has a variety of services, including restaurants, cafés, shops and other commercial establishments, providing a lively and convenient atmosphere for residents and visitors.
Brand new 3-bedroom villa in a condominium of 3 villas designed using contemporary architecture.
With 294 m2 of construction and 65,54 m2 of large balconies with unobstructed views and a private garden.
The villa has 3 floors with excellent sun exposure,
On the bright entrance floor, we have access to a large lounge with large windows that gives us access to the terrace and balcony.
The open-plan kitchen is very modern and fully equipped with excellent quality materials.
Before the stairs to the bedrooms, there is a guest toilet.
On the first floor we have a pleasant suite with a wardrobe and a west-facing balcony.
The second bedroom, also with a wardrobe, has the same view and balcony, which also has a functional wardrobe.
The third bedroom, with a wardrobe and balcony, also faces east.
In the hall there is a full bathroom to support the two bedrooms.
Going down to Floor -1 we find a large 67m2 box garage with 2 automatic gates, allowing you to use the space exclusively as a garage or to divide it up and use it as a laundry room, office, multipurpose room, etc. depending on your needs.
Also in this space we have the technical area and storage area.
Rebelva is an area located in São Domingos de Rana, a parish in the municipality of Cascais in Portugal. It is known for its proximity to the coast and the region’s beautiful beaches. São Domingos de Rana is a residential and commercial area with a mix of urban spaces and natural areas, Rebelva being one of the best-known areas in this context.
As in other parts of Cascais, Rebelva in São Domingos de Rana also offers access to attractive beaches, gastronomic options and outdoor activities. The nearby beaches are popular with locals and holidaymakers alike, especially during the warmer months, offering opportunities to relax, sunbathe and enjoy the waters of the Atlantic Ocean.
In addition to the beaches, the area also has a variety of services, including restaurants, cafés, shops and other commercial establishments, providing a lively and convenient atmosphere for residents and visitors.
Contact
Semi-Detached House 5 Bedrooms Triplex
Ericeira, Mafra, Distrito de Lisboa
Used · 272m²
With Garage
buy
775.000 €
PT
Moradia conta com 5 quartos, sendo 3 deles suítes. Uma das suítes dispõe de um closet e oferece uma vista direta para o mar. São 5 casas de banho no total, proporcionando o máximo de conforto.
No terceiro piso, um dos quartos foi transformado em escritório, com uma vista privilegiada sobre o oceano.
No piso de entrada, a moradia inclui uma espaçosa sala com lareira, cozinha, arrecadação e uma casa de banho.
A moradia inclui ainda:
2 varandas
Garagem com 23,5 m²
Terraço espaçoso e jardim privado.
Equipada com aspiração central, ar condicionado e painéis solares para aquecimento de água. As janelas são de vidro duplo, oscilobatentes, com estores elétricos.
Localizada numa zona privilegiada, com fácil acesso às praias (menos de 10 minutos a pé), autoestrada, comércio e escolas. Esta é uma oportunidade única de investir na qualidade de vida e no bem-estar familiar.
ENG
5-Bedroom Villa in Ericeira with Sea View
This stunning villa features 5 bedrooms, 3 of which are suites. One of the suites has a walk-in closet and direct sea view. The house includes a total of 5 bathrooms, ensuring maximum comfort.
On the third floor, one of the bedrooms has been converted into an office with a privileged view of the ocean.
On the main floor, there is a spacious living room with fireplace, kitchen, storage room, and a bathroom.
The villa also includes:
2 balconies
Garage with 23.5 m²
Spacious terrace and private garden.
Equipped with central vacuum, air conditioning, and solar panels for water heating. The windows are double-glazed and tilt-and-turn, with electric shutters.
Located in a prime area, with easy access to beaches (less than 10 minutes walking), highways, shops, and schools. This is a unique opportunity to invest in quality of life and family well-being.
ZH
埃里塞拉带海景的豪华五卧别墅
这座美丽的别墅拥有5间卧室,其中2间为套房一个套房设有步入式衣柜,并享有壮丽的海景房子总共设有5间浴室,提供极致舒适
三楼的一间卧室目前作为办公室,享有海景
在一楼,有一个宽敞的客厅,带壁炉的厨房,储藏室和浴室
别墅还包括:
2个阳台
23.5平方米的车库
宽敞的露台和私人花园
配备中央吸尘系统空调和太阳能热水系统窗户为双层玻璃,可倾斜翻转,配有电动百叶窗
别墅位于黄金地段,距海滩不到10分钟步行路程,靠近高速公路商店和学校这是提升生活质量和家庭幸福的绝佳投资机会
RU
Шикарная вилла с 5 спальнями в Эрисейре с видом на море
Эта великолепная вилла включает 5 спален, 3 из которых это люксы. Один из люксов оснащён гардеробной и имеет потрясающий вид на море. В доме 5 ванных комнат, что обеспечивает максимальный комфорт.
На третьем этаже одна из комнат была переоборудована в офис с привилегированным видом на океан.
На первом этаже виллы находится просторная гостиная с камином, кухня, кладовая и ванная комната.
Вилла также включает:
2 балкона
Гараж площадью 23,5 м²
Просторная терраса и частный сад.
Оснащена центральным пылесосом, кондиционерами и солнечными батареями для подогрева воды. Окна с двойным стеклом, откидные, с электрическими жалюзи.
Расположена в привилегированном районе с удобным доступом к пляжам (менее 10 минут пешком), автомагистралям, магазинам и школам. Это уникальная возможность вложиться в качество жизни и семейное благополучие.
HE
וילה מפוארת עם 5 חדרי שינה באריסיירה עם נוף לים
הווילה המרהיבה הזו כוללת 5 חדרי שינה, כאשר 2 מהם הם סוויטות. אחת מהסוויטות כוללת חדר ארונות ונוף ישיר לים. הבית כולל 5 חדרי רחצה לנוחות מרבית.
בקומה השלישית, אחד החדרים הוסב למשרד עם נוף מדהים לאוקיינוס.
בקומת הכניסה יש סלון מרווח עם אח, מטבח, חדר אחסון וחדר רחצה.
הווילה כוללת גם:
2 מרפסות
חניה בגודל 23.5 מ’ר
מרפסת גדולה וגינה פרטית.
הווילה מצוידת בשואב אבק מרכזי, מערכת מיזוג אוויר ופאנלים סולאריים לחימום מים. החלונות עם זכוכית כפולה, ניתנים להטיה ולהיפתח, עם תריסים חשמליים.
הווילה ממוקמת באזור מועדף, עם גישה קלה לחופים (פחות מ-10 דקות הליכה), לאוטוסטרדות, חנויות ובתי ספר. זו הזדמנות ייחודית להשקעה באיכות חיים ורווחת המשפחה.
FR
Magnifique Villa V5 à Ericeira avec Vue Sur Mer
Cette magnifique villa compte 5 chambres, dont 3 suites. L’une des suites dispose d’un dressing et offre une vue directe sur la mer. Elle comprend un total de 5 salles de bains, offrant un confort maximal.
Au troisième étage, l’une des chambres a été transformée en bureau avec une vue imprenable sur l’océan.
Au rez-de-chaussée, vous trouverez un salon spacieux avec cheminée, une cuisine, un débarras et une salle de bain.
La villa comprend également :
2 balcons
Garage de 23,5 m²
Grande terrasse et jardin privé.
Elle est équipée d’un système d’aspiration central, de la climatisation et de panneaux solaires pour le chauffage de l’eau. Les fenêtres sont à double vitrage, oscillo-battantes, avec volets électriques.
Située dans une zone privilégiée, avec un accès facile aux plages (moins de 10 minutes à pied), aux autoroutes, aux commerces et aux écoles. C’est une occasion unique d’investir dans la qualité de vie et le bien-être familial.
Moradia conta com 5 quartos, sendo 3 deles suítes. Uma das suítes dispõe de um closet e oferece uma vista direta para o mar. São 5 casas de banho no total, proporcionando o máximo de conforto.
No terceiro piso, um dos quartos foi transformado em escritório, com uma vista privilegiada sobre o oceano.
No piso de entrada, a moradia inclui uma espaçosa sala com lareira, cozinha, arrecadação e uma casa de banho.
A moradia inclui ainda:
2 varandas
Garagem com 23,5 m²
Terraço espaçoso e jardim privado.
Equipada com aspiração central, ar condicionado e painéis solares para aquecimento de água. As janelas são de vidro duplo, oscilobatentes, com estores elétricos.
Localizada numa zona privilegiada, com fácil acesso às praias (menos de 10 minutos a pé), autoestrada, comércio e escolas. Esta é uma oportunidade única de investir na qualidade de vida e no bem-estar familiar.
ENG
5-Bedroom Villa in Ericeira with Sea View
This stunning villa features 5 bedrooms, 3 of which are suites. One of the suites has a walk-in closet and direct sea view. The house includes a total of 5 bathrooms, ensuring maximum comfort.
On the third floor, one of the bedrooms has been converted into an office with a privileged view of the ocean.
On the main floor, there is a spacious living room with fireplace, kitchen, storage room, and a bathroom.
The villa also includes:
2 balconies
Garage with 23.5 m²
Spacious terrace and private garden.
Equipped with central vacuum, air conditioning, and solar panels for water heating. The windows are double-glazed and tilt-and-turn, with electric shutters.
Located in a prime area, with easy access to beaches (less than 10 minutes walking), highways, shops, and schools. This is a unique opportunity to invest in quality of life and family well-being.
ZH
埃里塞拉带海景的豪华五卧别墅
这座美丽的别墅拥有5间卧室,其中2间为套房一个套房设有步入式衣柜,并享有壮丽的海景房子总共设有5间浴室,提供极致舒适
三楼的一间卧室目前作为办公室,享有海景
在一楼,有一个宽敞的客厅,带壁炉的厨房,储藏室和浴室
别墅还包括:
2个阳台
23.5平方米的车库
宽敞的露台和私人花园
配备中央吸尘系统空调和太阳能热水系统窗户为双层玻璃,可倾斜翻转,配有电动百叶窗
别墅位于黄金地段,距海滩不到10分钟步行路程,靠近高速公路商店和学校这是提升生活质量和家庭幸福的绝佳投资机会
RU
Шикарная вилла с 5 спальнями в Эрисейре с видом на море
Эта великолепная вилла включает 5 спален, 3 из которых это люксы. Один из люксов оснащён гардеробной и имеет потрясающий вид на море. В доме 5 ванных комнат, что обеспечивает максимальный комфорт.
На третьем этаже одна из комнат была переоборудована в офис с привилегированным видом на океан.
На первом этаже виллы находится просторная гостиная с камином, кухня, кладовая и ванная комната.
Вилла также включает:
2 балкона
Гараж площадью 23,5 м²
Просторная терраса и частный сад.
Оснащена центральным пылесосом, кондиционерами и солнечными батареями для подогрева воды. Окна с двойным стеклом, откидные, с электрическими жалюзи.
Расположена в привилегированном районе с удобным доступом к пляжам (менее 10 минут пешком), автомагистралям, магазинам и школам. Это уникальная возможность вложиться в качество жизни и семейное благополучие.
HE
וילה מפוארת עם 5 חדרי שינה באריסיירה עם נוף לים
הווילה המרהיבה הזו כוללת 5 חדרי שינה, כאשר 2 מהם הם סוויטות. אחת מהסוויטות כוללת חדר ארונות ונוף ישיר לים. הבית כולל 5 חדרי רחצה לנוחות מרבית.
בקומה השלישית, אחד החדרים הוסב למשרד עם נוף מדהים לאוקיינוס.
בקומת הכניסה יש סלון מרווח עם אח, מטבח, חדר אחסון וחדר רחצה.
הווילה כוללת גם:
2 מרפסות
חניה בגודל 23.5 מ’ר
מרפסת גדולה וגינה פרטית.
הווילה מצוידת בשואב אבק מרכזי, מערכת מיזוג אוויר ופאנלים סולאריים לחימום מים. החלונות עם זכוכית כפולה, ניתנים להטיה ולהיפתח, עם תריסים חשמליים.
הווילה ממוקמת באזור מועדף, עם גישה קלה לחופים (פחות מ-10 דקות הליכה), לאוטוסטרדות, חנויות ובתי ספר. זו הזדמנות ייחודית להשקעה באיכות חיים ורווחת המשפחה.
FR
Magnifique Villa V5 à Ericeira avec Vue Sur Mer
Cette magnifique villa compte 5 chambres, dont 3 suites. L’une des suites dispose d’un dressing et offre une vue directe sur la mer. Elle comprend un total de 5 salles de bains, offrant un confort maximal.
Au troisième étage, l’une des chambres a été transformée en bureau avec une vue imprenable sur l’océan.
Au rez-de-chaussée, vous trouverez un salon spacieux avec cheminée, une cuisine, un débarras et une salle de bain.
La villa comprend également :
2 balcons
Garage de 23,5 m²
Grande terrasse et jardin privé.
Elle est équipée d’un système d’aspiration central, de la climatisation et de panneaux solaires pour le chauffage de l’eau. Les fenêtres sont à double vitrage, oscillo-battantes, avec volets électriques.
Située dans une zone privilégiée, avec un accès facile aux plages (moins de 10 minutes à pied), aux autoroutes, aux commerces et aux écoles. C’est une occasion unique d’investir dans la qualité de vie et le bien-être familial.
Contact
House 4 Bedrooms Triplex
Pau Gordo, Alcabideche, Cascais, Distrito de Lisboa
Refurbished · 113m²
With Garage
buy
780.000 €
Moradia recente muito bem mantida e equipada; a moradia desenvolve se em 3 pisos sendo; ao nivel do piso terreo; a entrada da casa, garagem fechada para 1 automovel, um quarto ou escritorio com casa de banho, ao nivel do piso intermedio existe a cozinha super bem equipada com lavandaria e acesso ao terraço, uma casa de banho, a sala comum com lareira e 1 quarto com roupeiro; no piso de cima existem 2 quartos e a casa de banho completa. esta moradia fica muito bem localizada, a 3 minutos de automovel da praia, muito proximo do Golf e do tenis do Estoril, pertissimo da Auto Estrada A5, do lado do Cascais Shopping e proximo tambem das Escolas Internacionais que existem na area do Estoril e Cascais. A moradia está em muito bom estado de Conservação. ( valor negociavel )
Contact
House 5 Bedrooms
Mafra, Distrito de Lisboa
Used · 222m²
With Swimming Pool
buy
785.000 €
Excellent 5 bedroom villa with pool, located in the historic center of Mafra.
The property consists of three floors, is in excellent condition and enjoys a great sun exposure.
Floor 0: we start by the entrance hall with wardrobe, equipped kitchen, with peninsula and in open space to the dining room, laundry, a large living room with fireplace, social toilet and a suite with wardrobe and the respective private toilet with shower base.
Floor 1: we find the hall that gives access to the four bedrooms, one of them in a suite with private toilet, also having a toilet to support the rooms. This floor also has balconies in all rooms with unobstructed views.
Finally, on the lower floor, the basement, this consists of a secondary and multipurpose room, a service toilet and garage with capacity for three cars.
The property also has a surrounding patio with a pleasant garden, swimming pool with outdoor shower, engine room and even a shed with barbecue and water point.
GENERAL EQUIPMENT:
- Gas hob + oven + extractor fan + dishwasher + microwave;
- Washing machine;
-Boiler;
- Pre-ins. central aspiration;
- Gas central heating;
- Fireplace with fireplace;
-Alarm.
Close to all kinds of services and local shops, as well as all the surrounding accesses.
Come and meet and be impressed with all that this property provides you!
Mafra is a village rich in history, culture and traditions. Enjoy the place and visit the varied monuments, gardens and handicrafts that the village offers you.
On the other hand, Ericeira is known as the traditional fishing village full of original features, experiences and emotions to enjoy. Do not hesitate and come to know the privileged beaches inserted in the World Surfing Reserve of Ericeira.
*All the information presented is not binding, not dispensing with the consultation and confirmation of all the documentation of the property.
The property consists of three floors, is in excellent condition and enjoys a great sun exposure.
Floor 0: we start by the entrance hall with wardrobe, equipped kitchen, with peninsula and in open space to the dining room, laundry, a large living room with fireplace, social toilet and a suite with wardrobe and the respective private toilet with shower base.
Floor 1: we find the hall that gives access to the four bedrooms, one of them in a suite with private toilet, also having a toilet to support the rooms. This floor also has balconies in all rooms with unobstructed views.
Finally, on the lower floor, the basement, this consists of a secondary and multipurpose room, a service toilet and garage with capacity for three cars.
The property also has a surrounding patio with a pleasant garden, swimming pool with outdoor shower, engine room and even a shed with barbecue and water point.
GENERAL EQUIPMENT:
- Gas hob + oven + extractor fan + dishwasher + microwave;
- Washing machine;
-Boiler;
- Pre-ins. central aspiration;
- Gas central heating;
- Fireplace with fireplace;
-Alarm.
Close to all kinds of services and local shops, as well as all the surrounding accesses.
Come and meet and be impressed with all that this property provides you!
Mafra is a village rich in history, culture and traditions. Enjoy the place and visit the varied monuments, gardens and handicrafts that the village offers you.
On the other hand, Ericeira is known as the traditional fishing village full of original features, experiences and emotions to enjoy. Do not hesitate and come to know the privileged beaches inserted in the World Surfing Reserve of Ericeira.
*All the information presented is not binding, not dispensing with the consultation and confirmation of all the documentation of the property.
Contact
House 3 Bedrooms Duplex
Colares, Sintra, Distrito de Lisboa
New · 117m²
buy
790.000 €
3 bedroom Villa under construction of contemporary architecture with sea view, lounge area and lawned garden located in Colares.
Equipped with high quality finishings, automated gates, alarm, double glazing and exterior lights. The property is composed by 2 levels. At the ground floor is a entrance hall followed by a living room, a dining room, a fully equipped kitchen with laundry area and social bathroom. On the first level a three bedrooms all with built-in closets and access to two balconies. The property has parking space for 4 cars.
Conclusion date: December 2022
It is located 4 minutes from Cabo da Roca, 5 minutes from Praia da Aroeira, 15 minutes from Praia Grande, 16 minutes from Praia das Maçãs, 25 minutes from Cascais, 26 minutes from Quinta da Beloura, 35 minutes from the center of Lisbon and 40 minutes from the airport.
INSIDE LIVING operates in the luxury housing and property investment market. Our team offers a diverse range of excellent services to our clients, such as investor support services, ensuring all the assistance in the selection, purchase, sale or rental of properties, architectural design, interior design, banking and concierge services throughout the process.
Equipped with high quality finishings, automated gates, alarm, double glazing and exterior lights. The property is composed by 2 levels. At the ground floor is a entrance hall followed by a living room, a dining room, a fully equipped kitchen with laundry area and social bathroom. On the first level a three bedrooms all with built-in closets and access to two balconies. The property has parking space for 4 cars.
Conclusion date: December 2022
It is located 4 minutes from Cabo da Roca, 5 minutes from Praia da Aroeira, 15 minutes from Praia Grande, 16 minutes from Praia das Maçãs, 25 minutes from Cascais, 26 minutes from Quinta da Beloura, 35 minutes from the center of Lisbon and 40 minutes from the airport.
INSIDE LIVING operates in the luxury housing and property investment market. Our team offers a diverse range of excellent services to our clients, such as investor support services, ensuring all the assistance in the selection, purchase, sale or rental of properties, architectural design, interior design, banking and concierge services throughout the process.
Contact
House 4 Bedrooms +1 Duplex
Mafra, Distrito de Lisboa
Used · 195m²
buy
790.000 €
Excellent opportunity to have your dream farm, with a fantastic single storey house of typology T5, set in a plot of 5660m².
The property consists of an entrance hall, fully equipped kitchen, a large living room of 62 m² with fireplace and the characteristic triangular-shaped ceiling, an office, guest toilet, two bedrooms, common bathroom with bathtub, a suite also with its own private bathroom with shower base and closet area and, finally, on the upper floor and through the hall of bedrooms, We find the attic fully used and can be converted into another living room and/or bedroom.
The villa has plenty of natural light, excellent areas, both indoor and outdoor, laundry, 35 m² wine cellar, water hole, a patio with garden and a large surrounding plot with animal house, a forest and lots of peace and privacy.
GENERAL EQUIPMENT:
- Oven + Ceramic hob + extractor fan + fridge freezer + microwave;
- Dishwasher;
- Gas central heating;
- Electric shutters;
- Water hole;
- Water points throughout the exterior;
- Electric gate.
Located on the outskirts of Azueira, just a few minutes from Lisbon and close to all kinds of services and local shops, we find this little paradise, which can be your private refuge and the home you have always dreamed of.
Mafra is a village rich in history, culture and traditions. Enjoy the place and visit the various monuments, gardens and handicrafts that the village offers you.
On the other hand, Ericeira is known as the traditional fishing village full of original features, experiences and emotions to enjoy. Do not hesitate and come and discover the privileged beaches inserted in the Ericeira World Surfing Reserve.
*All information presented is not binding, not exempting the consultation and confirmation of all the documentation of the property.
The property consists of an entrance hall, fully equipped kitchen, a large living room of 62 m² with fireplace and the characteristic triangular-shaped ceiling, an office, guest toilet, two bedrooms, common bathroom with bathtub, a suite also with its own private bathroom with shower base and closet area and, finally, on the upper floor and through the hall of bedrooms, We find the attic fully used and can be converted into another living room and/or bedroom.
The villa has plenty of natural light, excellent areas, both indoor and outdoor, laundry, 35 m² wine cellar, water hole, a patio with garden and a large surrounding plot with animal house, a forest and lots of peace and privacy.
GENERAL EQUIPMENT:
- Oven + Ceramic hob + extractor fan + fridge freezer + microwave;
- Dishwasher;
- Gas central heating;
- Electric shutters;
- Water hole;
- Water points throughout the exterior;
- Electric gate.
Located on the outskirts of Azueira, just a few minutes from Lisbon and close to all kinds of services and local shops, we find this little paradise, which can be your private refuge and the home you have always dreamed of.
Mafra is a village rich in history, culture and traditions. Enjoy the place and visit the various monuments, gardens and handicrafts that the village offers you.
On the other hand, Ericeira is known as the traditional fishing village full of original features, experiences and emotions to enjoy. Do not hesitate and come and discover the privileged beaches inserted in the Ericeira World Surfing Reserve.
*All information presented is not binding, not exempting the consultation and confirmation of all the documentation of the property.
Contact
House 5 Bedrooms Duplex
Pontinha e Famões, Odivelas, Distrito de Lisboa
Used · 234m²
With Garage
buy
795.000 €
Fantástica Moradia T5 moderna (com 6 divisões), com garagem, cozinha equipada e áreas generosas, numa localização privilegiada, em Famões.
Esta moradia exclusiva, com 361m2 de área e edificada num terreno com 312m2, ostenta áreas bem estruturadas em todas as divisões, desenvolve-se em cave, piso térreo e primeiro piso e garante um pátio exterior com terraço. Pelo que é vocacionada para quem privilegia um estilo de vida funcional e familiar, sem abdicar de uma localização exclusiva, numa zona amplamente servida de comércio e serviços e junto dos acessos a Lisboa, Odivelas e Loures, em Famões.
O acolhimento do imóvel assegura uma estruturação harmoniosa de toda a moradia e garante uma navegação fluída entre os espaços e pisos.
A moradia possui um open-space (que inclui a sala e a cozinha) que confere, não só uma amplitude acrescida, como uma muito maior funcionalidade ao imóvel, que se torna mais fluído e mais moderno.
A sala de estar (com 42m2) apresenta-se como um espaço amplo e com muita luz natural, em virtude de ostentar dois vãos envidraçados de corpo inteiro em frentes diferentes, com acesso aos espaços exteriores. Dada a sua dimensão e disposição, a sala pode ser estruturada em duas áreas distintas, uma destinada a refeições e outra a convívio e lazer, pelo que se assume como um espaço versátil e fluído.
A cozinha (com 19m2) encontra-se totalmente equipada com eletrodomésticos Boch, revela um cunho luminoso e funcional e possui uma bancada e ilha em Granito Negro Galaxy, coerentes com os armários laminados e com muita capacidade de arrumação que revestem o espaço.
Este piso reserva ainda um escritório (com 13m2) com roupeiro embutido e uma prática casa de banho social, equipada com lavatório suspenso com arrumação, poliban e sanitários.
Através de uma escadaria em madeira que parte do hall, o piso superior da moradia é desvendado, onde podemos encontrar uma suíte e três quartos, todos com roupeiros embutidos, sendo que, a suíte, encerra em si uma zona de closet e uma casa de banho com lavatório suspenso com arrumação e cabine de duche larga. A suite e dois dos quartos garantem ainda varandas.
A casa de banho de apoio aos quartos encontra-se equipada com lavatório com armário, banheira e demais sanitários, pelo que assegura plenamente a função de apoio ao todo o primeiro piso.
Na cave da moradia podemos encontrar uma garagem (com 59m2) enorme, casa das máquinas e arrecadação e mais uma prática casa de banho.
Para além de todas qualidades já indicadas, importa ainda destacar os seguintes atributos de conforto de que o futuro comprador irá usufruir:
- Caixilharia metálica com vidro duplo e caixa de ar
- Estores elétricos
- Recuperador de calor de pellets
- Ar condicionado
- Aspiração central
- Churrasqueira
- Painéis solares
- Terraço
- Furo para a rega do jardim
Esta moradia está situada em Famões, uma zona de elevada procura na Área Metropolitana de Lisboa, e é um investimento seguro, seja para habitação própria permanente, seja para posterior colocação no mercado de arrendamento, uma vez que, não só se encontra amplamente servido por transportes públicos, como se situa nas imediações dos principais acessos ao centro de Lisboa, Odivelas, Loures e toda a região, em particular da Estrada Nacional 250, IC22 e CRIL.
Na área envolvente, é possível encontrar superfícies comerciais de distribuição (Lidl, ALDI e Continente), comércio tradicional e diversos estabelecimentos de lazer e restauração, bem como serviços públicos, bancos, farmácias, ginásios e escolas (como a Escola Básica Manuel Coco ou a Escola Secundária António Gedeão). Sendo ainda importante referir a proximidade ao Strada Outlet e a toda a oferta comercial que o centro de Odivelas tem para oferecer.
Descubra a sua nova casa com a imovendo contacte-nos já hoje!
Precisa de ajuda com crédito? Fale connosco!
A imovendo é uma empresa de Mediação Imobiliária (AMI 16959) que, por ter a comissão mais baixa do mercado, consegue assegurar o preço mais competitivo para este imóvel.
Esta moradia exclusiva, com 361m2 de área e edificada num terreno com 312m2, ostenta áreas bem estruturadas em todas as divisões, desenvolve-se em cave, piso térreo e primeiro piso e garante um pátio exterior com terraço. Pelo que é vocacionada para quem privilegia um estilo de vida funcional e familiar, sem abdicar de uma localização exclusiva, numa zona amplamente servida de comércio e serviços e junto dos acessos a Lisboa, Odivelas e Loures, em Famões.
O acolhimento do imóvel assegura uma estruturação harmoniosa de toda a moradia e garante uma navegação fluída entre os espaços e pisos.
A moradia possui um open-space (que inclui a sala e a cozinha) que confere, não só uma amplitude acrescida, como uma muito maior funcionalidade ao imóvel, que se torna mais fluído e mais moderno.
A sala de estar (com 42m2) apresenta-se como um espaço amplo e com muita luz natural, em virtude de ostentar dois vãos envidraçados de corpo inteiro em frentes diferentes, com acesso aos espaços exteriores. Dada a sua dimensão e disposição, a sala pode ser estruturada em duas áreas distintas, uma destinada a refeições e outra a convívio e lazer, pelo que se assume como um espaço versátil e fluído.
A cozinha (com 19m2) encontra-se totalmente equipada com eletrodomésticos Boch, revela um cunho luminoso e funcional e possui uma bancada e ilha em Granito Negro Galaxy, coerentes com os armários laminados e com muita capacidade de arrumação que revestem o espaço.
Este piso reserva ainda um escritório (com 13m2) com roupeiro embutido e uma prática casa de banho social, equipada com lavatório suspenso com arrumação, poliban e sanitários.
Através de uma escadaria em madeira que parte do hall, o piso superior da moradia é desvendado, onde podemos encontrar uma suíte e três quartos, todos com roupeiros embutidos, sendo que, a suíte, encerra em si uma zona de closet e uma casa de banho com lavatório suspenso com arrumação e cabine de duche larga. A suite e dois dos quartos garantem ainda varandas.
A casa de banho de apoio aos quartos encontra-se equipada com lavatório com armário, banheira e demais sanitários, pelo que assegura plenamente a função de apoio ao todo o primeiro piso.
Na cave da moradia podemos encontrar uma garagem (com 59m2) enorme, casa das máquinas e arrecadação e mais uma prática casa de banho.
Para além de todas qualidades já indicadas, importa ainda destacar os seguintes atributos de conforto de que o futuro comprador irá usufruir:
- Caixilharia metálica com vidro duplo e caixa de ar
- Estores elétricos
- Recuperador de calor de pellets
- Ar condicionado
- Aspiração central
- Churrasqueira
- Painéis solares
- Terraço
- Furo para a rega do jardim
Esta moradia está situada em Famões, uma zona de elevada procura na Área Metropolitana de Lisboa, e é um investimento seguro, seja para habitação própria permanente, seja para posterior colocação no mercado de arrendamento, uma vez que, não só se encontra amplamente servido por transportes públicos, como se situa nas imediações dos principais acessos ao centro de Lisboa, Odivelas, Loures e toda a região, em particular da Estrada Nacional 250, IC22 e CRIL.
Na área envolvente, é possível encontrar superfícies comerciais de distribuição (Lidl, ALDI e Continente), comércio tradicional e diversos estabelecimentos de lazer e restauração, bem como serviços públicos, bancos, farmácias, ginásios e escolas (como a Escola Básica Manuel Coco ou a Escola Secundária António Gedeão). Sendo ainda importante referir a proximidade ao Strada Outlet e a toda a oferta comercial que o centro de Odivelas tem para oferecer.
Descubra a sua nova casa com a imovendo contacte-nos já hoje!
Precisa de ajuda com crédito? Fale connosco!
A imovendo é uma empresa de Mediação Imobiliária (AMI 16959) que, por ter a comissão mais baixa do mercado, consegue assegurar o preço mais competitivo para este imóvel.
Contact
House 6 Bedrooms
Madorna (Parede), Carcavelos e Parede, Cascais, Distrito de Lisboa
Used · 279m²
With Garage
buy
795.000 €
Detached 6 bedroom villa for sale, with 3 floors, set in a plot of 301 sqm and gross construction area of 279 sqm, in Madorna, Parede, with great access to the A5 and marginal. Construction from the 80’s, garage and outdoor area with dining area and barbecue. Floor 0: Hall, double living room with fireplace, office, equipped kitchen with access to the outside and bathroom with window. Floor 1: 3 bedrooms, 1 of which are en suite and bathroom. It has an attic that can be used. Floor -0: Open space lounge with wine cellar and wood oven, bathroom, laundry room and bedroom. Very sunny.
Contact
Detached House 5 Bedrooms Triplex
Bairro de Troia (Santa Iria de Azoia), Santa Iria de Azoia, São João da Talha e Bobadela, Loures, Distrito de Lisboa
Used · 381m²
buy
799.000 €
Espaços...na sua vida!!!
Apresentamos esta fantástica moradia isolada situada no Bairro de Tróia, em Santa Iria de Azóia.
Esta inserida num lote de terreno com área de 364m2 e implantação de 118,10m2.
É distribuída por R/C, sala ampla em open space, suíte/ escritório e casa de banho, cozinha totalmente equipada.
Da cozinha temos acesso a zona do logradouro com espaço verde, churrasqueira e bancada de apoio.
No 1º andar tem 2 quartos com roupeiro e varanda e duas suítes uma com closet integrado.
Casas de banho de excelentes dimensões numa linha intemporal e com janelas.
Falamos agora nesse espaço onde está a garagem a Cave: Sala multiusos, lavandaria com grande dimensão e casa de banho.
Terraço com uma vista espetacular, sala de convívio.
A nível de conforto, a moradia possui ar condicionado , caixilharia em PVC com bom corte térmico e acústico, painéis solares para aguas quentes e painéis fotovoltaicos para consumo de energia próprio.
A zona envolvente é calma, constituída maioritariamente por outras moradias de construção recente. Excelentes acessos
Venha conhecer!!!
Apresentamos esta fantástica moradia isolada situada no Bairro de Tróia, em Santa Iria de Azóia.
Esta inserida num lote de terreno com área de 364m2 e implantação de 118,10m2.
É distribuída por R/C, sala ampla em open space, suíte/ escritório e casa de banho, cozinha totalmente equipada.
Da cozinha temos acesso a zona do logradouro com espaço verde, churrasqueira e bancada de apoio.
No 1º andar tem 2 quartos com roupeiro e varanda e duas suítes uma com closet integrado.
Casas de banho de excelentes dimensões numa linha intemporal e com janelas.
Falamos agora nesse espaço onde está a garagem a Cave: Sala multiusos, lavandaria com grande dimensão e casa de banho.
Terraço com uma vista espetacular, sala de convívio.
A nível de conforto, a moradia possui ar condicionado , caixilharia em PVC com bom corte térmico e acústico, painéis solares para aguas quentes e painéis fotovoltaicos para consumo de energia próprio.
A zona envolvente é calma, constituída maioritariamente por outras moradias de construção recente. Excelentes acessos
Venha conhecer!!!
Contact
Detached House 6 Bedrooms
Rio de Mouro, Sintra, Distrito de Lisboa
Used · 350m²
With Garage
buy
800.000 €
Construção de raiz para escola ( Creche e Infantil) .
Construção anti sísmica reforçada), e com potencial de ser alterada e alargada para qualquer outro fim ( Habitação, Escritórios c/ armazém , Turismo, Restaurante, Clínica, Hostel , Lar de Idosos
Do Lote e Imóvel
- Lote de terreno 707 m2
- Implantação do imóvel 270 m2
- 2 pisos acima da soleira
- 1 piso abaixo da soleira ( Garagem/ arrumações/wc/outros )
Acima da soleira área útil cerca de 380 m2
Distribuída por :
2 salas de 43,36 m2 cada
1 sala de 41,58 m2
1 sala de 40,86 m2
1 sala /refeitório de 25 m2
Cozinha e refeitório de 25,50 m2
1 sala /quarto 8,10 m2
Wall r/c de 18,56 m2
Wall 1o andar de 18,56 m2
3 arrumos 4 m2 cada
Gabinete escritório c/sala reunião 21m2
4 wcs , 2 em cada piso
Vários corredores
Abaixo da Soleira:
Área útil cerca de 260 m2
Cave - garagem / arrumações, e/ou outras funcionalidades, wc e
duche, 3 grandes compartimentos de cerca de 30 m2 cada, uma
sala c cerca de 80 m2 piso flutuante, e mais alguns grandes
espaços tudo dividido com paredes amovíveis .
Construção anti sísmica reforçada), e com potencial de ser alterada e alargada para qualquer outro fim ( Habitação, Escritórios c/ armazém , Turismo, Restaurante, Clínica, Hostel , Lar de Idosos
Do Lote e Imóvel
- Lote de terreno 707 m2
- Implantação do imóvel 270 m2
- 2 pisos acima da soleira
- 1 piso abaixo da soleira ( Garagem/ arrumações/wc/outros )
Acima da soleira área útil cerca de 380 m2
Distribuída por :
2 salas de 43,36 m2 cada
1 sala de 41,58 m2
1 sala de 40,86 m2
1 sala /refeitório de 25 m2
Cozinha e refeitório de 25,50 m2
1 sala /quarto 8,10 m2
Wall r/c de 18,56 m2
Wall 1o andar de 18,56 m2
3 arrumos 4 m2 cada
Gabinete escritório c/sala reunião 21m2
4 wcs , 2 em cada piso
Vários corredores
Abaixo da Soleira:
Área útil cerca de 260 m2
Cave - garagem / arrumações, e/ou outras funcionalidades, wc e
duche, 3 grandes compartimentos de cerca de 30 m2 cada, uma
sala c cerca de 80 m2 piso flutuante, e mais alguns grandes
espaços tudo dividido com paredes amovíveis .
Contact
Two-Family House 6 Bedrooms
S.Maria e S.Miguel, S.Martinho, S.Pedro Penaferrim, Sintra, Distrito de Lisboa
Used · 181m²
With Garage
buy
810.000 €
Sintra.Charming villa, Bi-Family, typical architecture of Sintra from the 50’s, located in a quiet and familiar street of the new village of Estefânia/Sintra.Extraordinary view of the Sintra mountains, with the Moorish castle as a frame, seeing the sea on the horizon.
Its privileged location, five minutes from the historic centre of Sintra, allows it to be surrounded by a whole panoply of public services in general, diversified commerce, transport network both road and rail, renowned public schools from 1st to 2nd grade, higher education schools such as EPAV or the new facilities of ISFA [Higher Institute of Economics and Management]. It is 25 minutes from Lisbon, 15 minutes from Cascais and 5 minutes from the Crel Road Axis, IC16.
Consisting of 2 Pisos.com two individual entrances, it is composed of the following typology:
-1st Floor[Requires rehabilitation] Entrance hall, 1 office, hallway, 3 bedrooms, living room with fireplace, bathroom, pantry, kitchen with outdoor terrace type viewpoint.
-Ground Floor: [fully refurbished],2 bedrooms,1 suite with dressing room and bathroom,living room,bathroom,semi-equipped kitchen [gas hob,extractor fan and microwave].rooms with heating water heated by boiler,garage with outdoor patio,small garden surrounding the property.
Important Note: as a Bi-Family Residence, it allows, if a condominium is constituted, application for Benefits for works, according to the Revivvasintra regulation, co-participation program for the execution of real estate works in ARU S’ [publication in the Official Gazette, 2nd Series-or February 28-8, 2019].
Its privileged location, five minutes from the historic centre of Sintra, allows it to be surrounded by a whole panoply of public services in general, diversified commerce, transport network both road and rail, renowned public schools from 1st to 2nd grade, higher education schools such as EPAV or the new facilities of ISFA [Higher Institute of Economics and Management]. It is 25 minutes from Lisbon, 15 minutes from Cascais and 5 minutes from the Crel Road Axis, IC16.
Consisting of 2 Pisos.com two individual entrances, it is composed of the following typology:
-1st Floor[Requires rehabilitation] Entrance hall, 1 office, hallway, 3 bedrooms, living room with fireplace, bathroom, pantry, kitchen with outdoor terrace type viewpoint.
-Ground Floor: [fully refurbished],2 bedrooms,1 suite with dressing room and bathroom,living room,bathroom,semi-equipped kitchen [gas hob,extractor fan and microwave].rooms with heating water heated by boiler,garage with outdoor patio,small garden surrounding the property.
Important Note: as a Bi-Family Residence, it allows, if a condominium is constituted, application for Benefits for works, according to the Revivvasintra regulation, co-participation program for the execution of real estate works in ARU S’ [publication in the Official Gazette, 2nd Series-or February 28-8, 2019].
Contact
House 2 Bedrooms
Livramento, Cascais e Estoril, Distrito de Lisboa
Used · 140m²
With Garage
buy
820.000 €
This charming traditional villa recently fully renovated, was repainted in last February and is located in a good neighbourhood of villas close to the beach and charming green areas, as well as all services and commerce. It displays easy access to the motorway and beach street, as well as the train station.
It was refurbished with new floors, new sewers and plumbing, as well as electricity. It is a single storey villa, with a spacious hallway followed by the living room on the left and the kitchen on the right. The living room is very spacious and sunny and has 2 distinct ambiences and a fireplace. It also has connecting doors to the garden in both areas and a charming terrace with ceramic deck and protection awning for sunny days all year round.
The kitchen is fully equipped with top quality appliances and has a very functional island for dining and cooking, as well as access to the laundry area and directly through the garage.
We also find 2 sunny and spacious bedrooms, one of them en suite, also with connecting doors to the garden and comfortable closet spaces.
The property features hot and cold air conditioning and drip irrigation, as well as water and electricity in the garden.
The charming village of Cascais has a pleasant climate with over 300 days of sunshine a year, mild winters and fantastic summers. There are international and local open-air restaurants where you can enjoy delicious wine and freshly caught grilled pike. Fresh vegetables and seafood are bought at the local market. Here you can find a marina, museums, golf courses and wonderful beaches with great conditions for surfing and other water sports.
Cascais has a great cultural offer, music festivals, parades and exciting sporting events. There is a wide range of shops and services for those who want to live or holiday in this beautiful but also historically interesting place.
The Mercator Group has Swedish origins and is one of the oldest licensed real estate brokerage companies (AMI 203) in Portugal. The company has been marketing and brokering properties for more than 50 years. Mercator focuses on the medium and luxury segments and works throughout the country with a very strong presence in the Cascais area and the Algarve.
Mercator has one of the best deals on residences on the market. We represent approximately 40 percent of Scandinavian investors who have purchased a home in Portugal during the last decade. In some places like Cascais, we have a market share of around 80 percent.
The advertising information presented is non-binding and requires confirmation in case of interest.
It was refurbished with new floors, new sewers and plumbing, as well as electricity. It is a single storey villa, with a spacious hallway followed by the living room on the left and the kitchen on the right. The living room is very spacious and sunny and has 2 distinct ambiences and a fireplace. It also has connecting doors to the garden in both areas and a charming terrace with ceramic deck and protection awning for sunny days all year round.
The kitchen is fully equipped with top quality appliances and has a very functional island for dining and cooking, as well as access to the laundry area and directly through the garage.
We also find 2 sunny and spacious bedrooms, one of them en suite, also with connecting doors to the garden and comfortable closet spaces.
The property features hot and cold air conditioning and drip irrigation, as well as water and electricity in the garden.
The charming village of Cascais has a pleasant climate with over 300 days of sunshine a year, mild winters and fantastic summers. There are international and local open-air restaurants where you can enjoy delicious wine and freshly caught grilled pike. Fresh vegetables and seafood are bought at the local market. Here you can find a marina, museums, golf courses and wonderful beaches with great conditions for surfing and other water sports.
Cascais has a great cultural offer, music festivals, parades and exciting sporting events. There is a wide range of shops and services for those who want to live or holiday in this beautiful but also historically interesting place.
The Mercator Group has Swedish origins and is one of the oldest licensed real estate brokerage companies (AMI 203) in Portugal. The company has been marketing and brokering properties for more than 50 years. Mercator focuses on the medium and luxury segments and works throughout the country with a very strong presence in the Cascais area and the Algarve.
Mercator has one of the best deals on residences on the market. We represent approximately 40 percent of Scandinavian investors who have purchased a home in Portugal during the last decade. In some places like Cascais, we have a market share of around 80 percent.
The advertising information presented is non-binding and requires confirmation in case of interest.
Contact
House 2 Bedrooms
Livramento, Cascais e Estoril, Distrito de Lisboa
Remodelled · 120m²
With Garage
buy
820.000 €
This is a 2 bedroom villa with garden, detached with 140m2 of gross area, set in a plot of 420m2.
The villa was fully renovated in 2019. Surrounded by the garden, it has a high fence with vines and flowers, which provide a picturesque touch and a lot of privacy.
We enter through the large entrance hall and have the spacious south-facing living room, full of light, with built-in fireplace, 3 huge shuttered windows that allow you to make the most of the sunlight. At one of the exits of the shutters, we have a wonderful deck with an awning, so you can enjoy the hottest days, the outdoors and the sun.
The kitchen is excellent, fully equipped, has plenty of storage, the space is large and minimalist with great sunlight, it invites you to cook and enjoy this room, where it is also possible to have meals at the table. From here we have connection to the garage and laundry room with window and a door with access to the garden.
The connection from the entrance hall to the bedrooms is made by a corridor, which results in a separation to this more private area of the house. There are 2 bedrooms, one of them is a suite. Both with fully renovated and modernised bathrooms. The bedrooms have built-in closets and enjoy the sunlight in the afternoon, which allows you to enjoy the sunsets in these rooms. The whole house has great sun exposure. State-of-the-art Daikin air conditioning was also installed in all rooms.
The entrance to the house and then to the garage is made by electric gates. It then allows you to enter the kitchen, which is very convenient.
Livramento is a 10-minute walk from São João do Estoril, the beach and the train station, 20 minutes from the capital and Lisbon airport. We can make life on foot, we find supermarkets, shops, pharmacies, schools, restaurants and pastry shops.
Also noteworthy are the Santinni Ice Cream - considered one of the best ice-cream parlours in the world, and the Santa Rita Valley with restaurants, shops and gourmet grocery.
São João do Estoril was initially one of the bathing areas chosen by the wealthiest families, who built attractive holiday homes there.
We invite you to come and see this magnificent villa.
The villa was fully renovated in 2019. Surrounded by the garden, it has a high fence with vines and flowers, which provide a picturesque touch and a lot of privacy.
We enter through the large entrance hall and have the spacious south-facing living room, full of light, with built-in fireplace, 3 huge shuttered windows that allow you to make the most of the sunlight. At one of the exits of the shutters, we have a wonderful deck with an awning, so you can enjoy the hottest days, the outdoors and the sun.
The kitchen is excellent, fully equipped, has plenty of storage, the space is large and minimalist with great sunlight, it invites you to cook and enjoy this room, where it is also possible to have meals at the table. From here we have connection to the garage and laundry room with window and a door with access to the garden.
The connection from the entrance hall to the bedrooms is made by a corridor, which results in a separation to this more private area of the house. There are 2 bedrooms, one of them is a suite. Both with fully renovated and modernised bathrooms. The bedrooms have built-in closets and enjoy the sunlight in the afternoon, which allows you to enjoy the sunsets in these rooms. The whole house has great sun exposure. State-of-the-art Daikin air conditioning was also installed in all rooms.
The entrance to the house and then to the garage is made by electric gates. It then allows you to enter the kitchen, which is very convenient.
Livramento is a 10-minute walk from São João do Estoril, the beach and the train station, 20 minutes from the capital and Lisbon airport. We can make life on foot, we find supermarkets, shops, pharmacies, schools, restaurants and pastry shops.
Also noteworthy are the Santinni Ice Cream - considered one of the best ice-cream parlours in the world, and the Santa Rita Valley with restaurants, shops and gourmet grocery.
São João do Estoril was initially one of the bathing areas chosen by the wealthiest families, who built attractive holiday homes there.
We invite you to come and see this magnificent villa.
Contact
House 4 Bedrooms
União Freguesias Santa Maria, São Pedro e Matacães, Torres Vedras, Distrito de Lisboa
New · 211m²
With Garage
buy
830.000 €
Ref: 2869D-V4NBM
Magnificent 4 bedroom villa in TORRES VEDRAS CENTER, with HEATED SWIMMING POOL, 2 PARKING SPACES, with all services close by, banks, supermarkets, pharmacies, cafes, schools, gardens, theater, commerce.
UNDER CONSTRUCTION.
Sun Exposure - East / West
Composed of:
Floor 0
Entrance hall, Kitchen, laundry, 1 bedroom, living room, circulation/ storage 1 sanitary installation, outdoor patio, with heated pool, storage
Floor 1
Hall bedrooms, 2 bedrooms, 1 sanitary installation, inner courtyard, suite with closet,
Equipment:
- Heated Pool;
- Kitchen equipped with induction hob, oven, extractor hood, dishwasher, washing machine;
- Electric gate;
- PVC outdoor spans oscillated double-glazed stops;
- Photovoltaic pre-panels;
- Installation solar panels;
- Led lighting;
- Air Conditioning
- Pre-outlet of electric charging for cars.
The information provided does not dispense with its confirmation and cannot be considered binding.
We take care of your credit process, without bureaucracy and without costs. Credit Intermediary No. 0002292
Magnificent 4 bedroom villa in TORRES VEDRAS CENTER, with HEATED SWIMMING POOL, 2 PARKING SPACES, with all services close by, banks, supermarkets, pharmacies, cafes, schools, gardens, theater, commerce.
UNDER CONSTRUCTION.
Sun Exposure - East / West
Composed of:
Floor 0
Entrance hall, Kitchen, laundry, 1 bedroom, living room, circulation/ storage 1 sanitary installation, outdoor patio, with heated pool, storage
Floor 1
Hall bedrooms, 2 bedrooms, 1 sanitary installation, inner courtyard, suite with closet,
Equipment:
- Heated Pool;
- Kitchen equipped with induction hob, oven, extractor hood, dishwasher, washing machine;
- Electric gate;
- PVC outdoor spans oscillated double-glazed stops;
- Photovoltaic pre-panels;
- Installation solar panels;
- Led lighting;
- Air Conditioning
- Pre-outlet of electric charging for cars.
The information provided does not dispense with its confirmation and cannot be considered binding.
We take care of your credit process, without bureaucracy and without costs. Credit Intermediary No. 0002292
Contact
House 6 Bedrooms Triplex
Cascais e Estoril, Distrito de Lisboa
Used · 210m²
With Garage
buy
849.000 €
5-storey detached house currently divided into 3 independent houses. A main house of type V4, a T1 flat and a small T1 studio.
The main house has 3 floors and is distributed as follows:
Floor 0:
Large hall, totally south facing, with plenty of natural light and divided into 2 areas with the staircase leading to the ground floor to the centre.
Kitchen with direct access to the garden, with laundry room and pantry
Full bathroom with shower tray with window
Floor 1:
3 bedrooms, two of them facing south and with balcony and another facing east with built-in wardrobe
Large full bathroom with shower tray
Floor 2:
Large room with plenty of natural light and totally south facing. This room also has a very generous storage area.
1 Bedroom Apartment:
This flat is located underneath the main house and was once connected to it. At the moment it has an independent entrance on the side of the house and is distributed as follows:
Large rustic-style lounge with stone fireplace and open plan kitchen with plenty of natural light
Generously sized bedroom with wardrobe and full bathroom with shower.
Studio:
The studio is an area at the base of the house, it is part of the area of the same in a building booklet, has a small patio in front and has a ceiling height of 2m. At this stage it is converted into a studio with living room and kitchen in open space, a large bedroom and a bathroom with shower.
This area can be used in a variety of ways or be kept as a guest studio or for extra monthly monetisation.
The villa is set on a plot of 445m2 and the patio surrounds the entire house.
In addition, it also has an outdoor dining area with barbecue and a garage with a small dovecote on top.
If you have a large family or are looking for a property that you can monetise, this may be the ideal solution for you!
Book your visit now and get to know this magnificent property!
The main house has 3 floors and is distributed as follows:
Floor 0:
Large hall, totally south facing, with plenty of natural light and divided into 2 areas with the staircase leading to the ground floor to the centre.
Kitchen with direct access to the garden, with laundry room and pantry
Full bathroom with shower tray with window
Floor 1:
3 bedrooms, two of them facing south and with balcony and another facing east with built-in wardrobe
Large full bathroom with shower tray
Floor 2:
Large room with plenty of natural light and totally south facing. This room also has a very generous storage area.
1 Bedroom Apartment:
This flat is located underneath the main house and was once connected to it. At the moment it has an independent entrance on the side of the house and is distributed as follows:
Large rustic-style lounge with stone fireplace and open plan kitchen with plenty of natural light
Generously sized bedroom with wardrobe and full bathroom with shower.
Studio:
The studio is an area at the base of the house, it is part of the area of the same in a building booklet, has a small patio in front and has a ceiling height of 2m. At this stage it is converted into a studio with living room and kitchen in open space, a large bedroom and a bathroom with shower.
This area can be used in a variety of ways or be kept as a guest studio or for extra monthly monetisation.
The villa is set on a plot of 445m2 and the patio surrounds the entire house.
In addition, it also has an outdoor dining area with barbecue and a garage with a small dovecote on top.
If you have a large family or are looking for a property that you can monetise, this may be the ideal solution for you!
Book your visit now and get to know this magnificent property!
Contact
House 4 Bedrooms
Bairro do Trigache Norte, Pontinha e Famões, Odivelas, Distrito de Lisboa
New · 240m²
With Garage
buy
849.000 €
Ref.: MJM6944 - Moradia T4 NOVA com piscina em Famões | Odivelas
Localizada numa zona residencial tranquila, esta moradia de três pisos oferece o equilíbrio perfeito entre conforto, modernidade e o design elegante. Com acabamentos de qualidade, ideal para famílias que procuram um espaço amplo e acolhedor.
Piso -1:
Garagem espaçosa para até 3 viaturas com zona de arrumos.
Piso 1:
Sala ampla com 46 m2, 1 wc completo, cozinha funcional, totalmente equipada com eletrodomésticos de qualidade + despensa, sala de refeições com 26 m2, varanda e terraço com churrasqueira e piscina, perfeito para momentos ao ar livre, churrascos ou simplesmente relaxar com amigos e familiares.
Piso 2:
3 quartos com 14,13 e 14 m2 com roupeiros, 1 wc completo e uma suíte com 15 m2, 1 closet espaçoso e 1 wc completo.
Esta moradia é para quem procura espaço, conforto e uma localização tranquila, sem abrir mão de um bom espaço exterior para lazer.
Próxima a comodidades locais, como escolas, supermercados, transportes públicos e demais comércios e serviços.
Marque já a sua visita!
Localizada numa zona residencial tranquila, esta moradia de três pisos oferece o equilíbrio perfeito entre conforto, modernidade e o design elegante. Com acabamentos de qualidade, ideal para famílias que procuram um espaço amplo e acolhedor.
Piso -1:
Garagem espaçosa para até 3 viaturas com zona de arrumos.
Piso 1:
Sala ampla com 46 m2, 1 wc completo, cozinha funcional, totalmente equipada com eletrodomésticos de qualidade + despensa, sala de refeições com 26 m2, varanda e terraço com churrasqueira e piscina, perfeito para momentos ao ar livre, churrascos ou simplesmente relaxar com amigos e familiares.
Piso 2:
3 quartos com 14,13 e 14 m2 com roupeiros, 1 wc completo e uma suíte com 15 m2, 1 closet espaçoso e 1 wc completo.
Esta moradia é para quem procura espaço, conforto e uma localização tranquila, sem abrir mão de um bom espaço exterior para lazer.
Próxima a comodidades locais, como escolas, supermercados, transportes públicos e demais comércios e serviços.
Marque já a sua visita!
Contact
House 4 Bedrooms
Alto da Eira (Santa Iria de Azoia), Santa Iria de Azoia, São João da Talha e Bobadela, Loures, Distrito de Lisboa
Under construction · 259m²
buy
850.000 €
850.000€
Land with 324.29m2
Santa Iria da Azóia - Bairro Alto das Eiras
4 bedroom villa under construction, with swimming pool and private garden, in a different area of São João da Talha, Bairro Alto das Eiras, street C.
The subdivision where this house is located is mainly made up of single-family houses with a magnificent view over the river and taking advantage of the excellent sun exposure from the source.
This house has a unique contemporary architecture, which privileges the use of techniques and materials that are reflected in a work with finishes of excellent attributes that give it a superior quality and is composed of 3 floors, distributed as follows:
Cave:
- Complete lounge area measuring around 96m2, where people can meet, interact in a relaxed way and enjoy socializing, associating the beautiful outdoor deck associated with the pool.
Description: Fully equipped kitchen with a dining island and open space energy efficiency in mind.
Living room, dining room, social WC, laundry / pantry, bedroom with fitted wardrobes.
- Direct access to the outdoor living area with about 70m2, inserted with a 28m2 pool, barbecue, garden, also contemplating green areas in the surrounding area of the house.
- Garden surrounding area.
- 2 Barbecues and washbasin for use.
Ground floor:
- Personalized pedestrian entrance with garden.
- Entrance hall with approximately 20m2, reasonable circulation area with panoramic views to the outside and lounge area.
- Access reserved with automatic gate to the parking area for visitors.
- 2 automatic sectional gates.
- Access to garage (Box) for 2 cars, with 36m2, in a unique room type concept, with access to the main floor.
Floor 1:
- Consisting of 3 bedrooms, all of them suites with independent balconies.
- The master suite with about 30 m2, includes a generous closet, a bathroom with bathtub and a balcony overlooking the two sides of the house.
- The other 2 suites with about 20m2, have complete bathrooms with shower base and individual balconies overlooking the Tagus.
- Circulation area is approximately 17m2
On the top floor:
- There is a terrace with a magnificent panoramic view, and the possibility of an office or lounge.
The property is equipped with air conditioning, solar panels, double glazing and swing stops, electric and thermal blinds, alarm, false ceilings with built-in LEDs; all floors have plenty of light and balconies where you can enjoy the unobstructed view of the river and a nice panoramic view.
The house is located in a new residential area of houses, some still under construction, and has nearby leisure areas (such as the Urban Park), all kinds of commerce, various services, kindergartens, schools, schools, banks, pharmacies, gardens, clinics, bakeries, police, several hypermarkets among others.
Public transport right at the door and other road access as well as 2 minutes from the entrances of the A1 and IC2, A8 etc.
6 minutes from the airport and 7 from the expo.
If you have the dream...we have the solution! Come visit what could be your future home!!
Book your visit
TOPIMÓVEIS, with an office at Av. do Século nº 126 Samora Correia, AMI License 14208, is the entity responsible for the advertisement through which Users, Service Recipients or Customers have remote access to ’TOPIMÓVEIS’ services and products, which are presented, marketed or provided.
Land with 324.29m2
Santa Iria da Azóia - Bairro Alto das Eiras
4 bedroom villa under construction, with swimming pool and private garden, in a different area of São João da Talha, Bairro Alto das Eiras, street C.
The subdivision where this house is located is mainly made up of single-family houses with a magnificent view over the river and taking advantage of the excellent sun exposure from the source.
This house has a unique contemporary architecture, which privileges the use of techniques and materials that are reflected in a work with finishes of excellent attributes that give it a superior quality and is composed of 3 floors, distributed as follows:
Cave:
- Complete lounge area measuring around 96m2, where people can meet, interact in a relaxed way and enjoy socializing, associating the beautiful outdoor deck associated with the pool.
Description: Fully equipped kitchen with a dining island and open space energy efficiency in mind.
Living room, dining room, social WC, laundry / pantry, bedroom with fitted wardrobes.
- Direct access to the outdoor living area with about 70m2, inserted with a 28m2 pool, barbecue, garden, also contemplating green areas in the surrounding area of the house.
- Garden surrounding area.
- 2 Barbecues and washbasin for use.
Ground floor:
- Personalized pedestrian entrance with garden.
- Entrance hall with approximately 20m2, reasonable circulation area with panoramic views to the outside and lounge area.
- Access reserved with automatic gate to the parking area for visitors.
- 2 automatic sectional gates.
- Access to garage (Box) for 2 cars, with 36m2, in a unique room type concept, with access to the main floor.
Floor 1:
- Consisting of 3 bedrooms, all of them suites with independent balconies.
- The master suite with about 30 m2, includes a generous closet, a bathroom with bathtub and a balcony overlooking the two sides of the house.
- The other 2 suites with about 20m2, have complete bathrooms with shower base and individual balconies overlooking the Tagus.
- Circulation area is approximately 17m2
On the top floor:
- There is a terrace with a magnificent panoramic view, and the possibility of an office or lounge.
The property is equipped with air conditioning, solar panels, double glazing and swing stops, electric and thermal blinds, alarm, false ceilings with built-in LEDs; all floors have plenty of light and balconies where you can enjoy the unobstructed view of the river and a nice panoramic view.
The house is located in a new residential area of houses, some still under construction, and has nearby leisure areas (such as the Urban Park), all kinds of commerce, various services, kindergartens, schools, schools, banks, pharmacies, gardens, clinics, bakeries, police, several hypermarkets among others.
Public transport right at the door and other road access as well as 2 minutes from the entrances of the A1 and IC2, A8 etc.
6 minutes from the airport and 7 from the expo.
If you have the dream...we have the solution! Come visit what could be your future home!!
Book your visit
TOPIMÓVEIS, with an office at Av. do Século nº 126 Samora Correia, AMI License 14208, is the entity responsible for the advertisement through which Users, Service Recipients or Customers have remote access to ’TOPIMÓVEIS’ services and products, which are presented, marketed or provided.
Contact
House 6 Bedrooms Triplex
S.Maria e S.Miguel, S.Martinho, S.Pedro Penaferrim, Sintra, Distrito de Lisboa
For refurbishment · 191m²
buy
850.000 €
Historic building of cultural interest, it is located in the historic centre of Sintra, where values of memory and antiquity are reflected.
It is in this sense that the building must be subject to special protection and enhancement.
Inherent to it is an approved project.
The starting point of the project aims to enhance the existing, however, the object of this intention is also the rehabilitation of the building, reorganising its interior spaces thus improving its functional conditions.
On the outside, the original appearance is maintained in order to preserve its historical and architectural identity.
In this intervention, it is sought that there is compatibility between the original construction methodology and the current materials and construction processes, allowing the building to preserve its cultural identity and at the same time assume its contemporaneity.
The interior space consists of the ground floor, ground floor and attic. All rooms have a fantastic view surrounded by nature and an enchanting peace.
The outdoor space presents an incredible environment.
Although the value is the final price, as the building is in the rehabilitation phase, there are 3 options to choose from by those who purchase it:
Version 1: Two floors (T2) + one independent floor (T1 - possibly for rent)
Version 2: Three floors with interior connection (T4+1).
Version 3: T2 + T2+1 with interior connection
The possibilities are endless in this excellent business opportunity, ideal for creating short-term rentals, with a focus on the heart of the city of Sintra.
In the vicinity you will find several restaurants, historical sites to visit, shopping services and easy access to various destinations.
It is in this sense that the building must be subject to special protection and enhancement.
Inherent to it is an approved project.
The starting point of the project aims to enhance the existing, however, the object of this intention is also the rehabilitation of the building, reorganising its interior spaces thus improving its functional conditions.
On the outside, the original appearance is maintained in order to preserve its historical and architectural identity.
In this intervention, it is sought that there is compatibility between the original construction methodology and the current materials and construction processes, allowing the building to preserve its cultural identity and at the same time assume its contemporaneity.
The interior space consists of the ground floor, ground floor and attic. All rooms have a fantastic view surrounded by nature and an enchanting peace.
The outdoor space presents an incredible environment.
Although the value is the final price, as the building is in the rehabilitation phase, there are 3 options to choose from by those who purchase it:
Version 1: Two floors (T2) + one independent floor (T1 - possibly for rent)
Version 2: Three floors with interior connection (T4+1).
Version 3: T2 + T2+1 with interior connection
The possibilities are endless in this excellent business opportunity, ideal for creating short-term rentals, with a focus on the heart of the city of Sintra.
In the vicinity you will find several restaurants, historical sites to visit, shopping services and easy access to various destinations.
Contact
House 5 Bedrooms
Loures, Distrito de Lisboa
New · 320m²
With Garage
buy
850.000 €
Ref.: MJM6939 - MoradiaT5 NOVA | Loures
Moradia única, com amplos espaços interiores, acabamentos de alta qualidade e um design moderno com todas as comodidades e conforto que você e sua família merecem. Situada em zona tranquila de moradias às portas de Lisboa. Com uma área bruta de 320,5 m2, está inserida em lote de terreno com 373 m2.
Dividida em 3 pisos, mais um terraço na cobertura, está assim dividida:
Piso -1: Garagem com portão automático para até quatro viaturas (94,5 m2) e zona de arrumos (16,5 m2);
Piso 0: Logradouro com piscina e um amplo jardim para os momentos de lazer em família; Terraço espaçoso (54,5 m2); Sala de estar/jantar (47,5 m2) com muita luz natural, graças à própria construção (janelas amplas) e à ótima exposição solar; Cozinha moderna e funcional, totalmente equipada (15,5 m2); Escritório/quarto (11,5 m2) e W.c (2,5 m2).
Piso 1: Na parte privativa encontramos duas suítes (16,5 e 18 m2) sendo uma delas com um closet com cerca de 4 m2; Generosa varanda com 16 m2; Dois quartos (11,5 e 16 m2) e um W.c social a servir ambos os quartos. De salientar que todos os quartos tem roupeiros embutidos e ar condicionado.
No último piso, temos um terraço panorâmico com 82,5 m2 que permite usufruir de uma vista indescritível.
Principais características: Caixilharia com corte térmico e vidros duplos; Estores térmicos e elétricos; Tetos falsos; Vídeo porteiro; Porta blindada; Soalho flutuante; Revestimento cerâmico; Painéis solares.
# Previsão de conclusão de obra: Outubro 2024 #
Marque já a sua visita!
Moradia única, com amplos espaços interiores, acabamentos de alta qualidade e um design moderno com todas as comodidades e conforto que você e sua família merecem. Situada em zona tranquila de moradias às portas de Lisboa. Com uma área bruta de 320,5 m2, está inserida em lote de terreno com 373 m2.
Dividida em 3 pisos, mais um terraço na cobertura, está assim dividida:
Piso -1: Garagem com portão automático para até quatro viaturas (94,5 m2) e zona de arrumos (16,5 m2);
Piso 0: Logradouro com piscina e um amplo jardim para os momentos de lazer em família; Terraço espaçoso (54,5 m2); Sala de estar/jantar (47,5 m2) com muita luz natural, graças à própria construção (janelas amplas) e à ótima exposição solar; Cozinha moderna e funcional, totalmente equipada (15,5 m2); Escritório/quarto (11,5 m2) e W.c (2,5 m2).
Piso 1: Na parte privativa encontramos duas suítes (16,5 e 18 m2) sendo uma delas com um closet com cerca de 4 m2; Generosa varanda com 16 m2; Dois quartos (11,5 e 16 m2) e um W.c social a servir ambos os quartos. De salientar que todos os quartos tem roupeiros embutidos e ar condicionado.
No último piso, temos um terraço panorâmico com 82,5 m2 que permite usufruir de uma vista indescritível.
Principais características: Caixilharia com corte térmico e vidros duplos; Estores térmicos e elétricos; Tetos falsos; Vídeo porteiro; Porta blindada; Soalho flutuante; Revestimento cerâmico; Painéis solares.
# Previsão de conclusão de obra: Outubro 2024 #
Marque já a sua visita!
Contact
See more Properties for Sale, Houses in Distrito de Lisboa
Bedrooms
Zones
Can’t find the property you’re looking for?
