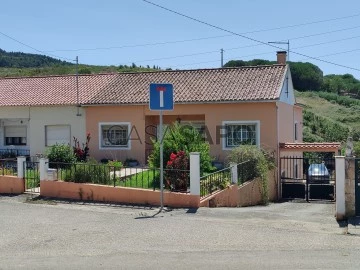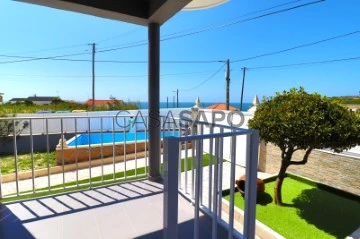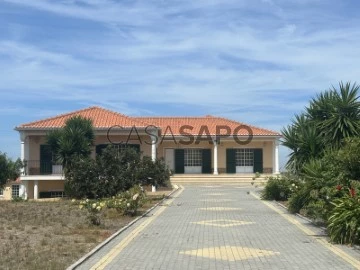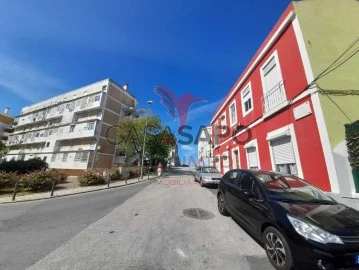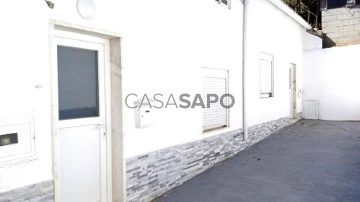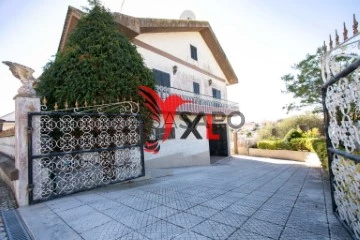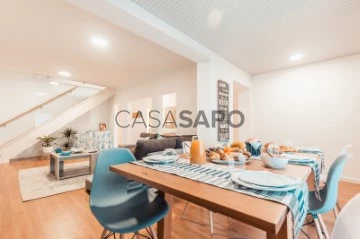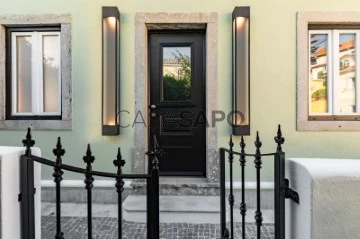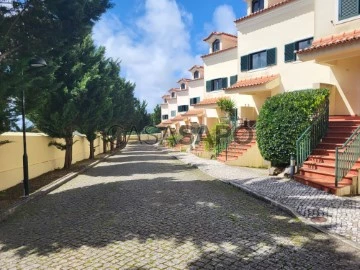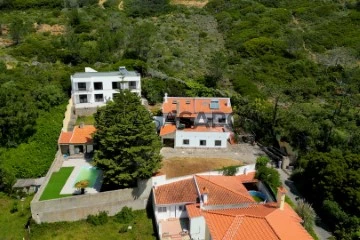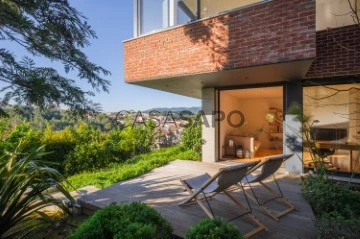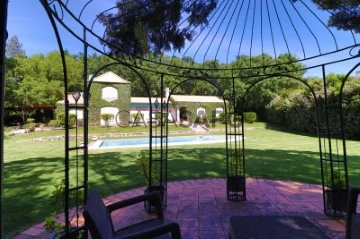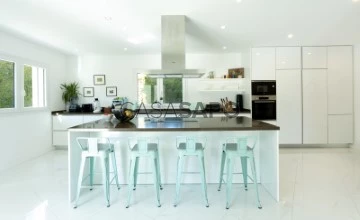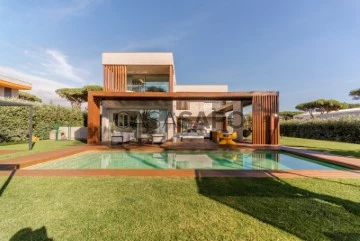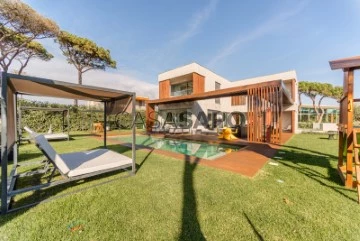Houses
Rooms
Price
More filters
26 Properties for Sale, Houses lowest price, Used, in Distrito de Lisboa, with Furnished
Map
Order by
Lowest price
House 3 Bedrooms Duplex
Vilar, Cadaval, Distrito de Lisboa
Used · 135m²
With Garage
buy
320.000 €
Single-family house located between the mountains and the sea, situated on the slopes of the Serra do Montejunto, in the village of Vilar, Cadaval. The property is sold fully furnished and comprises:
Equipped kitchen
Two bathrooms
Several living and dining rooms
Three bedrooms
Garage and storage area
Garden and vegetable garden with several fruit trees.
The villa is situated close to several historic towns, such as Óbidos, Caldas da Rainha and Peniche, famous for its surfing beaches and excellent seafood options. The village of Cadaval is just a 5-minute drive away, where you can find markets, supermarkets, banks, schools, restaurants and cafes.
In addition, there are several activities available nearby, such as water sports, horse riding and go-karting. Eden Buddah Park is just 10 minutes away, and for golf lovers, there are 5 golf courses nearby, within a 15 to 30-minute drive.
Finally, the villa is 45 minutes from Lisbon Airport.
If you are interested or need more information, do not hesitate to ask!
Equipped kitchen
Two bathrooms
Several living and dining rooms
Three bedrooms
Garage and storage area
Garden and vegetable garden with several fruit trees.
The villa is situated close to several historic towns, such as Óbidos, Caldas da Rainha and Peniche, famous for its surfing beaches and excellent seafood options. The village of Cadaval is just a 5-minute drive away, where you can find markets, supermarkets, banks, schools, restaurants and cafes.
In addition, there are several activities available nearby, such as water sports, horse riding and go-karting. Eden Buddah Park is just 10 minutes away, and for golf lovers, there are 5 golf courses nearby, within a 15 to 30-minute drive.
Finally, the villa is 45 minutes from Lisbon Airport.
If you are interested or need more information, do not hesitate to ask!
Contact
Detached House 4 Bedrooms
Ribamar, Lourinhã, Distrito de Lisboa
Used · 154m²
With Garage
buy
340.000 €
Detached 3 + 1 bedroom villa located less than 5 minutes from Porto Dinheiro Beach overlooking the sea, inserted in a plot of 400 m².
An excellent option for housing if you are looking for a quiet area, but also an excellent opportunity for investors since the villa has a license for Local Accommodation. 5 minutes from the center of Ribamar, with access to pharmacy, supermarket and restaurants!
The villa consists of two floors, with patio around and garage for 1 car, and additional outdoor space for 2 more vehicles.
On the ground floor, you will find the entrance hall, the living room with wood burning fireplace, kitchen with access to the patio and storage room, 1 bathroom and 2 bedrooms. There is also interior access to the garage of 46 m2, in which there is another bathroom.
Upstairs is the attic licensed for housing with 2 bedrooms and terrace of 20 m2 overlooking the sea.
Distances:
» Lourinhã: 6 km
» Torres Vedras: 20km
» A8: 20 km
» Peniche: 24 km
» Lisbon Airport: 62 km
Need Housing Credit? As credit intermediaries duly authorised by Banco de Portugal Nº 0001320, we take care of your entire financing process, always with the best market solutions, without bureaucracies and without costs. When do you want to start your changes?
The information provided, although accurate, is merely informative and therefore cannot be considered binding and is subject to change.
An excellent option for housing if you are looking for a quiet area, but also an excellent opportunity for investors since the villa has a license for Local Accommodation. 5 minutes from the center of Ribamar, with access to pharmacy, supermarket and restaurants!
The villa consists of two floors, with patio around and garage for 1 car, and additional outdoor space for 2 more vehicles.
On the ground floor, you will find the entrance hall, the living room with wood burning fireplace, kitchen with access to the patio and storage room, 1 bathroom and 2 bedrooms. There is also interior access to the garage of 46 m2, in which there is another bathroom.
Upstairs is the attic licensed for housing with 2 bedrooms and terrace of 20 m2 overlooking the sea.
Distances:
» Lourinhã: 6 km
» Torres Vedras: 20km
» A8: 20 km
» Peniche: 24 km
» Lisbon Airport: 62 km
Need Housing Credit? As credit intermediaries duly authorised by Banco de Portugal Nº 0001320, we take care of your entire financing process, always with the best market solutions, without bureaucracies and without costs. When do you want to start your changes?
The information provided, although accurate, is merely informative and therefore cannot be considered binding and is subject to change.
Contact
House 5 Bedrooms Duplex
Praia Azul, Silveira, Torres Vedras, Distrito de Lisboa
Used · 164m²
With Swimming Pool
buy
449.000 €
Have you always dreamed of living surrounded by the blue of the sea? The quality of life that the Praia Azul area can offer you goes far beyond the tranquillity and harmony that you may have ever idealised.
This 5 bedroom villa is in excellent condition and stands out for its sea view and location. You can walk to the beach and it is very close to Santa Cruz where you can find a variety of restaurants and services.
Spread over 2 floors + basement. This property consists of a porch, entrance hall, fully equipped kitchen together with the living room with fireplace - open space, pantry, a bedroom and a bathroom. On the upper floor we can count on a hall of bedrooms, two balconies, bathroom, suite (bedroom with private bathroom) and three bedrooms.
It also has a large basement that you can explore at your discretion.
Outside the property we find a patio with garden and a swimming pool, the ideal fusion for magnificent leisure moments.
Schedule your visit now! We will be here to help you with professionalism and dedication.
Trust us.
REF. 5303WT
Santa Cruz is a place of wave sports, here official events of the international circuits of various modalities are held. Since 2007, the ’Ocean Spirit’ festival has been held here, an international festival of wave sports and music that attracts people from all over the world.
Torres Vedras is a municipality marked by its essentially agricultural economy and its landscape of vineyards, with the smell of the Atlantic Sea. This is an excellent region that has good wine and delicious gastronomy to experience! In the city, which gives its name to the county, there is also no lack of rich heritage that deserves to be visited, you will find streets and alleys where wars took place, heroic deeds of resistance (Lines of Torres Vedras, fort of S. Vicente) and great victories.
We seek to provide good business and simplify processes for our customers. Our growth has been exponential and sustained.
Do you need a mortgage? Without worries, we take care of the entire process until the day of the deed. Explain your situation to us and we will look for the bank that provides you with the best financing conditions.
Energy certification? If you are thinking of selling or renting your property, know that the energy certificate is MANDATORY. And we, in partnership, take care of everything for you.
This 5 bedroom villa is in excellent condition and stands out for its sea view and location. You can walk to the beach and it is very close to Santa Cruz where you can find a variety of restaurants and services.
Spread over 2 floors + basement. This property consists of a porch, entrance hall, fully equipped kitchen together with the living room with fireplace - open space, pantry, a bedroom and a bathroom. On the upper floor we can count on a hall of bedrooms, two balconies, bathroom, suite (bedroom with private bathroom) and three bedrooms.
It also has a large basement that you can explore at your discretion.
Outside the property we find a patio with garden and a swimming pool, the ideal fusion for magnificent leisure moments.
Schedule your visit now! We will be here to help you with professionalism and dedication.
Trust us.
REF. 5303WT
Santa Cruz is a place of wave sports, here official events of the international circuits of various modalities are held. Since 2007, the ’Ocean Spirit’ festival has been held here, an international festival of wave sports and music that attracts people from all over the world.
Torres Vedras is a municipality marked by its essentially agricultural economy and its landscape of vineyards, with the smell of the Atlantic Sea. This is an excellent region that has good wine and delicious gastronomy to experience! In the city, which gives its name to the county, there is also no lack of rich heritage that deserves to be visited, you will find streets and alleys where wars took place, heroic deeds of resistance (Lines of Torres Vedras, fort of S. Vicente) and great victories.
We seek to provide good business and simplify processes for our customers. Our growth has been exponential and sustained.
Do you need a mortgage? Without worries, we take care of the entire process until the day of the deed. Explain your situation to us and we will look for the bank that provides you with the best financing conditions.
Energy certification? If you are thinking of selling or renting your property, know that the energy certificate is MANDATORY. And we, in partnership, take care of everything for you.
Contact
House 4 Bedrooms Duplex
Silveira, Torres Vedras, Distrito de Lisboa
Used · 245m²
With Garage
buy
449.000 €
Liderselect Imobiliária em Silveira - Torres Vedras | AMI 7379.
Venda em EXCLUSIVO:
Em urbanização residencial muito calma, desafogada e soalheira, apresentamos-lhe esta MORADIA T-4 com GARAGEM e cuidado JARDIM.
Construída em lote de 418m2, a moradia apresenta-se com áreas desafogadas, MOBILADA e EQUIPADA, encontrando-se COMO NOVA e disponível para habitar de imediato.
São 2 pisos compostos por:
- Rés-do-chão com hall de entrada, sala de estar, cozinha, despensa, quarto e casa de banho com roupeiro de arrumação;
- 1º Piso com hall, 3 quartos com roupeiros embutidos (sendo 1 em suite), 2 casas de banho (1 com espaçoso roupeiro de arrumação) e soalheira varanda com vista desafogada.
O exterior conta com garagem, anexo fechado com churrasqueira, terraço e jardim.
Para além de todo a mobília, a moradia está ainda EQUIPADA com lareira com recuperador de calor, aquecimento central a gasóleo, portões automáticos, alarme, caixilharias em PVC com oscilobatente e pré-instalação de aspiração central.
Para além da privilegiada localização, destaca-se a proximidade de comércio, transportes e escolas.
Localizada a menos de 2 minutos de carro da afamada PRAIA AZUL, praia que se destaca pelo seu extenso areal de areia dourada.
.
Tratamos do seu processo de crédito, sem burocracias e sem custos.
Intermediário de Crédito n.º 0000845.
.
.
A informação disponibilizada, ainda que precisa, não dispensa a sua confirmação nem pode ser considerada vinculativa.
Venda em EXCLUSIVO:
Em urbanização residencial muito calma, desafogada e soalheira, apresentamos-lhe esta MORADIA T-4 com GARAGEM e cuidado JARDIM.
Construída em lote de 418m2, a moradia apresenta-se com áreas desafogadas, MOBILADA e EQUIPADA, encontrando-se COMO NOVA e disponível para habitar de imediato.
São 2 pisos compostos por:
- Rés-do-chão com hall de entrada, sala de estar, cozinha, despensa, quarto e casa de banho com roupeiro de arrumação;
- 1º Piso com hall, 3 quartos com roupeiros embutidos (sendo 1 em suite), 2 casas de banho (1 com espaçoso roupeiro de arrumação) e soalheira varanda com vista desafogada.
O exterior conta com garagem, anexo fechado com churrasqueira, terraço e jardim.
Para além de todo a mobília, a moradia está ainda EQUIPADA com lareira com recuperador de calor, aquecimento central a gasóleo, portões automáticos, alarme, caixilharias em PVC com oscilobatente e pré-instalação de aspiração central.
Para além da privilegiada localização, destaca-se a proximidade de comércio, transportes e escolas.
Localizada a menos de 2 minutos de carro da afamada PRAIA AZUL, praia que se destaca pelo seu extenso areal de areia dourada.
.
Tratamos do seu processo de crédito, sem burocracias e sem custos.
Intermediário de Crédito n.º 0000845.
.
.
A informação disponibilizada, ainda que precisa, não dispensa a sua confirmação nem pode ser considerada vinculativa.
Contact
House 3 Bedrooms Duplex
União Freguesias Santa Maria, São Pedro e Matacães, Torres Vedras, Distrito de Lisboa
Used · 128m²
With Garage
buy
450.000 €
2-story house with 4 bedrooms, 2 bathrooms, backyard porch with barbecue, located 3 km from Torres Vedras. Good areas and good location.
The information provided, although accurate, does not require confirmation nor can it be considered binding.
Also visit us on Saturdays and holidays during normal hours, online and book your visit now. Visit our website. Download our contacts using the barcode (QR CODE).
GPS coordinates - 39º 08’03.15’’ n - 9º22’50.4’’ w
Google Maps 39°08’03.O’N 9°22’50.4’W
Latitude - 39.134160
Longitude - -9.380676
The information provided, although accurate, does not require confirmation nor can it be considered binding.
Also visit us on Saturdays and holidays during normal hours, online and book your visit now. Visit our website. Download our contacts using the barcode (QR CODE).
GPS coordinates - 39º 08’03.15’’ n - 9º22’50.4’’ w
Google Maps 39°08’03.O’N 9°22’50.4’W
Latitude - 39.134160
Longitude - -9.380676
Contact
House 1 Bedroom
Belém, Lisboa, Distrito de Lisboa
Used · 72m²
buy
479.800 €
Moradia em Belém Tranquilidade, Conforto e Modernidade Numa Localização Privilegiada
Descubra uma moradia única no coração de Belém, um dos bairros mais prestigiados e históricos de Lisboa. Com uma renovação completa e meticulosa, esta residência combina o charme da arquitetura tradicional com o melhor da vida moderna, proporcionando um estilo de vida sofisticado, confortável e funcional.
Principais Características da Moradia
No rés do chão, um generoso e luminoso open space, onde a sala de estar e a cozinha se fundem harmoniosamente, criando um ambiente acolhedor e funcional, com acesso direto a um terraço amplo e privativo.
A cozinha, completamente equipada com eletrodomésticos topo de gama, inclui: termoacumulador, frigorífico, placa elétrica, forno embutido, micro-ondas, exaustor, máquina de lavar loiça e roupa. Todos os equipamentos foram cuidadosamente selecionados para garantir o máximo conforto e eficiência no dia a dia.
Ainda no rés do chão, uma moderna casa de banho completa, projetada com elegância e praticidade, com detalhes como armários embutidos, espelho e base de duche de design contemporâneo.
No primeiro piso, a suíte principal convida ao descanso e ao conforto, com acesso direto ao espetacular terraço. A casa de banho da suíte combina elegância com funcionalidade, oferecendo um espaço requintado e prático.
Destaque Especial: O Terraço Privativo de 85m²
Este é, sem dúvida, um dos maiores atrativos da propriedade: um terraço de grandes dimensões, ideal para momentos de lazer e convívio ao ar livre. O espaço é perfeito para relaxar ao sol, organizar churrascos com amigos ou até instalar uma Jacuzzi para tornar o seu refúgio ainda mais especial.
Localizada numa tranquila rua residencial, esta moradia oferece o equilíbrio perfeito entre serenidade e proximidade aos locais mais icónicos de Lisboa. A poucos minutos a pé do Mosteiro dos Jerónimos, da Pastelaria de Belém e das encantadoras margens do Rio Tejo, aqui terá a oportunidade de viver imerso na cultura e história da capital, sem abdicar do conforto moderno.
Porquê Escolher Esta Moradia?
- Estores elétricos com controlo remoto para máxima comodidade;
- Janelas de vidro duplo REHAU, garantindo excelente isolamento térmico e acústico;
- Iluminação moderna de última geração, tanto no interior como no exterior;
- Telhado com isolamento térmico para assegurar conforto durante todo o ano.
Se sempre sonhou em viver num dos bairros mais icónicos de Lisboa, com todas as comodidades à sua disposição, esta é a oportunidade que não pode perder.
Agende já a sua visita e permita-se encantar por esta moradia única, onde tradição e modernidade se encontram para oferecer o melhor da vida urbana em Belém.
Predimed PORTUGAL Mediação Imobiliária Lda. Avenida Brasil 43, 12º Andar, 1700-062 Lisboa Licença AMI nº 22503 Pessoa Coletiva nº (telefone) Seguro Responsabilidade Civil: Nº de Apólice RC65379424 Fidelidade
Descubra uma moradia única no coração de Belém, um dos bairros mais prestigiados e históricos de Lisboa. Com uma renovação completa e meticulosa, esta residência combina o charme da arquitetura tradicional com o melhor da vida moderna, proporcionando um estilo de vida sofisticado, confortável e funcional.
Principais Características da Moradia
No rés do chão, um generoso e luminoso open space, onde a sala de estar e a cozinha se fundem harmoniosamente, criando um ambiente acolhedor e funcional, com acesso direto a um terraço amplo e privativo.
A cozinha, completamente equipada com eletrodomésticos topo de gama, inclui: termoacumulador, frigorífico, placa elétrica, forno embutido, micro-ondas, exaustor, máquina de lavar loiça e roupa. Todos os equipamentos foram cuidadosamente selecionados para garantir o máximo conforto e eficiência no dia a dia.
Ainda no rés do chão, uma moderna casa de banho completa, projetada com elegância e praticidade, com detalhes como armários embutidos, espelho e base de duche de design contemporâneo.
No primeiro piso, a suíte principal convida ao descanso e ao conforto, com acesso direto ao espetacular terraço. A casa de banho da suíte combina elegância com funcionalidade, oferecendo um espaço requintado e prático.
Destaque Especial: O Terraço Privativo de 85m²
Este é, sem dúvida, um dos maiores atrativos da propriedade: um terraço de grandes dimensões, ideal para momentos de lazer e convívio ao ar livre. O espaço é perfeito para relaxar ao sol, organizar churrascos com amigos ou até instalar uma Jacuzzi para tornar o seu refúgio ainda mais especial.
Localizada numa tranquila rua residencial, esta moradia oferece o equilíbrio perfeito entre serenidade e proximidade aos locais mais icónicos de Lisboa. A poucos minutos a pé do Mosteiro dos Jerónimos, da Pastelaria de Belém e das encantadoras margens do Rio Tejo, aqui terá a oportunidade de viver imerso na cultura e história da capital, sem abdicar do conforto moderno.
Porquê Escolher Esta Moradia?
- Estores elétricos com controlo remoto para máxima comodidade;
- Janelas de vidro duplo REHAU, garantindo excelente isolamento térmico e acústico;
- Iluminação moderna de última geração, tanto no interior como no exterior;
- Telhado com isolamento térmico para assegurar conforto durante todo o ano.
Se sempre sonhou em viver num dos bairros mais icónicos de Lisboa, com todas as comodidades à sua disposição, esta é a oportunidade que não pode perder.
Agende já a sua visita e permita-se encantar por esta moradia única, onde tradição e modernidade se encontram para oferecer o melhor da vida urbana em Belém.
Predimed PORTUGAL Mediação Imobiliária Lda. Avenida Brasil 43, 12º Andar, 1700-062 Lisboa Licença AMI nº 22503 Pessoa Coletiva nº (telefone) Seguro Responsabilidade Civil: Nº de Apólice RC65379424 Fidelidade
Contact
House 3 Bedrooms +1
Bombardeira (A dos Cunhados), A dos Cunhados e Maceira, Torres Vedras, Distrito de Lisboa
Used · 240m²
With Garage
buy
549.000 €
(EXCLUSIVE - WE SHARE)
Fantastic 3+1 bedroom villa, located in Bombardeira, perfect for those looking to reconcile the beach, the countryside and the city! The villa is very close to A-dos-Cunhados, a village where you will find all the necessary services for everyday life - from the supermarket to banks and post office. The schools are also very close.
About 8 minutes away you can get on the A8 and take the direction to Lisbon, which is only 40 minutes away, or go quickly to Torres Vedras, about 15 minutes away. On the other hand, the beautiful beaches of Santa Cruz, Santa Rita and Porto Novo are about 3 kilometres away.
The areas are very wide. It has two accesses to the house with electric gates. On the ground floor of the villa you will find a fabulous garage of 120m2 with space for 3-4 cars, it has a bathroom with shower, kitchen, pantry and two bedrooms or offices.
On the 1st floor.
Kitchen with furniture in perfect condition
2 Living rooms with fireplaces and balcony,
Bedroom hall with wardrobe,
2 bathrooms one with shower and one with bathtub,
2 bedrooms with wardrobe (one of them with a balcony),
Outside the wonderful garden and a beautiful leisure space with barbecue, wood oven, dishwasher will be ideal to enjoy the sunny days in privacy.
It is an amazing house, ready to receive a family.
Contact us at: (telephone) Call to the national landline)
Don’t waste time and book your visit. We are close to you!
Fantastic 3+1 bedroom villa, located in Bombardeira, perfect for those looking to reconcile the beach, the countryside and the city! The villa is very close to A-dos-Cunhados, a village where you will find all the necessary services for everyday life - from the supermarket to banks and post office. The schools are also very close.
About 8 minutes away you can get on the A8 and take the direction to Lisbon, which is only 40 minutes away, or go quickly to Torres Vedras, about 15 minutes away. On the other hand, the beautiful beaches of Santa Cruz, Santa Rita and Porto Novo are about 3 kilometres away.
The areas are very wide. It has two accesses to the house with electric gates. On the ground floor of the villa you will find a fabulous garage of 120m2 with space for 3-4 cars, it has a bathroom with shower, kitchen, pantry and two bedrooms or offices.
On the 1st floor.
Kitchen with furniture in perfect condition
2 Living rooms with fireplaces and balcony,
Bedroom hall with wardrobe,
2 bathrooms one with shower and one with bathtub,
2 bedrooms with wardrobe (one of them with a balcony),
Outside the wonderful garden and a beautiful leisure space with barbecue, wood oven, dishwasher will be ideal to enjoy the sunny days in privacy.
It is an amazing house, ready to receive a family.
Contact us at: (telephone) Call to the national landline)
Don’t waste time and book your visit. We are close to you!
Contact
House 9 Bedrooms
Ajuda, Lisboa, Distrito de Lisboa
Used · 96m²
buy
595.500 €
Junto à Universidade de Lisboa, e Faculdade de Medicina Veterinária.
Neste momento Com uma rentabilidade de 45 000€ por ano.
Todos os quartos arrendados a estudantes,
Moradia Completamente Equipada e Mobilada.
2 Moradias Ligadas com 9 Quartos e Logradouro com cerca de 50 m2 com Pérgula,
Remodeladas Mobiladas e Equipadas,
Autocarros a 25 metros.
Com 2 pisos,
Hall de entrada,
Cozinha equipada em openspace,
9 quartos mobilados com camas, roupeiros e secretárias,,
3 casas de banho,
Fantástico Logradouro com cerca de 60 m2 com pérgula.
Junto à Universidade de Lisboa, e Faculdade de Medicina Veterinária.
Predimed PORTUGAL Mediação Imobiliária Lda. Avenida Brasil 43, 12º Andar, 1700-062 Lisboa Licença AMI nº 22503 Pessoa Coletiva nº (telefone) Seguro Responsabilidade Civil: Nº de Apólice RC65379424 Fidelidade
Neste momento Com uma rentabilidade de 45 000€ por ano.
Todos os quartos arrendados a estudantes,
Moradia Completamente Equipada e Mobilada.
2 Moradias Ligadas com 9 Quartos e Logradouro com cerca de 50 m2 com Pérgula,
Remodeladas Mobiladas e Equipadas,
Autocarros a 25 metros.
Com 2 pisos,
Hall de entrada,
Cozinha equipada em openspace,
9 quartos mobilados com camas, roupeiros e secretárias,,
3 casas de banho,
Fantástico Logradouro com cerca de 60 m2 com pérgula.
Junto à Universidade de Lisboa, e Faculdade de Medicina Veterinária.
Predimed PORTUGAL Mediação Imobiliária Lda. Avenida Brasil 43, 12º Andar, 1700-062 Lisboa Licença AMI nº 22503 Pessoa Coletiva nº (telefone) Seguro Responsabilidade Civil: Nº de Apólice RC65379424 Fidelidade
Contact
House 9 Bedrooms
Ajuda, Lisboa, Distrito de Lisboa
Used · 144m²
buy
595.500 €
2 Moradias remodeladas para venda em conjunto.
Estas moradias estão arrendadas e têm um rendimento mensal no valor de 3750€.
A moradia ’1’ tem 63 m2 e a moradia ’2’ tem 81 m2.
As 2 moradias estão ligadas e tem um total de 9 quartos, cada quarto está mobilado com cama, roupeiro e secretária; têm 3 Wc’s com poliban, lavatório e sanita; cozinha completamente equipada com Frigorifico, Placa de Vitrocerâmica, Forno, Micro-ondas, Exaustor, Termo-acumulador, máquina de lavar roupa e máquina de lavar loiça; terraço .
Tanto a cozinha como o terraço são comuns às 2 moradias.
As moradias ficam localizadas junto ao Pólo Universitário da Ajuda.
O imóvel está muito bem localizado e possui áreas bastante simpáticas e boa exposição solar.
Na sua envolvência existe grande diversidade de serviços/comércio com tudo o que precisa no seu dia-a-dia, escolas, ginásios, centro de saúde, hospital, bancos, farmácias, policia, restaurantes, cafés, supermercados entre outros.
Não perca a oportunidade de viver numa zona calma com todas as comodidades!
5 RAZÕES PARA COMPRAR COM A PREDIMED GLOBAL:
1- Simplicidade - O processo de venda de um imóvel parece muito complexo e burocrático? Simplificamos tudo para si!
2 - Rapidez - Respostas rápidas, disponibilidade e atenção são características dos nossos consultores. Proatividade e eficiência é o que pode esperar de nós.
3 - Acompanhamento - A nossa presença ao seu lado é garantida em cada fase do processo.
4 - Segurança - Com um departamento jurídico por trás de todas as operações, está salvaguardado e com garantia de fazer um negócio seguro!
5 - Realização - É o que vai sentir quando vender connosco! A nossa missão é ajudá-lo a encontrar o imóvel dos seus sonhos!
Prestamos um acompanhamento constante em todo o processo de compra ou venda do seu imóvel. Sabemos que é importante mantê-lo/a informado, pois as decisões tomadas podem mudar a sua vida.
Partilhamos 50/50 com todos os profissionais portadores de licença AMI válida.
Venha conhecer esta fantástica oportunidade e comece já a fazer planos!
Transformamos Sonhos em Realidade!
Predimed PORTUGAL Mediação Imobiliária Lda. Avenida Brasil 43, 12º Andar, 1700-062 Lisboa Licença AMI nº 22503 Pessoa Coletiva nº (telefone) Seguro Responsabilidade Civil: Nº de Apólice RC65379424 Fidelidade
Estas moradias estão arrendadas e têm um rendimento mensal no valor de 3750€.
A moradia ’1’ tem 63 m2 e a moradia ’2’ tem 81 m2.
As 2 moradias estão ligadas e tem um total de 9 quartos, cada quarto está mobilado com cama, roupeiro e secretária; têm 3 Wc’s com poliban, lavatório e sanita; cozinha completamente equipada com Frigorifico, Placa de Vitrocerâmica, Forno, Micro-ondas, Exaustor, Termo-acumulador, máquina de lavar roupa e máquina de lavar loiça; terraço .
Tanto a cozinha como o terraço são comuns às 2 moradias.
As moradias ficam localizadas junto ao Pólo Universitário da Ajuda.
O imóvel está muito bem localizado e possui áreas bastante simpáticas e boa exposição solar.
Na sua envolvência existe grande diversidade de serviços/comércio com tudo o que precisa no seu dia-a-dia, escolas, ginásios, centro de saúde, hospital, bancos, farmácias, policia, restaurantes, cafés, supermercados entre outros.
Não perca a oportunidade de viver numa zona calma com todas as comodidades!
5 RAZÕES PARA COMPRAR COM A PREDIMED GLOBAL:
1- Simplicidade - O processo de venda de um imóvel parece muito complexo e burocrático? Simplificamos tudo para si!
2 - Rapidez - Respostas rápidas, disponibilidade e atenção são características dos nossos consultores. Proatividade e eficiência é o que pode esperar de nós.
3 - Acompanhamento - A nossa presença ao seu lado é garantida em cada fase do processo.
4 - Segurança - Com um departamento jurídico por trás de todas as operações, está salvaguardado e com garantia de fazer um negócio seguro!
5 - Realização - É o que vai sentir quando vender connosco! A nossa missão é ajudá-lo a encontrar o imóvel dos seus sonhos!
Prestamos um acompanhamento constante em todo o processo de compra ou venda do seu imóvel. Sabemos que é importante mantê-lo/a informado, pois as decisões tomadas podem mudar a sua vida.
Partilhamos 50/50 com todos os profissionais portadores de licença AMI válida.
Venha conhecer esta fantástica oportunidade e comece já a fazer planos!
Transformamos Sonhos em Realidade!
Predimed PORTUGAL Mediação Imobiliária Lda. Avenida Brasil 43, 12º Andar, 1700-062 Lisboa Licença AMI nº 22503 Pessoa Coletiva nº (telefone) Seguro Responsabilidade Civil: Nº de Apólice RC65379424 Fidelidade
Contact
House 4 Bedrooms
Santa Iria de Azoia, São João da Talha e Bobadela, Loures, Distrito de Lisboa
Used · 186m²
buy
600.000 €
Moradia T4, em bom estado de conservação no Bairro da Portela da Azoia. Esta moradia é constituída por 3 pisos, distribuídos da seguinte forma:
1º Piso: 150m2
- Hall de entrada: 10m2
- Sala-42m2
- Cozinha com lareira: 17m2 + marquise: 6m2
- Wc social: 7m2
Sótão: 110m2
Garagem: 160m2
É esta a sua nova moradia?
Não perca esta oportunidade e marque a sua visita!!!
Gualter Vicente
Telm: (telefone)
’Comprar casa ou casa para comprar!’ Predimed PORTUGAL Mediação Imobiliária Lda. Avenida Brasil 43, 12º Andar, 1700-062 Lisboa Licença AMI nº 22503 Pessoa Coletiva nº (telefone) Seguro Responsabilidade Civil: Nº de Apólice RC65379424 Fidelidade
1º Piso: 150m2
- Hall de entrada: 10m2
- Sala-42m2
- Cozinha com lareira: 17m2 + marquise: 6m2
- Wc social: 7m2
Sótão: 110m2
Garagem: 160m2
É esta a sua nova moradia?
Não perca esta oportunidade e marque a sua visita!!!
Gualter Vicente
Telm: (telefone)
’Comprar casa ou casa para comprar!’ Predimed PORTUGAL Mediação Imobiliária Lda. Avenida Brasil 43, 12º Andar, 1700-062 Lisboa Licença AMI nº 22503 Pessoa Coletiva nº (telefone) Seguro Responsabilidade Civil: Nº de Apólice RC65379424 Fidelidade
Contact
House 3 Bedrooms Duplex
Carnaxide e Queijas, Oeiras, Distrito de Lisboa
Used · 245m²
buy
650.000 €
3 bedroom apartment in a two-family house with 245 m2 for sale in Carnaxide.
The property is fully furnished, with an equipped kitchen, double-glazed windows with thermal insulation, and air conditioning in every room.
The layout is as follows: on the first floor, with a living area of 133 m², there is a 35 m² living room that opens onto a 17 m² balcony. The adjacent social hall measures 15 m², while the kitchen has 20 m². This floor also features a guest W.C. of 3 m² and a small office. The master suite includes a 21 m² bedroom, a 9 m² bathroom, and a 4 m² walk-in closet. The second floor, with a living area of 71 m², has two bedrooms of 18 m² each, a 9 m² bathroom, and a 10 m² walk-in closet. Additionally, 14 m² are allocated for storage in fitted wardrobes.
Prime location, just 3 minutes from the A5 Lisbon-Cascais motorway, with easy access to schools, large shopping centres, hospitals, and a variety of traditional shops.
The property is fully furnished, with an equipped kitchen, double-glazed windows with thermal insulation, and air conditioning in every room.
The layout is as follows: on the first floor, with a living area of 133 m², there is a 35 m² living room that opens onto a 17 m² balcony. The adjacent social hall measures 15 m², while the kitchen has 20 m². This floor also features a guest W.C. of 3 m² and a small office. The master suite includes a 21 m² bedroom, a 9 m² bathroom, and a 4 m² walk-in closet. The second floor, with a living area of 71 m², has two bedrooms of 18 m² each, a 9 m² bathroom, and a 10 m² walk-in closet. Additionally, 14 m² are allocated for storage in fitted wardrobes.
Prime location, just 3 minutes from the A5 Lisbon-Cascais motorway, with easy access to schools, large shopping centres, hospitals, and a variety of traditional shops.
Contact
House 7 Bedrooms
Casal do Cochim, Silveira, Torres Vedras, Distrito de Lisboa
Used · 328m²
With Garage
buy
790.000 €
Property with unique characteristics currently operating as local accommodation, close to all kinds of services/commerce and just 4 minutes from the beach!
Subject to total refurbishment, this T7+2 property has 421m2 of construction area distributed by a main house with basement, attic (used) and two T1 annexes.
The main villa has very generous areas and consists of an entrance hall, a 22m2 living room with excellent natural light, a fully equipped 15m2 kitchen, a sunroom with access to the outside, three bedrooms with good areas, a nice suite with dressing room, a 30m2 living room (currently transformed into a bedroom) and 4 bathrooms. The upper floor, with 40m2, has three bedrooms.
In addition to the main house, the property also has two fully equipped T1 annexes that can be monetised independently.
Outside, with more than 300m2, you can count on pleasant garden areas, swimming pool, barbecue and a very quiet environment, the ideal fusion for magnificent leisure moments.
There is also an engine room, storage rooms, a 126m2 basement and a garage with capacity for 3/4 cars.
Located in Silveira in a very quiet area, and just 4 minutes from the beach.
Come and explore this property, book your visit now!
REF. 4702WT
* All the information presented is not binding, it does not dispense with confirmation by the mediator, as well as the consultation of the property documentation *
Torres Vedras is a municipality marked by its essentially agricultural economy and its landscape of vineyards, with the smell of the Atlantic Sea. In the city, which gives its name to the county, there is also no lack of rich heritage that deserves to be visited, you will find streets and alleys where wars took place, heroic deeds of resistance (Lines of Torres Vedras, fort of S. Vicente) and great victories.
Mortgage loans? Without worries, we take care of the entire process until the day of the deed. Explain your situation to us and we will look for the bank that provides you with the best financing conditions.
Subject to total refurbishment, this T7+2 property has 421m2 of construction area distributed by a main house with basement, attic (used) and two T1 annexes.
The main villa has very generous areas and consists of an entrance hall, a 22m2 living room with excellent natural light, a fully equipped 15m2 kitchen, a sunroom with access to the outside, three bedrooms with good areas, a nice suite with dressing room, a 30m2 living room (currently transformed into a bedroom) and 4 bathrooms. The upper floor, with 40m2, has three bedrooms.
In addition to the main house, the property also has two fully equipped T1 annexes that can be monetised independently.
Outside, with more than 300m2, you can count on pleasant garden areas, swimming pool, barbecue and a very quiet environment, the ideal fusion for magnificent leisure moments.
There is also an engine room, storage rooms, a 126m2 basement and a garage with capacity for 3/4 cars.
Located in Silveira in a very quiet area, and just 4 minutes from the beach.
Come and explore this property, book your visit now!
REF. 4702WT
* All the information presented is not binding, it does not dispense with confirmation by the mediator, as well as the consultation of the property documentation *
Torres Vedras is a municipality marked by its essentially agricultural economy and its landscape of vineyards, with the smell of the Atlantic Sea. In the city, which gives its name to the county, there is also no lack of rich heritage that deserves to be visited, you will find streets and alleys where wars took place, heroic deeds of resistance (Lines of Torres Vedras, fort of S. Vicente) and great victories.
Mortgage loans? Without worries, we take care of the entire process until the day of the deed. Explain your situation to us and we will look for the bank that provides you with the best financing conditions.
Contact
House 3 Bedrooms Duplex
São Pedro de Sintra (São Pedro Penaferrim), S.Maria e S.Miguel, S.Martinho, S.Pedro Penaferrim, Distrito de Lisboa
Used · 120m²
buy
795.000 €
Located in the fairy tale land of palaces and rolling green hills that is Sintra, ’Chalet da Calçada’ is a 3 Bedroom Haven nestled in the heart of São Pedro de Sintra, in a 15min walking-distance to the center of the village of Sintra, in a romantic and unique charming location.
This brand-new 3 Bedroom Villa is a complete remodeled property with all the latest high-standard amenities, a stylish wood-flooring and a carefully done awe-inspiring interior design project with a classic touch and many bespoke features throughout.
This property has a short-term let license to operate as Alojamento Local in AirBnB or Booking, with an average daily income of 600€ and a annual occupancy rate on average of 75%, generating an yearly income of at least 100.000€.
The spacious and bright living area is perfect for both relaxation and entertainment, with large windows that provide plenty of natural light and offer an unobstructed view of the bucolic environment of Sintra.
With direct access from the living room is a gorgeous shaded outdoor dining and sitting area, perfect for alfresco dinners on Spring and Summer nights next to a trickling fountain, or cozy Winters beside the outdoor fireplace. Around the corner, a barbecue and outdoor gourmet kitchen facing a door that leads you back into the sunny and fully equipped kitchen.
The kitchen design is timeless and cozy but also fully equipped with state-of-the-art appliances. A breakfast table with a corner banquette makes this cottage style kitchen even more special.
All 3 bedrooms are comfortable and chic, with exquisite wooden furniture and large shuttered windows.
Features include fully integrated central heating system with Daikin heat pump and air conditioning, wooden floors throughout, double glazed windows, alarm system, all appliances and a wine cellar.
The villa has a separate laundry / mud-room, outside barbecue area and a storage room as well.
Located just half an hour from Lisbon, the Sintra Chalet da Calçada is an exceptional property that allows you to enjoy the very best of Portugal from a seat of quiet luxury.
INSIDE LIVING operates in the luxury housing and property investment market. Our team offers a diverse range of excellent services to our clients, such as investor support services, ensuring all the accompaniment in the selection, purchase, sale or rental of properties, architectural design, interior design, banking and concierge services throughout the process.
This brand-new 3 Bedroom Villa is a complete remodeled property with all the latest high-standard amenities, a stylish wood-flooring and a carefully done awe-inspiring interior design project with a classic touch and many bespoke features throughout.
This property has a short-term let license to operate as Alojamento Local in AirBnB or Booking, with an average daily income of 600€ and a annual occupancy rate on average of 75%, generating an yearly income of at least 100.000€.
The spacious and bright living area is perfect for both relaxation and entertainment, with large windows that provide plenty of natural light and offer an unobstructed view of the bucolic environment of Sintra.
With direct access from the living room is a gorgeous shaded outdoor dining and sitting area, perfect for alfresco dinners on Spring and Summer nights next to a trickling fountain, or cozy Winters beside the outdoor fireplace. Around the corner, a barbecue and outdoor gourmet kitchen facing a door that leads you back into the sunny and fully equipped kitchen.
The kitchen design is timeless and cozy but also fully equipped with state-of-the-art appliances. A breakfast table with a corner banquette makes this cottage style kitchen even more special.
All 3 bedrooms are comfortable and chic, with exquisite wooden furniture and large shuttered windows.
Features include fully integrated central heating system with Daikin heat pump and air conditioning, wooden floors throughout, double glazed windows, alarm system, all appliances and a wine cellar.
The villa has a separate laundry / mud-room, outside barbecue area and a storage room as well.
Located just half an hour from Lisbon, the Sintra Chalet da Calçada is an exceptional property that allows you to enjoy the very best of Portugal from a seat of quiet luxury.
INSIDE LIVING operates in the luxury housing and property investment market. Our team offers a diverse range of excellent services to our clients, such as investor support services, ensuring all the accompaniment in the selection, purchase, sale or rental of properties, architectural design, interior design, banking and concierge services throughout the process.
Contact
House 4 Bedrooms
S.Maria e S.Miguel, S.Martinho, S.Pedro Penaferrim, Sintra, Distrito de Lisboa
Used · 158m²
With Garage
buy
795.000 €
We present this villa located in a gated community in Linhó, close to the renowned Americano and TASIS schools. This residence is ideal for those looking for comfort, security and a privileged location.
Housing Features:
Fully equipped kitchen:
Enjoy a modern, fully equipped kitchen ready to meet all your cooking needs.
Living and Dining Room:
Both rooms are large and well-lit, with direct access to a small private garden, perfect for moments of leisure and socialising.
Three Bedrooms and Large Attic:
The villa features three well-designed bedrooms, providing a comfortable environment for the whole family. The spacious attic can be customised to your needs and preferences, offering flexibility for use as an office, game room, or additional storage area.
Spacious Garage:
With capacity for up to three cars, the garage not only guarantees convenience but also offers extra space for storage, more laundry and engine room.
Condominium Infrastructures:
Residents have access to a communal pool and leisure areas, where they can relax and have fun in a quiet and safe environment.
Prime Location:
Located in Linhó, this villa is in a strategic location, close to the Americano and TASIS schools, facilitating the school life of your children and providing an excellent network of roads, services and shops in the vicinity.
Don’t miss the opportunity to live in a place that combines elegance, functionality and an exceptional location. Schedule your visit now and come and see your new home!
SF Group provides its customers with maximum experience, quality and professionalism in several areas. In this way, the SF Properties, SF Signature, SF Investments and SF Exclusive brands provide a complete service, from the acquisition of a property, investments, financing, legal and tax advice, relocation, concierge, architecture, interior design, decoration and real estate management. The relationship, empathy and personalised service aim to create a service tailored to the needs of each customer - tailor made.
We are committed to a strict standard of quality and professionalism.
Housing Features:
Fully equipped kitchen:
Enjoy a modern, fully equipped kitchen ready to meet all your cooking needs.
Living and Dining Room:
Both rooms are large and well-lit, with direct access to a small private garden, perfect for moments of leisure and socialising.
Three Bedrooms and Large Attic:
The villa features three well-designed bedrooms, providing a comfortable environment for the whole family. The spacious attic can be customised to your needs and preferences, offering flexibility for use as an office, game room, or additional storage area.
Spacious Garage:
With capacity for up to three cars, the garage not only guarantees convenience but also offers extra space for storage, more laundry and engine room.
Condominium Infrastructures:
Residents have access to a communal pool and leisure areas, where they can relax and have fun in a quiet and safe environment.
Prime Location:
Located in Linhó, this villa is in a strategic location, close to the Americano and TASIS schools, facilitating the school life of your children and providing an excellent network of roads, services and shops in the vicinity.
Don’t miss the opportunity to live in a place that combines elegance, functionality and an exceptional location. Schedule your visit now and come and see your new home!
SF Group provides its customers with maximum experience, quality and professionalism in several areas. In this way, the SF Properties, SF Signature, SF Investments and SF Exclusive brands provide a complete service, from the acquisition of a property, investments, financing, legal and tax advice, relocation, concierge, architecture, interior design, decoration and real estate management. The relationship, empathy and personalised service aim to create a service tailored to the needs of each customer - tailor made.
We are committed to a strict standard of quality and professionalism.
Contact
House 6 Bedrooms Triplex
Carvoeira, Mafra, Distrito de Lisboa
Used · 222m²
With Garage
buy
950.000 €
EXCLUSIVE.
Excellent property with a house just 500 metres from the sea of the beautiful and scenic São Julião Beach, in the Ericeira region.
If you are looking for a perfect retreat between the mountains, the sound of the waves, and the blue sea, with nature all around, you will find this beautiful opportunity! Where construction is not allowed around it, as it is a reserve, which makes this property completely isolated in the middle of nature with a permanent and unobstructed panoramic view, around the entire property, the green of nature and the blue of the beautiful São Julião beach dominate, making this property fantastic and unique on the market.
The property has a swimming pool with a view of the mountains and through the trees, the beautiful blue sea. It has a pool support annex of 91m2, built in rustic stone with a fireplace, a complete bathroom, ready installation for a complete open space kitchen, and a large living area.
On the first floor, we find an equipped rustic kitchen and dining room with a fireplace, a bedroom with access to a service area and a wine cellar, a storage room and machine area, a complete bathroom, and three more large bedrooms with large wardrobes, providing plenty of storage, and another pantry area.
On the second floor, we have a beautiful and large living room with a marble stone fireplace and access to a terrace with a view of the mountains, with a barbecue area, a corridor that leads to a second kitchen, on this floor we find three more bedrooms with wardrobes and two more bathrooms, a total of 6 bedrooms and 3 bathrooms and 2 kitchens.
The house also has an attic with plenty of light and a high ceiling, with great potential for conversion into other rooms.
Solar panels and gas boiler.
Outside we find:
A magnificent garden and the entire landscape around with all the windows facing this beautiful natural landscape, the house has a lot of light due to its excellent solar exposure.
The property has an artesian well that supplies 30 cubic meters of water per hour, a well, and a natural spring that supplies potable water for the entire house.
Total built area of the legalized house, to which this advertisement refers, are from 240m2.
A dream and a lot of potential in this unique and exclusive opportunity!
Schedule a visit now and discover a magnificent and charming retreat!
Excellent property with a house just 500 metres from the sea of the beautiful and scenic São Julião Beach, in the Ericeira region.
If you are looking for a perfect retreat between the mountains, the sound of the waves, and the blue sea, with nature all around, you will find this beautiful opportunity! Where construction is not allowed around it, as it is a reserve, which makes this property completely isolated in the middle of nature with a permanent and unobstructed panoramic view, around the entire property, the green of nature and the blue of the beautiful São Julião beach dominate, making this property fantastic and unique on the market.
The property has a swimming pool with a view of the mountains and through the trees, the beautiful blue sea. It has a pool support annex of 91m2, built in rustic stone with a fireplace, a complete bathroom, ready installation for a complete open space kitchen, and a large living area.
On the first floor, we find an equipped rustic kitchen and dining room with a fireplace, a bedroom with access to a service area and a wine cellar, a storage room and machine area, a complete bathroom, and three more large bedrooms with large wardrobes, providing plenty of storage, and another pantry area.
On the second floor, we have a beautiful and large living room with a marble stone fireplace and access to a terrace with a view of the mountains, with a barbecue area, a corridor that leads to a second kitchen, on this floor we find three more bedrooms with wardrobes and two more bathrooms, a total of 6 bedrooms and 3 bathrooms and 2 kitchens.
The house also has an attic with plenty of light and a high ceiling, with great potential for conversion into other rooms.
Solar panels and gas boiler.
Outside we find:
A magnificent garden and the entire landscape around with all the windows facing this beautiful natural landscape, the house has a lot of light due to its excellent solar exposure.
The property has an artesian well that supplies 30 cubic meters of water per hour, a well, and a natural spring that supplies potable water for the entire house.
Total built area of the legalized house, to which this advertisement refers, are from 240m2.
A dream and a lot of potential in this unique and exclusive opportunity!
Schedule a visit now and discover a magnificent and charming retreat!
Contact
House 4 Bedrooms +1
Alcabideche, Cascais, Distrito de Lisboa
Used · 200m²
With Garage
buy
1.490.000 €
4 bedroom villa in Alto da Castelhana, with view - Monte Estoril - Cascais
Contemporary house with three floors, large windows and wide views over the valley, the park and in the background you can see the sea. Plot with excellent sun exposure, dominant orientation: East / West.
Located in the upper part of Monte Estoril, in a very quiet street, close to the centre of Monte Estoril.
It is sold furnished. It has space and a project for the construction of a small swimming pool.
Lower floor:
+ Games room or bedroom 17m2, with access to the garden
+ bathroom
+ laundry
+ Technical area and storage
Intermediate floor:
+ Entrance hall 9.4m2
+ Living room 28m2
+ Dining room 13m2, open to the kitchen
+ Equipped kitchen 13.5m2
+ Social bathroom
+ Pantry
Top floor:
+ master suite with dressing room, bathroom and balcony
+ suite with two environments (possible to divide into two bedrooms) with closet, bathroom and balcony
+ suite with balcony
Garden: the garden on terraces offers rest areas, terraces, parking for two cars and a small vegetable garden/orchard. Electric gate for car entry.
Equipment: Air conditioning + Central heating + Double frames + Electric shutters.
See this RB001632 and other properties on the RBRealEstate.PT website
Contemporary house with three floors, large windows and wide views over the valley, the park and in the background you can see the sea. Plot with excellent sun exposure, dominant orientation: East / West.
Located in the upper part of Monte Estoril, in a very quiet street, close to the centre of Monte Estoril.
It is sold furnished. It has space and a project for the construction of a small swimming pool.
Lower floor:
+ Games room or bedroom 17m2, with access to the garden
+ bathroom
+ laundry
+ Technical area and storage
Intermediate floor:
+ Entrance hall 9.4m2
+ Living room 28m2
+ Dining room 13m2, open to the kitchen
+ Equipped kitchen 13.5m2
+ Social bathroom
+ Pantry
Top floor:
+ master suite with dressing room, bathroom and balcony
+ suite with two environments (possible to divide into two bedrooms) with closet, bathroom and balcony
+ suite with balcony
Garden: the garden on terraces offers rest areas, terraces, parking for two cars and a small vegetable garden/orchard. Electric gate for car entry.
Equipment: Air conditioning + Central heating + Double frames + Electric shutters.
See this RB001632 and other properties on the RBRealEstate.PT website
Contact
House 3 Bedrooms +1
Príncipe Real (São José), Santo António, Lisboa, Distrito de Lisboa
Used · 201m²
With Garage
buy
1.650.000 €
Fully furnished 3 bedroom villa with 201m2 of private gross area, located in Príncipe Real in Lisbon, 5 minutes from Avenida da Liberdade.
It is developed on four floors, as follows:
On floor 0: garage for 2 cars and maid’s room en suite and guest toilet.
On the 1st floor: a living and dining room with kitchen, pantry and laundry area, washing machine, dryer with access to the outdoor area.
On the 2nd floor: master suite and office
On the 3rd floor: two suites
Year of construction 2021
Príncipe Real is a place of charm by nature, increasingly cosmopolitan, considered one of the best shopping districts in Lisbon. This is the ’trendy’ area par excellence, the palaces, the shops of new national brands, bars and restaurants of the ’latest fashion’ have developed a young and modern atmosphere.
For over 25 years Castelhana has been a renowned name in the Portuguese real estate sector. As a company of Dils group, we specialize in advising businesses, organizations and (institutional) investors in buying, selling, renting, letting and development of residential properties.
Founded in 1999, Castelhana has built one of the largest and most solid real estate portfolios in Portugal over the years, with over 600 renovation and new construction projects.
In Lisbon, we are based in Chiado, one of the most emblematic and traditional areas of the capital. In Porto, in Foz do Douro, one of the noblest places in the city and in the Algarve next to the renowned Vilamoura Marina.
We are waiting for you. We have a team available to give you the best support in your next real estate investment.
Contact us!
It is developed on four floors, as follows:
On floor 0: garage for 2 cars and maid’s room en suite and guest toilet.
On the 1st floor: a living and dining room with kitchen, pantry and laundry area, washing machine, dryer with access to the outdoor area.
On the 2nd floor: master suite and office
On the 3rd floor: two suites
Year of construction 2021
Príncipe Real is a place of charm by nature, increasingly cosmopolitan, considered one of the best shopping districts in Lisbon. This is the ’trendy’ area par excellence, the palaces, the shops of new national brands, bars and restaurants of the ’latest fashion’ have developed a young and modern atmosphere.
For over 25 years Castelhana has been a renowned name in the Portuguese real estate sector. As a company of Dils group, we specialize in advising businesses, organizations and (institutional) investors in buying, selling, renting, letting and development of residential properties.
Founded in 1999, Castelhana has built one of the largest and most solid real estate portfolios in Portugal over the years, with over 600 renovation and new construction projects.
In Lisbon, we are based in Chiado, one of the most emblematic and traditional areas of the capital. In Porto, in Foz do Douro, one of the noblest places in the city and in the Algarve next to the renowned Vilamoura Marina.
We are waiting for you. We have a team available to give you the best support in your next real estate investment.
Contact us!
Contact
Detached House 4 Bedrooms +1 Duplex
Venda do Pinheiro, Venda do Pinheiro e Santo Estêvão das Galés, Mafra, Distrito de Lisboa
Used · 230m²
With Garage
buy
1.791.000 €
A short distance from Lisbon is this charming manor house inserted in the village of Vale de São Gião, a remarkable creation of the talented English architect Nicholas Turner.
Amid serene vegetation, we come across the charming Solar dos Jasmins, a large property of 4500m2 that encompasses a main house, a captivating swimming pool and unexpected outbuildings. It is a true haven for those looking for the epitome of Portuguese architecture and decoration, with meticulously crafted details and unparalleled quality.
The carefully selected furniture, integrating perfectly with the environment and reflecting the impeccable taste of the owner, is an integral part of our offer. The villa features a spacious lounge, a charming dining room, a cosy living room, a fully equipped kitchen with four exquisite bedrooms, each with its own luxurious bathroom. Going up the staircase decorated with Portuguese tiles to the ground floor, you will discover another inviting room and ample storage spaces, ensuring comfort and convenience in every corner.
The charming exterior of the house is adorned with tree-lined streets and a variety of flowers leading to a large lawn where the swimming pool is located. As we explore the back of the property, we discover hidden treasures, such as a wine cellar designed to house the best harvests and a service bathroom equipped with a shower for leisure days by the pool.
Among the majestic oak trees, we come across a remarkable structure where there is a complete living room with a cosy fireplace. Behind a stunning wrought-iron door is a space equipped with ovens and a barbecue, perfect for culinary activities. Going up to the ground floor, we are greeted by the owner’s studio, a glass-enclosed refuge that can serve as a personal winter garden. With the added comfort of air conditioning, it becomes an idyllic setting to enjoy the balmy summer evenings in the company of friends.
There are countless reasons to visit this house and explore the incredible details we discovered during our discovery.
REF. 5116WM
* All the information presented is not binding, it does not dispense with confirmation by the mediator, as well as the consultation of the property documentation *
.
. .
We seek to provide good business and simplify processes for our customers. Our growth has been exponential and sustained.
.
. .
Do you need a mortgage? Without worries, we take care of the entire process until the day of the deed. Explain your situation to us and we will look for the bank that provides you with the best financing conditions.
Amid serene vegetation, we come across the charming Solar dos Jasmins, a large property of 4500m2 that encompasses a main house, a captivating swimming pool and unexpected outbuildings. It is a true haven for those looking for the epitome of Portuguese architecture and decoration, with meticulously crafted details and unparalleled quality.
The carefully selected furniture, integrating perfectly with the environment and reflecting the impeccable taste of the owner, is an integral part of our offer. The villa features a spacious lounge, a charming dining room, a cosy living room, a fully equipped kitchen with four exquisite bedrooms, each with its own luxurious bathroom. Going up the staircase decorated with Portuguese tiles to the ground floor, you will discover another inviting room and ample storage spaces, ensuring comfort and convenience in every corner.
The charming exterior of the house is adorned with tree-lined streets and a variety of flowers leading to a large lawn where the swimming pool is located. As we explore the back of the property, we discover hidden treasures, such as a wine cellar designed to house the best harvests and a service bathroom equipped with a shower for leisure days by the pool.
Among the majestic oak trees, we come across a remarkable structure where there is a complete living room with a cosy fireplace. Behind a stunning wrought-iron door is a space equipped with ovens and a barbecue, perfect for culinary activities. Going up to the ground floor, we are greeted by the owner’s studio, a glass-enclosed refuge that can serve as a personal winter garden. With the added comfort of air conditioning, it becomes an idyllic setting to enjoy the balmy summer evenings in the company of friends.
There are countless reasons to visit this house and explore the incredible details we discovered during our discovery.
REF. 5116WM
* All the information presented is not binding, it does not dispense with confirmation by the mediator, as well as the consultation of the property documentation *
.
. .
We seek to provide good business and simplify processes for our customers. Our growth has been exponential and sustained.
.
. .
Do you need a mortgage? Without worries, we take care of the entire process until the day of the deed. Explain your situation to us and we will look for the bank that provides you with the best financing conditions.
Contact
House 6 Bedrooms Triplex
Alto da Castelhana (Cascais), Cascais e Estoril, Distrito de Lisboa
Used · 310m²
With Garage
buy / rent
1.800.000 € / 7.800 €
4 bedroom luxury villa in Cascais
This luxury villa is a dream come true for anyone looking for comfort, elegance and modernity. Built with high-quality materials, it features spacious and bright rooms, stunning outdoor areas, and all the amenities you need for a comfortable and enjoyable life.
Located in a great residential neighborhood in Cascais, just a short walk from the city center, this property offers the perfect blend of tranquility and convenience. Whether you’re looking for a permanent home or a vacation retreat, this villa is the perfect choice for you.
With a beautiful swimming pool, a lush garden, and excellent finishes, this villa is the perfect place to relax and enjoy the Mediterranean lifestyle. Whether you’re looking for a quiet spot to read a book, or a place to host unforgettable parties, this property has everything you need.
So why wait? If you’re ready to experience the best of Cascais, contact us today and schedule a visit to this amazing property!
It is divided as follows:
Floor 0:
2 bedrooms/rooms
Bathroom
Covered parking for 3/4 vehicles
1st floor:
Living room & Dining room
Kitchen
Toilet
Entrance hall
2nd floor:
2 suites
2 rooms
1 bathroom
Air conditioning, central heating, wooden floors, solar panels, fireplace.
So why wait? If you’re ready to experience the best of Cascais, contact us today and schedule a visit to this amazing property!
INVESTMENT PROPERTY - RENTED UNTIL JUNE 2026
This luxury villa is a dream come true for anyone looking for comfort, elegance and modernity. Built with high-quality materials, it features spacious and bright rooms, stunning outdoor areas, and all the amenities you need for a comfortable and enjoyable life.
Located in a great residential neighborhood in Cascais, just a short walk from the city center, this property offers the perfect blend of tranquility and convenience. Whether you’re looking for a permanent home or a vacation retreat, this villa is the perfect choice for you.
With a beautiful swimming pool, a lush garden, and excellent finishes, this villa is the perfect place to relax and enjoy the Mediterranean lifestyle. Whether you’re looking for a quiet spot to read a book, or a place to host unforgettable parties, this property has everything you need.
So why wait? If you’re ready to experience the best of Cascais, contact us today and schedule a visit to this amazing property!
It is divided as follows:
Floor 0:
2 bedrooms/rooms
Bathroom
Covered parking for 3/4 vehicles
1st floor:
Living room & Dining room
Kitchen
Toilet
Entrance hall
2nd floor:
2 suites
2 rooms
1 bathroom
Air conditioning, central heating, wooden floors, solar panels, fireplace.
So why wait? If you’re ready to experience the best of Cascais, contact us today and schedule a visit to this amazing property!
INVESTMENT PROPERTY - RENTED UNTIL JUNE 2026
Contact
House 5 Bedrooms Triplex
Cascais e Estoril, Distrito de Lisboa
Used · 269m²
With Garage
buy
3.350.000 €
Discover your dream homeno updates needed! Step into a stunning open floor plan featuring heated and chilled floors throughout. The floor plan was designed for true family living. With **four spacious en-suite bedrooms** upstairs and a convenient office on the main floor, this home is designed for modern living.
Downstairs, enjoy an **oversized garage, dedicated laundry room, cinema room/gym**, and a cozy nanny/maid’s room. Every window offers privacy, letting you unwind in peace.
The mature garden and raised flower beds provide a serene outdoor escape, while **solar panels, a well, a security system**, and central vacuum add to the convenience and security of your new home.
**Welcome Home. You belong here!**
Downstairs, enjoy an **oversized garage, dedicated laundry room, cinema room/gym**, and a cozy nanny/maid’s room. Every window offers privacy, letting you unwind in peace.
The mature garden and raised flower beds provide a serene outdoor escape, while **solar panels, a well, a security system**, and central vacuum add to the convenience and security of your new home.
**Welcome Home. You belong here!**
Contact
House 4 Bedrooms
Birre, Cascais e Estoril, Distrito de Lisboa
Used · 476m²
With Garage
buy
3.990.000 €
Modern detached villa with private pool and garden and South orientation, inserted in consolidated residential area and prestigious in cascais.
Of modern architecture with materials of great quality and modern and warm lines this magnificent villa consists of 3 floors: Floor 0 can be used for various functions, from «Home Cinema», ballroom, games room, office, or others.
The main entrance is on the 1st floor, with hall, bathroom and a wide view of the entire floor, from where you can contemplate the sky through the skylight on the roof. On this floor we also find a large lounge with plenty of natural light throughout the day and direct access to the various garden and pool areas. The kitchen is equipped with state-of-the-art appliances, also with direct access to the pool area and the laundry / storage area.
The 2nd floor has a suite, a social bathroom and 3 bedrooms, all with good areas and spacious wardrobes, and access to the attic.
The materials, equipment and systems that make up this excellent villa are of superior quality, from the pre-installation of solar panels and electric blinds, to lacquered woods, double glazing and smart frames, air conditioning, low energy heat pumps that heat the water of the villa and the heated pool and the electronic security of the villa.
The large garden with heated pool and various species of trees and subtropical and indigenous shrubs, with automatic irrigation, outdoor lighting and additional parking area for 3 cars, allows us to state with all clarity that you have found the house you have always dreamed of.
All the information presented is not binding and does not exempt confirmation by consulting the documentation of the property.
Of modern architecture with materials of great quality and modern and warm lines this magnificent villa consists of 3 floors: Floor 0 can be used for various functions, from «Home Cinema», ballroom, games room, office, or others.
The main entrance is on the 1st floor, with hall, bathroom and a wide view of the entire floor, from where you can contemplate the sky through the skylight on the roof. On this floor we also find a large lounge with plenty of natural light throughout the day and direct access to the various garden and pool areas. The kitchen is equipped with state-of-the-art appliances, also with direct access to the pool area and the laundry / storage area.
The 2nd floor has a suite, a social bathroom and 3 bedrooms, all with good areas and spacious wardrobes, and access to the attic.
The materials, equipment and systems that make up this excellent villa are of superior quality, from the pre-installation of solar panels and electric blinds, to lacquered woods, double glazing and smart frames, air conditioning, low energy heat pumps that heat the water of the villa and the heated pool and the electronic security of the villa.
The large garden with heated pool and various species of trees and subtropical and indigenous shrubs, with automatic irrigation, outdoor lighting and additional parking area for 3 cars, allows us to state with all clarity that you have found the house you have always dreamed of.
All the information presented is not binding and does not exempt confirmation by consulting the documentation of the property.
Contact
House 5 Bedrooms
Quinta da Marinha (Cascais), Cascais e Estoril, Distrito de Lisboa
Used · 428m²
With Garage
buy
4.950.000 €
5-bedroom villa with 429 sqm of gross construction area, three parking spaces, and a private swimming pool with 48 sqm, set in a plot of 1099 sqm, located in a gated community in Quinta da Marinha, Cascais. This contemporary architecture house is spread over two floors. The entrance floor features a 56 sqm living room, one ensuite bedroom, a kitchen with laundry area, and a terrace. The upper floor consists of three ensuite bedrooms, all with walk-in closets, and two of them with terraces. The house is fully furnished.
The community offers reception services, 24-hour security, café, supermarket, restaurant, pharmacy, and a children’s sports field.
Located in a peaceful area, in the Sintra-Cascais Natural Park, close to the sea and the cycling path that connects Cascais to Guincho Beach, the house is a 2-minute walk from Quinta da Marinha Equestrian Center. Within a 5-minute drive from Oitavos Dunes golf course, Sheraton Cascais Resort, Onyria Quinta da Marinha Hotel, and CUF Cascais Hospital, and 14 minutes from Salesianos do Estoril School, Deutsche Schule Estoril, and Santo António International School. It is 5 minutes from the highway access and a 30-minute drive to Lisbon Airport.
The community offers reception services, 24-hour security, café, supermarket, restaurant, pharmacy, and a children’s sports field.
Located in a peaceful area, in the Sintra-Cascais Natural Park, close to the sea and the cycling path that connects Cascais to Guincho Beach, the house is a 2-minute walk from Quinta da Marinha Equestrian Center. Within a 5-minute drive from Oitavos Dunes golf course, Sheraton Cascais Resort, Onyria Quinta da Marinha Hotel, and CUF Cascais Hospital, and 14 minutes from Salesianos do Estoril School, Deutsche Schule Estoril, and Santo António International School. It is 5 minutes from the highway access and a 30-minute drive to Lisbon Airport.
Contact
Detached House 7 Bedrooms
Cascais e Estoril, Distrito de Lisboa
Used · 659m²
With Garage
buy / rent
5.200.000 € / 17.000 €
House T5 (5 suites) + 4, set in a plot of land with 1,400 m2, in Cascais.
Large villa with floors, set in a plot of 1,400 m2, with gardens and swimming pool.
Floor 0 (ground floor): Entrance hall, guest toilet, lounge with 100 m2, fireplace, dining room with access to the fully equipped kitchen, pantry, laundry, toilet and office and TV room
Annex with 2 bedrooms and kitchenette
Floor 1: 5 large suites complete with built-in closets and/or walk-in closets, all with access to the terrace
Floor 2 : Large multipurpose room with bar
Central heating and gas boiler.
Indoor parking for up to 10 cars.
Close to public transport, schools, petrol station, pharmacy, shopping centre, supermarkets, Cascais centre and a 5-minute walk from the bike path
Large villa with floors, set in a plot of 1,400 m2, with gardens and swimming pool.
Floor 0 (ground floor): Entrance hall, guest toilet, lounge with 100 m2, fireplace, dining room with access to the fully equipped kitchen, pantry, laundry, toilet and office and TV room
Annex with 2 bedrooms and kitchenette
Floor 1: 5 large suites complete with built-in closets and/or walk-in closets, all with access to the terrace
Floor 2 : Large multipurpose room with bar
Central heating and gas boiler.
Indoor parking for up to 10 cars.
Close to public transport, schools, petrol station, pharmacy, shopping centre, supermarkets, Cascais centre and a 5-minute walk from the bike path
Contact
House 3 Bedrooms Duplex
Silveira, Torres Vedras, Distrito de Lisboa
Used · 162m²
With Garage
buy
Liderselect Imobiliária em Silveira - Torres Vedras | AMI 7379.
MORADIA T-3 com GARAGEM e PISCINA coberta, muito estimada e pronta a habitar.
A localização é de excelência, de fácil acesso a comércio, serviços, escolas e transportes.
São 2 pisos compostos por:
- Rés-do-chão com hall de entrada, espaçosa sala de estar e de jantar, cozinha totalmente equipada, despensa/lavandaria e casa de banho;
- 1º Piso com hall, 3 quartos (todos com roupeiros embutidos), 2 casas de banho e varanda com VISTA MAR no horizonte.
Como EXTRA possui TERRAÇO com churrasqueira, GARAGEM com mezanine para arrumação, jardim e PISCINA COBERTA.
A moradia é vendida MOBILADA e EQUIPADA com lareira com recuperador de calor, bomba de calor que fornece o aquecimento central, 3 painéis fotovoltaícos, portões automáticos e caixilharias em alumínio de vidro duplo.
Localizada a 3 min das praias, a moradia encontra-se localizada em urbanização residencial, o que sugere um ambiente tranquilo e familiar.
A Silveira é uma freguesia que combina o encanto da vida rural com a proximidade do mar e da cidade. Com uma rica história e um ambiente acolhedor, a Silveira oferece aos seus habitantes e visitantes uma qualidade de vida ímpar.
O que Faz da Silveira um Lugar Especial?
- Localização privilegiada: Situada entre o mar e a terra, oferece uma variedade de paisagens, desde praias e dunas até áreas agrícolas e florestas.
- Qualidade de vida: A tranquilidade da vida rural, combinada com a proximidade de serviços e infraestruturas, torna a Silveira um local ideal para viver.
- Património cultural: Possui um rico património cultural, com diversos monumentos e locais de interesse histórico.
- Eventos: Ao longo do ano, existem diversos eventos que celebram as suas tradições e costumes, como festas populares e romarias.
- Natureza: A natureza abundante é um dos grandes atrativos, com diversas áreas verdes e trilhos para caminhadas e passeios de bicicleta.
.
Tratamos do seu processo de crédito, sem burocracias e sem custos.
Intermediário de Crédito n.º 0000845.
.
.
A informação disponibilizada, ainda que precisa, não dispensa a sua confirmação nem pode ser considerada vinculativa.
MORADIA T-3 com GARAGEM e PISCINA coberta, muito estimada e pronta a habitar.
A localização é de excelência, de fácil acesso a comércio, serviços, escolas e transportes.
São 2 pisos compostos por:
- Rés-do-chão com hall de entrada, espaçosa sala de estar e de jantar, cozinha totalmente equipada, despensa/lavandaria e casa de banho;
- 1º Piso com hall, 3 quartos (todos com roupeiros embutidos), 2 casas de banho e varanda com VISTA MAR no horizonte.
Como EXTRA possui TERRAÇO com churrasqueira, GARAGEM com mezanine para arrumação, jardim e PISCINA COBERTA.
A moradia é vendida MOBILADA e EQUIPADA com lareira com recuperador de calor, bomba de calor que fornece o aquecimento central, 3 painéis fotovoltaícos, portões automáticos e caixilharias em alumínio de vidro duplo.
Localizada a 3 min das praias, a moradia encontra-se localizada em urbanização residencial, o que sugere um ambiente tranquilo e familiar.
A Silveira é uma freguesia que combina o encanto da vida rural com a proximidade do mar e da cidade. Com uma rica história e um ambiente acolhedor, a Silveira oferece aos seus habitantes e visitantes uma qualidade de vida ímpar.
O que Faz da Silveira um Lugar Especial?
- Localização privilegiada: Situada entre o mar e a terra, oferece uma variedade de paisagens, desde praias e dunas até áreas agrícolas e florestas.
- Qualidade de vida: A tranquilidade da vida rural, combinada com a proximidade de serviços e infraestruturas, torna a Silveira um local ideal para viver.
- Património cultural: Possui um rico património cultural, com diversos monumentos e locais de interesse histórico.
- Eventos: Ao longo do ano, existem diversos eventos que celebram as suas tradições e costumes, como festas populares e romarias.
- Natureza: A natureza abundante é um dos grandes atrativos, com diversas áreas verdes e trilhos para caminhadas e passeios de bicicleta.
.
Tratamos do seu processo de crédito, sem burocracias e sem custos.
Intermediário de Crédito n.º 0000845.
.
.
A informação disponibilizada, ainda que precisa, não dispensa a sua confirmação nem pode ser considerada vinculativa.
Contact
See more Properties for Sale, Houses Used, in Distrito de Lisboa
Bedrooms
Zones
Can’t find the property you’re looking for?

