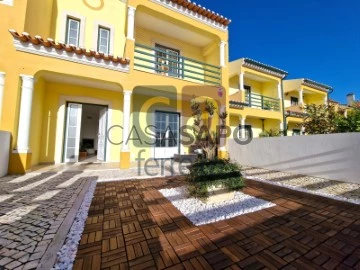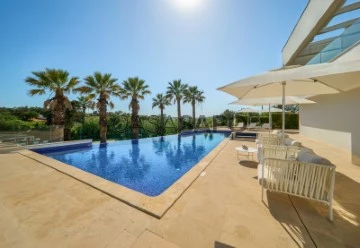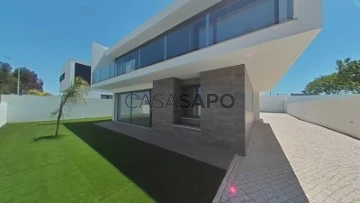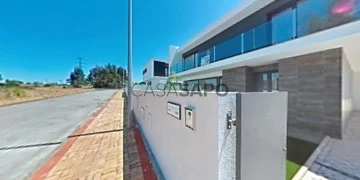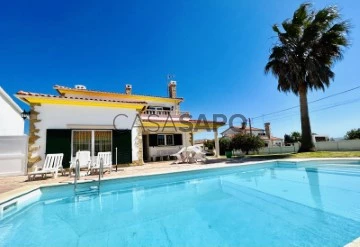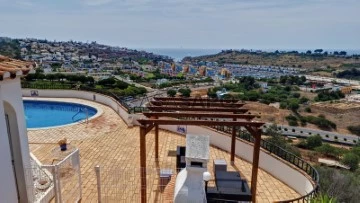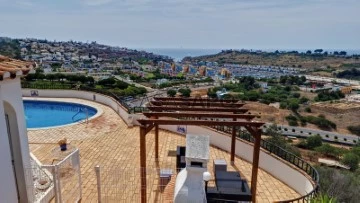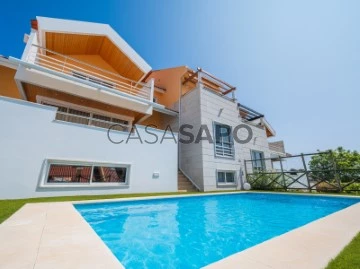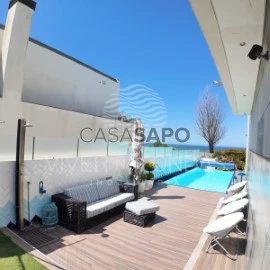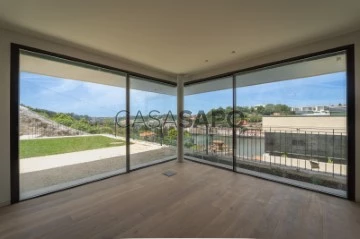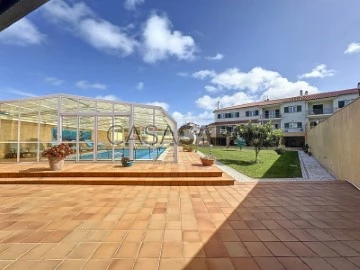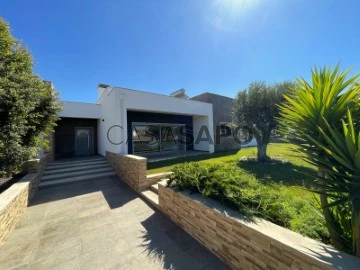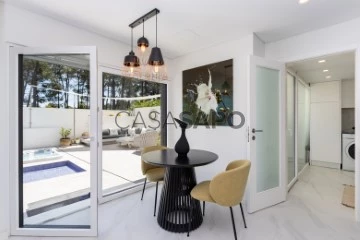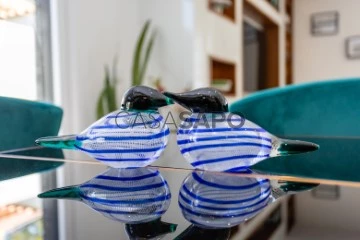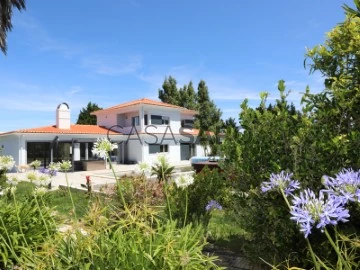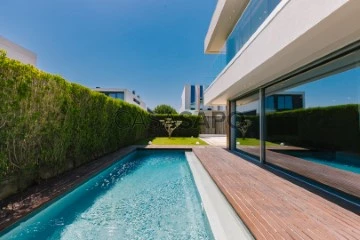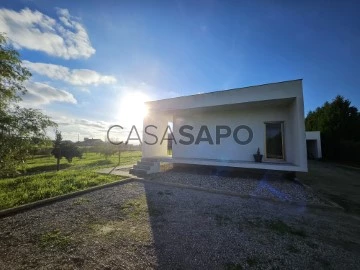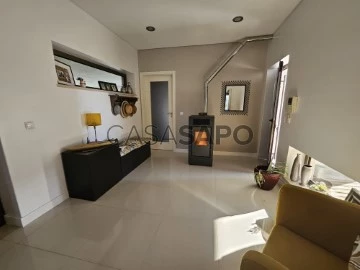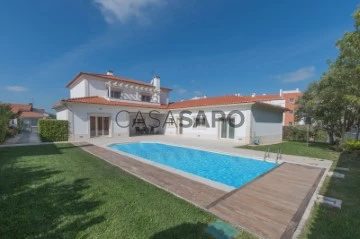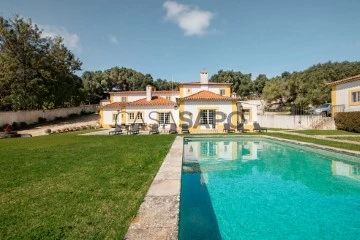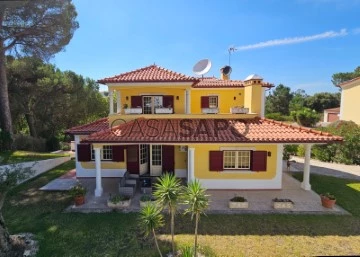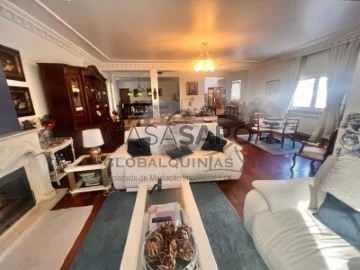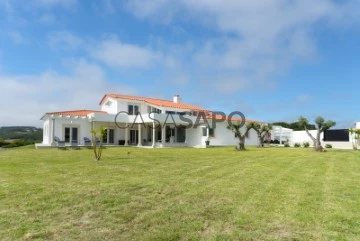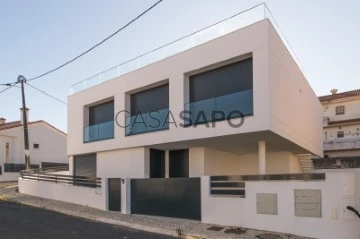Houses
Rooms
Price
More filters
2,643 Properties for Sale, Houses with Energy Certificate B, with more photos
Map
Order by
More photos
House 3 Bedrooms
Centro, Fazendas de Almeirim, Distrito de Santarém
Used · 179m²
With Garage
buy
282.000 €
Welcome to this spectacular three-bedroom semi-detached house, spread over two floors.
Situated in the heart of Fazendas de Almeirim, this villa is located in a residential area, which offers easy access to a variety of amenities. From schools to essential services, commerce and public transport, you will find everything you need.
This villa is perfect for those looking for the convenience of being close to everything, with quick and easy access, it is 5 minutes from Almeirim, 15 minutes from Santarém and just 1 hour from Lisbon.
Upon entering the ground floor, you will be welcomed by a cozy living room, equipped with a modern stove, perfect for enjoying relaxing moments by the fireplace. Furthermore, on this floor, there is an open space style kitchen, harmoniously integrated with a spacious dining room, providing an inviting environment to share meals and special moments with loved ones. You also have a guest toilet and a pantry.
On the first floor, you will find two charming bedrooms, bathed in natural light that permeates through the windows, offering a peaceful and comfortable environment. There is also a shared bathroom, meticulously decorated and equipped with all the necessary amenities. The icing on the cake is the incredible master suite, which has a spacious closet to accommodate all your clothes and accessories, an elegant private bathroom and a private balcony, where you can relax and enjoy the panoramic view.
Outside this property, there is a charming backyard, with an inviting swimming pool, perfect for moments of leisure and relaxation on sunny days. Furthermore, you will find an annex, equipped with a washing machine and a dryer, ensuring greater convenience and organization in your daily life. To accommodate your vehicles and offer extra storage space, the villa also has a garage with an additional bathroom and a parking space.
This villa is truly a rare jewel, combining elegance, comfort and functionality in every detail. Don’t miss the opportunity to live in a luxurious environment, where every corner has been carefully designed to provide you with a quality life.
Contact us now to obtain more information or schedule a visit. This is your chance to find the home of your dreams!
Possibility of being sold fully furnished and equipped for an additional €15,000
Situated in the heart of Fazendas de Almeirim, this villa is located in a residential area, which offers easy access to a variety of amenities. From schools to essential services, commerce and public transport, you will find everything you need.
This villa is perfect for those looking for the convenience of being close to everything, with quick and easy access, it is 5 minutes from Almeirim, 15 minutes from Santarém and just 1 hour from Lisbon.
Upon entering the ground floor, you will be welcomed by a cozy living room, equipped with a modern stove, perfect for enjoying relaxing moments by the fireplace. Furthermore, on this floor, there is an open space style kitchen, harmoniously integrated with a spacious dining room, providing an inviting environment to share meals and special moments with loved ones. You also have a guest toilet and a pantry.
On the first floor, you will find two charming bedrooms, bathed in natural light that permeates through the windows, offering a peaceful and comfortable environment. There is also a shared bathroom, meticulously decorated and equipped with all the necessary amenities. The icing on the cake is the incredible master suite, which has a spacious closet to accommodate all your clothes and accessories, an elegant private bathroom and a private balcony, where you can relax and enjoy the panoramic view.
Outside this property, there is a charming backyard, with an inviting swimming pool, perfect for moments of leisure and relaxation on sunny days. Furthermore, you will find an annex, equipped with a washing machine and a dryer, ensuring greater convenience and organization in your daily life. To accommodate your vehicles and offer extra storage space, the villa also has a garage with an additional bathroom and a parking space.
This villa is truly a rare jewel, combining elegance, comfort and functionality in every detail. Don’t miss the opportunity to live in a luxurious environment, where every corner has been carefully designed to provide you with a quality life.
Contact us now to obtain more information or schedule a visit. This is your chance to find the home of your dreams!
Possibility of being sold fully furnished and equipped for an additional €15,000
Contact
Villa 8 Bedrooms
Porches, Lagoa, Distrito de Faro
Used · 1,041m²
With Garage
buy
16.800.000 €
Exclusive 8-bedroom property on a 16.297 m2 plot of land, just a few minutes from the sea, with a swimming pool, spa, gym, golf course, children’s playground and tennis court, contemporary architecture, excellent sun exposure, excellent quality finishes and materials, in Porches - Sítio das Quintas.
This property is made up of two villas with independent accesses, although they communicate with each other from the inside.
Villa 1:
Floor 0
. Entrance Hall
. Spa with heated pool, sauna and Turkish bath
. Massage room
. Equipped gym
. Changing rooms
. Medical office with WC
. Storerooms
. Communicating corridor with house 2
. Equipped kitchen to support floor 0
. Office
. Living room
. Sauna
. Wc
. Wine cellar/bottle shop with conditions for displaying and storing wines .
. Storage area
1st floor
. Entrance hall
. Living room with fireplace
. Fully equipped kitchen with island and access to the terrace
. Fully-equipped kitchen
. Dining room with access to balcony overlooking pool
. Social bathroom
. Master Suite with Walk-in-Closet + Wc and TV room, with access to the lounge area with direct exit to the golf course.
. Suite with WC and access to the garden
Villa 2 :
Floor 0
. Entrance hall with double height ceiling
. Social bathroom
. Living room with access to terrace and lounge area
. Open-plan fitted kitchen
. Suite with bathroom and wardrobe
. Bedroom .
. Wc
. Library overlooking the pool and garden
. Dance or fitness room
. WC to support the pool area
Floor 1
. Entrance Hall
. Living room with terrace overlooking the pool and garden
. Dining room
. Open-plan kitchen
. Equipped kitchen
. Suite with wardrobe
. Suite with wardrobe
. Suite with wardrobe
. All 3 suites have a fantastic view of the golf course.
. Terrace with gourmet outdoor kitchen.
. Guest house with 2 bedrooms, fitted kitchen, full bathroom.
Villa equipped with air conditioning, underfloor heating, home automation, electric shutters, security system, double glazing, internal and external sound system, solar panels for water heating.
With a contemporary architectural aesthetic and high quality finishes, this property provides an atmosphere of luxury and comfort. It also has an infinity pool with fireplace, tennis court, 3-hole Pitch & Putt golf course with sand and water obstacles that is also used to access the property by helicopter.
Disclaimer: The above-mentioned information is not binding, being necessary to be checked beforehand all property documents. This advertisement is not legally claimable for any inaccurate information which our agency cannot be liable whatsoever.
It is located a few minutes away from Praia da Senhora da Rocha, 5 minutes away from Vila Vita Para Resort, 10 minutes away from Nobel International College, 15 minutes away from Algarve Shopping, 20 minutes away from Albufeira Marina and a few minutes away from the centre of Porches, known for its handmade ceramics and historic charm, and 40 minutes away from Faro Airport. Close to all kinds of services, public transport, shops, restaurants, schools and access to the A22 motorway.
INSIDE LIVING operates in the luxury housing and property investment market. Our team offers a diversified range of excellent services to our clients, such as investor support services, ensuring all assistance in the selection, purchase, sale or rental of properties, architectural design, interior design, banking and concierge services throughout the process.
This property is made up of two villas with independent accesses, although they communicate with each other from the inside.
Villa 1:
Floor 0
. Entrance Hall
. Spa with heated pool, sauna and Turkish bath
. Massage room
. Equipped gym
. Changing rooms
. Medical office with WC
. Storerooms
. Communicating corridor with house 2
. Equipped kitchen to support floor 0
. Office
. Living room
. Sauna
. Wc
. Wine cellar/bottle shop with conditions for displaying and storing wines .
. Storage area
1st floor
. Entrance hall
. Living room with fireplace
. Fully equipped kitchen with island and access to the terrace
. Fully-equipped kitchen
. Dining room with access to balcony overlooking pool
. Social bathroom
. Master Suite with Walk-in-Closet + Wc and TV room, with access to the lounge area with direct exit to the golf course.
. Suite with WC and access to the garden
Villa 2 :
Floor 0
. Entrance hall with double height ceiling
. Social bathroom
. Living room with access to terrace and lounge area
. Open-plan fitted kitchen
. Suite with bathroom and wardrobe
. Bedroom .
. Wc
. Library overlooking the pool and garden
. Dance or fitness room
. WC to support the pool area
Floor 1
. Entrance Hall
. Living room with terrace overlooking the pool and garden
. Dining room
. Open-plan kitchen
. Equipped kitchen
. Suite with wardrobe
. Suite with wardrobe
. Suite with wardrobe
. All 3 suites have a fantastic view of the golf course.
. Terrace with gourmet outdoor kitchen.
. Guest house with 2 bedrooms, fitted kitchen, full bathroom.
Villa equipped with air conditioning, underfloor heating, home automation, electric shutters, security system, double glazing, internal and external sound system, solar panels for water heating.
With a contemporary architectural aesthetic and high quality finishes, this property provides an atmosphere of luxury and comfort. It also has an infinity pool with fireplace, tennis court, 3-hole Pitch & Putt golf course with sand and water obstacles that is also used to access the property by helicopter.
Disclaimer: The above-mentioned information is not binding, being necessary to be checked beforehand all property documents. This advertisement is not legally claimable for any inaccurate information which our agency cannot be liable whatsoever.
It is located a few minutes away from Praia da Senhora da Rocha, 5 minutes away from Vila Vita Para Resort, 10 minutes away from Nobel International College, 15 minutes away from Algarve Shopping, 20 minutes away from Albufeira Marina and a few minutes away from the centre of Porches, known for its handmade ceramics and historic charm, and 40 minutes away from Faro Airport. Close to all kinds of services, public transport, shops, restaurants, schools and access to the A22 motorway.
INSIDE LIVING operates in the luxury housing and property investment market. Our team offers a diversified range of excellent services to our clients, such as investor support services, ensuring all assistance in the selection, purchase, sale or rental of properties, architectural design, interior design, banking and concierge services throughout the process.
Contact
House 5 Bedrooms Duplex
Urbanização Quinta do Bonito, Nossa Senhora de Fátima, Entroncamento, Distrito de Santarém
New · 358m²
With Garage
buy
520.000 €
DREAM VILLA!
This excellent property located in the Quinta do Bonito Urbanization, in Entroncamento, is the ideal place to enjoy tranquillity and well-being.
With a modern architecture, this new 5 bedroom villa is perfect for those looking for comfort and quality of life.
Located in a quiet area with excellent access, close to gardens, municipal swimming pools, hypermarkets, among others and about 5 minutes from the A23 (A1) and A13 road accesses.
With five bedrooms, two of which are suites with walk-in closets, and four bathrooms, this villa is perfect for a large family. The kitchen is equipped with high quality appliances. The living/dining room is spacious and the ambience is enhanced by the presence of a pellet stove, ensuring thermal comfort all year round.
The exterior has a swimming pool, barbecue and oven, ideal for enjoying leisure time with the family.
In addition, the property has high quality finishes, such as aluminium frames, high acoustic resistance glass, water heating system with solar panels, central vacuum, air conditioning and ambient lighting system.
On a Financial level, you can count on our support 100%, since we have partnerships with several credit intermediaries to present each customer with the Ideal solution and ensure the completion of this business!
With enormous ambition in this area of the country, count on SAFTI and the dynamism and dedication of its local real estate agents to help all our clients in the acquisition of their property of choice!
Don’t miss the opportunity to get to know this wonderful villa!
Get in touch to schedule a visit or get more information!
This excellent property located in the Quinta do Bonito Urbanization, in Entroncamento, is the ideal place to enjoy tranquillity and well-being.
With a modern architecture, this new 5 bedroom villa is perfect for those looking for comfort and quality of life.
Located in a quiet area with excellent access, close to gardens, municipal swimming pools, hypermarkets, among others and about 5 minutes from the A23 (A1) and A13 road accesses.
With five bedrooms, two of which are suites with walk-in closets, and four bathrooms, this villa is perfect for a large family. The kitchen is equipped with high quality appliances. The living/dining room is spacious and the ambience is enhanced by the presence of a pellet stove, ensuring thermal comfort all year round.
The exterior has a swimming pool, barbecue and oven, ideal for enjoying leisure time with the family.
In addition, the property has high quality finishes, such as aluminium frames, high acoustic resistance glass, water heating system with solar panels, central vacuum, air conditioning and ambient lighting system.
On a Financial level, you can count on our support 100%, since we have partnerships with several credit intermediaries to present each customer with the Ideal solution and ensure the completion of this business!
With enormous ambition in this area of the country, count on SAFTI and the dynamism and dedication of its local real estate agents to help all our clients in the acquisition of their property of choice!
Don’t miss the opportunity to get to know this wonderful villa!
Get in touch to schedule a visit or get more information!
Contact
House 5 Bedrooms Duplex
Salir do Porto, Tornada e Salir do Porto, Caldas da Rainha, Distrito de Leiria
Used · 202m²
With Garage
buy
627.000 €
Moradia em Salir do Porto, com boas áreas, e um fantástico jardim com piscina.
É constituída por 2 pisos:
R/chão com 2 quartos , 2 casas de banho , com cozinha , despensa e 1 lareira com recuperador de calor, sala com lareira, com acesso ao jardim e á piscina.
1º andar com 3 Quartos, um deles é suite . Terraço e Varandas.
Na cave tem um T1, com cozinha e sala em open space e 1 casa de banho. Tem acesso independente para a rua, ideal para rentabilizar.
Tem garagem para 3 carros, podendo aproveitar para Sala de Jogos.
No jardim, além da piscina, existe um Anexo com Churrasqueira , Forno , WC e cozinha.
Tem vidros duplos .
Aquecimento Central a Diesel.
Painel Solar para aquecimento de Água.
SMILES 4U - Venha realizar o seu sonho. ;-)
É constituída por 2 pisos:
R/chão com 2 quartos , 2 casas de banho , com cozinha , despensa e 1 lareira com recuperador de calor, sala com lareira, com acesso ao jardim e á piscina.
1º andar com 3 Quartos, um deles é suite . Terraço e Varandas.
Na cave tem um T1, com cozinha e sala em open space e 1 casa de banho. Tem acesso independente para a rua, ideal para rentabilizar.
Tem garagem para 3 carros, podendo aproveitar para Sala de Jogos.
No jardim, além da piscina, existe um Anexo com Churrasqueira , Forno , WC e cozinha.
Tem vidros duplos .
Aquecimento Central a Diesel.
Painel Solar para aquecimento de Água.
SMILES 4U - Venha realizar o seu sonho. ;-)
Contact
Detached House 6 Bedrooms
Cerro de Águia, Albufeira e Olhos de Água, Distrito de Faro
Used · 375m²
With Garage
buy
2.400.000 €
Detached villa with private pool and excellent panoramic views, inserted in a plot of land with 5268 m2, in a privileged location, surrounded by nature and with a quiet atmosphere, just 6 minutes from the center of Albufeira and all services.
The property is all fenced and has two entrance gates with pavement of Portuguese sidewalk, wine cellar, storage, covered parking for several vehicles and garden with vegetable garden.
The villa has an immense charm and is distributed on the ground floor with atrium, entrance hall with fireplace, pantry, 2 bathrooms, 2 bathrooms being a private, 3 bedrooms, kitchen, living room with fireplace and dining room with access to the large terrace with dining area, wood oven, barbecue and pool with beautiful sea view, the city and to the Marina of Albufeira.
On the first floor of the villa is 3 bathrooms, two private and 3 bedrooms, one with terrace with panoramic views.
Cerro d’Águia is an area of the city of Albufeira known for its scenic beauty and situated on a hill with unobstructed views of the sea and stunning natural landscapes.
It offers a quiet and serene atmosphere, away from the crowds of the centre of Albufeira. It is an ideal place for nature lovers looking for a relaxing getaway.
It is close to some lovely beaches such as Praia dos Pescadores and Praia de São Rafael and is within walking distance of Albufeira Marina and the city centre where you can find a variety of services, restaurants, bars, shops and lively nightlife.
Don’t miss your dream home!
The property is all fenced and has two entrance gates with pavement of Portuguese sidewalk, wine cellar, storage, covered parking for several vehicles and garden with vegetable garden.
The villa has an immense charm and is distributed on the ground floor with atrium, entrance hall with fireplace, pantry, 2 bathrooms, 2 bathrooms being a private, 3 bedrooms, kitchen, living room with fireplace and dining room with access to the large terrace with dining area, wood oven, barbecue and pool with beautiful sea view, the city and to the Marina of Albufeira.
On the first floor of the villa is 3 bathrooms, two private and 3 bedrooms, one with terrace with panoramic views.
Cerro d’Águia is an area of the city of Albufeira known for its scenic beauty and situated on a hill with unobstructed views of the sea and stunning natural landscapes.
It offers a quiet and serene atmosphere, away from the crowds of the centre of Albufeira. It is an ideal place for nature lovers looking for a relaxing getaway.
It is close to some lovely beaches such as Praia dos Pescadores and Praia de São Rafael and is within walking distance of Albufeira Marina and the city centre where you can find a variety of services, restaurants, bars, shops and lively nightlife.
Don’t miss your dream home!
Contact
Detached House 6 Bedrooms
Cerro de Águia, Albufeira e Olhos de Água, Distrito de Faro
Used · 375m²
With Garage
buy
2.400.000 €
Detached villa with private pool and excellent panoramic views, inserted in a plot of land with 5268 m2, in a privileged location, surrounded by nature and with a quiet atmosphere, just 6 minutes from the center of Albufeira and all services.
The property is all fenced and has two entrance gates with pavement of Portuguese sidewalk, wine cellar, storage, covered parking for several vehicles and garden with vegetable garden.
The villa has an immense charm and is distributed on the ground floor with atrium, entrance hall with fireplace, pantry, 2 bathrooms, 2 bathrooms being a private, 3 bedrooms, kitchen, living room with fireplace and dining room with access to the large terrace with dining area, wood oven, barbecue and pool with beautiful sea view, the city and to the Marina of Albufeira.
On the first floor of the villa is 3 bathrooms, two private and 3 bedrooms, one with terrace with panoramic views.
Cerro d’Águia is an area of the city of Albufeira known for its scenic beauty and situated on a hill with unobstructed views of the sea and stunning natural landscapes.
It offers a quiet and serene atmosphere, away from the crowds of the centre of Albufeira. It is an ideal place for nature lovers looking for a relaxing getaway.
It is close to some lovely beaches such as Praia dos Pescadores and Praia de São Rafael and is within walking distance of Albufeira Marina and the city centre where you can find a variety of services, restaurants, bars, shops and lively nightlife.
Don’t miss your dream home!
The property is all fenced and has two entrance gates with pavement of Portuguese sidewalk, wine cellar, storage, covered parking for several vehicles and garden with vegetable garden.
The villa has an immense charm and is distributed on the ground floor with atrium, entrance hall with fireplace, pantry, 2 bathrooms, 2 bathrooms being a private, 3 bedrooms, kitchen, living room with fireplace and dining room with access to the large terrace with dining area, wood oven, barbecue and pool with beautiful sea view, the city and to the Marina of Albufeira.
On the first floor of the villa is 3 bathrooms, two private and 3 bedrooms, one with terrace with panoramic views.
Cerro d’Águia is an area of the city of Albufeira known for its scenic beauty and situated on a hill with unobstructed views of the sea and stunning natural landscapes.
It offers a quiet and serene atmosphere, away from the crowds of the centre of Albufeira. It is an ideal place for nature lovers looking for a relaxing getaway.
It is close to some lovely beaches such as Praia dos Pescadores and Praia de São Rafael and is within walking distance of Albufeira Marina and the city centre where you can find a variety of services, restaurants, bars, shops and lively nightlife.
Don’t miss your dream home!
Contact
House 5 Bedrooms
Queluz e Belas, Sintra, Distrito de Lisboa
New · 453m²
With Garage
buy
1.600.000 €
5 bedroom villa with pool and lawned garden in Belas Clube de Campo.
Main areas:
Floor 0:
- Living room 55m2
- Hall 27 m2
- Kitchen 24 m2
- Kitchen 6m2
- Office 14m2
- WC 4m2
1st floor
- Bedroom 13 m2
- Bedroom 19m2
- WC 5m2
- Master Suite with Walk-In Closet 42m2
- Suite 17m2
2nd floor
- Attic 31m2
Floor -1:
- Cinema room 26m2
- WC 4M2
- Suite 18m2
- Hall 11M2
- Laundry room 18 m2
- Engine room 8m2
Garage with parking for 5 cars 194m2.
Located in the prestigious Belas Clube de Campo, this stunning 9-bedroom villa offers the perfect balance between luxury, comfort and security.
Just 30 minutes from the centre of Lisbon and 15 minutes from Sintra, its privileged location guarantees easy access to the main transport routes, such as the A16 and A5, while enjoying a peaceful environment close to all amenities, including schools, transport, pharmacies, cafés, restaurants and hypermarkets.
Spread over two floors, the villa stands out for its excellent east/west sun exposure and is equipped with a wide range of state-of-the-art technologies and amenities: lift, home automation system, photovoltaic panels, central heating and air conditioning.
Inserted in the exclusive Belas Clube de Campo condominium, this property also offers access to a wide range of excellent infrastructures, such as a golf course, tennis court, paddle tennis, health club, school, parapharmacy, and shopping and leisure areas. The condominium also has 24-hour security and individual rubbish collection.
By prior arrangement, the villa can be sold fully equipped and decorated in accordance with the images shown in the advert.
INSIDE LIVING operates in the luxury housing and property investment market. Our team offers a diverse range of excellent services to our clients, such as investor support services, ensuring all the assistance in the selection, purchase, sale or rental of properties, architectural design, interior design, banking and concierge services throughout the process.
Main areas:
Floor 0:
- Living room 55m2
- Hall 27 m2
- Kitchen 24 m2
- Kitchen 6m2
- Office 14m2
- WC 4m2
1st floor
- Bedroom 13 m2
- Bedroom 19m2
- WC 5m2
- Master Suite with Walk-In Closet 42m2
- Suite 17m2
2nd floor
- Attic 31m2
Floor -1:
- Cinema room 26m2
- WC 4M2
- Suite 18m2
- Hall 11M2
- Laundry room 18 m2
- Engine room 8m2
Garage with parking for 5 cars 194m2.
Located in the prestigious Belas Clube de Campo, this stunning 9-bedroom villa offers the perfect balance between luxury, comfort and security.
Just 30 minutes from the centre of Lisbon and 15 minutes from Sintra, its privileged location guarantees easy access to the main transport routes, such as the A16 and A5, while enjoying a peaceful environment close to all amenities, including schools, transport, pharmacies, cafés, restaurants and hypermarkets.
Spread over two floors, the villa stands out for its excellent east/west sun exposure and is equipped with a wide range of state-of-the-art technologies and amenities: lift, home automation system, photovoltaic panels, central heating and air conditioning.
Inserted in the exclusive Belas Clube de Campo condominium, this property also offers access to a wide range of excellent infrastructures, such as a golf course, tennis court, paddle tennis, health club, school, parapharmacy, and shopping and leisure areas. The condominium also has 24-hour security and individual rubbish collection.
By prior arrangement, the villa can be sold fully equipped and decorated in accordance with the images shown in the advert.
INSIDE LIVING operates in the luxury housing and property investment market. Our team offers a diverse range of excellent services to our clients, such as investor support services, ensuring all the assistance in the selection, purchase, sale or rental of properties, architectural design, interior design, banking and concierge services throughout the process.
Contact
House 4 Bedrooms
Gulpilhares e Valadares, Vila Nova de Gaia, Distrito do Porto
Used · 254m²
With Garage
buy
990.000 €
Luxury villa by the sea in Francelos!
If you dream of living in a seaside paradise, this is the opportunity of your dreams! We present a stunning pool villa on the stunning Francelos Beach.
**Unique Features:
- Privileged location, just a few steps from the golden sand and crystal clear waves of the sea.
- Modern design and large spaces.
- Private pool to relax in the sun and cool off in style.
- Balconies with panoramic sea views.
**Property Details:
- Spacious and bright rooms, ideal for families or to receive guests.
- Kitchen equipped with high quality finishes.
- Elegant and cozy living rooms, perfect for convivial moments.
- Well-kept garden, a green refuge next to the ocean.
**Seaside Lifestyle:
Imagine waking up every morning to the sea breeze and the sound of waves as your soundtrack. Live unforgettable moments on the beach, practice water sports or simply relax under the sun.
**Privileged Location:
Francelos Beach is known for its natural beauty and peaceful environment, providing an incomparable quality of life. Close to shops, restaurants and with easy access to the main transport routes.
**Don’t miss this unique opportunity to live your dream by the sea!
Schedule a visit now to see this incredible house in Francelos in person. Be the proud owner of this slice of seaside paradise!
VIVER NAS ONDAS is a real estate agency with 17 years of experience that also acts as a CREDIT INTERMEDIARY, duly authorized by the Bank of Portugal (Reg. 3151).
Our team is made up of passionate and dedicated professionals, ready to make your dreams come true.
We take responsibility for taking care of the entire financing process, providing you with peace of mind and security. We are committed to finding the best mortgage solutions available on the market, and we work tirelessly to achieve this goal.
We take care of every detail of the process, from analyzing your financial needs to presenting the financing options that best suit your profile.
Our mission is to offer an excellent service, putting your interests first. We work with commitment and dedication to make the process of obtaining a mortgage loan simpler and more effective for you.
If you dream of living in a seaside paradise, this is the opportunity of your dreams! We present a stunning pool villa on the stunning Francelos Beach.
**Unique Features:
- Privileged location, just a few steps from the golden sand and crystal clear waves of the sea.
- Modern design and large spaces.
- Private pool to relax in the sun and cool off in style.
- Balconies with panoramic sea views.
**Property Details:
- Spacious and bright rooms, ideal for families or to receive guests.
- Kitchen equipped with high quality finishes.
- Elegant and cozy living rooms, perfect for convivial moments.
- Well-kept garden, a green refuge next to the ocean.
**Seaside Lifestyle:
Imagine waking up every morning to the sea breeze and the sound of waves as your soundtrack. Live unforgettable moments on the beach, practice water sports or simply relax under the sun.
**Privileged Location:
Francelos Beach is known for its natural beauty and peaceful environment, providing an incomparable quality of life. Close to shops, restaurants and with easy access to the main transport routes.
**Don’t miss this unique opportunity to live your dream by the sea!
Schedule a visit now to see this incredible house in Francelos in person. Be the proud owner of this slice of seaside paradise!
VIVER NAS ONDAS is a real estate agency with 17 years of experience that also acts as a CREDIT INTERMEDIARY, duly authorized by the Bank of Portugal (Reg. 3151).
Our team is made up of passionate and dedicated professionals, ready to make your dreams come true.
We take responsibility for taking care of the entire financing process, providing you with peace of mind and security. We are committed to finding the best mortgage solutions available on the market, and we work tirelessly to achieve this goal.
We take care of every detail of the process, from analyzing your financial needs to presenting the financing options that best suit your profile.
Our mission is to offer an excellent service, putting your interests first. We work with commitment and dedication to make the process of obtaining a mortgage loan simpler and more effective for you.
Contact
House 4 Bedrooms
Santa Marinha, Santa Marinha e São Pedro da Afurada, Vila Nova de Gaia, Distrito do Porto
New · 288m²
With Garage
buy
1.450.000 €
4 bedroom villa, duplex, with 288 sq m, front river view, terrace of 107 sq m, balcony of 41 sq m, 4 parking spaces in box and storage room in Vila Nova de Gaia.
Front view of the river to the city of Porto, on the first line of the river.
This villa is part of a new private condominium whose work has just been completed in Vila Nova de Gaia, on the south bank of the Douro River, and stands out for its spacious areas.
This new residential development will have 23 apartments and 3 villas with areas between 79 and 288 m2 and typologies between T1 and T4, with outdoor spaces, garage, storage room and stunning views over the Douro River and the city of Porto. A brand new construction, with superior quality finishes, following very demanding architectural standards.
Located on one of the last luminous slopes of this bank, a quiet and privileged area of Gaia, the project, built on the terraces of the riverbank, benefits from the perfect combination between nature and the Douro River.
- On the -1 floor you will find the box garage with 4 parking spaces
- On floor 0 there is a large living room with 58 m2 and access to a private terrace with 146 m2, a dining room with 17.50 m2, kitchen, laundry, guest bathroom and storage room
- On the 1st floor are the four bedrooms, all en-suite (13 m2, 18 m2, 19 m2, 25 m2)
Top quality finishes:
- Double window frames with thermal cut
- Electric shutters
- Natural stone in the bathrooms
-Air conditioning
- SMEG Appliances
The tourist region of Vila Nova de Gaia is in full transformation. In addition to the cellars of the Douro River, the historic centre of Gaia will benefit from one of the largest projects in the region, the World of Wine - a large commercial and tourist centre composed of museums, restaurants, shops, among other attractions.
- 2km from the Arrábida Bridge with connection to Porto
- 10 minutes from Gaia Shopping, where you will find a supermarket, and all kinds of commerce and services
- 10 minutes from Holmes Place Gym
- Easy accessibility to the North/South motorway
New private condominium filled by the Douro River!
Castelhana is a Portuguese real estate agency present in the domestic market for over 25 years, specialized in prime residential real estate and recognized for the launch of some of the most distinguished developments in Portugal.
Founded in 1999, Castelhana provides a full service in business brokerage. We are specialists in investment and in the commercialization of real estate.
In Porto, we are based in Foz Do Douro, one of the noblest places in the city. In Lisbon, in Chiado, one of the most emblematic and traditional areas of the capital and in the Algarve region next to the renowned Vilamoura Marina.
We are waiting for you. We have a team available to give you the best support in your next real estate investment.
Contact us!
Front view of the river to the city of Porto, on the first line of the river.
This villa is part of a new private condominium whose work has just been completed in Vila Nova de Gaia, on the south bank of the Douro River, and stands out for its spacious areas.
This new residential development will have 23 apartments and 3 villas with areas between 79 and 288 m2 and typologies between T1 and T4, with outdoor spaces, garage, storage room and stunning views over the Douro River and the city of Porto. A brand new construction, with superior quality finishes, following very demanding architectural standards.
Located on one of the last luminous slopes of this bank, a quiet and privileged area of Gaia, the project, built on the terraces of the riverbank, benefits from the perfect combination between nature and the Douro River.
- On the -1 floor you will find the box garage with 4 parking spaces
- On floor 0 there is a large living room with 58 m2 and access to a private terrace with 146 m2, a dining room with 17.50 m2, kitchen, laundry, guest bathroom and storage room
- On the 1st floor are the four bedrooms, all en-suite (13 m2, 18 m2, 19 m2, 25 m2)
Top quality finishes:
- Double window frames with thermal cut
- Electric shutters
- Natural stone in the bathrooms
-Air conditioning
- SMEG Appliances
The tourist region of Vila Nova de Gaia is in full transformation. In addition to the cellars of the Douro River, the historic centre of Gaia will benefit from one of the largest projects in the region, the World of Wine - a large commercial and tourist centre composed of museums, restaurants, shops, among other attractions.
- 2km from the Arrábida Bridge with connection to Porto
- 10 minutes from Gaia Shopping, where you will find a supermarket, and all kinds of commerce and services
- 10 minutes from Holmes Place Gym
- Easy accessibility to the North/South motorway
New private condominium filled by the Douro River!
Castelhana is a Portuguese real estate agency present in the domestic market for over 25 years, specialized in prime residential real estate and recognized for the launch of some of the most distinguished developments in Portugal.
Founded in 1999, Castelhana provides a full service in business brokerage. We are specialists in investment and in the commercialization of real estate.
In Porto, we are based in Foz Do Douro, one of the noblest places in the city. In Lisbon, in Chiado, one of the most emblematic and traditional areas of the capital and in the Algarve region next to the renowned Vilamoura Marina.
We are waiting for you. We have a team available to give you the best support in your next real estate investment.
Contact us!
Contact
House 3 Bedrooms
Foz do Sousa e Covelo, Gondomar, Distrito do Porto
Used · 204m²
buy
599.000 €
Identificação do imóvel: ZMPT562665
Procura Moradia em zona tranquila na imediações do Porto com uma vista única e exclusiva?
Vamos apresentar-lhe esta magnifica moradia na Foz do Rio Sousa em Gondomar com vista sobre o Rio Douro.
Moradia distribuída por 3 andares mais solário:
R/C:
Garagem: 35 m2
Vestíbulo: 16,8 m2
Lavandaria: 5,9 m2
1º Andar:
Sala: 42 m2
Cozinha: 21,6 m2
WC Serviço: 2,5 m2
Terraço
2ª Andar:
Suite 1: 17,7 m2 + 4,4 m2 (WC)
Suite 2: 15,4 m2 + 5,4 m2 (WC)
Suite 3 : 15,5 m2 + 4,3 m2 (WC)
Cobertura/Solário
Detalhes:
Moveis de lavandaria, roupeiros de entrada, garagem e biblioteca lacados a cor ral s1500n
Tampo lavandaria em Silestone
Tampo da Ilha da Cozinha em Granito Titanium Black
Tampo da Mesa de Jantar em Mármore Imperador
Pedra Lareira Mármore Marquina
Pavimento Flutuante AC5 de 8 mm classe 33 em Carvalho Arles Escuro
Moveis Sala em Madeira de Pau Ferro com acabamento em mate
Torneiras Bruma
Imediações:
Hospital Escola Fernando Pessoa: 13 minutos
Farmácia: 4 minutos
Merciaria: 3 minutos
Centro de Saúde de Gondomar: 10 minutos
Hipermercado: 15 minutos
Escola EB1: 4 minutos
Escola Básica: 6 minutos
Escola Básica 2/3: 5 minutos
HOME STAGING BY HUSTA
Todo o mobiliário foi desenhado para este imóvel podendo ser vendido com a moradia.
Notas:
1. Caso seja um consultor imobiliário, este imóvel está disponível para partilha de negócio. Não hesite em apresentar aos seus clientes compradores e fale connosco para agendar a sua visita.
2. Para maior facilidade na identificação deste imóvel, por favor, refira o respetivo ID ZMPT ou o respetivo agente que lhe tenha enviado a sugestão.
3 razões para comprar com a Zome
+ acompanhamento
Com uma preparação e experiência única no mercado imobiliário, os consultores Zome põem toda a sua dedicação em dar-lhe o melhor acompanhamento, orientando-o com a máxima confiança, na direção certa das suas necessidades e ambições.
Daqui para a frente, vamos criar uma relação próxima e escutar com atenção as suas expectativas, porque a nossa prioridade é a sua felicidade! Porque é importante que sinta que está acompanhado, e que estamos consigo sempre.
+ simples
Os consultores Zome têm uma formação única no mercado, ancorada na partilha de experiência prática entre profissionais e fortalecida pelo conhecimento de neurociência aplicada que lhes permite simplificar e tornar mais eficaz a sua experiência imobiliária.
Deixe para trás os pesadelos burocráticos porque na Zome encontra o apoio total de uma equipa experiente e multidisciplinar que lhe dá suporte prático em todos os aspetos fundamentais, para que a sua experiência imobiliária supere as expectativas.
+ feliz
O nosso maior valor é entregar-lhe felicidade!
Liberte-se de preocupações e ganhe o tempo de qualidade que necessita para se dedicar ao que lhe faz mais feliz.
Agimos diariamente para trazer mais valor à sua vida com o aconselhamento fiável de que precisa para, juntos, conseguirmos atingir os melhores resultados.
Com a Zome nunca vai estar perdido ou desacompanhado e encontrará algo que não tem preço: a sua máxima tranquilidade!
É assim que se vai sentir ao longo de toda a experiência: Tranquilo, seguro, confortável e... FELIZ!
Notas:
1. Caso seja um consultor imobiliário, este imóvel está disponível para partilha de negócio. Não hesite em apresentar aos seus clientes compradores e fale connosco para agendar a sua visita.
2. Para maior facilidade na identificação deste imóvel, por favor, refira o respetivo ID ZMPT ou o respetivo agente que lhe tenha enviado a sugestão.
Procura Moradia em zona tranquila na imediações do Porto com uma vista única e exclusiva?
Vamos apresentar-lhe esta magnifica moradia na Foz do Rio Sousa em Gondomar com vista sobre o Rio Douro.
Moradia distribuída por 3 andares mais solário:
R/C:
Garagem: 35 m2
Vestíbulo: 16,8 m2
Lavandaria: 5,9 m2
1º Andar:
Sala: 42 m2
Cozinha: 21,6 m2
WC Serviço: 2,5 m2
Terraço
2ª Andar:
Suite 1: 17,7 m2 + 4,4 m2 (WC)
Suite 2: 15,4 m2 + 5,4 m2 (WC)
Suite 3 : 15,5 m2 + 4,3 m2 (WC)
Cobertura/Solário
Detalhes:
Moveis de lavandaria, roupeiros de entrada, garagem e biblioteca lacados a cor ral s1500n
Tampo lavandaria em Silestone
Tampo da Ilha da Cozinha em Granito Titanium Black
Tampo da Mesa de Jantar em Mármore Imperador
Pedra Lareira Mármore Marquina
Pavimento Flutuante AC5 de 8 mm classe 33 em Carvalho Arles Escuro
Moveis Sala em Madeira de Pau Ferro com acabamento em mate
Torneiras Bruma
Imediações:
Hospital Escola Fernando Pessoa: 13 minutos
Farmácia: 4 minutos
Merciaria: 3 minutos
Centro de Saúde de Gondomar: 10 minutos
Hipermercado: 15 minutos
Escola EB1: 4 minutos
Escola Básica: 6 minutos
Escola Básica 2/3: 5 minutos
HOME STAGING BY HUSTA
Todo o mobiliário foi desenhado para este imóvel podendo ser vendido com a moradia.
Notas:
1. Caso seja um consultor imobiliário, este imóvel está disponível para partilha de negócio. Não hesite em apresentar aos seus clientes compradores e fale connosco para agendar a sua visita.
2. Para maior facilidade na identificação deste imóvel, por favor, refira o respetivo ID ZMPT ou o respetivo agente que lhe tenha enviado a sugestão.
3 razões para comprar com a Zome
+ acompanhamento
Com uma preparação e experiência única no mercado imobiliário, os consultores Zome põem toda a sua dedicação em dar-lhe o melhor acompanhamento, orientando-o com a máxima confiança, na direção certa das suas necessidades e ambições.
Daqui para a frente, vamos criar uma relação próxima e escutar com atenção as suas expectativas, porque a nossa prioridade é a sua felicidade! Porque é importante que sinta que está acompanhado, e que estamos consigo sempre.
+ simples
Os consultores Zome têm uma formação única no mercado, ancorada na partilha de experiência prática entre profissionais e fortalecida pelo conhecimento de neurociência aplicada que lhes permite simplificar e tornar mais eficaz a sua experiência imobiliária.
Deixe para trás os pesadelos burocráticos porque na Zome encontra o apoio total de uma equipa experiente e multidisciplinar que lhe dá suporte prático em todos os aspetos fundamentais, para que a sua experiência imobiliária supere as expectativas.
+ feliz
O nosso maior valor é entregar-lhe felicidade!
Liberte-se de preocupações e ganhe o tempo de qualidade que necessita para se dedicar ao que lhe faz mais feliz.
Agimos diariamente para trazer mais valor à sua vida com o aconselhamento fiável de que precisa para, juntos, conseguirmos atingir os melhores resultados.
Com a Zome nunca vai estar perdido ou desacompanhado e encontrará algo que não tem preço: a sua máxima tranquilidade!
É assim que se vai sentir ao longo de toda a experiência: Tranquilo, seguro, confortável e... FELIZ!
Notas:
1. Caso seja um consultor imobiliário, este imóvel está disponível para partilha de negócio. Não hesite em apresentar aos seus clientes compradores e fale connosco para agendar a sua visita.
2. Para maior facilidade na identificação deste imóvel, por favor, refira o respetivo ID ZMPT ou o respetivo agente que lhe tenha enviado a sugestão.
Contact
House 6 Bedrooms
São Martinho do Porto, Alcobaça, Distrito de Leiria
Used · 430m²
With Garage
buy
1.150.000 €
Moradia T4 | Apartamento T3 | Restaurante - Edifício Colmeia II - São Martinho do Porto
Composto por:
Moradia:
- Hall de entrada
- Cozinha equipada com frigorífico, fogão a gás e elétrico, forno, grelhador da marca Miele, Máquina lavar roupa Miele e micro-ondas
- Sala das máquinas
- Sala de estar
- 1 Suíte equipada com base de duche e varanda bem como roupeiro
- 2 Quartos com roupeiros embutidos e varanda partilhada
- 1 Quarto
- 1 Casa de banho de serviço
Exterior:
- Janelas de alumínio, vidro duplo com respiradores
- Jardim
- Piscina com cobertura exterior e interior
- Vestuário com casa de banho de apoio
- Churrasqueira
Extras:
- Lareira pelets
- Aquecimento central caldeira Vaillant
- Som ambiente
- Portadas desdobráveis
- Garagem para 6 viaturas
Apartamento:
- Hall de entrada
- 1 Cozinha equipada
- 1 Sala de estar com varanda
- 1 Suíte com varanda
- 2 Quartos com roupeiros
- 1 Casa de Banho
Restaurante:
- Sala de refeições
- 1 Balcão
- 2 Casa-de-banho
- 1 Vestiário com WC de serviço
- 1 Refrigerador para sobremesas
- Bancadas de inox
- Grelhador a gás
- Fogão industrial
- 3 exaustores
- 3 lava loiças
- Esquentador
- Microondas
- Frigorífico
- Arca horizontal pequena
Varinha mágica industrial
Caixote do lixo inox com rodas
Diversos utensílios - tachos, loiças, etc
Café
22 mesas
48 cadeiras
Forno elétrico
Torradeira
Tostadeira
2 vitrines refrigeradas tipo balcão grandes
2 louceiros
Tem aqui uma fantástica oportunidade para adquirir três artigos onde, dois deles, equivalem a excelentes investimentos.
Inseridos num condomínio privado, a moradia apresenta uma ótima construção bem como detalhes contemporâneos, e de requinte. É constituída por dois pisos em que o piso térreo abriga a zona de convívio, onde consta a sala de estar de áreas bastante agradáveis, uma sala extra (que poderá ser um quarto) e uma cozinha equipada.
No piso superior encontra a zona mais privada, onde estão localizados os quartos, um deles suíte, bem como uma casa de banho de apoio aos restantes quartos. Estes dispõem ainda de varanda partilhada onde poderá contemplar a vista sobre a Baía de São Martinho do Porto.
O apartamento encontra-se de igual forma muito bem conservado, o seu design interior é bastante parecido com o da moradia e os seus acabamentos são de ótima qualidade.
No exterior dispõe de piscina privada com um anexo, onde poderá aproveitar de momentos de lazer junto daqueles que mais estima.
Tem ainda oportunidade de investir num restaurante equipado e de áreas bastante agradáveis.
Encontra-se a, sensivelmente, cinco minutos a pé da praia de São Martinho do Porto, conhecida pela sua distinta beleza em forma de concha que a torna única e inconfundível.
Em adição, está a 15 minutos tanto da cidade de Alcobaça como da cidade de Caldas da Rainha, o que o deixa confortável para aceder a todos os serviços que necessita.
Não perca esta maravilhosa oportunidade, venha conhecer!
Teresa Serrenho
Bordallo Imobiliária
AMI - 21511
Composto por:
Moradia:
- Hall de entrada
- Cozinha equipada com frigorífico, fogão a gás e elétrico, forno, grelhador da marca Miele, Máquina lavar roupa Miele e micro-ondas
- Sala das máquinas
- Sala de estar
- 1 Suíte equipada com base de duche e varanda bem como roupeiro
- 2 Quartos com roupeiros embutidos e varanda partilhada
- 1 Quarto
- 1 Casa de banho de serviço
Exterior:
- Janelas de alumínio, vidro duplo com respiradores
- Jardim
- Piscina com cobertura exterior e interior
- Vestuário com casa de banho de apoio
- Churrasqueira
Extras:
- Lareira pelets
- Aquecimento central caldeira Vaillant
- Som ambiente
- Portadas desdobráveis
- Garagem para 6 viaturas
Apartamento:
- Hall de entrada
- 1 Cozinha equipada
- 1 Sala de estar com varanda
- 1 Suíte com varanda
- 2 Quartos com roupeiros
- 1 Casa de Banho
Restaurante:
- Sala de refeições
- 1 Balcão
- 2 Casa-de-banho
- 1 Vestiário com WC de serviço
- 1 Refrigerador para sobremesas
- Bancadas de inox
- Grelhador a gás
- Fogão industrial
- 3 exaustores
- 3 lava loiças
- Esquentador
- Microondas
- Frigorífico
- Arca horizontal pequena
Varinha mágica industrial
Caixote do lixo inox com rodas
Diversos utensílios - tachos, loiças, etc
Café
22 mesas
48 cadeiras
Forno elétrico
Torradeira
Tostadeira
2 vitrines refrigeradas tipo balcão grandes
2 louceiros
Tem aqui uma fantástica oportunidade para adquirir três artigos onde, dois deles, equivalem a excelentes investimentos.
Inseridos num condomínio privado, a moradia apresenta uma ótima construção bem como detalhes contemporâneos, e de requinte. É constituída por dois pisos em que o piso térreo abriga a zona de convívio, onde consta a sala de estar de áreas bastante agradáveis, uma sala extra (que poderá ser um quarto) e uma cozinha equipada.
No piso superior encontra a zona mais privada, onde estão localizados os quartos, um deles suíte, bem como uma casa de banho de apoio aos restantes quartos. Estes dispõem ainda de varanda partilhada onde poderá contemplar a vista sobre a Baía de São Martinho do Porto.
O apartamento encontra-se de igual forma muito bem conservado, o seu design interior é bastante parecido com o da moradia e os seus acabamentos são de ótima qualidade.
No exterior dispõe de piscina privada com um anexo, onde poderá aproveitar de momentos de lazer junto daqueles que mais estima.
Tem ainda oportunidade de investir num restaurante equipado e de áreas bastante agradáveis.
Encontra-se a, sensivelmente, cinco minutos a pé da praia de São Martinho do Porto, conhecida pela sua distinta beleza em forma de concha que a torna única e inconfundível.
Em adição, está a 15 minutos tanto da cidade de Alcobaça como da cidade de Caldas da Rainha, o que o deixa confortável para aceder a todos os serviços que necessita.
Não perca esta maravilhosa oportunidade, venha conhecer!
Teresa Serrenho
Bordallo Imobiliária
AMI - 21511
Contact
House 10 Bedrooms
Freixo de Cima e de Baixo, Amarante, Distrito do Porto
Used · 429m²
buy
750.000 €
Identificação do imóvel: ZMPT567312
VISITA VIRTUAL: conheça este imóvel sem sair do seu conforto. Procure a visita virtual disponível neste anúncio!
Moradia em Amarante, com vista desafogada para a Serra do Marão:
Propriedade semi-nova com 4 apartamentos independentes, piscina e churrasqueira!
DESCRIÇÃO DO IMÓVEL:
Casa composta por 4 apartamentos com entradas independentes, na Av. da Lagarteira, em Freixo de Cima, Amarante. Localizada a apenas 40 minutos do Porto, com bons acessos, esta propriedade encontra-se atualmente em exploração de alojamento local, apresentando-se como um refúgio completo longe do ruído da cidade, e ao mesmo tempo perto de tudo. O terreno, com uma área de quase 1.400 m2, dispõe de piscina, churrasqueira com balneários, área de jogos e vários lugares de aparcamento coberto. Os apartamentos, dois no R/C e dois no 1.º andar têm vista desafogada para a Serra do Marão e serão entregues totalmente mobilados.
DESCRIÇÃO DA ENVOLVENTE:
Localizada a poucos minutos do centro da Lixa, pertencente a Felgueiras, este edifício encontra-se perto de supermercados, farmácias, unidade de saúde local, entre outros serviços e comércio. Com rápida ligação às Estradas Nacionais 15 e 101, com facilidade de acesso ao centro de Amarante (12 min. de carro) e às autoestradas A4 e A11 (ambas a 14 min. de distância), estando praticamente à mesma distância de Felgueiras e Amarante.
PRINCIPAIS CARACTERÍSTICAS:
- Edifício habitacional composto por 2 pisos, com dois apartamentos em cada piso
- No rés-do-chão, encontramos dois apartamentos T2 e uma garagem fechada com arrumos/garrafeira
- No 1.º andar, estão dois apartamentos T3 com varandas e suites
- Áreas exteriores servidas por 10 lugares de aparcamento, 7 deles cobertos
- Terreno com área de piscina e vista para o Marão, churrasqueira, forno a lenha, balneários e área de jogos tradicionais
- Orientação solar privilegiada a Sul, Nascente e Poente, dispondo de bastante luz natural todo o dia
- Obra concluída em final de 2022, com acabamentos praticamente novos e de elevada qualidade
- Acesso a poço com água potável e água canalizada
- Apartamentos com elevada eficiência energética (classe B), proporcionada por 2 bombas de calor, sistema de ar condicionado, fachadas em capoto e janelas com corte térmico
- Três dos apartamentos encontram-se atualmente em alojamento local, devidamente licenciados e com rentabilidade
ÁREAS GERAIS:
- Área do terreno - 1.355 m2
- Área de implantação - 243,40 m2
- Área de construção - 470,60 m2
- Área da garagem e arrumos - 48,60 m2
- Área da moradia - 428,50 m2
- Área dos anexos - 42,10 m2
- Área descoberta - 1111,60 m2
- Área da piscina - 50,00 m2
ÁREA DOS APARTAMENTOS:
- R/C n.º 1 (Sul) - T2 com 73,23 m2
- R/C n.º 2 (Norte) - T2 com 71,72 m2
- Andar n.º 3 (Norte) - T3 com 122,71 m2
- Andar n.º 4 (Sul) - T3 com 104,49 m2
ACABAMENTOS E EQUIPAMENTOS:
- Sistema de ar condicionado com aparelhos independentes nos quartos e salas
- Tectos falsos com iluminação embutida LED
- Estores elétricos
- Janelas com caixilharia eficiente, em alumínio com corte térmico e vidros duplos
- Fachadas revestidas a capoto de 8 cms de espessura
- Pavimentos interiores cerâmicos nas áreas sociais e casas de banho e soalho flutuante nos quartos
- Quartos com armários embutidos
- Jacuzzi e hidromassagem na suite de um dos apartamentos T3
- Acesso à propriedade e garagem através de portões automáticos
- Churrasqueira exterior coberta, com forno a lenha
- Piscina com cobertura de proteção, casa das máquinas e balneários de apoio junto à churrasqueira
- Duas bombas de calor praticamente novas para aquecimento de águas sanitárias
- Água canalizada e poço com água potável, ambos com ligação às bombas de calor
- Cozinhas equipadas e arrumos com 3 máquinas de lavar roupa
- Apartamentos totalmente mobilados conforme reportagem fotográfica
INFORMAÇÕES LEGAIS E FISCAIS:
- Imóvel em propriedade total composta por 2 artigos matriciais: um urbano e um rústico
- IMI estimado: 192,61€ (valor anual)
- Licença de utilização de 2022, emitida pela Câmara Municipal de Amarante
- Certificados energéticos válidos, emitidos pela ADENE, com classe energética B
- Licença de alojamento local n.º 135008/AL válida e em funcionamento
PONTOS DE INTERESSE E DISTÂNCIAS:
- A 400 m de farmácia(5 min. a pé)
- A 400 m do Parque de Merendas do Paço (5 min. a pé)
- A 400 m do cruzamento do Alto da Lixa - Estrada Nacional 15 (5 min. a pé)
- A 400 m de paragem de autocarro - Linhas N1/C2021/C2013/C2043 (5 min. a pé)
- A 650 m do restaurante Badagaio (9 min. a pé / 1 min. carro)
- A 850 m da Staples Lixa (11 min. a pé / 2 min. carro)
- A 1,0 km do supermercado Lidl Lixa (15 min. a pé / 2 min. carro)
- A 1,0 km do café Âncora D’Ouro (14 min. a pé / 1 min. carro)
- A 1,1 km do Hospital Veterinário de Amarante (2 min. carro)
- A 1,2 km da estação de serviço Repsol (16 min. a pé / 2 min. carro)
- A 1,7 km da Adega Regional Rita (2 min. carro)
- A 1,8 km do Centro de Saúde de Amarante (4 min. carro)
- A 1,9 km da Escola Básica de Lama (3 min. carro)
- A 1,9 km do supermercado Continente Bom Dia Lixa (4 min. carro)
- A 2,0 km de ginásio(5 min. carro)
- A 2,0 km da Expolixa Feira de Artesanato (5 min. carro)
- A 2,2 km da Piscina Municipal da Lixa (5 min. carro)
- A 2,4 km da Escola Básica dos 2ºs e 3ºs Ciclos Dr. Leonardo Coimbra (6 min. carro)
- A 2,5 km do Agrupamento de Escolas da Lixa (4 min. carro)
- A 2,8 km do Monte do Tiago - Parque Natural (5 min. carro)
- A 8,8 km do Golfe de Amarante (14 min. a pé)
- A 11,4 km do Parque Aquático de Amarante (19 min. carro)
- A 11,9 km das Termas de Amarante (18 min. carro)
- A 11,9 km da Praia Fluvial Aurora (18 min. carro)
- A 12,1 km do acesso à A4 ambos os sentidos (16 min. carro)
Saiba mais sobre esta propriedade composta por 4 apartamentos semi-novos com piscina, áreas ajardinadas, aparcamento e churrasqueira, em Amarante. Ligue connosco para obter mais informações!
3 razões para comprar com a Zome
+ acompanhamento
Com uma preparação e experiência única no mercado imobiliário, os consultores Zome põem toda a sua dedicação em dar-lhe o melhor acompanhamento, orientando-o com a máxima confiança, na direção certa das suas necessidades e ambições.
Daqui para a frente, vamos criar uma relação próxima e escutar com atenção as suas expectativas, porque a nossa prioridade é a sua felicidade! Porque é importante que sinta que está acompanhado, e que estamos consigo sempre.
+ simples
Os consultores Zome têm uma formação única no mercado, ancorada na partilha de experiência prática entre profissionais e fortalecida pelo conhecimento de neurociência aplicada que lhes permite simplificar e tornar mais eficaz a sua experiência imobiliária.
Deixe para trás os pesadelos burocráticos porque na Zome encontra o apoio total de uma equipa experiente e multidisciplinar que lhe dá suporte prático em todos os aspetos fundamentais, para que a sua experiência imobiliária supere as expectativas.
+ feliz
O nosso maior valor é entregar-lhe felicidade!
Liberte-se de preocupações e ganhe o tempo de qualidade que necessita para se dedicar ao que lhe faz mais feliz.
Agimos diariamente para trazer mais valor à sua vida com o aconselhamento fiável de que precisa para, juntos, conseguirmos atingir os melhores resultados.
Com a Zome nunca vai estar perdido ou desacompanhado e encontrará algo que não tem preço: a sua máxima tranquilidade!
É assim que se vai sentir ao longo de toda a experiência: Tranquilo, seguro, confortável e... FELIZ!
Notas:
1. Caso seja um consultor imobiliário, este imóvel está disponível para partilha de negócio. Não hesite em apresentar aos seus clientes compradores e fale connosco para agendar a sua visita.
2. Para maior facilidade na identificação deste imóvel, por favor, refira o respetivo ID ZMPT ou o respetivo agente que lhe tenha enviado a sugestão.
VISITA VIRTUAL: conheça este imóvel sem sair do seu conforto. Procure a visita virtual disponível neste anúncio!
Moradia em Amarante, com vista desafogada para a Serra do Marão:
Propriedade semi-nova com 4 apartamentos independentes, piscina e churrasqueira!
DESCRIÇÃO DO IMÓVEL:
Casa composta por 4 apartamentos com entradas independentes, na Av. da Lagarteira, em Freixo de Cima, Amarante. Localizada a apenas 40 minutos do Porto, com bons acessos, esta propriedade encontra-se atualmente em exploração de alojamento local, apresentando-se como um refúgio completo longe do ruído da cidade, e ao mesmo tempo perto de tudo. O terreno, com uma área de quase 1.400 m2, dispõe de piscina, churrasqueira com balneários, área de jogos e vários lugares de aparcamento coberto. Os apartamentos, dois no R/C e dois no 1.º andar têm vista desafogada para a Serra do Marão e serão entregues totalmente mobilados.
DESCRIÇÃO DA ENVOLVENTE:
Localizada a poucos minutos do centro da Lixa, pertencente a Felgueiras, este edifício encontra-se perto de supermercados, farmácias, unidade de saúde local, entre outros serviços e comércio. Com rápida ligação às Estradas Nacionais 15 e 101, com facilidade de acesso ao centro de Amarante (12 min. de carro) e às autoestradas A4 e A11 (ambas a 14 min. de distância), estando praticamente à mesma distância de Felgueiras e Amarante.
PRINCIPAIS CARACTERÍSTICAS:
- Edifício habitacional composto por 2 pisos, com dois apartamentos em cada piso
- No rés-do-chão, encontramos dois apartamentos T2 e uma garagem fechada com arrumos/garrafeira
- No 1.º andar, estão dois apartamentos T3 com varandas e suites
- Áreas exteriores servidas por 10 lugares de aparcamento, 7 deles cobertos
- Terreno com área de piscina e vista para o Marão, churrasqueira, forno a lenha, balneários e área de jogos tradicionais
- Orientação solar privilegiada a Sul, Nascente e Poente, dispondo de bastante luz natural todo o dia
- Obra concluída em final de 2022, com acabamentos praticamente novos e de elevada qualidade
- Acesso a poço com água potável e água canalizada
- Apartamentos com elevada eficiência energética (classe B), proporcionada por 2 bombas de calor, sistema de ar condicionado, fachadas em capoto e janelas com corte térmico
- Três dos apartamentos encontram-se atualmente em alojamento local, devidamente licenciados e com rentabilidade
ÁREAS GERAIS:
- Área do terreno - 1.355 m2
- Área de implantação - 243,40 m2
- Área de construção - 470,60 m2
- Área da garagem e arrumos - 48,60 m2
- Área da moradia - 428,50 m2
- Área dos anexos - 42,10 m2
- Área descoberta - 1111,60 m2
- Área da piscina - 50,00 m2
ÁREA DOS APARTAMENTOS:
- R/C n.º 1 (Sul) - T2 com 73,23 m2
- R/C n.º 2 (Norte) - T2 com 71,72 m2
- Andar n.º 3 (Norte) - T3 com 122,71 m2
- Andar n.º 4 (Sul) - T3 com 104,49 m2
ACABAMENTOS E EQUIPAMENTOS:
- Sistema de ar condicionado com aparelhos independentes nos quartos e salas
- Tectos falsos com iluminação embutida LED
- Estores elétricos
- Janelas com caixilharia eficiente, em alumínio com corte térmico e vidros duplos
- Fachadas revestidas a capoto de 8 cms de espessura
- Pavimentos interiores cerâmicos nas áreas sociais e casas de banho e soalho flutuante nos quartos
- Quartos com armários embutidos
- Jacuzzi e hidromassagem na suite de um dos apartamentos T3
- Acesso à propriedade e garagem através de portões automáticos
- Churrasqueira exterior coberta, com forno a lenha
- Piscina com cobertura de proteção, casa das máquinas e balneários de apoio junto à churrasqueira
- Duas bombas de calor praticamente novas para aquecimento de águas sanitárias
- Água canalizada e poço com água potável, ambos com ligação às bombas de calor
- Cozinhas equipadas e arrumos com 3 máquinas de lavar roupa
- Apartamentos totalmente mobilados conforme reportagem fotográfica
INFORMAÇÕES LEGAIS E FISCAIS:
- Imóvel em propriedade total composta por 2 artigos matriciais: um urbano e um rústico
- IMI estimado: 192,61€ (valor anual)
- Licença de utilização de 2022, emitida pela Câmara Municipal de Amarante
- Certificados energéticos válidos, emitidos pela ADENE, com classe energética B
- Licença de alojamento local n.º 135008/AL válida e em funcionamento
PONTOS DE INTERESSE E DISTÂNCIAS:
- A 400 m de farmácia(5 min. a pé)
- A 400 m do Parque de Merendas do Paço (5 min. a pé)
- A 400 m do cruzamento do Alto da Lixa - Estrada Nacional 15 (5 min. a pé)
- A 400 m de paragem de autocarro - Linhas N1/C2021/C2013/C2043 (5 min. a pé)
- A 650 m do restaurante Badagaio (9 min. a pé / 1 min. carro)
- A 850 m da Staples Lixa (11 min. a pé / 2 min. carro)
- A 1,0 km do supermercado Lidl Lixa (15 min. a pé / 2 min. carro)
- A 1,0 km do café Âncora D’Ouro (14 min. a pé / 1 min. carro)
- A 1,1 km do Hospital Veterinário de Amarante (2 min. carro)
- A 1,2 km da estação de serviço Repsol (16 min. a pé / 2 min. carro)
- A 1,7 km da Adega Regional Rita (2 min. carro)
- A 1,8 km do Centro de Saúde de Amarante (4 min. carro)
- A 1,9 km da Escola Básica de Lama (3 min. carro)
- A 1,9 km do supermercado Continente Bom Dia Lixa (4 min. carro)
- A 2,0 km de ginásio(5 min. carro)
- A 2,0 km da Expolixa Feira de Artesanato (5 min. carro)
- A 2,2 km da Piscina Municipal da Lixa (5 min. carro)
- A 2,4 km da Escola Básica dos 2ºs e 3ºs Ciclos Dr. Leonardo Coimbra (6 min. carro)
- A 2,5 km do Agrupamento de Escolas da Lixa (4 min. carro)
- A 2,8 km do Monte do Tiago - Parque Natural (5 min. carro)
- A 8,8 km do Golfe de Amarante (14 min. a pé)
- A 11,4 km do Parque Aquático de Amarante (19 min. carro)
- A 11,9 km das Termas de Amarante (18 min. carro)
- A 11,9 km da Praia Fluvial Aurora (18 min. carro)
- A 12,1 km do acesso à A4 ambos os sentidos (16 min. carro)
Saiba mais sobre esta propriedade composta por 4 apartamentos semi-novos com piscina, áreas ajardinadas, aparcamento e churrasqueira, em Amarante. Ligue connosco para obter mais informações!
3 razões para comprar com a Zome
+ acompanhamento
Com uma preparação e experiência única no mercado imobiliário, os consultores Zome põem toda a sua dedicação em dar-lhe o melhor acompanhamento, orientando-o com a máxima confiança, na direção certa das suas necessidades e ambições.
Daqui para a frente, vamos criar uma relação próxima e escutar com atenção as suas expectativas, porque a nossa prioridade é a sua felicidade! Porque é importante que sinta que está acompanhado, e que estamos consigo sempre.
+ simples
Os consultores Zome têm uma formação única no mercado, ancorada na partilha de experiência prática entre profissionais e fortalecida pelo conhecimento de neurociência aplicada que lhes permite simplificar e tornar mais eficaz a sua experiência imobiliária.
Deixe para trás os pesadelos burocráticos porque na Zome encontra o apoio total de uma equipa experiente e multidisciplinar que lhe dá suporte prático em todos os aspetos fundamentais, para que a sua experiência imobiliária supere as expectativas.
+ feliz
O nosso maior valor é entregar-lhe felicidade!
Liberte-se de preocupações e ganhe o tempo de qualidade que necessita para se dedicar ao que lhe faz mais feliz.
Agimos diariamente para trazer mais valor à sua vida com o aconselhamento fiável de que precisa para, juntos, conseguirmos atingir os melhores resultados.
Com a Zome nunca vai estar perdido ou desacompanhado e encontrará algo que não tem preço: a sua máxima tranquilidade!
É assim que se vai sentir ao longo de toda a experiência: Tranquilo, seguro, confortável e... FELIZ!
Notas:
1. Caso seja um consultor imobiliário, este imóvel está disponível para partilha de negócio. Não hesite em apresentar aos seus clientes compradores e fale connosco para agendar a sua visita.
2. Para maior facilidade na identificação deste imóvel, por favor, refira o respetivo ID ZMPT ou o respetivo agente que lhe tenha enviado a sugestão.
Contact
House 4 Bedrooms
Alto Foz, Atouguia da Baleia, Peniche, Distrito de Leiria
Used · 381m²
With Garage
buy
895.000 €
VEJA A CASA POR DENTRO E ACEDA AO LINK DA VISITA VIRTUAL
Temos gosto em dar a conhecer que se encontra disponível para compra esta maravilhosa MORADIA TÉRREA
Inserida num lote com 3.960 m2 e com uma área de construção interna de 381,93m2 ,esta casa apresenta-se como a resposta a quem procura uma habitação diferenciada onde a qualidade , conforto , charme e estilo estão garantidos.
Dispondo de quatro quartos sendo um deles em suite com walk-in closet, nestes como em todas as divisões da casa o fator luminosidade natural foi ponto de elevada importância.
Todas as divisões da casa dispõem de janelas de grande vão equipadas com vidro duplo e caixilharias com isolamento térmico e acústico que garante a estabilização de temperatura e barulhos exteriores bem como uma fabulosa luz natural com a particular atenção ao modo como estão dispostas focando o ponto de vista no bonito e amplo jardim dando uma sensação de conforto e de harmonia com a natureza.
O salão que nos recebe ao entrar na casa reflete o que podemos encontrar nas outras divisões onde as grandes áreas e a qualidade de construção estão presentes.
A cozinha que partilha espaço com a sala de refeição, também ela é significado de atenção aos pormenores dispondo de zona de circulação e estando completamente equipada com eletrodomésticos. Existe ainda um bonito pormenor de uma zona para vinhos estando esta ’protegida por elegantes portas de vidro.
O espaço para viaturas também não foi esquecido, existindo para esse efeito uma ampla garagem com portão automático.
Chegados ao exterior encontramos tudo o que se espera numa casa Premium e onde se quer poder usufruir de bons momentos com família e amigos.
Uma pérgola com zona de churrasco onde pode colocar mesas e cadeiras dão vista para o bonito jardim onde se encontra a piscina aquecida com cobertura telescópica para poder desfrutar de verão e de inverno. Esta zona tem ainda uma área de instalações sanitárias e duche.
A exposição e orientação da casa foi também ela tida em atenção e toda a zona de estar fica virada a sul conseguindo assim tirar partido da melhor luz do dia, tendo ainda a possibilidade de usufruir dos fantásticos terraços no topo da casa
Um campo de futebol espera também pelos mais desportistas
A nível técnico e de segurança a casa dispõe de:
Alarme; videovigilância; bombas de calor; painéis solares; aquecimento central; rega automática com Furo de água;
A apenas 50 minutos de Lisboa e do aeroporto internacional, 5 minutos de várias praias do Oeste e inserida numa região onde gastronomia, lazer, história e muito mais estão presentes, esta é sem dúvida uma opção para quem pretende morar numa casa exclusiva de qualidade superior.
Para visitar, contacte AM, a sua Imobiliária! Isabel Ferreira: + (telefone) Francisco Valadas: + (telefone)
Temos gosto em dar a conhecer que se encontra disponível para compra esta maravilhosa MORADIA TÉRREA
Inserida num lote com 3.960 m2 e com uma área de construção interna de 381,93m2 ,esta casa apresenta-se como a resposta a quem procura uma habitação diferenciada onde a qualidade , conforto , charme e estilo estão garantidos.
Dispondo de quatro quartos sendo um deles em suite com walk-in closet, nestes como em todas as divisões da casa o fator luminosidade natural foi ponto de elevada importância.
Todas as divisões da casa dispõem de janelas de grande vão equipadas com vidro duplo e caixilharias com isolamento térmico e acústico que garante a estabilização de temperatura e barulhos exteriores bem como uma fabulosa luz natural com a particular atenção ao modo como estão dispostas focando o ponto de vista no bonito e amplo jardim dando uma sensação de conforto e de harmonia com a natureza.
O salão que nos recebe ao entrar na casa reflete o que podemos encontrar nas outras divisões onde as grandes áreas e a qualidade de construção estão presentes.
A cozinha que partilha espaço com a sala de refeição, também ela é significado de atenção aos pormenores dispondo de zona de circulação e estando completamente equipada com eletrodomésticos. Existe ainda um bonito pormenor de uma zona para vinhos estando esta ’protegida por elegantes portas de vidro.
O espaço para viaturas também não foi esquecido, existindo para esse efeito uma ampla garagem com portão automático.
Chegados ao exterior encontramos tudo o que se espera numa casa Premium e onde se quer poder usufruir de bons momentos com família e amigos.
Uma pérgola com zona de churrasco onde pode colocar mesas e cadeiras dão vista para o bonito jardim onde se encontra a piscina aquecida com cobertura telescópica para poder desfrutar de verão e de inverno. Esta zona tem ainda uma área de instalações sanitárias e duche.
A exposição e orientação da casa foi também ela tida em atenção e toda a zona de estar fica virada a sul conseguindo assim tirar partido da melhor luz do dia, tendo ainda a possibilidade de usufruir dos fantásticos terraços no topo da casa
Um campo de futebol espera também pelos mais desportistas
A nível técnico e de segurança a casa dispõe de:
Alarme; videovigilância; bombas de calor; painéis solares; aquecimento central; rega automática com Furo de água;
A apenas 50 minutos de Lisboa e do aeroporto internacional, 5 minutos de várias praias do Oeste e inserida numa região onde gastronomia, lazer, história e muito mais estão presentes, esta é sem dúvida uma opção para quem pretende morar numa casa exclusiva de qualidade superior.
Para visitar, contacte AM, a sua Imobiliária! Isabel Ferreira: + (telefone) Francisco Valadas: + (telefone)
Contact
Detached House 4 Bedrooms
Aroeira, Charneca de Caparica e Sobreda, Almada, Distrito de Setúbal
Used · 190m²
With Garage
buy
850.000 €
Authentic charm:
Let yourself be enchanted by the unique character and warm soul of this home. Every detail has been carefully thought out to create a welcoming and refined atmosphere.
Elegant beauty:
High-end finishes and noble materials add a touch of sophistication to every room. You’ll marvel at the harmony and timeless style of this home.
Elegance in every corner :
Spacious, light-filled living spaces, refined decor and modern fittings make this home a great place to live. You’ll enjoy unforgettable moments with family or friends in this enchanting setting.
This incredible 4-bedroom house, including a suite, with swimming pool, jacuzzi and garage, is just 2 km from the famous Fonte da Telha beach.
The living room has a bioethanol fireplace and a custom-made TV/library unit.
The dining room is in total harmony with the living room and the walnut staircase.
A sliding glass door gives access to the kitchen, allowing natural light to illuminate the space and ensuring that you are not isolated when entertaining guests.
The kitchen is fully equipped with AEG appliances and has a cosy dining area overlooking the outdoor terrace and pool.
Adjacent to the kitchen is a fully-equipped utility room with washbasin, also accessible via the garage.
Also on the ground floor, there is a bedroom currently used as an office with a foldaway bed, and a shared bathroom with shower.
Access to the first floor is via a superb walnut staircase with stainless steel handrail.
The hallway features built-in storage space and leads to 2 bedrooms and a suite.
One of the bedrooms opens onto a terrace where you can enjoy the peace and sunshine, while the suite faces the pool, offering a view from the veranda.
This suite also includes a dressing room and bathroom with whirlpool bath.
All the bedrooms have wall-mounted wardrobes and DAIKIN reversible air conditioning integrated into the ceiling, as in the other rooms.
The bathrooms have heated pans.
Outside, there’s a dining area with barbecue, protected by a bioclimatic pergola. The relaxation area is furnished with DEKON stone furniture and a matching coffee table, all protected by a large beige canvas.
The salt water swimming pool is covered and heated (9x4m2).
LED lights have been installed throughout the exterior, illuminating the property and allowing you to relax with family and friends on balmy summer nights.
You can also enjoy the garden decorated with magnificent plants and flowers.
The house is finished to a very high standard, with meticulous attention to detail and a focus on harmony with the surrounding vegetation and the ocean.
The windows are triple-glazed, and the doors are very high, with invisible hinges and silent locks.
Cork has been laid under the parquet flooring in the bedrooms for better heat and sound insulation. The shutters are electric and centralised, and the house is equipped with 2 alarm systems that can be controlled via an app.
The entire house is equipped with VMC. The external insulation is made of cork.
The details and treasures of this house are yours to discover on site, so let yourself be seduced by its unique charm and book a viewing today!
---» 1.8 km from Fonte da Telha beach
---» 1.2 km from the Gulf of Aroeira
---» 25 km Lisbon
---» 33 km from Lisbon Airport
Let yourself be enchanted by the unique character and warm soul of this home. Every detail has been carefully thought out to create a welcoming and refined atmosphere.
Elegant beauty:
High-end finishes and noble materials add a touch of sophistication to every room. You’ll marvel at the harmony and timeless style of this home.
Elegance in every corner :
Spacious, light-filled living spaces, refined decor and modern fittings make this home a great place to live. You’ll enjoy unforgettable moments with family or friends in this enchanting setting.
This incredible 4-bedroom house, including a suite, with swimming pool, jacuzzi and garage, is just 2 km from the famous Fonte da Telha beach.
The living room has a bioethanol fireplace and a custom-made TV/library unit.
The dining room is in total harmony with the living room and the walnut staircase.
A sliding glass door gives access to the kitchen, allowing natural light to illuminate the space and ensuring that you are not isolated when entertaining guests.
The kitchen is fully equipped with AEG appliances and has a cosy dining area overlooking the outdoor terrace and pool.
Adjacent to the kitchen is a fully-equipped utility room with washbasin, also accessible via the garage.
Also on the ground floor, there is a bedroom currently used as an office with a foldaway bed, and a shared bathroom with shower.
Access to the first floor is via a superb walnut staircase with stainless steel handrail.
The hallway features built-in storage space and leads to 2 bedrooms and a suite.
One of the bedrooms opens onto a terrace where you can enjoy the peace and sunshine, while the suite faces the pool, offering a view from the veranda.
This suite also includes a dressing room and bathroom with whirlpool bath.
All the bedrooms have wall-mounted wardrobes and DAIKIN reversible air conditioning integrated into the ceiling, as in the other rooms.
The bathrooms have heated pans.
Outside, there’s a dining area with barbecue, protected by a bioclimatic pergola. The relaxation area is furnished with DEKON stone furniture and a matching coffee table, all protected by a large beige canvas.
The salt water swimming pool is covered and heated (9x4m2).
LED lights have been installed throughout the exterior, illuminating the property and allowing you to relax with family and friends on balmy summer nights.
You can also enjoy the garden decorated with magnificent plants and flowers.
The house is finished to a very high standard, with meticulous attention to detail and a focus on harmony with the surrounding vegetation and the ocean.
The windows are triple-glazed, and the doors are very high, with invisible hinges and silent locks.
Cork has been laid under the parquet flooring in the bedrooms for better heat and sound insulation. The shutters are electric and centralised, and the house is equipped with 2 alarm systems that can be controlled via an app.
The entire house is equipped with VMC. The external insulation is made of cork.
The details and treasures of this house are yours to discover on site, so let yourself be seduced by its unique charm and book a viewing today!
---» 1.8 km from Fonte da Telha beach
---» 1.2 km from the Gulf of Aroeira
---» 25 km Lisbon
---» 33 km from Lisbon Airport
Contact
Detached House 4 Bedrooms
Aroeira, Charneca de Caparica e Sobreda, Almada, Distrito de Setúbal
Used · 190m²
With Garage
buy
850.000 €
Authentic charm:
Let yourself be enchanted by the unique character and warm soul of this home. Every detail has been carefully thought out to create a welcoming and refined atmosphere.
Elegant beauty:
High-end finishes and noble materials add a touch of sophistication to every room. You’ll marvel at the harmony and timeless style of this home.
Elegance in every corner :
Spacious, light-filled living spaces, refined decor and modern fittings make this home a great place to live. You’ll enjoy unforgettable moments with family or friends in this enchanting setting.
This incredible 4-bedroom house, including a suite, with swimming pool, jacuzzi and garage, is just 2 km from the famous Fonte da Telha beach.
The living room has a bioethanol fireplace and a custom-made TV/library unit.
The dining room is in total harmony with the living room and the walnut staircase.
A sliding glass door gives access to the kitchen, allowing natural light to illuminate the space and ensuring that you are not isolated when entertaining guests.
The kitchen is fully equipped with AEG appliances and has a cosy dining area overlooking the outdoor terrace and pool.
Adjacent to the kitchen is a fully-equipped utility room with washbasin, also accessible via the garage.
Also on the ground floor, there is a bedroom currently used as an office with a foldaway bed, and a shared bathroom with shower.
Access to the first floor is via a superb walnut staircase with stainless steel handrail.
The hallway features built-in storage space and leads to 2 bedrooms and a suite.
One of the bedrooms opens onto a terrace where you can enjoy the peace and sunshine, while the suite faces the pool, offering a view from the veranda.
This suite also includes a dressing room and bathroom with whirlpool bath.
All the bedrooms have wall-mounted wardrobes and DAIKIN reversible air conditioning integrated into the ceiling, as in the other rooms.
The bathrooms have heated pans.
Outside, there’s a dining area with barbecue, protected by a bioclimatic pergola. The relaxation area is furnished with DEKON stone furniture and a matching coffee table, all protected by a large beige canvas.
The salt water swimming pool is covered and heated (9x4m2).
LED lights have been installed throughout the exterior, illuminating the property and allowing you to relax with family and friends on balmy summer nights.
You can also enjoy the garden decorated with magnificent plants and flowers.
The house is finished to a very high standard, with meticulous attention to detail and a focus on harmony with the surrounding vegetation and the ocean.
The windows are triple-glazed, and the doors are very high, with invisible hinges and silent locks.
Cork has been laid under the parquet flooring in the bedrooms for better heat and sound insulation. The shutters are electric and centralised, and the house is equipped with 2 alarm systems that can be controlled via an app.
The entire house is equipped with VMC. The external insulation is made of cork.
The details and treasures of this house are yours to discover on site, so let yourself be seduced by its unique charm and book a viewing today!
---» 1.8 km from Fonte da Telha beach
---» 1.2 km from the Gulf of Aroeira
---» 25 km Lisbon
---» 33 km from Lisbon Airport
Let yourself be enchanted by the unique character and warm soul of this home. Every detail has been carefully thought out to create a welcoming and refined atmosphere.
Elegant beauty:
High-end finishes and noble materials add a touch of sophistication to every room. You’ll marvel at the harmony and timeless style of this home.
Elegance in every corner :
Spacious, light-filled living spaces, refined decor and modern fittings make this home a great place to live. You’ll enjoy unforgettable moments with family or friends in this enchanting setting.
This incredible 4-bedroom house, including a suite, with swimming pool, jacuzzi and garage, is just 2 km from the famous Fonte da Telha beach.
The living room has a bioethanol fireplace and a custom-made TV/library unit.
The dining room is in total harmony with the living room and the walnut staircase.
A sliding glass door gives access to the kitchen, allowing natural light to illuminate the space and ensuring that you are not isolated when entertaining guests.
The kitchen is fully equipped with AEG appliances and has a cosy dining area overlooking the outdoor terrace and pool.
Adjacent to the kitchen is a fully-equipped utility room with washbasin, also accessible via the garage.
Also on the ground floor, there is a bedroom currently used as an office with a foldaway bed, and a shared bathroom with shower.
Access to the first floor is via a superb walnut staircase with stainless steel handrail.
The hallway features built-in storage space and leads to 2 bedrooms and a suite.
One of the bedrooms opens onto a terrace where you can enjoy the peace and sunshine, while the suite faces the pool, offering a view from the veranda.
This suite also includes a dressing room and bathroom with whirlpool bath.
All the bedrooms have wall-mounted wardrobes and DAIKIN reversible air conditioning integrated into the ceiling, as in the other rooms.
The bathrooms have heated pans.
Outside, there’s a dining area with barbecue, protected by a bioclimatic pergola. The relaxation area is furnished with DEKON stone furniture and a matching coffee table, all protected by a large beige canvas.
The salt water swimming pool is covered and heated (9x4m2).
LED lights have been installed throughout the exterior, illuminating the property and allowing you to relax with family and friends on balmy summer nights.
You can also enjoy the garden decorated with magnificent plants and flowers.
The house is finished to a very high standard, with meticulous attention to detail and a focus on harmony with the surrounding vegetation and the ocean.
The windows are triple-glazed, and the doors are very high, with invisible hinges and silent locks.
Cork has been laid under the parquet flooring in the bedrooms for better heat and sound insulation. The shutters are electric and centralised, and the house is equipped with 2 alarm systems that can be controlled via an app.
The entire house is equipped with VMC. The external insulation is made of cork.
The details and treasures of this house are yours to discover on site, so let yourself be seduced by its unique charm and book a viewing today!
---» 1.8 km from Fonte da Telha beach
---» 1.2 km from the Gulf of Aroeira
---» 25 km Lisbon
---» 33 km from Lisbon Airport
Contact
Detached House 5 Bedrooms Duplex
Aldeia Galega (São João das Lampas), São João das Lampas e Terrugem, Sintra, Distrito de Lisboa
Refurbished · 394m²
With Garage
buy
1.290.000 €
Excellent 5 bedroom villa with 394 M2 of area, set in land with 4055.60 M2.
The villa was built in 2002 and was completely refurbished in 2022 ( electrical panels , new plumbing , reinforced structure with steel beams in the living room and bedrooms , air box with thermal insulation throughout the house , antifungal and moisture treatment , high resistance vinyl floor ( imitation wood ) with thermal insulation placed underneath
The villa has 5 bedrooms (3 en suite) where the master suite stands out by the closet and 2 bathrooms, all bathrooms with heated towel rails, windows and doors with double glazing and pvc and aluminium frames, security doors.
, a living room with 52 m2 , fireplace , equipped kitchen , storage room , garage , barbecue , attached boiler , pre installation of air conditioning , wine cellar , heated water pool with new deck , installation with heating for animals . Alarm system ,garden lighting , automatic watering , fruit trees .
This villa is situated just a few minutes from the beach of Maçãs, Grande, Magoito and Azenhas do Mar
Close to the accesses to the IC19, A 16.
The villa was built in 2002 and was completely refurbished in 2022 ( electrical panels , new plumbing , reinforced structure with steel beams in the living room and bedrooms , air box with thermal insulation throughout the house , antifungal and moisture treatment , high resistance vinyl floor ( imitation wood ) with thermal insulation placed underneath
The villa has 5 bedrooms (3 en suite) where the master suite stands out by the closet and 2 bathrooms, all bathrooms with heated towel rails, windows and doors with double glazing and pvc and aluminium frames, security doors.
, a living room with 52 m2 , fireplace , equipped kitchen , storage room , garage , barbecue , attached boiler , pre installation of air conditioning , wine cellar , heated water pool with new deck , installation with heating for animals . Alarm system ,garden lighting , automatic watering , fruit trees .
This villa is situated just a few minutes from the beach of Maçãs, Grande, Magoito and Azenhas do Mar
Close to the accesses to the IC19, A 16.
Contact
House 4 Bedrooms Duplex
Carnaxide e Queijas, Oeiras, Distrito de Lisboa
New · 405m²
With Garage
buy
2.280.000 €
3 + 1 Bedroom Villa with Pool, Carnaxide (Lisbon)
Located in a premium area of Oeiras, 2021 construction with excellent finishes.
Inserted in a plot of land with 715.90 m², with gross construction area 405 m², gross dependent area 150 m², gross private area 255 m², Swimming pool and gardens.
House consisting of:
BASEMENT:
Storage & Leisure Area
Ground Floor:
Hall
1 Office Bedroom
TOILET
Living room with 62 m²
Equipped Kitchen
Porch/Terrace
Garden
Barbecue Area
1ST FLOOR:
1 Bedroom Suite
2 Bedrooms
Toilet with Shower
Balconies
Other characteristics:
Automation
Electric Blinds
HVAC System
Privileged location Carnaxide - Oeiras, in a region that offers all kinds of commerce and services, close to the Allegro Shopping Center, Hospitals, Public Transport nearby and Schools.
With excellent access to the main roads of Lisbon and its surroundings, A5.
Distances:
Lisbon Airport (20 minutes)
Lisbon City Center (15 minutes)
Beaches of Oeiras, Estoril and Cascais. (approx. 10 minutes)
Possibility of visits by Video Call in some specific cases, more information or scheduling a visit, we are at your entire disposal.
Note: For requests for information on the various existing digital platforms, please provide telephone contact, allowing us to respond as quickly as possible.
We share 50/50, with all professionals with a valid AMI license and who share in the same way.
Located in a premium area of Oeiras, 2021 construction with excellent finishes.
Inserted in a plot of land with 715.90 m², with gross construction area 405 m², gross dependent area 150 m², gross private area 255 m², Swimming pool and gardens.
House consisting of:
BASEMENT:
Storage & Leisure Area
Ground Floor:
Hall
1 Office Bedroom
TOILET
Living room with 62 m²
Equipped Kitchen
Porch/Terrace
Garden
Barbecue Area
1ST FLOOR:
1 Bedroom Suite
2 Bedrooms
Toilet with Shower
Balconies
Other characteristics:
Automation
Electric Blinds
HVAC System
Privileged location Carnaxide - Oeiras, in a region that offers all kinds of commerce and services, close to the Allegro Shopping Center, Hospitals, Public Transport nearby and Schools.
With excellent access to the main roads of Lisbon and its surroundings, A5.
Distances:
Lisbon Airport (20 minutes)
Lisbon City Center (15 minutes)
Beaches of Oeiras, Estoril and Cascais. (approx. 10 minutes)
Possibility of visits by Video Call in some specific cases, more information or scheduling a visit, we are at your entire disposal.
Note: For requests for information on the various existing digital platforms, please provide telephone contact, allowing us to respond as quickly as possible.
We share 50/50, with all professionals with a valid AMI license and who share in the same way.
Contact
House 4 Bedrooms
Lau, Palmela, Distrito de Setúbal
Used · 204m²
buy
586.000 €
Let yourself be enchanted by this light-filled residence, ideally situated on a vast 6,000m² plot, surrounded by the tranquillity of the vineyards and the melodies of the countryside, in Lau, Palmela.
The gate opens gracefully, revealing a cypress-lined driveway leading to this elegant contemporary residence, designed to maximise sunlight. Imagine your future garden, a haven of greenery to be personalised according to your wishes, with the calm of the countryside as a backdrop.
This cleverly designed single-storey home is nestled at the heart of the property, harmoniously linked to the parking and leisure areas.
The land offers endless possibilities, whether for creating an ornamental garden, a lush orchard, an organic vegetable patch, or even erecting an additional building thanks to a dedicated area. A storage area and kennel are also available.
At the side entrance to the house, a charming terrace bathed in natural light invites you to laze around for a moment before crossing the threshold.
As soon as you enter, you’ll be greeted by a welcoming hall, complete with pellet stove. To the right, a long, bright corridor leads to the sleeping area, with four bedrooms, all with built-in wardrobes and views of the outside, including a master suite with a generous dressing room.
There are also three bathrooms, two in the private part of the house, one with a bath and shower base, the other with a double shower base, and a third in the communal area.
To the left of the hall, the social area opens onto a 19.92m² kitchen, laundry room and access to a covered barbecue, ideal for convivial meals in any season.
A 17.24m² mezzanine provides a multi-purpose space that can be used as an office or games room, depending on your needs.
The living and dining room, with its magnificent fireplace, opens onto the outside and the above-ground swimming pool, offering uninterrupted views over the garden, with its seven majestic cork oaks ideal for summer relaxation and magnificent sunsets.
Outside, covered parking for two cars and a small storage room allow you to make the most of the immense grounds, while the subtly lit porch adds a touch of charm to the property after dark.
Equipment :
- Well
- Water mains throughout the property
- Laundry room equipped with washing machine and dryer
- Wood-burning stove for heating a 300-litre tank to supply sanitary water and central heating
- Pre-installation for heating the house with a diesel tank
School, pharmacy, restaurants nearby
---» À 15 minutes from St. Peter’s International School, Palmela
---» 15 minutes from Palmela
---» 22 minutes from Setúbal
---» 35 minutes from Montijo and the beaches of Caparica
---» 47 minutes from Lisbon
Come and discover what could become your dream home!
The gate opens gracefully, revealing a cypress-lined driveway leading to this elegant contemporary residence, designed to maximise sunlight. Imagine your future garden, a haven of greenery to be personalised according to your wishes, with the calm of the countryside as a backdrop.
This cleverly designed single-storey home is nestled at the heart of the property, harmoniously linked to the parking and leisure areas.
The land offers endless possibilities, whether for creating an ornamental garden, a lush orchard, an organic vegetable patch, or even erecting an additional building thanks to a dedicated area. A storage area and kennel are also available.
At the side entrance to the house, a charming terrace bathed in natural light invites you to laze around for a moment before crossing the threshold.
As soon as you enter, you’ll be greeted by a welcoming hall, complete with pellet stove. To the right, a long, bright corridor leads to the sleeping area, with four bedrooms, all with built-in wardrobes and views of the outside, including a master suite with a generous dressing room.
There are also three bathrooms, two in the private part of the house, one with a bath and shower base, the other with a double shower base, and a third in the communal area.
To the left of the hall, the social area opens onto a 19.92m² kitchen, laundry room and access to a covered barbecue, ideal for convivial meals in any season.
A 17.24m² mezzanine provides a multi-purpose space that can be used as an office or games room, depending on your needs.
The living and dining room, with its magnificent fireplace, opens onto the outside and the above-ground swimming pool, offering uninterrupted views over the garden, with its seven majestic cork oaks ideal for summer relaxation and magnificent sunsets.
Outside, covered parking for two cars and a small storage room allow you to make the most of the immense grounds, while the subtly lit porch adds a touch of charm to the property after dark.
Equipment :
- Well
- Water mains throughout the property
- Laundry room equipped with washing machine and dryer
- Wood-burning stove for heating a 300-litre tank to supply sanitary water and central heating
- Pre-installation for heating the house with a diesel tank
School, pharmacy, restaurants nearby
---» À 15 minutes from St. Peter’s International School, Palmela
---» 15 minutes from Palmela
---» 22 minutes from Setúbal
---» 35 minutes from Montijo and the beaches of Caparica
---» 47 minutes from Lisbon
Come and discover what could become your dream home!
Contact
House 6 Bedrooms
Cruz D'Areia, Leiria, Pousos, Barreira e Cortes, Distrito de Leiria
Used · 367m²
With Garage
buy
915.000 €
Moradia de tipologia T6, composto por 5 quartos, dois em suíte e um escritório, sala de jantar e estar, cozinha.
Vem equipada com exaustor, placa mista, forno, micro ondas, frigorífico side by side, máquina de lavar louça, bomba de calor painéis solares, piso -1 duas sala das máquinas, garrafeira, salão mais uma divisão garagem, lavandaria, piso 0, hall, escritório, sala com lareira, cozinha, casa de banho de serviço, uma suite com roupeiro e master suite com closet.
No piso 2 mezanine, uma suite com roupeiro, uma casa de banho mais dois quartos , duas varandas.
No exterior piscina zona de petiscos, jardim, logradouro.
Vem equipada com exaustor, placa mista, forno, micro ondas, frigorífico side by side, máquina de lavar louça, bomba de calor painéis solares, piso -1 duas sala das máquinas, garrafeira, salão mais uma divisão garagem, lavandaria, piso 0, hall, escritório, sala com lareira, cozinha, casa de banho de serviço, uma suite com roupeiro e master suite com closet.
No piso 2 mezanine, uma suite com roupeiro, uma casa de banho mais dois quartos , duas varandas.
No exterior piscina zona de petiscos, jardim, logradouro.
Contact
House 4 Bedrooms
Santa Marinha e São Pedro da Afurada, Vila Nova de Gaia, Distrito do Porto
New · 252m²
buy
3.500.000 €
Identificação do imóvel: ZMPT559890
Moradia T4 com vistas rio, em Condomínio de Luxo Quinta Marques Gomes, Vila Nova de Gaia
Moradia em empreendimento fechado de luxo que oferece uma experiência de vida única, com habitações exclusivas e de alta qualidade, complementado com actividades de desporto & lazer, serviços e comércio.
A Quinta Marques Gomes destina-se às famílias mais exigentes, que valorizam viver em perfeita harmonia com áreas verdes, num condomínio fechado amigável e seguro mas que simultaneamente esteja perto do centro da cidade do Porto.
Em perfeita combinação entre o ambiente natural e a comodidade, esta villa térrea, de quatro frentes, está situada no centro do condomínio, com vistas que se prolongam pelo espaço verde do jardim comum da Quinta Marques Gomes, para o rio e para o mar.
Trata-se de uma magnífica villa T4 de luxo com vistas inacreditáveis de rio e mar, na melhor localização de Vila Nova de Gaia.
Última unidade térrea para venda, completamente nova. Mobiliário e decoração não incluídos no valor.
Possibilidade de construção de infinity pool a gosto do cliente.
A entrada de habitação é feita a eixo da construção, através de um pátio que ilumina o hall e a sala de estar que comunica para uma área de deck que se debruça sobre a paisagem. Esta particularidade permite uma permeabilidade visual desde a entrada até à área de lazer exterior.
Esta habitação desenvolve-se sob um eixo central, de um lado duas suites e dois quartos, do outro a sala de jantar, cozinha e casas de banho. Destes compartimentos uma das suites, a sala de estar e de jantar abrem-se sobre a fantástica paisagem.
Habitação com organização diferenciada que privilegia a contemplação da paisagem. No piso da cave, encontramos a garagem e as respetivas áreas técnicas.
A construção é dotada de cobertura ajardinada, que permite, para além de uma melhor integração da construção na área envolvente, uma maior eficiência energética, tornando-a numa construção mais sustentável.
Distribuída por dois pisos, a moradia tem no piso 0 zona social, com o átrio de entrada, sala de estar, sala de jantar e cozinha. Na zona privada, dispõe de dois quartos em suite, tendo a master suite vista para o rio e a suite ligação direta a um terraço. Tem ainda dois quartos com casa de banho partilhada interligada.
No piso subterrâneo, a garagem e um arrumo.
** Localização e Proximidades **
Aeroporto Sá Carneiro
O Aeroporto Sá Carneiro encontra-se a 27 minutos de distância, onde operam as principais companhias aéreas mundiais.
Terminal de Cruzeiros
A 17 minutos de distância, o Terminal de Cruzeiros permite a escala dos maiores navios de cruzeiro.
Club de Golfe Miramar
Escola de inúmeros atletas de qualidade, o Club de Golfe Miramar é uma referência de âmbito nacional e um dos mais belos campos de golfe da Europa.
Fundação Serralves
Serralves é o maior e mais aprazível espaço cultural da cidade do Porto. Promove a arte contemporânea, a arquitetura e a paisagem.
Casa da Música
Pela sua arquitetura e pela intensa atividade musical que promove, a Casa da Música é visita regular obrigatória.
Praias
Vila Nova de Gaia oferece 15km de costa atlântica, com praias de riqueza natural e um percurso pedonal desde o Cabedelo até S. Félix da Marinha.
Centro Histórico do Porto
Pelos inúmeros edifícios históricos e origens medievais da cidade, o centro do Porto é classificado pela UNESCO como Património Cultural da Humanidade.
Caves de Vinho do Porto
Em Gaia situam-se adegas com centenas de anos de história, onde se pode provar um dos vinhos mais famosos do mundo.
Notas:
1. Para maior facilidade na identificação deste imóvel, por favor, refira o respetivo ID ZMPT559890.
2. Em caso de agendamento de visita, faça-se acompanhar de um documento de identificação.
3. Caso seja um consultor imobiliário, este imóvel está disponível para partilha. Não hesite em apresentar aos seus clientes compradores e fale connosco para agendar a sua visita.
3 razões para comprar com a Zome
+ acompanhamento
Com uma preparação e experiência única no mercado imobiliário, os consultores Zome põem toda a sua dedicação em dar-lhe o melhor acompanhamento, orientando-o com a máxima confiança, na direção certa das suas necessidades e ambições.
Daqui para a frente, vamos criar uma relação próxima e escutar com atenção as suas expectativas, porque a nossa prioridade é a sua felicidade! Porque é importante que sinta que está acompanhado, e que estamos consigo sempre.
+ simples
Os consultores Zome têm uma formação única no mercado, ancorada na partilha de experiência prática entre profissionais e fortalecida pelo conhecimento de neurociência aplicada que lhes permite simplificar e tornar mais eficaz a sua experiência imobiliária.
Deixe para trás os pesadelos burocráticos porque na Zome encontra o apoio total de uma equipa experiente e multidisciplinar que lhe dá suporte prático em todos os aspetos fundamentais, para que a sua experiência imobiliária supere as expectativas.
+ feliz
O nosso maior valor é entregar-lhe felicidade!
Liberte-se de preocupações e ganhe o tempo de qualidade que necessita para se dedicar ao que lhe faz mais feliz.
Agimos diariamente para trazer mais valor à sua vida com o aconselhamento fiável de que precisa para, juntos, conseguirmos atingir os melhores resultados.
Com a Zome nunca vai estar perdido ou desacompanhado e encontrará algo que não tem preço: a sua máxima tranquilidade!
É assim que se vai sentir ao longo de toda a experiência: Tranquilo, seguro, confortável e... FELIZ!
Notas:
1. Caso seja um consultor imobiliário, este imóvel está disponível para partilha de negócio. Não hesite em apresentar aos seus clientes compradores e fale connosco para agendar a sua visita.
2. Para maior facilidade na identificação deste imóvel, por favor, refira o respetivo ID ZMPT ou o respetivo agente que lhe tenha enviado a sugestão.
Moradia T4 com vistas rio, em Condomínio de Luxo Quinta Marques Gomes, Vila Nova de Gaia
Moradia em empreendimento fechado de luxo que oferece uma experiência de vida única, com habitações exclusivas e de alta qualidade, complementado com actividades de desporto & lazer, serviços e comércio.
A Quinta Marques Gomes destina-se às famílias mais exigentes, que valorizam viver em perfeita harmonia com áreas verdes, num condomínio fechado amigável e seguro mas que simultaneamente esteja perto do centro da cidade do Porto.
Em perfeita combinação entre o ambiente natural e a comodidade, esta villa térrea, de quatro frentes, está situada no centro do condomínio, com vistas que se prolongam pelo espaço verde do jardim comum da Quinta Marques Gomes, para o rio e para o mar.
Trata-se de uma magnífica villa T4 de luxo com vistas inacreditáveis de rio e mar, na melhor localização de Vila Nova de Gaia.
Última unidade térrea para venda, completamente nova. Mobiliário e decoração não incluídos no valor.
Possibilidade de construção de infinity pool a gosto do cliente.
A entrada de habitação é feita a eixo da construção, através de um pátio que ilumina o hall e a sala de estar que comunica para uma área de deck que se debruça sobre a paisagem. Esta particularidade permite uma permeabilidade visual desde a entrada até à área de lazer exterior.
Esta habitação desenvolve-se sob um eixo central, de um lado duas suites e dois quartos, do outro a sala de jantar, cozinha e casas de banho. Destes compartimentos uma das suites, a sala de estar e de jantar abrem-se sobre a fantástica paisagem.
Habitação com organização diferenciada que privilegia a contemplação da paisagem. No piso da cave, encontramos a garagem e as respetivas áreas técnicas.
A construção é dotada de cobertura ajardinada, que permite, para além de uma melhor integração da construção na área envolvente, uma maior eficiência energética, tornando-a numa construção mais sustentável.
Distribuída por dois pisos, a moradia tem no piso 0 zona social, com o átrio de entrada, sala de estar, sala de jantar e cozinha. Na zona privada, dispõe de dois quartos em suite, tendo a master suite vista para o rio e a suite ligação direta a um terraço. Tem ainda dois quartos com casa de banho partilhada interligada.
No piso subterrâneo, a garagem e um arrumo.
** Localização e Proximidades **
Aeroporto Sá Carneiro
O Aeroporto Sá Carneiro encontra-se a 27 minutos de distância, onde operam as principais companhias aéreas mundiais.
Terminal de Cruzeiros
A 17 minutos de distância, o Terminal de Cruzeiros permite a escala dos maiores navios de cruzeiro.
Club de Golfe Miramar
Escola de inúmeros atletas de qualidade, o Club de Golfe Miramar é uma referência de âmbito nacional e um dos mais belos campos de golfe da Europa.
Fundação Serralves
Serralves é o maior e mais aprazível espaço cultural da cidade do Porto. Promove a arte contemporânea, a arquitetura e a paisagem.
Casa da Música
Pela sua arquitetura e pela intensa atividade musical que promove, a Casa da Música é visita regular obrigatória.
Praias
Vila Nova de Gaia oferece 15km de costa atlântica, com praias de riqueza natural e um percurso pedonal desde o Cabedelo até S. Félix da Marinha.
Centro Histórico do Porto
Pelos inúmeros edifícios históricos e origens medievais da cidade, o centro do Porto é classificado pela UNESCO como Património Cultural da Humanidade.
Caves de Vinho do Porto
Em Gaia situam-se adegas com centenas de anos de história, onde se pode provar um dos vinhos mais famosos do mundo.
Notas:
1. Para maior facilidade na identificação deste imóvel, por favor, refira o respetivo ID ZMPT559890.
2. Em caso de agendamento de visita, faça-se acompanhar de um documento de identificação.
3. Caso seja um consultor imobiliário, este imóvel está disponível para partilha. Não hesite em apresentar aos seus clientes compradores e fale connosco para agendar a sua visita.
3 razões para comprar com a Zome
+ acompanhamento
Com uma preparação e experiência única no mercado imobiliário, os consultores Zome põem toda a sua dedicação em dar-lhe o melhor acompanhamento, orientando-o com a máxima confiança, na direção certa das suas necessidades e ambições.
Daqui para a frente, vamos criar uma relação próxima e escutar com atenção as suas expectativas, porque a nossa prioridade é a sua felicidade! Porque é importante que sinta que está acompanhado, e que estamos consigo sempre.
+ simples
Os consultores Zome têm uma formação única no mercado, ancorada na partilha de experiência prática entre profissionais e fortalecida pelo conhecimento de neurociência aplicada que lhes permite simplificar e tornar mais eficaz a sua experiência imobiliária.
Deixe para trás os pesadelos burocráticos porque na Zome encontra o apoio total de uma equipa experiente e multidisciplinar que lhe dá suporte prático em todos os aspetos fundamentais, para que a sua experiência imobiliária supere as expectativas.
+ feliz
O nosso maior valor é entregar-lhe felicidade!
Liberte-se de preocupações e ganhe o tempo de qualidade que necessita para se dedicar ao que lhe faz mais feliz.
Agimos diariamente para trazer mais valor à sua vida com o aconselhamento fiável de que precisa para, juntos, conseguirmos atingir os melhores resultados.
Com a Zome nunca vai estar perdido ou desacompanhado e encontrará algo que não tem preço: a sua máxima tranquilidade!
É assim que se vai sentir ao longo de toda a experiência: Tranquilo, seguro, confortável e... FELIZ!
Notas:
1. Caso seja um consultor imobiliário, este imóvel está disponível para partilha de negócio. Não hesite em apresentar aos seus clientes compradores e fale connosco para agendar a sua visita.
2. Para maior facilidade na identificação deste imóvel, por favor, refira o respetivo ID ZMPT ou o respetivo agente que lhe tenha enviado a sugestão.
Contact
House 10 Bedrooms
S.Maria e S.Miguel, S.Martinho, S.Pedro Penaferrim, Sintra, Distrito de Lisboa
Used · 430m²
With Garage
buy
2.950.000 €
10 Bedroom Estate with two villas of traditional architecture with lawned garden, swimming pool, lounge area with Portuguese sidewalk and excellent sun exposure inserted in plot of land of 000 m2, located in Sintra.
Located in a prime residential area, this property is surrounded by carefully tended green spaces, ideal for those who privilege security and a serene environment, between the beaches and the city, without giving up the proximity to major services and amenities.
This luxurious villa is 15 minutes away from the best beaches of Sintra and Cascais line, 30 minutes away from Lisbon’s airport, close to services, restaurants, schools and leisure areas. You can also enjoy all kinds of commerce and services nearby, as well as international schools such as CAISL (American International School of Lisbon) and TASIS (The American School in Portugal). With easy access to the main urban centers of Sintra, Cascais and Lisbon through the main highways (A16, A5 and IC19).
Villa 1
Main Areas:
Floor 0
. 17m2 Entrance Hall
. 44m2 Living room with fireplace
. 26m2 Dining room
. 19m2 Kitchen
. 5m2 Bathroom
. 14m2 Master Suite with complete bathroom
Floor 1
. 13m2 Entrance hall with polished Portuguese sidewalk and iron salamander
. 23m2 Suite with built-in closet and bathroom
. 17m2 Bedroom
. 13m2 Bedroom
. 6m2 Walk-in closet
. 5m2 Bathroom
Villa 2
Main Areas:
Floor 0
. 8m2 Entrance Hall
. 36m2 Living room with wood burning stove
. 17m2 Dining room
. 15m2 Kitchen
. 11m2 Master Suite with complete bathroom
. 2m2 Bathroom
. 14m2 Bedroom
. 5m2 Bathroom
. 15m2 Bedroom
. 19m2 Bedroom with view and direct access to the garden
. 7m2 Bathroom
Atelier/Studio of 34m2 with bathroom.
Garage 85m2 with parking space for 4 cars and technical area.
Appendix of 70m2 with two en-suite bedrooms:
- Suite 17m2 with toilet
- Laundry Room 22m2
- 1 Bedroom apartment with living room, kitchenette 17m2 in open space, room 10m2 and toilet.
Outdoor parking space for 10 cars.
Property has artesian hole, iron stoves in the two houses, diesel heating, water heating in circuit, and two entrance gates for different areas.
INSIDE LIVING operates in the luxury housing and real estate investment market. Our team offers a diverse range of excellent services to our clients, such as an investor support service, ensuring all the assistance in the selection, purchase, sale or rental of properties, architectural design, interior design, banking services and concierge services throughout the process.
Located in a prime residential area, this property is surrounded by carefully tended green spaces, ideal for those who privilege security and a serene environment, between the beaches and the city, without giving up the proximity to major services and amenities.
This luxurious villa is 15 minutes away from the best beaches of Sintra and Cascais line, 30 minutes away from Lisbon’s airport, close to services, restaurants, schools and leisure areas. You can also enjoy all kinds of commerce and services nearby, as well as international schools such as CAISL (American International School of Lisbon) and TASIS (The American School in Portugal). With easy access to the main urban centers of Sintra, Cascais and Lisbon through the main highways (A16, A5 and IC19).
Villa 1
Main Areas:
Floor 0
. 17m2 Entrance Hall
. 44m2 Living room with fireplace
. 26m2 Dining room
. 19m2 Kitchen
. 5m2 Bathroom
. 14m2 Master Suite with complete bathroom
Floor 1
. 13m2 Entrance hall with polished Portuguese sidewalk and iron salamander
. 23m2 Suite with built-in closet and bathroom
. 17m2 Bedroom
. 13m2 Bedroom
. 6m2 Walk-in closet
. 5m2 Bathroom
Villa 2
Main Areas:
Floor 0
. 8m2 Entrance Hall
. 36m2 Living room with wood burning stove
. 17m2 Dining room
. 15m2 Kitchen
. 11m2 Master Suite with complete bathroom
. 2m2 Bathroom
. 14m2 Bedroom
. 5m2 Bathroom
. 15m2 Bedroom
. 19m2 Bedroom with view and direct access to the garden
. 7m2 Bathroom
Atelier/Studio of 34m2 with bathroom.
Garage 85m2 with parking space for 4 cars and technical area.
Appendix of 70m2 with two en-suite bedrooms:
- Suite 17m2 with toilet
- Laundry Room 22m2
- 1 Bedroom apartment with living room, kitchenette 17m2 in open space, room 10m2 and toilet.
Outdoor parking space for 10 cars.
Property has artesian hole, iron stoves in the two houses, diesel heating, water heating in circuit, and two entrance gates for different areas.
INSIDE LIVING operates in the luxury housing and real estate investment market. Our team offers a diverse range of excellent services to our clients, such as an investor support service, ensuring all the assistance in the selection, purchase, sale or rental of properties, architectural design, interior design, banking services and concierge services throughout the process.
Contact
Country house 6 Bedrooms Triplex
São Pedro de Tomar, Distrito de Santarém
Used · 236m²
With Garage
buy
650.000 €
Just 9 kilometres from the amazing Templar town of Tomar, you will find this incredible country house that can meet all your expectations. Whether you want to live here with your entire family or use the entire ground floor as a local rental, the possibilities are endless and there will still be enough space left for you to enjoy beautiful Portugal in peace.
The entire house exudes tranquillity and quality.
The garden has been carefully landscaped and has several levels making it very easy for you to descend to the river Nabão with all its beauty. On the plateaus you can create seating areas so you can enjoy the surroundings while having a snack and a drink. The swimming pool offers coolness for warmer days. Near the pool is a covered seating area with oven and barbecue for your evening meals.
As the new owner of this piece of paradise, you don’t have to do anything more. Just enjoy it.
Ground floor
1 bedroom ensuite with bath, sink, toilet and bidet
1 bedroom
1 bathroom with sink, toilet and shower
1 large kitchen
1 living room with fireplace
1 laundry room
Middle floor:
1 large bedroom ensuite
2 person washbasin, toilet, bidet and bath
In the hall a toilet with washbasin
Office space with 2 desks
Large kitchen in corner unit with sitting island
Balcony with stairs to pool
Entrance hall with many built-in wardrobes
Living room with fireplace and double-acting air conditioning and dining sitting area French doors leading to the front terrace
Upper floor:
1 bedroom with large balcony
1 bedroom with air conditioning and ensuite with shower, toilet, bidet and washbasin 1 bedroom
1 bathroom with shower, washbasin, toilet and bidet
In hallway built-in cupboard
Very high quality varnished wooden floor on almost the entire floor
All windows and doors have double glazing and aluminium shutters
Except for 2 rooms, all bedrooms have built-in wardrobes
In several corridors there are fitted wardrobes
Large garden, all around the house, up to the river Nabão
Saltwater pool Garage for 2 cars
Heat pump for central heating
Water unit for watering entire garden
Outdoor barbecue
Meo internet
Surveillance with door control
At Portugalissimmo, your project is our mission. We are at your service!
The entire house exudes tranquillity and quality.
The garden has been carefully landscaped and has several levels making it very easy for you to descend to the river Nabão with all its beauty. On the plateaus you can create seating areas so you can enjoy the surroundings while having a snack and a drink. The swimming pool offers coolness for warmer days. Near the pool is a covered seating area with oven and barbecue for your evening meals.
As the new owner of this piece of paradise, you don’t have to do anything more. Just enjoy it.
Ground floor
1 bedroom ensuite with bath, sink, toilet and bidet
1 bedroom
1 bathroom with sink, toilet and shower
1 large kitchen
1 living room with fireplace
1 laundry room
Middle floor:
1 large bedroom ensuite
2 person washbasin, toilet, bidet and bath
In the hall a toilet with washbasin
Office space with 2 desks
Large kitchen in corner unit with sitting island
Balcony with stairs to pool
Entrance hall with many built-in wardrobes
Living room with fireplace and double-acting air conditioning and dining sitting area French doors leading to the front terrace
Upper floor:
1 bedroom with large balcony
1 bedroom with air conditioning and ensuite with shower, toilet, bidet and washbasin 1 bedroom
1 bathroom with shower, washbasin, toilet and bidet
In hallway built-in cupboard
Very high quality varnished wooden floor on almost the entire floor
All windows and doors have double glazing and aluminium shutters
Except for 2 rooms, all bedrooms have built-in wardrobes
In several corridors there are fitted wardrobes
Large garden, all around the house, up to the river Nabão
Saltwater pool Garage for 2 cars
Heat pump for central heating
Water unit for watering entire garden
Outdoor barbecue
Meo internet
Surveillance with door control
At Portugalissimmo, your project is our mission. We are at your service!
Contact
House 5 Bedrooms
Cartaxo e Vale da Pinta, Distrito de Santarém
Used · 562m²
With Garage
buy
1.450.000 €
Excellent property, with luxurious and spacious 5 bedroom villa, located in Cartaxo, a city known for its winemaking and rural traditions in the heart of Portugal.
It stands out for its high-quality construction and sophisticated design, offering comfort and good energy efficiency.
The distribution of the spaces provides good natural light and leisure areas, reflecting an architecture designed for well-being.
On the ground floor, the majestic entrance hall stands out, leading to the beautiful lounge with great refinement and comfort.
A games room, master suite with en-suite bathroom, guest bedroom, and the large kitchen that opens onto the dining room with
Access to beautiful panoramic balcony, complement this level along with laundry room and pantry.
Jotobá wooden access stairs that take us to the upper floor.
The surrounding porches offer an outdoor space for relaxation.
1st Floor includes a gallery that functions as a circulation area, connecting three additional suites, each with a bathroom and built-in wardrobe, and access to a balcony that provides beautiful outdoor views of the garden and countryside.
The ground floor is a multifunctional space with a large gathering room with fireplace, rustic kitchen, games room, bar space, full bathroom, storage room and garage, highlighting the versatility and entertainment capacity of this property.
The presence of noble materials, such as solid Brazilian wood (Jotobá) on the floor and the entire interior is decorated with several panels of hand-painted tiles, by a very prestigious artist, adds a touch of exclusivity and art.
Built-in cabinets offer a stylish and efficient storage solution, adding a touch of rustic charm.
A space where comfort meets efficiency: air conditioning systems, heat pumps, provide pleasant temperatures all year round, various photovoltaic panels for energy production.
The stove ensures that no heat is wasted.
The garden, with automatic irrigation system, maintains a fantastic green space.
Outside, an indoor swimming pool invites you to leisure on hot days, complemented by a barbecue space perfect for outdoor entertainment and access gate to the land with about 7,000.00 m2 (fruit trees and vegetation), ensuring privacy and direct contact with nature. This land is urban, with great potential for residential construction, and can also be used for crops or leisure.
Property very rich in water, with a borehole 120 m deep.
Each element is a step towards comfort where each det, being able to water the entire land that is of excellent agricultural quality. Large carport ideal for storing agricultural equipment and tools.
This property provides a unique opportunity for those looking for a combination of luxury, comfort, and country living.
Good sun exposure, in the best location close to the city and countryside.
Distance from Lisbon/airport about 45 min., with excellent access, 5 min. from the A1 toll booth, it is a place of great tranquillity and privacy in a refined environment
It stands out for its high-quality construction and sophisticated design, offering comfort and good energy efficiency.
The distribution of the spaces provides good natural light and leisure areas, reflecting an architecture designed for well-being.
On the ground floor, the majestic entrance hall stands out, leading to the beautiful lounge with great refinement and comfort.
A games room, master suite with en-suite bathroom, guest bedroom, and the large kitchen that opens onto the dining room with
Access to beautiful panoramic balcony, complement this level along with laundry room and pantry.
Jotobá wooden access stairs that take us to the upper floor.
The surrounding porches offer an outdoor space for relaxation.
1st Floor includes a gallery that functions as a circulation area, connecting three additional suites, each with a bathroom and built-in wardrobe, and access to a balcony that provides beautiful outdoor views of the garden and countryside.
The ground floor is a multifunctional space with a large gathering room with fireplace, rustic kitchen, games room, bar space, full bathroom, storage room and garage, highlighting the versatility and entertainment capacity of this property.
The presence of noble materials, such as solid Brazilian wood (Jotobá) on the floor and the entire interior is decorated with several panels of hand-painted tiles, by a very prestigious artist, adds a touch of exclusivity and art.
Built-in cabinets offer a stylish and efficient storage solution, adding a touch of rustic charm.
A space where comfort meets efficiency: air conditioning systems, heat pumps, provide pleasant temperatures all year round, various photovoltaic panels for energy production.
The stove ensures that no heat is wasted.
The garden, with automatic irrigation system, maintains a fantastic green space.
Outside, an indoor swimming pool invites you to leisure on hot days, complemented by a barbecue space perfect for outdoor entertainment and access gate to the land with about 7,000.00 m2 (fruit trees and vegetation), ensuring privacy and direct contact with nature. This land is urban, with great potential for residential construction, and can also be used for crops or leisure.
Property very rich in water, with a borehole 120 m deep.
Each element is a step towards comfort where each det, being able to water the entire land that is of excellent agricultural quality. Large carport ideal for storing agricultural equipment and tools.
This property provides a unique opportunity for those looking for a combination of luxury, comfort, and country living.
Good sun exposure, in the best location close to the city and countryside.
Distance from Lisbon/airport about 45 min., with excellent access, 5 min. from the A1 toll booth, it is a place of great tranquillity and privacy in a refined environment
Contact
House 4 Bedrooms
Lourinhã e Atalaia, Distrito de Lisboa
Used · 400m²
With Garage
buy
990.000 €
In the heart of the Silver Coast in the stunning region of Lourinhã and in the tranquillity of the countryside, we find this exclusive property that is truly a dream come true.
Spectacular view over the valley set in a plot of 10760 m2.
Privacy, quiet, proximity to beaches and the village of Lourinhã, this villa may be what you need for the well-being of your family.
The villa is characterised by large dimensions, fantastic light entrances, leisure area in a very pleasant outdoor garden space.
Great sun exposure, garden areas, high quality finishes, fully equipped kitchen, air conditioning.
3 suites located on the ground floor and on the 1st floor we find a spectacular mezzanine with an incredible entrance of natural light and the large master suite with dressing room.
The large and modern living room and kitchen area with 143 m2 is a real living space l bathed in natural light.
Every detail has been carefully designed to offer maximum comfort and elegance.
Garage, laundry, porch.
Distances:
- 3 km from Lourinhã
- 5 km from White Sand Beach
- 18 km from Torres Vedras
- 28 km from Campo Real Golf Resort
- 29 km from Bom Sucesso Golf Resort
- 36 km from Obidos
- 63 km from Lisbon Airport
This is a unique opportunity to acquire a luxury property in one of the most desirable regions of Portugal.
Contact us for more information or to schedule a visit.
Spectacular view over the valley set in a plot of 10760 m2.
Privacy, quiet, proximity to beaches and the village of Lourinhã, this villa may be what you need for the well-being of your family.
The villa is characterised by large dimensions, fantastic light entrances, leisure area in a very pleasant outdoor garden space.
Great sun exposure, garden areas, high quality finishes, fully equipped kitchen, air conditioning.
3 suites located on the ground floor and on the 1st floor we find a spectacular mezzanine with an incredible entrance of natural light and the large master suite with dressing room.
The large and modern living room and kitchen area with 143 m2 is a real living space l bathed in natural light.
Every detail has been carefully designed to offer maximum comfort and elegance.
Garage, laundry, porch.
Distances:
- 3 km from Lourinhã
- 5 km from White Sand Beach
- 18 km from Torres Vedras
- 28 km from Campo Real Golf Resort
- 29 km from Bom Sucesso Golf Resort
- 36 km from Obidos
- 63 km from Lisbon Airport
This is a unique opportunity to acquire a luxury property in one of the most desirable regions of Portugal.
Contact us for more information or to schedule a visit.
Contact
Detached House 5 Bedrooms
Bairro Sol Nascente (Famões), Pontinha e Famões, Odivelas, Distrito de Lisboa
New · 473m²
With Garage
buy
900.000 €
Magnífica moradia T5, NOVA, implantada num terreno com 507 m², localizada no Bairro do Sol Nascente em Famões. Com 473 m² de construção, esta moradia composta por quatro pisos, está localizada numa zona que lhe irá trazer a paz e a serenidade que precisa para o seu dia-a-dia.
Na Cave, temos uma garagem com 84m2, com capacidade para 4 carros e mais dois lugares cobertos no exterior. Tem ainda um WC e dois espaços de arrumos.
No piso térreo, encontramos um hall com 7,25m2, uma sala com 73m2 com vista para a piscina, uma cozinha com 30m2 totalmente equipada com eletrodomésticos TEKA, uma despensa, um escritório e um wc de serviço.
No primeiro piso, pode contar com 4 suítes, duas das suites com 17m2, uma com 15m2 e outra com 20m2 com closet e uma varanda de 9m2. Encontramos também um hall com 20m2, com acesso a um terraço interior com 25m2.
Com acabamentos particulares e um enorme cuidado na seleção dos materiais, destacamos algumas mais valias, entre elas, isolamento térmico e acústico, janelas de correr em alumínio, com vidro duplo, tetos falsos em toda a casa com luzes indiretas, carregamento de carro elétrico, estores elétricos e térmicos, pré-instalação de ar-condicionado, pré-instalação de alarme, CCTV, vídeo porteiro, painéis solares, entre tantos outros pormenores.
Para que possa ter a fusão ideal entre a arquitetura moderna e a natureza, sinónimos de qualidade de vida, tem ainda acesso a uma área de lazer, composta por uma magnifica piscina com 28m², e um logradouro envolvente à habitação de 336 m2, sendo a casa ideal para lhe oferecer a tranquilidade necessária e recuperar da vida ativa, respirando sossego e paz.
Dotada de uma envolvente de excelência, encontra-se em zona de moradias, tranquila e de prestígio, dispondo de bons acessos, comércio, serviços, transportes públicos e escolas e fácil acesso a Lisboa.
Venha realizar o sonho de ter uma Moradia única!
Na Cave, temos uma garagem com 84m2, com capacidade para 4 carros e mais dois lugares cobertos no exterior. Tem ainda um WC e dois espaços de arrumos.
No piso térreo, encontramos um hall com 7,25m2, uma sala com 73m2 com vista para a piscina, uma cozinha com 30m2 totalmente equipada com eletrodomésticos TEKA, uma despensa, um escritório e um wc de serviço.
No primeiro piso, pode contar com 4 suítes, duas das suites com 17m2, uma com 15m2 e outra com 20m2 com closet e uma varanda de 9m2. Encontramos também um hall com 20m2, com acesso a um terraço interior com 25m2.
Com acabamentos particulares e um enorme cuidado na seleção dos materiais, destacamos algumas mais valias, entre elas, isolamento térmico e acústico, janelas de correr em alumínio, com vidro duplo, tetos falsos em toda a casa com luzes indiretas, carregamento de carro elétrico, estores elétricos e térmicos, pré-instalação de ar-condicionado, pré-instalação de alarme, CCTV, vídeo porteiro, painéis solares, entre tantos outros pormenores.
Para que possa ter a fusão ideal entre a arquitetura moderna e a natureza, sinónimos de qualidade de vida, tem ainda acesso a uma área de lazer, composta por uma magnifica piscina com 28m², e um logradouro envolvente à habitação de 336 m2, sendo a casa ideal para lhe oferecer a tranquilidade necessária e recuperar da vida ativa, respirando sossego e paz.
Dotada de uma envolvente de excelência, encontra-se em zona de moradias, tranquila e de prestígio, dispondo de bons acessos, comércio, serviços, transportes públicos e escolas e fácil acesso a Lisboa.
Venha realizar o sonho de ter uma Moradia única!
Contact
See more Properties for Sale, Houses
Bedrooms
Zones
Can’t find the property you’re looking for?
