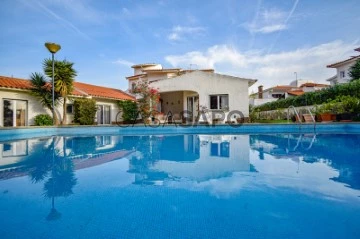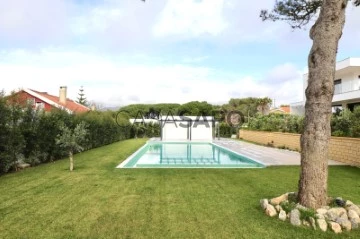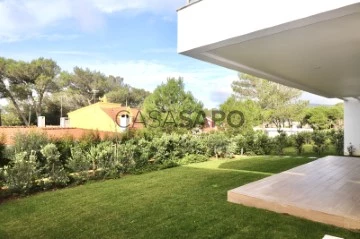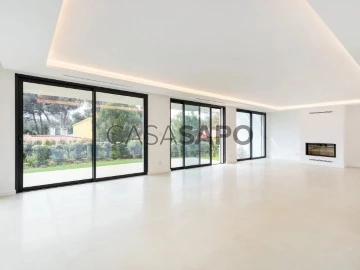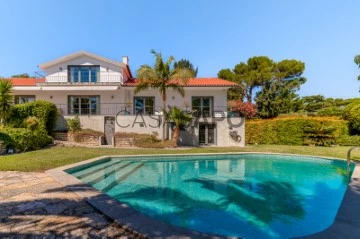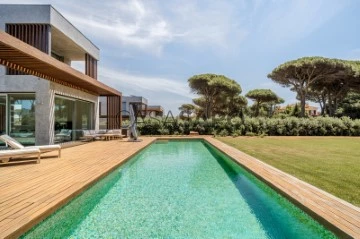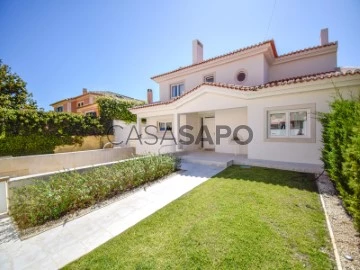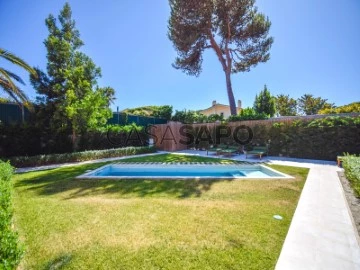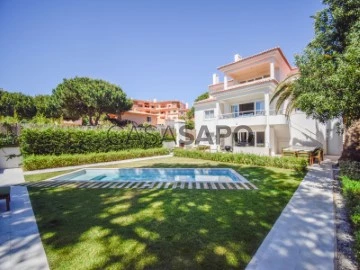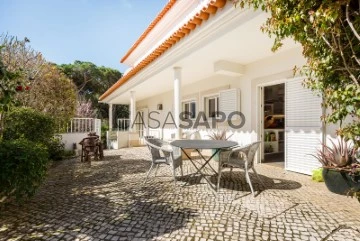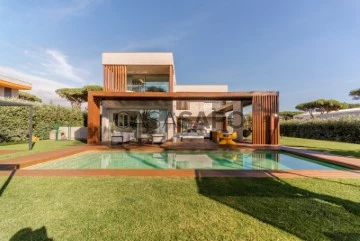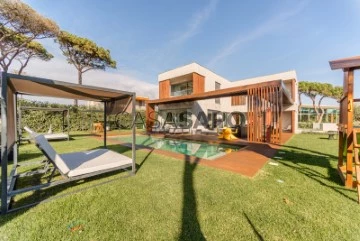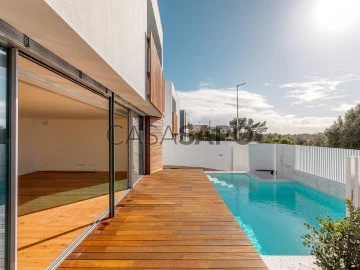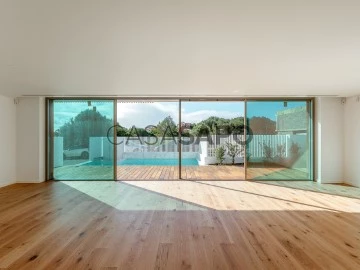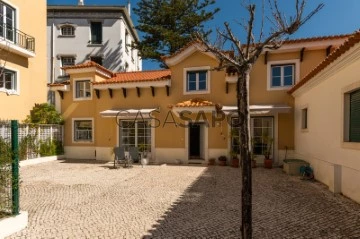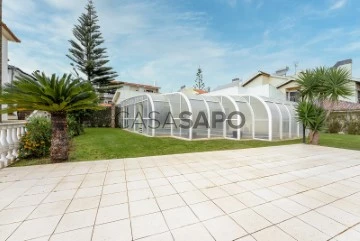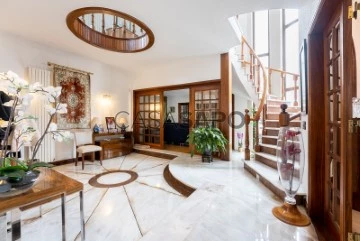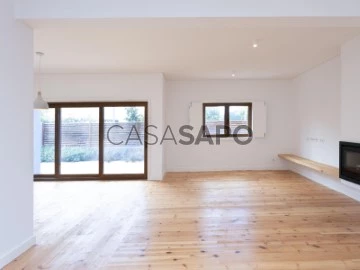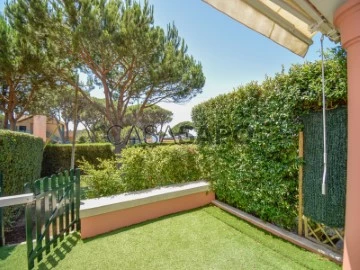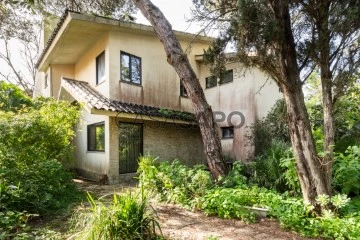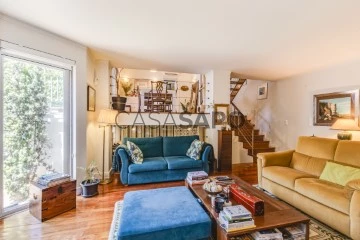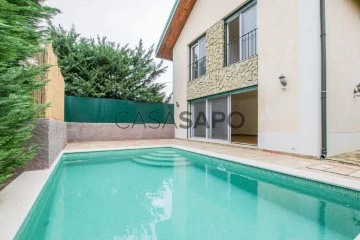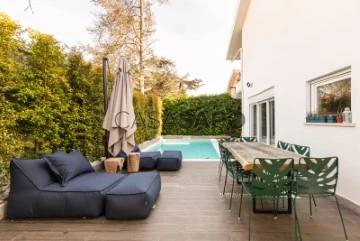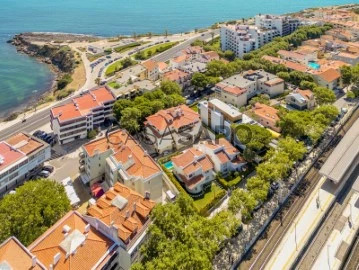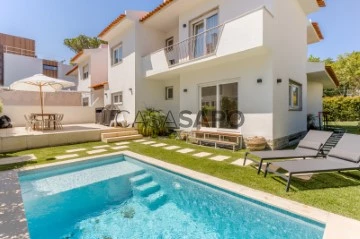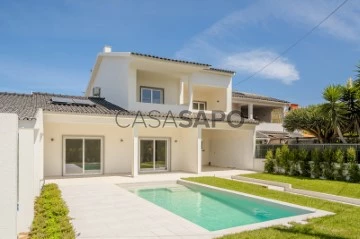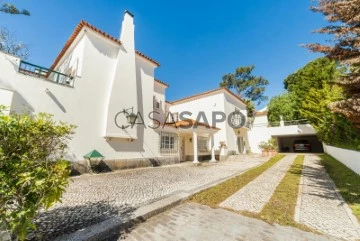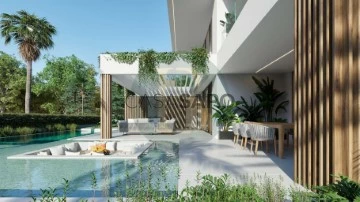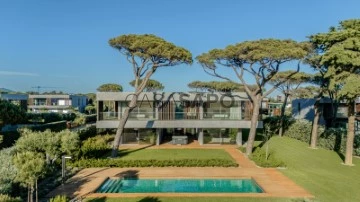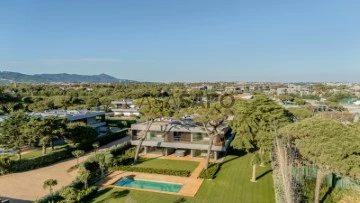Houses
Rooms
Price
More filters
564 Properties for Sale, Houses with more photos, in Distrito de Lisboa, Cascais e Estoril, near School, Page 8
Map
Order by
More photos
House 4 Bedrooms +2
Cascais e Estoril, Distrito de Lisboa
Used · 216m²
With Garage
buy
1.300.000 €
House located on a plot of land with 870m2 in a very central area and with excellent access.
The garden with excellent sun exposure all oriented to the south and with plenty of privacy.
The villa consists of a main body that develops on the ground floor and a suite with closet and balconies on the 1st floor.
The patio area consists of:
- Garage for 2 cars
-Swimming pool
-Garden
- Pool support shed
The villa is divided into ground floor and 1st floor, being divided as follows:
Ground floor - 3 bedrooms (12m2+12m2+11m2) + 2 WC’s + Main room 35m2 + Living room 15m2 + Kitchen 24m2 + Dining room 8m2 + Pantry 3m2
1st Floor - Bedroom 30m2 + Closet 10m2 + WC 7m2 + Hall 4m2 + Balcony 4m2
An area in permanent valorisation, well served by transport and close to commerce and leisure areas.
Come and meet
The garden with excellent sun exposure all oriented to the south and with plenty of privacy.
The villa consists of a main body that develops on the ground floor and a suite with closet and balconies on the 1st floor.
The patio area consists of:
- Garage for 2 cars
-Swimming pool
-Garden
- Pool support shed
The villa is divided into ground floor and 1st floor, being divided as follows:
Ground floor - 3 bedrooms (12m2+12m2+11m2) + 2 WC’s + Main room 35m2 + Living room 15m2 + Kitchen 24m2 + Dining room 8m2 + Pantry 3m2
1st Floor - Bedroom 30m2 + Closet 10m2 + WC 7m2 + Hall 4m2 + Balcony 4m2
An area in permanent valorisation, well served by transport and close to commerce and leisure areas.
Come and meet
Contact
House 4 Bedrooms Triplex
Murches (Cascais), Cascais e Estoril, Distrito de Lisboa
Under construction · 363m²
With Garage
buy
2.150.000 €
House T4 with 363.30m2, inserted in condominium of 5 independent villas.
Located in Murches, this condominium has a swimming pool and a common garden area and each villa has its own private garden area.
The villa consists of 3 floors, its layout is as follows:
Floor 0 (Total private gross area 204.48m2)
Hall 9.00m2
Room 50.50m2
Kitchen 19.80m2 equipped with BOSCH appliances and countertops in Silestone
Laundry 2.60m2
I.S. 4.80m2
Room 16.80m2
Terrace with barbecue area
Floor 1 (Total private gross area 146.89m2)
Master Suite 22.80m2 + I.S. 6.40m2 with terrace
Bedroom 16.85m2
Bedroom 16.85m2
I.S. 6.35m2
Floor -1 (Total private gross area 122.02m2)
Garage 27.75m2
Technical area 11.20m2
I.S. 2.30m2
Hall 25.00m2
Some of the finishes of the villa:
Electric blinds
Underfloor heating
Air conditioning
Fireplace
Central vacuum
Solar panels
Murches is a privileged area for those looking to live in a quiet area but close to commerce, services and nature.
A few minutes from the center of Cascais where you will find all kinds of commerce and services as well as beaches, it is also close to Guincho beach and the village of Sintra.
Very close to the golf courses of Quinta da Marinha, Equestrian Center of Quinta da Marinha, international college such as TASIS, St. Julians, Apprentices. A few meters from the access to the A5 that connects Cascais to Lisbon in just 20 minutes.
The completion of work is scheduled for the end of 2023.
Come and see this fantastic condominium.
Located in Murches, this condominium has a swimming pool and a common garden area and each villa has its own private garden area.
The villa consists of 3 floors, its layout is as follows:
Floor 0 (Total private gross area 204.48m2)
Hall 9.00m2
Room 50.50m2
Kitchen 19.80m2 equipped with BOSCH appliances and countertops in Silestone
Laundry 2.60m2
I.S. 4.80m2
Room 16.80m2
Terrace with barbecue area
Floor 1 (Total private gross area 146.89m2)
Master Suite 22.80m2 + I.S. 6.40m2 with terrace
Bedroom 16.85m2
Bedroom 16.85m2
I.S. 6.35m2
Floor -1 (Total private gross area 122.02m2)
Garage 27.75m2
Technical area 11.20m2
I.S. 2.30m2
Hall 25.00m2
Some of the finishes of the villa:
Electric blinds
Underfloor heating
Air conditioning
Fireplace
Central vacuum
Solar panels
Murches is a privileged area for those looking to live in a quiet area but close to commerce, services and nature.
A few minutes from the center of Cascais where you will find all kinds of commerce and services as well as beaches, it is also close to Guincho beach and the village of Sintra.
Very close to the golf courses of Quinta da Marinha, Equestrian Center of Quinta da Marinha, international college such as TASIS, St. Julians, Apprentices. A few meters from the access to the A5 that connects Cascais to Lisbon in just 20 minutes.
The completion of work is scheduled for the end of 2023.
Come and see this fantastic condominium.
Contact
House 4 Bedrooms Triplex
Murches (Cascais), Cascais e Estoril, Distrito de Lisboa
Under construction · 367m²
With Garage
buy
2.200.000 €
House T4 with 367.30m2, inserted in condominium of 5 independent villas.
Located in Murches, this condominium has a swimming pool and a common garden area and each villa has its own private garden area.
The villa consists of 3 floors, its layout is as follows:
Floor 0 (Total gross private area 202.67m2)
Hall 9.00m2
Room 50.50m2
Kitchen 19.80m2 equipped with BOSCH appliances and countertops in Silestone
Laundry 2.60m2
I.S. 4.80m2
Room 16.80m2
Terrace with barbecue area
Floor 1 (Total gross private area 146.44m2)
Master Suite 22.80m2 + I.S. 6.40m2 with terrace
Bedroom 16.85m2
Bedroom 16.85m2
I.S. 6.35m2
Floor -1 (Total gross private area 126.02m2)
Garage 27.75m2
Technical area 11.20m2
I.S. 2.30m2
Hall 25.00m2
Some of the finishes of the villa:
Electric blinds
Underfloor heating
Air conditioning
Fireplace
Central vacuum
Solar panels
Murches is a privileged area for those looking to live in a quiet area but close to commerce, services and nature.
A few minutes from the center of Cascais where you will find all kinds of commerce and services as well as beaches, it is also close to Guincho beach and the village of Sintra.
Very close to the golf courses of Quinta da Marinha, Equestrian Center of Quinta da Marinha, international college such as TASIS, St. Julians, Apprentices. A few meters from the access to the A5 that connects Cascais to Lisbon in just 20 minutes.
The completion of work is scheduled for the end of 2023.
Come and see this fantastic condominium.
Located in Murches, this condominium has a swimming pool and a common garden area and each villa has its own private garden area.
The villa consists of 3 floors, its layout is as follows:
Floor 0 (Total gross private area 202.67m2)
Hall 9.00m2
Room 50.50m2
Kitchen 19.80m2 equipped with BOSCH appliances and countertops in Silestone
Laundry 2.60m2
I.S. 4.80m2
Room 16.80m2
Terrace with barbecue area
Floor 1 (Total gross private area 146.44m2)
Master Suite 22.80m2 + I.S. 6.40m2 with terrace
Bedroom 16.85m2
Bedroom 16.85m2
I.S. 6.35m2
Floor -1 (Total gross private area 126.02m2)
Garage 27.75m2
Technical area 11.20m2
I.S. 2.30m2
Hall 25.00m2
Some of the finishes of the villa:
Electric blinds
Underfloor heating
Air conditioning
Fireplace
Central vacuum
Solar panels
Murches is a privileged area for those looking to live in a quiet area but close to commerce, services and nature.
A few minutes from the center of Cascais where you will find all kinds of commerce and services as well as beaches, it is also close to Guincho beach and the village of Sintra.
Very close to the golf courses of Quinta da Marinha, Equestrian Center of Quinta da Marinha, international college such as TASIS, St. Julians, Apprentices. A few meters from the access to the A5 that connects Cascais to Lisbon in just 20 minutes.
The completion of work is scheduled for the end of 2023.
Come and see this fantastic condominium.
Contact
House 4 Bedrooms Triplex
Murches (Cascais), Cascais e Estoril, Distrito de Lisboa
Used · 367m²
With Garage
buy
2.200.000 €
Cascais Village is defined by the cultural, social and natural atmosphere that positions it as a privileged destination in Portugal. And on its outskirts, known for the condominiums in the region, is born this condominium of 5 houses, in the final phase of construction on a plot of 4,195 m2.
This new private condominium, with excellent construction and finishing’s, is composed by 5 houses, with a T4 typology (4 bedrooms). All the villas have a private garden, A+ energy certificate, and solar panels for hot water production.
The condominium on a plot with an area of 4.195 sq.m. includes communal swimming pool and garden.
Development of 5 townhouses, in the final phase of construction, on a plot with 4.195 sq.m.
The villas comprise
Floor 0: Living room with shutters to porch and terrace, barbecue, kitchen with terrace, suite with shutters to exterior, social toilet.
Floor 1: Suite with terrace, 2 bedrooms and bathroom. Total 2 bathrooms.
Basement: Laundry, covered clothesline, toilet, technical area. Garage box for 2 cars and 1 interior parking space.
2 external parking spaces.
House A
AB 0 Floor - 135 m2
1st Floor - 107 m2
AB Basement - 126 m2
ABC Total - 367 M2
Terraces and Porch 108 m2
Box for 2 cars + 1 internal parking space.
2 places for outside parking.
Finishes used in the houses::
- Aluminium lacquered frames, with double-glazed Sunguard HP laminated glass with Argon gas air gap
- Electric roller-blinds FC55 lacquered in colour 7016
- Terrace guards in stainless steel and glass
- Solar panels
- High security armoured entrance door
- Video intercom, IP CCTV alarm and KNX home automation control
- Interior doors and wardrobes lacquered
- Cancun wardrobes interiors, linen type
- Central vacuum
- Air conditioning (cold) by fan coils
- UNICHAMA fireplace
- Kitchens equipped with BOSCH appliances
- Kitchen worktops in silestone
- Floating and ceramic floor
- Water (hot) underfloor heating throughout the living area
- White terrace suspended toilets ’Jacob Defalon Paris’ and others
- GROHE taps and others
- Barbecue
- Garage with automatic gate
- Swimming pool (communal) with electrolysis and PH (automatic system)
Located in a privileged area, a few minutes from Guincho beach and the centre of Cascais, 30 km from Lisbon and next to golf courses, this development combines the proximity to the main urban centres with the surrounding and serenity of nature in natural parks.
This new private condominium, with excellent construction and finishing’s, is composed by 5 houses, with a T4 typology (4 bedrooms). All the villas have a private garden, A+ energy certificate, and solar panels for hot water production.
The condominium on a plot with an area of 4.195 sq.m. includes communal swimming pool and garden.
Development of 5 townhouses, in the final phase of construction, on a plot with 4.195 sq.m.
The villas comprise
Floor 0: Living room with shutters to porch and terrace, barbecue, kitchen with terrace, suite with shutters to exterior, social toilet.
Floor 1: Suite with terrace, 2 bedrooms and bathroom. Total 2 bathrooms.
Basement: Laundry, covered clothesline, toilet, technical area. Garage box for 2 cars and 1 interior parking space.
2 external parking spaces.
House A
AB 0 Floor - 135 m2
1st Floor - 107 m2
AB Basement - 126 m2
ABC Total - 367 M2
Terraces and Porch 108 m2
Box for 2 cars + 1 internal parking space.
2 places for outside parking.
Finishes used in the houses::
- Aluminium lacquered frames, with double-glazed Sunguard HP laminated glass with Argon gas air gap
- Electric roller-blinds FC55 lacquered in colour 7016
- Terrace guards in stainless steel and glass
- Solar panels
- High security armoured entrance door
- Video intercom, IP CCTV alarm and KNX home automation control
- Interior doors and wardrobes lacquered
- Cancun wardrobes interiors, linen type
- Central vacuum
- Air conditioning (cold) by fan coils
- UNICHAMA fireplace
- Kitchens equipped with BOSCH appliances
- Kitchen worktops in silestone
- Floating and ceramic floor
- Water (hot) underfloor heating throughout the living area
- White terrace suspended toilets ’Jacob Defalon Paris’ and others
- GROHE taps and others
- Barbecue
- Garage with automatic gate
- Swimming pool (communal) with electrolysis and PH (automatic system)
Located in a privileged area, a few minutes from Guincho beach and the centre of Cascais, 30 km from Lisbon and next to golf courses, this development combines the proximity to the main urban centres with the surrounding and serenity of nature in natural parks.
Contact
House 6 Bedrooms
Birre, Cascais e Estoril, Distrito de Lisboa
Used · 377m²
With Garage
buy
3.250.000 €
Moradia T6 com 377 m2 de área bruta de construção, com piscina, jardim e garagem, inserida num lote de 1400 m2, numa praceta em Birre, Cascais.
A moradia, com jardim com uma privacidade única, é distribuída da seguinte forma: piso de entrada com hall, sala de estar e sala de jantar viradas para o terraço que dá acesso ao jardim e piscina. Três quartos com duas casas de banho, uma suite e uma casa de banho social. Cozinha moderna, toda equipada, com ilha, zona de refeições, lavandaria equipada, tanque e uma arrecadação. Primeiro piso com uma suite ampla com terraço com vista para o jardim. No piso inferior tem um apartamento com um quarto, que também pode ser aproveitado como sala multiusos, casa de banho e kitchenette. Garagem para dois carros e uma cave com garrafeira.
Moradia com um terraço amplo que envolve toda a casa, jardim com rega automática, uma zona de refeição com churrasco, dois anexos que servem como arrecadações e zona de estacionamento exterior para vários carros. A casa tem ar condicionado em todas as divisões e bomba de calor. A moradia foi totalmente renovada em 2016.
Situada numa zona residencial com moradias a volta virada a poente. A 10 minutos driving distance de vários colégios, tais como o Externato Nossa Senhora do Rosário, o Colégio Amor de Deus, a Escola Alemã (Deutsche Schule Lissabon) e a escola SAIS (Santo António International School). Encontra-se ainda a 20 minutos das Escolas Internacionais TASIS (the American School in Portugal) e da CAISL (Carlucci American International School of Lisbon), ambas na Beloura. Rápido acesso à Marginal, à auto estrada e a 30 minutos do aeroporto de Lisboa.
A moradia, com jardim com uma privacidade única, é distribuída da seguinte forma: piso de entrada com hall, sala de estar e sala de jantar viradas para o terraço que dá acesso ao jardim e piscina. Três quartos com duas casas de banho, uma suite e uma casa de banho social. Cozinha moderna, toda equipada, com ilha, zona de refeições, lavandaria equipada, tanque e uma arrecadação. Primeiro piso com uma suite ampla com terraço com vista para o jardim. No piso inferior tem um apartamento com um quarto, que também pode ser aproveitado como sala multiusos, casa de banho e kitchenette. Garagem para dois carros e uma cave com garrafeira.
Moradia com um terraço amplo que envolve toda a casa, jardim com rega automática, uma zona de refeição com churrasco, dois anexos que servem como arrecadações e zona de estacionamento exterior para vários carros. A casa tem ar condicionado em todas as divisões e bomba de calor. A moradia foi totalmente renovada em 2016.
Situada numa zona residencial com moradias a volta virada a poente. A 10 minutos driving distance de vários colégios, tais como o Externato Nossa Senhora do Rosário, o Colégio Amor de Deus, a Escola Alemã (Deutsche Schule Lissabon) e a escola SAIS (Santo António International School). Encontra-se ainda a 20 minutos das Escolas Internacionais TASIS (the American School in Portugal) e da CAISL (Carlucci American International School of Lisbon), ambas na Beloura. Rápido acesso à Marginal, à auto estrada e a 30 minutos do aeroporto de Lisboa.
Contact
House 3 Bedrooms +1
Cascais, Cascais e Estoril, Distrito de Lisboa
Used · 330m²
With Garage
buy
3.990.000 €
3+1 bedroom villa with 330 sqm of gross construction area, set on a 1560 sqm plot of land with a beautiful garden and a private swimming pool of 13.5 sqm, located in the Bloom Marinha condominium in Quinta da Marinha, near the center of Cascais. This contemporary villa is spread over three floors and stands out for its generous living spaces, large glass facades that provide plenty of natural light, south and west solar exposure, and a spacious outdoor area with approximately 1300 sqm of garden, terraces, balconies, and a pool.
On the ground floor, there is a spacious social area of 65 sqm with direct access to an excellent terrace, offering magnificent views of the garden and pool. The integrated kitchen, a 22 sqm suite, and a guest bathroom are also located on this floor. The upper floor comprises a 33 sqm master suite with a private terrace of 12 sqm, and a 21 sqm suite with its own private terrace of 8 sqm. The lower floor includes a 48 sqm garage with space for three vehicles, a storage room, a technical area, a complete bathroom, and a large open space of 49 sqm with direct access to an 11 sqm outdoor patio.
Bloom Marinha is a private condominium that offers various amenities, including a 24-hour reception and security, a business center, and on-demand services such as room service, housekeeping, laundry, and ironing, as well as maintenance services.
Situated in a very peaceful area, within a 2-minute drive from Guincho Beach, a 5-minute walk from the Quinta da Marinha Equestrian Center, the Oitavos Dunes golf course, the Sheraton Cascais Resort, and the Onyria Quinta da Marinha Hotel. It is also a 5-minute drive from CUF Cascais Hospital and 14 minutes away from several schools, such as Salesianos do Estoril School, the Deutsche Schule Estoril, and Santo António International School. The highway access is 5 minutes away, and it is a 30-minute drive from Lisbon Airport.
On the ground floor, there is a spacious social area of 65 sqm with direct access to an excellent terrace, offering magnificent views of the garden and pool. The integrated kitchen, a 22 sqm suite, and a guest bathroom are also located on this floor. The upper floor comprises a 33 sqm master suite with a private terrace of 12 sqm, and a 21 sqm suite with its own private terrace of 8 sqm. The lower floor includes a 48 sqm garage with space for three vehicles, a storage room, a technical area, a complete bathroom, and a large open space of 49 sqm with direct access to an 11 sqm outdoor patio.
Bloom Marinha is a private condominium that offers various amenities, including a 24-hour reception and security, a business center, and on-demand services such as room service, housekeeping, laundry, and ironing, as well as maintenance services.
Situated in a very peaceful area, within a 2-minute drive from Guincho Beach, a 5-minute walk from the Quinta da Marinha Equestrian Center, the Oitavos Dunes golf course, the Sheraton Cascais Resort, and the Onyria Quinta da Marinha Hotel. It is also a 5-minute drive from CUF Cascais Hospital and 14 minutes away from several schools, such as Salesianos do Estoril School, the Deutsche Schule Estoril, and Santo António International School. The highway access is 5 minutes away, and it is a 30-minute drive from Lisbon Airport.
Contact
House 5 Bedrooms Triplex
Quinta da Bicuda (Cascais), Cascais e Estoril, Distrito de Lisboa
Used · 375m²
With Garage
buy
2.500.000 €
Excellent villa with 5 bedrooms, garden and heated pool, located in Quinta da Bicuda, in Cascais.
The house is spread over three floors.
Floor 0: hall, living room and dining room with access to a pleasant balcony, guest bathroom, kitchen with pantry, a suite and a bedroom.
1st floor: consisting of 2 suites.
Floor -1: large living room with access to the garden and swimming pool, kitchen, bathroom and a suite.
Garage and laundry.
House equipped with air conditioning and electric central heating with heat pump, solar panels, double-glazed windows.
Excellent sun exposition.
Great location in a quiet residential area, close to Casa da Guia, cycle path, golf course, beaches, schools, supermarkets, pharmacy, hospital.
The house is spread over three floors.
Floor 0: hall, living room and dining room with access to a pleasant balcony, guest bathroom, kitchen with pantry, a suite and a bedroom.
1st floor: consisting of 2 suites.
Floor -1: large living room with access to the garden and swimming pool, kitchen, bathroom and a suite.
Garage and laundry.
House equipped with air conditioning and electric central heating with heat pump, solar panels, double-glazed windows.
Excellent sun exposition.
Great location in a quiet residential area, close to Casa da Guia, cycle path, golf course, beaches, schools, supermarkets, pharmacy, hospital.
Contact
House 4 Bedrooms +1
Cascais e Estoril, Distrito de Lisboa
Used · 445m²
With Garage
buy
2.790.000 €
Fantastic villa with 4 suites, located in Birre, in a quiet and residential area where you will be in constant contact with nature.
Inserted in a 626 sqm lot, the owners also acquired the front lot (which is also urban) and joined them, making a total of 1186 sqm.
Villa with a traditional draft, with plenty of charm and the highest quality finishes, with a 445 sqm area.
The villa is distributed as follows:
Entrance floor:
- Hall
- Office
- Living and dining room
- Kitchen
- Social bathroom
First Floor:
- Hall that accesses the suites
- Four suites, having one of them been transformed into a Walking closet
Floor -1:
- Large dimensioned games´ room with fireplace, wine cellar area and bar and direct access to the garden
- Massage room with sauna
- Bathroom
- Laundry area
- Engine room
- Garage with parking space for one car and parking for two more cars outside
In the garden there is a barbecue area and has artesian hole. The villa had a swimming pool but the owners decided to cover it.
The house has central heating.
Located between the centre of Cascais and Guincho, Birre is known for being a quiet residential area, with easy access to the A5 motorway and only a few minutes away from the beaches of Guincho, golf courses and paddle, Quinta da Marinha equestrian centre and health club. It is also very close to international schools such as Kings College.
Porta da Frente Christie’s is a real estate agency that has been operating in the market for more than two decades. Its focus lays on the highest quality houses and developments, not only in the selling market, but also in the renting market. The company was elected by the prestigious brand Christie’s - one of the most reputable auctioneers, Art institutions and Real Estate of the world - to be represented in Portugal, in the areas of Lisbon, Cascais, Oeiras, Sintra and Alentejo. The main purpose of Porta da Frente Christie’s is to offer a top-notch service to our customers.
Inserted in a 626 sqm lot, the owners also acquired the front lot (which is also urban) and joined them, making a total of 1186 sqm.
Villa with a traditional draft, with plenty of charm and the highest quality finishes, with a 445 sqm area.
The villa is distributed as follows:
Entrance floor:
- Hall
- Office
- Living and dining room
- Kitchen
- Social bathroom
First Floor:
- Hall that accesses the suites
- Four suites, having one of them been transformed into a Walking closet
Floor -1:
- Large dimensioned games´ room with fireplace, wine cellar area and bar and direct access to the garden
- Massage room with sauna
- Bathroom
- Laundry area
- Engine room
- Garage with parking space for one car and parking for two more cars outside
In the garden there is a barbecue area and has artesian hole. The villa had a swimming pool but the owners decided to cover it.
The house has central heating.
Located between the centre of Cascais and Guincho, Birre is known for being a quiet residential area, with easy access to the A5 motorway and only a few minutes away from the beaches of Guincho, golf courses and paddle, Quinta da Marinha equestrian centre and health club. It is also very close to international schools such as Kings College.
Porta da Frente Christie’s is a real estate agency that has been operating in the market for more than two decades. Its focus lays on the highest quality houses and developments, not only in the selling market, but also in the renting market. The company was elected by the prestigious brand Christie’s - one of the most reputable auctioneers, Art institutions and Real Estate of the world - to be represented in Portugal, in the areas of Lisbon, Cascais, Oeiras, Sintra and Alentejo. The main purpose of Porta da Frente Christie’s is to offer a top-notch service to our customers.
Contact
4-bedroom villa with swimming pool in Birre, Cascais
House 4 Bedrooms
Birre, Cascais e Estoril, Distrito de Lisboa
New · 243m²
With Garage
buy
1.995.000 €
4-bedroom villa, newly built, with 227 sqm of gross construction area, set on a 343 sqm plot, in a contemporary architecture style, with large window openings, providing plenty of natural light to the interior. It features a private pool and garden in Cascais, near Quinta da Marinha and Quinta da Bicuda.
On the ground floor, there is a spacious living room with a fireplace, space for different areas such as dining and living, with direct access to the south/west-facing garden and pool; an open kitchen connected to the dining area, with a pantry and separate laundry room; one suite, a guest bathroom, and a garage area for motorcycles, bicycles, and surfboards. On the first floor, there is the master suite and two bedrooms with a complete bathroom. Outside, there is parking space for three cars. The construction is anti-seismic, with thermally and acoustically insulated brick walls, underfloor heating, and air conditioning in all rooms. It is located in a very tranquil area, with new constructions, surrounded by nature and the sea.
Located within a 5-minute walking distance from Quinta da Marinha and Quinta da Marinha Health Club. Within a 10-minute drive from Guincho beach, CUF Cascais Hospital, Casa da Guia Shopping Center, Guia Lighthouse, Boca do Inferno, Cascais train station, Cascais town center, Alcoitão Health School, Park International School - Cascais, St. George’s School, Santo António International School (SAIS), Externato Nossa Senhora do Rosário, and Colégio Amor de Deus. It is also within a 20-minute drive from The American School in Portugal (TASIS) and the Carlucci American International School of Lisbon (CAISL), both located in Beloura, Deutsche Schule Lissabon (German School), and St. Julian’s School. Easy access to Marginal road, A5 highway, and a 30-minute drive from Lisbon and Humberto Delgado Airport.
On the ground floor, there is a spacious living room with a fireplace, space for different areas such as dining and living, with direct access to the south/west-facing garden and pool; an open kitchen connected to the dining area, with a pantry and separate laundry room; one suite, a guest bathroom, and a garage area for motorcycles, bicycles, and surfboards. On the first floor, there is the master suite and two bedrooms with a complete bathroom. Outside, there is parking space for three cars. The construction is anti-seismic, with thermally and acoustically insulated brick walls, underfloor heating, and air conditioning in all rooms. It is located in a very tranquil area, with new constructions, surrounded by nature and the sea.
Located within a 5-minute walking distance from Quinta da Marinha and Quinta da Marinha Health Club. Within a 10-minute drive from Guincho beach, CUF Cascais Hospital, Casa da Guia Shopping Center, Guia Lighthouse, Boca do Inferno, Cascais train station, Cascais town center, Alcoitão Health School, Park International School - Cascais, St. George’s School, Santo António International School (SAIS), Externato Nossa Senhora do Rosário, and Colégio Amor de Deus. It is also within a 20-minute drive from The American School in Portugal (TASIS) and the Carlucci American International School of Lisbon (CAISL), both located in Beloura, Deutsche Schule Lissabon (German School), and St. Julian’s School. Easy access to Marginal road, A5 highway, and a 30-minute drive from Lisbon and Humberto Delgado Airport.
Contact
House 5 Bedrooms
Quinta da Marinha (Cascais), Cascais e Estoril, Distrito de Lisboa
Used · 428m²
With Garage
buy
4.950.000 €
5-bedroom villa with 429 sqm of gross construction area, three parking spaces, and a private swimming pool with 48 sqm, set in a plot of 1099 sqm, located in a gated community in Quinta da Marinha, Cascais. This contemporary architecture house is spread over two floors. The entrance floor features a 56 sqm living room, one ensuite bedroom, a kitchen with laundry area, and a terrace. The upper floor consists of three ensuite bedrooms, all with walk-in closets, and two of them with terraces. The house is fully furnished.
The community offers reception services, 24-hour security, café, supermarket, restaurant, pharmacy, and a children’s sports field.
Located in a peaceful area, in the Sintra-Cascais Natural Park, close to the sea and the cycling path that connects Cascais to Guincho Beach, the house is a 2-minute walk from Quinta da Marinha Equestrian Center. Within a 5-minute drive from Oitavos Dunes golf course, Sheraton Cascais Resort, Onyria Quinta da Marinha Hotel, and CUF Cascais Hospital, and 14 minutes from Salesianos do Estoril School, Deutsche Schule Estoril, and Santo António International School. It is 5 minutes from the highway access and a 30-minute drive to Lisbon Airport.
The community offers reception services, 24-hour security, café, supermarket, restaurant, pharmacy, and a children’s sports field.
Located in a peaceful area, in the Sintra-Cascais Natural Park, close to the sea and the cycling path that connects Cascais to Guincho Beach, the house is a 2-minute walk from Quinta da Marinha Equestrian Center. Within a 5-minute drive from Oitavos Dunes golf course, Sheraton Cascais Resort, Onyria Quinta da Marinha Hotel, and CUF Cascais Hospital, and 14 minutes from Salesianos do Estoril School, Deutsche Schule Estoril, and Santo António International School. It is 5 minutes from the highway access and a 30-minute drive to Lisbon Airport.
Contact
House 3 Bedrooms
Murches (Cascais), Cascais e Estoril, Distrito de Lisboa
Used · 201m²
With Swimming Pool
buy
1.390.000 €
3-bedroom villa, 201 sqm (gross floor area), contemporary, garden, swimming pool and outdoor parking, set in a plot with 327 sqm in Murches, Cascais. Floor 0 comprises a hall, a communal living room with large windows and direct access to a deck and the swimming pool, and a bedroom with wardrobe. The first floor consists of two suites with wardrobes and exit to the terrace with a wooden deck, and a master suite with walk-in closet, with lots of natural light and views of the pine forest. Outdoor parking for 4/5 cars in pervious concrete. Air conditioning, underfloor heating in the bathrooms, adjustable laminate blinds, central vacuum, alarm, heat pump, Cortizo window frames, video intercom, exterior masonry with Capotto covered thermal block and home automation system.
Within a 15-minute driving distance from several schools, such as Colégio Amor de Deus, Escola Salesiana do Estoril, German School (Deutsche Schule Lissabon), SAIS (Santo António International School), TASIS (The American School in Portugal), and CAISL (Carlucci American International School of Lisbon). Within a 10-minute driving distance from the historic centre, the Cascais Marina, Guincho beach, Cascais Bay beaches, and Malveira da Serra. Fast access to the Marginal Road, A5 motorway, and 30 minutes from Lisbon and from Humberto Delgado Airport.
Within a 15-minute driving distance from several schools, such as Colégio Amor de Deus, Escola Salesiana do Estoril, German School (Deutsche Schule Lissabon), SAIS (Santo António International School), TASIS (The American School in Portugal), and CAISL (Carlucci American International School of Lisbon). Within a 10-minute driving distance from the historic centre, the Cascais Marina, Guincho beach, Cascais Bay beaches, and Malveira da Serra. Fast access to the Marginal Road, A5 motorway, and 30 minutes from Lisbon and from Humberto Delgado Airport.
Contact
House 4 Bedrooms
Cascais e Estoril, Distrito de Lisboa
Used · 225m²
With Garage
buy
1.300.000 €
4 bedroom villa, in a closed condominium located in the centre of Monte Estoril, in an excellent location, only a 5 minutes´ walk from the beach and the train station of Monte Estoril.
With a 304 sqm construction area and inserted in a 277 sqm plot of land, the villa stands out for its luminosity (with South/ West sun exposure) and its pleasant outdoor space.
The villa is composed by 2 floors that are distributed as follows :
Ground Floor:
- Entry hall (6,00 sqm);
- living room with fireplace and with access to the exterior (47,30 sqm);
- dining room with access to the exterior (10 sqm);
- fully equipped kitchen (14 sqm);
- exterior drying rack area next to the kitchen (23 sqm);
- exterior space with garden and terrace (185 sqm) exclusive use of the fraction;
First Floor:
- master suite with a private bathroom;
- 2 bedrooms
- a support bathroom;
Basement´s floor:
- large dimensioned bedroom (52 sqm) that can be converted into a multipurpose room/gym/office;
- pleasant private garden and terrace (90 sqm);
- full private bathroom;
- direct access to a garage with two parking spaces
- storage area.
Ideal for those who intend to live in the centre of Estoril, in a noble and quiet area, with all the comfort of current life.
The parish of Estoril and Monte Estoril (which is an integral part of the parish of Cascais) is known by its bay of beaches, cosmopolitanism and its history.
It is considered the most sophisticated destination of the Lisbon’s region, where small palaces and refined and elegant constructions prevail.
With the sea as a scenario, Estoril and Cascais can be proud of having 7 golf courses, a casino, a marina and countless leisure areas. It is 30 minutes away from Lisbon and its international airport.
With a 304 sqm construction area and inserted in a 277 sqm plot of land, the villa stands out for its luminosity (with South/ West sun exposure) and its pleasant outdoor space.
The villa is composed by 2 floors that are distributed as follows :
Ground Floor:
- Entry hall (6,00 sqm);
- living room with fireplace and with access to the exterior (47,30 sqm);
- dining room with access to the exterior (10 sqm);
- fully equipped kitchen (14 sqm);
- exterior drying rack area next to the kitchen (23 sqm);
- exterior space with garden and terrace (185 sqm) exclusive use of the fraction;
First Floor:
- master suite with a private bathroom;
- 2 bedrooms
- a support bathroom;
Basement´s floor:
- large dimensioned bedroom (52 sqm) that can be converted into a multipurpose room/gym/office;
- pleasant private garden and terrace (90 sqm);
- full private bathroom;
- direct access to a garage with two parking spaces
- storage area.
Ideal for those who intend to live in the centre of Estoril, in a noble and quiet area, with all the comfort of current life.
The parish of Estoril and Monte Estoril (which is an integral part of the parish of Cascais) is known by its bay of beaches, cosmopolitanism and its history.
It is considered the most sophisticated destination of the Lisbon’s region, where small palaces and refined and elegant constructions prevail.
With the sea as a scenario, Estoril and Cascais can be proud of having 7 golf courses, a casino, a marina and countless leisure areas. It is 30 minutes away from Lisbon and its international airport.
Contact
Detached House 5 Bedrooms
Quinta da Bicuda (Cascais), Cascais e Estoril, Distrito de Lisboa
Used · 312m²
buy
1.890.000 €
5 Bedroom+1 Villa Cascais.
Fabulous villa with traditional Portuguese architecture, located in Bicuda, one of the best places to live in Cascais, where you can simultaneously enjoy nature and the peace it transmits, but also the cosmopolitan comfort. Next to Quinta da Marinha, and therefore close to the sea, to prestigious golf courses, gym, equestrian center, schools, award-winning restaurants, various services and commerce.
The property is located on a plot of land measuring 893 m2, with a swimming pool, beautiful garden, outdoor laser area and barbecue.
With a gross construction area of 430 m2, the villa is spread over 3 floors and has the following composition:
Floor 0: Hall with double height (22 m2); Living room with fireplace (32 m2); Dining room (17 m2); Kitchen (23 m2) equipped with laundry, pantry and access to outdoor barbecue; Library\Office (15 m2); Social restroom.
1st floor: Suite (13 m2) with balcony; Room (15 m2) with private bathroom; Room (11 m2) with balcony; Bedroom (11 m2); Bedroom (11 m2); common toilet; Hall, like living room with 20 m2 and balcony.
Basement: Multipurpose hall (45 m2); WC; Storage room (5 m2).
Recreation Area:
- Pool support room with 25m
- Pool support kitchen with 16m
- Changing rooms with showers and toilets
- Pool with salt treatment, heated with solar panels and covered, with the possibility of total opening on the sides.
Equipped with solar panels, internal and external alarm, Central Heating System with Ecological fuel and Air Conditioning.
Excellent opportunity. Come visit.
Energy rating C.
Ref. 6128
Fabulous villa with traditional Portuguese architecture, located in Bicuda, one of the best places to live in Cascais, where you can simultaneously enjoy nature and the peace it transmits, but also the cosmopolitan comfort. Next to Quinta da Marinha, and therefore close to the sea, to prestigious golf courses, gym, equestrian center, schools, award-winning restaurants, various services and commerce.
The property is located on a plot of land measuring 893 m2, with a swimming pool, beautiful garden, outdoor laser area and barbecue.
With a gross construction area of 430 m2, the villa is spread over 3 floors and has the following composition:
Floor 0: Hall with double height (22 m2); Living room with fireplace (32 m2); Dining room (17 m2); Kitchen (23 m2) equipped with laundry, pantry and access to outdoor barbecue; Library\Office (15 m2); Social restroom.
1st floor: Suite (13 m2) with balcony; Room (15 m2) with private bathroom; Room (11 m2) with balcony; Bedroom (11 m2); Bedroom (11 m2); common toilet; Hall, like living room with 20 m2 and balcony.
Basement: Multipurpose hall (45 m2); WC; Storage room (5 m2).
Recreation Area:
- Pool support room with 25m
- Pool support kitchen with 16m
- Changing rooms with showers and toilets
- Pool with salt treatment, heated with solar panels and covered, with the possibility of total opening on the sides.
Equipped with solar panels, internal and external alarm, Central Heating System with Ecological fuel and Air Conditioning.
Excellent opportunity. Come visit.
Energy rating C.
Ref. 6128
Contact
House 4 Bedrooms Duplex
Cascais e Estoril, Distrito de Lisboa
New · 181m²
With Garage
buy
1.290.000 €
Detached 4 bedroom villa with swimming pool, newly built, in Cascais.
Modern architecture, this 2-storey villa, built in 2023, is located in Cascais on a quiet street, close to schools and a market.
On the ground floor there is a complete guest bathroom, bedroom with wardrobe and air conditioning, living room and dining room with wood burning fireplace with wood burning stove. Full kitchen including double fridge, in open space. Laundry equipment.
On the 1st floor we have a master suite with wardrobes, air conditioning and bathroom with 2 sinks, 2 bedrooms and common bathroom with 2 sinks.
Rooftop with terrace.
House with plenty of natural light, clad on the outside in hood, has air conditioning in all environments, wooden floors, PVC window swing stops, with thermal cut in white wood.
Pool area with wooden deck, barbecue. 2 parking spaces. Solar panels.
Modern architecture, this 2-storey villa, built in 2023, is located in Cascais on a quiet street, close to schools and a market.
On the ground floor there is a complete guest bathroom, bedroom with wardrobe and air conditioning, living room and dining room with wood burning fireplace with wood burning stove. Full kitchen including double fridge, in open space. Laundry equipment.
On the 1st floor we have a master suite with wardrobes, air conditioning and bathroom with 2 sinks, 2 bedrooms and common bathroom with 2 sinks.
Rooftop with terrace.
House with plenty of natural light, clad on the outside in hood, has air conditioning in all environments, wooden floors, PVC window swing stops, with thermal cut in white wood.
Pool area with wooden deck, barbecue. 2 parking spaces. Solar panels.
Contact
House 2 Bedrooms Duplex
Cascais e Estoril, Distrito de Lisboa
Remodelled · 112m²
buy
1.100.000 €
Villa with 2 bedrooms, completely renovated, located in the Vila Bicuda Resort condominium, in Cascais.
Spread over 2 floors, on the ground floor:
Hall
Fully renovated and equipped kitchen with access to the laundry room.
Social bathroom.
Living and dining room with fireplace and access to the garden 25 m2.
Floor 1:
Main bedroom with wardrobes.
Bedroom with wardrobes.
Bathroom with bathtub and shower.
Excellent investment, with a good profitability potential.
Swimming pools, 24 hour security.
Spread over 2 floors, on the ground floor:
Hall
Fully renovated and equipped kitchen with access to the laundry room.
Social bathroom.
Living and dining room with fireplace and access to the garden 25 m2.
Floor 1:
Main bedroom with wardrobes.
Bedroom with wardrobes.
Bathroom with bathtub and shower.
Excellent investment, with a good profitability potential.
Swimming pools, 24 hour security.
Contact
House 6 Bedrooms
Cascais e Estoril, Distrito de Lisboa
Used · 275m²
With Garage
buy
1.700.000 €
Villa in Birre for renovation, inserted in a 1683 sqm lot, in a very quiet area, being composed by:
Ground Floor:
- Ample entry hall
- Kitchen with pantry with a service door and access to the exterior
- Dining room
- Living room with fireplace
- Office
- Multipurpose room with access to the living room
- Social bathroom
First Floor:
- Four large dimensioned suites with very generous areas
- Two bedrooms
- Bathroom to support the two bedrooms
It is a villa that requires some renovation but with a very good layout, in which all areas are ample and overlook the garden.
Outside, the garden has an extensive green area, an artesian borehole, provides plenty of privacy and includes a garage for two cars.
It is located close to local business, supermarkets, national and international schools and offers very easy access to the A5 motorway to Lisbon.
Birre is a prominent location that combines residential charm with proximity to services and attractions. Its convenient location and elegant atmosphere make it a popular choice for those who intend to live in a quiet environment, yet close to all the advantages that the Cascais region has to offer.
Porta da Frente Christie’s is a real estate agency that has been operating in the market for more than two decades. Its focus lays on the highest quality houses and developments, not only in the selling market, but also in the renting market. The company was elected by the prestigious brand Christie’s - one of the most reputable auctioneers, Art institutions and Real Estate of the world - to be represented in Portugal, in the areas of Lisbon, Cascais, Oeiras, Sintra and Alentejo. The main purpose of Porta da Frente Christie’s is to offer a top-notch service to our customers.
Ground Floor:
- Ample entry hall
- Kitchen with pantry with a service door and access to the exterior
- Dining room
- Living room with fireplace
- Office
- Multipurpose room with access to the living room
- Social bathroom
First Floor:
- Four large dimensioned suites with very generous areas
- Two bedrooms
- Bathroom to support the two bedrooms
It is a villa that requires some renovation but with a very good layout, in which all areas are ample and overlook the garden.
Outside, the garden has an extensive green area, an artesian borehole, provides plenty of privacy and includes a garage for two cars.
It is located close to local business, supermarkets, national and international schools and offers very easy access to the A5 motorway to Lisbon.
Birre is a prominent location that combines residential charm with proximity to services and attractions. Its convenient location and elegant atmosphere make it a popular choice for those who intend to live in a quiet environment, yet close to all the advantages that the Cascais region has to offer.
Porta da Frente Christie’s is a real estate agency that has been operating in the market for more than two decades. Its focus lays on the highest quality houses and developments, not only in the selling market, but also in the renting market. The company was elected by the prestigious brand Christie’s - one of the most reputable auctioneers, Art institutions and Real Estate of the world - to be represented in Portugal, in the areas of Lisbon, Cascais, Oeiras, Sintra and Alentejo. The main purpose of Porta da Frente Christie’s is to offer a top-notch service to our customers.
Contact
House 3 Bedrooms
Cascais e Estoril, Distrito de Lisboa
Used · 164m²
With Garage
buy
1.350.000 €
This 3-bedroom villa in Estoril is the perfect combination of luxury and comfort.
With large interior areas and a beautiful outdoor area, this property is ideal for those looking for a sophisticated lifestyle.
Located in a quiet, residential area, this villa features high-quality finishes and elegant decoration.
With a spacious living room, a fully equipped kitchen and three spacious bedrooms, one of them en-suite with a dressing room, this property offers all the space and comfort needed for a family or couple.
The exterior of the house is also impressive, with a garden, perfect for enjoying moments of leisure outdoors.
The house is located on a slope which provides greater thermal comfort and is completely south-facing, which gives it an exclusive luminosity.
DESCRIPTION:
- Floor 0 - Entrance and living room
- Floor 1 - Dining room, kitchen and guest toilet
- Floor 2 - Master Bedroom
- Floor 3 - 2 bedrooms with closets, full bathroom with bathtub and access to the terrace
Don’t miss the opportunity to buy this incredible villa in Estoril and enjoy a life of luxury and comfort in one of Portugal’s most exclusive locations.
With large interior areas and a beautiful outdoor area, this property is ideal for those looking for a sophisticated lifestyle.
Located in a quiet, residential area, this villa features high-quality finishes and elegant decoration.
With a spacious living room, a fully equipped kitchen and three spacious bedrooms, one of them en-suite with a dressing room, this property offers all the space and comfort needed for a family or couple.
The exterior of the house is also impressive, with a garden, perfect for enjoying moments of leisure outdoors.
The house is located on a slope which provides greater thermal comfort and is completely south-facing, which gives it an exclusive luminosity.
DESCRIPTION:
- Floor 0 - Entrance and living room
- Floor 1 - Dining room, kitchen and guest toilet
- Floor 2 - Master Bedroom
- Floor 3 - 2 bedrooms with closets, full bathroom with bathtub and access to the terrace
Don’t miss the opportunity to buy this incredible villa in Estoril and enjoy a life of luxury and comfort in one of Portugal’s most exclusive locations.
Contact
House 3 Bedrooms
Monte Estoril, Cascais e Estoril, Distrito de Lisboa
Used · 261m²
With Garage
buy
1.390.000 €
Nice villa with traditional architecture in a great location.
Ground floor:
- Entrance hall
- 46 sqm living room with wood-burning stove and direct access to the garden and pool
- Guest bathroom
- Kitchen with access to the garden
Floor 1:
- Master bedroom with fitted closets
- 2 bedrooms with closets
- Full Bathroom to support the two bedrooms.
Basement:
- Garage for 3 cars, storage room and technical area.
The villa is equipped with air conditioning, wood burning stove, electric shutters, alarm and automatic irrigation.
Located in Monte Estoril, between Cascais and Estoril.
Estoril is a prestigious location and with a lot of history, it offers many cultural attractions and points of interest.
Just minutes from the beach and is only 20 minutes drive from the Capital but nevertheless has an efficient transport network and road access.
Nearby there are also several international schools, golf courses, a race track, in addition to the beautiful Natural Park of Sintra- Cascais, a place of rare beauty.
The great Casino remains a center of attraction. where there is also a program of events and exhibitions that contributes much to the local animation, which is completed in the several beach bars, next to the Marginal.
Ground floor:
- Entrance hall
- 46 sqm living room with wood-burning stove and direct access to the garden and pool
- Guest bathroom
- Kitchen with access to the garden
Floor 1:
- Master bedroom with fitted closets
- 2 bedrooms with closets
- Full Bathroom to support the two bedrooms.
Basement:
- Garage for 3 cars, storage room and technical area.
The villa is equipped with air conditioning, wood burning stove, electric shutters, alarm and automatic irrigation.
Located in Monte Estoril, between Cascais and Estoril.
Estoril is a prestigious location and with a lot of history, it offers many cultural attractions and points of interest.
Just minutes from the beach and is only 20 minutes drive from the Capital but nevertheless has an efficient transport network and road access.
Nearby there are also several international schools, golf courses, a race track, in addition to the beautiful Natural Park of Sintra- Cascais, a place of rare beauty.
The great Casino remains a center of attraction. where there is also a program of events and exhibitions that contributes much to the local animation, which is completed in the several beach bars, next to the Marginal.
Contact
House 4 Bedrooms
Cascais e Estoril, Distrito de Lisboa
Used · 210m²
With Swimming Pool
buy
1.699.000 €
Villa, remodelled in 2023, with swimming pool in the Rosário neighbourhood, Cascais, a residential area with lots of charm and character.
It is a villa with an excellent layout, perfect for living with family and friends.
Inserted in a 360 sqm lot, this villa distributed as follows:
Ground Floor:
- Entry hall
- Social bathroom with window
- Suite with an independent entrance and bathroom with shower and window
- Large dimensioned living room with fireplace with a heat recovery unit
- Dining room in open space with the kitchen
- Fully equipped kitchen with a central island
- Laundry area
- Pantry
First Floor:
- Suite with bathroom with shower
- Bedroom with wardrobe that is currently being used as an office
- Full private bathroom to support the bedroom
- Master suite with walk-in-closet
- Balcony that surrounds all the bedrooms
The villa has air conditioning, electrical blinds and alarm. Outside there is a pleasant garden with a lounge and dining area, a swimming pool, garage for one car, being possible to park two more cars outside.
The location of the villa is truly privileged, being only a short walking distance from a variety of services, high quality restaurants and prestigious schools.
Just a 5 minutes´ walk from the Cascais coast, with Casa da Guia nearby, you will find a selection of restaurants with stunning sea views. You can also go hiking or cycling on the bike path that goes to the Guincho beach
Porta da Frente Christie’s is a real estate agency that has been operating in the market for more than two decades. Its focus lays on the highest quality houses and developments, not only in the selling market, but also in the renting market. The company was elected by the prestigious brand Christie’s - one of the most reputable auctioneers, Art institutions and Real Estate of the world - to be represented in Portugal, in the areas of Lisbon, Cascais, Oeiras, Sintra and Alentejo. The main purpose of Porta da Frente Christie’s is to offer a top-notch service to our customers.
Título Customizado Inglês
Título Customizado
It is a villa with an excellent layout, perfect for living with family and friends.
Inserted in a 360 sqm lot, this villa distributed as follows:
Ground Floor:
- Entry hall
- Social bathroom with window
- Suite with an independent entrance and bathroom with shower and window
- Large dimensioned living room with fireplace with a heat recovery unit
- Dining room in open space with the kitchen
- Fully equipped kitchen with a central island
- Laundry area
- Pantry
First Floor:
- Suite with bathroom with shower
- Bedroom with wardrobe that is currently being used as an office
- Full private bathroom to support the bedroom
- Master suite with walk-in-closet
- Balcony that surrounds all the bedrooms
The villa has air conditioning, electrical blinds and alarm. Outside there is a pleasant garden with a lounge and dining area, a swimming pool, garage for one car, being possible to park two more cars outside.
The location of the villa is truly privileged, being only a short walking distance from a variety of services, high quality restaurants and prestigious schools.
Just a 5 minutes´ walk from the Cascais coast, with Casa da Guia nearby, you will find a selection of restaurants with stunning sea views. You can also go hiking or cycling on the bike path that goes to the Guincho beach
Porta da Frente Christie’s is a real estate agency that has been operating in the market for more than two decades. Its focus lays on the highest quality houses and developments, not only in the selling market, but also in the renting market. The company was elected by the prestigious brand Christie’s - one of the most reputable auctioneers, Art institutions and Real Estate of the world - to be represented in Portugal, in the areas of Lisbon, Cascais, Oeiras, Sintra and Alentejo. The main purpose of Porta da Frente Christie’s is to offer a top-notch service to our customers.
Título Customizado Inglês
Título Customizado
Contact
Detached House 5 Bedrooms +1
Cascais e Estoril, Distrito de Lisboa
Used · 313m²
With Garage
buy
3.200.000 €
Villa with swimming pool, in a prime area of Estoril, with sea view. It is a charming house with rehabilitation works required and with a great potential.
Inserted in a plot of 867 sqm, the house has a 313 sqm gross area and it is distributed as follows:
Ground Floor:
- Entry hall
- Living room
- TV Room
- Dining room
- Kitchen
- Laundry area
First Floor:
- Two bedrooms on the right side, supported by a bathroom
- Two bedrooms on the left side , supported by a bathroom
- Interior storage area
- South facing balcony shared between two bedrooms and with sea view
Floor -1:
- Living Room with kitchenette
- Bedroom
- Full private bathroom
- Engine room
- Bathroom
- Interior bedroom
It offers an excellent sun exposure, facing south, with plenty of natural light.
With a garage for 2 cars, being possible to park 5 more outside, garden and swimming pool.
2 minutes away from the Estoril Golf, 3 minutes away from the beach of Tamariz, 5 minutes away from the centre of Cascais, 11 minutes away from Lisbon and 20 minutes away from the airport.
Very quiet and safe place, with excellent accesses, served by colleges, hospital, gym, a commercial centre that offers all the daily local business, including supermarket, pastry shop, butcher, pharmacy, restaurants and banks among others.
Porta da Frente Christie’s is a real estate agency that has been operating in the market for more than two decades. Its focus lays on the highest quality houses and developments, not only in the selling market, but also in the renting market. The company was elected by the prestigious brand Christie’s International Real Estate to represent Portugal in the areas of Lisbon, Cascais, Oeiras and Alentejo. The main purpose of Porta da Frente Christie’s is to offer a top-notch service to our customers.
Inserted in a plot of 867 sqm, the house has a 313 sqm gross area and it is distributed as follows:
Ground Floor:
- Entry hall
- Living room
- TV Room
- Dining room
- Kitchen
- Laundry area
First Floor:
- Two bedrooms on the right side, supported by a bathroom
- Two bedrooms on the left side , supported by a bathroom
- Interior storage area
- South facing balcony shared between two bedrooms and with sea view
Floor -1:
- Living Room with kitchenette
- Bedroom
- Full private bathroom
- Engine room
- Bathroom
- Interior bedroom
It offers an excellent sun exposure, facing south, with plenty of natural light.
With a garage for 2 cars, being possible to park 5 more outside, garden and swimming pool.
2 minutes away from the Estoril Golf, 3 minutes away from the beach of Tamariz, 5 minutes away from the centre of Cascais, 11 minutes away from Lisbon and 20 minutes away from the airport.
Very quiet and safe place, with excellent accesses, served by colleges, hospital, gym, a commercial centre that offers all the daily local business, including supermarket, pastry shop, butcher, pharmacy, restaurants and banks among others.
Porta da Frente Christie’s is a real estate agency that has been operating in the market for more than two decades. Its focus lays on the highest quality houses and developments, not only in the selling market, but also in the renting market. The company was elected by the prestigious brand Christie’s International Real Estate to represent Portugal in the areas of Lisbon, Cascais, Oeiras and Alentejo. The main purpose of Porta da Frente Christie’s is to offer a top-notch service to our customers.
Contact
3+2 bedroom villa with pool, in São Pedro do Estoril
House 3 Bedrooms +2
São Pedro do Estoril (Estoril), Cascais e Estoril, Distrito de Lisboa
Used · 246m²
With Garage
buy
1.880.000 €
3+2-bedroom villa with 246 sqm of gross construction area, featuring a swimming pool, garden, terrace, and garage, set on a 359 sqm plot in São Pedro do Estoril, Cascais.
The villa is distributed over three floors: the entrance floor comprises a living room and dining room with 39 sqm and access to a terrace, a 12.5 sqm office with built-in wardrobes, a fully equipped kitchen, a laundry room, and a guest bathroom. The first floor consists of a 15 sqm suite with a closet, two bedrooms (10 sqm and 13 sqm), and a bathroom. The basement floor (level -1) offers a 111 sqm multi-purpose room with two areas, a full bathroom, and access to the 21 sqm garage.
This villa in São Pedro do Estoril is a unique opportunity for those seeking a combination of comfort and an excellent location. Enjoy living just steps away from the sea and a variety of dining options.
Located on the south side of the train line, a two-minute walk from the beach and the train station. It is a 5-minute drive from Parede market, Quinta da Alagoa Garden, Carcavelos Tennis and Padel, Hospital de Sant’Ana, as well as access to the A5 and IC15 highways. It is a 10-minute drive from Saint Julian’s School, Saint Dominic’s International School, Santo António International School (SAIS), and Carcavelos Marist College. It is a 15-minute drive from the center of Cascais and 25 minutes from the center of Lisbon and Humberto Delgado Airport.
The villa is distributed over three floors: the entrance floor comprises a living room and dining room with 39 sqm and access to a terrace, a 12.5 sqm office with built-in wardrobes, a fully equipped kitchen, a laundry room, and a guest bathroom. The first floor consists of a 15 sqm suite with a closet, two bedrooms (10 sqm and 13 sqm), and a bathroom. The basement floor (level -1) offers a 111 sqm multi-purpose room with two areas, a full bathroom, and access to the 21 sqm garage.
This villa in São Pedro do Estoril is a unique opportunity for those seeking a combination of comfort and an excellent location. Enjoy living just steps away from the sea and a variety of dining options.
Located on the south side of the train line, a two-minute walk from the beach and the train station. It is a 5-minute drive from Parede market, Quinta da Alagoa Garden, Carcavelos Tennis and Padel, Hospital de Sant’Ana, as well as access to the A5 and IC15 highways. It is a 10-minute drive from Saint Julian’s School, Saint Dominic’s International School, Santo António International School (SAIS), and Carcavelos Marist College. It is a 15-minute drive from the center of Cascais and 25 minutes from the center of Lisbon and Humberto Delgado Airport.
Contact
House 4 Bedrooms +2
Areia (Cascais), Cascais e Estoril, Distrito de Lisboa
New · 327m²
With Garage
buy
1.995.000 €
4+2-bedroom villa semi-detached with 327 sqm of gross construction area, with a garden, swimming pool, and garage, located on a 580 sqm plot of land in Areia, Cascais. The villa, currently undergoing renovation with an expected completion date at the end of June 2024, features high-quality finishes and equipment. It comprises two floors, with a covered area of 24.6 sqm before the entrance of the villa, an entrance hall leading to a 45.23 sqm living room with a 23 sqm balcony overlooking the garden and swimming pool. The living room connects to the fully fitted 36.3 sqm kitchen with a dining area and access to the garden. There is also a covered area of 23 sqm with a barbecue and dining area. On the same floor, there is an office/bedroom of 15.6 sqm, a complete guest bathroom, and a storage area.
On the upper floor, you will find the more private area of the house, which includes a master suite with a walk-in closet and bathroom, two bedrooms with fitted wardrobes and a balcony, a complete bathroom, and a hallway balcony with 10.11 sqm. Outside the house, there is a 42.5 sqm pergola leading to the 36 sqm garage, with access to a 21.7 sqm room, a complete bathroom, a laundry room, and a separate suite that can be used as a guest room or office. The villa, with a garden featuring a landscape design project, will have contemporary and excellent quality finishes.
The villa is a 2-minute walk from the Areia/Guincho/Cascais cycle path, the center of Areia, a 5-minute drive from the A5 highway, 10 minutes from Salesianas de Cascais School and International Schools, 20 minutes from St. Julian’s, TASIS Portugal International School, Carlucci American International School of Lisbon. It is a 10-minute drive from the center of Cascais and a 25-minute drive from the center of Lisbon and Humberto Delgado Airport.
On the upper floor, you will find the more private area of the house, which includes a master suite with a walk-in closet and bathroom, two bedrooms with fitted wardrobes and a balcony, a complete bathroom, and a hallway balcony with 10.11 sqm. Outside the house, there is a 42.5 sqm pergola leading to the 36 sqm garage, with access to a 21.7 sqm room, a complete bathroom, a laundry room, and a separate suite that can be used as a guest room or office. The villa, with a garden featuring a landscape design project, will have contemporary and excellent quality finishes.
The villa is a 2-minute walk from the Areia/Guincho/Cascais cycle path, the center of Areia, a 5-minute drive from the A5 highway, 10 minutes from Salesianas de Cascais School and International Schools, 20 minutes from St. Julian’s, TASIS Portugal International School, Carlucci American International School of Lisbon. It is a 10-minute drive from the center of Cascais and a 25-minute drive from the center of Lisbon and Humberto Delgado Airport.
Contact
House 14 Bedrooms
Cascais e Estoril, Distrito de Lisboa
Used · 834m²
With Swimming Pool
buy
3.980.000 €
Magnificent 14-bedroom villa with two floors, garden, swimming pool and annex, strategically located in the centre of Estoril.
With a plot of 1711m2 and a construction area of 834m2.
It is 1000m from the Estoril Casino, 1300m from the beach, 20m from the bus stop and 50m from the petrol station. 200m from the A5 motorway, 600m from the Continente hypermarket, 200m from the Estoril tennis court and 850m from the Estoril Golf Club golf course.
Divisions:
Floor 0
Entrance hall with 31.62 m2
Living room with fireplace with 47.94 m2
Dining room (12 people) with 31.25 m2
Living room with 43.52 m2
Bedroom/office with 16.78 m2
2 W/C
Cellar for 4,000 bottles with thermostat to maintain the temperature of the wines.
Equipped kitchen of 33.22 m2 with a fireplace Solarium facing the west-facing side garden, 20.57 m2
Cupboard with 6.91 m2,
Pantry of 4.71 m2
Storage room with 5.89 m2
Laundry room 6.,8m2
1st floor
Lift to upper floor.
Hall 11.90m2
1 Master suite 25,5m2 and living room with 8,8m2 and dressing room 8,3m2
W/C 10,3m2
Balcony 2,8m2
2. Master suite 20,3m2
W/C 6,8m2
Balcony 52,4m2
3. Bedroom 20,4m2 built-in wardrobe
W/C 4,2m2
Balcony 52,4m2
4. Bedroom 23,6m2
W/C 4,9m2
Balcony 7,4m2
5. Bedroom 17,4m2
W/C 5,46m2
Balcony 19,2m2
Living room 22,4m2
6. Bedroom 17,4m2
W/C 5,46m2
Balcony 19,2m2
Annex
Worker’s room 9,25m2
W/C 3m2
Kitchen 8,76m2
Studio 11,7m2
Entertainment room 47m2
W/C 2,5m2
45m2 swimming pool
Bathroom activity area 136m2
Garage for 4 cars
Equipment:
Lift
Alarm monitored by cameras
Continuous flow water heating system, cooling unit for wine cellar
Double-glazed windows
Water tank with a capacity of 10,000 litres, water pressure pump
130m deep well with a capacity of 30,000 litres/h
Independent gas tank in the basement with a capacity of 15m3 supplied by a gas lorry.
Porta da Frente Christie’s is a real estate brokerage company that has been working in the market for over two decades, focusing on the best properties and developments, in this case being a reseller in this fantastic project. The company was selected by the prestigious Christie’s International Real Estate brand to represent Portugal in the Lisbon, Cascais, Oeiras and Alentejo areas. The main mission of Christie’s Porta da Frente is to provide a service of excellence to all our clients.
With a plot of 1711m2 and a construction area of 834m2.
It is 1000m from the Estoril Casino, 1300m from the beach, 20m from the bus stop and 50m from the petrol station. 200m from the A5 motorway, 600m from the Continente hypermarket, 200m from the Estoril tennis court and 850m from the Estoril Golf Club golf course.
Divisions:
Floor 0
Entrance hall with 31.62 m2
Living room with fireplace with 47.94 m2
Dining room (12 people) with 31.25 m2
Living room with 43.52 m2
Bedroom/office with 16.78 m2
2 W/C
Cellar for 4,000 bottles with thermostat to maintain the temperature of the wines.
Equipped kitchen of 33.22 m2 with a fireplace Solarium facing the west-facing side garden, 20.57 m2
Cupboard with 6.91 m2,
Pantry of 4.71 m2
Storage room with 5.89 m2
Laundry room 6.,8m2
1st floor
Lift to upper floor.
Hall 11.90m2
1 Master suite 25,5m2 and living room with 8,8m2 and dressing room 8,3m2
W/C 10,3m2
Balcony 2,8m2
2. Master suite 20,3m2
W/C 6,8m2
Balcony 52,4m2
3. Bedroom 20,4m2 built-in wardrobe
W/C 4,2m2
Balcony 52,4m2
4. Bedroom 23,6m2
W/C 4,9m2
Balcony 7,4m2
5. Bedroom 17,4m2
W/C 5,46m2
Balcony 19,2m2
Living room 22,4m2
6. Bedroom 17,4m2
W/C 5,46m2
Balcony 19,2m2
Annex
Worker’s room 9,25m2
W/C 3m2
Kitchen 8,76m2
Studio 11,7m2
Entertainment room 47m2
W/C 2,5m2
45m2 swimming pool
Bathroom activity area 136m2
Garage for 4 cars
Equipment:
Lift
Alarm monitored by cameras
Continuous flow water heating system, cooling unit for wine cellar
Double-glazed windows
Water tank with a capacity of 10,000 litres, water pressure pump
130m deep well with a capacity of 30,000 litres/h
Independent gas tank in the basement with a capacity of 15m3 supplied by a gas lorry.
Porta da Frente Christie’s is a real estate brokerage company that has been working in the market for over two decades, focusing on the best properties and developments, in this case being a reseller in this fantastic project. The company was selected by the prestigious Christie’s International Real Estate brand to represent Portugal in the Lisbon, Cascais, Oeiras and Alentejo areas. The main mission of Christie’s Porta da Frente is to provide a service of excellence to all our clients.
Contact
Villa 6 Bedrooms
Cascais e Estoril, Distrito de Lisboa
Under construction · 759m²
buy
7.500.000 €
A triumph of modern architecture, masterfully conceived by a esteemed Portuguese architect. whose visionary designs have captivated Portugal.
Located in the majestic Villa Marinha community. Standing proudly In front of Quinta da Marinhas Equestrian Centre, one of the noblest areas of Cascais. With many more surroundings, Guincho beach, gym, hotels, health club and the Quinta da Marinha golf course which was designed by the legendary Robert Trent Jones.
The Villa is on a land of 1109.50 m2 with 788.21m2 building area. With a seamless indoor/outdoor flow It is South facing with perfect sun exposure from east to southwest.
Prepare to be mesmerized by the entry of your new home, walking on a bridge over a manicured/landscaped garden. Through the wide pivot front door to a showstopping entrance of the sensation of symbiosis between nature and the modern comfortable interior of the home. This spectacular open plan, double height ceilings living area is the perfect place for a family to relax.
This floor boasts two bedroom on suites.
The chef’s kitchen boasts a food elevator and is fully equipped.
The spiral staircase gives you that majestic feel but you could also make use of the panoramic elevator.
The top floor of the Villa has 3 bedroom all ensuites.
The Master suite been more private with a mezzanine floor separating the other rooms.
The master suite has a beautiful bathroom with two wash basins and two showers. A walk in closet with natural light. With your very own private balcony.
The Mezzanine floor can be used as a living area or a study.
For your convenience, there is a direct connection from the bedroom area to the laundry room.
The basement with an undeniable elegance can park for 4 cars. Laundry room fully equipped, bathroom to the one side and a gym and sauna to the other side so much more, cinema room, wine cellar, pantry and elevator for your convenience to transport your groceries and laundry.
Outdoor
The expansive outdoor space is truly an entertainer’s dream
Large heated infinity pool that has one of the kind strategically placed lounge area and fire pit. To enjoy the Portuguese winter and summer you have a bioclimatic pergola which has an area with an exterior kitchen and BBQ to prepare your meals.
Every detail has been meticulously considered, resulting in a harmonious balance between nature and architecture that is truly awe-inspiring.
This remarkable property is still in construction.
***The information described is not binding and must be confirmed***
At Bellenzo Real estate, our focus is to provide our clients with great customer service, which also means that we support business sharing 50/50. If you are an industry professional or real estate agent, please feel free to contact us to schedule a visit.
Located in the majestic Villa Marinha community. Standing proudly In front of Quinta da Marinhas Equestrian Centre, one of the noblest areas of Cascais. With many more surroundings, Guincho beach, gym, hotels, health club and the Quinta da Marinha golf course which was designed by the legendary Robert Trent Jones.
The Villa is on a land of 1109.50 m2 with 788.21m2 building area. With a seamless indoor/outdoor flow It is South facing with perfect sun exposure from east to southwest.
Prepare to be mesmerized by the entry of your new home, walking on a bridge over a manicured/landscaped garden. Through the wide pivot front door to a showstopping entrance of the sensation of symbiosis between nature and the modern comfortable interior of the home. This spectacular open plan, double height ceilings living area is the perfect place for a family to relax.
This floor boasts two bedroom on suites.
The chef’s kitchen boasts a food elevator and is fully equipped.
The spiral staircase gives you that majestic feel but you could also make use of the panoramic elevator.
The top floor of the Villa has 3 bedroom all ensuites.
The Master suite been more private with a mezzanine floor separating the other rooms.
The master suite has a beautiful bathroom with two wash basins and two showers. A walk in closet with natural light. With your very own private balcony.
The Mezzanine floor can be used as a living area or a study.
For your convenience, there is a direct connection from the bedroom area to the laundry room.
The basement with an undeniable elegance can park for 4 cars. Laundry room fully equipped, bathroom to the one side and a gym and sauna to the other side so much more, cinema room, wine cellar, pantry and elevator for your convenience to transport your groceries and laundry.
Outdoor
The expansive outdoor space is truly an entertainer’s dream
Large heated infinity pool that has one of the kind strategically placed lounge area and fire pit. To enjoy the Portuguese winter and summer you have a bioclimatic pergola which has an area with an exterior kitchen and BBQ to prepare your meals.
Every detail has been meticulously considered, resulting in a harmonious balance between nature and architecture that is truly awe-inspiring.
This remarkable property is still in construction.
***The information described is not binding and must be confirmed***
At Bellenzo Real estate, our focus is to provide our clients with great customer service, which also means that we support business sharing 50/50. If you are an industry professional or real estate agent, please feel free to contact us to schedule a visit.
Contact
House 6 Bedrooms +1
Quinta da Marinha (Cascais), Cascais e Estoril, Distrito de Lisboa
Used · 846m²
With Garage
buy
9.795.000 €
6+1 bedroom villa with 846 sqm of gross construction area, with a lift, heated pool, and garage, set on a plot of land of 2,228 sqm, in the gated community of Bloom Marinha, in Quinta da Marinha, Cascais. The entrance floor features a living room (66 sqm) with two areas, a dining room (42 sqm), two suites (31 sqm and 11 sqm), a guest bathroom, a kitchen (36 sqm), and a laundry room. The first floor offers four suites, all with walk-in closets and access to a balcony that surrounds the villa, as well as an office. The lower floor includes a garage with 119 sqm and a multi-purpose room with natural light measuring 86 sqm. The villa also has an outdoor jacuzzi. With contemporary architecture and extensive gardens, it is inspired by the natural beauty of the Portuguese coast.
The Bloom Marinha gated community offers reception service, 24-hour security, a café, supermarket, restaurant, pharmacy, and children’s sports field.
Located in a quiet area, in the Sintra-Cascais Natural Park, close to the sea and the cycle path that connects Cascais to Guincho Beach, the villa is a 2-minute walk from the Quinta da Marinha Equestrian Center. It is a 5-minute drive from the Oitavos Dunes golf course, Sheraton Cascais Resort, Onyria Quinta da Marinha Hotel, and CUF Cascais Hospital, and a 14-minute drive from Salesianos do Estoril School, Deutsche Schule Estoril, and Santo António International School. It has easy access to the highway, and it is a 30-minute drive from Lisbon Airport.
The Bloom Marinha gated community offers reception service, 24-hour security, a café, supermarket, restaurant, pharmacy, and children’s sports field.
Located in a quiet area, in the Sintra-Cascais Natural Park, close to the sea and the cycle path that connects Cascais to Guincho Beach, the villa is a 2-minute walk from the Quinta da Marinha Equestrian Center. It is a 5-minute drive from the Oitavos Dunes golf course, Sheraton Cascais Resort, Onyria Quinta da Marinha Hotel, and CUF Cascais Hospital, and a 14-minute drive from Salesianos do Estoril School, Deutsche Schule Estoril, and Santo António International School. It has easy access to the highway, and it is a 30-minute drive from Lisbon Airport.
Contact
See more Properties for Sale, Houses in Distrito de Lisboa, Cascais e Estoril
Bedrooms
Zones
Can’t find the property you’re looking for?
