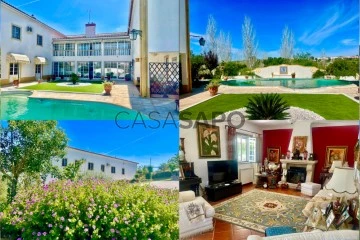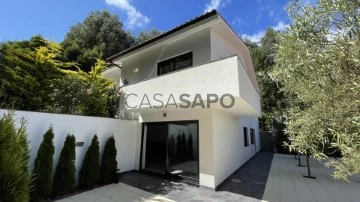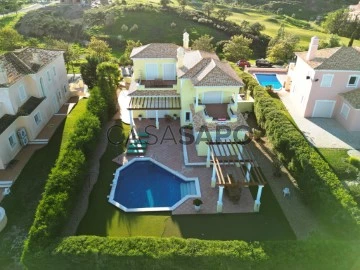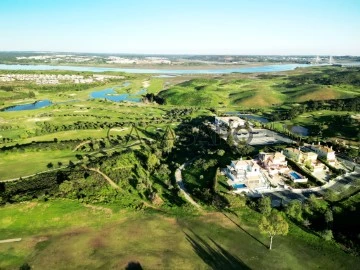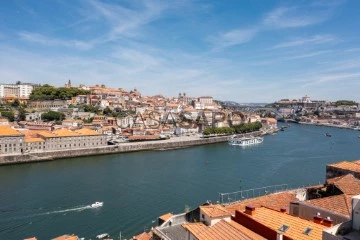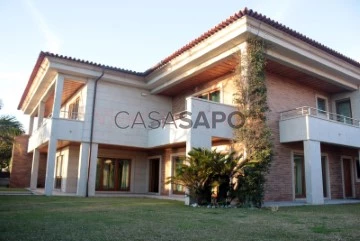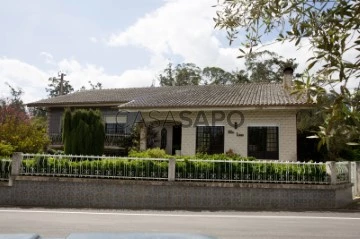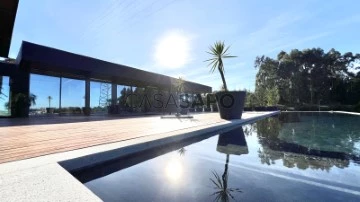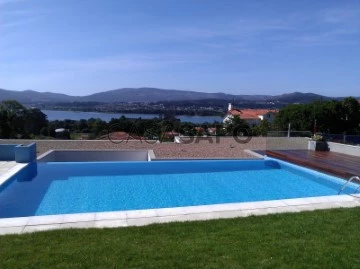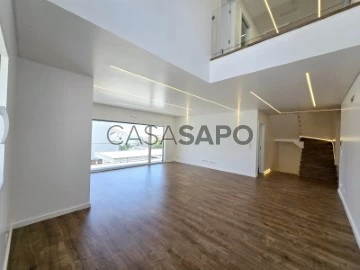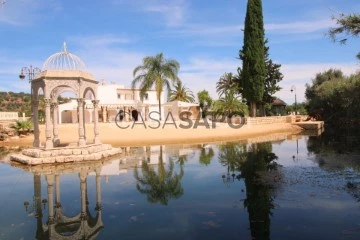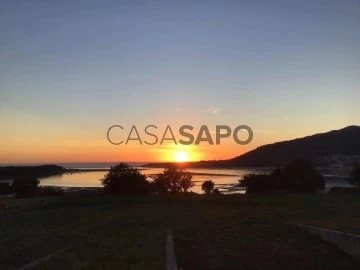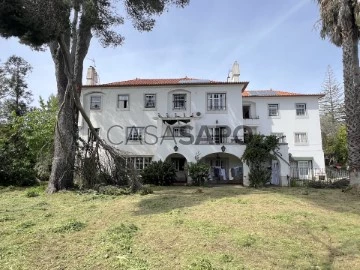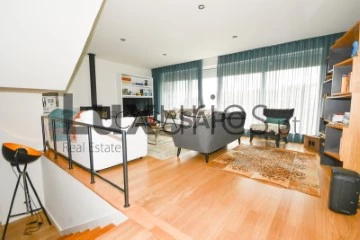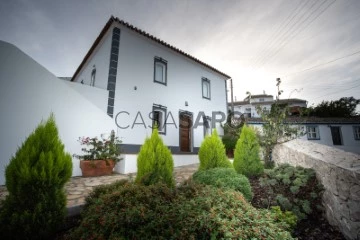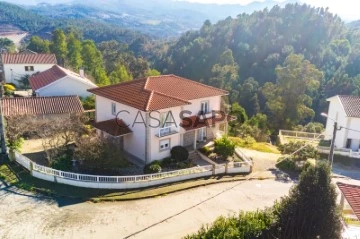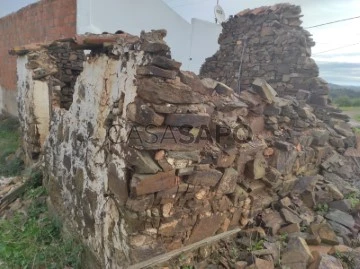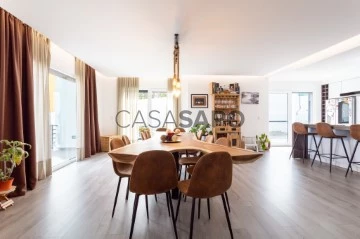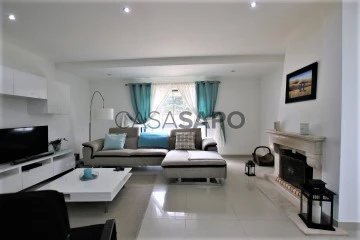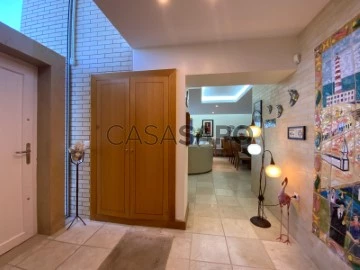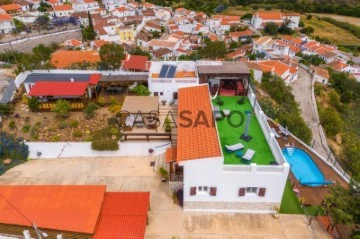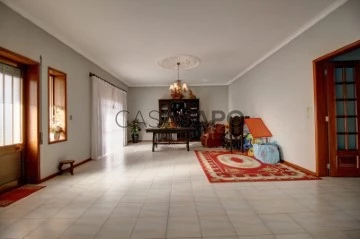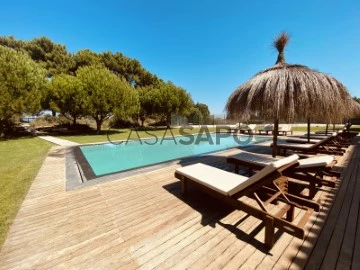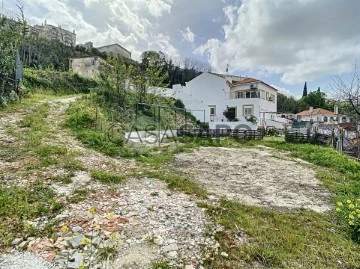Houses
Rooms
Price
More filters
646 Properties for Sale, Houses with more photos, view River
Map
Order by
More photos
Detached House 4 Bedrooms Triplex
Arredores, São Cristóvão, Montemor-o-Novo, Distrito de Évora
Used · 490m²
With Garage
buy
1.250.000 €
Villa in Alentejo palace style, with 774 m2 of construction, on a plot of 16,800.00 m2, next to a beautiful stream with lots of water all year round, with lots of water and an artesian well, between Montemor and Alcácer do Sal, between the sea and the countryside, on the way to the fantastic beaches, 50 km from Comporta, with good access to the motorway and just over 1 hour from Lisbon.
The property, which is located in a setting of great beauty and tranquility, perfectly framed in a rural and country environment, in full harmony with nature and the authenticity of the region.
With a stunning view over an immense Alentejo landscape overflowing with serenity, this Monte consists of a plot of 16,800 m2 (1.68 ha), where we find a house, a closed garage for 3 cars, plus a covered garage for 3 cars, an agricultural warehouse, a pavilion with a barbecue, an electric borehole with its own drinking water, which supplies the house and the entire land.
The house, in the Alentejo mansion style, with traditional hand-painted tiles, consists of 3 floors.
On the ground floor we have a large entrance hall, 2 lounges, one of them double, with fireplace, a large traditional kitchen, also with fireplace and fully equipped, 1 office or bedroom, 3 suites, 1 guest room, 3 houses private bathrooms and 2 common bathrooms (5 bathrooms in total);
On the lower floor (at garden and pool level, we have a lounge with vaulted ceilings with a fireplace, 1 snack room with a wine cellar, 1 room with a wood oven and barbecue, 1 games room with an English pool table, 1 engine room, 1 large pantry, 1 storage space, bathroom and 1 shower, to support the pool;
The entire house has gas central heating, air conditioning, and also has photovoltaic solar panels, to save energy, which can be expanded.
The owner leaves most of the furniture and decoration, consisting of antique furniture, fine wood and appliances in new condition.
The pool is 3m deep and has a support area with showers for guests.
The farm is next to a small stream that borders the land.
There is its own well-kept park with olive trees, eucalyptus trees, palm trees, lemon trees and other fruit trees, and plenty of free space with the possibility of installing a tennis court, located in the property’s leisure area.
Investment not to be missed, for living, vacations and possible tourist exploration.
Visit it and fall in love!
The property, which is located in a setting of great beauty and tranquility, perfectly framed in a rural and country environment, in full harmony with nature and the authenticity of the region.
With a stunning view over an immense Alentejo landscape overflowing with serenity, this Monte consists of a plot of 16,800 m2 (1.68 ha), where we find a house, a closed garage for 3 cars, plus a covered garage for 3 cars, an agricultural warehouse, a pavilion with a barbecue, an electric borehole with its own drinking water, which supplies the house and the entire land.
The house, in the Alentejo mansion style, with traditional hand-painted tiles, consists of 3 floors.
On the ground floor we have a large entrance hall, 2 lounges, one of them double, with fireplace, a large traditional kitchen, also with fireplace and fully equipped, 1 office or bedroom, 3 suites, 1 guest room, 3 houses private bathrooms and 2 common bathrooms (5 bathrooms in total);
On the lower floor (at garden and pool level, we have a lounge with vaulted ceilings with a fireplace, 1 snack room with a wine cellar, 1 room with a wood oven and barbecue, 1 games room with an English pool table, 1 engine room, 1 large pantry, 1 storage space, bathroom and 1 shower, to support the pool;
The entire house has gas central heating, air conditioning, and also has photovoltaic solar panels, to save energy, which can be expanded.
The owner leaves most of the furniture and decoration, consisting of antique furniture, fine wood and appliances in new condition.
The pool is 3m deep and has a support area with showers for guests.
The farm is next to a small stream that borders the land.
There is its own well-kept park with olive trees, eucalyptus trees, palm trees, lemon trees and other fruit trees, and plenty of free space with the possibility of installing a tennis court, located in the property’s leisure area.
Investment not to be missed, for living, vacations and possible tourist exploration.
Visit it and fall in love!
Contact
House 4 Bedrooms
Caminha (Matriz) e Vilarelho, Distrito de Viana do Castelo
Used · 210m²
buy
370.000 €
House T4 (1 suite), inserted in a land with 7,462 m².
On the 1st floor are inserted the 4 bedrooms, one of them suite.
On the 0th floor is the kitchen and a large living room, all open space, with direct exit to the terrace.
Full central heating and exterior insulation to Capoto.
Garden with several fruit trees. The villa is surrounded by a fully fenced forest, inserted in the ’Alto do Coto da Pena’.
View of the Coura River and the village.
Good hits. 5 minutes from the center of the village.
On the 1st floor are inserted the 4 bedrooms, one of them suite.
On the 0th floor is the kitchen and a large living room, all open space, with direct exit to the terrace.
Full central heating and exterior insulation to Capoto.
Garden with several fruit trees. The villa is surrounded by a fully fenced forest, inserted in the ’Alto do Coto da Pena’.
View of the Coura River and the village.
Good hits. 5 minutes from the center of the village.
Contact
House 5 Bedrooms +1
Castro Marim, Distrito de Faro
Used · 530m²
With Garage
buy
1.200.000 €
Magnificent 5 bedroom villa in Quinta do Vale Golf Resort, in Castro Marim, Algarve.
Recent villa with swimming pool, gardens with mini golf and pergolas, fabulous views over the Golf and the Guadiana River.
6-room villa on the ground floor consisting of entrance hall, living room with fireplace, dining room, SMEG equipped kitchen, laundry, toilet, office and suite. The 1st floor has 2 large suites with terraces. Basement has a garage, living room, and large lounge to adapt to whatever you want. Ample outdoor parking.
Spacious and functional villa with quality finishes and excellent light. It has Daikin air conditioning, central vacuum, video intercom, surveillance, electric shutters, double glazing, automatic gates,...
Location in quiet square in Quinta do Vale Golf Resort. It has excellent access to the A22 motorway (3 minutes) and is 5 minutes from the centre of the village, just 60 Kms from Faro Airport. In a few minutes you can choose one of the dozens of beaches in the most Mediterranean sandstrip in the country.
Come and discover and let yourself be dazzled...
Recent villa with swimming pool, gardens with mini golf and pergolas, fabulous views over the Golf and the Guadiana River.
6-room villa on the ground floor consisting of entrance hall, living room with fireplace, dining room, SMEG equipped kitchen, laundry, toilet, office and suite. The 1st floor has 2 large suites with terraces. Basement has a garage, living room, and large lounge to adapt to whatever you want. Ample outdoor parking.
Spacious and functional villa with quality finishes and excellent light. It has Daikin air conditioning, central vacuum, video intercom, surveillance, electric shutters, double glazing, automatic gates,...
Location in quiet square in Quinta do Vale Golf Resort. It has excellent access to the A22 motorway (3 minutes) and is 5 minutes from the centre of the village, just 60 Kms from Faro Airport. In a few minutes you can choose one of the dozens of beaches in the most Mediterranean sandstrip in the country.
Come and discover and let yourself be dazzled...
Contact
House 4 Bedrooms
Santa Marinha, Santa Marinha e São Pedro da Afurada, Vila Nova de Gaia, Distrito do Porto
New · 288m²
With Garage
buy
1.450.000 €
4 bedroom villa, duplex, with 288 sq m, front river view, terrace of 107 sq m, balcony of 41 sq m, 4 parking spaces in box and storage room in Vila Nova de Gaia.
Front view of the river to the city of Porto, on the first line of the river.
This villa is part of a new private condominium whose work has just been completed in Vila Nova de Gaia, on the south bank of the Douro River, and stands out for its spacious areas.
This new residential development will have 23 apartments and 3 villas with areas between 79 and 288 m2 and typologies between T1 and T4, with outdoor spaces, garage, storage room and stunning views over the Douro River and the city of Porto. A brand new construction, with superior quality finishes, following very demanding architectural standards.
Located on one of the last luminous slopes of this bank, a quiet and privileged area of Gaia, the project, built on the terraces of the riverbank, benefits from the perfect combination between nature and the Douro River.
- On the -1 floor you will find the box garage with 4 parking spaces
- On floor 0 there is a large living room with 58 m2 and access to a private terrace with 146 m2, a dining room with 17.50 m2, kitchen, laundry, guest bathroom and storage room
- On the 1st floor are the four bedrooms, all en-suite (13 m2, 18 m2, 19 m2, 25 m2)
Top quality finishes:
- Double window frames with thermal cut
- Electric shutters
- Natural stone in the bathrooms
-Air conditioning
- SMEG Appliances
The tourist region of Vila Nova de Gaia is in full transformation. In addition to the cellars of the Douro River, the historic centre of Gaia will benefit from one of the largest projects in the region, the World of Wine - a large commercial and tourist centre composed of museums, restaurants, shops, among other attractions.
- 2km from the Arrábida Bridge with connection to Porto
- 10 minutes from Gaia Shopping, where you will find a supermarket, and all kinds of commerce and services
- 10 minutes from Holmes Place Gym
- Easy accessibility to the North/South motorway
New private condominium filled by the Douro River!
Castelhana is a Portuguese real estate agency present in the domestic market for over 25 years, specialized in prime residential real estate and recognized for the launch of some of the most distinguished developments in Portugal.
Founded in 1999, Castelhana provides a full service in business brokerage. We are specialists in investment and in the commercialization of real estate.
In Porto, we are based in Foz Do Douro, one of the noblest places in the city. In Lisbon, in Chiado, one of the most emblematic and traditional areas of the capital and in the Algarve region next to the renowned Vilamoura Marina.
We are waiting for you. We have a team available to give you the best support in your next real estate investment.
Contact us!
Front view of the river to the city of Porto, on the first line of the river.
This villa is part of a new private condominium whose work has just been completed in Vila Nova de Gaia, on the south bank of the Douro River, and stands out for its spacious areas.
This new residential development will have 23 apartments and 3 villas with areas between 79 and 288 m2 and typologies between T1 and T4, with outdoor spaces, garage, storage room and stunning views over the Douro River and the city of Porto. A brand new construction, with superior quality finishes, following very demanding architectural standards.
Located on one of the last luminous slopes of this bank, a quiet and privileged area of Gaia, the project, built on the terraces of the riverbank, benefits from the perfect combination between nature and the Douro River.
- On the -1 floor you will find the box garage with 4 parking spaces
- On floor 0 there is a large living room with 58 m2 and access to a private terrace with 146 m2, a dining room with 17.50 m2, kitchen, laundry, guest bathroom and storage room
- On the 1st floor are the four bedrooms, all en-suite (13 m2, 18 m2, 19 m2, 25 m2)
Top quality finishes:
- Double window frames with thermal cut
- Electric shutters
- Natural stone in the bathrooms
-Air conditioning
- SMEG Appliances
The tourist region of Vila Nova de Gaia is in full transformation. In addition to the cellars of the Douro River, the historic centre of Gaia will benefit from one of the largest projects in the region, the World of Wine - a large commercial and tourist centre composed of museums, restaurants, shops, among other attractions.
- 2km from the Arrábida Bridge with connection to Porto
- 10 minutes from Gaia Shopping, where you will find a supermarket, and all kinds of commerce and services
- 10 minutes from Holmes Place Gym
- Easy accessibility to the North/South motorway
New private condominium filled by the Douro River!
Castelhana is a Portuguese real estate agency present in the domestic market for over 25 years, specialized in prime residential real estate and recognized for the launch of some of the most distinguished developments in Portugal.
Founded in 1999, Castelhana provides a full service in business brokerage. We are specialists in investment and in the commercialization of real estate.
In Porto, we are based in Foz Do Douro, one of the noblest places in the city. In Lisbon, in Chiado, one of the most emblematic and traditional areas of the capital and in the Algarve region next to the renowned Vilamoura Marina.
We are waiting for you. We have a team available to give you the best support in your next real estate investment.
Contact us!
Contact
House 6 Bedrooms
Esposende, Marinhas e Gandra, Distrito de Braga
Used · 802m²
With Garage
buy
1.750.000 €
Fantastic 6 bedroom villa with sea view, in Esposende.
Comprising 5 suites (4 with balcony and 1 suite with dressing room), interior garden, engine room, games room, dry sauna, attic, annex with kitchen, bedroom and independent bathroom for maid, garage with 80m2 and outdoor parking for 4 cars.
Features:
video intercom
security doors
thermal and acoustic insulation
Footer presence lighting
Electric blinds with central control for all blinds on the 1st floor
Central heating and underfloor heating in all rooms
central vacuum
PVC windows and doors with double glazing (SCHÜCO wood imitation)
alarm
granite eaves
Stucco ceilings crafted and assembled on site
wood and marble floors
piped gas
household appliances
Ambient sound throughout the house
Built-in closets
indirect lighting
Electric awning in the garden
outdoor lighting with floor lamp
wine cellar
barbecue
terrace with sea and river view
It is located close to the city centre, just 20 minutes from the airport and 30 minutes from the center of Porto.
Comprising 5 suites (4 with balcony and 1 suite with dressing room), interior garden, engine room, games room, dry sauna, attic, annex with kitchen, bedroom and independent bathroom for maid, garage with 80m2 and outdoor parking for 4 cars.
Features:
video intercom
security doors
thermal and acoustic insulation
Footer presence lighting
Electric blinds with central control for all blinds on the 1st floor
Central heating and underfloor heating in all rooms
central vacuum
PVC windows and doors with double glazing (SCHÜCO wood imitation)
alarm
granite eaves
Stucco ceilings crafted and assembled on site
wood and marble floors
piped gas
household appliances
Ambient sound throughout the house
Built-in closets
indirect lighting
Electric awning in the garden
outdoor lighting with floor lamp
wine cellar
barbecue
terrace with sea and river view
It is located close to the city centre, just 20 minutes from the airport and 30 minutes from the center of Porto.
Contact
House 5 Bedrooms
Eixo e Eirol, Aveiro, Distrito de Aveiro
Used · 456m²
With Garage
buy
345.000 €
Excelente Moradia T5 Eirol
Com jardim e Garagem
Moradia constituída por dois pisos mais sótão.
R/Chão
Salão , 1 cozinha equipada, 1 wc , 1 quarto, 1 Adega, 1 Garagem.
1 Andar:
4 Quartos com roupeiros, 2 wc, 1 cozinha com copa
Sótão:
2 salões e arrumos
Esta espaçosa moradia oferece uma excelente oportunidade de investimento ou é ideal para uma família numerosa, proporcionando conforto e versatilidade. Distribuída por cave onde pode encontrar uma sala, uma cozinha toda equipada, um quarto, arrumos, wc . No rés-do-chão, piso 0 encontramos uma sala de jantar, uma sala de estar, hall de entrada grande, cozinha, três casas de banho, despensa, quatro quartos e finalmente um sótão com Cómodos e um wc. A casa apresenta um design funcional com duas entradas independentes, proporcionando privacidade e conveniência.
A abundância de luz natural destaca-se como uma característica marcante, pois cada divisão é adornada por várias janelas que iluminam os espaços de forma acolhedora. Com um total de seis quartos, esta moradia oferece amplitude e flexibilidade para acomodar as necessidades de uma família grande.
O exterior da propriedade é encantador, com um generoso jardim na frente da casa, criando uma atmosfera acolhedora e convidativa. Nos fundos, um extenso terreno ajardinado adiciona um toque de tranquilidade e espaço para desfrutar de momentos ao ar livre em total privacidade.
Para além disso, a moradia conta com uma garagem fechada, garantindo segurança para os veículos, e ainda espaço para estacionamento exterior, proporcionando praticidade adicional. Seja como um investimento promissor ou o lar perfeito para uma família numerosa, esta moradia destaca-se pela sua funcionalidade, conforto e localização pois desfruta da tranquilidade e beleza do campo.
Com jardim e Garagem
Moradia constituída por dois pisos mais sótão.
R/Chão
Salão , 1 cozinha equipada, 1 wc , 1 quarto, 1 Adega, 1 Garagem.
1 Andar:
4 Quartos com roupeiros, 2 wc, 1 cozinha com copa
Sótão:
2 salões e arrumos
Esta espaçosa moradia oferece uma excelente oportunidade de investimento ou é ideal para uma família numerosa, proporcionando conforto e versatilidade. Distribuída por cave onde pode encontrar uma sala, uma cozinha toda equipada, um quarto, arrumos, wc . No rés-do-chão, piso 0 encontramos uma sala de jantar, uma sala de estar, hall de entrada grande, cozinha, três casas de banho, despensa, quatro quartos e finalmente um sótão com Cómodos e um wc. A casa apresenta um design funcional com duas entradas independentes, proporcionando privacidade e conveniência.
A abundância de luz natural destaca-se como uma característica marcante, pois cada divisão é adornada por várias janelas que iluminam os espaços de forma acolhedora. Com um total de seis quartos, esta moradia oferece amplitude e flexibilidade para acomodar as necessidades de uma família grande.
O exterior da propriedade é encantador, com um generoso jardim na frente da casa, criando uma atmosfera acolhedora e convidativa. Nos fundos, um extenso terreno ajardinado adiciona um toque de tranquilidade e espaço para desfrutar de momentos ao ar livre em total privacidade.
Para além disso, a moradia conta com uma garagem fechada, garantindo segurança para os veículos, e ainda espaço para estacionamento exterior, proporcionando praticidade adicional. Seja como um investimento promissor ou o lar perfeito para uma família numerosa, esta moradia destaca-se pela sua funcionalidade, conforto e localização pois desfruta da tranquilidade e beleza do campo.
Contact
Detached House 6 Bedrooms Duplex
Avintes, Vila Nova de Gaia, Distrito do Porto
New · 554m²
With Garage
buy
1.800.000 €
6 bedroom villa with infinity pool, located in the municipality of Avintes, for sale in Vila Nova de Gaia.
With about 600 m² of gross construction area, this beautiful villa has 6 bedrooms, two of them suites, plus four bedrooms, one of them transformed into an office and the other transformed into a gym. Its entire living area develops on the ground floor.
All bedrooms, as well as the living room, kitchen and gym, have direct access to a magnificent terrace, where we can find several different leisure areas.
First of all, a dining area, an outdoor fireplace and a fantastic infinity pool, saltwater, heated and with waterfall.
It should also be noted that, in the basement of this house, there is a huge lounge along the entire length of the property that can have different uses, either as a garage/storage or increase in the number of bedrooms in the property.
In terms of finishes, there are several details that make this a unique property.
In terms of energy efficiency, this property has solar panels for heating sanitary water through a heat pump, a system similar to that used in the hotel industry so that the water is always hot as soon as desired, minimalist thermal window frames and thermal and acoustic insulation.
For space heating, the Daikin multi-split air conditioning system is used, to which is also added a VMC system for air renewal. On a technological level, this villa has electric shutters, ambient music in all rooms and for independent use, outdoor ambient music and automatic lights in the closets.
River views, comfort, tranquillity and quality of life are some of the points that are interconnected when we talk about this unique property. No detail was left to chance in its construction.
This property enjoys a unique location, benefiting from the proximity of all kinds of services and commerce essential to daily life, transport and access that allow us to be in the centre of Porto or Vila Nova de Gaia in just 10 minutes.
All this combined with the pleasure of living in a secluded area, with similarities to a rural environment, away from the hustle and bustle of everyday life and city noise.
This villa is also awarded for a harmonious view over the Douro River and a mere 10-minute walk from Areinho Beach and the riverside area.
We invite you to get to know this unique property and discover all its exclusive features and functionalities. 6 bedroom villa with infinity pool, located in the municipality of Avintes, for sale in Vila Nova de Gaia.
Call now and book your visit!!
Note: If you are a real estate agent, this property is available for business sharing. Do not hesitate to introduce your buyers to your customers and talk to us to schedule your visit.
AMI:13781
Entreparedes Real Estate is a company that is in the Real Estate Sale and Management market with the intention of making a difference by its standard of seriousness, respect and ethics in the provision of real estate services.
Our team of employees is made up of experienced and multilingual professionals, with a personalised approach to each client.
We tirelessly seek the satisfaction of our customers, whether they are buyers or sellers, seeking to give our customers the highest profitability and quality, using the most diverse and current technologies to ensure a wide and quality disclosure.
We handle all the bureaucracy until after the deed with a high degree of professionalism.
For Entreparedes, a satisfied customer is the greatest accomplishment and satisfaction of mission accomplished.
With about 600 m² of gross construction area, this beautiful villa has 6 bedrooms, two of them suites, plus four bedrooms, one of them transformed into an office and the other transformed into a gym. Its entire living area develops on the ground floor.
All bedrooms, as well as the living room, kitchen and gym, have direct access to a magnificent terrace, where we can find several different leisure areas.
First of all, a dining area, an outdoor fireplace and a fantastic infinity pool, saltwater, heated and with waterfall.
It should also be noted that, in the basement of this house, there is a huge lounge along the entire length of the property that can have different uses, either as a garage/storage or increase in the number of bedrooms in the property.
In terms of finishes, there are several details that make this a unique property.
In terms of energy efficiency, this property has solar panels for heating sanitary water through a heat pump, a system similar to that used in the hotel industry so that the water is always hot as soon as desired, minimalist thermal window frames and thermal and acoustic insulation.
For space heating, the Daikin multi-split air conditioning system is used, to which is also added a VMC system for air renewal. On a technological level, this villa has electric shutters, ambient music in all rooms and for independent use, outdoor ambient music and automatic lights in the closets.
River views, comfort, tranquillity and quality of life are some of the points that are interconnected when we talk about this unique property. No detail was left to chance in its construction.
This property enjoys a unique location, benefiting from the proximity of all kinds of services and commerce essential to daily life, transport and access that allow us to be in the centre of Porto or Vila Nova de Gaia in just 10 minutes.
All this combined with the pleasure of living in a secluded area, with similarities to a rural environment, away from the hustle and bustle of everyday life and city noise.
This villa is also awarded for a harmonious view over the Douro River and a mere 10-minute walk from Areinho Beach and the riverside area.
We invite you to get to know this unique property and discover all its exclusive features and functionalities. 6 bedroom villa with infinity pool, located in the municipality of Avintes, for sale in Vila Nova de Gaia.
Call now and book your visit!!
Note: If you are a real estate agent, this property is available for business sharing. Do not hesitate to introduce your buyers to your customers and talk to us to schedule your visit.
AMI:13781
Entreparedes Real Estate is a company that is in the Real Estate Sale and Management market with the intention of making a difference by its standard of seriousness, respect and ethics in the provision of real estate services.
Our team of employees is made up of experienced and multilingual professionals, with a personalised approach to each client.
We tirelessly seek the satisfaction of our customers, whether they are buyers or sellers, seeking to give our customers the highest profitability and quality, using the most diverse and current technologies to ensure a wide and quality disclosure.
We handle all the bureaucracy until after the deed with a high degree of professionalism.
For Entreparedes, a satisfied customer is the greatest accomplishment and satisfaction of mission accomplished.
Contact
House 5 Bedrooms
Lanhelas, Caminha, Distrito de Viana do Castelo
Used
With Garage
buy
925.000 €
Moradia isolada T5, com jardim e piscina. Vista fabulosa para o Rio Minho e Espanha.
Sala com acesso direto a terraço e piscina, cozinha equipada, jardim interior, 2 quartos, 2 suites e casa de banho completa.
Anexo é composto por salão de jogos, casa de banho completa e uma suite.
Garagem para dois carros e estacionamento exterior.
Ar condicionado, paineis solares, piscina em cascata, portões automáticos.
Sala com acesso direto a terraço e piscina, cozinha equipada, jardim interior, 2 quartos, 2 suites e casa de banho completa.
Anexo é composto por salão de jogos, casa de banho completa e uma suite.
Garagem para dois carros e estacionamento exterior.
Ar condicionado, paineis solares, piscina em cascata, portões automáticos.
Contact
Semi-Detached House 4 Bedrooms Triplex
Bairro das Maroitas (São João da Talha), Santa Iria de Azoia, São João da Talha e Bobadela, Loures, Distrito de Lisboa
New · 193m²
With Garage
buy
699.000 €
MORADIA T4, COM ACABAMENTOS PREMIUM E ROOFTOP COM VISTA RIO
RELAR convida a visitar uma moradia premium T4, localizada no prestigiado Bairro das Maroitas, em São João da Talha.
Esta moradia de alto padrão, oferece acabamentos de luxo e uma série de comodidades que garantem conforto e sofisticação.
A moradia dispõe de dois pisos de habitação, uma cave versátil e um impressionante Rooftop.
- A Cave, Conta com um amplo salão de mais de 20 m², ideal para festas, salão de jogos, ginásio, sala de cinema...é só dar asas à imaginação! A cave inclui também uma zona de bancada com lavatório de apoio, e uma casa de banho completa. Conta ainda com uma zona de alpendre e uma garagem com aproximadamente 17 m2.
- No Rés-do-Chão somos recebidos por um Hall de Entrada espaçoso e acolhedor, um quarto/escritório com 15 m², uma casa de banho completa, uma ampla sala de estar, com 35 m², e muita luminosidade natural, uma cozinha moderna e funcional, com mais de 15 m², com móveis termolaminados, bancada em silestone, e equipada com placa, forno, exaustor, máquina de lavar loiça, máquina de lavar e secar roupa, frigorífico side by side e uma varanda com churrasqueira.
- No 1º Piso dispõe de 2 Quartos com mais de 15 m², um deles com roupeiro, casa de banho comum grande e completa, com dois lavatórios. e uma suite luxuosa, com 24 m², com roupeiro espaçoso e casa de banho completa. Contamos ainda com 2 varandas de acesso por todos os quartos.
- Na Cobertura dispõe de um incrível Rooftop com uma vista deslumbrante para o rio e ponte vasco da gama, e onde poderá desfrutar do melhor nascer e pôr do sol. Também preparada com canalização.
Desta fantástica moradia, podemos ainda destacar a iluminação com modernos Leds de luz direta e indireta para realçar todos os detalhes de requinte em toda a casa, janelas em alumínio lacado, com corte térmico, com vidros duplos e estores elétricos, aspiração central, painéis solares para aquecimento de águas, e pré-instalação de ar condicionado e alarme.
Situada numa zona tranquila de moradias, mas muito perto da conveniência da cidade, onde encontramos variado comércio local, grandes superfícies comerciais, serviços, transportes públicos e de realçar que se encontra a poucos km do centro de Lisboa, com bons acessos.
Esta moradia combina elegância e funcionalidade, sendo perfeita para quem procura uma residência sofisticada e confortável perto de Lisboa.
Não perca a oportunidade de viver numa das melhores localizações de São João da Talha com todas as comodidades e luxo que merece.
--
Para marcação de Visita, ligue-me!
Sofia Cardigos, a sua Consultora Imobiliária.
»» ««
NÃO ENCONTRA O IMÓVEL QUE PROCURA ?
Sabia que há proprietários que preferem que os seus imóveis não sejam publicitados?
É verdade! Temos mais imóveis disponíveis no nosso portal REILAR e outros ainda que aguardam por si.
RELAR convida a visitar uma moradia premium T4, localizada no prestigiado Bairro das Maroitas, em São João da Talha.
Esta moradia de alto padrão, oferece acabamentos de luxo e uma série de comodidades que garantem conforto e sofisticação.
A moradia dispõe de dois pisos de habitação, uma cave versátil e um impressionante Rooftop.
- A Cave, Conta com um amplo salão de mais de 20 m², ideal para festas, salão de jogos, ginásio, sala de cinema...é só dar asas à imaginação! A cave inclui também uma zona de bancada com lavatório de apoio, e uma casa de banho completa. Conta ainda com uma zona de alpendre e uma garagem com aproximadamente 17 m2.
- No Rés-do-Chão somos recebidos por um Hall de Entrada espaçoso e acolhedor, um quarto/escritório com 15 m², uma casa de banho completa, uma ampla sala de estar, com 35 m², e muita luminosidade natural, uma cozinha moderna e funcional, com mais de 15 m², com móveis termolaminados, bancada em silestone, e equipada com placa, forno, exaustor, máquina de lavar loiça, máquina de lavar e secar roupa, frigorífico side by side e uma varanda com churrasqueira.
- No 1º Piso dispõe de 2 Quartos com mais de 15 m², um deles com roupeiro, casa de banho comum grande e completa, com dois lavatórios. e uma suite luxuosa, com 24 m², com roupeiro espaçoso e casa de banho completa. Contamos ainda com 2 varandas de acesso por todos os quartos.
- Na Cobertura dispõe de um incrível Rooftop com uma vista deslumbrante para o rio e ponte vasco da gama, e onde poderá desfrutar do melhor nascer e pôr do sol. Também preparada com canalização.
Desta fantástica moradia, podemos ainda destacar a iluminação com modernos Leds de luz direta e indireta para realçar todos os detalhes de requinte em toda a casa, janelas em alumínio lacado, com corte térmico, com vidros duplos e estores elétricos, aspiração central, painéis solares para aquecimento de águas, e pré-instalação de ar condicionado e alarme.
Situada numa zona tranquila de moradias, mas muito perto da conveniência da cidade, onde encontramos variado comércio local, grandes superfícies comerciais, serviços, transportes públicos e de realçar que se encontra a poucos km do centro de Lisboa, com bons acessos.
Esta moradia combina elegância e funcionalidade, sendo perfeita para quem procura uma residência sofisticada e confortável perto de Lisboa.
Não perca a oportunidade de viver numa das melhores localizações de São João da Talha com todas as comodidades e luxo que merece.
--
Para marcação de Visita, ligue-me!
Sofia Cardigos, a sua Consultora Imobiliária.
»» ««
NÃO ENCONTRA O IMÓVEL QUE PROCURA ?
Sabia que há proprietários que preferem que os seus imóveis não sejam publicitados?
É verdade! Temos mais imóveis disponíveis no nosso portal REILAR e outros ainda que aguardam por si.
Contact
House 5 Bedrooms
Caparica e Trafaria, Almada, Distrito de Setúbal
Used · 332m²
View Sea
buy
3.500.000 €
Magnificent Villa for Sale in Trafaria, with a Stunning View to Lisbon.
For Sale House and Land + Land;
This property consists of two booklets. A booklet, integrated with the dwelling house and land as well as the houses to be recovered that are next to the house; Urban Booklet with 4060 m2 of total area and uncovered area 3824.9 m2;
The second booklet concerns with an area of 3500 m2;
This spectacular unique villa, located in Trafaria - 15 minutes away from Lisbon - offers an exclusive living experience, combining luxury, comfort and an unparalleled panoramic view to the dazzling city of Lisbon.
With a 332 square meters private gross area, and a vast land, this property presents an elegant and contemporary design, providing a sophisticated and welcoming atmosphere.
Five Spacious Bedrooms: Each bedroom has been carefully designed to ensure comfort and privacy, offering ample space for the whole family. Floor-to-ceiling windows allow a generous entrance of natural light, providing a bright and airy atmosphere.
Panoramic Views to Lisbon: Enjoy stunning views to the city of Lisbon from various points of the house, including private terraces and seating areas. City lights at night add a magical touch to this unique retreat.
Modern and Functional Design: The villa was designed with attention to detail, featuring the highest quality finishes and a layout that optimizes space. The spacious living room and modern kitchen are ideal for entertaining and family gatherings.
Large Land Area over the Tagus River: In addition to the villa, this property offers a generous land, providing unlimited opportunities for outdoor activities, custom landscaping or even the possibility to expand the property. The access to the banks of the Tagus River adds an exclusive touch to this already extraordinary property.
Private Parking: The property includes private parking space for convenience and security.
Main Features:
This is a unique opportunity to acquire an exceptional residence, combining contemporary luxury with a privileged location and stunning views. Don’t miss the opportunity to make this property your new home.
Ground Floor: entry hall, living room, dining room, kitchen with access to a balcony; Office, Suite and social bathroom;
First Floor: four bedrooms, including the master suite with balcony and river view; and three more bedrooms;
Potential to do tourism project
Porta da Frente Christie’s is a real estate agency that has been operating in the market for more than two decades. Its focus lays on the highest quality houses and developments, not only in the selling market, but also in the renting market. The company was elected by the prestigious brand Christie’s to represent in Portugal, in the areas of Lisbon, Cascais, Oeiras, Sintra and Alentejo. The main purpose of Porta da Frente Christie’s is to offer a top-notch service to our customers.
For more information and scheduling visits, please contact us.
For Sale House and Land + Land;
This property consists of two booklets. A booklet, integrated with the dwelling house and land as well as the houses to be recovered that are next to the house; Urban Booklet with 4060 m2 of total area and uncovered area 3824.9 m2;
The second booklet concerns with an area of 3500 m2;
This spectacular unique villa, located in Trafaria - 15 minutes away from Lisbon - offers an exclusive living experience, combining luxury, comfort and an unparalleled panoramic view to the dazzling city of Lisbon.
With a 332 square meters private gross area, and a vast land, this property presents an elegant and contemporary design, providing a sophisticated and welcoming atmosphere.
Five Spacious Bedrooms: Each bedroom has been carefully designed to ensure comfort and privacy, offering ample space for the whole family. Floor-to-ceiling windows allow a generous entrance of natural light, providing a bright and airy atmosphere.
Panoramic Views to Lisbon: Enjoy stunning views to the city of Lisbon from various points of the house, including private terraces and seating areas. City lights at night add a magical touch to this unique retreat.
Modern and Functional Design: The villa was designed with attention to detail, featuring the highest quality finishes and a layout that optimizes space. The spacious living room and modern kitchen are ideal for entertaining and family gatherings.
Large Land Area over the Tagus River: In addition to the villa, this property offers a generous land, providing unlimited opportunities for outdoor activities, custom landscaping or even the possibility to expand the property. The access to the banks of the Tagus River adds an exclusive touch to this already extraordinary property.
Private Parking: The property includes private parking space for convenience and security.
Main Features:
This is a unique opportunity to acquire an exceptional residence, combining contemporary luxury with a privileged location and stunning views. Don’t miss the opportunity to make this property your new home.
Ground Floor: entry hall, living room, dining room, kitchen with access to a balcony; Office, Suite and social bathroom;
First Floor: four bedrooms, including the master suite with balcony and river view; and three more bedrooms;
Potential to do tourism project
Porta da Frente Christie’s is a real estate agency that has been operating in the market for more than two decades. Its focus lays on the highest quality houses and developments, not only in the selling market, but also in the renting market. The company was elected by the prestigious brand Christie’s to represent in Portugal, in the areas of Lisbon, Cascais, Oeiras, Sintra and Alentejo. The main purpose of Porta da Frente Christie’s is to offer a top-notch service to our customers.
For more information and scheduling visits, please contact us.
Contact
Detached House 3 Bedrooms
Estômbar e Parchal, Lagoa, Distrito de Faro
Used · 310m²
With Swimming Pool
buy
4.500.000 €
Detached villa with three bedrooms in Estômbar, next to the river!
This magnificent property is located in the south of Portugal, between the historic medieval village of Silves and the residential village of Estômbar.
Located in a very peaceful and exclusive area next to the river. Nature has transformed this place into a paradise, constantly provided by the freshness of the river and natural springs, protected by the surrounding hills and shaded by trees ranging from fruit trees to exotic palm trees.
Very dazzling and luxurious, it has several water springs spread across the land. The plot of four hectares has an eco system with more than 150 species of exotic birds, an artificial lake with a private beach, a gym, sauna, jacuzzi, outdoor pool, among many luxurious details.
Just 40 minutes from Faro Airport and between five to twenty minutes away from shops, bars, restaurants, golf courses and beaches of the Algarve.
The property is accessible by car, boat or helicopter.
Don’t miss this opportunity, it’s unique!
Book a visit today!
This magnificent property is located in the south of Portugal, between the historic medieval village of Silves and the residential village of Estômbar.
Located in a very peaceful and exclusive area next to the river. Nature has transformed this place into a paradise, constantly provided by the freshness of the river and natural springs, protected by the surrounding hills and shaded by trees ranging from fruit trees to exotic palm trees.
Very dazzling and luxurious, it has several water springs spread across the land. The plot of four hectares has an eco system with more than 150 species of exotic birds, an artificial lake with a private beach, a gym, sauna, jacuzzi, outdoor pool, among many luxurious details.
Just 40 minutes from Faro Airport and between five to twenty minutes away from shops, bars, restaurants, golf courses and beaches of the Algarve.
The property is accessible by car, boat or helicopter.
Don’t miss this opportunity, it’s unique!
Book a visit today!
Contact
House 5 Bedrooms Triplex
Caminha (Matriz) e Vilarelho, Distrito de Viana do Castelo
Used · 180m²
View Sea
buy
297.500 €
Moradia T5 de três pisos, a 5 minutos a pé do centro de Caminha.
Cave: garagem fechada para 4 carros, lavandaria , quarto e casa de banho completa;
Rés-do-chão : cozinha equipada , sala com recuperador de calor, casa de banho de serviço, despensa, escritório;
1º piso: 2 suites com vista para o Rio Minho e Espanha , uma com acesso a terraço, dois quartos com acesso a varanda.
Pré- instalação de aquecimento central.
Excelentes áreas e localização.
A necessitar de pequenas obras ( chão..)
Cave: garagem fechada para 4 carros, lavandaria , quarto e casa de banho completa;
Rés-do-chão : cozinha equipada , sala com recuperador de calor, casa de banho de serviço, despensa, escritório;
1º piso: 2 suites com vista para o Rio Minho e Espanha , uma com acesso a terraço, dois quartos com acesso a varanda.
Pré- instalação de aquecimento central.
Excelentes áreas e localização.
A necessitar de pequenas obras ( chão..)
Contact
House 12 Bedrooms
Belém, Lisboa, Distrito de Lisboa
Used · 813m²
With Garage
buy
5.000.000 €
Moradia 813m2 implantada em Lote de terreno de 1.568m2 com piscina muito bem localizado no Restelo. Vista rio.
Composta por 3 pisos de 260m2 cada + sótão, a moradia, projectada pelo Arqº Raúl Lino, apresenta uma traça antiga com diversos elementos característicos como azulejos da época, tectos trabalhados em madeira, e amplas varandas.
Excelente localização no centro do Restelo com possibilidade de ser reabilitada para uso de habitação ou serviços.
Composta por 3 pisos de 260m2 cada + sótão, a moradia, projectada pelo Arqº Raúl Lino, apresenta uma traça antiga com diversos elementos característicos como azulejos da época, tectos trabalhados em madeira, e amplas varandas.
Excelente localização no centro do Restelo com possibilidade de ser reabilitada para uso de habitação ou serviços.
Contact
Townhouse 3 Bedrooms Triplex
Aldoar, Foz do Douro e Nevogilde, Porto, Distrito do Porto
New · 248m²
With Garage
buy
1.250.000 €
Moradia na Foz Velha com 3 Suites totalmente remodelada 2 lugares de garagem 3 terraços e uma varanda com vistas de rio e mar
com piscina aquecida privativa
Esta moradia de 3 frentes com a disposição solar Nascente, Sul e Poente oferece um excelente estilo de vida na melhor zona da cidade do Porto
No piso da entrada, destaca-se uma piscina no terraço, acessível diretamente da suíte principal, juntamente com um escritório e uma casa de banho aberta para o mesmo espaço com piscina privada aquecida.
O primeiro piso tem uma acolhedora sala de estar com um recuperador de calor, uma varanda encantadora com vistas de mar, uma sala de jantar e uma cozinha em conceito aberto, conectada a um amplo terraço ideal para refeições ao ar livre.
Uma casa de banho de visitas complementa este piso.
No segundo piso, encontram-se duas suítes , proporcionando ainda mais conforto e privacidade.
Na cave, há uma lavandaria prática e acesso à garagem com 2 lugares privativos,
A cozinha em openspace é equipada com eletrodomésticos embutidos Siemens
A casa já esta equipada com bomba de calor
Localização:
perto das escolas estatais e privadas como a Universidade Católica, Oporto business school e Clip .
Pertissimo da praia e da zona ribeirinha e do Mercado da Foz.
perto de transportes incluindo a futura estação do Metro bus!
Para uma informação mais detalhada e personalizada entre em contacto connosco sem qualquer tipo de compromisso.
Afonso Durão Tlm (telefone)
A Luxuries nasce da fusão de três empresas. O Know-how resultante desta fusão confere-lhe uma experiência alargada no mercado de mediação imobiliária, construção, obras de restauro, investimento e aplicação de capitais. O quadro da empresa é constituído por profissionais de distintas áreas, com formação em gestão, advocacia e engenharia. Tendo também uma equipa de comerciais e consultores experientes e totalmente focados no cliente. O nosso posicionamento no mercado é bastante dinâmico e com uma total orientação para o cliente. Nesse sentido, acompanhamos e gerimos todos os processos de forma individual, garantindo um serviço personalizado e adequado a cada necessidade dos nossos clientes
Lux & Luxuries (Real Estate)
Rua Marechal Saldanha nº 353
4150 657 Porto.
com piscina aquecida privativa
Esta moradia de 3 frentes com a disposição solar Nascente, Sul e Poente oferece um excelente estilo de vida na melhor zona da cidade do Porto
No piso da entrada, destaca-se uma piscina no terraço, acessível diretamente da suíte principal, juntamente com um escritório e uma casa de banho aberta para o mesmo espaço com piscina privada aquecida.
O primeiro piso tem uma acolhedora sala de estar com um recuperador de calor, uma varanda encantadora com vistas de mar, uma sala de jantar e uma cozinha em conceito aberto, conectada a um amplo terraço ideal para refeições ao ar livre.
Uma casa de banho de visitas complementa este piso.
No segundo piso, encontram-se duas suítes , proporcionando ainda mais conforto e privacidade.
Na cave, há uma lavandaria prática e acesso à garagem com 2 lugares privativos,
A cozinha em openspace é equipada com eletrodomésticos embutidos Siemens
A casa já esta equipada com bomba de calor
Localização:
perto das escolas estatais e privadas como a Universidade Católica, Oporto business school e Clip .
Pertissimo da praia e da zona ribeirinha e do Mercado da Foz.
perto de transportes incluindo a futura estação do Metro bus!
Para uma informação mais detalhada e personalizada entre em contacto connosco sem qualquer tipo de compromisso.
Afonso Durão Tlm (telefone)
A Luxuries nasce da fusão de três empresas. O Know-how resultante desta fusão confere-lhe uma experiência alargada no mercado de mediação imobiliária, construção, obras de restauro, investimento e aplicação de capitais. O quadro da empresa é constituído por profissionais de distintas áreas, com formação em gestão, advocacia e engenharia. Tendo também uma equipa de comerciais e consultores experientes e totalmente focados no cliente. O nosso posicionamento no mercado é bastante dinâmico e com uma total orientação para o cliente. Nesse sentido, acompanhamos e gerimos todos os processos de forma individual, garantindo um serviço personalizado e adequado a cada necessidade dos nossos clientes
Lux & Luxuries (Real Estate)
Rua Marechal Saldanha nº 353
4150 657 Porto.
Contact
House 2 Bedrooms Duplex
Álamo, Alcoutim e Pereiro, Distrito de Faro
Refurbished · 152m²
buy
330.000 €
Fantastic House recovered with a magnificent view over the river Guadiana.
Consisting of main house equipped with air conditioning, with 1 room in suite and walk-in wardrobe, fully equipped kitchen, living room, small office space and toilet service.
On the lower floor, small room/Studio with kitchen and toilet.
Consisting of main house equipped with air conditioning, with 1 room in suite and walk-in wardrobe, fully equipped kitchen, living room, small office space and toilet service.
On the lower floor, small room/Studio with kitchen and toilet.
Contact
Detached House 4 Bedrooms Triplex
Arco de Baúlhe e Vila Nune, Cabeceiras de Basto, Distrito de Braga
Used · 220m²
With Garage
buy
265.000 €
Detached house on a plot of land with 715m2.
R/C
Entrance hall;
Kitchen and Dining Room with access to the outside;
Large living room with access to the balcony;
Service Toilet.
1ST FLOOR
Bedroom hall;
1 suite with balcony;
2 bedrooms with balcony;
1 bedroom;
Full bathroom.
BASEMENT
Ample space with service and industry license;
Service toilet;
Prepared for three-phase current.
AND ALSO:
Aq. Power plant by diesel boiler;
Gas water heater for water heating;
Well;
2 entrances to garage with outdoor kitchen;
Automatic gates;
Garden;
Garden;
Trees of various fruits;
Attachments.
LOCATION
2.5KM Basic School of 2nd and 3rd CEB of Arco de Baúlhe;
3KM Access junction to the A7 motorway;
6KM Center of Cabeceiras de Basto;
26KM Fafe Center;
89KM Francisco Sá Carneiro Airport.
’Give Wings to Your New Story’
A professional team, one purpose
This is a very dynamic team that works as a very efficient unit. The great responsiveness and communication is the reason why customers feel very well accompanied throughout their buying and selling processes.
Experience, competence and professionalism
Every day we work to add up, but not at any price. We are on your side, we represent your interests. We do this with trust and respect. Clear and transparent processes.
We are concerned with providing an excellent and innovative service to our clients, whether they want to sell, buy or rent a house.
R/C
Entrance hall;
Kitchen and Dining Room with access to the outside;
Large living room with access to the balcony;
Service Toilet.
1ST FLOOR
Bedroom hall;
1 suite with balcony;
2 bedrooms with balcony;
1 bedroom;
Full bathroom.
BASEMENT
Ample space with service and industry license;
Service toilet;
Prepared for three-phase current.
AND ALSO:
Aq. Power plant by diesel boiler;
Gas water heater for water heating;
Well;
2 entrances to garage with outdoor kitchen;
Automatic gates;
Garden;
Garden;
Trees of various fruits;
Attachments.
LOCATION
2.5KM Basic School of 2nd and 3rd CEB of Arco de Baúlhe;
3KM Access junction to the A7 motorway;
6KM Center of Cabeceiras de Basto;
26KM Fafe Center;
89KM Francisco Sá Carneiro Airport.
’Give Wings to Your New Story’
A professional team, one purpose
This is a very dynamic team that works as a very efficient unit. The great responsiveness and communication is the reason why customers feel very well accompanied throughout their buying and selling processes.
Experience, competence and professionalism
Every day we work to add up, but not at any price. We are on your side, we represent your interests. We do this with trust and respect. Clear and transparent processes.
We are concerned with providing an excellent and innovative service to our clients, whether they want to sell, buy or rent a house.
Contact
House 2 Bedrooms + 1
Monte dos Matos, Castro Marim, Distrito de Faro
For refurbishment · 37m²
View Sea
buy
62.000 €
House in Ruin to rebuild, with 137 m2 of Urban and 1,160 m2 of land.
Located in Monte dos Matos in Castro Marim - Algarve.
With an unobstructed view, sea view and Algarve mountains.
Good hits. Lots of trees.
Great location, quiet location.
10 minutes from the best beaches in the Algarve.
10 minutes from the village centre of Castro Marim and the Spanish Border, Ayamonte.
50 Minutes from Faro Airport.
Mark your visit.
Located in Monte dos Matos in Castro Marim - Algarve.
With an unobstructed view, sea view and Algarve mountains.
Good hits. Lots of trees.
Great location, quiet location.
10 minutes from the best beaches in the Algarve.
10 minutes from the village centre of Castro Marim and the Spanish Border, Ayamonte.
50 Minutes from Faro Airport.
Mark your visit.
Contact
Detached House 5 Bedrooms Triplex
Santa Iria de Azoia, São João da Talha e Bobadela, Loures, Distrito de Lisboa
Used · 381m²
buy
839.000 €
Espaços...na sua vida!!!
Sejam Bem-Vindos...
Apresentamos essa Fantástica Moradia isolada no Bairro de Tróia em Santa Iria de Azóia.
inserida num lote de terreno com área de 364m2 , implantação de 118,10m2
É distribuída por R/C, sala ampla em open space, suíte/ escritório e casa de banho, cozinha totalmente equipada.
Da cozinha temos acesso a zona do logradouro com espaço verde, churrasqueira e bancada de apoio.
No 1º andar tem 2 quartos com roupeiro e varanda.
2 suítes uma com closet integrado.
Casas de banho de excelentes dimensões numa linha intemporal e com janelas.
Falamos agora nesse espaço onde está a garagem a Cave: Sala multiusos, lavandaria com grande dimensão e casa de banho.
Terraço com uma vista espetacular, sala de convívio.
A nível de conforto, a moradia possui ar condicionado , caixilharia em PVC com bom corte térmico e acústico, painéis solares.
A zona envolvente é calma, constituída maioritariamente por outras moradias de construção recente. Excelentes acessos
Convido vos a conhecer!!!
Sejam Bem-Vindos...
Apresentamos essa Fantástica Moradia isolada no Bairro de Tróia em Santa Iria de Azóia.
inserida num lote de terreno com área de 364m2 , implantação de 118,10m2
É distribuída por R/C, sala ampla em open space, suíte/ escritório e casa de banho, cozinha totalmente equipada.
Da cozinha temos acesso a zona do logradouro com espaço verde, churrasqueira e bancada de apoio.
No 1º andar tem 2 quartos com roupeiro e varanda.
2 suítes uma com closet integrado.
Casas de banho de excelentes dimensões numa linha intemporal e com janelas.
Falamos agora nesse espaço onde está a garagem a Cave: Sala multiusos, lavandaria com grande dimensão e casa de banho.
Terraço com uma vista espetacular, sala de convívio.
A nível de conforto, a moradia possui ar condicionado , caixilharia em PVC com bom corte térmico e acústico, painéis solares.
A zona envolvente é calma, constituída maioritariamente por outras moradias de construção recente. Excelentes acessos
Convido vos a conhecer!!!
Contact
House 4 Bedrooms
Soltroia, Grândola e Santa Margarida da Serra, Distrito de Setúbal
Used · 395m²
With Swimming Pool
buy
3.750.000 €
ARE YOU LOOKING FOR A 4/5 BEDROOM VILLA WITH POOL AND GARDEN IN SOLTROIA, IN AN EXCELLENT LOCATION?
THIS IS YOUR HOME!
ALREADY WITH AN APPROVED PROJECT WITH A PAID LICENSE!
This fabulous 4 bedroom luxury villa of 395m2 is harmoniously distributed over 2 floors, comprising:
FLOOR 0 AND FLOOR 1: 272.50m2
- 4 Bedrooms en Suite, one of them considered MASTER-SUITE with 50 m2 and river view; 2 suites facing the river (there is also the possibility of adding 1 more bedroom, thus transforming the villa into a T5).
- Bathrooms with solar-lit windows, living room and kitchen in open-space island, overlooking the pool and terrace area.
- Fully equipped kitchen;
BASEMENT: 122.50m2
- 6 parking lots;
- Laundry area;
- 1 toilet in the basement;
- 1 service room;
-Collection;
- Home cinema
EXTERIOR:
- Saltwater pool with waterfall and LEDs.
FEATURES:
- Contemporary Architecture;
- Modern finishes;
- Central Vacuum, Solar Panels, Electric Shutters, Mitsubishi Air Conditioning in all rooms;
- Heat pump;
- Underfloor heating
- Oscillating frames with thermal and acoustic cut in both rooms, including bathrooms;
- Video surveillance on both floors;
- 2 Alarms: one for the house and one for the garage being independent;
- 6 video surveillance cameras distributed around the house, connected directly to the mobile phone;
- Garden and Sidewalk in the Old Portuguese Style;
- 3 cardinal points: East, West, South.
LOCATION:
Location in a quiet and privileged tourist urbanisation, a privileged area of premium architecture, a few meters from the beach and on the beautiful Peninsula of Troia, in the area of Soltroia, municipality of Grândola, on the coast of the parish of Carvalhal. The region offers several activities for the whole family.
You can make the crossing by Aquataxi or Ferryboat, from the port of Setúbal. Two river terminals guarantee the shortest connection to Troia: dock of commerce (ferries) and pier 3 (catamarans).
Minutes from Setúbal, less than an hour to Lisbon and a few km from Alcácer do Sal, Comporta and Carvalhal.
Possibility to make some changes to the project.
The villa can also be delivered turnkey with luxury decoration to be agreed with the owner upon presentation showroom and with value to be agreed.
For more information or to schedule a visit, please contact our store or send a contact request.
THIS IS YOUR HOME!
ALREADY WITH AN APPROVED PROJECT WITH A PAID LICENSE!
This fabulous 4 bedroom luxury villa of 395m2 is harmoniously distributed over 2 floors, comprising:
FLOOR 0 AND FLOOR 1: 272.50m2
- 4 Bedrooms en Suite, one of them considered MASTER-SUITE with 50 m2 and river view; 2 suites facing the river (there is also the possibility of adding 1 more bedroom, thus transforming the villa into a T5).
- Bathrooms with solar-lit windows, living room and kitchen in open-space island, overlooking the pool and terrace area.
- Fully equipped kitchen;
BASEMENT: 122.50m2
- 6 parking lots;
- Laundry area;
- 1 toilet in the basement;
- 1 service room;
-Collection;
- Home cinema
EXTERIOR:
- Saltwater pool with waterfall and LEDs.
FEATURES:
- Contemporary Architecture;
- Modern finishes;
- Central Vacuum, Solar Panels, Electric Shutters, Mitsubishi Air Conditioning in all rooms;
- Heat pump;
- Underfloor heating
- Oscillating frames with thermal and acoustic cut in both rooms, including bathrooms;
- Video surveillance on both floors;
- 2 Alarms: one for the house and one for the garage being independent;
- 6 video surveillance cameras distributed around the house, connected directly to the mobile phone;
- Garden and Sidewalk in the Old Portuguese Style;
- 3 cardinal points: East, West, South.
LOCATION:
Location in a quiet and privileged tourist urbanisation, a privileged area of premium architecture, a few meters from the beach and on the beautiful Peninsula of Troia, in the area of Soltroia, municipality of Grândola, on the coast of the parish of Carvalhal. The region offers several activities for the whole family.
You can make the crossing by Aquataxi or Ferryboat, from the port of Setúbal. Two river terminals guarantee the shortest connection to Troia: dock of commerce (ferries) and pier 3 (catamarans).
Minutes from Setúbal, less than an hour to Lisbon and a few km from Alcácer do Sal, Comporta and Carvalhal.
Possibility to make some changes to the project.
The villa can also be delivered turnkey with luxury decoration to be agreed with the owner upon presentation showroom and with value to be agreed.
For more information or to schedule a visit, please contact our store or send a contact request.
Contact
House 4 Bedrooms
São Pedro da Trafaria, Caparica e Trafaria, Almada, Distrito de Setúbal
Used · 191m²
View Sea
buy
750.000 €
Moradia do ano de 2007, em excelente estado de conservação, situada em São Pedro Trafaria, zona calma e tranquila de moradias, exposição solar fantástica e uma vista para o Rio Tejo, Mar e a nossa capital simplesmente de cortar a respiração.
A moradia é composta por três pisos. Primeiro andar e sótão, goza de áreas bastante generosas, boa luminosidade e está dividida da seguinte forma:
Rés do Chão - Hall, casa de banho, quarto com roupeiro, cozinha com despensa e totalmente equipada (esquentador, placa, forno, exaustor, frigorífico, máquina de lavar loiça e roupa) e sala com lareira, varanda
Primeiro andar - Hall, Terraço, dois quartos (ambos com roupeiro), casa de banho, e uma majestosa suite de 25m2 com roupeiro e casa de banho
A nível de equipamento destacamos ainda, ar condicionado em todas as divisões, vidros duplos, portão elétrico, estores elétricos, um espaço exterior muito agradável, e um sótão para arrumos ou uma sala de convívio familiar ou com amigos, com um pequeno terraço, para poder usufruir de uma vista deslumbrante e sunsets inesquecíveis.
A moradia é composta por três pisos. Primeiro andar e sótão, goza de áreas bastante generosas, boa luminosidade e está dividida da seguinte forma:
Rés do Chão - Hall, casa de banho, quarto com roupeiro, cozinha com despensa e totalmente equipada (esquentador, placa, forno, exaustor, frigorífico, máquina de lavar loiça e roupa) e sala com lareira, varanda
Primeiro andar - Hall, Terraço, dois quartos (ambos com roupeiro), casa de banho, e uma majestosa suite de 25m2 com roupeiro e casa de banho
A nível de equipamento destacamos ainda, ar condicionado em todas as divisões, vidros duplos, portão elétrico, estores elétricos, um espaço exterior muito agradável, e um sótão para arrumos ou uma sala de convívio familiar ou com amigos, com um pequeno terraço, para poder usufruir de uma vista deslumbrante e sunsets inesquecíveis.
Contact
House 4 Bedrooms Duplex
Gafanha da Nazaré, Ílhavo, Distrito de Aveiro
Used · 282m²
With Garage
buy
1.200.000 €
Moradia T4 na Praia da Barra com vista privilegiada sobre a Ria.
Moradia localizada na Praia da Barra, em zona privilegiada e com vista panorâmica sobre a Ria.
Uma ’obra-prima’ de design único, composta por dois andares para proporcionar uma experiência de vida verdadeiramente única.
Andar principal com uma entrada elegante, dando as boas-vindas a esta residência com áreas sociais bem desenhadas e funcionais:
Sala comum, com 3 frentes, perfeita para entretenimento e momentos de convívio.
Escritório/ Quarto para um melhor aproveitamento do espaço com arrumação.
Casa de banho completa, ampla e com luz natural.
Cozinha totalmente equipada, zona de despensa e zona de lavandaria exclusiva para atender às suas necessidades diárias.
Acesso direto à garagem para dois carros e com zona de arrumação, com portão automático, proporcionando comodidade extra.
Acesso ao 1º andar com muita luz natural aproveitando o pé direito da casa:
Espaçoso hall com vista elevada sobre a Ria.
Suite master com walking closet, casa de banho ampla, e zona de estar exclusiva onde se destaca a uma vista serena da ria, proporcionando um refúgio relaxante e íntimo.
Duas suites, ambas com varanda e com roupeiros embutidos.
Espaço exterior privativo com churrasqueira e forno a lenha, ideal para encontros ao ar livre.
Arrumos fechados para equipamentos de verão, mantendo a casa organizada.
Jardim relvado que complementa a beleza natural da sua localização, oferecendo uma vista encantadora da ria.
Caraterísticas/ Acabamentos:
Construção de alta qualidade, utilizando materiais de gama superior
Aquecimento central para o máximo conforto durante todo o ano
Vidros duplos de alta segurança e térmicos, proporcionando isolamento eficiente
Estores elétricos para praticidade e controle da luz
Aspiração central para uma limpeza conveniente
Sistema de alarme e vídeo porteiro para segurança adicional
Rega automática, facilitando a manutenção do jardim
Esta moradia reflete a atenção minuciosa aos detalhes, oferecendo não apenas uma casa, mas um estilo de vida luxuoso e confortável à beira-mar.
Não perca a oportunidade de viver neste cenário exclusivo.
Marque já a sua visita!
LU:238/04
CE:B-
Ref: 1040509/23 BR
Isto é Aveiro!
Arcada Imobiliária Forca (Aveiro) e Praia da Barra
’Histórias e Pessoas fazem o Lar’
Integradas no Grupo Arcada, as nossas agências - Arcada Forca (Aveiro) e Praia da Barra - acompanham as tendências de crescimento no mercado imobiliário, um dos sectores mais dinâmicos em Aveiro.
Procuramos soluções para quem procura comprar casa.
Porque ’Histórias e Pessoas fazem o Lar’.
Moradia localizada na Praia da Barra, em zona privilegiada e com vista panorâmica sobre a Ria.
Uma ’obra-prima’ de design único, composta por dois andares para proporcionar uma experiência de vida verdadeiramente única.
Andar principal com uma entrada elegante, dando as boas-vindas a esta residência com áreas sociais bem desenhadas e funcionais:
Sala comum, com 3 frentes, perfeita para entretenimento e momentos de convívio.
Escritório/ Quarto para um melhor aproveitamento do espaço com arrumação.
Casa de banho completa, ampla e com luz natural.
Cozinha totalmente equipada, zona de despensa e zona de lavandaria exclusiva para atender às suas necessidades diárias.
Acesso direto à garagem para dois carros e com zona de arrumação, com portão automático, proporcionando comodidade extra.
Acesso ao 1º andar com muita luz natural aproveitando o pé direito da casa:
Espaçoso hall com vista elevada sobre a Ria.
Suite master com walking closet, casa de banho ampla, e zona de estar exclusiva onde se destaca a uma vista serena da ria, proporcionando um refúgio relaxante e íntimo.
Duas suites, ambas com varanda e com roupeiros embutidos.
Espaço exterior privativo com churrasqueira e forno a lenha, ideal para encontros ao ar livre.
Arrumos fechados para equipamentos de verão, mantendo a casa organizada.
Jardim relvado que complementa a beleza natural da sua localização, oferecendo uma vista encantadora da ria.
Caraterísticas/ Acabamentos:
Construção de alta qualidade, utilizando materiais de gama superior
Aquecimento central para o máximo conforto durante todo o ano
Vidros duplos de alta segurança e térmicos, proporcionando isolamento eficiente
Estores elétricos para praticidade e controle da luz
Aspiração central para uma limpeza conveniente
Sistema de alarme e vídeo porteiro para segurança adicional
Rega automática, facilitando a manutenção do jardim
Esta moradia reflete a atenção minuciosa aos detalhes, oferecendo não apenas uma casa, mas um estilo de vida luxuoso e confortável à beira-mar.
Não perca a oportunidade de viver neste cenário exclusivo.
Marque já a sua visita!
LU:238/04
CE:B-
Ref: 1040509/23 BR
Isto é Aveiro!
Arcada Imobiliária Forca (Aveiro) e Praia da Barra
’Histórias e Pessoas fazem o Lar’
Integradas no Grupo Arcada, as nossas agências - Arcada Forca (Aveiro) e Praia da Barra - acompanham as tendências de crescimento no mercado imobiliário, um dos sectores mais dinâmicos em Aveiro.
Procuramos soluções para quem procura comprar casa.
Porque ’Histórias e Pessoas fazem o Lar’.
Contact
House 4 Bedrooms
Odeleite, Castro Marim, Distrito de Faro
Used · 195m²
With Swimming Pool
buy
395.000 €
Magnificent ’coup de coeur’ property just a few minutes from the Odeleite dam, overlooking the river.
You’ll love the nature walks, the beautiful scenery and the river beach, just 20 minutes from Vila Real de Santo Antonio and its beaches and 20 minutes from Spain.
This property also has 675m2 of farmland sold jointly.
The property is fully fenced and access is via an electric gate leading to a large parking area.
Outside you will find 1 roof terrace, several spacious terraces, a swimming pool and a large storage room.
The house has 2 bedrooms, 1 bathroom, 2 kitchens, 1 living room, 1 dressing room.
A legal mobile home is also part of the property and comprises 2 additional bedrooms, 1 kitchen, 1 bathroom and a lounge.
You’ll love the nature walks, the beautiful scenery and the river beach, just 20 minutes from Vila Real de Santo Antonio and its beaches and 20 minutes from Spain.
This property also has 675m2 of farmland sold jointly.
The property is fully fenced and access is via an electric gate leading to a large parking area.
Outside you will find 1 roof terrace, several spacious terraces, a swimming pool and a large storage room.
The house has 2 bedrooms, 1 bathroom, 2 kitchens, 1 living room, 1 dressing room.
A legal mobile home is also part of the property and comprises 2 additional bedrooms, 1 kitchen, 1 bathroom and a lounge.
Contact
House 6 Bedrooms Triplex
Fermentelos, Águeda, Distrito de Aveiro
Used · 320m²
With Garage
buy
400.000 €
Moradia T6 Isolada, composta por:
Rés-do-chão com:
- Quatro quartos;
- Duas suites;
- Uma casa-de-banho;
- Roupeiro embutido no corredor;
- Cozinha open-space com lareira;
- Varanda que percorre a casa;
- Sala ampla com lareira;
- Dois ar condicionados;
- Salão com cozinha exterior;
Cave com:
- salão amplo com acesso interior ao rés-do-chão;
- Casa-de-banho de serviço;
- Arrumos
Possui lugar de estacionamento bastante generoso e uma oficina no exterior também.
Excelente localização com vista para a deslumbrante Pateira de Fermentelos e excelente exposição solar!
Venha conhecer!
Rés-do-chão com:
- Quatro quartos;
- Duas suites;
- Uma casa-de-banho;
- Roupeiro embutido no corredor;
- Cozinha open-space com lareira;
- Varanda que percorre a casa;
- Sala ampla com lareira;
- Dois ar condicionados;
- Salão com cozinha exterior;
Cave com:
- salão amplo com acesso interior ao rés-do-chão;
- Casa-de-banho de serviço;
- Arrumos
Possui lugar de estacionamento bastante generoso e uma oficina no exterior também.
Excelente localização com vista para a deslumbrante Pateira de Fermentelos e excelente exposição solar!
Venha conhecer!
Contact
Detached House 5 Bedrooms Triplex
Soltroia, Carvalhal, Grândola, Distrito de Setúbal
Used · 434m²
With Garage
buy
5.800.000 €
This villa has a construction area of 434 m2 inserted in a plot of 3140 m2 with private access to the beach, tennis court and swimming pool.
With luxury finishes, this ideal property for holidays or permanent housing can be an excellent business opportunity!
-Location:
Located in Soltroia, a unique urbanization, recognized for its tranquility and family atmosphere.
Situated on the Troia peninsula, 3 km from Troia Golf, one of the best golf courses in Europe 3.1 miles from Troia marina as well as the casino and restaurants.
-Description:
Villa with luxury finishes, designed to create comfort, has an entrance hall with plenty of natural light, fully equipped kitchen and dining room.
Basement and garage.
Living room with laser zone, support bathroom and a suite with built-in closets.
On the first floor we can count on a terrace facing the pool with river view, two suites, both with balconies, two bedrooms and a toilet.
-Equipment:
Thermal cutting frames with double glazing, LED lighting, alarm, air conditioning, electric blinds.
-Floor 0:
Fully equipped kitchen, on the island, white lacquered cabinets, silestone countertop, rectified mosaic floor, with laundry.
Living room with fireplace, with floating wooden floor.
Bedroom with suite, with built-in wardrobe.
Support toilet.
Shed for the garden with barbecue.
Tennis court.
Hole for watering the land and swimming pool.
-Floor 1:
4 bedrooms with wardrobes, 2 with suite, floating floor and balcony.
Toilet with polyban cabin.
Don’t miss the opportunity to get to know your dream home!
Book your visit!
With luxury finishes, this ideal property for holidays or permanent housing can be an excellent business opportunity!
-Location:
Located in Soltroia, a unique urbanization, recognized for its tranquility and family atmosphere.
Situated on the Troia peninsula, 3 km from Troia Golf, one of the best golf courses in Europe 3.1 miles from Troia marina as well as the casino and restaurants.
-Description:
Villa with luxury finishes, designed to create comfort, has an entrance hall with plenty of natural light, fully equipped kitchen and dining room.
Basement and garage.
Living room with laser zone, support bathroom and a suite with built-in closets.
On the first floor we can count on a terrace facing the pool with river view, two suites, both with balconies, two bedrooms and a toilet.
-Equipment:
Thermal cutting frames with double glazing, LED lighting, alarm, air conditioning, electric blinds.
-Floor 0:
Fully equipped kitchen, on the island, white lacquered cabinets, silestone countertop, rectified mosaic floor, with laundry.
Living room with fireplace, with floating wooden floor.
Bedroom with suite, with built-in wardrobe.
Support toilet.
Shed for the garden with barbecue.
Tennis court.
Hole for watering the land and swimming pool.
-Floor 1:
4 bedrooms with wardrobes, 2 with suite, floating floor and balcony.
Toilet with polyban cabin.
Don’t miss the opportunity to get to know your dream home!
Book your visit!
Contact
House 4 Bedrooms
Cidade de Santarém, Distrito de Santarém
Used · 165m²
buy
255.000 €
House at the gates of the city of Santarém. This two-storey house consists of two bedrooms (suite), an open space kitchen on the ground floor and a living room on the upper floor with a window overlooking the river, bathroom, two bedrooms, one with a dressing room and a balcony overlooking the river. We find parking for 2 spaces or more, gathering with kitchen, backyard, barbecue, garden with well and tank, land with excellent views where you can see the sunrise over the Tagus River. On the land it is still possible to build another house with 200m2 of construction and 339 m2 of construction. 5 minutes from the city center on foot, 5 minutes from the highway access, primary school 300 meters away and train station 1 km away. The house is undergoing renovation and can be finished to the buyer´s liking. The price already includes remodeling. Why you should choose Falcão Real Estate: Choosing our agency means choosing excellence, trust and results. With a dedicated team, personalized service and an innovative approach, we are committed to making your real estate experience unique and successful. From the first contact to making your dream come true, we are here to help you every step of the way. Choose quality, choose Falcão Real Estate! Come meet !
Contact
See more Properties for Sale, Houses
Bedrooms
Zones
Can’t find the property you’re looking for?
