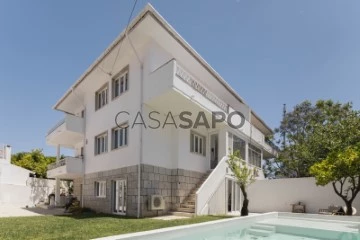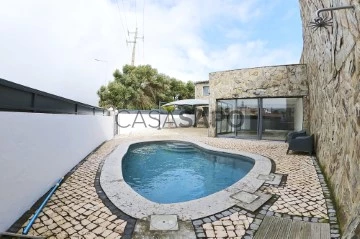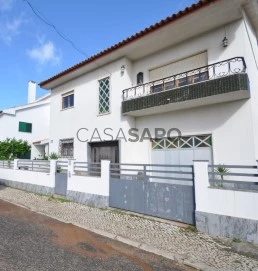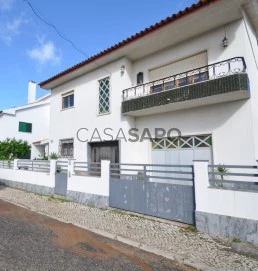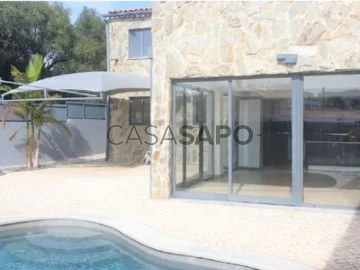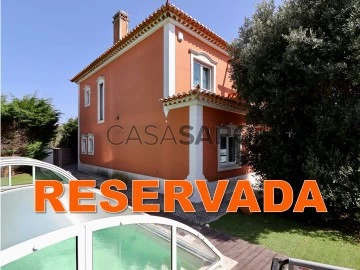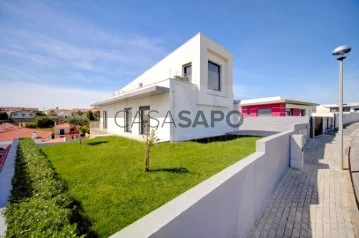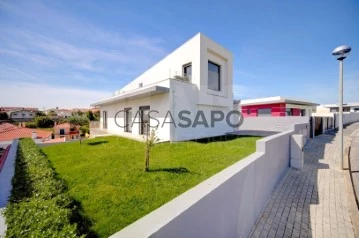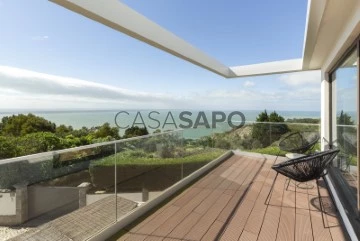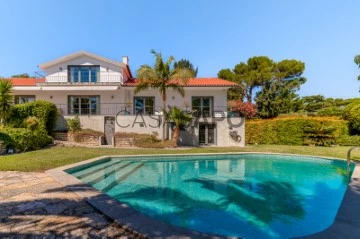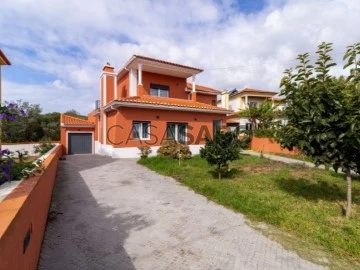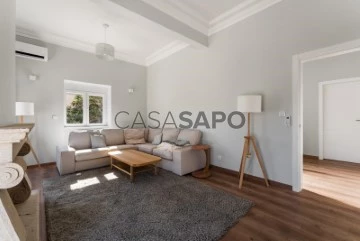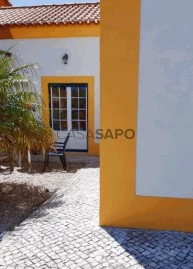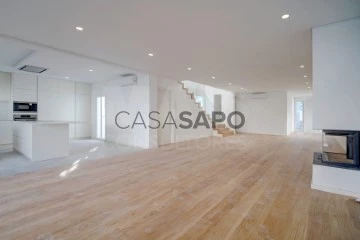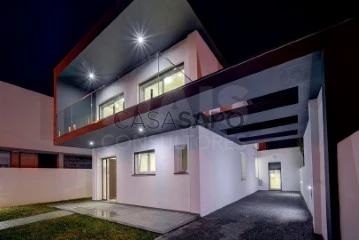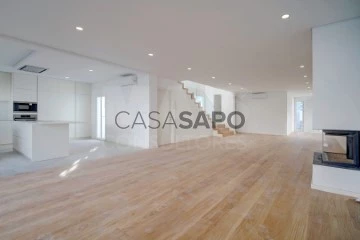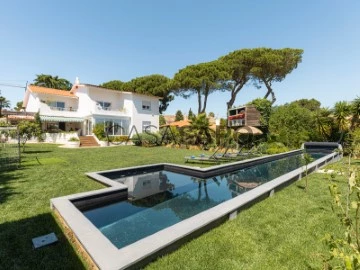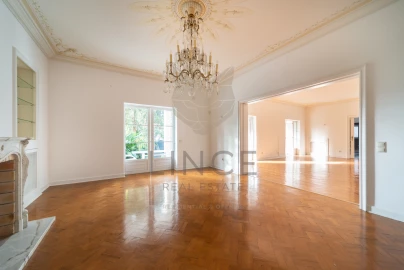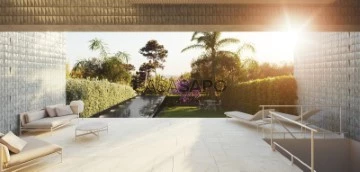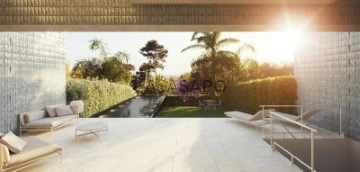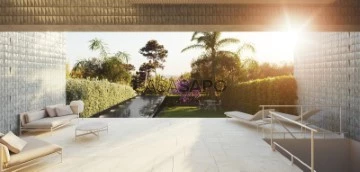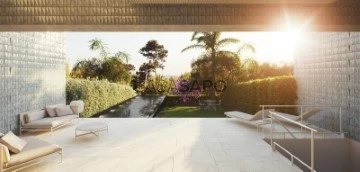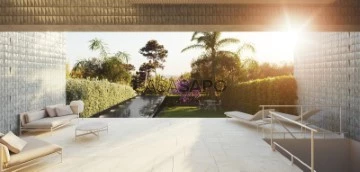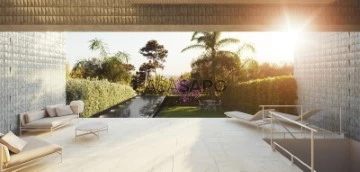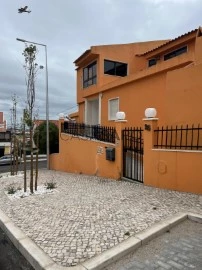Houses
Rooms
Price
More filters
540 Properties for Sale, Houses most recent, Used, in Distrito de Lisboa, with Swimming Pool
Map
Order by
Most recent
House 5 Bedrooms Triplex
Algés, Linda-a-Velha e Cruz Quebrada-Dafundo, Oeiras, Distrito de Lisboa
Used · 185m²
With Garage
buy
1.170.000 €
Located in a quiet residential area, this villa has 255m² of gross construction area and is set on a 277m² plot. It has been thoroughly remodelled by an architect, built with top quality materials, with air conditioning in every room and photovoltaic panels with a battery for water heating.
On the ground floor, we have the garage (12m²), a convenient laundry room, a living room (43m²) with a fireplace and wood burning stove, a suite and a guest toilet, providing perfect harmony between functionality and comfort.
On the first floor, an entrance hall leads to the living room, with a generous 44m², ideal for socialising with family or friends. The kitchen with Siemens built-in appliances invites you to create delicious meals, while the balcony offers views over the garden. An additional W/C complements this floor, ensuring convenience and privacy.
On the 2nd floor, the hall leads to three spacious bedrooms (one with 15m² and two with 14m²), each with access to a private balcony of 11m² and 20m²), where you can enjoy the tranquillity of the surroundings. Two bathrooms complete this floor, ensuring comfort for the whole family.
On level 3, a spacious 20m² attic offers the versatility of being transformed into an additional bedroom, a leisure space or even a private office, adapting to your needs.
Enjoy sunny days in the stunning swimming pool, surrounded by the green garden, creating unforgettable moments with family and friends.
The villa is in a central area of Linda-a-Velha, very close to schools, shops and public transport.
For more information about this property or other opportunities, don’t hesitate to get in touch for an initial meeting. We are a boutique property company dedicated to serving international clients with excellent service and in-depth knowledge of the market. Our commitment is to represent buyers and present the best properties available on the market.
On the ground floor, we have the garage (12m²), a convenient laundry room, a living room (43m²) with a fireplace and wood burning stove, a suite and a guest toilet, providing perfect harmony between functionality and comfort.
On the first floor, an entrance hall leads to the living room, with a generous 44m², ideal for socialising with family or friends. The kitchen with Siemens built-in appliances invites you to create delicious meals, while the balcony offers views over the garden. An additional W/C complements this floor, ensuring convenience and privacy.
On the 2nd floor, the hall leads to three spacious bedrooms (one with 15m² and two with 14m²), each with access to a private balcony of 11m² and 20m²), where you can enjoy the tranquillity of the surroundings. Two bathrooms complete this floor, ensuring comfort for the whole family.
On level 3, a spacious 20m² attic offers the versatility of being transformed into an additional bedroom, a leisure space or even a private office, adapting to your needs.
Enjoy sunny days in the stunning swimming pool, surrounded by the green garden, creating unforgettable moments with family and friends.
The villa is in a central area of Linda-a-Velha, very close to schools, shops and public transport.
For more information about this property or other opportunities, don’t hesitate to get in touch for an initial meeting. We are a boutique property company dedicated to serving international clients with excellent service and in-depth knowledge of the market. Our commitment is to represent buyers and present the best properties available on the market.
Contact
House 3 Bedrooms
Alcabideche, Cascais, Distrito de Lisboa
Used · 119m²
With Garage
buy
1.150.000 €
3 bedroom villa with swimming pool and outdoor space, located in the centre of Alcoitão, with a land area of 290 m2, close to a wide variety of services and commerce. House with lots of natural light and generous areas, mixed area, with good access to the A5, A16 and IC19 and with a bus stop at the door of the house.
House has a floor area of 119 m2, and a gross area of 180m2, consisting of 2 floors, with very well distributed spaces divided into:
On the ground floor we have:
- Large living room with plenty of lighting
- American kitchen, fully equipped, with ceramic hob, oven, extractor fan, water heater, refrigerator and washing machine and dishwasher, which totals a useful area of 45m2;
- A circulation hall, with wooden stairs, for access to the 1st floor;
- Room with complete suite, which totals an area of 19m2;
- 1 Bedroom with good area
- Social bathroom, with 4.30m2, prepared to take a shower tray;
On the 1st floor, we have:
A master suite with full bathroom, which totals an area of 44.85m2, with direct access to a fantastic covered terrace, with 32m2, overlooking the Sintra mountains and Cascais;
Outside the house, we find a beautiful leisure area, with swimming pool, shower, possibility of parking 2 cars, barbecue, covered clothesline.
The house is equipped with video intercom, large pvc windows, with double glazing, air conditioning, automatic gates with remote control, possibility of having the pool heated, pre-installation of natural gas, pre-installation of solar panels, installation of FTDE, it also has two parking spaces.
Due to its location, the villa is close to shops and services, schools and nurseries, and with good access to the A5 Cascais - Lisbon, A16 Cascais - Loures, IC19 Radial de Sintra and Avenida Marginal. Also in the surroundings is 2 minutes from Cascais Shopping, 5 minutes from the Estoril Golf course, 5 minutes from the Estoril Tennis Court at the Casino, 10 minutes from the beaches of Cascais, 20 minutes from the beaches of Guincho, 30 minutes from Lisbon and 10 minutes from the centre of Cascais, where you can enjoy all kinds of services and shops, and Cascais train station.
Come visit today, free of charge or commitment!
AliasHouse Real Estate has a team that can help you with rigor and confidence throughout the process of buying, selling or renting your property.
Leave us your contact and we will call you free of charge!
Surrounding Area: (For those who do not know the parish of Alcabideche)
Alcabideche is located between Cascais and Sintra, two of the most touristic and famous villages around the city of Lisbon, it is just a few minutes by car from the access to the A5 motorway (Lisbon-Cascais) and the main points of reference in this area where the Cascais Shopping Center, the Cascais Hospital and the Salesianos Manique School stand out.
Nearby there are also several international schools, golf courses, a race track, as well as the beautiful Sintra-Cascais Natural Park, a place of rare beauty. The large Casino continues to be a pole of attraction where there is also a program of events and exhibitions that contributes a lot to the local entertainment, which is completed in the various beach bars, next to the Marginal.
The village of Cascais is, since the end of the nineteenth century, one of the most appreciated Portuguese tourist destinations by nationals and foreigners, since the visitor can enjoy a mild climate, beaches, landscapes, hotel offer, varied cuisine, cultural events and various international events such as Global Champions Tour-GCT, Golf and Sailing tournaments. It is undoubtedly one of the most beautiful and complete cities in Portugal.
This ad was published by computer routine. All data needs to be confirmed by the real estate agency.
.
House has a floor area of 119 m2, and a gross area of 180m2, consisting of 2 floors, with very well distributed spaces divided into:
On the ground floor we have:
- Large living room with plenty of lighting
- American kitchen, fully equipped, with ceramic hob, oven, extractor fan, water heater, refrigerator and washing machine and dishwasher, which totals a useful area of 45m2;
- A circulation hall, with wooden stairs, for access to the 1st floor;
- Room with complete suite, which totals an area of 19m2;
- 1 Bedroom with good area
- Social bathroom, with 4.30m2, prepared to take a shower tray;
On the 1st floor, we have:
A master suite with full bathroom, which totals an area of 44.85m2, with direct access to a fantastic covered terrace, with 32m2, overlooking the Sintra mountains and Cascais;
Outside the house, we find a beautiful leisure area, with swimming pool, shower, possibility of parking 2 cars, barbecue, covered clothesline.
The house is equipped with video intercom, large pvc windows, with double glazing, air conditioning, automatic gates with remote control, possibility of having the pool heated, pre-installation of natural gas, pre-installation of solar panels, installation of FTDE, it also has two parking spaces.
Due to its location, the villa is close to shops and services, schools and nurseries, and with good access to the A5 Cascais - Lisbon, A16 Cascais - Loures, IC19 Radial de Sintra and Avenida Marginal. Also in the surroundings is 2 minutes from Cascais Shopping, 5 minutes from the Estoril Golf course, 5 minutes from the Estoril Tennis Court at the Casino, 10 minutes from the beaches of Cascais, 20 minutes from the beaches of Guincho, 30 minutes from Lisbon and 10 minutes from the centre of Cascais, where you can enjoy all kinds of services and shops, and Cascais train station.
Come visit today, free of charge or commitment!
AliasHouse Real Estate has a team that can help you with rigor and confidence throughout the process of buying, selling or renting your property.
Leave us your contact and we will call you free of charge!
Surrounding Area: (For those who do not know the parish of Alcabideche)
Alcabideche is located between Cascais and Sintra, two of the most touristic and famous villages around the city of Lisbon, it is just a few minutes by car from the access to the A5 motorway (Lisbon-Cascais) and the main points of reference in this area where the Cascais Shopping Center, the Cascais Hospital and the Salesianos Manique School stand out.
Nearby there are also several international schools, golf courses, a race track, as well as the beautiful Sintra-Cascais Natural Park, a place of rare beauty. The large Casino continues to be a pole of attraction where there is also a program of events and exhibitions that contributes a lot to the local entertainment, which is completed in the various beach bars, next to the Marginal.
The village of Cascais is, since the end of the nineteenth century, one of the most appreciated Portuguese tourist destinations by nationals and foreigners, since the visitor can enjoy a mild climate, beaches, landscapes, hotel offer, varied cuisine, cultural events and various international events such as Global Champions Tour-GCT, Golf and Sailing tournaments. It is undoubtedly one of the most beautiful and complete cities in Portugal.
This ad was published by computer routine. All data needs to be confirmed by the real estate agency.
.
Contact
House 6 Bedrooms Duplex
Loures, Distrito de Lisboa
Used · 265m²
With Garage
buy
890.000 €
Ref.ª: MJUM6934 - Moradia Bifamiliar c/ Piscina | Centro de Loures
Localizada no centro da cidade de Loures, junto ao Tribunal de Loures e do Parque da Cidade, com acesso a zona de restauração, áreas de lazer e diversos espaços verdes.
Futuramente, a poucos metros deste imóvel, ficará situada a nova estação de Metro da Linha Violeta, que servirá os concelhos de Loures e Odivelas.
Com uma área total de terreno de 462m2, esta moradia é composta por 2 pisos independentes, uma garagem com 23m2 e ainda espaço exterior para parqueamento de até 2 viaturas.
O exterior conta com uma piscina, a tardoz, casa das máquinas, logradouro circundante à moradia, e ainda um anexo com área de churrasqueira que conta com o apoio de um forno a lenha, grelhador e uma cozinha, para maior comodidade e deleite.
Os pisos dispõem-se e compõem-se da seguinte forma:
> No PISO 1 (superior), encontra-se uma ampla sala com mais de 37m2, com lareira e com acesso a uma varanda. A cozinha (com marquise) reúne uma área superior a 22m2 , totalmente equipada, com eletrodomésticos encastrados.
Totaliza 4 quartos, com áreas compreendidas entre os 9m2 e os 15m2, sendo um deles uma suíte com WC completo. Um dos quartos dispõe de uma ampla varanda com cerca de 10m2.
O WC comum dispõe de poliban e conta com uma janela.
> No PISO 0 (térreo) podemos encontrar um salão com 40m2, bastante amplo e luminoso, com excelente exposição solar, e uma cozinha com mais de 22m2 (com marquise), que conta com termoacumulador, exaustor e uma placa de vitrocerâmica.
Existem 2 quartos, um deles uma suíte com 17,60m2 e um quarto com mais de 14m2. O WC social (4,30m2) dispõe de poliban e tem uma janela.
Esta moradia, inserida num lote de 460m2, conta ainda com um terraço, acessível pelo logradouro do piso térreo, com uma área coberta.
A nível de acabamentos e equipamentos, o PISO 1 (superior) dispõe de ar condicionado nos quartos e na sala, toalheiros aquecidos, iluminação embutida, piso cerâmico na cozinha, nos corredores e WCs, e piso de madeira na sala e nos quartos.
O PISO 0 já possui algumas melhorias também, nomeadamente chão de madeira na sala, quartos e corredores.
* No geral, foram realizadas algumas obras de remodelação, no que diz respeito a canalizações e parte elétrica.
Marque já a sua visita!
Localizada no centro da cidade de Loures, junto ao Tribunal de Loures e do Parque da Cidade, com acesso a zona de restauração, áreas de lazer e diversos espaços verdes.
Futuramente, a poucos metros deste imóvel, ficará situada a nova estação de Metro da Linha Violeta, que servirá os concelhos de Loures e Odivelas.
Com uma área total de terreno de 462m2, esta moradia é composta por 2 pisos independentes, uma garagem com 23m2 e ainda espaço exterior para parqueamento de até 2 viaturas.
O exterior conta com uma piscina, a tardoz, casa das máquinas, logradouro circundante à moradia, e ainda um anexo com área de churrasqueira que conta com o apoio de um forno a lenha, grelhador e uma cozinha, para maior comodidade e deleite.
Os pisos dispõem-se e compõem-se da seguinte forma:
> No PISO 1 (superior), encontra-se uma ampla sala com mais de 37m2, com lareira e com acesso a uma varanda. A cozinha (com marquise) reúne uma área superior a 22m2 , totalmente equipada, com eletrodomésticos encastrados.
Totaliza 4 quartos, com áreas compreendidas entre os 9m2 e os 15m2, sendo um deles uma suíte com WC completo. Um dos quartos dispõe de uma ampla varanda com cerca de 10m2.
O WC comum dispõe de poliban e conta com uma janela.
> No PISO 0 (térreo) podemos encontrar um salão com 40m2, bastante amplo e luminoso, com excelente exposição solar, e uma cozinha com mais de 22m2 (com marquise), que conta com termoacumulador, exaustor e uma placa de vitrocerâmica.
Existem 2 quartos, um deles uma suíte com 17,60m2 e um quarto com mais de 14m2. O WC social (4,30m2) dispõe de poliban e tem uma janela.
Esta moradia, inserida num lote de 460m2, conta ainda com um terraço, acessível pelo logradouro do piso térreo, com uma área coberta.
A nível de acabamentos e equipamentos, o PISO 1 (superior) dispõe de ar condicionado nos quartos e na sala, toalheiros aquecidos, iluminação embutida, piso cerâmico na cozinha, nos corredores e WCs, e piso de madeira na sala e nos quartos.
O PISO 0 já possui algumas melhorias também, nomeadamente chão de madeira na sala, quartos e corredores.
* No geral, foram realizadas algumas obras de remodelação, no que diz respeito a canalizações e parte elétrica.
Marque já a sua visita!
Contact
Two-Family House 6 Bedrooms Duplex
Loures, Distrito de Lisboa
Used · 265m²
With Garage
buy
890.000 €
Ref.ª: MJUM6934 - Moradia Bifamiliar c/ Piscina | Centro de Loures
Localizada no centro da cidade de Loures, junto ao Tribunal de Loures e do Parque da Cidade, com acesso a zona de restauração, áreas de lazer e diversos espaços verdes.
Futuramente, a poucos metros deste imóvel, ficará situada a nova estação de Metro da Linha Violeta, que servirá os concelhos de Loures e Odivelas.
Com uma área total de terreno de 462m2, esta moradia é composta por 2 pisos independentes, uma garagem com 23m2 e ainda espaço exterior para parqueamento de até 2 viaturas.
O exterior conta com uma piscina, a tardoz, casa das máquinas, logradouro circundante à moradia, e ainda um anexo com área de churrasqueira que conta com o apoio de um forno a lenha, grelhador e uma cozinha, para maior comodidade e deleite.
Os pisos dispõem-se e compõem-se da seguinte forma:
> No PISO 1 (superior), encontra-se uma ampla sala com mais de 37m2, com lareira e com acesso a uma varanda. A cozinha (com marquise) reúne uma área superior a 22m2 , totalmente equipada, com eletrodomésticos encastrados.
Totaliza 4 quartos, com áreas compreendidas entre os 9m2 e os 15m2, sendo um deles uma suíte com WC completo. Um dos quartos dispõe de uma ampla varanda com cerca de 10m2.
O WC comum dispõe de poliban e conta com uma janela.
> No PISO 0 (térreo) podemos encontrar um salão com 40m2, bastante amplo e luminoso, com excelente exposição solar, e uma cozinha com mais de 22m2 (com marquise), que conta com termoacumulador, exaustor e uma placa de vitrocerâmica.
Existem 2 quartos, um deles uma suíte com 17,60m2 e um quarto com mais de 14m2. O WC social (4,30m2) dispõe de poliban e tem uma janela.
Esta moradia, inserida num lote de 460m2, conta ainda com um terraço, acessível pelo logradouro do piso térreo, com uma área coberta.
A nível de acabamentos e equipamentos, o PISO 1 (superior) dispõe de ar condicionado nos quartos e na sala, toalheiros aquecidos, iluminação embutida, piso cerâmico na cozinha, nos corredores e WCs, e piso de madeira na sala e nos quartos.
O PISO 0 já possui algumas melhorias também, nomeadamente chão de madeira na sala, quartos e corredores.
* No geral, foram realizadas algumas obras de remodelação, no que diz respeito a canalizações e parte elétrica.
Marque já a sua visita!
Localizada no centro da cidade de Loures, junto ao Tribunal de Loures e do Parque da Cidade, com acesso a zona de restauração, áreas de lazer e diversos espaços verdes.
Futuramente, a poucos metros deste imóvel, ficará situada a nova estação de Metro da Linha Violeta, que servirá os concelhos de Loures e Odivelas.
Com uma área total de terreno de 462m2, esta moradia é composta por 2 pisos independentes, uma garagem com 23m2 e ainda espaço exterior para parqueamento de até 2 viaturas.
O exterior conta com uma piscina, a tardoz, casa das máquinas, logradouro circundante à moradia, e ainda um anexo com área de churrasqueira que conta com o apoio de um forno a lenha, grelhador e uma cozinha, para maior comodidade e deleite.
Os pisos dispõem-se e compõem-se da seguinte forma:
> No PISO 1 (superior), encontra-se uma ampla sala com mais de 37m2, com lareira e com acesso a uma varanda. A cozinha (com marquise) reúne uma área superior a 22m2 , totalmente equipada, com eletrodomésticos encastrados.
Totaliza 4 quartos, com áreas compreendidas entre os 9m2 e os 15m2, sendo um deles uma suíte com WC completo. Um dos quartos dispõe de uma ampla varanda com cerca de 10m2.
O WC comum dispõe de poliban e conta com uma janela.
> No PISO 0 (térreo) podemos encontrar um salão com 40m2, bastante amplo e luminoso, com excelente exposição solar, e uma cozinha com mais de 22m2 (com marquise), que conta com termoacumulador, exaustor e uma placa de vitrocerâmica.
Existem 2 quartos, um deles uma suíte com 17,60m2 e um quarto com mais de 14m2. O WC social (4,30m2) dispõe de poliban e tem uma janela.
Esta moradia, inserida num lote de 460m2, conta ainda com um terraço, acessível pelo logradouro do piso térreo, com uma área coberta.
A nível de acabamentos e equipamentos, o PISO 1 (superior) dispõe de ar condicionado nos quartos e na sala, toalheiros aquecidos, iluminação embutida, piso cerâmico na cozinha, nos corredores e WCs, e piso de madeira na sala e nos quartos.
O PISO 0 já possui algumas melhorias também, nomeadamente chão de madeira na sala, quartos e corredores.
* No geral, foram realizadas algumas obras de remodelação, no que diz respeito a canalizações e parte elétrica.
Marque já a sua visita!
Contact
House 3 Bedrooms Duplex
Alcoitão, Alcabideche, Cascais, Distrito de Lisboa
Used · 180m²
With Swimming Pool
buy
1.150.000 €
Differentiated style villa with 2 floors and swimming pool, in Alcoitão, close to CascaiShopping and access to the A5.
Rehabilitated, with stone facades, it has the following composition:
Floor 0: Living room, equipped kitchen, suite, bedroom and 2 bathrooms
Floor 1: Suite with access to terrace with 32 m2
Air conditioning, central heating, barbecue, swimming pool, storage room, outdoor parking.
This information is not binding. You should consult the property’s documentation.
Cascais is a county town town that brings together a number of attractions that make it perhaps one of the most recognised places in Portugal, one of the most pleasant to live in and, certainly, one of the most desirable to invest. Its location near Lisbon allows you to combine the best that can be found in the country’s capital with the exclusivity of a medium-sized village, full of charms and good reasons to be chosen as a place to live.
ABOUT METHOD
AMI: 866
Founded in 1988, Método has been accumulating a growing volume of business supported by a team of experienced professionals, subject to constant updating. Método is equipped to monitor and advise any type of real estate operation, in a capable and efficient way.
Rehabilitated, with stone facades, it has the following composition:
Floor 0: Living room, equipped kitchen, suite, bedroom and 2 bathrooms
Floor 1: Suite with access to terrace with 32 m2
Air conditioning, central heating, barbecue, swimming pool, storage room, outdoor parking.
This information is not binding. You should consult the property’s documentation.
Cascais is a county town town that brings together a number of attractions that make it perhaps one of the most recognised places in Portugal, one of the most pleasant to live in and, certainly, one of the most desirable to invest. Its location near Lisbon allows you to combine the best that can be found in the country’s capital with the exclusivity of a medium-sized village, full of charms and good reasons to be chosen as a place to live.
ABOUT METHOD
AMI: 866
Founded in 1988, Método has been accumulating a growing volume of business supported by a team of experienced professionals, subject to constant updating. Método is equipped to monitor and advise any type of real estate operation, in a capable and efficient way.
Contact
House 3 Bedrooms Duplex
Silveira, Torres Vedras, Distrito de Lisboa
Used · 162m²
With Garage
buy
399.000 €
Liderselect Imobiliária em Silveira - Torres Vedras | AMI 7379.
MORADIA T-3 com GARAGEM e PISCINA coberta, muito estimada e pronta a habitar.
A localização é de excelência, de fácil acesso a comércio, serviços, escolas e transportes.
São 2 pisos compostos por:
- Rés-do-chão com hall de entrada, espaçosa sala de estar e de jantar, cozinha totalmente equipada, despensa/lavandaria e casa de banho;
- 1º Piso com hall, 3 quartos (todos com roupeiros embutidos), 2 casas de banho e varanda com VISTA MAR no horizonte.
Como EXTRA possui TERRAÇO com churrasqueira, GARAGEM com mezanine para arrumação, jardim e PISCINA COBERTA.
A moradia é vendida MOBILADA e EQUIPADA com lareira com recuperador de calor, bomba de calor que fornece o aquecimento central, 3 painéis fotovoltaícos, portões automáticos e caixilharias em alumínio de vidro duplo.
Localizada a 3 min das praias, a moradia encontra-se localizada em urbanização residencial, o que sugere um ambiente tranquilo e familiar.
A Silveira é uma freguesia que combina o encanto da vida rural com a proximidade do mar e da cidade. Com uma rica história e um ambiente acolhedor, a Silveira oferece aos seus habitantes e visitantes uma qualidade de vida ímpar.
O que Faz da Silveira um Lugar Especial?
- Localização privilegiada: Situada entre o mar e a terra, oferece uma variedade de paisagens, desde praias e dunas até áreas agrícolas e florestas.
- Qualidade de vida: A tranquilidade da vida rural, combinada com a proximidade de serviços e infraestruturas, torna a Silveira um local ideal para viver.
- Património cultural: Possui um rico património cultural, com diversos monumentos e locais de interesse histórico.
- Eventos: Ao longo do ano, existem diversos eventos que celebram as suas tradições e costumes, como festas populares e romarias.
- Natureza: A natureza abundante é um dos grandes atrativos, com diversas áreas verdes e trilhos para caminhadas e passeios de bicicleta.
.
Tratamos do seu processo de crédito, sem burocracias e sem custos.
Intermediário de Crédito n.º 0000845.
.
.
A informação disponibilizada, ainda que precisa, não dispensa a sua confirmação nem pode ser considerada vinculativa.
MORADIA T-3 com GARAGEM e PISCINA coberta, muito estimada e pronta a habitar.
A localização é de excelência, de fácil acesso a comércio, serviços, escolas e transportes.
São 2 pisos compostos por:
- Rés-do-chão com hall de entrada, espaçosa sala de estar e de jantar, cozinha totalmente equipada, despensa/lavandaria e casa de banho;
- 1º Piso com hall, 3 quartos (todos com roupeiros embutidos), 2 casas de banho e varanda com VISTA MAR no horizonte.
Como EXTRA possui TERRAÇO com churrasqueira, GARAGEM com mezanine para arrumação, jardim e PISCINA COBERTA.
A moradia é vendida MOBILADA e EQUIPADA com lareira com recuperador de calor, bomba de calor que fornece o aquecimento central, 3 painéis fotovoltaícos, portões automáticos e caixilharias em alumínio de vidro duplo.
Localizada a 3 min das praias, a moradia encontra-se localizada em urbanização residencial, o que sugere um ambiente tranquilo e familiar.
A Silveira é uma freguesia que combina o encanto da vida rural com a proximidade do mar e da cidade. Com uma rica história e um ambiente acolhedor, a Silveira oferece aos seus habitantes e visitantes uma qualidade de vida ímpar.
O que Faz da Silveira um Lugar Especial?
- Localização privilegiada: Situada entre o mar e a terra, oferece uma variedade de paisagens, desde praias e dunas até áreas agrícolas e florestas.
- Qualidade de vida: A tranquilidade da vida rural, combinada com a proximidade de serviços e infraestruturas, torna a Silveira um local ideal para viver.
- Património cultural: Possui um rico património cultural, com diversos monumentos e locais de interesse histórico.
- Eventos: Ao longo do ano, existem diversos eventos que celebram as suas tradições e costumes, como festas populares e romarias.
- Natureza: A natureza abundante é um dos grandes atrativos, com diversas áreas verdes e trilhos para caminhadas e passeios de bicicleta.
.
Tratamos do seu processo de crédito, sem burocracias e sem custos.
Intermediário de Crédito n.º 0000845.
.
.
A informação disponibilizada, ainda que precisa, não dispensa a sua confirmação nem pode ser considerada vinculativa.
Contact
House 3 Bedrooms
Silveira, Torres Vedras, Distrito de Lisboa
Used · 164m²
With Swimming Pool
buy
498.500 €
Moradia independente, estilo contemporâneo, linhas retas;
Materiais e revestimentos de topo e de design, conferem-lhe sofisticação e modernidade;
Excelente luminosidade em todas as divisões;
Esta moradia é constituída por 3 pisos:
Piso 0:
- Jardim
- Piscina
- Terraço
- Barbecue com lava-loiças
- Garagem com espaço para 3 carros
- Espaço exterior para vários carros
- Casa das máquinas
- Arrecadação
- Lavandaria
- 1 Wc com duche
- Possibilidade de fazer mais divisões com entrada independente.
Piso 1:
- Hall de entarda
- Cozinha totalmente equipada, com ilha
- Sala de estar e jantar
- W.C social completo
- 2 quartos com roupeiros embutidos
Piso 2:
- Hall
- Suite com closet e Wc completo
-Terraço
Detalhes :
- Cozinha totalmente equipada com eletrodomésticos Teka
- Ar condicionado em todas as divisões
- Janelas de alumínio com vidros duplos
- Estores elétricos
- Blackout na sala - janelas com vista panorâmica
- Sistema de som Bluetooth
- Sistema de videovigilância
- Pré- instalação de alarme
- Portas de segurança
- Portas interiores lacadas
- Painéis solares
- Caldeira com sistema de circuito das aguas quentes
- Jardim com rega automática
- Reservatório para recolha aguas de chuva para rega jardim, etc
Proximidades:
- Farmácia
- Supermercados e Minimercados
- Padarias / Pastelarias
- Restaurantes
- Churrasqueira
- Talho
- CTT
- Posto de combustível
- Zonas para a prática de BTT, caminhada e corrida
- Praia de Santa Cruz e outras a 6 Km
Na Cidade de Torres Vedras :
- Escola internacional de Torres Vedras com currículo Inglês
- Escolas do 1º ao 3º Ciclo
- Arena Shopping De Torres Vedras
- Hipermercados
- Vários serviços públicos e privados
- Comercio em geral
*Todo o Concelho de Torres Vedras tem uma vasta oferta cultural e desportiva ao longo de todo o ano:
- Santa Cruz Ocean Spirit - Festival Internacional de Desportos de Ondas
- Feira de São Pedro - Feira Anual de Torres Vedras
- Carnaval de Torres Vedras
- Festa anual de Torres Vedras
- Festas diversas ao longo do ano nas terras vizinhas
Descubra o seu refugio de luxo nesta casa deslumbrante e moderna, situada numa localização privilegiada.
Agende uma visita hoje e comece a viver o estilo de vida que merece!
(url)
Materiais e revestimentos de topo e de design, conferem-lhe sofisticação e modernidade;
Excelente luminosidade em todas as divisões;
Esta moradia é constituída por 3 pisos:
Piso 0:
- Jardim
- Piscina
- Terraço
- Barbecue com lava-loiças
- Garagem com espaço para 3 carros
- Espaço exterior para vários carros
- Casa das máquinas
- Arrecadação
- Lavandaria
- 1 Wc com duche
- Possibilidade de fazer mais divisões com entrada independente.
Piso 1:
- Hall de entarda
- Cozinha totalmente equipada, com ilha
- Sala de estar e jantar
- W.C social completo
- 2 quartos com roupeiros embutidos
Piso 2:
- Hall
- Suite com closet e Wc completo
-Terraço
Detalhes :
- Cozinha totalmente equipada com eletrodomésticos Teka
- Ar condicionado em todas as divisões
- Janelas de alumínio com vidros duplos
- Estores elétricos
- Blackout na sala - janelas com vista panorâmica
- Sistema de som Bluetooth
- Sistema de videovigilância
- Pré- instalação de alarme
- Portas de segurança
- Portas interiores lacadas
- Painéis solares
- Caldeira com sistema de circuito das aguas quentes
- Jardim com rega automática
- Reservatório para recolha aguas de chuva para rega jardim, etc
Proximidades:
- Farmácia
- Supermercados e Minimercados
- Padarias / Pastelarias
- Restaurantes
- Churrasqueira
- Talho
- CTT
- Posto de combustível
- Zonas para a prática de BTT, caminhada e corrida
- Praia de Santa Cruz e outras a 6 Km
Na Cidade de Torres Vedras :
- Escola internacional de Torres Vedras com currículo Inglês
- Escolas do 1º ao 3º Ciclo
- Arena Shopping De Torres Vedras
- Hipermercados
- Vários serviços públicos e privados
- Comercio em geral
*Todo o Concelho de Torres Vedras tem uma vasta oferta cultural e desportiva ao longo de todo o ano:
- Santa Cruz Ocean Spirit - Festival Internacional de Desportos de Ondas
- Feira de São Pedro - Feira Anual de Torres Vedras
- Carnaval de Torres Vedras
- Festa anual de Torres Vedras
- Festas diversas ao longo do ano nas terras vizinhas
Descubra o seu refugio de luxo nesta casa deslumbrante e moderna, situada numa localização privilegiada.
Agende uma visita hoje e comece a viver o estilo de vida que merece!
(url)
Contact
House 3 Bedrooms
Silveira, Torres Vedras, Distrito de Lisboa
Used · 164m²
With Swimming Pool
buy
498.500 €
Moradia independente, estilo contemporâneo, linhas retas;
Materiais e revestimentos de topo e de design, conferem-lhe sofisticação e modernidade;
Excelente luminosidade em todas as divisões;
Esta moradia é constituída por 3 pisos:
Piso 0:
- Jardim
- Piscina
- Terraço
- Barbecue com lava-loiças
- Garagem com espaço para 3 carros
- Espaço exterior para vários carros
- Casa das máquinas
- Arrecadação
- Lavandaria
- 1 Wc com duche
- Possibilidade de fazer mais divisões com entrada independente.
Piso 1:
- Hall de entarda
- Cozinha totalmente equipada, com ilha
- Sala de estar e jantar
- W.C social completo
- 2 quartos com roupeiros embutidos
Piso 2:
- Hall
- Suite com closet e Wc completo
-Terraço
Detalhes :
- Cozinha totalmente equipada com eletrodomésticos Teka
- Ar condicionado em todas as divisões
- Janelas de alumínio com vidros duplos
- Estores elétricos
- Blackout na sala - janelas com vista panorâmica
- Sistema de som Bluetooth
- Sistema de videovigilância
- Pré- instalação de alarme
- Portas de segurança
- Portas interiores lacadas
- Painéis solares
- Caldeira com sistema de circuito das aguas quentes
- Jardim com rega automática
- Reservatório para recolha aguas de chuva para rega jardim, etc
Proximidades:
- Farmácia
- Supermercados e Minimercados
- Padarias / Pastelarias
- Restaurantes
- Churrasqueira
- Talho
- CTT
- Posto de combustível
- Zonas para a prática de BTT, caminhada e corrida
- Praia de Santa Cruz e outras a 6 Km
Na Cidade de Torres Vedras :
- Escola internacional de Torres Vedras com currículo Inglês
- Escolas do 1º ao 3º Ciclo
- Arena Shopping De Torres Vedras
- Hipermercados
- Vários serviços públicos e privados
- Comercio em geral
*Todo o Concelho de Torres Vedras tem uma vasta oferta cultural e desportiva ao longo de todo o ano:
- Santa Cruz Ocean Spirit - Festival Internacional de Desportos de Ondas
- Feira de São Pedro - Feira Anual de Torres Vedras
- Carnaval de Torres Vedras
- Festa anual de Torres Vedras
- Festas diversas ao longo do ano nas terras vizinhas
Descubra o seu refugio de luxo nesta casa deslumbrante e moderna, situada numa localização privilegiada.
Agende uma visita hoje e comece a viver o estilo de vida que merece!
(url)
Materiais e revestimentos de topo e de design, conferem-lhe sofisticação e modernidade;
Excelente luminosidade em todas as divisões;
Esta moradia é constituída por 3 pisos:
Piso 0:
- Jardim
- Piscina
- Terraço
- Barbecue com lava-loiças
- Garagem com espaço para 3 carros
- Espaço exterior para vários carros
- Casa das máquinas
- Arrecadação
- Lavandaria
- 1 Wc com duche
- Possibilidade de fazer mais divisões com entrada independente.
Piso 1:
- Hall de entarda
- Cozinha totalmente equipada, com ilha
- Sala de estar e jantar
- W.C social completo
- 2 quartos com roupeiros embutidos
Piso 2:
- Hall
- Suite com closet e Wc completo
-Terraço
Detalhes :
- Cozinha totalmente equipada com eletrodomésticos Teka
- Ar condicionado em todas as divisões
- Janelas de alumínio com vidros duplos
- Estores elétricos
- Blackout na sala - janelas com vista panorâmica
- Sistema de som Bluetooth
- Sistema de videovigilância
- Pré- instalação de alarme
- Portas de segurança
- Portas interiores lacadas
- Painéis solares
- Caldeira com sistema de circuito das aguas quentes
- Jardim com rega automática
- Reservatório para recolha aguas de chuva para rega jardim, etc
Proximidades:
- Farmácia
- Supermercados e Minimercados
- Padarias / Pastelarias
- Restaurantes
- Churrasqueira
- Talho
- CTT
- Posto de combustível
- Zonas para a prática de BTT, caminhada e corrida
- Praia de Santa Cruz e outras a 6 Km
Na Cidade de Torres Vedras :
- Escola internacional de Torres Vedras com currículo Inglês
- Escolas do 1º ao 3º Ciclo
- Arena Shopping De Torres Vedras
- Hipermercados
- Vários serviços públicos e privados
- Comercio em geral
*Todo o Concelho de Torres Vedras tem uma vasta oferta cultural e desportiva ao longo de todo o ano:
- Santa Cruz Ocean Spirit - Festival Internacional de Desportos de Ondas
- Feira de São Pedro - Feira Anual de Torres Vedras
- Carnaval de Torres Vedras
- Festa anual de Torres Vedras
- Festas diversas ao longo do ano nas terras vizinhas
Descubra o seu refugio de luxo nesta casa deslumbrante e moderna, situada numa localização privilegiada.
Agende uma visita hoje e comece a viver o estilo de vida que merece!
(url)
Contact
House 3 Bedrooms +1
Alcabideche, Cascais, Distrito de Lisboa
Used · 198m²
With Garage
buy
1.750.000 €
3+1 bedroom villa, of modern lines and a magnificent frontal sea view, with about 200 sqm, swimming pool and private garden.
It is composed by:
Ground floor:
- Entrance hall
- living room: 40 sqm with fireplace with a heat recover unit and direct access to the swimming pool and garden
- dining room: 12 sqm
- fully equipped kitchen: 12 sqm
- Full private bathroom: 4 sqm
- Bedroom: 14 sqm
Upper floor
- suite: 18 sqm with wardrobe and direct access to the balcony
- bedroom: 17 sqm with wardrobe and direct access to a balcony with sea view
- bathroom: 4,6 sqm and 3,7 sqm
- hall with closet
- living room with a panoramic view overlooking Guincho
- Bedroom/ living room: 10 sqm with access to the exterior area
Villa with a 42 sqm garage (2 cars), 2 storage areas with 3.5 sqm and 3.6 sqm, excellent finishes, equipped with double glazed windows, central heating and air conditioning.
Biscaia is a beautiful village in the parish of Alcabideche, in the municipality of Cascais, very close to the immense Atlantic Ocean, surrounded by beautiful mountain vegetation, belonging to the Sintra-Cascais Natural Park.
This quiet mountain village offers landscapes of great beauty, framing the lush green from the proximity to the magnificent mountain of Sintra, with the endless blue of the Atlantic Ocean.
The rural architecture of the village rises and descends the hillside where it is located, incorporating stone houses and whitewashed in such a pleasant peace of mind, with the beautiful Peninha Sanctuary only one step away, where the landscape opens up and demonstrates its fullness.
Cascais is a Portuguese village famous for its bay, local business and cosmopolitanism. It is considered the most sophisticated destination of the Lisbon’s region, where small palaces and refined and elegant constructions prevail. With the sea as a scenario, Cascais can be proud of having 7 golf courses, a casino, a marina and countless leisure areas. It is 30 minutes away from Lisbon and its international airport.
Porta da Frente Christie’s is a real estate agency that has been operating in the market for more than two decades. Its focus lays on the highest quality houses and developments, not only in the selling market, but also in the renting market. The company was elected by the prestigious brand Christie’s International Real Estate to represent Portugal in the areas of Lisbon, Cascais, Oeiras and Alentejo. The main purpose of Porta da Frente Christie’s is to offer a top-notch service to our customers.
It is composed by:
Ground floor:
- Entrance hall
- living room: 40 sqm with fireplace with a heat recover unit and direct access to the swimming pool and garden
- dining room: 12 sqm
- fully equipped kitchen: 12 sqm
- Full private bathroom: 4 sqm
- Bedroom: 14 sqm
Upper floor
- suite: 18 sqm with wardrobe and direct access to the balcony
- bedroom: 17 sqm with wardrobe and direct access to a balcony with sea view
- bathroom: 4,6 sqm and 3,7 sqm
- hall with closet
- living room with a panoramic view overlooking Guincho
- Bedroom/ living room: 10 sqm with access to the exterior area
Villa with a 42 sqm garage (2 cars), 2 storage areas with 3.5 sqm and 3.6 sqm, excellent finishes, equipped with double glazed windows, central heating and air conditioning.
Biscaia is a beautiful village in the parish of Alcabideche, in the municipality of Cascais, very close to the immense Atlantic Ocean, surrounded by beautiful mountain vegetation, belonging to the Sintra-Cascais Natural Park.
This quiet mountain village offers landscapes of great beauty, framing the lush green from the proximity to the magnificent mountain of Sintra, with the endless blue of the Atlantic Ocean.
The rural architecture of the village rises and descends the hillside where it is located, incorporating stone houses and whitewashed in such a pleasant peace of mind, with the beautiful Peninha Sanctuary only one step away, where the landscape opens up and demonstrates its fullness.
Cascais is a Portuguese village famous for its bay, local business and cosmopolitanism. It is considered the most sophisticated destination of the Lisbon’s region, where small palaces and refined and elegant constructions prevail. With the sea as a scenario, Cascais can be proud of having 7 golf courses, a casino, a marina and countless leisure areas. It is 30 minutes away from Lisbon and its international airport.
Porta da Frente Christie’s is a real estate agency that has been operating in the market for more than two decades. Its focus lays on the highest quality houses and developments, not only in the selling market, but also in the renting market. The company was elected by the prestigious brand Christie’s International Real Estate to represent Portugal in the areas of Lisbon, Cascais, Oeiras and Alentejo. The main purpose of Porta da Frente Christie’s is to offer a top-notch service to our customers.
Contact
House 6 Bedrooms
Birre, Cascais e Estoril, Distrito de Lisboa
Used · 377m²
With Garage
buy
3.250.000 €
Moradia T6, com 377 m2 de área bruta de construção, com piscina e jardim, garagem, inserida num lote de 1400 m2, situada numa praceta em Birre, Cascais.
Piso de entrada com hall, uma sala de estar e sala de jantar viradas para o terraço que dá acesso ao jardim e piscina. Três quartos com duas casas de banho, uma suite e um wc social. Cozinha moderna, toda equipada, com ilha, zona de refeições, uma lavandaria com maquina de lavar e secar, tanque e uma arrecadação.
No primeiro piso temos uma suite ampla com terraço com vista para o jardim.
Piso inferior com um apartamento com um quarto, que também pode ser uma sala multiusos, casa de banho e kitchenette com frigorifico e micro ondas. Garagem para dois carros e uma cave de vinho.
Oferece um jardim com uma privacidade única, tem um terraço amplo que envolve toda a casa e dá para o jardim e piscina convidando a uma vida social exterior. A moradia foi totalmente renovada em 2016.
Moradia com uma luminosidade única e o conforto de uma casa moderna, ampla com janelas grandes e abertas para o jardim.
Jardim com rega automática, uma zona de refeição com churrasco e dois anexos que servem como arrecadações e zona de estacionamento exterior para vários carros.
A casa e servida com ar condicionado em todas casa e bomba de calor.
Situada numa zona residencial com moradias a volta virada a poente. A 10 minutos driving distance de vários colégios, tais como o Externato Nossa Senhora do Rosário, o Colégio Amor de Deus, a Escola Alemã (Deutsche Schule Lissabon) e a escola SAIS (Santo António International School). Encontra-se ainda a 20 minutos das Escolas Internacionais TASIS (the American School in Portugal) e da CAISL (Carlucci American International School of Lisbon), ambas na Beloura. Rápido acesso à Marginal, à auto estrada e a 30 minutos do aeroporto de Lisboa.
Piso de entrada com hall, uma sala de estar e sala de jantar viradas para o terraço que dá acesso ao jardim e piscina. Três quartos com duas casas de banho, uma suite e um wc social. Cozinha moderna, toda equipada, com ilha, zona de refeições, uma lavandaria com maquina de lavar e secar, tanque e uma arrecadação.
No primeiro piso temos uma suite ampla com terraço com vista para o jardim.
Piso inferior com um apartamento com um quarto, que também pode ser uma sala multiusos, casa de banho e kitchenette com frigorifico e micro ondas. Garagem para dois carros e uma cave de vinho.
Oferece um jardim com uma privacidade única, tem um terraço amplo que envolve toda a casa e dá para o jardim e piscina convidando a uma vida social exterior. A moradia foi totalmente renovada em 2016.
Moradia com uma luminosidade única e o conforto de uma casa moderna, ampla com janelas grandes e abertas para o jardim.
Jardim com rega automática, uma zona de refeição com churrasco e dois anexos que servem como arrecadações e zona de estacionamento exterior para vários carros.
A casa e servida com ar condicionado em todas casa e bomba de calor.
Situada numa zona residencial com moradias a volta virada a poente. A 10 minutos driving distance de vários colégios, tais como o Externato Nossa Senhora do Rosário, o Colégio Amor de Deus, a Escola Alemã (Deutsche Schule Lissabon) e a escola SAIS (Santo António International School). Encontra-se ainda a 20 minutos das Escolas Internacionais TASIS (the American School in Portugal) e da CAISL (Carlucci American International School of Lisbon), ambas na Beloura. Rápido acesso à Marginal, à auto estrada e a 30 minutos do aeroporto de Lisboa.
Contact
House 4 Bedrooms
Tabaqueira, Rio de Mouro, Sintra, Distrito de Lisboa
Used · 248m²
With Garage
buy
655.000 €
Moradia T3+1 com piscina, localizada em Albarraque entre os concelhos de Sintra e Cascais. Inserida numa zona muito calma só de moradias, é ideal para famílias que procuram conforto, comodidade, muita elegância e grandes áreas. Em 2022 teve obras profundas e é uma combinação de conforto entre o contemporâneo e o tradicional. Com uma distribuição inteligente dos espaços. Rés-do-Chão: Sala de estar com lareira Sala de jantar em Open Space com muita luz natural Casa de banho social (uma casa de banho adicional no rés-do-chão é um conforto para visitantes e moradores) Cozinha bem equipada com ilha, com acesso ao exterior possui acesso direto ao exterior. Este espaço exterior também abriga uma zona de arrumos com um barbecue coberto, perfeito para churrascos e eventos ao ar livre e piscina. Primeiro Piso: Dois quartos espaçosos com roupeiros embutidos. Uma casa de banho completa no primeiro piso para utilização de ambos os quartos. Suite de luxo com terraço e walking closet para desfrutar de momentos tranquilos. Cave: Aproveitamento da totalidade da área da moradia para uma sala que poderá ter varias utilizações, como ginásio, sala de estar ou ainda um grande sala de convívio para jantares. Venha conhecer este local perfeito para a sua família viver! Distâncias em minutos (aprox): Centro Sintra: 11 min / Centro Cascais: 22 min / Centro Estoril: 5 min / Centro Lisboa: 34 min / Alegro Fórum Sintra: 5 min / Cascaishopping: 12 min / Holmes Place: 6 min / Praia Carcavelos: 21min / Praia do Guincho: 20 min / Hospital CUF Sintra: 6 min / Hospital Cascais: 12 min / Hospital Amadora Sintra: 14 min / Hospital Lusíadas Amadora: 17 min / Hospital da Luz Amadora: 18 min / Farmácia Albarraque: 3 min / IC19: 2 km (4 min) / A16: 8,3 km (11 min) / A5: 17,9 km (16 min).
#ref:33637456
#ref:33637456
Contact
Detached House 7 Bedrooms
Carcavelos e Parede, Cascais, Distrito de Lisboa
Used · 415m²
With Swimming Pool
buy
1.750.000 €
Located in the heart of Parede, Cascais, this sophisticated three-story villa seamlessly blends comfort and style. Featuring eight bedrooms (four of them with built-in wardrobes), five bathrooms, a spacious living room with a fireplace, a fully equipped kitchen, and expansive outdoor spaces, including a heated natural swimming pool, the villa has undergone a complete renovation in 2024 and includes several modern amenities.
Ground Floor:
- Dining room
- Kitchen with a utility area and separate entrance
- Living room
- Balcony
- Social bathroom
First Floor:
- Master Suite
- Suite
- Bathroom
- Two bedrooms
Lower Floor:
- Additional living room
- Four rooms, including one with A/C
- Bathroom
Outside:
- Heated swimming pool
- Garden
- Storage space
Amenities:
- A/C in the main living room, master suite, and a downstairs bedroom
- Built-in wardrobes in all bedrooms
The villa stands out with its natural acclimatized heated swimming pool with biological water treatment system and an impressive entrance staircase adorned with fine wooden details and high ceilings, creating a sense of openness and light. Large windows throughout offer beautiful garden views, enhancing the connection between indoor and outdoor living spaces. Secure parking for three cars is also included.
Like Cascais, Parede has the status of a Village, providing its inhabitants with an enormous quality of life given the very close offer of all types of commerce, services, health care, private schools/public schools, public transports, road accesses, beaches, sports clubs, cultural spaces and public gardens, with distances of up to 15 minutes walking from your new house.
Porta da Frente Christie’s is a real estate agency that has been operating in the market for more than two decades. Its focus lays on the highest quality houses and developments, not only in the selling market, but also in the renting market. The company was elected by the prestigious brand Christie’s - one of the most reputable auctioneers, Art institutions and Real Estate of the world - to be represented in Portugal, in the areas of Lisbon, Cascais, Oeiras, Sintra and Alentejo. The main purpose of Porta da Frente Christie’s is to offer a top-notch service to our customers.
Ground Floor:
- Dining room
- Kitchen with a utility area and separate entrance
- Living room
- Balcony
- Social bathroom
First Floor:
- Master Suite
- Suite
- Bathroom
- Two bedrooms
Lower Floor:
- Additional living room
- Four rooms, including one with A/C
- Bathroom
Outside:
- Heated swimming pool
- Garden
- Storage space
Amenities:
- A/C in the main living room, master suite, and a downstairs bedroom
- Built-in wardrobes in all bedrooms
The villa stands out with its natural acclimatized heated swimming pool with biological water treatment system and an impressive entrance staircase adorned with fine wooden details and high ceilings, creating a sense of openness and light. Large windows throughout offer beautiful garden views, enhancing the connection between indoor and outdoor living spaces. Secure parking for three cars is also included.
Like Cascais, Parede has the status of a Village, providing its inhabitants with an enormous quality of life given the very close offer of all types of commerce, services, health care, private schools/public schools, public transports, road accesses, beaches, sports clubs, cultural spaces and public gardens, with distances of up to 15 minutes walking from your new house.
Porta da Frente Christie’s is a real estate agency that has been operating in the market for more than two decades. Its focus lays on the highest quality houses and developments, not only in the selling market, but also in the renting market. The company was elected by the prestigious brand Christie’s - one of the most reputable auctioneers, Art institutions and Real Estate of the world - to be represented in Portugal, in the areas of Lisbon, Cascais, Oeiras, Sintra and Alentejo. The main purpose of Porta da Frente Christie’s is to offer a top-notch service to our customers.
Contact
House 4 Bedrooms Duplex
Cezaredas, Reguengo Grande, Lourinhã, Distrito de Lisboa
Used · 164m²
With Swimming Pool
buy
325.000 €
Live in a house and place where you can feel like you’re on vacation, all year round?
Or a holiday home to have a perfect refuge for lazy days with the beach so close?
Lourinhã is an unusual geographical area on the West Coast of Portugal.
Quiet, between the Sea, the Countryside and the Beach and sheltered between the Serra de Montejunto and Cabo Carvoeiro.
55 minutes from the capital and Lisbon International Airport.
It offers a peaceful environment, far from the hustle and bustle of big cities.
It is surrounded by natural beauty and is ideal for those looking for a peaceful retreat, in the countryside, close to the beach and close to Lisbon.
Two-storey house, offering a perfect combination between the tranquility of the countryside and the proximity to the beach.
Upon entering the house, we are welcomed by the spacious entrance hall, which leads to the different areas of the house.
On the ground floor, we have a spacious living room, with a fireplace, which invites moments of conviviality with family and friends. It has large windows that allow natural light to enter with views and access to the garden and pool.
The kitchen, adjacent to the dining room, is equipped with a hob, oven, extractor fan, dishwasher and microwave.
On the same floor, there is a spacious bedroom and two complete bathrooms, providing comfort and privacy.
Arriving on the second floor, we find three bright bedrooms, one of them with a balcony and views of the countryside and trees, and a complete bathroom.
Going up a few steps, we also have a spacious bedroom or work area, with a ’Vellux’ window.
Land (361.43 m2) landscaped, outside, where the swimming pool invites you to refreshing moments on hot summer days, while a barbecue area and a dining space offer the opportunity to enjoy meals al fresco overlooking the countryside surrounding.
Furthermore, the privileged location of this villa allows easy access to the beach, where we can enjoy beautiful walks along the seafront, sunbathe or practice various water activities (surfing, underwater fishing, etc.).
Close to several golf courses, with or without sea views, and ideal for lovers of equestrian walks along the beautiful paths, which always lead to the Sea, the Countryside or the Beach.
This villa, between the sea, the countryside and the beach, is the perfect refuge for those looking for a combination of tranquility, comfort and leisure in a natural environment.
#Living between the Sea, the Countryside and the Beach#
Or a holiday home to have a perfect refuge for lazy days with the beach so close?
Lourinhã is an unusual geographical area on the West Coast of Portugal.
Quiet, between the Sea, the Countryside and the Beach and sheltered between the Serra de Montejunto and Cabo Carvoeiro.
55 minutes from the capital and Lisbon International Airport.
It offers a peaceful environment, far from the hustle and bustle of big cities.
It is surrounded by natural beauty and is ideal for those looking for a peaceful retreat, in the countryside, close to the beach and close to Lisbon.
Two-storey house, offering a perfect combination between the tranquility of the countryside and the proximity to the beach.
Upon entering the house, we are welcomed by the spacious entrance hall, which leads to the different areas of the house.
On the ground floor, we have a spacious living room, with a fireplace, which invites moments of conviviality with family and friends. It has large windows that allow natural light to enter with views and access to the garden and pool.
The kitchen, adjacent to the dining room, is equipped with a hob, oven, extractor fan, dishwasher and microwave.
On the same floor, there is a spacious bedroom and two complete bathrooms, providing comfort and privacy.
Arriving on the second floor, we find three bright bedrooms, one of them with a balcony and views of the countryside and trees, and a complete bathroom.
Going up a few steps, we also have a spacious bedroom or work area, with a ’Vellux’ window.
Land (361.43 m2) landscaped, outside, where the swimming pool invites you to refreshing moments on hot summer days, while a barbecue area and a dining space offer the opportunity to enjoy meals al fresco overlooking the countryside surrounding.
Furthermore, the privileged location of this villa allows easy access to the beach, where we can enjoy beautiful walks along the seafront, sunbathe or practice various water activities (surfing, underwater fishing, etc.).
Close to several golf courses, with or without sea views, and ideal for lovers of equestrian walks along the beautiful paths, which always lead to the Sea, the Countryside or the Beach.
This villa, between the sea, the countryside and the beach, is the perfect refuge for those looking for a combination of tranquility, comfort and leisure in a natural environment.
#Living between the Sea, the Countryside and the Beach#
Contact
House 5 Bedrooms
Cascais e Estoril, Distrito de Lisboa
Used · 310m²
With Swimming Pool
buy
1.390.000 €
Excelente moradia nova T5 isolada, com 310m2 de área útil, inserida num lote com 432m2, com piscina, churrasqueira, casa de banho de apoio e estacionamento para 3 viaturas.
Construção nova (a estrear), de arquitetura contemporânea e com materiais nobres, numa zona nobre do Estoril, com muita luz natural e excelente exposição solar.
Dividida em 3 pisos do seguinte modo:
PISO 0 :
-Hall de Entrada, Sala Comum e Cozinha em conceito ’Open Space’, com acesso ao exterior, vista da piscina e conta ainda com 1 quarto e casa de banho.
- Hall de Entrada com luz led, porta de entrada de segurança;
- Sala ampla com muita luz natural, lareira com recuperador de calor, teto falso com iluminação led;
- Cozinha totalmente equipada com ilha, e eletrodomésticos de topo de gama (placa de indução e sistema de extração, forno, micro-ondas, lavatório e bancada de grandes dimensões, frigorífico, máquina de lavar louça), armários, zonas de arrumação (despensa).
- Quarto com iluminação natural;
- WC social completa e com luz natural (janela);
- Todas as divisões com acesso direto ao exterior.
PISO 1:
- 2 suites com roupeiros embutidos e acesso à varanda;
- 2 quartos com roupeiros embutidos e WC de apoio aos 2 quartos e acesso á varanda;
- 3 WC completos, louças sanitárias marca ’Roca’, com duche ’italiano’;
Todos as Casas de Banho têm luz natural (janela).
PISO INFERIOR / CAVE:
-kitchenette;
- 1 W.C. ;
- Zona de arrumos;
-Área de 73m2, possibilidade de converter em mais divisões.
EXTERIOR:
- Piscina com iluminação led;
- Churrasqueira com zona de cozinha;
- Casa de banho de apoio, com duche;
- Casa das máquinas;
- Área social com pavimento cerâmico e relva natural;
-Estacionamento;
-Jardim
CARACTERÍSTICAS TÉCNICAS
- Cozinha equipada com ilha;
- Pavimento em madeira estratificada de carvalho;
- Escadas em carvalho;
- Ar condicionado em todas as divisões;
- Loiças sanitárias ’Roca’;
- Excelente exposição solar, muita luz natural;
- Caixilharia em alumínio com vidros duplos, oscilo batentes, marca ’Rehau’;
- Estores térmicos elétricos;
- Lareira com recuperador de calor;
- Sistema de videovigilância;
- Sistema de videoporteiro;
- Aspiração central;
- Bomba de calor;
- Painéis Solares na cobertura;
- Piscina exterior;
- Parqueamento para 3 viaturas;
- Envolvência exterior com relva natural e iluminação led.
* Veja o Vídeo: (url) *
AGENDE A SUA VISITA!
Construção nova (a estrear), de arquitetura contemporânea e com materiais nobres, numa zona nobre do Estoril, com muita luz natural e excelente exposição solar.
Dividida em 3 pisos do seguinte modo:
PISO 0 :
-Hall de Entrada, Sala Comum e Cozinha em conceito ’Open Space’, com acesso ao exterior, vista da piscina e conta ainda com 1 quarto e casa de banho.
- Hall de Entrada com luz led, porta de entrada de segurança;
- Sala ampla com muita luz natural, lareira com recuperador de calor, teto falso com iluminação led;
- Cozinha totalmente equipada com ilha, e eletrodomésticos de topo de gama (placa de indução e sistema de extração, forno, micro-ondas, lavatório e bancada de grandes dimensões, frigorífico, máquina de lavar louça), armários, zonas de arrumação (despensa).
- Quarto com iluminação natural;
- WC social completa e com luz natural (janela);
- Todas as divisões com acesso direto ao exterior.
PISO 1:
- 2 suites com roupeiros embutidos e acesso à varanda;
- 2 quartos com roupeiros embutidos e WC de apoio aos 2 quartos e acesso á varanda;
- 3 WC completos, louças sanitárias marca ’Roca’, com duche ’italiano’;
Todos as Casas de Banho têm luz natural (janela).
PISO INFERIOR / CAVE:
-kitchenette;
- 1 W.C. ;
- Zona de arrumos;
-Área de 73m2, possibilidade de converter em mais divisões.
EXTERIOR:
- Piscina com iluminação led;
- Churrasqueira com zona de cozinha;
- Casa de banho de apoio, com duche;
- Casa das máquinas;
- Área social com pavimento cerâmico e relva natural;
-Estacionamento;
-Jardim
CARACTERÍSTICAS TÉCNICAS
- Cozinha equipada com ilha;
- Pavimento em madeira estratificada de carvalho;
- Escadas em carvalho;
- Ar condicionado em todas as divisões;
- Loiças sanitárias ’Roca’;
- Excelente exposição solar, muita luz natural;
- Caixilharia em alumínio com vidros duplos, oscilo batentes, marca ’Rehau’;
- Estores térmicos elétricos;
- Lareira com recuperador de calor;
- Sistema de videovigilância;
- Sistema de videoporteiro;
- Aspiração central;
- Bomba de calor;
- Painéis Solares na cobertura;
- Piscina exterior;
- Parqueamento para 3 viaturas;
- Envolvência exterior com relva natural e iluminação led.
* Veja o Vídeo: (url) *
AGENDE A SUA VISITA!
Contact
House 5 Bedrooms
Cascais e Estoril, Distrito de Lisboa
Used · 310m²
With Swimming Pool
buy
1.390.000 €
Excelente moradia nova T5 isolada, com 310m2 de área útil, inserida num lote com 432m2, com piscina, churrasqueira, casa de banho de apoio e estacionamento para 3 viaturas.
Construção nova (a estrear), de arquitetura contemporânea e com materiais nobres, numa zona nobre do Estoril, com muita luz natural e excelente exposição solar.
Dividida em 3 pisos do seguinte modo:
PISO 0 :
-Hall de Entrada, Sala Comum e Cozinha em conceito ’Open Space’, com acesso ao exterior, vista da piscina e conta ainda com 1 quarto e casa de banho.
- Hall de Entrada com luz led, porta de entrada de segurança;
- Sala ampla com muita luz natural, lareira com recuperador de calor, teto falso com iluminação led;
- Cozinha totalmente equipada com ilha, e eletrodomésticos de topo de gama (placa de indução e sistema de extração, forno, micro-ondas, lavatório e bancada de grandes dimensões, frigorífico, máquina de lavar louça), armários, zonas de arrumação (despensa).
- Quarto com iluminação natural;
- WC social completa e com luz natural (janela);
- Todas as divisões com acesso direto ao exterior.
PISO 1:
- 2 suites com roupeiros embutidos e acesso à varanda;
- 2 quartos com roupeiros embutidos e WC de apoio aos 2 quartos e acesso á varanda;
- 3 WC completos, louças sanitárias marca ’Roca’, com duche ’italiano’;
Todos as Casas de Banho têm luz natural (janela).
PISO INFERIOR / CAVE:
-kitchenette;
- 1 W.C. ;
- Zona de arrumos;
-Área de 73m2, possibilidade de converter em mais divisões.
EXTERIOR:
- Piscina com iluminação led;
- Churrasqueira com zona de cozinha;
- Casa de banho de apoio, com duche;
- Casa das máquinas;
- Área social com pavimento cerâmico e relva natural;
-Estacionamento;
-Jardim
CARACTERÍSTICAS TÉCNICAS
- Cozinha equipada com ilha;
- Pavimento em madeira estratificada de carvalho;
- Escadas em carvalho;
- Ar condicionado em todas as divisões;
- Loiças sanitárias ’Roca’;
- Excelente exposição solar, muita luz natural;
- Caixilharia em alumínio com vidros duplos, oscilo batentes, marca ’Rehau’;
- Estores térmicos elétricos;
- Lareira com recuperador de calor;
- Sistema de videovigilância;
- Sistema de videoporteiro;
- Aspiração central;
- Bomba de calor;
- Painéis Solares na cobertura;
- Piscina exterior;
- Parqueamento para 3 viaturas;
- Envolvência exterior com relva natural e iluminação led.
* Veja o Vídeo: (url) *
AGENDE A SUA VISITA!
Construção nova (a estrear), de arquitetura contemporânea e com materiais nobres, numa zona nobre do Estoril, com muita luz natural e excelente exposição solar.
Dividida em 3 pisos do seguinte modo:
PISO 0 :
-Hall de Entrada, Sala Comum e Cozinha em conceito ’Open Space’, com acesso ao exterior, vista da piscina e conta ainda com 1 quarto e casa de banho.
- Hall de Entrada com luz led, porta de entrada de segurança;
- Sala ampla com muita luz natural, lareira com recuperador de calor, teto falso com iluminação led;
- Cozinha totalmente equipada com ilha, e eletrodomésticos de topo de gama (placa de indução e sistema de extração, forno, micro-ondas, lavatório e bancada de grandes dimensões, frigorífico, máquina de lavar louça), armários, zonas de arrumação (despensa).
- Quarto com iluminação natural;
- WC social completa e com luz natural (janela);
- Todas as divisões com acesso direto ao exterior.
PISO 1:
- 2 suites com roupeiros embutidos e acesso à varanda;
- 2 quartos com roupeiros embutidos e WC de apoio aos 2 quartos e acesso á varanda;
- 3 WC completos, louças sanitárias marca ’Roca’, com duche ’italiano’;
Todos as Casas de Banho têm luz natural (janela).
PISO INFERIOR / CAVE:
-kitchenette;
- 1 W.C. ;
- Zona de arrumos;
-Área de 73m2, possibilidade de converter em mais divisões.
EXTERIOR:
- Piscina com iluminação led;
- Churrasqueira com zona de cozinha;
- Casa de banho de apoio, com duche;
- Casa das máquinas;
- Área social com pavimento cerâmico e relva natural;
-Estacionamento;
-Jardim
CARACTERÍSTICAS TÉCNICAS
- Cozinha equipada com ilha;
- Pavimento em madeira estratificada de carvalho;
- Escadas em carvalho;
- Ar condicionado em todas as divisões;
- Loiças sanitárias ’Roca’;
- Excelente exposição solar, muita luz natural;
- Caixilharia em alumínio com vidros duplos, oscilo batentes, marca ’Rehau’;
- Estores térmicos elétricos;
- Lareira com recuperador de calor;
- Sistema de videovigilância;
- Sistema de videoporteiro;
- Aspiração central;
- Bomba de calor;
- Painéis Solares na cobertura;
- Piscina exterior;
- Parqueamento para 3 viaturas;
- Envolvência exterior com relva natural e iluminação led.
* Veja o Vídeo: (url) *
AGENDE A SUA VISITA!
Contact
House 5 Bedrooms +4
Cascais e Estoril, Distrito de Lisboa
Used · 456m²
With Garage
buy
3.300.000 €
Detached house T5+4 with 456 m2 of private gross area, inserted in a plot of land of 1,722 m2 located in a cul-de-sac and without streets on the sides of the large plot, in Birre, Cascais.
House with 2 floors distributed as follows:
Ground floor:
Kitchen with dining area, laundry room and annex, dining room with access to the terrace and garden, living room with mezzanine, living room with fireplace and balcony, 2 suites, guest bathroom and entrance hall;
First floor:
Mezzanine with balcony, master suite with balcony and closet and 2 suites, all with air-conditioning.
On the land behind the villa there is an annex with 4 suites, all with air conditioning.
The villa has a terrace and mini kitchen in front of the garden and pool, outdoor dining area, heated pool, bathroom to support the pool, tree house, sumptuous garden and electric shutters.
Car parking area (approximately 6 cars) with possibility to cover for garage.
Close to the A5 exit and schools such as King’s College, Apprentices and St. James’s close to Cascais downtow.
This property in Cascais is also perfcet for yoga retreats, with it 9 spacious suits and large garden ideal for outdoor meditation and practise. Located in a quiet area, it provides a peaceful and confortable enviroment, ideal for those seeking ralaxation and well-being.
House with 2 floors distributed as follows:
Ground floor:
Kitchen with dining area, laundry room and annex, dining room with access to the terrace and garden, living room with mezzanine, living room with fireplace and balcony, 2 suites, guest bathroom and entrance hall;
First floor:
Mezzanine with balcony, master suite with balcony and closet and 2 suites, all with air-conditioning.
On the land behind the villa there is an annex with 4 suites, all with air conditioning.
The villa has a terrace and mini kitchen in front of the garden and pool, outdoor dining area, heated pool, bathroom to support the pool, tree house, sumptuous garden and electric shutters.
Car parking area (approximately 6 cars) with possibility to cover for garage.
Close to the A5 exit and schools such as King’s College, Apprentices and St. James’s close to Cascais downtow.
This property in Cascais is also perfcet for yoga retreats, with it 9 spacious suits and large garden ideal for outdoor meditation and practise. Located in a quiet area, it provides a peaceful and confortable enviroment, ideal for those seeking ralaxation and well-being.
Contact
House 5 Bedrooms Duplex
Cascais e Estoril, Distrito de Lisboa
Used · 532m²
With Garage
buy
5.000.000 €
Magnificent 5 Bedrooms Villa + 3 in the center of Estoril, with private swimming pool and large private garden
This magnificent villa, in the heart of Estoril, is inserted in a plot of land with 1518 m2. It has a private pool, garage for two cars and barbecue. Its location is the best in Estoril, walking distance (just 800 meters) from Praia do Tamariz and Estoril train station, as well as several small national and international schools, the Banyan Tree Spa and Gym, along with the Casino Estoril. This property combines centrality with open and wide views to green areas, truly a gem in current days.
Inside, it’s classic premium details, bring out the best of the house’s architecture, with high quality finishes, hand-painted ceilings and marble fire places, oak details and spacious layout.
General features:
Floor 0:
- Entrance hall;
- Library all in oak boisserie;
- Guest bathroom;
- Cloakroom;
- Spacious living room with fireplace with direct access to the garden;
- Dining room with fireplace and direct access to the garden;
- Fully equipped kitchen;
- Laundry;
- Bedroom en-suite 1;
- Bathroom;
- Multi-purpose room;
Floor 1:
- Bedroom en-suite 2 with fitted wardrobes and balcony;
- Master suite with closet and balcony;
- 2 Bedrooms with fitted wardrobes;
- 1 complete bathroom that supports the two bedrooms.
Other features:
- Pool;
- Central heating;
- Barbecue area;
- Garage for two cars;
- Wine cellar;
- Storage area.
Excellent opportunity to live in Estoril.
Close to local beaches, golf courses, tennis and paddle, national and international schools, Casino Estoril and much more, this is the reference area of Costa do Estoril, about 5 minutes from the village of Cascais and 30 minutes from the center of Lisbon , with a vast transport network available and easy access to Humberto Delgado airport (Lisbon).
Neighborhood Description:
The so-called ’Costa do Sol’, or ’Portuguese Riviera’, begins in Estoril and extends to Cascais. It is where rich, famous and monarchs from various corners of Europe settled during World War II, since Portugal remained neutral and secure.
It remains a cosmopolitan area with large mansions, world-class golf courses, a racecourse, and of course, the beach, attracting tourists and locals for much of the year.
The so-called ’Costa do Sol’, or ’Portuguese Riviera’, begins in Estoril and extends to Cascais. It is where rich, famous and monarchs from various corners of Europe settled during World War II, since Portugal remained neutral and secure.
It remains a cosmopolitan area with large mansions, world-class golf courses, a racecourse, and of course, the beach, attracting tourists and locals for much of the year.
For a beach day, a swim, a fresh seafood meal, or simply for a stroll along the sea, Lisbon goes to Cascais.
Destination of the European aristocracy in the mid-twentieth century, it remains a villa with palaces, narrow streets and a Mediterranean environment in the Atlantic. It is also a mecca for surfers and windsurfers, especially Guincho Beach, which was once the stage of the world championship. And there are cultural attractions, which make it a good destination for any time of the year.
This magnificent villa, in the heart of Estoril, is inserted in a plot of land with 1518 m2. It has a private pool, garage for two cars and barbecue. Its location is the best in Estoril, walking distance (just 800 meters) from Praia do Tamariz and Estoril train station, as well as several small national and international schools, the Banyan Tree Spa and Gym, along with the Casino Estoril. This property combines centrality with open and wide views to green areas, truly a gem in current days.
Inside, it’s classic premium details, bring out the best of the house’s architecture, with high quality finishes, hand-painted ceilings and marble fire places, oak details and spacious layout.
General features:
Floor 0:
- Entrance hall;
- Library all in oak boisserie;
- Guest bathroom;
- Cloakroom;
- Spacious living room with fireplace with direct access to the garden;
- Dining room with fireplace and direct access to the garden;
- Fully equipped kitchen;
- Laundry;
- Bedroom en-suite 1;
- Bathroom;
- Multi-purpose room;
Floor 1:
- Bedroom en-suite 2 with fitted wardrobes and balcony;
- Master suite with closet and balcony;
- 2 Bedrooms with fitted wardrobes;
- 1 complete bathroom that supports the two bedrooms.
Other features:
- Pool;
- Central heating;
- Barbecue area;
- Garage for two cars;
- Wine cellar;
- Storage area.
Excellent opportunity to live in Estoril.
Close to local beaches, golf courses, tennis and paddle, national and international schools, Casino Estoril and much more, this is the reference area of Costa do Estoril, about 5 minutes from the village of Cascais and 30 minutes from the center of Lisbon , with a vast transport network available and easy access to Humberto Delgado airport (Lisbon).
Neighborhood Description:
The so-called ’Costa do Sol’, or ’Portuguese Riviera’, begins in Estoril and extends to Cascais. It is where rich, famous and monarchs from various corners of Europe settled during World War II, since Portugal remained neutral and secure.
It remains a cosmopolitan area with large mansions, world-class golf courses, a racecourse, and of course, the beach, attracting tourists and locals for much of the year.
The so-called ’Costa do Sol’, or ’Portuguese Riviera’, begins in Estoril and extends to Cascais. It is where rich, famous and monarchs from various corners of Europe settled during World War II, since Portugal remained neutral and secure.
It remains a cosmopolitan area with large mansions, world-class golf courses, a racecourse, and of course, the beach, attracting tourists and locals for much of the year.
For a beach day, a swim, a fresh seafood meal, or simply for a stroll along the sea, Lisbon goes to Cascais.
Destination of the European aristocracy in the mid-twentieth century, it remains a villa with palaces, narrow streets and a Mediterranean environment in the Atlantic. It is also a mecca for surfers and windsurfers, especially Guincho Beach, which was once the stage of the world championship. And there are cultural attractions, which make it a good destination for any time of the year.
Contact
House 5 Bedrooms
Cascais e Estoril, Distrito de Lisboa
Used · 389m²
With Garage
buy
2.900.000 €
The Azure Estoril development is an exclusive retreat with just seven luxurious villas, featuring T4 and T5 layouts, with sophisticated design and premium finishes. The project combines comfort and security, integrating nature and architecture in a unique way.
Each villa boasts private gardens, an infinity pool, and a rooftop lounge, where you can enjoy panoramic views of the historic area of S. João do Estoril to the bay of Cascais, breathing in tranquility and ocean breeze.
Among the main amenities are: private garden, infinity pool, rooftop lounge with outdoor fireplace, private elevator, sauna, laundry room, private parking with pre-installation for electric vehicle charging, and a home automation system.
Surrounded by tranquility, Azure Estoril offers stunning panoramic views over the Estoril Coast to the Bay of Cascais. Just minutes from the beach and the prestigious Casino Estoril, the development is located in a region with a wide range of cultural and leisure options, including museums, golf courses, and fine dining restaurants. Its privileged location also allows easy access to Lisbon and Sintra.
The project, designed by the renowned architectural firm Extra Studio, presents a concept that emphasizes elegance and harmony with the natural environment. It offers a contemporary approach, where sustainability blends with luxury.
Living at Azure Estoril is synonymous with a sophisticated and peaceful lifestyle, with beautiful beaches, breathtaking natural landscapes, and a vibrant cultural atmosphere. The region offers excellent quality of life, combining glamour and leisure with the serenity of nature and a rich historical and cultural heritage.
Each villa boasts private gardens, an infinity pool, and a rooftop lounge, where you can enjoy panoramic views of the historic area of S. João do Estoril to the bay of Cascais, breathing in tranquility and ocean breeze.
Among the main amenities are: private garden, infinity pool, rooftop lounge with outdoor fireplace, private elevator, sauna, laundry room, private parking with pre-installation for electric vehicle charging, and a home automation system.
Surrounded by tranquility, Azure Estoril offers stunning panoramic views over the Estoril Coast to the Bay of Cascais. Just minutes from the beach and the prestigious Casino Estoril, the development is located in a region with a wide range of cultural and leisure options, including museums, golf courses, and fine dining restaurants. Its privileged location also allows easy access to Lisbon and Sintra.
The project, designed by the renowned architectural firm Extra Studio, presents a concept that emphasizes elegance and harmony with the natural environment. It offers a contemporary approach, where sustainability blends with luxury.
Living at Azure Estoril is synonymous with a sophisticated and peaceful lifestyle, with beautiful beaches, breathtaking natural landscapes, and a vibrant cultural atmosphere. The region offers excellent quality of life, combining glamour and leisure with the serenity of nature and a rich historical and cultural heritage.
Contact
House 5 Bedrooms
Cascais e Estoril, Distrito de Lisboa
Used · 389m²
With Garage
buy
2.700.000 €
The Azure Estoril development is an exclusive retreat with just seven luxurious villas, featuring T4 and T5 layouts, with sophisticated design and premium finishes. The project combines comfort and security, integrating nature and architecture in a unique way.
Each villa boasts private gardens, an infinity pool, and a rooftop lounge, where you can enjoy panoramic views of the historic area of S. João do Estoril to the bay of Cascais, breathing in tranquility and ocean breeze.
Among the main amenities are: private garden, infinity pool, rooftop lounge with outdoor fireplace, private elevator, sauna, laundry room, private parking with pre-installation for electric vehicle charging, and a home automation system.
Surrounded by tranquility, Azure Estoril offers stunning panoramic views over the Estoril Coast to the Bay of Cascais. Just minutes from the beach and the prestigious Casino Estoril, the development is located in a region with a wide range of cultural and leisure options, including museums, golf courses, and fine dining restaurants. Its privileged location also allows easy access to Lisbon and Sintra.
The project, designed by the renowned architectural firm Extra Studio, presents a concept that emphasizes elegance and harmony with the natural environment. It offers a contemporary approach, where sustainability blends with luxury.
Living at Azure Estoril is synonymous with a sophisticated and peaceful lifestyle, with beautiful beaches, breathtaking natural landscapes, and a vibrant cultural atmosphere. The region offers excellent quality of life, combining glamour and leisure with the serenity of nature and a rich historical and cultural heritage.
Each villa boasts private gardens, an infinity pool, and a rooftop lounge, where you can enjoy panoramic views of the historic area of S. João do Estoril to the bay of Cascais, breathing in tranquility and ocean breeze.
Among the main amenities are: private garden, infinity pool, rooftop lounge with outdoor fireplace, private elevator, sauna, laundry room, private parking with pre-installation for electric vehicle charging, and a home automation system.
Surrounded by tranquility, Azure Estoril offers stunning panoramic views over the Estoril Coast to the Bay of Cascais. Just minutes from the beach and the prestigious Casino Estoril, the development is located in a region with a wide range of cultural and leisure options, including museums, golf courses, and fine dining restaurants. Its privileged location also allows easy access to Lisbon and Sintra.
The project, designed by the renowned architectural firm Extra Studio, presents a concept that emphasizes elegance and harmony with the natural environment. It offers a contemporary approach, where sustainability blends with luxury.
Living at Azure Estoril is synonymous with a sophisticated and peaceful lifestyle, with beautiful beaches, breathtaking natural landscapes, and a vibrant cultural atmosphere. The region offers excellent quality of life, combining glamour and leisure with the serenity of nature and a rich historical and cultural heritage.
Contact
House 4 Bedrooms
Cascais e Estoril, Distrito de Lisboa
Used · 389m²
With Garage
buy
2.650.000 €
The Azure Estoril development is an exclusive retreat with just seven luxurious villas, featuring T4 and T5 layouts, with sophisticated design and premium finishes. The project combines comfort and security, integrating nature and architecture in a unique way.
Each villa boasts private gardens, an infinity pool, and a rooftop lounge, where you can enjoy panoramic views of the historic area of S. João do Estoril to the bay of Cascais, breathing in tranquility and ocean breeze.
Among the main amenities are: private garden, infinity pool, rooftop lounge with outdoor fireplace, private elevator, sauna, laundry room, private parking with pre-installation for electric vehicle charging, and a home automation system.
Surrounded by tranquility, Azure Estoril offers stunning panoramic views over the Estoril Coast to the Bay of Cascais. Just minutes from the beach and the prestigious Casino Estoril, the development is located in a region with a wide range of cultural and leisure options, including museums, golf courses, and fine dining restaurants. Its privileged location also allows easy access to Lisbon and Sintra.
The project, designed by the renowned architectural firm Extra Studio, presents a concept that emphasizes elegance and harmony with the natural environment. It offers a contemporary approach, where sustainability blends with luxury.
Living at Azure Estoril is synonymous with a sophisticated and peaceful lifestyle, with beautiful beaches, breathtaking natural landscapes, and a vibrant cultural atmosphere. The region offers excellent quality of life, combining glamour and leisure with the serenity of nature and a rich historical and cultural heritage.
Each villa boasts private gardens, an infinity pool, and a rooftop lounge, where you can enjoy panoramic views of the historic area of S. João do Estoril to the bay of Cascais, breathing in tranquility and ocean breeze.
Among the main amenities are: private garden, infinity pool, rooftop lounge with outdoor fireplace, private elevator, sauna, laundry room, private parking with pre-installation for electric vehicle charging, and a home automation system.
Surrounded by tranquility, Azure Estoril offers stunning panoramic views over the Estoril Coast to the Bay of Cascais. Just minutes from the beach and the prestigious Casino Estoril, the development is located in a region with a wide range of cultural and leisure options, including museums, golf courses, and fine dining restaurants. Its privileged location also allows easy access to Lisbon and Sintra.
The project, designed by the renowned architectural firm Extra Studio, presents a concept that emphasizes elegance and harmony with the natural environment. It offers a contemporary approach, where sustainability blends with luxury.
Living at Azure Estoril is synonymous with a sophisticated and peaceful lifestyle, with beautiful beaches, breathtaking natural landscapes, and a vibrant cultural atmosphere. The region offers excellent quality of life, combining glamour and leisure with the serenity of nature and a rich historical and cultural heritage.
Contact
House 4 Bedrooms
Cascais e Estoril, Distrito de Lisboa
Used · 389m²
With Garage
buy
2.550.000 €
The Azure Estoril development is an exclusive retreat with just seven luxurious villas, featuring T4 and T5 layouts, with sophisticated design and premium finishes. The project combines comfort and security, integrating nature and architecture in a unique way.
Each villa boasts private gardens, an infinity pool, and a rooftop lounge, where you can enjoy panoramic views of the historic area of S. João do Estoril to the bay of Cascais, breathing in tranquility and ocean breeze.
Among the main amenities are: private garden, infinity pool, rooftop lounge with outdoor fireplace, private elevator, sauna, laundry room, private parking with pre-installation for electric vehicle charging, and a home automation system.
Surrounded by tranquility, Azure Estoril offers stunning panoramic views over the Estoril Coast to the Bay of Cascais. Just minutes from the beach and the prestigious Casino Estoril, the development is located in a region with a wide range of cultural and leisure options, including museums, golf courses, and fine dining restaurants. Its privileged location also allows easy access to Lisbon and Sintra.
The project, designed by the renowned architectural firm Extra Studio, presents a concept that emphasizes elegance and harmony with the natural environment. It offers a contemporary approach, where sustainability blends with luxury.
Living at Azure Estoril is synonymous with a sophisticated and peaceful lifestyle, with beautiful beaches, breathtaking natural landscapes, and a vibrant cultural atmosphere. The region offers excellent quality of life, combining glamour and leisure with the serenity of nature and a rich historical and cultural heritage.
Each villa boasts private gardens, an infinity pool, and a rooftop lounge, where you can enjoy panoramic views of the historic area of S. João do Estoril to the bay of Cascais, breathing in tranquility and ocean breeze.
Among the main amenities are: private garden, infinity pool, rooftop lounge with outdoor fireplace, private elevator, sauna, laundry room, private parking with pre-installation for electric vehicle charging, and a home automation system.
Surrounded by tranquility, Azure Estoril offers stunning panoramic views over the Estoril Coast to the Bay of Cascais. Just minutes from the beach and the prestigious Casino Estoril, the development is located in a region with a wide range of cultural and leisure options, including museums, golf courses, and fine dining restaurants. Its privileged location also allows easy access to Lisbon and Sintra.
The project, designed by the renowned architectural firm Extra Studio, presents a concept that emphasizes elegance and harmony with the natural environment. It offers a contemporary approach, where sustainability blends with luxury.
Living at Azure Estoril is synonymous with a sophisticated and peaceful lifestyle, with beautiful beaches, breathtaking natural landscapes, and a vibrant cultural atmosphere. The region offers excellent quality of life, combining glamour and leisure with the serenity of nature and a rich historical and cultural heritage.
Contact
House 4 Bedrooms
Cascais e Estoril, Distrito de Lisboa
Used · 389m²
With Garage
buy
2.400.000 €
The Azure Estoril development is an exclusive retreat with just seven luxurious villas, featuring T4 and T5 layouts, with sophisticated design and premium finishes. The project combines comfort and security, integrating nature and architecture in a unique way.
Each villa boasts private gardens, an infinity pool, and a rooftop lounge, where you can enjoy panoramic views of the historic area of S. João do Estoril to the bay of Cascais, breathing in tranquility and ocean breeze.
Among the main amenities are: private garden, infinity pool, rooftop lounge with outdoor fireplace, private elevator, sauna, laundry room, private parking with pre-installation for electric vehicle charging, and a home automation system.
Surrounded by tranquility, Azure Estoril offers stunning panoramic views over the Estoril Coast to the Bay of Cascais. Just minutes from the beach and the prestigious Casino Estoril, the development is located in a region with a wide range of cultural and leisure options, including museums, golf courses, and fine dining restaurants. Its privileged location also allows easy access to Lisbon and Sintra.
The project, designed by the renowned architectural firm Extra Studio, presents a concept that emphasizes elegance and harmony with the natural environment. It offers a contemporary approach, where sustainability blends with luxury.
Living at Azure Estoril is synonymous with a sophisticated and peaceful lifestyle, with beautiful beaches, breathtaking natural landscapes, and a vibrant cultural atmosphere. The region offers excellent quality of life, combining glamour and leisure with the serenity of nature and a rich historical and cultural heritage.
Each villa boasts private gardens, an infinity pool, and a rooftop lounge, where you can enjoy panoramic views of the historic area of S. João do Estoril to the bay of Cascais, breathing in tranquility and ocean breeze.
Among the main amenities are: private garden, infinity pool, rooftop lounge with outdoor fireplace, private elevator, sauna, laundry room, private parking with pre-installation for electric vehicle charging, and a home automation system.
Surrounded by tranquility, Azure Estoril offers stunning panoramic views over the Estoril Coast to the Bay of Cascais. Just minutes from the beach and the prestigious Casino Estoril, the development is located in a region with a wide range of cultural and leisure options, including museums, golf courses, and fine dining restaurants. Its privileged location also allows easy access to Lisbon and Sintra.
The project, designed by the renowned architectural firm Extra Studio, presents a concept that emphasizes elegance and harmony with the natural environment. It offers a contemporary approach, where sustainability blends with luxury.
Living at Azure Estoril is synonymous with a sophisticated and peaceful lifestyle, with beautiful beaches, breathtaking natural landscapes, and a vibrant cultural atmosphere. The region offers excellent quality of life, combining glamour and leisure with the serenity of nature and a rich historical and cultural heritage.
Contact
House 4 Bedrooms
Cascais e Estoril, Distrito de Lisboa
Used · 389m²
With Garage
buy
2.200.000 €
The Azure Estoril development is an exclusive retreat with just seven luxurious villas, featuring T4 and T5 layouts, with sophisticated design and premium finishes. The project combines comfort and security, integrating nature and architecture in a unique way.
Each villa boasts private gardens, an infinity pool, and a rooftop lounge, where you can enjoy panoramic views of the historic area of S. João do Estoril to the bay of Cascais, breathing in tranquility and ocean breeze.
Among the main amenities are: private garden, infinity pool, rooftop lounge with outdoor fireplace, private elevator, sauna, laundry room, private parking with pre-installation for electric vehicle charging, and a home automation system.
Surrounded by tranquility, Azure Estoril offers stunning panoramic views over the Estoril Coast to the Bay of Cascais. Just minutes from the beach and the prestigious Casino Estoril, the development is located in a region with a wide range of cultural and leisure options, including museums, golf courses, and fine dining restaurants. Its privileged location also allows easy access to Lisbon and Sintra.
The project, designed by the renowned architectural firm Extra Studio, presents a concept that emphasizes elegance and harmony with the natural environment. It offers a contemporary approach, where sustainability blends with luxury.
Living at Azure Estoril is synonymous with a sophisticated and peaceful lifestyle, with beautiful beaches, breathtaking natural landscapes, and a vibrant cultural atmosphere. The region offers excellent quality of life, combining glamour and leisure with the serenity of nature and a rich historical and cultural heritage.
Each villa boasts private gardens, an infinity pool, and a rooftop lounge, where you can enjoy panoramic views of the historic area of S. João do Estoril to the bay of Cascais, breathing in tranquility and ocean breeze.
Among the main amenities are: private garden, infinity pool, rooftop lounge with outdoor fireplace, private elevator, sauna, laundry room, private parking with pre-installation for electric vehicle charging, and a home automation system.
Surrounded by tranquility, Azure Estoril offers stunning panoramic views over the Estoril Coast to the Bay of Cascais. Just minutes from the beach and the prestigious Casino Estoril, the development is located in a region with a wide range of cultural and leisure options, including museums, golf courses, and fine dining restaurants. Its privileged location also allows easy access to Lisbon and Sintra.
The project, designed by the renowned architectural firm Extra Studio, presents a concept that emphasizes elegance and harmony with the natural environment. It offers a contemporary approach, where sustainability blends with luxury.
Living at Azure Estoril is synonymous with a sophisticated and peaceful lifestyle, with beautiful beaches, breathtaking natural landscapes, and a vibrant cultural atmosphere. The region offers excellent quality of life, combining glamour and leisure with the serenity of nature and a rich historical and cultural heritage.
Contact
House 5 Bedrooms Triplex
Ericeira , Mafra, Distrito de Lisboa
Used · 322m²
With Garage
buy
1.225.000 €
Discover this extraordinary villa in the charming village of Ericeira, where elegance meets tranquility. Built to the highest standards, this home exudes sophistication at every turn. The ground floor boasts a spacious living room with a fireplace, seamlessly connecting to a beautifully landscaped garden and modern, fully equipped kitchenperfect for family gatherings. An adaptable office, easily converted into an accessible suite, adds convenience.
On the first floor, three luxurious suites, including a master with a walk-in closet, all offer private balconies with breathtaking sea views. An additional room provides flexibility for a guest bedroom or home office.
Downstairs, a large garage with space for multiple vehicles, including electric car charging, leads to an outdoor oasis featuring a saltwater indoor pool with heating, ensuring year-round enjoyment. Surrounded by a meticulously maintained garden, this is the perfect space to relax.
With air conditioning in every room, solar heating, and a state-of-the-art security system with remote surveillance, this villa ensures both comfort and peace of mind. Its south and west-facing orientation guarantees an abundance of natural light throughout the day.
This is a rare opportunity to live in Ericeira, combining coastal beauty with modern luxury. A truly remarkable home that must be seen to be appreciated!
On the first floor, three luxurious suites, including a master with a walk-in closet, all offer private balconies with breathtaking sea views. An additional room provides flexibility for a guest bedroom or home office.
Downstairs, a large garage with space for multiple vehicles, including electric car charging, leads to an outdoor oasis featuring a saltwater indoor pool with heating, ensuring year-round enjoyment. Surrounded by a meticulously maintained garden, this is the perfect space to relax.
With air conditioning in every room, solar heating, and a state-of-the-art security system with remote surveillance, this villa ensures both comfort and peace of mind. Its south and west-facing orientation guarantees an abundance of natural light throughout the day.
This is a rare opportunity to live in Ericeira, combining coastal beauty with modern luxury. A truly remarkable home that must be seen to be appreciated!
Contact
House 7 Bedrooms
São Domingos de Rana, Cascais, Distrito de Lisboa
Used · 269m²
With Garage
buy
690.000 €
Excellent 7 bedroom villa, for sale in Zambujal, S. Domingos de Rana
The 3-storey villa has 269 m2, and is distributed as follows:
Floor 0:
Hall
Fully equipped kitchen with laundry area
Living and dining room with fireplace and access to outdoor space
2 Bathrooms
2 Bedrooms
3 Suites
Floor 1:
Living room and kitchen in open-space with sea view
2 Suites
Independent access to the garden
Bedrooms with built-in closets on floor 0 and 2
Outdoor space:
Garden
Swimming pool
Excellent barbecue area for socialising
Garage for 2 cars
Collection
The villa is equipped with air conditioning, solar thermal system with installed panels, wall-mounted gas boiler and water radiators.
House in need of repairs/renovation and with high potential.
Close to shops, transport and, just a few minutes from the main accesses that connect Cascais to Lisbon.
For additional information and to schedule visits, call:
+ (phone hidden) Inês.
The 3-storey villa has 269 m2, and is distributed as follows:
Floor 0:
Hall
Fully equipped kitchen with laundry area
Living and dining room with fireplace and access to outdoor space
2 Bathrooms
2 Bedrooms
3 Suites
Floor 1:
Living room and kitchen in open-space with sea view
2 Suites
Independent access to the garden
Bedrooms with built-in closets on floor 0 and 2
Outdoor space:
Garden
Swimming pool
Excellent barbecue area for socialising
Garage for 2 cars
Collection
The villa is equipped with air conditioning, solar thermal system with installed panels, wall-mounted gas boiler and water radiators.
House in need of repairs/renovation and with high potential.
Close to shops, transport and, just a few minutes from the main accesses that connect Cascais to Lisbon.
For additional information and to schedule visits, call:
+ (phone hidden) Inês.
Contact
See more Properties for Sale, Houses Used, in Distrito de Lisboa
Bedrooms
Zones
Can’t find the property you’re looking for?
