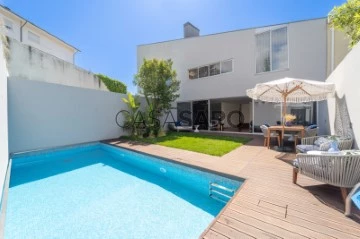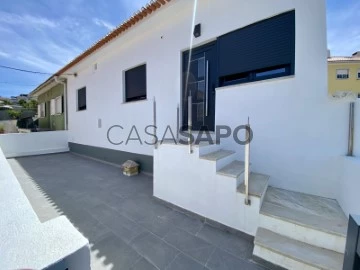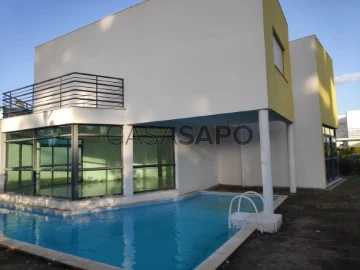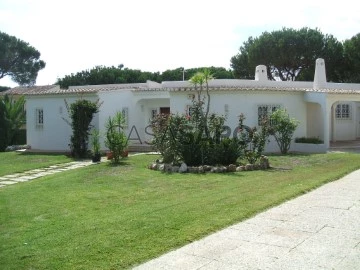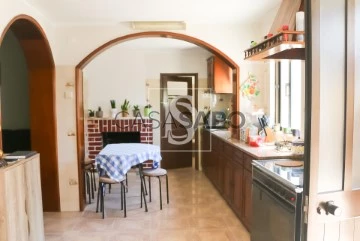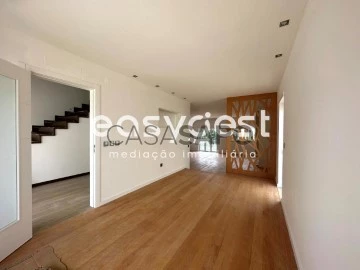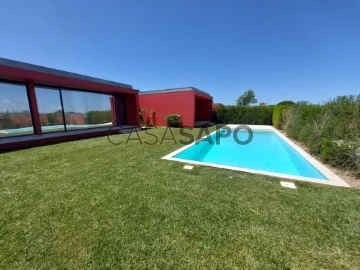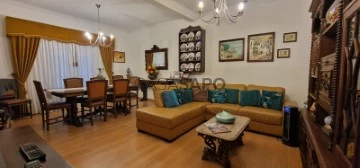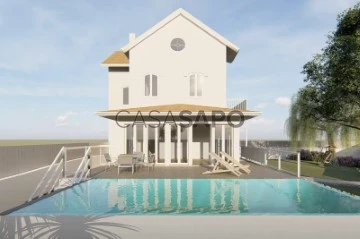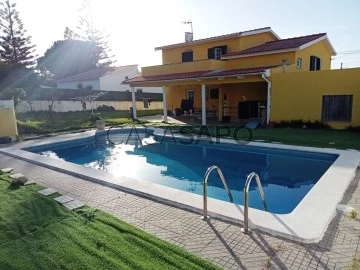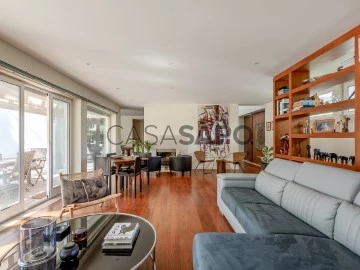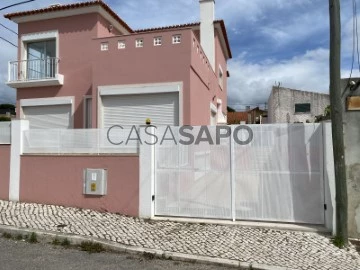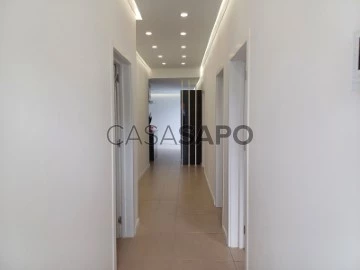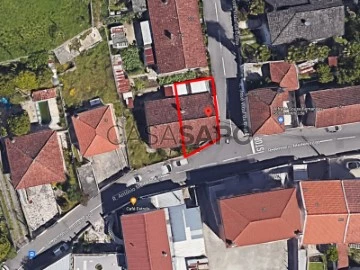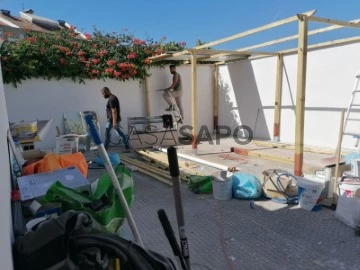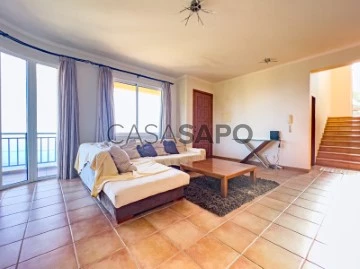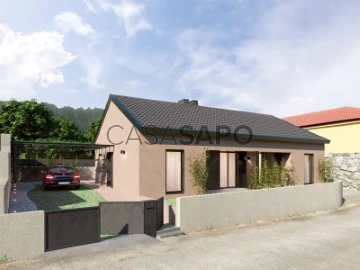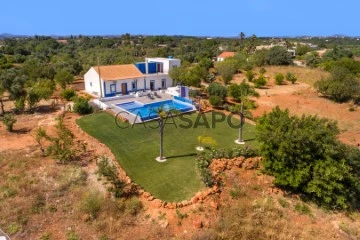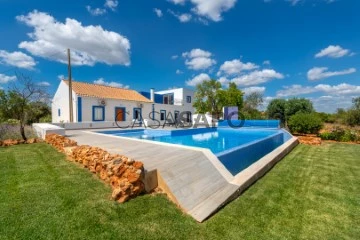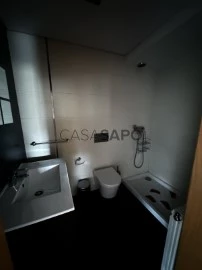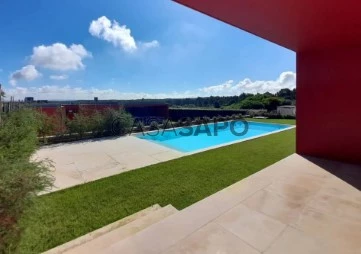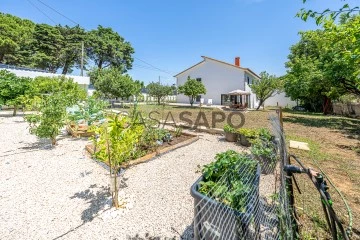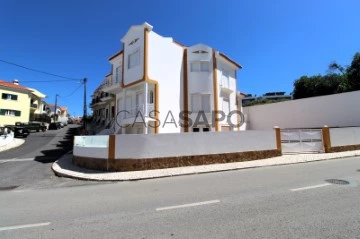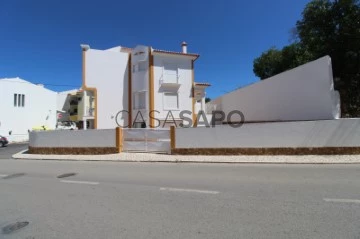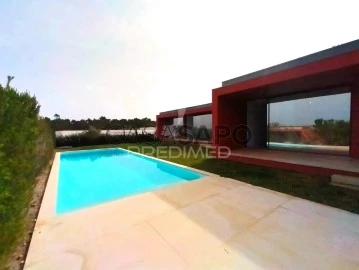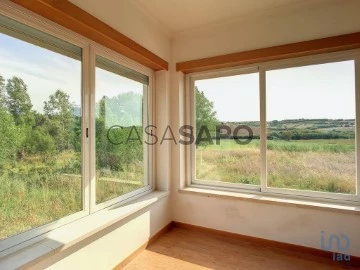Houses
Rooms
Price
More filters
72 Properties for Sale, Houses with Energy Certificate E, New
Map
Order by
Relevance
House 4 Bedrooms Triplex
Bairro da Marechal (Lordelo do Ouro), Lordelo do Ouro e Massarelos, Porto, Distrito do Porto
New · 278m²
With Garage
buy
1.500.000 €
4 bedroom villa with garden of 127 sq m between Avenida da Boavista and Avenida do Marechal Gomes da Costa with swimming pool.
This recently renovated 4 bedroom semi-detached villa has a total area of 326 sq m and a garden of 127 sq m. Spread over three floors, it offers a privileged location between Avenida da Boavista and Avenida do Marechal Gomes da Costa. With excellent sun exposure to the east and west, the property has a swimming pool and a garden, providing a comfortable and pleasant environment.
It is the perfect choice for those looking for comfort, modernity and a strategic location. The villa is equipped with underfloor heating throughout the house and aluminium frames with double glazing, ensuring excellent acoustic and thermal insulation.
On Floor 0, we find a closed garage for 4 cars, a storage space and the entrance hall. On the 1st floor, the kitchen equipped with microwave, oven, hob, extractor fan, fridge freezer and dishwasher has access to the balcony. The large 40 sq m living room also has access to the balcony and garden. On this floor there is also a guest toilet, a swimming pool, an annex with laundry and machine room, as well as a changing room.
On the 2nd floor, there are 4 bedrooms with wardrobes, 2 of which are suites, a full bathroom and an office.
Don’t miss this opportunity. Request more information now!
For over 25 years Castelhana has been a renowned name in the Portuguese real estate sector. As a company of Dils group, we specialize in advising businesses, organizations and (institutional) investors in buying, selling, renting, letting and development of residential properties.
Founded in 1999, Castelhana has built one of the largest and most solid real estate portfolios in Portugal over the years, with over 600 renovation and new construction projects.
In Porto, we are based in Foz Do Douro, one of the noblest places in the city. In Lisbon, in Chiado, one of the most emblematic and traditional areas of the capital and in the Algarve next to the renowned Vilamoura Marina.
We are waiting for you. We have a team available to give you the best support in your next real estate investment.
Contact us!
This recently renovated 4 bedroom semi-detached villa has a total area of 326 sq m and a garden of 127 sq m. Spread over three floors, it offers a privileged location between Avenida da Boavista and Avenida do Marechal Gomes da Costa. With excellent sun exposure to the east and west, the property has a swimming pool and a garden, providing a comfortable and pleasant environment.
It is the perfect choice for those looking for comfort, modernity and a strategic location. The villa is equipped with underfloor heating throughout the house and aluminium frames with double glazing, ensuring excellent acoustic and thermal insulation.
On Floor 0, we find a closed garage for 4 cars, a storage space and the entrance hall. On the 1st floor, the kitchen equipped with microwave, oven, hob, extractor fan, fridge freezer and dishwasher has access to the balcony. The large 40 sq m living room also has access to the balcony and garden. On this floor there is also a guest toilet, a swimming pool, an annex with laundry and machine room, as well as a changing room.
On the 2nd floor, there are 4 bedrooms with wardrobes, 2 of which are suites, a full bathroom and an office.
Don’t miss this opportunity. Request more information now!
For over 25 years Castelhana has been a renowned name in the Portuguese real estate sector. As a company of Dils group, we specialize in advising businesses, organizations and (institutional) investors in buying, selling, renting, letting and development of residential properties.
Founded in 1999, Castelhana has built one of the largest and most solid real estate portfolios in Portugal over the years, with over 600 renovation and new construction projects.
In Porto, we are based in Foz Do Douro, one of the noblest places in the city. In Lisbon, in Chiado, one of the most emblematic and traditional areas of the capital and in the Algarve next to the renowned Vilamoura Marina.
We are waiting for you. We have a team available to give you the best support in your next real estate investment.
Contact us!
Contact
Semi-Detached House 2 Bedrooms
Centro (Venda do Pinheiro), Venda do Pinheiro e Santo Estêvão das Galés, Mafra, Distrito de Lisboa
New · 56m²
buy
285.000 €
Semi-detached house in the Center of Venda do Pinheiro fully rehabilitated, brand new, consisting of 2 bedrooms with wardrobes, living room and semi-equipped kitchen (hob, oven and extractor fan), and bathroom with window.
- Missing ceilings with built-in lighting;
- New electricity, plumbing and sewerage;
-Wardrobes;
- Kitchen furniture;
- PVC windows with double glazing (thermal and acoustic cut);
- Electric shutters;
- Pre-installation of air conditioning;
It has a paved terrace all walled with a new gate.
Central location, close to schools, transport and shops.
Don’t miss this opportunity and schedule your visit!
- Missing ceilings with built-in lighting;
- New electricity, plumbing and sewerage;
-Wardrobes;
- Kitchen furniture;
- PVC windows with double glazing (thermal and acoustic cut);
- Electric shutters;
- Pre-installation of air conditioning;
It has a paved terrace all walled with a new gate.
Central location, close to schools, transport and shops.
Don’t miss this opportunity and schedule your visit!
Contact
House 5 Bedrooms Duplex
Palmela Village, Quinta do Anjo, Distrito de Setúbal
New · 225m²
With Garage
buy
515.000 €
6-room detached villa with swimming pool, located in Setúbal - Palmela, Quinta do Anjo, is inserted within the Palmela Village Resort (also known as Arrábida Resort and Golf Academy).
The Palmela Village is a gated community with 24-hour security, with restaurant (ClubHouse), large collective pool, with snack-bar restaurant, laundry and hairdresser.
It is 30 minutes from Lisbon and the Airport. 20 minutes from Setubal. A 5-minute drive away you have a wide range of supermarkets, local shops and restaurants. The beaches of Serra da Arrábida are 20 minutes away, Palmela Castle is 10 minutes away.
The surrounding area has several pre-school, primary and secondary schools, as well as the International School - St. Peters International School 10 minutes away.
The 5 bedroom villa is one of the largest in the development, being in the first line of golf.
The villa has been the subject of total refurbishment, with new plumbing and electricity, as well as new air-conditioning installation. Everything works on electricity, without the use of gas.
It has a generous garden plot, where the private pool is located, with access by steps and parking for two cars.
On the 0th floor has Kitchen, 1 bedroom, 1 WC with shower, dining room and large living room with direct view to the pool.
On the 1st floor has 2 bedrooms with common toilet, 1 large bedroom, 1 independent toilet, and 1 suite with bath. Large wardrobes and 3 balconies.
GOLDEN VISA - € 535,000 - with the installation of Solar Panels to improve energy performance and reduce energy costs.
Central Lisbon is a company of the Central Group, a true ’One Stop Shop’ of real estate in Portugal, directed to ensure all the needs related to a real estate investment - credit intermediation*, real estate management, local accommodation, remodeling works, conciergerie, insurance management and consulting services.
* Maxfinance Central is a trademark of Gerex Lda, a credit intermediary registered and authorized by Banco de Portugal under number 0003907.
#Portugal #relocatetoportugal #immigration #relocation #goldenvisa #lisboasouthbay #lisbonsouthbay #realestateportugal #RealEstateInvestor #realestatelisbonsouthbay #realestatelisboasouthbay #investment
The Palmela Village is a gated community with 24-hour security, with restaurant (ClubHouse), large collective pool, with snack-bar restaurant, laundry and hairdresser.
It is 30 minutes from Lisbon and the Airport. 20 minutes from Setubal. A 5-minute drive away you have a wide range of supermarkets, local shops and restaurants. The beaches of Serra da Arrábida are 20 minutes away, Palmela Castle is 10 minutes away.
The surrounding area has several pre-school, primary and secondary schools, as well as the International School - St. Peters International School 10 minutes away.
The 5 bedroom villa is one of the largest in the development, being in the first line of golf.
The villa has been the subject of total refurbishment, with new plumbing and electricity, as well as new air-conditioning installation. Everything works on electricity, without the use of gas.
It has a generous garden plot, where the private pool is located, with access by steps and parking for two cars.
On the 0th floor has Kitchen, 1 bedroom, 1 WC with shower, dining room and large living room with direct view to the pool.
On the 1st floor has 2 bedrooms with common toilet, 1 large bedroom, 1 independent toilet, and 1 suite with bath. Large wardrobes and 3 balconies.
GOLDEN VISA - € 535,000 - with the installation of Solar Panels to improve energy performance and reduce energy costs.
Central Lisbon is a company of the Central Group, a true ’One Stop Shop’ of real estate in Portugal, directed to ensure all the needs related to a real estate investment - credit intermediation*, real estate management, local accommodation, remodeling works, conciergerie, insurance management and consulting services.
* Maxfinance Central is a trademark of Gerex Lda, a credit intermediary registered and authorized by Banco de Portugal under number 0003907.
#Portugal #relocatetoportugal #immigration #relocation #goldenvisa #lisboasouthbay #lisbonsouthbay #realestateportugal #RealEstateInvestor #realestatelisbonsouthbay #realestatelisboasouthbay #investment
Contact
House 4 Bedrooms
Vilamoura, Quarteira, Loulé, Distrito de Faro
New · 205m²
With Garage
buy
2.249.000 €
Luxury House located in Vilamoura, 2 minutes from the Hilton Hotel. With a land area of 1570m2, with the main house is 300m2. Comprising, Ground floor with hall, bathroom service, dining room, living room with fireplace with access to both swimming pool, BBQ, kitchen, laundry with washing machine and dryer, 4 bedrooms (suites) with wardrobes , one of which with Jacuzzi and terraces. Kitchen (20m2) equipped with Siemens appliances, living room (40m2) with fireplace uneven, consisting of living room and dining room, laundry room, basement with 2 rooms and terrace on the top of the house equipped with solar panels. Casa Support (attached) with hall, living room with kitchenette, bathroom with bath and bedroom with fitted wardrobe. Finishes: bathrooms and kitchen recessed lights, porch with BBQ area, swimming pool (10x5), garden, automatic irrigation, water heater, softener, satellite TV, telephone and alarm. VALUE OF LEASE UPON REQUEST.
Contact
Detached House 4 Bedrooms
Madalena e Beselga, Tomar, Distrito de Santarém
New · 89m²
buy
140.000 €
House T4 Ground floor with garage and several storage rooms, located in a quiet area just a few minutes from the city of Tomar.
Consisting of:
- Kitchen with fireplace
- Living room with stove, creating a warm and welcoming environment on colder days
- Four rooms
- Hall with wardrobe, providing extra space for organization/storage
- Two bathrooms
- Several additional rooms, currently used as storage and storage
- Garage with a generous area
It also has a plot of 1,800 m2, a deposit with the use of water from the roofs and two access entrances to the house.
Come and meet and don’t miss this opportunity!
Got interested?! Contact us!
We deal with your home loan at no cost and with the best conditions on the market.
Ideal Partner Ltd.
Linked Credit Intermediary with No. 0004220, verifiable at:
(url hidden)
Ref: AVM744
Useful area: 89.55 m2
EC: And
License AMI: 14248Translated by Google Translate
Consisting of:
- Kitchen with fireplace
- Living room with stove, creating a warm and welcoming environment on colder days
- Four rooms
- Hall with wardrobe, providing extra space for organization/storage
- Two bathrooms
- Several additional rooms, currently used as storage and storage
- Garage with a generous area
It also has a plot of 1,800 m2, a deposit with the use of water from the roofs and two access entrances to the house.
Come and meet and don’t miss this opportunity!
Got interested?! Contact us!
We deal with your home loan at no cost and with the best conditions on the market.
Ideal Partner Ltd.
Linked Credit Intermediary with No. 0004220, verifiable at:
(url hidden)
Ref: AVM744
Useful area: 89.55 m2
EC: And
License AMI: 14248Translated by Google Translate
Contact
House 5 Bedrooms Duplex
São Martinho do Bispo e Ribeira de Frades, Coimbra, Distrito de Coimbra
New · 400m²
With Garage
buy
489.000 €
MAKE US THE BEST DEAL
Get ready to be surprised by this magnificent 5 bedroom villa, with very spacious land, 5 min from Coimbra and fall in love.
At the gates of Coimbra, this detached villa is located next to the motorway access, with luxury finishes and views over the Mondego fields.
It is part of a plot with about 600m2 and consists of:
Basement with garage / lounge, for 4 cars, complete bathroom, technical area and laundry.
R / C with a very generous living room, with two environments and fireplace adorned with a single massive stone, kitchen with pantry and access to balcony with barbecue, office and complete bathroom.
First floor with 4 bedrooms, 2 of them en suite, all served by wardrobes and individual balconies. All bathrooms are in stone and with hydromassage cabin.
Large attic with good right foot and a bathroom.
This villa has the option of air conditioning or central heating, pre-installation of central vacuum and ambient sound in all divisions, electric blinds, fire detectors, floods and gas, presence light on the stairs, double glazing, glazed roof, solid stone stonework, Portuguese sidewalk and land for pool and garden.
We take care of your credit process, without bureaucracies presenting the best solutions for each client.
Credit intermediary certified by Banco de Portugal under number 0001802.
We help with the whole process! Contact us or leave us your details and we will contact you as soon as possible!
RR92434
Get ready to be surprised by this magnificent 5 bedroom villa, with very spacious land, 5 min from Coimbra and fall in love.
At the gates of Coimbra, this detached villa is located next to the motorway access, with luxury finishes and views over the Mondego fields.
It is part of a plot with about 600m2 and consists of:
Basement with garage / lounge, for 4 cars, complete bathroom, technical area and laundry.
R / C with a very generous living room, with two environments and fireplace adorned with a single massive stone, kitchen with pantry and access to balcony with barbecue, office and complete bathroom.
First floor with 4 bedrooms, 2 of them en suite, all served by wardrobes and individual balconies. All bathrooms are in stone and with hydromassage cabin.
Large attic with good right foot and a bathroom.
This villa has the option of air conditioning or central heating, pre-installation of central vacuum and ambient sound in all divisions, electric blinds, fire detectors, floods and gas, presence light on the stairs, double glazing, glazed roof, solid stone stonework, Portuguese sidewalk and land for pool and garden.
We take care of your credit process, without bureaucracies presenting the best solutions for each client.
Credit intermediary certified by Banco de Portugal under number 0001802.
We help with the whole process! Contact us or leave us your details and we will contact you as soon as possible!
RR92434
Contact
Detached House 3 Bedrooms
Bom Sucesso, Vau, Óbidos, Distrito de Leiria
New · 199m²
With Swimming Pool
buy
495.000 €
3 bedroom villa of contemporary architecture, inserted in Bom Sucesso Resort, with private pool.
This detached ground floor villa in this luxury condominium, with 24h security, consists of:
- Kitchen equipped with oven, microwave, extractor fan, gas and induction hob, dishwasher
- Laundry and pantry division
- Living room and a dining room with direct access to the garden/pool
- 1 Service toilet
- 3 suites with built-in wardrobes and private bathrooms. In the master suite we also have two closets with skylights.
The house also has central heating with boiler, stove and heated towel rails in the bathrooms.
It has an excellent luminosity thanks to its large windows, with unobstructed views and with all kinds of services that this 5-star resort offers (18-hole golf course, communal outdoor pool, a hotel, 4 tennis courts, 2 paddle tennis courts, soccer field, children’s playground, bar, restaurant, equestrian center and heliport).
Bom Sucesso Resort is 15 minutes from Óbidos, a few minutes from the beaches of Rei Cortiço and Bom Sucesso, 20 minutes from Caldas da Rainha and about 1 hour from Lisbon.
BOOK YOUR VISIT NOW!
For more information contact Bárbara Cascão | + (phone hidden) call to the national mobile network)
This detached ground floor villa in this luxury condominium, with 24h security, consists of:
- Kitchen equipped with oven, microwave, extractor fan, gas and induction hob, dishwasher
- Laundry and pantry division
- Living room and a dining room with direct access to the garden/pool
- 1 Service toilet
- 3 suites with built-in wardrobes and private bathrooms. In the master suite we also have two closets with skylights.
The house also has central heating with boiler, stove and heated towel rails in the bathrooms.
It has an excellent luminosity thanks to its large windows, with unobstructed views and with all kinds of services that this 5-star resort offers (18-hole golf course, communal outdoor pool, a hotel, 4 tennis courts, 2 paddle tennis courts, soccer field, children’s playground, bar, restaurant, equestrian center and heliport).
Bom Sucesso Resort is 15 minutes from Óbidos, a few minutes from the beaches of Rei Cortiço and Bom Sucesso, 20 minutes from Caldas da Rainha and about 1 hour from Lisbon.
BOOK YOUR VISIT NOW!
For more information contact Bárbara Cascão | + (phone hidden) call to the national mobile network)
Contact
House 5 Bedrooms
Santa Iria de Azoia, São João da Talha e Bobadela, Loures, Distrito de Lisboa
New · 118m²
buy
330.000 €
330.000€
V5 Bi-Family House
Located in the Castelhana neighborhood, in São João da Talha.
The property consists of:
R/C - Total 73m2 + Backyard with around 130m2
Kitchen
1 WC with shower cabin.
3 bedrooms
1 Backyard with approximately 130 m2.
Collection
1st Floor - Total 80m2
1 Kitchen
2 Bedrooms
1 WC with Hydromassage cabin.
1 marquee
On the side of the house you can use the opportunity to create a private space for 2 parking spaces and to enhance an excellent garden with barbecue at the back.
Nearby you will find the best types of commerce and services.
with 2 accesses to the A1, IC2, A8, 5 minutes from the airport and expo 98.
If you have the dream...we have the solution! Come visit what could be your future home!!
Book your visit
TOPIMÓVEIS, with office in Rua da Lezíria Loja 4B Samora Correia, License AMI 14208, is the entity responsible for the advertisement through which Users, Service Recipients or Customers have remote access to ’TOPIMÓVEIS’ services and products, which are presented , sold or provided
-
V5 Bi-Family House
Located in the Castelhana neighborhood, in São João da Talha.
The property consists of:
R/C - Total 73m2 + Backyard with around 130m2
Kitchen
1 WC with shower cabin.
3 bedrooms
1 Backyard with approximately 130 m2.
Collection
1st Floor - Total 80m2
1 Kitchen
2 Bedrooms
1 WC with Hydromassage cabin.
1 marquee
On the side of the house you can use the opportunity to create a private space for 2 parking spaces and to enhance an excellent garden with barbecue at the back.
Nearby you will find the best types of commerce and services.
with 2 accesses to the A1, IC2, A8, 5 minutes from the airport and expo 98.
If you have the dream...we have the solution! Come visit what could be your future home!!
Book your visit
TOPIMÓVEIS, with office in Rua da Lezíria Loja 4B Samora Correia, License AMI 14208, is the entity responsible for the advertisement through which Users, Service Recipients or Customers have remote access to ’TOPIMÓVEIS’ services and products, which are presented , sold or provided
-
Contact
Chalet 4 Bedrooms
Cascais e Estoril, Distrito de Lisboa
New · 208m²
View Sea
buy
2.800.000 €
4 bedroom chalet with swimming pool, lawned garden and lounge area in a privileged location close to Azarujinha beach in São João do Estoril, to be completely rebuilt.
Set in a 929m2 plot with three fronts and a gross private area of 260m2.
Main areas:
Floor 0
- Living room with direct access to the pool and garden
- Dining room
- Kitchen
- Suite
- Wc
1st floor
- 2 Suites 30m2 with balcony and sea view
2nd floor
- Master Suite with 30m2 and sea view
Basement
- Living room with 40m2
- Wc
Annex with covered garage space for 2 cars, plus 4 parking spaces outside.
Construction work has begun and the property will be handed over with the project completed.
The Chalet is located in an exclusive residential area, 5 minutes away from Colégio Salesianos do Estoril, 5 minutes away from Casino Estoril, 10 minutes away from Cascais Marina and just 30 minutes away from Lisbon airport. Estoril is the ideal location to enjoy life by the beach without being far from the city and its main amenities. With easy access to the main public transport and motorways, close to shopping centres, restaurants, cafés and all kinds of commerce and services.
INSIDE LIVING operates in the luxury housing and property investment market. Our team offers a diverse range of excellent services to our clients, such as investor support services, ensuring all the assistance in the selection, purchase, sale or rental of properties, architectural design, interior design, banking and concierge services throughout the process.
Set in a 929m2 plot with three fronts and a gross private area of 260m2.
Main areas:
Floor 0
- Living room with direct access to the pool and garden
- Dining room
- Kitchen
- Suite
- Wc
1st floor
- 2 Suites 30m2 with balcony and sea view
2nd floor
- Master Suite with 30m2 and sea view
Basement
- Living room with 40m2
- Wc
Annex with covered garage space for 2 cars, plus 4 parking spaces outside.
Construction work has begun and the property will be handed over with the project completed.
The Chalet is located in an exclusive residential area, 5 minutes away from Colégio Salesianos do Estoril, 5 minutes away from Casino Estoril, 10 minutes away from Cascais Marina and just 30 minutes away from Lisbon airport. Estoril is the ideal location to enjoy life by the beach without being far from the city and its main amenities. With easy access to the main public transport and motorways, close to shopping centres, restaurants, cafés and all kinds of commerce and services.
INSIDE LIVING operates in the luxury housing and property investment market. Our team offers a diverse range of excellent services to our clients, such as investor support services, ensuring all the assistance in the selection, purchase, sale or rental of properties, architectural design, interior design, banking and concierge services throughout the process.
Contact
Detached House 3 Bedrooms +2
Pinhal de Frades , Ericeira, Mafra, Distrito de Lisboa
New · 308m²
With Swimming Pool
buy
590.000 €
OFERTA DO VALOR DE ESCRITURA.
Esta deslumbrante moradia isolada oferece uma oportunidade única para quem procura uma residência espaçosa e cheia de potencial em Pinhal Dos Frades, próximo à encantadora vila da Ericeira. Com uma tipologia T3+2, este imóvel é perfeito para famílias que valorizam o espaço e o conforto.
Inserida num terreno generoso de 822 m², esta moradia se destaca por seus 2 pisos e sua área bruta privativa de 308 m², além de 20 m² de área bruta dependente. O seu excelente espaço exterior apresenta um jardim bem cuidado, uma piscina relaxante, churrasqueira e estacionamento para até 3 viaturas.
Localizada numa zona privilegiada, tranquila e pacata, esta moradia oferece fácil acesso a transportes públicos, tornando-a ideal para quem procura uma vida tranquila sem abrir mão da conveniência. Embora necessite de obras ao nível da pintura interior, esta propriedade possui um enorme potencial para ser transformada num pequeno hostel ou alojamento local, permitindo-lhe rentabilizar o seu investimento.
Características do Imóvel:
- Tipologia: T3+2.
- Área Total do Terreno: 822 m².
- Área Bruta Privativa: 308 m².
- Área Bruta Dependente: 20 m².
- Jardim Espaçoso.
- Piscina.
- Churrasqueira.
- Parqueamento para 3 Viaturas.
- Potencial para Hostel ou Alojamento Local.
Não perca esta oportunidade de adquirir uma moradia com tanto potencial em Pinhal Dos Frades. Entre em contato connosco hoje mesmo para mais informações e para agendar uma visita!
Tratamos do seu processo de crédito, apresentando as melhores soluções para si, através de
intermediário de crédito certificado pelo Banco de Portugal.
*As informações apresentadas neste anúncio são de natureza meramente informativa não podendo ser consideradas vinculativas, não dispensa a consulta e confirmação das mesmas junto da mediadora.
Esta deslumbrante moradia isolada oferece uma oportunidade única para quem procura uma residência espaçosa e cheia de potencial em Pinhal Dos Frades, próximo à encantadora vila da Ericeira. Com uma tipologia T3+2, este imóvel é perfeito para famílias que valorizam o espaço e o conforto.
Inserida num terreno generoso de 822 m², esta moradia se destaca por seus 2 pisos e sua área bruta privativa de 308 m², além de 20 m² de área bruta dependente. O seu excelente espaço exterior apresenta um jardim bem cuidado, uma piscina relaxante, churrasqueira e estacionamento para até 3 viaturas.
Localizada numa zona privilegiada, tranquila e pacata, esta moradia oferece fácil acesso a transportes públicos, tornando-a ideal para quem procura uma vida tranquila sem abrir mão da conveniência. Embora necessite de obras ao nível da pintura interior, esta propriedade possui um enorme potencial para ser transformada num pequeno hostel ou alojamento local, permitindo-lhe rentabilizar o seu investimento.
Características do Imóvel:
- Tipologia: T3+2.
- Área Total do Terreno: 822 m².
- Área Bruta Privativa: 308 m².
- Área Bruta Dependente: 20 m².
- Jardim Espaçoso.
- Piscina.
- Churrasqueira.
- Parqueamento para 3 Viaturas.
- Potencial para Hostel ou Alojamento Local.
Não perca esta oportunidade de adquirir uma moradia com tanto potencial em Pinhal Dos Frades. Entre em contato connosco hoje mesmo para mais informações e para agendar uma visita!
Tratamos do seu processo de crédito, apresentando as melhores soluções para si, através de
intermediário de crédito certificado pelo Banco de Portugal.
*As informações apresentadas neste anúncio são de natureza meramente informativa não podendo ser consideradas vinculativas, não dispensa a consulta e confirmação das mesmas junto da mediadora.
Contact
House 4 Bedrooms Duplex
Quinta do Peru, Quinta do Conde, Sesimbra, Distrito de Setúbal
New · 320m²
With Garage
buy
1.240.000 €
4-bedroom villa, 320 sqm (construction gross area) and two parking spaces, set in a plot of land (1.265 sqm), in the Quinta do Peru gated community, with 24-hour security service, in Sesimbra. The villa is spread over two floors, with the ground floor comprising a 40 sqm living room with access to the terrace and garden, a dining room, a kitchen, a guest bedroom with private bathroom, and also a 28 sqm suite. The upper floor has two bedrooms, two bathrooms and two terraces. This villa has a wide view of the lake and the Serra da Arrábida and also has a garage for two cars. The gated community has several lakes, gardens, 24h security service, concierge, restaurant, golf course, and tennis court.
Located near the Arrábida Natural Park, with excellent access and a wide range of services, the villa is 10-minute driving distance from Nossa Senhora da Arrábida Hospital, 15 minutes from the Sesimbra and Portinho da Arrábida beaches. 20 minutes from the centre of Sintra and the centre of Setúbal. 30 minutes from the centre of Lisbon and 40 minutes from Humberto Delgado Airport.
Located near the Arrábida Natural Park, with excellent access and a wide range of services, the villa is 10-minute driving distance from Nossa Senhora da Arrábida Hospital, 15 minutes from the Sesimbra and Portinho da Arrábida beaches. 20 minutes from the centre of Sintra and the centre of Setúbal. 30 minutes from the centre of Lisbon and 40 minutes from Humberto Delgado Airport.
Contact
Detached House 4 Bedrooms Triplex
Charneca de Caparica e Sobreda, Almada, Distrito de Setúbal
New · 156m²
With Garage
buy
550.000 €
Detached 4 bedroom villa in Charneca da Caparica in a very quiet location in an exclusive area of villas.
The villa consists of:
Basement - in open space that allows you to make several rooms, leisure area for cinema or gambling room.
Ground floor - composed of:
- living room with several fronts and lots of light that allows for a leisure area and dining area;
- Kitchen with access to the living room and to the outside and also have access to the terrace. The kitchen is semi equipped with CANDY oven and microwave, CANDY induction glass-ceramic hob and thermo heater;
- Suite with wardrobe and hydromassage cabin;
- Social toilet;
- Garden and access to outdoor parking, patio and garden area, terrace with leisure and dining area and barbecue.
1st floor:
- Suite with wardrobe and access to the balcony;
- Master suite with wardrobe and access to a terrace with 80 m2;
Attic:
The attic is prepared to be a leisure area or for storage.
Ask for more information and get to know these apartments! Contact us!
[Habisale Real Estate] ’It feels good to get home’
We are credit intermediaries duly authorised by Banco de Portugal and we manage your entire financing process, always with the best solutions on the market.
We guarantee a pre- and post-deed follow-up
The villa consists of:
Basement - in open space that allows you to make several rooms, leisure area for cinema or gambling room.
Ground floor - composed of:
- living room with several fronts and lots of light that allows for a leisure area and dining area;
- Kitchen with access to the living room and to the outside and also have access to the terrace. The kitchen is semi equipped with CANDY oven and microwave, CANDY induction glass-ceramic hob and thermo heater;
- Suite with wardrobe and hydromassage cabin;
- Social toilet;
- Garden and access to outdoor parking, patio and garden area, terrace with leisure and dining area and barbecue.
1st floor:
- Suite with wardrobe and access to the balcony;
- Master suite with wardrobe and access to a terrace with 80 m2;
Attic:
The attic is prepared to be a leisure area or for storage.
Ask for more information and get to know these apartments! Contact us!
[Habisale Real Estate] ’It feels good to get home’
We are credit intermediaries duly authorised by Banco de Portugal and we manage your entire financing process, always with the best solutions on the market.
We guarantee a pre- and post-deed follow-up
Contact
Detached House
Ermidas-Sado, Santiago do Cacém, Distrito de Setúbal
New
With Garage
buy
215.000 €
Detached and completely refurbished dwelling comprising:
Corridor
3 bedrooms (2 with built-in wardrobes) with air conditioning
Integrated kitchen (equipped) and living room with access to the patio
Patio with barbecue with independent access
Garage for 1 car with access to the interior of the house
Located 45 minutes from Sines and the beaches of the Alentejo Coast.
ALEMONTES real estate agency / agence immobilière / realestate agency
Grândola / Melides / Comporta / Carvalhal / Troia / Santiago do Cacém / Alcácer do Sal
Corridor
3 bedrooms (2 with built-in wardrobes) with air conditioning
Integrated kitchen (equipped) and living room with access to the patio
Patio with barbecue with independent access
Garage for 1 car with access to the interior of the house
Located 45 minutes from Sines and the beaches of the Alentejo Coast.
ALEMONTES real estate agency / agence immobilière / realestate agency
Grândola / Melides / Comporta / Carvalhal / Troia / Santiago do Cacém / Alcácer do Sal
Contact
House 2 Bedrooms
Ferreiros e Gondizalves, Braga, Distrito de Braga
New · 67m²
With Garage
buy
239.000 €
New T2 house in Ferreiros, Braga. The house has only one floor and is under construction.
The house has two bedrooms being one of them a suite, both with built-in wardrobes, an open space living room and kitchen, laundry and two bathrooms. The suite has a balcony. The laundry is accessible by the kitchen and has access to the outdoor area. The living room is large and also has access to the outdoor area. The bathrooms have a shower base.
The outdoor area can be used for parking and has a garden area.
GENERAL FEATURES
> Kitchen furniture with laminate interior
> Counter top in the kitchen in marble or equivalent, counter wall in ceramic and countertop with LED lighting
> Ceiling curtain space in the bedrooms
> Floor on wood or ceramic
> Carpentry in lacquered MDF
> Bedrooms with wardrobes with lacquered finish doors and linen melamine interior
> PVC window frames with double glazing
> Electric blinds
> Lighting with ceiling focuses
> Bathrooms with suspended sanitary dishes and shower bases with guard
> Suspended furniture with mirror in bathrooms
> Safety entrance door, wooden and with complete steel structure
> Pre-installation of air conditioning
> Garden with sown grass
It will be finished until the end of 2024.
The house is located in Ferreiros, in a quiet residential area, about 40m from Campo do Sobreiro Futebol Clube do Ferreirense. In addition to good access there is also public transport nearby. The centre of Braga is about 3km - 9 minutes’ drive away.
ATTENTION: The 3D images are merely an example and do not have a contractual value.
The house has two bedrooms being one of them a suite, both with built-in wardrobes, an open space living room and kitchen, laundry and two bathrooms. The suite has a balcony. The laundry is accessible by the kitchen and has access to the outdoor area. The living room is large and also has access to the outdoor area. The bathrooms have a shower base.
The outdoor area can be used for parking and has a garden area.
GENERAL FEATURES
> Kitchen furniture with laminate interior
> Counter top in the kitchen in marble or equivalent, counter wall in ceramic and countertop with LED lighting
> Ceiling curtain space in the bedrooms
> Floor on wood or ceramic
> Carpentry in lacquered MDF
> Bedrooms with wardrobes with lacquered finish doors and linen melamine interior
> PVC window frames with double glazing
> Electric blinds
> Lighting with ceiling focuses
> Bathrooms with suspended sanitary dishes and shower bases with guard
> Suspended furniture with mirror in bathrooms
> Safety entrance door, wooden and with complete steel structure
> Pre-installation of air conditioning
> Garden with sown grass
It will be finished until the end of 2024.
The house is located in Ferreiros, in a quiet residential area, about 40m from Campo do Sobreiro Futebol Clube do Ferreirense. In addition to good access there is also public transport nearby. The centre of Braga is about 3km - 9 minutes’ drive away.
ATTENTION: The 3D images are merely an example and do not have a contractual value.
Contact
House 9 Bedrooms
Casalinho da Ajuda, Lisboa, Distrito de Lisboa
New · 89m²
buy
595.500 €
2 Villas, next to the Polo Universitário da Ajuda, refurbished w / 2 floors, sold together, with 9 bedrooms, 3 bathrooms kitchen, living room and outdoor space with 50 m2. All rooms are sold with bed, wardrobe and desk, the fully equipped kitchen of household appliances. The villas are located about 500 meters from the various Universities inserted in the Ajuda University Pole. The villas are refurbished, with very little left for their completion.
This work is being done from the perspective of student accommodation, with the expectation of a profitability of about € 4,000 per month, which results in a Yield of 8%.
Enjoy this oprtunity.
This work is being done from the perspective of student accommodation, with the expectation of a profitability of about € 4,000 per month, which results in a Yield of 8%.
Enjoy this oprtunity.
Contact
House 3 Bedrooms
Ponta do Sol, Ilha da Madeira
New · 253m²
With Garage
buy
650.000 €
Moradia isolada em Ponta de Sol, no concelho de Ponta de Sol, é uma residência situada numa localização privilegiada, com uma vista mar definitiva e com uma excelente exposição solar ao longo do dia.
A moradia encontra-se em bom estado de conservação e uma excelente oportunidade para quem procura o sossego.
As áreas interiores da moradia são espaçosas que garante um ambiente acolhedor. A cozinha é espaçosa e totalmente equipada, a sala de estar é luminosa criando um bom ambiente para os seus dias em família e amigos.
É constituída por garagem, 2 quartos de dormir, um escritório e duas casas de banho, sendo um dos quais uma suite ampla.
No exterior, possui um área de lazer com jardim, uma pequena horta e churrasco com vista mar ideal para os dias de convívio com familiares e amigos.
Se tem como prioridade o sossego, esta é a moradia ideal para si.
Marque a sua visita
O seu Sonho, a nossa Missão!
A moradia encontra-se em bom estado de conservação e uma excelente oportunidade para quem procura o sossego.
As áreas interiores da moradia são espaçosas que garante um ambiente acolhedor. A cozinha é espaçosa e totalmente equipada, a sala de estar é luminosa criando um bom ambiente para os seus dias em família e amigos.
É constituída por garagem, 2 quartos de dormir, um escritório e duas casas de banho, sendo um dos quais uma suite ampla.
No exterior, possui um área de lazer com jardim, uma pequena horta e churrasco com vista mar ideal para os dias de convívio com familiares e amigos.
Se tem como prioridade o sossego, esta é a moradia ideal para si.
Marque a sua visita
O seu Sonho, a nossa Missão!
Contact
House 3 Bedrooms
Ferreiros e Gondizalves, Braga, Distrito de Braga
New · 100m²
With Garage
buy
275.000 €
New T3 house in Ferreiros, Braga. The house is under construction.
The house, on the ground floor, has two bedrooms being one of them a suite, both with built-in wardrobes, an open space living room and kitchen, laundry and two bathrooms. The suite has a balcony. The laundry is accessible by the kitchen and has access to the outdoor area. The living room is large, with 30m2 of total area. The bathrooms have a shower base. On the first flor has another bedroom with built-in wardrobe and an office.
There is also a large outdoor area that can be used has garden and for parking, allowing you to park several vehicles. There is also a barbecue in this area.
GENERAL FEATURES
> Kitchen furniture with laminate interior
> Counter top in the kitchen in marble or equivalent, counter wall in ceramic and countertop with LED lighting
> Ceiling curtain space in the bedrooms
> Floor on wood or ceramic
> Carpentry in lacquered MDF
> Bedrooms with wardrobes with lacquered finish doors and linen melamine interior
> PVC window frames with double glazing
> Electric blinds
> Lighting with ceiling focuses
> Bathrooms with suspended sanitary dishes and shower bases with guard
> Suspended furniture with mirror in bathrooms
> Safety entrance door, wooden and with complete steel structure
> Pre-installation of air conditioning
> Garden with sown grass
It will be finished until the end of 2024.
The house is located in Ferreiros, in a quiet residential area, about 40m from the socker campCampo of Sobreiro Futebol Clube of Ferreirense. In addition to good access there is also public transport nearby. The centre of Braga is about 3km - 9 minutes’ drive away.
ATTENTION: The 3D images are merely an example and do not have a contractual value.
The house, on the ground floor, has two bedrooms being one of them a suite, both with built-in wardrobes, an open space living room and kitchen, laundry and two bathrooms. The suite has a balcony. The laundry is accessible by the kitchen and has access to the outdoor area. The living room is large, with 30m2 of total area. The bathrooms have a shower base. On the first flor has another bedroom with built-in wardrobe and an office.
There is also a large outdoor area that can be used has garden and for parking, allowing you to park several vehicles. There is also a barbecue in this area.
GENERAL FEATURES
> Kitchen furniture with laminate interior
> Counter top in the kitchen in marble or equivalent, counter wall in ceramic and countertop with LED lighting
> Ceiling curtain space in the bedrooms
> Floor on wood or ceramic
> Carpentry in lacquered MDF
> Bedrooms with wardrobes with lacquered finish doors and linen melamine interior
> PVC window frames with double glazing
> Electric blinds
> Lighting with ceiling focuses
> Bathrooms with suspended sanitary dishes and shower bases with guard
> Suspended furniture with mirror in bathrooms
> Safety entrance door, wooden and with complete steel structure
> Pre-installation of air conditioning
> Garden with sown grass
It will be finished until the end of 2024.
The house is located in Ferreiros, in a quiet residential area, about 40m from the socker campCampo of Sobreiro Futebol Clube of Ferreirense. In addition to good access there is also public transport nearby. The centre of Braga is about 3km - 9 minutes’ drive away.
ATTENTION: The 3D images are merely an example and do not have a contractual value.
Contact
House 4 Bedrooms Duplex
Silves, Distrito de Faro
New · 189m²
View Sea
buy
1.200.000 €
A one-of-a-kind Luxury 2-storey Countryside 4 bedroom Villa with a breathtaking 10m x 5m heated infinity swimming pool & beautifully landscaped garden, set in a 2.20 hectares plot, overlooking breathtaking mountain views & the lovely Algarvean coastline, located only 5 minutes from the picturesque city of Silves and 20 minutes from the Golden beaches of the Algarve.
This Cosy, fully renovated Family Home to a high standard with a mix of modern and traditional features with beautiful high wooden ceilings, consists of 4 spacious bedrooms, 4 bathrooms, 2 living rooms, fully equipped kitchen, hallway, 2 terraces.
On the ground floor there is a lovely entrance, a fully equipped open-plan kitchen with plenty of daylight, a pantry, a hallway, 3 ample bedrooms (en-suite) leading out to the terrace, a Guest Toilet, a cosy TV/living room, an amazing open plan spacious lounge/ dining room with a fireplace that leads onto the superb terrace with a BBQ, bread-oven & leisure area where you can enjoy all your meals ’al fresco’, overlooking the spectacular infinity pool, the unique Algarvean coastline, Monchique hills and the beautifully landscaped low maintenance garden that includes a wide variety of trees.
On the second floor there is an impressive spacious en-suite bedroom with fitted wardrobes that takes you to a beautiful ample sunny terrace overlooking the breathtaking mountain and coastline views, infinity swimming pool and picturesque garden with a variety of dry and fruit trees.
The Property, partially fenced, is equipped with a borehole, a water tank, an automatic irrigation system, infrared panels, air-conditioning throughout the property, double-glazing windows with manual shutters, laundry room, radiators in the bathrooms, automatic entrance gate, the swimming pool has a heat pump.
This Charming ’Quinta style’ Villa is located only a 15 min. to the golden Algarvean beaches, 5 min. from several renowned golf courses, 5 min. from the historical city of Silves, restaurants, shops, services, 10 minutes to the National and International schools and 45 minutes from Faro International Airport.
The Perfect Investment for a Permanent Family Home or for Long term or Holiday Rentals.
The 2.2. hectares of land is perfect for agricultural purposes, a vineyard or for a horse riding center.
Don’t miss out on this Unique Opportunity - Book your Viewing Today with the Servesul Team!
This Cosy, fully renovated Family Home to a high standard with a mix of modern and traditional features with beautiful high wooden ceilings, consists of 4 spacious bedrooms, 4 bathrooms, 2 living rooms, fully equipped kitchen, hallway, 2 terraces.
On the ground floor there is a lovely entrance, a fully equipped open-plan kitchen with plenty of daylight, a pantry, a hallway, 3 ample bedrooms (en-suite) leading out to the terrace, a Guest Toilet, a cosy TV/living room, an amazing open plan spacious lounge/ dining room with a fireplace that leads onto the superb terrace with a BBQ, bread-oven & leisure area where you can enjoy all your meals ’al fresco’, overlooking the spectacular infinity pool, the unique Algarvean coastline, Monchique hills and the beautifully landscaped low maintenance garden that includes a wide variety of trees.
On the second floor there is an impressive spacious en-suite bedroom with fitted wardrobes that takes you to a beautiful ample sunny terrace overlooking the breathtaking mountain and coastline views, infinity swimming pool and picturesque garden with a variety of dry and fruit trees.
The Property, partially fenced, is equipped with a borehole, a water tank, an automatic irrigation system, infrared panels, air-conditioning throughout the property, double-glazing windows with manual shutters, laundry room, radiators in the bathrooms, automatic entrance gate, the swimming pool has a heat pump.
This Charming ’Quinta style’ Villa is located only a 15 min. to the golden Algarvean beaches, 5 min. from several renowned golf courses, 5 min. from the historical city of Silves, restaurants, shops, services, 10 minutes to the National and International schools and 45 minutes from Faro International Airport.
The Perfect Investment for a Permanent Family Home or for Long term or Holiday Rentals.
The 2.2. hectares of land is perfect for agricultural purposes, a vineyard or for a horse riding center.
Don’t miss out on this Unique Opportunity - Book your Viewing Today with the Servesul Team!
Contact
House 4 Bedrooms Triplex
Arcozelos, Moimenta da Beira, Distrito de Viseu
New · 323m²
buy
125.000 €
Este imóvel resulta de um processo de recuperação do banco, tendo condições especiais de financiamento, spreads apelativos, e preço abaixo do mercado!
Rês do chão: sala estar com lareira e recuperador de calor ,Suite com roupeiro ,sala de jantar , cozinha mobilada e equipada, casa de banho completa
1° andar ; quarto, casa de banho completa , quarto com varanda e roupeiro, suite com closet e varanda
Cave : casa de máquinas e equipamentos (traseiras)
Dois arrumos (frente )
Logradouro com churrasqueira e telheiro
Possui aquecimento central , robótica
Decreto lei: 102/2017 de 23 de agosto
Ral Lei: 144/201
CNIACC-Centro Nacional de Informação e
Arbitragem de conflitos de consumo.
Rês do chão: sala estar com lareira e recuperador de calor ,Suite com roupeiro ,sala de jantar , cozinha mobilada e equipada, casa de banho completa
1° andar ; quarto, casa de banho completa , quarto com varanda e roupeiro, suite com closet e varanda
Cave : casa de máquinas e equipamentos (traseiras)
Dois arrumos (frente )
Logradouro com churrasqueira e telheiro
Possui aquecimento central , robótica
Decreto lei: 102/2017 de 23 de agosto
Ral Lei: 144/201
CNIACC-Centro Nacional de Informação e
Arbitragem de conflitos de consumo.
Contact
Detached House 3 Bedrooms
Vau, Óbidos, Distrito de Leiria
New · 199m²
buy
495.000 €
Moradia Isolada V3 construída em 2009, com Piscina no Condomínio Bom Sucesso Resort, Vau, Óbidos
Descrição:
Sala de estar 50,68m² lareira com recuperador de calor, 2 módulos de aquecimento central
Sala de refeições 16,76m² aquecimento central
Cozinha 10,46m² equipada com placa vitrocerâmica Candy, placa a gás Candy, exaustor Elica, máquina de lavar louça Bosch, Forno Candy, Micro ondas encastrado Candy, janela panorâmica, lavanderia 3,75m², despensa 2,64m²
Patio da cozinha 10m²,
Hall de entrada 5,88m²
WC de serviço 2,53m²
Suite 19,23m2 com 2 closets com 2,43m2 cada, aquecimento central
Suite 11,13m2 com roupeiro, aquecimento central
Suite 11,28m2 com roupeiro, aquecimento central
Piscina com 9,80 X 3,62m com profundidade máxima de 1,70m
A moradia está integrada no condomínio Bom Sucesso Resort, um resort de 5 estrelas, localizado junto das praias da lagoa de Óbidos e da vila medieval de Óbidos, a cerca de 60 minutos de carro do aeroporto de Lisboa.
Campo de golf com 18 buracos, 4 campos de Ténis, 2 Campos de padel, Clube infantil, Campo de futebol, restaurantes, bares, hotel e transporte dentro do condomínio.
Área total do terreno: 635 m²
Área de implantação do edifício: 217,30 m²
Área bruta de construção: 217,30 m²
Área bruta dependente: 18,30 m²
Área bruta privativa: 199,00 m²
A Valor de Mercado é uma empresa de Mediação Imobiliária sediada em Algés. Esta Página permite que possa visitar os nossos imóveis o mais cómoda e rapidamente possível, encontrando todo o tipo de apartamentos, moradias, escritórios, lojas, garagens e terrenos. Prestigiamos qualquer tipo de negócio, compra, venda, trespasse e outros. Priveligiamos as zonas do Concelho de Oeiras, Sintra, Cascais, Lisboa e Algarve. Com eficácia e profissionalismo, tratamos de todos os procedimentos administrativos relativos ao seu processo. Esperamos que seja do seu agrado e que possamos ajudá-lo a concretizar os seus objectivos. Visite-nos e veja o que temos para lhe oferecer!
Descrição:
Sala de estar 50,68m² lareira com recuperador de calor, 2 módulos de aquecimento central
Sala de refeições 16,76m² aquecimento central
Cozinha 10,46m² equipada com placa vitrocerâmica Candy, placa a gás Candy, exaustor Elica, máquina de lavar louça Bosch, Forno Candy, Micro ondas encastrado Candy, janela panorâmica, lavanderia 3,75m², despensa 2,64m²
Patio da cozinha 10m²,
Hall de entrada 5,88m²
WC de serviço 2,53m²
Suite 19,23m2 com 2 closets com 2,43m2 cada, aquecimento central
Suite 11,13m2 com roupeiro, aquecimento central
Suite 11,28m2 com roupeiro, aquecimento central
Piscina com 9,80 X 3,62m com profundidade máxima de 1,70m
A moradia está integrada no condomínio Bom Sucesso Resort, um resort de 5 estrelas, localizado junto das praias da lagoa de Óbidos e da vila medieval de Óbidos, a cerca de 60 minutos de carro do aeroporto de Lisboa.
Campo de golf com 18 buracos, 4 campos de Ténis, 2 Campos de padel, Clube infantil, Campo de futebol, restaurantes, bares, hotel e transporte dentro do condomínio.
Área total do terreno: 635 m²
Área de implantação do edifício: 217,30 m²
Área bruta de construção: 217,30 m²
Área bruta dependente: 18,30 m²
Área bruta privativa: 199,00 m²
A Valor de Mercado é uma empresa de Mediação Imobiliária sediada em Algés. Esta Página permite que possa visitar os nossos imóveis o mais cómoda e rapidamente possível, encontrando todo o tipo de apartamentos, moradias, escritórios, lojas, garagens e terrenos. Prestigiamos qualquer tipo de negócio, compra, venda, trespasse e outros. Priveligiamos as zonas do Concelho de Oeiras, Sintra, Cascais, Lisboa e Algarve. Com eficácia e profissionalismo, tratamos de todos os procedimentos administrativos relativos ao seu processo. Esperamos que seja do seu agrado e que possamos ajudá-lo a concretizar os seus objectivos. Visite-nos e veja o que temos para lhe oferecer!
Contact
Detached House 4 Bedrooms
S.Maria e S.Miguel, S.Martinho, S.Pedro Penaferrim, Sintra, Distrito de Lisboa
New · 280m²
With Garage
buy
915.000 €
(ref: (telefone) Não procure mais por moradias com suítes e closets generosos! Esta é a moradia que tanto procura!
As áreas deste imóvel vão o surpreender pela positiva.
Localizado em Albarraque em zona tranquila de moradias em franca expansão e valorização
Moradia isolada inserida num lote de 1057m2 com dois furos de água. Com excelente localização inserida numa zona de moradias, onde a tranquilidade impera e proporcionando um ’refúgio’ nos dias de trabalho.
De fáceis acessos a Cascais e suas praias (15 minutos), a Sintra e Lisboa estando apenas a 5 minutos da auto-estrada e principais vias.
Totalmente remodelada de raíz em 2022, manteve a boa construção já existente, tendo sido o layout alterado por um arquitecto, conferindo um toque de modernidade à moradia.
Esta moradia é constituída por 3 pisos: piso térreo, piso superior e sótão
Somos recebidos por um amplo hall de entrada no piso térreo, com cerca de 19m2 e porta blindada. A cada passagem para as restantes divisões, sentimo-nos atraídos pelas áreas bastantes generosas que apresenta. Do lado esquerdo temos uma fantástica e ampla cozinha moderna com bastante arrumação, totalmente elétrica, que faz as delícias de quem gosta de cozinhar. Composta por uma ilha e ligada à sala onde pode conviver com familiares e amigos enquanto prepara as suas refeições.
Temos ainda uma zona de lavandaria onde encontramos um termoacumulador com 300 litros e uma despensa com bastante arrumação.
Destacando neste piso ainda a fantástica sala de 59m2 que permite dois ambientes iluminados por amplas janelas rasgadas e acesso direto a um agradável jardim para desfrutar nos dias solarengos de Verão. Continuando neste piso, temos ainda uma casa de banho para as visitas um espaço que poderá usar como quarto ou escritório.
O acesso ao piso superior é feito por uma escadaria em microcimento que nos levam a três excelentes suites com generosos walking closets , as áreas das suites são o ex libri deste imóvel único , onde só presencialmente terá essa sensação e que vão com certeza conquistar perfis que apreciam detalhe e organização! Hall dos quartos com amplo roupeiro embutido. Fantástica e única master suite com uma área que não encontra em novas construções , conta ainda com acesso direto a uma ampla varanda com vista desafogada.
Os acabamentos são de primeira qualidade e de muito bom gosto, esta moradia é uma casa única considerando as áreas amplas em todas as divisões, algo já menos privilegiado em construções recentes .
Encontramos vários extras como estores elétricos, iluminação embutida, pré instalação de ar condicionado, painéis solares para aquecimento das águas, termoacumulador, janelas vidro duplo em pvc, isolamento em lã de rocha em toda a casa conferindo assim um melhor isolamento térmico e acústico.
Garagem para 3 carros mas espaço exterior de parqueamento para cerca de 6 carros.
Ao fundo no terreno tem um anexo para arrumação de jardinagem e uma horta biológica. A ampla área do lote possibilita a construção de uma piscina.
A poucos minutos a pé tem ao seu dispôr serviços como café, restaurante e farmácia, Supermercado, centro de explicações, veterinário e talho
A zona de Albarraque caracteriza-se pela sua tranquilidade e franco crescimento. A poucos minutos dos principais acessos a Lisboa, Sintra e Cascais (IC19, A5 e A16) bem como do Alegro Sintra, Hospital da CUF Sintra, supermercados, Escolas, Restaurantes, Campos de Golf, ginásios, transportes públicos.
Próximo do Cascaishopping, Supercor Beloura, Escola Americana e TASIS Portugal International School e Colégio São José (Ramalhão S. Pedro Sintra).
As áreas deste imóvel vão o surpreender pela positiva.
Localizado em Albarraque em zona tranquila de moradias em franca expansão e valorização
Moradia isolada inserida num lote de 1057m2 com dois furos de água. Com excelente localização inserida numa zona de moradias, onde a tranquilidade impera e proporcionando um ’refúgio’ nos dias de trabalho.
De fáceis acessos a Cascais e suas praias (15 minutos), a Sintra e Lisboa estando apenas a 5 minutos da auto-estrada e principais vias.
Totalmente remodelada de raíz em 2022, manteve a boa construção já existente, tendo sido o layout alterado por um arquitecto, conferindo um toque de modernidade à moradia.
Esta moradia é constituída por 3 pisos: piso térreo, piso superior e sótão
Somos recebidos por um amplo hall de entrada no piso térreo, com cerca de 19m2 e porta blindada. A cada passagem para as restantes divisões, sentimo-nos atraídos pelas áreas bastantes generosas que apresenta. Do lado esquerdo temos uma fantástica e ampla cozinha moderna com bastante arrumação, totalmente elétrica, que faz as delícias de quem gosta de cozinhar. Composta por uma ilha e ligada à sala onde pode conviver com familiares e amigos enquanto prepara as suas refeições.
Temos ainda uma zona de lavandaria onde encontramos um termoacumulador com 300 litros e uma despensa com bastante arrumação.
Destacando neste piso ainda a fantástica sala de 59m2 que permite dois ambientes iluminados por amplas janelas rasgadas e acesso direto a um agradável jardim para desfrutar nos dias solarengos de Verão. Continuando neste piso, temos ainda uma casa de banho para as visitas um espaço que poderá usar como quarto ou escritório.
O acesso ao piso superior é feito por uma escadaria em microcimento que nos levam a três excelentes suites com generosos walking closets , as áreas das suites são o ex libri deste imóvel único , onde só presencialmente terá essa sensação e que vão com certeza conquistar perfis que apreciam detalhe e organização! Hall dos quartos com amplo roupeiro embutido. Fantástica e única master suite com uma área que não encontra em novas construções , conta ainda com acesso direto a uma ampla varanda com vista desafogada.
Os acabamentos são de primeira qualidade e de muito bom gosto, esta moradia é uma casa única considerando as áreas amplas em todas as divisões, algo já menos privilegiado em construções recentes .
Encontramos vários extras como estores elétricos, iluminação embutida, pré instalação de ar condicionado, painéis solares para aquecimento das águas, termoacumulador, janelas vidro duplo em pvc, isolamento em lã de rocha em toda a casa conferindo assim um melhor isolamento térmico e acústico.
Garagem para 3 carros mas espaço exterior de parqueamento para cerca de 6 carros.
Ao fundo no terreno tem um anexo para arrumação de jardinagem e uma horta biológica. A ampla área do lote possibilita a construção de uma piscina.
A poucos minutos a pé tem ao seu dispôr serviços como café, restaurante e farmácia, Supermercado, centro de explicações, veterinário e talho
A zona de Albarraque caracteriza-se pela sua tranquilidade e franco crescimento. A poucos minutos dos principais acessos a Lisboa, Sintra e Cascais (IC19, A5 e A16) bem como do Alegro Sintra, Hospital da CUF Sintra, supermercados, Escolas, Restaurantes, Campos de Golf, ginásios, transportes públicos.
Próximo do Cascaishopping, Supercor Beloura, Escola Americana e TASIS Portugal International School e Colégio São José (Ramalhão S. Pedro Sintra).
Contact
House 4 Bedrooms Triplex
Ericeira, Mafra, Distrito de Lisboa
New · 140m²
With Garage
buy
650.000 €
Come and see this magnificent 3-storey villa with sea views and terrace for living area. Excellent location near the centre of Ericeira with patio area and access patio to the garage. Parking capacity of 3 more cars outside plus another 3 cars inside the garage. The garage has a toilet.
Equipment: central vacuum, window frames with thermal and acoustic insulation, electric shutters, video intercom, independent electrical panels on the floors.
Features:
Floor 0: garage with automatic gate for 3 cars, toilet and bedroom with access to the garden. Patio for 3 more cars.
Floor 1: Living room with fireplace and fireplace, toilet, pantry with water outlet and a water point, kitchen with Silestone counter and equipped with ARISTON smart water heater, CANDY induction glass-ceramic slat, CANDY oven, CANDY microwave and extractor fan. From the kitchen you have access to the covered outdoor patio with barbecue and leisure area.
Floor 2: Suite with south orientation and wardrobe, main bathroom, bedroom with balcony sea view and wardrobe with west orientation and bedroom with wardrobe to the west and also with sea view.
We are credit intermediaries duly authorised by Banco de Portugal and we manage your entire financing process, always with the best solutions on the market.
We guarantee a pre and post-deed follow-up.
Equipment: central vacuum, window frames with thermal and acoustic insulation, electric shutters, video intercom, independent electrical panels on the floors.
Features:
Floor 0: garage with automatic gate for 3 cars, toilet and bedroom with access to the garden. Patio for 3 more cars.
Floor 1: Living room with fireplace and fireplace, toilet, pantry with water outlet and a water point, kitchen with Silestone counter and equipped with ARISTON smart water heater, CANDY induction glass-ceramic slat, CANDY oven, CANDY microwave and extractor fan. From the kitchen you have access to the covered outdoor patio with barbecue and leisure area.
Floor 2: Suite with south orientation and wardrobe, main bathroom, bedroom with balcony sea view and wardrobe with west orientation and bedroom with wardrobe to the west and also with sea view.
We are credit intermediaries duly authorised by Banco de Portugal and we manage your entire financing process, always with the best solutions on the market.
We guarantee a pre and post-deed follow-up.
Contact
House 3 Bedrooms
Vau, Óbidos, Distrito de Leiria
New · 199m²
buy
495.000 €
Moradia T3 para venda em Óbidos. Inserida no Bom Sucesso Design Resort Leisure & Golf, que se localiza a cerca de 15min da histórica Vila Medieval de Óbidos, a cerca de 1h de Lisboa e a 11Km da Auto Estrada.
Com vista desafogada e muita privacidade, a moradia de piso térreo é composta por sala de estar com lareira com recuperador de calor, sala de jantar, cozinha equipada com Micro-ondas, Forno elétrico, placa de vitrocerâmica e placa a gás, exaustor, máquina de lavar loiça e termoacumulador; despensa; lavandaria; casa de banho social com lavatório e sanita, dois quartos em suite com wc completo com banheira, roupeiro e porta para o exterior; outro quarto em suite com Wc completo com banheira de hidromassagem e dois closets com luz natural vinda de uma claraboia. Todos os Wc’s têm toalheiros aquecidos.
A moradia dispõe de pátios cobertos exteriores à volta da mesma que dão acesso aos quartos, à sala de jantar e sala de estar. Tem também um jardim relvado com cerca de 100m2, com piscina, onde se pode ter acesso de uma das suites e da sala de estar e sala de jantar. Todas as divisões têm portadas de vidro muito amplas, que lhe proporcionam muita luminosidade e permitem estar em contacto permanente com o jardim e toda a envolvente, a moradia dispõe de uma visão muito agradável e desafogada sobre o horizonte.
Localiza-se no Vau, junto à Lagoa de Óbidos, e ao centro Hípico, o Bom Sucesso Design Resort Leisure & Golf é um projeto único, com 160 hectares, e que se destaca pelo campo de golfe com 18 buracos, um hotel 5 estrelas com Spa, piscina exterior comum, com ginásio, campos de ténis, padel e futebol, parque infantil, heliporto, restaurante, bar, lavandaria e mercearia.
Com segurança 24 horas, o Resort fica a 5 minutos das praias Rei Cortiço e Bom Sucesso, a 15 minutos da encantadora vila de Óbidos e a cerca de uma hora de Lisboa
Venha conhecer esta fantástica oportunidade e comece já a fazer planos!
5 RAZÕES PARA COMPRAR COM A PREDIMED GLOBAL:
1- Simplicidade - O processo de venda de um imóvel parece muito complexo e burocrático? Simplificamos tudo para si!
2 - Rapidez - Respostas rápidas, disponibilidade e atenção são características dos nossos consultores. Proatividade e eficiência é o que pode esperar de nós.
3 - Acompanhamento - A nossa presença ao seu lado é garantida em cada fase do processo.
4 - Segurança - Com um departamento jurídico por trás de todas as operações, está salvaguardado e com garantia de fazer um negócio seguro!
5 - Realização - É o que vai sentir quando vender connosco! A nossa missão é ajudá-lo a encontrar o imóvel dos seus sonhos!
Prestamos um acompanhamento constante em todo o processo de compra ou venda do seu imóvel. Sabemos que é importante mantê-lo/a informado, pois as decisões tomadas podem mudar a sua vida.
Partilhamos 50/50 com todos os profissionais portadores de licença AMI válida.
Transformamos Sonhos em Realidade!
Com vista desafogada e muita privacidade, a moradia de piso térreo é composta por sala de estar com lareira com recuperador de calor, sala de jantar, cozinha equipada com Micro-ondas, Forno elétrico, placa de vitrocerâmica e placa a gás, exaustor, máquina de lavar loiça e termoacumulador; despensa; lavandaria; casa de banho social com lavatório e sanita, dois quartos em suite com wc completo com banheira, roupeiro e porta para o exterior; outro quarto em suite com Wc completo com banheira de hidromassagem e dois closets com luz natural vinda de uma claraboia. Todos os Wc’s têm toalheiros aquecidos.
A moradia dispõe de pátios cobertos exteriores à volta da mesma que dão acesso aos quartos, à sala de jantar e sala de estar. Tem também um jardim relvado com cerca de 100m2, com piscina, onde se pode ter acesso de uma das suites e da sala de estar e sala de jantar. Todas as divisões têm portadas de vidro muito amplas, que lhe proporcionam muita luminosidade e permitem estar em contacto permanente com o jardim e toda a envolvente, a moradia dispõe de uma visão muito agradável e desafogada sobre o horizonte.
Localiza-se no Vau, junto à Lagoa de Óbidos, e ao centro Hípico, o Bom Sucesso Design Resort Leisure & Golf é um projeto único, com 160 hectares, e que se destaca pelo campo de golfe com 18 buracos, um hotel 5 estrelas com Spa, piscina exterior comum, com ginásio, campos de ténis, padel e futebol, parque infantil, heliporto, restaurante, bar, lavandaria e mercearia.
Com segurança 24 horas, o Resort fica a 5 minutos das praias Rei Cortiço e Bom Sucesso, a 15 minutos da encantadora vila de Óbidos e a cerca de uma hora de Lisboa
Venha conhecer esta fantástica oportunidade e comece já a fazer planos!
5 RAZÕES PARA COMPRAR COM A PREDIMED GLOBAL:
1- Simplicidade - O processo de venda de um imóvel parece muito complexo e burocrático? Simplificamos tudo para si!
2 - Rapidez - Respostas rápidas, disponibilidade e atenção são características dos nossos consultores. Proatividade e eficiência é o que pode esperar de nós.
3 - Acompanhamento - A nossa presença ao seu lado é garantida em cada fase do processo.
4 - Segurança - Com um departamento jurídico por trás de todas as operações, está salvaguardado e com garantia de fazer um negócio seguro!
5 - Realização - É o que vai sentir quando vender connosco! A nossa missão é ajudá-lo a encontrar o imóvel dos seus sonhos!
Prestamos um acompanhamento constante em todo o processo de compra ou venda do seu imóvel. Sabemos que é importante mantê-lo/a informado, pois as decisões tomadas podem mudar a sua vida.
Partilhamos 50/50 com todos os profissionais portadores de licença AMI válida.
Transformamos Sonhos em Realidade!
Contact
House 4 Bedrooms
Miragaia e Marteleira, Lourinhã, Distrito de Lisboa
New · 240m²
buy
495.000 €
Single storey house with 4 bedrooms with land measuring 5,143 m2, 15 minutes from Areia Branca beach and 1 hour from Lisbon.
The quick access to the A8 Motorway, good accessibility to Lisbon and its airport as well as the proximity to the excellent beaches of the West Zone provide an excellent quality of life for homeowners, from the perspective of permanent housing as well as holiday and/or final residence. of the week.
Located just 4.5 km from the village of Lourinhã, in a small traditional Portuguese village, where you have everything you need for your day to day life, this villa is located on a plot of 5,143 m2, with open views and the potential to be able to create several spaces around it, including a swimming pool, an animal space, a leisure area, an area for therapies linked to nature, an area linked to nature tourism and, as we are in a beach area, an area for surfers and other sports linked to the sea. .
It’s composed by :
- Kitchen with granite stone, lots of natural light, equipped with fridge, oven, microwave, induction hob, extractor fan and dishwasher
- Pantry for storage and kitchen support
- Laundry room with all pre-installation for a washing machine
- Guest bathroom
- Open space living and dining room with fireplace and lots of natural light
Still on the same floor: -
- Suite room with private bathroom with double sink, shower tray, bathtub and window
- Bedroom with wardrobe with open view
- Bedroom with wardrobe with open view
- Bathroom with double sink, shower tray, bathtub and window
- Bedroom/office
To highlight:
- Privacy
- Pool space
- Fantastic sun exposure
- Unobscured views
- Space for organic garden
- Existence of an artesian borehole with access to water (requires installation of a motor to use water from the borehole)
- Automatic gate to enter the property
- Basement garage for 3 cars with automatic gate
- Aluminum windows and doors with double glazing
- Alarm
- Electric blinds throughout the property
- 150 liter accumulator heater for water heating
- Pre-installation for the pellet heating system
- Pre-installation for solar panels, etc.
Located close to the city of Lourinhã (7 minutes), with easy access in 13 minutes to the A8 motorway (Lisbon Porto), it allows you to quickly reach the most popular locations in Portugal from Óbidos, Nazaré, Peniche, Leiria, Aveiro, Porto and of course Lisbon.
In addition to quick access to nearby beaches, it has easy access to all beaches in the West Region from Ericeira, Santa Cruz, Assenta, Praia Azul, Peniche and Nazaré beaches. In the town of Lourinhã there are supermarkets, medical clinics, banks, traditional commerce, restaurants, car workshops, accounting, municipal council, etc.
Don’t forget to contact us!
#ref: 104776
The quick access to the A8 Motorway, good accessibility to Lisbon and its airport as well as the proximity to the excellent beaches of the West Zone provide an excellent quality of life for homeowners, from the perspective of permanent housing as well as holiday and/or final residence. of the week.
Located just 4.5 km from the village of Lourinhã, in a small traditional Portuguese village, where you have everything you need for your day to day life, this villa is located on a plot of 5,143 m2, with open views and the potential to be able to create several spaces around it, including a swimming pool, an animal space, a leisure area, an area for therapies linked to nature, an area linked to nature tourism and, as we are in a beach area, an area for surfers and other sports linked to the sea. .
It’s composed by :
- Kitchen with granite stone, lots of natural light, equipped with fridge, oven, microwave, induction hob, extractor fan and dishwasher
- Pantry for storage and kitchen support
- Laundry room with all pre-installation for a washing machine
- Guest bathroom
- Open space living and dining room with fireplace and lots of natural light
Still on the same floor: -
- Suite room with private bathroom with double sink, shower tray, bathtub and window
- Bedroom with wardrobe with open view
- Bedroom with wardrobe with open view
- Bathroom with double sink, shower tray, bathtub and window
- Bedroom/office
To highlight:
- Privacy
- Pool space
- Fantastic sun exposure
- Unobscured views
- Space for organic garden
- Existence of an artesian borehole with access to water (requires installation of a motor to use water from the borehole)
- Automatic gate to enter the property
- Basement garage for 3 cars with automatic gate
- Aluminum windows and doors with double glazing
- Alarm
- Electric blinds throughout the property
- 150 liter accumulator heater for water heating
- Pre-installation for the pellet heating system
- Pre-installation for solar panels, etc.
Located close to the city of Lourinhã (7 minutes), with easy access in 13 minutes to the A8 motorway (Lisbon Porto), it allows you to quickly reach the most popular locations in Portugal from Óbidos, Nazaré, Peniche, Leiria, Aveiro, Porto and of course Lisbon.
In addition to quick access to nearby beaches, it has easy access to all beaches in the West Region from Ericeira, Santa Cruz, Assenta, Praia Azul, Peniche and Nazaré beaches. In the town of Lourinhã there are supermarkets, medical clinics, banks, traditional commerce, restaurants, car workshops, accounting, municipal council, etc.
Don’t forget to contact us!
#ref: 104776
Contact
See more Properties for Sale, Houses New
Bedrooms
Zones
Can’t find the property you’re looking for?
