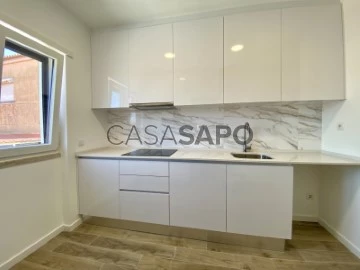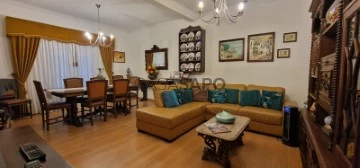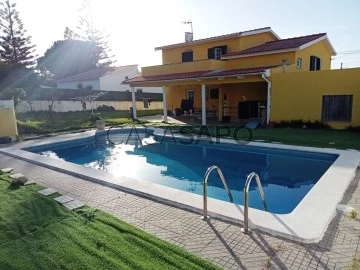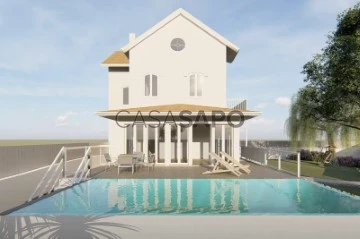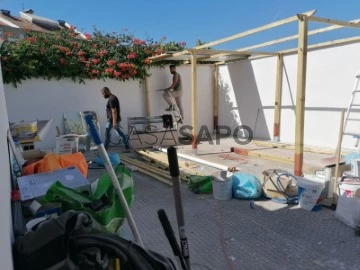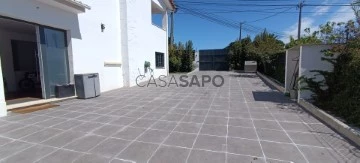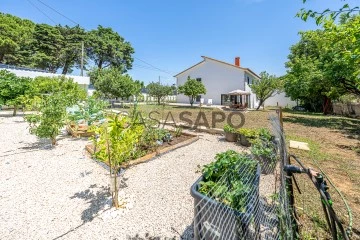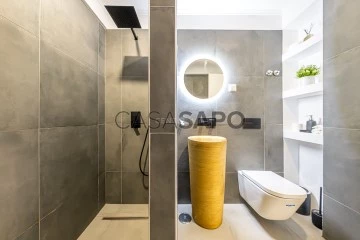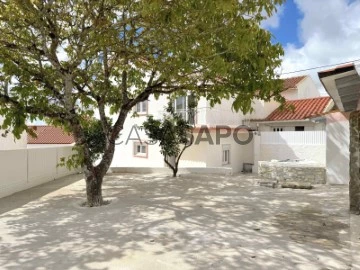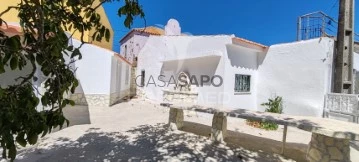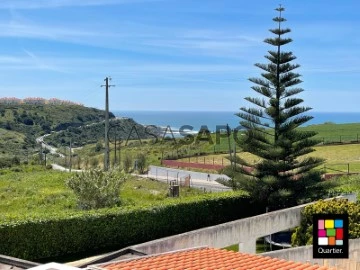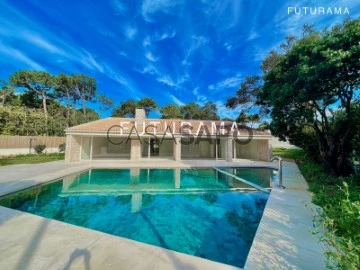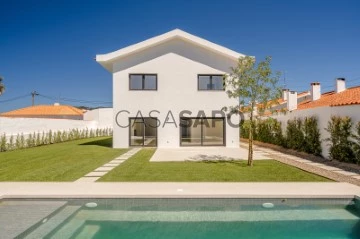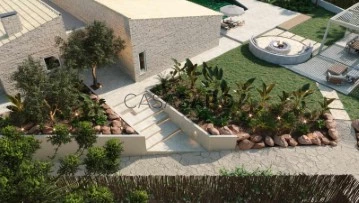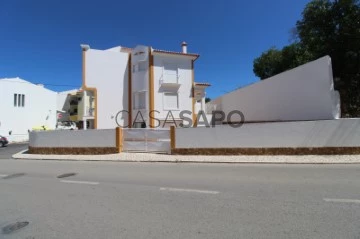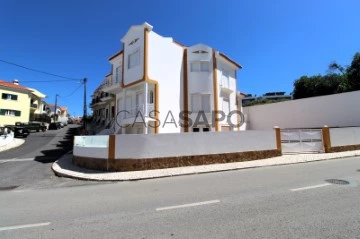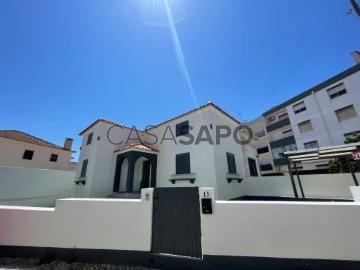Houses
Rooms
Price
More filters
14 Properties for Sale, Houses with Energy Certificate E, New, in Distrito de Lisboa
Map
Order by
Relevance
House 2 Bedrooms
Centro (Venda do Pinheiro), Venda do Pinheiro e Santo Estêvão das Galés, Mafra, Distrito de Lisboa
New · 70m²
buy
279.000 €
Semi-detached house in the Center of Venda do Pinheiro fully rehabilitated, brand new, consisting of 2 bedrooms with wardrobes, living room and semi-equipped kitchen (hob, oven and extractor fan), and bathroom with window.
- Missing ceilings with built-in lighting;
- New electricity, plumbing and sewerage;
-Wardrobes;
- Kitchen furniture;
- PVC windows with double glazing (thermal and acoustic cut);
- Electric shutters;
- Pre-installation of air conditioning;
It has a paved terrace all walled with a new gate.
Central location, close to schools, transport and shops.
Don’t miss this opportunity and schedule your visit!
- Missing ceilings with built-in lighting;
- New electricity, plumbing and sewerage;
-Wardrobes;
- Kitchen furniture;
- PVC windows with double glazing (thermal and acoustic cut);
- Electric shutters;
- Pre-installation of air conditioning;
It has a paved terrace all walled with a new gate.
Central location, close to schools, transport and shops.
Don’t miss this opportunity and schedule your visit!
Contact
House 5 Bedrooms
Santa Iria de Azoia, São João da Talha e Bobadela, Loures, Distrito de Lisboa
New · 118m²
buy
330.000 €
330.000€
V5 Bi-Family House
Located in the Castelhana neighborhood, in São João da Talha.
The property consists of:
R/C - Total 73m2 + Backyard with around 130m2
Kitchen
1 WC with shower cabin.
3 bedrooms
1 Backyard with approximately 130 m2.
Collection
1st Floor - Total 80m2
1 Kitchen
2 Bedrooms
1 WC with Hydromassage cabin.
1 marquee
On the side of the house you can use the opportunity to create a private space for 2 parking spaces and to enhance an excellent garden with barbecue at the back.
Nearby you will find the best types of commerce and services.
with 2 accesses to the A1, IC2, A8, 5 minutes from the airport and expo 98.
If you have the dream...we have the solution! Come visit what could be your future home!!
Book your visit
TOPIMÓVEIS, with office in Rua da Lezíria Loja 4B Samora Correia, License AMI 14208, is the entity responsible for the advertisement through which Users, Service Recipients or Customers have remote access to ’TOPIMÓVEIS’ services and products, which are presented , sold or provided
-
V5 Bi-Family House
Located in the Castelhana neighborhood, in São João da Talha.
The property consists of:
R/C - Total 73m2 + Backyard with around 130m2
Kitchen
1 WC with shower cabin.
3 bedrooms
1 Backyard with approximately 130 m2.
Collection
1st Floor - Total 80m2
1 Kitchen
2 Bedrooms
1 WC with Hydromassage cabin.
1 marquee
On the side of the house you can use the opportunity to create a private space for 2 parking spaces and to enhance an excellent garden with barbecue at the back.
Nearby you will find the best types of commerce and services.
with 2 accesses to the A1, IC2, A8, 5 minutes from the airport and expo 98.
If you have the dream...we have the solution! Come visit what could be your future home!!
Book your visit
TOPIMÓVEIS, with office in Rua da Lezíria Loja 4B Samora Correia, License AMI 14208, is the entity responsible for the advertisement through which Users, Service Recipients or Customers have remote access to ’TOPIMÓVEIS’ services and products, which are presented , sold or provided
-
Contact
Detached House 3 Bedrooms +2
Pinhal de Frades , Ericeira, Mafra, Distrito de Lisboa
New · 308m²
With Swimming Pool
buy
590.000 €
OFERTA DO VALOR DE ESCRITURA.
Esta deslumbrante moradia isolada oferece uma oportunidade única para quem procura uma residência espaçosa e cheia de potencial em Pinhal Dos Frades, próximo à encantadora vila da Ericeira. Com uma tipologia T3+2, este imóvel é perfeito para famílias que valorizam o espaço e o conforto.
Inserida num terreno generoso de 822 m², esta moradia se destaca por seus 2 pisos e sua área bruta privativa de 308 m², além de 20 m² de área bruta dependente. O seu excelente espaço exterior apresenta um jardim bem cuidado, uma piscina relaxante, churrasqueira e estacionamento para até 3 viaturas.
Localizada numa zona privilegiada, tranquila e pacata, esta moradia oferece fácil acesso a transportes públicos, tornando-a ideal para quem procura uma vida tranquila sem abrir mão da conveniência. Embora necessite de obras ao nível da pintura interior, esta propriedade possui um enorme potencial para ser transformada num pequeno hostel ou alojamento local, permitindo-lhe rentabilizar o seu investimento.
Características do Imóvel:
- Tipologia: T3+2.
- Área Total do Terreno: 822 m².
- Área Bruta Privativa: 308 m².
- Área Bruta Dependente: 20 m².
- Jardim Espaçoso.
- Piscina.
- Churrasqueira.
- Parqueamento para 3 Viaturas.
- Potencial para Hostel ou Alojamento Local.
Não perca esta oportunidade de adquirir uma moradia com tanto potencial em Pinhal Dos Frades. Entre em contato connosco hoje mesmo para mais informações e para agendar uma visita!
Tratamos do seu processo de crédito, apresentando as melhores soluções para si, somos intermediários de crédito certificado pelo Banco de Portugal.
*As informações apresentadas neste anúncio são de natureza meramente informativa não podendo ser consideradas vinculativas, não dispensa a consulta e confirmação das mesmas junto da mediadora.
Esta deslumbrante moradia isolada oferece uma oportunidade única para quem procura uma residência espaçosa e cheia de potencial em Pinhal Dos Frades, próximo à encantadora vila da Ericeira. Com uma tipologia T3+2, este imóvel é perfeito para famílias que valorizam o espaço e o conforto.
Inserida num terreno generoso de 822 m², esta moradia se destaca por seus 2 pisos e sua área bruta privativa de 308 m², além de 20 m² de área bruta dependente. O seu excelente espaço exterior apresenta um jardim bem cuidado, uma piscina relaxante, churrasqueira e estacionamento para até 3 viaturas.
Localizada numa zona privilegiada, tranquila e pacata, esta moradia oferece fácil acesso a transportes públicos, tornando-a ideal para quem procura uma vida tranquila sem abrir mão da conveniência. Embora necessite de obras ao nível da pintura interior, esta propriedade possui um enorme potencial para ser transformada num pequeno hostel ou alojamento local, permitindo-lhe rentabilizar o seu investimento.
Características do Imóvel:
- Tipologia: T3+2.
- Área Total do Terreno: 822 m².
- Área Bruta Privativa: 308 m².
- Área Bruta Dependente: 20 m².
- Jardim Espaçoso.
- Piscina.
- Churrasqueira.
- Parqueamento para 3 Viaturas.
- Potencial para Hostel ou Alojamento Local.
Não perca esta oportunidade de adquirir uma moradia com tanto potencial em Pinhal Dos Frades. Entre em contato connosco hoje mesmo para mais informações e para agendar uma visita!
Tratamos do seu processo de crédito, apresentando as melhores soluções para si, somos intermediários de crédito certificado pelo Banco de Portugal.
*As informações apresentadas neste anúncio são de natureza meramente informativa não podendo ser consideradas vinculativas, não dispensa a consulta e confirmação das mesmas junto da mediadora.
Contact
Chalet 4 Bedrooms
Cascais e Estoril, Distrito de Lisboa
New · 208m²
View Sea
buy
2.800.000 €
4 bedroom chalet with swimming pool, lawned garden and lounge area in a privileged location close to Azarujinha beach in São João do Estoril, to be completely rebuilt.
Set in a 929m2 plot with three fronts and a gross private area of 260m2.
Main areas:
Floor 0
- Living room with direct access to the pool and garden
- Dining room
- Kitchen
- Suite
- Wc
1st floor
- 2 Suites 30m2 with balcony and sea view
2nd floor
- Master Suite with 30m2 and sea view
Basement
- Living room with 40m2
- Wc
Annex with covered garage space for 2 cars, plus 4 parking spaces outside.
Construction work has begun and the property will be handed over with the project completed.
The Chalet is located in an exclusive residential area, 5 minutes away from Colégio Salesianos do Estoril, 5 minutes away from Casino Estoril, 10 minutes away from Cascais Marina and just 30 minutes away from Lisbon airport. Estoril is the ideal location to enjoy life by the beach without being far from the city and its main amenities. With easy access to the main public transport and motorways, close to shopping centres, restaurants, cafés and all kinds of commerce and services.
INSIDE LIVING operates in the luxury housing and property investment market. Our team offers a diverse range of excellent services to our clients, such as investor support services, ensuring all the assistance in the selection, purchase, sale or rental of properties, architectural design, interior design, banking and concierge services throughout the process.
Set in a 929m2 plot with three fronts and a gross private area of 260m2.
Main areas:
Floor 0
- Living room with direct access to the pool and garden
- Dining room
- Kitchen
- Suite
- Wc
1st floor
- 2 Suites 30m2 with balcony and sea view
2nd floor
- Master Suite with 30m2 and sea view
Basement
- Living room with 40m2
- Wc
Annex with covered garage space for 2 cars, plus 4 parking spaces outside.
Construction work has begun and the property will be handed over with the project completed.
The Chalet is located in an exclusive residential area, 5 minutes away from Colégio Salesianos do Estoril, 5 minutes away from Casino Estoril, 10 minutes away from Cascais Marina and just 30 minutes away from Lisbon airport. Estoril is the ideal location to enjoy life by the beach without being far from the city and its main amenities. With easy access to the main public transport and motorways, close to shopping centres, restaurants, cafés and all kinds of commerce and services.
INSIDE LIVING operates in the luxury housing and property investment market. Our team offers a diverse range of excellent services to our clients, such as investor support services, ensuring all the assistance in the selection, purchase, sale or rental of properties, architectural design, interior design, banking and concierge services throughout the process.
Contact
House 9 Bedrooms
Casalinho da Ajuda, Lisboa, Distrito de Lisboa
New · 89m²
buy
595.500 €
2 Villas, next to the Polo Universitário da Ajuda, refurbished w / 2 floors, sold together, with 9 bedrooms, 3 bathrooms kitchen, living room and outdoor space with 50 m2. All rooms are sold with bed, wardrobe and desk, the fully equipped kitchen of household appliances. The villas are located about 500 meters from the various Universities inserted in the Ajuda University Pole. The villas are refurbished, with very little left for their completion.
This work is being done from the perspective of student accommodation, with the expectation of a profitability of about € 4,000 per month, which results in a Yield of 8%.
Enjoy this oprtunity.
This work is being done from the perspective of student accommodation, with the expectation of a profitability of about € 4,000 per month, which results in a Yield of 8%.
Enjoy this oprtunity.
Contact
Detached House 4 Bedrooms
S.Maria e S.Miguel, S.Martinho, S.Pedro Penaferrim, Sintra, Distrito de Lisboa
New · 280m²
With Garage
buy
915.000 €
(ref: (telefone) Não procure mais por moradias com suítes e closets generosos! Esta é a moradia que tanto procura!
As áreas deste imóvel vão o surpreender pela positiva.
Localizado em Albarraque em zona tranquila de moradias em franca expansão e valorização
Moradia isolada inserida num lote de 1057m2 com dois furos de água. Com excelente localização inserida numa zona de moradias, onde a tranquilidade impera e proporcionando um ’refúgio’ nos dias de trabalho.
De fáceis acessos a Cascais e suas praias (15 minutos), a Sintra e Lisboa estando apenas a 5 minutos da auto-estrada e principais vias.
Totalmente remodelada de raíz em 2022, manteve a boa construção já existente, tendo sido o layout alterado por um arquitecto, conferindo um toque de modernidade à moradia.
Esta moradia é constituída por 3 pisos: piso térreo, piso superior e sótão
Somos recebidos por um amplo hall de entrada no piso térreo, com cerca de 19m2 e porta blindada. A cada passagem para as restantes divisões, sentimo-nos atraídos pelas áreas bastantes generosas que apresenta. Do lado esquerdo temos uma fantástica e ampla cozinha moderna com bastante arrumação, totalmente elétrica, que faz as delícias de quem gosta de cozinhar. Composta por uma ilha e ligada à sala onde pode conviver com familiares e amigos enquanto prepara as suas refeições.
Temos ainda uma zona de lavandaria onde encontramos um termoacumulador com 300 litros e uma despensa com bastante arrumação.
Destacando neste piso ainda a fantástica sala de 59m2 que permite dois ambientes iluminados por amplas janelas rasgadas e acesso direto a um agradável jardim para desfrutar nos dias solarengos de Verão. Continuando neste piso, temos ainda uma casa de banho para as visitas um espaço que poderá usar como quarto ou escritório.
O acesso ao piso superior é feito por uma escadaria em microcimento que nos levam a três excelentes suites com generosos walking closets , as áreas das suites são o ex libri deste imóvel único , onde só presencialmente terá essa sensação e que vão com certeza conquistar perfis que apreciam detalhe e organização! Hall dos quartos com amplo roupeiro embutido. Fantástica e única master suite com uma área que não encontra em novas construções , conta ainda com acesso direto a uma ampla varanda com vista desafogada.
Os acabamentos são de primeira qualidade e de muito bom gosto, esta moradia é uma casa única considerando as áreas amplas em todas as divisões, algo já menos privilegiado em construções recentes .
Encontramos vários extras como estores elétricos, iluminação embutida, pré instalação de ar condicionado, painéis solares para aquecimento das águas, termoacumulador, janelas vidro duplo em pvc, isolamento em lã de rocha em toda a casa conferindo assim um melhor isolamento térmico e acústico.
Garagem para 3 carros mas espaço exterior de parqueamento para cerca de 6 carros.
Ao fundo no terreno tem um anexo para arrumação de jardinagem e uma horta biológica. A ampla área do lote possibilita a construção de uma piscina.
A poucos minutos a pé tem ao seu dispôr serviços como café, restaurante e farmácia, Supermercado, centro de explicações, veterinário e talho
A zona de Albarraque caracteriza-se pela sua tranquilidade e franco crescimento. A poucos minutos dos principais acessos a Lisboa, Sintra e Cascais (IC19, A5 e A16) bem como do Alegro Sintra, Hospital da CUF Sintra, supermercados, Escolas, Restaurantes, Campos de Golf, ginásios, transportes públicos.
Próximo do Cascaishopping, Supercor Beloura, Escola Americana e TASIS Portugal International School e Colégio São José (Ramalhão S. Pedro Sintra).
As áreas deste imóvel vão o surpreender pela positiva.
Localizado em Albarraque em zona tranquila de moradias em franca expansão e valorização
Moradia isolada inserida num lote de 1057m2 com dois furos de água. Com excelente localização inserida numa zona de moradias, onde a tranquilidade impera e proporcionando um ’refúgio’ nos dias de trabalho.
De fáceis acessos a Cascais e suas praias (15 minutos), a Sintra e Lisboa estando apenas a 5 minutos da auto-estrada e principais vias.
Totalmente remodelada de raíz em 2022, manteve a boa construção já existente, tendo sido o layout alterado por um arquitecto, conferindo um toque de modernidade à moradia.
Esta moradia é constituída por 3 pisos: piso térreo, piso superior e sótão
Somos recebidos por um amplo hall de entrada no piso térreo, com cerca de 19m2 e porta blindada. A cada passagem para as restantes divisões, sentimo-nos atraídos pelas áreas bastantes generosas que apresenta. Do lado esquerdo temos uma fantástica e ampla cozinha moderna com bastante arrumação, totalmente elétrica, que faz as delícias de quem gosta de cozinhar. Composta por uma ilha e ligada à sala onde pode conviver com familiares e amigos enquanto prepara as suas refeições.
Temos ainda uma zona de lavandaria onde encontramos um termoacumulador com 300 litros e uma despensa com bastante arrumação.
Destacando neste piso ainda a fantástica sala de 59m2 que permite dois ambientes iluminados por amplas janelas rasgadas e acesso direto a um agradável jardim para desfrutar nos dias solarengos de Verão. Continuando neste piso, temos ainda uma casa de banho para as visitas um espaço que poderá usar como quarto ou escritório.
O acesso ao piso superior é feito por uma escadaria em microcimento que nos levam a três excelentes suites com generosos walking closets , as áreas das suites são o ex libri deste imóvel único , onde só presencialmente terá essa sensação e que vão com certeza conquistar perfis que apreciam detalhe e organização! Hall dos quartos com amplo roupeiro embutido. Fantástica e única master suite com uma área que não encontra em novas construções , conta ainda com acesso direto a uma ampla varanda com vista desafogada.
Os acabamentos são de primeira qualidade e de muito bom gosto, esta moradia é uma casa única considerando as áreas amplas em todas as divisões, algo já menos privilegiado em construções recentes .
Encontramos vários extras como estores elétricos, iluminação embutida, pré instalação de ar condicionado, painéis solares para aquecimento das águas, termoacumulador, janelas vidro duplo em pvc, isolamento em lã de rocha em toda a casa conferindo assim um melhor isolamento térmico e acústico.
Garagem para 3 carros mas espaço exterior de parqueamento para cerca de 6 carros.
Ao fundo no terreno tem um anexo para arrumação de jardinagem e uma horta biológica. A ampla área do lote possibilita a construção de uma piscina.
A poucos minutos a pé tem ao seu dispôr serviços como café, restaurante e farmácia, Supermercado, centro de explicações, veterinário e talho
A zona de Albarraque caracteriza-se pela sua tranquilidade e franco crescimento. A poucos minutos dos principais acessos a Lisboa, Sintra e Cascais (IC19, A5 e A16) bem como do Alegro Sintra, Hospital da CUF Sintra, supermercados, Escolas, Restaurantes, Campos de Golf, ginásios, transportes públicos.
Próximo do Cascaishopping, Supercor Beloura, Escola Americana e TASIS Portugal International School e Colégio São José (Ramalhão S. Pedro Sintra).
Contact
House 3 Bedrooms
São João das Lampas e Terrugem, Sintra, Distrito de Lisboa
New · 174m²
buy
295.000 €
Moradia T3 Remodelada com Logradouro e Anexo na Terrugem.
Completamente remodelada com bom gosto, equipada com novas caixilharias de vidros duplos, canalização nova, parte eléctrica nova, Cozinhas novas e semi-equipadas e Casas de Banho novas.
A área total do terreno é de 252,70m2, a Moradia tem uma área implantação de 87m2 e uma área bruta de construção de 174m2, a área bruta privativa é de 90m2 e tem ainda uma área bruta dependente referente aos anexos com 80m2.
O RC com Sala e Cozinha semi equipada, com WC de serviço.
No 1º Piso tem 2 Quartos, 1 deles com varanda e Casa de Banho completa com janela.
No 2º Piso com Sótão amplo com janela.
O Exterior com Logradouro e 1 Anexo, composto por Sala e Cozinha ampla, com Casa de Banho completa.
Escritura a ser celebrada nos termos do art.ª 19, decreto lei nº10/2024, de 8 de Janeiro (SIMPLEX).
Venha visitar e faça a sua proposta!
Ref. IMDL1426
Completamente remodelada com bom gosto, equipada com novas caixilharias de vidros duplos, canalização nova, parte eléctrica nova, Cozinhas novas e semi-equipadas e Casas de Banho novas.
A área total do terreno é de 252,70m2, a Moradia tem uma área implantação de 87m2 e uma área bruta de construção de 174m2, a área bruta privativa é de 90m2 e tem ainda uma área bruta dependente referente aos anexos com 80m2.
O RC com Sala e Cozinha semi equipada, com WC de serviço.
No 1º Piso tem 2 Quartos, 1 deles com varanda e Casa de Banho completa com janela.
No 2º Piso com Sótão amplo com janela.
O Exterior com Logradouro e 1 Anexo, composto por Sala e Cozinha ampla, com Casa de Banho completa.
Escritura a ser celebrada nos termos do art.ª 19, decreto lei nº10/2024, de 8 de Janeiro (SIMPLEX).
Venha visitar e faça a sua proposta!
Ref. IMDL1426
Contact
House 2 Bedrooms
São João das Lampas e Terrugem, Sintra, Distrito de Lisboa
New · 87m²
buy
295.000 €
MORADIA V2+1 Remodelado C/logradouro lote de terreno 252,70m2.
Area bruta de construção 174m2
Area bruta dependente 80m2
Area bruta privativa 90m2
r/c Sala com lareira + cozinha semi equipada, wc de serviço.
1º piso 2 quartos 1 quarto com varanda, wc com poliban e com janela
2º piso sotão amplo com janela
Exterior: 2 anexos no logradouro tem um poço e uma fonte decorativa.
1º Anexo amplo com cozinha, sala e wc, com acesso ao exterior.
2º anexo wc completo de serventia ao exterior.
Localizado numa zona muito sossegada, com transportes.
A Escritura a ser celebrada nos termos do artº 19, decreto lei nº 10/2024, de 8 de Janeiro (SIMPLEX).
MARQUE JÁ A SUA VISITA
Area bruta de construção 174m2
Area bruta dependente 80m2
Area bruta privativa 90m2
r/c Sala com lareira + cozinha semi equipada, wc de serviço.
1º piso 2 quartos 1 quarto com varanda, wc com poliban e com janela
2º piso sotão amplo com janela
Exterior: 2 anexos no logradouro tem um poço e uma fonte decorativa.
1º Anexo amplo com cozinha, sala e wc, com acesso ao exterior.
2º anexo wc completo de serventia ao exterior.
Localizado numa zona muito sossegada, com transportes.
A Escritura a ser celebrada nos termos do artº 19, decreto lei nº 10/2024, de 8 de Janeiro (SIMPLEX).
MARQUE JÁ A SUA VISITA
Contact
House 6 Bedrooms
Santo Isidoro, Mafra, Distrito de Lisboa
New · 315m²
buy
685.000 €
Oferta do valor de escritura.
Ericeira - Ribeira de Ilhas - Moradia Isolada familiar numa zona muito calma com vista Mar.
A 800 metros da Praia da Ribeira de Ilhas.
Lote de 430 m2.
Área bruta construção 315 m2.
8 divisões + cozinha + 4 WC
2 Pisos
Garagem + Jardim + BBQ.
Garagem fechada para 1 carro.
Ericeira - Ribeira de Ilhas - Moradia Isolada familiar numa zona muito calma com vista Mar.
A 800 metros da Praia da Ribeira de Ilhas.
Lote de 430 m2.
Área bruta construção 315 m2.
8 divisões + cozinha + 4 WC
2 Pisos
Garagem + Jardim + BBQ.
Garagem fechada para 1 carro.
Contact
Detached House 4 Bedrooms
Quinta da Marinha (Cascais), Cascais e Estoril, Distrito de Lisboa
New · 500m²
With Garage
buy
7.900.000 €
Luxurious Villa Quinta Marinha Sul
Do you dream of living next to the SEA (850m) of the Atlantic Ocean, in one of the most prestigious places in Portugal, the QUINTA da MARINHA SUL in CASCAIS?
Detached single storey house
1.706m2 Plot of Land
500m2 of gross construction area
Surrounded by trees and pine forest, which gives it a beauty, tranquillity and singular privacy.
Modern 5-room villa (T4) was designed by architect and the finishing materials of Italian luxury brands. The entire space was designed to make the most of the luminosity and its functionality.
Watch the video I’ve prepared just for you!
COMPOSITION OF THE HOUSE:
FLOOR 0
- HAll (50m2) presents itself with an entrance of natural light throughout the area, through the large skylight line.
- Dining + Living Room (58m2) is divided by a wood-burning fireplace with fireplace with front access to the garden and pool.
- Italian kitchen (38m2) from SCIC (38m2), has a large island. All natural stone tops from Estremoz.
- Social Bathroom 4m2.
- 1 Main Master Suite (65m2) with frontal view of the pool and garden, has the bedroom area, hall, closet, office and a large bathroom (high technology built-in showers also including chromotherapy.
- 1 Suite (21m2).
- 2 bedrooms with wardrobes of 16m2 and 18m2. These rooms have a hall and a large bathroom (7m2), exclusively for these areas.
SWIMMING POOL + SPA 150m2
It has a pentagonal shape and is covered with natural stone Hijau (native to Bali) and transports you to a natural lake full of exoticism. The properties of these stones should be highlighted, as they release therapeutic minerals with high benefits for your skin and your health in general. The pool also has a counter-current and a built-in light system with high beauty at night.
The SPA consists of several hydrotherapy jets, on the two jacuzzi beds and on the long bench to be with family or friends at the same time. Hydrotherapy is directed to all areas of the body, namely the jets for the back/belly/legs/feet and the water cannon for the head/back.
The geothermal system has the ability to heat the water of the pool and also of the SPA.
GARDEN
The exterior project is underway and includes palm trees, exotic plants, as well as a pergola and a living area.
FLOOR -1
- Laundry room (has a direct staircase to the kitchen)
- Garage 2/3 cars
- Engine room
EQUIPMENT/MATERIALS
The villa features underfloor heating and cooling powered by high-tech geothermal energy.
The wooden floor is all solid from the Vetaparket brand.
large windows and high quality allowing adequate thermal comfort, electric blind of the skylight in the entrance corridor of the top of the range Smartestor.
Bathrooms with all the materials from the world’s top brands: sanitary ware from Villeroy & Boch; Viega actuator plates, taps and Italian furniture from Toscoquattro, Bongio. Italian porcelain cladding Rex/Florin and Mirage. Electric towel rails from the Foursteel brand.
Outside there is a water hole and solar panels.
Alarm and video surveillance system controlled by 12 high-tech cameras.
Electric gates.
House clad in natural stone.
Nature and the sea are in total harmony with this space and with the entire surrounding area.
Quinta da Marinha is located in the Sintra-Cascais Natural Park, in one of the most prestigious areas of Portugal and specifically this property is located in the South ( + close to the sea and in the + premium areas of Quinta da Marinha. Privileged area of several golf courses, 5-star hotels, equestrian centre, tennis club and a modern health club. I remind you that this elegant villa is 850m from the sea and 5 minutes from the beautiful beaches of Guincho, where water sports also live. If you are passionate about cycling, there are also specific paths available to enjoy unique moments with your family, either to the beach or to the centre of Cascais.
If you are looking for the charm of being in paradise near Lisbon this property is for you, It is worth mentioning the famous CASA da GUIA, a farm with several commercial spaces and with its emblematic Palacete Século XIX, transformed into a commercial area of great refinement.
Quick access by car:
- 15 minutes from the A5 motorway. Direct access from the A5 to the A1 (Lisbon/Porto) and the A2 (Lisbon/Algarve).
- 40 minutes from Shopping das AMOREIRAS and EL CORTE INGLÉS.
- 10 minutes from Cascais Shopping Mall.
- 20 minutes SINTRA (typical Portuguese village and one of the most mysterious and romantic in Portugal).
- 10 minutes from Cascais MARINA.
Shall we visit?
See you soon
Do you dream of living next to the SEA (850m) of the Atlantic Ocean, in one of the most prestigious places in Portugal, the QUINTA da MARINHA SUL in CASCAIS?
Detached single storey house
1.706m2 Plot of Land
500m2 of gross construction area
Surrounded by trees and pine forest, which gives it a beauty, tranquillity and singular privacy.
Modern 5-room villa (T4) was designed by architect and the finishing materials of Italian luxury brands. The entire space was designed to make the most of the luminosity and its functionality.
Watch the video I’ve prepared just for you!
COMPOSITION OF THE HOUSE:
FLOOR 0
- HAll (50m2) presents itself with an entrance of natural light throughout the area, through the large skylight line.
- Dining + Living Room (58m2) is divided by a wood-burning fireplace with fireplace with front access to the garden and pool.
- Italian kitchen (38m2) from SCIC (38m2), has a large island. All natural stone tops from Estremoz.
- Social Bathroom 4m2.
- 1 Main Master Suite (65m2) with frontal view of the pool and garden, has the bedroom area, hall, closet, office and a large bathroom (high technology built-in showers also including chromotherapy.
- 1 Suite (21m2).
- 2 bedrooms with wardrobes of 16m2 and 18m2. These rooms have a hall and a large bathroom (7m2), exclusively for these areas.
SWIMMING POOL + SPA 150m2
It has a pentagonal shape and is covered with natural stone Hijau (native to Bali) and transports you to a natural lake full of exoticism. The properties of these stones should be highlighted, as they release therapeutic minerals with high benefits for your skin and your health in general. The pool also has a counter-current and a built-in light system with high beauty at night.
The SPA consists of several hydrotherapy jets, on the two jacuzzi beds and on the long bench to be with family or friends at the same time. Hydrotherapy is directed to all areas of the body, namely the jets for the back/belly/legs/feet and the water cannon for the head/back.
The geothermal system has the ability to heat the water of the pool and also of the SPA.
GARDEN
The exterior project is underway and includes palm trees, exotic plants, as well as a pergola and a living area.
FLOOR -1
- Laundry room (has a direct staircase to the kitchen)
- Garage 2/3 cars
- Engine room
EQUIPMENT/MATERIALS
The villa features underfloor heating and cooling powered by high-tech geothermal energy.
The wooden floor is all solid from the Vetaparket brand.
large windows and high quality allowing adequate thermal comfort, electric blind of the skylight in the entrance corridor of the top of the range Smartestor.
Bathrooms with all the materials from the world’s top brands: sanitary ware from Villeroy & Boch; Viega actuator plates, taps and Italian furniture from Toscoquattro, Bongio. Italian porcelain cladding Rex/Florin and Mirage. Electric towel rails from the Foursteel brand.
Outside there is a water hole and solar panels.
Alarm and video surveillance system controlled by 12 high-tech cameras.
Electric gates.
House clad in natural stone.
Nature and the sea are in total harmony with this space and with the entire surrounding area.
Quinta da Marinha is located in the Sintra-Cascais Natural Park, in one of the most prestigious areas of Portugal and specifically this property is located in the South ( + close to the sea and in the + premium areas of Quinta da Marinha. Privileged area of several golf courses, 5-star hotels, equestrian centre, tennis club and a modern health club. I remind you that this elegant villa is 850m from the sea and 5 minutes from the beautiful beaches of Guincho, where water sports also live. If you are passionate about cycling, there are also specific paths available to enjoy unique moments with your family, either to the beach or to the centre of Cascais.
If you are looking for the charm of being in paradise near Lisbon this property is for you, It is worth mentioning the famous CASA da GUIA, a farm with several commercial spaces and with its emblematic Palacete Século XIX, transformed into a commercial area of great refinement.
Quick access by car:
- 15 minutes from the A5 motorway. Direct access from the A5 to the A1 (Lisbon/Porto) and the A2 (Lisbon/Algarve).
- 40 minutes from Shopping das AMOREIRAS and EL CORTE INGLÉS.
- 10 minutes from Cascais Shopping Mall.
- 20 minutes SINTRA (typical Portuguese village and one of the most mysterious and romantic in Portugal).
- 10 minutes from Cascais MARINA.
Shall we visit?
See you soon
Contact
House 4 Bedrooms +1
Murches, Alcabideche, Cascais, Distrito de Lisboa
New · 204m²
With Swimming Pool
buy
1.950.000 €
4+1-bedroom villa with 204 sqm of gross construction area, fully renovated, with parking space, swimming pool, and garden, situated on a 806 sqm plot in the center of Murches, Cascais. On the ground floor, there is a living room with a fireplace and a dining room with access to the pool area, an office, a full bathroom, and a fully equipped kitchen with access to the outside. The first floor consists of a suite with a walk-in closet, three bedrooms, two of which have a mezzanine, and two additional bathrooms. The garden includes an annex/pool support room with changing rooms and a laundry area. Air conditioning is available.
It is a 10-minute drive from the historic center of Cascais, Cascais Marina, and the beaches of Cascais Bay and Guincho. It has quick access to the Marginal road and the A5 highway. It is a 15-minute drive from several schools such as Salesianos do Estoril, the German School (Deutsche Schule Lissabon), and SAIS (Santo António International School). It is also located 30 minutes from Lisbon and Lisbon’s Humberto Delgado Airport.
It is a 10-minute drive from the historic center of Cascais, Cascais Marina, and the beaches of Cascais Bay and Guincho. It has quick access to the Marginal road and the A5 highway. It is a 15-minute drive from several schools such as Salesianos do Estoril, the German School (Deutsche Schule Lissabon), and SAIS (Santo António International School). It is also located 30 minutes from Lisbon and Lisbon’s Humberto Delgado Airport.
Contact
Detached House 4 Bedrooms
Quinta da Marinha (Cascais), Cascais e Estoril, Distrito de Lisboa
New · 350m²
buy
7.900.000 €
Elegant and modern villa in Quinta da Marinha Sul, with swimming pool.
Detached house with 500m2 of gross construction area, set in a plot of 1,706m2, surrounded by trees and pine forest, which gives it beauty, tranquillity and privacy.
Property fully renovated and ready to debut.
It was renovated with an architectural project privileging functionality in line with aesthetics and elegance.
Consisting of:
Ground floor: the main door gives access to an elegant and wide entrance (50m2) with natural light through a large skylight; living room (58m2) with living area and dining area divided, a wood-burning fireplace with fireplace; WC (4m2); kitchen (38m2) very large, Italian design (SCIC), fully equipped with top appliances, with large island with Extremoz marble stone; master suite (65m2), divided into sleeping area, office, closet, hall and toilet; Suite 2 (21m2); access corridor to the bedrooms; bedroom 1 (18m2); bedroom 2 (16m2), full bathroom (7m2). All bedrooms have fitted wardrobes.
C/V: 1 WC, engine room, large laundry room with windows and large garage.
The toilets contain Italian materials from António Luppi, very original, with modern showers and chromotherapy.
The house has heating and cooling by high-tech geothermal underfloor heating, pure wood flooring by Vetaparket, large and high quality windows allowing adequate thermal comfort, electric blind in the skylight of the entrance hallway by the top of the range Smartestor. Outside there is a water hole and solar panels. Alarm and video surveillance system controlled by 12 high-tech cameras and electric gates.
The pool has more than 150m2, has a pentagonal shape making it unique and exotic and has been renovated with maximum detail. The Hijau stone, which covers the pool, is native to Bali and gives it the appearance of a natural lake. The characteristics of this stone release therapeutic minerals for the skin and health.
The pool was divided into two zones, where a SPA area was inserted. The SPA consists of several hydrotherapy jets, on the two jacuzzi beds and on the long bench for several people to be seated at the same time. Hydrotherapy is directed to all areas of the body, namely the jets for the back/belly/legs/feet and the water cannon for the head/back.
The pool also has a countercurrent and a built-in light system.
Geothermal energy has the ability to heat the pool and SPA.
With an exterior project yet to be finalised, it includes palm trees and exotic plants, as well as a pergola and living area.
To this lot, there is an additional plot of more than 350m2, for which an occupancy fee is paid to CMC (optional), making a total of more than 2,000m2 of land. Possibility of buying this additional lot in the future.
Property covered in sand-coloured stone with its contents also in the same tones, making it a zen house of high beauty and comfort.
Quinta da Marinha is located in the Sintra-Cascais Natural Park and is known for its elegance in urbanism and for harmoniously connecting the more cosmopolitan side of the city with nature and the sea. Area with 18-hole golf courses that are part of the international circuit, 5-star hotels, equestrian centre, tennis club and a modern health club. The property is located 850m from the sea.
Book your visit
Detached house with 500m2 of gross construction area, set in a plot of 1,706m2, surrounded by trees and pine forest, which gives it beauty, tranquillity and privacy.
Property fully renovated and ready to debut.
It was renovated with an architectural project privileging functionality in line with aesthetics and elegance.
Consisting of:
Ground floor: the main door gives access to an elegant and wide entrance (50m2) with natural light through a large skylight; living room (58m2) with living area and dining area divided, a wood-burning fireplace with fireplace; WC (4m2); kitchen (38m2) very large, Italian design (SCIC), fully equipped with top appliances, with large island with Extremoz marble stone; master suite (65m2), divided into sleeping area, office, closet, hall and toilet; Suite 2 (21m2); access corridor to the bedrooms; bedroom 1 (18m2); bedroom 2 (16m2), full bathroom (7m2). All bedrooms have fitted wardrobes.
C/V: 1 WC, engine room, large laundry room with windows and large garage.
The toilets contain Italian materials from António Luppi, very original, with modern showers and chromotherapy.
The house has heating and cooling by high-tech geothermal underfloor heating, pure wood flooring by Vetaparket, large and high quality windows allowing adequate thermal comfort, electric blind in the skylight of the entrance hallway by the top of the range Smartestor. Outside there is a water hole and solar panels. Alarm and video surveillance system controlled by 12 high-tech cameras and electric gates.
The pool has more than 150m2, has a pentagonal shape making it unique and exotic and has been renovated with maximum detail. The Hijau stone, which covers the pool, is native to Bali and gives it the appearance of a natural lake. The characteristics of this stone release therapeutic minerals for the skin and health.
The pool was divided into two zones, where a SPA area was inserted. The SPA consists of several hydrotherapy jets, on the two jacuzzi beds and on the long bench for several people to be seated at the same time. Hydrotherapy is directed to all areas of the body, namely the jets for the back/belly/legs/feet and the water cannon for the head/back.
The pool also has a countercurrent and a built-in light system.
Geothermal energy has the ability to heat the pool and SPA.
With an exterior project yet to be finalised, it includes palm trees and exotic plants, as well as a pergola and living area.
To this lot, there is an additional plot of more than 350m2, for which an occupancy fee is paid to CMC (optional), making a total of more than 2,000m2 of land. Possibility of buying this additional lot in the future.
Property covered in sand-coloured stone with its contents also in the same tones, making it a zen house of high beauty and comfort.
Quinta da Marinha is located in the Sintra-Cascais Natural Park and is known for its elegance in urbanism and for harmoniously connecting the more cosmopolitan side of the city with nature and the sea. Area with 18-hole golf courses that are part of the international circuit, 5-star hotels, equestrian centre, tennis club and a modern health club. The property is located 850m from the sea.
Book your visit
Contact
House 4 Bedrooms Triplex
Ericeira, Mafra, Distrito de Lisboa
New · 145m²
With Garage
buy
620.000 €
Come and see this magnificent 3-storey villa with sea views and terrace for living area. Excellent location near the centre of Ericeira with patio area and access patio to the garage. Parking capacity of 3 more cars outside plus another 3 cars inside the garage. The garage has a toilet.
Equipment: central vacuum, window frames with thermal and acoustic insulation, electric shutters, video intercom, independent electrical panels on the floors.
Features:
Floor 0: garage with automatic gate for 3 cars, toilet and bedroom with access to the garden. Patio for 3 more cars.
Floor 1: Living room with fireplace and fireplace, toilet, pantry with water outlet and a water point, kitchen with Silestone counter and equipped with ARISTON smart water heater, CANDY induction glass-ceramic slat, CANDY oven, CANDY microwave and extractor fan. From the kitchen you have access to the covered outdoor patio with barbecue and leisure area.
Floor 2: Suite with south orientation and wardrobe, main bathroom, bedroom with balcony sea view and wardrobe with west orientation and bedroom with wardrobe to the west and also with sea view.
We are credit intermediaries duly authorised by Banco de Portugal and we manage your entire financing process, always with the best solutions on the market.
We guarantee a pre and post-deed follow-up.
Equipment: central vacuum, window frames with thermal and acoustic insulation, electric shutters, video intercom, independent electrical panels on the floors.
Features:
Floor 0: garage with automatic gate for 3 cars, toilet and bedroom with access to the garden. Patio for 3 more cars.
Floor 1: Living room with fireplace and fireplace, toilet, pantry with water outlet and a water point, kitchen with Silestone counter and equipped with ARISTON smart water heater, CANDY induction glass-ceramic slat, CANDY oven, CANDY microwave and extractor fan. From the kitchen you have access to the covered outdoor patio with barbecue and leisure area.
Floor 2: Suite with south orientation and wardrobe, main bathroom, bedroom with balcony sea view and wardrobe with west orientation and bedroom with wardrobe to the west and also with sea view.
We are credit intermediaries duly authorised by Banco de Portugal and we manage your entire financing process, always with the best solutions on the market.
We guarantee a pre and post-deed follow-up.
Contact
See more Properties for Sale, Houses New, in Distrito de Lisboa
Bedrooms
Zones
Can’t find the property you’re looking for?
