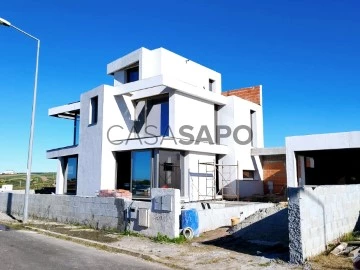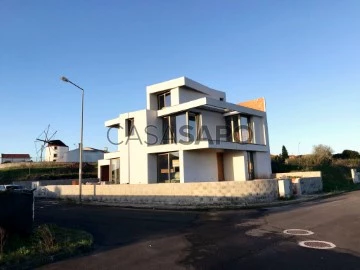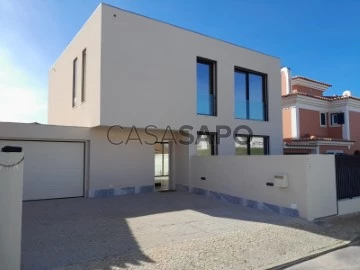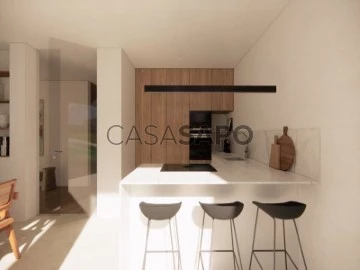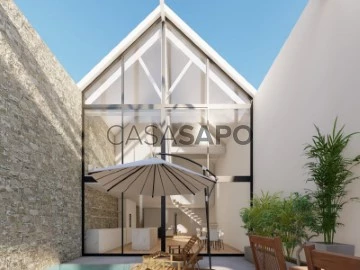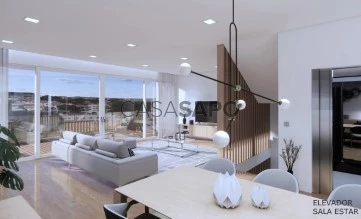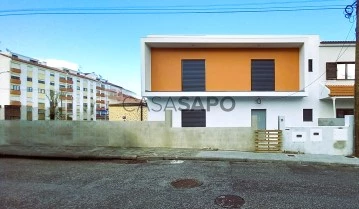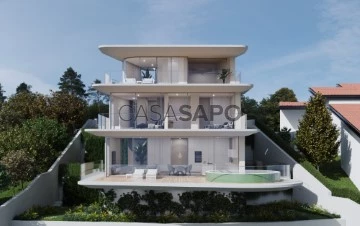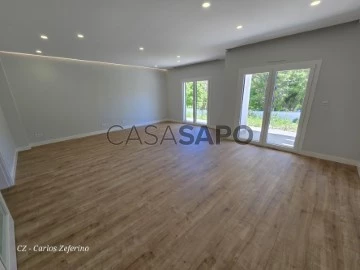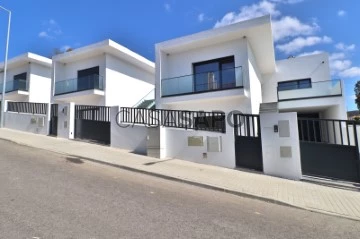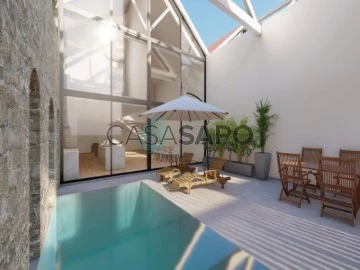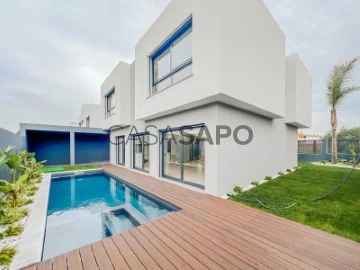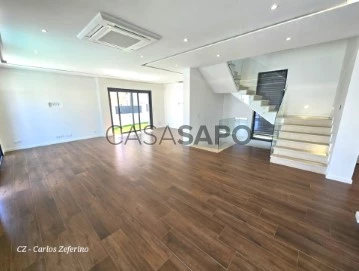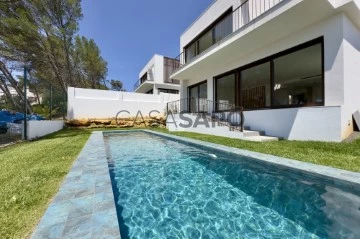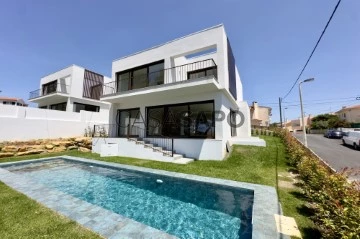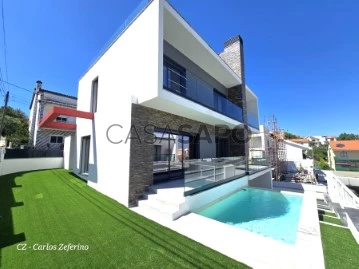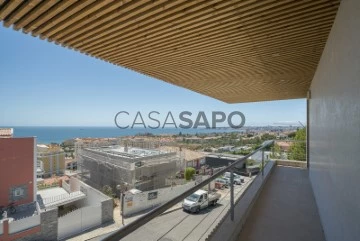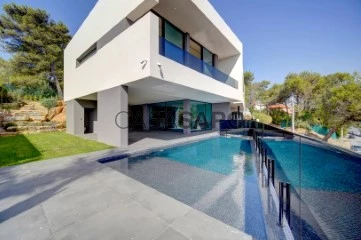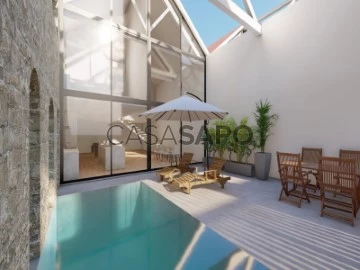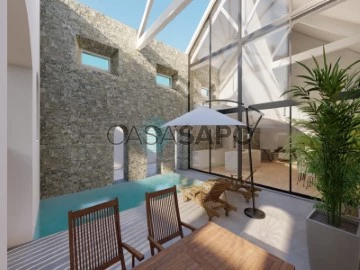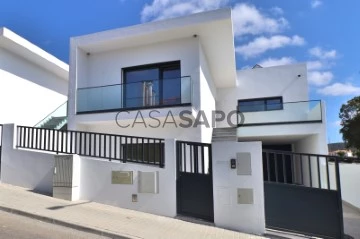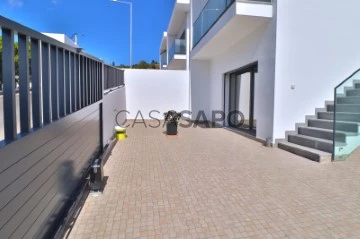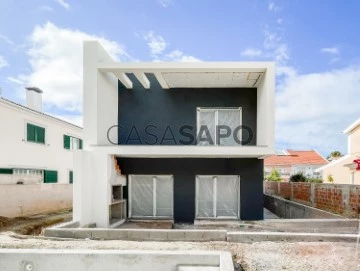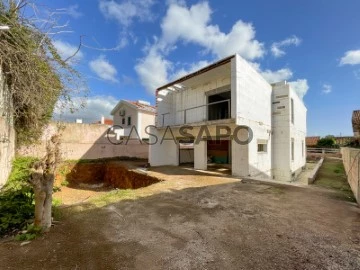Houses
Rooms
Price
More filters
47 Properties for Sale, Houses New, in Distrito de Lisboa, view City
Map
Order by
Relevance
House 5 Bedrooms Duplex
Zambujeira (Lourinhã), Lourinhã e Atalaia, Distrito de Lisboa
New · 140m²
With Garage
buy
600.000 €
Luxury 4+1 bedroom villa with sea views.
With large areas and high quality finishes.
Comprises:
GROUND FLOOR
1 living room with 44m2 and 1 equipped kitchen, 1 bedroom and 1 bathroom.
1st floor
3 suites with dressing rooms and two balconies.
2nd floor
Spacious room with the possibility of transforming it into a bedroom and a bathroom with access to the 49m2 terrace.
Extras:
1 garage with 17m2
Outdoor space with garden, swimming pool and barbecue area.
Photovoltaic panels, heat pump and automatic gates.
3 minutes from Areia Branca beach, 5 minutes from Lourinhã and 40 minutes from Lisbon.
With large areas and high quality finishes.
Comprises:
GROUND FLOOR
1 living room with 44m2 and 1 equipped kitchen, 1 bedroom and 1 bathroom.
1st floor
3 suites with dressing rooms and two balconies.
2nd floor
Spacious room with the possibility of transforming it into a bedroom and a bathroom with access to the 49m2 terrace.
Extras:
1 garage with 17m2
Outdoor space with garden, swimming pool and barbecue area.
Photovoltaic panels, heat pump and automatic gates.
3 minutes from Areia Branca beach, 5 minutes from Lourinhã and 40 minutes from Lisbon.
Contact
House 4 Bedrooms
Cascais e Estoril, Distrito de Lisboa
New · 294m²
With Garage
buy
1.800.000 €
Detached 4 bedroom villa, with contemporary design, with good finishes and plenty of natural light, swimming pool (26.50m2), barbecue and south-facing garden.
The villa is located in a prime area of the village of Juzo.
Inserted in a plot of land of 293m2, with a construction area of 204m2, the House is distributed as follows:
-Lower floor:
Bedroom or living room (12.37m2) with access to a small garden (18m2), full bathroom with shower base and built-in closets (12.46m2), laundry room (4.10m2) and storage room (7.65m2), independent entrance from the outside and also with access from the inside of the house
-Ground floor:
Spacious living room (45m2) with open space kitchen (10.30m2), fully equipped with Siemens appliance and guest toilet (2m2). Kitchen and living room with access to the garden and swimming pool.
-Upper floor:
Bedroom hall with wardrobe (6.55m2), 1 suite (19m2) with WC (6m2) with double sink and shower tray, 2 bedrooms (1 with 13m2 and another with 12m2), all bedrooms with built-in wardrobes and large windows and full bathroom to support the bedrooms (4.35m2) with shower base.
Box garage for one car and two outdoor car parks.
The villa is also equipped with:
-Central Air Conditioning
-Solar panels
-Double glazed windows
-Electric blinds
-Automatic watering
Located in a quiet area, with quick access to the A5, the centre of Cascais and beaches
The villa is located in a prime area of the village of Juzo.
Inserted in a plot of land of 293m2, with a construction area of 204m2, the House is distributed as follows:
-Lower floor:
Bedroom or living room (12.37m2) with access to a small garden (18m2), full bathroom with shower base and built-in closets (12.46m2), laundry room (4.10m2) and storage room (7.65m2), independent entrance from the outside and also with access from the inside of the house
-Ground floor:
Spacious living room (45m2) with open space kitchen (10.30m2), fully equipped with Siemens appliance and guest toilet (2m2). Kitchen and living room with access to the garden and swimming pool.
-Upper floor:
Bedroom hall with wardrobe (6.55m2), 1 suite (19m2) with WC (6m2) with double sink and shower tray, 2 bedrooms (1 with 13m2 and another with 12m2), all bedrooms with built-in wardrobes and large windows and full bathroom to support the bedrooms (4.35m2) with shower base.
Box garage for one car and two outdoor car parks.
The villa is also equipped with:
-Central Air Conditioning
-Solar panels
-Double glazed windows
-Electric blinds
-Automatic watering
Located in a quiet area, with quick access to the A5, the centre of Cascais and beaches
Contact
4 bedroom villa overlooking TORRES VEDRAS,
House 3 Bedrooms
União Freguesias Santa Maria, São Pedro e Matacães, Torres Vedras, Distrito de Lisboa
New · 373m²
With Garage
buy
890.000 €
Ref: 3230-V4UBM
4 bedroom villa overlooking TORRES VEDRAS, 1 MINUTE FROM THE CENTER TORRES VEDRAS, villa with lift, with a gross construction area of 375m2, garage, laundry, large attic, all bedrooms en suite.
IN THE PROCESS OF COMPLETION OF THE WORK.
Composed of:
Floor 0
Entrance hall, living room, dining room, equipped kitchen, 1 bathroom with shower.
Floor -1
Hall Bedrooms, 3 suites with closet and with excellent areas and views.
Attic
Games room or with the possibility of making another bedroom with 2 terraces and excellent area.
Garage / Basement Floor
Large garage, toilet, laundry, outdoor technical area, automatic gate.
Equipment:
- Video Intercom;
- Fully equipped kitchen by AEG brand, hob, extractor fan, oven, dishwasher, washing machine, diesel boiler, refrigerator;
- Double glazing;
- Central Vacuum Preamp;
- Laundry Area;
- Excellent sun exposure;
- Heat Pump;
- Underfloor heating with water;
- Automatic gates to access the garage;
- Pre Air Conditioning;
- With VMC (Controlled Mechanical Ventilation) system throughout the house;
-Good insulation
The information provided, although accurate, does not dispense with its confirmation nor can it be considered binding.
We take care of your credit process, without bureaucracy and without costs. Credit Intermediary No. 0002292.
4 bedroom villa overlooking TORRES VEDRAS, 1 MINUTE FROM THE CENTER TORRES VEDRAS, villa with lift, with a gross construction area of 375m2, garage, laundry, large attic, all bedrooms en suite.
IN THE PROCESS OF COMPLETION OF THE WORK.
Composed of:
Floor 0
Entrance hall, living room, dining room, equipped kitchen, 1 bathroom with shower.
Floor -1
Hall Bedrooms, 3 suites with closet and with excellent areas and views.
Attic
Games room or with the possibility of making another bedroom with 2 terraces and excellent area.
Garage / Basement Floor
Large garage, toilet, laundry, outdoor technical area, automatic gate.
Equipment:
- Video Intercom;
- Fully equipped kitchen by AEG brand, hob, extractor fan, oven, dishwasher, washing machine, diesel boiler, refrigerator;
- Double glazing;
- Central Vacuum Preamp;
- Laundry Area;
- Excellent sun exposure;
- Heat Pump;
- Underfloor heating with water;
- Automatic gates to access the garage;
- Pre Air Conditioning;
- With VMC (Controlled Mechanical Ventilation) system throughout the house;
-Good insulation
The information provided, although accurate, does not dispense with its confirmation nor can it be considered binding.
We take care of your credit process, without bureaucracy and without costs. Credit Intermediary No. 0002292.
Contact
4 bedroom villa in the center of Torres Vedras, with heated pool and 2 parking spaces
House 4 Bedrooms
União Freguesias Santa Maria, São Pedro e Matacães, Torres Vedras, Distrito de Lisboa
New · 208m²
With Garage
buy
740.000 €
Ref: 2869C-V4NBM
Magnificent 4 bedroom villa in TORRES VEDRAS CENTER, with HEATED SWIMMING POOL, 2 PARKING SPACES, with all services close by, banks, supermarkets, pharmacies, cafes, schools, gardens, theater, commerce.
UNDER CONSTRUCTION.
Sun Exposure - East / West
Composed of:
Floor 0
Entrance hall, Kitchen, laundry, 1 bedroom, living room, circulation/ storage 1 sanitary installation, outdoor patio, with heated pool, storage
Floor 1
Hall bedrooms, 2 bedrooms, 1 sanitary installation, inner courtyard, suite with closet,
Equipment:
- Heated Pool;
- Kitchen equipped with induction hob, oven, extractor hood, dishwasher, washing machine;
- Electric gate;
- PVC outdoor spans oscillated double-glazed stops;
- Photovoltaic pre-panels;
- Installation solar panels;
- Led lighting;
- Air Conditioning
- Pre-outlet of electric charging for cars.
The information provided does not dispense with its confirmation and cannot be considered binding.
We take care of your credit process, without bureaucracy and without costs. Credit Intermediary No. 0002292
Magnificent 4 bedroom villa in TORRES VEDRAS CENTER, with HEATED SWIMMING POOL, 2 PARKING SPACES, with all services close by, banks, supermarkets, pharmacies, cafes, schools, gardens, theater, commerce.
UNDER CONSTRUCTION.
Sun Exposure - East / West
Composed of:
Floor 0
Entrance hall, Kitchen, laundry, 1 bedroom, living room, circulation/ storage 1 sanitary installation, outdoor patio, with heated pool, storage
Floor 1
Hall bedrooms, 2 bedrooms, 1 sanitary installation, inner courtyard, suite with closet,
Equipment:
- Heated Pool;
- Kitchen equipped with induction hob, oven, extractor hood, dishwasher, washing machine;
- Electric gate;
- PVC outdoor spans oscillated double-glazed stops;
- Photovoltaic pre-panels;
- Installation solar panels;
- Led lighting;
- Air Conditioning
- Pre-outlet of electric charging for cars.
The information provided does not dispense with its confirmation and cannot be considered binding.
We take care of your credit process, without bureaucracy and without costs. Credit Intermediary No. 0002292
Contact
House 5 Bedrooms
Mealhada, Loures, Distrito de Lisboa
New · 321m²
With Garage
buy
1.150.000 €
Moradia unifamiliar T5 na Mealhada em Loures
Referência: MR2693
Moradia com arquitetura moderna, acabamentos de luxo, 4 pisos com elevador, piscina aquecida e vista panorâmica.
Com um design moderno, esta moradia oferece conforto e elegância.
Cada área foi cuidadosamente planeada para oferecer flexibilidade na decoração e proporcionar a melhor experiência aos moradores.
Com uma vista panorâmica sobre a cidade e para a natureza, é um convite para momentos de lazer e relaxamento, podendo usufruir ainda da piscina aquecida, que tem a possibilidade de ser coberta.
Com uma área total de construção de 410 metros quadrados de construção, esta moradia dispõe de:
- 4 suítes amplas com closet, wc privado e varanda;
- 1 suite ampla com closet, wc privado e páteo privado;
- Cozinha com ilha e sala de jantar contíguas;
- Sala de estar com varanda ampla e zona de deck para mesa de refeições exterior;
- Sala de estar temática com wc (música/multimédia/descanso);
- Sala Polivalente com wc (Jogos/Fitness/Multimédia);
- Elevador;
- Garagem com carregador elétrico;
- Preparada para instalação solar fotovoltaica;
- Lavandaria;
- Arrumos;
- Piscina aquecida;
Características principais:
Cozinha
- Móveis de cozinha em branco lacados com iluminação em LED , modelo SEUL.
- Bancada e revestimento por cima da bancada em stone branco liso.
- Eletrodomésticos de encastrar HOTPOINT.
- Maquina lavar roupa.
- Maquina lavar loiça.
- Frigorifico side by side.
- Arca vertical.
- Micro-ondas.
- Placa.
- Forno.
- Exaustor marca: ELICA.
- Lava loiça em inox marca: RODI.
- Misturadora marca: BRUMA.
- Revestimento paredes em estuque branco.
-Pavimento em réguas laminadas.
Gerais
- Pavimento em réguas laminadas.
- Portas interiores em branco lacado com puxadores inox escovado.
- Roupeiros forrados no interior em madeira ’linho rendilhado branco’ com portas em madeira lacadas em branco e iluminação interior.
- Caixilharia com corte térmico e vidro duplo.
- Estores térmicos e elétricos com comando individual e geral.
- Tetos falsos em gesso cartonado em todas as divisões - nas instalações sanitárias o gesso é hidrófugo.
- Sancas para embutir cortinados.
- Lâmpadas de embutir em LED.
- Paredes estucadas e pintadas a branco.
- Guardas de varanda em vidro.
Instalações Sanitárias
Sociais:
- Móvel suspenso em madeira lacada a branco e espelho com luz Led.
- Lavatório de bancada.
- Torneiras de embutir na parede marca: BRUMA.
- Sanitários marca: SANITANA.
- Revestimento de parede em cerâmica MARGRÊS 90x90 modelo: calacatta.
Suites
- Móvel suspenso em madeira lacado a branco e espelho com luz Led
- Lavatório de bancada.
- Torneiras de embutir na parede marca: BRUMA.
- Revestimento de parede em cerâmica MARGRÊS 90x90 modelo: calacatta.
- Base de duche com chuveiro de parede e tecto com resguardo em vidro.
Equipamentos
- Painéis solares térmicos, marca: VULCANO.
- Esquentador, marca: VULCANO.
- Ventilação mecânica nas instalações sanitárias.
- Aparelhagem elétrica: EFAPEL.
- Ar condicionado HAIER com aplicação mobile.
- Aspiração central marca: BEAM Electrolux.
- Vídeo porteiro, marca: COMELIT.
- Porta blindada com fechadura alta segurança c/ chave inviolável, marca: DIERRE.
- Portões das garagens automatizados.
- Elevador: ORONA.
Certificado energético: A+
Localizada em zona com todo o tipo de comércio, serviços e transportes públicos e a poucos minutos do centro de Loures e das principais vias rodoviárias de acesso à Lisboa.
Para mais informações e/ ou agendar visita contacte (telefone) ou (telefone)
Para mais soluções consulte: liskasasimobiliaria pt
’LisKasas o caminho mais rápido e seguro na procura da sua futura casa’
Referência: MR2693
Moradia com arquitetura moderna, acabamentos de luxo, 4 pisos com elevador, piscina aquecida e vista panorâmica.
Com um design moderno, esta moradia oferece conforto e elegância.
Cada área foi cuidadosamente planeada para oferecer flexibilidade na decoração e proporcionar a melhor experiência aos moradores.
Com uma vista panorâmica sobre a cidade e para a natureza, é um convite para momentos de lazer e relaxamento, podendo usufruir ainda da piscina aquecida, que tem a possibilidade de ser coberta.
Com uma área total de construção de 410 metros quadrados de construção, esta moradia dispõe de:
- 4 suítes amplas com closet, wc privado e varanda;
- 1 suite ampla com closet, wc privado e páteo privado;
- Cozinha com ilha e sala de jantar contíguas;
- Sala de estar com varanda ampla e zona de deck para mesa de refeições exterior;
- Sala de estar temática com wc (música/multimédia/descanso);
- Sala Polivalente com wc (Jogos/Fitness/Multimédia);
- Elevador;
- Garagem com carregador elétrico;
- Preparada para instalação solar fotovoltaica;
- Lavandaria;
- Arrumos;
- Piscina aquecida;
Características principais:
Cozinha
- Móveis de cozinha em branco lacados com iluminação em LED , modelo SEUL.
- Bancada e revestimento por cima da bancada em stone branco liso.
- Eletrodomésticos de encastrar HOTPOINT.
- Maquina lavar roupa.
- Maquina lavar loiça.
- Frigorifico side by side.
- Arca vertical.
- Micro-ondas.
- Placa.
- Forno.
- Exaustor marca: ELICA.
- Lava loiça em inox marca: RODI.
- Misturadora marca: BRUMA.
- Revestimento paredes em estuque branco.
-Pavimento em réguas laminadas.
Gerais
- Pavimento em réguas laminadas.
- Portas interiores em branco lacado com puxadores inox escovado.
- Roupeiros forrados no interior em madeira ’linho rendilhado branco’ com portas em madeira lacadas em branco e iluminação interior.
- Caixilharia com corte térmico e vidro duplo.
- Estores térmicos e elétricos com comando individual e geral.
- Tetos falsos em gesso cartonado em todas as divisões - nas instalações sanitárias o gesso é hidrófugo.
- Sancas para embutir cortinados.
- Lâmpadas de embutir em LED.
- Paredes estucadas e pintadas a branco.
- Guardas de varanda em vidro.
Instalações Sanitárias
Sociais:
- Móvel suspenso em madeira lacada a branco e espelho com luz Led.
- Lavatório de bancada.
- Torneiras de embutir na parede marca: BRUMA.
- Sanitários marca: SANITANA.
- Revestimento de parede em cerâmica MARGRÊS 90x90 modelo: calacatta.
Suites
- Móvel suspenso em madeira lacado a branco e espelho com luz Led
- Lavatório de bancada.
- Torneiras de embutir na parede marca: BRUMA.
- Revestimento de parede em cerâmica MARGRÊS 90x90 modelo: calacatta.
- Base de duche com chuveiro de parede e tecto com resguardo em vidro.
Equipamentos
- Painéis solares térmicos, marca: VULCANO.
- Esquentador, marca: VULCANO.
- Ventilação mecânica nas instalações sanitárias.
- Aparelhagem elétrica: EFAPEL.
- Ar condicionado HAIER com aplicação mobile.
- Aspiração central marca: BEAM Electrolux.
- Vídeo porteiro, marca: COMELIT.
- Porta blindada com fechadura alta segurança c/ chave inviolável, marca: DIERRE.
- Portões das garagens automatizados.
- Elevador: ORONA.
Certificado energético: A+
Localizada em zona com todo o tipo de comércio, serviços e transportes públicos e a poucos minutos do centro de Loures e das principais vias rodoviárias de acesso à Lisboa.
Para mais informações e/ ou agendar visita contacte (telefone) ou (telefone)
Para mais soluções consulte: liskasasimobiliaria pt
’LisKasas o caminho mais rápido e seguro na procura da sua futura casa’
Contact
House 4 Bedrooms Triplex
Moinhos da Funcheira (São Brás), Mina de Água, Amadora, Distrito de Lisboa
New · 158m²
With Garage
buy
645.000 €
Moradia T4 nova nos Moinhos da Funcheira, Amadora
Referência: CZ2655
Moradia em construção, com previsão de conclusão em Maio de 2024.
Moradia de 3 pisos, composta por:
Piso 0:
- Hall de entrada com 8 m2;
- Quarto 1 com 16,50 m2;
- Sala de estar e jantar com 28,88 m2;
- Cozinha com 9,27 m2;
- Varanda comum à sala e à cozinha 12,32 m2;
- Wc completo com 5,4 m2;
Piso 1:
- Quarto 2 em suite com 19,58 m2 + Wc com 4,64 m2;
- Varanda com 12,32 m2;
- Quarto 3 em suite com 19,51 m2 + Wc com 3,89 m2;
- Quarto 4 em suite com 12 m2 + Wc com 3,47 m2;
- Varanda com 6,80 m2;
Piso -1:
- Garagem com 67,70 m2;
No exterior dispõe um logradouro com relvado e calçada em granito;
A nível de equipamentos / acabamentos:
- Cozinha equipada, com: placa de indução, forno, exaustor, micro-ondas, máquina de lavar loiça e máquina de lavar roupa, todos os eletrodomésticos encastrados;
- Móveis da cozinha lacados a branco;
- Roupeiros embutidos nos quartos do piso 1;
- Pavimento vinílico na sala, hall e quartos;
- Pavimento em mosaico na cozinha, wc’s e varandas;
- Portas lacadas a branco;
- Janelas e portas em pvc, lacado a branco com vidros duplos;
- Estores térmicos e elétricos;
- Tectos falsos com leds embutidos;
- Painéis solares;
- Pré instalação de ar condicionado;
- Vídeo porteiro;
- Possibilidade de escolha de acabamentos nesta fase;
Encontra-se próximo a todo o tipo de comercio e serviços, incluindo escolas, jardim de infância, escola básica e secundaria, grandes superfícies comerciais (Ubbo), postos de abastecimentos e facilidade de acesso a transportes públicos.
Excelentes acessibilidades aos principais eixos rodoviários a Lisboa CRIL/ IC16/ IC17/ A8 e CREL.
Para mais informações e/ ou agendar visita contacte (telefone) ou (telefone)
Para mais soluções consulte: liskasasimobiliaria.pt
’LisKasas o caminho mais rápido e seguro na procura da sua futura casa’.
Referência: CZ2655
Moradia em construção, com previsão de conclusão em Maio de 2024.
Moradia de 3 pisos, composta por:
Piso 0:
- Hall de entrada com 8 m2;
- Quarto 1 com 16,50 m2;
- Sala de estar e jantar com 28,88 m2;
- Cozinha com 9,27 m2;
- Varanda comum à sala e à cozinha 12,32 m2;
- Wc completo com 5,4 m2;
Piso 1:
- Quarto 2 em suite com 19,58 m2 + Wc com 4,64 m2;
- Varanda com 12,32 m2;
- Quarto 3 em suite com 19,51 m2 + Wc com 3,89 m2;
- Quarto 4 em suite com 12 m2 + Wc com 3,47 m2;
- Varanda com 6,80 m2;
Piso -1:
- Garagem com 67,70 m2;
No exterior dispõe um logradouro com relvado e calçada em granito;
A nível de equipamentos / acabamentos:
- Cozinha equipada, com: placa de indução, forno, exaustor, micro-ondas, máquina de lavar loiça e máquina de lavar roupa, todos os eletrodomésticos encastrados;
- Móveis da cozinha lacados a branco;
- Roupeiros embutidos nos quartos do piso 1;
- Pavimento vinílico na sala, hall e quartos;
- Pavimento em mosaico na cozinha, wc’s e varandas;
- Portas lacadas a branco;
- Janelas e portas em pvc, lacado a branco com vidros duplos;
- Estores térmicos e elétricos;
- Tectos falsos com leds embutidos;
- Painéis solares;
- Pré instalação de ar condicionado;
- Vídeo porteiro;
- Possibilidade de escolha de acabamentos nesta fase;
Encontra-se próximo a todo o tipo de comercio e serviços, incluindo escolas, jardim de infância, escola básica e secundaria, grandes superfícies comerciais (Ubbo), postos de abastecimentos e facilidade de acesso a transportes públicos.
Excelentes acessibilidades aos principais eixos rodoviários a Lisboa CRIL/ IC16/ IC17/ A8 e CREL.
Para mais informações e/ ou agendar visita contacte (telefone) ou (telefone)
Para mais soluções consulte: liskasasimobiliaria.pt
’LisKasas o caminho mais rápido e seguro na procura da sua futura casa’.
Contact
House 4 Bedrooms Duplex
Bicesse, Alcabideche, Cascais, Distrito de Lisboa
New · 155m²
With Garage
buy
1.300.000 €
Condominium of 3 conceptually modern detached villas, with swimming pool and car park, located in the neighbourhood of Viso, in the parish of Alcabideche.
All the apartments have a living area of 155sqm , spread over 2 floors.
Also noteworthy:
- 6.00 x 3.00 outdoor swimming pool with pre-installation for a heat pump
- Air conditioning
- Solar thermal panels for domestic hot water with a 260 litre tank
- Photovoltaic solar panels
- Pre-installation for fireplace
- Thermally cut aluminium window frames with thermal double glazing
- Electrically operated blinds in thermo-lacquered aluminium
- White lacquered doors and wardrobes
Alcabideche is a charming village that combines the best of both worlds: the tranquillity of a residential area with the convenience of being close to urban areas where one can find all kinds of services. The urban structure of Viso is characterised by two-storey detached houses, many of which are grouped together in private condominiums.
The plot of land on which Casas de Viso Condominium is located stands out for its unobstructed views and excellent sun exposure.
In terms of road accessibility, it benefits from its proximity to several road links with direct access to Lisbon and the whole of the Cascais municipality.
Of particular note are the A5 and A16 motorways with direct links to Lisbon city centre and distribution to the main A9 - CREL and A8 motorways.
The National 6 - Marginal road provides direct and privileged access to the municipality and the Cascais coastline, as well as to Lisbon’s riverside area,
In terms of public transport, the area is served by buses that connect to the urban train line Cascais - Cais do Sodré.
All the apartments have a living area of 155sqm , spread over 2 floors.
Also noteworthy:
- 6.00 x 3.00 outdoor swimming pool with pre-installation for a heat pump
- Air conditioning
- Solar thermal panels for domestic hot water with a 260 litre tank
- Photovoltaic solar panels
- Pre-installation for fireplace
- Thermally cut aluminium window frames with thermal double glazing
- Electrically operated blinds in thermo-lacquered aluminium
- White lacquered doors and wardrobes
Alcabideche is a charming village that combines the best of both worlds: the tranquillity of a residential area with the convenience of being close to urban areas where one can find all kinds of services. The urban structure of Viso is characterised by two-storey detached houses, many of which are grouped together in private condominiums.
The plot of land on which Casas de Viso Condominium is located stands out for its unobstructed views and excellent sun exposure.
In terms of road accessibility, it benefits from its proximity to several road links with direct access to Lisbon and the whole of the Cascais municipality.
Of particular note are the A5 and A16 motorways with direct links to Lisbon city centre and distribution to the main A9 - CREL and A8 motorways.
The National 6 - Marginal road provides direct and privileged access to the municipality and the Cascais coastline, as well as to Lisbon’s riverside area,
In terms of public transport, the area is served by buses that connect to the urban train line Cascais - Cais do Sodré.
Contact
House 4 Bedrooms Duplex
Jardins da Parede (Parede), Carcavelos e Parede, Cascais, Distrito de Lisboa
New · 310m²
With Garage
buy
4.100.000 €
Jardins da Parede, a privileged location, your dream home!
We present an unique architectural project, already licensed, with stunning frontal sea views.
Imagine waking up every day to the sea breeze and contemplating the beauty of the ocean from your own home.
Located under the Parede Gardens, it offers a peaceful and safe environment in which to live.
With a complete infrastructure, easy access to schools, supermarkets, restaurants and various leisure options.
In addition to the stunning views, the project includes the construction of a villa with 250sqm of gross floor area and 60 sqm of dependent gross floor area.
With enough space for gardens, a leisure area and a large residence, you’ll be able to design your home according to your needs and desires.
Don’t miss out on this opportunity for quality, life style and guaranteed investment in a location that is constantly increasing in value.
Contact us for more information and to arrange a viewing.
Come and be enchanted by this unique and exclusive location!
We present an unique architectural project, already licensed, with stunning frontal sea views.
Imagine waking up every day to the sea breeze and contemplating the beauty of the ocean from your own home.
Located under the Parede Gardens, it offers a peaceful and safe environment in which to live.
With a complete infrastructure, easy access to schools, supermarkets, restaurants and various leisure options.
In addition to the stunning views, the project includes the construction of a villa with 250sqm of gross floor area and 60 sqm of dependent gross floor area.
With enough space for gardens, a leisure area and a large residence, you’ll be able to design your home according to your needs and desires.
Don’t miss out on this opportunity for quality, life style and guaranteed investment in a location that is constantly increasing in value.
Contact us for more information and to arrange a viewing.
Come and be enchanted by this unique and exclusive location!
Contact
House 3 Bedrooms
Ramada, Ramada e Caneças, Odivelas, Distrito de Lisboa
New · 130m²
With Garage
buy
679.999 €
Moradia T3 nova a estrear na Ramada em Odivelas.
EM EXCLUSIVO NA LISKASAS
Referência: CZ2706
Moradia nova a estrear, com arquitetura moderna, composta por:
Exterior:
- Logradouro;
- Telheiro com churrasqueira;
- Garagem;
Piso 0:
- Hall de entrada;
- Wc social;
- Escadas de acesso ao piso 1;
- Cozinha totalmente equipada;
- Sala estar/jantar com acesso ao logradouro;
Piso 1:
- Hall dos quartos;
- Quarto 1;
- Varanda;
- Wc de serviços aos quartos;
- Quarto 2;
- Quarto 3 em Suite + Wc suite;
- Varanda comum ao quarto 2 e a suite;
Características e equipamentos:
- Cozinha totalmente equipada com: placa de indução, exaustor, máquina de lavar loiça, máquina lavar roupa, frigorífico combinado, forno e micro-ondas. Eletrodomésticos encastrados;
- Domótica Smart Home - Controlo através do smartphone;
- Ar condicionado;
- Aspiração central;
- Musica ambiente;
- Suites com roupeiros embutidos;
- Porta e janelas de alta segurança;
-Janelas com vidros duplos e oscilo batente;
- Estores elétricos e térmicos;
- Painéis solares;
- Isolamento acústico e térmico;
- Vídeo porteiro;
- Portões da garagem automáticos;
- Churrasqueira no exterior;
- Pontos de água e eletricidade no exterior;
Excelente exposição solar: Nascente / Poente.
Certificação energética: A+
Este imóvel situa-se na Ramada em zona tranquila de moradias e muito próximo dos Doces da Ramada, zona onde poderá encontrar diverso comercio e serviços como: supermercado, farmácias, pastelarias, cafés, restaurantes e a poucos minutos de carro do Centro Comercial Continente e Hospital Beatriz Ângelo.
Possui excelentes acessibilidades aos principais eixos rodoviários de acesso a Lisboa - IC22, CRIL, CREL, A8.
VISITA VIRTUAL DISPONÍVEL NO SITE LISKASASIMOBILIARIA.PT
Para mais informações e/ ou agendar visita contacte (telefone) ou (telefone)
Para mais soluções consulte: liskasasimobiliaria pt
’LisKasas o caminho mais rápido e seguro na procura da sua futura casa’
EM EXCLUSIVO NA LISKASAS
Referência: CZ2706
Moradia nova a estrear, com arquitetura moderna, composta por:
Exterior:
- Logradouro;
- Telheiro com churrasqueira;
- Garagem;
Piso 0:
- Hall de entrada;
- Wc social;
- Escadas de acesso ao piso 1;
- Cozinha totalmente equipada;
- Sala estar/jantar com acesso ao logradouro;
Piso 1:
- Hall dos quartos;
- Quarto 1;
- Varanda;
- Wc de serviços aos quartos;
- Quarto 2;
- Quarto 3 em Suite + Wc suite;
- Varanda comum ao quarto 2 e a suite;
Características e equipamentos:
- Cozinha totalmente equipada com: placa de indução, exaustor, máquina de lavar loiça, máquina lavar roupa, frigorífico combinado, forno e micro-ondas. Eletrodomésticos encastrados;
- Domótica Smart Home - Controlo através do smartphone;
- Ar condicionado;
- Aspiração central;
- Musica ambiente;
- Suites com roupeiros embutidos;
- Porta e janelas de alta segurança;
-Janelas com vidros duplos e oscilo batente;
- Estores elétricos e térmicos;
- Painéis solares;
- Isolamento acústico e térmico;
- Vídeo porteiro;
- Portões da garagem automáticos;
- Churrasqueira no exterior;
- Pontos de água e eletricidade no exterior;
Excelente exposição solar: Nascente / Poente.
Certificação energética: A+
Este imóvel situa-se na Ramada em zona tranquila de moradias e muito próximo dos Doces da Ramada, zona onde poderá encontrar diverso comercio e serviços como: supermercado, farmácias, pastelarias, cafés, restaurantes e a poucos minutos de carro do Centro Comercial Continente e Hospital Beatriz Ângelo.
Possui excelentes acessibilidades aos principais eixos rodoviários de acesso a Lisboa - IC22, CRIL, CREL, A8.
VISITA VIRTUAL DISPONÍVEL NO SITE LISKASASIMOBILIARIA.PT
Para mais informações e/ ou agendar visita contacte (telefone) ou (telefone)
Para mais soluções consulte: liskasasimobiliaria pt
’LisKasas o caminho mais rápido e seguro na procura da sua futura casa’
Contact
House 3 Bedrooms Duplex
Barro (São Pedro e Santiago), União Freguesias Santa Maria, São Pedro e Matacães, Torres Vedras, Distrito de Lisboa
New · 180m²
With Garage
buy
635.000 €
Fantastic 3 bedroom townhouse, with 180 m², brand new, located in a quiet residential area, within the city of Torres Vedras. With unobstructed views on all sides, this house offers you comfort, space and a privileged location.
You can walk from this villa, from 2 minutes to 5 minutes you can be, in the bank, gym, swimming pools, health centre, CUF, hypermarkets, nurseries / schools, the dream of convenience.
Main features:
Spacious garden, with the possibility of building a swimming pool.
Covered terrace of 36m2.
Garage for 3 cars, ensuring parking and storage.
Two balconies, with a splendid view.
Modern fully equipped kitchen with Bosch appliances.
A large living and dining room.
Two very appealing Suites with 25m2.
Two bathrooms, service, elegantly lined.
Only 3 minutes from access to the A8, with fast connections to Lisbon.
70 meters from the bus stop with direct services to Lisbon.
2 minutes from the school centre, ideal for families.
Close to all facilities, in a quiet area, ideal for those who value peace and tranquillity without leaving the city.
This is the perfect house for those looking for quality of life, with easy access to everything they need on a daily basis!
REF. 5324WT
* All information presented is not binding, does not dispense with confirmation by the mediator, as well as consultation of the property’s documentation *
.
.
Torres Vedras is a municipality marked by its essentially agricultural economy and its landscape of vineyards, with the smell of the Atlantic Sea. This is an excellent region that has good wine and delicious cuisine to experience! In the city, which gives its name to the municipality, there is also no lack of rich heritage that deserves to be visited, you will find streets and alleys where wars took place, heroic feats of resistance (Lines of Torres Vedras, fort of S. Vicente) and great victories.
.
.
Santa Cruz is a place for wave sports, here official events of the international circuits of various modalities are held. Since 2007, the ’Ocean Spirit’ festival has been held here, an international festival of wave sports and music that attracts people from all over the world
.
.
Mortgage? Without worries, we take care of the entire process until the day of the deed. Explain your situation to us and we will look for the bank that provides you with the best financing conditions.
You can walk from this villa, from 2 minutes to 5 minutes you can be, in the bank, gym, swimming pools, health centre, CUF, hypermarkets, nurseries / schools, the dream of convenience.
Main features:
Spacious garden, with the possibility of building a swimming pool.
Covered terrace of 36m2.
Garage for 3 cars, ensuring parking and storage.
Two balconies, with a splendid view.
Modern fully equipped kitchen with Bosch appliances.
A large living and dining room.
Two very appealing Suites with 25m2.
Two bathrooms, service, elegantly lined.
Only 3 minutes from access to the A8, with fast connections to Lisbon.
70 meters from the bus stop with direct services to Lisbon.
2 minutes from the school centre, ideal for families.
Close to all facilities, in a quiet area, ideal for those who value peace and tranquillity without leaving the city.
This is the perfect house for those looking for quality of life, with easy access to everything they need on a daily basis!
REF. 5324WT
* All information presented is not binding, does not dispense with confirmation by the mediator, as well as consultation of the property’s documentation *
.
.
Torres Vedras is a municipality marked by its essentially agricultural economy and its landscape of vineyards, with the smell of the Atlantic Sea. This is an excellent region that has good wine and delicious cuisine to experience! In the city, which gives its name to the municipality, there is also no lack of rich heritage that deserves to be visited, you will find streets and alleys where wars took place, heroic feats of resistance (Lines of Torres Vedras, fort of S. Vicente) and great victories.
.
.
Santa Cruz is a place for wave sports, here official events of the international circuits of various modalities are held. Since 2007, the ’Ocean Spirit’ festival has been held here, an international festival of wave sports and music that attracts people from all over the world
.
.
Mortgage? Without worries, we take care of the entire process until the day of the deed. Explain your situation to us and we will look for the bank that provides you with the best financing conditions.
Contact
House 4 Bedrooms
Centro (Santa Maria e São Miguel), União Freguesias Santa Maria, São Pedro e Matacães, Torres Vedras, Distrito de Lisboa
New · 230m²
With Garage
buy
860.000 €
Ref: 2869A-V4NBM
Magnificent 4 bedroom villa in TORRES VEDRAS CENTER, with HEATED SWIMMING POOL, 4 PARKING SPACES, with all services close by, banks, supermarkets, pharmacies, cafes, schools. gardens, theater, commerce.
UNDER CONSTRUCTION.
Sun Exposure - East / West
Composed of:
Floor 0: Entrance hall, Kitchen, laundry, 1 bedroom, living room, circulation / storage 1 sanitary installation, outdoor patio, with heated pool and storage.
Floor 1: Hall bedrooms, 2 bedrooms, 1 sanitary installation, interior patio, suite with closet,
Equipment:
- Heated Pool;
- Kitchen equipped with induction hob, oven, extractor hood, dishwasher, washing machine;
- Electric gate;
- PVC outdoor spans oscillated double-glazed stops;
- Photovoltaic pre-panels;
- Installation solar panels;
- Led lighting;
- Air Conditioning
- Pre-outlet of electric charging for cars.
The information provided does not dispense with its confirmation and cannot be considered binding.
We take care of your credit process, without bureaucracy and without costs. Credit Intermediary No. 0002292
Magnificent 4 bedroom villa in TORRES VEDRAS CENTER, with HEATED SWIMMING POOL, 4 PARKING SPACES, with all services close by, banks, supermarkets, pharmacies, cafes, schools. gardens, theater, commerce.
UNDER CONSTRUCTION.
Sun Exposure - East / West
Composed of:
Floor 0: Entrance hall, Kitchen, laundry, 1 bedroom, living room, circulation / storage 1 sanitary installation, outdoor patio, with heated pool and storage.
Floor 1: Hall bedrooms, 2 bedrooms, 1 sanitary installation, interior patio, suite with closet,
Equipment:
- Heated Pool;
- Kitchen equipped with induction hob, oven, extractor hood, dishwasher, washing machine;
- Electric gate;
- PVC outdoor spans oscillated double-glazed stops;
- Photovoltaic pre-panels;
- Installation solar panels;
- Led lighting;
- Air Conditioning
- Pre-outlet of electric charging for cars.
The information provided does not dispense with its confirmation and cannot be considered binding.
We take care of your credit process, without bureaucracy and without costs. Credit Intermediary No. 0002292
Contact
House 4 Bedrooms
Alcabideche, Cascais, Distrito de Lisboa
New · 260m²
With Swimming Pool
buy
1.100.000 €
Excellent detached luxury 4 bedroom villa, new and contemporary architecture, with swimming pool and garden.
With excellent finishes, with a lot of light, unobstructed view. With garage for one car plus outside parking for two cars.
In a quiet area of villas, located in Manique de baixo, Alcabideche.
Composed of 2 floors divided as follows:
Floor 0:
Entrance hall (2.95m2)
Living room (44.30m2), in open space, with access to the outside
Fully equipped kitchen (11.50m2)
Laundry
WC with window (2.30 m2)
Storage (3m2)
Floor 1:
Hall of Rooms
Suite with dressing room (30.65m2)
Bedroom with built-in wardrobe (16.10)
Bedroom with built-in wardrobe (16.35m2)
Bedroom (16.05m2)
Bathroom with shower tray and window (5.50m2)
Equipped with Solar Panels, Pre-installation of the most modern Home Automation Technology, Pre-installation of Air Conditioning in all rooms, Electric Blinds and Alarm.
With excellent finishes, with a lot of light, unobstructed view. With garage for one car plus outside parking for two cars.
In a quiet area of villas, located in Manique de baixo, Alcabideche.
Composed of 2 floors divided as follows:
Floor 0:
Entrance hall (2.95m2)
Living room (44.30m2), in open space, with access to the outside
Fully equipped kitchen (11.50m2)
Laundry
WC with window (2.30 m2)
Storage (3m2)
Floor 1:
Hall of Rooms
Suite with dressing room (30.65m2)
Bedroom with built-in wardrobe (16.10)
Bedroom with built-in wardrobe (16.35m2)
Bedroom (16.05m2)
Bathroom with shower tray and window (5.50m2)
Equipped with Solar Panels, Pre-installation of the most modern Home Automation Technology, Pre-installation of Air Conditioning in all rooms, Electric Blinds and Alarm.
Contact
House 3 Bedrooms Triplex
Casal do Bispo, Pontinha e Famões, Odivelas, Distrito de Lisboa
New · 163m²
With Garage
buy
694.999 €
Moradia T3 nova a estrear com piscina em Famões, em Odivelas
Referência: CZ2746
Áreas:
- Total do terreno: 286 m2.
- Implementação do edifício: 86.27 m2.
- Bruta de construção: 299.10 m2.
- Bruta dependente: 97.70 m2.
- Bruta privativa: 201.40 m2.
Moradia com uma área total de 299 m2, composta por:
Piso -1
- Garagem para 3 viaturas;
- Lavandaria;
- Casa de banho completa
- Área técnica;
Piso 0
- Hall de entrada com 7.10 m;
- Casa de banho social com 2.95 m2;
- Escadas de acesso aos restantes pisos;
- Cozinha totalmente equipada
- Sala e cozinha em open space com 40 m2;
- Varanda com acesso ao jardim e a zona de piscina;
Piso 1
- Hall dos quartos com 5.30 m2;
- Quarto 1 com 15.90 m2;
- Quarto 2 com 11 m2;
- Varanda comum aos quartos;
- Casa de banho de serviço com 6 m2;
- Quarto 3 em suite com 19.35 m2 + Wc suite com 5.45 m2;
- Varanda privada da suite;
Piso 2
- Divisão para Quarto / Escritório com 20m2;
- Cobertura com terraço com vistas desafogadas;
No exterior:
- Jardim;
- Piscina aquecida;
- Churrasqueira;
Características:
- Sistema de domótica de luzes, estores, alarme, musica ambiente, com sincronização pelo o telemóvel;
- Cozinha totalmente equipada com eletrodomésticos de alta gama;
- Lavandaria com com máquina de lavar roupa e máquina de secar;
- Painéis solares para aquecimento das águas;
- Pré instalação de sistema de recuperação de águas pluviais;
- Pré instalação de rega automática;
- Bomba de calor para aquecimento da água da piscina;
- Ar condicionado;
- Porta de alta segurança;
- Janelas com vidros duplos;
- Estores elétricos e térmicos;
- Tectos falsos com leds embutidos;
- Portões elétricos;
Trata-se de uma moradia T3+1 nova a estrear com um design moderno e elegante, com uma área total de construção de 299 m2 que dispõe de acabamentos de alta qualidade.
Moradia com arquitetura moderna incluindo comodidades como piscina, varandas e terraço com vistas panorâmicas.
Situada em zona calma de Famões, com fácil acesso a escolas, comércio e serviços, bem como à rede de transportes.
A proximidade com Lisboa permite desfrutar da tranquilidade sem abdicar das comodidades da cidade.
Nas imediações, dispõe de variado tipo de comércio e serviços, incluindo jardins infantis, centros de saúde, cafés e outros estabelecimentos comerciais.
Excelentes acessos a Lisboa e às principais autoestradas através do IC17 (CRIL) e IC16.
Para mais informações e/ ou agendar visita contacte (telefone) ou (telefone)
Para mais soluções consulte: liskasasimobiliaria pt
’LisKasas o caminho mais rápido e seguro na procura da sua futura casa’
Referência: CZ2746
Áreas:
- Total do terreno: 286 m2.
- Implementação do edifício: 86.27 m2.
- Bruta de construção: 299.10 m2.
- Bruta dependente: 97.70 m2.
- Bruta privativa: 201.40 m2.
Moradia com uma área total de 299 m2, composta por:
Piso -1
- Garagem para 3 viaturas;
- Lavandaria;
- Casa de banho completa
- Área técnica;
Piso 0
- Hall de entrada com 7.10 m;
- Casa de banho social com 2.95 m2;
- Escadas de acesso aos restantes pisos;
- Cozinha totalmente equipada
- Sala e cozinha em open space com 40 m2;
- Varanda com acesso ao jardim e a zona de piscina;
Piso 1
- Hall dos quartos com 5.30 m2;
- Quarto 1 com 15.90 m2;
- Quarto 2 com 11 m2;
- Varanda comum aos quartos;
- Casa de banho de serviço com 6 m2;
- Quarto 3 em suite com 19.35 m2 + Wc suite com 5.45 m2;
- Varanda privada da suite;
Piso 2
- Divisão para Quarto / Escritório com 20m2;
- Cobertura com terraço com vistas desafogadas;
No exterior:
- Jardim;
- Piscina aquecida;
- Churrasqueira;
Características:
- Sistema de domótica de luzes, estores, alarme, musica ambiente, com sincronização pelo o telemóvel;
- Cozinha totalmente equipada com eletrodomésticos de alta gama;
- Lavandaria com com máquina de lavar roupa e máquina de secar;
- Painéis solares para aquecimento das águas;
- Pré instalação de sistema de recuperação de águas pluviais;
- Pré instalação de rega automática;
- Bomba de calor para aquecimento da água da piscina;
- Ar condicionado;
- Porta de alta segurança;
- Janelas com vidros duplos;
- Estores elétricos e térmicos;
- Tectos falsos com leds embutidos;
- Portões elétricos;
Trata-se de uma moradia T3+1 nova a estrear com um design moderno e elegante, com uma área total de construção de 299 m2 que dispõe de acabamentos de alta qualidade.
Moradia com arquitetura moderna incluindo comodidades como piscina, varandas e terraço com vistas panorâmicas.
Situada em zona calma de Famões, com fácil acesso a escolas, comércio e serviços, bem como à rede de transportes.
A proximidade com Lisboa permite desfrutar da tranquilidade sem abdicar das comodidades da cidade.
Nas imediações, dispõe de variado tipo de comércio e serviços, incluindo jardins infantis, centros de saúde, cafés e outros estabelecimentos comerciais.
Excelentes acessos a Lisboa e às principais autoestradas através do IC17 (CRIL) e IC16.
Para mais informações e/ ou agendar visita contacte (telefone) ou (telefone)
Para mais soluções consulte: liskasasimobiliaria pt
’LisKasas o caminho mais rápido e seguro na procura da sua futura casa’
Contact
House 3 Bedrooms
Alcabideche, Cascais, Distrito de Lisboa
New · 170m²
With Garage
buy
1.670.000 €
Luxury New 3 bedroom villa with garden and swimming pool on corner land, located in a prestigious residential area of villas, between the mountains and the sea in Murches, just a few minutes from the centre of Cascais. This property offers a sophisticated and serene living experience, ideal for those looking for comfort, exclusivity and proximity to nature.
3 bedroom house with good quality finishes, set in a plot of land with an area of 340m2 and a gross construction area of 301m2, very well distributed over its three floors divided into:
On floor 0 (ground floor):
Inviting entrance hall, full of personality and with ample space;
Large living room with natural light, with well-divided environments, living area, dining area, with direct access to the outside where we find a swimming pool, leisure area and garden;
Social bathroom;
Contemporary, well-lit kitchen features a minimalist design, with clean lines and neutral colours, predominantly in white, with wood details that add warmth and naturalness to the environment. In the central area of the kitchen is an island that serves both as a workspace and for quick meals. Built-in and built-in appliances.
On the 1st floor (ground floor)
Hall of the bedrooms;
Three spacious en-suite bedrooms, with built-in wardrobes and balconies, whose configuration can be customised according to individual needs;
On the -1 floor (Basement)
A large hall with plenty of natural light, with the possibility of different attractions;
A bathroom;
Possibility to make another room in a suite with natural light or office;
House with modern and quality finishes, with aluminium frames with double glazing and thermal cut, electric shutters, pre-installation of home automation, armoured door, false ceiling with built-in LED lights throughout the house, air conditioning, solar panels for water heating, among other details that you can confirm through a visit.
Located in the stunning setting of the prestigious Murches area, this property not only provides a residential ambience but also access to a range of exclusive high-quality services. In addition to local amenities, this prime location offers a wide variety of options for outdoor recreation. The opportunity to enjoy nautical activities on the beaches of singular beauty is complemented by the convenience of exploring culturally significant sites, such as the iconic Pena Palace.
This is undoubtedly an opportunity to take up residence in a quiet environment, where the pace of life is serene, but with the added advantage of being just a few steps from the main access roads, facilitating connections to the surrounding urban areas.
We cordially invite you to schedule a viewing to explore this magnificent townhouse up close and capture the essence of the distinctive lifestyle it has to offer.
Come visit today, free of charge or commitment!
AliasHouse Real Estate has a team that can help you with rigor and confidence throughout the process of buying, selling or renting your property.
Leave us your contact and we will call you free of charge!
3 bedroom house with good quality finishes, set in a plot of land with an area of 340m2 and a gross construction area of 301m2, very well distributed over its three floors divided into:
On floor 0 (ground floor):
Inviting entrance hall, full of personality and with ample space;
Large living room with natural light, with well-divided environments, living area, dining area, with direct access to the outside where we find a swimming pool, leisure area and garden;
Social bathroom;
Contemporary, well-lit kitchen features a minimalist design, with clean lines and neutral colours, predominantly in white, with wood details that add warmth and naturalness to the environment. In the central area of the kitchen is an island that serves both as a workspace and for quick meals. Built-in and built-in appliances.
On the 1st floor (ground floor)
Hall of the bedrooms;
Three spacious en-suite bedrooms, with built-in wardrobes and balconies, whose configuration can be customised according to individual needs;
On the -1 floor (Basement)
A large hall with plenty of natural light, with the possibility of different attractions;
A bathroom;
Possibility to make another room in a suite with natural light or office;
House with modern and quality finishes, with aluminium frames with double glazing and thermal cut, electric shutters, pre-installation of home automation, armoured door, false ceiling with built-in LED lights throughout the house, air conditioning, solar panels for water heating, among other details that you can confirm through a visit.
Located in the stunning setting of the prestigious Murches area, this property not only provides a residential ambience but also access to a range of exclusive high-quality services. In addition to local amenities, this prime location offers a wide variety of options for outdoor recreation. The opportunity to enjoy nautical activities on the beaches of singular beauty is complemented by the convenience of exploring culturally significant sites, such as the iconic Pena Palace.
This is undoubtedly an opportunity to take up residence in a quiet environment, where the pace of life is serene, but with the added advantage of being just a few steps from the main access roads, facilitating connections to the surrounding urban areas.
We cordially invite you to schedule a viewing to explore this magnificent townhouse up close and capture the essence of the distinctive lifestyle it has to offer.
Come visit today, free of charge or commitment!
AliasHouse Real Estate has a team that can help you with rigor and confidence throughout the process of buying, selling or renting your property.
Leave us your contact and we will call you free of charge!
Contact
House 3 Bedrooms Triplex
Casal do Bispo, Pontinha e Famões, Odivelas, Distrito de Lisboa
New · 163m²
With Garage
buy
694.999 €
Moradia T3+1 nova a estrear com piscina em Famões, em Odivelas
Referência: CZ2746
Moradia com uma área total de 299 m2, composta por:
Piso -1
- Garagem para 3 viaturas;
- Lavandaria;
- Casa de banho completa
- Área técnica;
Piso 0
- Hall de entrada com 7.10 m;
- Casa de banho social com 2.95 m2;
- Escadas de acesso aos restantes pisos;
- Cozinha totalmente equipada
- Sala e cozinha em open space com 40 m2;
- Varanda com acesso ao jardim e a zona de piscina;
Piso 1
- Hall dos quartos com 5.30 m2;
- Quarto 1 com 15.90 m2;
- Quarto 2 com 11 m2;
- Varanda comum aos quartos;
- Casa de banho de serviço com 6 m2;
- Quarto 3 em suite com 19.35 m2 + Wc suite com 5.45 m2;
- Varanda privada da suite;
Piso 2
- Divisão para Quarto / Escritório com 20m2;
- Cobertura com terraço com vistas desafogadas;
No exterior:
- Jardim;
- Piscina aquecida;
- Churrasqueira;
Características:
- Sistema de domótica de luzes, estores, alarme, musica ambiente, com sincronização pelo o telemóvel;
- Cozinha totalmente equipada com eletrodomésticos de alta gama;
- Lavandaria com com máquina de lavar roupa e máquina de secar;
- Painéis solares para aquecimento das águas;
- Pré instalação de sistema de recuperação de águas pluviais;
- Pré instalação de rega automática;
- Bomba de calor para aquecimento da água da piscina;
- Ar condicionado;
- Porta de alta segurança;
- Janelas com vidros duplos;
- Estores elétricos e térmicos;
- Tectos falsos com leds embutidos;
- Portões elétricos;
Trata-se de uma moradia T3+1 nova a estrear com um design moderno e elegante, com uma área total de construção de 299 m2 que dispõe de acabamentos de alta qualidade.
Moradia com arquitetura moderna incluindo comodidades como piscina, varandas e terraço com vistas panorâmicas.
Áreas:
- Total do terreno: 286 m2.
- Implementação do edifício: 86.27 m2.
- Bruta de construção: 299.10 m2.
- Bruta dependente: 97.70 m2.
- Bruta privativa: 201.40 m2.
Situada em zona calma de Famões, com fácil acesso a escolas, comércio e serviços, bem como à rede de transportes.
A proximidade com Lisboa permite desfrutar da tranquilidade sem abdicar das comodidades da cidade.
Nas imediações, dispõe de variado tipo de comércio e serviços, incluindo jardins infantis, centros de saúde, cafés e outros estabelecimentos comerciais.
Excelentes acessos a Lisboa e às principais autoestradas através do IC17 (CRIL) e IC16.
Para mais informações e/ ou agendar visita contacte (telefone) ou (telefone)
Para mais soluções consulte: liskasasimobiliaria pt
’LisKasas o caminho mais rápido e seguro na procura da sua futura casa’
Referência: CZ2746
Moradia com uma área total de 299 m2, composta por:
Piso -1
- Garagem para 3 viaturas;
- Lavandaria;
- Casa de banho completa
- Área técnica;
Piso 0
- Hall de entrada com 7.10 m;
- Casa de banho social com 2.95 m2;
- Escadas de acesso aos restantes pisos;
- Cozinha totalmente equipada
- Sala e cozinha em open space com 40 m2;
- Varanda com acesso ao jardim e a zona de piscina;
Piso 1
- Hall dos quartos com 5.30 m2;
- Quarto 1 com 15.90 m2;
- Quarto 2 com 11 m2;
- Varanda comum aos quartos;
- Casa de banho de serviço com 6 m2;
- Quarto 3 em suite com 19.35 m2 + Wc suite com 5.45 m2;
- Varanda privada da suite;
Piso 2
- Divisão para Quarto / Escritório com 20m2;
- Cobertura com terraço com vistas desafogadas;
No exterior:
- Jardim;
- Piscina aquecida;
- Churrasqueira;
Características:
- Sistema de domótica de luzes, estores, alarme, musica ambiente, com sincronização pelo o telemóvel;
- Cozinha totalmente equipada com eletrodomésticos de alta gama;
- Lavandaria com com máquina de lavar roupa e máquina de secar;
- Painéis solares para aquecimento das águas;
- Pré instalação de sistema de recuperação de águas pluviais;
- Pré instalação de rega automática;
- Bomba de calor para aquecimento da água da piscina;
- Ar condicionado;
- Porta de alta segurança;
- Janelas com vidros duplos;
- Estores elétricos e térmicos;
- Tectos falsos com leds embutidos;
- Portões elétricos;
Trata-se de uma moradia T3+1 nova a estrear com um design moderno e elegante, com uma área total de construção de 299 m2 que dispõe de acabamentos de alta qualidade.
Moradia com arquitetura moderna incluindo comodidades como piscina, varandas e terraço com vistas panorâmicas.
Áreas:
- Total do terreno: 286 m2.
- Implementação do edifício: 86.27 m2.
- Bruta de construção: 299.10 m2.
- Bruta dependente: 97.70 m2.
- Bruta privativa: 201.40 m2.
Situada em zona calma de Famões, com fácil acesso a escolas, comércio e serviços, bem como à rede de transportes.
A proximidade com Lisboa permite desfrutar da tranquilidade sem abdicar das comodidades da cidade.
Nas imediações, dispõe de variado tipo de comércio e serviços, incluindo jardins infantis, centros de saúde, cafés e outros estabelecimentos comerciais.
Excelentes acessos a Lisboa e às principais autoestradas através do IC17 (CRIL) e IC16.
Para mais informações e/ ou agendar visita contacte (telefone) ou (telefone)
Para mais soluções consulte: liskasasimobiliaria pt
’LisKasas o caminho mais rápido e seguro na procura da sua futura casa’
Contact
House 3 Bedrooms
Cascais e Estoril, Distrito de Lisboa
New · 328m²
With Garage
buy
1.950.000 €
We present an exclusive and elegant contemporary 3 bedroom villa, located in Cascais, in a privileged and desirable area. This stunning new-build property, with a sophisticated architectural design, offers a perfect combination of comfort, functionality and modern style.
With a gross construction area of 328m2 on a generous plot of 425m2 in the prestigious Aldeia de Juzo, this villa is divided into three floors, revealing large, bright spaces and superior quality finishes.
Upon entering this villa, we are greeted by an entrance hall that leads us to an impressive common living room, measuring about 46 m2, whose floor-to-ceiling windows provide an abundance of natural light and lovely views of the lush garden and pool. This space, designed in an open plan, harmoniously integrates the kitchen, fully equipped with renowned TEKA appliances. Its functional layout and contemporary design create an ideal environment for entertaining and socialising. The ground floor is open to the outside, where you will find the stunning swimming pool, an outdoor dining area and a magnificent garden, providing a peaceful and relaxing environment to enjoy the moments outdoors.
This floor also has a complete bathroom, perfectly designed with high quality finishes, highlighting a modern and elegant design.
On the ground floor, we find the exclusive master suite, a true luxury retreat with all the amenities one could wish for. It has ample space, a generous wardrobe and a refined private bathroom. In addition, there are two more equally elegant suites, each with built-in wardrobes and large private balconies, allowing you to enjoy the stunning views and the surrounding serene surroundings.
The lower floor of this magnificent villa, benefiting from natural light, features a spacious multipurpose room that offers numerous possibilities of use, adapting to the individual needs of the owners. Additionally, we find an additional bedroom, ideal for guests or as a private workspace, a fully equipped laundry room and a full bathroom, thus complementing the comfort and convenience offered by this residence.
This exceptional quality property is equipped with the latest technologies and amenities to ensure a truly luxurious living experience. Home automation allows for intuitive and convenient control of home systems, while solar panels ensure sustainable energy efficiency. The Samsung air conditioning system, along with the double-glazed and thermal-cut windows, ensure a pleasant indoor environment all year round. In addition, an alarm system has been installed to provide additional security for residents. Bathrooms are equipped.
Do you have questions? Do not hesitate to contact us!
AliasHouse - Real Estate has a team that can help you with rigor and confidence throughout the process of buying, selling or renting your property.
Leave us your contact and we will call you free of charge!
Surrounding Area: (For those who don’t know Cascais)
Cascais is a region known for its village of the same name, it is located 30 minutes from Lisbon and the international airport, Lisbon is making its mark on today’s European market.
Cascais can boast of having 7 golf courses, by the bay with beaches, gastronomy, commerce and cosmopolitanism, several equestrian clubs, several surf clubs (Guincho), a casino, a marina, and numerous leisure spaces. Nestled on the edge of the Atlantic Ocean, it is one of the rare western European cities that faces the ocean and uses water as a defining element of the city.
The village of Cascais is, since the end of the nineteenth century, one of the most appreciated Portuguese tourist destinations by nationals and foreigners, since the visitor can enjoy a mild climate, beaches, landscapes, hotel offer, varied cuisine, cultural events and various international events such as Global Champions Tour-GCT, Golf and Sailing tournaments. It is undoubtedly one of the most beautiful and complete villages in Portugal.
This ad was published by computer routine. All data needs to be confirmed by the real estate agency.
With a gross construction area of 328m2 on a generous plot of 425m2 in the prestigious Aldeia de Juzo, this villa is divided into three floors, revealing large, bright spaces and superior quality finishes.
Upon entering this villa, we are greeted by an entrance hall that leads us to an impressive common living room, measuring about 46 m2, whose floor-to-ceiling windows provide an abundance of natural light and lovely views of the lush garden and pool. This space, designed in an open plan, harmoniously integrates the kitchen, fully equipped with renowned TEKA appliances. Its functional layout and contemporary design create an ideal environment for entertaining and socialising. The ground floor is open to the outside, where you will find the stunning swimming pool, an outdoor dining area and a magnificent garden, providing a peaceful and relaxing environment to enjoy the moments outdoors.
This floor also has a complete bathroom, perfectly designed with high quality finishes, highlighting a modern and elegant design.
On the ground floor, we find the exclusive master suite, a true luxury retreat with all the amenities one could wish for. It has ample space, a generous wardrobe and a refined private bathroom. In addition, there are two more equally elegant suites, each with built-in wardrobes and large private balconies, allowing you to enjoy the stunning views and the surrounding serene surroundings.
The lower floor of this magnificent villa, benefiting from natural light, features a spacious multipurpose room that offers numerous possibilities of use, adapting to the individual needs of the owners. Additionally, we find an additional bedroom, ideal for guests or as a private workspace, a fully equipped laundry room and a full bathroom, thus complementing the comfort and convenience offered by this residence.
This exceptional quality property is equipped with the latest technologies and amenities to ensure a truly luxurious living experience. Home automation allows for intuitive and convenient control of home systems, while solar panels ensure sustainable energy efficiency. The Samsung air conditioning system, along with the double-glazed and thermal-cut windows, ensure a pleasant indoor environment all year round. In addition, an alarm system has been installed to provide additional security for residents. Bathrooms are equipped.
Do you have questions? Do not hesitate to contact us!
AliasHouse - Real Estate has a team that can help you with rigor and confidence throughout the process of buying, selling or renting your property.
Leave us your contact and we will call you free of charge!
Surrounding Area: (For those who don’t know Cascais)
Cascais is a region known for its village of the same name, it is located 30 minutes from Lisbon and the international airport, Lisbon is making its mark on today’s European market.
Cascais can boast of having 7 golf courses, by the bay with beaches, gastronomy, commerce and cosmopolitanism, several equestrian clubs, several surf clubs (Guincho), a casino, a marina, and numerous leisure spaces. Nestled on the edge of the Atlantic Ocean, it is one of the rare western European cities that faces the ocean and uses water as a defining element of the city.
The village of Cascais is, since the end of the nineteenth century, one of the most appreciated Portuguese tourist destinations by nationals and foreigners, since the visitor can enjoy a mild climate, beaches, landscapes, hotel offer, varied cuisine, cultural events and various international events such as Global Champions Tour-GCT, Golf and Sailing tournaments. It is undoubtedly one of the most beautiful and complete villages in Portugal.
This ad was published by computer routine. All data needs to be confirmed by the real estate agency.
Contact
House 4 Bedrooms Duplex
Bicesse, Alcabideche, Cascais, Distrito de Lisboa
New · 155m²
With Garage
buy
1.300.000 €
Condominium of 3 conceptually modern detached villas, with swimming pool and car park, located in the neighbourhood of Viso, in the parish of Alcabideche.
All the apartments have a living area of 155sqm , spread over 2 floors.
Also noteworthy:
- 6.00 x 3.00 outdoor swimming pool with pre-installation for a heat pump
- Air conditioning
- Solar thermal panels for domestic hot water with a 260 litre tank
- Photovoltaic solar panels
- Pre-installation for fireplace
- Thermally cut aluminium window frames with thermal double glazing
- Electrically operated blinds in thermo-lacquered aluminium
- White lacquered doors and wardrobes
Alcabideche is a charming village that combines the best of both worlds: the tranquillity of a residential area with the convenience of being close to urban areas where one can find all kinds of services. The urban structure of Viso is characterised by two-storey detached houses, many of which are grouped together in private condominiums.
The plot of land on which Casas de Viso Condominium is located stands out for its unobstructed views and excellent sun exposure.
In terms of road accessibility, it benefits from its proximity to several road links with direct access to Lisbon and the whole of the Cascais municipality.
Of particular note are the A5 and A16 motorways with direct links to Lisbon city centre and distribution to the main A9 - CREL and A8 motorways.
The National 6 - Marginal road provides direct and privileged access to the municipality and the Cascais coastline, as well as to Lisbon’s riverside area,
In terms of public transport, the area is served by buses that connect to the urban train line Cascais - Cais do Sodré.
All the apartments have a living area of 155sqm , spread over 2 floors.
Also noteworthy:
- 6.00 x 3.00 outdoor swimming pool with pre-installation for a heat pump
- Air conditioning
- Solar thermal panels for domestic hot water with a 260 litre tank
- Photovoltaic solar panels
- Pre-installation for fireplace
- Thermally cut aluminium window frames with thermal double glazing
- Electrically operated blinds in thermo-lacquered aluminium
- White lacquered doors and wardrobes
Alcabideche is a charming village that combines the best of both worlds: the tranquillity of a residential area with the convenience of being close to urban areas where one can find all kinds of services. The urban structure of Viso is characterised by two-storey detached houses, many of which are grouped together in private condominiums.
The plot of land on which Casas de Viso Condominium is located stands out for its unobstructed views and excellent sun exposure.
In terms of road accessibility, it benefits from its proximity to several road links with direct access to Lisbon and the whole of the Cascais municipality.
Of particular note are the A5 and A16 motorways with direct links to Lisbon city centre and distribution to the main A9 - CREL and A8 motorways.
The National 6 - Marginal road provides direct and privileged access to the municipality and the Cascais coastline, as well as to Lisbon’s riverside area,
In terms of public transport, the area is served by buses that connect to the urban train line Cascais - Cais do Sodré.
Contact
House 4 Bedrooms
Parede, Carcavelos e Parede, Cascais, Distrito de Lisboa
New · 318m²
With Swimming Pool
buy
3.970.000 €
New villa for sale in a quiet area in Parede with stunning views of the sea. Property with 865 sqm of land and 656 sqm of construction area consisting of three floors: The floor 0 consists of entrance hall, large living room with fireplace with about 50 sqm with large windows and with balcony with fantastic views of the sea, social toilet, dining room and spacious kitchen fully equipped with a central island and pantry. The 1st floor consists of a hall with 11 sqm and three suites. One of the Suites has 30 sqm along with a 9 sqm closet and a 12 sqm bathroom with shower and bath base and a balcony with stunning views of the sea to Cascais. The other two suites have 17 sqm along with the bathrooms with 7 and 5 sqm respectively. In the basement is a closed garage with capacity for three cars, a 9 sqm cellar, laundry room, games room with 30 sqm and a 16 sqm bedroom along with a 4.55 sqm bathroom. Through the games room and the bedroom, you have access to a large outdoor patio with 48 sqm and an area with sauna, Turkish bath and jacuzzi. This area has stairs with access to a fantastic swimming pool with one of the cascading sides, area with enough space for sun loungers and also a support kitchen with all appliances, barbecue area, as well as an island to support the dining area. Garden areas and a lake. House with noble finishes and with high quality materials, with high ceilings. Stone pavement and villa with lots of light. Air conditioning and underfloor heating.
Contact
House 5 Bedrooms
Alcabideche, Cascais, Distrito de Lisboa
New · 500m²
With Garage
buy
3.800.000 €
Luxurious 5 bedroom detached villa, bedrooms all en-suite. Next to a nature reserve, we can have the best that the city has to offer along with the best of nature. On a plot of 911m2 and with a gross private area of 500m2 we have a unique villa in modern architecture, which was designed taking into account the smallest details. Through its large windows, it is possible to enjoy all the luxury and comfort while always being connected with nature. Villa composed of noble materials and luxury finishes, with excellent areas, plenty of natural light, elevator, barbecue, garden and swimming pool, located in the Abuxarda area, in Alcabideche.
This villa is divided as follows:
Floor 0:
-Entrance to the house with Cascading wall
-Entrance hall
-Reception room/Library/Office with balcony and air-conditioned wine cellar (30m2)
-Corridor (4.8m2)
-WC (3.9m2)
-Suite 1 with balcony, built-in wardrobe and toilet with window (22.2m2)
-Suite 2 with balcony, built-in wardrobe and toilet with window ( 23.9m2)
-Lift
-Access to Garden, Swimming Pool and Barbecue
Floor -1:
-SPA with sauna, Turkish bath, gym space (88.25m2)
-WC (3.2m2)
-Laundry/Technical area (14.27m2)
-Storage (19.53m2)
-Garage for four cars (101.3m2)
-Lift
Floor 1:
-Living room (51.4m2) with balcony and exit to the outside
-Kitchen (20.5m2) fully equipped with doors that easily transforms into an open space for a more intimate conviviality between the living room and the kitchen
-Corridor 15.69m2)
-WC (2.4m2)
-Stunning suite 3 (37.7) with balcony, walk-in closet and toilet with two showers, bathtub and vanity
-Suite 3 (22.3m2) with dressing room
-Suite 4 (22.06) with closet and balcony
-Access to the Garden
Equipped with:
Solar Panel, Air conditioning in ducts in all rooms, Home automation, smart electronic intercom (Wi-fi), Electric shutters, natural wood veneer floor, heat pump, pre-installation of CCTV (video surveillance), Swimming pool, Garden, Barbecue.
Close to all kinds of commerce, transport, services and some points of interest such as:
5 minutes from the center of Estoril, 8 minutes from the center and beaches of Cascais and 25 minutes from Lisbon. Close to Penha Longa Golf Resort, Estoril Golf Club, 2 minutes Cascais Shopping Center, close to several Supermarkets, Hospital, Pharmacies, Gyms
This villa is divided as follows:
Floor 0:
-Entrance to the house with Cascading wall
-Entrance hall
-Reception room/Library/Office with balcony and air-conditioned wine cellar (30m2)
-Corridor (4.8m2)
-WC (3.9m2)
-Suite 1 with balcony, built-in wardrobe and toilet with window (22.2m2)
-Suite 2 with balcony, built-in wardrobe and toilet with window ( 23.9m2)
-Lift
-Access to Garden, Swimming Pool and Barbecue
Floor -1:
-SPA with sauna, Turkish bath, gym space (88.25m2)
-WC (3.2m2)
-Laundry/Technical area (14.27m2)
-Storage (19.53m2)
-Garage for four cars (101.3m2)
-Lift
Floor 1:
-Living room (51.4m2) with balcony and exit to the outside
-Kitchen (20.5m2) fully equipped with doors that easily transforms into an open space for a more intimate conviviality between the living room and the kitchen
-Corridor 15.69m2)
-WC (2.4m2)
-Stunning suite 3 (37.7) with balcony, walk-in closet and toilet with two showers, bathtub and vanity
-Suite 3 (22.3m2) with dressing room
-Suite 4 (22.06) with closet and balcony
-Access to the Garden
Equipped with:
Solar Panel, Air conditioning in ducts in all rooms, Home automation, smart electronic intercom (Wi-fi), Electric shutters, natural wood veneer floor, heat pump, pre-installation of CCTV (video surveillance), Swimming pool, Garden, Barbecue.
Close to all kinds of commerce, transport, services and some points of interest such as:
5 minutes from the center of Estoril, 8 minutes from the center and beaches of Cascais and 25 minutes from Lisbon. Close to Penha Longa Golf Resort, Estoril Golf Club, 2 minutes Cascais Shopping Center, close to several Supermarkets, Hospital, Pharmacies, Gyms
Contact
House 4 Bedrooms
Centro (Santa Maria e São Miguel), União Freguesias Santa Maria, São Pedro e Matacães, Torres Vedras, Distrito de Lisboa
New · 215m²
With Garage
buy
740.000 €
Ref: 2869B-V4NBM
Magnificent 4 bedroom villa in TORRES VEDRAS CENTER, with HEATED SWIMMING POOL, 2 PARKING SPACES, with all services close by, banks, supermarkets, pharmacies, cafes, schools, gardens, theater, commerce.
UNDER CONSTRUCTION.
Sun Exposure - East / West
Composed of:
Floor 0
Entrance hall, Kitchen, laundry, 1 bedroom, living room, circulation/ storage 1 sanitary installation, outdoor patio, with heated pool, storage
Floor 1
Hall bedrooms, 2 bedrooms, 1 sanitary installation, inner courtyard, suite with closet,
Equipment:
- Heated Pool;
- Kitchen equipped with induction hob, oven, extractor hood, dishwasher, washing machine;
- Electric gate;
- PVC outdoor spans oscillated double-glazed stops;
- Photovoltaic pre-panels;
- Installation solar panels;
- Led lighting;
- Air Conditioning
- Pre-outlet of electric charging for cars.
The information provided does not dispense with its confirmation and cannot be considered binding.
We take care of your credit process, without bureaucracy and without costs. Credit Intermediary No. 0002292
Magnificent 4 bedroom villa in TORRES VEDRAS CENTER, with HEATED SWIMMING POOL, 2 PARKING SPACES, with all services close by, banks, supermarkets, pharmacies, cafes, schools, gardens, theater, commerce.
UNDER CONSTRUCTION.
Sun Exposure - East / West
Composed of:
Floor 0
Entrance hall, Kitchen, laundry, 1 bedroom, living room, circulation/ storage 1 sanitary installation, outdoor patio, with heated pool, storage
Floor 1
Hall bedrooms, 2 bedrooms, 1 sanitary installation, inner courtyard, suite with closet,
Equipment:
- Heated Pool;
- Kitchen equipped with induction hob, oven, extractor hood, dishwasher, washing machine;
- Electric gate;
- PVC outdoor spans oscillated double-glazed stops;
- Photovoltaic pre-panels;
- Installation solar panels;
- Led lighting;
- Air Conditioning
- Pre-outlet of electric charging for cars.
The information provided does not dispense with its confirmation and cannot be considered binding.
We take care of your credit process, without bureaucracy and without costs. Credit Intermediary No. 0002292
Contact
House 4 Bedrooms Duplex
Bicesse, Alcabideche, Cascais, Distrito de Lisboa
New · 155m²
With Garage
buy
1.300.000 €
Condominium of 3 conceptually modern detached villas, with swimming pool and car park, located in the neighbourhood of Viso, in the parish of Alcabideche.
All the apartments have a living area of 155sqm , spread over 2 floors.
Also noteworthy:
- 6.00 x 3.00 outdoor swimming pool with pre-installation for a heat pump
- Air conditioning
- Solar thermal panels for domestic hot water with a 260 litre tank
- Photovoltaic solar panels
- Pre-installation for fireplace
- Thermally cut aluminium window frames with thermal double glazing
- Electrically operated blinds in thermo-lacquered aluminium
- White lacquered doors and wardrobes
Alcabideche is a charming village that combines the best of both worlds: the tranquillity of a residential area with the convenience of being close to urban areas where one can find all kinds of services. The urban structure of Viso is characterised by two-storey detached houses, many of which are grouped together in private condominiums.
The plot of land on which Casas de Viso Condominium is located stands out for its unobstructed views and excellent sun exposure.
In terms of road accessibility, it benefits from its proximity to several road links with direct access to Lisbon and the whole of the Cascais municipality.
Of particular note are the A5 and A16 motorways with direct links to Lisbon city centre and distribution to the main A9 - CREL and A8 motorways.
The National 6 - Marginal road provides direct and privileged access to the municipality and the Cascais coastline, as well as to Lisbon’s riverside area,
In terms of public transport, the area is served by buses that connect to the urban train line Cascais - Cais do Sodré.
All the apartments have a living area of 155sqm , spread over 2 floors.
Also noteworthy:
- 6.00 x 3.00 outdoor swimming pool with pre-installation for a heat pump
- Air conditioning
- Solar thermal panels for domestic hot water with a 260 litre tank
- Photovoltaic solar panels
- Pre-installation for fireplace
- Thermally cut aluminium window frames with thermal double glazing
- Electrically operated blinds in thermo-lacquered aluminium
- White lacquered doors and wardrobes
Alcabideche is a charming village that combines the best of both worlds: the tranquillity of a residential area with the convenience of being close to urban areas where one can find all kinds of services. The urban structure of Viso is characterised by two-storey detached houses, many of which are grouped together in private condominiums.
The plot of land on which Casas de Viso Condominium is located stands out for its unobstructed views and excellent sun exposure.
In terms of road accessibility, it benefits from its proximity to several road links with direct access to Lisbon and the whole of the Cascais municipality.
Of particular note are the A5 and A16 motorways with direct links to Lisbon city centre and distribution to the main A9 - CREL and A8 motorways.
The National 6 - Marginal road provides direct and privileged access to the municipality and the Cascais coastline, as well as to Lisbon’s riverside area,
In terms of public transport, the area is served by buses that connect to the urban train line Cascais - Cais do Sodré.
Contact
House 4 Bedrooms
União Freguesias Santa Maria, São Pedro e Matacães, Torres Vedras, Distrito de Lisboa
New · 211m²
With Garage
buy
830.000 €
Ref: 2869D-V4NBM
Magnificent 4 bedroom villa in TORRES VEDRAS CENTER, with HEATED SWIMMING POOL, 2 PARKING SPACES, with all services close by, banks, supermarkets, pharmacies, cafes, schools, gardens, theater, commerce.
UNDER CONSTRUCTION.
Sun Exposure - East / West
Composed of:
Floor 0
Entrance hall, Kitchen, laundry, 1 bedroom, living room, circulation/ storage 1 sanitary installation, outdoor patio, with heated pool, storage
Floor 1
Hall bedrooms, 2 bedrooms, 1 sanitary installation, inner courtyard, suite with closet,
Equipment:
- Heated Pool;
- Kitchen equipped with induction hob, oven, extractor hood, dishwasher, washing machine;
- Electric gate;
- PVC outdoor spans oscillated double-glazed stops;
- Photovoltaic pre-panels;
- Installation solar panels;
- Led lighting;
- Air Conditioning
- Pre-outlet of electric charging for cars.
The information provided does not dispense with its confirmation and cannot be considered binding.
We take care of your credit process, without bureaucracy and without costs. Credit Intermediary No. 0002292
Magnificent 4 bedroom villa in TORRES VEDRAS CENTER, with HEATED SWIMMING POOL, 2 PARKING SPACES, with all services close by, banks, supermarkets, pharmacies, cafes, schools, gardens, theater, commerce.
UNDER CONSTRUCTION.
Sun Exposure - East / West
Composed of:
Floor 0
Entrance hall, Kitchen, laundry, 1 bedroom, living room, circulation/ storage 1 sanitary installation, outdoor patio, with heated pool, storage
Floor 1
Hall bedrooms, 2 bedrooms, 1 sanitary installation, inner courtyard, suite with closet,
Equipment:
- Heated Pool;
- Kitchen equipped with induction hob, oven, extractor hood, dishwasher, washing machine;
- Electric gate;
- PVC outdoor spans oscillated double-glazed stops;
- Photovoltaic pre-panels;
- Installation solar panels;
- Led lighting;
- Air Conditioning
- Pre-outlet of electric charging for cars.
The information provided does not dispense with its confirmation and cannot be considered binding.
We take care of your credit process, without bureaucracy and without costs. Credit Intermediary No. 0002292
Contact
House 3 Bedrooms Duplex
Barro (São Pedro e Santiago), União Freguesias Santa Maria, São Pedro e Matacães, Torres Vedras, Distrito de Lisboa
New · 180m²
With Garage
buy
635.000 €
Fantastic 3 bedroom villa with 180 m² of floor space, NEW, located in a quiet residential area, within the city of Torres Vedras. With unobstructed views on all sides, this house offers you comfort, generous areas and a privileged location.
You can walk from this villa to the bank, gym, swimming pools, health centre, CUF hospital, hypermarkets, nurseries / schools.
Main features:
Spacious garden, with the possibility of building a swimming pool.
Covered terrace of 36m2.
Garage for 3 cars, ensuring parking and storage.
Two balconies, with an unobstructed view.
Modern fully equipped kitchen with Bosch appliances.
A large living and dining room.
Two very appealing suites with 25m2.
Four elegant line bathrooms.
Only 3 minutes from access to the A8, with fast connections to Lisbon.
70 meters from the bus stop with direct services to Lisbon.
2 minutes from the school centre, ideal for families.
Close to all facilities, in a quiet area, ideal for those who value peace and tranquillity without leaving the city.
This is the perfect house for those looking for quality of life, with easy access to all kinds of services you need in your daily life!
REF. 5325WT
* All information presented is not binding, does not dispense with confirmation by the mediator, as well as consultation of the property’s documentation *
.
.
Torres Vedras is a municipality marked by its essentially agricultural economy and its landscape of vineyards, with the smell of the Atlantic Sea. This is an excellent region that has good wine and delicious cuisine to experience! In the city, which gives its name to the municipality, there is also no lack of rich heritage that deserves to be visited, you will find streets and alleys where wars took place, heroic feats of resistance (Lines of Torres Vedras, fort of S. Vicente) and great victories.
.
.
Santa Cruz is a place for wave sports, here official events of the international circuits of various modalities are held. Since 2007, the ’Ocean Spirit’ festival has been held here, an international festival of wave sports and music that attracts people from all over the world
.
.
Mortgage? Without worries, we take care of the entire process until the day of the deed. Explain your situation to us and we will look for the bank that provides you with the best financing conditions.
You can walk from this villa to the bank, gym, swimming pools, health centre, CUF hospital, hypermarkets, nurseries / schools.
Main features:
Spacious garden, with the possibility of building a swimming pool.
Covered terrace of 36m2.
Garage for 3 cars, ensuring parking and storage.
Two balconies, with an unobstructed view.
Modern fully equipped kitchen with Bosch appliances.
A large living and dining room.
Two very appealing suites with 25m2.
Four elegant line bathrooms.
Only 3 minutes from access to the A8, with fast connections to Lisbon.
70 meters from the bus stop with direct services to Lisbon.
2 minutes from the school centre, ideal for families.
Close to all facilities, in a quiet area, ideal for those who value peace and tranquillity without leaving the city.
This is the perfect house for those looking for quality of life, with easy access to all kinds of services you need in your daily life!
REF. 5325WT
* All information presented is not binding, does not dispense with confirmation by the mediator, as well as consultation of the property’s documentation *
.
.
Torres Vedras is a municipality marked by its essentially agricultural economy and its landscape of vineyards, with the smell of the Atlantic Sea. This is an excellent region that has good wine and delicious cuisine to experience! In the city, which gives its name to the municipality, there is also no lack of rich heritage that deserves to be visited, you will find streets and alleys where wars took place, heroic feats of resistance (Lines of Torres Vedras, fort of S. Vicente) and great victories.
.
.
Santa Cruz is a place for wave sports, here official events of the international circuits of various modalities are held. Since 2007, the ’Ocean Spirit’ festival has been held here, an international festival of wave sports and music that attracts people from all over the world
.
.
Mortgage? Without worries, we take care of the entire process until the day of the deed. Explain your situation to us and we will look for the bank that provides you with the best financing conditions.
Contact
House 3 Bedrooms Duplex
Barro (São Pedro e Santiago), União Freguesias Santa Maria, São Pedro e Matacães, Torres Vedras, Distrito de Lisboa
New · 180m²
With Garage
buy
635.000 €
Fantastic 3 bedroom villa with 180 m² of floor space, NEW, located in a quiet residential area, within the city of Torres Vedras. With unobstructed views on all sides, this house offers you comfort, generous areas and a privileged location.
You can walk from this villa to the bank, gym, swimming pools, health centre, CUF, hypermarkets, nurseries/schools, the dream of convenience.
Main features:
Spacious garden, with the possibility of building a swimming pool.
Covered terrace of 36m2.
Garage for 3 cars, ensuring parking and storage.
Two balconies, with an unobstructed countryside view.
Modern fully equipped kitchen with Bosch appliances.
A large living and dining room.
Two very appealing suites with 25m2 and a single room.
Four elegant line bathrooms.
Only 3 minutes from access to the A8, with fast connections to Lisbon.
70 meters from the bus stop with direct services to Lisbon.
2 minutes from the school centre, ideal for families.
Close to all facilities, in a quiet area, ideal for those who value peace and tranquillity without leaving the city.
This is the perfect house for those looking for quality of life, with easy access to all kinds of services you need in your daily life!
REF. 5326WT
* All information presented is not binding, does not dispense with confirmation by the mediator, as well as consultation of the property’s documentation *
.
.
Torres Vedras is a municipality marked by its essentially agricultural economy and its landscape of vineyards, with the smell of the Atlantic Sea. This is an excellent region that has good wine and delicious cuisine to experience! In the city, which gives its name to the municipality, there is also no lack of rich heritage that deserves to be visited, you will find streets and alleys where wars took place, heroic feats of resistance (Lines of Torres Vedras, fort of S. Vicente) and great victories.
.
.
Santa Cruz is a place for wave sports, here official events of the international circuits of various modalities are held. Since 2007, the ’Ocean Spirit’ festival has been held here, an international festival of wave sports and music that attracts people from all over the world
.
.
Mortgage? Without worries, we take care of the entire process until the day of the deed. Explain your situation to us and we will look for the bank that provides you with the best financing conditions.
You can walk from this villa to the bank, gym, swimming pools, health centre, CUF, hypermarkets, nurseries/schools, the dream of convenience.
Main features:
Spacious garden, with the possibility of building a swimming pool.
Covered terrace of 36m2.
Garage for 3 cars, ensuring parking and storage.
Two balconies, with an unobstructed countryside view.
Modern fully equipped kitchen with Bosch appliances.
A large living and dining room.
Two very appealing suites with 25m2 and a single room.
Four elegant line bathrooms.
Only 3 minutes from access to the A8, with fast connections to Lisbon.
70 meters from the bus stop with direct services to Lisbon.
2 minutes from the school centre, ideal for families.
Close to all facilities, in a quiet area, ideal for those who value peace and tranquillity without leaving the city.
This is the perfect house for those looking for quality of life, with easy access to all kinds of services you need in your daily life!
REF. 5326WT
* All information presented is not binding, does not dispense with confirmation by the mediator, as well as consultation of the property’s documentation *
.
.
Torres Vedras is a municipality marked by its essentially agricultural economy and its landscape of vineyards, with the smell of the Atlantic Sea. This is an excellent region that has good wine and delicious cuisine to experience! In the city, which gives its name to the municipality, there is also no lack of rich heritage that deserves to be visited, you will find streets and alleys where wars took place, heroic feats of resistance (Lines of Torres Vedras, fort of S. Vicente) and great victories.
.
.
Santa Cruz is a place for wave sports, here official events of the international circuits of various modalities are held. Since 2007, the ’Ocean Spirit’ festival has been held here, an international festival of wave sports and music that attracts people from all over the world
.
.
Mortgage? Without worries, we take care of the entire process until the day of the deed. Explain your situation to us and we will look for the bank that provides you with the best financing conditions.
Contact
House 4 Bedrooms
Alcabideche, Cascais, Distrito de Lisboa
New · 276m²
buy
1.380.000 €
4 bedroom villa with pool and lawned garden located in Bicesse - Cascais.
Main areas:
Floor 0:
- Entrance hall 4m2
- Living room 53m2
- Fully equipped kitchen 15m2
- Social WC 3M2
- Office 10m2
1st floor
- Bedroom with access to balcony15 m2
- Bedroom with access to balcony 15 m2
- Guest WC 5 m2
- Master Suite with walk-in wardrobe and access to balcony 29m2
Villa equipped with air conditioning, exterior and interior thermal insulation, home automation, central vacuum, heat pump, pre-installation of solar panels, lacquered MDF kitchen with Silestone worktops, underfloor heating in the bathrooms and Roca and Bruma sanitary fittings. Swimming pool with lounge area and barbecue.
Car park with space for 3 vehicles.
Deadline for completion: October 2024
It is located 12 minutes away from the CUF Hospital in Cascais, 15 minutes away from the Quinta da Marinha Equestrian Centre, 16 minutes away from Guincho beach and 40 minutes away from Lisbon Airport, close to services, public transport, shops, restaurants, schools and access to the A5 and A16 motorways.
INSIDE LIVING operates in the luxury housing and property investment market. Our team offers a diverse range of excellent services to our clients, such as investor support services, ensuring all the assistance in the selection, purchase, sale or rental of properties, architectural design, interior design, banking and concierge services throughout the process.
Main areas:
Floor 0:
- Entrance hall 4m2
- Living room 53m2
- Fully equipped kitchen 15m2
- Social WC 3M2
- Office 10m2
1st floor
- Bedroom with access to balcony15 m2
- Bedroom with access to balcony 15 m2
- Guest WC 5 m2
- Master Suite with walk-in wardrobe and access to balcony 29m2
Villa equipped with air conditioning, exterior and interior thermal insulation, home automation, central vacuum, heat pump, pre-installation of solar panels, lacquered MDF kitchen with Silestone worktops, underfloor heating in the bathrooms and Roca and Bruma sanitary fittings. Swimming pool with lounge area and barbecue.
Car park with space for 3 vehicles.
Deadline for completion: October 2024
It is located 12 minutes away from the CUF Hospital in Cascais, 15 minutes away from the Quinta da Marinha Equestrian Centre, 16 minutes away from Guincho beach and 40 minutes away from Lisbon Airport, close to services, public transport, shops, restaurants, schools and access to the A5 and A16 motorways.
INSIDE LIVING operates in the luxury housing and property investment market. Our team offers a diverse range of excellent services to our clients, such as investor support services, ensuring all the assistance in the selection, purchase, sale or rental of properties, architectural design, interior design, banking and concierge services throughout the process.
Contact
See more Properties for Sale, Houses New, in Distrito de Lisboa
Bedrooms
Zones
Can’t find the property you’re looking for?
