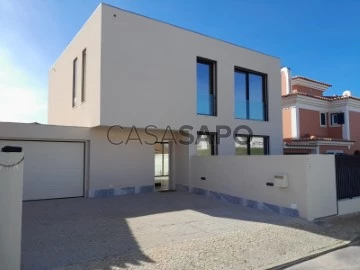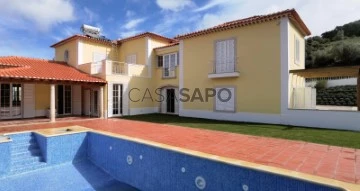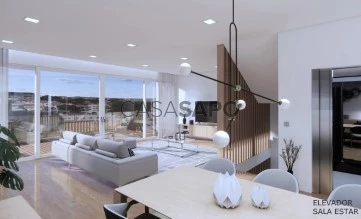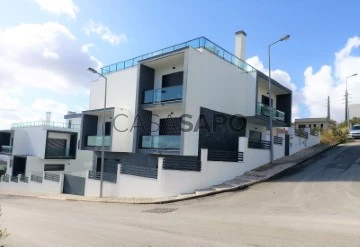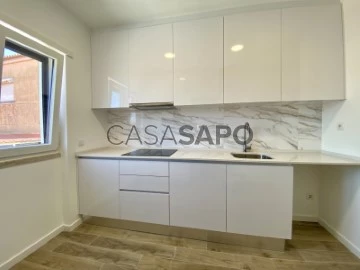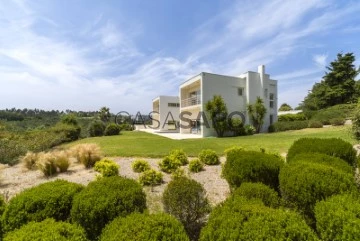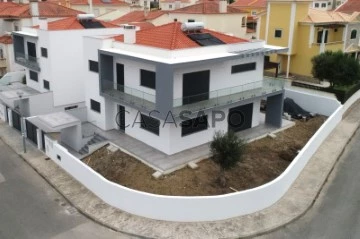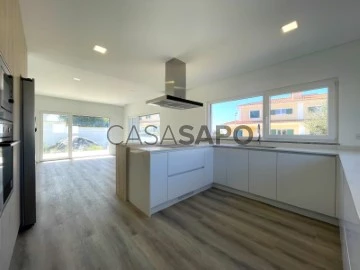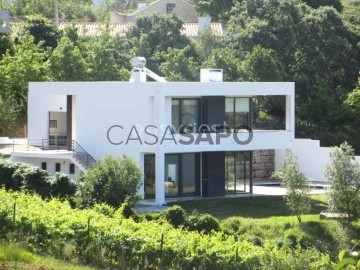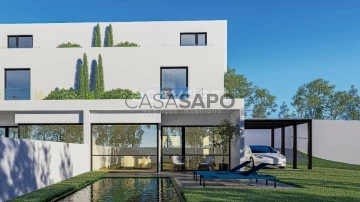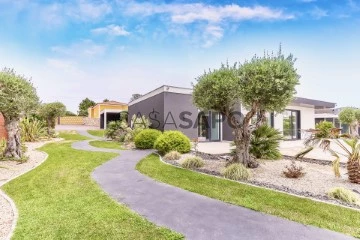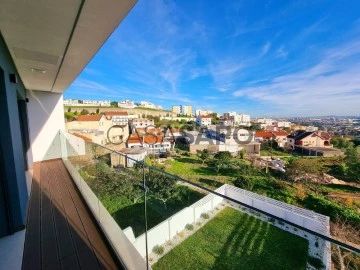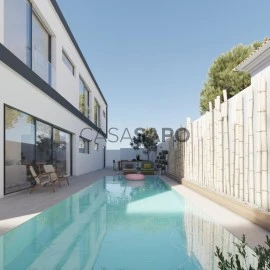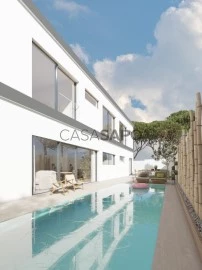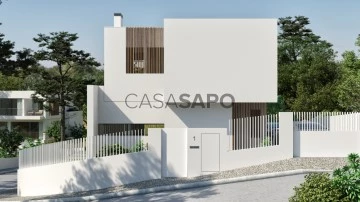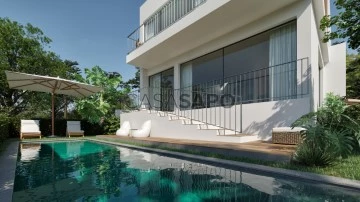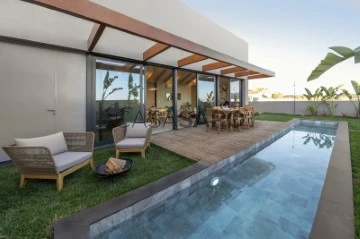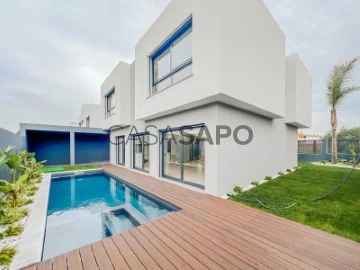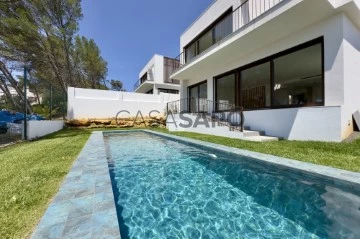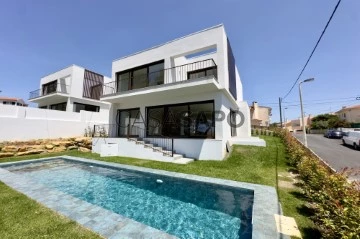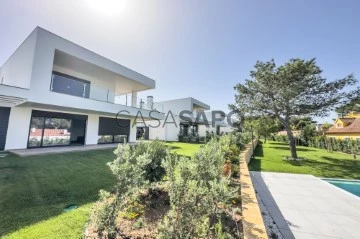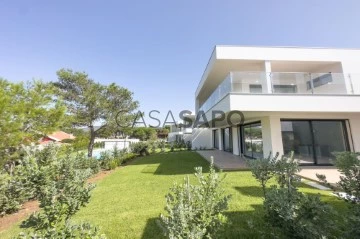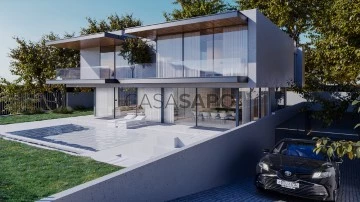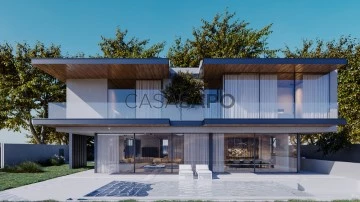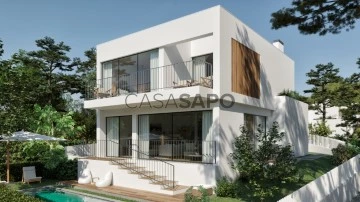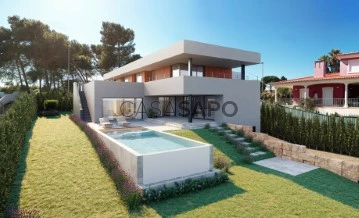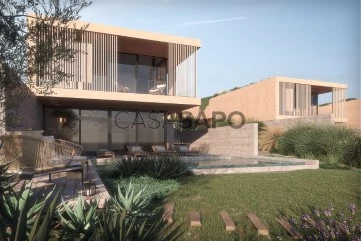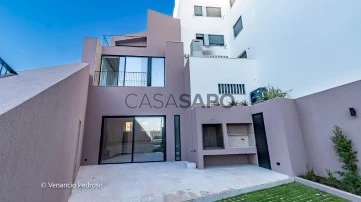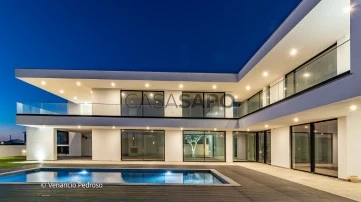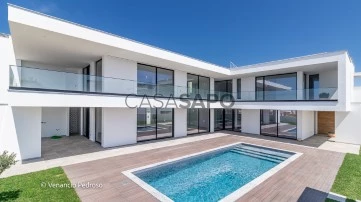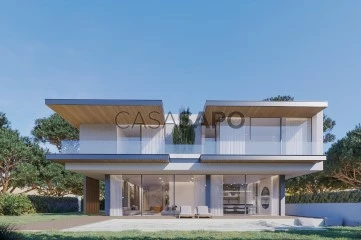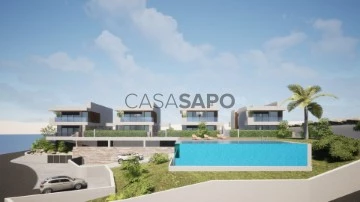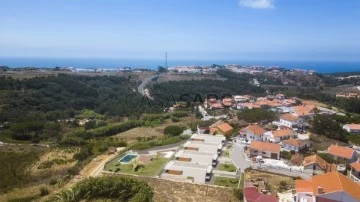Houses
Rooms
Price
More filters
125 Properties for Sale, Houses New, in Distrito de Lisboa, with Storage
Map
Order by
Relevance
House 4 Bedrooms
Cascais e Estoril, Distrito de Lisboa
New · 294m²
With Garage
buy
1.800.000 €
Detached 4 bedroom villa, with contemporary design, with good finishes and plenty of natural light, swimming pool (26.50m2), barbecue and south-facing garden.
The villa is located in a prime area of the village of Juzo.
Inserted in a plot of land of 293m2, with a construction area of 204m2, the House is distributed as follows:
-Lower floor:
Bedroom or living room (12.37m2) with access to a small garden (18m2), full bathroom with shower base and built-in closets (12.46m2), laundry room (4.10m2) and storage room (7.65m2), independent entrance from the outside and also with access from the inside of the house
-Ground floor:
Spacious living room (45m2) with open space kitchen (10.30m2), fully equipped with Siemens appliance and guest toilet (2m2). Kitchen and living room with access to the garden and swimming pool.
-Upper floor:
Bedroom hall with wardrobe (6.55m2), 1 suite (19m2) with WC (6m2) with double sink and shower tray, 2 bedrooms (1 with 13m2 and another with 12m2), all bedrooms with built-in wardrobes and large windows and full bathroom to support the bedrooms (4.35m2) with shower base.
Box garage for one car and two outdoor car parks.
The villa is also equipped with:
-Central Air Conditioning
-Solar panels
-Double glazed windows
-Electric blinds
-Automatic watering
Located in a quiet area, with quick access to the A5, the centre of Cascais and beaches
The villa is located in a prime area of the village of Juzo.
Inserted in a plot of land of 293m2, with a construction area of 204m2, the House is distributed as follows:
-Lower floor:
Bedroom or living room (12.37m2) with access to a small garden (18m2), full bathroom with shower base and built-in closets (12.46m2), laundry room (4.10m2) and storage room (7.65m2), independent entrance from the outside and also with access from the inside of the house
-Ground floor:
Spacious living room (45m2) with open space kitchen (10.30m2), fully equipped with Siemens appliance and guest toilet (2m2). Kitchen and living room with access to the garden and swimming pool.
-Upper floor:
Bedroom hall with wardrobe (6.55m2), 1 suite (19m2) with WC (6m2) with double sink and shower tray, 2 bedrooms (1 with 13m2 and another with 12m2), all bedrooms with built-in wardrobes and large windows and full bathroom to support the bedrooms (4.35m2) with shower base.
Box garage for one car and two outdoor car parks.
The villa is also equipped with:
-Central Air Conditioning
-Solar panels
-Double glazed windows
-Electric blinds
-Automatic watering
Located in a quiet area, with quick access to the A5, the centre of Cascais and beaches
Contact
House 4 Bedrooms Triplex
Casal de St.º António, S.Maria e S.Miguel, S.Martinho, S.Pedro Penaferrim, Sintra, Distrito de Lisboa
New · 290m²
With Garage
buy
1.780.000 €
Refª.: MCM6038 - Moradia T4 NOVA com Piscina | Vila de Sintra
Esplêndida moradia T4, a estrear, situada numa nova urbanização da maravilhosa Vila de Sintra.
Constituída por 3 pisos, é acompanhada por um vasto e magnífico jardim, terraço e piscina.
No piso 0, existem 2 salas amplas (sala de estar de 60m2 e uma sala de jantar com 22m2), com lareira e acesso direto ao exterior.
A cozinha está totalmente equipada com eletrodomésticos da marca Smeg e incluí uma zona de lavandaria numa divisão distinta.
Dispõe de uma suíte, neste mesmo piso, com acesso a um alpendre arrebatador. No total, soma 5 wc’s (um deles social), com louças da marca Roca.
No piso superior, estão ao dispor 3 suítes, sendo uma delas, uma master suíte com banheira e duche, e walking closet com 7,5m2. Existe, ainda, um terraço de 14m2, no piso superior.
O exterior é complementado com uma piscina, jardim e zona de canteiros com rega automática, e possui acesso à ampla garagem de 140m2, que inclui também uma arrecadação com 22m2.
A moradia dispõe de ar condicionado da marca Mitsubishi na totalidade da área e comporta um sistema solar.
É privilegiada na localização, próxima de todo o comércio local, escolas e transportes.
Marque já a sua visita!
Esplêndida moradia T4, a estrear, situada numa nova urbanização da maravilhosa Vila de Sintra.
Constituída por 3 pisos, é acompanhada por um vasto e magnífico jardim, terraço e piscina.
No piso 0, existem 2 salas amplas (sala de estar de 60m2 e uma sala de jantar com 22m2), com lareira e acesso direto ao exterior.
A cozinha está totalmente equipada com eletrodomésticos da marca Smeg e incluí uma zona de lavandaria numa divisão distinta.
Dispõe de uma suíte, neste mesmo piso, com acesso a um alpendre arrebatador. No total, soma 5 wc’s (um deles social), com louças da marca Roca.
No piso superior, estão ao dispor 3 suítes, sendo uma delas, uma master suíte com banheira e duche, e walking closet com 7,5m2. Existe, ainda, um terraço de 14m2, no piso superior.
O exterior é complementado com uma piscina, jardim e zona de canteiros com rega automática, e possui acesso à ampla garagem de 140m2, que inclui também uma arrecadação com 22m2.
A moradia dispõe de ar condicionado da marca Mitsubishi na totalidade da área e comporta um sistema solar.
É privilegiada na localização, próxima de todo o comércio local, escolas e transportes.
Marque já a sua visita!
Contact
House 5 Bedrooms
Mealhada, Loures, Distrito de Lisboa
New · 321m²
With Garage
buy
1.150.000 €
Moradia unifamiliar T5 na Mealhada em Loures
Referência: MR2693
Moradia com arquitetura moderna, acabamentos de luxo, 4 pisos com elevador, piscina aquecida e vista panorâmica.
Com um design moderno, esta moradia oferece conforto e elegância.
Cada área foi cuidadosamente planeada para oferecer flexibilidade na decoração e proporcionar a melhor experiência aos moradores.
Com uma vista panorâmica sobre a cidade e para a natureza, é um convite para momentos de lazer e relaxamento, podendo usufruir ainda da piscina aquecida, que tem a possibilidade de ser coberta.
Com uma área total de construção de 410 metros quadrados de construção, esta moradia dispõe de:
- 4 suítes amplas com closet, wc privado e varanda;
- 1 suite ampla com closet, wc privado e páteo privado;
- Cozinha com ilha e sala de jantar contíguas;
- Sala de estar com varanda ampla e zona de deck para mesa de refeições exterior;
- Sala de estar temática com wc (música/multimédia/descanso);
- Sala Polivalente com wc (Jogos/Fitness/Multimédia);
- Elevador;
- Garagem com carregador elétrico;
- Preparada para instalação solar fotovoltaica;
- Lavandaria;
- Arrumos;
- Piscina aquecida;
Características principais:
Cozinha
- Móveis de cozinha em branco lacados com iluminação em LED , modelo SEUL.
- Bancada e revestimento por cima da bancada em stone branco liso.
- Eletrodomésticos de encastrar HOTPOINT.
- Maquina lavar roupa.
- Maquina lavar loiça.
- Frigorifico side by side.
- Arca vertical.
- Micro-ondas.
- Placa.
- Forno.
- Exaustor marca: ELICA.
- Lava loiça em inox marca: RODI.
- Misturadora marca: BRUMA.
- Revestimento paredes em estuque branco.
-Pavimento em réguas laminadas.
Gerais
- Pavimento em réguas laminadas.
- Portas interiores em branco lacado com puxadores inox escovado.
- Roupeiros forrados no interior em madeira ’linho rendilhado branco’ com portas em madeira lacadas em branco e iluminação interior.
- Caixilharia com corte térmico e vidro duplo.
- Estores térmicos e elétricos com comando individual e geral.
- Tetos falsos em gesso cartonado em todas as divisões - nas instalações sanitárias o gesso é hidrófugo.
- Sancas para embutir cortinados.
- Lâmpadas de embutir em LED.
- Paredes estucadas e pintadas a branco.
- Guardas de varanda em vidro.
Instalações Sanitárias
Sociais:
- Móvel suspenso em madeira lacada a branco e espelho com luz Led.
- Lavatório de bancada.
- Torneiras de embutir na parede marca: BRUMA.
- Sanitários marca: SANITANA.
- Revestimento de parede em cerâmica MARGRÊS 90x90 modelo: calacatta.
Suites
- Móvel suspenso em madeira lacado a branco e espelho com luz Led
- Lavatório de bancada.
- Torneiras de embutir na parede marca: BRUMA.
- Revestimento de parede em cerâmica MARGRÊS 90x90 modelo: calacatta.
- Base de duche com chuveiro de parede e tecto com resguardo em vidro.
Equipamentos
- Painéis solares térmicos, marca: VULCANO.
- Esquentador, marca: VULCANO.
- Ventilação mecânica nas instalações sanitárias.
- Aparelhagem elétrica: EFAPEL.
- Ar condicionado HAIER com aplicação mobile.
- Aspiração central marca: BEAM Electrolux.
- Vídeo porteiro, marca: COMELIT.
- Porta blindada com fechadura alta segurança c/ chave inviolável, marca: DIERRE.
- Portões das garagens automatizados.
- Elevador: ORONA.
Certificado energético: A+
Localizada em zona com todo o tipo de comércio, serviços e transportes públicos e a poucos minutos do centro de Loures e das principais vias rodoviárias de acesso à Lisboa.
Para mais informações e/ ou agendar visita contacte (telefone) ou (telefone)
Para mais soluções consulte: liskasasimobiliaria pt
’LisKasas o caminho mais rápido e seguro na procura da sua futura casa’
Referência: MR2693
Moradia com arquitetura moderna, acabamentos de luxo, 4 pisos com elevador, piscina aquecida e vista panorâmica.
Com um design moderno, esta moradia oferece conforto e elegância.
Cada área foi cuidadosamente planeada para oferecer flexibilidade na decoração e proporcionar a melhor experiência aos moradores.
Com uma vista panorâmica sobre a cidade e para a natureza, é um convite para momentos de lazer e relaxamento, podendo usufruir ainda da piscina aquecida, que tem a possibilidade de ser coberta.
Com uma área total de construção de 410 metros quadrados de construção, esta moradia dispõe de:
- 4 suítes amplas com closet, wc privado e varanda;
- 1 suite ampla com closet, wc privado e páteo privado;
- Cozinha com ilha e sala de jantar contíguas;
- Sala de estar com varanda ampla e zona de deck para mesa de refeições exterior;
- Sala de estar temática com wc (música/multimédia/descanso);
- Sala Polivalente com wc (Jogos/Fitness/Multimédia);
- Elevador;
- Garagem com carregador elétrico;
- Preparada para instalação solar fotovoltaica;
- Lavandaria;
- Arrumos;
- Piscina aquecida;
Características principais:
Cozinha
- Móveis de cozinha em branco lacados com iluminação em LED , modelo SEUL.
- Bancada e revestimento por cima da bancada em stone branco liso.
- Eletrodomésticos de encastrar HOTPOINT.
- Maquina lavar roupa.
- Maquina lavar loiça.
- Frigorifico side by side.
- Arca vertical.
- Micro-ondas.
- Placa.
- Forno.
- Exaustor marca: ELICA.
- Lava loiça em inox marca: RODI.
- Misturadora marca: BRUMA.
- Revestimento paredes em estuque branco.
-Pavimento em réguas laminadas.
Gerais
- Pavimento em réguas laminadas.
- Portas interiores em branco lacado com puxadores inox escovado.
- Roupeiros forrados no interior em madeira ’linho rendilhado branco’ com portas em madeira lacadas em branco e iluminação interior.
- Caixilharia com corte térmico e vidro duplo.
- Estores térmicos e elétricos com comando individual e geral.
- Tetos falsos em gesso cartonado em todas as divisões - nas instalações sanitárias o gesso é hidrófugo.
- Sancas para embutir cortinados.
- Lâmpadas de embutir em LED.
- Paredes estucadas e pintadas a branco.
- Guardas de varanda em vidro.
Instalações Sanitárias
Sociais:
- Móvel suspenso em madeira lacada a branco e espelho com luz Led.
- Lavatório de bancada.
- Torneiras de embutir na parede marca: BRUMA.
- Sanitários marca: SANITANA.
- Revestimento de parede em cerâmica MARGRÊS 90x90 modelo: calacatta.
Suites
- Móvel suspenso em madeira lacado a branco e espelho com luz Led
- Lavatório de bancada.
- Torneiras de embutir na parede marca: BRUMA.
- Revestimento de parede em cerâmica MARGRÊS 90x90 modelo: calacatta.
- Base de duche com chuveiro de parede e tecto com resguardo em vidro.
Equipamentos
- Painéis solares térmicos, marca: VULCANO.
- Esquentador, marca: VULCANO.
- Ventilação mecânica nas instalações sanitárias.
- Aparelhagem elétrica: EFAPEL.
- Ar condicionado HAIER com aplicação mobile.
- Aspiração central marca: BEAM Electrolux.
- Vídeo porteiro, marca: COMELIT.
- Porta blindada com fechadura alta segurança c/ chave inviolável, marca: DIERRE.
- Portões das garagens automatizados.
- Elevador: ORONA.
Certificado energético: A+
Localizada em zona com todo o tipo de comércio, serviços e transportes públicos e a poucos minutos do centro de Loures e das principais vias rodoviárias de acesso à Lisboa.
Para mais informações e/ ou agendar visita contacte (telefone) ou (telefone)
Para mais soluções consulte: liskasasimobiliaria pt
’LisKasas o caminho mais rápido e seguro na procura da sua futura casa’
Contact
House 5 Bedrooms
Pontinha e Famões, Odivelas, Distrito de Lisboa
New · 466m²
With Garage
buy
1.150.000 €
Moradia V5 + 3, com 466 m2 de Área Bruta de Construção, inserida num lote de terreno com 383 m2, jardim, piscina, barbecue e Rooftop, onde poderá desfrutar de uma vista desafogada e privilegiada.
Esta moradia tem uma arquitetura contemporânea de linhas retas que se distingue pela modernidade, com materiais de qualidade que proporciona o conforto e bem estar.
Todo o espaço interior, possui harmonia, dando destaque para uma constante luminosidade e áreas muito generosas.
Destaca-se para uma sala ampla com acesso à zona de lazer/jardim, cozinha totalmente equipada, despensa/lavandaria, varanda, casas de banho completas, quartos com roupeiros embutidos.
Aspiração central, ar condicionado, painéis solares, caixilharia em alumínio lacado a branco, vidros duplos com corte térmico, janelas oscilo-batente, estores térmicos e elétricos.
Garagem para 4 viaturas.
Composta por:
Piso -1 : Garagem, 2 salas, casa de banho, acesso à piscina;
Piso 0 : Cozinha, sala de estar com 3 varandas, casa de banho social, quarto com roupeiro embutido e sala de refeições de acesso direto ao barbecue;
Piso 1 : 4 amplas suites com varanda, roupeiros embutidos e todas as casas de banho com janela;
Piso 2 : Divisão ampla e Rooftop
Imóvel localizado em Famões, concelho de Odivelas, de fácil acessibilidade.
Inserida em local sossegado e tranquilo, próxima de escolas, transportes, comércio, serviços e principais vias de acesso, IC22, CRIL, CREL, EIXO NORTE- SUL, A8, A1.
Um espaço muito agradável para usufruir de momentos de grande tranquilidade e aproveitar para se dedicar ao lazer e à jardinagem.
Descubra-o e aproveite-o ao máximo este lugar especial e único para viver.
Marque já a sua visita.
Esta moradia tem uma arquitetura contemporânea de linhas retas que se distingue pela modernidade, com materiais de qualidade que proporciona o conforto e bem estar.
Todo o espaço interior, possui harmonia, dando destaque para uma constante luminosidade e áreas muito generosas.
Destaca-se para uma sala ampla com acesso à zona de lazer/jardim, cozinha totalmente equipada, despensa/lavandaria, varanda, casas de banho completas, quartos com roupeiros embutidos.
Aspiração central, ar condicionado, painéis solares, caixilharia em alumínio lacado a branco, vidros duplos com corte térmico, janelas oscilo-batente, estores térmicos e elétricos.
Garagem para 4 viaturas.
Composta por:
Piso -1 : Garagem, 2 salas, casa de banho, acesso à piscina;
Piso 0 : Cozinha, sala de estar com 3 varandas, casa de banho social, quarto com roupeiro embutido e sala de refeições de acesso direto ao barbecue;
Piso 1 : 4 amplas suites com varanda, roupeiros embutidos e todas as casas de banho com janela;
Piso 2 : Divisão ampla e Rooftop
Imóvel localizado em Famões, concelho de Odivelas, de fácil acessibilidade.
Inserida em local sossegado e tranquilo, próxima de escolas, transportes, comércio, serviços e principais vias de acesso, IC22, CRIL, CREL, EIXO NORTE- SUL, A8, A1.
Um espaço muito agradável para usufruir de momentos de grande tranquilidade e aproveitar para se dedicar ao lazer e à jardinagem.
Descubra-o e aproveite-o ao máximo este lugar especial e único para viver.
Marque já a sua visita.
Contact
House 2 Bedrooms
Centro (Venda do Pinheiro), Venda do Pinheiro e Santo Estêvão das Galés, Mafra, Distrito de Lisboa
New · 70m²
buy
279.000 €
Semi-detached house in the Center of Venda do Pinheiro fully rehabilitated, brand new, consisting of 2 bedrooms with wardrobes, living room and semi-equipped kitchen (hob, oven and extractor fan), and bathroom with window.
- Missing ceilings with built-in lighting;
- New electricity, plumbing and sewerage;
-Wardrobes;
- Kitchen furniture;
- PVC windows with double glazing (thermal and acoustic cut);
- Electric shutters;
- Pre-installation of air conditioning;
It has a paved terrace all walled with a new gate.
Central location, close to schools, transport and shops.
Don’t miss this opportunity and schedule your visit!
- Missing ceilings with built-in lighting;
- New electricity, plumbing and sewerage;
-Wardrobes;
- Kitchen furniture;
- PVC windows with double glazing (thermal and acoustic cut);
- Electric shutters;
- Pre-installation of air conditioning;
It has a paved terrace all walled with a new gate.
Central location, close to schools, transport and shops.
Don’t miss this opportunity and schedule your visit!
Contact
House 4 Bedrooms
Queluz e Belas, Sintra, Distrito de Lisboa
New · 578m²
With Garage
buy
2.250.000 €
Porta da Frente Christie’s presents an exceptional detached 4+1 bedroom villa, with an excellent location, placed in the first line of golf in the prestigious condominium Belas Clube de Campo.
The Villa has 3 floors and is situated on a 1607 sqm plot of land, with a 577 sqm construction area, a 351 sqm private gross area and a 298.35 sqm floor area, comprising 4 bedrooms, two of them en suite and two bedrooms supported by a bathroom, living room with 3 distinct areas (fireplace, sofas and television), dining room, equipped kitchen, living room, office, laundry area, storage area and an ample garage for 4 cars.
Outside, there is a swimming pool area facing south, with direct views of the golf course and the Mountain of Sintra, ensuring total privacy, as well as an elegant exterior space for outdoor dining.
It was designed by the famous Brazilian architect Ângelo de Castro.
Built in 2007, in 2023 it underwent extensive maintenance in the second half of 2023, in order to provide maximum comfort and serenity to your family, with great attention to the quality of finishes and modernity.
From an architectural point of view, the building consists of 2 main blocks, with 3 floors interconnected by corridors, stairs, patios and terraces.
The social area extends throughout the ground floor, with several leisure spaces, where glazed walls predominate, some finishes on the floor in exotic wood, both inside and outside. The internal fireplace, in a double high ceiling area/mezzanine, is the striking feature of this large dimensioned, bright and ethereal space, which integrates with the adjacent outdoor spaces of the swimming pool, garden and outdoor living room.
Main features of the Villa:
- 3 floors
- 2 Suites
- 2 Bedrooms
- 5 Bathrooms
- 2 living rooms
- Swimming pool, terraces and garden
- Total Privacy
Ground Floor
- Living rooms
- Dining room
- Kitchen
- Bathroom
- Office with terrace
First floor
- 2 Bedrooms en Suite with balcony
- 2 Bedrooms
- 3 Bathrooms
- 2 Closets
Basement
- Garage
- Laundry area
- Engine room
- Bathroom
- Wine cellar
Exterior Area
- Swimming pool
- Garden
- Terraces
- Grill/Barbecue Area
- Porch
This villa is located in a private square, in one of the best locations of this condominium and also benefits from the proximity of restaurants, pharmacy, minimarket, gym, playgrounds, tennis, paddle and basketball, all these amenities within this closed condominium, with 24-hour security, during the 7 days of the week, awarded and environmentally friendly.
The condominium Belas Clube de Campo, with easy access to Lisbon (15 minutes), is between Oeiras, Cascais and Sintra via motorways and expressways that make the access agile to those who want to live and work next to Lisbon.
The Villa has 3 floors and is situated on a 1607 sqm plot of land, with a 577 sqm construction area, a 351 sqm private gross area and a 298.35 sqm floor area, comprising 4 bedrooms, two of them en suite and two bedrooms supported by a bathroom, living room with 3 distinct areas (fireplace, sofas and television), dining room, equipped kitchen, living room, office, laundry area, storage area and an ample garage for 4 cars.
Outside, there is a swimming pool area facing south, with direct views of the golf course and the Mountain of Sintra, ensuring total privacy, as well as an elegant exterior space for outdoor dining.
It was designed by the famous Brazilian architect Ângelo de Castro.
Built in 2007, in 2023 it underwent extensive maintenance in the second half of 2023, in order to provide maximum comfort and serenity to your family, with great attention to the quality of finishes and modernity.
From an architectural point of view, the building consists of 2 main blocks, with 3 floors interconnected by corridors, stairs, patios and terraces.
The social area extends throughout the ground floor, with several leisure spaces, where glazed walls predominate, some finishes on the floor in exotic wood, both inside and outside. The internal fireplace, in a double high ceiling area/mezzanine, is the striking feature of this large dimensioned, bright and ethereal space, which integrates with the adjacent outdoor spaces of the swimming pool, garden and outdoor living room.
Main features of the Villa:
- 3 floors
- 2 Suites
- 2 Bedrooms
- 5 Bathrooms
- 2 living rooms
- Swimming pool, terraces and garden
- Total Privacy
Ground Floor
- Living rooms
- Dining room
- Kitchen
- Bathroom
- Office with terrace
First floor
- 2 Bedrooms en Suite with balcony
- 2 Bedrooms
- 3 Bathrooms
- 2 Closets
Basement
- Garage
- Laundry area
- Engine room
- Bathroom
- Wine cellar
Exterior Area
- Swimming pool
- Garden
- Terraces
- Grill/Barbecue Area
- Porch
This villa is located in a private square, in one of the best locations of this condominium and also benefits from the proximity of restaurants, pharmacy, minimarket, gym, playgrounds, tennis, paddle and basketball, all these amenities within this closed condominium, with 24-hour security, during the 7 days of the week, awarded and environmentally friendly.
The condominium Belas Clube de Campo, with easy access to Lisbon (15 minutes), is between Oeiras, Cascais and Sintra via motorways and expressways that make the access agile to those who want to live and work next to Lisbon.
Contact
House 3 Bedrooms Duplex
Mafra , Distrito de Lisboa
New · 181m²
With Garage
buy
670.000 €
Detached 3 bedroom villa, with modern architecture located in a quiet area of villas only.
The property has two 2 floors:
The ground floor has an entrance hall, service bathroom, living room and kitchen in open space with a total of 57m2. Large living room of 40m2, modern kitchen of 17m2, this is fully equipped with built-in appliances.
The upper floor has a hall of bedrooms, a generous suite with private bathroom and closet in a total of 21m2, two complete bedrooms and a bathroom.
The finishes are excellent, of high quality:
- Bedrooms have built-in wardrobes.
- The villa has central locking of blinds and automatic control system of lights.
It contains a closed garage, with an electric gate, for 3 vehicles.
A shed of 30m2, to enjoy.
This villa has an excellent garden space, to invest in a swimming pool if you please.
The villa is located 5 minutes from the centre of the village of Mafra. You can walk to schools and hypermarkets.
4 minutes from public transport and access to the A8 motorway.
35 minutes from the capital of Lisbon and 5 minutes from the beaches of the Fishing Village of Ericeira.
----------
5328WE
----------
* All information presented is not binding, does not dispense with confirmation by the mediator, as well as consultation of the property’s documentation *
Mafra, a place of experiences and emotions; Get to know its historical and cultural richness, flavours and traditions. Visit the fantastic monuments, gardens and local handicrafts.
Ericeira is a traditional fishing village that developed a lot during the century. XXI, became a World Surfing Reserve on October 14, 2011, after being consecrated by the international organisation ’Save the Waves Coalition’. It is the 2nd Reserve distinguished globally, remaining the only one in Europe to this day.
Mortgage? Without worries, we take care of the entire process until the day of the deed. Explain your situation to us and we will look for the bank that provides you with the best financing conditions.
Energy certification? If you are thinking of selling or renting your property, know that the energy certificate is MANDATORY. And we, in partnership, take care of everything for you.
The property has two 2 floors:
The ground floor has an entrance hall, service bathroom, living room and kitchen in open space with a total of 57m2. Large living room of 40m2, modern kitchen of 17m2, this is fully equipped with built-in appliances.
The upper floor has a hall of bedrooms, a generous suite with private bathroom and closet in a total of 21m2, two complete bedrooms and a bathroom.
The finishes are excellent, of high quality:
- Bedrooms have built-in wardrobes.
- The villa has central locking of blinds and automatic control system of lights.
It contains a closed garage, with an electric gate, for 3 vehicles.
A shed of 30m2, to enjoy.
This villa has an excellent garden space, to invest in a swimming pool if you please.
The villa is located 5 minutes from the centre of the village of Mafra. You can walk to schools and hypermarkets.
4 minutes from public transport and access to the A8 motorway.
35 minutes from the capital of Lisbon and 5 minutes from the beaches of the Fishing Village of Ericeira.
----------
5328WE
----------
* All information presented is not binding, does not dispense with confirmation by the mediator, as well as consultation of the property’s documentation *
Mafra, a place of experiences and emotions; Get to know its historical and cultural richness, flavours and traditions. Visit the fantastic monuments, gardens and local handicrafts.
Ericeira is a traditional fishing village that developed a lot during the century. XXI, became a World Surfing Reserve on October 14, 2011, after being consecrated by the international organisation ’Save the Waves Coalition’. It is the 2nd Reserve distinguished globally, remaining the only one in Europe to this day.
Mortgage? Without worries, we take care of the entire process until the day of the deed. Explain your situation to us and we will look for the bank that provides you with the best financing conditions.
Energy certification? If you are thinking of selling or renting your property, know that the energy certificate is MANDATORY. And we, in partnership, take care of everything for you.
Contact
Detached House 3 Bedrooms Duplex
Póvoa (Lamas), Lamas e Cercal, Cadaval, Distrito de Lisboa
New · 203m²
With Garage
buy
450.000 €
FAÇA CONNOSCO O MELHOR NEGÓCIO
Explore a possibilidade de viver numa Moradia distinta que oferece um conforto moderno, projetada como um refúgio de paz e privacidade. Ideal para famílias que buscam uma mistura de luxo, conforto, espaço para viver e se divertir, garantindo um estilo de vida com elegância incomparável.
Propriedade excecional, bem iluminada, com um design bastante abrangente envolvendo 2 pisos abertos e espaçosos.
No primeiro andar oferece:
- Uma garagem (35m2), com portão elétrico. No seu interior encontra eletricidade e água.
- 3 Quartos (24m2, 18m2 e 16m2) com roupeiros embutidos, amplas portas de correr, de acesso á varanda. O layout aberto e cheio de luz promove vistas serenas e espetaculares para a serra de Montejunto, promovendo noites tranquilas. Um dos quartos tem um espaço extra, podendo adaptar para escritório.
- 1 wc com pollivan (7m2).
No rés-do-chão oferece:
- Uma cozinha (19m2), completamente equipada. com acesso direto ao exterior e uma boa despensa. Termoacumulador de 300L por energia solar.
- 1 wc com pollivan (7m2).
- Uma sala comum bastante ampla (54m2), banhada por luz natural, e de acesso direto ao jardim e piscina.
O fascínio desta propriedade estende-se ao ar livre:
- Propriedade completamente vedada num lote de 1450m2.
- De acesso por portão automático.
- Amplo terraço.
- Jardim.
- Barbecue.
- Arrumos de apoio ao jardim.
- Piscina recente, de água salgada, medidas: 7x4 metros, com a particularidade de o seu revestimento facilitar o aquecimento de uma forma natural. Usufrui de sol o dia todo e abrigada de ventos.
Existe Fibra na propriedade, caso trabalhe remotamente.
Todos as janelas/portas de correr são de vidro duplo.
Lâmpadas embutidas - Led.
Mobília negociável.
O conselho do Cadaval distingue-se pela sua imagem marcadamente rural, com emblemáticas encostas de pomares e vinhedos verdejantes. A pera rocha é a ’Rainha’ da economia local.
O ex-libris aqui é a serra de Montejunto, sendo o importante polo de atração turística.
8 minutos do Cadaval
13 minutos do Bombarral
25 minutos das Caldas da Rainha
50 minutos de Lisboa
Tratamos do seu processo de crédito, sem burocracias apresentando as melhores soluções para cada cliente.
Intermediário de crédito certificado pelo Banco de Portugal com o nº 0001802.
Ajudamos com todo o processo! Entre em contacto connosco ou deixe-nos os seus dados e entraremos em contacto assim que possível!
RF95679
Explore a possibilidade de viver numa Moradia distinta que oferece um conforto moderno, projetada como um refúgio de paz e privacidade. Ideal para famílias que buscam uma mistura de luxo, conforto, espaço para viver e se divertir, garantindo um estilo de vida com elegância incomparável.
Propriedade excecional, bem iluminada, com um design bastante abrangente envolvendo 2 pisos abertos e espaçosos.
No primeiro andar oferece:
- Uma garagem (35m2), com portão elétrico. No seu interior encontra eletricidade e água.
- 3 Quartos (24m2, 18m2 e 16m2) com roupeiros embutidos, amplas portas de correr, de acesso á varanda. O layout aberto e cheio de luz promove vistas serenas e espetaculares para a serra de Montejunto, promovendo noites tranquilas. Um dos quartos tem um espaço extra, podendo adaptar para escritório.
- 1 wc com pollivan (7m2).
No rés-do-chão oferece:
- Uma cozinha (19m2), completamente equipada. com acesso direto ao exterior e uma boa despensa. Termoacumulador de 300L por energia solar.
- 1 wc com pollivan (7m2).
- Uma sala comum bastante ampla (54m2), banhada por luz natural, e de acesso direto ao jardim e piscina.
O fascínio desta propriedade estende-se ao ar livre:
- Propriedade completamente vedada num lote de 1450m2.
- De acesso por portão automático.
- Amplo terraço.
- Jardim.
- Barbecue.
- Arrumos de apoio ao jardim.
- Piscina recente, de água salgada, medidas: 7x4 metros, com a particularidade de o seu revestimento facilitar o aquecimento de uma forma natural. Usufrui de sol o dia todo e abrigada de ventos.
Existe Fibra na propriedade, caso trabalhe remotamente.
Todos as janelas/portas de correr são de vidro duplo.
Lâmpadas embutidas - Led.
Mobília negociável.
O conselho do Cadaval distingue-se pela sua imagem marcadamente rural, com emblemáticas encostas de pomares e vinhedos verdejantes. A pera rocha é a ’Rainha’ da economia local.
O ex-libris aqui é a serra de Montejunto, sendo o importante polo de atração turística.
8 minutos do Cadaval
13 minutos do Bombarral
25 minutos das Caldas da Rainha
50 minutos de Lisboa
Tratamos do seu processo de crédito, sem burocracias apresentando as melhores soluções para cada cliente.
Intermediário de crédito certificado pelo Banco de Portugal com o nº 0001802.
Ajudamos com todo o processo! Entre em contacto connosco ou deixe-nos os seus dados e entraremos em contacto assim que possível!
RF95679
Contact
House 3 Bedrooms Triplex
União Freguesias Santa Maria, São Pedro e Matacães, Torres Vedras, Distrito de Lisboa
New · 200m²
With Garage
buy
469.000 €
FAÇA CONNOSCO O MELHOR NEGÓCIO - NEGOCIÁVEL
Moradia com uma área útil de 200m2 em 3 pisos, na Portela da Vila em Torres Vedras, a menos de 30 minutos de Lisboa. Com uma fantástica localização, na zona mais alta da urbanização, orientada a nascente/poente, este imóvel desfruta de uma fantástica exposição solar e de uma vista desafogada sobre o verde até ao horizonte.
Esta casa, com 4 amplas assoalhadas, inserida num lote de 535m2, apresenta um Design contemporâneo, moderno e muito funcional, excelente qualidade de construção, com muita atenção a todos os pormenores, acabamentos de segmento alto e materiais de topo.
Um projeto inovador da Litehaus.co, esta moradia teve no seu processo de criação o recurso a Inteligência Artificial e a impressão 3D e construção modular para a sua edificação. Tudo isto conjugado com fortes alicerces de construção tradicional, um toque de elegância e minimalismo e tudo muito bem harmonizado com a beleza natural da paisagem envolvente
Uma distribuição muito inteligente da casa, onde tudo foi meticulosamente planeada para aproveitar ao máximo os espaços em redor, incluindo a área da piscina, as zonas de circulação, parqueamento dos automóveis e os muitos espaços naturais, tudo com a melhor exposição solar.
Com duas entradas possíveis por duas ruas distintas e por dois piso diferentes, esta moradia tem um movimentos muito próprio que potencia a privacidade e o conforto.
No piso de entrada, ao nível do jardim, temos um espaço amplo com mais de 70m2 que integra a sala, a cozinha, o hall, as zonas de circulação e escadarias, tudo aberto para o grande deck virado para a piscina e o jardim, onde pode fazer as suas refeições nos dias de sol, brincar com os seus filhos ou pura e simplesmente disfrutar, com toda a privacidade e tranquilidade da zona.
A sala comum tem um pé direito duplo e permite a criação de vários espaços distintos. A Cozinha, com uma bonita ilha de apoio, está totalmente equipada com eletrodomésticos da mais elevada eficiência energética e todos completamente encastrados e invisíveis. Junto à cozinha e com acesso para o exterior uma área de tratamento de roupas. As zonas de circulação são muito amplas e fluidas.
Subindo a escada ou entrando diretamente pela rua de cima, vamos encontrar 2 grandes suites, ambas com 20m2. As suites deste piso têm espaço exterior e ambas contam com closet e espaçosas casas de banho com base de duche.
Subindo mais um piso, vamos encontrar uma master suite que conta com um walk-in closet, uma espaçosa casa de banho com base de duche panorâmica e um grande terraço com uma vista de cortar a respiração.
No exterior, um bonito jardim relvado circunda a casa. Árvores de grande porte e já bem consolidadas dão privacidade e sombra para os dias quentes de verão. A Grande piscina, permite uma utilização durante quase todo o ano, dado que está bem abrigada e com exposição solar durante todo o dia.
O estacionamento no interior do lote permite acomodar 2 ou 3 viaturas, estado prevista em projeto uma pérgula e uma arrecadação exterior.
Moradia toda revestida a capoto, com um isolamento térmico de alta performance. Todos os materiais são de elevada qualidade. A iluminação é em leds, com apontamentos de luz indireta muito interessantes. O chão é cerâmico nas zonas de passagem e em madeira de gama alta no resto da casa. Janelas de vidros duplos e corte térmico, estores elétricos também com corte térmico. Ar condicionado em todas as divisões, Iluminação exterior muito apelativa e portões elétricos com comando remoto.
Localizada na Portela da Vila em Torres Vedras, a dois passos da A8, esta propriedade está a apenas 30 minutos de Lisboa e a menos de 15 minutos das praias da Costa de Prata.
A educação, a segurança e o conforto dos seus filhos estão também salvaguardados. A menos de 5 minutos está Escola Internacional de Torres Vedras que oferece um ensino de alta qualidade, com programas que incluem o Cambridge Internacional Curriculum e o Currículo Nacional Português e os USA Dual Diploma. O que proporciona aos alunos uma educação com amplo reconhecimento internacional.
Tratamos do seu processo de crédito, sem burocracias apresentando as melhores soluções para cada cliente.
Intermediário de crédito certificado pelo Banco de Portugal com o nº 0001802.
Ajudamos com todo o processo! Entre em contacto connosco ou deixe-nos os seus dados e entraremos em contacto assim que possível!
RF95420NM
Moradia com uma área útil de 200m2 em 3 pisos, na Portela da Vila em Torres Vedras, a menos de 30 minutos de Lisboa. Com uma fantástica localização, na zona mais alta da urbanização, orientada a nascente/poente, este imóvel desfruta de uma fantástica exposição solar e de uma vista desafogada sobre o verde até ao horizonte.
Esta casa, com 4 amplas assoalhadas, inserida num lote de 535m2, apresenta um Design contemporâneo, moderno e muito funcional, excelente qualidade de construção, com muita atenção a todos os pormenores, acabamentos de segmento alto e materiais de topo.
Um projeto inovador da Litehaus.co, esta moradia teve no seu processo de criação o recurso a Inteligência Artificial e a impressão 3D e construção modular para a sua edificação. Tudo isto conjugado com fortes alicerces de construção tradicional, um toque de elegância e minimalismo e tudo muito bem harmonizado com a beleza natural da paisagem envolvente
Uma distribuição muito inteligente da casa, onde tudo foi meticulosamente planeada para aproveitar ao máximo os espaços em redor, incluindo a área da piscina, as zonas de circulação, parqueamento dos automóveis e os muitos espaços naturais, tudo com a melhor exposição solar.
Com duas entradas possíveis por duas ruas distintas e por dois piso diferentes, esta moradia tem um movimentos muito próprio que potencia a privacidade e o conforto.
No piso de entrada, ao nível do jardim, temos um espaço amplo com mais de 70m2 que integra a sala, a cozinha, o hall, as zonas de circulação e escadarias, tudo aberto para o grande deck virado para a piscina e o jardim, onde pode fazer as suas refeições nos dias de sol, brincar com os seus filhos ou pura e simplesmente disfrutar, com toda a privacidade e tranquilidade da zona.
A sala comum tem um pé direito duplo e permite a criação de vários espaços distintos. A Cozinha, com uma bonita ilha de apoio, está totalmente equipada com eletrodomésticos da mais elevada eficiência energética e todos completamente encastrados e invisíveis. Junto à cozinha e com acesso para o exterior uma área de tratamento de roupas. As zonas de circulação são muito amplas e fluidas.
Subindo a escada ou entrando diretamente pela rua de cima, vamos encontrar 2 grandes suites, ambas com 20m2. As suites deste piso têm espaço exterior e ambas contam com closet e espaçosas casas de banho com base de duche.
Subindo mais um piso, vamos encontrar uma master suite que conta com um walk-in closet, uma espaçosa casa de banho com base de duche panorâmica e um grande terraço com uma vista de cortar a respiração.
No exterior, um bonito jardim relvado circunda a casa. Árvores de grande porte e já bem consolidadas dão privacidade e sombra para os dias quentes de verão. A Grande piscina, permite uma utilização durante quase todo o ano, dado que está bem abrigada e com exposição solar durante todo o dia.
O estacionamento no interior do lote permite acomodar 2 ou 3 viaturas, estado prevista em projeto uma pérgula e uma arrecadação exterior.
Moradia toda revestida a capoto, com um isolamento térmico de alta performance. Todos os materiais são de elevada qualidade. A iluminação é em leds, com apontamentos de luz indireta muito interessantes. O chão é cerâmico nas zonas de passagem e em madeira de gama alta no resto da casa. Janelas de vidros duplos e corte térmico, estores elétricos também com corte térmico. Ar condicionado em todas as divisões, Iluminação exterior muito apelativa e portões elétricos com comando remoto.
Localizada na Portela da Vila em Torres Vedras, a dois passos da A8, esta propriedade está a apenas 30 minutos de Lisboa e a menos de 15 minutos das praias da Costa de Prata.
A educação, a segurança e o conforto dos seus filhos estão também salvaguardados. A menos de 5 minutos está Escola Internacional de Torres Vedras que oferece um ensino de alta qualidade, com programas que incluem o Cambridge Internacional Curriculum e o Currículo Nacional Português e os USA Dual Diploma. O que proporciona aos alunos uma educação com amplo reconhecimento internacional.
Tratamos do seu processo de crédito, sem burocracias apresentando as melhores soluções para cada cliente.
Intermediário de crédito certificado pelo Banco de Portugal com o nº 0001802.
Ajudamos com todo o processo! Entre em contacto connosco ou deixe-nos os seus dados e entraremos em contacto assim que possível!
RF95420NM
Contact
House 4 Bedrooms
Sobreiro , Mafra, Distrito de Lisboa
New · 274m²
With Garage
buy
1.600.000 €
Luxury villa 5 minutes from Ericeira and 25 minutes from Lisbon.
Surrounded by nature, close to the beach and the city centre, this luxurious villa offers:
- 4 suites
- 1 large room
- 6 bathrooms
- fully equipped kitchen
- indoor gardens
- laundry
- heated saltwater pool
- jacuzzi
- paddle field
- lush outdoor garden
- playground
- Support annex with living room, toilet and sauna
- vegetable garden space with several fruit trees
If you wish to schedule a visit or get some additional information do not hesitate to contact.
We are duly authorized credit intermediaries (No. Reg. 2780), assess your conditions free of charge.
The information provided, although accurate, is merely informative and cannot be considered binding and subject to change.
Surrounded by nature, close to the beach and the city centre, this luxurious villa offers:
- 4 suites
- 1 large room
- 6 bathrooms
- fully equipped kitchen
- indoor gardens
- laundry
- heated saltwater pool
- jacuzzi
- paddle field
- lush outdoor garden
- playground
- Support annex with living room, toilet and sauna
- vegetable garden space with several fruit trees
If you wish to schedule a visit or get some additional information do not hesitate to contact.
We are duly authorized credit intermediaries (No. Reg. 2780), assess your conditions free of charge.
The information provided, although accurate, is merely informative and cannot be considered binding and subject to change.
Contact
House 4 Bedrooms Triplex
A-da-Beja (Mina), Mina de Água, Amadora, Distrito de Lisboa
New · 240m²
With Garage
buy
635.000 €
FAÇA CONNOSCO O MELHOR NEGÓCIO
Magnífica Moradia T4, totalmente reabilitada, destaca-se pela arquitetura contemporânea e materiais de alta qualidade, proporcionando conforto e funcionalidade.
A categoria energética A+ assegura eficiência.
Com 3 pisos e 264.8m², a cave revela um logradouro de 102m², cozinha lacada em branco e cinza mate totalmente equipada , sala open-space de 43m2 com recuperador de calor, WC social, lavandaria, e pavimento vinílico.
No R/C, hall de entrada, garagem para dois carros com tomada para carregamento elétrico, e escritório laminado de 11,5m2. No piso superior, 3 quartos com roupeiros embutidos, pavimento laminado, varandas com deck, e WC principal.
Quarto com varanda de 13m2.
Quarto de 14,5m2.
Suite de 22m2 com varanda .
Equipada com painéis solares, bomba de calor, recuperador de calor, aspiração central, fibra ótica, pré-instalação de ar-condicionado, painéis fotovoltaicos, e vídeo-vigilância.
Qualidade do ar interior garantida por ventilação mecânica forçada, estores elétricos com smart-switches, vídeo-porteiro, vidros duplos com gás Árgon.
Localizada em A-da-Beja, zona tranquila com espaços verdes, próxima a serviços e transportes. A 5 minutos do C.C. UBBO, 10 minutos do C.C. Colombo, com fácil acesso a vias rápidas, metro e comboios.
Não perca a possibilidade de viver com qualidade e tranquilidade, a dois passos do centro urbano.
Nota:
Caso seja um consultor imobiliário, este imóvel está disponível para partilha, desse modo, não hesite em apresentar aos seus clientes compradores e fale connosco para esclarecimento de qualquer duvida ou agendar a nossa visita.
Tratamos do seu processo de crédito, sem burocracias apresentando as melhores soluções para cada cliente.
Intermediário de crédito certificado pelo Banco de Portugal com o nº 0001802.
Ajudamos com todo o processo! Entre em contacto connosco ou deixe-nos os seus dados e entraremos em contacto assim que possível!
LX94409
Magnífica Moradia T4, totalmente reabilitada, destaca-se pela arquitetura contemporânea e materiais de alta qualidade, proporcionando conforto e funcionalidade.
A categoria energética A+ assegura eficiência.
Com 3 pisos e 264.8m², a cave revela um logradouro de 102m², cozinha lacada em branco e cinza mate totalmente equipada , sala open-space de 43m2 com recuperador de calor, WC social, lavandaria, e pavimento vinílico.
No R/C, hall de entrada, garagem para dois carros com tomada para carregamento elétrico, e escritório laminado de 11,5m2. No piso superior, 3 quartos com roupeiros embutidos, pavimento laminado, varandas com deck, e WC principal.
Quarto com varanda de 13m2.
Quarto de 14,5m2.
Suite de 22m2 com varanda .
Equipada com painéis solares, bomba de calor, recuperador de calor, aspiração central, fibra ótica, pré-instalação de ar-condicionado, painéis fotovoltaicos, e vídeo-vigilância.
Qualidade do ar interior garantida por ventilação mecânica forçada, estores elétricos com smart-switches, vídeo-porteiro, vidros duplos com gás Árgon.
Localizada em A-da-Beja, zona tranquila com espaços verdes, próxima a serviços e transportes. A 5 minutos do C.C. UBBO, 10 minutos do C.C. Colombo, com fácil acesso a vias rápidas, metro e comboios.
Não perca a possibilidade de viver com qualidade e tranquilidade, a dois passos do centro urbano.
Nota:
Caso seja um consultor imobiliário, este imóvel está disponível para partilha, desse modo, não hesite em apresentar aos seus clientes compradores e fale connosco para esclarecimento de qualquer duvida ou agendar a nossa visita.
Tratamos do seu processo de crédito, sem burocracias apresentando as melhores soluções para cada cliente.
Intermediário de crédito certificado pelo Banco de Portugal com o nº 0001802.
Ajudamos com todo o processo! Entre em contacto connosco ou deixe-nos os seus dados e entraremos em contacto assim que possível!
LX94409
Contact
House 4 Bedrooms Duplex
Cascais e Estoril, Distrito de Lisboa
New · 220m²
With Garage
buy
1.490.000 €
Detached House with Pool T3+1 in Aldeia de Juzo in Cascais
In Cascais, in the village of Juzo, on a plot of 367m2 with a gross private area of 220m2, is this fantastic 3+1 bedroom villa with 2 floors, with plenty of natural light in the finishing phase
The villa is distributed as follows:
Ground floor:
Living room with 45m2 and access to the pool and laundry room with storage area
1 bedroom or office with 17m2
Fully equipped kitchen with 14.45m2 and sliding doors
1 full bathroom with 6.45m2 and shower base
1st Floor:
3 fantastic suites, 1 with 20.50m2, another with 19.65 and another with 17.85m2, all with
built-in wardrobes, two bathrooms with shower tray and one with bathtub
It also has:
Garage for 2 cars
Solar Panels
Air conditioning
Swing windows and double glazing
Due to its privileged location, between the sea and the mountains of Sintra, it benefits from a mild climate, conducive to enjoying a series of leisure and sports activities: sailing at the Cascais Naval Club, horseback riding at the Manuel Possolo Hippodrome or at Quinta da Marinha, Golf Course at Quinta da Marinha or Penha Longa Golf, Tennis Clubs, etc.
It has a wide range of high-quality schools, as well as public and international schools (IPS-International Preparatory School, Carlucci American International School of Lisbon, TASIS Portugal International School, etc.).
Good road access, A5 Cascais-Lisbon motorway and Avenida Marginal 25 minutes from Lisbon and 15 minutes from Sintra
In Cascais, in the village of Juzo, on a plot of 367m2 with a gross private area of 220m2, is this fantastic 3+1 bedroom villa with 2 floors, with plenty of natural light in the finishing phase
The villa is distributed as follows:
Ground floor:
Living room with 45m2 and access to the pool and laundry room with storage area
1 bedroom or office with 17m2
Fully equipped kitchen with 14.45m2 and sliding doors
1 full bathroom with 6.45m2 and shower base
1st Floor:
3 fantastic suites, 1 with 20.50m2, another with 19.65 and another with 17.85m2, all with
built-in wardrobes, two bathrooms with shower tray and one with bathtub
It also has:
Garage for 2 cars
Solar Panels
Air conditioning
Swing windows and double glazing
Due to its privileged location, between the sea and the mountains of Sintra, it benefits from a mild climate, conducive to enjoying a series of leisure and sports activities: sailing at the Cascais Naval Club, horseback riding at the Manuel Possolo Hippodrome or at Quinta da Marinha, Golf Course at Quinta da Marinha or Penha Longa Golf, Tennis Clubs, etc.
It has a wide range of high-quality schools, as well as public and international schools (IPS-International Preparatory School, Carlucci American International School of Lisbon, TASIS Portugal International School, etc.).
Good road access, A5 Cascais-Lisbon motorway and Avenida Marginal 25 minutes from Lisbon and 15 minutes from Sintra
Contact
House 3 Bedrooms Triplex
Murches, Alcabideche, Cascais, Distrito de Lisboa
New · 170m²
With Garage
buy
1.670.000 €
Detached villa with 2 floors of contemporary style, with garden and heated pool.
With the following composition:
Floor 0: Entrance hall, living room with access to the garden and pool, kitchen, guest toilet
Floor 1: 3 suites and balconies
Basement: Storage, bedroom and bathroom
Quality finishes, lots of light, sea views, garden and heated pool.
End of constriction scheduled for September 2023.
The information referred to is not binding. You should consult the property’s documentation.
Cascais is a town that brings together a number of attractions that make it perhaps one of the most recognised places in Portugal, one of the most pleasant to live in and, certainly, one of the most desirable to invest. From the outset, its location near Lisbon allows you to combine the best that can be found in the country’s capital with the exclusivity of a medium-sized village, full of charms and good reasons to be chosen as a place to live.
---
ABOUT MÉTODO
AMI: 866
Founded in 1988, Método has been accumulating a growing turnover supported by a team of experienced professionals, subject to constant updating. Método is equipped to accompany and advise any type of real estate operation, in a capable and efficient way.
With the following composition:
Floor 0: Entrance hall, living room with access to the garden and pool, kitchen, guest toilet
Floor 1: 3 suites and balconies
Basement: Storage, bedroom and bathroom
Quality finishes, lots of light, sea views, garden and heated pool.
End of constriction scheduled for September 2023.
The information referred to is not binding. You should consult the property’s documentation.
Cascais is a town that brings together a number of attractions that make it perhaps one of the most recognised places in Portugal, one of the most pleasant to live in and, certainly, one of the most desirable to invest. From the outset, its location near Lisbon allows you to combine the best that can be found in the country’s capital with the exclusivity of a medium-sized village, full of charms and good reasons to be chosen as a place to live.
---
ABOUT MÉTODO
AMI: 866
Founded in 1988, Método has been accumulating a growing turnover supported by a team of experienced professionals, subject to constant updating. Método is equipped to accompany and advise any type of real estate operation, in a capable and efficient way.
Contact
House 3 Bedrooms
Ericeira , Mafra, Distrito de Lisboa
New · 112m²
With Garage
buy
950.000 €
Villa T3 with garden, deck and private pool, inserted in the condominium Ribeira D’Ilhas Villas located about 3 km from Ericeira and the apena 1 km from the famous ribeira d’ilhas beach.
The property has outdoor parking for 2 cars.
The project was designed for those who want an authorial design and focused on indoor and outdoor coexistence, but who do not give up the practicality necessary for modern life.
The plants create integration between the rooms, decks, swimming pools, gardens and barbecue and the materials were chosen to highlight the design and create a cozy and easy-to-maintain environment.
A large green area with about 2,500 m² completes the ribeira d’Ilhas Villas experience, where existing vegetation is preserved.
A trail through the greenery takes us to a lounge with firepit and rustic furniture, perfect for making the most of every sunset.
**End of work in the 3rd quarter of 2024**
The 3 bedroom villa is composed as follows:
- Entrance hall, kitchen and living room in open space with access to private garden and swimming pool, a bathroom and three bedrooms, one of them being a suite, and all of them with access to a small garden.
In the garden and pool area there is a technical area/ storage room.
Kitchens equipped with:
Induction hob, oven, hood, combined refrigerator, dishwasher and washing machine.
Video intercom, heat pump, air conditioning, wood-biomass heat recovery and VMC air renewal system.
* All available information does not dispense with confirmation by the mediator as well as consultation of the property documentation. *
The property has outdoor parking for 2 cars.
The project was designed for those who want an authorial design and focused on indoor and outdoor coexistence, but who do not give up the practicality necessary for modern life.
The plants create integration between the rooms, decks, swimming pools, gardens and barbecue and the materials were chosen to highlight the design and create a cozy and easy-to-maintain environment.
A large green area with about 2,500 m² completes the ribeira d’Ilhas Villas experience, where existing vegetation is preserved.
A trail through the greenery takes us to a lounge with firepit and rustic furniture, perfect for making the most of every sunset.
**End of work in the 3rd quarter of 2024**
The 3 bedroom villa is composed as follows:
- Entrance hall, kitchen and living room in open space with access to private garden and swimming pool, a bathroom and three bedrooms, one of them being a suite, and all of them with access to a small garden.
In the garden and pool area there is a technical area/ storage room.
Kitchens equipped with:
Induction hob, oven, hood, combined refrigerator, dishwasher and washing machine.
Video intercom, heat pump, air conditioning, wood-biomass heat recovery and VMC air renewal system.
* All available information does not dispense with confirmation by the mediator as well as consultation of the property documentation. *
Contact
House 4 Bedrooms
Alcabideche, Cascais, Distrito de Lisboa
New · 260m²
With Swimming Pool
buy
1.200.000 €
Excellent detached luxury 4 bedroom villa, new and contemporary architecture, with swimming pool and garden.
With excellent finishes, with a lot of light, unobstructed view. With garage for one car plus outside parking for two cars.
In a quiet area of villas, located in Manique de baixo, Alcabideche.
Composed of 2 floors divided as follows:
Floor 0:
Entrance hall (2.95m2)
Living room (44.30m2), in open space, with access to the outside
Fully equipped kitchen (11.50m2)
Laundry
WC with window (2.30 m2)
Storage (3m2)
Floor 1:
Hall of Rooms
Suite with dressing room (30.65m2)
Bedroom with built-in wardrobe (16.10)
Bedroom with built-in wardrobe (16.35m2)
Bedroom (16.05m2)
Bathroom with shower tray and window (5.50m2)
Equipped with Solar Panels, Pre-installation of the most modern Home Automation Technology, Pre-installation of Air Conditioning in all rooms, Electric Blinds and Alarm.
With excellent finishes, with a lot of light, unobstructed view. With garage for one car plus outside parking for two cars.
In a quiet area of villas, located in Manique de baixo, Alcabideche.
Composed of 2 floors divided as follows:
Floor 0:
Entrance hall (2.95m2)
Living room (44.30m2), in open space, with access to the outside
Fully equipped kitchen (11.50m2)
Laundry
WC with window (2.30 m2)
Storage (3m2)
Floor 1:
Hall of Rooms
Suite with dressing room (30.65m2)
Bedroom with built-in wardrobe (16.10)
Bedroom with built-in wardrobe (16.35m2)
Bedroom (16.05m2)
Bathroom with shower tray and window (5.50m2)
Equipped with Solar Panels, Pre-installation of the most modern Home Automation Technology, Pre-installation of Air Conditioning in all rooms, Electric Blinds and Alarm.
Contact
House 3 Bedrooms
Alcabideche, Cascais, Distrito de Lisboa
New · 170m²
With Garage
buy
1.670.000 €
Luxury New 3 bedroom villa with garden and swimming pool on corner land, located in a prestigious residential area of villas, between the mountains and the sea in Murches, just a few minutes from the centre of Cascais. This property offers a sophisticated and serene living experience, ideal for those looking for comfort, exclusivity and proximity to nature.
3 bedroom house with good quality finishes, set in a plot of land with an area of 340m2 and a gross construction area of 301m2, very well distributed over its three floors divided into:
On floor 0 (ground floor):
Inviting entrance hall, full of personality and with ample space;
Large living room with natural light, with well-divided environments, living area, dining area, with direct access to the outside where we find a swimming pool, leisure area and garden;
Social bathroom;
Contemporary, well-lit kitchen features a minimalist design, with clean lines and neutral colours, predominantly in white, with wood details that add warmth and naturalness to the environment. In the central area of the kitchen is an island that serves both as a workspace and for quick meals. Built-in and built-in appliances.
On the 1st floor (ground floor)
Hall of the bedrooms;
Three spacious en-suite bedrooms, with built-in wardrobes and balconies, whose configuration can be customised according to individual needs;
On the -1 floor (Basement)
A large hall with plenty of natural light, with the possibility of different attractions;
A bathroom;
Possibility to make another room in a suite with natural light or office;
House with modern and quality finishes, with aluminium frames with double glazing and thermal cut, electric shutters, pre-installation of home automation, armoured door, false ceiling with built-in LED lights throughout the house, air conditioning, solar panels for water heating, among other details that you can confirm through a visit.
Located in the stunning setting of the prestigious Murches area, this property not only provides a residential ambience but also access to a range of exclusive high-quality services. In addition to local amenities, this prime location offers a wide variety of options for outdoor recreation. The opportunity to enjoy nautical activities on the beaches of singular beauty is complemented by the convenience of exploring culturally significant sites, such as the iconic Pena Palace.
This is undoubtedly an opportunity to take up residence in a quiet environment, where the pace of life is serene, but with the added advantage of being just a few steps from the main access roads, facilitating connections to the surrounding urban areas.
We cordially invite you to schedule a viewing to explore this magnificent townhouse up close and capture the essence of the distinctive lifestyle it has to offer.
Come visit today, free of charge or commitment!
AliasHouse Real Estate has a team that can help you with rigor and confidence throughout the process of buying, selling or renting your property.
Leave us your contact and we will call you free of charge!
3 bedroom house with good quality finishes, set in a plot of land with an area of 340m2 and a gross construction area of 301m2, very well distributed over its three floors divided into:
On floor 0 (ground floor):
Inviting entrance hall, full of personality and with ample space;
Large living room with natural light, with well-divided environments, living area, dining area, with direct access to the outside where we find a swimming pool, leisure area and garden;
Social bathroom;
Contemporary, well-lit kitchen features a minimalist design, with clean lines and neutral colours, predominantly in white, with wood details that add warmth and naturalness to the environment. In the central area of the kitchen is an island that serves both as a workspace and for quick meals. Built-in and built-in appliances.
On the 1st floor (ground floor)
Hall of the bedrooms;
Three spacious en-suite bedrooms, with built-in wardrobes and balconies, whose configuration can be customised according to individual needs;
On the -1 floor (Basement)
A large hall with plenty of natural light, with the possibility of different attractions;
A bathroom;
Possibility to make another room in a suite with natural light or office;
House with modern and quality finishes, with aluminium frames with double glazing and thermal cut, electric shutters, pre-installation of home automation, armoured door, false ceiling with built-in LED lights throughout the house, air conditioning, solar panels for water heating, among other details that you can confirm through a visit.
Located in the stunning setting of the prestigious Murches area, this property not only provides a residential ambience but also access to a range of exclusive high-quality services. In addition to local amenities, this prime location offers a wide variety of options for outdoor recreation. The opportunity to enjoy nautical activities on the beaches of singular beauty is complemented by the convenience of exploring culturally significant sites, such as the iconic Pena Palace.
This is undoubtedly an opportunity to take up residence in a quiet environment, where the pace of life is serene, but with the added advantage of being just a few steps from the main access roads, facilitating connections to the surrounding urban areas.
We cordially invite you to schedule a viewing to explore this magnificent townhouse up close and capture the essence of the distinctive lifestyle it has to offer.
Come visit today, free of charge or commitment!
AliasHouse Real Estate has a team that can help you with rigor and confidence throughout the process of buying, selling or renting your property.
Leave us your contact and we will call you free of charge!
Contact
House 4 Bedrooms
Alcabideche, Cascais, Distrito de Lisboa
New · 363m²
With Garage
buy
2.200.000 €
New 4 bedroom villa with modern architecture and straight lines, located in a gated community with swimming pool and garden, in a quiet area, with good access and infrastructure, just 5 minutes from the A5 motorway that connects Cascais to Lisbon and 20 minutes from Lisbon.
The House is located in a private condominium consisting of 5 villas surrounded by a garden area and an outdoor swimming pool for common use throughout the condominium. The Houses were designed from the harmonious fusion of several architectural concepts of Mediterranean inspiration, having been designed to ensure an experience of harmony and community.
This ad is for VILLA A, which has a gross construction area of 476m2, very well distributed over its three floors, which makes this house bring together everything we always look for in a house.
On the ground floor (ground floor) we find an entrance hall with 9m2, a large living room with 51m2 and with direct access to the garden and pool, a furnished and equipped kitchen with direct access to a terrace with barbecue, a guest bathroom and a bedroom en suite with 21m2.
On the ground floor we find the circulation hall, a bedroom en suite with 23m2 with built-in wardrobe and terrace, two bedrooms with 17m2 each and built-in wardrobes.
On the lower floor (basement) we find a laundry room with 25m2, technical room with 12m2, a guest bathroom, a clothesline area and garage with 28m2 for two cars.
The villas are built using noble materials and with great finishes, such as lacquered aluminium frames, with Sunguard HP laminated double glazing with Argon gas air box and isothermal electric shutters, solar panels, high security armoured entrance door, video intercom, IP CCTV alarm and KNX home automation control, central vacuum, air conditioning (cold) by fan-convector, fireplace by UNICHAMA, kitchens equipped with BOSCH appliances, silestone kitchen worktop, water (hot) underfloor heating throughout the habitable house, wall-hung toilets white terrace ’Jacob Defalon Paris’ and others
The Murches - Cascais Condominium is located in the municipality of Cascais, between the Sintra mountains and the Atlantic Ocean, in a residential area where the smell of the sea mixes with the aromas of the mountains. Due to its location, the condominium is close to the renowned Guincho beach (5 minutes by car), the village of Cascais, renowned for its splendid white sand beach, the numerous shops and charming shopping streets and its cosmopolitanism, Estoril which is an internationally renowned tourist centre and where the largest casino in Europe is located, and Sintra, classified as a World Heritage Site by UNESCO.
Do you have any doubts? Do not hesitate to contact us!
AliasHouse - Real Estate has a team that can help you with rigor and confidence throughout the process of buying, selling or renting your property.
Leave us your contact and we will call you free of charge!
.
The House is located in a private condominium consisting of 5 villas surrounded by a garden area and an outdoor swimming pool for common use throughout the condominium. The Houses were designed from the harmonious fusion of several architectural concepts of Mediterranean inspiration, having been designed to ensure an experience of harmony and community.
This ad is for VILLA A, which has a gross construction area of 476m2, very well distributed over its three floors, which makes this house bring together everything we always look for in a house.
On the ground floor (ground floor) we find an entrance hall with 9m2, a large living room with 51m2 and with direct access to the garden and pool, a furnished and equipped kitchen with direct access to a terrace with barbecue, a guest bathroom and a bedroom en suite with 21m2.
On the ground floor we find the circulation hall, a bedroom en suite with 23m2 with built-in wardrobe and terrace, two bedrooms with 17m2 each and built-in wardrobes.
On the lower floor (basement) we find a laundry room with 25m2, technical room with 12m2, a guest bathroom, a clothesline area and garage with 28m2 for two cars.
The villas are built using noble materials and with great finishes, such as lacquered aluminium frames, with Sunguard HP laminated double glazing with Argon gas air box and isothermal electric shutters, solar panels, high security armoured entrance door, video intercom, IP CCTV alarm and KNX home automation control, central vacuum, air conditioning (cold) by fan-convector, fireplace by UNICHAMA, kitchens equipped with BOSCH appliances, silestone kitchen worktop, water (hot) underfloor heating throughout the habitable house, wall-hung toilets white terrace ’Jacob Defalon Paris’ and others
The Murches - Cascais Condominium is located in the municipality of Cascais, between the Sintra mountains and the Atlantic Ocean, in a residential area where the smell of the sea mixes with the aromas of the mountains. Due to its location, the condominium is close to the renowned Guincho beach (5 minutes by car), the village of Cascais, renowned for its splendid white sand beach, the numerous shops and charming shopping streets and its cosmopolitanism, Estoril which is an internationally renowned tourist centre and where the largest casino in Europe is located, and Sintra, classified as a World Heritage Site by UNESCO.
Do you have any doubts? Do not hesitate to contact us!
AliasHouse - Real Estate has a team that can help you with rigor and confidence throughout the process of buying, selling or renting your property.
Leave us your contact and we will call you free of charge!
.
Contact
House 6 Bedrooms Triplex
Birre, Cascais e Estoril, Distrito de Lisboa
New · 475m²
With Garage
buy
5.100.000 €
Unusual detached house, under construction, very well located in the prestigious residential area of Birre.
Contemporary in style, typology T6, with high quality materials and finishes and lift, has the following composition:
- Floor 0: Entrance hall with 28m2, living room with fireplace and dining room with connection to the fully equipped kitchen with Smeg or Miele appliances, suite, guest bathroom, access to the garden and swimming pool
- 1st floor: 4 suites with balconies, walk-in closets
- Floor -1: Garage for 3 cars, multipurpose room, sauna and several storage areas
Outdoor parking, heated water pool with cover, heated floors, ventilation system, air conditioning, Technal window frames, home automation, lift and other specifications included in the map of finishes.
Construction is expected to end in autumn 2024.
The information provided is non-binding and does not exempt you from consulting the property’s documentation.
-----
ABOUT MÉTODO
AMI: 866
Founded in 1988, Método has been accumulating a growing turnover supported by a team of experienced professionals, subject to constant updating. Método is equipped to accompany and advise any type of real estate operation, in a capable and efficient way.
With an office in Lisbon, in the heart of Chiado and a branch in Cascais, Método is present in large investments, promoting products in the luxury segment, as well as in the medium and upper medium segments.
The network of contacts consolidated over the years in the real estate sector allows Método to monitor and advise operations throughout the national territory. Brands such as Cartier, Hermés, Jacques Dessange, Ferrari, among others, were advised by Método. Also the invitation that Quinta da Beloura made to us in 1997 to exclusively promote the sales of the project is the recognition of our credits. Brio, seriousness and persistence are some of the qualities of our recognised reputation.
Contemporary in style, typology T6, with high quality materials and finishes and lift, has the following composition:
- Floor 0: Entrance hall with 28m2, living room with fireplace and dining room with connection to the fully equipped kitchen with Smeg or Miele appliances, suite, guest bathroom, access to the garden and swimming pool
- 1st floor: 4 suites with balconies, walk-in closets
- Floor -1: Garage for 3 cars, multipurpose room, sauna and several storage areas
Outdoor parking, heated water pool with cover, heated floors, ventilation system, air conditioning, Technal window frames, home automation, lift and other specifications included in the map of finishes.
Construction is expected to end in autumn 2024.
The information provided is non-binding and does not exempt you from consulting the property’s documentation.
-----
ABOUT MÉTODO
AMI: 866
Founded in 1988, Método has been accumulating a growing turnover supported by a team of experienced professionals, subject to constant updating. Método is equipped to accompany and advise any type of real estate operation, in a capable and efficient way.
With an office in Lisbon, in the heart of Chiado and a branch in Cascais, Método is present in large investments, promoting products in the luxury segment, as well as in the medium and upper medium segments.
The network of contacts consolidated over the years in the real estate sector allows Método to monitor and advise operations throughout the national territory. Brands such as Cartier, Hermés, Jacques Dessange, Ferrari, among others, were advised by Método. Also the invitation that Quinta da Beloura made to us in 1997 to exclusively promote the sales of the project is the recognition of our credits. Brio, seriousness and persistence are some of the qualities of our recognised reputation.
Contact
House 3 Bedrooms +1
Murches, Alcabideche, Cascais, Distrito de Lisboa
New · 170m²
With Garage
buy
1.590.000 €
Detached villa with 2 floors of contemporary style, with garden and heated pool.
With the following composition:
Floor 0: Entrance hall, living room with access to the garden and pool, kitchen, guest toilet
Floor 1: 3 suites and balconies
Basement: Storage, bedroom and bathroom
Quality finishes, lots of light, sea views, garden and heated pool.
Construction is scheduled to end in September 2023.
The information referred to is not binding. You should consult the property’s documentation.
Cascais is a town that brings together a number of attractions that make it perhaps one of the most recognised places in Portugal, one of the most pleasant to live in and, certainly, one of the most desirable to invest. From the outset, its location near Lisbon allows you to combine the best that can be found in the country’s capital with the exclusivity of a medium-sized village, full of charms and good reasons to be chosen as a place to live.
---
ABOUT MÉTODO
AMI: 866
Founded in 1988, Método has been accumulating a growing turnover supported by a team of experienced professionals, subject to constant updating. Método is equipped to accompany and advise any type of real estate operation, in a capable and efficient way.
With the following composition:
Floor 0: Entrance hall, living room with access to the garden and pool, kitchen, guest toilet
Floor 1: 3 suites and balconies
Basement: Storage, bedroom and bathroom
Quality finishes, lots of light, sea views, garden and heated pool.
Construction is scheduled to end in September 2023.
The information referred to is not binding. You should consult the property’s documentation.
Cascais is a town that brings together a number of attractions that make it perhaps one of the most recognised places in Portugal, one of the most pleasant to live in and, certainly, one of the most desirable to invest. From the outset, its location near Lisbon allows you to combine the best that can be found in the country’s capital with the exclusivity of a medium-sized village, full of charms and good reasons to be chosen as a place to live.
---
ABOUT MÉTODO
AMI: 866
Founded in 1988, Método has been accumulating a growing turnover supported by a team of experienced professionals, subject to constant updating. Método is equipped to accompany and advise any type of real estate operation, in a capable and efficient way.
Contact
Detached House 6 Bedrooms
Birre, Cascais e Estoril, Distrito de Lisboa
New · 626m²
With Garage
buy
4.700.000 €
This magnificent villa is located in a quiet mature residencial area of Cascais near the golf, beach and other amenities.
The villa comprises, on the ground floor, of a living and dinning room in open plan with a modern kitchen, two en-suite bedrooms and a guest bathroom. All rooms have direct access to the exterior terrace lounge area ,the swimming pool area and the garden.
The master suite with a walk-in closet and three further en-suites bedrooms are located on the first floor with a large terrace giving also access to the garden and swimming pool area.
The lower ground provides a multifuncional room, a sauna, a wine cellar, a laundry room, a bathroom, storage area, technical area and a garage for 2 cars.
The construction is anticipated to be finalized by end 2024 / early 2025.
Located in Birre, only minutes away trom the center of Cascais.
The village of Cascais is one of the most beautiful in the portuguese coast, 30km from Lisbon. offering quality of life, with pleasant temperatures all year round, beautiful beaches, the Natural Park and the mountains (Sintra), several golf courses, cultural events and various international sport events (Global Champions Tour - GCT, golf tournaments, Sailing).
Cascais is considered the Portuguese Riviera.
The villa comprises, on the ground floor, of a living and dinning room in open plan with a modern kitchen, two en-suite bedrooms and a guest bathroom. All rooms have direct access to the exterior terrace lounge area ,the swimming pool area and the garden.
The master suite with a walk-in closet and three further en-suites bedrooms are located on the first floor with a large terrace giving also access to the garden and swimming pool area.
The lower ground provides a multifuncional room, a sauna, a wine cellar, a laundry room, a bathroom, storage area, technical area and a garage for 2 cars.
The construction is anticipated to be finalized by end 2024 / early 2025.
Located in Birre, only minutes away trom the center of Cascais.
The village of Cascais is one of the most beautiful in the portuguese coast, 30km from Lisbon. offering quality of life, with pleasant temperatures all year round, beautiful beaches, the Natural Park and the mountains (Sintra), several golf courses, cultural events and various international sport events (Global Champions Tour - GCT, golf tournaments, Sailing).
Cascais is considered the Portuguese Riviera.
Contact
House 4 Bedrooms Duplex
Ericeira , Mafra, Distrito de Lisboa
New · 535m²
With Garage
buy
3.450.000 €
THE ADDED VALUE OF THE PROPERTY:
The UJJAII project consists of a private condominium of 13 houses set on land 350 metres from the sea on the cliffs, located in Ribamar, 3 km from Ericeira.
PROPERTY DESCRIPTION:
HOMES
T4 to T5, all the bedrooms in suite concept.
Master suite between 44 m2 to 70 m2 with closet.
Living and dining between 89 m2 to 115 m2.
Walk in wine cellar with refrigeration.
SPA with jacuzzi, sauna and turkish bath.
Multipurpose room that can be used as a gym, yoga studio or home cinema room between 31 m2 to 69 m2.
Laundry room between 10 m2 to 14 m2.
Garage for 2 to 4 cars with wallbox for electric vehicle charging.
Engines and support room between 15 m2 to 33 m2.
Private heated pool between 48 m2 to 69 m2 with outdoor bathroom.
DESCRIPTION OF THE EXTERIOR:DESCRIÇÃO DO EXTERIOR:
CONDOMINIUM
Leisure area with garden and green areas with outdoor lighting.
Circulation paths inside the gardens with exclusive lounge areas.
Entrance gate and fence for security and privacy.
Meeting or multipurpose room.
EQUIPMENT:
Home domotics system will monitor and/or control attributes of the home, such as lighting, climate, entertainment systems, heating, ventilation and air conditioning systems (HVAC). Also including home security such as access control, alarm systems and video surveillance.
HVAC system (Heating, ventilation and air conditioning).
Hydronic underfloor heating.
Heat pump with 950 liters tank.
30 to 35 Photovoltaic solar panels per home (390 to 455 in total) with a community energy storage systems.
Intrusion protection, video surveillance, fire detection in the kitchen area, carbon monoxide detection in the garage and water leak prevention.
Smart Door Locks with via fingerprint, code or key.
Fiber optic home networking.
Thermal Windows with triple glazed and thermal break aluminium frame profiles.
Electric outdoor blackouts.
Electric indoor blinds.
Gate and garage door automatic control by remote control or smart phone.
Water descaler for the house water supply circuit.
Water purification plant using the reverse osmosis process for the kitchen water supply circuit.
Use of rainwater collected on roofs and terraces, sending it to a 30.000 liters underground reservoir.
Filter and reuse light gray water from showers and sinks for reuse in toilets.
Kitchens equipped with built-in Miele appliances: oven, steam oven, microwave, vitro-ceramic hob with integrated extractor fan, coffee machine, dishwasher, combined refrigerator and refrigerated wine cellar.
Italian Duravit washbasins, bathtubs and toilets.
Fantini Italian taps
MATERIALS
Exterior covering materials: exposed concrete, pigmented putty with the tone of the region’s earth and wooden slats.
Interior wall and ceiling coverings in stucco and wood.
Floors covered with Italian Marazzi ceramics and wood.
Bathrooms covered with Italian Marazzi ceramics.
Terraces with deck floors in Cumuro or Ipê.
VALUATION OF THE PROPERTY:
UJJAI - ERICEIRA PREMIUM HOMES
A PROMISE OF BEAUTY AND SERENITY
Life moves fast, with layers of noise and endless city patterns, immerse in a slow lifestyle. Soulfull Homes filled with design, inspiration and healing surroundings.
Soft mornings invigorating breeze as we follow a picturesque, earthy road between green fields and trees leading us into the ocean. Ujjayi has been design respecting the existing land. A luxuous collection of 13 eco designed Homes embedded in the coast line landscape, a refuge to unwind and take in nature in its most wholesome form. We breathe in the purest air of the clifts and the ocean, a distinctive fragrance that evokes a feeling of nostalgia and a glowing sense of warmth. Ribamar, Ericeira vila is surrounded by the atlantic ocean as far as the eye can see. It feels as though we are alone, in the middle of nowhere. All we can hear is the pure sounds of nature. UJJAYI Homes are implanted, a rippling vision of shapes emerging from nature as if they had always been there.
VISION
’We focused on design and being close to nature. Everything was thought out to the utmost detail as a team.’ - Nuno Ribeiro
UJJAYI vision leeds to a combination of architecture, design and comfort, the ultimate triad for perfection. A celebration of indoor and outdoor dwelling, each Home stand timeless and true to the concept of eco design architecture, where sunlight and shade are harnessed mainly through the space - roofless extensions open to the sky, The configuration of UJJAYI although the Homes are nestled in the same property and ultimately built as one project, the houses sit independently from one another. A promise of beauty and serenity, was created by Portuguese architects Yuri Martinho and Ana Matos and the owners, husband and wife Nuno and Sofia Ribeiro.
UJJAII hosts a private and distinct luxury condominium, marked by modern PREMIUM design architecture less than 150 meters from the sea. Consisting of 13 houses with futuristic design and architecture, created in an environmentally conscious mindset, differentiated by excellence in quality and ideology. All villas are luxury, comfortable and spacious, with different types due to their large areas, ranging from T4 to T5 with private garden areas, large terraces and common leisure areas. The insight of this venture is based on the creation of a harmonious connection between all elements: nature and design. A futuristic vision in the search for a simple quality of life rooted in nature, offering luxurious and distinctive comfort. Relax and cool off in our private pool, challenge friends and family to a walk down the iconic hill to the sea and enjoy the lush landscape. In addition, UJJAII has gardens and a playground where your children can also have fun. Here, you will find an environment that combines innovation and sophistication with environmental awareness.
ABOUT
Your sophisticated refuge in the heart of Ericeira - World Surfing Reserve, located in Ribamar, one of the most privileged regions of Lisbon. The Genuine UJJAII is the perfect place to enjoy a conscious, fulfilling and sophisticated lifestyle. Environmental and housing sustainability is valued, seeking to minimize the environmental impact of the project. From thermal and acoustic insulation to materials carefully selected for their quality and durability, each element of the Homes reflects our commitment to excellence and sustainability.
Discover the pleasure of waking up just a few steps from the stunning ocean, in the middle of the cliffs, above the World Surfing Reserve, where the sun shines radiantly and the superb virgin nature invites you to relax in a wonderful climate.
Project designed with the Yuma Concept Architecture Office
ADDITIONAL INFORMATION:
- Areas taken from the PH area list
- 3D images are just a demonstration of the project and cannot be used in a contractual context
- Property with approved architectural project, with speciality project in preparation and, for this reason, the presentation of the Energy Certificate is not yet applicable.
** Toda a informação disponível não dispensa a confirmação por parte da mediadora bem como a consulta da documentação do imóvel. **
The UJJAII project consists of a private condominium of 13 houses set on land 350 metres from the sea on the cliffs, located in Ribamar, 3 km from Ericeira.
PROPERTY DESCRIPTION:
HOMES
T4 to T5, all the bedrooms in suite concept.
Master suite between 44 m2 to 70 m2 with closet.
Living and dining between 89 m2 to 115 m2.
Walk in wine cellar with refrigeration.
SPA with jacuzzi, sauna and turkish bath.
Multipurpose room that can be used as a gym, yoga studio or home cinema room between 31 m2 to 69 m2.
Laundry room between 10 m2 to 14 m2.
Garage for 2 to 4 cars with wallbox for electric vehicle charging.
Engines and support room between 15 m2 to 33 m2.
Private heated pool between 48 m2 to 69 m2 with outdoor bathroom.
DESCRIPTION OF THE EXTERIOR:DESCRIÇÃO DO EXTERIOR:
CONDOMINIUM
Leisure area with garden and green areas with outdoor lighting.
Circulation paths inside the gardens with exclusive lounge areas.
Entrance gate and fence for security and privacy.
Meeting or multipurpose room.
EQUIPMENT:
Home domotics system will monitor and/or control attributes of the home, such as lighting, climate, entertainment systems, heating, ventilation and air conditioning systems (HVAC). Also including home security such as access control, alarm systems and video surveillance.
HVAC system (Heating, ventilation and air conditioning).
Hydronic underfloor heating.
Heat pump with 950 liters tank.
30 to 35 Photovoltaic solar panels per home (390 to 455 in total) with a community energy storage systems.
Intrusion protection, video surveillance, fire detection in the kitchen area, carbon monoxide detection in the garage and water leak prevention.
Smart Door Locks with via fingerprint, code or key.
Fiber optic home networking.
Thermal Windows with triple glazed and thermal break aluminium frame profiles.
Electric outdoor blackouts.
Electric indoor blinds.
Gate and garage door automatic control by remote control or smart phone.
Water descaler for the house water supply circuit.
Water purification plant using the reverse osmosis process for the kitchen water supply circuit.
Use of rainwater collected on roofs and terraces, sending it to a 30.000 liters underground reservoir.
Filter and reuse light gray water from showers and sinks for reuse in toilets.
Kitchens equipped with built-in Miele appliances: oven, steam oven, microwave, vitro-ceramic hob with integrated extractor fan, coffee machine, dishwasher, combined refrigerator and refrigerated wine cellar.
Italian Duravit washbasins, bathtubs and toilets.
Fantini Italian taps
MATERIALS
Exterior covering materials: exposed concrete, pigmented putty with the tone of the region’s earth and wooden slats.
Interior wall and ceiling coverings in stucco and wood.
Floors covered with Italian Marazzi ceramics and wood.
Bathrooms covered with Italian Marazzi ceramics.
Terraces with deck floors in Cumuro or Ipê.
VALUATION OF THE PROPERTY:
UJJAI - ERICEIRA PREMIUM HOMES
A PROMISE OF BEAUTY AND SERENITY
Life moves fast, with layers of noise and endless city patterns, immerse in a slow lifestyle. Soulfull Homes filled with design, inspiration and healing surroundings.
Soft mornings invigorating breeze as we follow a picturesque, earthy road between green fields and trees leading us into the ocean. Ujjayi has been design respecting the existing land. A luxuous collection of 13 eco designed Homes embedded in the coast line landscape, a refuge to unwind and take in nature in its most wholesome form. We breathe in the purest air of the clifts and the ocean, a distinctive fragrance that evokes a feeling of nostalgia and a glowing sense of warmth. Ribamar, Ericeira vila is surrounded by the atlantic ocean as far as the eye can see. It feels as though we are alone, in the middle of nowhere. All we can hear is the pure sounds of nature. UJJAYI Homes are implanted, a rippling vision of shapes emerging from nature as if they had always been there.
VISION
’We focused on design and being close to nature. Everything was thought out to the utmost detail as a team.’ - Nuno Ribeiro
UJJAYI vision leeds to a combination of architecture, design and comfort, the ultimate triad for perfection. A celebration of indoor and outdoor dwelling, each Home stand timeless and true to the concept of eco design architecture, where sunlight and shade are harnessed mainly through the space - roofless extensions open to the sky, The configuration of UJJAYI although the Homes are nestled in the same property and ultimately built as one project, the houses sit independently from one another. A promise of beauty and serenity, was created by Portuguese architects Yuri Martinho and Ana Matos and the owners, husband and wife Nuno and Sofia Ribeiro.
UJJAII hosts a private and distinct luxury condominium, marked by modern PREMIUM design architecture less than 150 meters from the sea. Consisting of 13 houses with futuristic design and architecture, created in an environmentally conscious mindset, differentiated by excellence in quality and ideology. All villas are luxury, comfortable and spacious, with different types due to their large areas, ranging from T4 to T5 with private garden areas, large terraces and common leisure areas. The insight of this venture is based on the creation of a harmonious connection between all elements: nature and design. A futuristic vision in the search for a simple quality of life rooted in nature, offering luxurious and distinctive comfort. Relax and cool off in our private pool, challenge friends and family to a walk down the iconic hill to the sea and enjoy the lush landscape. In addition, UJJAII has gardens and a playground where your children can also have fun. Here, you will find an environment that combines innovation and sophistication with environmental awareness.
ABOUT
Your sophisticated refuge in the heart of Ericeira - World Surfing Reserve, located in Ribamar, one of the most privileged regions of Lisbon. The Genuine UJJAII is the perfect place to enjoy a conscious, fulfilling and sophisticated lifestyle. Environmental and housing sustainability is valued, seeking to minimize the environmental impact of the project. From thermal and acoustic insulation to materials carefully selected for their quality and durability, each element of the Homes reflects our commitment to excellence and sustainability.
Discover the pleasure of waking up just a few steps from the stunning ocean, in the middle of the cliffs, above the World Surfing Reserve, where the sun shines radiantly and the superb virgin nature invites you to relax in a wonderful climate.
Project designed with the Yuma Concept Architecture Office
ADDITIONAL INFORMATION:
- Areas taken from the PH area list
- 3D images are just a demonstration of the project and cannot be used in a contractual context
- Property with approved architectural project, with speciality project in preparation and, for this reason, the presentation of the Energy Certificate is not yet applicable.
** Toda a informação disponível não dispensa a confirmação por parte da mediadora bem como a consulta da documentação do imóvel. **
Contact
House 3 Bedrooms Triplex
Ericeira , Mafra, Distrito de Lisboa
New · 157m²
With Garage
buy
980.000 €
3 bedroom villa located in the center of the village of Mafra, with high quality construction and finishes with emphasis on detail, large interior areas and spectacular light,
**Actual images within the next few weeks**
Completion date: during the 2nd half of 2024
Villa comprising:
- Floor 0: Living room (30.20m²) with suspended fireplace, access to the large kitchen area and access to the property’s garden (87m2) with barbecue and annex for machinery, support bathroom.
- First floor: hallway to the bedrooms, two bedrooms with closets (one with a balcony), a bathroom with shower tray.
- 2nd floor: Master suite with two closets, bathroom with shower and terrace with jacuzzi area.
Flooring in all rooms in Lioz stone and some exterior parts also clad in the same stone.
* All available information does not exempt the mediator from confirming as well as consulting the property documentation. *
Welcome to this splendid region, known as the ’saloia’ area, where you can escape the hustle and bustle of city life while enjoying a delightful lifestyle.
Located just 20 minutes away from Lisbon, with convenient access via the A8 and A21 highways.
Ericeira - ’Where the sea is bluer’ - has held the title of the world’s second surfing reserve since 2011, a unique distinction in Europe. Its renowned beaches such as Ribeira d’Ilhas, Foz do Lizandro, Praia dos Coxos in Ribamar, among others, provide ideal conditions for surf enthusiasts. In addition to surfing, the region is also a hub for kitesurfing, windsurfing, bodyboarding, and stand-up paddling.
In 2018, Ericeira was further recognized as the second-best parish in Lisbon to live in, attributed to its safety, accessibility, and recreational spaces. Among the local customs and traditions, Ericeira is celebrated for its seafood and the art of fishing.
The third place is reserved for the parish of Mafra (currently encompassing 11 parishes), which was acknowledged in 2021 as the second national municipality with the highest population growth over the last decade.
Mafra is a city steeped in history, notably marked by the grand construction of the National Palace of Mafra, designated as a UNESCO World Heritage site in 2019.
The city also harbors hidden treasures, including the one and only National Tapada of Mafra. Come and discover the allure of this exceptional region where natural beauty harmoniously blends with cultural heritage and a distinctive way of life.
**Actual images within the next few weeks**
Completion date: during the 2nd half of 2024
Villa comprising:
- Floor 0: Living room (30.20m²) with suspended fireplace, access to the large kitchen area and access to the property’s garden (87m2) with barbecue and annex for machinery, support bathroom.
- First floor: hallway to the bedrooms, two bedrooms with closets (one with a balcony), a bathroom with shower tray.
- 2nd floor: Master suite with two closets, bathroom with shower and terrace with jacuzzi area.
Flooring in all rooms in Lioz stone and some exterior parts also clad in the same stone.
* All available information does not exempt the mediator from confirming as well as consulting the property documentation. *
Welcome to this splendid region, known as the ’saloia’ area, where you can escape the hustle and bustle of city life while enjoying a delightful lifestyle.
Located just 20 minutes away from Lisbon, with convenient access via the A8 and A21 highways.
Ericeira - ’Where the sea is bluer’ - has held the title of the world’s second surfing reserve since 2011, a unique distinction in Europe. Its renowned beaches such as Ribeira d’Ilhas, Foz do Lizandro, Praia dos Coxos in Ribamar, among others, provide ideal conditions for surf enthusiasts. In addition to surfing, the region is also a hub for kitesurfing, windsurfing, bodyboarding, and stand-up paddling.
In 2018, Ericeira was further recognized as the second-best parish in Lisbon to live in, attributed to its safety, accessibility, and recreational spaces. Among the local customs and traditions, Ericeira is celebrated for its seafood and the art of fishing.
The third place is reserved for the parish of Mafra (currently encompassing 11 parishes), which was acknowledged in 2021 as the second national municipality with the highest population growth over the last decade.
Mafra is a city steeped in history, notably marked by the grand construction of the National Palace of Mafra, designated as a UNESCO World Heritage site in 2019.
The city also harbors hidden treasures, including the one and only National Tapada of Mafra. Come and discover the allure of this exceptional region where natural beauty harmoniously blends with cultural heritage and a distinctive way of life.
Contact
House 3 Bedrooms Triplex
Ericeira , Mafra, Distrito de Lisboa
New · 256m²
With Swimming Pool
buy
1.470.000 €
THE ADDED VALUE OF THE PROPERTY:
3 bedroom villa of contemporary architecture detached with swimming pool, with sun exposure to the south west, set in a plot of 807m², with a rooftop terrace overlooking the sea and valleys and the Sintra mountains, 2km from Ericeira.
**Deadline for completion of the work - 2nd half of 2024**
PROPERTY DESCRIPTION:
Step the
Entrance hall (14m²)
Lounge (61 m²) with mezzanine stove and double height ceilings
Kitchen with island (20m²)
Pantry/technical area
Guest bathroom
Suite (bathroom with shower)
Floor 1
Bedroom hall
Suite with dressing room (access to balcony 94m²)
Master suite with dressing room (access to balcony 94m²)
Floor 2
Terrace (26m²)
EXTERIOR DESCRIPTION:
Carport for 2 cars
Barbecue area
Bathroom to support the outside
Gym/pool support shed
Swimming pool
Rooftop terrace
Lawn area
EQUIPMENT:
Forced interior air renewal system
Solar panels for heating sanitary water
Pre-installation of air conditioning
Pre-installation for jacuzzi on the roof terrace
Automated gate
Automated irrigation
Pool water treatment machines
Kitchen equipped with:
Oven
Plate
Ceiling extractor hood
Side by Side
Microwave
Washing machine
Dishwasher safe
PROPERTY APPRAISAL:
Fantastic detached villa, in which the interior and exterior complement each other perfectly, adding to this detail a large areas and outdoor space, with access to a rooftop terrace with a wide view of the valley, sea and mountains.
The detail of the construction and the care of the application of the details and the thinking of the place of application makes all the difference!
ADDITIONAL INFORMATION:
EC - Exempt under article 44 of Decree-Law 101-D/2020 of December 7, as amended.
Areas removed from the Project
** All available information does not dispense with confirmation by the mediator as well as consultation of the property’s documentation. **
3 bedroom villa of contemporary architecture detached with swimming pool, with sun exposure to the south west, set in a plot of 807m², with a rooftop terrace overlooking the sea and valleys and the Sintra mountains, 2km from Ericeira.
**Deadline for completion of the work - 2nd half of 2024**
PROPERTY DESCRIPTION:
Step the
Entrance hall (14m²)
Lounge (61 m²) with mezzanine stove and double height ceilings
Kitchen with island (20m²)
Pantry/technical area
Guest bathroom
Suite (bathroom with shower)
Floor 1
Bedroom hall
Suite with dressing room (access to balcony 94m²)
Master suite with dressing room (access to balcony 94m²)
Floor 2
Terrace (26m²)
EXTERIOR DESCRIPTION:
Carport for 2 cars
Barbecue area
Bathroom to support the outside
Gym/pool support shed
Swimming pool
Rooftop terrace
Lawn area
EQUIPMENT:
Forced interior air renewal system
Solar panels for heating sanitary water
Pre-installation of air conditioning
Pre-installation for jacuzzi on the roof terrace
Automated gate
Automated irrigation
Pool water treatment machines
Kitchen equipped with:
Oven
Plate
Ceiling extractor hood
Side by Side
Microwave
Washing machine
Dishwasher safe
PROPERTY APPRAISAL:
Fantastic detached villa, in which the interior and exterior complement each other perfectly, adding to this detail a large areas and outdoor space, with access to a rooftop terrace with a wide view of the valley, sea and mountains.
The detail of the construction and the care of the application of the details and the thinking of the place of application makes all the difference!
ADDITIONAL INFORMATION:
EC - Exempt under article 44 of Decree-Law 101-D/2020 of December 7, as amended.
Areas removed from the Project
** All available information does not dispense with confirmation by the mediator as well as consultation of the property’s documentation. **
Contact
House 6 Bedrooms
Birre, Cascais e Estoril, Distrito de Lisboa
New · 1,115m²
With Garage
buy
5.100.000 €
This magnificent 6 bedroom villa, located in a prime residential area, is held in a contemporary style with very high end specifications and comprises of:
A large living room leading to an open space dinning room with a modern kitchen with top range appliances, a guest suite and a guest wc on the ground floor.
4 en-suite bedrooms, all with balconies, are located on the first floor: the master bedroom with a private tv room , dressing room and balcony, an en-suite bedroom with a dressing room and two more suites.
In the basement there is a sound proof cinema room, a further en-suite bedroom, a sauna, a laundry room, storage area, technical area , an outdoor patio area and a garage for 3 cars. Outside parking is also available.
All floors are accessible by elevator.
The property offers a beautiful garden with a 43 sqm swimming pool and a leisure seating area with a fire pit.
The construction of the villa is anticipated to be concluded by the end of 2024.
Located in Birre, only minutes away from the center of Cascais.
The village of Cascais is one of the most beautiful in the Portuguese coast, 30km from Lisbon. offering quality of life, with pleasant temperatures all year round, beautiful beaches, the Natural Park and the mountains (Sintra), several golf courses, cultural events and various international sport events (Global Champions Tour - GCT, golf tournaments, Sailing).
Cascais is considered the Portuguese Riviera.
A large living room leading to an open space dinning room with a modern kitchen with top range appliances, a guest suite and a guest wc on the ground floor.
4 en-suite bedrooms, all with balconies, are located on the first floor: the master bedroom with a private tv room , dressing room and balcony, an en-suite bedroom with a dressing room and two more suites.
In the basement there is a sound proof cinema room, a further en-suite bedroom, a sauna, a laundry room, storage area, technical area , an outdoor patio area and a garage for 3 cars. Outside parking is also available.
All floors are accessible by elevator.
The property offers a beautiful garden with a 43 sqm swimming pool and a leisure seating area with a fire pit.
The construction of the villa is anticipated to be concluded by the end of 2024.
Located in Birre, only minutes away from the center of Cascais.
The village of Cascais is one of the most beautiful in the Portuguese coast, 30km from Lisbon. offering quality of life, with pleasant temperatures all year round, beautiful beaches, the Natural Park and the mountains (Sintra), several golf courses, cultural events and various international sport events (Global Champions Tour - GCT, golf tournaments, Sailing).
Cascais is considered the Portuguese Riviera.
Contact
House 3 Bedrooms Triplex
Ericeira , Mafra, Distrito de Lisboa
New · 210m²
With Garage
buy
860.000 €
This fantastic condominium encompasses four magnificent villas that combine high quality construction with a perfect location, in a very quiet area and less than two minutes from the centre of Vila da Ericeira.
With views of the sea and the countryside, these villas stand out for their excellent areas, a great solar orientation and excellent quality finishes, all designed for maximum comfort and well-being.
The condominium also has a leisure area, garden and swimming pool, facing south, for moments of relaxation and fun.
Each villa has 3 floors, distributed as follows:
Floor 0 - entrance hall, living room with terrace, kitchen with dining area, laundry room and guest bathroom
Floor 1 - hall of bedrooms, 3 spacious suites with balconies
Floor -1 - garage for 3 cars, storage room/games room and bathroom
Close to access to the motorway, schools and all services.
Don’t miss this magnificent opportunity! Schedule your visit now.
REF.5096WE
* All the information presented is not binding, it does not dispense with confirmation by the mediator, as well as the consultation of the property documentation *
We seek to provide good business and simplify processes for our customers. Our growth has been exponential and sustained.
Do you need a mortgage? Without worries, we take care of the entire process until the day of the deed. Explain your situation to us and we will look for the bank that provides you with the best financing conditions.
Energy certification? If you are thinking of selling or renting your property, know that the energy certificate is MANDATORY. And we, in partnership, take care of everything for you.
A traditional fishing village, Ericeira developed enormously during the XVI century. XX due to the growing demand as a summer area, while maintaining its original characteristics and a very unique atmosphere.
Mafra is a place of experiences and emotions; Get to know its historical and cultural richness, flavours and traditions. Visit the fantastic monuments, gardens and local handicrafts.
With views of the sea and the countryside, these villas stand out for their excellent areas, a great solar orientation and excellent quality finishes, all designed for maximum comfort and well-being.
The condominium also has a leisure area, garden and swimming pool, facing south, for moments of relaxation and fun.
Each villa has 3 floors, distributed as follows:
Floor 0 - entrance hall, living room with terrace, kitchen with dining area, laundry room and guest bathroom
Floor 1 - hall of bedrooms, 3 spacious suites with balconies
Floor -1 - garage for 3 cars, storage room/games room and bathroom
Close to access to the motorway, schools and all services.
Don’t miss this magnificent opportunity! Schedule your visit now.
REF.5096WE
* All the information presented is not binding, it does not dispense with confirmation by the mediator, as well as the consultation of the property documentation *
We seek to provide good business and simplify processes for our customers. Our growth has been exponential and sustained.
Do you need a mortgage? Without worries, we take care of the entire process until the day of the deed. Explain your situation to us and we will look for the bank that provides you with the best financing conditions.
Energy certification? If you are thinking of selling or renting your property, know that the energy certificate is MANDATORY. And we, in partnership, take care of everything for you.
A traditional fishing village, Ericeira developed enormously during the XVI century. XX due to the growing demand as a summer area, while maintaining its original characteristics and a very unique atmosphere.
Mafra is a place of experiences and emotions; Get to know its historical and cultural richness, flavours and traditions. Visit the fantastic monuments, gardens and local handicrafts.
Contact
See more Properties for Sale, Houses New, in Distrito de Lisboa
Bedrooms
Zones
Can’t find the property you’re looking for?
