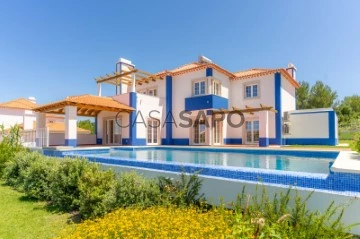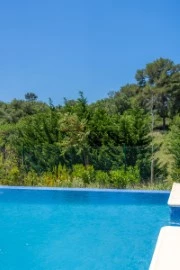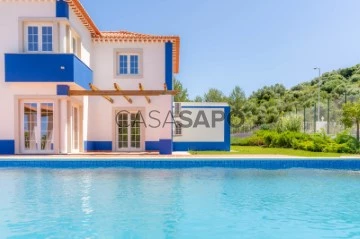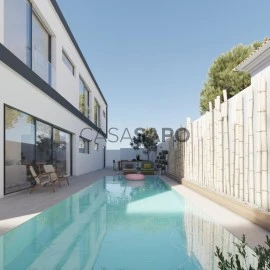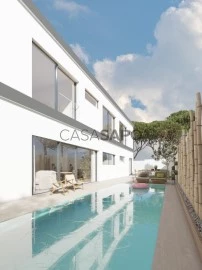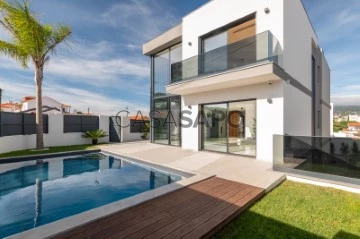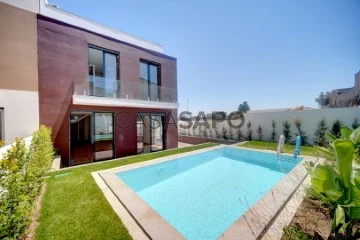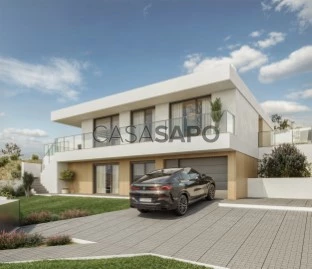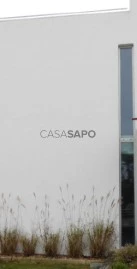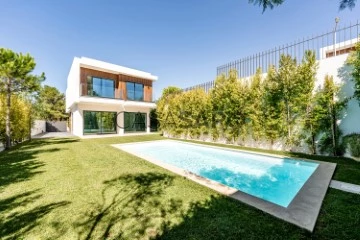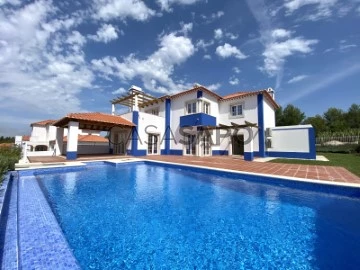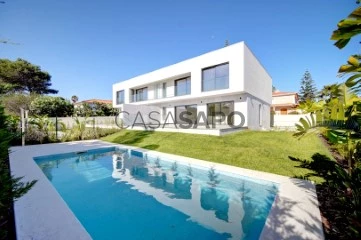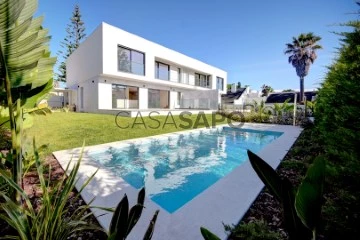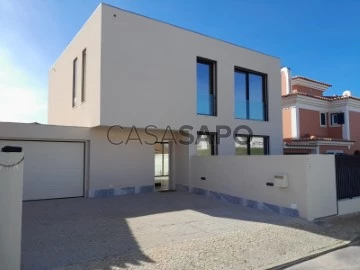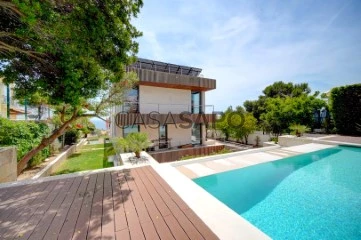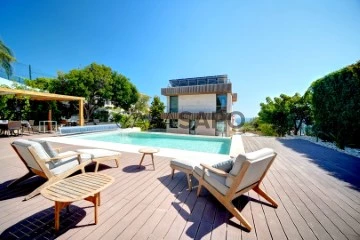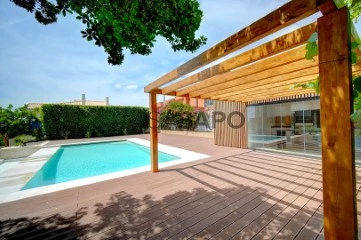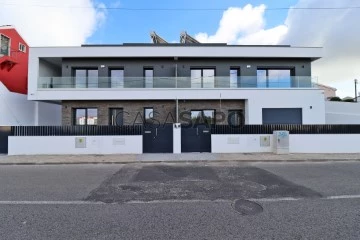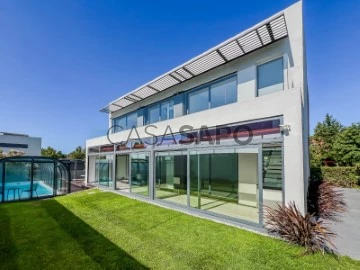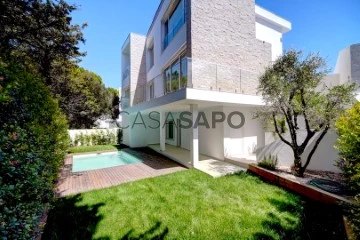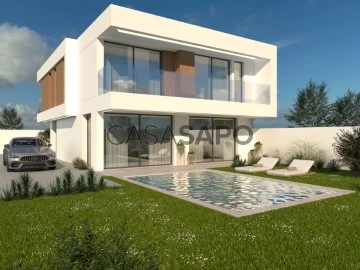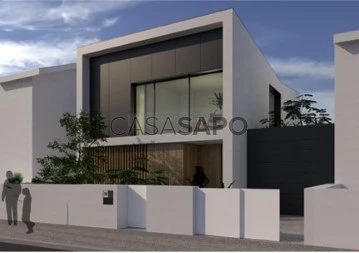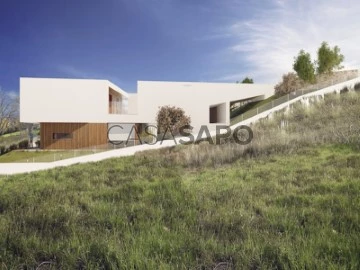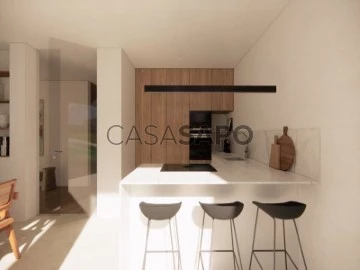Houses
Rooms
Price
More filters
434 Properties for Sale, Houses New, in Distrito de Lisboa, with Suite
Map
Order by
Relevance
New 3 bedroom villa with excellent finishes and sea views
House 3 Bedrooms Duplex
A dos Cunhados, A dos Cunhados e Maceira, Torres Vedras, Distrito de Lisboa
New · 183m²
View Sea
buy
378.000 €
Ref:. 3244D-V3NBM
New 3 bedroom villa with excellent finishes and sea view with parking in a gated community, EXCELLENT PRICE.
It is 5m from Santa Cruz Beach, 3m from Santa Rita Beach, 4 MINUTES from Externato de Penafirme, 15m from Torres Vedras, 25m from Ericeira, 15m from the International School, 45m from Lisbon and Lisbon airport.
Composed of:
Floor 0 - entrance hall, living room, kitchen, guest toilet, laundry, outdoor space, parking.
Floor 1 - hall bedrooms, guest bathroom, 3 bedrooms, 1 en suite with dressing room and balcony, 1 all bedrooms with wardrobes
Equipment:
PVC windows with double glazing
Aluminum electric blinds
Mitsubishi brand air conditioners
Living room and kitchen ceramics by Céramique Etna 60X60
Stair treads with ceramic by Céramique Etna
Glass stair railing
W7 Toilets
Tiles by the brand WOW REBELS TAUPE, 5X15, GLOSSY
Gresart Terrazzo Smoke Tiled Flooring 60X60
200 litre solar boilers from ATLANTIS
Akio photovoltaic panels with annual output of 4602.4 kWh
Pre-installation of electric car charger
False ceilings with rock wool insulation 80 mm
Metal terrace handrails
INTERFACE LVT Northern Grain Laminate Flooring
AEG Kitchen Appliances
Kitchen and wardrobes in EGGER materials
Fireplaces Cristal 69 - Vermiculite
The information provided does not dispense with its confirmation nor can it be considered binding.
We take care of your credit process, without bureaucracy and without costs. Credit Intermediary No. 0002292.
New 3 bedroom villa with excellent finishes and sea view with parking in a gated community, EXCELLENT PRICE.
It is 5m from Santa Cruz Beach, 3m from Santa Rita Beach, 4 MINUTES from Externato de Penafirme, 15m from Torres Vedras, 25m from Ericeira, 15m from the International School, 45m from Lisbon and Lisbon airport.
Composed of:
Floor 0 - entrance hall, living room, kitchen, guest toilet, laundry, outdoor space, parking.
Floor 1 - hall bedrooms, guest bathroom, 3 bedrooms, 1 en suite with dressing room and balcony, 1 all bedrooms with wardrobes
Equipment:
PVC windows with double glazing
Aluminum electric blinds
Mitsubishi brand air conditioners
Living room and kitchen ceramics by Céramique Etna 60X60
Stair treads with ceramic by Céramique Etna
Glass stair railing
W7 Toilets
Tiles by the brand WOW REBELS TAUPE, 5X15, GLOSSY
Gresart Terrazzo Smoke Tiled Flooring 60X60
200 litre solar boilers from ATLANTIS
Akio photovoltaic panels with annual output of 4602.4 kWh
Pre-installation of electric car charger
False ceilings with rock wool insulation 80 mm
Metal terrace handrails
INTERFACE LVT Northern Grain Laminate Flooring
AEG Kitchen Appliances
Kitchen and wardrobes in EGGER materials
Fireplaces Cristal 69 - Vermiculite
The information provided does not dispense with its confirmation nor can it be considered binding.
We take care of your credit process, without bureaucracy and without costs. Credit Intermediary No. 0002292.
Contact
New 3 bedroom villa with excellent finishes and sea views
House 3 Bedrooms
A dos Cunhados, A dos Cunhados e Maceira, Torres Vedras, Distrito de Lisboa
New · 183m²
View Sea
buy
378.000 €
Ref:. 3244C-V3NBM
New 3 bedroom villa with excellent finishes and sea view with parking in a gated community, EXCELLENT PRICE.
It is 5m from Santa Cruz Beach, 3m from Santa Rita Beach, 4 MINUTES from Externato de Penafirme, 15m from Torres Vedras, 25m from Ericeira, 15m from the International School, 45m from Lisbon and Lisbon airport.
Composed of:
Floor 0 - entrance hall, living room, kitchen, guest toilet, laundry, outdoor space, parking.
Floor 1 - hall bedrooms, guest bathroom, 3 bedrooms, 1 en suite with dressing room and balcony, 1 all bedrooms with wardrobes
Equipment:
PVC windows with double glazing
Aluminum electric blinds
Mitsubishi brand air conditioners
Living room and kitchen ceramics by Céramique Etna 60X60
Stair treads with ceramic by Céramique Etna
Glass stair railing
W7 Toilets
Tiles by the brand WOW REBELS TAUPE, 5X15, GLOSSY
Gresart Terrazzo Smoke Tiled Flooring 60X60
200 litre solar boilers from ATLANTIS
Akio photovoltaic panels with annual output of 4602.4 kWh
Pre-installation of electric car charger
False ceilings with rock wool insulation 80 mm
Metal terrace handrails
INTERFACE LVT Northern Grain Laminate Flooring
AEG Kitchen Appliances
Kitchen and wardrobes in EGGER materials
Fireplaces Cristal 69 - Vermiculite
The information provided does not dispense with its confirmation nor can it be considered binding.
We take care of your credit process, without bureaucracy and without costs. Credit Intermediary No. 0002292.
New 3 bedroom villa with excellent finishes and sea view with parking in a gated community, EXCELLENT PRICE.
It is 5m from Santa Cruz Beach, 3m from Santa Rita Beach, 4 MINUTES from Externato de Penafirme, 15m from Torres Vedras, 25m from Ericeira, 15m from the International School, 45m from Lisbon and Lisbon airport.
Composed of:
Floor 0 - entrance hall, living room, kitchen, guest toilet, laundry, outdoor space, parking.
Floor 1 - hall bedrooms, guest bathroom, 3 bedrooms, 1 en suite with dressing room and balcony, 1 all bedrooms with wardrobes
Equipment:
PVC windows with double glazing
Aluminum electric blinds
Mitsubishi brand air conditioners
Living room and kitchen ceramics by Céramique Etna 60X60
Stair treads with ceramic by Céramique Etna
Glass stair railing
W7 Toilets
Tiles by the brand WOW REBELS TAUPE, 5X15, GLOSSY
Gresart Terrazzo Smoke Tiled Flooring 60X60
200 litre solar boilers from ATLANTIS
Akio photovoltaic panels with annual output of 4602.4 kWh
Pre-installation of electric car charger
False ceilings with rock wool insulation 80 mm
Metal terrace handrails
INTERFACE LVT Northern Grain Laminate Flooring
AEG Kitchen Appliances
Kitchen and wardrobes in EGGER materials
Fireplaces Cristal 69 - Vermiculite
The information provided does not dispense with its confirmation nor can it be considered binding.
We take care of your credit process, without bureaucracy and without costs. Credit Intermediary No. 0002292.
Contact
New 3 bedroom villa with excellent finishes and sea views
House 3 Bedrooms
A dos Cunhados, A dos Cunhados e Maceira, Torres Vedras, Distrito de Lisboa
New · 183m²
View Sea
buy
385.000 €
Ref:. 3244A-V3NBM
New 3 bedroom villa with excellent finishes and sea view with parking in a gated community, EXCELLENT PRICE.
It is 5m from Santa Cruz Beach, 3m from Santa Rita Beach, 4 MINUTES from Externato de Penafirme, 15m from Torres Vedras, 25m from Ericeira, 15m from the International School, 45m from Lisbon and Lisbon airport.
Composed of:
Floor 0 - entrance hall, living room, kitchen, guest toilet, laundry, outdoor space, parking.
Floor 1 - hall bedrooms, guest bathroom, 3 bedrooms, 1 en suite with dressing room and balcony, 1 all bedrooms with wardrobes
Equipment:
PVC windows with double glazing
Aluminum electric blinds
Mitsubishi brand air conditioners
Living room and kitchen ceramics by Céramique Etna 60X60
Stair treads with ceramic by Céramique Etna
Glass stair railing
W7 Toilets
Tiles by the brand WOW REBELS TAUPE, 5X15, GLOSSY
Gresart Terrazzo Smoke Tiled Flooring 60X60
200 litre solar boilers from ATLANTIS
Akio photovoltaic panels with annual output of 4602.4 kWh
Pre-installation of electric car charger
False ceilings with rock wool insulation 80 mm
Metal terrace handrails
INTERFACE LVT Northern Grain Laminate Flooring
AEG Kitchen Appliances
Kitchen and wardrobes in EGGER materials
Fireplaces Cristal 69 - Vermiculite
The information provided does not dispense with its confirmation nor can it be considered binding.
We take care of your credit process, without bureaucracy and without costs. Credit Intermediary No. 0002292.
New 3 bedroom villa with excellent finishes and sea view with parking in a gated community, EXCELLENT PRICE.
It is 5m from Santa Cruz Beach, 3m from Santa Rita Beach, 4 MINUTES from Externato de Penafirme, 15m from Torres Vedras, 25m from Ericeira, 15m from the International School, 45m from Lisbon and Lisbon airport.
Composed of:
Floor 0 - entrance hall, living room, kitchen, guest toilet, laundry, outdoor space, parking.
Floor 1 - hall bedrooms, guest bathroom, 3 bedrooms, 1 en suite with dressing room and balcony, 1 all bedrooms with wardrobes
Equipment:
PVC windows with double glazing
Aluminum electric blinds
Mitsubishi brand air conditioners
Living room and kitchen ceramics by Céramique Etna 60X60
Stair treads with ceramic by Céramique Etna
Glass stair railing
W7 Toilets
Tiles by the brand WOW REBELS TAUPE, 5X15, GLOSSY
Gresart Terrazzo Smoke Tiled Flooring 60X60
200 litre solar boilers from ATLANTIS
Akio photovoltaic panels with annual output of 4602.4 kWh
Pre-installation of electric car charger
False ceilings with rock wool insulation 80 mm
Metal terrace handrails
INTERFACE LVT Northern Grain Laminate Flooring
AEG Kitchen Appliances
Kitchen and wardrobes in EGGER materials
Fireplaces Cristal 69 - Vermiculite
The information provided does not dispense with its confirmation nor can it be considered binding.
We take care of your credit process, without bureaucracy and without costs. Credit Intermediary No. 0002292.
Contact
Detached House 4 Bedrooms
Portela de Sintra (São Martinho), S.Maria e S.Miguel, S.Martinho, S.Pedro Penaferrim, Distrito de Lisboa
New · 299m²
With Garage
buy
1.375.000 €
Excelente Moradia T4 a estrear de arquitectura tradicional, jardim relvado com piscina, zona lounge e acabamentos de luxo, inserida em lote de terreno de 1 360 m2, em zona de excelência da Vila de Sintra.
Esta composta da seguinte forma:
Piso 0
. Hall de entrada 9m2
. Sala de estar 55m2 com lareira, acesso direto ao jardim e zona lounge
. Sala de jantar com acesso direto ao jardim e zona lounge
. Cozinha totalmente equipada SMEG c/ 22m2 e acesso ao exterior
. Lavandaria exterior 8m2
. Escritório 12m2
. Wc 2m2
Piso 1
. Hall
. Master suite 31m2 com walk-in-closet, wc com banheira e base duche e varanda
. Quarto 19m2 com armários embutidos
. Quarto 16m2 com armários embutidos
. Wc 6m2
Piso -1
. Garagem 83 m2 com espaço de estacionamento para 4 automóveis
Equipada com acabamentos de alta qualidade, ar condicionado, vidros duplos com corte térmico e acústico, rega automática, focos embutidos, vídeo porteiro e equipamento de cozinha Smeg.
A propriedade desfruta de uma localização privilegiada, próximo do centro histórico de Sintra e rodeado de paisagens únicas entre a Serra e a Vila de Sintra. Com excelentes acessos a Lisboa e Cascais, a moradia situa-se apenas a 5 minutos do centro histórico de Sintra, 10 minutos do Palácio Nacional de Sintra, 12 minutos da TASIS International School, 16 minutos do Penha Longa Resort Golf, 18 minutos das praias de Sintra, 20 minutos do Aeródromo, 22 minutos de Cascais e 30 minutos do Aeroporto de Lisboa.
Para mais informações contate a nossa empresa ou envie um pedido de contato.
Esta composta da seguinte forma:
Piso 0
. Hall de entrada 9m2
. Sala de estar 55m2 com lareira, acesso direto ao jardim e zona lounge
. Sala de jantar com acesso direto ao jardim e zona lounge
. Cozinha totalmente equipada SMEG c/ 22m2 e acesso ao exterior
. Lavandaria exterior 8m2
. Escritório 12m2
. Wc 2m2
Piso 1
. Hall
. Master suite 31m2 com walk-in-closet, wc com banheira e base duche e varanda
. Quarto 19m2 com armários embutidos
. Quarto 16m2 com armários embutidos
. Wc 6m2
Piso -1
. Garagem 83 m2 com espaço de estacionamento para 4 automóveis
Equipada com acabamentos de alta qualidade, ar condicionado, vidros duplos com corte térmico e acústico, rega automática, focos embutidos, vídeo porteiro e equipamento de cozinha Smeg.
A propriedade desfruta de uma localização privilegiada, próximo do centro histórico de Sintra e rodeado de paisagens únicas entre a Serra e a Vila de Sintra. Com excelentes acessos a Lisboa e Cascais, a moradia situa-se apenas a 5 minutos do centro histórico de Sintra, 10 minutos do Palácio Nacional de Sintra, 12 minutos da TASIS International School, 16 minutos do Penha Longa Resort Golf, 18 minutos das praias de Sintra, 20 minutos do Aeródromo, 22 minutos de Cascais e 30 minutos do Aeroporto de Lisboa.
Para mais informações contate a nossa empresa ou envie um pedido de contato.
Contact
House 4 Bedrooms Triplex
Malveira, Malveira e São Miguel de Alcainça, Mafra, Distrito de Lisboa
New · 354m²
With Garage
buy
1.350.000 €
4-bedroom villa with 354 sqm of gross construction area, garden, and garage for four vehicles, set on a 444 sqm plot in Vale das Andorinhas, Mafra.
Fully renovated, it is spread over three floors. On the lower floor, garage, technical area, storage rooms, bathroom, and elevator. On the ground floor, the social area with a spacious hall leading to the living and dining room with access to the terrace, pool, and fully equipped kitchen. This floor also has a guest bathroom and a bedroom or office. On the top floor, private area with three suites, all with large closets and access to balconies.
Outside, terrace with heated pool with waterfall, shower, and barbecue.
Features underfloor heating and central vacuum, air conditioning in all rooms, heat pump, pre-installation for security, solar panels, and automatic irrigation.
Located 5 minutes’ drive from Vale do Pinheiro center and 30 minutes from Lisbon and Humberto Delgado Airport, Cascais and Peniche. It also has direct access to the best beaches in Europe, notably Ericeira - world surf reserve, just 15 minutes’ drive away. Close to various types of services such as supermarkets, pharmacies, banks, and restaurants, all within a short distance. Nearby, there are also private schools such as Colégio de Santo André, an alternative to traditional schools in the Cascais municipality.
Fully renovated, it is spread over three floors. On the lower floor, garage, technical area, storage rooms, bathroom, and elevator. On the ground floor, the social area with a spacious hall leading to the living and dining room with access to the terrace, pool, and fully equipped kitchen. This floor also has a guest bathroom and a bedroom or office. On the top floor, private area with three suites, all with large closets and access to balconies.
Outside, terrace with heated pool with waterfall, shower, and barbecue.
Features underfloor heating and central vacuum, air conditioning in all rooms, heat pump, pre-installation for security, solar panels, and automatic irrigation.
Located 5 minutes’ drive from Vale do Pinheiro center and 30 minutes from Lisbon and Humberto Delgado Airport, Cascais and Peniche. It also has direct access to the best beaches in Europe, notably Ericeira - world surf reserve, just 15 minutes’ drive away. Close to various types of services such as supermarkets, pharmacies, banks, and restaurants, all within a short distance. Nearby, there are also private schools such as Colégio de Santo André, an alternative to traditional schools in the Cascais municipality.
Contact
House 4 Bedrooms Duplex
Cascais e Estoril, Distrito de Lisboa
New · 220m²
With Garage
buy
1.490.000 €
Detached House with Pool T3+1 in Aldeia de Juzo in Cascais
In Cascais, in the village of Juzo, on a plot of 367m2 with a gross private area of 220m2, is this fantastic 3+1 bedroom villa with 2 floors, with plenty of natural light in the finishing phase
The villa is distributed as follows:
Ground floor:
Living room with 45m2 and access to the pool and laundry room with storage area
1 bedroom or office with 17m2
Fully equipped kitchen with 14.45m2 and sliding doors
1 full bathroom with 6.45m2 and shower base
1st Floor:
3 fantastic suites, 1 with 20.50m2, another with 19.65 and another with 17.85m2, all with
built-in wardrobes, two bathrooms with shower tray and one with bathtub
It also has:
Garage for 2 cars
Solar Panels
Air conditioning
Swing windows and double glazing
Due to its privileged location, between the sea and the mountains of Sintra, it benefits from a mild climate, conducive to enjoying a series of leisure and sports activities: sailing at the Cascais Naval Club, horseback riding at the Manuel Possolo Hippodrome or at Quinta da Marinha, Golf Course at Quinta da Marinha or Penha Longa Golf, Tennis Clubs, etc.
It has a wide range of high-quality schools, as well as public and international schools (IPS-International Preparatory School, Carlucci American International School of Lisbon, TASIS Portugal International School, etc.).
Good road access, A5 Cascais-Lisbon motorway and Avenida Marginal 25 minutes from Lisbon and 15 minutes from Sintra
In Cascais, in the village of Juzo, on a plot of 367m2 with a gross private area of 220m2, is this fantastic 3+1 bedroom villa with 2 floors, with plenty of natural light in the finishing phase
The villa is distributed as follows:
Ground floor:
Living room with 45m2 and access to the pool and laundry room with storage area
1 bedroom or office with 17m2
Fully equipped kitchen with 14.45m2 and sliding doors
1 full bathroom with 6.45m2 and shower base
1st Floor:
3 fantastic suites, 1 with 20.50m2, another with 19.65 and another with 17.85m2, all with
built-in wardrobes, two bathrooms with shower tray and one with bathtub
It also has:
Garage for 2 cars
Solar Panels
Air conditioning
Swing windows and double glazing
Due to its privileged location, between the sea and the mountains of Sintra, it benefits from a mild climate, conducive to enjoying a series of leisure and sports activities: sailing at the Cascais Naval Club, horseback riding at the Manuel Possolo Hippodrome or at Quinta da Marinha, Golf Course at Quinta da Marinha or Penha Longa Golf, Tennis Clubs, etc.
It has a wide range of high-quality schools, as well as public and international schools (IPS-International Preparatory School, Carlucci American International School of Lisbon, TASIS Portugal International School, etc.).
Good road access, A5 Cascais-Lisbon motorway and Avenida Marginal 25 minutes from Lisbon and 15 minutes from Sintra
Contact
4 Bedroom Villa with swimming pool | Cascais
House 4 Bedrooms +1
Murches, Alcabideche, Cascais, Distrito de Lisboa
New · 240m²
With Garage
buy
1.750.000 €
New 4-bedroom villa with contemporary architecture, swimming pool, lounge area and lawned garden, located in Murches.
Ground floor:
- Living room with 37 m2 and access to the pool
- Dining area with 21 m2
- Fully equipped kitchen with 17 m2 with Bosch appliances and an air-conditioned wine cooler
- Guest WC
The whole floor is open-plan
1st floor
- Master suite with 25m2 dressing room and balcony
- Bedroom with wardrobe and balcony 14 m2
- Bedroom with wardrobe and balcony 14 m2
- WC
- Mezzanine with 10 m2 and balcony
Floor -1
- Bedroom/office with 16 m2 and access to outside area
- WC with underfloor heating
- Laundry room with 4 m2
- Living room with 30 m2 and access to outside area
- Garage for two cars
Facilities and equipment:
- Wi-Fi home automation system
- Alarm
- Solar panels
- Garage
- Swimming pool
- Air conditioning in all rooms
- Bosch appliances
- Wine cellar
- Thermal brick and exterior thermal excellent insulation
The villa is in a privileged location with all amenities nearby, just 10 minutes from the Quinta da Marinha Golf Club and Oitavos Dunes one of the most prestigious golf courses, 10 minutes from the Quinta da Marinha Equestrian Centre, 10 minutes from Casa da Guia, 15 minutes from the international schools TASIS (the American School in Portugal) and CAISL (Carlucci American International School of Lisbon), 13 minutes from Cascais, 15 minutes from Sintra and 30 minutes from Lisbon Airport.
INSIDE LIVING operates in the luxury housing and property investment market. Our team offers a diverse range of excellent services to our clients, such as investor support services, ensuring all the assistance in the selection, purchase, sale or rental of properties, architectural design, interior design, banking and concierge services throughout the process.
Ground floor:
- Living room with 37 m2 and access to the pool
- Dining area with 21 m2
- Fully equipped kitchen with 17 m2 with Bosch appliances and an air-conditioned wine cooler
- Guest WC
The whole floor is open-plan
1st floor
- Master suite with 25m2 dressing room and balcony
- Bedroom with wardrobe and balcony 14 m2
- Bedroom with wardrobe and balcony 14 m2
- WC
- Mezzanine with 10 m2 and balcony
Floor -1
- Bedroom/office with 16 m2 and access to outside area
- WC with underfloor heating
- Laundry room with 4 m2
- Living room with 30 m2 and access to outside area
- Garage for two cars
Facilities and equipment:
- Wi-Fi home automation system
- Alarm
- Solar panels
- Garage
- Swimming pool
- Air conditioning in all rooms
- Bosch appliances
- Wine cellar
- Thermal brick and exterior thermal excellent insulation
The villa is in a privileged location with all amenities nearby, just 10 minutes from the Quinta da Marinha Golf Club and Oitavos Dunes one of the most prestigious golf courses, 10 minutes from the Quinta da Marinha Equestrian Centre, 10 minutes from Casa da Guia, 15 minutes from the international schools TASIS (the American School in Portugal) and CAISL (Carlucci American International School of Lisbon), 13 minutes from Cascais, 15 minutes from Sintra and 30 minutes from Lisbon Airport.
INSIDE LIVING operates in the luxury housing and property investment market. Our team offers a diverse range of excellent services to our clients, such as investor support services, ensuring all the assistance in the selection, purchase, sale or rental of properties, architectural design, interior design, banking and concierge services throughout the process.
Contact
House 3 Bedrooms Triplex
Alcoitão, Alcabideche, Cascais, Distrito de Lisboa
New · 271m²
With Garage
buy
1.215.000 €
Fantastic 3 bedroom villa in Alcabideche in the finishing phase, set on a plot of almost 300m2, with a gross construction area of 271m2.
House consisting of 4 floors with garden, private pool, terrace with sea view and garage.
Main entrance through a high door that gives access to a social bathroom, further ahead we are faced with a large living room with air conditioning, lots of natural light with large and high windows with direct access to the garden where we find a swimming pool that is slightly elevated surrounded by lawn and surrounded by eugenics that guarantee you privacy, The living room in open space with a fully equipped kitchen, with microwave, oven, hob, American refrigerator and with direct exit to the other side of the garden.
On the ground floor we have a hall with a large wardrobe with lots of storage and 3 wonderful suites, all of them with air conditioning and built-in wardrobes.
At the top of the house we found a terrace with a wonderful view of the sea and this is equipped with solar panels, promoting a more sustainable life.
We still have one more space in the basement with a large laundry room with washing machine and dryer, which at any time can be divided and make another bedroom/office as it has natural light.
The villa also features a large garage for 3 cars.
Located in a quiet area of villas with all amenities close by, Cascais Shopping is 1 km away, with easy access to the main highways such as the A5 and the airport is 20/25 minutes away.
Perfect villa for those who live in a quiet location, close to everything, with all the comfort, modernity and of course with a stunning view.
House consisting of 4 floors with garden, private pool, terrace with sea view and garage.
Main entrance through a high door that gives access to a social bathroom, further ahead we are faced with a large living room with air conditioning, lots of natural light with large and high windows with direct access to the garden where we find a swimming pool that is slightly elevated surrounded by lawn and surrounded by eugenics that guarantee you privacy, The living room in open space with a fully equipped kitchen, with microwave, oven, hob, American refrigerator and with direct exit to the other side of the garden.
On the ground floor we have a hall with a large wardrobe with lots of storage and 3 wonderful suites, all of them with air conditioning and built-in wardrobes.
At the top of the house we found a terrace with a wonderful view of the sea and this is equipped with solar panels, promoting a more sustainable life.
We still have one more space in the basement with a large laundry room with washing machine and dryer, which at any time can be divided and make another bedroom/office as it has natural light.
The villa also features a large garage for 3 cars.
Located in a quiet area of villas with all amenities close by, Cascais Shopping is 1 km away, with easy access to the main highways such as the A5 and the airport is 20/25 minutes away.
Perfect villa for those who live in a quiet location, close to everything, with all the comfort, modernity and of course with a stunning view.
Contact
Luxuosa Moradia T3 na Ericeira com vista mar, piscina e jacuzzi
Detached House 3 Bedrooms Duplex
Ericeira, Mafra, Distrito de Lisboa
New · 333m²
With Garage
buy
1.100.000 €
Apresentamos esta exclusiva moradia T3 na Ericeira, uma verdadeira joia de arquitetura contemporânea, onde cada detalhe foi pensado para proporcionar o máximo de conforto, sofisticação e bem-estar. Com dois amplos pisos, além de um terraço panorâmico na cobertura, esta residência exibe uma harmonia perfeita entre design moderno e a deslumbrante paisagem envolvente.
Características que fazem deste imóvel um verdadeiro sonho:
Deslumbrante piscina privativa, integrada num espaço exterior requintado, ideal para momentos inesquecíveis de lazer e relaxamento.
Jacuzzi exclusivo no terraço da cobertura, onde pode desfrutar de uma vista deslumbrante sobre o mar, oferecendo um cenário paradisíaco ao pôr do sol.
Espaçosas varandas e janelas panorâmicas, permitindo uma abundante entrada de luz natural e vistas desafogadas para o horizonte atlântico.
Sistema completo de ar condicionado, para garantir total conforto em qualquer estação do ano.
Estores elétricos de última geração, oferecendo um toque de modernidade e praticidade ao dia a dia.
Cozinha gourmet totalmente equipada, com acabamentos de topo e eletrodomésticos de marcas premium, ideal para quem aprecia a arte de bem receber.
Garagem privativa.
Situada numa localização privilegiada, esta moradia conjuga o melhor que a Ericeira tem a oferecer: a tranquilidade de uma zona residencial de prestígio, proximidade às famosas praias da região e fácil acesso aos melhores serviços e comércio local.
Esta é a casa onde o luxo encontra o mar. Agende a sua visita e permita-se viver a experiência única de um estilo de vida verdadeiramente exclusivo.
Características que fazem deste imóvel um verdadeiro sonho:
Deslumbrante piscina privativa, integrada num espaço exterior requintado, ideal para momentos inesquecíveis de lazer e relaxamento.
Jacuzzi exclusivo no terraço da cobertura, onde pode desfrutar de uma vista deslumbrante sobre o mar, oferecendo um cenário paradisíaco ao pôr do sol.
Espaçosas varandas e janelas panorâmicas, permitindo uma abundante entrada de luz natural e vistas desafogadas para o horizonte atlântico.
Sistema completo de ar condicionado, para garantir total conforto em qualquer estação do ano.
Estores elétricos de última geração, oferecendo um toque de modernidade e praticidade ao dia a dia.
Cozinha gourmet totalmente equipada, com acabamentos de topo e eletrodomésticos de marcas premium, ideal para quem aprecia a arte de bem receber.
Garagem privativa.
Situada numa localização privilegiada, esta moradia conjuga o melhor que a Ericeira tem a oferecer: a tranquilidade de uma zona residencial de prestígio, proximidade às famosas praias da região e fácil acesso aos melhores serviços e comércio local.
Esta é a casa onde o luxo encontra o mar. Agende a sua visita e permita-se viver a experiência única de um estilo de vida verdadeiramente exclusivo.
Contact
Moradia Isolada V4 na Venda do Pinheiro
Detached House 4 Bedrooms Duplex
Venda do Pinheiro e Santo Estêvão das Galés, Mafra, Distrito de Lisboa
New · 235m²
With Garage
buy
775.000 €
Moradia isolada v4 na Venda do Pinheiro
Esta moradia está inserida num loteamento só de moradias numa zona tranquila bastante socegada, vista bonita e desafogada.
Proxima de escolas (JI, EB1 e EB2+3 da Venda do Pinheiro, Colégio Santo André); piscinas municipais da Venda do Pinheiro; Parque Ecológico e Intermodal da Venda do Pinheiro.
Composta por:
Piso 0 - Hall entrada, IS social, cozinha e sala em open-space e 3 suites
Piso inferior - Garagem para 2 carros, 1 quarto/escritório, 1 lavandaria, IS completa com duche e um compartimento de área técnica
Equipamentos:
- AC no piso habitacional em todas as suites com elementos murais e na sala/cozinha com grelhas lineares em recaida, no escritorio/quarto do piso inferior fica a pré instalação.
- VMC em todas as IS e cozinha.
- AQS com bomba de calor localizada em zona tecnica da garagem com apoio de paineis solares fotovoltaicos;
- Pré instalação de alarme e sistema CCTV;
- Portões motorizados, com video porteiro para ambos portões pedonais;
- Eletrodomesticos em cozinha: arca e frigorifico vertical integrados com ponto de água e esgoto dedicado; maq. lavar louça, forno, micro ondas da marca AEG; e placa com exaustão integrada para exterior ( não com filtros), da marca BOSCH.
- Lavandaria preparada para várias máquinas de lavar/secar, que não estão incluidas;
- Recuperador de calor a Pellets na sala e churrasqueira exterior proximo da cozinha;
- Caixilharia em PVC com vidro duplo e corte térmico, branco no interior e cinza escuro exterior; guardas em vidro e aluminio cinza escuro.
Enquadramento:
Ericeira - 22 Km
Aeroporto Lisboa - 27 Km
Nó da A8 Venda do Pinheiro - 3,2 Km
Previsão de finalização da construção até final de Dezembro 2024
Esta moradia está inserida num loteamento só de moradias numa zona tranquila bastante socegada, vista bonita e desafogada.
Proxima de escolas (JI, EB1 e EB2+3 da Venda do Pinheiro, Colégio Santo André); piscinas municipais da Venda do Pinheiro; Parque Ecológico e Intermodal da Venda do Pinheiro.
Composta por:
Piso 0 - Hall entrada, IS social, cozinha e sala em open-space e 3 suites
Piso inferior - Garagem para 2 carros, 1 quarto/escritório, 1 lavandaria, IS completa com duche e um compartimento de área técnica
Equipamentos:
- AC no piso habitacional em todas as suites com elementos murais e na sala/cozinha com grelhas lineares em recaida, no escritorio/quarto do piso inferior fica a pré instalação.
- VMC em todas as IS e cozinha.
- AQS com bomba de calor localizada em zona tecnica da garagem com apoio de paineis solares fotovoltaicos;
- Pré instalação de alarme e sistema CCTV;
- Portões motorizados, com video porteiro para ambos portões pedonais;
- Eletrodomesticos em cozinha: arca e frigorifico vertical integrados com ponto de água e esgoto dedicado; maq. lavar louça, forno, micro ondas da marca AEG; e placa com exaustão integrada para exterior ( não com filtros), da marca BOSCH.
- Lavandaria preparada para várias máquinas de lavar/secar, que não estão incluidas;
- Recuperador de calor a Pellets na sala e churrasqueira exterior proximo da cozinha;
- Caixilharia em PVC com vidro duplo e corte térmico, branco no interior e cinza escuro exterior; guardas em vidro e aluminio cinza escuro.
Enquadramento:
Ericeira - 22 Km
Aeroporto Lisboa - 27 Km
Nó da A8 Venda do Pinheiro - 3,2 Km
Previsão de finalização da construção até final de Dezembro 2024
Contact
Excelente moradia em Cascais a estrear
House 4 Bedrooms
Aldeia de Juzo (Cascais), Cascais e Estoril, Distrito de Lisboa
New · 250m²
With Garage
buy
1.250.000 €
Fantastica moradia nova isolada de arquitetura contemporânea em acabamentos, em local priveligiado em Cascais a poucos minutos do centro entre Birre e Aldeia Juzo e .Excelentes areas e acabamentos super contemporaneos. Composta no piso 0 por hall ,salao amplo 43 m2 e cozinha equipada 16m2 em open space , um quarto / escritorio 14m2.No piso 1 temos hall e tres quartos sendo um em suite (20m2, 16 m2,17 m2), duas casas de banho. .Piscina e Jardim com pormenores arquitetura paisagistica que convida a viver o exterior. Classe energetica A. Garagem .
Contact
Detached House 3 Bedrooms +1
Aldeia de Juzo, Alcabideche, Cascais, Distrito de Lisboa
New · 262m²
With Garage
buy
1.950.000 €
** Moradia T3 com Piscina na Aldeia de Juzo, Cascais**
Descubra a oportunidade única de adquirir uma moradia T3 nova, localizada na charmosa Aldeia de Juzo, em Cascais. Esta propriedade de luxo está inserida em um lote de 425 m² e oferece uma área total de construção de 351 m².
A moradia é composta por uma sala de estar e jantar em open space, uma cozinha moderna, uma casa de banho social, além de um jardim circundante com piscina.
No piso superior, encontram-se 3 suítes com varanda, oferecendo privacidade e conforto.
Um amplo salão com luz natural e uma casa de banho completa complementam esta residência sofisticada.
Além disso, no piso inferior, a moradia conta com um salão com luz natural, uma lavandaria e zona técnica, estores elétricos, rega automática, ar condicionado em todas as divisões, pavimento radiante nas casas de banho, sistema de alarme e painéis solares.
O estacionamento no exterior comporta até 3 carros e há pré-instalação para carregamentos de carros elétricos.
Localizada em uma área residencial tranquila, esta moradia oferece ótimos acessos e está rodeada de natureza, serra e praia, proporcionando um ambiente sereno e agradável para viver. Não perca a chance de investir em uma propriedade que combina luxo, conforto e praticidade.
Entre em contacto connosco para mais informações e agende uma visita!
Descubra a oportunidade única de adquirir uma moradia T3 nova, localizada na charmosa Aldeia de Juzo, em Cascais. Esta propriedade de luxo está inserida em um lote de 425 m² e oferece uma área total de construção de 351 m².
A moradia é composta por uma sala de estar e jantar em open space, uma cozinha moderna, uma casa de banho social, além de um jardim circundante com piscina.
No piso superior, encontram-se 3 suítes com varanda, oferecendo privacidade e conforto.
Um amplo salão com luz natural e uma casa de banho completa complementam esta residência sofisticada.
Além disso, no piso inferior, a moradia conta com um salão com luz natural, uma lavandaria e zona técnica, estores elétricos, rega automática, ar condicionado em todas as divisões, pavimento radiante nas casas de banho, sistema de alarme e painéis solares.
O estacionamento no exterior comporta até 3 carros e há pré-instalação para carregamentos de carros elétricos.
Localizada em uma área residencial tranquila, esta moradia oferece ótimos acessos e está rodeada de natureza, serra e praia, proporcionando um ambiente sereno e agradável para viver. Não perca a chance de investir em uma propriedade que combina luxo, conforto e praticidade.
Entre em contacto connosco para mais informações e agende uma visita!
Contact
House 4 Bedrooms Triplex
S.Maria e S.Miguel, S.Martinho, S.Pedro Penaferrim, Sintra, Distrito de Lisboa
New · 299m²
With Garage
buy
1.375.000 €
Detached house of 3 floors with garage, garden, 2 porches, balcony and fireplace distributed as follows:
Floor 0:
Entrance hall with the stairs leading to the first floor
Hall with direct entrance to: Office/bedroom, living room, dining room, kitchen and bathroom
Large living room with fireplace and plenty of natural light, divided into 2 different areas and with direct access to the porch next to the pool and kitchen
Fully equipped kitchen with hob, oven, extractor fan, fridge and dishwasher and washing machines of the brand Smeg. Here, you will find access to the garage and access to a small enclosed porch, ideal for barbecues and summer breakfasts.
Full bathroom with shower base.
Floor 1:
Hall of bedrooms with access to the 3 bedrooms, one of them en suite and others with built-in wardrobe.
The master suite has 2 walk-in closets, a large balcony with unobstructed views facing the pool and a large bathroom with shower and bathtub.
Useful bathroom complete with shower base.
Basement:
Box garage for three cars with access through a ramp in Portuguese sidewalk and slight slope.
This extraordinary villa finished its construction in 2023 and is ready to be booked. It is inserted in what will be one of the most promising neighborhoods of the region, just 5 minutes from the station of the portela of Sintra and in an area where peace and tranquility reigns.
Do not waste time and book your visit now!
Floor 0:
Entrance hall with the stairs leading to the first floor
Hall with direct entrance to: Office/bedroom, living room, dining room, kitchen and bathroom
Large living room with fireplace and plenty of natural light, divided into 2 different areas and with direct access to the porch next to the pool and kitchen
Fully equipped kitchen with hob, oven, extractor fan, fridge and dishwasher and washing machines of the brand Smeg. Here, you will find access to the garage and access to a small enclosed porch, ideal for barbecues and summer breakfasts.
Full bathroom with shower base.
Floor 1:
Hall of bedrooms with access to the 3 bedrooms, one of them en suite and others with built-in wardrobe.
The master suite has 2 walk-in closets, a large balcony with unobstructed views facing the pool and a large bathroom with shower and bathtub.
Useful bathroom complete with shower base.
Basement:
Box garage for three cars with access through a ramp in Portuguese sidewalk and slight slope.
This extraordinary villa finished its construction in 2023 and is ready to be booked. It is inserted in what will be one of the most promising neighborhoods of the region, just 5 minutes from the station of the portela of Sintra and in an area where peace and tranquility reigns.
Do not waste time and book your visit now!
Contact
House 4 Bedrooms Triplex
Birre, Cascais e Estoril, Distrito de Lisboa
New · 423m²
With Swimming Pool
buy
2.290.000 €
Newly built 4 bedroom semi-detached villa in Birre, with garden and swimming pool.
Contemporary construction, set in a plot of 437 m2, very well located, in a cul-de-sac, practically only accessible to residents.
Good sun exposure and good neighbourhood.
The villa consists of 3 floors, divided as follows:
- Floor 0:
Hall
Living room with 57.65 m2, with small garden facing the entrance and direct access to the pool, porch, rear garden and leisure area around the pool
Open space kitchen with island with 14.75 m2, direct access to a porch, where you can continue the kitchen, enjoying outdoor meals, next to the pool and garden
Social toilet with 2.25 m2
Direct entrance from the car park to the kitchen
- Floor 1:
Circulation hall with 6.60 m2
1 Suite with 11.10 m2, bathroom with 5.25 m2 and balcony with 3.60 m2
1Suite with 22.70 m2, Bathroom with 4.40 m2
1 Bedroom with 15.80 m2 and wardrobe
1 Bedroom with 14.10 m2 with wardrobe and balcony with 5.90 m2
Full bathroom with 4.40 m2
-Basement:
Indoor garden with window
Hall / Multipurpose with 104.20 m2
Laundry room ( washing machine and tumble dryer ) with 11.50 m2
Toilet
Technical area
Storage
Wine cellar
Garden:
Swimming pool with 27 m2, 1.5 m deep
Area around the pool with 28.05 m2
Lawn area
Exterior Arrangements
Parking area
Located just 5 minutes from the A5 and 10 minutes from the centre of Cascais, the villa is close to pharmacies, small local shops and supermarkets, national and international schools, Golf at Quinta da Marinha, Picadeiro, Guincho beach and beaches in the centre of Cascais, This area is ideal for those looking for tranquillity being very close to the main services and access roads.
Book a visit and come and see your future home.
Contemporary construction, set in a plot of 437 m2, very well located, in a cul-de-sac, practically only accessible to residents.
Good sun exposure and good neighbourhood.
The villa consists of 3 floors, divided as follows:
- Floor 0:
Hall
Living room with 57.65 m2, with small garden facing the entrance and direct access to the pool, porch, rear garden and leisure area around the pool
Open space kitchen with island with 14.75 m2, direct access to a porch, where you can continue the kitchen, enjoying outdoor meals, next to the pool and garden
Social toilet with 2.25 m2
Direct entrance from the car park to the kitchen
- Floor 1:
Circulation hall with 6.60 m2
1 Suite with 11.10 m2, bathroom with 5.25 m2 and balcony with 3.60 m2
1Suite with 22.70 m2, Bathroom with 4.40 m2
1 Bedroom with 15.80 m2 and wardrobe
1 Bedroom with 14.10 m2 with wardrobe and balcony with 5.90 m2
Full bathroom with 4.40 m2
-Basement:
Indoor garden with window
Hall / Multipurpose with 104.20 m2
Laundry room ( washing machine and tumble dryer ) with 11.50 m2
Toilet
Technical area
Storage
Wine cellar
Garden:
Swimming pool with 27 m2, 1.5 m deep
Area around the pool with 28.05 m2
Lawn area
Exterior Arrangements
Parking area
Located just 5 minutes from the A5 and 10 minutes from the centre of Cascais, the villa is close to pharmacies, small local shops and supermarkets, national and international schools, Golf at Quinta da Marinha, Picadeiro, Guincho beach and beaches in the centre of Cascais, This area is ideal for those looking for tranquillity being very close to the main services and access roads.
Book a visit and come and see your future home.
Contact
House 4 Bedrooms Triplex
Cascais e Estoril, Distrito de Lisboa
New · 423m²
With Swimming Pool
buy
2.290.000 €
Newly built 4 bedroom semi-detached villa in Birre, with garden and swimming pool.
Contemporary construction, set in a plot of 437 m2, very well located, in a cul-de-sac, practically only accessible to residents.
Good sun exposure and good neighbourhood.
The villa consists of 3 floors, divided as follows:
- Floor 0:
Hall
Living room with 57.65 m2, with small garden facing the entrance and direct access to the pool, porch, rear garden and leisure area around the pool
Open space kitchen with island with 14.75 m2, direct access to a porch, where you can continue the kitchen, enjoying outdoor meals, next to the pool and garden
Social toilet with 2.25 m2
Direct entrance from the car park to the kitchen
- Floor 1:
Circulation hall with 6.60 m2
1 Suite with 11.10 m2, bathroom with 5.25 m2 and balcony with 3.60 m2
1Suite with 22.70 m2, Bathroom with 4.40 m2
1 Bedroom with 15.80 m2 and wardrobe
1 Bedroom with 14.10 m2 with wardrobe and balcony with 5.90 m2
Full bathroom with 4.40 m2
-Basement:
Indoor garden with window
Hall / Multipurpose with 104.20 m2
Laundry room ( washing machine and tumble dryer ) with 11.50 m2
Toilet
Technical area
Storage
Wine cellar
Garden:
Swimming pool with 27 m2, 1.5 m deep
Area around the pool with 28.05 m2
Lawn area
Exterior Arrangements
Parking area
Located just 5 minutes from the A5 and 10 minutes from the centre of Cascais, the villa is close to pharmacies, small local shops and supermarkets, national and international schools, Golf at Quinta da Marinha, Picadeiro, Guincho beach and beaches in the centre of Cascais, This area is ideal for those looking for tranquillity being very close to the main services and access roads.
Book a visit and come and see your future home.
Contemporary construction, set in a plot of 437 m2, very well located, in a cul-de-sac, practically only accessible to residents.
Good sun exposure and good neighbourhood.
The villa consists of 3 floors, divided as follows:
- Floor 0:
Hall
Living room with 57.65 m2, with small garden facing the entrance and direct access to the pool, porch, rear garden and leisure area around the pool
Open space kitchen with island with 14.75 m2, direct access to a porch, where you can continue the kitchen, enjoying outdoor meals, next to the pool and garden
Social toilet with 2.25 m2
Direct entrance from the car park to the kitchen
- Floor 1:
Circulation hall with 6.60 m2
1 Suite with 11.10 m2, bathroom with 5.25 m2 and balcony with 3.60 m2
1Suite with 22.70 m2, Bathroom with 4.40 m2
1 Bedroom with 15.80 m2 and wardrobe
1 Bedroom with 14.10 m2 with wardrobe and balcony with 5.90 m2
Full bathroom with 4.40 m2
-Basement:
Indoor garden with window
Hall / Multipurpose with 104.20 m2
Laundry room ( washing machine and tumble dryer ) with 11.50 m2
Toilet
Technical area
Storage
Wine cellar
Garden:
Swimming pool with 27 m2, 1.5 m deep
Area around the pool with 28.05 m2
Lawn area
Exterior Arrangements
Parking area
Located just 5 minutes from the A5 and 10 minutes from the centre of Cascais, the villa is close to pharmacies, small local shops and supermarkets, national and international schools, Golf at Quinta da Marinha, Picadeiro, Guincho beach and beaches in the centre of Cascais, This area is ideal for those looking for tranquillity being very close to the main services and access roads.
Book a visit and come and see your future home.
Contact
House 4 Bedrooms
Cascais e Estoril, Distrito de Lisboa
New · 294m²
With Garage
buy
1.800.000 €
Detached 4 bedroom villa, with contemporary design, with good finishes and plenty of natural light, swimming pool (26.50m2), barbecue and south-facing garden.
The villa is located in a prime area of the village of Juzo.
Inserted in a plot of land of 293m2, with a construction area of 204m2, the House is distributed as follows:
-Lower floor:
Bedroom or living room (12.37m2) with access to a small garden (18m2), full bathroom with shower base and built-in closets (12.46m2), laundry room (4.10m2) and storage room (7.65m2), independent entrance from the outside and also with access from the inside of the house
-Ground floor:
Spacious living room (45m2) with open space kitchen (10.30m2), fully equipped with Siemens appliance and guest toilet (2m2). Kitchen and living room with access to the garden and swimming pool.
-Upper floor:
Bedroom hall with wardrobe (6.55m2), 1 suite (19m2) with WC (6m2) with double sink and shower tray, 2 bedrooms (1 with 13m2 and another with 12m2), all bedrooms with built-in wardrobes and large windows and full bathroom to support the bedrooms (4.35m2) with shower base.
Box garage for one car and two outdoor car parks.
The villa is also equipped with:
-Central Air Conditioning
-Solar panels
-Double glazed windows
-Electric blinds
-Automatic watering
Located in a quiet area, with quick access to the A5, the centre of Cascais and beaches
The villa is located in a prime area of the village of Juzo.
Inserted in a plot of land of 293m2, with a construction area of 204m2, the House is distributed as follows:
-Lower floor:
Bedroom or living room (12.37m2) with access to a small garden (18m2), full bathroom with shower base and built-in closets (12.46m2), laundry room (4.10m2) and storage room (7.65m2), independent entrance from the outside and also with access from the inside of the house
-Ground floor:
Spacious living room (45m2) with open space kitchen (10.30m2), fully equipped with Siemens appliance and guest toilet (2m2). Kitchen and living room with access to the garden and swimming pool.
-Upper floor:
Bedroom hall with wardrobe (6.55m2), 1 suite (19m2) with WC (6m2) with double sink and shower tray, 2 bedrooms (1 with 13m2 and another with 12m2), all bedrooms with built-in wardrobes and large windows and full bathroom to support the bedrooms (4.35m2) with shower base.
Box garage for one car and two outdoor car parks.
The villa is also equipped with:
-Central Air Conditioning
-Solar panels
-Double glazed windows
-Electric blinds
-Automatic watering
Located in a quiet area, with quick access to the A5, the centre of Cascais and beaches
Contact
House 3 Bedrooms Duplex
São Domingos de Rana, Cascais, Distrito de Lisboa
New · 163m²
With Garage
buy
695.000 €
3+1 bedroom semi-detached house with garden, barbecue and possibility of building a swimming pool.
The villa is set on a plot of land with 282m2 and a total construction area of 132m2.
The villa is constituted as follows:
-Ground floor:
Entrance hall with 10m2, living room with 35m2, with sliding doors overlooking the garden, kitchen
with 14m2 fully equipped with Bosch appliances, full bathroom with 3.15m2 with
shower tray, small storage space
- Upper floor:
1 suite with 16m2 with wardrobe, full bathroom with 3.75m2, with shower tray and washbasin
double, 2 bedrooms with wardrobe and private balconies, 1 with 13.75m2 and the other with 12m2, WC
complete with 6m2 of support to the rooms with shower base
In the garden there is a garage box for 1 car and parking for 2 cars
It also has:
Air conditioning, central vacuum solar panels, tilt-and-turn windows, double glazing, electric shutters, floating floor, armoured door, video surveillance and electric gates.
The villa is located in a quiet area of villas, 100 meters from Pingo Doce, close to all kinds of shops and services, St. Dominic’s school, public transport and 7 minutes from the A5.
The villa is set on a plot of land with 282m2 and a total construction area of 132m2.
The villa is constituted as follows:
-Ground floor:
Entrance hall with 10m2, living room with 35m2, with sliding doors overlooking the garden, kitchen
with 14m2 fully equipped with Bosch appliances, full bathroom with 3.15m2 with
shower tray, small storage space
- Upper floor:
1 suite with 16m2 with wardrobe, full bathroom with 3.75m2, with shower tray and washbasin
double, 2 bedrooms with wardrobe and private balconies, 1 with 13.75m2 and the other with 12m2, WC
complete with 6m2 of support to the rooms with shower base
In the garden there is a garage box for 1 car and parking for 2 cars
It also has:
Air conditioning, central vacuum solar panels, tilt-and-turn windows, double glazing, electric shutters, floating floor, armoured door, video surveillance and electric gates.
The villa is located in a quiet area of villas, 100 meters from Pingo Doce, close to all kinds of shops and services, St. Dominic’s school, public transport and 7 minutes from the A5.
Contact
House 5 Bedrooms Triplex
Carcavelos e Parede, Cascais, Distrito de Lisboa
New · 300m²
With Garage
buy
4.450.000 €
Fantastic 5 bedroom villa with contemporary design, with large windows, with plenty of natural light and high ceilings
With South, East and West solar orientation
The villa is set on a plot of 860m2, with a construction area of 439m2 and a floor area of 300m2, divided into 3 floors and a large Rooftop with access from the interior of the villa and magnificent 360º views
In the garden we find a swimming pool, shower, wooden deck, barbecue with kitchen and toilet
With access from the garden to the SPA with jacuzzi, sauna and Turkish bath
The villa is composed as follows:
Floor 1:
Entrance hall (22m2)
Large living room (49m2), with fireplace, fireplace and balcony with sea view
Dining room (22m2), with open space kitchen (30m2), with island (with sliding door in
wood, which can be fully enclosed), fully equipped with AEG appliances and
built-in TEKA coffee machine, pantry and guest toilet
Floor 2:
Mezzanine that gives access to the bedrooms, master suite (18.60m2) with large windows and balcony with
sea view, toilet with shower and bathtub, walking closet (8m2), suite with balcony and view
to the pool (17m2), toilet with shower, bedroom with balcony and pool view (17m2)
and full bathroom with shower tray
From the 2nd floor we have access to the Rooftop with 360º unobstructed views and sea views
Basement:
Suite (14m2) with access to the garden and SPA, living room (18m2) that can be a games room, gym,
bedroom or office
Access to box garage for 3 cars with independent entrances and automatic opening gate
You can also count on:
Solar panels, electrical blackouts, air conditioning, video intercom and security door
With South, East and West solar orientation
The villa is set on a plot of 860m2, with a construction area of 439m2 and a floor area of 300m2, divided into 3 floors and a large Rooftop with access from the interior of the villa and magnificent 360º views
In the garden we find a swimming pool, shower, wooden deck, barbecue with kitchen and toilet
With access from the garden to the SPA with jacuzzi, sauna and Turkish bath
The villa is composed as follows:
Floor 1:
Entrance hall (22m2)
Large living room (49m2), with fireplace, fireplace and balcony with sea view
Dining room (22m2), with open space kitchen (30m2), with island (with sliding door in
wood, which can be fully enclosed), fully equipped with AEG appliances and
built-in TEKA coffee machine, pantry and guest toilet
Floor 2:
Mezzanine that gives access to the bedrooms, master suite (18.60m2) with large windows and balcony with
sea view, toilet with shower and bathtub, walking closet (8m2), suite with balcony and view
to the pool (17m2), toilet with shower, bedroom with balcony and pool view (17m2)
and full bathroom with shower tray
From the 2nd floor we have access to the Rooftop with 360º unobstructed views and sea views
Basement:
Suite (14m2) with access to the garden and SPA, living room (18m2) that can be a games room, gym,
bedroom or office
Access to box garage for 3 cars with independent entrances and automatic opening gate
You can also count on:
Solar panels, electrical blackouts, air conditioning, video intercom and security door
Contact
4 bedroom house, brand new, in Casal de Cambra - Sintra, 15 min. from Lisbon
House 4 Bedrooms Duplex
Casal de Cambra, Sintra, Distrito de Lisboa
New · 148m²
buy
625.000 €
VIRTUAL VISIT (360º) available on the agency’s website and some real estate portals.
***
In Casal de Cambra - Sintra, 15 min. from Lisbon
We present a brand new T4 detached house, divided into two floors of housing to which, outside, there is a terrace, leisure area and area for parking vehicles.
Differentiating finishes, both in terms of quality and modernity.
For your comfort, the house has:
- In the kitchen ’ARISTON’ appliances: Ceramic hob, electric oven, extractor fan, microwave, dishwasher, washing machine and water heater;
- ’MIDEA’ air conditioning in the living room and bedrooms;
- Solar panels for water heating;
- Wardrobes in three of the four bedrooms;
- Oscillating frames, thermal cut blinds with electric drive;
- ATI box for distributing television, internet and data signals (RJ45).
- Outside porch and barbecue.
Take note of the areas (m2), per floor.
FLOOR 0:
- Room (42);
- Kitchen (13) fully equipped with ’TEKA’ appliances;
- Bedroom 4 (10.5);
- Service WC (2.5).
FLOOR 1:
- Suite 1 (17), closet (7) and bathroom (7) with window;
- Bedroom 2 (15) with built-in wardrobe;
- Bedroom 3 (14) with built-in wardrobe;
- WC serving the rooms (4.5);
- Circulation zone (7).
FLOOR 2: Terrace.
PLOT area: 300 m2
USEFUL area: 148 m2
GROSS area: 197 m2
Don’t hesitate and book a visit.
***
We provide support in contracting bank financing.
***
The information provided, although accurate, does not require confirmation, nor can it be considered binding.
***
Areas in meters or square meters
***
In Casal de Cambra - Sintra, 15 min. from Lisbon
We present a brand new T4 detached house, divided into two floors of housing to which, outside, there is a terrace, leisure area and area for parking vehicles.
Differentiating finishes, both in terms of quality and modernity.
For your comfort, the house has:
- In the kitchen ’ARISTON’ appliances: Ceramic hob, electric oven, extractor fan, microwave, dishwasher, washing machine and water heater;
- ’MIDEA’ air conditioning in the living room and bedrooms;
- Solar panels for water heating;
- Wardrobes in three of the four bedrooms;
- Oscillating frames, thermal cut blinds with electric drive;
- ATI box for distributing television, internet and data signals (RJ45).
- Outside porch and barbecue.
Take note of the areas (m2), per floor.
FLOOR 0:
- Room (42);
- Kitchen (13) fully equipped with ’TEKA’ appliances;
- Bedroom 4 (10.5);
- Service WC (2.5).
FLOOR 1:
- Suite 1 (17), closet (7) and bathroom (7) with window;
- Bedroom 2 (15) with built-in wardrobe;
- Bedroom 3 (14) with built-in wardrobe;
- WC serving the rooms (4.5);
- Circulation zone (7).
FLOOR 2: Terrace.
PLOT area: 300 m2
USEFUL area: 148 m2
GROSS area: 197 m2
Don’t hesitate and book a visit.
***
We provide support in contracting bank financing.
***
The information provided, although accurate, does not require confirmation, nor can it be considered binding.
***
Areas in meters or square meters
Contact
House 3 Bedrooms Triplex
Rio de Mouro, Sintra, Distrito de Lisboa
New · 197m²
With Garage
buy
1.160.000 €
Excellent detached villa, very bright, good areas, with lift, swimming pool, garden area, barbecue area and air conditioning in all rooms. Recently renovated with high quality finishes.
Located in Quinta da Azenha, between Albarraque and Serradas, in a privileged area and with a lot of tranquillity.
3-storey villa comprising:
Floor0
Hall
Common room with pellet stove,
Large kitchen with plenty of storage,
guest toilet,
Storage area,
Enclosed sunroom attached to the living room with passage to the garden,
Floor1
Suite with dressing room, with access to balcony, bathroom with underfloor heating and double shower
Bedroom with built-in wardrobe and access to balcony
Bedroom with built-in wardrobe
Multi-purpose room with access to balcony
Bathroom with bathtub and underfloor heating
Balcony
Floor-1
Garage for 3 cars,
Laundry
toilet supporting a sanitary installation,
several wardrobes to support the house
Exterior
- Indoor saltwater pool with heat pump heating
-Garden
- Barbecue area with pergola
This villa is 4 minutes from the Alegro Sintra Shopping Center, within walking distance of the beaches and the village of Sintra, golf courses, international schools, commerce and services. Close to the accesses to the IC19, A16 and A5, about 25 minutes from Lisbon and 20 minutes from Cascais.
Located in Quinta da Azenha, between Albarraque and Serradas, in a privileged area and with a lot of tranquillity.
3-storey villa comprising:
Floor0
Hall
Common room with pellet stove,
Large kitchen with plenty of storage,
guest toilet,
Storage area,
Enclosed sunroom attached to the living room with passage to the garden,
Floor1
Suite with dressing room, with access to balcony, bathroom with underfloor heating and double shower
Bedroom with built-in wardrobe and access to balcony
Bedroom with built-in wardrobe
Multi-purpose room with access to balcony
Bathroom with bathtub and underfloor heating
Balcony
Floor-1
Garage for 3 cars,
Laundry
toilet supporting a sanitary installation,
several wardrobes to support the house
Exterior
- Indoor saltwater pool with heat pump heating
-Garden
- Barbecue area with pergola
This villa is 4 minutes from the Alegro Sintra Shopping Center, within walking distance of the beaches and the village of Sintra, golf courses, international schools, commerce and services. Close to the accesses to the IC19, A16 and A5, about 25 minutes from Lisbon and 20 minutes from Cascais.
Contact
House 4 Bedrooms Triplex
Alcabideche, Cascais, Distrito de Lisboa
New · 130m²
With Swimming Pool
buy
1.220.000 €
4 bedroom semi-detached house of contemporary architecture with garden and swimming pool in Murches.
Residential area, quiet, inserted in the Sintra and Cascais natural park, cul-de-sac, villa surrounded by greenery thus allowing greater privacy.
The sun exposure is great East/South/West.
The villa is located on a plot of land with 254 m2, uneven, thus allowing a greater use of space and light
natural on all floors, the finishes are of superior quality and design.
The villa is divided into 3 floors as follows:
- Floor 0:
Common room - 38m2, with large ceilings and 2 environments with access to 1 terrace with 17.15 m2 and swimming pool with 13.50 m2
Fully equipped kitchen - 10.30 m2 and semi open
Hall - 7.70 m2
Social toilet - 2.65 m2
- Floor 1:
1 Suite - 20.50 m2, WC - 8.5m2
1 Bedroom with wardrobe - 10 m2 and balcony
1 Bedroom with wardrobe - 13.30 m2 and balcony
Full bathroom - 4.50 m2
Hall - 7 m2
Circulation hall - 3.10 m2 with access to 1 balcony with 4.50 m2
-Basement:
(With natural light)
Laundry / storage - 8.65 m2
Multipurpose Room - 13.80 m2
Engine room - 7.40 m2
WC - 2.50 m2
Hall - 5.30 m2
The location is excellent, close to local shops, cafes, shopping and several international reference schools: King’s College School, Lisbon Montessori School, St. James Primary School, St. George’s School and Aprendizes. TASIS (the American School in Portugal), and CAISL (Carlucci American International School of Lisbon) are also a 10-minute drive away, riding arena da Charneca and Quinta da Marinha, 5 minutes from the emblematic Guincho beach and the Sintra-Cascais natural park.
The centre of Cascais is a 10-minute drive away, with all kinds of shops, market and typical restaurants and beaches.
Access to the A5 motorway to Lisbon is 700 metres away, while Lisbon Airport is 25 km away.
Don’t miss this opportunity and book your visit now.
Residential area, quiet, inserted in the Sintra and Cascais natural park, cul-de-sac, villa surrounded by greenery thus allowing greater privacy.
The sun exposure is great East/South/West.
The villa is located on a plot of land with 254 m2, uneven, thus allowing a greater use of space and light
natural on all floors, the finishes are of superior quality and design.
The villa is divided into 3 floors as follows:
- Floor 0:
Common room - 38m2, with large ceilings and 2 environments with access to 1 terrace with 17.15 m2 and swimming pool with 13.50 m2
Fully equipped kitchen - 10.30 m2 and semi open
Hall - 7.70 m2
Social toilet - 2.65 m2
- Floor 1:
1 Suite - 20.50 m2, WC - 8.5m2
1 Bedroom with wardrobe - 10 m2 and balcony
1 Bedroom with wardrobe - 13.30 m2 and balcony
Full bathroom - 4.50 m2
Hall - 7 m2
Circulation hall - 3.10 m2 with access to 1 balcony with 4.50 m2
-Basement:
(With natural light)
Laundry / storage - 8.65 m2
Multipurpose Room - 13.80 m2
Engine room - 7.40 m2
WC - 2.50 m2
Hall - 5.30 m2
The location is excellent, close to local shops, cafes, shopping and several international reference schools: King’s College School, Lisbon Montessori School, St. James Primary School, St. George’s School and Aprendizes. TASIS (the American School in Portugal), and CAISL (Carlucci American International School of Lisbon) are also a 10-minute drive away, riding arena da Charneca and Quinta da Marinha, 5 minutes from the emblematic Guincho beach and the Sintra-Cascais natural park.
The centre of Cascais is a 10-minute drive away, with all kinds of shops, market and typical restaurants and beaches.
Access to the A5 motorway to Lisbon is 700 metres away, while Lisbon Airport is 25 km away.
Don’t miss this opportunity and book your visit now.
Contact
New 5 Bedroom Semi-Detached House with Swimming Pool, in Conceição da Abóboda. Spacious balconies.
House 5 Bedrooms
São Domingos de Rana, Cascais, Distrito de Lisboa
New · 200m²
With Swimming Pool
buy
890.000 €
*Expected completion of the work in March 2025
We present this villa under construction, with 214 m² of gross construction area, spread over 2 floors.
Inserted in a plot of land with 372 m², this villa is built with superior quality materials.
With solar panels for water heating, air conditioning in the living room and bedrooms, PVC windows with double glazing and thermal cut and armoured entrance door, every detail was carefully planned to offer comfort and safety.
Luminosity is one of the outstanding features of this house, highlighting the attention given to the interior spaces.
Enjoy the leisure area, which has a swimming pool and backyard, which complete this villa in a harmonious way.
Located in a quiet area of villas only, just 5 minutes from St. Dominic’s school, 5 minutes from the A5, 10 minutes from the beach and Av. Marginal and close to all kinds of commerce and services.
Composed of:
Ground Floor:
Living room
Fully equipped kitchen
Full toilet
1st floor
Suite with dressing room and balcony
WC - Suite
Suite with built-in wardrobe
WC - Suite
Bedroom with built-in wardrobe
Bedroom with built-in wardrobe
Hall
Full toilet
We present this villa under construction, with 214 m² of gross construction area, spread over 2 floors.
Inserted in a plot of land with 372 m², this villa is built with superior quality materials.
With solar panels for water heating, air conditioning in the living room and bedrooms, PVC windows with double glazing and thermal cut and armoured entrance door, every detail was carefully planned to offer comfort and safety.
Luminosity is one of the outstanding features of this house, highlighting the attention given to the interior spaces.
Enjoy the leisure area, which has a swimming pool and backyard, which complete this villa in a harmonious way.
Located in a quiet area of villas only, just 5 minutes from St. Dominic’s school, 5 minutes from the A5, 10 minutes from the beach and Av. Marginal and close to all kinds of commerce and services.
Composed of:
Ground Floor:
Living room
Fully equipped kitchen
Full toilet
1st floor
Suite with dressing room and balcony
WC - Suite
Suite with built-in wardrobe
WC - Suite
Bedroom with built-in wardrobe
Bedroom with built-in wardrobe
Hall
Full toilet
Contact
House 6 Bedrooms
Loures, Distrito de Lisboa
New · 260m²
With Garage
buy
1.150.000 €
Ref.: 3038
Moradia T6 Nova em Loures.
Composta por:
- 4 suites amplas com closet, wc privado e varanda
- 1 suite ampla com closet, wc privado e páteo privado
- Cozinha com ilha e sala de jantar contíguas
- Sala de estar com deck para mesa de refeições exterior
- Sala de estar temática com wc (música/multimédia/descanso)
- Sala polivalente com wc (jogos/fitness/multimédia)
- Elevador
- Garagem com carregador elétrico
- Lavandaria
- Arrumos
- Moradia preparada para instalação de painéis solares fotovoltaicos
Cozinha:
Móveis de cozinha em branco lacados com iluminação em LED , modelo SEUL.
Bancada e revestimento por cima da bancada em stone branco liso.
Eletrodomésticos de encastrar HOTPOINT.
Maquina lavar roupa.
Maquina lavar loiça.
Frigorifico side by side.
Arca vertical.
Micro-ondas.
Placa.
Forno.
Exaustor marca: ELICA.
Lava loiça em inox marca: RODI.
Misturadora marca: BRUMA.
Revestimento paredes em estuque branco.
Pavimento em réguas laminadas.
Gerais:
Pavimento em réguas laminadas.
Portas interiores em branco lacado com puxadores inox escovado.
Roupeiros forrados no interior em madeira ’linho rendilhado branco’ com portas em madeira lacadas em branco e iluminação interior.
Caixilharia com corte térmico e vidro duplo.
Estores térmicos e elétricos com comando individual e geral.
Tetos falsos em gesso cartonado em todas as divisões - nas instalações sanitárias o gesso é hidrófugo.
Sancas para embutir cortinados.
Lâmpadas de embutir em LED.
Paredes estucadas e pintadas a branco.
Guardas de varanda em vidro.
Instalações Sanitárias Sociais:
Móvel supenso em madeira lacada a branco e espelho com luz Led.
Lavatório de bancada.
Torneiras de embutir na parede marca: BRUMA.
Sanitários marca: SANITANA.
Revestimento de parede em cerâmica MARGRÊS 90x90 modelo: calacatta.
Instalações Sanitárias Suites:
Móvel supenso em madeira lacado a branco e espelho com luz Led
Lavatório de bancada.
Torneiras de embutir na parede marca: BRUMA.
Revestimento de parede em cerâmica MARGRÊS 90x90 modelo: calacatta.
Base de duche com chuveiro de parede e tecto com resguardo em vidro.
Equipamentos:
Painéis solares térmicos, marca: VULCANO.
Esquentador, marca: VULCANO.
Ventilação mecânica nas instalações sanitárias.
Aparelhagem elétrica: EFAPEL.
Ar condicionado HAIER com aplicação mobile.
Aspiração central marca: BEAM Electrolux.
Video porteiro, marca: COMELIT.
Porta blindada com fechadura alta segurança c/ chave inviolável, marca: DIERRE.
Portões das garagens automatizados.
Elevadores: ORONA
Localizada numa zona calma de moradias, junto ao Parque da Cidade de Loures, próxima de escolas e áreas comerciais e transportes.
Acessos às principais vias muito facilitado, nomeadamente, A8, Crel, IC17, etc.
Venha viver com todo o conforto e sossego, mas perto da Cidade!
Marque já a sua visita!
*Todas as informações apresentadas não têm qualquer carácter vinculativo, não dispensa a confirmação por parte da mediadora, bem como a consulta da documentação do imóvel *
Moradia T6 Nova em Loures.
Composta por:
- 4 suites amplas com closet, wc privado e varanda
- 1 suite ampla com closet, wc privado e páteo privado
- Cozinha com ilha e sala de jantar contíguas
- Sala de estar com deck para mesa de refeições exterior
- Sala de estar temática com wc (música/multimédia/descanso)
- Sala polivalente com wc (jogos/fitness/multimédia)
- Elevador
- Garagem com carregador elétrico
- Lavandaria
- Arrumos
- Moradia preparada para instalação de painéis solares fotovoltaicos
Cozinha:
Móveis de cozinha em branco lacados com iluminação em LED , modelo SEUL.
Bancada e revestimento por cima da bancada em stone branco liso.
Eletrodomésticos de encastrar HOTPOINT.
Maquina lavar roupa.
Maquina lavar loiça.
Frigorifico side by side.
Arca vertical.
Micro-ondas.
Placa.
Forno.
Exaustor marca: ELICA.
Lava loiça em inox marca: RODI.
Misturadora marca: BRUMA.
Revestimento paredes em estuque branco.
Pavimento em réguas laminadas.
Gerais:
Pavimento em réguas laminadas.
Portas interiores em branco lacado com puxadores inox escovado.
Roupeiros forrados no interior em madeira ’linho rendilhado branco’ com portas em madeira lacadas em branco e iluminação interior.
Caixilharia com corte térmico e vidro duplo.
Estores térmicos e elétricos com comando individual e geral.
Tetos falsos em gesso cartonado em todas as divisões - nas instalações sanitárias o gesso é hidrófugo.
Sancas para embutir cortinados.
Lâmpadas de embutir em LED.
Paredes estucadas e pintadas a branco.
Guardas de varanda em vidro.
Instalações Sanitárias Sociais:
Móvel supenso em madeira lacada a branco e espelho com luz Led.
Lavatório de bancada.
Torneiras de embutir na parede marca: BRUMA.
Sanitários marca: SANITANA.
Revestimento de parede em cerâmica MARGRÊS 90x90 modelo: calacatta.
Instalações Sanitárias Suites:
Móvel supenso em madeira lacado a branco e espelho com luz Led
Lavatório de bancada.
Torneiras de embutir na parede marca: BRUMA.
Revestimento de parede em cerâmica MARGRÊS 90x90 modelo: calacatta.
Base de duche com chuveiro de parede e tecto com resguardo em vidro.
Equipamentos:
Painéis solares térmicos, marca: VULCANO.
Esquentador, marca: VULCANO.
Ventilação mecânica nas instalações sanitárias.
Aparelhagem elétrica: EFAPEL.
Ar condicionado HAIER com aplicação mobile.
Aspiração central marca: BEAM Electrolux.
Video porteiro, marca: COMELIT.
Porta blindada com fechadura alta segurança c/ chave inviolável, marca: DIERRE.
Portões das garagens automatizados.
Elevadores: ORONA
Localizada numa zona calma de moradias, junto ao Parque da Cidade de Loures, próxima de escolas e áreas comerciais e transportes.
Acessos às principais vias muito facilitado, nomeadamente, A8, Crel, IC17, etc.
Venha viver com todo o conforto e sossego, mas perto da Cidade!
Marque já a sua visita!
*Todas as informações apresentadas não têm qualquer carácter vinculativo, não dispensa a confirmação por parte da mediadora, bem como a consulta da documentação do imóvel *
Contact
Moradia em fase de construção, Torres Vedras.
House 4 Bedrooms Duplex
União Freguesias Santa Maria, São Pedro e Matacães, Torres Vedras, Distrito de Lisboa
New · 379m²
With Garage
buy
1.500.000 €
Ref: 3167-V4NBM
House under construction, set in a plot of land with 1083 m2l, with swimming pool.
Good Access, 35 minutes from Lisbon, 20 minutes from the beaches.
Terene area - 1083m2
Gross construction area 379m2
Composed by:
Floor 0: Garage, storage, hall, garden
Floor -1: hall, living room, dining room, kitchen, laundry, 2 social toilets, storage, 3 bedrooms, 1 suites with clouset, garden.
Equipment:
- Exterior spans in double glazing;
- Fully equipped kitchen with (hob, extractor fan, oven, dishwasher, washing machine, fridge freezer);
-Fireplaces
- Video intercom;
- Underfloor heating throughout the house.
- Automated gates;
-Garden
- Irrigation system;
- Heat pump for heating, domestic hot water, swimming pool and underfloor heating;
- Air conditioning with all compartments;
- Indoor pool and heated water;
-Barbecue;
The information provided, even if accurate, does not dispense with its confirmation and cannot be considered binding.
We take care of your credit process, without bureaucracy and without costs. Credit Intermediary No. 0002292.
House under construction, set in a plot of land with 1083 m2l, with swimming pool.
Good Access, 35 minutes from Lisbon, 20 minutes from the beaches.
Terene area - 1083m2
Gross construction area 379m2
Composed by:
Floor 0: Garage, storage, hall, garden
Floor -1: hall, living room, dining room, kitchen, laundry, 2 social toilets, storage, 3 bedrooms, 1 suites with clouset, garden.
Equipment:
- Exterior spans in double glazing;
- Fully equipped kitchen with (hob, extractor fan, oven, dishwasher, washing machine, fridge freezer);
-Fireplaces
- Video intercom;
- Underfloor heating throughout the house.
- Automated gates;
-Garden
- Irrigation system;
- Heat pump for heating, domestic hot water, swimming pool and underfloor heating;
- Air conditioning with all compartments;
- Indoor pool and heated water;
-Barbecue;
The information provided, even if accurate, does not dispense with its confirmation and cannot be considered binding.
We take care of your credit process, without bureaucracy and without costs. Credit Intermediary No. 0002292.
Contact
4 bedroom villa overlooking TORRES VEDRAS,
House 3 Bedrooms
União Freguesias Santa Maria, São Pedro e Matacães, Torres Vedras, Distrito de Lisboa
New · 373m²
With Garage
buy
890.000 €
Ref: 3230-V4UBM
4 bedroom villa overlooking TORRES VEDRAS, 1 MINUTE FROM THE CENTER TORRES VEDRAS, villa with lift, with a gross construction area of 375m2, garage, laundry, large attic, all bedrooms en suite.
IN THE PROCESS OF COMPLETION OF THE WORK.
Composed of:
Floor 0
Entrance hall, living room, dining room, equipped kitchen, 1 bathroom with shower.
Floor -1
Hall Bedrooms, 3 suites with closet and with excellent areas and views.
Attic
Games room or with the possibility of making another bedroom with 2 terraces and excellent area.
Garage / Basement Floor
Large garage, toilet, laundry, outdoor technical area, automatic gate.
Equipment:
- Video Intercom;
- Fully equipped kitchen by AEG brand, hob, extractor fan, oven, dishwasher, washing machine, diesel boiler, refrigerator;
- Double glazing;
- Central Vacuum Preamp;
- Laundry Area;
- Excellent sun exposure;
- Heat Pump;
- Underfloor heating with water;
- Automatic gates to access the garage;
- Pre Air Conditioning;
- With VMC (Controlled Mechanical Ventilation) system throughout the house;
-Good insulation
The information provided, although accurate, does not dispense with its confirmation nor can it be considered binding.
We take care of your credit process, without bureaucracy and without costs. Credit Intermediary No. 0002292.
4 bedroom villa overlooking TORRES VEDRAS, 1 MINUTE FROM THE CENTER TORRES VEDRAS, villa with lift, with a gross construction area of 375m2, garage, laundry, large attic, all bedrooms en suite.
IN THE PROCESS OF COMPLETION OF THE WORK.
Composed of:
Floor 0
Entrance hall, living room, dining room, equipped kitchen, 1 bathroom with shower.
Floor -1
Hall Bedrooms, 3 suites with closet and with excellent areas and views.
Attic
Games room or with the possibility of making another bedroom with 2 terraces and excellent area.
Garage / Basement Floor
Large garage, toilet, laundry, outdoor technical area, automatic gate.
Equipment:
- Video Intercom;
- Fully equipped kitchen by AEG brand, hob, extractor fan, oven, dishwasher, washing machine, diesel boiler, refrigerator;
- Double glazing;
- Central Vacuum Preamp;
- Laundry Area;
- Excellent sun exposure;
- Heat Pump;
- Underfloor heating with water;
- Automatic gates to access the garage;
- Pre Air Conditioning;
- With VMC (Controlled Mechanical Ventilation) system throughout the house;
-Good insulation
The information provided, although accurate, does not dispense with its confirmation nor can it be considered binding.
We take care of your credit process, without bureaucracy and without costs. Credit Intermediary No. 0002292.
Contact
See more Properties for Sale, Houses New, in Distrito de Lisboa
Bedrooms
Zones
Can’t find the property you’re looking for?
















