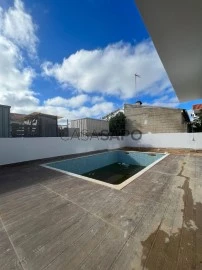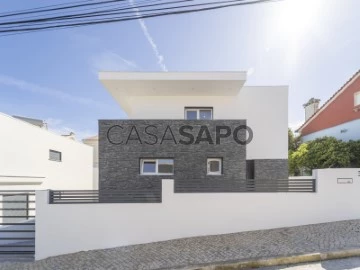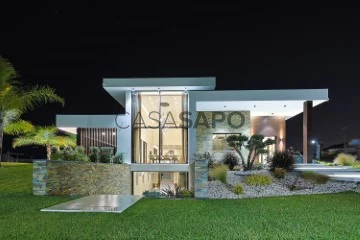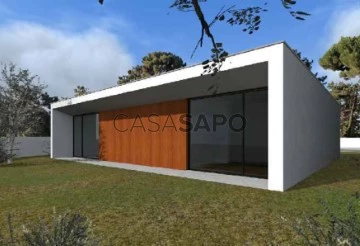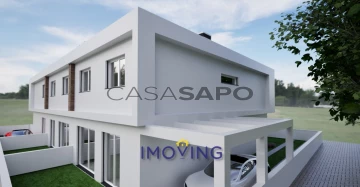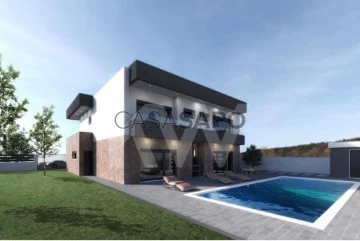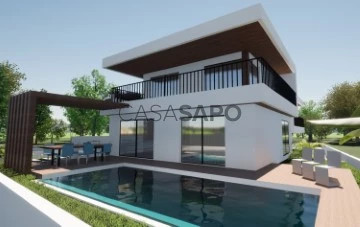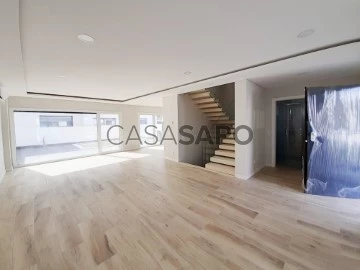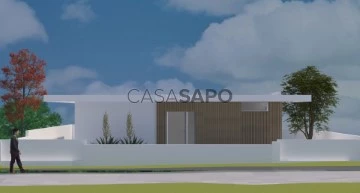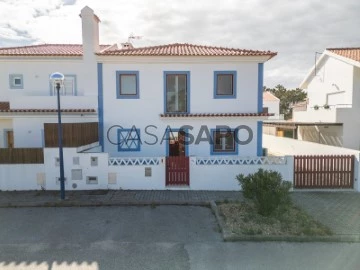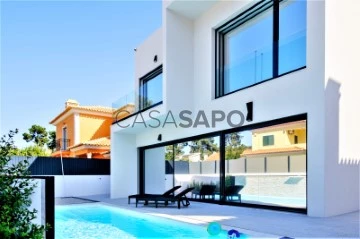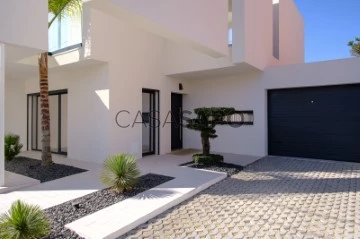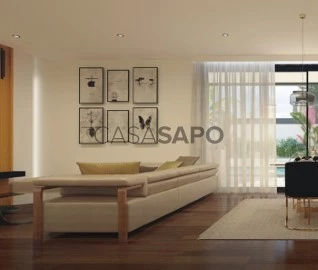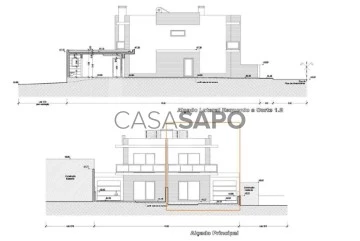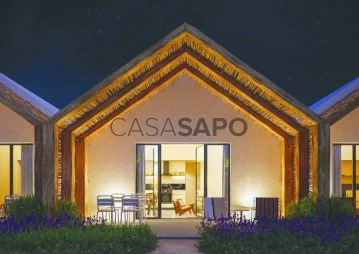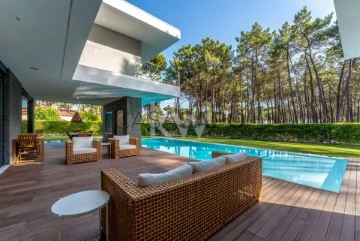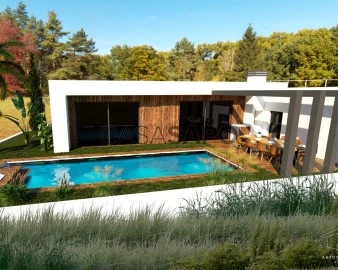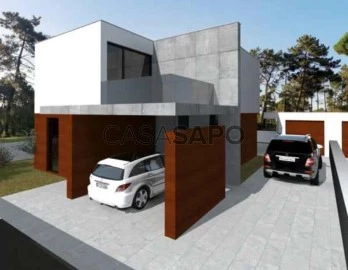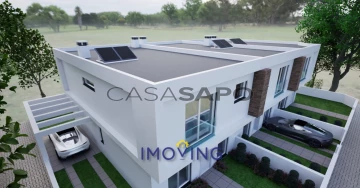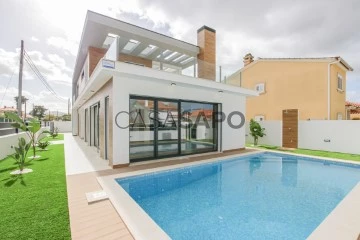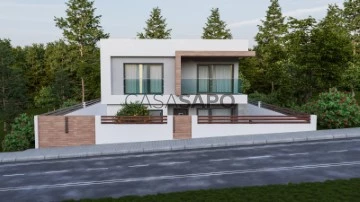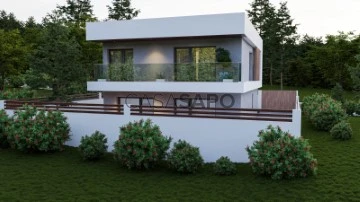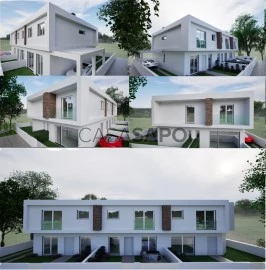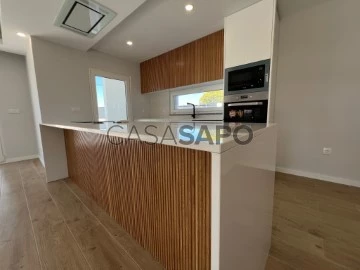Houses
Rooms
Price
More filters
1,822 Properties for Sale, Houses New, in Distrito de Setúbal, Page 3
Map
Order by
Relevance
House 4 Bedrooms Duplex
Fernão Ferro, Seixal, Distrito de Setúbal
New · 157m²
buy
495.000 €
Spectacular 4 bedroom villa with swimming pool in Fernão Ferro consisting of 4 bedrooms, one of them a suite with dressing room, the remaining bedrooms with built-in wardrobes, full bathrooms, with shower trays and screens included, open space living room with kitchen, living room includes a fireplace with wood burning stove, the kitchen in white laminate with gloss and fully equipped. Laundry room with washer and dryer.
Outside we have a beautiful freshwater swimming pool with shower, barbecue with washbasin, garden with synthetic grass and parking and automatic gates.
This property is fully insulated in Capoto, Electric shutters, suspended toilets roca brand, as well as taps, Pre installation of air conditioning, Pre installation of alarm pre CCTV, PVC windows and doors with double glazing, Central vacuum, Solar panel thermo siphon 300 Lt, Video intercom.
This excellent villa is located in an especially quiet area. However, the proximity to public transport, schools, local shops is just a few minutes from the A33, Fertagus Station and about 20 minutes from the many beaches in the area.
Outside we have a beautiful freshwater swimming pool with shower, barbecue with washbasin, garden with synthetic grass and parking and automatic gates.
This property is fully insulated in Capoto, Electric shutters, suspended toilets roca brand, as well as taps, Pre installation of air conditioning, Pre installation of alarm pre CCTV, PVC windows and doors with double glazing, Central vacuum, Solar panel thermo siphon 300 Lt, Video intercom.
This excellent villa is located in an especially quiet area. However, the proximity to public transport, schools, local shops is just a few minutes from the A33, Fertagus Station and about 20 minutes from the many beaches in the area.
Contact
Detached House 4 Bedrooms Triplex
Pinheirinho, Charneca de Caparica e Sobreda, Almada, Distrito de Setúbal
New · 223m²
With Garage
buy
598.000 €
House located in Charneca da Caparica, area of quintinhas in final phase of construction,
The completion of the Work is scheduled for November 2022
With 225m2 of total construction, implanted in a lot with 325m2.
With contemporary architectural lines, this villa is designed to be a family home.
Consisting of 3 floors;
- Floor 0 / entrance, distributed by Common Room, Kitchen, Bedroom / Office and Toilet
- Floor 1, distributed by 3 bedrooms, one in Suite, toilet and balconies.
- Floor -1, distributed by Parking, Laundry and toilet.
Inside its distribution seeks to optimize the experience of each space, in order to be lived in its entirety.
Outside they have an surrounding area that will have space for a landscaped area and possibility to put a swimming pool.
The location of this property is another strong point, because they have the near beaches of Fonte da Telha and Costa da Caparica, which you can enjoy all year round.
The close access to the A33 (500 metres) is also quite important, as it makes everything closer, such as a trip to the City of Almada (10m) or the Capital Lisbon (25m).
In the area you will find several proximity services, you can also make your purchases at The Almada Forum (10m).
Bank Financing:
Habita is a partner of several financial entities enabling all its customers free simulations of Housing Credit.
Teaching
It is served by the Integrated Basic School of Caparica Heath and the Vale College.
Transport
It is served by the lines of the operator Transportes Sul do Tejo, numbers 159 (for The Plaza de España in Lisbon), number 126 (for Cacilhas) and number 175 (for Sobreda).
Surrounding
In its surroundings, to the west, are the southernmost beaches of the Costa de Caparica, such as the beach of Nova Vaga, Praia do Rei, and the beach of Fonte da Telha. To the west still to highlight the proximity to the National Forest of Fears.
To the south is Aroeira and its golf course and Verdizela.
To the east is Belverde and to the north is Valadares and Quinta da Queimada.
Charneca de Caparica was a Portuguese parish in the municipality of Almada, with an area of 23.14 km², corresponding to about 35% of the area of the municipality of Almada and a resident population of 29,763 inhabitants, according to the definitive data of the 2011 Census, which represents an increase of about 46% compared to the 2001 Census. It was detached from the parish of Caparica on October 4, 1985 and elevated to the category of village on July 2, 1993.
Culture and Leisure:
- National Forest of Fears
- Quinta de Vale do Rosal
- Quinta da Regateira
- Quinta de Monserrate
- Quinta de Cima
- Quinta do Alvarez
- Quinta dos Silvérios
- Quinta do Dominguinhos
- Quinta do Sequeira
- Quinta do Ti Joaquim Coelho
- Quinta do Caldeireiro
- Quinta de São Vicente
- Quinta do Senhor Enfermeiro
- Quinta dos Medronheiros
- Quinta do Relógio
- Monte da Cruz (Rosal Valley Cruise)
- Chapel of Our Lady of the Assumption
- Hermitage of Bom Jesus (Quinta da Regateira)
- Chapel of St. Joseph
- Parish Church of the Immaculate Conception
- Hermitage of São Miguel
- Convent U.S. Church of Our Lady of the Rose
- Chapel of Our Lady of Monserrate
- The Basketmakers (It was for sure to escape the hardness of the work of the fields that someone with more imagination and manual dexterity launched into the art of braiding baskets of canes, which there were many in the immense sugarcane plantations of charneca. - Intangible Heritage)
REfª NG092204
The completion of the Work is scheduled for November 2022
With 225m2 of total construction, implanted in a lot with 325m2.
With contemporary architectural lines, this villa is designed to be a family home.
Consisting of 3 floors;
- Floor 0 / entrance, distributed by Common Room, Kitchen, Bedroom / Office and Toilet
- Floor 1, distributed by 3 bedrooms, one in Suite, toilet and balconies.
- Floor -1, distributed by Parking, Laundry and toilet.
Inside its distribution seeks to optimize the experience of each space, in order to be lived in its entirety.
Outside they have an surrounding area that will have space for a landscaped area and possibility to put a swimming pool.
The location of this property is another strong point, because they have the near beaches of Fonte da Telha and Costa da Caparica, which you can enjoy all year round.
The close access to the A33 (500 metres) is also quite important, as it makes everything closer, such as a trip to the City of Almada (10m) or the Capital Lisbon (25m).
In the area you will find several proximity services, you can also make your purchases at The Almada Forum (10m).
Bank Financing:
Habita is a partner of several financial entities enabling all its customers free simulations of Housing Credit.
Teaching
It is served by the Integrated Basic School of Caparica Heath and the Vale College.
Transport
It is served by the lines of the operator Transportes Sul do Tejo, numbers 159 (for The Plaza de España in Lisbon), number 126 (for Cacilhas) and number 175 (for Sobreda).
Surrounding
In its surroundings, to the west, are the southernmost beaches of the Costa de Caparica, such as the beach of Nova Vaga, Praia do Rei, and the beach of Fonte da Telha. To the west still to highlight the proximity to the National Forest of Fears.
To the south is Aroeira and its golf course and Verdizela.
To the east is Belverde and to the north is Valadares and Quinta da Queimada.
Charneca de Caparica was a Portuguese parish in the municipality of Almada, with an area of 23.14 km², corresponding to about 35% of the area of the municipality of Almada and a resident population of 29,763 inhabitants, according to the definitive data of the 2011 Census, which represents an increase of about 46% compared to the 2001 Census. It was detached from the parish of Caparica on October 4, 1985 and elevated to the category of village on July 2, 1993.
Culture and Leisure:
- National Forest of Fears
- Quinta de Vale do Rosal
- Quinta da Regateira
- Quinta de Monserrate
- Quinta de Cima
- Quinta do Alvarez
- Quinta dos Silvérios
- Quinta do Dominguinhos
- Quinta do Sequeira
- Quinta do Ti Joaquim Coelho
- Quinta do Caldeireiro
- Quinta de São Vicente
- Quinta do Senhor Enfermeiro
- Quinta dos Medronheiros
- Quinta do Relógio
- Monte da Cruz (Rosal Valley Cruise)
- Chapel of Our Lady of the Assumption
- Hermitage of Bom Jesus (Quinta da Regateira)
- Chapel of St. Joseph
- Parish Church of the Immaculate Conception
- Hermitage of São Miguel
- Convent U.S. Church of Our Lady of the Rose
- Chapel of Our Lady of Monserrate
- The Basketmakers (It was for sure to escape the hardness of the work of the fields that someone with more imagination and manual dexterity launched into the art of braiding baskets of canes, which there were many in the immense sugarcane plantations of charneca. - Intangible Heritage)
REfª NG092204
Contact
House 5 Bedrooms Duplex
Belverde , Amora, Seixal, Distrito de Setúbal
New · 505m²
With Garage
buy
3.600.000 €
Description of Luxury 5 Bedroom Villa in Belverde
Location: Belverde, Portugal
Year of Construction: New, to be launched
Architecture: Contemporary
General Features:
Type: T5 (Five bedrooms)
Condition: New, never inhabited.
Plot size: 2000 sqm
Property Details:
Exterior:
Façade: Contemporary design with clean lines and high quality finishes.
Garden: A true oasis with sophisticated landscaping, exotic plants and relaxation areas.
Swimming pool: Infinity pool overlooking the garden, equipped with a heating system.
Garage: Large garage for several cars, with automatic gate.
Terrace: Extensive terraces with spaces for lounges, al fresco dining, and a gourmet grill area.
Interior:
Living Room: Large living room with high ceiling, floor-to-ceiling windows, modern fireplace and direct access to the garden and pool.
Kitchen: Italian design kitchen, fully equipped with top-of-the-range appliances, central island and natural stone finishes.
Bedrooms: Five suites, all with en-suite bathrooms and integrated walk-in closets. The master suite includes a spacious walk-in closet and a private balcony overlooking the garden.
Bathrooms: Six bathrooms in total, with luxury finishes, including marble and state-of-the-art equipment.
Dining Room: Formal dining room adjacent to the kitchen, ideal for large dinner parties and social events.
Office: Dedicated office space with awe-inspiring views of the garden.
Other Spaces: Private cinema room, fully equipped gym, laundry area and storage room.
Technology and Comfort:
Home automation: Smart home system controllable via smartphone, including lighting, security, climate control and entertainment.
Air conditioning: Central heating and air conditioning system with zone control.
Security: State-of-the-art alarm system, video surveillance, and access control.
Terrain and Environment:
Plot: 2000 m² of land providing privacy and space, with professional landscaping that creates a resort atmosphere.
Setting: A true oasis, offering tranquillity and comfort in a luxurious and modern environment.
Nearby Points of Interest:
Located in a prestigious area of Belverde, close to golf courses, stunning beaches and all urban amenities.
Easy access to international schools, shopping malls and gourmet restaurants.
Good road accessibility, just a few minutes from Lisbon.
This luxury 5 bedroom villa in Belverde is the epitome of sophistication and comfort, combining impeccable contemporary design with top-of-the-line amenities, all in a serene and exclusive setting.
NOTE: this property is not available for real estate sharing.
For more information, please contact:
Pedro Silva
SCI Real Estate Group
Location: Belverde, Portugal
Year of Construction: New, to be launched
Architecture: Contemporary
General Features:
Type: T5 (Five bedrooms)
Condition: New, never inhabited.
Plot size: 2000 sqm
Property Details:
Exterior:
Façade: Contemporary design with clean lines and high quality finishes.
Garden: A true oasis with sophisticated landscaping, exotic plants and relaxation areas.
Swimming pool: Infinity pool overlooking the garden, equipped with a heating system.
Garage: Large garage for several cars, with automatic gate.
Terrace: Extensive terraces with spaces for lounges, al fresco dining, and a gourmet grill area.
Interior:
Living Room: Large living room with high ceiling, floor-to-ceiling windows, modern fireplace and direct access to the garden and pool.
Kitchen: Italian design kitchen, fully equipped with top-of-the-range appliances, central island and natural stone finishes.
Bedrooms: Five suites, all with en-suite bathrooms and integrated walk-in closets. The master suite includes a spacious walk-in closet and a private balcony overlooking the garden.
Bathrooms: Six bathrooms in total, with luxury finishes, including marble and state-of-the-art equipment.
Dining Room: Formal dining room adjacent to the kitchen, ideal for large dinner parties and social events.
Office: Dedicated office space with awe-inspiring views of the garden.
Other Spaces: Private cinema room, fully equipped gym, laundry area and storage room.
Technology and Comfort:
Home automation: Smart home system controllable via smartphone, including lighting, security, climate control and entertainment.
Air conditioning: Central heating and air conditioning system with zone control.
Security: State-of-the-art alarm system, video surveillance, and access control.
Terrain and Environment:
Plot: 2000 m² of land providing privacy and space, with professional landscaping that creates a resort atmosphere.
Setting: A true oasis, offering tranquillity and comfort in a luxurious and modern environment.
Nearby Points of Interest:
Located in a prestigious area of Belverde, close to golf courses, stunning beaches and all urban amenities.
Easy access to international schools, shopping malls and gourmet restaurants.
Good road accessibility, just a few minutes from Lisbon.
This luxury 5 bedroom villa in Belverde is the epitome of sophistication and comfort, combining impeccable contemporary design with top-of-the-line amenities, all in a serene and exclusive setting.
NOTE: this property is not available for real estate sharing.
For more information, please contact:
Pedro Silva
SCI Real Estate Group
Contact
House 4 Bedrooms
Quinta do Anjo, Palmela, Distrito de Setúbal
New · 147m²
With Garage
buy
764.820 €
Single storey 4 bedroom villa | Angel Farm | New | Swimming pool
Quinta do Anjo is located in the Serra da Arrábida Natural Park, located between Azeitão and Palmela, in the district of Setúbal, 5 minutes from the historic centre of the village of Palmela. 13km from Setúbal and 30 minutes from Lisbon and the Airport. 15 minutes from the main beaches of the Serra da Arrábida Natural Park. All infrastructures and public services nearby (Schools, Health Center, Police, Fire Brigade, Sports Facilities, Commerce, Restaurants and Transport).
Low-density nature reserve area, very calm environment, green areas and leisure areas in great diversity.
Come and live in the tranquillity of this beautiful region!
We take care of your financing with trained and qualified professionals, to help you get the best conditions at no additional cost. We work daily with all banking entities, in order to guarantee the best mortgage solution for you
For more information, please contact:
Pedro Silva
SCI Real Estate Group
Quinta do Anjo is located in the Serra da Arrábida Natural Park, located between Azeitão and Palmela, in the district of Setúbal, 5 minutes from the historic centre of the village of Palmela. 13km from Setúbal and 30 minutes from Lisbon and the Airport. 15 minutes from the main beaches of the Serra da Arrábida Natural Park. All infrastructures and public services nearby (Schools, Health Center, Police, Fire Brigade, Sports Facilities, Commerce, Restaurants and Transport).
Low-density nature reserve area, very calm environment, green areas and leisure areas in great diversity.
Come and live in the tranquillity of this beautiful region!
We take care of your financing with trained and qualified professionals, to help you get the best conditions at no additional cost. We work daily with all banking entities, in order to guarantee the best mortgage solution for you
For more information, please contact:
Pedro Silva
SCI Real Estate Group
Contact
Semi-Detached House 4 Bedrooms Duplex
Fernão Ferro, Seixal, Distrito de Setúbal
New · 124m²
buy
385.000 €
Moradia Geminada de luxo desenhada para oferecer o máximo de conforto e funcionalidade, com características modernas e sofisticadas.
Composição:
Piso 0
- Sala de estar de 26 m2, com recuperador de calor
- Cozinha com 25.92 m2, totalmente equipada
- Casa de banho social, com sanitários suspensos e base de duche
- Quarto com 10.24 m2
- Pérgula de estacionamento para 1 viatura
- Logradouro com 54 m2
Piso 1
-Suite com roupeiro de 15.90 m2
-Casa de banho da suite de 4.93 m2, com sanitários suspensos e base de duche
-Quarto de 14.81 m2, com roupeiro
-Quarto de 11.52 m2, com roupeiro
-Casa de banho de apoio aos quartos de 6.09 m2, com sanitários suspensos e base de duche
Equipamentos:
- Painéis solares para aquecimento de águas
- Recuperador de calor
- Portões automáticos
- Sistema de alarme e videoporteiro
- Churrasqueira
- Aspiração central
- Ar condicionado na sala e quartos
- Caixilharias em PVC oscilo-batente, com vidros duplos e estores elétricos
- Porta de alta segurança.
FOTOS ILUSTRATIVAS.
Construção já iniciada e conclusão da construção prevista para dezembro de 2024
Localizada em Fernão Ferro, perto de farmácias, escolas, jardins de infância, supermercados e com acesso privilegiado aos acessos da A2 e A33.
A Imoving acompanha-o também na escolha da melhor opção de crédito à habitação para si, uma vez que em 2018 tornámo-nos uma das primeiras mediadoras certificadas pelo Banco de Portugal como Intermediária de Crédito pelo que estamos habilitados para o aconselhar e ajudar com as melhores soluções bancárias ao longo da sua vida.
Intermediários de Crédito oficiais: Nº AUT 0002961.
Composição:
Piso 0
- Sala de estar de 26 m2, com recuperador de calor
- Cozinha com 25.92 m2, totalmente equipada
- Casa de banho social, com sanitários suspensos e base de duche
- Quarto com 10.24 m2
- Pérgula de estacionamento para 1 viatura
- Logradouro com 54 m2
Piso 1
-Suite com roupeiro de 15.90 m2
-Casa de banho da suite de 4.93 m2, com sanitários suspensos e base de duche
-Quarto de 14.81 m2, com roupeiro
-Quarto de 11.52 m2, com roupeiro
-Casa de banho de apoio aos quartos de 6.09 m2, com sanitários suspensos e base de duche
Equipamentos:
- Painéis solares para aquecimento de águas
- Recuperador de calor
- Portões automáticos
- Sistema de alarme e videoporteiro
- Churrasqueira
- Aspiração central
- Ar condicionado na sala e quartos
- Caixilharias em PVC oscilo-batente, com vidros duplos e estores elétricos
- Porta de alta segurança.
FOTOS ILUSTRATIVAS.
Construção já iniciada e conclusão da construção prevista para dezembro de 2024
Localizada em Fernão Ferro, perto de farmácias, escolas, jardins de infância, supermercados e com acesso privilegiado aos acessos da A2 e A33.
A Imoving acompanha-o também na escolha da melhor opção de crédito à habitação para si, uma vez que em 2018 tornámo-nos uma das primeiras mediadoras certificadas pelo Banco de Portugal como Intermediária de Crédito pelo que estamos habilitados para o aconselhar e ajudar com as melhores soluções bancárias ao longo da sua vida.
Intermediários de Crédito oficiais: Nº AUT 0002961.
Contact
House 3 Bedrooms Triplex
Santa Maria do Castelo e Santiago e Santa Susana, Alcácer do Sal, Distrito de Setúbal
New · 200m²
With Garage
buy
890.000 €
Discover your own paradise in this stunning triplex villa, under construction, located in Alcácer do Sal.
With three spacious suites, a panoramic pool, a rooftop terrace with stunning views, private parking, and BBQ space, this property offers unparalleled luxury and convenience.
In addition, it has a living room adjacent to the kitchen, where you can enjoy meals with a spectacular view. This is an unmissable opportunity to live in comfort and style in one of Portugal’s most picturesque destinations.
Alcácer do Sal is ideal for both a family holiday and a getaway from the big city.
It has a rich historical, popular and natural heritage, traditional villages and river beaches.
In summer, the beaches of Comporta and the river beaches of the reservoirs are perfect for refreshing dips.
Also nicknamed the Princess of Sado, it has stunning nature and a beautiful view of the river.
Come and see this villa located in this stunning location.
Private Luxury Real Estate is a real estate agency based in Lisbon, on Avenida da Liberdade and with stores in Cascais and Azeitão.
We are a reference in the medium-high segment and we select the most exclusive properties for you.
We look forward to your visit!
With three spacious suites, a panoramic pool, a rooftop terrace with stunning views, private parking, and BBQ space, this property offers unparalleled luxury and convenience.
In addition, it has a living room adjacent to the kitchen, where you can enjoy meals with a spectacular view. This is an unmissable opportunity to live in comfort and style in one of Portugal’s most picturesque destinations.
Alcácer do Sal is ideal for both a family holiday and a getaway from the big city.
It has a rich historical, popular and natural heritage, traditional villages and river beaches.
In summer, the beaches of Comporta and the river beaches of the reservoirs are perfect for refreshing dips.
Also nicknamed the Princess of Sado, it has stunning nature and a beautiful view of the river.
Come and see this villa located in this stunning location.
Private Luxury Real Estate is a real estate agency based in Lisbon, on Avenida da Liberdade and with stores in Cascais and Azeitão.
We are a reference in the medium-high segment and we select the most exclusive properties for you.
We look forward to your visit!
Contact
House 6 Bedrooms
Azeitão (São Lourenço e São Simão), Setúbal, Distrito de Setúbal
New · 223m²
buy
790.000 €
Moradia isolada, de arquitetura moderna, de tipologia T6, com acabamentos de luxo em Azeitão . Vista desafogada para a serra da Arrábida.Em fase final de construção, a moradia tem a seguinte configuração:Piso 0GaragemHall de entrada Casa de banho completaQuarto com roupeiroSala com cozinha equipada, em open space com acesso directo à piscina
Piso 15 quartos em suite, todos com roupeirosVarandasEspaço exteriorJardim e zona de deck com piscina e churrasqueiraWC de apoio à piscina
Equipamentos:Ar condicionado em todas as divisõesCaixilharias em PVC com vidro duplo e corte térmicoEstores elétricosAspiração centralSom ambientePorta blindada de alta segurançaLareira elétrica
Localizada em zona calma de moradias a 10 minutos do centro de Azeitão e das auto-estradas A2 e A33.Quer viver a 15 minutos das praias? Pretende viver numa zona tranquila e familiar, perto de Lisboa e de Setúbal? Esta será a sua escolha!Não perca tempo e contacte-me.
Partilhamos com todas as imobiliárias/profissionais em regime de 50/50.Para mais informações visite o site da KW Portugal.
Características:
Características Exteriores - Barbeque; Jardim; Parqueamento; Piscina exterior; Terraço/Deck; Porta blindada; Video Porteiro;
Características Interiores - Hall de entrada; Lareira; Electrodomésticos embutidos; Casa de Banho da Suite; Closet; Roupeiros; Cozinha Americana; Deck;
Características Gerais - Primeiro Proprietário;
Orientação - Norte; Sul;
Outros Equipamentos - Máquina de lavar louça; Frigorífico; Micro-ondas; Máquina de lavar roupa;
Vistas - Vista montanha;
Outras características - Varanda; Garagem para 2 Carros; Cozinha Equipada; Arrecadação; Suite; Moradia; Ar Condicionado;
Piso 15 quartos em suite, todos com roupeirosVarandasEspaço exteriorJardim e zona de deck com piscina e churrasqueiraWC de apoio à piscina
Equipamentos:Ar condicionado em todas as divisõesCaixilharias em PVC com vidro duplo e corte térmicoEstores elétricosAspiração centralSom ambientePorta blindada de alta segurançaLareira elétrica
Localizada em zona calma de moradias a 10 minutos do centro de Azeitão e das auto-estradas A2 e A33.Quer viver a 15 minutos das praias? Pretende viver numa zona tranquila e familiar, perto de Lisboa e de Setúbal? Esta será a sua escolha!Não perca tempo e contacte-me.
Partilhamos com todas as imobiliárias/profissionais em regime de 50/50.Para mais informações visite o site da KW Portugal.
Características:
Características Exteriores - Barbeque; Jardim; Parqueamento; Piscina exterior; Terraço/Deck; Porta blindada; Video Porteiro;
Características Interiores - Hall de entrada; Lareira; Electrodomésticos embutidos; Casa de Banho da Suite; Closet; Roupeiros; Cozinha Americana; Deck;
Características Gerais - Primeiro Proprietário;
Orientação - Norte; Sul;
Outros Equipamentos - Máquina de lavar louça; Frigorífico; Micro-ondas; Máquina de lavar roupa;
Vistas - Vista montanha;
Outras características - Varanda; Garagem para 2 Carros; Cozinha Equipada; Arrecadação; Suite; Moradia; Ar Condicionado;
Contact
House 4 Bedrooms
Quinta das Várzeas, Azeitão (São Lourenço e São Simão), Setúbal, Distrito de Setúbal
New · 160m²
With Garage
buy
830.000 €
Detached 4-bedroom villa with swimming pool and garden, on a 449sqm plot in an excellent location in Vila Nogueira de Azeitão.
The villa is spread over 2 floors. On the ground floor is the social area with an open-plan kitchen and living room, a spacious entrance hall and a guest bathroom.
The first floor, reserved for the private area, consists of 4 en-suite bedrooms with built-in wardrobes. The master suite has a walk-in closet.
On the lower floor there is also a 43sqm garage, a 5.90sqm laundry room, a barbecue area, a 27sqm swimming pool, a deck and dining area, and a garden with synthetic grass.
Equipment and finishes:
- Fully equipped kitchen
- Air conditioning
- PVC windows and doors
- Double glazing
- Electric shutters with Wi-Fi system
- Central vacuum system
- Solar panel for water heating
- LED lighting throughout the house
- Fireplace
- Barbecue
- Swimming pool with salt system, PH and heat pump
- Garden with synthetic carpet
- Alarm
- Surveillance camera
- Wi-Fi video intercom
- Electric gates
In Vila Nogueira de Azeitão, in a residential area of villas, overlooking the Arrábida mountains and surrounded by pine and cork trees, this villa was designed to offer comfort, tranquillity and well-being. Functionality and fluidity of the interior spaces with the exterior spaces were favoured, using natural light as the dominant element.
The villa is in the early stages of construction, with a choice of materials and completion scheduled for autumn 2024.
The villa is spread over 2 floors. On the ground floor is the social area with an open-plan kitchen and living room, a spacious entrance hall and a guest bathroom.
The first floor, reserved for the private area, consists of 4 en-suite bedrooms with built-in wardrobes. The master suite has a walk-in closet.
On the lower floor there is also a 43sqm garage, a 5.90sqm laundry room, a barbecue area, a 27sqm swimming pool, a deck and dining area, and a garden with synthetic grass.
Equipment and finishes:
- Fully equipped kitchen
- Air conditioning
- PVC windows and doors
- Double glazing
- Electric shutters with Wi-Fi system
- Central vacuum system
- Solar panel for water heating
- LED lighting throughout the house
- Fireplace
- Barbecue
- Swimming pool with salt system, PH and heat pump
- Garden with synthetic carpet
- Alarm
- Surveillance camera
- Wi-Fi video intercom
- Electric gates
In Vila Nogueira de Azeitão, in a residential area of villas, overlooking the Arrábida mountains and surrounded by pine and cork trees, this villa was designed to offer comfort, tranquillity and well-being. Functionality and fluidity of the interior spaces with the exterior spaces were favoured, using natural light as the dominant element.
The villa is in the early stages of construction, with a choice of materials and completion scheduled for autumn 2024.
Contact
Semi-Detached House 3 Bedrooms Duplex
Fernão Ferro, Seixal, Distrito de Setúbal
New · 100m²
buy
395.000 €
3 bedroom villa of modern architecture, with 125m2 of gross construction area, land area with 200m2 and floor area of 100m2, and spread over 2 floors.
Located in the Parque das Lagoas area, in Fernão Ferro. It is set on a plot of 200m2, with an outdoor area where you can find a barbecue with sink and parking area with pergola for 1 car.
House equipped with pre-installation of air conditioning, double glazing, central vacuum, automatic gates, pre-installation of alarm, video intercom, armoured door and solar system with 300L thermosiphon with electric support.
Floor 0 consists of a 38m2 living room with open space kitchen, with direct access to the outside; the kitchen is equipped with an oven, hob, extractor fan, dishwasher and washing machine; Social toilet with 1.5 m2.
On the 1st floor we have a suite of 16m2 with balcony and full bathroom of 5m2; two bedrooms of 11m2, one of them with a balcony; and a full bathroom with window.
Surrounded by nature on all axes and by the most beautiful beaches on the South Bank, Fernão Ferro is a calm area, perfect in terms of quality/price ratio and a refuge for those who want to escape the urban jungle.
Just 25 minutes from Lisbon and 20 minutes from the beaches of Sesimbra, Costa da Caparica and Arrábida, this parish has more than 20 thousand inhabitants. Quiet family area, full of athletes of all ages and animal lovers.
Local commerce is quite rich and diverse. Health and education are also assured, the parks serve both kids and adults.
There you can be sure that you will be even more surrendered to what is considered to be the ’lung of the South Bank’.
Located in the Parque das Lagoas area, in Fernão Ferro. It is set on a plot of 200m2, with an outdoor area where you can find a barbecue with sink and parking area with pergola for 1 car.
House equipped with pre-installation of air conditioning, double glazing, central vacuum, automatic gates, pre-installation of alarm, video intercom, armoured door and solar system with 300L thermosiphon with electric support.
Floor 0 consists of a 38m2 living room with open space kitchen, with direct access to the outside; the kitchen is equipped with an oven, hob, extractor fan, dishwasher and washing machine; Social toilet with 1.5 m2.
On the 1st floor we have a suite of 16m2 with balcony and full bathroom of 5m2; two bedrooms of 11m2, one of them with a balcony; and a full bathroom with window.
Surrounded by nature on all axes and by the most beautiful beaches on the South Bank, Fernão Ferro is a calm area, perfect in terms of quality/price ratio and a refuge for those who want to escape the urban jungle.
Just 25 minutes from Lisbon and 20 minutes from the beaches of Sesimbra, Costa da Caparica and Arrábida, this parish has more than 20 thousand inhabitants. Quiet family area, full of athletes of all ages and animal lovers.
Local commerce is quite rich and diverse. Health and education are also assured, the parks serve both kids and adults.
There you can be sure that you will be even more surrendered to what is considered to be the ’lung of the South Bank’.
Contact
House 4 Bedrooms
Alcochete, Distrito de Setúbal
New · 175m²
With Garage
buy
650.000 €
Excellent 4 bedroom villa in the final phase of construction, located in the village of Alcochete, close to commerce, schools and services. Excellent access to Vasco da Gama Bridge and motorway.
Possibility of choosing materials and finishes, depending on the construction phase and through budget defined by the builder.
The villa has 4 floors.
Basement:
- Garage with 79.9 sqm
- Storage or laundry area with 8 sqm
Floor 0
- Entrance hall, guest bathroom, open space living room with kitchen
- Fully equipped kitchen.
Floor 1:
- 3 en-suite bedrooms, all with built-in wardrobes
- Large balconies
Attic:
- Large bedroom with 54.7 sqm
- Storage area
- Terrace with 21.8 sqm
Outdoor space consisting of garden, swimming pool and barbecue.
The property is also equipped with:
- Solar panel for heating domestic waters
- PVC frames with Oscillo-stop windows and double glazing with thermal cut
- Electric Blinds
- Air Conditioning
- Central Vacuuming
- Ambient Sound
- High Security Door
- Video Intercom
- Motorized Gates
Illustrative photos of the builder’s finishes.
Possibility of choosing materials and finishes, depending on the construction phase and through budget defined by the builder.
The villa has 4 floors.
Basement:
- Garage with 79.9 sqm
- Storage or laundry area with 8 sqm
Floor 0
- Entrance hall, guest bathroom, open space living room with kitchen
- Fully equipped kitchen.
Floor 1:
- 3 en-suite bedrooms, all with built-in wardrobes
- Large balconies
Attic:
- Large bedroom with 54.7 sqm
- Storage area
- Terrace with 21.8 sqm
Outdoor space consisting of garden, swimming pool and barbecue.
The property is also equipped with:
- Solar panel for heating domestic waters
- PVC frames with Oscillo-stop windows and double glazing with thermal cut
- Electric Blinds
- Air Conditioning
- Central Vacuuming
- Ambient Sound
- High Security Door
- Video Intercom
- Motorized Gates
Illustrative photos of the builder’s finishes.
Contact
Semi-Detached House 4 Bedrooms Duplex
Sobreda, Charneca de Caparica e Sobreda, Almada, Distrito de Setúbal
New · 166m²
With Garage
buy
425.000 €
4 bedroom semi-detached villa, with garage and pool, located in an area of excellence - Sobreda.
It has a construction area of 166m2, inserted in a plot of 202m2.
Dependent gross area (balcony/terrace) - 32m2.
House with 2 floors, composed of:
Floor 0
- Entrance hall and interior stairs to access the 1st floor;
- Social area consisting of dining and living room with 26m2;
- Kitchen supported by pantry, with an area of 13m2;
- Office with 12m2;
- Sanitary installation with 2m2;
- Storage 4m2.
Floor 1
- Distribution hall;
- Suite with closet, private sanitary installation and access to balcony overlooking the garden, with 14m2;
- Suite with private sanitary installation, with built-in closet of 13m2;
- Suite with built-in closet and private sanitary installation, of generous areas with 16m2.
With regard to the finishes the villa has:
- Pre-installation of air conditioning system in all room divisions;
- Installation of solar panel with thermosiphon included of 300L;
- Garage floors and sanitary facilities in Ceramic / Porcelain;
- The floors of dry areas / kitchen in vinyl flooring;
- Aluminum frames with thermal break;
- Double glazing;
- Electric blinds.
Outside: storage area, swimming pool, garage, and barbecue.
10 minutes from the accesses that connect this area of the city to the Portuguese Capital by Car, and at the same time away from two Fertagus train stations (Pragal and Corroios).
Inserted near green areas of recreation, sport and leisure, which provide harmony and serenity.
A few minutes from schools, health services and shopping areas.
This villa is only 12minutes away from the beautiful beaches of Costa da Caparica.
It has a construction area of 166m2, inserted in a plot of 202m2.
Dependent gross area (balcony/terrace) - 32m2.
House with 2 floors, composed of:
Floor 0
- Entrance hall and interior stairs to access the 1st floor;
- Social area consisting of dining and living room with 26m2;
- Kitchen supported by pantry, with an area of 13m2;
- Office with 12m2;
- Sanitary installation with 2m2;
- Storage 4m2.
Floor 1
- Distribution hall;
- Suite with closet, private sanitary installation and access to balcony overlooking the garden, with 14m2;
- Suite with private sanitary installation, with built-in closet of 13m2;
- Suite with built-in closet and private sanitary installation, of generous areas with 16m2.
With regard to the finishes the villa has:
- Pre-installation of air conditioning system in all room divisions;
- Installation of solar panel with thermosiphon included of 300L;
- Garage floors and sanitary facilities in Ceramic / Porcelain;
- The floors of dry areas / kitchen in vinyl flooring;
- Aluminum frames with thermal break;
- Double glazing;
- Electric blinds.
Outside: storage area, swimming pool, garage, and barbecue.
10 minutes from the accesses that connect this area of the city to the Portuguese Capital by Car, and at the same time away from two Fertagus train stations (Pragal and Corroios).
Inserted near green areas of recreation, sport and leisure, which provide harmony and serenity.
A few minutes from schools, health services and shopping areas.
This villa is only 12minutes away from the beautiful beaches of Costa da Caparica.
Contact
Detached House 3 Bedrooms
Seixal, Arrentela e Aldeia de Paio Pires, Distrito de Setúbal
New · 140m²
buy
500.000 €
(ref: (telefone) Moradia T3 Nova em Vale Carros - Seixal
Se está à procura de uma casa que combine segurança, conforto e modernidade, esta moradia pode ser a escolha ideal.
A moradia está toda construída num único piso onde pode desfrutar de uma ampla sala com muita luz natural e acesso a um maravilhoso jardim com churrasqueira, numa dinâmica harmonia com uma linda e moderna cozinha toda equipada com eletrodomésticos de fabrico nacional de excelente qualidade da marca ’Meireles’ conhecida pela sua qualidade e durabilidade.
Na área privada encontra 3 suítes, cada uma com wc privativo e closet.
A casa foi construída com materiais de alta qualidade e de proteção ecológica, trata-se de uma construção antissísmica, garantindo maior segurança em caso de terremotos ou desastres naturais.
Toda a casa tem Isolamento térmico e acústico de alta eficiência, proporcionando conforto e economia de energia.
O isolamento térmico mantém a temperatura agradável durante todo o ano, enquanto o isolamento acústico reduz ruídos externos, promovendo um ambiente mais silencioso.
Toda casa está equipada com sistema de ventilação permanente VMC.
Além disso, a localização oferece um ambiente tranquilo com fácil acesso a serviços, comodidades e fácil acesso às principais vias rodoviárias.
Escolas:
Colégio do Parque do Falcão 2min
O Piriquito 7min
Externato O Piriquito 7min
Escola Básica Doutor António Augusto Louro 7min
Externato O Pequeno Polegar 8min
Transportes:
Arrentela (Av Carlos Oliveira 45) 5min
Arrentela (Av Carlos Oliveira 45) 6min
Av Carlos Oliveira (X) Sarmento Pimentel 6min
Av Carlos Oliveira (X) Sarmento Pimentel 7min
Av Carlos Oliveira (X) Sarmento Pimentel 7min
Terminal Fluvial do Seixal 7 min
Restauração e bebidas:
Telepizza 11min
Hamburgueria do Rio 15min
Natureza:
Parque Infantil Escola Básica de Paio Pires 14min
Miradouro da Arrentela 14min
Não perca esta oportunidade
Agende a sua visita
Se está à procura de uma casa que combine segurança, conforto e modernidade, esta moradia pode ser a escolha ideal.
A moradia está toda construída num único piso onde pode desfrutar de uma ampla sala com muita luz natural e acesso a um maravilhoso jardim com churrasqueira, numa dinâmica harmonia com uma linda e moderna cozinha toda equipada com eletrodomésticos de fabrico nacional de excelente qualidade da marca ’Meireles’ conhecida pela sua qualidade e durabilidade.
Na área privada encontra 3 suítes, cada uma com wc privativo e closet.
A casa foi construída com materiais de alta qualidade e de proteção ecológica, trata-se de uma construção antissísmica, garantindo maior segurança em caso de terremotos ou desastres naturais.
Toda a casa tem Isolamento térmico e acústico de alta eficiência, proporcionando conforto e economia de energia.
O isolamento térmico mantém a temperatura agradável durante todo o ano, enquanto o isolamento acústico reduz ruídos externos, promovendo um ambiente mais silencioso.
Toda casa está equipada com sistema de ventilação permanente VMC.
Além disso, a localização oferece um ambiente tranquilo com fácil acesso a serviços, comodidades e fácil acesso às principais vias rodoviárias.
Escolas:
Colégio do Parque do Falcão 2min
O Piriquito 7min
Externato O Piriquito 7min
Escola Básica Doutor António Augusto Louro 7min
Externato O Pequeno Polegar 8min
Transportes:
Arrentela (Av Carlos Oliveira 45) 5min
Arrentela (Av Carlos Oliveira 45) 6min
Av Carlos Oliveira (X) Sarmento Pimentel 6min
Av Carlos Oliveira (X) Sarmento Pimentel 7min
Av Carlos Oliveira (X) Sarmento Pimentel 7min
Terminal Fluvial do Seixal 7 min
Restauração e bebidas:
Telepizza 11min
Hamburgueria do Rio 15min
Natureza:
Parque Infantil Escola Básica de Paio Pires 14min
Miradouro da Arrentela 14min
Não perca esta oportunidade
Agende a sua visita
Contact
Detached House 3 Bedrooms
Comporta, Alcácer do Sal, Distrito de Setúbal
New · 166m²
View Sea
buy
910.000 €
3 bedroom detached villa, located in Comporta in a residential area, 1.7 km away from the Beach of Comporta.
This villa, of recent construction and of traditional architecture, is inserted in a 283 sqm lot and has a 166.5 sqm area of construction.
It is composed by two floors, with an average 2.70 m high ceiling, with the main façade facing East.
The villa comprises 3 bedrooms and 3 bathrooms, a living room, a kitchen and an outdoor area, prepared for leisure, where you can deploy an outdoor swimming pool.
Ground floor: kitchen, living room, 1 bedroom and a patio, which is accessed by the living room and kitchen.
First floor: 2 suites with access to the terrace with a west sun exposure, where you can enjoy the sunset.
The kitchen is fully equipped and there is an air conditioning system in all the rooms.
The modern frame with double glazed windows is in aluminum and the hot water is supplied by a propane gas heater.
Great location for tourist profitability as local accommodation.
Porta da Frente Christie’s is a real estate agency that has been operating in the market for more than two decades. Its focus lays on the highest quality houses and developments, not only in the selling market, but also in the renting market. The company was elected by the prestigious brand Christie’s International Real Estate to represent Portugal in the areas of Lisbon, Cascais, Oeiras and Alentejo. The main purpose of Porta da Frente Christie’s is to offer a top-notch service to our customers.
This villa, of recent construction and of traditional architecture, is inserted in a 283 sqm lot and has a 166.5 sqm area of construction.
It is composed by two floors, with an average 2.70 m high ceiling, with the main façade facing East.
The villa comprises 3 bedrooms and 3 bathrooms, a living room, a kitchen and an outdoor area, prepared for leisure, where you can deploy an outdoor swimming pool.
Ground floor: kitchen, living room, 1 bedroom and a patio, which is accessed by the living room and kitchen.
First floor: 2 suites with access to the terrace with a west sun exposure, where you can enjoy the sunset.
The kitchen is fully equipped and there is an air conditioning system in all the rooms.
The modern frame with double glazed windows is in aluminum and the hot water is supplied by a propane gas heater.
Great location for tourist profitability as local accommodation.
Porta da Frente Christie’s is a real estate agency that has been operating in the market for more than two decades. Its focus lays on the highest quality houses and developments, not only in the selling market, but also in the renting market. The company was elected by the prestigious brand Christie’s International Real Estate to represent Portugal in the areas of Lisbon, Cascais, Oeiras and Alentejo. The main purpose of Porta da Frente Christie’s is to offer a top-notch service to our customers.
Contact
House 3 Bedrooms +1 Duplex
Aroeira, Charneca de Caparica e Sobreda, Almada, Distrito de Setúbal
New · 180m²
With Garage
buy
999.999 €
3+1 bedroom villa, with 180 sqm of gross construction area, garage and 209 sqm outdoor area with pool and garden, set on a 319 sqm plot with two frontages, in the Aroeira-Verdizela area, Almada. Distributed over two floors, this contemporary architecture villa was built in late 2018 with the best materials. The pool has an LED-illuminated waterfall as well as the garden, the house has air conditioning, electric shutters, double and mirrored windows, home automation, solar panels and a closed garage for one car and space for another outside. There is also a barbecue outside.
The ground floor features a living room with dining area with direct access to the pool and garden through a large window (7.80 m), open kitchen to the social area and fully equipped, guest bathroom, a laundry area and a closed patio (room + 1). On the 1st floor, there’s a suite and two bedrooms, one of which is currently being used as a closet for the master suite (easily reversible). All bedrooms have balconies and all bathrooms have windows.
Located in the Aroeira-Verdizela area, 1 km from Costa da Caparica beaches and about 650 meters from Aroeira Golf Club, a very quiet area where single-family houses predominate. Lisbon is 30 minutes driving distance as well as Humberto Delgado Lisbon Airport. A great option for holidays and even for permanent residence.
The ground floor features a living room with dining area with direct access to the pool and garden through a large window (7.80 m), open kitchen to the social area and fully equipped, guest bathroom, a laundry area and a closed patio (room + 1). On the 1st floor, there’s a suite and two bedrooms, one of which is currently being used as a closet for the master suite (easily reversible). All bedrooms have balconies and all bathrooms have windows.
Located in the Aroeira-Verdizela area, 1 km from Costa da Caparica beaches and about 650 meters from Aroeira Golf Club, a very quiet area where single-family houses predominate. Lisbon is 30 minutes driving distance as well as Humberto Delgado Lisbon Airport. A great option for holidays and even for permanent residence.
Contact
House 3 Bedrooms Triplex
Amora, Seixal, Distrito de Setúbal
New · 170m²
With Garage
buy
610.500 €
Herdade do Meio - A New Concept of Sustainable Living
Three-bedroom triplex villa with swimming pool in the Herdade do Meio development, embracing a new concept of ECO-FRIENDLY LIVING.
This 3-storey villa stands on a plot of 336 sqm. On the ground floor you’ll find the living room, dining room, kitchen and a bathroom. On the 1st floor there are 2 bedrooms, 1 of then is en-suite, and 2 bathrooms. There is also a spacious garage and 1 storage room on the -1 floor.
It is a self-sufficient villa with a swimming pool and private garden, and has an innovative system of panels that capture and store solar energy.
Herdade do Meio’s smart-villas have been designed to be energy efficient and thermally comfortable. They have thermal coatings and an intelligent temperature system, which constantly adapts the temperature of the different rooms in the house to the ideal temperature. It ensures a comfortable environment 24 hours a day and reduces the energy used for heating and maintenance.
The bedrooms are soundproofed and thermally coated. Their large windows give access to a cosy balcony that unites the elegant interiors with the inviting climate and natural light of the region.
The garage is equipped with a charging system for electric vehicles and 2 electric scooters that promote more sustainable travel within Herdade do Meio and the surrounding community.
Herdade do Meio is the opportunity to live the life you’ve always dreamed of.
It’s living in an 11-hectare smart-villa that produces, stores and manages its own energy, being 100% energy independent from the public grid. Its system incorporates 2.4 kW lithium batteries, 6 kW hybrid inverters and six 3.6 kW solar panels, each with 600 watts.
This is a top-of-the-range sustainable engineering solution that completely reduces the house’s energy costs and contributes to the preservation and protection of the surrounding environment.
Living at Herdade do Meio means making the most of tomorrow’s technology today. Through KNX technology, an intelligent, efficient and secure system, your smart-villa adapts to you and your routines even before you wake up.
Here, life is easier, more flexible and more comfortable. From heating, ventilation and access control to remote control of all appliances and accessories, KNX ensures that the smart-villa is always comfortable and safe.
Control your home from the devices you use every day, such as your smartphone, smartwatch and tablet, or simply through voice commands.
Living at Herdade do Meio means choosing to live a more sustainable and environmentally friendly life, while at the same time helping to reduce your carbon footprint.
A stone’s throw from the green of the mountains and the blue of the sea, Herdade do Meio offers enviable proximity to schools, hospitals and various shopping areas.
Its central location and proximity to the public transport network make it possible to be anywhere, at any time. In just 20 minutes, Lisbon and Almada are easily accessible from the motorway, or in 15 minutes via the train and bus network, which stretches from Cascais to Setúbal.
Expected completion - 1st quarter 2025
Non-binding project photos
Three-bedroom triplex villa with swimming pool in the Herdade do Meio development, embracing a new concept of ECO-FRIENDLY LIVING.
This 3-storey villa stands on a plot of 336 sqm. On the ground floor you’ll find the living room, dining room, kitchen and a bathroom. On the 1st floor there are 2 bedrooms, 1 of then is en-suite, and 2 bathrooms. There is also a spacious garage and 1 storage room on the -1 floor.
It is a self-sufficient villa with a swimming pool and private garden, and has an innovative system of panels that capture and store solar energy.
Herdade do Meio’s smart-villas have been designed to be energy efficient and thermally comfortable. They have thermal coatings and an intelligent temperature system, which constantly adapts the temperature of the different rooms in the house to the ideal temperature. It ensures a comfortable environment 24 hours a day and reduces the energy used for heating and maintenance.
The bedrooms are soundproofed and thermally coated. Their large windows give access to a cosy balcony that unites the elegant interiors with the inviting climate and natural light of the region.
The garage is equipped with a charging system for electric vehicles and 2 electric scooters that promote more sustainable travel within Herdade do Meio and the surrounding community.
Herdade do Meio is the opportunity to live the life you’ve always dreamed of.
It’s living in an 11-hectare smart-villa that produces, stores and manages its own energy, being 100% energy independent from the public grid. Its system incorporates 2.4 kW lithium batteries, 6 kW hybrid inverters and six 3.6 kW solar panels, each with 600 watts.
This is a top-of-the-range sustainable engineering solution that completely reduces the house’s energy costs and contributes to the preservation and protection of the surrounding environment.
Living at Herdade do Meio means making the most of tomorrow’s technology today. Through KNX technology, an intelligent, efficient and secure system, your smart-villa adapts to you and your routines even before you wake up.
Here, life is easier, more flexible and more comfortable. From heating, ventilation and access control to remote control of all appliances and accessories, KNX ensures that the smart-villa is always comfortable and safe.
Control your home from the devices you use every day, such as your smartphone, smartwatch and tablet, or simply through voice commands.
Living at Herdade do Meio means choosing to live a more sustainable and environmentally friendly life, while at the same time helping to reduce your carbon footprint.
A stone’s throw from the green of the mountains and the blue of the sea, Herdade do Meio offers enviable proximity to schools, hospitals and various shopping areas.
Its central location and proximity to the public transport network make it possible to be anywhere, at any time. In just 20 minutes, Lisbon and Almada are easily accessible from the motorway, or in 15 minutes via the train and bus network, which stretches from Cascais to Setúbal.
Expected completion - 1st quarter 2025
Non-binding project photos
Contact
House 2 Bedrooms
Quinta do Conde, Sesimbra, Distrito de Setúbal
New · 83m²
buy
270.000 €
Moradia geminada de tipologia T2, localizada na Quinta do Conde, na Rua das Amendoeiras.
Moradia com 2 pisos, logradouro, churrasqueira e garagem com casa de banho.Em fase de construção, com entrega prevista para Dezembro de 2022, a moradia tem a seguinte configuração:
Piso 0Sala com cozinha em open-space.Piso 12 Quartos com roupeiros Varandas, WC comum aos quartos, com janela e polibanExteriorGaragem com WCJardim com churrasqueira
Equipamentos:Janelas em PVC com vidros duplos Estores elétricosPainel solar para aquecimento de águasPorta blindada de segurançaAspiração centralPré-instalação de ar condicionadoPré-instalação de alarme.
Está à procura da sua primeira habitação? Pretende um imóvel para investimento? Precisa de um refúgio longe das grandes cidades? Esta será a sua escolha!Não perca tempo e contacte-me já.
Partilhamos com todas as imobiliárias/profissionais em regime de 50/50.Para mais informações visite o site da KW Portugal.
Características:
Características Exteriores - Barbeque; Jardim; Parqueamento; Terraço/Deck; Porta blindada;
Características Interiores - Electrodomésticos embutidos; Roupeiros; Cozinha Americana;
Características Gerais - Primeiro Proprietário;
Orientação - Norte; Sul;
Outros Equipamentos - Painéis Solares; Máquina de lavar louça; Frigorífico; Micro-ondas; Máquina de lavar roupa;
Outras características - Garagem; Varanda; Cozinha Equipada; Moradia Geminada;
Moradia com 2 pisos, logradouro, churrasqueira e garagem com casa de banho.Em fase de construção, com entrega prevista para Dezembro de 2022, a moradia tem a seguinte configuração:
Piso 0Sala com cozinha em open-space.Piso 12 Quartos com roupeiros Varandas, WC comum aos quartos, com janela e polibanExteriorGaragem com WCJardim com churrasqueira
Equipamentos:Janelas em PVC com vidros duplos Estores elétricosPainel solar para aquecimento de águasPorta blindada de segurançaAspiração centralPré-instalação de ar condicionadoPré-instalação de alarme.
Está à procura da sua primeira habitação? Pretende um imóvel para investimento? Precisa de um refúgio longe das grandes cidades? Esta será a sua escolha!Não perca tempo e contacte-me já.
Partilhamos com todas as imobiliárias/profissionais em regime de 50/50.Para mais informações visite o site da KW Portugal.
Características:
Características Exteriores - Barbeque; Jardim; Parqueamento; Terraço/Deck; Porta blindada;
Características Interiores - Electrodomésticos embutidos; Roupeiros; Cozinha Americana;
Características Gerais - Primeiro Proprietário;
Orientação - Norte; Sul;
Outros Equipamentos - Painéis Solares; Máquina de lavar louça; Frigorífico; Micro-ondas; Máquina de lavar roupa;
Outras características - Garagem; Varanda; Cozinha Equipada; Moradia Geminada;
Contact
House 2 Bedrooms
Grândola e Santa Margarida da Serra, Distrito de Setúbal
New · 74m²
With Swimming Pool
buy
370.000 €
Charming 74.41 sqm ’Lodge’ with an 8.5 sqm terrace in a condominium in the centre of Grândola.
The flat comprises 1 living room with kitchenette, 2 bedrooms and a bathroom. The living room gives direct access to the terrace.
Where a thriving cork processing industry operated for dozens of years, the Grândola III development was born, with a series of spacious lofts that take advantage of the facility’s immense height.
This development includes
- 12 lofts
- 23 lodges
- 1 lounge
- Swimming pool over 50 metres long
- Total development area of 7000sqm
- Over 2000sqm built
- 4000sqm of green areas
- Private car park for each unit
All the lofts have a fully equipped kitchen, dining area and living area, as well as a private bathroom and bedroom area on the upper mezzanine.
The houses open onto a serene and seductive outdoor space where the crushed gravel of the ground, the indigenous shrub vegetation and the Mediterranean shade of the stone pines predominate
Another major feature of the Grândola III development are the magnificent outdoor spaces.
Careful landscaping, completely indigenous, which sometimes shades and sometimes just filters the sun, dozens of fragrant and culinary plants that promise a festival of colour and scent.
The swimming pool is over 50 metres long and promises to be the centre of both the action and the tranquility of this complex.
It should also be noted that as ALL the houses are on the ground floor, they all have the right to an outdoor area for their exclusive use.
The flats are a 30-minute drive from the longest stretch of beach in the country and the 3rd longest in the world (Melides and Comporta): a white sand paradise just 60 minutes from the capital’s airport.
In recent years, Melides and Comporta have been discovered internationally for their pristine beaches, becoming the seaside residence of many international figures from the most varied sectors.
In addition, this development guarantees a yield of 3%, or an optional flexible return.
(Project images)
The flat comprises 1 living room with kitchenette, 2 bedrooms and a bathroom. The living room gives direct access to the terrace.
Where a thriving cork processing industry operated for dozens of years, the Grândola III development was born, with a series of spacious lofts that take advantage of the facility’s immense height.
This development includes
- 12 lofts
- 23 lodges
- 1 lounge
- Swimming pool over 50 metres long
- Total development area of 7000sqm
- Over 2000sqm built
- 4000sqm of green areas
- Private car park for each unit
All the lofts have a fully equipped kitchen, dining area and living area, as well as a private bathroom and bedroom area on the upper mezzanine.
The houses open onto a serene and seductive outdoor space where the crushed gravel of the ground, the indigenous shrub vegetation and the Mediterranean shade of the stone pines predominate
Another major feature of the Grândola III development are the magnificent outdoor spaces.
Careful landscaping, completely indigenous, which sometimes shades and sometimes just filters the sun, dozens of fragrant and culinary plants that promise a festival of colour and scent.
The swimming pool is over 50 metres long and promises to be the centre of both the action and the tranquility of this complex.
It should also be noted that as ALL the houses are on the ground floor, they all have the right to an outdoor area for their exclusive use.
The flats are a 30-minute drive from the longest stretch of beach in the country and the 3rd longest in the world (Melides and Comporta): a white sand paradise just 60 minutes from the capital’s airport.
In recent years, Melides and Comporta have been discovered internationally for their pristine beaches, becoming the seaside residence of many international figures from the most varied sectors.
In addition, this development guarantees a yield of 3%, or an optional flexible return.
(Project images)
Contact
House 5 Bedrooms
Charneca de Caparica e Sobreda, Almada, Distrito de Setúbal
New · 335m²
With Garage
buy
2.980.000 €
Descubra a casa dos seus nesta espetacular moradia T5, situada na exclusiva Herdade da Aroeira.
Com uma área bruta privativa de 353m² e uma área bruta dependente de 314m², esta moradia foi executada com elevados critérios de qualidade, tendo como objetivo transformar o espaço físico num ambiente de conforto e bem-estar, aliando modernidade a uma localização privilegiada.
Características principais:
- Área Total: 667,4m² de área bruta privativa e 313m² de área bruta dependente, proporcionando espaço para todas as suas necessidades.
- Quartos: 5 quartos espaçosos, incluindo 1 suíte, com varandas privativas, com conforto e privacidade.
Salas: Sala de estar e jantar aberta para a cozinha e com acesso direto ao jardim e piscina, ideal para utilizar o jardim com uma extensão da casa.
- Cozinha: Cozinha moderna totalmente equipada, com eletrodomésticos Siemens de última geração e design funcional.
- Casas de Banho: Várias casas de banho completas com acabamentos de topo incluindo pavimento radiante.
- Tecnologia: Sistema de domótica integrado, permitindo o controle inteligente de iluminação, climatização e segurança, entre outros.
- Climatização: Ar condicionado central, garantindo a temperatura ideal em todas as estações do ano.
- Exterior: Jardim paisagístico com piscina privada, terraço para refeições ao ar livre e áreas de lazer.
- Estacionamento: 5 automóveis;
- R/C: Salão de grandes dimensões com ligação à cozinha, escritório, um quarto, uma casa de banho completa e uma casa de banho social.
- 1º andar: Suite com closet , dois quartos com apoio de mais uma casa de banho.
- C/V: Diversas divisões para arrumos com janela, uma casa de banho, lavandaria, área técnica, garagem e garrafeira.
Relativamente à tecnologia domótica, está equipada com marcas e soluções de topo de gama, destacam-se:
- Sistema de AVAC central VRF com distribuição por condutas ocultas para aquecimento e arrefecimento.
- Instalações sanitárias com aquecimento por piso radiante.
- Sistema central de aspiração.
- Bomba de calor para Águas Quentes Sanitárias com depósito de 500 litros.
- Eletrodomésticos topo de gama Siemens.
- Exaustor de fumos de teto semi-profissional com motor de extraçãona cobertura, super potente e super silencioso.
- Frigorífico de refrigeração de vinhos integrado na cozinha.
- Sistema de domótica Control4, um dos líderes mundiais em sistemas de domótica.
- Alarme e CCTV (videovigilância) integrados na domótica.
- Estores, blackouts e cortinas elétricas.
- Comando de todos os equipamentos ligados à domótica por voz.
- Todo o sistema de domótica pode ser controlado remotamente através de APP instalada num telemóvel, tablet ou Apple Watch.
- Rede de access points para cobertura WIFI de todo o espaço interior e zona da piscina.
- Sistema de rega controlável por APP remotamente.
- 28 painéis fotovoltaicos com uma potência PIC de 3500W.
- Furo artesiano para rega do jardim e enchimento da piscina.
Diversos serviços a 100m, incluindo minimercado, restaurante, clínica dentária, entre outros.
Licença de utilização emitida em 31 de agosto de 2023.
A Herdade da Aroeira, com 350 hectares, beneficia de um microclima único, fruto dos milhares de pinheiros e vários lagos, bem como da proximidade ao mar. Dispõe de campos de ténis, piscina, hotel, zona comercial com restaurantes, cafés, supermercado, parafarmácia e outras lojas de serviços.
Esta é a oportunidade perfeita para adquirir uma residência de luxo numa das áreas mais cobiçadas de Portugal. Agende já a sua visita e deixe-se encantar por esta magnífica oportunidade.
Para mais informações ou agendar uma visita, entre em contacto connosco.
Com uma área bruta privativa de 353m² e uma área bruta dependente de 314m², esta moradia foi executada com elevados critérios de qualidade, tendo como objetivo transformar o espaço físico num ambiente de conforto e bem-estar, aliando modernidade a uma localização privilegiada.
Características principais:
- Área Total: 667,4m² de área bruta privativa e 313m² de área bruta dependente, proporcionando espaço para todas as suas necessidades.
- Quartos: 5 quartos espaçosos, incluindo 1 suíte, com varandas privativas, com conforto e privacidade.
Salas: Sala de estar e jantar aberta para a cozinha e com acesso direto ao jardim e piscina, ideal para utilizar o jardim com uma extensão da casa.
- Cozinha: Cozinha moderna totalmente equipada, com eletrodomésticos Siemens de última geração e design funcional.
- Casas de Banho: Várias casas de banho completas com acabamentos de topo incluindo pavimento radiante.
- Tecnologia: Sistema de domótica integrado, permitindo o controle inteligente de iluminação, climatização e segurança, entre outros.
- Climatização: Ar condicionado central, garantindo a temperatura ideal em todas as estações do ano.
- Exterior: Jardim paisagístico com piscina privada, terraço para refeições ao ar livre e áreas de lazer.
- Estacionamento: 5 automóveis;
- R/C: Salão de grandes dimensões com ligação à cozinha, escritório, um quarto, uma casa de banho completa e uma casa de banho social.
- 1º andar: Suite com closet , dois quartos com apoio de mais uma casa de banho.
- C/V: Diversas divisões para arrumos com janela, uma casa de banho, lavandaria, área técnica, garagem e garrafeira.
Relativamente à tecnologia domótica, está equipada com marcas e soluções de topo de gama, destacam-se:
- Sistema de AVAC central VRF com distribuição por condutas ocultas para aquecimento e arrefecimento.
- Instalações sanitárias com aquecimento por piso radiante.
- Sistema central de aspiração.
- Bomba de calor para Águas Quentes Sanitárias com depósito de 500 litros.
- Eletrodomésticos topo de gama Siemens.
- Exaustor de fumos de teto semi-profissional com motor de extraçãona cobertura, super potente e super silencioso.
- Frigorífico de refrigeração de vinhos integrado na cozinha.
- Sistema de domótica Control4, um dos líderes mundiais em sistemas de domótica.
- Alarme e CCTV (videovigilância) integrados na domótica.
- Estores, blackouts e cortinas elétricas.
- Comando de todos os equipamentos ligados à domótica por voz.
- Todo o sistema de domótica pode ser controlado remotamente através de APP instalada num telemóvel, tablet ou Apple Watch.
- Rede de access points para cobertura WIFI de todo o espaço interior e zona da piscina.
- Sistema de rega controlável por APP remotamente.
- 28 painéis fotovoltaicos com uma potência PIC de 3500W.
- Furo artesiano para rega do jardim e enchimento da piscina.
Diversos serviços a 100m, incluindo minimercado, restaurante, clínica dentária, entre outros.
Licença de utilização emitida em 31 de agosto de 2023.
A Herdade da Aroeira, com 350 hectares, beneficia de um microclima único, fruto dos milhares de pinheiros e vários lagos, bem como da proximidade ao mar. Dispõe de campos de ténis, piscina, hotel, zona comercial com restaurantes, cafés, supermercado, parafarmácia e outras lojas de serviços.
Esta é a oportunidade perfeita para adquirir uma residência de luxo numa das áreas mais cobiçadas de Portugal. Agende já a sua visita e deixe-se encantar por esta magnífica oportunidade.
Para mais informações ou agendar uma visita, entre em contacto connosco.
Contact
Detached House 3 Bedrooms
Redondos, Fernão Ferro, Seixal, Distrito de Setúbal
New · 164m²
With Garage
buy
490.000 €
This isolated, early-stage-stage-in-stage-in-stage-story home offers a perfect combination of comfort, modernity and functionality. Located in Rounds, Ferno Ferro, the property occupies a 366m² land and features a total building area of 163.82m², ideal for who seeks a spacious, well-located home.
Main Features:
- Exterior Spaces: The property features a large outdoor space of approximately 178m², which includes a 20sqm pool and a barbecue area, perfect for enjoying outdoor meals with family and friends.
- Space Distribution:
- Entrance Hall: 7.05sqm
- Open Space Kitchen: 44.5sqm, fully equipped.
- Suite with a closet: 20.25sqm and bathroom with shower base: 4.60m²
- Room: 5.70sqm with wardrobe
- Room: 13.50sqm with wardrobe
- Bathroom with shower base: 5.10m²
- Laundry: 6.65m²
- Garage: 20.70m²
- Quality Finishes: Home will be equipped with modern, sophisticated finishes including:
- Double-glass oscillating aluminum frame for better thermal and sound insulation
- Electrical and thermal blinds
- Installation for automatic gate
- Central aspiration system
- Solar water heating panels (choice option between 300L tank or heat pump)
- Silstone stone and vinyl floor
- LED lighting and high ground slab with vented air box
- Outdoor thermal isolation in 6cm Capo
- Barbecue and direct access to the interior of the house by the garage
Location and Accessibility:
The home is situated in a quiet location, a few minutes from the Beaches of the Arrabid Saw, Sesimbra, and Albue Reservoir Lagoon, near all necessary services such as schools, trade and transportation.
With easy access to A2, A33 and N10 highways, location becomes even more convenient.
Predicted Completion Date: First Quarter of 2025.
This home is an excellent opportunity for those looking for a modern home, with outdoor leisure space and in a privileged location. Don’t miss your chance to customize your new home!
The Ferno Iron parish is an area that belongs to the county of the Seixal.
This parish is made up of various localities and has excellent access to Lisbon with alternatives such as A2 and A33. In addition to being just 15 minutes away from Lisbon, it is also close to any of the following beaches: Source of the Tile, Caparica Coast, Albus Lagoon, Meco Beach and Sesimbra. You can count 20 minutes until you get to the beautiful beaches of the Arrabid Sierra.
Portugal Investe has, for over 25 years, the mission to ensure satisfaction of its customers!
Need funding? We handle everything for you. Check yourself out now!
We are credit intermediates (IC 6146) certified by the Bank of Portugal. We provide all the support needed to get the best financing conditions for your new acquisition.
Your dream home exists and we will help you find it.
Portugal Investe - AMI 2165
Main Features:
- Exterior Spaces: The property features a large outdoor space of approximately 178m², which includes a 20sqm pool and a barbecue area, perfect for enjoying outdoor meals with family and friends.
- Space Distribution:
- Entrance Hall: 7.05sqm
- Open Space Kitchen: 44.5sqm, fully equipped.
- Suite with a closet: 20.25sqm and bathroom with shower base: 4.60m²
- Room: 5.70sqm with wardrobe
- Room: 13.50sqm with wardrobe
- Bathroom with shower base: 5.10m²
- Laundry: 6.65m²
- Garage: 20.70m²
- Quality Finishes: Home will be equipped with modern, sophisticated finishes including:
- Double-glass oscillating aluminum frame for better thermal and sound insulation
- Electrical and thermal blinds
- Installation for automatic gate
- Central aspiration system
- Solar water heating panels (choice option between 300L tank or heat pump)
- Silstone stone and vinyl floor
- LED lighting and high ground slab with vented air box
- Outdoor thermal isolation in 6cm Capo
- Barbecue and direct access to the interior of the house by the garage
Location and Accessibility:
The home is situated in a quiet location, a few minutes from the Beaches of the Arrabid Saw, Sesimbra, and Albue Reservoir Lagoon, near all necessary services such as schools, trade and transportation.
With easy access to A2, A33 and N10 highways, location becomes even more convenient.
Predicted Completion Date: First Quarter of 2025.
This home is an excellent opportunity for those looking for a modern home, with outdoor leisure space and in a privileged location. Don’t miss your chance to customize your new home!
The Ferno Iron parish is an area that belongs to the county of the Seixal.
This parish is made up of various localities and has excellent access to Lisbon with alternatives such as A2 and A33. In addition to being just 15 minutes away from Lisbon, it is also close to any of the following beaches: Source of the Tile, Caparica Coast, Albus Lagoon, Meco Beach and Sesimbra. You can count 20 minutes until you get to the beautiful beaches of the Arrabid Sierra.
Portugal Investe has, for over 25 years, the mission to ensure satisfaction of its customers!
Need funding? We handle everything for you. Check yourself out now!
We are credit intermediates (IC 6146) certified by the Bank of Portugal. We provide all the support needed to get the best financing conditions for your new acquisition.
Your dream home exists and we will help you find it.
Portugal Investe - AMI 2165
Contact
House 3 Bedrooms
Quinta do Anjo, Palmela, Distrito de Setúbal
New · 159m²
With Garage
buy
677.237 €
3 Bedroom House | Angel Farm | New | Swimming Pool | Isolated
Property with construction system with ETICS hood, aluminium frames with thermal cut and double glazing, electric and thermal shutters.
Installation of air conditioning, solar panels for domestic hot water.
Fully equipped kitchen.
Alarm and CCTV video.
Swimming pool with salt treatment and barbecue to support the house.
Completion/construction timeframe: 12 months.
Quinta do Anjo is located in the Serra da Arrábida Natural Park, located between Azeitão and Palmela, in the district of Setúbal, 5 minutes from the historic centre of the village of Palmela. 13km from Setúbal and 30 minutes from Lisbon and the Airport. 15 minutes from the main beaches of the Serra da Arrábida Natural Park. All infrastructures and public services nearby (Schools, Health Center, Police, Fire Brigade, Sports Facilities, Commerce, Restaurants and Transport).
Low-density nature reserve area, very calm environment, green areas and leisure areas in great diversity.
Come and live in the tranquillity of this beautiful region!
We take care of your financing with trained and qualified professionals, to help you get the best conditions at no additional cost. We work daily with all banking entities, in order to guarantee the best mortgage solution for you
For more information, please contact:
Pedro Silva
SCI Real Estate Group
Property with construction system with ETICS hood, aluminium frames with thermal cut and double glazing, electric and thermal shutters.
Installation of air conditioning, solar panels for domestic hot water.
Fully equipped kitchen.
Alarm and CCTV video.
Swimming pool with salt treatment and barbecue to support the house.
Completion/construction timeframe: 12 months.
Quinta do Anjo is located in the Serra da Arrábida Natural Park, located between Azeitão and Palmela, in the district of Setúbal, 5 minutes from the historic centre of the village of Palmela. 13km from Setúbal and 30 minutes from Lisbon and the Airport. 15 minutes from the main beaches of the Serra da Arrábida Natural Park. All infrastructures and public services nearby (Schools, Health Center, Police, Fire Brigade, Sports Facilities, Commerce, Restaurants and Transport).
Low-density nature reserve area, very calm environment, green areas and leisure areas in great diversity.
Come and live in the tranquillity of this beautiful region!
We take care of your financing with trained and qualified professionals, to help you get the best conditions at no additional cost. We work daily with all banking entities, in order to guarantee the best mortgage solution for you
For more information, please contact:
Pedro Silva
SCI Real Estate Group
Contact
Semi-Detached House 4 Bedrooms Duplex
Quinta das Laranjeiras , Fernão Ferro, Seixal, Distrito de Setúbal
New · 124m²
buy
395.000 €
Moradia Geminada de luxo desenhada para oferecer o máximo de conforto e funcionalidade, com características modernas e sofisticadas.
Composição:
Piso 0
- Sala de estar de 26 m2, com recuperador de calor
- Cozinha com 14.25 m2, totalmente equipada
- Casa de banho social, com sanitários suspensos e base de duche
- Quarto com 10.40 m2
- Pérgula de estacionamento para 1 viatura
- Logradouro com 93.29 m2
Piso 1
-Suite com roupeiro de 15.86 m2
-Casa de banho da suite de 4.93 m2, com sanitários suspensos e base de duche
-Quarto de 14.81 m2, com roupeiro
-Quarto de 11.48 m2, com roupeiro
-Casa de banho de apoio aos quartos de 5.22 m2, com sanitários suspensos e base de duche
Equipamentos:
- Painéis solares para aquecimento de águas
- Recuperador de calor
- Portões automáticos
- Sistema de alarme e videoporteiro
- Churrasqueira
- Aspiração central
- Ar condicionado na sala e quartos
- Caixilharias em PVC oscilo-batente, com vidros duplos e estores elétricos
- Porta de alta segurança.
FOTOS ILUSTRATIVAS.
Construção já iniciada e conclusão da construção prevista para dezembro de 2024
Localizada em Fernão Ferro, perto de farmácias, escolas, jardins de infância, supermercados e com acesso privilegiado aos acessos da A2 e A33.
A Imoving acompanha-o também na escolha da melhor opção de crédito à habitação para si, uma vez que em 2018 tornámo-nos uma das primeiras mediadoras certificadas pelo Banco de Portugal como Intermediária de Crédito pelo que estamos habilitados para o aconselhar e ajudar com as melhores soluções bancárias ao longo da sua vida.
Intermediários de Crédito oficiais: Nº AUT 0002961.
Composição:
Piso 0
- Sala de estar de 26 m2, com recuperador de calor
- Cozinha com 14.25 m2, totalmente equipada
- Casa de banho social, com sanitários suspensos e base de duche
- Quarto com 10.40 m2
- Pérgula de estacionamento para 1 viatura
- Logradouro com 93.29 m2
Piso 1
-Suite com roupeiro de 15.86 m2
-Casa de banho da suite de 4.93 m2, com sanitários suspensos e base de duche
-Quarto de 14.81 m2, com roupeiro
-Quarto de 11.48 m2, com roupeiro
-Casa de banho de apoio aos quartos de 5.22 m2, com sanitários suspensos e base de duche
Equipamentos:
- Painéis solares para aquecimento de águas
- Recuperador de calor
- Portões automáticos
- Sistema de alarme e videoporteiro
- Churrasqueira
- Aspiração central
- Ar condicionado na sala e quartos
- Caixilharias em PVC oscilo-batente, com vidros duplos e estores elétricos
- Porta de alta segurança.
FOTOS ILUSTRATIVAS.
Construção já iniciada e conclusão da construção prevista para dezembro de 2024
Localizada em Fernão Ferro, perto de farmácias, escolas, jardins de infância, supermercados e com acesso privilegiado aos acessos da A2 e A33.
A Imoving acompanha-o também na escolha da melhor opção de crédito à habitação para si, uma vez que em 2018 tornámo-nos uma das primeiras mediadoras certificadas pelo Banco de Portugal como Intermediária de Crédito pelo que estamos habilitados para o aconselhar e ajudar com as melhores soluções bancárias ao longo da sua vida.
Intermediários de Crédito oficiais: Nº AUT 0002961.
Contact
House 4 Bedrooms
Azeitão (São Lourenço e São Simão), Setúbal, Distrito de Setúbal
New · 186m²
With Garage
buy
660.000 €
Excellent detached 4-bedroom villa with garden and heated swimming pool. Set on a plot of land with 388 sqm, with a gross construction area of 186.70 sqm, this villa with modern architecture excels in the quality of its construction and finishes.
The villa comprises 4 bedrooms, one of them en-suite, all with fitted closets, 3 bathrooms with shower trays, a fully equipped kitchen with TEKA appliances in an open space, a living room with fireplace, wood burning stove, large windows and direct access to the pool and garden.
The suite and bedroom on the first floor have access to a balcony overlooking the Arrábida mountains. On the first floor there is also a fabulous 46 sqm terrace with pergola and glazed balcony.
Interior fittings
- Closets with lighting
- Washing machine in the laundry room;
- Teka appliances;
- Air conditioning and central vacuum in all rooms;
- PVC windows, double glazed, with thermal and acoustic cut in dark gray;
- Electric and thermal blinds in dark gray, with central electric control;
- Doors and skirting boards lacquered in matt white;
- ’Dierre’ armored door lined with phenolic;
- Full alarm;
- Video intercom;
- Ceramic flooring throughout the house;
- ’Roca’ suspended model toilets;
Outdoor equipment
- Reinforced concrete swimming pool, 7X3.5m2, with 2 skimmers and 2 floodlights;
- Heat pump for heating the pool;
- Deck area surrounding the pool;
- Pool engine room with ’Astral’ brand equipment;
- Shower to support the pool;
- Barbecue area with support bench;
- Garden area surrounding the villa;
- Automatic gates at entrance and garage;
- 46 sqm terrace with pergola and glazed balcony;
- Exterior walls in thermal and acoustic block;
- Walls covered with 8 cm of capoto;
- Exterior walls lined with ceramic tiles;
- 300-liter solar panels;
- Walls with interior lighting.
With a fantastic location, in a residential area with only villas, this property allows one to enjoy wonderful views of the Arrábida mountains, and is very close to all kinds of shops and services, 20 minutes from St Peter’s International School and Colégio Guadalupe, 5 minutes from Nossa Senhora da Arrábida hospital, private clinics, public transport and the motorway.
Lisbon is a 30-minute drive away, Sesimbra, Setúbal and Palmela are 15 minutes away, the beaches of Costa da Caparica are 20 minutes away and Tróia is 20km away.
Azeitão offers an unique and incomparable lifestyle, from excellent gastronomy to the wine traditions perpetuated through time by renowned wineries and wine houses, such as Quinta da Bacalhoa, Quinta de Alcube, Quinta de Catralvos or the José Maria da Fonseca winery.
The villa comprises 4 bedrooms, one of them en-suite, all with fitted closets, 3 bathrooms with shower trays, a fully equipped kitchen with TEKA appliances in an open space, a living room with fireplace, wood burning stove, large windows and direct access to the pool and garden.
The suite and bedroom on the first floor have access to a balcony overlooking the Arrábida mountains. On the first floor there is also a fabulous 46 sqm terrace with pergola and glazed balcony.
Interior fittings
- Closets with lighting
- Washing machine in the laundry room;
- Teka appliances;
- Air conditioning and central vacuum in all rooms;
- PVC windows, double glazed, with thermal and acoustic cut in dark gray;
- Electric and thermal blinds in dark gray, with central electric control;
- Doors and skirting boards lacquered in matt white;
- ’Dierre’ armored door lined with phenolic;
- Full alarm;
- Video intercom;
- Ceramic flooring throughout the house;
- ’Roca’ suspended model toilets;
Outdoor equipment
- Reinforced concrete swimming pool, 7X3.5m2, with 2 skimmers and 2 floodlights;
- Heat pump for heating the pool;
- Deck area surrounding the pool;
- Pool engine room with ’Astral’ brand equipment;
- Shower to support the pool;
- Barbecue area with support bench;
- Garden area surrounding the villa;
- Automatic gates at entrance and garage;
- 46 sqm terrace with pergola and glazed balcony;
- Exterior walls in thermal and acoustic block;
- Walls covered with 8 cm of capoto;
- Exterior walls lined with ceramic tiles;
- 300-liter solar panels;
- Walls with interior lighting.
With a fantastic location, in a residential area with only villas, this property allows one to enjoy wonderful views of the Arrábida mountains, and is very close to all kinds of shops and services, 20 minutes from St Peter’s International School and Colégio Guadalupe, 5 minutes from Nossa Senhora da Arrábida hospital, private clinics, public transport and the motorway.
Lisbon is a 30-minute drive away, Sesimbra, Setúbal and Palmela are 15 minutes away, the beaches of Costa da Caparica are 20 minutes away and Tróia is 20km away.
Azeitão offers an unique and incomparable lifestyle, from excellent gastronomy to the wine traditions perpetuated through time by renowned wineries and wine houses, such as Quinta da Bacalhoa, Quinta de Alcube, Quinta de Catralvos or the José Maria da Fonseca winery.
Contact
Detached House 4 Bedrooms Triplex
Charneca de Caparica e Sobreda, Almada, Distrito de Setúbal
New · 170m²
With Garage
buy
580.000 €
Detached T4 house with 3 suites, basement in the center of Charneca de Caparica
Modern villa in project with excellent build quality.
Ground floor:
Room with 40.60 m2 and lots of natural light;
Fully equipped open space kitchen with peninsula.
Service Wc 2.95m2;
Room / Office of 10. m2;
On the 1st floor:
Hall of 2.40m2
Suite 1 of 24.25 m2 with walking Closet of 5.85 and Wc of 5.70 and window.
Suite 2 of 22.00m2 with wardrobe of 3.40 and Wc of 3.60m2 with closed shower tray and window.
Suite 3 of 18.50m2 with wardrobe of 2.80 and Wc of 3.25 with closed shower tray and window.
Basement:
You will find a large basement with a laundry room of 10m2, toilet 2.95m2 and parking of 50.30m2 for 2 cars.
Outside:
Patio, porch with barbecue, green leisure area.
This property of modern architecture and high quality finishes, is equipped with: Pre-installation for Air Conditioning; Central aspiration; High security door; Video intercom; PVC window frames with double glazing, Blinds with thermal cut; False ceilings and indirect lighting; Solar panels for water heating and automatic gates
It is not just a house, but a life project.
Charneca de Caparica is one of the 11 parishes in the municipality of Almada, located on the South Bank of the Tagus River, and is part of the Metropolitan Area of Lisbon. The parish is the largest in the municipality and one of the most populous, occupying, with its 252 hectares, about 35% of the area of the municipality.
It is located close to Lisbon (15 km) and the beaches of Costa da Caparica (2 km). With easy access to the A33 and the IC20.
In addition to the huge urban area, the invaluable heritage of this parish is the Protected Area of Arriba Fóssil and the Mata Nacional dos Medos.
Portugal Investe has, for over 25 years, had the mission of ensuring the satisfaction of its customers!
Do you need financing? We take care of everything for you. Get informed now!
We are credit intermediaries (IC 6146) certified by Banco de Portugal. We provide all the necessary support to obtain the best financing conditions for your new acquisition.
Your dream home exists and we will help you find it.
Portugal Investe - AMI 2165
Modern villa in project with excellent build quality.
Ground floor:
Room with 40.60 m2 and lots of natural light;
Fully equipped open space kitchen with peninsula.
Service Wc 2.95m2;
Room / Office of 10. m2;
On the 1st floor:
Hall of 2.40m2
Suite 1 of 24.25 m2 with walking Closet of 5.85 and Wc of 5.70 and window.
Suite 2 of 22.00m2 with wardrobe of 3.40 and Wc of 3.60m2 with closed shower tray and window.
Suite 3 of 18.50m2 with wardrobe of 2.80 and Wc of 3.25 with closed shower tray and window.
Basement:
You will find a large basement with a laundry room of 10m2, toilet 2.95m2 and parking of 50.30m2 for 2 cars.
Outside:
Patio, porch with barbecue, green leisure area.
This property of modern architecture and high quality finishes, is equipped with: Pre-installation for Air Conditioning; Central aspiration; High security door; Video intercom; PVC window frames with double glazing, Blinds with thermal cut; False ceilings and indirect lighting; Solar panels for water heating and automatic gates
It is not just a house, but a life project.
Charneca de Caparica is one of the 11 parishes in the municipality of Almada, located on the South Bank of the Tagus River, and is part of the Metropolitan Area of Lisbon. The parish is the largest in the municipality and one of the most populous, occupying, with its 252 hectares, about 35% of the area of the municipality.
It is located close to Lisbon (15 km) and the beaches of Costa da Caparica (2 km). With easy access to the A33 and the IC20.
In addition to the huge urban area, the invaluable heritage of this parish is the Protected Area of Arriba Fóssil and the Mata Nacional dos Medos.
Portugal Investe has, for over 25 years, had the mission of ensuring the satisfaction of its customers!
Do you need financing? We take care of everything for you. Get informed now!
We are credit intermediaries (IC 6146) certified by Banco de Portugal. We provide all the necessary support to obtain the best financing conditions for your new acquisition.
Your dream home exists and we will help you find it.
Portugal Investe - AMI 2165
Contact
House 4 Bedrooms
Fernão Ferro, Seixal, Distrito de Setúbal
New · 151m²
buy
385.000 €
Moradia T4 com acabamentos de Luxo.( Desfruta de todo o Sol no teu Novo Terraço).(Oferta da Escritura).
Cozinha totalmente equipada,
Aspiração Central,
Recuperador de Calor,
Ar Condicionado,
Alarme,
Painéis solares,
Vídeo Porteiro,
Estores Automáticos,
Vidros Duplos,
Churrasqueira,
Janelas PVC,
Portões Automáticos.
Box.
Anexo.
Logradouro com 92,39m2.
Previsão da conclusão da obra: Dezembro de 2024.
Cozinha totalmente equipada,
Aspiração Central,
Recuperador de Calor,
Ar Condicionado,
Alarme,
Painéis solares,
Vídeo Porteiro,
Estores Automáticos,
Vidros Duplos,
Churrasqueira,
Janelas PVC,
Portões Automáticos.
Box.
Anexo.
Logradouro com 92,39m2.
Previsão da conclusão da obra: Dezembro de 2024.
Contact
Semi-Detached House 4 Bedrooms Duplex
Redondos, Fernão Ferro, Seixal, Distrito de Setúbal
New · 169m²
buy
500.000 €
Brand new 4 bedroom semi-detached house, with garden and private saltwater pool. Consisting of two floors, it offers a semi-equipped kitchen, living room in open space concept, 3 bedrooms and a suite, as well as a barbecue with dishwasher. It stands out for its modern architecture, excellent finishes and plenty of natural light. Located in Fernão Ferro, in the municipality of Seixal.
Areas:
Land Size: 210 m²
Covered Area: 206 m²
Net Area: 169 m²
Features:
High security door
Intrusion alarm with Wi-Fi, remote controls, fire detection and temperature gauges in the various rooms
Color video intercom
Central vacuum
Built-in wardrobes with LED lighting
Air conditioning
Living room and bedrooms with Wi-Fi lighting controlled by mobile phone
Equipped kitchen
Vinyl flooring throughout the house, except kitchen and WC’s
Double-glazed tilt-and-turn PVC windows
Electric blinds with thermal cut-off and Wi-Fi connection
Outdoor patio
Barbecue with dishwasher
Solar panels with 300 litre tank and Wi-Fi control
Automatic gates with Wi-Fi control
Iron and concrete construction with seismic guarantee
Drywall ceilings insulated with rock wool
Socket for charging electric cars
3 WC’s with shower and thermostatic taps with digital display
Surveillance system with 4 night vision cameras accessible by mobile phone
Mosaic-lined concrete pool with saltwater system and automatic PH control
Divisions:
Floor 0:
Entrance hall: High security door and video intercom
Living room and kitchen in open space: 37 m², with balcony door to the patio and view of the pool
Kitchen: Hybrid induction hob, oven with Airfry function, hidden extractor hood, microwave and dishwasher with Wi-Fi
Bathroom: 3 m² with shower tray and lacquered cupboard
Bedroom 1: 13 m² with built-in wardrobe and patio door
Floor 1:
Suite: 18 m² with built-in wardrobe, 5 m² balcony and 5 m² private bathroom
Bedroom 2: 15 m² with access to 5 m² balcony
Bedroom 3: 13 m² with access to 8 m² balcony
Communal WC: 5 m² with shower tray and built-in closet
Outdoor Zone:
Garden
Private saltwater pool
Barbecue with dishwasher
The villa is located in a privileged area of Fernão Ferro, close to schools, shops, public transport, and the Fertagus train station in Coina. Easy access to Lisbon via the A2, Sesimbra and Setúbal.
Book your visit now and discover your future dream home!
Are you looking for help with your credit?
We are credit intermediaries authorised by BDP with license N2534, count on us!
Areas:
Land Size: 210 m²
Covered Area: 206 m²
Net Area: 169 m²
Features:
High security door
Intrusion alarm with Wi-Fi, remote controls, fire detection and temperature gauges in the various rooms
Color video intercom
Central vacuum
Built-in wardrobes with LED lighting
Air conditioning
Living room and bedrooms with Wi-Fi lighting controlled by mobile phone
Equipped kitchen
Vinyl flooring throughout the house, except kitchen and WC’s
Double-glazed tilt-and-turn PVC windows
Electric blinds with thermal cut-off and Wi-Fi connection
Outdoor patio
Barbecue with dishwasher
Solar panels with 300 litre tank and Wi-Fi control
Automatic gates with Wi-Fi control
Iron and concrete construction with seismic guarantee
Drywall ceilings insulated with rock wool
Socket for charging electric cars
3 WC’s with shower and thermostatic taps with digital display
Surveillance system with 4 night vision cameras accessible by mobile phone
Mosaic-lined concrete pool with saltwater system and automatic PH control
Divisions:
Floor 0:
Entrance hall: High security door and video intercom
Living room and kitchen in open space: 37 m², with balcony door to the patio and view of the pool
Kitchen: Hybrid induction hob, oven with Airfry function, hidden extractor hood, microwave and dishwasher with Wi-Fi
Bathroom: 3 m² with shower tray and lacquered cupboard
Bedroom 1: 13 m² with built-in wardrobe and patio door
Floor 1:
Suite: 18 m² with built-in wardrobe, 5 m² balcony and 5 m² private bathroom
Bedroom 2: 15 m² with access to 5 m² balcony
Bedroom 3: 13 m² with access to 8 m² balcony
Communal WC: 5 m² with shower tray and built-in closet
Outdoor Zone:
Garden
Private saltwater pool
Barbecue with dishwasher
The villa is located in a privileged area of Fernão Ferro, close to schools, shops, public transport, and the Fertagus train station in Coina. Easy access to Lisbon via the A2, Sesimbra and Setúbal.
Book your visit now and discover your future dream home!
Are you looking for help with your credit?
We are credit intermediaries authorised by BDP with license N2534, count on us!
Contact
See more Properties for Sale, Houses New, in Distrito de Setúbal
Bedrooms
Zones
Can’t find the property you’re looking for?
