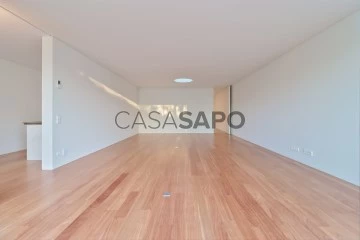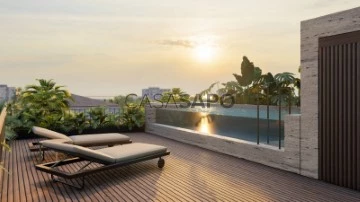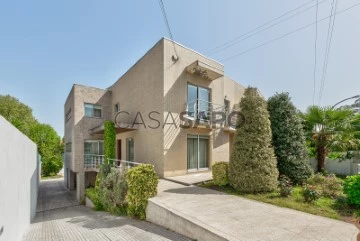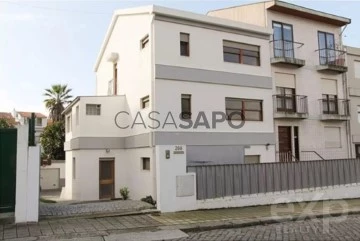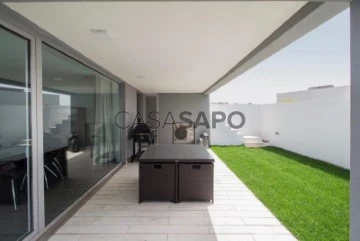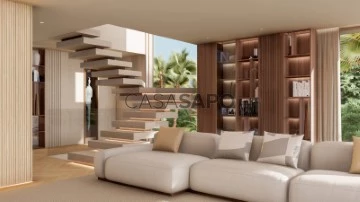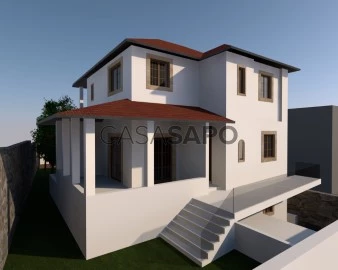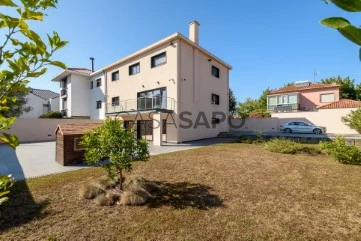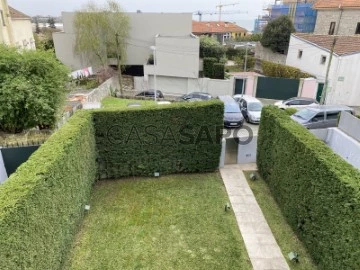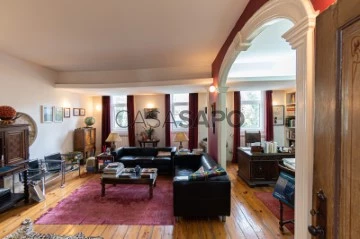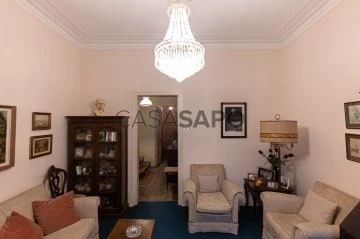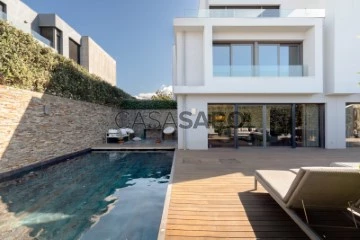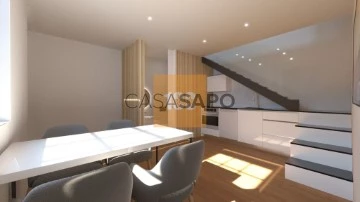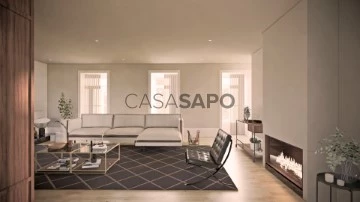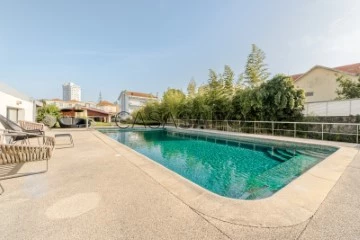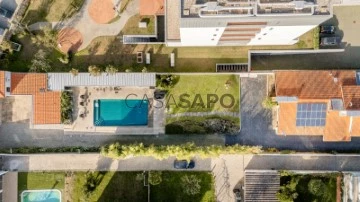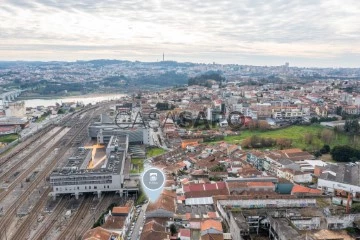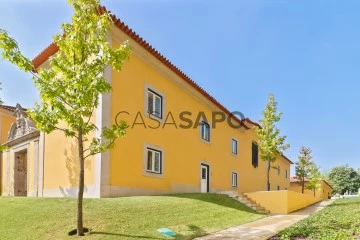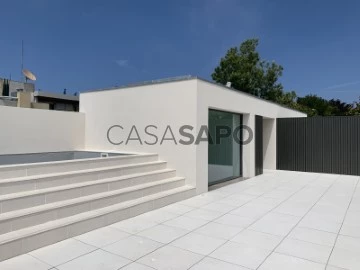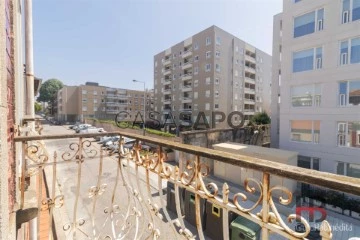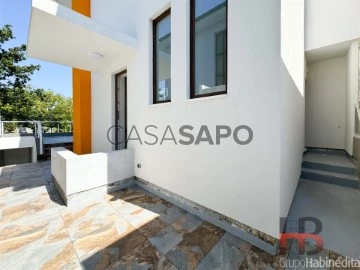Houses
Rooms
Price
More filters
46 Properties for Sale, Houses in Porto, with Storage, Page 2
Map
Order by
Relevance
House 4 Bedrooms Duplex
Bonfim, Porto, Distrito do Porto
New · 289m²
With Garage
buy
1.600.000 €
House V4 - Quinta da Casa Amarela in the Antas area, in Porto.
The luxurious gated community Quinta da Casa Amarela is located in Antas, one of the most prestigious residential areas of the city of Porto.
The condominium consists of a total of 28 fractions, in the existing buildings recovered, it presents several typologies, namely, T1 , T2 , T3, T4 , T4 duplex, with areas ranging between 118m2 and 377m2, in the new buildings, stand the single-family townhouses, typologies T3, T4 and T5, of areas between 220m2 and 315 m2.
The gated community, part of a property of 16,000 m2, is equipped with heated indoor pool with solar panels and direct light, Turkish bath, ballroom and extensive gardens.
The residential condominium results from the rehabilitation of an old building, resembling more with a farm than with a building. ’In fact, it is a kind of farm with a mansion, which houses apartments and villas in a perfect symbiosis.
In the case of townhouses, they are distributed over two floors: the first is at the level of the land, the second is partially buried, and there you can access a patio and a private garden, as well as the closed parking integrated into the villa itself.
The imposing architectural design of Quinta da Casa Amarela, related to the romantic period, was respected.
In this sense, he kept the coat of arms (historically, symbol of courage and bravery), the majestic entrance gate and the wall three meters high. But it also preserved the romantic grotto, the artificial lake and the original design of the gardens that then blended with the fields for agricultural activities.
In addition, the projection of a pedestrian circuit, next to the exterior fence wall, which serves as access to housing and galleries of motor circulation, but also as a maintenance circuit, with about 600 meters of extension.
A set of equipment that are assisted by the existence of concierge, sanitary facilities with changing rooms for both sexes and a pantry for support or preparation of meals. ’Because sustainability is today, along with safety, one of the most important values of community living, the automatic irrigation system is made using water from existing wells.
All compartments of all the dwellings of the new residential condominium benefit from natural light and feature solid afizélia wood floors, tinned walls and false plaster ceilings. All the woods have lacquered finishes, with the exception of the entrance doors of the villas, whose choice fell on the varnished natural wood.
The exterior frames of the new buildings are in anodized aluminum (environmentally friendly process) to the natural color with thermal glass while the frames of the recovered old buildings are solid wood, maintaining the original image.
It should be noted that the car access to the galleries located on the floor -1 (basement), which serve the private parking lots of each of the houses on the same floor, is made taking advantage of the fact that the land of the housing complex is a higher quota than the adjacent streets. The circulation between the parking lots and the different floors is ensured by elevators properly integrated in the buildings with three floors and, in the case of villas, by private lifting platforms.
General finishes:
Floors in solid wood floor of Afizélia;
Tinned walls and false ceilings in plaster;
Entrance doors in varnished natural wood;
Exterior frames in aluminum anodized to natural color with thermal glass;
Green roofs;
Green walls;
Air conditioning through radiant floors with earth/water heat pumps and individual geothermal probes;
Solar thermal panels to support the heating of sanitary hot water;
Perimeter surveillance, domotic video surveillance system;
Creation of small gardens for private use;
Recovery of the existing Grotto and Lake;
Indoor pool;
Turkish bath;
Automatic irrigation system;
The photographs may not correspond to the fraction, but rather to a similar fraction of the same Enterprise.
Property with Ref. 1297Y/22
The luxurious gated community Quinta da Casa Amarela is located in Antas, one of the most prestigious residential areas of the city of Porto.
The condominium consists of a total of 28 fractions, in the existing buildings recovered, it presents several typologies, namely, T1 , T2 , T3, T4 , T4 duplex, with areas ranging between 118m2 and 377m2, in the new buildings, stand the single-family townhouses, typologies T3, T4 and T5, of areas between 220m2 and 315 m2.
The gated community, part of a property of 16,000 m2, is equipped with heated indoor pool with solar panels and direct light, Turkish bath, ballroom and extensive gardens.
The residential condominium results from the rehabilitation of an old building, resembling more with a farm than with a building. ’In fact, it is a kind of farm with a mansion, which houses apartments and villas in a perfect symbiosis.
In the case of townhouses, they are distributed over two floors: the first is at the level of the land, the second is partially buried, and there you can access a patio and a private garden, as well as the closed parking integrated into the villa itself.
The imposing architectural design of Quinta da Casa Amarela, related to the romantic period, was respected.
In this sense, he kept the coat of arms (historically, symbol of courage and bravery), the majestic entrance gate and the wall three meters high. But it also preserved the romantic grotto, the artificial lake and the original design of the gardens that then blended with the fields for agricultural activities.
In addition, the projection of a pedestrian circuit, next to the exterior fence wall, which serves as access to housing and galleries of motor circulation, but also as a maintenance circuit, with about 600 meters of extension.
A set of equipment that are assisted by the existence of concierge, sanitary facilities with changing rooms for both sexes and a pantry for support or preparation of meals. ’Because sustainability is today, along with safety, one of the most important values of community living, the automatic irrigation system is made using water from existing wells.
All compartments of all the dwellings of the new residential condominium benefit from natural light and feature solid afizélia wood floors, tinned walls and false plaster ceilings. All the woods have lacquered finishes, with the exception of the entrance doors of the villas, whose choice fell on the varnished natural wood.
The exterior frames of the new buildings are in anodized aluminum (environmentally friendly process) to the natural color with thermal glass while the frames of the recovered old buildings are solid wood, maintaining the original image.
It should be noted that the car access to the galleries located on the floor -1 (basement), which serve the private parking lots of each of the houses on the same floor, is made taking advantage of the fact that the land of the housing complex is a higher quota than the adjacent streets. The circulation between the parking lots and the different floors is ensured by elevators properly integrated in the buildings with three floors and, in the case of villas, by private lifting platforms.
General finishes:
Floors in solid wood floor of Afizélia;
Tinned walls and false ceilings in plaster;
Entrance doors in varnished natural wood;
Exterior frames in aluminum anodized to natural color with thermal glass;
Green roofs;
Green walls;
Air conditioning through radiant floors with earth/water heat pumps and individual geothermal probes;
Solar thermal panels to support the heating of sanitary hot water;
Perimeter surveillance, domotic video surveillance system;
Creation of small gardens for private use;
Recovery of the existing Grotto and Lake;
Indoor pool;
Turkish bath;
Automatic irrigation system;
The photographs may not correspond to the fraction, but rather to a similar fraction of the same Enterprise.
Property with Ref. 1297Y/22
Contact
House 4 Bedrooms
Aldoar, Foz do Douro e Nevogilde, Porto, Distrito do Porto
Under construction · 417m²
With Garage
buy
3.625.000 €
Brand new 4-bedroom villa with 417 sqm of gross construction area above ground, rooftop, suspended swimming pool with sea views, garden, and garage in Molhe 479, in Foz do Douro, Porto. The villa is spread over four floors and features a spacious living room with access to the private garden, a dining room with an open-plan kitchen, and a movable partition. It offers four suites, including a master suite with a large walk-in closet. On the rooftop, there is a suspended swimming pool with sea views and an outdoor leisure area with a pergola, a fire pit, and a dining area.
In Molhe 479, all the villas have a garage for 4 vehicles with an elevator for two vehicles simultaneously, a laundry area, a games room, a wine cellar, and a storage room on the -2 floor.
With contemporary architecture and high-quality materials, the villas are equipped with home automation technology, a hydro fireplace, a garage with an elevator for 4 cars, a wine cellar, and a high-performance air conditioning system.
The location of Molhe 479 is also a strong point of this development, situated just minutes away from the most sought-after sports facilities, beaches, international schools, and private hospitals in the area. It is a 10-minute walk from Homem do Leme and Molhe beaches, as well as various restaurants and terraces in Foz. It is a 5-minute drive from Universidade Católica, Sea Life Porto, Law Tennis Club Foz, Serralves Museum and Gardens, and Porto City Park, and a 10-minute drive from Nossa Senhora do Rosário School, Jardim do Passeio Alegre, and various playgrounds. It is also 20 minutes from Francisco Sá Carneiro Airport.
In Molhe 479, all the villas have a garage for 4 vehicles with an elevator for two vehicles simultaneously, a laundry area, a games room, a wine cellar, and a storage room on the -2 floor.
With contemporary architecture and high-quality materials, the villas are equipped with home automation technology, a hydro fireplace, a garage with an elevator for 4 cars, a wine cellar, and a high-performance air conditioning system.
The location of Molhe 479 is also a strong point of this development, situated just minutes away from the most sought-after sports facilities, beaches, international schools, and private hospitals in the area. It is a 10-minute walk from Homem do Leme and Molhe beaches, as well as various restaurants and terraces in Foz. It is a 5-minute drive from Universidade Católica, Sea Life Porto, Law Tennis Club Foz, Serralves Museum and Gardens, and Porto City Park, and a 10-minute drive from Nossa Senhora do Rosário School, Jardim do Passeio Alegre, and various playgrounds. It is also 20 minutes from Francisco Sá Carneiro Airport.
Contact
House 5 Bedrooms Triplex
Antas, Campanhã, Porto, Distrito do Porto
Used · 446m²
With Garage
buy
690.000 €
Esta excelente Moradia T5 situa-se numa agradável e tranquila zona residencial de referência.
Muito confortável, possuí áreas generosas, com sala de estar e jantar independentes!
Imóvel com excelente luminosidade, beneficiando de orientação nascente/poente/sul.
Ao nível do rés-do-chão temos o hall de entrada, sala jantar com lareira, escritório com 11m2 com luz direta (podendo servir quarto), cozinha de áreas amplas e totalmente equipada, um wc serviço. e jardim na frente da Moradia
No 1º piso encontramos a área privativa, dispondo de 4 quartos, um dos quais suite, e duas casas de banho completas , em todo o hall das escadas disfrutamos de uma claraboia de 30m2 a qual promove uma seção de conforto e luminosidade únicas a toda a moradia!
A cave dispõem Garagem para 3/4 carros e sala com lavandaria de excelentes dimensões, com prolongamento para área exterior de cerca de 150mt2 com área de lazer , e arvores de fruto!
Aquecimento Central, pavimento em madeira, gás canalizado, entre outras mais valias.
Excelente localização, com acessos rápidos a VCI A3, A4 e A1, perto da estação de metro, autocarros, assim como todos os serviços ao redor!
Consulte e encante-se!
A GG Imobiliária é uma representante do sector imobiliário que atua no mercado de mediação e aconselhamento para compra e venda de imóveis no Grande Porto.
Procuramos de forma, determinada, prestar serviços de aconselhamento que satisfaçam os requisitos dos nossos clientes, assim como prestar um serviço diferenciado, assente na competência e simpatia, estabelecendo uma relação de confiança!
Muito confortável, possuí áreas generosas, com sala de estar e jantar independentes!
Imóvel com excelente luminosidade, beneficiando de orientação nascente/poente/sul.
Ao nível do rés-do-chão temos o hall de entrada, sala jantar com lareira, escritório com 11m2 com luz direta (podendo servir quarto), cozinha de áreas amplas e totalmente equipada, um wc serviço. e jardim na frente da Moradia
No 1º piso encontramos a área privativa, dispondo de 4 quartos, um dos quais suite, e duas casas de banho completas , em todo o hall das escadas disfrutamos de uma claraboia de 30m2 a qual promove uma seção de conforto e luminosidade únicas a toda a moradia!
A cave dispõem Garagem para 3/4 carros e sala com lavandaria de excelentes dimensões, com prolongamento para área exterior de cerca de 150mt2 com área de lazer , e arvores de fruto!
Aquecimento Central, pavimento em madeira, gás canalizado, entre outras mais valias.
Excelente localização, com acessos rápidos a VCI A3, A4 e A1, perto da estação de metro, autocarros, assim como todos os serviços ao redor!
Consulte e encante-se!
A GG Imobiliária é uma representante do sector imobiliário que atua no mercado de mediação e aconselhamento para compra e venda de imóveis no Grande Porto.
Procuramos de forma, determinada, prestar serviços de aconselhamento que satisfaçam os requisitos dos nossos clientes, assim como prestar um serviço diferenciado, assente na competência e simpatia, estabelecendo uma relação de confiança!
Contact
House 6 Bedrooms
Parque da Cidade do Porto, Aldoar, Foz do Douro e Nevogilde, Distrito do Porto
Used · 190m²
With Garage
buy
820.000 €
Property Description:
This magnificent 6-bedroom house is located in Aldoar, a premium location just 500 meters from Porto City Park, the International Beach of Porto, and Avenida da Boavista. With a spacious and elegant design, this property is ideal for those seeking comfort and an excellent location.
Property Features:
Basement:
- 4 rooms with natural light and direct access to the garden.
Ground floor:
- Spacious living room.
- Dining room.
- Welcoming entrance hall.
- Hallway leading to the kitchen.
- Modern and functional kitchen.
- Pantry.
- Full bathroom.
First floor:
- 2 single bedrooms.
- 1 master suite.
- 1 full bathroom.
- Charming sunroom.
- Staircase hall.
Second floor:
- 3 single bedrooms.
- 1 full bathroom.
- Small balcony.
- Staircase hall.
Additional details:
- Afizélia wood windows, providing charm and authenticity.
- Electric and thermal blinds for added comfort and energy efficiency.
- Central heating with natural gas.
- Front garden of 50m² with access to the garage.
- Backyard garden of approximately 200m², perfect for leisure and outdoor activities.
Renovations:
- In 2015, complete renovations were carried out, including:
- New electricity and plumbing systems.
- New gutters and roof.
- Exterior paving.
- Exterior insulation (capoto) for excellent thermal insulation.
- Original window frames were maintained due to the superior quality of the wood used.
This house is a unique opportunity to acquire a high-standard property in a prime location in Porto. Dont miss the chance to live close to all the amenities and attractions this area has to offer.
Price: [Insert price]
For more information and to schedule a visit, please contact us.
This magnificent 6-bedroom house is located in Aldoar, a premium location just 500 meters from Porto City Park, the International Beach of Porto, and Avenida da Boavista. With a spacious and elegant design, this property is ideal for those seeking comfort and an excellent location.
Property Features:
Basement:
- 4 rooms with natural light and direct access to the garden.
Ground floor:
- Spacious living room.
- Dining room.
- Welcoming entrance hall.
- Hallway leading to the kitchen.
- Modern and functional kitchen.
- Pantry.
- Full bathroom.
First floor:
- 2 single bedrooms.
- 1 master suite.
- 1 full bathroom.
- Charming sunroom.
- Staircase hall.
Second floor:
- 3 single bedrooms.
- 1 full bathroom.
- Small balcony.
- Staircase hall.
Additional details:
- Afizélia wood windows, providing charm and authenticity.
- Electric and thermal blinds for added comfort and energy efficiency.
- Central heating with natural gas.
- Front garden of 50m² with access to the garage.
- Backyard garden of approximately 200m², perfect for leisure and outdoor activities.
Renovations:
- In 2015, complete renovations were carried out, including:
- New electricity and plumbing systems.
- New gutters and roof.
- Exterior paving.
- Exterior insulation (capoto) for excellent thermal insulation.
- Original window frames were maintained due to the superior quality of the wood used.
This house is a unique opportunity to acquire a high-standard property in a prime location in Porto. Dont miss the chance to live close to all the amenities and attractions this area has to offer.
Price: [Insert price]
For more information and to schedule a visit, please contact us.
Contact
House 4 Bedrooms +1
Foz (Foz do Douro), Aldoar, Foz do Douro e Nevogilde, Porto, Distrito do Porto
Used · 420m²
With Garage
buy
1.500.000 €
4+1 bedroom villa, with 3 floors, swimming pool, garden with 80 m2, terrace with 50 m2, 2 balconies 20+20 m2 and patio with 25 m2.
Solar orientation: South/West/North.
Living room 60 m2, living room 40 m2 with access to the pool, 4 suites.
Detached garage with 20 m2.
- Softwood floors
- Underfloor heating in cold areas
- Aluminium frames, elevating, with double glazing
- Multiple wardrobes
- Central heating
-Air conditioning
- Central vacuum cleaner
- Solar panels
-Alarm
- Pre-installation of lift access to all floors
- White lacquered woods
In its surroundings, the City Park, the Casa da Música and the Serralves Museum of Contemporary Art, the Casa das Artes, the Botanical Garden, the Campo Alegre Theatre and the Porto Planetarium.
Close to schools, in an area with a wide range of shops, services and public transport.
Excellent access.
To sell, buy or rent your property, count on a Predial Parque consultant, you will be accompanied throughout the process, from financing to the deed, at no additional cost.
Our consultants can offer all their experience and knowledge to guide you.
* Predial Parque, holder of AMI License: 726, on the market since 1987 *
Solar orientation: South/West/North.
Living room 60 m2, living room 40 m2 with access to the pool, 4 suites.
Detached garage with 20 m2.
- Softwood floors
- Underfloor heating in cold areas
- Aluminium frames, elevating, with double glazing
- Multiple wardrobes
- Central heating
-Air conditioning
- Central vacuum cleaner
- Solar panels
-Alarm
- Pre-installation of lift access to all floors
- White lacquered woods
In its surroundings, the City Park, the Casa da Música and the Serralves Museum of Contemporary Art, the Casa das Artes, the Botanical Garden, the Campo Alegre Theatre and the Porto Planetarium.
Close to schools, in an area with a wide range of shops, services and public transport.
Excellent access.
To sell, buy or rent your property, count on a Predial Parque consultant, you will be accompanied throughout the process, from financing to the deed, at no additional cost.
Our consultants can offer all their experience and knowledge to guide you.
* Predial Parque, holder of AMI License: 726, on the market since 1987 *
Contact
House 4 Bedrooms
Aldoar, Foz do Douro e Nevogilde, Porto, Distrito do Porto
Under construction · 415m²
With Garage
buy
3.875.000 €
Brand new 4-bedroom villa with 415 sqm of gross construction area above ground, rooftop, suspended swimming pool with sea views, garden, and garage in Molhe 479, in Foz do Douro, Porto. The villa is spread over four floors and features a spacious living room with access to the private garden, a dining room with an open-plan kitchen, and a movable partition. It offers four suites, including a master suite with a large walk-in closet. On the rooftop, there is a suspended swimming pool with sea views and an outdoor leisure area with a pergola, a fire pit, and a dining area.
In Molhe 479, all the villas have a garage for 4 vehicles with an elevator for two vehicles simultaneously, a laundry area, a games room, a wine cellar, and a storage room on the -2 floor.
With contemporary architecture and high-quality materials, the villas are equipped with home automation technology, a hydro fireplace, a garage with an elevator for 4 cars, a wine cellar, and a high-performance air conditioning system.
The location of Molhe 479 is also a strong point of this development, situated just minutes away from the most sought-after sports facilities, beaches, international schools, and private hospitals in the area. It is a 10-minute walk from Homem do Leme and Molhe beaches, as well as various restaurants and terraces in Foz. It is a 5-minute drive from Universidade Católica, Sea Life Porto, Law Tennis Club Foz, Serralves Museum and Gardens, and Porto City Park, and a 10-minute drive from Nossa Senhora do Rosário School, Jardim do Passeio Alegre, and various playgrounds. It is also 20 minutes from Francisco Sá Carneiro Airport.
In Molhe 479, all the villas have a garage for 4 vehicles with an elevator for two vehicles simultaneously, a laundry area, a games room, a wine cellar, and a storage room on the -2 floor.
With contemporary architecture and high-quality materials, the villas are equipped with home automation technology, a hydro fireplace, a garage with an elevator for 4 cars, a wine cellar, and a high-performance air conditioning system.
The location of Molhe 479 is also a strong point of this development, situated just minutes away from the most sought-after sports facilities, beaches, international schools, and private hospitals in the area. It is a 10-minute walk from Homem do Leme and Molhe beaches, as well as various restaurants and terraces in Foz. It is a 5-minute drive from Universidade Católica, Sea Life Porto, Law Tennis Club Foz, Serralves Museum and Gardens, and Porto City Park, and a 10-minute drive from Nossa Senhora do Rosário School, Jardim do Passeio Alegre, and various playgrounds. It is also 20 minutes from Francisco Sá Carneiro Airport.
Contact
House 5 Bedrooms
Bairro Ciriaco Cardoso (Lordelo do Ouro), Lordelo do Ouro e Massarelos, Porto, Distrito do Porto
For refurbishment · 720m²
With Garage
buy
2.200.000 €
House V5 to rebuild, with elevator, swimming pool, garden and garage for 4 cars.
- The reconstruction project was submitted to the CMP for approval.
- Architecture - Raul Lino. The house has already been published in the book ’Casas Portuguesas’.
- The sale value is already with work completed.
AREAS
Land area: 650m2
Total gross construction area: 720 m2 (basement 273m2; ground floor 204m2; 1st floor: 175.50m2; 2nd floor: 67.50m2)
Area terraces/balconies: 47.10m2
Garage area: 128m2
- The reconstruction project was submitted to the CMP for approval.
- Architecture - Raul Lino. The house has already been published in the book ’Casas Portuguesas’.
- The sale value is already with work completed.
AREAS
Land area: 650m2
Total gross construction area: 720 m2 (basement 273m2; ground floor 204m2; 1st floor: 175.50m2; 2nd floor: 67.50m2)
Area terraces/balconies: 47.10m2
Garage area: 128m2
Contact
House 4 Bedrooms Triplex
Lordelo do Ouro e Massarelos, Porto, Distrito do Porto
Remodelled · 263m²
buy
1.600.000 €
4 bedroom villa completely renovated and in excellent condition, with 3 fronts, with garden and located in the Boavista Zone, in the Hollywood neighborhood, in one of the most prestigious and exclusive locations in the city of Porto.
Located between Boavista and Foz, this neighborhood offers its residents an excellent quality of life, providing a varied range of services and commerce such as the Botanical Garden, restaurants and schools (Colégio Alemão, Colégio Nossa Senhora de Lourdes and Colégio Primeiros Steps) as well as ease of access and transport.
The villa is located on a plot of land measuring 719 m² which allows you to enjoy living with nature, serenity and privacy in a garden measuring 567 m² facing East and South.
House with 3 fronts and North - East and South orientation, with lots of light as all rooms have natural light.
It was completely renovated and equipped with the most modern equipment and home automation that allow you to enjoy an excellent quality of life.
It is in excellent condition.
On the 2nd Floor there is:
- Suite with 46.2 m², of which 35.7 m² is a bedroom and walking closet with many wardrobes and a bathroom with 10.5 m²;
- Bedroom with 17.5 m² and wardrobes with lots of storage;
- Bedroom with 14.6 m² and wardrobes with lots of storage;
- Bathroom common to the rooms measuring 6.7 m²;
- Hall of bedrooms measuring 6.1 m²;
On the 1st floor, the main:
- Living room with 43.6 m²;
- Dining room with 19.8 m²;
- Entrance hall measuring 10.5 m²
- Social bathroom measuring 1.93 m²
- Kitchen with 12.2 m²
- South facing balcony
On floor 0:
- Living room 33.8 m²
- Bedroom/office 15.8 m²
- Laundry room: 12 m²
- Bathroom: 4.4 m²
- Hall: 26 m²
Support structure in the garden with 66m², with 2 toilets, laundry and 2 storage rooms
Bathroom tiles: Viúva Lamego.
Outdoor parking for 4 vehicles.
Total land area: 719m²
Building footprint: 152m²
Gross construction area: 419m²
Dependent gross area: 66m²
Private gross area: 322m²
Located between Boavista and Foz, this neighborhood offers its residents an excellent quality of life, providing a varied range of services and commerce such as the Botanical Garden, restaurants and schools (Colégio Alemão, Colégio Nossa Senhora de Lourdes and Colégio Primeiros Steps) as well as ease of access and transport.
The villa is located on a plot of land measuring 719 m² which allows you to enjoy living with nature, serenity and privacy in a garden measuring 567 m² facing East and South.
House with 3 fronts and North - East and South orientation, with lots of light as all rooms have natural light.
It was completely renovated and equipped with the most modern equipment and home automation that allow you to enjoy an excellent quality of life.
It is in excellent condition.
On the 2nd Floor there is:
- Suite with 46.2 m², of which 35.7 m² is a bedroom and walking closet with many wardrobes and a bathroom with 10.5 m²;
- Bedroom with 17.5 m² and wardrobes with lots of storage;
- Bedroom with 14.6 m² and wardrobes with lots of storage;
- Bathroom common to the rooms measuring 6.7 m²;
- Hall of bedrooms measuring 6.1 m²;
On the 1st floor, the main:
- Living room with 43.6 m²;
- Dining room with 19.8 m²;
- Entrance hall measuring 10.5 m²
- Social bathroom measuring 1.93 m²
- Kitchen with 12.2 m²
- South facing balcony
On floor 0:
- Living room 33.8 m²
- Bedroom/office 15.8 m²
- Laundry room: 12 m²
- Bathroom: 4.4 m²
- Hall: 26 m²
Support structure in the garden with 66m², with 2 toilets, laundry and 2 storage rooms
Bathroom tiles: Viúva Lamego.
Outdoor parking for 4 vehicles.
Total land area: 719m²
Building footprint: 152m²
Gross construction area: 419m²
Dependent gross area: 66m²
Private gross area: 322m²
Contact
House 4 Bedrooms +1
Foz (Foz do Douro), Aldoar, Foz do Douro e Nevogilde, Porto, Distrito do Porto
Used · 320m²
With Garage
buy
2.500.000 €
House T4 +1 in great condition, located in one of the best areas of Foz do Douro. Very close to Oporto British School, Mercado da Foz and close to the beach. The house consists of 4 separate suites, living room and dining room plus a cinema room. With several patios, an interior garden and a garden where it is possible to build a swimming pool.
Contact
House 7 Bedrooms
Arca d'Água, Paranhos, Porto, Distrito do Porto
Refurbished · 316m²
With Garage
buy
840.000 €
Renovated House of the end of the XIX Century, inserted in a privileged housing area with excellent access.
It has land with 608 m2 and has a construction capacity for another 100 m2.
- The house develops as follows:
- Entrance with stairs to reach a raised ground floor
- At ground floor level there is a lounge, a full bathroom and two bedrooms with built-in wardrobes.
- On the upper floor there is a lounge with about 40 m2, a service bathroom, a suite with: bedroom, bathroom and closet.
- The lower floor consists of a suite with built-in wardrobes, dining room and leisure space, kitchen, pantry and bathroom service.
- From this floor you have access to the large garden with various species of trees and an atelier built in ancient stone, recovered, with three spaces and complete bathroom,
with 70 m2 and a terrace with 20 m2.
This property kept the old moth, but was fully renovated in 2004 by an office of architects.
It has central heating, piped gas and the water and electricity installations were made from scratch.
It has characteristics for transformation into a tourism unit or local or student accommodation.
In the garden with 608 m2 you can build a swimming pool and a building with 100 m2
The location allows walking access to the Fernando Pessoa University and the University Pole of Asprela.
- At 200 m there is a LIDL
- 1000 m from VCI
- 1500m from Baixa do Porto
Specific features
Townhouse
2 floors
320 m² floor area, 316 m² floor area
T7
5 bathrooms
Plot of 743 m²
Terrace
Balcony
Parking space included in the price
Second hand/good condition
Built in 1937
It has land with 608 m2 and has a construction capacity for another 100 m2.
- The house develops as follows:
- Entrance with stairs to reach a raised ground floor
- At ground floor level there is a lounge, a full bathroom and two bedrooms with built-in wardrobes.
- On the upper floor there is a lounge with about 40 m2, a service bathroom, a suite with: bedroom, bathroom and closet.
- The lower floor consists of a suite with built-in wardrobes, dining room and leisure space, kitchen, pantry and bathroom service.
- From this floor you have access to the large garden with various species of trees and an atelier built in ancient stone, recovered, with three spaces and complete bathroom,
with 70 m2 and a terrace with 20 m2.
This property kept the old moth, but was fully renovated in 2004 by an office of architects.
It has central heating, piped gas and the water and electricity installations were made from scratch.
It has characteristics for transformation into a tourism unit or local or student accommodation.
In the garden with 608 m2 you can build a swimming pool and a building with 100 m2
The location allows walking access to the Fernando Pessoa University and the University Pole of Asprela.
- At 200 m there is a LIDL
- 1000 m from VCI
- 1500m from Baixa do Porto
Specific features
Townhouse
2 floors
320 m² floor area, 316 m² floor area
T7
5 bathrooms
Plot of 743 m²
Terrace
Balcony
Parking space included in the price
Second hand/good condition
Built in 1937
Contact
House 3 Bedrooms +1
Boavista, Ramalde, Porto, Distrito do Porto
Used · 152m²
buy
600.000 €
Townhouse consisting of three floors, covering a total area of 152.3 square meters and has a generous garden with 169 square meters. Additionally, the property offers annexes at the rear with an area of 50 square meters, which are properly regularized, making it possible to use it as an independent 1 bedroom apartment.
This is an exceptional investment opportunity that allows you to acquire a residence in one of the quietest and most exclusive areas of Pinheiro Manso, while enjoying easy access to Avenida da Boavista. The property is strategically positioned in close proximity to a number of amenities, including access to the VCI, shopping facilities, supermarkets, schools, services and transportation.
This villa for rehabilitation represents a promising investment and a unique opportunity to create the residence of your dreams or develop a prominent real estate investment project. For additional information or to schedule a visit, please do not hesitate to contact us. We are available to provide you with all the support you need to successfully carry out your real estate plans and goals.
This is an exceptional investment opportunity that allows you to acquire a residence in one of the quietest and most exclusive areas of Pinheiro Manso, while enjoying easy access to Avenida da Boavista. The property is strategically positioned in close proximity to a number of amenities, including access to the VCI, shopping facilities, supermarkets, schools, services and transportation.
This villa for rehabilitation represents a promising investment and a unique opportunity to create the residence of your dreams or develop a prominent real estate investment project. For additional information or to schedule a visit, please do not hesitate to contact us. We are available to provide you with all the support you need to successfully carry out your real estate plans and goals.
Contact
House 5 Bedrooms +1
Aldoar, Foz do Douro e Nevogilde, Porto, Distrito do Porto
Used · 922m²
With Garage
buy
2.850.000 €
6 +1 bedroom villa with 922 sqm of gross construction area, elevator, garden, swimming pool, spa, and garage, located in Aldoar, next to CLIP, Porto.
The property is spread across four floors. The ground floor boasts a spacious 91 sqm living room with a dual fireplace, providing direct access to the outdoor space which includes garden areas, a swimming pool, a lounge, and a dining area. Additionally, this floor includes a cinema room, a fully equipped 40 sqm kitchen, and a guest bathroom.
On the upper floor, there are two offices, a library with a fireplace, two suites, and two bedrooms - which have now been transformed into a themed room - supported by a complete bathroom.
On the top floor, with exclusive access, there is a master suite of 50 sqm, with a 47 sqm walk-in closet, a gym, and a bathroom of 44 sqm with a bathtub, a double shower base, and a fireplace.
On the lower floor, there is a garage for three cars, a man cave, a spa with a relaxation area, a steam bath, and a hot tub, a music room, a laundry room, a bedroom, a complete bathroom, storage rooms, and technical areas.
The villa, created by the INAIN interior architecture firm, showcases a notable volumetric design and is fully painted in anthracite to reduce its environmental impact.
The outdoor swimming pool has been treated with the same materials used in the spa and in the bathroom of the master suite, and a wooden deck has been applied throughout the access area to the pool.
Heating and cooling are done through underfloor heating, and hot water is provided by a heat pump supported by solar panels. It has home automation and CCTV systems.
Located a 2-minute walking distance from CLIP and 4 minutes from Parque da Cidade. A 1-minute driving distance from CUF Porto, 5 minutes from Matosinhos and Foz beaches, 10 minutes from Católica do Porto and Lycée Français International do Porto, and 3 hours from Lisbon.
The property is spread across four floors. The ground floor boasts a spacious 91 sqm living room with a dual fireplace, providing direct access to the outdoor space which includes garden areas, a swimming pool, a lounge, and a dining area. Additionally, this floor includes a cinema room, a fully equipped 40 sqm kitchen, and a guest bathroom.
On the upper floor, there are two offices, a library with a fireplace, two suites, and two bedrooms - which have now been transformed into a themed room - supported by a complete bathroom.
On the top floor, with exclusive access, there is a master suite of 50 sqm, with a 47 sqm walk-in closet, a gym, and a bathroom of 44 sqm with a bathtub, a double shower base, and a fireplace.
On the lower floor, there is a garage for three cars, a man cave, a spa with a relaxation area, a steam bath, and a hot tub, a music room, a laundry room, a bedroom, a complete bathroom, storage rooms, and technical areas.
The villa, created by the INAIN interior architecture firm, showcases a notable volumetric design and is fully painted in anthracite to reduce its environmental impact.
The outdoor swimming pool has been treated with the same materials used in the spa and in the bathroom of the master suite, and a wooden deck has been applied throughout the access area to the pool.
Heating and cooling are done through underfloor heating, and hot water is provided by a heat pump supported by solar panels. It has home automation and CCTV systems.
Located a 2-minute walking distance from CLIP and 4 minutes from Parque da Cidade. A 1-minute driving distance from CUF Porto, 5 minutes from Matosinhos and Foz beaches, 10 minutes from Católica do Porto and Lycée Français International do Porto, and 3 hours from Lisbon.
Contact
House 1 Bedroom
Cedofeita, Santo Ildefonso, Sé, Miragaia, São Nicolau e Vitória, Porto, Distrito do Porto
New · 36m²
buy
175.000 €
Moradia típica portuense inserida numa ilha charmosa, numa das ruas mais emblemáticas da cidade conhecida pelas suas belas galerias de arte .
Próxima também a locais de interesse histórico, como o Palácio de Cristal, Torre dos Clérigos, Praça Carlos Alberto.
Esta localização também beneficia pela proximidade com o Hospital de Santo António e várias faculdades, Faculdade de Direito, Instituto de Ciências Biomédicas Abel Salazar, Centro Materno infantil do Norte, nova linha do Metro e serviços vários.
Área total 36 m2, distribuídos por dois pisos + arrumos.
Com obra em curso de remodelação total.
Piso de entrada:
- Cozinha
- Wc completo e sala comum
Piso superior:
- Quarto com roupeiro embutido de quatro portas.
Duas boas janelas que tornam o quarto muito luminoso e agradável.
A 100 DOMUS A IMOBILIÁRIA DO PORTO
A 100 Domus é apaixonada pela alma Portuense! Partilha a sua garra, genuinidade e proximidade com os demais, características da essência Nortenha, por isso a nossa essência também. Nós somos Porto, a imobiliária do Porto e talvez por isso carregarmos com tanto orgulho a bandeira da reabilitação e revitalização da nossa região.
CULTURA 100 DOMUS
Missão
Temos como missão criar valor através da reabilitação e da revitalização imobiliária, através da mediação e promoção de novos projetos. Satisfazer as necessidades dos nossos clientes é fazer com que tenham o desejo, a oportunidade e o prazer de viver na cidade do Porto.
Visão
Sermos a principal referência no mercado da reabilitação e mediação imobiliária do Porto.
Reconhecida, sólida e de qualidade, a nossa marca deve destacar-se pela sua autenticidade e proximidade com as pessoas.
Valores
(Valores estruturais que corporizam a cultura e essência 100Domus)
Proximidade
Somos uma empresa de pessoas para pessoas. Acompanhamos cada cliente de forma próxima, dedicada e personalizada, para encontrar a solução ideal para a sua necessidade. Conduzimos do início ao fim cada processo de compra, venda ou reabilitação para que o cliente jamais esse encontre perdido.
Confiança
Temos o compromisso de fazer o melhor atendimento na área de mediação e encontrar sempre a melhor solução, com transparência e rigor através de profissionais formados e preparados para orientar o nosso cliente em cada uma das etapas dos processos.
Excelência
Levamos a cabo o nosso trabalho no sentido da excelência. Somos uma equipa com profissionais altamente experientes e qualificados que proporcionam um serviço superior, com foco em relações e parcerias de sucesso mútuo.
Paixão
Move-nos a paixão pela alma portuense, pela nossa cidade e pelas pessoas do Porto. Somos uma equipa profissional, dinâmica, motivada, somos acima de tudo especializados e inspirados por aquela que consideramos ser a melhor cidade para viver.
Porquê trabalhar com a 100DOMUS
Nas nossas agências encontrará:
Profissionais com conhecimento real do mercado imobiliário da nossa cidade;
Profissionais que irão sempre salvaguardar os seus interesses;
Sistemas e ferramentas que agilizam e potenciam a compra ou venda do seu imóvel.
O apoio de uma empresa com resultados comprovados no mercado imobiliário do Porto.
Um departamento jurídico que presta todo o apoio necessário a qualquer transação. Avalia toda a documentação, formaliza os contratos e agenda a escritura proporcionando em todas as etapas o devido acompanhamento.
’Cada imóvel é único, deixe o seu em boas mãos!’
100 Domus, Lda
Rua de Cedofeita, 340 - Porto
AMI 9824
Próxima também a locais de interesse histórico, como o Palácio de Cristal, Torre dos Clérigos, Praça Carlos Alberto.
Esta localização também beneficia pela proximidade com o Hospital de Santo António e várias faculdades, Faculdade de Direito, Instituto de Ciências Biomédicas Abel Salazar, Centro Materno infantil do Norte, nova linha do Metro e serviços vários.
Área total 36 m2, distribuídos por dois pisos + arrumos.
Com obra em curso de remodelação total.
Piso de entrada:
- Cozinha
- Wc completo e sala comum
Piso superior:
- Quarto com roupeiro embutido de quatro portas.
Duas boas janelas que tornam o quarto muito luminoso e agradável.
A 100 DOMUS A IMOBILIÁRIA DO PORTO
A 100 Domus é apaixonada pela alma Portuense! Partilha a sua garra, genuinidade e proximidade com os demais, características da essência Nortenha, por isso a nossa essência também. Nós somos Porto, a imobiliária do Porto e talvez por isso carregarmos com tanto orgulho a bandeira da reabilitação e revitalização da nossa região.
CULTURA 100 DOMUS
Missão
Temos como missão criar valor através da reabilitação e da revitalização imobiliária, através da mediação e promoção de novos projetos. Satisfazer as necessidades dos nossos clientes é fazer com que tenham o desejo, a oportunidade e o prazer de viver na cidade do Porto.
Visão
Sermos a principal referência no mercado da reabilitação e mediação imobiliária do Porto.
Reconhecida, sólida e de qualidade, a nossa marca deve destacar-se pela sua autenticidade e proximidade com as pessoas.
Valores
(Valores estruturais que corporizam a cultura e essência 100Domus)
Proximidade
Somos uma empresa de pessoas para pessoas. Acompanhamos cada cliente de forma próxima, dedicada e personalizada, para encontrar a solução ideal para a sua necessidade. Conduzimos do início ao fim cada processo de compra, venda ou reabilitação para que o cliente jamais esse encontre perdido.
Confiança
Temos o compromisso de fazer o melhor atendimento na área de mediação e encontrar sempre a melhor solução, com transparência e rigor através de profissionais formados e preparados para orientar o nosso cliente em cada uma das etapas dos processos.
Excelência
Levamos a cabo o nosso trabalho no sentido da excelência. Somos uma equipa com profissionais altamente experientes e qualificados que proporcionam um serviço superior, com foco em relações e parcerias de sucesso mútuo.
Paixão
Move-nos a paixão pela alma portuense, pela nossa cidade e pelas pessoas do Porto. Somos uma equipa profissional, dinâmica, motivada, somos acima de tudo especializados e inspirados por aquela que consideramos ser a melhor cidade para viver.
Porquê trabalhar com a 100DOMUS
Nas nossas agências encontrará:
Profissionais com conhecimento real do mercado imobiliário da nossa cidade;
Profissionais que irão sempre salvaguardar os seus interesses;
Sistemas e ferramentas que agilizam e potenciam a compra ou venda do seu imóvel.
O apoio de uma empresa com resultados comprovados no mercado imobiliário do Porto.
Um departamento jurídico que presta todo o apoio necessário a qualquer transação. Avalia toda a documentação, formaliza os contratos e agenda a escritura proporcionando em todas as etapas o devido acompanhamento.
’Cada imóvel é único, deixe o seu em boas mãos!’
100 Domus, Lda
Rua de Cedofeita, 340 - Porto
AMI 9824
Contact
House 4 Bedrooms Triplex
Aldoar, Foz do Douro e Nevogilde, Porto, Distrito do Porto
Under construction · 415m²
With Garage
buy
3.125.000 €
4 bedroom villa with a total area of 415.13m2 and a garden of 338.50m2
57m2 garage
Condominium in Nevogilde consisting of a housing block of 10 apartments with types T2, T3, T4 and two T5 houses with swimming pool and private patio.
Designed by Architect José Carlos Cruz, the Casal de Passos building presents a wide variety of urban dynamics, with contemporary architecture, perfectly integrated with the vegetation that surrounds the buildings.
Here we find the perfect balance between nature, architecture and innovation.
The large internal spaces, the large windows, and the materials chosen, are a unique combination of comfort, luminosity and surroundings with the outside.
Located a few meters from Avenida da Boavista and the city park, schools and a consolidated shopping area, with several shops and restaurants.
Involvement:
- Supermarkets just 1 minute away by car
- 5 minutes from Serralves Garden and Foundation, by car
- 5 minutes from the French School, by car
- 5 minutes from Oporto British School
- 5 minutes from the Catholic University of Porto
-5 minutes from Colégio do Rosário, by car
-8 minutes from Colégio CLIP, by car
- The nearest pharmacy is 3 minutes away on foot
- The best beaches just 5 minutes away by car
- City Park is just 5 minutes away on foot
- Good accessibility with VCI 7 minutes away
Completion of work scheduled for the end of the 3rd quarter of 2024.
57m2 garage
Condominium in Nevogilde consisting of a housing block of 10 apartments with types T2, T3, T4 and two T5 houses with swimming pool and private patio.
Designed by Architect José Carlos Cruz, the Casal de Passos building presents a wide variety of urban dynamics, with contemporary architecture, perfectly integrated with the vegetation that surrounds the buildings.
Here we find the perfect balance between nature, architecture and innovation.
The large internal spaces, the large windows, and the materials chosen, are a unique combination of comfort, luminosity and surroundings with the outside.
Located a few meters from Avenida da Boavista and the city park, schools and a consolidated shopping area, with several shops and restaurants.
Involvement:
- Supermarkets just 1 minute away by car
- 5 minutes from Serralves Garden and Foundation, by car
- 5 minutes from the French School, by car
- 5 minutes from Oporto British School
- 5 minutes from the Catholic University of Porto
-5 minutes from Colégio do Rosário, by car
-8 minutes from Colégio CLIP, by car
- The nearest pharmacy is 3 minutes away on foot
- The best beaches just 5 minutes away by car
- City Park is just 5 minutes away on foot
- Good accessibility with VCI 7 minutes away
Completion of work scheduled for the end of the 3rd quarter of 2024.
Contact
House 5 Bedrooms
Bairro Ciriaco Cardoso (Lordelo do Ouro), Lordelo do Ouro e Massarelos, Porto, Distrito do Porto
For refurbishment · 720m²
With Garage
buy
1.500.000 €
House V5 to rebuild, with elevator, swimming pool, garden and garage for 4 cars.
- The reconstruction project was submitted to the CMP for approval.
- Architecture - Raul Lino. The house has already been published in the book ’Casas Portuguesas’.
- The sale value is without the works carried out.
AREAS
Land area: 650m2
Total gross construction area: 720 m2 (basement 273m2; ground floor 204m2; 1st floor: 175.50m2; 2nd floor: 67.50m2)
Area terraces/balconies: 47.10m2
Garage area: 128m2
- The reconstruction project was submitted to the CMP for approval.
- Architecture - Raul Lino. The house has already been published in the book ’Casas Portuguesas’.
- The sale value is without the works carried out.
AREAS
Land area: 650m2
Total gross construction area: 720 m2 (basement 273m2; ground floor 204m2; 1st floor: 175.50m2; 2nd floor: 67.50m2)
Area terraces/balconies: 47.10m2
Garage area: 128m2
Contact
House 4 Bedrooms
Ramalde, Porto, Distrito do Porto
Used · 400m²
With Garage
buy
4-bedroom villa, with 400 sqm of gross construction area, swimming pool, garden, and 6 parking spaces, set on a plot of 1,865 sqm, in a quiet residential area in Pinheiro Manso, Porto. Contemporary architecture property, designed by architect Agustinho Ricca. On the entrance floor, there is a spacious and bright entrance hall, living room, dining room that opens onto a terrace and garden with a pool, kitchen with dining area, fully equipped by the brand Miele, and a guest bathroom. On the upper floor, there are three suites, with the master suite having an entrance hall with a dressing room and balcony. On the lower level, there is a library/bedroom and a living room/bedroom with a complete bathroom. On this floor there is also a wine cellar, laundry room, storage rooms, and technical area. In the pool area, there is a large terrace with a dining area and a fully equipped supporting kitchen, as well as a complete bathroom and storage rooms. There is also a duplex annex, with a fully equipped kitchen and a complete bathroom. The sun exposure is east to west, providing privileged natural light throughout the day.
It is located near Avenida da Boavista, a reference location in the city of Porto and one of the city’s largest axes, with a length of 5.5 kilometers, offering a vast and varied range of housing, hotels, offices, commerce, restaurants, hospitals, and banks. The Sheraton and Crowne Plaza Porto hotels are located here. Close to Colégio do Rosário, a 5-minute walking distance from the Serralves Museum and City Park. Near Lycée Français International de Porto, Oporto British School, Portuguese Catholic University, and Deutsche Schule zu Porto. A 5-minute drive from the beaches of Foz and Matosinhos and 15 minutes from Francisco Sá Carneiro Airport.
It is located near Avenida da Boavista, a reference location in the city of Porto and one of the city’s largest axes, with a length of 5.5 kilometers, offering a vast and varied range of housing, hotels, offices, commerce, restaurants, hospitals, and banks. The Sheraton and Crowne Plaza Porto hotels are located here. Close to Colégio do Rosário, a 5-minute walking distance from the Serralves Museum and City Park. Near Lycée Français International de Porto, Oporto British School, Portuguese Catholic University, and Deutsche Schule zu Porto. A 5-minute drive from the beaches of Foz and Matosinhos and 15 minutes from Francisco Sá Carneiro Airport.
Contact
House 4 Bedrooms
Campanhã, Porto, Distrito do Porto
Used
buy
975.000 €
A 1 Km do Centro do Centro Histórico do Porto, e a 2 minutos da Estação/ Intermodal de Campanhã, com ligação ao Metro, Moradia Independente de 2 andares com cerca de 500m2 de área bruta.
Com 4 quartos e 4 casas de banho, conta ainda com um pequeno SPA, com uma piscina de 3 metros de profundidade, sauna e jacuzi.
Cozinha equipada, piso radiante e Walk-innhumidor, tem ainda uma garagem para 6 viaturas.
Dispõe também de alvará profissional e acesso a pessoas com mobilidade reduzida.
Para mais informações, contacte-nos!
1 km from the Center of Porto’s Historic Center, and 2 minutes from Campanhã Intermodal Station, with connection to the Metro, Independent 2-storey house with approximately 500m2 of gross area.
With 4 bedrooms and 4 bathrooms, it also has a small SPA, with a 3 meter deep pool, sauna and jacuzzi.
Equipped kitchen, underfloor heating and walk-inhumidor, there is also a garage for 6 cars.
It also has a professional license and access for people with reduced mobility.
For more information, contact us!
À 1 km du centre historique de Porto et à 2 minutes de la gare intermodale de Campanhã, avec connexion au métro, maison indépendante de 2 étages avec environ 500 m2 de surface brute.
Avec 4 chambres et 4 salles de bains, elle dispose également d’un petit SPA, avec une piscine de 3 mètres de profondeur, un sauna et un jacuzzi.
Cuisine équipée, chauffage au sol et cave à cigares, il y a aussi un garage pour 6 voitures.
Il dispose également d’une licence professionnelle et d’un accès pour les personnes à mobilité réduite.
Pour plus d’informations, contactez-nous!
Com 4 quartos e 4 casas de banho, conta ainda com um pequeno SPA, com uma piscina de 3 metros de profundidade, sauna e jacuzi.
Cozinha equipada, piso radiante e Walk-innhumidor, tem ainda uma garagem para 6 viaturas.
Dispõe também de alvará profissional e acesso a pessoas com mobilidade reduzida.
Para mais informações, contacte-nos!
1 km from the Center of Porto’s Historic Center, and 2 minutes from Campanhã Intermodal Station, with connection to the Metro, Independent 2-storey house with approximately 500m2 of gross area.
With 4 bedrooms and 4 bathrooms, it also has a small SPA, with a 3 meter deep pool, sauna and jacuzzi.
Equipped kitchen, underfloor heating and walk-inhumidor, there is also a garage for 6 cars.
It also has a professional license and access for people with reduced mobility.
For more information, contact us!
À 1 km du centre historique de Porto et à 2 minutes de la gare intermodale de Campanhã, avec connexion au métro, maison indépendante de 2 étages avec environ 500 m2 de surface brute.
Avec 4 chambres et 4 salles de bains, elle dispose également d’un petit SPA, avec une piscine de 3 mètres de profondeur, un sauna et un jacuzzi.
Cuisine équipée, chauffage au sol et cave à cigares, il y a aussi un garage pour 6 voitures.
Il dispose également d’une licence professionnelle et d’un accès pour les personnes à mobilité réduite.
Pour plus d’informations, contactez-nous!
Contact
House
Bonfim, Porto, Distrito do Porto
New · 3,159m²
With Garage
buy
Quinta da Casa Amarela in the Antas area of Porto.
The luxurious gated community Quinta da Casa Amarela is located in Antas, one of the most prestigious residential areas of the city of Porto.
The condominium consists of a total of 28 fractions, in the existing buildings recovered, it presents several typologies, namely, T1 , T2 , T3, T4 , T4 duplex, with areas ranging between 118m2 and 377m2, in the new buildings, stand the single-family townhouses, typologies T3, T4 and T5, of areas between 220m2 and 315 m2.
The gated community, part of a property of 16,000 m2, is equipped with heated indoor pool with solar panels and direct light, Turkish bath, ballroom and extensive gardens.
The residential condominium results from the rehabilitation of an old building, resembling more with a farm than with a building. ’In fact, it is a kind of farm with a mansion, which houses apartments and villas in a perfect symbiosis.
In the case of townhouses, they are distributed over two floors: the first is at the level of the land, the second is partially buried, and there you can access a patio and a private garden, as well as the closed parking integrated into the villa itself.
The imposing architectural design of Quinta da Casa Amarela, related to the romantic period, was respected.
In this sense, he kept the coat of arms (historically, symbol of courage and bravery), the majestic entrance gate and the wall three meters high. But it also preserved the romantic grotto, the artificial lake and the original design of the gardens that then blended with the fields for agricultural activities.
In addition, the projection of a pedestrian circuit, next to the exterior fence wall, which serves as access to housing and galleries of motor circulation, but also as a maintenance circuit, with about 600 meters of extension.
A set of equipment that are assisted by the existence of concierge, sanitary facilities with changing rooms for both sexes and a pantry for support or preparation of meals. ’Because sustainability is today, along with safety, one of the most important values of community living, the automatic irrigation system is made using water from existing wells.
All compartments of all the dwellings of the new residential condominium benefit from natural light and feature solid afizélia wood floors, tinned walls and false plaster ceilings. All the woods have lacquered finishes, with the exception of the entrance doors of the villas, whose choice fell on the varnished natural wood.
The exterior frames of the new buildings are in anodized aluminum (environmentally friendly process) to the natural color with thermal glass while the frames of the recovered old buildings are solid wood, maintaining the original image.
It should be noted that the car access to the galleries located on the floor -1 (basement), which serve the private parking lots of each of the houses on the same floor, is made taking advantage of the fact that the land of the housing complex is a higher quota than the adjacent streets. The circulation between the parking lots and the different floors is ensured by elevators properly integrated in the buildings with three floors and, in the case of villas, by private lifting platforms.
General finishes:
Floors in solid wood floor of Afizélia;
Tinned walls and false ceilings in plaster;
Entrance doors in varnished natural wood;
Exterior frames in aluminum anodized to natural color with thermal glass;
Green roofs;
Green walls;
Air conditioning through radiant floors with earth/water heat pumps and individual geothermal probes;
Solar thermal panels to support the heating of sanitary hot water;
Perimeter surveillance, domotic video surveillance system;
Creation of small gardens for private use;
Recovery of the existing Grotto and Lake;
Indoor pool;
Turkish bath;
Automatic irrigation system;
The photographs may not correspond to the fraction, but rather to a similar fraction of the same Enterprise.
Property with Ref. 1297/22
The luxurious gated community Quinta da Casa Amarela is located in Antas, one of the most prestigious residential areas of the city of Porto.
The condominium consists of a total of 28 fractions, in the existing buildings recovered, it presents several typologies, namely, T1 , T2 , T3, T4 , T4 duplex, with areas ranging between 118m2 and 377m2, in the new buildings, stand the single-family townhouses, typologies T3, T4 and T5, of areas between 220m2 and 315 m2.
The gated community, part of a property of 16,000 m2, is equipped with heated indoor pool with solar panels and direct light, Turkish bath, ballroom and extensive gardens.
The residential condominium results from the rehabilitation of an old building, resembling more with a farm than with a building. ’In fact, it is a kind of farm with a mansion, which houses apartments and villas in a perfect symbiosis.
In the case of townhouses, they are distributed over two floors: the first is at the level of the land, the second is partially buried, and there you can access a patio and a private garden, as well as the closed parking integrated into the villa itself.
The imposing architectural design of Quinta da Casa Amarela, related to the romantic period, was respected.
In this sense, he kept the coat of arms (historically, symbol of courage and bravery), the majestic entrance gate and the wall three meters high. But it also preserved the romantic grotto, the artificial lake and the original design of the gardens that then blended with the fields for agricultural activities.
In addition, the projection of a pedestrian circuit, next to the exterior fence wall, which serves as access to housing and galleries of motor circulation, but also as a maintenance circuit, with about 600 meters of extension.
A set of equipment that are assisted by the existence of concierge, sanitary facilities with changing rooms for both sexes and a pantry for support or preparation of meals. ’Because sustainability is today, along with safety, one of the most important values of community living, the automatic irrigation system is made using water from existing wells.
All compartments of all the dwellings of the new residential condominium benefit from natural light and feature solid afizélia wood floors, tinned walls and false plaster ceilings. All the woods have lacquered finishes, with the exception of the entrance doors of the villas, whose choice fell on the varnished natural wood.
The exterior frames of the new buildings are in anodized aluminum (environmentally friendly process) to the natural color with thermal glass while the frames of the recovered old buildings are solid wood, maintaining the original image.
It should be noted that the car access to the galleries located on the floor -1 (basement), which serve the private parking lots of each of the houses on the same floor, is made taking advantage of the fact that the land of the housing complex is a higher quota than the adjacent streets. The circulation between the parking lots and the different floors is ensured by elevators properly integrated in the buildings with three floors and, in the case of villas, by private lifting platforms.
General finishes:
Floors in solid wood floor of Afizélia;
Tinned walls and false ceilings in plaster;
Entrance doors in varnished natural wood;
Exterior frames in aluminum anodized to natural color with thermal glass;
Green roofs;
Green walls;
Air conditioning through radiant floors with earth/water heat pumps and individual geothermal probes;
Solar thermal panels to support the heating of sanitary hot water;
Perimeter surveillance, domotic video surveillance system;
Creation of small gardens for private use;
Recovery of the existing Grotto and Lake;
Indoor pool;
Turkish bath;
Automatic irrigation system;
The photographs may not correspond to the fraction, but rather to a similar fraction of the same Enterprise.
Property with Ref. 1297/22
Contact
House
Foz (Nevogilde), Aldoar, Foz do Douro e Nevogilde, Porto, Distrito do Porto
Used · 625m²
With Garage
buy
EDIFIÍO-NEVOGILGE Condominium with 5 apartments all with PISICNA, 2 of the apartments on 2 and third floor with terrace and pool, the other 3 on the ground floor and first, with garden and private pool. Parking spaces and a very quiet surrounding area.
Contact
House 4 Bedrooms
Paranhos, Porto, Distrito do Porto
Used · 155m²
buy
370.000 €
Porto. Costa Cabral.
Paranhos.
Moradia de 3 pisos (cave, rés do chão, andar).
Moradia em propriedade total, constituída por 2 apartamentos T2 com duas frentes, e logradouro.
No logradouro existe um armazém de 120 m2, actualmente a funcionar como uma fabrica, ou fazer um grande jardim onde poderá disfrutar das brincadeiras dos seus filhos a brincar e, caso pretenda, fazer uma piscina para usufruir nos dias de maior calor.
Atualmente o 2º piso encontra se em perfeitas condições de habitabilidade.
Excelente para investimento dada a proximidade do Polo Universitário.
’Quer comprar mas primeiro tem de vender? Eu posso ajudar’!
HB - Grupo Habinédita
Imóvel com Classe Energética: (*).
(*) Devido à recente alteração da legislação sobre certificação energética de edifícios (Decreto-Lei n.º 1182013, de 20 de Agosto) e ao elevado número de processos em curso, o certificado energético deste imóvel já foi solicitado, mas encontra-se em fase de apreciação e desenvolvimento pelas entidades competentes.
Comprar com o GRUPO HABINÉDITA é comprar com SEGURANÇA!
Com 25 anos de história, a nossa marca está presente em 4 mercados estratégicos, com lojas abertas ao público: Porto (2 lojas), Gondomar, São João da Madeira e Vila Nova de Gaia.
Ao escolher fazer negócio com o GRUPO HABINÉDITA, vais perceber que:
- Terás um agente devidamente formado, activo e identificado com o produto;
- Terás uma empresa interessada em fazer o melhor negócio para todas as partes;
- Terás parceiros financeiros que encontrarão a melhor solução para a tua nova casa;
Com uma estrutura composta por pessoas activas e devidamente formadas para as diversas funções, a equipa do GRUPO HABINÉDITA trata de todos os processos como se fossem o primeiro! Nada pode falhar nesta parceria e como tal todos os cuidados são poucos.
RELAÇÃO: esta parceria terá de ter uma base sólida CONFIANÇA. Vamos comunicar muito. Vamos entender o que procuras. Vamos, certamente, perceber as tuas expectativas. Vamos estar sempre contigo!
BUROCRACIA: esquece! A equipa do GRUPO HABINÉDITA trata de tudo por ti. Temos na equipa uma advogada e uma Directora Processual, 100% disponíveis para tratar de toda a documentação. Todos os nossos processos são estudados ao pormenor para que a FELICIDADE máxima seja atingida com TRANQUILIDADE, no dia da escritura!
ESCRITURA: Sejas proprietário ou compradoresquece as preocupações de todo o processo. O SONHO está prestes a tornar-se em REALIDADE e tudo vai correr na PERFEIÇÃO! Tudo porque nós no GRUPO HABINÉDITA
’Encontramos a CHAVE dos teus SONHOS’!
Paranhos.
Moradia de 3 pisos (cave, rés do chão, andar).
Moradia em propriedade total, constituída por 2 apartamentos T2 com duas frentes, e logradouro.
No logradouro existe um armazém de 120 m2, actualmente a funcionar como uma fabrica, ou fazer um grande jardim onde poderá disfrutar das brincadeiras dos seus filhos a brincar e, caso pretenda, fazer uma piscina para usufruir nos dias de maior calor.
Atualmente o 2º piso encontra se em perfeitas condições de habitabilidade.
Excelente para investimento dada a proximidade do Polo Universitário.
’Quer comprar mas primeiro tem de vender? Eu posso ajudar’!
HB - Grupo Habinédita
Imóvel com Classe Energética: (*).
(*) Devido à recente alteração da legislação sobre certificação energética de edifícios (Decreto-Lei n.º 1182013, de 20 de Agosto) e ao elevado número de processos em curso, o certificado energético deste imóvel já foi solicitado, mas encontra-se em fase de apreciação e desenvolvimento pelas entidades competentes.
Comprar com o GRUPO HABINÉDITA é comprar com SEGURANÇA!
Com 25 anos de história, a nossa marca está presente em 4 mercados estratégicos, com lojas abertas ao público: Porto (2 lojas), Gondomar, São João da Madeira e Vila Nova de Gaia.
Ao escolher fazer negócio com o GRUPO HABINÉDITA, vais perceber que:
- Terás um agente devidamente formado, activo e identificado com o produto;
- Terás uma empresa interessada em fazer o melhor negócio para todas as partes;
- Terás parceiros financeiros que encontrarão a melhor solução para a tua nova casa;
Com uma estrutura composta por pessoas activas e devidamente formadas para as diversas funções, a equipa do GRUPO HABINÉDITA trata de todos os processos como se fossem o primeiro! Nada pode falhar nesta parceria e como tal todos os cuidados são poucos.
RELAÇÃO: esta parceria terá de ter uma base sólida CONFIANÇA. Vamos comunicar muito. Vamos entender o que procuras. Vamos, certamente, perceber as tuas expectativas. Vamos estar sempre contigo!
BUROCRACIA: esquece! A equipa do GRUPO HABINÉDITA trata de tudo por ti. Temos na equipa uma advogada e uma Directora Processual, 100% disponíveis para tratar de toda a documentação. Todos os nossos processos são estudados ao pormenor para que a FELICIDADE máxima seja atingida com TRANQUILIDADE, no dia da escritura!
ESCRITURA: Sejas proprietário ou compradoresquece as preocupações de todo o processo. O SONHO está prestes a tornar-se em REALIDADE e tudo vai correr na PERFEIÇÃO! Tudo porque nós no GRUPO HABINÉDITA
’Encontramos a CHAVE dos teus SONHOS’!
Contact
Semi-Detached House 3 Bedrooms
Campanhã, Porto, Distrito do Porto
New · 175m²
With Garage
buy
750.000 €
Centro do Porto.
Antas.
Moradia da década de 70, com três pisos mais sótão, duas frentes e amplo terraço.
Esta moradia de tipologia T3, foi transformada num lar prático, moderno e confortável.
Moradia com excelente exposição solar Nascente/ Poente/ Sul, o que lhe confere bastante luminosidade.
R/C: Garagem para uma viatura, lavandaria, arrumos e duas casas de banho com base de duche.
1º piso: Sala e cozinha em open space, e uma casa de banho com base de duche.
2º piso: Uma suite com roupeiro e uma Master suite com closet e varanda privativa.
Sótão: Quarto em suite.
Atualmente, o rés do chão está dividido em garagem e conta, ainda, com um espaço que foi transformado em loja que poderá rentabilizar. O retorno é seguro uma vez que está localizada numa zona onde existe grande procura.
Características:
Cozinha mobilada e equipada com eletrodomésticos Bosh ou equivalente.
Portas e janelas com caixilharia dupla em PVC e vidros duplos.
Estores elétricos.
Ar condicionado nos quartos, sala e cozinha.
Todos os quartos com roupeiros.
Lavandaria mobilada.
Sistema de videovigilância controlado remotamente.
Garagem com portão elétrico.
Localização de excelência, com diversos serviços na zona envolvente.
Bons acessos à autoestrada.
Final de obra de reabilitação previsto para Setembro de 2024.
’Quer comprar mas primeiro tem de vender? Eu posso ajudar’!
Comercial responsável:
Helena Cheta
HB - Grupo Habinédita
Com 28 anos de história, a nossa marca está presente em 3 mercados estratégicos, com lojas abertas ao público: Porto (2 lojas), Gondomar e São João da Madeira.
Ao escolher fazer negócio com o GRUPO HABINÉDITA, vai perceber que:
- Terá um agente devidamente formado, ativo e identificado com o produto;
- Terá uma empresa interessada em fazer o melhor negócio para todas as partes;
- Terá parceiros financeiros que encontrarão a melhor solução para a sua nova casa;
Com uma estrutura composta por pessoas ativas e devidamente formadas para as diversas funções, a equipa do GRUPO HABINÉDITA trata de todos os processos como se fossem o primeiro! Nada pode falhar nesta parceria e como tal todos os cuidados são poucos.
RELAÇÃO: esta parceria terá de ter uma base sólida CONFIANÇA. Vamos comunicar muito. Vamos entender o que procura. Vamos, certamente, perceber as suas expectativas. Vamos estar sempre consigo!
BUROCRACIA: esqueça! A equipa do GRUPO HABINÉDITA trata de tudo por si. Temos na equipa uma advogada e uma Diretora Processual, 100% disponíveis para tratar de toda a documentação. Todos os nossos processos são estudados ao pormenor para que a FELICIDADE máxima seja atingida com TRANQUILIDADE, no dia da escritura!
ESCRITURA: Seja proprietário ou compradoresqueça as preocupações de todo o processo. O SONHO está prestes a tornar-se em REALIDADE e tudo vai correr na PERFEIÇÃO!
Antas.
Moradia da década de 70, com três pisos mais sótão, duas frentes e amplo terraço.
Esta moradia de tipologia T3, foi transformada num lar prático, moderno e confortável.
Moradia com excelente exposição solar Nascente/ Poente/ Sul, o que lhe confere bastante luminosidade.
R/C: Garagem para uma viatura, lavandaria, arrumos e duas casas de banho com base de duche.
1º piso: Sala e cozinha em open space, e uma casa de banho com base de duche.
2º piso: Uma suite com roupeiro e uma Master suite com closet e varanda privativa.
Sótão: Quarto em suite.
Atualmente, o rés do chão está dividido em garagem e conta, ainda, com um espaço que foi transformado em loja que poderá rentabilizar. O retorno é seguro uma vez que está localizada numa zona onde existe grande procura.
Características:
Cozinha mobilada e equipada com eletrodomésticos Bosh ou equivalente.
Portas e janelas com caixilharia dupla em PVC e vidros duplos.
Estores elétricos.
Ar condicionado nos quartos, sala e cozinha.
Todos os quartos com roupeiros.
Lavandaria mobilada.
Sistema de videovigilância controlado remotamente.
Garagem com portão elétrico.
Localização de excelência, com diversos serviços na zona envolvente.
Bons acessos à autoestrada.
Final de obra de reabilitação previsto para Setembro de 2024.
’Quer comprar mas primeiro tem de vender? Eu posso ajudar’!
Comercial responsável:
Helena Cheta
HB - Grupo Habinédita
Com 28 anos de história, a nossa marca está presente em 3 mercados estratégicos, com lojas abertas ao público: Porto (2 lojas), Gondomar e São João da Madeira.
Ao escolher fazer negócio com o GRUPO HABINÉDITA, vai perceber que:
- Terá um agente devidamente formado, ativo e identificado com o produto;
- Terá uma empresa interessada em fazer o melhor negócio para todas as partes;
- Terá parceiros financeiros que encontrarão a melhor solução para a sua nova casa;
Com uma estrutura composta por pessoas ativas e devidamente formadas para as diversas funções, a equipa do GRUPO HABINÉDITA trata de todos os processos como se fossem o primeiro! Nada pode falhar nesta parceria e como tal todos os cuidados são poucos.
RELAÇÃO: esta parceria terá de ter uma base sólida CONFIANÇA. Vamos comunicar muito. Vamos entender o que procura. Vamos, certamente, perceber as suas expectativas. Vamos estar sempre consigo!
BUROCRACIA: esqueça! A equipa do GRUPO HABINÉDITA trata de tudo por si. Temos na equipa uma advogada e uma Diretora Processual, 100% disponíveis para tratar de toda a documentação. Todos os nossos processos são estudados ao pormenor para que a FELICIDADE máxima seja atingida com TRANQUILIDADE, no dia da escritura!
ESCRITURA: Seja proprietário ou compradoresqueça as preocupações de todo o processo. O SONHO está prestes a tornar-se em REALIDADE e tudo vai correr na PERFEIÇÃO!
Contact
See more Properties for Sale, Houses in Porto
Bedrooms
Zones
Can’t find the property you’re looking for?
