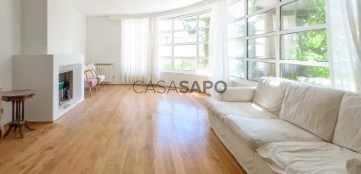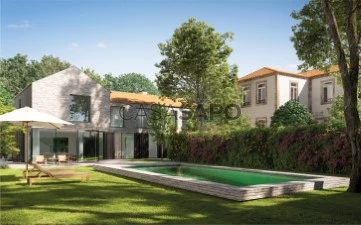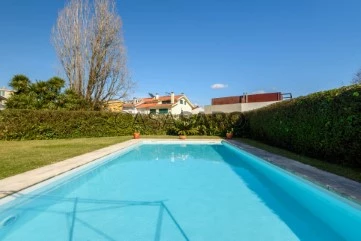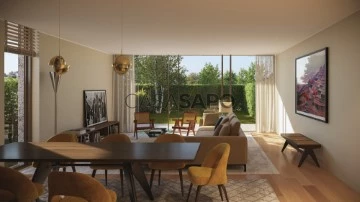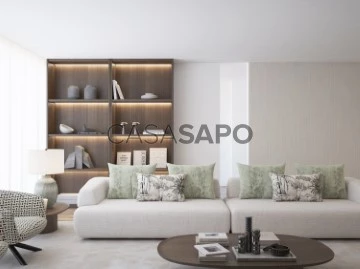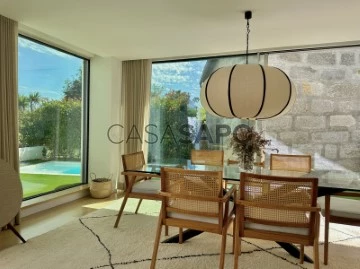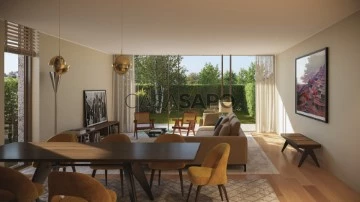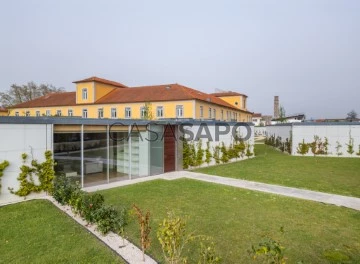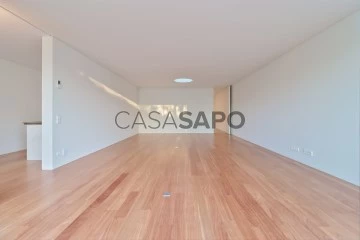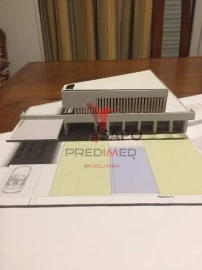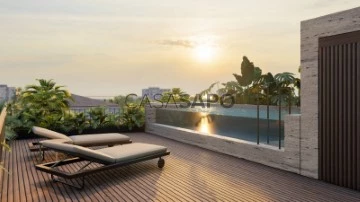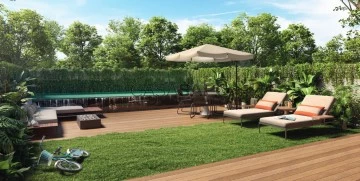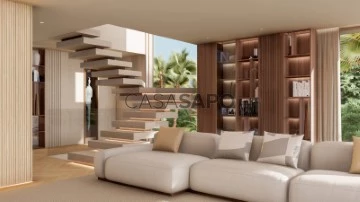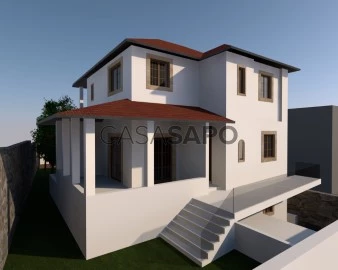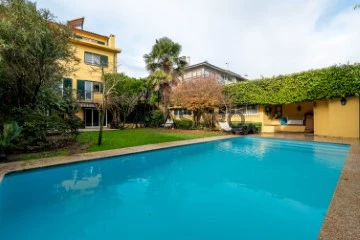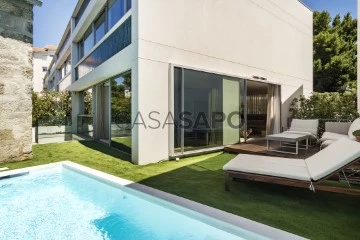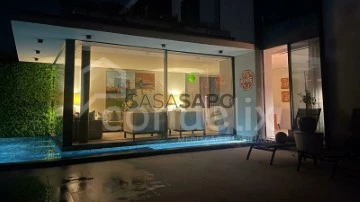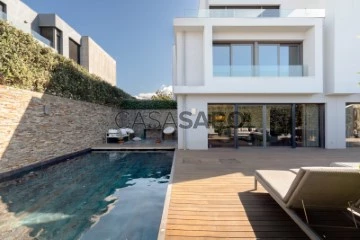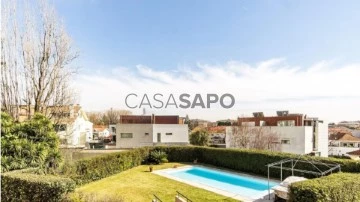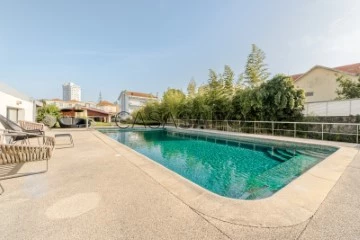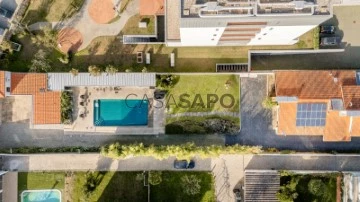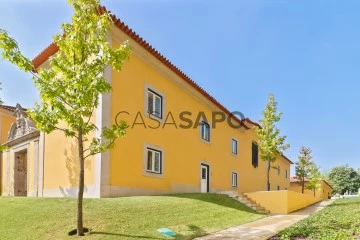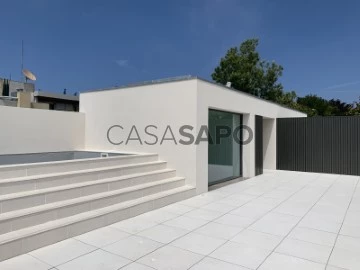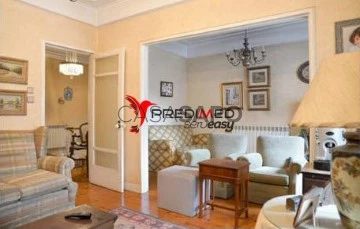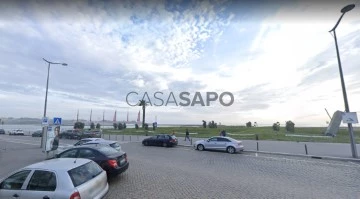Houses
Rooms
Price
More filters
51 Properties for Sale, Houses in Porto, with Swimming Pool, Page 2
Map
Order by
Relevance
House 5 Bedrooms +1
Vilarinha (Aldoar), Aldoar, Foz do Douro e Nevogilde, Porto, Distrito do Porto
Used · 236m²
With Garage
buy
1.200.000 €
Impressive 6-Bedroom Villa Near Avenida da Boavista
Nestled in a serene and quiet neighbourhood, this villa is part of an exclusive residential complex, adorned with beautifully landscaped and expansive gardens that ensure utmost privacy.
On the ground floor, one finds a spacious living room with direct access to the garden, complemented by an elegant dining room. The large, well-appointed kitchen features a generous pantry and a dedicated laundry area. Additionally, there is a bedroom with an en-suite bathroom and a study with another bathroom.
The first floor boasts a fully glazed hall, a well-designed bathroom serving two sizeable bedrooms, and a grand suite with a private balcony.
The basement offers a garage with ample space for three cars, along with two additional rooms.
This villa is bathed in natural light, oriented towards the east and west, creating an atmosphere of absolute tranquillity.
The exterior area is paved, yet there is potential for landscaping and the construction of a swimming pool.
The security provided by the concierge service is a significant asset.
- Plot area: 270 sq m
- Footprint: 157 sq m
- Gross construction area: 471 sq m
- Dependent gross area: 157 sq m
- Private gross area: 314 sq m
Nestled in a serene and quiet neighbourhood, this villa is part of an exclusive residential complex, adorned with beautifully landscaped and expansive gardens that ensure utmost privacy.
On the ground floor, one finds a spacious living room with direct access to the garden, complemented by an elegant dining room. The large, well-appointed kitchen features a generous pantry and a dedicated laundry area. Additionally, there is a bedroom with an en-suite bathroom and a study with another bathroom.
The first floor boasts a fully glazed hall, a well-designed bathroom serving two sizeable bedrooms, and a grand suite with a private balcony.
The basement offers a garage with ample space for three cars, along with two additional rooms.
This villa is bathed in natural light, oriented towards the east and west, creating an atmosphere of absolute tranquillity.
The exterior area is paved, yet there is potential for landscaping and the construction of a swimming pool.
The security provided by the concierge service is a significant asset.
- Plot area: 270 sq m
- Footprint: 157 sq m
- Gross construction area: 471 sq m
- Dependent gross area: 157 sq m
- Private gross area: 314 sq m
Contact
House 5 Bedrooms
Aldoar, Foz do Douro e Nevogilde, Porto, Distrito do Porto
Under construction · 419m²
With Garage
buy
2.975.000 €
Um novo empreendimento residencial Casal de Passos, vai nascer no coração da Foz do Porto, em Nevogilde. Será composto por 10 Apartamentos, de tipologias T2, T3 e T4, e 2 Villas, de tipologia T5 e T6 contando com muito espaço verde, piscina e jardins privativos.
Casal de Passos apresenta uma proposta residencial única numa linguagem arquitetónica singular e contemporânea, na qual a natureza tem presença destacada.
Uma forma de viver elegante e sofisticada, com espaços amplos e luminosos, varandas alongadas que dialogam em torno de um jardim central, de forma a permitir diferentes perspetivas e acessos que aumentam a privacidade das habitações, enriquecem a paisagem com novos elementos e realçam o mistério ao combinar a natureza com a arquitetura.
Este novo projeto nasce na zona mais tranquila da Foz, onde se pode viver com o privilégio de andar a pé numa envolvente verde, usufruindo do mar e do Parque da Cidade, realçando a máxima exclusividade e privacidade de Nevogilde e do próprio projeto.
Peça mais informações!
Casal de Passos apresenta uma proposta residencial única numa linguagem arquitetónica singular e contemporânea, na qual a natureza tem presença destacada.
Uma forma de viver elegante e sofisticada, com espaços amplos e luminosos, varandas alongadas que dialogam em torno de um jardim central, de forma a permitir diferentes perspetivas e acessos que aumentam a privacidade das habitações, enriquecem a paisagem com novos elementos e realçam o mistério ao combinar a natureza com a arquitetura.
Este novo projeto nasce na zona mais tranquila da Foz, onde se pode viver com o privilégio de andar a pé numa envolvente verde, usufruindo do mar e do Parque da Cidade, realçando a máxima exclusividade e privacidade de Nevogilde e do próprio projeto.
Peça mais informações!
Contact
House 5 Bedrooms
Vilarinha (Aldoar), Aldoar, Foz do Douro e Nevogilde, Porto, Distrito do Porto
Used · 216m²
With Garage
buy
1.660.000 €
Five-bedroom villa with saltwater swimming pool and 350 sq m of constructed area, outdoor space and gardens with 413 sq m, in the Vilarinha area of Aldoar.
On the ground floor there is a large living room with a fireplace and direct access to the decked balcony, facing a large lawned garden to the south and east. The open-plan dining room connects to the fully-equipped kitchen. There is also a guest bathroom.
There are 3 large suites on the first floor and bathrooms with natural light, the master suite having a spacious dressing room and balcony.
The top floor has a living room of approximately 40 sq m and 1 bedroom with a full bathroom with natural light. This floor also has 2 terraces, facing east, south and west.
Outside there is a large garage for 3 cars with an automatic gate, 3 large storage areas, a bathroom and machinery installations.
The villa is equipped with central vacuum, air conditioning, central heating, electric shutters, automatic gates, solar panels, and oak floors.
Excellent location, close to the best schools in the city (just a few minutes’ walk from CLIP and Colégio do Rosário), as well as excellent access to Avenida da Boavista, Foz and VCI.
Land area: 613 sq m
Built-up area: 100 sq m
Gross construction area: 350 sq m
Gross dependent area: 100 sq m
Gross private area: 250 sq m
Some beaches are only 10 minutes away
On the ground floor there is a large living room with a fireplace and direct access to the decked balcony, facing a large lawned garden to the south and east. The open-plan dining room connects to the fully-equipped kitchen. There is also a guest bathroom.
There are 3 large suites on the first floor and bathrooms with natural light, the master suite having a spacious dressing room and balcony.
The top floor has a living room of approximately 40 sq m and 1 bedroom with a full bathroom with natural light. This floor also has 2 terraces, facing east, south and west.
Outside there is a large garage for 3 cars with an automatic gate, 3 large storage areas, a bathroom and machinery installations.
The villa is equipped with central vacuum, air conditioning, central heating, electric shutters, automatic gates, solar panels, and oak floors.
Excellent location, close to the best schools in the city (just a few minutes’ walk from CLIP and Colégio do Rosário), as well as excellent access to Avenida da Boavista, Foz and VCI.
Land area: 613 sq m
Built-up area: 100 sq m
Gross construction area: 350 sq m
Gross dependent area: 100 sq m
Gross private area: 250 sq m
Some beaches are only 10 minutes away
Contact
House 3 Bedrooms Duplex
Aldoar, Foz do Douro e Nevogilde, Porto, Distrito do Porto
Under construction · 187m²
With Garage
buy
1.085.000 €
3 Bedroom house with 187 sqm, brand new, with parking, a garden of 54 sqm and 2 balconies of 5 and 4 sqm, located in Greenstone, in Nevogilde, Porto. The gated community offers large outdoor areas, with unobstructed views, plenty of green spaces, with a special focus on the communal garden with swimming pool and ’pool house’ that can be used by residents.
Contact
House 4 Bedrooms Duplex
Bonfim, Porto, Distrito do Porto
New · 251m²
With Garage
buy
1.600.000 €
House V4 - Quinta da Casa Amarela in the Antas area, in Porto.
The luxurious gated community Quinta da Casa Amarela is located in Antas, one of the most prestigious residential areas of the city of Porto.
The condominium consists of a total of 28 fractions, in the existing buildings recovered, it presents several typologies, namely, T1 , T2 , T3, T4 , T4 duplex, with areas ranging between 118m2 and 377m2, in the new buildings, stand the single-family townhouses, typologies T3, T4 and T5, of areas between 220m2 and 315 m2.
The gated community, part of a property of 16,000 m2, is equipped with heated indoor pool with solar panels and direct light, Turkish bath, ballroom and extensive gardens.
The residential condominium results from the rehabilitation of an old building, resembling more with a farm than with a building. ’In fact, it is a kind of farm with a mansion, which houses apartments and villas in a perfect symbiosis.
In the case of townhouses, they are distributed over two floors: the first is at the level of the land, the second is partially buried, and there you can access a patio and a private garden, as well as the closed parking integrated into the villa itself.
The imposing architectural design of Quinta da Casa Amarela, related to the romantic period, was respected.
In this sense, he kept the coat of arms (historically, symbol of courage and bravery), the majestic entrance gate and the wall three meters high. But it also preserved the romantic grotto, the artificial lake and the original design of the gardens that then blended with the fields for agricultural activities.
In addition, the projection of a pedestrian circuit, next to the exterior fence wall, which serves as access to housing and galleries of motor circulation, but also as a maintenance circuit, with about 600 meters of extension.
A set of equipment that are assisted by the existence of concierge, sanitary facilities with changing rooms for both sexes and a pantry for support or preparation of meals. ’Because sustainability is today, along with safety, one of the most important values of community living, the automatic irrigation system is made using water from existing wells.
All compartments of all the dwellings of the new residential condominium benefit from natural light and feature solid afizélia wood floors, tinned walls and false plaster ceilings. All the woods have lacquered finishes, with the exception of the entrance doors of the villas, whose choice fell on the varnished natural wood.
The exterior frames of the new buildings are in anodized aluminum (environmentally friendly process) to the natural color with thermal glass while the frames of the recovered old buildings are solid wood, maintaining the original image.
It should be noted that the car access to the galleries located on the floor -1 (basement), which serve the private parking lots of each of the houses on the same floor, is made taking advantage of the fact that the land of the housing complex is a higher quota than the adjacent streets. The circulation between the parking lots and the different floors is ensured by elevators properly integrated in the buildings with three floors and, in the case of villas, by private lifting platforms.
General finishes:
Floors in solid wood floor of Afizélia;
Tinned walls and false ceilings in plaster;
Entrance doors in varnished natural wood;
Exterior frames in aluminum anodized to natural color with thermal glass;
Green roofs;
Green walls;
Air conditioning through radiant floors with earth/water heat pumps and individual geothermal probes;
Solar thermal panels to support the heating of sanitary hot water;
Perimeter surveillance, domotic video surveillance system;
Creation of small gardens for private use;
Recovery of the existing Grotto and Lake;
Indoor pool;
Turkish bath;
Automatic irrigation system;
Property with Ref. 1297T/22
The luxurious gated community Quinta da Casa Amarela is located in Antas, one of the most prestigious residential areas of the city of Porto.
The condominium consists of a total of 28 fractions, in the existing buildings recovered, it presents several typologies, namely, T1 , T2 , T3, T4 , T4 duplex, with areas ranging between 118m2 and 377m2, in the new buildings, stand the single-family townhouses, typologies T3, T4 and T5, of areas between 220m2 and 315 m2.
The gated community, part of a property of 16,000 m2, is equipped with heated indoor pool with solar panels and direct light, Turkish bath, ballroom and extensive gardens.
The residential condominium results from the rehabilitation of an old building, resembling more with a farm than with a building. ’In fact, it is a kind of farm with a mansion, which houses apartments and villas in a perfect symbiosis.
In the case of townhouses, they are distributed over two floors: the first is at the level of the land, the second is partially buried, and there you can access a patio and a private garden, as well as the closed parking integrated into the villa itself.
The imposing architectural design of Quinta da Casa Amarela, related to the romantic period, was respected.
In this sense, he kept the coat of arms (historically, symbol of courage and bravery), the majestic entrance gate and the wall three meters high. But it also preserved the romantic grotto, the artificial lake and the original design of the gardens that then blended with the fields for agricultural activities.
In addition, the projection of a pedestrian circuit, next to the exterior fence wall, which serves as access to housing and galleries of motor circulation, but also as a maintenance circuit, with about 600 meters of extension.
A set of equipment that are assisted by the existence of concierge, sanitary facilities with changing rooms for both sexes and a pantry for support or preparation of meals. ’Because sustainability is today, along with safety, one of the most important values of community living, the automatic irrigation system is made using water from existing wells.
All compartments of all the dwellings of the new residential condominium benefit from natural light and feature solid afizélia wood floors, tinned walls and false plaster ceilings. All the woods have lacquered finishes, with the exception of the entrance doors of the villas, whose choice fell on the varnished natural wood.
The exterior frames of the new buildings are in anodized aluminum (environmentally friendly process) to the natural color with thermal glass while the frames of the recovered old buildings are solid wood, maintaining the original image.
It should be noted that the car access to the galleries located on the floor -1 (basement), which serve the private parking lots of each of the houses on the same floor, is made taking advantage of the fact that the land of the housing complex is a higher quota than the adjacent streets. The circulation between the parking lots and the different floors is ensured by elevators properly integrated in the buildings with three floors and, in the case of villas, by private lifting platforms.
General finishes:
Floors in solid wood floor of Afizélia;
Tinned walls and false ceilings in plaster;
Entrance doors in varnished natural wood;
Exterior frames in aluminum anodized to natural color with thermal glass;
Green roofs;
Green walls;
Air conditioning through radiant floors with earth/water heat pumps and individual geothermal probes;
Solar thermal panels to support the heating of sanitary hot water;
Perimeter surveillance, domotic video surveillance system;
Creation of small gardens for private use;
Recovery of the existing Grotto and Lake;
Indoor pool;
Turkish bath;
Automatic irrigation system;
Property with Ref. 1297T/22
Contact
House 5 Bedrooms
Aldoar, Foz do Douro e Nevogilde, Porto, Distrito do Porto
New · 275m²
With Garage
buy
1.350.000 €
Fantástica moradia T5 em condomínio privado, com jardim e piscina privativos.
A moradia desenvolve-se em 4 pisos. No piso da entrada tem acesso à garagem para dois carros, uma suite e um bonito pátio interior que permite a entrada de luz. No primeiro piso, encontra-se a zona social, com ampla sala de estar e jantar com 3 frentes envidraçadas para o jardim. Ainda neste piso tem também a cozinha, lavandaria e um quarto de banho social. O piso superior tem três suites, todas com armários embutidos e com bastante luz solar.
No último piso mais uma suite, que poderá ser uma sala extra ou escritório, com um grande terraço com vistas desafogadas.
A moradia foi construída recentemente com materiais e acabamentos de alta qualidade e bom gosto.
Está muito bem localizada e tem 3 f4rentes solares o que lhe permite uma excelente iluminação natural.
Não perca esta oportunidade e marque já a sua visita!
A moradia desenvolve-se em 4 pisos. No piso da entrada tem acesso à garagem para dois carros, uma suite e um bonito pátio interior que permite a entrada de luz. No primeiro piso, encontra-se a zona social, com ampla sala de estar e jantar com 3 frentes envidraçadas para o jardim. Ainda neste piso tem também a cozinha, lavandaria e um quarto de banho social. O piso superior tem três suites, todas com armários embutidos e com bastante luz solar.
No último piso mais uma suite, que poderá ser uma sala extra ou escritório, com um grande terraço com vistas desafogadas.
A moradia foi construída recentemente com materiais e acabamentos de alta qualidade e bom gosto.
Está muito bem localizada e tem 3 f4rentes solares o que lhe permite uma excelente iluminação natural.
Não perca esta oportunidade e marque já a sua visita!
Contact
House 3 Bedrooms Duplex
Aldoar, Foz do Douro e Nevogilde, Porto, Distrito do Porto
Under construction · 187m²
With Garage
buy
1.085.000 €
3 Bedroom house with 187 sqm, brand new, with 2 parking spaces, a garden of 25 sqm and a balcony of 8 sqm, located in Greenstone, in Nevogilde, Porto. The gated community offers large outdoor areas, with unobstructed views, plenty of green spaces, with a special focus on the communal garden with swimming pool and ’pool house’ that can be used by residents.
Contact
House 4 Bedrooms
Bonfim, Porto, Distrito do Porto
New · 273m²
With Garage
buy
1.600.000 €
An exclusive and private condominium, located in Antas, Porto, stands out for its luxury and proximity to the iconic Praça Velasquez. With an area of 15,500 m², it offers top amenities including an indoor heated pool, Turkish bath, and spacious gardens with imposing trees, a grotto, and a lake, all protected by a high wall ensuring comfort, quality, security, and privacy.
Designed by the renowned architect Eduardo Souto de Moura, the condominium combines the renovation of old romantic mansions with new contemporary constructions.
With sustainable technologies and top-notch finishes, our stunning villa blends perfectly with the city and nature, representing a true urban village embedded in the soul of Porto.
This project is a masterpiece that reflects Souto de Moura’s legacy in the 21st century, merging historical charm with modernity and sustainability.
PROJECT FEATURES:
GENERAL:
[+] 15,500 m² project
[+] Designed by the renowned architect Eduardo Souto de Moura
[+] Completed in 2021
VILLA:
[+] Contemporary V4 villa
[+] Usable area: 273 m²
[+] 2 floors
[+] 2 suites + 2 bedrooms
[+] 5 bathrooms
[+] Suite facing a 68.5 m² garden
[+] Private use garden
[+] Enclosed garage for 3 cars
TOP-NOTCH FINISHES:
[+] Botticini marble
[+] Afizélia wood flooring
[+] Underfloor heating and cooling system
[+] Exterior frames with thermal glass in anodized aluminum
[+] Home automation system
[+] Electric blinds
[+] Central vacuum system
[+] Hydraulic elevator
SUSTAINABILITY:
[+] Sustainable systems such as geothermal energy
[+] Solar panels
[+] Green roofs
[+] Vertical green walls
EXTERIOR/AMENITIES:
[+] Indoor heated pool with direct external light
[+] Romantic grotto and lake with surrounding garden
[+] Turkish bath with changing rooms
[+] Gardens with large trees, grotto, and lake
[+] Meeting and event room with kitchen, pantry, and bathrooms
[+] Reception with full control of the video intercom system
[+] Private use common gardens
[+] Condominium gardens for common use with about 3,000 m²
[+] Pedestrian circuit around the entire perimeter of the development (500 m)
[+] Recovered existing water wells supplying the automatic irrigation system for all gardens and roofs.
Designed by the renowned architect Eduardo Souto de Moura, the condominium combines the renovation of old romantic mansions with new contemporary constructions.
With sustainable technologies and top-notch finishes, our stunning villa blends perfectly with the city and nature, representing a true urban village embedded in the soul of Porto.
This project is a masterpiece that reflects Souto de Moura’s legacy in the 21st century, merging historical charm with modernity and sustainability.
PROJECT FEATURES:
GENERAL:
[+] 15,500 m² project
[+] Designed by the renowned architect Eduardo Souto de Moura
[+] Completed in 2021
VILLA:
[+] Contemporary V4 villa
[+] Usable area: 273 m²
[+] 2 floors
[+] 2 suites + 2 bedrooms
[+] 5 bathrooms
[+] Suite facing a 68.5 m² garden
[+] Private use garden
[+] Enclosed garage for 3 cars
TOP-NOTCH FINISHES:
[+] Botticini marble
[+] Afizélia wood flooring
[+] Underfloor heating and cooling system
[+] Exterior frames with thermal glass in anodized aluminum
[+] Home automation system
[+] Electric blinds
[+] Central vacuum system
[+] Hydraulic elevator
SUSTAINABILITY:
[+] Sustainable systems such as geothermal energy
[+] Solar panels
[+] Green roofs
[+] Vertical green walls
EXTERIOR/AMENITIES:
[+] Indoor heated pool with direct external light
[+] Romantic grotto and lake with surrounding garden
[+] Turkish bath with changing rooms
[+] Gardens with large trees, grotto, and lake
[+] Meeting and event room with kitchen, pantry, and bathrooms
[+] Reception with full control of the video intercom system
[+] Private use common gardens
[+] Condominium gardens for common use with about 3,000 m²
[+] Pedestrian circuit around the entire perimeter of the development (500 m)
[+] Recovered existing water wells supplying the automatic irrigation system for all gardens and roofs.
Contact
House 4 Bedrooms Duplex
Bonfim, Porto, Distrito do Porto
New · 289m²
With Garage
buy
1.600.000 €
House V4 - Quinta da Casa Amarela in the Antas area, in Porto.
The luxurious gated community Quinta da Casa Amarela is located in Antas, one of the most prestigious residential areas of the city of Porto.
The condominium consists of a total of 28 fractions, in the existing buildings recovered, it presents several typologies, namely, T1 , T2 , T3, T4 , T4 duplex, with areas ranging between 118m2 and 377m2, in the new buildings, stand the single-family townhouses, typologies T3, T4 and T5, of areas between 220m2 and 315 m2.
The gated community, part of a property of 16,000 m2, is equipped with heated indoor pool with solar panels and direct light, Turkish bath, ballroom and extensive gardens.
The residential condominium results from the rehabilitation of an old building, resembling more with a farm than with a building. ’In fact, it is a kind of farm with a mansion, which houses apartments and villas in a perfect symbiosis.
In the case of townhouses, they are distributed over two floors: the first is at the level of the land, the second is partially buried, and there you can access a patio and a private garden, as well as the closed parking integrated into the villa itself.
The imposing architectural design of Quinta da Casa Amarela, related to the romantic period, was respected.
In this sense, he kept the coat of arms (historically, symbol of courage and bravery), the majestic entrance gate and the wall three meters high. But it also preserved the romantic grotto, the artificial lake and the original design of the gardens that then blended with the fields for agricultural activities.
In addition, the projection of a pedestrian circuit, next to the exterior fence wall, which serves as access to housing and galleries of motor circulation, but also as a maintenance circuit, with about 600 meters of extension.
A set of equipment that are assisted by the existence of concierge, sanitary facilities with changing rooms for both sexes and a pantry for support or preparation of meals. ’Because sustainability is today, along with safety, one of the most important values of community living, the automatic irrigation system is made using water from existing wells.
All compartments of all the dwellings of the new residential condominium benefit from natural light and feature solid afizélia wood floors, tinned walls and false plaster ceilings. All the woods have lacquered finishes, with the exception of the entrance doors of the villas, whose choice fell on the varnished natural wood.
The exterior frames of the new buildings are in anodized aluminum (environmentally friendly process) to the natural color with thermal glass while the frames of the recovered old buildings are solid wood, maintaining the original image.
It should be noted that the car access to the galleries located on the floor -1 (basement), which serve the private parking lots of each of the houses on the same floor, is made taking advantage of the fact that the land of the housing complex is a higher quota than the adjacent streets. The circulation between the parking lots and the different floors is ensured by elevators properly integrated in the buildings with three floors and, in the case of villas, by private lifting platforms.
General finishes:
Floors in solid wood floor of Afizélia;
Tinned walls and false ceilings in plaster;
Entrance doors in varnished natural wood;
Exterior frames in aluminum anodized to natural color with thermal glass;
Green roofs;
Green walls;
Air conditioning through radiant floors with earth/water heat pumps and individual geothermal probes;
Solar thermal panels to support the heating of sanitary hot water;
Perimeter surveillance, domotic video surveillance system;
Creation of small gardens for private use;
Recovery of the existing Grotto and Lake;
Indoor pool;
Turkish bath;
Automatic irrigation system;
The photographs may not correspond to the fraction, but rather to a similar fraction of the same Enterprise.
Property with Ref. 1297Y/22
The luxurious gated community Quinta da Casa Amarela is located in Antas, one of the most prestigious residential areas of the city of Porto.
The condominium consists of a total of 28 fractions, in the existing buildings recovered, it presents several typologies, namely, T1 , T2 , T3, T4 , T4 duplex, with areas ranging between 118m2 and 377m2, in the new buildings, stand the single-family townhouses, typologies T3, T4 and T5, of areas between 220m2 and 315 m2.
The gated community, part of a property of 16,000 m2, is equipped with heated indoor pool with solar panels and direct light, Turkish bath, ballroom and extensive gardens.
The residential condominium results from the rehabilitation of an old building, resembling more with a farm than with a building. ’In fact, it is a kind of farm with a mansion, which houses apartments and villas in a perfect symbiosis.
In the case of townhouses, they are distributed over two floors: the first is at the level of the land, the second is partially buried, and there you can access a patio and a private garden, as well as the closed parking integrated into the villa itself.
The imposing architectural design of Quinta da Casa Amarela, related to the romantic period, was respected.
In this sense, he kept the coat of arms (historically, symbol of courage and bravery), the majestic entrance gate and the wall three meters high. But it also preserved the romantic grotto, the artificial lake and the original design of the gardens that then blended with the fields for agricultural activities.
In addition, the projection of a pedestrian circuit, next to the exterior fence wall, which serves as access to housing and galleries of motor circulation, but also as a maintenance circuit, with about 600 meters of extension.
A set of equipment that are assisted by the existence of concierge, sanitary facilities with changing rooms for both sexes and a pantry for support or preparation of meals. ’Because sustainability is today, along with safety, one of the most important values of community living, the automatic irrigation system is made using water from existing wells.
All compartments of all the dwellings of the new residential condominium benefit from natural light and feature solid afizélia wood floors, tinned walls and false plaster ceilings. All the woods have lacquered finishes, with the exception of the entrance doors of the villas, whose choice fell on the varnished natural wood.
The exterior frames of the new buildings are in anodized aluminum (environmentally friendly process) to the natural color with thermal glass while the frames of the recovered old buildings are solid wood, maintaining the original image.
It should be noted that the car access to the galleries located on the floor -1 (basement), which serve the private parking lots of each of the houses on the same floor, is made taking advantage of the fact that the land of the housing complex is a higher quota than the adjacent streets. The circulation between the parking lots and the different floors is ensured by elevators properly integrated in the buildings with three floors and, in the case of villas, by private lifting platforms.
General finishes:
Floors in solid wood floor of Afizélia;
Tinned walls and false ceilings in plaster;
Entrance doors in varnished natural wood;
Exterior frames in aluminum anodized to natural color with thermal glass;
Green roofs;
Green walls;
Air conditioning through radiant floors with earth/water heat pumps and individual geothermal probes;
Solar thermal panels to support the heating of sanitary hot water;
Perimeter surveillance, domotic video surveillance system;
Creation of small gardens for private use;
Recovery of the existing Grotto and Lake;
Indoor pool;
Turkish bath;
Automatic irrigation system;
The photographs may not correspond to the fraction, but rather to a similar fraction of the same Enterprise.
Property with Ref. 1297Y/22
Contact
House 4 Bedrooms
Ramalde, Porto, Distrito do Porto
Used · 285m²
With Swimming Pool
buy
1.800.000 €
Terreno com duas moradias com 1.100,00 m² de área, na Rua do Lidador / Antunes Guimaraes em propriedade total. Com piscina.
Bem servido de transportes publicos, a cinco minutos da Avenida da Boavista e da Parque da Cidade,
A menos de 1 Km da Universidade Lusiada e proximo do Hospital / Escola de Enfermagem Magalhães de Lemos,
Próxima da VCI com ligação a várias Autoestradas.
Norte shopping a cerca de 1 KM.
Fantásticas moradias, na zona do Lidador, caracterizada por ser uma zona de residência tranquila e nobre.
Bem servido de transportes publicos, a cinco minutos da Avenida da Boavista e da Parque da Cidade,
A menos de 1 Km da Universidade Lusiada e proximo do Hospital / Escola de Enfermagem Magalhães de Lemos,
Próxima da VCI com ligação a várias Autoestradas.
Norte shopping a cerca de 1 KM.
Fantásticas moradias, na zona do Lidador, caracterizada por ser uma zona de residência tranquila e nobre.
Contact
House 4 Bedrooms
Aldoar, Foz do Douro e Nevogilde, Porto, Distrito do Porto
Under construction · 417m²
With Garage
buy
3.625.000 €
Brand new 4-bedroom villa with 417 sqm of gross construction area above ground, rooftop, suspended swimming pool with sea views, garden, and garage in Molhe 479, in Foz do Douro, Porto. The villa is spread over four floors and features a spacious living room with access to the private garden, a dining room with an open-plan kitchen, and a movable partition. It offers four suites, including a master suite with a large walk-in closet. On the rooftop, there is a suspended swimming pool with sea views and an outdoor leisure area with a pergola, a fire pit, and a dining area.
In Molhe 479, all the villas have a garage for 4 vehicles with an elevator for two vehicles simultaneously, a laundry area, a games room, a wine cellar, and a storage room on the -2 floor.
With contemporary architecture and high-quality materials, the villas are equipped with home automation technology, a hydro fireplace, a garage with an elevator for 4 cars, a wine cellar, and a high-performance air conditioning system.
The location of Molhe 479 is also a strong point of this development, situated just minutes away from the most sought-after sports facilities, beaches, international schools, and private hospitals in the area. It is a 10-minute walk from Homem do Leme and Molhe beaches, as well as various restaurants and terraces in Foz. It is a 5-minute drive from Universidade Católica, Sea Life Porto, Law Tennis Club Foz, Serralves Museum and Gardens, and Porto City Park, and a 10-minute drive from Nossa Senhora do Rosário School, Jardim do Passeio Alegre, and various playgrounds. It is also 20 minutes from Francisco Sá Carneiro Airport.
In Molhe 479, all the villas have a garage for 4 vehicles with an elevator for two vehicles simultaneously, a laundry area, a games room, a wine cellar, and a storage room on the -2 floor.
With contemporary architecture and high-quality materials, the villas are equipped with home automation technology, a hydro fireplace, a garage with an elevator for 4 cars, a wine cellar, and a high-performance air conditioning system.
The location of Molhe 479 is also a strong point of this development, situated just minutes away from the most sought-after sports facilities, beaches, international schools, and private hospitals in the area. It is a 10-minute walk from Homem do Leme and Molhe beaches, as well as various restaurants and terraces in Foz. It is a 5-minute drive from Universidade Católica, Sea Life Porto, Law Tennis Club Foz, Serralves Museum and Gardens, and Porto City Park, and a 10-minute drive from Nossa Senhora do Rosário School, Jardim do Passeio Alegre, and various playgrounds. It is also 20 minutes from Francisco Sá Carneiro Airport.
Contact
House 4 Bedrooms Triplex
Foz (Nevogilde), Aldoar, Foz do Douro e Nevogilde, Porto, Distrito do Porto
Under construction · 268m²
With Garage
buy
2.100.000 €
Excellent 4-bedroom villa in Foz, with lift and private pool, comprising entrance hall, guest bathroom, playroom, fitted kitchen, dining room and living room with exit to outside area, facing west, organised into terrace, garden and pool.
The private area, on the upper floor, has 2 suites leading out onto a balcony to the east measuring 9.38 sq m and 2 suites leading out onto a balcony to the west measuring 11.48 sq m.
On level -1 there is a box for 2 cars and a parking space.
The details of the villa include the elegance of the materials, the top-of-the-range appliances, the afizelia-coated interior surfaces (except the bathroom), the home automation system, the decked terraces, the underfloor heating, the solar panels and the landscaped areas designed to create ambience and privacy.
The villa is part of a condominium with 7 three-storey houses, with a garden, swimming pool and terrace, with private pedestrian access to each house, enjoying all the exclusivity of a modern development.
Located on Rua do Crasto, this villa enjoys an exclusive location just 350 metres from the beaches and esplanades of Foz.
The surrounding area has a good range of public and private schools, restaurants and easy access to all kinds of shops, services and transport.
The private area, on the upper floor, has 2 suites leading out onto a balcony to the east measuring 9.38 sq m and 2 suites leading out onto a balcony to the west measuring 11.48 sq m.
On level -1 there is a box for 2 cars and a parking space.
The details of the villa include the elegance of the materials, the top-of-the-range appliances, the afizelia-coated interior surfaces (except the bathroom), the home automation system, the decked terraces, the underfloor heating, the solar panels and the landscaped areas designed to create ambience and privacy.
The villa is part of a condominium with 7 three-storey houses, with a garden, swimming pool and terrace, with private pedestrian access to each house, enjoying all the exclusivity of a modern development.
Located on Rua do Crasto, this villa enjoys an exclusive location just 350 metres from the beaches and esplanades of Foz.
The surrounding area has a good range of public and private schools, restaurants and easy access to all kinds of shops, services and transport.
Contact
House 4 Bedrooms
Aldoar, Foz do Douro e Nevogilde, Porto, Distrito do Porto
Under construction · 415m²
With Garage
buy
3.875.000 €
Brand new 4-bedroom villa with 415 sqm of gross construction area above ground, rooftop, suspended swimming pool with sea views, garden, and garage in Molhe 479, in Foz do Douro, Porto. The villa is spread over four floors and features a spacious living room with access to the private garden, a dining room with an open-plan kitchen, and a movable partition. It offers four suites, including a master suite with a large walk-in closet. On the rooftop, there is a suspended swimming pool with sea views and an outdoor leisure area with a pergola, a fire pit, and a dining area.
In Molhe 479, all the villas have a garage for 4 vehicles with an elevator for two vehicles simultaneously, a laundry area, a games room, a wine cellar, and a storage room on the -2 floor.
With contemporary architecture and high-quality materials, the villas are equipped with home automation technology, a hydro fireplace, a garage with an elevator for 4 cars, a wine cellar, and a high-performance air conditioning system.
The location of Molhe 479 is also a strong point of this development, situated just minutes away from the most sought-after sports facilities, beaches, international schools, and private hospitals in the area. It is a 10-minute walk from Homem do Leme and Molhe beaches, as well as various restaurants and terraces in Foz. It is a 5-minute drive from Universidade Católica, Sea Life Porto, Law Tennis Club Foz, Serralves Museum and Gardens, and Porto City Park, and a 10-minute drive from Nossa Senhora do Rosário School, Jardim do Passeio Alegre, and various playgrounds. It is also 20 minutes from Francisco Sá Carneiro Airport.
In Molhe 479, all the villas have a garage for 4 vehicles with an elevator for two vehicles simultaneously, a laundry area, a games room, a wine cellar, and a storage room on the -2 floor.
With contemporary architecture and high-quality materials, the villas are equipped with home automation technology, a hydro fireplace, a garage with an elevator for 4 cars, a wine cellar, and a high-performance air conditioning system.
The location of Molhe 479 is also a strong point of this development, situated just minutes away from the most sought-after sports facilities, beaches, international schools, and private hospitals in the area. It is a 10-minute walk from Homem do Leme and Molhe beaches, as well as various restaurants and terraces in Foz. It is a 5-minute drive from Universidade Católica, Sea Life Porto, Law Tennis Club Foz, Serralves Museum and Gardens, and Porto City Park, and a 10-minute drive from Nossa Senhora do Rosário School, Jardim do Passeio Alegre, and various playgrounds. It is also 20 minutes from Francisco Sá Carneiro Airport.
Contact
House 5 Bedrooms
Bairro Ciriaco Cardoso (Lordelo do Ouro), Lordelo do Ouro e Massarelos, Porto, Distrito do Porto
For refurbishment · 720m²
With Garage
buy
2.200.000 €
House V5 to rebuild, with elevator, swimming pool, garden and garage for 4 cars.
- The reconstruction project was submitted to the CMP for approval.
- Architecture - Raul Lino. The house has already been published in the book ’Casas Portuguesas’.
- The sale value is already with work completed.
AREAS
Land area: 650m2
Total gross construction area: 720 m2 (basement 273m2; ground floor 204m2; 1st floor: 175.50m2; 2nd floor: 67.50m2)
Area terraces/balconies: 47.10m2
Garage area: 128m2
- The reconstruction project was submitted to the CMP for approval.
- Architecture - Raul Lino. The house has already been published in the book ’Casas Portuguesas’.
- The sale value is already with work completed.
AREAS
Land area: 650m2
Total gross construction area: 720 m2 (basement 273m2; ground floor 204m2; 1st floor: 175.50m2; 2nd floor: 67.50m2)
Area terraces/balconies: 47.10m2
Garage area: 128m2
Contact
House 4 Bedrooms Triplex
Lidador, Ramalde, Porto, Distrito do Porto
Used · 300m²
With Garage
buy
1.150.000 €
4 bedroom villa with 3 fronts - East, North, West - in Lidador, with garden and swimming pool, located in a great residential area, close to Antunes Guimarães and Norteshopping.
Set in a 621m2 plot with a gross construction area of 359.50m2.
On the ground floor there is a small exterior garden facing east, at the front of the villa, an entrance hall, a living room with access to the garden, a laundry room, a pool house and a garage with a box for 2 cars.
The first floor, surrounded by terraces and gardens, comprises a fully furnished and equipped kitchen, a guest bathroom, a dining room and a living room.
On the upper floor there is a master suite with dressing room, hydromassage bath and shower tray, 2 bedrooms with built-in wardrobes, a full bathroom to support the bedrooms and access to the rooftop where there is a suite.
This excellent villa offers spacious areas and high-quality construction, with finishes that include air conditioning, thermal cut frames and double glazing, ventilation system, solar panels, heat pump, security system and security cameras and video intercom.
There is a wide range of shops and services in the surrounding area, including pharmacies, hospitals, supermarkets, sports facilities, schools and universities such as Universidade Lusíada and CLIP.
Set in a 621m2 plot with a gross construction area of 359.50m2.
On the ground floor there is a small exterior garden facing east, at the front of the villa, an entrance hall, a living room with access to the garden, a laundry room, a pool house and a garage with a box for 2 cars.
The first floor, surrounded by terraces and gardens, comprises a fully furnished and equipped kitchen, a guest bathroom, a dining room and a living room.
On the upper floor there is a master suite with dressing room, hydromassage bath and shower tray, 2 bedrooms with built-in wardrobes, a full bathroom to support the bedrooms and access to the rooftop where there is a suite.
This excellent villa offers spacious areas and high-quality construction, with finishes that include air conditioning, thermal cut frames and double glazing, ventilation system, solar panels, heat pump, security system and security cameras and video intercom.
There is a wide range of shops and services in the surrounding area, including pharmacies, hospitals, supermarkets, sports facilities, schools and universities such as Universidade Lusíada and CLIP.
Contact
House 5 Bedrooms
Antunes Guimarães (Aldoar), Aldoar, Foz do Douro e Nevogilde, Porto, Distrito do Porto
Used · 309m²
With Garage
buy
1.350.000 €
Excellent 5 bedroom villa with pool in Gated Community, in Antunes Guimarães with garden and terrace. Recent construction.
FEATURES
The villa has 5 Suites.
2 Parking Spaces
Gated community of 7 exclusive single-family V5 villas of contemporary architecture in Antunes Guimarães implanted in a lot that joins the Av. Antunes Guimarães to Rua Fonte da Moura, included in the only existing farm on the avenue.
These houses of balanced and functional design allow you to live with the privacy and security that a gated community provides you and with the comfort of a dwelling that has 5 bedrooms and a covered area of 309m2 divided into four floors.
This condominium has a privileged location and superbly combines the outdoor spaces with the interiors.
Close to the City Park, next to schools and commerce of reference as well as a few meters from the Serralves Museum and all kinds of transport.
FEATURES
The villa has 5 Suites.
2 Parking Spaces
Gated community of 7 exclusive single-family V5 villas of contemporary architecture in Antunes Guimarães implanted in a lot that joins the Av. Antunes Guimarães to Rua Fonte da Moura, included in the only existing farm on the avenue.
These houses of balanced and functional design allow you to live with the privacy and security that a gated community provides you and with the comfort of a dwelling that has 5 bedrooms and a covered area of 309m2 divided into four floors.
This condominium has a privileged location and superbly combines the outdoor spaces with the interiors.
Close to the City Park, next to schools and commerce of reference as well as a few meters from the Serralves Museum and all kinds of transport.
Contact
House 3 Bedrooms Triplex
Aldoar, Foz do Douro e Nevogilde, Porto, Distrito do Porto
Used · 198m²
With Garage
buy
2.100.000 €
Moradia de Luxo em de Estilo Contemporâneo projetada por Arquiteto de Referência
Situada numa das melhores zonas da Foz do Ouro, esta moradia combina a sua arquitetura harmoniosa com a praticidade e bem-estar, sendo que a sua localização se encontra numa zona calma
No Rés-do-chão encontra se a zona social, composta por uma cozinha com 15,3m2, aberta para a sala de jantar com cerca de 26m2
Logo a seguir temos a sala de estar, toda envidraçada e com toda a vista para os jardins e piscina exterior que contorna quase toda a área d estar de estar
Ainda no rés-do-chão temos um WC social
No piso superior o acesso faz se pelas escadas com imensa luz devido às claraboias que lhe conferem uma excelente luminosidade. Então temos a Suíte master que conta com um Closet e o Wc com imensa luz natural devido às janelas até ao chão com vistas para o solário no exterior.
Temos ainda dois quartos com um WC de apoio com áreas bastante grandes
No exterior temos um piscina com 20m2, área de estar e refeições rodeada por muitas plantas que permite um excelente convívio familiar.
Ainda no lateral da moradia temos uma área de aparcamento para 3 carros, logo de seguida ao jardim, vamos encontrar uma casa exterior com garagem, Suíte bem espaçosa e Lavandaria
Nas redondezas, temos a avenida da Boavista com bons acessos.
As praias encontram se a 300mts, Ginásio, pequenos mercadinhos pitorescos e supermercados a 400mts, e escolas de referência
REF 100273. Veja este e outros imóveis em (url)
Intermediário de crédito aprovado pelo Banco de Portugal. Tratamos de toda a documentação sem custos para o cliente.
______
Fundada há 19 anos, a Condelix é uma agência imobiliária de capital português que assume, atualmente, uma posição privilegiada no mercado imobiliário nacional.
Com sólidas sinergias com uma rede de construtores, entidades bancárias e fundos de investimento, garantimos uma abordagem unificada para os nossos clientes, onde quer que estejam e em qualquer localização que desejem comprar, arrendar ou vender um imóvel.
Situada numa das melhores zonas da Foz do Ouro, esta moradia combina a sua arquitetura harmoniosa com a praticidade e bem-estar, sendo que a sua localização se encontra numa zona calma
No Rés-do-chão encontra se a zona social, composta por uma cozinha com 15,3m2, aberta para a sala de jantar com cerca de 26m2
Logo a seguir temos a sala de estar, toda envidraçada e com toda a vista para os jardins e piscina exterior que contorna quase toda a área d estar de estar
Ainda no rés-do-chão temos um WC social
No piso superior o acesso faz se pelas escadas com imensa luz devido às claraboias que lhe conferem uma excelente luminosidade. Então temos a Suíte master que conta com um Closet e o Wc com imensa luz natural devido às janelas até ao chão com vistas para o solário no exterior.
Temos ainda dois quartos com um WC de apoio com áreas bastante grandes
No exterior temos um piscina com 20m2, área de estar e refeições rodeada por muitas plantas que permite um excelente convívio familiar.
Ainda no lateral da moradia temos uma área de aparcamento para 3 carros, logo de seguida ao jardim, vamos encontrar uma casa exterior com garagem, Suíte bem espaçosa e Lavandaria
Nas redondezas, temos a avenida da Boavista com bons acessos.
As praias encontram se a 300mts, Ginásio, pequenos mercadinhos pitorescos e supermercados a 400mts, e escolas de referência
REF 100273. Veja este e outros imóveis em (url)
Intermediário de crédito aprovado pelo Banco de Portugal. Tratamos de toda a documentação sem custos para o cliente.
______
Fundada há 19 anos, a Condelix é uma agência imobiliária de capital português que assume, atualmente, uma posição privilegiada no mercado imobiliário nacional.
Com sólidas sinergias com uma rede de construtores, entidades bancárias e fundos de investimento, garantimos uma abordagem unificada para os nossos clientes, onde quer que estejam e em qualquer localização que desejem comprar, arrendar ou vender um imóvel.
Contact
House 5 Bedrooms +1
Aldoar, Foz do Douro e Nevogilde, Porto, Distrito do Porto
Used · 922m²
With Garage
buy
2.850.000 €
6 +1 bedroom villa with 922 sqm of gross construction area, elevator, garden, swimming pool, spa, and garage, located in Aldoar, next to CLIP, Porto.
The property is spread across four floors. The ground floor boasts a spacious 91 sqm living room with a dual fireplace, providing direct access to the outdoor space which includes garden areas, a swimming pool, a lounge, and a dining area. Additionally, this floor includes a cinema room, a fully equipped 40 sqm kitchen, and a guest bathroom.
On the upper floor, there are two offices, a library with a fireplace, two suites, and two bedrooms - which have now been transformed into a themed room - supported by a complete bathroom.
On the top floor, with exclusive access, there is a master suite of 50 sqm, with a 47 sqm walk-in closet, a gym, and a bathroom of 44 sqm with a bathtub, a double shower base, and a fireplace.
On the lower floor, there is a garage for three cars, a man cave, a spa with a relaxation area, a steam bath, and a hot tub, a music room, a laundry room, a bedroom, a complete bathroom, storage rooms, and technical areas.
The villa, created by the INAIN interior architecture firm, showcases a notable volumetric design and is fully painted in anthracite to reduce its environmental impact.
The outdoor swimming pool has been treated with the same materials used in the spa and in the bathroom of the master suite, and a wooden deck has been applied throughout the access area to the pool.
Heating and cooling are done through underfloor heating, and hot water is provided by a heat pump supported by solar panels. It has home automation and CCTV systems.
Located a 2-minute walking distance from CLIP and 4 minutes from Parque da Cidade. A 1-minute driving distance from CUF Porto, 5 minutes from Matosinhos and Foz beaches, 10 minutes from Católica do Porto and Lycée Français International do Porto, and 3 hours from Lisbon.
The property is spread across four floors. The ground floor boasts a spacious 91 sqm living room with a dual fireplace, providing direct access to the outdoor space which includes garden areas, a swimming pool, a lounge, and a dining area. Additionally, this floor includes a cinema room, a fully equipped 40 sqm kitchen, and a guest bathroom.
On the upper floor, there are two offices, a library with a fireplace, two suites, and two bedrooms - which have now been transformed into a themed room - supported by a complete bathroom.
On the top floor, with exclusive access, there is a master suite of 50 sqm, with a 47 sqm walk-in closet, a gym, and a bathroom of 44 sqm with a bathtub, a double shower base, and a fireplace.
On the lower floor, there is a garage for three cars, a man cave, a spa with a relaxation area, a steam bath, and a hot tub, a music room, a laundry room, a bedroom, a complete bathroom, storage rooms, and technical areas.
The villa, created by the INAIN interior architecture firm, showcases a notable volumetric design and is fully painted in anthracite to reduce its environmental impact.
The outdoor swimming pool has been treated with the same materials used in the spa and in the bathroom of the master suite, and a wooden deck has been applied throughout the access area to the pool.
Heating and cooling are done through underfloor heating, and hot water is provided by a heat pump supported by solar panels. It has home automation and CCTV systems.
Located a 2-minute walking distance from CLIP and 4 minutes from Parque da Cidade. A 1-minute driving distance from CUF Porto, 5 minutes from Matosinhos and Foz beaches, 10 minutes from Católica do Porto and Lycée Français International do Porto, and 3 hours from Lisbon.
Contact
House 6 Bedrooms
Aldoar, Aldoar, Foz do Douro e Nevogilde, Porto, Distrito do Porto
Used · 547m²
With Garage
buy
1.660.000 €
Discover sophistication and serenity in this prestigious villa, with 3 fronts, located in a prime neighborhood of Porto. With a privileged location, just steps away from Avenida da Boavista and the charming City Park, and only 1 km from the beach, this property offers the perfect blend of tranquility and urban vibrancy.
KEY FEATURES:
Designed by a renowned architect and completed in 2006, ensuring superior quality and exceptional architectural solutions.
* 4 floors, one with approximately 100 square meters.
* On the lower floor, you’ll find a cozy games room with a fireplace and access to the exterior, a suite, laundry room, pantry, and storage.
* The ground floor, the heart of the house, offers a kitchen bathed in natural light, a service bathroom, and a spacious dining room, directly connected to the kitchen for greater convenience, and a large living room with a fireplace, opening to the wonderful garden and pool, connecting to an inviting terrace.
* On the 1st floor, discover three generous suites, providing privacy and comfort, with a highlight being the closet in the main suite and the balcony.
* The upper floor features a spacious room that can be used as an office or studio/bedroom, a bedroom, and a complete bathroom. Additionally, enjoy two terraces facing east - south - west, providing a breathtaking view of the garden and pool.
* In the external area, the spacious garage with an automatic gate, storage areas, and a support changing room for the pool stand out. Here you will also find the machine room.
This villa is further enhanced by its privileged location, close to renowned schools (CLIP, Rosário), and with excellent access to the main city roads.
Reflecting the perfect balance between contemporary design and functionality, this villa provides a practical lifestyle with all the refinement.
Additional Information:
* Fireplaces with heat recovery system
* Central heating
* Central vacuum
* Photovoltaic panels for electricity production (8)
* Solar panel for water heating
* Land area: 613m2
* Gross construction area: 547m2
* Gross private area: 434m2
Schedule your visit now and come experience the best of urban life with exclusivity and comfort! For more information, contact us.
KEY FEATURES:
Designed by a renowned architect and completed in 2006, ensuring superior quality and exceptional architectural solutions.
* 4 floors, one with approximately 100 square meters.
* On the lower floor, you’ll find a cozy games room with a fireplace and access to the exterior, a suite, laundry room, pantry, and storage.
* The ground floor, the heart of the house, offers a kitchen bathed in natural light, a service bathroom, and a spacious dining room, directly connected to the kitchen for greater convenience, and a large living room with a fireplace, opening to the wonderful garden and pool, connecting to an inviting terrace.
* On the 1st floor, discover three generous suites, providing privacy and comfort, with a highlight being the closet in the main suite and the balcony.
* The upper floor features a spacious room that can be used as an office or studio/bedroom, a bedroom, and a complete bathroom. Additionally, enjoy two terraces facing east - south - west, providing a breathtaking view of the garden and pool.
* In the external area, the spacious garage with an automatic gate, storage areas, and a support changing room for the pool stand out. Here you will also find the machine room.
This villa is further enhanced by its privileged location, close to renowned schools (CLIP, Rosário), and with excellent access to the main city roads.
Reflecting the perfect balance between contemporary design and functionality, this villa provides a practical lifestyle with all the refinement.
Additional Information:
* Fireplaces with heat recovery system
* Central heating
* Central vacuum
* Photovoltaic panels for electricity production (8)
* Solar panel for water heating
* Land area: 613m2
* Gross construction area: 547m2
* Gross private area: 434m2
Schedule your visit now and come experience the best of urban life with exclusivity and comfort! For more information, contact us.
Contact
House 5 Bedrooms
Bairro Ciriaco Cardoso (Lordelo do Ouro), Lordelo do Ouro e Massarelos, Porto, Distrito do Porto
For refurbishment · 720m²
With Garage
buy
1.500.000 €
House V5 to rebuild, with elevator, swimming pool, garden and garage for 4 cars.
- The reconstruction project was submitted to the CMP for approval.
- Architecture - Raul Lino. The house has already been published in the book ’Casas Portuguesas’.
- The sale value is without the works carried out.
AREAS
Land area: 650m2
Total gross construction area: 720 m2 (basement 273m2; ground floor 204m2; 1st floor: 175.50m2; 2nd floor: 67.50m2)
Area terraces/balconies: 47.10m2
Garage area: 128m2
- The reconstruction project was submitted to the CMP for approval.
- Architecture - Raul Lino. The house has already been published in the book ’Casas Portuguesas’.
- The sale value is without the works carried out.
AREAS
Land area: 650m2
Total gross construction area: 720 m2 (basement 273m2; ground floor 204m2; 1st floor: 175.50m2; 2nd floor: 67.50m2)
Area terraces/balconies: 47.10m2
Garage area: 128m2
Contact
House 4 Bedrooms
Ramalde, Porto, Distrito do Porto
Used · 400m²
With Garage
buy
4-bedroom villa, with 400 sqm of gross construction area, swimming pool, garden, and 6 parking spaces, set on a plot of 1,865 sqm, in a quiet residential area in Pinheiro Manso, Porto. Contemporary architecture property, designed by architect Agustinho Ricca. On the entrance floor, there is a spacious and bright entrance hall, living room, dining room that opens onto a terrace and garden with a pool, kitchen with dining area, fully equipped by the brand Miele, and a guest bathroom. On the upper floor, there are three suites, with the master suite having an entrance hall with a dressing room and balcony. On the lower level, there is a library/bedroom and a living room/bedroom with a complete bathroom. On this floor there is also a wine cellar, laundry room, storage rooms, and technical area. In the pool area, there is a large terrace with a dining area and a fully equipped supporting kitchen, as well as a complete bathroom and storage rooms. There is also a duplex annex, with a fully equipped kitchen and a complete bathroom. The sun exposure is east to west, providing privileged natural light throughout the day.
It is located near Avenida da Boavista, a reference location in the city of Porto and one of the city’s largest axes, with a length of 5.5 kilometers, offering a vast and varied range of housing, hotels, offices, commerce, restaurants, hospitals, and banks. The Sheraton and Crowne Plaza Porto hotels are located here. Close to Colégio do Rosário, a 5-minute walking distance from the Serralves Museum and City Park. Near Lycée Français International de Porto, Oporto British School, Portuguese Catholic University, and Deutsche Schule zu Porto. A 5-minute drive from the beaches of Foz and Matosinhos and 15 minutes from Francisco Sá Carneiro Airport.
It is located near Avenida da Boavista, a reference location in the city of Porto and one of the city’s largest axes, with a length of 5.5 kilometers, offering a vast and varied range of housing, hotels, offices, commerce, restaurants, hospitals, and banks. The Sheraton and Crowne Plaza Porto hotels are located here. Close to Colégio do Rosário, a 5-minute walking distance from the Serralves Museum and City Park. Near Lycée Français International de Porto, Oporto British School, Portuguese Catholic University, and Deutsche Schule zu Porto. A 5-minute drive from the beaches of Foz and Matosinhos and 15 minutes from Francisco Sá Carneiro Airport.
Contact
House
Bonfim, Porto, Distrito do Porto
New · 3,159m²
With Garage
buy
Quinta da Casa Amarela in the Antas area of Porto.
The luxurious gated community Quinta da Casa Amarela is located in Antas, one of the most prestigious residential areas of the city of Porto.
The condominium consists of a total of 28 fractions, in the existing buildings recovered, it presents several typologies, namely, T1 , T2 , T3, T4 , T4 duplex, with areas ranging between 118m2 and 377m2, in the new buildings, stand the single-family townhouses, typologies T3, T4 and T5, of areas between 220m2 and 315 m2.
The gated community, part of a property of 16,000 m2, is equipped with heated indoor pool with solar panels and direct light, Turkish bath, ballroom and extensive gardens.
The residential condominium results from the rehabilitation of an old building, resembling more with a farm than with a building. ’In fact, it is a kind of farm with a mansion, which houses apartments and villas in a perfect symbiosis.
In the case of townhouses, they are distributed over two floors: the first is at the level of the land, the second is partially buried, and there you can access a patio and a private garden, as well as the closed parking integrated into the villa itself.
The imposing architectural design of Quinta da Casa Amarela, related to the romantic period, was respected.
In this sense, he kept the coat of arms (historically, symbol of courage and bravery), the majestic entrance gate and the wall three meters high. But it also preserved the romantic grotto, the artificial lake and the original design of the gardens that then blended with the fields for agricultural activities.
In addition, the projection of a pedestrian circuit, next to the exterior fence wall, which serves as access to housing and galleries of motor circulation, but also as a maintenance circuit, with about 600 meters of extension.
A set of equipment that are assisted by the existence of concierge, sanitary facilities with changing rooms for both sexes and a pantry for support or preparation of meals. ’Because sustainability is today, along with safety, one of the most important values of community living, the automatic irrigation system is made using water from existing wells.
All compartments of all the dwellings of the new residential condominium benefit from natural light and feature solid afizélia wood floors, tinned walls and false plaster ceilings. All the woods have lacquered finishes, with the exception of the entrance doors of the villas, whose choice fell on the varnished natural wood.
The exterior frames of the new buildings are in anodized aluminum (environmentally friendly process) to the natural color with thermal glass while the frames of the recovered old buildings are solid wood, maintaining the original image.
It should be noted that the car access to the galleries located on the floor -1 (basement), which serve the private parking lots of each of the houses on the same floor, is made taking advantage of the fact that the land of the housing complex is a higher quota than the adjacent streets. The circulation between the parking lots and the different floors is ensured by elevators properly integrated in the buildings with three floors and, in the case of villas, by private lifting platforms.
General finishes:
Floors in solid wood floor of Afizélia;
Tinned walls and false ceilings in plaster;
Entrance doors in varnished natural wood;
Exterior frames in aluminum anodized to natural color with thermal glass;
Green roofs;
Green walls;
Air conditioning through radiant floors with earth/water heat pumps and individual geothermal probes;
Solar thermal panels to support the heating of sanitary hot water;
Perimeter surveillance, domotic video surveillance system;
Creation of small gardens for private use;
Recovery of the existing Grotto and Lake;
Indoor pool;
Turkish bath;
Automatic irrigation system;
The photographs may not correspond to the fraction, but rather to a similar fraction of the same Enterprise.
Property with Ref. 1297/22
The luxurious gated community Quinta da Casa Amarela is located in Antas, one of the most prestigious residential areas of the city of Porto.
The condominium consists of a total of 28 fractions, in the existing buildings recovered, it presents several typologies, namely, T1 , T2 , T3, T4 , T4 duplex, with areas ranging between 118m2 and 377m2, in the new buildings, stand the single-family townhouses, typologies T3, T4 and T5, of areas between 220m2 and 315 m2.
The gated community, part of a property of 16,000 m2, is equipped with heated indoor pool with solar panels and direct light, Turkish bath, ballroom and extensive gardens.
The residential condominium results from the rehabilitation of an old building, resembling more with a farm than with a building. ’In fact, it is a kind of farm with a mansion, which houses apartments and villas in a perfect symbiosis.
In the case of townhouses, they are distributed over two floors: the first is at the level of the land, the second is partially buried, and there you can access a patio and a private garden, as well as the closed parking integrated into the villa itself.
The imposing architectural design of Quinta da Casa Amarela, related to the romantic period, was respected.
In this sense, he kept the coat of arms (historically, symbol of courage and bravery), the majestic entrance gate and the wall three meters high. But it also preserved the romantic grotto, the artificial lake and the original design of the gardens that then blended with the fields for agricultural activities.
In addition, the projection of a pedestrian circuit, next to the exterior fence wall, which serves as access to housing and galleries of motor circulation, but also as a maintenance circuit, with about 600 meters of extension.
A set of equipment that are assisted by the existence of concierge, sanitary facilities with changing rooms for both sexes and a pantry for support or preparation of meals. ’Because sustainability is today, along with safety, one of the most important values of community living, the automatic irrigation system is made using water from existing wells.
All compartments of all the dwellings of the new residential condominium benefit from natural light and feature solid afizélia wood floors, tinned walls and false plaster ceilings. All the woods have lacquered finishes, with the exception of the entrance doors of the villas, whose choice fell on the varnished natural wood.
The exterior frames of the new buildings are in anodized aluminum (environmentally friendly process) to the natural color with thermal glass while the frames of the recovered old buildings are solid wood, maintaining the original image.
It should be noted that the car access to the galleries located on the floor -1 (basement), which serve the private parking lots of each of the houses on the same floor, is made taking advantage of the fact that the land of the housing complex is a higher quota than the adjacent streets. The circulation between the parking lots and the different floors is ensured by elevators properly integrated in the buildings with three floors and, in the case of villas, by private lifting platforms.
General finishes:
Floors in solid wood floor of Afizélia;
Tinned walls and false ceilings in plaster;
Entrance doors in varnished natural wood;
Exterior frames in aluminum anodized to natural color with thermal glass;
Green roofs;
Green walls;
Air conditioning through radiant floors with earth/water heat pumps and individual geothermal probes;
Solar thermal panels to support the heating of sanitary hot water;
Perimeter surveillance, domotic video surveillance system;
Creation of small gardens for private use;
Recovery of the existing Grotto and Lake;
Indoor pool;
Turkish bath;
Automatic irrigation system;
The photographs may not correspond to the fraction, but rather to a similar fraction of the same Enterprise.
Property with Ref. 1297/22
Contact
House
Foz (Nevogilde), Aldoar, Foz do Douro e Nevogilde, Porto, Distrito do Porto
Used · 625m²
With Garage
buy
EDIFIÍO-NEVOGILGE Condominium with 5 apartments all with PISICNA, 2 of the apartments on 2 and third floor with terrace and pool, the other 3 on the ground floor and first, with garden and private pool. Parking spaces and a very quiet surrounding area.
Contact
House 5 Bedrooms
Paranhos, Porto, Distrito do Porto
Used · 312m²
With Swimming Pool
buy
Moradia Luxuosa dividida em 3 pisos
Piso 0
- Sala jantar
- Sala de estar
- Salão com mesa de bilhar
- WC
- Hall
- 1 quarto
- garagem para 1/2 carros
Piso 1
- Cozinha equipada
- Sala jantar e de estar
- Piscina Interior aquecida
- Área de arrumos grande, com possibilidade de adaptar um Wc
Piso 2
- 2 Wc
- 4 Quartos
Esta magnífica Moradia oferece ainda:
- Luz Natural de claraboias
- Pisos Madeira e cerâmica
- Gás canalizado e gasóleo
- Caldeira
- Aquecimento Central
- Lareira e Salamandra
- Janelas duplas com vidros duplos
- CCTV Sistam de Video Vigilância e Alarme
- Portas Blindadas
Piso 0
- Sala jantar
- Sala de estar
- Salão com mesa de bilhar
- WC
- Hall
- 1 quarto
- garagem para 1/2 carros
Piso 1
- Cozinha equipada
- Sala jantar e de estar
- Piscina Interior aquecida
- Área de arrumos grande, com possibilidade de adaptar um Wc
Piso 2
- 2 Wc
- 4 Quartos
Esta magnífica Moradia oferece ainda:
- Luz Natural de claraboias
- Pisos Madeira e cerâmica
- Gás canalizado e gasóleo
- Caldeira
- Aquecimento Central
- Lareira e Salamandra
- Janelas duplas com vidros duplos
- CCTV Sistam de Video Vigilância e Alarme
- Portas Blindadas
Contact
House 4 Bedrooms +1
Aldoar, Foz do Douro e Nevogilde, Porto, Distrito do Porto
Used · 400m²
With Garage
buy
2.450.000 €
Ref. Interna: 335822
Fantástica Moradia de Luxo, com quatro frentes, situada junto ao parque da cidade da Foz.
Se procura uma moradia repleta de luz natural, em uma região das mais nobres do Porto e resguardada de toda a azáfama da cidade, esta é a moradia ideal para si.
Acabamentos de primeira qualidade aliando a tradição da cidade à modernidade de forma sublime.
Revestimentos com Silestone grau de dureza 7, granitos brancos e guarda-copos em vidro, dão um ar futurista e absolutamente atualizado ao imóvel.
Um imóvel nobre, generoso. Com quatro suítes, tem todas as comodidades e privacidade, incluindo um home theater com sistemas integrados de Luz e Som.
Sala de Cinema com sistema Home Cinema Luz e Som;
Quatro Suítes;
Armários embutidos;
Aquecimento central e Ar condicionado;
Vidros duplos e blackout elétricos nos quartos;
Pavimentos em piso radiante;
Paineis Solares;
Varanda;
Garagem com 100 m2;
Jardins com iluminação embutida;
Piscina;
Vinoteca.
Se pretender ser contactado pela nossa equipa para visita a imóveis ou mais informações, envie-nos o seu número de telefone.
Porto! A cidade é sua. Venha morar aqui! Tratamos de toda a documentação da sua casa. Adoraríamos ajudá-lo!
PORTO! La ciudad es suya! Haga de esta ciudad su hogar!! Nosotros nos ocupamos de los tramites de su propiedad. Nos encantará ayudarlo!
Porto! La ville est à vous. Habitez ici! Nous nous occupons de toute la légalisation de votre propriété. Nous aimerions vos aide!
Oporto! The city is yours. Live here.We will deal with the documentation of your property. We would love to help you!
#RealestatePortugal
#RealestatePorto
#BMSOARES
#buyhouseportugal
Fantástica Moradia de Luxo, com quatro frentes, situada junto ao parque da cidade da Foz.
Se procura uma moradia repleta de luz natural, em uma região das mais nobres do Porto e resguardada de toda a azáfama da cidade, esta é a moradia ideal para si.
Acabamentos de primeira qualidade aliando a tradição da cidade à modernidade de forma sublime.
Revestimentos com Silestone grau de dureza 7, granitos brancos e guarda-copos em vidro, dão um ar futurista e absolutamente atualizado ao imóvel.
Um imóvel nobre, generoso. Com quatro suítes, tem todas as comodidades e privacidade, incluindo um home theater com sistemas integrados de Luz e Som.
Sala de Cinema com sistema Home Cinema Luz e Som;
Quatro Suítes;
Armários embutidos;
Aquecimento central e Ar condicionado;
Vidros duplos e blackout elétricos nos quartos;
Pavimentos em piso radiante;
Paineis Solares;
Varanda;
Garagem com 100 m2;
Jardins com iluminação embutida;
Piscina;
Vinoteca.
Se pretender ser contactado pela nossa equipa para visita a imóveis ou mais informações, envie-nos o seu número de telefone.
Porto! A cidade é sua. Venha morar aqui! Tratamos de toda a documentação da sua casa. Adoraríamos ajudá-lo!
PORTO! La ciudad es suya! Haga de esta ciudad su hogar!! Nosotros nos ocupamos de los tramites de su propiedad. Nos encantará ayudarlo!
Porto! La ville est à vous. Habitez ici! Nous nous occupons de toute la légalisation de votre propriété. Nous aimerions vos aide!
Oporto! The city is yours. Live here.We will deal with the documentation of your property. We would love to help you!
#RealestatePortugal
#RealestatePorto
#BMSOARES
#buyhouseportugal
Contact
See more Properties for Sale, Houses in Porto
Bedrooms
Zones
Can’t find the property you’re looking for?
