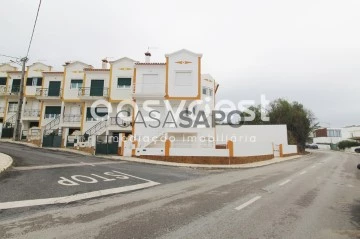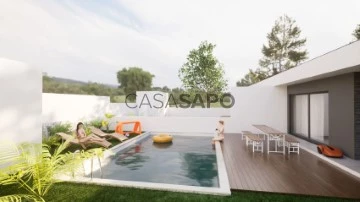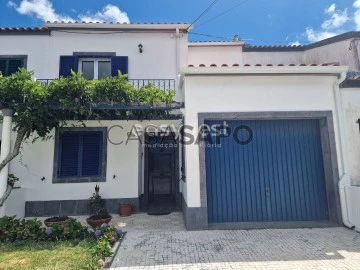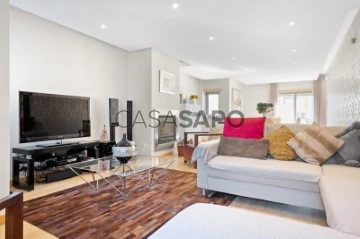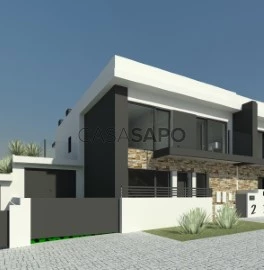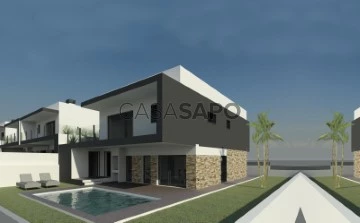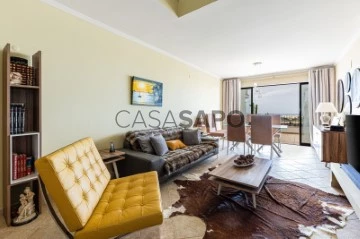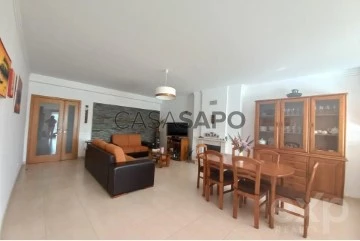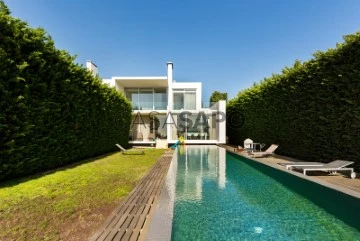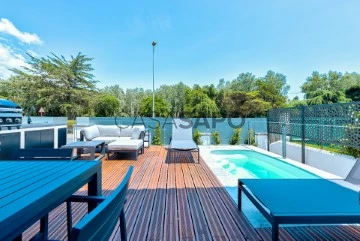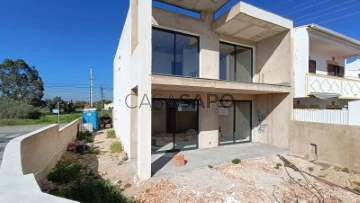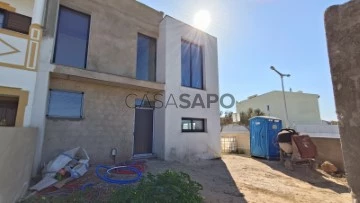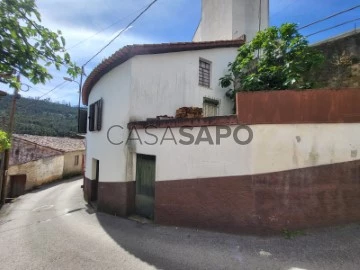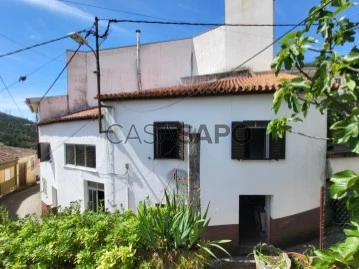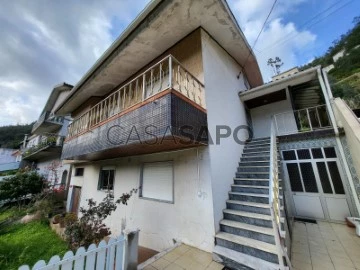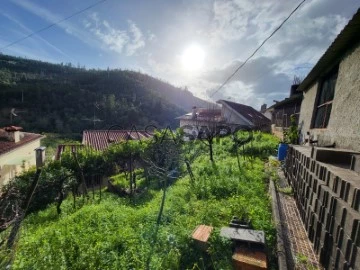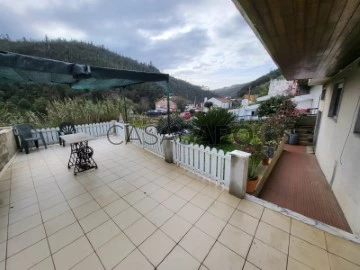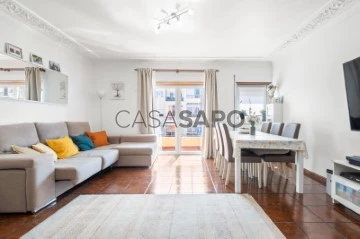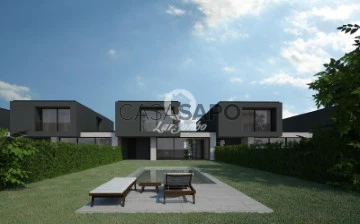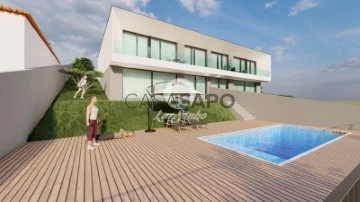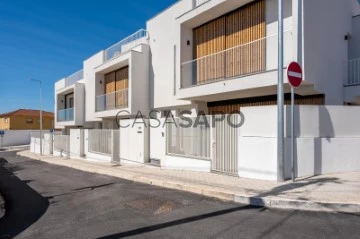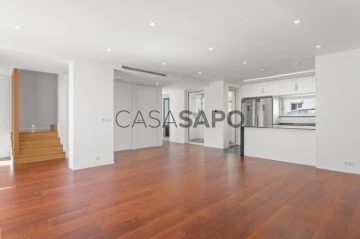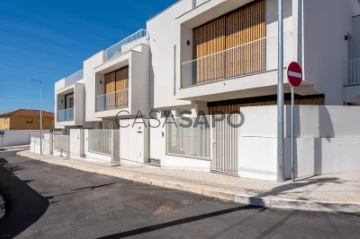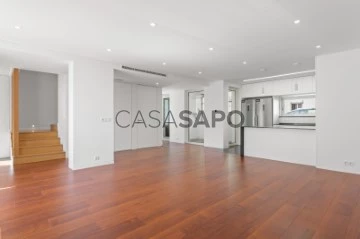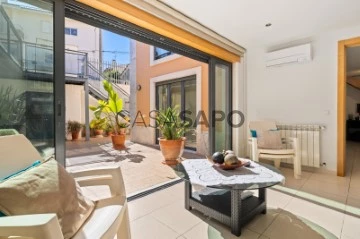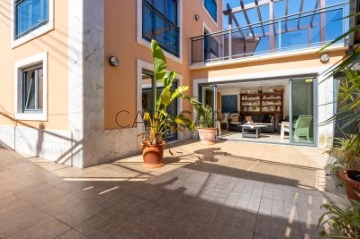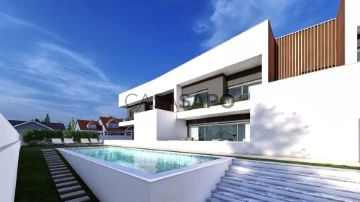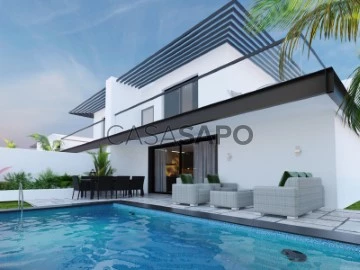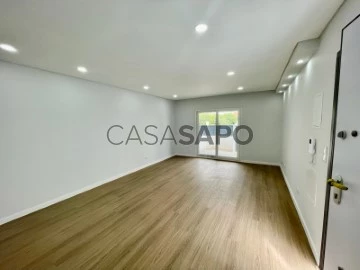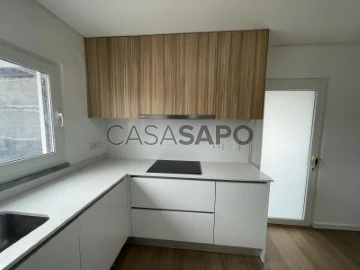Houses
Rooms
Price
More filters
85 Properties for Sale, Houses - Semi-Detached House with more photos, with Storage, Page 2
Map
Order by
More photos
Semi-Detached House 4 Bedrooms
Ericeira , Mafra, Distrito de Lisboa
Used · 140m²
With Garage
buy
620.000 €
MAKE THE BEST DEAL WITH US
Excellent 3+1 bedroom Villa, fully refurbished, characterized by its sun exposure, sea view, two minutes from the beaches and the center of Ericeira.
This property consists of 3 floors, on the first floor we have a common room with fireplace with stove, a kitchen that is equipped with a hob, oven, microwave, extractor fan and water heater, a pantry, access to a patio with barbecue. and support bench and a bathroom with shower base.
On the second floor we find a hall with 3 bedrooms and a bathroom with shower base with hydromassage column to support the other two bedrooms, one of them with balcony, a suite with balcony, bathroom with shower base with hydromassage column, both bedrooms have sea views, fitted wardrobes and floating floors and central vacuum.
On the ground floor there is a room that can be used as a bedroom/office with access to the garden, a bathroom with shower base, a storage room and a garage with automatic gate where you can park 3 cars.
All divisions have windows that are oscilobatentes with double glazing and with thermal cut, electric shutters, central vacuum, pre installation of air conditioning, pre installation of central heating.
It is located in an area with easy access to all kinds of services and local shops, namely public transport, schools and the highway.
We take care of your credit process, without bureaucracy, presenting the best solutions for each client.
Credit intermediary certified by Banco de Portugal under number 0001802.
We help you with the whole process! Contact us directly or leave your information and we’ll follow-up shortly
Excellent 3+1 bedroom Villa, fully refurbished, characterized by its sun exposure, sea view, two minutes from the beaches and the center of Ericeira.
This property consists of 3 floors, on the first floor we have a common room with fireplace with stove, a kitchen that is equipped with a hob, oven, microwave, extractor fan and water heater, a pantry, access to a patio with barbecue. and support bench and a bathroom with shower base.
On the second floor we find a hall with 3 bedrooms and a bathroom with shower base with hydromassage column to support the other two bedrooms, one of them with balcony, a suite with balcony, bathroom with shower base with hydromassage column, both bedrooms have sea views, fitted wardrobes and floating floors and central vacuum.
On the ground floor there is a room that can be used as a bedroom/office with access to the garden, a bathroom with shower base, a storage room and a garage with automatic gate where you can park 3 cars.
All divisions have windows that are oscilobatentes with double glazing and with thermal cut, electric shutters, central vacuum, pre installation of air conditioning, pre installation of central heating.
It is located in an area with easy access to all kinds of services and local shops, namely public transport, schools and the highway.
We take care of your credit process, without bureaucracy, presenting the best solutions for each client.
Credit intermediary certified by Banco de Portugal under number 0001802.
We help you with the whole process! Contact us directly or leave your information and we’ll follow-up shortly
Contact
Semi-Detached House 4 Bedrooms
Quinta das Laranjeiras , Fernão Ferro, Seixal, Distrito de Setúbal
Under construction · 210m²
With Garage
buy
620.000 €
Spectacular House under construction, located on a large plot, with 520 m2 of exclusive use of the House.
Single storey villa with large areas, V4 with 210 m2 of gross construction area, two suites, swimming pool and
there is also a 10 m2 annex to support the pool with storage area and bathroom.
Some of the construction features of the Villa with all the finishes of a excellence Villa:
2 suites and 2 bedrooms with built-in wardrobes and walk-in closet in the master suite.
Open plan kitchen with island, fully equipped with built-in appliances including oven, microwave, extractor fan, induction hob, side-by-side fridge, dishwasher and washing machine.
Kitchen countertops and island in Silestone Calacatta with waterfall on the island and splashback on the worktop.
Laundry/pantry area.
Large dining and living room allowing you to create different environments.
Tilt-and-turn PVC window frames, with Guardian Sun double glazing.
Electric shutters on all windows.
Central vacuum system.
Security door.
Colour video intercom.
Interior Garden.
Interior courtyard with exclusive access to the Master Suite.
GROHE bathroom taps.
GROHE thermostatic showers.
GROHE kitchen faucet with shower.
Built-in double sink basin.
Hanging tableware from the ROCA brand.
Synthetic resin shower trays.
Shower screens.
Mirrors with LED lighting and touch control.
Niches in the shower area.
MARGRES/LOVE brand coverings and flooring in the sanitary facilities, kitchen, porch and annex.
Floating vinyl flooring with insulation, in living rooms, bedrooms and circulation areas.
Installation of air conditioning in all rooms (living rooms and bedrooms/office).
VMC air filtration system in the sanitary facilities and kitchen.
Large swimming pool with beach area, sprayed plaster and tablet.
Structure of the house with air box.
Insulation of the exterior facades using ETICS system with hood.
Exterior masonry with thermal block.
Zinc flashings on platbands.
Mesh insulation on the roof.
Automatic car gate.
White lacquered interior doors.
Wardrobes with sliding/opening doors with Cancun linen interiors and soft-close drawers.
Oversized double walk-in closet in the master suite.
Solar panels for heating sanitary water with a 300L reservoir.
Description of the areas of the house:
Living room and kitchen with large areas with a total of 62m2 in open-space overlooking the pool and for the interior garden.
Interior garden with 11 m2.
Fully equipped kitchen, white lacquered doors with built-in handles, worktop in Silestone, island with induction hob, ceiling extractor as well as a dining area.
Laundry/Pantry with 5 m2 of area with connection for washing machine.
Common/guest bathroom with window, shower, wall-hung toilet and wall-hung cabinet with washbasin of anding.
Master Suite with a total area of 38 m2 (divided between 21 m2 of bedroom, closet with 9 m2 and Full bathroom with 8 m2). And also an interior courtyard with exclusive access with 8 m2.
Walk-in closet with double wardrobes, cancun linen interiors and soft-close drawers.
Full master suite bathroom with synthetic resin shower or Italian shower On the floor, wall-hung cabinet with 2 washbasins, suspended toilet and bidet and mirrors with Integrated LED lighting.
Second Suite with 20 m2 of area and bathroom with window and shower tray in synthetic resin.
Bedroom with 14 m2 of area, with built-in wardrobes.
Bedroom/office with 12 m2 of area, with built-in wardrobes.
Outdoor with shaded dining area, barbecue, support bench with sink, dining area. Extensive garden and annex to support the garden and swimming pool.
Annex with 10 m2 of garden support with bathroom to support the pool.
Equipped with thermosiphon and panels for heating domestic hot water, preparation for solar panels, central vacuum, complete installation of multi-split air system, conditioning in the living room and bedrooms/office.
Prepared for installation of a ventilated wood stove.
False ceilings with built-in LED lights and crown moulding for curtains.
Living room with indirect lights in crown moulding.
PVC frames with Guardian Sun double glazing and oscillo-stop system.
Security door.
Automatic vehicle entrance gate.
Large pergola.
Large outdoor space with approximately 300m2.
Swimming pool with beach area.
Outdoor shower to support the pool.
Solar orientation of the house fully facing SOUTH/West.
Structure of the house with air box.
Exterior insulation system type ETICS/Capotto.
Thermal block construction.
Quiet and easily accessible area.
Quinta da Laranjeiras in Fernão Ferro on the south bank of Lisbon, just 20 kms from the centre of Lisbon and 8 km from the Atlantic coast, it is part of the most recent parish in the municipality of Seixal.
Its geographical location, with good access, new construction and close to extensive beach areas namely Sesimbra at just 10 min, the fantastic Portinho da Arrábida at 15 min, the Lagoa de Albufeira and the beaches of Fonte da Telha / Costa da Caparica 15 min away, is a more convenient choice.
Live and enjoy all the quality of life you deserve.
Quinta das Laranjeiras in Fernão Ferro is located 5 minutes from the entrance to the A33 and the train station.
Coina, 5 min from the A2, 15 min from the beaches of Costa da Caparica and 20 km from the centre of Lisbon.
Here there are several schools, all kinds of shops, banks, restaurants, supermarkets, etc., as well as such as green spaces with a children’s playground and leisure areas of great tranquillity to spend good times family time.
This privileged location allows for a unique combination: a quiet environment close to the beach, being a unique opportunity to live with the maximum quality of life and with the minimum of time, on the move, a true oasis of quality, privacy and tranquillity.
Note: The villa has already started construction and should be ready in the summer of 2024.
The 3D photos are examples of the spaces.
Don’t miss out on this excellent opportunity!
Single storey villa with large areas, V4 with 210 m2 of gross construction area, two suites, swimming pool and
there is also a 10 m2 annex to support the pool with storage area and bathroom.
Some of the construction features of the Villa with all the finishes of a excellence Villa:
2 suites and 2 bedrooms with built-in wardrobes and walk-in closet in the master suite.
Open plan kitchen with island, fully equipped with built-in appliances including oven, microwave, extractor fan, induction hob, side-by-side fridge, dishwasher and washing machine.
Kitchen countertops and island in Silestone Calacatta with waterfall on the island and splashback on the worktop.
Laundry/pantry area.
Large dining and living room allowing you to create different environments.
Tilt-and-turn PVC window frames, with Guardian Sun double glazing.
Electric shutters on all windows.
Central vacuum system.
Security door.
Colour video intercom.
Interior Garden.
Interior courtyard with exclusive access to the Master Suite.
GROHE bathroom taps.
GROHE thermostatic showers.
GROHE kitchen faucet with shower.
Built-in double sink basin.
Hanging tableware from the ROCA brand.
Synthetic resin shower trays.
Shower screens.
Mirrors with LED lighting and touch control.
Niches in the shower area.
MARGRES/LOVE brand coverings and flooring in the sanitary facilities, kitchen, porch and annex.
Floating vinyl flooring with insulation, in living rooms, bedrooms and circulation areas.
Installation of air conditioning in all rooms (living rooms and bedrooms/office).
VMC air filtration system in the sanitary facilities and kitchen.
Large swimming pool with beach area, sprayed plaster and tablet.
Structure of the house with air box.
Insulation of the exterior facades using ETICS system with hood.
Exterior masonry with thermal block.
Zinc flashings on platbands.
Mesh insulation on the roof.
Automatic car gate.
White lacquered interior doors.
Wardrobes with sliding/opening doors with Cancun linen interiors and soft-close drawers.
Oversized double walk-in closet in the master suite.
Solar panels for heating sanitary water with a 300L reservoir.
Description of the areas of the house:
Living room and kitchen with large areas with a total of 62m2 in open-space overlooking the pool and for the interior garden.
Interior garden with 11 m2.
Fully equipped kitchen, white lacquered doors with built-in handles, worktop in Silestone, island with induction hob, ceiling extractor as well as a dining area.
Laundry/Pantry with 5 m2 of area with connection for washing machine.
Common/guest bathroom with window, shower, wall-hung toilet and wall-hung cabinet with washbasin of anding.
Master Suite with a total area of 38 m2 (divided between 21 m2 of bedroom, closet with 9 m2 and Full bathroom with 8 m2). And also an interior courtyard with exclusive access with 8 m2.
Walk-in closet with double wardrobes, cancun linen interiors and soft-close drawers.
Full master suite bathroom with synthetic resin shower or Italian shower On the floor, wall-hung cabinet with 2 washbasins, suspended toilet and bidet and mirrors with Integrated LED lighting.
Second Suite with 20 m2 of area and bathroom with window and shower tray in synthetic resin.
Bedroom with 14 m2 of area, with built-in wardrobes.
Bedroom/office with 12 m2 of area, with built-in wardrobes.
Outdoor with shaded dining area, barbecue, support bench with sink, dining area. Extensive garden and annex to support the garden and swimming pool.
Annex with 10 m2 of garden support with bathroom to support the pool.
Equipped with thermosiphon and panels for heating domestic hot water, preparation for solar panels, central vacuum, complete installation of multi-split air system, conditioning in the living room and bedrooms/office.
Prepared for installation of a ventilated wood stove.
False ceilings with built-in LED lights and crown moulding for curtains.
Living room with indirect lights in crown moulding.
PVC frames with Guardian Sun double glazing and oscillo-stop system.
Security door.
Automatic vehicle entrance gate.
Large pergola.
Large outdoor space with approximately 300m2.
Swimming pool with beach area.
Outdoor shower to support the pool.
Solar orientation of the house fully facing SOUTH/West.
Structure of the house with air box.
Exterior insulation system type ETICS/Capotto.
Thermal block construction.
Quiet and easily accessible area.
Quinta da Laranjeiras in Fernão Ferro on the south bank of Lisbon, just 20 kms from the centre of Lisbon and 8 km from the Atlantic coast, it is part of the most recent parish in the municipality of Seixal.
Its geographical location, with good access, new construction and close to extensive beach areas namely Sesimbra at just 10 min, the fantastic Portinho da Arrábida at 15 min, the Lagoa de Albufeira and the beaches of Fonte da Telha / Costa da Caparica 15 min away, is a more convenient choice.
Live and enjoy all the quality of life you deserve.
Quinta das Laranjeiras in Fernão Ferro is located 5 minutes from the entrance to the A33 and the train station.
Coina, 5 min from the A2, 15 min from the beaches of Costa da Caparica and 20 km from the centre of Lisbon.
Here there are several schools, all kinds of shops, banks, restaurants, supermarkets, etc., as well as such as green spaces with a children’s playground and leisure areas of great tranquillity to spend good times family time.
This privileged location allows for a unique combination: a quiet environment close to the beach, being a unique opportunity to live with the maximum quality of life and with the minimum of time, on the move, a true oasis of quality, privacy and tranquillity.
Note: The villa has already started construction and should be ready in the summer of 2024.
The 3D photos are examples of the spaces.
Don’t miss out on this excellent opportunity!
Contact
Semi-Detached House 3 Bedrooms
Arrifes, Ponta Delgada, Ilha de São Miguel
Used · 152m²
With Garage
buy
340.000 €
FAÇA CONNOSCO O MELHOR NEGÓCIO
Descubra a sua nova casa na Avenida João Paulo II, em Ponta Delgada, Açores. Esta moradia, com 177 m² de construção, está inserida num generoso lote de 618 m² e é a escolha perfeita para quem valoriza conforto, espaço e um toque de natureza.
Ao entrar no rés-do-chão, é recebido hall que o conduz ao todas as áreas. A cozinha, equipada com despensa e copa, é um convite para preparar deliciosas refeições em família. A sala de jantar, com lareira, proporciona um ambiente acolhedor, perfeito para convívios. O jardim de inverno, com boa área e imensa luz natural, é o local perfeito para relaxar e desfrutar da tranquilidade do lar. Neste piso também dispõe de um quarto de banho, garagem para uma viatura e um escritório, ideal para trabalhar a partir de casa.
No primeiro piso, encontram-se três quartos de cama, todos com varanda. Dois quartos estão orientados a nascente, oferecendo-lhe a luz suave do amanhecer, enquanto o terceiro quarto, voltado a poente, garante o aconchego do final do dia. O quarto de banho neste piso está estrategicamente localizado para servir todos os quartos.
Subindo ao último piso, o aproveitamento de sótão transforma-se numa sala de estar, um espaço versátil onde se podem realizar trabalhos manuais ou simplesmente relaxar.
O exterior desta moradia é um verdadeiro oásis. Para além do quintal possui uma lavandaria que pode ser facilmente convertida num alpendre com churrasqueira, ideal para os dias de verão. O jardim, está repleto de plantas, árvores de fruto e uma latada de uva branca, criando um refúgio sereno para toda a família.
Esta moradia não é apenas uma casa; é um lar que espera por ser preenchido com memórias felizes. Cada detalhe foi pensado para oferecer o máximo de conforto e bem-estar, fazendo desta propriedade uma escolha excecional para viver em Ponta Delgada.
Tratamos do seu processo de crédito, sem burocracias apresentando as melhores soluções para cada cliente.
Intermediário de crédito certificado pelo Banco de Portugal com o nº 0001802.
Ajudamos com todo o processo! Entre em contacto connosco ou deixe-nos os seus dados e entraremos em contacto assim que possível!
AZ95883
Descubra a sua nova casa na Avenida João Paulo II, em Ponta Delgada, Açores. Esta moradia, com 177 m² de construção, está inserida num generoso lote de 618 m² e é a escolha perfeita para quem valoriza conforto, espaço e um toque de natureza.
Ao entrar no rés-do-chão, é recebido hall que o conduz ao todas as áreas. A cozinha, equipada com despensa e copa, é um convite para preparar deliciosas refeições em família. A sala de jantar, com lareira, proporciona um ambiente acolhedor, perfeito para convívios. O jardim de inverno, com boa área e imensa luz natural, é o local perfeito para relaxar e desfrutar da tranquilidade do lar. Neste piso também dispõe de um quarto de banho, garagem para uma viatura e um escritório, ideal para trabalhar a partir de casa.
No primeiro piso, encontram-se três quartos de cama, todos com varanda. Dois quartos estão orientados a nascente, oferecendo-lhe a luz suave do amanhecer, enquanto o terceiro quarto, voltado a poente, garante o aconchego do final do dia. O quarto de banho neste piso está estrategicamente localizado para servir todos os quartos.
Subindo ao último piso, o aproveitamento de sótão transforma-se numa sala de estar, um espaço versátil onde se podem realizar trabalhos manuais ou simplesmente relaxar.
O exterior desta moradia é um verdadeiro oásis. Para além do quintal possui uma lavandaria que pode ser facilmente convertida num alpendre com churrasqueira, ideal para os dias de verão. O jardim, está repleto de plantas, árvores de fruto e uma latada de uva branca, criando um refúgio sereno para toda a família.
Esta moradia não é apenas uma casa; é um lar que espera por ser preenchido com memórias felizes. Cada detalhe foi pensado para oferecer o máximo de conforto e bem-estar, fazendo desta propriedade uma escolha excecional para viver em Ponta Delgada.
Tratamos do seu processo de crédito, sem burocracias apresentando as melhores soluções para cada cliente.
Intermediário de crédito certificado pelo Banco de Portugal com o nº 0001802.
Ajudamos com todo o processo! Entre em contacto connosco ou deixe-nos os seus dados e entraremos em contacto assim que possível!
AZ95883
Contact
Semi-Detached House 3 Bedrooms +1
Carcavelos e Parede, Cascais, Distrito de Lisboa
Used · 140m²
buy
1.075.000 €
Semi-detached house with 3+1 bedrooms with over 220 m2 of construction, located in Arneiro, Carcavelos.
Situated in a quiet and residential area, it is distributed over 3 floors as follows:
Ground floor - entrance hall, living room (50.44 m2) with fireplace and heat recovery system, divided into 2 distinct areas and access to the garden through a balcony (16 m2), shared with the equipped kitchen and guest toilet.
Upper floor - suite (27.15 m2) with walk-in closet, balcony, and bathroom with double sink, shower base, and window, 2 bedrooms (14.90 and 14.20 m2) with built-in wardrobes, one of which has a balcony, and a full bathroom with bathtub serving the bedrooms. It also has access to an attic that can be converted into an office.
Lower floor - living room (73.87 m2) with direct access to the garden with barbecue, possible to convert into a garage, bedroom (13.55 m2) with window, full bathroom with shower base (4.6 m2), and storage area.
Equipped with underfloor heating, air conditioning, solar panels, and photovoltaic panels, double glazing, electric shutters with thermal and acoustic insulation.
It has parking for 3 cars.
Energy Rating: A
Ref. SR_384
Situated in a quiet and residential area, it is distributed over 3 floors as follows:
Ground floor - entrance hall, living room (50.44 m2) with fireplace and heat recovery system, divided into 2 distinct areas and access to the garden through a balcony (16 m2), shared with the equipped kitchen and guest toilet.
Upper floor - suite (27.15 m2) with walk-in closet, balcony, and bathroom with double sink, shower base, and window, 2 bedrooms (14.90 and 14.20 m2) with built-in wardrobes, one of which has a balcony, and a full bathroom with bathtub serving the bedrooms. It also has access to an attic that can be converted into an office.
Lower floor - living room (73.87 m2) with direct access to the garden with barbecue, possible to convert into a garage, bedroom (13.55 m2) with window, full bathroom with shower base (4.6 m2), and storage area.
Equipped with underfloor heating, air conditioning, solar panels, and photovoltaic panels, double glazing, electric shutters with thermal and acoustic insulation.
It has parking for 3 cars.
Energy Rating: A
Ref. SR_384
Contact
Semi-Detached House 4 Bedrooms Duplex
Sobreda, Charneca de Caparica e Sobreda, Almada, Distrito de Setúbal
Used · 166m²
With Garage
buy
425.000 €
Moradia V4 com uma área de construção de 166.24m2 inserido num lote de 206.19 m2.
Área bruta dependente (varanda/Terraço) - 32.50m2.
Possibilidade de escolha de acabamentos
Os pisos dividem-se em:
Piso 0
- Hall de entrada e escadas interiores de acesso ao piso 1;
- Zona social composta por sala de jantar e estar com 26,32 m2;
- Cozinha apoiada por despensa, com uma área de 12,77 m2;
- Escritório com 11,94 m2;
- Instalação sanitária com 1,91 m2;
- Arrumos 3,85 m2;
Piso 1
- Hall de distribuição;
- Quarto suíte com closet, instalação sanitária privativa e acesso a varanda com vista para o jardim, com 14,63 m2;
- Quarto suíte com instalação sanitária privativa, com armário embutido de 13,23 m2;
- Quarto suíte com armário embutido e instalação sanitária privativa, de áreas generosas com 16,54 m2;
No que diz respeito aos acabamentos a moradia possui:
- Pré-instalação de sistema de ar condicionado em todas as divisões assoalhadas;
- Instalação de painel solar com termossifão incluído de 300L;
- Pavimentos da garagem e instalações sanitárias em Cerâmico / Porcelânico;
- Os pavimentos de zonas secas / cozinha em pavimento vinílico;
- Caixilharia em alumínio com rutura térmica;
- Vidros duplos;
- Estores elétricos;
- No exterior: zona de arrumos, piscina, garagem e churrasqueira.
A 10 minutos de carro dos acessos que ligam esta zona da cidade à Capital portuguesa , e ao mesmo tempo de distância de duas estações ferroviárias Fertagus (Pragal e Corroios)
Inserida perto de zonas verdes de recreação, desporto e lazer, proporcionam harmonia e serenidade, necessárias a quem vive o ritmo acelerado do dia-a-dia.
A poucos minutos de escolas, serviços de saúde e superfícies comerciais, nomeadamente o Almada Forum e o Hospital Garcia de Orta.
Se aprecia as belas praias da Costa da Caparica, então saiba que esta moradia se encontra a apenas 12 minutos de distância.
As Casas da Sobreda são constituídas por 4 moradias geminadas de arquitetura contemporânea, com materiais de elevada qualidade, conjugados em perfeita simbiose com a envolvente.
A excelência da construção aliada aos acabamentos de qualidade faz desta moradia e zona envolvente, o local ideal para viver com toda a tranquilidade e conforto, e criar a sua família.
***FOTOS MERAMENTE ILUSTRATIVAS ***
Sinta-se em casa e venha falar connosco
Nossa referência 2023/S826
AMI 3325
Nota informativa: A informação disponibilizada, não dispensa a sua confirmação e não pode ser considerada vinculativa.
Crédito Bancário
Somos Intermediários de Crédito devidamente autorizados pelo Banco de Portugal (Reg. 4476), fazemos a gestão de todo o seu processo de financiamento, sempre com as melhores soluções do mercado.
Sobre nós: Somos uma empresa de caracter familiar e cuja filosofia assenta no bem servir, atuando como mediadora entre quem compra e quem vende para atingir um objetivo.
Tal objetivo, passa pelo entendimento e satisfação comum entre as partes envolvidas no negócio.
Queremos continuar assim!
Contamos consigo!
Por isso damos a cara!
Área bruta dependente (varanda/Terraço) - 32.50m2.
Possibilidade de escolha de acabamentos
Os pisos dividem-se em:
Piso 0
- Hall de entrada e escadas interiores de acesso ao piso 1;
- Zona social composta por sala de jantar e estar com 26,32 m2;
- Cozinha apoiada por despensa, com uma área de 12,77 m2;
- Escritório com 11,94 m2;
- Instalação sanitária com 1,91 m2;
- Arrumos 3,85 m2;
Piso 1
- Hall de distribuição;
- Quarto suíte com closet, instalação sanitária privativa e acesso a varanda com vista para o jardim, com 14,63 m2;
- Quarto suíte com instalação sanitária privativa, com armário embutido de 13,23 m2;
- Quarto suíte com armário embutido e instalação sanitária privativa, de áreas generosas com 16,54 m2;
No que diz respeito aos acabamentos a moradia possui:
- Pré-instalação de sistema de ar condicionado em todas as divisões assoalhadas;
- Instalação de painel solar com termossifão incluído de 300L;
- Pavimentos da garagem e instalações sanitárias em Cerâmico / Porcelânico;
- Os pavimentos de zonas secas / cozinha em pavimento vinílico;
- Caixilharia em alumínio com rutura térmica;
- Vidros duplos;
- Estores elétricos;
- No exterior: zona de arrumos, piscina, garagem e churrasqueira.
A 10 minutos de carro dos acessos que ligam esta zona da cidade à Capital portuguesa , e ao mesmo tempo de distância de duas estações ferroviárias Fertagus (Pragal e Corroios)
Inserida perto de zonas verdes de recreação, desporto e lazer, proporcionam harmonia e serenidade, necessárias a quem vive o ritmo acelerado do dia-a-dia.
A poucos minutos de escolas, serviços de saúde e superfícies comerciais, nomeadamente o Almada Forum e o Hospital Garcia de Orta.
Se aprecia as belas praias da Costa da Caparica, então saiba que esta moradia se encontra a apenas 12 minutos de distância.
As Casas da Sobreda são constituídas por 4 moradias geminadas de arquitetura contemporânea, com materiais de elevada qualidade, conjugados em perfeita simbiose com a envolvente.
A excelência da construção aliada aos acabamentos de qualidade faz desta moradia e zona envolvente, o local ideal para viver com toda a tranquilidade e conforto, e criar a sua família.
***FOTOS MERAMENTE ILUSTRATIVAS ***
Sinta-se em casa e venha falar connosco
Nossa referência 2023/S826
AMI 3325
Nota informativa: A informação disponibilizada, não dispensa a sua confirmação e não pode ser considerada vinculativa.
Crédito Bancário
Somos Intermediários de Crédito devidamente autorizados pelo Banco de Portugal (Reg. 4476), fazemos a gestão de todo o seu processo de financiamento, sempre com as melhores soluções do mercado.
Sobre nós: Somos uma empresa de caracter familiar e cuja filosofia assenta no bem servir, atuando como mediadora entre quem compra e quem vende para atingir um objetivo.
Tal objetivo, passa pelo entendimento e satisfação comum entre as partes envolvidas no negócio.
Queremos continuar assim!
Contamos consigo!
Por isso damos a cara!
Contact
Semi-Detached House 3 Bedrooms
Gemeses, Esposende, Distrito de Braga
New · 189m²
With Swimming Pool
buy
400.000 €
Moradia T3 com 235.65 m2 de área bruta de construção, inserida num terreno com 277.90 m2 de área total.
Fantástica moradia de luxo, a iniciar a construção, situada nas margens do Rio Cávado, em Esposende.
Devido á sua localização privilegiada, dispõe de magnificas vistas sobre o rio.
Na sua composição a moradia possui no rés do chão, uma garagem fechada com 33.51 m2, para 2 viaturas, amplo hall de entrada e corredor com 14.56 m2, que permite acesso a uma lavandaria com 6.53 m2, sala de arrumos, casa de banho completa, quarto/escritório com 11.47 m2 e as escadas de acesso ao piso superior.
No 1º andar esta excelente moradia apresenta uma sala comum ampla com 31.89 m2 em open space com a cozinha, totalmente mobilada, ambas têm acesso a varanda ampla com 12 m2. Contém arrumos e corredor para a zona privativa do imóvel. Nesta zona privativa encontramos um quarto, com acesso a uma varanda com 1.45 m2, uma casa de banho completa, um outro quarto com acesso a uma varanda com 3.25 m2, e ainda uma suite, com cerca de 30 m2 e acesso à varanda partilhada com a sala e a cozinha.
No exterior conta ainda com um logradouro com 182.80 m2 onde pode disfrutar de uma ótima piscina, ao ar livre, um jardim relvado, com sistema de rega automática e um amplo espaço de lazer.
Inserida em zona tranquila onde pode fazer caminhadas e praticar golf.
Localizada apenas a 10 minutos do centro de Esposende e 20 minutos do centro de Barcelos.
Venha visitar a sua moradia de sonho!
Siga-nos nas nossas redes sociais!
WEBSITE: (url)
FACEBOOK: (url)
INSTAGRAM: (url)
YOUTUBE: (url) @lardesonhobarcelos2733
A história de sucesso da rede imobiliária LardeSonho deve-se a um serviço de excelência, personalizado para cada cliente, marcado por três premissas- SATISFAÇÃO- RECOMENDAÇÃO-FIDELIZAÇÃO.
É a Maior Rede Imobiliária 100% Nacional tendo 24 agências distribuídas por todo o país com mais de 400 Consultores, o que garante uma presença forte junto de potenciais compradores e investidores.
A Rede Imobiliária LardeSonho tem como ferramentas uma equipa de profissionais dinâmicos, motivados, com uma vasta experiência; uma carteira de imóveis aos preços mais competitivos do mercado; uma atitude proactiva que se carateriza por inúmeras iniciativas de marketing, campanhas, eventos publicitários, promovendo e divulgando com sucesso a sua carteira de imóveis em cada localidade onde tem Agência.
Aliados a parcerias com instituições bancárias, gabinetes de arquitetura, empresas de construção, marketing e publicidade, a rede Imobiliária LardeSonho ajuda os seus clientes a encontrar a solução adequada às suas necessidades.
----
3 bedroom villa with 235.65 m2 of gross construction area, set in a plot with a total area of 277.90 m2.
Fantastic luxury villa, starting construction, situated on the banks of the River Cávado in Esposende.
Due to its privileged location, it has magnificent views over the river.
On the ground floor, the villa has a closed garage with 33.51 m2 for 2 cars, a large entrance hall and corridor with 14.56 m2, which gives access to a laundry room with 6.53 m2, a storage room, a complete bathroom, a bedroom/office with 11.47 m2 and the stairs leading to the upper floor.
On the 1st floor this excellent villa has a large living room with 31.89 m2 in open space with the kitchen, fully furnished, both with access to a large balcony with 12 m2. There is storage and a corridor to the private area of the property. In this private area we find a bedroom, with access to a 1.45 m2 balcony, a full bathroom, another bedroom with access to a 3.25 m2 balcony, and a suite, with around 30 m2 and access to the balcony shared with the living room and kitchen.
Outside there is also a 182.80 m2 patio area where you can enjoy a great outdoor swimming pool, a lawned garden with an automatic irrigation system and a large leisure area.
L...
Fantástica moradia de luxo, a iniciar a construção, situada nas margens do Rio Cávado, em Esposende.
Devido á sua localização privilegiada, dispõe de magnificas vistas sobre o rio.
Na sua composição a moradia possui no rés do chão, uma garagem fechada com 33.51 m2, para 2 viaturas, amplo hall de entrada e corredor com 14.56 m2, que permite acesso a uma lavandaria com 6.53 m2, sala de arrumos, casa de banho completa, quarto/escritório com 11.47 m2 e as escadas de acesso ao piso superior.
No 1º andar esta excelente moradia apresenta uma sala comum ampla com 31.89 m2 em open space com a cozinha, totalmente mobilada, ambas têm acesso a varanda ampla com 12 m2. Contém arrumos e corredor para a zona privativa do imóvel. Nesta zona privativa encontramos um quarto, com acesso a uma varanda com 1.45 m2, uma casa de banho completa, um outro quarto com acesso a uma varanda com 3.25 m2, e ainda uma suite, com cerca de 30 m2 e acesso à varanda partilhada com a sala e a cozinha.
No exterior conta ainda com um logradouro com 182.80 m2 onde pode disfrutar de uma ótima piscina, ao ar livre, um jardim relvado, com sistema de rega automática e um amplo espaço de lazer.
Inserida em zona tranquila onde pode fazer caminhadas e praticar golf.
Localizada apenas a 10 minutos do centro de Esposende e 20 minutos do centro de Barcelos.
Venha visitar a sua moradia de sonho!
Siga-nos nas nossas redes sociais!
WEBSITE: (url)
FACEBOOK: (url)
INSTAGRAM: (url)
YOUTUBE: (url) @lardesonhobarcelos2733
A história de sucesso da rede imobiliária LardeSonho deve-se a um serviço de excelência, personalizado para cada cliente, marcado por três premissas- SATISFAÇÃO- RECOMENDAÇÃO-FIDELIZAÇÃO.
É a Maior Rede Imobiliária 100% Nacional tendo 24 agências distribuídas por todo o país com mais de 400 Consultores, o que garante uma presença forte junto de potenciais compradores e investidores.
A Rede Imobiliária LardeSonho tem como ferramentas uma equipa de profissionais dinâmicos, motivados, com uma vasta experiência; uma carteira de imóveis aos preços mais competitivos do mercado; uma atitude proactiva que se carateriza por inúmeras iniciativas de marketing, campanhas, eventos publicitários, promovendo e divulgando com sucesso a sua carteira de imóveis em cada localidade onde tem Agência.
Aliados a parcerias com instituições bancárias, gabinetes de arquitetura, empresas de construção, marketing e publicidade, a rede Imobiliária LardeSonho ajuda os seus clientes a encontrar a solução adequada às suas necessidades.
----
3 bedroom villa with 235.65 m2 of gross construction area, set in a plot with a total area of 277.90 m2.
Fantastic luxury villa, starting construction, situated on the banks of the River Cávado in Esposende.
Due to its privileged location, it has magnificent views over the river.
On the ground floor, the villa has a closed garage with 33.51 m2 for 2 cars, a large entrance hall and corridor with 14.56 m2, which gives access to a laundry room with 6.53 m2, a storage room, a complete bathroom, a bedroom/office with 11.47 m2 and the stairs leading to the upper floor.
On the 1st floor this excellent villa has a large living room with 31.89 m2 in open space with the kitchen, fully furnished, both with access to a large balcony with 12 m2. There is storage and a corridor to the private area of the property. In this private area we find a bedroom, with access to a 1.45 m2 balcony, a full bathroom, another bedroom with access to a 3.25 m2 balcony, and a suite, with around 30 m2 and access to the balcony shared with the living room and kitchen.
Outside there is also a 182.80 m2 patio area where you can enjoy a great outdoor swimming pool, a lawned garden with an automatic irrigation system and a large leisure area.
L...
Contact
Semi-Detached House 4 Bedrooms Duplex
Sobreda, Charneca de Caparica e Sobreda, Almada, Distrito de Setúbal
Used · 173m²
With Garage
buy
445.000 €
Moradia V4 com uma área de construção de 173,34m2 inserido num lote de 298 m2.
Área bruta dependente (varanda/Terraço) - 32.50m2.
Possibilidade de escolha de acabamentos
Os pisos dividem-se em:
Piso 0
- Hall de entrada e escadas interiores de acesso ao piso 1;
- Zona social composta por sala de jantar e estar com 26,32 m2;
- Cozinha apoiada por despensa, com uma área de 12,77 m2;
- Escritório com 11,94 m2;
- Instalação sanitária com 1,91 m2;
- Arrumos 3,85 m2;
Piso 1
- Hall de distribuição;
- Quarto suíte com closet, instalação sanitária privativa e acesso a varanda com vista para o jardim, com 14,63 m2;
- Quarto suíte com instalação sanitária privativa, com armário embutido de 13,23 m2;
- Quarto suíte com armário embutido e instalação sanitária privativa, de áreas generosas com 16,54 m2;
No que diz respeito aos acabamentos a moradia possui:
- Pré-instalação de sistema de ar condicionado em todas as divisões assoalhadas;
- Instalação de painel solar com termossifão incluído de 300L;
- Pavimentos da garagem e instalações sanitárias em Cerâmico / Porcelânico;
- Os pavimentos de zonas secas / cozinha em pavimento vinílico;
- Caixilharia em alumínio com rutura térmica;
- Vidros duplos;
- Estores elétricos;
- No exterior: zona de arrumos, piscina, garagem e churrasqueira.
A 10 minutos de carro dos acessos que ligam esta zona da cidade à Capital portuguesa , e ao mesmo tempo de distância de duas estações ferroviárias Fertagus (Pragal e Corroios)
Inserida perto de zonas verdes de recreação, desporto e lazer, proporcionam harmonia e serenidade, necessárias a quem vive o ritmo acelerado do dia-a-dia.
A poucos minutos de escolas, serviços de saúde e superfícies comerciais, nomeadamente o Almada Forum e o Hospital Garcia de Orta.
Se aprecia as belas praias da Costa da Caparica, então saiba que esta moradia se encontra a apenas 12 minutos de distância.
As Casas da Sobreda são constituídas por 4 moradias geminadas de arquitetura contemporânea, com materiais de elevada qualidade, conjugados em perfeita simbiose com a envolvente.
A excelência da construção aliada aos acabamentos de qualidade faz desta moradia e zona envolvente, o local ideal para viver com toda a tranquilidade e conforto, e criar a sua família.
***FOTOS MERAMENTE ILUSTRATIVAS ***
Sinta-se em casa e venha falar connosco
Nossa referência 2023/S826
AMI 3325
Nota informativa: A informação disponibilizada, não dispensa a sua confirmação e não pode ser considerada vinculativa.
Crédito Bancário
Somos Intermediários de Crédito devidamente autorizados pelo Banco de Portugal (Reg. 4476), fazemos a gestão de todo o seu processo de financiamento, sempre com as melhores soluções do mercado.
Sobre nós: Somos uma empresa de caracter familiar e cuja filosofia assenta no bem servir, atuando como mediadora entre quem compra e quem vende para atingir um objetivo.
Tal objetivo, passa pelo entendimento e satisfação comum entre as partes envolvidas no negócio.
Queremos continuar assim!
Contamos consigo!
Por isso damos a cara!
Área bruta dependente (varanda/Terraço) - 32.50m2.
Possibilidade de escolha de acabamentos
Os pisos dividem-se em:
Piso 0
- Hall de entrada e escadas interiores de acesso ao piso 1;
- Zona social composta por sala de jantar e estar com 26,32 m2;
- Cozinha apoiada por despensa, com uma área de 12,77 m2;
- Escritório com 11,94 m2;
- Instalação sanitária com 1,91 m2;
- Arrumos 3,85 m2;
Piso 1
- Hall de distribuição;
- Quarto suíte com closet, instalação sanitária privativa e acesso a varanda com vista para o jardim, com 14,63 m2;
- Quarto suíte com instalação sanitária privativa, com armário embutido de 13,23 m2;
- Quarto suíte com armário embutido e instalação sanitária privativa, de áreas generosas com 16,54 m2;
No que diz respeito aos acabamentos a moradia possui:
- Pré-instalação de sistema de ar condicionado em todas as divisões assoalhadas;
- Instalação de painel solar com termossifão incluído de 300L;
- Pavimentos da garagem e instalações sanitárias em Cerâmico / Porcelânico;
- Os pavimentos de zonas secas / cozinha em pavimento vinílico;
- Caixilharia em alumínio com rutura térmica;
- Vidros duplos;
- Estores elétricos;
- No exterior: zona de arrumos, piscina, garagem e churrasqueira.
A 10 minutos de carro dos acessos que ligam esta zona da cidade à Capital portuguesa , e ao mesmo tempo de distância de duas estações ferroviárias Fertagus (Pragal e Corroios)
Inserida perto de zonas verdes de recreação, desporto e lazer, proporcionam harmonia e serenidade, necessárias a quem vive o ritmo acelerado do dia-a-dia.
A poucos minutos de escolas, serviços de saúde e superfícies comerciais, nomeadamente o Almada Forum e o Hospital Garcia de Orta.
Se aprecia as belas praias da Costa da Caparica, então saiba que esta moradia se encontra a apenas 12 minutos de distância.
As Casas da Sobreda são constituídas por 4 moradias geminadas de arquitetura contemporânea, com materiais de elevada qualidade, conjugados em perfeita simbiose com a envolvente.
A excelência da construção aliada aos acabamentos de qualidade faz desta moradia e zona envolvente, o local ideal para viver com toda a tranquilidade e conforto, e criar a sua família.
***FOTOS MERAMENTE ILUSTRATIVAS ***
Sinta-se em casa e venha falar connosco
Nossa referência 2023/S826
AMI 3325
Nota informativa: A informação disponibilizada, não dispensa a sua confirmação e não pode ser considerada vinculativa.
Crédito Bancário
Somos Intermediários de Crédito devidamente autorizados pelo Banco de Portugal (Reg. 4476), fazemos a gestão de todo o seu processo de financiamento, sempre com as melhores soluções do mercado.
Sobre nós: Somos uma empresa de caracter familiar e cuja filosofia assenta no bem servir, atuando como mediadora entre quem compra e quem vende para atingir um objetivo.
Tal objetivo, passa pelo entendimento e satisfação comum entre as partes envolvidas no negócio.
Queremos continuar assim!
Contamos consigo!
Por isso damos a cara!
Contact
Semi-Detached House 4 Bedrooms
Gemeses, Esposende, Distrito de Braga
New · 211m²
With Swimming Pool
buy
450.000 €
Moradia T3 com 263.80 m2 de área bruta de construção, inserida num terreno com total de 282.20 m2.
Fantástica moradia de luxo, a iniciar a construção, situa-se em Esposende.
Devido á sua localização, dispõe de magnificas vistas sobre o rio Cávado.
Na sua composição a moradia possui no rés do chão, uma garagem fechada com 43.05 m2, para 3 viaturas, amplo hall de entrada e corredor com 18.77 m2, que permite acesso a uma lavandaria com 8.64 m2, sala de arrumos, casa de banho completa, quarto com vistas e acesso para a piscina, e as escadas de acesso ao piso superior.
No 1º andar esta excelente moradia apresenta uma sala comum ampla com 38.52 m2 em open space com a cozinha totalmente mobilada, ambas têm acesso a uma varanda ampla com 11.95 m2. Contém arrumos e corredor para a zona privativa do imóvel. Nesta zona privativa encontramos dois quartos com 12.17 m2 cada, com roupeiros embutidos e acesso a uma varanda comum com 7.45 m2, uma casa de banho completa, e ainda uma suite com cerca de 30 m2 com acesso a uma varanda privada.
No exterior conta ainda com um logradouro com 172.45 m2 onde pode disfrutar de uma ótima piscina e um jardim relvado, com sistema de rega automática e amplo espaço de lazer.
Inserida em zona tranquila onde pode fazer caminhadas e praticar golf.
Localizada apenas a 10 minutos do centro de Esposende e 20 minutos do centro de Barcelos.
Venha visitar!
Siga-nos nas nossas redes sociais!
WEBSITE: (url)
FACEBOOK: (url)
INSTAGRAM: (url)
YOUTUBE: (url) @lardesonhobarcelos2733
A história de sucesso da rede imobiliária LardeSonho deve-se a um serviço de excelência, personalizado para cada cliente, marcado por três premissas- SATISFAÇÃO- RECOMENDAÇÃO-FIDELIZAÇÃO.
É a Maior Rede Imobiliária 100% Nacional tendo 24 agências distribuídas por todo o país com mais de 400 Consultores, o que garante uma presença forte junto de potenciais compradores e investidores.
A Rede Imobiliária LardeSonho tem como ferramentas uma equipa de profissionais dinâmicos, motivados, com uma vasta experiência; uma carteira de imóveis aos preços mais competitivos do mercado; uma atitude proactiva que se carateriza por inúmeras iniciativas de marketing, campanhas, eventos publicitários, promovendo e divulgando com sucesso a sua carteira de imóveis em cada localidade onde tem Agência.
Aliados a parcerias com instituições bancárias, gabinetes de arquitetura, empresas de construção, marketing e publicidade, a rede Imobiliária LardeSonho ajuda os seus clientes a encontrar a solução adequada às suas necessidades.
----
3 bedroom villa with 263.80 m2 of gross construction area, set in a plot of 282.20 m2.
Fantastic luxury villa, starting construction, located in Esposende.
Due to its location, it has magnificent views over the River Cávado.
On the ground floor, the villa has a closed garage with 43.05 m2, for 3 cars, a large entrance hall and corridor with 18.77 m2, which gives access to a laundry room with 8.64 m2, a storage room, a complete bathroom, a bedroom with views and access to the pool, and the stairs leading to the upper floor.
On the 1st floor, this excellent villa has a large living room with 38.52 m2 in open space with the fully furnished kitchen, both with access to a large balcony with 11.95 m2. There is storage and a corridor to the private area of the property. In this private area we find two bedrooms of 12.17 m2 each, with built-in closets and access to a common balcony of 7.45 m2, a complete bathroom, and a suite of around 30 m2 with access to a private balcony.
Outside there is also a 172.45 m2 patio area where you can enjoy a great swimming pool and a lawned garden with an automatic irrigation system and ample leisure space.
Located in a quiet area where you can go hiking and play golf.
Located just 10 minutes from the center of Esposende and 20 minutes from the center of Barcelos.
Come...
Fantástica moradia de luxo, a iniciar a construção, situa-se em Esposende.
Devido á sua localização, dispõe de magnificas vistas sobre o rio Cávado.
Na sua composição a moradia possui no rés do chão, uma garagem fechada com 43.05 m2, para 3 viaturas, amplo hall de entrada e corredor com 18.77 m2, que permite acesso a uma lavandaria com 8.64 m2, sala de arrumos, casa de banho completa, quarto com vistas e acesso para a piscina, e as escadas de acesso ao piso superior.
No 1º andar esta excelente moradia apresenta uma sala comum ampla com 38.52 m2 em open space com a cozinha totalmente mobilada, ambas têm acesso a uma varanda ampla com 11.95 m2. Contém arrumos e corredor para a zona privativa do imóvel. Nesta zona privativa encontramos dois quartos com 12.17 m2 cada, com roupeiros embutidos e acesso a uma varanda comum com 7.45 m2, uma casa de banho completa, e ainda uma suite com cerca de 30 m2 com acesso a uma varanda privada.
No exterior conta ainda com um logradouro com 172.45 m2 onde pode disfrutar de uma ótima piscina e um jardim relvado, com sistema de rega automática e amplo espaço de lazer.
Inserida em zona tranquila onde pode fazer caminhadas e praticar golf.
Localizada apenas a 10 minutos do centro de Esposende e 20 minutos do centro de Barcelos.
Venha visitar!
Siga-nos nas nossas redes sociais!
WEBSITE: (url)
FACEBOOK: (url)
INSTAGRAM: (url)
YOUTUBE: (url) @lardesonhobarcelos2733
A história de sucesso da rede imobiliária LardeSonho deve-se a um serviço de excelência, personalizado para cada cliente, marcado por três premissas- SATISFAÇÃO- RECOMENDAÇÃO-FIDELIZAÇÃO.
É a Maior Rede Imobiliária 100% Nacional tendo 24 agências distribuídas por todo o país com mais de 400 Consultores, o que garante uma presença forte junto de potenciais compradores e investidores.
A Rede Imobiliária LardeSonho tem como ferramentas uma equipa de profissionais dinâmicos, motivados, com uma vasta experiência; uma carteira de imóveis aos preços mais competitivos do mercado; uma atitude proactiva que se carateriza por inúmeras iniciativas de marketing, campanhas, eventos publicitários, promovendo e divulgando com sucesso a sua carteira de imóveis em cada localidade onde tem Agência.
Aliados a parcerias com instituições bancárias, gabinetes de arquitetura, empresas de construção, marketing e publicidade, a rede Imobiliária LardeSonho ajuda os seus clientes a encontrar a solução adequada às suas necessidades.
----
3 bedroom villa with 263.80 m2 of gross construction area, set in a plot of 282.20 m2.
Fantastic luxury villa, starting construction, located in Esposende.
Due to its location, it has magnificent views over the River Cávado.
On the ground floor, the villa has a closed garage with 43.05 m2, for 3 cars, a large entrance hall and corridor with 18.77 m2, which gives access to a laundry room with 8.64 m2, a storage room, a complete bathroom, a bedroom with views and access to the pool, and the stairs leading to the upper floor.
On the 1st floor, this excellent villa has a large living room with 38.52 m2 in open space with the fully furnished kitchen, both with access to a large balcony with 11.95 m2. There is storage and a corridor to the private area of the property. In this private area we find two bedrooms of 12.17 m2 each, with built-in closets and access to a common balcony of 7.45 m2, a complete bathroom, and a suite of around 30 m2 with access to a private balcony.
Outside there is also a 172.45 m2 patio area where you can enjoy a great swimming pool and a lawned garden with an automatic irrigation system and ample leisure space.
Located in a quiet area where you can go hiking and play golf.
Located just 10 minutes from the center of Esposende and 20 minutes from the center of Barcelos.
Come...
Contact
Semi-Detached House 3 Bedrooms
Pátio, Albufeira e Olhos de Água, Distrito de Faro
Remodelled · 215m²
With Garage
buy
545.000 €
Renovated 3 bedroom villa, located in the gated community Encosta da Marina, a quiet area, close to commerce and with access to transport.
It is divided into 4 floors: basement, ground floor, 1st floor and 2nd floor.
Basement:
- Boxed garage
-Collection
- Access to the interior of the villa
Ground floor:
- Living and dining room with fireplace, terrace (20m2) and sea view
- Stairs to access the basement and 1st floor
1st floor:
- Exterior entrance hall
- Entrance hall
- Furnished and equipped kitchen with access to the balcony with sea view
- Service bathroom
- Access staircase to the ground floor and 2nd floor
2nd floor:
- Bedroom en suite with built-in wardrobe, balcony and sea view
- 2 bedrooms with built-in wardrobes
- Full bathroom
Other characteristics:
- Air conditioning in the rooms
- Heat recuperator
The villa is sold furnished and equipped.
Nearby:
- Albufeira Marina 5 minutes
- Baixa de Albufeira 5 minutes
- Algarve Shopping 15 minutes
- Vilamoura Marina 25 minutes
- Faro Airport 45 minutes
Do not miss the opportunity to have a house in a quiet area.
Schedule your visit now!
We offer services such as CI, after-sales services, 50/50 sharing of all the necessary support from legal representatives to financial financial intermediaries authorized by Banco Portugal.
It is divided into 4 floors: basement, ground floor, 1st floor and 2nd floor.
Basement:
- Boxed garage
-Collection
- Access to the interior of the villa
Ground floor:
- Living and dining room with fireplace, terrace (20m2) and sea view
- Stairs to access the basement and 1st floor
1st floor:
- Exterior entrance hall
- Entrance hall
- Furnished and equipped kitchen with access to the balcony with sea view
- Service bathroom
- Access staircase to the ground floor and 2nd floor
2nd floor:
- Bedroom en suite with built-in wardrobe, balcony and sea view
- 2 bedrooms with built-in wardrobes
- Full bathroom
Other characteristics:
- Air conditioning in the rooms
- Heat recuperator
The villa is sold furnished and equipped.
Nearby:
- Albufeira Marina 5 minutes
- Baixa de Albufeira 5 minutes
- Algarve Shopping 15 minutes
- Vilamoura Marina 25 minutes
- Faro Airport 45 minutes
Do not miss the opportunity to have a house in a quiet area.
Schedule your visit now!
We offer services such as CI, after-sales services, 50/50 sharing of all the necessary support from legal representatives to financial financial intermediaries authorized by Banco Portugal.
Contact
Semi-Detached House 3 Bedrooms
Vimeiro, Lourinhã, Distrito de Lisboa
Used · 178m²
With Garage
buy
349.000 €
Na freguesia de Vimeiro ,localidade de Toledo , a 10 min das praias de Santa Rita e Santa Cruz, pode encontrar esta ampla moradia.
Inserida num condomínio privado com apenas cinco moradias , com acabamentos de qualidade e áreas generosas com um excelente exposição solar, garagem e um espaço de jardim privado .
Esta moradia é composta por dois pisos sendo que entrando pela garagem se encontra no piso inferior onde ao lado da garagem com ligação pelo interior da casa encontra uma espaçosa Casa de banho , um hall e uma despensa de dimensão generosa para arrumação .
Neste piso tem ainda uma cozinha e sala em Open space sendo dividida com uma grande bancada .
Na sala bastante espaçosa conta ainda com uma lareira .
No piso de sendo a entrada principal da casa
Encontra 3 quartos , um deles em suite COM ÁREAS BASTANTES BOAS e mais um WC . Os três quartos possuem roupeiros de parede
Na suite encontra ainda uma ampla varanda , onde pode usufruir de momentos de relaxamento e comunhão com a natureza .
A moradia conta ainda com janelas de Pvc vidro duplo com sistema de entrada de ar .
Junto á cozinha no exterior tem ainda um pátio ou jardim privado e uma zona de pátio com uma churrasqueira .ainda abrangida pelo autocarro e passes percencentes á zona metropolitana de Lisboa .
Esta freguesia do concelho da Lourinhã é
Localização Estratégica:
Localizadas apenas a 45 km de Lisboa, as Termas do Vimeiro são facilmente acessíveis, tornando-se num destino conveniente para quem procura relaxamento e tratamentos termais.
A sua localização idílica, entre a pitoresca povoação da Maceira e a deslumbrante Praia de Porto Novo, proporciona um ambiente tranquilo e rejuvenescedor.
Património Natural Exuberante:
Envolvidas por uma paisagem deslumbrante, as Termas do Vimeiro oferecem uma mistura encantadora de escarpas rochosas e vegetação exuberante.
O Rio Alcabrichel, que passa junto ao edifício termal, acrescenta um toque de serenidade e frescura .
Inserida num condomínio privado com apenas cinco moradias , com acabamentos de qualidade e áreas generosas com um excelente exposição solar, garagem e um espaço de jardim privado .
Esta moradia é composta por dois pisos sendo que entrando pela garagem se encontra no piso inferior onde ao lado da garagem com ligação pelo interior da casa encontra uma espaçosa Casa de banho , um hall e uma despensa de dimensão generosa para arrumação .
Neste piso tem ainda uma cozinha e sala em Open space sendo dividida com uma grande bancada .
Na sala bastante espaçosa conta ainda com uma lareira .
No piso de sendo a entrada principal da casa
Encontra 3 quartos , um deles em suite COM ÁREAS BASTANTES BOAS e mais um WC . Os três quartos possuem roupeiros de parede
Na suite encontra ainda uma ampla varanda , onde pode usufruir de momentos de relaxamento e comunhão com a natureza .
A moradia conta ainda com janelas de Pvc vidro duplo com sistema de entrada de ar .
Junto á cozinha no exterior tem ainda um pátio ou jardim privado e uma zona de pátio com uma churrasqueira .ainda abrangida pelo autocarro e passes percencentes á zona metropolitana de Lisboa .
Esta freguesia do concelho da Lourinhã é
Localização Estratégica:
Localizadas apenas a 45 km de Lisboa, as Termas do Vimeiro são facilmente acessíveis, tornando-se num destino conveniente para quem procura relaxamento e tratamentos termais.
A sua localização idílica, entre a pitoresca povoação da Maceira e a deslumbrante Praia de Porto Novo, proporciona um ambiente tranquilo e rejuvenescedor.
Património Natural Exuberante:
Envolvidas por uma paisagem deslumbrante, as Termas do Vimeiro oferecem uma mistura encantadora de escarpas rochosas e vegetação exuberante.
O Rio Alcabrichel, que passa junto ao edifício termal, acrescenta um toque de serenidade e frescura .
Contact
Semi-Detached House 3 Bedrooms
Campanhã, Porto, Distrito do Porto
New · 175m²
With Garage
buy
750.000 €
Centro do Porto.
Antas.
Moradia da década de 70, com três pisos mais sótão, duas frentes e amplo terraço.
Esta moradia de tipologia T3, foi transformada num lar prático, moderno e confortável.
Moradia com excelente exposição solar Nascente/ Poente/ Sul, o que lhe confere bastante luminosidade.
R/C: Garagem para uma viatura, lavandaria, arrumos e duas casas de banho com base de duche.
1º piso: Sala e cozinha em open space, e uma casa de banho com base de duche.
2º piso: Uma suite com roupeiro e uma Master suite com closet e varanda privativa.
Sótão: Quarto em suite.
Atualmente, o rés do chão está dividido em garagem e conta, ainda, com um espaço que foi transformado em loja que poderá rentabilizar. O retorno é seguro uma vez que está localizada numa zona onde existe grande procura.
Características:
Cozinha mobilada e equipada com eletrodomésticos Bosh ou equivalente.
Portas e janelas com caixilharia dupla em PVC e vidros duplos.
Estores elétricos.
Ar condicionado nos quartos, sala e cozinha.
Todos os quartos com roupeiros.
Lavandaria mobilada.
Sistema de videovigilância controlado remotamente.
Garagem com portão elétrico.
Localização de excelência, com diversos serviços na zona envolvente.
Bons acessos à autoestrada.
Final de obra de reabilitação previsto para Setembro de 2024.
’Quer comprar mas primeiro tem de vender? Eu posso ajudar’!
Comercial responsável:
Helena Cheta
HB - Grupo Habinédita
Com 28 anos de história, a nossa marca está presente em 3 mercados estratégicos, com lojas abertas ao público: Porto (2 lojas), Gondomar e São João da Madeira.
Ao escolher fazer negócio com o GRUPO HABINÉDITA, vai perceber que:
- Terá um agente devidamente formado, ativo e identificado com o produto;
- Terá uma empresa interessada em fazer o melhor negócio para todas as partes;
- Terá parceiros financeiros que encontrarão a melhor solução para a sua nova casa;
Com uma estrutura composta por pessoas ativas e devidamente formadas para as diversas funções, a equipa do GRUPO HABINÉDITA trata de todos os processos como se fossem o primeiro! Nada pode falhar nesta parceria e como tal todos os cuidados são poucos.
RELAÇÃO: esta parceria terá de ter uma base sólida CONFIANÇA. Vamos comunicar muito. Vamos entender o que procura. Vamos, certamente, perceber as suas expectativas. Vamos estar sempre consigo!
BUROCRACIA: esqueça! A equipa do GRUPO HABINÉDITA trata de tudo por si. Temos na equipa uma advogada e uma Diretora Processual, 100% disponíveis para tratar de toda a documentação. Todos os nossos processos são estudados ao pormenor para que a FELICIDADE máxima seja atingida com TRANQUILIDADE, no dia da escritura!
ESCRITURA: Seja proprietário ou compradoresqueça as preocupações de todo o processo. O SONHO está prestes a tornar-se em REALIDADE e tudo vai correr na PERFEIÇÃO!
Antas.
Moradia da década de 70, com três pisos mais sótão, duas frentes e amplo terraço.
Esta moradia de tipologia T3, foi transformada num lar prático, moderno e confortável.
Moradia com excelente exposição solar Nascente/ Poente/ Sul, o que lhe confere bastante luminosidade.
R/C: Garagem para uma viatura, lavandaria, arrumos e duas casas de banho com base de duche.
1º piso: Sala e cozinha em open space, e uma casa de banho com base de duche.
2º piso: Uma suite com roupeiro e uma Master suite com closet e varanda privativa.
Sótão: Quarto em suite.
Atualmente, o rés do chão está dividido em garagem e conta, ainda, com um espaço que foi transformado em loja que poderá rentabilizar. O retorno é seguro uma vez que está localizada numa zona onde existe grande procura.
Características:
Cozinha mobilada e equipada com eletrodomésticos Bosh ou equivalente.
Portas e janelas com caixilharia dupla em PVC e vidros duplos.
Estores elétricos.
Ar condicionado nos quartos, sala e cozinha.
Todos os quartos com roupeiros.
Lavandaria mobilada.
Sistema de videovigilância controlado remotamente.
Garagem com portão elétrico.
Localização de excelência, com diversos serviços na zona envolvente.
Bons acessos à autoestrada.
Final de obra de reabilitação previsto para Setembro de 2024.
’Quer comprar mas primeiro tem de vender? Eu posso ajudar’!
Comercial responsável:
Helena Cheta
HB - Grupo Habinédita
Com 28 anos de história, a nossa marca está presente em 3 mercados estratégicos, com lojas abertas ao público: Porto (2 lojas), Gondomar e São João da Madeira.
Ao escolher fazer negócio com o GRUPO HABINÉDITA, vai perceber que:
- Terá um agente devidamente formado, ativo e identificado com o produto;
- Terá uma empresa interessada em fazer o melhor negócio para todas as partes;
- Terá parceiros financeiros que encontrarão a melhor solução para a sua nova casa;
Com uma estrutura composta por pessoas ativas e devidamente formadas para as diversas funções, a equipa do GRUPO HABINÉDITA trata de todos os processos como se fossem o primeiro! Nada pode falhar nesta parceria e como tal todos os cuidados são poucos.
RELAÇÃO: esta parceria terá de ter uma base sólida CONFIANÇA. Vamos comunicar muito. Vamos entender o que procura. Vamos, certamente, perceber as suas expectativas. Vamos estar sempre consigo!
BUROCRACIA: esqueça! A equipa do GRUPO HABINÉDITA trata de tudo por si. Temos na equipa uma advogada e uma Diretora Processual, 100% disponíveis para tratar de toda a documentação. Todos os nossos processos são estudados ao pormenor para que a FELICIDADE máxima seja atingida com TRANQUILIDADE, no dia da escritura!
ESCRITURA: Seja proprietário ou compradoresqueça as preocupações de todo o processo. O SONHO está prestes a tornar-se em REALIDADE e tudo vai correr na PERFEIÇÃO!
Contact
Semi-Detached House 3 Bedrooms
Sesimbra (Castelo), Distrito de Setúbal
Used · 172m²
With Swimming Pool
buy
1.200.000 €
Detached villa with 3 bedrooms, 3 terraces and an excellent garden. Distributed by 3 floors and inserted in a plot with more than 500 sqm.
Located in a privileged environment with wide and unobstructed views towards the Meco beach, this villa blends a contemporary design with a multitude of amenities.
When entering this residence, there is an access hall to the private area, as well as a staircase to the lower floor, here the living room and the kitchen are located. The high ceiling creates immediately a sense of grandeur and allows an abundance of natural light.
The kitchen in ’’open space’’, adjacent to the living room, follows the same concept of contemporary design. It is equipped with modern household appliances and stylish cupboards, offering a functional and aesthetically pleasing space to prepare delicious meals. A dining area integrated with the kitchen allows you to enjoy your meals overlooking the garden and the swimming pool.
The construction of this property ensures extreme quality and the best thermal insulation.
This villa offers a stunning infinity pool, perfect for cooling off on hot days and enjoying relaxing moments. The elegant design of the swimming pool integrates perfectly with the outdoor atmosphere, which can be used both inside and through outdoor stairs that add a touch of architectural charm.
The three terraces offer versatile spaces to make the most of the pleasant climate and panoramic views. Whether sunbathing, enjoying an outdoor breakfast or simply enjoying the beauty of the landscape, these spaces offer a serene environment for moments of leisure.
In addition, the property has parking space for 2 cars, one of which is covered, providing security and practicality for residents and visitors.
In short, this detached villa is a stunning residence that provides comfort, luxury and a contemporary atmosphere.
With its 3 bedrooms, a lovely garden, an infinity swimming pool, spacious terraces and dazzling views towards the Meco beach, this property is a perfect haven to enjoy the best of modern life and relax in an incredible natural scenario.
Located in a privileged environment with wide and unobstructed views towards the Meco beach, this villa blends a contemporary design with a multitude of amenities.
When entering this residence, there is an access hall to the private area, as well as a staircase to the lower floor, here the living room and the kitchen are located. The high ceiling creates immediately a sense of grandeur and allows an abundance of natural light.
The kitchen in ’’open space’’, adjacent to the living room, follows the same concept of contemporary design. It is equipped with modern household appliances and stylish cupboards, offering a functional and aesthetically pleasing space to prepare delicious meals. A dining area integrated with the kitchen allows you to enjoy your meals overlooking the garden and the swimming pool.
The construction of this property ensures extreme quality and the best thermal insulation.
This villa offers a stunning infinity pool, perfect for cooling off on hot days and enjoying relaxing moments. The elegant design of the swimming pool integrates perfectly with the outdoor atmosphere, which can be used both inside and through outdoor stairs that add a touch of architectural charm.
The three terraces offer versatile spaces to make the most of the pleasant climate and panoramic views. Whether sunbathing, enjoying an outdoor breakfast or simply enjoying the beauty of the landscape, these spaces offer a serene environment for moments of leisure.
In addition, the property has parking space for 2 cars, one of which is covered, providing security and practicality for residents and visitors.
In short, this detached villa is a stunning residence that provides comfort, luxury and a contemporary atmosphere.
With its 3 bedrooms, a lovely garden, an infinity swimming pool, spacious terraces and dazzling views towards the Meco beach, this property is a perfect haven to enjoy the best of modern life and relax in an incredible natural scenario.
Contact
Semi-Detached House 5 Bedrooms +2
Caxias, Oeiras e São Julião da Barra, Paço de Arcos e Caxias, Distrito de Lisboa
Remodelled · 202m²
With Garage
buy
1.300.000 €
House T5 with recent total works, to debut, with good sun exposure in Caxias.
Located 500 meters from the sea, this villa is inserted in a plot of land with 319 m2, with a gross private area of 221m2 and 19 m2 of dependent gross area.
Excellent sun exposure East / West.
The villa consists of ground floor, 1st and 2nd floor, and small storage room in the basement.
On the entrance floor you can find:
-Living room
-Kitchen
-Laundry
-Bathroom
The living room has access to an outdoor deck with 26.15m2 and swimming pool of 2x2m.
The kitchen is open to the living room and is fully equipped with Bosch appliances (double fridge, oven, electric hob, dishwasher, extractor fan), included in the value of the villa. The laundry room, with access from the kitchen, includes washing machine and dryer and manual tank.
On the 1st floor you will find:
- Suite with private IS and closet
- 1 bedroom with
- 1 bedroom with
- 1 bedroom with which it works at this time as a closet
- Bathroom to support the rooms
On the 2nd floor you will find a suite with private IS and walk-in closet and access to a spacious balcony to the west. All rooms and living room have a multi split Air Conditioning system.
The entrance to the garage is late from the villa, having extra space for two more vehicles.
You can also enjoy the space above the garage, as it is paved. It can be sold furnished (negotiable).
Castelhana is a Portuguese real estate agency present in the domestic market for over 20 years, specialized in prime residential real estate and recognized for the launch of some of the most distinguished developments in Portugal.
Founded in 1999, Castelhana provides a full service in business brokerage. We are specialists in investment and in the commercialization of real estate.
In Lisbon, in Chiado, one of the most emblematic and traditional areas of the capital. In Porto, we are based in Foz Do Douro, one of the noblest places in the city and in the Algarve region next to the renowned Vilamoura Marina.
We are waiting for you. We have a team available to give you the best support in your next real estate investment.
Contact us!
Located 500 meters from the sea, this villa is inserted in a plot of land with 319 m2, with a gross private area of 221m2 and 19 m2 of dependent gross area.
Excellent sun exposure East / West.
The villa consists of ground floor, 1st and 2nd floor, and small storage room in the basement.
On the entrance floor you can find:
-Living room
-Kitchen
-Laundry
-Bathroom
The living room has access to an outdoor deck with 26.15m2 and swimming pool of 2x2m.
The kitchen is open to the living room and is fully equipped with Bosch appliances (double fridge, oven, electric hob, dishwasher, extractor fan), included in the value of the villa. The laundry room, with access from the kitchen, includes washing machine and dryer and manual tank.
On the 1st floor you will find:
- Suite with private IS and closet
- 1 bedroom with
- 1 bedroom with
- 1 bedroom with which it works at this time as a closet
- Bathroom to support the rooms
On the 2nd floor you will find a suite with private IS and walk-in closet and access to a spacious balcony to the west. All rooms and living room have a multi split Air Conditioning system.
The entrance to the garage is late from the villa, having extra space for two more vehicles.
You can also enjoy the space above the garage, as it is paved. It can be sold furnished (negotiable).
Castelhana is a Portuguese real estate agency present in the domestic market for over 20 years, specialized in prime residential real estate and recognized for the launch of some of the most distinguished developments in Portugal.
Founded in 1999, Castelhana provides a full service in business brokerage. We are specialists in investment and in the commercialization of real estate.
In Lisbon, in Chiado, one of the most emblematic and traditional areas of the capital. In Porto, we are based in Foz Do Douro, one of the noblest places in the city and in the Algarve region next to the renowned Vilamoura Marina.
We are waiting for you. We have a team available to give you the best support in your next real estate investment.
Contact us!
Contact
Semi-Detached House 3 Bedrooms
Tunes, Algoz e Tunes, Silves, Distrito de Faro
Under construction · 110m²
buy
449.000 €
Modern 3 bedroom villa under construction in Tunis, Silves
In a quiet urbanization of Tunis, we can find this modern line villa with an excellent use of spaces and with a unique experience.
A villa with 3 bedrooms, one of which is ensuite, has all the bedrooms on the first floor, with a second bathroom to support the other two simple and large bedrooms.
With huge windows and an above average ceiling, this villa grants a spectacular comfort of living in any area of the house, having ample luminosity in all areas, even with its east west orientation.
On the ground floor a large living room that merges with the dining room, with an interesting symbiosis with the kitchen with a countertop where it is also possible to sit for meals, and that wanted a separation between the kitchen space and living room, but at the same time maintaining visual openness for light passage and allowing the conviviality and communication between all areas.
Built with maximum attention to detail and quality and thermal and acoustic insulation, this villa will be the ideal place to see your family grow.
The covered terraces in the east area of the villa, also grant an outdoor experience when the weather is warmer, having on the ground floor also access to the barbecue and outdoor space where you can also have a swimming pool.
The surrounding land will be taken care of, also allowing carport for a car, and access around to the garden that connects with the main room.
Home automation system and LED lighting, solar heating of the waters and superior finishes in the construction.
Its location is great in the face of various services such as cafes, restaurants and supermarkets, also having nearby schools and pharmacy.
If you want to customize to your liking, contact us to find out more about the phase in which the construction is taking place. Schedule your visit with us if this is the house of your dreams that you have been looking for.
Features
Plot Area: 190m2
Implantation Area 90,95m2
Total Construction Area 141,40m2
Net area 110,33m2
Terraces 25,60m2
EXPECTED COMPLETION OF THE WORK INíCIO 2024
In a quiet urbanization of Tunis, we can find this modern line villa with an excellent use of spaces and with a unique experience.
A villa with 3 bedrooms, one of which is ensuite, has all the bedrooms on the first floor, with a second bathroom to support the other two simple and large bedrooms.
With huge windows and an above average ceiling, this villa grants a spectacular comfort of living in any area of the house, having ample luminosity in all areas, even with its east west orientation.
On the ground floor a large living room that merges with the dining room, with an interesting symbiosis with the kitchen with a countertop where it is also possible to sit for meals, and that wanted a separation between the kitchen space and living room, but at the same time maintaining visual openness for light passage and allowing the conviviality and communication between all areas.
Built with maximum attention to detail and quality and thermal and acoustic insulation, this villa will be the ideal place to see your family grow.
The covered terraces in the east area of the villa, also grant an outdoor experience when the weather is warmer, having on the ground floor also access to the barbecue and outdoor space where you can also have a swimming pool.
The surrounding land will be taken care of, also allowing carport for a car, and access around to the garden that connects with the main room.
Home automation system and LED lighting, solar heating of the waters and superior finishes in the construction.
Its location is great in the face of various services such as cafes, restaurants and supermarkets, also having nearby schools and pharmacy.
If you want to customize to your liking, contact us to find out more about the phase in which the construction is taking place. Schedule your visit with us if this is the house of your dreams that you have been looking for.
Features
Plot Area: 190m2
Implantation Area 90,95m2
Total Construction Area 141,40m2
Net area 110,33m2
Terraces 25,60m2
EXPECTED COMPLETION OF THE WORK INíCIO 2024
Contact
Semi-Detached House 3 Bedrooms
São Frutuoso, Ceira, Coimbra, Distrito de Coimbra
Used · 170m²
With Garage
buy
98.500 €
3 bedroom villa with garage and annex with the possibility of transforming into 2 bedroom flat next to Ceira.
Ground floor consisting of 20m2 living room and full bathroom.
1st floor with distribution hall, kitchen with lacquered furniture, fireplace and laundry.
Room of 14m2.
Living room of 25m2 and access to two small bedrooms.
Wooden floor.
Basement consisting of a 20m2 wine cellar with wine tank and wine cellar. Firewood house and terrace.
Warehouse and garage property of 20m2 with a bedroom of 12m2 and office with wardrobe of 6m2.
Terrace of 50m2 and warehouse of 100m2 with storage, wood oven and poultry houses.
* This advertisement is for informational purposes only and does not exempt you from visiting the property or consulting the respective identification documents.
Ground floor consisting of 20m2 living room and full bathroom.
1st floor with distribution hall, kitchen with lacquered furniture, fireplace and laundry.
Room of 14m2.
Living room of 25m2 and access to two small bedrooms.
Wooden floor.
Basement consisting of a 20m2 wine cellar with wine tank and wine cellar. Firewood house and terrace.
Warehouse and garage property of 20m2 with a bedroom of 12m2 and office with wardrobe of 6m2.
Terrace of 50m2 and warehouse of 100m2 with storage, wood oven and poultry houses.
* This advertisement is for informational purposes only and does not exempt you from visiting the property or consulting the respective identification documents.
Contact
Semi-Detached House 5 Bedrooms Triplex
São Frutuoso, Ceira, Coimbra, Distrito de Coimbra
Used · 280m²
With Garage
buy
225.000 €
House on Estrada da Beira, 10 minutes from Vale das Flores comprising ground floor, 1st floor, attic, backyard and double garage.
Ground floor comprising: 12m2 kitchen with oak furniture, semi-equipped and granite countertop.
15m2 office and 16m2 suite with wooden floors.
Service bathroom. 40m2 room with access to 30m2 storage with underfloor.
Garden and terrace of 30m2.
1st floor comprising: 16m2 kitchen with pantry.
30m2 room with access to a south-facing balcony.
3 bedrooms with areas between 14m2 and 12m2 with built-in wardrobes and parquet floors. Complete bathroom with bathtub.
Attic comprising: 2 bedrooms and a living room.
40m2 terrace with kitchen with oven and storage.
Backyard with fruit trees and storage.
* This advertisement is for informational purposes and does not exempt you from visiting the property or consulting the respective identification documents.
Ground floor comprising: 12m2 kitchen with oak furniture, semi-equipped and granite countertop.
15m2 office and 16m2 suite with wooden floors.
Service bathroom. 40m2 room with access to 30m2 storage with underfloor.
Garden and terrace of 30m2.
1st floor comprising: 16m2 kitchen with pantry.
30m2 room with access to a south-facing balcony.
3 bedrooms with areas between 14m2 and 12m2 with built-in wardrobes and parquet floors. Complete bathroom with bathtub.
Attic comprising: 2 bedrooms and a living room.
40m2 terrace with kitchen with oven and storage.
Backyard with fruit trees and storage.
* This advertisement is for informational purposes and does not exempt you from visiting the property or consulting the respective identification documents.
Contact
Semi-Detached House 3 Bedrooms
Madorna, São Domingos de Rana, Cascais, Distrito de Lisboa
Used · 116m²
With Garage
buy
480.000 €
Three-bedroom semi-detached house located in a quiet residential area of São Domingos de Rana, just 7 minutes from the coastline’s beaches and the train station.
The property is spread across three floors as follows:
First Floor: Entrance hall (5.60 m²), living room (23.30 m²) facing west, with a fireplace and balcony, kitchen with access to a patio with a barbecue, and a guest WC with a window.
Second Floor: Hallway with built-in wardrobe, bedroom (16.90 m²) with a wardrobe and balcony offering sea and Sintra mountain views, bedroom (10.60 m²) with an enclosed balcony (6.30 m²), which could be used as an office or study room, and a full bathroom with a bathtub and window.
Ground Floor: Bedroom (14.60 m²) with a wardrobe, full bathroom with a shower base and window, and laundry area. It also includes a garage (22.30 m²) with an automatic gate.
The property is equipped with air conditioning and double glazing.
Energy rating: D
Ref. SR_465
The property is spread across three floors as follows:
First Floor: Entrance hall (5.60 m²), living room (23.30 m²) facing west, with a fireplace and balcony, kitchen with access to a patio with a barbecue, and a guest WC with a window.
Second Floor: Hallway with built-in wardrobe, bedroom (16.90 m²) with a wardrobe and balcony offering sea and Sintra mountain views, bedroom (10.60 m²) with an enclosed balcony (6.30 m²), which could be used as an office or study room, and a full bathroom with a bathtub and window.
Ground Floor: Bedroom (14.60 m²) with a wardrobe, full bathroom with a shower base and window, and laundry area. It also includes a garage (22.30 m²) with an automatic gate.
The property is equipped with air conditioning and double glazing.
Energy rating: D
Ref. SR_465
Contact
Semi-Detached House 3 Bedrooms
Perelhal, Barcelos, Distrito de Braga
New · 141m²
buy
280.000 €
Moradia T3 Nova com 211 m2 de área bruta de construção.
Esta moradia de dois pisos, situada entre Barcelos e Esposende, apresenta uma arquitetura moderna e um design contemporâneo. Atualmente em construção, foi meticulosamente projetada para oferecer máximo conforto.
Ao entrar nesta casa, será recebido por uma enorme sala com mais de 42 m², onde a luz natural flui através das amplas janelas, criando um ambiente convidativo. A cozinha, em estilo open space, é um destaque de elegância e sofisticação. Além disso, no rés-do-chão, há um wc de serviço, uma garagem fechada para um carro, lavanderia e espaço para arrumos.
No primeiro piso, encontrará três quartos espaçosos. Dois quartos possuem 11 m² e varanda, perfeitos para desfrutar das vistas. O terceiro quarto é uma suíte generosa, com 23 m², com uma casa de banho completa e um closet.
A área externa oferece potencial para um jardim, piscina ou área de lazer, permitindo criar um refúgio privado ao ar livre.
A construção será feita com atenção aos detalhes, utilizando materiais de alta qualidade e tecnologia moderna.
Esta é uma oportunidade imperdível para adquirir uma casa onde pode colocar o seu toque pessoal desde o início.
Venha visitar e descubra o seu futuro lar!
Siga-nos nas nossas redes sociais!
WEBSITE: (url)
FACEBOOK: (url)
INSTAGRAM: (url)
YOUTUBE: (url) @lardesonhobarcelos2733
A história de sucesso da rede imobiliária LardeSonho deve-se a um serviço de excelência, personalizado para cada cliente, marcado por três premissas- SATISFAÇÃO- RECOMENDAÇÃO-FIDELIZAÇÃO.
É a Maior Rede Imobiliária 100% Nacional tendo 24 agências distribuídas por todo o país com mais de 400 Consultores, o que garante uma presença forte junto de potenciais compradores e investidores.
A Rede Imobiliária LardeSonho tem como ferramentas uma equipa de profissionais dinâmicos, motivados, com uma vasta experiência; uma carteira de imóveis aos preços mais competitivos do mercado; uma atitude proactiva que se carateriza por inúmeras iniciativas de marketing, campanhas, eventos publicitários, promovendo e divulgando com sucesso a sua carteira de imóveis em cada localidade onde tem Agência.
Aliados a parcerias com instituições bancárias, gabinetes de arquitetura, empresas de construção, marketing e publicidade, a rede Imobiliária LardeSonho ajuda os seus clientes a encontrar a solução adequada às suas necessidades.
---
New 3-bedroom villa with 211 m2 of gross construction area.
This two-storey villa, located between Barcelos and Esposende, features modern architecture and contemporary design. Currently under construction, it has been meticulously designed to offer maximum comfort.
As you enter this house, you will be greeted by a huge living room of over 42 m², where natural light flows through the large windows, creating an inviting atmosphere. The open-plan kitchen is a highlight of elegance and sophistication. In addition, on the ground floor, there is a guest toilet, a closed garage for one car, laundry and storage space.
On the first floor, you’ll find three spacious bedrooms. Two bedrooms are 11 m² and have a balcony, perfect for enjoying the views. The third bedroom is a generous 23 m² suite with a full bathroom and a walk-in wardrobe.
The outside area offers potential for a garden, swimming pool or leisure area, allowing you to create a private outdoor haven.
Construction will be carried out with attention to detail, using high-quality materials and modern technology.
This is an unmissable opportunity to acquire a home where you can put your personal touch right from the start.
Come and visit and discover your future home!
Follow us on our social networks!
WEBSITE: (url)
FACEBOOK: (url)
INSTAGRAM: (url)
YOUTUBE: https://www.youtube....
Esta moradia de dois pisos, situada entre Barcelos e Esposende, apresenta uma arquitetura moderna e um design contemporâneo. Atualmente em construção, foi meticulosamente projetada para oferecer máximo conforto.
Ao entrar nesta casa, será recebido por uma enorme sala com mais de 42 m², onde a luz natural flui através das amplas janelas, criando um ambiente convidativo. A cozinha, em estilo open space, é um destaque de elegância e sofisticação. Além disso, no rés-do-chão, há um wc de serviço, uma garagem fechada para um carro, lavanderia e espaço para arrumos.
No primeiro piso, encontrará três quartos espaçosos. Dois quartos possuem 11 m² e varanda, perfeitos para desfrutar das vistas. O terceiro quarto é uma suíte generosa, com 23 m², com uma casa de banho completa e um closet.
A área externa oferece potencial para um jardim, piscina ou área de lazer, permitindo criar um refúgio privado ao ar livre.
A construção será feita com atenção aos detalhes, utilizando materiais de alta qualidade e tecnologia moderna.
Esta é uma oportunidade imperdível para adquirir uma casa onde pode colocar o seu toque pessoal desde o início.
Venha visitar e descubra o seu futuro lar!
Siga-nos nas nossas redes sociais!
WEBSITE: (url)
FACEBOOK: (url)
INSTAGRAM: (url)
YOUTUBE: (url) @lardesonhobarcelos2733
A história de sucesso da rede imobiliária LardeSonho deve-se a um serviço de excelência, personalizado para cada cliente, marcado por três premissas- SATISFAÇÃO- RECOMENDAÇÃO-FIDELIZAÇÃO.
É a Maior Rede Imobiliária 100% Nacional tendo 24 agências distribuídas por todo o país com mais de 400 Consultores, o que garante uma presença forte junto de potenciais compradores e investidores.
A Rede Imobiliária LardeSonho tem como ferramentas uma equipa de profissionais dinâmicos, motivados, com uma vasta experiência; uma carteira de imóveis aos preços mais competitivos do mercado; uma atitude proactiva que se carateriza por inúmeras iniciativas de marketing, campanhas, eventos publicitários, promovendo e divulgando com sucesso a sua carteira de imóveis em cada localidade onde tem Agência.
Aliados a parcerias com instituições bancárias, gabinetes de arquitetura, empresas de construção, marketing e publicidade, a rede Imobiliária LardeSonho ajuda os seus clientes a encontrar a solução adequada às suas necessidades.
---
New 3-bedroom villa with 211 m2 of gross construction area.
This two-storey villa, located between Barcelos and Esposende, features modern architecture and contemporary design. Currently under construction, it has been meticulously designed to offer maximum comfort.
As you enter this house, you will be greeted by a huge living room of over 42 m², where natural light flows through the large windows, creating an inviting atmosphere. The open-plan kitchen is a highlight of elegance and sophistication. In addition, on the ground floor, there is a guest toilet, a closed garage for one car, laundry and storage space.
On the first floor, you’ll find three spacious bedrooms. Two bedrooms are 11 m² and have a balcony, perfect for enjoying the views. The third bedroom is a generous 23 m² suite with a full bathroom and a walk-in wardrobe.
The outside area offers potential for a garden, swimming pool or leisure area, allowing you to create a private outdoor haven.
Construction will be carried out with attention to detail, using high-quality materials and modern technology.
This is an unmissable opportunity to acquire a home where you can put your personal touch right from the start.
Come and visit and discover your future home!
Follow us on our social networks!
WEBSITE: (url)
FACEBOOK: (url)
INSTAGRAM: (url)
YOUTUBE: https://www.youtube....
Contact
Semi-Detached House 3 Bedrooms
Vila Cova e Feitos, Barcelos, Distrito de Braga
New · 105m²
With Swimming Pool
buy
395.000 €
Fantástica moradia em construção, com piscina, em Vila Cova e Feitos, Barcelos
Localizada apenas a 5 minutos da cidade de Barcelos, esta bela moradia T3, destaca-se pelas vistas panorâmicas, com um designer moderno e acabamentos de alta qualidade.
É composta por hall de entrada, sala comum ampla, com 49 m2 e um recuperador de calor a lenha, cozinha mobilada e equipada com apoio de península, arrumos, um wc de serviço, varanda ampla, com acesso aos 3 quartos, com ropupeiros embutidos e um deles suite, lavandaria e uma casa de banho completa.
Para total conforto apresenta, caixilharia em alumínio com vidros duplos, estores elétricos, ar-condicionado e o aquecimento das águas é feito por uma bomba de calor.
A garagem é fechada com cerca de 34 m2, para dois automóveis e ainda arrumos. No exterior permite-lhe o estacionamento de mais duas viaturas. Os portões de acesso são com automatismo.
No exterior da habitação temos um amplo jardim com área ajardinada, com arbustos e relva, envolvendo a fantástica piscina, para ótimos banhos de sol e momentos em família e amigos.
Localizada numa zona calma e com uma ótima exposição solar durante todo o dia.
Não perca está oportunidade!
Agende já a sua visita!
Siga-nos nas nossas redes sociais!
WEBSITE: (url)
FACEBOOK: (url)
INSTAGRAM: (url)
YOUTUBE: (url) @lardesonhobarcelos2733
A história de sucesso da rede imobiliária LardeSonho deve-se a um serviço de excelência, personalizado para cada cliente, marcado por três premissas- SATISFAÇÃO- RECOMENDAÇÃO-FIDELIZAÇÃO.
É a Maior Rede Imobiliária 100% Nacional tendo 24 agências distribuídas por todo o país com mais de 400 Consultores, o que garante uma presença forte junto de potenciais compradores e investidores.
A Rede Imobiliária LardeSonho tem como ferramentas uma equipa de profissionais dinâmicos, motivados, com uma vasta experiência; uma carteira de imóveis aos preços mais competitivos do mercado; uma atitude proactiva que se carateriza por inúmeras iniciativas de marketing, campanhas, eventos publicitários, promovendo e divulgando com sucesso a sua carteira de imóveis em cada localidade onde tem Agência.
Aliados a parcerias com instituições bancárias, gabinetes de arquitetura, empresas de construção, marketing e publicidade, a rede Imobiliária LardeSonho ajuda os seus clientes a encontrar a solução adequada às suas necessidades.
----
Fantastic villa under construction, with swimming pool, in Vila Cova e Feitos, Barcelos
Located just 5 minutes from the city of Barcelos, this beautiful 3-bedroom villa stands out for its panoramic views, modern design and high-quality finishes.
It comprises an entrance hall, a large lounge with 49 m2 and a wood-burning stove, a furnished and equipped kitchen with a peninsula, storage, a guest toilet, a large balcony with access to the 3 bedrooms with built-in wardrobes, one of which is en-suite, a laundry room and a full bathroom.
For total comfort, it has aluminium frames with double glazing, electric shutters, air conditioning and water heating by a heat pump.
The garage is enclosed and has around 34 square metres for two cars and storage. Outside there is parking for two more cars. The access gates are automated.
Outside the house there is a large garden with shrubs and grass, surrounding the fantastic swimming pool, for great sunbathing and moments with family and friends.
Located in a quiet area with excellent sun exposure throughout the day.
Don’t miss this opportunity!
Book your visit now!
Follow us on our social networks!
WEBSITE: (url)
FACEBOOK: (url)
INSTAGRAM: (url)
YOUTUBE: (url) @lardesonhobarcelos2733
The success story of the LardeSonho real estate network is due to a service of excellence, personalised for eac...
Localizada apenas a 5 minutos da cidade de Barcelos, esta bela moradia T3, destaca-se pelas vistas panorâmicas, com um designer moderno e acabamentos de alta qualidade.
É composta por hall de entrada, sala comum ampla, com 49 m2 e um recuperador de calor a lenha, cozinha mobilada e equipada com apoio de península, arrumos, um wc de serviço, varanda ampla, com acesso aos 3 quartos, com ropupeiros embutidos e um deles suite, lavandaria e uma casa de banho completa.
Para total conforto apresenta, caixilharia em alumínio com vidros duplos, estores elétricos, ar-condicionado e o aquecimento das águas é feito por uma bomba de calor.
A garagem é fechada com cerca de 34 m2, para dois automóveis e ainda arrumos. No exterior permite-lhe o estacionamento de mais duas viaturas. Os portões de acesso são com automatismo.
No exterior da habitação temos um amplo jardim com área ajardinada, com arbustos e relva, envolvendo a fantástica piscina, para ótimos banhos de sol e momentos em família e amigos.
Localizada numa zona calma e com uma ótima exposição solar durante todo o dia.
Não perca está oportunidade!
Agende já a sua visita!
Siga-nos nas nossas redes sociais!
WEBSITE: (url)
FACEBOOK: (url)
INSTAGRAM: (url)
YOUTUBE: (url) @lardesonhobarcelos2733
A história de sucesso da rede imobiliária LardeSonho deve-se a um serviço de excelência, personalizado para cada cliente, marcado por três premissas- SATISFAÇÃO- RECOMENDAÇÃO-FIDELIZAÇÃO.
É a Maior Rede Imobiliária 100% Nacional tendo 24 agências distribuídas por todo o país com mais de 400 Consultores, o que garante uma presença forte junto de potenciais compradores e investidores.
A Rede Imobiliária LardeSonho tem como ferramentas uma equipa de profissionais dinâmicos, motivados, com uma vasta experiência; uma carteira de imóveis aos preços mais competitivos do mercado; uma atitude proactiva que se carateriza por inúmeras iniciativas de marketing, campanhas, eventos publicitários, promovendo e divulgando com sucesso a sua carteira de imóveis em cada localidade onde tem Agência.
Aliados a parcerias com instituições bancárias, gabinetes de arquitetura, empresas de construção, marketing e publicidade, a rede Imobiliária LardeSonho ajuda os seus clientes a encontrar a solução adequada às suas necessidades.
----
Fantastic villa under construction, with swimming pool, in Vila Cova e Feitos, Barcelos
Located just 5 minutes from the city of Barcelos, this beautiful 3-bedroom villa stands out for its panoramic views, modern design and high-quality finishes.
It comprises an entrance hall, a large lounge with 49 m2 and a wood-burning stove, a furnished and equipped kitchen with a peninsula, storage, a guest toilet, a large balcony with access to the 3 bedrooms with built-in wardrobes, one of which is en-suite, a laundry room and a full bathroom.
For total comfort, it has aluminium frames with double glazing, electric shutters, air conditioning and water heating by a heat pump.
The garage is enclosed and has around 34 square metres for two cars and storage. Outside there is parking for two more cars. The access gates are automated.
Outside the house there is a large garden with shrubs and grass, surrounding the fantastic swimming pool, for great sunbathing and moments with family and friends.
Located in a quiet area with excellent sun exposure throughout the day.
Don’t miss this opportunity!
Book your visit now!
Follow us on our social networks!
WEBSITE: (url)
FACEBOOK: (url)
INSTAGRAM: (url)
YOUTUBE: (url) @lardesonhobarcelos2733
The success story of the LardeSonho real estate network is due to a service of excellence, personalised for eac...
Contact
Semi-Detached House 3 Bedrooms
Carcavelos e Parede, Cascais, Distrito de Lisboa
New · 105m²
With Garage
buy
1.050.000 €
New 3-bedroom+1 house in a condominium, located in the heart of Parede, 4 minutes from the beach.
Development of 3 houses with 3+1 bedrooms, with areas ranging from 118.99 to 141.99 m2, with private garden, garage for 2 cars, and 1 outdoor parking space, where comfort and quality meet in every detail.
Each house offers a layout designed for maximum comfort and convenience.
Ground floor: Entrance hall with wardrobe, living room (39.90 m2) with access to the garden and patio, open-plan kitchen (10.76 m2) fully equipped with AEG appliances, laundry area (3.50 m2), and guest toilet (2.50 m2).
Upper floor: Suite (25.56 m2) with balcony facing east, walk-in closet, and bathroom with shower base and window, hallway with wardrobe, 2 bedrooms (18.40 and 12.00 m2), facing south/west, and full bathroom (5.80 m2) with shower base and skylight.
Roof terrace: Living room (7.87 m2), which can be used as an office, with access to terrace (70.70 m2) with sea view.
Lower floor: Box garage for 2 cars and storage space.
Finishes include double glazed windows, electric shutters, electric blinds, central vacuum system, Daikin ducted air conditioning, and Vulcano solar panels with a 300 L tank.
Units available:
Semi-detached House A - 185.50 m2 - €1,050,000
Terraced House B - 173.70 m2 - €900,000
Semi-detached House C - 182.70 m2 - €1,150,000
For more detailed information, please contact us.
Energy Rating: A
Ref. SR_404
Development of 3 houses with 3+1 bedrooms, with areas ranging from 118.99 to 141.99 m2, with private garden, garage for 2 cars, and 1 outdoor parking space, where comfort and quality meet in every detail.
Each house offers a layout designed for maximum comfort and convenience.
Ground floor: Entrance hall with wardrobe, living room (39.90 m2) with access to the garden and patio, open-plan kitchen (10.76 m2) fully equipped with AEG appliances, laundry area (3.50 m2), and guest toilet (2.50 m2).
Upper floor: Suite (25.56 m2) with balcony facing east, walk-in closet, and bathroom with shower base and window, hallway with wardrobe, 2 bedrooms (18.40 and 12.00 m2), facing south/west, and full bathroom (5.80 m2) with shower base and skylight.
Roof terrace: Living room (7.87 m2), which can be used as an office, with access to terrace (70.70 m2) with sea view.
Lower floor: Box garage for 2 cars and storage space.
Finishes include double glazed windows, electric shutters, electric blinds, central vacuum system, Daikin ducted air conditioning, and Vulcano solar panels with a 300 L tank.
Units available:
Semi-detached House A - 185.50 m2 - €1,050,000
Terraced House B - 173.70 m2 - €900,000
Semi-detached House C - 182.70 m2 - €1,150,000
For more detailed information, please contact us.
Energy Rating: A
Ref. SR_404
Contact
Semi-Detached House 3 Bedrooms
Carcavelos e Parede, Cascais, Distrito de Lisboa
New · 107m²
With Garage
buy
1.150.000 €
New 3+1 bedroom house in a condominium, located in the heart of Parede, 4 minutes from the beach.
Development of 3 houses with 3+1 bedrooms, with areas ranging from 118.99 to 141.99 m2, with private garden, garage for 2 cars, and 1 outdoor parking space, where comfort and quality are found in every detail.
Each house offers a layout designed for maximum comfort and convenience.
Ground floor: Entrance hall with wardrobe, living room (38.75 m2) with access to the garden and patio, open-plan kitchen (11.36 m2) fully equipped with AEG appliances, laundry area (9.30 m2), and guest toilet (2.44 m2).
Upper floor: Suite (25.12 m2) with balcony facing east, walk-in closet, and bathroom with shower base and window, hallway with wardrobe, 2 bedrooms (19.64 and 13.50 m2), facing south/west, and full bathroom (5.80 m2) with shower base and skylight.
Roof terrace: room (7.87 m2), which can be used as an office, with access to a terrace (68.40 m2) overlooking the sea.
Lower floor: Box garage for 2 cars and storage space.
Finishes include double glazed windows, electric shutters, electric blackout blinds, central vacuum system, Daikin ducted air conditioning, and Vulcano solar panels with a 300 L tank.
Available units:
Semi-detached House A - 185.50 m2 - €1,050,000
Townhouse B - 173.70 m2 - €900,000
Semi-detached House C - 182.70 m2 - €1,150,000
For more detailed information, please contact us.
Energy Rating: A
Ref.ª SR_404-2
Development of 3 houses with 3+1 bedrooms, with areas ranging from 118.99 to 141.99 m2, with private garden, garage for 2 cars, and 1 outdoor parking space, where comfort and quality are found in every detail.
Each house offers a layout designed for maximum comfort and convenience.
Ground floor: Entrance hall with wardrobe, living room (38.75 m2) with access to the garden and patio, open-plan kitchen (11.36 m2) fully equipped with AEG appliances, laundry area (9.30 m2), and guest toilet (2.44 m2).
Upper floor: Suite (25.12 m2) with balcony facing east, walk-in closet, and bathroom with shower base and window, hallway with wardrobe, 2 bedrooms (19.64 and 13.50 m2), facing south/west, and full bathroom (5.80 m2) with shower base and skylight.
Roof terrace: room (7.87 m2), which can be used as an office, with access to a terrace (68.40 m2) overlooking the sea.
Lower floor: Box garage for 2 cars and storage space.
Finishes include double glazed windows, electric shutters, electric blackout blinds, central vacuum system, Daikin ducted air conditioning, and Vulcano solar panels with a 300 L tank.
Available units:
Semi-detached House A - 185.50 m2 - €1,050,000
Townhouse B - 173.70 m2 - €900,000
Semi-detached House C - 182.70 m2 - €1,150,000
For more detailed information, please contact us.
Energy Rating: A
Ref.ª SR_404-2
Contact
Semi-Detached House 5 Bedrooms
Cobre (Cascais), Cascais e Estoril, Distrito de Lisboa
Used · 180m²
buy
1.495.000 €
5-Bedroom House, renovated 6 years ago, with over 280 m² of construction area, located in a quiet residential area in Cobre.
Consisting of 4 floors, with the possibility of conversion into a two-family house, it is distributed as follows:
Ground floor - entrance hall (11.29 m²), living and dining room (30.42 m²) with fireplace, kitchen (16.25 m²) equipped with access to terrace (27.49 m²) with barbecue and guest WC (1.76 m²).
Upper floor - suite (23.47 m²) with wardrobe and full bathroom with bathtub and window, 2 bedrooms (13.06 and 11.57 m²) with wardrobe and shared full bathroom (4.4 m²) with shower base and window.
Lower floor - living room (33.08 m²) with fireplace, second room (24.05 m²) with access to the outside and laundry room with storage area (9.31 m²), bedroom (16.77 m²), room (9.76 m²) that can be used as an office or closet and full bathroom (4.49 m²) with shower base.
The house also has a loft (50 m²) with plenty of natural light, and access to a terrace (7.60 m²).
Equipped with central heating, air conditioning (with warranty), tilt-and-turn windows with double glazing, and electric shutters.
If you are looking for tranquility and prestige, this is the ideal place for you and your family.
Energy Rating: B-
Ref. SR_432
Consisting of 4 floors, with the possibility of conversion into a two-family house, it is distributed as follows:
Ground floor - entrance hall (11.29 m²), living and dining room (30.42 m²) with fireplace, kitchen (16.25 m²) equipped with access to terrace (27.49 m²) with barbecue and guest WC (1.76 m²).
Upper floor - suite (23.47 m²) with wardrobe and full bathroom with bathtub and window, 2 bedrooms (13.06 and 11.57 m²) with wardrobe and shared full bathroom (4.4 m²) with shower base and window.
Lower floor - living room (33.08 m²) with fireplace, second room (24.05 m²) with access to the outside and laundry room with storage area (9.31 m²), bedroom (16.77 m²), room (9.76 m²) that can be used as an office or closet and full bathroom (4.49 m²) with shower base.
The house also has a loft (50 m²) with plenty of natural light, and access to a terrace (7.60 m²).
Equipped with central heating, air conditioning (with warranty), tilt-and-turn windows with double glazing, and electric shutters.
If you are looking for tranquility and prestige, this is the ideal place for you and your family.
Energy Rating: B-
Ref. SR_432
Contact
Semi-Detached House 4 Bedrooms
Fanqueiro, Loures, Distrito de Lisboa
Under construction · 158m²
With Garage
buy
850.000 €
Located in a distinct area of Loures and inserted in a small private condominium consisting of five villas, this fantastic 4 bedroom villa under construction is endowed with excellent finishes, good sun exposure and has a terrace and outdoor garden and a garage in Box.
Combined with the quality of the construction, privacy and comfort were also not left to chance thanks to an excellent harmonisation of the exterior space with the interior. It has a bright living and dining room connecting with the fully equipped kitchen with built-in appliances including a Side by Side refrigerator, a wine cellar and social support toilet and a corridor from which you access the ground floor where there are four Suites with built-in wardrobes and air conditioning.
Privileging the safety and quality of life of all owners, the villas have the following spaces and equipment:
- Automatic access gate;
- Power point / charger in the garage (Individual Box) for electric cars;
- Land delimited with wall and fence;
- Fire safety with fire doors, automatic fire detection and alarm;
- Video doorman and armoured doors;
- Solar panels;
- Swimming pool for common use;
- Condominium room / pool support;
- Green spaces.
With an excellent location and proximity to the main services, shops and schools, it has good road accessibilities close to the main accesses to the North and South of Lisbon.
Note: Works are expected to be completed by the end of summer 2024
Don’t miss this opportunity, come and see it!
Combined with the quality of the construction, privacy and comfort were also not left to chance thanks to an excellent harmonisation of the exterior space with the interior. It has a bright living and dining room connecting with the fully equipped kitchen with built-in appliances including a Side by Side refrigerator, a wine cellar and social support toilet and a corridor from which you access the ground floor where there are four Suites with built-in wardrobes and air conditioning.
Privileging the safety and quality of life of all owners, the villas have the following spaces and equipment:
- Automatic access gate;
- Power point / charger in the garage (Individual Box) for electric cars;
- Land delimited with wall and fence;
- Fire safety with fire doors, automatic fire detection and alarm;
- Video doorman and armoured doors;
- Solar panels;
- Swimming pool for common use;
- Condominium room / pool support;
- Green spaces.
With an excellent location and proximity to the main services, shops and schools, it has good road accessibilities close to the main accesses to the North and South of Lisbon.
Note: Works are expected to be completed by the end of summer 2024
Don’t miss this opportunity, come and see it!
Contact
Semi-Detached House 4 Bedrooms
Foros da Amora , Seixal, Distrito de Setúbal
Under construction · 12,070m²
With Garage
buy
25.945.140 €
Herdade do Meio offers 70 villas within an enormous condominium that completely breathes from the surrounding community and aims to involve the residents with its neighbors in a real sense of belonging.
We want everyone to enjoy the amenities and infrastructures we are creating to be integrated completely into the piece of nature where Herdade do Meio is set.
Our onsite facilities include a sports center, a gym, a huge parking lot open to the community, and fantastic gardens surrounded by nature.
THE FUTURE IS NOW
Inspired by our beautiful country, with sustainability and comfort always present, Herdade do Meio emerges as the next generation of homes, prioritizing what is most important. The feeling of closeness and belonging is felt throughout the community.
Now more than ever, we value the space where we live and that is where we want to be with our family. Our home, what is ours. What Portugal has to offer. A comfortable place where we can both relax and work.
Modern, the villas at Herdade do Meio make the dream come true
Moments with our families are precious. We dream of a place where we can enjoy quality time with our loved ones by the beach or the mountains, while still being close to our workplace. It’s here.
Near incredible beaches like Fonte da Telha e Costa da Caparica, a step from the Arrábida mountains, from Lisbon, the universities, public transport and main highways. The location is unmatched.
A safe environment, with top schools, colleges, and playgrounds among the most natural beauties.
Where the river meets the sea, sand, forest and mountains. Nature is everything
Eco-Friendly Homes
Surrounded by beautiful Tasmanian blue gum trees, Herdade do Meio embraces and preserves the existing nature and grows from it. We respect what nature created and We integrate sustainable materials in every way possible to create an eco-friendly way of livin. We believe this is the future
Each villa will be gifted two electric scooters to promote sustainable ways of mobility around the area. They will include plugs for charging electric cars and solar panels to generate their own energy and enable sufficiency.
We want everyone to enjoy the amenities and infrastructures we are creating to be integrated completely into the piece of nature where Herdade do Meio is set.
Our onsite facilities include a sports center, a gym, a huge parking lot open to the community, and fantastic gardens surrounded by nature.
THE FUTURE IS NOW
Inspired by our beautiful country, with sustainability and comfort always present, Herdade do Meio emerges as the next generation of homes, prioritizing what is most important. The feeling of closeness and belonging is felt throughout the community.
Now more than ever, we value the space where we live and that is where we want to be with our family. Our home, what is ours. What Portugal has to offer. A comfortable place where we can both relax and work.
Modern, the villas at Herdade do Meio make the dream come true
Moments with our families are precious. We dream of a place where we can enjoy quality time with our loved ones by the beach or the mountains, while still being close to our workplace. It’s here.
Near incredible beaches like Fonte da Telha e Costa da Caparica, a step from the Arrábida mountains, from Lisbon, the universities, public transport and main highways. The location is unmatched.
A safe environment, with top schools, colleges, and playgrounds among the most natural beauties.
Where the river meets the sea, sand, forest and mountains. Nature is everything
Eco-Friendly Homes
Surrounded by beautiful Tasmanian blue gum trees, Herdade do Meio embraces and preserves the existing nature and grows from it. We respect what nature created and We integrate sustainable materials in every way possible to create an eco-friendly way of livin. We believe this is the future
Each villa will be gifted two electric scooters to promote sustainable ways of mobility around the area. They will include plugs for charging electric cars and solar panels to generate their own energy and enable sufficiency.
Contact
Semi-Detached House 3 Bedrooms +1
Fernão Ferro, Seixal, Distrito de Setúbal
New · 130m²
buy
359.000 €
Located in the pleasant village of Fernão Ferro, this magnificent villa captivates from the first glance. With a privileged location, this property offers a combination of comfort and sophistication, with high quality finishes on all three floors.
Upon entering the ground floor, we are welcomed by a spacious living room, complemented by a kitchen fully equipped with Teka equipment, ideal for culinary lovers. Additionally, on this level, there is a complete bathroom, providing practicality and convenience for residents and guests.
On the first floor, the villa offers two bright bedrooms, including an elegant suite, plus an additional bathroom for added convenience. The harmony between functionality and elegance is evident in every detail of this space.
Going up to the second floor, we are surprised by another spacious bedroom, a bathroom and an office area, perfect for those who work from home or who are looking for a quiet space for reading and reflection.
The details do not go unnoticed, with pre-installation of air conditioning throughout the house, vinyl flooring for durability and ease of cleaning, and waterproofing in all areas, ensuring a comfortable and welcoming atmosphere at all times. Pre installation of air conditioning
Additionally, the villa features underfloor heating in the bathroom, providing efficient and comfortable heating on colder days, and a heat pump for greater energy efficiency.
Also enjoy the outdoor space, with a connection and a rear seat, perfect for outdoor leisure time, and a barbecue area for memorable gatherings with friends and family.
Fernão Ferro is a Portuguese parish in the municipality of Seixal, with an area of 25.26 km²[1] and 20,754 inhabitants (2021 census)[2]. Its population density is 821.6 inhabitants/km².
This parish is made up of the towns of Fernão Ferro, Pinhal do General, Redondos, Quinta das Laranjeiras, Flor da Mata, Foros da Catrapona, Quinta da Lobateira, Casal do Sapo, Vila Alegre and Fontaínhas. Fernão Ferro borders to the north with the parishes of Aldeia de Paio Pires, Arrentela and Amora, and to the south with the parish of Quinta do Conde, in the municipality of Sesimbra.
Fernão Ferro has the postal code 2865 Fernão Ferro.
Upon entering the ground floor, we are welcomed by a spacious living room, complemented by a kitchen fully equipped with Teka equipment, ideal for culinary lovers. Additionally, on this level, there is a complete bathroom, providing practicality and convenience for residents and guests.
On the first floor, the villa offers two bright bedrooms, including an elegant suite, plus an additional bathroom for added convenience. The harmony between functionality and elegance is evident in every detail of this space.
Going up to the second floor, we are surprised by another spacious bedroom, a bathroom and an office area, perfect for those who work from home or who are looking for a quiet space for reading and reflection.
The details do not go unnoticed, with pre-installation of air conditioning throughout the house, vinyl flooring for durability and ease of cleaning, and waterproofing in all areas, ensuring a comfortable and welcoming atmosphere at all times. Pre installation of air conditioning
Additionally, the villa features underfloor heating in the bathroom, providing efficient and comfortable heating on colder days, and a heat pump for greater energy efficiency.
Also enjoy the outdoor space, with a connection and a rear seat, perfect for outdoor leisure time, and a barbecue area for memorable gatherings with friends and family.
Fernão Ferro is a Portuguese parish in the municipality of Seixal, with an area of 25.26 km²[1] and 20,754 inhabitants (2021 census)[2]. Its population density is 821.6 inhabitants/km².
This parish is made up of the towns of Fernão Ferro, Pinhal do General, Redondos, Quinta das Laranjeiras, Flor da Mata, Foros da Catrapona, Quinta da Lobateira, Casal do Sapo, Vila Alegre and Fontaínhas. Fernão Ferro borders to the north with the parishes of Aldeia de Paio Pires, Arrentela and Amora, and to the south with the parish of Quinta do Conde, in the municipality of Sesimbra.
Fernão Ferro has the postal code 2865 Fernão Ferro.
Contact
See more Properties for Sale, Houses - Semi-Detached House
Bedrooms
Zones
Can’t find the property you’re looking for?
