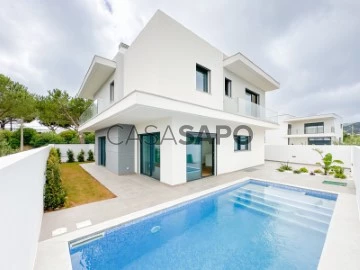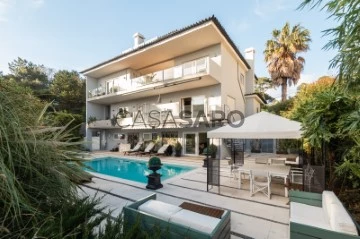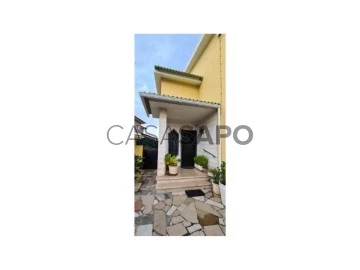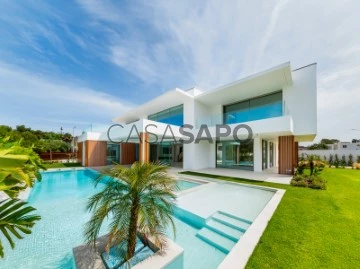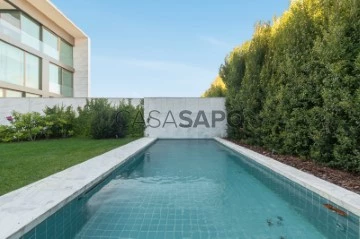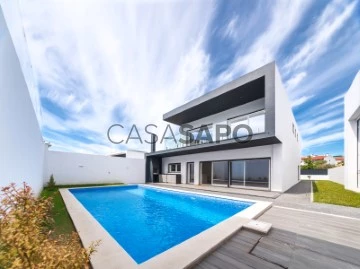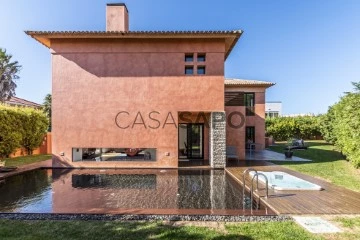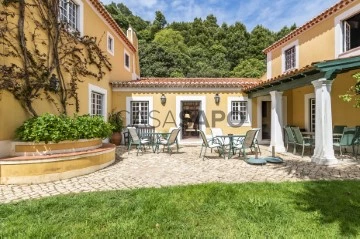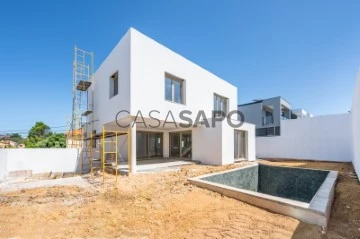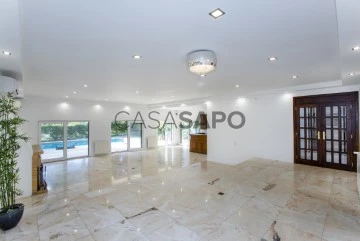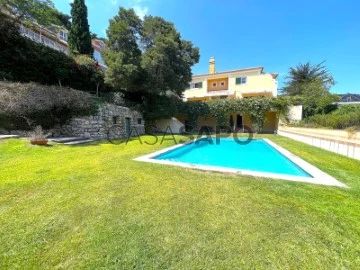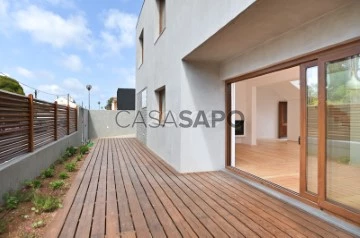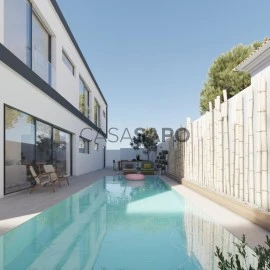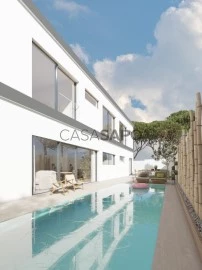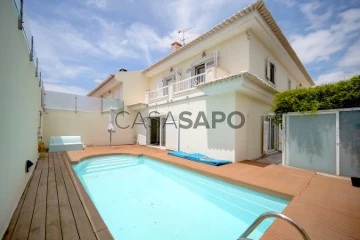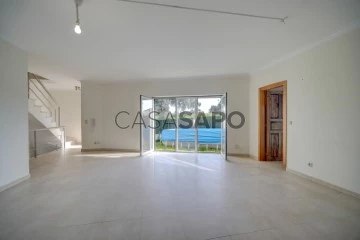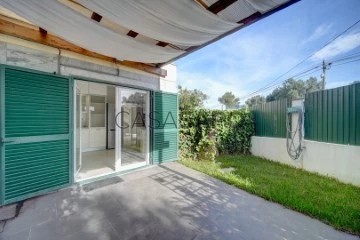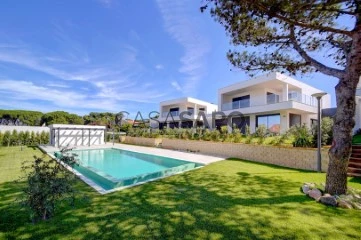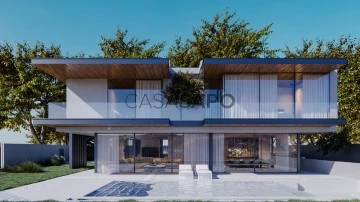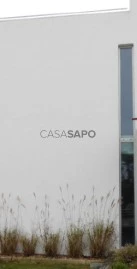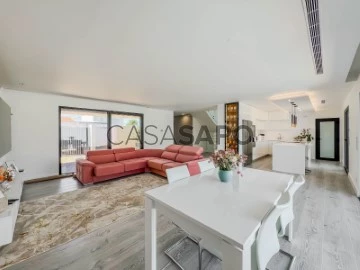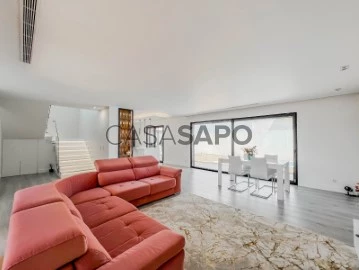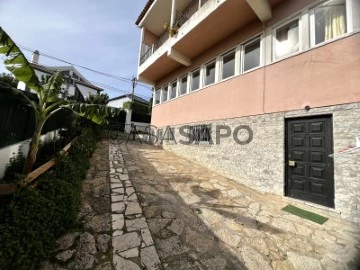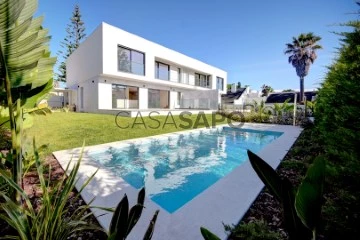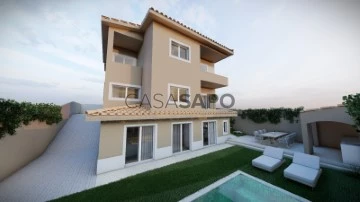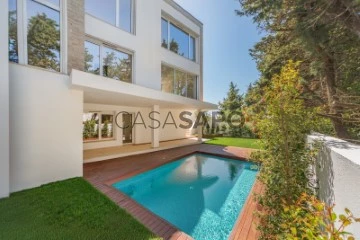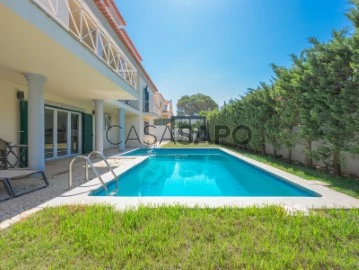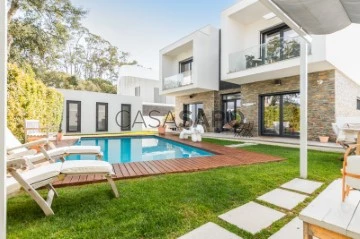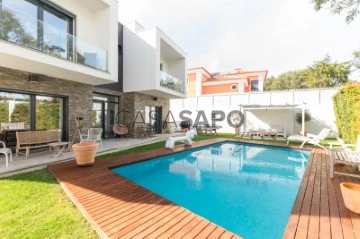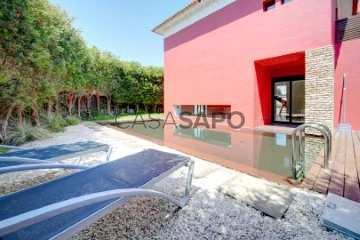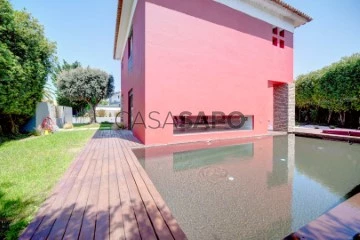Houses
Studio - 1 - 2 - 3 - 4 - 5 - 6+
Price
More filters
1,806 Properties for Sale, Houses Studio, 1 Bedroom, 2 Bedrooms, 3 Bedrooms, 4 Bedrooms, 5 Bedrooms and 6 or more Bedrooms in Cascais
Map
Order by
Relevance
4 Bedroom Villa | Cascais
House 4 Bedrooms
Alcabideche, Cascais, Distrito de Lisboa
Used · 288m²
With Garage
buy
1.590.000 €
New 4-bedroom villa with contemporary architecture, with swimming pool, lounge area and lawned garden, located in a prime area of Cascais.
Ground floor:
- Hall 7m2
- Living room 35m2
- Fully equipped kitchen 15m2
- Guest WC 2m2
- Office 9m2
1st floor
- Master Suite with 15 m2 + wc 6m2 + walk-in-closet 9m2 + private balcony
- Suite with 15 m2 + wc 5m2
- Suite with 15 m2 + wc 5m2
Floor -1
- Storage room 64 m2
- Laundry room 10m2
- Cellar 4m2
Car park with space for 3 cars.
The villa is in a privileged location with all amenities nearby, just 10 minutes from the Quinta da Marinha Golf Club and Oitavos Dunes, one of the most prestigious golf courses, 10 minutes from the Quinta da Marinha Equestrian Centre, 10 minutes from Casa da Guia, 15 minutes from the international schools TASIS (the American School in Portugal) and CAISL (Carlucci American International School of Lisbon), 13 minutes from Cascais, 15 minutes from Sintra and 30 minutes from Lisbon Airport.
INSIDE LIVING operates in the luxury housing and property investment market. Our team offers a diverse range of excellent services to our clients, such as investor support services, ensuring all the assistance in the selection, purchase, sale or rental of properties, architectural design, interior design, banking and concierge services throughout the process.
Translated with DeepL.com (free version)
Ground floor:
- Hall 7m2
- Living room 35m2
- Fully equipped kitchen 15m2
- Guest WC 2m2
- Office 9m2
1st floor
- Master Suite with 15 m2 + wc 6m2 + walk-in-closet 9m2 + private balcony
- Suite with 15 m2 + wc 5m2
- Suite with 15 m2 + wc 5m2
Floor -1
- Storage room 64 m2
- Laundry room 10m2
- Cellar 4m2
Car park with space for 3 cars.
The villa is in a privileged location with all amenities nearby, just 10 minutes from the Quinta da Marinha Golf Club and Oitavos Dunes, one of the most prestigious golf courses, 10 minutes from the Quinta da Marinha Equestrian Centre, 10 minutes from Casa da Guia, 15 minutes from the international schools TASIS (the American School in Portugal) and CAISL (Carlucci American International School of Lisbon), 13 minutes from Cascais, 15 minutes from Sintra and 30 minutes from Lisbon Airport.
INSIDE LIVING operates in the luxury housing and property investment market. Our team offers a diverse range of excellent services to our clients, such as investor support services, ensuring all the assistance in the selection, purchase, sale or rental of properties, architectural design, interior design, banking and concierge services throughout the process.
Translated with DeepL.com (free version)
Contact
5 Bedroom Villa | Estoril
House 5 Bedrooms
Cascais e Estoril, Distrito de Lisboa
Remodelled · 531m²
With Garage
buy
4.900.000 €
5 bedroom villa completely remodelled by architect with swimming pool, 845m2 lawned garden and sea views, in the most elegant and sophisticated residential neighbourhood of Estoril.
Main areas
Floor 0:
- Hall 9m2
- Living room 36m2
- WC 2m2
- Suite 12m2
- Laundry room 13m2
- Pantry 2m2
- Garage 52m2
1st floor
- Hall 23m2
- Living room 60m2
- Kitchen 26m2
- Office 14m2
- WC 7m2
2nd floor
- Suite 26m2
- Suite 25m2
- Hall 19m2
- Bedroom 16m2
- WC 7m2
- Bedroom 15m2
Floor 3:
- Suite 32m2
- Walk-in Closet 10m2
- Balcony 10m2
House with lift, fully equipped kitchen with central island and AEG appliances, air conditioning.
Garage with parking for 3 cars and a servant’s flat.
Located in a quiet residential area, the villa is 2 minutes from Estoril Golf, 3 minutes from Tamariz beach, 5 minutes from the centre of Cascais, 11 minutes from Lisbon and 20 minutes from the airport. Estoril is the ideal location to enjoy life by the beach without being far from the city and its main amenities. With easy access to the main public transport and motorways, close to shopping centres, restaurants, cafés and all kinds of commerce and services.
INSIDE LIVING operates in the luxury housing and property investment market. Our team offers a diversified range of excellent services to our clients, such as investor support services, ensuring all assistance in the selection, purchase, sale or rental of properties, architectural design, interior design, banking and concierge services throughout the process.
Main areas
Floor 0:
- Hall 9m2
- Living room 36m2
- WC 2m2
- Suite 12m2
- Laundry room 13m2
- Pantry 2m2
- Garage 52m2
1st floor
- Hall 23m2
- Living room 60m2
- Kitchen 26m2
- Office 14m2
- WC 7m2
2nd floor
- Suite 26m2
- Suite 25m2
- Hall 19m2
- Bedroom 16m2
- WC 7m2
- Bedroom 15m2
Floor 3:
- Suite 32m2
- Walk-in Closet 10m2
- Balcony 10m2
House with lift, fully equipped kitchen with central island and AEG appliances, air conditioning.
Garage with parking for 3 cars and a servant’s flat.
Located in a quiet residential area, the villa is 2 minutes from Estoril Golf, 3 minutes from Tamariz beach, 5 minutes from the centre of Cascais, 11 minutes from Lisbon and 20 minutes from the airport. Estoril is the ideal location to enjoy life by the beach without being far from the city and its main amenities. With easy access to the main public transport and motorways, close to shopping centres, restaurants, cafés and all kinds of commerce and services.
INSIDE LIVING operates in the luxury housing and property investment market. Our team offers a diversified range of excellent services to our clients, such as investor support services, ensuring all assistance in the selection, purchase, sale or rental of properties, architectural design, interior design, banking and concierge services throughout the process.
Contact
House 5 Bedrooms
Madorna (Parede), Carcavelos e Parede, Cascais
Used
With Garage
buy
580.000 €
Vivenda isolada, penedo, parede t5 garagem fechada dois carros, três pisos, boa localização, perto das praias, parede e carcavelos, e da A5 lisboa, cascais, excelente oportunidade! NÃO ACEITO IMOBILIÁRIAS! NEM INTERMEDIÁRIOS, VENDO DIRETAMENTE AO INTERESSADO COMPRADOR.
#ref:33510357
#ref:33510357
Contact
Luxury 6 bedroom villa with pool | Cascais
House 6 Bedrooms
Cascais e Estoril, Distrito de Lisboa
New · 759m²
With Garage
buy
7.500.000 €
Luxury 6 bedroom villa of contemporary architecture designed by a renowned architect with excellent sun exposure, luxury finishes, panoramic lift, tropical garden, swimming pool with lounge area and an outdoor fireplace, located in the prestigious area Quinta da Marinha.
This exquisite property is equipped with heated swimming pool with salt treatment, garden area is designed by Sograma, window frames with double glazing ’Much more than a window’, home automation, intrusion control and CCTV, hydraulic underfloor heating on all floors, central vacuum, air conditioning Dakin, High security door pivot, solar panels, Bioetanol fireplace, suites with Fenesteve flooring, living rooms with Marazzi Italian flooring, fully equipped Miele kitchen with kitchen elevator, bioclimatic pergola and panoramic elevator.
Ground floor:
- Entrance Hall 26m2
- Living room with view to the swimming pool and lounge area 53m2
- Dining room with direct access to the barbecue area 15m2
- Kitchen with direct access to the exterior 21m2
- Bathroom 3m2
- Office with view to the lounge area 14m2
- Suite with built-in closets, bathroom and direct access to the lounge area and garden 27m2
- Suite with built-in closets, bathroom and direct access to the garden 22m2
1st Floor:
- Living area 29m2
- Master en-suite bedroom with walk-in closet, bathroom and private terrace 17m2 with view to the swimming pool and garden 45m2
- Suite with built-in closet, bathroom and private terrace 15m2 overlooking pool and garden 24m2
- Suite with built-in closet and bathroom 25m2
Floor -1:
- Living room 30m2
- Laundry room 8m2
- Storage area 16m2
- Pantry 8m2
- Wine cellar with tasting and tasting area 23m2
- Bathroom 5m2
- Cinema Room 50m2
- Gym 15m2
- Sauna 4m2
- Suite 17m2 with fitted closets and bathroom
- Outdoor Patio 18m2
Garage 93m2 with parking space for 4 cars and covered parking space 23m2 for 2 cars.
INSIDE LIVING operates in the luxury housing and real estate investment market. Our team offers a diverse range of excellent services to our clients, such as investor support services, ensuring full accompaniment in the selection, purchase, sale or rental of properties, architectural design, interior design, banking and concierge services throughout the process
This exquisite property is equipped with heated swimming pool with salt treatment, garden area is designed by Sograma, window frames with double glazing ’Much more than a window’, home automation, intrusion control and CCTV, hydraulic underfloor heating on all floors, central vacuum, air conditioning Dakin, High security door pivot, solar panels, Bioetanol fireplace, suites with Fenesteve flooring, living rooms with Marazzi Italian flooring, fully equipped Miele kitchen with kitchen elevator, bioclimatic pergola and panoramic elevator.
Ground floor:
- Entrance Hall 26m2
- Living room with view to the swimming pool and lounge area 53m2
- Dining room with direct access to the barbecue area 15m2
- Kitchen with direct access to the exterior 21m2
- Bathroom 3m2
- Office with view to the lounge area 14m2
- Suite with built-in closets, bathroom and direct access to the lounge area and garden 27m2
- Suite with built-in closets, bathroom and direct access to the garden 22m2
1st Floor:
- Living area 29m2
- Master en-suite bedroom with walk-in closet, bathroom and private terrace 17m2 with view to the swimming pool and garden 45m2
- Suite with built-in closet, bathroom and private terrace 15m2 overlooking pool and garden 24m2
- Suite with built-in closet and bathroom 25m2
Floor -1:
- Living room 30m2
- Laundry room 8m2
- Storage area 16m2
- Pantry 8m2
- Wine cellar with tasting and tasting area 23m2
- Bathroom 5m2
- Cinema Room 50m2
- Gym 15m2
- Sauna 4m2
- Suite 17m2 with fitted closets and bathroom
- Outdoor Patio 18m2
Garage 93m2 with parking space for 4 cars and covered parking space 23m2 for 2 cars.
INSIDE LIVING operates in the luxury housing and real estate investment market. Our team offers a diverse range of excellent services to our clients, such as investor support services, ensuring full accompaniment in the selection, purchase, sale or rental of properties, architectural design, interior design, banking and concierge services throughout the process
Contact
3+1 Bedroom Villa with Swimming Pool | Legacy Cascais
House 3 Bedrooms +1
Cascais e Estoril, Distrito de Lisboa
New · 306m²
buy
4.047.599 €
3+1 bedroom villa with private pool in a 182m2 garden and lounge area in the prestigious Legacy Cascais condominium.
Legacy Cascais is a new private condominium in the centre of Cascais that includes a 5-star hotel, private townhouses and premium residences, resulting from the transformation of the iconic Cidadela Hotel.
It has several swimming pools, private gardens, gyms and a full-service spa to relax body and soul.
Main areas:
Floor 0:
- Living room 53m2
- Kitchen 15m2
- Bathroom 2m2
Floor 1
- Suite 21m2
- Suite 14m2
- Wardrobe 4m2
2nd Floor
- Master Suite 22m2
- Wardrobe 10m2
- Terrace 13m2
- Office 9m2
- Storage room 2m2
- Terrace 14m2
Basement
- Garage 50m2
- Storage room 10m2
- Laundry room 11m2
At the base of each villa is a private garage with parking for 3 cars and a paved driveway offering secure access.
The Legacy condominium is situated in the heart of Cascais, overlooking the garden or the sea. Its location in the city centre offers the convenience of walking to all the sites, as well as Estoril’s proximity to the wonderful town of Sintra (4 km) and 25 minutes from Lisbon International Airport.
INSIDE LIVING operates in the luxury housing and property investment market. Our team offers a diverse range of excellent services to our clients, such as investor support services, ensuring all the assistance in the selection, purchase, sale or rental of properties, architectural design, interior design, banking and concierge services throughout the process.
Legacy Cascais is a new private condominium in the centre of Cascais that includes a 5-star hotel, private townhouses and premium residences, resulting from the transformation of the iconic Cidadela Hotel.
It has several swimming pools, private gardens, gyms and a full-service spa to relax body and soul.
Main areas:
Floor 0:
- Living room 53m2
- Kitchen 15m2
- Bathroom 2m2
Floor 1
- Suite 21m2
- Suite 14m2
- Wardrobe 4m2
2nd Floor
- Master Suite 22m2
- Wardrobe 10m2
- Terrace 13m2
- Office 9m2
- Storage room 2m2
- Terrace 14m2
Basement
- Garage 50m2
- Storage room 10m2
- Laundry room 11m2
At the base of each villa is a private garage with parking for 3 cars and a paved driveway offering secure access.
The Legacy condominium is situated in the heart of Cascais, overlooking the garden or the sea. Its location in the city centre offers the convenience of walking to all the sites, as well as Estoril’s proximity to the wonderful town of Sintra (4 km) and 25 minutes from Lisbon International Airport.
INSIDE LIVING operates in the luxury housing and property investment market. Our team offers a diverse range of excellent services to our clients, such as investor support services, ensuring all the assistance in the selection, purchase, sale or rental of properties, architectural design, interior design, banking and concierge services throughout the process.
Contact
5 Bedroom Villa | Estoril
House 5 Bedrooms
Cascais e Estoril, Distrito de Lisboa
New · 366m²
With Garage
buy
1.390.000 €
5 bedroom villa with pool and lawned garden located in Estoril.
Main areas:
Floor 0:
- Entrance hall 7m2
- Lounge 55m2
- Fully equipped kitchen 18m2
- Social WC 3M2
- Office 8m2
1st floor
- Bedroom with access to balcony 12 m2
- Bedroom with access to balcony 13 m2
- Guest WC 6 m2
- Suite with access to balcony 21m2
- Suite with access to balcony 19m2
Floor 1:
- Storage room 6m3
- WC 2m2
- Basement/Rooms 75m2
Villa equipped with air conditioning. Swimming pool with lounge area, storage room, WC and barbecue.
Car park with space for 3 cars.
Located 12 minutes away from the CUF Hospital in Cascais, 15 minutes away from the Quinta da Marinha Equestrian Centre, 16 minutes away from Guincho beach and 40 minutes away from Lisbon Airport, close to services, public transport, shops, restaurants, schools and access to the A5 and A16 motorways.
INSIDE LIVING operates in the luxury housing and property investment market. Our team offers a diverse range of excellent services to our clients, such as investor support services, ensuring all the assistance in the selection, purchase, sale or rental of properties, architectural design, interior design, banking and concierge services throughout the process.
Main areas:
Floor 0:
- Entrance hall 7m2
- Lounge 55m2
- Fully equipped kitchen 18m2
- Social WC 3M2
- Office 8m2
1st floor
- Bedroom with access to balcony 12 m2
- Bedroom with access to balcony 13 m2
- Guest WC 6 m2
- Suite with access to balcony 21m2
- Suite with access to balcony 19m2
Floor 1:
- Storage room 6m3
- WC 2m2
- Basement/Rooms 75m2
Villa equipped with air conditioning. Swimming pool with lounge area, storage room, WC and barbecue.
Car park with space for 3 cars.
Located 12 minutes away from the CUF Hospital in Cascais, 15 minutes away from the Quinta da Marinha Equestrian Centre, 16 minutes away from Guincho beach and 40 minutes away from Lisbon Airport, close to services, public transport, shops, restaurants, schools and access to the A5 and A16 motorways.
INSIDE LIVING operates in the luxury housing and property investment market. Our team offers a diverse range of excellent services to our clients, such as investor support services, ensuring all the assistance in the selection, purchase, sale or rental of properties, architectural design, interior design, banking and concierge services throughout the process.
Contact
4 bedroom Villa, Cascais
House 4 Bedrooms Triplex
Cascais e Estoril, Distrito de Lisboa
Used · 290m²
With Garage
buy
2.850.000 €
Excellent fully renovated 4 bedroom Villa with luxurious finishes, lawned garden, swimming pool and jacuzzi, in a quiet residential area.
An exquisite Villa equipped with central vacuum, underfloor heating and air conditioning, composed by 3 floors. At the ground floor is an entrance hall of 12m2, a spacious 22m2 living room with a luxury two faced fireplace, a 19m2 dining room, a 21m2 fully equipped kitchen and a 4m2 bathroom. At the upper floor is a sunny balcony overlooking the property and 3 bedrooms en-suite, each with 20m2 and a 5m2 bathroom. At the basement level is a 18m2 living room, a 4m2 bathroom, a 9m2 laundry area, a 6m2 wine cellar and a 10m2 storage room. The property also has a garage of 80m2 with parking room for 4 cars, and 40m2 exterior parking as well.
Located next to the access of the A5 highway, 25 kilometers away from Lisbon airport and 5 minutes distance from Cascais private-jet airport.
INSIDE LIVING operates in prime housing market and real estate investment brokerage. Our professional team provides a diversify range of high end services to our valued clients, such as a comprehensive service investor support, ensuring all the monitoring in property selection, purchase, sale or rental, with its legal and tax advisory, architectural project, interior design, banking and concierge services during all process.
An exquisite Villa equipped with central vacuum, underfloor heating and air conditioning, composed by 3 floors. At the ground floor is an entrance hall of 12m2, a spacious 22m2 living room with a luxury two faced fireplace, a 19m2 dining room, a 21m2 fully equipped kitchen and a 4m2 bathroom. At the upper floor is a sunny balcony overlooking the property and 3 bedrooms en-suite, each with 20m2 and a 5m2 bathroom. At the basement level is a 18m2 living room, a 4m2 bathroom, a 9m2 laundry area, a 6m2 wine cellar and a 10m2 storage room. The property also has a garage of 80m2 with parking room for 4 cars, and 40m2 exterior parking as well.
Located next to the access of the A5 highway, 25 kilometers away from Lisbon airport and 5 minutes distance from Cascais private-jet airport.
INSIDE LIVING operates in prime housing market and real estate investment brokerage. Our professional team provides a diversify range of high end services to our valued clients, such as a comprehensive service investor support, ensuring all the monitoring in property selection, purchase, sale or rental, with its legal and tax advisory, architectural project, interior design, banking and concierge services during all process.
Contact
5 bedroom Villa in Colares, Sintra
House 4 Bedrooms +1
Malveira da Serra, Alcabideche, Cascais, Distrito de Lisboa
Used · 292m²
View Sea
buy
1.800.000 €
5 bedroom Villa with a breathtaking ocean view, lawned garden and lounge area, inserted in a 3.000m2 plot of land located in Colares area.
A stunning villa equipped with luxury finishes, solar panels, central heating, double glazing and automatic irrigation system, composed by 2 levels.
At the ground floor is a welcoming entrance hall, an exquisite 38m2 living room with fireplace, a wide 50m2 room with high ceiling and direct access to the garden, a dinning room full of natural light, next to the a fully equipped kitchen with direct access to an independent patio, a laundry area, a bathroom and a en-suite bedroom with bathroom. The upper level features a master en-suite bedroom with walk-in closet and bathroom, a suite with mezzanine and a bathroom, and a suite with built-in closet and a bathroom. The outdoor area features an exquisite swimming pool, a large lawned garden, a lounge area, a guest house and a technical area.
The property has a porch with parking room for 2 cars.
Located in the area of Malveira da Serra, in Sintra-Cascais natural park, between the mountains and the ocean, in a privileged and quiet area just 5 minutes away from Cabo da Roca, 10 minutes away from Guincho Beach, 13 minutes from Adraga Beach, 15 minutes from Cascais, 15 minutes from Sintra and 35 minutes away from Lisbon. With supermarkets, public transports, international schools and all kinds of services nearby.
INSIDE LIVING operates in the luxury housing and property investment market. Our team offers a diverse range of excellent services to our clients, such as investor support services, ensuring all the assistance in the selection, purchase, sale or rental of properties, architectural design, interior design, banking and concierge services throughout the process.
A stunning villa equipped with luxury finishes, solar panels, central heating, double glazing and automatic irrigation system, composed by 2 levels.
At the ground floor is a welcoming entrance hall, an exquisite 38m2 living room with fireplace, a wide 50m2 room with high ceiling and direct access to the garden, a dinning room full of natural light, next to the a fully equipped kitchen with direct access to an independent patio, a laundry area, a bathroom and a en-suite bedroom with bathroom. The upper level features a master en-suite bedroom with walk-in closet and bathroom, a suite with mezzanine and a bathroom, and a suite with built-in closet and a bathroom. The outdoor area features an exquisite swimming pool, a large lawned garden, a lounge area, a guest house and a technical area.
The property has a porch with parking room for 2 cars.
Located in the area of Malveira da Serra, in Sintra-Cascais natural park, between the mountains and the ocean, in a privileged and quiet area just 5 minutes away from Cabo da Roca, 10 minutes away from Guincho Beach, 13 minutes from Adraga Beach, 15 minutes from Cascais, 15 minutes from Sintra and 35 minutes away from Lisbon. With supermarkets, public transports, international schools and all kinds of services nearby.
INSIDE LIVING operates in the luxury housing and property investment market. Our team offers a diverse range of excellent services to our clients, such as investor support services, ensuring all the assistance in the selection, purchase, sale or rental of properties, architectural design, interior design, banking and concierge services throughout the process.
Contact
House 4 Bedrooms
Alcabideche, Cascais, Distrito de Lisboa
New · 235m²
With Garage
buy
950.000 €
New, detached 4-bedroom villa with contemporary architecture and a lawned garden, swimming pool and lounge area, in a quiet, residential area of Cascais.
Main Areas:
Ground floor
. Entrance hall
. Living and dining room 43 m2 with direct access to the lawned garden and swimming pool
. Fully equipped 13m2 kitchen
. Wc 7m2
. Covered porch 21m2
1st floor
. Hall 9m2
. Suite 20m2 with wardrobes, bathroom 5m2
. Bedroom 18m2 with wardrobes
. Bedroom 14m2 with wardrobes
. Wc 5m2
. Terrace 14m2
. Terrace 8m2
Floor -1
. Bedroom/Office 17m2
. Laundry room 10m2
. Wc 4m2
. Patio 4m2
. Garage 28 m2
Outside parking space for 2 cars.
Villa equipped with solar panels, pre-installation for air conditioning, double glazing, underfloor heating in bathrooms, borehole, electric shutters, video surveillance and alarm system.
Located in Cascais, this villa benefits from proximity to the beach as well as excellent access, creating the ideal conditions for a perfect lifestyle. In a privileged location, just 8 minutes away from one of the most prestigious Golf Clubs, Golf Estoril, 10 minutes from the beaches of Cascais, 12 minutes from Cascais Marina, 13 minutes from Estoril Casino, 14 minutes from Cascais Shopping, 14 minutes from Park International School, 16 minutes from Saint Julians School and 30 minutes from Lisbon Airport. Close to colleges, international schools, beaches, green areas and all kinds of shops and services, in a privileged location with excellent access to the main motorways such as Av Marginal and A5.
INSIDE LIVING operates in the luxury housing and property investment market. Our team offers a diverse range of excellent services to our clients, such as investor support services, ensuring all the assistance in the selection, purchase, sale or rental of properties, architectural design, interior design, banking and concierge services throughout the process.
Main Areas:
Ground floor
. Entrance hall
. Living and dining room 43 m2 with direct access to the lawned garden and swimming pool
. Fully equipped 13m2 kitchen
. Wc 7m2
. Covered porch 21m2
1st floor
. Hall 9m2
. Suite 20m2 with wardrobes, bathroom 5m2
. Bedroom 18m2 with wardrobes
. Bedroom 14m2 with wardrobes
. Wc 5m2
. Terrace 14m2
. Terrace 8m2
Floor -1
. Bedroom/Office 17m2
. Laundry room 10m2
. Wc 4m2
. Patio 4m2
. Garage 28 m2
Outside parking space for 2 cars.
Villa equipped with solar panels, pre-installation for air conditioning, double glazing, underfloor heating in bathrooms, borehole, electric shutters, video surveillance and alarm system.
Located in Cascais, this villa benefits from proximity to the beach as well as excellent access, creating the ideal conditions for a perfect lifestyle. In a privileged location, just 8 minutes away from one of the most prestigious Golf Clubs, Golf Estoril, 10 minutes from the beaches of Cascais, 12 minutes from Cascais Marina, 13 minutes from Estoril Casino, 14 minutes from Cascais Shopping, 14 minutes from Park International School, 16 minutes from Saint Julians School and 30 minutes from Lisbon Airport. Close to colleges, international schools, beaches, green areas and all kinds of shops and services, in a privileged location with excellent access to the main motorways such as Av Marginal and A5.
INSIDE LIVING operates in the luxury housing and property investment market. Our team offers a diverse range of excellent services to our clients, such as investor support services, ensuring all the assistance in the selection, purchase, sale or rental of properties, architectural design, interior design, banking and concierge services throughout the process.
Contact
House 6 Bedrooms
Parede, Carcavelos e Parede, Cascais, Distrito de Lisboa
Used · 563m²
buy
2.690.000 €
Venha morar ou investir nesta maravilhosa moradia independente T8 com 6 suítes e mais uma casa de hóspedes T2.
No Jardins da Parede localizada em zona de excelência a poucos minutos da Praia de São Pedro do Estoril e acesso à Av. Marginal.
Com acabamentos de qualidade a moradia é constituída de 3 pisos, cave, térreo e 1 andar.
Possui moderna cozinha equipada, acolhedora sala de estar e jantar voltadas para a zona da lazer com lindo jardim, piscina e churrasqueira.
Cave com 166,5 m² composto por:
Salão/Ginásio 54,30 m²
Suite(32,05 m²)
Suite(9,80 m² )
Adega(8,50 m²)
Hall(6,80 m²), Arrumos(2,50 m²), Casa das maquinas(3,90 m²)
Piso térreo com 210,25 m² composto por:
Sala (84,65 m² ) com lareira
Cozinha equipada com ilha central (23 m²) e despensa (1m² )
Tratamento de roupas (9,35 m²) com Alpendre (23,30 m²)
Alpendre (45 m²), Alpendre (8,25 m²)
Garagem (31,30 m²)
Área Barbecue (8,15 m²)
Área de apoio (14,85 m²), Sauna (4,35 m²)
Casa das Maquinas (2,80 m²)
Piscina (45,75 m²)
Piso 1 com 111,60 m² composto por:
Master Suite (20,35 m² )
Suite 1 (13,80 m²)
Suite 2 (14,10 m²)
Suite 3 (13,80 m²)
Casa de Hóspedes com 75,10 m² composto por:
Sala /Kitchenette (16,55 m² )
Quarto 1 (19,74 m² )
Quarto 2 (11,15 m²)
Visite-nos em setimoambiente.com
No Jardins da Parede localizada em zona de excelência a poucos minutos da Praia de São Pedro do Estoril e acesso à Av. Marginal.
Com acabamentos de qualidade a moradia é constituída de 3 pisos, cave, térreo e 1 andar.
Possui moderna cozinha equipada, acolhedora sala de estar e jantar voltadas para a zona da lazer com lindo jardim, piscina e churrasqueira.
Cave com 166,5 m² composto por:
Salão/Ginásio 54,30 m²
Suite(32,05 m²)
Suite(9,80 m² )
Adega(8,50 m²)
Hall(6,80 m²), Arrumos(2,50 m²), Casa das maquinas(3,90 m²)
Piso térreo com 210,25 m² composto por:
Sala (84,65 m² ) com lareira
Cozinha equipada com ilha central (23 m²) e despensa (1m² )
Tratamento de roupas (9,35 m²) com Alpendre (23,30 m²)
Alpendre (45 m²), Alpendre (8,25 m²)
Garagem (31,30 m²)
Área Barbecue (8,15 m²)
Área de apoio (14,85 m²), Sauna (4,35 m²)
Casa das Maquinas (2,80 m²)
Piscina (45,75 m²)
Piso 1 com 111,60 m² composto por:
Master Suite (20,35 m² )
Suite 1 (13,80 m²)
Suite 2 (14,10 m²)
Suite 3 (13,80 m²)
Casa de Hóspedes com 75,10 m² composto por:
Sala /Kitchenette (16,55 m² )
Quarto 1 (19,74 m² )
Quarto 2 (11,15 m²)
Visite-nos em setimoambiente.com
Contact
House 3 Bedrooms Triplex
Cascais e Estoril, Distrito de Lisboa
Refurbished · 166m²
With Garage
buy
1.295.000 €
Excellent House T2 + 1 Triplex, inserted in a condominium consisting of 2 plots of 4 villas each, with garden, communal pool and garage.
This condominium was built in 2005 and the villa has had recent remodeling works.
Great sun exposure East / West.
The condominium values its location and tranquility, developing in a recessed area facing the street, being the access made through a private and exclusive gate of the condominiums.
The surroundings next to the pool is quite pleasant and with total privacy.
The villa is divided into 3 floors as follows:
Ground Floor:
Common area, but with private access to each villa, through private elevator with access to the 3 floors or staircase
Garage for 3 cars
Closed storage room with about 14m2
Floor 1:
Living room, fireplace and balcony
Dining room
Fully Equipped Kitchen (Extractor hood, Oven, Microwave, Induction hob, Dishwasher, Washing machine, American fridge), with access to a very cozy and private terrace with direct access to the pool and garden
Social toilet
Floor 2:
One suite, Wardrobe, Toilet with shower base and balcony
One Suite, Wardrobe, Wc with shower base, balcony, already with some sea view and access by stairs to the Rooftop, with clean sea view
Storage area in the corridor (wardrobe)
Office
The condominium is located close to all kinds of commerce and services.
About 10 minutes walk to the train station and Tamariz beach and 8 minutes from the Casino.
Very close to the access to the marginal and A5, and less than 30 minutes from the center of Lisbon.
Do not miss this opportunity and book your visit now.
This condominium was built in 2005 and the villa has had recent remodeling works.
Great sun exposure East / West.
The condominium values its location and tranquility, developing in a recessed area facing the street, being the access made through a private and exclusive gate of the condominiums.
The surroundings next to the pool is quite pleasant and with total privacy.
The villa is divided into 3 floors as follows:
Ground Floor:
Common area, but with private access to each villa, through private elevator with access to the 3 floors or staircase
Garage for 3 cars
Closed storage room with about 14m2
Floor 1:
Living room, fireplace and balcony
Dining room
Fully Equipped Kitchen (Extractor hood, Oven, Microwave, Induction hob, Dishwasher, Washing machine, American fridge), with access to a very cozy and private terrace with direct access to the pool and garden
Social toilet
Floor 2:
One suite, Wardrobe, Toilet with shower base and balcony
One Suite, Wardrobe, Wc with shower base, balcony, already with some sea view and access by stairs to the Rooftop, with clean sea view
Storage area in the corridor (wardrobe)
Office
The condominium is located close to all kinds of commerce and services.
About 10 minutes walk to the train station and Tamariz beach and 8 minutes from the Casino.
Very close to the access to the marginal and A5, and less than 30 minutes from the center of Lisbon.
Do not miss this opportunity and book your visit now.
Contact
Moradia T4 com piscina, Birre, Cascais
House 4 Bedrooms
Cascais e Estoril, Distrito de Lisboa
New · 181m²
buy
1.290.000 €
Identificação do imóvel: ZMPT549786
Moradia T4 Nova Construção
De arquitetura contemporânea com piscina, jardim e terraço, qualidade de construção irrepreensível.
A moradia está inserida em zona distinta do concelho de Cascais.
Rodeada por moradias e espaços verdes.
Se aprecia qualidade de vida, esta é a oportunidade de adquirir uma moradia única.
Construção nova, concluída e em fase de obtenção de licença de utilização.
Acabamentos e Equipamentos:
· Revestida no exterior em capoto
· Lareira e recuperador de calor
· Ar-condicionado
· Soalho em madeira de casquinha
· Janelas em PVC com corte térmico em madeira, oscilo batentes
· Deck em madeira
· Acesso a pessoas com mobilidade reduzida
Contacte para mais informação ou marcação de visita ao local.
Consigo sempre na procura de casa
3 razões para comprar com a Zome
+ Acompanhamento
Com uma preparação e experiência única no mercado imobiliário, os consultores Zome põem toda a sua dedicação em dar-lhe o melhor acompanhamento, orientando-o com a máxima confiança, na direção certa das suas necessidades e ambições. Daqui para a frente, vamos criar uma relação próxima e escutar com atenção as suas expectativas, porque a nossa prioridade é a sua felicidade! Porque é importante que sinta que está acompanhado, e que estamos consigo sempre.
+ Simples
Os consultores Zome têm uma formação única no mercado, ancorada na partilha de experiência prática entre profissionais e fortalecida pelo conhecimento de neurociência aplicada que lhes permite simplificar e tornar mais eficaz a sua experiência imobiliária. Deixe para trás os pesadelos burocráticos porque na Zome encontra o apoio total de uma equipa experiente e multidisciplinar que lhe dá suporte prático em todos os aspetos fundamentais, para que a sua experiência imobiliária supere as expectativas.
+ Feliz
Liberte-se de preocupações e ganhe o tempo de qualidade que necessita para se dedicar ao que lhe faz mais feliz. Agimos diariamente para trazer mais valor à sua vida com o aconselhamento fiável de que precisa para juntos, conseguirmos atingir os melhores resultados. Com a Zome nunca vai estar perdido ou desacompanhado e encontrará algo que não tem preço: a sua máxima tranquilidade !É assim que se vai sentir ao longo de toda a experiência: Tranquilo, seguro, confortável e... FELIZ!
Notas:
- Caso seja um consultor imobiliário, este imóvel está disponível para partilha de negócio. Não hesite em apresentar aos seus clientes compradores e fale connosco para agendara sua visita.-
Para maior facilidade na identificação deste imóvel, por favor, refira o respetivo ID ZMPT ou o respetivo agente que lhe tenha enviado a sugestão.
Moradia T4 Nova Construção
De arquitetura contemporânea com piscina, jardim e terraço, qualidade de construção irrepreensível.
A moradia está inserida em zona distinta do concelho de Cascais.
Rodeada por moradias e espaços verdes.
Se aprecia qualidade de vida, esta é a oportunidade de adquirir uma moradia única.
Construção nova, concluída e em fase de obtenção de licença de utilização.
Acabamentos e Equipamentos:
· Revestida no exterior em capoto
· Lareira e recuperador de calor
· Ar-condicionado
· Soalho em madeira de casquinha
· Janelas em PVC com corte térmico em madeira, oscilo batentes
· Deck em madeira
· Acesso a pessoas com mobilidade reduzida
Contacte para mais informação ou marcação de visita ao local.
Consigo sempre na procura de casa
3 razões para comprar com a Zome
+ Acompanhamento
Com uma preparação e experiência única no mercado imobiliário, os consultores Zome põem toda a sua dedicação em dar-lhe o melhor acompanhamento, orientando-o com a máxima confiança, na direção certa das suas necessidades e ambições. Daqui para a frente, vamos criar uma relação próxima e escutar com atenção as suas expectativas, porque a nossa prioridade é a sua felicidade! Porque é importante que sinta que está acompanhado, e que estamos consigo sempre.
+ Simples
Os consultores Zome têm uma formação única no mercado, ancorada na partilha de experiência prática entre profissionais e fortalecida pelo conhecimento de neurociência aplicada que lhes permite simplificar e tornar mais eficaz a sua experiência imobiliária. Deixe para trás os pesadelos burocráticos porque na Zome encontra o apoio total de uma equipa experiente e multidisciplinar que lhe dá suporte prático em todos os aspetos fundamentais, para que a sua experiência imobiliária supere as expectativas.
+ Feliz
Liberte-se de preocupações e ganhe o tempo de qualidade que necessita para se dedicar ao que lhe faz mais feliz. Agimos diariamente para trazer mais valor à sua vida com o aconselhamento fiável de que precisa para juntos, conseguirmos atingir os melhores resultados. Com a Zome nunca vai estar perdido ou desacompanhado e encontrará algo que não tem preço: a sua máxima tranquilidade !É assim que se vai sentir ao longo de toda a experiência: Tranquilo, seguro, confortável e... FELIZ!
Notas:
- Caso seja um consultor imobiliário, este imóvel está disponível para partilha de negócio. Não hesite em apresentar aos seus clientes compradores e fale connosco para agendara sua visita.-
Para maior facilidade na identificação deste imóvel, por favor, refira o respetivo ID ZMPT ou o respetivo agente que lhe tenha enviado a sugestão.
Contact
House 4 Bedrooms Duplex
Cascais e Estoril, Distrito de Lisboa
New · 220m²
With Garage
buy
1.490.000 €
Detached House with Pool T3+1 in Aldeia de Juzo in Cascais
In Cascais, in the village of Juzo, on a plot of 367m2 with a gross private area of 220m2, is this fantastic 3+1 bedroom villa with 2 floors, with plenty of natural light in the finishing phase
The villa is distributed as follows:
Ground floor:
Living room with 45m2 and access to the pool and laundry room with storage area
1 bedroom or office with 17m2
Fully equipped kitchen with 14.45m2 and sliding doors
1 full bathroom with 6.45m2 and shower base
1st Floor:
3 fantastic suites, 1 with 20.50m2, another with 19.65 and another with 17.85m2, all with
built-in wardrobes, two bathrooms with shower tray and one with bathtub
It also has:
Garage for 2 cars
Solar Panels
Air conditioning
Swing windows and double glazing
Due to its privileged location, between the sea and the mountains of Sintra, it benefits from a mild climate, conducive to enjoying a series of leisure and sports activities: sailing at the Cascais Naval Club, horseback riding at the Manuel Possolo Hippodrome or at Quinta da Marinha, Golf Course at Quinta da Marinha or Penha Longa Golf, Tennis Clubs, etc.
It has a wide range of high-quality schools, as well as public and international schools (IPS-International Preparatory School, Carlucci American International School of Lisbon, TASIS Portugal International School, etc.).
Good road access, A5 Cascais-Lisbon motorway and Avenida Marginal 25 minutes from Lisbon and 15 minutes from Sintra
In Cascais, in the village of Juzo, on a plot of 367m2 with a gross private area of 220m2, is this fantastic 3+1 bedroom villa with 2 floors, with plenty of natural light in the finishing phase
The villa is distributed as follows:
Ground floor:
Living room with 45m2 and access to the pool and laundry room with storage area
1 bedroom or office with 17m2
Fully equipped kitchen with 14.45m2 and sliding doors
1 full bathroom with 6.45m2 and shower base
1st Floor:
3 fantastic suites, 1 with 20.50m2, another with 19.65 and another with 17.85m2, all with
built-in wardrobes, two bathrooms with shower tray and one with bathtub
It also has:
Garage for 2 cars
Solar Panels
Air conditioning
Swing windows and double glazing
Due to its privileged location, between the sea and the mountains of Sintra, it benefits from a mild climate, conducive to enjoying a series of leisure and sports activities: sailing at the Cascais Naval Club, horseback riding at the Manuel Possolo Hippodrome or at Quinta da Marinha, Golf Course at Quinta da Marinha or Penha Longa Golf, Tennis Clubs, etc.
It has a wide range of high-quality schools, as well as public and international schools (IPS-International Preparatory School, Carlucci American International School of Lisbon, TASIS Portugal International School, etc.).
Good road access, A5 Cascais-Lisbon motorway and Avenida Marginal 25 minutes from Lisbon and 15 minutes from Sintra
Contact
House 4 Bedrooms
Carcavelos e Parede, Cascais, Distrito de Lisboa
Used · 301m²
With Garage
buy
987.500 €
Fantastic 5 bedroom villa with lots of natural light and swimming pool located between Murtal and Parede, in a quiet area of villas.
The villa is within walking distance of international schools, supermarkets, restaurants and essential services. The proximity to the beaches of the Cascais line and the quick access to the A5, which connects Cascais to Lisbon, make this location even more attractive.
The villa is divided as follows:
Floor 0
- Hall with 14m2,
- Living room with 54.40m2 with access to the pool that faces south,
- Fully equipped kitchen with 20.65m2, granite worktop, central island that facilitates preparation
of meals. with access to barbecue facilities
- Suite with built-in closet 15.75m2 and WC with 4.25m2,
- Social bathroom with 6m2
Floor 1
- Hall with 5.5m2
- Suite with 36.70m2 (16m2 in closet that can be used as a bedroom)
- Suite with 20.10m2 and WC with 4.25m2,
- Suite with 18.75m2 and WC with 4.65m2
- All Suites with built-in closets
Attic with 36m2 where you can make a playroom with access from the Hall of the 1st Floor.
The house has shutters powered by electric motors, thermal and safety glass;
Electric underfloor heating;
Gas Central Heating in all rooms;
Dimmable lights with Dimers and fluorescent indirect lights;
Covered and closed barbecue area with 15m2, garage for 2 cars with 38m2, swimming pool and deck.
The villa is within walking distance of international schools, supermarkets, restaurants and essential services. The proximity to the beaches of the Cascais line and the quick access to the A5, which connects Cascais to Lisbon, make this location even more attractive.
The villa is divided as follows:
Floor 0
- Hall with 14m2,
- Living room with 54.40m2 with access to the pool that faces south,
- Fully equipped kitchen with 20.65m2, granite worktop, central island that facilitates preparation
of meals. with access to barbecue facilities
- Suite with built-in closet 15.75m2 and WC with 4.25m2,
- Social bathroom with 6m2
Floor 1
- Hall with 5.5m2
- Suite with 36.70m2 (16m2 in closet that can be used as a bedroom)
- Suite with 20.10m2 and WC with 4.25m2,
- Suite with 18.75m2 and WC with 4.65m2
- All Suites with built-in closets
Attic with 36m2 where you can make a playroom with access from the Hall of the 1st Floor.
The house has shutters powered by electric motors, thermal and safety glass;
Electric underfloor heating;
Gas Central Heating in all rooms;
Dimmable lights with Dimers and fluorescent indirect lights;
Covered and closed barbecue area with 15m2, garage for 2 cars with 38m2, swimming pool and deck.
Contact
House 4 Bedrooms Triplex
Alcabideche, Cascais, Distrito de Lisboa
Used · 166m²
With Garage
buy
660.000 €
4 bedroom villa, in excellent condition, with small garden where there is a swimming pool on the surface, with pump and automatic irrigation system, garage for 2 cars, view of the Serra de Sintra, located in Alcabideche in an area of villas. Very quiet.
Implanted in a plot of 307m2, semi-detached on one side, the house has 3 floors, plus the garage.
On the ground floor hall, guest bathroom, living room (35m2) with fireplace, which connects to the kitchen (13m2) with good storage, and access to the garden, where you can enjoy outdoor meals.
The kitchen is equipped with AEG washing machine + AEG dishwasher + AEG stove and hob + Ariston extractor fan and Samsung fridge.
On the 1st floor, it has 2 bedrooms (20m2 + 13m2) and a full bathroom. The floor is made of solid oak.
Both bedrooms have built-in wardrobes, and one of the bedrooms has a balcony.
In the attic there is a suite and a living room. (22m2 + 22m2)
In the basement there is a garage that can accommodate 2 cars and has a direct connection to the interior of the house. It has a storage area where the Junkers boiler is located and another storage area with the central vacuum system.
In terms of finishes, the house has double glazed windows, shutters, central vacuum, automatic garage door and solar panels.
The location is very close to commerce and services. Just 400 meters from the main square of Alcabideche where there are restaurants, pharmacy, supermarket, fruit shop, buses etc. From there, you have quick and easy access to the A16 and A5.
It is a stone’s throw from Cascaishoping
COME VISIT, YOU WILL LIKE
Implanted in a plot of 307m2, semi-detached on one side, the house has 3 floors, plus the garage.
On the ground floor hall, guest bathroom, living room (35m2) with fireplace, which connects to the kitchen (13m2) with good storage, and access to the garden, where you can enjoy outdoor meals.
The kitchen is equipped with AEG washing machine + AEG dishwasher + AEG stove and hob + Ariston extractor fan and Samsung fridge.
On the 1st floor, it has 2 bedrooms (20m2 + 13m2) and a full bathroom. The floor is made of solid oak.
Both bedrooms have built-in wardrobes, and one of the bedrooms has a balcony.
In the attic there is a suite and a living room. (22m2 + 22m2)
In the basement there is a garage that can accommodate 2 cars and has a direct connection to the interior of the house. It has a storage area where the Junkers boiler is located and another storage area with the central vacuum system.
In terms of finishes, the house has double glazed windows, shutters, central vacuum, automatic garage door and solar panels.
The location is very close to commerce and services. Just 400 meters from the main square of Alcabideche where there are restaurants, pharmacy, supermarket, fruit shop, buses etc. From there, you have quick and easy access to the A16 and A5.
It is a stone’s throw from Cascaishoping
COME VISIT, YOU WILL LIKE
Contact
House 5 Bedrooms
Murches, Alcabideche, Cascais, Distrito de Lisboa
Under construction · 363m²
With Garage
buy
2.150.000 €
Condominium of 5 V5 villas, independent under construction in Murches.
Villas of contemporary lines, each with its garden space, barbecue and garage, communal pool.
Good sun exposure, facing south.
The villa is divided into 3 floors, as follows:
Floor 0:
Hall - 9 m2
Suite - 16.80 m2, WC - 4.80 m2
Wc Social - 2,60 m2
Fully equipped kitchen (oven, microwave, electric hob, American fridge, extractor fan, dishwasher) - 19.80 m2 with island and appliances BOSCH.
Common Room with fireplace - 50.50 m2 with access to the porch and garden.
Floor 1:
Master Suite - 22.80 m2 with terrace, WC - 6.40 m2
Bedroom - 16.85 m2
Bedroom - 16.85 m2
Full bathroom - 6,35 m2
Floor -1:
Garage - 27.75 m2 (in Box for 2 cars + 1 indoor parking place + 2 outdoor spaces inside the condominium)
Laundry / technical area - 25 m2 with outdoor output
Covered drying rack
Lobby - 17.64 m2 with access to the kitchen terrace and living room
Room/ Multipurpose - 11.20 m2
Full bathroom - 2,30 m2
Floor Area 0 - 134,54 m2
Area Floor 1 - 106,74 m2
Basement Area - 122.02 m2
Total Covered Construction Area - 363.30 m2
Total Area of Porches and Terraces - 110, 09 m2
The condominium is a short minute from the center of the Villages of Cascais and Sintra, being able to enjoy both the beaches, the Natural Park and the Serra, as well as the commercial areas and surrounding services. The quiet area and surrounded by Nature, also offers a privileged range of recreational activities (Golf Courses, Riding Schools, etc.) and reference schools such as St. James School, Apprentices, Montessori School, TASIS and others. Close to the main access roads such as the Marginal, A5 and A16, it allows convenient and fast access to Oeiras and Lisbon.
Completion is scheduled for the end of the year 2023.
Come visit and enjoy.
Villas of contemporary lines, each with its garden space, barbecue and garage, communal pool.
Good sun exposure, facing south.
The villa is divided into 3 floors, as follows:
Floor 0:
Hall - 9 m2
Suite - 16.80 m2, WC - 4.80 m2
Wc Social - 2,60 m2
Fully equipped kitchen (oven, microwave, electric hob, American fridge, extractor fan, dishwasher) - 19.80 m2 with island and appliances BOSCH.
Common Room with fireplace - 50.50 m2 with access to the porch and garden.
Floor 1:
Master Suite - 22.80 m2 with terrace, WC - 6.40 m2
Bedroom - 16.85 m2
Bedroom - 16.85 m2
Full bathroom - 6,35 m2
Floor -1:
Garage - 27.75 m2 (in Box for 2 cars + 1 indoor parking place + 2 outdoor spaces inside the condominium)
Laundry / technical area - 25 m2 with outdoor output
Covered drying rack
Lobby - 17.64 m2 with access to the kitchen terrace and living room
Room/ Multipurpose - 11.20 m2
Full bathroom - 2,30 m2
Floor Area 0 - 134,54 m2
Area Floor 1 - 106,74 m2
Basement Area - 122.02 m2
Total Covered Construction Area - 363.30 m2
Total Area of Porches and Terraces - 110, 09 m2
The condominium is a short minute from the center of the Villages of Cascais and Sintra, being able to enjoy both the beaches, the Natural Park and the Serra, as well as the commercial areas and surrounding services. The quiet area and surrounded by Nature, also offers a privileged range of recreational activities (Golf Courses, Riding Schools, etc.) and reference schools such as St. James School, Apprentices, Montessori School, TASIS and others. Close to the main access roads such as the Marginal, A5 and A16, it allows convenient and fast access to Oeiras and Lisbon.
Completion is scheduled for the end of the year 2023.
Come visit and enjoy.
Contact
House 6 Bedrooms
Cascais e Estoril, Distrito de Lisboa
Under construction · 1,115m²
With Swimming Pool
buy
5.100.000 €
Excellent location between Quinta da Marinha and the emblematic Guincho beach.
Luxury finishes and Design, very generous areas with all the refinements detailed in detail.
Skylight and large windows for natural light, panoramic glass lift.
The solar orientation is North, South, East, and West.
Energy efficiency A or A+.
Heated and infinity pool with glass wall, Fire Pit, terraces, garage, lush garden with several nooks and crannies and leisure areas.
The villa is set on a plot of 900 m, with a construction area of 1,115 m2 and a floor area of 659 m2 divided into 3 floors as follows:
Floor 0:
Entrance hall - 48.58 m2
Panoramic lift - 3.60 m2
Living room with fireplace - 57.93 m2
Fully equipped kitchen with island and dining area - 42.57 m2
Social toilet - 4.09 m2
Guest Suite/Office - 18.95 m2, Wc - 8.92 m2
Floor 1:
Master suite - 27.43 m2, Bathroom with shower and bathtub - 17.93 m2, Closet - 16.04 m2, TV room - 14.24 m2 and Terrace with 12.49 m2 with a natural tree
1 Suite - 22.26 m2, Bathroom with shower and bathtub - 22.18 m2, Balcony - 2.58 m2
1 Suite - 22.54 m2, Bathroom with shower - 17.04 m2, Balcony - 6.60 m2
1 Suite - 21.42 m2, Closet - 11.15 m2, Bathroom with shower - 13.33 m2, Terrace - 14.31 m2
Circulation hall - 41.12 m2
Lift
Basement:
Garage - 67.81 m2
Storage - 11.10 m2
Technical area swimming pool - 17.94 m2
Laundry/Storage - 17.95 m2
Sauna - 8.28 m2
Cinema room - 32.07 m2
Tech Zone - 4.63 m2
Circulation/Division Hall - 34.97 m2
1 Suite - 17.35 m2, Wc 8.15 m2 with access to outdoor patio with 22.81 m2
Exterior stairs to access floor 0
Lift
Access ramp to garage - 160.50 m2
The area surrounding the villa is close to all kinds of commerce and services, Hypermarkets, Restaurants, Hospital, clinics, International Schools, Golf Quinta da Marinha, Equestrian, Health club, Guincho Beach.
10 minutes from the centre of Cascais, 5 minutes from Guincho Beach and 20 minutes from Lisbon.
Easy access to A5 and Marginal.
The deadline for completion is December 2024.
Don’t miss out on this unique opportunity to have the home of your dreams.
Contact us and schedule your personalised visit.
Luxury finishes and Design, very generous areas with all the refinements detailed in detail.
Skylight and large windows for natural light, panoramic glass lift.
The solar orientation is North, South, East, and West.
Energy efficiency A or A+.
Heated and infinity pool with glass wall, Fire Pit, terraces, garage, lush garden with several nooks and crannies and leisure areas.
The villa is set on a plot of 900 m, with a construction area of 1,115 m2 and a floor area of 659 m2 divided into 3 floors as follows:
Floor 0:
Entrance hall - 48.58 m2
Panoramic lift - 3.60 m2
Living room with fireplace - 57.93 m2
Fully equipped kitchen with island and dining area - 42.57 m2
Social toilet - 4.09 m2
Guest Suite/Office - 18.95 m2, Wc - 8.92 m2
Floor 1:
Master suite - 27.43 m2, Bathroom with shower and bathtub - 17.93 m2, Closet - 16.04 m2, TV room - 14.24 m2 and Terrace with 12.49 m2 with a natural tree
1 Suite - 22.26 m2, Bathroom with shower and bathtub - 22.18 m2, Balcony - 2.58 m2
1 Suite - 22.54 m2, Bathroom with shower - 17.04 m2, Balcony - 6.60 m2
1 Suite - 21.42 m2, Closet - 11.15 m2, Bathroom with shower - 13.33 m2, Terrace - 14.31 m2
Circulation hall - 41.12 m2
Lift
Basement:
Garage - 67.81 m2
Storage - 11.10 m2
Technical area swimming pool - 17.94 m2
Laundry/Storage - 17.95 m2
Sauna - 8.28 m2
Cinema room - 32.07 m2
Tech Zone - 4.63 m2
Circulation/Division Hall - 34.97 m2
1 Suite - 17.35 m2, Wc 8.15 m2 with access to outdoor patio with 22.81 m2
Exterior stairs to access floor 0
Lift
Access ramp to garage - 160.50 m2
The area surrounding the villa is close to all kinds of commerce and services, Hypermarkets, Restaurants, Hospital, clinics, International Schools, Golf Quinta da Marinha, Equestrian, Health club, Guincho Beach.
10 minutes from the centre of Cascais, 5 minutes from Guincho Beach and 20 minutes from Lisbon.
Easy access to A5 and Marginal.
The deadline for completion is December 2024.
Don’t miss out on this unique opportunity to have the home of your dreams.
Contact us and schedule your personalised visit.
Contact
Excelente moradia em Cascais a estrear
House 4 Bedrooms
Aldeia de Juzo (Cascais), Cascais e Estoril, Distrito de Lisboa
New · 250m²
With Garage
buy
1.250.000 €
Fantastica moradia nova isolada de arquitetura contemporânea em acabamentos, em local priveligiado em Cascais a poucos minutos do centro entre Birre e Aldeia Juzo e .Excelentes areas e acabamentos super contemporaneos. Composta no piso 0 por hall ,salao amplo 43 m2 e cozinha equipada 16m2 em open space , um quarto / escritorio 14m2.No piso 1 temos hall e tres quartos sendo um em suite (20m2, 16 m2,17 m2), duas casas de banho. .Piscina e Jardim com pormenores arquitetura paisagistica que convida a viver o exterior. Classe energetica A. Garagem .
Contact
House 3 Bedrooms Duplex
São Domingos de Rana, Cascais, Distrito de Lisboa
Used · 180m²
With Garage
buy
880.000 €
Excellent luxury 3 bedroom villa, detached, contemporary architecture, with swimming pool and garden.
With excellent finishes, lots of light, unobstructed view. It also includes a box garage for one car plus outdoor parking for two cars.
It is located in Abóboda - São Domingos de Rana, in a quiet area of villas.
It consists of 2 floors divided as follows:
Floor 0:
Entrance hall (4.30m2)
Living room (39.30m2), in open space, with access to the outside
Fully equipped kitchen with access to the outside(14.70m2)
WC with window (1.80 m2)
Laundry (4.00m2)
Storage
Garage (21.20m2)
Floor 1:
Rooms Hall (4.30m2)
Suite 1 with dressing room and balcony (34.10m2)
Suite 2 with dressing room (24.30m2)
Suite 3 with built-in wardrobe and balcony (21.m2m2)
Equipped with Solar Panels, Pre-installation of the most modern Home Automation Technology, Underfloor heating. Air conditioning in duct in the living room, pre installation of air conditioning in the bedrooms, electric shutters, pre installation for electric curtains, Alarm System and pre installation for electric blackout in the ceiling height.
Total land area: 278.00 m²
Building area: 97.50 m²
Gross construction area: 180.00 m²
Dependent gross area: 97.50 m²
With excellent finishes, lots of light, unobstructed view. It also includes a box garage for one car plus outdoor parking for two cars.
It is located in Abóboda - São Domingos de Rana, in a quiet area of villas.
It consists of 2 floors divided as follows:
Floor 0:
Entrance hall (4.30m2)
Living room (39.30m2), in open space, with access to the outside
Fully equipped kitchen with access to the outside(14.70m2)
WC with window (1.80 m2)
Laundry (4.00m2)
Storage
Garage (21.20m2)
Floor 1:
Rooms Hall (4.30m2)
Suite 1 with dressing room and balcony (34.10m2)
Suite 2 with dressing room (24.30m2)
Suite 3 with built-in wardrobe and balcony (21.m2m2)
Equipped with Solar Panels, Pre-installation of the most modern Home Automation Technology, Underfloor heating. Air conditioning in duct in the living room, pre installation of air conditioning in the bedrooms, electric shutters, pre installation for electric curtains, Alarm System and pre installation for electric blackout in the ceiling height.
Total land area: 278.00 m²
Building area: 97.50 m²
Gross construction area: 180.00 m²
Dependent gross area: 97.50 m²
Contact
House 6 Bedrooms Triplex
Cascais e Estoril, Distrito de Lisboa
Used · 210m²
With Garage
buy
849.000 €
5-storey detached house currently divided into 3 independent houses. A main house of type V4, a T1 flat and a small T1 studio.
The main house has 3 floors and is distributed as follows:
Floor 0:
Large hall, totally south facing, with plenty of natural light and divided into 2 areas with the staircase leading to the ground floor to the centre.
Kitchen with direct access to the garden, with laundry room and pantry
Full bathroom with shower tray with window
Floor 1:
3 bedrooms, two of them facing south and with balcony and another facing east with built-in wardrobe
Large full bathroom with shower tray
Floor 2:
Large room with plenty of natural light and totally south facing. This room also has a very generous storage area.
1 Bedroom Apartment:
This flat is located underneath the main house and was once connected to it. At the moment it has an independent entrance on the side of the house and is distributed as follows:
Large rustic-style lounge with stone fireplace and open plan kitchen with plenty of natural light
Generously sized bedroom with wardrobe and full bathroom with shower.
Studio:
The studio is an area at the base of the house, it is part of the area of the same in a building booklet, has a small patio in front and has a ceiling height of 2m. At this stage it is converted into a studio with living room and kitchen in open space, a large bedroom and a bathroom with shower.
This area can be used in a variety of ways or be kept as a guest studio or for extra monthly monetisation.
The villa is set on a plot of 445m2 and the patio surrounds the entire house.
In addition, it also has an outdoor dining area with barbecue and a garage with a small dovecote on top.
If you have a large family or are looking for a property that you can monetise, this may be the ideal solution for you!
Book your visit now and get to know this magnificent property!
The main house has 3 floors and is distributed as follows:
Floor 0:
Large hall, totally south facing, with plenty of natural light and divided into 2 areas with the staircase leading to the ground floor to the centre.
Kitchen with direct access to the garden, with laundry room and pantry
Full bathroom with shower tray with window
Floor 1:
3 bedrooms, two of them facing south and with balcony and another facing east with built-in wardrobe
Large full bathroom with shower tray
Floor 2:
Large room with plenty of natural light and totally south facing. This room also has a very generous storage area.
1 Bedroom Apartment:
This flat is located underneath the main house and was once connected to it. At the moment it has an independent entrance on the side of the house and is distributed as follows:
Large rustic-style lounge with stone fireplace and open plan kitchen with plenty of natural light
Generously sized bedroom with wardrobe and full bathroom with shower.
Studio:
The studio is an area at the base of the house, it is part of the area of the same in a building booklet, has a small patio in front and has a ceiling height of 2m. At this stage it is converted into a studio with living room and kitchen in open space, a large bedroom and a bathroom with shower.
This area can be used in a variety of ways or be kept as a guest studio or for extra monthly monetisation.
The villa is set on a plot of 445m2 and the patio surrounds the entire house.
In addition, it also has an outdoor dining area with barbecue and a garage with a small dovecote on top.
If you have a large family or are looking for a property that you can monetise, this may be the ideal solution for you!
Book your visit now and get to know this magnificent property!
Contact
House 4 Bedrooms Triplex
Cascais e Estoril, Distrito de Lisboa
New · 423m²
With Swimming Pool
buy
2.290.000 €
Newly built 4 bedroom semi-detached villa in Birre, with garden and swimming pool.
Contemporary construction, set in a plot of 437 m2, very well located, in a cul-de-sac, practically only accessible to residents.
Good sun exposure and good neighbourhood.
The villa consists of 3 floors, divided as follows:
- Floor 0:
Hall
Living room with 57.65 m2, with small garden facing the entrance and direct access to the pool, porch, rear garden and leisure area around the pool
Open space kitchen with island with 14.75 m2, direct access to a porch, where you can continue the kitchen, enjoying outdoor meals, next to the pool and garden
Social toilet with 2.25 m2
Direct entrance from the car park to the kitchen
- Floor 1:
Circulation hall with 6.60 m2
1 Suite with 11.10 m2, bathroom with 5.25 m2 and balcony with 3.60 m2
1Suite with 22.70 m2, Bathroom with 4.40 m2
1 Bedroom with 15.80 m2 and wardrobe
1 Bedroom with 14.10 m2 with wardrobe and balcony with 5.90 m2
Full bathroom with 4.40 m2
-Basement:
Indoor garden with window
Hall / Multipurpose with 104.20 m2
Laundry room ( washing machine and tumble dryer ) with 11.50 m2
Toilet
Technical area
Storage
Wine cellar
Garden:
Swimming pool with 27 m2, 1.5 m deep
Area around the pool with 28.05 m2
Lawn area
Exterior Arrangements
Parking area
Located just 5 minutes from the A5 and 10 minutes from the centre of Cascais, the villa is close to pharmacies, small local shops and supermarkets, national and international schools, Golf at Quinta da Marinha, Picadeiro, Guincho beach and beaches in the centre of Cascais, This area is ideal for those looking for tranquillity being very close to the main services and access roads.
Book a visit and come and see your future home.
Contemporary construction, set in a plot of 437 m2, very well located, in a cul-de-sac, practically only accessible to residents.
Good sun exposure and good neighbourhood.
The villa consists of 3 floors, divided as follows:
- Floor 0:
Hall
Living room with 57.65 m2, with small garden facing the entrance and direct access to the pool, porch, rear garden and leisure area around the pool
Open space kitchen with island with 14.75 m2, direct access to a porch, where you can continue the kitchen, enjoying outdoor meals, next to the pool and garden
Social toilet with 2.25 m2
Direct entrance from the car park to the kitchen
- Floor 1:
Circulation hall with 6.60 m2
1 Suite with 11.10 m2, bathroom with 5.25 m2 and balcony with 3.60 m2
1Suite with 22.70 m2, Bathroom with 4.40 m2
1 Bedroom with 15.80 m2 and wardrobe
1 Bedroom with 14.10 m2 with wardrobe and balcony with 5.90 m2
Full bathroom with 4.40 m2
-Basement:
Indoor garden with window
Hall / Multipurpose with 104.20 m2
Laundry room ( washing machine and tumble dryer ) with 11.50 m2
Toilet
Technical area
Storage
Wine cellar
Garden:
Swimming pool with 27 m2, 1.5 m deep
Area around the pool with 28.05 m2
Lawn area
Exterior Arrangements
Parking area
Located just 5 minutes from the A5 and 10 minutes from the centre of Cascais, the villa is close to pharmacies, small local shops and supermarkets, national and international schools, Golf at Quinta da Marinha, Picadeiro, Guincho beach and beaches in the centre of Cascais, This area is ideal for those looking for tranquillity being very close to the main services and access roads.
Book a visit and come and see your future home.
Contact
House 4 Bedrooms Triplex
Cascais e Estoril, Distrito de Lisboa
Refurbished · 281m²
With Swimming Pool
buy
1.610.000 €
Fantastic detached house with lots of privacy, in deep refurbishment, with excellent finishes and construction materials, is located on a plot of land with 308 m2 and a gross construction area of 281.45 m2.
Located in Aldeia de Juzo, Premium area and very quiet, where we can find all kinds of commerce within a few minutes’ walk, from supermarkets, pharmacy, restaurants and gym.
It is a 5-minute drive from Guincho beach and the A5 motorway.
This villa with a contemporary architectural project, was fully designed to create large areas and lots of light, with almost all rooms of the house facing south/west, with the main area of the garden, barbecue and pool also facing south/west.
The pool will have pre-installation of a heat pump, garden areas with vegetation and a barbecue area.
The refurbishment work is expected to be completed by the end of September 2024.
The house consists of 3 floors and is distributed as follows:
Floor 0
Entrance hall with storage area
Social Bathroom
Large integrated living and dining room, allowing the existence of two distinct environments, with a 3-sided Bioethanol fireplace, with large windows leading to a south-facing balcony.
Modern kitchen fully open to the living room with plenty of storage, with built-in appliances from the Bosch brand, it also has a very practical island for quick meals and thus creating several environments for the whole family and friends.
Floor 1
1 suite with large built-in wardrobe, full bathroom with shower tray, window and balcony facing south and pool view.
Two bedrooms, one of them served by a balcony and both with wardrobes
1 Bathroom to support the 2 bedrooms with shower.
The bathrooms on the 1st floor have underfloor heating and all have windows.
Floor -1:
This large room with plenty of natural light with large windows with direct exit to the pool and garden, has:
1 Suite in which the bathroom with window and underfloor heating, will have entrance through the bedroom and living room.
Laundry area with washing machine and dryer.
Technical area
1 multipurpose room
Features:
The villa has in all rooms Mitsubishi air conditioning, electric shutters and PVC frames with double glazing and thermal cut, underfloor heating in the bathrooms on the 1st floor and the suite on the -1st floor, pre-installation of a heat pump in the pool, photovoltaic panels for the production of electricity, heating of sanitary water with heat pump, Bosch appliances, fireplace in the living room with 3 bioethanol sides, electric gates and video intercom.
Located in Aldeia de Juzo, Premium area and very quiet, where we can find all kinds of commerce within a few minutes’ walk, from supermarkets, pharmacy, restaurants and gym.
It is a 5-minute drive from Guincho beach and the A5 motorway.
This villa with a contemporary architectural project, was fully designed to create large areas and lots of light, with almost all rooms of the house facing south/west, with the main area of the garden, barbecue and pool also facing south/west.
The pool will have pre-installation of a heat pump, garden areas with vegetation and a barbecue area.
The refurbishment work is expected to be completed by the end of September 2024.
The house consists of 3 floors and is distributed as follows:
Floor 0
Entrance hall with storage area
Social Bathroom
Large integrated living and dining room, allowing the existence of two distinct environments, with a 3-sided Bioethanol fireplace, with large windows leading to a south-facing balcony.
Modern kitchen fully open to the living room with plenty of storage, with built-in appliances from the Bosch brand, it also has a very practical island for quick meals and thus creating several environments for the whole family and friends.
Floor 1
1 suite with large built-in wardrobe, full bathroom with shower tray, window and balcony facing south and pool view.
Two bedrooms, one of them served by a balcony and both with wardrobes
1 Bathroom to support the 2 bedrooms with shower.
The bathrooms on the 1st floor have underfloor heating and all have windows.
Floor -1:
This large room with plenty of natural light with large windows with direct exit to the pool and garden, has:
1 Suite in which the bathroom with window and underfloor heating, will have entrance through the bedroom and living room.
Laundry area with washing machine and dryer.
Technical area
1 multipurpose room
Features:
The villa has in all rooms Mitsubishi air conditioning, electric shutters and PVC frames with double glazing and thermal cut, underfloor heating in the bathrooms on the 1st floor and the suite on the -1st floor, pre-installation of a heat pump in the pool, photovoltaic panels for the production of electricity, heating of sanitary water with heat pump, Bosch appliances, fireplace in the living room with 3 bioethanol sides, electric gates and video intercom.
Contact
3 Bedroom Villa | Cascais
House 3 Bedrooms +1
Murches (Cascais), Cascais e Estoril, Distrito de Lisboa
New · 261m²
With Garage
buy
1.220.000 €
New 3 bedroom villa, with great sun exposure, excellent finishes, pool and garden, in Cascais.
Main areas:
Floor 0
. Entrance hall 8m2
. Living room with access to balcony
. Office with access to balcony
. Fully equipped kitchen 10m2
. Wc 3m2
Floor 1:
. Suite 21m2 with wardrobes
. Bedroom 14m2 with wardrobes and balcony
. Bedroom 10 m2 with wardrobes and balcony
. Support bathroom 5m2
. Hall 7m2
Floor -1
. Living room 14m2 with direct access to the garden and pool
. Laundry room 9m2
. Wc 3m2
. Storage room 7m2
Parking for 2 cars.
Villa equipped with underfloor heating, central vacuum, air conditioning, electric shutters, home automation, double-glazed aluminium windows, thermal and acoustic insulation, saltwater pool with pre-installation for heat pump, solar panels for water heating and pre-installation for photovoltaic panels.
This information is not of a contractual nature and the buyer must check all the property’s documentation beforehand. This advert may contain inaccuracies for which the agency cannot be held responsible.
It is located 7 minutes away from the CUF Hospital in Cascais, 8 minutes away from the Quinta da Marinha Equestrian Centre, 9 minutes away from Guincho beach and 24 minutes away from Lisbon Airport, close to services, public transport, shops, restaurants, schools and access to the A5 and A16 motorways.
INSIDE LIVING operates in the luxury housing and property investment market. Our team offers a diverse range of excellent services to our clients, such as investor support services, ensuring all the assistance in the selection, purchase, sale or rental of properties, architectural design, interior design, banking and concierge services throughout the process.
Main areas:
Floor 0
. Entrance hall 8m2
. Living room with access to balcony
. Office with access to balcony
. Fully equipped kitchen 10m2
. Wc 3m2
Floor 1:
. Suite 21m2 with wardrobes
. Bedroom 14m2 with wardrobes and balcony
. Bedroom 10 m2 with wardrobes and balcony
. Support bathroom 5m2
. Hall 7m2
Floor -1
. Living room 14m2 with direct access to the garden and pool
. Laundry room 9m2
. Wc 3m2
. Storage room 7m2
Parking for 2 cars.
Villa equipped with underfloor heating, central vacuum, air conditioning, electric shutters, home automation, double-glazed aluminium windows, thermal and acoustic insulation, saltwater pool with pre-installation for heat pump, solar panels for water heating and pre-installation for photovoltaic panels.
This information is not of a contractual nature and the buyer must check all the property’s documentation beforehand. This advert may contain inaccuracies for which the agency cannot be held responsible.
It is located 7 minutes away from the CUF Hospital in Cascais, 8 minutes away from the Quinta da Marinha Equestrian Centre, 9 minutes away from Guincho beach and 24 minutes away from Lisbon Airport, close to services, public transport, shops, restaurants, schools and access to the A5 and A16 motorways.
INSIDE LIVING operates in the luxury housing and property investment market. Our team offers a diverse range of excellent services to our clients, such as investor support services, ensuring all the assistance in the selection, purchase, sale or rental of properties, architectural design, interior design, banking and concierge services throughout the process.
Contact
5 Bedroom Villa with Garden, Pool and Garage | Cascais
House 5 Bedrooms Triplex
Cascais e Estoril, Distrito de Lisboa
Used · 283m²
With Garage
buy
2.300.000 €
Renovated 5-bedroom detached villa with garden, heated pool and garage, located in a privileged area of Cascais.
Main areas:
Floor 0:
- Large lounge divided into two areas with a large balcony
- Office
- Suite with balcony
- Fully equipped kitchen with access to the garden
- WC
1st floor:
3 suites all with wardrobes and balcony
Floor -1:
Garage box for 3 cars
Machine room
Suite / Laundry
Living room
House equipped with air conditioning, solar panels, central heating, double glazing, alarm and automatic gates. Liebherr kitchen equipment.
Car park with space for 3 cars.
The information on the property is merely indicative and does not dispense with consulting all of the property’s documents.
Located 2 minutes from Guincho beach, 3 minutes from Quinta da Marinha, 20 minutes from The American School in Portugal (TASIS) and the Carlucci American International School of Lisbon (CAISL).Quick access to the Marginal, the A5 motorway and 30 minutes from Lisbon Airport and the city centre. Close to a wide ran
Main areas:
Floor 0:
- Large lounge divided into two areas with a large balcony
- Office
- Suite with balcony
- Fully equipped kitchen with access to the garden
- WC
1st floor:
3 suites all with wardrobes and balcony
Floor -1:
Garage box for 3 cars
Machine room
Suite / Laundry
Living room
House equipped with air conditioning, solar panels, central heating, double glazing, alarm and automatic gates. Liebherr kitchen equipment.
Car park with space for 3 cars.
The information on the property is merely indicative and does not dispense with consulting all of the property’s documents.
Located 2 minutes from Guincho beach, 3 minutes from Quinta da Marinha, 20 minutes from The American School in Portugal (TASIS) and the Carlucci American International School of Lisbon (CAISL).Quick access to the Marginal, the A5 motorway and 30 minutes from Lisbon Airport and the city centre. Close to a wide ran
Contact
4+1 Bedroom Villa w/ Swimming Pool | Cascais
House 4 Bedrooms +1
Cascais e Estoril, Distrito de Lisboa
Used · 307m²
With Garage
buy
1.594.900 €
4+1 bedroom detached villa in Cascais, with excellent finishes, garden with pool, garage, set in a 420m2 plot of land, next to the Quinta Patiño private condominium.
Main areas:
Ground floor
. Entrance hall 15m2
. Living room 37m2 with direct access to the garden and pool
. Open-plan kitchen 19m2
. Suite 17m2 with bathroom and direct access to the garden
. Wc 3m2
Floor 1:
. Master Suite 39m2 with walk-in wardrobe, bathroom and balcony
. Suite 23m2 with built-in wardrobes, bathroom and balcony
. Suite 18m2 with fitted wardrobes and bathroom
Floor -1:
. Storage room 16m2
. Garage 75m2 with parking space for 3 cars
Equipped with air conditioning, double glazing, video intercom, solar panels and automatic gate.
Located 4 minutes from the CascaiShopping shopping centre, 10 minutes from the centre of Estoril, the Casino and the beach, close to restaurants, the Carlucci American International School and public transport, near the main accesses to the A5 motorway.
Main areas:
Ground floor
. Entrance hall 15m2
. Living room 37m2 with direct access to the garden and pool
. Open-plan kitchen 19m2
. Suite 17m2 with bathroom and direct access to the garden
. Wc 3m2
Floor 1:
. Master Suite 39m2 with walk-in wardrobe, bathroom and balcony
. Suite 23m2 with built-in wardrobes, bathroom and balcony
. Suite 18m2 with fitted wardrobes and bathroom
Floor -1:
. Storage room 16m2
. Garage 75m2 with parking space for 3 cars
Equipped with air conditioning, double glazing, video intercom, solar panels and automatic gate.
Located 4 minutes from the CascaiShopping shopping centre, 10 minutes from the centre of Estoril, the Casino and the beach, close to restaurants, the Carlucci American International School and public transport, near the main accesses to the A5 motorway.
Contact
House 4 Bedrooms Triplex
Cascais e Estoril, Distrito de Lisboa
New · 218m²
With Garage
buy
2.850.000 €
Fantastic 4 bedroom detached house, with contemporary design, with excellent finishes and lots of natural light, swimming pool, jacuzzi, barbecue and garden facing South/Bridge.
Located in a Premium and residential area of villas in Birre, it is just a few minutes from the A5, from the Center of Cascais.
Inserted in a plot of land of 534 m2, with a gross construction area of 363 m2, the 3-storey villa is distributed as follows:
-Floor 0:
Entrance hall, guest toilet with window, large living room with fireplace and plenty of natural light, allowing the creation of two distinct environments, with exit and view of the garden and the pool.
The kitchen also with direct exit to the garden, has a great area, lots of storage and a dining area across a peninsula. It is fully equipped with Siemens appliances.
-Floor 1:
Bedroom hall with wardrobe and 3 large suites with excellent sun exposure, with large windows and built-in wardrobes, and two of the suites share the same deck balcony. The bathrooms also have windows and lots of light, two of them with shower and one with bathtub.
- On the -1 floor:
1 Bedroom with natural light and storage
1 full bathroom with shower
1 Laundry room with exit to the outside next to the garage, with washing machine and dryer of the Candy brand and plenty of storage.
1 Wine cellar and 1 Large safe
Large enclosed garage for 4 cars and with large built-in wardrobes for extra storage.
All rooms on floor 0 and floor 1, house have air conditioning under duct, electric shutters and underfloor heating (except the Garage).
Box garage for one car and two outdoor parking lots.
The villa is also equipped with:
- Central Vacuum
- Heat Pump
-Air conditioning under duct
-PVC windows with double glazing and thermal cut
-Electric shutters
-Automatic watering
- Automatic gates
-Intercom
Located in a Premium and residential area of villas in Birre, it is just a few minutes from the A5, from the Center of Cascais.
Inserted in a plot of land of 534 m2, with a gross construction area of 363 m2, the 3-storey villa is distributed as follows:
-Floor 0:
Entrance hall, guest toilet with window, large living room with fireplace and plenty of natural light, allowing the creation of two distinct environments, with exit and view of the garden and the pool.
The kitchen also with direct exit to the garden, has a great area, lots of storage and a dining area across a peninsula. It is fully equipped with Siemens appliances.
-Floor 1:
Bedroom hall with wardrobe and 3 large suites with excellent sun exposure, with large windows and built-in wardrobes, and two of the suites share the same deck balcony. The bathrooms also have windows and lots of light, two of them with shower and one with bathtub.
- On the -1 floor:
1 Bedroom with natural light and storage
1 full bathroom with shower
1 Laundry room with exit to the outside next to the garage, with washing machine and dryer of the Candy brand and plenty of storage.
1 Wine cellar and 1 Large safe
Large enclosed garage for 4 cars and with large built-in wardrobes for extra storage.
All rooms on floor 0 and floor 1, house have air conditioning under duct, electric shutters and underfloor heating (except the Garage).
Box garage for one car and two outdoor parking lots.
The villa is also equipped with:
- Central Vacuum
- Heat Pump
-Air conditioning under duct
-PVC windows with double glazing and thermal cut
-Electric shutters
-Automatic watering
- Automatic gates
-Intercom
Contact
See more Properties for Sale, Houses in Cascais
Bedrooms
Zones
Can’t find the property you’re looking for?
