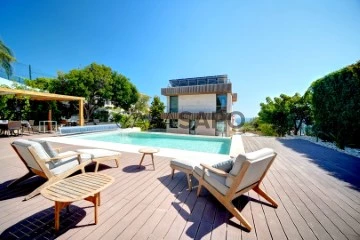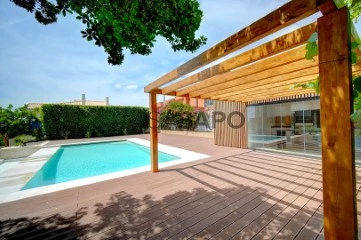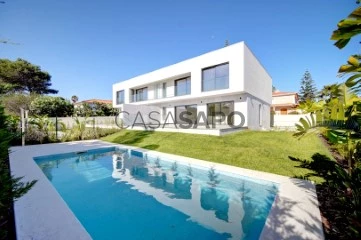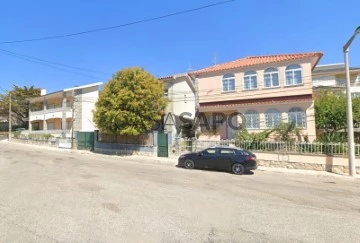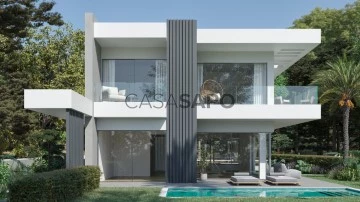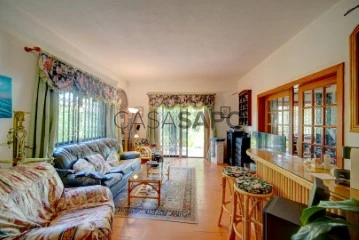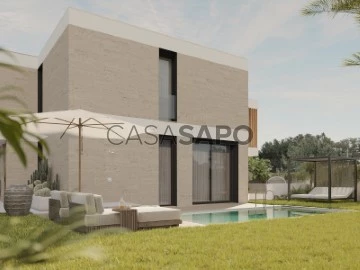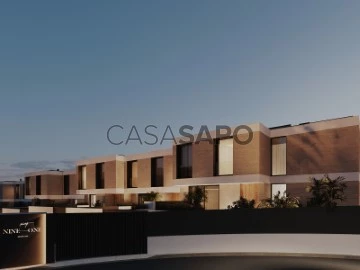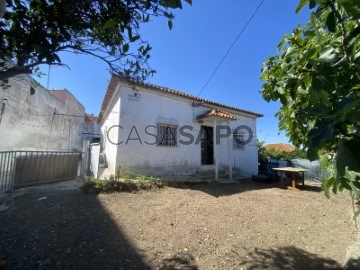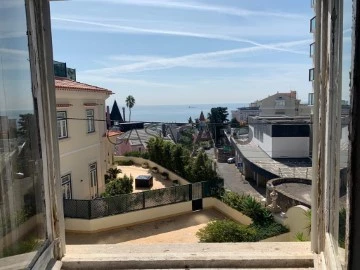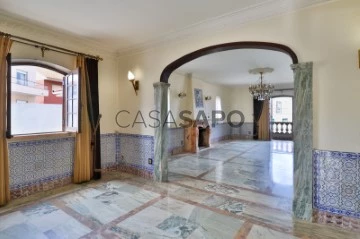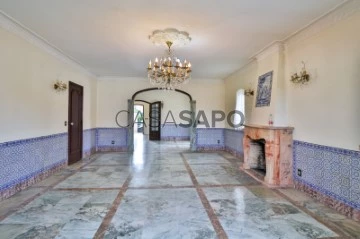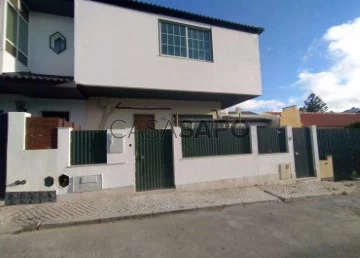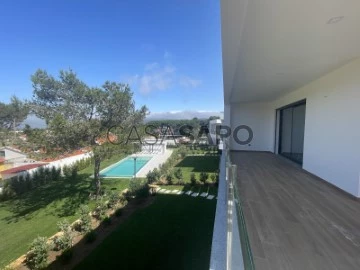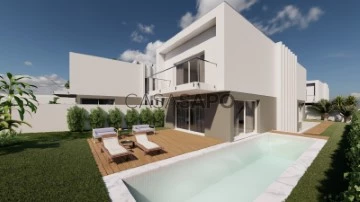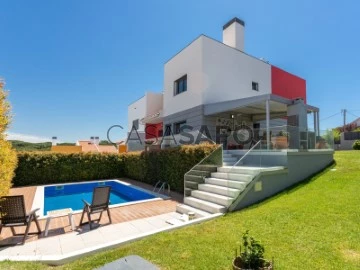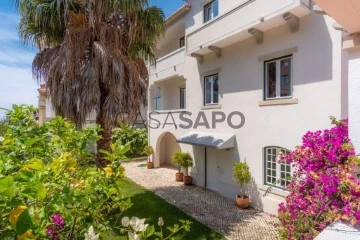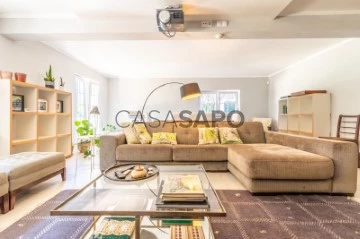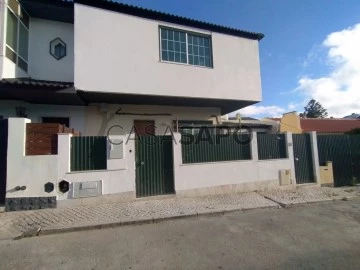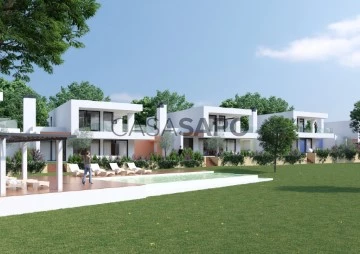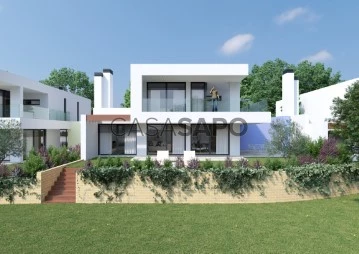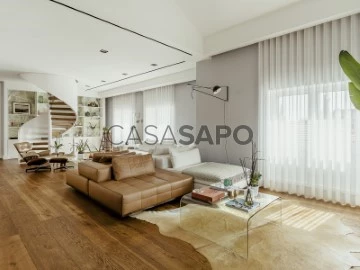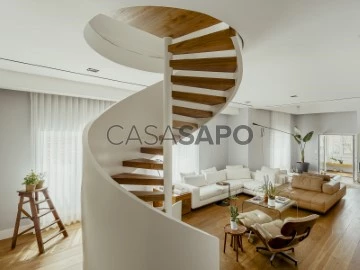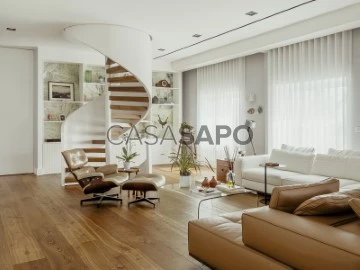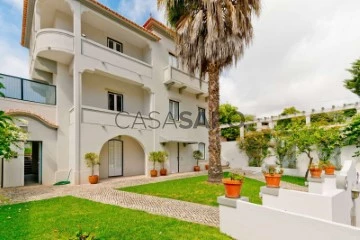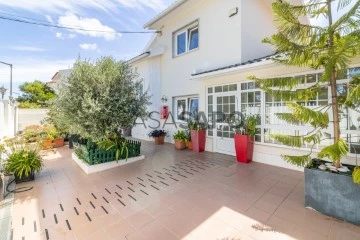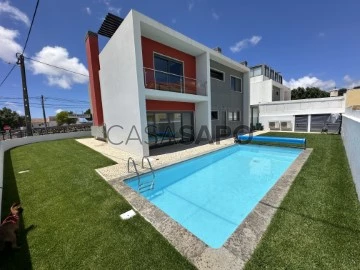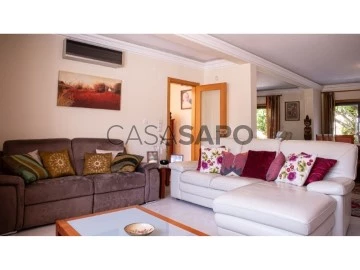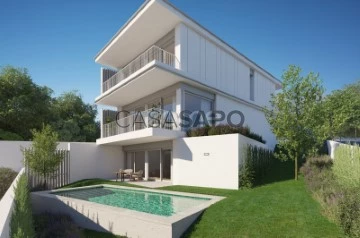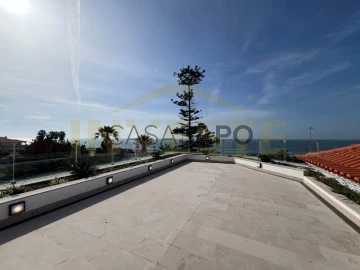Houses
Studio - 1 - 2 - 3 - 4 - 5 - 6+
Price
More filters
1,801 Properties for Sale, Houses Studio, 1 Bedroom, 2 Bedrooms, 3 Bedrooms, 4 Bedrooms, 5 Bedrooms and 6 or more Bedrooms in Cascais, Page 2
Map
Order by
Relevance
House 5 Bedrooms Triplex
Carcavelos e Parede, Cascais, Distrito de Lisboa
New · 300m²
With Garage
buy
4.450.000 €
Fantastic 5 bedroom villa with contemporary design, with large windows, with plenty of natural light and high ceilings
With South, East and West solar orientation
The villa is set on a plot of 860m2, with a construction area of 439m2 and a floor area of 300m2, divided into 3 floors and a large Rooftop with access from the interior of the villa and magnificent 360º views
In the garden we find a swimming pool, shower, wooden deck, barbecue with kitchen and toilet
With access from the garden to the SPA with jacuzzi, sauna and Turkish bath
The villa is composed as follows:
Floor 1:
Entrance hall (22m2)
Large living room (49m2), with fireplace, fireplace and balcony with sea view
Dining room (22m2), with open space kitchen (30m2), with island (with sliding door in
wood, which can be fully enclosed), fully equipped with AEG appliances and
built-in TEKA coffee machine, pantry and guest toilet
Floor 2:
Mezzanine that gives access to the bedrooms, master suite (18.60m2) with large windows and balcony with
sea view, toilet with shower and bathtub, walking closet (8m2), suite with balcony and view
to the pool (17m2), toilet with shower, bedroom with balcony and pool view (17m2)
and full bathroom with shower tray
From the 2nd floor we have access to the Rooftop with 360º unobstructed views and sea views
Basement:
Suite (14m2) with access to the garden and SPA, living room (18m2) that can be a games room, gym,
bedroom or office
Access to box garage for 3 cars with independent entrances and automatic opening gate
You can also count on:
Solar panels, electrical blackouts, air conditioning, video intercom and security door
With South, East and West solar orientation
The villa is set on a plot of 860m2, with a construction area of 439m2 and a floor area of 300m2, divided into 3 floors and a large Rooftop with access from the interior of the villa and magnificent 360º views
In the garden we find a swimming pool, shower, wooden deck, barbecue with kitchen and toilet
With access from the garden to the SPA with jacuzzi, sauna and Turkish bath
The villa is composed as follows:
Floor 1:
Entrance hall (22m2)
Large living room (49m2), with fireplace, fireplace and balcony with sea view
Dining room (22m2), with open space kitchen (30m2), with island (with sliding door in
wood, which can be fully enclosed), fully equipped with AEG appliances and
built-in TEKA coffee machine, pantry and guest toilet
Floor 2:
Mezzanine that gives access to the bedrooms, master suite (18.60m2) with large windows and balcony with
sea view, toilet with shower and bathtub, walking closet (8m2), suite with balcony and view
to the pool (17m2), toilet with shower, bedroom with balcony and pool view (17m2)
and full bathroom with shower tray
From the 2nd floor we have access to the Rooftop with 360º unobstructed views and sea views
Basement:
Suite (14m2) with access to the garden and SPA, living room (18m2) that can be a games room, gym,
bedroom or office
Access to box garage for 3 cars with independent entrances and automatic opening gate
You can also count on:
Solar panels, electrical blackouts, air conditioning, video intercom and security door
Contact
House 4 Bedrooms Triplex
Birre, Cascais e Estoril, Distrito de Lisboa
New · 423m²
With Swimming Pool
buy
2.290.000 €
Newly built 4 bedroom semi-detached villa in Birre, with garden and swimming pool.
Contemporary construction, set in a plot of 437 m2, very well located, in a cul-de-sac, practically only accessible to residents.
Good sun exposure and good neighbourhood.
The villa consists of 3 floors, divided as follows:
- Floor 0:
Hall
Living room with 57.65 m2, with small garden facing the entrance and direct access to the pool, porch, rear garden and leisure area around the pool
Open space kitchen with island with 14.75 m2, direct access to a porch, where you can continue the kitchen, enjoying outdoor meals, next to the pool and garden
Social toilet with 2.25 m2
Direct entrance from the car park to the kitchen
- Floor 1:
Circulation hall with 6.60 m2
1 Suite with 11.10 m2, bathroom with 5.25 m2 and balcony with 3.60 m2
1Suite with 22.70 m2, Bathroom with 4.40 m2
1 Bedroom with 15.80 m2 and wardrobe
1 Bedroom with 14.10 m2 with wardrobe and balcony with 5.90 m2
Full bathroom with 4.40 m2
-Basement:
Indoor garden with window
Hall / Multipurpose with 104.20 m2
Laundry room ( washing machine and tumble dryer ) with 11.50 m2
Toilet
Technical area
Storage
Wine cellar
Garden:
Swimming pool with 27 m2, 1.5 m deep
Area around the pool with 28.05 m2
Lawn area
Exterior Arrangements
Parking area
Located just 5 minutes from the A5 and 10 minutes from the centre of Cascais, the villa is close to pharmacies, small local shops and supermarkets, national and international schools, Golf at Quinta da Marinha, Picadeiro, Guincho beach and beaches in the centre of Cascais, This area is ideal for those looking for tranquillity being very close to the main services and access roads.
Book a visit and come and see your future home.
Contemporary construction, set in a plot of 437 m2, very well located, in a cul-de-sac, practically only accessible to residents.
Good sun exposure and good neighbourhood.
The villa consists of 3 floors, divided as follows:
- Floor 0:
Hall
Living room with 57.65 m2, with small garden facing the entrance and direct access to the pool, porch, rear garden and leisure area around the pool
Open space kitchen with island with 14.75 m2, direct access to a porch, where you can continue the kitchen, enjoying outdoor meals, next to the pool and garden
Social toilet with 2.25 m2
Direct entrance from the car park to the kitchen
- Floor 1:
Circulation hall with 6.60 m2
1 Suite with 11.10 m2, bathroom with 5.25 m2 and balcony with 3.60 m2
1Suite with 22.70 m2, Bathroom with 4.40 m2
1 Bedroom with 15.80 m2 and wardrobe
1 Bedroom with 14.10 m2 with wardrobe and balcony with 5.90 m2
Full bathroom with 4.40 m2
-Basement:
Indoor garden with window
Hall / Multipurpose with 104.20 m2
Laundry room ( washing machine and tumble dryer ) with 11.50 m2
Toilet
Technical area
Storage
Wine cellar
Garden:
Swimming pool with 27 m2, 1.5 m deep
Area around the pool with 28.05 m2
Lawn area
Exterior Arrangements
Parking area
Located just 5 minutes from the A5 and 10 minutes from the centre of Cascais, the villa is close to pharmacies, small local shops and supermarkets, national and international schools, Golf at Quinta da Marinha, Picadeiro, Guincho beach and beaches in the centre of Cascais, This area is ideal for those looking for tranquillity being very close to the main services and access roads.
Book a visit and come and see your future home.
Contact
Moradia Isolada T3 junto ao Mercado de Cascais!
House 3 Bedrooms
Cascais e Estoril, Distrito de Lisboa
Used · 119m²
buy
349.999 €
Moradia T3, com imenso potencial, junto ao Mercado Cascais!
Esta Moradia Isolada está inserida numa zona residencial de moradias, a poucos minutos do centro histórico da bela Vila de Cascais e da sua ampla oferta de serviços.
O imóvel é constituído por dois pisos, comunicados por uma escada em madeira:
PISO 0
- 2 Salas
- Cozinha
- Despensa
- WC com banheira
- Hall de entrada
PISO 1
- 3 Quartos
- WC com banheira
O espaço exterior dispõe de 100 m2 de área nas traseiras, com comunicação para a Cozinha que poderá ser transformado numa zona de lazer magnífica; e, Garagem fechada com 15m2 com janela e capacidade para uma viatura.
A sua localização privilegiada, coloca-nos junto a todo o tipo de Comércio, Restaurantes, Hipermercados, Farmácias, Bancos, Hotéis, assim como às belas praias de Cascais e Guincho. E garante fácil acesso à A5, A16 e à Avenida Marginal.
Para famílias com filhos em idade escolar, é importante referir que este imóvel se encontra a uma curta distância das melhores escolas do país.
- King’s College School, que oferece aos alunos uma educação verdadeiramente global, com opção do currículo de Cambridge ou o bilingue.
- Park International School.
- Escolinha do Largo, conhecida pelo seu serviço de excelência.
Este imóvel tem imenso potencial, seja para viver com a sua família, para investimento ou vendendo após modernização.
Venha conhecer aquele que pode ser o seu projeto de vida!
NOTA: Este imóvel está arrendado a uma Senhora de 85 anos por 175€, com contrato vitalício.
O seu Sonho mora aqui!
Esta Moradia Isolada está inserida numa zona residencial de moradias, a poucos minutos do centro histórico da bela Vila de Cascais e da sua ampla oferta de serviços.
O imóvel é constituído por dois pisos, comunicados por uma escada em madeira:
PISO 0
- 2 Salas
- Cozinha
- Despensa
- WC com banheira
- Hall de entrada
PISO 1
- 3 Quartos
- WC com banheira
O espaço exterior dispõe de 100 m2 de área nas traseiras, com comunicação para a Cozinha que poderá ser transformado numa zona de lazer magnífica; e, Garagem fechada com 15m2 com janela e capacidade para uma viatura.
A sua localização privilegiada, coloca-nos junto a todo o tipo de Comércio, Restaurantes, Hipermercados, Farmácias, Bancos, Hotéis, assim como às belas praias de Cascais e Guincho. E garante fácil acesso à A5, A16 e à Avenida Marginal.
Para famílias com filhos em idade escolar, é importante referir que este imóvel se encontra a uma curta distância das melhores escolas do país.
- King’s College School, que oferece aos alunos uma educação verdadeiramente global, com opção do currículo de Cambridge ou o bilingue.
- Park International School.
- Escolinha do Largo, conhecida pelo seu serviço de excelência.
Este imóvel tem imenso potencial, seja para viver com a sua família, para investimento ou vendendo após modernização.
Venha conhecer aquele que pode ser o seu projeto de vida!
NOTA: Este imóvel está arrendado a uma Senhora de 85 anos por 175€, com contrato vitalício.
O seu Sonho mora aqui!
Contact
House 5 Bedrooms Triplex
Cascais e Estoril, Distrito de Lisboa
Under construction · 456m²
With Garage
buy
3.950.000 €
Discover this magnificent 5 bedroom detached villa in Birre, Cascais, contemporary villa, with garden, garage and swimming pool, situated in a quiet street, premium location, residential only with villas, just a few minutes from the centre of Cascais.
The villa is set on a plot of 657 m2, with a total construction area of 620 m2 on 3 floors.
Excellent sun exposure, this exclusive villa has 2 fronts, ensuring maximum privacy and natural light throughout the day.
The villa is in the final stages of finishing, being completed at the end of October 2024.
The house is divided as follows:
Floor 0:
Entrance hall - 4.20 m2
Circulation area - 5.15 m2
Social toilet - 3.55 m2
1Bedroom - 13.55 m2
Living room - 47.45 m2
Dining room - 19.75 m2
Fully equipped kitchen with island - 18.45 m2
Floor 1:
Master suite - 25.10 m2, Closet, Bathroom - 7.25 m2
1 Suite - 18.75 m2, Closet, Bathroom - 4.45 m2
Circulation area - 9.90 m2
1 Suite - 18 m2, Closet, Bathroom - 4.75 m2
1 Suite - 16.45 m2, Wc - 4.10 m2
Floor -1 :
Garage - 76.90 m2
Technical area - 7.45 m2
Multipurpose Space - 17.90 m2
Full bathroom - 2.45 m2
Laundry - 3.95 m2
Multipurpose space - 24 m2
Multipurpose space - 22.20 m2
( these multipurpose spaces can be used as: Gym, Cinema Room, Office, Toy Library, Wine Cellar )
The village of Cascais is located next to the seafront, between the sunny bay of Cascais and the majestic Serra de Sintra.
It exhibits a delightfully maritime and refined atmosphere, attracting visitors all year round.
The village of Cascais has been, since the end of the nineteenth century, one of the most appreciated Portuguese tourist destinations by nationals and foreigners, since the visitor can enjoy a mild climate, the beaches, the landscapes, the hotel offer, varied gastronomy, cultural events and several international events such as Global Champions Tour-GCT, Golf tournaments, Sailing...
Close to terraces, bars, Michelin-starred restaurants, equestrian centre, health clubs and SPA. 10 minutes from several national and international schools, a few minutes walk from KINGS COLLEGE, 4 minutes from Quinta da Marinha Equestrian Center, 5 minutes from Guincho Beach, 10 minutes from Oitavos Dunes Golf Club and 12 minutes from Cascais Marina. With excellent access to the main highways, it is only 30 minutes from Lisbon Airport.
Don’t miss this opportunity, book your visit and come and see the house of your dreams.
The villa is set on a plot of 657 m2, with a total construction area of 620 m2 on 3 floors.
Excellent sun exposure, this exclusive villa has 2 fronts, ensuring maximum privacy and natural light throughout the day.
The villa is in the final stages of finishing, being completed at the end of October 2024.
The house is divided as follows:
Floor 0:
Entrance hall - 4.20 m2
Circulation area - 5.15 m2
Social toilet - 3.55 m2
1Bedroom - 13.55 m2
Living room - 47.45 m2
Dining room - 19.75 m2
Fully equipped kitchen with island - 18.45 m2
Floor 1:
Master suite - 25.10 m2, Closet, Bathroom - 7.25 m2
1 Suite - 18.75 m2, Closet, Bathroom - 4.45 m2
Circulation area - 9.90 m2
1 Suite - 18 m2, Closet, Bathroom - 4.75 m2
1 Suite - 16.45 m2, Wc - 4.10 m2
Floor -1 :
Garage - 76.90 m2
Technical area - 7.45 m2
Multipurpose Space - 17.90 m2
Full bathroom - 2.45 m2
Laundry - 3.95 m2
Multipurpose space - 24 m2
Multipurpose space - 22.20 m2
( these multipurpose spaces can be used as: Gym, Cinema Room, Office, Toy Library, Wine Cellar )
The village of Cascais is located next to the seafront, between the sunny bay of Cascais and the majestic Serra de Sintra.
It exhibits a delightfully maritime and refined atmosphere, attracting visitors all year round.
The village of Cascais has been, since the end of the nineteenth century, one of the most appreciated Portuguese tourist destinations by nationals and foreigners, since the visitor can enjoy a mild climate, the beaches, the landscapes, the hotel offer, varied gastronomy, cultural events and several international events such as Global Champions Tour-GCT, Golf tournaments, Sailing...
Close to terraces, bars, Michelin-starred restaurants, equestrian centre, health clubs and SPA. 10 minutes from several national and international schools, a few minutes walk from KINGS COLLEGE, 4 minutes from Quinta da Marinha Equestrian Center, 5 minutes from Guincho Beach, 10 minutes from Oitavos Dunes Golf Club and 12 minutes from Cascais Marina. With excellent access to the main highways, it is only 30 minutes from Lisbon Airport.
Don’t miss this opportunity, book your visit and come and see the house of your dreams.
Contact
House 6 Bedrooms Duplex
Birre, Cascais e Estoril, Distrito de Lisboa
Used · 331m²
With Garage
buy
1.700.000 €
7 + 1 bedroom villa in Birre, with large plot of land and excellent location. Inserted in an excellent plot of 1683 m2, with a lot of green space, in a very quiet area and with a lot of potential, in need of updating.
Entrance with spacious hall, kitchen with door to the outside and pantry. On this same floor there is also a dining room, a living room with a fireplace, an office and a multipurpose room, and a guest bathroom.
On the upper floor, there are four large suites, one with a balcony and two bedrooms that have a shared bathroom.
All areas have garden views and plenty of privacy.
In the outdoor area we have a huge green area and a garage. The house has an artesian borehole and has its plot of land facing South West.
There may be the possibility of increasing the construction area and possible detachment of part of the lot, non-binding information and to be confirmed with the competent authorities. There is a possibility to build a swimming pool as it has enough space.
The proximity to the sea and beaches, the climate, the golf courses, the lifestyle, the safety, the gastronomy, the local commerce, the offer of education and health, the diversity of sports, the cultural entertainment, the easy access to the A5 motorway to Lisbon, which is 30 kilometres away, are just some of the advantageous aspects of living in Cascais. But also the duality of experiences it provides is fascinating: it is simultaneously cosmopolitan and tranquil; simple and sophisticated; It has history and modernity.
Come and see this plot of land and villa, where you can build or transform the house of your dreams, and enjoy a large garden.
Entrance with spacious hall, kitchen with door to the outside and pantry. On this same floor there is also a dining room, a living room with a fireplace, an office and a multipurpose room, and a guest bathroom.
On the upper floor, there are four large suites, one with a balcony and two bedrooms that have a shared bathroom.
All areas have garden views and plenty of privacy.
In the outdoor area we have a huge green area and a garage. The house has an artesian borehole and has its plot of land facing South West.
There may be the possibility of increasing the construction area and possible detachment of part of the lot, non-binding information and to be confirmed with the competent authorities. There is a possibility to build a swimming pool as it has enough space.
The proximity to the sea and beaches, the climate, the golf courses, the lifestyle, the safety, the gastronomy, the local commerce, the offer of education and health, the diversity of sports, the cultural entertainment, the easy access to the A5 motorway to Lisbon, which is 30 kilometres away, are just some of the advantageous aspects of living in Cascais. But also the duality of experiences it provides is fascinating: it is simultaneously cosmopolitan and tranquil; simple and sophisticated; It has history and modernity.
Come and see this plot of land and villa, where you can build or transform the house of your dreams, and enjoy a large garden.
Contact
House 3 Bedrooms Triplex
Centro (Cascais), Cascais e Estoril, Distrito de Lisboa
Under construction · 270m²
With Garage
buy
2.759.100 €
3 bedroom villa with garden of 164 sq m with swimming pool, inserted in a new development, Nine One, to be born in the center of Cascais, a unique project of 9 contemporary style villas with swimming pools and private gardens.
Composed of 9 villas from 3 to 5-bedroom, with implantation areas ranging from 157 to 207 sq m and private areas ranging from 254 to 483 sq m, Nine One was designed for the comfort and exclusivity of its residents, with high quality finishes, generous areas and highly functional spaces.
With 3 floors: basements, ground floor and first floor, all Nine One villas are built from scratch providing functional and well-distributed spaces to meet the needs of their future owners and each have a private garden and swimming pool.
All villas at Nine One also have the convenience of at least 3 parking spaces in the garage. The 5 bedroom villa, in particular, has ample parking space with 4 parking spaces.
The finishes are of premium quality, characterized by the use of natural materials such as stone and wood, which give a sense of luxury and sophistication to the villas. The architecture of Nine One is marked by clean lines, perfectly matching the environment of Cascais.
The Nine One project also benefits from a unique landscape design, full of green spaces for a daily life more connected to Nature. In this condominium, the interior spaces live in harmony with the exteriors, with gardens and private pools.
Cascais is known for its beaches and as an exclusive residential area. It has the best that Portugal has to offer, from beaches, gourmet bars and restaurants, international schools, casino, marina and several golf courses.
Nine One is located in the centre of Cascais, 4 km from Estoril and just 30 minutes from Lisbon. Excellent access to the main roads such as Av. Marginal, which connects Cascais to Lisbon, the A5 and the A16.
An urban lifestyle that combines modernity, sustainability and nature, in an absolutely unique location in Cascais.
Don’t miss this opportunity. Request more information now!
Castelhana is a Portuguese real estate agency present in the domestic market for over 20 years, specialized in prime residential real estate and recognized for the launch of some of the most distinguished developments in Portugal.
Founded in 1999, Castelhana provides a full service in business brokerage. We are specialists in investment and in the commercialization of real estate.
In Lisbon, in Chiado, one of the most emblematic and traditional areas of the capital. In Porto, we are based in Foz Do Douro, one of the noblest places in the city and in the Algarve region next to the renowned Vilamoura Marina.
We are waiting for you. We have a team available to give you the best support in your next real estate investment.
Contact us!
Composed of 9 villas from 3 to 5-bedroom, with implantation areas ranging from 157 to 207 sq m and private areas ranging from 254 to 483 sq m, Nine One was designed for the comfort and exclusivity of its residents, with high quality finishes, generous areas and highly functional spaces.
With 3 floors: basements, ground floor and first floor, all Nine One villas are built from scratch providing functional and well-distributed spaces to meet the needs of their future owners and each have a private garden and swimming pool.
All villas at Nine One also have the convenience of at least 3 parking spaces in the garage. The 5 bedroom villa, in particular, has ample parking space with 4 parking spaces.
The finishes are of premium quality, characterized by the use of natural materials such as stone and wood, which give a sense of luxury and sophistication to the villas. The architecture of Nine One is marked by clean lines, perfectly matching the environment of Cascais.
The Nine One project also benefits from a unique landscape design, full of green spaces for a daily life more connected to Nature. In this condominium, the interior spaces live in harmony with the exteriors, with gardens and private pools.
Cascais is known for its beaches and as an exclusive residential area. It has the best that Portugal has to offer, from beaches, gourmet bars and restaurants, international schools, casino, marina and several golf courses.
Nine One is located in the centre of Cascais, 4 km from Estoril and just 30 minutes from Lisbon. Excellent access to the main roads such as Av. Marginal, which connects Cascais to Lisbon, the A5 and the A16.
An urban lifestyle that combines modernity, sustainability and nature, in an absolutely unique location in Cascais.
Don’t miss this opportunity. Request more information now!
Castelhana is a Portuguese real estate agency present in the domestic market for over 20 years, specialized in prime residential real estate and recognized for the launch of some of the most distinguished developments in Portugal.
Founded in 1999, Castelhana provides a full service in business brokerage. We are specialists in investment and in the commercialization of real estate.
In Lisbon, in Chiado, one of the most emblematic and traditional areas of the capital. In Porto, we are based in Foz Do Douro, one of the noblest places in the city and in the Algarve region next to the renowned Vilamoura Marina.
We are waiting for you. We have a team available to give you the best support in your next real estate investment.
Contact us!
Contact
House 4 Bedrooms Triplex
Centro (Cascais), Cascais e Estoril, Distrito de Lisboa
Under construction · 281m²
With Garage
buy
2.797.125 €
4 bedroom villa with garden of 176 m2 with swimming pool, inserted in the new Nine One development to be born in the centre of Cascais, with swimming pools and private gardens.
With 3 floors: basements, ground floor and ground floor, all Nine One villas are built from scratch providing functional and well-distributed spaces to meet the needs of their future owners and each have a private garden and pool.
All villas at Nine One also have the convenience of at least 3 parking spaces in the garage. The 5 bedroom villa, in particular, has ample parking space with 4 parking spaces.
The finishes are of premium quality, characterised by the use of natural materials such as stone and wood, which give a sense of luxury and sophistication to the villas. The architecture of Nine One is marked by clean lines, perfectly matching the environment of Cascais.
The Nine One project also benefits from a unique landscape design, full of green spaces for a daily life more connected to Nature. In this condominium, the interior spaces live in harmony with the exteriors, with gardens and private pools.
Cascais is known for its beaches and as an exclusive residential area. It has the best that Portugal has to offer, from beaches, gourmet bars and restaurants, international schools, casino, marina and several golf courses.
Nine One is located in the centre of Cascais, 4 km from Estoril and just 30 minutes from Lisbon. Excellent access to the main roads such as Av. Marginal, which connects Cascais to Lisbon, the A5 and the A16.
An urban lifestyle that combines modernity, sustainability and nature, in an absolutely unique location in Cascais.
Don’t miss this opportunity. Request more information now!
Castelhana is a Portuguese real estate agency present in the national market for more than 20 years, specialised in the prime residential market and recognised for the launch of some of the most notorious developments in the national real estate panorama.
Founded in 1999, Castelhana provides a comprehensive service in business mediation. We are specialists in investment and real estate marketing.
In Lisbon, in Chiado, one of the most emblematic and traditional areas of the capital. In Porto, we are based in Foz Do Douro, one of the noblest places in the city and in the Algarve region next to the renowned Vilamoura Marina.
We look forward to seeing you. We have a team available to give you the best support in your next real estate investment.
Contact us!
With 3 floors: basements, ground floor and ground floor, all Nine One villas are built from scratch providing functional and well-distributed spaces to meet the needs of their future owners and each have a private garden and pool.
All villas at Nine One also have the convenience of at least 3 parking spaces in the garage. The 5 bedroom villa, in particular, has ample parking space with 4 parking spaces.
The finishes are of premium quality, characterised by the use of natural materials such as stone and wood, which give a sense of luxury and sophistication to the villas. The architecture of Nine One is marked by clean lines, perfectly matching the environment of Cascais.
The Nine One project also benefits from a unique landscape design, full of green spaces for a daily life more connected to Nature. In this condominium, the interior spaces live in harmony with the exteriors, with gardens and private pools.
Cascais is known for its beaches and as an exclusive residential area. It has the best that Portugal has to offer, from beaches, gourmet bars and restaurants, international schools, casino, marina and several golf courses.
Nine One is located in the centre of Cascais, 4 km from Estoril and just 30 minutes from Lisbon. Excellent access to the main roads such as Av. Marginal, which connects Cascais to Lisbon, the A5 and the A16.
An urban lifestyle that combines modernity, sustainability and nature, in an absolutely unique location in Cascais.
Don’t miss this opportunity. Request more information now!
Castelhana is a Portuguese real estate agency present in the national market for more than 20 years, specialised in the prime residential market and recognised for the launch of some of the most notorious developments in the national real estate panorama.
Founded in 1999, Castelhana provides a comprehensive service in business mediation. We are specialists in investment and real estate marketing.
In Lisbon, in Chiado, one of the most emblematic and traditional areas of the capital. In Porto, we are based in Foz Do Douro, one of the noblest places in the city and in the Algarve region next to the renowned Vilamoura Marina.
We look forward to seeing you. We have a team available to give you the best support in your next real estate investment.
Contact us!
Contact
House 2 Bedrooms
São Domingos de Rana, Cascais, Distrito de Lisboa
Used · 88m²
buy
599.000 €
Privileged Location in São Domingos de Rana with Panoramic Views.
Negotiable value!
Property Description:
We present an exceptional plot of land in Rana, with an approximate area of 600 m², ideal for the construction of a villa. This land has immense potential and offers a stunning panoramic view.
Features:
- Total Area: 600 m²;
- Construction Potential: Possibility of building a villa consisting of two floors and basement or to your liking;
- View: Panoramic.
Benefits:
- Location: Located in Rana, in a quiet environment and close to several accesses, transport, shops, schools and a health centre.
Take advantage of this chance to invest in a plot of land with exclusive characteristics. Transform this space into the perfect home for you and your family, enjoying a great location.
Contact: Contact us for more information and find out how you can make this plot in Rana your new home. We are at your disposal to answer all your questions.
Negotiable value!
Property Description:
We present an exceptional plot of land in Rana, with an approximate area of 600 m², ideal for the construction of a villa. This land has immense potential and offers a stunning panoramic view.
Features:
- Total Area: 600 m²;
- Construction Potential: Possibility of building a villa consisting of two floors and basement or to your liking;
- View: Panoramic.
Benefits:
- Location: Located in Rana, in a quiet environment and close to several accesses, transport, shops, schools and a health centre.
Take advantage of this chance to invest in a plot of land with exclusive characteristics. Transform this space into the perfect home for you and your family, enjoying a great location.
Contact: Contact us for more information and find out how you can make this plot in Rana your new home. We are at your disposal to answer all your questions.
Contact
House 10 Bedrooms
Monte Estoril, Cascais e Estoril, Distrito de Lisboa
Used · 573m²
buy
3.200.000 €
Old house for real estate project located in the center of Monte Estoril, inserted in a plot of land of 1224 s.q.m, with sea view. In this location, a real estate project can be built, of luxury apartments with garage, using the construction potential that is defined for this area. Currently is built a mansion with 4 floors , 15 divisions, garage for 2 cars and detached house of caretakers. Sea view from the 2nd floor. Excellent Investment. In this location, high of Monte Estoril and with an enveloping of luxury condominiums, the sea view and the location, are fundamental elements. Excellent investment.
Contact
House 4 Bedrooms +1 Duplex
Alcabideche, Cascais, Distrito de Lisboa
Used · 193m²
With Garage
buy
685.000 €
Moradia de tipologia T4+1, inserida em zona residencial tranquila e reservada, dotada de ótima exposição solar, excelentes acessos e vasta oferta de serviços em redor.
O imóvel conta com três pisos e cave. O piso térreo é composto por um belíssimo salão de 30m2 com acesso a varanda de 5m2, sala de estar de 9m2, sala de jantar de 13m2, hall de entrada de 13m2, cozinha com 9m2, despensa de 5m2, casa de banho de 3m2 e zona de circulação com 7m2. O piso superior dispõe de três quartos com a área de 10m2 cada um, sendo que um deles conta com varanda de 5m2, uma simpática suíte de 16m2 com casa de banho privativa de 8m2 e acesso a varanda de 4m2, um hall de quartos de 10m2 e casa de banho comum de 6m2.
No segundo piso contamos com um sótão de 26m2, portador de um bom potencial para aproveitamento.
A cave, de 115m2, encontra-se distribuída por garagem de 98m2, casa de banho de 4m2, lavandaria de 6m2, bar/adega de 20m2, uma saleta e zona de arrumos, ambas com 6m2.
Dispõe de jardim, várias varandas, um terraço com 10m2 e a área de estacionamento permite-nos a colocação de 7 a 9 viaturas.
A propriedade localiza-se a 1500 metros do centro da Vila de Cascais, repleta de comercio de qualidade, bons restaurantes e pastelarias, apetecíveis praias , excelentes escolas, entre muitas outras ofertas que fazem desta Vila um local fantástico para viver.
Não perca esta oportunidade! Marque já a sua visita!
REF.5200WE
Cascais é uma estância balnear em Portugal, imediatamente a oeste de Lisboa. É conhecida pelas suas praias de areia e pela marina movimentada. O centro histórico alberga a Fortaleza da Nossa Senhora da Luz medieval e o Palácio da Cidadela, um antigo retiro real. Nas proximidades encontra-se a igreja caiada de Nossa Senhora da Assunção, com azulejos vitrificados. A Casa das Histórias Paula Rego exibe as pinturas da artista portuguesa num edifício moderno.
.
.
* Todas as informações apresentadas não têm qualquer carácter vinculativo, não dispensa a confirmação por parte da mediadora, bem como a consulta da documentação do imóvel *
.
.
Procuramos proporcionar bons negócios e simplificar os processos aos nossos clientes. O nosso crescimento tem sido exponencial e sustentado.
.
.
Necessita de crédito? Sem preocupações! Somos uma intermediadora e tratamos de todo o processo até ao dia da escritura. Explique-nos a sua situação e nós procuramos o banco que lhe proporciona as melhores condições de financiamento.
O imóvel conta com três pisos e cave. O piso térreo é composto por um belíssimo salão de 30m2 com acesso a varanda de 5m2, sala de estar de 9m2, sala de jantar de 13m2, hall de entrada de 13m2, cozinha com 9m2, despensa de 5m2, casa de banho de 3m2 e zona de circulação com 7m2. O piso superior dispõe de três quartos com a área de 10m2 cada um, sendo que um deles conta com varanda de 5m2, uma simpática suíte de 16m2 com casa de banho privativa de 8m2 e acesso a varanda de 4m2, um hall de quartos de 10m2 e casa de banho comum de 6m2.
No segundo piso contamos com um sótão de 26m2, portador de um bom potencial para aproveitamento.
A cave, de 115m2, encontra-se distribuída por garagem de 98m2, casa de banho de 4m2, lavandaria de 6m2, bar/adega de 20m2, uma saleta e zona de arrumos, ambas com 6m2.
Dispõe de jardim, várias varandas, um terraço com 10m2 e a área de estacionamento permite-nos a colocação de 7 a 9 viaturas.
A propriedade localiza-se a 1500 metros do centro da Vila de Cascais, repleta de comercio de qualidade, bons restaurantes e pastelarias, apetecíveis praias , excelentes escolas, entre muitas outras ofertas que fazem desta Vila um local fantástico para viver.
Não perca esta oportunidade! Marque já a sua visita!
REF.5200WE
Cascais é uma estância balnear em Portugal, imediatamente a oeste de Lisboa. É conhecida pelas suas praias de areia e pela marina movimentada. O centro histórico alberga a Fortaleza da Nossa Senhora da Luz medieval e o Palácio da Cidadela, um antigo retiro real. Nas proximidades encontra-se a igreja caiada de Nossa Senhora da Assunção, com azulejos vitrificados. A Casa das Histórias Paula Rego exibe as pinturas da artista portuguesa num edifício moderno.
.
.
* Todas as informações apresentadas não têm qualquer carácter vinculativo, não dispensa a confirmação por parte da mediadora, bem como a consulta da documentação do imóvel *
.
.
Procuramos proporcionar bons negócios e simplificar os processos aos nossos clientes. O nosso crescimento tem sido exponencial e sustentado.
.
.
Necessita de crédito? Sem preocupações! Somos uma intermediadora e tratamos de todo o processo até ao dia da escritura. Explique-nos a sua situação e nós procuramos o banco que lhe proporciona as melhores condições de financiamento.
Contact
House 3 Bedrooms +3
Madorna (Parede), Carcavelos e Parede, Cascais, Distrito de Lisboa
Used · 180m²
buy
550.000 €
Refª. MLXM6212 - Moradia T3+3 em Madorna.
Moradia com 4 assoalhadas e parte anexa com 3 divisões assoalhadas extra, localizada na Madorna, zona da Parede.
No RC apresenta-se uma sala de estar com 20 m2, ampla sala de jantar, com lareira, com 35m2 e casa de banho de serviço com 2m2; ampla cozinha remodelada com 30m2 e pequena despensa para arrumação. Dispõe de mosaico na sala e cozinha.
No 1º andar temos hall de acesso aos 3 quartos de 6m2; casa de banho completa (com banheira) de 7m2; suite de 17m2 (com casa de banho completa de 5m2 com base duche) com roupeiro embutido de 3 portas, com acesso a varanda e piso superior com churrasqueira e espaço para arrumos; quarto de 25m2 com roupeiro embutido de 3 portas e quarto de 15 m2 com roupeiro embutido de 2 portas. Colocação de soalho flutuante no hall e quartos.
Colocação de caixilharia nova com vidros duplos e estores eléctricos.
Na parte anexa, dispõe de cozinha a ser renovada e mais 3 assoalhadas, com casa de banho completa e acesso a pequeno logradouro com espaço para churrasqueira.
Localizada em zona de moradias e num bairro muito calmo e familiar.
Com proximidade a comércio, restauração e rápido acesso à auto-estrada A5 e via marginal que dá acesso às praias da linha de Cascais.
Em fase final de remodelação.
Marque já sua visita!!
Moradia com 4 assoalhadas e parte anexa com 3 divisões assoalhadas extra, localizada na Madorna, zona da Parede.
No RC apresenta-se uma sala de estar com 20 m2, ampla sala de jantar, com lareira, com 35m2 e casa de banho de serviço com 2m2; ampla cozinha remodelada com 30m2 e pequena despensa para arrumação. Dispõe de mosaico na sala e cozinha.
No 1º andar temos hall de acesso aos 3 quartos de 6m2; casa de banho completa (com banheira) de 7m2; suite de 17m2 (com casa de banho completa de 5m2 com base duche) com roupeiro embutido de 3 portas, com acesso a varanda e piso superior com churrasqueira e espaço para arrumos; quarto de 25m2 com roupeiro embutido de 3 portas e quarto de 15 m2 com roupeiro embutido de 2 portas. Colocação de soalho flutuante no hall e quartos.
Colocação de caixilharia nova com vidros duplos e estores eléctricos.
Na parte anexa, dispõe de cozinha a ser renovada e mais 3 assoalhadas, com casa de banho completa e acesso a pequeno logradouro com espaço para churrasqueira.
Localizada em zona de moradias e num bairro muito calmo e familiar.
Com proximidade a comércio, restauração e rápido acesso à auto-estrada A5 e via marginal que dá acesso às praias da linha de Cascais.
Em fase final de remodelação.
Marque já sua visita!!
Contact
House 4 Bedrooms Triplex
Murches, Alcabideche, Cascais, Distrito de Lisboa
New · 363m²
With Garage
buy
2.150.000 €
Moradia V4 em fase final de construção. Moradia B
Condomínio privado de 5 moradias, com piscina e jardins , a poucos minutos da A5 em zona tranquila de Cascais.
Para além dos espaços comuns a todo o condomínio, esta moradia com ABC de 363,30m2 e 110,10 m2 de terraços e varandas oferece:
-2 suítes
-2 quartos
-5 casas de banho
- Sala de jantar e de estar com lareira
- Cozinha totalmente equipada com eletrodomésticos de marca Bosh
-Lavandaria
- Sala de apoio/convívio
- Jardim privado
- Terraços
- Varandas
- Garagem box para 2 carros + 1 estacionamento interior + 2 estacionamentos exteriores
- Churrasqueira
- Caixilharia em alumínio lacado, com vidro duplo Sunguard HP laminado
com caixa de ar gás Argon
- Estores elétricos térmicos FC55 lacados
- Guardas de terraços e varandas em inox e vidro
- Painéis solares
- Porta de entrada blindada de alta segurança
- Vídeo porteiro, alarme CCTV IP e controle domótica KNX
- Portas interiores e roupeiros lacados
- Interiores roupeiros modelo Cancun tipo linho
- Aspiração central
- Ar condicionado (frio) por ventilo-convetores
- Piso radiante a água (quente) em toda a área habitável
- Churrasqueira
- Casa de máquinas
Venha viver a poucos minutos da praia, usufruindo da tranquilidade, qualidade de vida e glamour que a charmosa vila de Cascais oferece. A sua família merece.
Aproveite a oportunidade, contate-nos para mais informações.
Somos intermediários de crédito devidamente autorizados ( Nº Reg. 2780) , avalie as suas condições de forma gratuita.
A informação facultada, embora precisa, é meramente informativa pelo que não pode ser considerada vinculativa e está sujeita a alterações.
Condomínio privado de 5 moradias, com piscina e jardins , a poucos minutos da A5 em zona tranquila de Cascais.
Para além dos espaços comuns a todo o condomínio, esta moradia com ABC de 363,30m2 e 110,10 m2 de terraços e varandas oferece:
-2 suítes
-2 quartos
-5 casas de banho
- Sala de jantar e de estar com lareira
- Cozinha totalmente equipada com eletrodomésticos de marca Bosh
-Lavandaria
- Sala de apoio/convívio
- Jardim privado
- Terraços
- Varandas
- Garagem box para 2 carros + 1 estacionamento interior + 2 estacionamentos exteriores
- Churrasqueira
- Caixilharia em alumínio lacado, com vidro duplo Sunguard HP laminado
com caixa de ar gás Argon
- Estores elétricos térmicos FC55 lacados
- Guardas de terraços e varandas em inox e vidro
- Painéis solares
- Porta de entrada blindada de alta segurança
- Vídeo porteiro, alarme CCTV IP e controle domótica KNX
- Portas interiores e roupeiros lacados
- Interiores roupeiros modelo Cancun tipo linho
- Aspiração central
- Ar condicionado (frio) por ventilo-convetores
- Piso radiante a água (quente) em toda a área habitável
- Churrasqueira
- Casa de máquinas
Venha viver a poucos minutos da praia, usufruindo da tranquilidade, qualidade de vida e glamour que a charmosa vila de Cascais oferece. A sua família merece.
Aproveite a oportunidade, contate-nos para mais informações.
Somos intermediários de crédito devidamente autorizados ( Nº Reg. 2780) , avalie as suas condições de forma gratuita.
A informação facultada, embora precisa, é meramente informativa pelo que não pode ser considerada vinculativa e está sujeita a alterações.
Contact
House 4 Bedrooms
Aldeia de Juzo (Cascais), Cascais e Estoril, Distrito de Lisboa
Under construction · 336m²
With Garage
buy
2.250.000 €
House inserted in a private condominium with swimming pool and garden, consisting of 5 villas with quality finishes, plenty of natural light, located in Aldeia de Juso. Property with 336 sqm of gross private area and 244.69 sqm of gross dependent area, distributed by basement, Floor 0 and Floor 1. Basement with natural light, consisting of: laundry area, bathroom and garage with space for at least 3 cars; Floor 0 with social area consisting of: large living room with good balcony facing south and direct access to the pool, kitchen, social bathroom and vestibule; Floor 1 with 3 suites, one of them being a master suite with walking closet, all of them with access to a balcony. Very quiet and private area, close to the A5 motorroad and 30 minutes from Lisbon and the airport. Five minutes from pharmacies, international schools, hospital, gymnasium, various services and commerce. Expected completion date of the work: 2nd quarter of 2023.
Contact
House 3 Bedrooms +1
Cascais e Estoril, Distrito de Lisboa
Used · 276m²
With Garage
buy
1.150.000 €
Fantastic villa in an impeccable shape, located in Alto dos Gaios, in a calm and residential area, close to plenty of green areas, a new built supermarket, cosy local restaurants and also very easy access to the highway, A5.
This very modern villa features a warm and welcoming living room with an open fireplace and a large dining room space with direct access to the lovely garden with plenty of flowers and some nice fruit trees and high bushes and a large pool with total privacy. Inserted between other villas there is no noise from cars or any street, you only see green areas.
In the garden, the actual owners have built a ’pergola’ facing the pool and the garden, perfect for barbecues.
Right next to the dining room area one will find the very bright and modern kitchen, with large windows facing the garden and the pool area. The kitchen is only equipped with top quality appliances. There are 3 large bright bedrooms on the upper floor, all en suite.
There is one additional room in the basement area, with windows so plenty of natural light can come in, and there is as well a garage with space for 2 cars, and also a brand new laundry room with a good working area and plenty of cupboards. The property has air conditioning installed and a new ventilation system to improve the indoor air quality.
Overall, this is a very interesting property due to its location and shape, close to the nature but not isolated, and only a few minutes away from supermarkets and coffee shops. The property has been very well maintained by the actual and only owners that bought the property 2018, and it looks almost as new, a very good alternative for someone who is looking for a villa in this area.
Cascais is a fishing village, famous for its natural beauty, where wonderful beaches stand out, such as the well-known Praia da Rainha and Praia do Guincho; also by the various Museums, by the beautiful Marina of Cascais, and also by the Citadel of Cascais, a fortress once the residence of the Kings of Portugal and today a 5 star hotel, overlooking the sea and the Marina.
It has high quality restaurants, with international as well as typically Portuguese cuisine and a variety of shops and services that are essential for anyone who wants to live or spend their holidays in a beautiful, peaceful place, full of history, and at the same time with all the amenities for a of life in full.
Mercator Group is a company of Swedish origin founded in 1968 and whose activity has been directed to the real estate market in Portugal since 1973; In the real estate brokerage market, it has been focused on the mid-high and luxury segments, being one of the oldest reference brands in the real estate market - AMI 203.
Since 2010, we have been working with a constant presence in Sweden and Norway with our own teams and offices under the brands Portugal Maklarna (Sweden) and Portugal Megleren (Norway). Over the several years of working with the Scandinavian market, we have developed the ability to build a close relationship between the Scandinavian investor client and the Portuguese market, meeting an increasingly informed and demanding search.
The Mercator Group represents about 40% of Scandinavian investors who have acquired in Portugal in the last decade having in some places about 80% of the market share, such as the municipality of Cascais.
We have as clients and partners the best offer in the Portuguese real estate market, focusing on quality and the prospect of future investment.
The dynamic between the Mercator group and the Scandinavian community is very positive and has been our managing director, Eng. Peter Billton, also president of the Luso-Sueca Chamber of Commerce for several years and still today belonging to its board of directors.
All information presented is not binding and does not dispense confirmation by consulting the documentation of the property.
This very modern villa features a warm and welcoming living room with an open fireplace and a large dining room space with direct access to the lovely garden with plenty of flowers and some nice fruit trees and high bushes and a large pool with total privacy. Inserted between other villas there is no noise from cars or any street, you only see green areas.
In the garden, the actual owners have built a ’pergola’ facing the pool and the garden, perfect for barbecues.
Right next to the dining room area one will find the very bright and modern kitchen, with large windows facing the garden and the pool area. The kitchen is only equipped with top quality appliances. There are 3 large bright bedrooms on the upper floor, all en suite.
There is one additional room in the basement area, with windows so plenty of natural light can come in, and there is as well a garage with space for 2 cars, and also a brand new laundry room with a good working area and plenty of cupboards. The property has air conditioning installed and a new ventilation system to improve the indoor air quality.
Overall, this is a very interesting property due to its location and shape, close to the nature but not isolated, and only a few minutes away from supermarkets and coffee shops. The property has been very well maintained by the actual and only owners that bought the property 2018, and it looks almost as new, a very good alternative for someone who is looking for a villa in this area.
Cascais is a fishing village, famous for its natural beauty, where wonderful beaches stand out, such as the well-known Praia da Rainha and Praia do Guincho; also by the various Museums, by the beautiful Marina of Cascais, and also by the Citadel of Cascais, a fortress once the residence of the Kings of Portugal and today a 5 star hotel, overlooking the sea and the Marina.
It has high quality restaurants, with international as well as typically Portuguese cuisine and a variety of shops and services that are essential for anyone who wants to live or spend their holidays in a beautiful, peaceful place, full of history, and at the same time with all the amenities for a of life in full.
Mercator Group is a company of Swedish origin founded in 1968 and whose activity has been directed to the real estate market in Portugal since 1973; In the real estate brokerage market, it has been focused on the mid-high and luxury segments, being one of the oldest reference brands in the real estate market - AMI 203.
Since 2010, we have been working with a constant presence in Sweden and Norway with our own teams and offices under the brands Portugal Maklarna (Sweden) and Portugal Megleren (Norway). Over the several years of working with the Scandinavian market, we have developed the ability to build a close relationship between the Scandinavian investor client and the Portuguese market, meeting an increasingly informed and demanding search.
The Mercator Group represents about 40% of Scandinavian investors who have acquired in Portugal in the last decade having in some places about 80% of the market share, such as the municipality of Cascais.
We have as clients and partners the best offer in the Portuguese real estate market, focusing on quality and the prospect of future investment.
The dynamic between the Mercator group and the Scandinavian community is very positive and has been our managing director, Eng. Peter Billton, also president of the Luso-Sueca Chamber of Commerce for several years and still today belonging to its board of directors.
All information presented is not binding and does not dispense confirmation by consulting the documentation of the property.
Contact
House 8 Bedrooms
Estoril, Cascais e Estoril, Distrito de Lisboa
Used · 717m²
With Garage
buy
3.250.000 €
Luxury 8 bedroom villa, in Estoril, with pool and close to the beach,
Having been completely recently conceptualised, it has a land with a privileged location, next to the beach. With its 950m2 of area, it provides you with a fantastic centrality, which allows you to have everything just a few steps away, involving you with the Glamor of the area where it is located.
Floor 0
Fully independent floor, consisting of a living room with 20m2 and a dining room with 15, overlooking the garden to the front of the house. The 18m2 kitchen is fully equipped with hob, oven, extractor fan, fridge and dishwasher. There is also a technical area, which gives access to the upper garden.
On this level, there are also two bedrooms with wardrobes, supported by a full bathroom, with 8m2.
This part of the house is ideal for guests, friends, family or older children, in order to be more independent.
Ground floor, to the garden and at the same time, the ground floor to the front of the house,
A kitchen with an area of 30m2 located on the main floor of the house, lacquered in dark grey, offers a central island, where the work area is located, consisting of induction hob and electric grill. There is also an open space room for faster meals, to make everyday life more practical and comfortable. This room has access to a terrace with 20 m2, access to the dining room, overlooking the garden.
We pass through the hallway, where the bathroom is located, fully complete and with extremely tasteful finishing materials. As we walk through this corridor, it has as its grand finale a wide view over the garden and pool, where it is in perfect harmony with the living room, composed of three distinct environments and endowed with total privacy. The environments were designed, including the living room, reading area and creativity area, being harmoniously interconnected between them.
On this same floor, access to the terraces and garden, sheltered at the back of the house and with exotic and lush vegetation.
Floor 1
A central staircase, with a bold design finish, leads to the ground floor. It reaches the most private and familiar floor of the house, where the Master Suite is located, with 43m2 of area. You pass through the walking closet, with 15m2, which gives access, on one side, to the bedroom, with 18m2, and to the bathroom with 10m2. The areas are extremely spacious and above all provide impeccable comfort.
This floor also provides you with another suite, with 17 m2, with 4m2 of bathroom, which is accessed through the wardrobe. In the continuity of this suite and towards the access staircase to the attic, there are also two bedrooms, supported by a shared full bathroom.
Loft
Any child’s dream, where the floor is made of treated pine, in an open space. It has approximately 30m2 and a guest toilet.
Floor -1
There is a fully independent flat, consisting of kitchen, with 15m2 and is open to the living room, fully equipped.
Two bedrooms with wardrobes, supported by a full bathroom and a terrace that is accessed through the rooms mentioned above.
The garage with approximately 150m2, tiled, allows the parking of 8 cars, bicycles, with numerous storage spaces, accessible independently, through the outdoor terrace or from the garden.
As finishes, the floor stands out the treated pine on the ground floor, as on the 1st floor and attic, and ceramics in the two adjacent apartments.
The lacquered white doors and wardrobes of the same colour and equal treatment, make up the carpentry, contributing to the uniformity of the property.
The colours used in the paintings and the materials used in the bathrooms, allow a sophisticated game of decoration and at the same time allow you to receive any type of furniture.
The investment in state-of-the-art air conditioning equipment, both in terms of air conditioning and central heating, gives very pleasant comfort to all rooms.
We look forward to your visit.
-----
Private Luxury Real Estate is a consultancy specialised in the marketing of luxury real estate in the premium areas of Portugal.
We provide a distinguished service of excellence, always bearing in mind that, behind every real estate transaction, there is a person or a family.
The company intends to act in the best interest of its clients, offering discretion, expertise and professionalism, in order to establish lasting relationships with them.
Maximum customer satisfaction is a vital point for the success of Private Luxury Real Estate.
Having been completely recently conceptualised, it has a land with a privileged location, next to the beach. With its 950m2 of area, it provides you with a fantastic centrality, which allows you to have everything just a few steps away, involving you with the Glamor of the area where it is located.
Floor 0
Fully independent floor, consisting of a living room with 20m2 and a dining room with 15, overlooking the garden to the front of the house. The 18m2 kitchen is fully equipped with hob, oven, extractor fan, fridge and dishwasher. There is also a technical area, which gives access to the upper garden.
On this level, there are also two bedrooms with wardrobes, supported by a full bathroom, with 8m2.
This part of the house is ideal for guests, friends, family or older children, in order to be more independent.
Ground floor, to the garden and at the same time, the ground floor to the front of the house,
A kitchen with an area of 30m2 located on the main floor of the house, lacquered in dark grey, offers a central island, where the work area is located, consisting of induction hob and electric grill. There is also an open space room for faster meals, to make everyday life more practical and comfortable. This room has access to a terrace with 20 m2, access to the dining room, overlooking the garden.
We pass through the hallway, where the bathroom is located, fully complete and with extremely tasteful finishing materials. As we walk through this corridor, it has as its grand finale a wide view over the garden and pool, where it is in perfect harmony with the living room, composed of three distinct environments and endowed with total privacy. The environments were designed, including the living room, reading area and creativity area, being harmoniously interconnected between them.
On this same floor, access to the terraces and garden, sheltered at the back of the house and with exotic and lush vegetation.
Floor 1
A central staircase, with a bold design finish, leads to the ground floor. It reaches the most private and familiar floor of the house, where the Master Suite is located, with 43m2 of area. You pass through the walking closet, with 15m2, which gives access, on one side, to the bedroom, with 18m2, and to the bathroom with 10m2. The areas are extremely spacious and above all provide impeccable comfort.
This floor also provides you with another suite, with 17 m2, with 4m2 of bathroom, which is accessed through the wardrobe. In the continuity of this suite and towards the access staircase to the attic, there are also two bedrooms, supported by a shared full bathroom.
Loft
Any child’s dream, where the floor is made of treated pine, in an open space. It has approximately 30m2 and a guest toilet.
Floor -1
There is a fully independent flat, consisting of kitchen, with 15m2 and is open to the living room, fully equipped.
Two bedrooms with wardrobes, supported by a full bathroom and a terrace that is accessed through the rooms mentioned above.
The garage with approximately 150m2, tiled, allows the parking of 8 cars, bicycles, with numerous storage spaces, accessible independently, through the outdoor terrace or from the garden.
As finishes, the floor stands out the treated pine on the ground floor, as on the 1st floor and attic, and ceramics in the two adjacent apartments.
The lacquered white doors and wardrobes of the same colour and equal treatment, make up the carpentry, contributing to the uniformity of the property.
The colours used in the paintings and the materials used in the bathrooms, allow a sophisticated game of decoration and at the same time allow you to receive any type of furniture.
The investment in state-of-the-art air conditioning equipment, both in terms of air conditioning and central heating, gives very pleasant comfort to all rooms.
We look forward to your visit.
-----
Private Luxury Real Estate is a consultancy specialised in the marketing of luxury real estate in the premium areas of Portugal.
We provide a distinguished service of excellence, always bearing in mind that, behind every real estate transaction, there is a person or a family.
The company intends to act in the best interest of its clients, offering discretion, expertise and professionalism, in order to establish lasting relationships with them.
Maximum customer satisfaction is a vital point for the success of Private Luxury Real Estate.
Contact
House 6 Bedrooms Triplex
Cascais e Estoril, Distrito de Lisboa
Used · 317m²
With Garage
buy
1.650.000 €
Moradia de 3 pisos, com área bruta de 452m2 e com magnifica luz natural, situada em praceta tranquila na zona do Cobre, perto das princiapais escolas e colégios internacionais, muito próxima do principal acesso a Lisboa (A5) .
Esta moradia encontra-se em bom estado de conservação e é distribuida da seguinte forma; entrando pelo piso térreo temos um hall de entrada com passagem para sala de 45m2 com acesso ao jardim. A zona privada deste piso tem ainda 3 quartos, uma sala/escritório e uma casa de banho completa. Todas as divisões têm janelas.
Subindo ao primeiro andar temos o coração da casa, com uma casa de banho lavabo, cozinha moderna e suite (antigo quarto de empregada) com acesso ao exterior. A sala com duas zonas distintas, tem lareira e acesso pela varanda ao jardim e sala de jantar com excelente área e varanda.
No segundo piso, temos 3 suites todas com roupeiros, tendo a suite principal uma zona de closet e varanda.
Com paineis solares que produzem energia , esta moradia é toda electrica, todas as janelas são de pvc e vidros duplos.
No exterior, circundando a casa a nascente, sul e poente temos um pequeno pátio para disfrutar de refeições no exterior, ou mais a sul/poente, na zona de calçada portuguesa.
O estacionamento para 3 carros pode ser feito no logradouro coberto ou na garagem com zona de arrumos.
Esta moradia encontra-se em bom estado de conservação e é distribuida da seguinte forma; entrando pelo piso térreo temos um hall de entrada com passagem para sala de 45m2 com acesso ao jardim. A zona privada deste piso tem ainda 3 quartos, uma sala/escritório e uma casa de banho completa. Todas as divisões têm janelas.
Subindo ao primeiro andar temos o coração da casa, com uma casa de banho lavabo, cozinha moderna e suite (antigo quarto de empregada) com acesso ao exterior. A sala com duas zonas distintas, tem lareira e acesso pela varanda ao jardim e sala de jantar com excelente área e varanda.
No segundo piso, temos 3 suites todas com roupeiros, tendo a suite principal uma zona de closet e varanda.
Com paineis solares que produzem energia , esta moradia é toda electrica, todas as janelas são de pvc e vidros duplos.
No exterior, circundando a casa a nascente, sul e poente temos um pequeno pátio para disfrutar de refeições no exterior, ou mais a sul/poente, na zona de calçada portuguesa.
O estacionamento para 3 carros pode ser feito no logradouro coberto ou na garagem com zona de arrumos.
Contact
Town House 6 Bedrooms
Parede, Carcavelos e Parede, Cascais, Distrito de Lisboa
Remodelled · 199m²
buy
550.000 €
OFERTA DO VALOR DE ESCRITURA.
Moradia T6 renovada na Parede em Cascais.
Composição do Imóvel:
- 2 Cozinhas; 2 Salas; 6 Quartos; 3 Casas de Banho.
Extras/Equipamentos:
- Lareira.
- Churrasqueira.
Descrição das redondezas:
Bons acessos rodoviários e proximidade com todo o tipo de comércio e serviços.
Tratamos do seu processo de crédito, apresentando as melhores soluções para si, através de
intermediário de crédito certificado pelo Banco de Portugal.
*As informações apresentadas neste anúncio são de natureza meramente informativa não podendo ser consideradas vinculativas, não dispensa a consulta e confirmação das mesmas junto da mediadora.
Moradia T6 renovada na Parede em Cascais.
Composição do Imóvel:
- 2 Cozinhas; 2 Salas; 6 Quartos; 3 Casas de Banho.
Extras/Equipamentos:
- Lareira.
- Churrasqueira.
Descrição das redondezas:
Bons acessos rodoviários e proximidade com todo o tipo de comércio e serviços.
Tratamos do seu processo de crédito, apresentando as melhores soluções para si, através de
intermediário de crédito certificado pelo Banco de Portugal.
*As informações apresentadas neste anúncio são de natureza meramente informativa não podendo ser consideradas vinculativas, não dispensa a consulta e confirmação das mesmas junto da mediadora.
Contact
House 5 Bedrooms Triplex
Murches, Alcabideche, Cascais, Distrito de Lisboa
New · 333m²
With Garage
buy
2.200.000 €
3-storey villa, with excellent finishes, with the following composition:
- Floor 0: Entrance hall, living room, equipped kitchen, suite, 2 bathrooms, terraces
- 1st floor: 2 bedrooms, en-suite, 2 bathrooms, terrace
- Floor -1: Garage for 3 cars, 2 of which are in box, storage, laundry treatment, office/bedroom, bathroom
Good location within easy reach of Cascais, A5 and A16 and Guincho beach
EQUIPMENT:
. Lacquered aluminium frames, double-glazed Sunguard HP laminate with Argon gas airbox
. FC55 thermal electric blinds lacquered colour 7016
. Stainless steel and glass terrace guards
. Solar Panels
. High Security Armored Entrance Door
. Video intercom, IP CCTV alarm and KNX home automation control
. Interior doors and lacquered wardrobes
. Interior wardrobes model Cancun linen type
. Central vacuum cleaner
. Air conditioning (cold) by fan coils
. UNICHAMA’s fireplace
. Kitchens equipped with BOSCH appliances
. Silestone kitchen worktop
. Floating and ceramic flooring
. Water (hot) underfloor heating throughout the habitable house
. Wall-hung toilets on the terrace ’Jacob Defalon Paris’ and others
. GROHE faucets and others
. Barbecue
. Garage with gate/automation
. Swimming pool (common) with electrolysis and PH (automatic system)
This information is not binding. You should consult the property’s documentation.
Cascais is a town that brings together a number of attractions that make it perhaps one of the most recognised places in Portugal, one of the most pleasant to live in and, certainly, one of the most desirable to invest. From the outset, its location near Lisbon allows you to combine the best that can be found in the country’s capital with the exclusivity of a medium-sized village, full of charms and good reasons to be chosen as a place to live.
ABOUT MÉTODO
AMI: 866
Founded in 1988, Método has been accumulating a growing turnover supported by a team of experienced professionals, subject to constant updating. Método is equipped to accompany and advise any type of real estate operation, in a capable and efficient way.
- Floor 0: Entrance hall, living room, equipped kitchen, suite, 2 bathrooms, terraces
- 1st floor: 2 bedrooms, en-suite, 2 bathrooms, terrace
- Floor -1: Garage for 3 cars, 2 of which are in box, storage, laundry treatment, office/bedroom, bathroom
Good location within easy reach of Cascais, A5 and A16 and Guincho beach
EQUIPMENT:
. Lacquered aluminium frames, double-glazed Sunguard HP laminate with Argon gas airbox
. FC55 thermal electric blinds lacquered colour 7016
. Stainless steel and glass terrace guards
. Solar Panels
. High Security Armored Entrance Door
. Video intercom, IP CCTV alarm and KNX home automation control
. Interior doors and lacquered wardrobes
. Interior wardrobes model Cancun linen type
. Central vacuum cleaner
. Air conditioning (cold) by fan coils
. UNICHAMA’s fireplace
. Kitchens equipped with BOSCH appliances
. Silestone kitchen worktop
. Floating and ceramic flooring
. Water (hot) underfloor heating throughout the habitable house
. Wall-hung toilets on the terrace ’Jacob Defalon Paris’ and others
. GROHE faucets and others
. Barbecue
. Garage with gate/automation
. Swimming pool (common) with electrolysis and PH (automatic system)
This information is not binding. You should consult the property’s documentation.
Cascais is a town that brings together a number of attractions that make it perhaps one of the most recognised places in Portugal, one of the most pleasant to live in and, certainly, one of the most desirable to invest. From the outset, its location near Lisbon allows you to combine the best that can be found in the country’s capital with the exclusivity of a medium-sized village, full of charms and good reasons to be chosen as a place to live.
ABOUT MÉTODO
AMI: 866
Founded in 1988, Método has been accumulating a growing turnover supported by a team of experienced professionals, subject to constant updating. Método is equipped to accompany and advise any type of real estate operation, in a capable and efficient way.
Contact
6 bedroom villa in the historic centre of Cascais
House 6 Bedrooms
Cascais, Cascais e Estoril, Distrito de Lisboa
Used · 623m²
With Garage
buy
5.900.000 €
6-bedroom villa with a gross construction area of 623 sqm, fully renovated, with a garden and three parking spaces, located in the historic center of Cascais. The villa is spread over 3 floors accessible by elevator or stairs. On the second floor, there is a social area in open space of 92 sqm with a fireplace, a 21 sqm kitchen, a spa with a sauna and a hydro-massage jacuzzi, and a suite. Also on this floor, there is access to a mezzanine room of 117 sqm with sea views. On the first floor, the distribution hall gives access to three suites. The master suite with 72 sqm, the second suite with 44 sqm, both with walk-in closets and office space, and the third suite with 20 sqm. The ground floor of the house can function as an integrated or independent area. This floor has two bedrooms, one of which is a suite, a 15 sqm laundry room equipped with a clothes duct, two living rooms, both with areas exceeding 30 sqm, a kitchen with a connection to the living room, and a second kitchen to support the garden.
This villa with premium finishes is equipped with air conditioning, home automation system, Full HD CCTV, and electric gates that provide maximum comfort and security. The three kitchens and the laundry room are equipped with high-end appliances.
In a privileged location, in the historic center of Cascais, the house is within walking distance of all services and attractions. It is 5 minutes away from Cascais Bay, the Hippodrome, and Carmona Park, 8 minutes from the Marina, 10 minutes from the Vila market, and also close to various beaches, terraces, bars, and restaurants. It is a 7-minute drive from Kings College School, 9 minutes from Salesiana School of Estoril, SAIS (Santo António International School), and Colégio Amor de Deus. It is 18 minutes away from St Julians School, TASIS (the American School in Portugal), and CAISL (Carlucci American International School of Lisbon), both located in Beloura. Just a 9-minute drive away, there are several sports centers such as Quinta da Marinha Golf Course and Oitavos Dunes, Quinta da Marinha Equestrian Center, and a 10-minute drive from Estoril Golf Club, Estoril Tennis Club, as well as CUF Cascais Hospital and Cascais Hospital. It is a 9-minute drive from the A5 highway access, 3 minutes from Avenida Marginal, 20 minutes from the center of Sintra, and 30 minutes from Lisbon and Humberto Delgado Airport.
This villa with premium finishes is equipped with air conditioning, home automation system, Full HD CCTV, and electric gates that provide maximum comfort and security. The three kitchens and the laundry room are equipped with high-end appliances.
In a privileged location, in the historic center of Cascais, the house is within walking distance of all services and attractions. It is 5 minutes away from Cascais Bay, the Hippodrome, and Carmona Park, 8 minutes from the Marina, 10 minutes from the Vila market, and also close to various beaches, terraces, bars, and restaurants. It is a 7-minute drive from Kings College School, 9 minutes from Salesiana School of Estoril, SAIS (Santo António International School), and Colégio Amor de Deus. It is 18 minutes away from St Julians School, TASIS (the American School in Portugal), and CAISL (Carlucci American International School of Lisbon), both located in Beloura. Just a 9-minute drive away, there are several sports centers such as Quinta da Marinha Golf Course and Oitavos Dunes, Quinta da Marinha Equestrian Center, and a 10-minute drive from Estoril Golf Club, Estoril Tennis Club, as well as CUF Cascais Hospital and Cascais Hospital. It is a 9-minute drive from the A5 highway access, 3 minutes from Avenida Marginal, 20 minutes from the center of Sintra, and 30 minutes from Lisbon and Humberto Delgado Airport.
Contact
House 6 Bedrooms +2
Cascais e Estoril, Distrito de Lisboa
Used · 325m²
With Garage
buy
3.250.000 €
Charming chalet from the 50s, which stands as a treasure of the past, restored and renovated in 2016 to incorporate the modern comfort and aesthetics. Located in the heart of Estoril, this chalet is a real gem that offers a unique and exquisite life experience.
When crossing the entrance gate you are immediately welcomed by a picturesque scenery. A fabulous garden and magnificent terraces surround the villa, with ideal spaces for a family living.
One of the highlights of this chalet is the beautiful swimming pool, located close to the social area, which allows enjoying this space in a very practical way. The swimming pool´s area is landscaped and wide enough to place comfortable sun loungers, creating an ideal environment for socializing.
When entering the chalet, the attention to detail of the renovation becomes evident. The interior combines the retro charm of the 50s with modern comfort, resulting in an atmosphere that is both nostalgic and contemporary. The noble wooden flooring, ornate frames and the original architectural details have been carefully preserved, while the gourmet kitchen and luxurious bathrooms embody the latest advances in design and functionality.
The location of this chalet is really privileged. Just a 5 minutes’ walk from the beach, you will have the opportunity to enjoy the ocean whenever you wish. Besides that, the proximity to several services, such as restaurants, cafes, shops and markets, offers the convenience of an urban life without renouncing the serenity that this exclusive residence provides.
This chalet from the 50s, meticulously refurbished, offers a unique combination of the elegance from the past and modern amenities. With a lush garden and an inviting swimming pool, it is a true haven of peace in the heart of Estoril. If you are looking for a residence with timeless charm and contemporary convenience, this chalet is the perfect choice.
Ideal for families, it is distributed as follows:
Ground Floor
Independent 2 bedroom apartment, with the possibility to connect to the main floors, comprising a living room, a kitchen, 2 bedrooms with window, a bathroom and a terrace.
Main floor:
Large dimensioned living room facing the garden and the swimming pool.
Dining room;
Kitchen with laundry area and pantry;
Office/bedroom
full private bathroom;
Second Floor:
Master suite and 3 bedrooms.
Bathroom to support the bedrooms
Third Floor:
Attic with a lounge area and bathroom
Garage for 8 cars.
Garden with a private swimming pool and a magnificent terrace.
Great location, a short walking distance to the beach and all sorts of services, as well as train and bus station.
Cascais is a Portuguese village famous for its bay, local business and its cosmopolitanism. It is considered the most sophisticated destination of the Lisbon’s region, where small palaces and refined and elegant constructions prevail. With the sea as a scenario, Cascais can be proud of having 7 golf courses, a casino, a marina and countless leisure areas. It is 30 minutes away from Lisbon and its international airport.
Porta da Frente Christie’s is a real estate agency that has been operating in the market for more than two decades. Its focus lays on the highest quality houses and developments, not only in the selling market, but also in the renting market. The company was elected by the prestigious brand Christie’s - one of the most reputable auctioneers, Art institutions and Real Estate of the world - to be represented in Portugal, in the areas of Lisbon, Cascais, Oeiras, Sintra and Alentejo. The main purpose of Porta da Frente Christie’s is to offer a top-notch service to our customers.
When crossing the entrance gate you are immediately welcomed by a picturesque scenery. A fabulous garden and magnificent terraces surround the villa, with ideal spaces for a family living.
One of the highlights of this chalet is the beautiful swimming pool, located close to the social area, which allows enjoying this space in a very practical way. The swimming pool´s area is landscaped and wide enough to place comfortable sun loungers, creating an ideal environment for socializing.
When entering the chalet, the attention to detail of the renovation becomes evident. The interior combines the retro charm of the 50s with modern comfort, resulting in an atmosphere that is both nostalgic and contemporary. The noble wooden flooring, ornate frames and the original architectural details have been carefully preserved, while the gourmet kitchen and luxurious bathrooms embody the latest advances in design and functionality.
The location of this chalet is really privileged. Just a 5 minutes’ walk from the beach, you will have the opportunity to enjoy the ocean whenever you wish. Besides that, the proximity to several services, such as restaurants, cafes, shops and markets, offers the convenience of an urban life without renouncing the serenity that this exclusive residence provides.
This chalet from the 50s, meticulously refurbished, offers a unique combination of the elegance from the past and modern amenities. With a lush garden and an inviting swimming pool, it is a true haven of peace in the heart of Estoril. If you are looking for a residence with timeless charm and contemporary convenience, this chalet is the perfect choice.
Ideal for families, it is distributed as follows:
Ground Floor
Independent 2 bedroom apartment, with the possibility to connect to the main floors, comprising a living room, a kitchen, 2 bedrooms with window, a bathroom and a terrace.
Main floor:
Large dimensioned living room facing the garden and the swimming pool.
Dining room;
Kitchen with laundry area and pantry;
Office/bedroom
full private bathroom;
Second Floor:
Master suite and 3 bedrooms.
Bathroom to support the bedrooms
Third Floor:
Attic with a lounge area and bathroom
Garage for 8 cars.
Garden with a private swimming pool and a magnificent terrace.
Great location, a short walking distance to the beach and all sorts of services, as well as train and bus station.
Cascais is a Portuguese village famous for its bay, local business and its cosmopolitanism. It is considered the most sophisticated destination of the Lisbon’s region, where small palaces and refined and elegant constructions prevail. With the sea as a scenario, Cascais can be proud of having 7 golf courses, a casino, a marina and countless leisure areas. It is 30 minutes away from Lisbon and its international airport.
Porta da Frente Christie’s is a real estate agency that has been operating in the market for more than two decades. Its focus lays on the highest quality houses and developments, not only in the selling market, but also in the renting market. The company was elected by the prestigious brand Christie’s - one of the most reputable auctioneers, Art institutions and Real Estate of the world - to be represented in Portugal, in the areas of Lisbon, Cascais, Oeiras, Sintra and Alentejo. The main purpose of Porta da Frente Christie’s is to offer a top-notch service to our customers.
Contact
House 3 Bedrooms
Quinta da Bicuda (Cascais), Cascais e Estoril, Distrito de Lisboa
Used · 200m²
With Garage
buy
1.290.000 €
Villa with great potential located in Quinta da Bicuda very close to Quinta da Marinha, Guia and the centre of Cascais.
The villa is distributed as follows:
Floor 0:
Vestibule, entrance hall, office, guest bathroom, lounge with fireplace with access to the terrace, large kitchen with dining room also with access to the terrace. On this floor there is also a storage room that has been converted into an office and the garage.
1st floor:
2 suites with fitted wardrobes.
One of the suites has a large dressing room that can be converted into another bedroom.
Floor -1:
Large living room, a bedroom, a full bathroom, a kitchenette, a kitchen. In this area there is potential to make 2 more bedrooms. This whole area has direct access to the garden.
Villa with lots of light.
Garage for 2 cars and possibility of parking on the patio.
Air conditioning in the living room and bedrooms, PVC windows with thermal break, electric shutters, fitted kitchen, electric gate.
There is the possibility of building a small swimming pool or a jacuzzi on the patio.
Excellent investment.
The villa is distributed as follows:
Floor 0:
Vestibule, entrance hall, office, guest bathroom, lounge with fireplace with access to the terrace, large kitchen with dining room also with access to the terrace. On this floor there is also a storage room that has been converted into an office and the garage.
1st floor:
2 suites with fitted wardrobes.
One of the suites has a large dressing room that can be converted into another bedroom.
Floor -1:
Large living room, a bedroom, a full bathroom, a kitchenette, a kitchen. In this area there is potential to make 2 more bedrooms. This whole area has direct access to the garden.
Villa with lots of light.
Garage for 2 cars and possibility of parking on the patio.
Air conditioning in the living room and bedrooms, PVC windows with thermal break, electric shutters, fitted kitchen, electric gate.
There is the possibility of building a small swimming pool or a jacuzzi on the patio.
Excellent investment.
Contact
House 5 Bedrooms
Bicesse, Alcabideche, Cascais, Distrito de Lisboa
Remodelled
buy
895.000 €
Moradia T5 com terraço e piscina aquecida. Construída em 2013 completamente renovada! Todos os equipamentos a estrear! Perto dos Salesianos de Manique, excelente oportunidade para família com crianças em idade escolar!
Contact
House 3 Bedrooms
São Domingos de Rana, Cascais, Distrito de Lisboa
Used · 171m²
With Garage
buy
720.000 €
Acabou de encontrar a moradia que procura!
Está à venda uma casa em excelente estado de conservação, porque sempre foi cuidada e renovada sucessivamente, desde que houvesse razões para a renovação. Por exemplo, a casa era pintada de 4 em 4 anos. O telhado e as juntas de dilatação são vistas com cuidado e reparadas quando necessário.
Se pretende uma moradia, para instalar a sua família, escolha uma casa com quintal cujas árvores de fruta proporcionam sombras que permite viver, ao ar livre, momentos inesquecíveis que criam memórias. Memórias que constroem a história da família, criam laços de amizade e relações de afetividade que ficam para a vida.
Visite, sem qualquer compromisso, esta casa e compare-a com outras que já viu ou que ainda vai ver!
Se quer privacidade, para estar com os que mais ama, esta é a casa adequada a esse propósito!
Moradia em banda à venda na rua S. Cristóvão, Abóboda - São Domingos de Rana, Cascais.
Uma casa com 3 pisos, áreas generosas, muito boa exposição solar (nascente e poente), que ilumina a casa durante todo o dia, transmitindo a energia que só a luz solar pode transmitir. A casa possui um quintal com churrasqueira, árvores de fruta e um jardim, tudo muito bem cuidado.
A moradia dispõe de 4 painéis solares, ar condicionado em todos os quartos e sala, uma bomba de calor, energeticamente muito eficiente no aquecimento de águas sanitárias, aspirador central, estores elétricos, vidros duplos, vídeo porteiro, varandas em ambas as frentes com vistas desafogadas e uma garagem espaçosa para, pelo menos 3 viaturas.
A moradia está inserida em uma zona muito tranquila, familiar e com espaços verdes a Urbanização Fontainha de Cima. Esta Urbanização é servida por vários tipos de comércio e situa-se a cerca de 5 minutos do acesso à A5. Aproximadamente a 200 metros há um Supermercado e um posto de abastecimento.
No piso térreo encontramos um WC social (de apoio às visitas), uma cozinha espaçosa e uma sala com 3 ambientes distintos: sala de estar, sala jantar e salinha de leitura/música.
A cozinha está totalmente equipada. Possui placa de indução, exaustor, forno, micro-ondas, frigorífico, arca congeladora vertical e máquina de lavar roupa.
A sala e a cozinha têm acesso direto para o bonito jardim.
O mesão e o pavimento da cozinha é de pedra (granito). O pavimento da sala é mosaico de alta qualidade.
No 1 piso, no hall há um roupeiro embutido, 3 quartos, todos com roupeiros embutidos, tendo um deles casa de banho privativa e há também outra casa de banho de apoio aos outros dois quartos. O pavimento deste piso e das escadas de acesso entre os pisos é de boa madeira.
No piso -1 encontra-se uma arrecadação que pode ser transformada em um escritório ou em sala de estudo ou em mais um quarto. Neste piso encontra-se a espaçosa garagem com lugar para, pelo menos, 3 viaturas, e uma das paredes serve de fundo para vários armários com muito espaço de arrumação.
No piso -1, o chão é de mosaicos.
A porta de entrada da casa é blindada e a porta de acesso, pelo interior, à garagem é quebra fogo.
Esta casa cuida do ambiente. Toda a energia consumida é verde e grande parte dela é produzida na própria casa. O consumo de energia desta moradia é, em média, de 38 euros mensal
Sabe quanto paga de energia elétrica e de gás? Faça contas e veja o quanto economizaria em um ano.
Situada entre Cascais e Lisboa, mas longe do rebuliço da grande cidade e da vila de Cascais. Apenas à distância de 10m de carro, poderá desfrutar do ambiente cosmopolita que a Vila de Cascais oferece. seus Perto da Capital onde encontra as melhores Universidades e os melhores Institutos Politécnicos. Comprar uma casa é pensar no agora, mas é também pensar no futuro da família. A compra de uma casa tem de representar um investimento para toda a família.
No quintal há um estendal. De i.
#ref:33582571
Está à venda uma casa em excelente estado de conservação, porque sempre foi cuidada e renovada sucessivamente, desde que houvesse razões para a renovação. Por exemplo, a casa era pintada de 4 em 4 anos. O telhado e as juntas de dilatação são vistas com cuidado e reparadas quando necessário.
Se pretende uma moradia, para instalar a sua família, escolha uma casa com quintal cujas árvores de fruta proporcionam sombras que permite viver, ao ar livre, momentos inesquecíveis que criam memórias. Memórias que constroem a história da família, criam laços de amizade e relações de afetividade que ficam para a vida.
Visite, sem qualquer compromisso, esta casa e compare-a com outras que já viu ou que ainda vai ver!
Se quer privacidade, para estar com os que mais ama, esta é a casa adequada a esse propósito!
Moradia em banda à venda na rua S. Cristóvão, Abóboda - São Domingos de Rana, Cascais.
Uma casa com 3 pisos, áreas generosas, muito boa exposição solar (nascente e poente), que ilumina a casa durante todo o dia, transmitindo a energia que só a luz solar pode transmitir. A casa possui um quintal com churrasqueira, árvores de fruta e um jardim, tudo muito bem cuidado.
A moradia dispõe de 4 painéis solares, ar condicionado em todos os quartos e sala, uma bomba de calor, energeticamente muito eficiente no aquecimento de águas sanitárias, aspirador central, estores elétricos, vidros duplos, vídeo porteiro, varandas em ambas as frentes com vistas desafogadas e uma garagem espaçosa para, pelo menos 3 viaturas.
A moradia está inserida em uma zona muito tranquila, familiar e com espaços verdes a Urbanização Fontainha de Cima. Esta Urbanização é servida por vários tipos de comércio e situa-se a cerca de 5 minutos do acesso à A5. Aproximadamente a 200 metros há um Supermercado e um posto de abastecimento.
No piso térreo encontramos um WC social (de apoio às visitas), uma cozinha espaçosa e uma sala com 3 ambientes distintos: sala de estar, sala jantar e salinha de leitura/música.
A cozinha está totalmente equipada. Possui placa de indução, exaustor, forno, micro-ondas, frigorífico, arca congeladora vertical e máquina de lavar roupa.
A sala e a cozinha têm acesso direto para o bonito jardim.
O mesão e o pavimento da cozinha é de pedra (granito). O pavimento da sala é mosaico de alta qualidade.
No 1 piso, no hall há um roupeiro embutido, 3 quartos, todos com roupeiros embutidos, tendo um deles casa de banho privativa e há também outra casa de banho de apoio aos outros dois quartos. O pavimento deste piso e das escadas de acesso entre os pisos é de boa madeira.
No piso -1 encontra-se uma arrecadação que pode ser transformada em um escritório ou em sala de estudo ou em mais um quarto. Neste piso encontra-se a espaçosa garagem com lugar para, pelo menos, 3 viaturas, e uma das paredes serve de fundo para vários armários com muito espaço de arrumação.
No piso -1, o chão é de mosaicos.
A porta de entrada da casa é blindada e a porta de acesso, pelo interior, à garagem é quebra fogo.
Esta casa cuida do ambiente. Toda a energia consumida é verde e grande parte dela é produzida na própria casa. O consumo de energia desta moradia é, em média, de 38 euros mensal
Sabe quanto paga de energia elétrica e de gás? Faça contas e veja o quanto economizaria em um ano.
Situada entre Cascais e Lisboa, mas longe do rebuliço da grande cidade e da vila de Cascais. Apenas à distância de 10m de carro, poderá desfrutar do ambiente cosmopolita que a Vila de Cascais oferece. seus Perto da Capital onde encontra as melhores Universidades e os melhores Institutos Politécnicos. Comprar uma casa é pensar no agora, mas é também pensar no futuro da família. A compra de uma casa tem de representar um investimento para toda a família.
No quintal há um estendal. De i.
#ref:33582571
Contact
House 3 Bedrooms
Alcabideche, Cascais, Distrito de Lisboa
New · 180m²
buy
995.000 €
Identificação do imóvel: ZMPT568269
Moradia T3 + 1 situada na encantadora localidade da Malveira da Serra esta moradia beneficia de uma localização privilegiada, oferecendo a serenidade da natureza e a proximidade das comodidades urbanas. A poucos minutos das praias mais bonitas da região e com fácil acesso à cidade de Cascais e Lisboa, esta é a escolha ideal para quem procura um equilíbrio perfeito entre vida urbana e tranquilidade.
Características Principais:
Lote e Área: Inserida num lote de 257m², a moradia dispõe de uma implantação de 80,45m² e uma área bruta total de 300m², distribuída por 3 pisos.
Tipologia: Esta impressionante moradia T3 + 1 foi concebida para proporcionar o máximo de conforto e funcionalidade. Descrição dos Pisos: Cave: Temos zona de arrumos/lavandaria, instalação sanitária de serviço, Quarto e Sala polivalente com 30m² com acesso ao jardim e piscina. Um espaço versátil que pode ser usado como escritório, sala de jogos, ginásio ou quarto extra, conforme as suas necessidades.
Piso Térreo: Apresenta uma sala de estar espaçosa e luminosa, perfeita para momentos de convívio, uma cozinha moderna e totalmente equipada com eletrodomésticos de alta gama, e uma casa de banho social.
Primeiro Piso: Conta com 1 casa de banho partilhada com 2 quartos e 1 suite com áreas generosas e roupeiros embutidos, garantindo privacidade e conforto para toda a família.
Exterior e Área de Lazer:
Piscina: Desfrute de dias ensolarados na magnífica piscina, rodeada por um terraço espaçoso, perfeito para relaxar ou entreter convidados.
Jardim: Um jardim bem cuidado que oferece um refúgio tranquilo e privativo, ideal para momentos de lazer ao ar livre. Esta moradia é uma oportunidade única de adquirir uma propriedade de luxo num dos locais mais desejados da Malveira da Serra.
Contacte-nos para agendar uma visita e deixe-se encantar por este refúgio de elegância e conforto.
Com data de conclusão prevista para finais de Setembro 2024.
3 razões para comprar com a Zome
+ acompanhamento
Com uma preparação e experiência única no mercado imobiliário, os consultores Zome põem toda a sua dedicação em dar-lhe o melhor acompanhamento, orientando-o com a máxima confiança, na direção certa das suas necessidades e ambições.
Daqui para a frente, vamos criar uma relação próxima e escutar com atenção as suas expectativas, porque a nossa prioridade é a sua felicidade! Porque é importante que sinta que está acompanhado, e que estamos consigo sempre.
+ simples
Os consultores Zome têm uma formação única no mercado, ancorada na partilha de experiência prática entre profissionais e fortalecida pelo conhecimento de neurociência aplicada que lhes permite simplificar e tornar mais eficaz a sua experiência imobiliária.
Deixe para trás os pesadelos burocráticos porque na Zome encontra o apoio total de uma equipa experiente e multidisciplinar que lhe dá suporte prático em todos os aspetos fundamentais, para que a sua experiência imobiliária supere as expectativas.
+ feliz
O nosso maior valor é entregar-lhe felicidade!
Liberte-se de preocupações e ganhe o tempo de qualidade que necessita para se dedicar ao que lhe faz mais feliz.
Agimos diariamente para trazer mais valor à sua vida com o aconselhamento fiável de que precisa para, juntos, conseguirmos atingir os melhores resultados.
Com a Zome nunca vai estar perdido ou desacompanhado e encontrará algo que não tem preço: a sua máxima tranquilidade!
É assim que se vai sentir ao longo de toda a experiência: Tranquilo, seguro, confortável e... FELIZ!
Notas:
1. Caso seja um consultor imobiliário, este imóvel está disponível para partilha de negócio. Não hesite em apresentar aos seus clientes compradores e fale connosco para agendar a sua visita.
2. Para maior facilidade na identificação deste imóvel, por favor, refira o respetivo ID ZMPT ou o respetivo agente que lhe tenha enviado a sugestão.
Moradia T3 + 1 situada na encantadora localidade da Malveira da Serra esta moradia beneficia de uma localização privilegiada, oferecendo a serenidade da natureza e a proximidade das comodidades urbanas. A poucos minutos das praias mais bonitas da região e com fácil acesso à cidade de Cascais e Lisboa, esta é a escolha ideal para quem procura um equilíbrio perfeito entre vida urbana e tranquilidade.
Características Principais:
Lote e Área: Inserida num lote de 257m², a moradia dispõe de uma implantação de 80,45m² e uma área bruta total de 300m², distribuída por 3 pisos.
Tipologia: Esta impressionante moradia T3 + 1 foi concebida para proporcionar o máximo de conforto e funcionalidade. Descrição dos Pisos: Cave: Temos zona de arrumos/lavandaria, instalação sanitária de serviço, Quarto e Sala polivalente com 30m² com acesso ao jardim e piscina. Um espaço versátil que pode ser usado como escritório, sala de jogos, ginásio ou quarto extra, conforme as suas necessidades.
Piso Térreo: Apresenta uma sala de estar espaçosa e luminosa, perfeita para momentos de convívio, uma cozinha moderna e totalmente equipada com eletrodomésticos de alta gama, e uma casa de banho social.
Primeiro Piso: Conta com 1 casa de banho partilhada com 2 quartos e 1 suite com áreas generosas e roupeiros embutidos, garantindo privacidade e conforto para toda a família.
Exterior e Área de Lazer:
Piscina: Desfrute de dias ensolarados na magnífica piscina, rodeada por um terraço espaçoso, perfeito para relaxar ou entreter convidados.
Jardim: Um jardim bem cuidado que oferece um refúgio tranquilo e privativo, ideal para momentos de lazer ao ar livre. Esta moradia é uma oportunidade única de adquirir uma propriedade de luxo num dos locais mais desejados da Malveira da Serra.
Contacte-nos para agendar uma visita e deixe-se encantar por este refúgio de elegância e conforto.
Com data de conclusão prevista para finais de Setembro 2024.
3 razões para comprar com a Zome
+ acompanhamento
Com uma preparação e experiência única no mercado imobiliário, os consultores Zome põem toda a sua dedicação em dar-lhe o melhor acompanhamento, orientando-o com a máxima confiança, na direção certa das suas necessidades e ambições.
Daqui para a frente, vamos criar uma relação próxima e escutar com atenção as suas expectativas, porque a nossa prioridade é a sua felicidade! Porque é importante que sinta que está acompanhado, e que estamos consigo sempre.
+ simples
Os consultores Zome têm uma formação única no mercado, ancorada na partilha de experiência prática entre profissionais e fortalecida pelo conhecimento de neurociência aplicada que lhes permite simplificar e tornar mais eficaz a sua experiência imobiliária.
Deixe para trás os pesadelos burocráticos porque na Zome encontra o apoio total de uma equipa experiente e multidisciplinar que lhe dá suporte prático em todos os aspetos fundamentais, para que a sua experiência imobiliária supere as expectativas.
+ feliz
O nosso maior valor é entregar-lhe felicidade!
Liberte-se de preocupações e ganhe o tempo de qualidade que necessita para se dedicar ao que lhe faz mais feliz.
Agimos diariamente para trazer mais valor à sua vida com o aconselhamento fiável de que precisa para, juntos, conseguirmos atingir os melhores resultados.
Com a Zome nunca vai estar perdido ou desacompanhado e encontrará algo que não tem preço: a sua máxima tranquilidade!
É assim que se vai sentir ao longo de toda a experiência: Tranquilo, seguro, confortável e... FELIZ!
Notas:
1. Caso seja um consultor imobiliário, este imóvel está disponível para partilha de negócio. Não hesite em apresentar aos seus clientes compradores e fale connosco para agendar a sua visita.
2. Para maior facilidade na identificação deste imóvel, por favor, refira o respetivo ID ZMPT ou o respetivo agente que lhe tenha enviado a sugestão.
Contact
House 8 Bedrooms
Avencas, Carcavelos e Parede, Cascais, Distrito de Lisboa
Remodelled · 1,500m²
buy
7.500.000 €
Moradia V8 (5 suites + 3 quartos) na Quinta da Condessa na Parede em 1ª linha de mar e com vista mar, concelho de Cascais. FRENTE Á PRAIA!
Palacete histórico, com VISTA MAR deslumbrante inserido em terreno com cerca de 5590m2, com fantástico jardim e piscina.
Casa totalmente recuperada, em excelente estado de conservação, pronta a habitar.
Acabamentos de alta qualidade.
Piso 0: Hall de entrada, sala de estar, sala de jantar, ambas com lareiras, cozinha completamente equipada, lavandaria, casa de banho, escritório, sala de jogos e Casa de banho para visitas.
Piso intermédio onde existem 2 mezzanines por cima da sala e sala de jogos, uma biblioteca, uma saleta e 2 quartos com uma casa de banho comum.
Piso 1: 5 suites com closet sendo uma destas a master suite com closet e grande terraço.
Piso 2: Sala de cinema, casa de banho, zonas de arrumos e terraço.
Piso -1: grande espaço com cerca de 500m2, garagem.
- piscina coberta/descoberta
- ginásio/multiusos
- lago com casa de apoio
- canil
- grande jardim com terraços onde dá para criar vários ambientes ao ar livre.
Casa com ótima vista de mar, privacidade junto ás praias da linha de Cascais, todo o tipo de comercio e serviços, escolas nacionais e internacionais e fácil acesso à autoestrada para Lisboa e o aeroporto internacional.
Próximo ao comboio direto para Lisboa (Cais do Sodré e Cascais).
Mais informação contacte-nos já.
Observações:
Piso -1: 513,87 m2
Piso 0: 457,60 m2
Piso 1: 118,80 m2
Piso 2: 317,00 m2
Piso sótão: 74,40 m2
#viveremcascais #cascais #luxuryhouse #houses #vistamar #luxo #teresafrancodesousa #investe #investerealestate #+ (telefone)
CARACTERÍSTICAS
Divisões: Alpendre, Varandas, Suite(s)(5), Sala(s)(7), Lavandaria(1), Lavabo, Despensa(s)(1), Cozinha(s)(1), Closet, Casa de Banho Privativa(8), Casa de banho de serviço(1), Hall de Entrada(1)
Zona Envolvente: Polícia, Hipermercado, Hospital, Mercado, Perto da praia, Piscinas, Posto de Combustível, Zona Comercial, Transportes Públicos, Universidade, Vista para Jardim, Vista para Mar, Vista para Praia, Ginásio, Praça Táxis, Farmácia, Excelentes Acessos, Estacionamento, Ampla Oferta de Serviços, Áreas de Lazer Infantil, Árvores de Frutos, Auto-Estrada, Banco, Bombeiros, Aeroporto, Centro Comercial, Centro da Cidade, Distância do Mar(100m), Escola, Espaços Verdes, Estação Ferroviária, Campo
Palacete histórico, com VISTA MAR deslumbrante inserido em terreno com cerca de 5590m2, com fantástico jardim e piscina.
Casa totalmente recuperada, em excelente estado de conservação, pronta a habitar.
Acabamentos de alta qualidade.
Piso 0: Hall de entrada, sala de estar, sala de jantar, ambas com lareiras, cozinha completamente equipada, lavandaria, casa de banho, escritório, sala de jogos e Casa de banho para visitas.
Piso intermédio onde existem 2 mezzanines por cima da sala e sala de jogos, uma biblioteca, uma saleta e 2 quartos com uma casa de banho comum.
Piso 1: 5 suites com closet sendo uma destas a master suite com closet e grande terraço.
Piso 2: Sala de cinema, casa de banho, zonas de arrumos e terraço.
Piso -1: grande espaço com cerca de 500m2, garagem.
- piscina coberta/descoberta
- ginásio/multiusos
- lago com casa de apoio
- canil
- grande jardim com terraços onde dá para criar vários ambientes ao ar livre.
Casa com ótima vista de mar, privacidade junto ás praias da linha de Cascais, todo o tipo de comercio e serviços, escolas nacionais e internacionais e fácil acesso à autoestrada para Lisboa e o aeroporto internacional.
Próximo ao comboio direto para Lisboa (Cais do Sodré e Cascais).
Mais informação contacte-nos já.
Observações:
Piso -1: 513,87 m2
Piso 0: 457,60 m2
Piso 1: 118,80 m2
Piso 2: 317,00 m2
Piso sótão: 74,40 m2
#viveremcascais #cascais #luxuryhouse #houses #vistamar #luxo #teresafrancodesousa #investe #investerealestate #+ (telefone)
CARACTERÍSTICAS
Divisões: Alpendre, Varandas, Suite(s)(5), Sala(s)(7), Lavandaria(1), Lavabo, Despensa(s)(1), Cozinha(s)(1), Closet, Casa de Banho Privativa(8), Casa de banho de serviço(1), Hall de Entrada(1)
Zona Envolvente: Polícia, Hipermercado, Hospital, Mercado, Perto da praia, Piscinas, Posto de Combustível, Zona Comercial, Transportes Públicos, Universidade, Vista para Jardim, Vista para Mar, Vista para Praia, Ginásio, Praça Táxis, Farmácia, Excelentes Acessos, Estacionamento, Ampla Oferta de Serviços, Áreas de Lazer Infantil, Árvores de Frutos, Auto-Estrada, Banco, Bombeiros, Aeroporto, Centro Comercial, Centro da Cidade, Distância do Mar(100m), Escola, Espaços Verdes, Estação Ferroviária, Campo
Contact
See more Properties for Sale, Houses in Cascais
Bedrooms
Zones
Can’t find the property you’re looking for?
