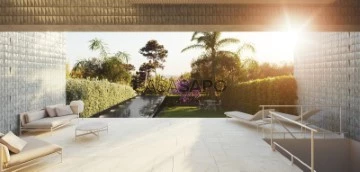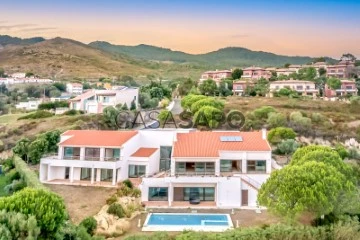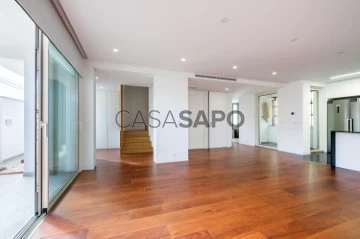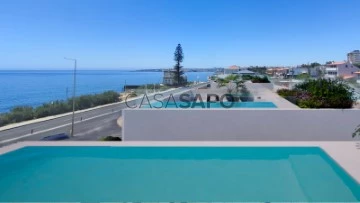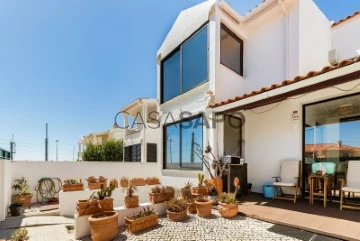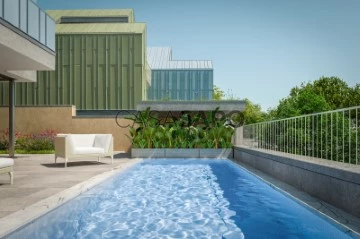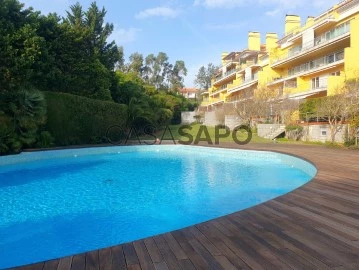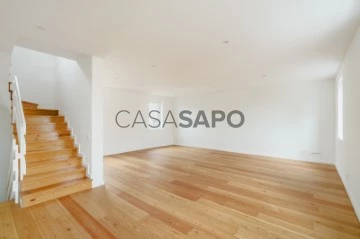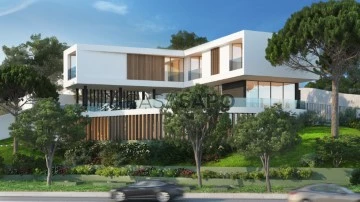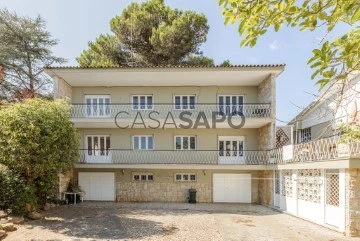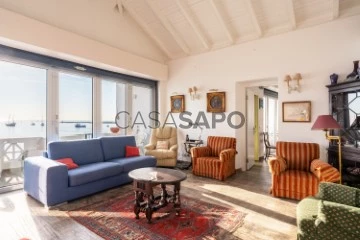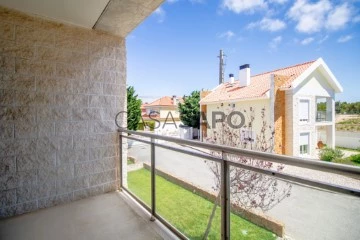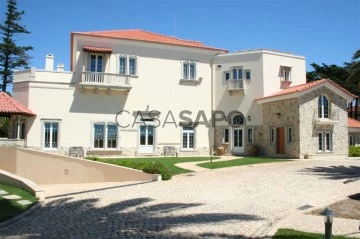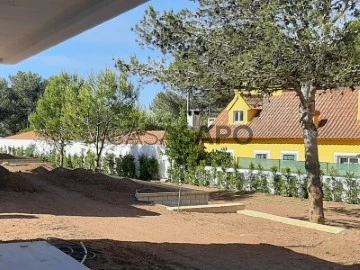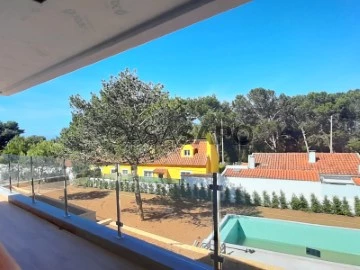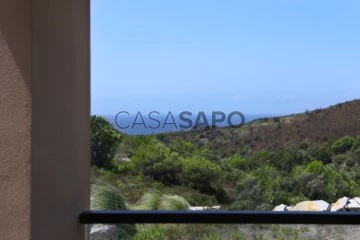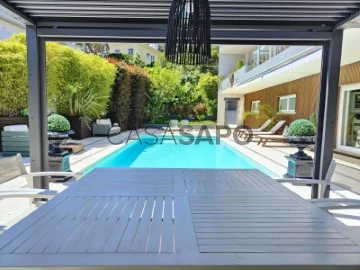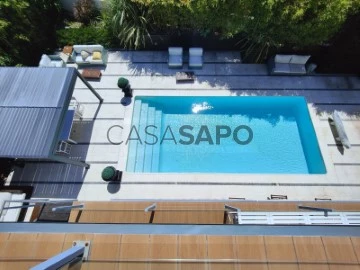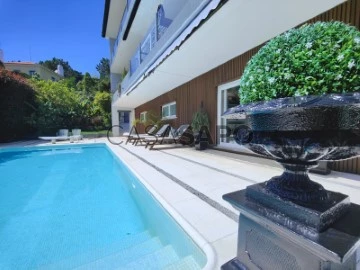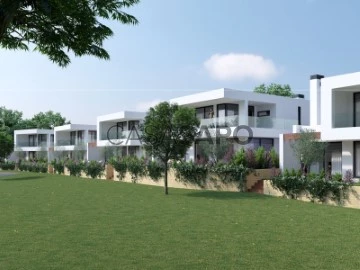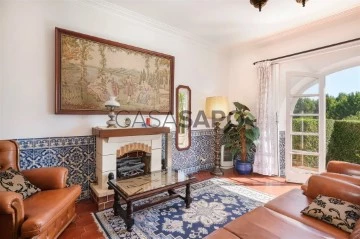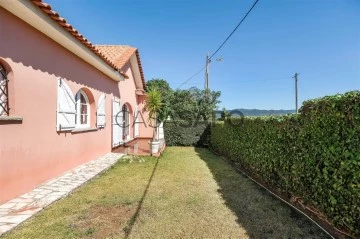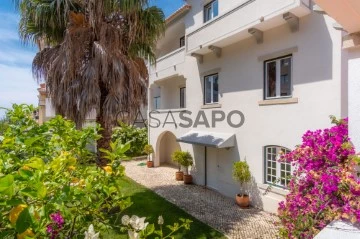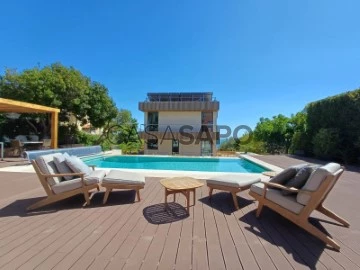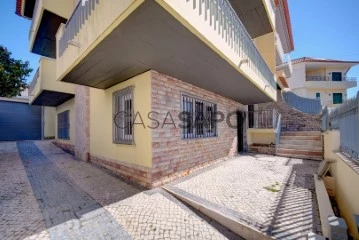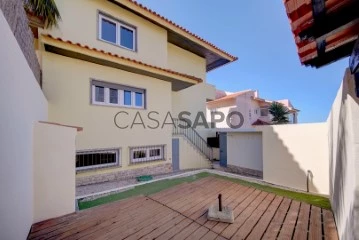Houses
Studio - 1 - 2 - 3 - 4 - 5 - 6+
Price
More filters
121 Properties for Sale, Houses Studio, 1 Bedroom, 2 Bedrooms, 3 Bedrooms, 4 Bedrooms, 5 Bedrooms and 6 or more Bedrooms in Cascais, view Sea, Page 5
Map
Order by
Relevance
House 5 Bedrooms
Cascais e Estoril, Distrito de Lisboa
Used · 389m²
With Garage
buy
2.900.000 €
The Azure Estoril development is an exclusive retreat with just seven luxurious villas, featuring T4 and T5 layouts, with sophisticated design and premium finishes. The project combines comfort and security, integrating nature and architecture in a unique way.
Each villa boasts private gardens, an infinity pool, and a rooftop lounge, where you can enjoy panoramic views of the historic area of S. João do Estoril to the bay of Cascais, breathing in tranquility and ocean breeze.
Among the main amenities are: private garden, infinity pool, rooftop lounge with outdoor fireplace, private elevator, sauna, laundry room, private parking with pre-installation for electric vehicle charging, and a home automation system.
Surrounded by tranquility, Azure Estoril offers stunning panoramic views over the Estoril Coast to the Bay of Cascais. Just minutes from the beach and the prestigious Casino Estoril, the development is located in a region with a wide range of cultural and leisure options, including museums, golf courses, and fine dining restaurants. Its privileged location also allows easy access to Lisbon and Sintra.
The project, designed by the renowned architectural firm Extra Studio, presents a concept that emphasizes elegance and harmony with the natural environment. It offers a contemporary approach, where sustainability blends with luxury.
Living at Azure Estoril is synonymous with a sophisticated and peaceful lifestyle, with beautiful beaches, breathtaking natural landscapes, and a vibrant cultural atmosphere. The region offers excellent quality of life, combining glamour and leisure with the serenity of nature and a rich historical and cultural heritage.
Each villa boasts private gardens, an infinity pool, and a rooftop lounge, where you can enjoy panoramic views of the historic area of S. João do Estoril to the bay of Cascais, breathing in tranquility and ocean breeze.
Among the main amenities are: private garden, infinity pool, rooftop lounge with outdoor fireplace, private elevator, sauna, laundry room, private parking with pre-installation for electric vehicle charging, and a home automation system.
Surrounded by tranquility, Azure Estoril offers stunning panoramic views over the Estoril Coast to the Bay of Cascais. Just minutes from the beach and the prestigious Casino Estoril, the development is located in a region with a wide range of cultural and leisure options, including museums, golf courses, and fine dining restaurants. Its privileged location also allows easy access to Lisbon and Sintra.
The project, designed by the renowned architectural firm Extra Studio, presents a concept that emphasizes elegance and harmony with the natural environment. It offers a contemporary approach, where sustainability blends with luxury.
Living at Azure Estoril is synonymous with a sophisticated and peaceful lifestyle, with beautiful beaches, breathtaking natural landscapes, and a vibrant cultural atmosphere. The region offers excellent quality of life, combining glamour and leisure with the serenity of nature and a rich historical and cultural heritage.
Contact
Condo 7 Bedrooms
Figueira do Guincho, Alcabideche, Cascais, Distrito de Lisboa
Used · 640m²
With Garage
buy
2.950.000 €
Existem combinações perfeitas para se tornarem fantásticas. Esta moradia poderá ser uma delas. . Com uma localização privilegiada, próxima de todos os serviços e acessos, associados a uma perfeita tranquilidade, poderá encontrar o seu lar!
Moradia T7, em lote de 3380.25m2 localizada no Aldeamento de Marinha Guincho, Malveira da Serra com vista fantástica sobre a Praia do Guincho e do Parque Natural Sintra-Cascais. A moradia foi construída a pensar na simplicidade de vivência ou seja, no lado Nascente encontra-se a área social da moradia e, no lado Poente, encontra-se a área privada. Todas as divisões desta fantástica moradia foram criadas e pensadas na fabulosa vista mar e campo.
No piso térreo (Ala Nascente), encontra-se um amplo hall (21m2) com acesso a uma fantástica sala de estar (58.30m2)sala de jantar, casa de banho de visitas (3.50m2) e uma zona de circulação/corredor para a cozinha . A cozinha tem acesso para um pátio de serviço (19.50m2) e acesso direto à excelente sala de refeições de 23.20m2. A Sala de Estar, de Refeições e a cozinha têm acesso a um excelente pátio em comum a estas 3 divisões e com escadas de ambos os lados com acesso direto à piscina e jardim. Ainda neste piso, e no hall de entrada, temos uma grande porta em vidro com acesso para o jardim e piscina.
Na Ala Poente (considerado o piso 1), encontram-se 4 suítes com armários embutidos, um escritório/quarto de 15.50m2 uma master suíte de 45.50m2 com closet (9.70m2) e uma casa de banho de 9.45m2 com banheira de hidromassagem. Temos ainda uma zona de circulação de 14.30m2 repleto de armários e zonas de arrumos ou quarto de brinquedos . Nesta mesma Ala, o escritório e 2 suítes têm acesso direto para o jardim., bem como um pequeno T1. Toda a moradia é repleta de luminosidade.
A cave, é composta por uma excelente zona de circulação de 43.30m2, fantástica sala de 66.50m2, excelente para festas e com acesso direto à piscina, uma outra sala de cerca 15m2, lavandaria (9m2), uma zona de arrumos (2.60m2) interior e out e uma casa de banho de apoio à piscina com 9m2. No seu grande hall de 43.30m2, está colocado uma sauna com estrutura de madeira.
Foi pensada e criada no conforto e para uma família que goste de viver numa zona tranquila mas perto de todos os acessos.
A Marinha Guincho é um aldeamento turístico de luxo localizado em Cascais, em pleno Parque Natural Sintra-Cascais, com uma vista incomparável sobre a praia do Guincho. Entre a serra e o mar, localiza-se a 20 minutos de Lisboa e a 25 minutos do aeroporto, com fácil acesso. Sendo um condomínio fechado, foi tudo pensado para dar o máximo conforto aos seus moradores, proporcionando-lhes qualidade de vida, saúde e bem estar. Os moradores podem frequentar as piscinas situadas junto ao Club House com uma magnífica vista sobre o mar e a serra, corte de ténis, restaurante e atividades para crianças.
Moradia T7, em lote de 3380.25m2 localizada no Aldeamento de Marinha Guincho, Malveira da Serra com vista fantástica sobre a Praia do Guincho e do Parque Natural Sintra-Cascais. A moradia foi construída a pensar na simplicidade de vivência ou seja, no lado Nascente encontra-se a área social da moradia e, no lado Poente, encontra-se a área privada. Todas as divisões desta fantástica moradia foram criadas e pensadas na fabulosa vista mar e campo.
No piso térreo (Ala Nascente), encontra-se um amplo hall (21m2) com acesso a uma fantástica sala de estar (58.30m2)sala de jantar, casa de banho de visitas (3.50m2) e uma zona de circulação/corredor para a cozinha . A cozinha tem acesso para um pátio de serviço (19.50m2) e acesso direto à excelente sala de refeições de 23.20m2. A Sala de Estar, de Refeições e a cozinha têm acesso a um excelente pátio em comum a estas 3 divisões e com escadas de ambos os lados com acesso direto à piscina e jardim. Ainda neste piso, e no hall de entrada, temos uma grande porta em vidro com acesso para o jardim e piscina.
Na Ala Poente (considerado o piso 1), encontram-se 4 suítes com armários embutidos, um escritório/quarto de 15.50m2 uma master suíte de 45.50m2 com closet (9.70m2) e uma casa de banho de 9.45m2 com banheira de hidromassagem. Temos ainda uma zona de circulação de 14.30m2 repleto de armários e zonas de arrumos ou quarto de brinquedos . Nesta mesma Ala, o escritório e 2 suítes têm acesso direto para o jardim., bem como um pequeno T1. Toda a moradia é repleta de luminosidade.
A cave, é composta por uma excelente zona de circulação de 43.30m2, fantástica sala de 66.50m2, excelente para festas e com acesso direto à piscina, uma outra sala de cerca 15m2, lavandaria (9m2), uma zona de arrumos (2.60m2) interior e out e uma casa de banho de apoio à piscina com 9m2. No seu grande hall de 43.30m2, está colocado uma sauna com estrutura de madeira.
Foi pensada e criada no conforto e para uma família que goste de viver numa zona tranquila mas perto de todos os acessos.
A Marinha Guincho é um aldeamento turístico de luxo localizado em Cascais, em pleno Parque Natural Sintra-Cascais, com uma vista incomparável sobre a praia do Guincho. Entre a serra e o mar, localiza-se a 20 minutos de Lisboa e a 25 minutos do aeroporto, com fácil acesso. Sendo um condomínio fechado, foi tudo pensado para dar o máximo conforto aos seus moradores, proporcionando-lhes qualidade de vida, saúde e bem estar. Os moradores podem frequentar as piscinas situadas junto ao Club House com uma magnífica vista sobre o mar e a serra, corte de ténis, restaurante e atividades para crianças.
Contact
House 3 Bedrooms
Rana (Parede), Carcavelos e Parede, Cascais, Distrito de Lisboa
New · 185m²
With Garage
buy
1.050.000 €
Brand new 3+1 bedroom villa for sale located in the center of Parede. Property comprising: on the ground floor entrance hall, a living room and fully equipped modern kitchen in open space with access to the outdoor area, a small sunroom and a full bathroom, on the first floor a suite with dressing room, two bedrooms with wardrobes and a full bathroom to support the bedrooms. It also has a space on the top floor with access to a terrace with sea view and prepared for a jacuzzi. Parking for two cars. Electric shutters and double glazing. Excellent location with proximity to schools, shopping area and various types of services. Easy and quick access to the waterfront and motorway.
Contact
House 3 Bedrooms Duplex
Cascais e Estoril, Distrito de Lisboa
Under construction · 200m²
View Sea
buy
2.380.000 €
3 bedroom villa with direct sea view, comprising living room and kitchen connected to the American style living room, Smeg equipment, 3 bedroom suites, 1 guest bathroom, on the roof deck lounge area and green area with natural style swimming pool, with stunning views sea view, outdoor garden and garage with direct access to the house for 3 cars with 1 electrical power point.
Contact
House 3 Bedrooms
São Domingos de Rana, Cascais, Distrito de Lisboa
Used · 335m²
With Garage
buy
1.890.000 €
Two storey villa with fantastic sea views, located in a residential area in Parede, close to shops and the beach.
With a gross construction area of 335m2, this four-bedroom villa, converted into a three-bedroom, is distributed as follows:
On the entrance floor:
- spacious hall with a glazed antechamber;
- Office;
- Living room;
- Kitchen, equipped with Miele appliances and exit to the outside to a terrace with barbecue area;
- Guest bathroom.
1st floor:
- Suite with exceptional sea views;
- Two bedrooms;
- Support bathroom.
This villa also has a basement/garage that extends over the entire area of the house, where there is a generous storage area, a laundry room, a cellar and parking for 3 cars.
Outside, there is a large leisure area in the courtyard at the entrance to the house, and at the back, with an entrance through the kitchen, there is a terrace with a barbecue area.
The villa is equipped with central heating in all rooms, armoured windows, electric shutters, solar panels for water heating and photovoltaic panels for electricity.
It is located in a quiet, residential area of Parede, close to all shops, a 15-minute walk from the beach, restaurants and schools.
Parede is a parish in the municipality of Cascais and is bordered to the south by the Atlantic Ocean - Cascais Bay, to the east by the parish of Carcavelos, to the north by the parish of São Domingos de Rana and to the west by the parish of Estoril. Its main attraction is its beaches, which, with a climate exceptionally rich in iodine, are ideal for those with bone problems looking for treatment.
Two of the best orthopaedic hospitals in Europe are located here. Right next door, you can enjoy the pleasures of the Portuguese sun on Avencas beach. Also worth mentioning is Morais Park, which although not very extensive, is very well looked after and has a play area dedicated to the little ones, equipped with renovated and safe play equipment.
Accessed via the pleasant Avenida Marginal, Parede has an area of very pleasant villas on the seafront and plenty of local shops in the centre, which are well worth a visit.
Porta da Frente Christie’s is a real estate agency that has been working in the market for over two decades, focusing on the best properties and developments, both for sale and for rent. The company was selected by the prestigious Christie’s International Real Estate brand to represent Portugal in the Lisbon, Cascais, Oeiras and Alentejo areas. The main mission of Christie’s Front Door is to provide an excellent service to all our clients.
With a gross construction area of 335m2, this four-bedroom villa, converted into a three-bedroom, is distributed as follows:
On the entrance floor:
- spacious hall with a glazed antechamber;
- Office;
- Living room;
- Kitchen, equipped with Miele appliances and exit to the outside to a terrace with barbecue area;
- Guest bathroom.
1st floor:
- Suite with exceptional sea views;
- Two bedrooms;
- Support bathroom.
This villa also has a basement/garage that extends over the entire area of the house, where there is a generous storage area, a laundry room, a cellar and parking for 3 cars.
Outside, there is a large leisure area in the courtyard at the entrance to the house, and at the back, with an entrance through the kitchen, there is a terrace with a barbecue area.
The villa is equipped with central heating in all rooms, armoured windows, electric shutters, solar panels for water heating and photovoltaic panels for electricity.
It is located in a quiet, residential area of Parede, close to all shops, a 15-minute walk from the beach, restaurants and schools.
Parede is a parish in the municipality of Cascais and is bordered to the south by the Atlantic Ocean - Cascais Bay, to the east by the parish of Carcavelos, to the north by the parish of São Domingos de Rana and to the west by the parish of Estoril. Its main attraction is its beaches, which, with a climate exceptionally rich in iodine, are ideal for those with bone problems looking for treatment.
Two of the best orthopaedic hospitals in Europe are located here. Right next door, you can enjoy the pleasures of the Portuguese sun on Avencas beach. Also worth mentioning is Morais Park, which although not very extensive, is very well looked after and has a play area dedicated to the little ones, equipped with renovated and safe play equipment.
Accessed via the pleasant Avenida Marginal, Parede has an area of very pleasant villas on the seafront and plenty of local shops in the centre, which are well worth a visit.
Porta da Frente Christie’s is a real estate agency that has been working in the market for over two decades, focusing on the best properties and developments, both for sale and for rent. The company was selected by the prestigious Christie’s International Real Estate brand to represent Portugal in the Lisbon, Cascais, Oeiras and Alentejo areas. The main mission of Christie’s Front Door is to provide an excellent service to all our clients.
Contact
House 4 Bedrooms
São Pedro do Estoril (Estoril), Cascais e Estoril, Distrito de Lisboa
Under construction · 352m²
With Garage
buy
2.910.000 €
OPrivilégiodeVivernaLinhaCerta
Viver em Blue Villas é viver acompanhado pelo som do silêncio, enquanto no horizonte um constante encontro está marcado com o
azul do céu e do mar.
Seja qual for a perspetiva da qual beneficiará da sua nova casa, em Blue Villas terá uma garantia de privacidade tingida pela mais
pura sofisticação
Moradia T4 com 735m2 de área total, em 4 pisos com elevador, piscina e jardim privativo. Quatro lugares de estacionamento e uma arrecadação.
Ginásio e sala de condomínio comuns.
Viver em Blue Villas é viver acompanhado pelo som do silêncio, enquanto no horizonte um constante encontro está marcado com o
azul do céu e do mar.
Seja qual for a perspetiva da qual beneficiará da sua nova casa, em Blue Villas terá uma garantia de privacidade tingida pela mais
pura sofisticação
Moradia T4 com 735m2 de área total, em 4 pisos com elevador, piscina e jardim privativo. Quatro lugares de estacionamento e uma arrecadação.
Ginásio e sala de condomínio comuns.
Contact
House 4 Bedrooms
Estoril, Cascais e Estoril, Distrito de Lisboa
Used · 264m²
With Garage
buy
1.790.000 €
ESTORIL - CLUBE DE GOLF
Fantástica Moradia T4 inserida em Condomínio fechado, localizado no Estoril, em zona muito tranquila mas com bons acessos rodoviários. Bom estado de conservação, com uma arquitectura diferenciada, moderna e espaçosa. Elevador privativo em todos os pisos. Vistas desafogadas (Jardim e Mar) e excelente luminosidade.
Composição:
PISO 0 - Ampla Sala (67m2) com pé direito duplo, grande Lareira e muita luz natural. Cozinha totalmente equipada e WC Social.
Fantástico Terraço com cerca de 200m2. Ligação directa à Piscina e Jardim do Condomínio.
PISO 1 - 3 Quartos (1 em Suite) 2 WC completos. Acesso a Terraço com 50m2.
PISO 2 - Master Suite com cerca de 40m2 e Terraço privativo com Vista Mar
Tem ainda um piso inferior onde conta com Lavandaria e Quarto de Serviço, Arrecadação com 2 Lugares de Garagem em Box.
Excelente localização.
- Acesso à Auto Estrada A5 a 1km (2 minutos de carro)
- Praia do Estoril e Casino 3 ~4 minutos de carro (1.5 kms)
- Clube de Golf a 500m
- Centro de Cascais em menos de 10 minutos de carro
Para mais informações ou visitas, contacte-nos através dos telefones indicados
Fantástica Moradia T4 inserida em Condomínio fechado, localizado no Estoril, em zona muito tranquila mas com bons acessos rodoviários. Bom estado de conservação, com uma arquitectura diferenciada, moderna e espaçosa. Elevador privativo em todos os pisos. Vistas desafogadas (Jardim e Mar) e excelente luminosidade.
Composição:
PISO 0 - Ampla Sala (67m2) com pé direito duplo, grande Lareira e muita luz natural. Cozinha totalmente equipada e WC Social.
Fantástico Terraço com cerca de 200m2. Ligação directa à Piscina e Jardim do Condomínio.
PISO 1 - 3 Quartos (1 em Suite) 2 WC completos. Acesso a Terraço com 50m2.
PISO 2 - Master Suite com cerca de 40m2 e Terraço privativo com Vista Mar
Tem ainda um piso inferior onde conta com Lavandaria e Quarto de Serviço, Arrecadação com 2 Lugares de Garagem em Box.
Excelente localização.
- Acesso à Auto Estrada A5 a 1km (2 minutos de carro)
- Praia do Estoril e Casino 3 ~4 minutos de carro (1.5 kms)
- Clube de Golf a 500m
- Centro de Cascais em menos de 10 minutos de carro
Para mais informações ou visitas, contacte-nos através dos telefones indicados
Contact
House 4 Bedrooms
Cascais e Estoril, Distrito de Lisboa
Refurbished · 215m²
View Sea
buy
1.980.000 €
Incrível moradia T3, de três andares, no coração do Estoril com vista mar.
Apenas a 5 min a pé da praia com 215,42m2 de área bruta privativa, que sofreu remodelações totais de extrema qualidade, proporcionando um ambiente moderno e sofisticado.
Conta com cozinha totalmente equipada, e ainda 3 suites todas com roupeiro embutido, para além das I.S. privativas, que se encontram nos quartos, existe ainda uma casa-de-banho social. Para o seu conforto foram colocados vidros duplos e piso radiante, entre outros excelentes acabamentos com um gosto excepcional, combinando elementos modernos com detalhes clássicos, resultando num ambiente elegante e contemporâneo.
O imóvel está distribuído da seguinte forma:
0 Piso
- WC social
-Suite
- Logradouro
1º andar:
- Sala de estar e jantar;
- Cozinha (equipamentos Bosch)
- Arrumos;
2º andar:
- 2 amplas suítes (roupeiros embutidos);
A moradia tem ainda um estacionamento privativo que permite o estacionamento de 2 carros.
Estando apenas a 3 minutos a pé da praia, assim como de colégios nacionais e internacionais de renome, espaços de comércio e pontos referência da zona, tudo isto nas imediações a meros minutos de distância.
Não perca a sua oportunidade de visitar este imóvel único num lugar tão especial.
*A informação disponibilizada não dispensa a sua confirmação e não pode ser considerada vinculativa*
Apenas a 5 min a pé da praia com 215,42m2 de área bruta privativa, que sofreu remodelações totais de extrema qualidade, proporcionando um ambiente moderno e sofisticado.
Conta com cozinha totalmente equipada, e ainda 3 suites todas com roupeiro embutido, para além das I.S. privativas, que se encontram nos quartos, existe ainda uma casa-de-banho social. Para o seu conforto foram colocados vidros duplos e piso radiante, entre outros excelentes acabamentos com um gosto excepcional, combinando elementos modernos com detalhes clássicos, resultando num ambiente elegante e contemporâneo.
O imóvel está distribuído da seguinte forma:
0 Piso
- WC social
-Suite
- Logradouro
1º andar:
- Sala de estar e jantar;
- Cozinha (equipamentos Bosch)
- Arrumos;
2º andar:
- 2 amplas suítes (roupeiros embutidos);
A moradia tem ainda um estacionamento privativo que permite o estacionamento de 2 carros.
Estando apenas a 3 minutos a pé da praia, assim como de colégios nacionais e internacionais de renome, espaços de comércio e pontos referência da zona, tudo isto nas imediações a meros minutos de distância.
Não perca a sua oportunidade de visitar este imóvel único num lugar tão especial.
*A informação disponibilizada não dispensa a sua confirmação e não pode ser considerada vinculativa*
Contact
House 4 Bedrooms Triplex
Estoril, Cascais e Estoril, Distrito de Lisboa
Under construction · 782m²
With Garage
buy
3.380.000 €
Fantastic detached villa in Estoril.
House that stands out for modernity and superior quality finishes, this villa is about 5 minutes from the center of Estoril and the coastline, and is inserted in a plot of 958m2 with gross construction area of 782m2.
With approved project plans for a single-family house this 4 bedroom villa consists of two floors of housing area and basement. On the ground floor we find the living room with a south-facing view of the pool and the ocean. On the upper floor four bedrooms connected by a large space with framed ocean view and plenty of natural light.
Villa is located in an area close proximity to the beach, restaurants, golf courses, tennis courts and international schools.
With privileged access to the expressway (A5), it is 10 minutes from the historic center of Cascais and 25 minutes from the Humberto Delgado International Airport.
House that stands out for modernity and superior quality finishes, this villa is about 5 minutes from the center of Estoril and the coastline, and is inserted in a plot of 958m2 with gross construction area of 782m2.
With approved project plans for a single-family house this 4 bedroom villa consists of two floors of housing area and basement. On the ground floor we find the living room with a south-facing view of the pool and the ocean. On the upper floor four bedrooms connected by a large space with framed ocean view and plenty of natural light.
Villa is located in an area close proximity to the beach, restaurants, golf courses, tennis courts and international schools.
With privileged access to the expressway (A5), it is 10 minutes from the historic center of Cascais and 25 minutes from the Humberto Delgado International Airport.
Contact
House 6 Bedrooms
Monte Estoril, Cascais e Estoril, Distrito de Lisboa
Used · 317m²
With Garage
buy
2.200.000 €
6-bedroom villa, 317.85 sqm (gross construction area), set in a 635.5 sqm plot of land with sea view, in Monte Estoril, Cascais. The villa comprises two 3-bedroom apartments, with a living room, three bedrooms, two bathrooms, a kitchen, and a service area. Both apartments have a terrace, a garage and an outdoor parking area with two street entrances. Large garden facing south. Ideal for investment for a gated condominium project and can also adapt very well to a family home.
The privileged location of this property allows to enjoy the tranquillity, being away from the hustle and bustle, but just a few minutes walking distance from several amenities. The lovely Passarinhos Garden, terraces, restaurants, the train station and several beaches, including the Cascais sea promenade are all within walking distance. In addition, all services and the centre of the village are within walking distance.
Within a 5-minute driving distance from Escola Salesiana do Estoril, the German School (Deutsche Schule Lissabon), SAIS (Santo António International School), Colégio Amor de Deus, Golf Course, CTE - Estoril Tennis Club, Quinta da Marinha Golf Course, and the Cascais Marina. Also located 10 minutes from CUF Cascais, Cascais Hospital and Joaquim Chaves Saúde Health Clinic. Just 5 minutes from CascaisVilla and 10 minutes from the main shopping centres, CascaiShopping and El Corte Inglês in Beloura. Within 5 minutes from the access to the A5 and A16 motorways and 30 minutes from Humberto Delgado Lisbon Airport.
The privileged location of this property allows to enjoy the tranquillity, being away from the hustle and bustle, but just a few minutes walking distance from several amenities. The lovely Passarinhos Garden, terraces, restaurants, the train station and several beaches, including the Cascais sea promenade are all within walking distance. In addition, all services and the centre of the village are within walking distance.
Within a 5-minute driving distance from Escola Salesiana do Estoril, the German School (Deutsche Schule Lissabon), SAIS (Santo António International School), Colégio Amor de Deus, Golf Course, CTE - Estoril Tennis Club, Quinta da Marinha Golf Course, and the Cascais Marina. Also located 10 minutes from CUF Cascais, Cascais Hospital and Joaquim Chaves Saúde Health Clinic. Just 5 minutes from CascaisVilla and 10 minutes from the main shopping centres, CascaiShopping and El Corte Inglês in Beloura. Within 5 minutes from the access to the A5 and A16 motorways and 30 minutes from Humberto Delgado Lisbon Airport.
Contact
Single Level Home 2 Bedrooms
Centro Histórico (Cascais), Cascais e Estoril, Distrito de Lisboa
Remodelled · 131m²
View Sea
buy
3.000.000 €
Unique house on the sea, with an extremely privileged location and direct and exclusive access to a private bay.
Recently renovated single storey house, comprising: two entrance halls, two large living rooms with sea views, two terraces, two bedrooms, two bathrooms and two kitchens.
Located in the old area of Cascais by the sea, between the beaches of Peixe and Rainha.
Parking at the door, exclusively for residents.
Recently renovated single storey house, comprising: two entrance halls, two large living rooms with sea views, two terraces, two bedrooms, two bathrooms and two kitchens.
Located in the old area of Cascais by the sea, between the beaches of Peixe and Rainha.
Parking at the door, exclusively for residents.
Contact
Town House 4 Bedrooms +1
Alvide, Alcabideche, Cascais, Distrito de Lisboa
Used · 213m²
With Garage
buy
870.000 €
This 4+1 bedroom villa is located in an exclusive and family condominium in Alvide.
Consisting of only 7 villas, providing privacy and tranquillity, this condominium has a garden and swimming pool.
The villa, consisting of three floors, offers a breathtaking view of the sea and the mountains, and has a pleasant private garden that connects directly to the living room and kitchen, ideal for outdoor leisure time.
With a gross private area of 168m², the villa is distributed as follows:
On the ground floor we have an inviting entrance hall that gives access to a large living and dining room, separated by a central fireplace, which gives a cosy atmosphere.
The kitchen, modern and functional, is strategically positioned to facilitate access to the garden. On this floor, there is also a guest bathroom.
On the ground floor we have a suite with good areas, two additional bedrooms, a full bathroom and a spacious hall, which can be transformed into a second living room or office.
The balcony on this floor offers a perfect space to relax and enjoy the view.
The villa also has an attic where an additional suite is located, as well as a living room, which can be used as a bedroom or just a living room, adapting to the needs of the family.
On the -1 floor is where the garage is located, with capacity for two cars, complemented by a storage room and laundry, providing convenience and organisation.
The villa is equipped with central heating, central vacuum and electric shutters, ensuring a high level of comfort and modernity.
Located just a few minutes from Cascais, this property offers easy access to all essential services and the main thoroughfares, such as the A5 and A16, ensuring practicality and convenience in everyday life.
Guarantee a visit now, talk to us.
Consisting of only 7 villas, providing privacy and tranquillity, this condominium has a garden and swimming pool.
The villa, consisting of three floors, offers a breathtaking view of the sea and the mountains, and has a pleasant private garden that connects directly to the living room and kitchen, ideal for outdoor leisure time.
With a gross private area of 168m², the villa is distributed as follows:
On the ground floor we have an inviting entrance hall that gives access to a large living and dining room, separated by a central fireplace, which gives a cosy atmosphere.
The kitchen, modern and functional, is strategically positioned to facilitate access to the garden. On this floor, there is also a guest bathroom.
On the ground floor we have a suite with good areas, two additional bedrooms, a full bathroom and a spacious hall, which can be transformed into a second living room or office.
The balcony on this floor offers a perfect space to relax and enjoy the view.
The villa also has an attic where an additional suite is located, as well as a living room, which can be used as a bedroom or just a living room, adapting to the needs of the family.
On the -1 floor is where the garage is located, with capacity for two cars, complemented by a storage room and laundry, providing convenience and organisation.
The villa is equipped with central heating, central vacuum and electric shutters, ensuring a high level of comfort and modernity.
Located just a few minutes from Cascais, this property offers easy access to all essential services and the main thoroughfares, such as the A5 and A16, ensuring practicality and convenience in everyday life.
Guarantee a visit now, talk to us.
Contact
House 7 Bedrooms
Parede, Carcavelos e Parede, Cascais, Distrito de Lisboa
Used · 750m²
With Garage
buy
7.500.000 €
7+2 bedroom villa, with a 1,200 sqm gross construction area. This villa presents a traditional architecture, it is charming and has a huge potential due to its unique characteristics.
It provides frontal sea views, a very private garden (with a pond and a covered swimming pool) and garage.
It is implanted in a 6,000 sqm lot, located in Avencas, in Cascais.
The villa comprises:
-3 ample living rooms
-4 fireplaces
-Mezzanine
-fully equipped kitchen with pantry
-5 suites, all with wardrobes
-3 bedrooms
-Cinema room
-Library
-parking with 360 cubic metres
-Party room
-wine cellar
-sauna and shower rooms.
It also comprises a 1 bedroom apartment with kitchen, gym and kennel.
The villa presents excellent finishings, a great condition and it is equipped with air conditioning, radiant floor heating, double glazed windows and with an elevator that connects all the floors.
5 minutes walking distance from the Parede train station, Avenida Marginal and the Avencas beach. 10 minutes driving distance from Nova (SEB), Bafureira College, St. Julians, Svenska Skolan Lissabon and Maristas. 30 minutes driving distance from the Lisbon´s Humberto Delgado Airport.
Great accesses to the motorway.
Porta da Frente Christie’s is a real estate agency that has been operating in the market for more than two decades. Its focus lays on the highest quality houses and developments, not only in the selling market, but also in the renting market. The company was elected by the prestigious brand Christie’s - one of the most reputable auctioneers, Art institutions and Real Estate of the world - to be represented in Portugal, in the areas of Lisbon, Cascais, Oeiras, Sintra and Alentejo. The main purpose of Porta da Frente Christie’s is to offer a top-notch service to our customers.
It provides frontal sea views, a very private garden (with a pond and a covered swimming pool) and garage.
It is implanted in a 6,000 sqm lot, located in Avencas, in Cascais.
The villa comprises:
-3 ample living rooms
-4 fireplaces
-Mezzanine
-fully equipped kitchen with pantry
-5 suites, all with wardrobes
-3 bedrooms
-Cinema room
-Library
-parking with 360 cubic metres
-Party room
-wine cellar
-sauna and shower rooms.
It also comprises a 1 bedroom apartment with kitchen, gym and kennel.
The villa presents excellent finishings, a great condition and it is equipped with air conditioning, radiant floor heating, double glazed windows and with an elevator that connects all the floors.
5 minutes walking distance from the Parede train station, Avenida Marginal and the Avencas beach. 10 minutes driving distance from Nova (SEB), Bafureira College, St. Julians, Svenska Skolan Lissabon and Maristas. 30 minutes driving distance from the Lisbon´s Humberto Delgado Airport.
Great accesses to the motorway.
Porta da Frente Christie’s is a real estate agency that has been operating in the market for more than two decades. Its focus lays on the highest quality houses and developments, not only in the selling market, but also in the renting market. The company was elected by the prestigious brand Christie’s - one of the most reputable auctioneers, Art institutions and Real Estate of the world - to be represented in Portugal, in the areas of Lisbon, Cascais, Oeiras, Sintra and Alentejo. The main purpose of Porta da Frente Christie’s is to offer a top-notch service to our customers.
Contact
House 5 Bedrooms Triplex
Murches, Alcabideche, Cascais, Distrito de Lisboa
Refurbished · 367m²
With Garage
buy
2.200.000 €
House for sale | 5 bedrooms | 363 m2 with approx. 100 m2 of terraces | Box, indoor and outdoor parking in a Condominium with communal garden and pool - Under construction - Murches Alcabideche - Cascais
Quality of life - Security - Exclusivity
Great opportunity for those looking to buy a house with the peace of a friendly and exclusive condominium, which has good outdoor common areas, parking, a garden and a pool, close to international and national schools and the services of Alcabideche, Cascais as well as access to the capital.
Scheduled for delivery in 4Q 2023
In an exclusive condominium only with 5 V5 villas, independent, of contemporary lines, each with its garden space, barbecue and garage, and communal pool.
The House of 3 floors has a total area of covered construction of 367.30 m2 and a total area of porches and terraces of 107.83 m2
Floor 0 - 134,54 m2
Hall - 9 m2 | Suite - 16.80 m2, WC - 4.80 m2 | Social Toilet - 2.60 m2 | Common Room with fireplace - 50.50 m2 with access to the porch and garden.
Fully equipped kitchen of 19.80 m2 with island and appliances BOSCH.
Floor 1 - 106.74m2
Master Suite - 22.80 m2 with terrace, WC - 6.40 m2 | Room - 16.85 m2 | Room - 16.85 m2 | Full bathroom - 6,35 m2
Floor -1 - Basement 126,02 m2
Garage - 27.75 m2 (Box for 2 cars + 1 indoor parking space + 2 outdoor spaces inside the condominium)
Laundry / technical area - 25 m2 with exit to outside | Covered drying rack
Lobby - 17.97 m2 with access to the kitchen terrace and living room
Room/ Multipurpose - 11.20 m2 | Full bathroom - 2,30 m2
Location
Murches. A short minute from the centre of the Villages of Cascais and Sintra, close to the beaches, the Natural Park and the Sierra, and the surrounding shopping and service areas.
A quiet area surrounded by Nature, with recreational and sports activities (Golf Courses, Riding Schools, etc.) and reference schools such as St. James School, Apprentices, Montessori School, TASIS and others. Close to the main access roads such as the Marginal, A5 and A16, it allows convenient and fast access to Oeiras and Lisbon.
Quality of life - Security - Exclusivity
Great opportunity for those looking to buy a house with the peace of a friendly and exclusive condominium, which has good outdoor common areas, parking, a garden and a pool, close to international and national schools and the services of Alcabideche, Cascais as well as access to the capital.
Scheduled for delivery in 4Q 2023
In an exclusive condominium only with 5 V5 villas, independent, of contemporary lines, each with its garden space, barbecue and garage, and communal pool.
The House of 3 floors has a total area of covered construction of 367.30 m2 and a total area of porches and terraces of 107.83 m2
Floor 0 - 134,54 m2
Hall - 9 m2 | Suite - 16.80 m2, WC - 4.80 m2 | Social Toilet - 2.60 m2 | Common Room with fireplace - 50.50 m2 with access to the porch and garden.
Fully equipped kitchen of 19.80 m2 with island and appliances BOSCH.
Floor 1 - 106.74m2
Master Suite - 22.80 m2 with terrace, WC - 6.40 m2 | Room - 16.85 m2 | Room - 16.85 m2 | Full bathroom - 6,35 m2
Floor -1 - Basement 126,02 m2
Garage - 27.75 m2 (Box for 2 cars + 1 indoor parking space + 2 outdoor spaces inside the condominium)
Laundry / technical area - 25 m2 with exit to outside | Covered drying rack
Lobby - 17.97 m2 with access to the kitchen terrace and living room
Room/ Multipurpose - 11.20 m2 | Full bathroom - 2,30 m2
Location
Murches. A short minute from the centre of the Villages of Cascais and Sintra, close to the beaches, the Natural Park and the Sierra, and the surrounding shopping and service areas.
A quiet area surrounded by Nature, with recreational and sports activities (Golf Courses, Riding Schools, etc.) and reference schools such as St. James School, Apprentices, Montessori School, TASIS and others. Close to the main access roads such as the Marginal, A5 and A16, it allows convenient and fast access to Oeiras and Lisbon.
Contact
House 3 Bedrooms Triplex
Guincho (Cascais), Cascais e Estoril, Distrito de Lisboa
New · 230m²
With Garage
buy
1.950.000 €
House for sale | 360m2 incl. basement | duplex | Sea and mountain View - Malveira-Guincho - Cascais
Perfect for families looking to buy a house with space for everyone, surrounded by nature, the breeze and the views of the Atlantic, a great option also as an investment because they have the unique possibility of being converted into three individual apartments for tourist rental purposes.
Security | Sea View | Nature
Small private garden at the level of the living room overlooking nature over the Clubhouse. Ocean view and Natural Park, from the rooms’ floor. Each house has a total area of 360m² and consists of two floors above the entrance level and a garage of 130 m² in the basement.
Located in a plot with a total area of 3300m², which comprises three individual houses and four semi-detached houses joined two by two.
Enjoy this privilege of living in a tourist resort with a club, a communal swimming pool, and a surprising view of the Guincho sea, surrounded by the true nature of the Cascais-Sintra Natural Park.
This is the last unit that is already built on this lot. It will be delivered as new after purchase.
Use of the condominium Club House Pool a few meters, by direct pathway.
3.5km from the beach by a condo private path through the mountain that you can go by bike or 25mts on foot. By car, it takes approximately 8 minutes on the national road.
Images as an example
Location
Malveira - Guincho -Cascais. 20 minutes from the centre of Lisbon and the airport.
In a luxury tourist village, between the sea and the mountains, integrated with the heart of the Natural Park of Sintra-Cascais, with stunning views of the coastal beach, and a 20-minute walk from the beach by direct access. Ideal for the practice of water sports, numerous golf courses and leisure centres such as Cascais marina, Estoril Casino and Hippodrome, Aviation Courses, Equestrian Centers, SPA’s, Health Clubs, Shopping malls and restaurants, international private schools, hospitals and private clinics. Close to the village of Malveira da Serra, where you can find local bakeries, pharmacies, banks, supermarkets and others.
Perfect for families looking to buy a house with space for everyone, surrounded by nature, the breeze and the views of the Atlantic, a great option also as an investment because they have the unique possibility of being converted into three individual apartments for tourist rental purposes.
Security | Sea View | Nature
Small private garden at the level of the living room overlooking nature over the Clubhouse. Ocean view and Natural Park, from the rooms’ floor. Each house has a total area of 360m² and consists of two floors above the entrance level and a garage of 130 m² in the basement.
Located in a plot with a total area of 3300m², which comprises three individual houses and four semi-detached houses joined two by two.
Enjoy this privilege of living in a tourist resort with a club, a communal swimming pool, and a surprising view of the Guincho sea, surrounded by the true nature of the Cascais-Sintra Natural Park.
This is the last unit that is already built on this lot. It will be delivered as new after purchase.
Use of the condominium Club House Pool a few meters, by direct pathway.
3.5km from the beach by a condo private path through the mountain that you can go by bike or 25mts on foot. By car, it takes approximately 8 minutes on the national road.
Images as an example
Location
Malveira - Guincho -Cascais. 20 minutes from the centre of Lisbon and the airport.
In a luxury tourist village, between the sea and the mountains, integrated with the heart of the Natural Park of Sintra-Cascais, with stunning views of the coastal beach, and a 20-minute walk from the beach by direct access. Ideal for the practice of water sports, numerous golf courses and leisure centres such as Cascais marina, Estoril Casino and Hippodrome, Aviation Courses, Equestrian Centers, SPA’s, Health Clubs, Shopping malls and restaurants, international private schools, hospitals and private clinics. Close to the village of Malveira da Serra, where you can find local bakeries, pharmacies, banks, supermarkets and others.
Contact
House 7 Bedrooms
Cascais e Estoril, Distrito de Lisboa
Used · 646m²
With Garage
buy
4.900.000 €
Luxury villa, with sea views, in a privileged location in the center of Estoril.
The house was recently completely renovated, using noble materials and finishes, by a renowned architect.
The project prioritised large spaces, fluid communication between them, the relationship with the outside and the balance between refinement and modern comfort. During this intervention, a new electrical system, plumbing, framing, flooring and sanitary ware were installed, all of a high standard.
It has a plot of 1038m2, on one of the main streets in Estoril and enjoys an extraordinary relationship with the frontal sea view with which its social areas and main bedrooms come into contact.
Built on four floors, all accessible by interior elevator.
Its large and refined entrance hall, located in the center of the house’s design, leads us to a large living room that connects with the front garden and with a fantastic balcony to the south, of great dimensions and a frontal view of the sea. The balcony also serves the modern and superiorly equipped kitchen, of equally generous dimensions.
This floor also has a guest bedroom/office and a complete guest bathroom.
On the 1st floor we find 4 bedrooms, two of which are en suite (26m2 each and connected by a large closet) and a complete guest bathroom. This floor also has a large balcony which, at this level, offers an exceptional view from Cascais to Lisbon.
On the 2nd floor, it has a 32m2 suite bedroom, a large closet and a 10m2 south-facing balcony.
On Floor -1 there is a 1-bedroom apartment for staff or guests, a 36m2 living room, laundry room, full bathroom and a 52m2 garage.
Outside, to the south, there is a heated swimming pool, and leisure and dining areas full of comfort and good taste.
Its privileged location, in one of the most sought-after streets in Estoril, places it 2 minutes from Estoril Golf, 3 minutes from Tamariz beach, 5 minutes from the center of Cascais, 15 minutes from Lisbon and 20 minutes from airport.
In its immediate vicinity, we find the best international schools in the region, hospitals and a wide range of services, restaurants and everyday commerce.
The house was recently completely renovated, using noble materials and finishes, by a renowned architect.
The project prioritised large spaces, fluid communication between them, the relationship with the outside and the balance between refinement and modern comfort. During this intervention, a new electrical system, plumbing, framing, flooring and sanitary ware were installed, all of a high standard.
It has a plot of 1038m2, on one of the main streets in Estoril and enjoys an extraordinary relationship with the frontal sea view with which its social areas and main bedrooms come into contact.
Built on four floors, all accessible by interior elevator.
Its large and refined entrance hall, located in the center of the house’s design, leads us to a large living room that connects with the front garden and with a fantastic balcony to the south, of great dimensions and a frontal view of the sea. The balcony also serves the modern and superiorly equipped kitchen, of equally generous dimensions.
This floor also has a guest bedroom/office and a complete guest bathroom.
On the 1st floor we find 4 bedrooms, two of which are en suite (26m2 each and connected by a large closet) and a complete guest bathroom. This floor also has a large balcony which, at this level, offers an exceptional view from Cascais to Lisbon.
On the 2nd floor, it has a 32m2 suite bedroom, a large closet and a 10m2 south-facing balcony.
On Floor -1 there is a 1-bedroom apartment for staff or guests, a 36m2 living room, laundry room, full bathroom and a 52m2 garage.
Outside, to the south, there is a heated swimming pool, and leisure and dining areas full of comfort and good taste.
Its privileged location, in one of the most sought-after streets in Estoril, places it 2 minutes from Estoril Golf, 3 minutes from Tamariz beach, 5 minutes from the center of Cascais, 15 minutes from Lisbon and 20 minutes from airport.
In its immediate vicinity, we find the best international schools in the region, hospitals and a wide range of services, restaurants and everyday commerce.
Contact
House 4 Bedrooms Duplex
Murches (Cascais), Cascais e Estoril, Distrito de Lisboa
New · 241m²
With Garage
buy
2.150.000 €
Step into the comfort and modernity of this inviting 2-bedroom apartment, a spacious haven spanning 103.20 sq. m. Boasting generous living spaces, the living room and bedrooms offer welcoming areas of 28.10 sq.m., 12 sq. m., and 14.80 sqm., creating an ideal atmosphere for everyday living.
Designed with your convenience in mind, the apartment is equipped with individual air conditioning, anodized aluminum frames, and a comprehensive technology package that includes television, internet, telephone, CCTV in fiber optics, and an intercom system with video.
Escape to the outdoors on the charming 22.60 sqm terrace, featuring a wood deck, glass protection guards, and polished cement floora perfect retreat within the comfort of your home.
The well-appointed kitchen comes complete with an electric water heater and premium SMEG or BOSCH appliances, including a stove, induction hob, microwave oven, dishwasher, washing machine, fridge, extractor fan, and sink.
Indulge in luxury in the bathroom, adorned with Valadares Nautilus toilets and heated towel racks. Elevate your living experience in this thoughtfully designed apartment, where modern amenities seamlessly blend with inviting spaces.
Nestled in a privileged location, in a quiet and residential area, this villa offers security and proximity to beaches, international schools, and leisure spaces. Located just minutes away from educational institutions, equestrian centers, golf courses, the historic center of Cascais, and the beautiful beaches of the coastline, this property is perfectly situated for a vibrant and balanced lifestyle. The anticipated completion in December 2023 adds to the excitement of making this exceptional property your future home.
Ground floor:
Entrance hall, living room with access to the terrace with barbacue area and garden, equipped kitchen, toilet and a suite.
1st floor:
A suite with access to a large terrace, two bedrooms and a bathroom.
Basement:
Room,
bathroom,
laundry,
technical area,
collection,
Box garage for 2 cars, plus a parking space,
Equipment:
Lacquered aluminum frame, with double glazing.
Thermal electric blinds.
Stainless steel and glass terrace guards.
Solar panels.
video intercom,
alarm,
KNX home automation control.
Interior doors and lacquered wardrobes.
Central aspiration.
Air conditioning,
UNICHAMA fireplace.
Kitchens equipped with BOSCH appliances.
Kitchen countertop in silestone.
Floating and ceramic flooring.
Underfloor heating (hot) water throughout the habitable house.
Grill.
Garage with automatic gate.
Pool, common to the condominium, with electrolysis and PH (automatic system).
Designed with your convenience in mind, the apartment is equipped with individual air conditioning, anodized aluminum frames, and a comprehensive technology package that includes television, internet, telephone, CCTV in fiber optics, and an intercom system with video.
Escape to the outdoors on the charming 22.60 sqm terrace, featuring a wood deck, glass protection guards, and polished cement floora perfect retreat within the comfort of your home.
The well-appointed kitchen comes complete with an electric water heater and premium SMEG or BOSCH appliances, including a stove, induction hob, microwave oven, dishwasher, washing machine, fridge, extractor fan, and sink.
Indulge in luxury in the bathroom, adorned with Valadares Nautilus toilets and heated towel racks. Elevate your living experience in this thoughtfully designed apartment, where modern amenities seamlessly blend with inviting spaces.
Nestled in a privileged location, in a quiet and residential area, this villa offers security and proximity to beaches, international schools, and leisure spaces. Located just minutes away from educational institutions, equestrian centers, golf courses, the historic center of Cascais, and the beautiful beaches of the coastline, this property is perfectly situated for a vibrant and balanced lifestyle. The anticipated completion in December 2023 adds to the excitement of making this exceptional property your future home.
Ground floor:
Entrance hall, living room with access to the terrace with barbacue area and garden, equipped kitchen, toilet and a suite.
1st floor:
A suite with access to a large terrace, two bedrooms and a bathroom.
Basement:
Room,
bathroom,
laundry,
technical area,
collection,
Box garage for 2 cars, plus a parking space,
Equipment:
Lacquered aluminum frame, with double glazing.
Thermal electric blinds.
Stainless steel and glass terrace guards.
Solar panels.
video intercom,
alarm,
KNX home automation control.
Interior doors and lacquered wardrobes.
Central aspiration.
Air conditioning,
UNICHAMA fireplace.
Kitchens equipped with BOSCH appliances.
Kitchen countertop in silestone.
Floating and ceramic flooring.
Underfloor heating (hot) water throughout the habitable house.
Grill.
Garage with automatic gate.
Pool, common to the condominium, with electrolysis and PH (automatic system).
Contact
House with land 3 Bedrooms
Alcabideche, Cascais, Distrito de Lisboa
Used · 146m²
With Garage
buy
1.100.000 €
Single storey Villa on a plot of land with 1417.75 square meters, three parking spaces, one inside the garage and two outside, it also has a support area for housing. The topology of the building features a Spanish patio, as a connecting space, between the living space and the spaces that complement it. The existing villa contemplates a living room, a kitchen with pantry, engine room, laundry area, two bedrooms with a support bathroom and one more bedroom en suite. In the area that complements the living area that connects to the garage, we find a support kitchen and a toilet, with access to the attic of the roof via a staircase.
To the east and west there is a landscaped space and a flowerbed, respectively, to the north and south of the building there are two large areas of free land, the largest being to the south with excellent sun exposure and sea views. An option for those considering an update of the existing villa with the option of building a swimming pool and more garden area, or even building a small apartments complex. Still to take into account the good and quick accesses to A5, A16, 5 minutes by car from Cascais Shopping Mall, 6 minutes from Estoril, 11 minutes from Downtown Cascais, 14 minutes from Sintra and 28 minutes from Lisbon Airport. A property with excellent potential.
EC: C
Ref.: 6198
To the east and west there is a landscaped space and a flowerbed, respectively, to the north and south of the building there are two large areas of free land, the largest being to the south with excellent sun exposure and sea views. An option for those considering an update of the existing villa with the option of building a swimming pool and more garden area, or even building a small apartments complex. Still to take into account the good and quick accesses to A5, A16, 5 minutes by car from Cascais Shopping Mall, 6 minutes from Estoril, 11 minutes from Downtown Cascais, 14 minutes from Sintra and 28 minutes from Lisbon Airport. A property with excellent potential.
EC: C
Ref.: 6198
Contact
House 6 Bedrooms +2
Estoril, Cascais e Estoril, Distrito de Lisboa
Used · 480m²
With Garage
buy
3.250.000 €
Charming Property in Estoril
Location: Just 50 meters from Praia do Tamariz and Casino Estoril, providing easy access to leisure, sports, and entertainment activities.
Property Description
Plot Size: 951 m²
Built Area: 717 m²
Style: Art Deco
Garage: Capacity for 7 cars
Floor Distribution
Ground Floor:
T2 Apartment/Guest House:
Living Room: 20 m², with a view of the front garden.
Dining Room: 15 m², also with a view of the garden.
Kitchen: 18 m², fully equipped.
Bedrooms: 2 bedrooms with wardrobes.
Bathroom: 8 m², complete.
Ideal for guests or older children.
First Floor:
Social Hall: With a cloakroom and view of the stylish staircase.
Spacious Living Room: With three areas facing the west garden and pool.
Modern Kitchen: 30 m², with an island and top-of-the-line equipment.
Pantry and storage.
Guest Bathroom: Available on this floor.
Second Floor:
Master Suite: 43 m², includes a closet.
Secondary Suite: 14 m².
Additional Bedrooms: 2 bedrooms.
Supporting Bathroom: Serves the two bedrooms.
Third Floor/Attic:
Includes a large lounge and a bathroom, offering versatile space.
Annex:
Two Bedrooms, Kitchen, and Bathroom: Ideal for a service team, with a patio and barbecue area.
Additional Features
This property is a jewel in the heart of Estoril, combining luxury, Art Deco style, and a prime location close to the sea. It is perfect for those seeking a sophisticated life with the best of the Portuguese coast.
Whether for living, hosting guests, or accommodating a service team, this villa offers versatility and comfort. Enjoy the best coastal lifestyle in one of the most prestigious areas of Estoril.
Location: Just 50 meters from Praia do Tamariz and Casino Estoril, providing easy access to leisure, sports, and entertainment activities.
Property Description
Plot Size: 951 m²
Built Area: 717 m²
Style: Art Deco
Garage: Capacity for 7 cars
Floor Distribution
Ground Floor:
T2 Apartment/Guest House:
Living Room: 20 m², with a view of the front garden.
Dining Room: 15 m², also with a view of the garden.
Kitchen: 18 m², fully equipped.
Bedrooms: 2 bedrooms with wardrobes.
Bathroom: 8 m², complete.
Ideal for guests or older children.
First Floor:
Social Hall: With a cloakroom and view of the stylish staircase.
Spacious Living Room: With three areas facing the west garden and pool.
Modern Kitchen: 30 m², with an island and top-of-the-line equipment.
Pantry and storage.
Guest Bathroom: Available on this floor.
Second Floor:
Master Suite: 43 m², includes a closet.
Secondary Suite: 14 m².
Additional Bedrooms: 2 bedrooms.
Supporting Bathroom: Serves the two bedrooms.
Third Floor/Attic:
Includes a large lounge and a bathroom, offering versatile space.
Annex:
Two Bedrooms, Kitchen, and Bathroom: Ideal for a service team, with a patio and barbecue area.
Additional Features
This property is a jewel in the heart of Estoril, combining luxury, Art Deco style, and a prime location close to the sea. It is perfect for those seeking a sophisticated life with the best of the Portuguese coast.
Whether for living, hosting guests, or accommodating a service team, this villa offers versatility and comfort. Enjoy the best coastal lifestyle in one of the most prestigious areas of Estoril.
Contact
House 4 Bedrooms Triplex
Estoril, Cascais e Estoril, Distrito de Lisboa
Remodelled · 294m²
With Garage
buy
4.450.000 €
Villa with Contemporary Architecture and Sea Views
This recently refurbished and modernised villa boasts contemporary architecture and fantastic sea views. It features a swimming pool and garden and is situated next to Jardins da Parede, close to Bafureira Beach, near Estoril and Cascais.
The property, with large glass areas that allow natural light to flood in, has a total construction area of 656 sqm, spread over three floors plus a rooftop. The villa is finished to a premium standard, with predominant use of glass, natural stone, and wood.
Set on an 865 sqm plot, the villa includes a swimming pool with a deck, an annex by the pool area with a kitchen and bathroom, and a spa featuring a sauna, Turkish bath, and jacuzzi.
The layout is as follows:
- Ground Floor: A grand entrance hall with double height, a spacious living room with a fireplace and balcony offering stunning sea views, a dining room, an open-plan kitchen fully equipped with Teka and AEG appliances, a pantry, and a guest bathroom.
- Upper Floor: A mezzanine leads to the master suite with a closet and a balcony with sea views, and two additional suites overlooking the pool.
- Top Floor: A rooftop terrace with panoramic sea and mountain views.
- Basement: Features natural light, a suite, a versatile living room/bedroom, a climate-controlled wine cellar, a laundry room, storage space, and a garage.
The outdoor area includes a wooden deck surrounding the swimming pool, a poolside area with a kitchen and bathroom, a garden, and a spa with a sauna, Turkish bath, and jacuzzi.
The villa is equipped with air conditioning, central heating with a heat pump, and solar panels.
Located on a hill with a privileged sea view, the villa is close to beaches, all types of shops and services, and excellent international schools.
This turnkey property is sold fully equipped, furnished, and decorated, ready for immediate occupancy.
It is located 25 km from Lisbon and the main airport, with excellent accessibility.
This recently refurbished and modernised villa boasts contemporary architecture and fantastic sea views. It features a swimming pool and garden and is situated next to Jardins da Parede, close to Bafureira Beach, near Estoril and Cascais.
The property, with large glass areas that allow natural light to flood in, has a total construction area of 656 sqm, spread over three floors plus a rooftop. The villa is finished to a premium standard, with predominant use of glass, natural stone, and wood.
Set on an 865 sqm plot, the villa includes a swimming pool with a deck, an annex by the pool area with a kitchen and bathroom, and a spa featuring a sauna, Turkish bath, and jacuzzi.
The layout is as follows:
- Ground Floor: A grand entrance hall with double height, a spacious living room with a fireplace and balcony offering stunning sea views, a dining room, an open-plan kitchen fully equipped with Teka and AEG appliances, a pantry, and a guest bathroom.
- Upper Floor: A mezzanine leads to the master suite with a closet and a balcony with sea views, and two additional suites overlooking the pool.
- Top Floor: A rooftop terrace with panoramic sea and mountain views.
- Basement: Features natural light, a suite, a versatile living room/bedroom, a climate-controlled wine cellar, a laundry room, storage space, and a garage.
The outdoor area includes a wooden deck surrounding the swimming pool, a poolside area with a kitchen and bathroom, a garden, and a spa with a sauna, Turkish bath, and jacuzzi.
The villa is equipped with air conditioning, central heating with a heat pump, and solar panels.
Located on a hill with a privileged sea view, the villa is close to beaches, all types of shops and services, and excellent international schools.
This turnkey property is sold fully equipped, furnished, and decorated, ready for immediate occupancy.
It is located 25 km from Lisbon and the main airport, with excellent accessibility.
Contact
Semi-Detached House 4 Bedrooms
Alvide (Cascais), Cascais e Estoril, Distrito de Lisboa
Used · 220m²
View Sea
buy
680.000 €
House T4+1 - Alvide, Cascais.
House in good condition, with panoramic views of the sea, located in a calm and well-kept residential area, 10 minutes from the center of Cascais, 2 minutes from motorway access and close to Cascais Hospital.
Composed by:
Ground floor: Living room (32 m2) with fireplace; Kitchen (15 m2); Wc.
1st floor: Bedroom (14 m2); Bedroom (13 m2); Bedroom (13 m2); 2 complete bathrooms.
Semi-basement: Living room (17 m2); Kitchen (17 m2); Bedroom (11 m2); Wc.
Outdoor area with garage plus parking space, barbecue and outdoor dining area.
Easy to transform the semi-basement into a 1 bedroom apartment.
Energy classification C.
Ref. 6278
House in good condition, with panoramic views of the sea, located in a calm and well-kept residential area, 10 minutes from the center of Cascais, 2 minutes from motorway access and close to Cascais Hospital.
Composed by:
Ground floor: Living room (32 m2) with fireplace; Kitchen (15 m2); Wc.
1st floor: Bedroom (14 m2); Bedroom (13 m2); Bedroom (13 m2); 2 complete bathrooms.
Semi-basement: Living room (17 m2); Kitchen (17 m2); Bedroom (11 m2); Wc.
Outdoor area with garage plus parking space, barbecue and outdoor dining area.
Easy to transform the semi-basement into a 1 bedroom apartment.
Energy classification C.
Ref. 6278
Contact
See more Properties for Sale, Houses in Cascais
Bedrooms
Zones
Can’t find the property you’re looking for?
