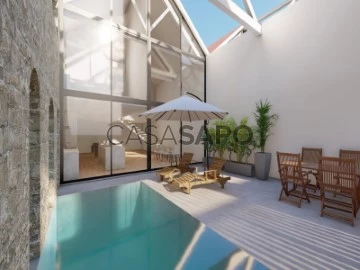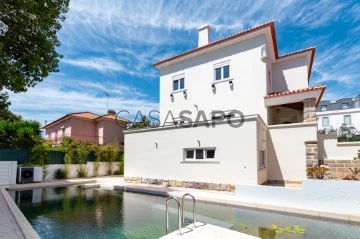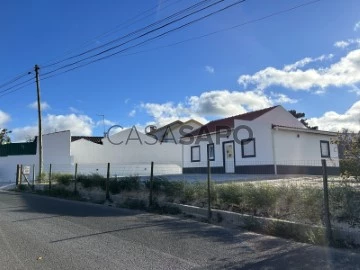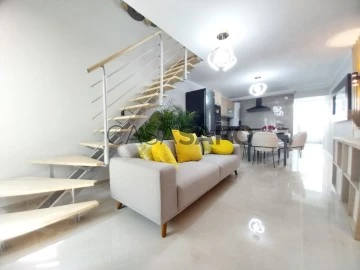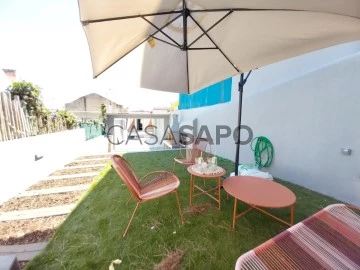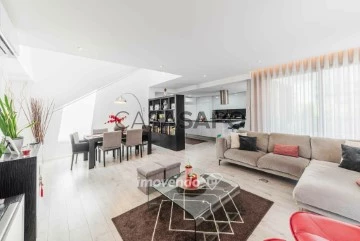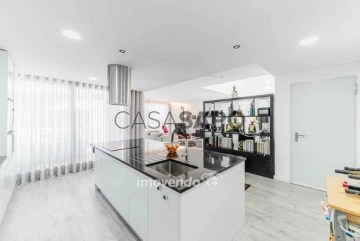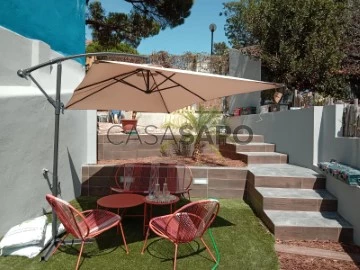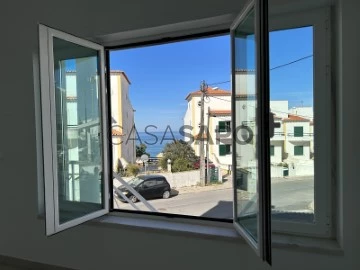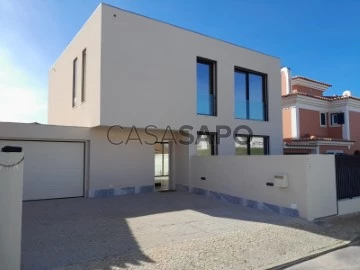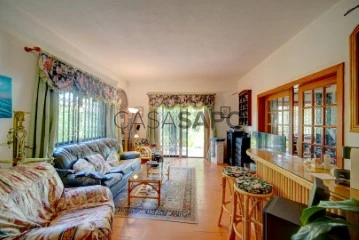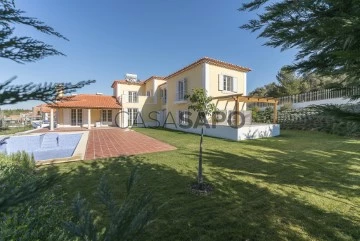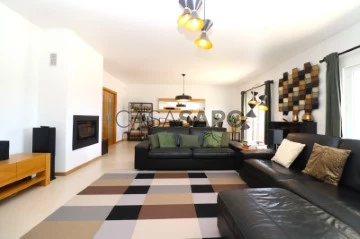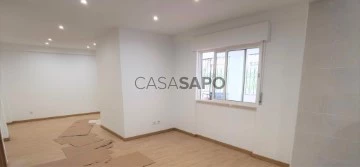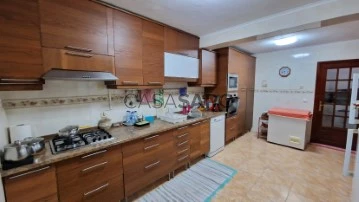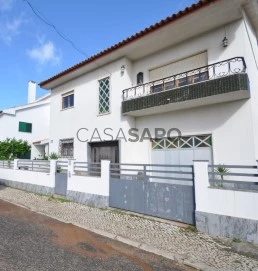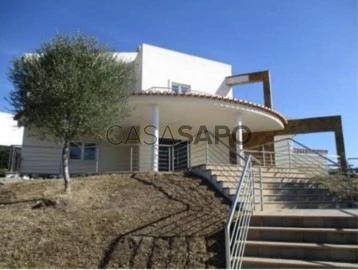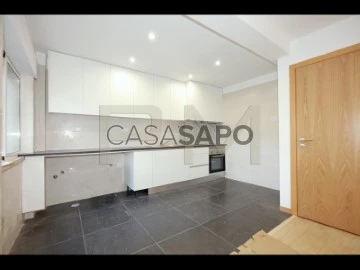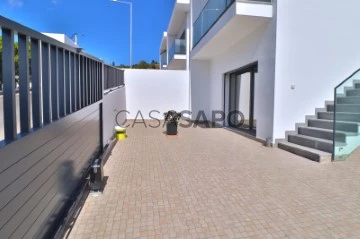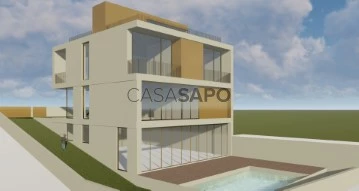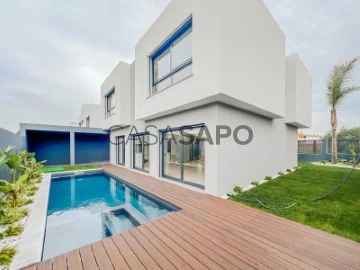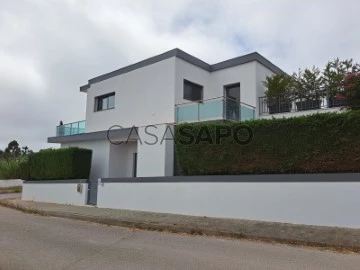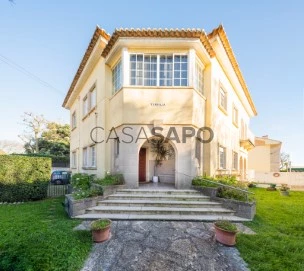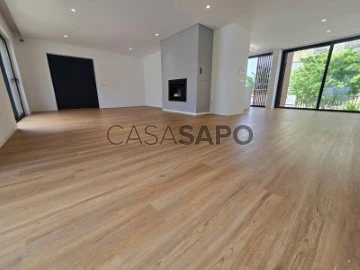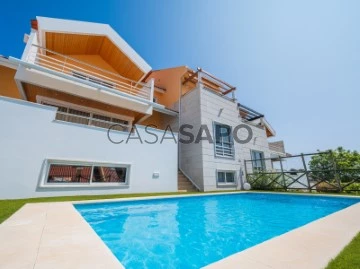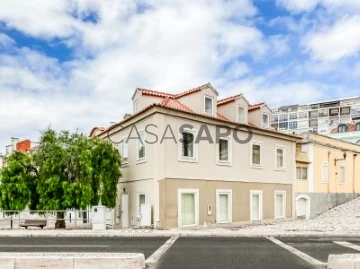Houses
Studio - 1 - 2 - 3 - 4 - 5 - 6+
Price
More filters
405 Properties for Sale, Houses Studio, 1 Bedroom, 2 Bedrooms, 3 Bedrooms, 4 Bedrooms, 5 Bedrooms and 6 or more Bedrooms in Distrito de Lisboa, near Commerce
Map
Order by
Relevance
4 bedroom villa in the center of Torres Vedras, with heated pool and 2 parking spaces
House 4 Bedrooms
Centro (Santa Maria e São Miguel), União Freguesias Santa Maria, São Pedro e Matacães, Torres Vedras, Distrito de Lisboa
New · 215m²
With Garage
buy
740.000 €
Ref: 2869B-V4NBM
Magnificent 4 bedroom villa in TORRES VEDRAS CENTER, with HEATED SWIMMING POOL, 2 PARKING SPACES, with all services close by, banks, supermarkets, pharmacies, cafes, schools, gardens, theater, commerce.
UNDER CONSTRUCTION.
Sun Exposure - East / West
Composed of:
Floor 0
Entrance hall, Kitchen, laundry, 1 bedroom, living room, circulation/ storage 1 sanitary installation, outdoor patio, with heated pool, storage
Floor 1
Hall bedrooms, 2 bedrooms, 1 sanitary installation, inner courtyard, suite with closet,
Equipment:
- Heated Pool;
- Kitchen equipped with induction hob, oven, extractor hood, dishwasher, washing machine;
- Electric gate;
- PVC outdoor spans oscillated double-glazed stops;
- Photovoltaic pre-panels;
- Installation solar panels;
- Led lighting;
- Air Conditioning
- Pre-outlet of electric charging for cars.
The information provided does not dispense with its confirmation and cannot be considered binding.
We take care of your credit process, without bureaucracy and without costs. Credit Intermediary No. 0002292
Magnificent 4 bedroom villa in TORRES VEDRAS CENTER, with HEATED SWIMMING POOL, 2 PARKING SPACES, with all services close by, banks, supermarkets, pharmacies, cafes, schools, gardens, theater, commerce.
UNDER CONSTRUCTION.
Sun Exposure - East / West
Composed of:
Floor 0
Entrance hall, Kitchen, laundry, 1 bedroom, living room, circulation/ storage 1 sanitary installation, outdoor patio, with heated pool, storage
Floor 1
Hall bedrooms, 2 bedrooms, 1 sanitary installation, inner courtyard, suite with closet,
Equipment:
- Heated Pool;
- Kitchen equipped with induction hob, oven, extractor hood, dishwasher, washing machine;
- Electric gate;
- PVC outdoor spans oscillated double-glazed stops;
- Photovoltaic pre-panels;
- Installation solar panels;
- Led lighting;
- Air Conditioning
- Pre-outlet of electric charging for cars.
The information provided does not dispense with its confirmation and cannot be considered binding.
We take care of your credit process, without bureaucracy and without costs. Credit Intermediary No. 0002292
Contact
House 6 Bedrooms
Carcavelos e Parede, Cascais, Distrito de Lisboa
Refurbished · 415m²
With Garage
buy
1.750.000 €
Property Overview:
- Type: Charming 6-bedroom house with 9 rooms
- Location: 500 meters from Parede Beach, in the heart of Parede
- Construction Area: 415 m²
- Land Area: 620 m²
- Parking:1 spot
Outdoor Features:
- Enchanting garden with fruit trees
- Heated natural pool with a biological water treatment system
Renovation Highlights:
- Fully remodeled in 2024 with high-quality materials and premium finishes
- Maintains a unique charm and character
Location Advantages:
- Centrally located in Parede, with easy access to local amenities
- Close to commerce, services, healthcare, schools (both public and private), public transportation, beaches,
sports clubs, cultural spaces, and public gardensall within a 15-minute walk
Solar Orientation: East-West-South
Detailed Areas:
- Total Land Area: 620 m²
- Gross Construction Area: 415 m²
- Private Gross Area: 225 m²
- Dependent Gross Area: 190 m²
- Usable Area: 307 m²
Structure: Divided into 3 floors
1. Basement (ground level on 3 sides):
- 2 bedrooms (14 m² and 19 m²)
- 1 full bathroom with bathtub and shower
- 2 indoor storage rooms or pool support (21 m² and 23 m²)
- 1 exterior storage room (5 m²)
- 1 exterior technical storage room (4 m²)
- 2 direct accesses to the exterior
2. Ground Floor:
- Accessible through a welcoming porch
- Entrance hall with a noble wooden staircase and tall window
- Living room (25 m²) with a natural stone fireplace and access to a south-facing terrace (25 m²) with pool
views
- Dining room (27 m²) connected to the equipped kitchen (13 m²) and laundry room (9 m²) with access to the
exterior
- Guest restroom
3. Upper Floor:
- 4 bedrooms: 2 en-suites (14 m² and 14.5 m²) and 2 bedrooms (12 m² and 13 m²) sharing a full bathroom
- Small storage area
- Sea view
General Features:
- Sea view
- High ceilings
- Living room with natural stone fireplace
- South-facing terrace with pool view
- Central heating
- PVC double-glazed windows and electric shutters
- Built-in wardrobes
- Equipped kitchen and laundry room
- Various storage areas
- Outdoor parking
- Garden with fruit trees
- Heated natural pool
This charming property perfectly combines modern luxury with the timeless appeal of a classic Portuguese home, offering an unparalleled quality of life just steps from the beach.
Asking Price: €1,750,000 (Negotiable)
Highly motivated seller.
Contact us for more information:
Maria Cachatra
Real Estate Consultant
T. + (phone hidden) call to national mobile network)
- Type: Charming 6-bedroom house with 9 rooms
- Location: 500 meters from Parede Beach, in the heart of Parede
- Construction Area: 415 m²
- Land Area: 620 m²
- Parking:1 spot
Outdoor Features:
- Enchanting garden with fruit trees
- Heated natural pool with a biological water treatment system
Renovation Highlights:
- Fully remodeled in 2024 with high-quality materials and premium finishes
- Maintains a unique charm and character
Location Advantages:
- Centrally located in Parede, with easy access to local amenities
- Close to commerce, services, healthcare, schools (both public and private), public transportation, beaches,
sports clubs, cultural spaces, and public gardensall within a 15-minute walk
Solar Orientation: East-West-South
Detailed Areas:
- Total Land Area: 620 m²
- Gross Construction Area: 415 m²
- Private Gross Area: 225 m²
- Dependent Gross Area: 190 m²
- Usable Area: 307 m²
Structure: Divided into 3 floors
1. Basement (ground level on 3 sides):
- 2 bedrooms (14 m² and 19 m²)
- 1 full bathroom with bathtub and shower
- 2 indoor storage rooms or pool support (21 m² and 23 m²)
- 1 exterior storage room (5 m²)
- 1 exterior technical storage room (4 m²)
- 2 direct accesses to the exterior
2. Ground Floor:
- Accessible through a welcoming porch
- Entrance hall with a noble wooden staircase and tall window
- Living room (25 m²) with a natural stone fireplace and access to a south-facing terrace (25 m²) with pool
views
- Dining room (27 m²) connected to the equipped kitchen (13 m²) and laundry room (9 m²) with access to the
exterior
- Guest restroom
3. Upper Floor:
- 4 bedrooms: 2 en-suites (14 m² and 14.5 m²) and 2 bedrooms (12 m² and 13 m²) sharing a full bathroom
- Small storage area
- Sea view
General Features:
- Sea view
- High ceilings
- Living room with natural stone fireplace
- South-facing terrace with pool view
- Central heating
- PVC double-glazed windows and electric shutters
- Built-in wardrobes
- Equipped kitchen and laundry room
- Various storage areas
- Outdoor parking
- Garden with fruit trees
- Heated natural pool
This charming property perfectly combines modern luxury with the timeless appeal of a classic Portuguese home, offering an unparalleled quality of life just steps from the beach.
Asking Price: €1,750,000 (Negotiable)
Highly motivated seller.
Contact us for more information:
Maria Cachatra
Real Estate Consultant
T. + (phone hidden) call to national mobile network)
Contact
Single storey 2 bedroom villa in Sarge, 3 minutes from the centre of Torres Vedras.
House 2 Bedrooms
Sarge (Santa Maria), União Freguesias Santa Maria, São Pedro e Matacães, Torres Vedras, Distrito de Lisboa
Refurbished · 77m²
With Garage
buy
257.500 €
Single storey 2 bedroom villa in Sarge in Torres Vedras, to be refurbished at the moment. Located in a quiet village, at the gates of the city of Torres Vedras, about 2km, where it has all the services, supermarkets, public and private schools, nurseries, gardens, playgrounds, Arena shopping centre. Close to public transport and quick access to the A8 motorway, where you can take direction to Lisbon which is 30 minutes away. On the other hand, the beautiful beaches of Santa Cruz, Santa Rita and Porto Novo are about 15km away.
The villa consists of two bedrooms, a bathroom with shower, kitchen equipped with extractor fan, induction hob, oven, water heater, in an open space concept with a living room.
The villas have land 580 meters with several fruit trees, which allows you to explore domestic agriculture. It has the well for irrigation, there is also space to install the barbecue, construction of a garage and a swimming pool.
Contact us at: (telephone) (Call to the national landline)
It’s an amazing house, ready to host a family. Don’t waste time and book your visit. We are close to you!
The villa consists of two bedrooms, a bathroom with shower, kitchen equipped with extractor fan, induction hob, oven, water heater, in an open space concept with a living room.
The villas have land 580 meters with several fruit trees, which allows you to explore domestic agriculture. It has the well for irrigation, there is also space to install the barbecue, construction of a garage and a swimming pool.
Contact us at: (telephone) (Call to the national landline)
It’s an amazing house, ready to host a family. Don’t waste time and book your visit. We are close to you!
Contact
Town House 1 Bedroom
Belém, Lisboa, Distrito de Lisboa
Refurbished · 72m²
buy
489.800 €
Em consonância ao ambiente agradável com espaço exterior que o rodeia, encontra-se esta maravilhosa moradia totalmente remodelada com materiais de luxo.
Moradia de tipologia T1 com amplo logradouro, zona de churrasqueira espaços de lazer.
Acesso exclusivo a parqueamento.
Inserida num lote de 120m, esta bela moradia reúne beleza, conforto, lazer, ótima localização e uma tranquilidade única dentro da Zona Histórica Lisboa.
Moradia composta por:
Sala e cozinha em Open Space, Suíte, casa de banho social.
Cozinha equipada com placa, forno, exaustor, máquina lavar roupa, loiça, combinado e microondas.
Estores térmicos elétricos com comando. Ar-condicionado
Janelas de bloqueio térmico/acústico REHAU com vidro duplo (6mm+4mm) Guardian Sun, Telhado com bloqueio térmico.
Logradouro de 85m2 e Jardim, com Iluminação exterior e bancada com lava-loiça na zona de convívio.
1 bedroom house with large patio, winter garden, Belém Lisbon
In keeping with the pleasant environment and outdoor space that surrounds it, there is this wonderful house completely renovated with luxury materials.
T1 type house with large patio, barbecue area and leisure spaces.
Exclusive access to parking.
Located on a 120m plot, this beautiful villa combines beauty, comfort, leisure, great location and unique tranquility within the Lisbon Historic Area.
House consisting of:
Living room and kitchen in Open Space, Suite, guest bathroom.
Kitchen equipped with hob, oven, extractor fan, washing machine, dishes, refrigerator and microwave.
Electric thermal blinds with control. Air conditioning
REHAU thermal/acoustic blocking windows with double glass (6mm+4mm) Guardian Sun, Thermal blocking roof.
85m2 patio and garden, with outdoor lighting and countertop with sink in the living area
A informação disponibilizada, ainda que precisa, não dispensa a sua confirmação nem pode ser considerada vinculativa.
Contacte-nos para mais informações e para agendar uma visita.
Imobiliária Líder Malveira
Moradia de tipologia T1 com amplo logradouro, zona de churrasqueira espaços de lazer.
Acesso exclusivo a parqueamento.
Inserida num lote de 120m, esta bela moradia reúne beleza, conforto, lazer, ótima localização e uma tranquilidade única dentro da Zona Histórica Lisboa.
Moradia composta por:
Sala e cozinha em Open Space, Suíte, casa de banho social.
Cozinha equipada com placa, forno, exaustor, máquina lavar roupa, loiça, combinado e microondas.
Estores térmicos elétricos com comando. Ar-condicionado
Janelas de bloqueio térmico/acústico REHAU com vidro duplo (6mm+4mm) Guardian Sun, Telhado com bloqueio térmico.
Logradouro de 85m2 e Jardim, com Iluminação exterior e bancada com lava-loiça na zona de convívio.
1 bedroom house with large patio, winter garden, Belém Lisbon
In keeping with the pleasant environment and outdoor space that surrounds it, there is this wonderful house completely renovated with luxury materials.
T1 type house with large patio, barbecue area and leisure spaces.
Exclusive access to parking.
Located on a 120m plot, this beautiful villa combines beauty, comfort, leisure, great location and unique tranquility within the Lisbon Historic Area.
House consisting of:
Living room and kitchen in Open Space, Suite, guest bathroom.
Kitchen equipped with hob, oven, extractor fan, washing machine, dishes, refrigerator and microwave.
Electric thermal blinds with control. Air conditioning
REHAU thermal/acoustic blocking windows with double glass (6mm+4mm) Guardian Sun, Thermal blocking roof.
85m2 patio and garden, with outdoor lighting and countertop with sink in the living area
A informação disponibilizada, ainda que precisa, não dispensa a sua confirmação nem pode ser considerada vinculativa.
Contacte-nos para mais informações e para agendar uma visita.
Imobiliária Líder Malveira
Contact
Moradia T5 moderna, com garagem e cozinha equipada, em Famões
House 5 Bedrooms Duplex
Pontinha e Famões, Odivelas, Distrito de Lisboa
Used · 234m²
With Garage
buy
795.000 €
Fantástica Moradia T5 moderna (com 6 divisões), com garagem, cozinha equipada e áreas generosas, numa localização privilegiada, em Famões.
Esta moradia exclusiva, com 361m2 de área e edificada num terreno com 312m2, ostenta áreas bem estruturadas em todas as divisões, desenvolve-se em cave, piso térreo e primeiro piso e garante um pátio exterior com terraço. Pelo que é vocacionada para quem privilegia um estilo de vida funcional e familiar, sem abdicar de uma localização exclusiva, numa zona amplamente servida de comércio e serviços e junto dos acessos a Lisboa, Odivelas e Loures, em Famões.
O acolhimento do imóvel assegura uma estruturação harmoniosa de toda a moradia e garante uma navegação fluída entre os espaços e pisos.
A moradia possui um open-space (que inclui a sala e a cozinha) que confere, não só uma amplitude acrescida, como uma muito maior funcionalidade ao imóvel, que se torna mais fluído e mais moderno.
A sala de estar (com 42m2) apresenta-se como um espaço amplo e com muita luz natural, em virtude de ostentar dois vãos envidraçados de corpo inteiro em frentes diferentes, com acesso aos espaços exteriores. Dada a sua dimensão e disposição, a sala pode ser estruturada em duas áreas distintas, uma destinada a refeições e outra a convívio e lazer, pelo que se assume como um espaço versátil e fluído.
A cozinha (com 19m2) encontra-se totalmente equipada com eletrodomésticos Boch, revela um cunho luminoso e funcional e possui uma bancada e ilha em Granito Negro Galaxy, coerentes com os armários laminados e com muita capacidade de arrumação que revestem o espaço.
Este piso reserva ainda um escritório (com 13m2) com roupeiro embutido e uma prática casa de banho social, equipada com lavatório suspenso com arrumação, poliban e sanitários.
Através de uma escadaria em madeira que parte do hall, o piso superior da moradia é desvendado, onde podemos encontrar uma suíte e três quartos, todos com roupeiros embutidos, sendo que, a suíte, encerra em si uma zona de closet e uma casa de banho com lavatório suspenso com arrumação e cabine de duche larga. A suite e dois dos quartos garantem ainda varandas.
A casa de banho de apoio aos quartos encontra-se equipada com lavatório com armário, banheira e demais sanitários, pelo que assegura plenamente a função de apoio ao todo o primeiro piso.
Na cave da moradia podemos encontrar uma garagem (com 59m2) enorme, casa das máquinas e arrecadação e mais uma prática casa de banho.
Para além de todas qualidades já indicadas, importa ainda destacar os seguintes atributos de conforto de que o futuro comprador irá usufruir:
- Caixilharia metálica com vidro duplo e caixa de ar
- Estores elétricos
- Recuperador de calor de pellets
- Ar condicionado
- Aspiração central
- Churrasqueira
- Painéis solares
- Terraço
- Furo para a rega do jardim
Esta moradia está situada em Famões, uma zona de elevada procura na Área Metropolitana de Lisboa, e é um investimento seguro, seja para habitação própria permanente, seja para posterior colocação no mercado de arrendamento, uma vez que, não só se encontra amplamente servido por transportes públicos, como se situa nas imediações dos principais acessos ao centro de Lisboa, Odivelas, Loures e toda a região, em particular da Estrada Nacional 250, IC22 e CRIL.
Na área envolvente, é possível encontrar superfícies comerciais de distribuição (Lidl, ALDI e Continente), comércio tradicional e diversos estabelecimentos de lazer e restauração, bem como serviços públicos, bancos, farmácias, ginásios e escolas (como a Escola Básica Manuel Coco ou a Escola Secundária António Gedeão). Sendo ainda importante referir a proximidade ao Strada Outlet e a toda a oferta comercial que o centro de Odivelas tem para oferecer.
Descubra a sua nova casa com a imovendo contacte-nos já hoje!
Precisa de ajuda com crédito? Fale connosco!
A imovendo é uma empresa de Mediação Imobiliária (AMI 16959) que, por ter a comissão mais baixa do mercado, consegue assegurar o preço mais competitivo para este imóvel.
Esta moradia exclusiva, com 361m2 de área e edificada num terreno com 312m2, ostenta áreas bem estruturadas em todas as divisões, desenvolve-se em cave, piso térreo e primeiro piso e garante um pátio exterior com terraço. Pelo que é vocacionada para quem privilegia um estilo de vida funcional e familiar, sem abdicar de uma localização exclusiva, numa zona amplamente servida de comércio e serviços e junto dos acessos a Lisboa, Odivelas e Loures, em Famões.
O acolhimento do imóvel assegura uma estruturação harmoniosa de toda a moradia e garante uma navegação fluída entre os espaços e pisos.
A moradia possui um open-space (que inclui a sala e a cozinha) que confere, não só uma amplitude acrescida, como uma muito maior funcionalidade ao imóvel, que se torna mais fluído e mais moderno.
A sala de estar (com 42m2) apresenta-se como um espaço amplo e com muita luz natural, em virtude de ostentar dois vãos envidraçados de corpo inteiro em frentes diferentes, com acesso aos espaços exteriores. Dada a sua dimensão e disposição, a sala pode ser estruturada em duas áreas distintas, uma destinada a refeições e outra a convívio e lazer, pelo que se assume como um espaço versátil e fluído.
A cozinha (com 19m2) encontra-se totalmente equipada com eletrodomésticos Boch, revela um cunho luminoso e funcional e possui uma bancada e ilha em Granito Negro Galaxy, coerentes com os armários laminados e com muita capacidade de arrumação que revestem o espaço.
Este piso reserva ainda um escritório (com 13m2) com roupeiro embutido e uma prática casa de banho social, equipada com lavatório suspenso com arrumação, poliban e sanitários.
Através de uma escadaria em madeira que parte do hall, o piso superior da moradia é desvendado, onde podemos encontrar uma suíte e três quartos, todos com roupeiros embutidos, sendo que, a suíte, encerra em si uma zona de closet e uma casa de banho com lavatório suspenso com arrumação e cabine de duche larga. A suite e dois dos quartos garantem ainda varandas.
A casa de banho de apoio aos quartos encontra-se equipada com lavatório com armário, banheira e demais sanitários, pelo que assegura plenamente a função de apoio ao todo o primeiro piso.
Na cave da moradia podemos encontrar uma garagem (com 59m2) enorme, casa das máquinas e arrecadação e mais uma prática casa de banho.
Para além de todas qualidades já indicadas, importa ainda destacar os seguintes atributos de conforto de que o futuro comprador irá usufruir:
- Caixilharia metálica com vidro duplo e caixa de ar
- Estores elétricos
- Recuperador de calor de pellets
- Ar condicionado
- Aspiração central
- Churrasqueira
- Painéis solares
- Terraço
- Furo para a rega do jardim
Esta moradia está situada em Famões, uma zona de elevada procura na Área Metropolitana de Lisboa, e é um investimento seguro, seja para habitação própria permanente, seja para posterior colocação no mercado de arrendamento, uma vez que, não só se encontra amplamente servido por transportes públicos, como se situa nas imediações dos principais acessos ao centro de Lisboa, Odivelas, Loures e toda a região, em particular da Estrada Nacional 250, IC22 e CRIL.
Na área envolvente, é possível encontrar superfícies comerciais de distribuição (Lidl, ALDI e Continente), comércio tradicional e diversos estabelecimentos de lazer e restauração, bem como serviços públicos, bancos, farmácias, ginásios e escolas (como a Escola Básica Manuel Coco ou a Escola Secundária António Gedeão). Sendo ainda importante referir a proximidade ao Strada Outlet e a toda a oferta comercial que o centro de Odivelas tem para oferecer.
Descubra a sua nova casa com a imovendo contacte-nos já hoje!
Precisa de ajuda com crédito? Fale connosco!
A imovendo é uma empresa de Mediação Imobiliária (AMI 16959) que, por ter a comissão mais baixa do mercado, consegue assegurar o preço mais competitivo para este imóvel.
Contact
House 1 Bedrooms , Belém , Lisbon - Investment Opportunity
House 1 Bedroom
Belém, Lisboa, Distrito de Lisboa
New · 72m²
buy
489.800 €
Oportunidade única em Belem Moradia T1, a 5 miniuos a pé da Praça de Belem Lisboa, com um magnifico jardim e terraços,
Descrição:
Piso 0
- Sala em open space com cozinha totalmente equipada e mobilada.
-Cozinha equipada com placa elétrica, forno embutido, micro-ondas, exaustor, máquina de lavar loiça, máquina de lavar roupa,
-Casa de Banho com base de duche , com Janela
- Acesso ao piso 1
Piso 1
- Suite
-Caso de Banho com base de Duche
- Acesso ao Terraço.
-Ar condicionado em todas as divisões.
-Caixilharia oscilo batente com vidro duplo.
O Terraço distribui-se em 3 níveis com churrasqueira e equipamento de apoio (tem acesso por outra rua)
O Logradouro tem cerca de 85m2 (com Barbecue, Bancada Lava-Louça na Zona de Lazer e Jardim).
Observ:
Toda a moradia esta decorada, estão pronta a ser habitada de imediato.
Instalado Aquecimento Central e Ar Condicionado
-Iluminação Exterior,
-Estores Térmicos Elétricos com Comando
-Janelas com corte térmico/acústico REHAU com Vidro Duplo,
-Telhado com Isolamento Térmico.
A Magnificat ReaL Estate dedica-se na mediação imobiliária de transações de compra, venda e arrendamento de imóveis.
Também prestamos serviços de Gestão de Imóveis e Gestão de Arrendamentos.
Trabalhamos com um parceiro oficial de Intermediação de Crédito - certificado pelo Banco de Portugal. e podemos apoiá-lo no processo de crédito apresentando-lhe a melhor solução para o seu caso
#Magnificatrealestate
#Invista#Lisboa
#Belem
Descrição:
Piso 0
- Sala em open space com cozinha totalmente equipada e mobilada.
-Cozinha equipada com placa elétrica, forno embutido, micro-ondas, exaustor, máquina de lavar loiça, máquina de lavar roupa,
-Casa de Banho com base de duche , com Janela
- Acesso ao piso 1
Piso 1
- Suite
-Caso de Banho com base de Duche
- Acesso ao Terraço.
-Ar condicionado em todas as divisões.
-Caixilharia oscilo batente com vidro duplo.
O Terraço distribui-se em 3 níveis com churrasqueira e equipamento de apoio (tem acesso por outra rua)
O Logradouro tem cerca de 85m2 (com Barbecue, Bancada Lava-Louça na Zona de Lazer e Jardim).
Observ:
Toda a moradia esta decorada, estão pronta a ser habitada de imediato.
Instalado Aquecimento Central e Ar Condicionado
-Iluminação Exterior,
-Estores Térmicos Elétricos com Comando
-Janelas com corte térmico/acústico REHAU com Vidro Duplo,
-Telhado com Isolamento Térmico.
A Magnificat ReaL Estate dedica-se na mediação imobiliária de transações de compra, venda e arrendamento de imóveis.
Também prestamos serviços de Gestão de Imóveis e Gestão de Arrendamentos.
Trabalhamos com um parceiro oficial de Intermediação de Crédito - certificado pelo Banco de Portugal. e podemos apoiá-lo no processo de crédito apresentando-lhe a melhor solução para o seu caso
#Magnificatrealestate
#Invista#Lisboa
#Belem
Contact
Excellent semi-detached house in Ericeira.
House 3 Bedrooms +1
Centro , Ericeira, Mafra, Distrito de Lisboa
Used · 140m²
With Garage
buy
620.000 €
(IN THE PURCHASE WE OFFER THE DEED)
Excellent semi-detached villa totally RENOVATED, located in the center of Ericeira in a very quiet area and about 300 meters from the beach, with good sun exposure.
Composed as follows:
1st floor with 1 bedroom, living room, kitchen, toilet service and pantry. Access to large terrace with a great barbecue.
2nd floor with 2 bedrooms with sea view and wardrobes, toilet and suite with balcony.
Villa with modern finishes, false ceilings with recessed led light, central vacuum, double glazed windows and electric shutters.
Ground floor:
With garage for 3 cars, bathroom service and office, storage area and access to the interior, in the garden extrior, gate of the electric entrance.
Book your visit now - we are close to you!
Excellent semi-detached villa totally RENOVATED, located in the center of Ericeira in a very quiet area and about 300 meters from the beach, with good sun exposure.
Composed as follows:
1st floor with 1 bedroom, living room, kitchen, toilet service and pantry. Access to large terrace with a great barbecue.
2nd floor with 2 bedrooms with sea view and wardrobes, toilet and suite with balcony.
Villa with modern finishes, false ceilings with recessed led light, central vacuum, double glazed windows and electric shutters.
Ground floor:
With garage for 3 cars, bathroom service and office, storage area and access to the interior, in the garden extrior, gate of the electric entrance.
Book your visit now - we are close to you!
Contact
House 4 Bedrooms
Cascais e Estoril, Distrito de Lisboa
New · 294m²
With Garage
buy
1.800.000 €
Detached 4 bedroom villa, with contemporary design, with good finishes and plenty of natural light, swimming pool (26.50m2), barbecue and south-facing garden.
The villa is located in a prime area of the village of Juzo.
Inserted in a plot of land of 293m2, with a construction area of 204m2, the House is distributed as follows:
-Lower floor:
Bedroom or living room (12.37m2) with access to a small garden (18m2), full bathroom with shower base and built-in closets (12.46m2), laundry room (4.10m2) and storage room (7.65m2), independent entrance from the outside and also with access from the inside of the house
-Ground floor:
Spacious living room (45m2) with open space kitchen (10.30m2), fully equipped with Siemens appliance and guest toilet (2m2). Kitchen and living room with access to the garden and swimming pool.
-Upper floor:
Bedroom hall with wardrobe (6.55m2), 1 suite (19m2) with WC (6m2) with double sink and shower tray, 2 bedrooms (1 with 13m2 and another with 12m2), all bedrooms with built-in wardrobes and large windows and full bathroom to support the bedrooms (4.35m2) with shower base.
Box garage for one car and two outdoor car parks.
The villa is also equipped with:
-Central Air Conditioning
-Solar panels
-Double glazed windows
-Electric blinds
-Automatic watering
Located in a quiet area, with quick access to the A5, the centre of Cascais and beaches
The villa is located in a prime area of the village of Juzo.
Inserted in a plot of land of 293m2, with a construction area of 204m2, the House is distributed as follows:
-Lower floor:
Bedroom or living room (12.37m2) with access to a small garden (18m2), full bathroom with shower base and built-in closets (12.46m2), laundry room (4.10m2) and storage room (7.65m2), independent entrance from the outside and also with access from the inside of the house
-Ground floor:
Spacious living room (45m2) with open space kitchen (10.30m2), fully equipped with Siemens appliance and guest toilet (2m2). Kitchen and living room with access to the garden and swimming pool.
-Upper floor:
Bedroom hall with wardrobe (6.55m2), 1 suite (19m2) with WC (6m2) with double sink and shower tray, 2 bedrooms (1 with 13m2 and another with 12m2), all bedrooms with built-in wardrobes and large windows and full bathroom to support the bedrooms (4.35m2) with shower base.
Box garage for one car and two outdoor car parks.
The villa is also equipped with:
-Central Air Conditioning
-Solar panels
-Double glazed windows
-Electric blinds
-Automatic watering
Located in a quiet area, with quick access to the A5, the centre of Cascais and beaches
Contact
House 6 Bedrooms Duplex
Birre, Cascais e Estoril, Distrito de Lisboa
Used · 331m²
With Garage
buy
1.700.000 €
7 + 1 bedroom villa in Birre, with large plot of land and excellent location. Inserted in an excellent plot of 1683 m2, with a lot of green space, in a very quiet area and with a lot of potential, in need of updating.
Entrance with spacious hall, kitchen with door to the outside and pantry. On this same floor there is also a dining room, a living room with a fireplace, an office and a multipurpose room, and a guest bathroom.
On the upper floor, there are four large suites, one with a balcony and two bedrooms that have a shared bathroom.
All areas have garden views and plenty of privacy.
In the outdoor area we have a huge green area and a garage. The house has an artesian borehole and has its plot of land facing South West.
There may be the possibility of increasing the construction area and possible detachment of part of the lot, non-binding information and to be confirmed with the competent authorities. There is a possibility to build a swimming pool as it has enough space.
The proximity to the sea and beaches, the climate, the golf courses, the lifestyle, the safety, the gastronomy, the local commerce, the offer of education and health, the diversity of sports, the cultural entertainment, the easy access to the A5 motorway to Lisbon, which is 30 kilometres away, are just some of the advantageous aspects of living in Cascais. But also the duality of experiences it provides is fascinating: it is simultaneously cosmopolitan and tranquil; simple and sophisticated; It has history and modernity.
Come and see this plot of land and villa, where you can build or transform the house of your dreams, and enjoy a large garden.
Entrance with spacious hall, kitchen with door to the outside and pantry. On this same floor there is also a dining room, a living room with a fireplace, an office and a multipurpose room, and a guest bathroom.
On the upper floor, there are four large suites, one with a balcony and two bedrooms that have a shared bathroom.
All areas have garden views and plenty of privacy.
In the outdoor area we have a huge green area and a garage. The house has an artesian borehole and has its plot of land facing South West.
There may be the possibility of increasing the construction area and possible detachment of part of the lot, non-binding information and to be confirmed with the competent authorities. There is a possibility to build a swimming pool as it has enough space.
The proximity to the sea and beaches, the climate, the golf courses, the lifestyle, the safety, the gastronomy, the local commerce, the offer of education and health, the diversity of sports, the cultural entertainment, the easy access to the A5 motorway to Lisbon, which is 30 kilometres away, are just some of the advantageous aspects of living in Cascais. But also the duality of experiences it provides is fascinating: it is simultaneously cosmopolitan and tranquil; simple and sophisticated; It has history and modernity.
Come and see this plot of land and villa, where you can build or transform the house of your dreams, and enjoy a large garden.
Contact
House 4 Bedrooms
S.Maria e S.Miguel, S.Martinho, S.Pedro Penaferrim, Sintra, Distrito de Lisboa
Used · 240m²
With Garage
buy
1.780.000 €
New 4 bedroom villa for sale, with garden and swimming pool, Panoramic view, inserted in a quiet and very quiet area, right next to the historic center of Sintra. Villa with a lot of charm and very good areas, with luxury finishes, ceramic and oak floors, composed of: large entrance hall, living room of 51sqm with fireplace, dining room with exit to the garden and pool, kitchen with 21.50 sqm fully equipped, with access to laundry with 6.50 sqm, a suite of 21sqm with terrace and access to garden and swimming pool, social bathroom with window; 1st floor composed of: large hall, master suite of 21sqm, with dressing area, a suite of 16.50 sqm with access to terrace, another suite of 16.50 sqm. Garage in the basement of 140 sqm with storage room and storage area.
Contact
House 3 Bedrooms +1
Carrasqueira , Ericeira, Mafra, Distrito de Lisboa
Used · 179m²
With Garage
buy
695.000 €
House of typology T3+1 inserted in a plot of 1,519 m², located just 7 minutes from the magical fishing village of Ericeira and its world-renowned beaches. Endowed with a magnificent sun exposure, the property was designed with a focus on the comfort and convenience of those who live there, providing us with a very generous area of land, with a garden, as well as a peaceful environment with a lot of privacy.
Ground floor and with a recent construction, it has an excellent living room with 42m2, sand and dining area, entrance hall of 12m2, fully equipped kitchen of 24m2, bedroom hall of 5m2, two bedrooms, one of 14m2 and the other with 17m2, both with built-in wardrobes and good natural lighting, a pleasant Suite of 22m2 with dressing room of 4m2 and private bathroom of 6m2 and a common bathroom with 6m2.
The main kitchen of the property has access to an annex with barbecue, living/dining room of 21m2 with kitchenette, the perfect fusion to enjoy unforgettable moments with friends and your family.
It also has a storage room and garage of 35m2 with capacity for the placement of two vehicles, if you wish.
If your dream is to live by the sea, enjoy the peace necessary for a balanced and happy life, with all the privacy that this environment offers us... Don’t wait any longer. Elevate your quality of life and that of your family!
Trust our professionalism and experience!
Book your visit now!
REF. 5469WT
*All information presented is not binding, does not dispense with confirmation by the mediator, as well as consultation of the property’s documentation *
.
.
We seek to provide good business and simplify processes to our customers. Our growth has been exponential and sustained.
.
.
Do you need a mortgage? Without worries, we take care of the entire process until the day of the deed. Explain your situation to us and we will look for the bank that provides you with the best financing conditions.
.
.
A traditional fishing village, Ericeira developed a lot during the century. XX due to the growing demand as a walking area, while maintaining its original characteristics and a very unique atmosphere. In 2011 it was consecrated by the international organisation ’Save the Waves Coalition’ as a World Surfing Reserve. Mafra is a place of experiences and emotions; Get to know its historical and cultural richness, flavours and traditions. Visit the fantastic monuments, gardens and local handicrafts.
.
.
Mafra is a place of experiences and emotions; Get to know its historical and cultural richness, flavours and traditions. Visit the fantastic monuments, gardens and local handicrafts.
Ground floor and with a recent construction, it has an excellent living room with 42m2, sand and dining area, entrance hall of 12m2, fully equipped kitchen of 24m2, bedroom hall of 5m2, two bedrooms, one of 14m2 and the other with 17m2, both with built-in wardrobes and good natural lighting, a pleasant Suite of 22m2 with dressing room of 4m2 and private bathroom of 6m2 and a common bathroom with 6m2.
The main kitchen of the property has access to an annex with barbecue, living/dining room of 21m2 with kitchenette, the perfect fusion to enjoy unforgettable moments with friends and your family.
It also has a storage room and garage of 35m2 with capacity for the placement of two vehicles, if you wish.
If your dream is to live by the sea, enjoy the peace necessary for a balanced and happy life, with all the privacy that this environment offers us... Don’t wait any longer. Elevate your quality of life and that of your family!
Trust our professionalism and experience!
Book your visit now!
REF. 5469WT
*All information presented is not binding, does not dispense with confirmation by the mediator, as well as consultation of the property’s documentation *
.
.
We seek to provide good business and simplify processes to our customers. Our growth has been exponential and sustained.
.
.
Do you need a mortgage? Without worries, we take care of the entire process until the day of the deed. Explain your situation to us and we will look for the bank that provides you with the best financing conditions.
.
.
A traditional fishing village, Ericeira developed a lot during the century. XX due to the growing demand as a walking area, while maintaining its original characteristics and a very unique atmosphere. In 2011 it was consecrated by the international organisation ’Save the Waves Coalition’ as a World Surfing Reserve. Mafra is a place of experiences and emotions; Get to know its historical and cultural richness, flavours and traditions. Visit the fantastic monuments, gardens and local handicrafts.
.
.
Mafra is a place of experiences and emotions; Get to know its historical and cultural richness, flavours and traditions. Visit the fantastic monuments, gardens and local handicrafts.
Contact
House 3 Bedrooms
Quinta Nova, Odivelas, Distrito de Lisboa
Used · 105m²
buy
325.000 €
Ref.:MJM6890 - Andar de moradia T3 na Ribeirada, Odivelas
Andar de moradia T3, rés de chão, totalmente remodelado com bons acabamentos e pronto a habitar. Inserido numa excelente zona, a 10 minutos, a pé, da estação do metro, escolas secundária e primária, espaços verdes, farmácia, piscina municipal, uma superfície comercial (LIDL) e três Centros Comerciais a 5 minutos e Centro de saúde muito próximo.
Dispõe de:
- Terraço exterior;
- Sala ampla com cozinha integrada + despensa;
- 2 quartos com 9 e 15,5 m2;
- 1 suíte com cerca de 14,5 m2;
- 2 casas de banho
Marque já a sua visita!
Andar de moradia T3, rés de chão, totalmente remodelado com bons acabamentos e pronto a habitar. Inserido numa excelente zona, a 10 minutos, a pé, da estação do metro, escolas secundária e primária, espaços verdes, farmácia, piscina municipal, uma superfície comercial (LIDL) e três Centros Comerciais a 5 minutos e Centro de saúde muito próximo.
Dispõe de:
- Terraço exterior;
- Sala ampla com cozinha integrada + despensa;
- 2 quartos com 9 e 15,5 m2;
- 1 suíte com cerca de 14,5 m2;
- 2 casas de banho
Marque já a sua visita!
Contact
House 4 Bedrooms
Algueirão-Mem Martins, Sintra, Distrito de Lisboa
Used · 132m²
With Garage
buy
350.000 €
Ref.: MJM6924 - Moradia T4 em Algueirão | Sintra
Moradia T4 unifamiliar com 160m2 de área bruta, geminada, em excelente estado de conservação, com logradouro e garagem, localizada em Algueirão-Mem Martins.
Dividida em dois pisos, a moradia dispõe de:
Piso 0: Hall de entrada, sala comum com 37m2, cozinha semi-equipada (exaustor, placa, forno, microondas e máquina de lavar loiça) com despensa, 1 wc de serviço e garagem com portão automático para uma viatura.
Piso 1: 3 quartos + 1 suite com roupeiro e uma casa de banho social completa.
Possui ainda um sótão generoso, onde existe a possibilidade de mais um quarto ou arrumos.
Transportes à porta (autocarro) e comboio a 7 min. a pé. Na zona envolvente temos todo o tipo de comércio e serviços, proximidade ao futuro Hospital de Sintra e fáceis acessos rodoviários.
Marque já a sua visita!
Moradia T4 unifamiliar com 160m2 de área bruta, geminada, em excelente estado de conservação, com logradouro e garagem, localizada em Algueirão-Mem Martins.
Dividida em dois pisos, a moradia dispõe de:
Piso 0: Hall de entrada, sala comum com 37m2, cozinha semi-equipada (exaustor, placa, forno, microondas e máquina de lavar loiça) com despensa, 1 wc de serviço e garagem com portão automático para uma viatura.
Piso 1: 3 quartos + 1 suite com roupeiro e uma casa de banho social completa.
Possui ainda um sótão generoso, onde existe a possibilidade de mais um quarto ou arrumos.
Transportes à porta (autocarro) e comboio a 7 min. a pé. Na zona envolvente temos todo o tipo de comércio e serviços, proximidade ao futuro Hospital de Sintra e fáceis acessos rodoviários.
Marque já a sua visita!
Contact
House 6 Bedrooms Duplex
Loures, Distrito de Lisboa
Used · 265m²
With Garage
buy
890.000 €
Ref.ª: MJUM6934 - Moradia Bifamiliar c/ Piscina | Centro de Loures
Localizada no centro da cidade de Loures, junto ao Tribunal de Loures e do Parque da Cidade, com acesso a zona de restauração, áreas de lazer e diversos espaços verdes.
Futuramente, a poucos metros deste imóvel, ficará situada a nova estação de Metro da Linha Violeta, que servirá os concelhos de Loures e Odivelas.
Com uma área total de terreno de 462m2, esta moradia é composta por 2 pisos independentes, uma garagem com 23m2 e ainda espaço exterior para parqueamento de até 2 viaturas.
O exterior conta com uma piscina, a tardoz, casa das máquinas, logradouro circundante à moradia, e ainda um anexo com área de churrasqueira que conta com o apoio de um forno a lenha, grelhador e uma cozinha, para maior comodidade e deleite.
Os pisos dispõem-se e compõem-se da seguinte forma:
> No PISO 1 (superior), encontra-se uma ampla sala com mais de 37m2, com lareira e com acesso a uma varanda. A cozinha (com marquise) reúne uma área superior a 22m2 , totalmente equipada, com eletrodomésticos encastrados.
Totaliza 4 quartos, com áreas compreendidas entre os 9m2 e os 15m2, sendo um deles uma suíte com WC completo. Um dos quartos dispõe de uma ampla varanda com cerca de 10m2.
O WC comum dispõe de poliban e conta com uma janela.
> No PISO 0 (térreo) podemos encontrar um salão com 40m2, bastante amplo e luminoso, com excelente exposição solar, e uma cozinha com mais de 22m2 (com marquise), que conta com termoacumulador, exaustor e uma placa de vitrocerâmica.
Existem 2 quartos, um deles uma suíte com 17,60m2 e um quarto com mais de 14m2. O WC social (4,30m2) dispõe de poliban e tem uma janela.
Esta moradia, inserida num lote de 460m2, conta ainda com um terraço, acessível pelo logradouro do piso térreo, com uma área coberta.
A nível de acabamentos e equipamentos, o PISO 1 (superior) dispõe de ar condicionado nos quartos e na sala, toalheiros aquecidos, iluminação embutida, piso cerâmico na cozinha, nos corredores e WCs, e piso de madeira na sala e nos quartos.
O PISO 0 já possui algumas melhorias também, nomeadamente chão de madeira na sala, quartos e corredores.
* No geral, foram realizadas algumas obras de remodelação, no que diz respeito a canalizações e parte elétrica.
Marque já a sua visita!
Localizada no centro da cidade de Loures, junto ao Tribunal de Loures e do Parque da Cidade, com acesso a zona de restauração, áreas de lazer e diversos espaços verdes.
Futuramente, a poucos metros deste imóvel, ficará situada a nova estação de Metro da Linha Violeta, que servirá os concelhos de Loures e Odivelas.
Com uma área total de terreno de 462m2, esta moradia é composta por 2 pisos independentes, uma garagem com 23m2 e ainda espaço exterior para parqueamento de até 2 viaturas.
O exterior conta com uma piscina, a tardoz, casa das máquinas, logradouro circundante à moradia, e ainda um anexo com área de churrasqueira que conta com o apoio de um forno a lenha, grelhador e uma cozinha, para maior comodidade e deleite.
Os pisos dispõem-se e compõem-se da seguinte forma:
> No PISO 1 (superior), encontra-se uma ampla sala com mais de 37m2, com lareira e com acesso a uma varanda. A cozinha (com marquise) reúne uma área superior a 22m2 , totalmente equipada, com eletrodomésticos encastrados.
Totaliza 4 quartos, com áreas compreendidas entre os 9m2 e os 15m2, sendo um deles uma suíte com WC completo. Um dos quartos dispõe de uma ampla varanda com cerca de 10m2.
O WC comum dispõe de poliban e conta com uma janela.
> No PISO 0 (térreo) podemos encontrar um salão com 40m2, bastante amplo e luminoso, com excelente exposição solar, e uma cozinha com mais de 22m2 (com marquise), que conta com termoacumulador, exaustor e uma placa de vitrocerâmica.
Existem 2 quartos, um deles uma suíte com 17,60m2 e um quarto com mais de 14m2. O WC social (4,30m2) dispõe de poliban e tem uma janela.
Esta moradia, inserida num lote de 460m2, conta ainda com um terraço, acessível pelo logradouro do piso térreo, com uma área coberta.
A nível de acabamentos e equipamentos, o PISO 1 (superior) dispõe de ar condicionado nos quartos e na sala, toalheiros aquecidos, iluminação embutida, piso cerâmico na cozinha, nos corredores e WCs, e piso de madeira na sala e nos quartos.
O PISO 0 já possui algumas melhorias também, nomeadamente chão de madeira na sala, quartos e corredores.
* No geral, foram realizadas algumas obras de remodelação, no que diz respeito a canalizações e parte elétrica.
Marque já a sua visita!
Contact
House 4 Bedrooms
Belas, Queluz e Belas, Sintra, Distrito de Lisboa
Used · 203m²
With Garage
buy
1.450.000 €
4 bedroom villa with swimming pool for sale in Belas Clube de Campo. Property consisting of: on the ground floor living room, kitchen, one bedroom, two bathrooms, on the first floor three bedrooms, three closets, three bathrooms and two balconies. There is also a basement for the garage and a patio with swimming pool. Situated in a quality development with golf course, it is close to the main lake. Central vacuum, air conditioning and central heating. Good location with proximity to shopping areas and easy access to motorway.
Contact
Two-flat House 3 Bedrooms
Odivelas, Distrito de Lisboa
Refurbished · 103m²
buy
325.000 €
Floor of 3 bedroom villa fully refurbished, to debut, with terrace and good areas, in Odivelas near the metro.
Ground floor, with independent entrance.
Possibility to purchase garage 100m from the property.
House well located, with a wide range of services and 800 meters from the metro.
HOUSE: recovered (exterior painting), reinforced concrete structure, quiet square, easy parking, pleasant surroundings, next to transport and commerce, good automobile accessibility
HOUSE: totally remodeled, debuting, well distributed space, with wide circulations.
KITCHEN: kitchenette style, equipped with: hob, oven, hood.
Wc’s: two toilets, one social with bathtub and a private toilet with poliban.
see: reference (pm6179) on our website, in personalmed en
Ground floor, with independent entrance.
Possibility to purchase garage 100m from the property.
House well located, with a wide range of services and 800 meters from the metro.
HOUSE: recovered (exterior painting), reinforced concrete structure, quiet square, easy parking, pleasant surroundings, next to transport and commerce, good automobile accessibility
HOUSE: totally remodeled, debuting, well distributed space, with wide circulations.
KITCHEN: kitchenette style, equipped with: hob, oven, hood.
Wc’s: two toilets, one social with bathtub and a private toilet with poliban.
see: reference (pm6179) on our website, in personalmed en
Contact
House 3 Bedrooms Duplex
Barro (São Pedro e Santiago), União Freguesias Santa Maria, São Pedro e Matacães, Torres Vedras, Distrito de Lisboa
New · 180m²
With Garage
buy
635.000 €
Fantastic 3 bedroom townhouse, with 180 m², brand new, located in a quiet residential area, within the city of Torres Vedras. With unobstructed views on all sides, this house offers you comfort, space and a privileged location.
You can walk from this villa to the bank, gym, swimming pools, health centre, CUF, hypermarkets, nurseries/schools, the dream of convenience.
Main features:
Spacious garden, with the possibility of building a swimming pool.
Covered terrace of 36m2.
Garage for 3 cars, ensuring parking and storage.
Two balconies, with a splendid view.
Modern fully equipped kitchen with Bosch appliances.
A large living and dining room.
Two very appealing Suites with 25m2.
Two bathrooms, service, elegantly lined.
Only 3 minutes from access to the A8, with fast connections to Lisbon.
70 meters from the bus stop with direct services to Lisbon.
2 minutes from the school centre, ideal for families.
Close to all facilities, in a quiet area, ideal for those who value peace and tranquillity without leaving the city.
This is the perfect house for those looking for quality of life, with easy access to everything they need on a daily basis!
REF. 5326WT
* All information presented is not binding, does not dispense with confirmation by the mediator, as well as consultation of the property’s documentation *
.
.
Torres Vedras is a municipality marked by its essentially agricultural economy and its landscape of vineyards, with the smell of the Atlantic Sea. This is an excellent region that has good wine and delicious cuisine to experience! In the city, which gives its name to the municipality, there is also no lack of rich heritage that deserves to be visited, you will find streets and alleys where wars took place, heroic feats of resistance (Lines of Torres Vedras, fort of S. Vicente) and great victories.
.
.
Santa Cruz is a place for wave sports, here official events of the international circuits of various modalities are held. Since 2007, the ’Ocean Spirit’ festival has been held here, an international festival of wave sports and music that attracts people from all over the world
.
.
Mortgage? Without worries, we take care of the entire process until the day of the deed. Explain your situation to us and we will look for the bank that provides you with the best financing conditions.
You can walk from this villa to the bank, gym, swimming pools, health centre, CUF, hypermarkets, nurseries/schools, the dream of convenience.
Main features:
Spacious garden, with the possibility of building a swimming pool.
Covered terrace of 36m2.
Garage for 3 cars, ensuring parking and storage.
Two balconies, with a splendid view.
Modern fully equipped kitchen with Bosch appliances.
A large living and dining room.
Two very appealing Suites with 25m2.
Two bathrooms, service, elegantly lined.
Only 3 minutes from access to the A8, with fast connections to Lisbon.
70 meters from the bus stop with direct services to Lisbon.
2 minutes from the school centre, ideal for families.
Close to all facilities, in a quiet area, ideal for those who value peace and tranquillity without leaving the city.
This is the perfect house for those looking for quality of life, with easy access to everything they need on a daily basis!
REF. 5326WT
* All information presented is not binding, does not dispense with confirmation by the mediator, as well as consultation of the property’s documentation *
.
.
Torres Vedras is a municipality marked by its essentially agricultural economy and its landscape of vineyards, with the smell of the Atlantic Sea. This is an excellent region that has good wine and delicious cuisine to experience! In the city, which gives its name to the municipality, there is also no lack of rich heritage that deserves to be visited, you will find streets and alleys where wars took place, heroic feats of resistance (Lines of Torres Vedras, fort of S. Vicente) and great victories.
.
.
Santa Cruz is a place for wave sports, here official events of the international circuits of various modalities are held. Since 2007, the ’Ocean Spirit’ festival has been held here, an international festival of wave sports and music that attracts people from all over the world
.
.
Mortgage? Without worries, we take care of the entire process until the day of the deed. Explain your situation to us and we will look for the bank that provides you with the best financing conditions.
Contact
House 4 Bedrooms
Alto da Eira (Santa Iria de Azoia), Santa Iria de Azoia, São João da Talha e Bobadela, Loures, Distrito de Lisboa
Under construction · 259m²
buy
850.000 €
850.000€
Land with 324.29m2
Santa Iria da Azóia - Bairro Alto das Eiras
4 bedroom villa under construction, with swimming pool and private garden, in a different area of São João da Talha, Bairro Alto das Eiras, street C.
The subdivision where this house is located is mainly made up of single-family houses with a magnificent view over the river and taking advantage of the excellent sun exposure from the source.
This house has a unique contemporary architecture, which privileges the use of techniques and materials that are reflected in a work with finishes of excellent attributes that give it a superior quality and is composed of 3 floors, distributed as follows:
Cave:
- Complete lounge area measuring around 96m2, where people can meet, interact in a relaxed way and enjoy socializing, associating the beautiful outdoor deck associated with the pool.
Description: Fully equipped kitchen with a dining island and open space energy efficiency in mind.
Living room, dining room, social WC, laundry / pantry, bedroom with fitted wardrobes.
- Direct access to the outdoor living area with about 70m2, inserted with a 28m2 pool, barbecue, garden, also contemplating green areas in the surrounding area of the house.
- Garden surrounding area.
- 2 Barbecues and washbasin for use.
Ground floor:
- Personalized pedestrian entrance with garden.
- Entrance hall with approximately 20m2, reasonable circulation area with panoramic views to the outside and lounge area.
- Access reserved with automatic gate to the parking area for visitors.
- 2 automatic sectional gates.
- Access to garage (Box) for 2 cars, with 36m2, in a unique room type concept, with access to the main floor.
Floor 1:
- Consisting of 3 bedrooms, all of them suites with independent balconies.
- The master suite with about 30 m2, includes a generous closet, a bathroom with bathtub and a balcony overlooking the two sides of the house.
- The other 2 suites with about 20m2, have complete bathrooms with shower base and individual balconies overlooking the Tagus.
- Circulation area is approximately 17m2
On the top floor:
- There is a terrace with a magnificent panoramic view, and the possibility of an office or lounge.
The property is equipped with air conditioning, solar panels, double glazing and swing stops, electric and thermal blinds, alarm, false ceilings with built-in LEDs; all floors have plenty of light and balconies where you can enjoy the unobstructed view of the river and a nice panoramic view.
The house is located in a new residential area of houses, some still under construction, and has nearby leisure areas (such as the Urban Park), all kinds of commerce, various services, kindergartens, schools, schools, banks, pharmacies, gardens, clinics, bakeries, police, several hypermarkets among others.
Public transport right at the door and other road access as well as 2 minutes from the entrances of the A1 and IC2, A8 etc.
6 minutes from the airport and 7 from the expo.
If you have the dream...we have the solution! Come visit what could be your future home!!
Book your visit
TOPIMÓVEIS, with an office at Av. do Século nº 126 Samora Correia, AMI License 14208, is the entity responsible for the advertisement through which Users, Service Recipients or Customers have remote access to ’TOPIMÓVEIS’ services and products, which are presented, marketed or provided.
Land with 324.29m2
Santa Iria da Azóia - Bairro Alto das Eiras
4 bedroom villa under construction, with swimming pool and private garden, in a different area of São João da Talha, Bairro Alto das Eiras, street C.
The subdivision where this house is located is mainly made up of single-family houses with a magnificent view over the river and taking advantage of the excellent sun exposure from the source.
This house has a unique contemporary architecture, which privileges the use of techniques and materials that are reflected in a work with finishes of excellent attributes that give it a superior quality and is composed of 3 floors, distributed as follows:
Cave:
- Complete lounge area measuring around 96m2, where people can meet, interact in a relaxed way and enjoy socializing, associating the beautiful outdoor deck associated with the pool.
Description: Fully equipped kitchen with a dining island and open space energy efficiency in mind.
Living room, dining room, social WC, laundry / pantry, bedroom with fitted wardrobes.
- Direct access to the outdoor living area with about 70m2, inserted with a 28m2 pool, barbecue, garden, also contemplating green areas in the surrounding area of the house.
- Garden surrounding area.
- 2 Barbecues and washbasin for use.
Ground floor:
- Personalized pedestrian entrance with garden.
- Entrance hall with approximately 20m2, reasonable circulation area with panoramic views to the outside and lounge area.
- Access reserved with automatic gate to the parking area for visitors.
- 2 automatic sectional gates.
- Access to garage (Box) for 2 cars, with 36m2, in a unique room type concept, with access to the main floor.
Floor 1:
- Consisting of 3 bedrooms, all of them suites with independent balconies.
- The master suite with about 30 m2, includes a generous closet, a bathroom with bathtub and a balcony overlooking the two sides of the house.
- The other 2 suites with about 20m2, have complete bathrooms with shower base and individual balconies overlooking the Tagus.
- Circulation area is approximately 17m2
On the top floor:
- There is a terrace with a magnificent panoramic view, and the possibility of an office or lounge.
The property is equipped with air conditioning, solar panels, double glazing and swing stops, electric and thermal blinds, alarm, false ceilings with built-in LEDs; all floors have plenty of light and balconies where you can enjoy the unobstructed view of the river and a nice panoramic view.
The house is located in a new residential area of houses, some still under construction, and has nearby leisure areas (such as the Urban Park), all kinds of commerce, various services, kindergartens, schools, schools, banks, pharmacies, gardens, clinics, bakeries, police, several hypermarkets among others.
Public transport right at the door and other road access as well as 2 minutes from the entrances of the A1 and IC2, A8 etc.
6 minutes from the airport and 7 from the expo.
If you have the dream...we have the solution! Come visit what could be your future home!!
Book your visit
TOPIMÓVEIS, with an office at Av. do Século nº 126 Samora Correia, AMI License 14208, is the entity responsible for the advertisement through which Users, Service Recipients or Customers have remote access to ’TOPIMÓVEIS’ services and products, which are presented, marketed or provided.
Contact
House 4 Bedrooms
Alcabideche, Cascais, Distrito de Lisboa
New · 260m²
With Swimming Pool
buy
1.200.000 €
Excellent detached luxury 4 bedroom villa, new and contemporary architecture, with swimming pool and garden.
With excellent finishes, with a lot of light, unobstructed view. With garage for one car plus outside parking for two cars.
In a quiet area of villas, located in Manique de baixo, Alcabideche.
Composed of 2 floors divided as follows:
Floor 0:
Entrance hall (2.95m2)
Living room (44.30m2), in open space, with access to the outside
Fully equipped kitchen (11.50m2)
Laundry
WC with window (2.30 m2)
Storage (3m2)
Floor 1:
Hall of Rooms
Suite with dressing room (30.65m2)
Bedroom with built-in wardrobe (16.10)
Bedroom with built-in wardrobe (16.35m2)
Bedroom (16.05m2)
Bathroom with shower tray and window (5.50m2)
Equipped with Solar Panels, Pre-installation of the most modern Home Automation Technology, Pre-installation of Air Conditioning in all rooms, Electric Blinds and Alarm.
With excellent finishes, with a lot of light, unobstructed view. With garage for one car plus outside parking for two cars.
In a quiet area of villas, located in Manique de baixo, Alcabideche.
Composed of 2 floors divided as follows:
Floor 0:
Entrance hall (2.95m2)
Living room (44.30m2), in open space, with access to the outside
Fully equipped kitchen (11.50m2)
Laundry
WC with window (2.30 m2)
Storage (3m2)
Floor 1:
Hall of Rooms
Suite with dressing room (30.65m2)
Bedroom with built-in wardrobe (16.10)
Bedroom with built-in wardrobe (16.35m2)
Bedroom (16.05m2)
Bathroom with shower tray and window (5.50m2)
Equipped with Solar Panels, Pre-installation of the most modern Home Automation Technology, Pre-installation of Air Conditioning in all rooms, Electric Blinds and Alarm.
Contact
House 3 Bedrooms Duplex
Lourinhã e Atalaia, Distrito de Lisboa
Used · 240m²
With Garage
buy
560.000 €
Fantastic villa in contemporary style, which presents beautiful areas, very bright, in excellent condition.
The villa with 3 suites and an office, a well-kept garden, all walled, ensuring a lot of privacy, closed garage.
Thus, on the ground floor, we have a suite with access to the garden, a bathroom with shower, an office/bedroom, an equipped kitchen with good areas and access to the garden, a large living room with large doors that allow us to go out into the garden and enjoy the natural light all year round.
We also find on this floor the ’balcony’ type leisure area with barbecue, a perfect space to receive family and friends both in summer and winter, as the large doors protect the space from the cold and heat.
On the ground floor we find two suites with private bathrooms.
The suites are spacious, bright, with built-in closets.
Both bedrooms have access to the fantastic terrace, where you can enjoy the unobstructed views of the countryside and the sea.
As they say, ’the icing on the cake’ is the wonderful jacuzzi on the terrace where we can enjoy the sun and the stars!
This villa is located in a very quiet residential area, 10 minutes from the city of Lourinhã, 10 minutes from several beaches such as Praia da Areia Branca, Praia da Atalaia among others.
40 minutes from Lisbon, 12 minutes from Peniche and 15 minutes from the medieval village of Óbidos and 20 minutes from the beautiful city of Caldas da Rainha.
Come visit!
The villa with 3 suites and an office, a well-kept garden, all walled, ensuring a lot of privacy, closed garage.
Thus, on the ground floor, we have a suite with access to the garden, a bathroom with shower, an office/bedroom, an equipped kitchen with good areas and access to the garden, a large living room with large doors that allow us to go out into the garden and enjoy the natural light all year round.
We also find on this floor the ’balcony’ type leisure area with barbecue, a perfect space to receive family and friends both in summer and winter, as the large doors protect the space from the cold and heat.
On the ground floor we find two suites with private bathrooms.
The suites are spacious, bright, with built-in closets.
Both bedrooms have access to the fantastic terrace, where you can enjoy the unobstructed views of the countryside and the sea.
As they say, ’the icing on the cake’ is the wonderful jacuzzi on the terrace where we can enjoy the sun and the stars!
This villa is located in a very quiet residential area, 10 minutes from the city of Lourinhã, 10 minutes from several beaches such as Praia da Areia Branca, Praia da Atalaia among others.
40 minutes from Lisbon, 12 minutes from Peniche and 15 minutes from the medieval village of Óbidos and 20 minutes from the beautiful city of Caldas da Rainha.
Come visit!
Contact
House 5 Bedrooms Triplex
Alto de Santa Catarina (Cruz Quebrada-Dafundo), Algés, Linda-a-Velha e Cruz Quebrada-Dafundo, Oeiras, Distrito de Lisboa
Used · 357m²
With Garage
buy
3.250.000 €
A unique opportunity to own a characterful large 7-bedroom villa with stunning river and ocean view located in Alto de Santa Catarina with all services and amenities nearby, as well as the train to Lisbon and Cascais, the beach and the Jamor stadium, with access to the A5 and the seaside road.
This property offers character and French architecture. It is situated with amazing views of the river Tagus; to the left as far as the 25th April bridge and to the right the mouth of the river Tagus out to the ocean, with stunning sunset view. The view to the rear of the property stretches to the mountains of Sintra. It feels like a mini chateau inside with high ceilings, special character and ample storage throughout.
Entering the property via a large solid wooden door, you immediately get a sense of the grandeur and quality with marble floors, high ceilings and a beautiful wooden staircase. On this 1st floor you have 10-metre-long double living room space with large wooden beams and a stunning stone fireplace. This main living room has access to a magnificent terrace with south-facing exposure with stunning view over the river and the garden, where there is enough space to build a private swimming pool and a decked terrace.
Following the main living room, there is a formal dining room and a newly refurbished kitchen both facing west. We also have a separate pantry and utility space, a WC and two large double bedrooms sharing a large bathroom, one of the bedrooms has direct access to the garden.
When we access the bespoke wooden staircase, to the 2nd floor we find a large master suite with private bathroom and a walk-in wardrobe; there is also another double bedroom on this floor with fitted wardrobes. A small staircase leads to a large double bedroom with private south-facing balcony, where the views have to be seen to be fully appreciated. This space has previously been used as an office and workspace due to its light and exceptional views, but can be used as a main bedroom, a library ou a sitting room.
The ground floor can be accessed via an internal staircase or directly from the private rear garden. On this level there are also two bedrooms, a separate bathroom, a large entertaining space and garage with space for 2 cars.
The rear garden with its own terrace, provides privacy with a mix of fruit trees, shrubs and colourful flowers.
Mercator Group has Swedish origins and is one of the oldest licensed (AMI 203) brokerage firms in Portugal. The company has marketed and brokered properties for over 50 years. Mercator focuses on the middle and luxury segments and works across the country with an extra strong presence in the Cascais area and in the Algarve.
Mercator has one of the market’s best selection of homes. We represent approximately 40 percent of the Scandinavian investors who acquired a home in Portugal during the last decade. In some places such as Cascais, we have a market share of around 80 percent.
The advertising information presented is not binding and needs to be confirmed in case of interest.
This property offers character and French architecture. It is situated with amazing views of the river Tagus; to the left as far as the 25th April bridge and to the right the mouth of the river Tagus out to the ocean, with stunning sunset view. The view to the rear of the property stretches to the mountains of Sintra. It feels like a mini chateau inside with high ceilings, special character and ample storage throughout.
Entering the property via a large solid wooden door, you immediately get a sense of the grandeur and quality with marble floors, high ceilings and a beautiful wooden staircase. On this 1st floor you have 10-metre-long double living room space with large wooden beams and a stunning stone fireplace. This main living room has access to a magnificent terrace with south-facing exposure with stunning view over the river and the garden, where there is enough space to build a private swimming pool and a decked terrace.
Following the main living room, there is a formal dining room and a newly refurbished kitchen both facing west. We also have a separate pantry and utility space, a WC and two large double bedrooms sharing a large bathroom, one of the bedrooms has direct access to the garden.
When we access the bespoke wooden staircase, to the 2nd floor we find a large master suite with private bathroom and a walk-in wardrobe; there is also another double bedroom on this floor with fitted wardrobes. A small staircase leads to a large double bedroom with private south-facing balcony, where the views have to be seen to be fully appreciated. This space has previously been used as an office and workspace due to its light and exceptional views, but can be used as a main bedroom, a library ou a sitting room.
The ground floor can be accessed via an internal staircase or directly from the private rear garden. On this level there are also two bedrooms, a separate bathroom, a large entertaining space and garage with space for 2 cars.
The rear garden with its own terrace, provides privacy with a mix of fruit trees, shrubs and colourful flowers.
Mercator Group has Swedish origins and is one of the oldest licensed (AMI 203) brokerage firms in Portugal. The company has marketed and brokered properties for over 50 years. Mercator focuses on the middle and luxury segments and works across the country with an extra strong presence in the Cascais area and in the Algarve.
Mercator has one of the market’s best selection of homes. We represent approximately 40 percent of the Scandinavian investors who acquired a home in Portugal during the last decade. In some places such as Cascais, we have a market share of around 80 percent.
The advertising information presented is not binding and needs to be confirmed in case of interest.
Contact
House 4 Bedrooms
Avencas, Carcavelos e Parede, Cascais, Distrito de Lisboa
Used · 286m²
With Garage
buy
1.600.000 €
PRAIA DAS AVENCAS - PAREDE.
Bonita moradia de charme, isolada, inserida em lote com 500m2, com jardim e piscina, grandes áreas, muito soalheira e luminosa, com grandes áreas e excelente potencial de remodelação, vista mar, localizada em zona privilegiada muito sossegada e aprazível para viver a escassos metros da Praia das Avencas e do centro do Parede onde poderá encontrar todo o tipo de comércio e serviços. Parque Urbano e escolas na envolvente. Comboio a curta distância a pé. Ótimos acessos.
AVENCAS BEACH - PAREDE.
Beautiful charming detached house, set on a 500m2 plot, with garden and pool, large areas, very sunny and bright, with excellent potential for renovation, sea view, located in a privileged and very quiet area to live just a few meters from Avencas Beach and the center of Parede where you can find all kinds of shops and services. Urban park and schools nearby. Train station within walking distance. Great access.
Jardim e Piscina.
Garagem para 1 carro. Logradouro da retaguarda permite estacionamento de 3 carros.
R/C:
Vestíbulo, com pavimento em tábua corrida.
Zona de circulação, com pavimento em tábua corrida.
Sala de Estar, com pavimento em tábua corrida, com lareira e acesso a varanda aberta.
Sala de Jantar, com pavimento em tábua corrida.
Cozinha, móveis brancos com bancada em granito, equipada com placa, campânula, forno, frigorifico americano, máquina de lavar loiça e máquina de lavar roupa. 2 Despensas e Wc empregada.
Wc Social, com janela.
Garden and Pool.
Garage for 1 car. Rear yard allows parking for 3 cars.
GROUND FLOOR:
Entrance hall, with hardwood floor.
Hallway, with hardwood floor.
Living room, with hardwood floor, fireplace, and access to an open balcony.
Dining room, with hardwood floor.
Kitchen, white cabinets with granite countertops, equipped with a cooktop, extractor hood, oven, american fridge, dishwasher, and washing machine. 2 Pantries and maid’s bathroom.
Guest bathroom, with window.
1º PISO:
Zona de circulação, com pavimento em tábua corrida.
Suite, com pavimento em tábua corrida, com closet. Varanda aberta. Wc Suite, com janela.
Quarto 2, com pavimento em tábua corrida. Varanda fechada, comum com Quarto 4.
Quarto 3, com pavimento em tábua corrida.
Quarto 4, com pavimento em tábua corrida. Varanda fechada, comum com Quarto 2.
Wc Quartos, com janela.
1st FLOOR:
Hallway, with hardwood floor.
Master Suite, with hardwood floor, including a walk-in closet. Open balcony. Master bathroom, with window.
Bedroom 2, with hardwood floor. Closed balcony, shared with Bedroom 4.
Bedroom 3, with hardwood floor.
Bedroom 4, with hardwood floor. Closed balcony, shared with Bedroom 2.
Bathroom, serving the bedrooms, with window.
Bonita moradia de charme, isolada, inserida em lote com 500m2, com jardim e piscina, grandes áreas, muito soalheira e luminosa, com grandes áreas e excelente potencial de remodelação, vista mar, localizada em zona privilegiada muito sossegada e aprazível para viver a escassos metros da Praia das Avencas e do centro do Parede onde poderá encontrar todo o tipo de comércio e serviços. Parque Urbano e escolas na envolvente. Comboio a curta distância a pé. Ótimos acessos.
AVENCAS BEACH - PAREDE.
Beautiful charming detached house, set on a 500m2 plot, with garden and pool, large areas, very sunny and bright, with excellent potential for renovation, sea view, located in a privileged and very quiet area to live just a few meters from Avencas Beach and the center of Parede where you can find all kinds of shops and services. Urban park and schools nearby. Train station within walking distance. Great access.
Jardim e Piscina.
Garagem para 1 carro. Logradouro da retaguarda permite estacionamento de 3 carros.
R/C:
Vestíbulo, com pavimento em tábua corrida.
Zona de circulação, com pavimento em tábua corrida.
Sala de Estar, com pavimento em tábua corrida, com lareira e acesso a varanda aberta.
Sala de Jantar, com pavimento em tábua corrida.
Cozinha, móveis brancos com bancada em granito, equipada com placa, campânula, forno, frigorifico americano, máquina de lavar loiça e máquina de lavar roupa. 2 Despensas e Wc empregada.
Wc Social, com janela.
Garden and Pool.
Garage for 1 car. Rear yard allows parking for 3 cars.
GROUND FLOOR:
Entrance hall, with hardwood floor.
Hallway, with hardwood floor.
Living room, with hardwood floor, fireplace, and access to an open balcony.
Dining room, with hardwood floor.
Kitchen, white cabinets with granite countertops, equipped with a cooktop, extractor hood, oven, american fridge, dishwasher, and washing machine. 2 Pantries and maid’s bathroom.
Guest bathroom, with window.
1º PISO:
Zona de circulação, com pavimento em tábua corrida.
Suite, com pavimento em tábua corrida, com closet. Varanda aberta. Wc Suite, com janela.
Quarto 2, com pavimento em tábua corrida. Varanda fechada, comum com Quarto 4.
Quarto 3, com pavimento em tábua corrida.
Quarto 4, com pavimento em tábua corrida. Varanda fechada, comum com Quarto 2.
Wc Quartos, com janela.
1st FLOOR:
Hallway, with hardwood floor.
Master Suite, with hardwood floor, including a walk-in closet. Open balcony. Master bathroom, with window.
Bedroom 2, with hardwood floor. Closed balcony, shared with Bedroom 4.
Bedroom 3, with hardwood floor.
Bedroom 4, with hardwood floor. Closed balcony, shared with Bedroom 2.
Bathroom, serving the bedrooms, with window.
Contact
Detached House 3 Bedrooms +1
São João do Estoril, Cascais e Estoril, Distrito de Lisboa
New · 280m²
With Swimming Pool
buy
1.375.000 €
Detached ground floor villa T3 + 1, with floor area of 280m2 and gross area of 324m2, inserted in a condominium composed of 5 villas.
Composed by:
- Room of 51m2, with fireplace;
- Kitchen of 19m2, with lacquered furniture, top in silestone.
Equipped with oven, hob, extractor, dishwasher and laundry, combined and microwave;
- Social bathroom of 3m2;
- Bedroom with 15m2, with wardrobes;
- Bedroom with 16m2, with wardrobes;
- Social bathroom of 4m2, with shower base;
- Suite of 14m2, with closet of 5m2 and bathroom of 6m2.
The basement has parking spaces with capacity for 3 cars, storage area with natural light with 41m2 and washing area with 6m2.
Swimming pool of 15m2.
Equipped with double glazing, air conditioning, automatic gates, heat pump, video intercom, pivoting doors, and blank woods.
House located next to the shopping center with supermarket and Liceu São do Estoril.
Green surrounding area with several parks, such as the Carregueira park and new spaces of community gardens.
Close to transport and the beach.
Let yourself be dazzled!
Composed by:
- Room of 51m2, with fireplace;
- Kitchen of 19m2, with lacquered furniture, top in silestone.
Equipped with oven, hob, extractor, dishwasher and laundry, combined and microwave;
- Social bathroom of 3m2;
- Bedroom with 15m2, with wardrobes;
- Bedroom with 16m2, with wardrobes;
- Social bathroom of 4m2, with shower base;
- Suite of 14m2, with closet of 5m2 and bathroom of 6m2.
The basement has parking spaces with capacity for 3 cars, storage area with natural light with 41m2 and washing area with 6m2.
Swimming pool of 15m2.
Equipped with double glazing, air conditioning, automatic gates, heat pump, video intercom, pivoting doors, and blank woods.
House located next to the shopping center with supermarket and Liceu São do Estoril.
Green surrounding area with several parks, such as the Carregueira park and new spaces of community gardens.
Close to transport and the beach.
Let yourself be dazzled!
Contact
House 5 Bedrooms
Queluz e Belas, Sintra, Distrito de Lisboa
New · 566m²
With Garage
buy
1.600.000 €
5 bedroom villa with pool and lawned garden in Belas Clube de Campo.
Main areas:
Floor 0:
- Living room 55m2
- Hall 27 m2
- Kitchen 24 m2
- Kitchen 6m2
- Office 14m2
- WC 4m2
1st floor
- Bedroom 13 m2
- Bedroom 19m2
- WC 5m2
- Master Suite with Walk-In Closet 42m2
- Suite 17m2
2nd floor
- Attic 31m2
Floor -1:
- Cinema room 26m2
- WC 4M2
- Suite 18m2
- Hall 11M2
- Laundry room 18 m2
- Engine room 8m2
Garage with parking for 5 cars 194m2.
Located in the prestigious Belas Clube de Campo, this stunning 9-bedroom villa offers the perfect balance between luxury, comfort and security.
Just 30 minutes from the centre of Lisbon and 15 minutes from Sintra, its privileged location guarantees easy access to the main transport routes, such as the A16 and A5, while enjoying a peaceful environment close to all amenities, including schools, transport, pharmacies, cafés, restaurants and hypermarkets.
Spread over two floors, the villa stands out for its excellent east/west sun exposure and is equipped with a wide range of state-of-the-art technologies and amenities: lift, home automation system, photovoltaic panels, central heating and air conditioning.
Inserted in the exclusive Belas Clube de Campo condominium, this property also offers access to a wide range of excellent infrastructures, such as a golf course, tennis court, paddle tennis, health club, school, parapharmacy, and shopping and leisure areas. The condominium also has 24-hour security and individual rubbish collection.
By prior arrangement, the villa can be sold fully equipped and decorated in accordance with the images shown in the advert.
INSIDE LIVING operates in the luxury housing and property investment market. Our team offers a diverse range of excellent services to our clients, such as investor support services, ensuring all the assistance in the selection, purchase, sale or rental of properties, architectural design, interior design, banking and concierge services throughout the process.
Main areas:
Floor 0:
- Living room 55m2
- Hall 27 m2
- Kitchen 24 m2
- Kitchen 6m2
- Office 14m2
- WC 4m2
1st floor
- Bedroom 13 m2
- Bedroom 19m2
- WC 5m2
- Master Suite with Walk-In Closet 42m2
- Suite 17m2
2nd floor
- Attic 31m2
Floor -1:
- Cinema room 26m2
- WC 4M2
- Suite 18m2
- Hall 11M2
- Laundry room 18 m2
- Engine room 8m2
Garage with parking for 5 cars 194m2.
Located in the prestigious Belas Clube de Campo, this stunning 9-bedroom villa offers the perfect balance between luxury, comfort and security.
Just 30 minutes from the centre of Lisbon and 15 minutes from Sintra, its privileged location guarantees easy access to the main transport routes, such as the A16 and A5, while enjoying a peaceful environment close to all amenities, including schools, transport, pharmacies, cafés, restaurants and hypermarkets.
Spread over two floors, the villa stands out for its excellent east/west sun exposure and is equipped with a wide range of state-of-the-art technologies and amenities: lift, home automation system, photovoltaic panels, central heating and air conditioning.
Inserted in the exclusive Belas Clube de Campo condominium, this property also offers access to a wide range of excellent infrastructures, such as a golf course, tennis court, paddle tennis, health club, school, parapharmacy, and shopping and leisure areas. The condominium also has 24-hour security and individual rubbish collection.
By prior arrangement, the villa can be sold fully equipped and decorated in accordance with the images shown in the advert.
INSIDE LIVING operates in the luxury housing and property investment market. Our team offers a diverse range of excellent services to our clients, such as investor support services, ensuring all the assistance in the selection, purchase, sale or rental of properties, architectural design, interior design, banking and concierge services throughout the process.
Contact
House 5 Bedrooms
Carnaxide e Queijas, Oeiras, Distrito de Lisboa
Used · 265m²
With Garage
buy
1.490.000 €
Extraordinary renovated 5-bedroom villa with contemporary architecture, terrace and a stunning view, located in a prime area of the historic centre of Paço de Arcos - Oeiras.
Main Areas:
Floor 0:
. Garage 35m²
. Storage 4m²
. Common room 45m²
. Fully equipped kitchen 12m²
. Social bathroom 3m²
. Stairs 6m²
Floor 1:
. Hall 8m²
. Suite 18m²
. Suite 21m²
. Suite 22m²
. Suite 24m²
. Stairs 6m²
Floor 2:
. Attic 38m²
. Terrace 22m²
The property was rebuilt in 2010, preserving the original façades in stone masonry cladding, and the interior of the property was made completely from ’scratch’. Equipped with solid wood window frames with double glazing, natural Riga wood flooring, natural stone (Lioz), ceramic mosaic and screed with surface hardener.
The property has garage with parking for at least 3 cars.
This is undoubtedly the perfect property for those who value the experience of an independent house, without the work of a garden to look after, in an urban setting and close to the main centres of Greater Lisbon. A real town-house right on the sea.
It is located in the heart of Avenida Marginal, accessed via the friendly Praça Guilherme Gomes Fernandes, close to the renowned restaurant ’Casa da Dízima’ and the Garden / Hotel Vila Galé Collection Palácio dos Arcos. This privileged location offers magnificent views over the River Tagus, the sea, the Paço de Arcos Geyser, the Bugio Lighthouse and the South Bank. It is a short distance from the main centres of Greater Lisbon and offers a unique urban experience with its proximity to the sea.
INSIDE LIVING operates in the luxury housing and property investment market. Our team offers a diverse range of excellent services to our clients, such as an investor support service, ensuring all the assistance in the selection, purchase, sale or rental of properties, architectural design, interior design, banking and concierge services throughout the process.
Main Areas:
Floor 0:
. Garage 35m²
. Storage 4m²
. Common room 45m²
. Fully equipped kitchen 12m²
. Social bathroom 3m²
. Stairs 6m²
Floor 1:
. Hall 8m²
. Suite 18m²
. Suite 21m²
. Suite 22m²
. Suite 24m²
. Stairs 6m²
Floor 2:
. Attic 38m²
. Terrace 22m²
The property was rebuilt in 2010, preserving the original façades in stone masonry cladding, and the interior of the property was made completely from ’scratch’. Equipped with solid wood window frames with double glazing, natural Riga wood flooring, natural stone (Lioz), ceramic mosaic and screed with surface hardener.
The property has garage with parking for at least 3 cars.
This is undoubtedly the perfect property for those who value the experience of an independent house, without the work of a garden to look after, in an urban setting and close to the main centres of Greater Lisbon. A real town-house right on the sea.
It is located in the heart of Avenida Marginal, accessed via the friendly Praça Guilherme Gomes Fernandes, close to the renowned restaurant ’Casa da Dízima’ and the Garden / Hotel Vila Galé Collection Palácio dos Arcos. This privileged location offers magnificent views over the River Tagus, the sea, the Paço de Arcos Geyser, the Bugio Lighthouse and the South Bank. It is a short distance from the main centres of Greater Lisbon and offers a unique urban experience with its proximity to the sea.
INSIDE LIVING operates in the luxury housing and property investment market. Our team offers a diverse range of excellent services to our clients, such as an investor support service, ensuring all the assistance in the selection, purchase, sale or rental of properties, architectural design, interior design, banking and concierge services throughout the process.
Contact
See more Properties for Sale, Houses in Distrito de Lisboa
Bedrooms
Zones
Can’t find the property you’re looking for?
