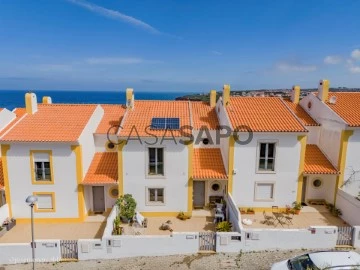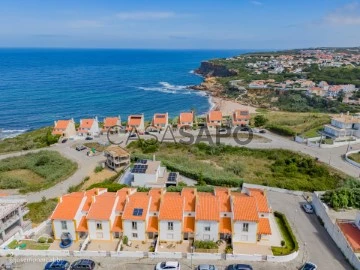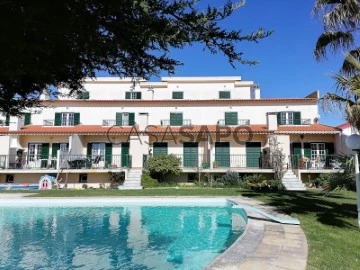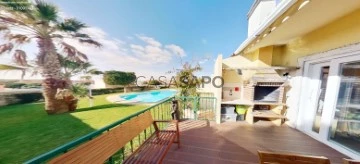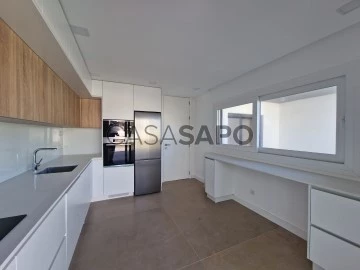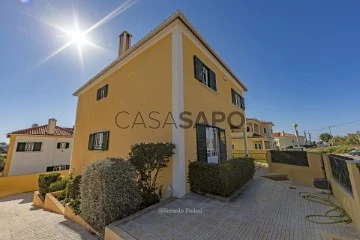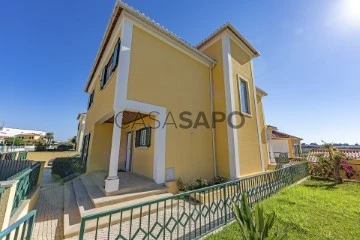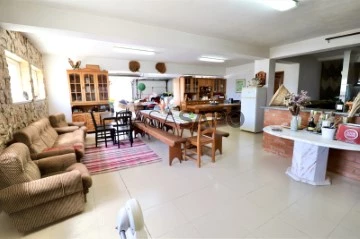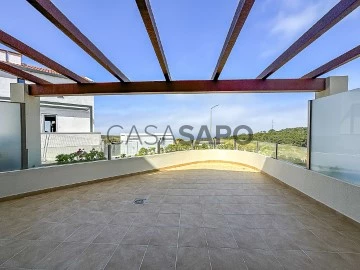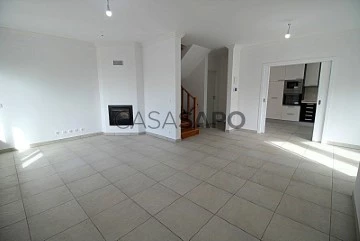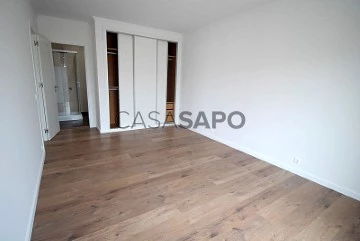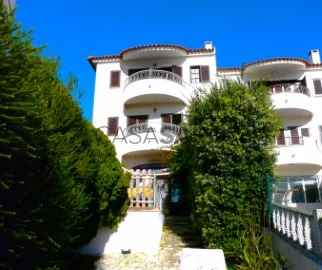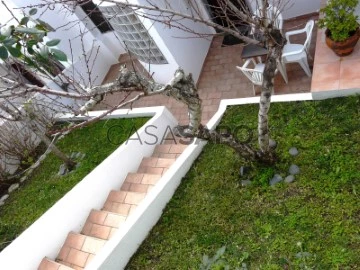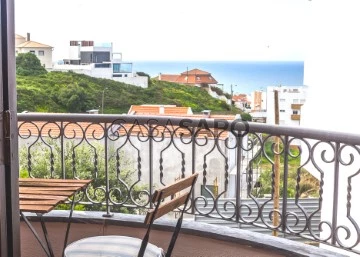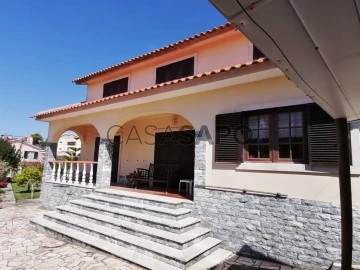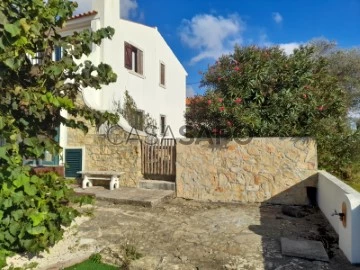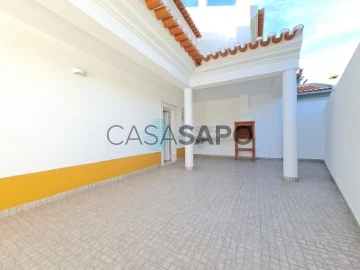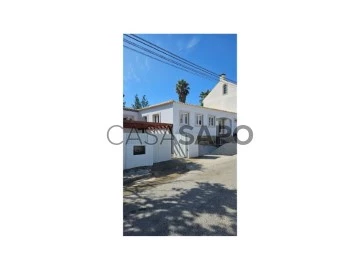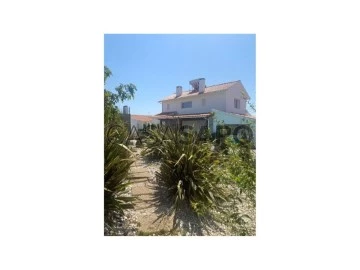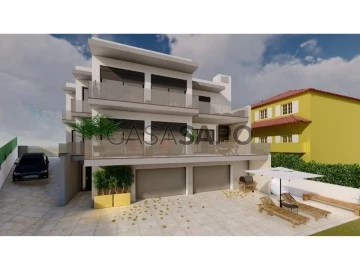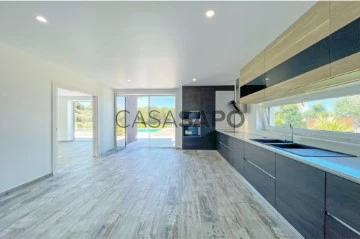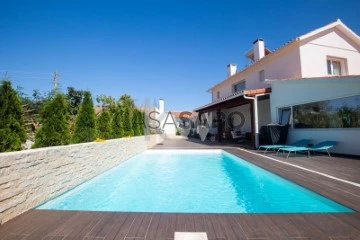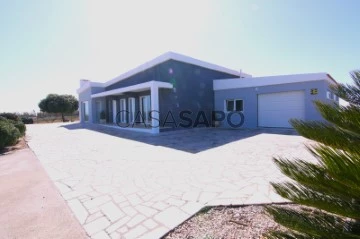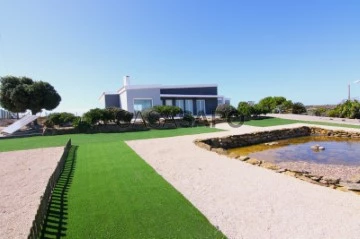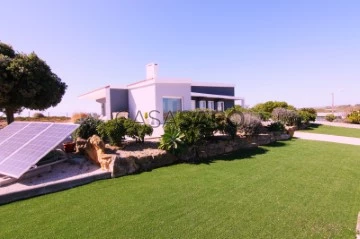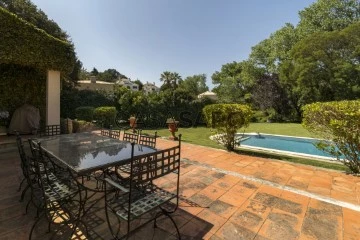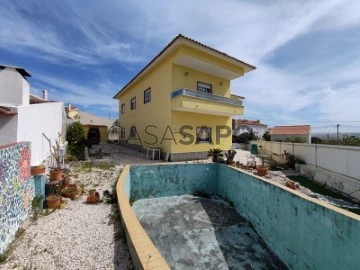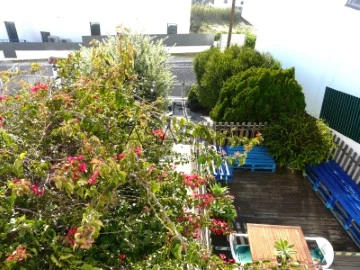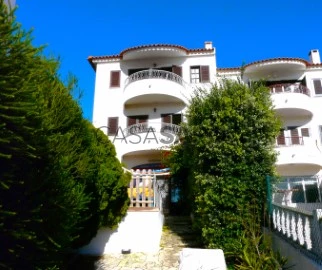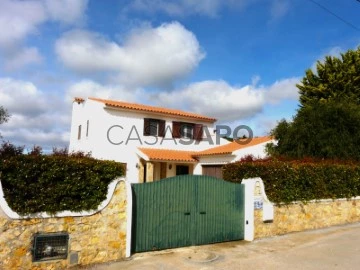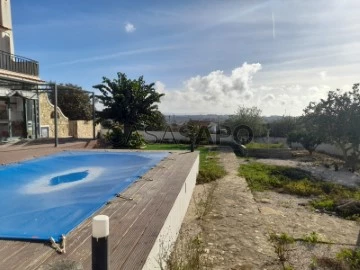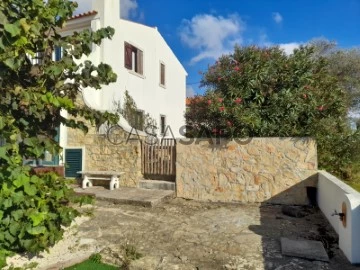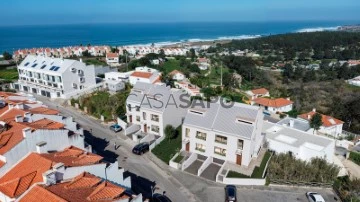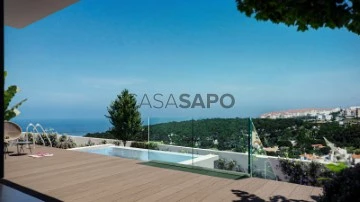Houses
Studio - 1 - 2 - 3 - 4 - 5 - 6+
Price
More filters
190 Properties for Sale, Houses Studio, 1 Bedroom, 2 Bedrooms, 3 Bedrooms, 4 Bedrooms, 5 Bedrooms and 6 or more Bedrooms Used, in Mafra, with Garage/Parking
Map
Order by
Relevance
House 3 Bedrooms Triplex
Ericeira , Mafra, Distrito de Lisboa
Used · 148m²
With Garage
buy
645.000 €
THE ADDED VALUE OF THE PROPERTY
Semi-detached house T3+1 in a gated community, 1km from São Lourenço beach, with garage, garden and terrace.
PROPERTY DESCRIPTION:
Floor -1 (basement):
Access hall - 3.13m2
Multipurpose room with window - 19.2m2 (*)
Garage - 31.9m2
Storage - 2.6m2
Floor 0:
Kitchen - 14.3m2
Living room - 30.4m2
Pantry - 0.8m2
Hall - 3.3m2
One bathroom - 4.4m2
Floor 1:
Hall - 5.2m2
Bedroom - 11.8m2
Bedroom with wardrobe - 12.2m2
A bathroom to support the bedrooms - 4.3m2
A suite with wardrobe and balcony - 17.2m2
One suite bathroom with bathtub - 5.0m2
EXTERIOR DESCRIPTION:
Garden
Wall
Terrace with 107.2m2
Barbecue
Pergola
EQUIPMENT:
Automatic gates
Six photovoltaic panels
Central vacuum
Central preheating
Air conditioning in the living room and 2 bedrooms
Water heater
Kitchen equipped with:
Plate
Oven
Ventilator
APPRECIATION OF THE PROPERTY
3+1 bedroom villa 1 km from the beach of São Lourenço, in a small condominium of 6 villas, with garage for one car and storage area. The living room has a fireplace with stove and allows you to have two distinct areas.
The bedrooms are on the upper floor, allowing you to have the necessary tranquillity to rest.
Outside there is a garden in front of the house that allows you to receive visitors in the best way, and with access from the kitchen there is a terrace with barbecue and space to set up a
CONDITIONS
(*) Multipurpose space declared as storage.
* All available information does not dispense with confirmation by the mediator as well as consultation of the property’s documentation. *
Semi-detached house T3+1 in a gated community, 1km from São Lourenço beach, with garage, garden and terrace.
PROPERTY DESCRIPTION:
Floor -1 (basement):
Access hall - 3.13m2
Multipurpose room with window - 19.2m2 (*)
Garage - 31.9m2
Storage - 2.6m2
Floor 0:
Kitchen - 14.3m2
Living room - 30.4m2
Pantry - 0.8m2
Hall - 3.3m2
One bathroom - 4.4m2
Floor 1:
Hall - 5.2m2
Bedroom - 11.8m2
Bedroom with wardrobe - 12.2m2
A bathroom to support the bedrooms - 4.3m2
A suite with wardrobe and balcony - 17.2m2
One suite bathroom with bathtub - 5.0m2
EXTERIOR DESCRIPTION:
Garden
Wall
Terrace with 107.2m2
Barbecue
Pergola
EQUIPMENT:
Automatic gates
Six photovoltaic panels
Central vacuum
Central preheating
Air conditioning in the living room and 2 bedrooms
Water heater
Kitchen equipped with:
Plate
Oven
Ventilator
APPRECIATION OF THE PROPERTY
3+1 bedroom villa 1 km from the beach of São Lourenço, in a small condominium of 6 villas, with garage for one car and storage area. The living room has a fireplace with stove and allows you to have two distinct areas.
The bedrooms are on the upper floor, allowing you to have the necessary tranquillity to rest.
Outside there is a garden in front of the house that allows you to receive visitors in the best way, and with access from the kitchen there is a terrace with barbecue and space to set up a
CONDITIONS
(*) Multipurpose space declared as storage.
* All available information does not dispense with confirmation by the mediator as well as consultation of the property’s documentation. *
Contact
House 3 Bedrooms Triplex
Ericeira, Mafra, Distrito de Lisboa
Used · 150m²
With Garage
buy
415.000 €
*Town House with Sea View in Assenta**
Discover the home of your dreams with this villa in a gated community with swimming pool, located just 2 minutes from Assenta beach.
With a stunning view of the sea, this property offers a private terrace with barbecue and direct access to a swimming pool and garden, all located in a small gated condominium.
With two large floors and a basement, it comprises a welcoming entrance hall, an equipped kitchen with access to the terrace, a living room with a fireplace and stove, and a toilet.
On the first floor, you will find three bedrooms, one with a wardrobe and a balcony overlooking the sea and the pool, a second bedroom with a small balcony overlooking the countryside, and a third bedroom with a wardrobe. The bathroom is large and includes a corner bathtub and heated towel rails.
The basement, measuring 50m², has direct access to the two parking spaces.
The house is equipped with air conditioning in all rooms (except the bathrooms), central vacuum, dehumidifiers and home automation for remote programming.
Benefit from solar panels for electricity, PVC windows with thermal double glazing, and installation of a charger for electric vehicles.
The condominium offers a garden and a swimming pool, and the house has an excellent solar orientation (east - west).
The location is ideal, close to the center of Assenta and just 10 minutes from Ericeira.
With a gross area of 210m² and a useful area of 150m², this villa is perfect for those looking for comfort, convenience and a pleasant lifestyle by the sea.
Do not miss this unique opportunity. Schedule your visit now and come and see your future home!
Discover the home of your dreams with this villa in a gated community with swimming pool, located just 2 minutes from Assenta beach.
With a stunning view of the sea, this property offers a private terrace with barbecue and direct access to a swimming pool and garden, all located in a small gated condominium.
With two large floors and a basement, it comprises a welcoming entrance hall, an equipped kitchen with access to the terrace, a living room with a fireplace and stove, and a toilet.
On the first floor, you will find three bedrooms, one with a wardrobe and a balcony overlooking the sea and the pool, a second bedroom with a small balcony overlooking the countryside, and a third bedroom with a wardrobe. The bathroom is large and includes a corner bathtub and heated towel rails.
The basement, measuring 50m², has direct access to the two parking spaces.
The house is equipped with air conditioning in all rooms (except the bathrooms), central vacuum, dehumidifiers and home automation for remote programming.
Benefit from solar panels for electricity, PVC windows with thermal double glazing, and installation of a charger for electric vehicles.
The condominium offers a garden and a swimming pool, and the house has an excellent solar orientation (east - west).
The location is ideal, close to the center of Assenta and just 10 minutes from Ericeira.
With a gross area of 210m² and a useful area of 150m², this villa is perfect for those looking for comfort, convenience and a pleasant lifestyle by the sea.
Do not miss this unique opportunity. Schedule your visit now and come and see your future home!
Contact
House 4 Bedrooms
Ericeira , Mafra, Distrito de Lisboa
Used · 208m²
With Garage
buy
915.000 €
THE ADDED VALUE OF THE PROPERTY:
3+1 bedroom villa (+1 suite in the attic), with sea view and swimming pool under construction located about 2 km from the centre of the village of Ericeira.
PROPERTY DESCRIPTION:
Floor -1
Garage for 2 cars
Storage
Bathroom
Floor 0
Living room
Kitchen
Social bathroom
Floor 1
2 Bedrooms
Bathroom
Suite
Floor 2 (attic)
Suite with terrace
EXTERIOR DESCRIPTION:
Terrace
Shed with barbecue
Garden
Swimming pool
EQUIPMENT:
Air conditioning
Solar panels for DHW
Electric blinds
Electric gates
Kitchen equipped with:
Oven
Ventilator
Microwave
Agreed
Dishwasher
Washing machine
PROPERTY APPRAISAL:
Fantastic 3+1 bedroom villa (+ 1 attic suite), with sea and pool views, with excellent finishes, in a quiet area.
ADDITIONAL INFORMATION:
* Areas taken from CMMafra’s letter*
** All available information does not dispense with confirmation by the mediator as well as consultation of the property’s documentation. **
* All available information does not dispense with confirmation by the mediator as well as consultation of the property’s documentation. *
This region, known as the saloia area, allows you to slow down from everyday life in the city while maintaining a pleasant pace of life and an appetising lifestyle.
Located about 20 minutes from Lisbon, access: A8 and A21.
Ericeira - ’Where the sea is bluer’ - has been considered the 2nd world surfing reserve since 2011, and the only one in Europe. It has highly regarded beaches for the practice of it, such as Ribeira d’ Ilhas, Foz do Lizandro, Praia dos Coxos in Ribamar, among many others. Kitesurfing, windsurfing, bodyboarding and stand-up paddle are also widely practised.
This fishing village was also elected, in 2018, the 2nd best parish in Lisbon to live in, with safety, access and leisure spaces under analysis. Among the customs and traditions, Ericeira is a land of seafood and the art of fishing.
The 3rd place was awarded to the parish of Mafra, the county town (currently with 11 parishes) and was considered in 2021 the 2nd national municipality with the highest population growth in the last decade.
A village rich in history, marked by the construction of the National Palace of Mafra, classified as a World Heritage Site by UNESCO in 2019. Mafra also has some hidden treasures, such as the unique National Hunting Grounds of Mafra.
3+1 bedroom villa (+1 suite in the attic), with sea view and swimming pool under construction located about 2 km from the centre of the village of Ericeira.
PROPERTY DESCRIPTION:
Floor -1
Garage for 2 cars
Storage
Bathroom
Floor 0
Living room
Kitchen
Social bathroom
Floor 1
2 Bedrooms
Bathroom
Suite
Floor 2 (attic)
Suite with terrace
EXTERIOR DESCRIPTION:
Terrace
Shed with barbecue
Garden
Swimming pool
EQUIPMENT:
Air conditioning
Solar panels for DHW
Electric blinds
Electric gates
Kitchen equipped with:
Oven
Ventilator
Microwave
Agreed
Dishwasher
Washing machine
PROPERTY APPRAISAL:
Fantastic 3+1 bedroom villa (+ 1 attic suite), with sea and pool views, with excellent finishes, in a quiet area.
ADDITIONAL INFORMATION:
* Areas taken from CMMafra’s letter*
** All available information does not dispense with confirmation by the mediator as well as consultation of the property’s documentation. **
* All available information does not dispense with confirmation by the mediator as well as consultation of the property’s documentation. *
This region, known as the saloia area, allows you to slow down from everyday life in the city while maintaining a pleasant pace of life and an appetising lifestyle.
Located about 20 minutes from Lisbon, access: A8 and A21.
Ericeira - ’Where the sea is bluer’ - has been considered the 2nd world surfing reserve since 2011, and the only one in Europe. It has highly regarded beaches for the practice of it, such as Ribeira d’ Ilhas, Foz do Lizandro, Praia dos Coxos in Ribamar, among many others. Kitesurfing, windsurfing, bodyboarding and stand-up paddle are also widely practised.
This fishing village was also elected, in 2018, the 2nd best parish in Lisbon to live in, with safety, access and leisure spaces under analysis. Among the customs and traditions, Ericeira is a land of seafood and the art of fishing.
The 3rd place was awarded to the parish of Mafra, the county town (currently with 11 parishes) and was considered in 2021 the 2nd national municipality with the highest population growth in the last decade.
A village rich in history, marked by the construction of the National Palace of Mafra, classified as a World Heritage Site by UNESCO in 2019. Mafra also has some hidden treasures, such as the unique National Hunting Grounds of Mafra.
Contact
House 3 Bedrooms + 1, Ericeira 11 Km - A Casa das Casas
House 3 Bedrooms Triplex
Charneca , Encarnação, Mafra, Distrito de Lisboa
Used · 206m²
With Garage
buy
445.000 €
Welcome to your future home, where comfort meets convenience!
This stunning detached villa is situated on a 400² plot in a quiet area consisting exclusively of villas about 11 km from the village of Ericeira.
If you’re looking for a home that offers space, natural light, and proximity to the stunning beaches in the area, look no further.
The property is composed as follows:
- Floor -1: large garage, outdoor space and an annex with barbecue.
- Floor 0, large living room with lots of light, bathroom, full kitchen with dining area and access to the outside.
- 1st floor with large hall with access to two bedrooms with wardrobes, balcony and a suite.
Equipment:
Kitchen equipped with hob, oven, extractor fan, dishwasher, washing machine, boiler.
Central vacuum, automatic gate.
- Removed areas of the CPU.
* All available information does not exempt the mediator from confirming as well as consulting the property documentation.
This region, known as the Saloia area, allows you to slow down from the daily life of the city while maintaining a pleasant pace of life and a desirable lifestyle.
Located about 20 minutes from Lisbon, access: A8 and A21.
Ericeira - ’Where the sea is bluer’ - is considered the 2nd world surfing reserve since 2011, and the only one in Europe. It has very renowned beaches for the practice of the same, such as Ribeira d’ Ilhas, Foz do Lizandro, Praia dos Coxos in Ribamar, among many others. Kitesurfing, windsurfing, bodyboarding and stand-up paddleboarding are also widely practised.
This fishing village was also elected, in 2018, the 2nd best parish in Lisbon to live in, with security, access and leisure spaces being analysed. Among the customs and traditions, Ericeira is a land of seafood and the art of fishing.
The 3rd place was awarded to the parish of Mafra, county town (currently with 11 parishes) and was considered in 2021 the 2nd national municipality with the highest population growth in the last decade.
A village rich in history, marked by the construction of the National Palace of Mafra, classified as a World Heritage Site by UNESCO in 2019. Mafra also has some hidden treasures, such as the unique Tapada Nacional de Mafra.
This stunning detached villa is situated on a 400² plot in a quiet area consisting exclusively of villas about 11 km from the village of Ericeira.
If you’re looking for a home that offers space, natural light, and proximity to the stunning beaches in the area, look no further.
The property is composed as follows:
- Floor -1: large garage, outdoor space and an annex with barbecue.
- Floor 0, large living room with lots of light, bathroom, full kitchen with dining area and access to the outside.
- 1st floor with large hall with access to two bedrooms with wardrobes, balcony and a suite.
Equipment:
Kitchen equipped with hob, oven, extractor fan, dishwasher, washing machine, boiler.
Central vacuum, automatic gate.
- Removed areas of the CPU.
* All available information does not exempt the mediator from confirming as well as consulting the property documentation.
This region, known as the Saloia area, allows you to slow down from the daily life of the city while maintaining a pleasant pace of life and a desirable lifestyle.
Located about 20 minutes from Lisbon, access: A8 and A21.
Ericeira - ’Where the sea is bluer’ - is considered the 2nd world surfing reserve since 2011, and the only one in Europe. It has very renowned beaches for the practice of the same, such as Ribeira d’ Ilhas, Foz do Lizandro, Praia dos Coxos in Ribamar, among many others. Kitesurfing, windsurfing, bodyboarding and stand-up paddleboarding are also widely practised.
This fishing village was also elected, in 2018, the 2nd best parish in Lisbon to live in, with security, access and leisure spaces being analysed. Among the customs and traditions, Ericeira is a land of seafood and the art of fishing.
The 3rd place was awarded to the parish of Mafra, county town (currently with 11 parishes) and was considered in 2021 the 2nd national municipality with the highest population growth in the last decade.
A village rich in history, marked by the construction of the National Palace of Mafra, classified as a World Heritage Site by UNESCO in 2019. Mafra also has some hidden treasures, such as the unique Tapada Nacional de Mafra.
Contact
Moradia Isolada V7 com Adega/Lagar - zona convivo/laser - garagem na Carapiteira (Gradil)
House 5 Bedrooms +1
Carapiteira (Gradil), Enxara do Bispo, Gradil e Vila Franca do Rosário, Mafra, Distrito de Lisboa
Used · 302m²
With Garage
buy
650.000 €
Moradia Isolada na Carapiteira de cima em zona de campo com vista fantástica 360º
Esta moradia é composta por 5 quartos - 1 escritório - 1 lavandaria - 2 salas de estar ambas com lareira - 2 salas de jantar - 2 cozinhas - 1 adega com lagar - 1 garagem - 1 churrasqueira exterior - zona verde e lugar para construção de piscina já com o buraco efetuado.
Mandada construir pelos proprietários com ótimos materiais de construção e bons acabamentos.
Cantarias em mármore Liós
Pavimento dos quartos, hall´s, sala de estar do piso 2 e escada interior tudo em madeira maciça Tatajuba.
Pavimento e bancada de Cozinha em Granito Lucira (Angolano).
Pavimento da sala de jantar e sala de estar do piso 1 em Granito Ipanema (brasileiro).
Cozinha em madeira de Castanho maciça equipada com frigorifico combinado, máquina de lavar loiça, ilha com exaustor, forno, placa com 3 bicos a gás, 1 elétrico e uma fritadeira elétrica.
Lavandaria equipada com máquina de lavar roupa e máquina de secar roupa.
Cozinha do piso 0 equipada com forno a lenha, churrasqueira, forno industrial a gás com bicos e máquina de lavar loiça.
No exterior do piso 0 temos um alpendre/telheiro com uma churrasqueira e lava-loiças.
Toda a casa equipada com aquecimento central a gás.
Enquadramento:
- 5,5 km do acesso da A21 / A8 na Malveira
- 12 km Mafra
- 16 km Torres Vedras
- 31 km Aeroporto de Lisboa
- 24 km da Ericeira
Esta moradia é composta por 5 quartos - 1 escritório - 1 lavandaria - 2 salas de estar ambas com lareira - 2 salas de jantar - 2 cozinhas - 1 adega com lagar - 1 garagem - 1 churrasqueira exterior - zona verde e lugar para construção de piscina já com o buraco efetuado.
Mandada construir pelos proprietários com ótimos materiais de construção e bons acabamentos.
Cantarias em mármore Liós
Pavimento dos quartos, hall´s, sala de estar do piso 2 e escada interior tudo em madeira maciça Tatajuba.
Pavimento e bancada de Cozinha em Granito Lucira (Angolano).
Pavimento da sala de jantar e sala de estar do piso 1 em Granito Ipanema (brasileiro).
Cozinha em madeira de Castanho maciça equipada com frigorifico combinado, máquina de lavar loiça, ilha com exaustor, forno, placa com 3 bicos a gás, 1 elétrico e uma fritadeira elétrica.
Lavandaria equipada com máquina de lavar roupa e máquina de secar roupa.
Cozinha do piso 0 equipada com forno a lenha, churrasqueira, forno industrial a gás com bicos e máquina de lavar loiça.
No exterior do piso 0 temos um alpendre/telheiro com uma churrasqueira e lava-loiças.
Toda a casa equipada com aquecimento central a gás.
Enquadramento:
- 5,5 km do acesso da A21 / A8 na Malveira
- 12 km Mafra
- 16 km Torres Vedras
- 31 km Aeroporto de Lisboa
- 24 km da Ericeira
Contact
House 3 Bedrooms - Ericeira 6Km, A Casa das Casas
House 3 Bedrooms Duplex
Ericeira , Mafra, Distrito de Lisboa
Used · 96m²
With Garage
buy
515.000 €
2 +1 bedroom villa (storage in the garage), semi-detached with sea views, located in a quiet village, close to the beach (700 meters walk), about 6 km from the village of Ericeira.
This villa comprises:
- Floor 0 with living room and kitchen in open space, equipped with Bosch appliances, bathroom and terrace with sea view.
- 1st floor, has two bedrooms with built-in wardrobe, air conditioning and sea view, bathroom.
- Floor -1: garage for two cars with storage area/office* and bathroom*.
Terrace overlooking the sea, the ideal place to relax and enjoy the magnificent sunsets.
Equipment:
Kitchen equipped with stove, extractor fan, fridge and dishwasher.
Solar hot water, air conditioning.
- Removed area from the CPU.
* Not listed in the documentation.
* All available information does not exempt the mediator from confirming as well as consulting the property documentation. *
This villa comprises:
- Floor 0 with living room and kitchen in open space, equipped with Bosch appliances, bathroom and terrace with sea view.
- 1st floor, has two bedrooms with built-in wardrobe, air conditioning and sea view, bathroom.
- Floor -1: garage for two cars with storage area/office* and bathroom*.
Terrace overlooking the sea, the ideal place to relax and enjoy the magnificent sunsets.
Equipment:
Kitchen equipped with stove, extractor fan, fridge and dishwasher.
Solar hot water, air conditioning.
- Removed area from the CPU.
* Not listed in the documentation.
* All available information does not exempt the mediator from confirming as well as consulting the property documentation. *
Contact
T3 house in Ericeira
House 3 Bedrooms
Ericeira, Mafra, Distrito de Lisboa
Used · 220m²
With Garage
buy
650.000 €
T3 +1 House in Ericeira, with sea view and good sun exposure.
The villa consists of:
Basement:
- 1 Garage for 2/3 cars with automatic gate, toilet service, storage area and access to the interior of the house.
- 1 Bedroom/office with windows
Base floor :
- 1 Living room with fireplace and stove.
- 1 Semi-equipped kitchen with hob, oven, hood, microwave and thermo-accumulator, access to covered terrace with barbecue and countertop with sink.
- a Pantry
- a toilet with a shower base.
Floor 1:
- 1 Suite with built-in wardrobe and private toilet.
- 2 bedrooms with built-in wardrobes.
- Common bathroom.
The villa consists of:
Basement:
- 1 Garage for 2/3 cars with automatic gate, toilet service, storage area and access to the interior of the house.
- 1 Bedroom/office with windows
Base floor :
- 1 Living room with fireplace and stove.
- 1 Semi-equipped kitchen with hob, oven, hood, microwave and thermo-accumulator, access to covered terrace with barbecue and countertop with sink.
- a Pantry
- a toilet with a shower base.
Floor 1:
- 1 Suite with built-in wardrobe and private toilet.
- 2 bedrooms with built-in wardrobes.
- Common bathroom.
Contact
House 4 Bedrooms +1
Ericeira, Mafra, Distrito de Lisboa
Used · 155m²
With Garage
buy
665.000 €
Impeccable semi-detached house, with sea views and very close to the centre of the village!! Consisting of 5 rooms distributed as follows: floor -1 large and adapted garage : kitchen and living room with lots of natural light, a small bedroom , and toilet , outside a very sunny garden terrace and complete barbecue. Ground floor ,Hall ; Kitchen, living room with fireplace, balcony to the west, full bathroom and a bedroom.
1st floor Large suite (formerly 2 bedrooms) with 1 balcony to the west and 2 bedrooms to the east with common balcony.
-Observations: This villa has been used as a holiday rental, but will be sold without that use!
It has 2 accesses through different streets and with changes in the interior such as the garage adapted to the housing to support the AL activity and the kitchen on the ground floor as a support pantry and the suite on the 1st floor was also 2 bedrooms, see the original plans.^Come live in the countryside, with the sea on the horizon, be a NEIGHBOR OF THE SEA’. Check out our website vizinhosdomar.pt’.
1st floor Large suite (formerly 2 bedrooms) with 1 balcony to the west and 2 bedrooms to the east with common balcony.
-Observations: This villa has been used as a holiday rental, but will be sold without that use!
It has 2 accesses through different streets and with changes in the interior such as the garage adapted to the housing to support the AL activity and the kitchen on the ground floor as a support pantry and the suite on the 1st floor was also 2 bedrooms, see the original plans.^Come live in the countryside, with the sea on the horizon, be a NEIGHBOR OF THE SEA’. Check out our website vizinhosdomar.pt’.
Contact
Detached House 5 Bedrooms +1
Baleia, Carvoeira, Mafra, Distrito de Lisboa
Used · 188m²
With Garage
buy
590.000 €
OFERTA DO VALOR DE ESCRITURA.
Moradia T5+1 dividida em dois pisos com ótima exposição solar e um grande espaço exterior. Excelente moradia com grande potencial, localizada numa zona perto da praia com diversos serviços e comércio nas proximidades. Esta moradia fica localizada a 5 km da Vila da Ericeira e a 2 km das belas praias de S. Julião e Foz do Lizandro.
Venha visitar.
Composição do Imóvel:
- Piso 0: Hall de Entrada; Cozinha; Sala com lareira e Alpendre; Casa de banho; 2 Quartos.
- Piso 1: 3 Quartos; Escritório; Casa de banho; Despensa.
Extras/Equipamentos:
- Cozinha Equipada com Exaustor, Forno, Placa.
- Sala com Lareira.
- Garagem.
- Cave com 30m2.
- Churrasqueira.
- Jardim.
Descrição das redondezas:
Bons Acessos Rodoviários e Proximidade com:
- Cafés.
- Restaurantes.
- Minimercados .
- Praia.
- Grandes superfícies comerciais a 5 Km.
*As informações apresentadas neste anúncio são de natureza meramente informativa não podendo ser consideradas vinculativas, não dispensa a consulta e confirmação das mesmas junto da mediadora.
Moradia T5+1 dividida em dois pisos com ótima exposição solar e um grande espaço exterior. Excelente moradia com grande potencial, localizada numa zona perto da praia com diversos serviços e comércio nas proximidades. Esta moradia fica localizada a 5 km da Vila da Ericeira e a 2 km das belas praias de S. Julião e Foz do Lizandro.
Venha visitar.
Composição do Imóvel:
- Piso 0: Hall de Entrada; Cozinha; Sala com lareira e Alpendre; Casa de banho; 2 Quartos.
- Piso 1: 3 Quartos; Escritório; Casa de banho; Despensa.
Extras/Equipamentos:
- Cozinha Equipada com Exaustor, Forno, Placa.
- Sala com Lareira.
- Garagem.
- Cave com 30m2.
- Churrasqueira.
- Jardim.
Descrição das redondezas:
Bons Acessos Rodoviários e Proximidade com:
- Cafés.
- Restaurantes.
- Minimercados .
- Praia.
- Grandes superfícies comerciais a 5 Km.
*As informações apresentadas neste anúncio são de natureza meramente informativa não podendo ser consideradas vinculativas, não dispensa a consulta e confirmação das mesmas junto da mediadora.
Contact
House 3 Bedrooms Duplex
Mafra, Distrito de Lisboa
Used · 180m²
With Garage
buy
595.000 €
Used villa with swimming pool; Inserted in a plot of 981m2, consisting of 5 rooms, garage and annex
It’s on the ground floor. Equipped kitchen with barbecue on a covered terrace and common dining room; living room with fireplace and hallway leading to the bedroom and communal toilet,
1st floor with large bedroom and balcony with great view, common toilet and another bedroom.
It has a swimming pool with excellent leisure space and fruit trees and garden, a side garage and an annex and full barbecue. It also has 2 gates for driveway.
This farm is only 2 km from the center of Mafra and 7 km from Ericeira, with a lot of privacy, it has an excellent sun exposure and superb view to the south west. *Come and live in the countryside, with the sea on the horizon, be a NEIGHBOR OF THE SEA’. Check out our website vizinhosdomar.pt’. *
It’s on the ground floor. Equipped kitchen with barbecue on a covered terrace and common dining room; living room with fireplace and hallway leading to the bedroom and communal toilet,
1st floor with large bedroom and balcony with great view, common toilet and another bedroom.
It has a swimming pool with excellent leisure space and fruit trees and garden, a side garage and an annex and full barbecue. It also has 2 gates for driveway.
This farm is only 2 km from the center of Mafra and 7 km from Ericeira, with a lot of privacy, it has an excellent sun exposure and superb view to the south west. *Come and live in the countryside, with the sea on the horizon, be a NEIGHBOR OF THE SEA’. Check out our website vizinhosdomar.pt’. *
Contact
House 4 Bedrooms
Ericeira , Mafra, Distrito de Lisboa
Used · 271m²
With Garage
buy
620.000 €
Ref: 2953-V4UJL
Deed Offering. (*).
4 bedroom villa in the center of Ericeira with sea view.
Well located, close to services, commerce and public transport.
Composed by:
Floor 0: patio, garage, bathroom, storage, bedroom / office.
Floor 1: living room, kitchen, pantry, terrace, wc social.
Floor 2: hall rooms, suite, wc, two bedrooms (all rooms with storage, one of them with balcony).
Property as new, pvc windows, electric shutters, equipped kitchen.
Ready to dwell.
Good sun exposure.
The information provided does not exempt its confirmation nor can it be considered binding.
We take care of your credit process, without bureaucracies and without costs. Credit Intermediary No. 0002292.
(*) Offer of deed in Notary Office referenced by Alvarez Marinho.
Deed Offering. (*).
4 bedroom villa in the center of Ericeira with sea view.
Well located, close to services, commerce and public transport.
Composed by:
Floor 0: patio, garage, bathroom, storage, bedroom / office.
Floor 1: living room, kitchen, pantry, terrace, wc social.
Floor 2: hall rooms, suite, wc, two bedrooms (all rooms with storage, one of them with balcony).
Property as new, pvc windows, electric shutters, equipped kitchen.
Ready to dwell.
Good sun exposure.
The information provided does not exempt its confirmation nor can it be considered binding.
We take care of your credit process, without bureaucracies and without costs. Credit Intermediary No. 0002292.
(*) Offer of deed in Notary Office referenced by Alvarez Marinho.
Contact
House 4 Bedrooms
Presinheira, Milharado, Mafra, Distrito de Lisboa
Used · 210m²
With Garage
buy
810.000 €
Moradia T4 térrea de 210m2 de área util, a estrear, remodelada totalmente, sendo 2 suítes mais 2 casas de banho.
-Suíte principal casa de banho com 2 lavatórios e dois duches, roupeiro embutido com 8 portas, sapateira, secretária, penteadeira e ainda outro armário para arrumação.
-Suíte 2, com 12m2, roupeiro embutido, casa de banho com 5,5m2.
Todos os quartos contam com roupeiros embutidos.
Cozinha totalmente equipada com placa, forno e microondas de topo da marca Smeg, máquina da loiça e roupa, frigorífico e arca congeladora encastrados marca Electrolux e bancada em Corian.
Carpintaria de altíssima qualidade, com tecnologia anti-dedadas Perfect-sense.
-Área de lazer com churrasqueira e lava loiça de apoio.
-Piscina 65m2 com prainha(em fase de obras)
-Pré-instalação para ar condicionado.
-Recuperador de calor.
-Sistema de aquecimento de água com Bomba de calor.
-Garagem com pérgola, mais um parqueamento em frente a casa.
-Portão automático.
-Iluminação exterior em todo o redor da moradia.
-Carregamento trifásico 11KW para carros elétricos.
-Cave com 37m2, que conta com lavanderia.
-Caixilharia em PVC e vidros duplos.
A moradia está inserida em um terreno com 1593m2, situada no Vale São Gião, Milharado, com fácil acesso à auto-estrada A8, à 10 minutos do Centro Comercial Loures Shopping, 20 minutos de Lisboa e das praias de São Julião, Foz do Lizandro e Ericeira.
Tem todo o tipo de comércio a poucos minutos, tais como restaurantes, supermercados, escolas, farmácias, bancos, entre outros.
A localização é privilegiada e muito tranquila.
Bem perto, temos a Venda do Pinheiro a 5,5kms e a Póvoa da Galega a 2,6kms.
A moradia está em fase final de obra.
#ref:33557205
-Suíte principal casa de banho com 2 lavatórios e dois duches, roupeiro embutido com 8 portas, sapateira, secretária, penteadeira e ainda outro armário para arrumação.
-Suíte 2, com 12m2, roupeiro embutido, casa de banho com 5,5m2.
Todos os quartos contam com roupeiros embutidos.
Cozinha totalmente equipada com placa, forno e microondas de topo da marca Smeg, máquina da loiça e roupa, frigorífico e arca congeladora encastrados marca Electrolux e bancada em Corian.
Carpintaria de altíssima qualidade, com tecnologia anti-dedadas Perfect-sense.
-Área de lazer com churrasqueira e lava loiça de apoio.
-Piscina 65m2 com prainha(em fase de obras)
-Pré-instalação para ar condicionado.
-Recuperador de calor.
-Sistema de aquecimento de água com Bomba de calor.
-Garagem com pérgola, mais um parqueamento em frente a casa.
-Portão automático.
-Iluminação exterior em todo o redor da moradia.
-Carregamento trifásico 11KW para carros elétricos.
-Cave com 37m2, que conta com lavanderia.
-Caixilharia em PVC e vidros duplos.
A moradia está inserida em um terreno com 1593m2, situada no Vale São Gião, Milharado, com fácil acesso à auto-estrada A8, à 10 minutos do Centro Comercial Loures Shopping, 20 minutos de Lisboa e das praias de São Julião, Foz do Lizandro e Ericeira.
Tem todo o tipo de comércio a poucos minutos, tais como restaurantes, supermercados, escolas, farmácias, bancos, entre outros.
A localização é privilegiada e muito tranquila.
Bem perto, temos a Venda do Pinheiro a 5,5kms e a Póvoa da Galega a 2,6kms.
A moradia está em fase final de obra.
#ref:33557205
Contact
House 5 Bedrooms Triplex
Monte Bom , Santo Isidoro, Mafra, Distrito de Lisboa
Used · 310m²
With Garage
buy
890.000 €
Located just a few minutes from the beach of Ribeira d’lhas, a meeting point so in vogue for surfers from all over the world and where one of the stages of the World Surf League (WSL) takes place annually, this comfortable villa of contemporary architecture, was built in 2004 obeying criteria of quality of materials and design. Qualified with Energy Certificate A, you can enjoy absolute tranquillity despite being less than an hour from Lisbon, with the proximity to the A21 and A8 motorways.
Located a few minutes from Mafra and Ericeira and many other natural riches of the Silver Coast and West Coast.
Very bright villa, consisting of 3 floors with a total housing area of 310 m2 and inserted in a plot of 3500 m2, you can develop an existing project for the construction of a swimming pool and garden and leisure space.
Excellent solar orientation with a wild and natural forest component.
Comfort, security and privacy are predominant features, in this villa with details and singularities of the architecture of the Bauhaus School of Design,
It is equipped with two fireplaces, both with stove and temperature limitation system,
It has all double glazing with thermoelectric shutters, central heating system and an anti-intrusion security system.
On the ground floor, where access to the land is made through an automatic gate and where there is a large open space for parking for several vehicles, which gives us access to the entrance of the house a large living room with fireplace and fireplace, on one side, the kitchen, fully equipped with built-in appliances, A functional worktop with induction hob, fume extraction system and wine rack.
In the living room we have the stairs to access the other floors, in addition to giving continuity to two of the Suites, one of the bathrooms for common use and another bedroom with the possibility of access to the front of the house.
On the upper floor that completes the house we have the roof gap, where we find one more of the suites of the house and another office room or another bedroom, or closet, and 2 more storage areas.
On the ground floor that gives access to the land, we have to mention the room dedicated to the laundry room/engine room/storage room, with diesel boiler, washing machine and freezer, as well as another dining room with a guest bathroom, a vast lounge with two large windows, and direct access to the sea resistance deck with 62 m2 and from which you can contemplate nature,
You also have access to the master suite on this floor, with its closet.
House equipped with air conditioning and remote Wi-Fi connection, it also has 13 state-of-the-art solar panels for energy saving and charger for electric cars.
I highlight the existence of a Local Accommodation License, allowing the profitability of the property.
Located just a few minutes from the beach of Ribeira d’lhas, a meeting point for surfers from all over the world and where one of the stages of the World Surf League (WSL) takes place every year, this spacious and comfortable villa of modern architecture and excellent construction (2004, energy certificate A), provides an experience of unparalleled tranquillity less than an hour from Lisbon, given the proximity to the A21 and A8 motorways and being just minutes from Mafra, Ericeira and other natural resources and fantastic beaches of the coast, from Guincho to Azenhas do Mar.
Consisting of 3 floors with a total living area of 310 sq.m. and set in a plot of 3500 sq.m., for which there is already a project to build a swimming pool and a private garden area, it has a very quiet, peaceful and wild surroundings, similar to the vast forests of the Nordic countries, but with a constant and bright sun exposure at any time of the year.
Comfort, security and privacy are undoubtedly some of the features to be taken into consideration, as well as all the details and singularities of the architecture in the Bauhaus Design school style, being equipped with two fireplaces, both with wood burning stove and temperature limitation system, having in all the glazed area, double glazed windows with thermoelectric shutters, besides the central heating system and a modern anti-intrusion security system.
On the ground floor, where the access to the land is made through an automatic gate and where there is a wide open space with the possibility of parking for several vehicles, we find at the entrance of the villa a large living room with fireplace and wood burning stove, being on one side, the kitchen, which is fully equipped with built-in appliances, a practical and functional counter with induction hob, smoke extraction system and wine cellar. Still in the first room we will have the access stairs to the other floors, besides it gives continuity to two of the suites, one of the bathrooms of common use and another room with the possibility of access to the front of the house.
On the upper floor that completes the house in the roof terrace, we find another one of the suites and another room that can be used as a wardrobe, office or another bedroom, this floor also has two more storage areas.
On the floor that gives access to the land and to the area where a swimming pool of 40 to 50 m2 can be built, we must first of all refer to the division entirely dedicated to laundry/machinery/ storage room, with diesel boiler, washing machine and freezer, besides another dining room with access to a social bathroom, a vast lounge with two large windows, which allow direct access to the enormous 62 m2 marine resistance deck (terrace) from which you can contemplate every day all the beauty and peace of the surrounding nature, and there is also the master suite on this floor, which has ditecto access to a dressing room and views of all this natural wealth.
In addition to all the previously mentioned features, the villa is equipped with state-of-the-art air conditioning and Wi-Fi remote connection, 13 state-of-the-art solar panels for energy saving and even electric car charging, and you can also count on the added value of a Local Accommodation licence.
Located a few minutes from Mafra and Ericeira and many other natural riches of the Silver Coast and West Coast.
Very bright villa, consisting of 3 floors with a total housing area of 310 m2 and inserted in a plot of 3500 m2, you can develop an existing project for the construction of a swimming pool and garden and leisure space.
Excellent solar orientation with a wild and natural forest component.
Comfort, security and privacy are predominant features, in this villa with details and singularities of the architecture of the Bauhaus School of Design,
It is equipped with two fireplaces, both with stove and temperature limitation system,
It has all double glazing with thermoelectric shutters, central heating system and an anti-intrusion security system.
On the ground floor, where access to the land is made through an automatic gate and where there is a large open space for parking for several vehicles, which gives us access to the entrance of the house a large living room with fireplace and fireplace, on one side, the kitchen, fully equipped with built-in appliances, A functional worktop with induction hob, fume extraction system and wine rack.
In the living room we have the stairs to access the other floors, in addition to giving continuity to two of the Suites, one of the bathrooms for common use and another bedroom with the possibility of access to the front of the house.
On the upper floor that completes the house we have the roof gap, where we find one more of the suites of the house and another office room or another bedroom, or closet, and 2 more storage areas.
On the ground floor that gives access to the land, we have to mention the room dedicated to the laundry room/engine room/storage room, with diesel boiler, washing machine and freezer, as well as another dining room with a guest bathroom, a vast lounge with two large windows, and direct access to the sea resistance deck with 62 m2 and from which you can contemplate nature,
You also have access to the master suite on this floor, with its closet.
House equipped with air conditioning and remote Wi-Fi connection, it also has 13 state-of-the-art solar panels for energy saving and charger for electric cars.
I highlight the existence of a Local Accommodation License, allowing the profitability of the property.
Located just a few minutes from the beach of Ribeira d’lhas, a meeting point for surfers from all over the world and where one of the stages of the World Surf League (WSL) takes place every year, this spacious and comfortable villa of modern architecture and excellent construction (2004, energy certificate A), provides an experience of unparalleled tranquillity less than an hour from Lisbon, given the proximity to the A21 and A8 motorways and being just minutes from Mafra, Ericeira and other natural resources and fantastic beaches of the coast, from Guincho to Azenhas do Mar.
Consisting of 3 floors with a total living area of 310 sq.m. and set in a plot of 3500 sq.m., for which there is already a project to build a swimming pool and a private garden area, it has a very quiet, peaceful and wild surroundings, similar to the vast forests of the Nordic countries, but with a constant and bright sun exposure at any time of the year.
Comfort, security and privacy are undoubtedly some of the features to be taken into consideration, as well as all the details and singularities of the architecture in the Bauhaus Design school style, being equipped with two fireplaces, both with wood burning stove and temperature limitation system, having in all the glazed area, double glazed windows with thermoelectric shutters, besides the central heating system and a modern anti-intrusion security system.
On the ground floor, where the access to the land is made through an automatic gate and where there is a wide open space with the possibility of parking for several vehicles, we find at the entrance of the villa a large living room with fireplace and wood burning stove, being on one side, the kitchen, which is fully equipped with built-in appliances, a practical and functional counter with induction hob, smoke extraction system and wine cellar. Still in the first room we will have the access stairs to the other floors, besides it gives continuity to two of the suites, one of the bathrooms of common use and another room with the possibility of access to the front of the house.
On the upper floor that completes the house in the roof terrace, we find another one of the suites and another room that can be used as a wardrobe, office or another bedroom, this floor also has two more storage areas.
On the floor that gives access to the land and to the area where a swimming pool of 40 to 50 m2 can be built, we must first of all refer to the division entirely dedicated to laundry/machinery/ storage room, with diesel boiler, washing machine and freezer, besides another dining room with access to a social bathroom, a vast lounge with two large windows, which allow direct access to the enormous 62 m2 marine resistance deck (terrace) from which you can contemplate every day all the beauty and peace of the surrounding nature, and there is also the master suite on this floor, which has ditecto access to a dressing room and views of all this natural wealth.
In addition to all the previously mentioned features, the villa is equipped with state-of-the-art air conditioning and Wi-Fi remote connection, 13 state-of-the-art solar panels for energy saving and even electric car charging, and you can also count on the added value of a Local Accommodation licence.
Contact
House 3 Bedrooms
Mafra, Distrito de Lisboa
Used · 140m²
With Garage
buy
635.000 €
NÃO QUERO CONTACTO DE MEDIADORAS.
Apresento-lhe uma oportunidade única de adquirir uma encantadora moradia T2+1, situada num terreno generoso de 1.312 m², perfeitamente isolada e ideal para quem procura tranquilidade e qualidade de vida. Com uma exposição solar privilegiada, esta propriedade foi cuidadosamente renovada, oferecendo conforto e acabamentos de alta qualidade, tanto no interior como no exterior.
Características da Moradia:
Piso 0:
Hall de entrada acolhedor
Lavabo social
Ampla sala de estar em conceito aberto, integrando uma moderna cozinha, com uma área total de 64,60 m². Este espaço oferece acesso direto ao alpendre e à piscina, criando um ambiente perfeito para convívio e lazer.
Solário de 22 m², adjacente à sala, ideal para momentos de relaxamento ou para ser transformada em espaço multiusos.
Piso 1:
Hall dos quartos
Suite principal, que inclui um walk-in closet, proporcionando uma experiência de conforto e organização
Casa de banho privativa da suite
Segundo quarto espaçoso
Casa de banho adicional para o segundo quarto
Exterior:
Jardim bem cuidado na frente da moradia
Estacionamento privativo para 4 a 5 carros
Área de pomar, perfeita para cultivo de árvores de fruto
Alpendre espaçoso, ideal para refeições ao ar livre
Piscina privada, para aproveitar os dias quentes de verão
Zona de barbecue, perfeita para receber amigos e familiares
Vários anexos versáteis, que podem ser utilizados como canis, arrumos, entre outros.
Equipamentos da Moradia:
Cozinha totalmente equipada com frigorífico, congelador, máquina de lavar louça, placa, forno e exaustor
Painéis solares, que garantem eficiência energética e economia
Portão automático para maior comodidade e segurança
Rede de água no jardim, facilitando a manutenção do espaço exterior
Recuperador de calor na sala, proporcionando um ambiente acolhedor nos dias mais frios.
Esta é a moradia ideal para quem valoriza um estilo de vida confortável, rodeado pela natureza, sem abdicar de uma localização conveniente e acessível. Não perca esta excelente oportunidade de investimento e venha conhecer este magnífico imóvel!
#ref:33583095
Apresento-lhe uma oportunidade única de adquirir uma encantadora moradia T2+1, situada num terreno generoso de 1.312 m², perfeitamente isolada e ideal para quem procura tranquilidade e qualidade de vida. Com uma exposição solar privilegiada, esta propriedade foi cuidadosamente renovada, oferecendo conforto e acabamentos de alta qualidade, tanto no interior como no exterior.
Características da Moradia:
Piso 0:
Hall de entrada acolhedor
Lavabo social
Ampla sala de estar em conceito aberto, integrando uma moderna cozinha, com uma área total de 64,60 m². Este espaço oferece acesso direto ao alpendre e à piscina, criando um ambiente perfeito para convívio e lazer.
Solário de 22 m², adjacente à sala, ideal para momentos de relaxamento ou para ser transformada em espaço multiusos.
Piso 1:
Hall dos quartos
Suite principal, que inclui um walk-in closet, proporcionando uma experiência de conforto e organização
Casa de banho privativa da suite
Segundo quarto espaçoso
Casa de banho adicional para o segundo quarto
Exterior:
Jardim bem cuidado na frente da moradia
Estacionamento privativo para 4 a 5 carros
Área de pomar, perfeita para cultivo de árvores de fruto
Alpendre espaçoso, ideal para refeições ao ar livre
Piscina privada, para aproveitar os dias quentes de verão
Zona de barbecue, perfeita para receber amigos e familiares
Vários anexos versáteis, que podem ser utilizados como canis, arrumos, entre outros.
Equipamentos da Moradia:
Cozinha totalmente equipada com frigorífico, congelador, máquina de lavar louça, placa, forno e exaustor
Painéis solares, que garantem eficiência energética e economia
Portão automático para maior comodidade e segurança
Rede de água no jardim, facilitando a manutenção do espaço exterior
Recuperador de calor na sala, proporcionando um ambiente acolhedor nos dias mais frios.
Esta é a moradia ideal para quem valoriza um estilo de vida confortável, rodeado pela natureza, sem abdicar de uma localização conveniente e acessível. Não perca esta excelente oportunidade de investimento e venha conhecer este magnífico imóvel!
#ref:33583095
Contact
House 4 Bedrooms
Rua dos Pedrogos, Mafra, Distrito de Lisboa
Used · 445m²
With Garage
buy
1.300.000 €
Apresentamos uma residência de design contemporâneo, atualmente em fase inicial de construção, com uma área bruta de 445 m². Esta propriedade oferece estacionamento para até 7 veículos, além de 3 suítes que proporcionam conforto e privacidade. Desfrute de uma vista panorâmica deslumbrante sobre o campo. Situada a apenas 30 minutos de Lisboa, a 5 minutos do icônico Palácio de Mafra e a 9 minutos das encantadoras praias da Ericeira, esta moradia combina tranquilidade e conveniência em uma localização privilegiada.
#ref:33607303
#ref:33607303
Contact
House 4 Bedrooms
Sobreiro , Mafra, Distrito de Lisboa
Used · 328m²
With Garage
buy
1.600.000 €
4 bedroom villa with contemporary architecture is a true masterpiece located in the serene and coveted area of Mafra, where the sea meets comfort and luxury meet tranquillity.
Imagine yourself arriving at this stunning residence, being greeted by a majestic entrance hall that exudes elegance. As you enter this home of your dreams, generous natural light floods every corner, enhancing the luxury finishes that have been carefully chosen to delight your eyes and captivate your heart.
At your disposal, you will find spaces generously distributed over two floors, with a fully equipped kitchen that will awaken the gastronomic creativity in you, and a living room with diversified environments that invite you to moments of sharing and relaxation, unfolding on a stunning outdoor deck. Imagine yourself taking a dip in the heated water pool while taking in the ocean views, or enjoying a starry night on the pergola with a suspended bed, creating unforgettable memories with your loved ones.
And the wonders continue away from home! The immaculate gardens feature a waterfall pond and lovely koi carp, and for children, a playground is an invitation to joy and fun. And it doesn’t end there, sports lovers can enjoy a private padel court, raising the level of entertainment to the maximum.
The upper floor reveals three extraordinarily spacious suites, where comfort and relaxation are guaranteed. Every detail has been meticulously thought out to make this home a truly unique living experience.
Modern amenities such as air conditioning throughout, built-in wardrobes, central vacuum, underfloor heating and solar panels ensure that your stay in this villa is absolutely seamless, providing an ideal environment in which to live.
His search for paradise has finally come to an end. Don’t wait any longer to make this dream come true! This is a unique opportunity to own a breathtaking property, with a privileged location and exceptional features that will provide you with a life of refinement, relaxation and leisure. Come and discover this rare gem and make this contemporary villa in Mafra your new home, where happiness and satisfaction are guaranteed. Schedule a visit now and allow yourself to live the best that life has to offer!
Come visit today, free of charge or commitment!
AliasHouse Real Estate has a team that can help you with rigor and confidence throughout the process of buying, selling or renting your property.
Leave us your contact and we will call you free of charge!
.
.
Imagine yourself arriving at this stunning residence, being greeted by a majestic entrance hall that exudes elegance. As you enter this home of your dreams, generous natural light floods every corner, enhancing the luxury finishes that have been carefully chosen to delight your eyes and captivate your heart.
At your disposal, you will find spaces generously distributed over two floors, with a fully equipped kitchen that will awaken the gastronomic creativity in you, and a living room with diversified environments that invite you to moments of sharing and relaxation, unfolding on a stunning outdoor deck. Imagine yourself taking a dip in the heated water pool while taking in the ocean views, or enjoying a starry night on the pergola with a suspended bed, creating unforgettable memories with your loved ones.
And the wonders continue away from home! The immaculate gardens feature a waterfall pond and lovely koi carp, and for children, a playground is an invitation to joy and fun. And it doesn’t end there, sports lovers can enjoy a private padel court, raising the level of entertainment to the maximum.
The upper floor reveals three extraordinarily spacious suites, where comfort and relaxation are guaranteed. Every detail has been meticulously thought out to make this home a truly unique living experience.
Modern amenities such as air conditioning throughout, built-in wardrobes, central vacuum, underfloor heating and solar panels ensure that your stay in this villa is absolutely seamless, providing an ideal environment in which to live.
His search for paradise has finally come to an end. Don’t wait any longer to make this dream come true! This is a unique opportunity to own a breathtaking property, with a privileged location and exceptional features that will provide you with a life of refinement, relaxation and leisure. Come and discover this rare gem and make this contemporary villa in Mafra your new home, where happiness and satisfaction are guaranteed. Schedule a visit now and allow yourself to live the best that life has to offer!
Come visit today, free of charge or commitment!
AliasHouse Real Estate has a team that can help you with rigor and confidence throughout the process of buying, selling or renting your property.
Leave us your contact and we will call you free of charge!
.
.
Contact
House 2 Bedrooms
Mafra, Distrito de Lisboa
Used · 116m²
With Garage
buy
650.000 €
Moradia Isolada inserida em lote de 1300m2 de jardim e horta biológica.
O Imóvel totalmente reconstruído, transformado em uma moradia bem estruturada com diversas reformas com materiais modernos e técnicas atualizadas, aumentando a durabilidade, segurança , conforto que agregam valor estético e funcionalidade á charmosa moradia com design contemporâneo.
Conceito aberto nos espaços onde integra a sala de estar com lareira, zona de leitura com uma vista panorâmica a Sul, sala de jantar e cozinha num espaço continuo.
Ligação direta para o generoso jardim de Inverno com grandes vãos duplos que lhe confere muita luminosidade trazendo o jardim para o interior proporcionando um ambiente acolhedor e único.
No Piso superior, com acesso de escadas aberta de madeira, iluminadas por uma entrada de luz diretamente de um grande vão fixo com vista panorâmica para o jardim. No mesmo, encontramos dois bons quartos um em suíte com closet e mais uma casa de banho completa de apoio ao primeiro quarto. Ambos com muita luz natural.
Lavandaria no exterior para tratamento e secagem da roupas ao ar livre, excelente maneira de otimizar a funcionalidade da casa e ecologicamente sustentável.
No exterior com espaços diversos para colocar os seus bens, lenhas para a lareira, material de jardinagem e ainda um espaço de ateliê .
Painéis solares com reservatório de 300lts que alimenta todas as águas de banhos e cozinha, praticamente todo o ano.
Próximo de jardim Infantil e a cinco minutos do centro de Mafra e a 30 minutos de Lisboa.
Zona muito tranquila de boas moradias e com boa acessibilidade.
O Imóvel totalmente reconstruído, transformado em uma moradia bem estruturada com diversas reformas com materiais modernos e técnicas atualizadas, aumentando a durabilidade, segurança , conforto que agregam valor estético e funcionalidade á charmosa moradia com design contemporâneo.
Conceito aberto nos espaços onde integra a sala de estar com lareira, zona de leitura com uma vista panorâmica a Sul, sala de jantar e cozinha num espaço continuo.
Ligação direta para o generoso jardim de Inverno com grandes vãos duplos que lhe confere muita luminosidade trazendo o jardim para o interior proporcionando um ambiente acolhedor e único.
No Piso superior, com acesso de escadas aberta de madeira, iluminadas por uma entrada de luz diretamente de um grande vão fixo com vista panorâmica para o jardim. No mesmo, encontramos dois bons quartos um em suíte com closet e mais uma casa de banho completa de apoio ao primeiro quarto. Ambos com muita luz natural.
Lavandaria no exterior para tratamento e secagem da roupas ao ar livre, excelente maneira de otimizar a funcionalidade da casa e ecologicamente sustentável.
No exterior com espaços diversos para colocar os seus bens, lenhas para a lareira, material de jardinagem e ainda um espaço de ateliê .
Painéis solares com reservatório de 300lts que alimenta todas as águas de banhos e cozinha, praticamente todo o ano.
Próximo de jardim Infantil e a cinco minutos do centro de Mafra e a 30 minutos de Lisboa.
Zona muito tranquila de boas moradias e com boa acessibilidade.
Contact
House 2 Bedrooms
Ericeira , Mafra, Distrito de Lisboa
Used · 130m²
With Garage
buy
1.990.000 €
Unique villa with superb sea and beach views, located on the 1st line.
Due to its location and characteristics, you can enjoy a unique and absolutely privileged view of the sunrise and sunset. On the east side of the property, there are panoramic views over the entire inland area of the West from Montejunto to Mafra.
The property covers 23370m2 and enjoys the tranquillity of only three neighbours. In terms of location, it is right on the cliffs of one of Ericeira’s blue flag beaches. Located just 5 minutes from Ericeira, 20 minutes from Mafra and 40 minutes from Lisbon.
Single-storey villa with lots of natural light and large windows facing the sea. Comprising a 45m2 living room with fireplace and wood burning stove, entrance hall, fully equipped kitchen, hallway to bedrooms, 19m2 suite with en-suite bathroom, 15m2 bedroom, 9m2 communal bathroom and 26m2 garage.
ref. 4880
* All the information presented is non-binding and does not dispense with confirmation by the agent, nor does it dispense with consultation of the property’s documentation. *
Ericeira belongs to the municipality of Mafra and is a traditional fishing village that has developed a lot during the 21st century. It became a World Surfing Reserve on 14 October 2011, after being recognised by the international Save the Waves Coalition. It is the 2nd Reserve to be recognised at a global level, remaining the only one in Europe to this day. The criteria that led to its official recognition were the quality and consistency of the waves, the historical and cultural importance of local surfing, the richness and environmental sensitivity of the area and the strong mobilisation of the community. Ericeira is part of the Municipality of Mafra and stretches between the beaches of Empa and São Lourenço, on a stretch of coastline that concentrates seven world-class waves in a space of just four kilometres.
Need a mortgage? No worries, we’ll take care of the whole process right up to the day of the deed. Explain your situation to us and we’ll find the bank that offers you the best financing conditions.
Energy certification? If you’re thinking of selling or renting your property, you should know that an energy certificate is MANDATORY. And we, in partnership, will take care of everything for you.
Due to its location and characteristics, you can enjoy a unique and absolutely privileged view of the sunrise and sunset. On the east side of the property, there are panoramic views over the entire inland area of the West from Montejunto to Mafra.
The property covers 23370m2 and enjoys the tranquillity of only three neighbours. In terms of location, it is right on the cliffs of one of Ericeira’s blue flag beaches. Located just 5 minutes from Ericeira, 20 minutes from Mafra and 40 minutes from Lisbon.
Single-storey villa with lots of natural light and large windows facing the sea. Comprising a 45m2 living room with fireplace and wood burning stove, entrance hall, fully equipped kitchen, hallway to bedrooms, 19m2 suite with en-suite bathroom, 15m2 bedroom, 9m2 communal bathroom and 26m2 garage.
ref. 4880
* All the information presented is non-binding and does not dispense with confirmation by the agent, nor does it dispense with consultation of the property’s documentation. *
Ericeira belongs to the municipality of Mafra and is a traditional fishing village that has developed a lot during the 21st century. It became a World Surfing Reserve on 14 October 2011, after being recognised by the international Save the Waves Coalition. It is the 2nd Reserve to be recognised at a global level, remaining the only one in Europe to this day. The criteria that led to its official recognition were the quality and consistency of the waves, the historical and cultural importance of local surfing, the richness and environmental sensitivity of the area and the strong mobilisation of the community. Ericeira is part of the Municipality of Mafra and stretches between the beaches of Empa and São Lourenço, on a stretch of coastline that concentrates seven world-class waves in a space of just four kilometres.
Need a mortgage? No worries, we’ll take care of the whole process right up to the day of the deed. Explain your situation to us and we’ll find the bank that offers you the best financing conditions.
Energy certification? If you’re thinking of selling or renting your property, you should know that an energy certificate is MANDATORY. And we, in partnership, will take care of everything for you.
Contact
House 4 Bedrooms
Ericeira, Mafra, Distrito de Lisboa
Used · 196m²
With Garage
buy
650.000 €
Moradia isolada T5, com 314,70m2 de A.B. inserida num amplo Lote de 1134m2 , ajardinado em todo o redor da moradia num
Bairro residencial urbano tranquilo.
O imóvel de segunda habitação, em estado irrepreensível distribui-se da seguinte maneira:
R/chão , temos dois quartos com 16m2 e outro com 13m2 , áreas que permitem uma disposição confortável de todos os móveis e ainda com fácil movimentação. Todos com roupeiros embutidos e boa arrumação. O piso é em madeira maciça em parquet jatobá em excelente estado de conservação.
Sala de 30m2, lareira, e grandes vãos que lhe confere bastante luminosidade, com porta de acesso ao exterior do jardim.
Generosa zona de circulação entre os espaços, duas casas de banho completa com 6m2 cada e despensa. Cozinha de 30m2 com dois ambientes, uma parte destinada à confecção de alimentos e outra á área de jantar com saída para o jardim, um layout muito funcional e esteticamente de agradável.
1º Andar,
Acesso em escadas de pedra moleanos que leva a dois ambientes que se destacam por terem um pé direito acima da média.
Sala de jogos e leitura com 27,5m2 , quarto com 11m2 com varanda coberta a Sul e ainda um belíssimo terraço com vista totalmente desafogada para o bairro e vistas panorâmicas.
Na extremidade do jardim temos um espaço muito atrativo com 40m2, com ampla sala de convívio com barbecue, kitchenette, casa de banho e ainda um espaço de 11m2 para arrumos de lenhas e outros. Esta construção foi pensada para receber grupos de amigos para convívio e de modo a não intervir com o sossego da casa principal. É um belíssimo espaço confortável com grandes vãos para o jardim e uma pequena horta biológica com algumas árvores de fruto.
No Espaço exterior, jardim muito bem cuidado todo ajardinado com cantos e recantos de plantas , suporta perfeitamente uma grande piscina , caso veja nisso uma mais valia, tendo em conta a existência de um FURO que alimenta toda a rega do jardim.
Painéis Solares com depósito de água com 300lts que alimenta todos os banhos e cozinha.
Contempla ainda uma garagem para uma viatura e espaço suficiente para arrumos.
A zona fala por si,
Tranquila de boas moradias cuidadas, a dois minutos da Estrada Nacional 116 com paragem de autocarro para Ericeira e Mafra/Lisboa e a cinco minutos da Ericeira.
Bairro residencial urbano tranquilo.
O imóvel de segunda habitação, em estado irrepreensível distribui-se da seguinte maneira:
R/chão , temos dois quartos com 16m2 e outro com 13m2 , áreas que permitem uma disposição confortável de todos os móveis e ainda com fácil movimentação. Todos com roupeiros embutidos e boa arrumação. O piso é em madeira maciça em parquet jatobá em excelente estado de conservação.
Sala de 30m2, lareira, e grandes vãos que lhe confere bastante luminosidade, com porta de acesso ao exterior do jardim.
Generosa zona de circulação entre os espaços, duas casas de banho completa com 6m2 cada e despensa. Cozinha de 30m2 com dois ambientes, uma parte destinada à confecção de alimentos e outra á área de jantar com saída para o jardim, um layout muito funcional e esteticamente de agradável.
1º Andar,
Acesso em escadas de pedra moleanos que leva a dois ambientes que se destacam por terem um pé direito acima da média.
Sala de jogos e leitura com 27,5m2 , quarto com 11m2 com varanda coberta a Sul e ainda um belíssimo terraço com vista totalmente desafogada para o bairro e vistas panorâmicas.
Na extremidade do jardim temos um espaço muito atrativo com 40m2, com ampla sala de convívio com barbecue, kitchenette, casa de banho e ainda um espaço de 11m2 para arrumos de lenhas e outros. Esta construção foi pensada para receber grupos de amigos para convívio e de modo a não intervir com o sossego da casa principal. É um belíssimo espaço confortável com grandes vãos para o jardim e uma pequena horta biológica com algumas árvores de fruto.
No Espaço exterior, jardim muito bem cuidado todo ajardinado com cantos e recantos de plantas , suporta perfeitamente uma grande piscina , caso veja nisso uma mais valia, tendo em conta a existência de um FURO que alimenta toda a rega do jardim.
Painéis Solares com depósito de água com 300lts que alimenta todos os banhos e cozinha.
Contempla ainda uma garagem para uma viatura e espaço suficiente para arrumos.
A zona fala por si,
Tranquila de boas moradias cuidadas, a dois minutos da Estrada Nacional 116 com paragem de autocarro para Ericeira e Mafra/Lisboa e a cinco minutos da Ericeira.
Contact
House 4 Bedrooms
Milharado , Mafra, Distrito de Lisboa
Used · 212m²
With Garage
buy
1.791.000 €
Solar dos Jasmins’ is a dazzling house that presents a charming architecture and has a number of notable features, conceived and designed by the English historian - Nicholas Turner.
Located in a quiet and picturesque atmosphere, this residence is truly impressive.
The main house comprises four bedrooms, one of them en suite, a beautiful entry hall, in English style, a very well maintained and fully equipped kitchen, a dining room with a fireplace and traditional tiles ’Viúva de Lamego’, and also a large dimensioned living room also with fireplace, bathrooms and a storage area.
Solar dos Jasmins has an ample outdoor space, fully walled and fenced, having a well, a borehole and a waterproof area.
The garden is lush and full of fruit trees (quince, apple, lemon and orange trees), also has rose bushes among other plants, providing shade and a pleasant atmosphere on warmer days. Residents can enjoy moments of serenity and leisure while exploring the garden or relaxing on the front terrace, or even in the back area of the house, where there are also two beautiful oaks.
One of the main attractions of this house is its swimming pool, (prepared to be heated), surrounded by a lovely garden with natural grass, with an automatic watering system.
For convenience, the property provides a support house (bathroom, shower and a storage area/changing room), at the rear of the house, to facilitate the access, without being necessary for the guests to use the interior of the house.
The property has an automatic gate, with access to parking space for several vehicles, inside, providing security and practicality to its residents and guests.
In addition, next to the rear exterior of the house, there is a small annex, which is a wine cellar, ideal for wine lovers who wish to store and enjoy their personal collections.
Standing out even more, the property has a Garden House that is all glazed, which currently works as a studio. This bright and inspiring space offers a perfect place to work on creative projects or to dedicate to hobbies and artistic activities. Still on the lower floor, this annex also has a living room and barbecue area, with three specific ovens: to bake wood-fired bread, fish or meat.
Finally, the garden of Solar dos Jasmins presents an oak lane, in the North limit, which add a touch of elegance and serenity to the environment. These majestic trees provide shade and a naturally romantic and pleasant environment to enjoy the exterior.
The property provides a borehole, which is an affordable and convenient water source. This eliminates the need to rely solely on public water supply or external sources, which can reduce water expenses.
In addition, the property has seven solar panels installed.
These solar panels are devices that convert the sun’s energy into electricity, which significantly reduces electrical energy expenses. The electricity generated by the solar panels can be used to power the property’s electrical appliances and systems such as lighting, appliances and also heating and air conditioning systems.
By using solar energy, the property becomes self-sufficient and less dependent on the conventional power grid.
Therefore, the combination of a borehole and solar panels in the property can facilitate expenses, reducing costs related to water supply and electricity. This results in increased energy efficiency, sustainability and potential financial savings for the owners.
In short, ’Solar dos Jasmins’ is a magnificent house, designed to offer comfort, beauty and functionality. With its spacious rooms, charming outdoor spaces, relaxing swimming pool, covered parking, versatile annexes and a garden with total privacy.
Located in the São Gião Valley, near Montachique, a parish located in the municipality of Loures, in the metropolitan region of Lisbon, Portugal.
It is an area known for its natural and charming landscapes, with verdant hills and picturesque valleys.
Its excellent location allows you to enjoy the proximity to Lisbon (15 minutes away), to Cascais or Sintra (20 minutes away) and also the beaches of Ericeira, 15 minutes away, via the Oeste motorway - A8.
This property is inserted in a quiet area and much appreciated by nature lovers.
Located in a quiet and picturesque atmosphere, this residence is truly impressive.
The main house comprises four bedrooms, one of them en suite, a beautiful entry hall, in English style, a very well maintained and fully equipped kitchen, a dining room with a fireplace and traditional tiles ’Viúva de Lamego’, and also a large dimensioned living room also with fireplace, bathrooms and a storage area.
Solar dos Jasmins has an ample outdoor space, fully walled and fenced, having a well, a borehole and a waterproof area.
The garden is lush and full of fruit trees (quince, apple, lemon and orange trees), also has rose bushes among other plants, providing shade and a pleasant atmosphere on warmer days. Residents can enjoy moments of serenity and leisure while exploring the garden or relaxing on the front terrace, or even in the back area of the house, where there are also two beautiful oaks.
One of the main attractions of this house is its swimming pool, (prepared to be heated), surrounded by a lovely garden with natural grass, with an automatic watering system.
For convenience, the property provides a support house (bathroom, shower and a storage area/changing room), at the rear of the house, to facilitate the access, without being necessary for the guests to use the interior of the house.
The property has an automatic gate, with access to parking space for several vehicles, inside, providing security and practicality to its residents and guests.
In addition, next to the rear exterior of the house, there is a small annex, which is a wine cellar, ideal for wine lovers who wish to store and enjoy their personal collections.
Standing out even more, the property has a Garden House that is all glazed, which currently works as a studio. This bright and inspiring space offers a perfect place to work on creative projects or to dedicate to hobbies and artistic activities. Still on the lower floor, this annex also has a living room and barbecue area, with three specific ovens: to bake wood-fired bread, fish or meat.
Finally, the garden of Solar dos Jasmins presents an oak lane, in the North limit, which add a touch of elegance and serenity to the environment. These majestic trees provide shade and a naturally romantic and pleasant environment to enjoy the exterior.
The property provides a borehole, which is an affordable and convenient water source. This eliminates the need to rely solely on public water supply or external sources, which can reduce water expenses.
In addition, the property has seven solar panels installed.
These solar panels are devices that convert the sun’s energy into electricity, which significantly reduces electrical energy expenses. The electricity generated by the solar panels can be used to power the property’s electrical appliances and systems such as lighting, appliances and also heating and air conditioning systems.
By using solar energy, the property becomes self-sufficient and less dependent on the conventional power grid.
Therefore, the combination of a borehole and solar panels in the property can facilitate expenses, reducing costs related to water supply and electricity. This results in increased energy efficiency, sustainability and potential financial savings for the owners.
In short, ’Solar dos Jasmins’ is a magnificent house, designed to offer comfort, beauty and functionality. With its spacious rooms, charming outdoor spaces, relaxing swimming pool, covered parking, versatile annexes and a garden with total privacy.
Located in the São Gião Valley, near Montachique, a parish located in the municipality of Loures, in the metropolitan region of Lisbon, Portugal.
It is an area known for its natural and charming landscapes, with verdant hills and picturesque valleys.
Its excellent location allows you to enjoy the proximity to Lisbon (15 minutes away), to Cascais or Sintra (20 minutes away) and also the beaches of Ericeira, 15 minutes away, via the Oeste motorway - A8.
This property is inserted in a quiet area and much appreciated by nature lovers.
Contact
House 4 Bedrooms
Sobreira , Milharado, Mafra, Distrito de Lisboa
Used · 205m²
With Garage
buy
585.000 €
Ref.: MJM6915 - Moradia T4 no Milharado, Mafra
Moradia T4 composta por dois pisos, inserida em lote de terreno com 692 m2,com ótima exposição solar, terraço, varanda e um grande espaço exterior. Imóvel com grande potencial, localizado em zona tranquila de moradias, com fáceis acessos e proximidade à comércio local, escolas, espaços verdes, transportes públicos e áreas de lazer infantil.
Composição do Imóvel:
- Piso 0: Hall de Entrada; Sala com lareira e terraço; Cozinha equipada; Despensa; Casa de banho; 1 Suíte e 1 quarto/escritório.
- Piso 1: 2 Quartos amplos com varanda e 1 Casa de banho.
Possui painéis fotovoltaicos com produção de energia.
Marque já a sua visita!
Moradia T4 composta por dois pisos, inserida em lote de terreno com 692 m2,com ótima exposição solar, terraço, varanda e um grande espaço exterior. Imóvel com grande potencial, localizado em zona tranquila de moradias, com fáceis acessos e proximidade à comércio local, escolas, espaços verdes, transportes públicos e áreas de lazer infantil.
Composição do Imóvel:
- Piso 0: Hall de Entrada; Sala com lareira e terraço; Cozinha equipada; Despensa; Casa de banho; 1 Suíte e 1 quarto/escritório.
- Piso 1: 2 Quartos amplos com varanda e 1 Casa de banho.
Possui painéis fotovoltaicos com produção de energia.
Marque já a sua visita!
Contact
House 4 Bedrooms Duplex
Carvoeira, Mafra, Distrito de Lisboa
Used · 286m²
With Garage
buy
450.000 €
Detached 4 bedroom villa, set in a plot of 500m2, located 15 minutes walk from the beach of Foz do Lizandro.
Although in a land registry it is a single-family house, it is currently configured as a two-family house, with independent entrances, but with an interior staircase that connects the two houses.
Built in 1995, but in excellent condition, habitable, which is divided into:
Floor 1:
Three bedrooms with great areas;
Two bathrooms with windows;
Living room with balcony;
Kitchen with pantry.
Floor 0:
One bedroom;
A bathroom with window;
Living room with great areas;
Kitchen with pantry
It also has a covered garage, barbecue area, swimming pool, and plenty of outdoor space.
With a privileged location, it has the advantage of being in a cul-de-sac, 15 minutes walk from Foz do Lizandro beach, 5 minutes from the historic centre of Ericeira, with access to the main roads, A21 and EN247.
Come and see this friendly house.
Although in a land registry it is a single-family house, it is currently configured as a two-family house, with independent entrances, but with an interior staircase that connects the two houses.
Built in 1995, but in excellent condition, habitable, which is divided into:
Floor 1:
Three bedrooms with great areas;
Two bathrooms with windows;
Living room with balcony;
Kitchen with pantry.
Floor 0:
One bedroom;
A bathroom with window;
Living room with great areas;
Kitchen with pantry
It also has a covered garage, barbecue area, swimming pool, and plenty of outdoor space.
With a privileged location, it has the advantage of being in a cul-de-sac, 15 minutes walk from Foz do Lizandro beach, 5 minutes from the historic centre of Ericeira, with access to the main roads, A21 and EN247.
Come and see this friendly house.
Contact
House 4 Bedrooms Triplex
Ericeira, Mafra, Distrito de Lisboa
Used · 155m²
With Garage
buy
665.000 €
Impeccable semi-detached house, with sea views and very close to the centre of the village!! Consisting of 5 rooms distributed as follows: floor -1 large and adapted garage : kitchen and living room with lots of natural light, a small bedroom , and toilet , outside a very sunny garden terrace and complete barbecue. Ground floor ,Hall ; Kitchen, living room with fireplace, balcony to the west, full bathroom and a bedroom.
1st floor Large suite (formerly 2 bedrooms) with 1 balcony to the west and 2 bedrooms to the east with common balcony.
-Observations: This villa has been used as a holiday rental, but will be sold without that use!
It has 2 accesses through different streets and with changes in the interior such as the garage adapted to the housing to support the AL activity and the kitchen on the ground floor as a support pantry and the suite on the 1st floor was also 2 bedrooms, see the original plans.^Come live in the countryside, with the sea on the horizon, be a NEIGHBOR OF THE SEA’. Check out our website vizinhosdomar.pt’.
1st floor Large suite (formerly 2 bedrooms) with 1 balcony to the west and 2 bedrooms to the east with common balcony.
-Observations: This villa has been used as a holiday rental, but will be sold without that use!
It has 2 accesses through different streets and with changes in the interior such as the garage adapted to the housing to support the AL activity and the kitchen on the ground floor as a support pantry and the suite on the 1st floor was also 2 bedrooms, see the original plans.^Come live in the countryside, with the sea on the horizon, be a NEIGHBOR OF THE SEA’. Check out our website vizinhosdomar.pt’.
Contact
House 3 Bedrooms Duplex
Ericeira, Mafra, Distrito de Lisboa
Used · 180m²
With Garage
buy
595.000 €
Used villa with swimming pool; Inserted in a plot of 981m2, consisting of 5 rooms, garage and annex
It’s on the ground floor. Equipped kitchen with barbecue on a covered terrace and common dining room; living room with fireplace and hallway leading to the bedroom and communal toilet,
1st floor with large bedroom and balcony with great view, common toilet and another bedroom.
It has a swimming pool with excellent leisure space and fruit trees and garden, a side garage and an annex and full barbecue. It also has 2 gates for driveway.
This farm is only 2 km from the center of Mafra and 7 km from Ericeira, with a lot of privacy, it has an excellent sun exposure and superb view to the south west. *Come and live in the countryside, with the sea on the horizon, be a NEIGHBOR OF THE SEA’. Check out our website vizinhosdomar.pt’. *
It’s on the ground floor. Equipped kitchen with barbecue on a covered terrace and common dining room; living room with fireplace and hallway leading to the bedroom and communal toilet,
1st floor with large bedroom and balcony with great view, common toilet and another bedroom.
It has a swimming pool with excellent leisure space and fruit trees and garden, a side garage and an annex and full barbecue. It also has 2 gates for driveway.
This farm is only 2 km from the center of Mafra and 7 km from Ericeira, with a lot of privacy, it has an excellent sun exposure and superb view to the south west. *Come and live in the countryside, with the sea on the horizon, be a NEIGHBOR OF THE SEA’. Check out our website vizinhosdomar.pt’. *
Contact
House 3 Bedrooms
Ericeira , Mafra, Distrito de Lisboa
Used · 220m²
With Garage
buy
929.000 €
**NG_prop**
A MAIS VALIA DO IMÓVEL:
Moradia T3 nova no centro da vila da Ericeira com 3 suites, piscina, garagem e vista mar.
DESCRIÇÃO DO IMÓVEL:
Piso -1
Lavandaria
Garagem
Circulação
Piso 0
Hall
Sala jantar
Cozinha
Sala de estar
Wc social
Piso 1
Hall
Suite1 com roupeiro
Casa de banho suite 1
Suite 2 com closet
Casa de banho suite 2
Sótão
Hall
Master suite com roupeiro
Casa de banho
Terraço
DESCRIÇÃO DO EXTERIOR:
Alpendre
Espaço para jardim
Piscina
Deck
EQUIPAMENTOS:
Ar condicionado
Estores elétricos com corte térmico
Painel solar de aquecimento de águas
Cozinha equipada com:
Forno
micro-ondas
placa de indução
exaustor
frigorífico
máquina de lavar loiça
APRECIAÇÃO DO IMÓVEL:
Moradia com cave de 54m2² aberta para o deck e piscina com vista mar, lavandaria de 10m² e zona de circulação de 7.9m².
O piso social usufrui de uma vista mar do open space com um total de 71.7m² que é composto por zona de entrada, zona de jantar, cozinha, sala de estar de e circulação. Também neste piso tem um wc social e vários armários.
O piso 1 tem 2 suites. A master suite fica no piso do sótão e tem um terraço privado com vista mar.
INFORMAÇÕES COMPLEMENTARES:
- Previsão de conclusão de obra para o final de 2026
- Áreas retiradas do projeto
- Imagens 3D apenas demostrativas do projeto, não poderão ser usadas de forma contratual.
** Toda a informação disponível não dispensa a confirmação por parte da mediadora bem como a consulta da documentação do imóvel. **
A MAIS VALIA DO IMÓVEL:
Moradia T3 nova no centro da vila da Ericeira com 3 suites, piscina, garagem e vista mar.
DESCRIÇÃO DO IMÓVEL:
Piso -1
Lavandaria
Garagem
Circulação
Piso 0
Hall
Sala jantar
Cozinha
Sala de estar
Wc social
Piso 1
Hall
Suite1 com roupeiro
Casa de banho suite 1
Suite 2 com closet
Casa de banho suite 2
Sótão
Hall
Master suite com roupeiro
Casa de banho
Terraço
DESCRIÇÃO DO EXTERIOR:
Alpendre
Espaço para jardim
Piscina
Deck
EQUIPAMENTOS:
Ar condicionado
Estores elétricos com corte térmico
Painel solar de aquecimento de águas
Cozinha equipada com:
Forno
micro-ondas
placa de indução
exaustor
frigorífico
máquina de lavar loiça
APRECIAÇÃO DO IMÓVEL:
Moradia com cave de 54m2² aberta para o deck e piscina com vista mar, lavandaria de 10m² e zona de circulação de 7.9m².
O piso social usufrui de uma vista mar do open space com um total de 71.7m² que é composto por zona de entrada, zona de jantar, cozinha, sala de estar de e circulação. Também neste piso tem um wc social e vários armários.
O piso 1 tem 2 suites. A master suite fica no piso do sótão e tem um terraço privado com vista mar.
INFORMAÇÕES COMPLEMENTARES:
- Previsão de conclusão de obra para o final de 2026
- Áreas retiradas do projeto
- Imagens 3D apenas demostrativas do projeto, não poderão ser usadas de forma contratual.
** Toda a informação disponível não dispensa a confirmação por parte da mediadora bem como a consulta da documentação do imóvel. **
Contact
See more Properties for Sale, Houses Used, in Mafra
Bedrooms
Zones
Can’t find the property you’re looking for?
